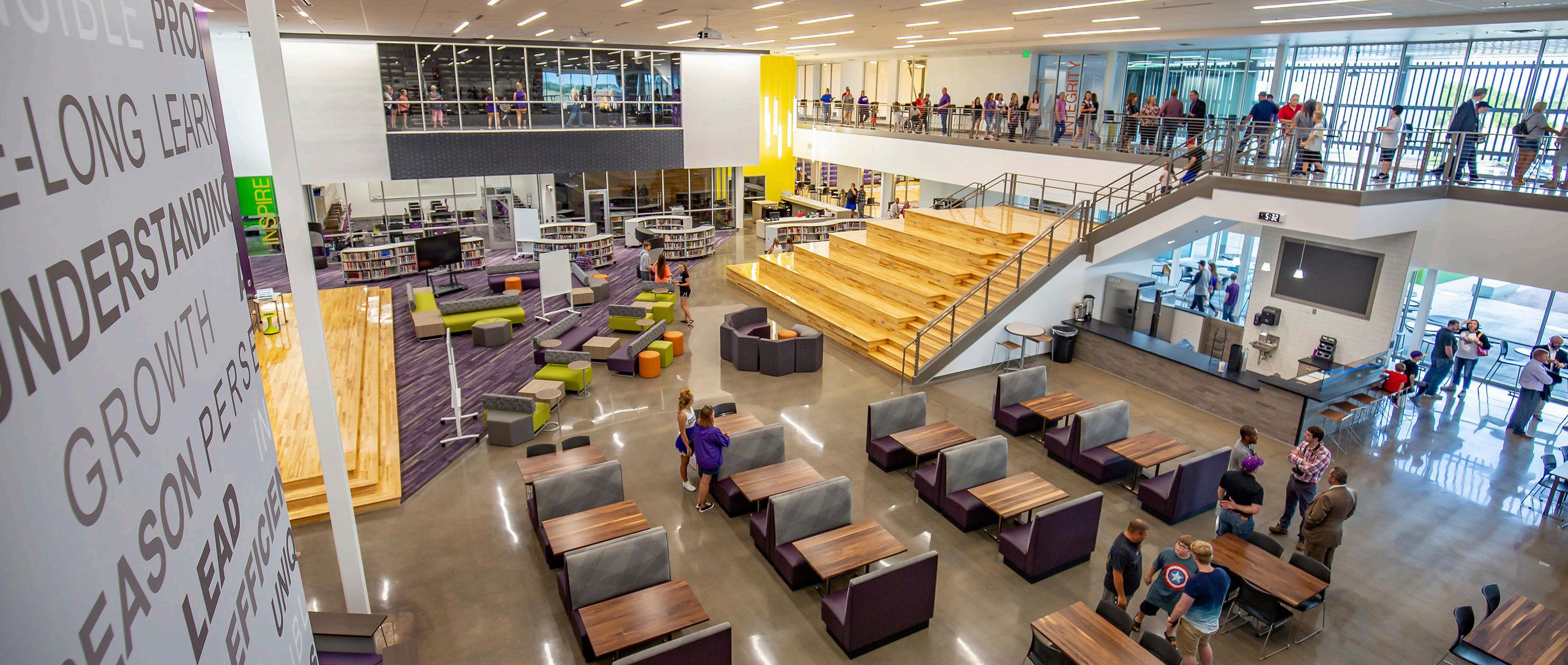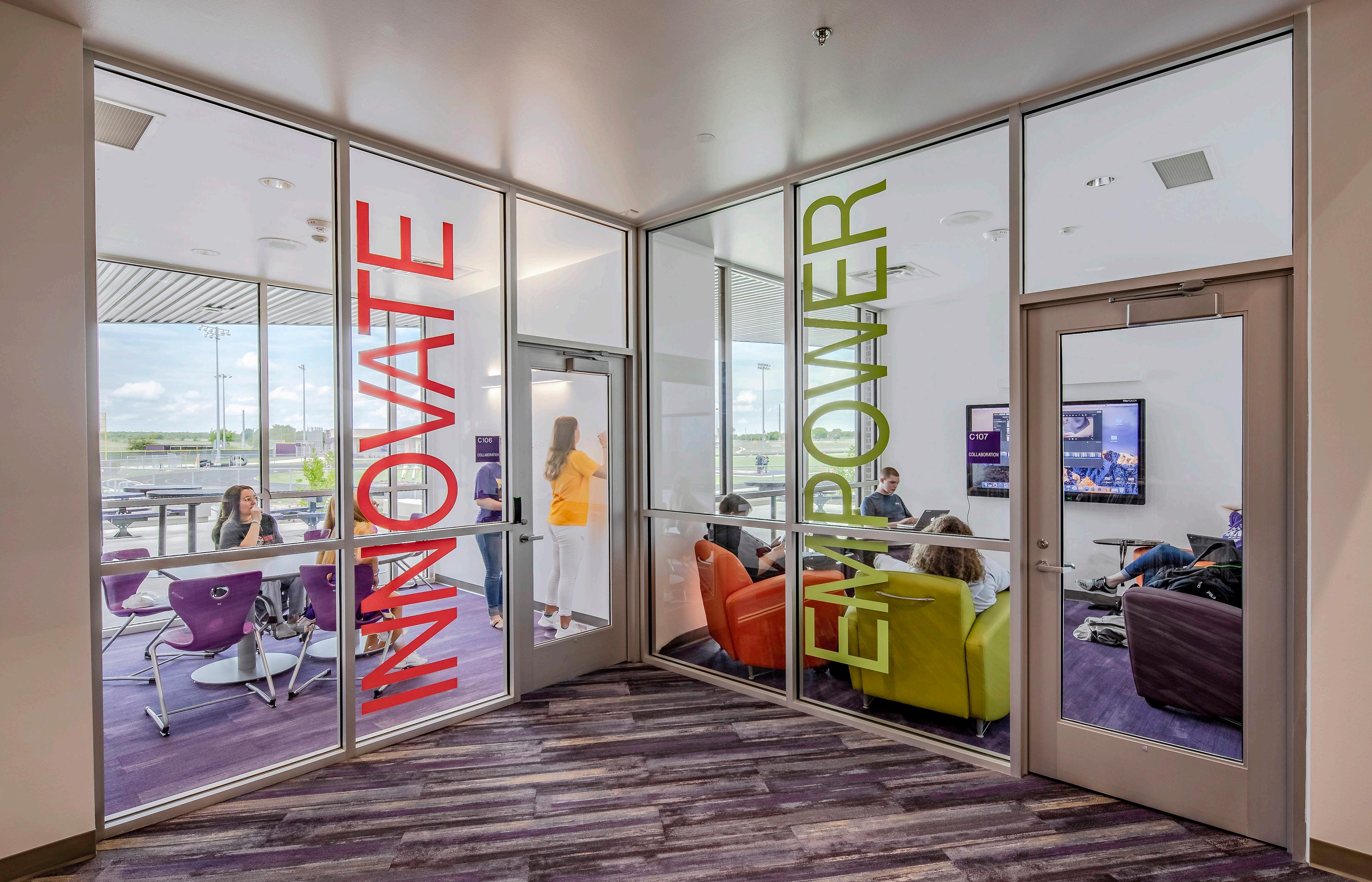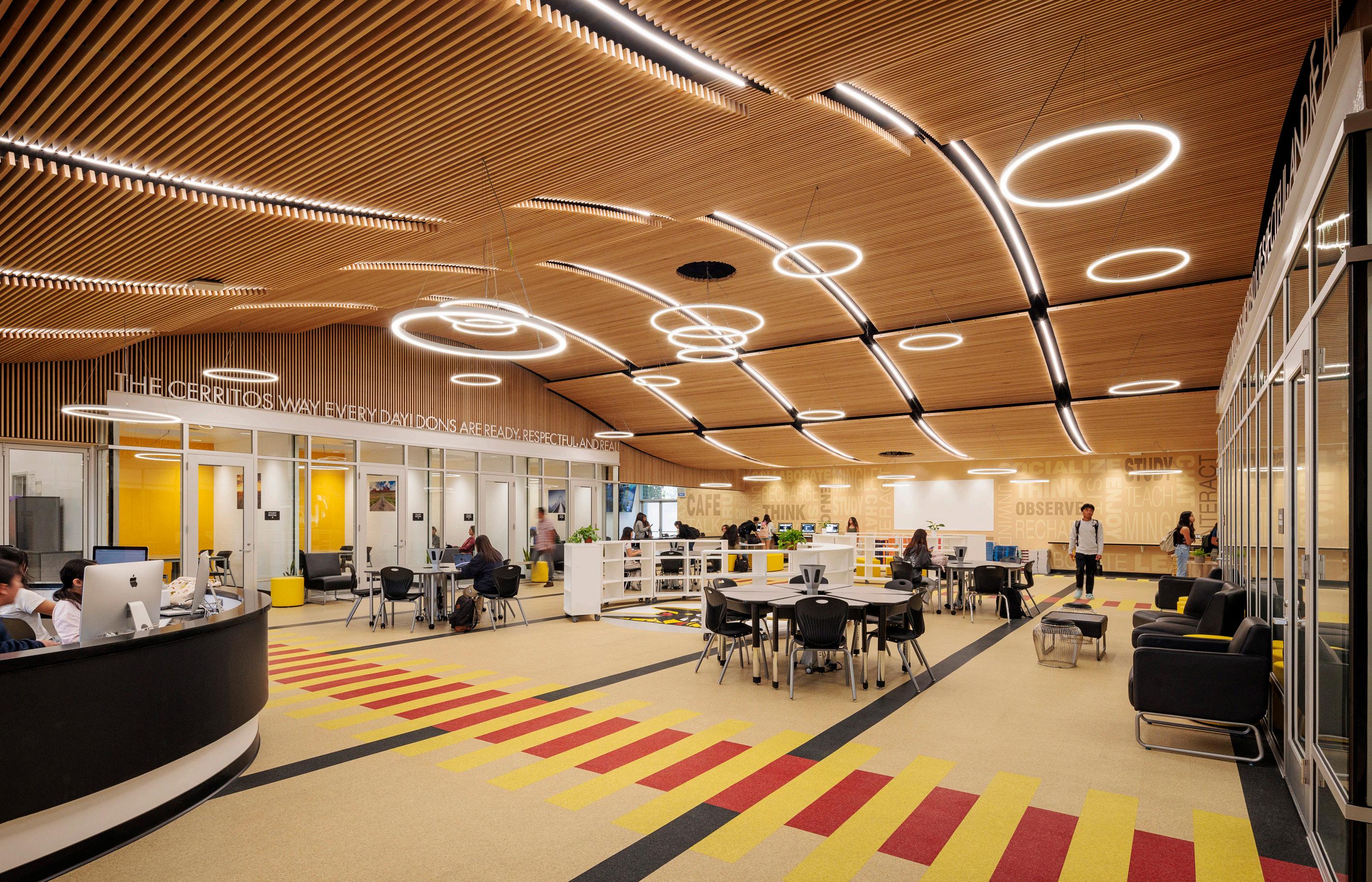

DESIGN FOR EDUCATIONAL SPACES

TSK is part of MOREgroup, a family of architecture, design, and engineering practices that collaborate with passion and purpose to serve communities across the nation.
With MOREgroup, we are proud to focus on spaces that make a profound contribution to a strong social infrastructure where generations thrive. Our practices serve education, healthcare, and public architecture clients to create environments that inspire!
Together, we are more, and we are poised to leave an impact of excellence on the communities we serve. To learn more, visit: wearemore.com.

DESIGN EXCELLENCE IS OUR LEGACY.
At TSK, we believe design excellence is the key to creating buildings, structures, and communities that endure. We aim to find balance between form and function, to surprise with unique details, to present sustainable solutions, and to remain responsive to the needs of all users.
We are committed to design excellence in all aspects of our work. To serve our community, to inspire, and to enrich those around us through design is our legacy.

ALL IN FOR ALL STUDENTS.
At TSK, we believe all students have the ability to learn and all spaces have the ability to teach.
We believe every student deserves access to high-quality, innovative, and inclusive learning experiences. We are passionate about driving positive change within the K-12 education market by providing comprehensive solutions that enhance teaching and learning. We are committed to supporting educators and empowering students to reach their full potential through design excellence.

NORTON SCIENCE & LANGUAGE ACADEMY
An innovative, win-win approach to land and program need negotiations with the County resulted in an 18-acre flat, vacant lot and $40M project budget for a brand new 90,000 square foot campus. Located in San Bernardino County, California, NSLA is a dual immersion program school which teaches science every day starting in Kindergarten. The school supports underserved students from 20 school districts across Southern California where 90% are minority students and almost 80% qualify for free or reduced lunch.
TYPE Charter School
LOCATION San Bernardino, California
YEAR OF COMPLETION 2021
SIZE 98,100 SF







CALABASH CHARTER ACADEMY MODERNIZATION
Scope of work includes replacement of existing portable classroom buildings with three new permanent modular classroom buildings, one shade structure, and complete upgrade of playground with cool paving and landscaping. Services rendered include the following: Programming, Outreach & Engagement, Architecture, Interior Design, MEP, Structural, Civil, and Landscape.
TYPE High School
LOCATION Woodland Hills, California
YEAR OF COMPLETION 2021
SIZE 12,510 SF
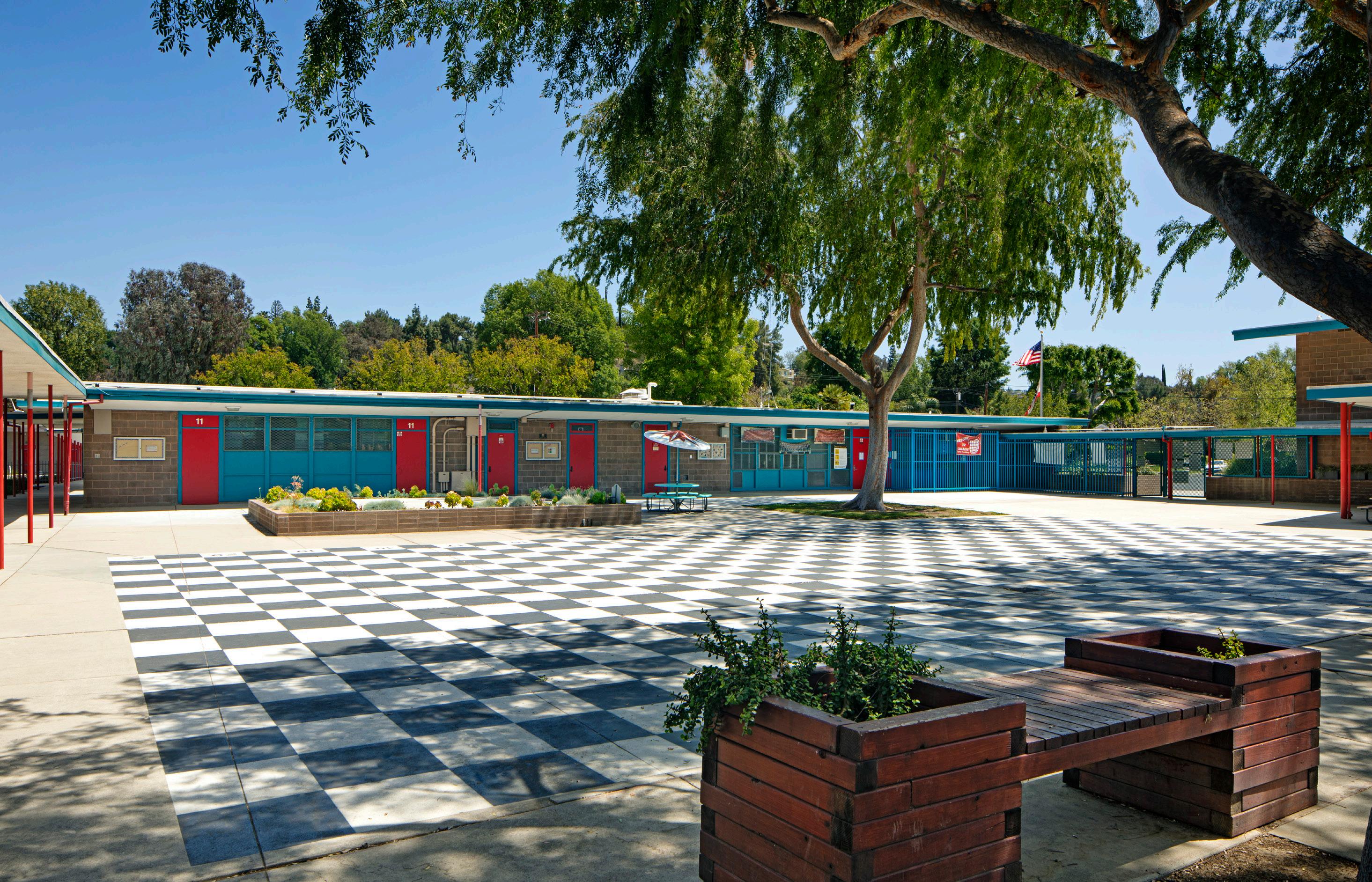

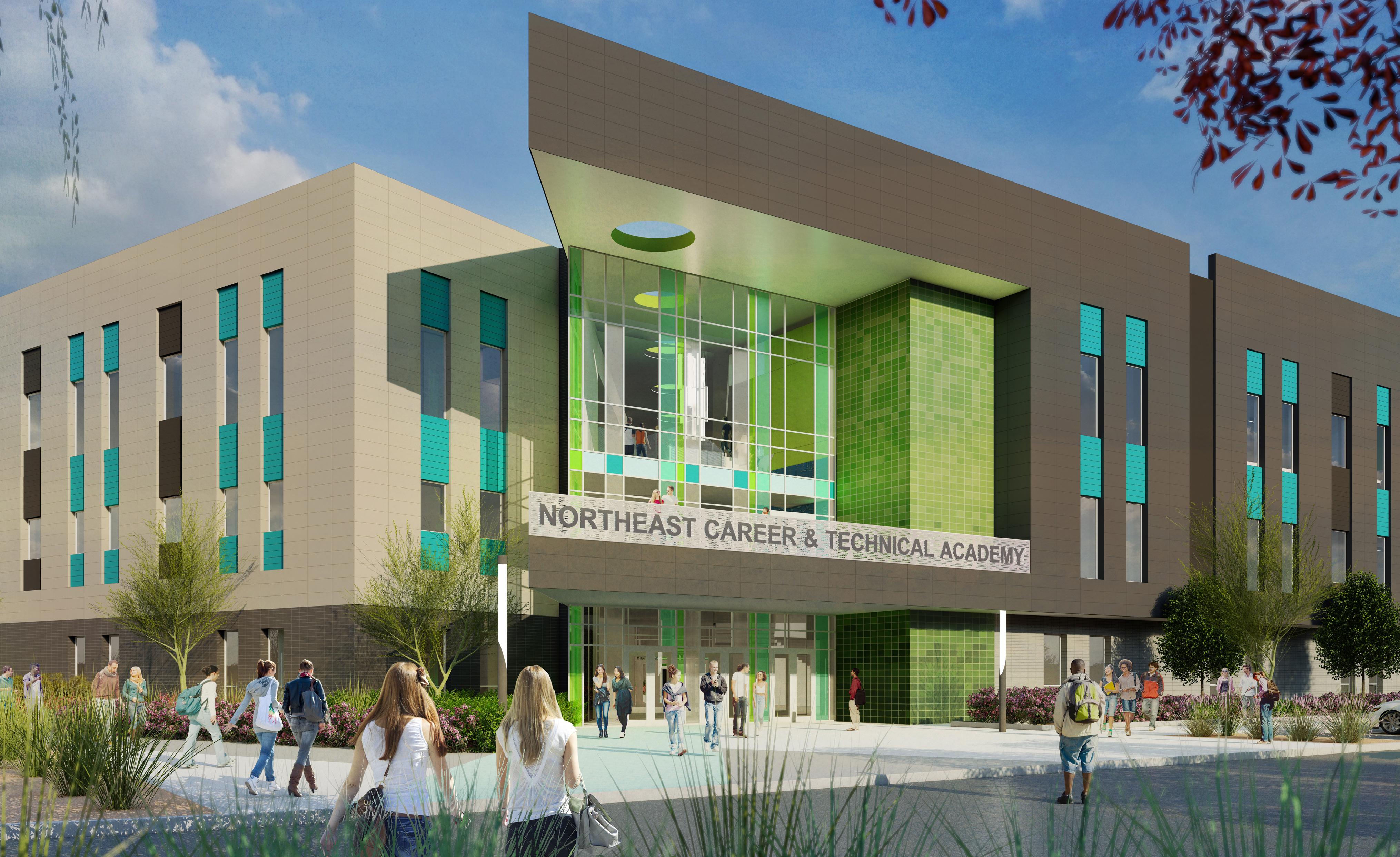

NORTHEAST CAREER AND TECHNICAL ACADEMY
The Northeast Career and Technical Academy is comprised of four program-specific buildings arranged to form a protected courtyard (Garden of Learning) with the Commons (Center of Knowledge) as the centerpiece of the campus. This arrangement provides opportunities to connect indoor teaching stations to outdoor learning spaces and extend the flexibility of the classrooms. To enhance visibility of the CTE programs, and overall collaboration with the general education programs, the CTE classrooms and labs are distributed throughout the three-story building, both horizontally and vertically.
TYPE Technical School
LOCATION Las Vegas, Nevada
YEAR OF COMPLETION 2023
SIZE 259,838 SF
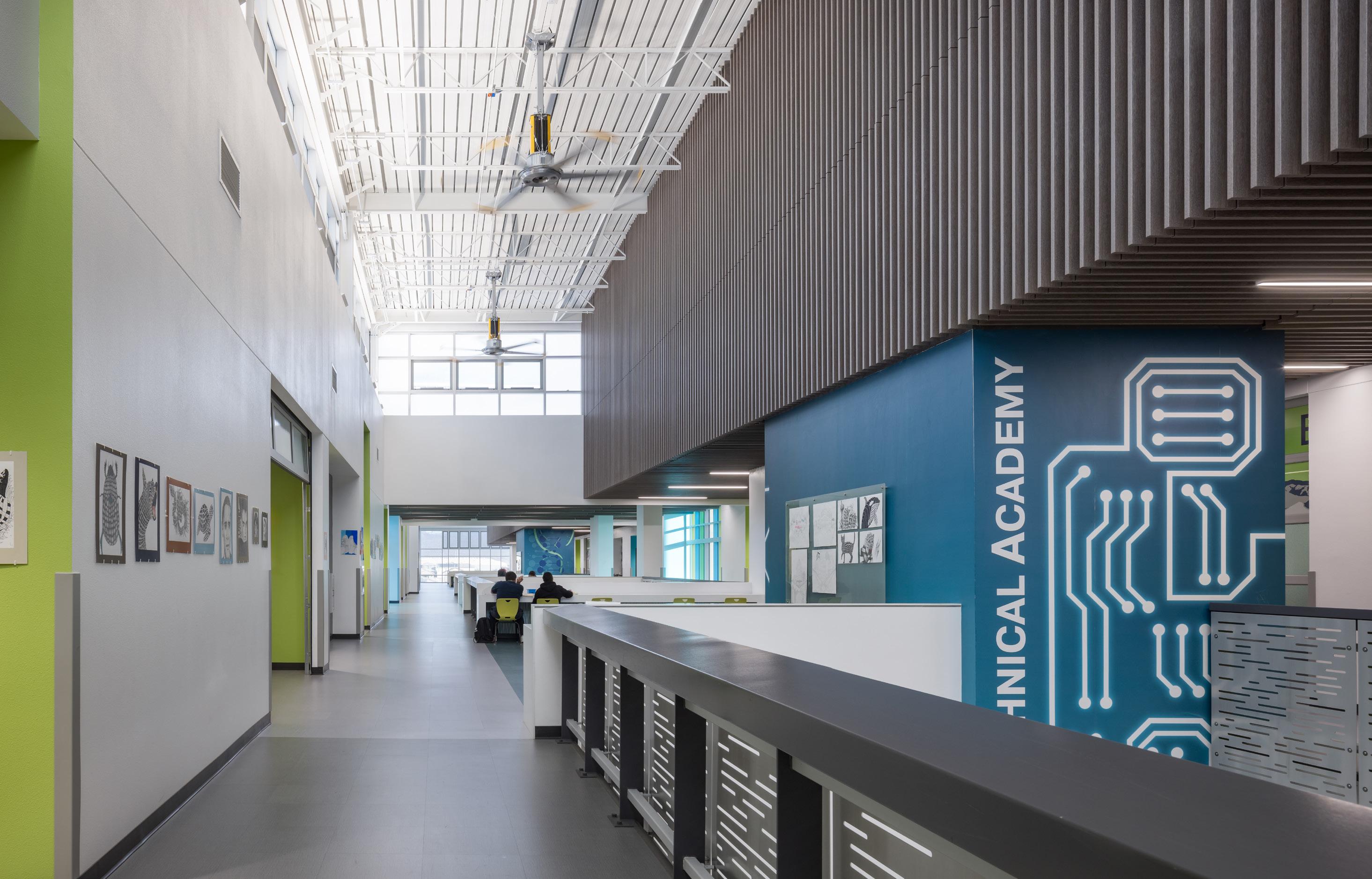



SHERMAN OAKS CENTER FOR ENRICHED STUDIES
The overall design concept of the campus is based on the simplicity of form in the existing historical layout and architecture of the campus. The proposed campus reestablishes the center of campus at the Center Circle, balancing the existing radial finger classrooms layout at the east with the more formal, clustered layout at the west. The addition of a student center plaza at the north, a student quad at the west, and small activities courtyards at the east promote individual, focused activity nodes beyond the Center Circle. The existing walkway element throughout the campus inspires the emphasis of outdoor walkway connections within the new classroom buildings.
nnections within the new classroom buildings TYPE Magnet School
LOCATION Los Angeles, California
YEAR OF COMPLETION 2022
SIZE 150,000 SF

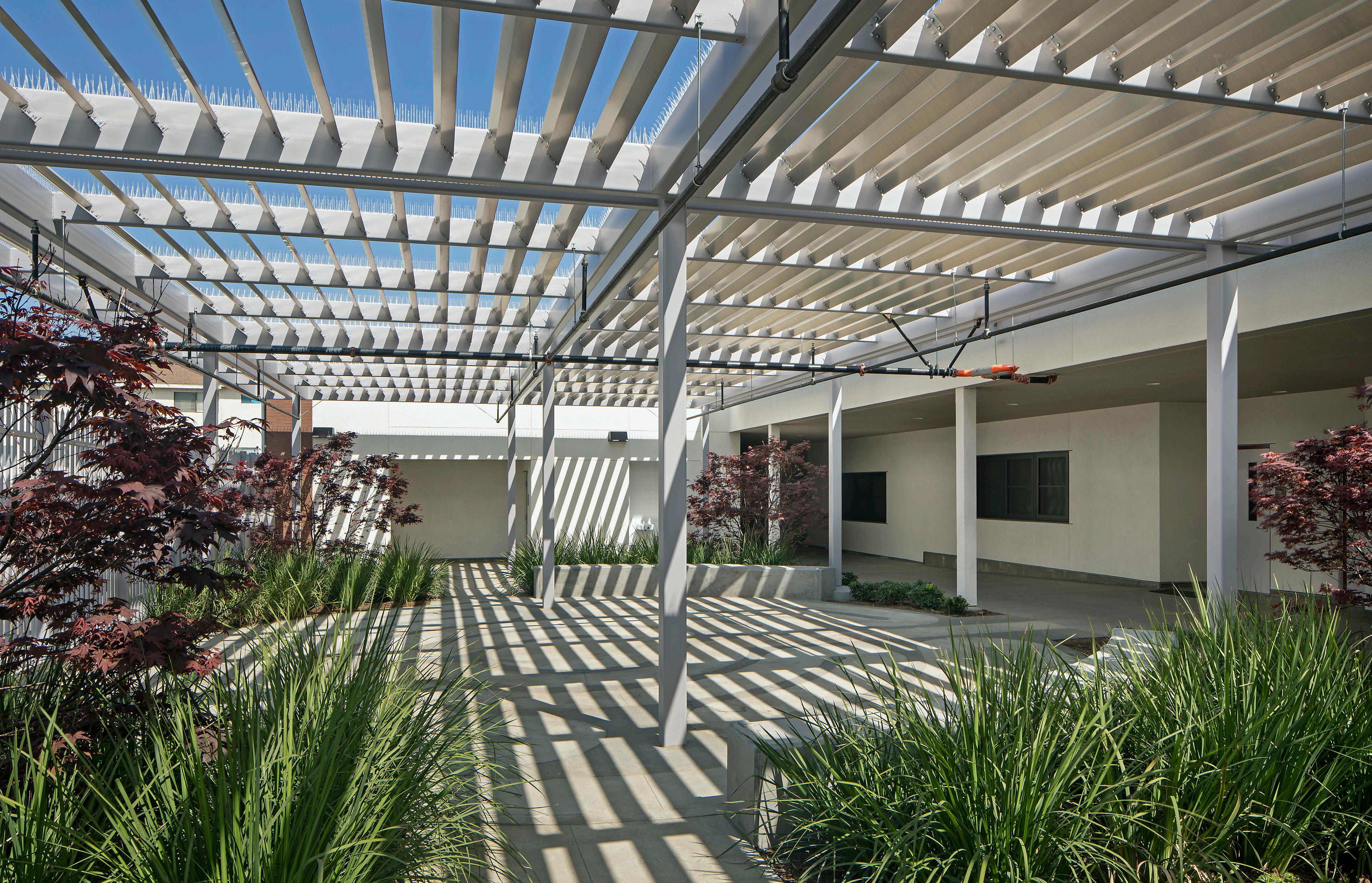

EDUCATIONAL SPACES
An exploration of spaces that support a variety of models for teaching and learning, from traditional to 21st century environments.
Our team at TSK, in partnership with MOREgroup and our family of practices, have the expertise and resources to design engaging and effective spaces to meet the diverse needs of education today.





