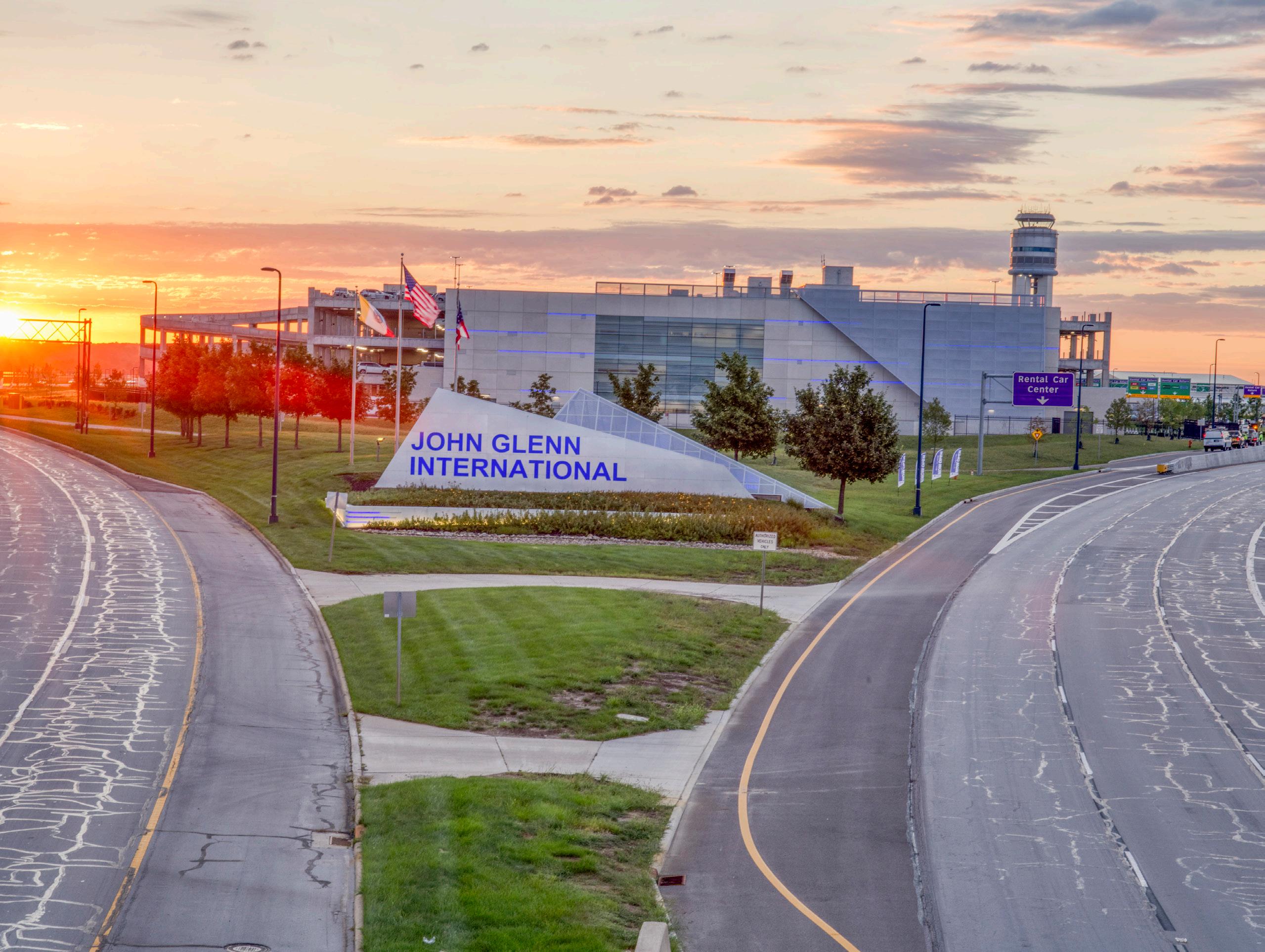
Journey as the destination. Aviation Practice Overview 2024
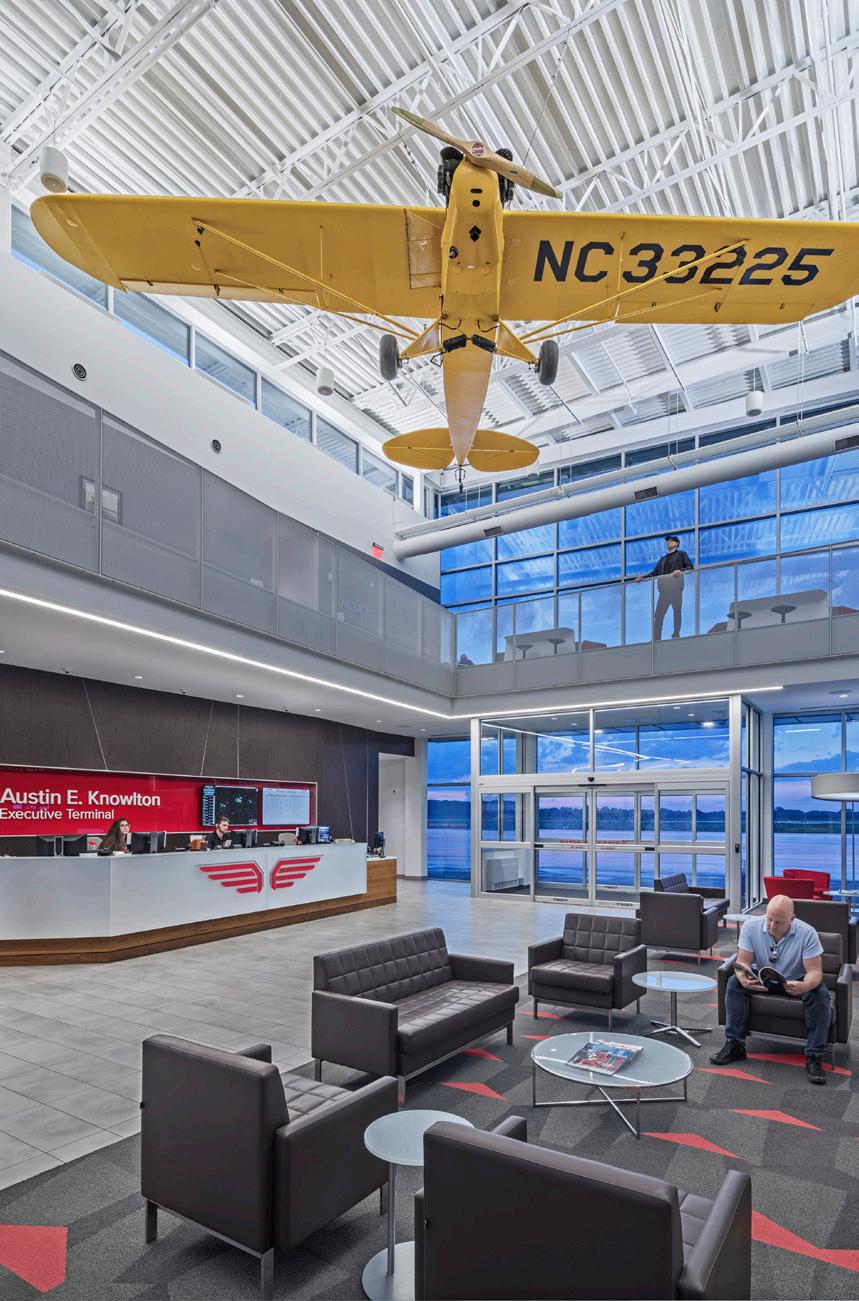
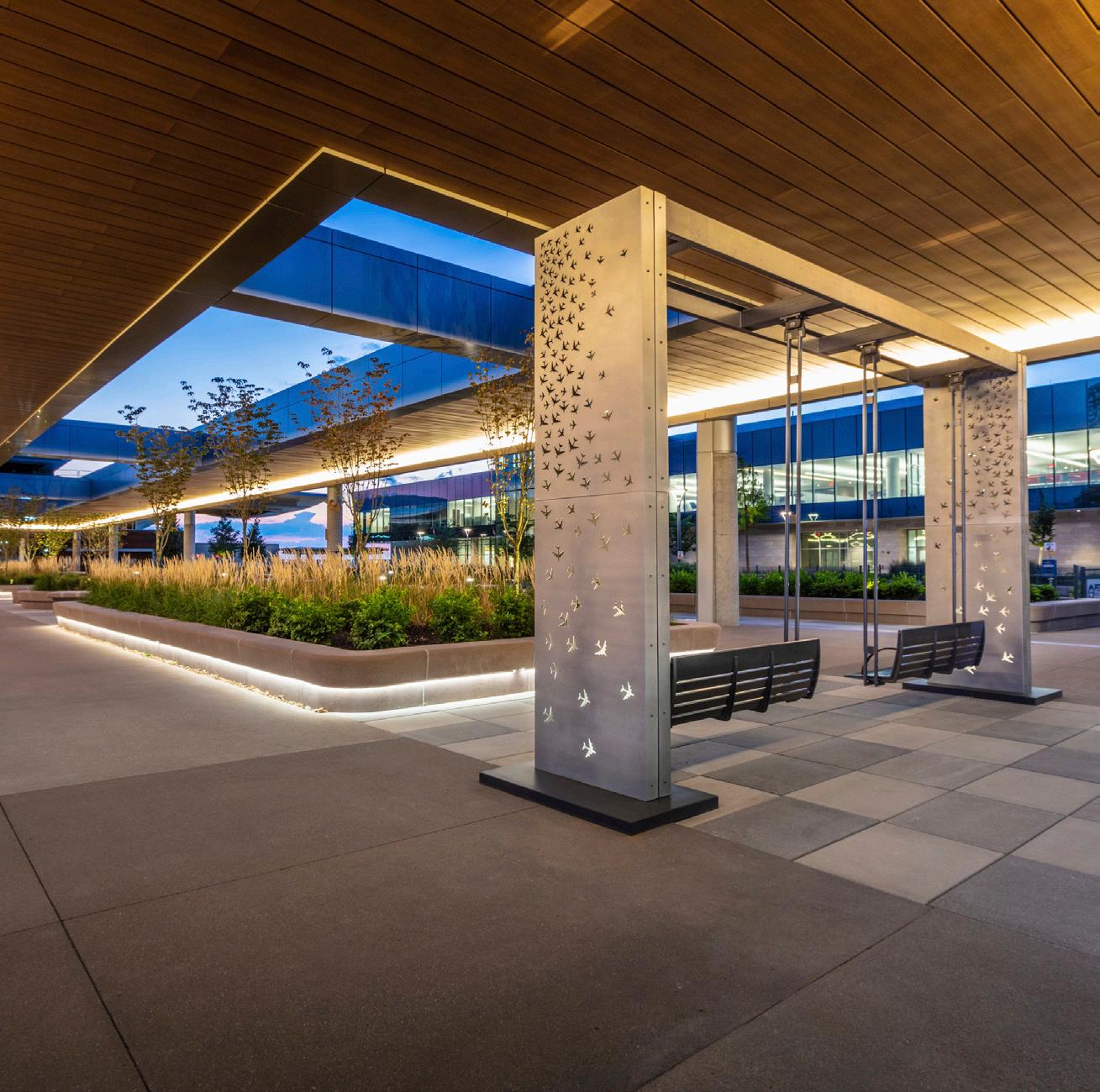
As the largest African American-owned architecture firm, we design not only to improve lives, but to commemorate the pivotal moments that continue to shape our collective history.
At Moody Nolan, we use the built environment to catalyze social change. Our integrated design and delivery approach combines architecture, interior, and experiential design—creating places that ignite culture and improve lives.
With more than 350 employees in 12 locations around the country, we leverage the power of diverse backgrounds to drive design innovation.
Named by Fast Company as one of the world's most innovative architecture firms, our work garners national attention from industry-leading organizations, including the AIA Architecture Firm Award.
Aviation Design
We design for the traveler’s experience, helping passengers find ease and delight in the journey.
More than ever before, travelers expect airports to accommodate their fast-paced lifestyle with end-to-end amenities. We deliver iconic airport terminals that calm travelers, ease operational costs, and fly above expectations.
Aviation Design
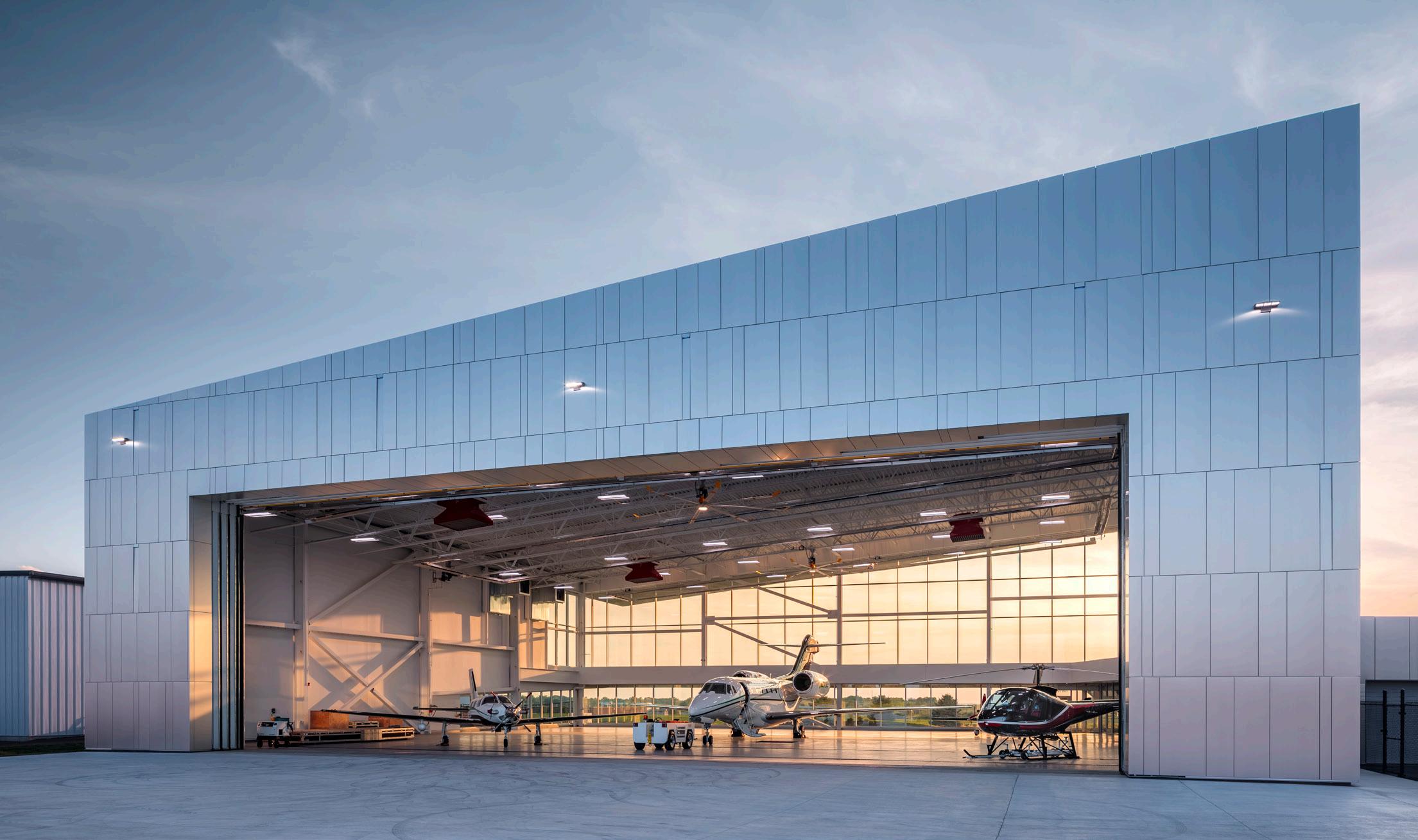
Diverse by Design
Our firm is diverse by design with a staff comprised of 46% women and 43% minorities. For more than 40 years we’ve led by example, prioritizing diversity and inclusion in every sphere of the industry—from increasing access to architecture education to amplifying minority leaders.
We believe great design happens at the intersection of innovative ideas and divergent points of view, enabling our projects to regularly exceed diversity participation goals. We empathize with human differences, designing with and for the people often excluded from the design conversation. We listen, amplify, and incorporate community voices into every dialogue and design decision, creating places that represent the community it belongs to.
Our commitment to diversifying the profession is demonstrated by our leadership in industry organizations and mentorship of young architects.
National Organization of Minority Architects Fellowship Foundation
The program is designed to address the AIA 2030 Diversity Challenge—which aims to double the number of licensed Black architects in the United States by 2030. As a host firm, Moody Nolan provides mentorship and design research experience for young emerging professionals.
Moody Nolan
350 Total Staff 12 Offices
42% Racial and Ethnic Diversity
46% People Identifying as Female

Andre Gray Project Manager
Andre is currently representing the DFW Airport as the Deputy Program Manager for the Master Planner / Master Architect Agreement. His role involves the management of the architectural & interiors team in the development of design concepts for projects intended to establish the standard for a full airport renovation to provide an improved, state of the art customer experience for all travelers. Initial concepts evolved into a first-of-its-kind modular construction for expedited delivery on an aggressive schedule.

Melvalean McLemore Project Manager
Proudly one of the first 500 licensed Black women in the country, Melvalean serves a dual role at Moody Nolan Houston as both a Project Manager and Texas Design Studio Leader. In these capacities, she designs and manages impactful projects while also taking on leadership roles in the licensure, internship, and EDI committees.
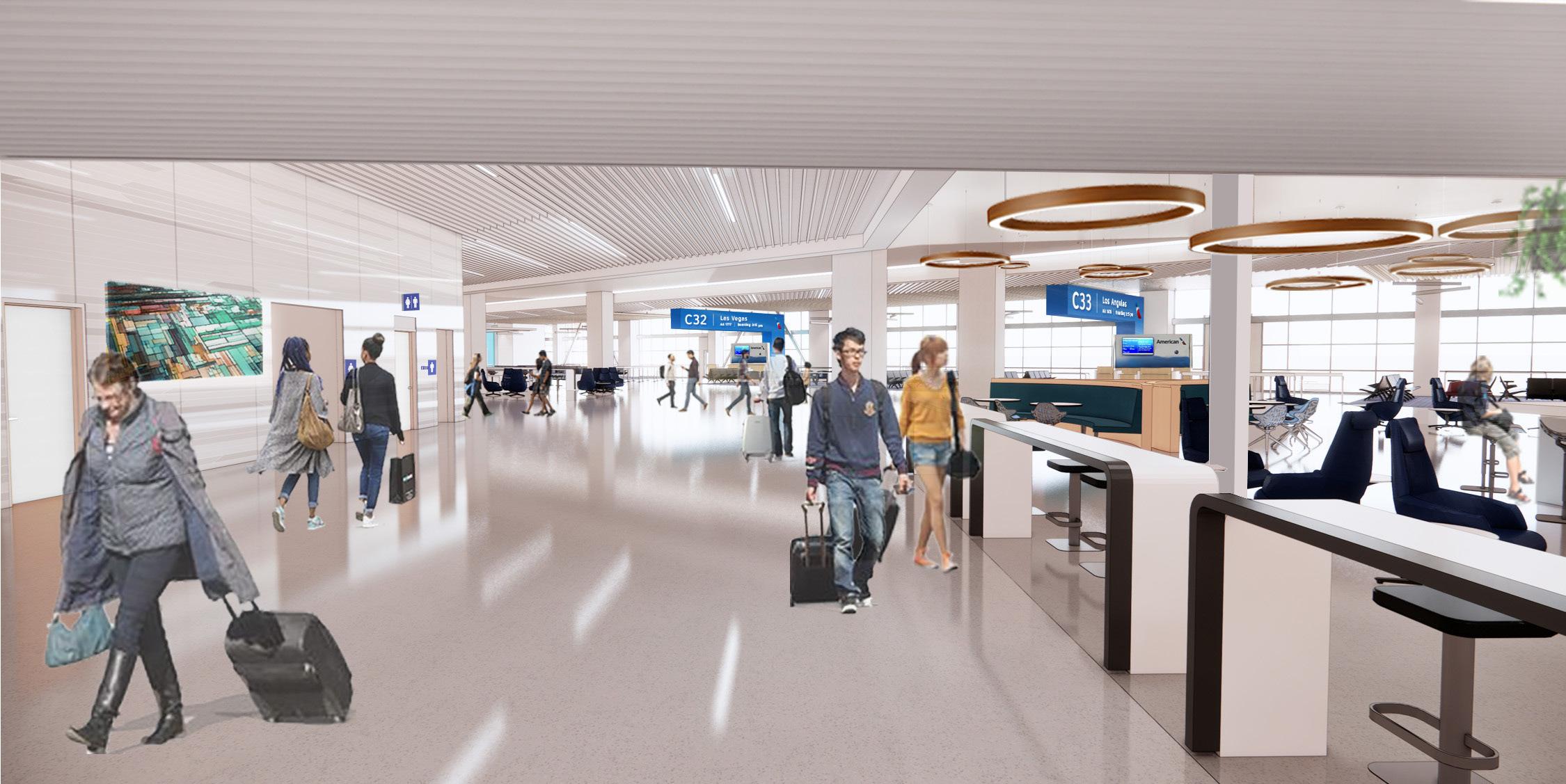
Aviation Design
Aviation Team


Michael has provided vital project coordination on some of Moody Nolan's largest airport and civic projects over the last including Nashville International Airport and Music City Center.

Trained in complex geometry and architectural design, Juan channels his technical expertise into immersive built environments.

As a project architect, Alexis seamlessly translates design intention into detailed documents; participating in the design process from conceptual phase through construction administration.
Elle pairs a creative eye with her knack for problem-solving, to arrive at unconventional design solutions that push the status quo.

Greg's experience navigating complex mixeduse, hospitality, and aviation projects allows him to deliver efficient, passenger-centric hubs that optimize operations and function flawlessly.
Moody Nolan
Elle McKenna Project Architect
Greg Briya Project Manager
Juan Cruz Reverberi Project Manager
Alexis Park Project Architect
Michael Burriss Project Manager
DFW International Airport
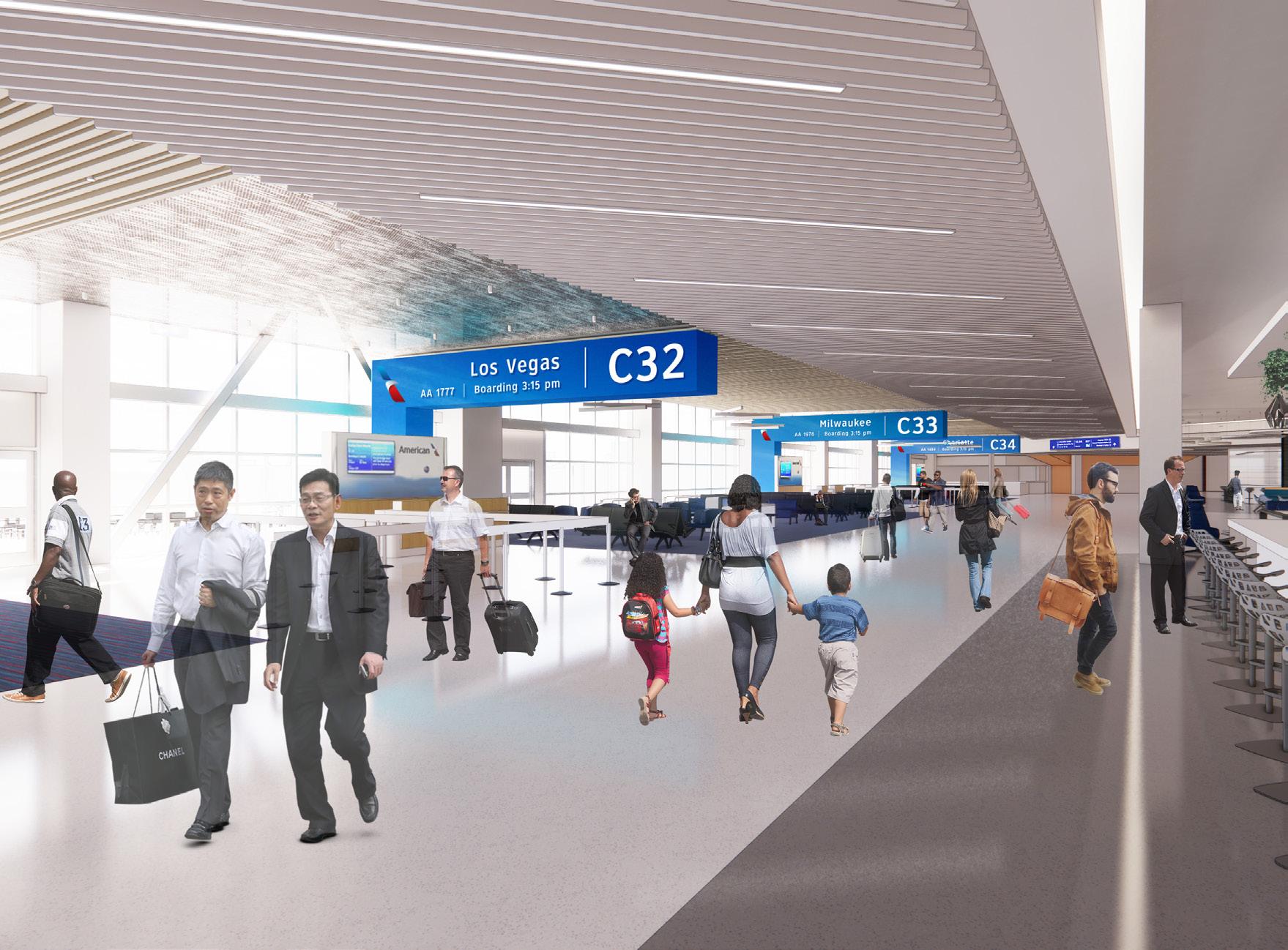
Moody Nolan, in collaboration with Merchant Aviation, was retained as the Master Architect / Master Planner for Dallas-Fort Worth International Airport (DFW) in 2020.
In this role, the team is addressing the current pressing needs of the airport, while keeping an eye on creating a longterm vision. Since retained, the Team has completed, or has initiated, several critical assignments, including the planning and design of the High C Gates terminal.
High C Gates Terminal
The team has been providing planning, environmental, and preliminary design services for the demolition and replacement of the terminal serving gates 35, 36, 37 and 39 – commonly known as the High C Gates. This 80,000 SF project will be completed by a recently retained Design Build Contractor (DBC). As part of this work, the team has:
• Created a Design Criteria Manual for use by the DBC, incorporating all DFW and American Airlines (AA) stakeholders requirements.
• Provided information and reports required for environmental and NEPA documentation.
• Provided oversight of the contractors works as DFW / AA owner’s representative .
Aviation Design
Master Architect / Master Planner
Location Dallas, TX Size 17,207 acres 69 Mpax (2019) Completion Date 2025 Cost Five years, up to $25M
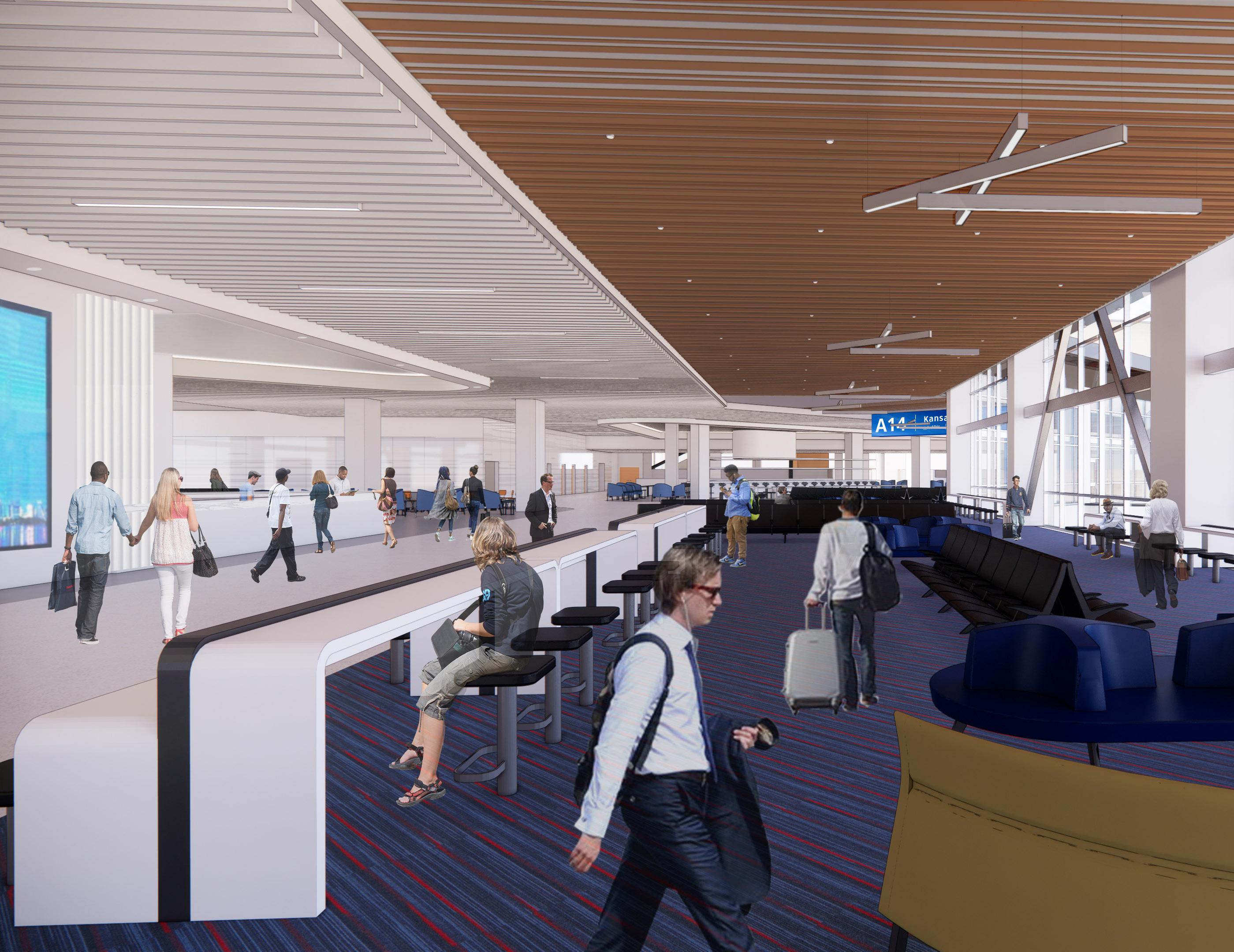
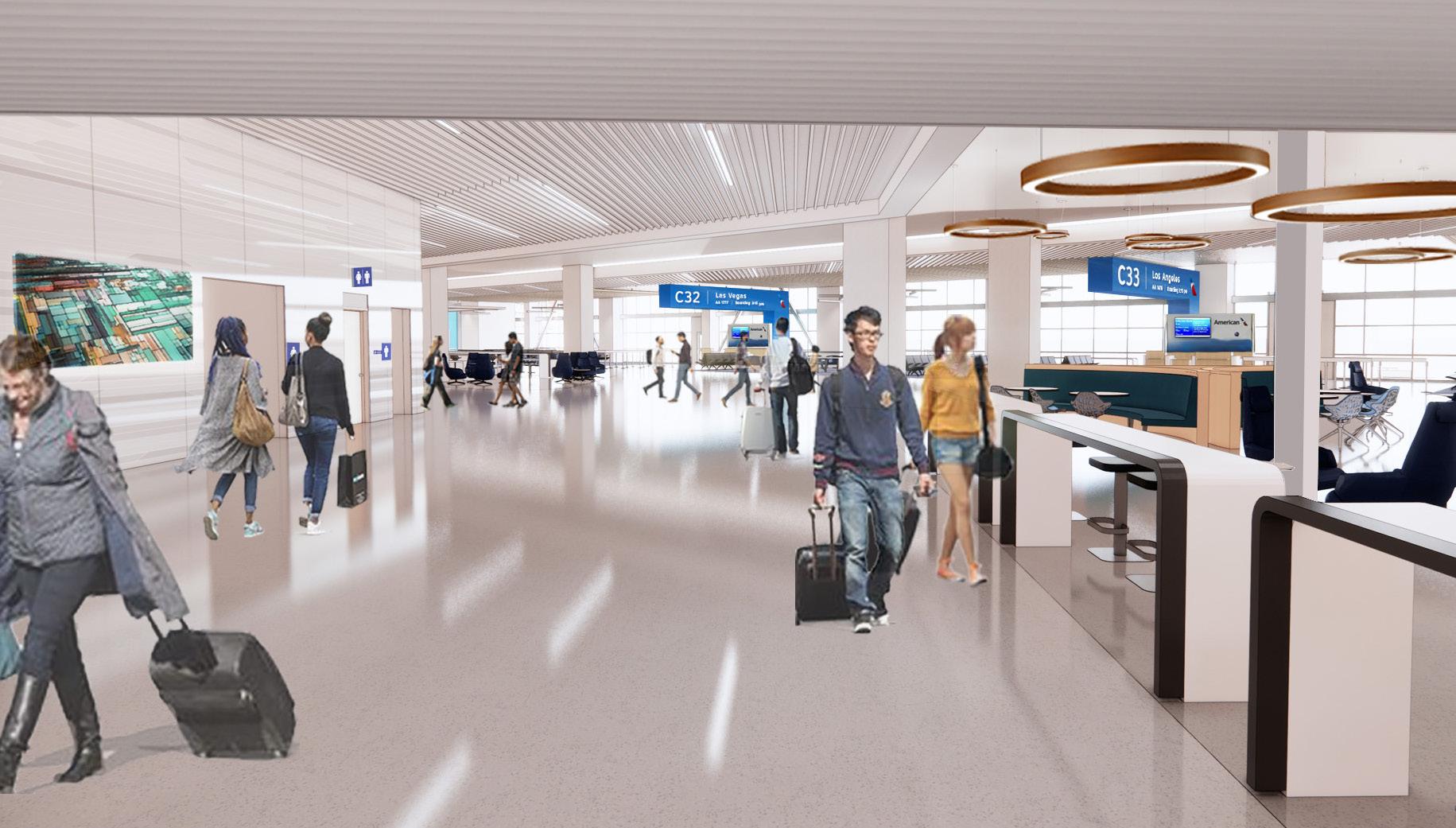
Moody Nolan
Columbus Regional Airport Authority
New Terminal at John Glenn Columbus International Airport
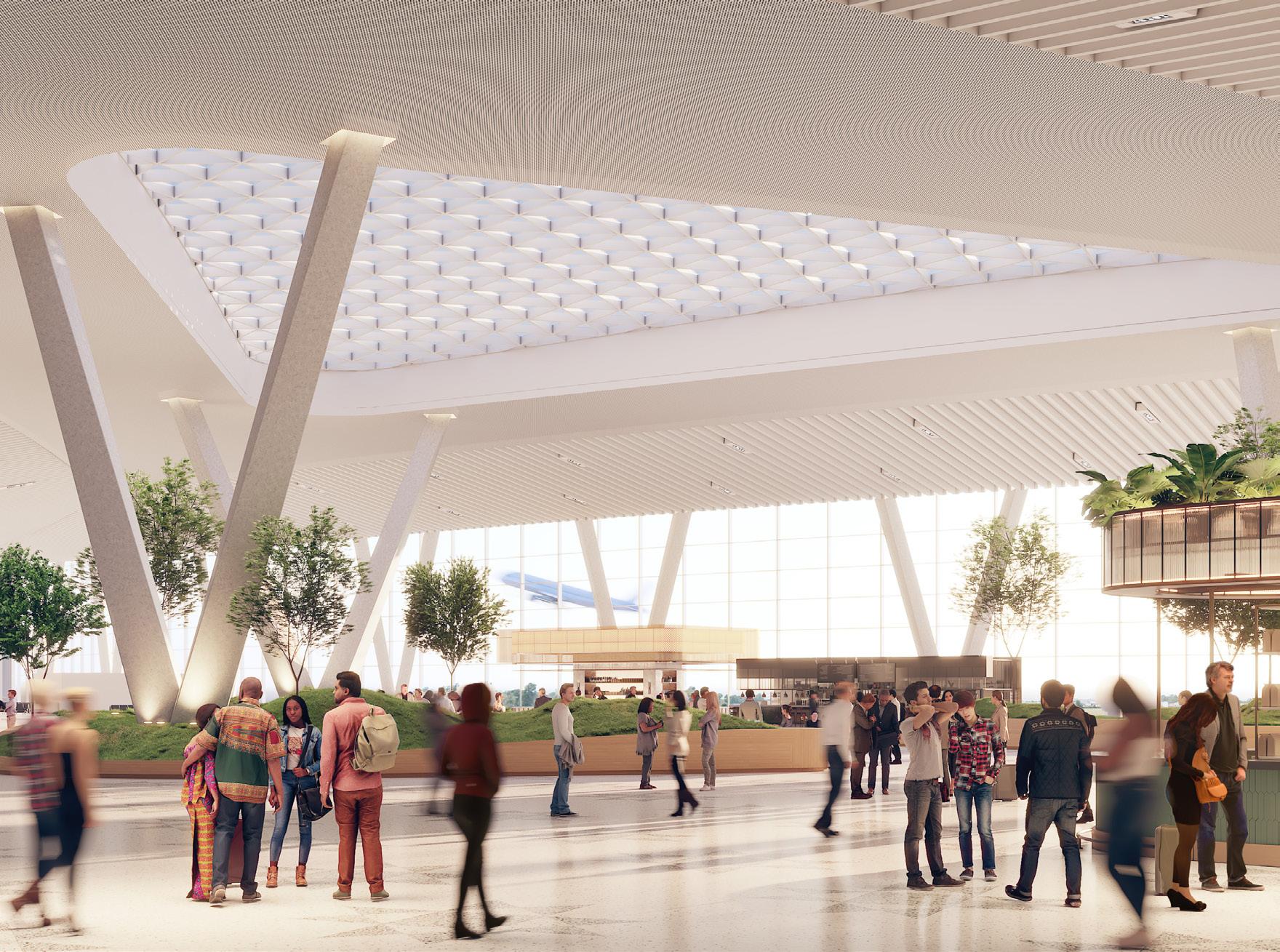
Guided by the pioneering spirit of the region, the statement-making new terminal builds on the promise that Columbus will continue to bloom as one America's great cities.
Columbus, Ohio is the fastest growing metropolitan area of the Midwest, and as the 14th largest city nationally, it is one of only six to show a population increase during the pandemic. Propelled by this future-looking image of Columbus and its role in providing superior air travel to the region and beyond, the Columbus Regional Airport Authority plans to replace the aging infrastructure of the current terminal, which was built in 1958. Guided by the pioneering spirit of the region, the statement-making new terminal builds on the promise that Columbus will continue to bloom as one of America’s great cities.
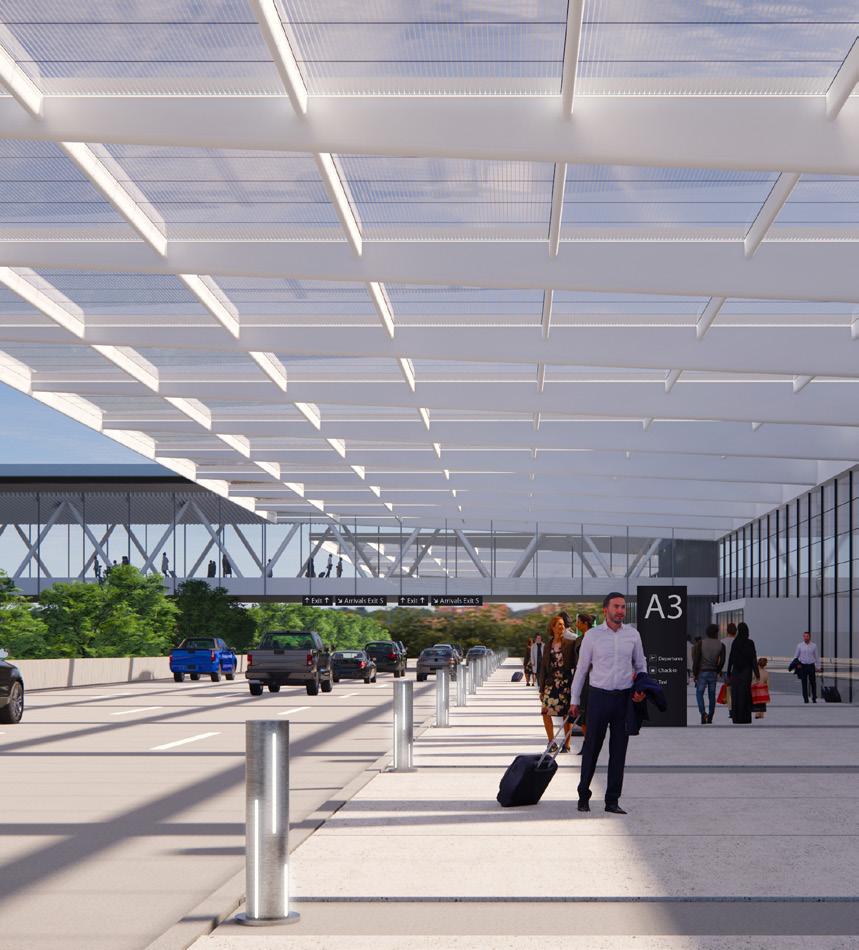
Location
Columbus, OH
Size
1,000,000 SF
Completion Date
2028
Team
Design Architect: Gensler with Moody Nolan
As travelers move into the concourse, there is a shared experience of daylight beneath the grand skylight that frames a plaza of retail stores and concessions. The experience references the sensation of Midwestern horizon and expansive sky by creating an uplifting, luminescent space that allows for intuitive wayfinding.
Aviation Design
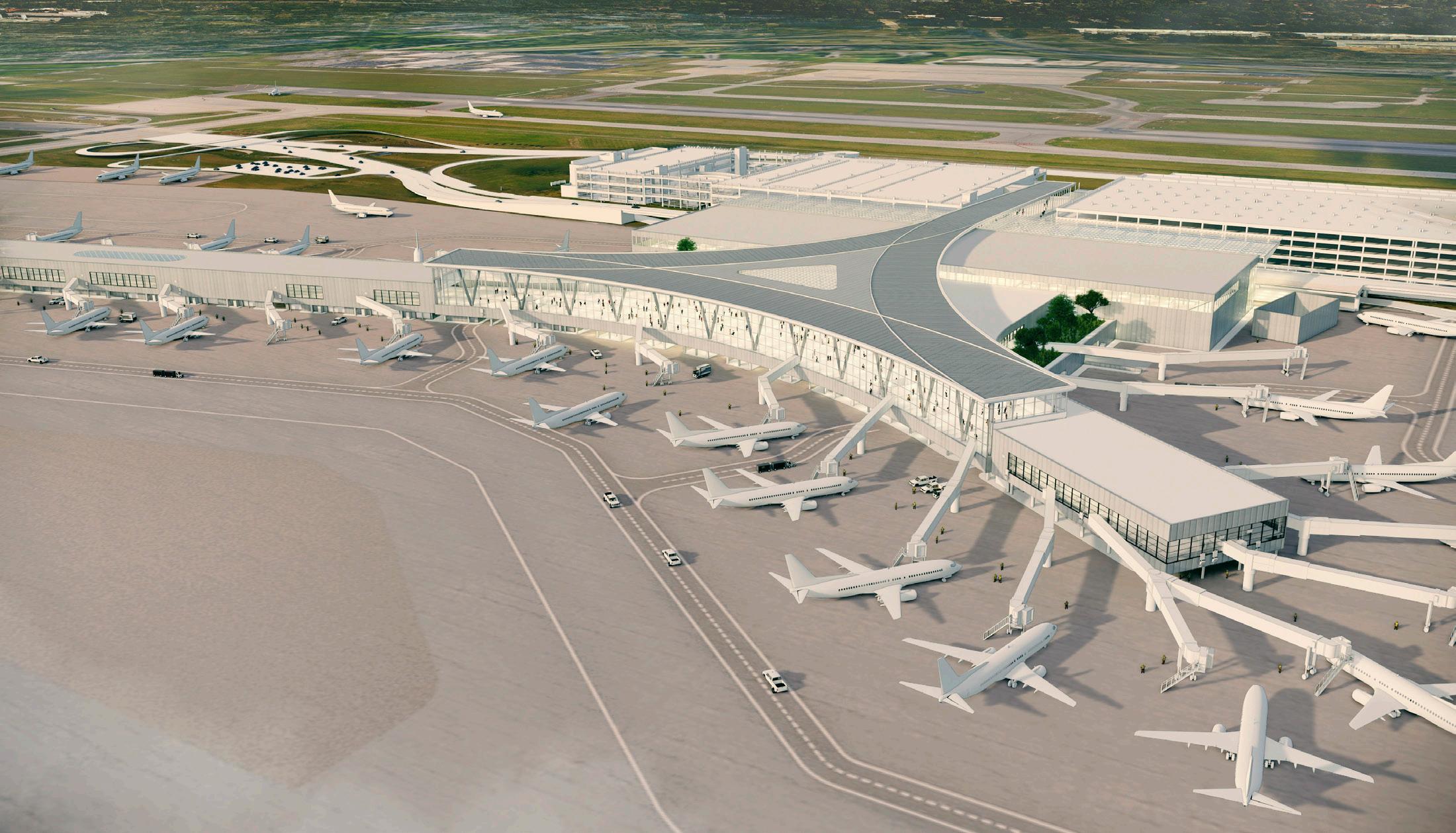
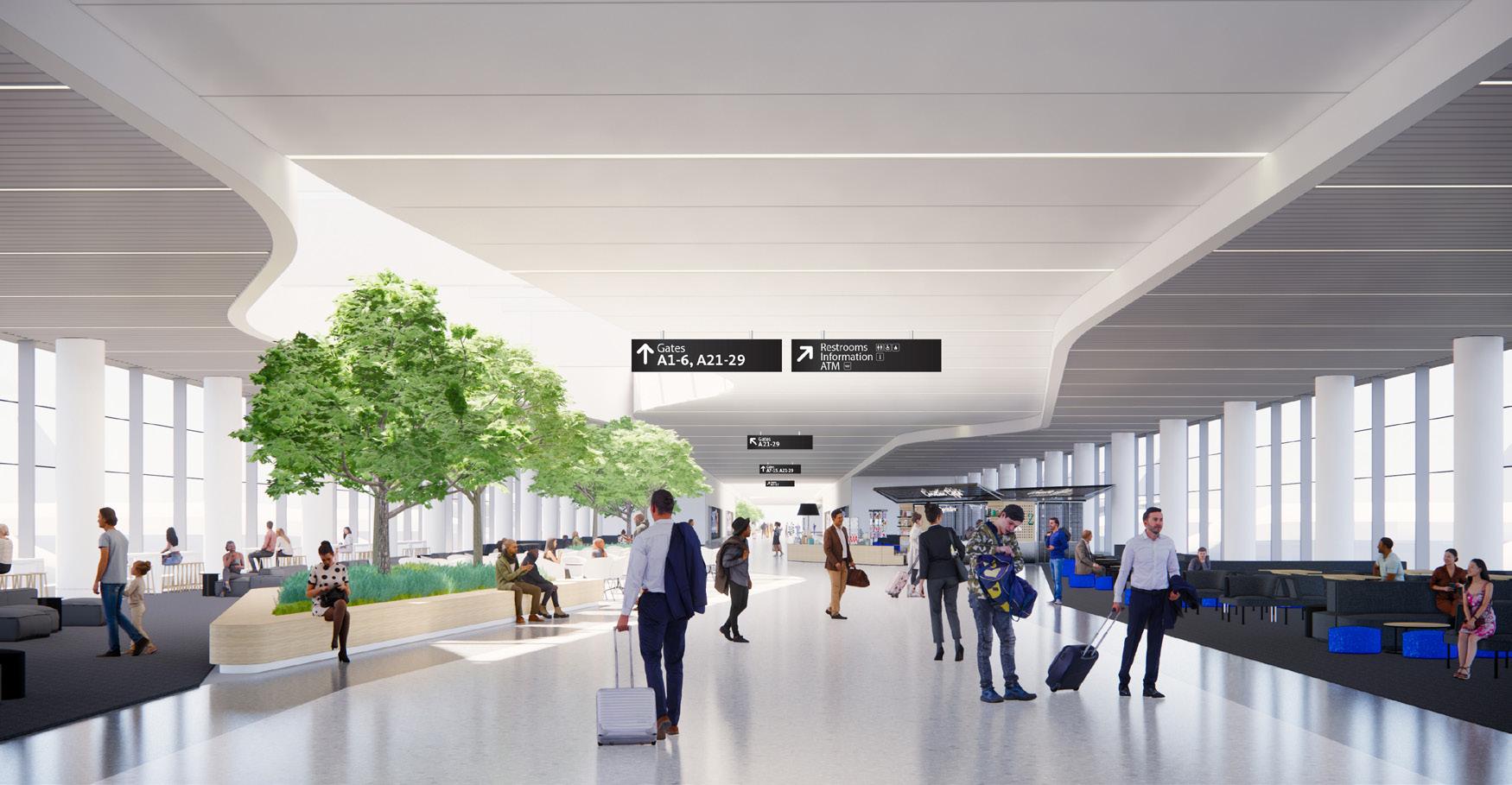
Inspired by the confluence of the Olentangy and Scioto Rivers, the terminal’s Y form mirrors this union, symbolizing the fluid pathways taken by travelers and the connectivity of the building as a regional hub. With the exterior streamlined for easy access to ground transportation, transit, rental cars, and parking, the terminal’s entrance is optimized for the circulation of people, supporting a ticketing lobby and a security checkpoint close to the front door.
Moody Nolan
Columbus Regional Airport Authority Consolidated Car Rental
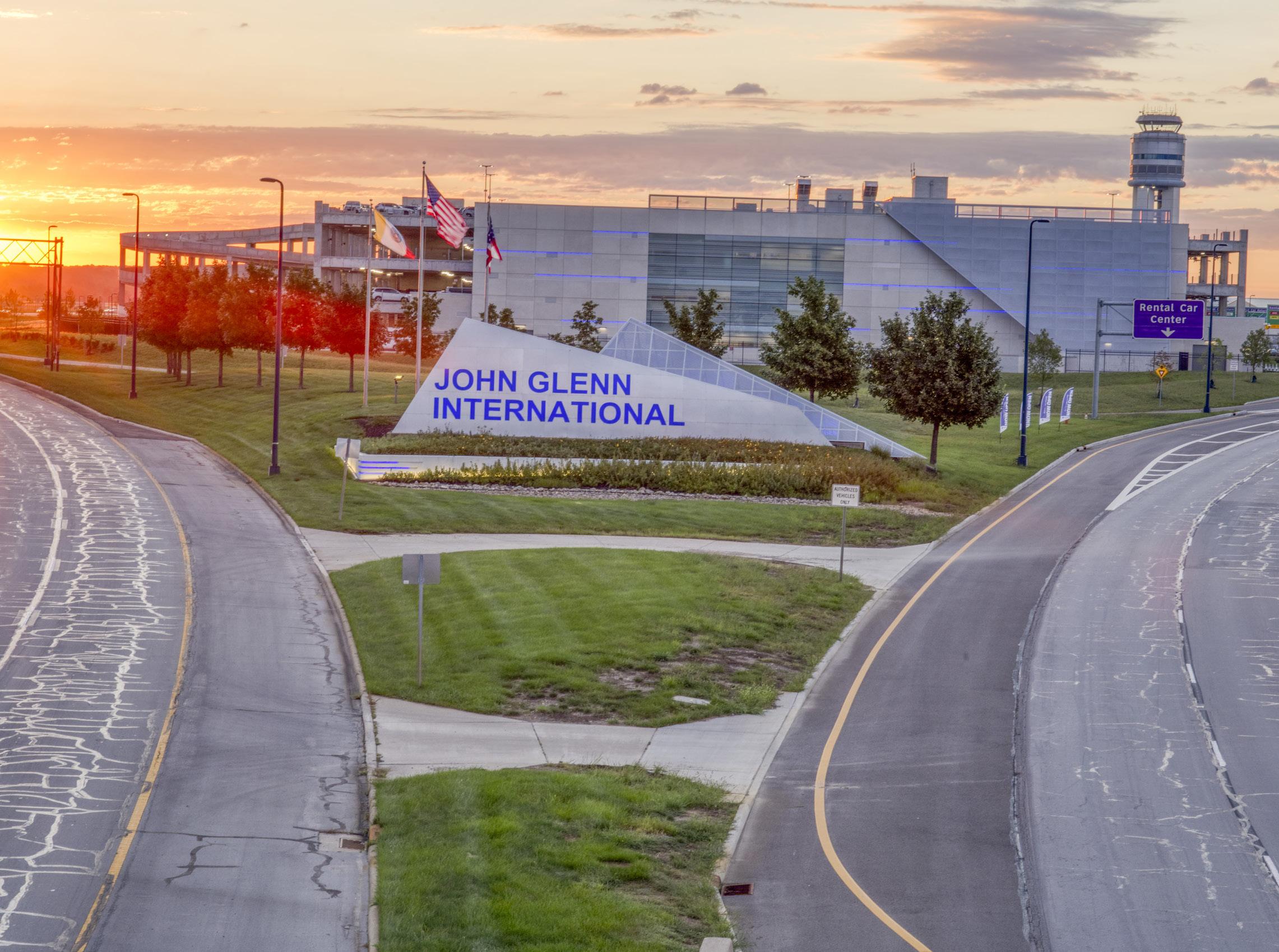
Prioritizing airport accessibility and pedestrian connectivity for travelers in Columbus, Ohio.
The facility features streamlined wayfinding and skywalks, prioritizing pedestrian access to the terminal. Streamlined access eliminates the need for shuttle transportation, reducing operating costs for the airport.
The design accommodates remote checkin and baggage conveying systems to support future terminal development efforts. Sustainable design features are incorporated throughout to reduce energy consumption and position the airport for long-term growth.
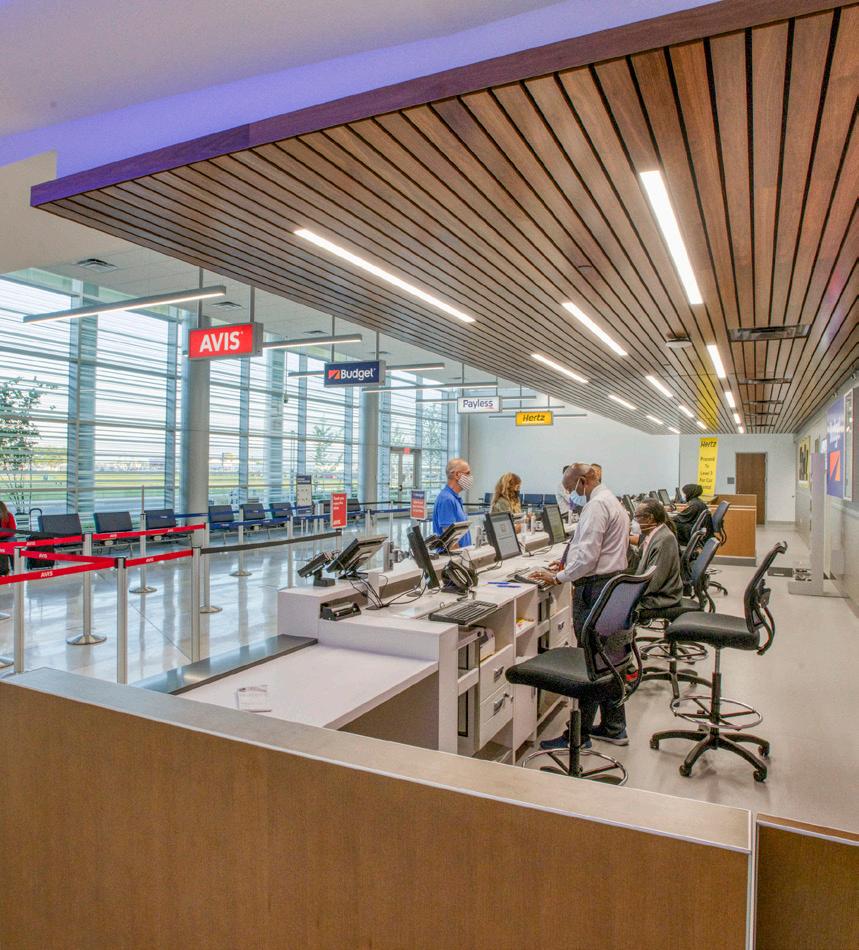
Location Columbus, OH
Size
3,076 spaces
Completion Date 2021
Aviation Design
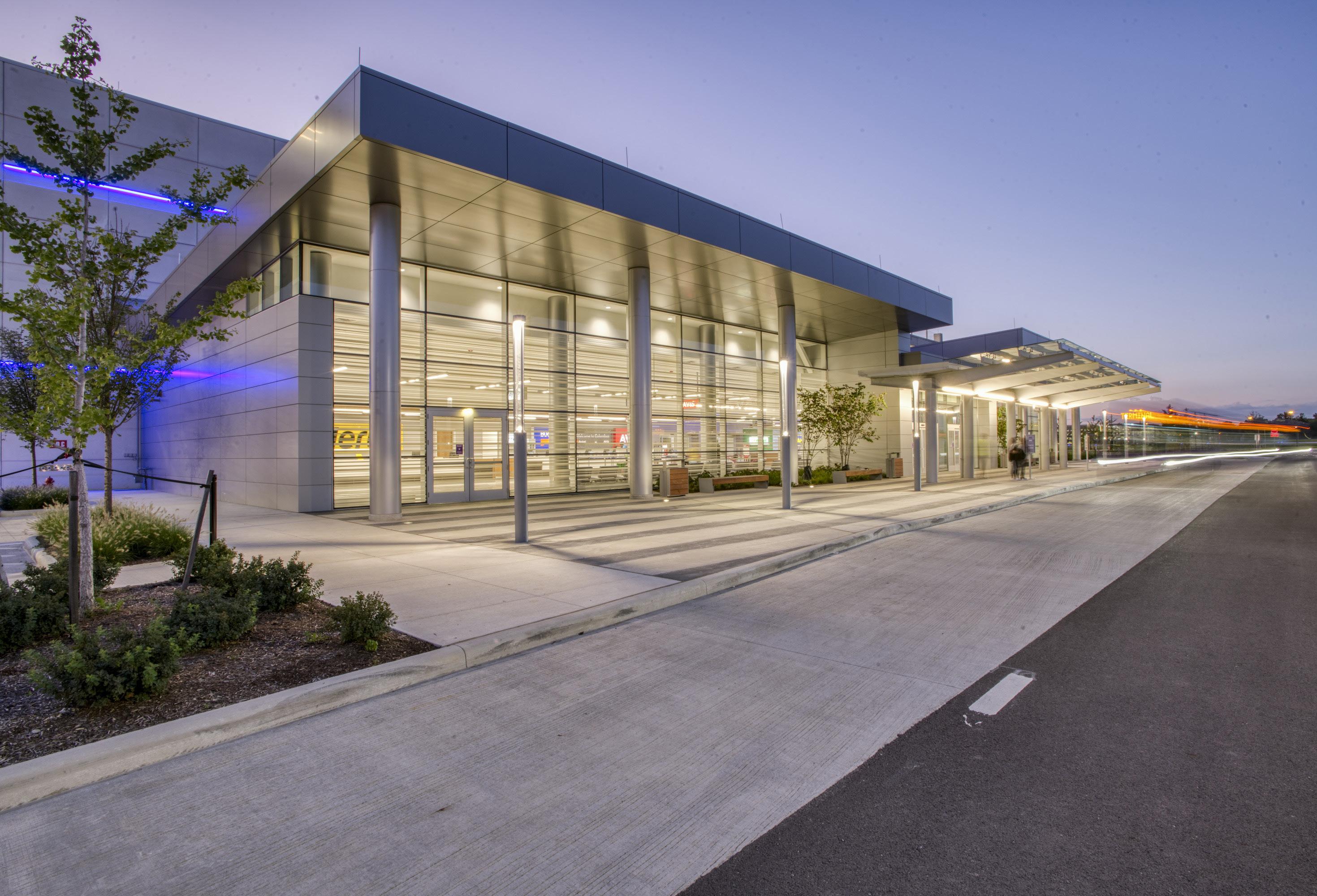
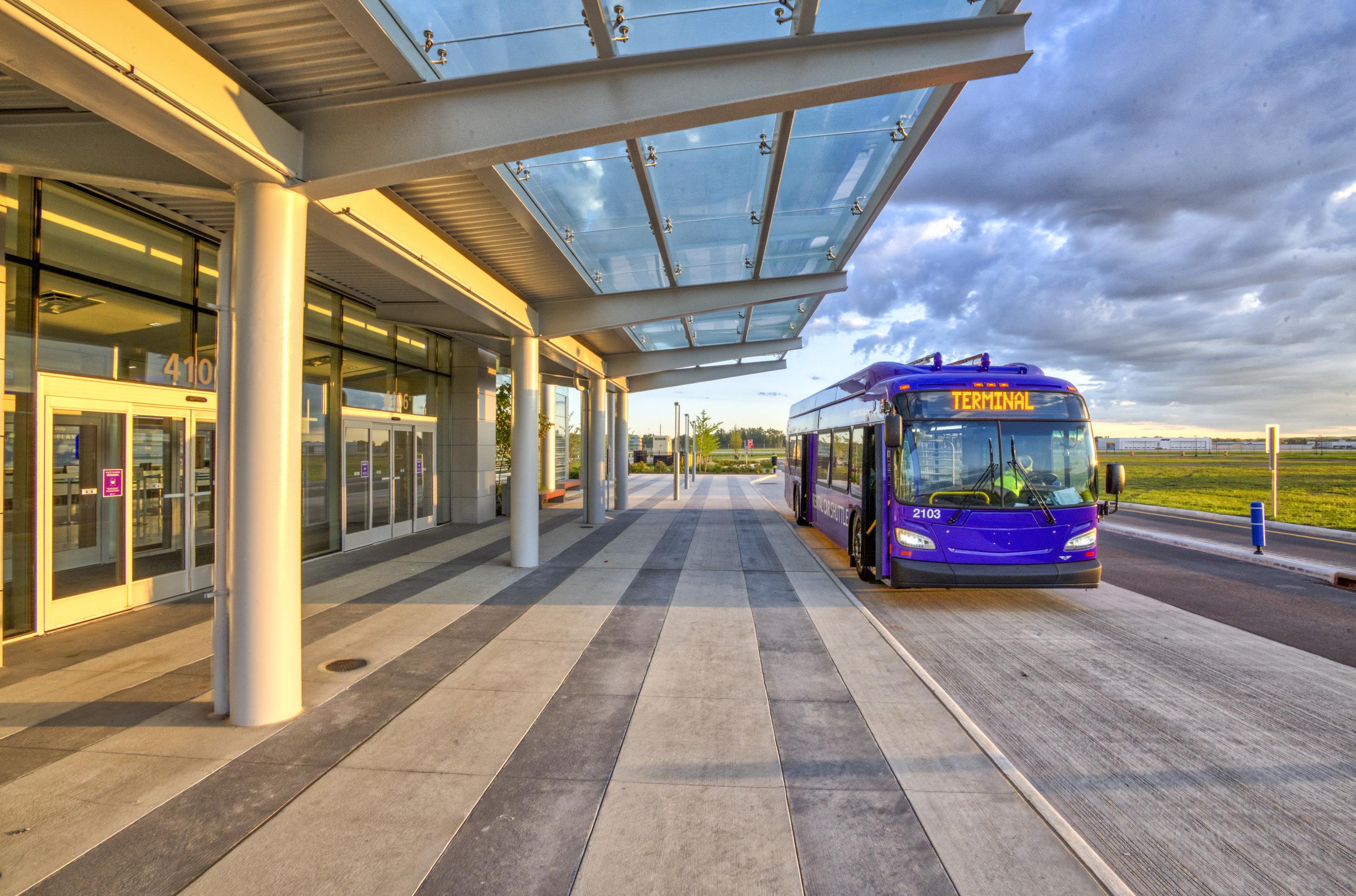
Moody Nolan
John F. Kennedy International Airport (JFK) Terminal 4 and New Terminal One
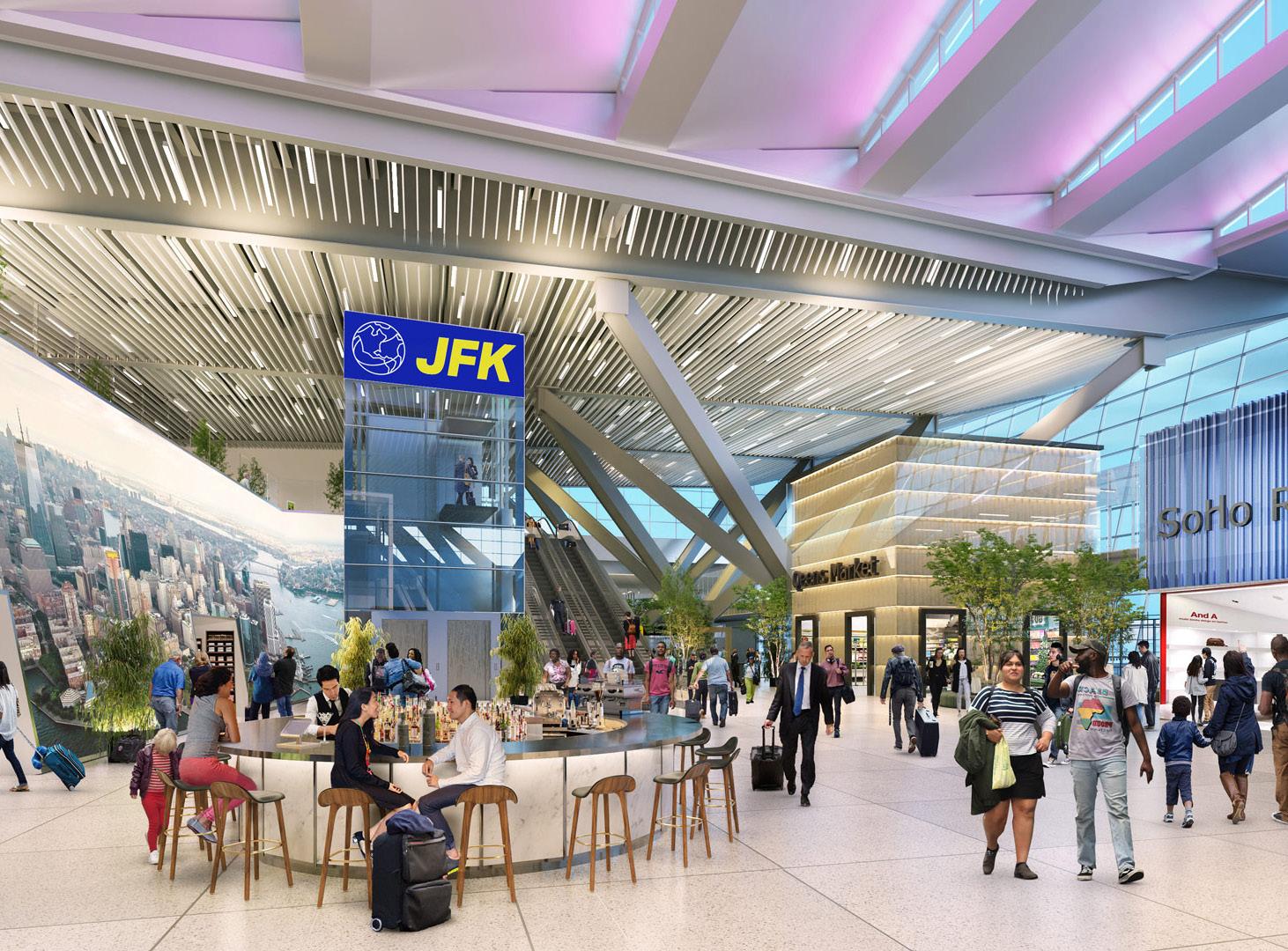
Bringing a long-term vision to life, the renovation and expansion enhances the traveler experience.
Terminal 4
In collaboration with Arup and Gensler, Moody Nolan is transforming the $1.5 billion, 10 gate expansion and renovation of JFK Terminal 4, as part of a long-term vision for the airport. The scope enhances end-user experience by expanding check-in and arrival areas. It will create more efficient check-in times with new state of the art technology, self-service kiosks and new self-bag check locations. The headhouse expansion scope included new security checkpoints and an additional baggage belt, requiring a rework of baggage handling systems and CBRA/CBIS spaces.
New Terminal One (NTO)
Moody Nolan is collaborating with AECOM Tishman Arup and Gensler for the $9.6 billion expansion and renovation of JFK New Terminal One. The international terminal is in early stages of planning and design with 23 anticipated gates and 2.4 million square feet. The complex scope includes programming, schematic design, and a complex life/ safety analysis with 300,000 SF of dining, retail, lounges, and recreational space. Aviation will be approached to enhance end-user experience by considering ceiling height the use and placement of natural light and expanded security and check-in stations to provide room for circulation.
Location
Queens, NY
Size
various
Completion Date 2026
Role
Architect of Record: Moody Nolan
Design Architect: Gensler
Aviation Design
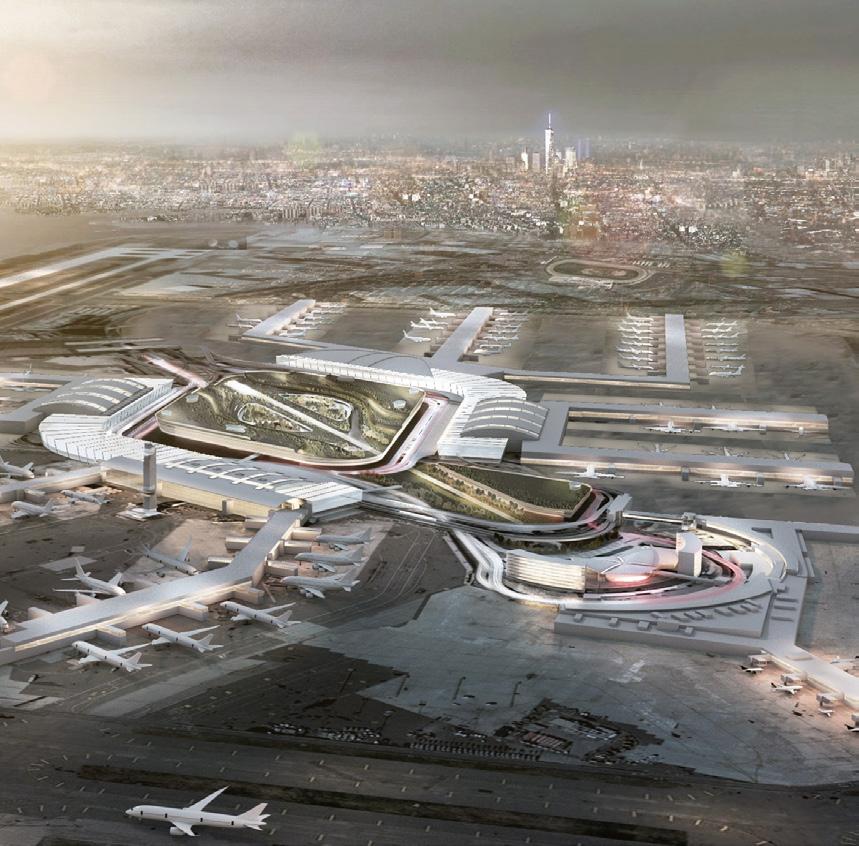
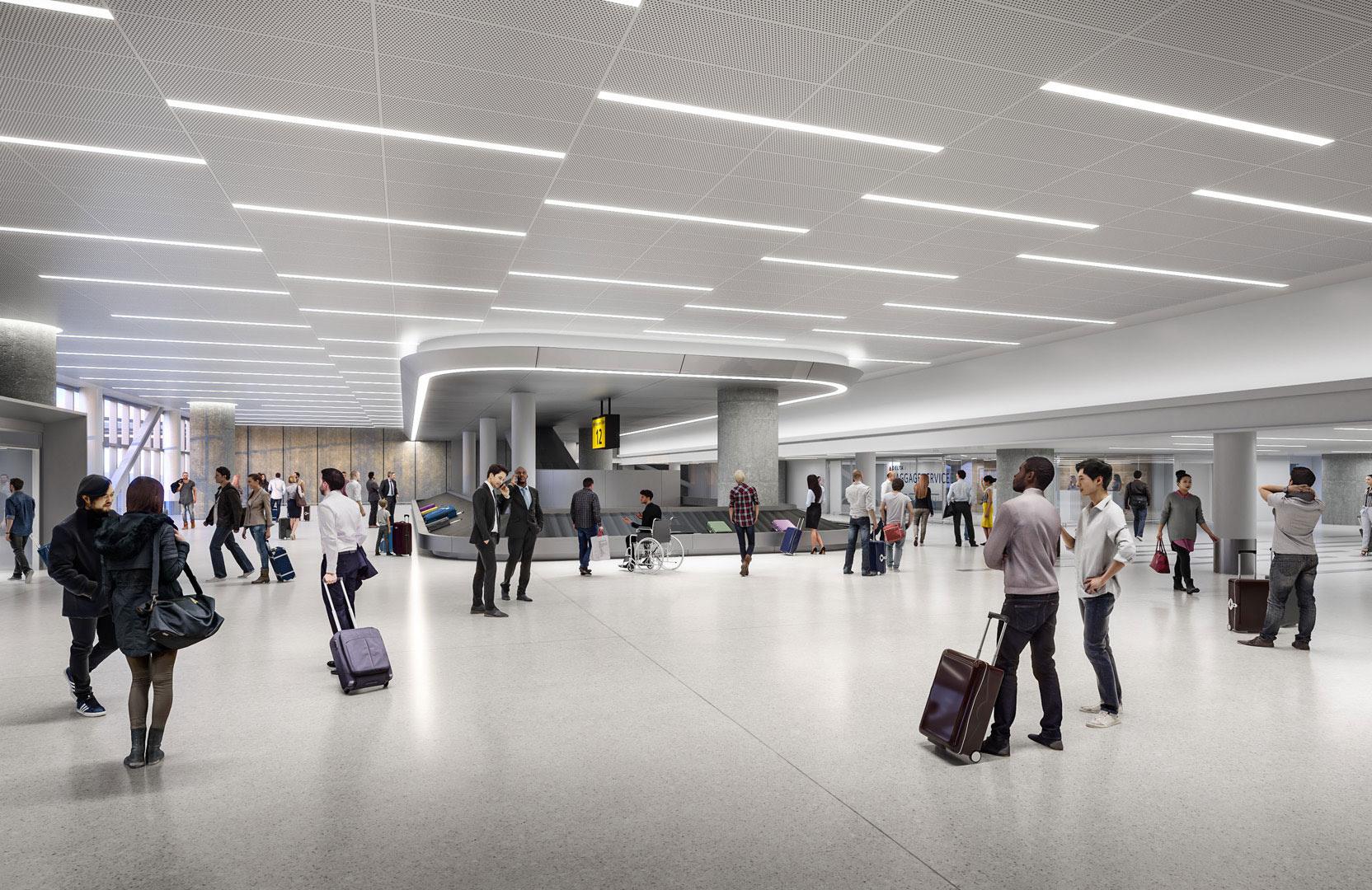
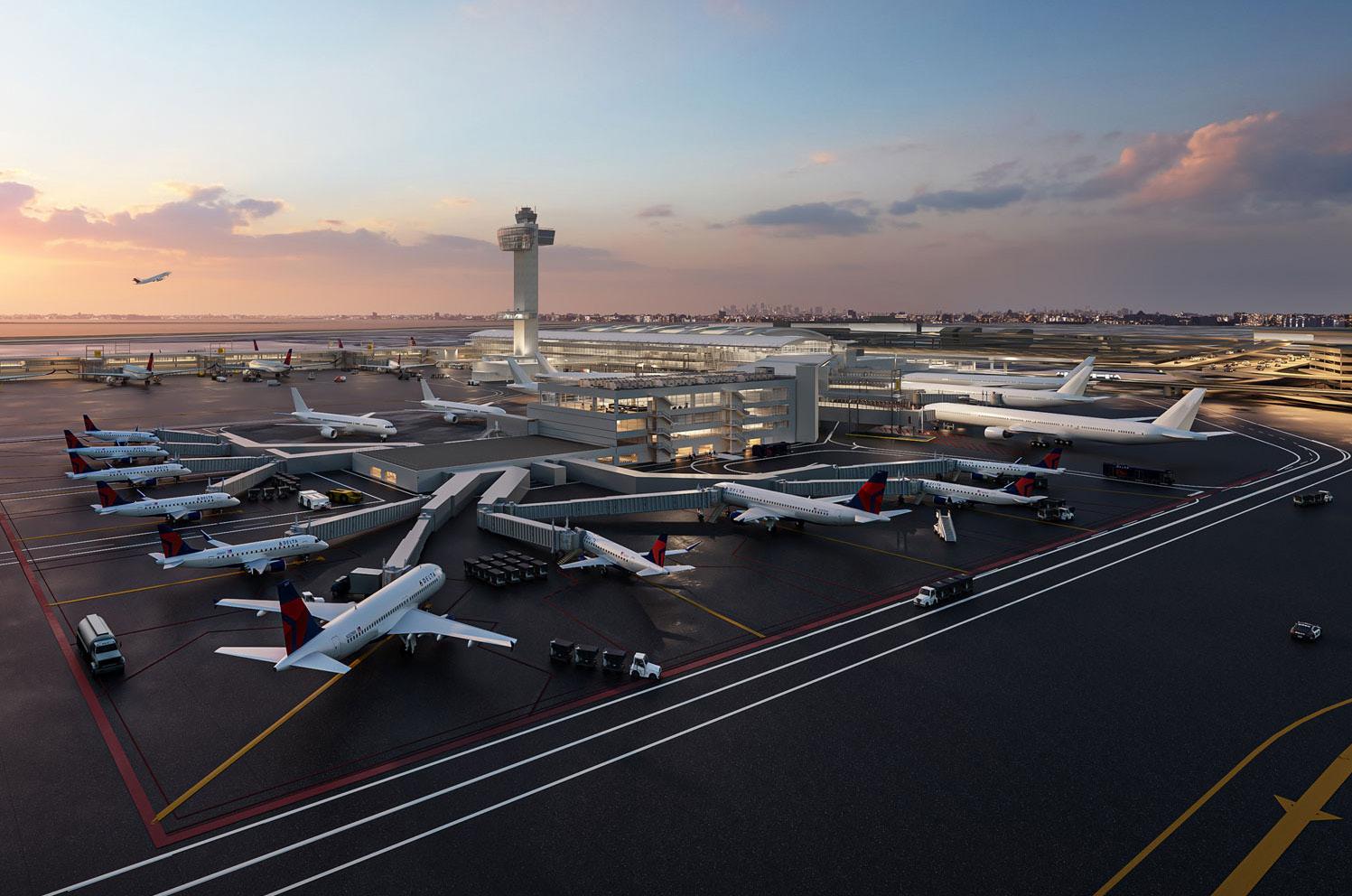
As part of a long-term vision for the airport, the upgrade will enhance the traveler experience by expanding check-in and arrival areas, creating efficient check-in with new state of the art technology, self-service kiosks and new self-bag check locations.
Moody Nolan
LaGuardia International Airport (LGA)
Terminal C Airfield Reconfiguration Concourses F & D
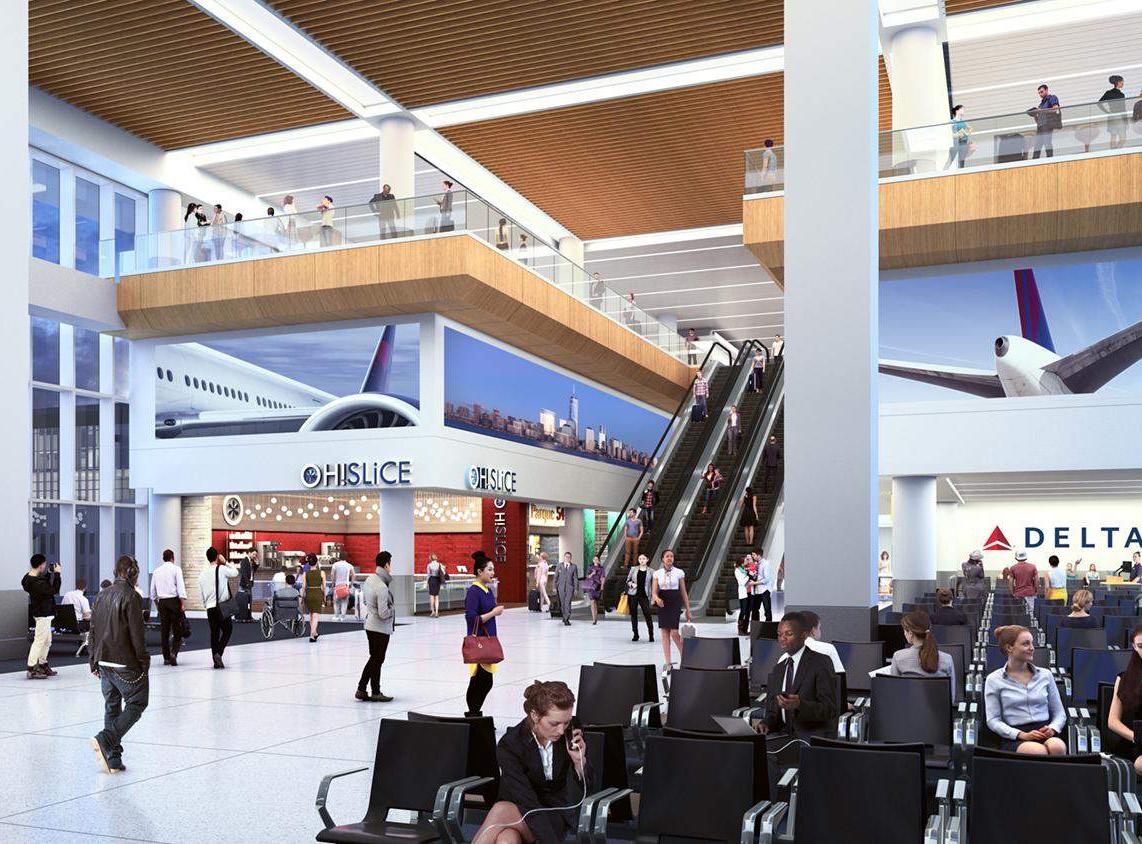
The new concourses in LaGuardia's Terminal C will be instrumental in consolidating services and improving operations at the Airport.
Teamed with Gensler on the design and construction documentation of the concourse, the Moody Nolan team now has an integral role in the construction administration phase. The work is part of a multi-billion dollar new four-concourse Delta Airlines terminal. The LaGuardia Airfield Reconfiguration project will bring a state-of-the-art passenger experience, modern amenities and improved traffic flow to the airport.
Concourse D is the final concourse in the four-concourse Delta Airlines terminal reconfiguration. A new elevated pedestrian connector will link Concourse D to Concourse E. The renovated terminal will provid e access to the art holding rooms , concessions and restrooms.
The new design capitalizes on the soaring ceiling heights and skylit spaces of the existing concourse, while upgrading the interior finishes to the standards and aesthetics of the rest of the newly constructed terminal. The land-side exterior of the concourse will receive new cladding consistent with the terminal’s dynamic new design, helping to elevate Delta’s LaGuardia Airport passenger experience for decades to come.
Location
Queens, NY
Size
490,000 SF
Completion Date
2026
Cost
Terminal 4:
Architectural - $1.1M
Construction Value - $3.4B
New Terminal one:
Architectural - $4.5M
Construction Value - $9.6B
Role
Associate Architect:
Moody Nolan
Design Architect: Gensler
Aviation Design
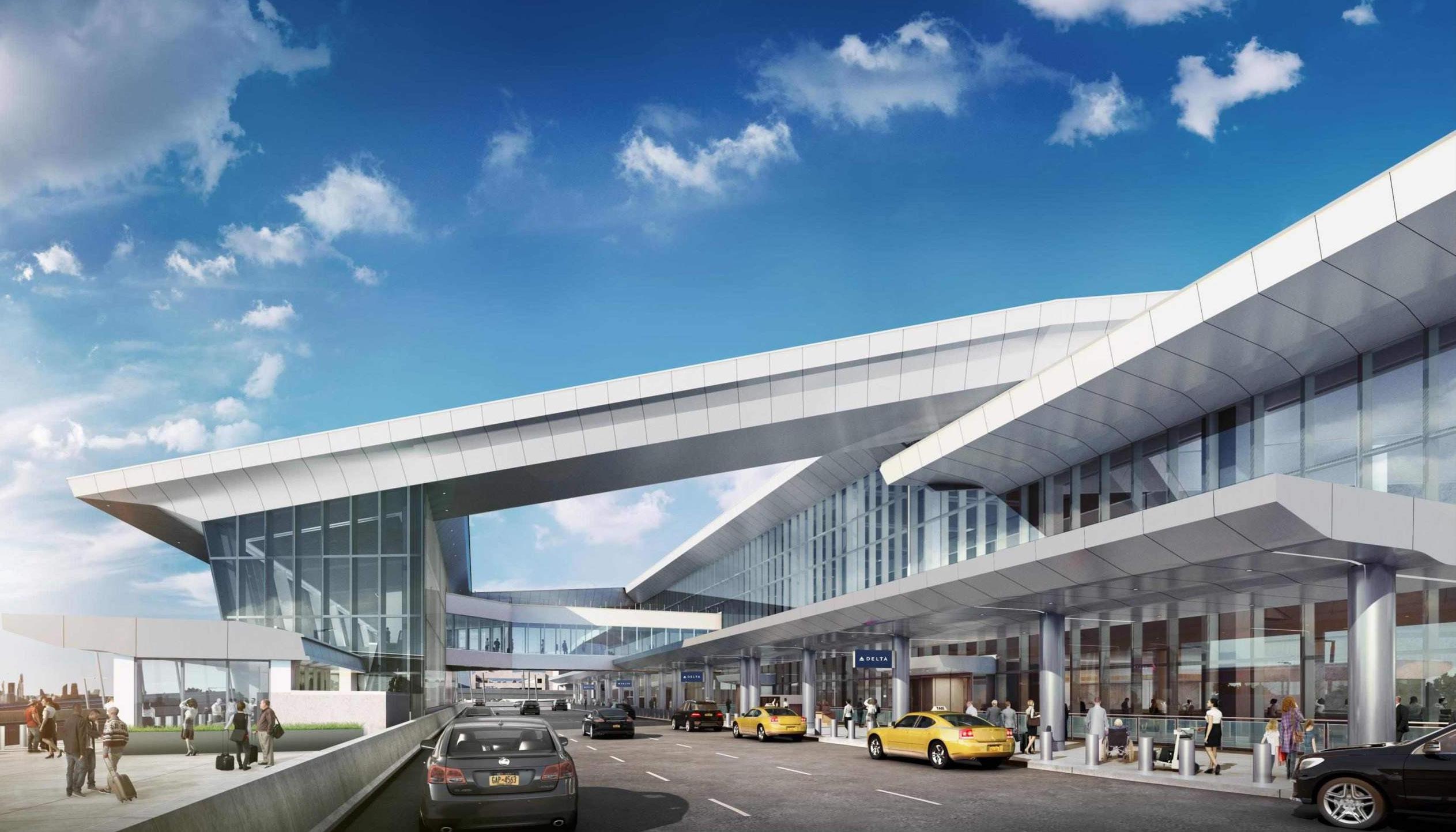
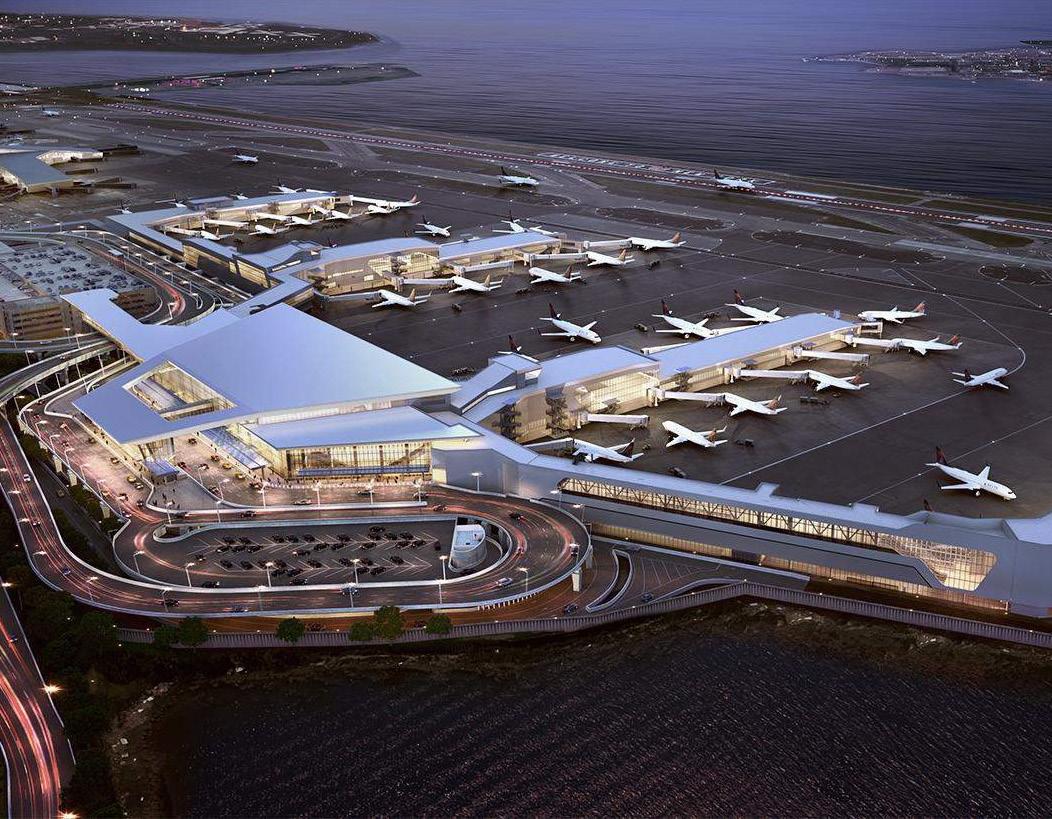
Moody Nolan
The Ohio State University Don Scott Airport Enhancements
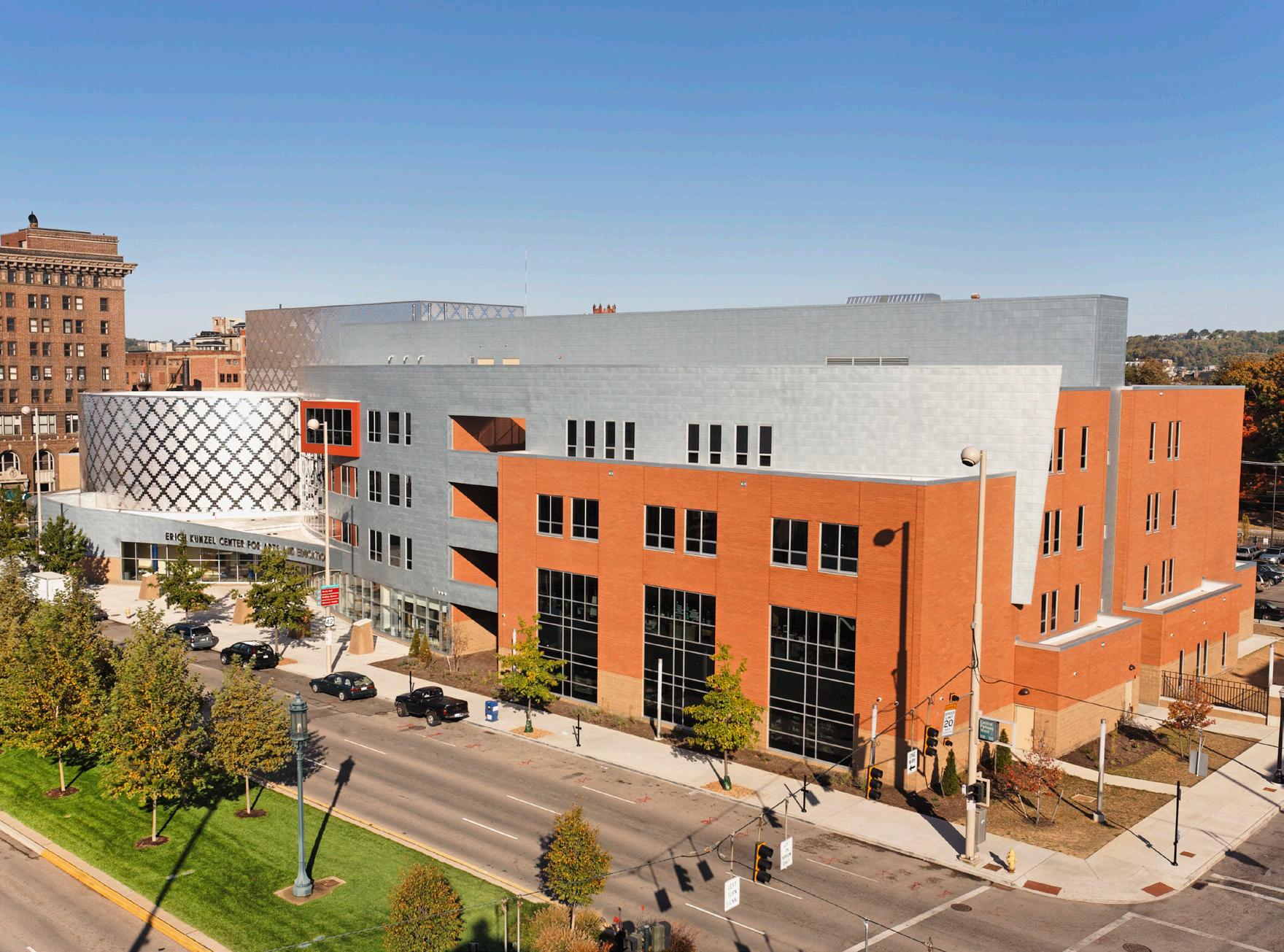
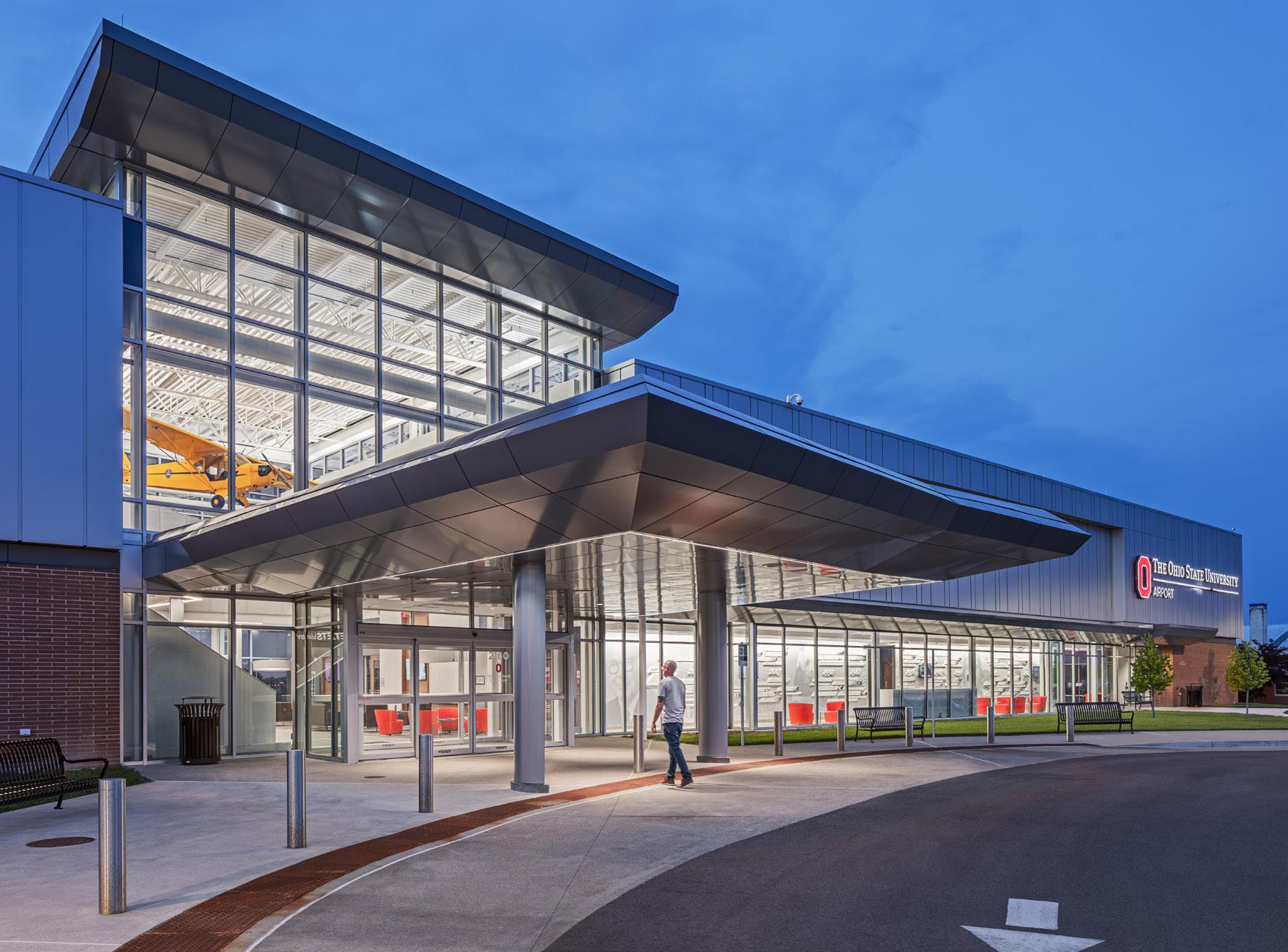
A sustainable vision for research, education, and community empowerment.
Situated seven miles north of the university’s main campus, Don Scott Airport is home to 200 aircraft and sees and an estimated 75,000 flight operations per year. This $20 million project consists of a first of its kind hybrid building including a Fixed Based Operations center, airport administration and academic facilities that house Ohio States Flight Education program.
This hybrid building approach was designed as a learning laboratory where students can learn, discover and engage through real time airport operations.
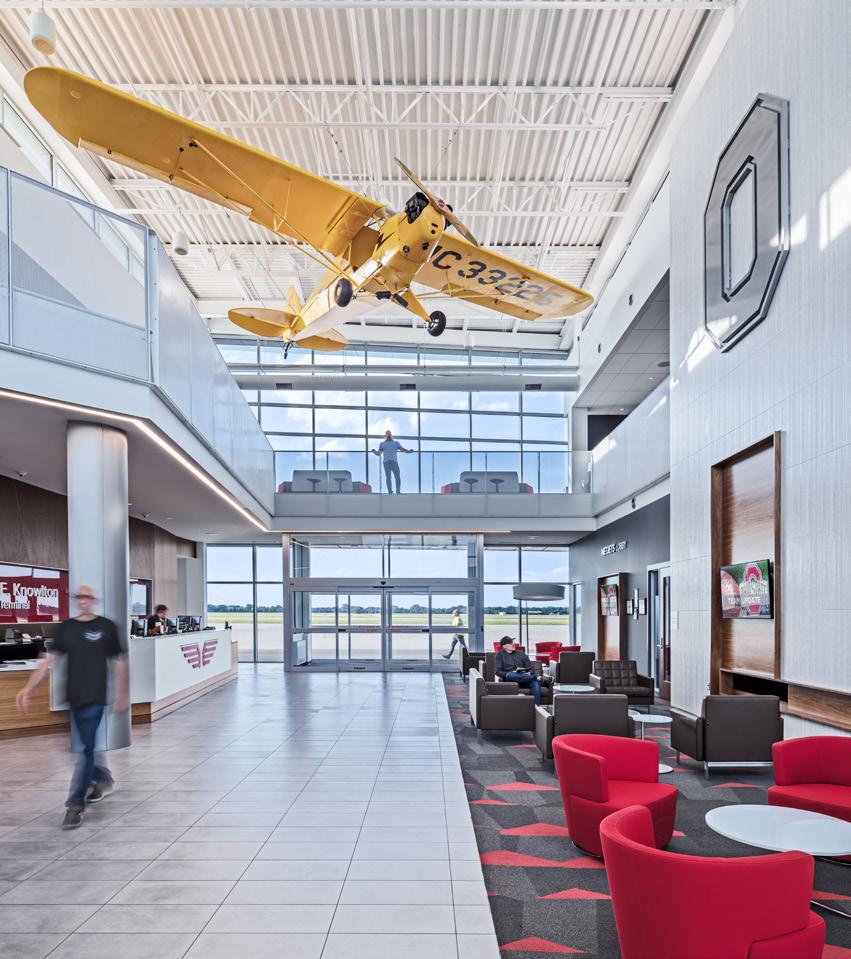
Location Columbus, OH
Size
70,000 SF
Completion Date 2019
With a focus on sustainability and longevity, The Don Scott Airport sought to modernize the airport’s capabilities for research and education while maintaining their core mission of uplifting the community
Aviation Design
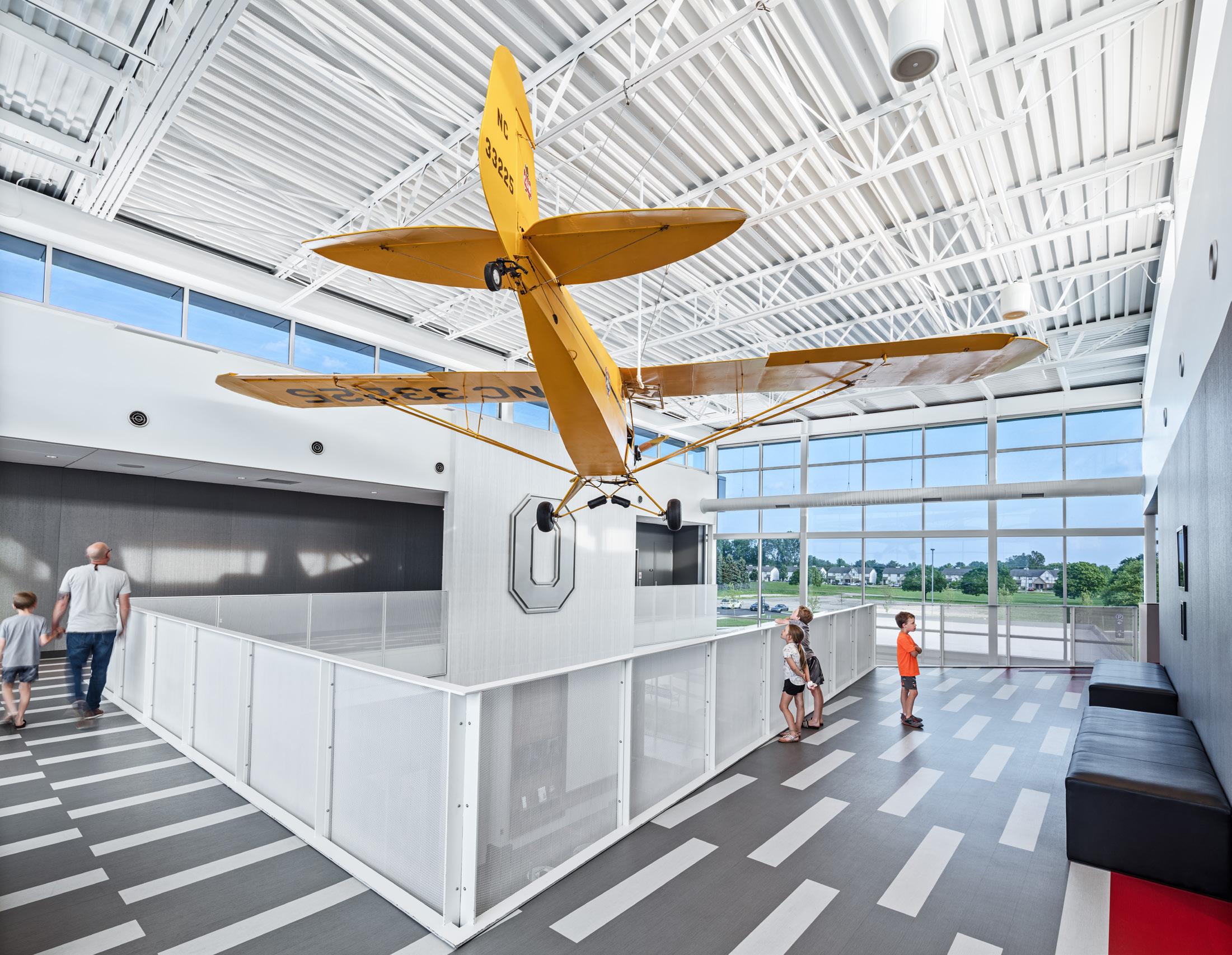
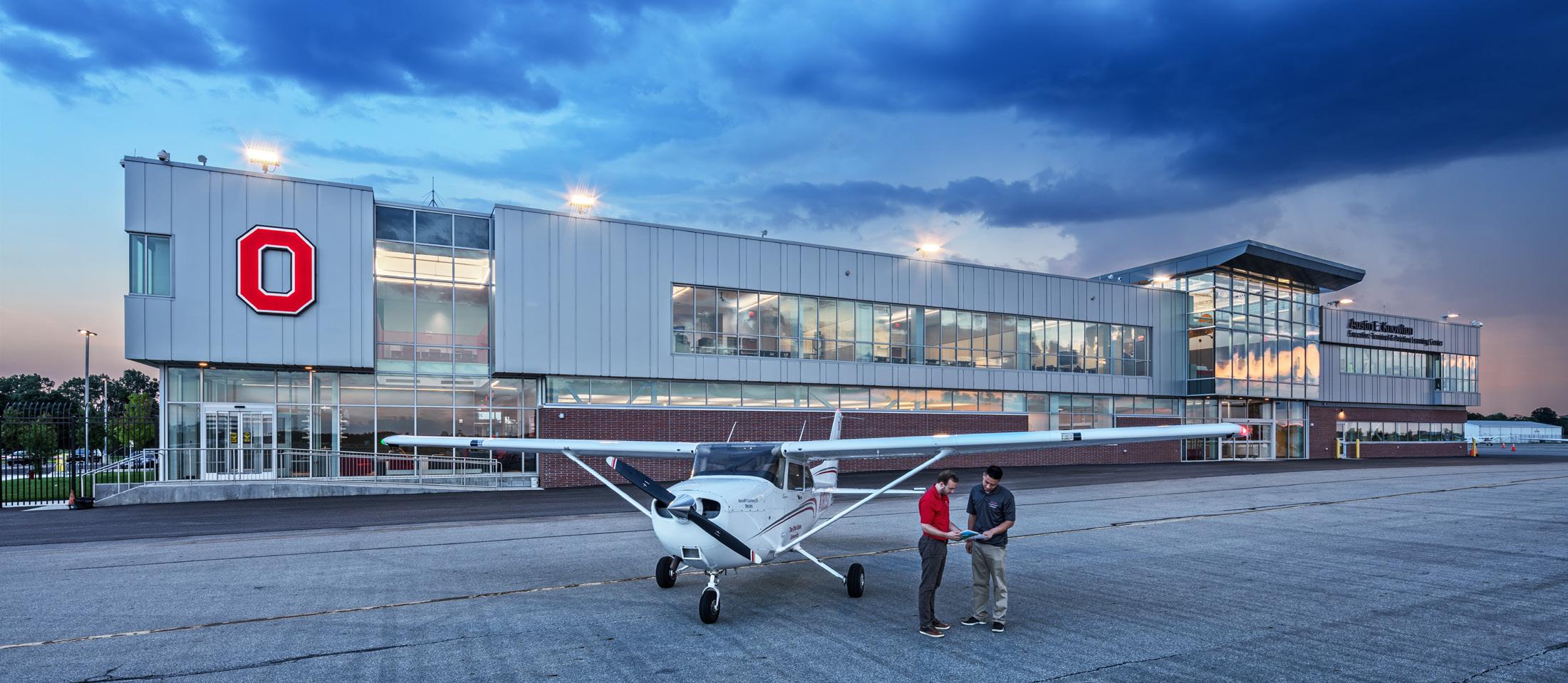
The renovation includes a two-story, 29,500-square-foot space, home to flight school classrooms and simulators while observation deck enables visitors to follow takeoffs and landings. As a result of the modernized space and expanded program, student enrollment reached it’s highest numbers in more than 20 years
Moody Nolan
Metropolitan Nashville Airport Authority Terminal Garage and Administration Building
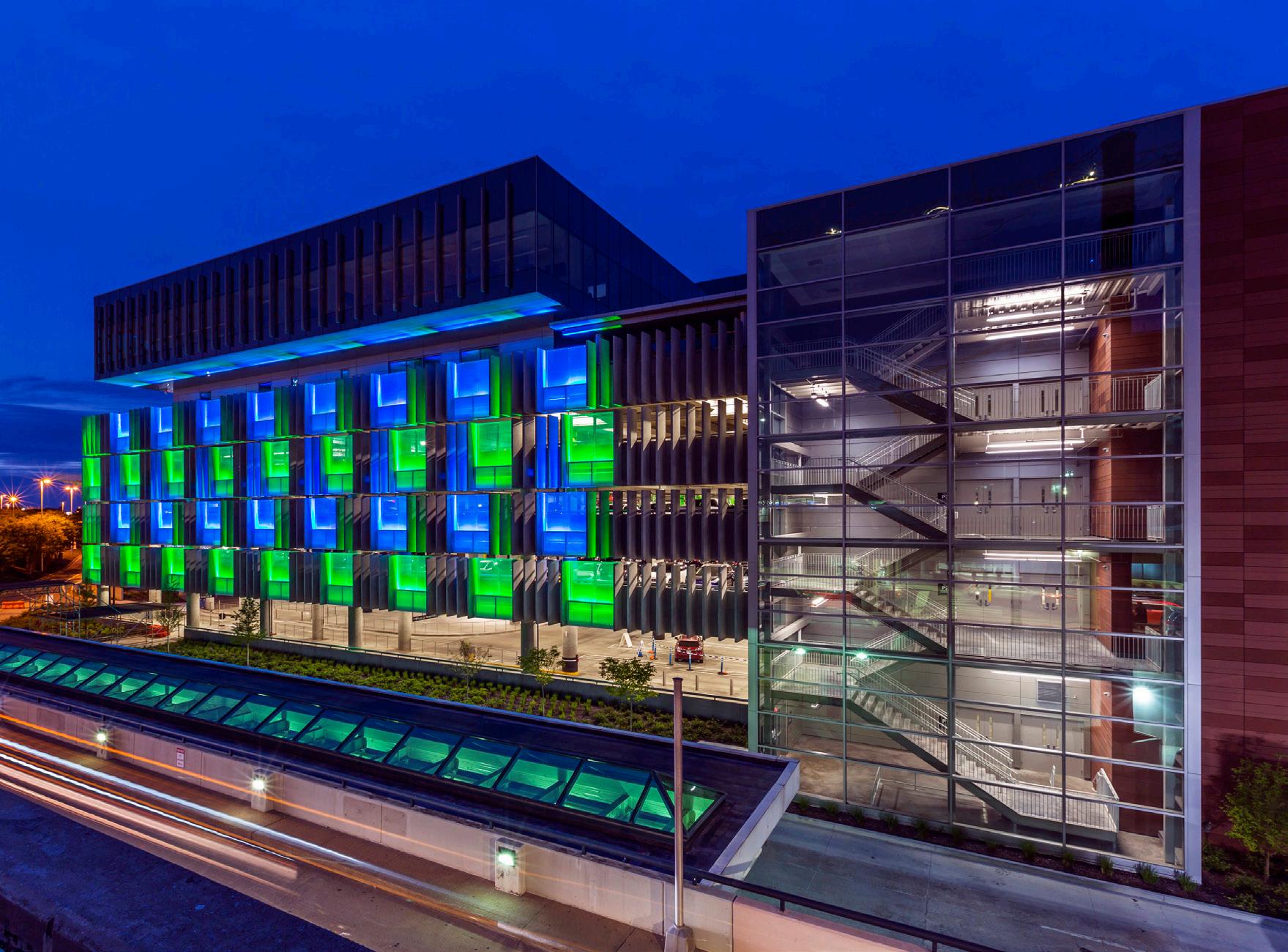
The six-story Terminal Garage and Administration Building is designed to foster connection and respite for travelers and airport staff.
Designed for economic growth, the building accommodates a 20-year projection plan to expand the building footprint. Serving as a welcoming gesture to airport visitors, the plaza includes a dog park, playground and various seating choices for outdoor dining or social engagement.
The building is LEED Gold Certified and features a high-performing electrochromic glass façade that tints according to the location of the sun to reduce solar glare and heat gain for all-day occupant comfort. The building performance achieves a 41% energy cost savings and 100% of the building’s wood is responsibly sourced and FSC certified. The glass facade of the administration building offers continuous views of greenspace, connecting employees to nature and social happenings on the plaza.
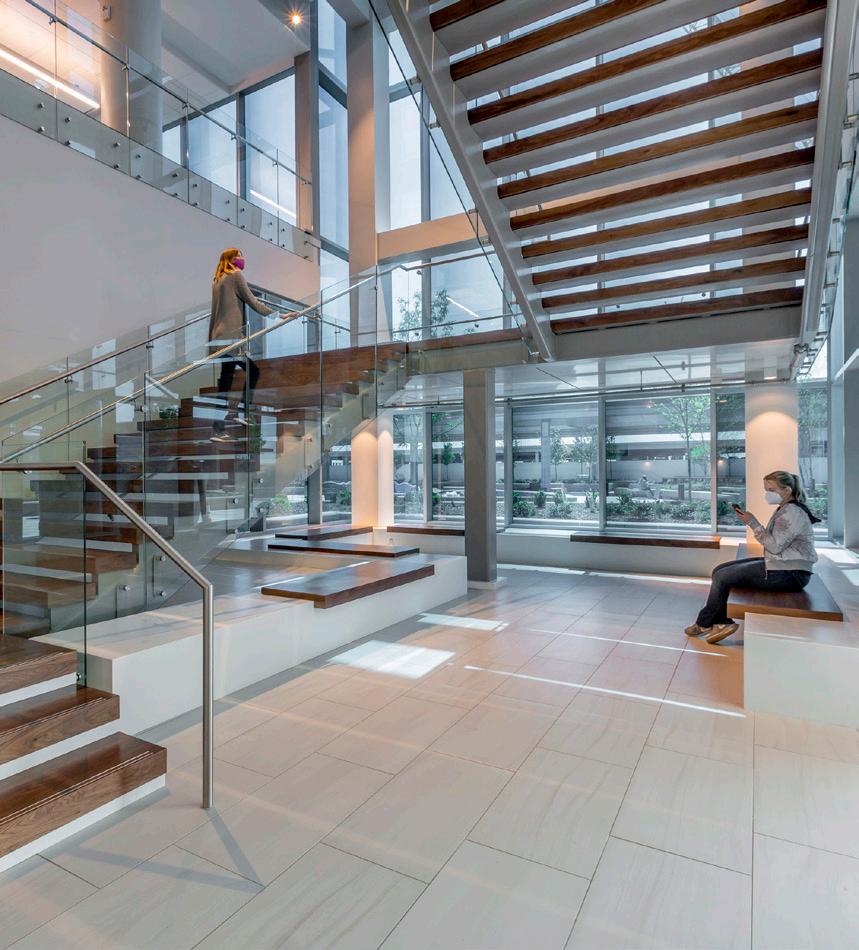
Location
Nashville, TN
Size
Garage: 1,500,000 SF
Office: 64,000 SF
Completion Date
Garage: 2020
Office: 2021
Cost $173,000,000
Inspired by the concept of air, the open tread staircase promotes physical activity and visual connection between levels. Seating options wrap the stair, activating the space with opportunities for employees to gather. Collaboration and breakout areas are scattered throughout, with smaller spaces available for private meetings and phone calls.
Aviation Design
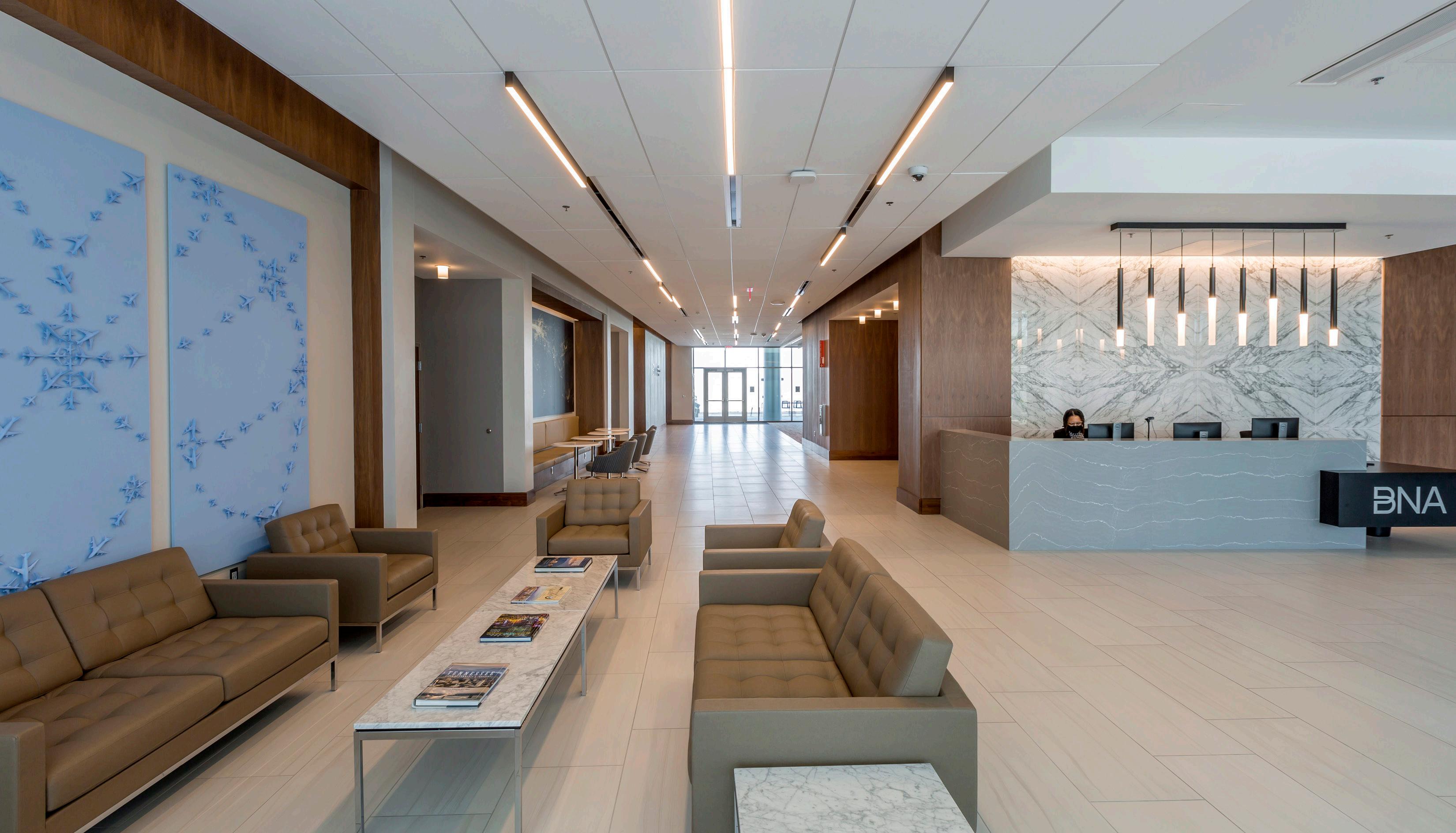
Designed to mimic a runway, linear light fixtures direct employees to entry alcoves that house human resources, the executive conference room, a boardroom, and elevator lobby. Walnut wood wraps around designated walls, elevating the overall aesthetic of the space.
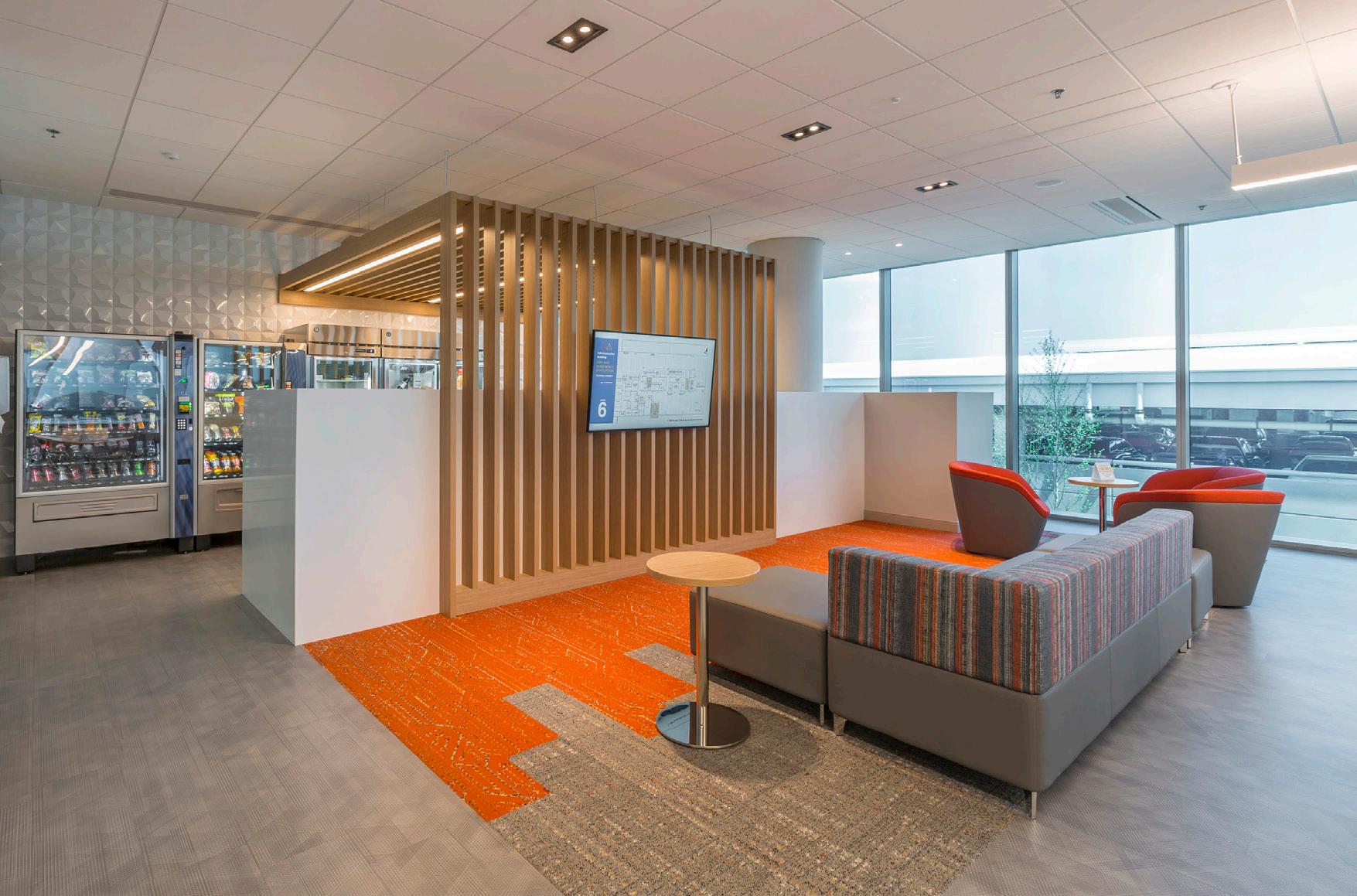
Moody Nolan
The Connor Group
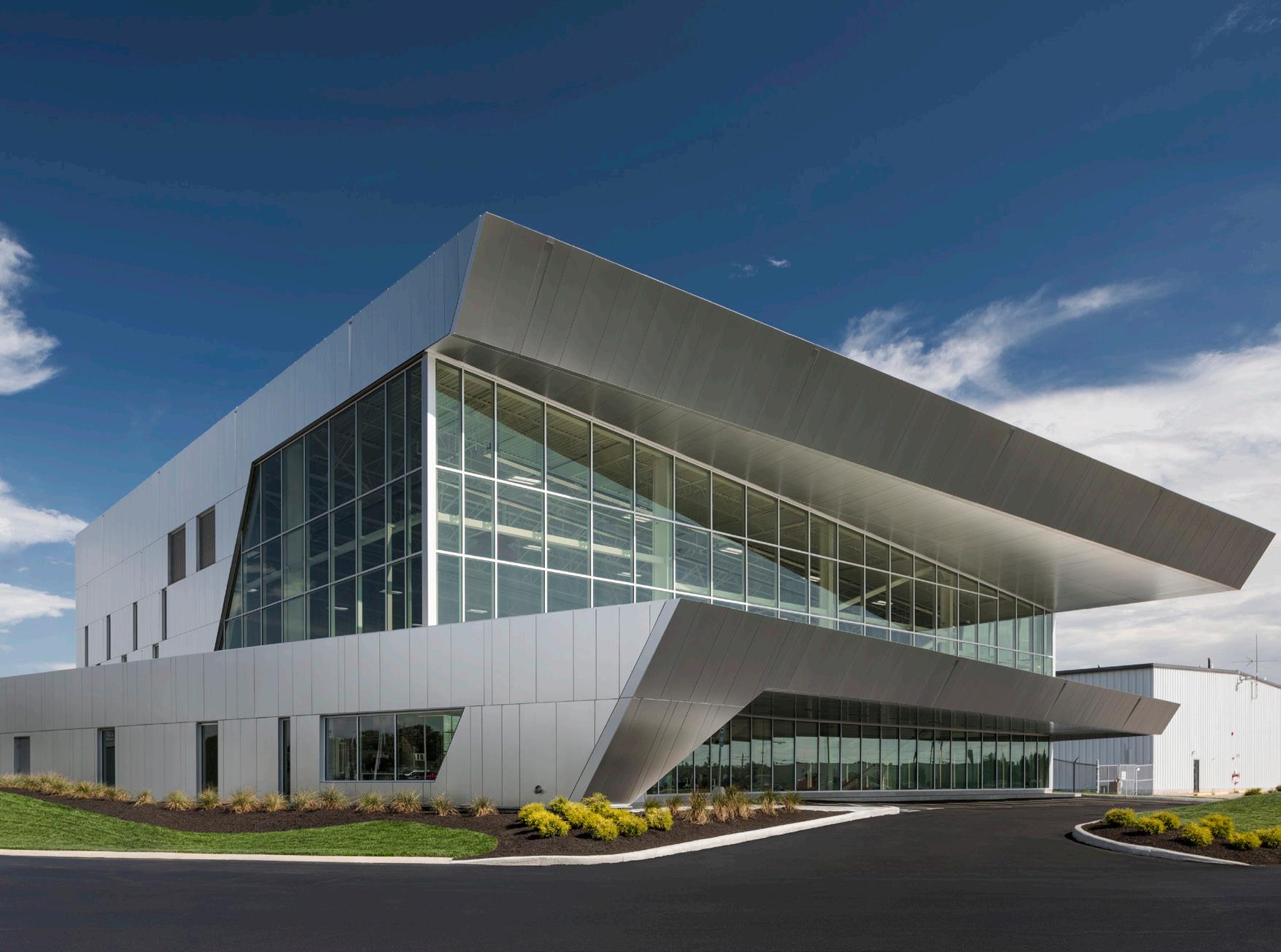
To provide convenient access to their fleet of corporate aircraft, The Connor Group chose the grounds of the Dayton-Wright Brothers Airport for the home of their new headquarters and hangar.
The new 17,000 SF aircraft hangar for the Connor Group is located at the Dayton-Wright Brothers Airport (MGY), a general aviation airport near Springboro, Ohio. The client’s love of adventure was the impetus behind the concept for the new airplane hangar.
The hangar complements the existing corporate office building on site, taking on some of the architectural language. Its height of more than 40 feet was made possible after the township increased the cap for the tallest structures at the airport to 50 feet.
Location
Miamisburg, OH
Size
17,000 SF
Completion Date
2018
Cost
Confidential
Aviation Design
Connor Hangar
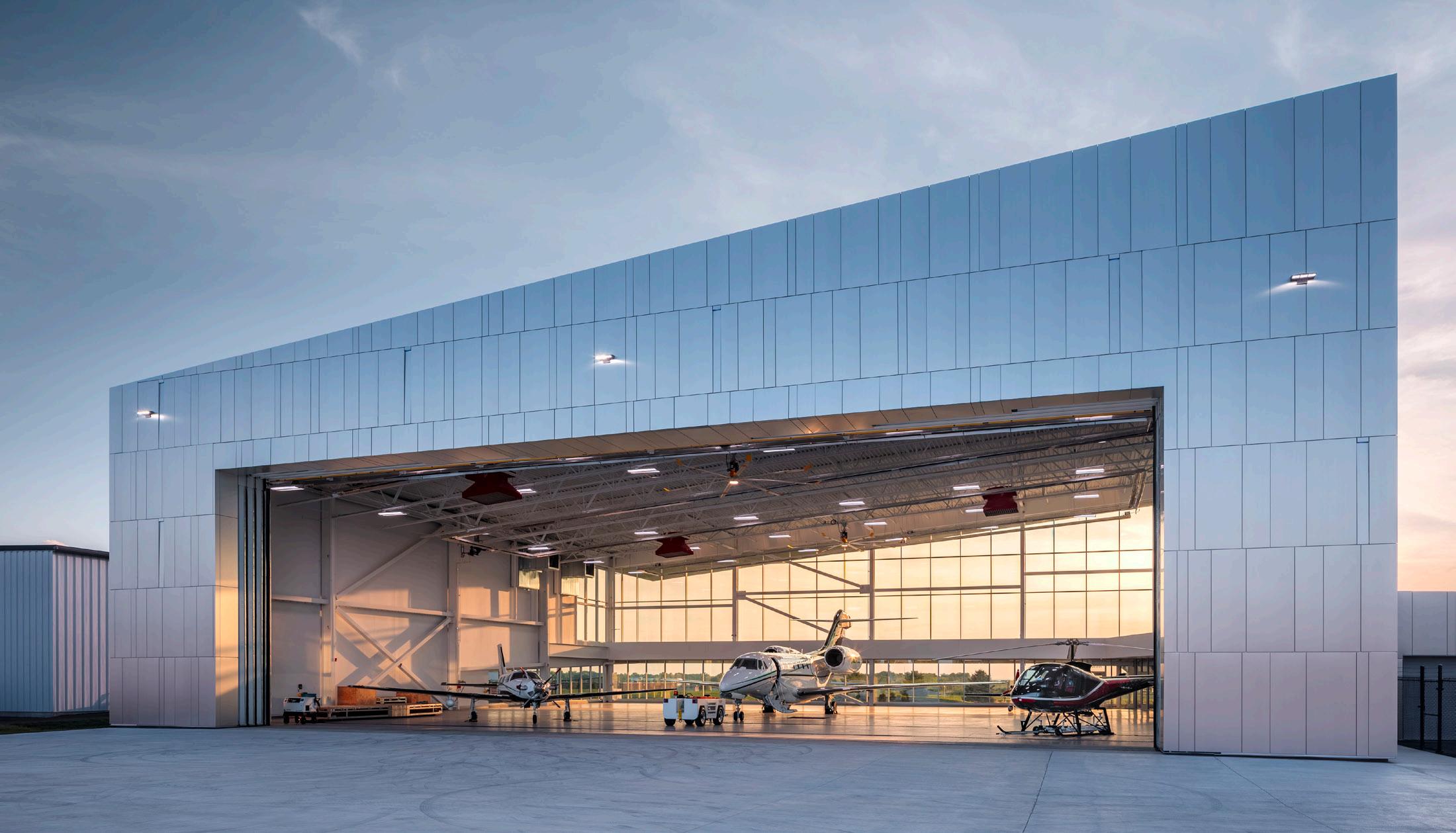
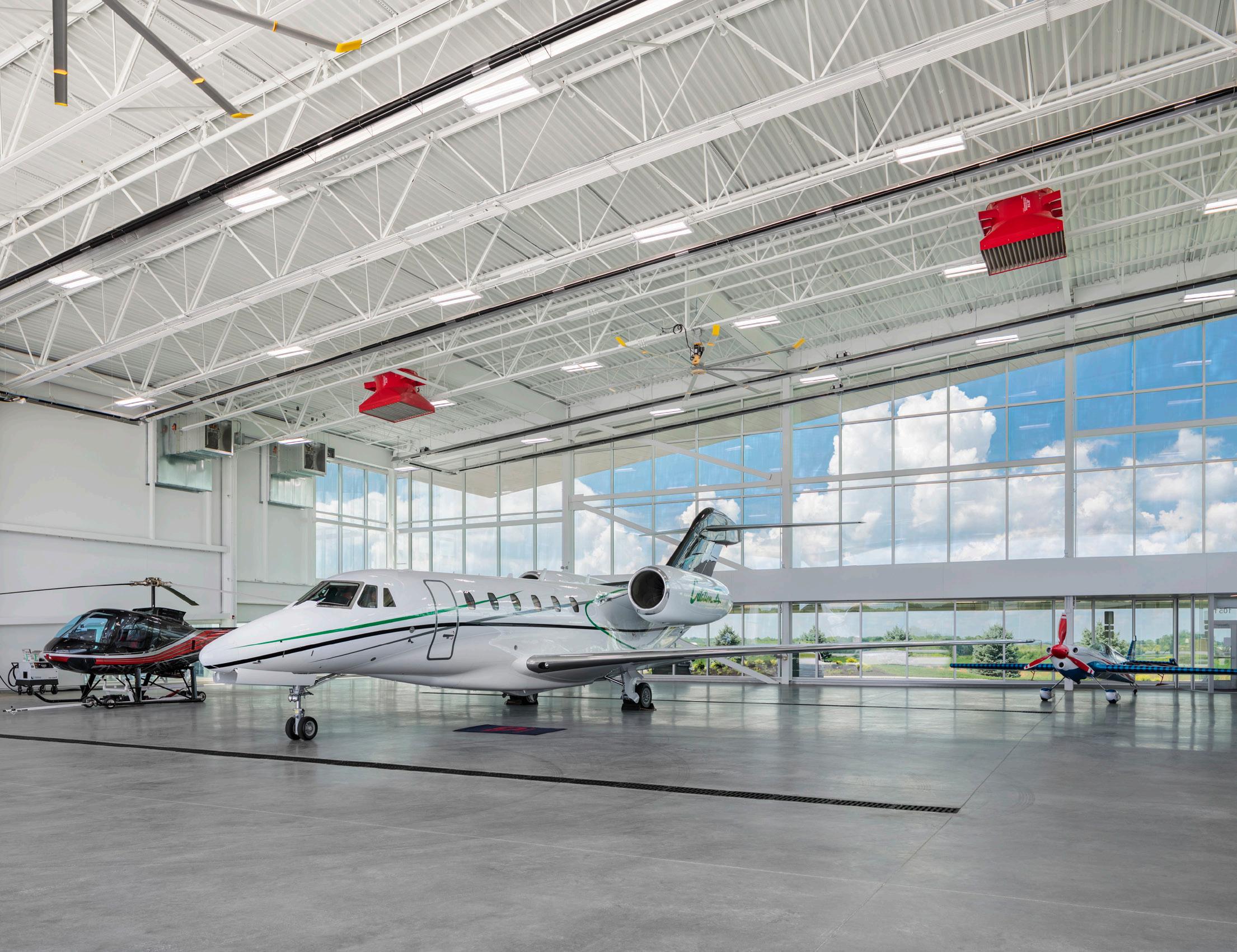
Moody Nolan
Atlanta, GA
Boston, MA
Chicago, IL
Cincinnati, OH
Cleveland, OH
Columbus, OH
Dallas, TX
Houston, TX
Nashville, TN
New York, NY
Philadelphia, PA
Washington, DC










































