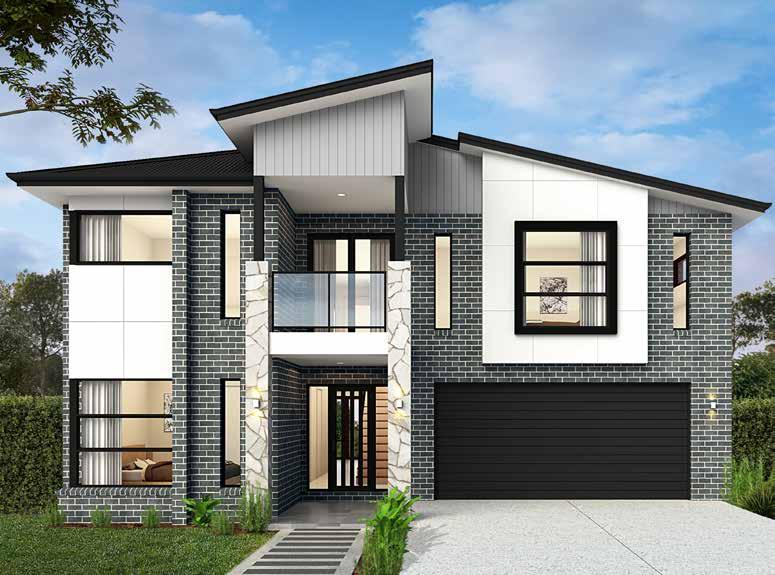
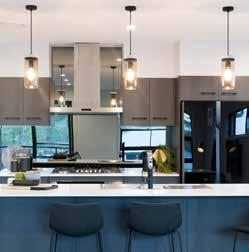
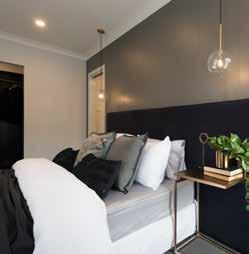
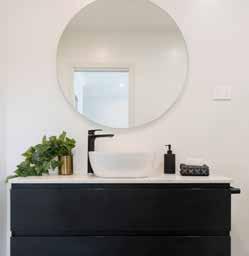





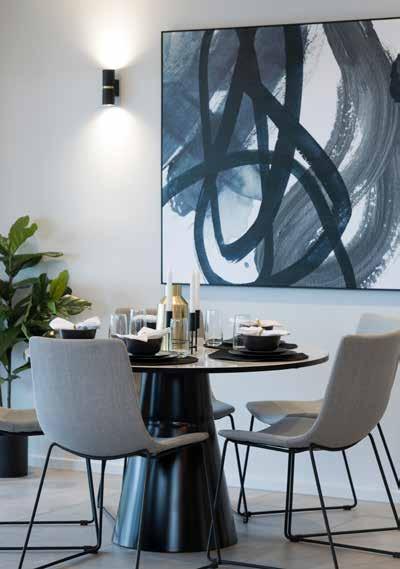
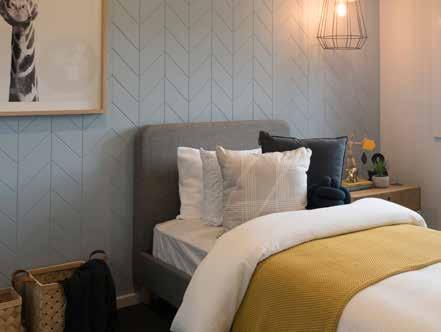
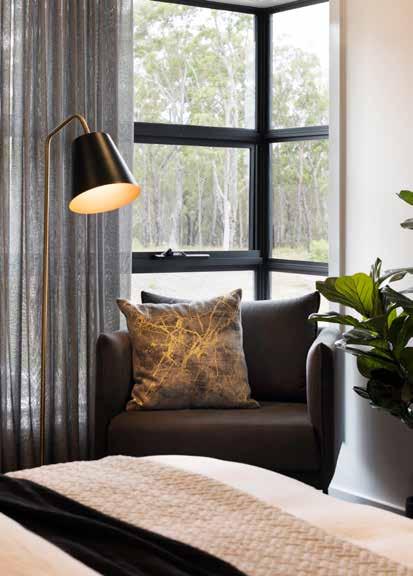
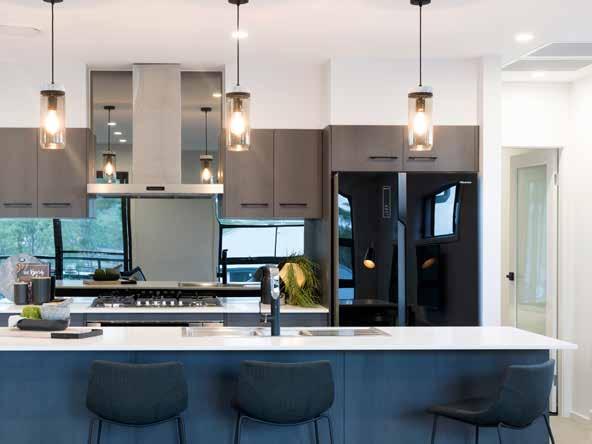
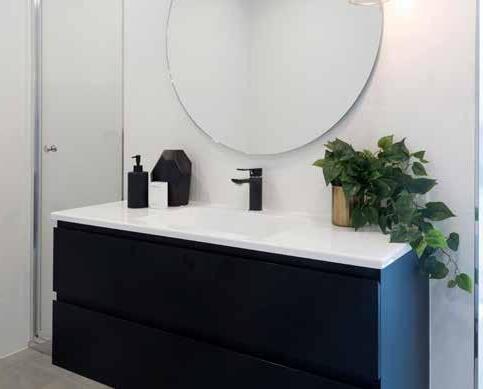
A stylish two-storey design suitable for level sites, the Miami 307 is perfect for the growing family, with four bedrooms and a variety of open-plan living areas. Being a reverse living design, the Miami 307 has been carefully designed to take advantage of any potential views, breezes or landscapes, with the main entertaining spaces located on the upper floor.
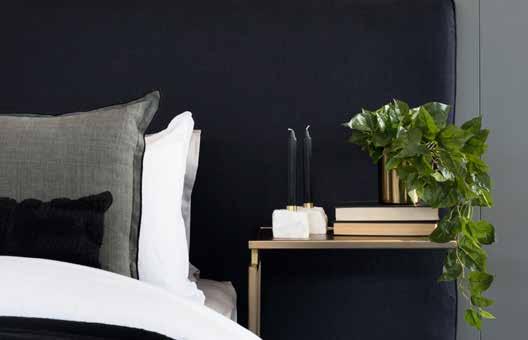
This alternate floorplan of the Miami 307 includes the aforementioned luxury features of reverse living, with the reallocation of the master bedroom to the front of the upper level and the home theatre to the back. Secluding the master bedroom and study/fifth bedroom to the front of the upper level is perfect for when you need to slip away to your retreat. The architectural design of this home takes advantage of potential views, breezes and landscapes from the upper floor, whilst creating
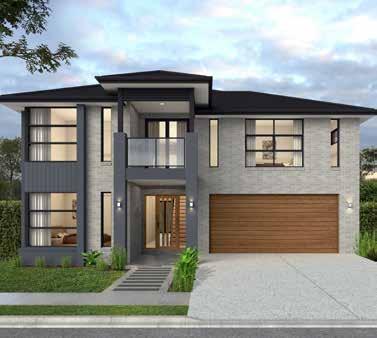
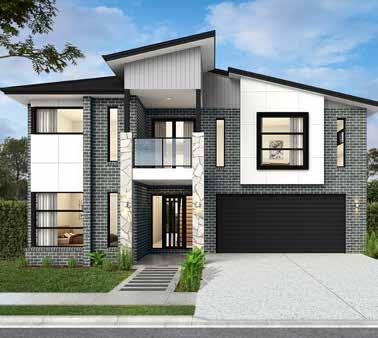
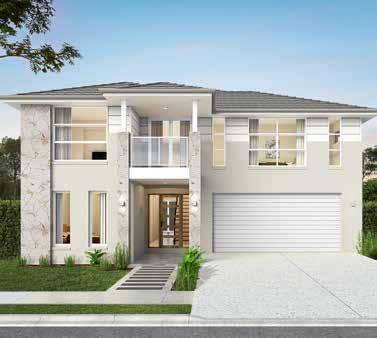
Note: Artist’s impressions and pictures shown in this brochure may not be standard finishes – please refer to standard inclusions list for details. Photographs may depict homes from other design ranges and are used for illustrative purposes only. Manhattan, Hamptons, and Provincial facades, as well as gables, are not available for projects classified under BAL Flame Zone (BAL-FZ) due to certification complexities.