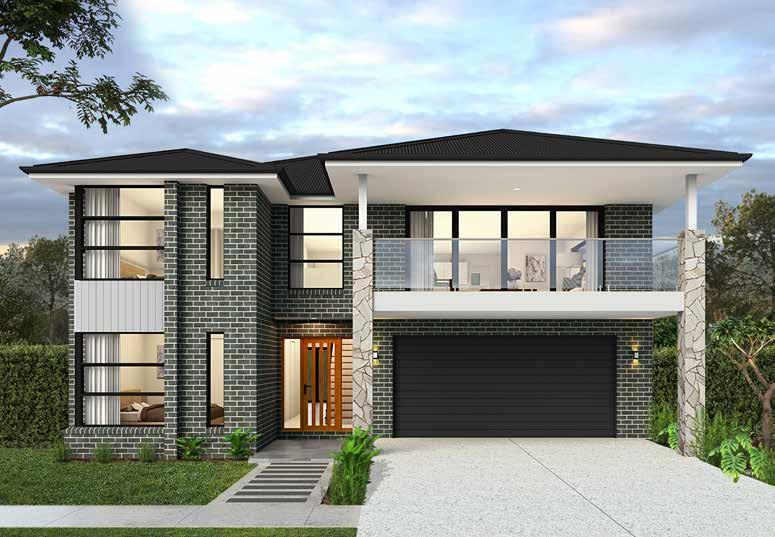
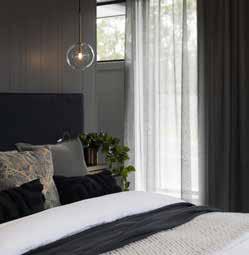
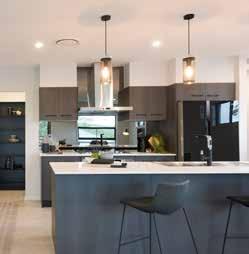
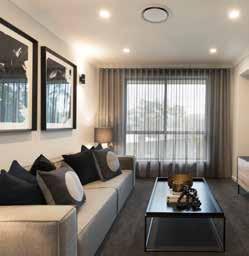





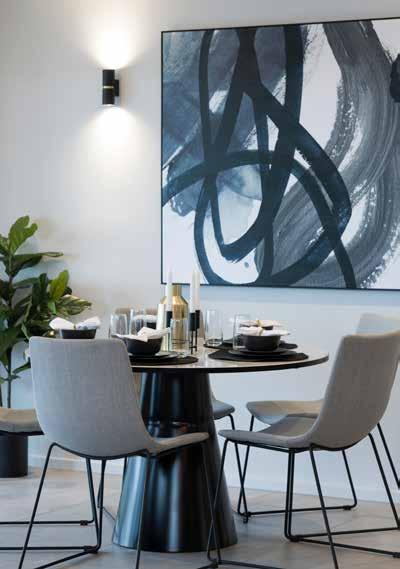
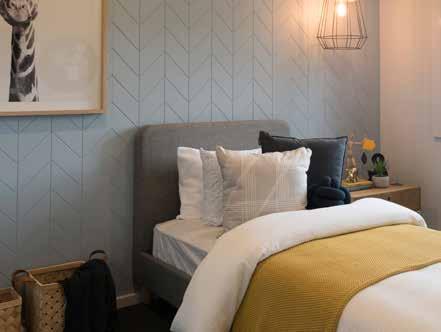
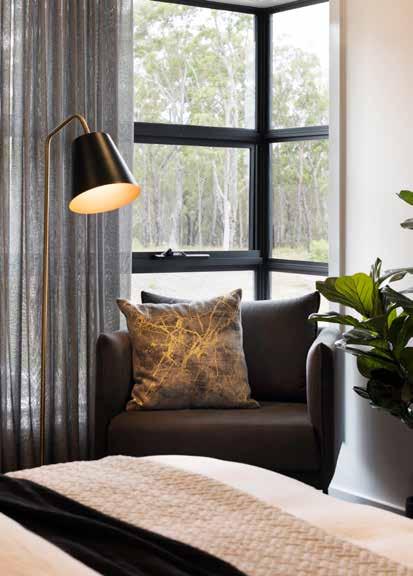
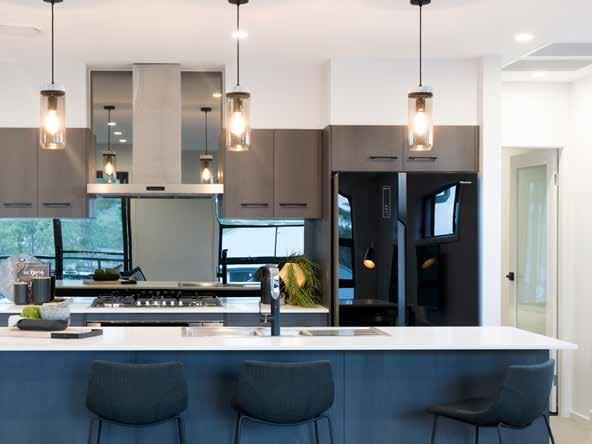
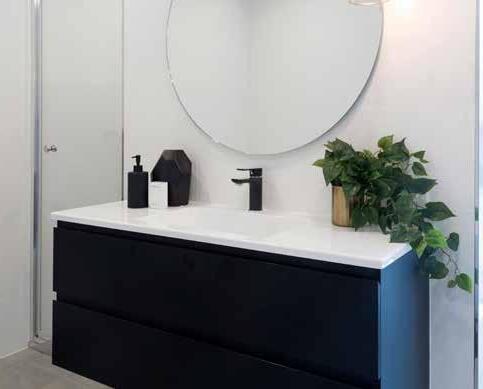
Suitable for level sites, the Miami 318 is the epitome of reverse living — architecturally designed to take advantage of any potential views, breezes or landscapes from the upper floor. Perfect for blocks 14.3m wide or larger, the kitchen and living areas are located on the upper floor for the best vantage point throughout the day. Plus, this stylish five-bedroom design features a spacious upper floor deck extending from the family area — this home is perfect for those who love to entertain.
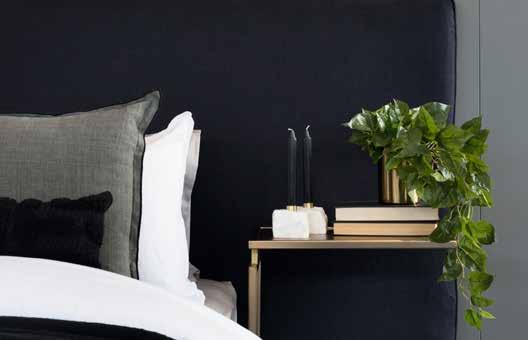
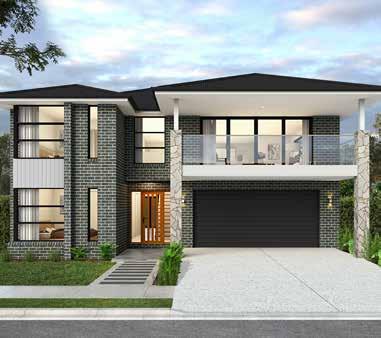
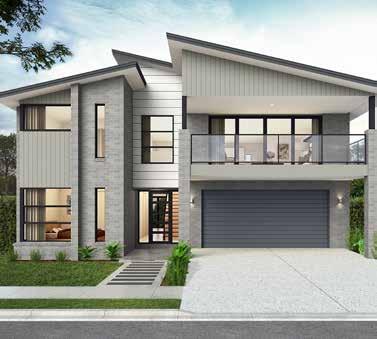
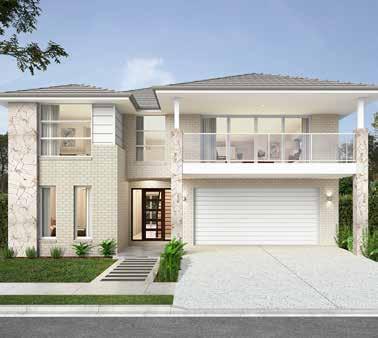
Note: Artist’s impressions and pictures shown in this brochure may not be standard finishes – please refer to standard inclusions list for details. Photographs may depict homes from other design ranges and are used for illustrative purposes only. Manhattan, Hamptons, and Provincial facades, as well as gables, are not available for projects classified under BAL Flame Zone (BAL-FZ) due to certification complexities.