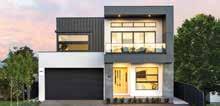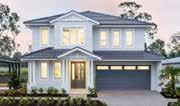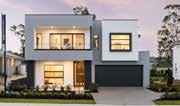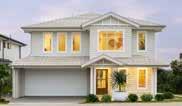granny flat designs
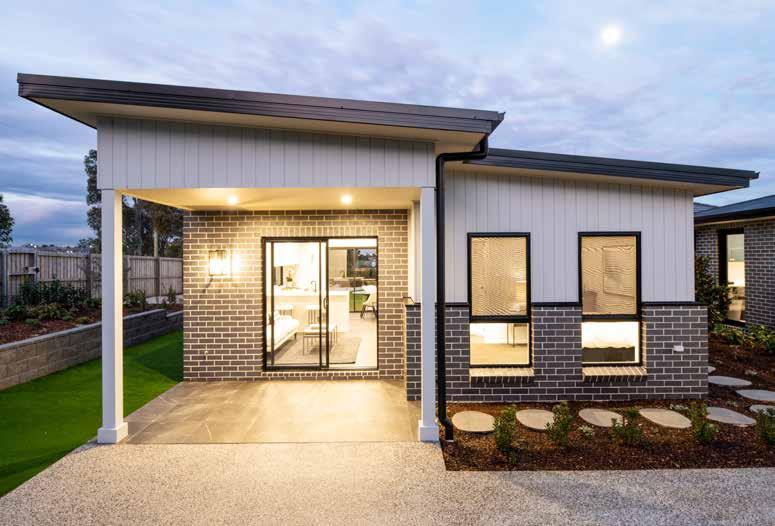
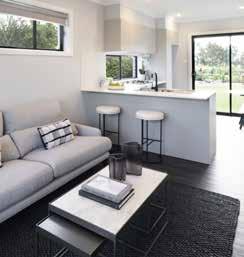

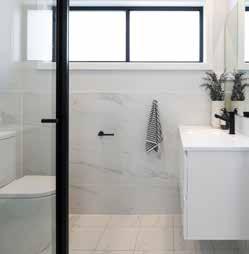





Established over 30 years ago as a family-owned and operated building company, our reputation of delivering quality homes with a warm and approachable team spread quickly. By upholding this reputation we have grown from a family business to a respected and nationally-awarded residential construction company.
Throughout our many years of successful operation, we haven’t forgotten the customer service approach that set us apart from other builders when we started building homes in the 1980s. Our team is honest and approachable and aims to ensure the home you build is perfect for your lifestyle and, importantly, your budget.
Our growth has allowed us to provide display homes and offices in Sydney, the Central Coast, and Newcastle, allowing you to visit us in a convenient location where you can enjoy our beautiful home designs for yourself.




We are incredibly proud to have collected a myriad of awards throughout our 30 years that recognise our award-winning home designs along with our talented and hardworking employees.




as possible. We pride ourselves on a personalised and enjoyable experience throughout your entire building journey.
For more than 30 years we have operated with a strong balance sheet and zero debt, you’re in safe hands with Montgomery Homes.

Interior designer extraordinaire Shaynna Blaze is passionate about creating useful, beautiful spaces with great consideration given to how people live in their homes not only how they look.
Shaynna’s design philosophy aligns with ours in that we believe homes need to be equally beautiful and practical.
Shaynna has curated a range of interior design schemes exclusively for Montgomery Homes clients and will also develop a suite of new home designs and display homes!

Whether you’re looking to create a welcoming space for visitors, an investment opportunity, a retreat for teenagers or would like a secure and convenient place for older relatives to live, we have a number of modern Granny Flats to cater to your needs.
Our new range of Granny Flats offers modern living features and maximises space without compromising on comfort. Building the Granny Flat alongside your new home allows you to seamlessly attach a separate residence and ensures both are constructed with the same level of quality and attention to detail.
With a range of facades, designs, and sizes to choose from, find your perfect Granny Flat to complement your Montgomery Home.


The largest of the five granny flat designs, The Bungalow contains all the essentials you could want in a conveniently sized floor plan.
Both bedrooms are generously sized and placed to the left for privacy. This design features a separate bathroom, laundry and a linen cupboard to maximise storage.

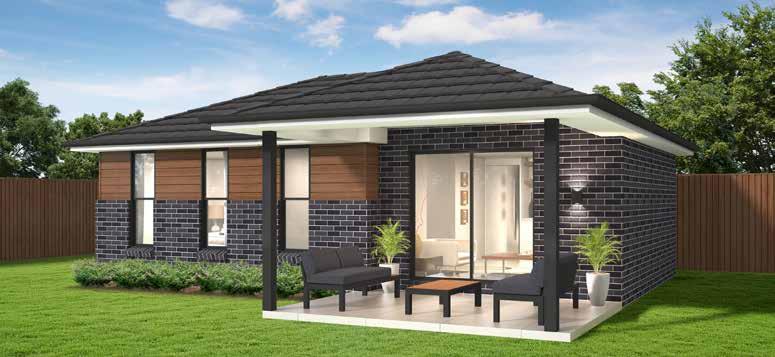
The Haven granny flat design truly packs a punch — featuring floorplan essentials in a conveniently sized layout. Two spacious bedrooms are complemented by the wellappointed bathroom and open-plan kitchen and meals/ family zone. Enjoy the flexibility of an office/craft room, plus the option of adding an adjoining alfresco off the kitchen/ family/living zone for ultimate indoor-outdoor living.




Suited for wider blocks, The Hideaway is a generously proportioned granny flat. This design cleverly combines the bathroom and laundry to maximise space and features a separate IT nook to provide a solace space for study or work.
Both bedrooms are placed to the left for privacy and feature a luxurious walk in robe. This design also includes a separate linen cupboard for all your storage needs.
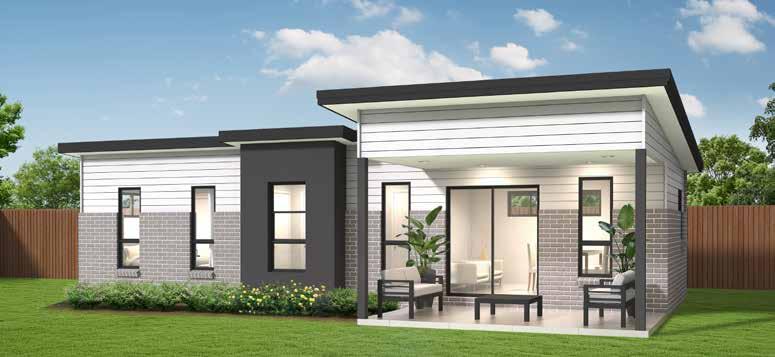

The Retreat is cleverly compacted and functional. This design features a separate bathroom and laundry, positioned between bedroom one and two for convenience, plus a separate living and meals area. The kitchen island has dual-functionality as benchtop and breakfast bar.
This design also includes a separate linen cupboard for all your storage needs.
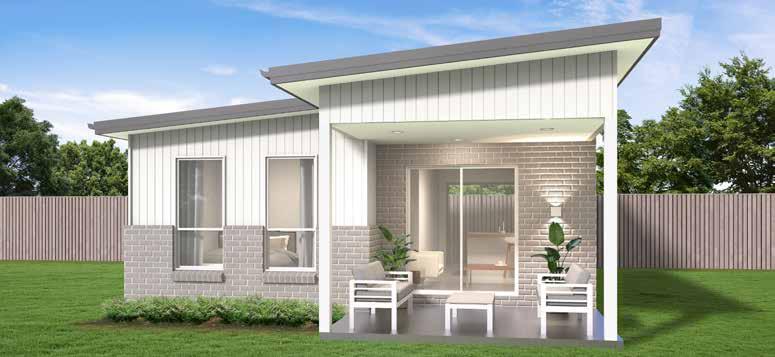

The Sanctuary doesn’t compromise on space with its clever layout. This design combines the bathroom and laundry to maximise space and provides a separate linen cupboard for all your storage needs.
Both bedrooms are placed to the rear of the granny flat for privacy and both feature built in robes.
Consider the Option B alternate floorplan which includes the aforementioned features, and increases living space to the Meals zone by removing the front porch.


The smallest of our granny flat designs, The Studio features a comfortable living zone with one bedroom and a separate living and kitchen area. The Studio is cleverly compacted and features a separate bathroom and laundry, positioned adjacent to the bedroom.
Consider the Option B alternate floorplan which includes the aforementioned features, alongside the luxury of additional space for a Meals zone, larger Living zone and alfresco through removal of the front porch.



