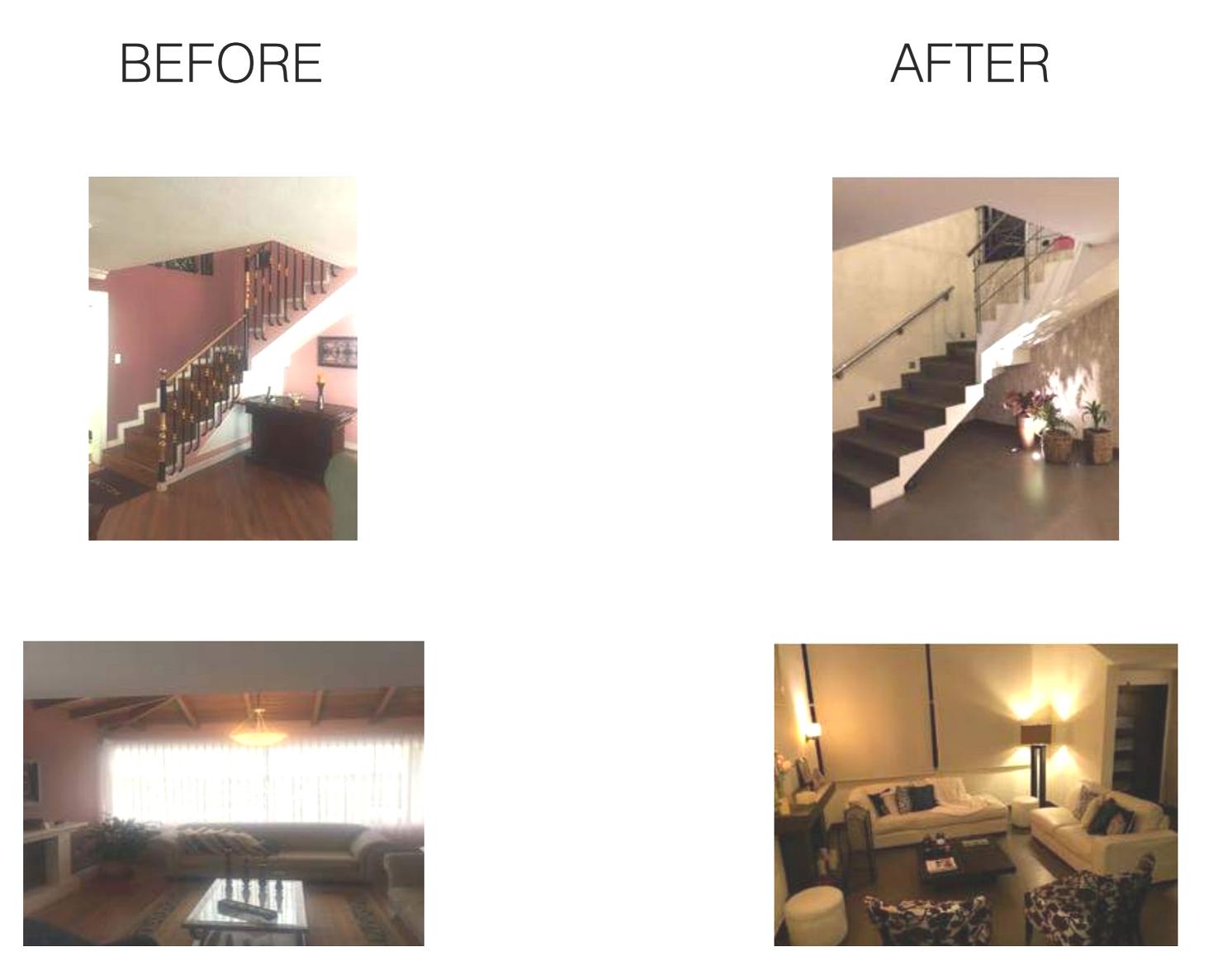PORTFOLIO
PERSONAL STATEMENT
Design is not just a profession it is a lifestyle.
When I was little, when my father allowed me to accompany him to work, and I always admired what he did as an architect I fell in love with the unique pieces of wood, stone, cement and iron that I began to collect In my toy house, I made my own furniture, and my curious mind began to have no limits
I am a design professional who finds satisfaction in creating and rethinking interior spaces, therefore shaping human experiences and changing lives. My personal style can be defined by a mix of modern sophistication with a touch of edge

There is nothing that motivates me more than a new incoming project it means that the client has trusted me to provide the best design solutions, and believes in my vision I start the process by analyzing the spacial qualities and user needs, while my restless and curious mind leads me to explore all the possibilities I then translate my ideas into efficient and innovative designs, creating functional and beautiful spaces.
Despite my independent personality, I thrive in collaborative environments where I have the opportunity to work in a team I motivate myself and those around me to evoke creativity, rigor and perseverance Finally, I truly believe that admiring a project’s history while admiring the end product is a designer’s greatest reward.
Monica Moscoso
786 461 5859 mmos.interiorstudio@gmail.com Miami, Florida
SKILLS
Concept Development Space Planning
Project Management
FF&E and Material Specfications
Sketching
3D Rendering/Modeling
Fluent in Spanish/English Sales
TOOLS
Revit AutoCAD Planswift
Adobe InDesign
Adobe Photoshop Adobe Illustrator Microsoft Office Quickbooks
ORGANIZATIONS
National Association of Realtors
LANGUAGES
Spanish English
EDUCATION
Master's in Interior Design Universidad de Valencia 2018 Spain
B.A. Design Universidad del Azuay 1992 Cuenca, Ecuador
EXPERIENCE
Modern Stones LLC. Interior Designer and Sales Oct 2020 Present
Realty World Executive Homes Realtor Associate Oct 2014 Present
MCS Design Studio LLC Interior Design Consultant 2015 2019
Decofiesta LLC. Creative Manager 2008 2015 MS Design Ecuador Creative Manager 1997 1999
Keramikos S.A Ecuador Director of Interior Design 1994 1997
Keramikos S.A Ecuador Industrial graphic Designer 1989 1994
SHOWROOM DESIGN

This project involved the design of a brand new showroom + workplace building for stone and tile distributor. This included the ground level showroom, and upper level sales, work, and conference areas. The striking open to below reception area has a welcoming effect designed to give clients and visitors with a grand impression.

MATERIALITY BOARD
neutral palette acts as a "canvas for creating" materials and textures: sophisticated + organic + durable






FIRST FLOOR LAYOUT
Essential to every project, space planning allowed the first level of the building to effectively guide guests through the showroom, where potential clients can find a variety of materials and finishes to complete their dream projects. This space provides a neutral atmosphere rich in textures and forms that allows the displayed products to be the focal point. The goal of this space is to provide an empty canvas for developing any kind of creative design projects.

FLOOR PLAN

ST-01
PL 01
FRONT DESK DESIGN

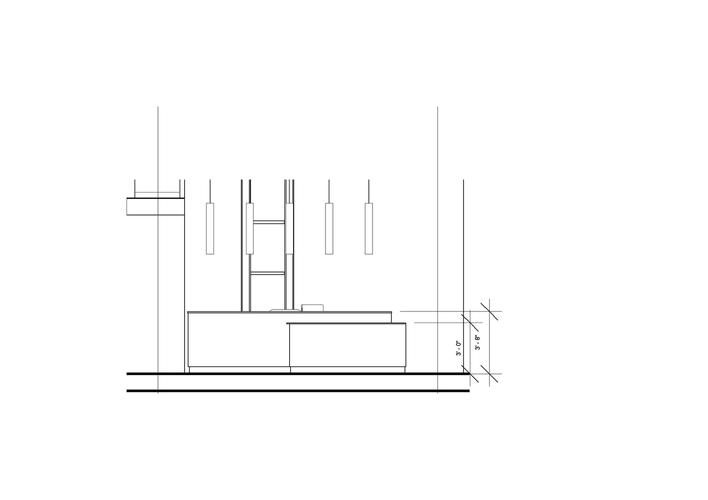
FRONT ELEVATION
ST-01
GRAY WOOD LOOK MARBLE (HONED) ST 02

BLACK LIMESTONE (HONED) PL 01

BLACK LAMINATE EGGER U999 ST38

02
SALES AREA




FLOOR PLAN


DESK DESIGN
A custom wood and stone desk is the perfect fit for this space. The design includes a unique waterfall feature, which converges into a corner with a partially exposed wood detail.

SECOND FLOOR LAYOUT
The heart of the second floor is the estimating area. Here, privacy and sound absorption is essential for employees' ability to work efficiently, whether that be individually or collaboratively.

ESTIMATING DEPARTMENT
Acoustics are an important consideration in the design. Organic finishes and privacy panels provide the perfect environment for easy concentration and work. A bold central marble counter height table is the center of hierarchy in this area, offering anode for collaboration and interaction.
The only column that remained visible was strategically incorporated into the shelving panel design While breaking up the space and providing privacy, this piece also becomes functional because of its multipurpose nature Wooden slats conceal the column, while providing partial spacial division Simultaneously, the shelving created by alternating stone pieces can be used as storage and decorative display The result is a visually light, functional, and sculptural piece of furniture.

MATERIALITY


sophisticated + organic + durable















FRONT VIEW
BACK VIEW
SHELVING PANEL




DESIGN


INSTALLED RESULT
INSTALLED DRESULT ESIGN
INSTALLED DRESULT ESIGN




CLARK'S RESIDENCE MOOD BOARD

GARCIA'S PORCH RE-DESIGN MOOD BOARD

QUIROLA RESIDENCE - SOCIAL LIVING AREA
This cabana is designed to be an entertainment area only - no sleeping quarters or formal areas were incor porated. The main house, which sits 30 ft. from this entertainment cabana, is built on a large 2 acre lot.
The main objective of the design is to have a stand alone entertainment area that is coherent in design and style with the main house. The project is the result of a detailed, one on one customer needs study in which functionality, aesthetics, and versatility were prime concerns. Furniture, bathroom cabinets, kitchen cabinets and fixtures, and other pieces were custom de signed to meet specific client needs.
Large sliding doors can be completely opened to connect the interior with the beautiful outside garden. The outdoor entertainment area offers a classic brick bread oven as its focal point. The center island doubles as a food preparation counter top and a bar table. The interior area of the Cabana has a fully equipped kitchen area, which also serves as an extension to the outside BBQ area. The bathrooms are comfortably sized and conveniently located. Despite the space's compact size, its multi functional design fulfills all the client's needs and provides a comfortable space for leisure.

ELEVATIONS






3D VIEWS + PERSPECTIVES


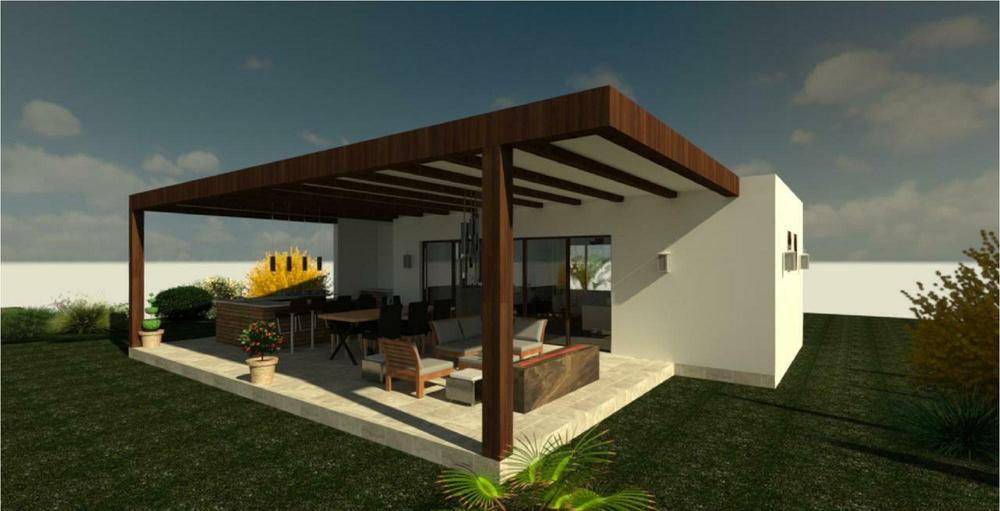



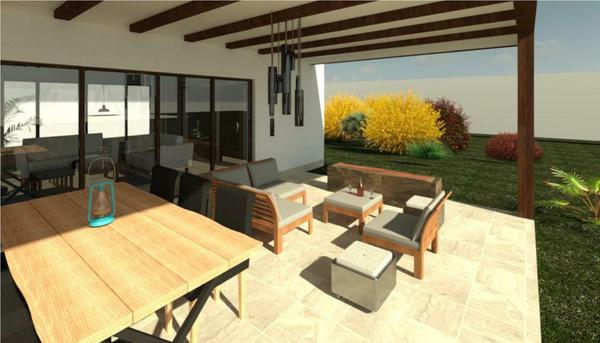


PORTAL CONDO DINING ROOM


PORTAL CONDO LIVING ROOM


PORTAL CONDO KITCHEN


CABANA CAYAMBE KITCHEN
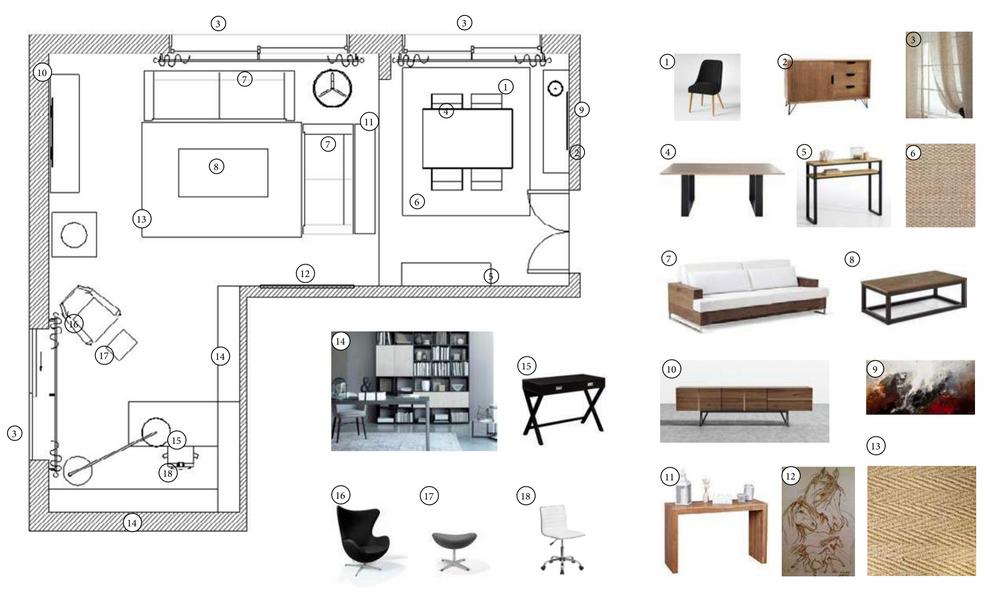




TUMBACO RESIDENCE RENOVATION


BEFORE & AFTER IMAGES

BEFORE AFTER
