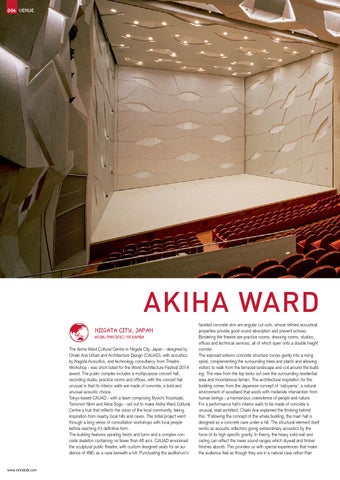086 VENUE
AKIHA WARD Niigata City, Japan ASIA/PACIFIC/OCEANIA
The Akiha Ward Cultural Centre in Niigata City, Japan - designed by Chiaki Arai Urban and Architecture Design (CAUAD), with acoustics by Nagata Acoustics, and technology consultancy from Theatre Workshop - was short listed for the World Architecture Festival 2014 award. The public complex includes a multipurpose concert hall, recording studio, practice rooms and offices, with the concert hall unusual in that its interior walls are made of concrete, a bold and unusual acoustic choice. Tokyo-based CAUAD - with a team comprising Ryoichi Yosshizaki, Tomonori Niimi and Akira Sogo - set out to make Akiha Ward Cultural Centre a hub that reflects the vision of the local community, taking inspiration from nearby local hills and caves. The initial project went through a long series of consultation workshops with local people before reaching it’s definitive form. The building features spiraling twists and turns and a complex concrete skeleton containing no fewer than 46 arcs. CAUAD envisioned the sculptural public theatre, with custom designed seats for an audience of 496, as a cave beneath a hill. Punctuating the auditorium’s
www.mondodr.com
faceted concrete skin are angular cut outs, whose refined acoustical properties provide good sound absorption and prevent echoes. Bordering the theatre are practice rooms, dressing rooms, studios, offices and technical services, all of which open onto a double height corridor. The exposed exterior concrete structure curves gently into a rising spiral, complementing the surrounding trees and plants and allowing visitors to walk from the terraced landscape and coil around the building. The view from the top looks out over the surrounding residential area and mountainous terrain. The architectural inspiration for the building comes from the Japanese concept of ‘satoyama’, a natural environment of woodland that exists with moderate intervention from human beings - a harmonious coexistence of people and nature. For a performance hall’s interior walls to be made of concrete is unusual, lead architect, Chiaki Arai explained the thinking behind this: “Following the concept of the whole building, the main hall is designed as a concrete cave under a hill. The structural element itself works as acoustic reflectors giving extraordinary acoustics by the force of its high specific gravity. In theory, the heavy solid wall and ceiling can reflect the lower sound ranges which drywall and timber finishes absorb. This provides us with special experiences that make the audience feel as though they are in a natural cave rather than
