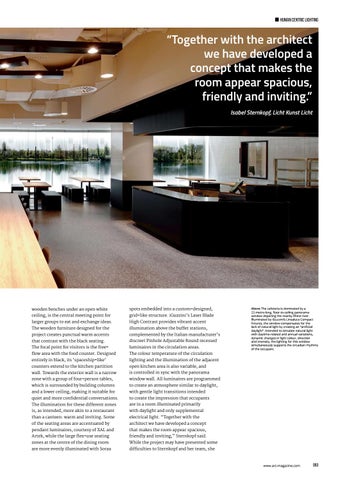human centric lighting
“Together with the architect we have developed a concept that makes the room appear spacious, friendly and inviting.” Isabel Sternkopf, Licht Kunst Licht
wooden benches under an open white
spots embedded into a custom-designed,
larger groups to eat and exchange ideas.
High Contrast provides vibrant accent
ceiling, is the central meeting point for The wooden furniture designed for the project creates punctual warm accents that contrast with the black seating.
The focal point for visitors is the free-
flow area with the food counter. Designed entirely in black, its ‘spaceship-like’
counters extend to the kitchen partition
wall. Towards the exterior wall is a narrow zone with a group of four-person tables,
which is surrounded by building columns
and a lower ceiling, making it suitable for
quiet and more confidential conversations. The illumination for these different zones is, as intended, more akin to a restaurant
than a canteen: warm and inviting. Some of the seating areas are accentuated by
pendant luminaires, courtesy of XAL and Artek, while the large flex-use seating zones at the centre of the dining room
are more evenly illuminated with Soraa
grid-like structure. iGuzzini’s Laser Blade illumination above the buffet stations,
complemented by the Italian manufacturer’s discreet Pinhole Adjustable Round recessed luminaires in the circulation areas.
The colour temperature of the circulation
Above The cafeteria is dominated by a 22-metre-long, floor-to-ceiling panorama window depicting the nearby Rhine river. Illuminated by iGuzzini’s Linealuce Compact fixtures, the window compensates for the lack of natural light by creating an “artificial daylight”. Intended to simulate natural light with daytime-related and annual variations, dynamic changes in light colour, direction and intensity, the lighting for this window simultaneously supports the circadian rhythms of the occupant.
lighting and the illumination of the adjacent open kitchen area is also variable, and
is controlled in sync with the panorama
window wall. All luminaires are programmed to create an atmosphere similar to daylight, with gentle light transitions intended
to create the impression that occupants are in a room illuminated primarily
with daylight and only supplemental electrical light. “Together with the
architect we have developed a concept that makes the room appear spacious,
friendly and inviting,” Sternkopf said.
While the project may have presented some difficulties to Sternkopf and her team, she
www.arc-magazine.com
093
