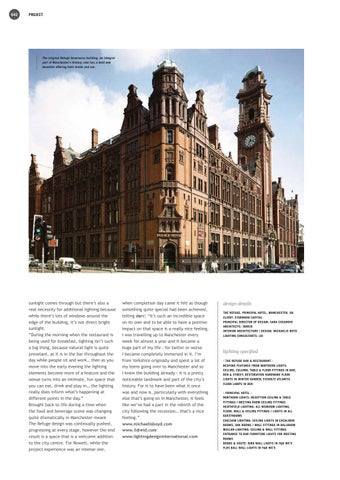042
PROJECT
The original Refuge Assurance building, an integral part of Manchester's history, now has a bold and beautiful offering both inside and out.
sunlight comes through but there’s also a real necessity for additional lighting because while there’s lots of windows around the edge of the building, it’s not direct bright sunlight. “During the morning when the restaurant is being used for breakfast, lighting isn’t such a big thing, because natural light is quite prevelant, as it is in the bar throughout the day while people sit and work… then as you move into the early evening the lighting elements become more of a feature and the venue turns into an intimate, fun space that you can eat, drink and play in… the lighting really does inform what’s happening at different points in the day.” Brought back to life during a time when the food and beverage scene was changing quite dramatically in Manchester meant The Refuge design was continually pushed, progressing at every stage, however the end result is a space that is a welcome addition to the city centre. For Rowett, while the project experience was an intense one,
when completion day came it felt as though something quite special had been achieved, telling darc: “It’s such an incredible space on its own and to be able to have a positive impact on that space is a really nice feeling. I was travelling up to Manchester every week for almost a year and it became a huge part of my life – for better or worse I became completely immersed in it. I’m from Yorkshire originally and spent a lot of my teens going over to Manchester and so I knew the building already – it is a pretty noticeable landmark and part of the city’s history. For it to have been what it once was and now is, particularly with everything else that’s going on in Manchester, it feels like we’ve had a part in the rebirth of the city following the recession… that’s a nice feeling.” www.michaelisboyd.com www.3dreid.com www.lightingdesigninternational.com
design details THE REFUGE, PRINCIPAL HOTEL, MANCHESTER, UK CLIENT: STARWOOD CAPITAL PRINCIPAL DIRECTOR OF DESIGN: SARA COSGROVE ARCHITECTS: 3DREID INTERIOR ARCHITECTURE / DESIGN: MICHAELIS BOYD LIGHTING CONSULTANTS: LDI
lighting specified - THE REFUGE BAR & RESTAURANT BESPOKE FEATURES FROM NORTHERN LIGHTS: CEILING, COLUMN, TABLE & FLOOR FITTINGS IN BAR, DEN & STREET; RESTORATION HARDWARE FLOOR LIGHTS IN WINTER GARDEN; EICHOLTZ ATLANTIC FLOOR LAMPS IN DEN - PRINCIPAL HOTEL NORTHERN LIGHTS: RECEPTION CEILING & TABLE FITTINGS / MEETING ROOM CEILING FITTINGS HEATHFIELD LIGHTING: ALL BEDROOM LIGHTING, FLOOR, WALL & CEILING FITTINGS / LIGHTS IN ALL GUESTROOMS CHELSOM LIGHTING: CEILING LIGHTS IN EXCALIBUR ROOMS, OAK ROOMS / WALL FITTINGS IN BALLROOM MULLAN LIGHTING: CEILING & WALL FITTINGS ENTRANCE TO BAR FURNITURE LIGHTS FOR MEETING ROOMS DODDS & SHUTE: BIRD WALL LIGHTS IN F&B WC’S FLOS BALL WALL LIGHTS IN F&B WC’S
