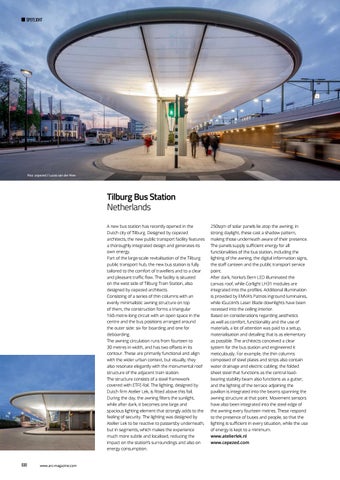SPOTLIGHT
Pics: cepezed / Lucas van der Wee
Tilburg Bus Station Netherlands A new bus station has recently opened in the Dutch city of Tilburg. Designed by cepezed architects, the new public transport facility features a thoroughly integrated design and generates its own energy. Part of the large-scale revitalisation of the Tilburg public transport hub, the new bus station is fully tailored to the comfort of travellers and to a clear and pleasant traffic flow. The facility is situated on the west side of Tilburg Train Station, also designed by cepezed architects. Consisting of a series of thin columns with an evenly minimalistic awning structure on top of them, the construction forms a triangular 160-metre-long circuit with an open space in the centre and the bus positions arranged around the outer side: six for boarding and one for deboarding. The awning circulation runs from fourteen to 30 metres in width, and has two offsets in its contour. These are primarily functional and align with the wider urban context, but visually, they also resonate elegantly with the monumental roof structure of the adjacent train station. The structure consists of a steel framework covered with ETFE-foil. The lighting, designed by Dutch firm Atelier Lek, is fitted above this foil. During the day, the awning filters the sunlight, while after dark, it becomes one large and spacious lighting element that strongly adds to the feeling of security. The lighting was designed by Atelier Lek to be reactive to passersby underneath, but in segments, which makes the experience much more subtle and localised, reducing the impact on the station’s surroundings and also on energy consumption.
030
www.arc-magazine.com
250sqm of solar panels lie atop the awning; in strong daylight, these cast a shadow pattern, making those underneath aware of their presence. The panels supply sufficient energy for all functionalities of the bus station, including the lighting of the awning, the digital information signs, the staff canteen and the public transport service point. After dark, Norka’s Bern LED illuminated the canvas roof, while Corlight LH31 modules are integrated into the profiles. Additional illumination is provided by EMVA’s Patnos inground luminaires, while iGuzzini’s Laser Blade downlights have been recessed into the ceiling interior. Based on considerations regarding aesthetics as well as comfort, functionality and the use of materials, a lot of attention was paid to a setup, materialisation and detailing that is as elementary as possible. The architects conceived a clear system for the bus station and engineered it meticulously. For example, the thin columns composed of steel plates and strips also contain water drainage and electric cabling; the folded sheet steel that functions as the central loadbearing stability beam also functions as a gutter, and the lighting of the terrace adjoining the pavilion is integrated into the beams spanning the awning structure at that point. Movement sensors have also been integrated into the steel edge of the awning every fourteen metres. These respond to the presence of buses and people, so that the lighting is sufficient in every situation, while the use of energy is kept to a minimum. www.atelierlek.nl www.cepezed.com
