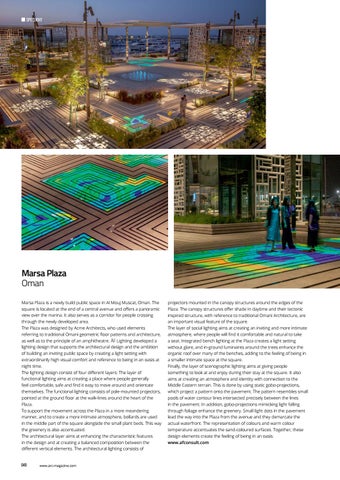SPOTLIGHT
Marsa Plaza Oman Marsa Plaza is a newly build public space in Al Mouj Muscat, Oman. The square is located at the end of a central avenue and offers a panoramic view over the marina. It also serves as a corridor for people crossing through the newly developed area. The Plaza was designed by Acme Architects, who used elements referring to traditional Omani geometric floor patterns and architecture, as well as to the principle of an amphitheatre. Ă…F Lighting developed a lighting design that supports the architectural design and the ambition of building an inviting public space by creating a light setting with extraordinarily high visual comfort and reference to being in an oasis at night time. The lighting design consist of four different layers: The layer of functional lighting aims at creating a place where people generally feel comfortable, safe and find it easy to move around and orientate themselves. The functional lighting consists of pole-mounted projectors, pointed at the ground floor at the walk-lines around the heart of the Plaza. To support the movement across the Plaza in a more meandering manner, and to create a more intimate atmosphere, bollards are used in the middle part of the square alongside the small plant beds. This way the greenery is also accentuated. The architectural layer aims at enhancing the characteristic features in the design and at creating a balanced composition between the different vertical elements. The architectural lighting consists of
040
www.arc-magazine.com
projectors mounted in the canopy structures around the edges of the Plaza. The canopy structures offer shade in daytime and their tectonic inspired structure, with reference to traditional Omani Architecture, are an important visual feature of the square. The layer of social lighting aims at creating an inviting and more intimate atmosphere, where people will find it comfortable and natural to take a seat. Integrated bench lighting at the Plaza creates a light setting without glare, and in-ground luminaires around the trees enhance the organic roof over many of the benches, adding to the feeling of being in a smaller intimate space at the square. Finally, the layer of scenographic lighting aims at giving people something to look at and enjoy during their stay at the square. It also aims at creating an atmosphere and identity with connection to the Middle Eastern terrain. This is done by using static gobo-projections, which project a pattern onto the pavement. The pattern resembles small pools of water contour lines intersected precisely between the lines in the pavement. In addition, gobo-projections mimicking light falling through foliage enhance the greenery. Small light dots in the pavement lead the way into the Plaza from the avenue and they demarcate the actual waterfront. The representation of colours and warm colour temperature accentuates the sand-coloured surfaces. Together, these design elements create the feeling of being in an oasis. www.afconsult.com
