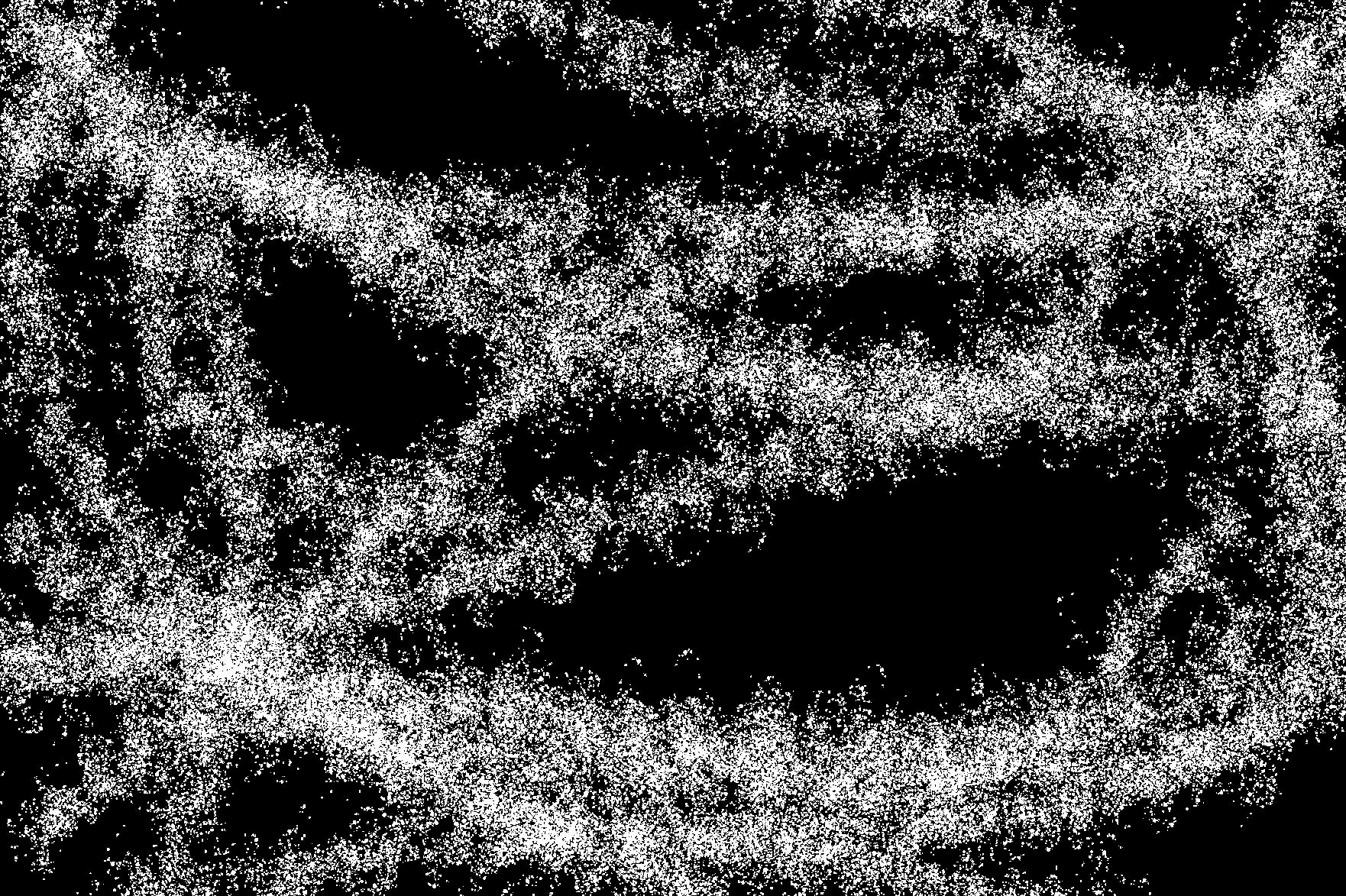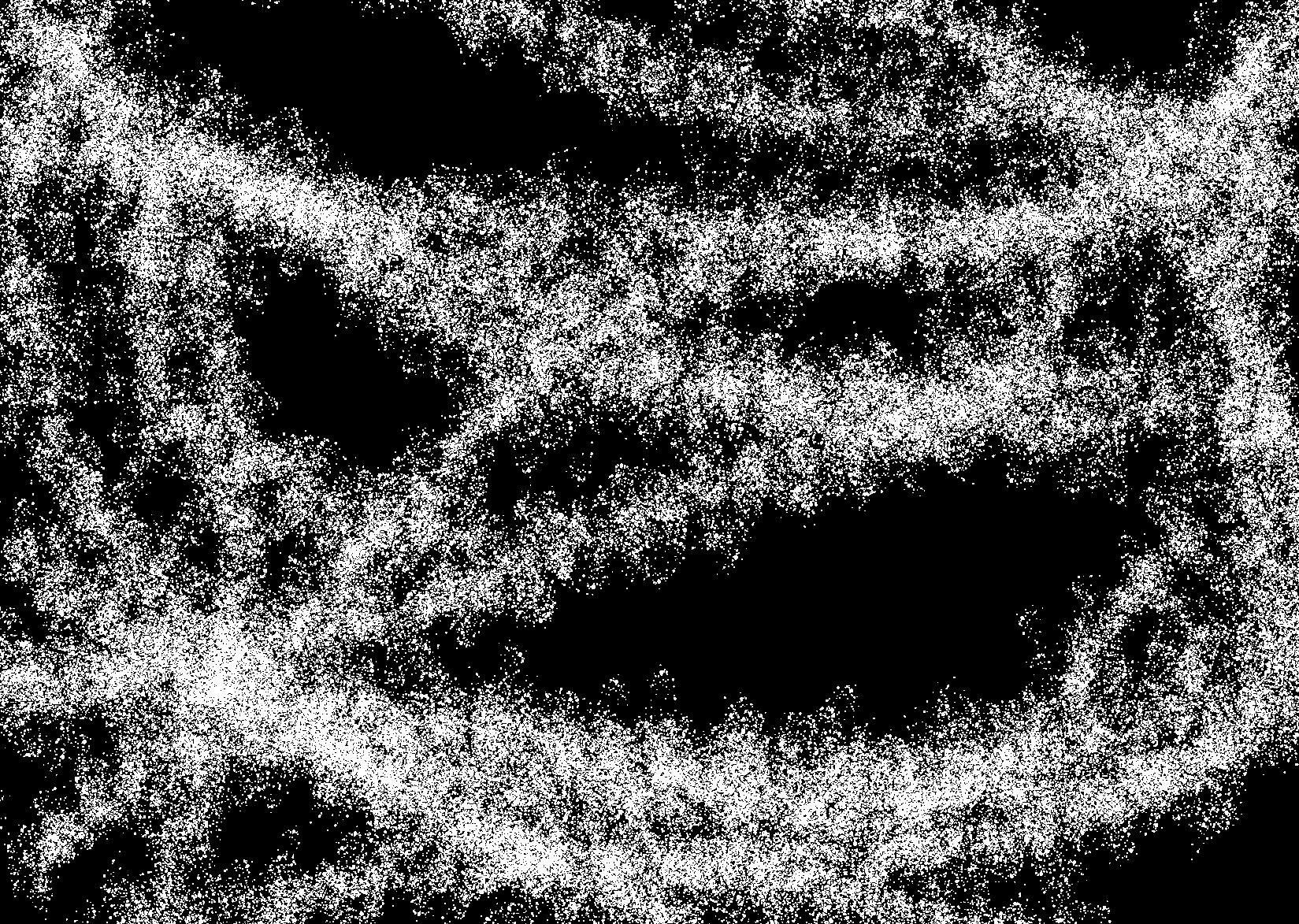PORTFOLIO Mohamed sayed
2013/2022


Selected work






URBAN DESIGN LANDSCAPE ARCHITECTURE ARCHITECTURAL ABOUT ME

Madinah Regional Municipality- AFM CONSULTANTS, Al-Madinah Saudi Arabia

Urban Designer and Landscape Architect 2021 - present
2017 - 2021
Al-Madinah Region Development Authority, Al-Madinah , Saudi Arabia
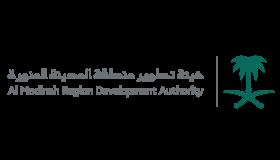

Urban Designer and Landscape Architect
Urban Designer and Landscape Architect
2016 - 2017
MSHARI ALSHATHRI, Tabuk, Saudi Arabia

Urban planer
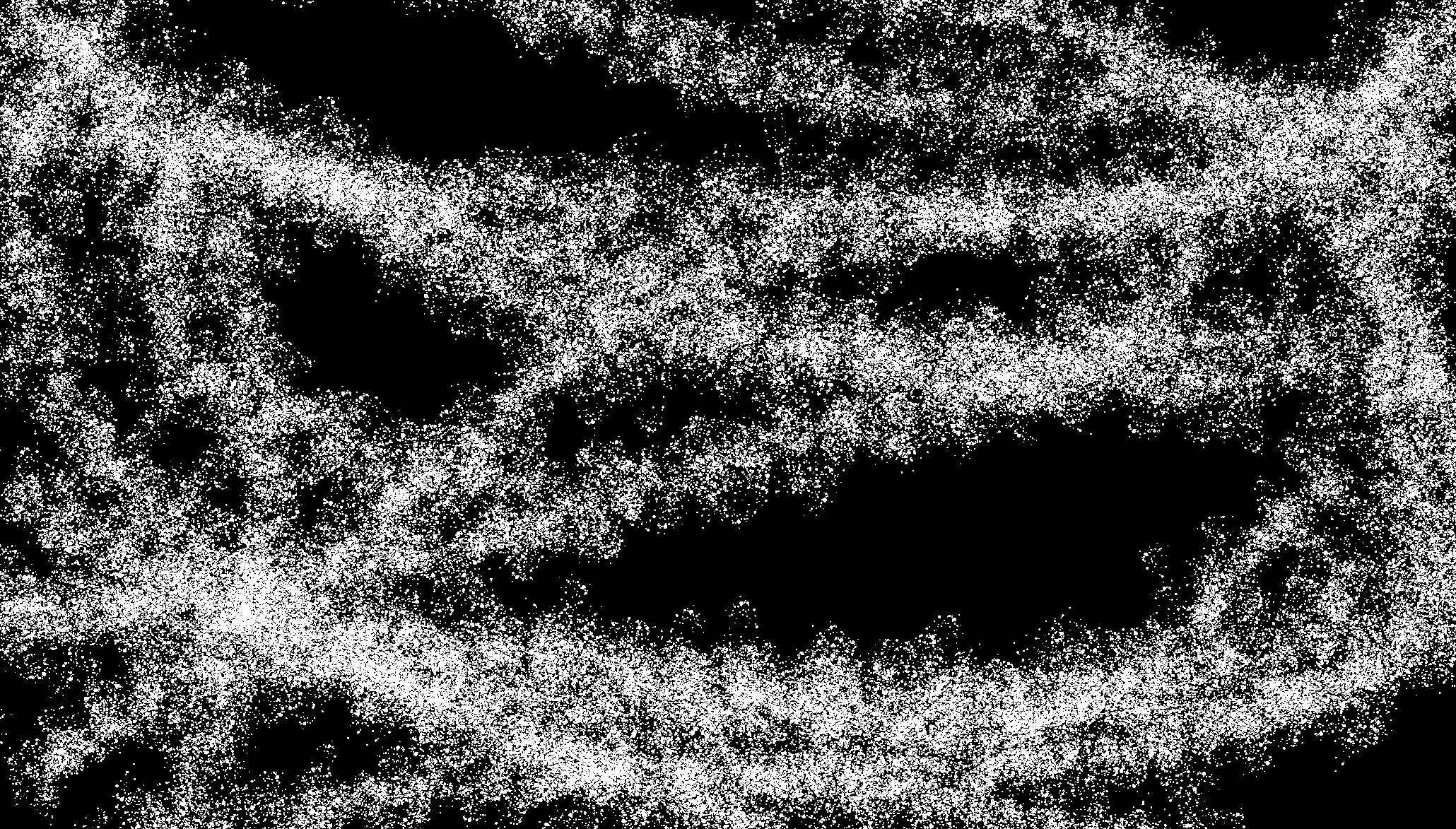
2014 - 2016









Engineering House Of Expertise, Cairo
Landscape Architect


2014
Detail-Oriented Urban Designer and Landscape Architect with more than 8 years of experience, worked for many of companies and spent years of providing technical support for government agencies. I’ve worked in designing landscape concepts of central park , gardens and street scape, public spaces, walk ways, soft scape, hard scape and furniture. Also worked in recreation of urban design of spaces, district and redistribution of land uses according to elements of urban design like walkways, roads networks, public spaces, districts nodes and landmarks using a wide range of the most popular tools in our fields like AutoCAD to build the 2D lines concepts, Photoshop to present 2D colored layout concepts, modeling works using Sketchup and rendering using Lumion.
Making Digital Painting Graphic Designing Photography
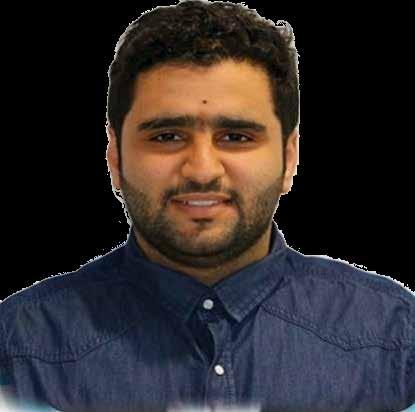

2013
Nature Design Group Egypt, Cairo
Urban Designer
2012
Bachelor of Urban and Regional Planning
Faculty of Urban and Regional Planning
Cairo University, Egypt
“University to Work Training” Program. Engineering Consultants Group, Cairo
2008
High school graduation
Storytelling Gaming Cooking Play football swimming
1991
Born in Egypt , November 1991
URBAN DESIGN
CENTRAL HOTELS AREA OF QUBA MOSQUE (500000 M2 )
WADI ALDAWASIR HOUSING (8 MILLION M2 )
WADI AL DAWASIR HOUSING EXTENSION (914000 M2)
OQLAT AL-SOQOR HOUSING EXTENSION (123000 M2)
AL BADAIAA AL HOUSING EXTENSION (1500000 M2 )
EL-AYOUN OASIS ( 42000 M2 )
AL SALAM HOTEL AREA (77500 M 2)
SAATI ECO-TOURIST RESORT (47600 M2 )
LANDSCAPE
ROYAL COMMISSION ENTRANCE (55000 M2 )
ALKOHER PARK (972000 M2 )

NEIGHBORHOOD PARKS (5000-15000 M2)
PALACE ENTRANCE LANDSCAPE DESIGN (28900 M2 )
FANATER MARINA (750000 M2)
REDESIGN AL-SEIH SLUM NEIGHBORHOOD (107350 M2)
ECONOMIC HOUSING COMPLEX (80900 M2)
THE COMMERCIAL MARKET TO FRIDAY MASJID ( 166000M2)
COMMERCIAL AND RECREATIONAL SERVICE AREA (237000M2 )
MADINAH CHALETS (3500 M2)
URBAN RE-DESIGN OF AL MUGHAISILA SLUM ( 2 MILLION M2 )
MEDINA BUSINESS PARK (250000 M2)
ALHIJRA CITY WALKE (29250 M2)
ARCHITECTURAL
ARCHITECTURAL FACADES
DESIGN KIOSK PROTOTYPE (40 m2 )
NEIGHBORHOOD PARKS (5000-40000 m2)
DIGITAL DRAWING
SKETCH DRAWING LAND SCAPE DETAILS .
HILTON HURGHADA AQUAPARK ZONE ( 2900 M2 )
PARK AT VARIOUS LOCATIONS IN RAYYAN MUNICIPALITY ( 10000 M2 )
ACADEMY PROJECTS
GRADUATION PROJECT (397000 M2 )
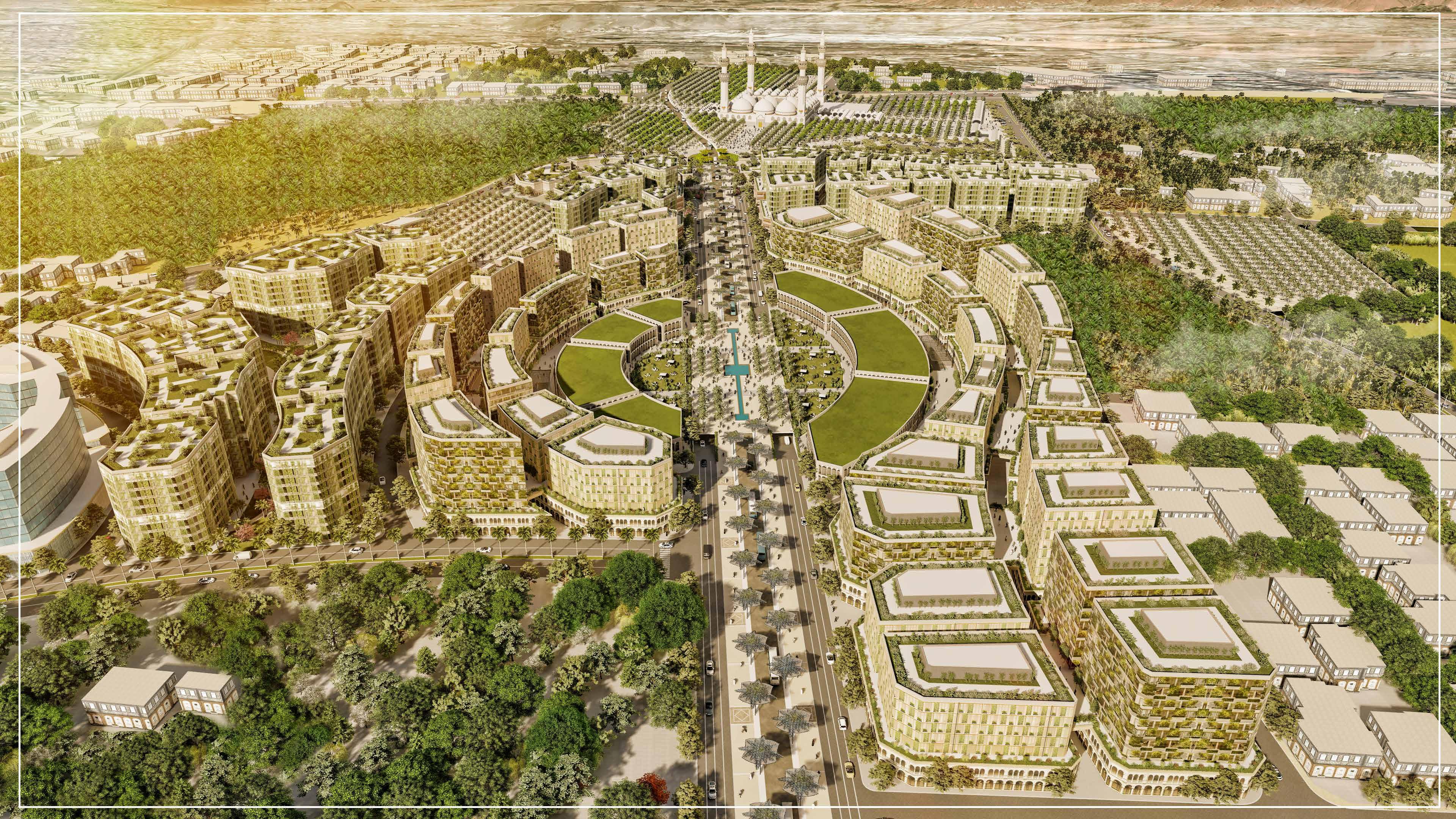
Developer : Al-Madinah Region Development Authority .
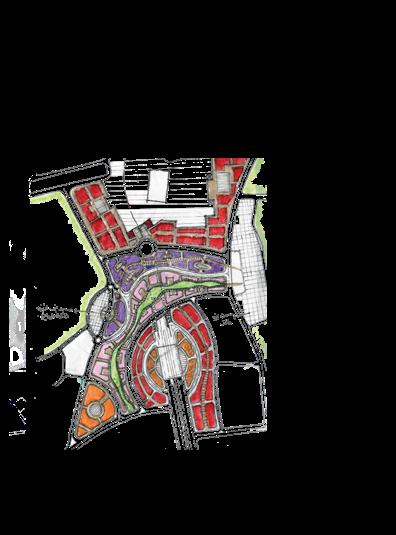
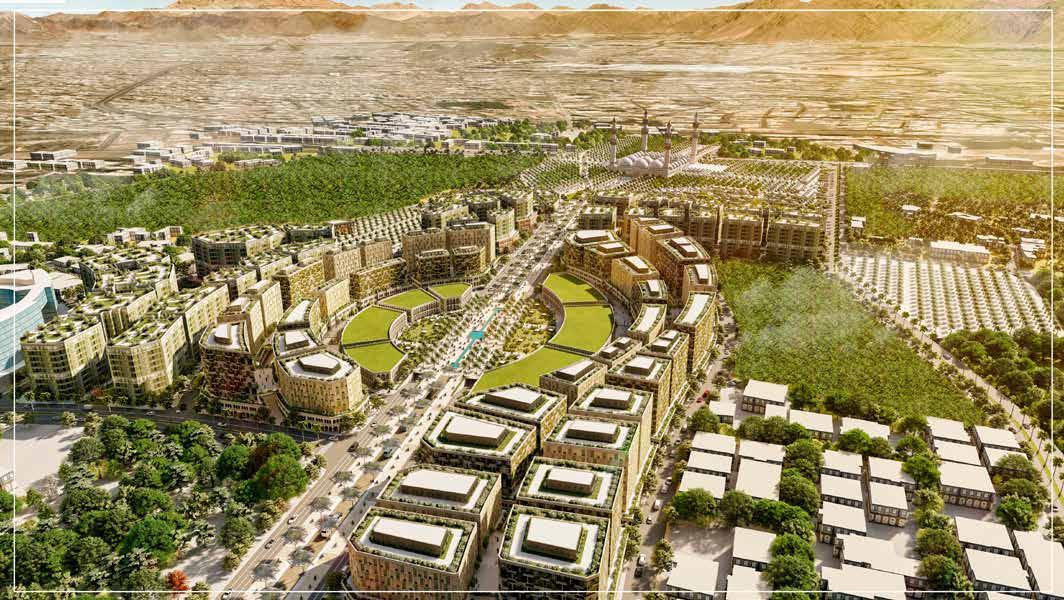
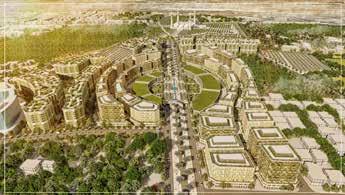
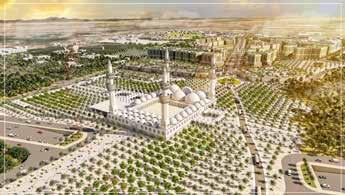
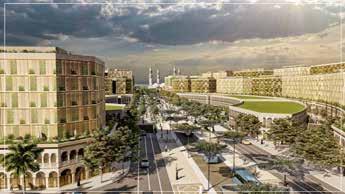

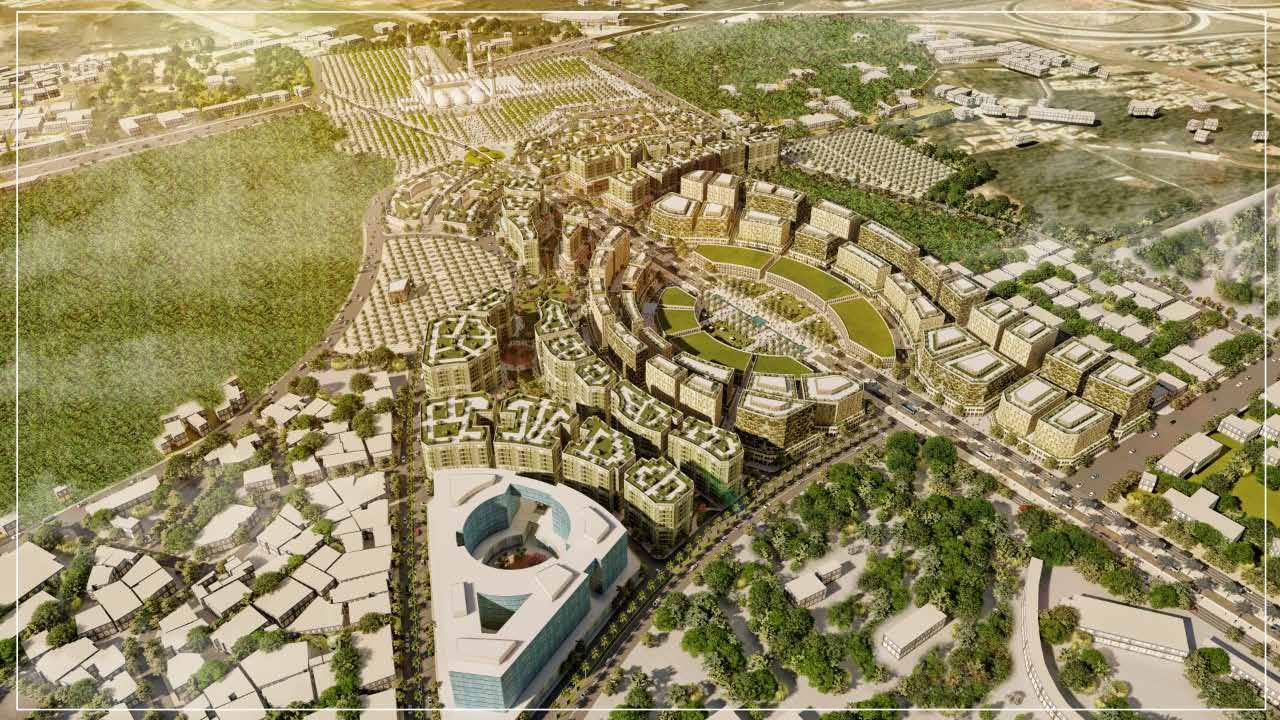
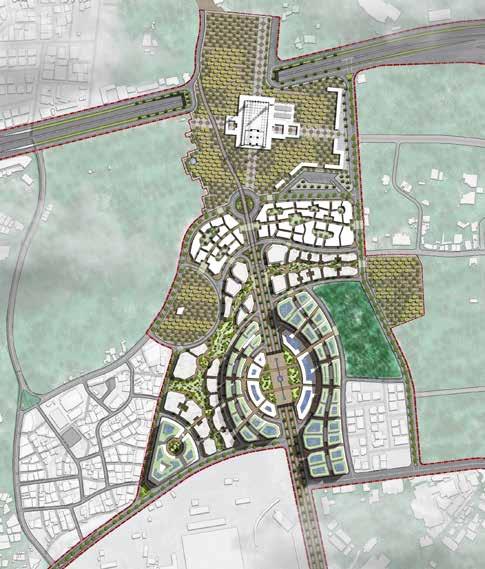
Location : Al-Madinah Saudi Arabia
Project information : CENTRAL HOTELS
AREA OF QUBA MOSQUE
Elements : Hotels
. Restaurants
. Commercial area
. Administrative tower
. Gardens & Public Spaces
. Main gate
Area : 500000 sq-meters .
Al-Madinah Region Development Authority, Al-Madinah , Saudi Arabia

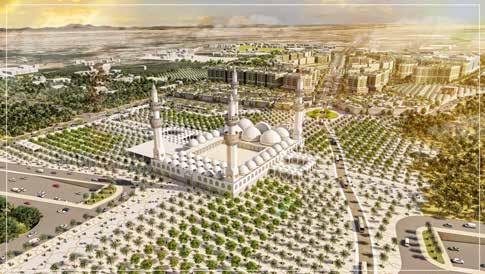
. Developer : Engineering House Of Expertise , Cairo
Location : RIYADH, Saudi Arabia .
Project information : Affordable Housing Project .
Elements : Utilities ( Hospital center ,School complex , Local Masjid ,Sport club )

Urban Facilities .
.
. University Branch
. Commercial area
. Gardens & Public Spaces
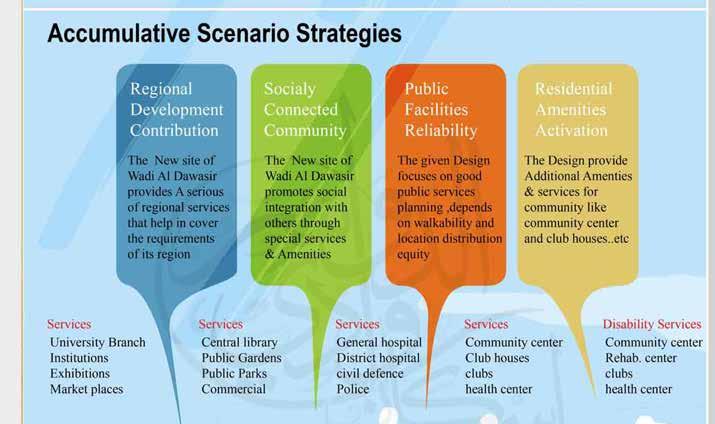
. Hotels.
Area : 8 million sq-meters .
My scope of work : Design
. urban design
. landscape design
. Master plan rendering
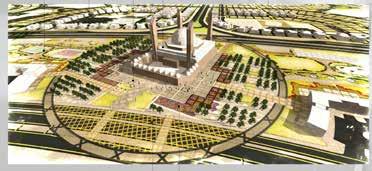
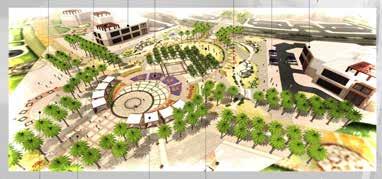
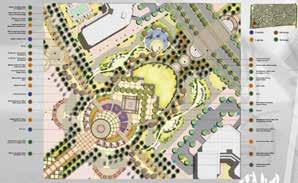
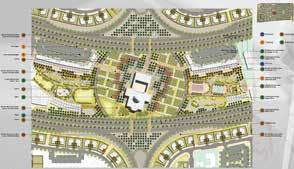
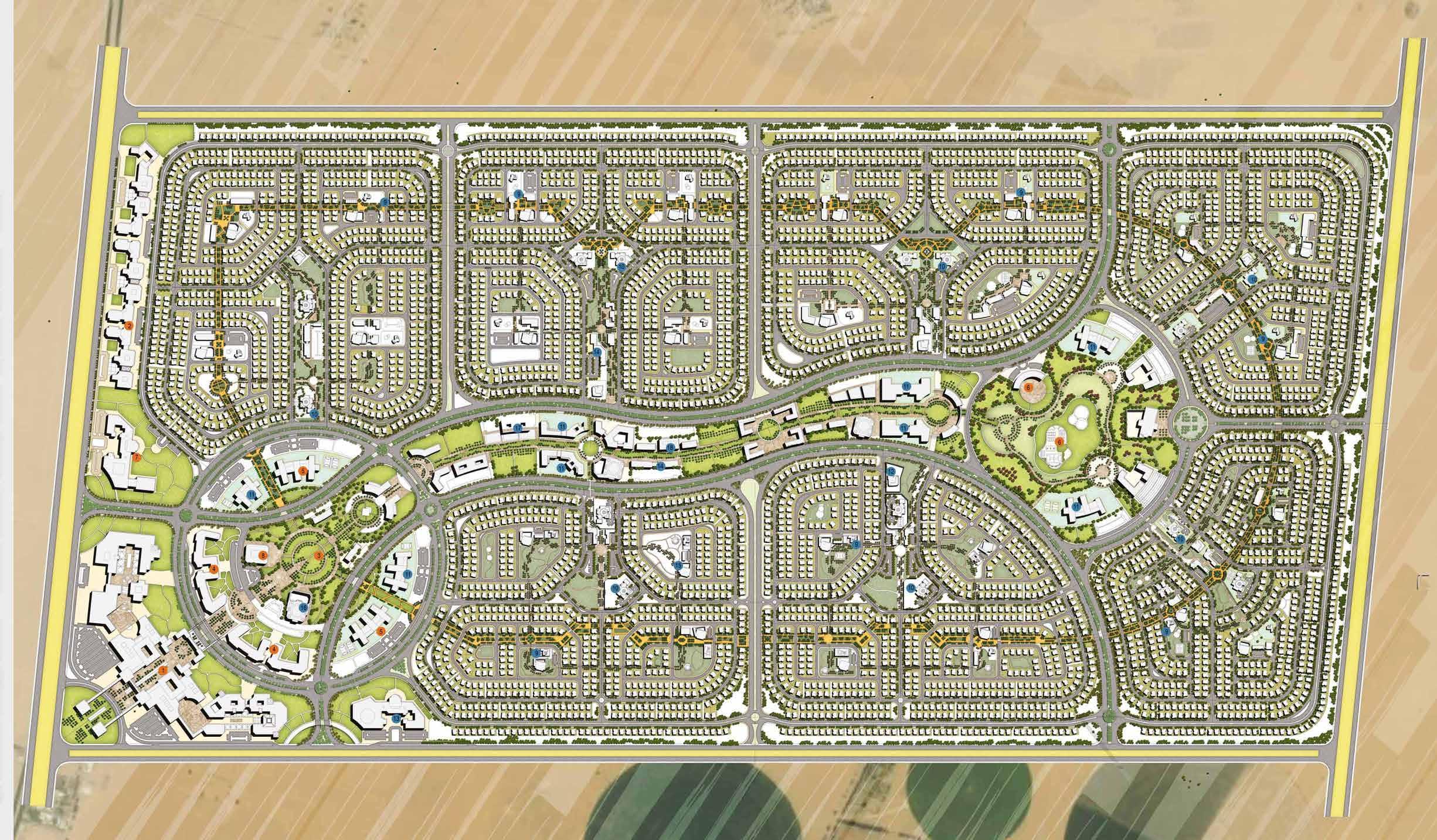
. Site layout shop drawings
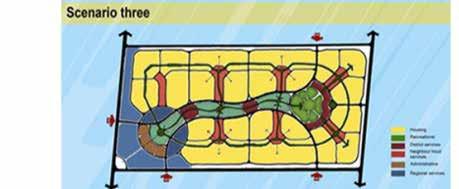
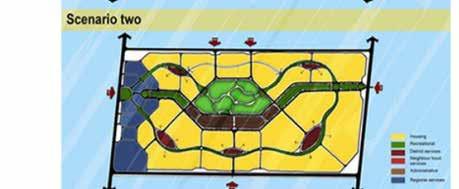
Engineering House Of Expertise, Cairo
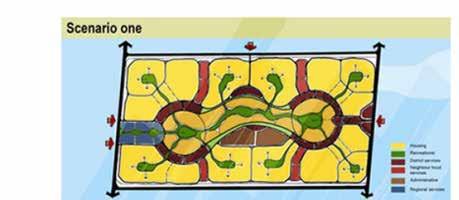
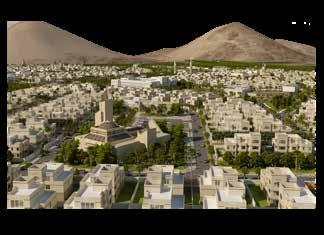
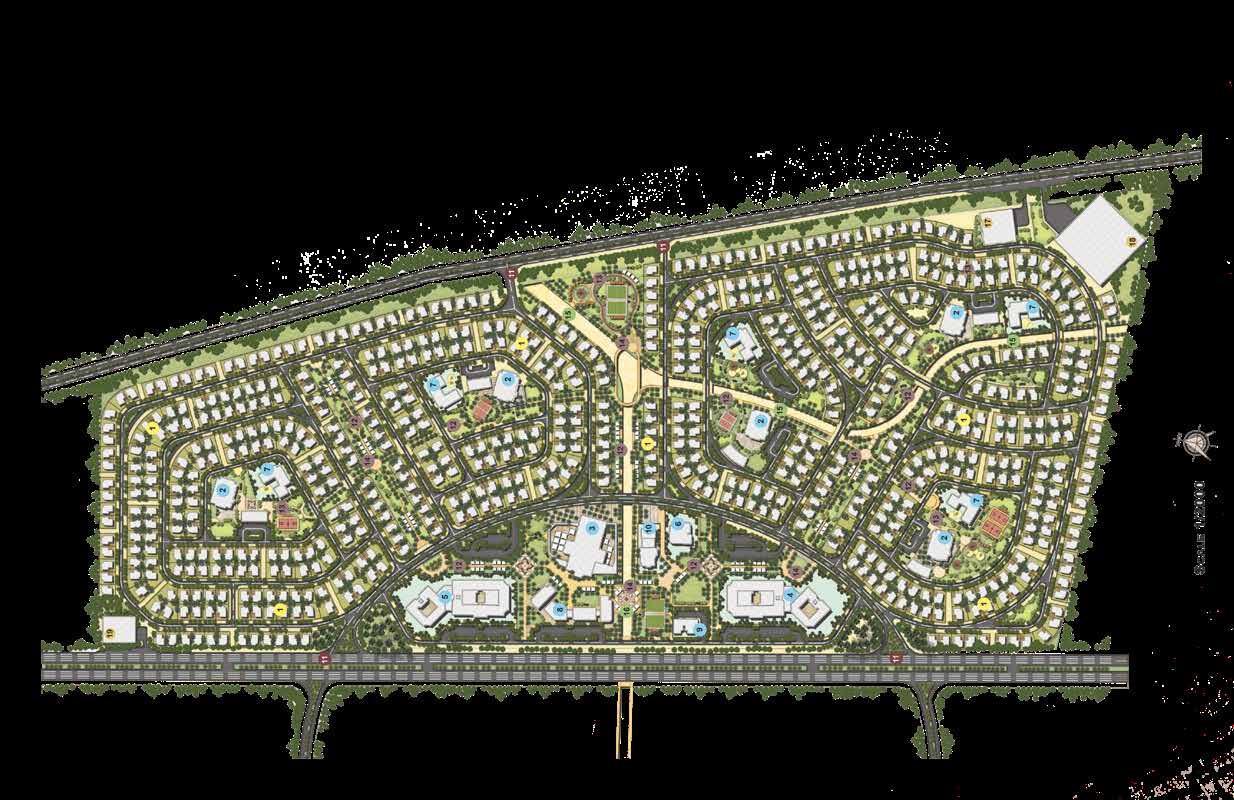
Developer : Engineering House Of Expertise Cairo .
Location : RIYADH, Saudi Arabia
Project information : Affordable Housing Project
Elements : Utilities ( Hospital center ,School complex ,Local Masjid ,Sport club )
. Urban Facilities
. University Branch .
. Commercial area .
. Gardens & Public Spaces .
. Hotels .
Area : 914000 sq-meters
My scope of work : Design
. urban design
. landscape design
. Master plan rendering
. Site layout shop drawings
Developer : Engineering House Of Expertise Cairo .
Location : Al-Qassim, Saudi Arabia .
Project information Affordable Housing Project
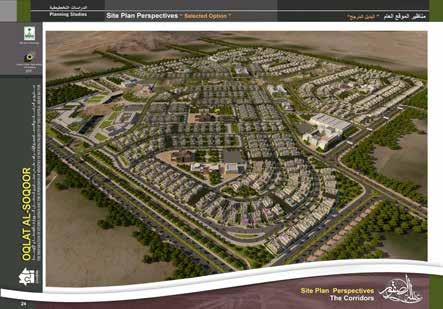
Elements : Utilities ( Hospital center ,School complex ,Local Masjid ,Sport club )


. Urban Facilities .
. University Branch
. Commercial area
. Gardens & Public Spaces
. Hotels
Area : 1230000 sq-meters .
My scope of work : Design
. urban design
. landscape design
. Master plan rendering
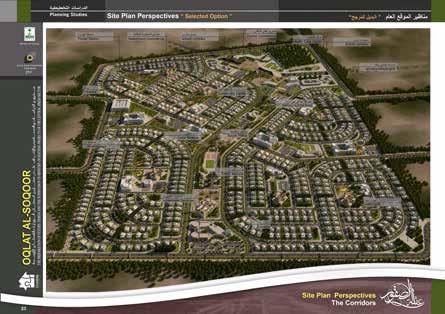
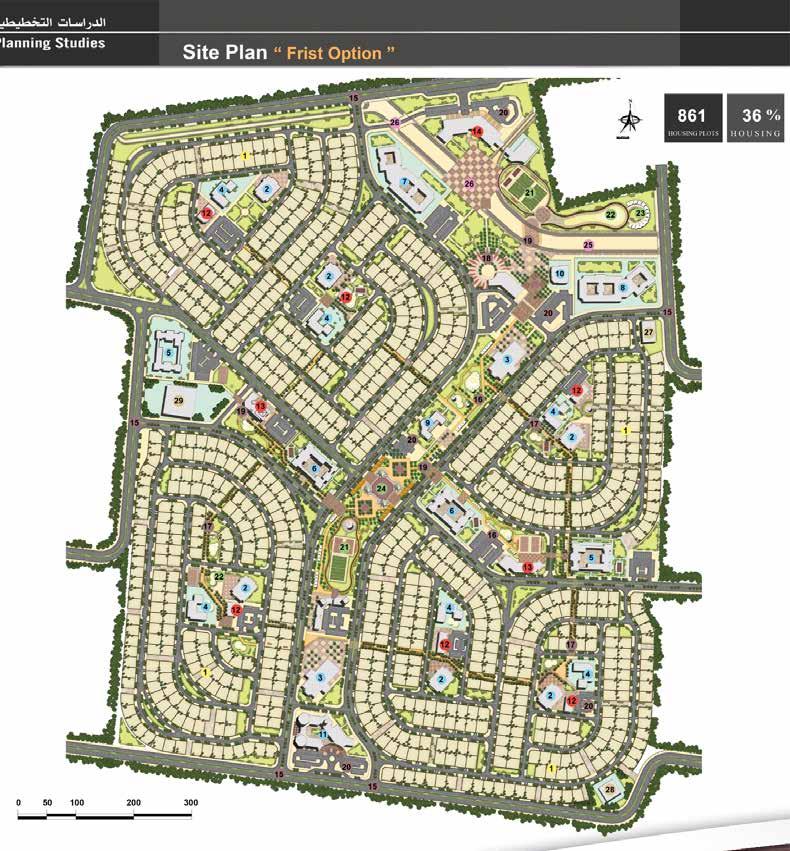
.
Site layout shop drawings
Developer : Engineering House Of Expertise Cairo .
Location : Al-Qassim, Saudi Arabia .
Project information : Affordable Housing Project

Elements : Utilities ( Hospital center ,School complex ,Local Masjid ,Sport club )
. Urban Facilities .
. University Branch
. Commercial area
. Gardens & Public Spaces
. Hotels
Area 1500000 sq-meters
My scope of work : Design :
. urban design
. landscape design
. Master plan rendering
. Site layout shop drawings
Developer : Medina Municipality , Medina


Location : Medina Saudi Arabia
Project information : El-Ayoun
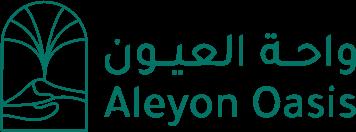
Oasis .
Elements : Camping Area.
. Picnic Area
. Walk in The Valley .
. Restaurants
. Commercial area .
. Gardens & Public Spaces .
. Utilities .
. Mountainous Area .

Area : 42000 sq-meters
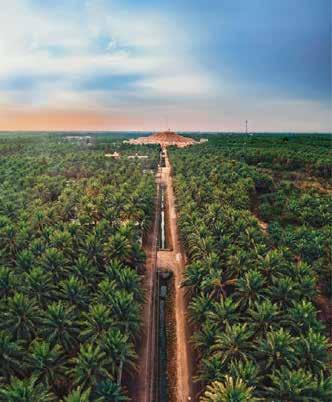
My scope of work : Design :
. urban design
. landscape design
. Master plan rendering
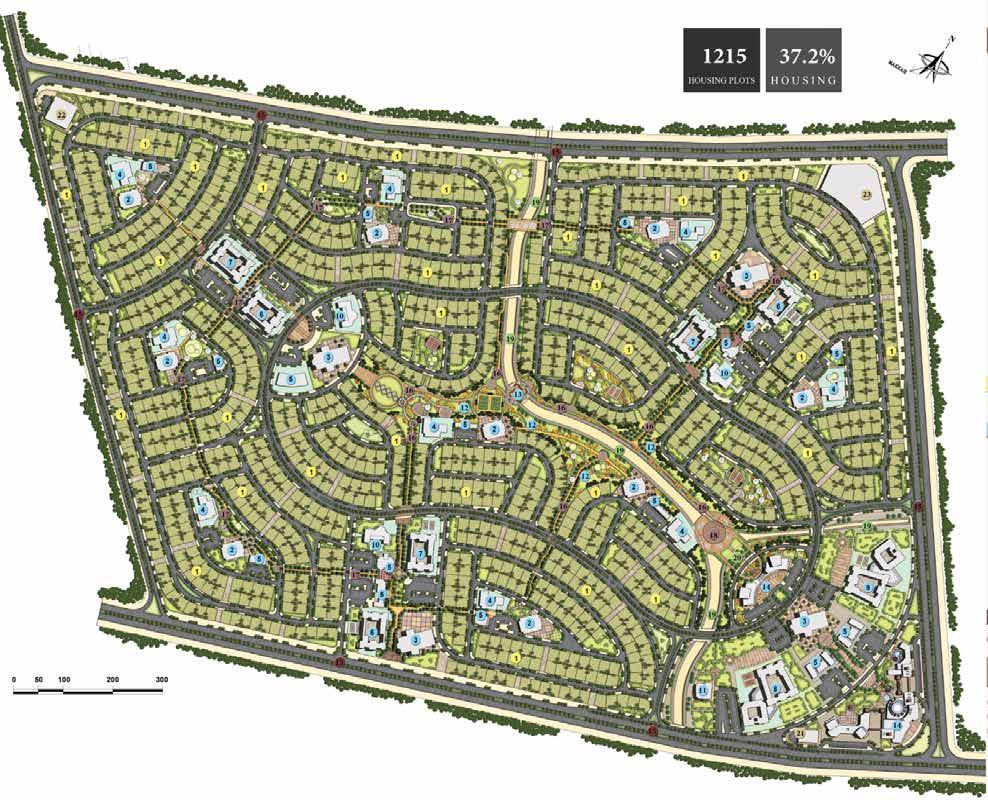
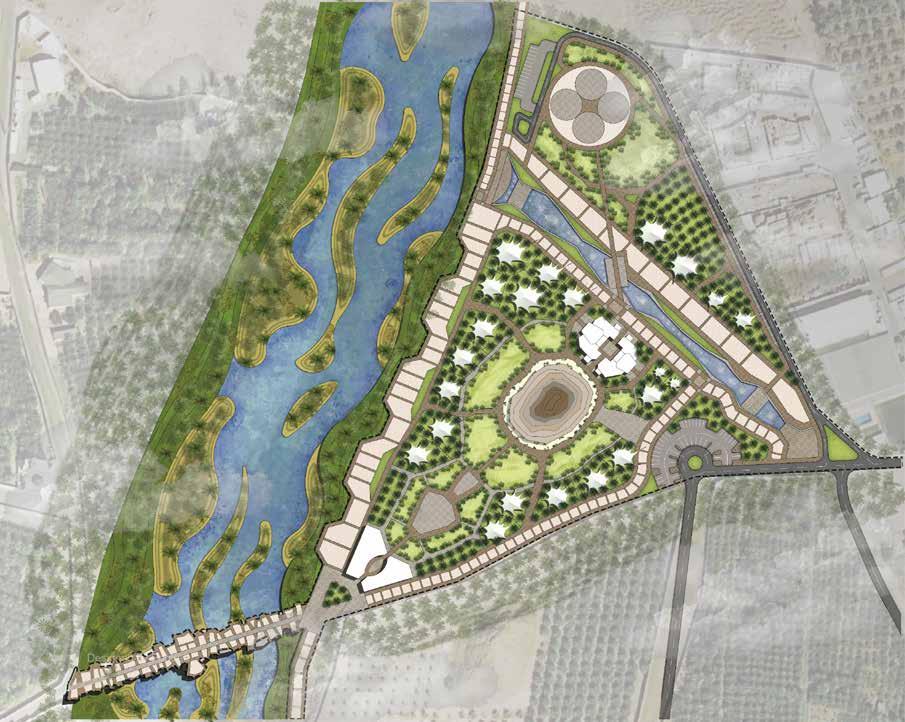
Lorem ipsum dolor sit amet, consectetuer adipiscing
Lorem ipsum dolor sit amet, consectetuer adipiscing
Lorem ipsum dolor sit amet, consectetuer adipiscing Lorem ipsum dolor sit amet, consectetuer adipiscing


Developer : Medina Municipality Medina .
Location : Medina , Saudi Arabia
Project information : Al Salam Hotel Area .
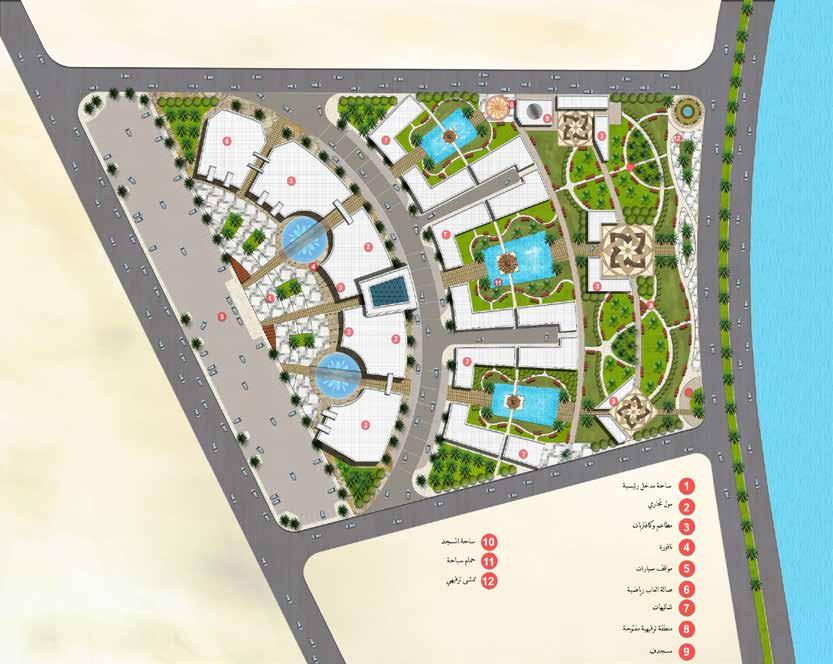
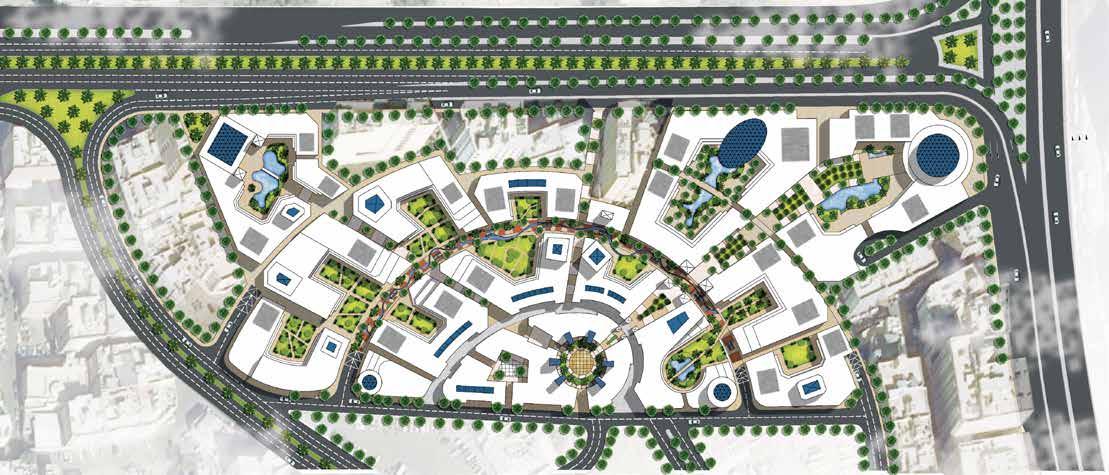
Elements : Hotels .
. Open Spaces.
. Restaurants
. Commercial area .
. Gardens & Public Spaces .
. Utilities .
Area : 77500 sq-meters
My scope of work : Design
. urban design,
. landscape design.
. Master plan rendering
Developer : Medina Authority Medina


Location : Medina , Saudi Arabia
Project information : Al -Sati Ecco Tourist Resort .
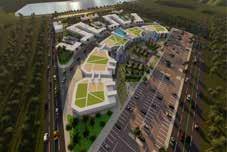
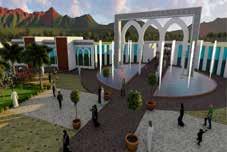
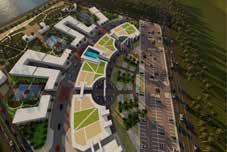
Elements : Chalets
. Shopping Mall.
. Restaurants
. Picnic Area .
. Family Park & Public Spaces .
. Utilities .
. Water Feature .
Area : 47600 sq-meters .
My scope of work : Design :
. urban design,
. landscape design.
. Master plan rendering
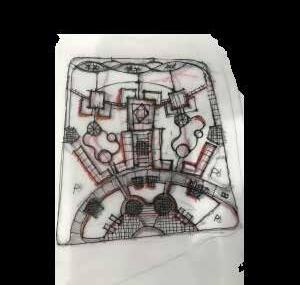
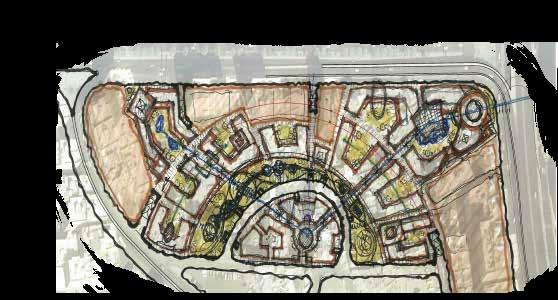
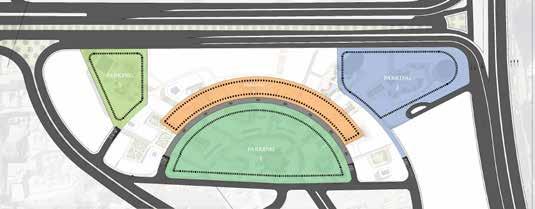
. 3D rendering .
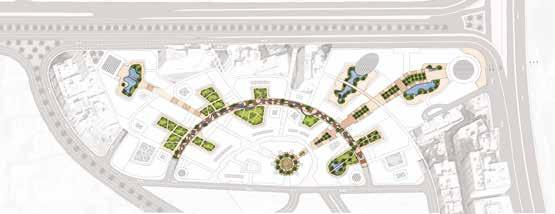
.
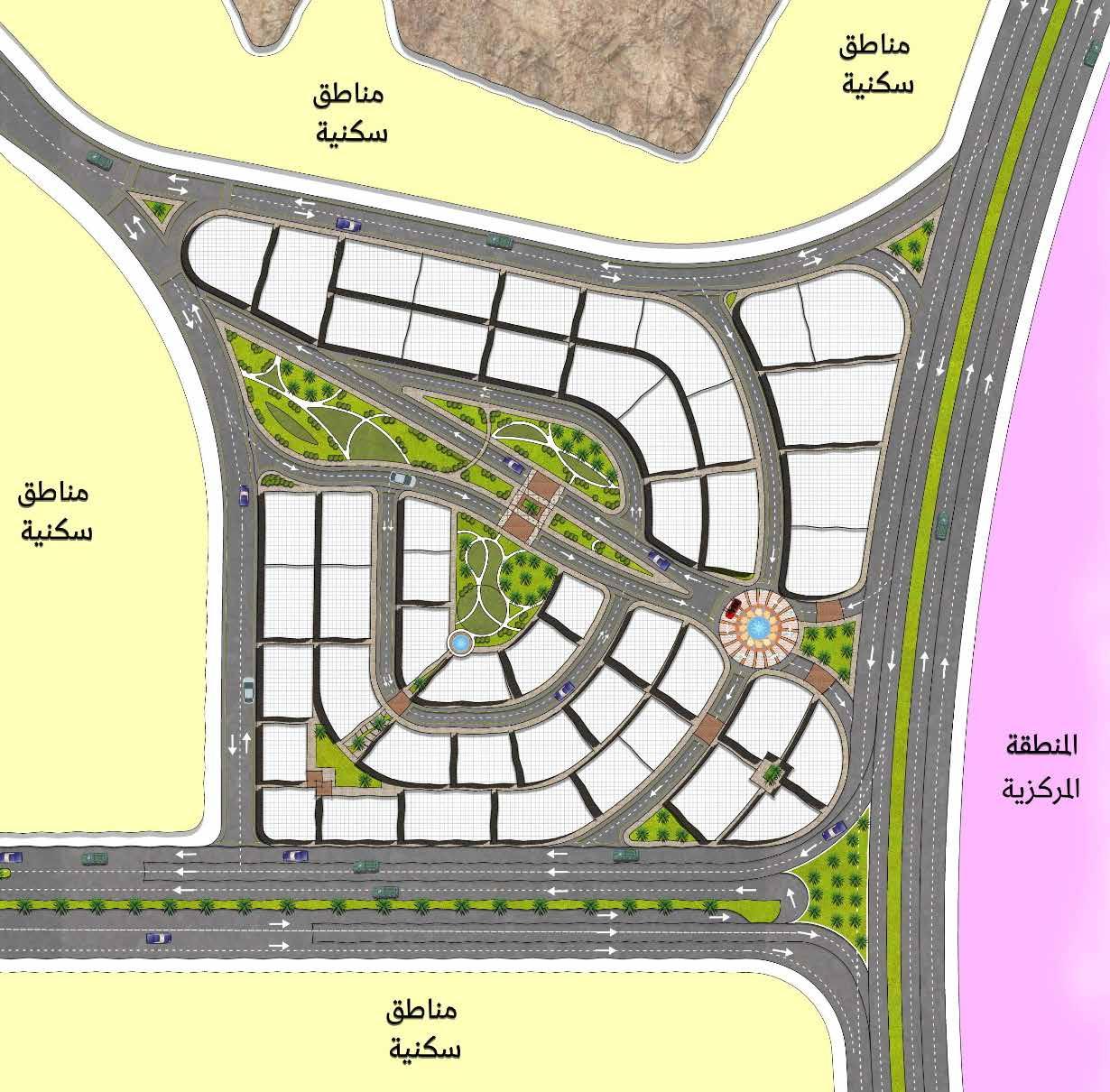
Developer : Medina Authority Medina .
Location : Medina Saudi Arabia
Project information Redesign Al-Seih slum
Neighborhood
Elements : Hotels
. Shopping Mall.
. Park & Public Spaces
. Commercial area
. Utilities .
. Facilities (Roads ,Parking )
Area : 107350 sq-meters
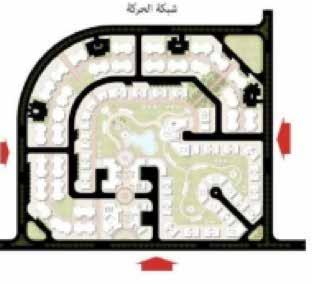
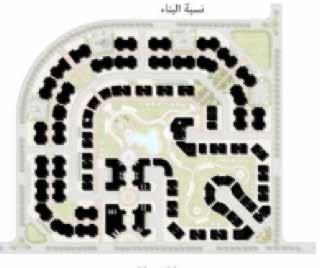
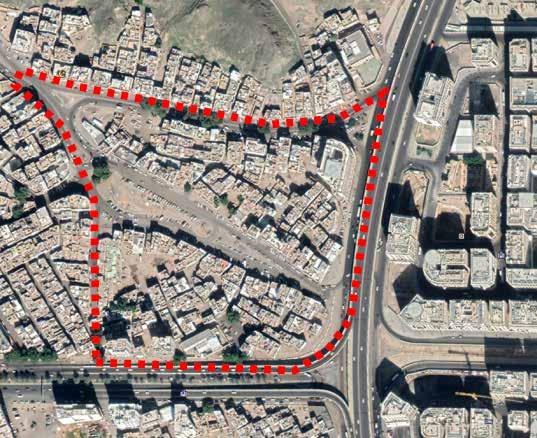
My scope of work : Design :
. Urban design,
. Landscape design.
. Master plan rendering
3D rendering
Al-Madinah Region Development Authority, Al-Madinah Saudi Arabia

.
Developer : Engineering Consulting Group , Cairo

Location : Borg El Arab city Alexandria Egypt .
Project information : Economic housing complex
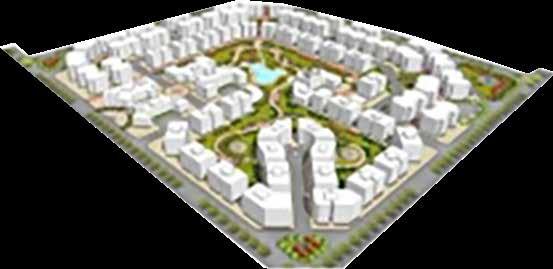
Elements : Utilities ( Hospital center
School complex ,Local Masjid ,Sport club )
. Facilities (Roads ,

. Parking)
. Gardens & Public Spaces
. Commercial area
Area 80900 sq-meters
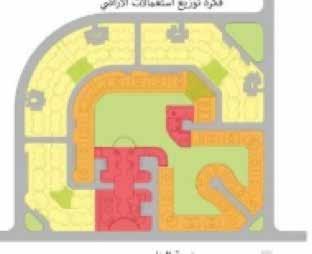
My scope of work Design :
. urban design,
. landscape design.
. Master plan rendering
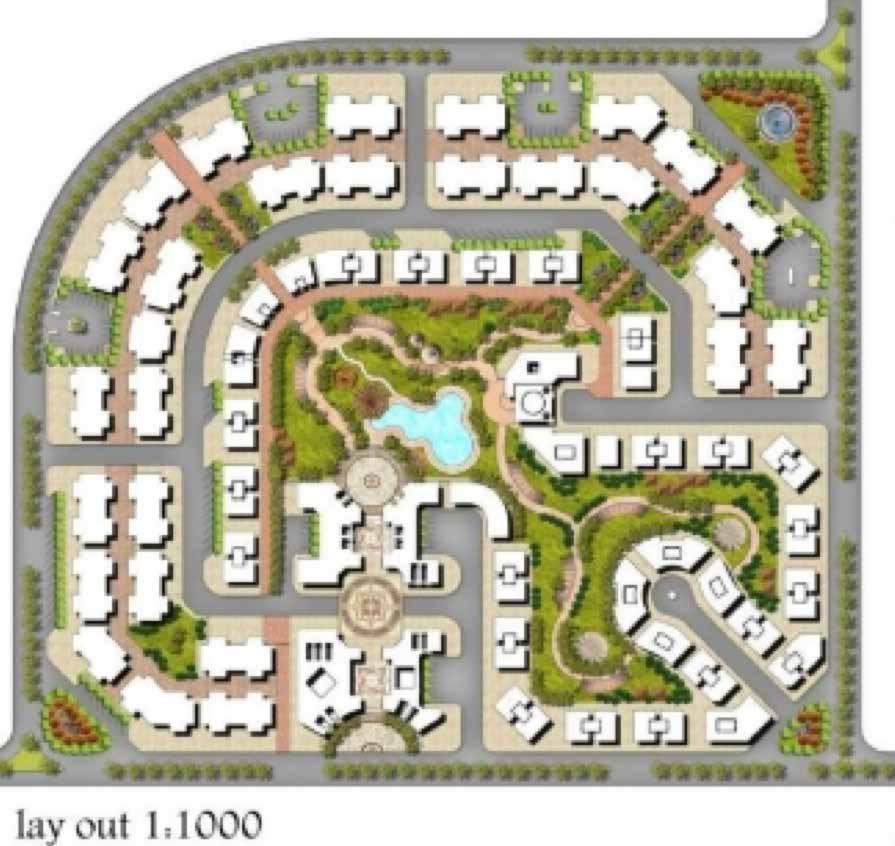
3D rendering
Engineering House Of Expertise, Cairo
Developer : Medina Authority , Medina
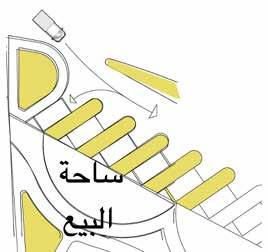
Location : Medina Saudi Arabia
Project information: THE COMMERCIAL
MARKET TO FRIDAY MASJID
Elements :Public Spaces .
. Commercial Kiosks
. Facilities (Roads , . Parking )
Area : 16600 sq-meters .
My scope of work : Design :
. urban design,
. landscape design.
. Master plan rendering .
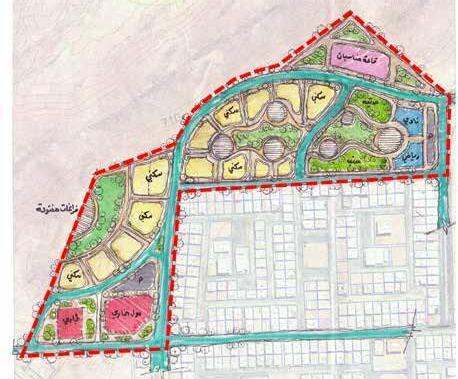
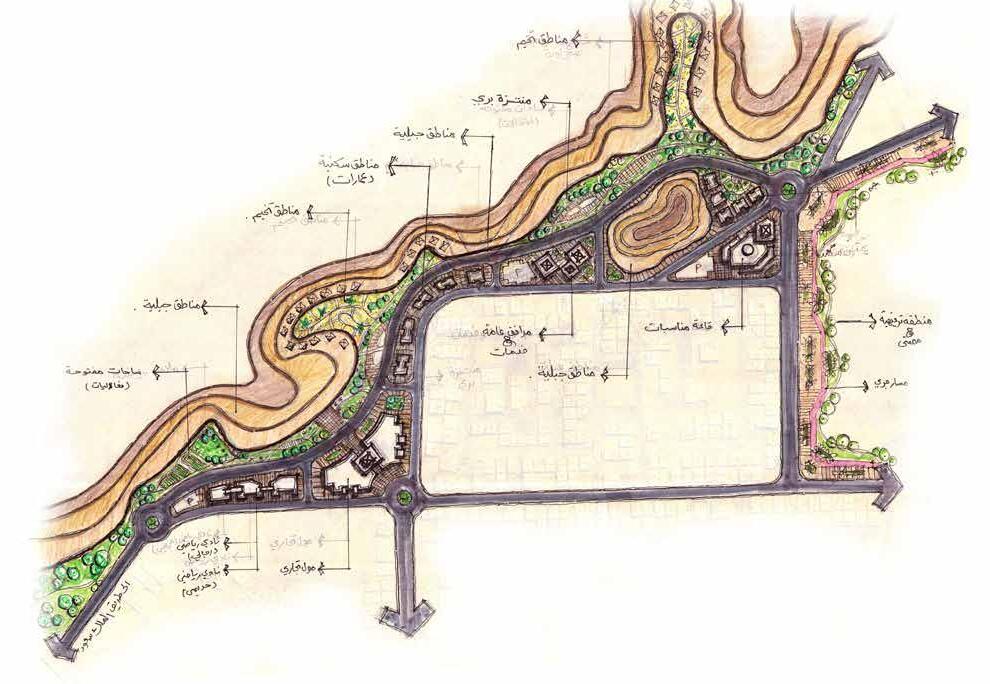
Developer : Medina Municipality Medina


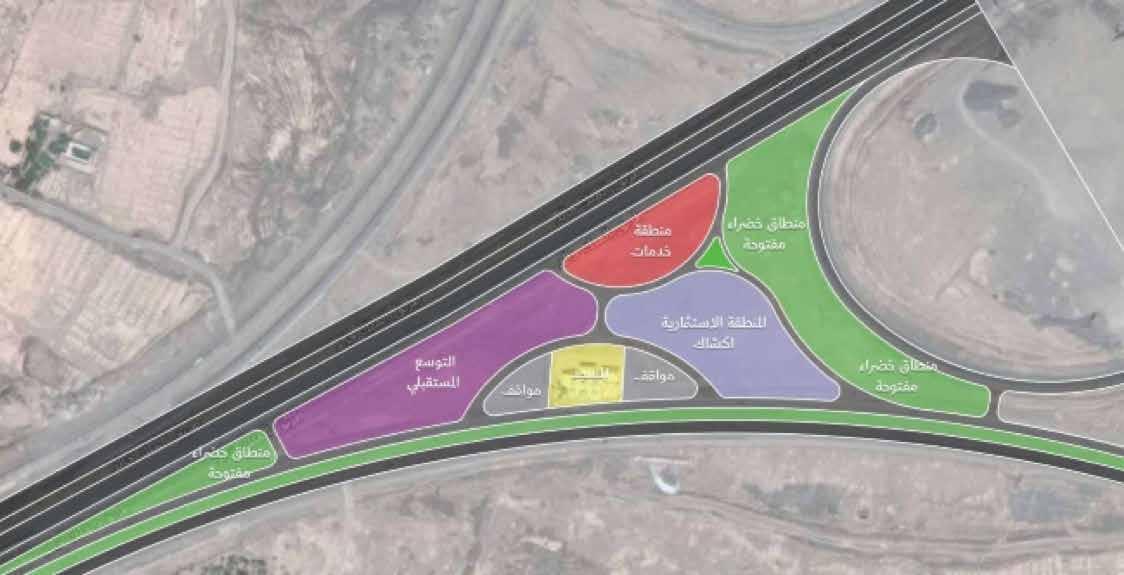
Location : Medina , Saudi Arabia
Project information: COMMERCIAL AND RECREATIONAL SERVICE AREA
Elements :Public Spaces
. Commercial Kiosks
. Facilities (Roads
. Parking )
Area : (237000 sq-meters
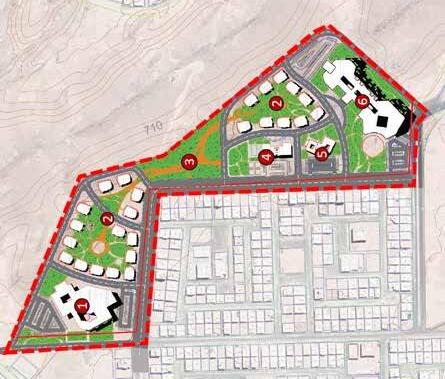
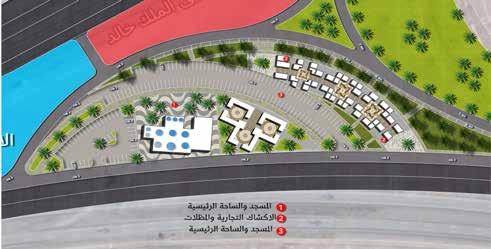
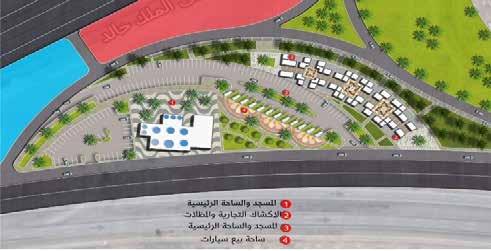
My scope of work Design :
. urban design,
. landscape design.
. Master plan rendering
Developer : Medina Municipality , Medina .
Location : Medina , Saudi Arabia
Project information: MADINAH CHALETS

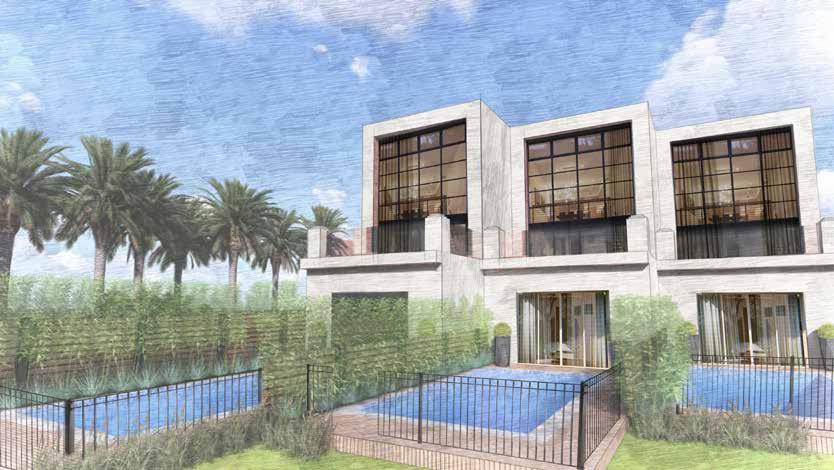
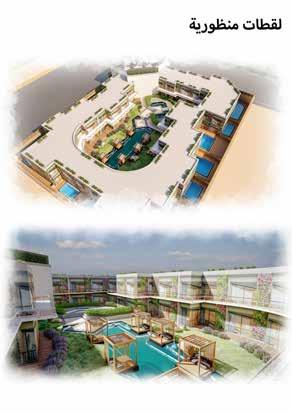
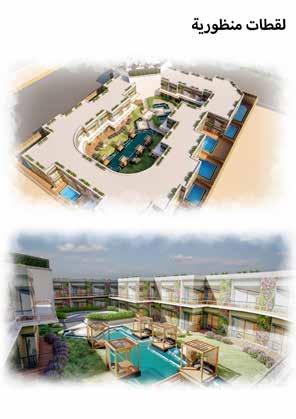
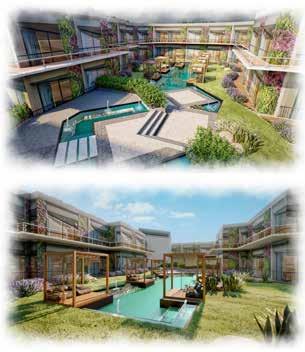
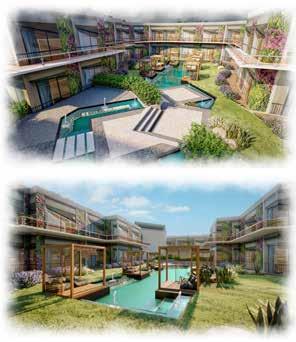
Elements :Public Spaces
. CHALETS.
. Facilities (Roads , . Parking ) . RESTAURANT

Area : (3500 ) sq-meters
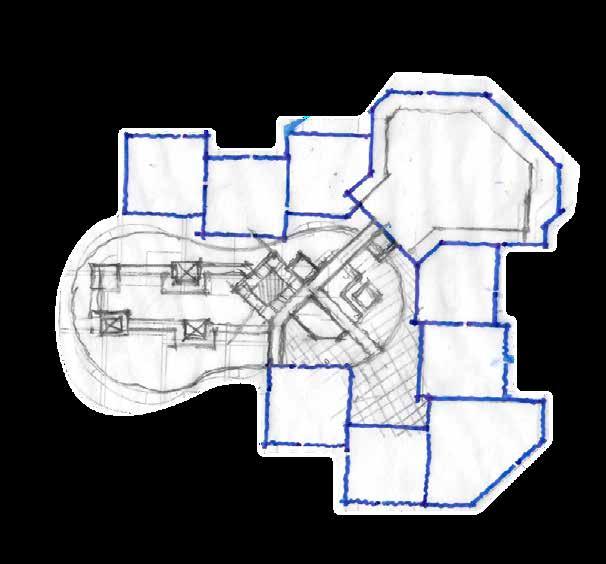
My scope of work : Design : . urban design, . landscape design.
. Master plan rendering .
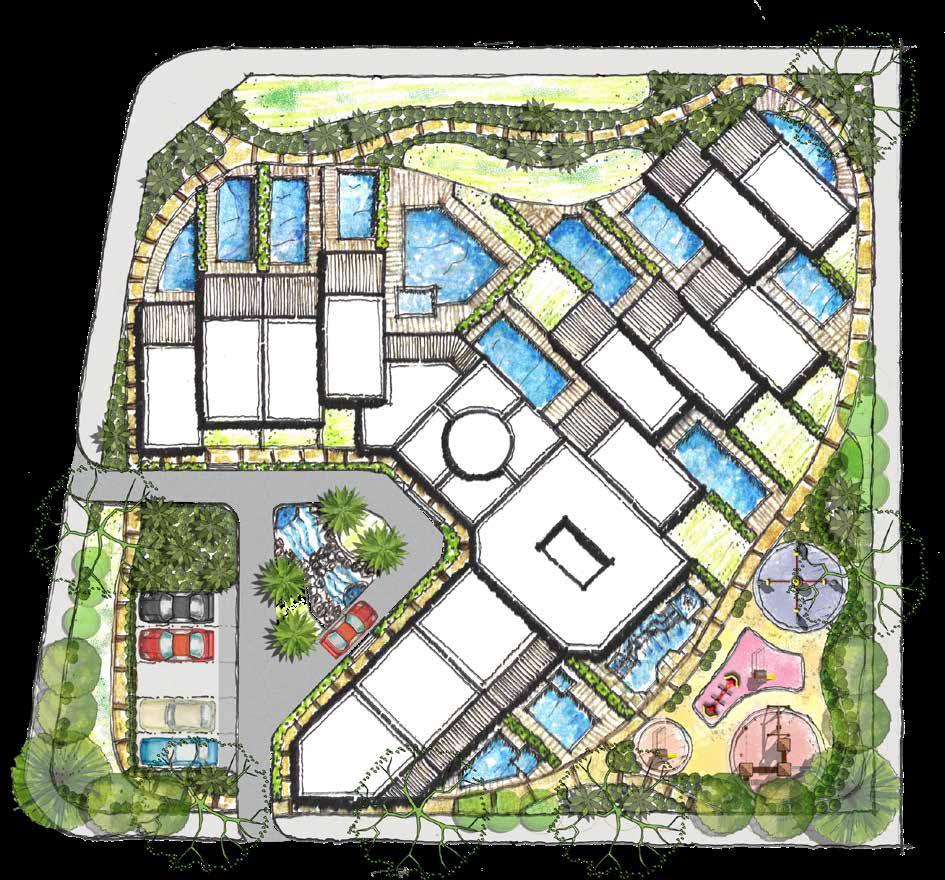
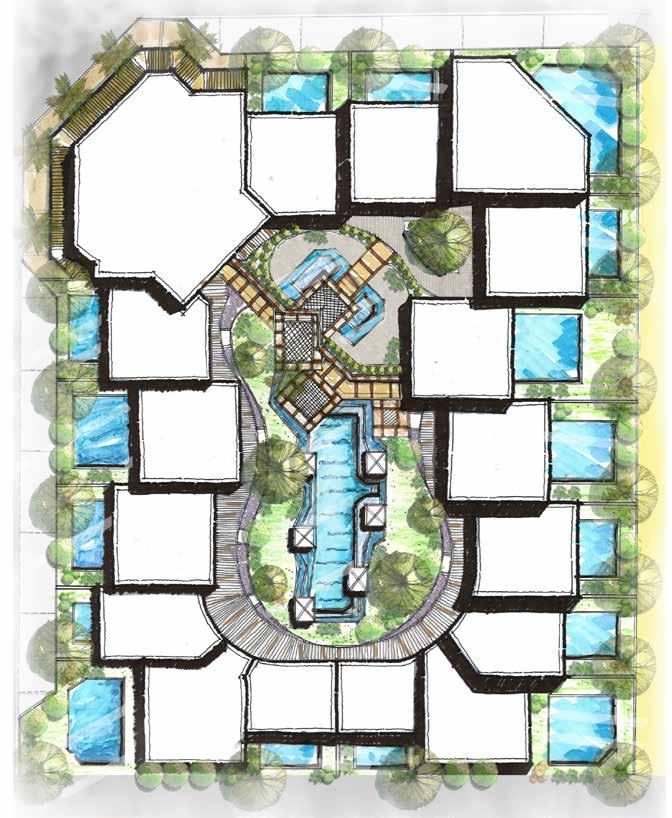
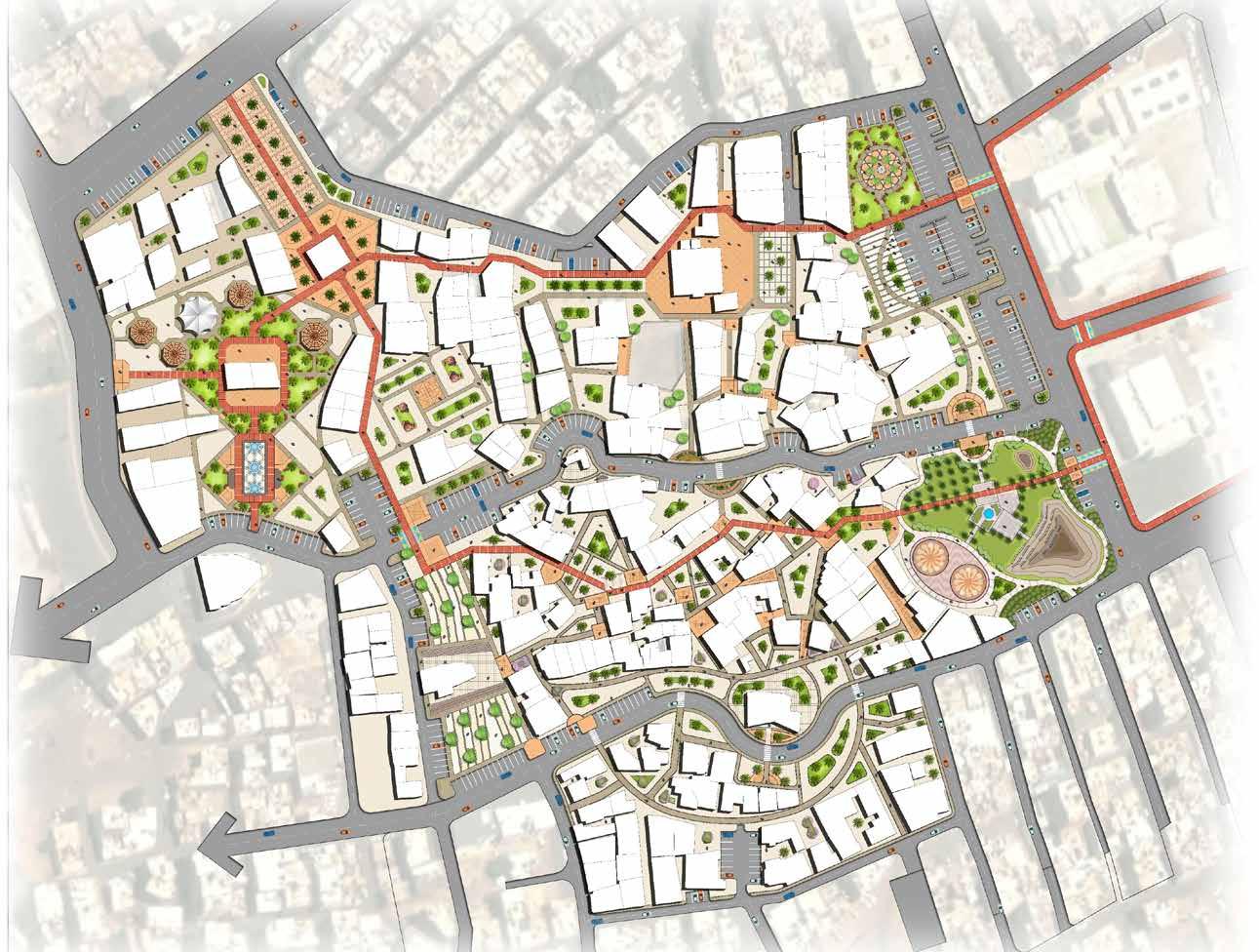
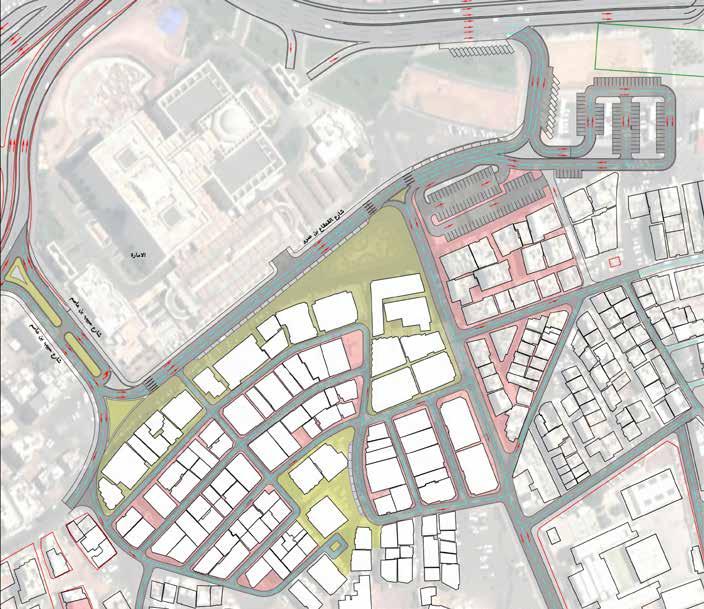
Developer : Medina Authority Medina

Location Medina Saudi Arabia
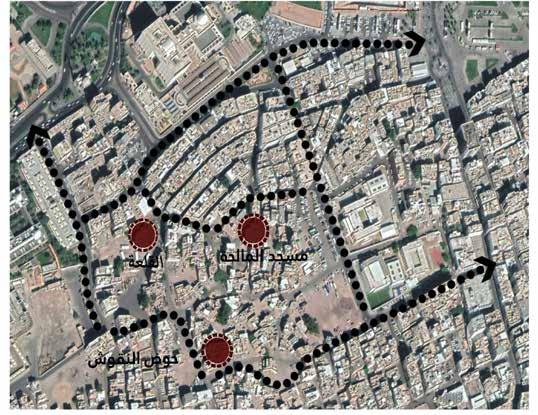
Project information URBAN RE-DESIGN OF AL MUGHAISILA SLUM

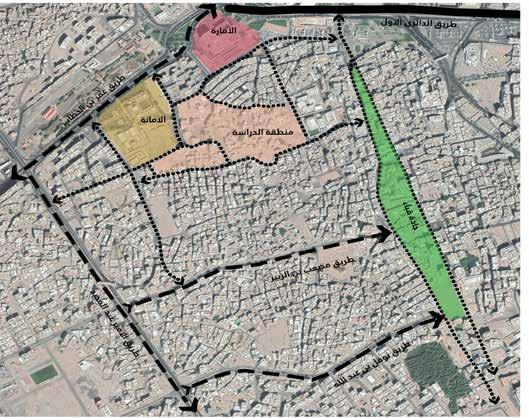
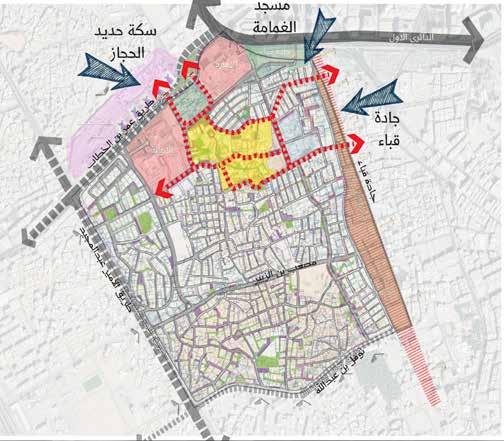
Elements :Public Spaces
Commercial Kiosks
Facilities (Roads
Parking )
Historic areas
Gardens
Area 2 MILLION sq-meters
My scope of work : Design
Urban planning
urban design, landscape design.
Master plan rendering
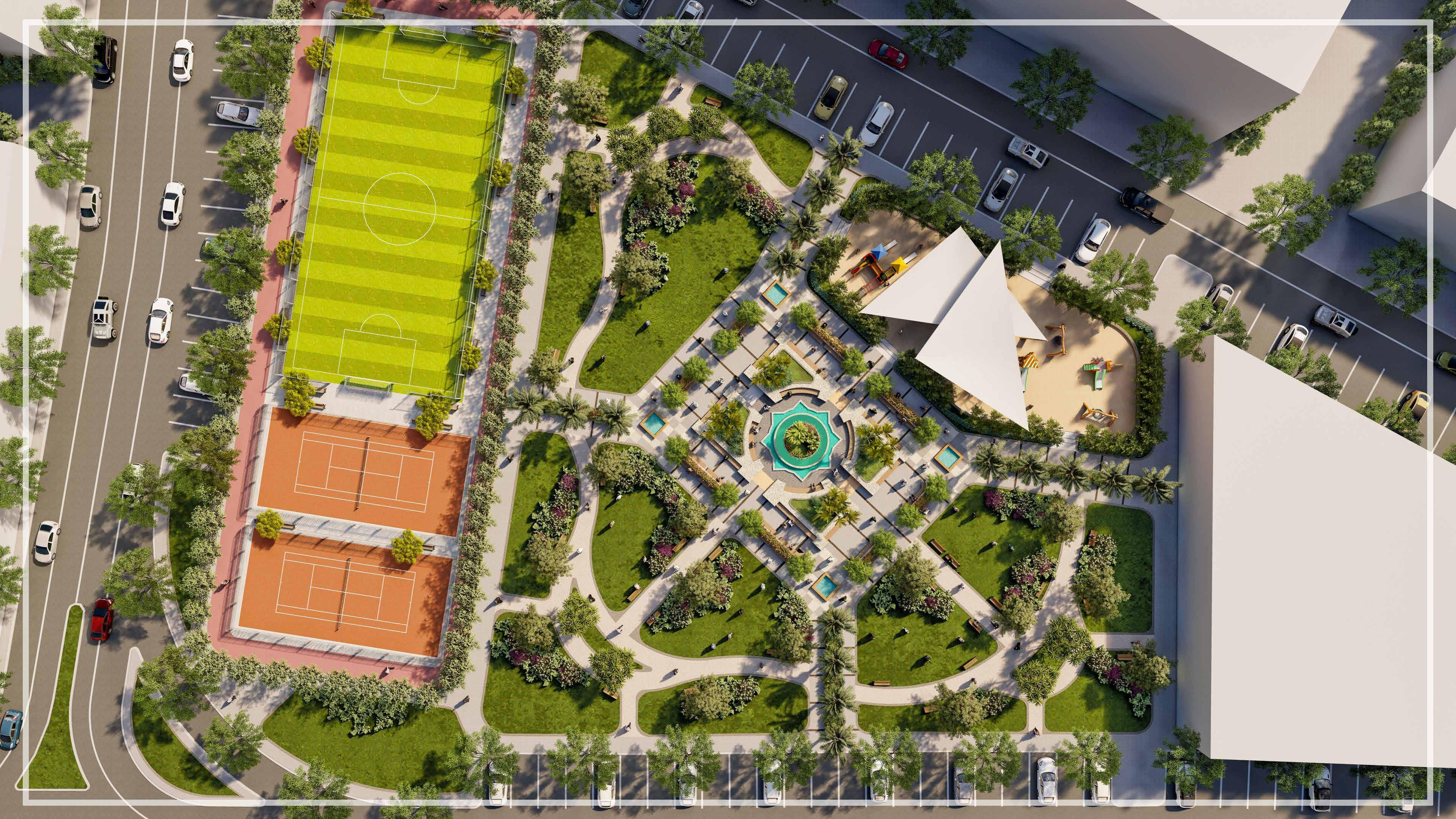
Developer Medina Authority Medina .
Location Medina , Saudi Arabia .
Project information: MEDINA BUSINESS PARK
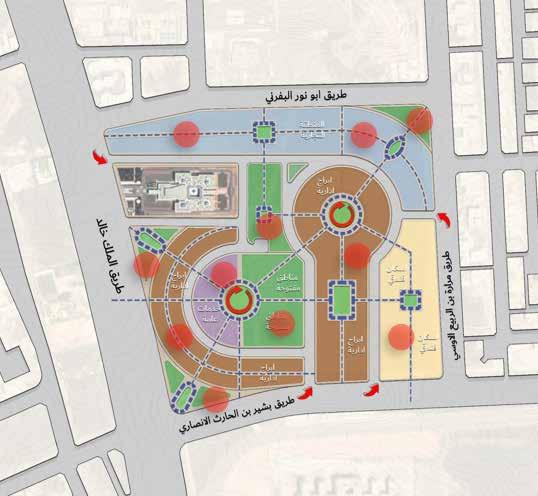
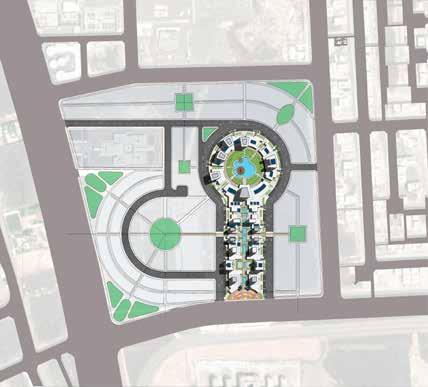
Elements :Office towers
. hotel
. Restaurants and cafés

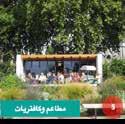
. Agencies
. Multi-purpose halls
. Public Spaces
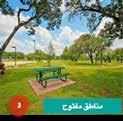
. Investment areas.
. Facilities (Roads ,Parking )
Area : (250000 ) sq-meters
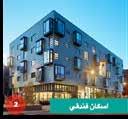
My scope of work Design
. urban design,
. landscape design.
. Master plan rendering .
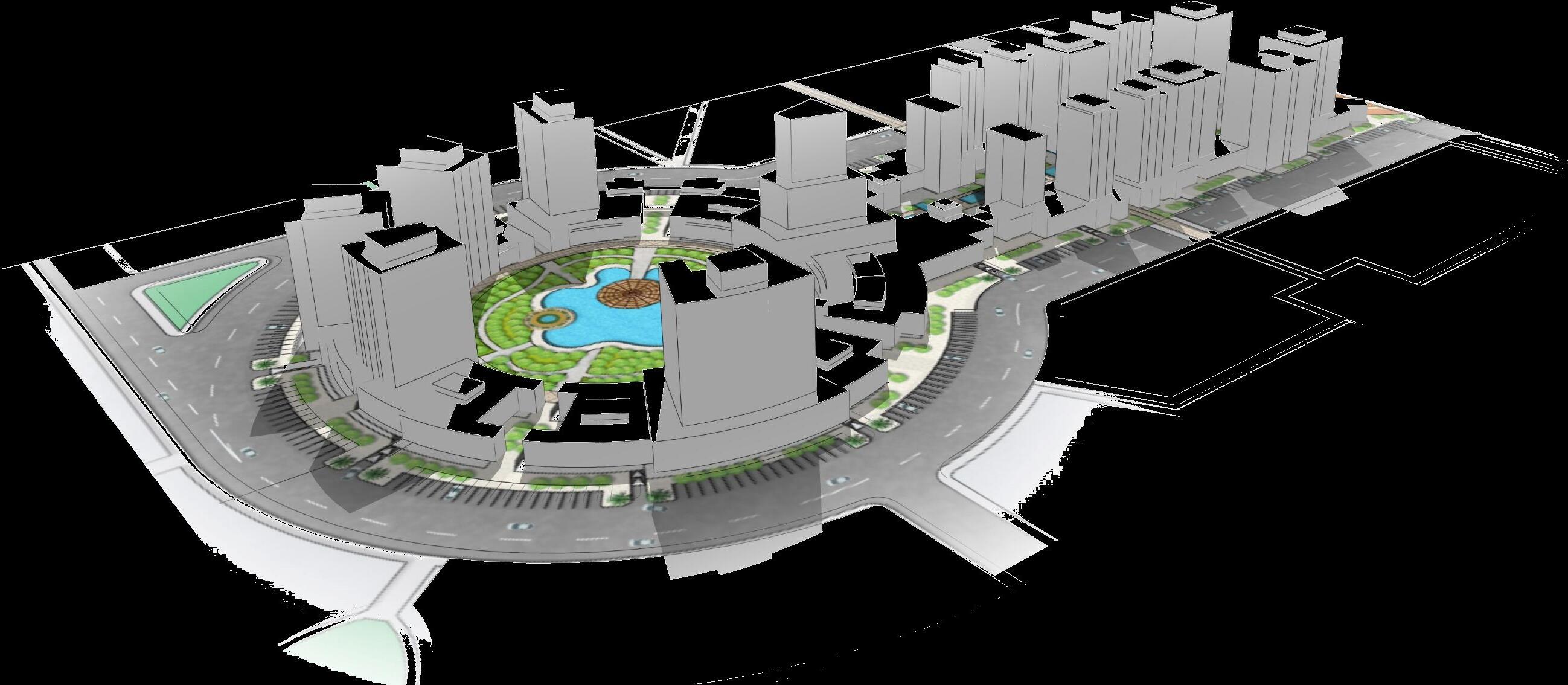
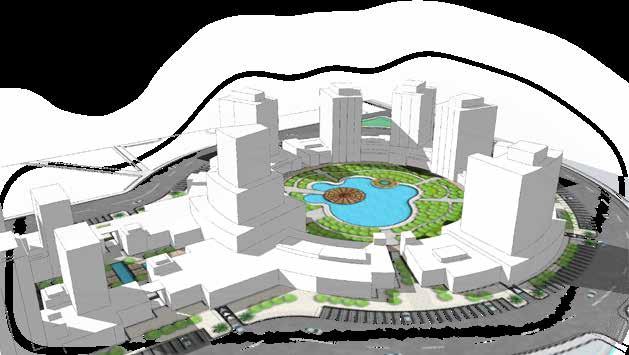
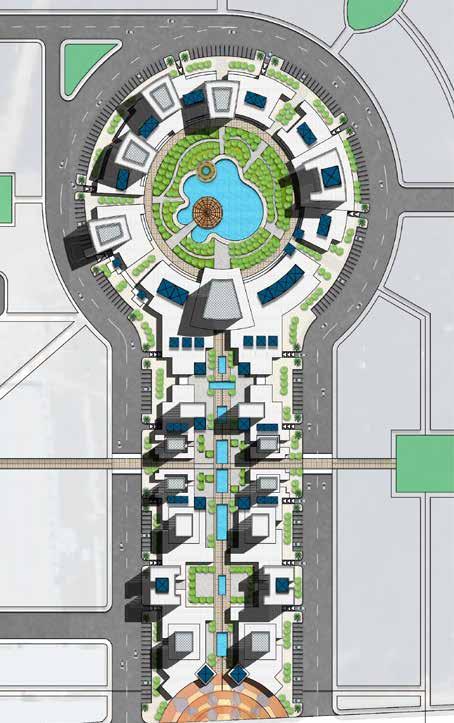

. 3d sketches
Al-Madinah Region Development Authority, Al-Madinah Saudi Arabia
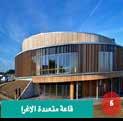
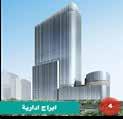
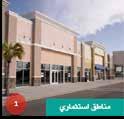

.
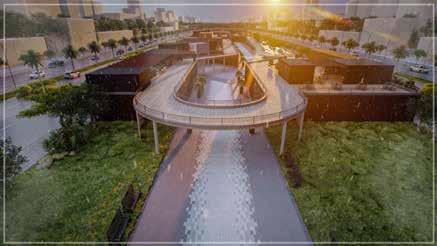
Developer : Al-Madinah Region

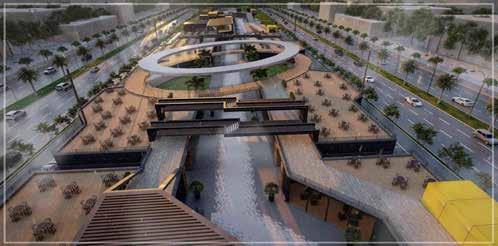
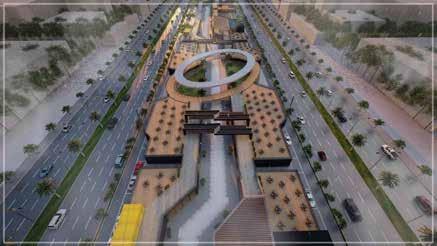
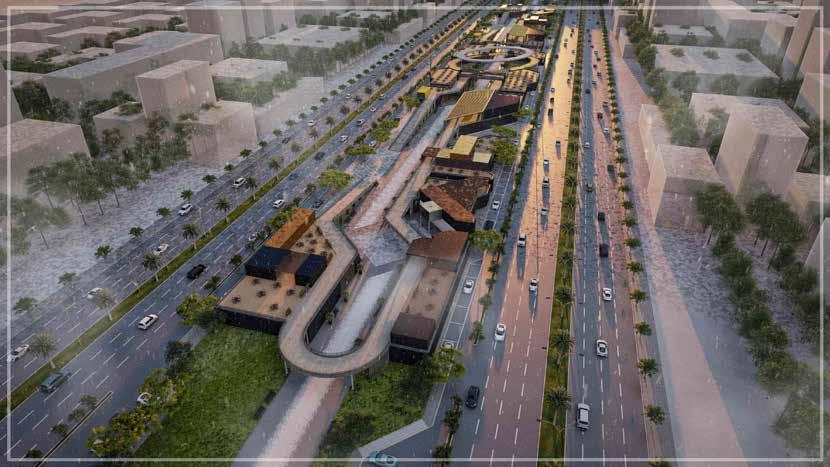
Development Authority
Location : Al-Madinah , Saudi Arabia .
Project information : ALHIJRA
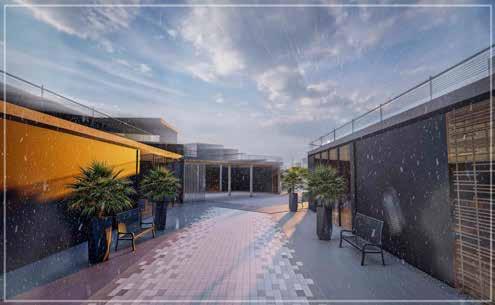
CITY WALKE
Elements : CAFES
. Restaurants
. Commercial area
. Gardens & Public Spaces
. Main gate
Area : 29250 sq-meters .
My scope of work : Design
urban design
. landscape design
. Master plan rendering
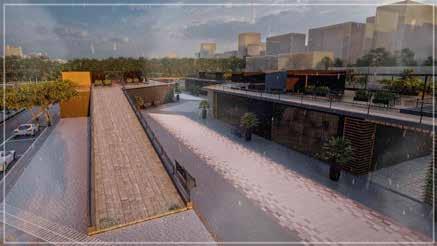
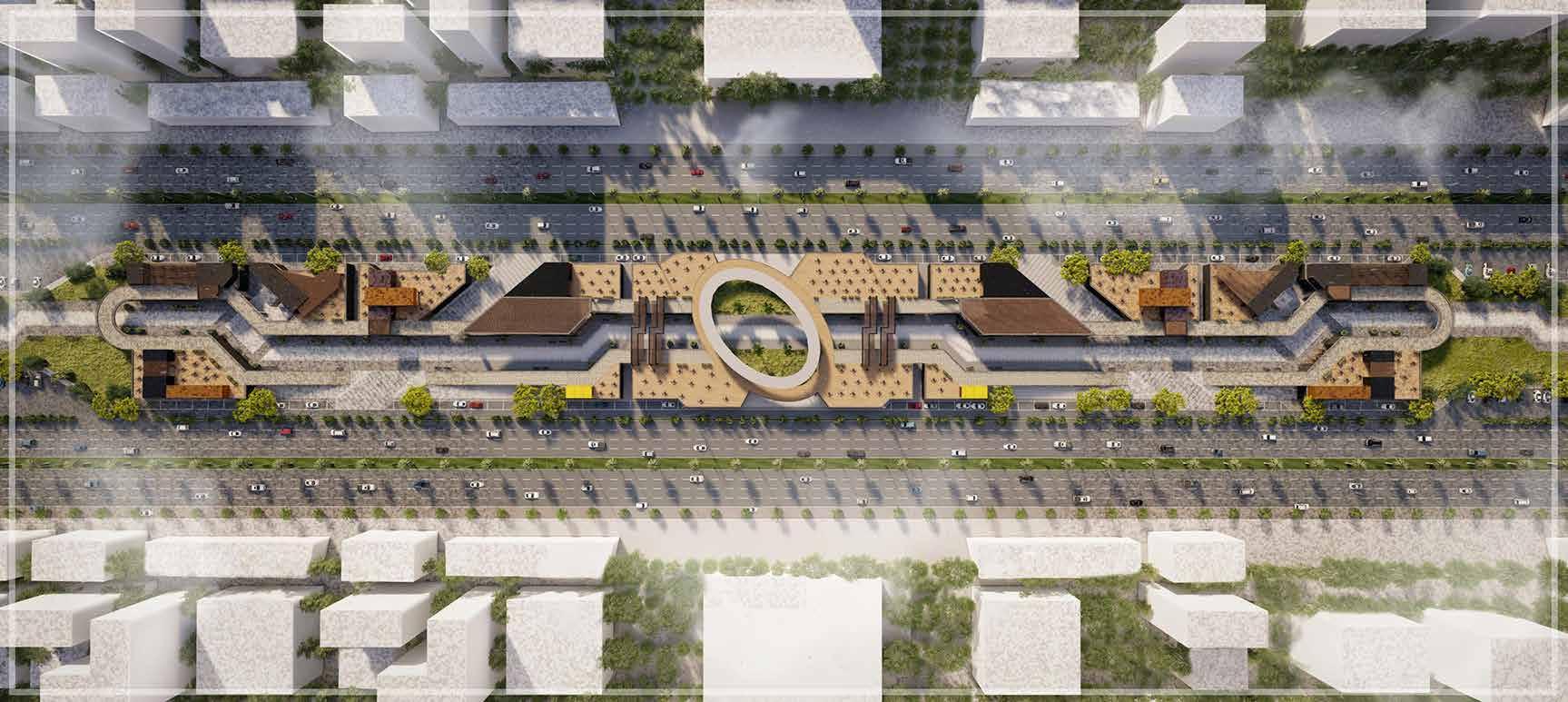
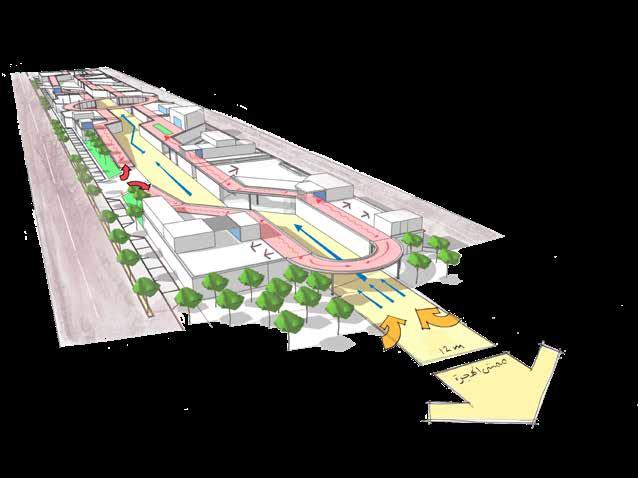
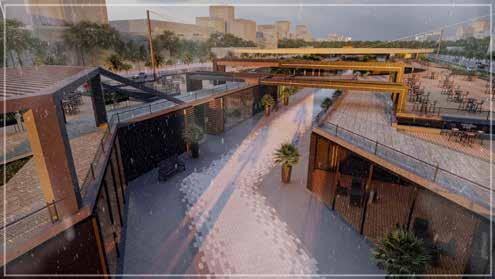
. DESIGEN SKETCHES
Al-Madinah Region Development Authority, Al-Madinah Saudi Arabia

Developer : Engineering House
Of Expertise Cairo .
Location : EL KHOBAR , Saudi Arabia .
Project information ROYAL
COMMISSION ENTRANCE
Elements :Public Spaces .
. Seating areas
. VIP entrance.
. Facilities (Roads ,Parking )
Area (55000 ) sq-meters .
My scope of work : Design :
. landscape design.
. Master plan rendering .
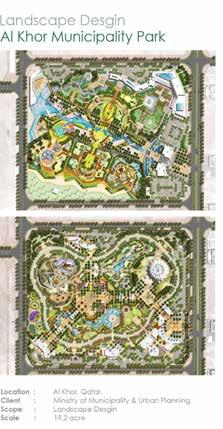

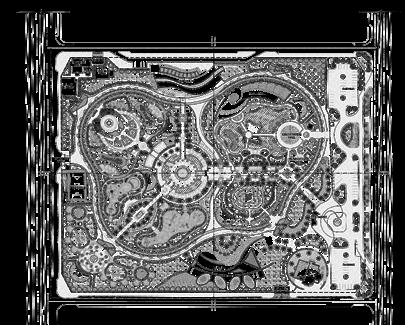
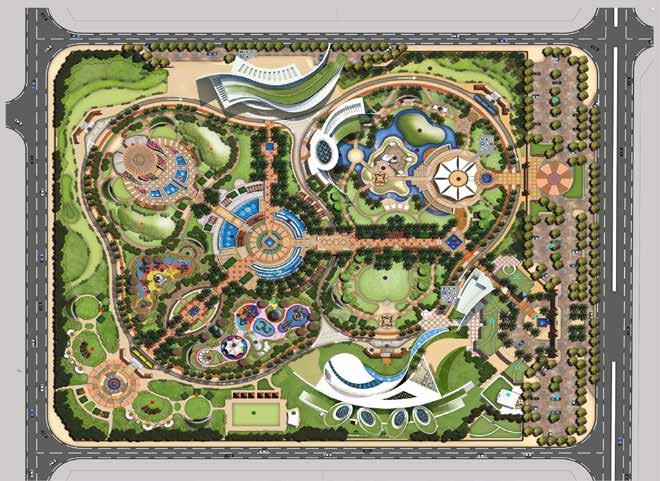
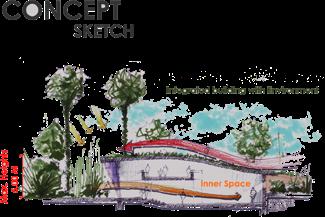
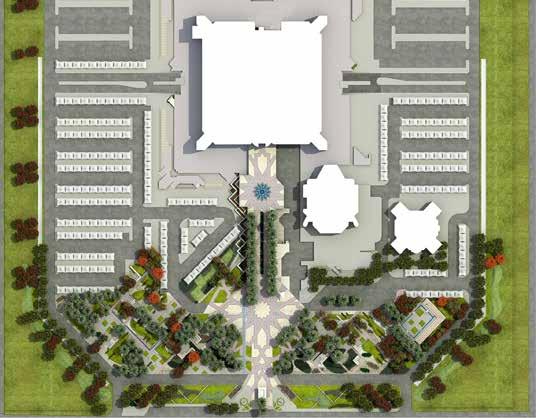
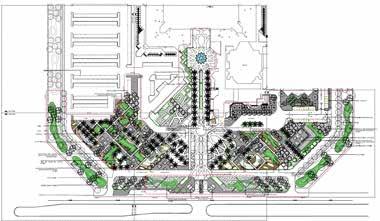
. Site layout shop drawings .
Engineering House Of Expertise, Cairo
Developer Engineering House Of Expertise Cairo
Location : QATAR.
Project information ALKOHER PARK
Elements :Public Spaces

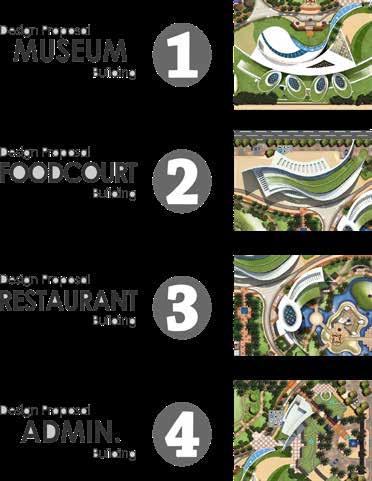

. Food court
. Museum .
. Restaurant . Admen
. Facilities (Roads ,Parking wc ) .
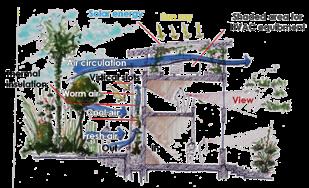
Area : (972000 )sq-meters .
My scope of work
. landscape design.
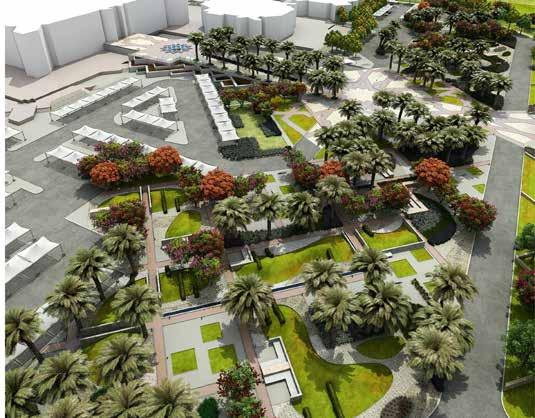
. Site layout shop drawings
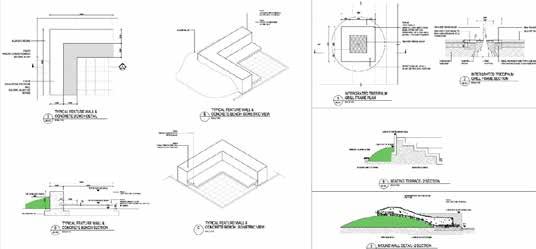
Engineering House Of Expertise, Cairo
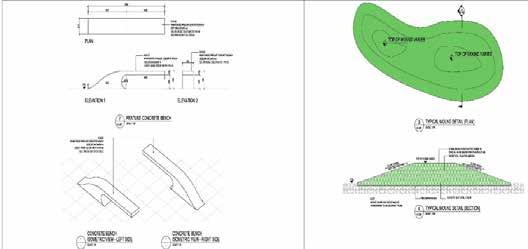
Developer : Engineering House Of Expertise Cairo .
Location EL KHOBAR , Saudi Arabia .
Project information: FANATER MARINA
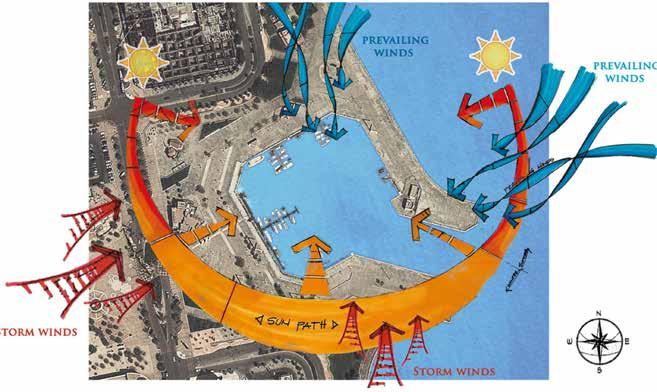
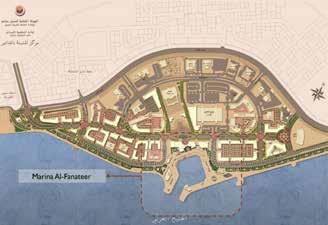
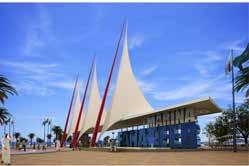
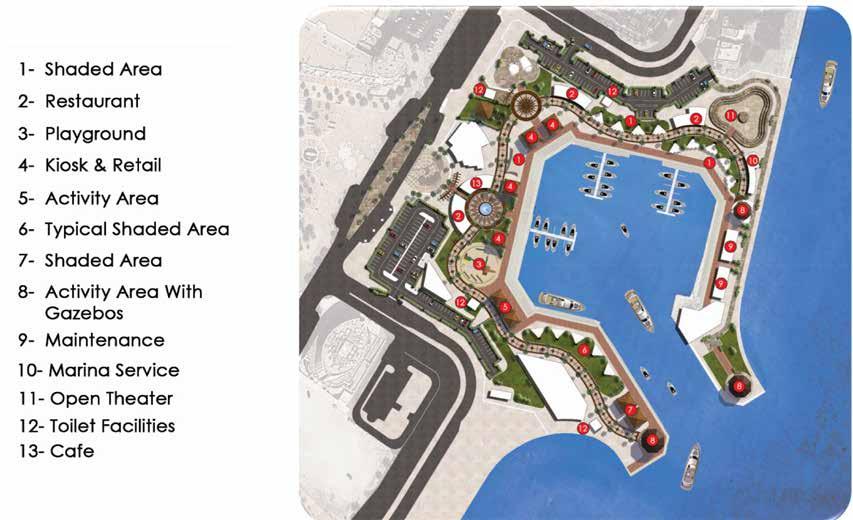
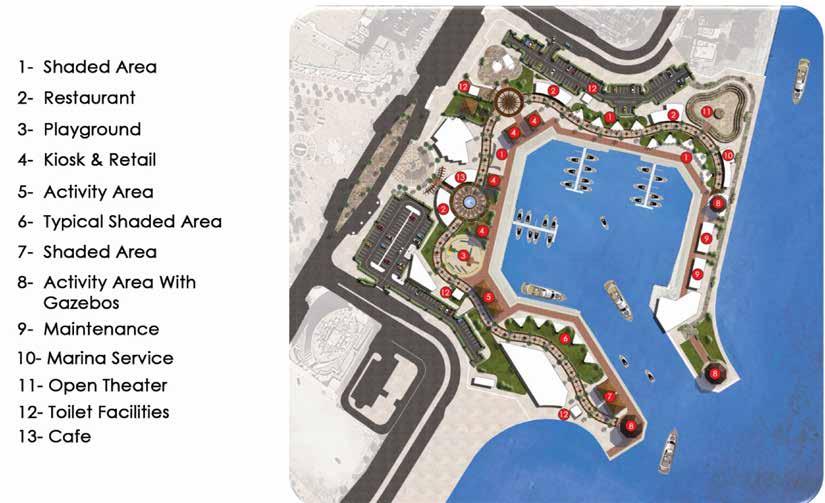
Area : (750000 ) sq-meters
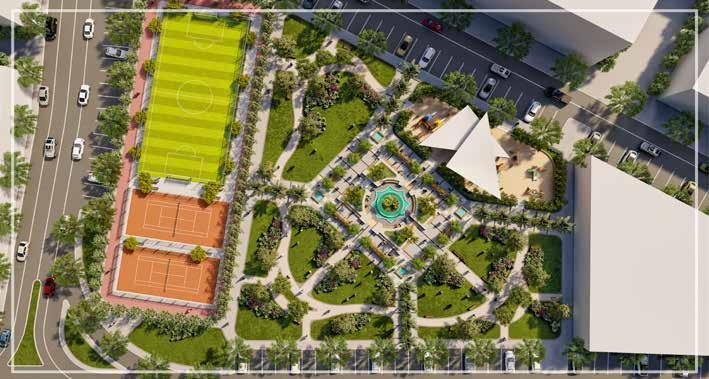
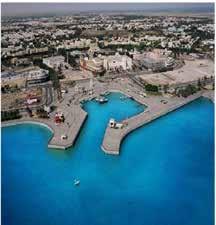
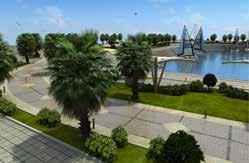
My scope of work : Design
. urban design,
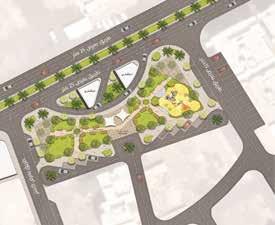
. landscape design.
. Master plan rendering
. Site layout shop drawings .
Developer : Medina Authority , Medina
Location : Medina Saudi Arabia
Project information NEIGHBORHOOD PARKS
Elements :Public Spaces
. Commercial Kiosks


. Facilities (Roads ,Parking Wc )
. Shaded area

. Activity area .
. Cafes
Area (5000-30000) sq-meters .
My scope of work : Design :
. landscape design.
. Master plan rendering
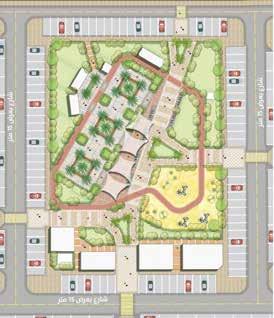
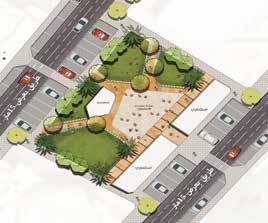
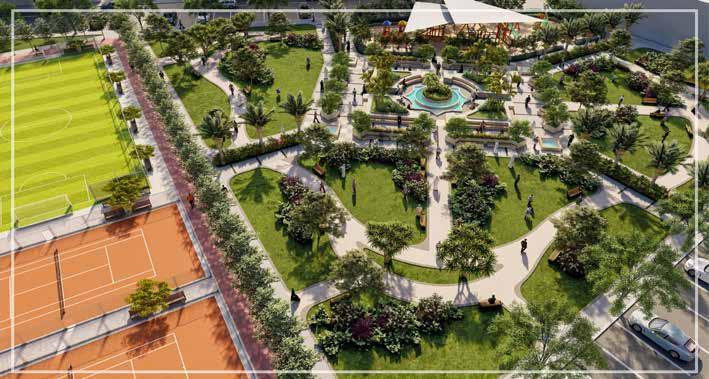
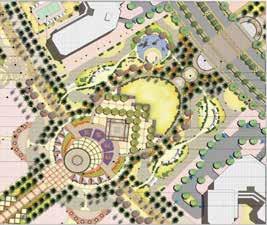
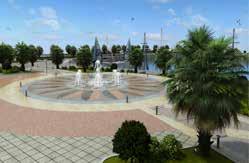
. Site layout shop drawings
Engineering House Of Expertise, Cairo
Al-Madinah Region Development Authority, Al-Madinah Saudi Arabia

Developer : Medina Authority , Medina
Location : Medina Saudi Arabia
Project information NEIGHBORHOOD PARKS
Elements :Public Spaces
. Commercial Kiosks
. Facilities (Roads ,Parking Wc )
. Shaded area
. Activity area .
. Cafes
Area : (5000-30000) sq-meters .
My scope of work : Design :
. landscape design.
. Master plan rendering
. Site layout shop drawings
Developer : Medina Authority , Medina


Location : Medina Saudi Arabia
Project information NEIGHBORHOOD PARKS
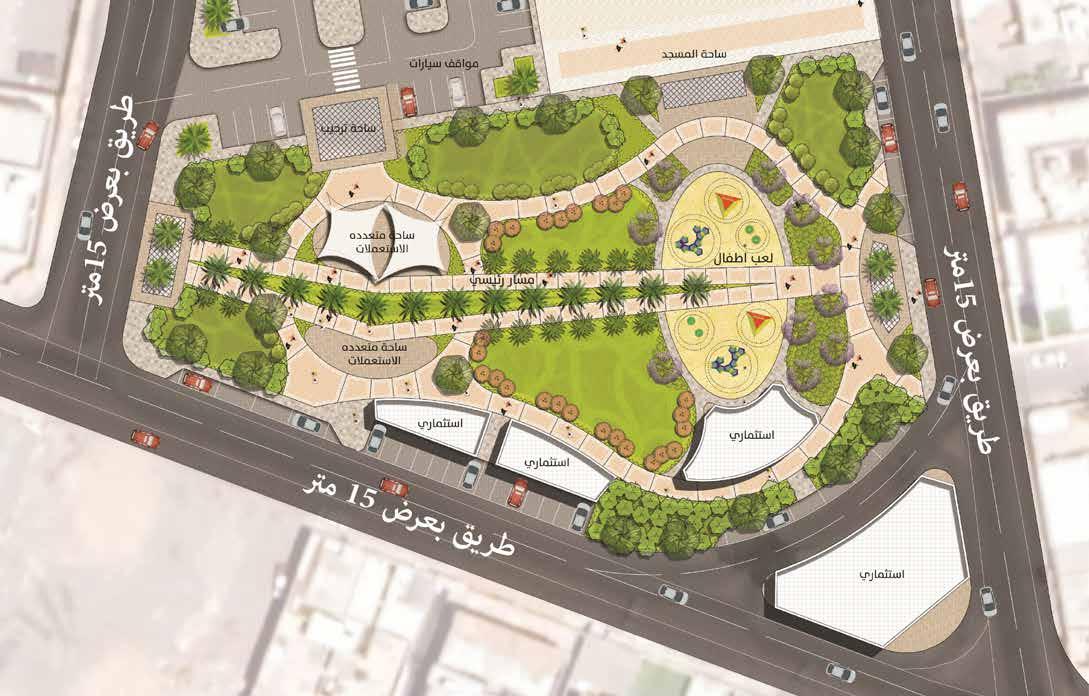
Elements :Public Spaces
. Commercial Kiosks
. Facilities (Roads ,Parking Wc )
. Shaded area
. Activity area .
. Cafes
Area : (5000-30000) sq-meters .
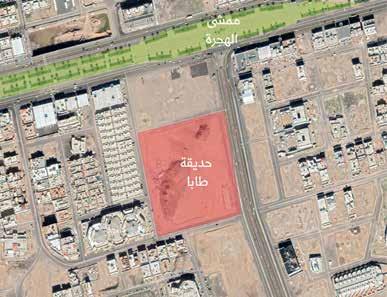
My scope of work : Design :
. landscape design.
. Master plan rendering

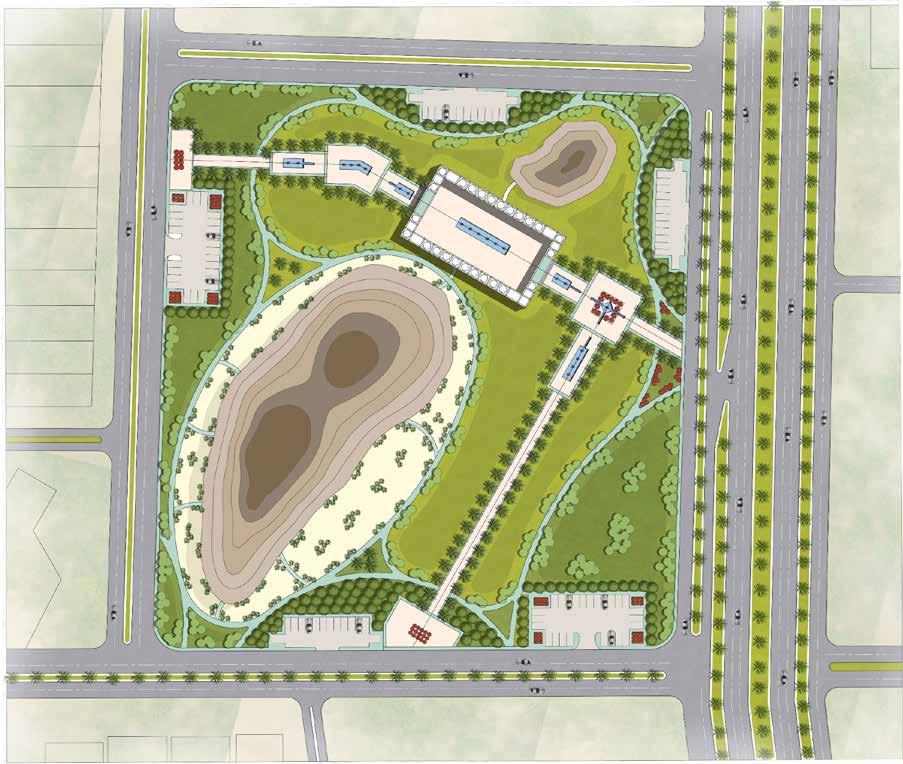
. Site layout shop drawings
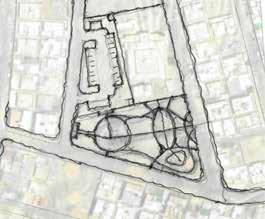
Developer : Medina Authority , Medina
Location : Medina Saudi Arabia .
Project information: PALACE ENTRANCE LANDSCAPE DESIGN
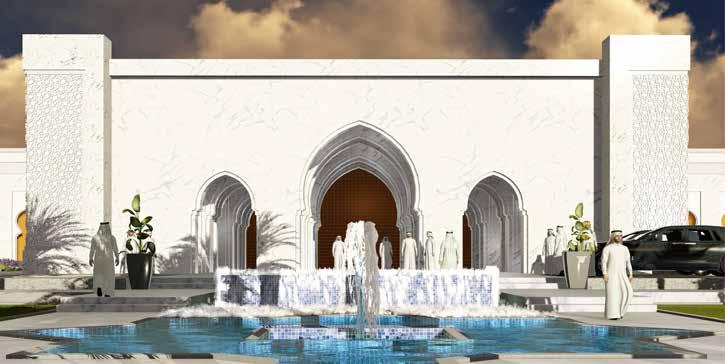
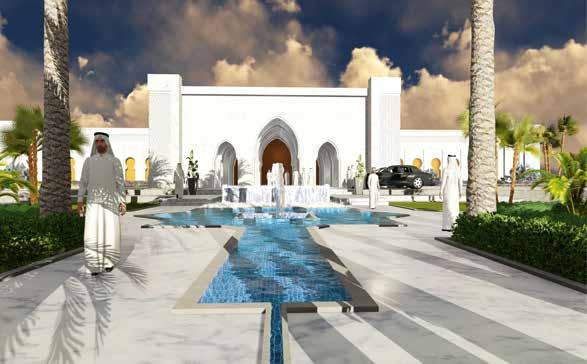
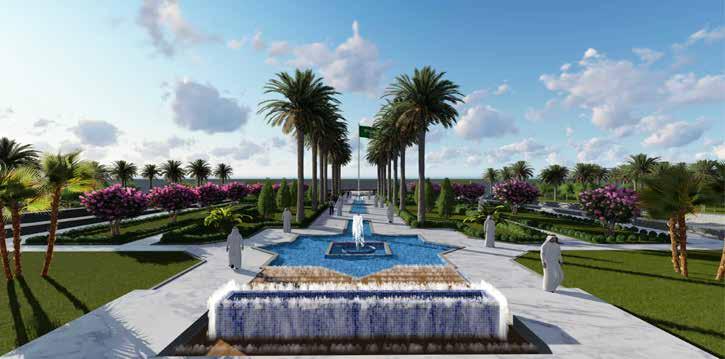
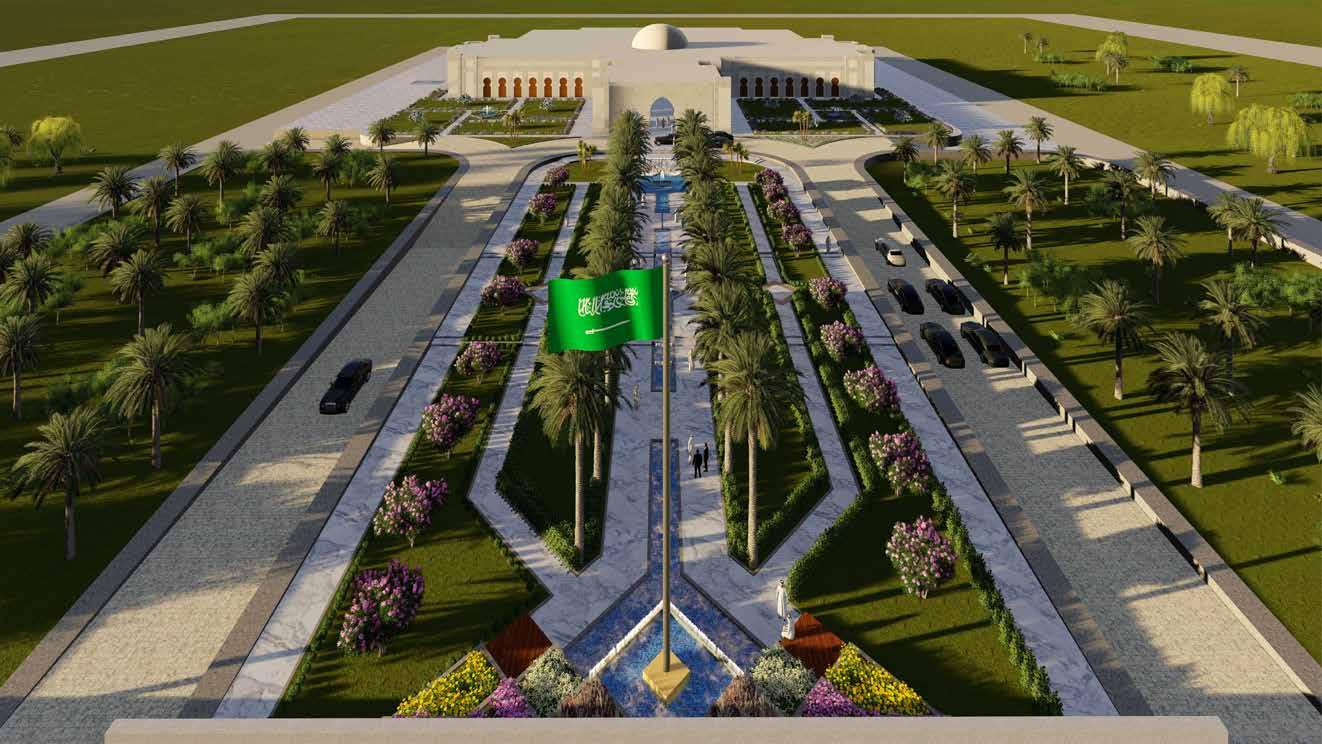
Area :(28900 )sq-meters

My scope of work : Design : . landscape design. . Master plan rendering .
Developer : Engineering House Of Expertise Cairo
Location :HURGHADA AQUA ,EGYBT.
Project information HILTON HURGHADA AQUAPARK ZONE
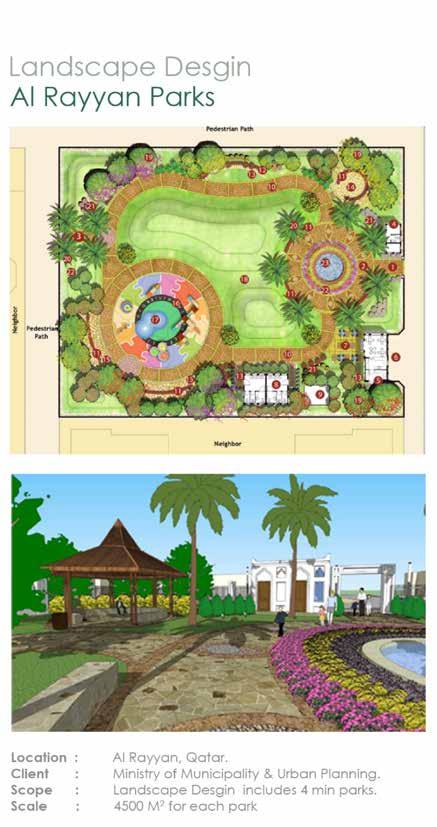
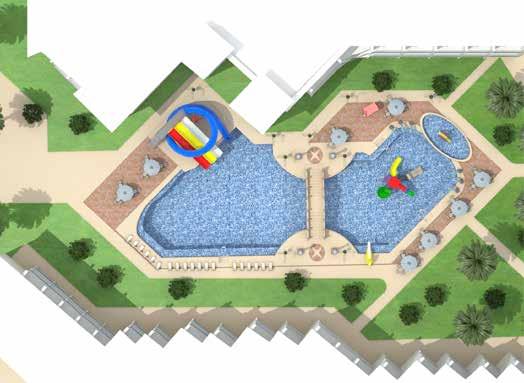
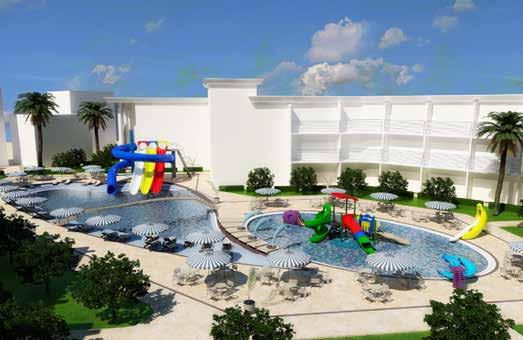
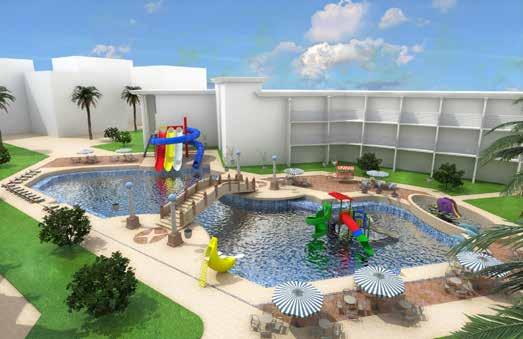
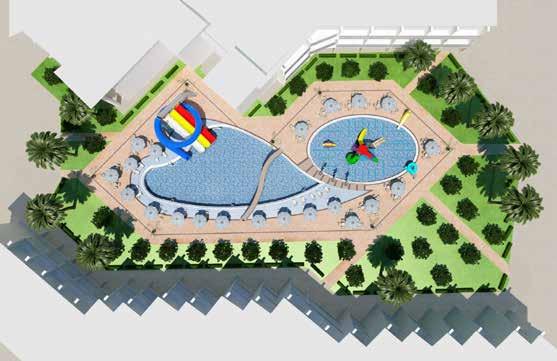
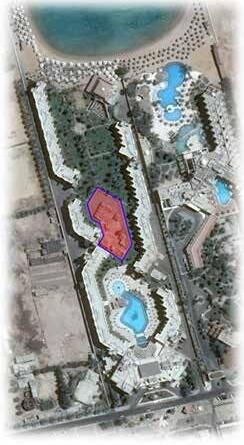
Elements :Swimming pool
. Water games for children
. Public Spaces
. Commercial Kiosks
. Seating and relaxation areas
Area : 2900 sq-meters
My scope of work Design
. landscape design.
. Master plan rendering
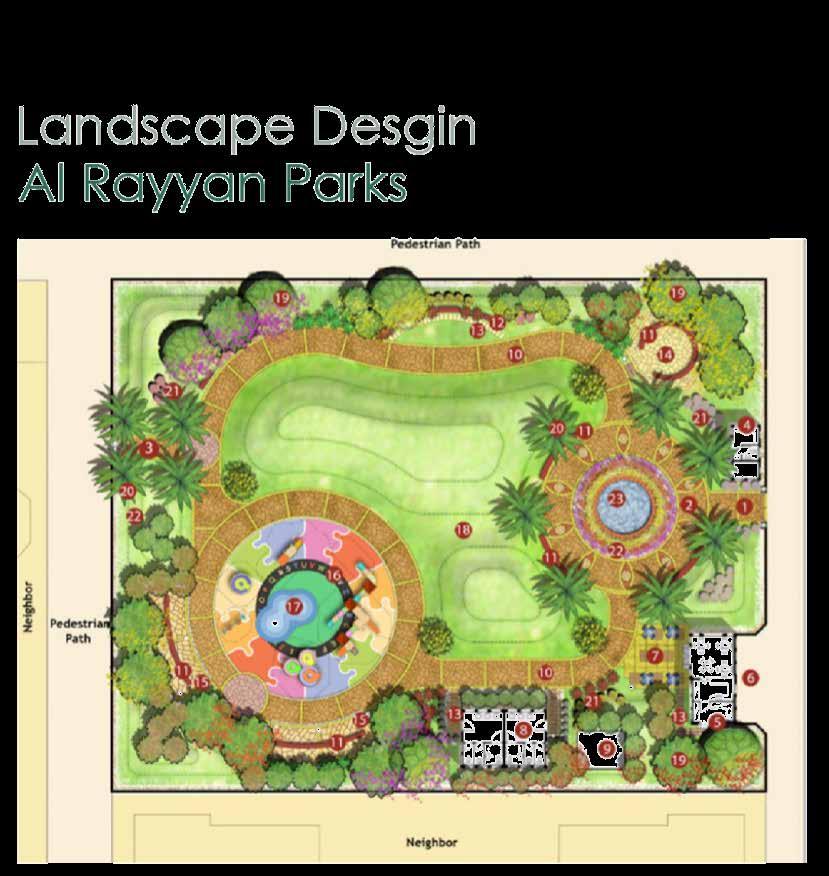
Engineering House Of Expertise, Cairo
Developer : Engineering House Of Expertise Cairo


Location QATAR.
Project information PARK AT VARIOUS LOCATIONS IN RAYYAN MUNICIPALITY
Elements :Public Spaces
. Commercial Kiosks
. Facilities (Roads ,Parking Wc )
. Shaded area
. Activity area
. Cafes Area ( 10000 ) sq-meters
My scope of work
. landscape design.
. Master plan rendering
. Site layout shop drawings
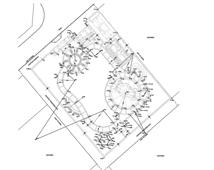
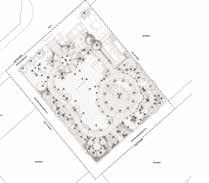
Engineering House Of Expertise, Cairo
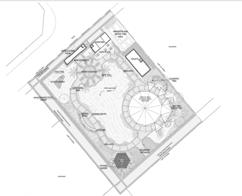
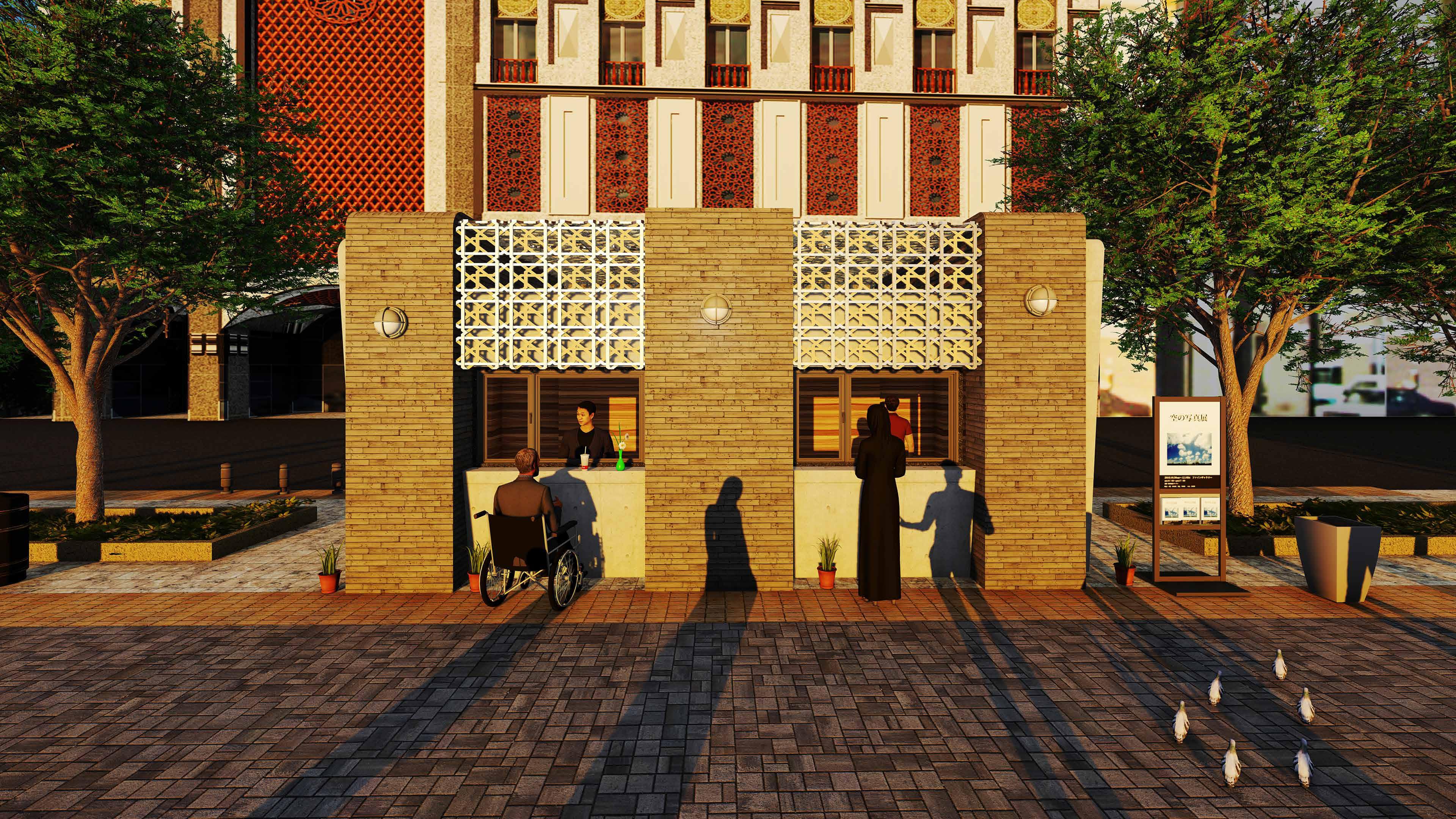
Developer : Medina Authority Medina .
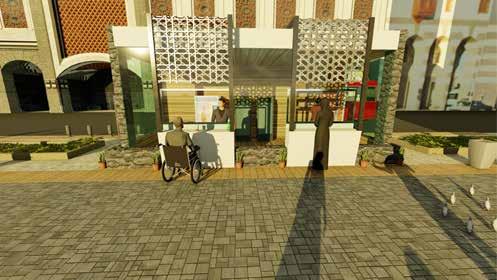
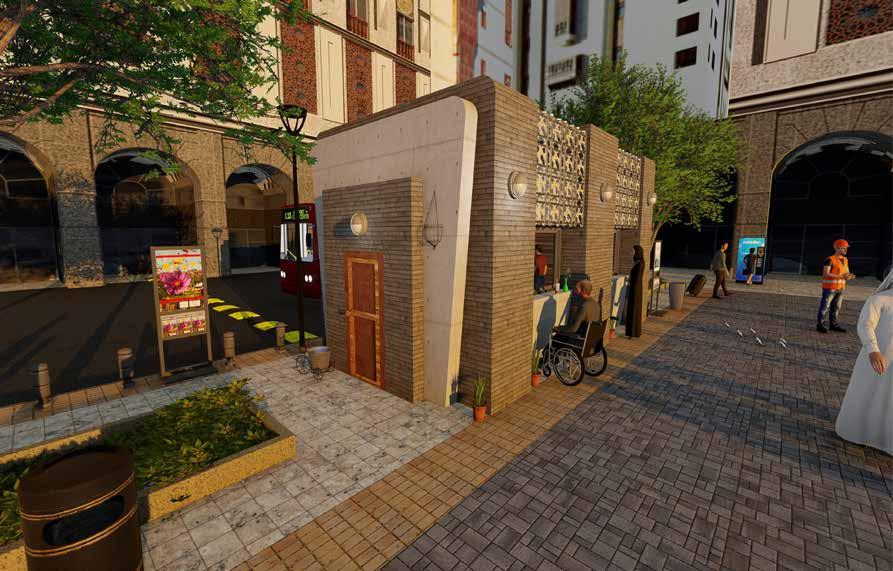
Location : Medina Saudi Arabia .
Project information: ARCHITECTURAL FACADES


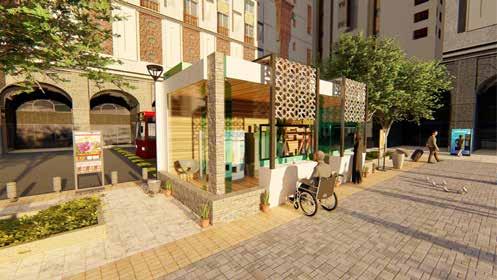
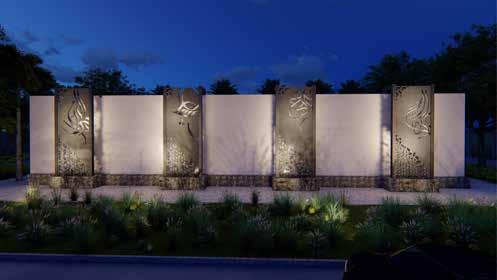
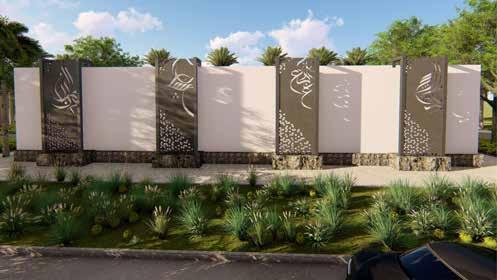
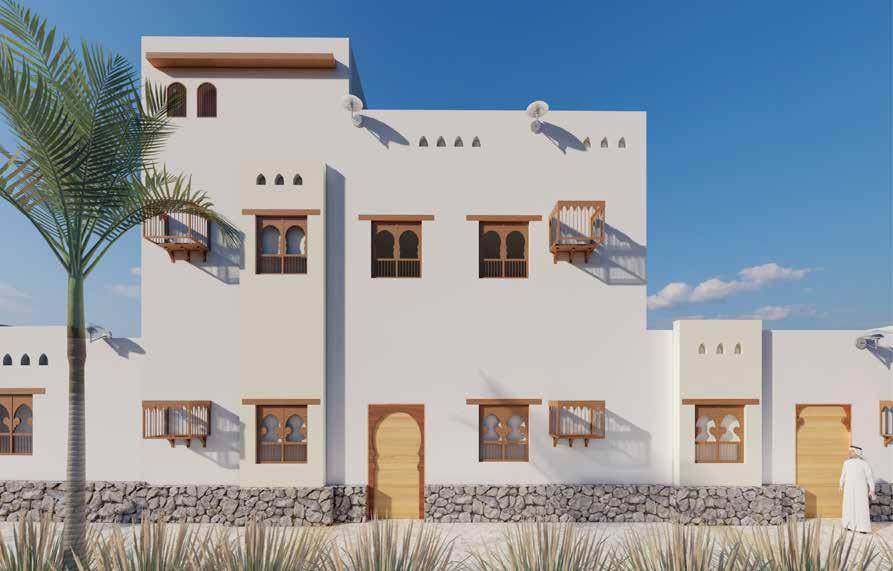
My scope of work : Design : . 3D rendering
Developer : Medina Authority , Medina .
Location : Medina Saudi Arabia
Project information: DESIGN KIOSK PROTOTYPE
AREA : (40 )
My scope of work : Design : . 3D rendering
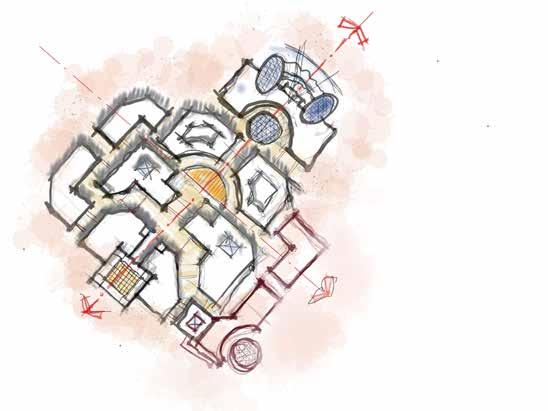

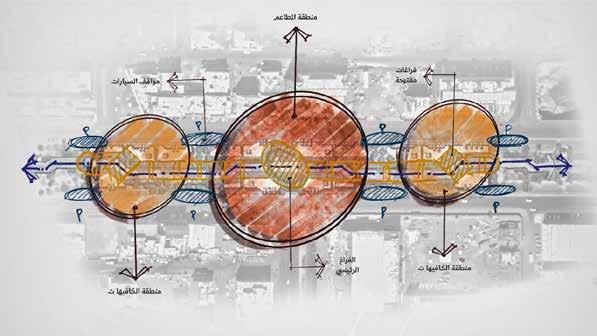
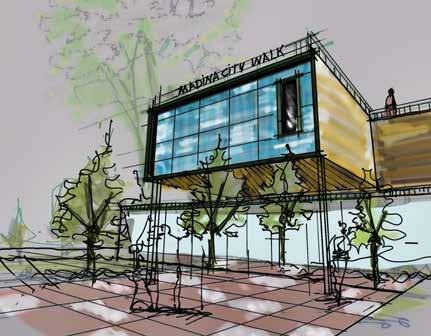
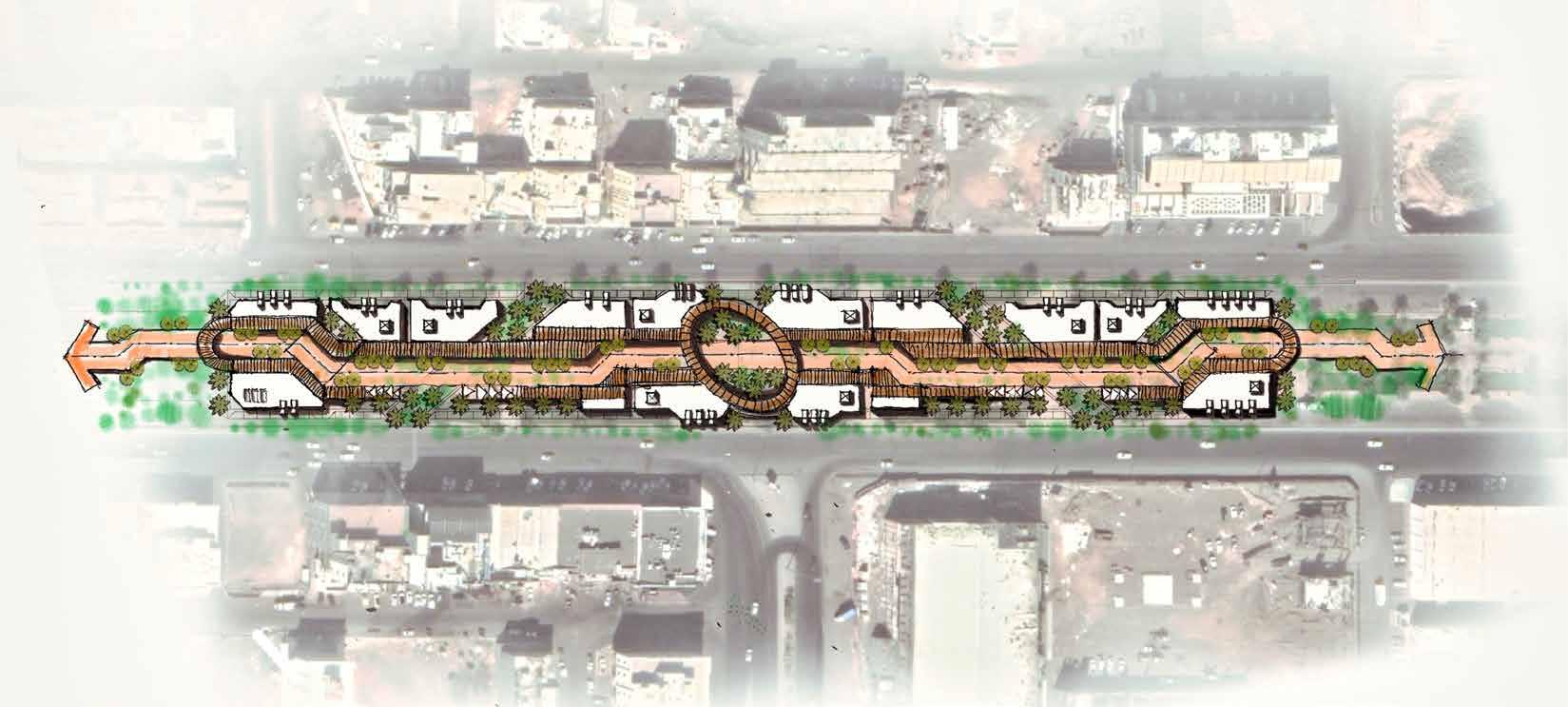
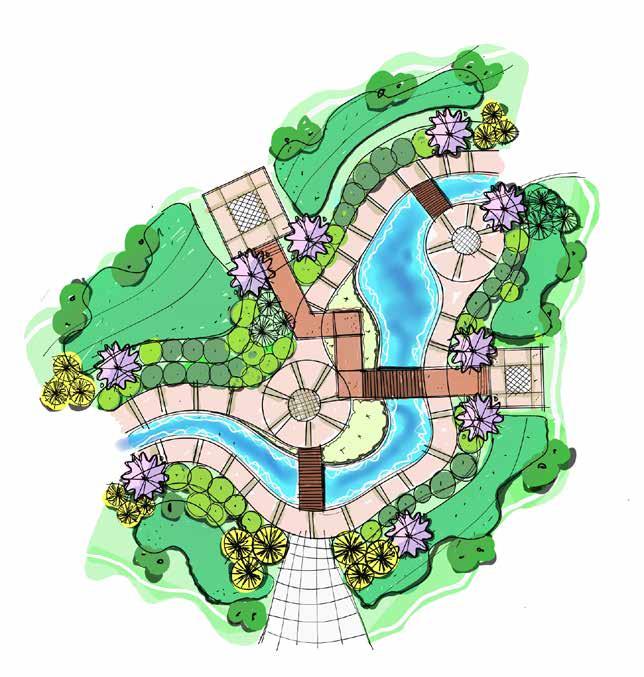
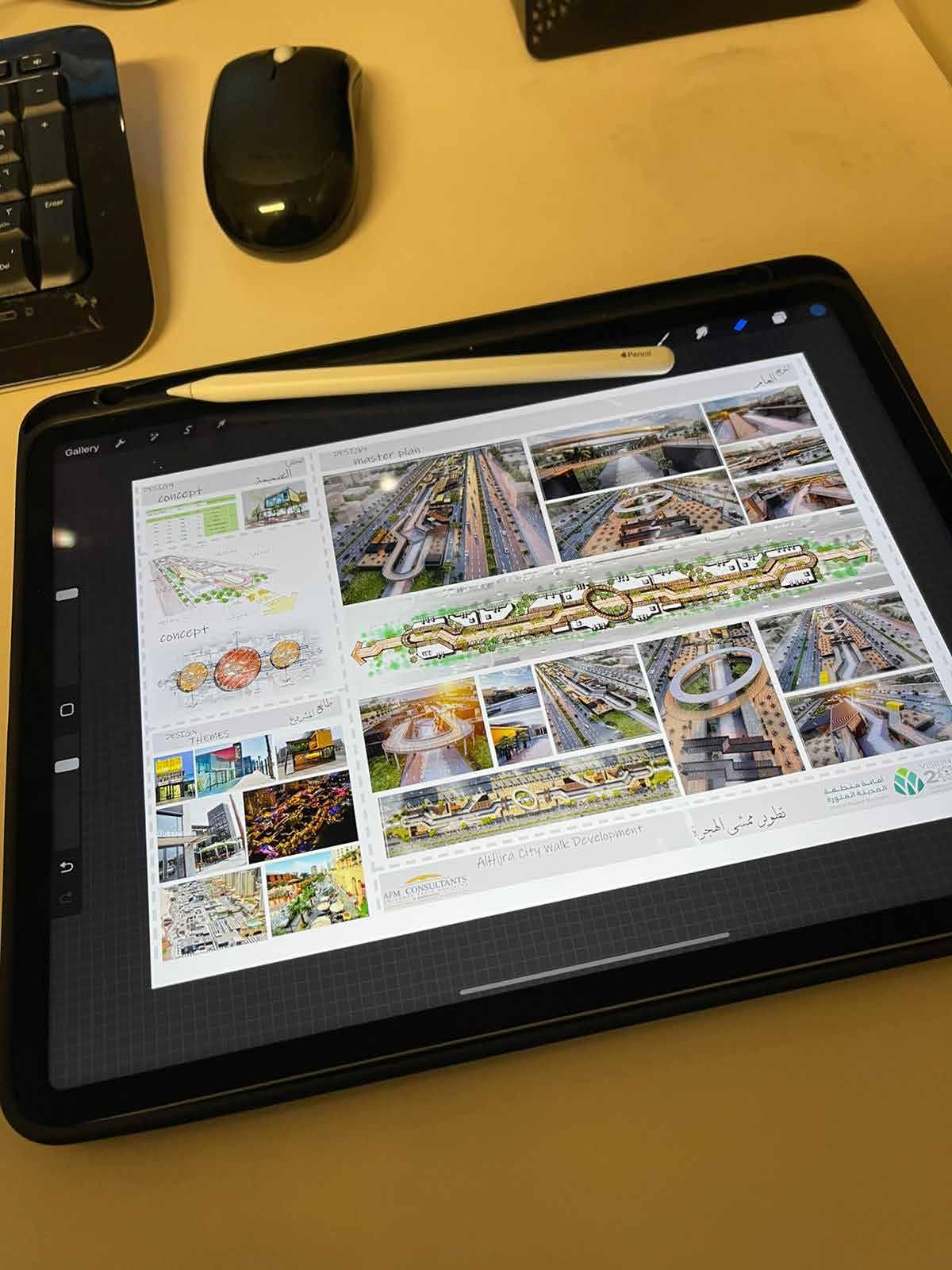
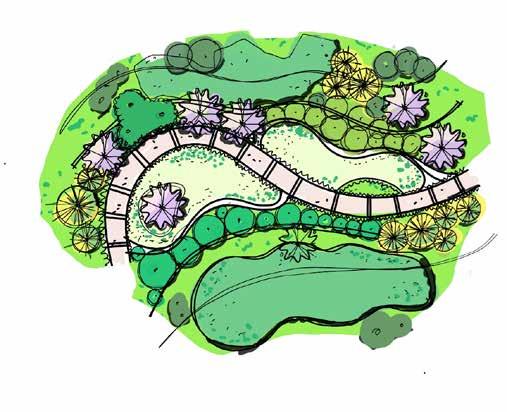
ROJECT IN Faculty of Urban and Regional Planning Cairo University, Egypt.
Location : MINIA , EGYPT.
Project information : MINIA FESTIVAL CITY

Elements : CAFES
Restaurants
Commercial area
Gardens & Public Spaces
Main gate
MAGA MALL
Area : 397000 sq-meters .
My scope of work : Design
urban design
landscape design
Master plan rendering
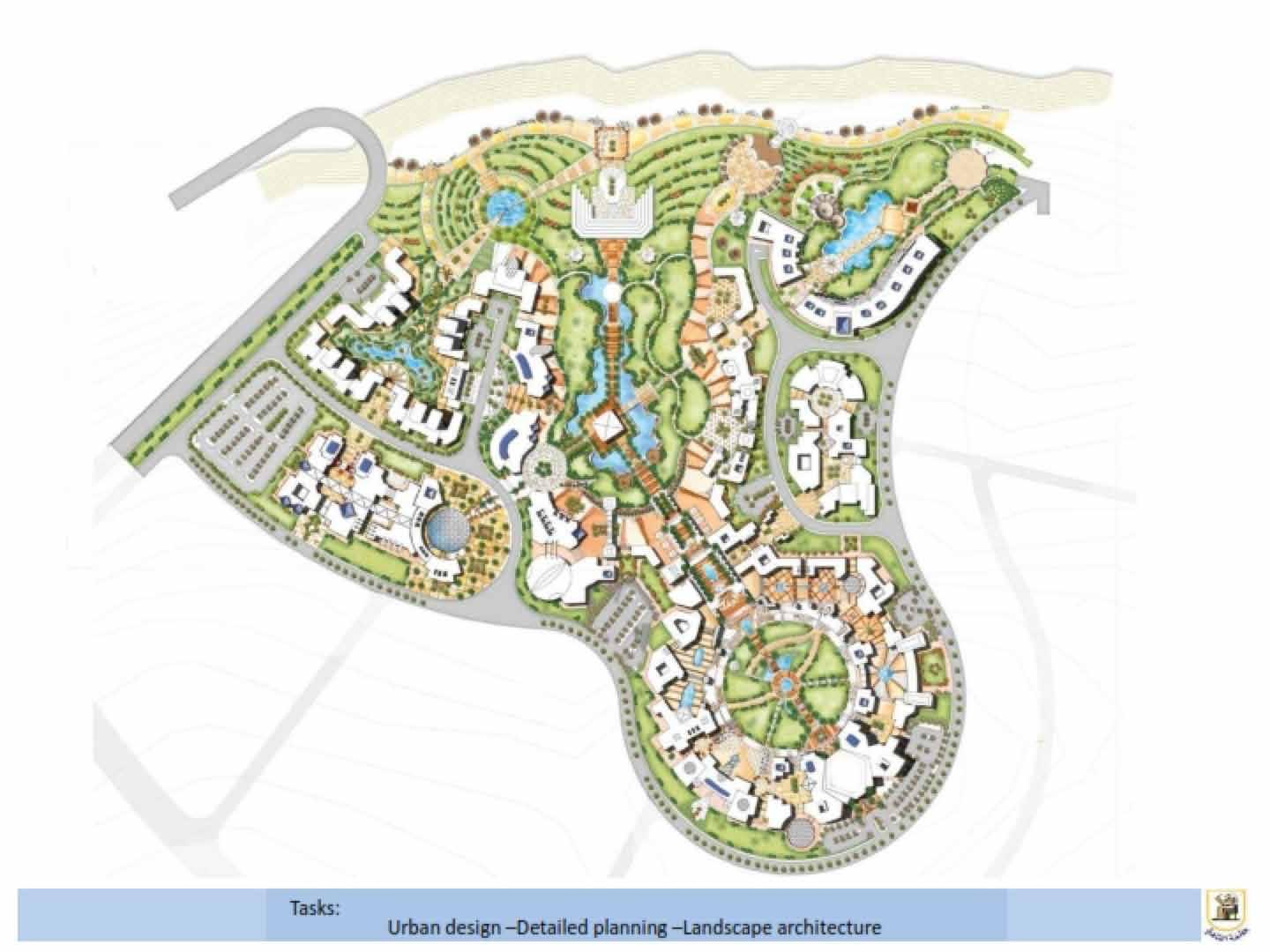
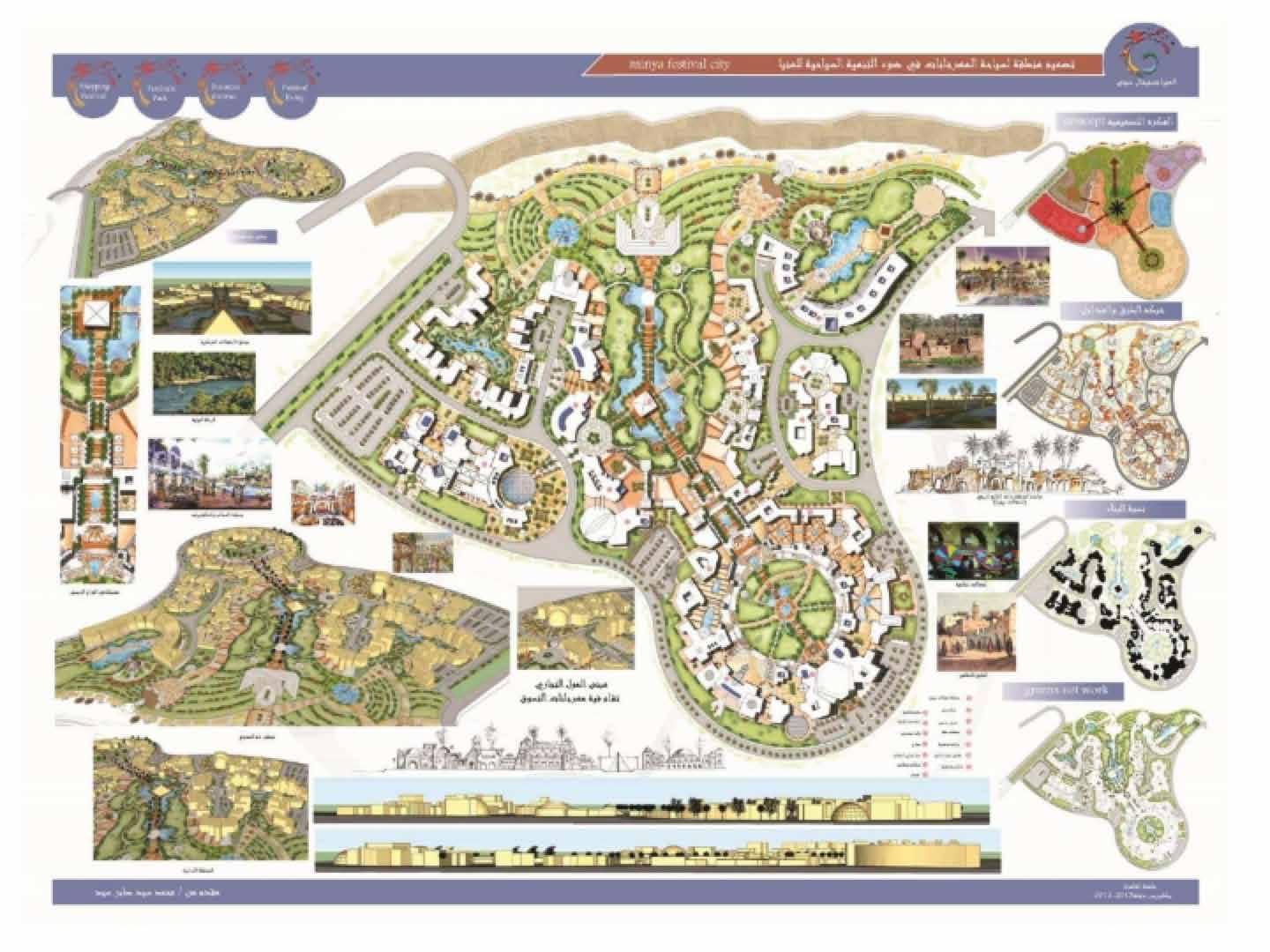
DESIGEN SKETCHES
3D RENEDRING
