CV PERSONAL STATEMENT
EDUCATION
Beijing Forestry University 09/2016-07/2019
Department: College of Landscape Architecture
Major: Landscape Architecture GPA: 85.64/100
Beijing University of Civil Engineering and Architecture 09/2019-06/2021
Department: School of Architecture and Urban Planning
Major: Landscape Architecture GPA: 86.41/100
HONORS & AWARDS
The 2nd Class Excellent Student Scholarship of Beijing Forestry University, 2017
The 3rd Class Excellent Student Scholarship of Beijing Forestry University, 2016
The Honorable Title of Excellent Student Leader 2016
The Excellent Award of “Beijing 798 Art Zone Photographic Contest” 2016
INTERNSHIP EXPERIENCE
People’ Daily of China 10/2017-03/2018 Post: Intern
Assisted to promote the newspaper subscription among college students Helped fulfill the newspapers’ ordering process
Beijing Yijingdao Landscape Design Engineering Co., Ltd. 09/2020-10/2020
Post:Intern Landscape Architect
Understand the daily work and working methods of basic landscape architects. Understand the importance of field trips.
Beijing Yijingdao Landscape Design Engineering Co., Ltd. 08/2021-11/2021
Post:Intern Landscape Architect
Further familiarize yourself with the daily work and working methods of basic landscape architects.
ADDITIONAL INFORMATION
Computer Skills:Proficient in PS, AI, ID, SU, CAD
Physical Modeling:Laser Cutter,3D Print,CNC router,Rhino
The professional field I am interested in is the space designed by the combination of urban design and landscape architecture, which can not only focus on solving practical problems in the city, but also make full use of the current situation of the site and the characteristics of the city to form a unique landscape, so that the landscape will not be the same.
Make full use of library and school related activities, strengthen the guidance of previous students' works and professors, and accumulate a comprehensive learning experience during the school.
After graduation, I hope to accumulate experience in a British design company to lay a solid foundation for my future work and design. And in the work to find shortcomings, planning to continue to study or continue to work.
FREE "FIY"——Urban Open Sports PARK


An urban park that mainly provides extreme sports venues and takes into account the needs of surrounding users.
01Location:Beijing,China
Type:Individual Work Area:10.50ha
Time:11/2020-12/2020
The venue is located in a school, commercial and residential area in Beijing. The surrounding people have greater demands for various traditional sports and extreme sports. Based on this, an urban open space with sports as the theme is designed.
At the same time, it solves a series of basic problems in the site due to poor traffic, subway elevated, and people gathering.

























Complicated And Unclear Traffic Route
Function & distribution of 3 issues Problems
According to the field survey and survey of the residents, students and white-collar workers around the site, the three most serious problems in the site were drawn, and analyzed based on the model and on-site photos.


A.Large flow of people
According to the field survey and survey of the residents, students and white-collar workers around the site, the four most serious problems in the site were drawn, and analyzed based on the model and on-site photos.

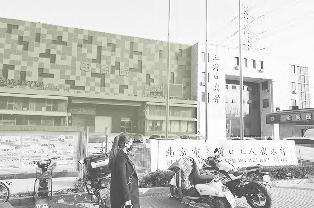
Personnel concentration: Subway station Commercial land Office land Residential area




B.Traffic jams & poor accessibility


The subway station and bus station in the site echo the surrounding large office buildings and commercial centers, increasing the requirements for site traffic. The east side sidewalk site high-voltage lines cut, compression of the original width. And the current east-west traffic route within the production area is basically zero.

Problem A occurs Problem B occurs Problem C occurs
Status photo site


Surrounding roads Affected sidewalk
C.High overhead noise & low site availability
The noise from the subway station and viaduct on the west side of the site has a serious impact on the site, and the utilization rate of the gray space under the viaduct is relatively low.



Subway station

Educational land Residential land Commercial land Office land


Large-scale

ISSUE SOLUTIONS
Lack of sportsfield for adults
Lack of playground for children
Lack of plaza for the elderly Heavy traffic Poor accessibility Viaduct impact
Insufficient urban public sports fields
Insufficient area of school sports ground
Inconvenient gym
Many business districts
School intensive Office area
Subway station High-voltage station Unauthorized occupation of road
Narrow sidewalk loud noise
Low space utilization under the bridge
Extreme sports (personalized) Core movement (popularization)
PLANE DERIVATION






multi-functional rest area
Improve site circulation Use plants and terrain for sound isolation









DESIGN ANALYSIS


Station A
Tongfang
Station B
Entrance Plaza
road 11.Sunken square 12.Lawn outdoor theater


activity area
Skatepark
activity area
Entrance Plaza
Terrain & vegetation analysis



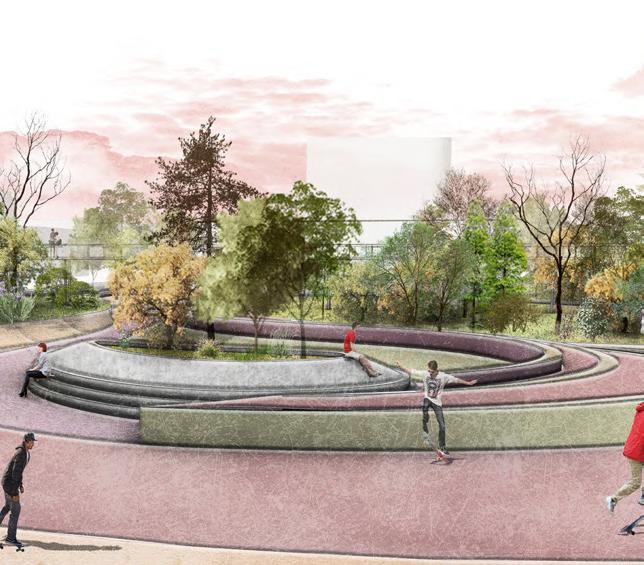






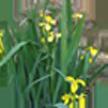





















































Skateboard area &Children's activity area &Climbing area



Children's activity area &Skateboard area
Children's activity area &Skateboard area









MOBILE CEMETERY——ECOLOGICAL BURIAL

A floating island for tombs on the sea on the premise of ecology and environmental protection.

Location:Zhoushan, China
Type:Individual Work Area:5.65ha
Time:09/2020-10/2020
This site is located in the coastal archipelago of China, and its characteristic funeral pattern is unique in Chinese history.
According to the existing information of the site and the historical state of the site, the floating island of the marine ecological cemetery is designed to mainly solve the problem of insufficient funeral area in the archipelago and the destruction of the environment by primitive funeral methods.
MOBILE CEMETERY
Ant Island is the smallest of the Zhoushan islands in the East China Sea.
From the top, it's very small. The terrain is mainly mountainous, like an ant crawling in the east sea,so called ant Island.It is adjacent to "Taohua Blossom Island under the pen of Jin Yong". Dapinggang, the highest point on the island, is 157.3 meters above sea level, with a coastline of 7.82 kilometers.
WIDE RANGE OF SURROUNDING INFORMATION





DASHUANG MOUNTAIN

ANT ISLAND






FRAMEWORK
Scarce available resources
Keep the status quo
Concentrated buried
Develop new space

Funeral form of pollution
Development of "Ecological burial"




Use ecological buried ways to reduce the funeral of the environmental pollution, but also largely reduce the cost of the residents on the funeral this item.
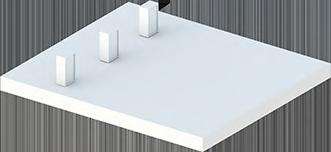






Worship in a single
The site forms a characteristic story line (Sadness, peace, joy


Special commemorative installation
Innovate ashes souvenirs
FUNERAL AND EMOTIONAL
Sound
There are many sounds in the funeral process, which can be roughly divided into human voice and organ voice (object voice and organ voice).

Small ants tombs huge number on the islandand the resources are saturated.
The surrounding islands need a lot of burial resources.


The establishment of floating island burial groups.


Put the ashes and biodegradable urn in the prepared place.
Plant trees on the ashes.
After 1-5 years of decomposition, the ashes and urns decompose into nourishment for trees.
Put the ashes and biodegradable urn in the prepared place. The remains were processed by cremation and other processes.

Ashes planted with flowers.
After 1-10 years of decomposition, the ashes and urns are decomposed into nutrients for plants such as flowers.
Form the ashes into the cinerary box.


Put the ashes in the wall, and people can worship at any time.
Using the high temperature of the ashes of the deceased to make crystal souvenirs, etc.
Extracting sounds from traditional funeral sounds can represent emotions.

Sounds of grief A neutral tone Sounds of joy
Mood
Choose the record you like and combine the ashes with the record to form a new form of souvenir.

Problem seeking Sadness peace joy
Usually these sounds are divided into joy, peace, and sadness. They are distributed according to a certain pattern in the five steps of the funeral.
Sadness






Peace
Master plan units are categorized by emotion.
Based on the triangle graphics combined to form a new pattern.













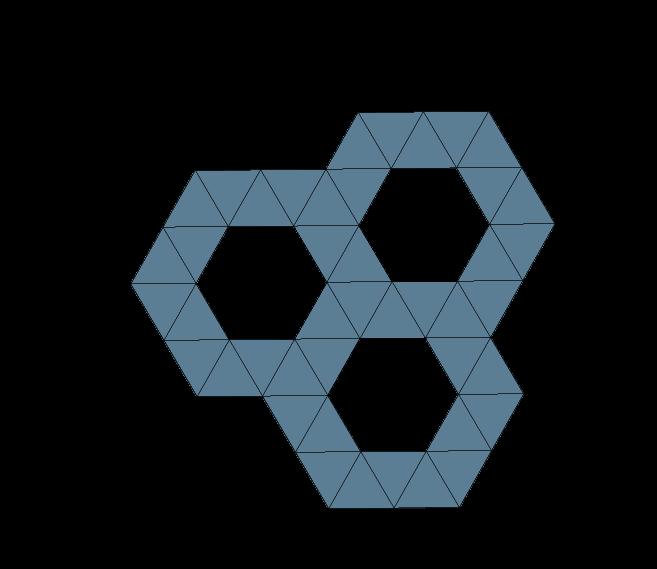


The designed unit modules are distributed in the new pattern.

MASTER
Floating island expansion mode

According to the passage of time, the entire piece floating island to the south-east of the small island of ant expansion of large ants away from the island, with the small island of ants form a new funeral Islands. Increase by about 50 units each time..



Ten years later
According to the situation of the island, the "Aggregation" and "Encircling" infrastructure and burial land should be built.
Twenty years later
It will continue to extend main roads, increase the number of "Open" groups, and enrich various types of land for funerals.
Fifty years later
Improve the whole area, reasonable distribution of "Aggregation", "Encircling" and "Open" group.
PEACE
The site is basically designed with a hidden ditch under the burial wall of the whirling wall, so that the site only hears the sound of water, but does not see the water source, filling the site with more sadness.

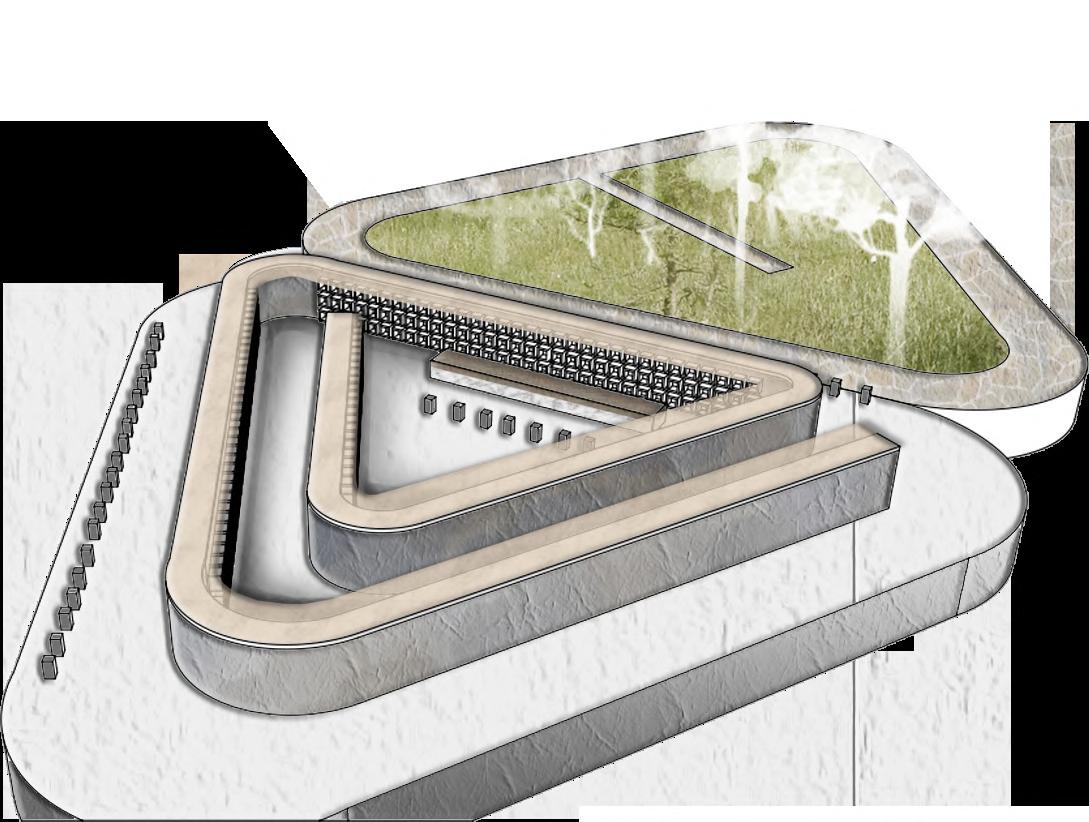


SADNESS
Use tree burials as an environmentally friendly form of worship and remembrance of loved ones. A tree a person.
A separate worship space provides a relatively independent place to remember the past for the family of the deceased.
JOY
A large area of open space provides a space for people to communicate.



JOY
A fountain device with a certain height forms the embellishment of the entire site. The intense sound of water also gives peoplea cheerful feeling.




‘OUR DAY’——KOALA SANCTUARY
A story-based shelter that connects people and koalas. Location:East coast of Australia
Type:Team Work(Zhiyun Zhang&Mingjun Liu) Contribution: Rhino 50% Concept 50% Drawing 50% *Unlabeled drawings, cretto Zhiyun Zhang draw. Area:2.13ha Time:11/2020-12/2022
The site is located in eastern Australia, at the junction of New South Wales and Queensland. It is the hardest hit by wildfires and koalas in Australia.

In order to commemorate the damage caused by wild fires to koalas and to strengthen the relationship between people and koalas, with the theme of "people and koalas", we designed a simple treatment and recuperation site for koalas affected by disasters, and promoted people's understanding of koalas.

‘OUR DAY’
——A space where people and koalas help each other
The minimum burning area of wildfires in Australia is 3.6 million hectares. The highest estimate is 10.3 millionhectares.According to media reports, Australia's forest fires killed 5 billion animals.

Based on the distance between the site and the surrounding koala rest area and the comparison between the number of koalas and the number of eucalyptus trees in the surrounding green space, a small memorial theme park with the theme of koala protection was designed.
Tamborine National Park
TreeTop Challenge -Adrenaline Park Mt Tamborine Mountain
Tamborine Recreation Reserve
Tamborine Mountain Botanic Gardens Tamborine Rainfores Skywalk
Glow Worm Gave Rosser Park
Guanaba Park
Mystery Road Reserve
Tamborine Recreation Reserve
The Pines Golf Course
Willow Vale Mountain Resort Hope Island Resort Golf Course
Caballo Road Reserve
Coomera River
King Parrot Reserve Tamborine Mountian Golf Course
Nerang Forest Reserve
Coombabah Lake
Lower Beechmont Conservation Area
Nerang Conservation Park
Sanctuary Cove Gold Coast
Canungra Land Warfare Centre Training Area Canungra Conservation Park
Freeman Famliy Park Advancetown Lake
MARGINAL DATA



Eucalyptus Density

Koala Density Site&The First Level Area The Second Level Area The Third Level Area Area Coverage Water System
by Mingjun Liu


























STRATEGIES
MASTER PLAN
The building mainly provides relevant knowledge ab-out koala rescue and forest fire prevention.
The use of fire-resistant material as the outer surface of the timber design the site of the service-oriented architecture.



Use eucalyptus to design the rest area in the koala activity area.
The plank road is designed in the koala activity area to increase the interaction between people and koala.
The flower border is designed with steps and murals abZout koalas and fire prevention are drawn on the step walls.

DERIVATION SITE GRAPHICS
Flower bed multi-functional space division site entrance to provide the necessary space to rest.
Drawn by Mingjun Liu
1.Entrance
2.Waterscape space

3.Waterfront pavellion
4.Flower border
5.Eucalyptus plaza
6.Ecological pond



8.Propoganda building

7.Koala mural


8.Flower border






9.Koala activity area
10.Forest path 11.Entrance
Drawn by Mingjun LiuELEMENT LAYERS PLANT CINFIGURATION ANALYSIS
Concept space
Human activity area
Koala activity area
Funtional space
Entrance
Human resting area
Flower border
Human resting area Building
Koala activity area
Border protected area
Eucalyptusrobusta
Melia azedarach
Toona sinensis Grevillea robusta Spathodeacampanulata Macadamia ternifolia
Melaleuca alternifolia
Helicia formosana Hemsl. Vanillafragrans
Xanthostemonchrysanthus JatrophapodagricaHook
Banksiaintegrifolia
Tree
Shrubs
Perennials
Marble pavement Boardwalk
Pool Memorial Hall
Structure Road system







Main road Plank road Path
Plants
Acacia farnesiana Craspediaglobosa StylidiumuliginosumSwartz
BellisperennisL. CleomespinosaJacq. Gaura'SparkleWhite'
Panicumvirgatum 'HeavyMetal' Pennisetumalopecuroidescv. Hosta'UndulataAlbomarqinata'
Celebrations and Weddings
Gardening Flowers Gardening Watering
*Flammable herbaceous plants such as Gramineae are uniformly trimmed to 5-10 cm above the ground before autumn.
SPACE TYPE
The human resting space is connected with the highly enclosed space of plants.
Use multi-level terraces and flower border plants to create rich mid-tolow height landscapes.



Green space
The water surface is connected with the activity venue, and the vase is dotted with dried trees around the venue.
A plank road is set up in the eucalyptus forest for people to watch koalas.
 Drawn by Mingjun Liu
Drawn by Mingjun Liu
Drawn by Mingjun Liu
Drawn by Mingjun Liu
Drawn by Mingjun Liu
Drawn by Mingjun Liu

















MONUMENTAL BUILDING&HUMAN
RESTING AREA
Effect picture location
The combination of hard pavement and forest: the symbiosis of nature and artificial landscape.


Effect picture location

Two places where people from lower places interact with koalas : the walkway and the building.

CHANGING SEA LEVEL TO STITCH COMMUNITIES

A design that solves the problem of rising sea levels due to global warming and causing cities to be flooded.

Contribution: Rhino 34% Concept 34% Drawing 34%
Location:Tianjing, China
Type:Team Work (Wenbo Yu,Yingxue Guo&Mingjun Liu) Area:334.50ha Time:07/2020-09/2020
The project is located near the Haihe River in Tianjin.
Due to the rising sea level caused by climate warming and the flood control problems in the Shanghai River Basin, the Haihe River has always been the hardest hit area of urban waterlogging.
From the perspective of ecology and landscape, the project combines the current topography of the site to increase the water retention capacity of the green space on both sides of the river bank, design and increase the wedge-shaped green space; according to the community practice, design and plan the waterproof form of the surrounding buildings to improve the flood control capacity; the green space and the community are formed Flood prevention network to reduce waterlogging hazards.
TianJing, is the national central city of the People's Republic of China and the largest open coastal city in northern China. It locates in western BoHai sea,and also the estuary of the Haihe river. Because of the abundant water resource, the city rose of water transport to facilitate economy. Nevertheless, with the global warming, the rainfall increases in summer. the rising water level brings many potential problem, especially the floodhazard.
Loction

Topography and isobath


Eventhough the speed of typhoon in TianJing is limited, the average speed hardly surpasses 3 grade.However, the form of BoHai bay looks like a trumpet to shape a hurricane. Besides, the depth is so shallow that causing the problem more remarkable.
Change
SITE
The chart shows that both the peak rainfall and the peak storm surge occurred in August and September, reaching a peak of 590 milliliters.
The chart shows the trend of sea level rise in Tianjin from year to year, reaching a peak of 95mm by 2015.




Unutilized natural revetment area

The large area has certain resistance to floods, but people hardly use it.
Overlarge hard revetment area
There are many ports with hard revetment,which are impermeable and have poor resistance to flood.
Low connected community area

There are less connecting passages between communities, with no systermatic green network.

More traffic accessory area
There are a variety of elevation differences , which are useful to rebuild site terrain to control flood.
RIVERSIDE&URBAN LANDSCAPE PATTERN

The green roof
Update drainage system
Drainage channel
Rain garden
Wet pond
Underground reservoir Inland wetlands
Headland
Inland bay
The detention main lawn
Pocket park
Enhance river bank accessibility
Create participatory design
Decorate elevated facilities
Increase soil seepage rate
Set grading road system
Elevated bike lane
The wall enclosure
Waterproof building material
Building base enhancement
Open trench
Building reinforcement Add support columns 1.Increase the utilization of flood water 2.Improvement of flood control capacity Build resilient infrastructure 1.Reshape the public space network 2.Improve the renewal cycle frequency of water system




Community
Alleviate flooding problems Improving resilient river ecosystems Form a complete gree space system
FLOOD CONTROL CONSTRUCTION
way Transit facilities Architecture


Use the wall to hold back the flood water. Use waterproof building materials to strengthen the architecture.
Community surrounding the establishment of the ditch. To speed up the drainage




Headlands
Inland wetlands
Inland river Bicycle system

Rain garden
Grading road system






DETAILED ANALYSIS OF SITE DESIGN









A.Small island eases the impact of currents.

B.Green space and activity space cascade distribution.
C.Stones and wooden fences hinder the flow of water.
D.Stones and wooden fences hinder the flow of water.
A.Use small terrain and steps to form a stepped water-proof structure. B.Combination of wet pond and wetland. C.Inland river and wet pond are combined to form double flood control. D.Inland water flow line
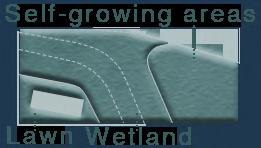








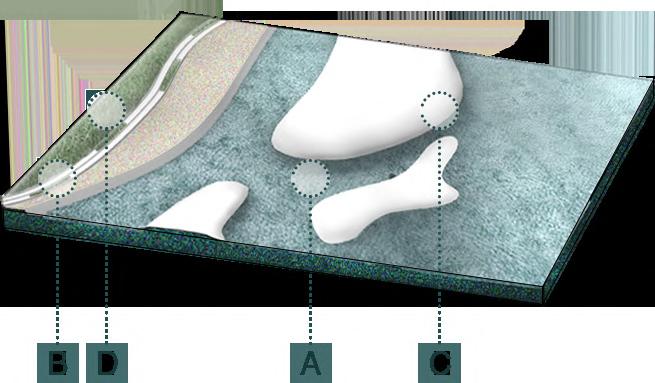
Path and Main Park Road
paving



storage ditch and rest space

open green space
planting ponds and wetlands.

main road
According to the design situation, draw a cross-sectional perspective view that best represents the design terrain in the site. At the same time, draw the axis diagram of the small area in the main area and its corresponding specific strategy analysis diagram.













ARCHITECTURAL SECTION D-D'
ARCHITECTURAL SECTION E-E'

The scene after the hard site renovation
Effect picture location
Change the original hard site of the river bank, adding design elements such as rainwater gardens, floating islands, and flood control lawns, so that the site can more effectively collect, store and use rainwater and enhance its ability to respond to changes in water levels




Effect picture location
The bicycle lane is raised. When the water level rises in the rainy season and floods the hard site, the lane can still be used. While enhancing traffic accessibility, it also has the effect of coping with the rising water level. In addition, inland river wetlands store and regulate water and create a good habitat.
The scene after the hard site renovation
Effect picture location
The river's massive boulders and wooden palisades are holding back much of the flood, and rising steps and slopes along the river bank could decrease the flood's velocity.
Effect picture location
The buildings are rised, When the water level rises in the rainy season and floods the hard site, the logs can still be used.The wetland and inland river also has the effect of coping with the rising water level, additionally, theses wetland could help city improve its‘ micro-climate.


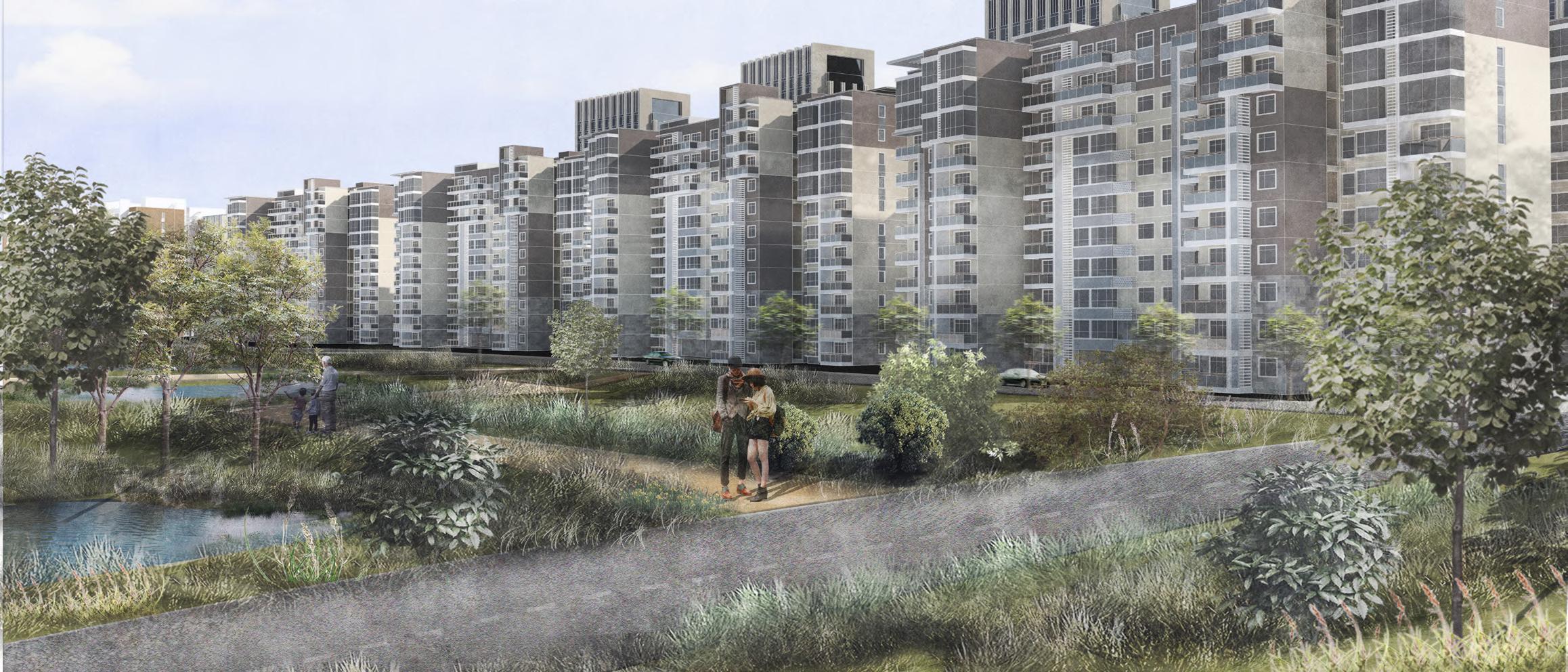

05

OTHER WORK AND ARTS
Architectural design Painting Plant landscape planning










Sketch




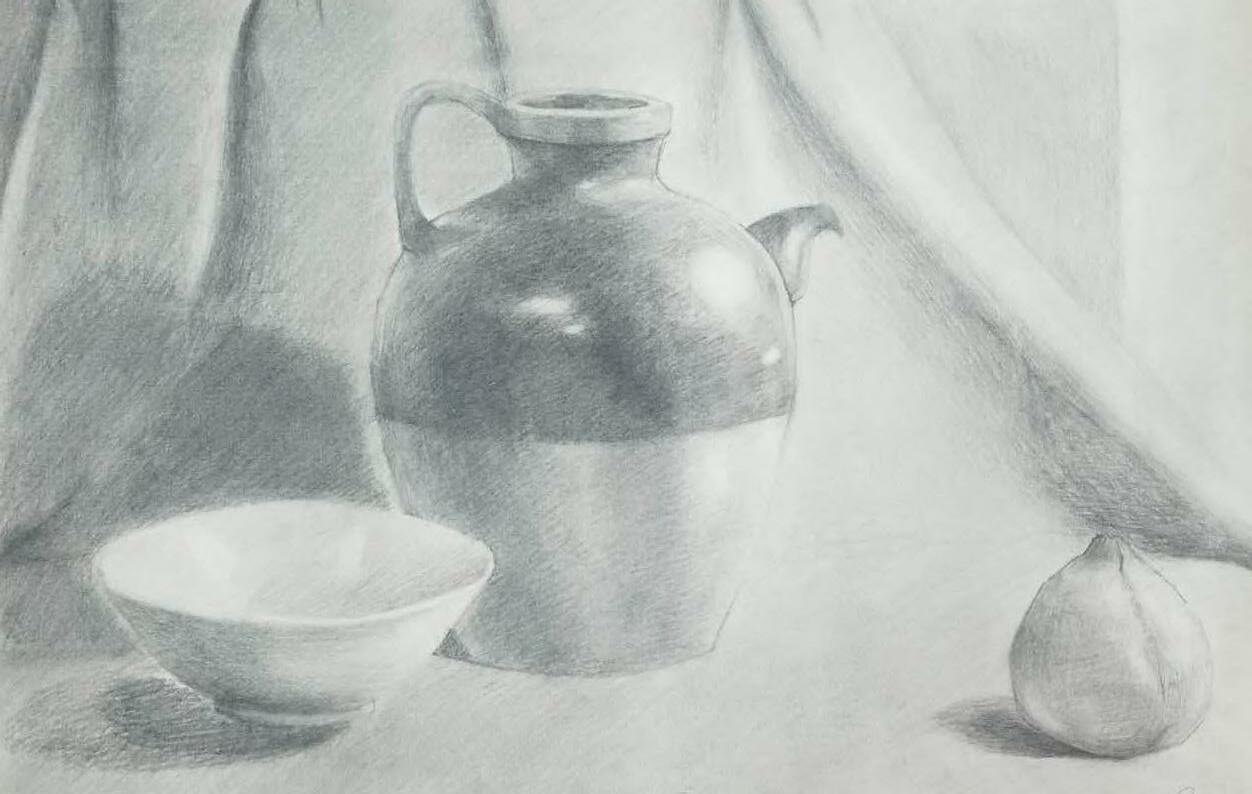
HAND-PAINTED CHAOYANG PARK LOCAL PLANT LANDSCAPE PLANNING
Detailed planting design:
Beijing Chaoyang Park is the largest within the Fourth Ring Road of Beijing

City park. It is about 2.8 kilometers long from north to south and 1.5 kilometers wide from east to west. The total planning area is 288.7 hectares, of which the water surface area is 68.2 hectares and the green space occupies 87%.
The number of ever green trees / the number of deciduous trees=1:4.3, the area of evergreen trees / the area of deciduous trees= 1:3.4.

Distribution of vegetation types
Corresponding Latin Name
Evergreen tree Evergreen shrub Deciduous tree Flowering shrub Site Position
List of plants




N 0 10 20 30 40 50m



Evergreen tree Evergreen shrub Deciduous tree
Flowering shrubs & deciduous shrubs
Herb ground cover Aquatic plants Bamboo Water
