MOLT Studios



As a 10-year veteran in the visualization industry, Nathan strives to engage collaborators and maintain relationships across a broad range of clientele including architects, developers, real estate brokers and furniture designers. He sees these working relationships as an invaluable link between our client’s vision and a well-executed deliverable. Additionally, Nathan keeps his eye on the rapidly evolving trends in AI and gaming engines for real time environment development. Beyond the workday, he keeps busy raising his young son with his wife and racing both electric and internal combustion cars on local tracks and autox events.
Before MOLT:
B.S. Arch., Lawrence Technological University, Summa Cum Laude
M.Arch, Harvard Graduate School of Design
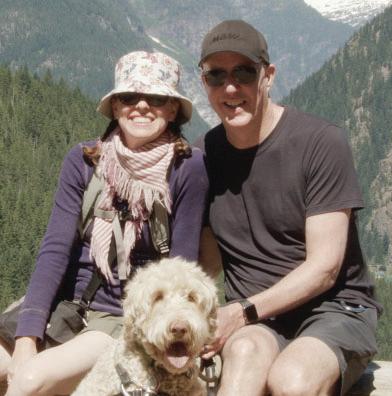
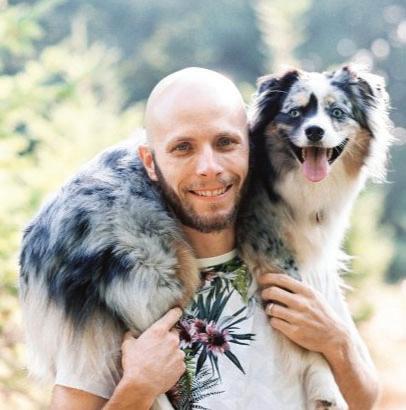
Chris has spent 25 years working at the intersection of architecture, media and the built environment. As an early pioneer in architectural imaging, his work is included in the permanent collection of the Museum of Modern Art. Chris has taught digital media at Harvard, Columbia and the University of Pennsylvania and has collaborated with several world class architects. His research examines the role of media in the design, documentation and perception of the built environment. He lives with his wife and dog on Bainbridge Island where he is renovating his house on a historic strawberry farm.
Before MOLT:
B.A. Sculpture and Architecture, Bennington College
M.Arch, Harvard Graduate School of Design






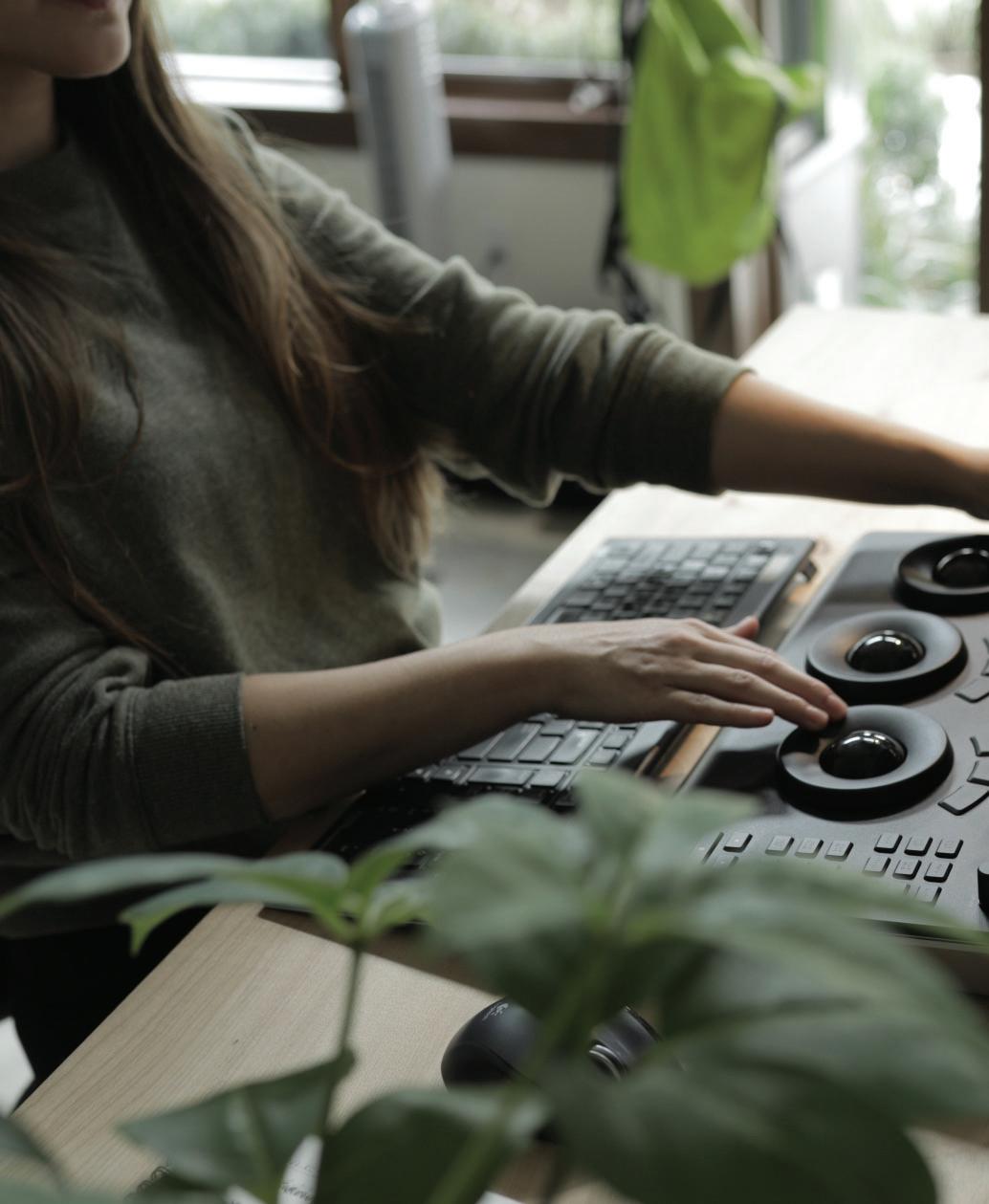

At MOLT, we pride ourselves on being an innovative and integrated practice that seamlessly blends cutting-edge technology, diverse expertise, and collaborative synergy to deliver captivating visual experiences.
Our creative approach is twofold. Firstly, we draw inspiration and techniques from various industries, such as Hollywood’s film-making prowess, to continuously enhance our client deliverables. Not only were we pioneers in adopting non-destructive post-production software, but we also bring together talents from eclectic backgrounds to fuel our associative thinking and inventive spirit. Our recent addition, an acclaimed color grader for HBO series and feature length films, now is our director of color, ensuring a distinctive touch to every project.
Secondly, our client engagement emphasizes early involvement as visualization consultants, functioning as an extension of your design and marketing teams. We maintain and update a 3D design intent model using Rhino, fostering a cohesive synergy among many of the design disciplines including architecture, interiors, landscape, civil and structural teams. Our visuals, crafted in 3dsMax, Vray, Corona, Unreal Engine 5, and Twinmotion, evolve in concert with your project from concept design through to final project design approval and often manifest as real estate marketing collateral. By providing high-end digital media as a design tool for consensus building among all stakeholders, we save time and money, allowing your design teams to focus on problem-solving and creativity.
As a company helmed by trained architects, MOLT excels at integrating with your design process, delving into the tectonic level, and transforming your vision into immersive visual experiences. With over 35 years of combined experience in professional image-making, we’ve honed our craft through a deep understanding of rendering, animation, photography, and videography technologies. As educators at the highest level of academia, we infused our practice with a research-driven approach, constantly exploring tools and technology from various creative industries.
MOLT was founded on the belief that rendering, animation, video, compositing, infographic, and mapping services should be fully integrated under one roof. We are here to provide you with the tools you need to tell the most compelling story of your design proposals. Join MOLT and let us help bring your project to life!
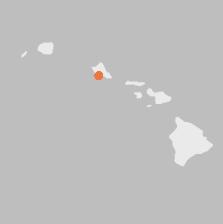
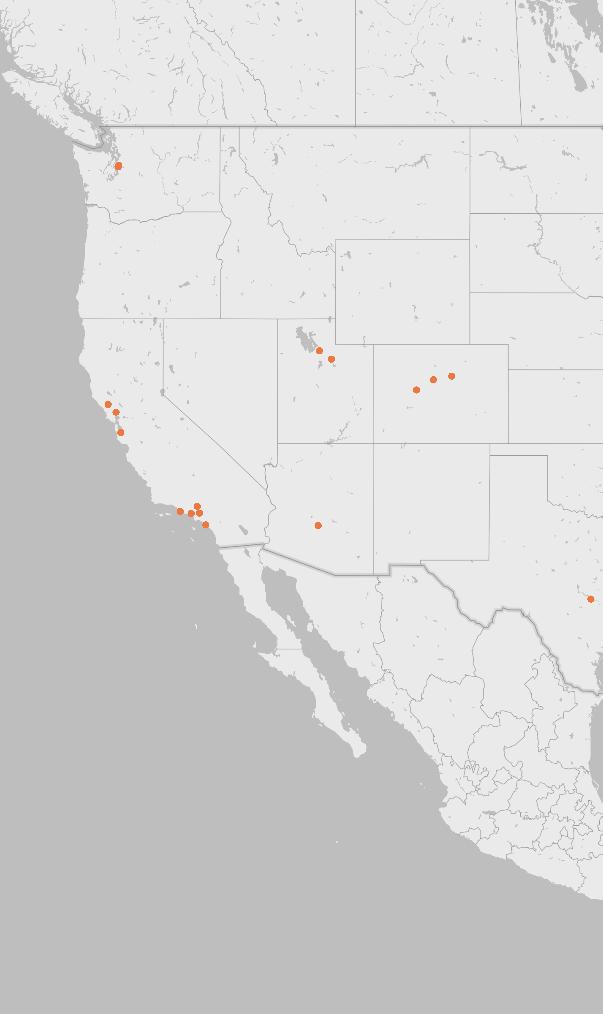


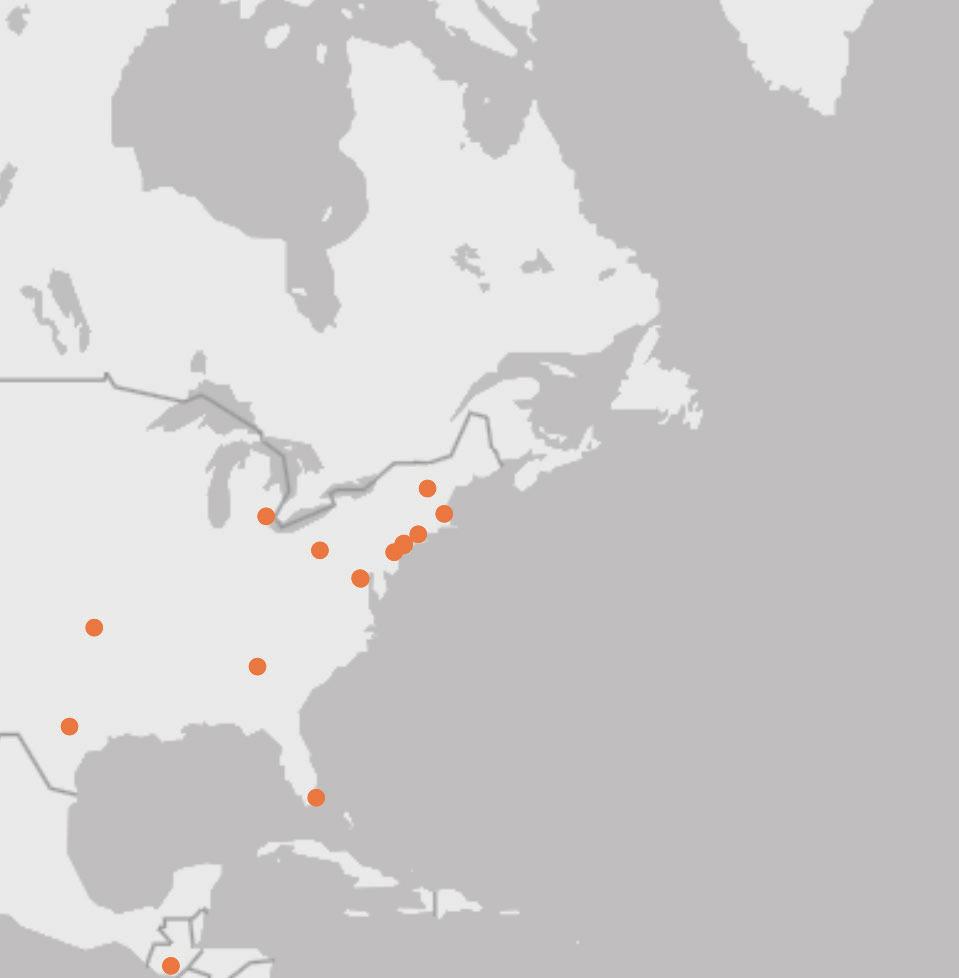
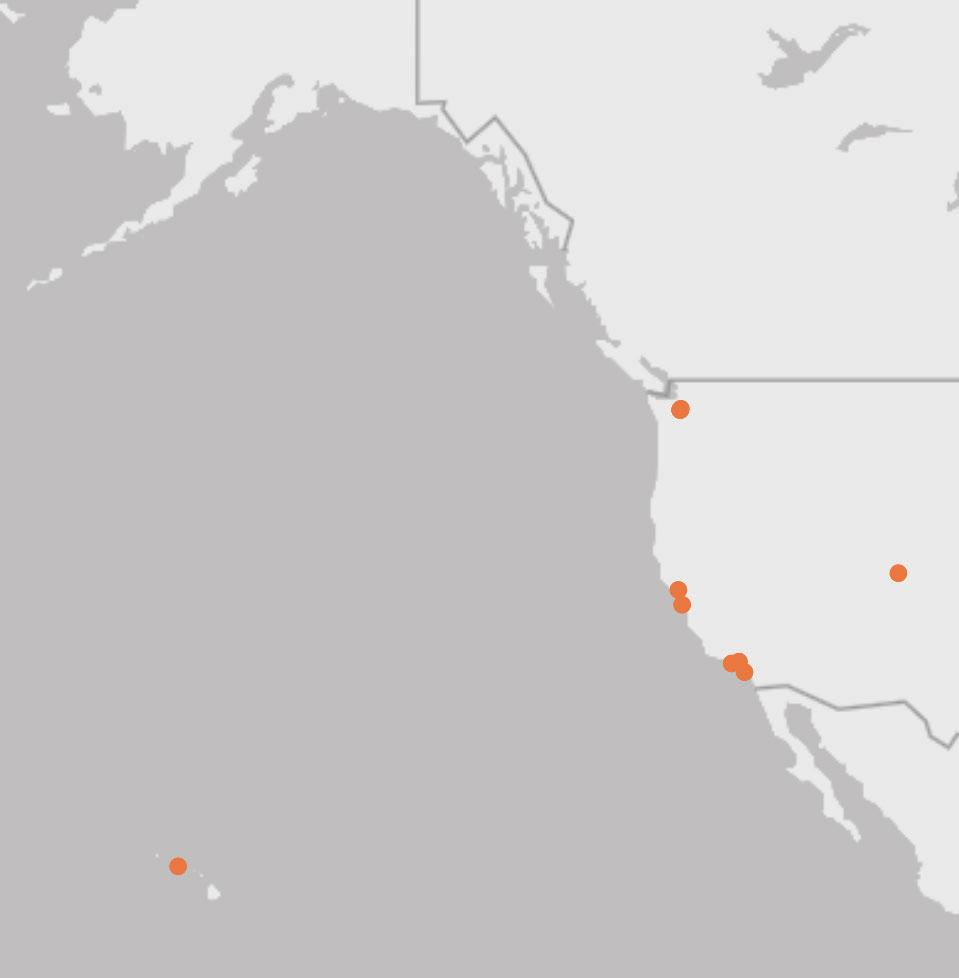
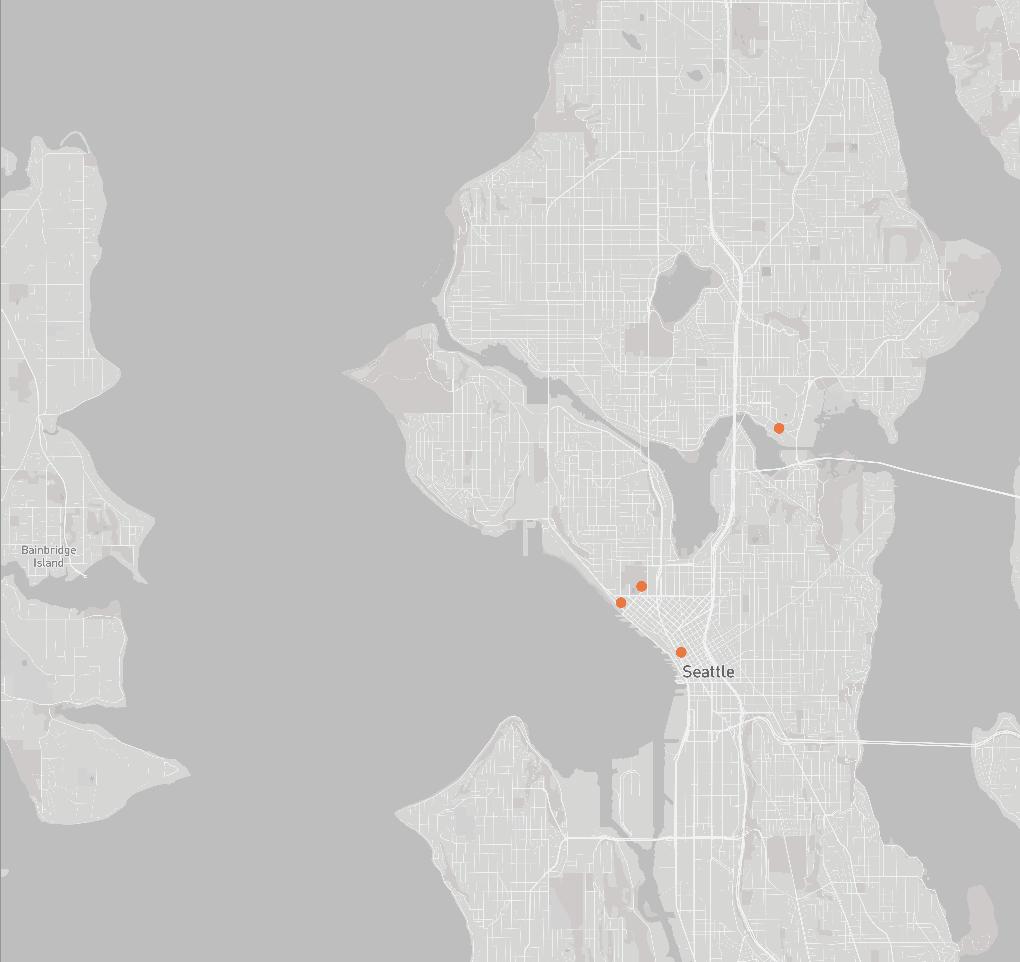

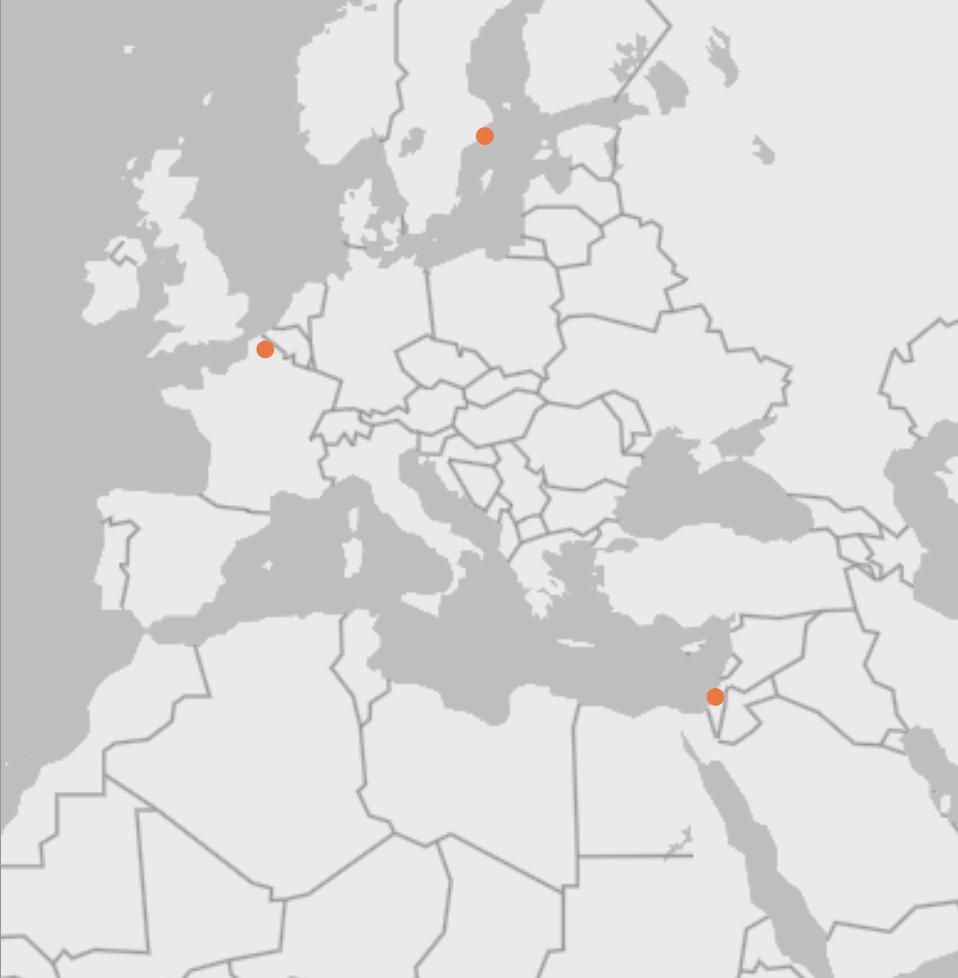
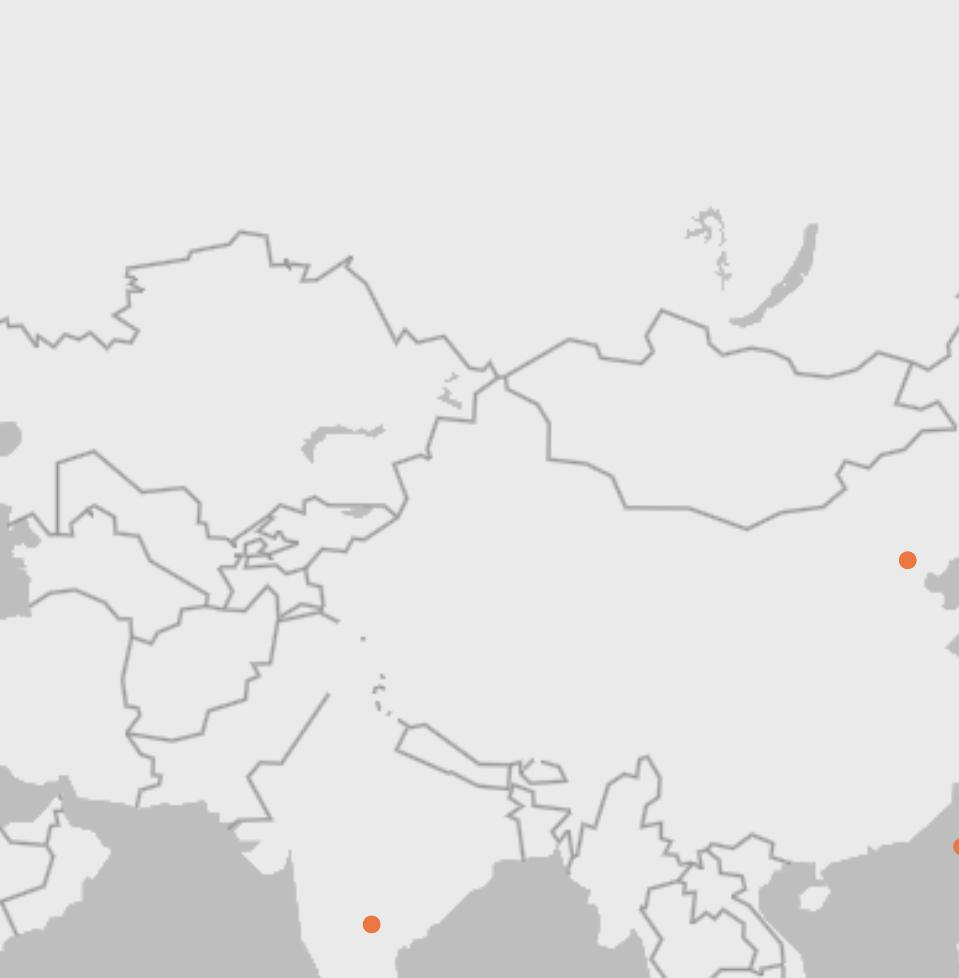


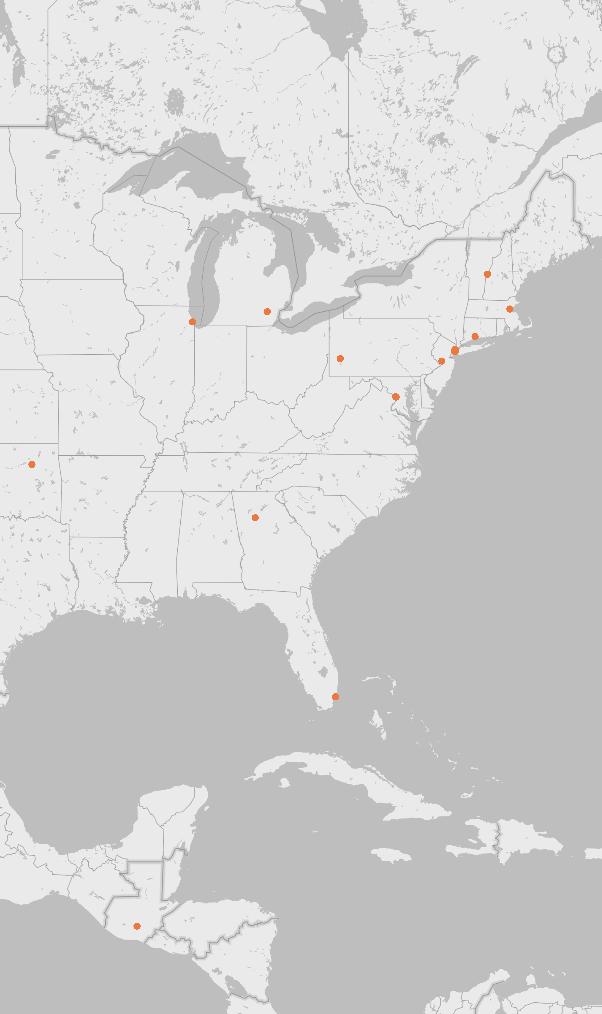
2023
Figure Office x Studio Jih
Memorial to the Victims of the 1871
Chinese Massacre
City of Los Angeles Department of Cultural Affairs
Competition Spring 2023
4 Photo composite images
2022
Replay Destinations
Nelson Partners
Floor Associates
Ascent at the Phoenician:
Camelback Residences
Luxury Residential
Phoenix, AZ
Opening Spring 2024
40+ Marketing Images + animated content
Overland Partners
Private Ski & Golf Resort
Wasatch Mountains, UT
In Progress
Design development images
Dahlgren Duck
Bel Air Bay Club
Pacific Palisades, Los Angeles
In Progress
3 Marketing images
Replay Destinations
DTJ Associates
Alcove at River Run Village
Luxury Residential
Keystone, CO
Opening Summer 2024
65+ Marketing Images + cinegraphs
2021
Replay Destinations
Nelson Partners and Floor Associates
Ascent at the Phoenician: Mountain Club
Luxury Residential
Phoenix, AZ
Opening Spring 2024
12 Marketing Images + Cinegraphs
Olson Kundig
Quarry Mountain Residence
Park City, Utah
6 Schematic design Images
Brookfield Properties
Class A Landmark Office Building: City Center 707 & 717
Denver, CO
Marketing images + animation
2020
Brookfield Properties and LJC
24 E. Washington | Macys Flagship
Chicago. IL
Open Spring 2021
Animation, videography and marketing images
Replay Destinations
Olson Kundig
Mill District Healdsburg:
Canopy Residences
Luxury Residential
Healdsburg, CA
Opening Spring 2024
40+ Marketing Images + animated content
Replay Destinations
Nelson Partners
Floor Associates
Ascent at the Phoenician:
Mountainside Residences
Luxury Residential
Phoenix, AZ
Opening Spring 2024
35+ Marketing Images + animation
2019
Olson Kundig
Confidential Residential Design
Aspen, CO
Opening Summer 2022
20+ Design development images
Huntsman Architectural Group
Confidential Office - Adaptive Reuse
Washington, DC
Opening 2019
6 Final perspectives
Olson Kundig
Nicole Hollis
Confidential Residential Design
Atherton, CA
In-Progress
65+ Images + VR
Olson Kundig
Confidential Residential Design
Laguna Beach, CA
Opening Fall 2019
60+ Design development images
2018
Recompose, Inc.
Conceptual design and visualization for a new model of death care. Seattle location in operation
1 Concept image currently helping raise 10.75m in venture capital
Olson Kundig
Margaux Grill, JW Marriott Hotel
Seoul, South Korea
Open Fall 2018
3 Final interior images
Integrus Architecture
United States Consulate
Hyderabad, India
Opening 2021
9 Final images for OBO design approval + exhibition
2017
Olson Kundig
Private Residence
Dalaro, Sweden
Fall 2017
2 Interior design options
Olson Kundig
Confidential Restaurant Design
Sonoma, CA
In Progress
~40 Design development images
Schuchart/Dow
Private Residence
Malibu, CA
Fall 2017
17 Design development images
Olson Kundig
Private Residence
Malibu, CA
Opening: 2020
12 Design development images
2016
Integrus Architecture / ZGF
Architects
United States Embassy - Sri Lanka
Colombo, Sri Lanka
In-Progress
8 Final images for OBO design approval + exhibition
Miller Hull Partnership
United States Embassy, Guatemala
Guatemala City, Guatemala
Completed 03/08/16
5 - Phase 1 design development images
Olson Kundig
Millerton Farm House
Undisclosed Location
Complete
4 Kitchen design options
Huntsman Architectural Group
Confidential Office - Adaptive Reuse
Undisclosed Location
Open 2018
6 Final images for client approval
Olson Kundig
Taiwan Villas - Luxury Residential
Taipei, Taiwan
Open
4 Marketing images
Huntsman Architectural Group
Corporate Headquarters
Palo Alto, CA
Open 2017
9 Final design images for client approval
2015
Perkins+Will
University of Washington
School of Medicine
Seattle, WA
Open Summer 2018
9 Final images for design approval + publication
Todd Williams Billie Tsien
Architects
Hood Museum of Art - Dartmouth
Renovation and expansion
Hanover, NH
Open Winter 2019
6 Final images for design approval + publication
Mack Scogin Merrill Elam
Architects
Jackson Park
Queens, NY
Open Spring 2018
~100 Design development renderings + VR
2014
Mack Scogin Merrill Elam
Architects
Three Alliance Center
Skin system + Lobby
Atlanta, GA
Opened Spring 2017
70+ Design development renderings + Animations
Douglas Elliman Development
Marketing
The Chatsworth Renovation
Luxury Residential
New York, NY
Opened Fall 2016
14 Final marketing images in collaboration with March
2013
Mack Scogin Merrill Elam
Architects
A Gathering Place
Park amenities for a 64 acre park along the Arkansas River
Tulsa, OK
Opening Summer 2019
50+ Design development images
INGRAO
The Riverhouse
62,000 sq. ft. private residence virtual test-fit for marketing. New York, NY
Summer 2013
12 Marketing images for the ultra luxury residence in collaboration with March
2012
Zaha Hadid Architects
One Thousand Museum
Miami, FL
Opening Summer 2019
Marketing animation with Michael Klausmeier
Gehry Partners LLP
National Art Museum of China
Beijing, China
Competition
Competition Submission: Fall 2012
6 Concept images in collaboration with March
Princeton University Campus
Master Plan:
Michael Van Valkenburgh, Steven Holl Architects, Rick Joy Architects
Princeton, NJ
Fall 2012
8 Concept images in collaboration with March
2011
Mack Scogin Merrill Elam
Architects
Kaoshiung Maritime Cultural & Popular Music Center
Kaoshiung, Taiwan
International Competition
Shortlisted Finalist
Competition Submission: Winter 2011
25 Concept design images
2010
Mack Scogin Merrill Elam
Architects
Museum of the Second World War
International Competition
Competition Submission: Summer
2009
20 Concept Images + animation
2009
Mack Scogin Merrill Elam
Architects
Gates Center for Computer Science
Carnegie Mellon University
Pittsburgh, PA
Opened Summer 2009
300+ Design development images +
360 VR images
2006
Mack Scogin Merrill Elam
Architects
Yale Health Center
New Haven, CT
First Place
Invited Competition Submission:
2006
Opened Summer 2010
50+ Design development images
2005
Weiss Manfredi Architects
Olympic Sculpture Park
Seattle, WA
Opened Spring 2006
Commissioned animationMoMA Groundswell Exhibition
Allied Works
Seattle Art Museum
Seattle, WA
Opened Spring 2007
6 Concept images + animation
Kazuyo Sejima + Ryue Nishizawa/ SANAA
The Louvre Lens
Lens, France
First Place
Invited Competition Submission: 2012
Opened Winter 2012
12 Concept design images + animation
Mack Scogin Merrill Elam
Architects
Allston Campus
Harvard University
Cambridge, MA
Invited Competition Submission: 2005
Opened Spring 2008
15+ Concept design images
2004
Kazuyo Sejima + Ryue Nishizawa/ SANAA
The New Museum
New York, NY
Opened Winter 2006
6 Concept design images + animation
Diller Scofidio + Renfro
Lincoln Center
New York, NY
Opened Fall 2012
10+ Concept design images + animation
Mack Scogin Merrill Elam
Architects
United States Courthouse
Austin, TX
Opened Winter 2012
100+ Design development images + animation
Allied Works
Museum of Art and Design
New York, NY
Opened Spring 2008
12 Concept design images + animation
Allied Works
Museum of Art
University of Michigan
Ann Arbor, MI
Opened Spring 2009
6 Design development images + animation
2002
Preston Scott Cohen
Tel Aviv Museum of Art
Tel Aviv, Israel
First Place
Invited Competition Submission: Fall 2002
Concept images for competition entry
Preston Scott Cohen
Toroidal ArchitectureThomas Erben Gallery
New York, NY
Winter 2001-2002
12 Concept images for permanent collection
2001
Preston Scott Cohen
Eyebeam Atelier Museum
New York, NY
Short-listed Finalist
Competition Submission: Winter
2002
15 Concept design images + animation
2000
Michael Maltzan Architecture
Kidspace Children’s Museum
Pasadena, CA
Opened Spring 2005
4 Design development images + animation
1999
Preston Scott Cohen
Torus House
2003
Mack Scogin Merrill Elam
Architects
Barnard College, Nexus Building
New York, NY
Invited Competition
MoMA Unprivate House Exhibition
Summer 1999
Concept images for MoMA permanent collection
Q: What do I need to get started?
A: Drawings, a 3d model, or simply an idea we can run with.
Q: Anything else?
A: Request a discovery call.
We’ll discuss the following:
1. What design stage is the project?
2. When should we deliver final images?
3. Describe the look-and-feel of the project, the culture of the site and the time of day you’re most interested in representing.
4. Who is going to see the work?
5. How will the work be presented to the audience?
6. What is your budget?
7. When will you be ready to deliver materials?
Ascent at the Phoenician
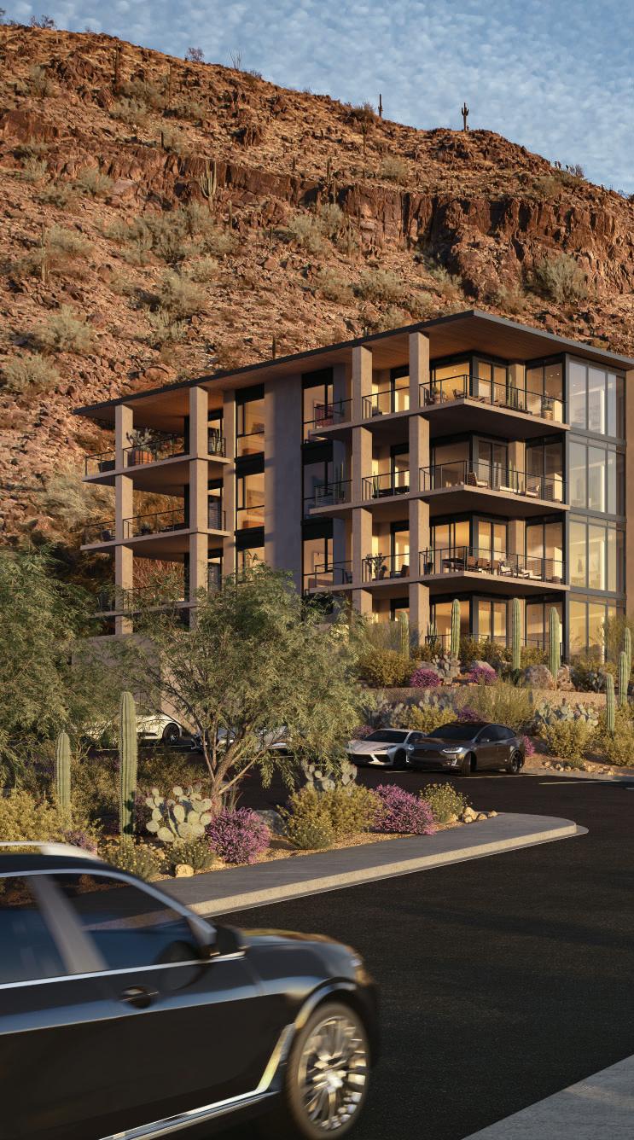
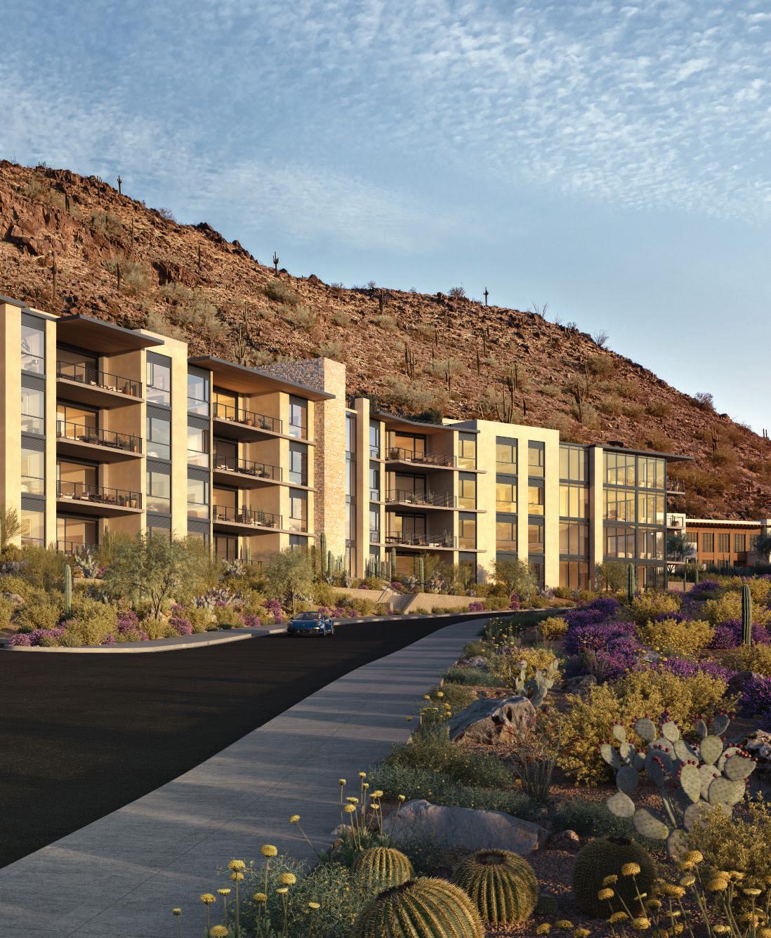
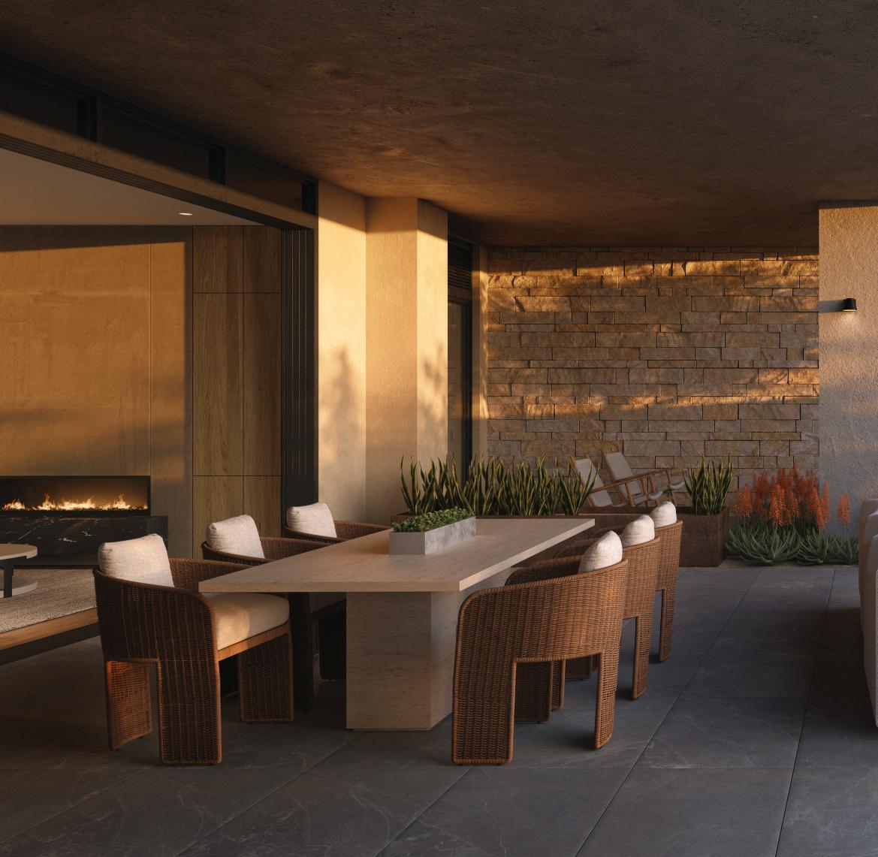
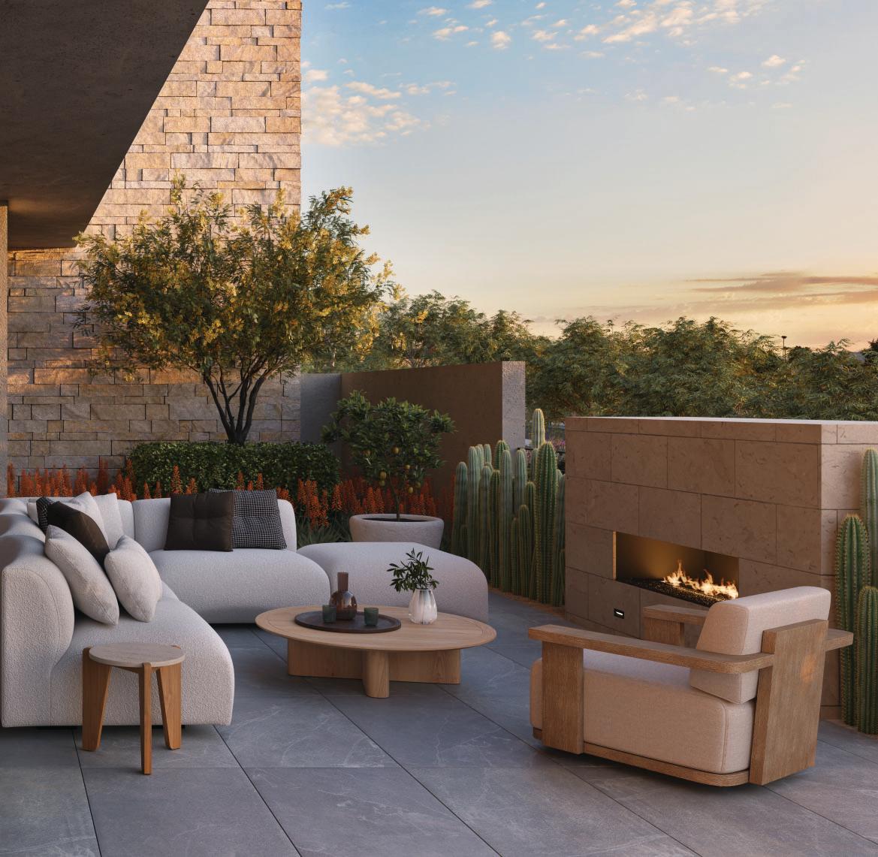
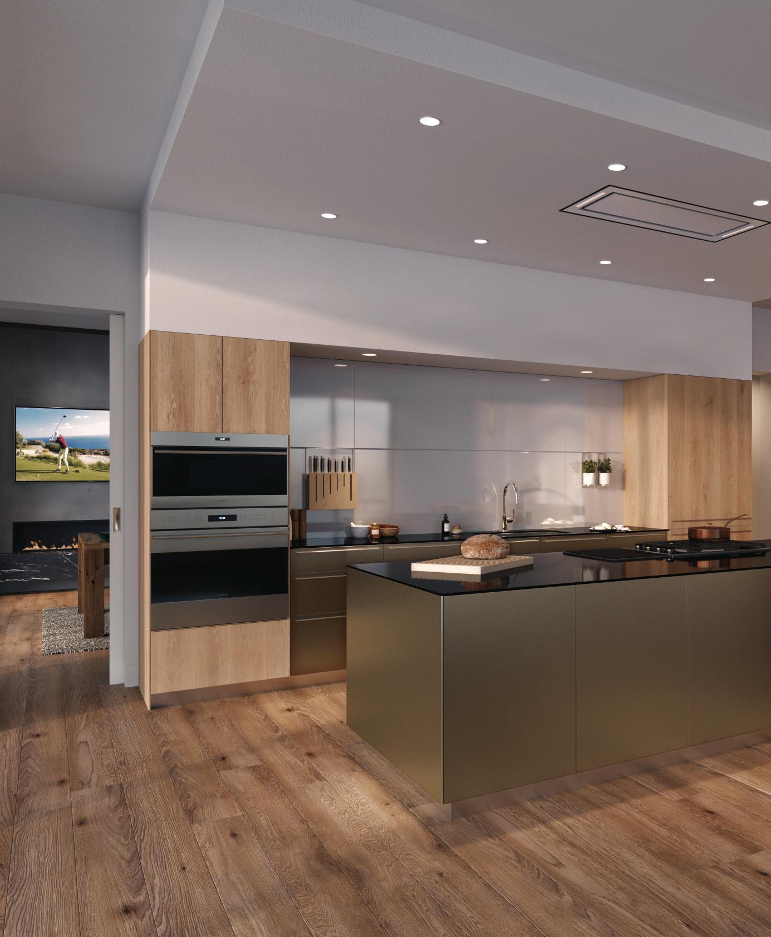
The Ascent development team enlisted Bulthaup as the exclusive designer and supplier of the luxurious kitchens found in all of the residences. Tasked with faithfully reproducing the high end designs, the MOLT team worked through numerous iterations with the design team, nailing the configuration, fit and finish of the kitchens. Buyers are encouraged to work directly with Bulthaup to further customize the kitchen to their own specification.

Re:Play Destination | Ascent at the Phoenician
Architecture | Nelson Partners
Interiors | Vallone
Landscape | Floor Associates
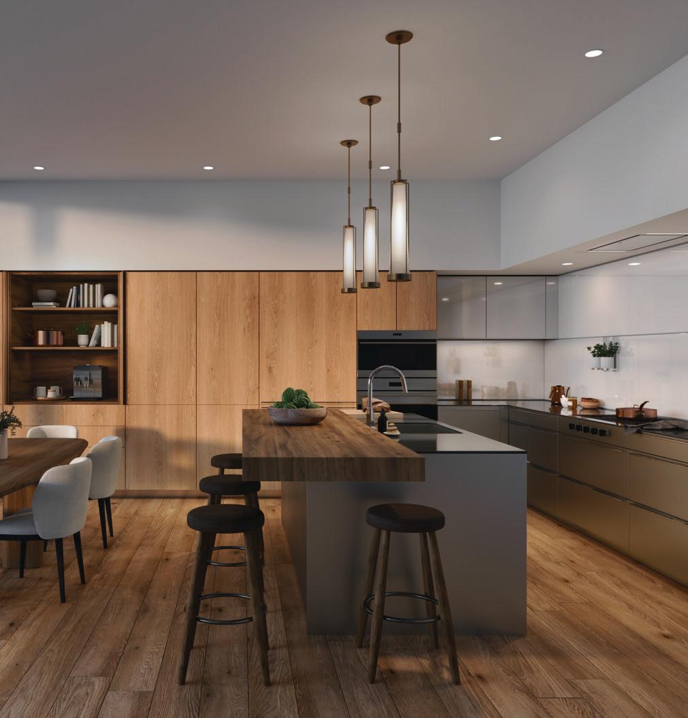
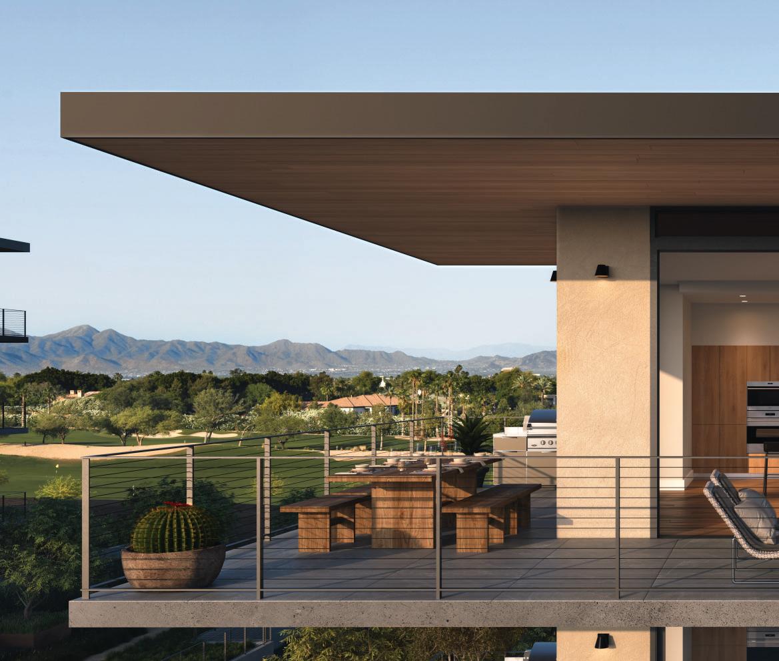
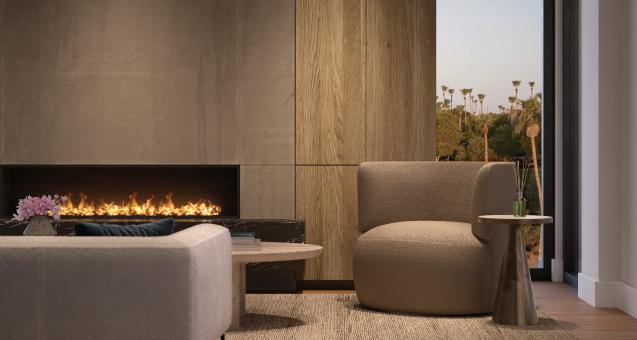
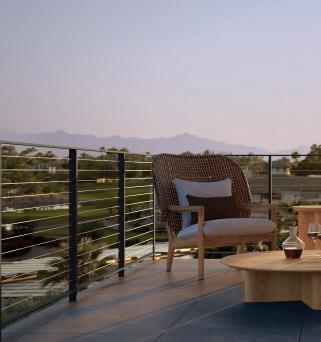
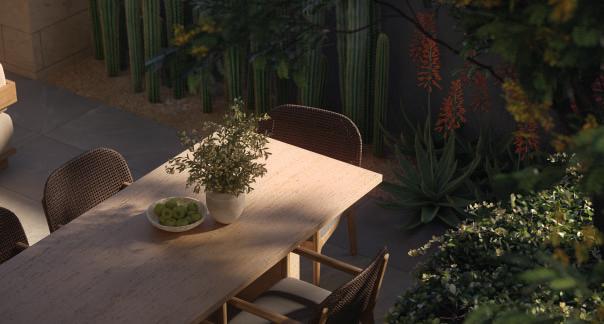
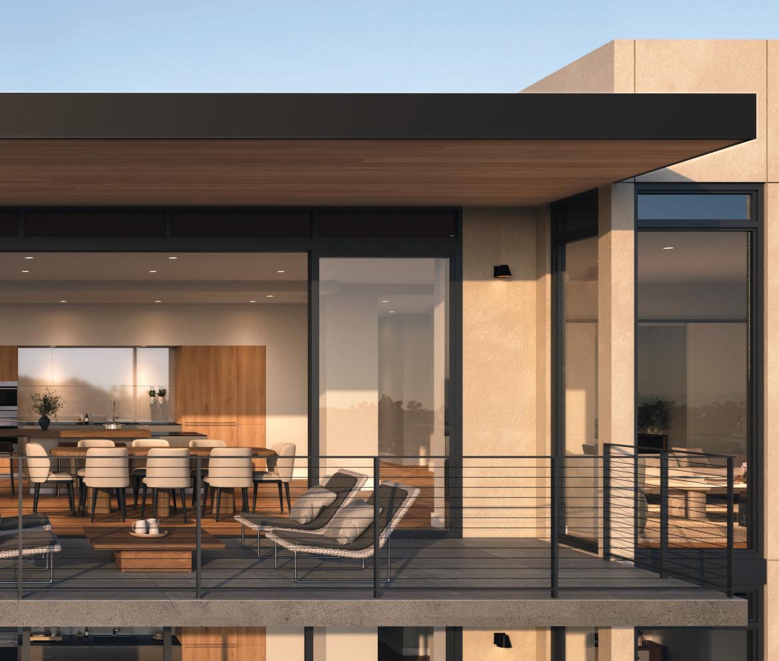
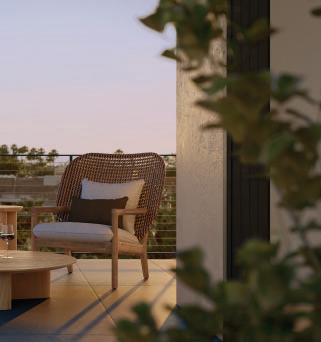
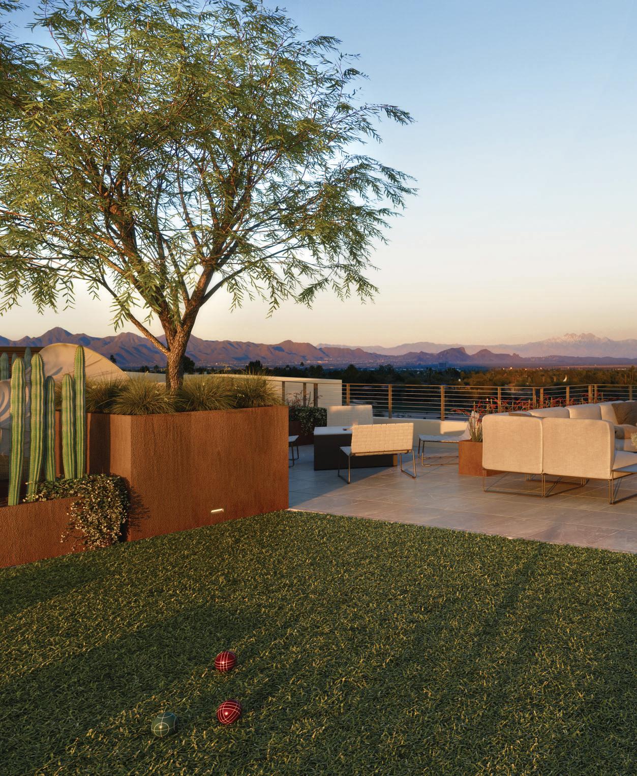
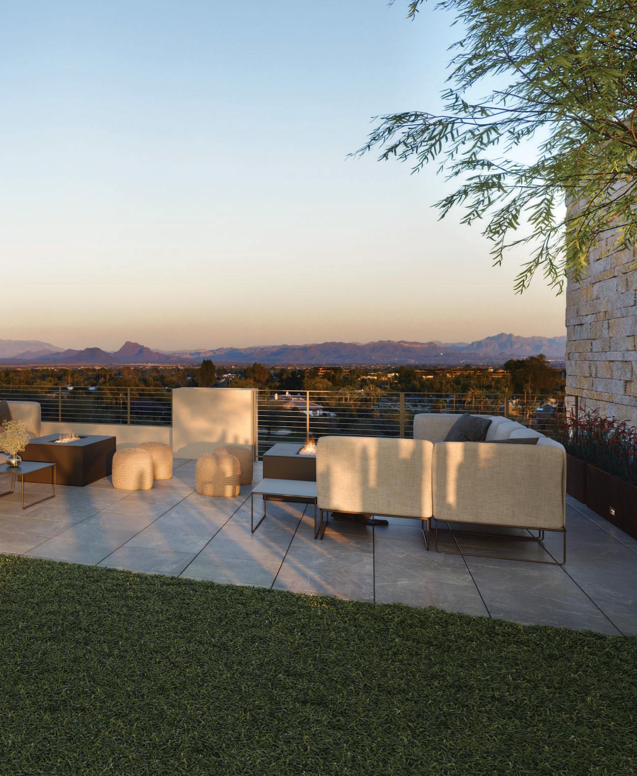
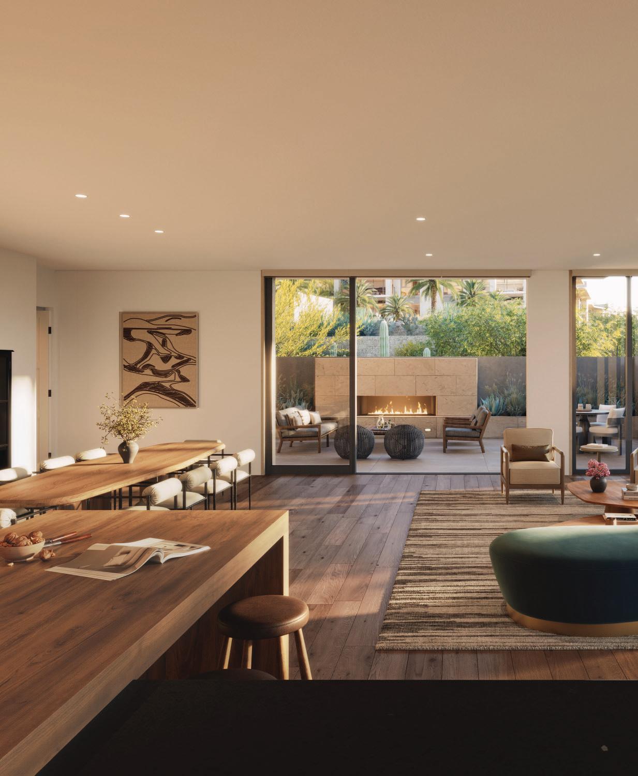
Outdoor fireplaces, private patio gardens and large sliding doors connect the indoor and outdoor spaces and encourage a seamless flow for residents. We create layers of furniture, accessories and light to enliven the spaces, providing good spacial sequencing and suggestion of how the spaces should live and feel.

Re:Play Destination | Ascent at the Phoenician
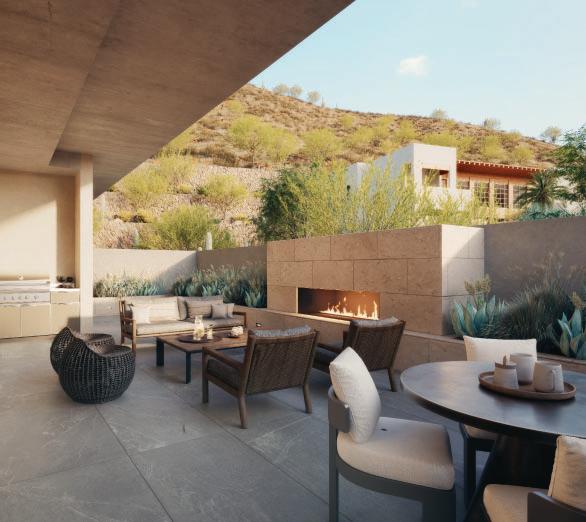
Architecture | Nelson Partners
Interiors | Vallone
Landscape | Floor Associates
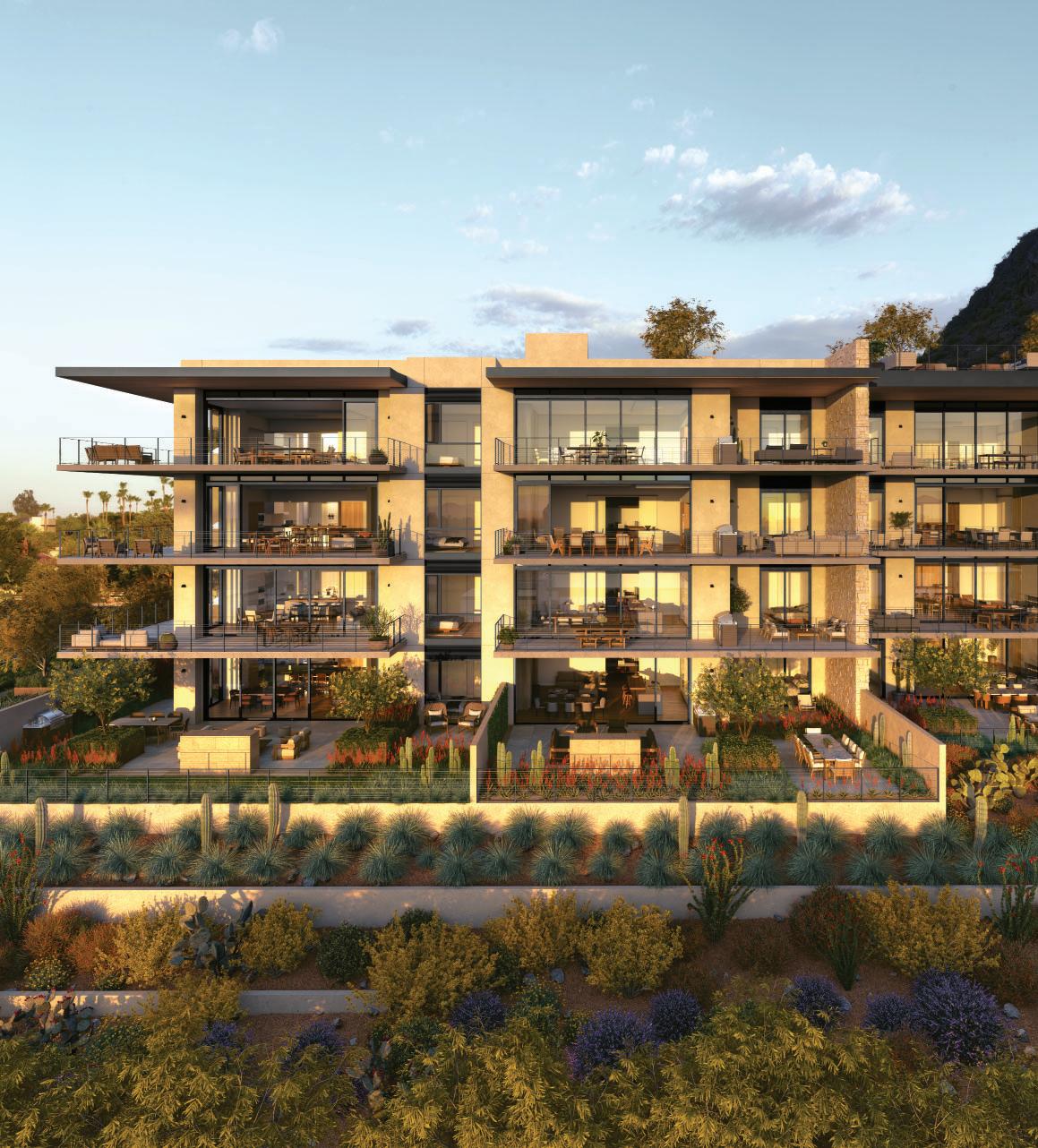
Re:Play Destination | Ascent at the Phoenician
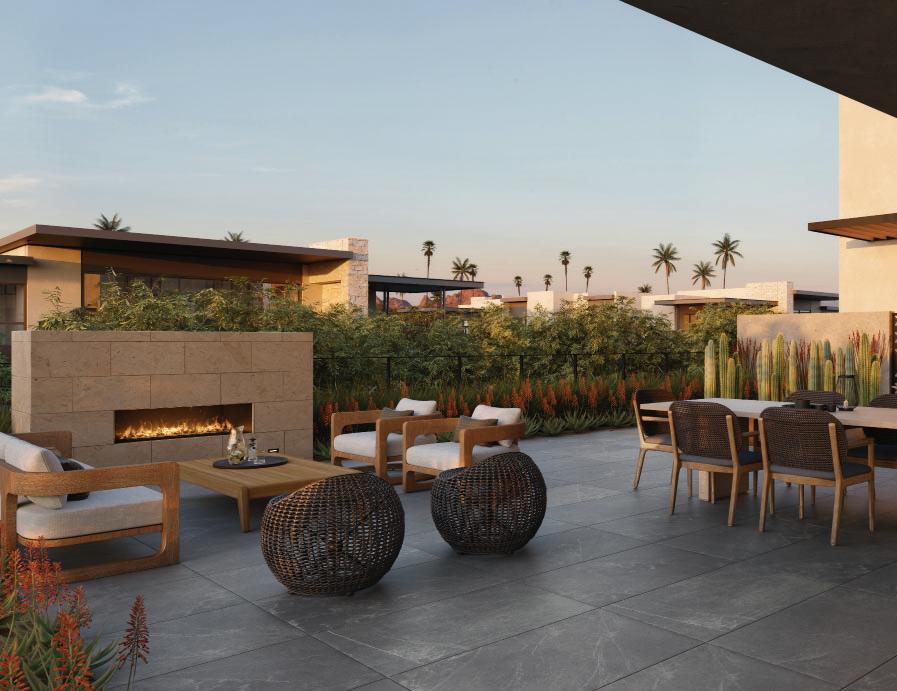
Architecture | Nelson Partners
Interiors | Vallone
Landscape | Floor Associates
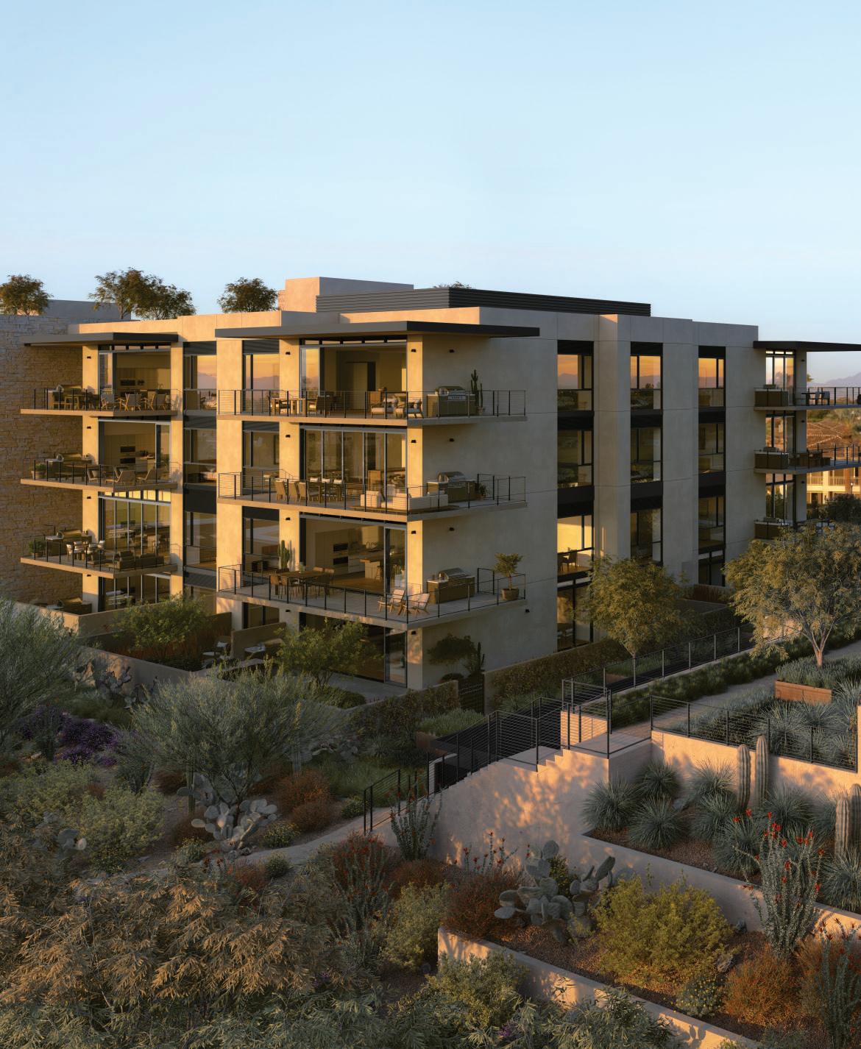
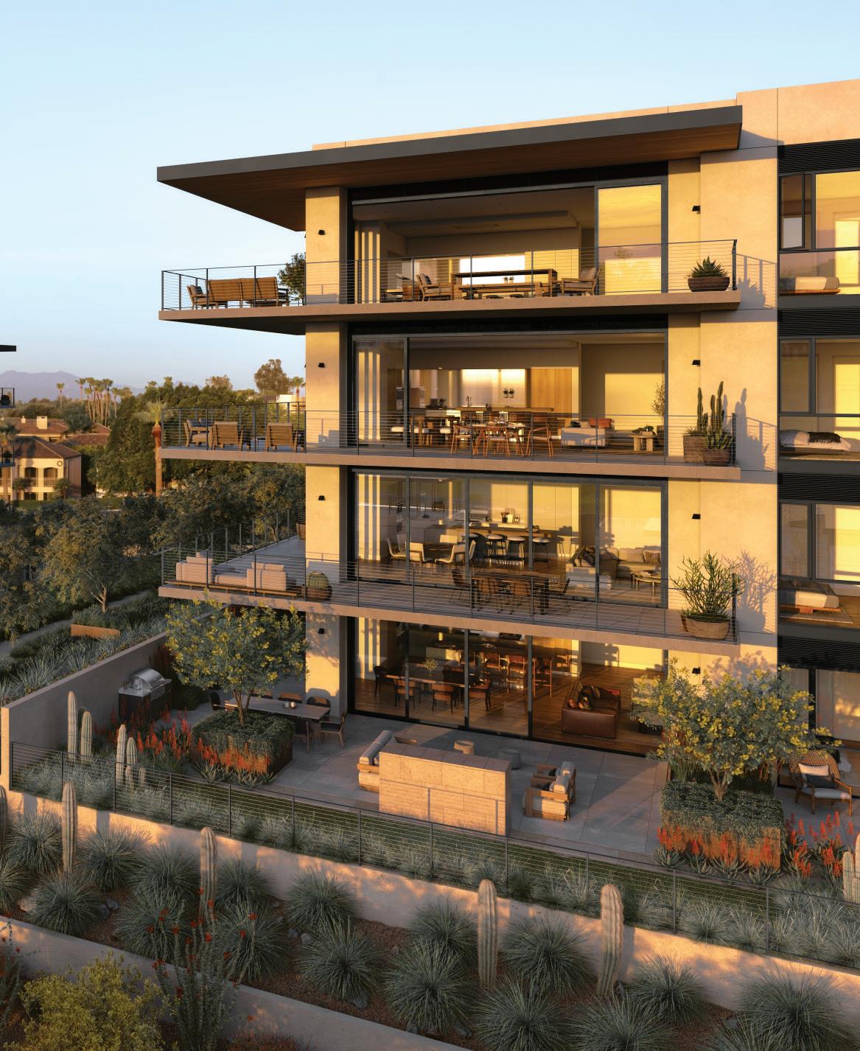
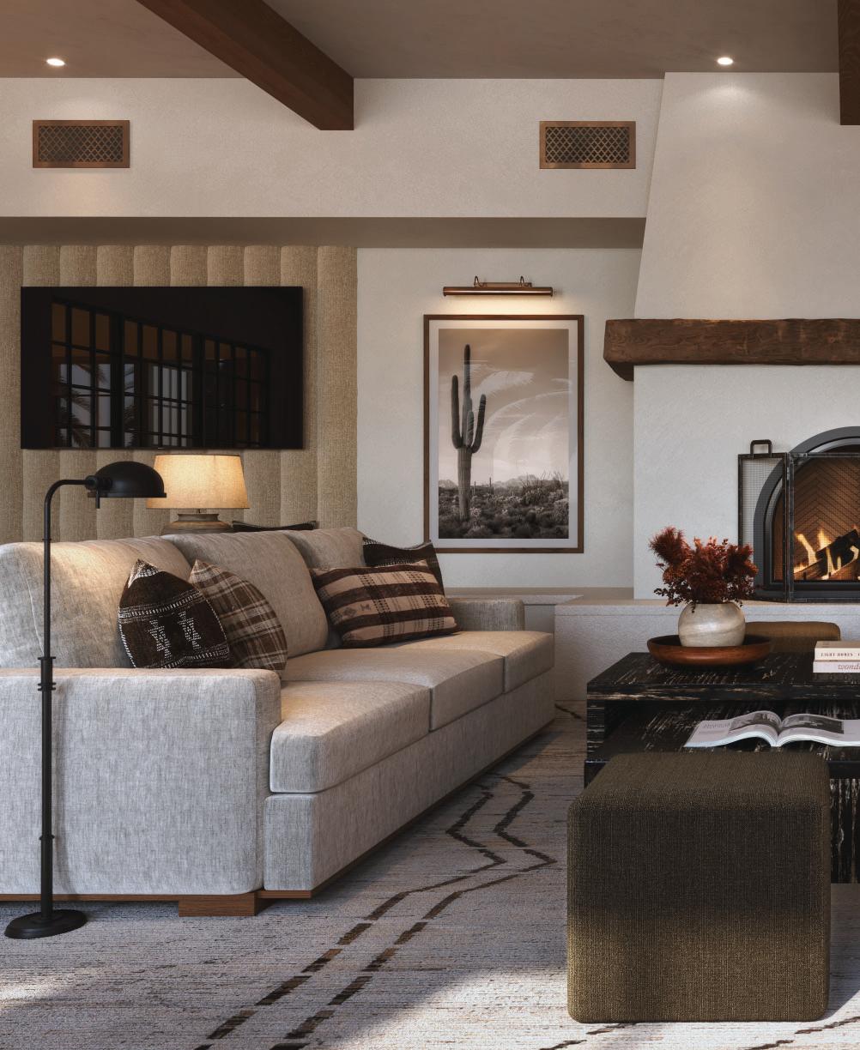
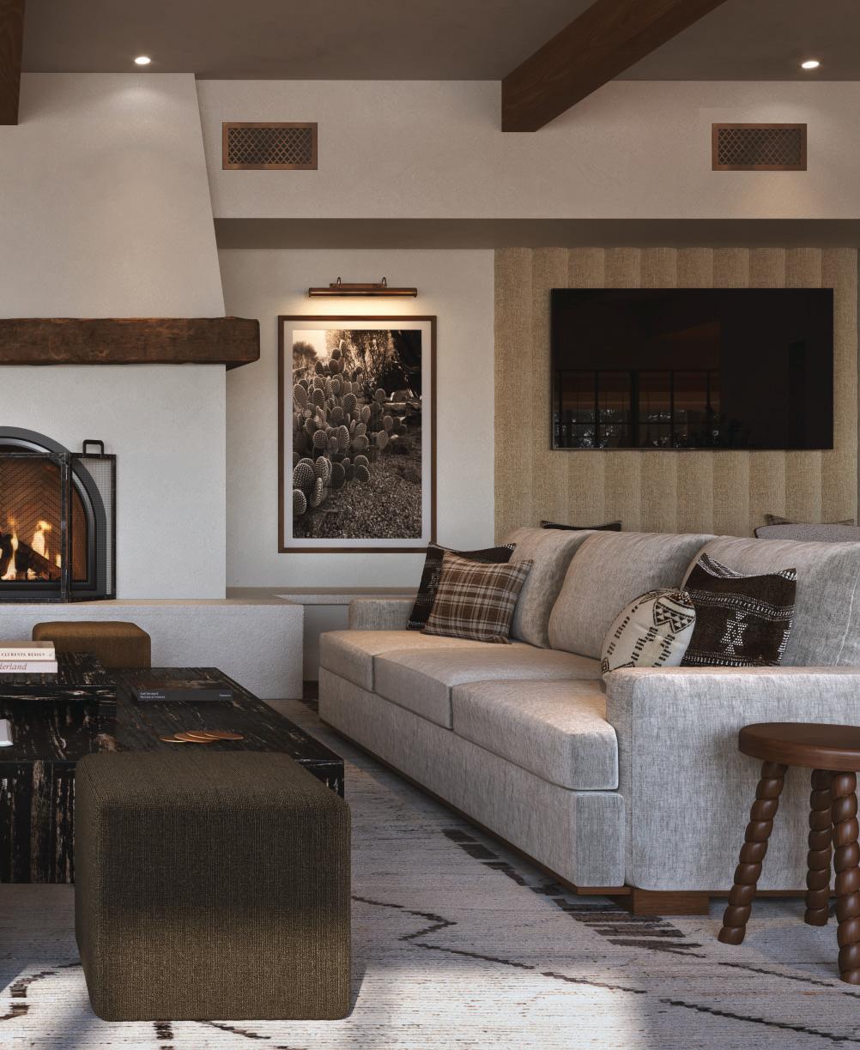
Re:Play Destination | Mountain Club
Architecture | Nelson Partners
Interiors | Vallone
Landscape | Floor Associates
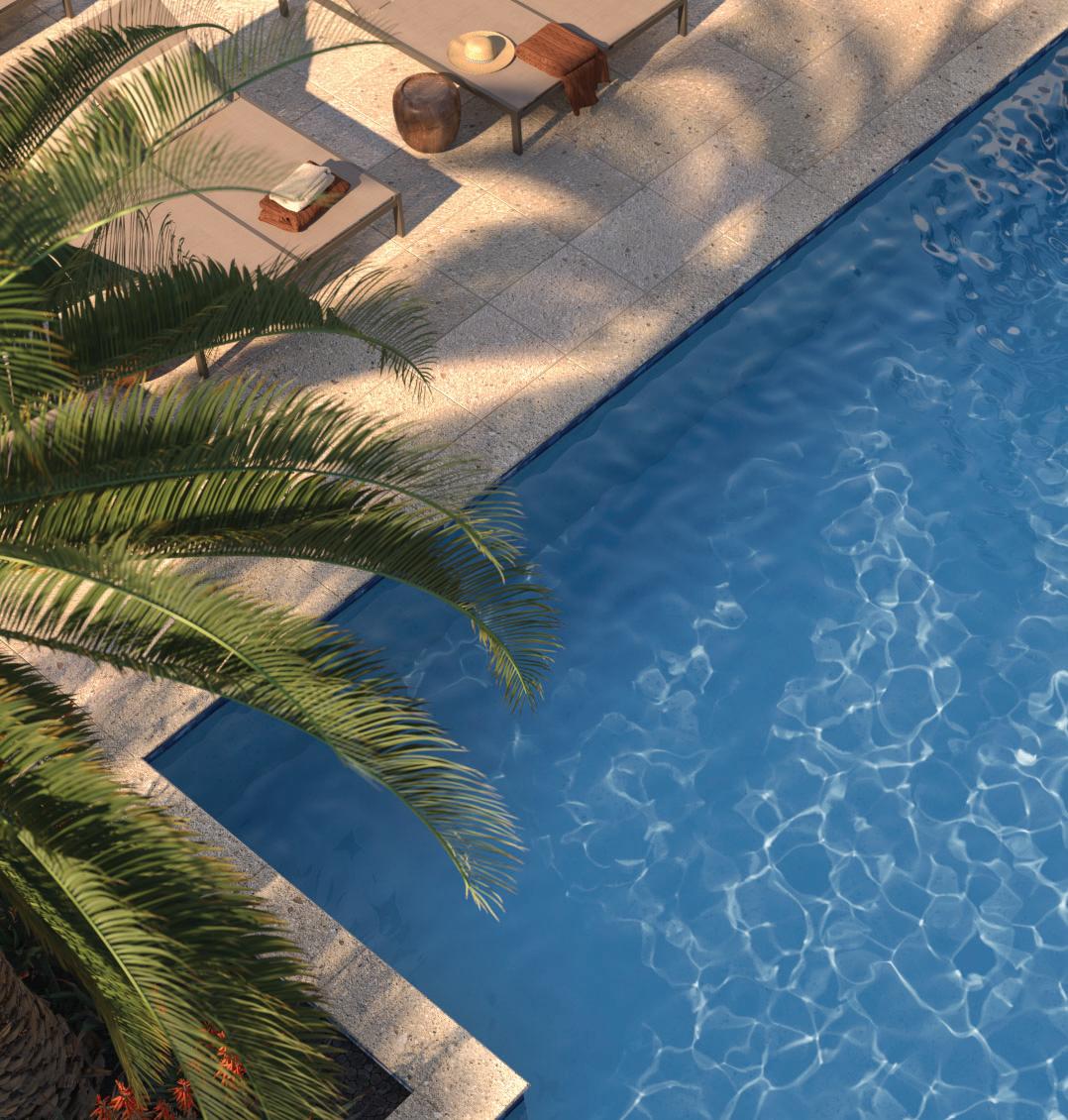
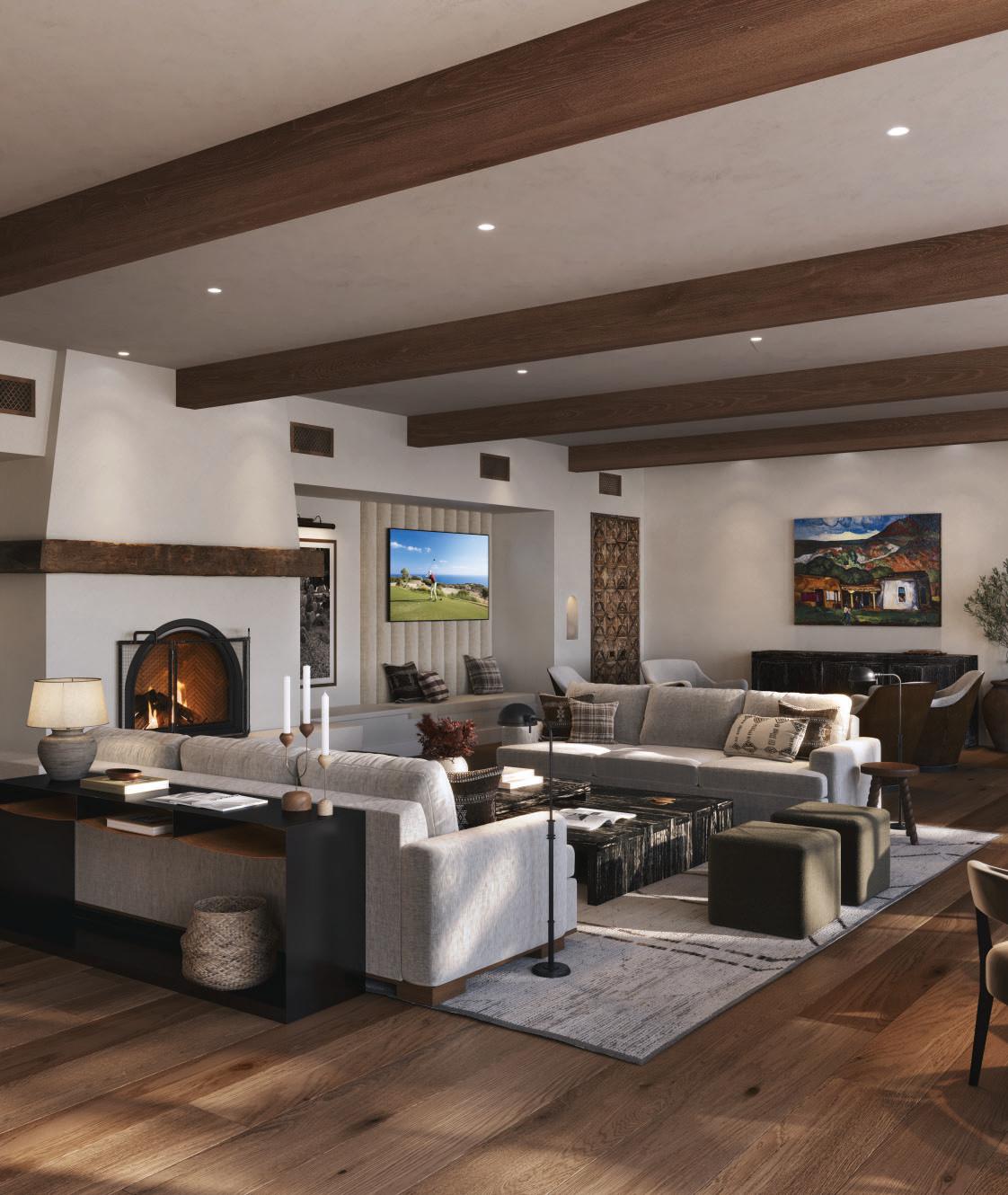
The visualization for the Memorial to the Victims of the 1871 Chinese Massacre took place over a two week period in January, 2023. The project is currently a finalist awaiting the winning announcement from the design jury. Once the final site
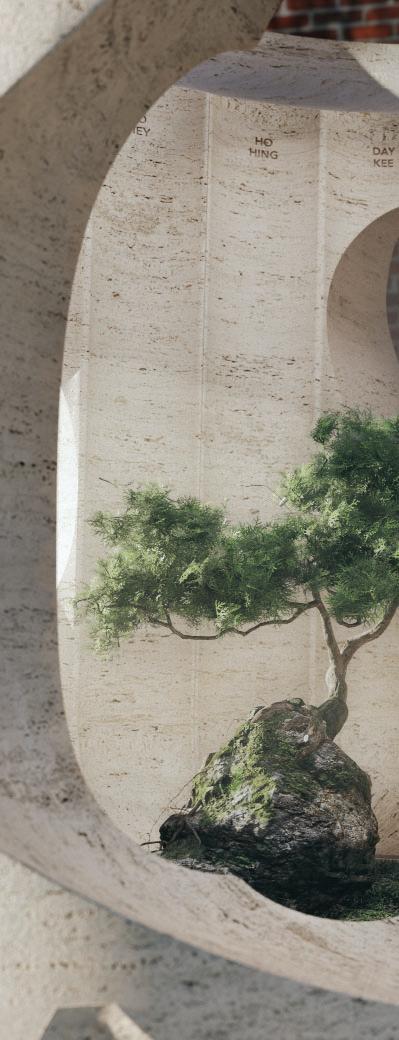
photography was received from the client, the final images to be camera and light matched were selected. The result is a stunning combination of design excellence and high quality execution of the rendered and composited images.
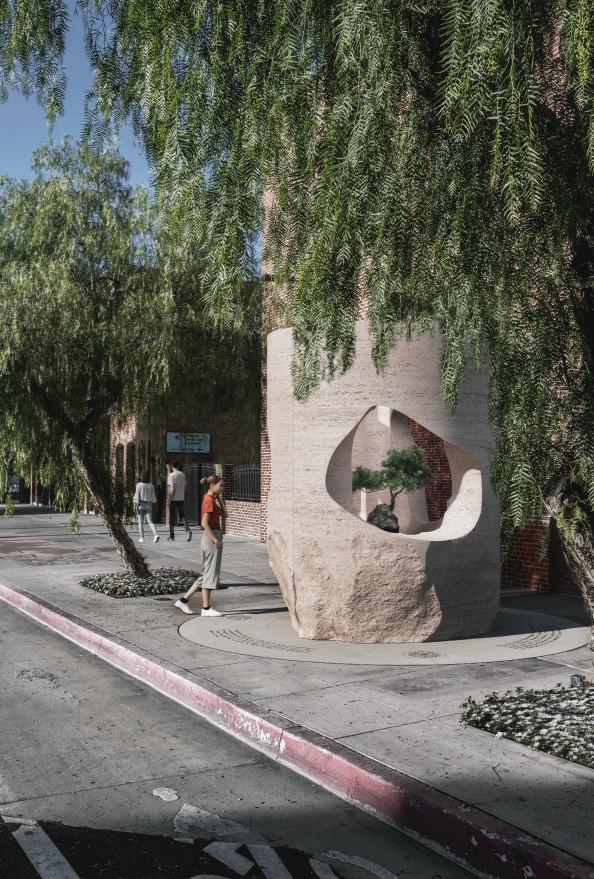 Figure.Office x Studio.Jih | Memorial to the Victims of the 1871 Chinese Massacre
Figure.Office x Studio.Jih | Memorial to the Victims of the 1871 Chinese Massacre
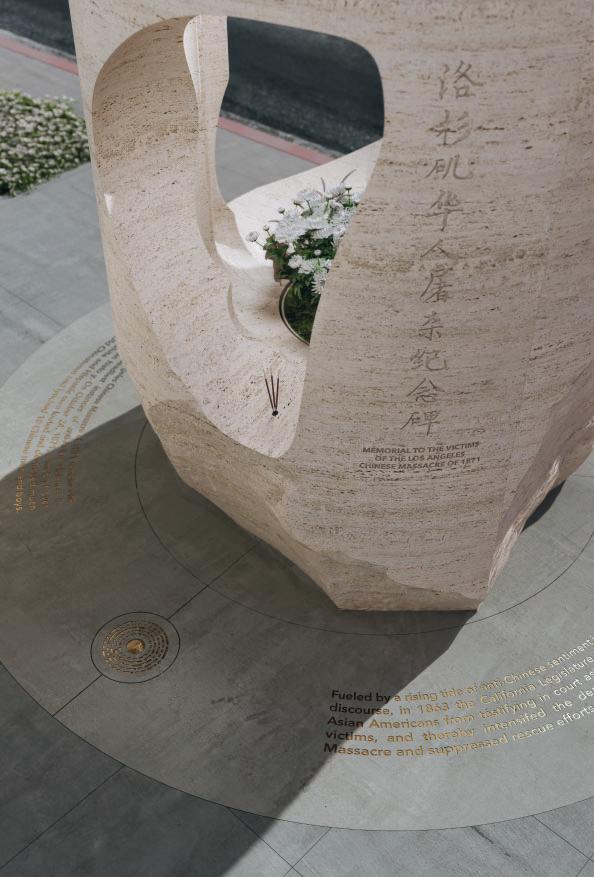
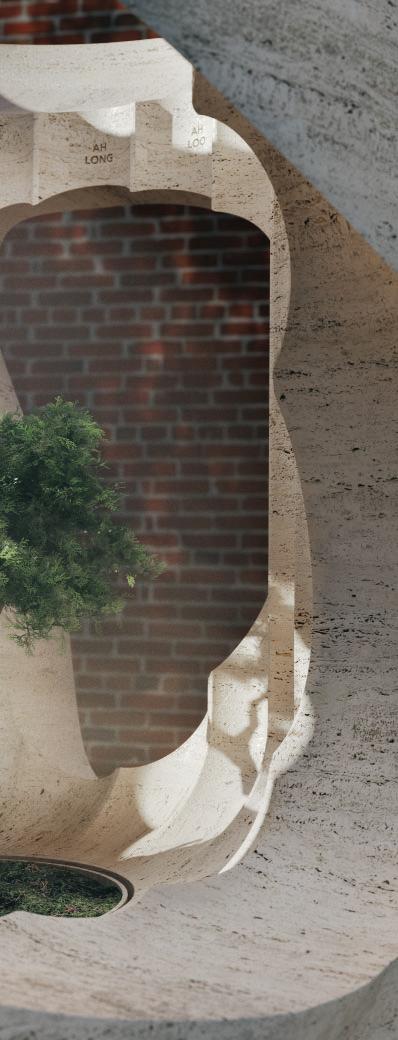
 Above Image | Figure.Office x Studio.Jih
Above Image | Figure.Office x Studio.Jih
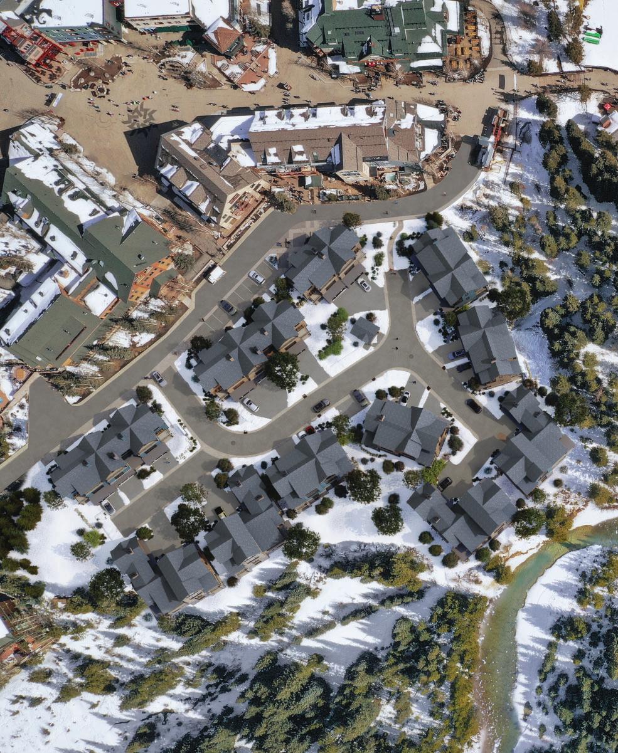
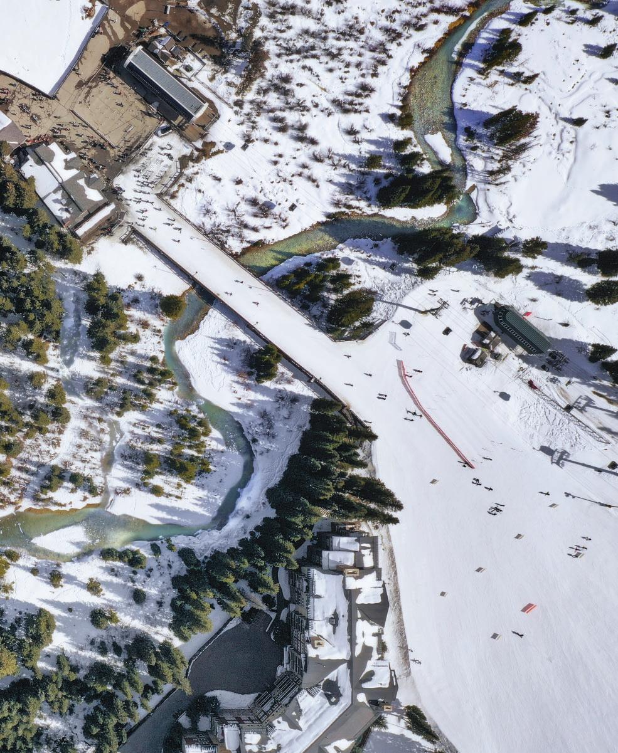

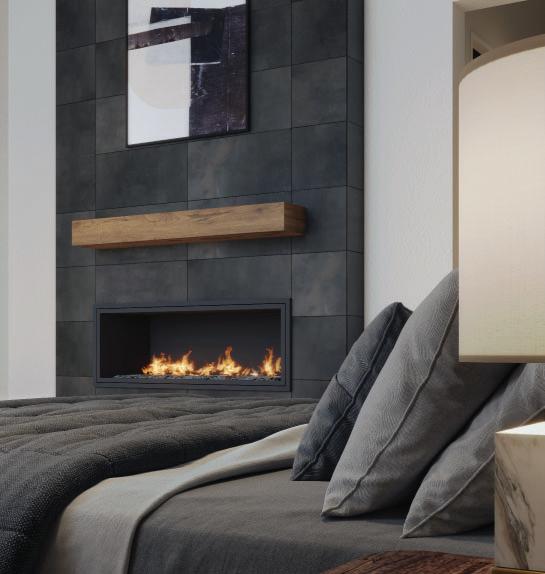
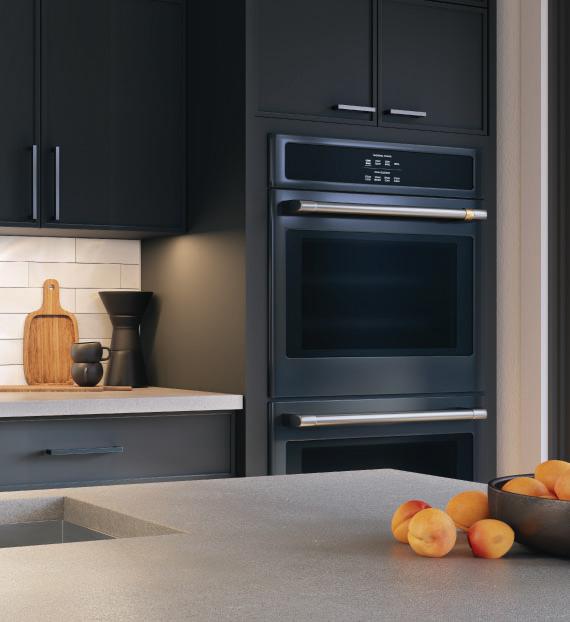
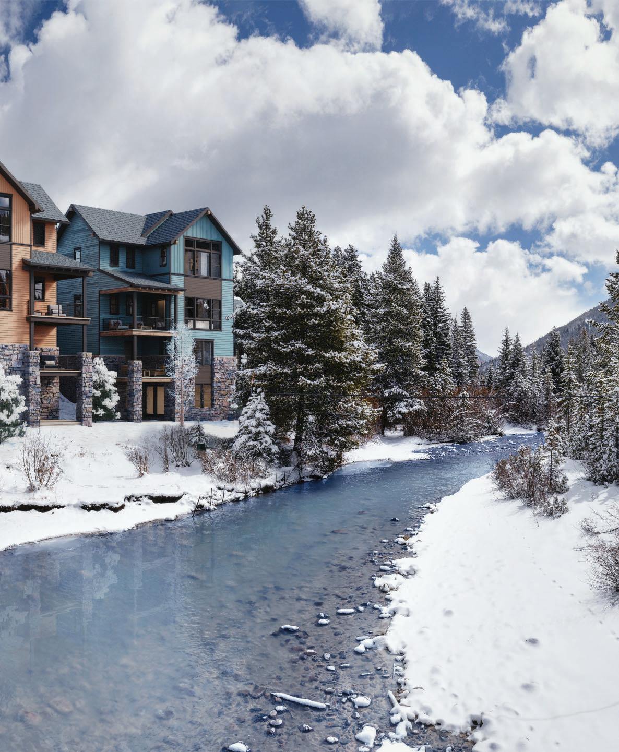
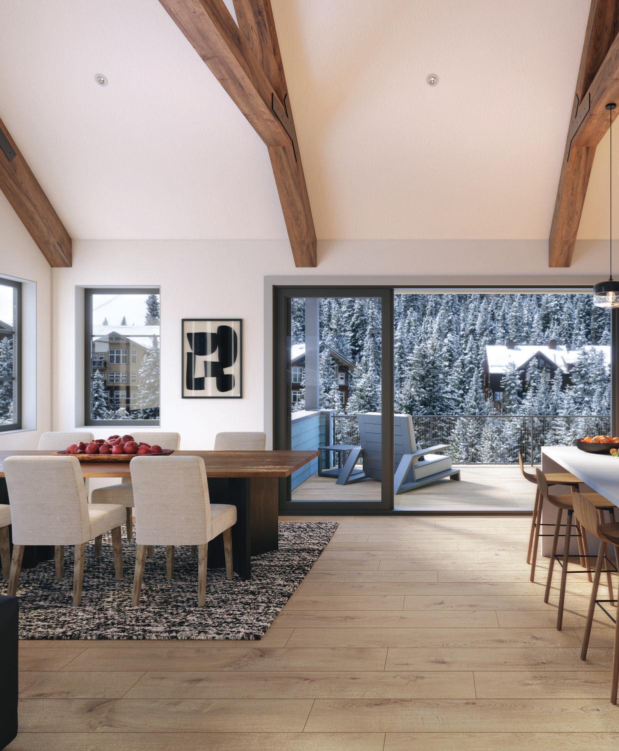
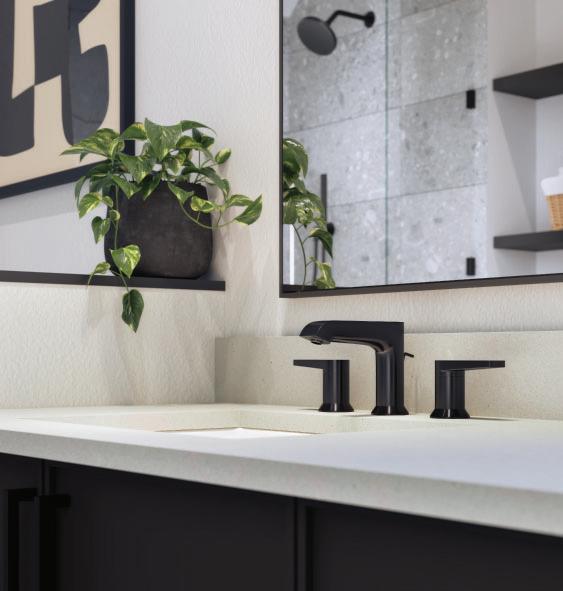
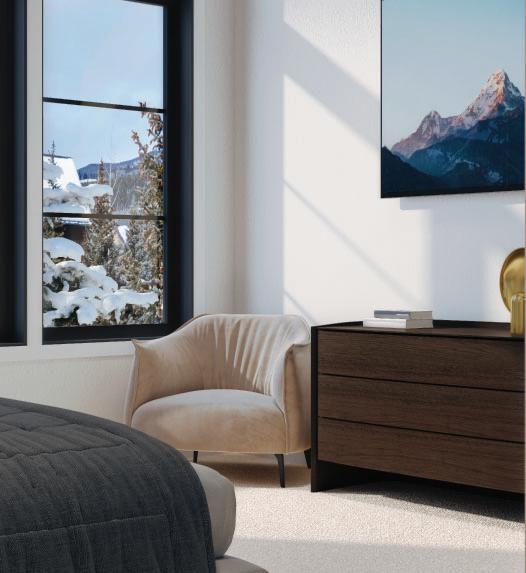

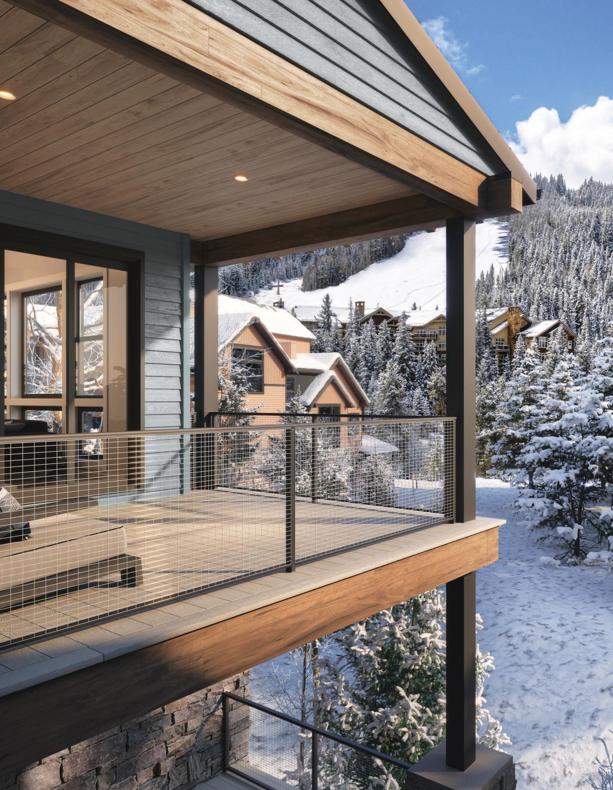
Re:Play Destination | Alcove at Keystone Architecture | DTJ Design Interiors | Unscripted Interiors
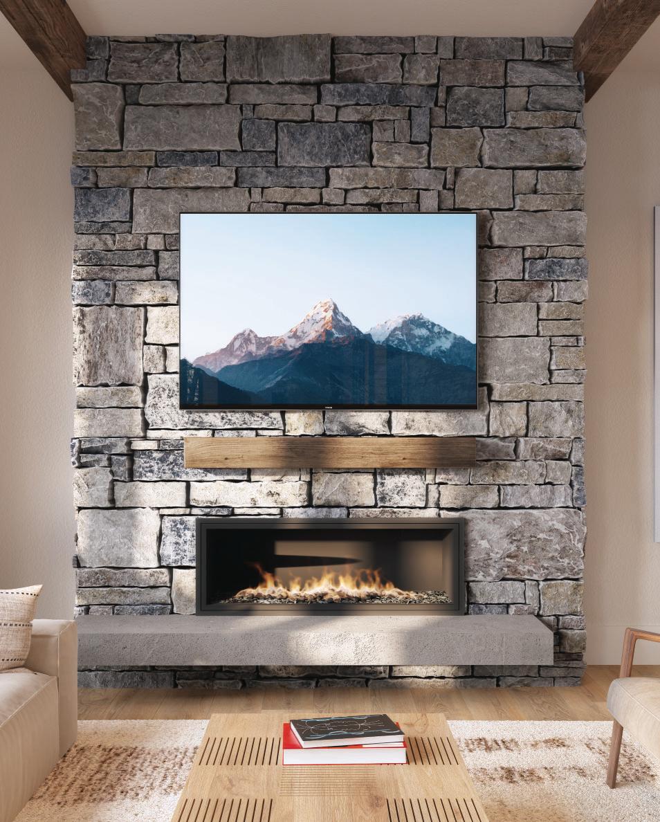
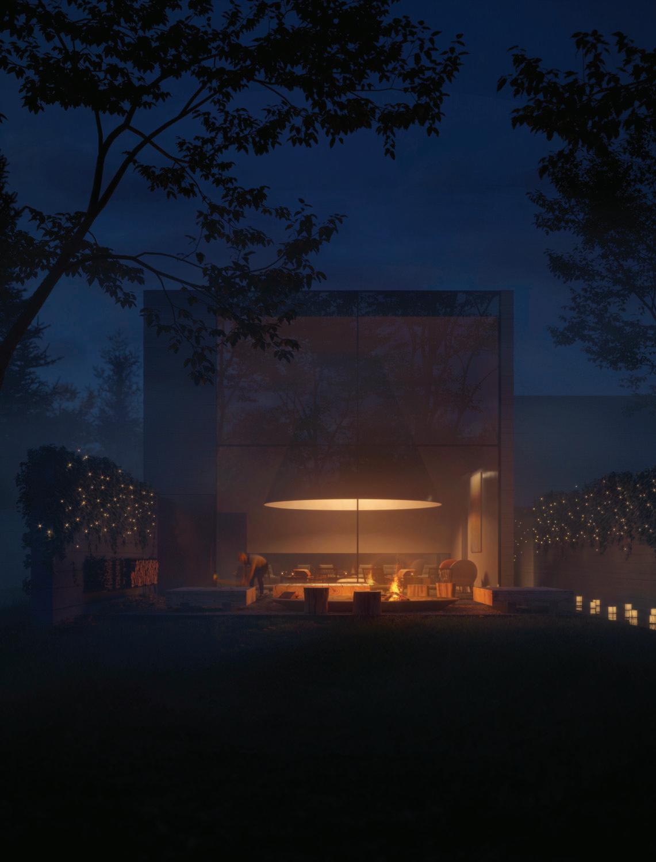
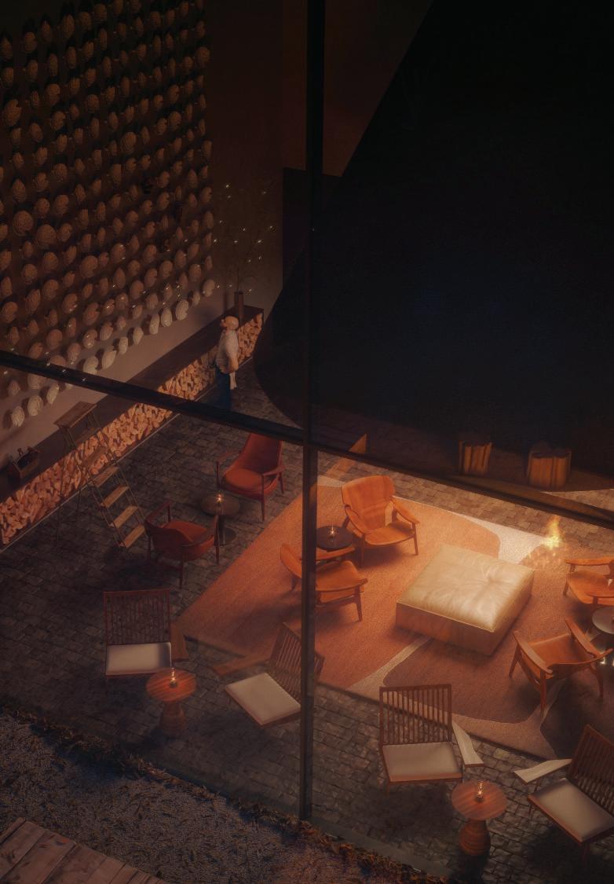
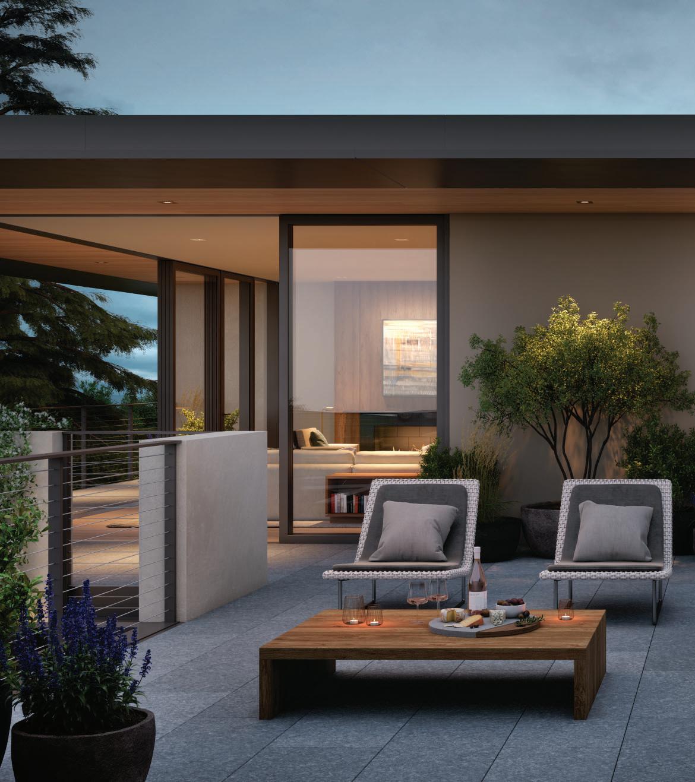
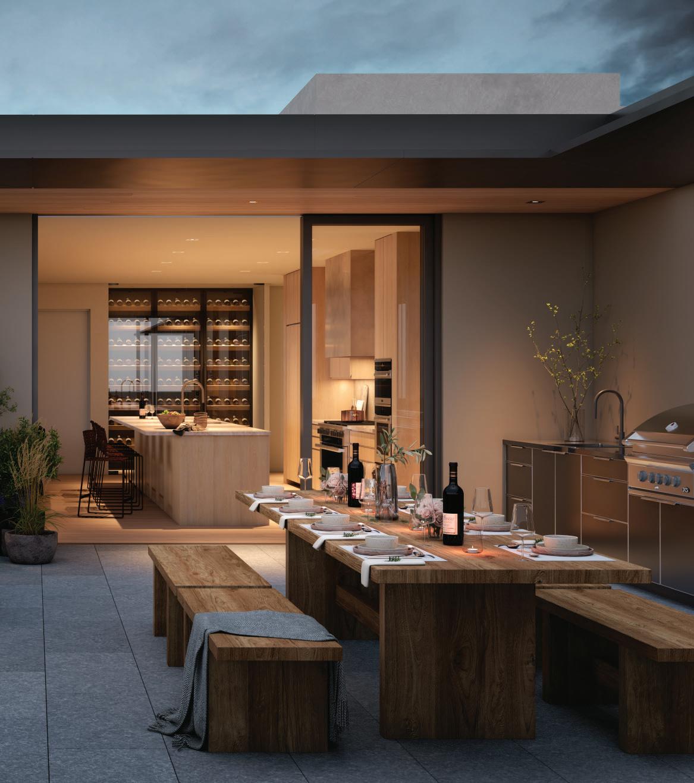
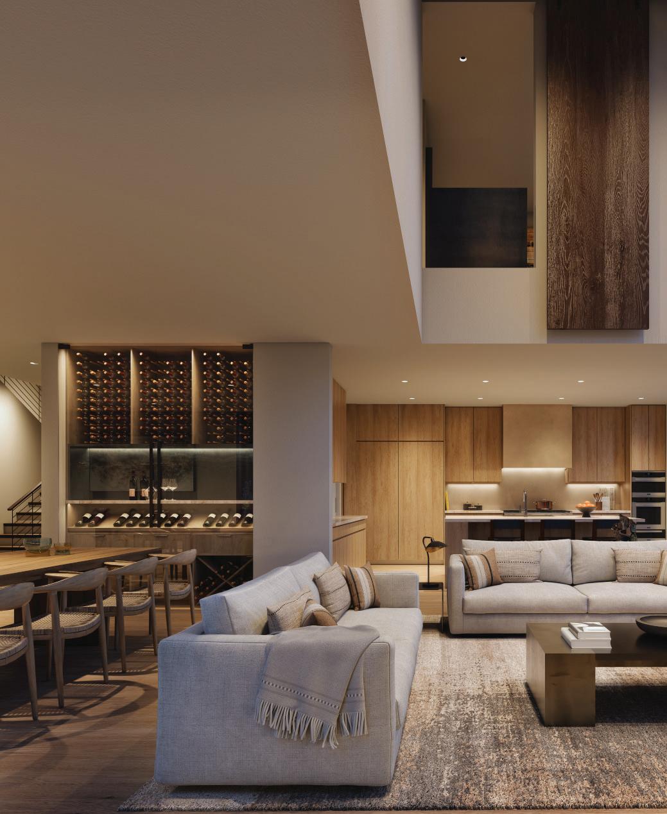
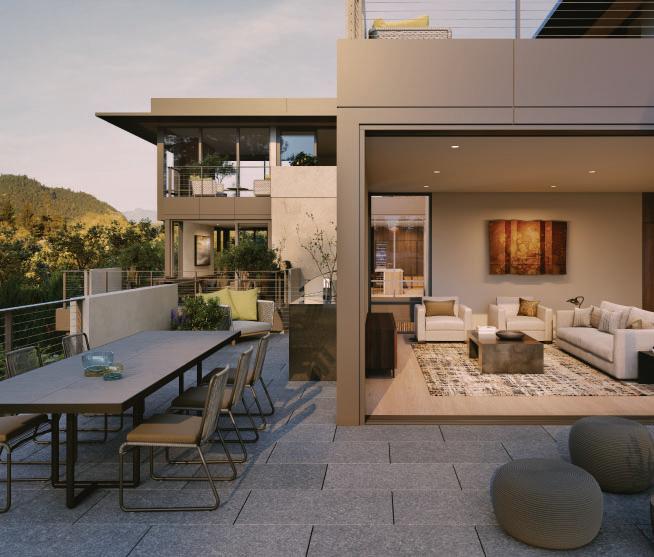
Mill District represents a design synergy between an AD100 award winning architecture firm, a 3-Michelin Star restaurant, inn and farm, an award winning creative agency and MOLT Studios; culminating into a marketing campaign that is timeless and enduring.

Re:Play Destination | Mill District
Architecture | Olson Kundig
Interiors | Single Thread
Creative | StoryDriven
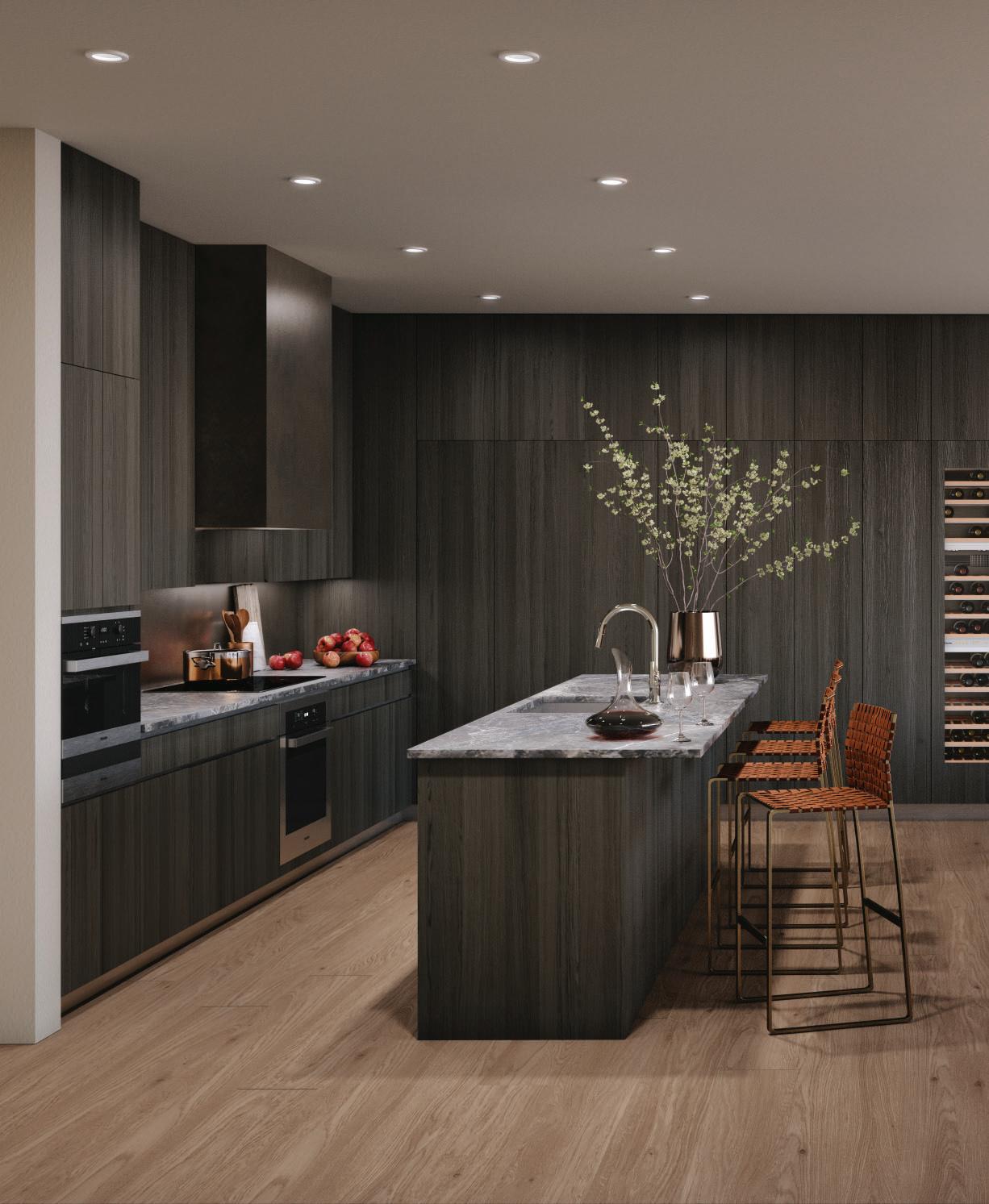
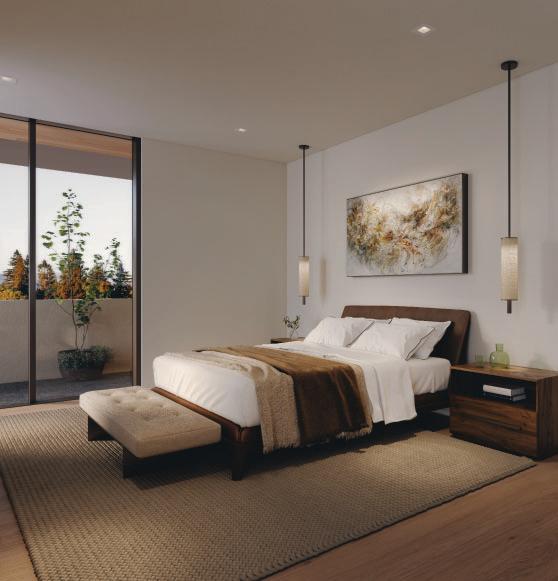
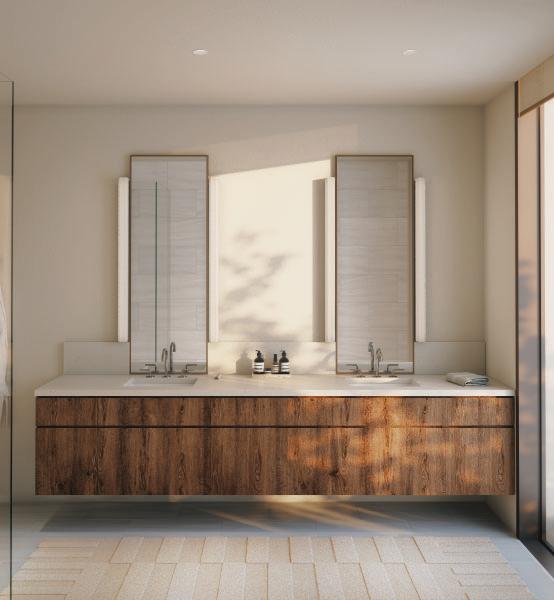

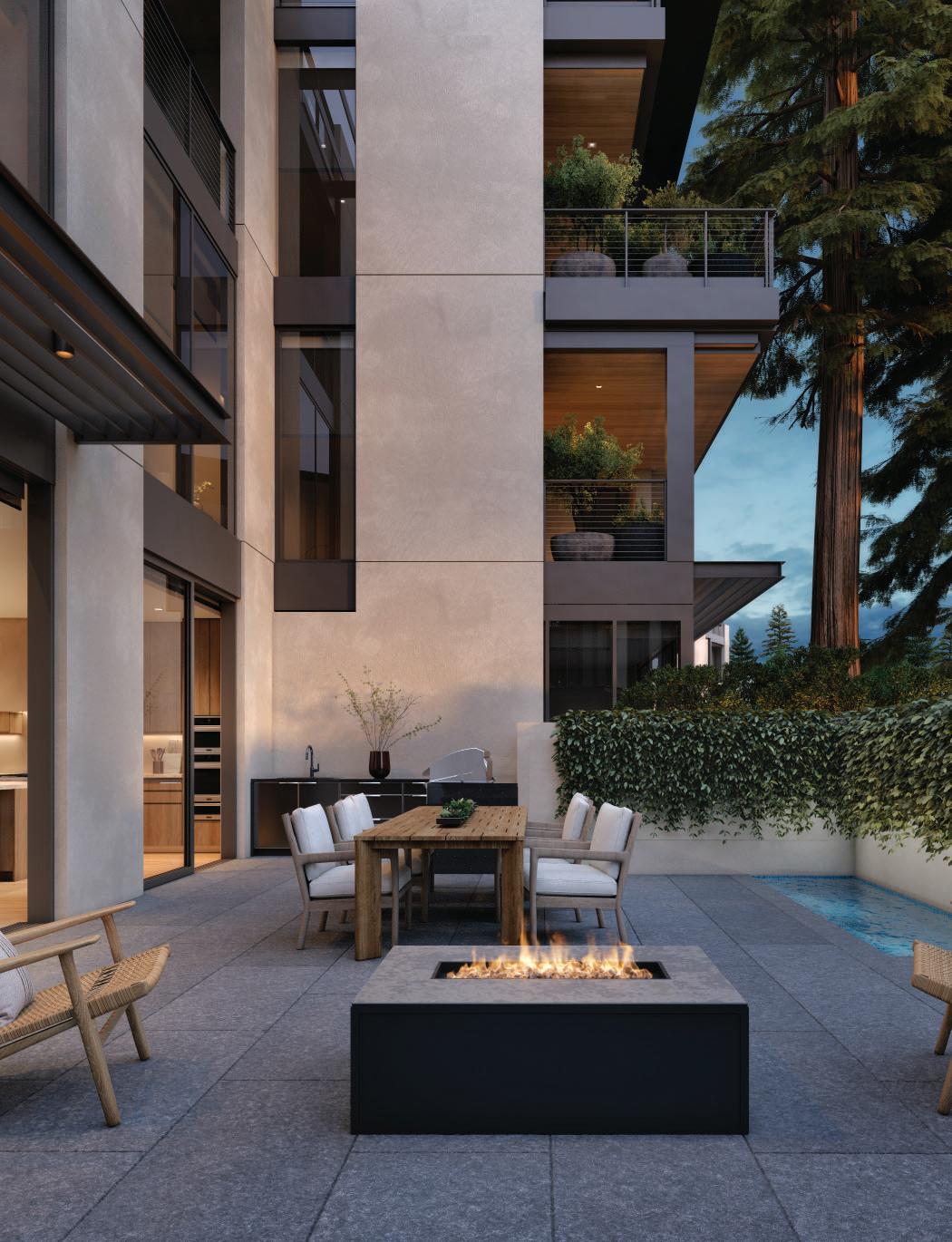
Re:Play Destination | Mill District
Architecture | Olson Kundig
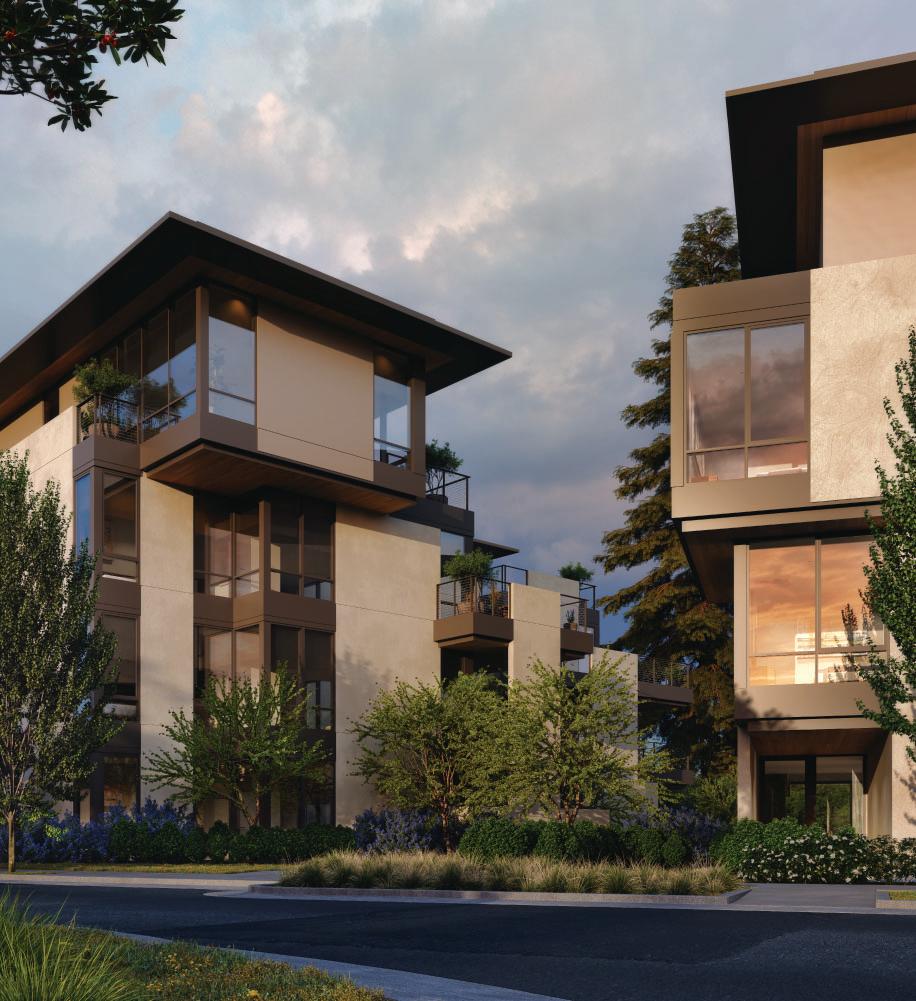
Interiors | Single Thread
Creative | StoryDriven
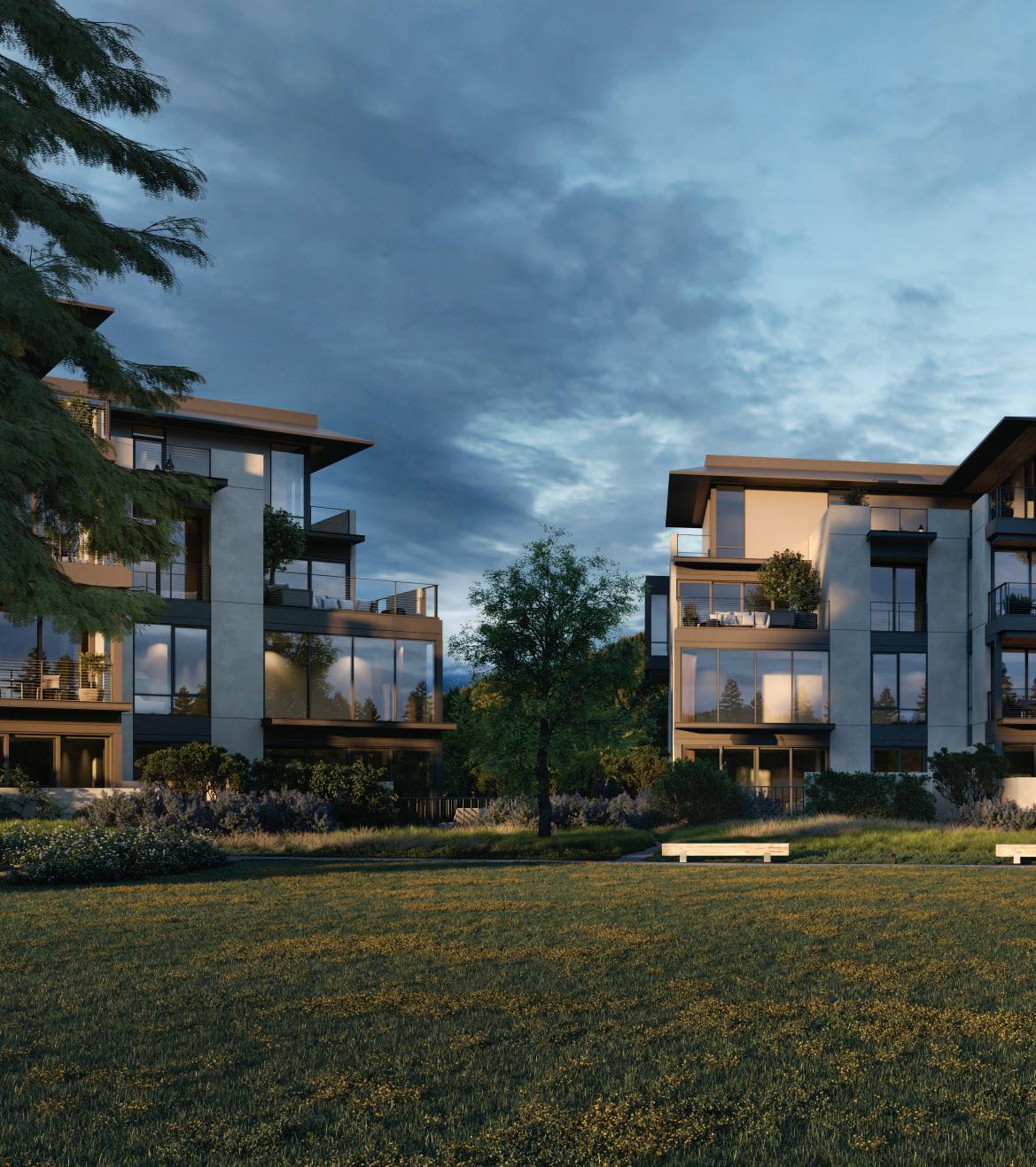
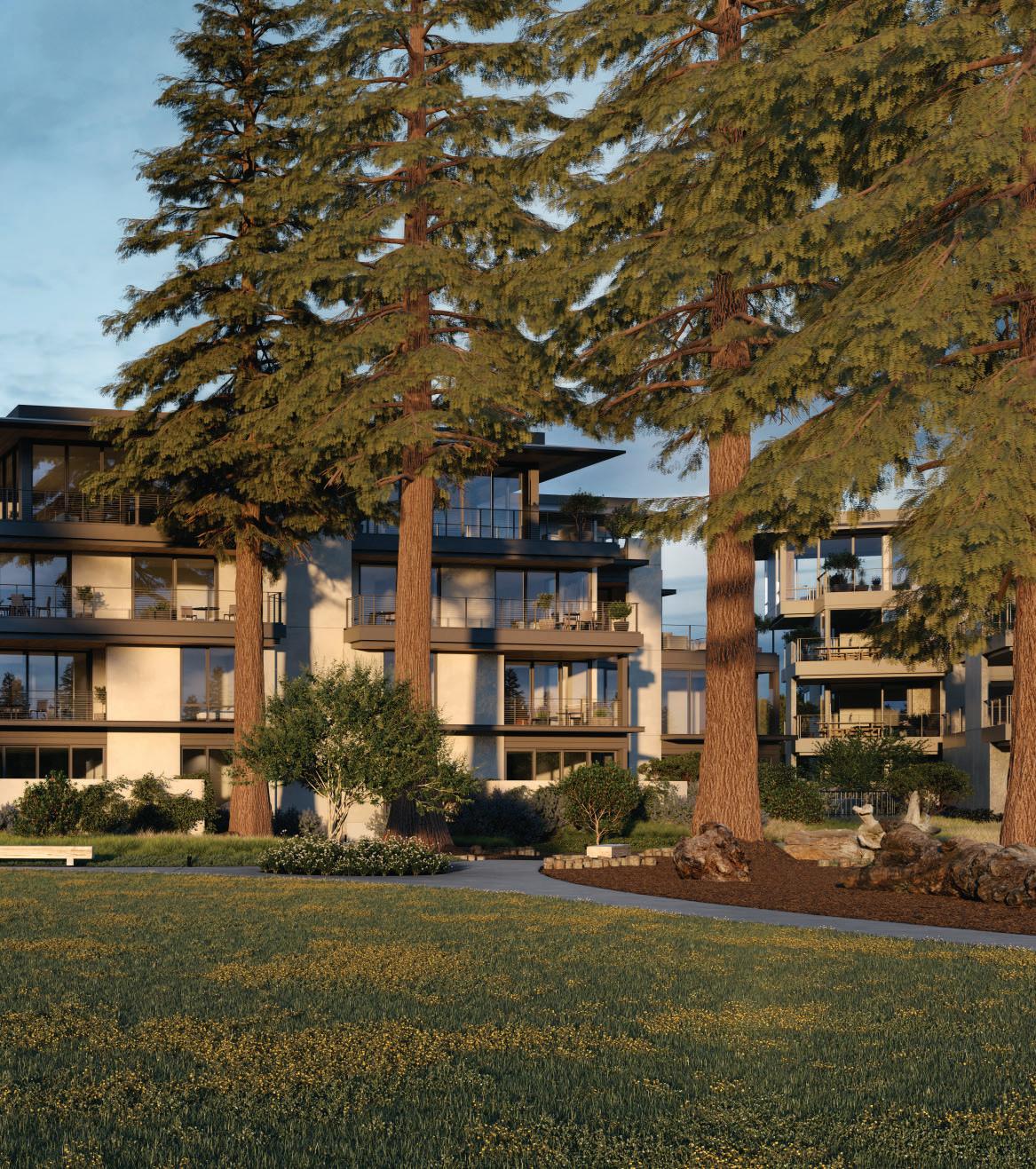
Embarking on a remarkable journey, the Mill District x MOLT collaboration was born out of our enduring partnership with Olson Kundig. In 2020, upon Olson Kundig’s recommendation, StoryDriven introduced MOLT to Re:Play Destinations, the project’s visionary develop. From day one, our teams faced the unprecedented challenges posed by the pandemic and its impact on the collaborative process of image-making. Undeterred, we asked ourselves: How do we craft world-class visuals for a specific site without being able to visit it in person?
Embracing the challenge, we forged new working relationships and engaged local creatives (Kim Carroll Creative) for film and photography. With these assets in place, our integrated model of image-making would commence. In 2020, we began what is slated to be an 8-year engagement with the Re:Play team to develop marketing assets for this multi-phased project. Despite obstacles, our collaboration with the marketing team has yielded extraordinary results: exceptionally high luxury real estate click-through rates and a productive sales campaign.
Phase 1: Canopy Residences
Static Images: 38 Cinegraphs: 6
Animation: 1
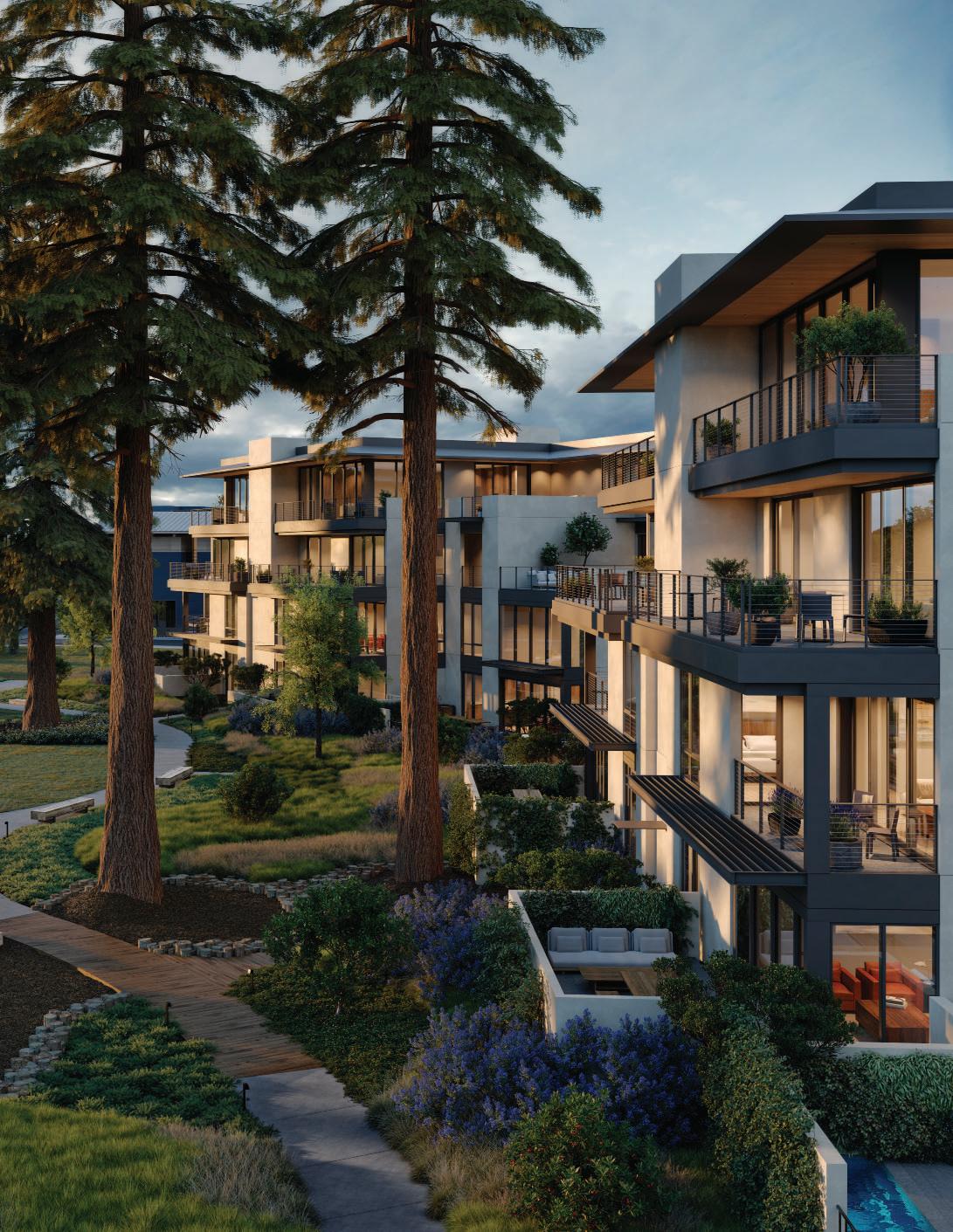
Prior to the initial meeting we’ll send a request for information including material specs, drawings, 3d models, and inspirational imagery. Our team pours over the information, familiarizing ourselves with the project documents and forming some initial thoughts on the trajectory of the production pipeline - phasing, priorities, missing information and precedents
Design data delivery: Revit model, landscape plans, furniture specs, material specs and reference photography.
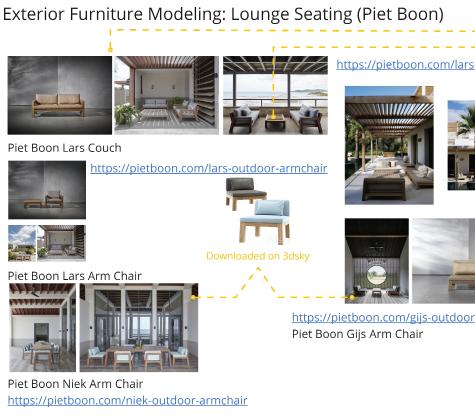
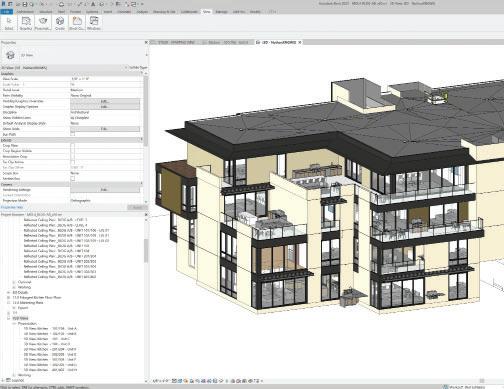
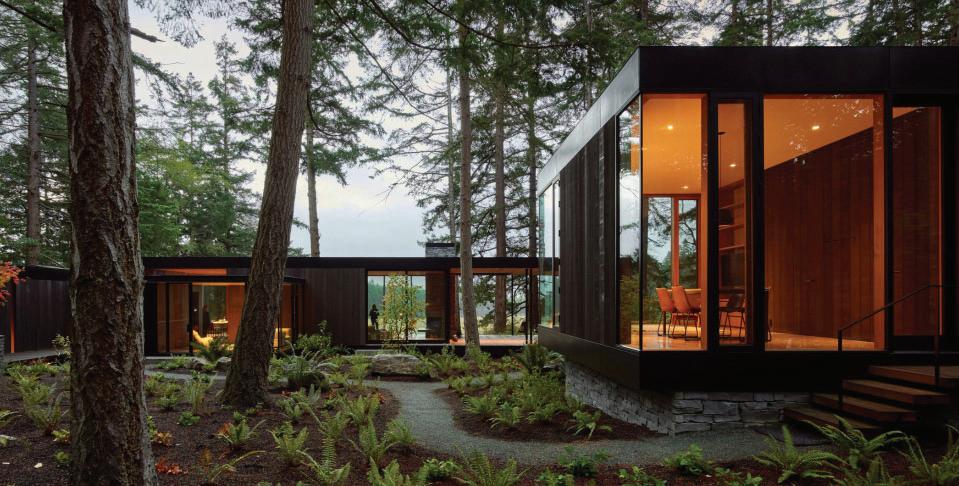
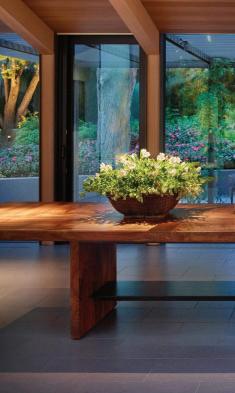
Inspiration from all parties: Images depicting lighting conditions, landscape, composition, accessories, art, materiality, and entourage.
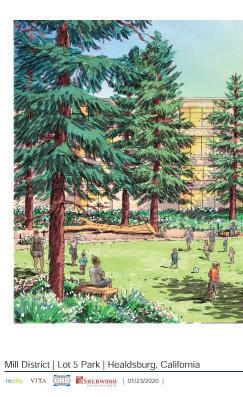
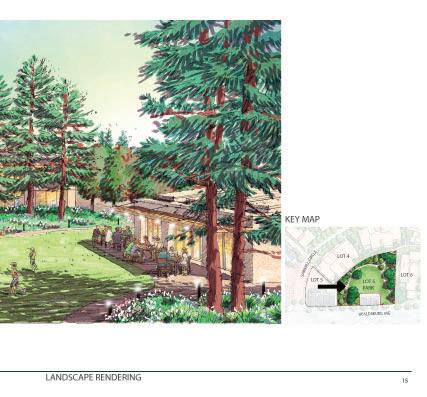
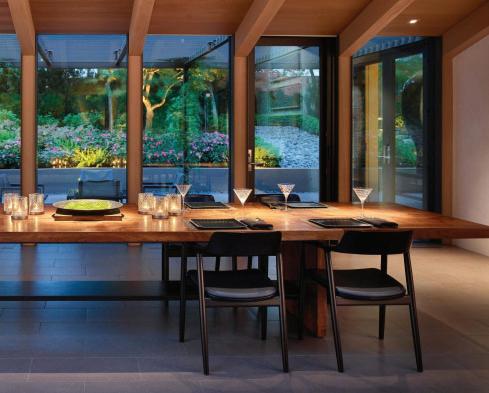
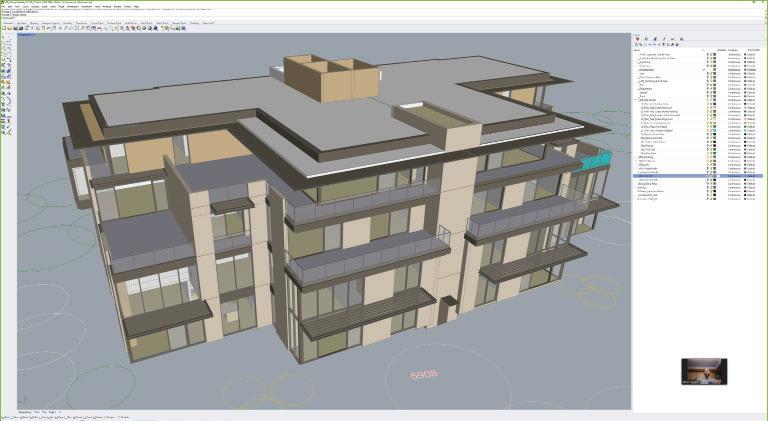
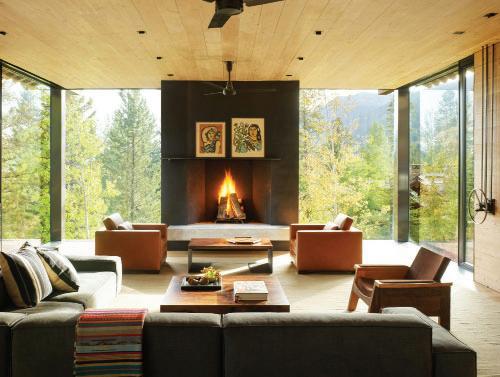
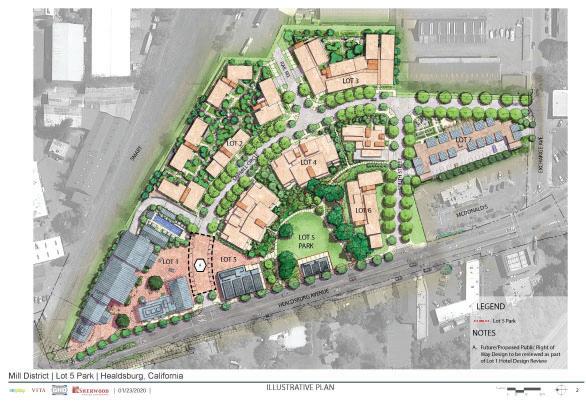
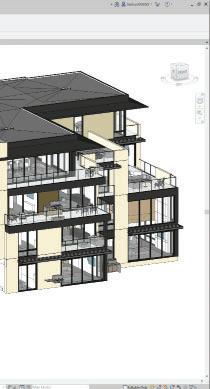
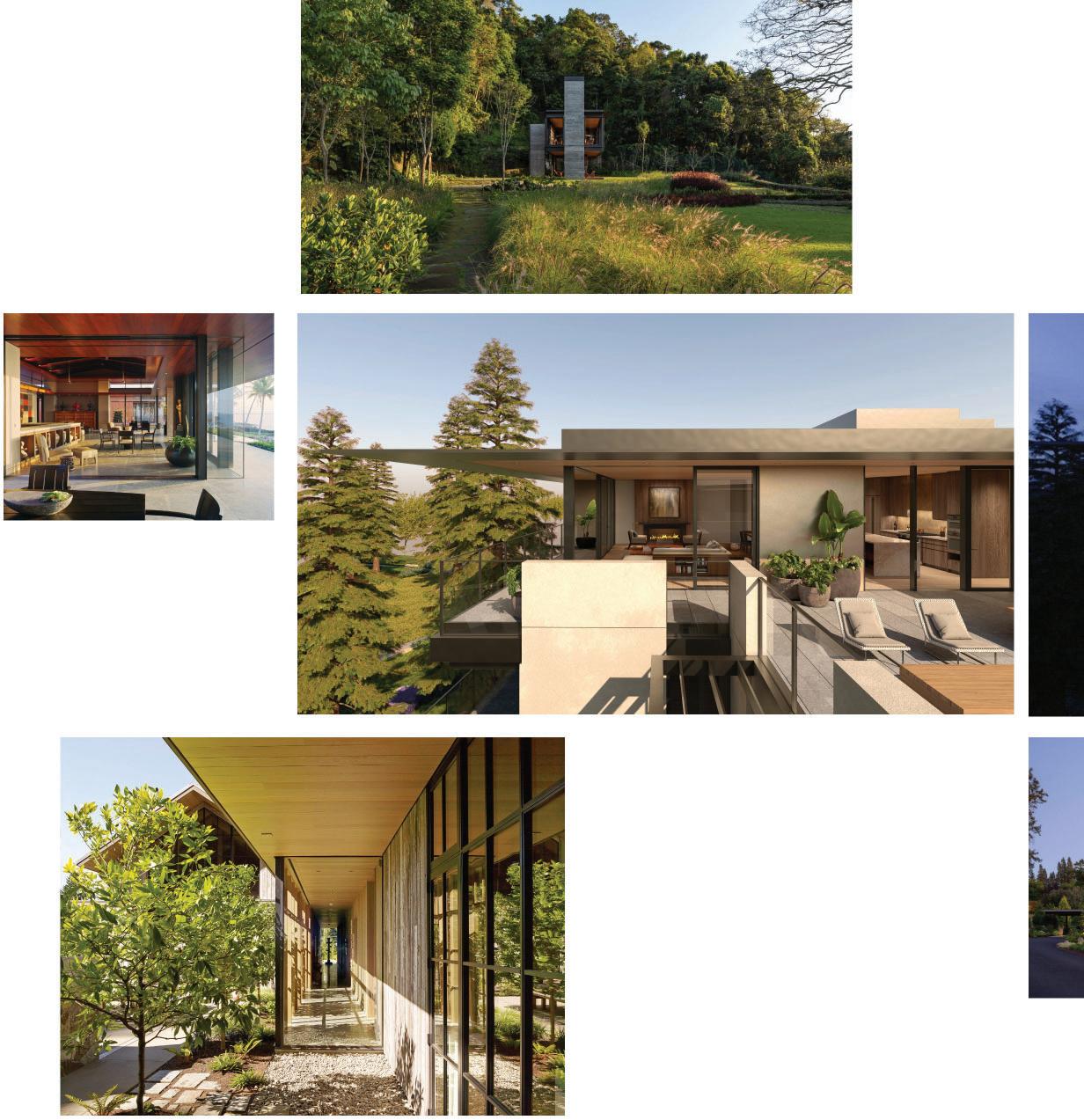
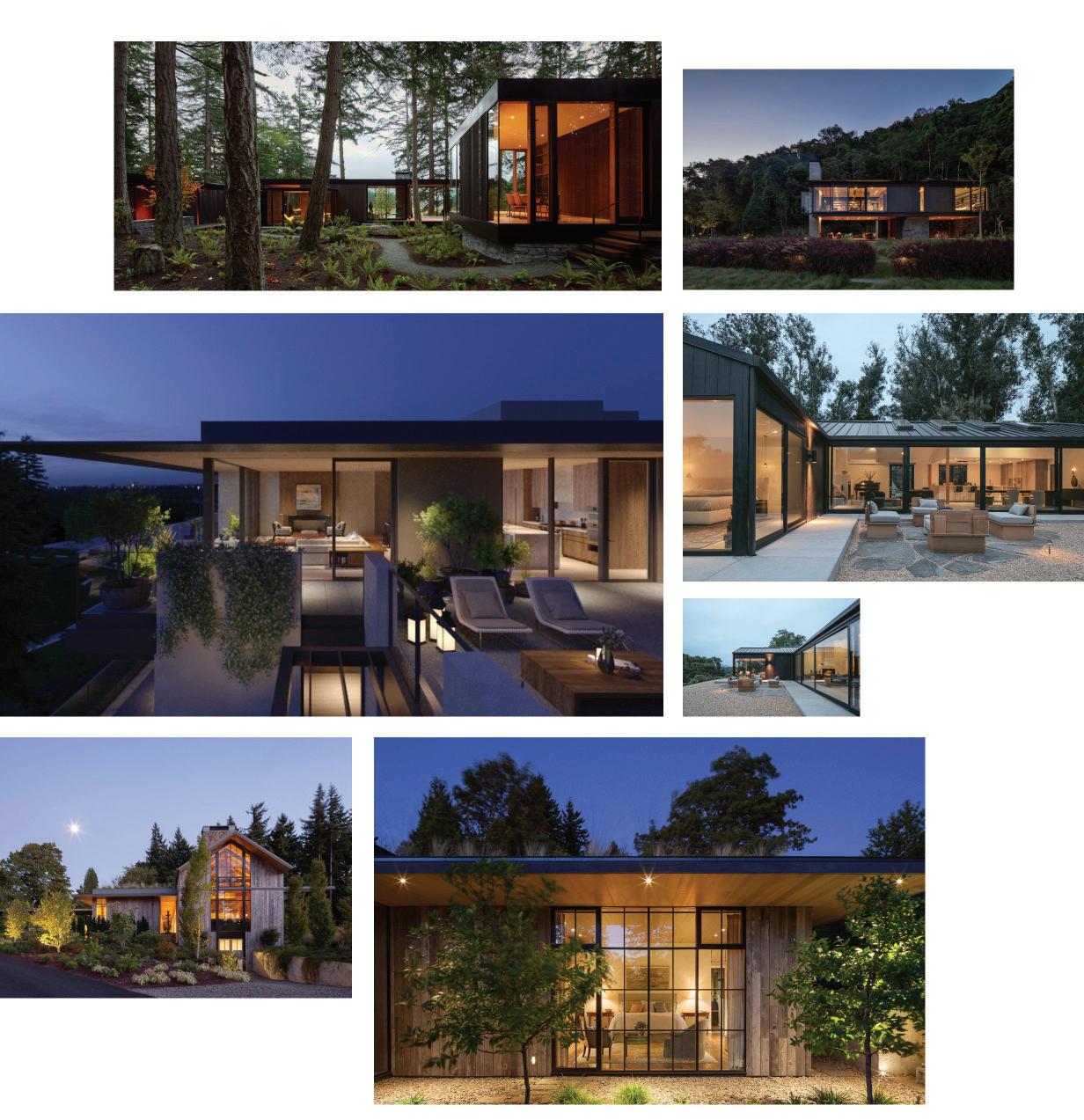
Material Development - Ideally, early in the project, we are able to gather physical samples of the principal materials of the project. We’ll photograph the materials under a known color temperature of light and use the photographs as reference for shader development and color grading.
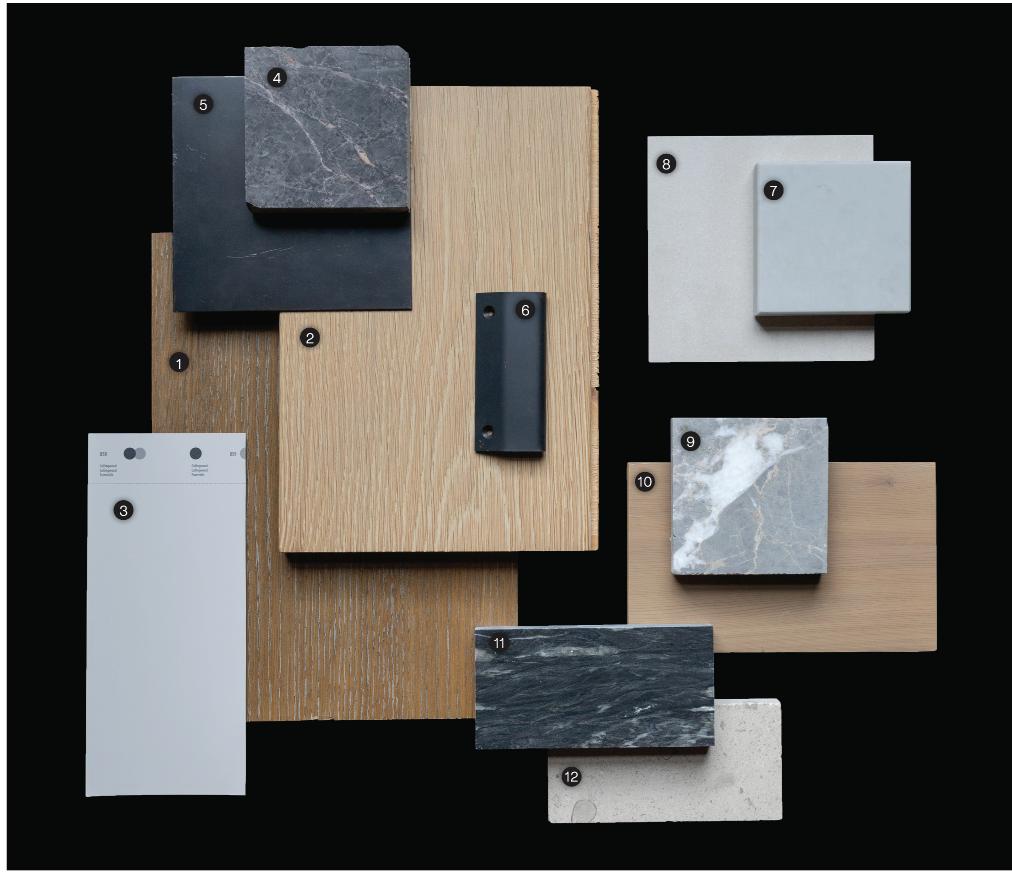 Interior material palette - dark scheme Mill District
Interior material palette - dark scheme Mill District
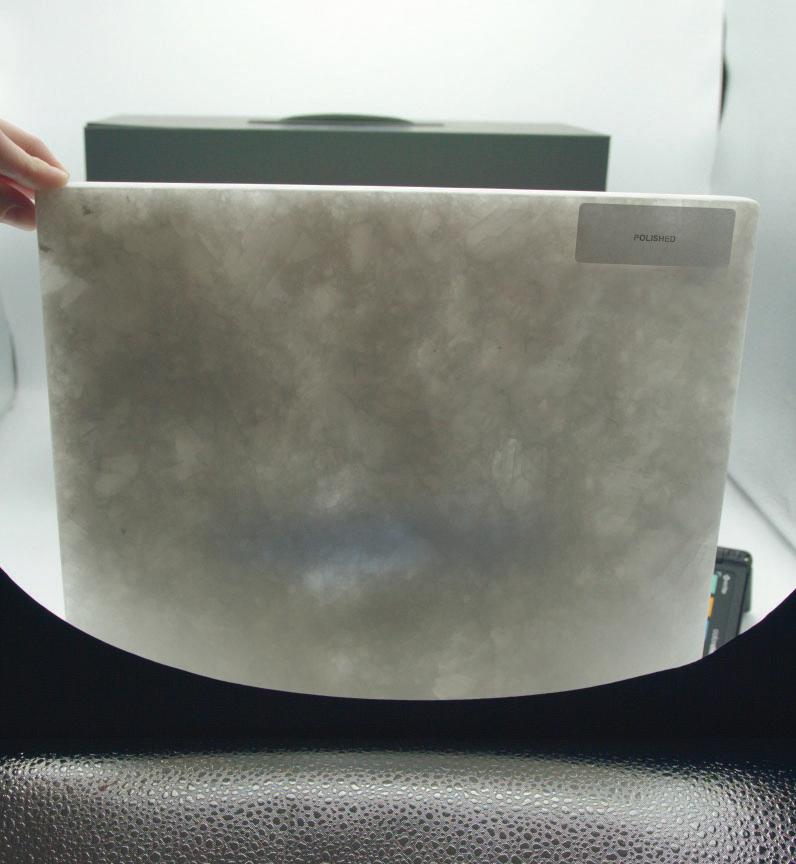
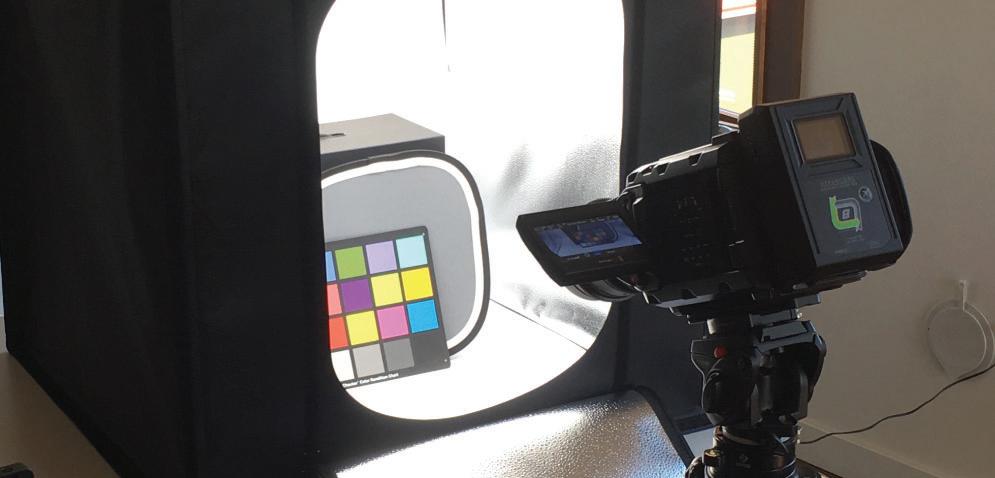
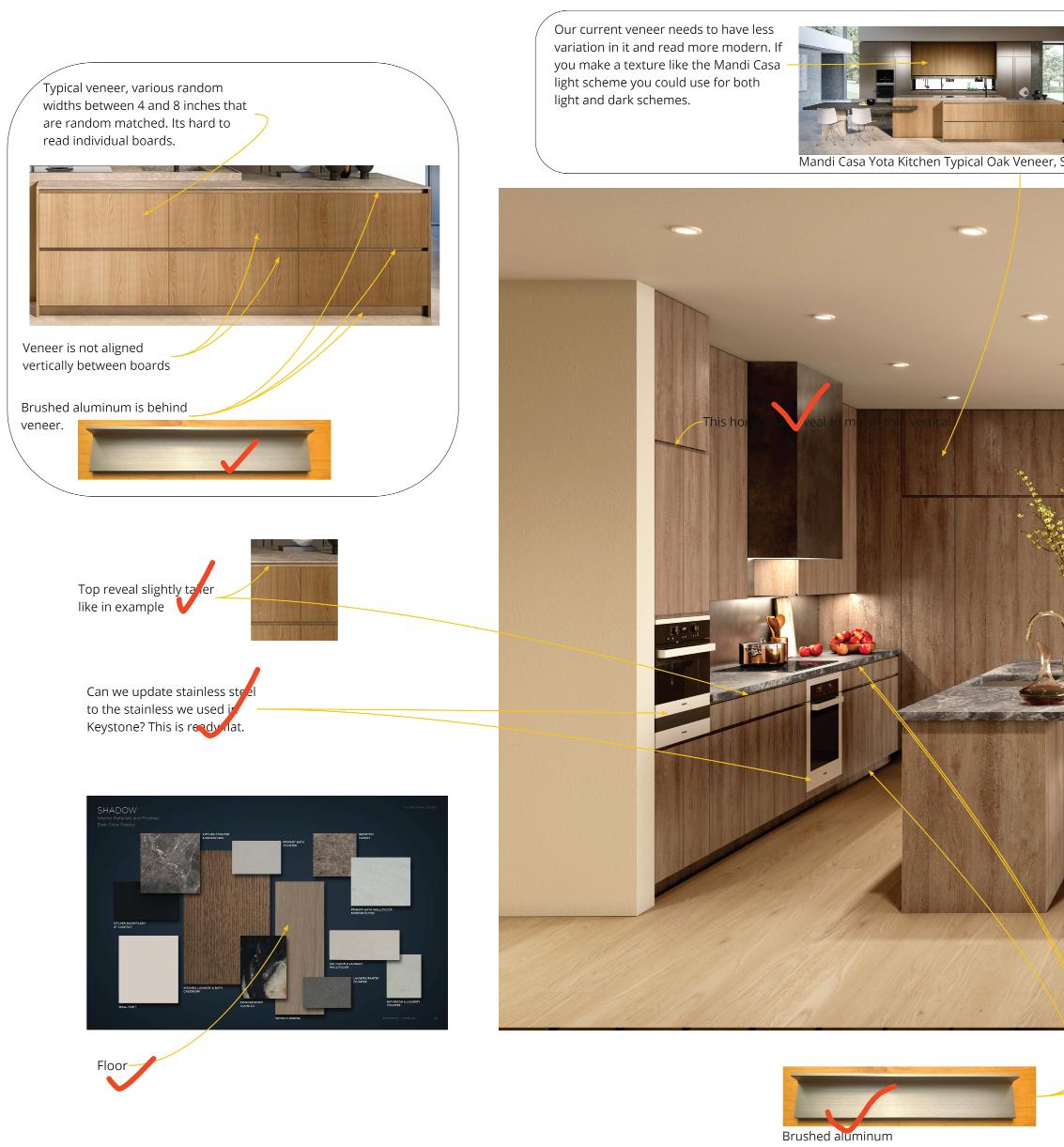
In addition to our formal reviews, we use Miro as a digital whiteboard for client communication. Your team has access to the boards to upload inspiration, material photography, drawings, sketches, and specs. Moreover, everyone with access to the project will see draft images and be able to add comments throughout the project development.
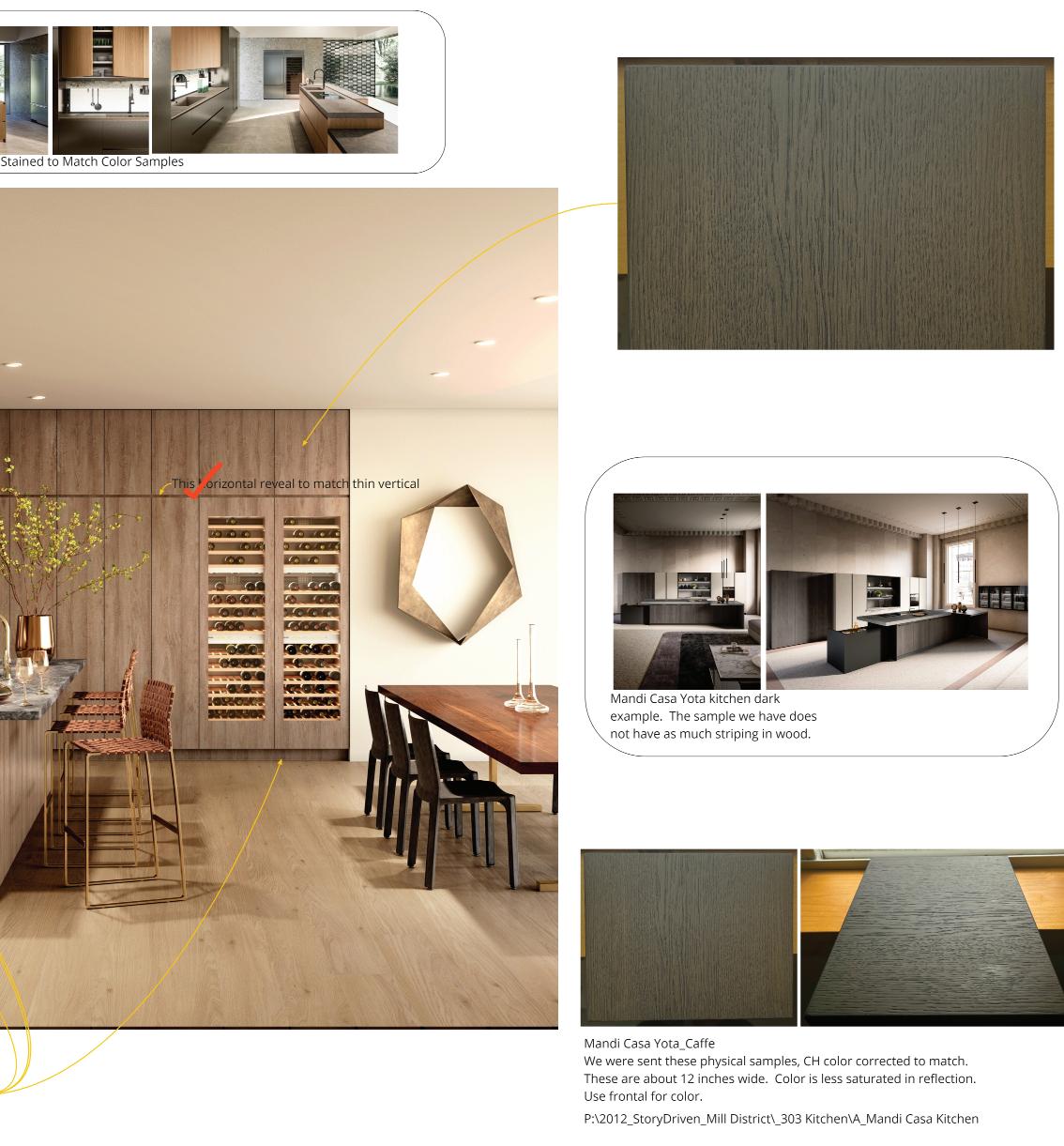
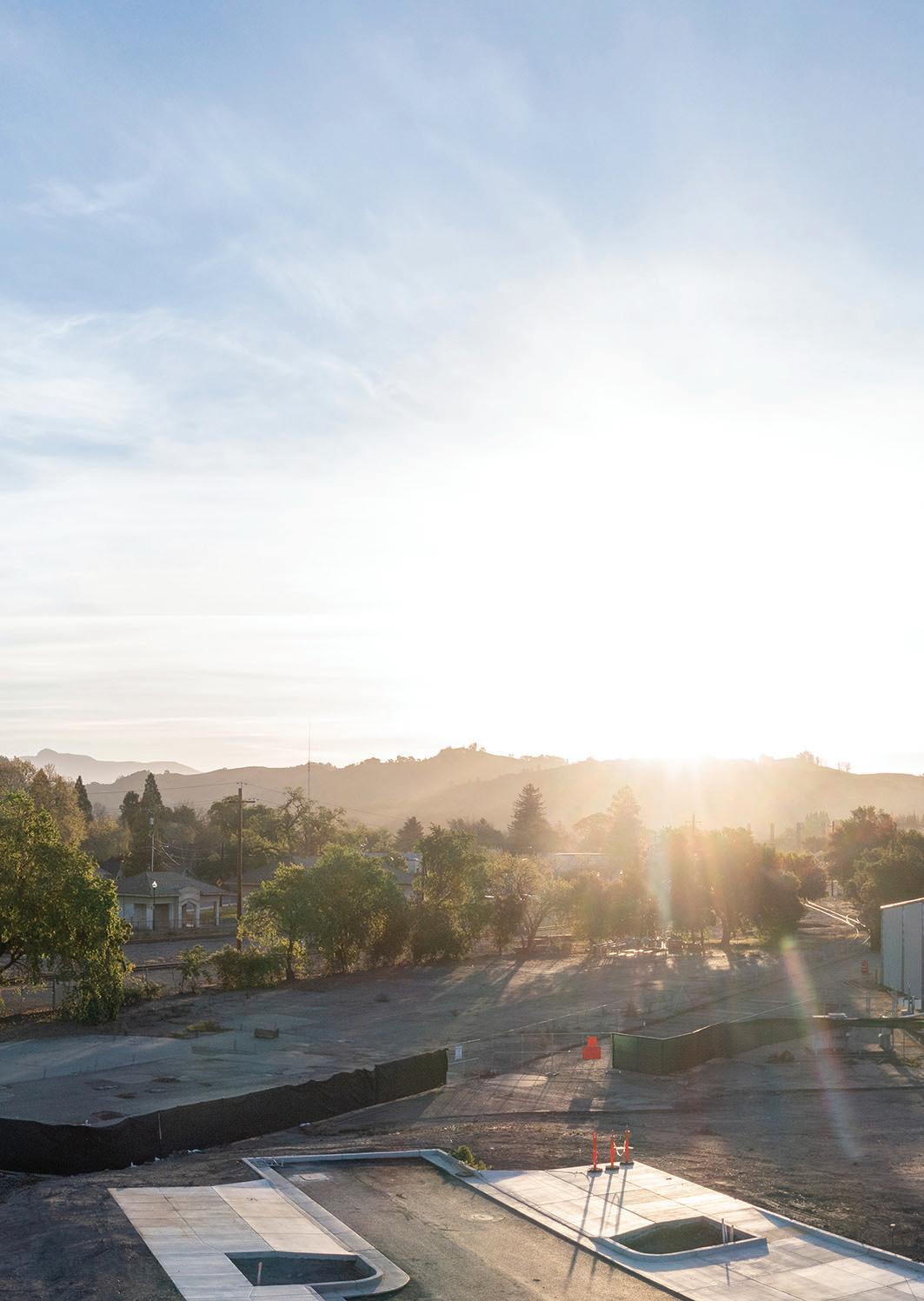
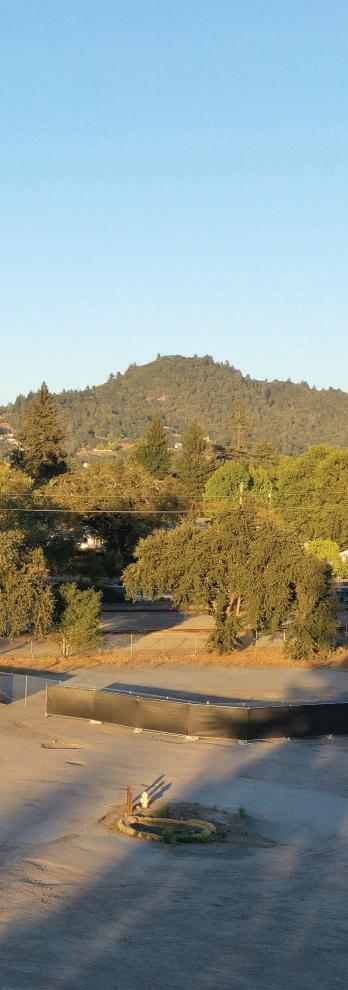 Improvised remote site visit | Screenshots from our call with Kim Carroll
Improvised remote site visit | Screenshots from our call with Kim Carroll
In the early days of our orientation to the Healdsburg project site and for reasons related to the pandemic shutting down non-essential travel, Kim was able to tour our team through the site via drone. While
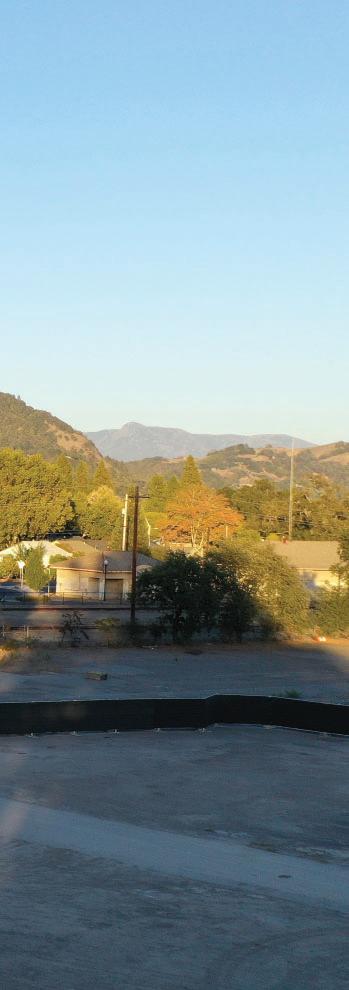
piloting the drone, he positioned his phone, with a live Zoom call, such that we could see the live feed of the drone camera. The video feed and Kim’s narration combined with the telemetry data from the drone gave us a great sense of the heights of the
heritage Redwoods on the site. Kim subsequently captured a series of 360 spherical images from the elevations of each level of the building. We utilized these captures for reflection environments and background photography throughout the project.
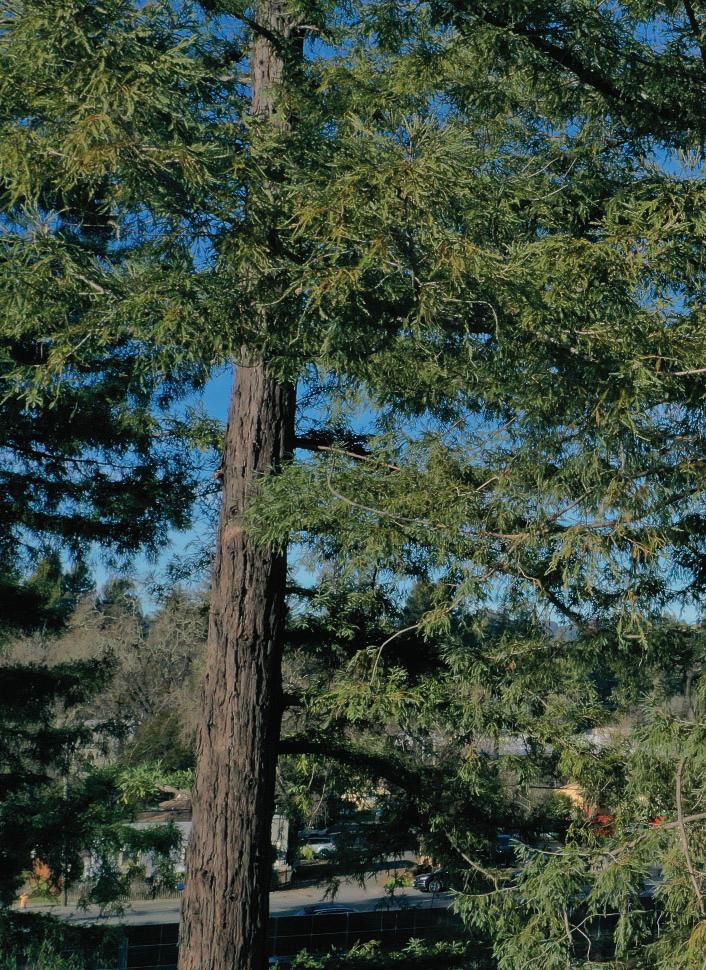

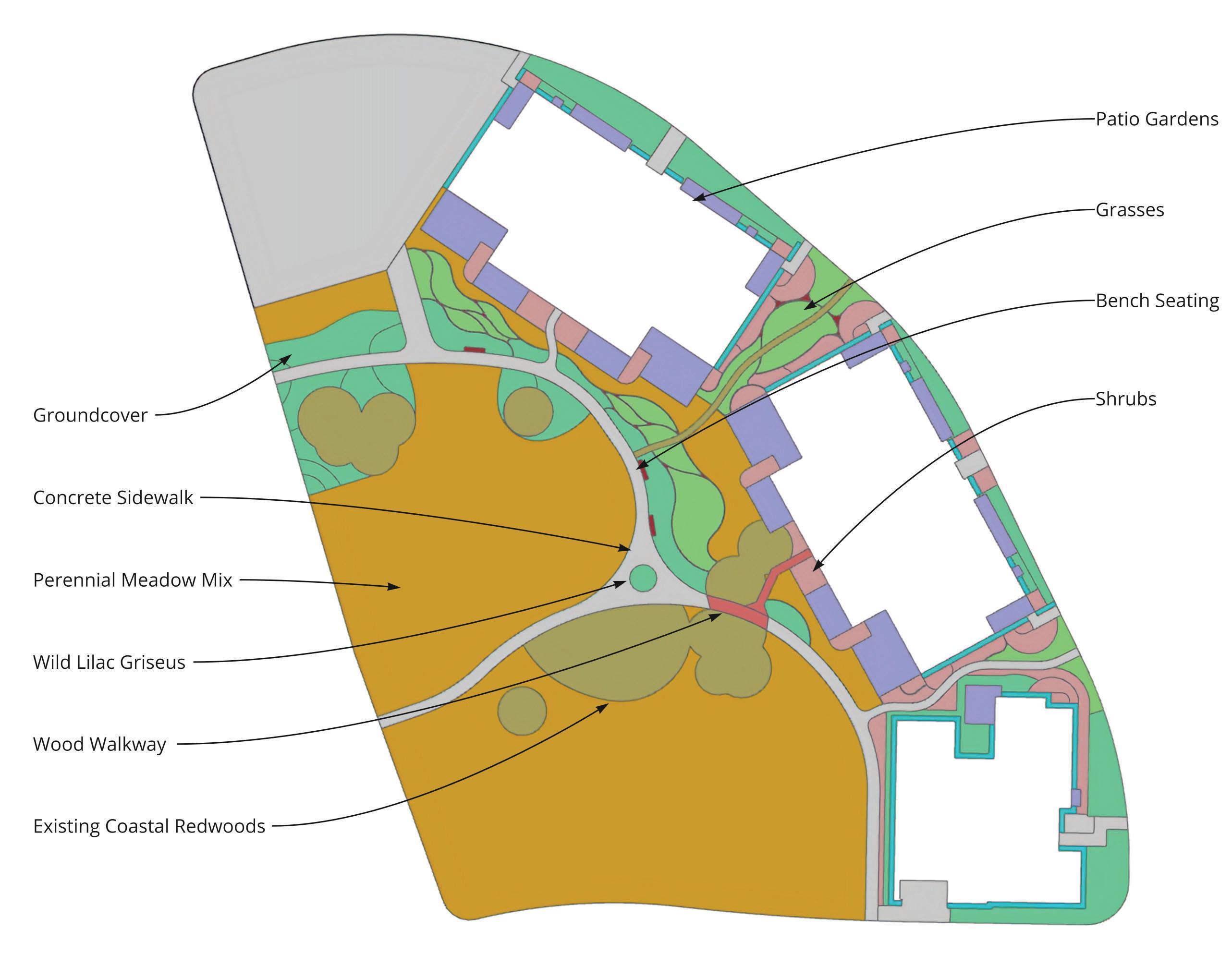
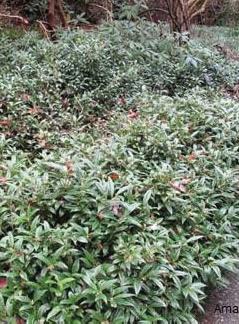
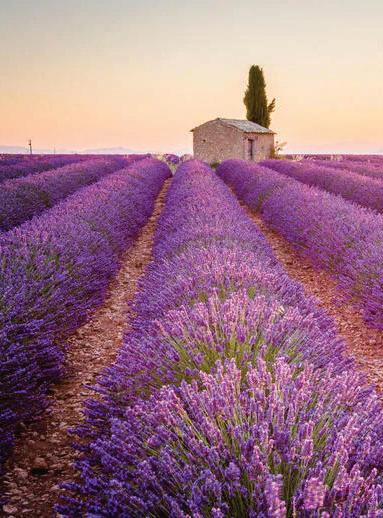
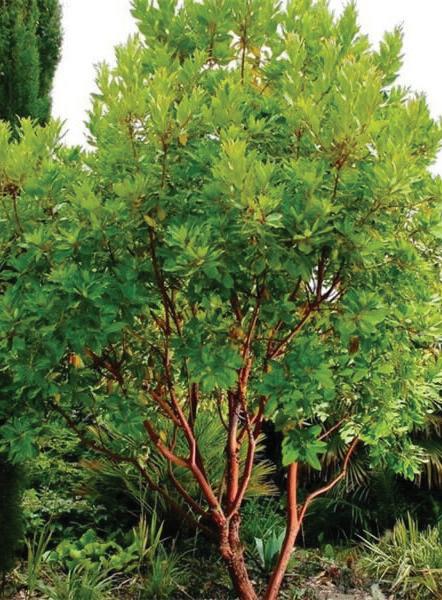
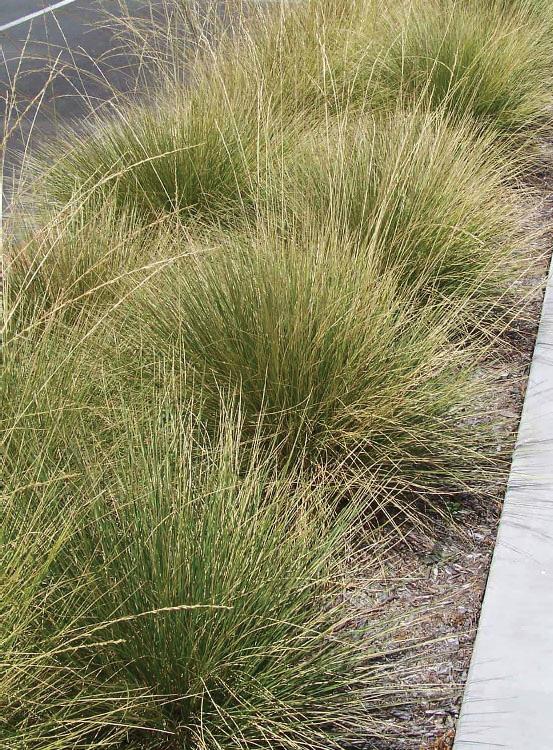 Top: Site layout for the deployment of 3d plants
Right: Recipe for ground cover plantings
Below: Planting reference, 3d digital models, landscape concept
Top: Site layout for the deployment of 3d plants
Right: Recipe for ground cover plantings
Below: Planting reference, 3d digital models, landscape concept
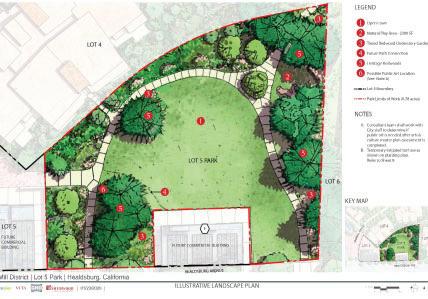
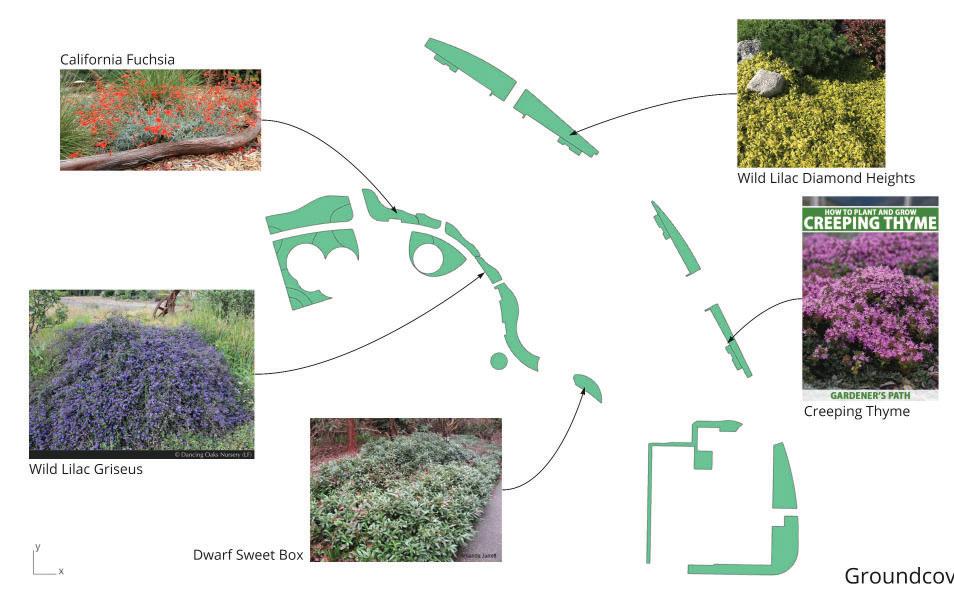
Our team is obsessed with landscape and plantings. To satiate our inner landscaper, we embark on extensive research of the horticulture of the site and plant species. This work ensures the resulting plantings in our digital deliverables are accurate in scale, texture, color and seasonality.
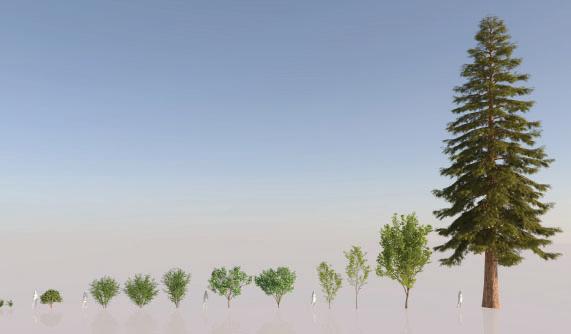 GROUND COVER
GROUND COVER
Once an image is rendered in its raw state, the Corona Image Editor (CIE) enables massive flexibility in the final light levels, affording us an opportunity to provide either a variety of lighting solutions or to pull the light levels down to the LOG profile. The second ensures ultimate latitude in our color grading environment, DaVinci Resolve. We often jump on a video conference with the project team to explore lighting refinement in real time, accelerating the process by way of eliminating the need to another email thread discussing the importance of key to fill and color temperature.
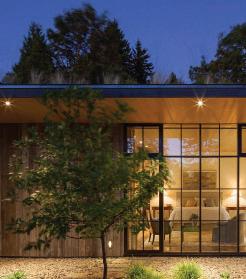
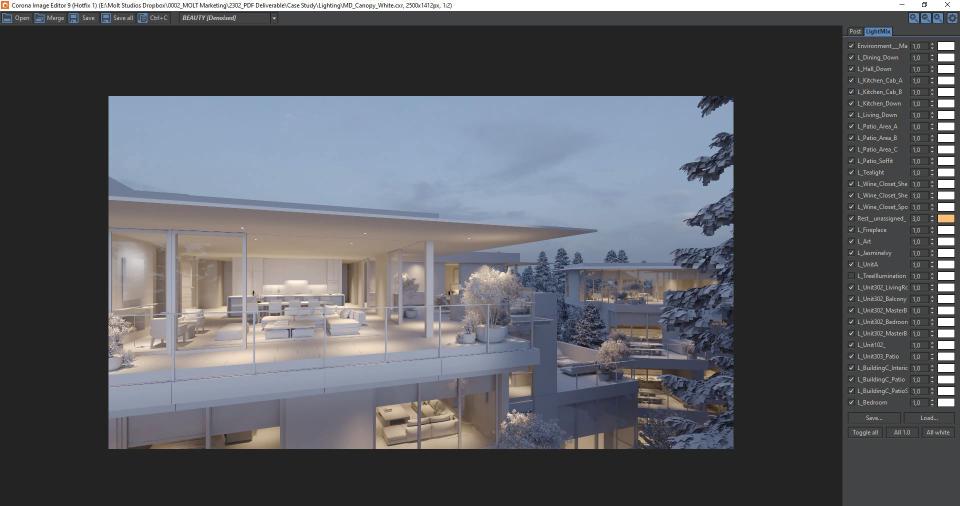
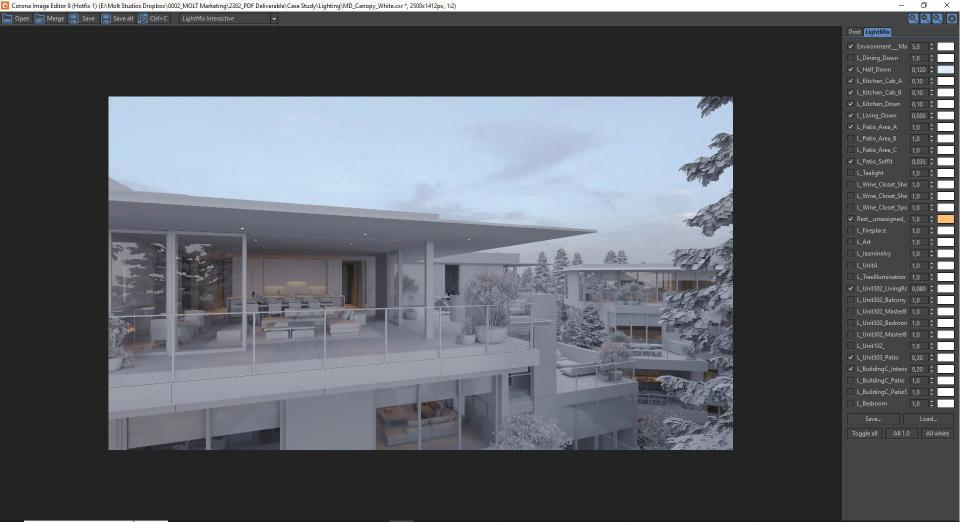

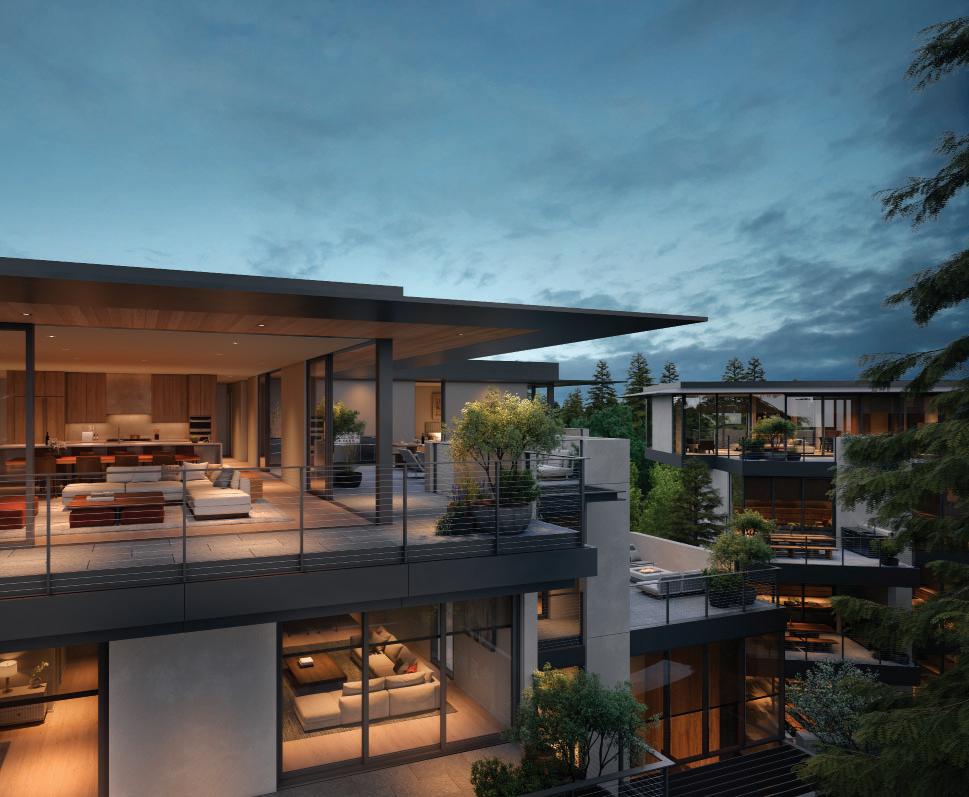
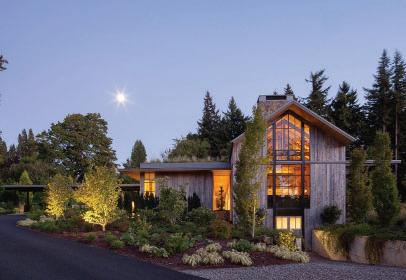
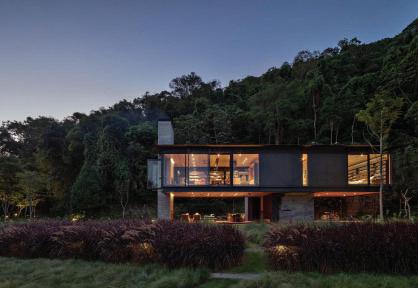
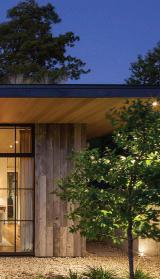 Upper Left: Corona image editor
Top right: Canopy hero image
Bottom row: Lighting precedents
Upper Left: Corona image editor
Top right: Canopy hero image
Bottom row: Lighting precedents
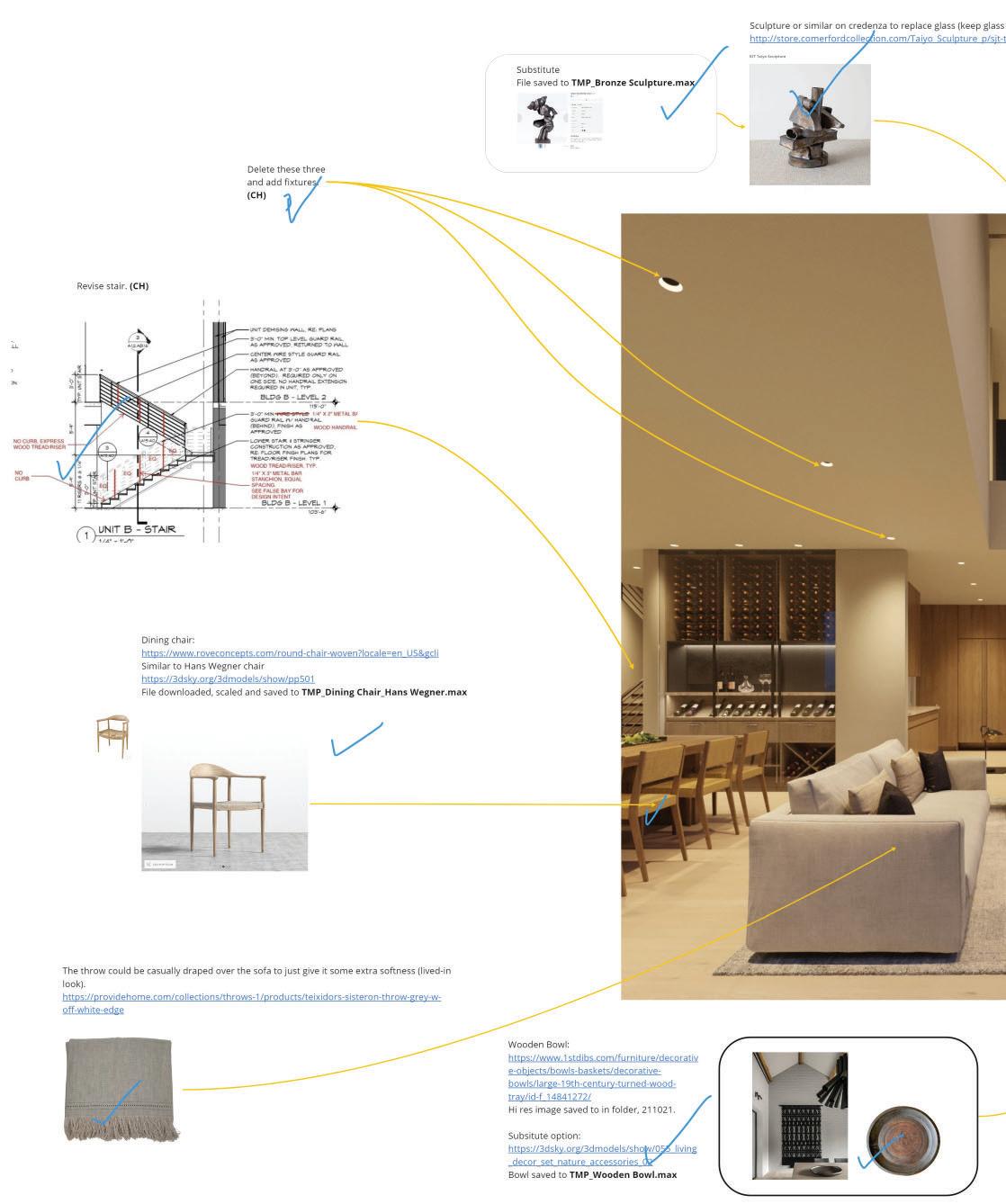
Material Development: In an ideal scenario, we initiate the project with the collection of physical samples representative of the project’s key materials. This enables us to meticulously photograph the materials under a carefully controlled color temperature. These photographs then serve as a guide for the development of shaders and color grading, ensuring the utmost fidelity to the original materials in our renderings.
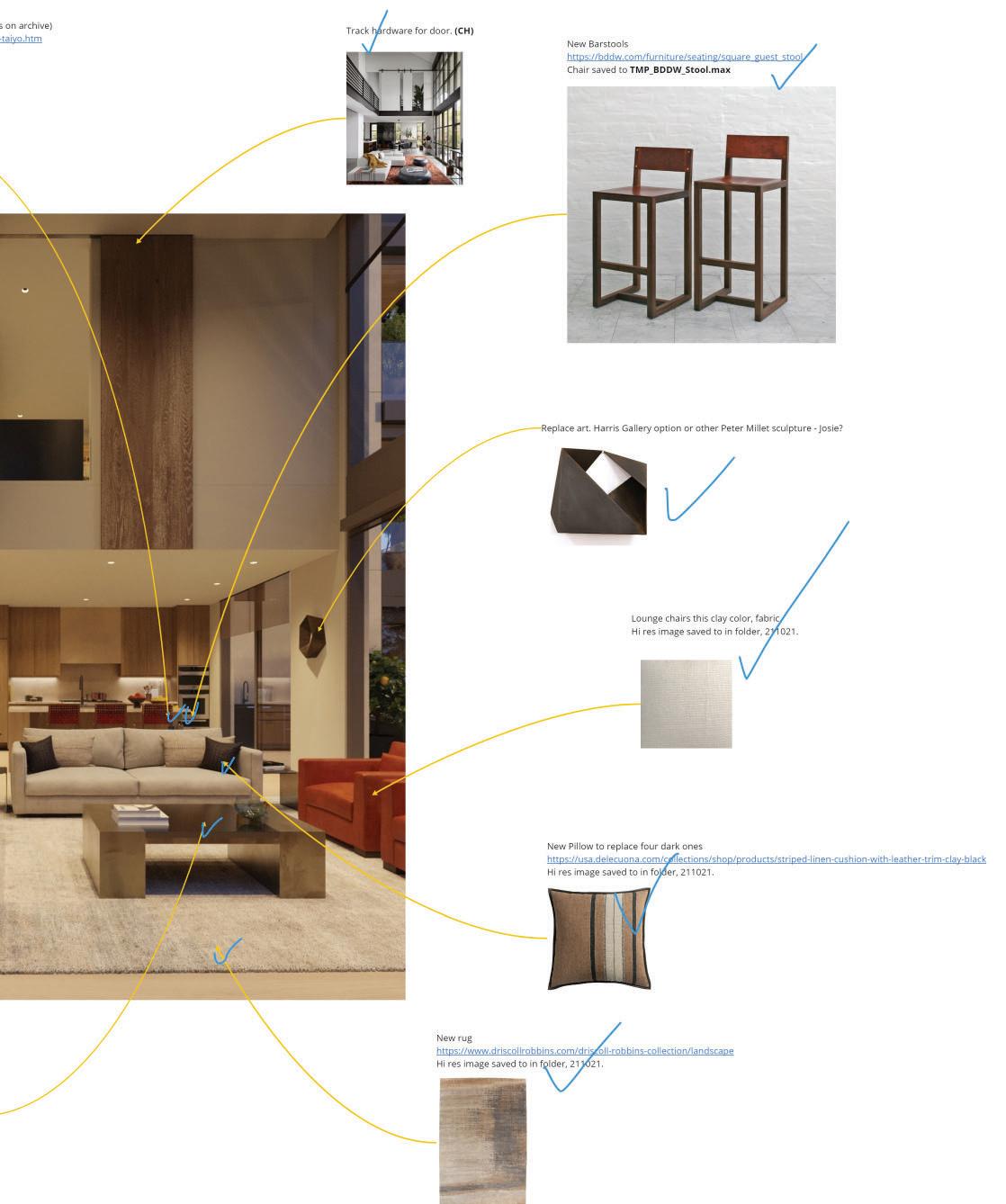
Our animation work is born of a love for the cinematic movement found in real world film making. Camera shake and subtle undulating movements are evident in even the most stabilized of footage. To achieve this level of realism in our work, Craft Director Studio is used to imbue our virtual camera work with simulated camera shake and fluid but natural movement.
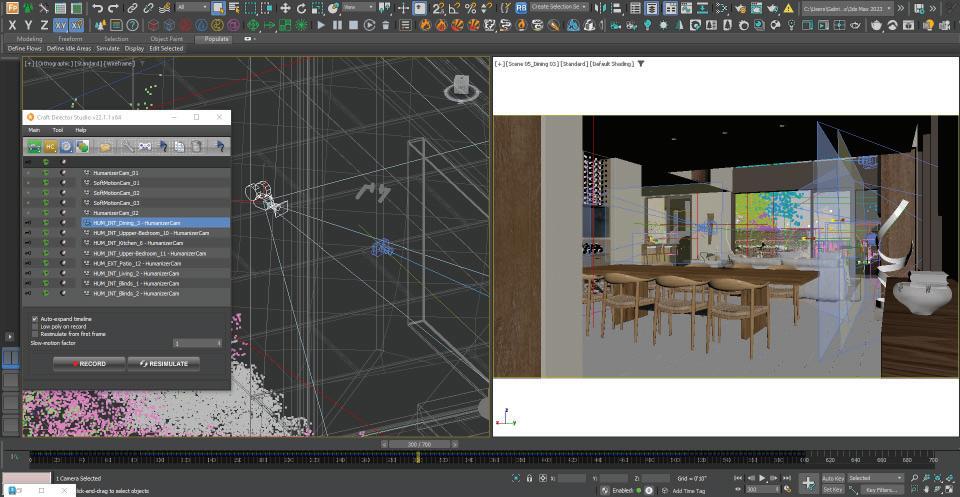
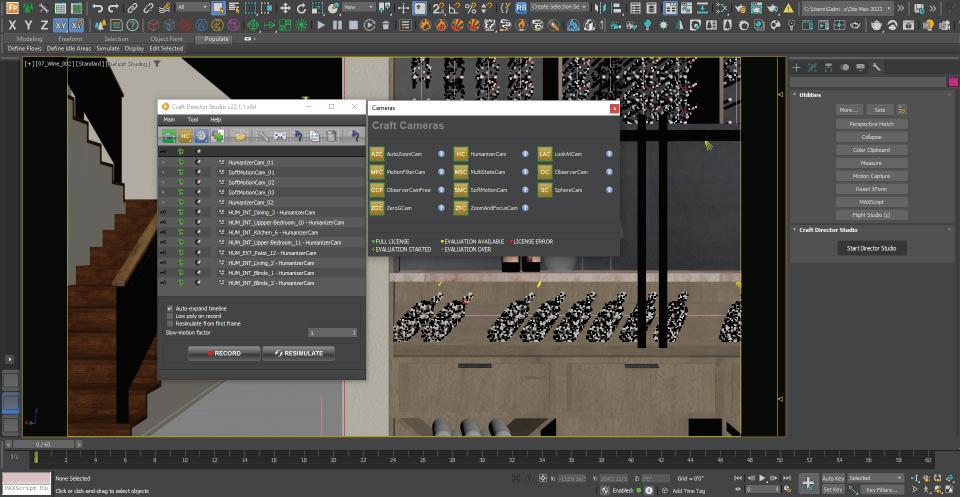
Render in scene (Fire)
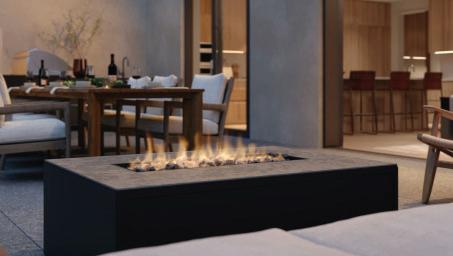
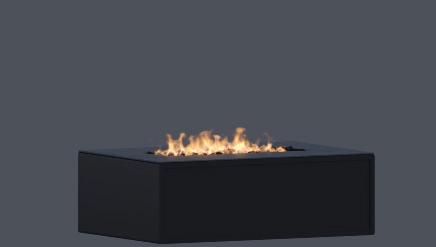
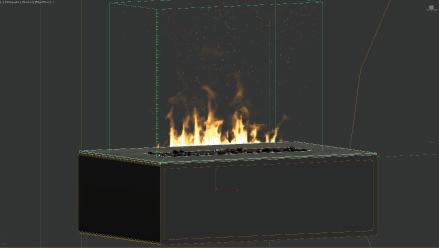
Render in scene
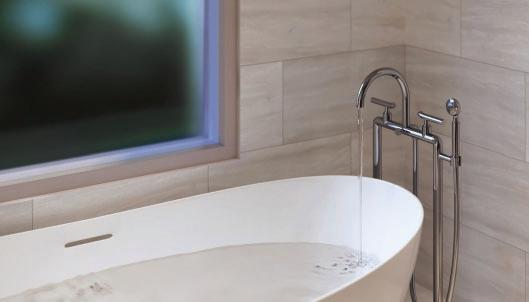
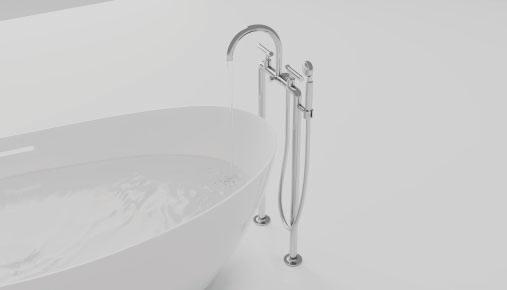
Analysis, effort and patience is a must when simulating real world elements such as fire and water. The pipeline we find most effective for creating both static and animated content utilizes advanced particle simulation through Phoenix FD. These simulations, once dialed in provide physically accurate flame and fluid dynamics.
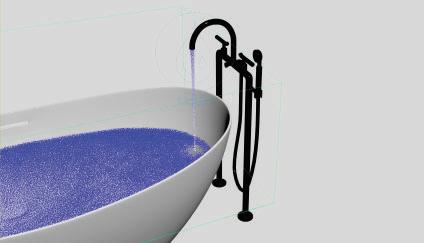 Particle Simulation (Fire)Particle Simulation (Fluid)
Simulation Preview (Fluid)
(Fluid)
Simulation Preview (Fire)
Left: Craft Director Studio
Right: Chaos Phoenix FD
Particle Simulation (Fire)Particle Simulation (Fluid)
Simulation Preview (Fluid)
(Fluid)
Simulation Preview (Fire)
Left: Craft Director Studio
Right: Chaos Phoenix FD
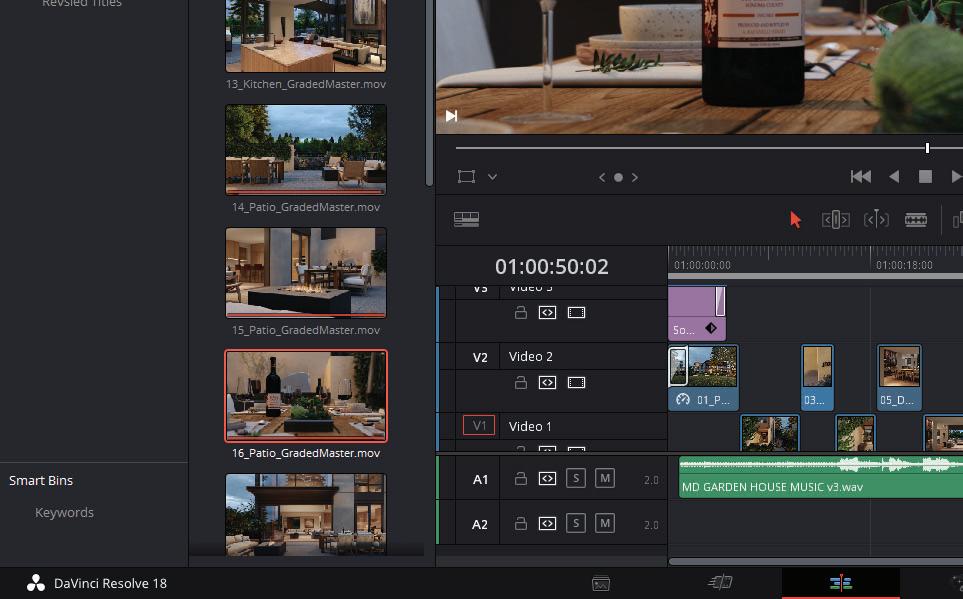
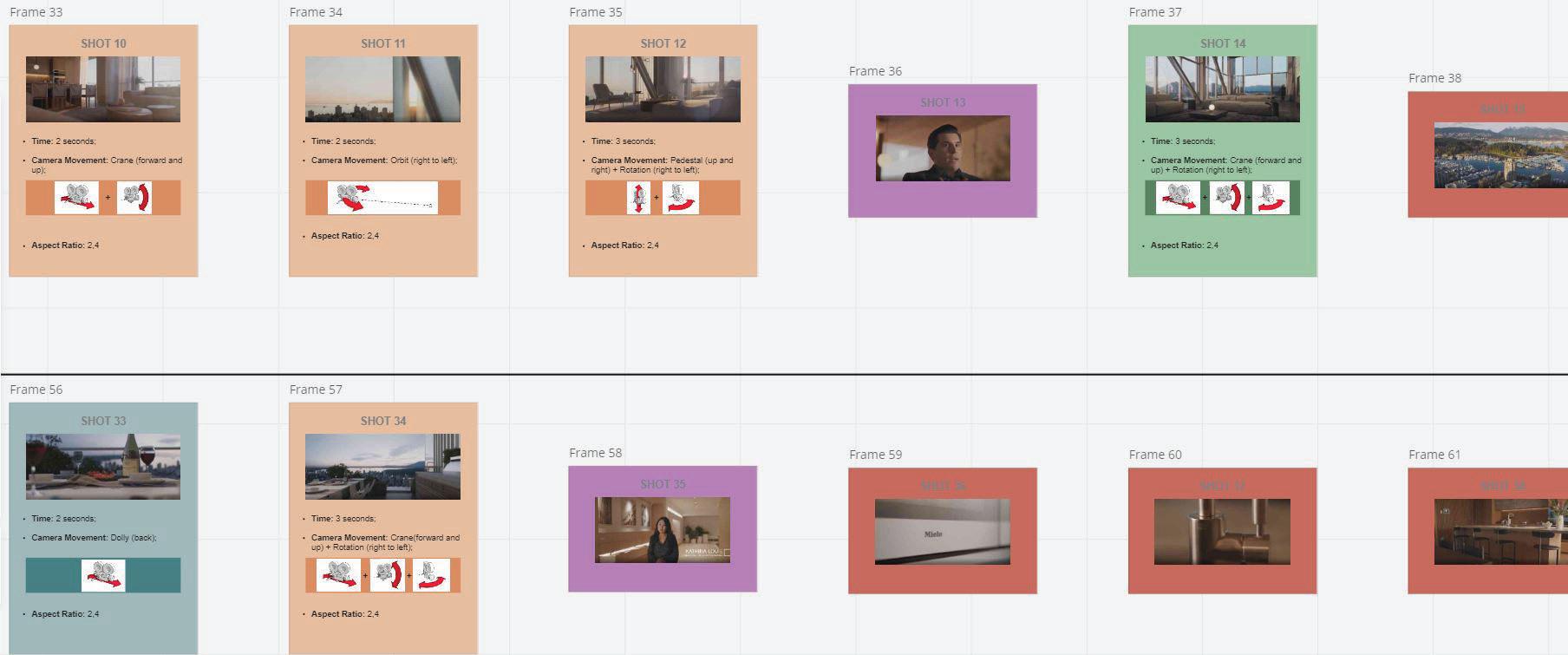
Similar to our static image production work flow, animation analysis and storyboarding is completed in a client facing digital whiteboard, Miro. Film and/ or animation analysis of precedents affords us a better understanding of the cadence and story arc that has been deployed to create the precedent work. Using this information, we can jump-start the design of the animation, using a similar language between our design team and you, the client.
Upper left: Precedent analysis
Upper right: Storyboarding
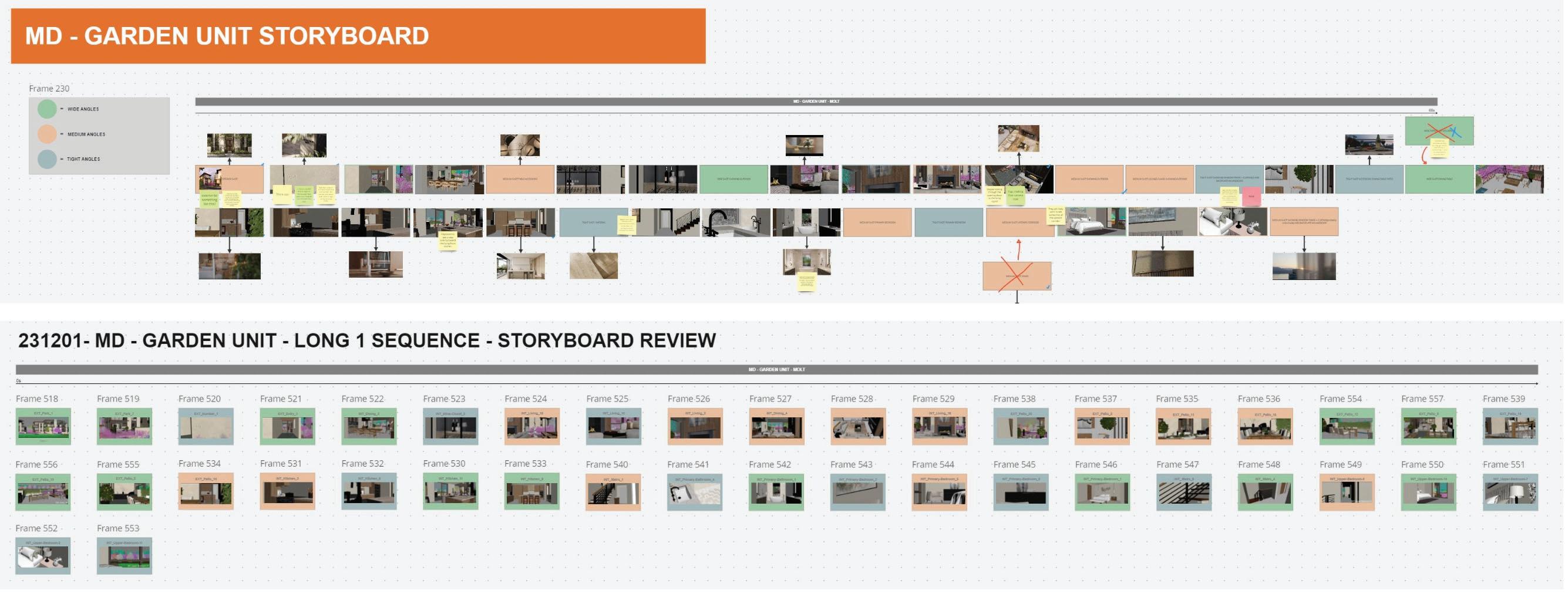
Lower: Syncing the audio track with the final animation
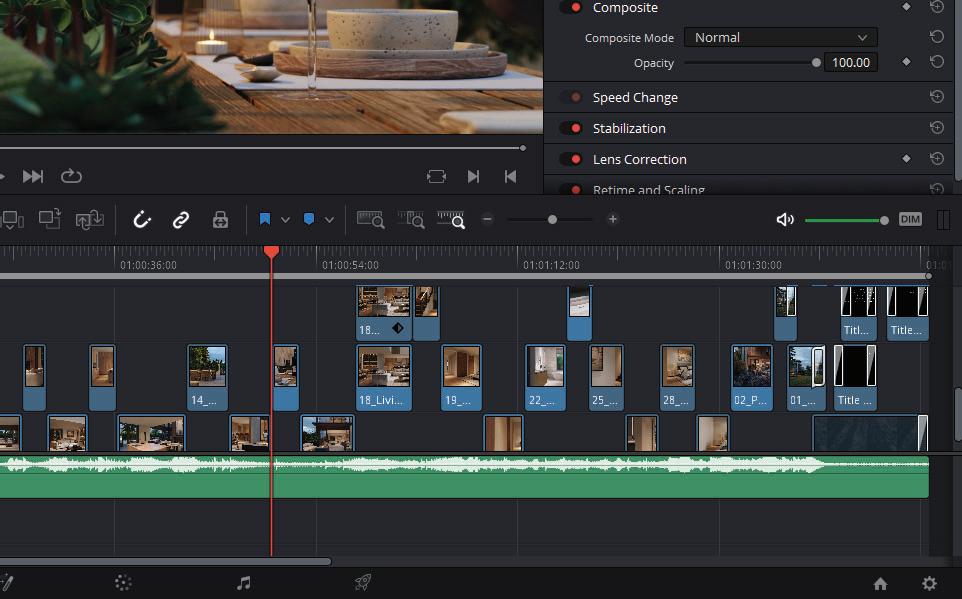
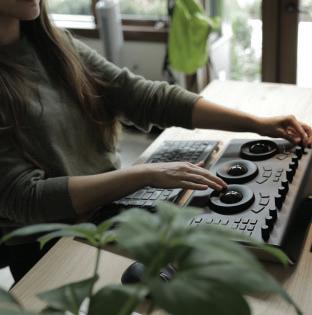
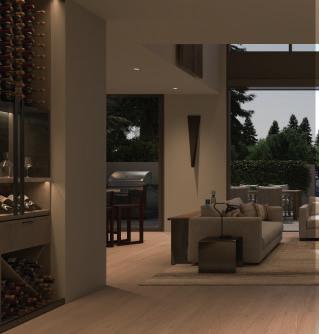
Upper: DaVinci Resolve color panel/masking cabinets
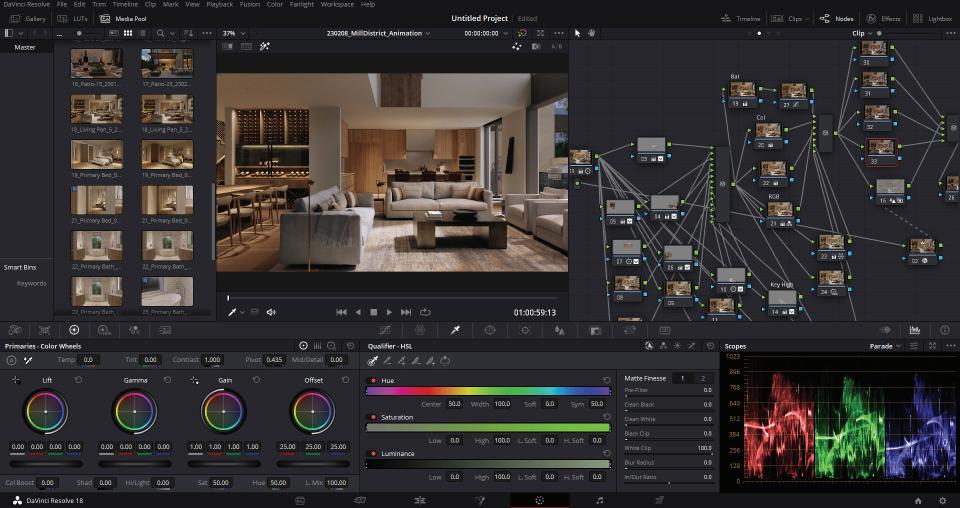
Lower: Comparison - Log Image vs. Color graded result
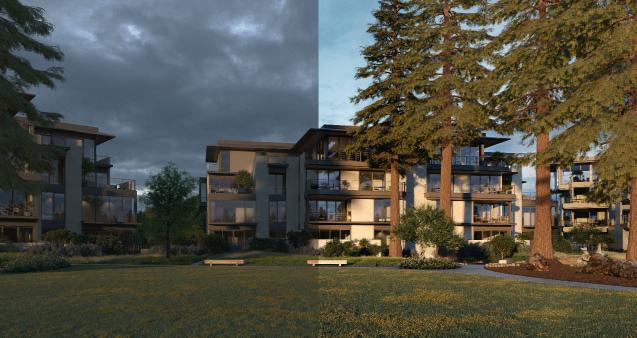
Borrowing from professional color artists, we’ve adopted the parametric color grading tools from DaVinci Resolve. This is a non-destructive, real time color grading software and hardware. The interface is a set of three wheels similar to what a DJ would use for mixing electronic music. In our case, instead of mixing music, we mix red, green and blue through vector scopes and wave parades to achieve a natural tonality to the images, reinforcing a photographic appearance.
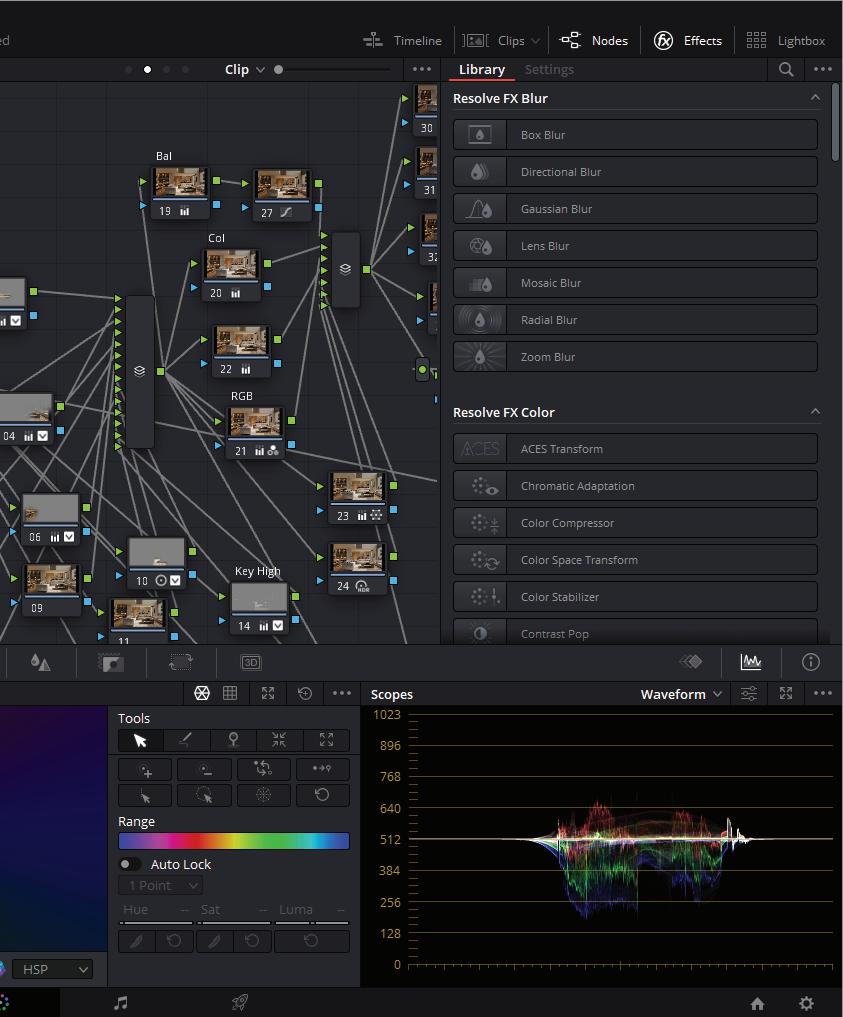
These powerful tools also allow the selection and masking of scene elements through luminance, hue, saturation, and RGB masks making it an ideal solution for post render changes to the color of any individual element in the scene.
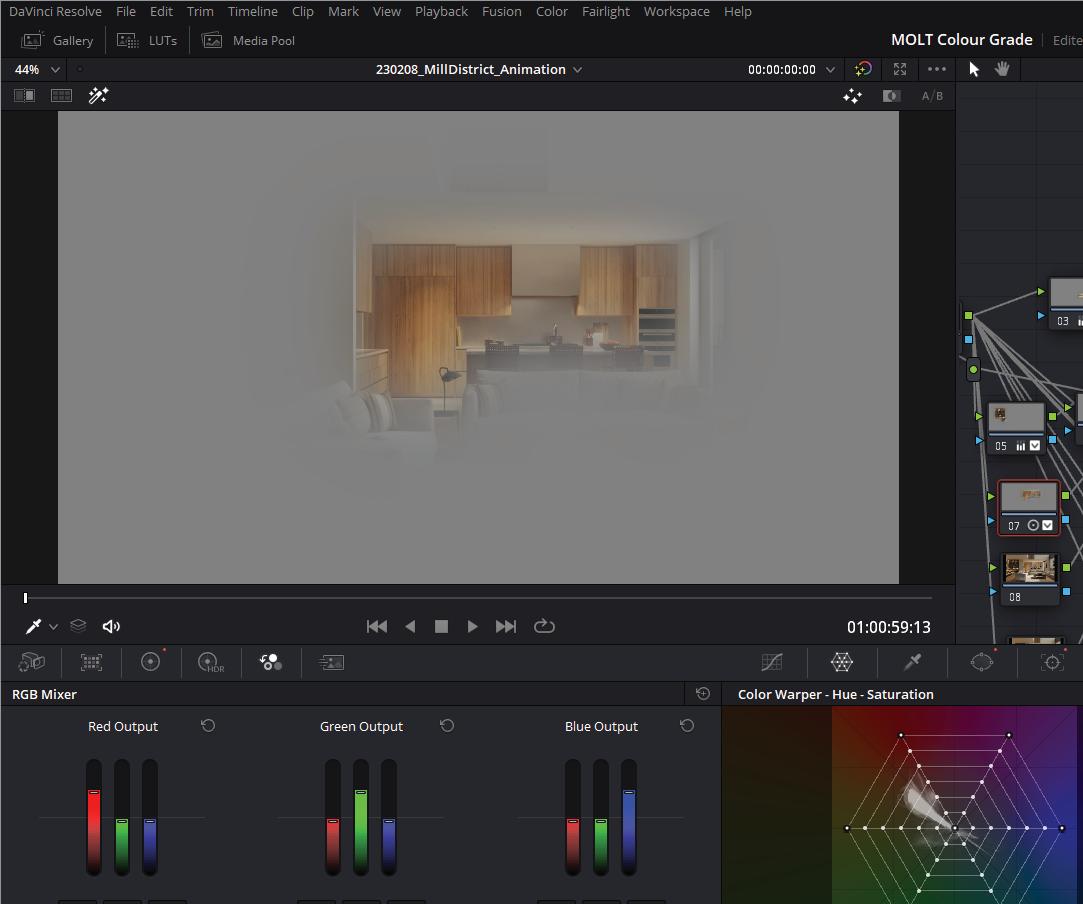
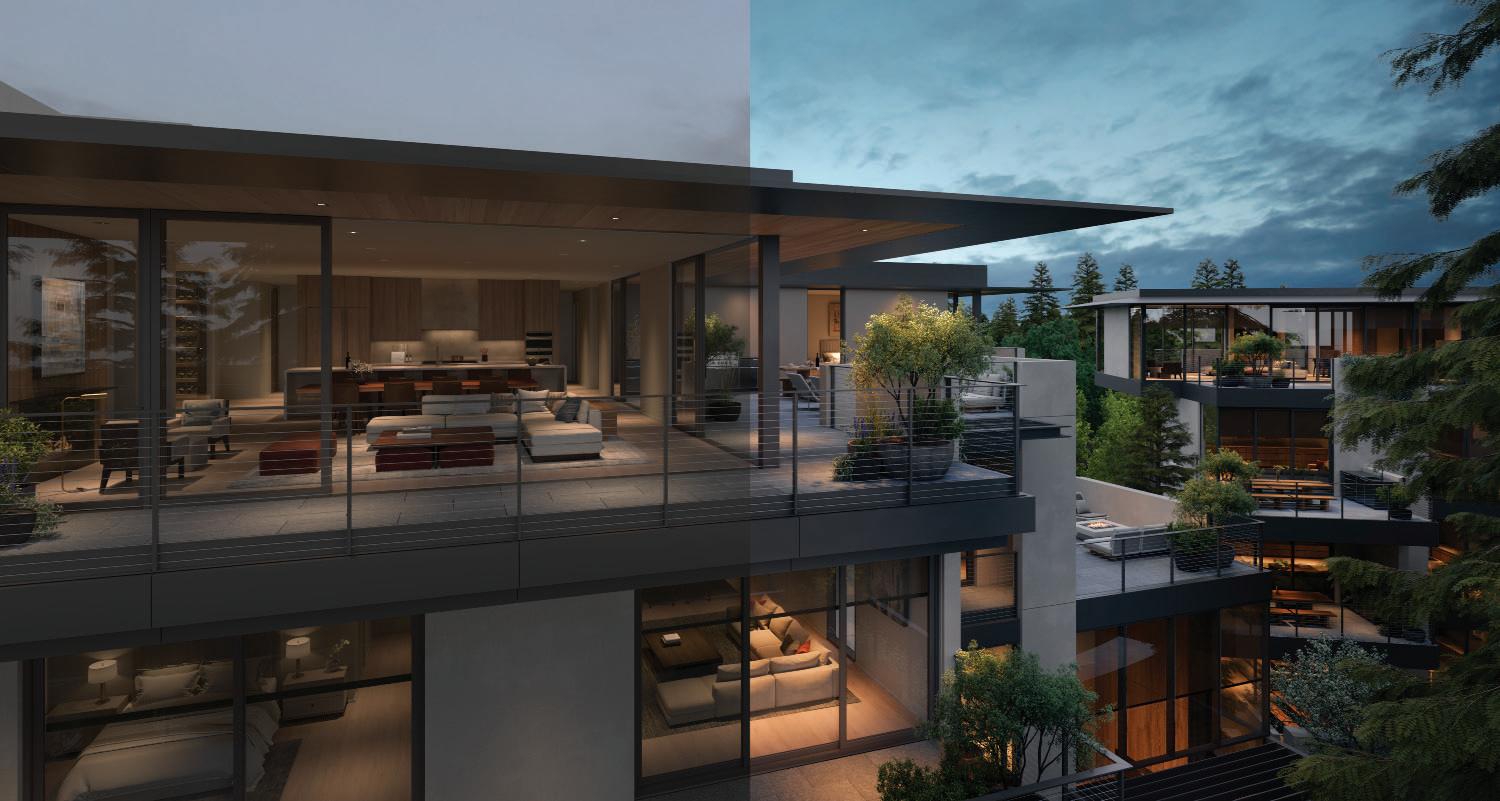
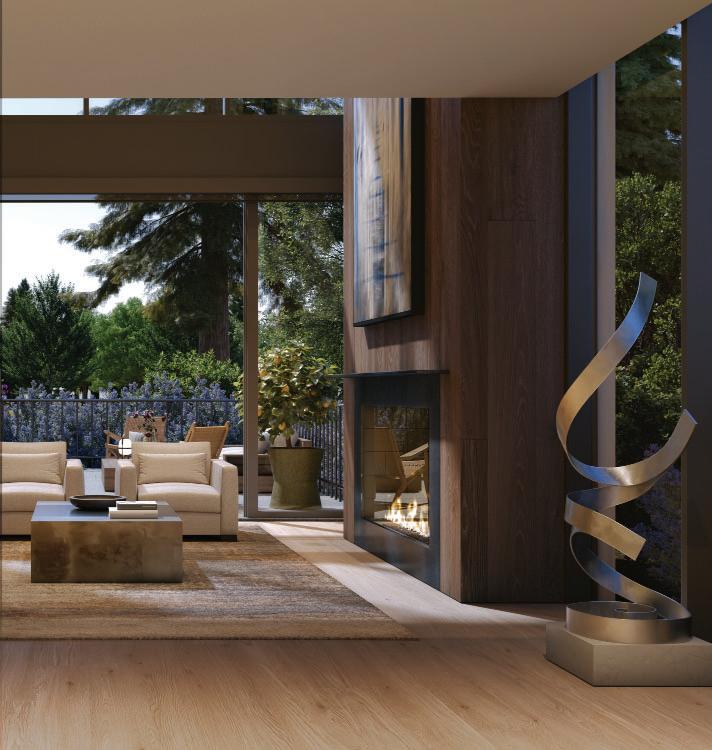 Log
Graded
Graded
Log
Graded
Graded
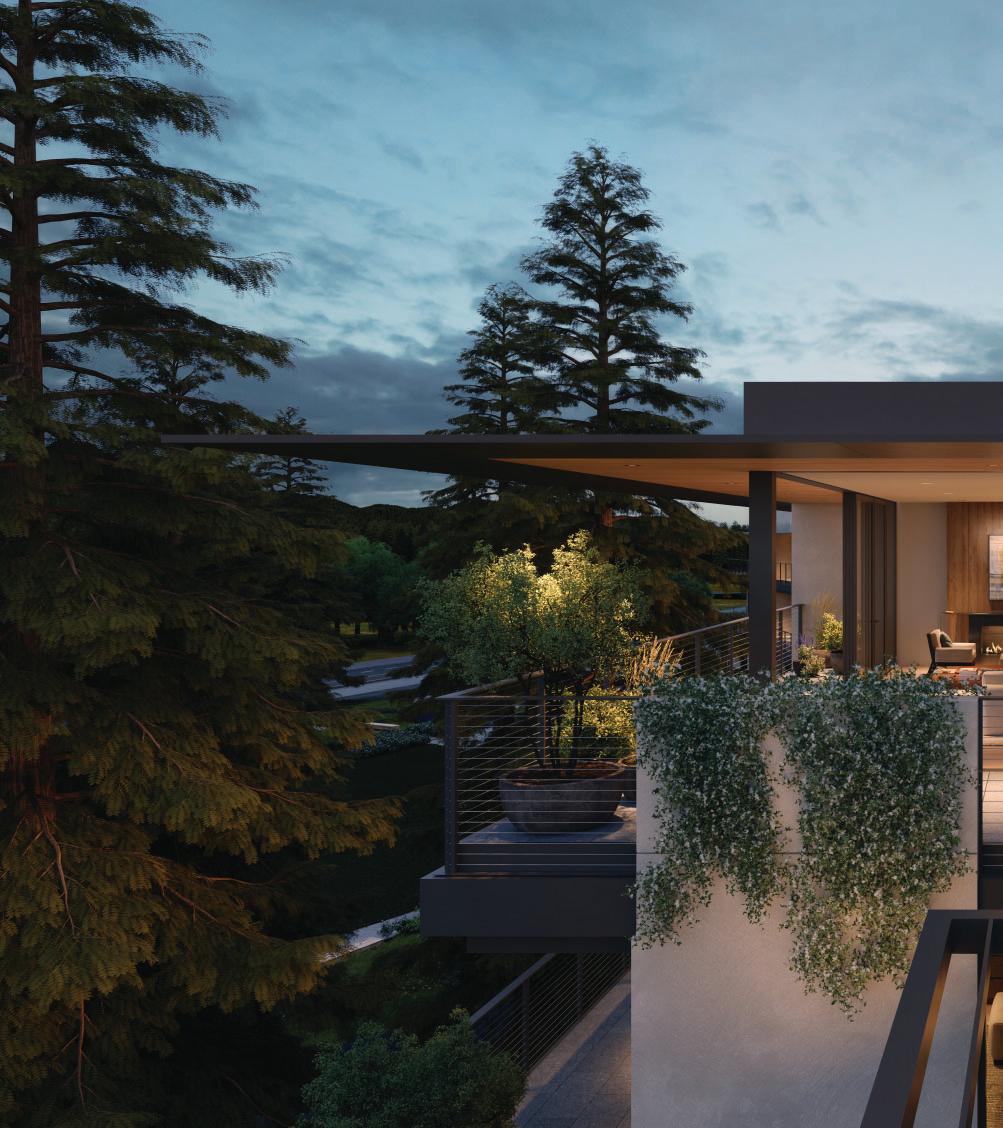
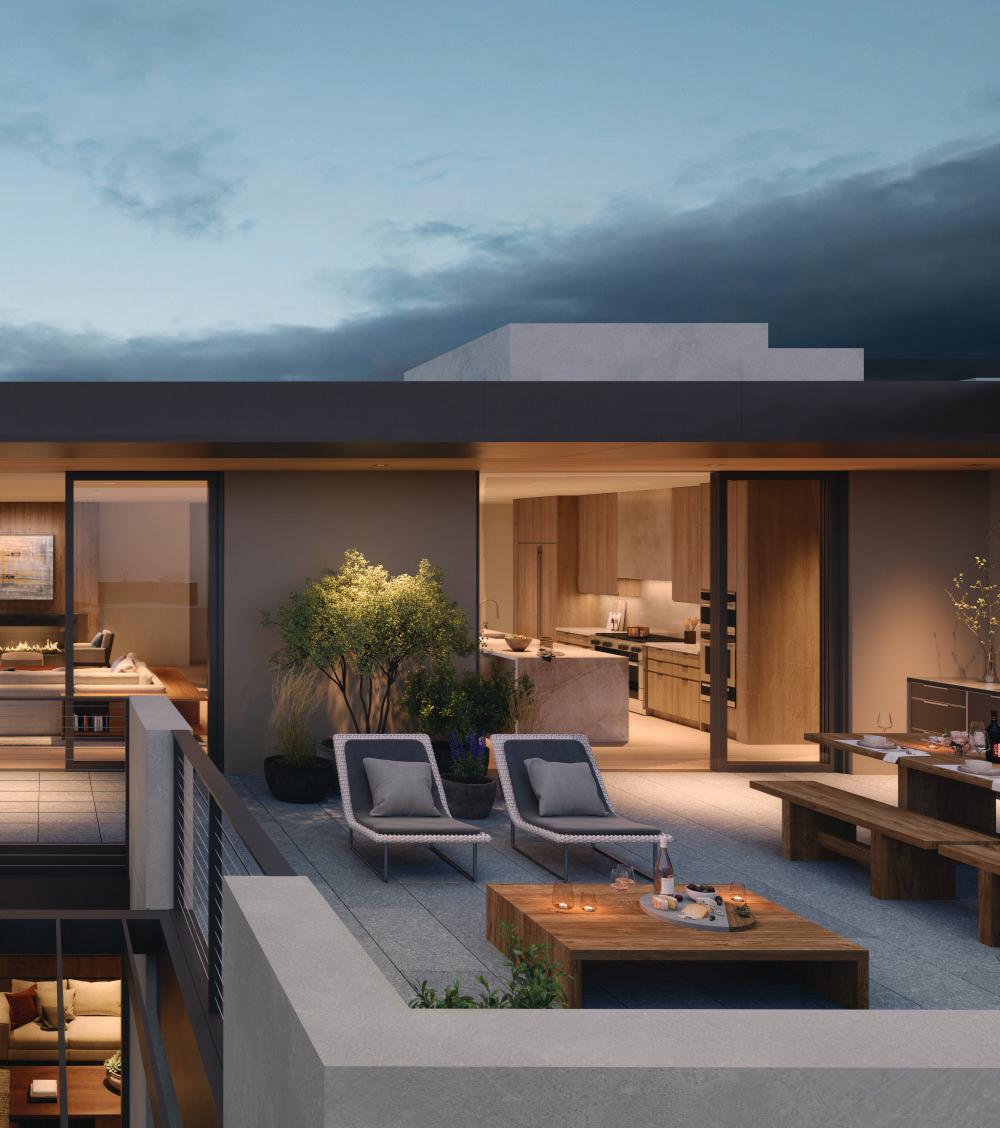
In the intricate blend of precision and realism, our creations are both engaging and flexible, easily transitioning between digital, print, and cutting-edge VR mediums. Our methodology evolves congruously with the changing visions of our partners. A journey with us often sees the transformation of simple web-based images into grandiose print formats and visually arresting site hoardings, or the strategic segmentation of comprehensive animations into bite-sized, yet impactful teaser content for social media platforms.
A particularly rewarding aspect of our work is the creation of immersive VR experiences. Here, we often find ourselves as the pioneer explorers of these freshly minted digital “spaces”, offering an exciting prospect for both us and our partners.
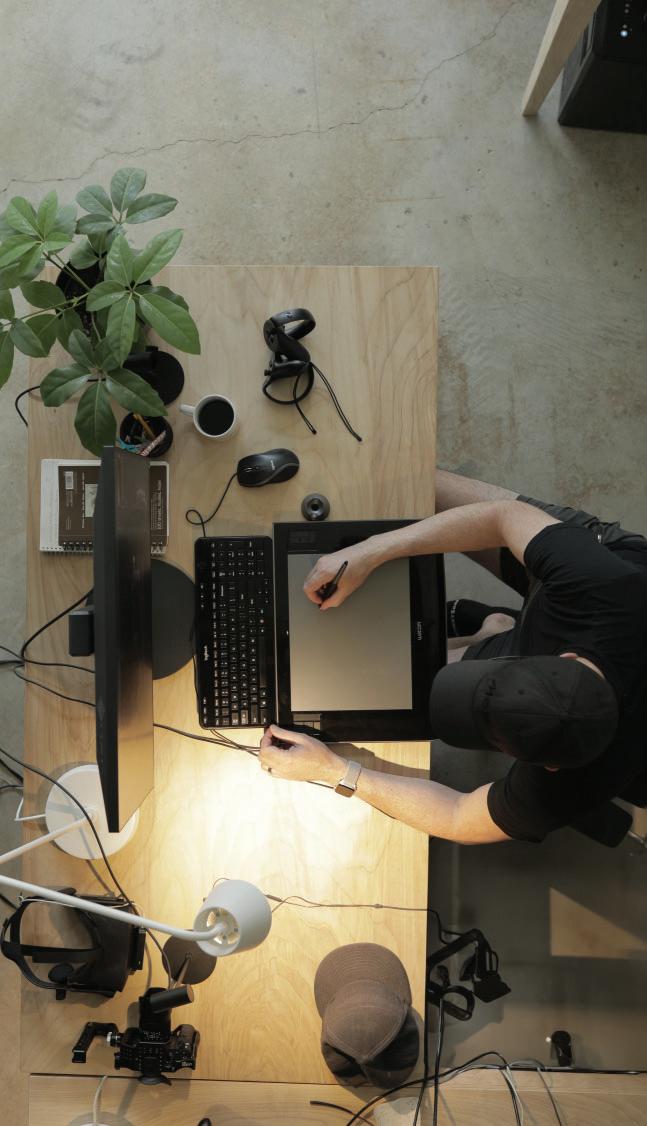
This portfolio serves as a testament to our profound passion for our craft and the robust, warm relationships we’ve cultivated with our clients. Many of these professional associations have bloomed into friendships, a testament to the shared creative journeys we’ve embarked upon.
We are thrilled at the prospect of working with you, collaboratively transforming your visions into more potent and dynamic visual narratives in a nurturing, efficient creative environment. We express our gratitude for considering us as your partners in this exciting endeavour.
Sincerely,
Your friends at MOLT Studios.
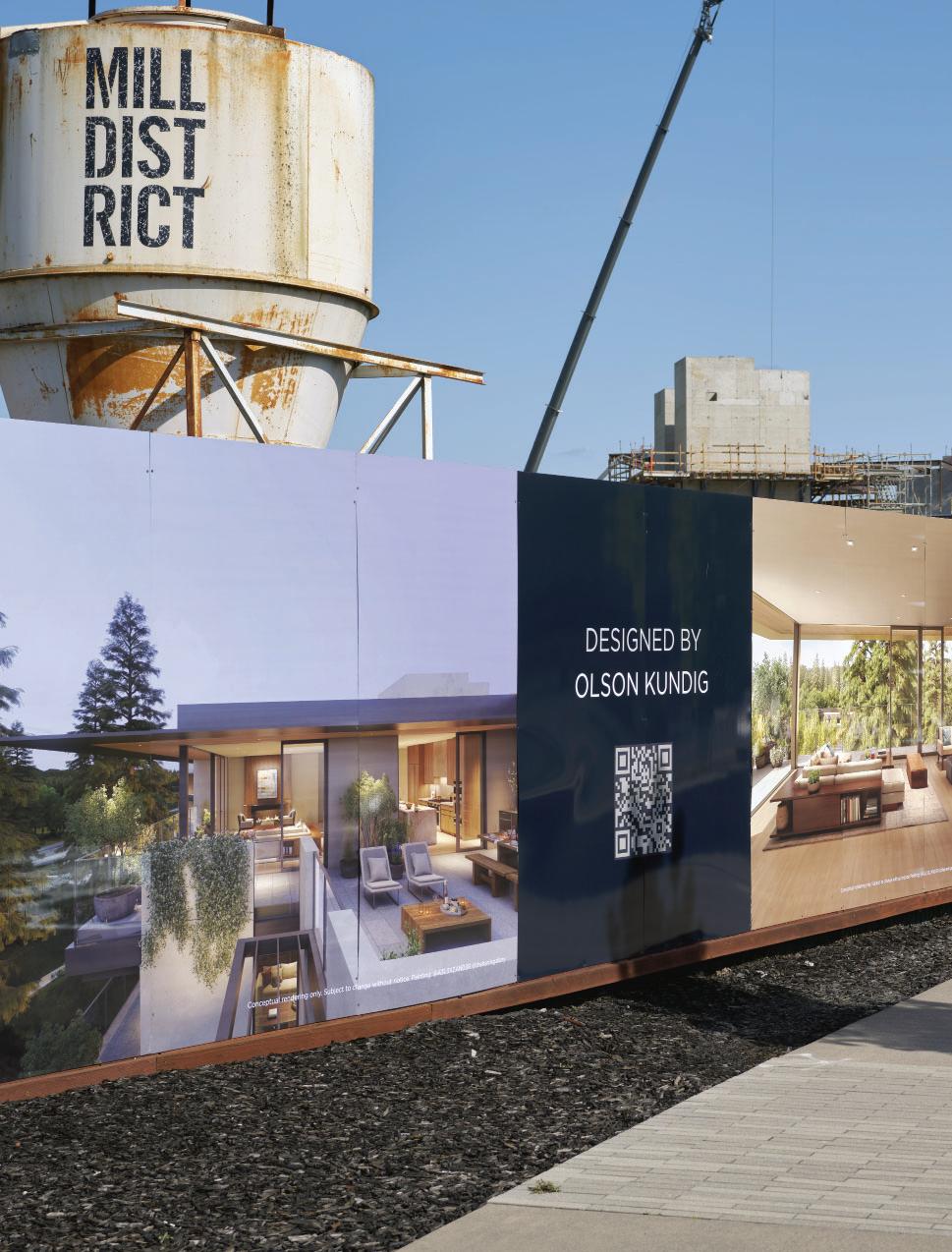
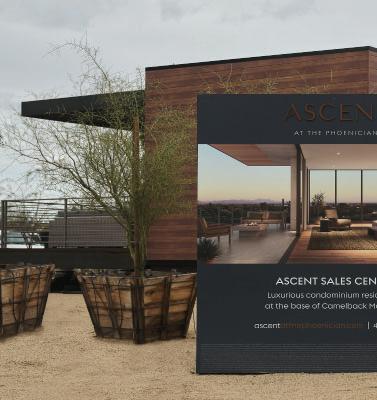
Our static image deliverables are rendered at 7,000 pixels in the longest dimension. Images up to 15,000 pixels are routinely created for specific print and advertising requirements including professional publications, large format hoarding and sales office assets.
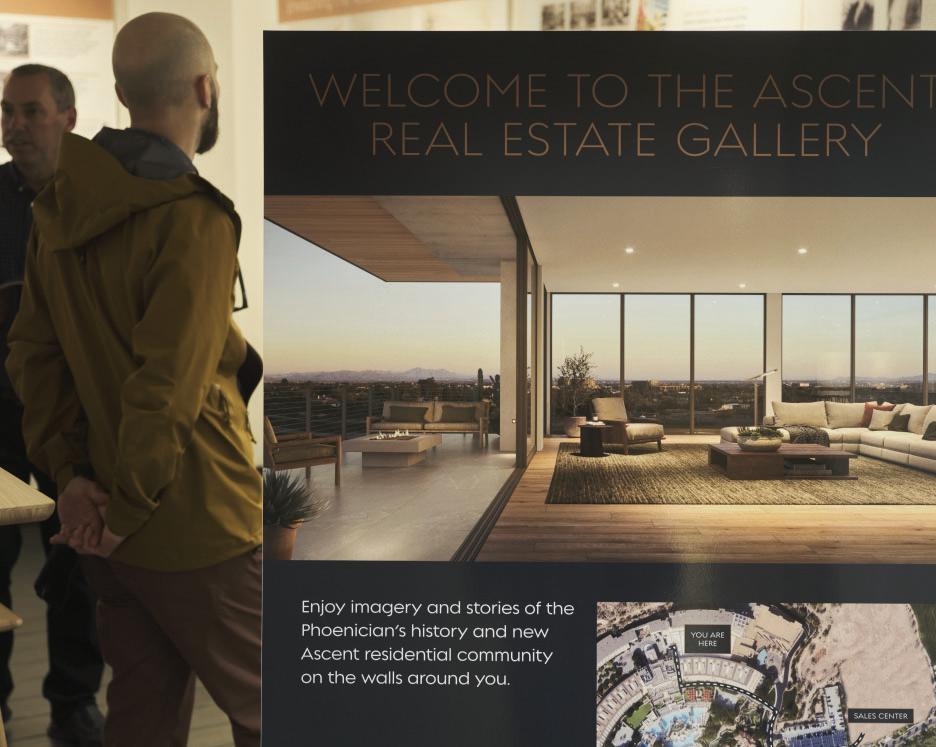 This Page: Pictured above is a variety of deliverables for the sales program created for the Ascent at the Phoenician development in Scottsdale, AZ.
This Page: Pictured above is a variety of deliverables for the sales program created for the Ascent at the Phoenician development in Scottsdale, AZ.
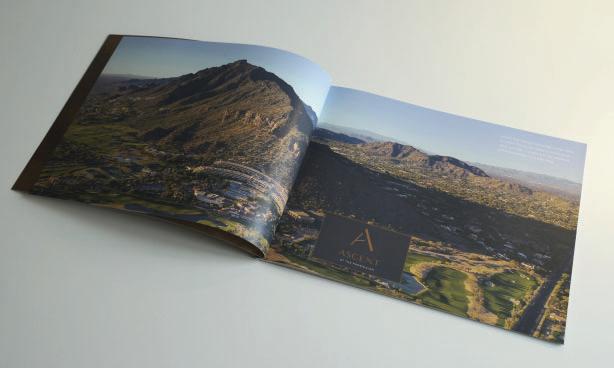
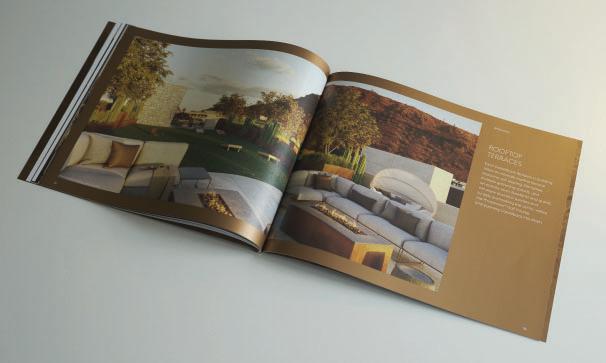
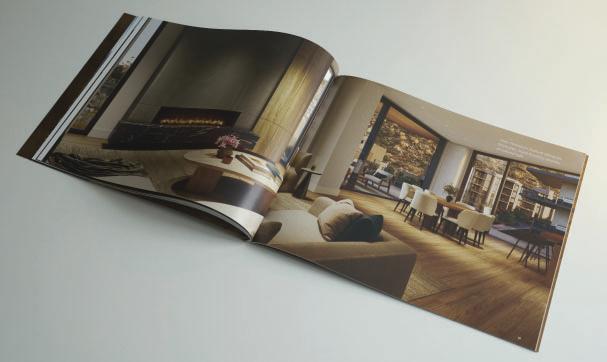
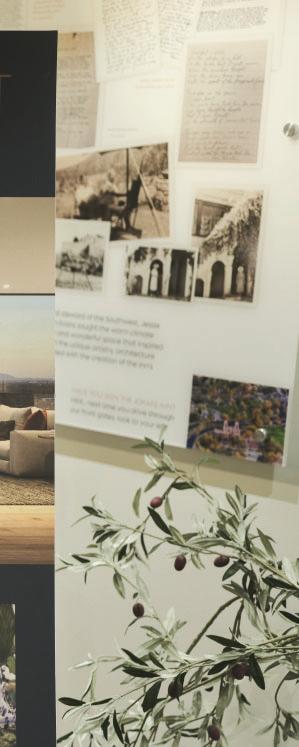
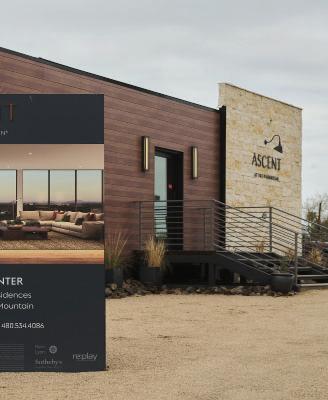
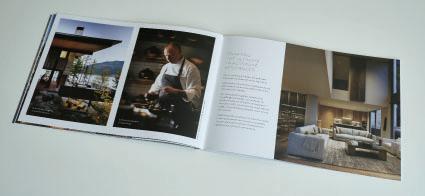
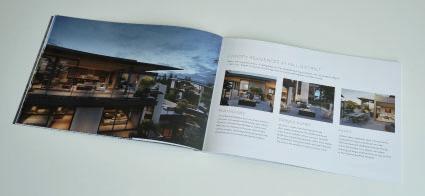
The creations we produce frequently exist side-by-side with tangible prototypes, bolstering the architectural lexicon inherent to the project. Our clients place their trust in our proficiency to emulate the aesthetic and ambiance of the physical entity, using digital renderings of the available spaces. When the line between the architecture and the rendered image becomes blurred to the point of being virtually indistinguishable, it signifies the successful culmination of our endeavour - these instances serve as proud testimonials to the expertise and dedication of our artistic team.
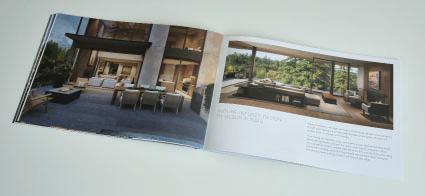
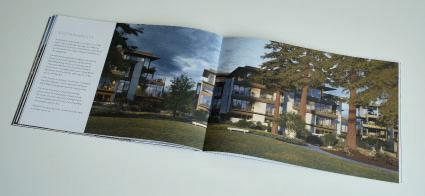
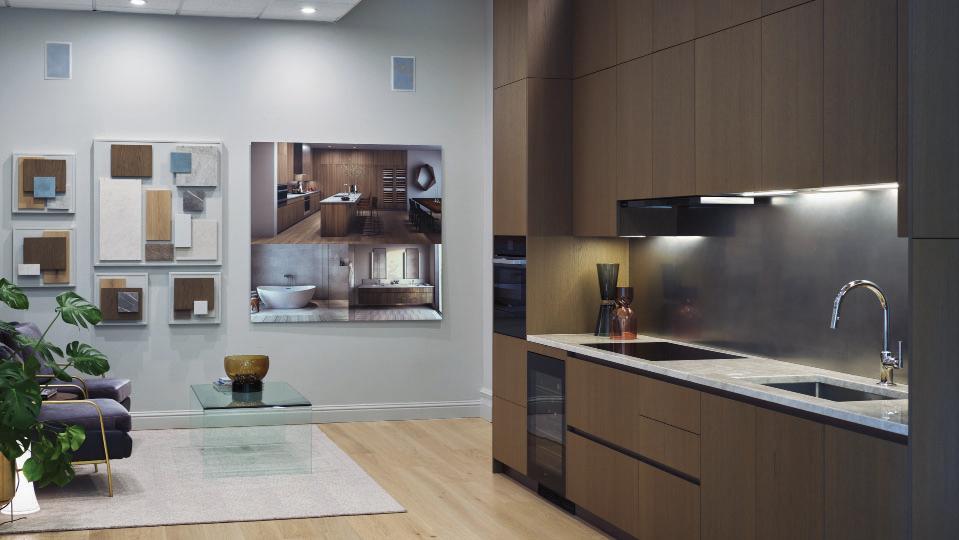
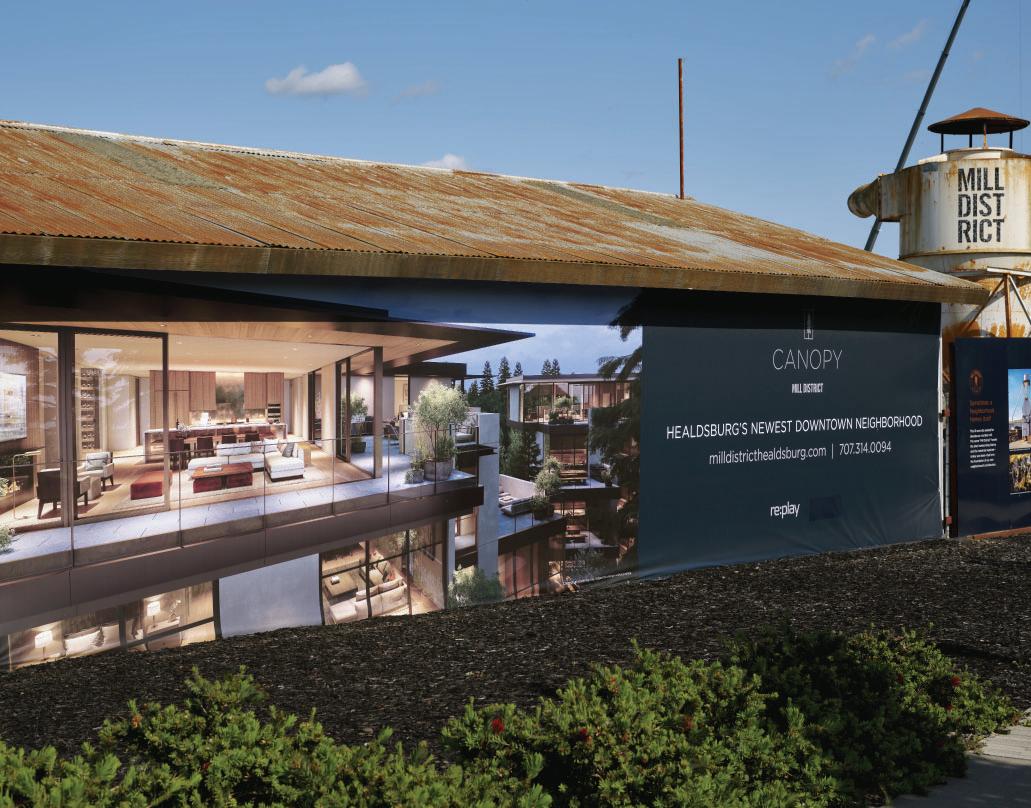
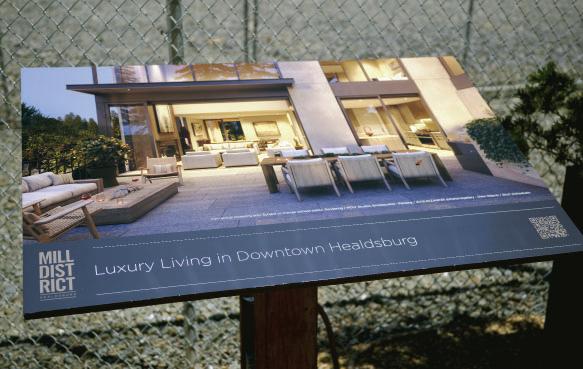 This Page: The Mill District site hoarding and pedestal placards adorn the site during construction.
Upper Left: Mill District sales office and showroom complete with a physical mock-up of a Mandicasa kitchen and material board portraying the material options.
Lower Left: The print brochure for the Canopy Residences sales campaign, 2023.
This Page: The Mill District site hoarding and pedestal placards adorn the site during construction.
Upper Left: Mill District sales office and showroom complete with a physical mock-up of a Mandicasa kitchen and material board portraying the material options.
Lower Left: The print brochure for the Canopy Residences sales campaign, 2023.