





CONTENTS
Academic Project (Individual)
Location: Philadelphia, Pennsylvania
ARCH 502, Spring 2021
Program: Community Center
Instructor: Brian De Luna
MARKET-GARDEN COPY/PASTE
Academic Project (Individual)
Location: Philadelphia, Pennsylvania
ARCH 501, Fall 2020
Program: Museum
Instructor: Maya Alam
THE ABSTRACT SUBLIME
Academic Project (Group)
Location: Philadelphia, Pennsylvania
ARCH 701, Fall 2022
Program: Performance Space
Instructor: Homa Farjadi
Partner: Xiang Li
FLOWER GARDEN
Academic Project (Individual)
Location: Manhattan, New York
ARCH 601, Fall 2021
Program: Residence
Instructor: Gisela Baurmann
AMPERSAND
Academic Project (Group)
Location: Philadelphia, Pennsylvania
ARCH 602, Spring 2022
Program: Bath House
Instructor: Daniel Markiewicz
Partner: Xiang Li
LEX STREET GARDEN
Academic Project (Group)
Location: Philadelphia, Pennsylvania
LARP 702, Spring 2023
Program: Garden
Instructor: Future Green Studio
Group Effort of the Entire Studio (12 Students)
Academic Project (Group)
ARCH 732, Spring 2022
Instructor: Janki Vyas
Partner: Xiang Li
MARKET-GARDEN
Academic Project (Individual)
Location: Philadelphia, Pennsylvania
ARCH 502, Spring 2021
Program: Community Center
Instructor: Brian De Luna
Historically the market functioned as the commercial civic center. Even if the traditional market was challenged by the development of technology and the emergence of the grocery store and the shopping mall, it still has its unique value in the community. Nowadays, it is valuable to consider how the market can be re-envisioned and functionally fit contemporary life. The market belongs to the community. It should be a place that benefits the community and redefine the neighborhood. This project searches for the possibility of creating a park as a market, and this idea was developed based on the analysis of the 52nd Street corridor. Park has its unique value to the community in an urban environment that it provides a space to allow people to get in touch with nature. Having access to nature is a fundamental and important human right; however, it turns out that the community near the 52nd street corridor in west Philadelphia does not have equal access to nature, especially learning that the 52nd station area is not covered by any park within 400 meters. At the same time, the park is also an important part of the memory of the city that it has witnessed many significant events and became a space for people to interact with each other. What if we make the market a park? By creating both horizontal and vertical garden, the market will become not only a social condenser but also a place that contribute to the environmental justice of the community.

History & Topic
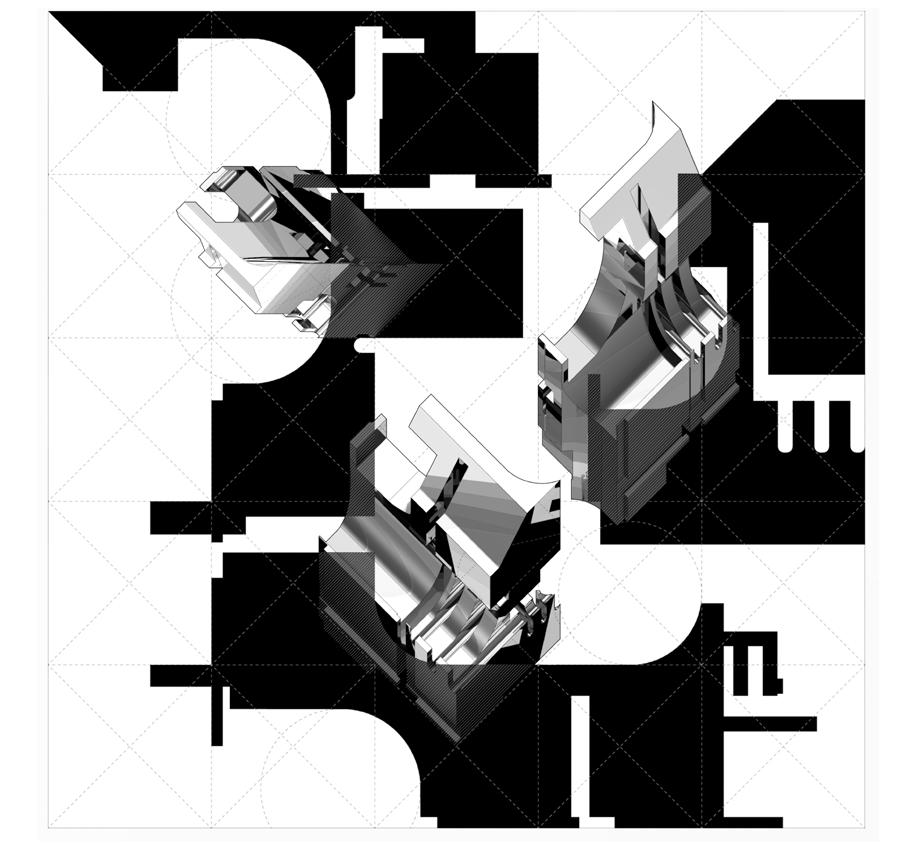
Parks in Philadelphia contribute to not only environmental health but also history. Many significant events in Philadelphia took place in parks.

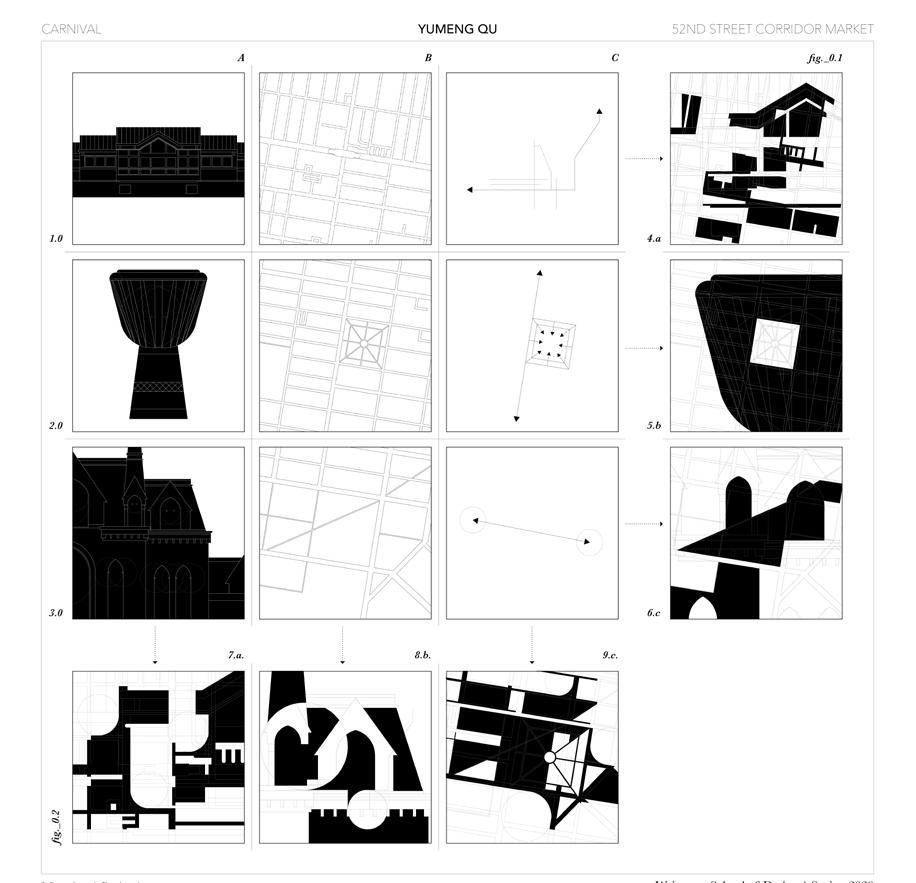
Map
The Analytical Map shows the community’s access to nature in relation to household income. The Figure-Ground Map was developed based on the Analytical Map and was trying to study the figureground relationship. Then the Hybrid Map provides another depth, creates a landscape, and further studies light and shadow.


 Analytical Map
Figure-Ground Map
Hybrid Map
Analytical Map
Figure-Ground Map
Hybrid Map
Study Model

These study models were made to test how the profiles in the map can be transformed into 3D objects and how the maps can engage with the 3D form in terms of the facade strategy.

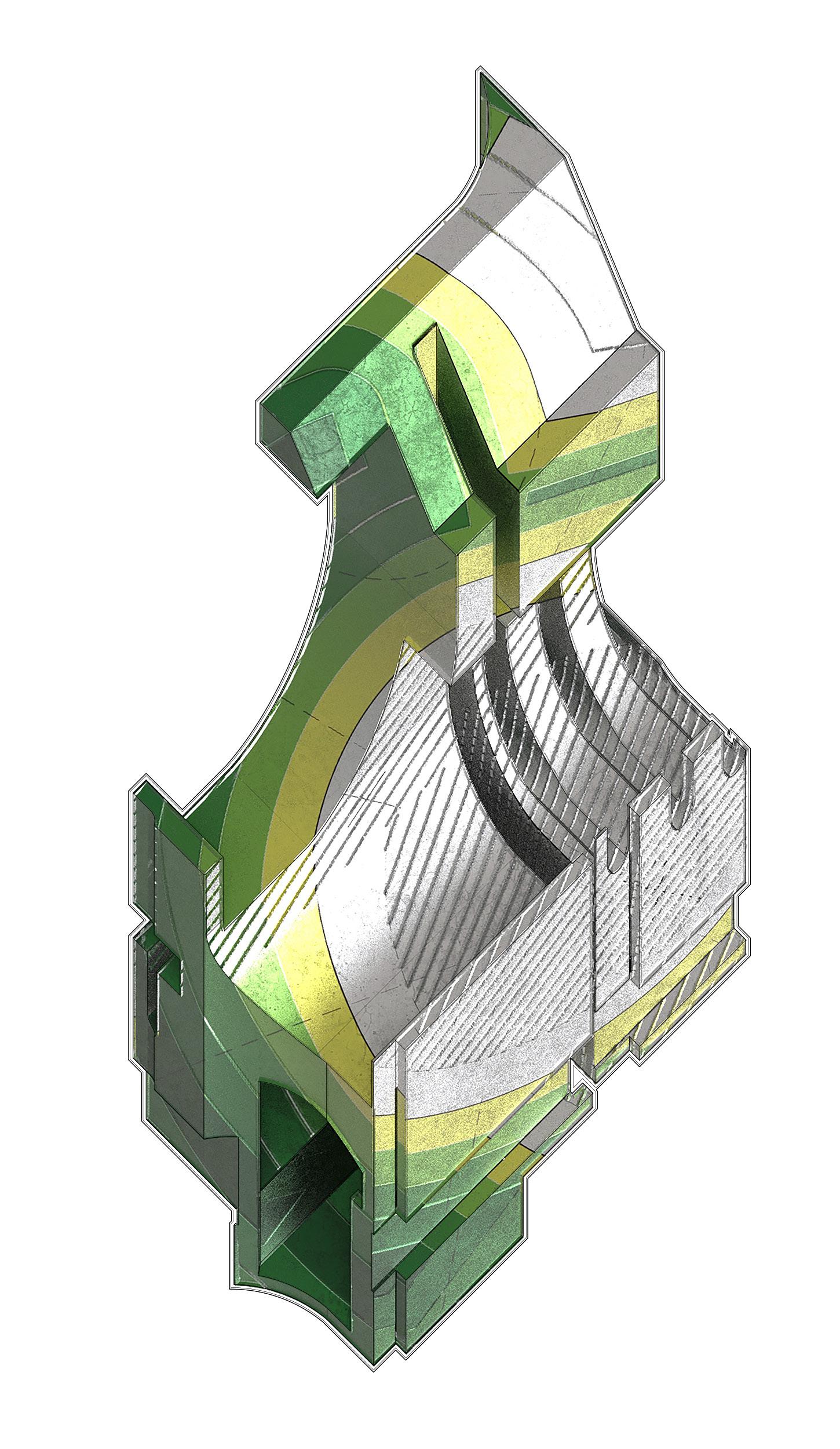
Site Plan
The map is transformed to a park with steps that not only allow the community to get more access to nature but also create an environment that allows people to climb up and down to do exercise and keep healthy.

The park is directly connected to the market, and people can enter it from different levels.


Elevation
the geometry of the façade was strongly influenced by that it become a media that link the

Elevation
by the profile of the map as well as the history study so the site with the history of the city.

COPY/PASTE
Academic Project (Individual)
Location: Philadelphia, Pennsylvania
ARCH 501, Fall 2020
Program: Museum
Instructor: Maya Alam
A Museum is a place that allows people to see, to experience, to learn, and to gather. Today, many museums are facing the issue of decolonization and the repatriation of artifacts, which challenges the traditional definition of the museum as an institution. Under these circumstances, it is essential to speculate on the future of the museum and what does it mean if the interior holds stories but the actual artifacts have been returned to their place origin. This project is developed in response to this issue and is designed in the absence of objects.
The focus of this project is the visitor’s visual experience: The new wing becomes a space to reflect on the past while wondering about the future. Many of the interior spaces allow for the absence to be felt.
The facade becomes an important mediator between inside and outside which affects the visitor perception depending on their location in the project. By adding the new wing, the view of the existing context is hidden and the visual absence of the original facade becomes an indexical play between past and future. Elements of the existing Penn Museum’s facade are copied, defamiliarized, and appropriated.
On the inside, the absence of any artifacts opens up possibilities to redefine what is an exhibition. The visitor is moving seamlessly through mediative, educational and exhibition spaces, and how they engage with the space becomes the exhibition itself.
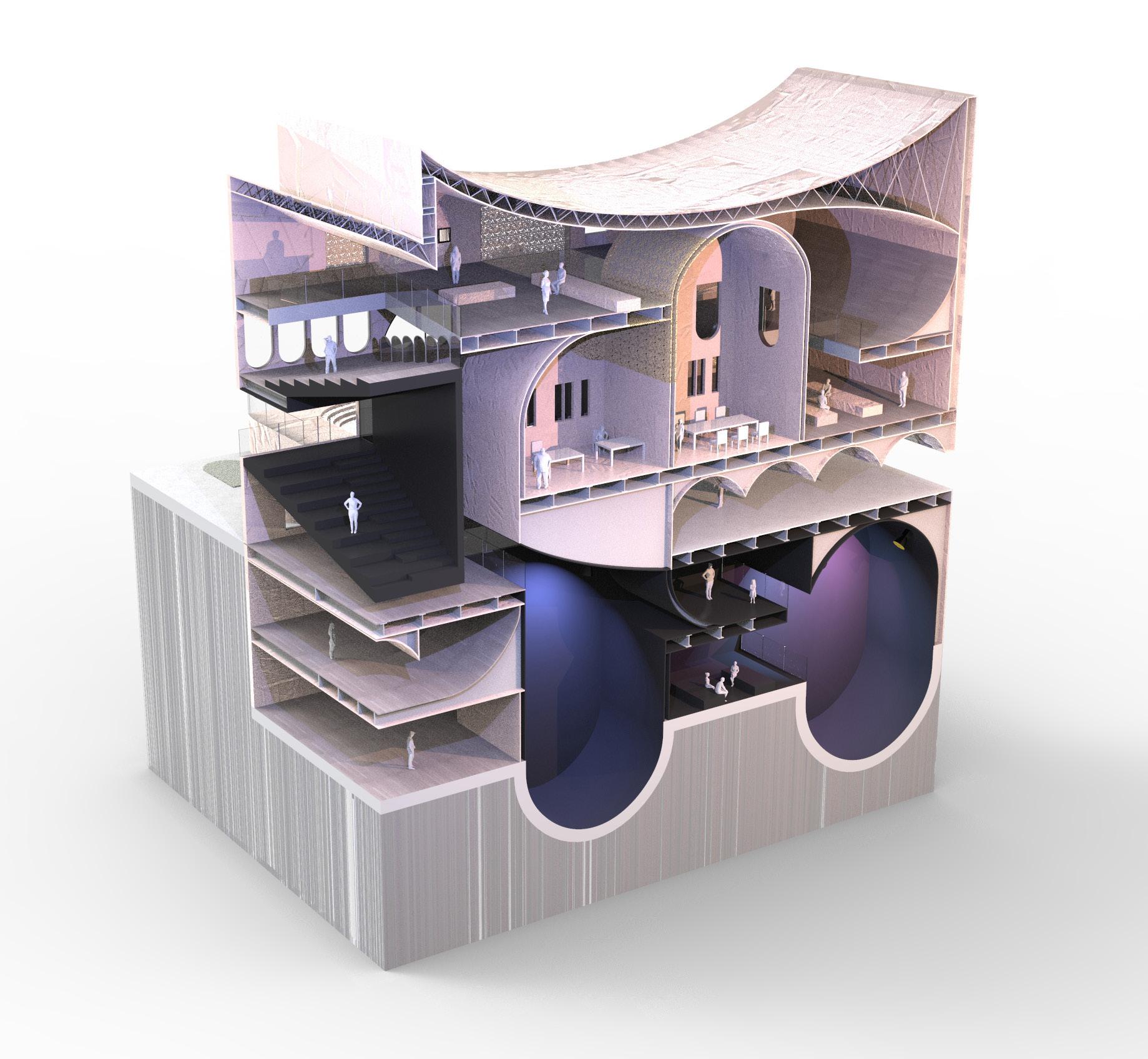
Study Model & Texture Study


Study models were made to test different lighting. These models then transferred to textures that applied to the project and became part of the design.


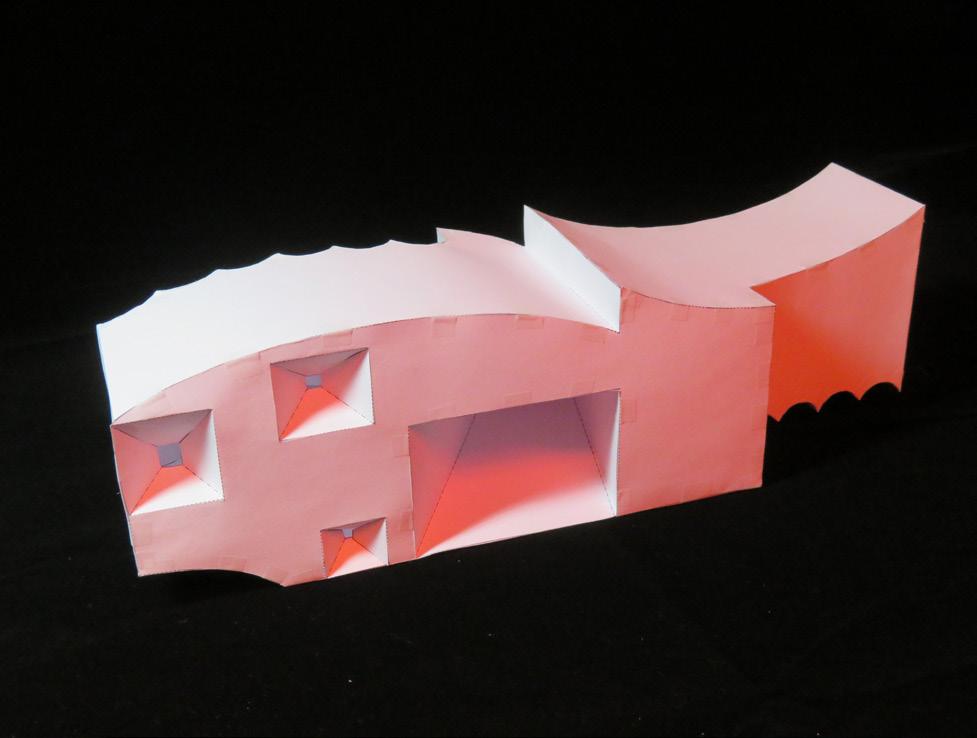

People’s experiences will be very different when they enter this new wing. When they stand in the street or in the courtyard, they are experiencing the overall form of the building; but when they get inside, they can begin to explore the void spaces, which are hidden from the outside.





 Figure-Ground Diagram
Figure-Ground Diagram
Unrolled Elevation
The facade becomes an important mediator between inside and outside which affects the visitor perception depending on their location in the project. The relationship between this new wing and the existing context is very essential for the design. By adding the new wing, the view of the existing context is hidden and the visual absence of the original facade becomes an indexical play between past and future. Elements of the existing Penn Museum’s facade are copied, defamiliarized, and appropriated so that this new façade is telling the story of the past.

Top View and Plan

The idea used for the facade design was carried through the entire project that it can also be seen in the courtyard and interior spaces.

Section
The language of the façade is also being used to organize the interior spaces. Spaces are connected both horizontally and vertically so that people can have more interaction with each other. In this case, people’s experience and how they engage with these different spaces become the exhibition itself.

Render & Material
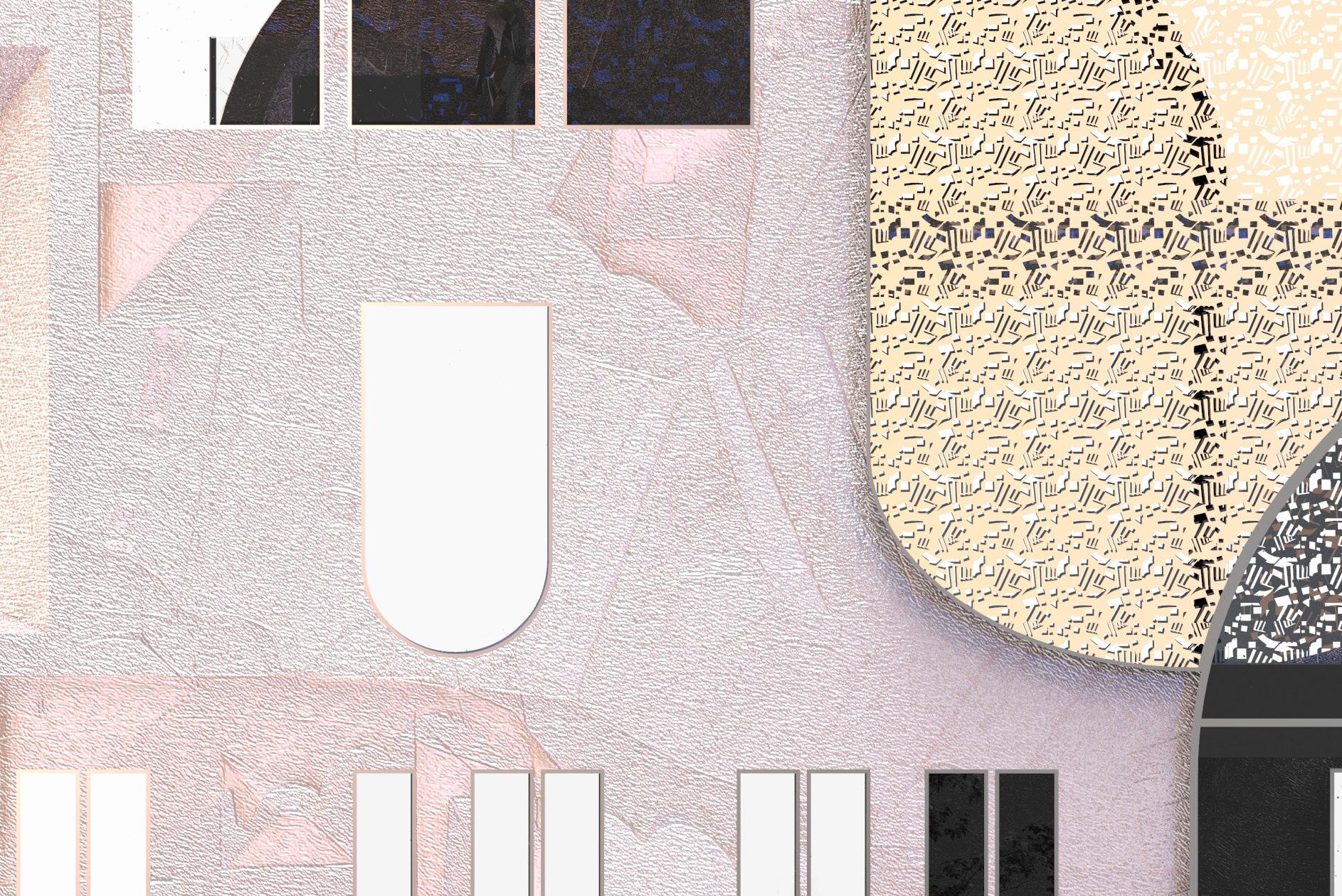
The building geometry was reintroduced as the material and helped to reinforce the idea of memory.

THE ABSTRACT SUBLIME
Academic Project (Group)
Location: Philadelphia, Pennsylvania
ARCH 701, Fall 2022
Program: Performance Space
Instructor: Homa Farjadi
Partner: Xiang Li
The idea of the sublime has been discussed for a long time. In the Romantic era, the sublime is described as a feeling evoke when people feel the existence of god. Later, the idea of the abstract sublime was developed and explored by artists in their paintings. Unlike the sublime in the Romaric era, the abstract sublime focuses on the idea of blurriness. It is expressed in many paintings through the moment where the sky, the sea, and the ground cannot be separated. This project tries to explore the expression of the abstract sublime through architecture.
This project is inspired by Konrad Wachsmann’s packaged house, “The Abstract Sublime” by Robert Rosenblum, and our experience in Yosemite. Located in Fairmount Park in Philadelphia, this project is construed using a module system developed based on the study of Wachsmann’s packaged house, and the module eventually becomes a media to achieve the abstract sublime. The main concept of the abstract sublime is boundlessness and blurriness. This is achieved in this project through integration with the landscape, erosion of boundary and figure, and blurriness of threshold The module is very flexible and it also becomes furniture to allow body interaction. Glass unit is developed in relation to the module for waterproofing and insulation for the required program. People’s experiences are carefully considered and inspired by the experience in Yosemite. When standing outside, visitors can have a macroscopic understanding of this project. However, when they walk into the project, the repeat of the module creates a feeling of lost and intensity change.

Packaged House Study
Wachsmann’s packaged house is a prefabrication wartime proposal. Interlocked hinge is developed to combine standardized modules. The main idea is to turn construction into assembly to improve efficiency.



Module Development

The module is developed based on the study of Wachsmann’s packaged house. The entire system is constructed using the module. The module is also developed to become furniture and stair to allow body interaction.




Plan
The interior spaces are created in a way to avoid figuration, and an erosion feeling is expressed. The space organization is carefully designed in terms of both the front-house program and the back-house program.


The experience is different inside and outside the system. When walking into the project, the repeat of the module creates a feeling of getting lost.

 Interior Render
Section
Interior Render
Section
When standing outside, visitors can have
 Exterior
Exterior
Render have a macroscopic view of this project.

04
FLOWER GARDEN
Academic Project (Individual)
Location: Manhattan, New York ARCH 601, Fall 2021
Program: Residence
Instructor: Gisela Baurmann
Located in lower Manhattan, this project is developed on top of the UPS building. The space is created for both the human habitant and the non-human habitant, which is the snapdragon. They both benefit from each other. The human can provide a better growing condition for snapdragon, while the scent of snapdragon can help people to reduce stress and thus create a more comfortable living environment. The common program of this building is the Peacemaking Program. This program effectively contributes to community justice in that it provides a space for the residents to discuss the disruptive events and struggles they are facing and how these influence each person. The public common space includes both large open spaces as well as more private units. The large public space will allow a more public conversation that is open to the entire community, while the units will provide a space to discuss more private issues.
Chunk Model
The common program of this building is the Peacemaking Program. This program effectively contributes to community justice in that it provides a space for the residents to discuss the disruptive events and struggles they are facing and how these influence each person. This program provides an opportunity to make the community gather and get healed, to create a better living environment, as well as to create a better neighborhood relationship.

Plant Study

This project started with some plants studies in both 2D and 3D. These studies were later transferred to the form of the units.





The geometry of the unit is used to create different ways of combination and form the overall aggregation.

Roommate, College students, Study together, Love Cooking, Party
User Profile and Unit
Units were designed based on the user profile. There are three types of units: studio, one-bedroom, and two-bedroom. There is also a non-human cohabitant, which is the snapdragon. It is the beautiful flower shown in the user profile as well as the unit Axon.





 Writer, Single, Work at home, Keeping fit, Watching movie Studio
One-bedroom
Two-bedroom
Couple, Artist and photographer, Drawing, Editing photo, Cooking
Writer, Single, Work at home, Keeping fit, Watching movie Studio
One-bedroom
Two-bedroom
Couple, Artist and photographer, Drawing, Editing photo, Cooking
Unit Cluster
The snapdragon flower can grow vertically on the wall. It grows in multiple places and benefits the community with its wonderful scent that helps to reduce stress.

A shifting strategy is used both vertically and horizontally to allow all the units to have access to sunlight, and this strategy also creates a more dynamic form and space.

 Section & Plan
Section & Plan
Physical Model
A physical model showing the project in relation to the existing UPS building.

05
AMPERSAND
Academic Project (Group)
Location: Philadelphia, Pennsylvania
ARCH 602, Spring 2022
Program: Bath House
Instructor: Daniel Markiewicz
The park adds its unique value to the city considering its contribution to people’s health and environmental justice. Realizing the significant value of nature in the city, this project specifically focused on how to preserve the natural environment and make the project a harmony between humans and nature The site has a unique view that it is hiding in the forest while also having a great view of the skyline of the city. We would like to take advantage of this benefit and make it serve our design concept. In order to allow people to fully engaged with nature, we developed the strategy that the inside and outside are blurred and try to bring nature into the interior space as well. We care about the experience of each visitor. By carefully designing the program layout and circulation, we took serious consideration of the needs of different groups and we involved these different perspectives in our design.


The program of this project is very diverse, and the goal is to provide visitors with more options and satisfy their needs. The location of each program is carefully considered in terms of the issue of privacy, connection, as well as circulation.
 4. Public Pool
5. Private Pool
12. Communal Space
9. Yoga Classrooms
8. Children Playground
10. Massage Rooms
11. Sauna
6. Gaming Room
7. Table Tennis Room
1. Entry Lobby
3. Administration Spaces
2. Restroom
Ground Floor Plan
4. Public Pool
5. Private Pool
12. Communal Space
9. Yoga Classrooms
8. Children Playground
10. Massage Rooms
11. Sauna
6. Gaming Room
7. Table Tennis Room
1. Entry Lobby
3. Administration Spaces
2. Restroom
Ground Floor Plan
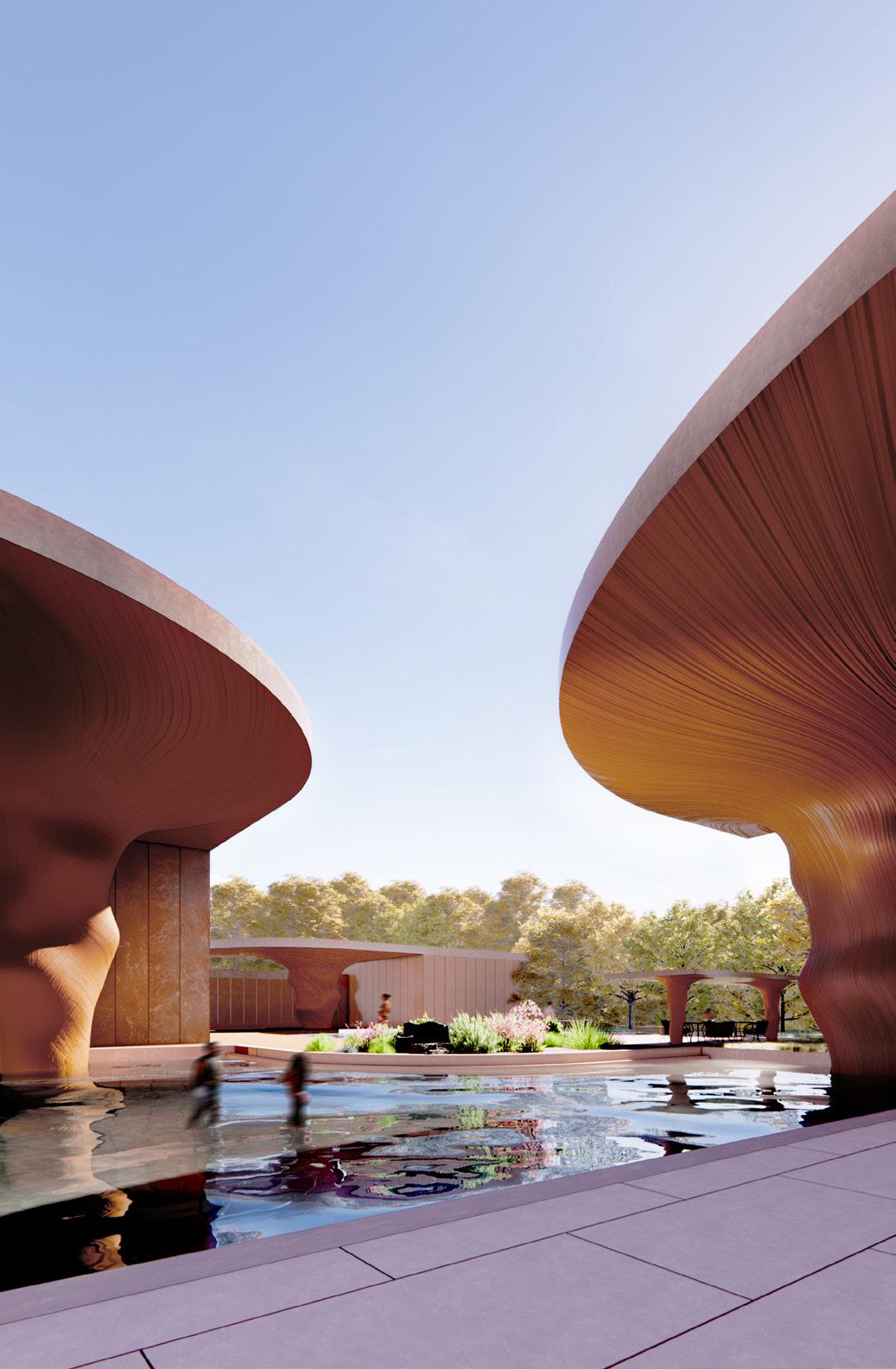

 Render view under the ribbon near the paddling pool. The ribbon is used as a method to blur the building and the ground, and also shifting from the building scale to the furniture scale.
Render view under the large canopy.
Render view under the ribbon near the paddling pool. The ribbon is used as a method to blur the building and the ground, and also shifting from the building scale to the furniture scale.
Render view under the large canopy.
Axon view shows the overall massing idea. The project is composed of several massing, and there are plates that combined different massing together.


D3
MARBLE ROOF PANEL
6’’ CONCRETE ROOF DECK RIGID INSULATION
W12X40 STEEL GIRDER MARBLE CEILING PANEL
Detail Section
OPACIFIED GLASS
MARBLE ROOF PANEL
WATER PROOFING
RIGID INSULATION SLOPPING TO DRAINAGE
6” CONCRETE ROOF DECK
A36 STEEL W12X40 STEEL GIRDER
A36 STEEL W12X22 STEEL BEAM


STEEL BRACKET
MARBLE CEILING PANEL
8”X4” STRUCTURAL STEEL TUBE
DIAGONAL STEEL BEAM
NAVAJO STONE PANEL
WATER PROOFING
LIGHTWEIGHT AGGREGATE
CONCRETE NAVAJO STONE PANEL
PRECAST CONCRETE
STABLILIZING AGGREGATE
MARBLE PAVEMENT
CONCRETE SLAB WITH WATERPROOFING MEMBRANE
STABILIZING AGGREGATE
REINFORCING BAR
CONCRETE FOOTING
SPREAD CONCRETE FOOTING
OPACIFIED GLASS
MULLION
MARBLE CLADDING
EXTRUDED POLYSTYRENE INSULATION
BITUMINOUS DAPPROOFING ON FACE OF CONCRETE BLOCK
DIAGONAL STEEL BEAM

CONCRETE BLOCK BACKUP
NAVAJO SANDSTONE PANEL
6”X 4” STRUCTURAL STEEL TUBE WALKWAY PAVEMENT ON MORTAR BED


MARBLE ROOF PANEL
RIGID INSULATION
6’’ CONCRETE ROOF DECK
CONCRETE SLAB WITH WATERPROOFING MEMBRANE POOL FINISH SURFACE
W12X40 STEEL GIRDER MARBLE CEILING PANEL
DRAINAGE
STABLILIZING AGGREGATE
PRECAST CONCRETE
01/211/223456FT
WATER IN POOL
CONCRETE SLAB WITH WATERPROOFING MEMBRANE
STABILIZING AGGREGATE
SPREAD CONCRETE FOOTING
MARBLE PAVEMENT
01234681012
CONCRETE SLAB WITH WATERPROOFING MEMBRANE
STABILIZING AGGREGATE
The shape of the interior wall sandstone cladding is used to hide a diagonal steel beam system behind it to reduce the amount of overhang. This approach would allow us to reduce the thickness of the roof as well as create the skylight.
SPREAD CONCRETE FOOTING
Physical Model
A sectional physical model that shows the structure in 3D.




LEX STREET GARDEN
Academic Project (Group)
Location: Philadelphia, Pennsylvania
LARP 702, Spring 2023
Program: Garden
Instructor: Future Green Studio
Group Effort of the Entire Studio (12 Students)
Combining architecture and landscape students, this studio focuses on the New Freedom District in Philadelphia. Currently, the district is trying to solidify and bring visibility to the black community that makes up the majority of residents in the area and avoid displacement of low-income people of color due to development.
The name of this studio is Studio+. It is led by PennPraxis. This studio supports the development of the New Freedom District through community-engaged student work. The Studio+ effort has organized several community meetings that allow the students to create a connection with the community members and work together to develop the identity of the New Freedom District.
This is a design-build project that provides a unique opportunity for the student to provide some real community impact. The final outcome is a community garden located on Lex St. in Philadelphia. With the available budget, the goal is to build a garden that strengthens the community identity and provides the community with a place to gather and hold different events.
The final work is a large group effort of the whole studio. During the process, I was engaging in the designing of the overall site strategy. I was specifically focusing on designing the pergola, creating construction detail, and designing the color strategy. I was also actively engaging with the site construction work including site cleaning and grading, wood and metal work, as well as planting, etc.


Memory Map & Material Inventory





















This project started with the study of district identity and history. The memory map shows the concept that attracts my attention when visiting the community, and the memory map helps me to understand the material application in the area.





Community Meetings
















Several community meetings were organized throughout the semester to help the student create a strong connection with the neighborhood. The meetings allow the student to get feedback from the community and eventually create something that is beneficial to the community.

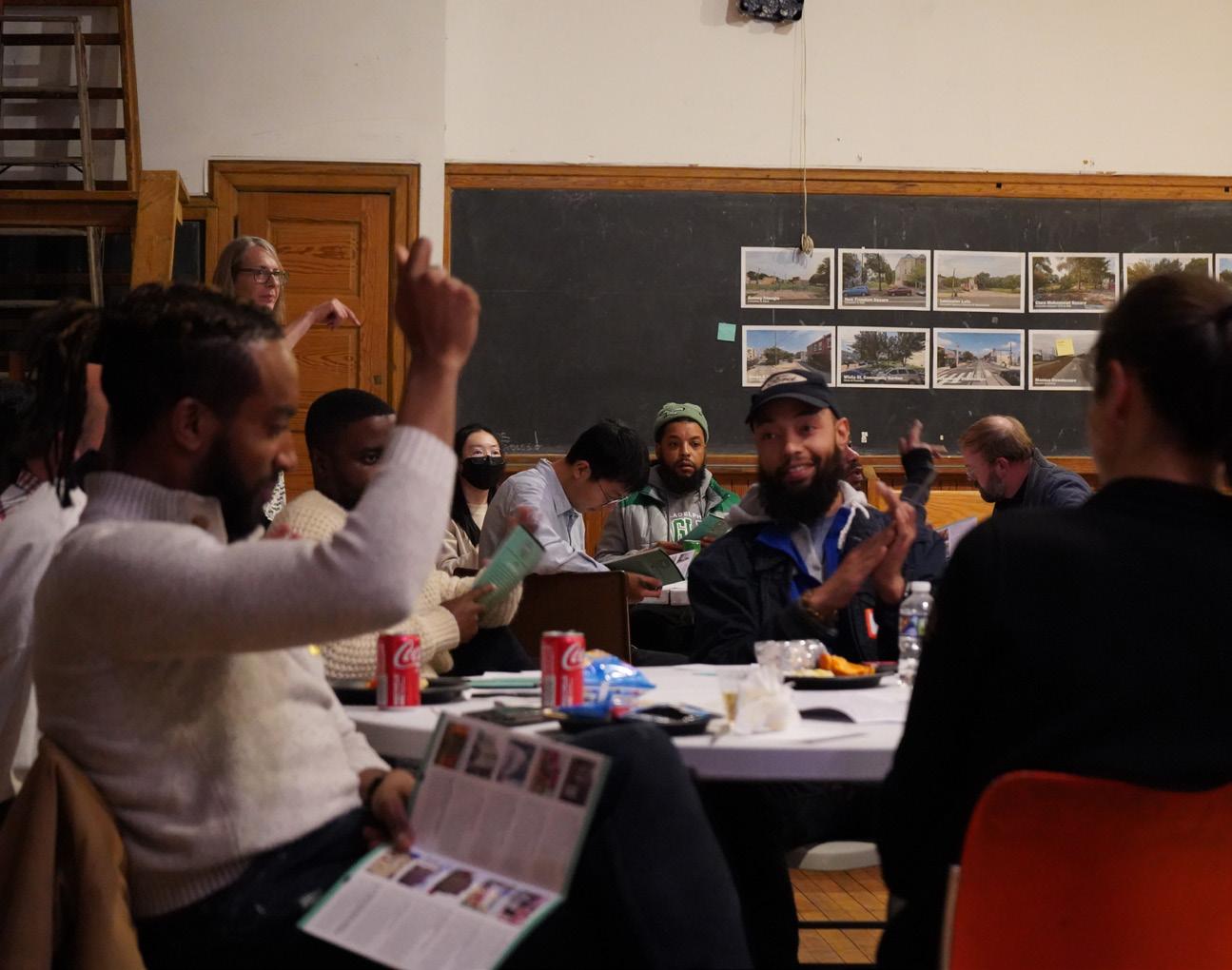
Element Design
Physical Model
Early design studies were produced to present to the community. The design was produced based on the feedback from the first community meeting. This study serves as the foundation for the final project development.





Pergola Design
The pergola is a significant element on the site. The design was created following the previous study and feedback. Construction details are carefully considered for constructibility.


Construction Process

The construction of the garden is realized by the student with the support of the Future Green Studio and several community members. The process started with excavating and grading, followed by planting and element installation.

 Pergola Photo
The pattern of the pergola is designed in relation to the neighborhood identity.
Pergola Photo
The pattern of the pergola is designed in relation to the neighborhood identity.
07
DAYLIGHTING STUDY OF STÄDEL MUSEUM
Academic Project (Group)
ARCH 732, Spring 2022
Instructor: Janki Vyas
This project is interested in studying daylighting design for underground spaces. The study specifically focuses on Städel Museum in German. The current design of the daylighting for the underground gallery involves an even pattern of circle skylights. However, this even pattern could raise the issue that it might not be able to satisfy the variation of the interior exhibition and program. This study will test different daylighting strategies by changing the size and the location of the skylight, and learn about how these changes influence the lighting quality in the space. By testing different sizes and locations of the skylight, the goal of this project is to provide daylighting strategies that can darken the corners or the walkways to better fit the interior flexibility of the Städel Museum underground gallery.
Original Design
The current design of the daylighting for the underground gallery involves an even pattern of circle skylights. In daylight autonomy, the result shows the whole space is very bright throughout the whole year, and the UDI test shows almost 50% time the UDI is more than 3000 lux. The hourly plot is tested at the central point of the space. The maximum limit is set to 200 lux since it is an appropriate light limit for artifacts in the museum. Based on the analysis, the illuminance is more than 200 lux throughout all the open hours of the museum, which may damage the artifacts. The results of the point-in-time study show that the lighting is greater than 2500 lux for most of the space on July 5th at 1:00 PM, and it is much darker on January 13th at 1:00 PM. These two times are chosen for a summertime with the highest illuminance throughout the year and a wintertime which has a much lower amount of illuminance in the daytime.


Original Design Analysis







Strategy 1

The goal of this strategy is to darken the four corners. As seen in the top view and the skylight location diagram, this strategy mainly updated the skylight design at the four corners and replace the original circle pattern with slightly larger circles. By comparing the daylight autonomy and UDI test of the original design and the strategy 1 design, one can tell that strategy 1 is able to darken the four corners. By comparing the hourly plot result with the original design, the result shows that this strategy is able to reduce 97% of the daylighting time that exceeds 200 lux at the selected point. Point-in-time studies were done to understand the effect of the strategy at specific times. The result shows that this strategy is able to make the four corners darker on July 5th at 1:00 PM. On January 13th at 1:00 PM, the effect is not that obvious since the space is already not very bright.









Strategy 2
The goal of this strategy is to darken the walkway. As seen in the top view and the skylight location diagram, in the walkway area, the original pattern has become looser. For the room’s area, larger circle skylights were designed to keep the space bright. By comparing the daylight autonomy and UDI test of the original design and the strategy 2 design, one can tell that strategy 2 is able to darken the walkway. By comparing the hourly plot result with the original design, the result shows that this strategy is able to reduce 92% of the daylighting time that exceeds 200 lux at the selected point. Based on the point-in-time study, on July 5th at 1:00 PM, the effect of the skylight update is obvious that the walkway is getting darkened compared with the original design. And the effect on January 13th at 1:00 is not that obvious.




Strategy 2






THE WORLD
Academic Project (Individual)
ARCH 4010, Fall 2019

Program: Public Library
Instructor: Robin Dripps

 Interior Render
Interior Render
A NEW EXPERIENCE IN CHINA WORLD TRADE CENTER
Academic Project (Individual)




ARCH 4020, Spring 2020


Program: Shopping Mall and Office


Instructor: Lucia Phinney

Yumeng Qu
mollyqu98@gmail.com
+1 814-852-9958
EDUCATION
University of Pennsylvania
Master of Architecture
Ecological Architecture Certificate
Third Year
GPA: 3.96/4.0
University of Virginia
Bachelor of Science in Architecture
GPA: 3.90 / 4.0
HONORS & AWARDS
Two design works published by UPenn Weitzman School of Design in Pressing Matters 10 (April. 2022)
Harlan Coornvelt Memorial Medal for the most outstanding performance in required structure courses, UPenn (May, 2021)
Graduate with Highest Honors, UVA (May, 2020)
Bobby Newman Endowed Scholarship for excellence in academic and design work, UVA (April. 2019) Scholarship recipient, UVA Architecture’s China Program (May. 2018)
Dean’s List for 2016 fall, 2017 Spring, 2017 Fall, 2018 Spring, 2018 Fall, and 2019 Spring, UVA
ADDITIONAL INFORMATION
Languages: English, Chinese Mandarin
Skills: Rhino, AutoCAD, Revit, SketchUp Grasshopper, V-Ray, Photoshop, Illustrator, InDesign, Lumion, KeyShot, Enscape, RealityCapture, ReCap, Laser Cutting, Wood Shop, 3D Printing
Hobbies: Tennis, Golf, Table Tennis, Jazz Drum (level 8 certificate), Piano, Chinese Drum

