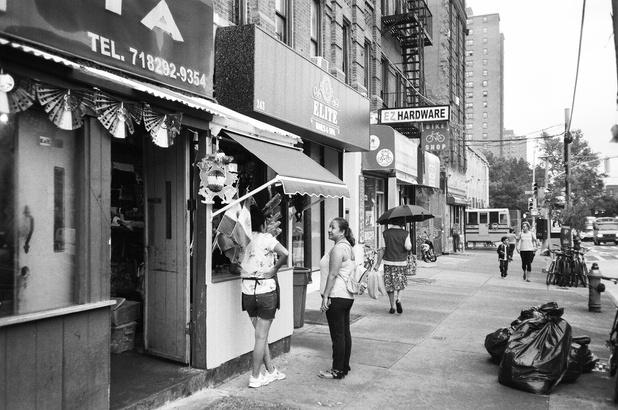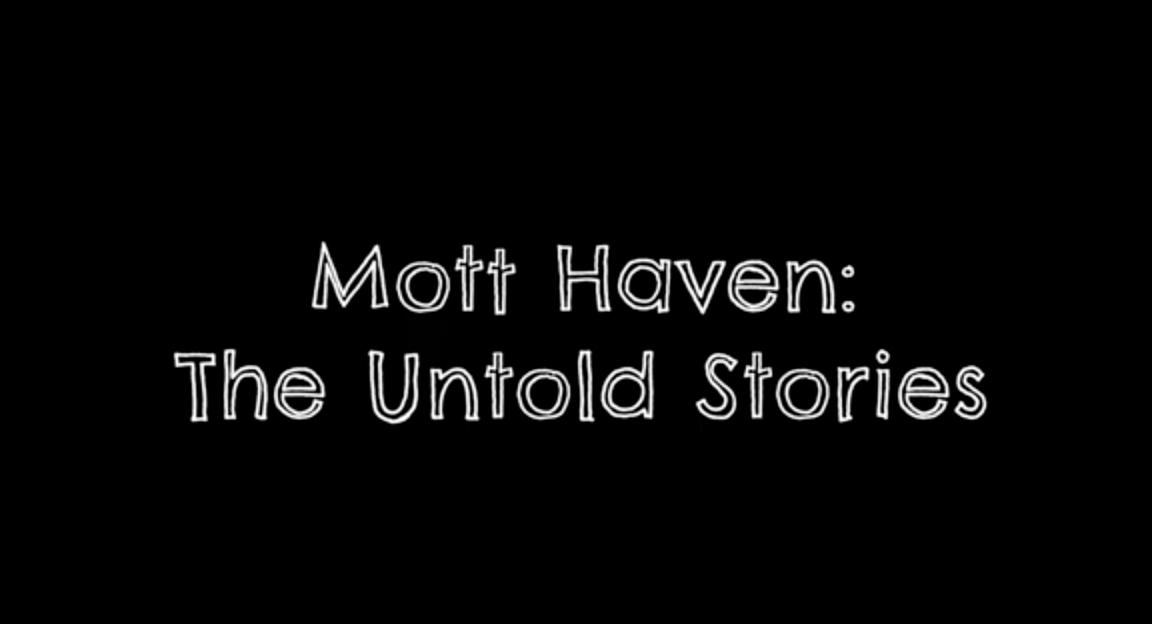LANDSCAPE ARCHITECTURE
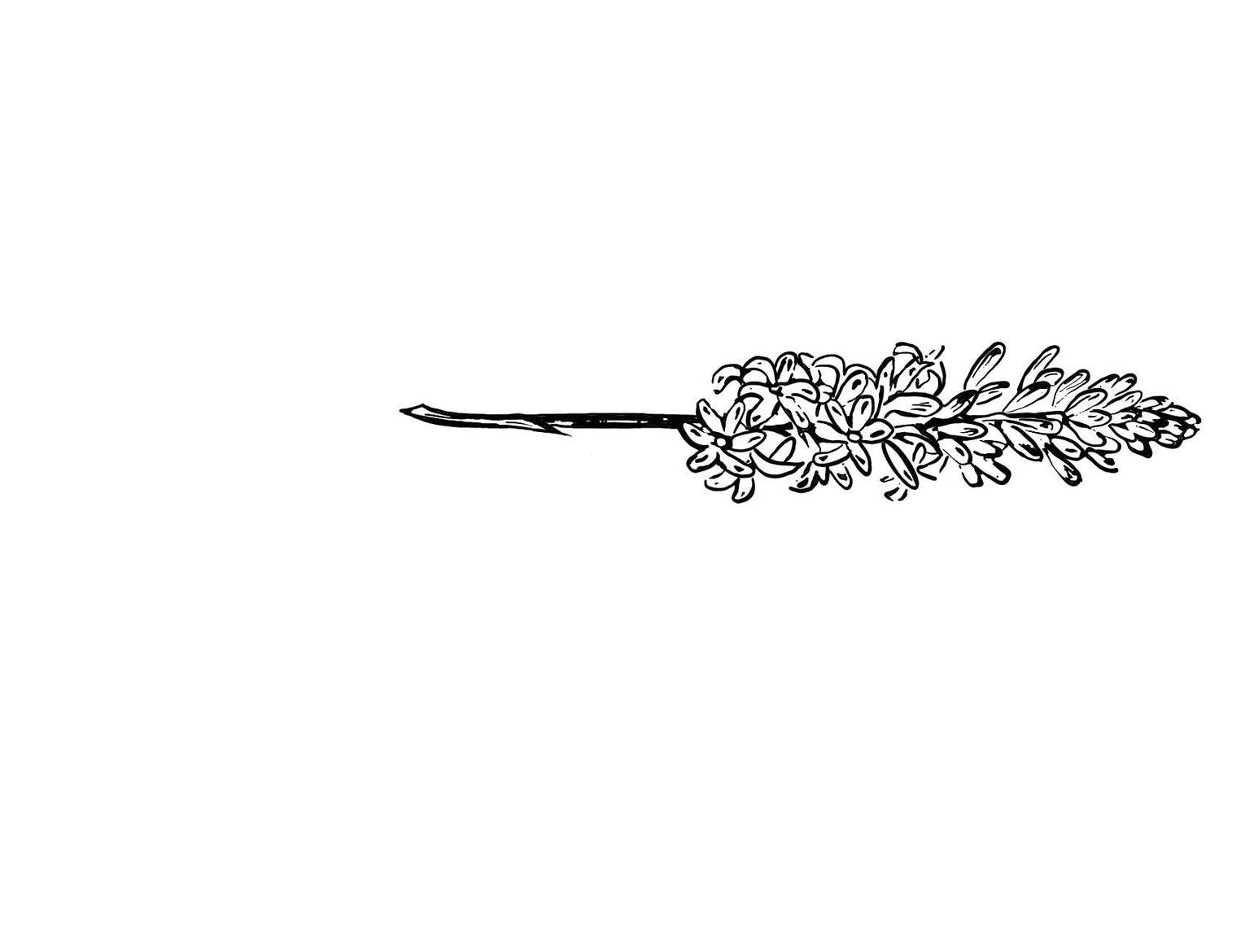


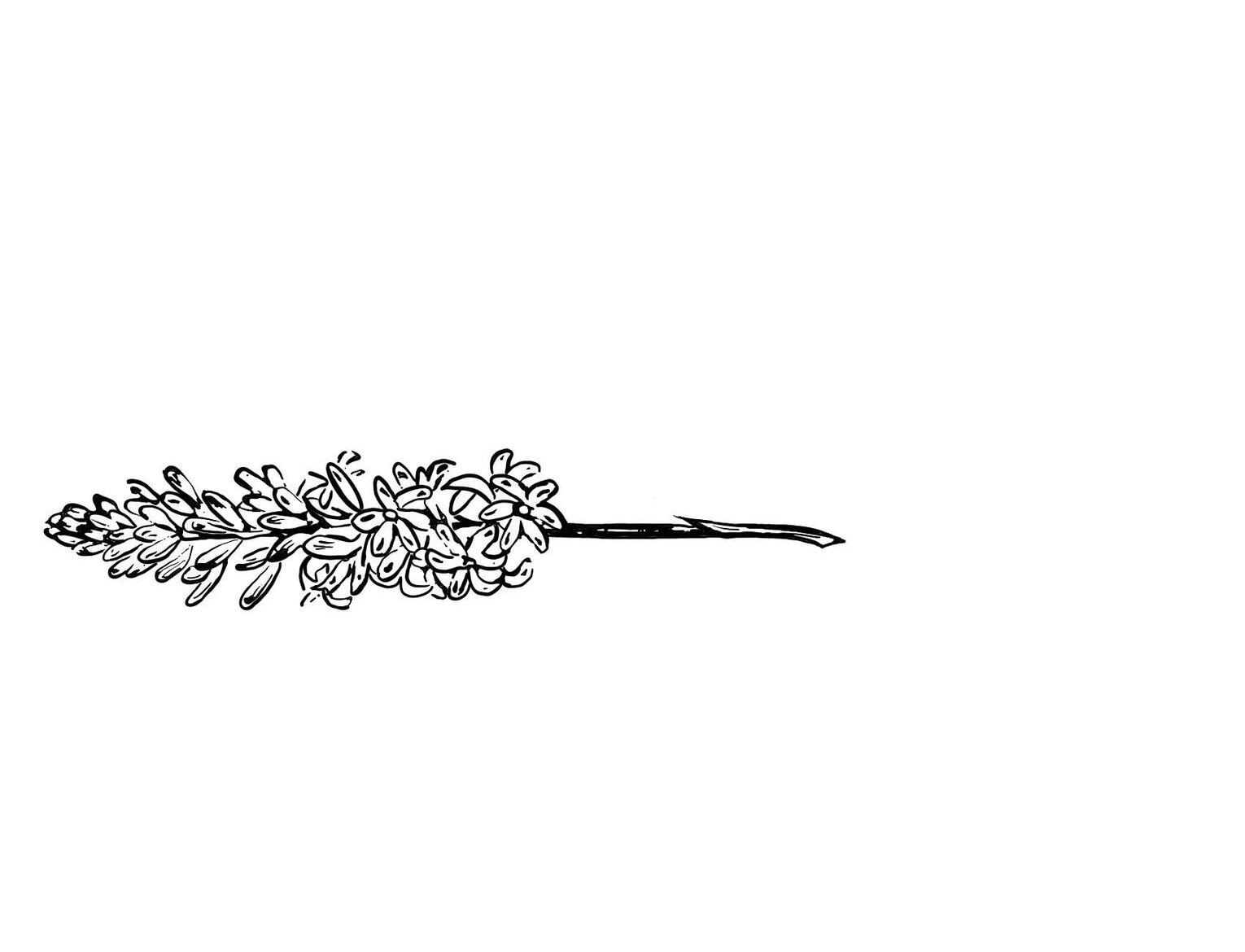
I am a landscape designer dedicated to creating exciting and sustainably designed landscapes I am a quick learn hold myself and my work to very high standards, and take great pride in my organizational skills
Rutgers University | New Brunswick, NJ
Bachelor's in Landscape Architecture
GPA: 3.7
Atlantic City High School | Atlantic City, NJ High School Diploma
GPA: 39
Highland Park, NJ
480-299-5970
mollykinghorn13@gmailcom
1 2 3 4
TABLE OF CONTENTS
Urban Park Design
NEW BRUNSWICK WAR MEMORIAL PARK REDESIGN
Sustainable Design
DRUMTHWACKET SUSTAINABLE ACTION PLAN
Planting Design

RUTGERS SCHOOL OF ENGINEERING
DRONE PLAYGROUND
Community Design
EMSCHER MARSH OBSERVATORY
5 6
Urban Community Design
MOTT CENTRAL AT THE MOTT
Community Documentation
MOTT HAVEN: THE UNTOLD STORIES



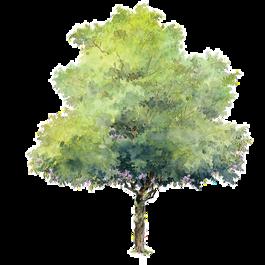
For this project, we were asked to create a park at a busy intersection in downtown New Brunswick. After meeting with community members they placed a heavy emphasis on wanting the park to be more family-friendly, visually appealing, and above all else, safe.
Project Highlights:

Water feature mirrors the path of the local Raritan River
Interactive water gates & splash area for children
Hills for winter sledding or summer sunbathing
Circular shaded seating for 360° view of the park
Vibrant colors to celebrate the local Hispanic culture
Local Red Raritan Riven Blocks retaining walls
Section 1 Section 2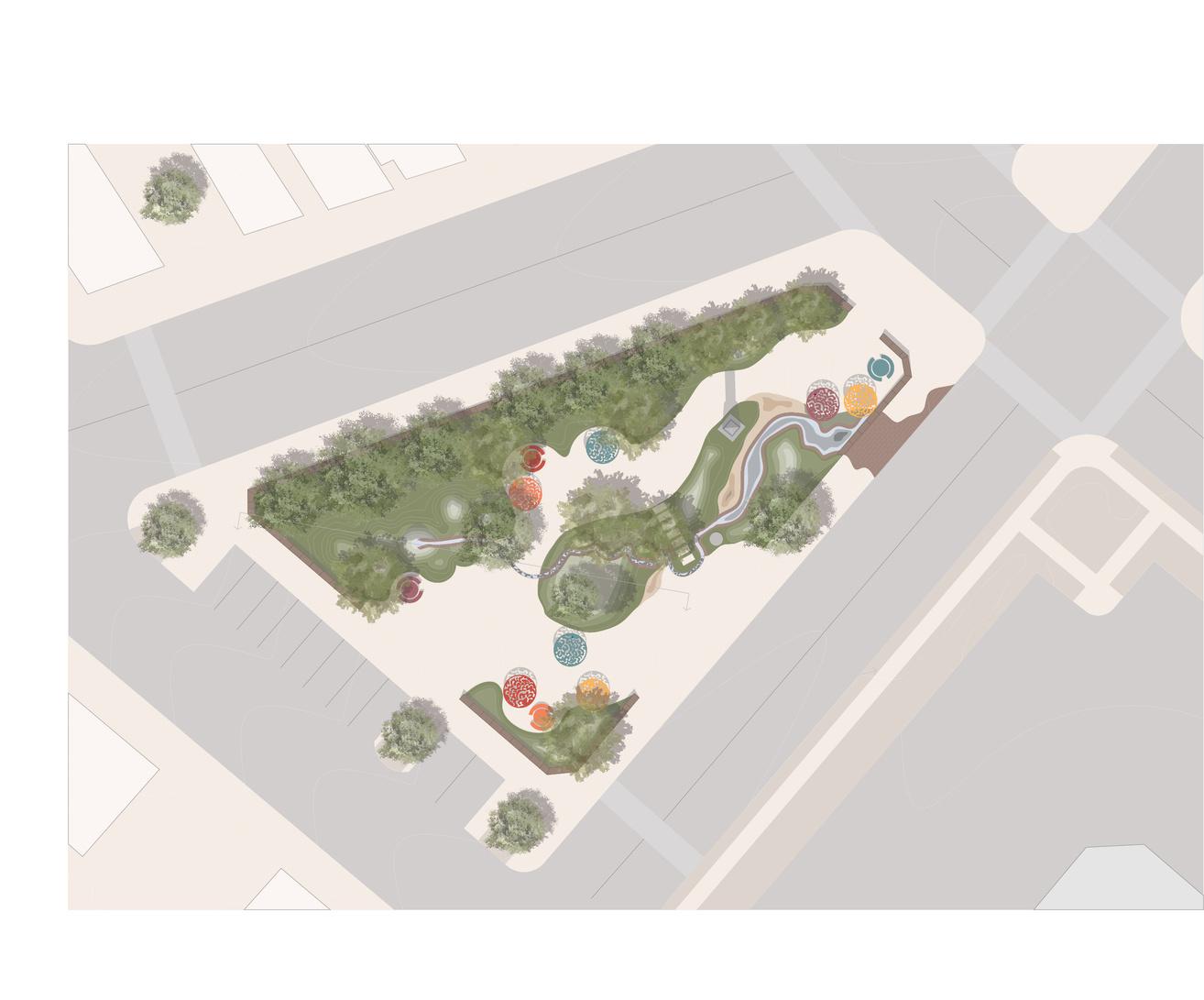
For this project, we were asked to continue an ongoing project with the Drumthwacket Foundation at the Governor’s Mansion in Princeton, NJ. The Drumthwacket Foundation wanted to reinvigorate the grounds around the estate and provide visitors with sustainable practices they could implement in their own backyards. At the conclusion of this project, we were fortunate enough to attend a meeting with First Lady, Tammy Murphy, to discuss how the Drumthwacket Foundation could begin implementing these design proposals at the Governor’s mansion for the future. Since then the rain garden featured below has been installed and several beehives have been relocated onto the Drumthwacket property!
Perennial meadow to replace the existing lawn and lower maintenance over time
On-site beehive to raise awareness and educate visitors on pollinators
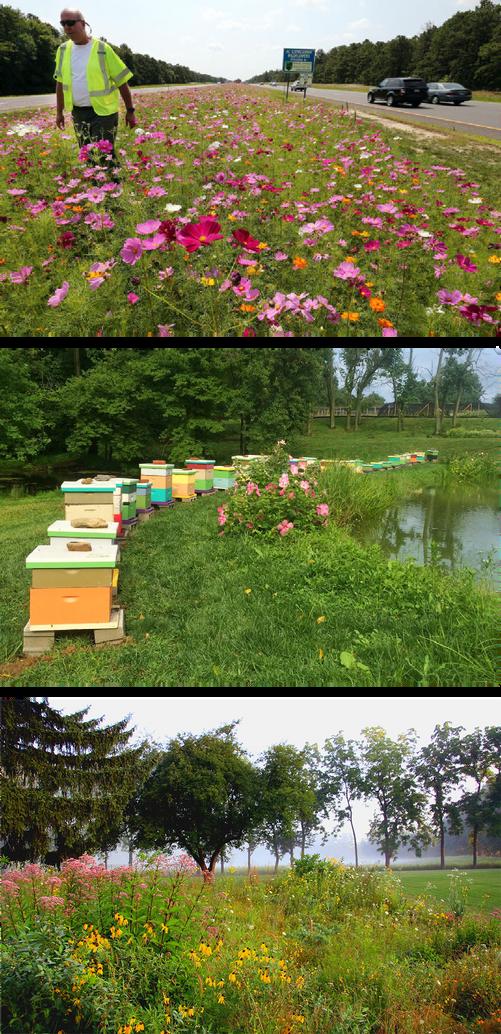

Formal rain garden located in front of the mansion
Compost pile to recycle lawn and leaf waste from grounds
Addition of Garden State Parkway wildflower mix to brighten up the entry sequence
Filling in the existing pool and replacing it with a pollinator garden
Addition of a Diversity garden to reflect the immigrant population in New Jersey

Compost Pile
Beehive
Meadow
GSP Wildflower Mix
Pollinator Garden
Diversity Garden
For this project, we were asked to transform a walled in courtyard nestled in the center of an academic building used by the Rutgers School of Engineering. They frequently use this space for testing drones and hosting social gatherings so they desired a flexible design that could transition depending on the activity or occasion. To accommodate this request we suggested the installation of amphitheater style seating with built in planters along the top most tier.
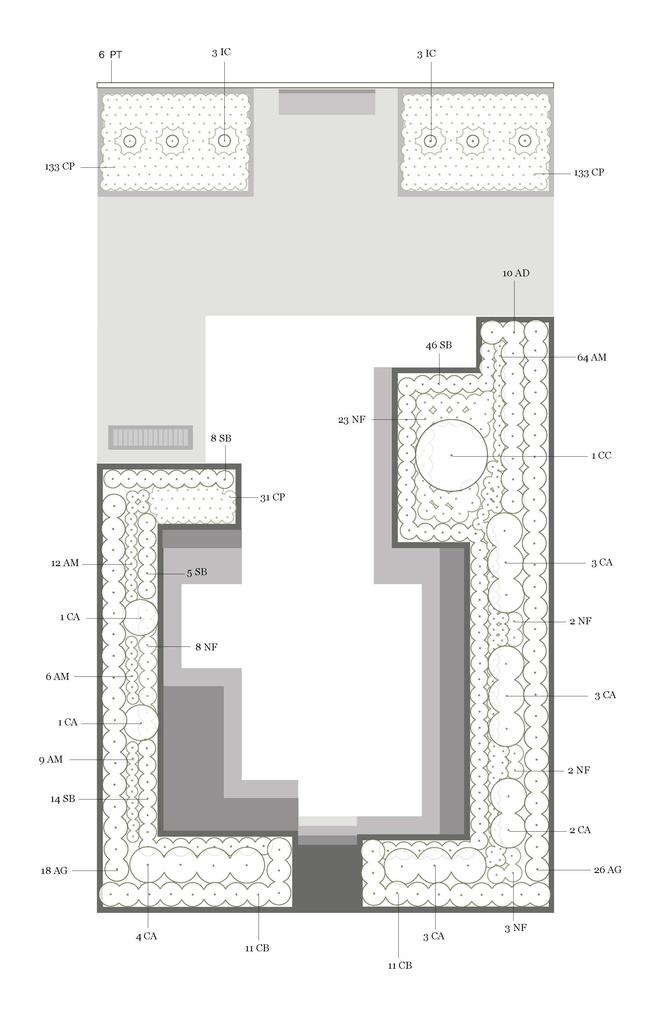
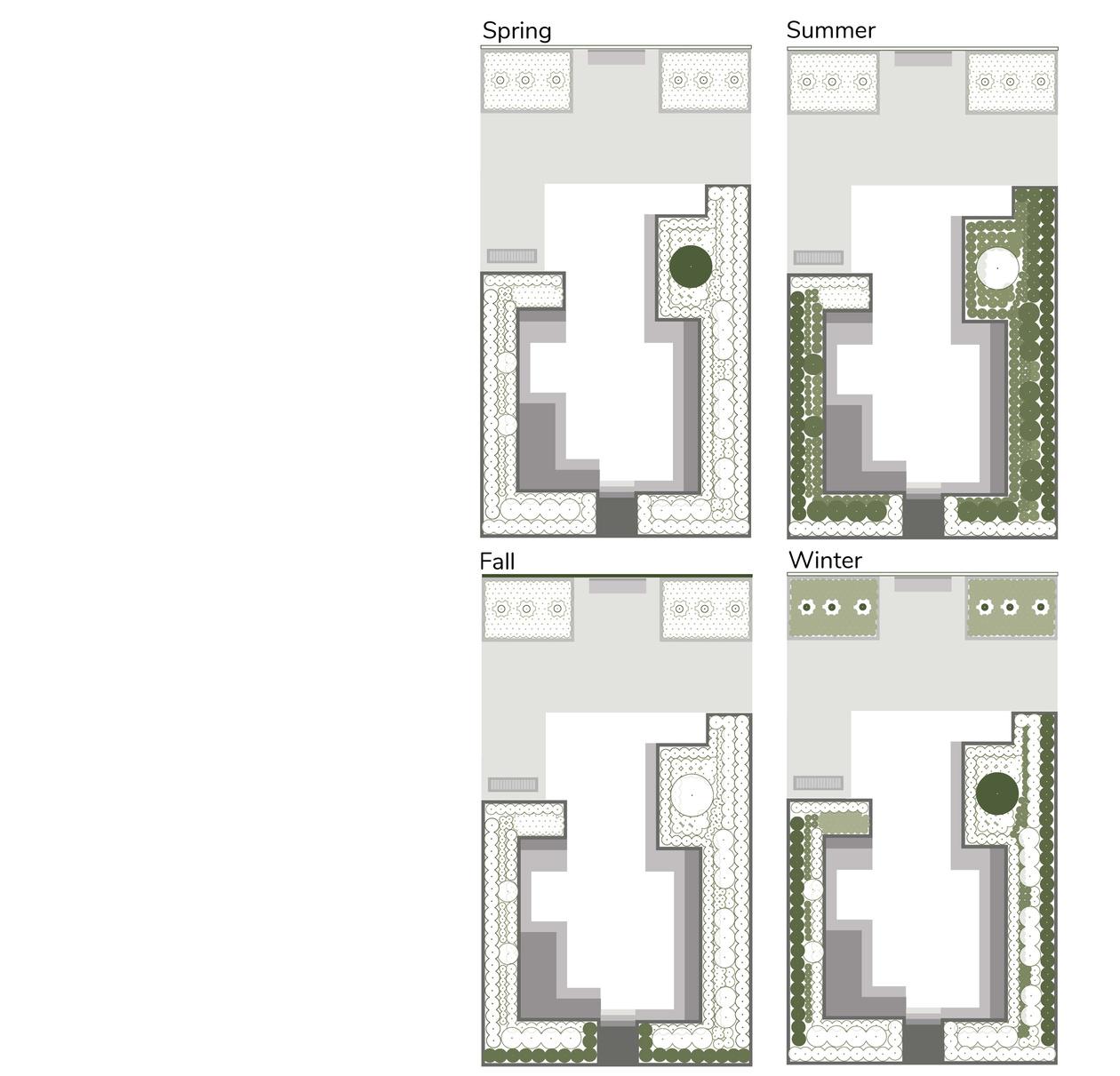



Project Highlights:
Landing areas padded with Carex pensylvanica
Texture with Stachys byzantina
Scent with Nepeta x faassenii & Clethra alnifolia ‘Sixteen Candles’

Winter Interest with Andropogon gerardii ‘Red October’ & Calamagrostis brachytricha
Feature wall with Parthenocissus tricuspidata
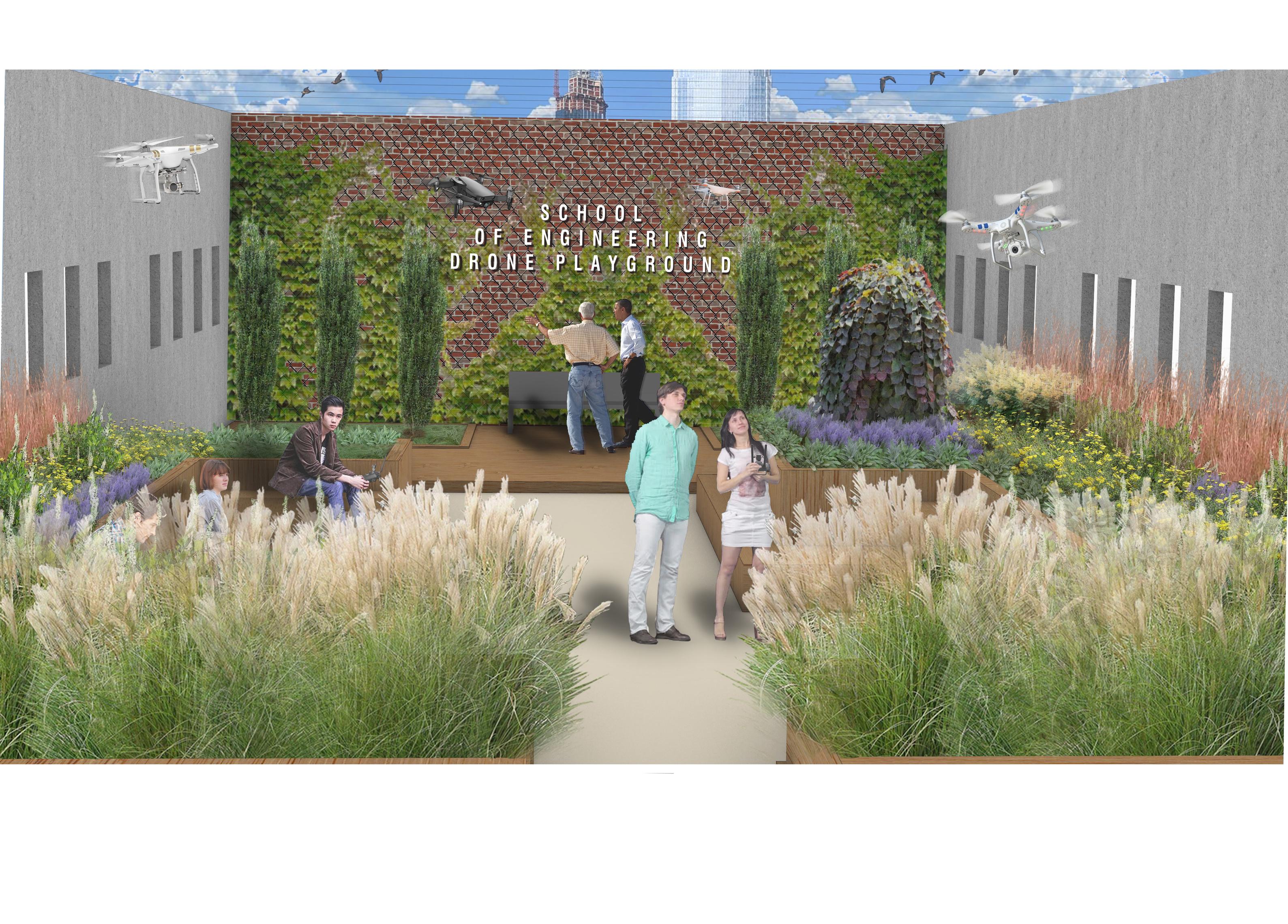
Plan

View
In this project, we were asked to create a community space for visitors to utilize as they explored the newly constructed wetland designed by the Germany based company, Emschergenossenschaft. This site is located at the meeting point between two rivers in the Lower Rhine Region and runs directly through the small rural town of Dinslaken.
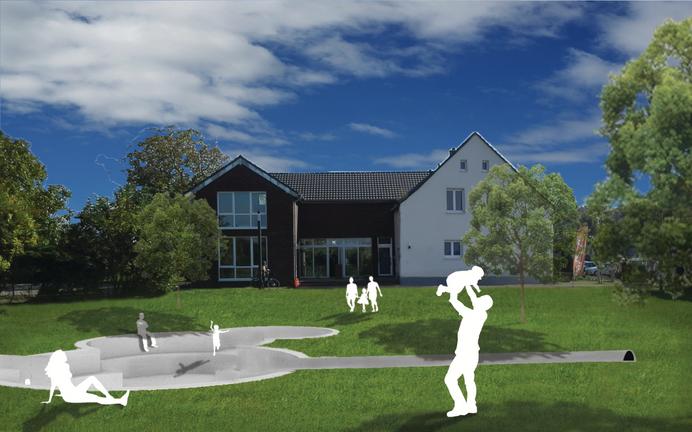
Project Highlights:
A marsh observatory dome in the mouth of the wetland to allow viewing without disturbing the developing ecosystem
Two points of entry at either side of the river - one letting out in front of the existing cafe
A grated walkway with a stream of water running beneath the feet of the visitors
Blue neon lights lining the interior of the tunnel to match the companies signature color & provide visu l d d
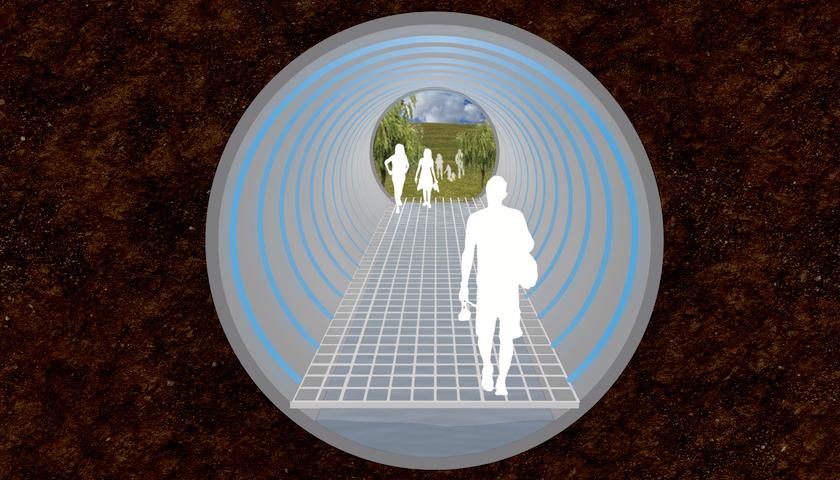
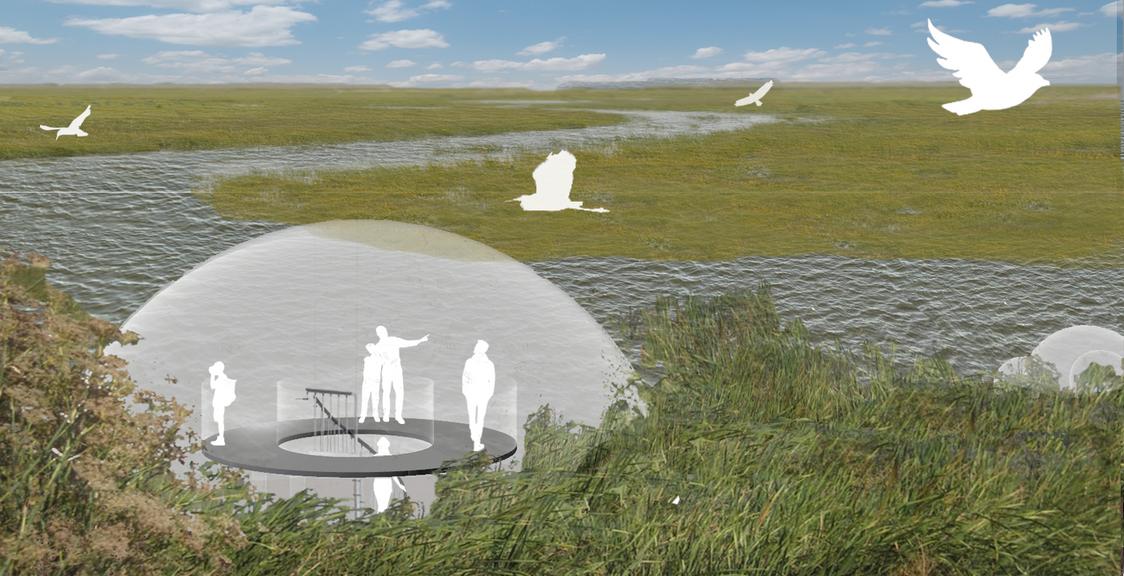
For this project we partnered with South Bronx United, a community organization, looking to implement a design that would connect their upcoming community housing project with the rest of their neighborhood of Mott Haven. They wanted to place a special emphasis on revitalizing the waterfront and better preparing the neighborhood for future storm events by implementing various stormwater management practices.
Project Highlights:
Modular shipping containers designed to host a variety of uses for the community such as a music studio, a greenhouse, a kitchen, a community library, etc
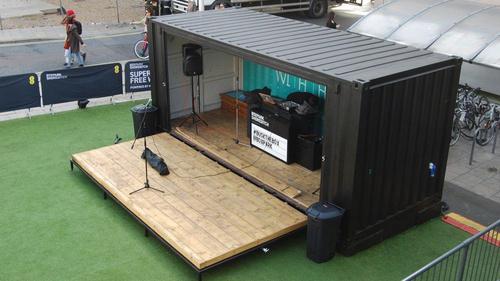
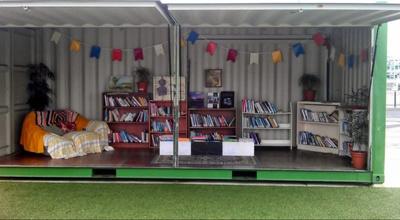
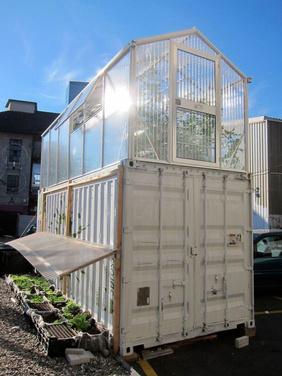
The freedom for residents to create these spaces and dictate what they want in their community and how they want it to look
A flood protection system using a network of rills connecting to the street, a rain garden that surrounds the site, and a partially floodable basin at the center of the proposed design
 Section from Water Front to Street
Shipping Container Greenhouse at Hub Zurich
Shipping Container stage at Box Park
Section from Water Front to Street
Shipping Container Greenhouse at Hub Zurich
Shipping Container stage at Box Park
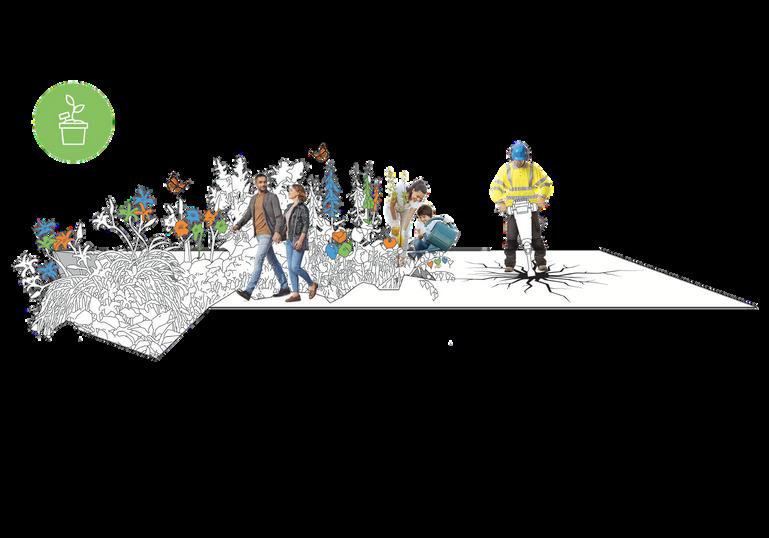
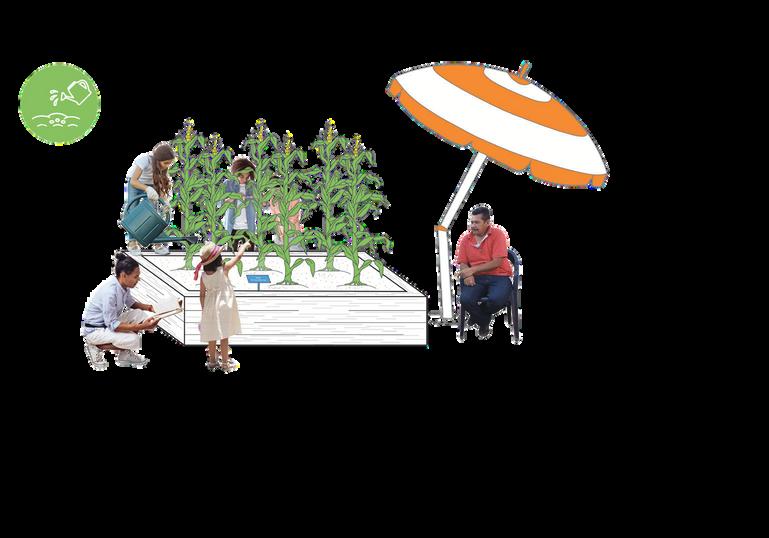
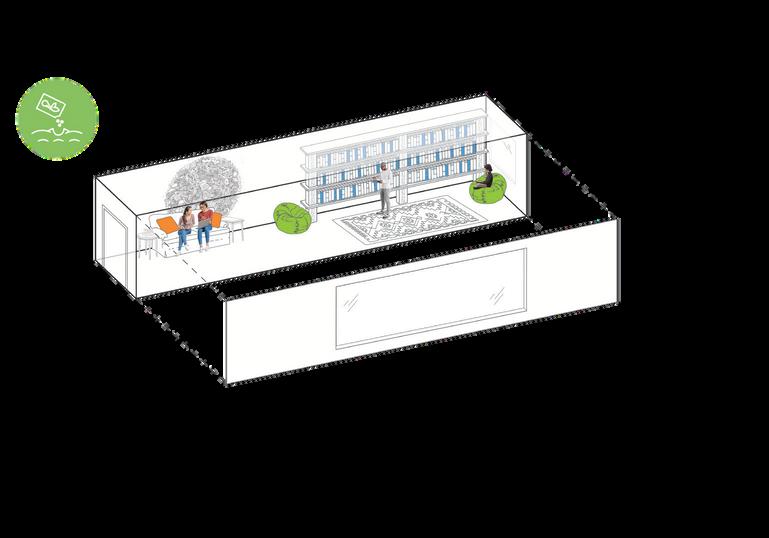
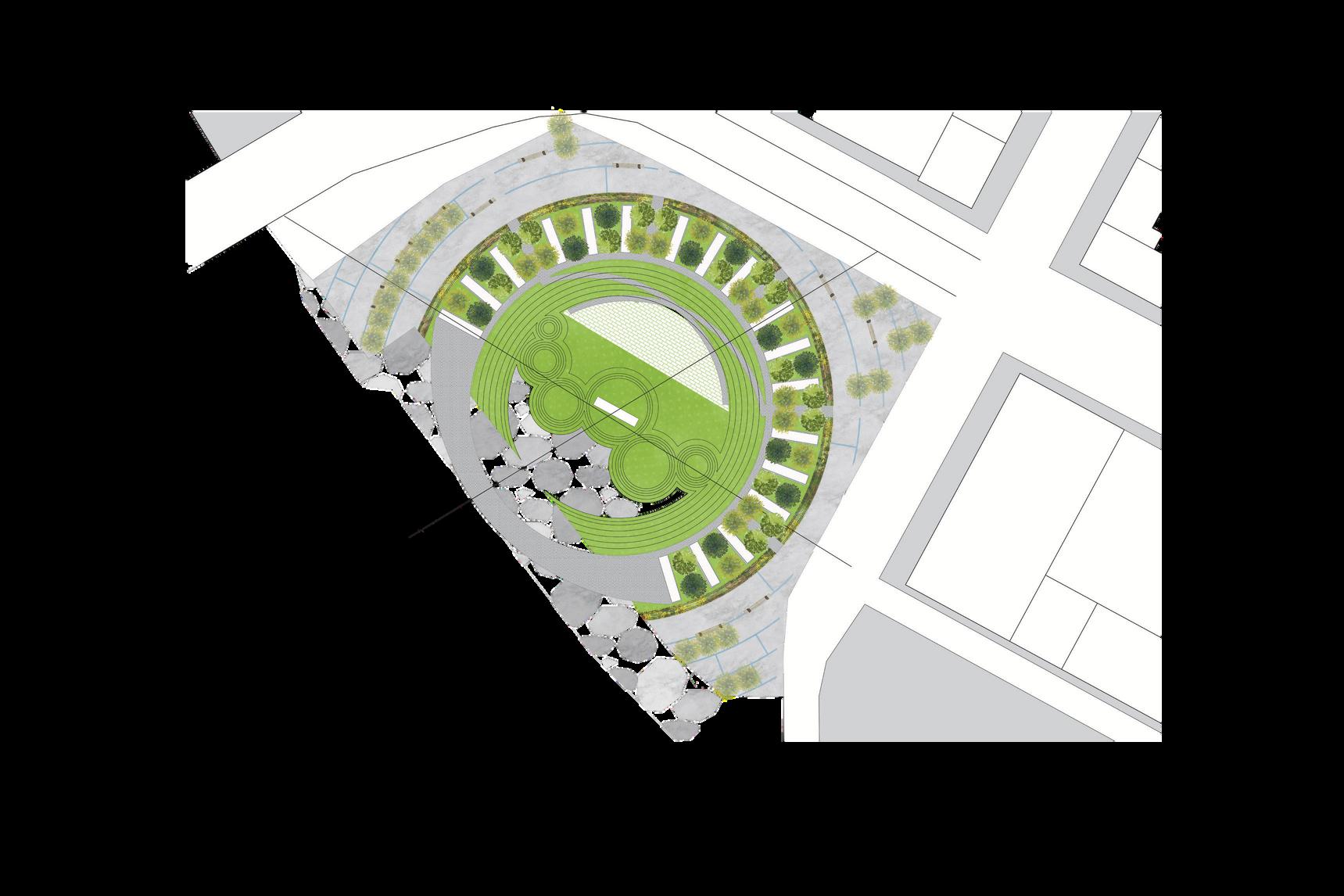
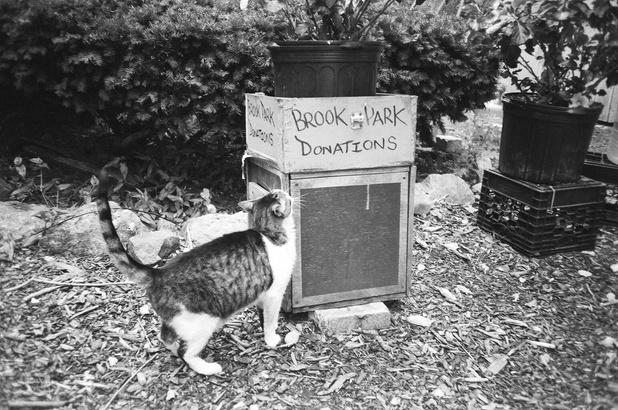
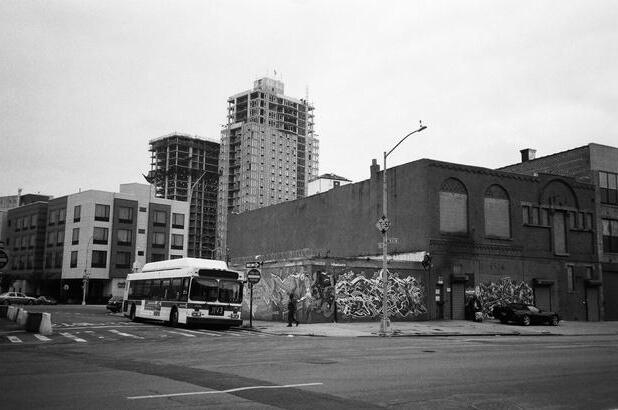
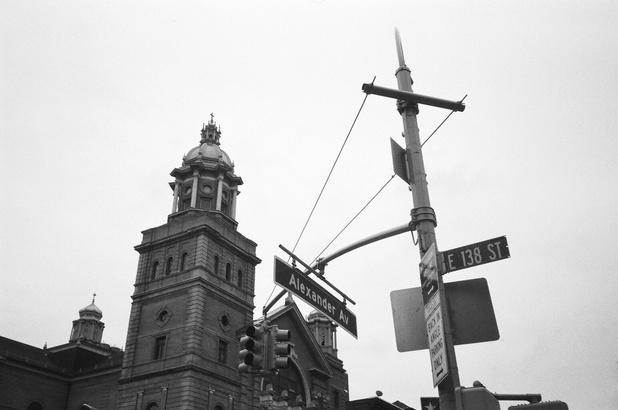
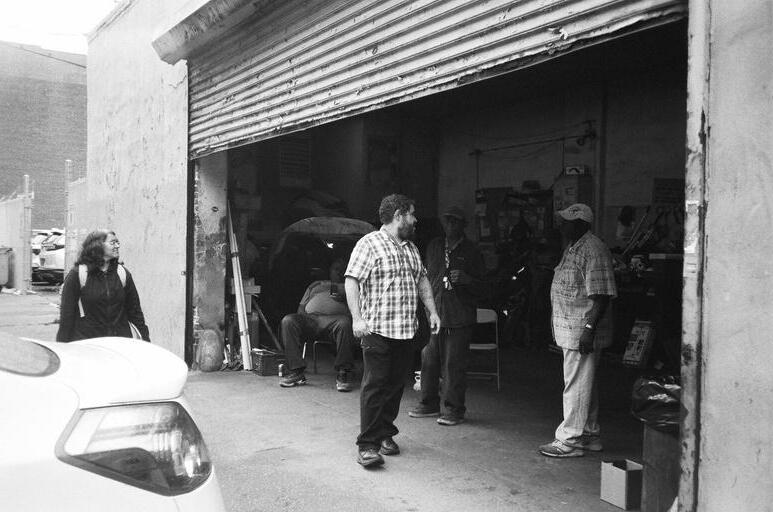


This short video was created to bring to life the stories captured by the Mott Haven Oral History Project that began in 2007. My partner & I had the opportunity to meet with Columbia Professor, Amy Starechecki, who has been spear heading the entire project. We took clips from her interviews with three Mott Haven locals and set them to historic and modern photos taken during our site visit to the Bronx.
