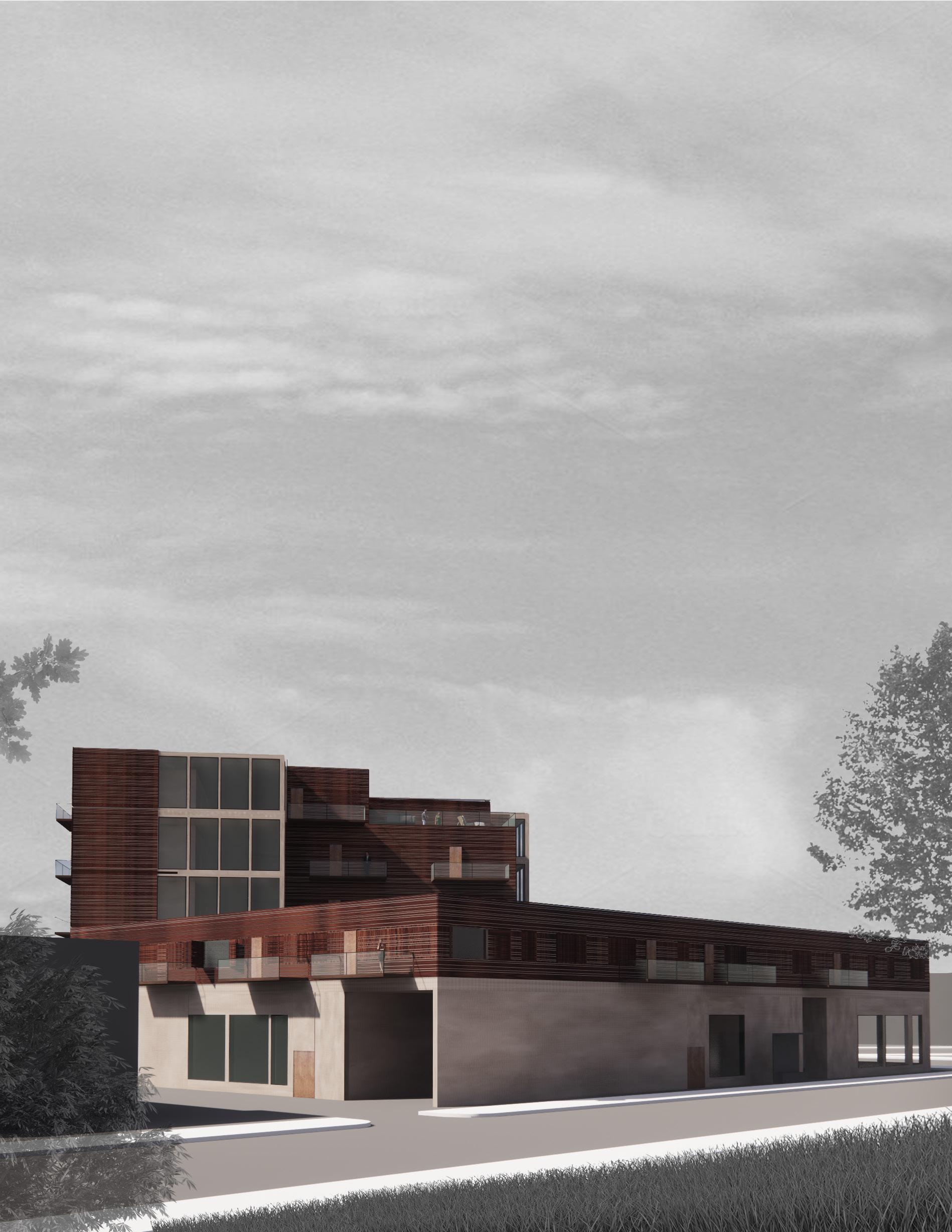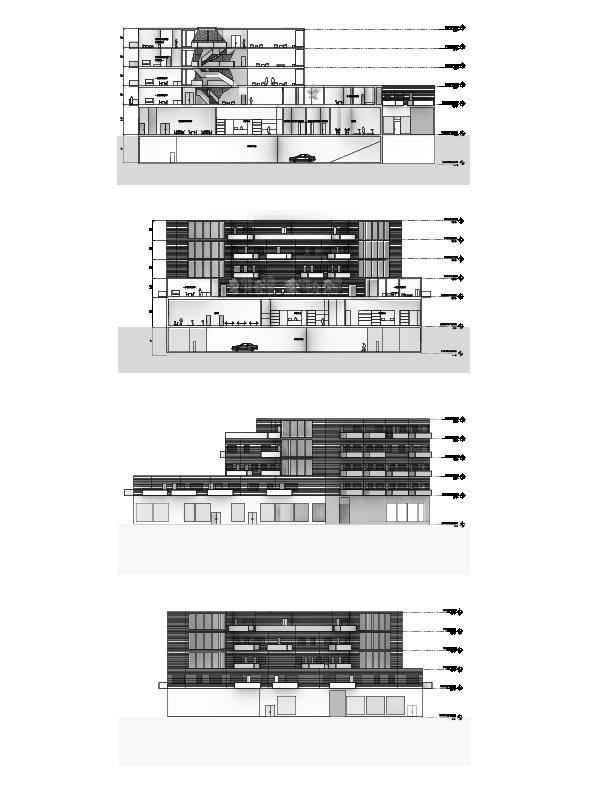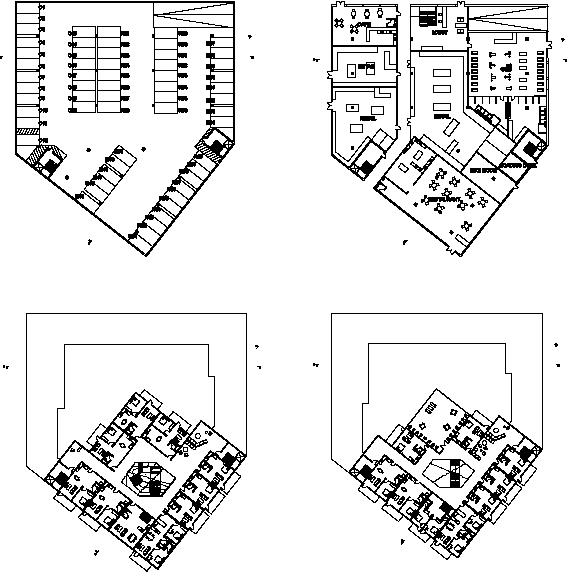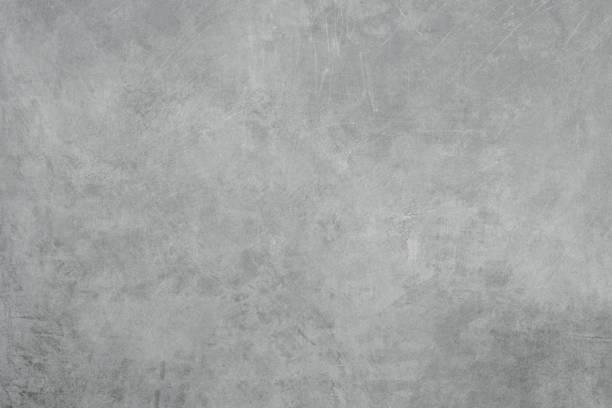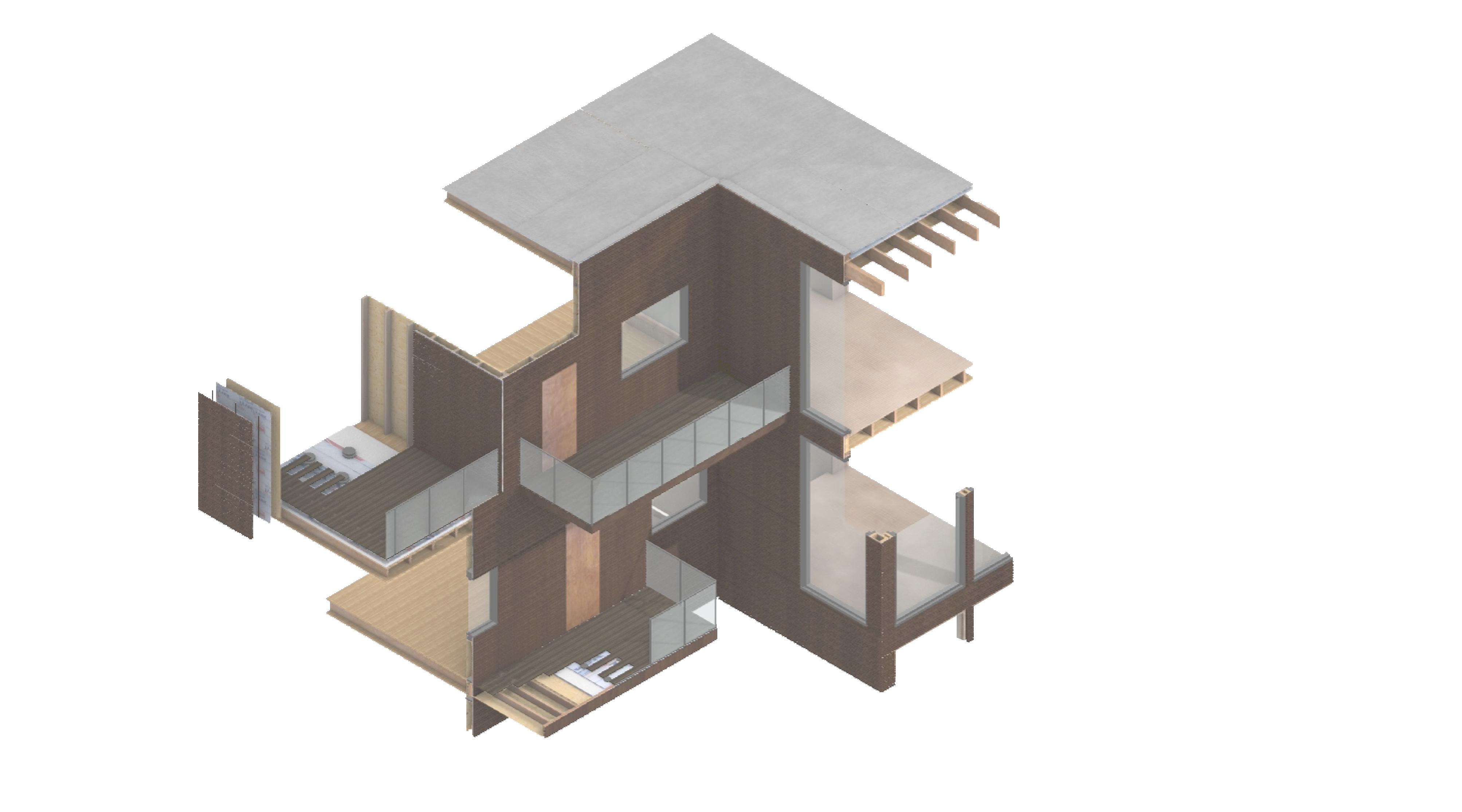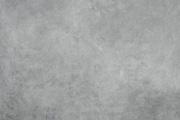MOLLY O’CONNOR
2020-2023 portfolio





Selected Works
GLENDALE COMMUNITY COLLEGE ARTS AND TECHNOLOGY CENTER
2023 Coalition for Adequate School Housing Student Design
2nd Place Award Winner
REINENTING LIVE/WORK: HOXTON HOTEL PRESERVATION
MULTI USE HOUSING UNITS: HOLLYWOOD, CALIFORNIA
pages 4-7
pages 8-11
pages 12-15
This design is for an arts, architecture, and technology building for Glendale Community College. I believe that accessibility to all materials and class is one of the most important things about a college or school in general.
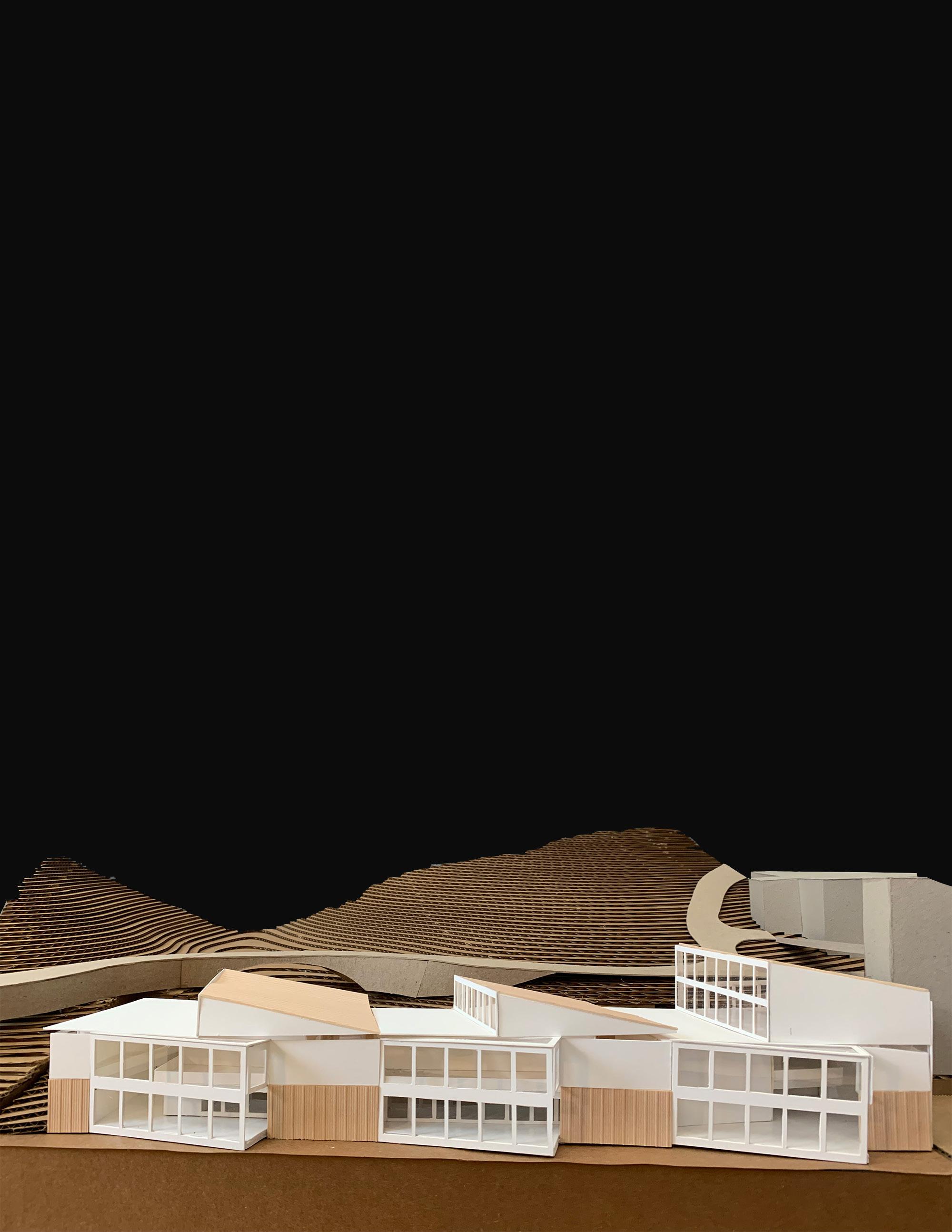
One of the ways the building addresses the site is the openings throughout the building. There are four total, three on the first floor, one on the second. The concept behind this was to have people trickle into the building depending on what class they needed to go to. All facing south, they accommodate students who will mainly be coming from the south side of campus. This angled opening is seen again as the roof. These sawtooth skylights face true north, so a soft light enters the different studio rooms. These angled roofs almost mimic the nature of the surrounding topography and slopes.
The program for this building consists of studio rooms for the arts, architecture, engineering, and technology students. In addition, it has its supplemental workshop rooms such as a woodshop or metal shop, as well as seminar rooms for lecture style classes.
This comes out to be a formal, non hierarchical building, as seen from the outside patterning reflecting onto the inside. However, the subtle shifts and spaces created in the inbetween space make the mostly formal building a warm, inviting environment.
Figure 1: Model Photo of Arts and Technology Building


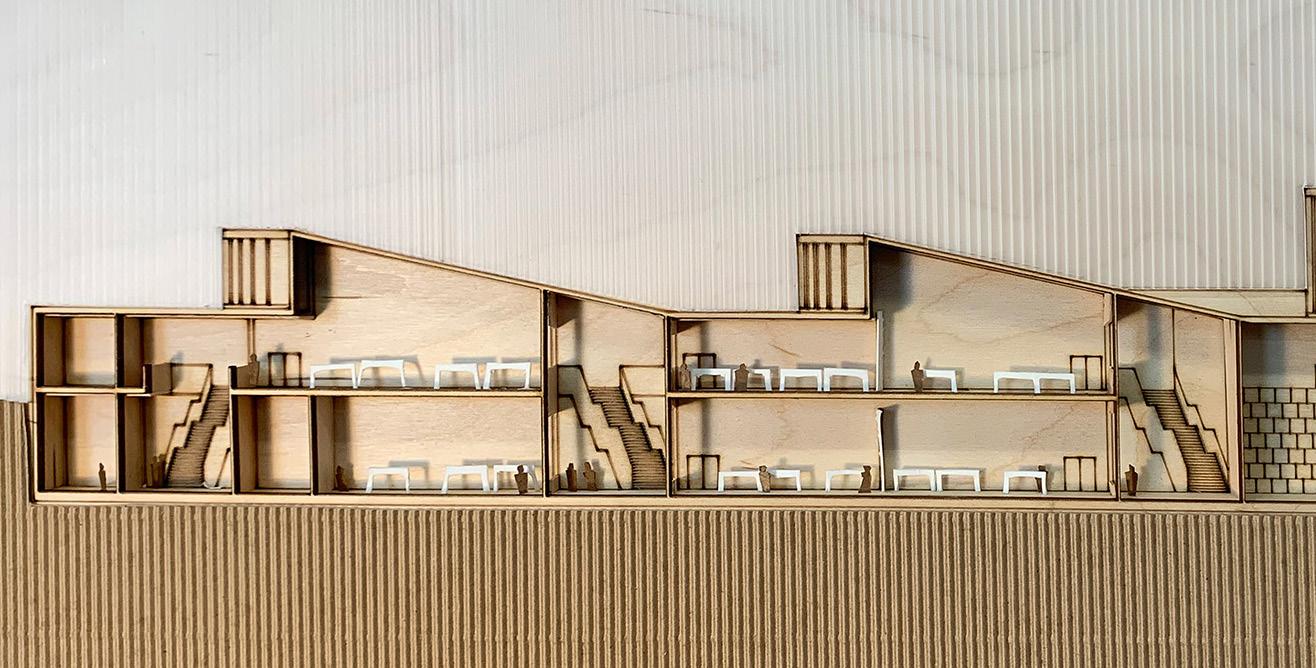
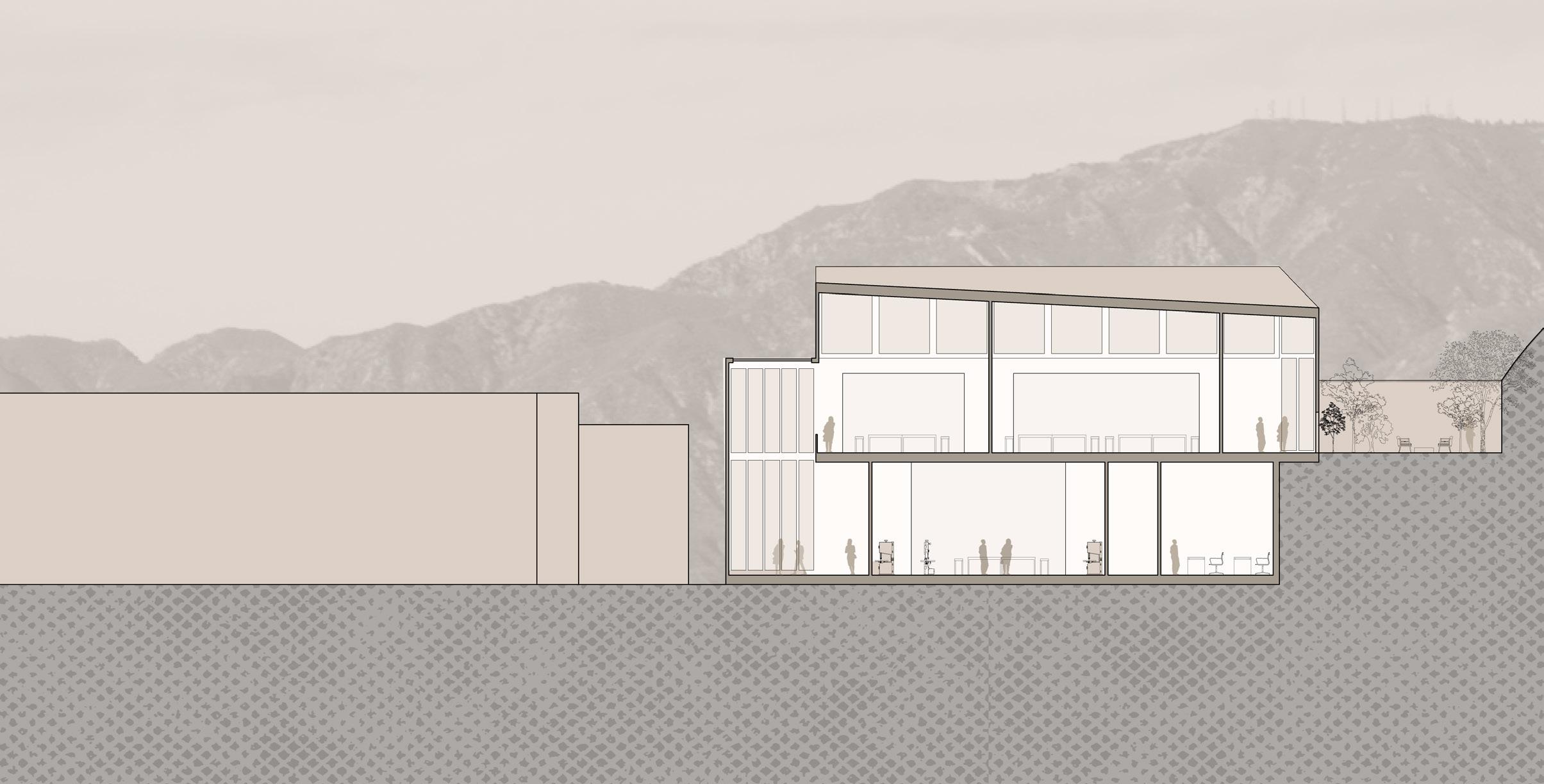


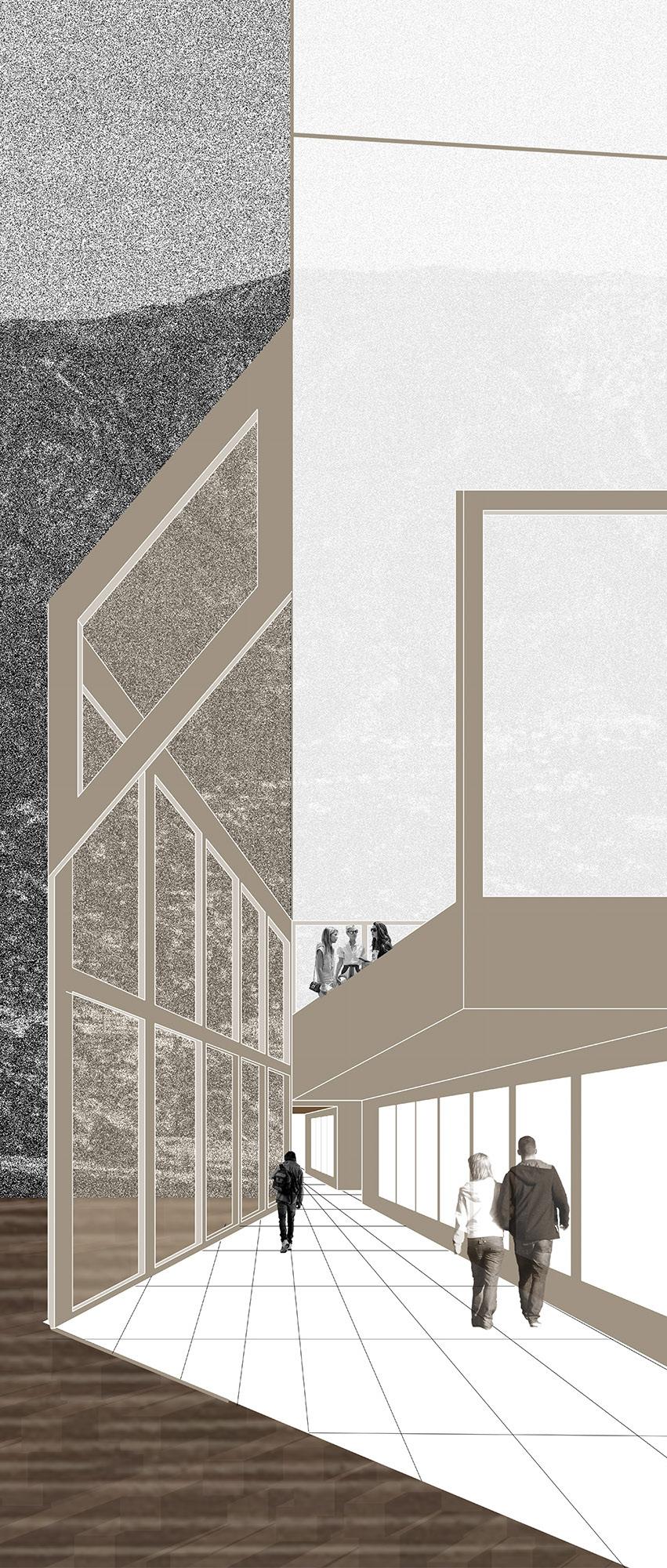
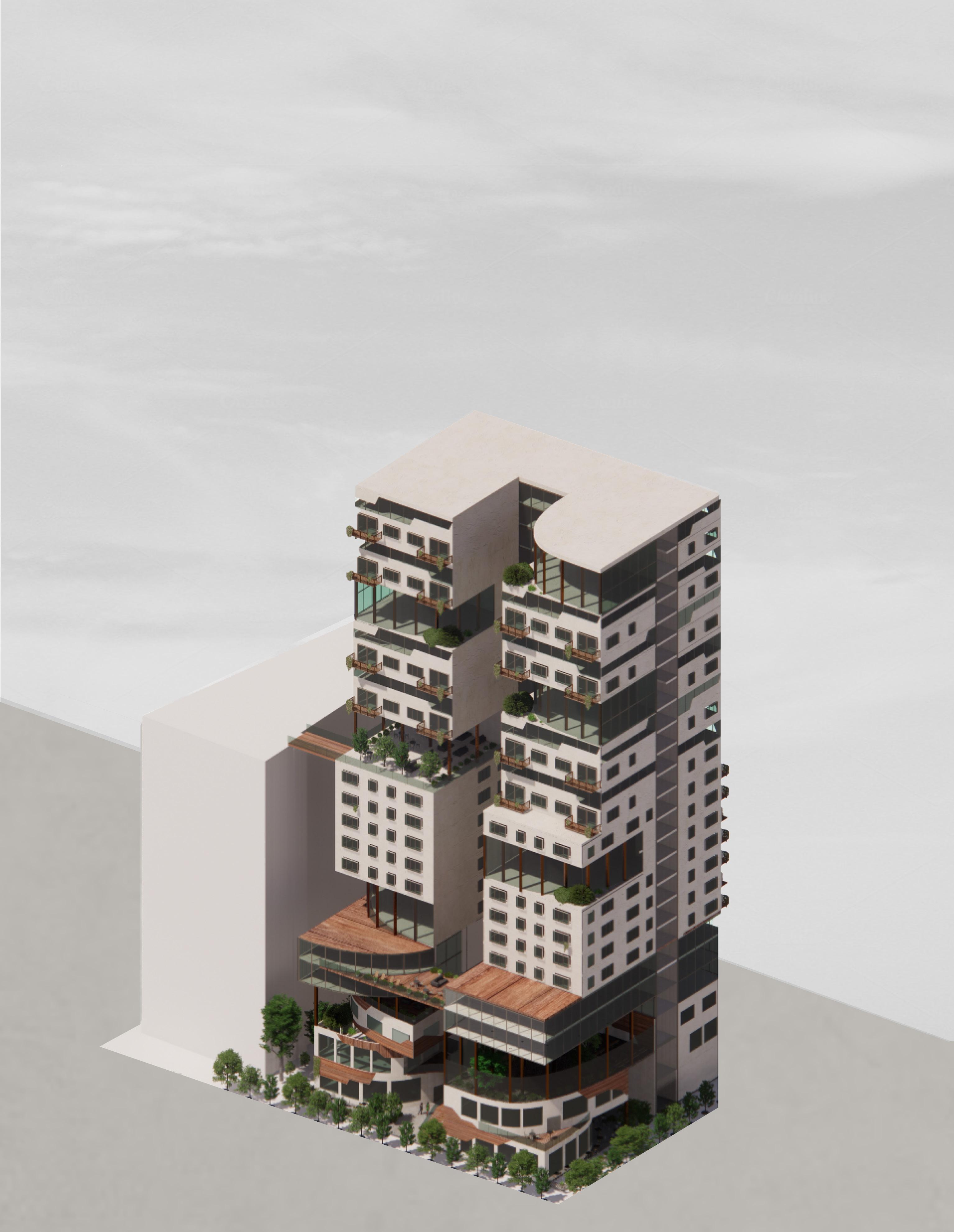 Figure 5: Axonometric Render
Figure 5: Axonometric Render
This design is for a live work apartment proposal. With three floors of retail, three floors of offces,andtherestrestbeingapartmenttliveworkunits.
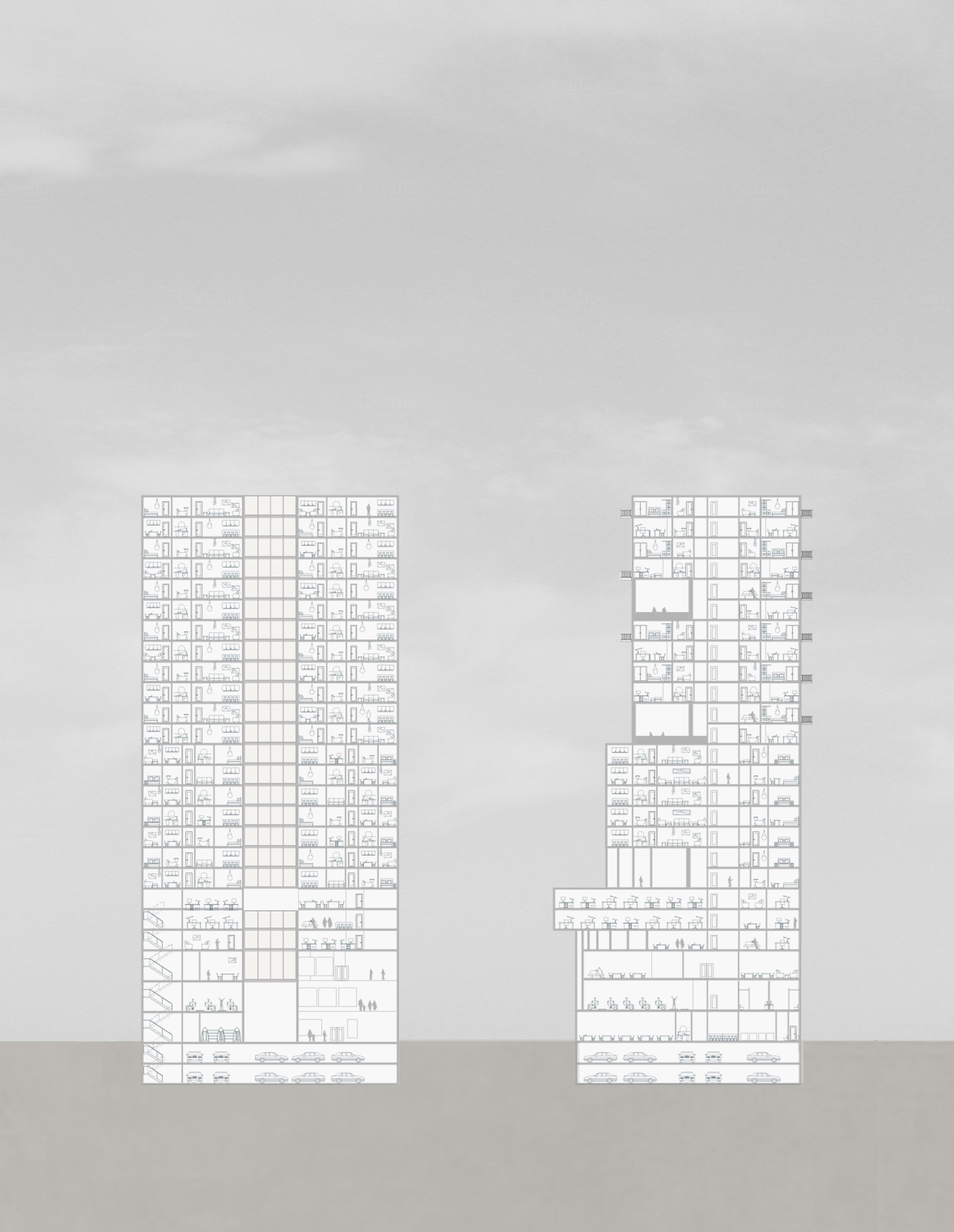
With a live work unit, one can have a loft style apartment that completely separates the living and working areas of an apartment, without having to leave the building. In addition to the live work lofts are one bedroom apartment units.
The bottom three floors are arranged in a modular fashion, in which organic blocks sit on top of eachother, creating terraces and balconies in unusual ways. This curvature from the retail floors continue on to the apartment units, which create lounge areas and spaces for the residents.
In terms of connection with the Hoxton, the alley which was once in between the Hoxton and the site has transformed into a pathway for residents, as well as increased outdoor seating.
This housing unit is designed for adults and young adults starting and in the middle of their careers. It has 15 Studios and 18 One Bedrooms, as well as 8 Two Bedrooms and 4 Townhouses. The two bedrooms and townhouses are to be used by roommates, not particularly famlilies. On the first floor is a cafe, restaurant, gym, as well as retail space. The layout is one ring on the first residential floor, and then a larger stacked tower on the south side contaning the majority of the units. This layout allows for a large courtyard on the first floor, a roof garden, and an interior atrium with communal spaces, where one can walk over to the large windows overlooking the view. The facade is made of thin horizontal stripes of wood.
