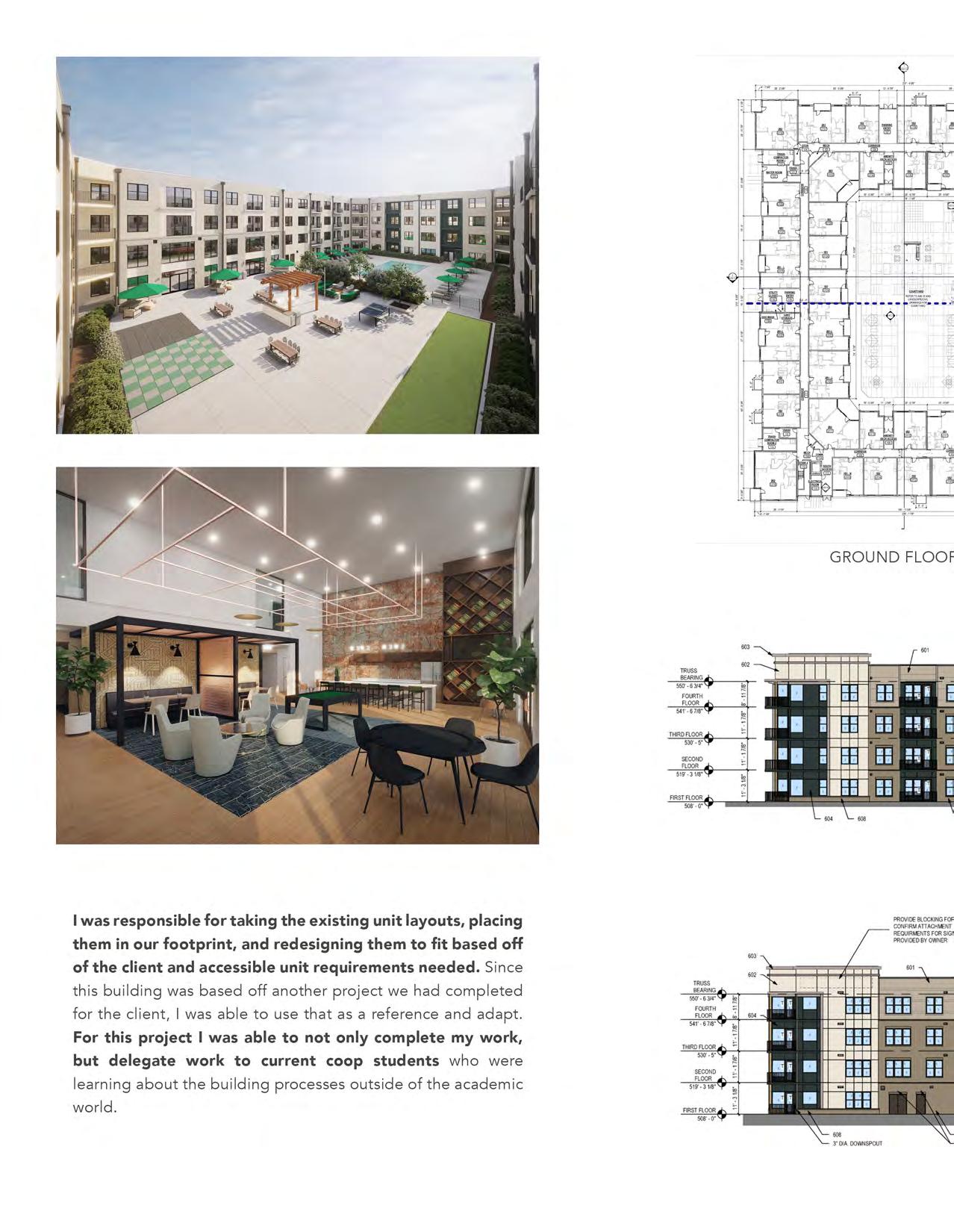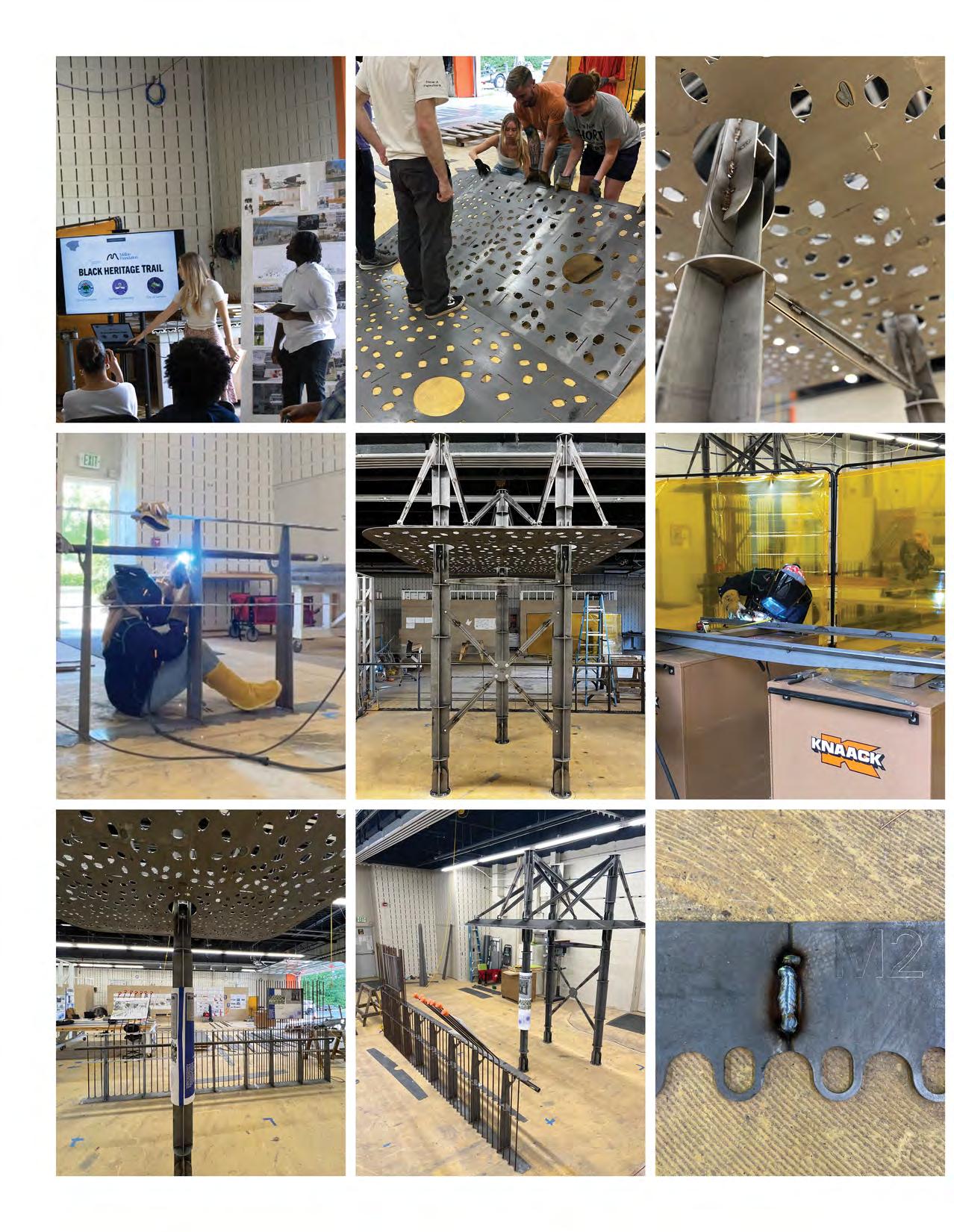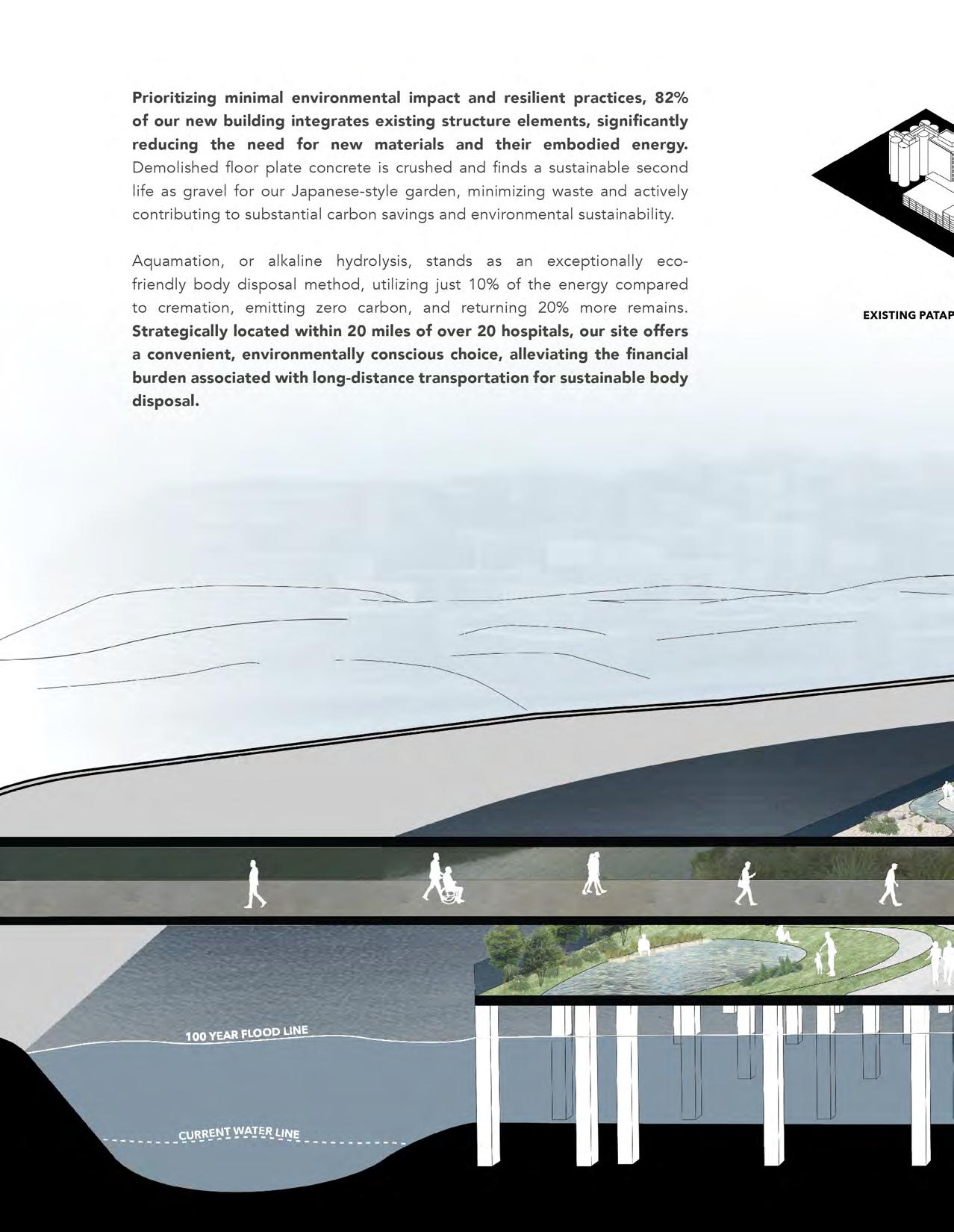MOLLY SPETH ARCHITECTURE & DESIGN PORTFOLIO
PROFESS i ONAL • ACADEM i C




PROFESS i ONAL • ACADEM i C



CLEMSON UNIVERSITY
Master of Architecture
College of Architecture, Art & Construction
• Class of 2025
• dean’s list • graduate architecture professional partnership (gaap) member
• women in architecture
• architecture soccer club team
BARCELONA ARCHITECTURE CENTER
Master of Architecture
Clemson fluid campus • Fall 2024
• website and graphics graduate assistant on site in Barcelona
Bachelor of Science of Architecture, Spanish Minor
CR+DC GRADUATE ASSISTANT
Clemson, SC / Summer 2024 & Spring 2025
Designed, prototyped, welded and assembled full scale steel physical model along with project documentation for each phase of 3 sites for the Black Heritage Trail. Communicated with internal studio team and external community partners. Participated in sculptural installations and disassembly, supporting various CR+DC projects based on each project scale and needs.
PROJECT COORDINATOR - FULL TIME
Cincinnati, OH / November 2021 - July 2023
College of Design, Architecture, Art & Planning
• Class of 2021
• dean’s list • daap mentorship program
• UC running club
• sustainability club • UC women’s club soccer
• revit • rhino • enscape • adobe suite
• autocad • cove.tool • mig welding
• cnc milling • laser cutting • sketchup
• microsoft suite • community engagement
• AIA Medal for Academic Excellence Nominee - 2025
• The Homer Curtis Mickel and Leola Carter Mickel Endowment - Fall 2024
• Schaefer SMART Conference PresenterOctober 2022
• CRAN (Custom Residential Architects Network) Award Finalist - July 2021
• Clemson Community Research & Design Center
• MA Design, Cincinnati Office Co-op Mentor
• CAMP - Cincinnati Architecture Mentorship Program
community engagement sustainability/wellness business development
Interviewed, trained, and managed seasonal architecture and interior design co-ops for the Cincinnati Office. Presented at Schaefer SMART conference on sustainable practices and innovations. Collaborated with senior designer designing floor layouts, elevations, and site plans along with assembling drawing and documentation sets. Selected exterior and interior materials for assigned projects. Project types included: industrial, multifamily residential, mixed-use, workplace, and sustainability certification. Attended client meetings and business development events and conferences and also represented the firm at multiple career fairs to build relationships and recruit future employees.
ARCHITECTURAL INTERN - CO-OP
Cincinnati, OH / June - December 2020
Created and updated floor plans, elevations, and construction documents based on phase of project partnering with the project manager. Created mood boards showcasing the intention of projects. Completed site visits to verify and detail building dimensions. Subsequently producing floor plans and interior elevations of the spaces to be remodeled or rehabilitated.
ARCHITECTURAL INTERN - CO-OP
New York City, NY / Spring & Fall 2019
Worked through concept design and design development creating massing schemes and facade iterations to then optimize floor plans and life safety packages. Supported subconsultant communication for documentation purposes. Trained and supervised incoming team member. Developed contextual research, site restrictions, and massing and facade studies. Produced diagrams, plan updates, and renderings for weekly studio presentations with partner and client.
ARCHITECTURAL INTERN - INTERNSHIP
Louisville, KY / May - August 2018
Assisted with floor plan, construction document, and life safety packages within crucial phase deadlines. Created and modified section and interior elevations across various projects. Assisted in material selection and assembled material boards for project visualization for client meetings.






















































