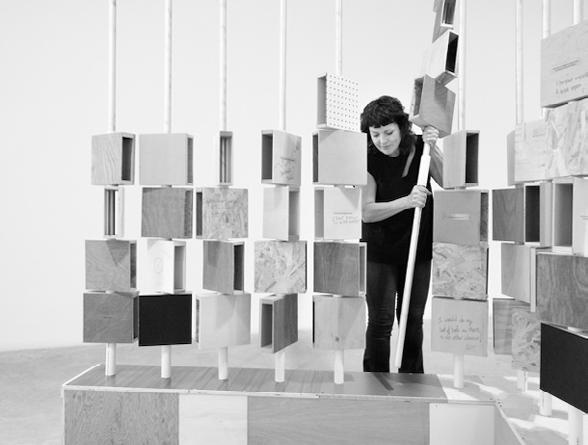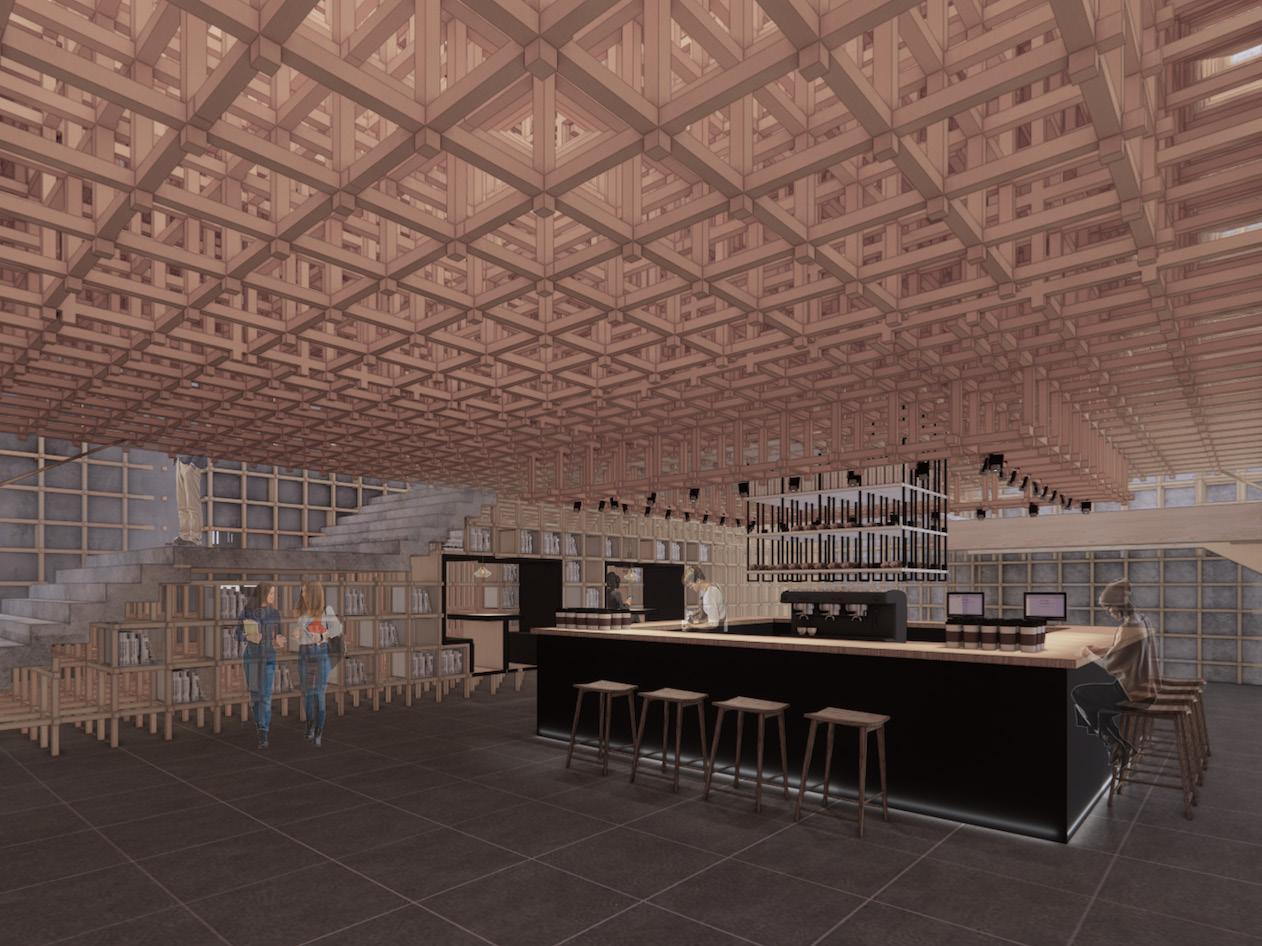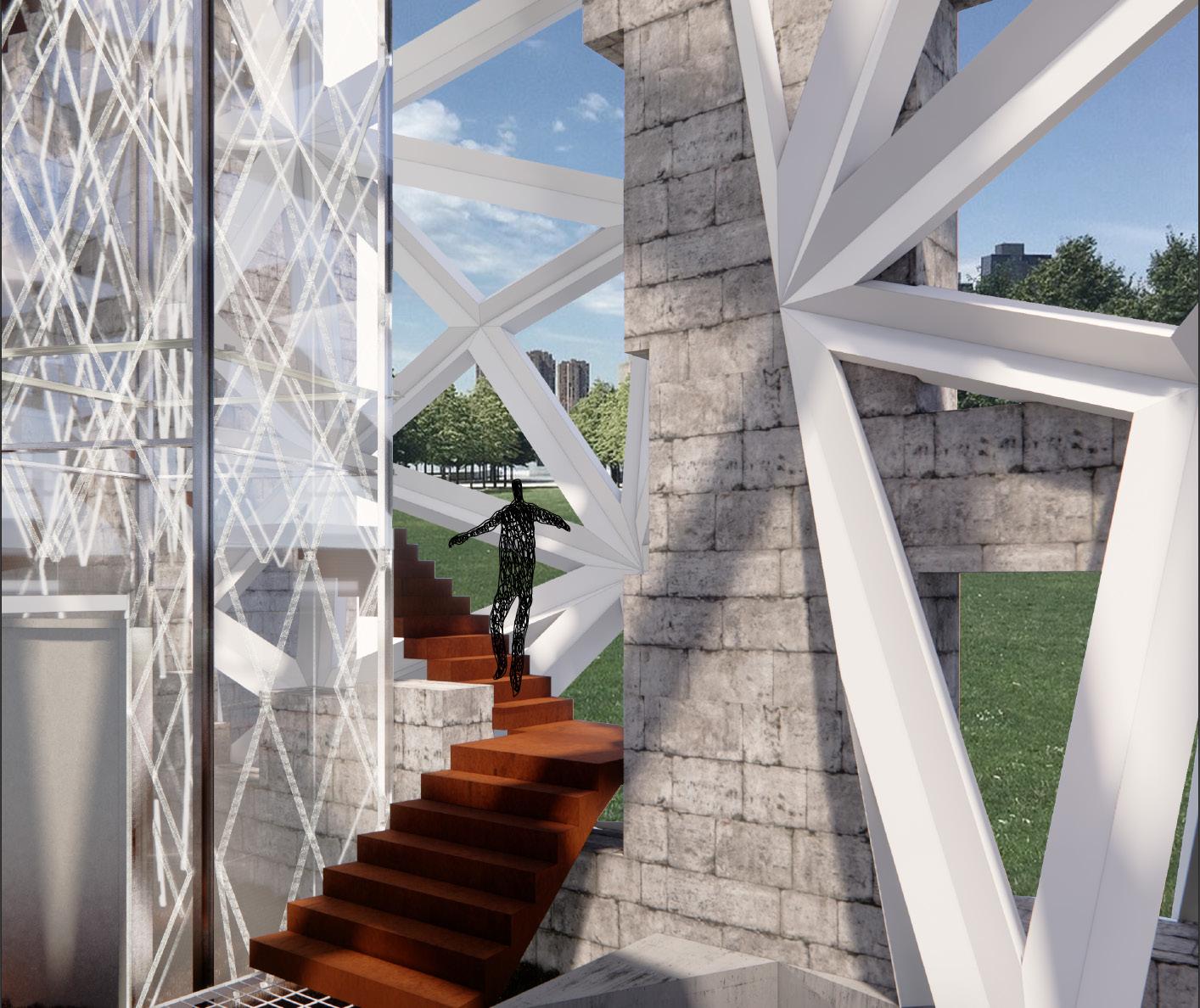 MIGENA MOLLA INTERIOR DESIGN PORTFOLIO
MIGENA MOLLA INTERIOR DESIGN PORTFOLIO







SECOND + CHANCES
DIFFA by Design 2023
May 21 - 23 2023
Javits Center, New York
Organizers:
Design Industries Foundation Fighting Aids (DIFFA), ICFF, WantedDesign Manhattan, NYCxDesign
Participants from Parsons School of Design:
Migena Molla, Michelle Kim, Nhi Le, Tamanna Sachdev (BFA Interior Design 2023 Graduates)
Mentors:
Alfred Zollinger, Carly Cannell
Additional Credentials/Resources:
Patrick Townsend, Matter Practice, Ambassador Construction
Photo Credentials: Martin Seck
Every year, the Design Industries Foundation Fighting Aids (DIFFA) hosts its renowned DIFFA by Design signature event, a three-day celebration of design. At this event, talented designers, architects, and creative companies unite to conceptualize, craft, and unveil inspirational installations. All proceeds are dedicated to fighting against AIDS, homelessness, food scarcity, and drug abuse—an unwavering commitment to making the world a better place.
This year, four interior design students from Parsons School of Design, guided and mentored by Alfred Zollinger and Carly Cannell, collaborated passionately to create an interactive installation infused with the essence of the event's theme—sustainability. Embracing this crucial theme, the team forged meaningful partnerships with local vendors–Patrick Townsend, Matter Practice, and Ambassador Construction. Together, they embarked on a mission, focusing on upcycling and minimizing the production process—making a resolute stand for the well-being of the planet.
The concept of second chances embodies hope and the human capacity for growth, redemption, and transformation. It allows us to break free from our past and create a better future for ourselves and those around us. The "SECOND + CHANCES" project aims to bring this idea to life by repurposing discarded wood and pipes sourced throughout the city to create a community-driven installation. The panels will feature engraved messages about second chances, including personal stories or inspiring quotes and opportunities for community interaction where it was first displayed at the Javits Center for DIFFA. By upcycling materials and promoting community engagement, this project highlights the potential for sustainability and positive social impact through design.
To underscore the very essence of upcycling and the notion of second chances, the team took another step after the DIFFA event. Rather than simply discarding the installation, they embarked on a mission to extend its lifespan, infusing it with a greater purpose and meaning.
The installation then found a new home at the Re:Generations event, hosted by Parsons School of Design in collaboration with Pride Live - an event that celebrates diversity, inclusivity, and creative expression. By breathing new life into the installation, the team showcased the boundless potential of sustainability, proving that it can manifest in a myriad of transformative forms.








LIBRARY AT THE SALT SHED
An exploration in the projection through volume and voids





The “urban space” is the new “emptiness” that remains between the built volumes of a city.
The volumes which are built in the “new urban space” are entangled – circulation.
The raw material of architecture is “emptiness”.
We only perceive “emptiness” because of the surfaces which surround it.
The ground surface remains mostly free and is reserved for public use.


The concept of the library design started as a scaffolding structure, which is related to the form every building has before it starts taking shape and getting to the last look of it. A space that in some way reminds you of the origins, a space that while exploring it connects you the movies staging moments as well.
The design of my books & movies library is defined by a structural wooden grid, which is going to be the element that ties the whole space and programs together. In the absence of floors and walls around the interior space, there will be a wood grid design by a number of small boxes 14"x14"x14" that will create mini spaces through voids and separate the spaces from one another, by creating an experience that continues to unfold while the users explore the full space.
It is a very simple idea, by creating a structure that is completely fixed to gether through a cross section which forms an overall system, where through other materials, such as fabric, glass and concrete, the entire spatial relationship is transformed into solid, translucent, transparent interspersed spaces.



As a result, the lantern concept emerged, featuring a cohesive wooden structure that unifies the entire space and serves as a guiding element for customers as they navigate and explore the expansive area.










Located at the intersection of healthy lifestyle advocacy and sustainable design principles, RETREAT Wellness Center serves as a sanctuary for self-discovery and rejuvenation. At the heart of the design philosophy lies the concept of sustainability, and the harmony of nature and the human spirit.

A triangular wooden structure extends from the ceiling, symbolizing growth, strength, and interconnectedness. This structure seamlessly integrates with the surroundings, morphing into windows, doors, staircases, and seating areas, blurring the boundaries between the built environment and nature. Every element within the space is meticulously crafted to reflect the commitment to sustainability. Custom-made furniture, designed in harmony with the triangular motif, not only enhances the aesthetic appeal but also serves as a testament to the dedication to eco-consciousness.
RETREAT transcends the conventional boundaries of design and functionality to emerge as a beacon of sustainability and self-realization. Through its innovative architecture, bespoke furnishings, and transformative programs, it aspires to inspire individuals to embark on a journey of self-discovery, leading to a life of balance, harmony, and fulfillment.
YOURSELF DISCOVERY
You & Mind
After the stresses of a global pandemic, most of us are primed for a chance to relax, revitalize, and indulge in a holistic wellness experience.
You & Body
A balance of harmonizing and healing treatments. The programs include naturopathic sessions, yoga & med itation, massage therapies, nutritional consultations.
You & Food
Healing through food and expand awareness of a healthy life through healthy diet, provides personalized diet programs for clients based on their needs with fresh products from the restaurant and fresh herbs from the indoor garden; also learning mindful eating practices





















Journeying through time and amalgamating the historical remnants, contemporary reality, and potential future by exploring historical ruins. 0
Located in Roosevelt Island, New York, Chronoscape honors the past while reaching towards the future. Nothing in life is permanent. We are in a constant state of change, so are buildings and structures around us. Unlike us, however, buildings can become infinite extend their finitude through creative repurposing and restoration.








Nothing in our lives is permanent. We are in a constant state of change, therefore everything around us is transient. Buildings live in borrowed time as well, but different from us their time can become infinite. They need our help to transform themselves into different shapes and forms to withstand nature and serve humanity. They can be recycled every time their life cycle comes to an end, to start a new one, but always holding onto the layer of memory and cherishing its origins. They will always remain sources of inspiration and by not losing its origin roots, they don’t lose their identity which is understood on a different level, serving a different humanity generation.
Historical ruins are traces of a past that have not quite disappeared, messages from a time period that is not accessible to us today. They embody the effects of time-passing and are a setting where one meets the past and the present, the living and the lifeless. They help us to step over boundaries of everyday life that are necessary to create something new in order to harmoniously live with what is left from the past, at the same time protecting it and celebrating its value into the future. Ruins have the potential to connect humans to history and cultural memory. They are places where time stands still, by bringing moments of stillness in our hectic lives.
Located in Roosevelt Island, New York, Chronoscape National Park and Museum is the source of creating a place of identity taken from the past and carried into the present to also be passed into the future in a new projection to serve humanity and its needs, by preserving and cherishing its historical values.



tion, while also celebrating the beauty and power of nature, inspired by the African tradition of gathering around a tree.
In Africa, trees are considered sacred and provide a sheltered place where community gatherings can be held, such as dances, rituals and court sessions. People believe the spirits of their ancestors live on trees. The traditional, symbolic African Baobab tree: the place where people can gather to share knowledge, exchange ideas and learn from each other. Under Baobab tree all speak openly, from activators to innovators, from artists to technologists. They connect with like-minded people and share their passion for a positive Africa.
The structure will serve as a reminder of the importance of slowing down, taking a moment to breathe. The structure features an interior space with stairs that surround a tree in the center, providing a serene and peaceful environment for people to relax, meditate, or simply enjoy the natural beauty of their surroundings. The surrounding scaffolding grid is designed to create a sense of enclosure and intimacy, while still allowing natural light and air to flow freely throughout the space. The scaffolding also serves as a support structure for the stairs, which are designed to be both functional and aesthetically pleasing. The stairs will be wide and shallow, with a gentle slope that encourages people to sit down and relax.

To create the illusion that the scaffolding is not present and to draw attention towards the structure, the scaffolding will be constructed using steel. This material will reflect the surrounding nature, acting like a mirror that blends in with the environment, enhancing the visual experience.

SITE ELEVATION

SITE PLAN





