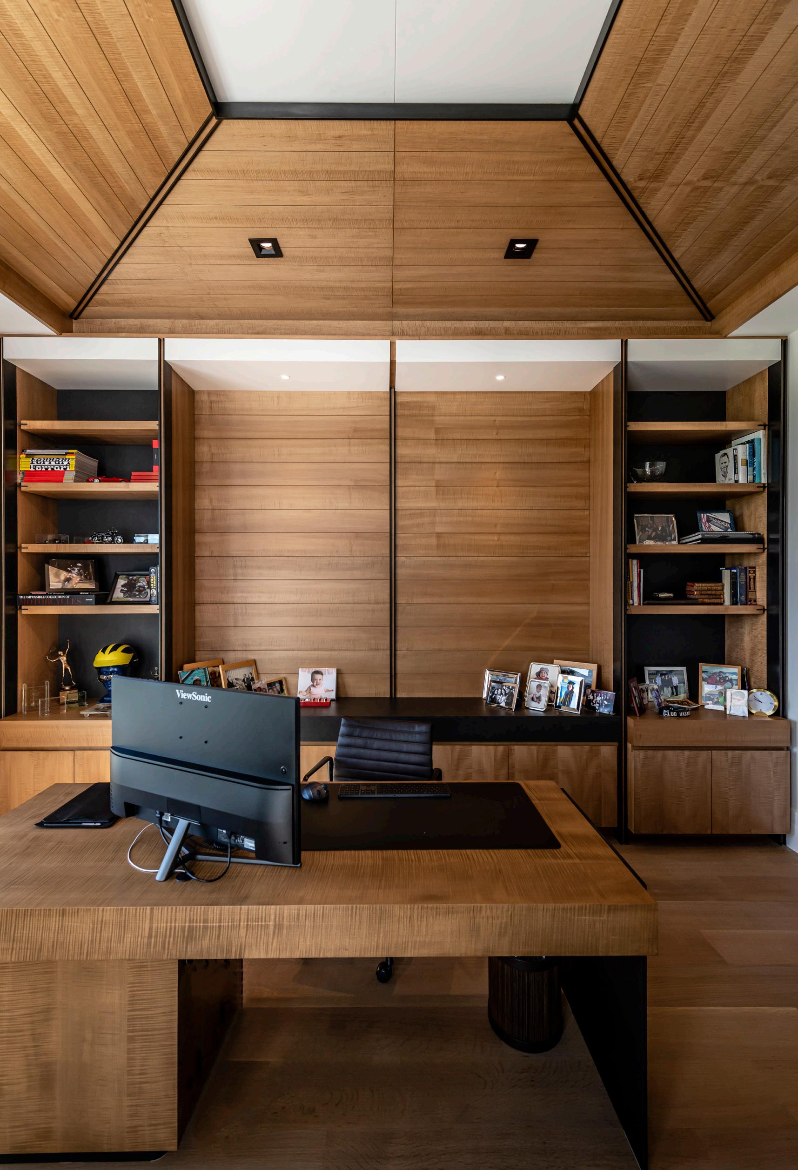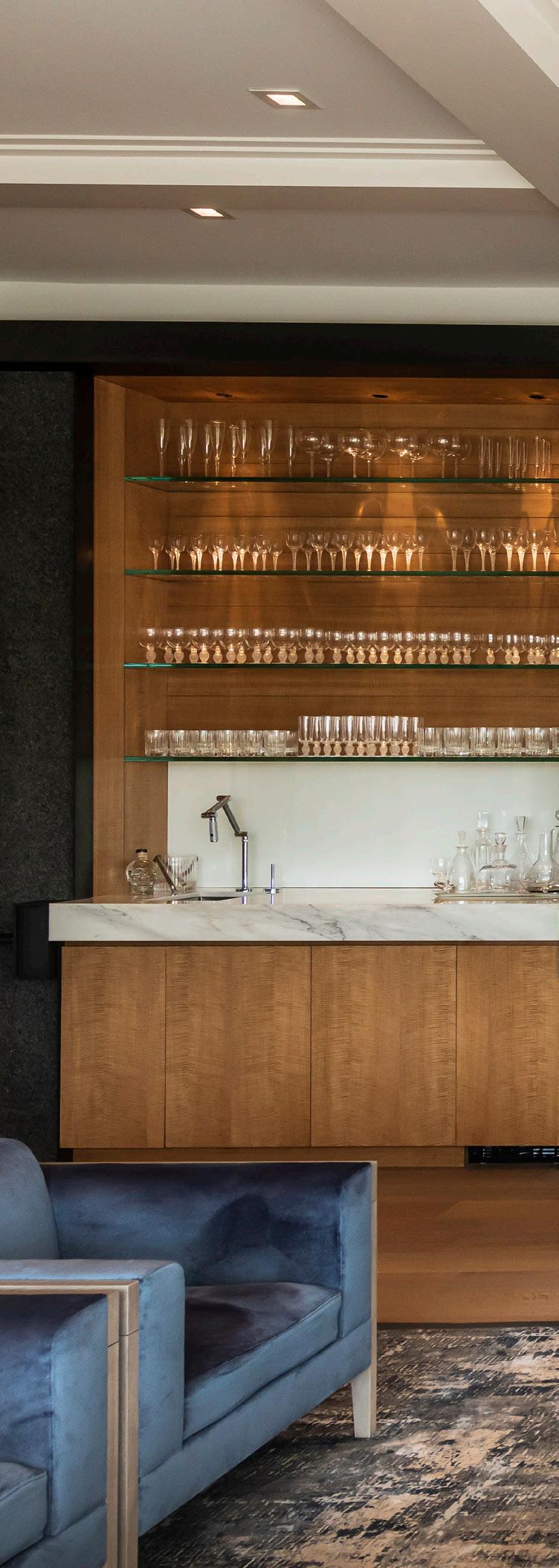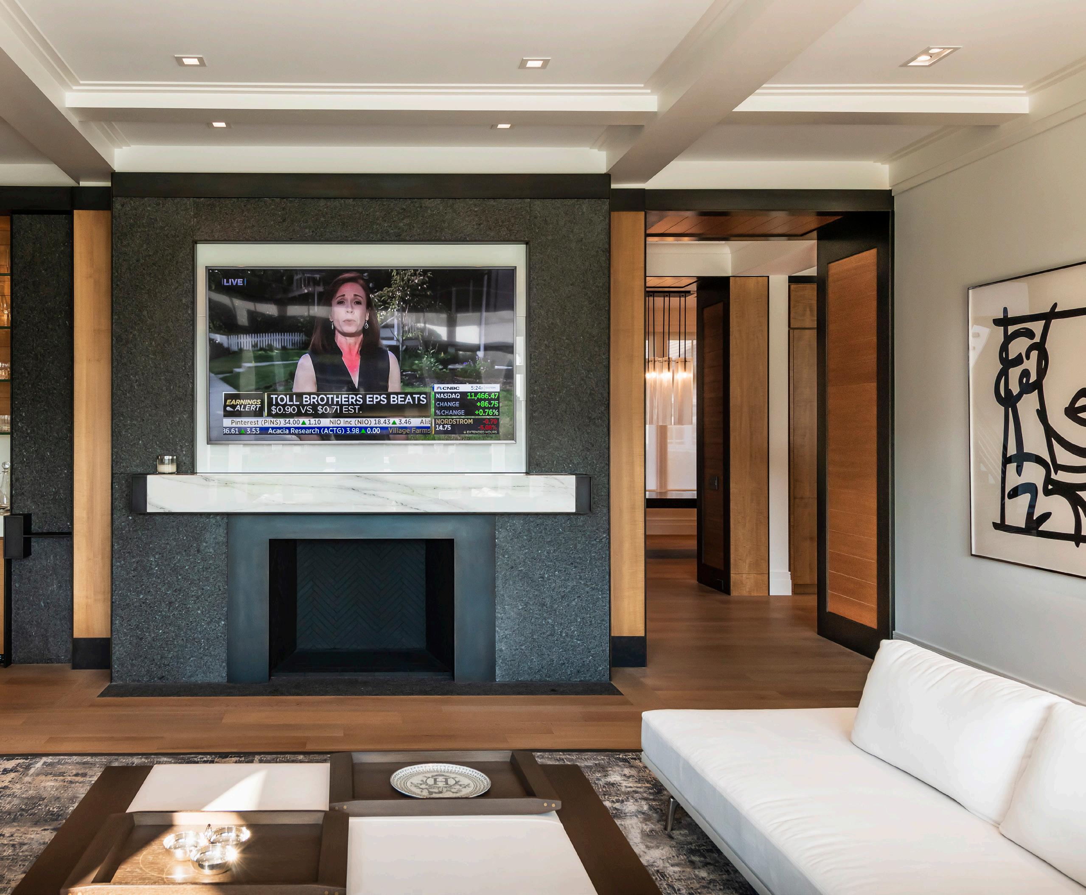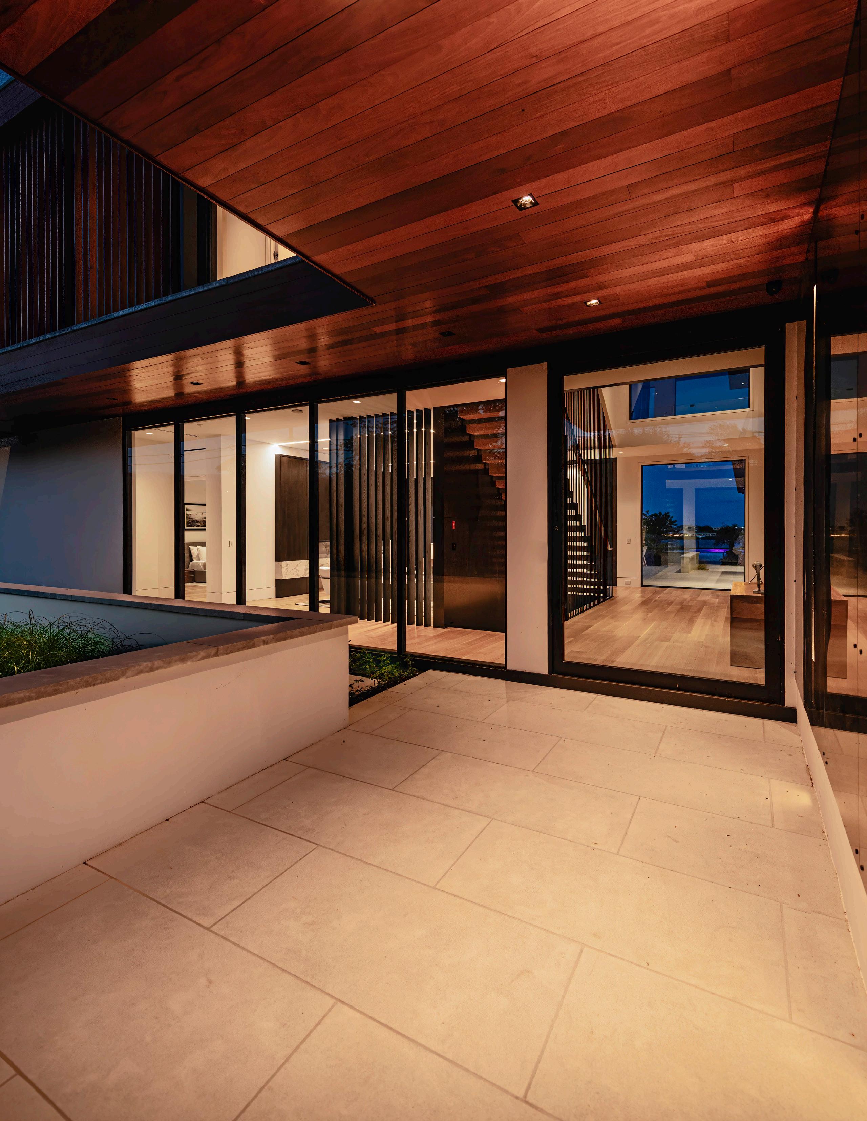hamptons modern
Selected Works by Award-Winning Architecture + Interior Design Firm: Mojo Stumer Associates






















Selected Works by Award-Winning Architecture + Interior Design Firm: Mojo Stumer Associates





















For over four decades, Mojo Stumer Associates (MSA) has stood at the forefront of architectural and interior design innovation. Established in New York, the firm has meticulously crafted a legacy of unparalleled excellence, specializing in residential design within the prestigious enclave of the Hamptons.
The MSA team of design experts possesses a wealth of experience, with a global-scale project portfolio. From breathtaking residential spaces to captivating retail establishments, spas, and beyond, the MSA portfolio exemplifies a seamless blend of sleek modern design and an unyielding commitment to meticulous detail.
With an impressive collection of over 100 design awards, Mojo Stumer has consistently exceeded client expectations, delivering flawlessness with each endeavor. Their work graces the most discerning clientele and coveted locations along the East Coast, including iconic destinations such as New York City, Long Island, and Miami.
What sets Mojo Stumer apart is their unwavering dedication to pushing the boundaries of design innovation. Every project bears the distinctive Mojo Stumer signature, characterized by a fusion of timeless elegance and modern design. Whether crafting luxurious residences or redefining urban landscapes, MSA strives for nothing less than perfection, ensuring that each creation stands as a testament to our relentless pursuit of design excellence.
To start your dream project, head to mojostumer.com
NY
This house embodies a striking synthesis of geometric modernity and natural serenity. This architectural marvel stands as a testament to refined design, with its sleek white stone entrance and bold black trim windows and doors. The exterior facade seamlessly integrates the surrounding environment, as walls adorned with expansive windows offer uninterrupted vistas of the picturesque lake.
Inside, the house exudes an atmosphere of tranquility and sophistication. Crisp white walls create an open and airy ambiance, while the innovative layout maximizes the infusion of natural light. The second floor, thoughtfully constructed from wood, introduces a warm and inviting contrast to the cool tones below.
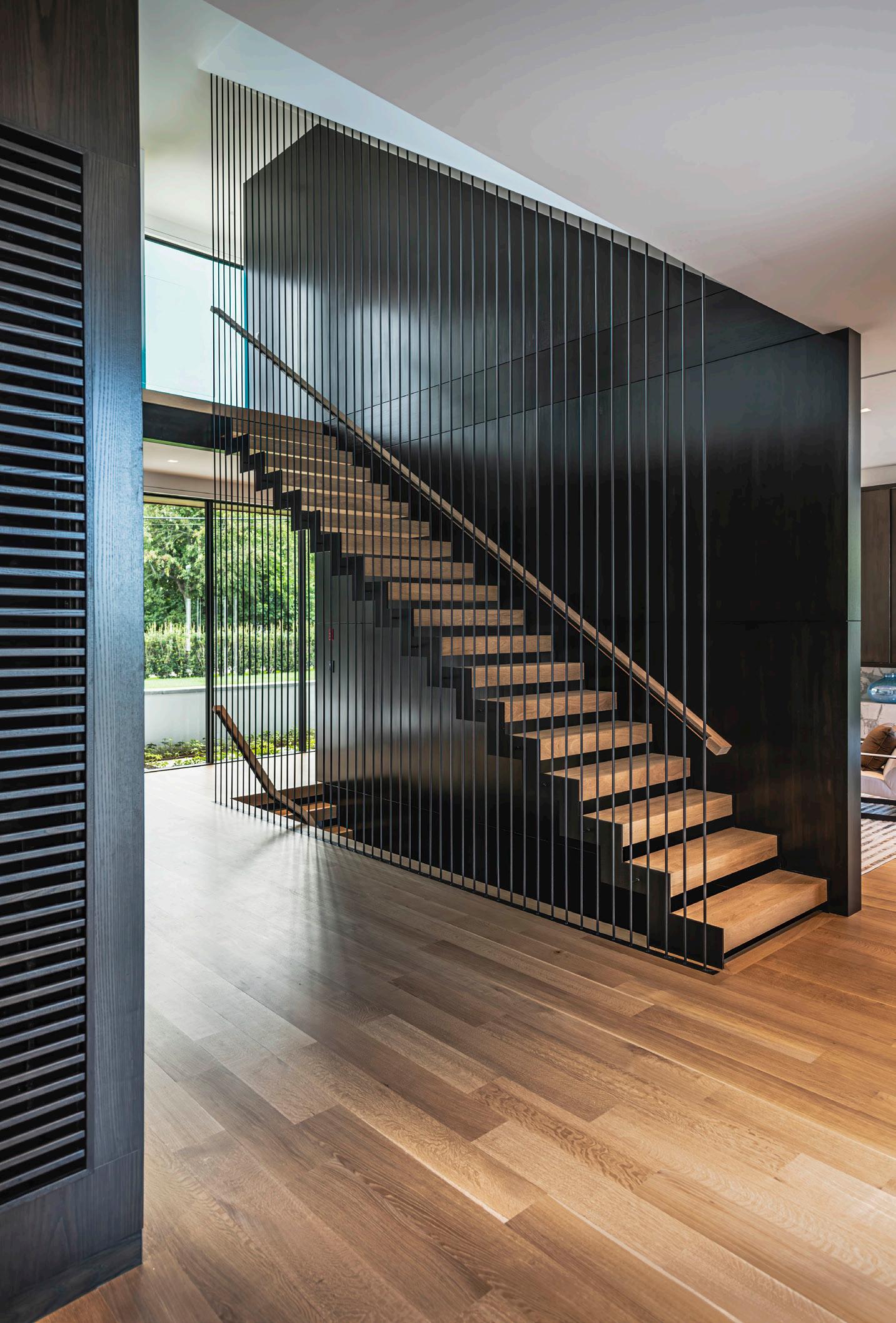
The outdoor space harmoniously complements the interior, featuring a generously sized pool that mirrors the expanse of the nearby lake. An adjoining outdoor cooking area further enhances the experience of leisure and luxury, inviting residents and guests to indulge in al fresco culinary delights against the backdrop of the serene waters.
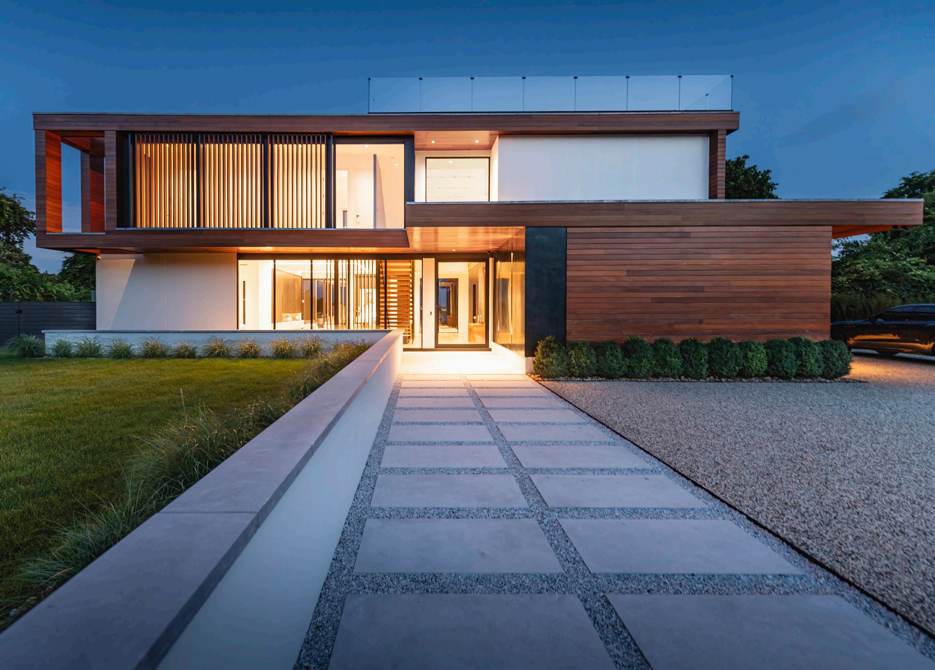
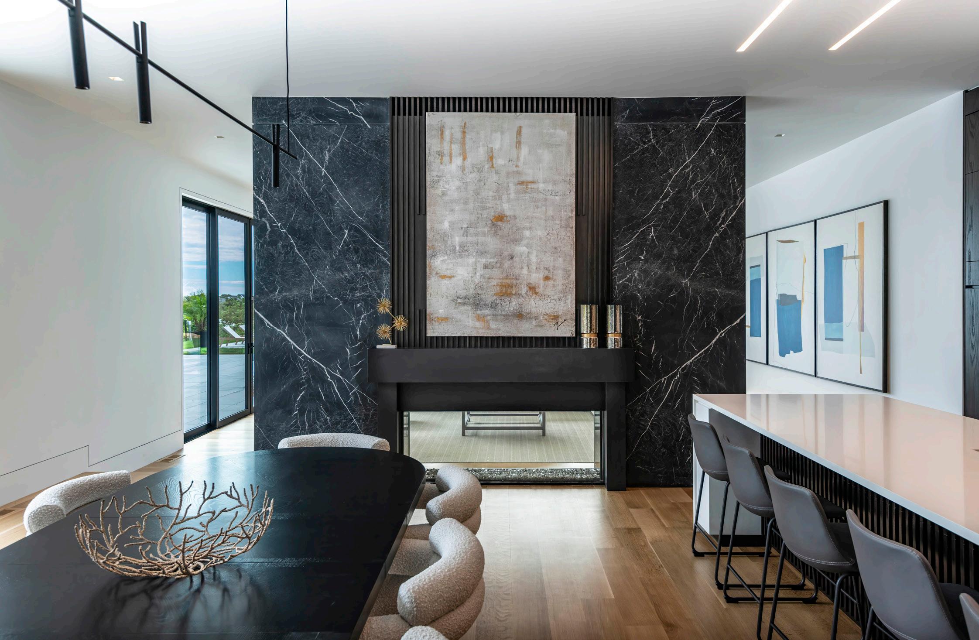
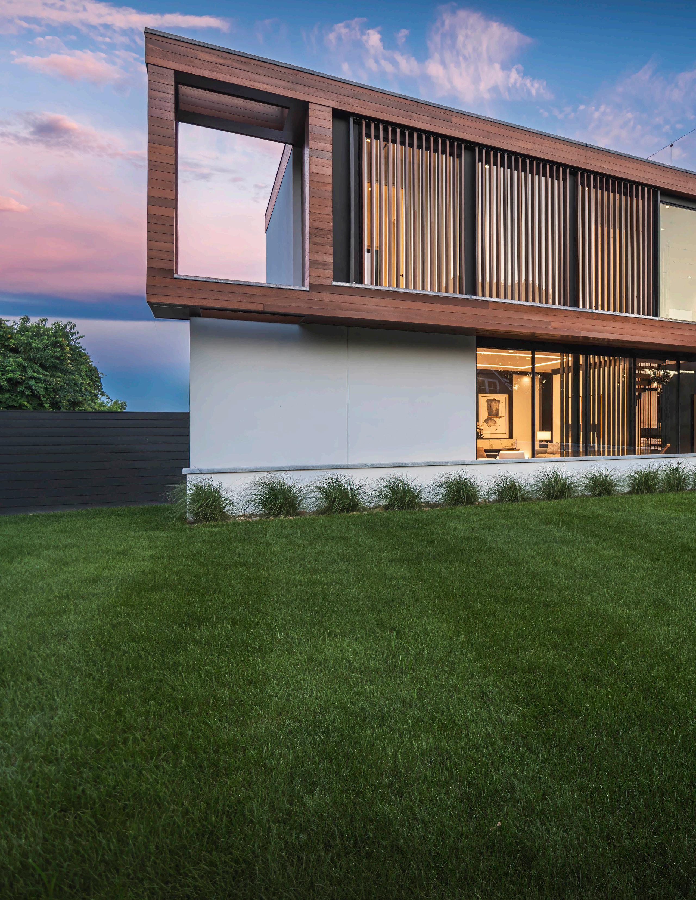
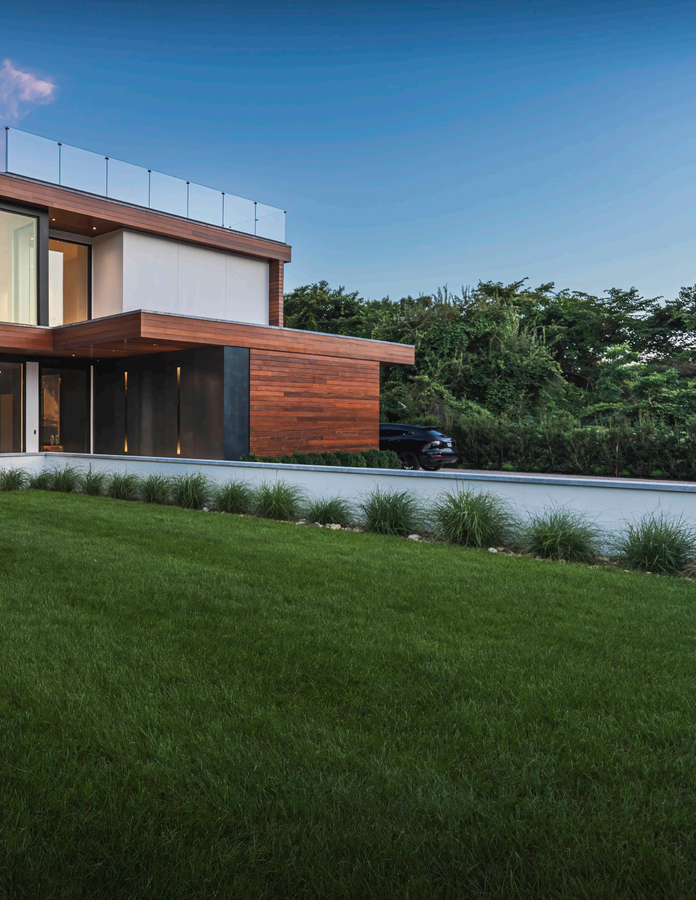
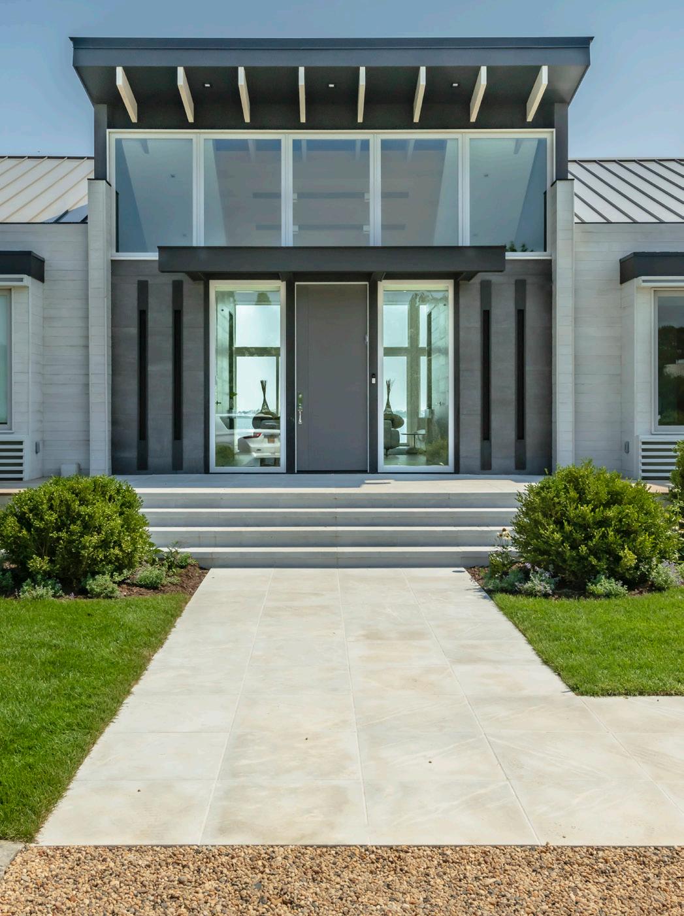
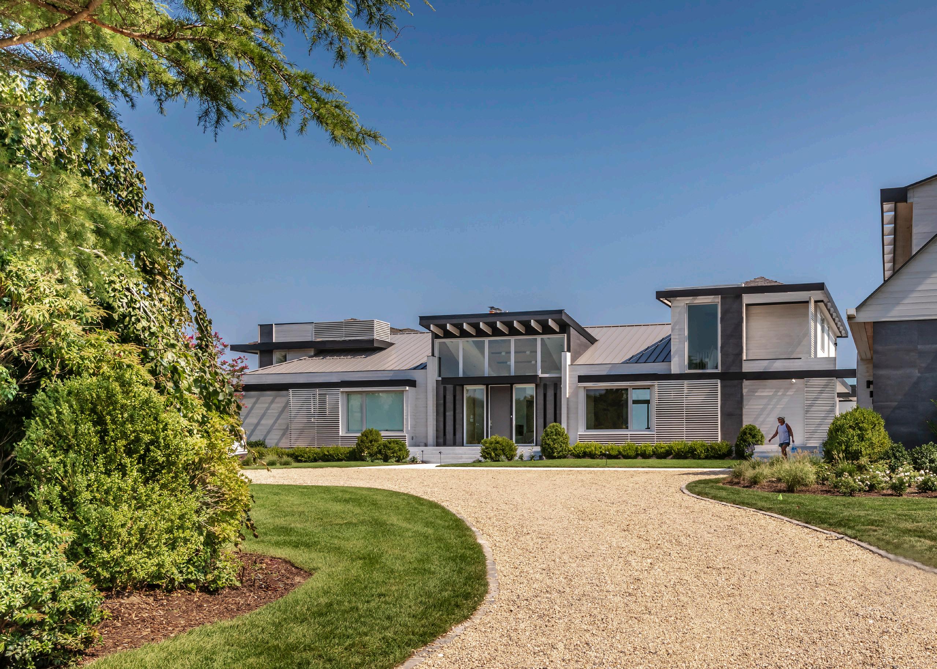
QUIOGUE, NY
The renovation of this 1960s Hamptons cottage overlooking Quantuck Bay in Westhampton Beach was initially intended to simply improve and modernize the summer vacation home and elevate its very traditional functionality and aesthetic to meet the owner’s more modern lifestyle. When COVID-19 lockdowns hit at the early stages of construction, the NYCbased owners re-evaluated their needs and re-directed the renovation to instead create a family-compound style getaway, capable of housing extended family and guests for long periods of escape from city life.
What began as a facelift became a complete transformation. The project grew to include a new second-story addition guest suite, as well as a new detached garage with separate living quarters above. However, a new underground wine cellar tunnel connected the garage back to the main house. To comply with everrestrictive zoning and FEMA regulations, the primary walls of the original house were maintained. In contrast, nearly all remaining elements of the original cottage were re-designed and re-constructed. The roof line of the main living quarters was raised and re-pitched, to provide a voluminous common area with expansive ocean views. The kitchen and breakfast room were relocated to the rear of the house to capitalize on the views and to create an open living kitchen concept.
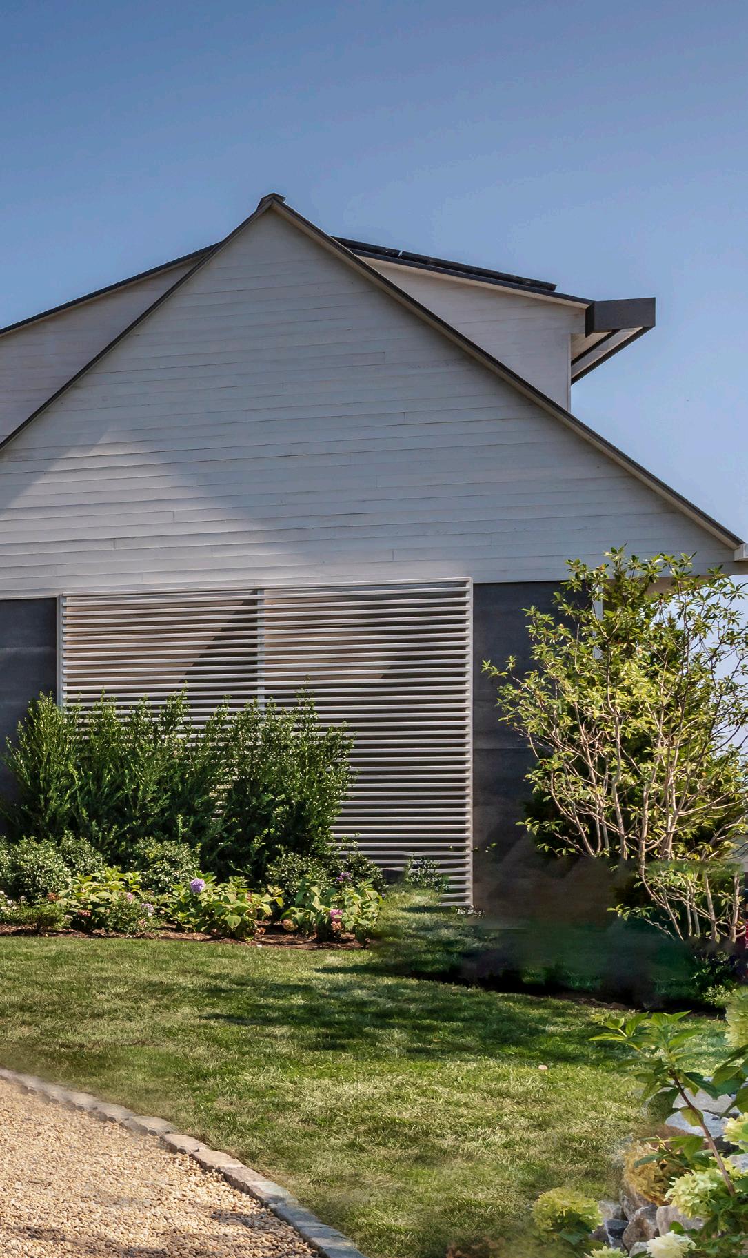
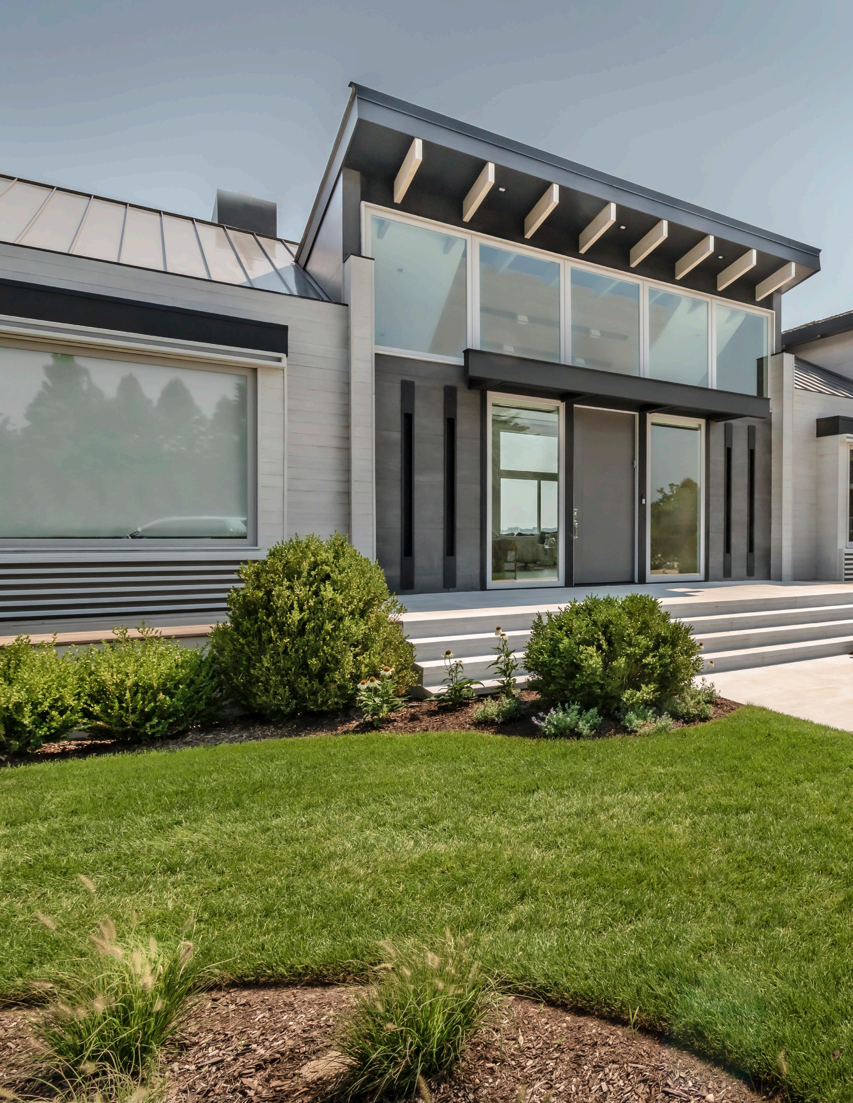
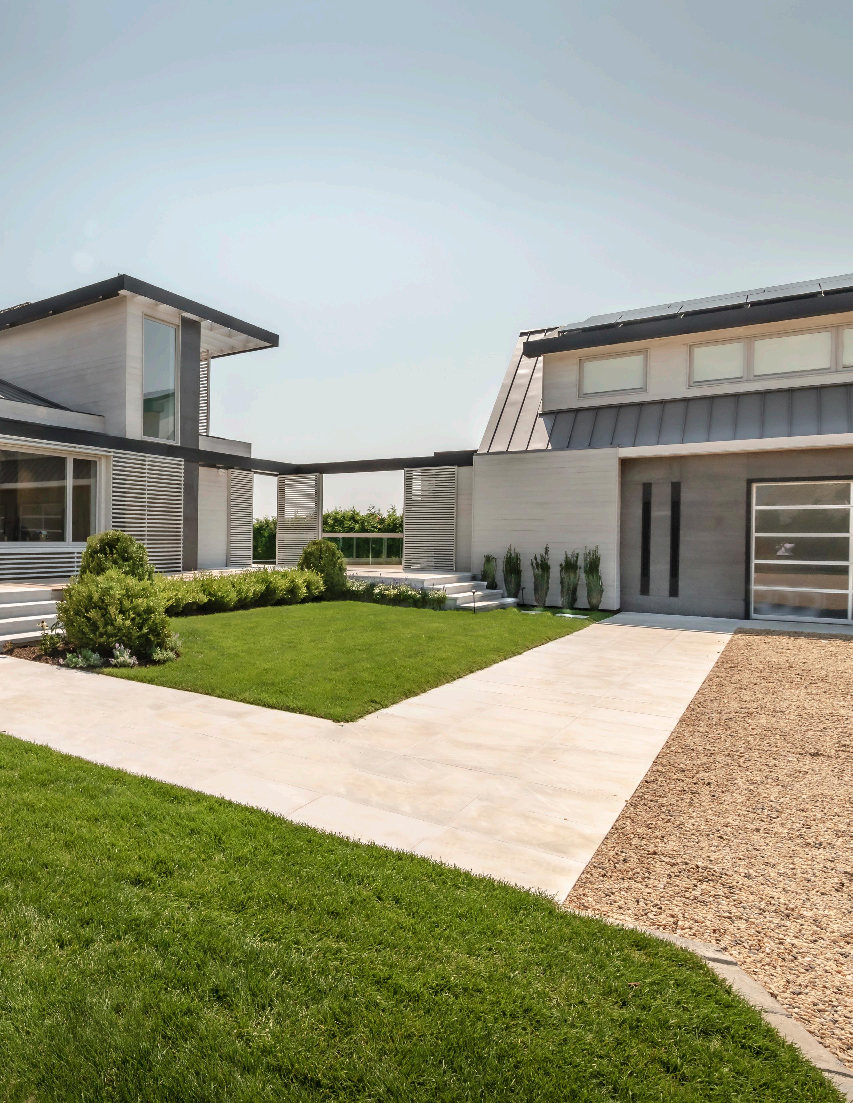
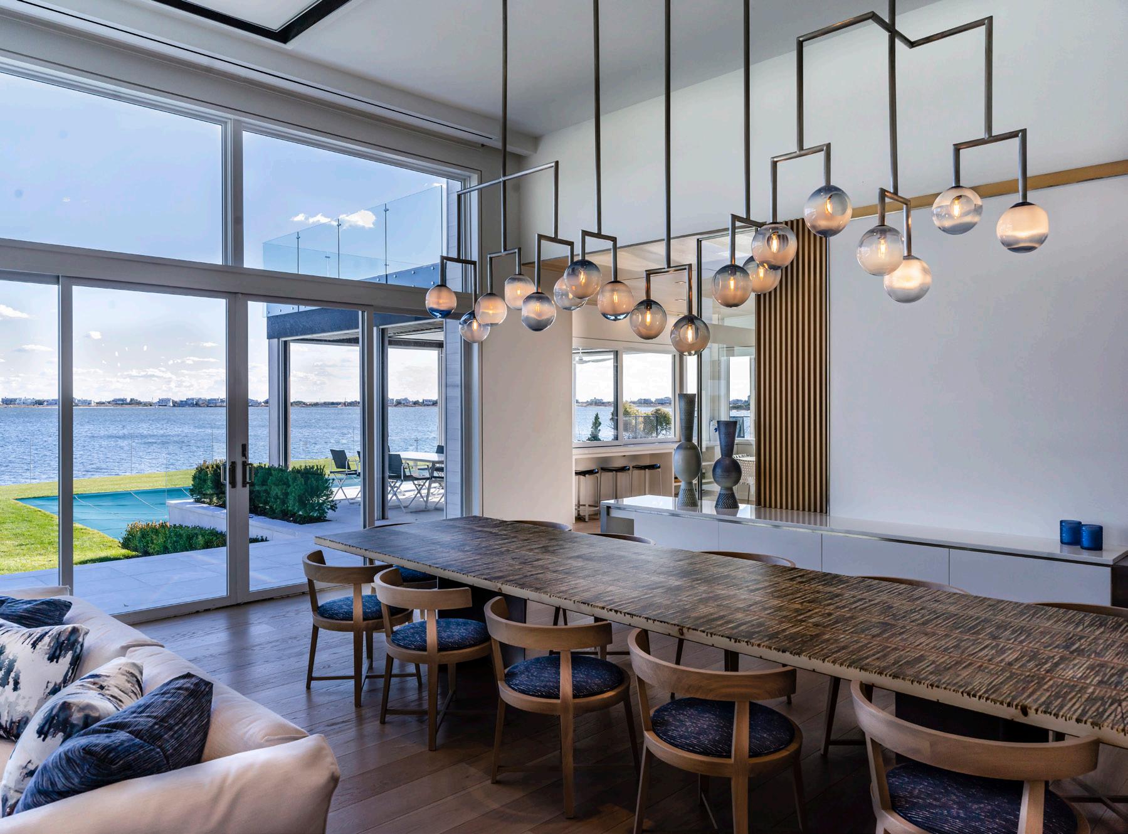
Aesthetically, the visual nature of the house was entirely re-imagined. The Victorian detailing and blue shingle siding were replaced with nickel-gap cedar plank siding, with lead-coated copper roofing and detailing throughout – a clean new style marrying Hamptons modern with city industrial. Oversized windows were screened with slatted cedar panels to maintain privacy and control light. The interiors maintain this new aesthetic but with a softer approach. Light-colored oak cladded all primary walls, blueveined stone highlights the kitchen, and a starkly modern furniture palette caps off this beautiful new modern getaway.

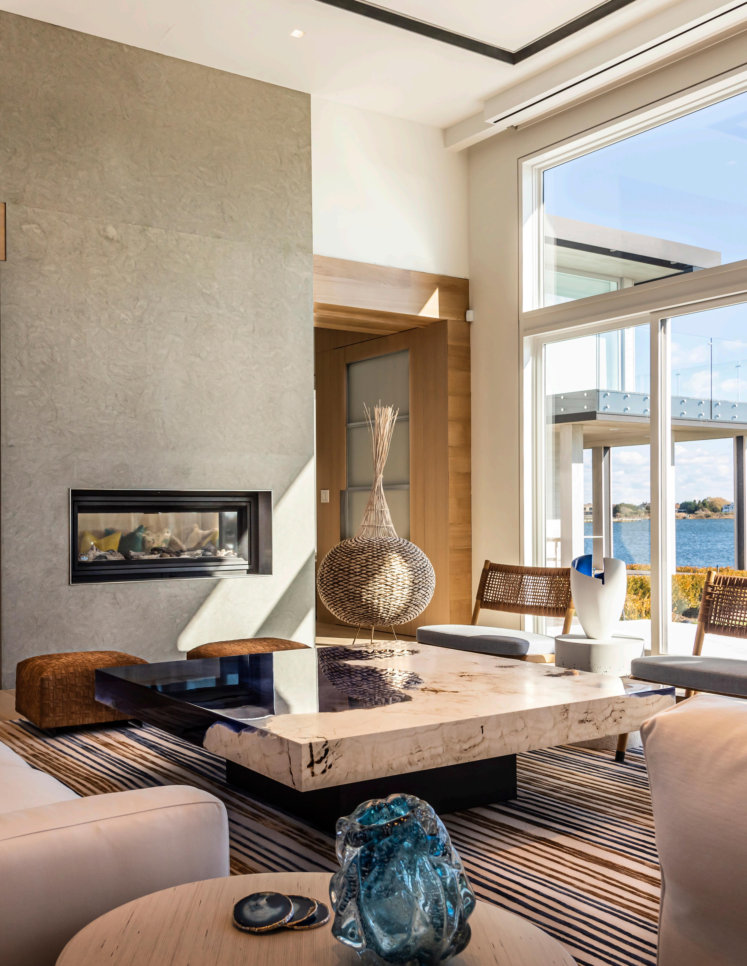
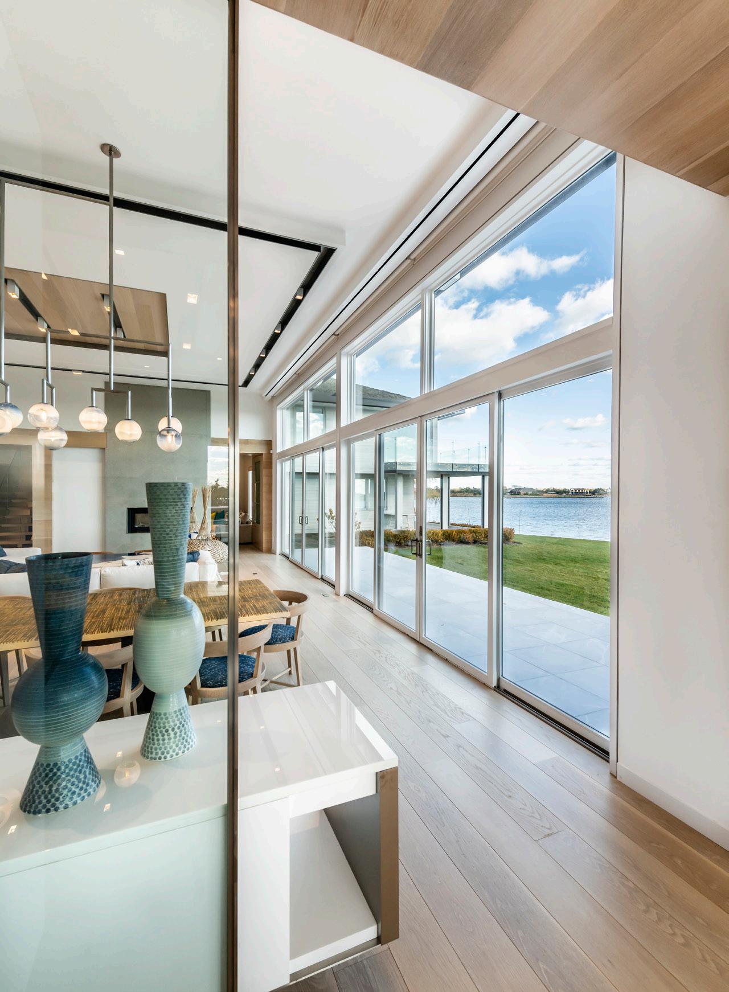

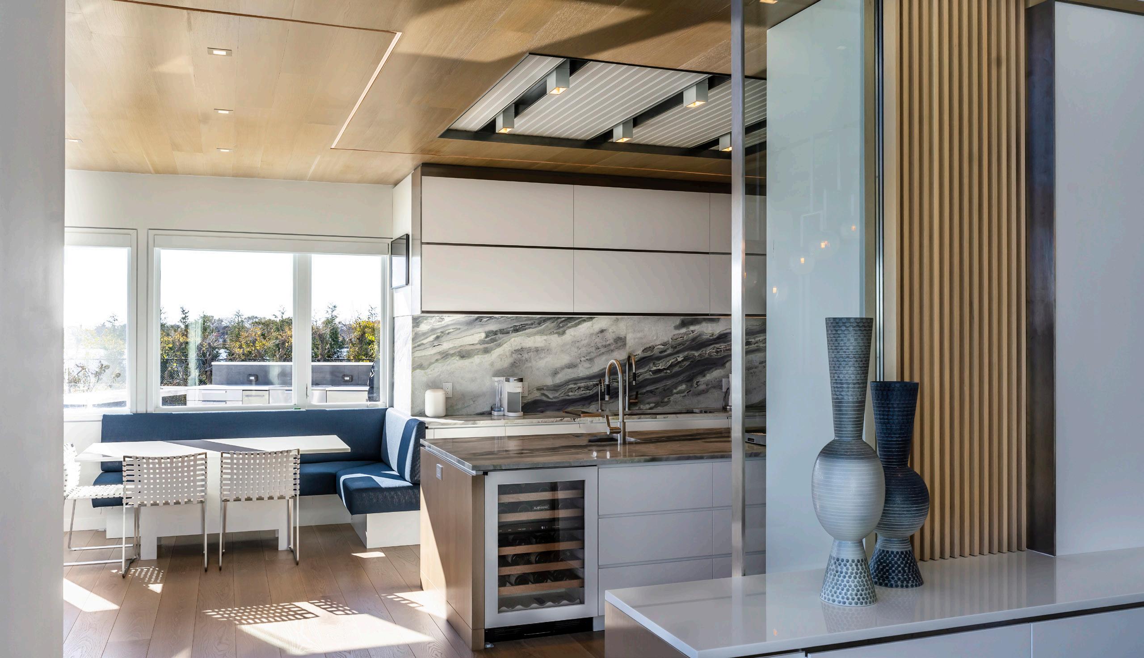
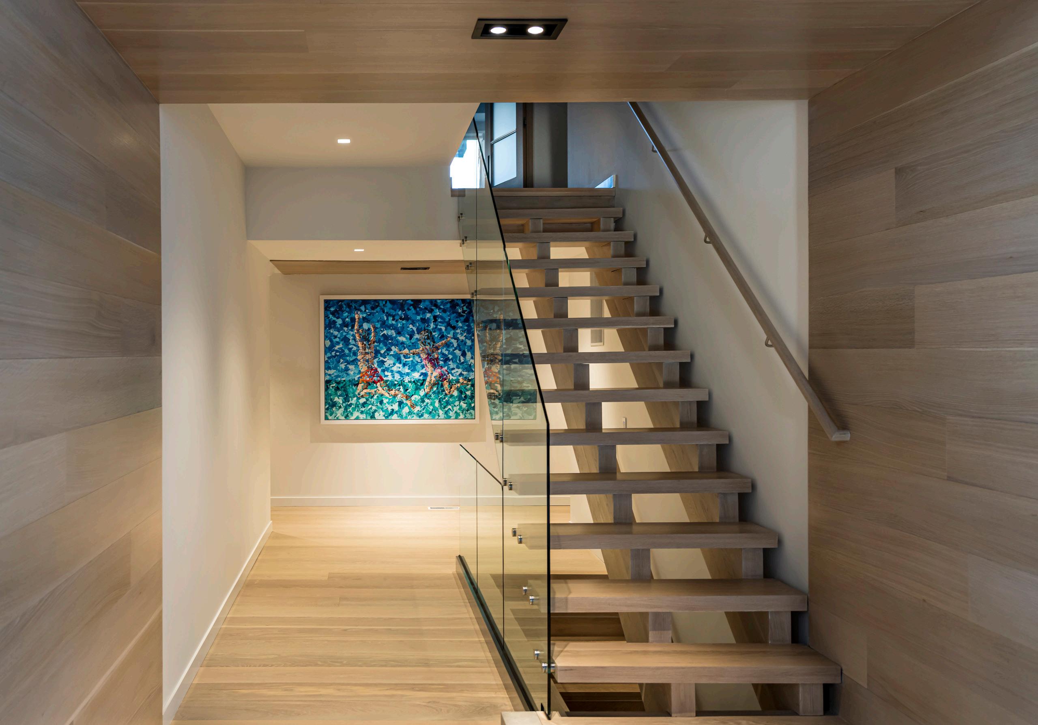

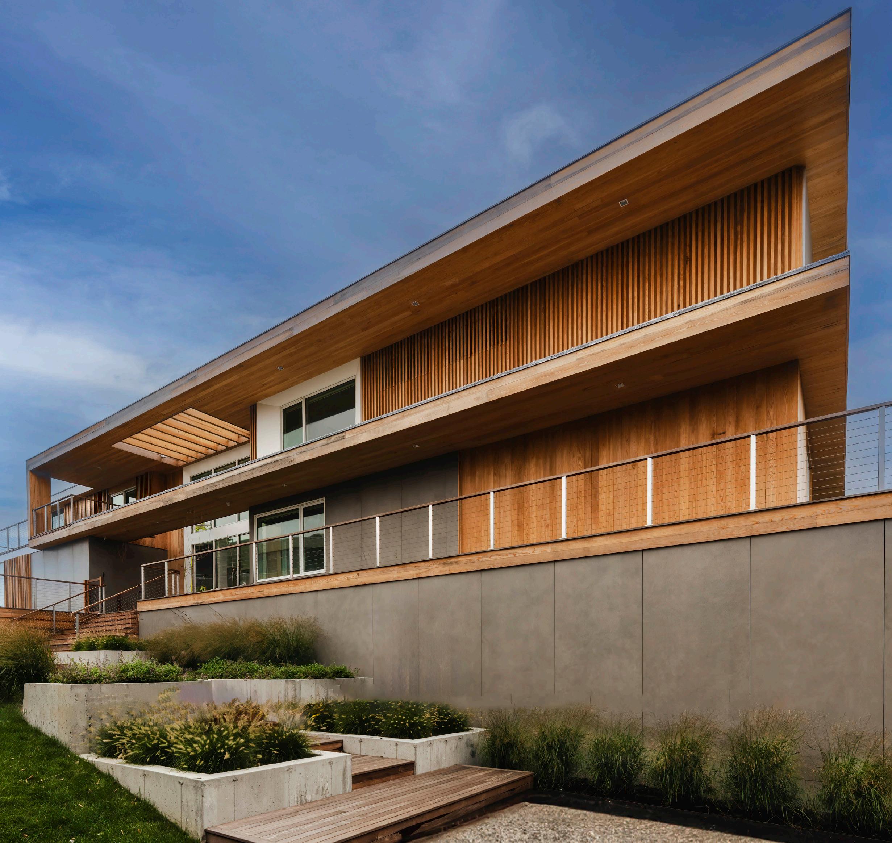
NY
This new oceanfront home is carefully designed to navigate the area’s challenging site and flooding restrictions. The architectural team leveraged these challenges, creating a beautiful home. Dune Road House features a geometric roof, which extends into the outdoor patio and surrounds the house. This design feature offers panoramic views of the landscape. This elevated platform serves as an extension of the living space, providing an ideal setting for outdoor gatherings, relaxation, and appreciation of the natural beauty that surrounds the house.
The clean lines and geometric shapes define the exterior façade, creating a visually captivating presence against the backdrop of the surrounding landscape. Warm-toned wooden slats adorn the exterior, imparting a sense of warmth and natural beauty to the structure. These wooden elements contrast harmoniously with the sturdy concrete blocks that form the foundation and lower levels of the house, adding a modern touch to the overall design.
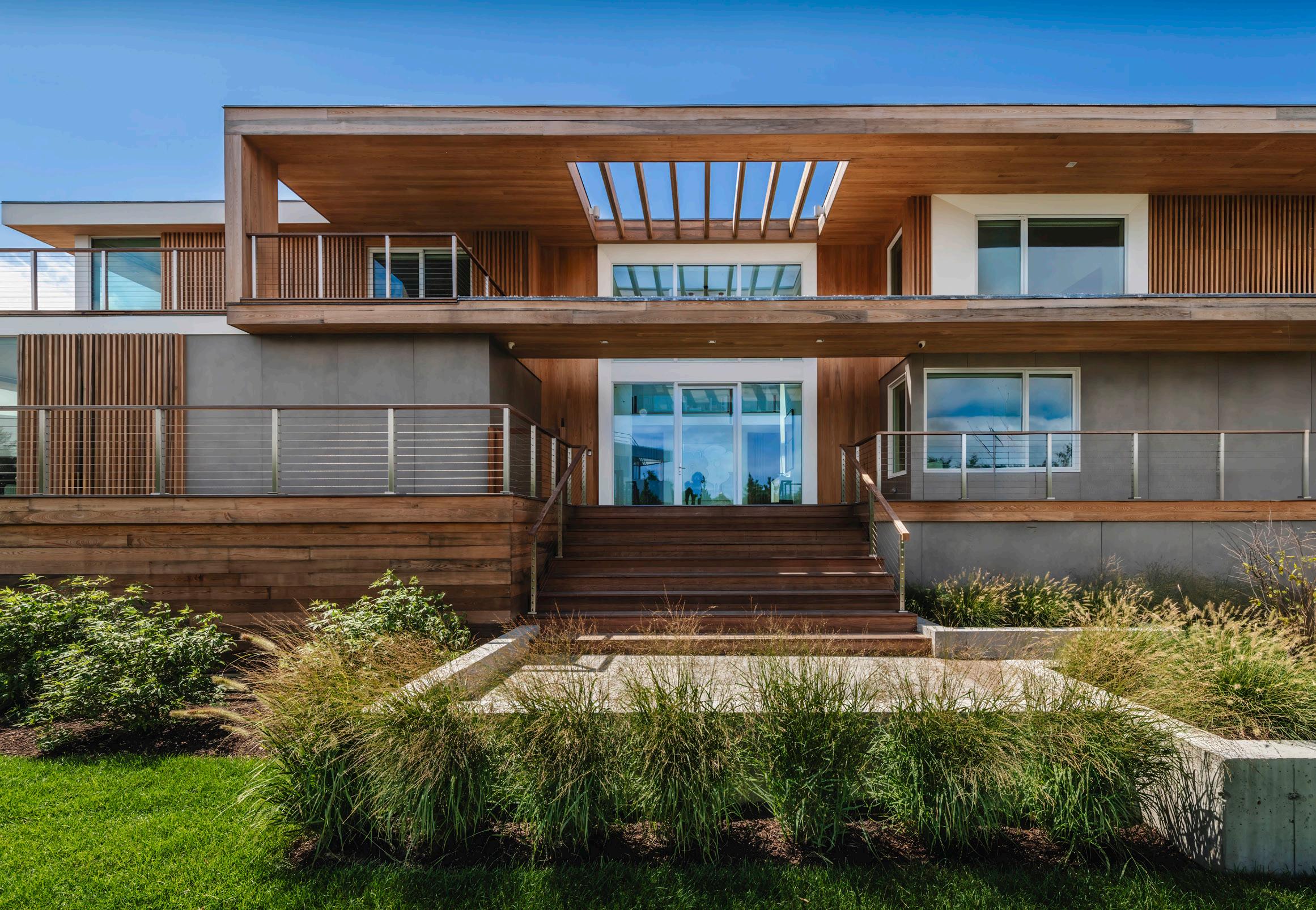
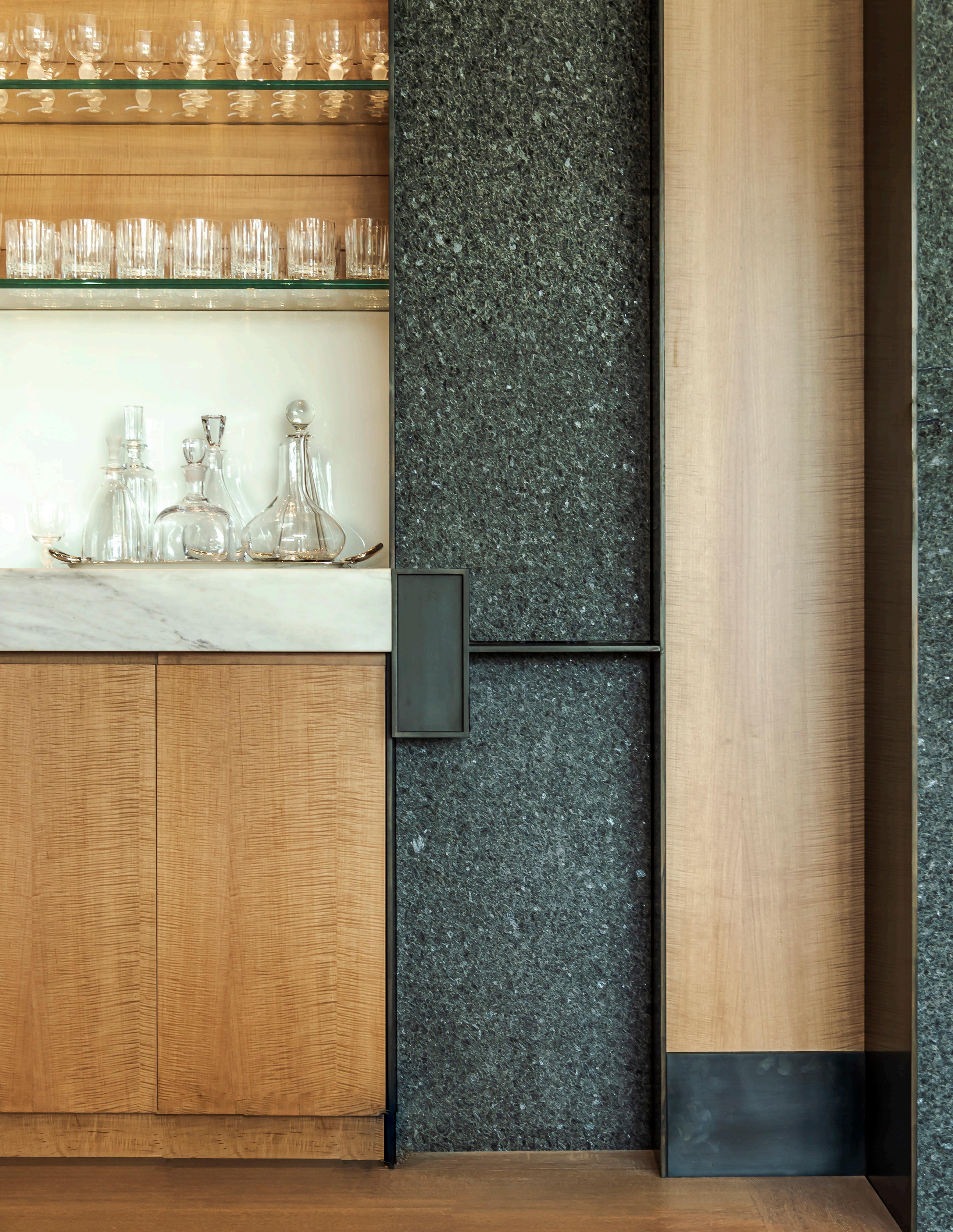
The Watermill home represents a creative fusion of traditional charm and modern style, designed by the esteemed Mojo Stumer Associates. In a region renowned for its classic architectural styles, Mojo Stumer’s approach to the Watermill residence strikes a balance between honoring tradition and incorporating modern elements. This balance is evident throughout the home, where traditional Hamptons aesthetics seamlessly merge with sleek, contemporary features. At the heart of the design is the striking modern enfilade—a sequence of interconnected spaces known for its grandeur.
Here, Mojo Stumer employs a careful selection of materials and textures to create a dynamic visual experience. Horizontal wood paneling, complemented by blackened steel detailing, adds depth and contrast, while dark stone slabs lend a sense of solidity. The strategic use of white surfaces introduces brightness and balance, enhancing the interplay of light and shadow. The meticulous attention to spatial dynamics set the Watermill home apart. The ceiling, with its varied heights and intricate detailing, showcases Mojo Stumer’s innovative approach to design. Quarter-cut maple, thoughtfully integrated throughout, mirrors the bespoke rift white oak flooring, establishing a cohesive design language that ties the entire residence together.
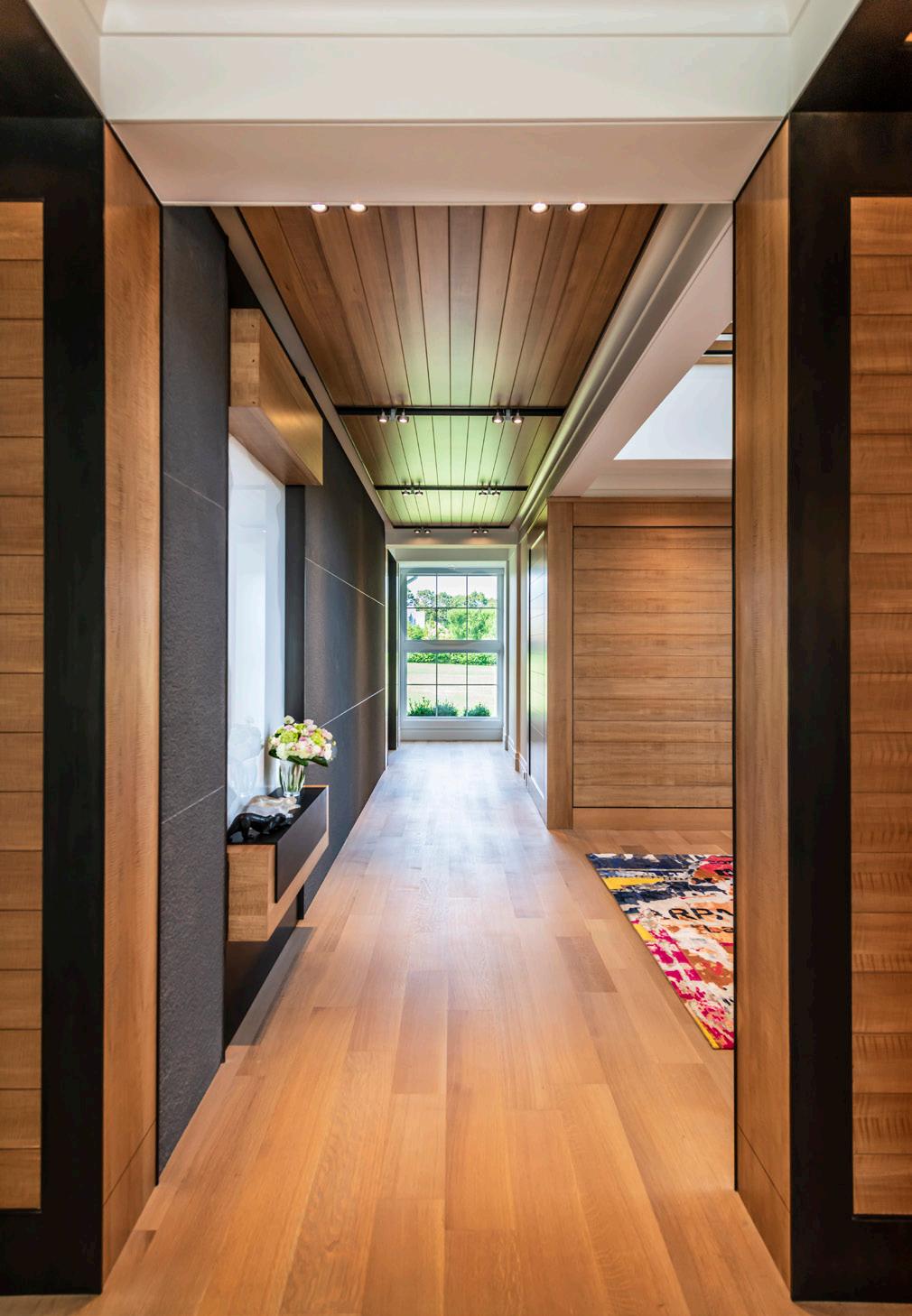
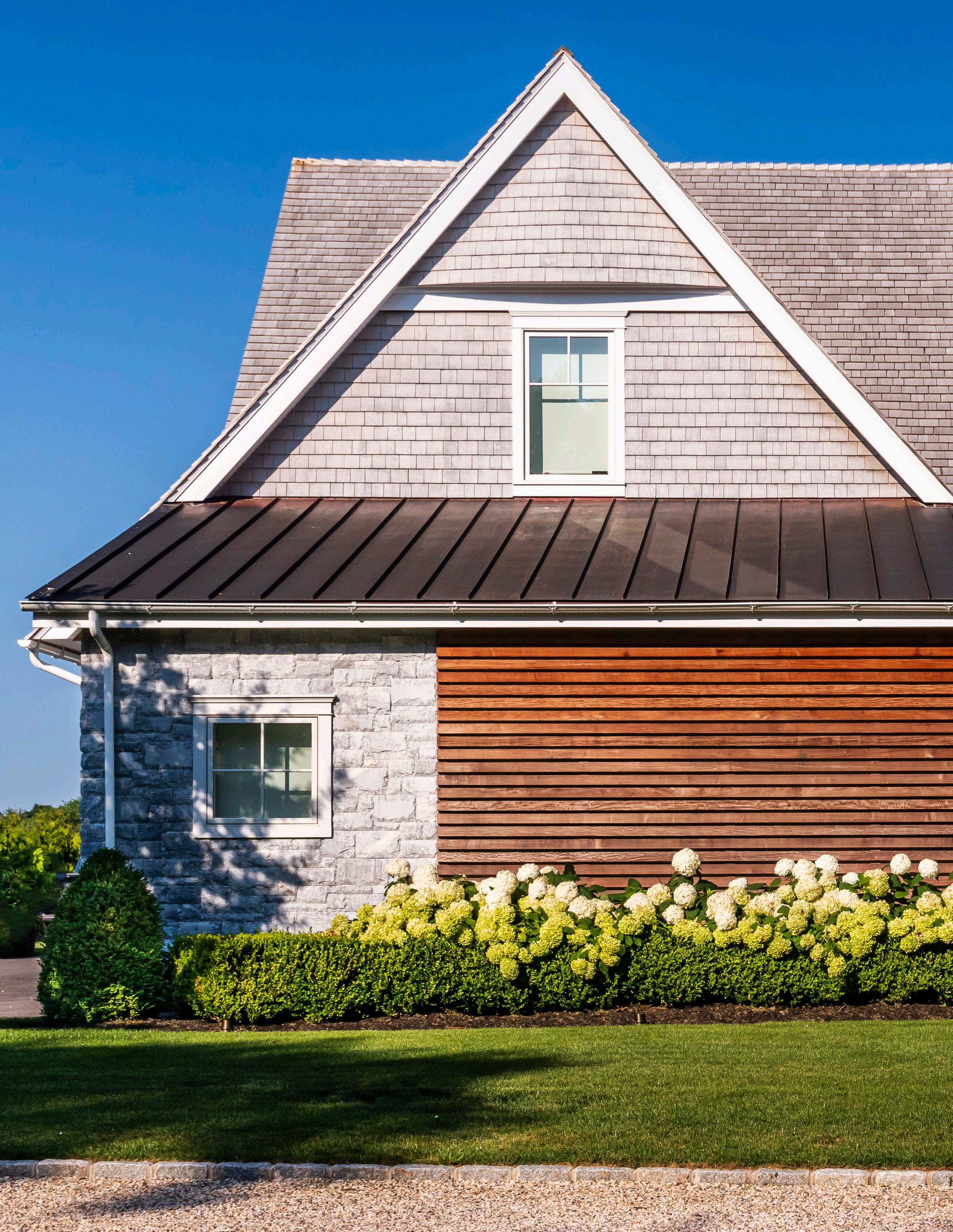
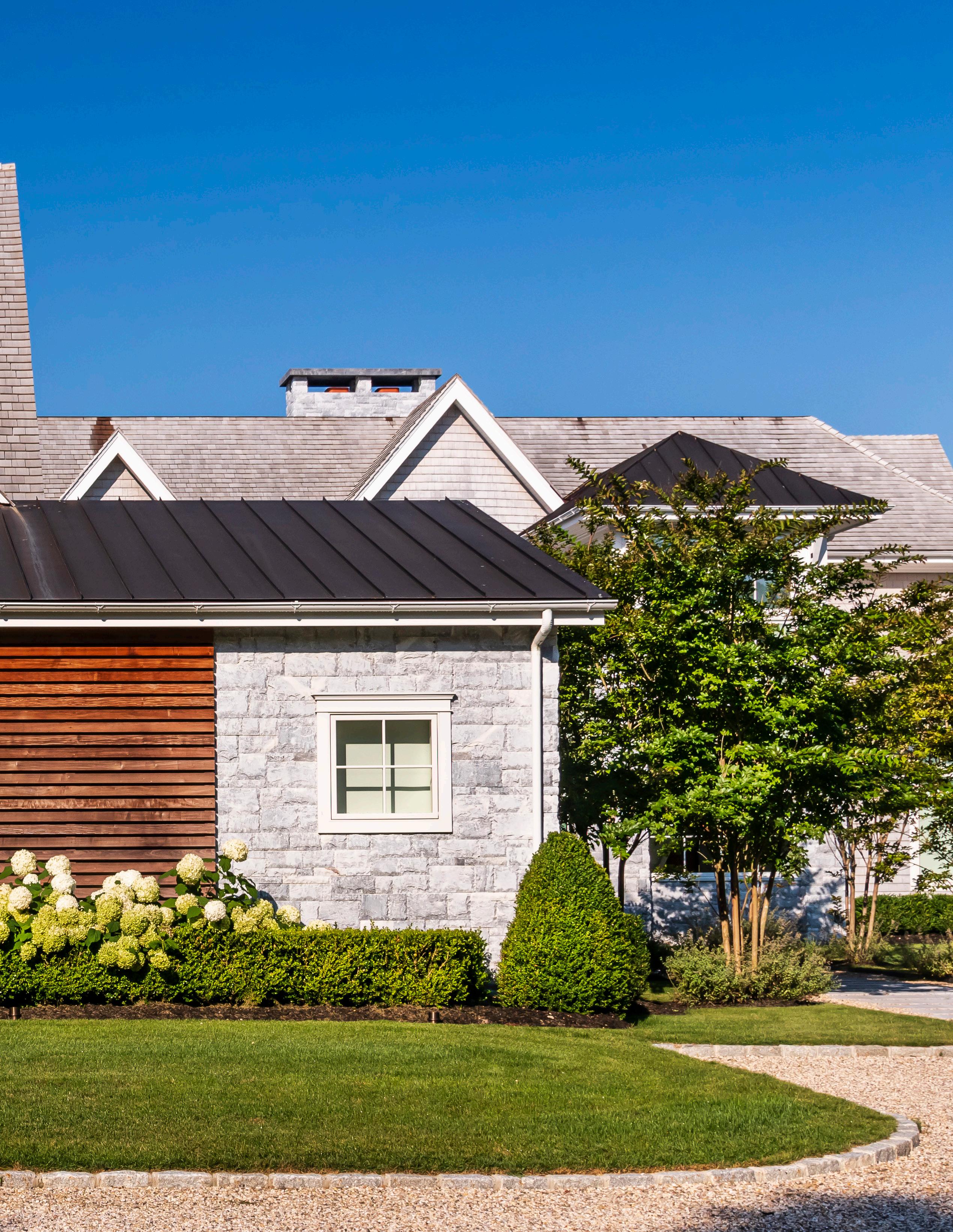
The exterior facade of the Watermill Residence showcases a triangular geometric roof, blending traditional stone brick with modern warm-toned horizontal wooden slats.
