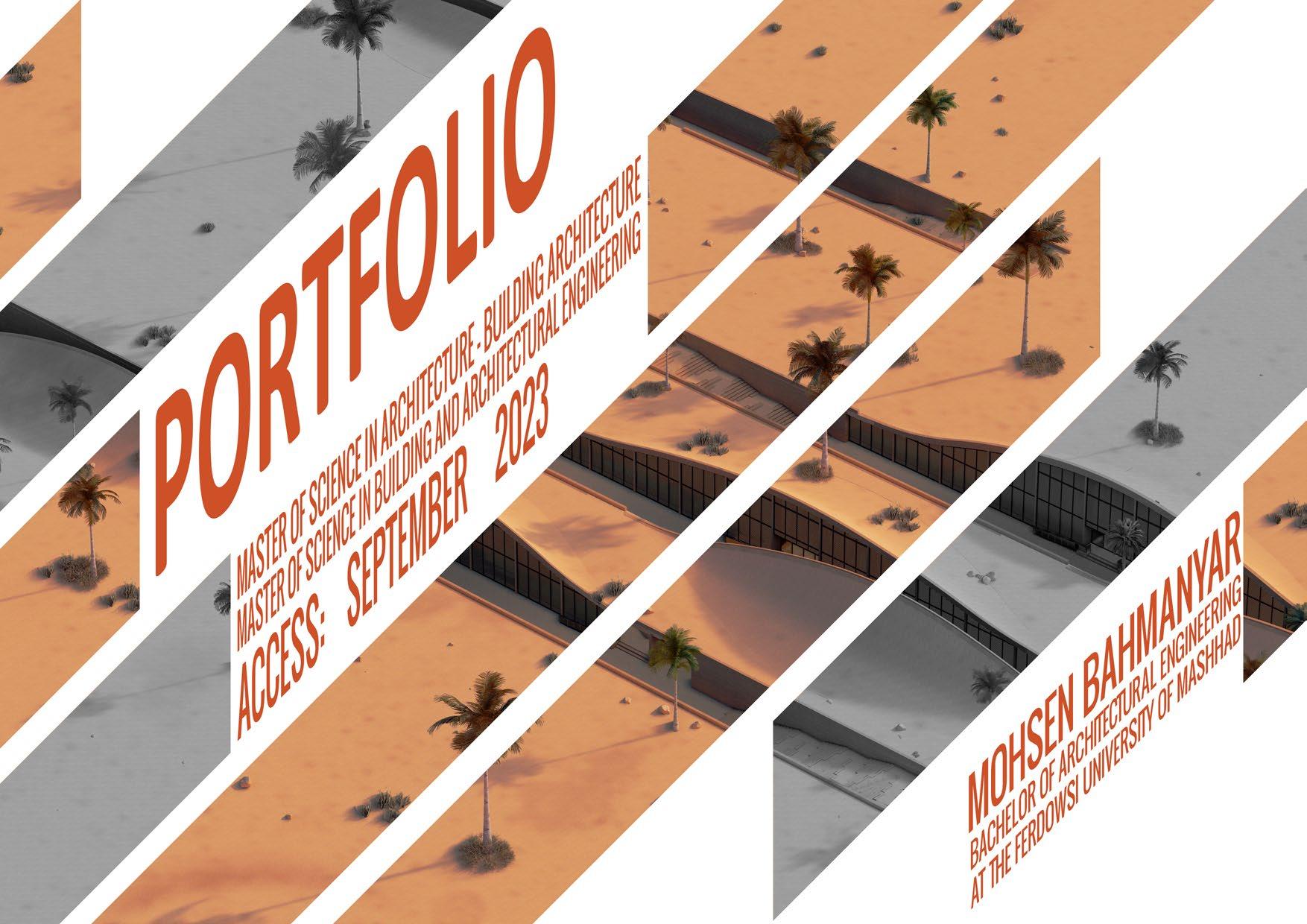
EDUCATION
M ohsen Bahmanyar
14 Oct 1995
Architect, Teacher, 3D Artist
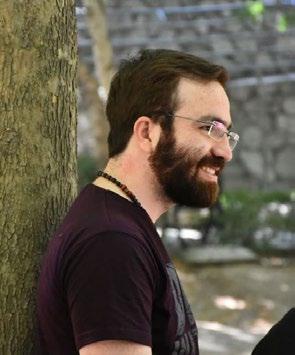
RESIDENCE
Iran - Mashhad
CONTACT
Phone: +98 937 254 76 93
E-mail: mohsen.bahmanyar@mail.um.ac.ir

BACHELOR OF ARCHITECTURAL ENGINEERING
Ferdowsi University of Mashhad
Faculty of Architecture and Urbanism
FIRST CLASS HONORS
CIVIL ENGINEERING
Ferdowsi University of Mashhad
specialized study in concrete orientation
Dropped out this bachelor to pursue architecture
WORK EXPERIENCE
JUNIOR ARCHITECT
R-Sheet Experimental Architecture
Research & Development Department
INSTRUCTOR OF ARCHITECTURAL SOFTWARE



Ferdowsi University of Mashhad
Faculty of Architecture and Urbanism
ACCOMPLISHMENTS
Dec | 2021
Sep | 2021
Aug | 2021
Aug | 2021
Sep | 2014
SHORTLISTED PROJECT, International Architecture Competition, Home for the Blind
FIRST CLASS HONORS, Bachelor of Architectural Engineering, Ferdowsi University of Mashhad

5TH TOP CONTESTANT, Among all examinees in the Iranian annual national entrance exam for the master’s degree
SELECTED STUDENT DESIGN, Selected “Architectural Design 3, 4 and 5” to be published in the yearbook of the faculty
0.2% OF THE BEST PARTICIPANTS, out of 200,000 candidates, national entrance examination in Iran at the undergraduate level of universities
VOLUNTARY WORK
MEMBER OF THE CENTRAL COUNCIL OF THE SCIENTIFIC ASSOCIATION OF ARCHITECTURE STUDENTS, Ferdowsi University, Mashhad, Iran
INSTRUCTOR, “AutoCAD, SketchUp and Lumion” software workshops, Mashhad, Iran
DIRECTOR OF THE SCIENTIFIC ASSOCIATION OF ARCHITECTURE STUDENTS, Ferdowsi University, Mashhad, Iran
TOUR LEADER, Visiting historical villages and mapping them, Khorasan, Iran
ORGANISING TEAM MEMBER, International Congress on Avant Grade Contemporary Architecture and Urbanism in Islamic Countries, Mashhad, Iran
MEMBER OF THE CENTRAL COUNCIL OF THE SCIENTIFIC ASSOCIATION OF CIVIL ENGINEERING STUDENTS, Ferdowsi University, Mashhad, Iran
PUBLICATION
TWO YEARS PERFORMANCE REPORT OF IRANIAN VERNADOC 20172019, Group of writers, Iranian Ministry of Cultural Heritage, Tourism and Handicrafts, Tehran, Iran
EFFECT OF WHEAT ASHES ON COMPRESSIVE STRENGTH OF CONCRETE, Bahmanyar, Mohsen and Bolouri Bazzaz, Jafar, Fourth International Congress on Civil, Architecture and Urban Development, Shahid Beheshti University, Tehran, Iran
ORGANISING TEAM MEMBER, 9th National congress on Civil Engineering, Ferdowsi University, Mashhad, Iran
DIRECTOR OF THE SCIENTIFIC SOCIETY OF CIVIL ENGI -

NEERING STUDENTS, Ferdowsi University, Iran
CHIEF EDITOR OF THE “TARH O SAKHT” JOURNAL, Ferdowsi University, Iran
ORGANISING TEAM MEMBER, 6th Concrete East of the country Conference, Ferdowsi University, Mashhad, Iran
PERSONAL INFO
| 2018
Now
2022
Sep | 2022
Oct | 2017 - Sep | 2021 Mar
-
Feb |
-
Oct | 2014 - Jul | 2017
| 2016 Apr | 2020
Dec
Dec | 2017 - Sep | 2021 Jul | 2016 - Jun | 2021 Dec | 2019 - Jan | 2020 May | 2019 - Mar | 2020 May | 2018 - May | 2018 Feb | 2015 - Jul | 2017 May | 2016 - May | 2016 Apr | 2015 - Apr | 2016 Apr | 2015 - Apr | 2016 Mar | 2014 - Apr | 2014
WORKSHOPS, CONFERENCES & SPECIAL COURSES
INTRODUCTION TO SUSTAINABILITY, online non-credit course, University of Illinois at Urbana-Champaign
GREENING THE ECONOMY: SUSTAINABLE CITIES, online non-credit course, Lund University
SMART CITIES – MANAGEMENT OF SMART URBAN INFRASTRUCTURES, online course, EPFL University
CS50’S INTRODUCTION TO PROGRAMMING WITH PYTHON, online course, Harvard University
PROGRAMMING FOR EVERYBODY (GETTING STARTED WITH PYTHON), online non-credit course, University of Michigan
RESEARCH TRENDS IN ARCHITECTURAL STURACTURE, Seminar, Ferdowsi University & University of Surrey
ZERO-ENERGY DESIGN: AN APPROACH TO MAKE YOUR BUILDING SUSTAINABLE, Delft Online course, edX
INTERNATIONAL DOCUMENTATION CAMP OF VERNACULAR ARCHITECTURE (VERNADOC), Kang, Mashhad, Iran
AVANT GRADE CONTEMPORARY ARCHITECTURE AND URBANISM IN ISLAMIC COUNTRIES, International Congress, Ferdowsi University, Mashhad, Iran
FOURTH INTERNATIONAL CONGRESS ON CIVIL, ARCHITECTURE AND URBAN DEVELOPMENT, Permanent Secretary of the Conference, Shahid Beheshti University, Tehran, Iran
SOFTWARE SKILLS
SketchUp
AutoCAD

Rhino + Grasshopper
Revit + Dynamo
Powerpoint
Python Programming
LANGUAGE SKILLS
PhotoShop
Lumion

3Ds Max
InDesign
V-Ray
Exel
SPECIALIZED COURSE IN GREEN BUILDING, Seminar, Ferdowsi University, Mashhad, Iran
REVIEW OF TECHNICAL AND ECONOMIC BENEFITS OF CONCRETE SKELETON BUILDINGS, 6th East Concrete Conference, Ferdowsi University, Mashhad, Iran
ENGLISH ARABIC Native
B2+ A2
OTHER SKILLS
Visual Art & Graphic Design Defining Project Algorithmic Thinking
Team work
PERSIAN Details
Critical Analyzer Digital Fabrication
Leadership Parametric Thinking Problem Solving Methods
REASERCH INTEREST
Algorithmic Design Sustainability
Details Design Parametric Design Green buildings
REFERENCES
Seyyedeh Fatemeh Mousavinia, Ph.D.
Assistant Professor, Head of Architecture Department

School of Architecture and Urbanism
Ferdowsi University of Mashhad
Azadi Square, Mashhad, Iran
EMAIL: Mousavinia@um.ac.ir
Tel: +989123070695
Maryam Talaei, Ph.D.
Assistant Professor, School of Architecture and Urbanism



Ferdowsi University of Mashhad
Azadi Square, Mashhad, Iran
E-mail: m-talaei@modares.ac.ir
Tel: +989153004514
Oct | 2019 May | 2018 Aug | 2020 Apr | 2022 Sep | 2022 Sep | 2022 Sep | 2022 Aug | 2022 Jul | 2022 Dec | 2016 Feb | 2015 Mar | 2015
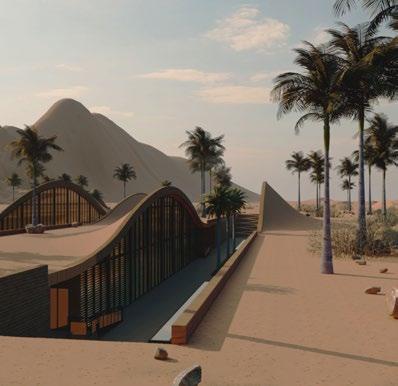
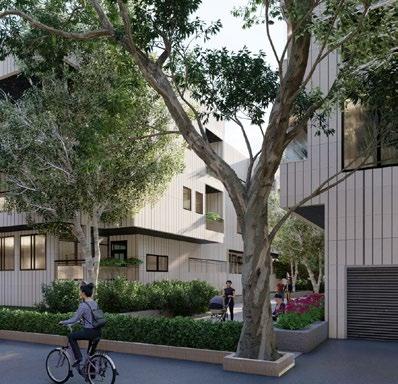
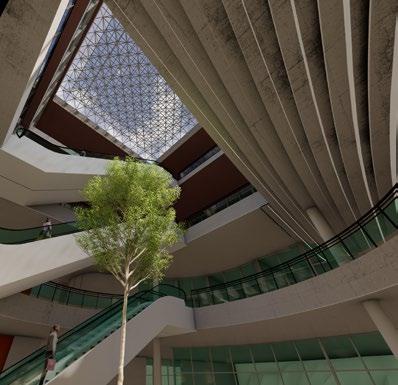
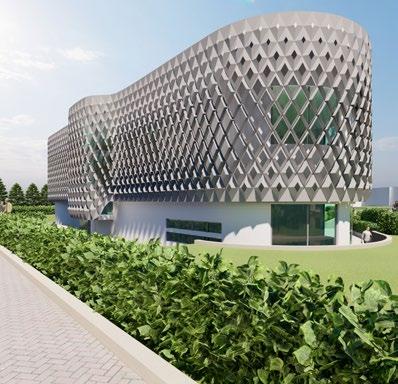
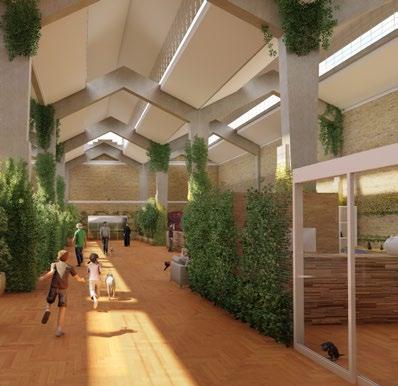
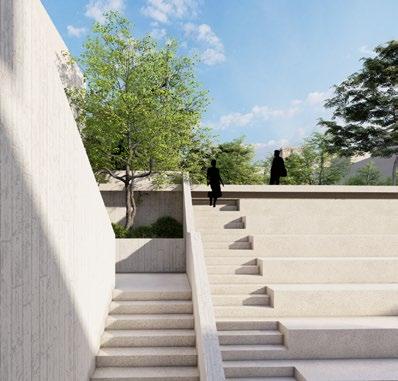
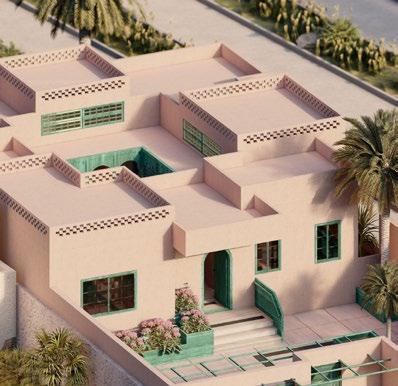
TABLE OF CONTENTS 04 08 07 06 05 03 02 01 Lut Desert Residence and Research Institute Residential Neighborhood “Nafas” Multifunctional Complex “Urban Wave” Near Zero Energy Building of Ferdowsi University Certificates and Documents Related to Research or Training Home for the Blind “Loop Home” Book House with a sustainability approach Refurbishment of Nakhrisi Factory Academic Project Academic Project Academic Project Academic Project Competition Project Professional Work Academic Project
PROJECTS
Lut Desert Residence and Research Institute
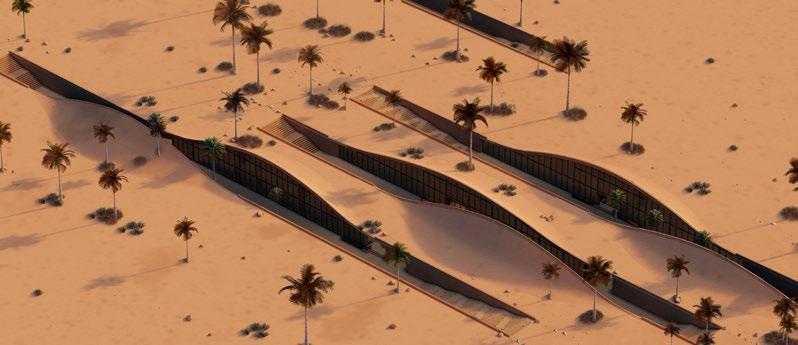
Final Design
Supervisor: Dr. Maryam Talaei
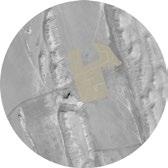
E-mail: m-talaei@modares.ac.ir
Academic Project | Semester VIII | 2020 - 2021
Low population density, harsh environmental conditions, inaccessible location and lack of development effects have helped to preserve the Lut Desert in relatively pristine conditions. However, there are other significant threats that need more and more attention. Off-road tourism by tour drivers, the creation of illegal campsites and self-guided tourists, which causes damage to vegetation and deformation of the land, as well as the threat to the integrity of the site, poses the greatest existing and potential threat.
The most important accommodation for travelers to stay in the Lut Desert Camp is Shahdad near the city of Shahdad and 20 km away from Klut. It should be noted that despite the fact that this camp is the only desert residence in the region, due to the lack of a body suitable for the climate and site, insufficient environmental comfort, lack of attention to the minimum residential needs of tourists, lack of security and ... to a place It has become unsuitable for accommodation.
The Desert Residence and Research Institute will be established by creating a suitable place for researchers who are interested in a field presence in the Lut Desert for their research, as well as to stay with educating other tourists and enthusiasts who want to know the potentials in the desert.
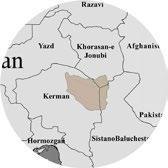
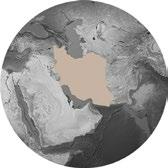
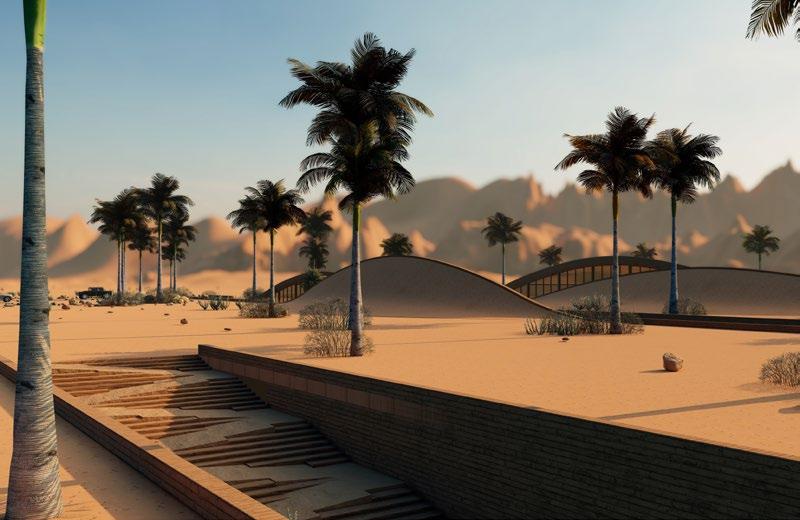
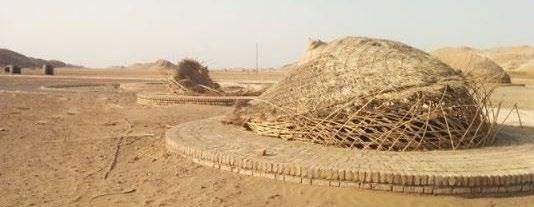 Photo of the current situation in the desert camp. Prepared by Mehr News Agency
Iran Lut Desert Shahdad Camp
The Importance of The Subject Location
Photo of the current situation in the desert camp. Prepared by Mehr News Agency
Iran Lut Desert Shahdad Camp
The Importance of The Subject Location
Alternative
Basic Idea Reference
(Capers in the area)
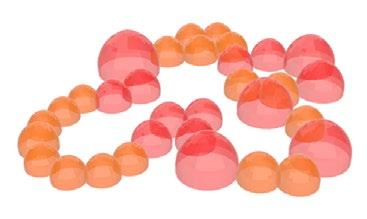
Design Concepts
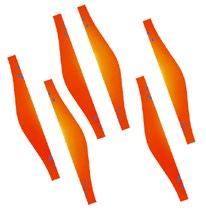
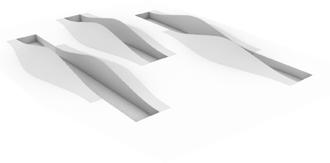
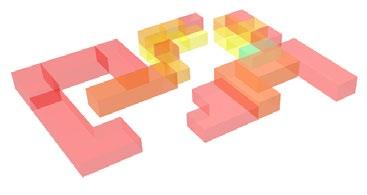
Floor Normalized Total Thermal Load Radiation Analysis
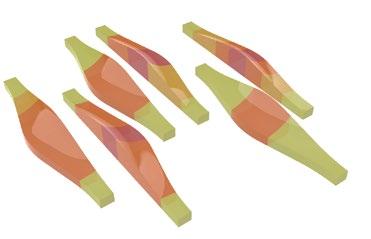
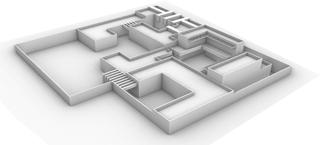
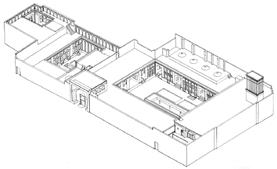
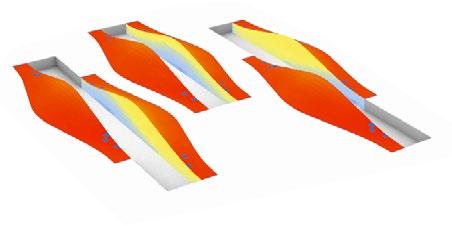
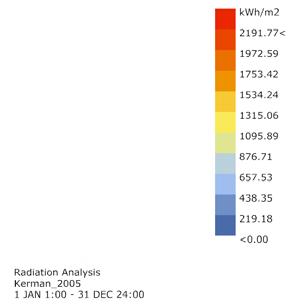
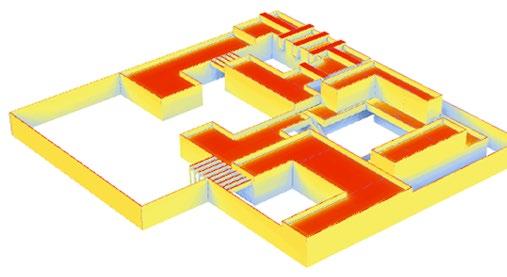
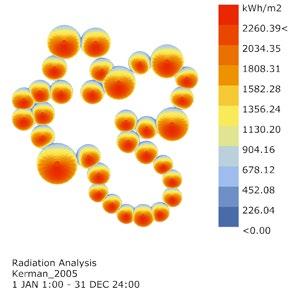
Total thermal load for building = 105.7165 kWh/m2
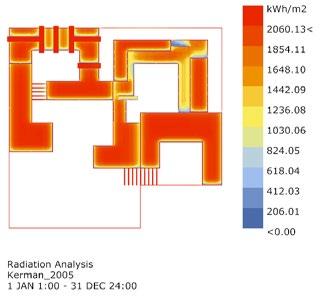

Basic Idea Reference
(Old Houses of Central Iran)
Total thermal load for building = 91.54963 kWh/m2
Basic Idea Reference
(Form of Sand Dunes)
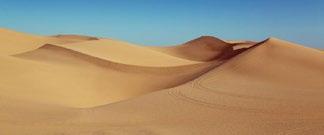
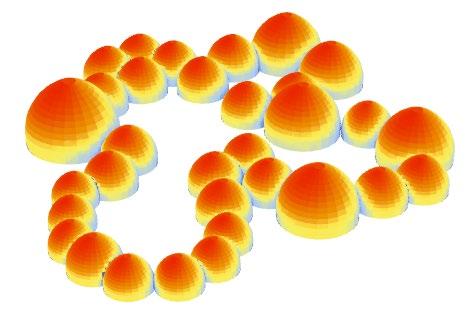
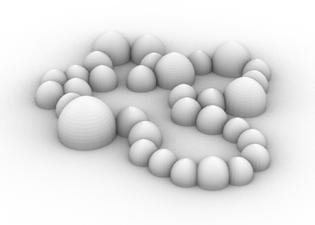
Total thermal load for building = 76.58759 kWh/m2
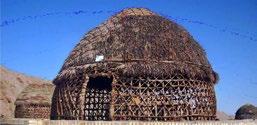
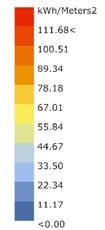

Optimization Algorithm
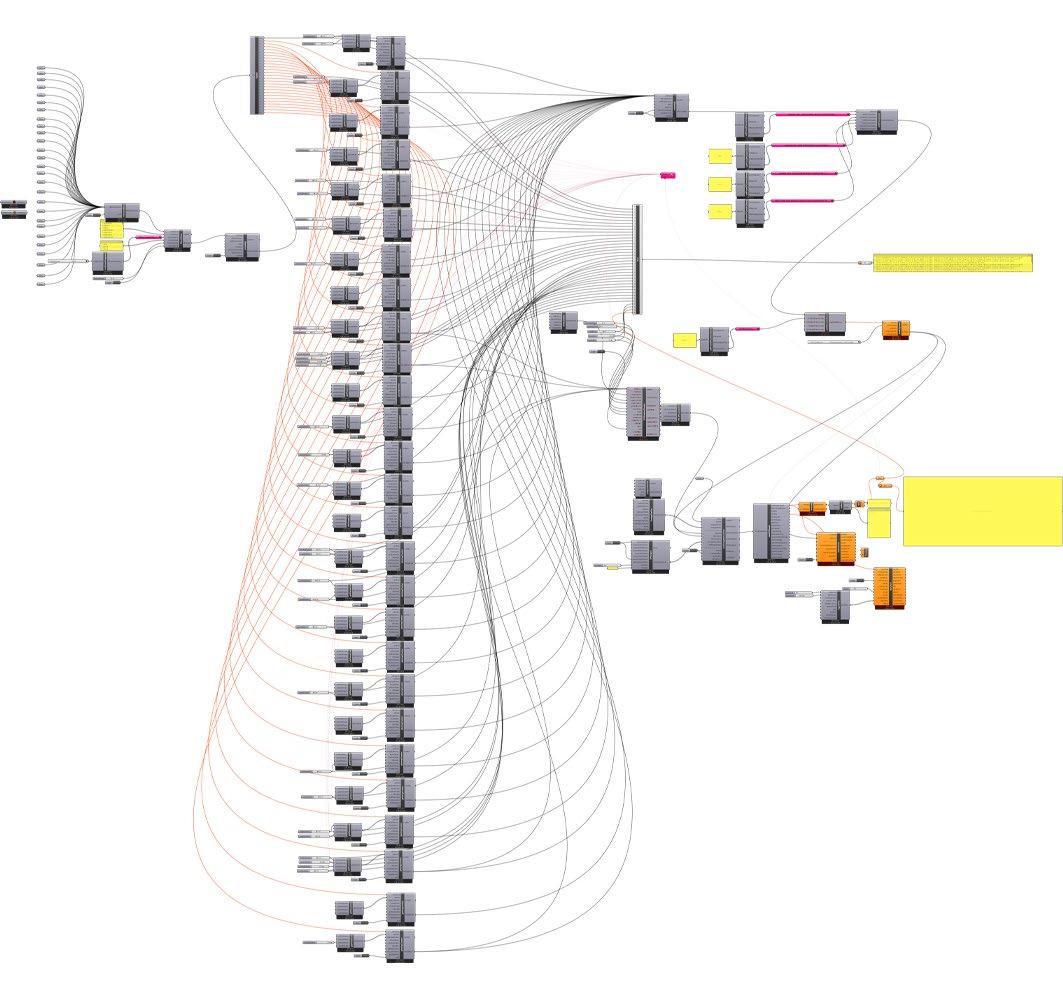
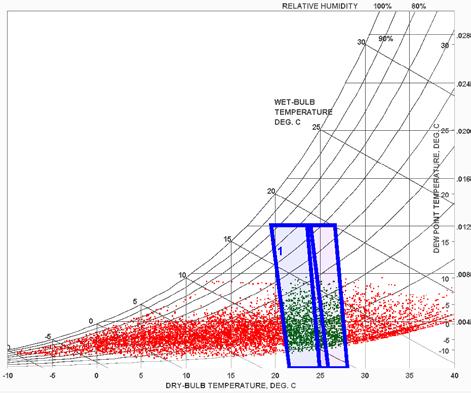
Optimization algorithm to find the best angles and dimensions for shading. This algorithm is written in Grasshopper environment using Ladybug and Honeybee plugins.
Shading Design
Concrete Slab
Structure shell Shadow box
Exterior fixed louvers
Interior railing
Access floor
Structural floor


The Best Angles and Dimensions for Shading
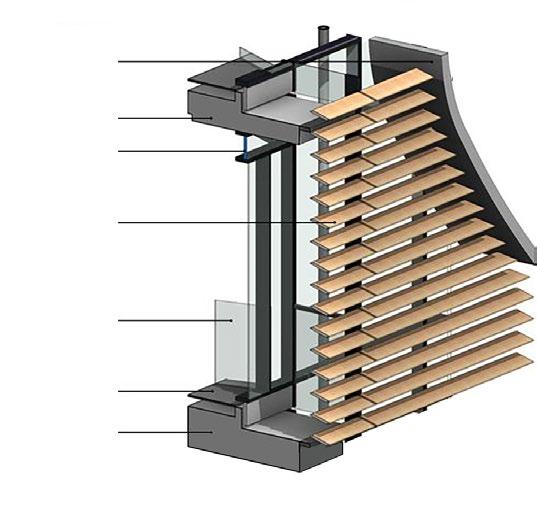
Climate
Psychrometric Chart
set of Design Strategies for All Time: 19.9% 16.8% 14.4% 20.2% 16.1% 12.6% Comfort Sun Shading of Windows Direct Evaporative Cooling Internal Heat Gain Passive Solar Direct Gain Heating
Best

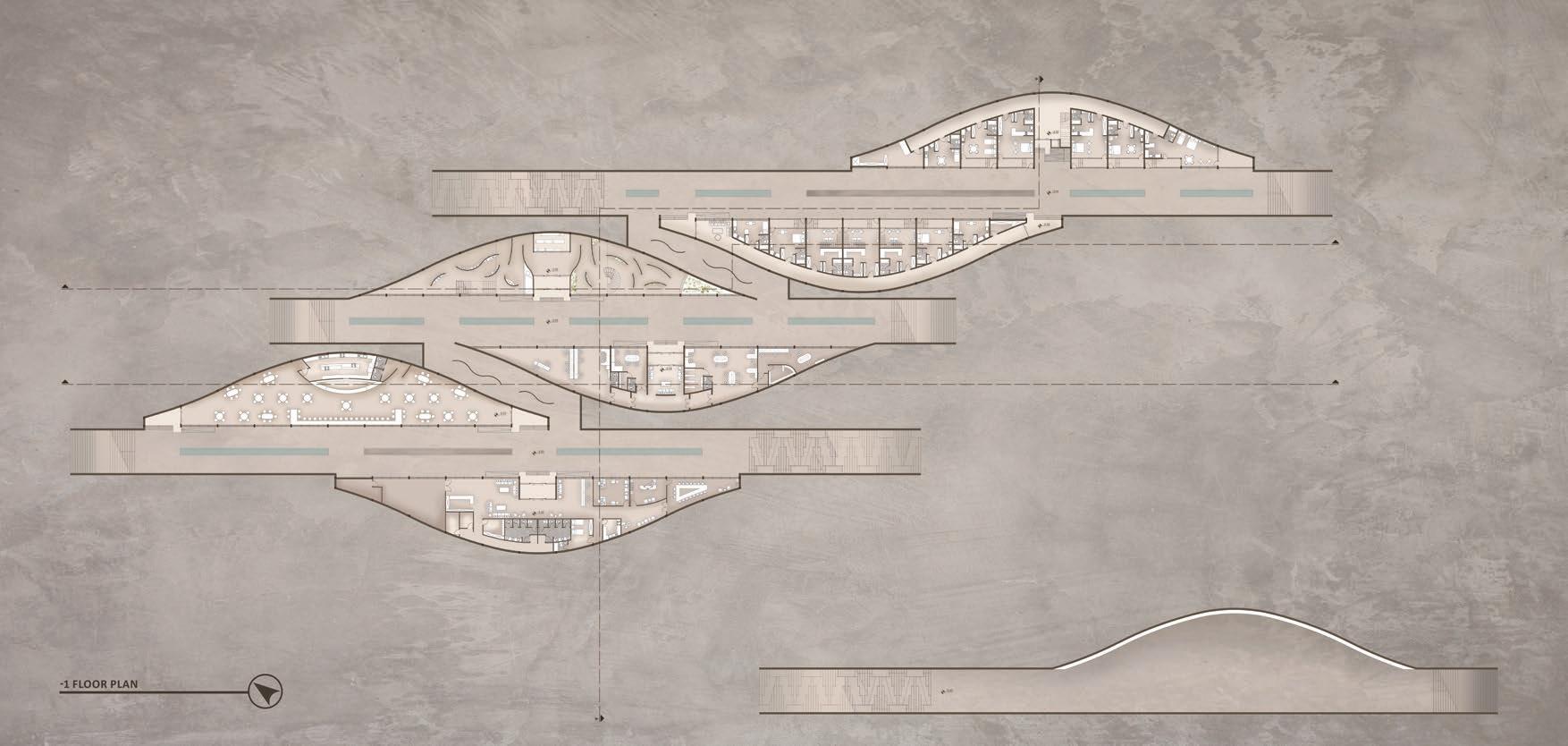
Detail Design
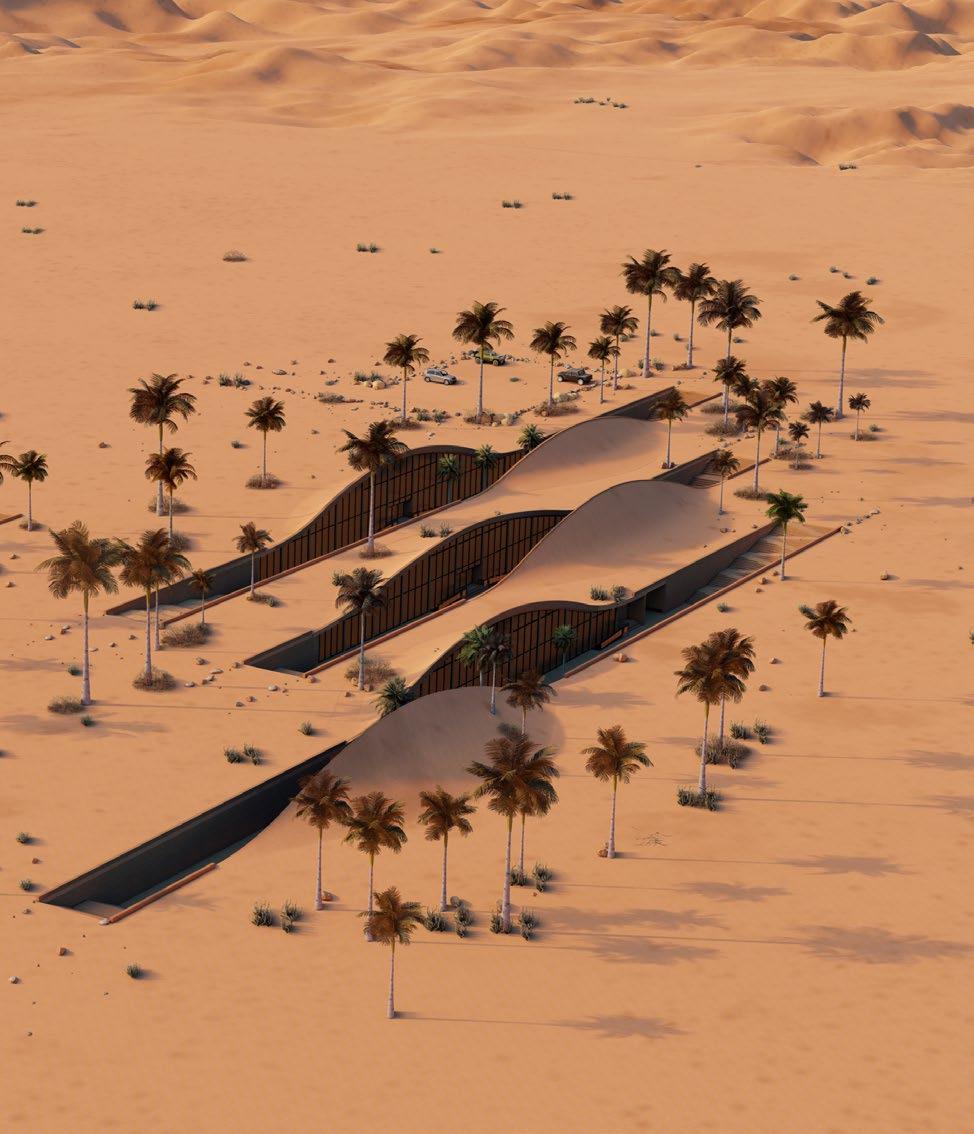
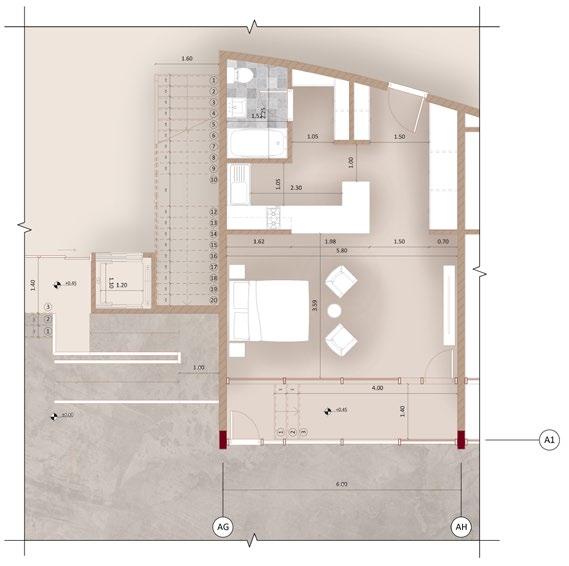
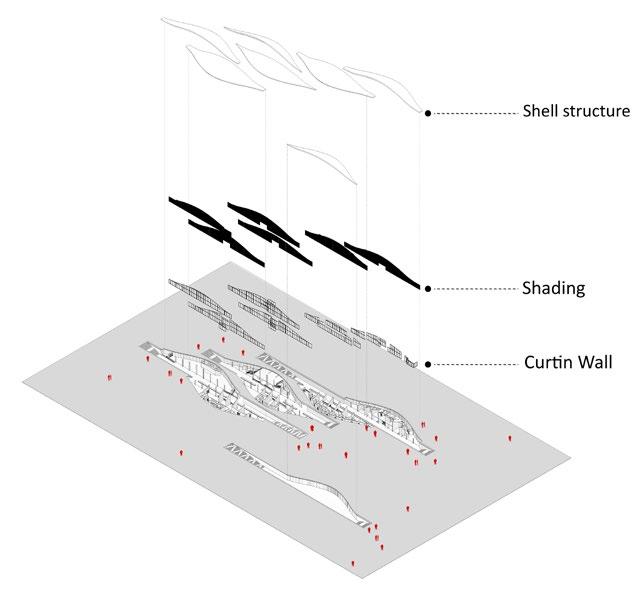 Explosive diagram
layout plan
Explosive diagram
layout plan
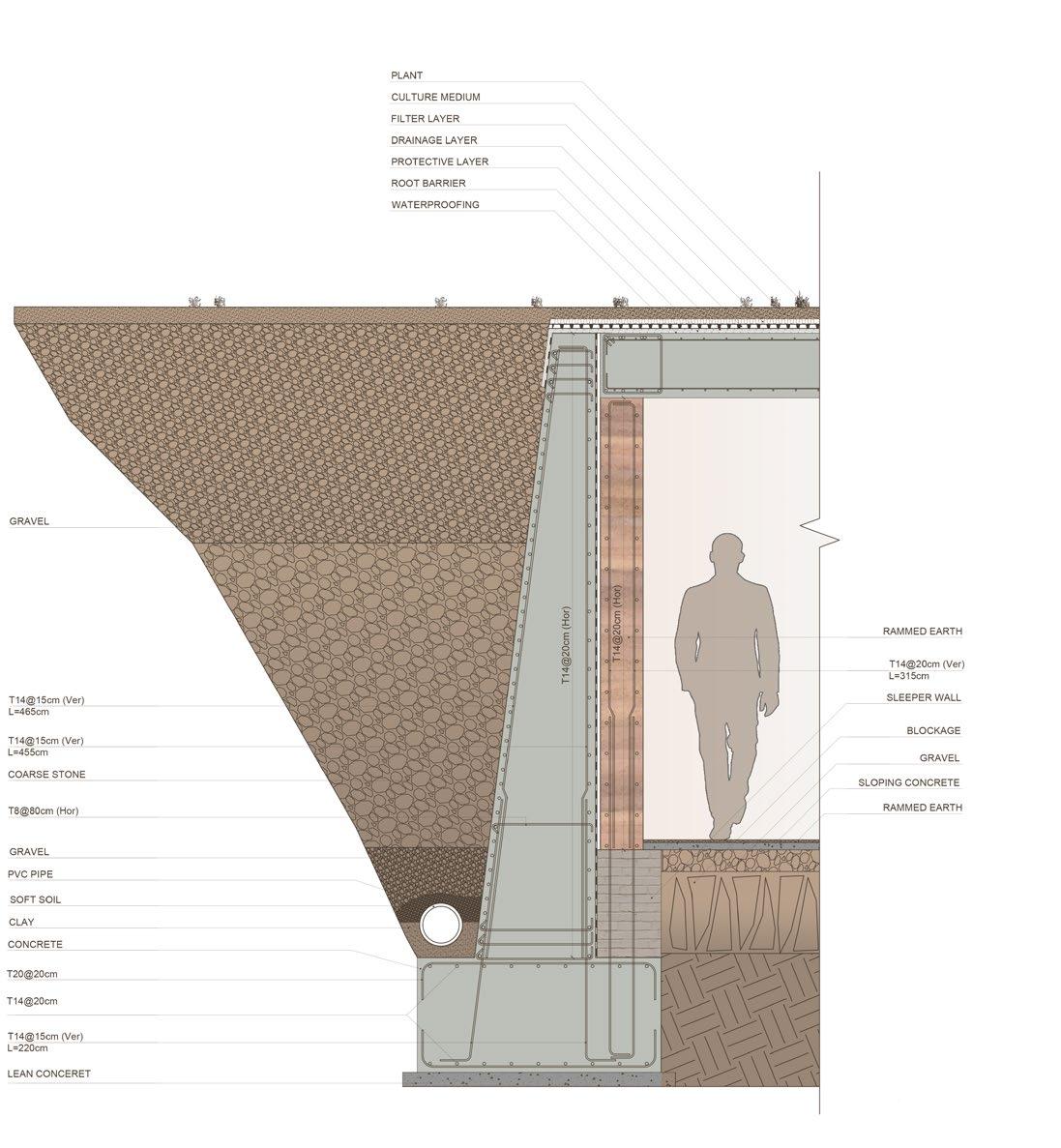
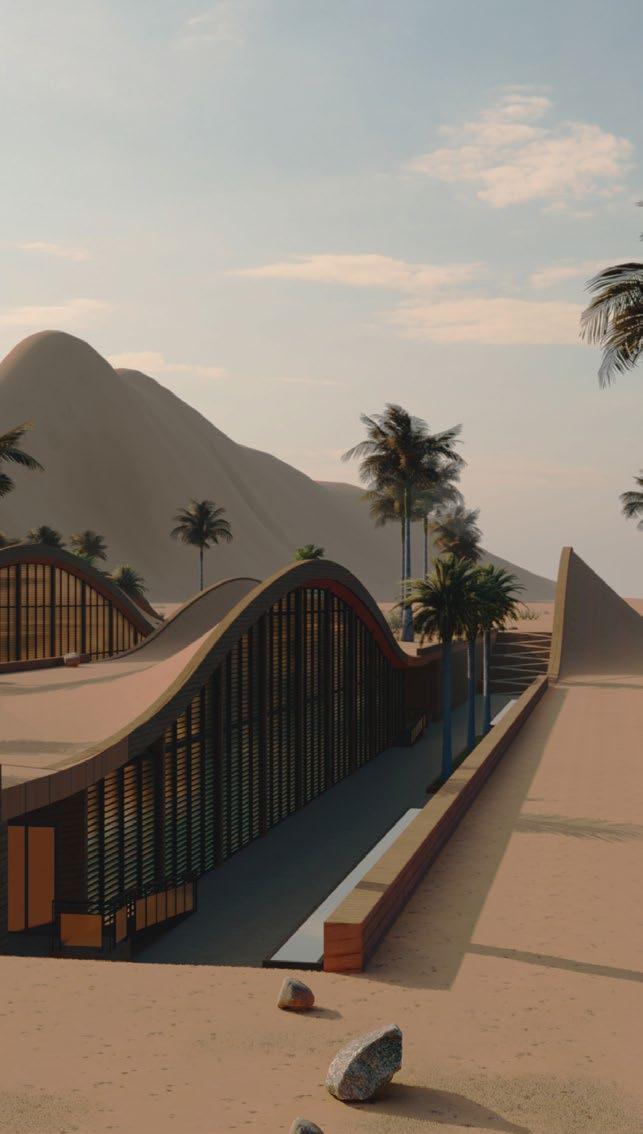
Wall Section
“Nafas” Residential Neighborhood
Architectural Design V
Supervisor: Dr. Reza Ser-e-Ali
E-mail: rezaserali@yahoo.com
Academic Project | Semester VIII | 2020 - 2021
The Nafas urban project, located on Ershad Boulevard in Mashhad, aims to improve the quality of life of residents by designing a suitable living environment. This project has been designed on a land with an area of about 5 hectares, which has provided 360 residential units in 92 plots of land with an area of 300 to 400 square meters. Privacy, proper privacy, maintaining hierarchy and social supervision are the priorities of designing the public behavioral space of this complex, which in addition to considering and using natural factors such as vegetation, in addition to providing initial priorities, also increased the spatial quality of the complex.
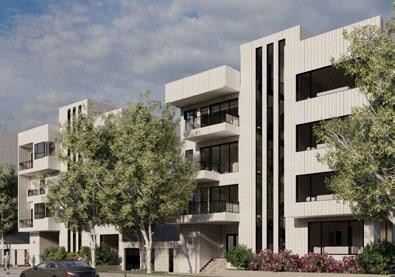
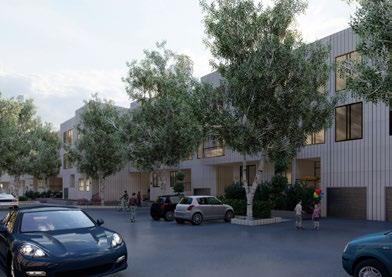
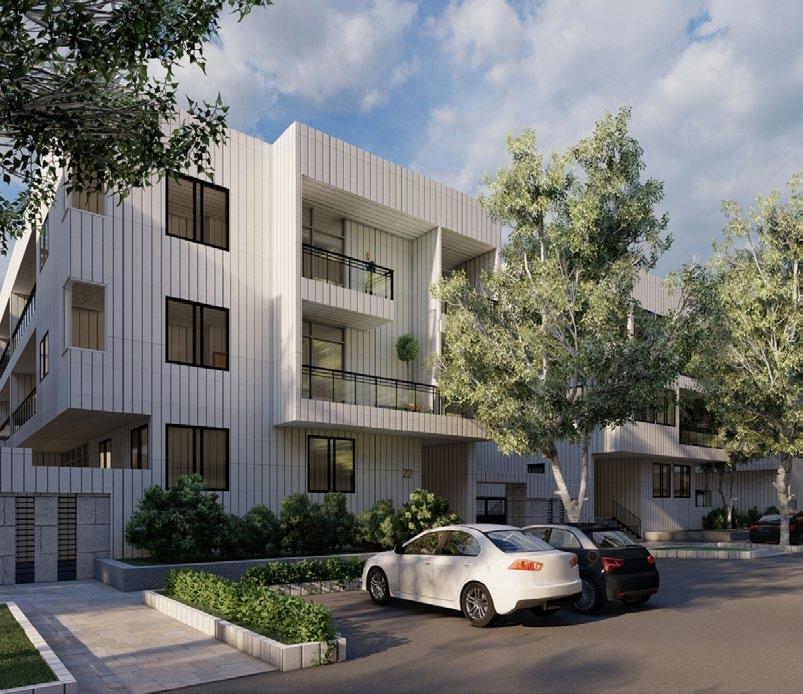
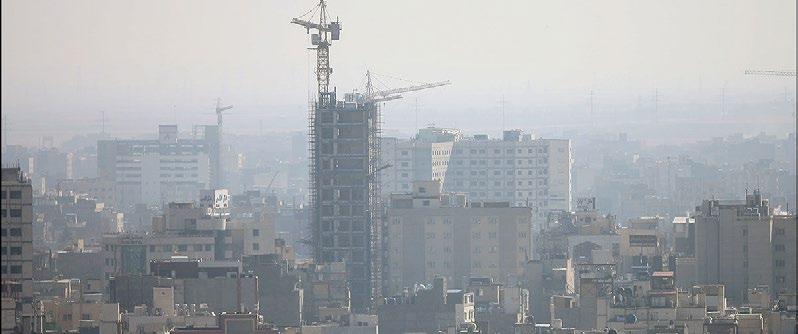
In this complex, an attempt was made to establish a visual connection between the different parts of the site in the upper floors by creating lower buildings in the middle of the work.
 The Importance of The Subject
The Importance of The Subject
Responsive Spaces

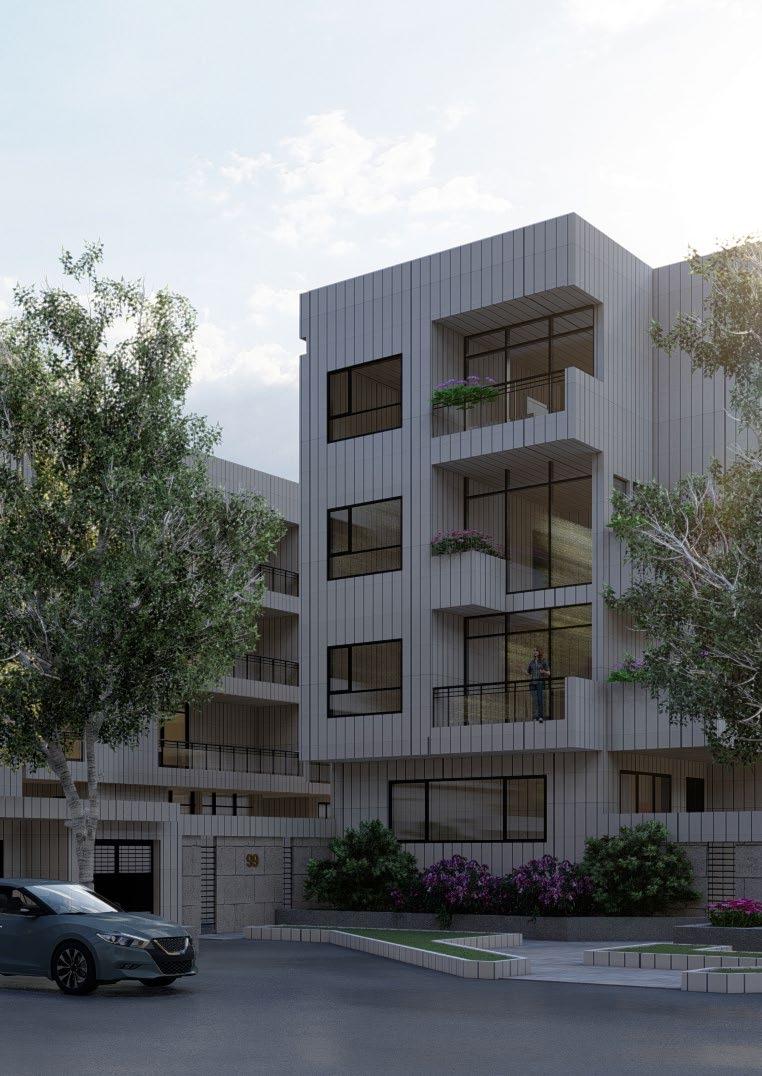
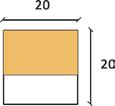




Creating
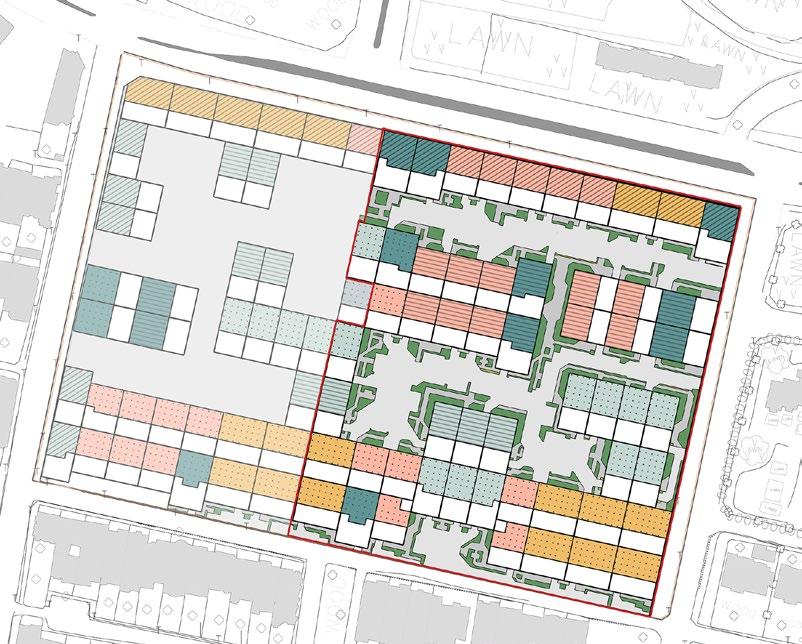
PIECE 1 29 29 14 19 92 15 21 9 10 55 56 79 35 42 212 Total Number in context Number in layout Number of units supplied in layout
the appropriate potentials for strengthening the major behaviors of space and removing or controlling potentials for disorderly behaviors in space can enable the creation of responsive spaces.
Site Plan
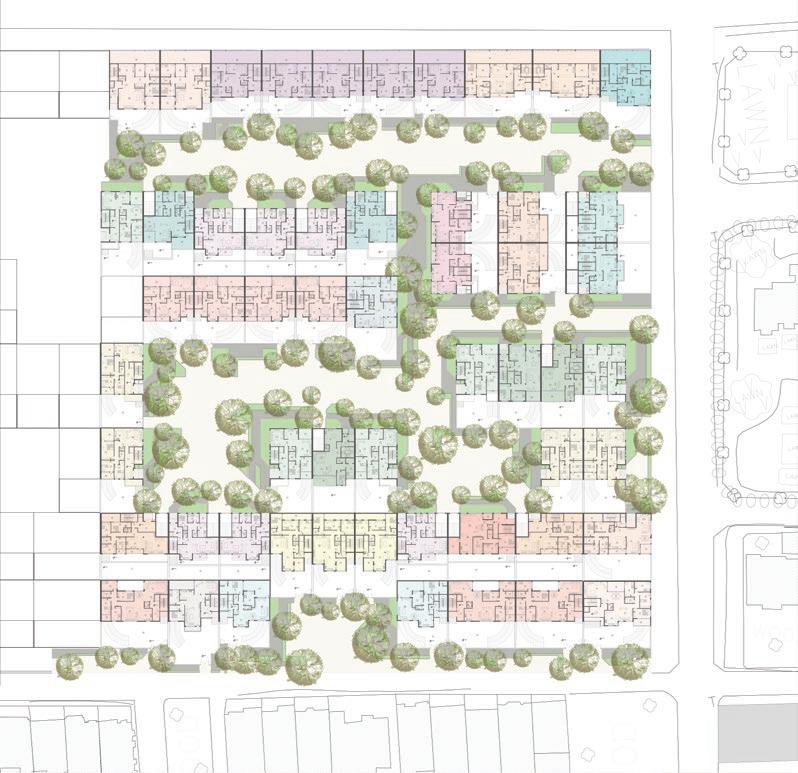
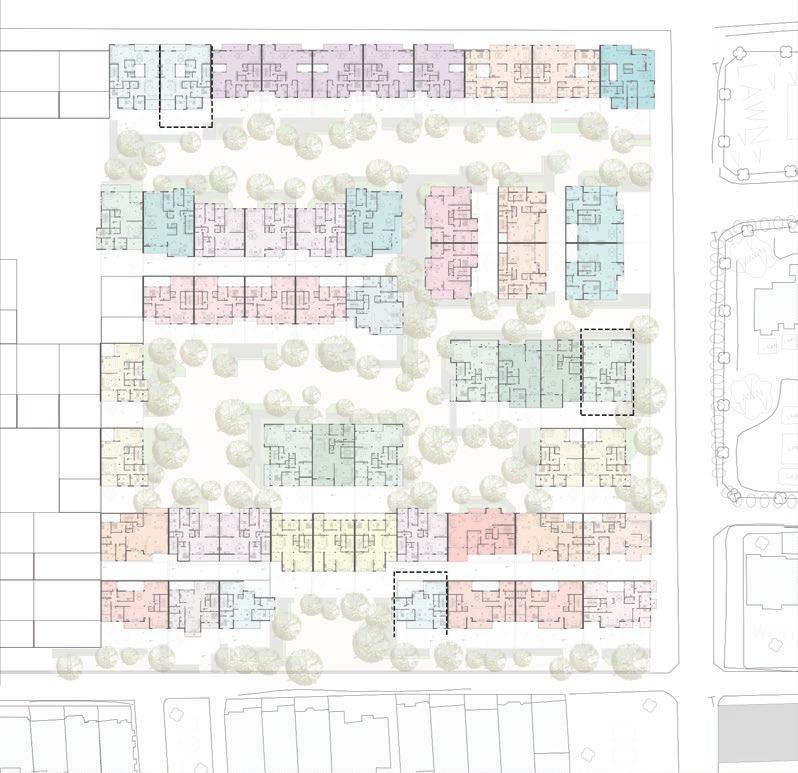


 Ground Floor Plan
Section of Street
Floors Plan
Ground Floor Plan
Section of Street
Floors Plan












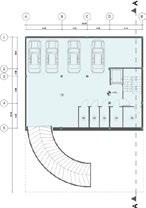
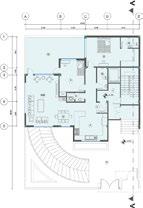
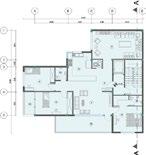
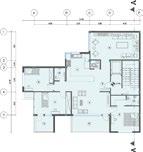
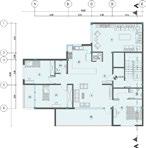
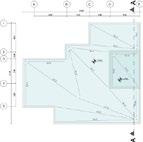
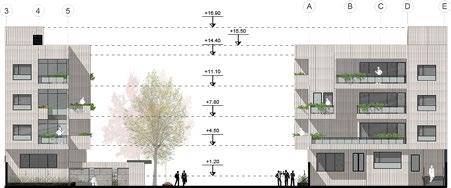
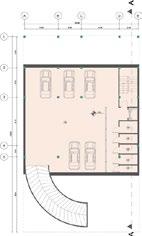
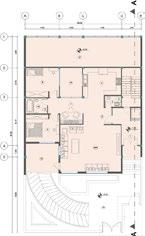
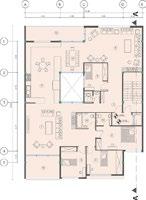
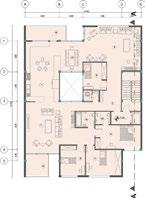
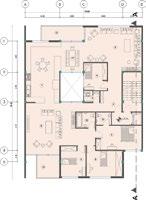
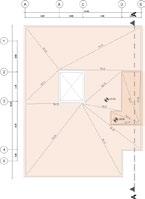
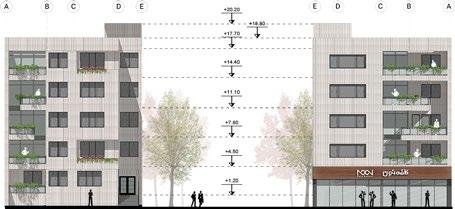

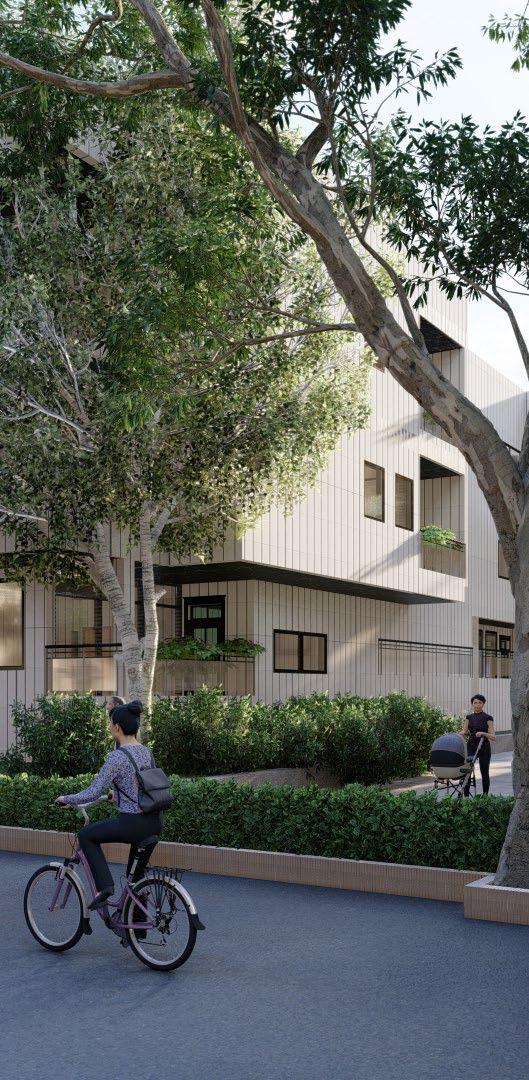
Parking Parking First Floor First Floor Third Floor Third Floor Second Floor Second Floor Roof Plan Roof Plan Ground Floor Ground Floor
Multifunctional Complex
“Urban Wave”
Architectural Design IV
Supervisor: Dr. Maryam Talaei, Eng. Hadi Motevali
E-mail: m-talaei@modares.ac.ir

Academic Project | Semester VII | 2020 - 2021

Public Transport
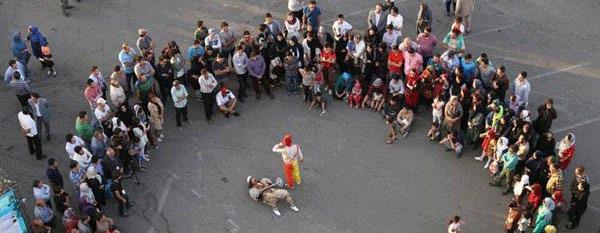
Sports
Health
Enterntainment Concept
Greeary
Educational Land Usage
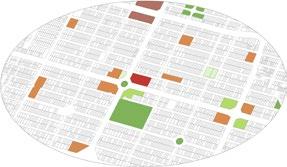
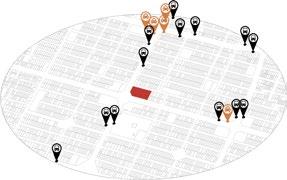
A page that rises from the ground: a symbol of unity, connection, as well as a completely open approach to the world and the future. A sinusoidal green roof and public park that also points to the mountainous horizon of the region. The building is designed connected to all directions
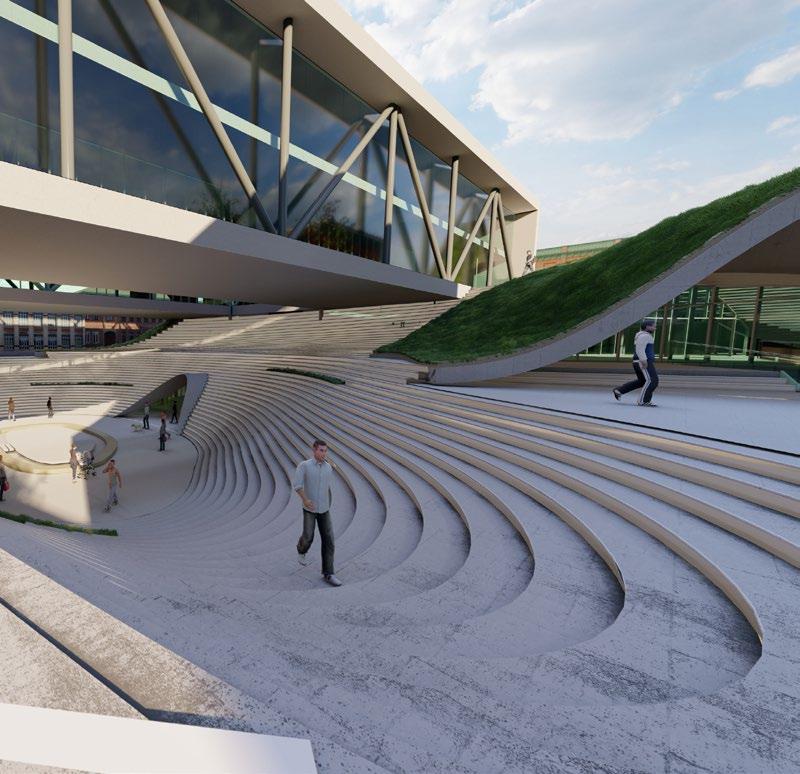
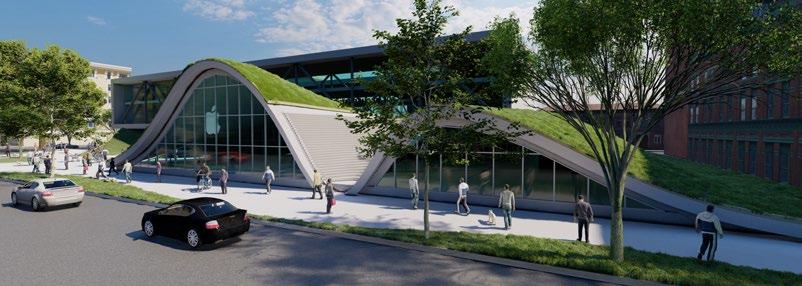
As the sky is absorbed by the earth and creates flexibility in the soil, part of the earth also tries to reach the sky.
Forming waves and creating low pressure midpoints is done so that people would feel invited and use the intermediate spaces. This movement will continue by guiding people to the indoor and social spaces so that they can use everything they need in the project.
Street theater in Iran
Form Ideogram
3D Structure
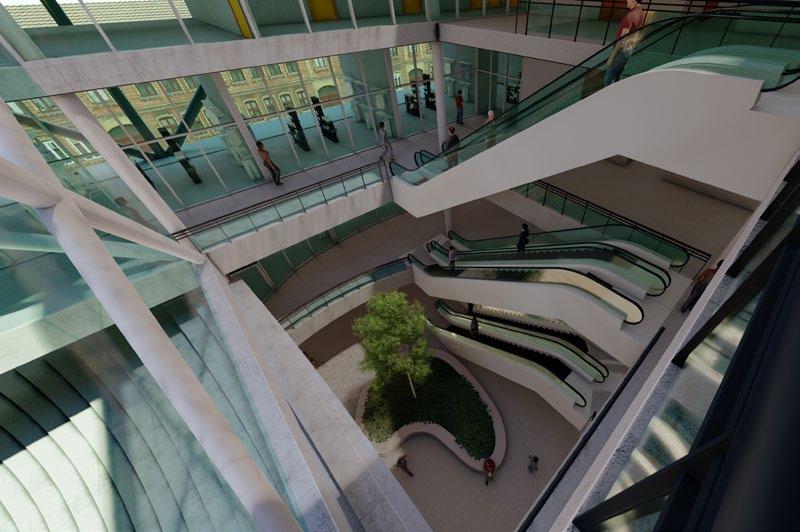
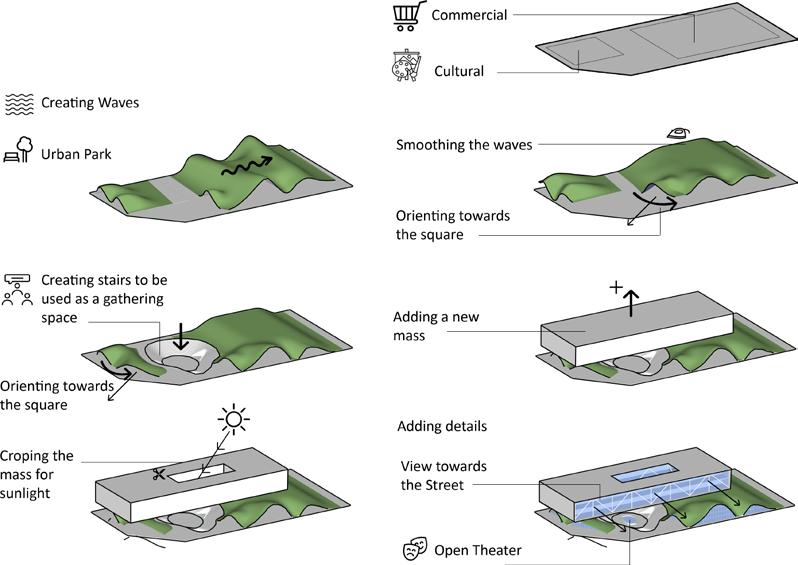
Three-dimensional truss
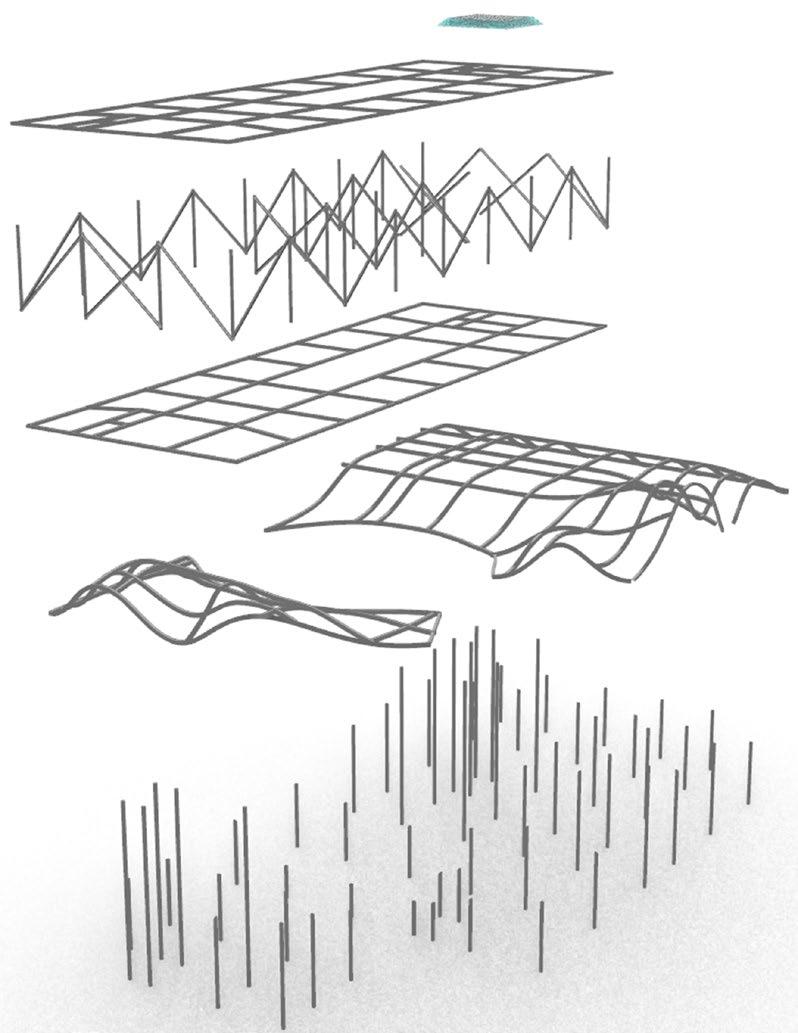
The main structure of this design is based on communication, so all areas of communication (visual communication or access) help to communicate.
Columns
Rigid frames of the roof
Three-dimensional network of beams of concrete shell structure
Rigid frames of the floor
Mega truss
Ground Floor Plan
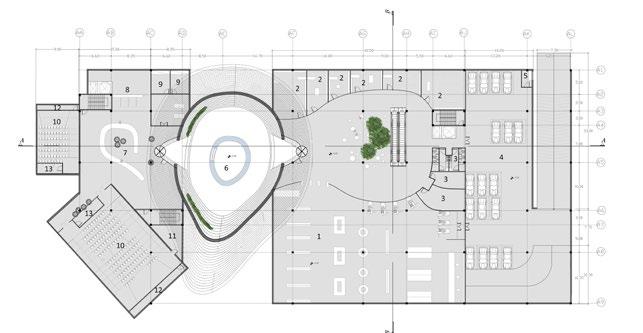
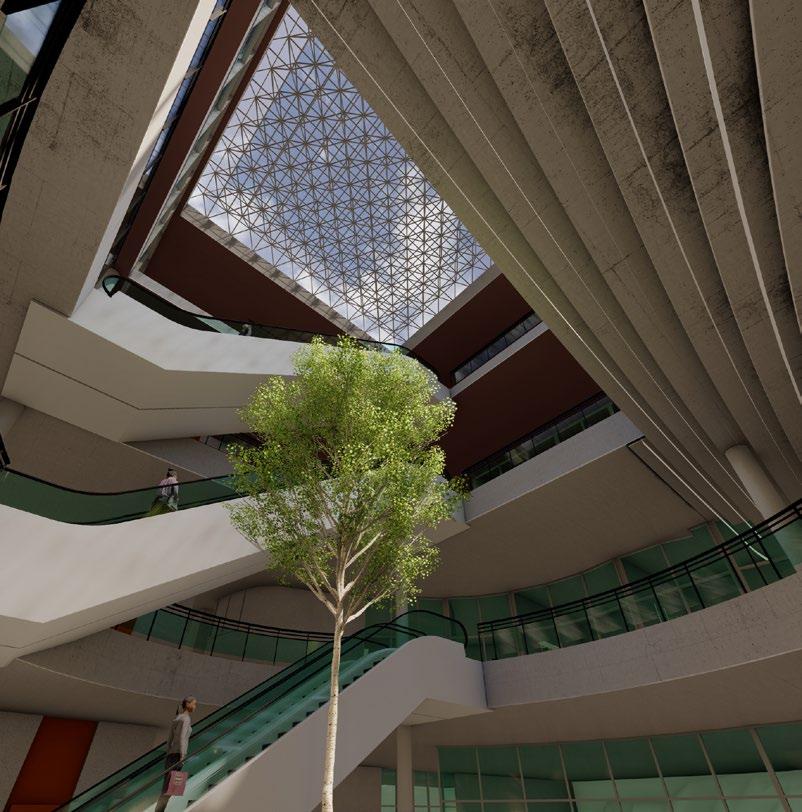

UnderGround Floor Plan


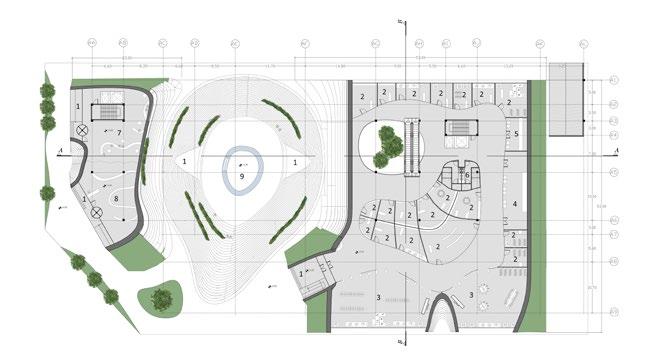 West View Section A-A
West View Section A-A
First Floor Plan
Second Floor Plan
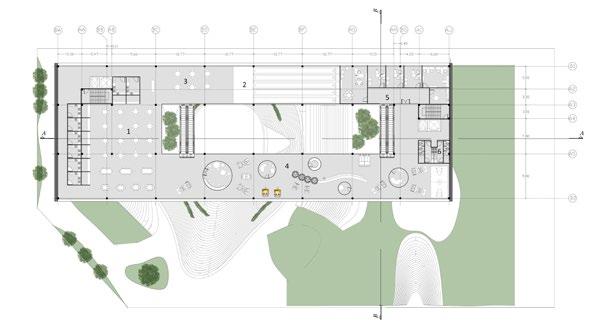
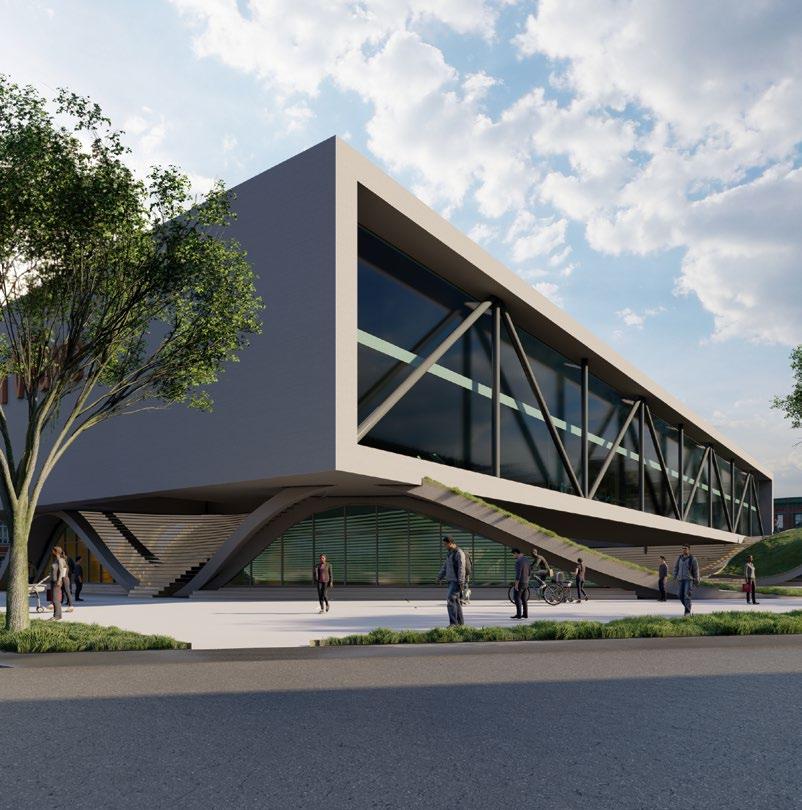

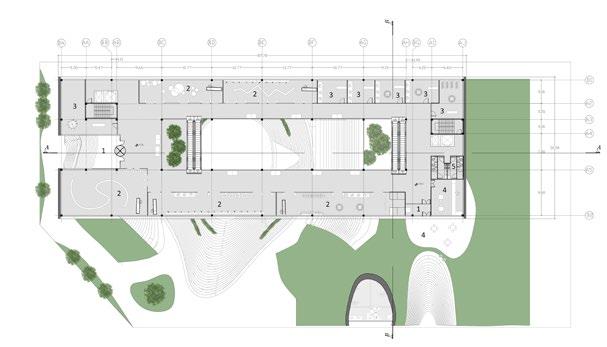

 North View Section B-B
North View Section B-B
Near Zero Energy Building of Ferdowsi University of Mashhad
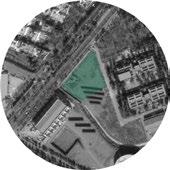
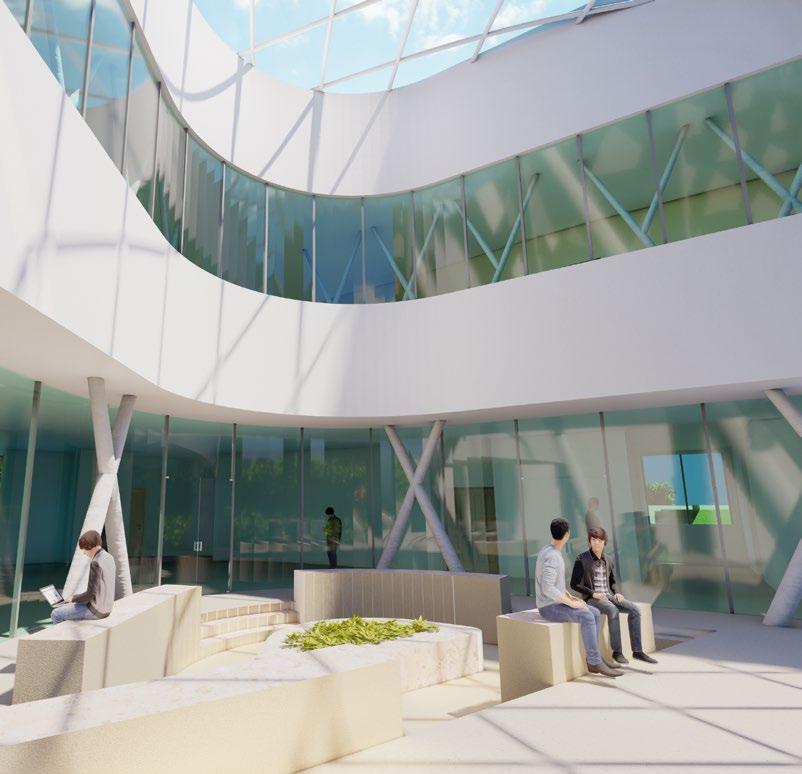
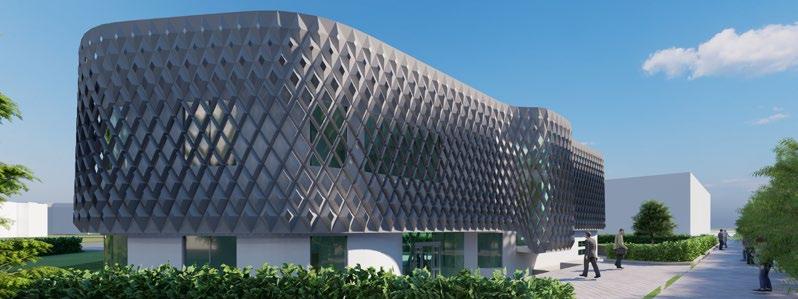
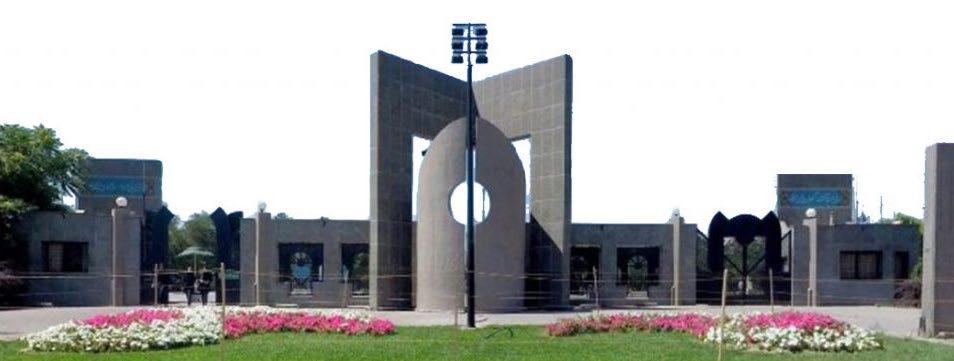
Architectural Design III
Supervisor: Dr. Reza Ser-e-Ali, Eng. Hamidreza Nikooghadam
E-mail: rezaserali@yahoo.com
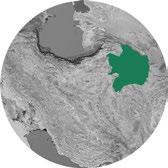
Academic Project | Semester VI | 2019 - 2020
Proper utilization of the environment has been one of the important goals of the 20-year vision document of the country in the horizon of 1404 AH and considering the importance and prominent role of universities as well as their educational and research mission, the university can be an important and influential factor in He recognized the realization of this and practically introduced the university community as a model for the people in order to develop the environmental culture.
In this regard, and in order to advance the development goals, an energy park will be built at the end of the green corridor of Ferdowsi University, which will be centered on a near zero energy building.
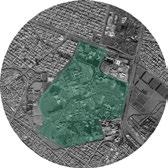
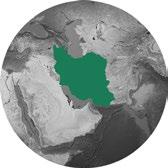 Iran FUM Energy Park Khorasan Razavi Provience
Location
The Importance of The Subject
Iran FUM Energy Park Khorasan Razavi Provience
Location
The Importance of The Subject
Analysis of Alternatives
Radiation Analysis
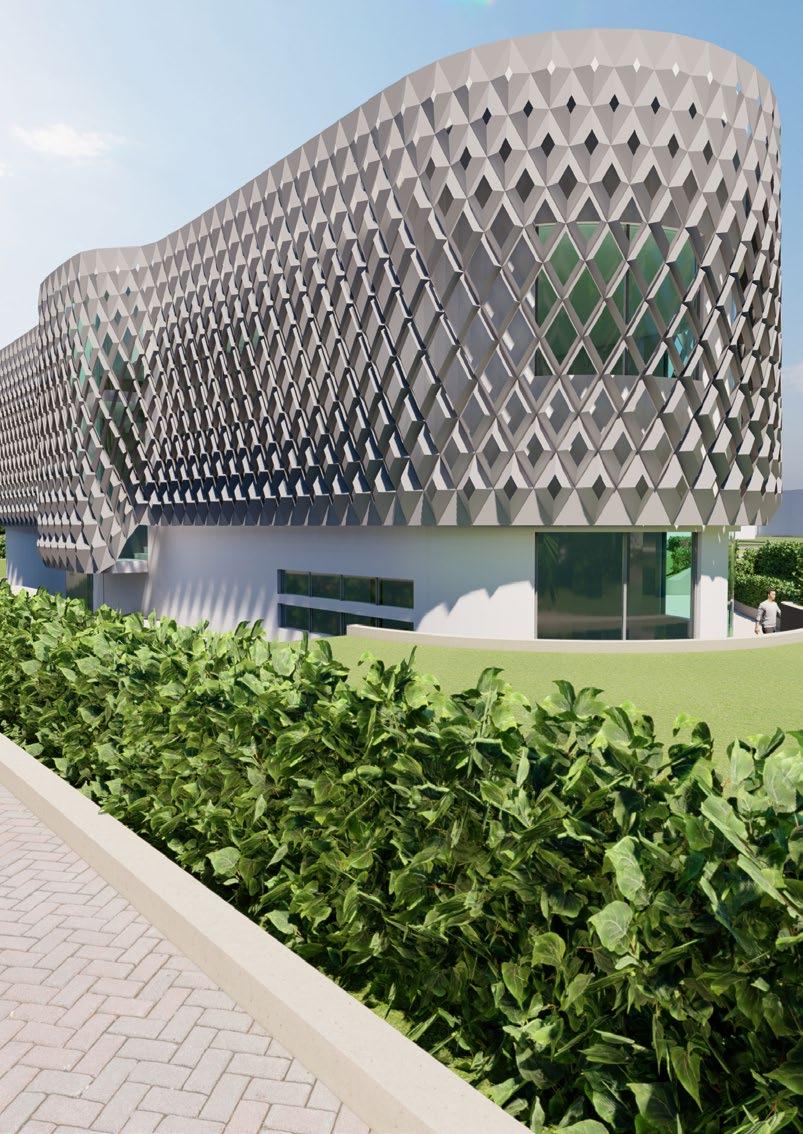


Floor Normalized Total Thermal Load
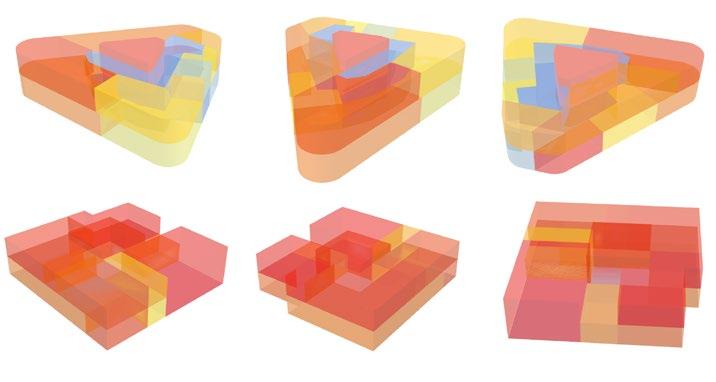


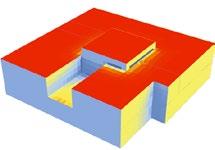
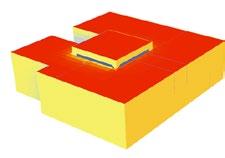
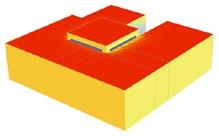
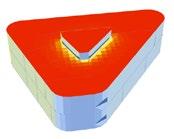
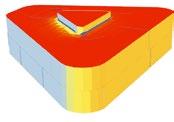
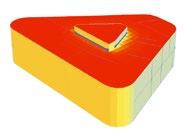
Concept
After careful consideratioins, these concepts were chosen and developed throughout the project:
Communication (based on client requirements) - Zoning considerations done to promote relatiions

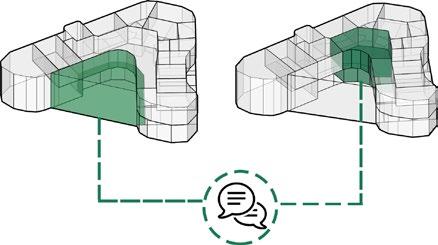
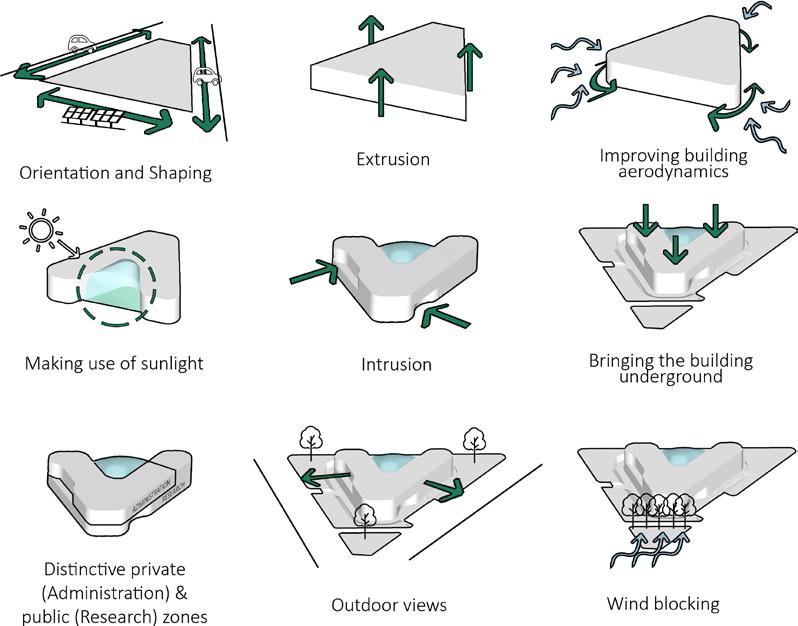
Innovation (based on building typography, client requirements and site analysis) - Energy and Technology related issues fall under this concept

Form Ideogram
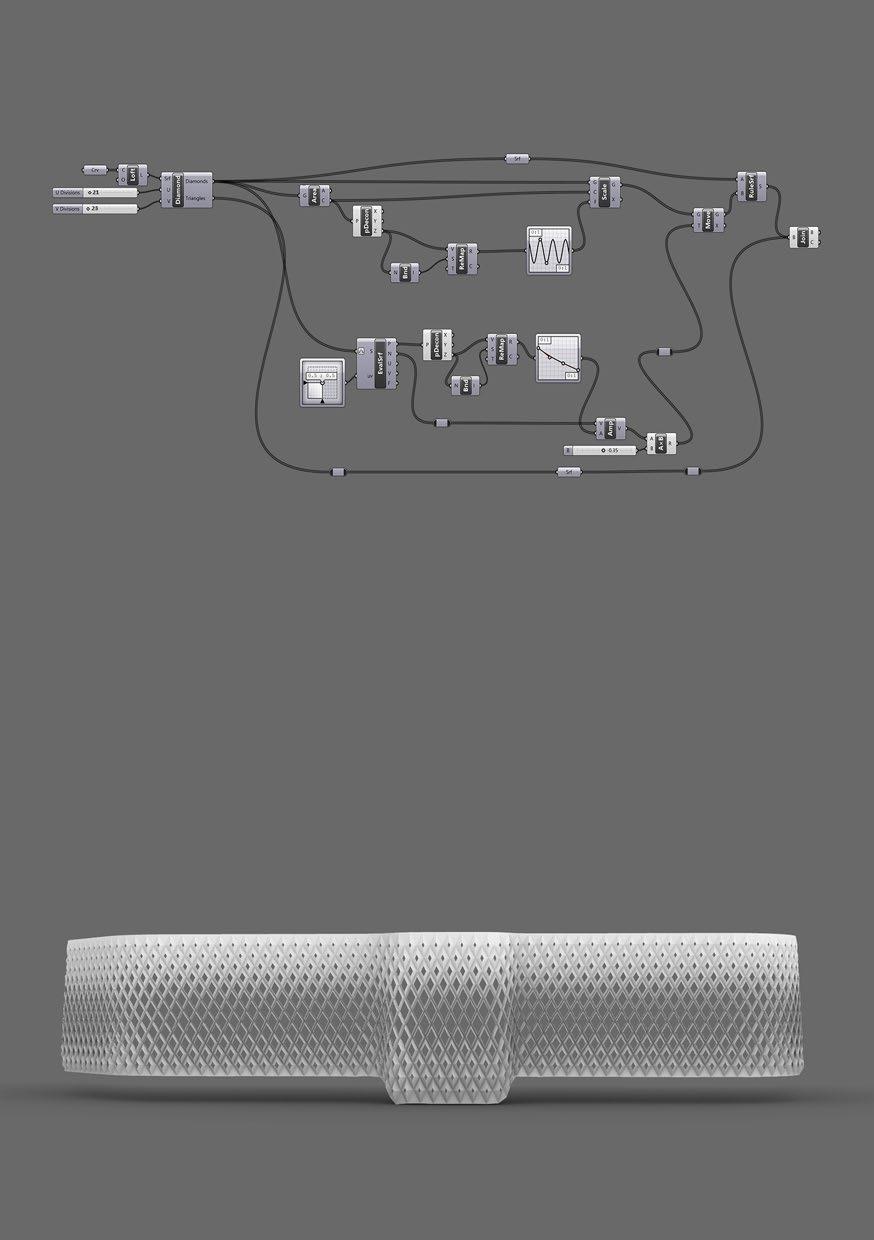 Algorithmic Pattern for Facade Design
Algorithmic Pattern for Facade Design
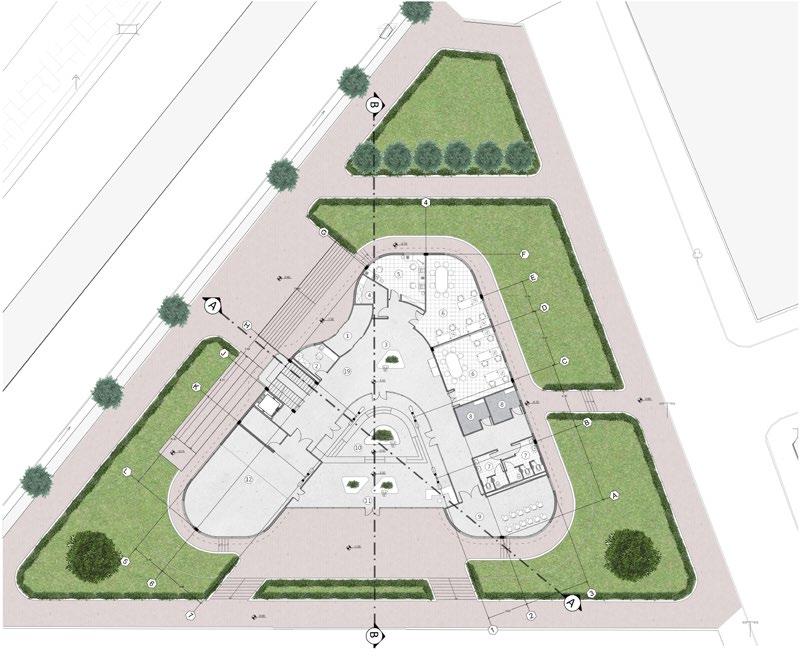
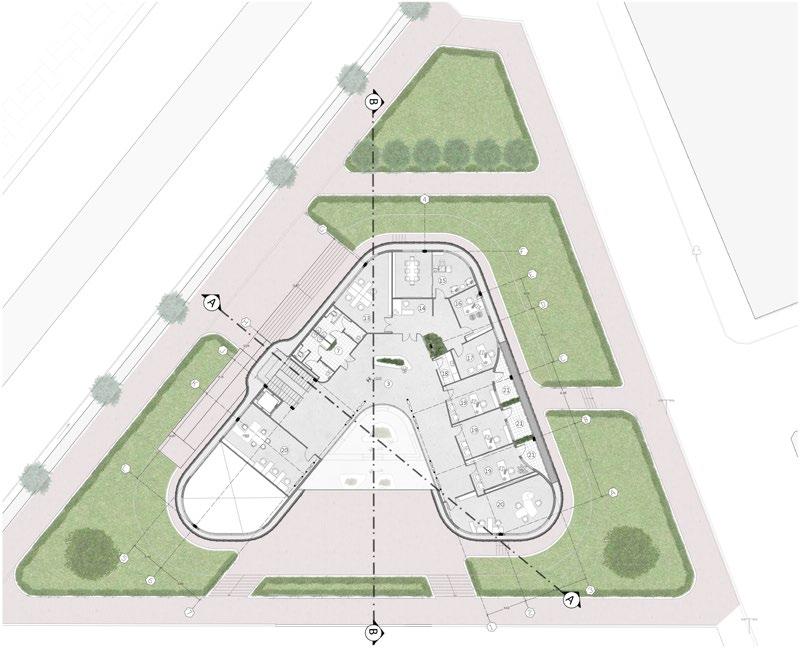


 Section B-B
West Facade
Ground Floor Plan
First Floor Plan
Section B-B
West Facade
Ground Floor Plan
First Floor Plan
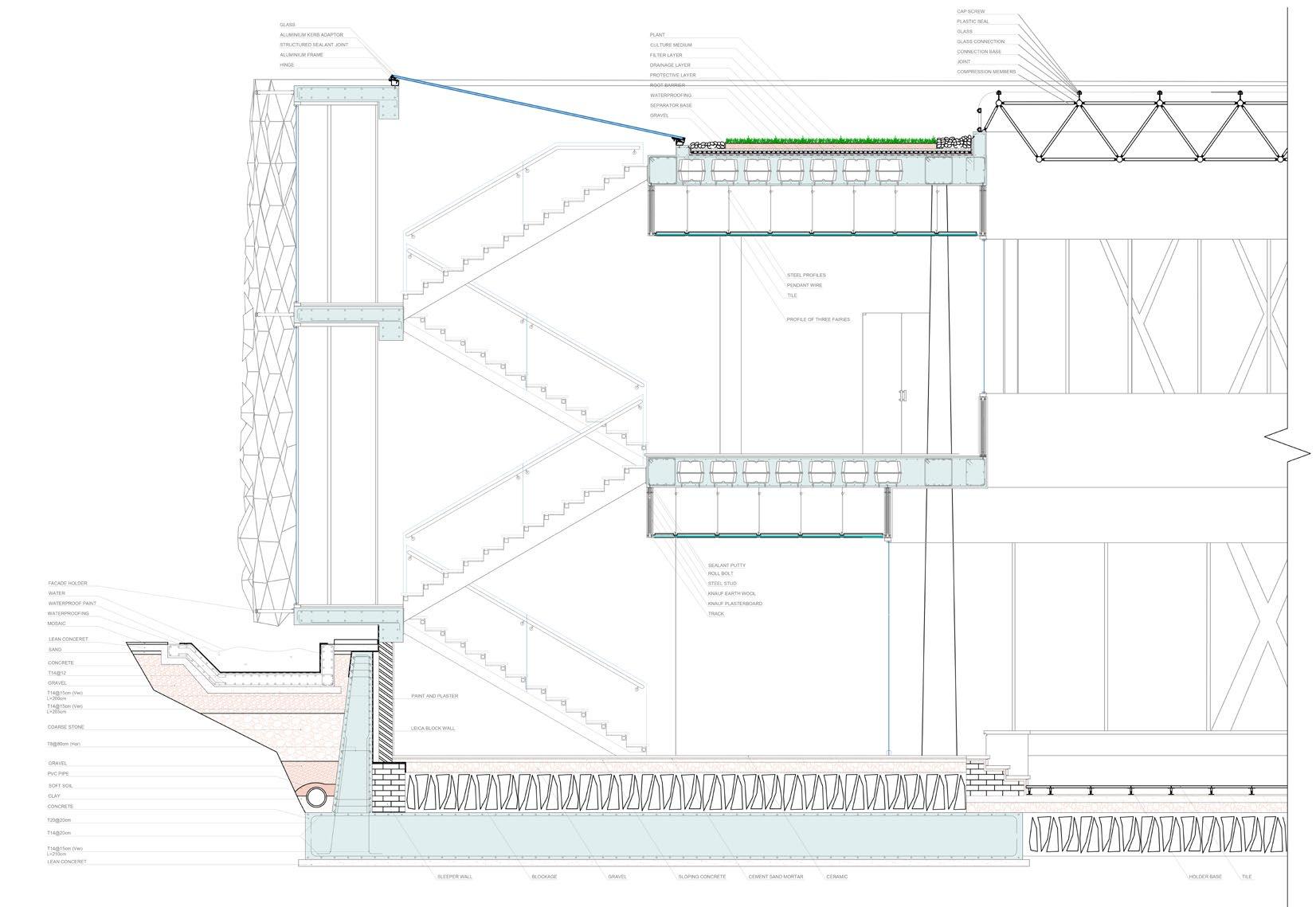
Wall Section
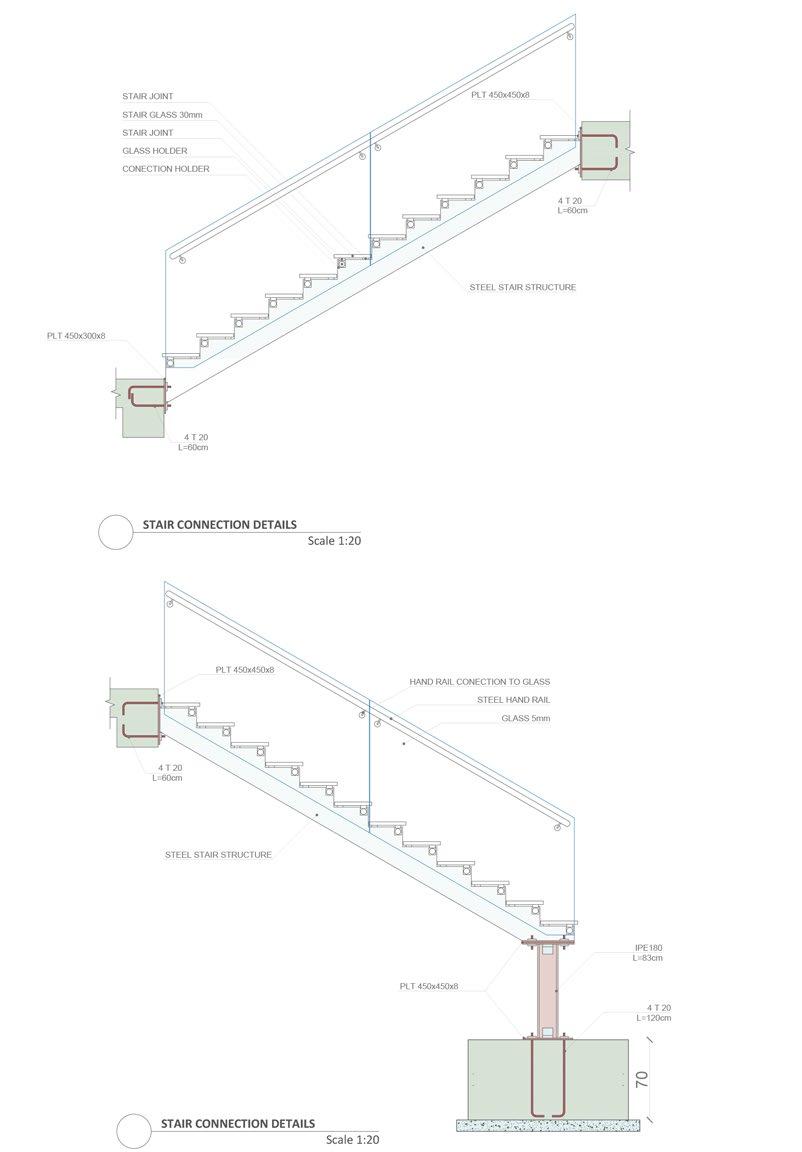
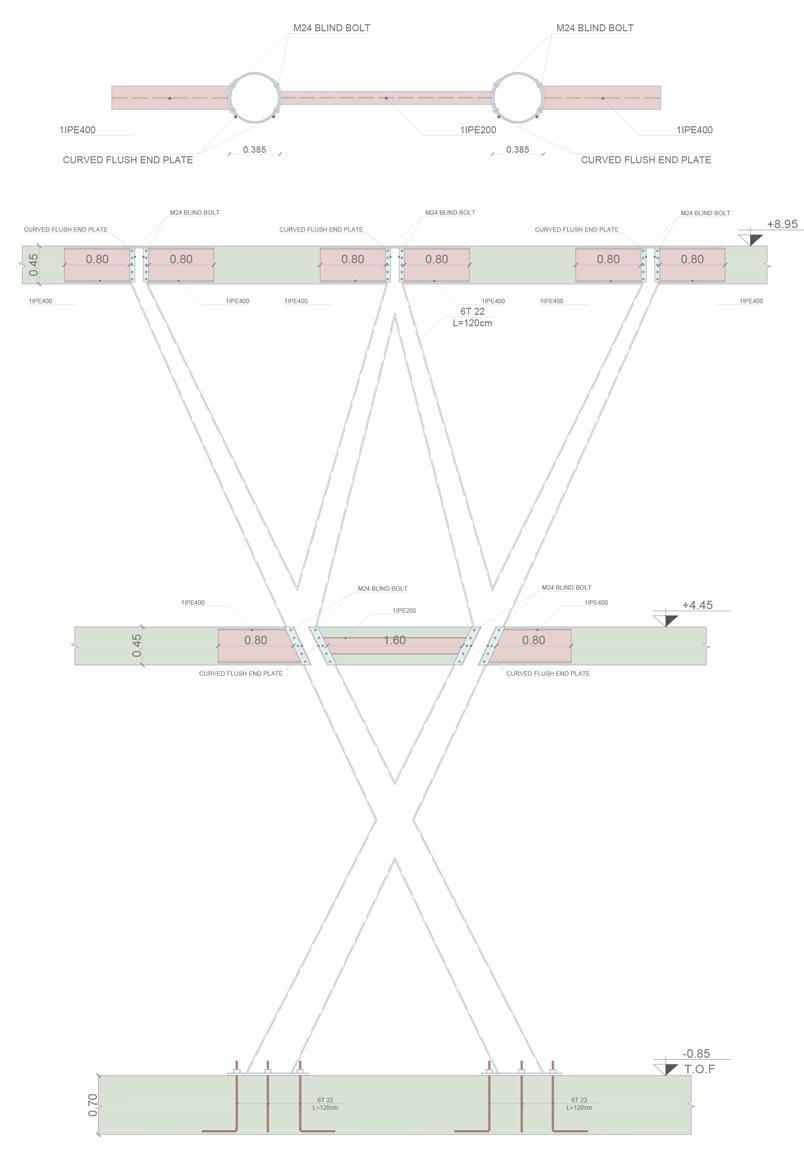
Detail Design
Refurbishment of Nakhrisi Factory
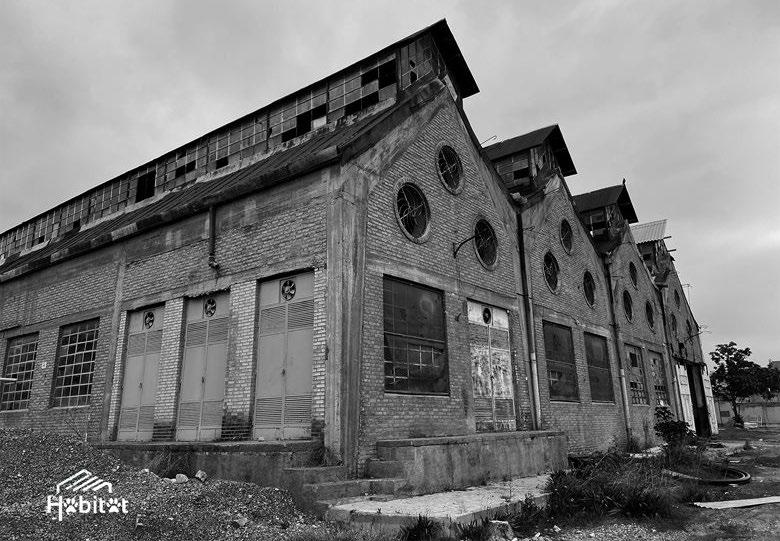
“The Habitat Complex”
Principles of Restoration and Conservation
Supervisor: Dr. Parsa Pahlavan, Eng. Nazanin Haj-Zavar
E-mail: parsa.pahlavan@um.ac.ir
Academic Project | Semester VI | 2019 - 2020
The Importance of The Subject
Although when living in Mashhad one is exposed to a variety of parks and gardens, there hardly is any place for human interaction except for Vakilabad zoo, which is highly discouraged in the 21st century.
In an effort to find a solution for a plethora of issues , we have designed “Habitat”, a place for people from all stratas of the society.
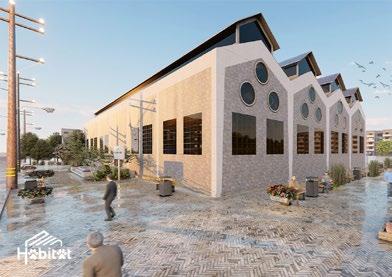
In this project, we have revitalized the now abandoned Nakhrisi Factory, a building important to the history of contemporary architecture in Iran, and reimagined it as a thriving complex for interaction between people and people, people and a variety of animals, books, and plants. Veterinary facilities, pet hotel, pet cafes, glasshouse thriving with flora and fauna based in mashhad, classrooms and ateliers available for renting, and an intuitively designed library all form our Habitat complex.
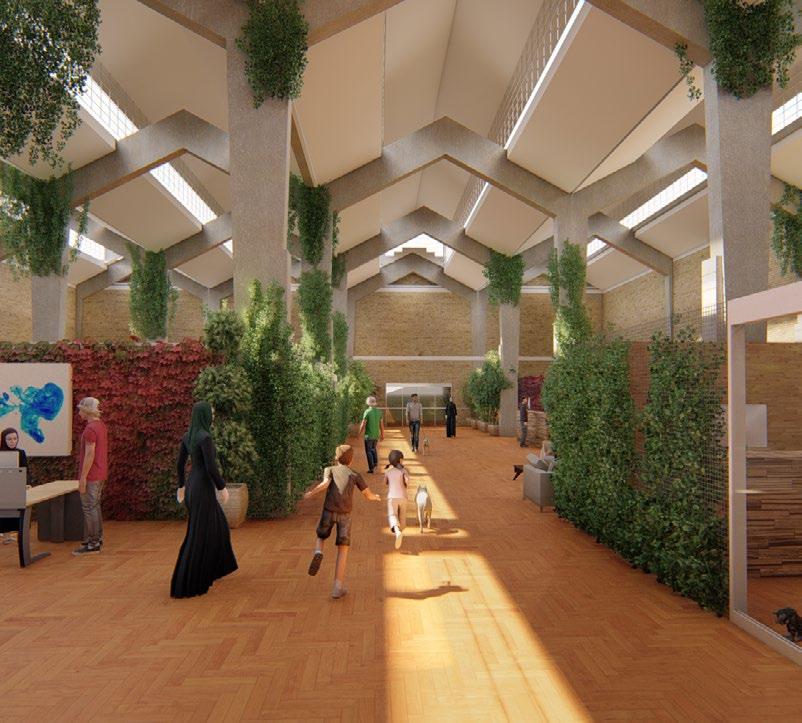
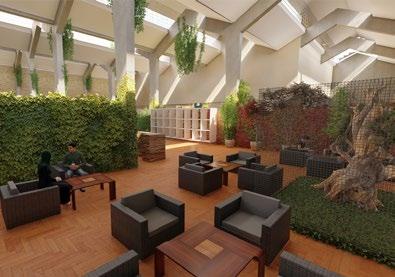
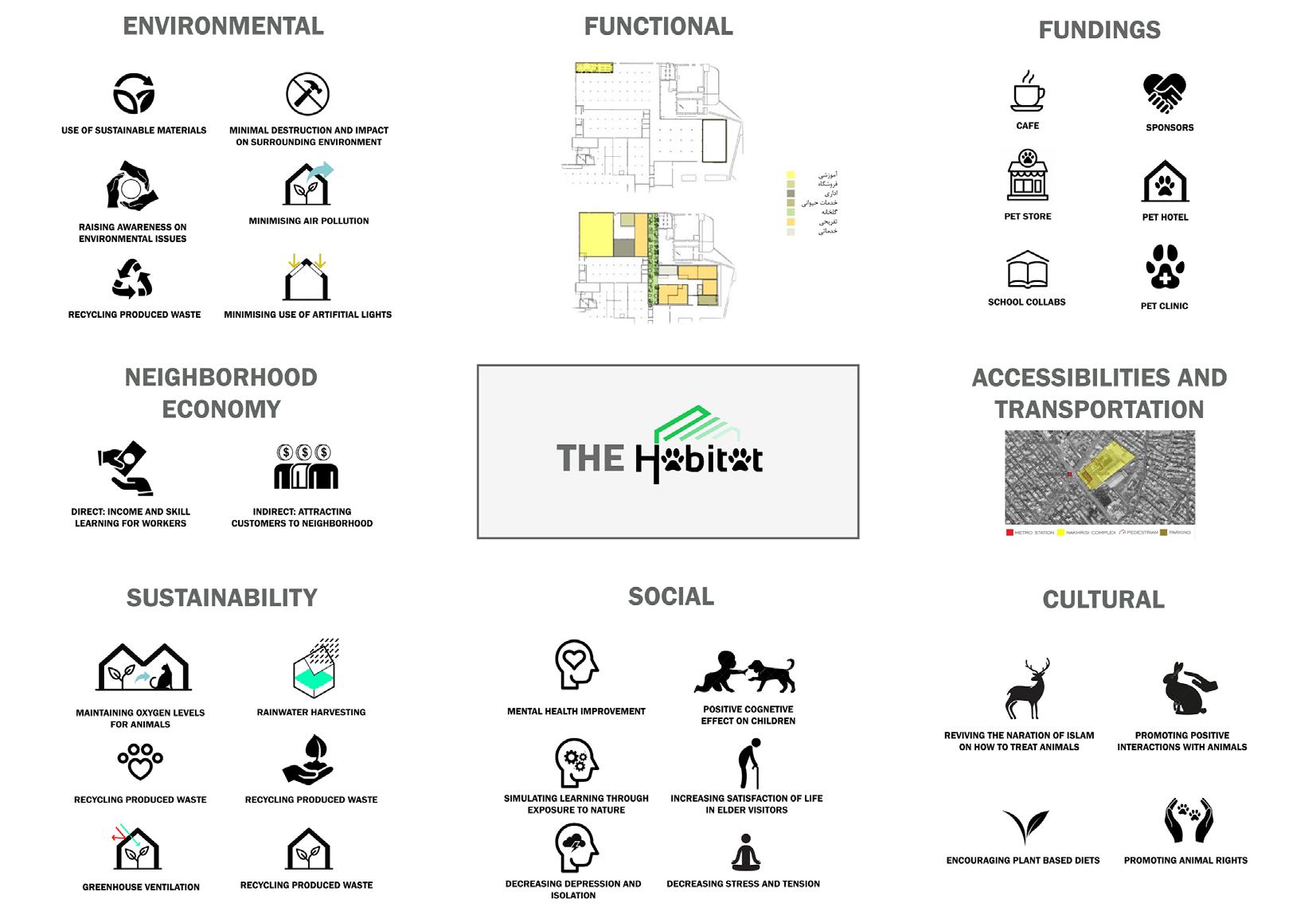 architectural canvas
architectural canvas
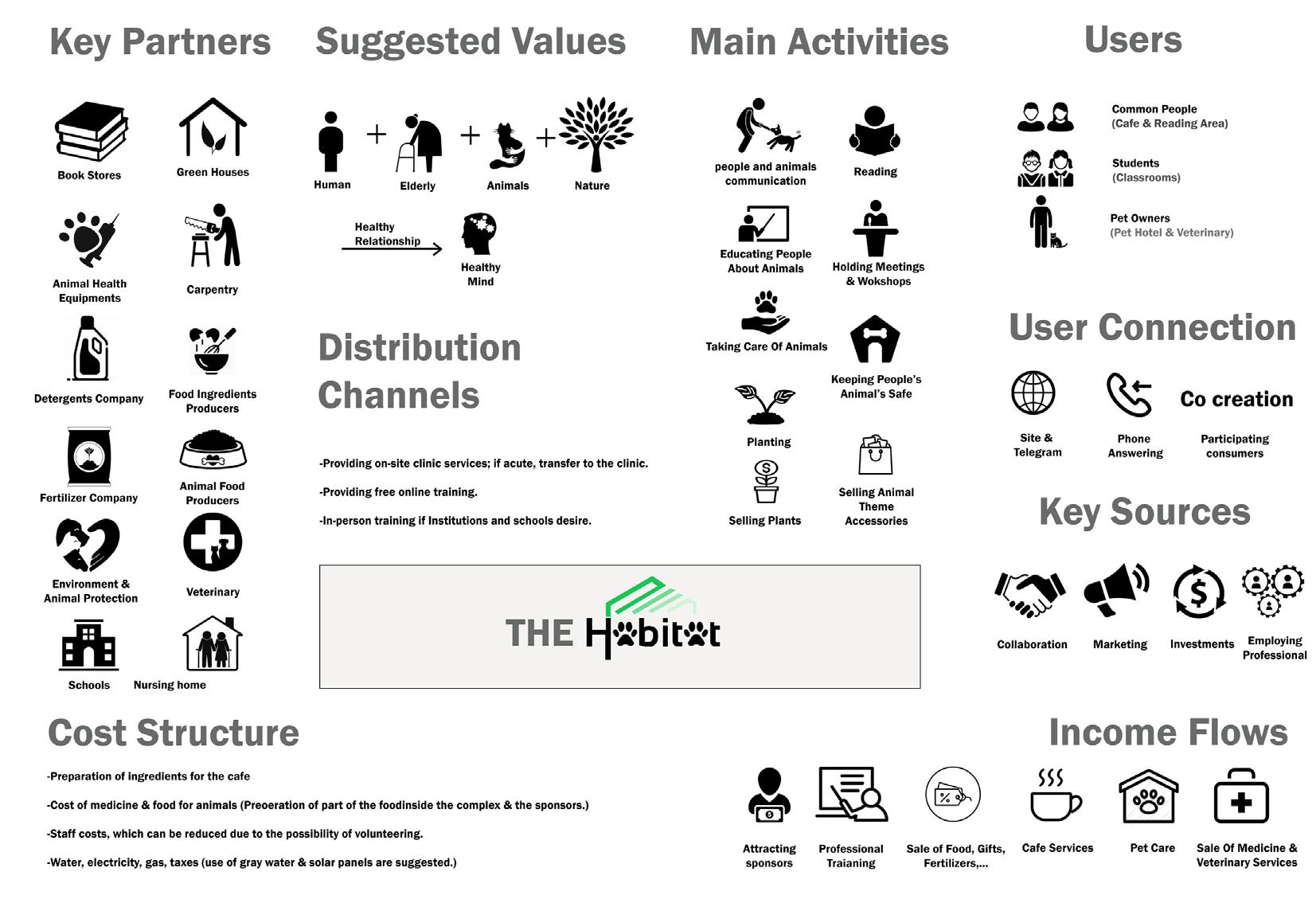 canvas bussiness model
canvas bussiness model
Site Plan
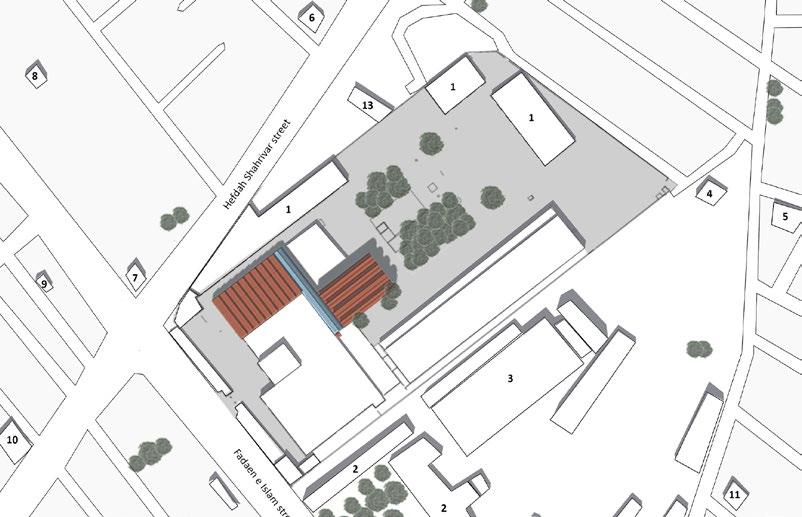
Ground Floor Plan
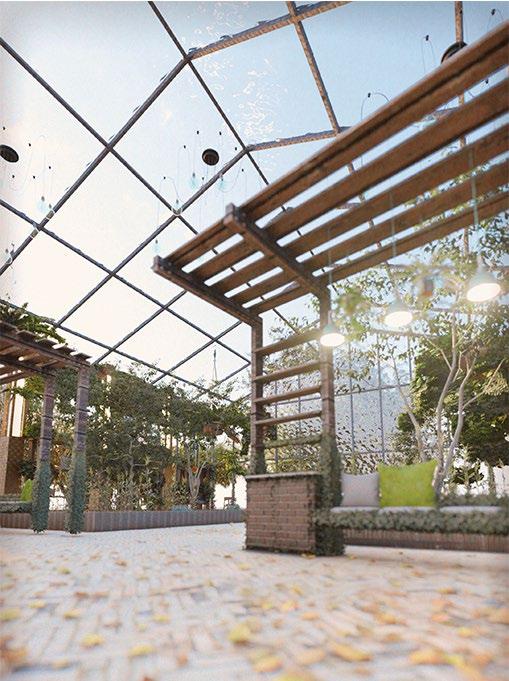
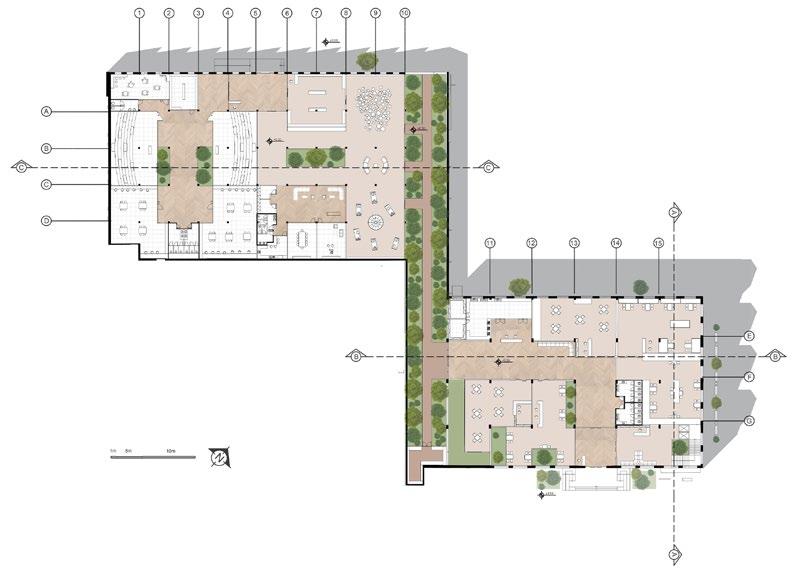
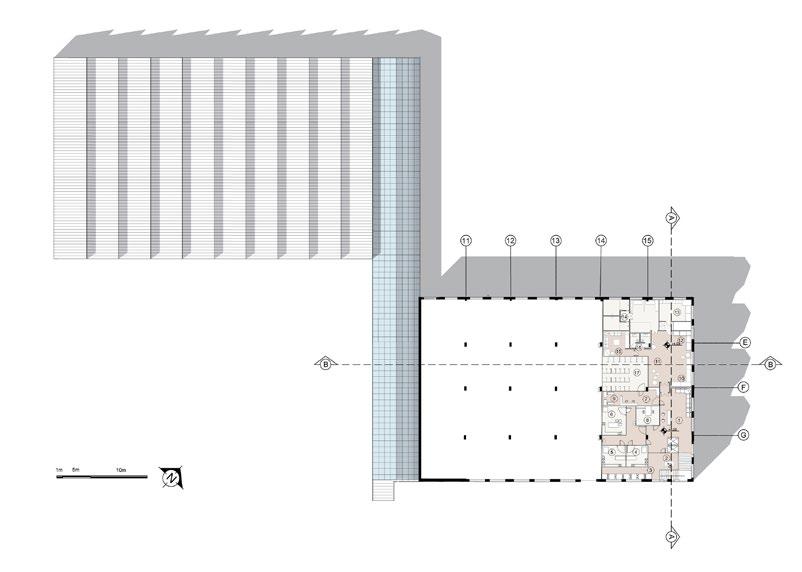

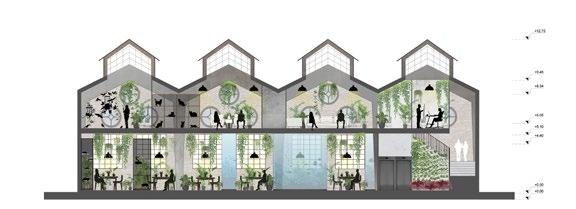

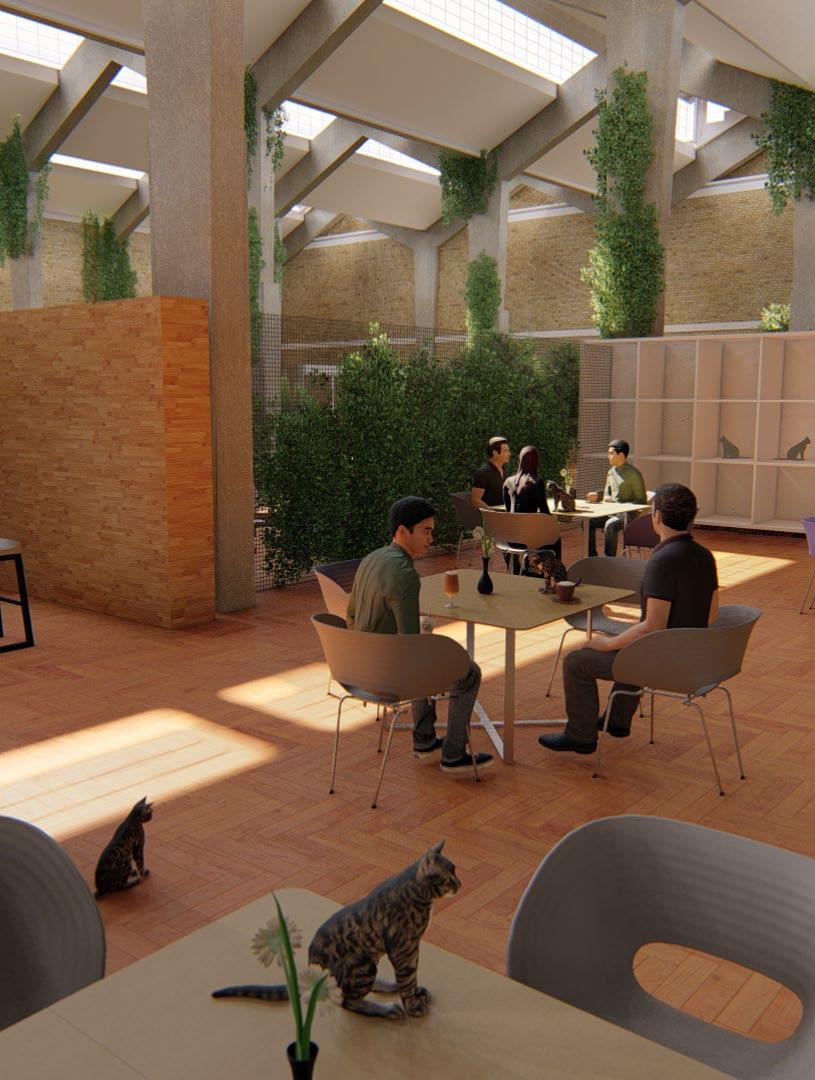 Section B-B
Section A-A
Section C-C
First Floor Plan
Section B-B
Section A-A
Section C-C
First Floor Plan
Book House with a sustainability approach
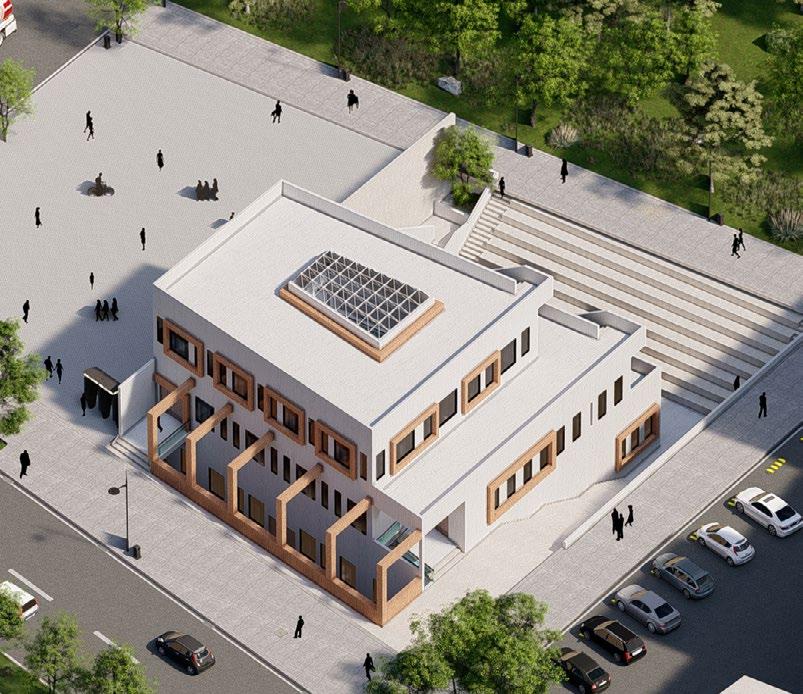
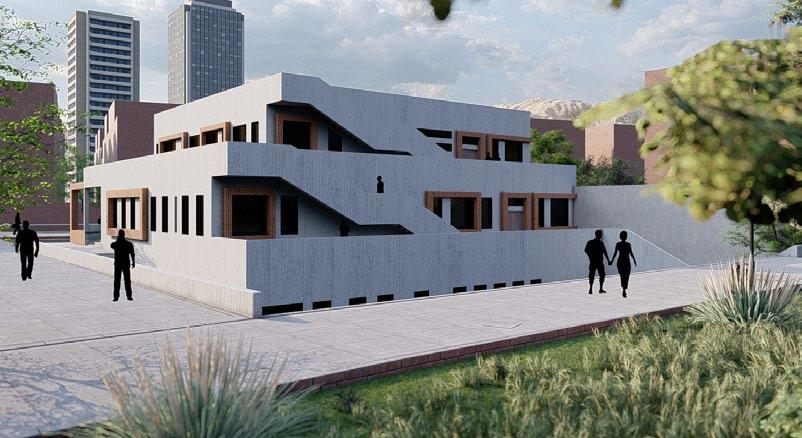
Professional Work
Architect of the Experimental Architecture R-Sheet Office
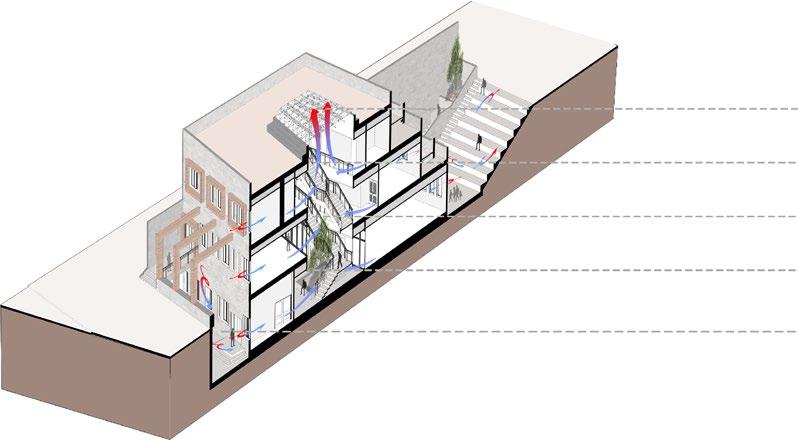
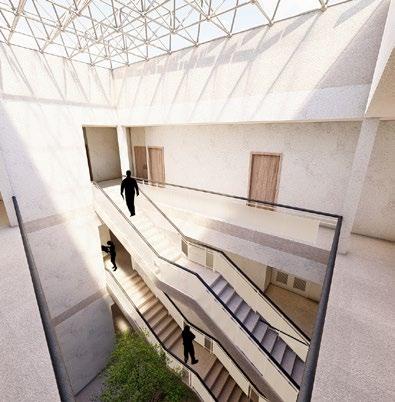
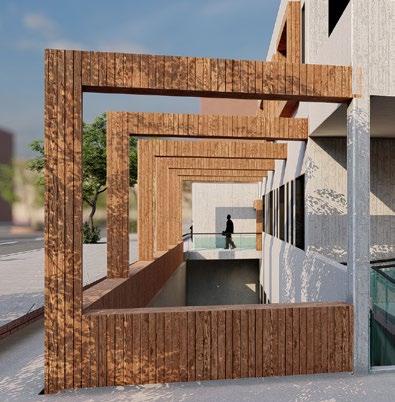
Perfessional Work | March 2021
Roof color suitable for the climate
Multiple yards
Central cavity ventilation
Temperature balance and the presence of greenness
Create a garden pit
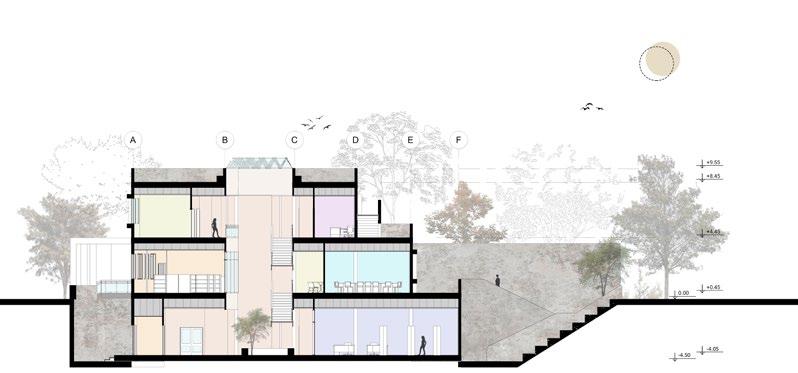
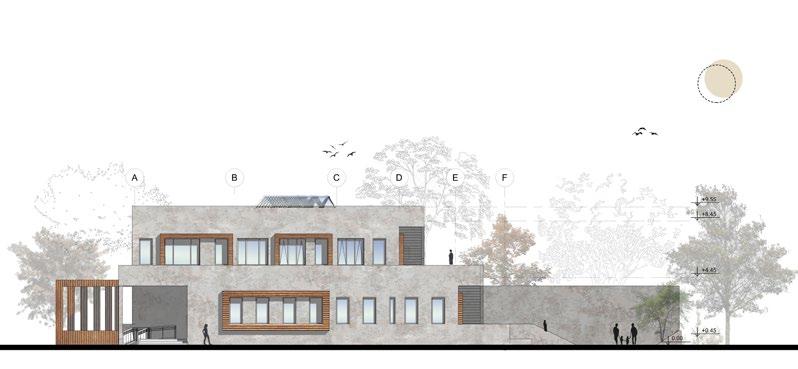
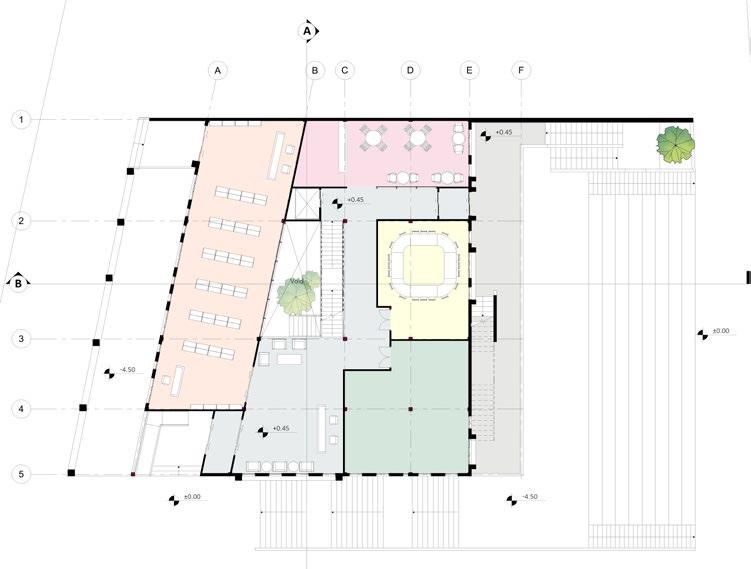

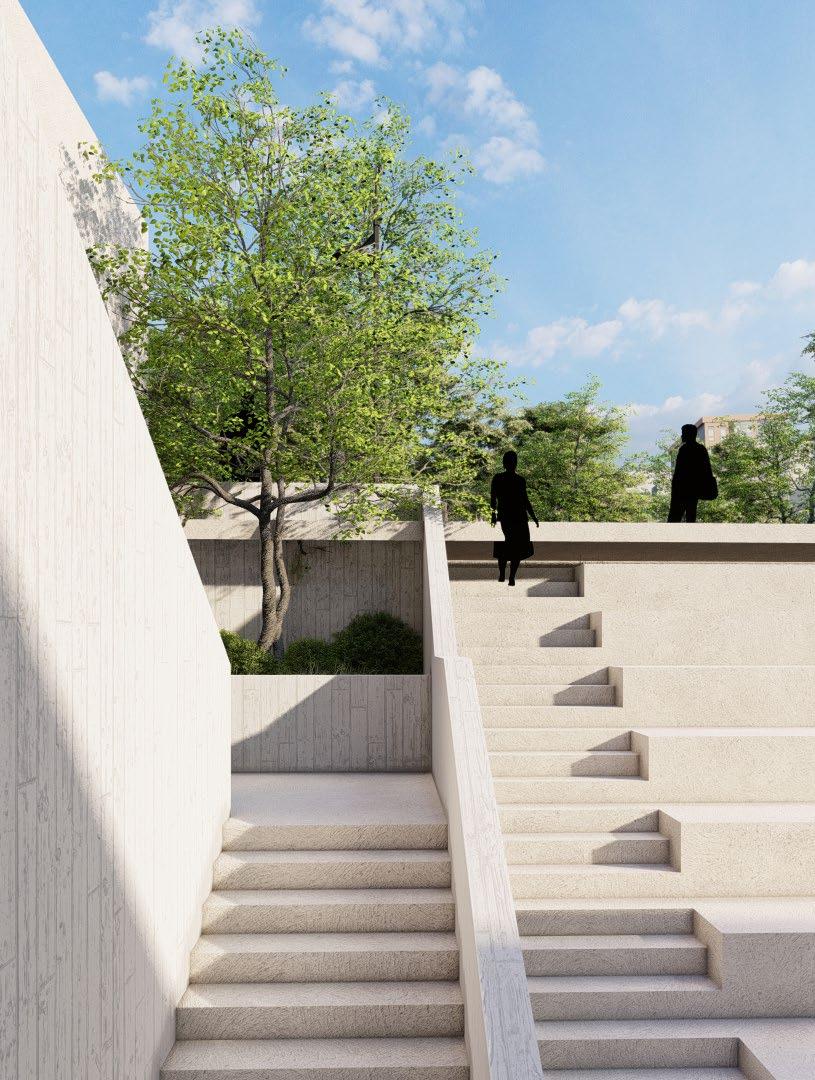 Ground Floor Plan
South Elevation
Section B-B
Ground Floor Plan
South Elevation
Section B-B
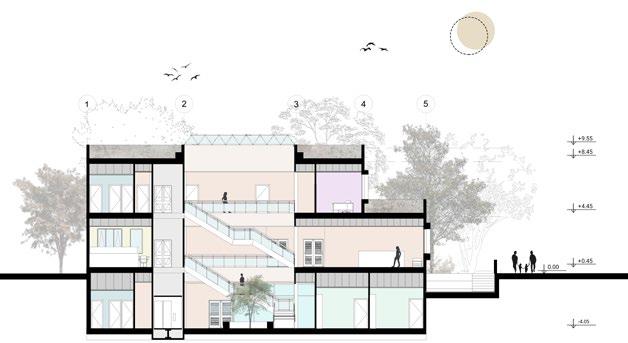
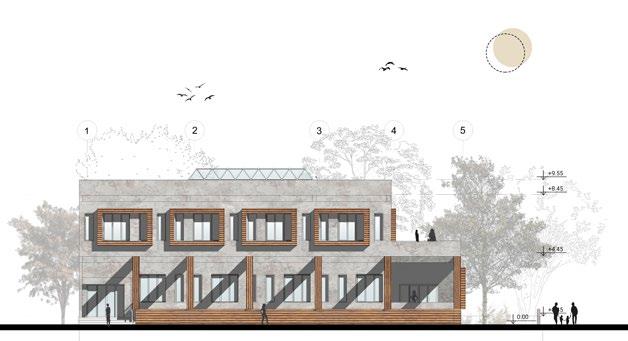
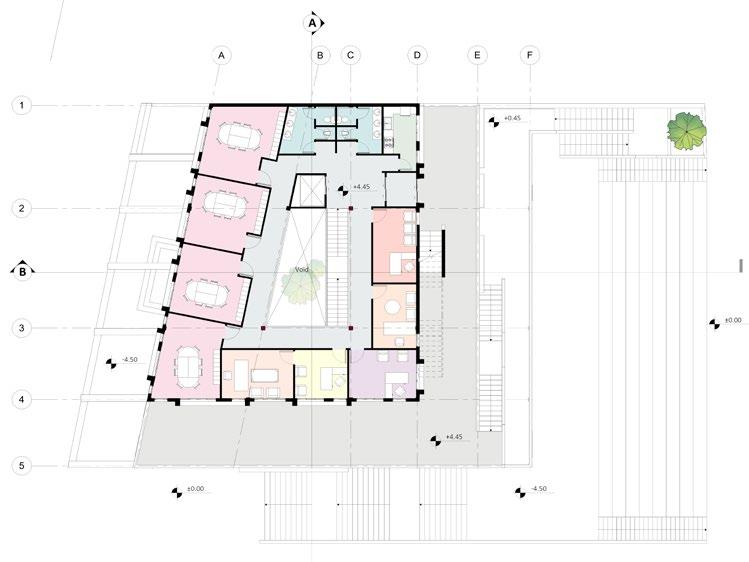

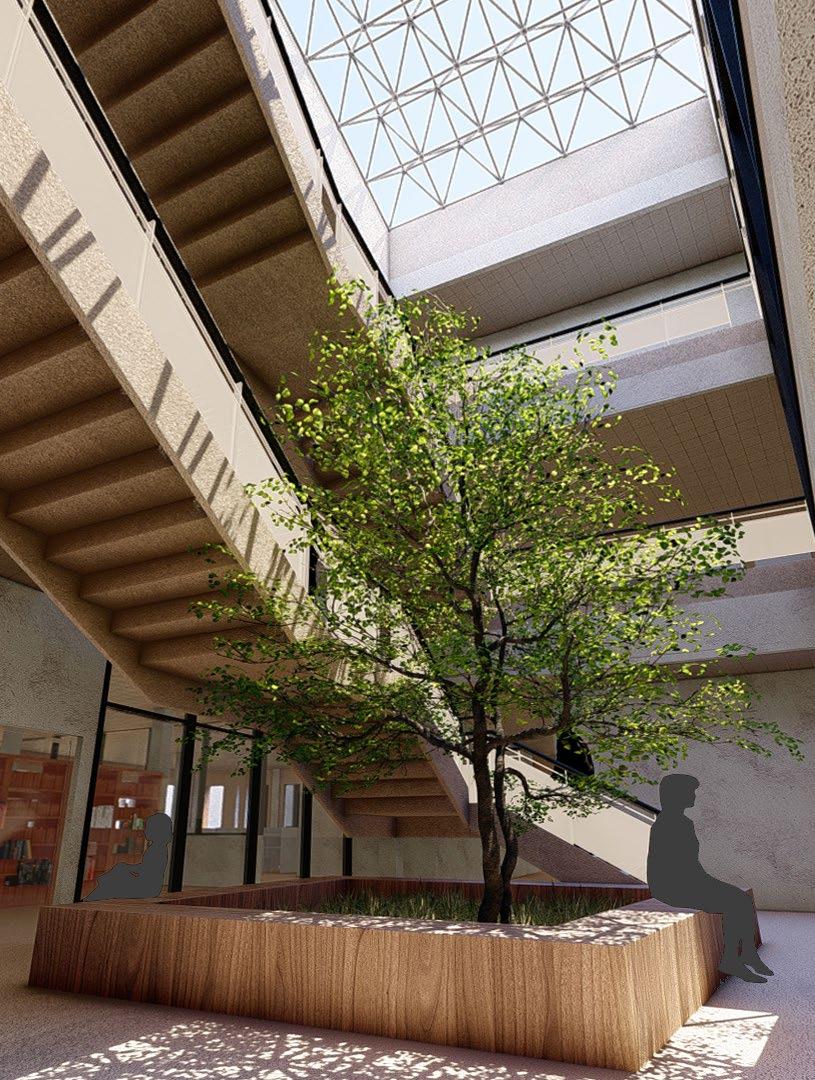
First Floor Plan
Section A-A
West Elevation
Home For The Blind
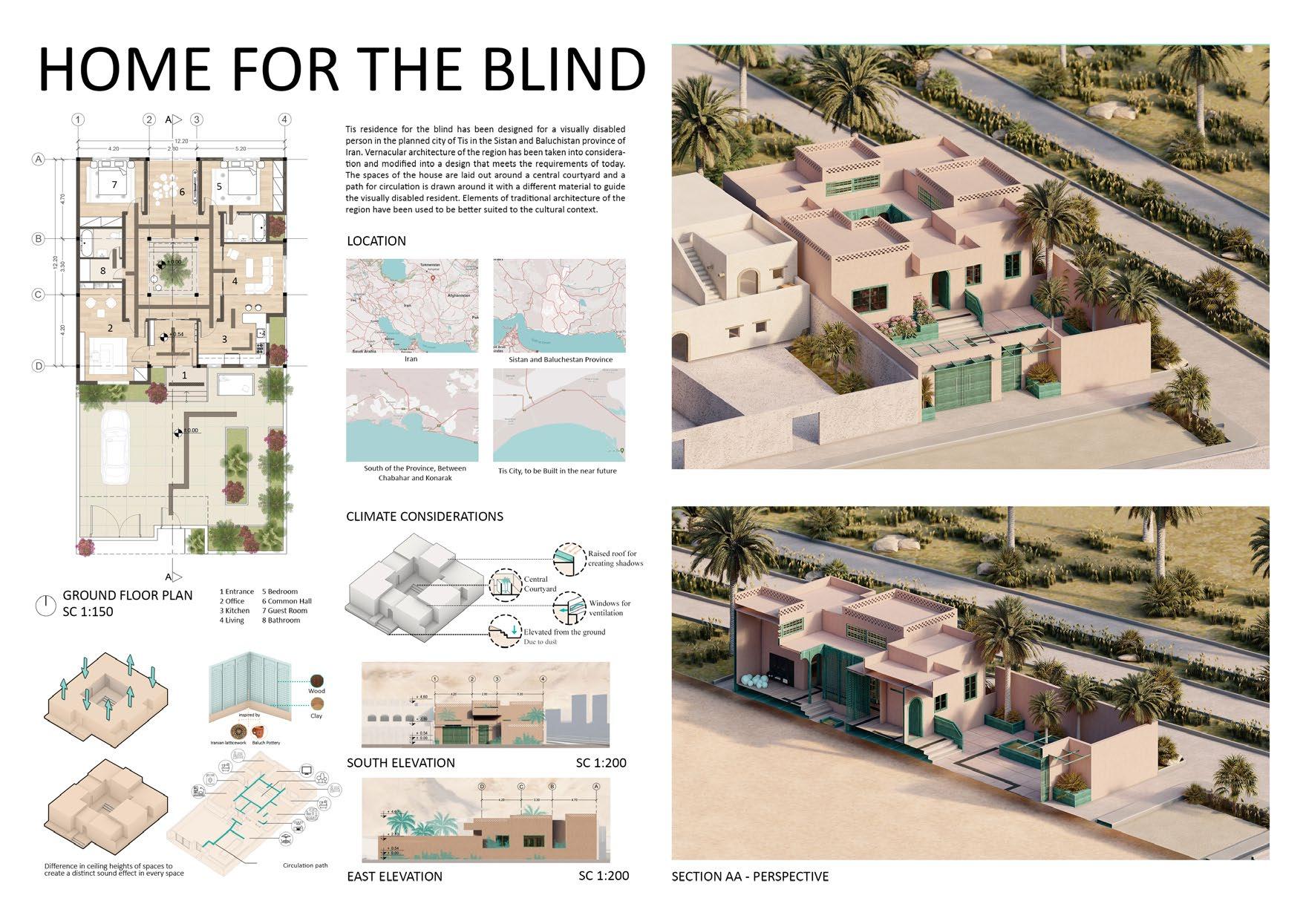
CERTIFICATES AND DOCUMENTS
RELATED TO RESEARCH OR TRAINING
EFFECT OF WHEAT ASHES ON COMPRESSIVE STRENGTH OF CONCRETE
Bahmanyar, Mohsen and Bolouri Bazzaz, Jafar
Fourth International Congress on Civil, Architecture and Urban Development, Shahid Beheshti University, Tehran, Iran
29 Dec. , 2016
Abstract
Iran is the twelfth largest producer of wheat in the world with a production of 13.5 million tons of wheat in 2014. In addition to this amount of wheat production, about 5 million tons of waste is produced with it, which mainly plays a role in providing livestock feed. . The use of agricultural waste in concrete production can improve some properties of concrete and reduce energy waste. In this study, percentages of wheat straw ash at the rate of 3, 5, 10, 15 and 20% by weight of cement used were replaced with cement and concrete samples at the ages of 1, 7 and 28 days were compared with the control sample, which in most Ash samples, the compressive strength recorded after 28 days reached an acceptable resistance compared to the control sample. As the results of previous research on the use of pozzolans in concrete show, the use of wheat straw ash as a synthetic pozzolan was able to record similar results with other pozzolans.
Keywords: Concrete, Wheat, Straw ash, Compressive strength
Certificate of acceptance, publishing and presentation of the article
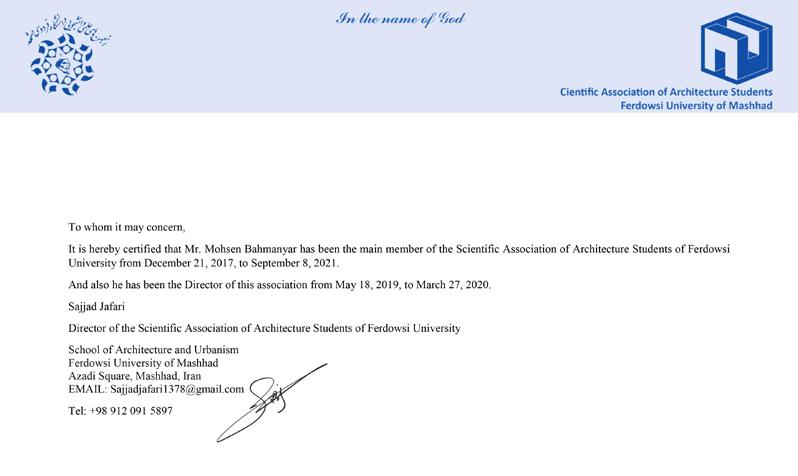
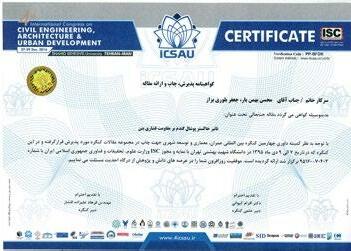
System address: www.4icsau.ir/verify
Ferdowsi University, Mashhad, Iran
Dec | 2017 - Sep | 2021
Ferdowsi University, Mashhad, Iran
May | 2019 - Mar | 2020
PUBLISHED ARTICLE :
MEMBER OF THE CENTRAL COUNCIL OF THE SCIENTIFIC ASSOCIATION OF ARCHITECTURE STUDENTS
DIRECTOR OF THE SCIENTIFIC ASSOCIATION OF ARCHITECTURE STUDENTS
VOLUNTARY WORK
SMART CITIES – MANAGEMENT OF SMART URBANINFRASTRUCTURES, online non-credit course, École Polytechnique Fédérale de Lausanne
Credential URL: https://coursera.org/verify/2TET654F9YCA
PYTHON DATA STRUCTURES, online non-credit course, University of Michigan


Credential URL: https://coursera.org/verify/7Y3QFW92D8AC
CS50’S INTRODUCTION TO PROGRAMMING WITH PYTHON, online course, Harvard University
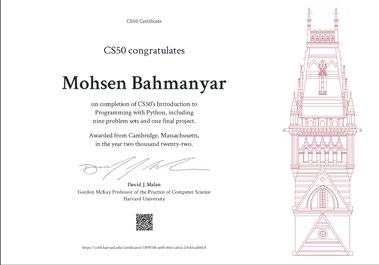
Credential URL: https://cs50.harvard.edu/certificates/18f9f5fb-aef0-4be5-a82a-24cb3cafb0c8
PROGRAMMING FOR EVERYBODY (GETTING STARTED WITH PYTHON), online non-credit course, University of Michigan
Credential URL:
https://coursera.org/verify/XEH373PA7DTA
M o h s e n B a h m a n y a r P r o g m m n g E y b o d y G e n g S a r e d w t h P y h o n - d y M h d Co h u u m d M X P D A M o h s e n B a h m a n y a r P y t h o n D a a S u u s - M h g d C h u mp h 3 W 9 S M o h s e n B a h m a n y a r S m C s – M a n a g e m e n t o S m a r U b a n I n r a u c u r e an - P y h d a d o g C h p M N nd M h d o 6 A T h n
Jul | 2022 Aug | 2022 Aug | 2022 Aug | 2022
Oct | 2019
RESEARCH TRENDS IN ARCHITECTURAL STURACTURE, Seminar, Ferdowsi University & University of Surrey
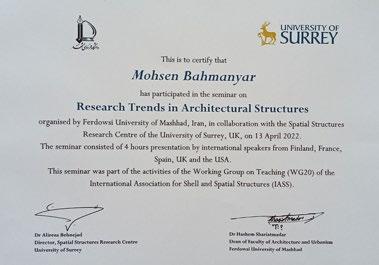
Credential URL: https://drive.google.com/file/d/1QtiuckgSgIZZIjqorqpWC4dsYhxWRLA6/view
May | 2018
INTERNATIONAL DOCUMENTATION CAMP OF VERNACULAR ARCHITECTURE (VERNADOC), Kang, Mashhad, Iran
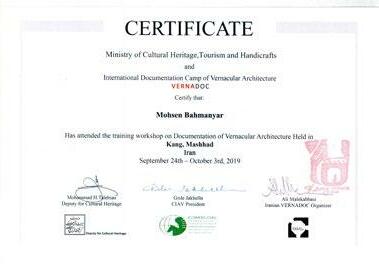
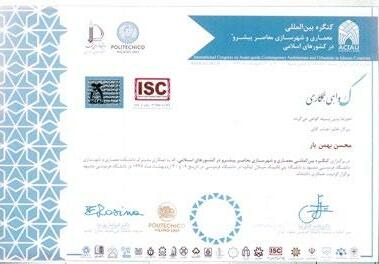
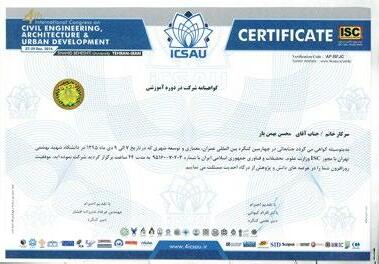
Credential URL:
https://drive.google.com/file/d/1BVLAahJvjWuIWEmrsKyx87xF7qZ-FzwN/view
AVANT GRADE CONTEMPORARY ARCHITECTURE AND URBANISM IN ISLAMIC COUNTRIES, International Congress, Ferdowsi University, Mashhad, Iran
Credential URL:
https://drive.google.com/file/d/1ipxUOXsZ7GbKMTo-1pjUhpO_EcA5BM1M/view
Dec | 2016
FOURTH INTERNATIONAL CONGRESS ON CIVIL, ARCHITECTURE AND URBAN DEVELOPMENT, Permanent Secretary of the Conference, Shahid Beheshti University, Tehran, Iran
Credential URL:
https://drive.google.com/file/d/1oqm09xbG3n6kcU-Hpan2_IKqLlG2DqJd/view
Apr | 2022
Mar | 2015
SPECIALIZED COURSE IN GREEN BUILDING, Seminar, Ferdowsi University, Mashhad, Iran
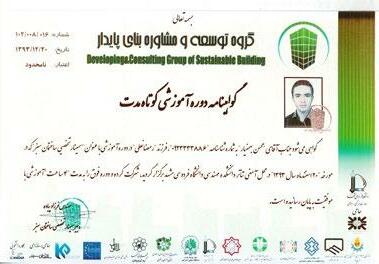
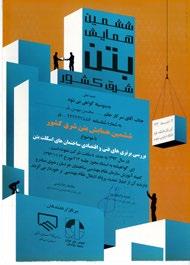
Credential URL:
https://drive.google.com/file/d/1-bU1-B-MMHBEy8zWwYYr-capFDqxEawL/view
Feb | 2015
REVIEW OF TECHNICAL AND ECONOMIC BENEFITS OF CONCRETE SKELETON BUILDINGS, 6th East Concrete Conference, Ferdowsi University, Mashhad, Iran
Credential URL:
https://drive.google.com/file/d/1CK501H3XRJ7wG9E_jzFYD2zqUbjP12v6/view

















 Photo of the current situation in the desert camp. Prepared by Mehr News Agency
Iran Lut Desert Shahdad Camp
The Importance of The Subject Location
Photo of the current situation in the desert camp. Prepared by Mehr News Agency
Iran Lut Desert Shahdad Camp
The Importance of The Subject Location



























 Explosive diagram
layout plan
Explosive diagram
layout plan






 The Importance of The Subject
The Importance of The Subject





































 West View Section A-A
West View Section A-A










 Iran FUM Energy Park Khorasan Razavi Provience
Location
The Importance of The Subject
Iran FUM Energy Park Khorasan Razavi Provience
Location
The Importance of The Subject














 Algorithmic Pattern for Facade Design
Algorithmic Pattern for Facade Design










 architectural canvas
architectural canvas
 canvas bussiness model
canvas bussiness model







 Section B-B
Section A-A
Section C-C
First Floor Plan
Section B-B
Section A-A
Section C-C
First Floor Plan








 Ground Floor Plan
South Elevation
Section B-B
Ground Floor Plan
South Elevation
Section B-B













