
Architecture
Portfolio Space and Form Organization Studio
2022
Moh Ryan
Efansyah
Moh Ryan Efansyah
Undergraduate Architecture Student

behance.net/mohryanef issuu.com/mohryanef instagram.com/mohryanef linkedin.com/in/mohryanef mohryanefansyah@gmail.com +62 8954 0126 5785
Table of Contents
Space and Form Organization Studio
01
Mass Composition and Facade - Slab
Sandyakala
02
Mass Composition and
Facade - Tower
Saroja
03
Mass and Open Space Composition
Awindya
04
Mass Creation with Metaphor
& Analogy Approach
Bernaung
01
Mass Composition and Facade - Slab
Creating a building facade cannot be separated from creating a building mass. The massing of the building becomes a big concept that goes hand in hand with the façade. This means that the building facade should reflect the concept used in the overall massing. If the massing uses a subtractive, additive or other approach, then the concept must also be reflected in the concept of the facade.
In this assignment, I was asked to be able to change the facade with an emphasis on aesthetic aspects. However, in the actual design process, there are many things that must be considered by architects in making the composition of building facades, including function and climate.
01 | Mass Composition and Facade - Slab



Mass Composition and Facade - Slab | 02
Sandyakala 01
Space and Form Organization Studio 2022

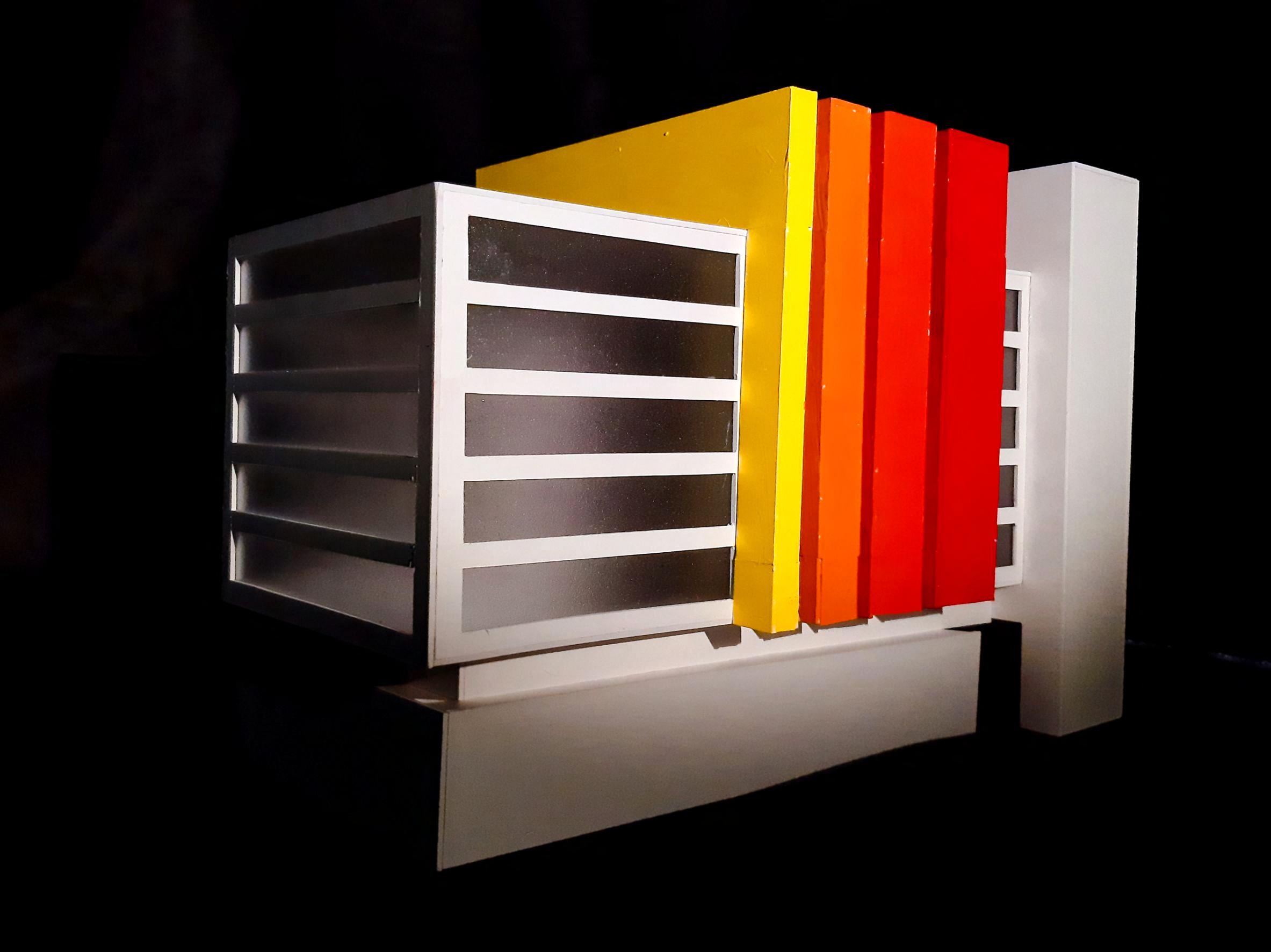
Supervisor: Dr. Ir. Woerjantari Kartidjo, M.T.
Sandyakala is a word that means "red light at dusk". In accordance with this meaning, this building has yellow-orange-red analogous color accents that symbolize the beauty of sunlight at dusk. The building is an office building with a total of 5 floors. The colors used in this building use analogous colors, namely yellow-orange-red. The analogous color is also intended to give a harmonious impression on the vertical accent of the building.
Mass Concept
The initial mass is a block with a size of 15.5 m x 25 m x 40 m. Then mass processing is carried out in the form of substractive on the four sides of the beam to provide accents and the impression of depth. After that, several vertical beam masses were added with sequential sizes in such a way as to create a dynamic impression on the building. There are two entrances to this building, which are located facing parallel on each side of the front and back of the building.

03 | Mass Composition and Facade - Slab
Façade Concept
The building façade is a play on line elements. On one side of the building, the façade consists of uniform vertical lines arranged in a repetitive manner. While one other side is a horizontal line element. In the main part of the building, the facade is in the form of horizontal lines which are then added to the vertical mass elements that seem to envelop and hang to give a contrasting and dynamic impression to the building.

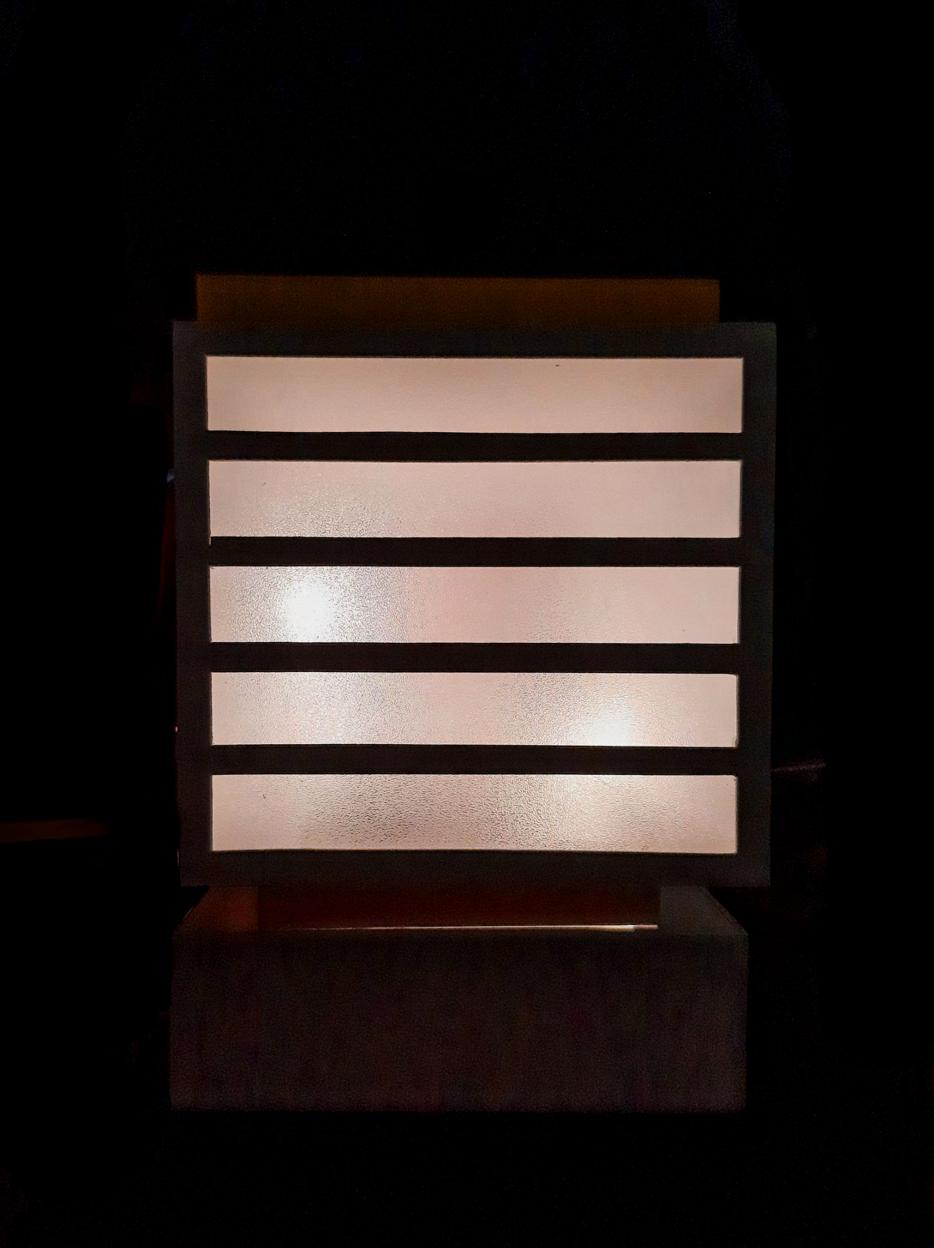

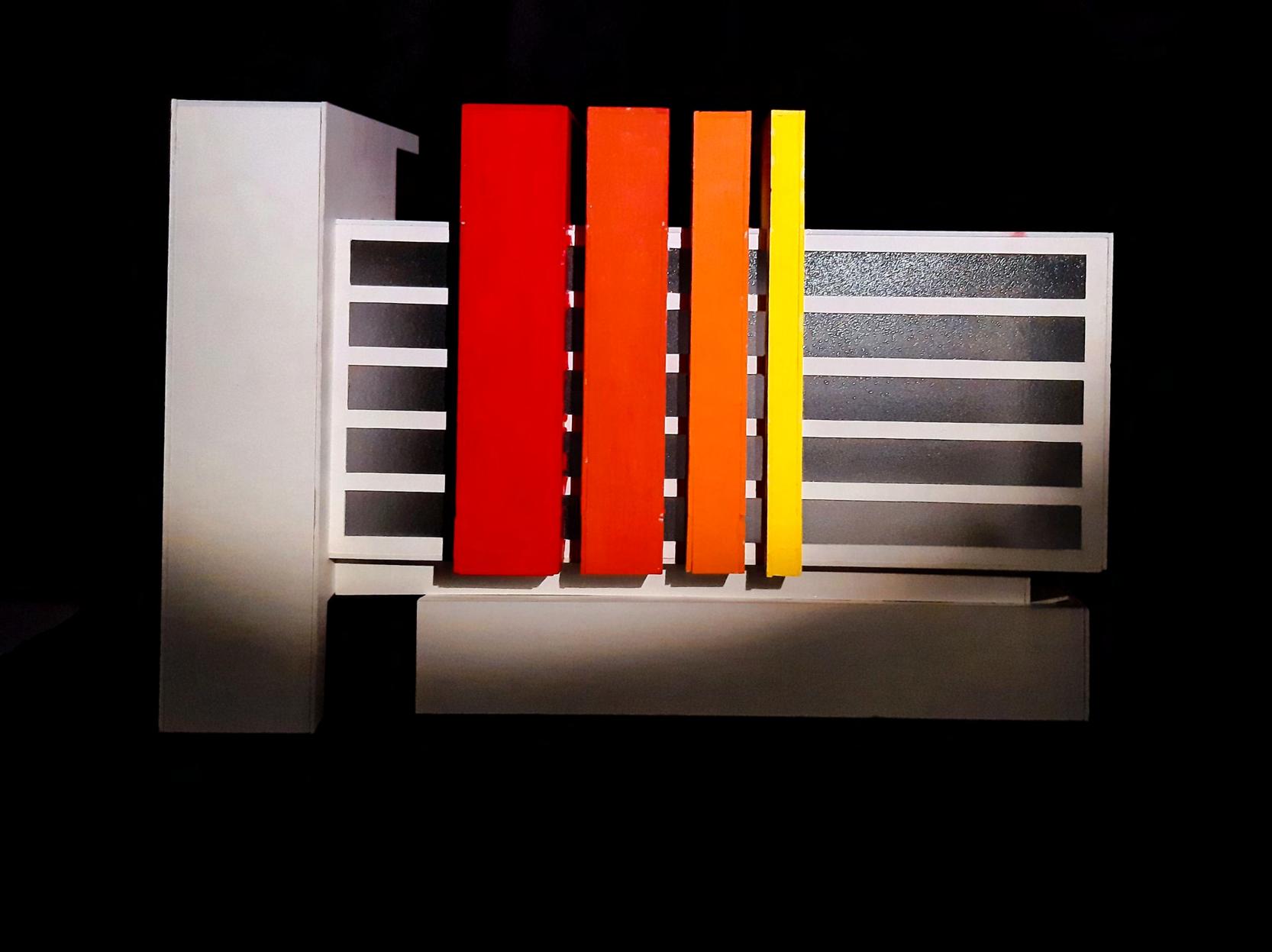



Mass Composition and Facade - Slab | 04
02
Mass Composition and Facade - Tower
Creating a building facade cannot be separated from creating a building mass. The massing of the building becomes a big concept that goes hand in hand with the façade. This means that the building facade should reflect the concept used in the overall massing. If the massing uses a subtractive, additive or other approach, then the concept must also be reflected in the concept of the facade.
In this assignment, I was asked to be able to change the facade with an emphasis on aesthetic aspects. However, in the actual design process, there are many things that must be considered by architects in making the composition of building facades, including function and climate.
05 | Mass Composition and Facade - Tower



Mass Composition and Facade - Tower | 06
Saroja 02
Space and Form Organization Studio 2022

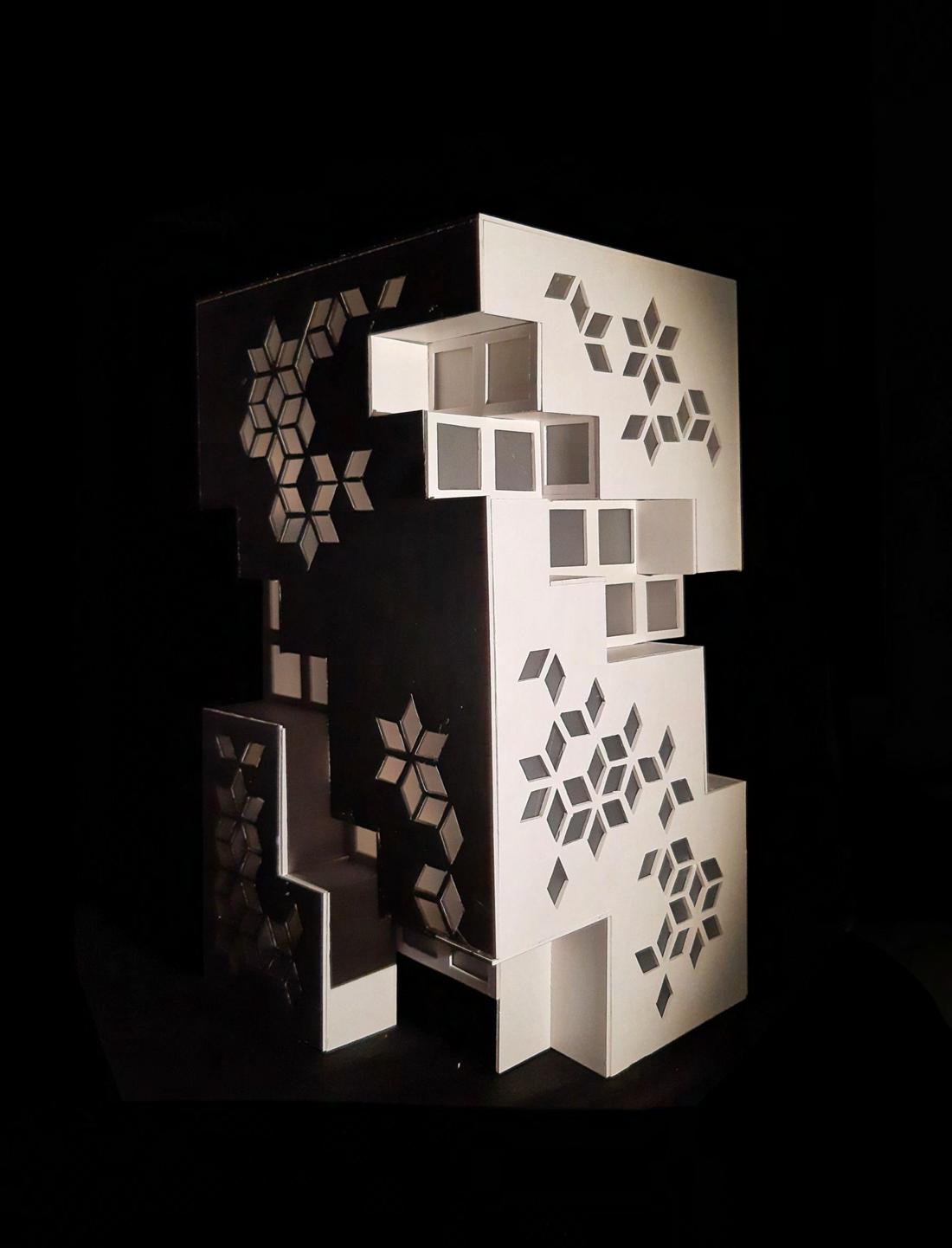
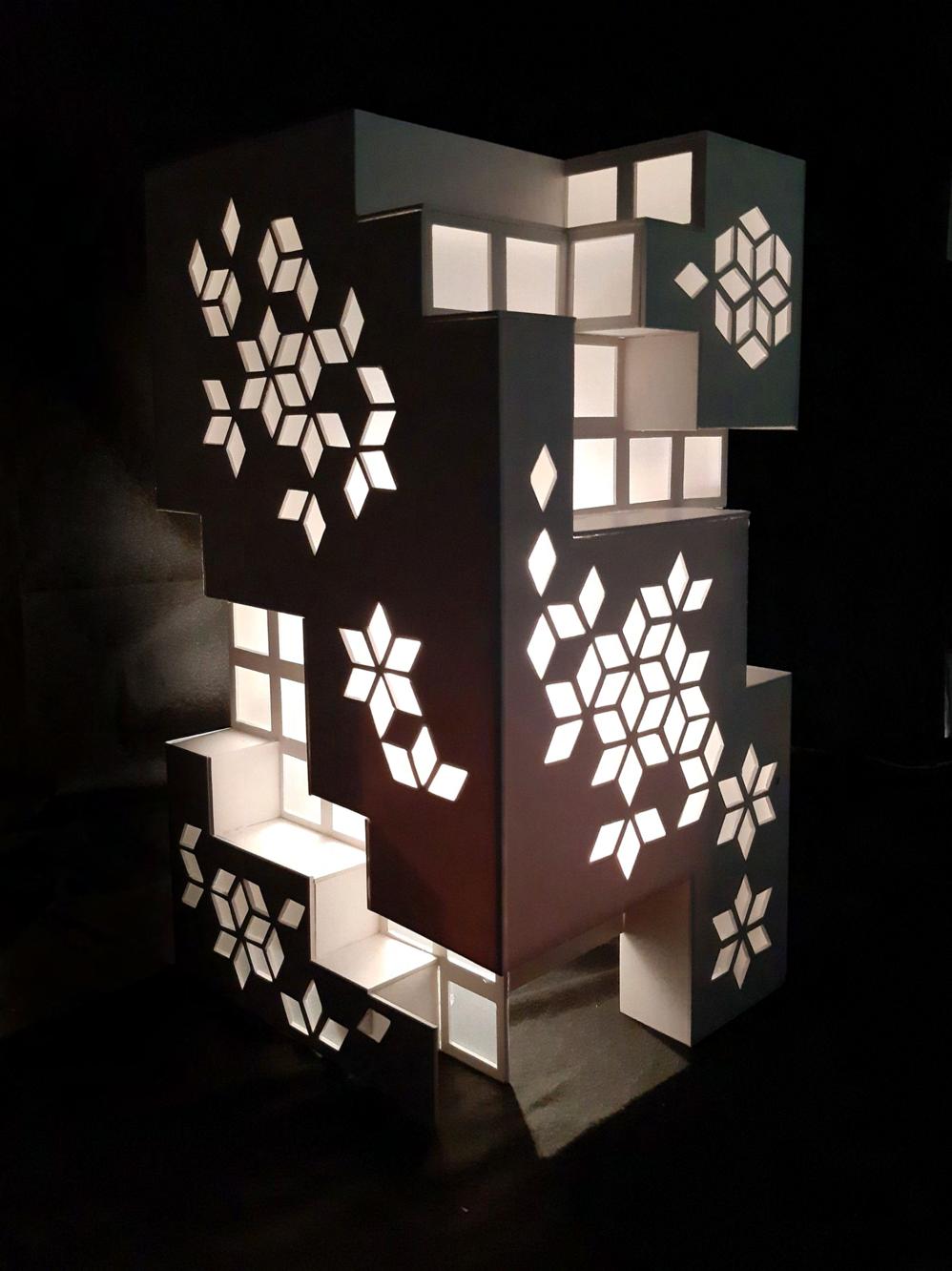
 Supervisor: Dr. Ir. Woerjantari Kartidjo, M.T.
Supervisor: Dr. Ir. Woerjantari Kartidjo, M.T.
Saroja or seroja is another name for the Lotus flower. The name Saroja is used because this building has a façade design inspired by Lotus flowers. Saroja was inspired by the Mahanakhon Building in Bangkok, Thailand.
Saroja is an apartment building with a total height of 10 floors.
There are two entrances to the building, both of which are located diagonally on the front and back sides which can be indicated as the 'introduction' of the 'substract' of the building.
Metaphor Concept
This building has an initial mass form in the form of beams with a size of 20 m x 25 m x 40 m. Then the mass is divided by a grid of 4 m x 4 m. From the grid then the mass is subtracted in such a way that it produces a rigid twisting shape.
There are two entrances in the Saroja building, both of which are located diagonally on the front and back sides. These two entrances can be indicated as "preludes" of "subtracts" on the building so that it is easy for people to find them.

07 | Mass Composition and Facade - Tower
Façade Concept


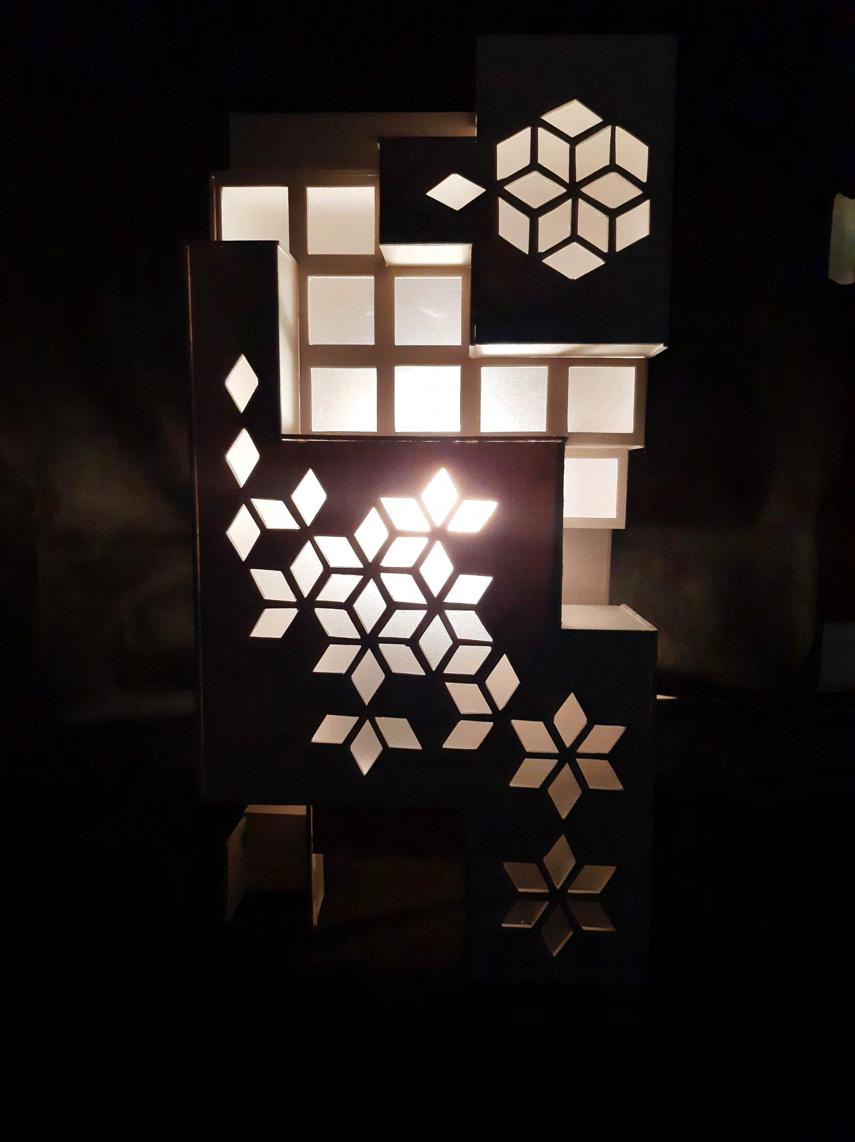


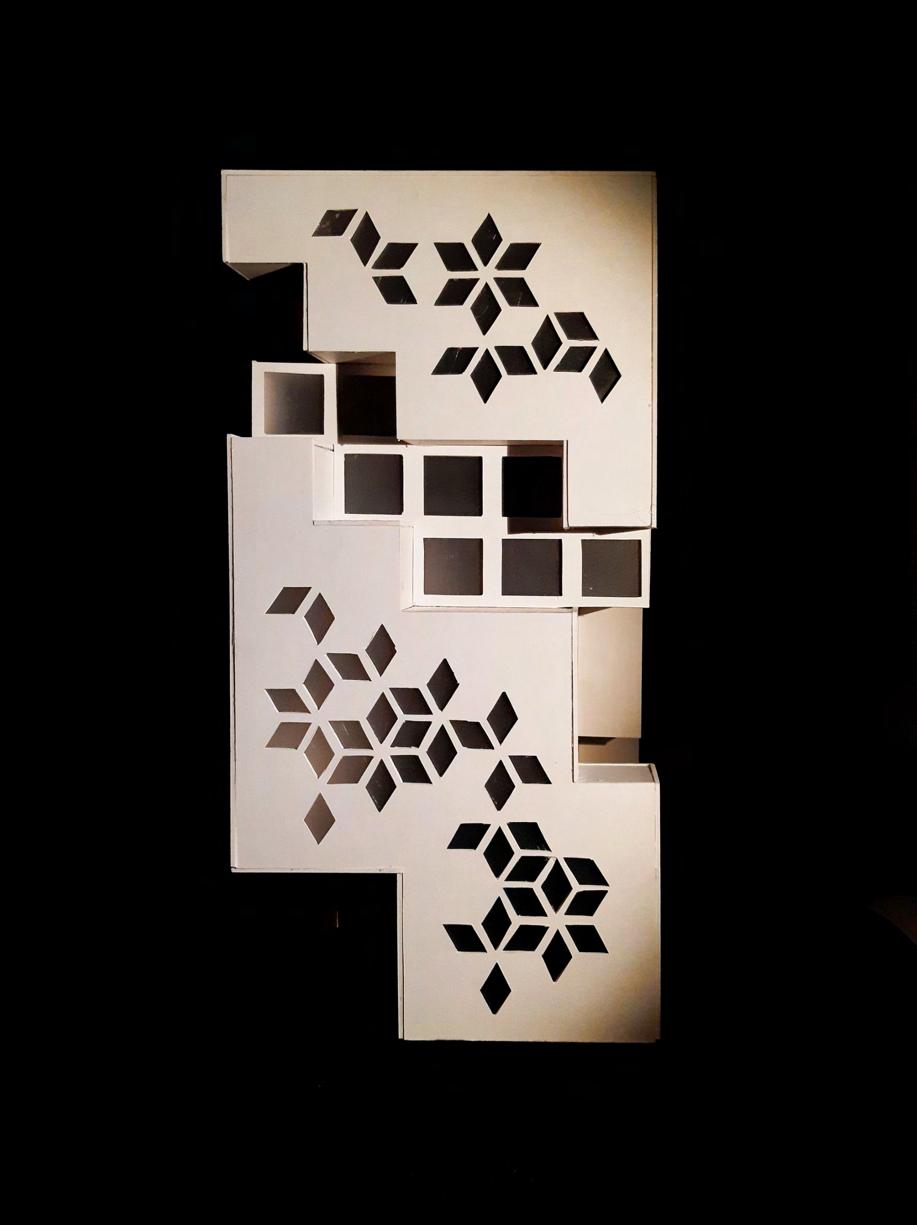

The Saroja building facade design is divided into 2, the first is a window pattern in the form of rhombuses arranged to form lotus flowers which is the origin of the name of this building, because it is hoped that this building will be like a lotus flower that looks beautiful even though it is in a not very good environment. The lotus flower window pattern itself is arranged abstractly. The second facade is in the form of square windows in grid to strengthen the impression of the grid on the building mass.

Mass Composition and Facade - Tower | 08
03
Mass and Open Space Composition
Architecture is made up of two substances: mass and space. The composition of the mass will create a space that is formed between the outer surfaces of the building mass. In addition to this, the space between building masses becomes a medium so that the mass composition can be enjoyed properly. The combination of these two substances is the essence of architectural design.
In this assignment, I was asked to design the composition of space and mass of the building with a free function that can be chosen with the supervisor. The emphasis of this assignment is to change the composition of mass and space design on a plot of land that is assumed to be empty and flat. assumed to be empty and flat.
09 | Mass and Open Space Composition




Mass and Open Space Composition | 10
Awindya 03
Space and Form Organization Studio 2022


Supervisor: Dr.
Ir. Woerjantari Kartidjo, M.T.
This plural mass is a university complex with buildings divided based on their facilities, namely the main building, faculties, libraries, laboratories, and student interest and talent development units. Awindya is a word derived from the Old Javanese language which means "beautiful mountains". It is named "Awindya" because the campus buildings are like a series of mountains lined up beautifully.
Form Concept
This campus complex consists of 6 initial building masses in the form of slabs. Then mass D is rotated 60 degrees and masses C and E are cut based on the continuation of the rotated D mass axis. Next is to change the shape of the mass with equal multiplication, where the shape is repeated based on the size and proportion which is then given a little change by adjusting the height of the top of the building. In mass A, mirroring is done on each mass.

11 | Mass and Open Space Composition
Space Concept
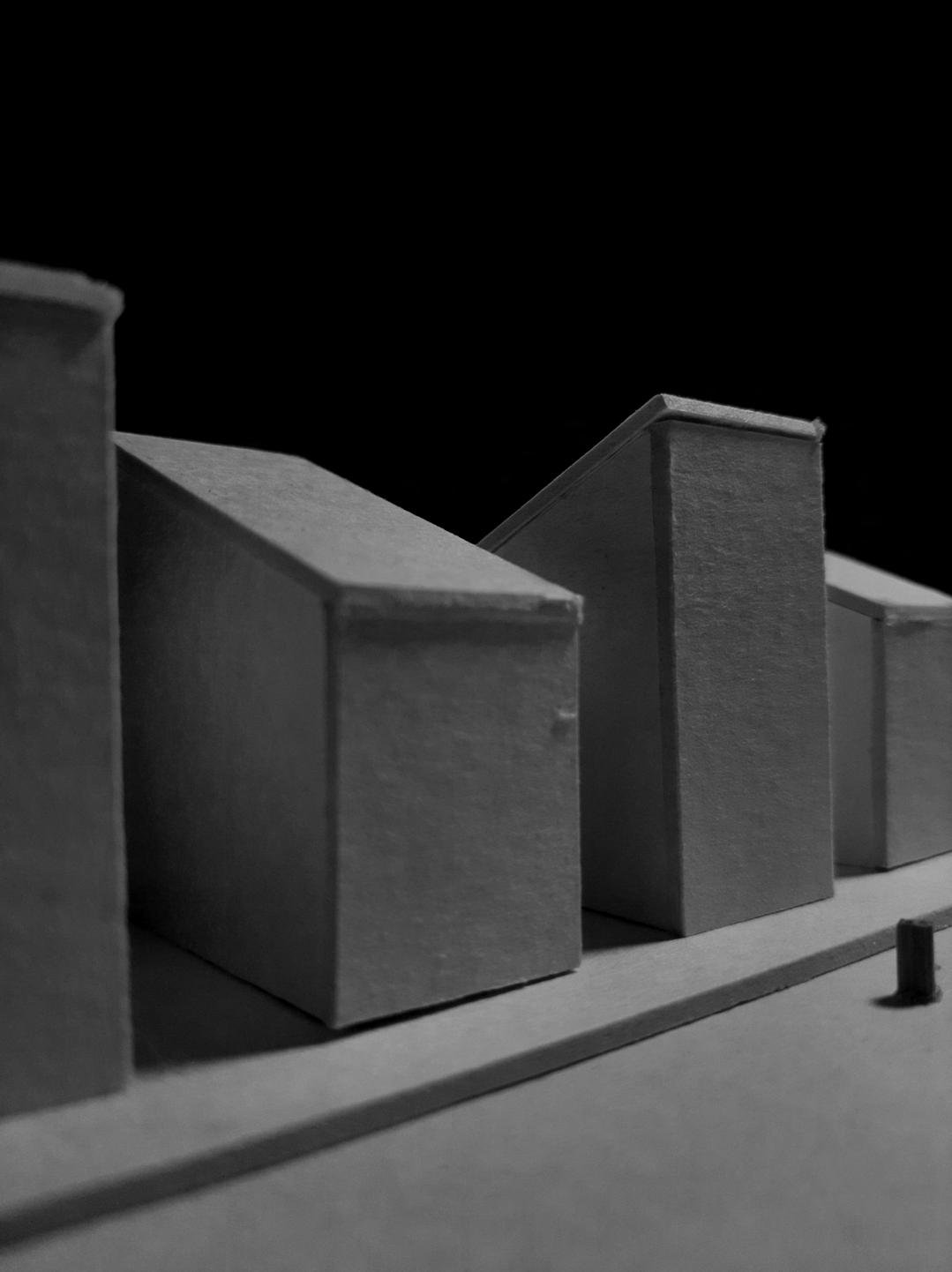




The campus buildings are arranged to form a trapezoidal closure based on the arrangement of the buildings. From the main entrance, it then enters the central part of the campus complex which is a courtyard as a circulation center to access all campus buildings. The different heights and locations of the peak points of each building mass provide a different experience every time we pass between buildings. When passing between buildings, we are given the experience as if we are passing through a valley that divides the mountain.




Mass and Open Space Composition | 12
Mass Creation with
Metaphorical Analogy Approach
Architecture not only exists as a functional building but also as an object of representation, conveying messages and as a story. Architecture in conveying messages can be done through metaphors and analogies.
Metaphor and analogy approaches are often used in the design process to obtain creative designs by taking ideas or sources of ideas that are directly or indirectly related to the form from other non-material and material objects.
In this assignment I was trained to think creatively, one of which according to Veilleux is by: constantly asking questions; reacting in unusual ways; breaking free from basic or common assumptions; thinking freely; seeing issues or problems as positive challenges; creating alternatives by visualizing ideas; and using imagination.
13 | Mass Creation with Metaphorical Analogy Approach
04



Mass Creation with Metaphorical Analogy Approach | 14
Bernaung 04
Space and Form Organization Studio 2022

Supervisor: Dr. Ir. Woerjantari Kartidjo,
M.T.
Bernaung is a shade designed using an analogy-metaphor approach. The shade is inspired by the shell of Nautilus pompilus with its almost perfect spiral shell shape. The center of the shade is an open public park for recreation. The shade is planned to be located in a city park to provide visual beauty and comfort for the public.


Metaphor Concept
Nautilus pompilius also called pearl nautilus is the most famous species of nautilus Its shell when cut reveals an almost perfect equiangular spiral although it has not reached the golden ratio (Fibonacci spiral. The shape of the cut nautilus shell inspires the shape of the shade where the basic shape of the shade is a spiral with increasing distance and diameter based on the Fibonacci number This makes the shape that is getting out or away from the center will get bigger and wider. 15 | Mass Creation with Metaphorical Analogy Approach





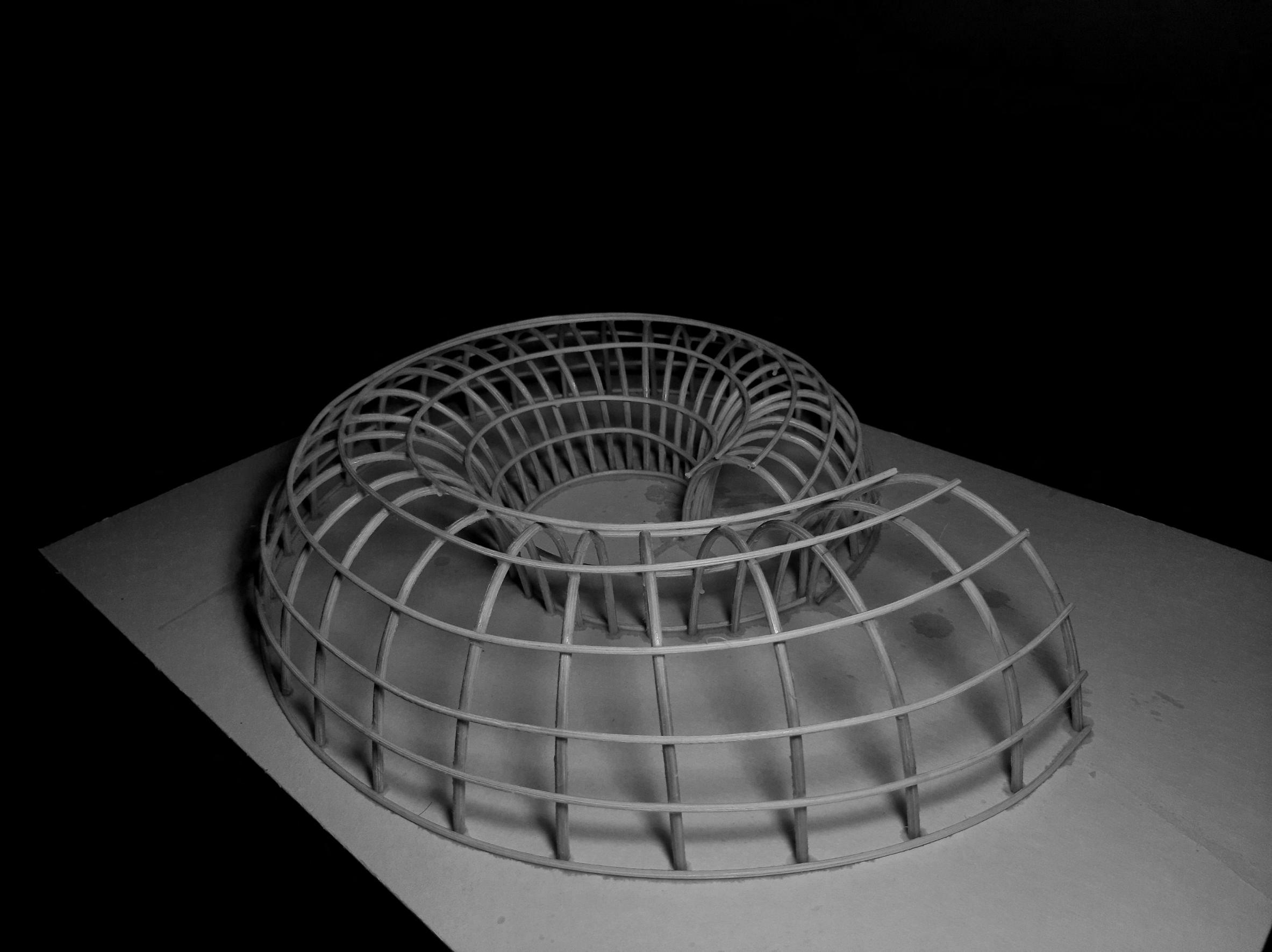
Mass Creation with Metaphorical Analogy Approach | 16
Moh Ryan Efansyah
2022
8954 0126 5785
mohryanefansyah@gmail.com
+62



















 Supervisor: Dr. Ir. Woerjantari Kartidjo, M.T.
Supervisor: Dr. Ir. Woerjantari Kartidjo, M.T.






























