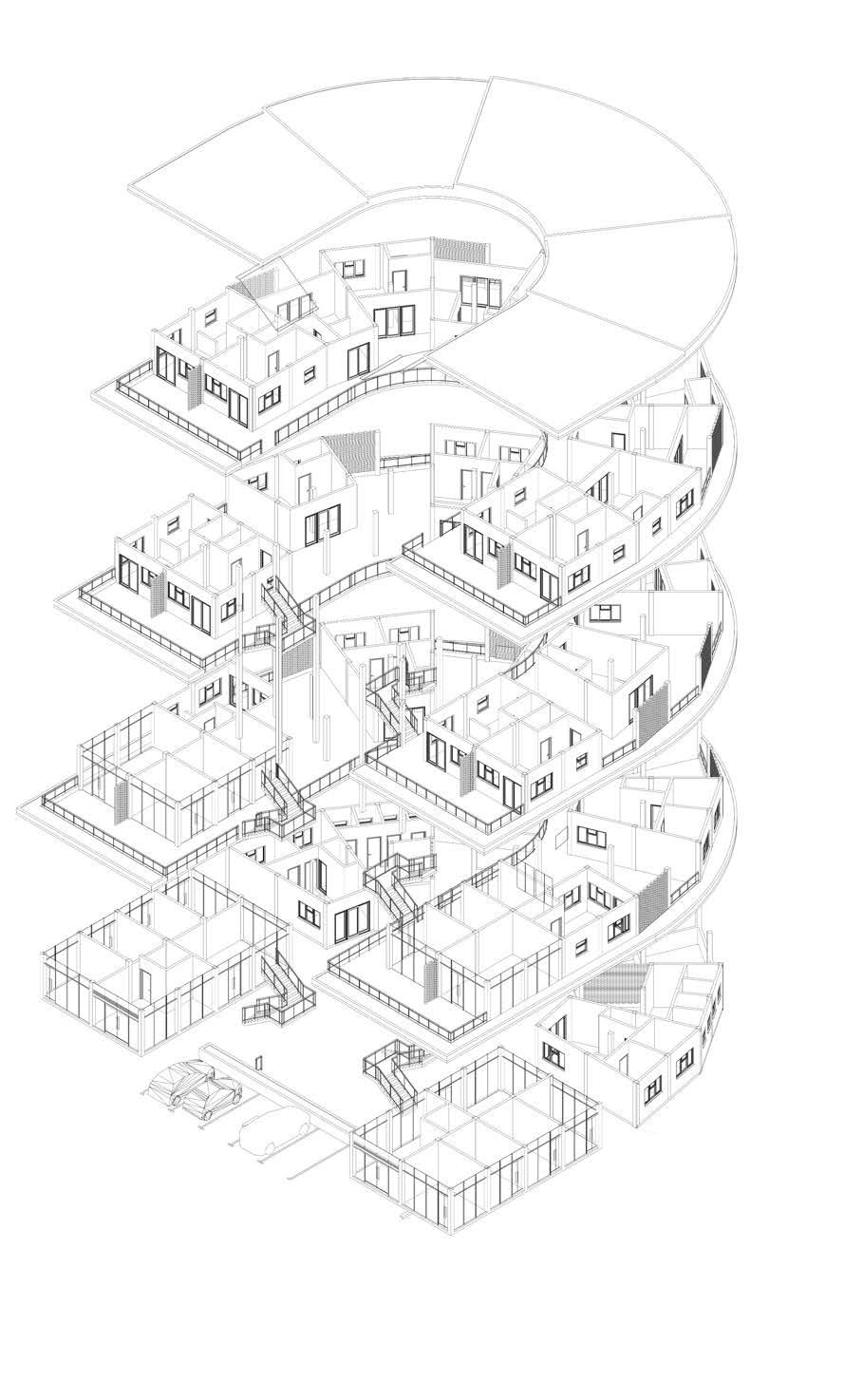
architecture
portfolio Selected Undergraduate Works
2021-2023 Moh Ryan Efansyah Moh Ryan Efansyah
2021-2023 +62 8954 0126 5785
mohryanefansyah@gmail.com
Moh Ryan Efansyah
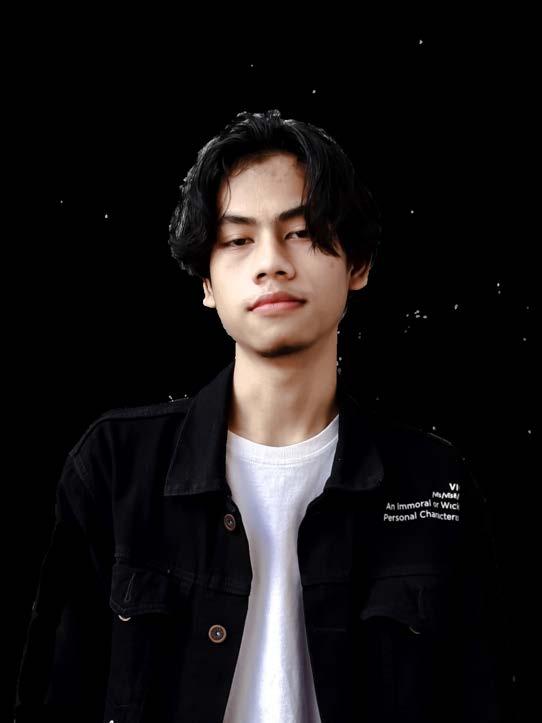
Education
2020 Present
Undergraduate in Architecture
Institut Teknologi Bandung
(ITB) Bandung, West Java, Indonesia
2017 2020
Senior High School
SMA Negeri 3 Pekalongan
Pekalongan, Central Java, Indonesia
Skill Set
+62 8954 0126 5785
mohryanefansyah@gmail.com
linkedin.com/in/mohryanef
instagram.com/mohryanef
behance.net/mohryanef
issuu.com/mohryanef
Experiences
Apr 2023 Present
Head of Media and Information
Forum Mahasiswa KIP-K ITB
Media and Information is responsible for the publication and documentation for disseminating communicative information and managing FBM ITB s social media channels.
Jul 2022 Jan 2023
Staff of Publication
and Documentation
Gaung Bandung of Architecture ITB
Gaung Bandung is one of the contributions of ITB Architecture students to the city of Bandung by inviting the public to voice and move in response to issues related to the city of Bandung.
Jun 2022 Jul 2022
PIC of Curation
EPILOGUE of IMA G ITB
EPILOGUE ITB is an exhibition of the final project of ITB Architecture undergraduate students. The curation team is responsible for the work of graduates who are submitted and will be exhibited.
Achievements
Sepekan Arsitektur 2023
Competition Entry (May 2023)
WEX International Architectural Competition 2023
Architecture Department of Universitas Gadjah Mada
18.05 2002
Undergraduate Architecture Student
Architecture Department of Universitas Atma
Jaya Yogyakarta
Competition Entry (Mar 2023)
(Intermediate) (Native) English Indonesian Languages (Beginner) (Proficient) Enscape V ray 3D Visualization (Proficient) (Proficient) (Beginner) (Proficient) Adobe Photoshop Adobe InDesign Microsoft Office Figma Presentation (Intermediate) (Intermediate) (Proficient) (Proficient) (Beginner) (Beginner)
D Rhinoceros
D Grasshopper Revit Archicad SketchUp
& Modelling
AutoCA
3
Drafting
Table of Contents
04
Singgah Budget Hotel Bandung, 2023 03
Buana Bhavana Community Center Bandung, 2023 02
Ugahari Gempol
Market & Co-Living Bandung, 2022 01
Citatah Stone Garden Visitor Center Bandung, 2022 07
Mass & Facade Composition 2022 06
Parametric
Modelling 2022 05
Space, Form,
and Light 2021 Selected Academic Works Other Works
Citatah
Stone Garden
Visitor Center
Location
Area
Year
Building Type
Supervisor
: Bandung, Indonesia
: 1,200 m²
: 2022
: Commercial
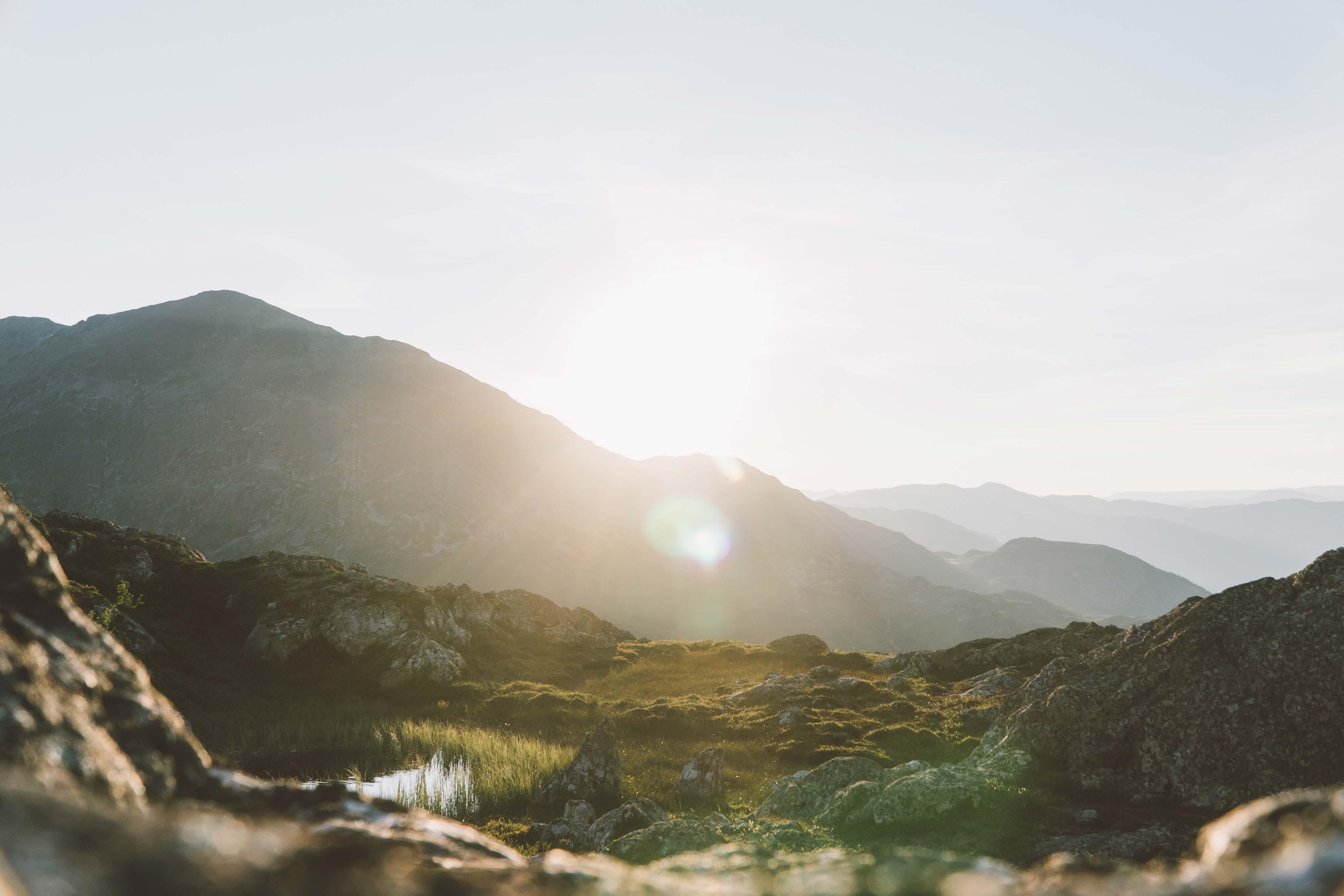
: Dr. Firmansyah, S.T., M.T.
Architectural
Design Studio III
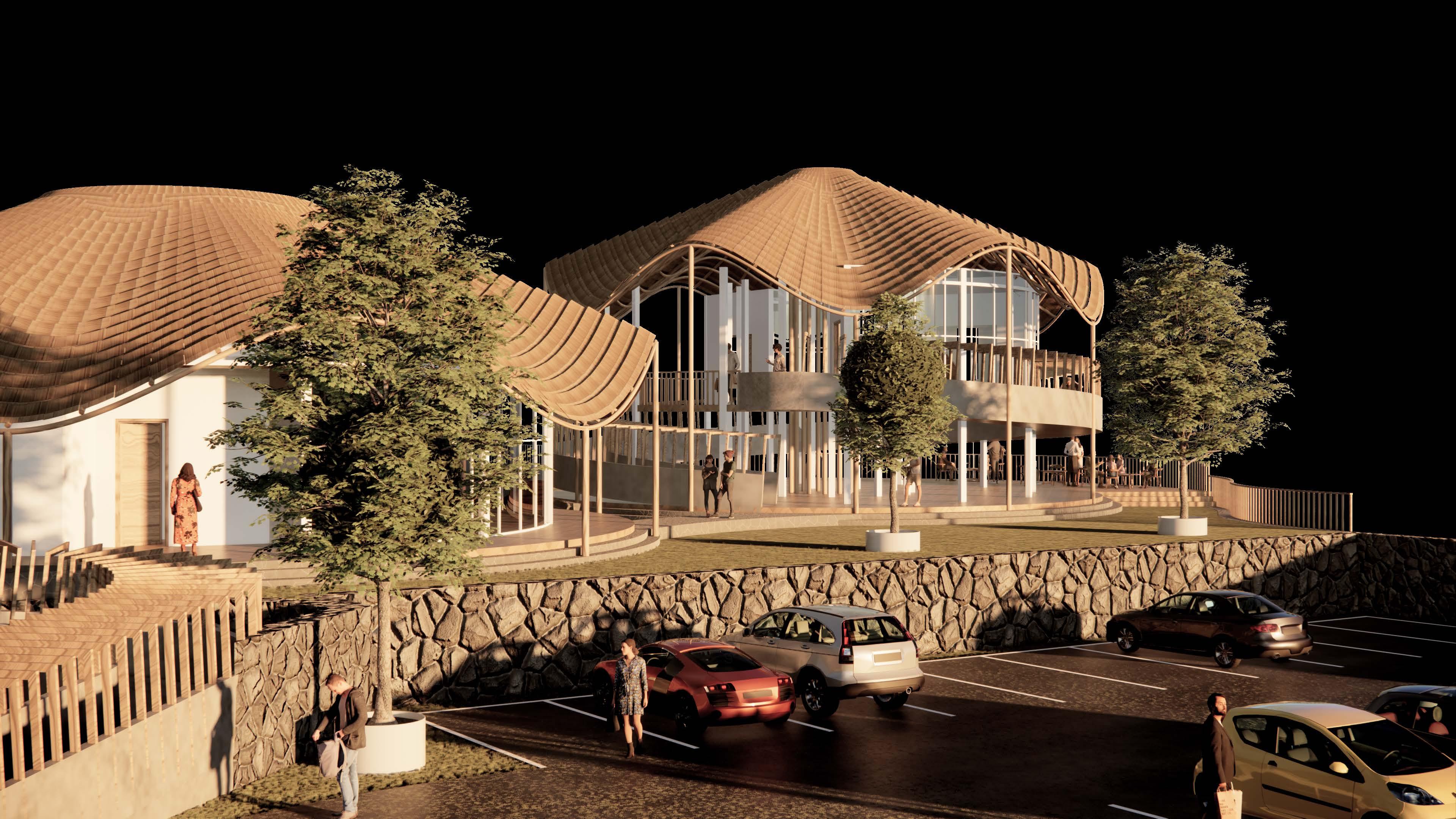
01
Background
Citatah Stone Garden is located in the highland area of Mount Masigit, Citatah, Cipatat, Padalarang, Bandung. Small and large stones are scattered here. The white-colored stones contrast with the green meadows. This place was formed from the remaining stones at the bottom of an ancient lake caused by the eruption of Mount Sunda millions of years ago. Currently, Citatah Stone Garden is a tourist destination, but it does not yet have a visitor center.
A visitor center (also called a visitor centre or tourist information center) is a place where people can find information about the place where the visitor center is located. It is generally used by people who are on vacation or holiday so they can learn about things to do and see. A visitor center located at a specific attraction or place of interest, providing information, and in-depth educational exhibits and artifact displays. Often a film or other media display is used. If the site has permit requirements or guided tours, the visitor center is often the place where these are coordinated.
The creation of a visitor center at Citatah Stone Garden should complement and respect nature and its resources. Proper design and responding to nature makes nature more beautiful, it gives it strength.
Situation Map
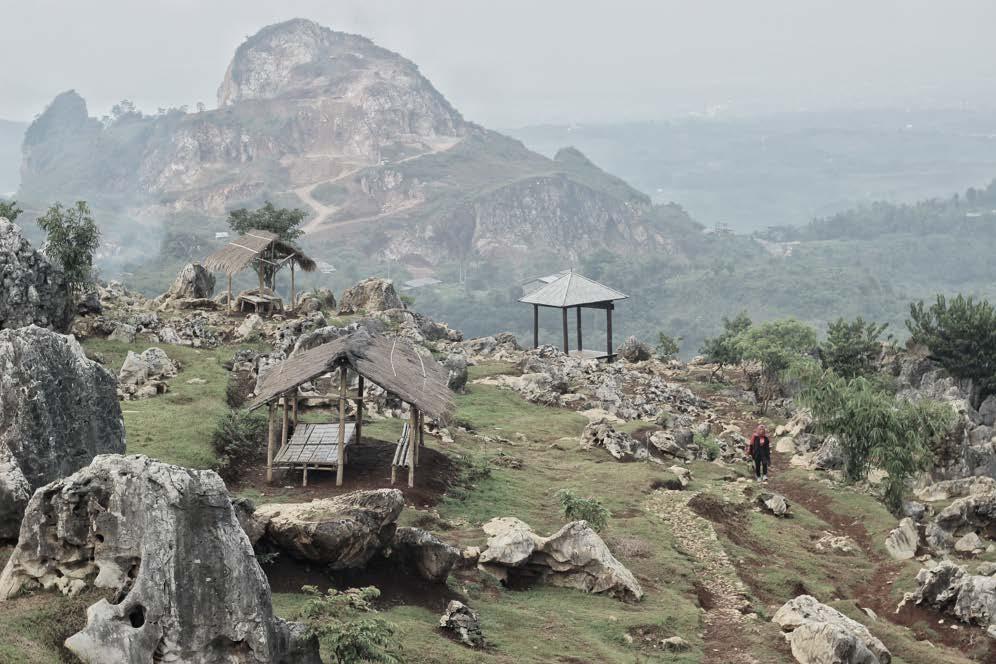
03 | Citatah
Stone Garden Visitor Center
Citatah Stone Garden Visitor Center | 04
Design Concept
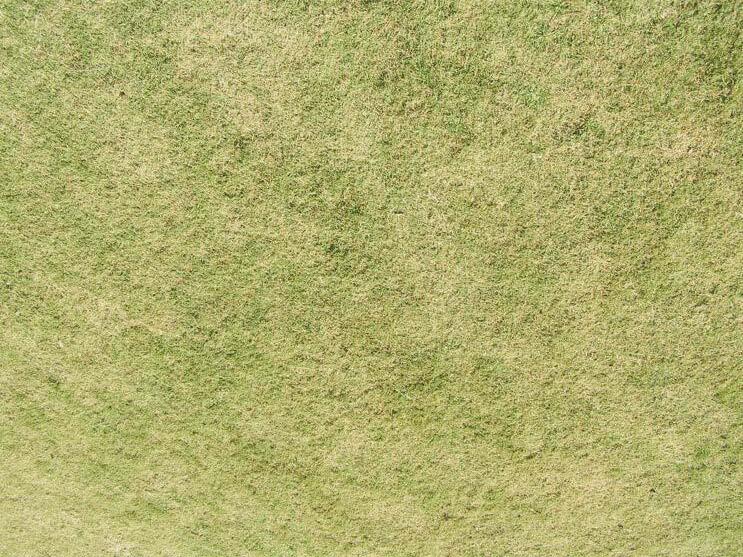
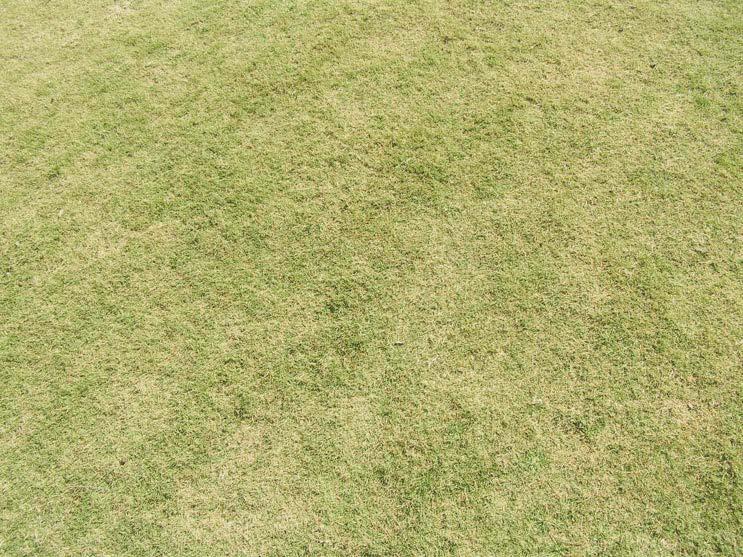
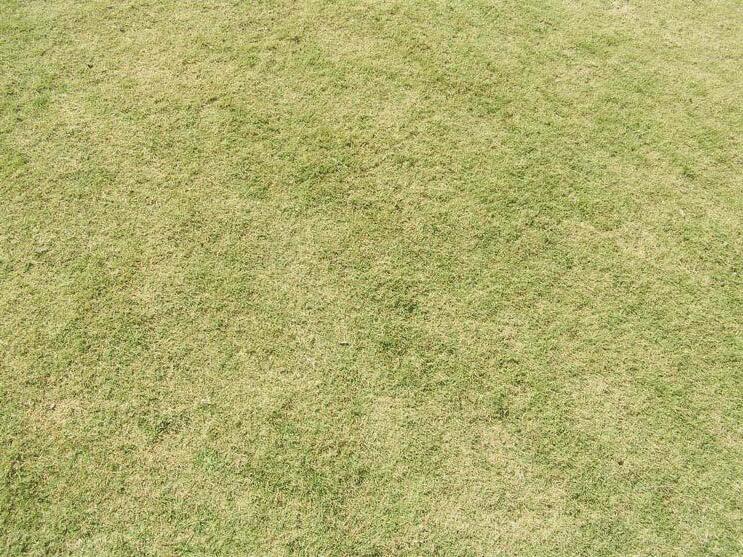


Citatah Visitor Center is divided into three building masses based on zoning functions, such as service, education, and commercial. When entering the Citatah Visitor Center, visitors will be faced with the first building mass, the service building. In the service building, visitors purchase tickets, wait in the lobby, read information, and toilet. Furthermore, visitors are free to go to the educational building or commercial building. In the educational building, there are exhibitions about Citatah Karst, both indoor and outdoor. While in the commercial building, there are places to eat and places to buy souvenirs.
The shape of the roof of the building takes inspiration from the curves of the mountains around the site so that the building seems to merge and become a series of mountains among the existing mountains. The roof material uses bamboo as a frame and bitumen as a cover. Bamboo was chosen because around the Citatah Karst there are abundant bamboo gardens so that it can utilize local natural resources. Bitumen was chosen as the roof covering because bitumen is a flexible material that is suitable for curved roof shapes.
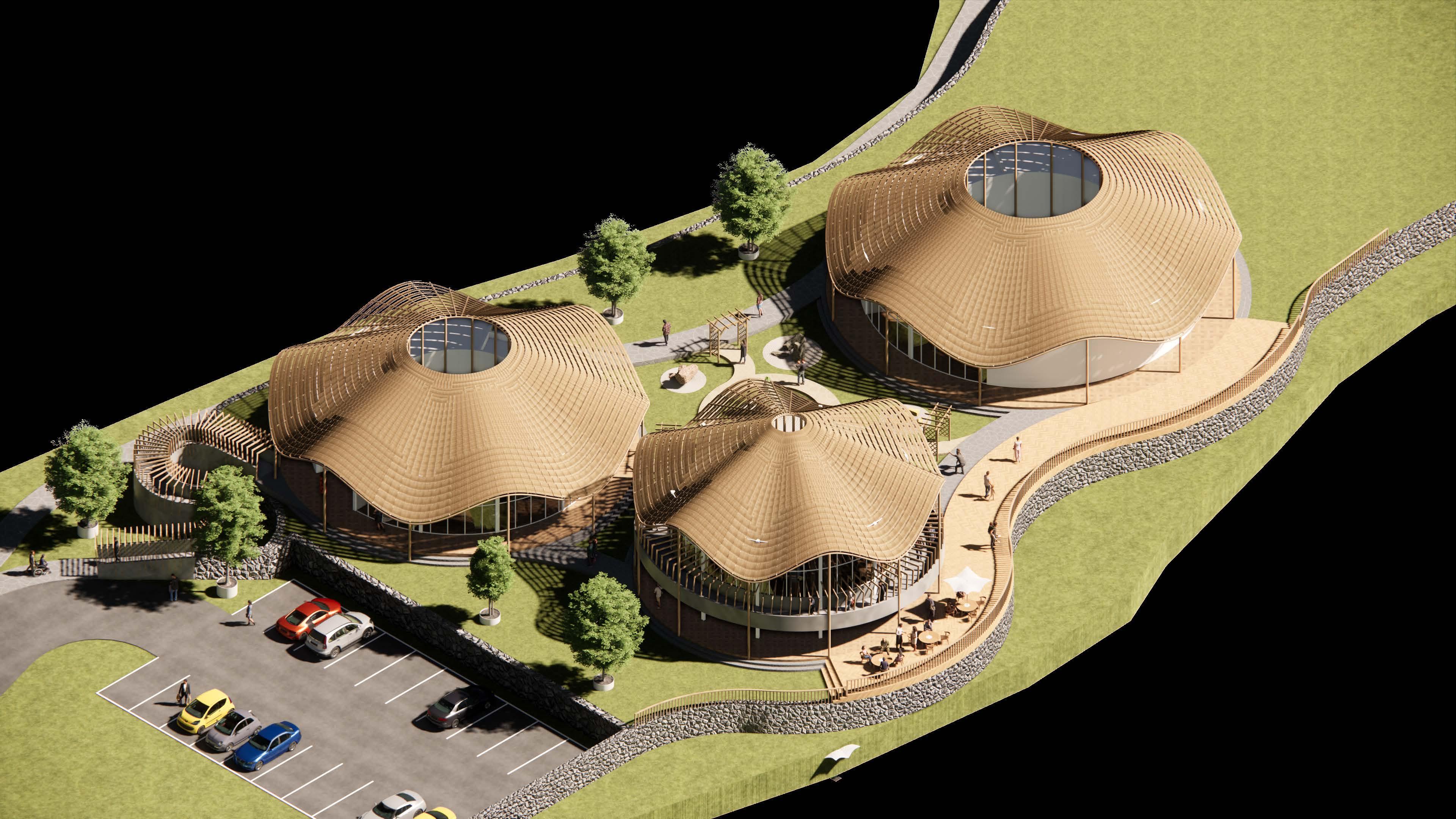
05 | Citatah Stone Garden Visitor Center
| 06
Citatah Stone Garden Visitor Center


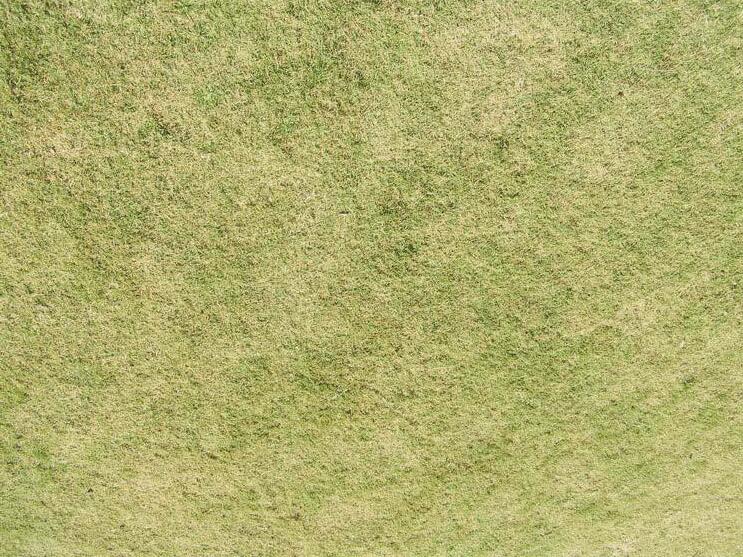

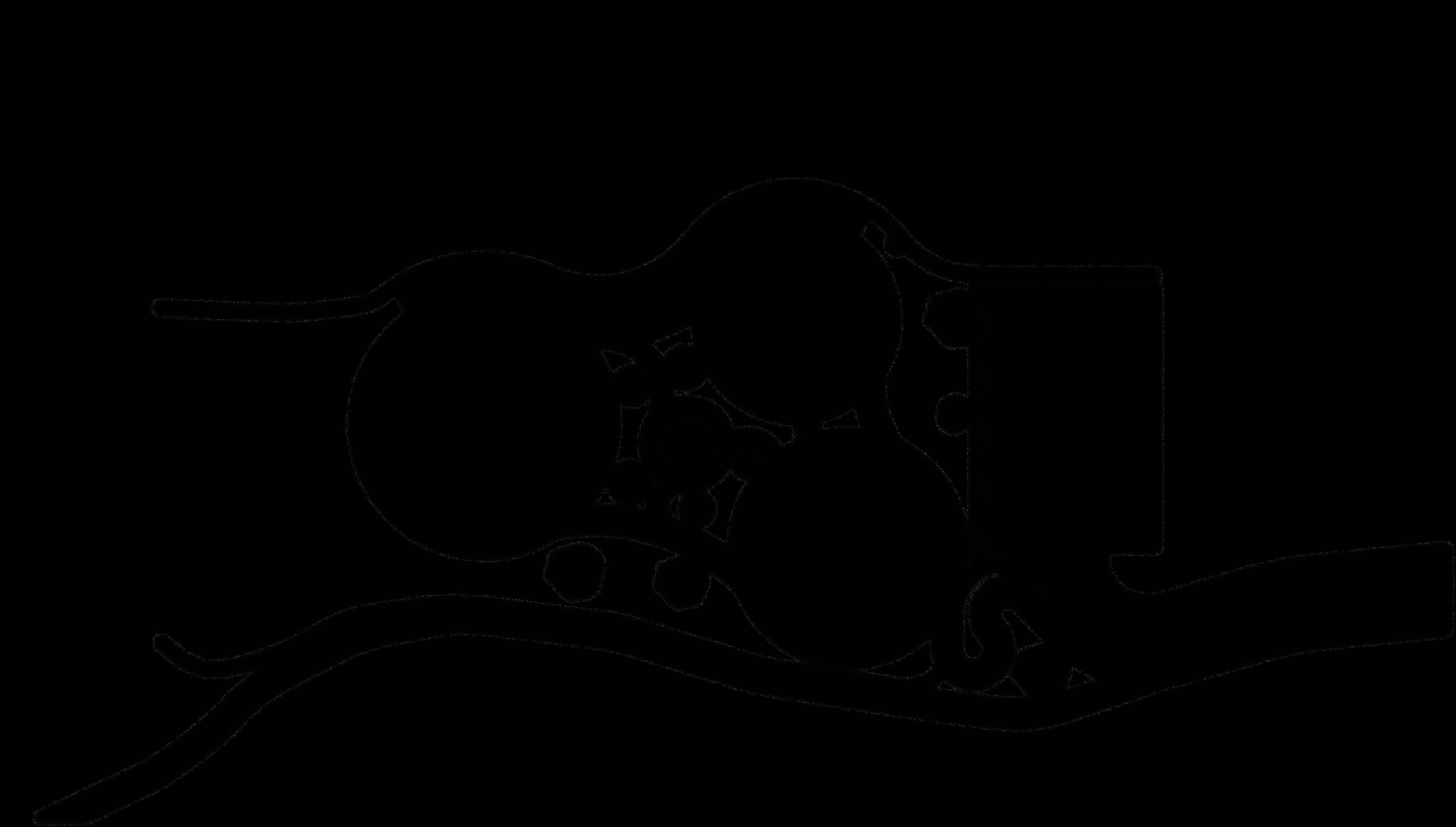





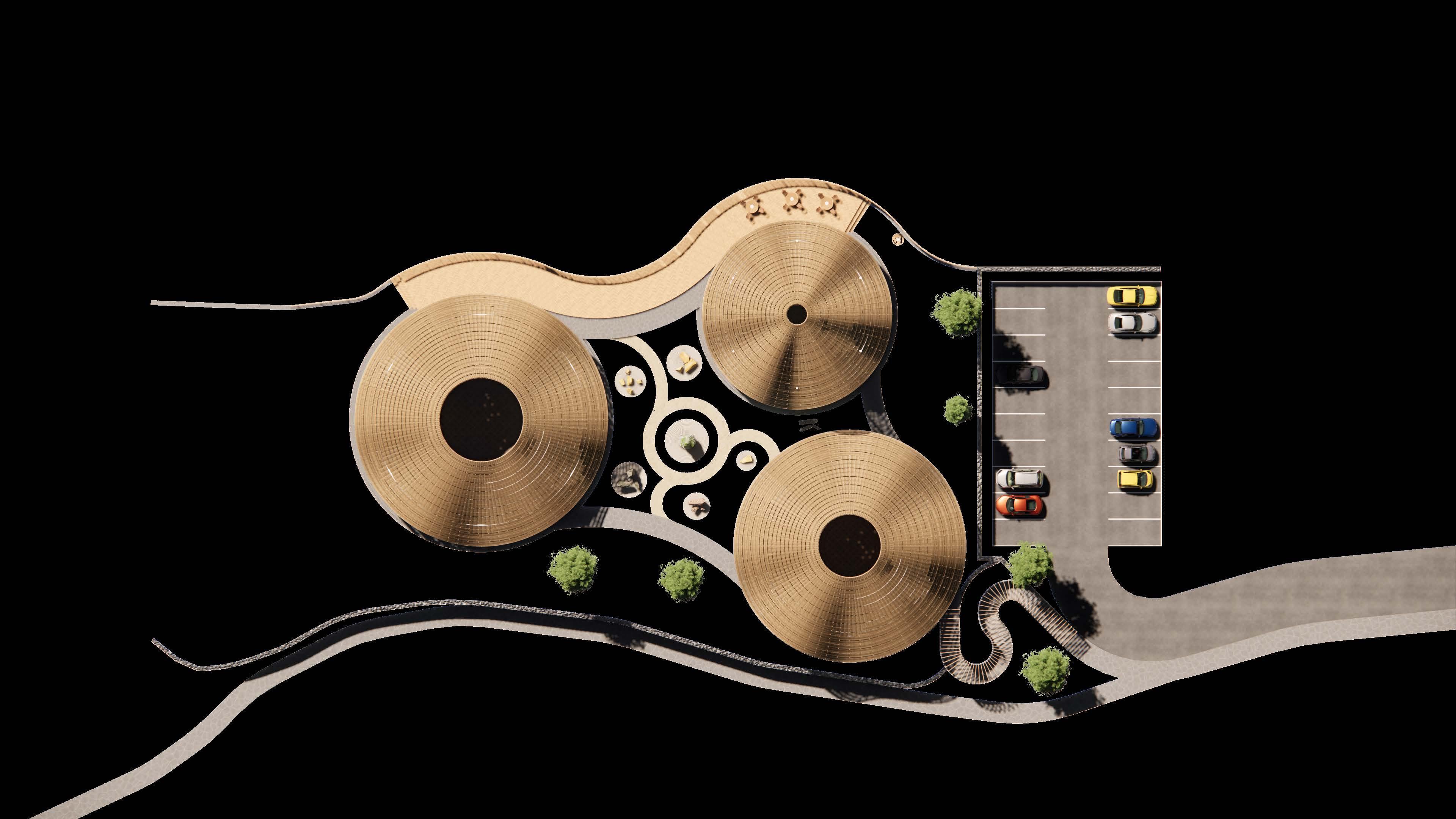
07 | Citatah Stone Garden Visitor Center Site Plan Citatah Stone Garden Visitor Center | 08
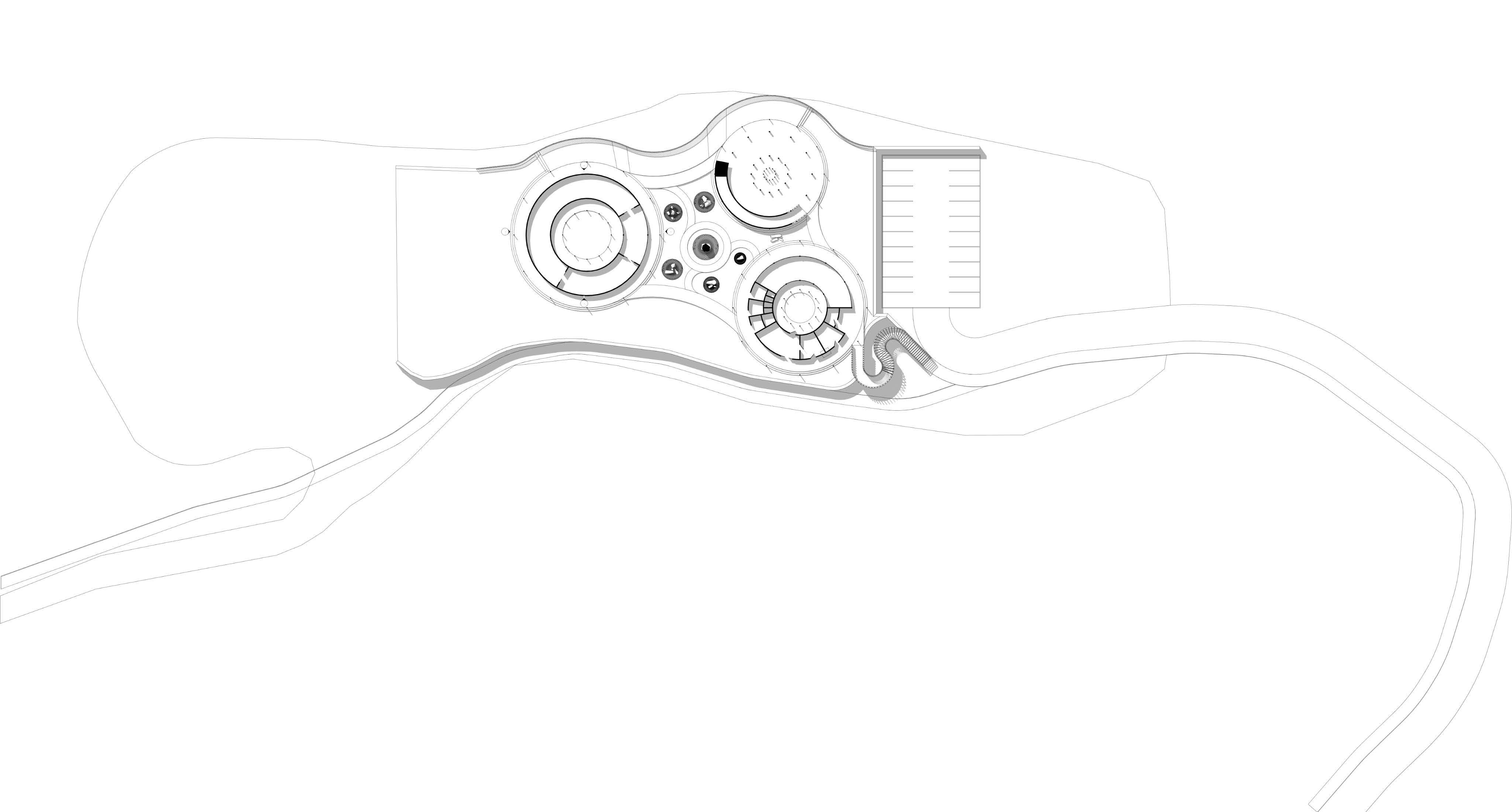
Ground Plan 09 | Citatah Stone Garden Visitor Center 2 10 11 12 A B’ Citatah Stone Garden Visitor Center | 10 1 Parkin Are Terrac Ticketin Lobb Public Toile Of ce Stora Panel oo Outdoor Caf Outdoor Exhibitio Indoor Exhibitio Audio Visual oom 4 9 5 6 7 8 A’ B
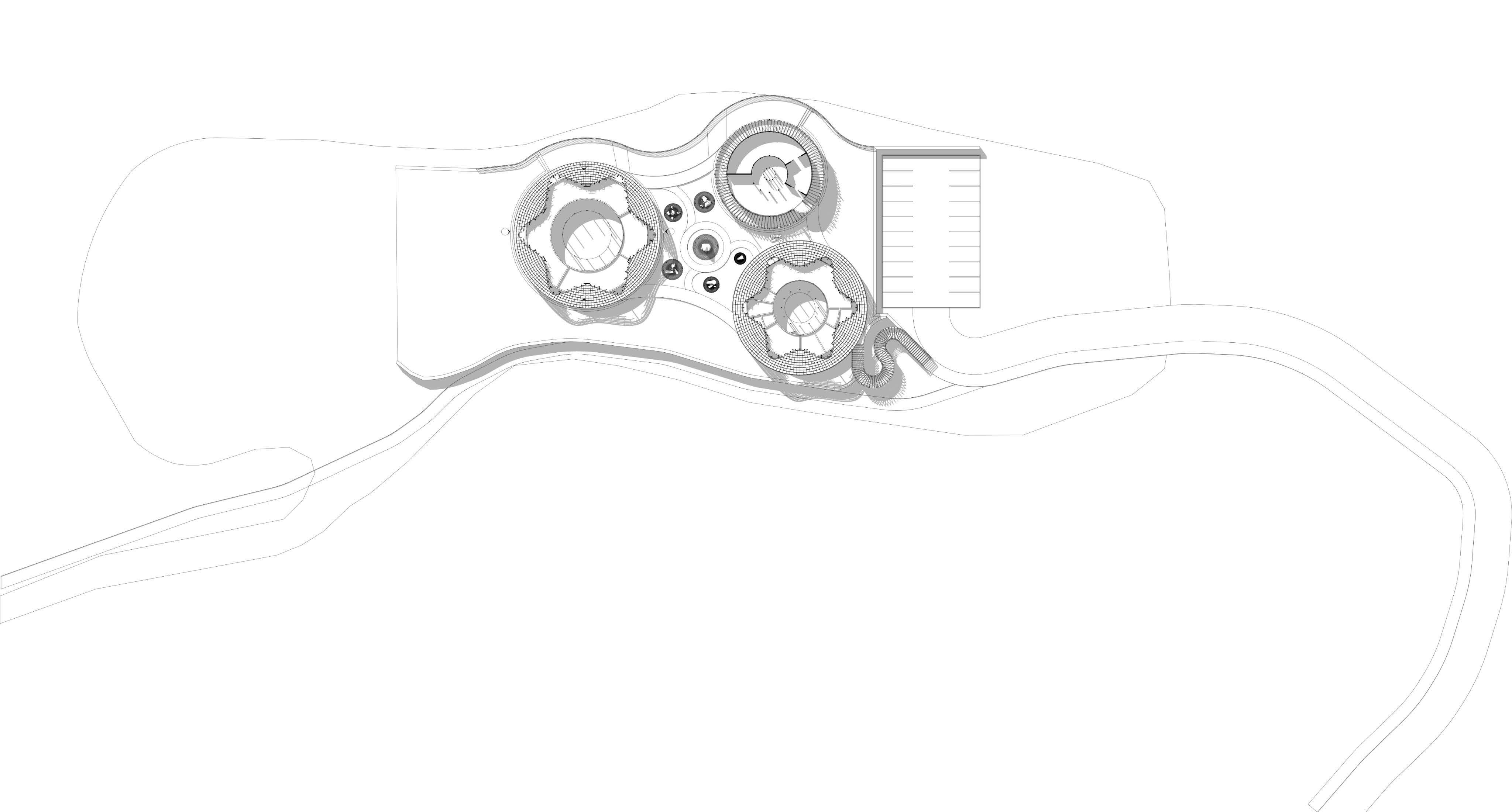
2nd Floor Plan 11 | Citatah Stone Garden Visitor Center A B’ Citatah Stone Garden Visitor Center | 12 13 14 Indoor Caf Souvenir Shop A’ B
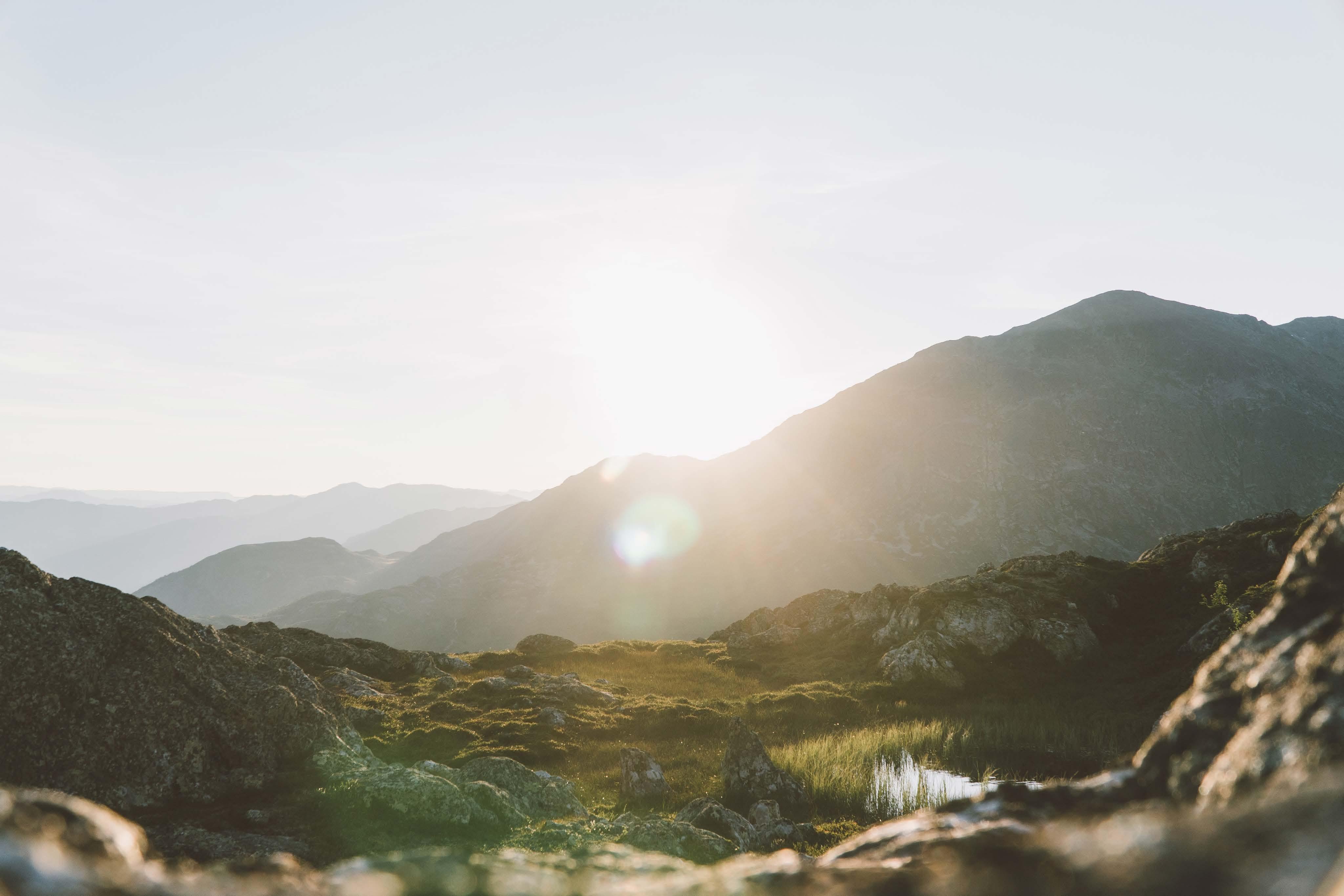
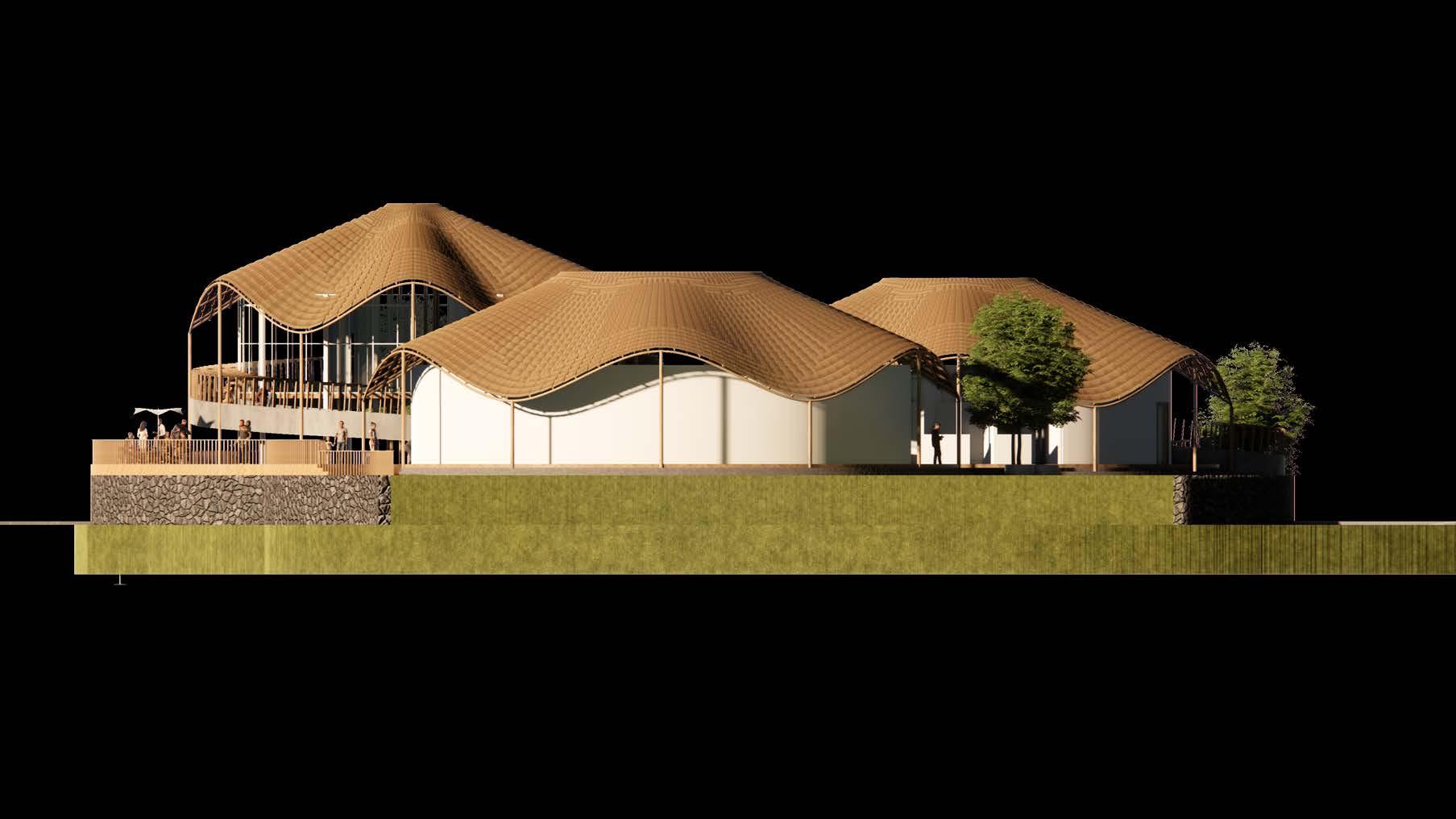

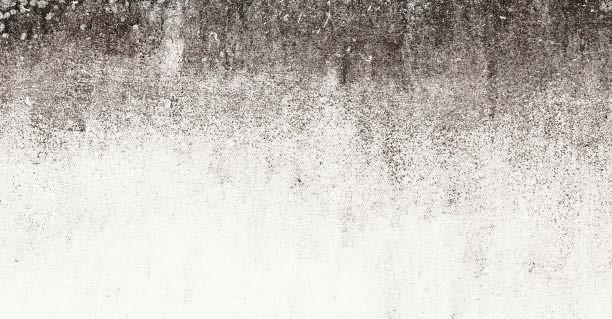
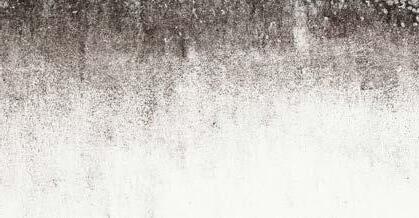

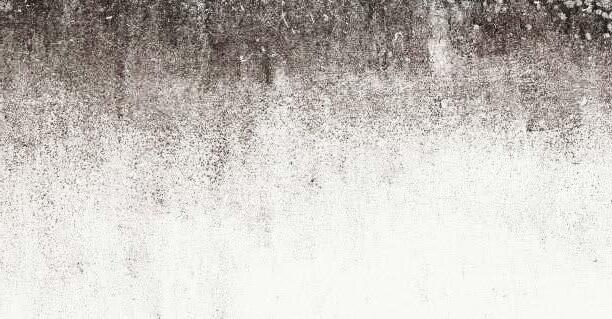

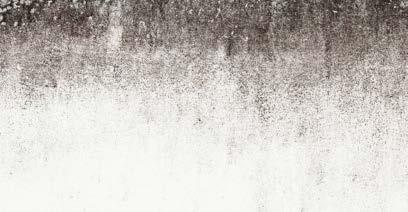


13 | Citatah Stone Garden Visitor Center Citatah Stone Garden Visitor Center | 14

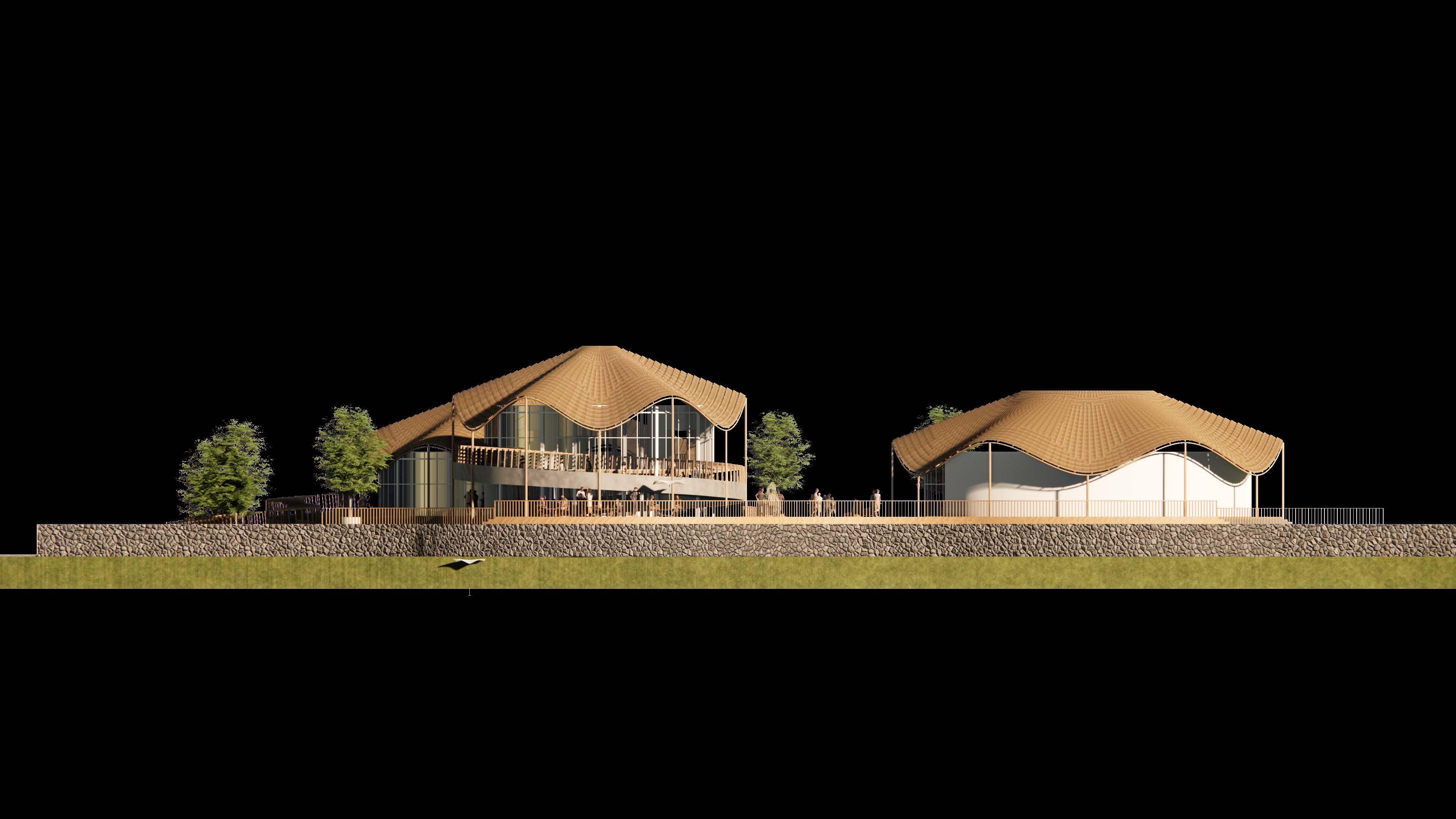












Citatah Stone Garden Visitor Center | 16
Bitumen Roofing


Bamboo Ø100mm
Bamboo Ø120mm
Plafond

Bamboo Ø150mm
Curtain Glass Wall
Concrete Column 150/200mm
Concrete Floor
Slab 120mm
Ramp
Railing
17 |
Section B-B
Citatah Stone Garden Visitor Center
Principal Section
18
Citatah Stone Garden Visitor Center |


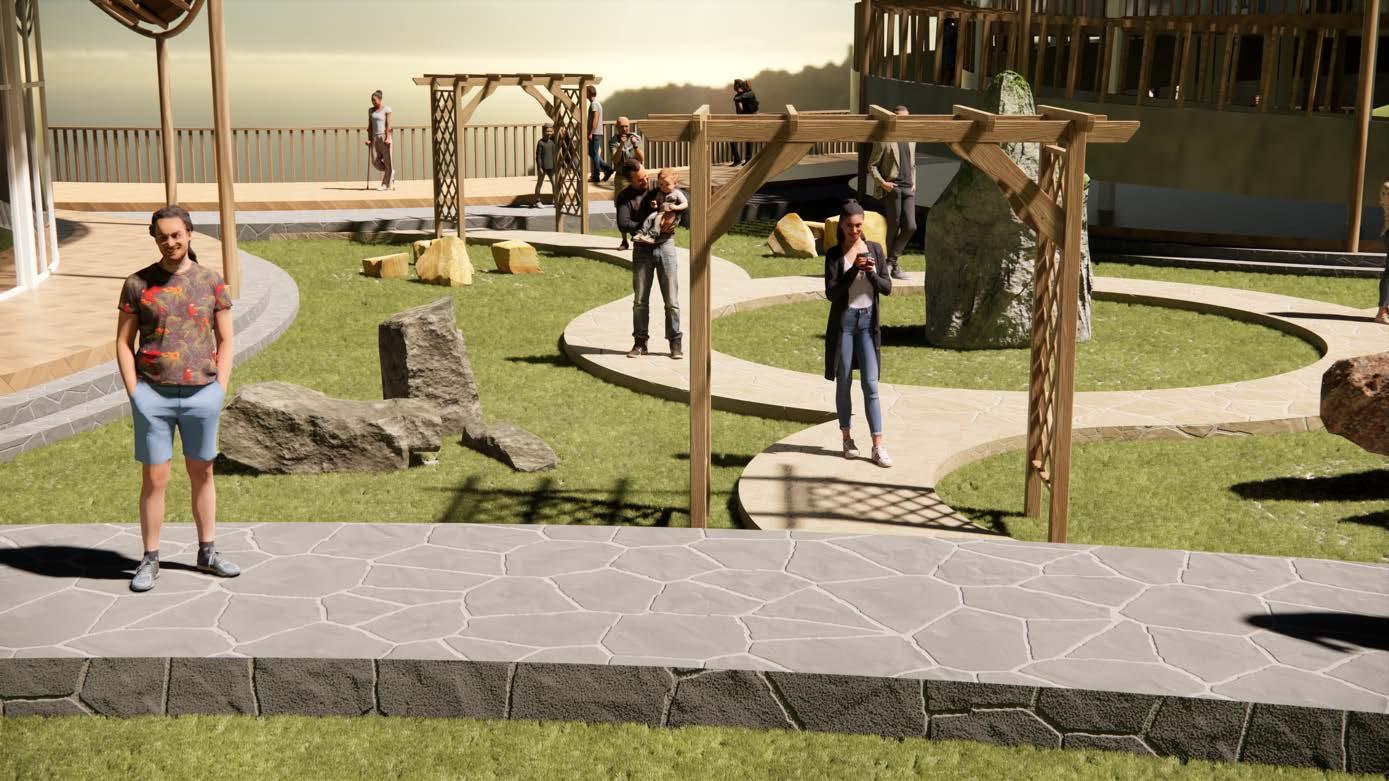
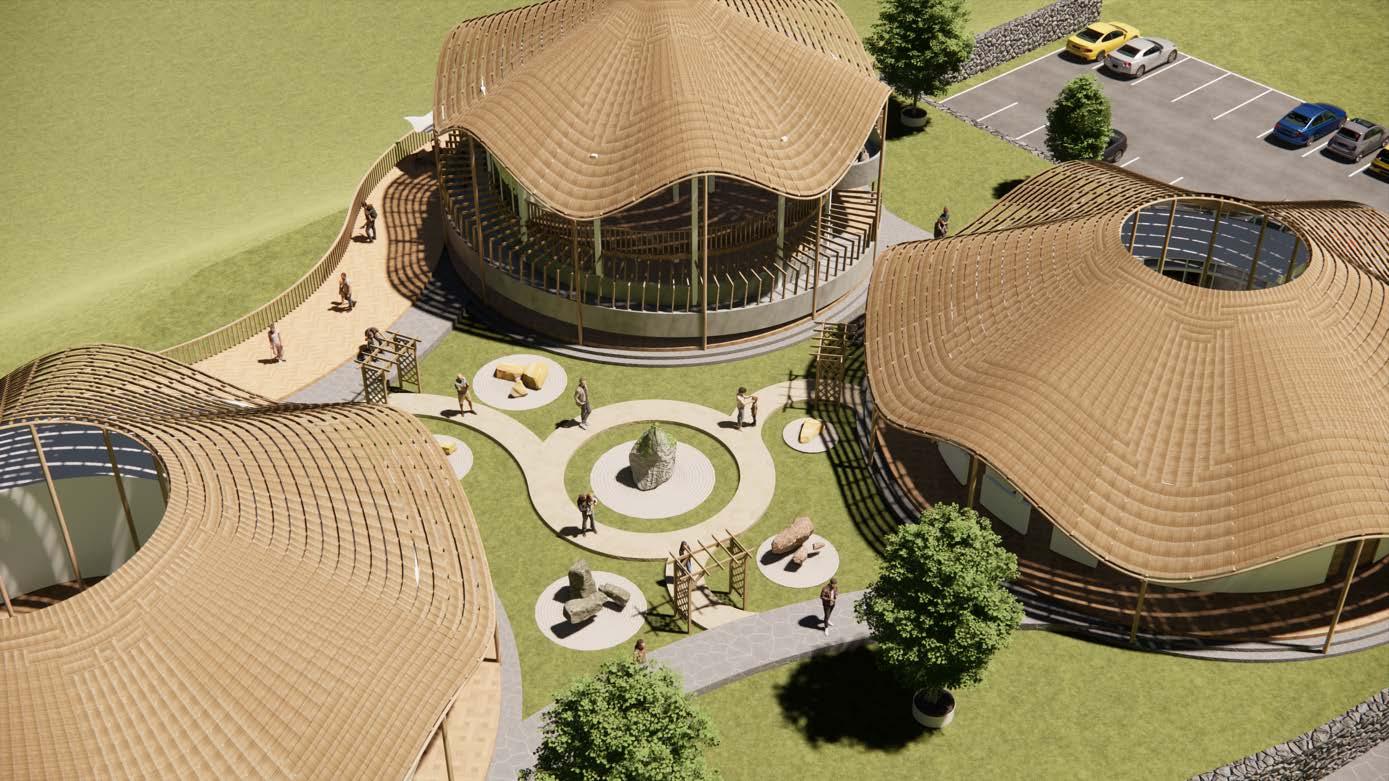
19 | Citatah
Center | 20
Stone Garden Visitor Center Citatah Stone Garden Visitor
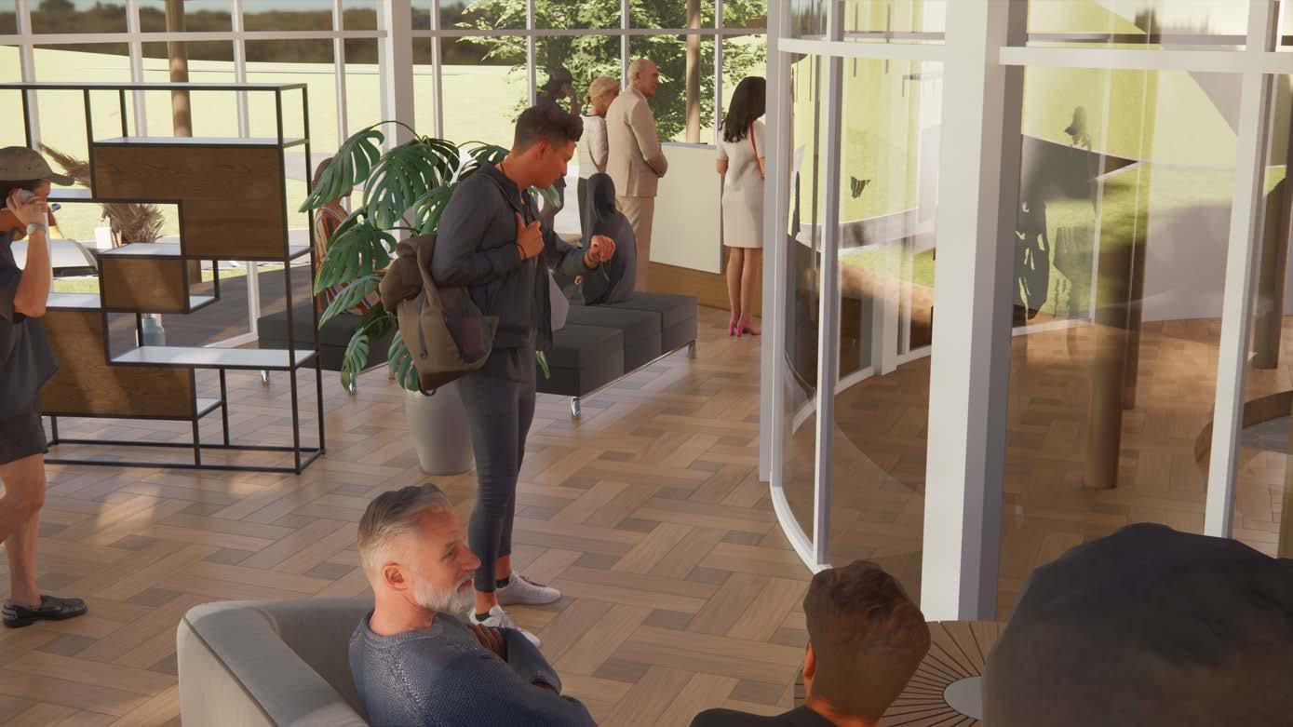
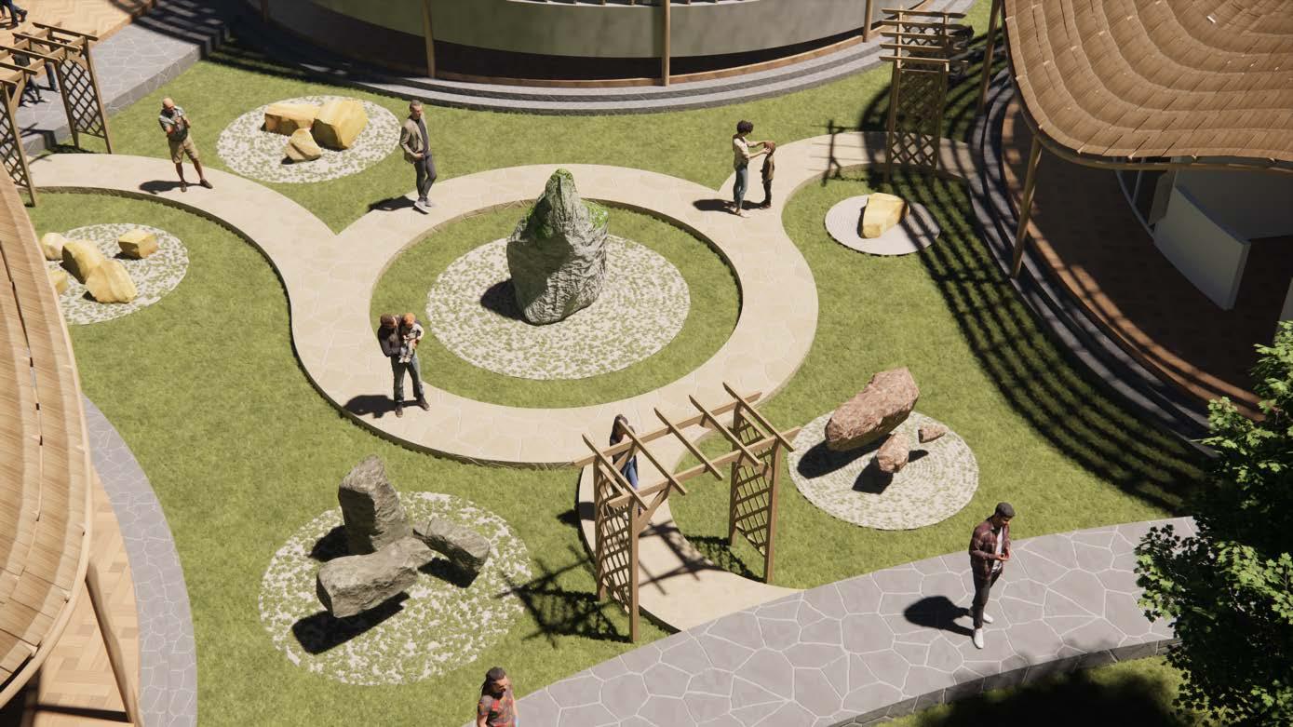
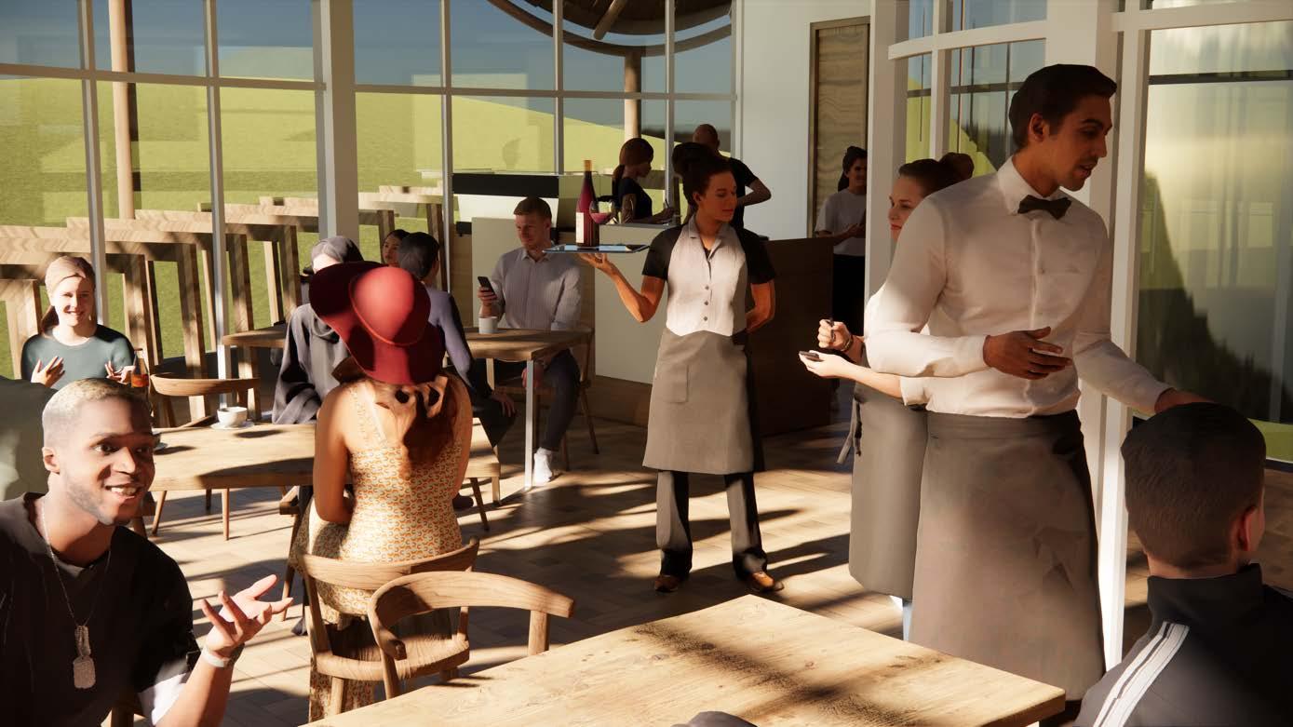
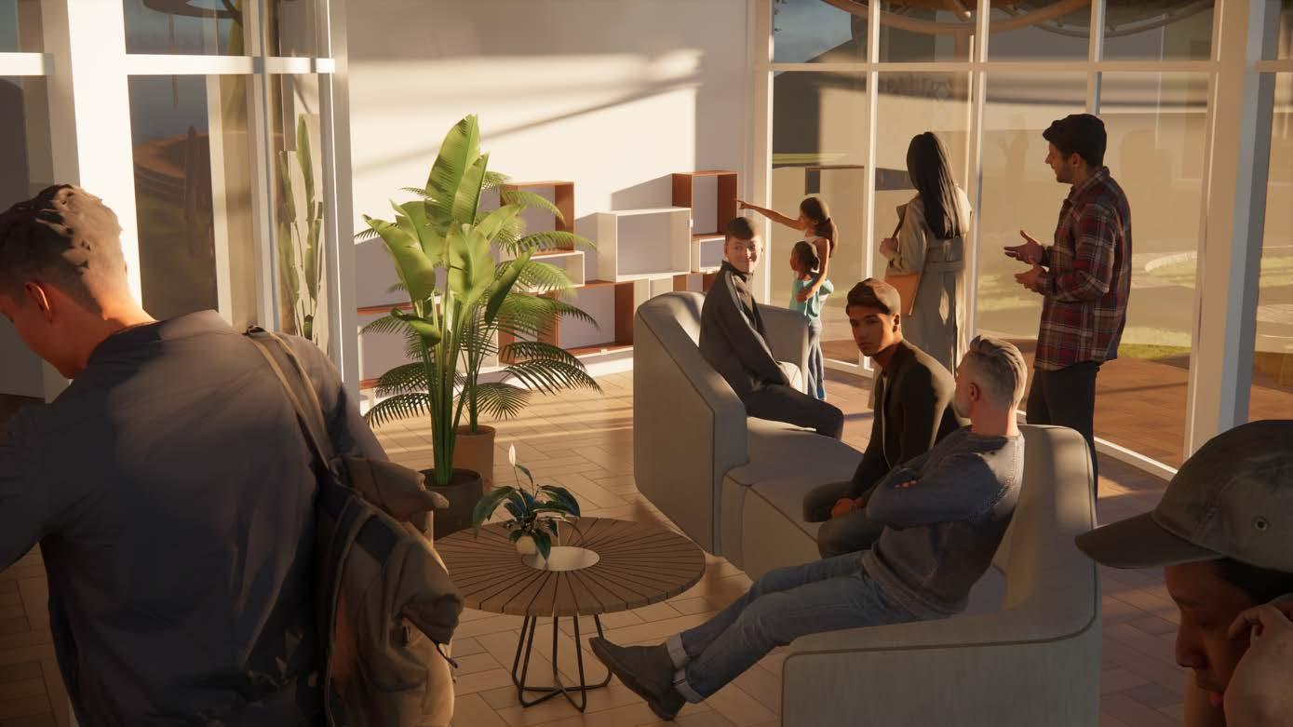
21 | Citatah Stone
Visitor Center Citatah
Visitor Center | 22
Garden
Stone Garden
Location
Area
Year
Building Type
Supervisor
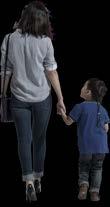
: Bandung, Indonesia
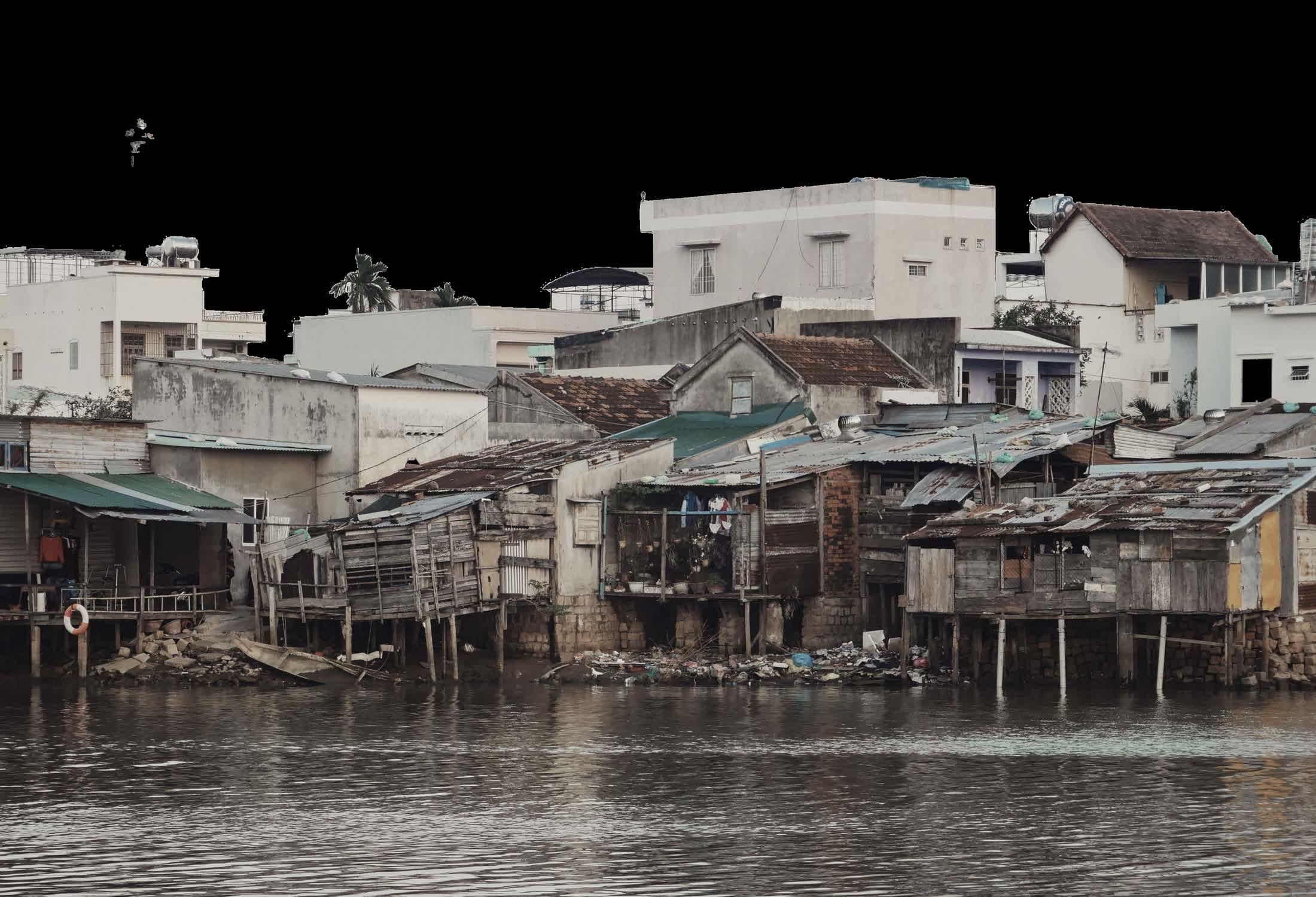
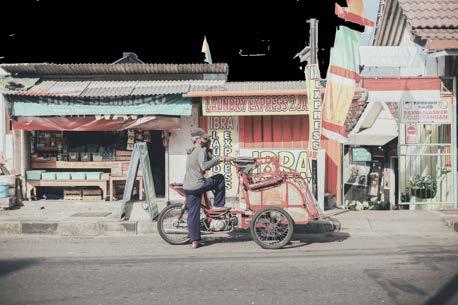
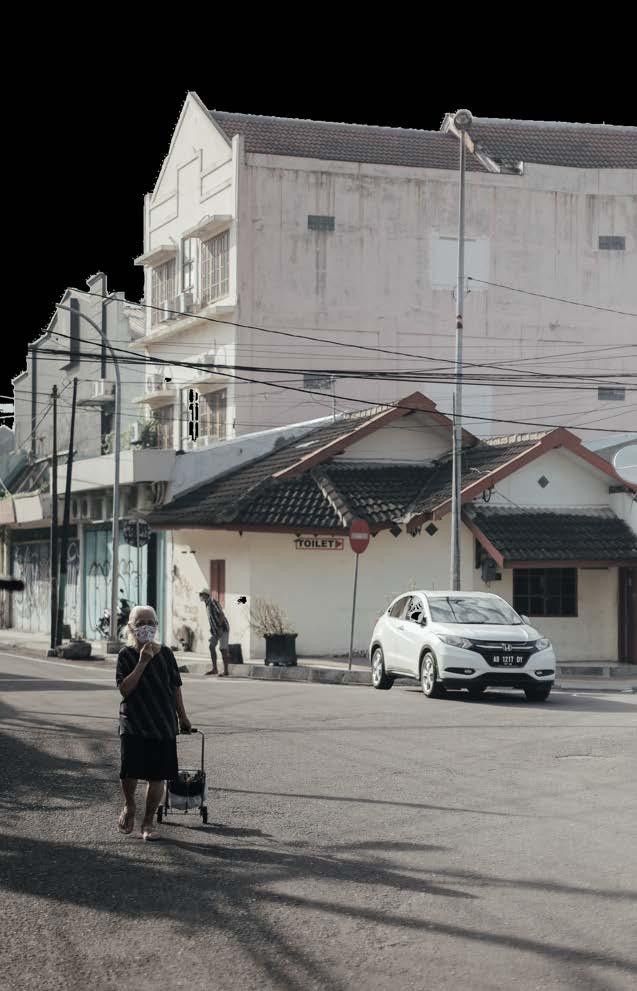
: 1,150 m²
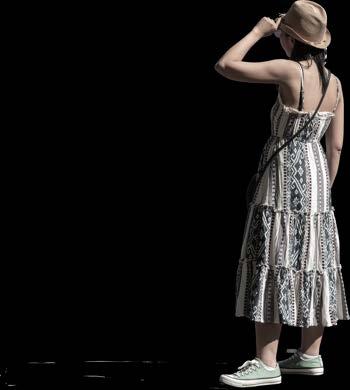
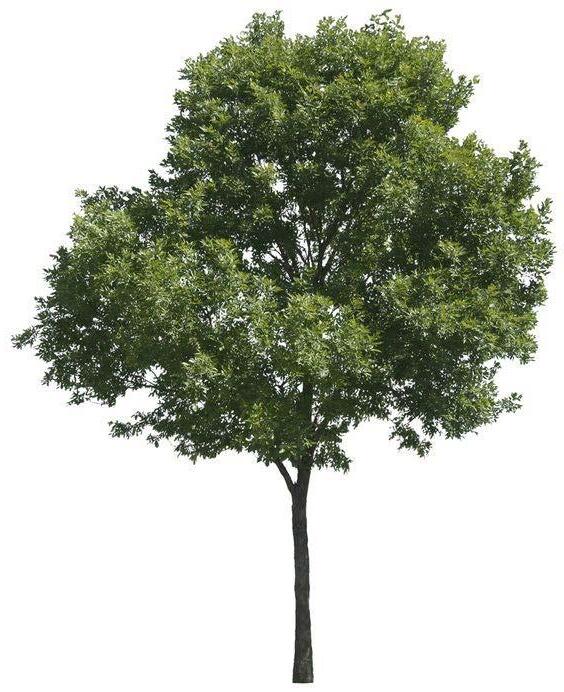
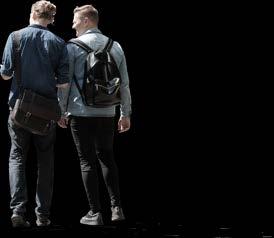
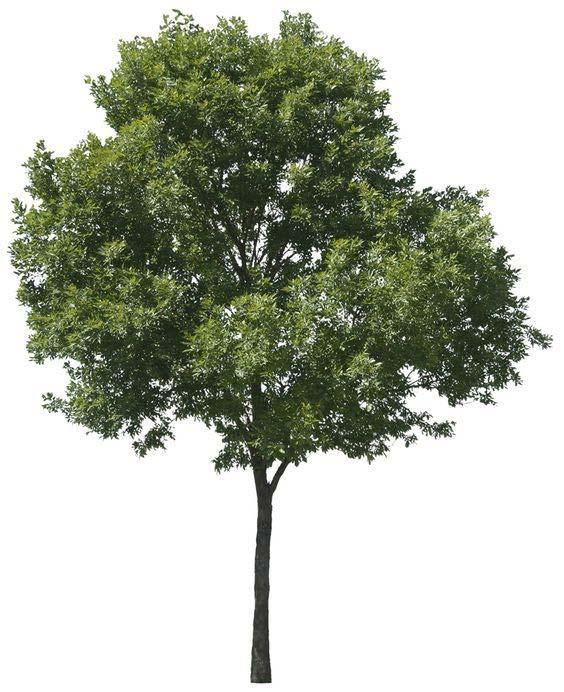
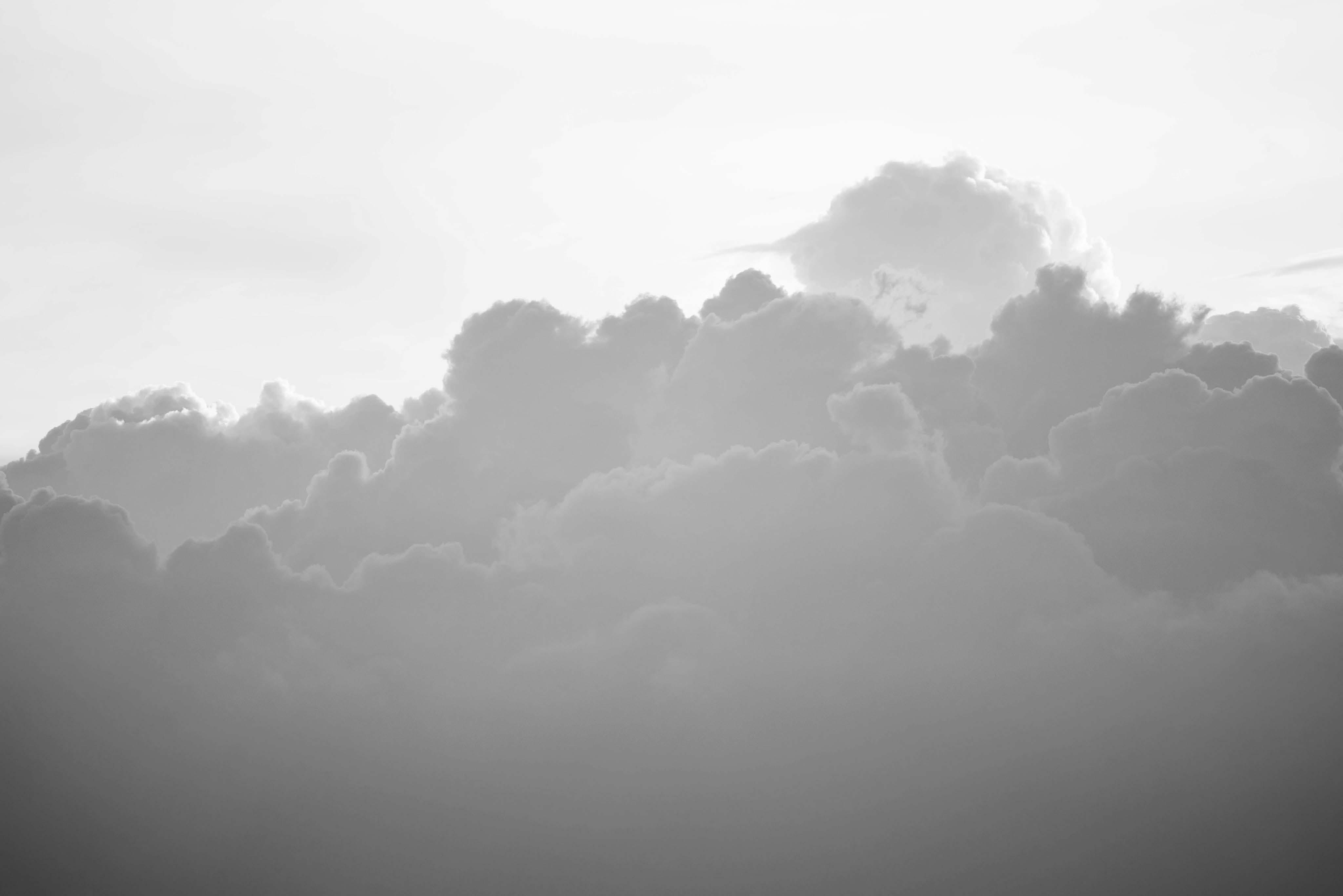
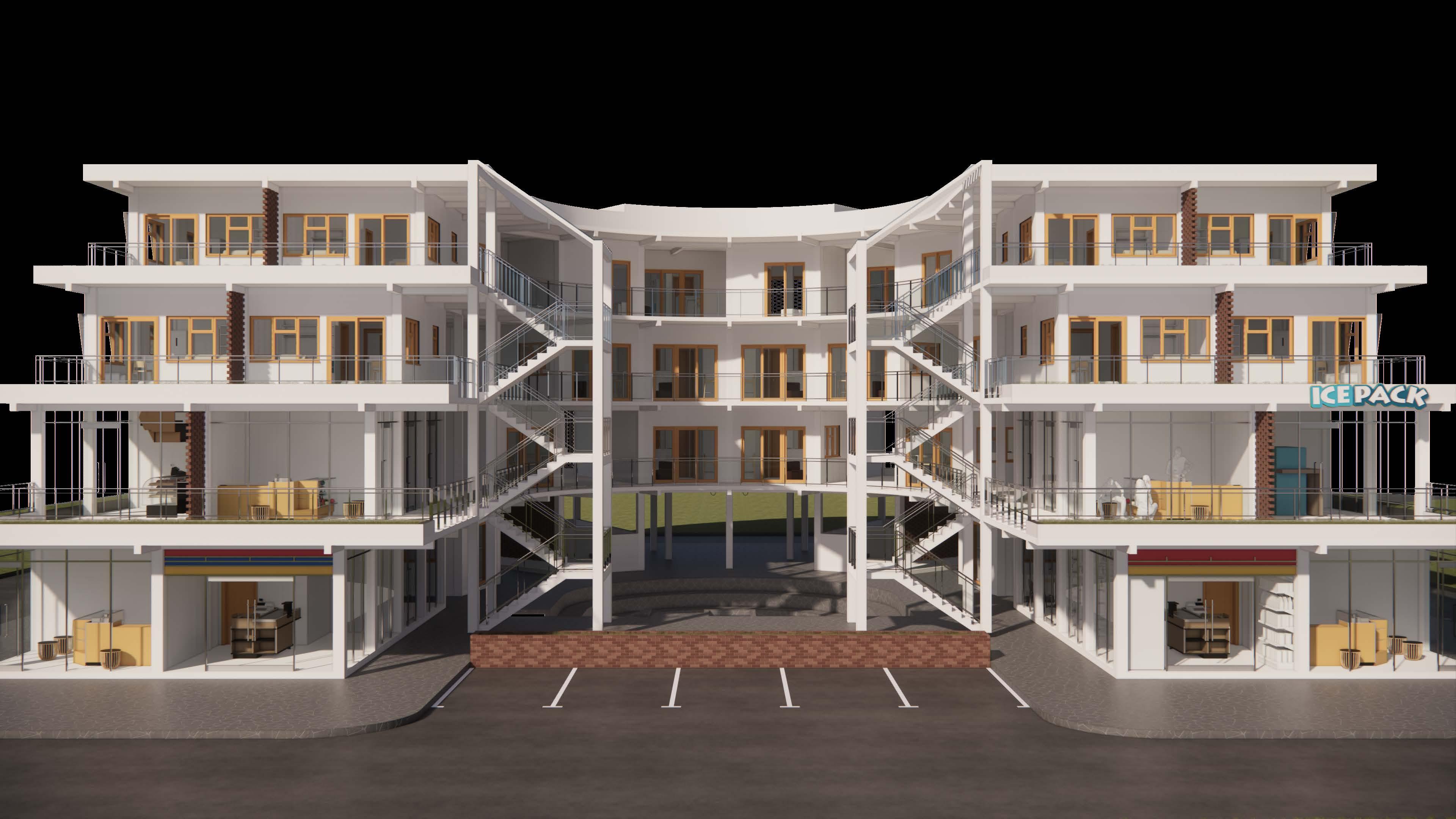

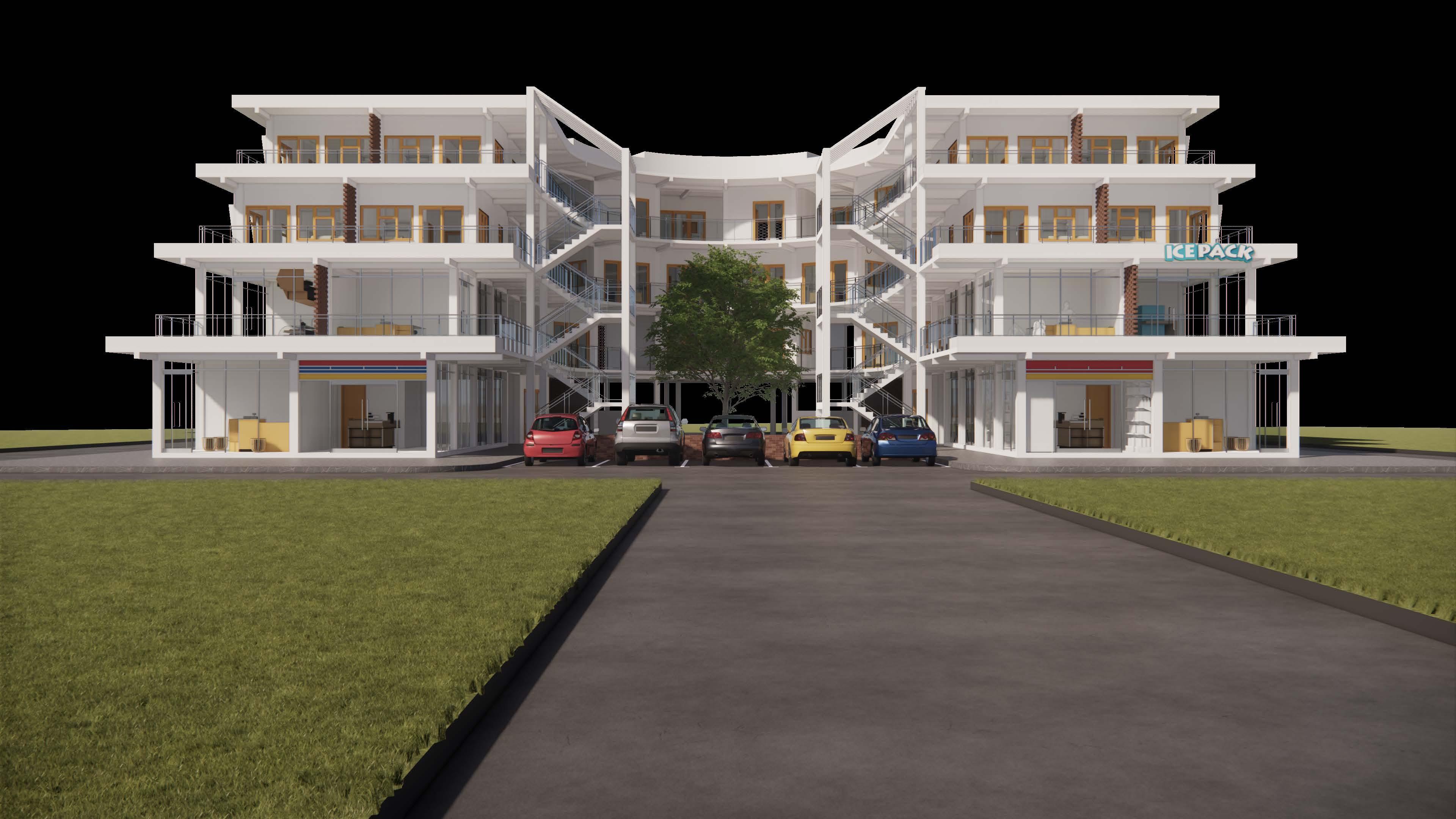

: 2022
: Residential and Commercial




: Dr. Firmansyah, S.T., M.T.

Architectural
Design Studio III
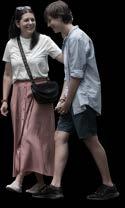
Background
Gempol was one of the residential clusters designed for native employees when the Dutch East Indies government planned to move the capital to Bandung. This residential cluster was built with a "Tropical European" character, with the morphology of an enclosed enclave with an open garden and a landmark building at the center and entrance of the area (Siregar, 1990: 167-189).
In the development after independence, Gempol began to experience changes, especially in its garden, which gradually began to be occupied by traders, turning it into a very dense residential area that did not meet the criteria for good housing. On the other hand, due to its location and ease of access, Pasar Gempol slowly developed into a destination, especially for culinary, which developed by renting part of the existing residential space. In the midst of increasing its economic value, Pasar Gempol is increasingly experiencing a decline in the quality of the residential and market environment.
To overcome this problem, it is necessary to rejuvenate the Pasar Gempol by consolidating the land to obtain a healthier and more appropriate residential and market environment and to provide public open space for residents and provide and improve the infrastructure.
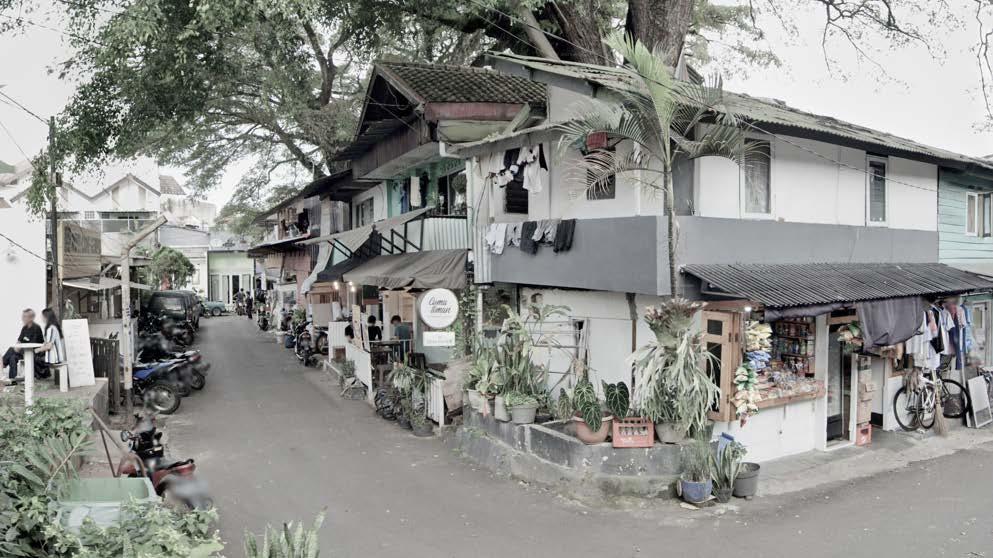
25 | Ugahari
& Co-Living
Gempol Market
Ugahari Gempol Market & Co-Living | 26 Pasar Gempol
The Complex of Gedung Sate
Gasibu Park Situation Map
Design Concept
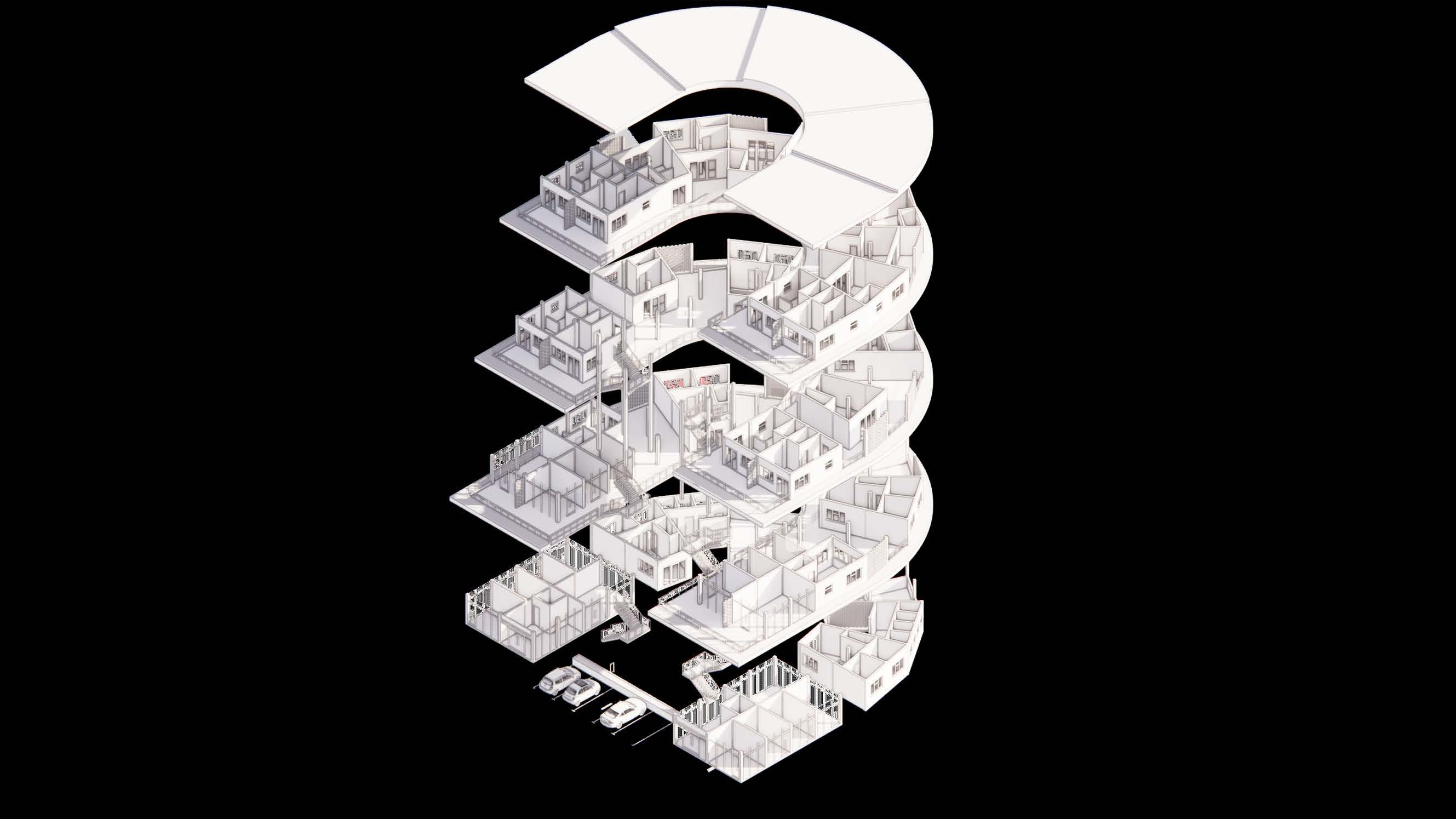
Ugahari is a residential building integrated with retail and market as an effort to organize housing and retail in Pasar Gempol, Bandung. Ugahari means 'simple and unpretentious', where it is hoped that residents and visitors will have a memorable experience after occupying or walking around in the simplicity of this building.
The shape of the building is a horseshoe as an effort to maintain the existence of two Kihujan Trees that have been around for decades in the corner of the site. This shape also facilitates circulation and at the same time gives a spacious impression in the middle area so that it can be used as a public space for the community to socialize. Therefore, an amphitheater was built in the central area. The stepped shape of each floor aims to give a beautiful impression and also avoid massive shapes and cover the surroundings with high walls.
The market and retail are placed on the ground floor and also the second floor because these two areas are easily accessible to visitors. While the residential units are spread out, but focused on the 3rd and 4th floors to provide privacy from the hustle of public activities below.
27 | Ugahari Gempol Market & Co-Living
Ugahari Gempol Market & Co-Living | 28
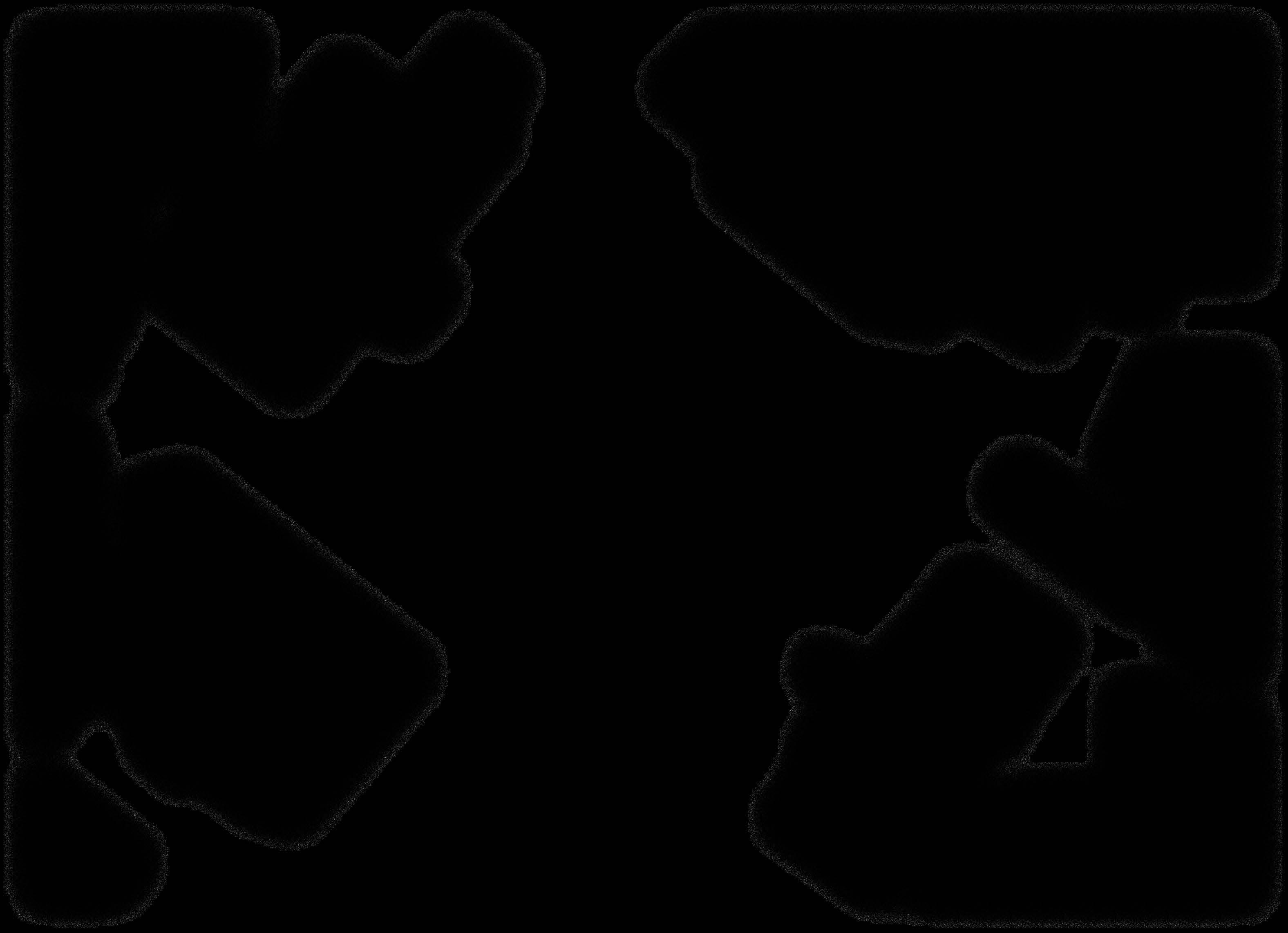
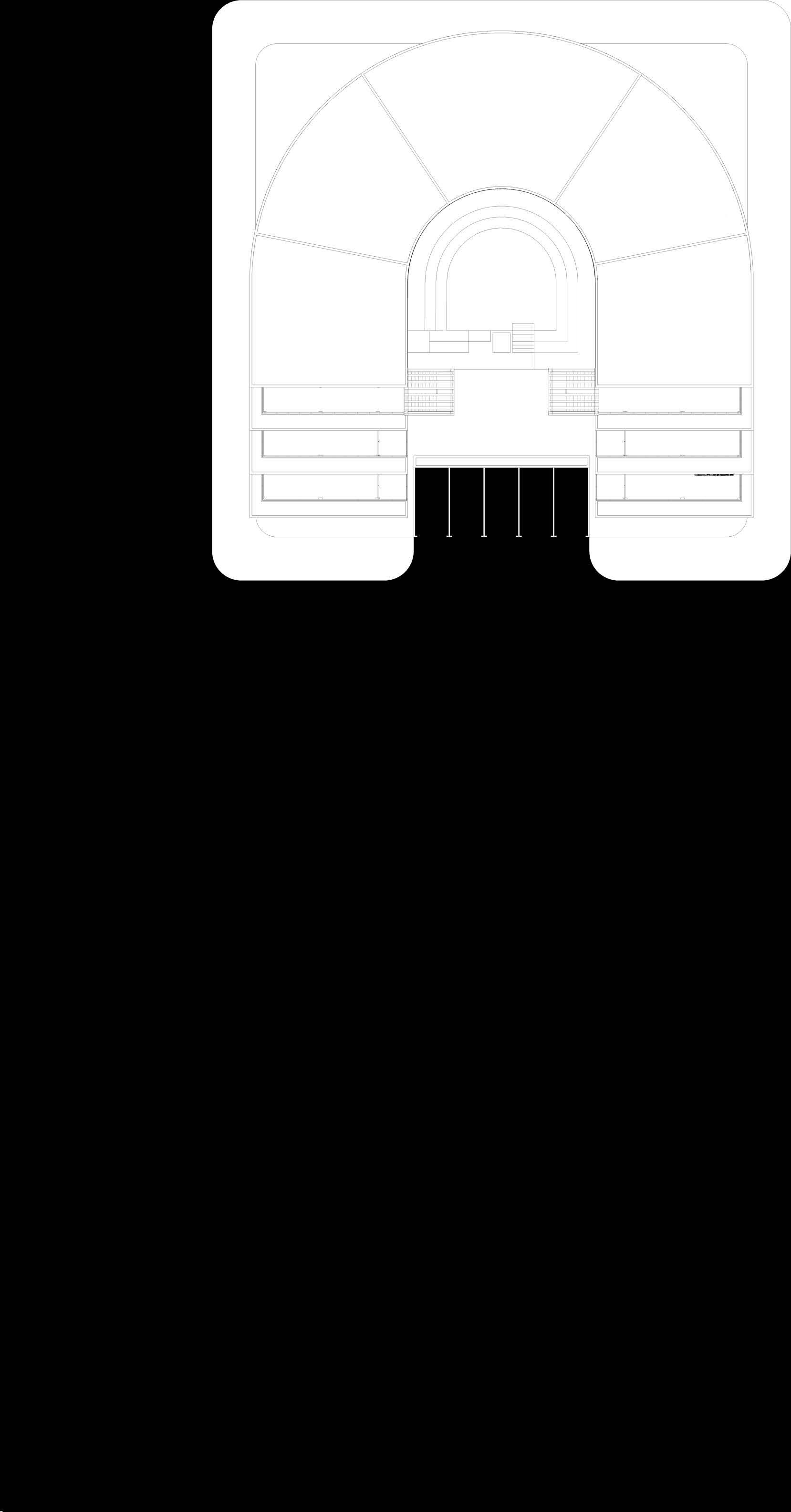



Site Plan JalanGempolKulon JalanGempolWetan 29 | Ugahari Gempol Market & Co-Living JalanGempolKulon Ugahari Gempol Market & Co-Living | 30
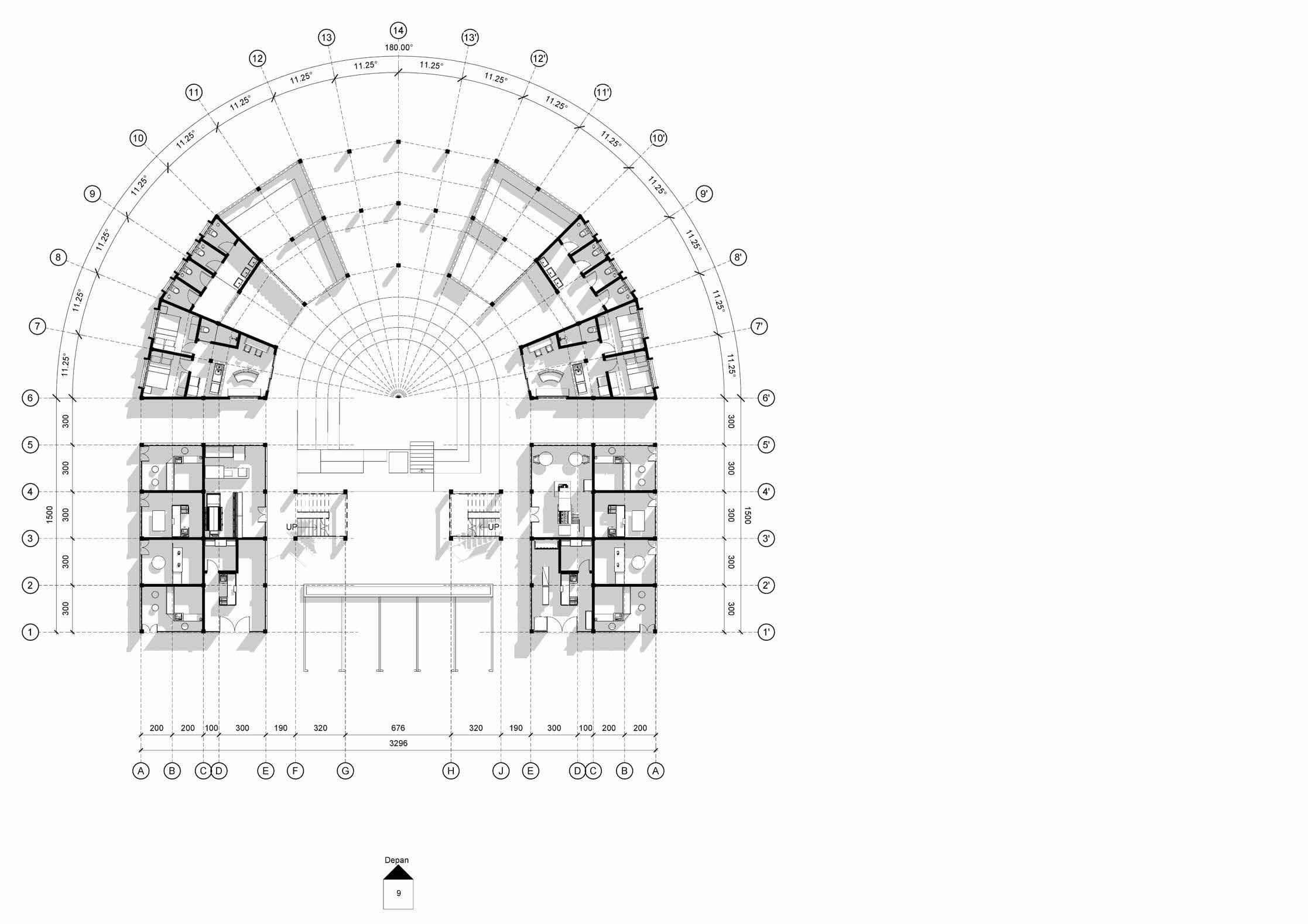
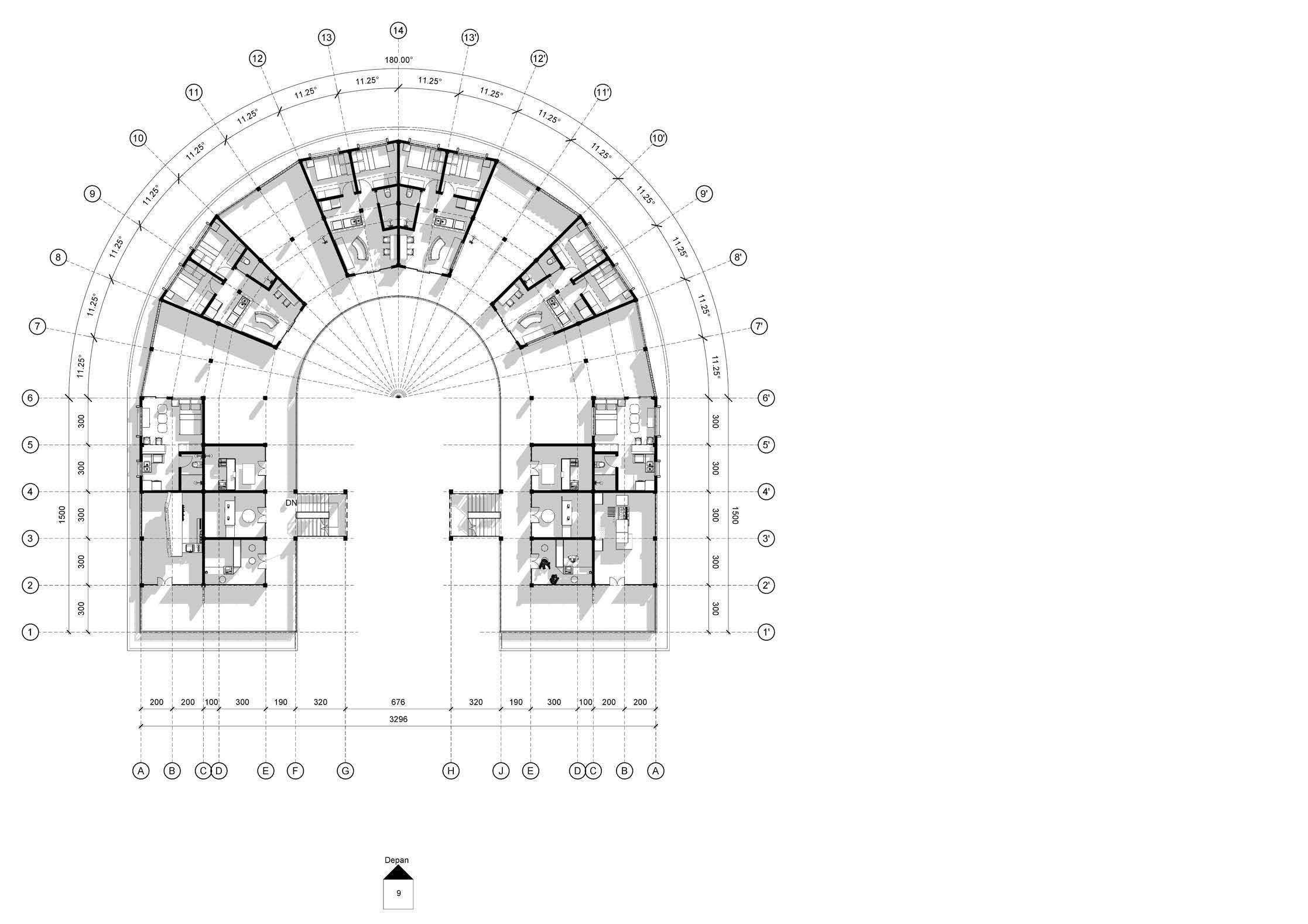
1st Floor Plan 31 | Ugahari Gempol Market & Co-Living A B A B 2nd Floor Plan Ugahari Gempol Market & Co-Living | 32 A B A B
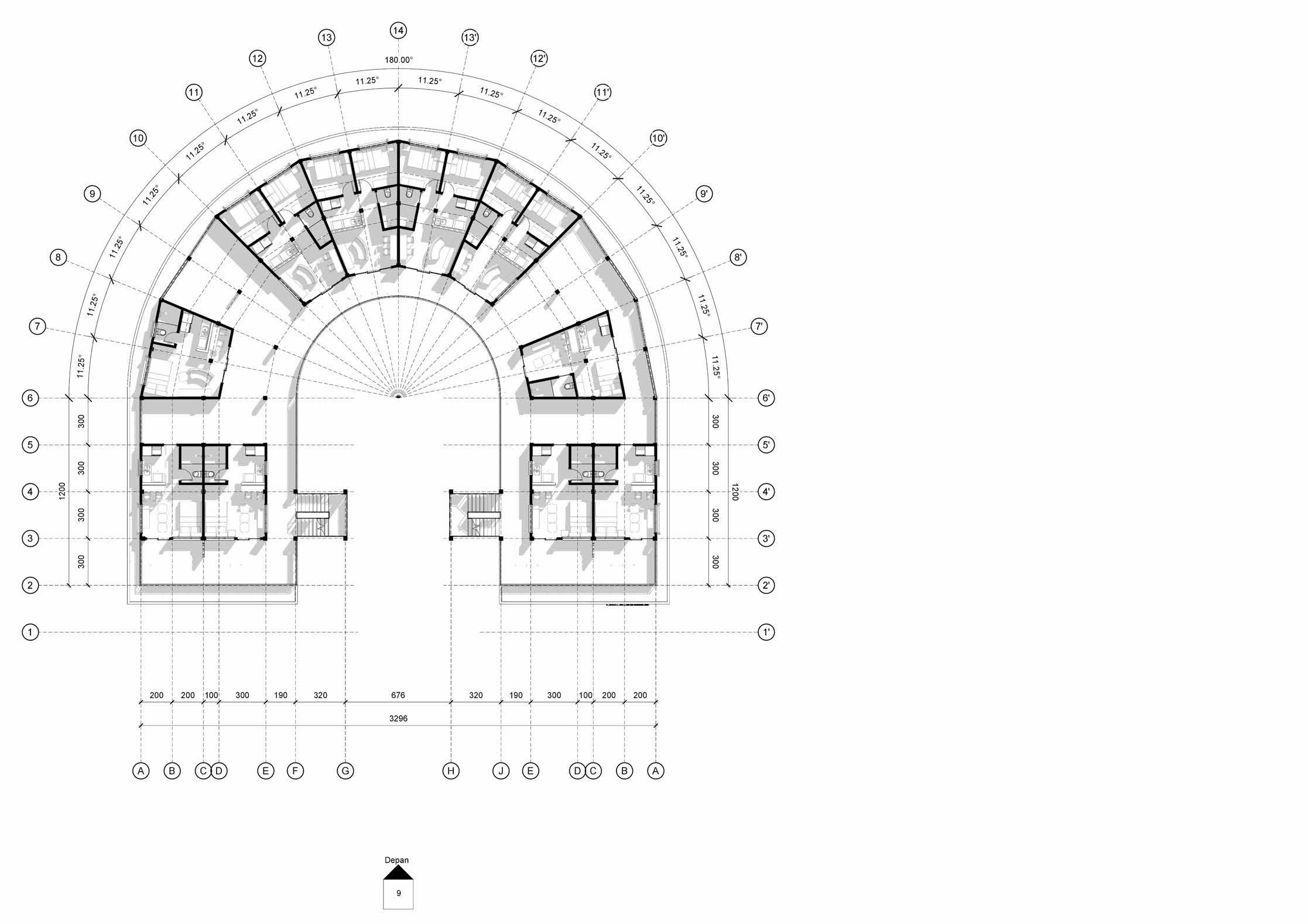
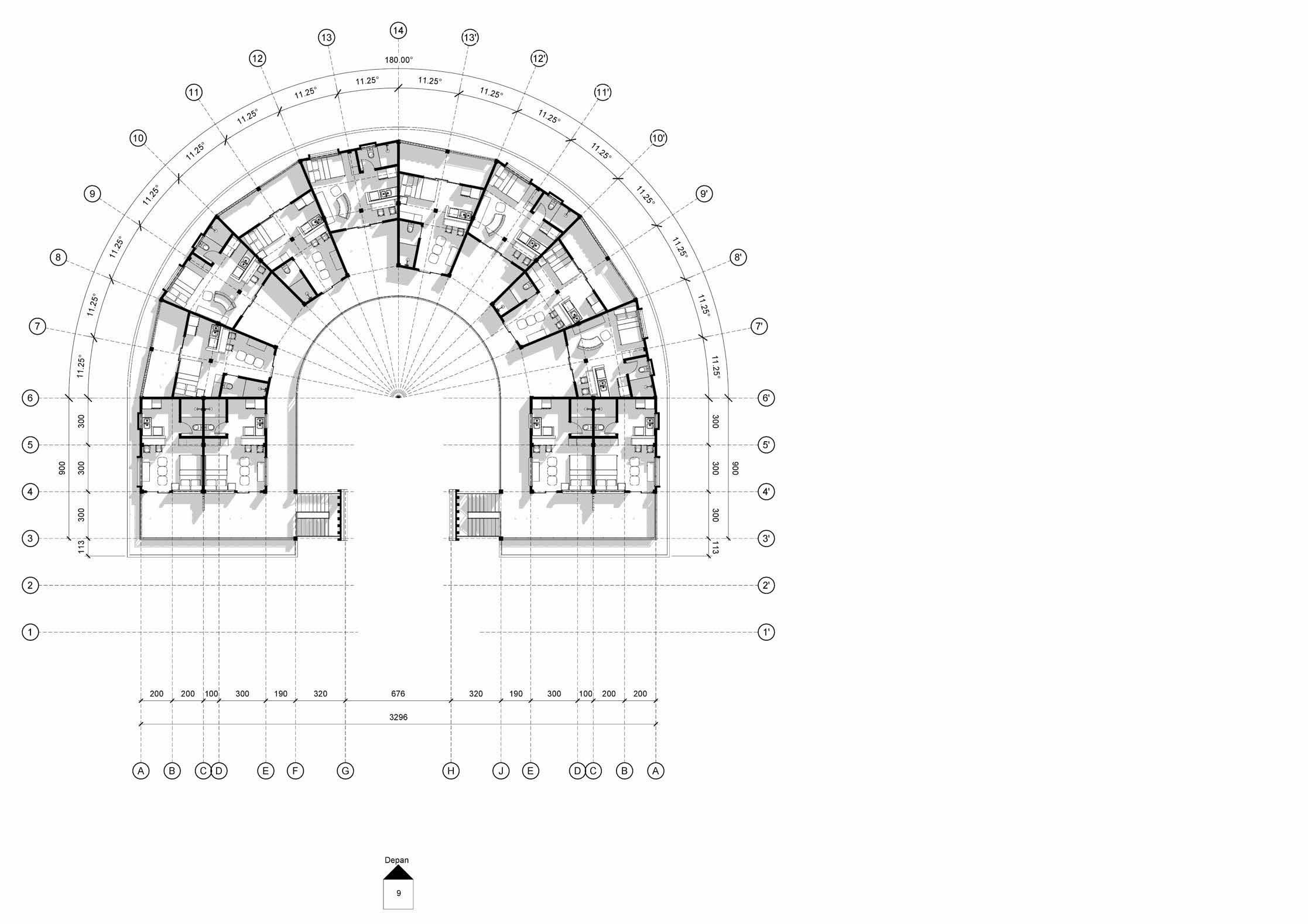
3rd Floor Plan 33 | Ugahari Gempol Market & Co-Living A B A B 4th Floor Plan Ugahari Gempol Market & Co-Living | 34 A B A B

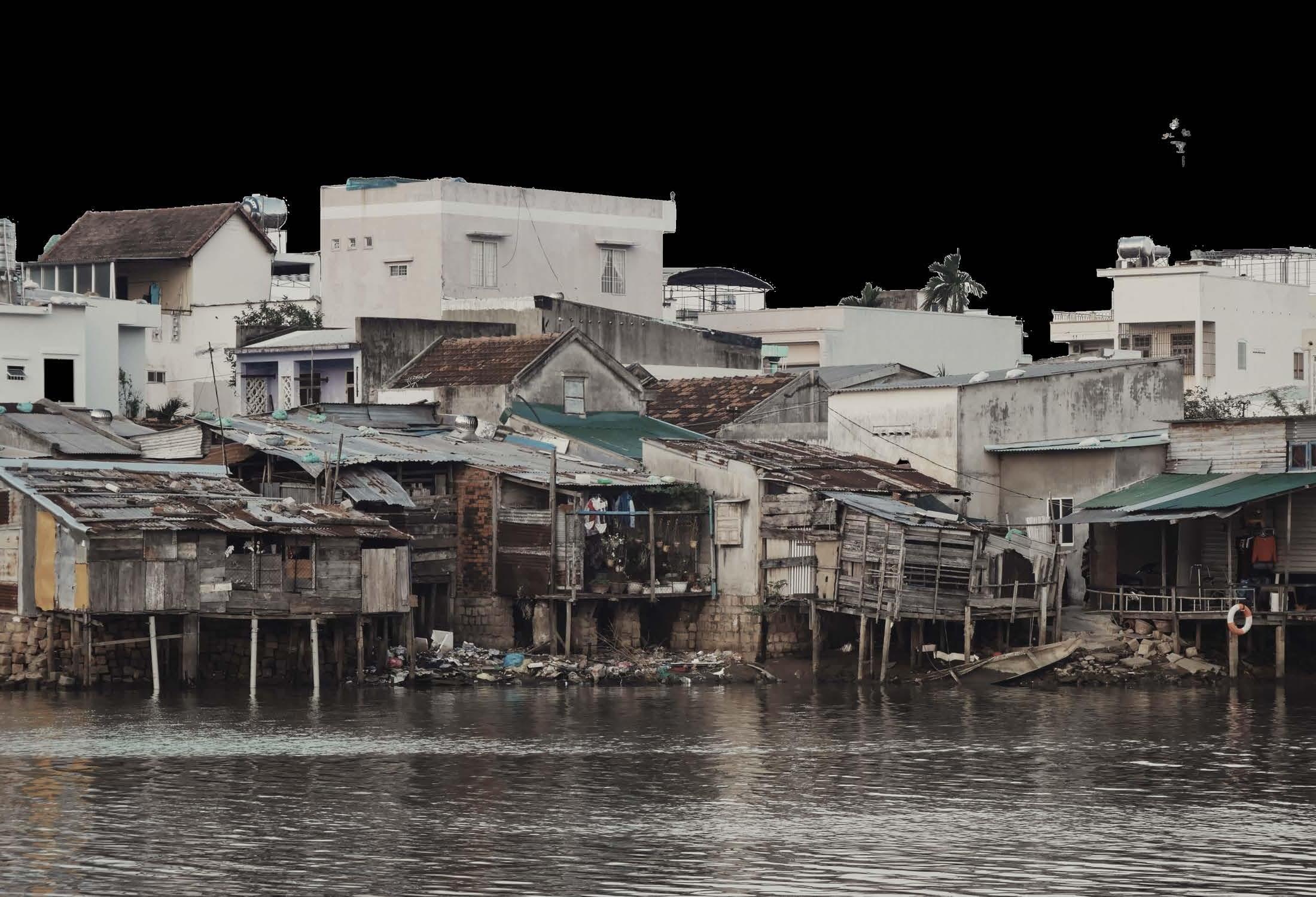
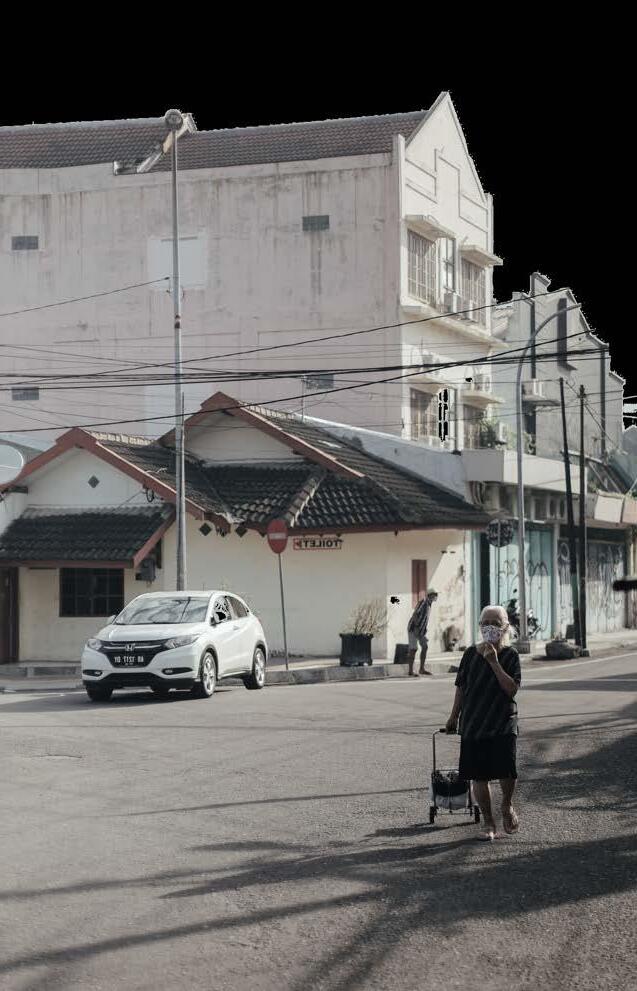

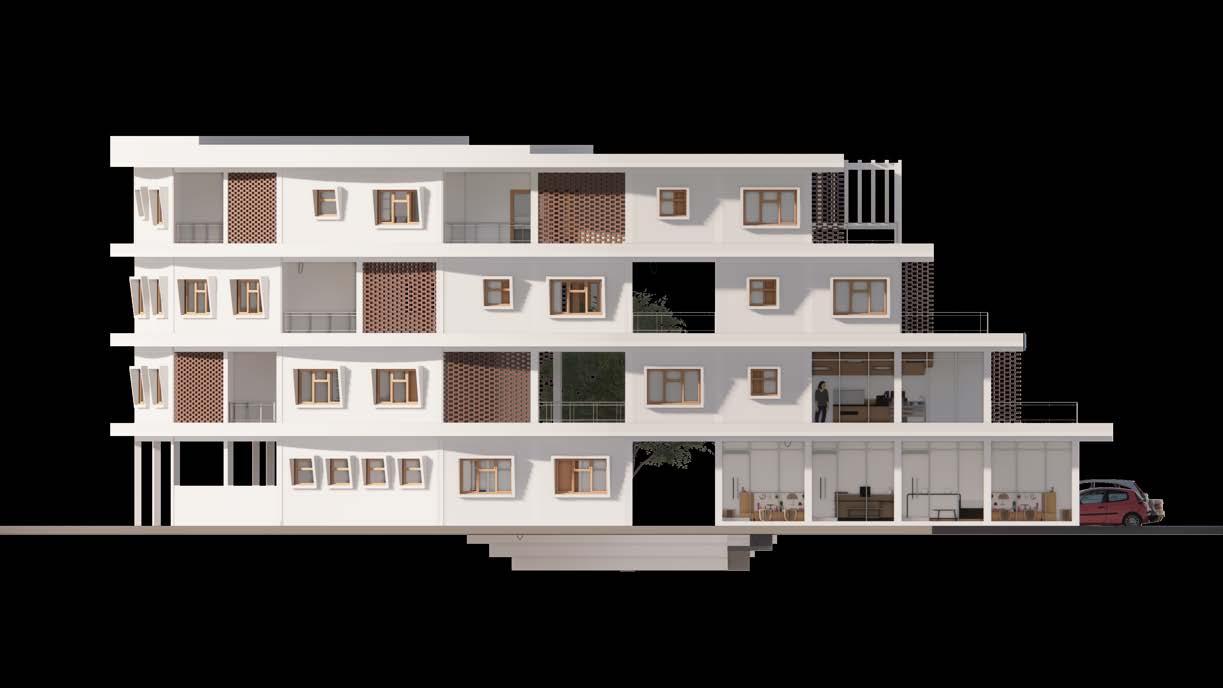
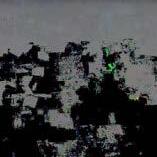












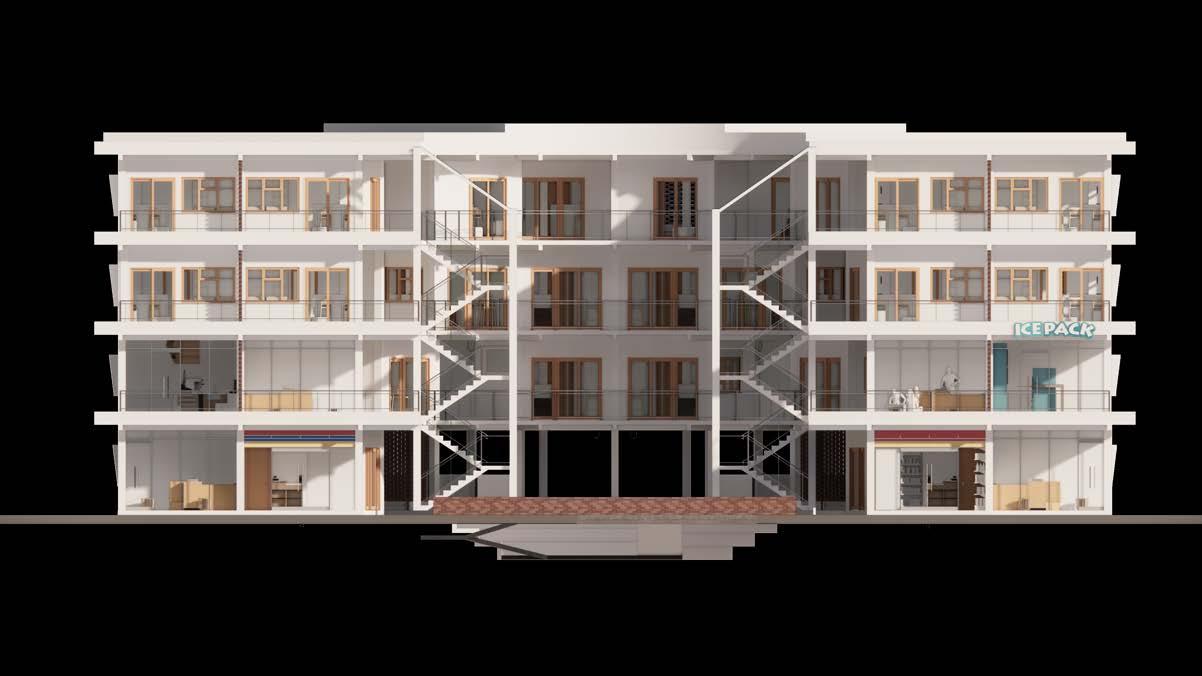













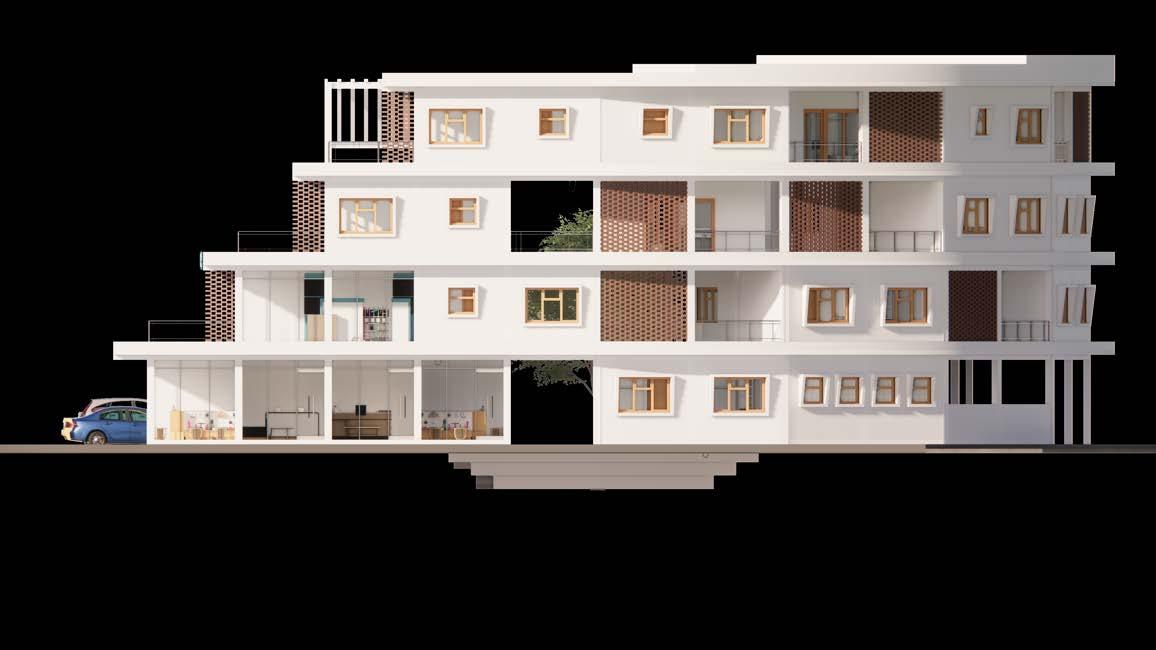
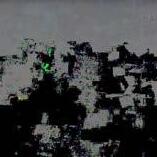













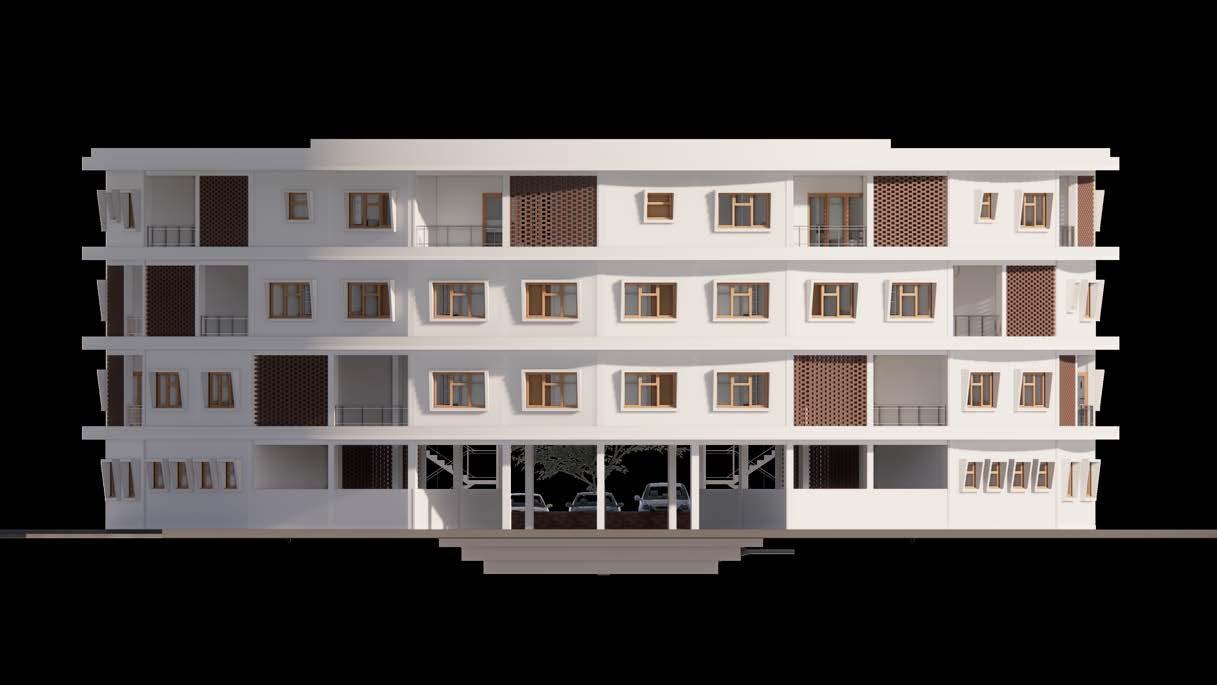










Right Elevation 35 | Ugahari Gempol Market & Co-Living
Front Elevation
Back Elevation
Ugahari Gempol Market & Co-Living | 36
Left Elevation
Soil and Grass
Concrete Beam 150/300mm
Concrete Sun Shade
Window
Brick Wall 150mm
Concrete Floor Slab 120mm

Curtain Glass Wall
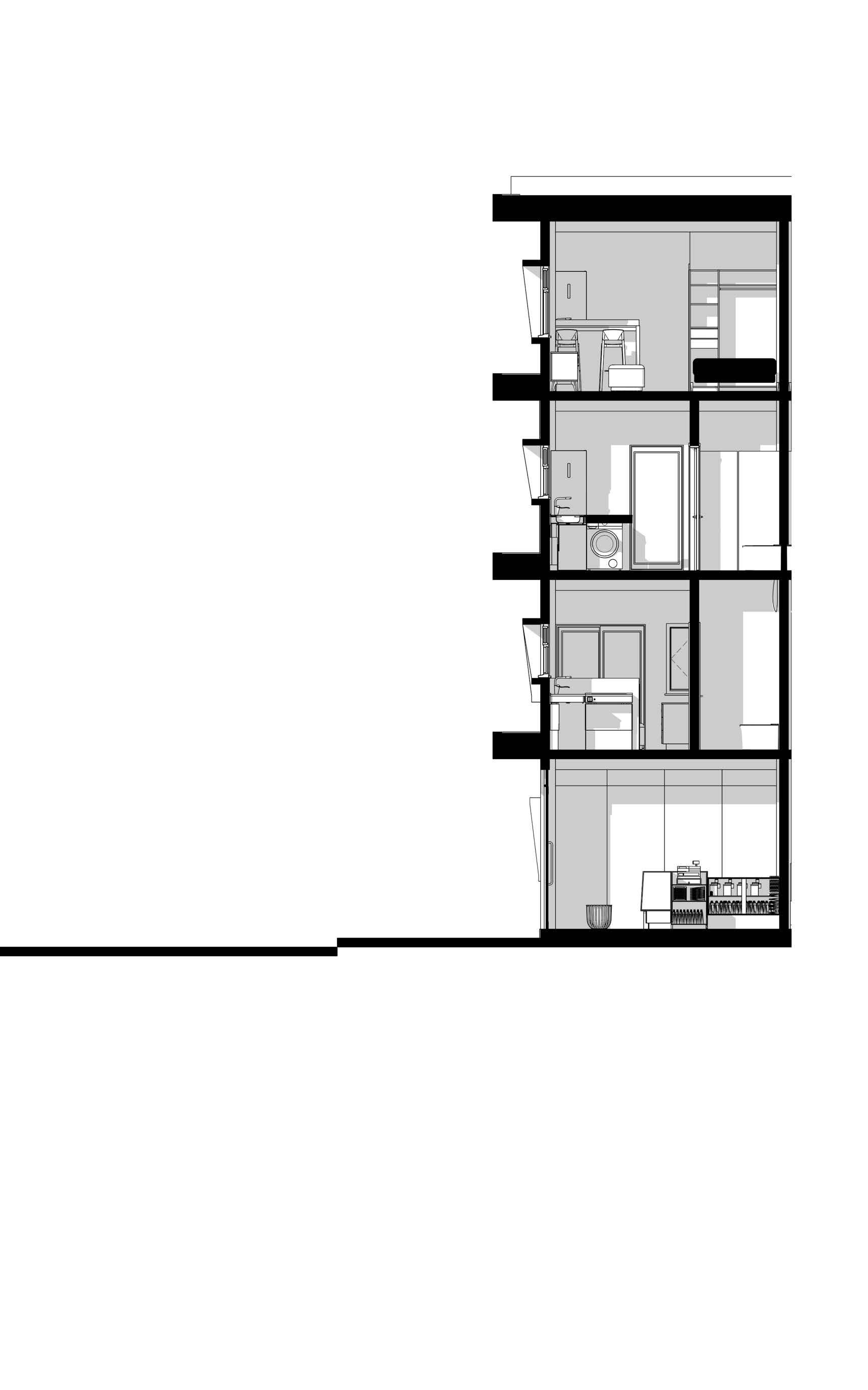


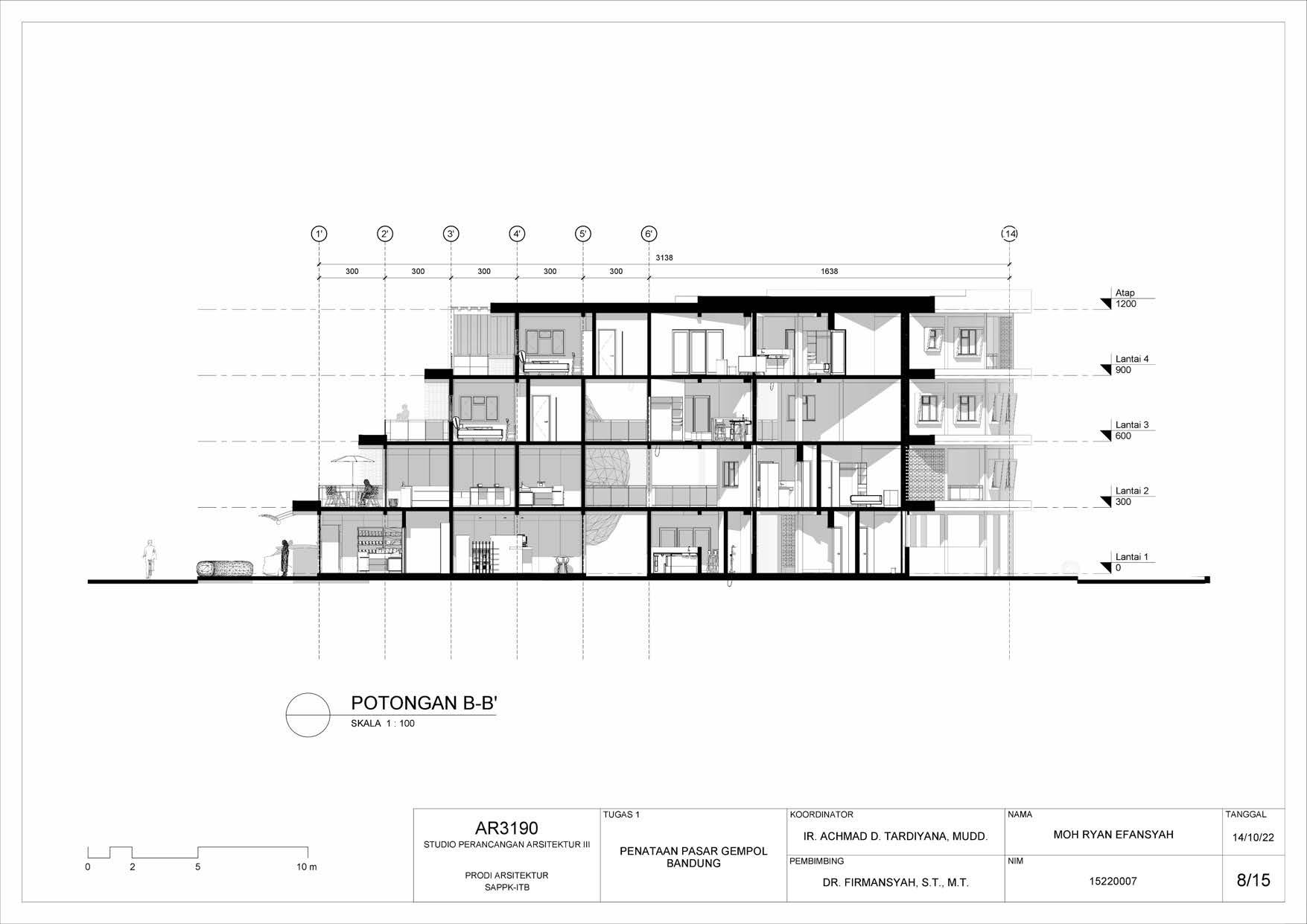
Section A-A Section B-B 37 | Ugahari Gempol Market & Co-Living
Ugahari Gempol Market & Co-Living | 38
Principal Section
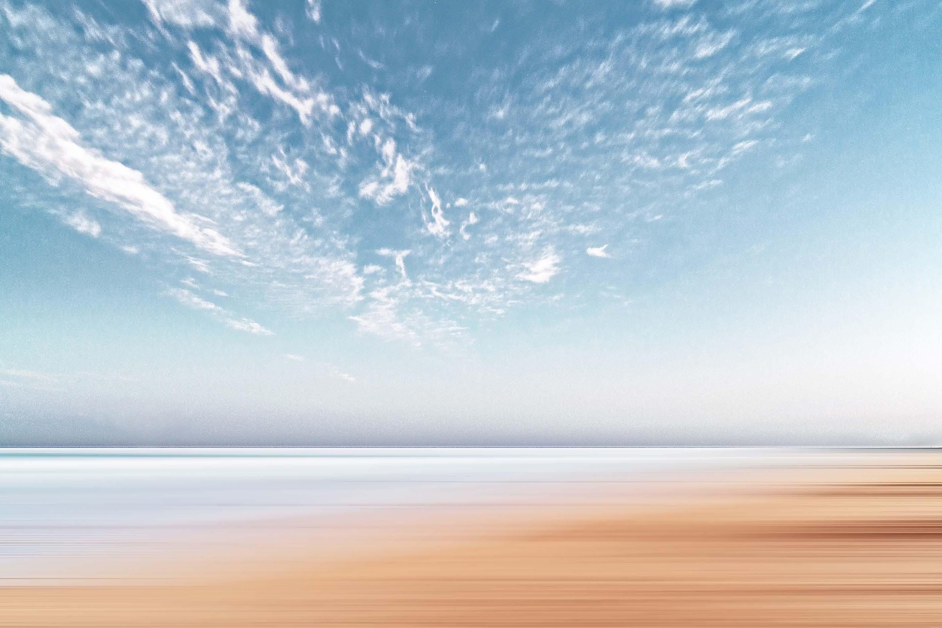
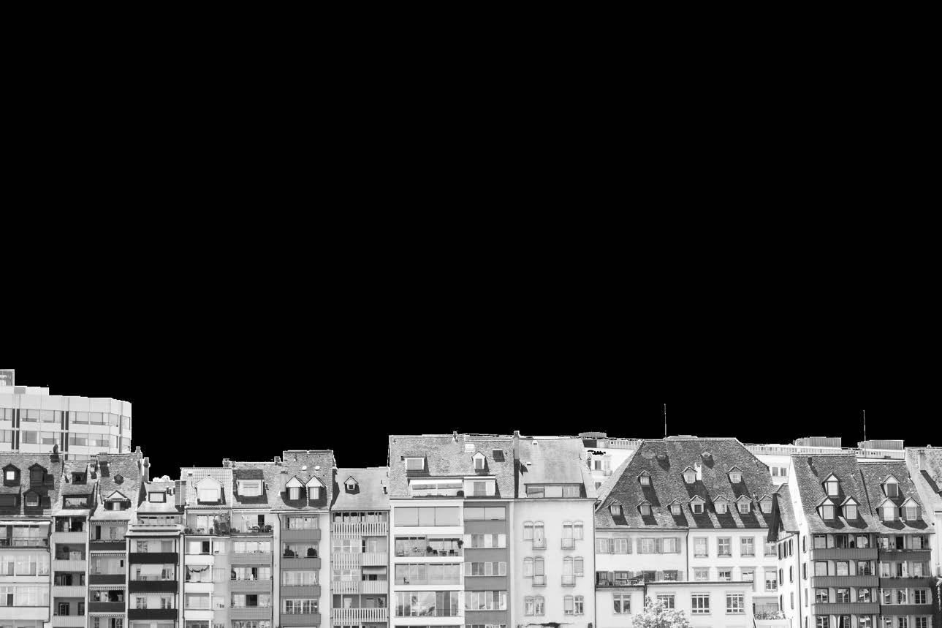

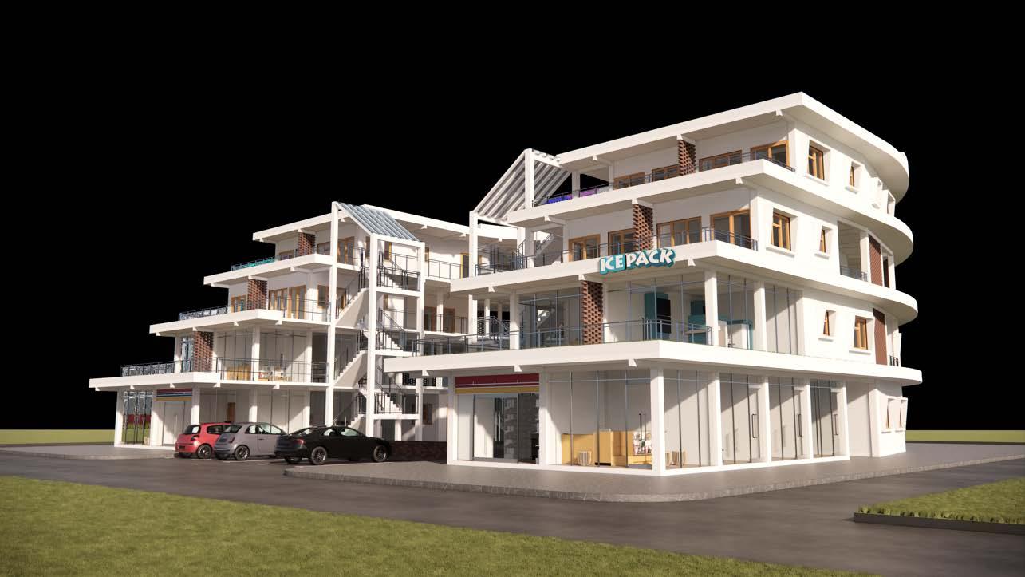


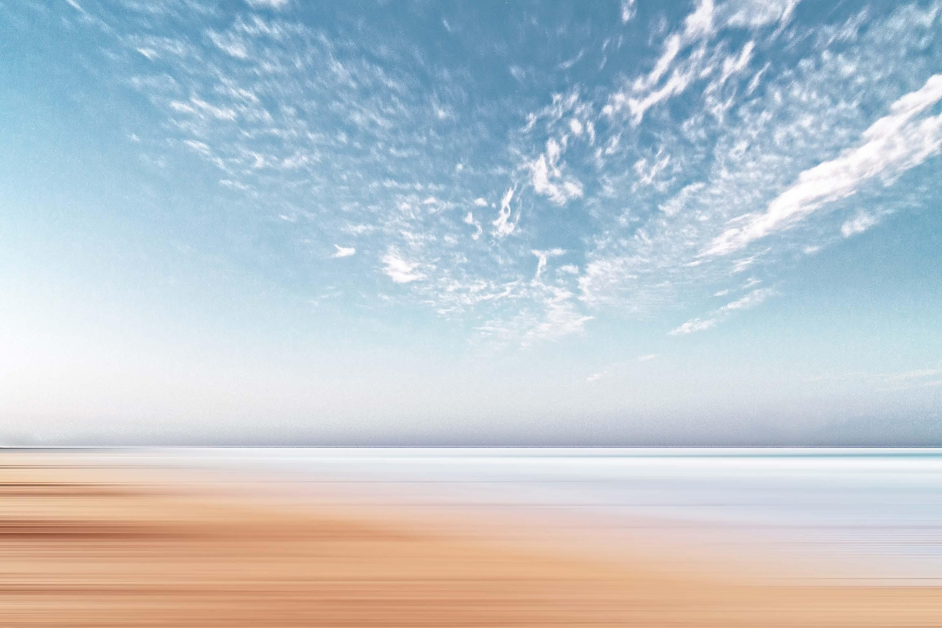







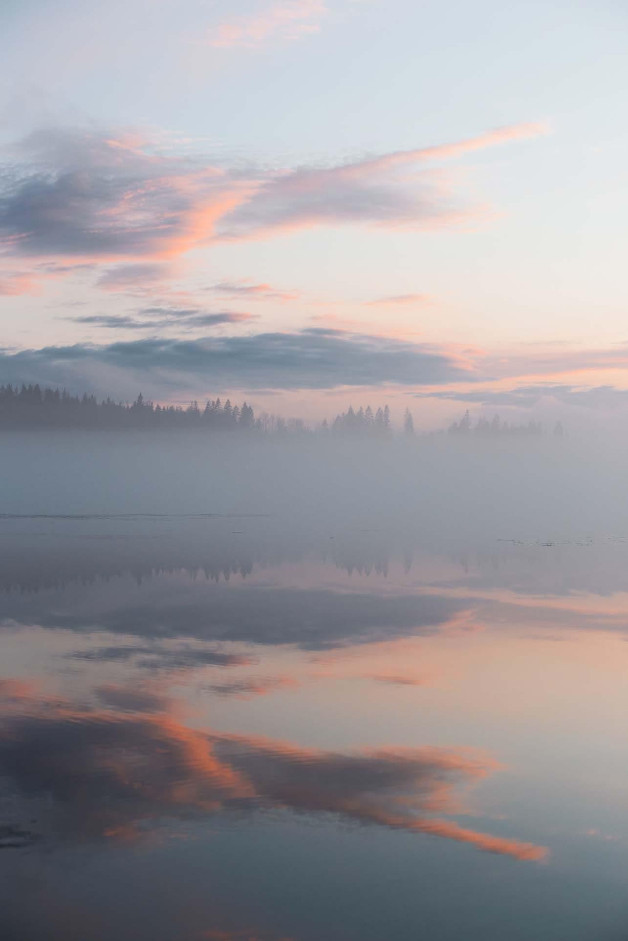
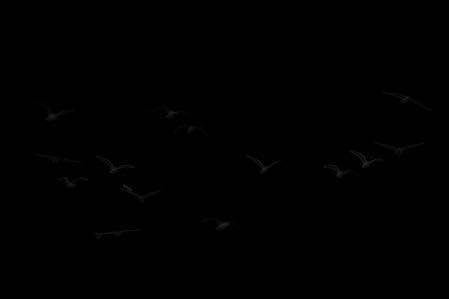


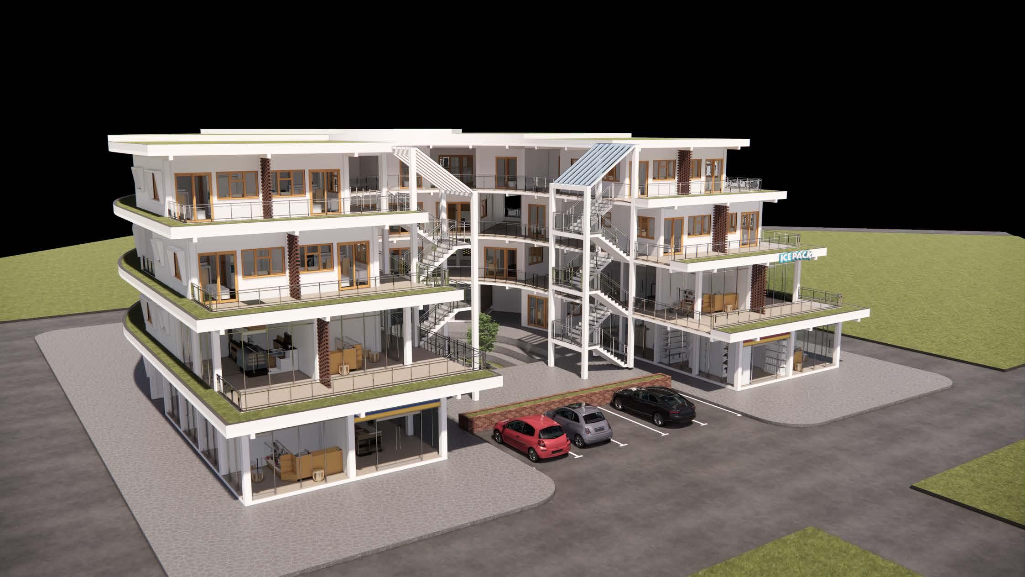







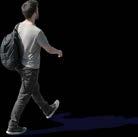
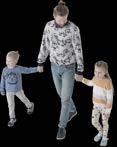
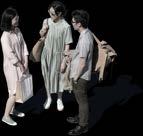
39 | Ugahari Gempol Market & Co-Living Ugahari Gempol Market & Co-Living | 40
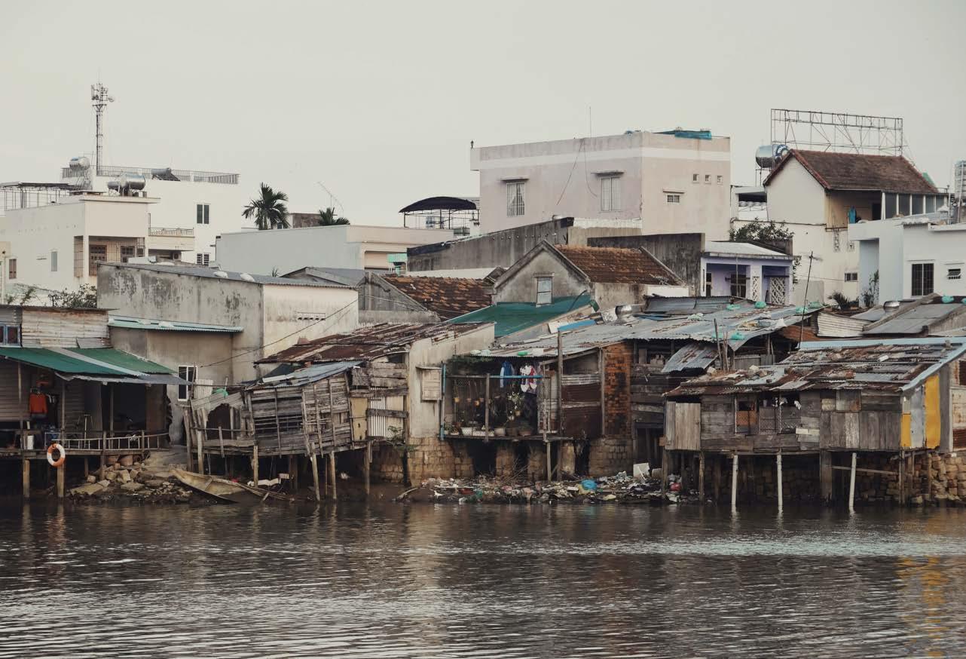


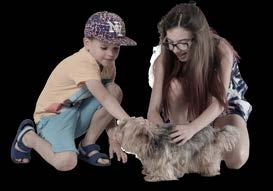

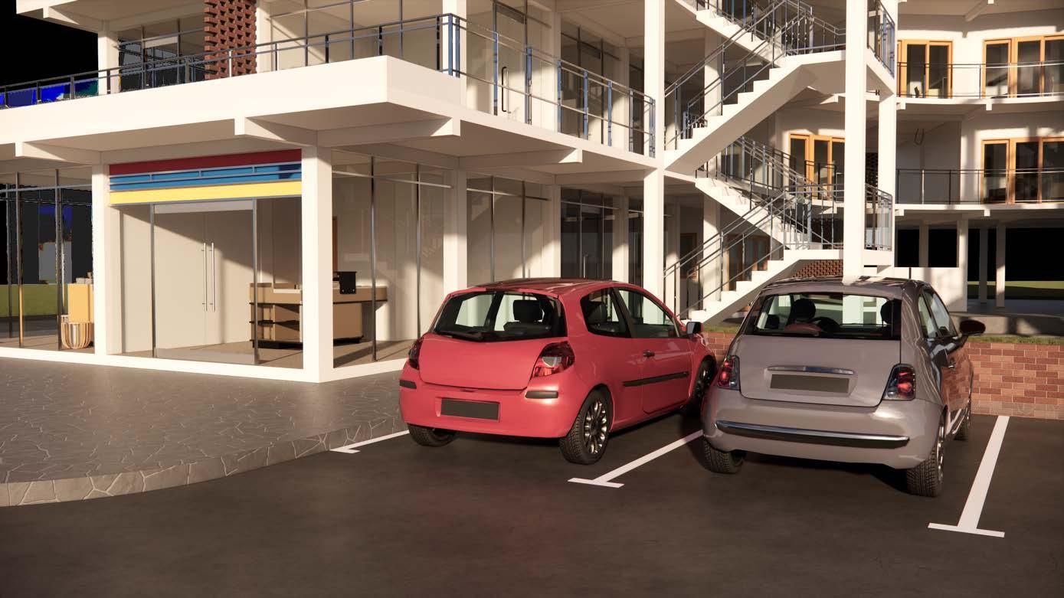
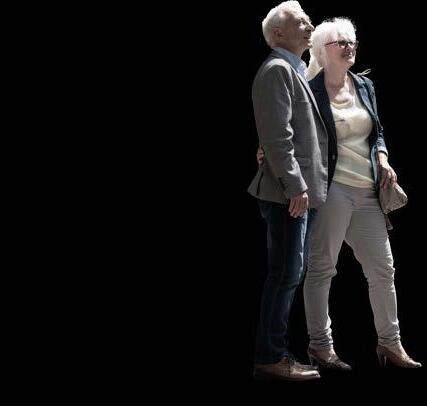
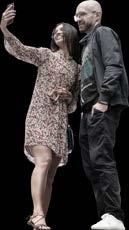
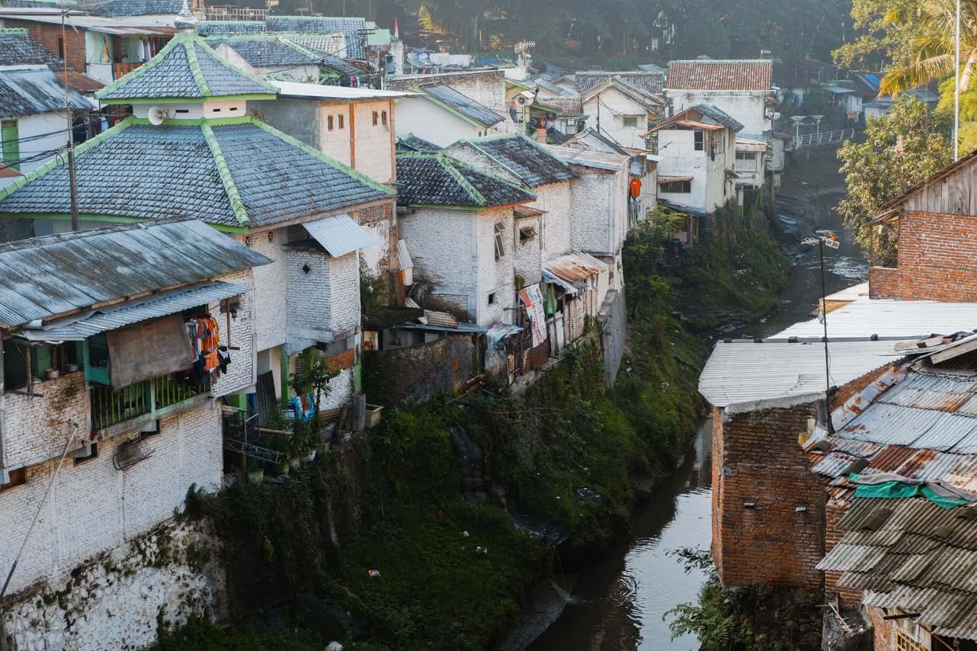
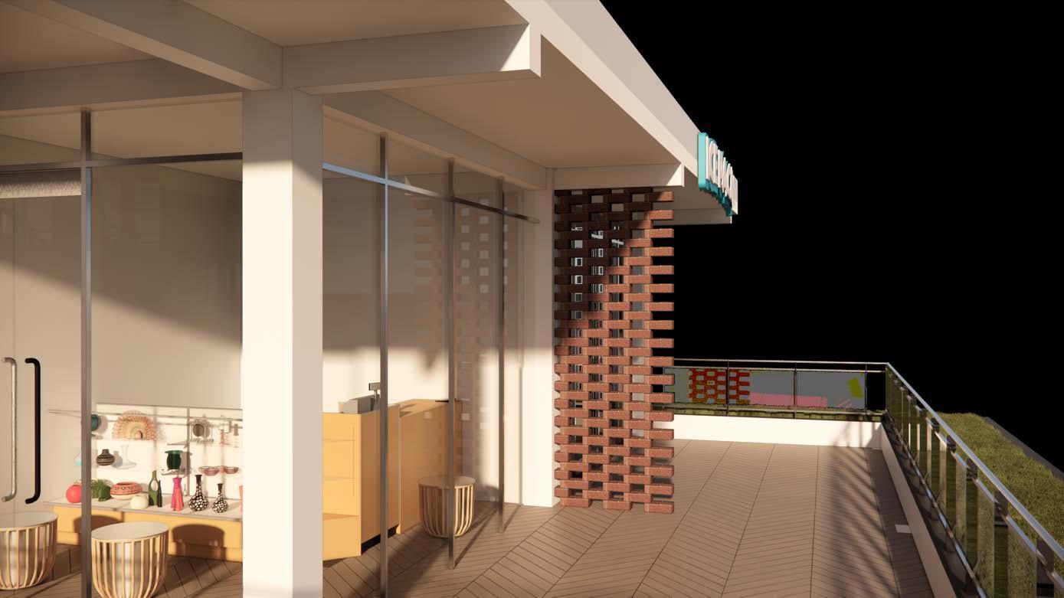


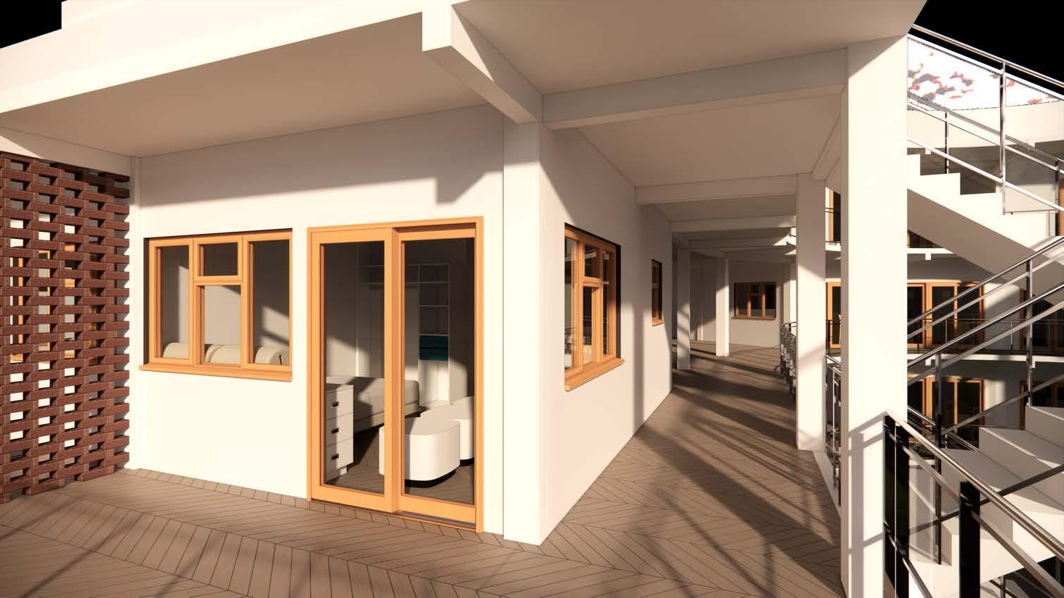
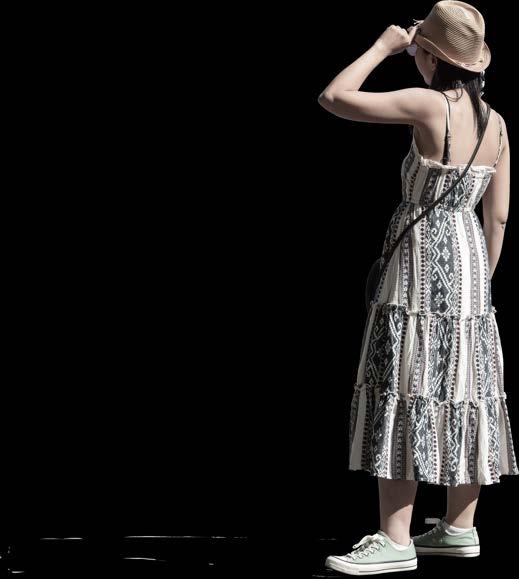

41 | Ugahari Gempol Market & Co-Living Ugahari Gempol Market & Co-Living | 42
Location
Area
Year
Building Type
Supervisor
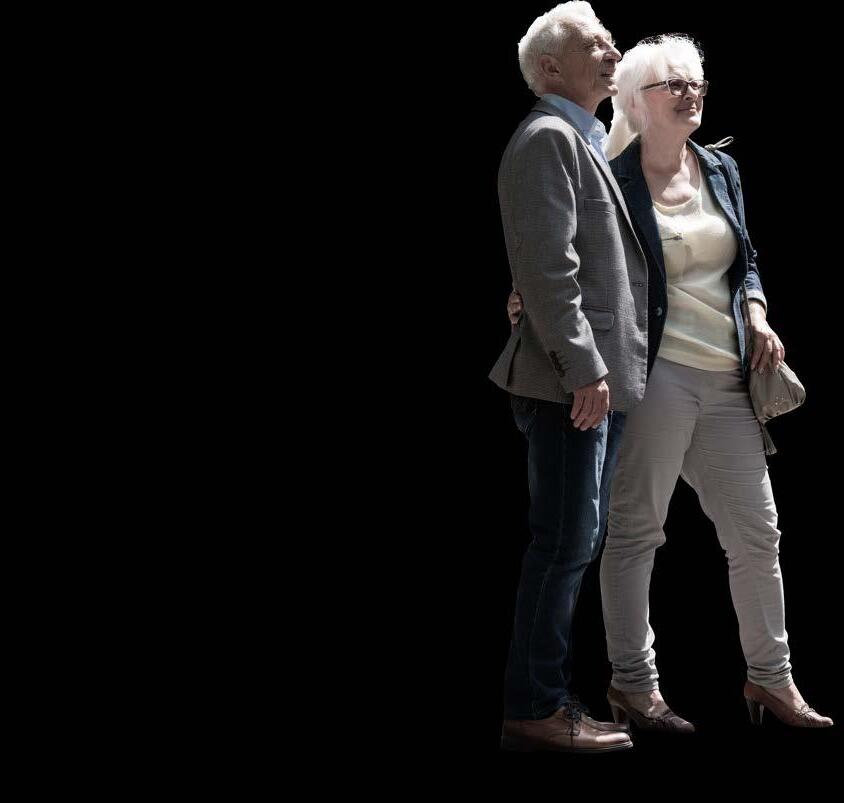
: Bandung, Indonesia
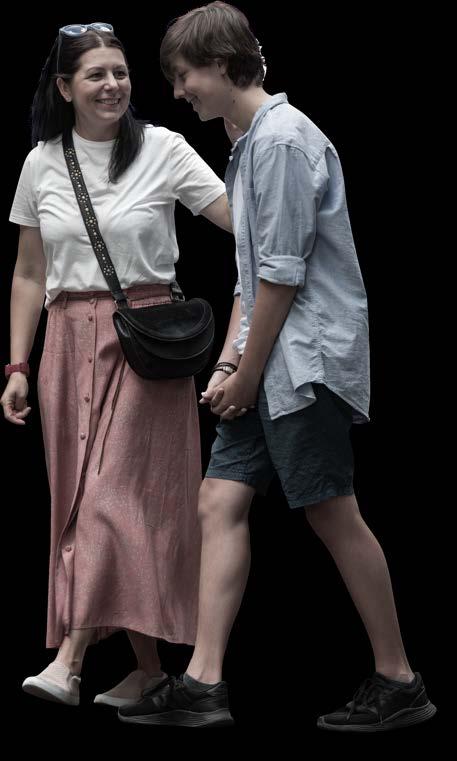
: 2,500 m²
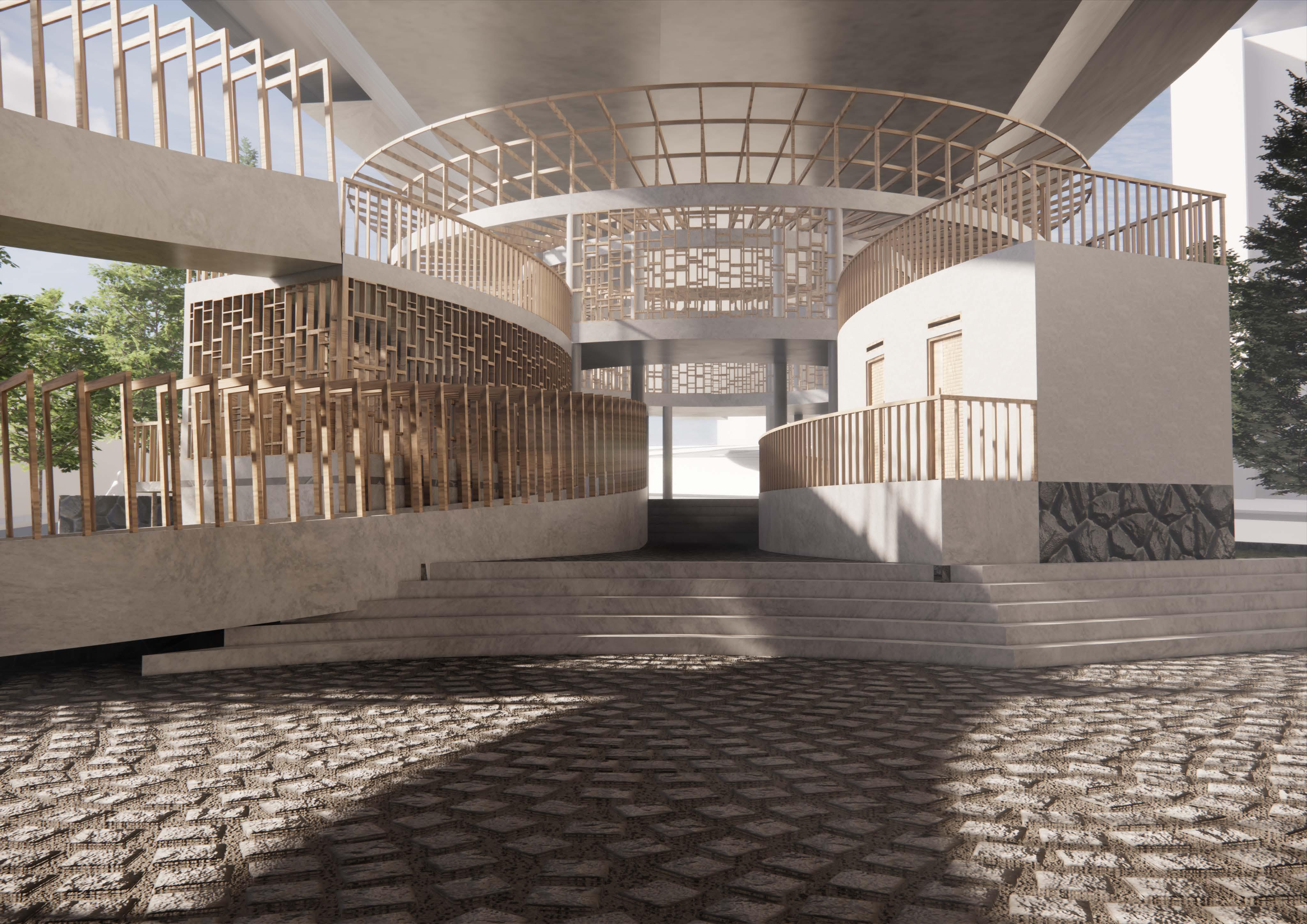

: 2023
: Commercial
: Dr. Ir. Lily Tambunan, M.T.
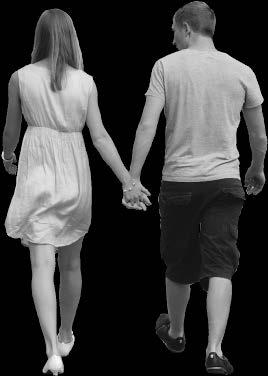 Architectural
Design Studio IV
Architectural
Design Studio IV
Background
"Places exist because of activities. People carry out activities in a place. What they do, in this case, is responsible for giving meaning to a place. ... Space becomes a place when it is used and has life." (Cresswell, 2009)
The concept of 'place' in architectural design is simply used to distinguish between space and place, where place is space that has meaning. Place is created by the composition of the form of the space (form), the activities of the users (activities), and the image of the use of the space (images) (Montgomery, 1998:98).
Architectural design with the theme of 'place-making' is simply changing the space and form by imagining how the place will be alive with activity and provide a good image for its users. Creative Placemaking is a comprehensive community/creative group-based process that uses art and cultural expression to create or rejuvenate spaces. This process aims to analyze the character value of a place and can inspire the community in it (Clarke, 2017).
The concept of 'place' and the theme of ‘place-making’ is applied in the design of a community center located in Taman Film, Kebon Bibit Village, under the Pasupati overpass. 'Place-making' means creating a safe, comfortable place that can be a place for self-actualization for all people in the surrounding environment.
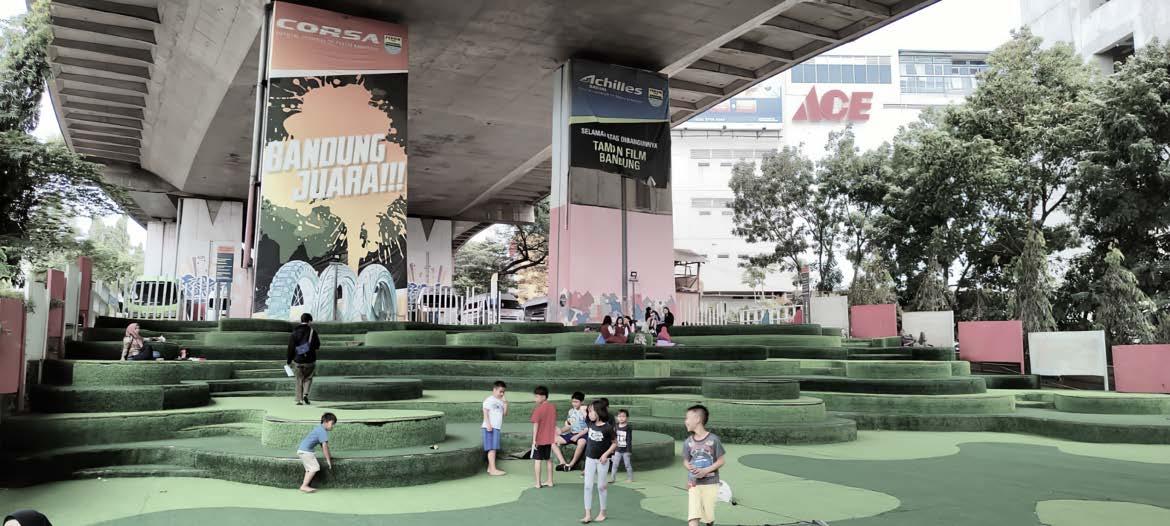
45 | Buana Bhavana Community Center
Map Buana Bhavana Community Center | 46
Taman Film (Site)
Rusunawa
Balubur Town Square
Situation
Division of Zones
SERVICE AREA
This area is used as a service and support facility, which contains the Management Office, Warehouse, Utility Room, and Public Toilet. The wall used is a closed brick wall to provide more privacy.
COMMERCIAL AREA
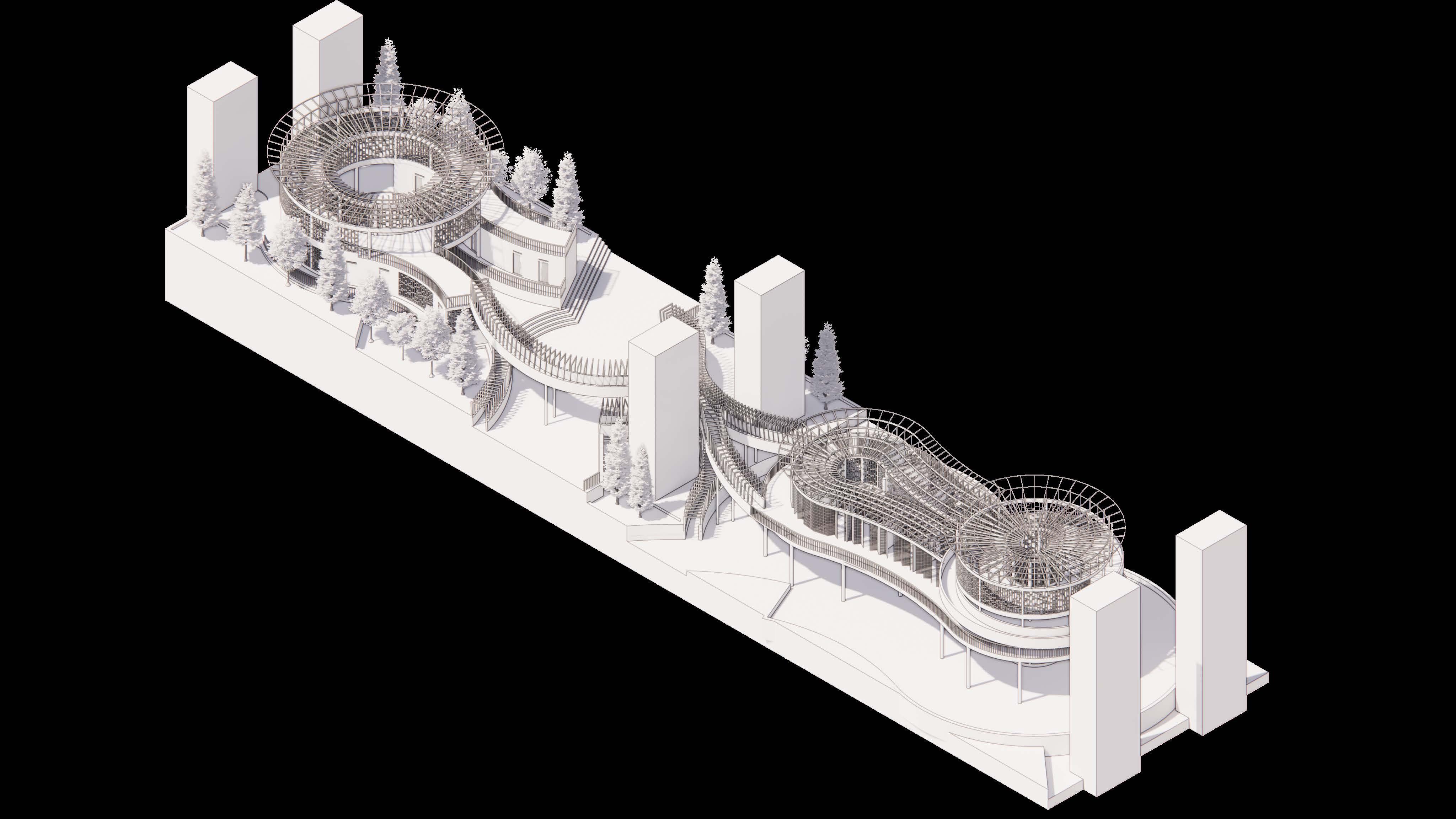

This area serves to accommodate commercial facilities, such as Retail and Food Stalls and Dining Areas. The walls used are folding wooden panels to provide flexibility and permeability in lighting and ventilation.
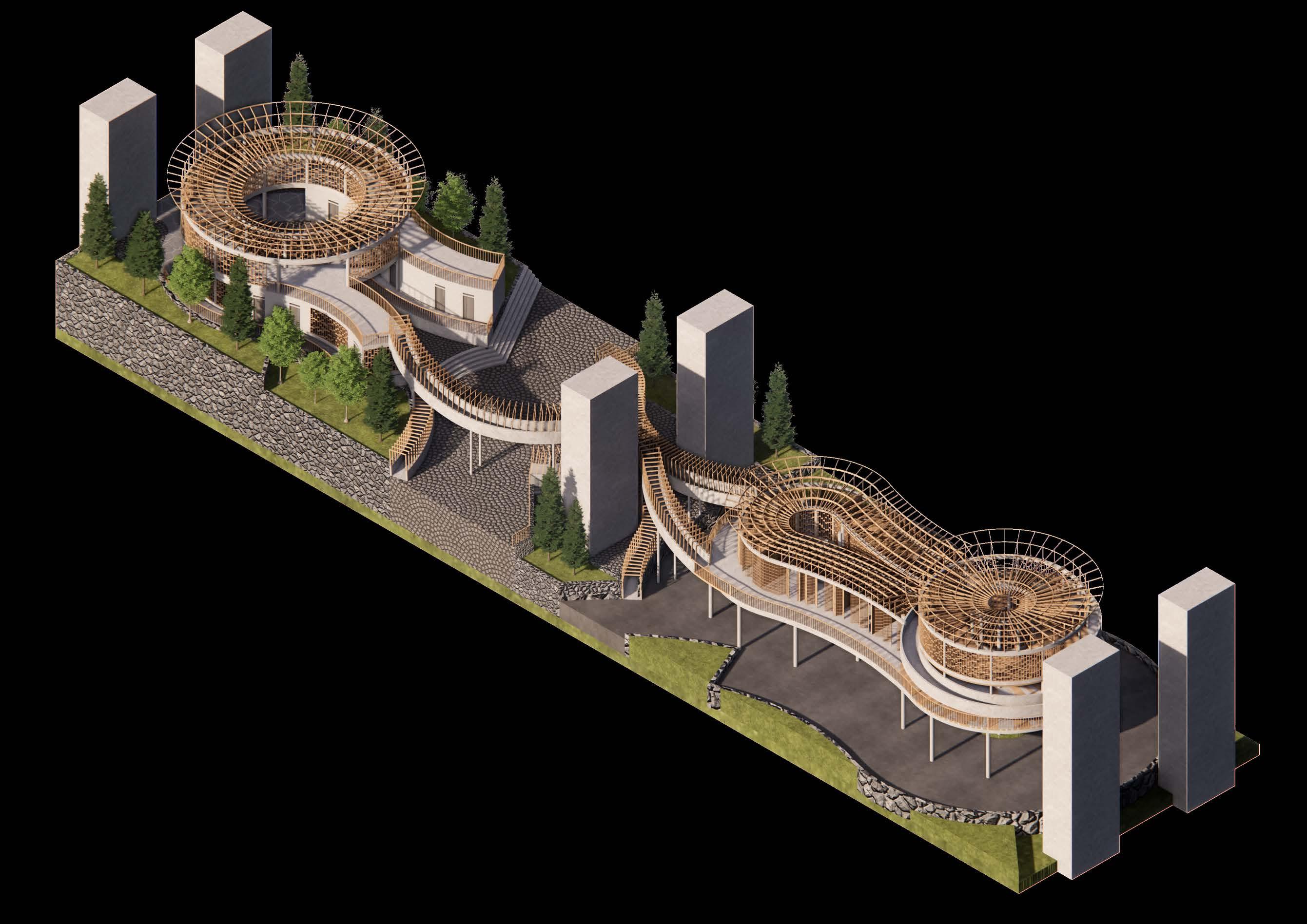

47 | Buana Bhavana Community Center
Center | 48
Buana Bhavana Community
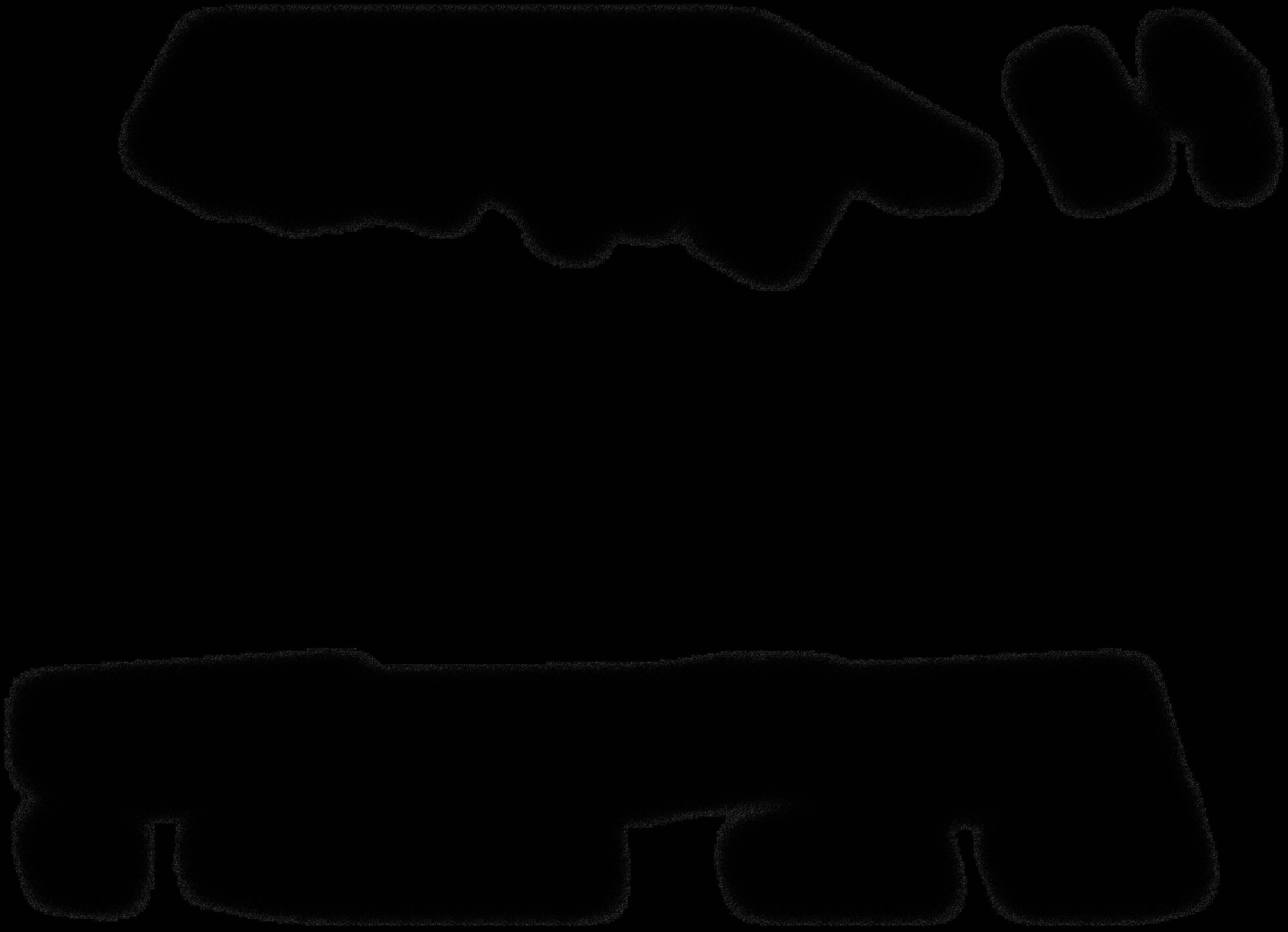

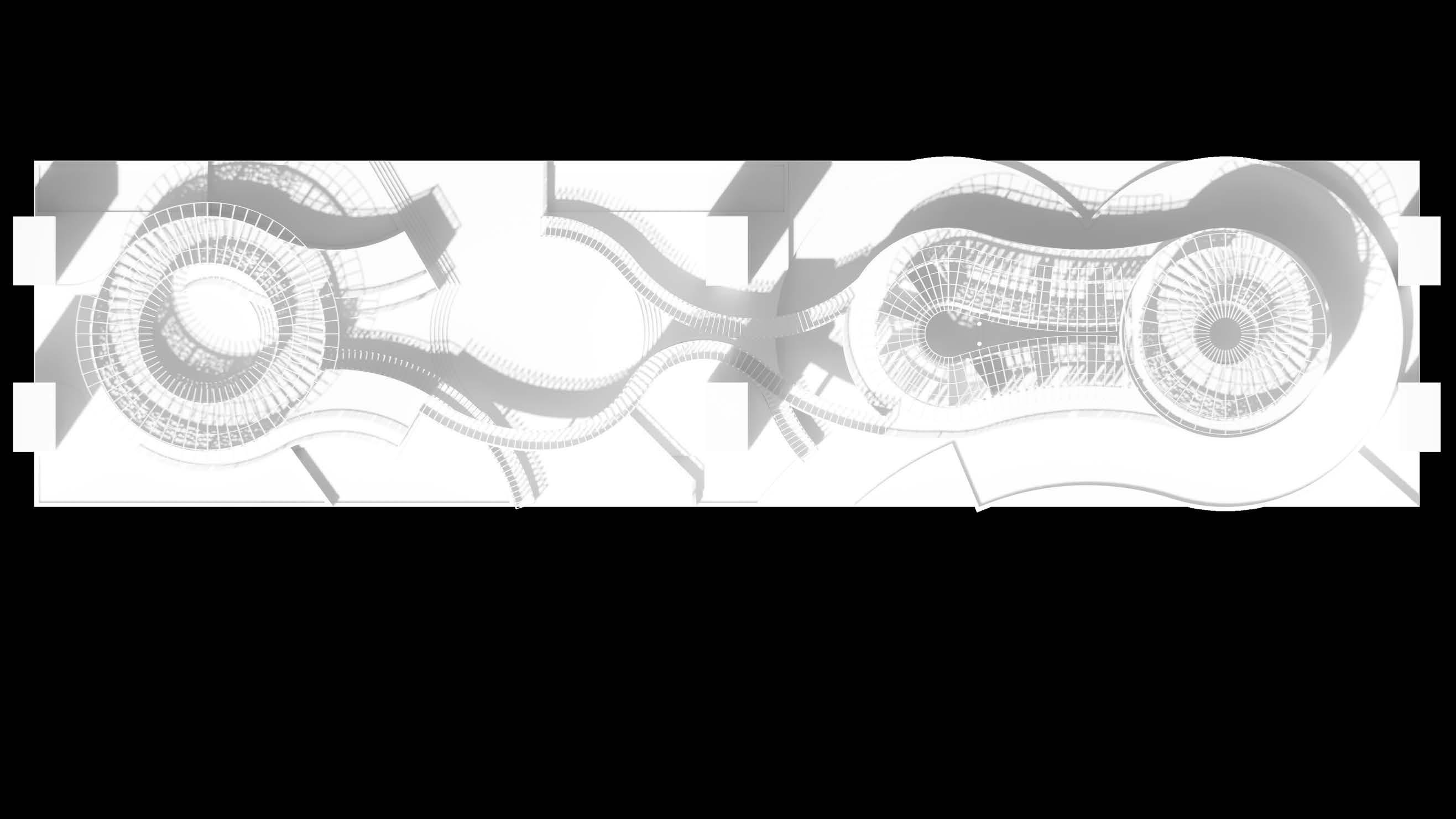


Jl. Kebon Bibit 735 734 731 730 729 728 727 733 732 Residential Rusunawa 49 | Buana Bhavana Community Center Residential RUSUNAWA Buana Bhavana Community Center | 50




Jl. Kebon Bibit 735 734 731 730 729 728 727 733 732 Residential Rusunawa 1 3 2 51 | Buana Bhavana Community Center RUSUNAWA 1 fic Storag tility oo Disabled oile emale oile Male oilet Plaz Workshop oo Librar Garde Motorcycle Parkin Car Parking 12 11 10 Buana Bhavana Community Center | 5




Jl. Kebon Bibit 735 734 731 730 729 728 727 733 732 Residential Rusunawa 1 3 2 53 | Buana Bhavana Community Center RUSUNAWA 1 15 15 15 15 15 15 15 15 15 15 15 15 15 16 16 Buana Bhavana Community Center | 54 Mu tipurpo e oo Viewing De etai Eating Area 14
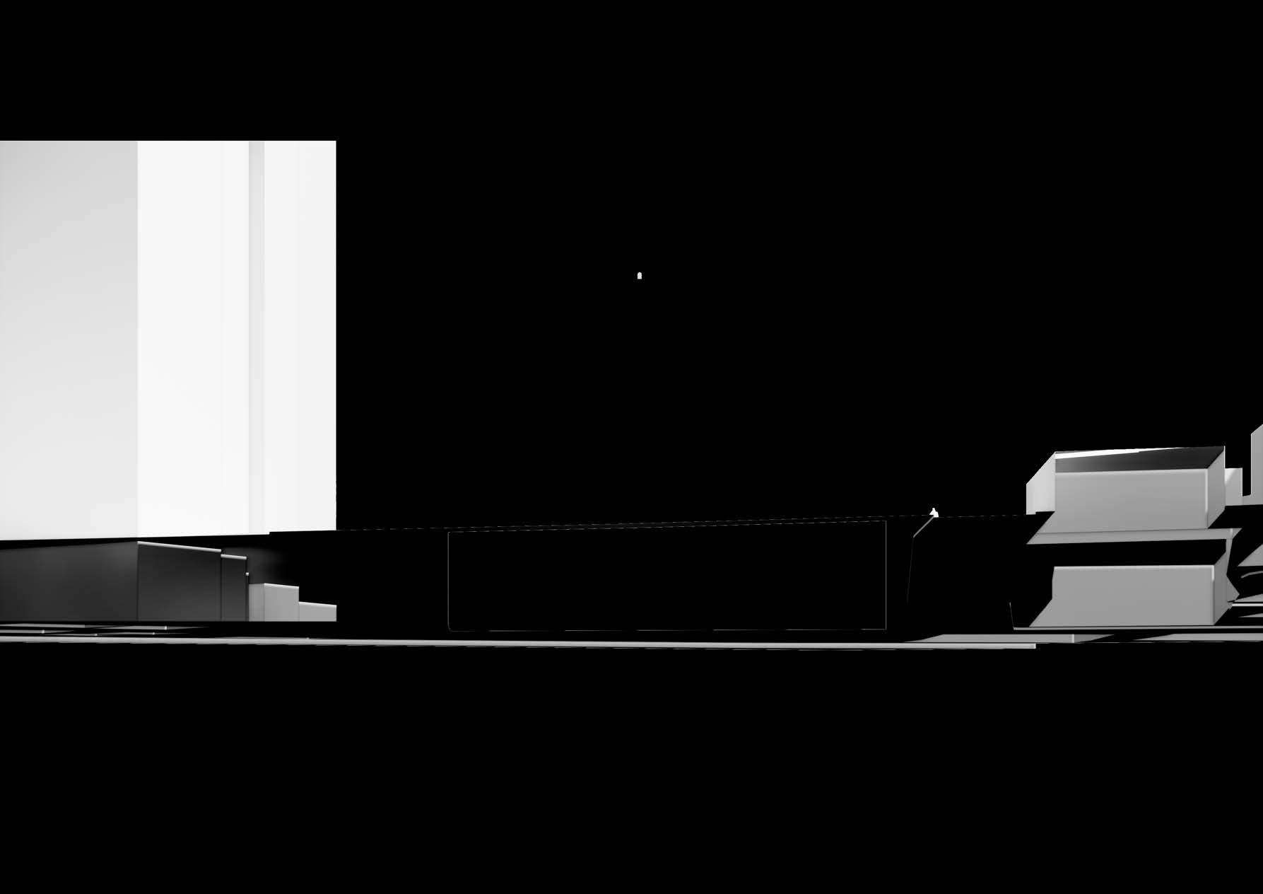
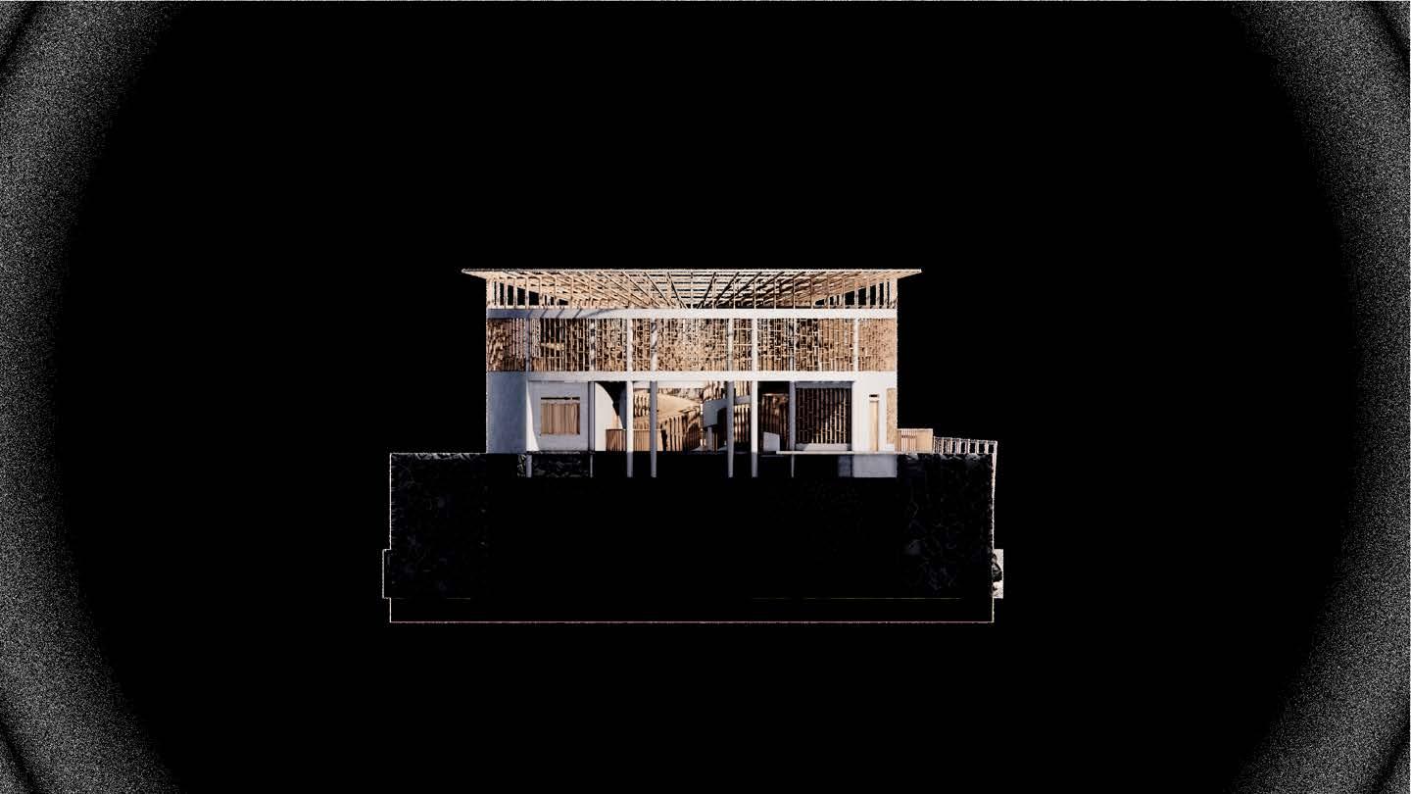
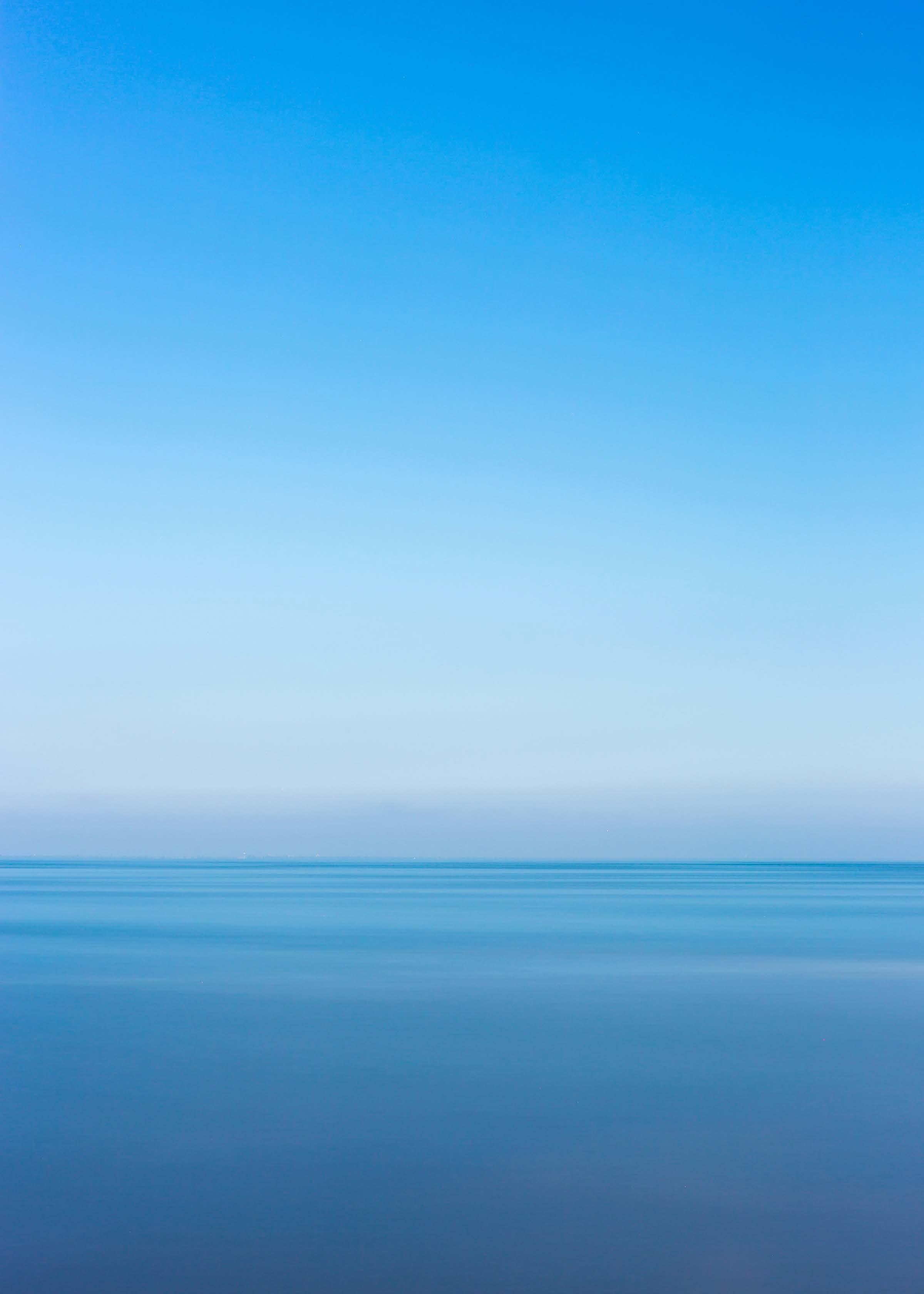
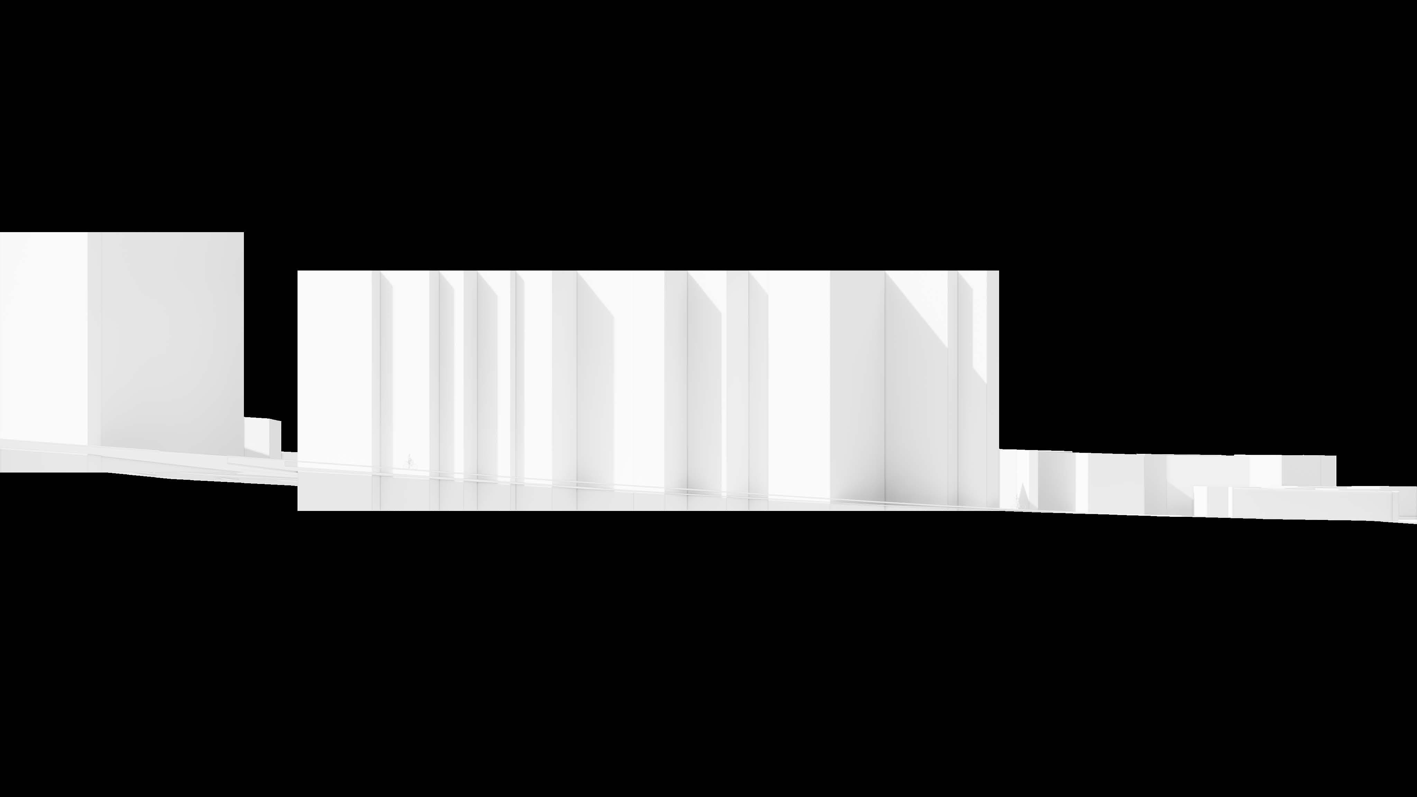
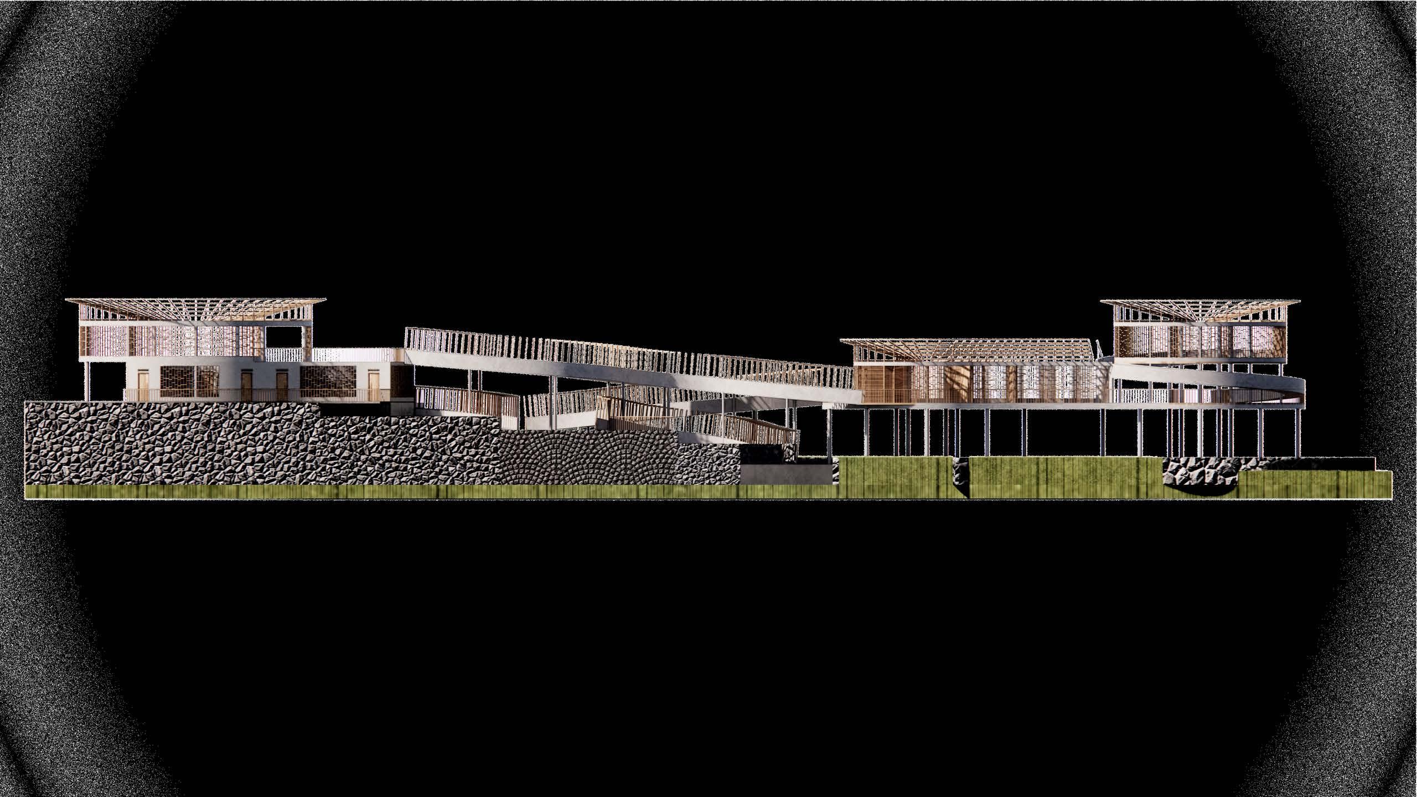
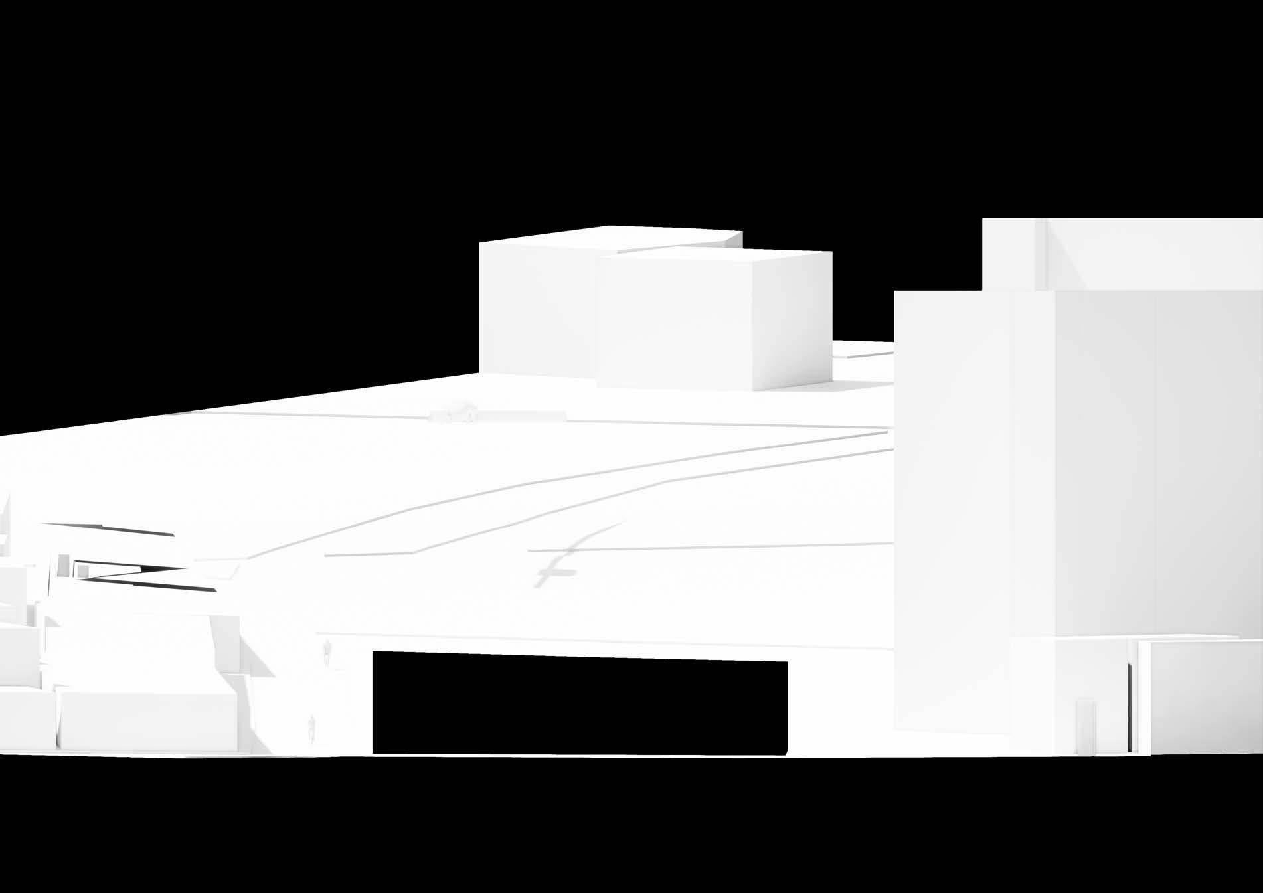

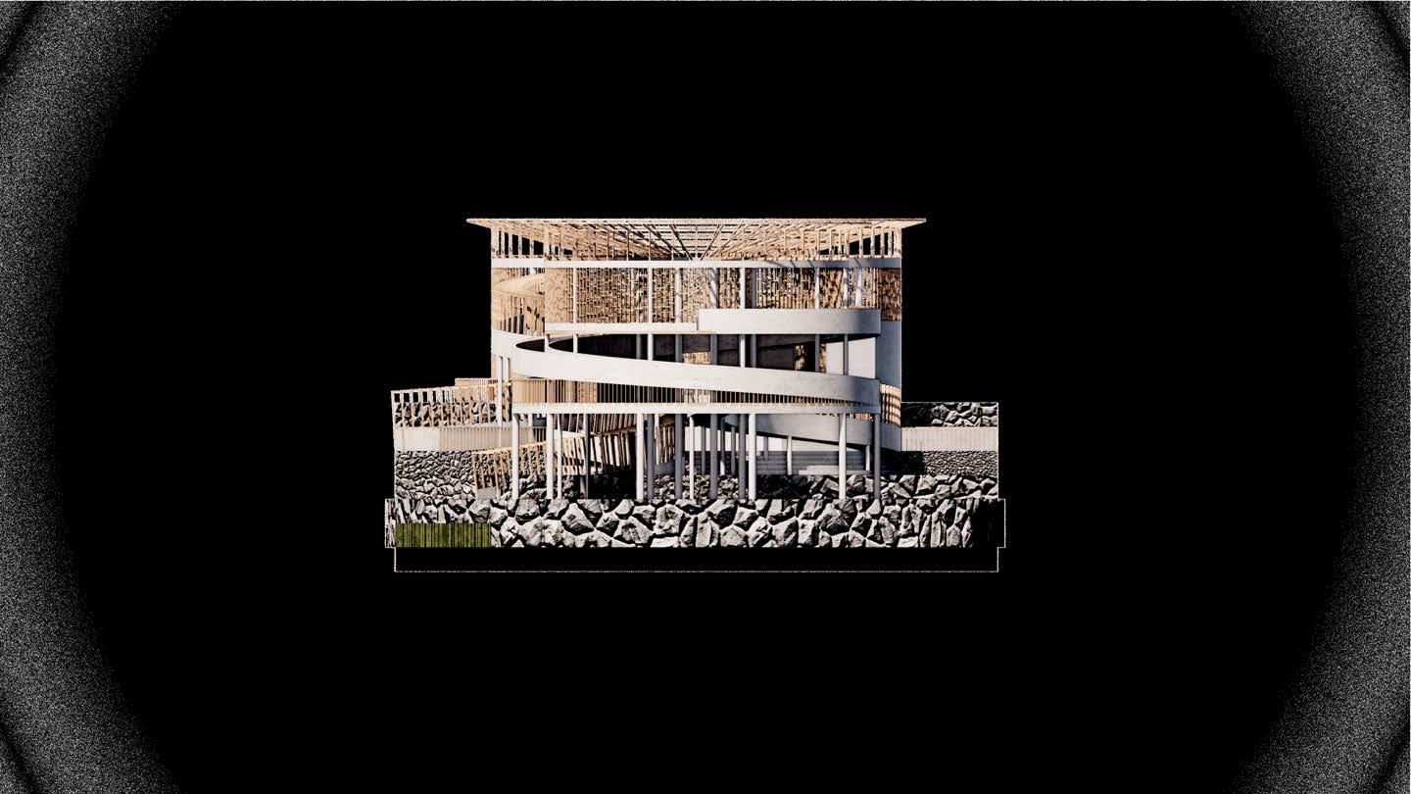
55 | Buana Bhavana Community Center
Buana Bhavana Community Center | 56
Elevation
1 Elevation 2
Elevation 3
17.000 ± 0.00 + 3.00 + 6.00 + 7.50 − 1.10 24.500 31.500 17.500 12.000 + 7.50 + 3.00 + 6.00 − 3.00 − 4.50 ± 0.00 − 6.00 57 | Buana Bhavana Community Center
Wood Panel Wall Concrete Slab Lean Concrete Perforated Concrete Pavement Open Graded Bedding Course Open Graded Base Reservoir Open Graded Sub Base Reservoir Landfill Wood Railing Concrete Retaining Wall Sloof Stone Foundation Earth Buana Bhavana Community Center | 58
Section
A-A Section B-B
Principal Section
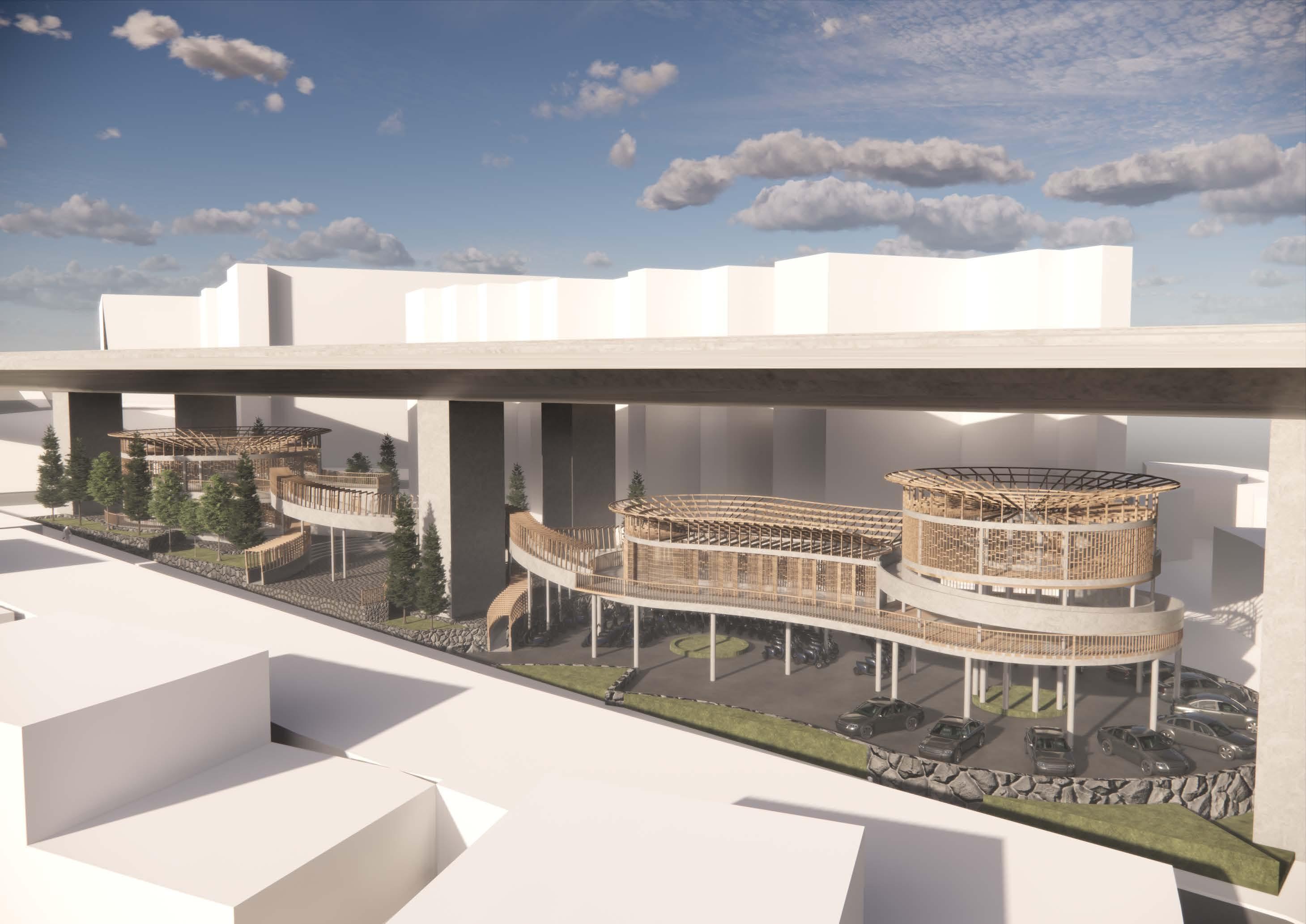


Buana Bhavana Community Center | 60
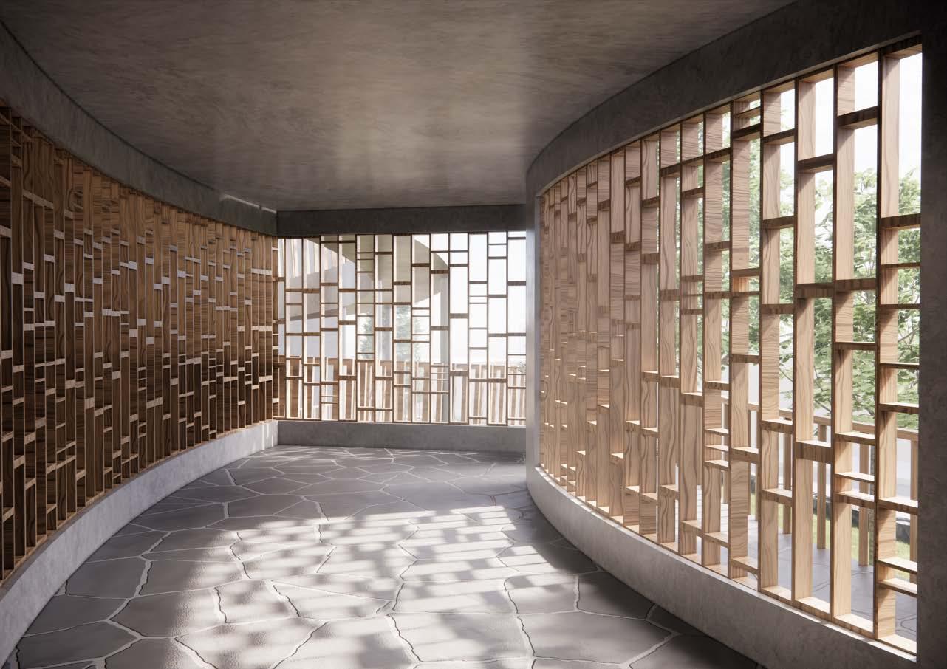

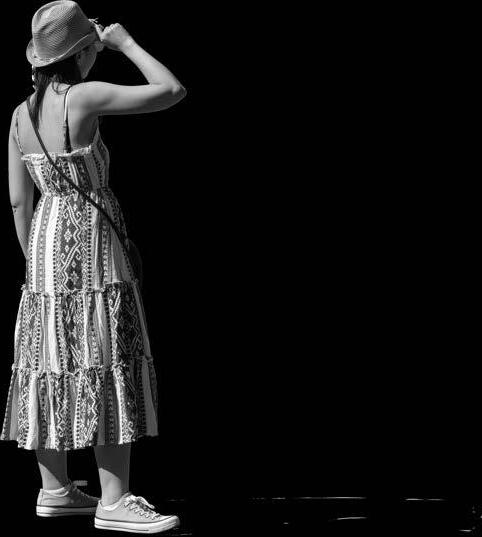
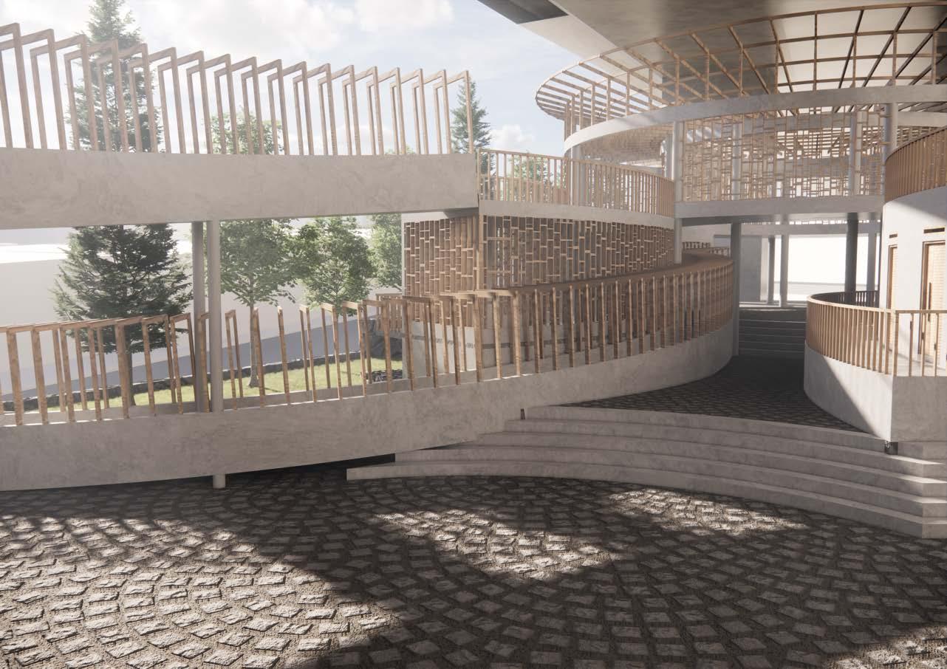

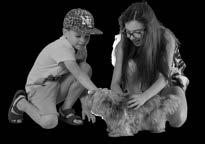
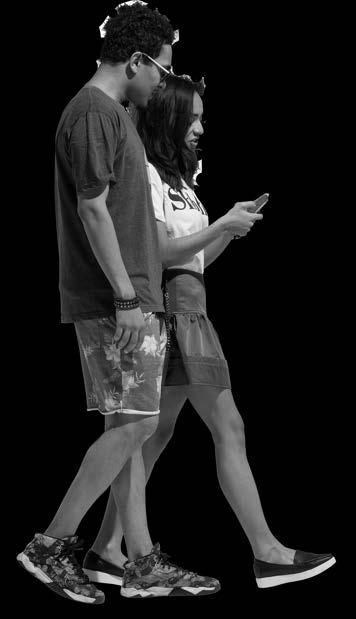
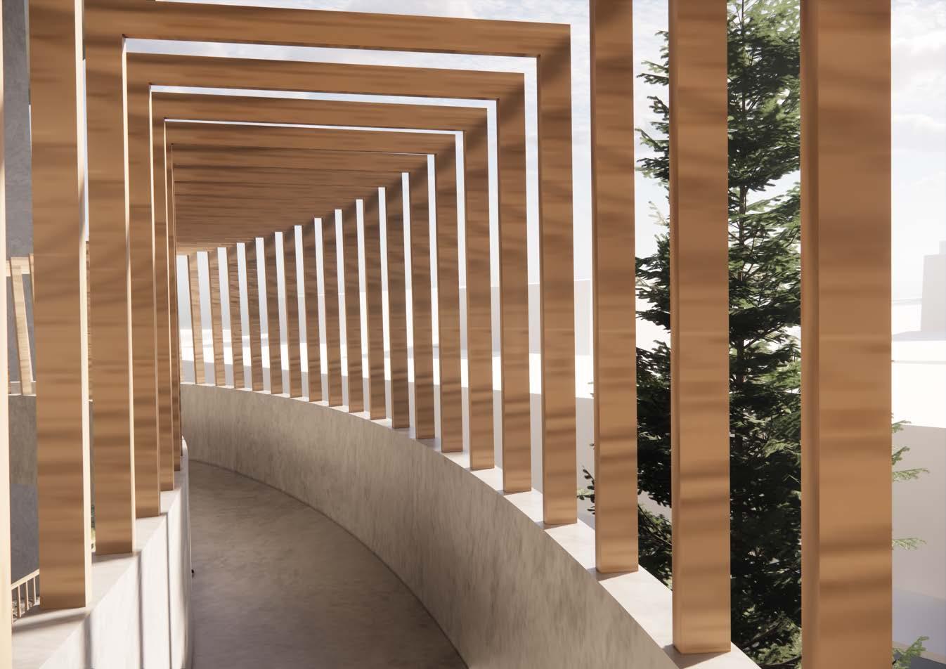
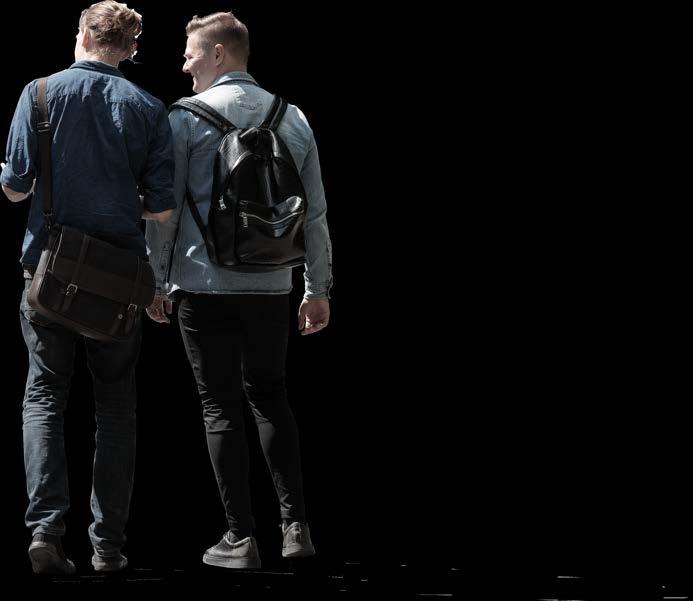
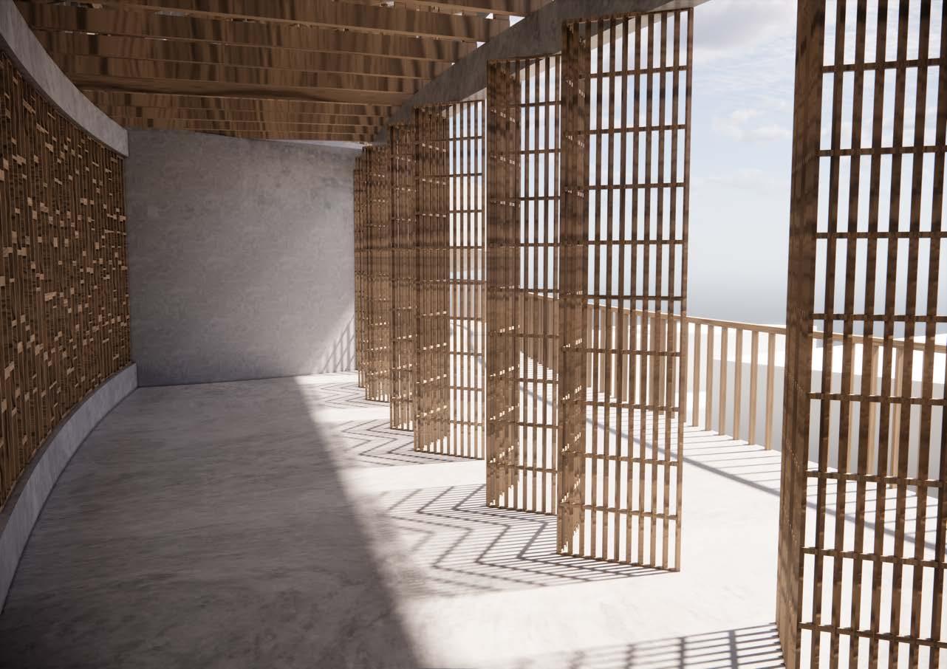


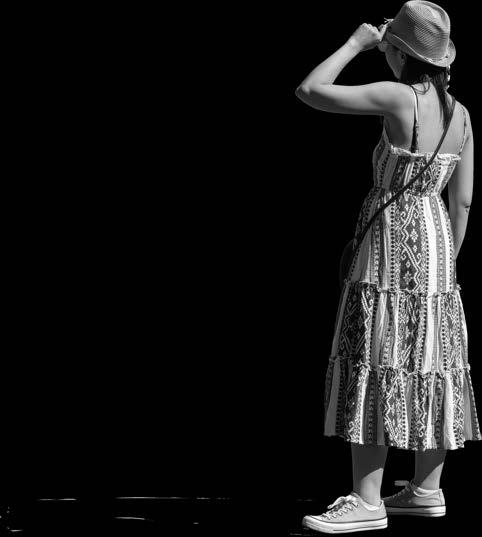
61 | Buana Bhavana Community Center Buana Bhavana Community Center | 62
Location
Area
: Bandung, Indonesia
: 2,000 m²
: 2023







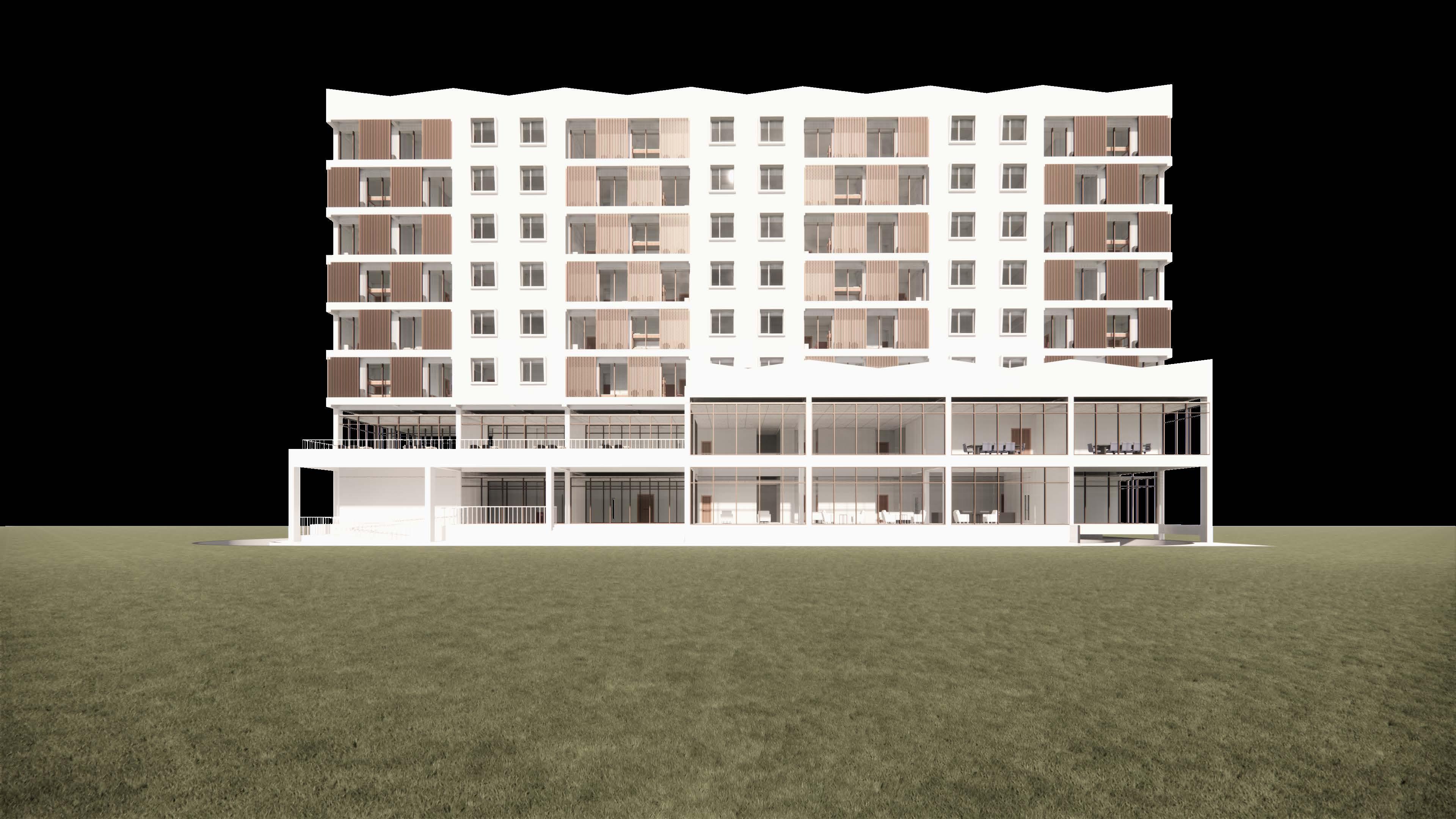
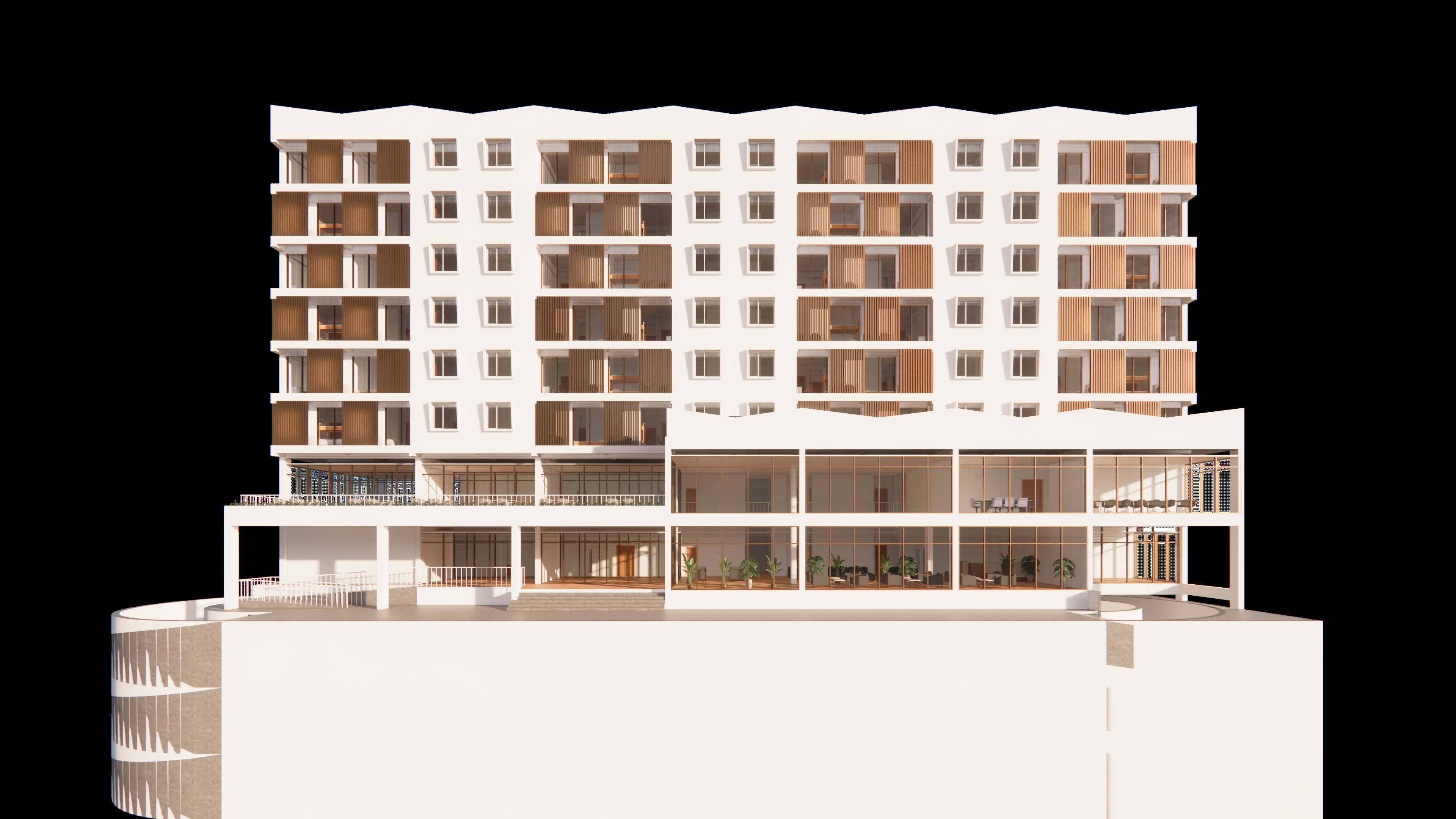
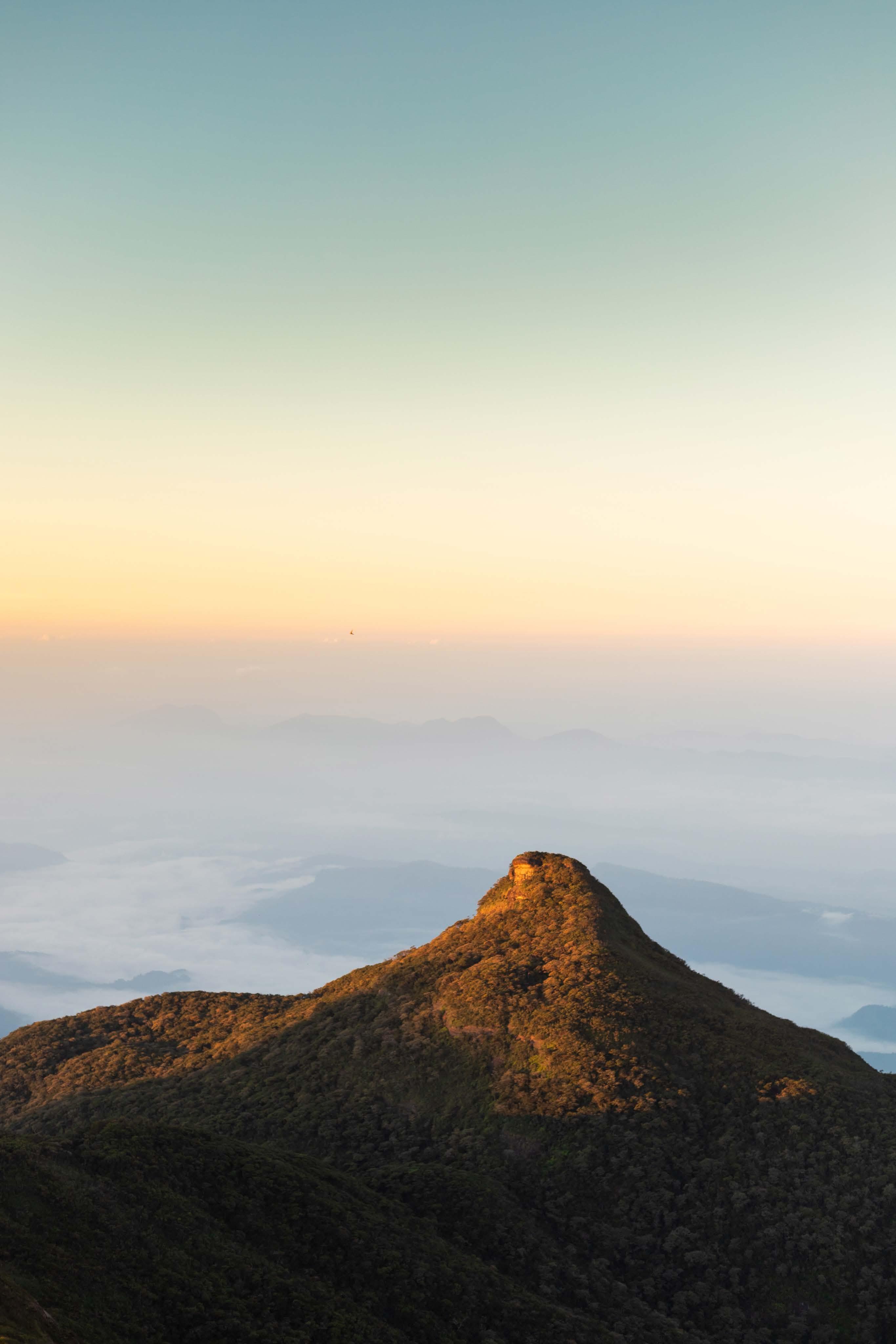
04
Architectural
Design Studio IV
structural system taking into account the typical space lay-out, circulation for building safety, and the mechanical and electrical aspects serving the building.
The selected project case is a midrise Budget Hotel. This facility was built primarily to respond to the need for accommodation supporting the development of tourism in Bandung. The designed building area is ±9,600 m², has 2 podium floors intended for non-room facilities, 6 typical floors containing room units, as well as 1 semi-basement and 2 basement floors for parking and utilities.
The site where the Budget Hotel will be built is located at The Saparua, Jl. Ambon No. 15, Citarum, Bandung Wetan District, Bandung City, West Java. The site measures 29 m x 69 m with an area of 2,000 m². This site has an elevation difference of 1 meter, which is at 718 m and 717 m so it is classified as a flat area.
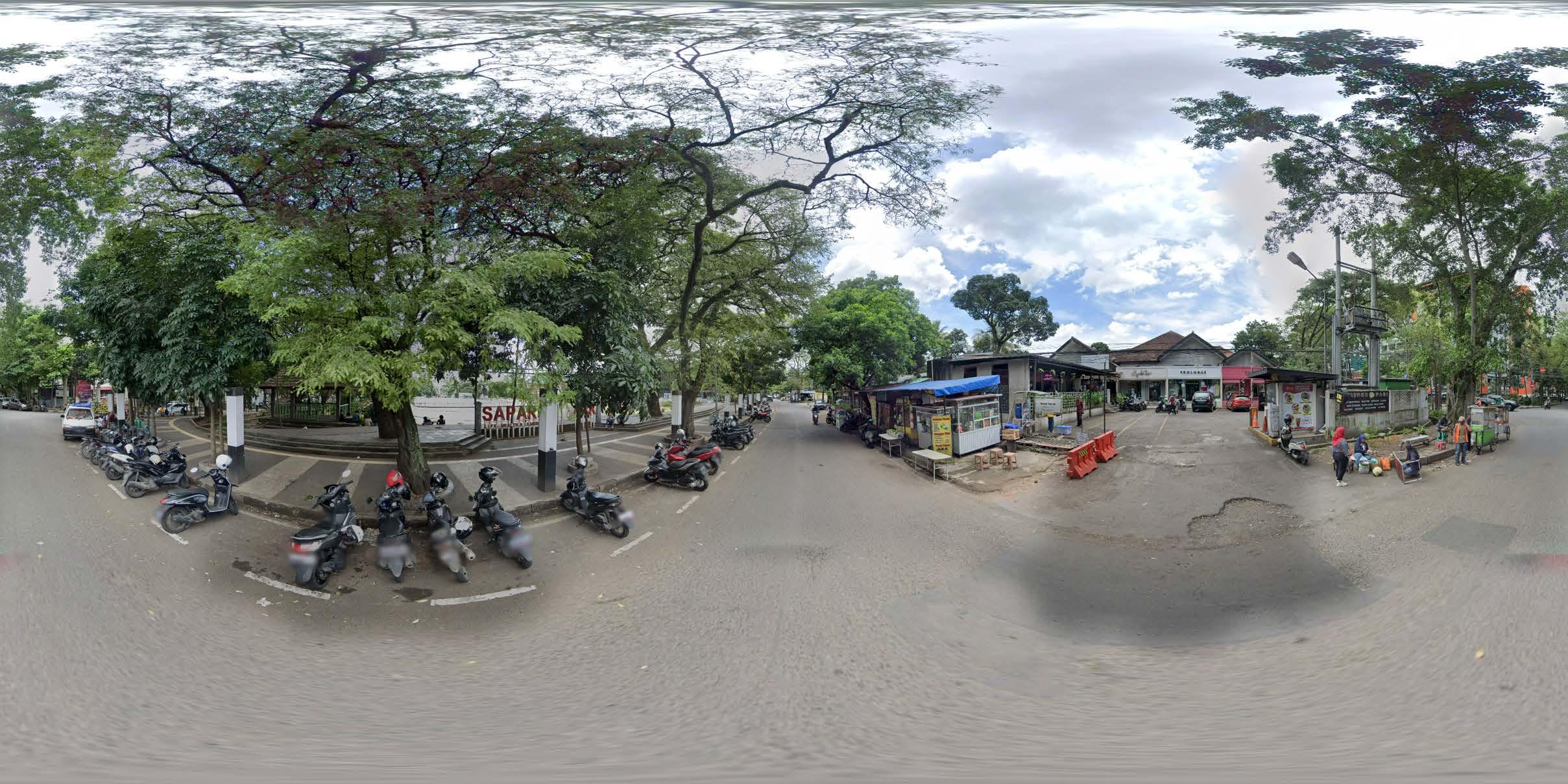
65 | Singgah Hotel Budget
POS Indonesia
Singgah Hotel Budget | 66
The Saparua (Site)
Saparua Park and GOR
Situation Map
Design Concept
The initial mass of the building is box-shaped in accordance with the size and regulations on the site. The mass was then transformed by substraction and addition methods.
The ground floor and 2nd floor are podiums with front of the house, back of the house, and commercial areas in the form of convinience shops, meeting rooms, and coworking spaces. Floors 3 to 8 are typical floors containing room units. This typical floor protrudes back 4-5 meters from the podium floor. On the typical floor there is a facade in the form of sun shades and also louvre wood panels on the more protruding parts. This facade is used as an attempt to respond to the east-west oriented building, to avoid excessive sunlight. In addition, this facade is also used to cover the fcu unit on the air conditioner of each room.
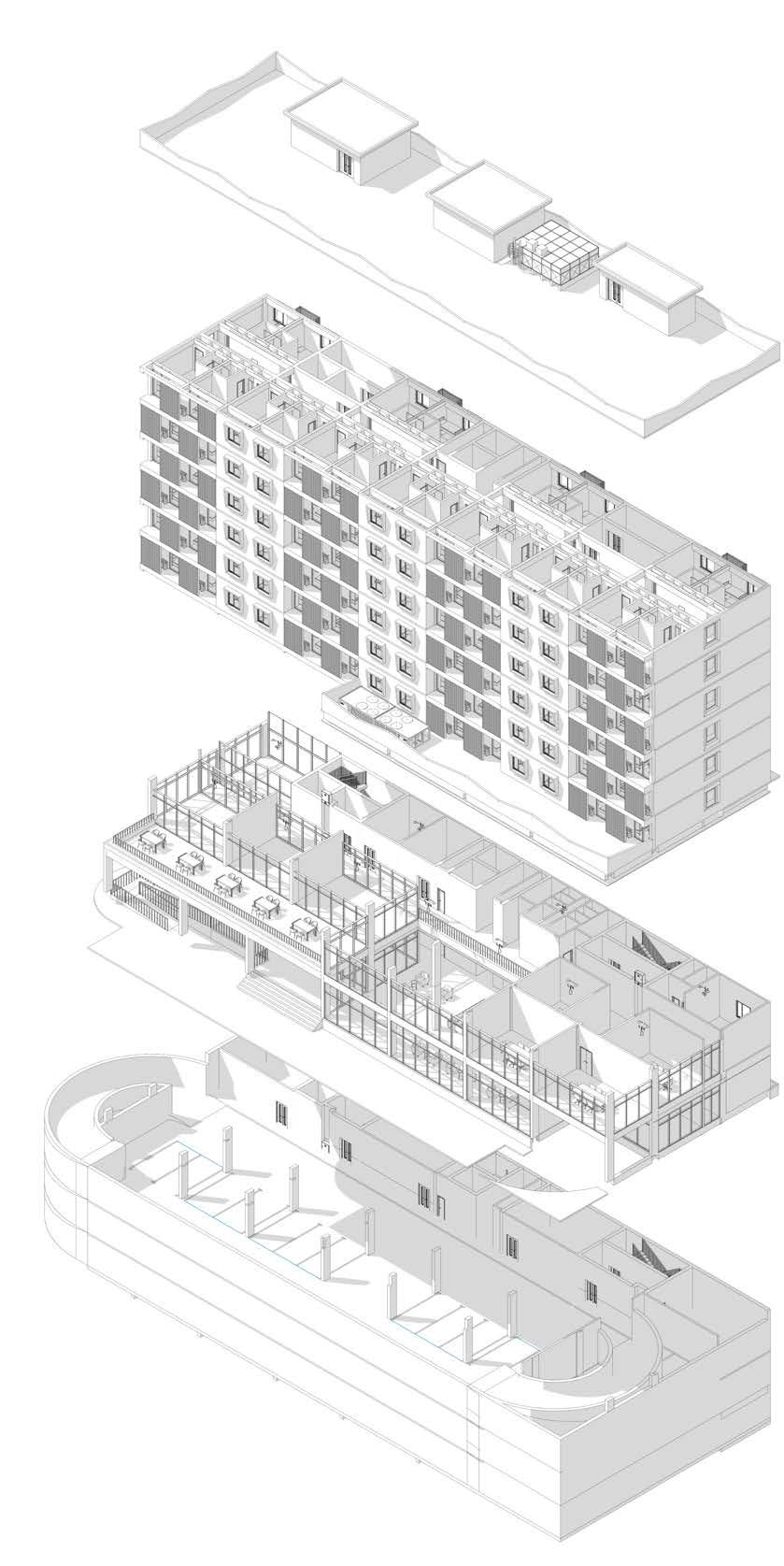
Rooftop
and
67 | Singgah Hotel Budget
Typical Floors
(3rd-8th floor) Podium Floors
(1st-2nd floor) Semi-Basement
Basement
Ugahari Gempol Market & Co-Living | 68
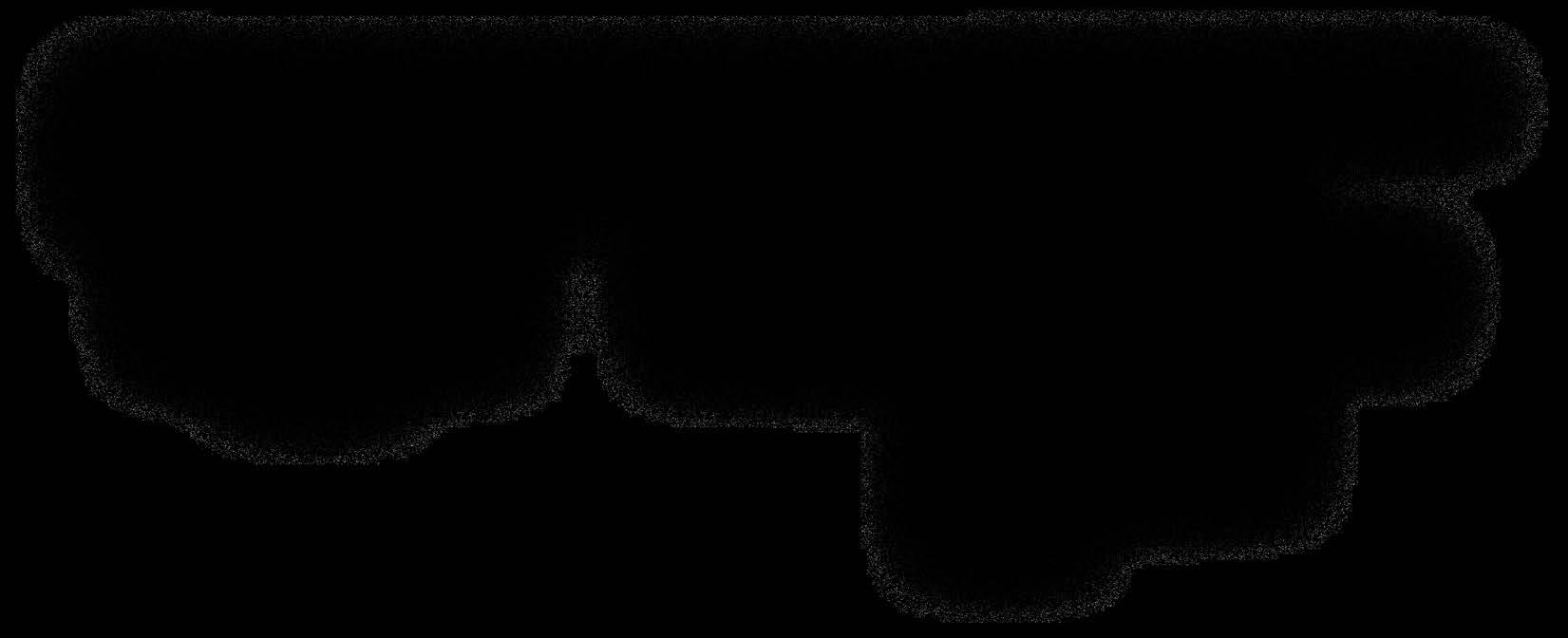



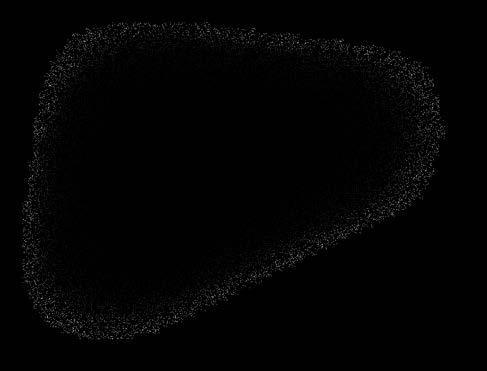


Site Plan 69 | Singgah Hotel Budget
Singgah Hotel Budget | 70
Jalan Banda



2nd Basement Plan 1st Basement Plan 1 3 5 4 3 4 3 5 4 3 4 7 6 1 6 5 1 1 1 8 2 2 2 2 2 2 2 2 2 2 71 | Singgah Hotel Budget Moto y le Pa king e Ca Pa king e Fi e Stai as Smoke Stop Lo Fi e levato Guest levato Wo kshop and Sto ag G ound Wate Tan Waste Wate T eatment Pla Wate Pump & Boile Semi-Basement Plan 9 2 2 2 2 1 2 3 5 4 3 4 7 6 10 Singgah Hotel Budget | 72

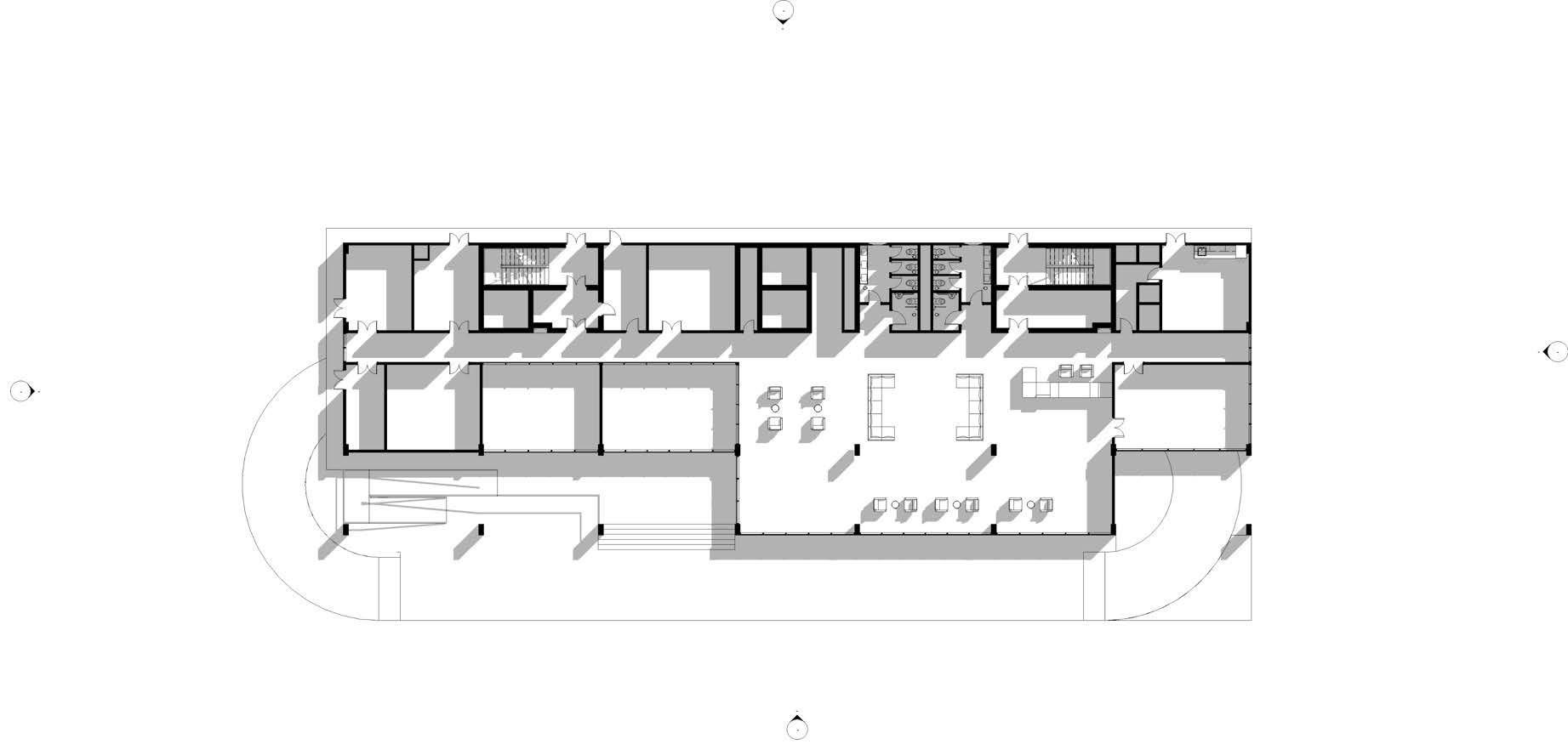


22 23 24 25 25 26 27 28 17 18 19 20 21 16 29 30 31 32 19 18 Ground Plan 2nd Floor Plan 13 11 12 15 14 13 14 13 15 14 13 14 33 33 33 33 34 25 25 25 A B 73 | Singgah Hotel Budget 18
Garbage
Fire
S
Sto
Fire
Technical
Guest
estroo Staff Dressing
& Dining
Playground ece
Lobby
onvenience
Manager
Security
Main Entranc o-Working
Staff
Sub-Distribution
Musall Meeting oo Seating Area 13 15 14 13 14 Ugahari Ge ol Market & o-Living | 74
3rd-8th
Floor Plan
Loading Deck & Storag
oo
Staircas
oke
Lobb Fire Elevato
o and ente
oo
Elevato
oo Staff Kitchen
oo
tionist Des
& Loung
Stor
oo
oo
S ac
oo
Panel oo
Front Elevation
Left Elevation
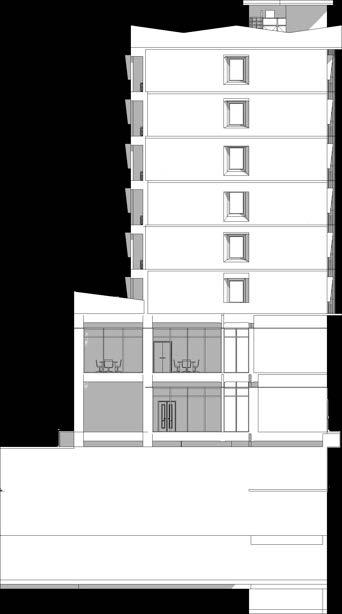
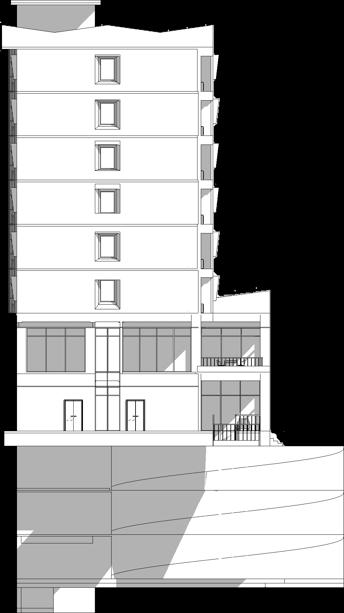
Back Elevation


Right Elevation









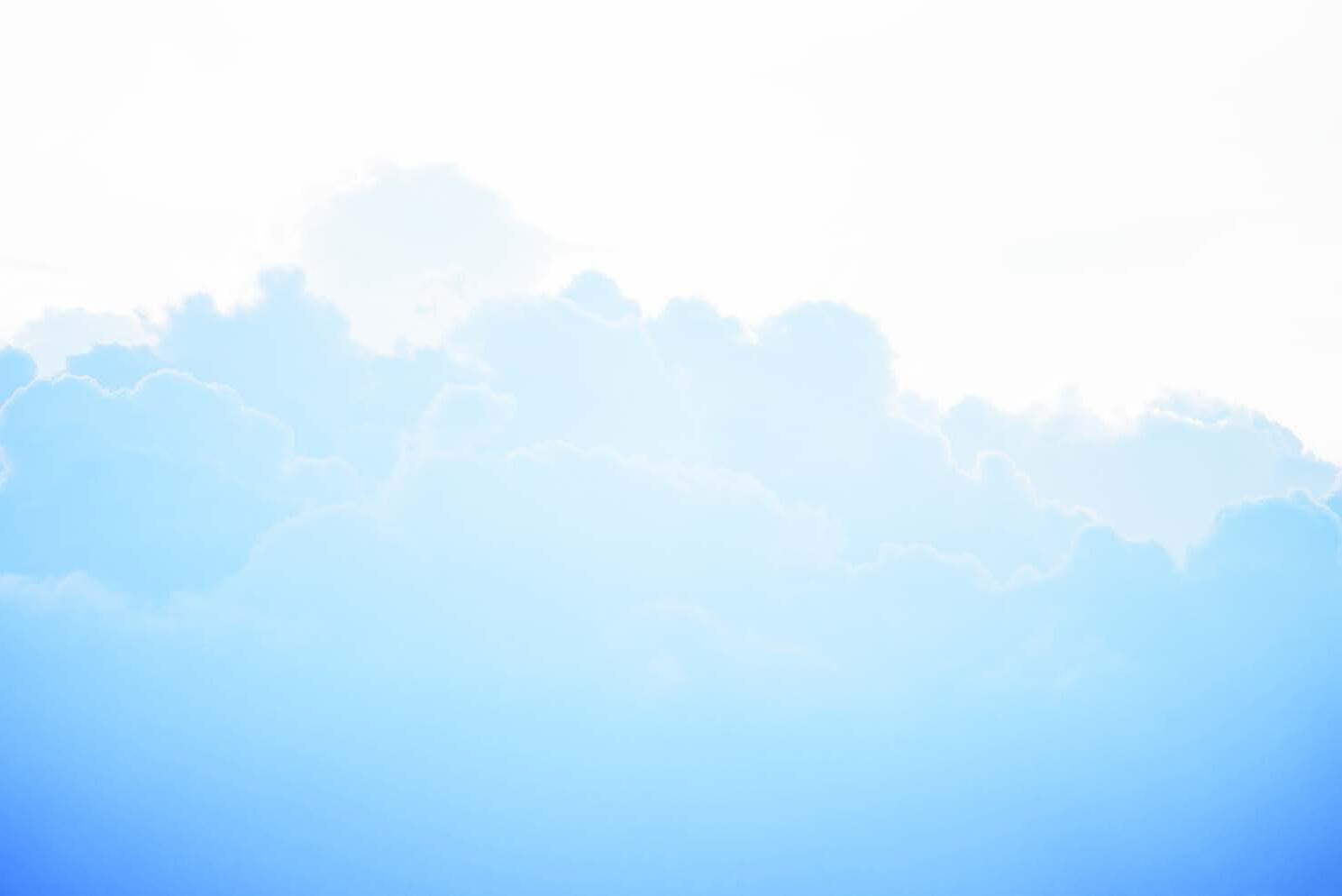










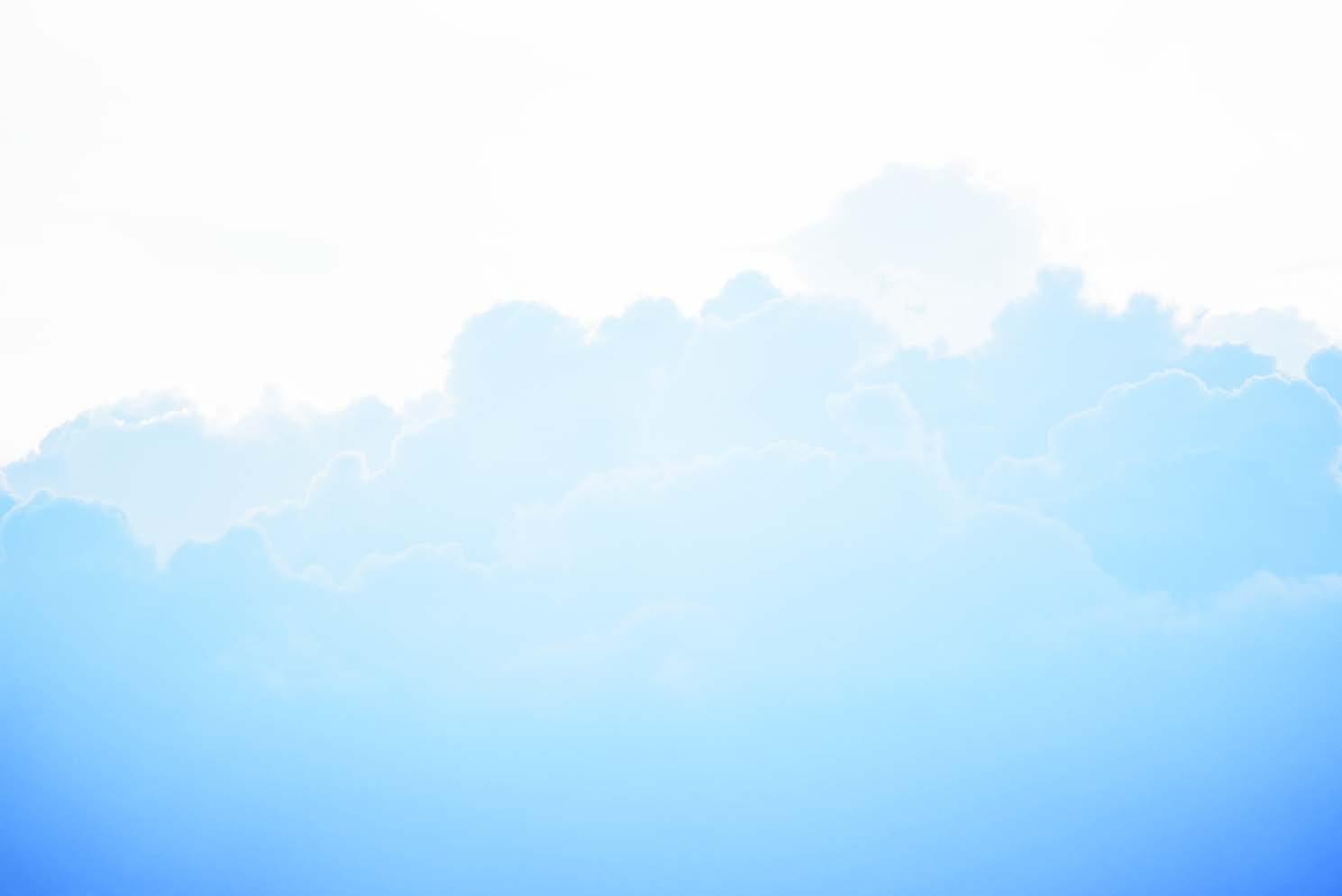
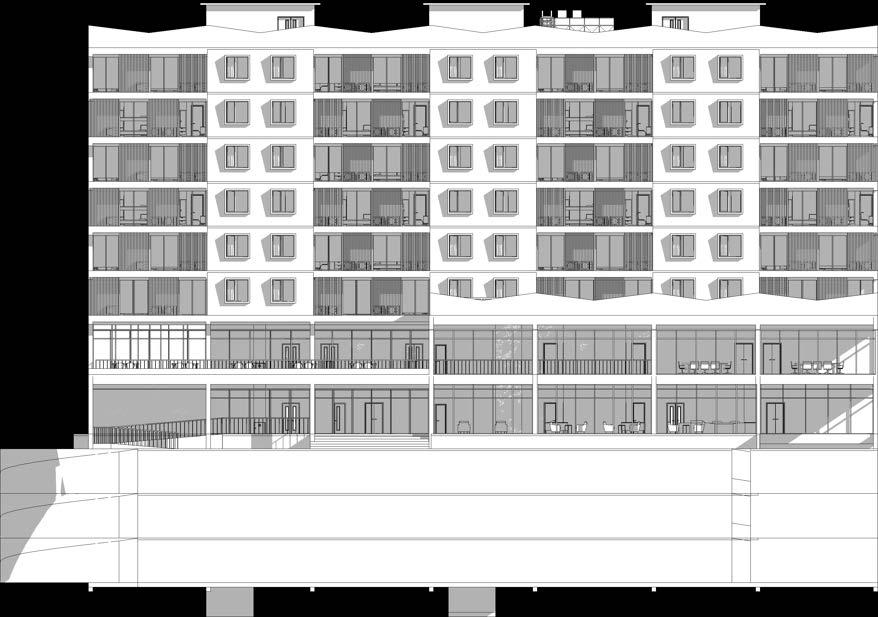







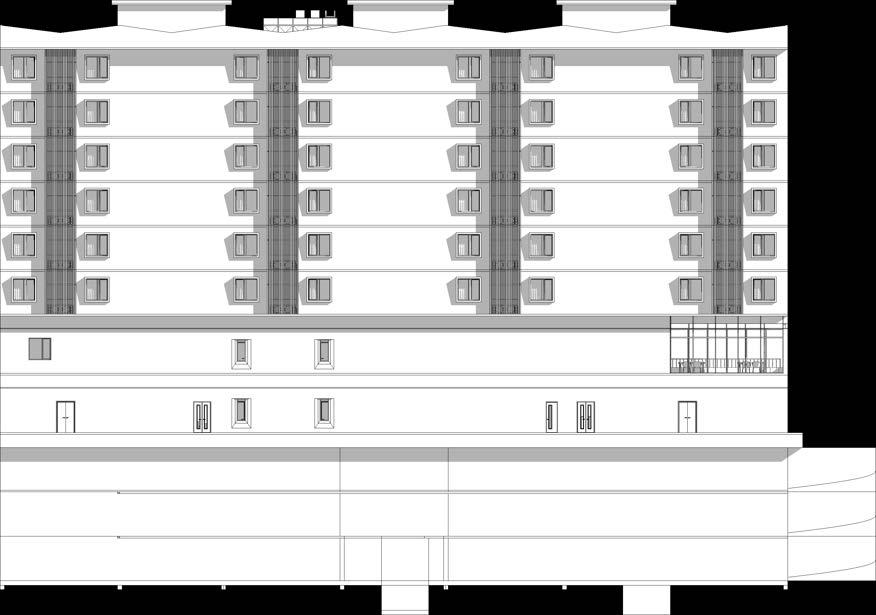



H Peak 30.00 Rooftop 27.00 8th Floor 24.00 7th Floor 21.00 6th Floor 18.00 5th Floor 15.00 4th Floor 12.00 3rd Floor 9.00 2nd Floor 5.00 1st Floor 1.00
H Peak 30.00 Rooftop 27.00 8th Floor 24.00 7th Floor 21.00 6th Floor 18.00 5th Floor 15.00 4th Floor 12.00 3rd Floor 9.00 2nd Floor 5.00 1st Floor 1.00
75
Singgah
Peak 30.00 Rooftop 27.00 8th Floor 24.00 7th Floor 21.00 6th Floor 18.00 5th Floor 15.00 4th Floor 12.00 3rd Floor 9.00 2nd Floor 5.00 1st Floor 1.00 5
Peak 30.00 Rooftop 27.00 8th Floor 24.00 7th Floor 21.00 6th Floor 18.00 5th Floor 15.00 4th Floor 12.00 3rd Floor 9.00 2nd Floor 5.00 1st Floor 1.00 5
Singgah
| 76
|
Hotel Budget
Hotel Budget
Concrete Sun Shade
Window Concrete Core
Wall 300mm
Concrete Beam 350/650mm
Brick Wall 150mm

















Elevator
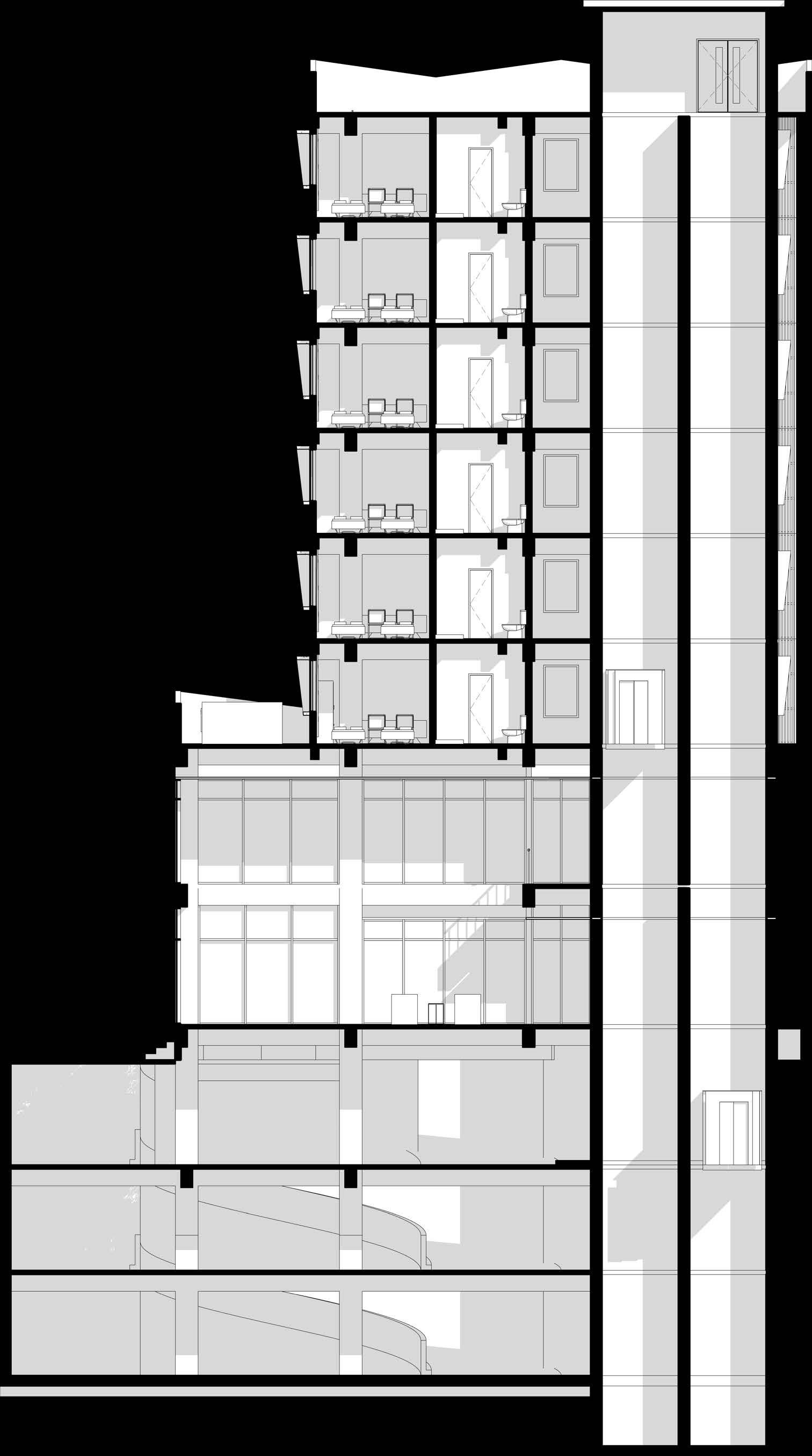
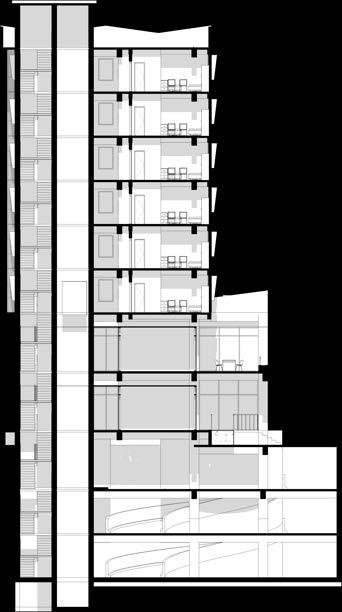
Air-Cooled Chiller
Concrete Slab
Floor 120mm
Concrete Beam 250/400mm
Gypsum Board
Ceiling 50mm
Glass Wall Panel
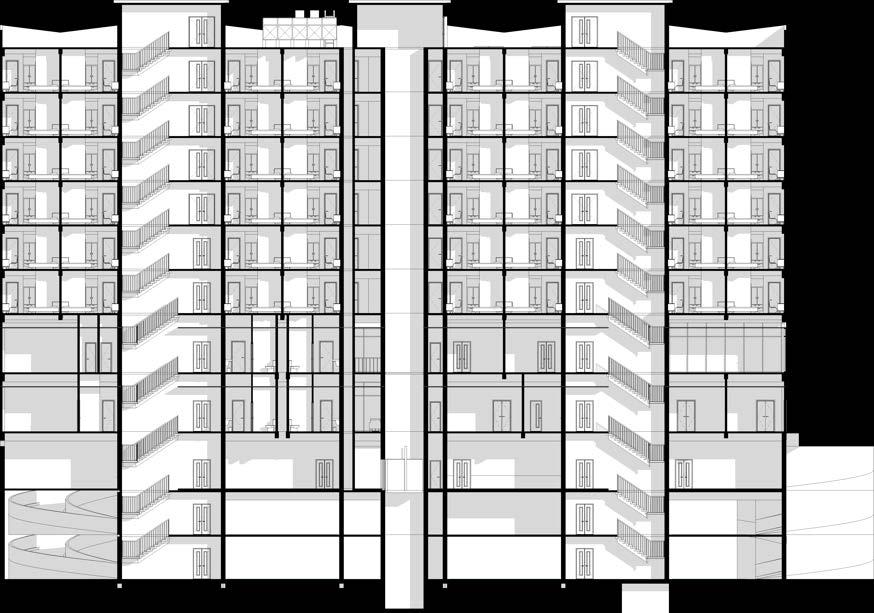
22000 7000 5000 5000 5000 1 2 3 4 5 PUNCAK 30.00 ATAP 27.00 LANTAI 24.00 LANTAI 21.00 LANTAI 18.00 LANTAI 15.00 LANTAI 12.00 LANTAI 9.00 LANTAI 5.00 LANTAI 1.00 SEMI BASEMEN - 3.00 BASEMEN - 6.00 BASEMEN - 9.00 A B C D E F G H 53000 8000 7000 8000 7000 8000 7000 8000 PUNCAK 30.00 ATAP 27.00 LANTAI 24.00 LANTAI 21.00 LANTAI 18.00 LANTAI 15.00 LANTAI 12.00 LANTAI 9.00 LANTAI 5.00 LANTAI 1.00 SEMI BASEMEN - 3.00 BASEMEN - 6.00 BASEMEN - 9.00
B-B 77 | Singgah Hotel Budget
Section A-A Section
Hotel Budget | 78
Principal Section Singgah
Fire Evacuation System
Building Vertical Transportation System
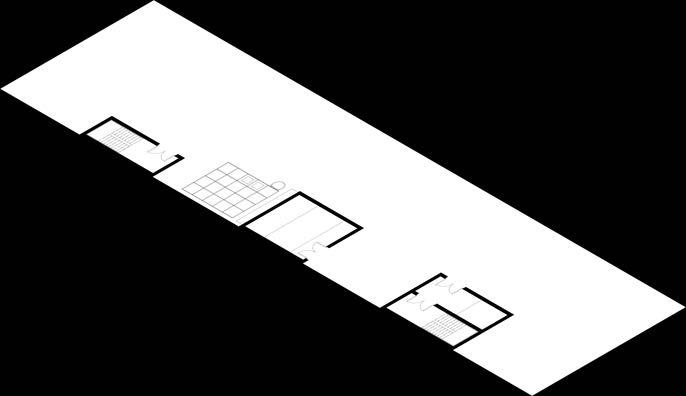
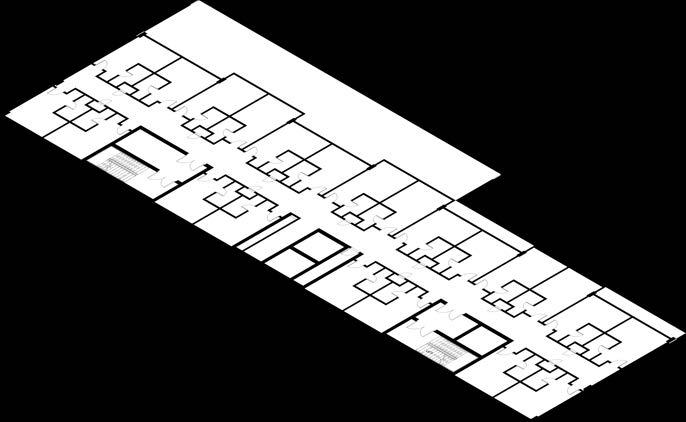
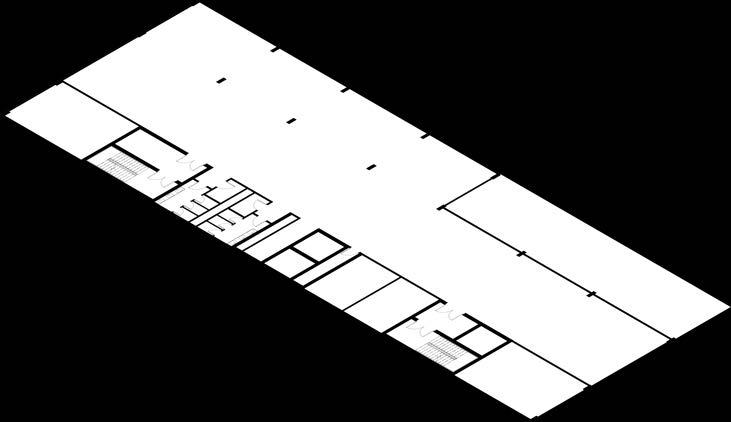
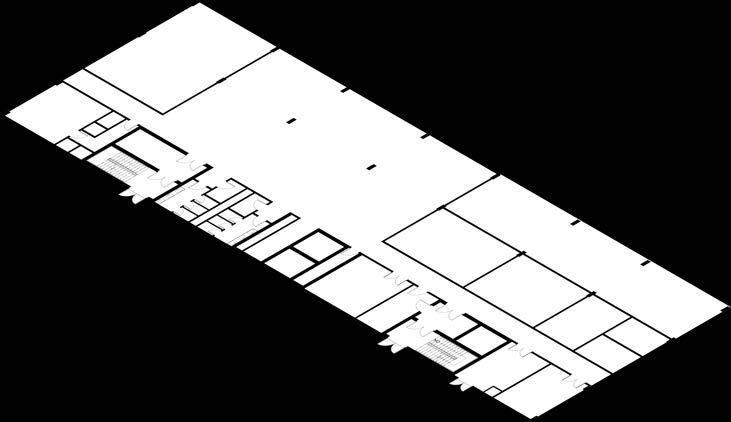
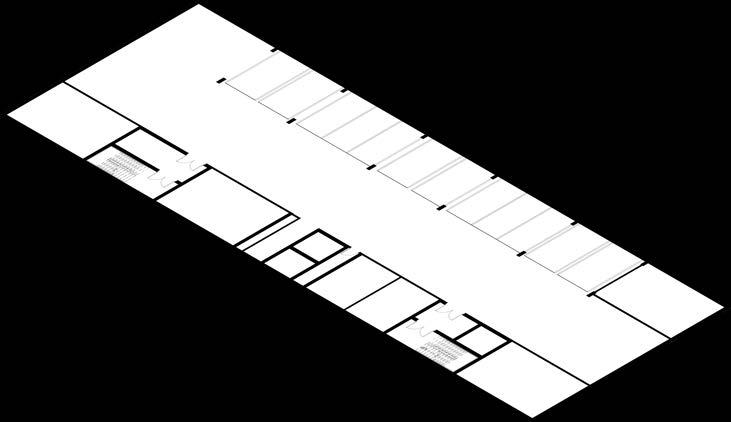
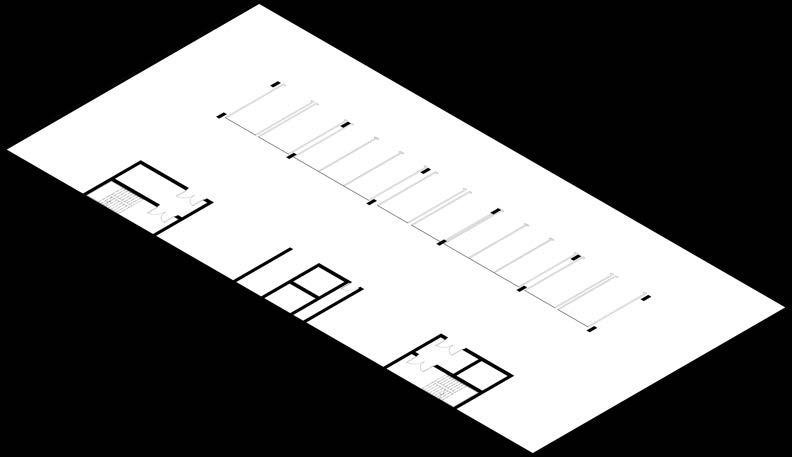






Rooftop 3rd-8th Floor 2nd Floor 1st Floor Semi
Basement Basement
1 & 2 Fire Staircase
Stop Lobby
Fire Elevator
Command Center 79 | Singgah Hotel Budget
Smoke
Fire
Rooftop 3rd-8th Floor 2nd Floor 1st Floor Semi
Basement Basement
1 & 2 Guest Elevator
Fire Elevator
Singgah Hotel Budget | 80
Elevator Machine Room
Clean Water Distribution System
Ground Water Tank
Roof Water Tank
Water Line from GWT
Water Line from
Sewage Distribution System











Waste Water Treatment
Sewerage from Branch Shafts
Sewerage from Main Shafts

Rooftop 3rd-8th Floor 2nd Floor 1st Floor Semi
Basement Basement
1 & 2
81 | Singgah Hotel Budget Rooftop 3rd-8th Floor 2nd Floor 1st Floor Semi
Basement Basement
1 & 2
RWT
Singgah Hotel Budget | 82
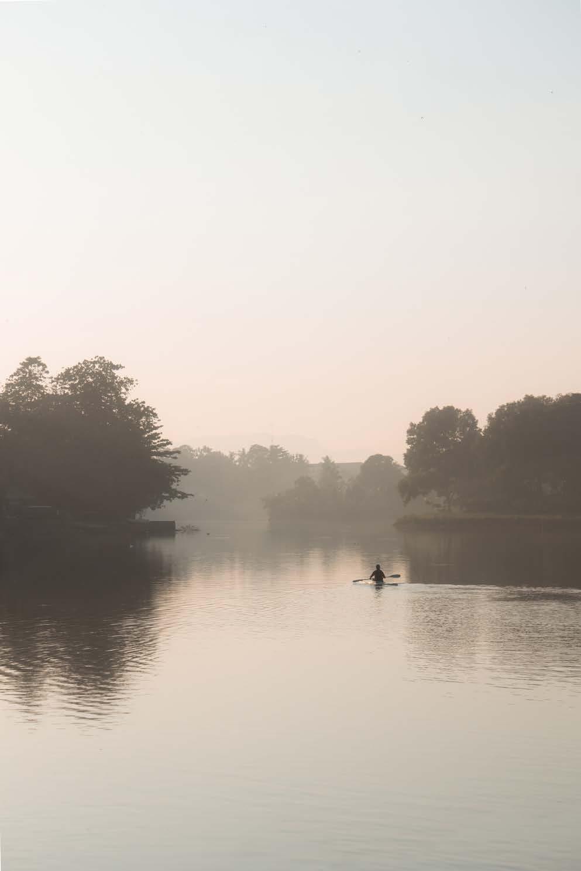
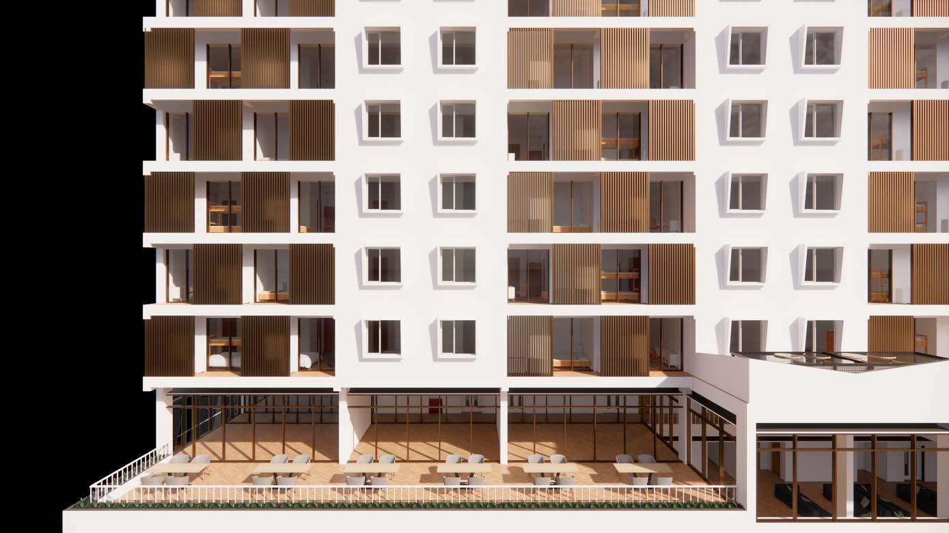
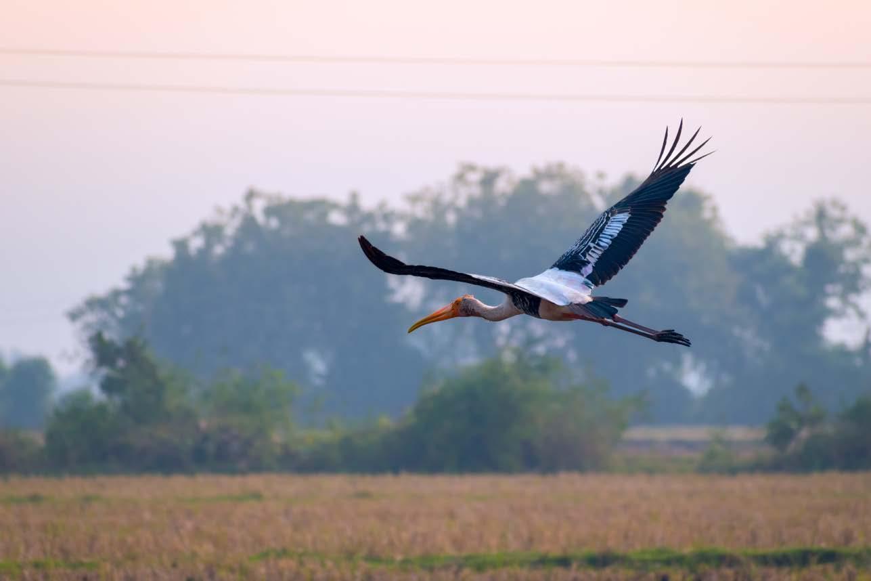

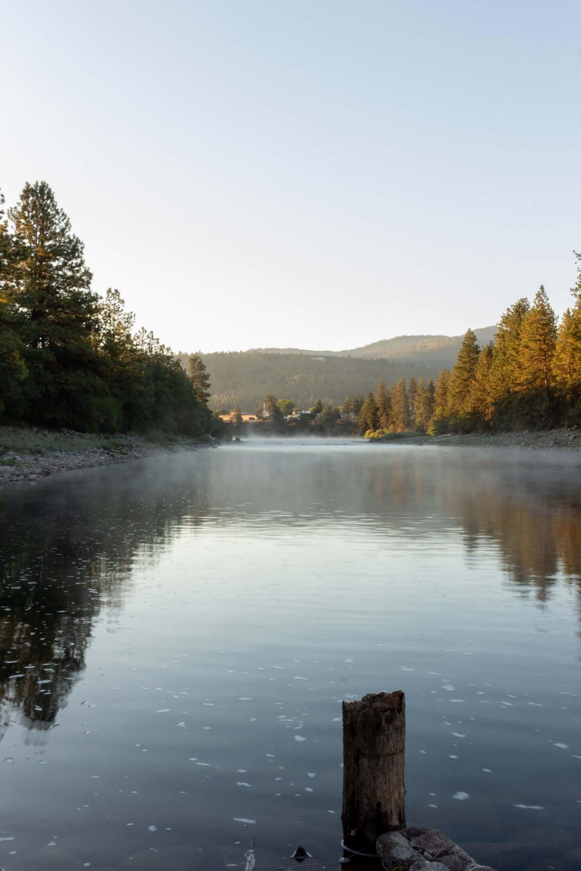
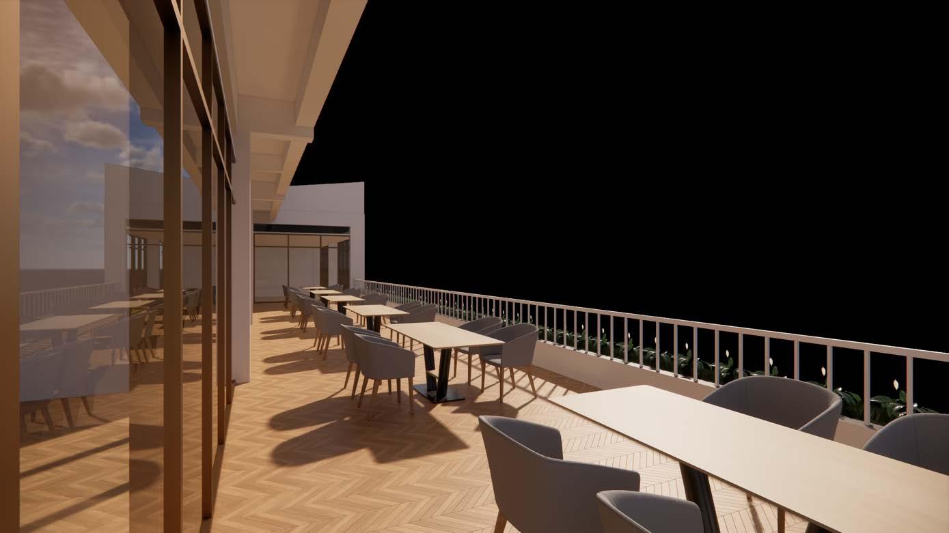
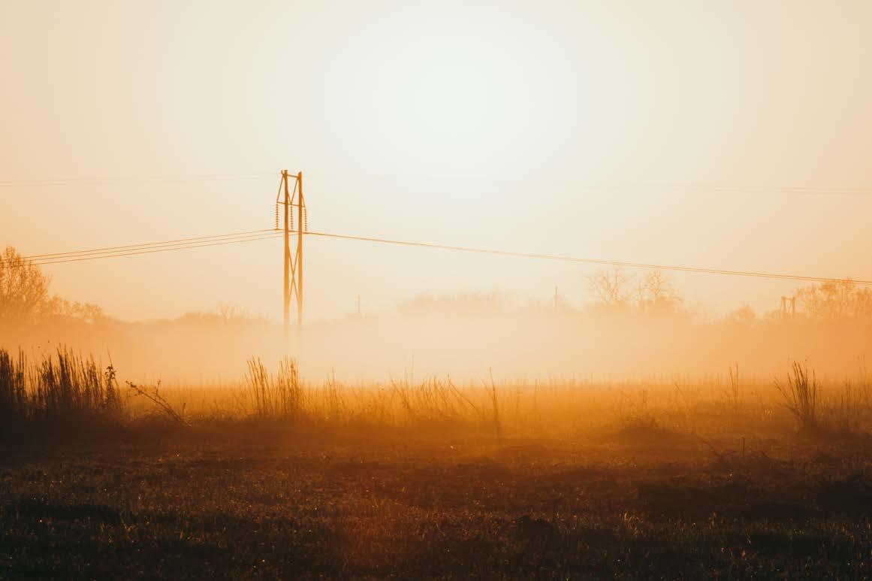
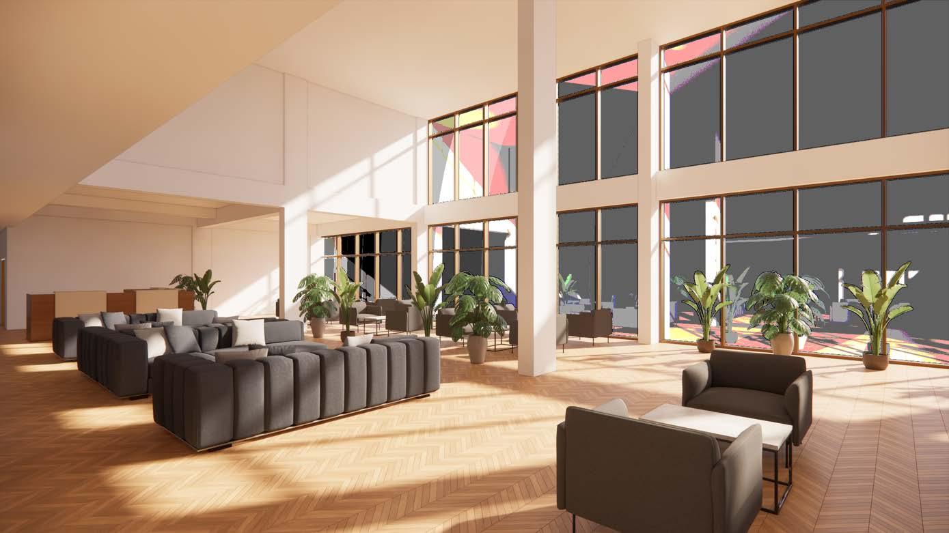


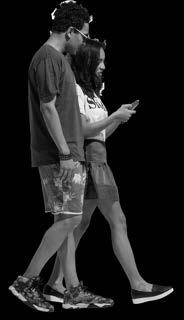

83 | Singgah Hotel Budget Singgah Hotel Budget | 84
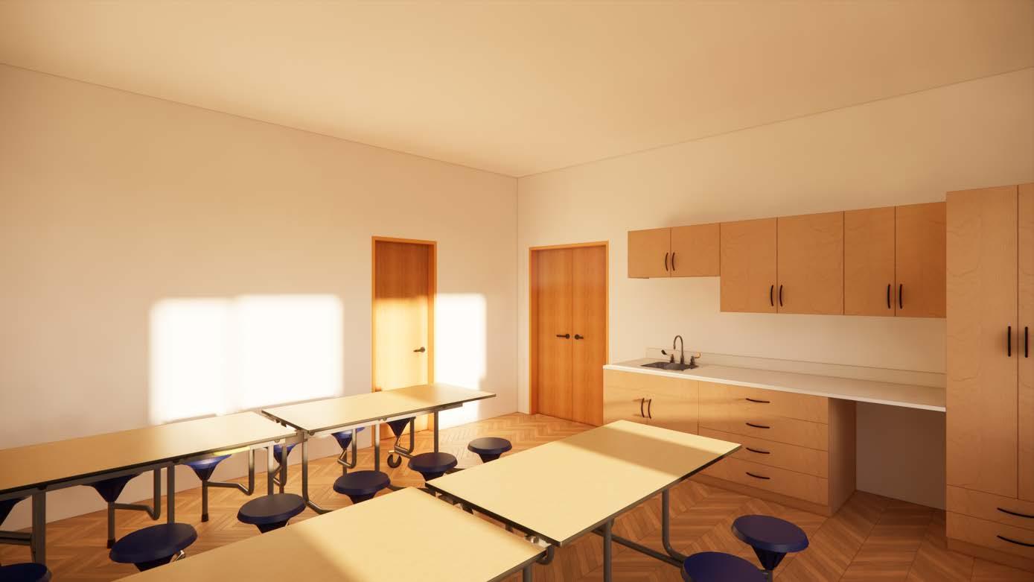
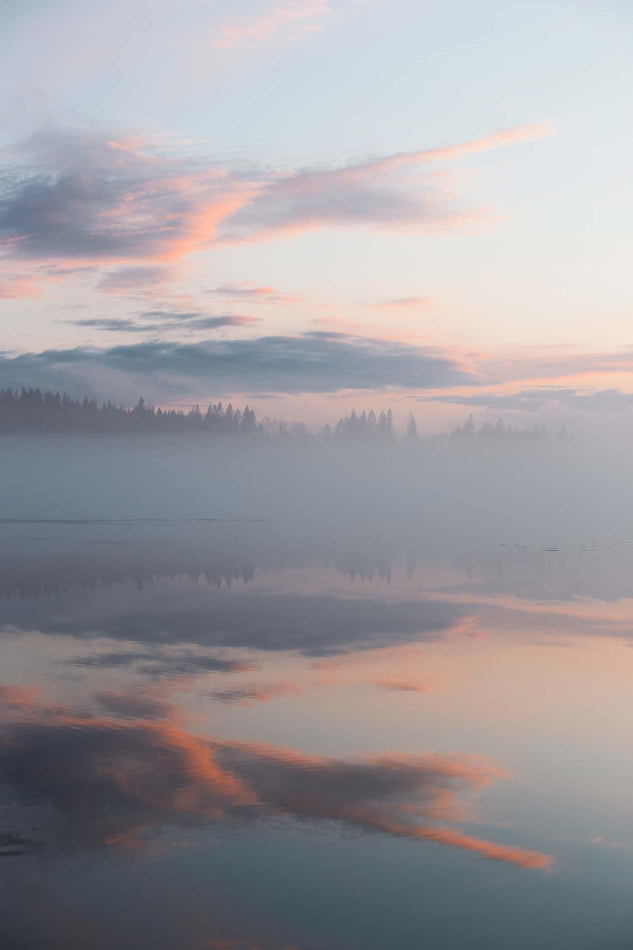
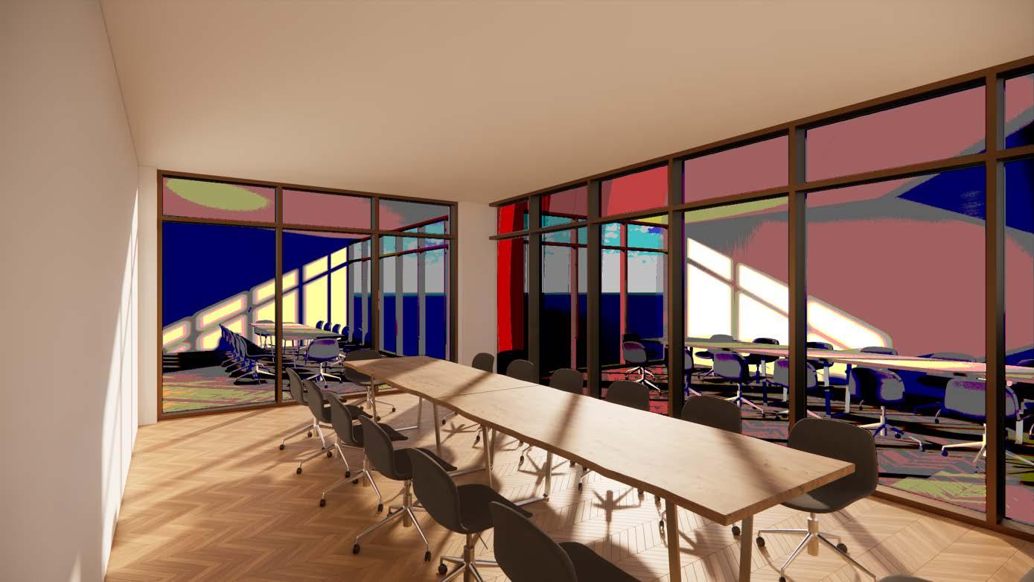
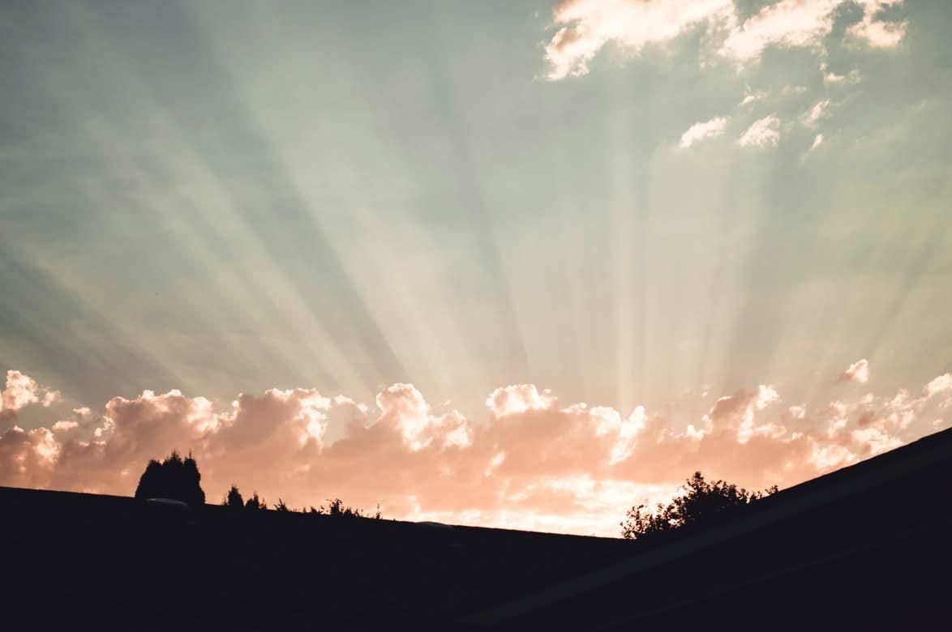
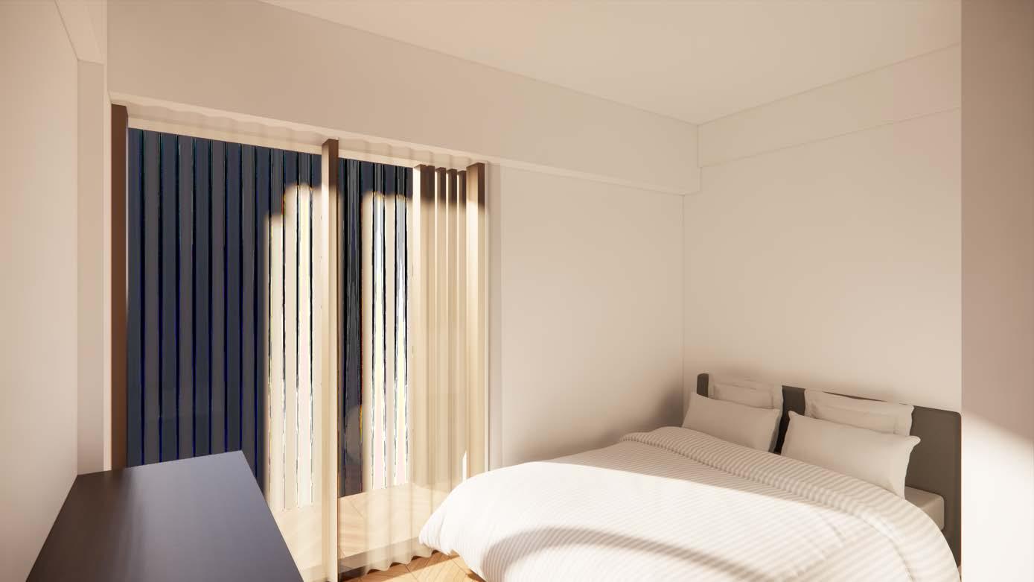

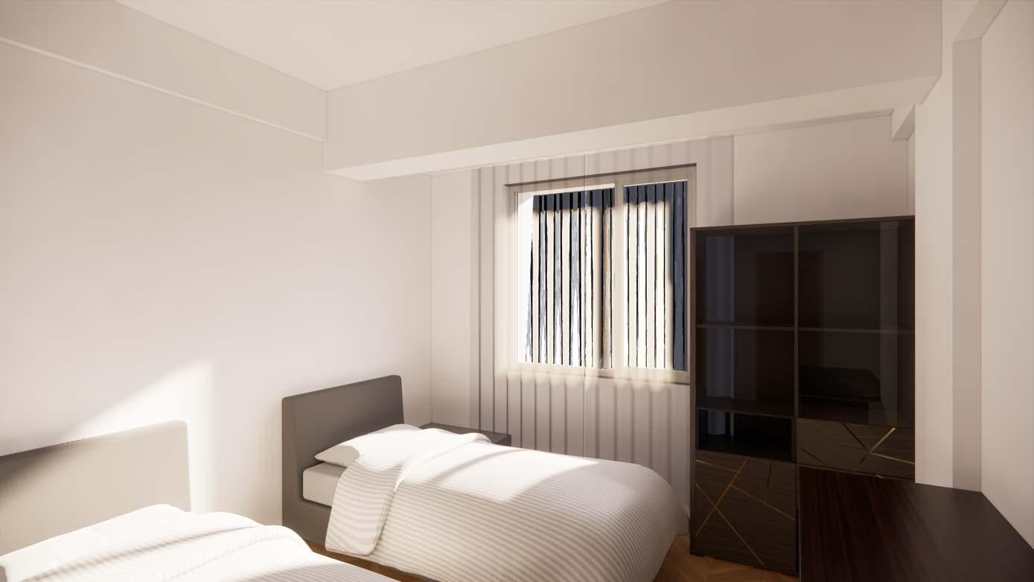
85 | Singgah Hotel Budget Singgah Hotel Budget | 86
Architectural Design Studio I 2021
Space, Form, and Light
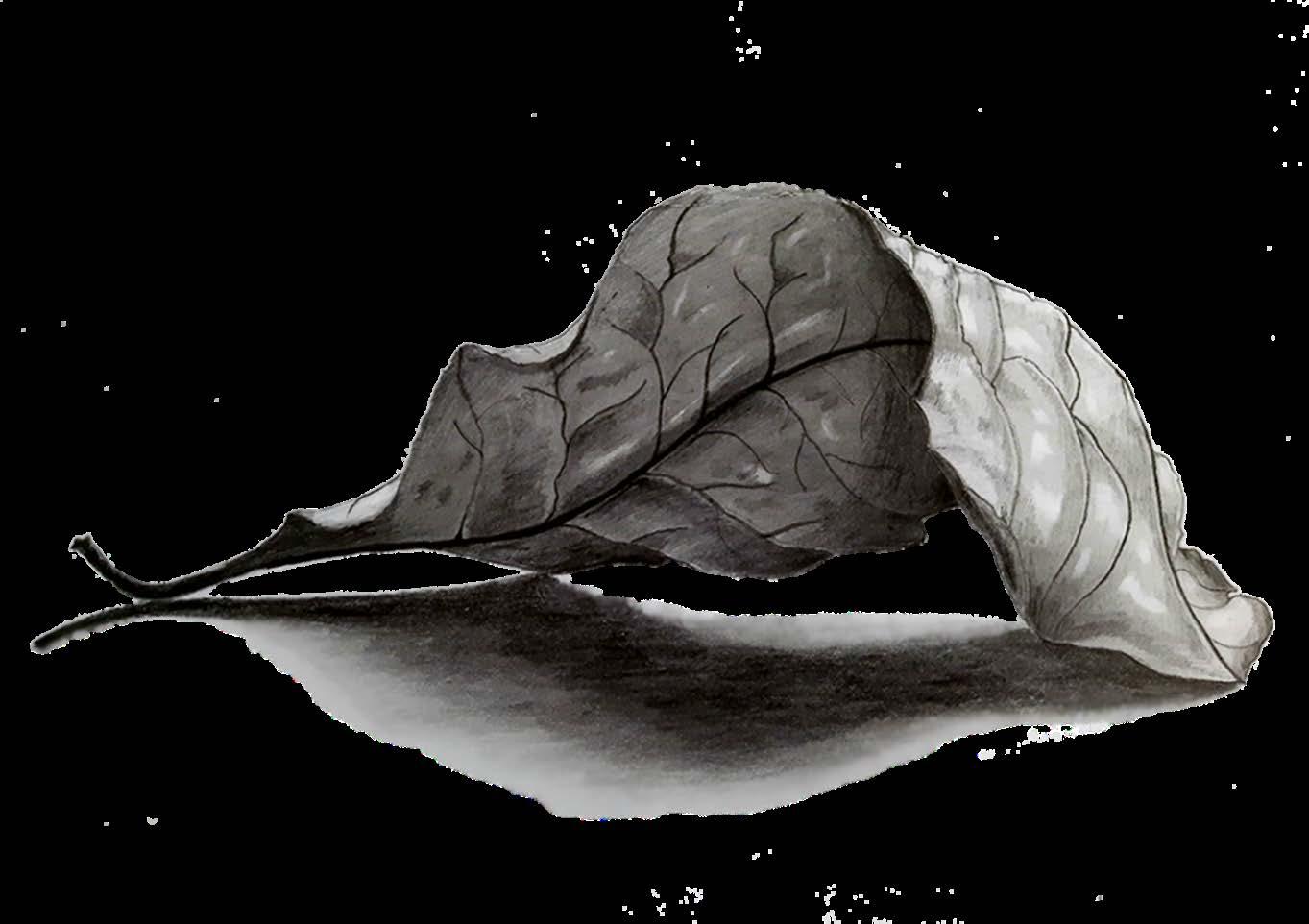
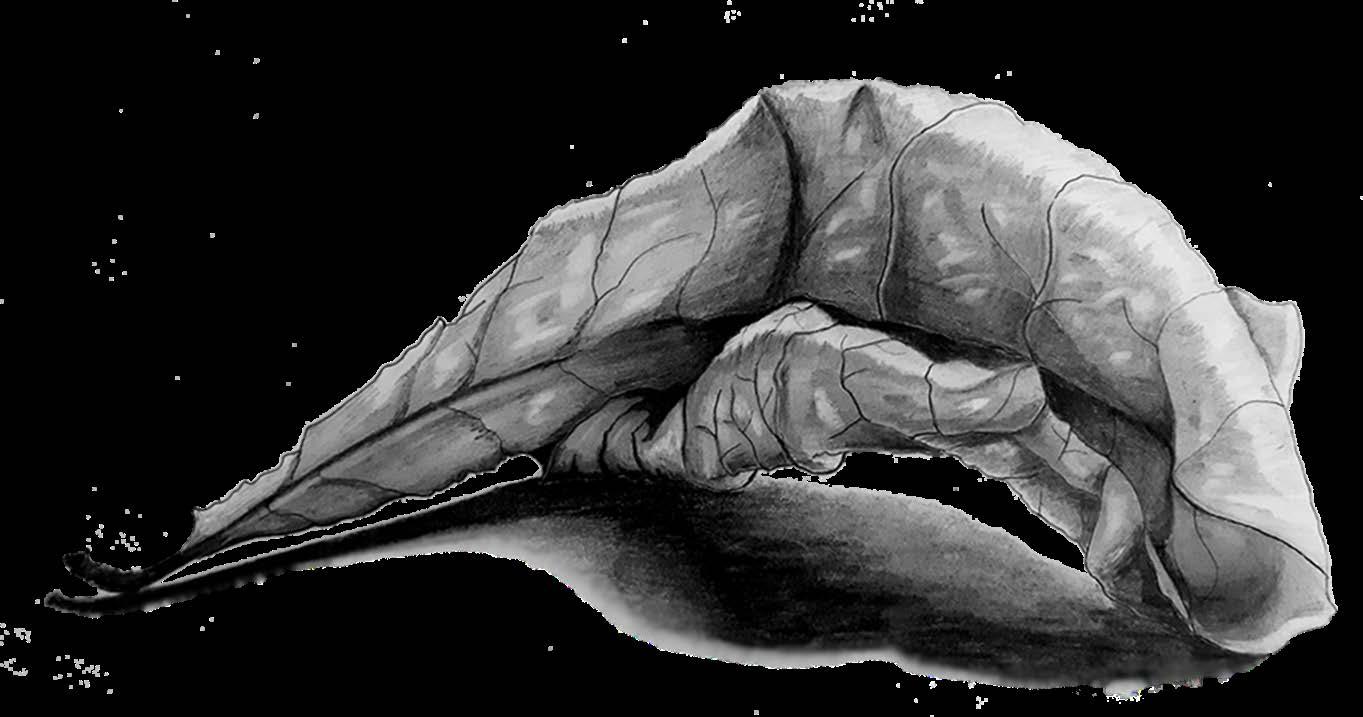
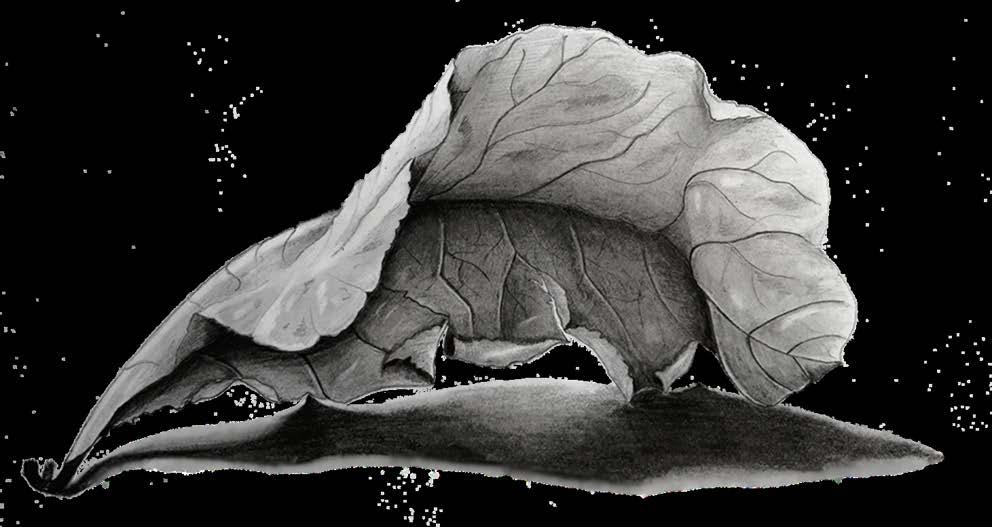
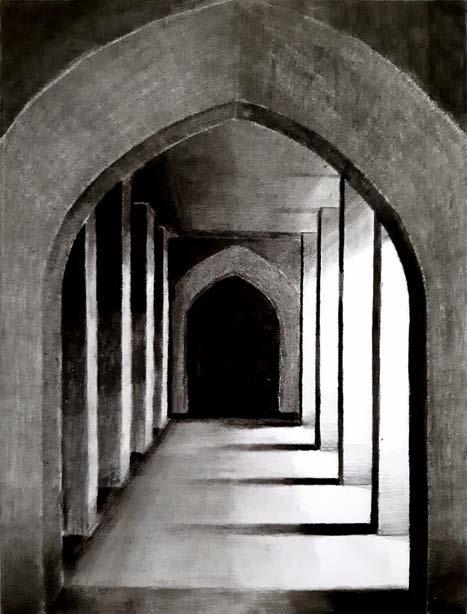
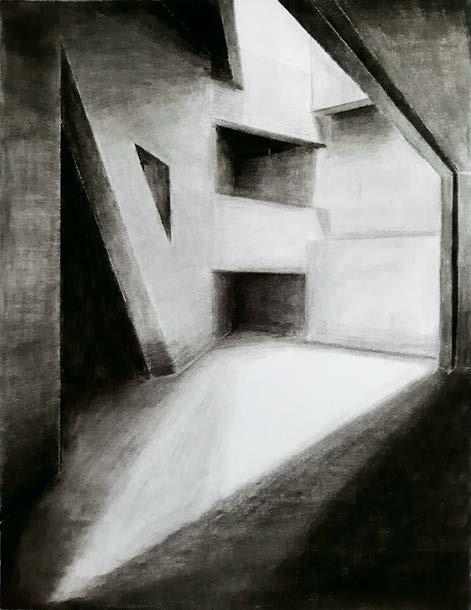
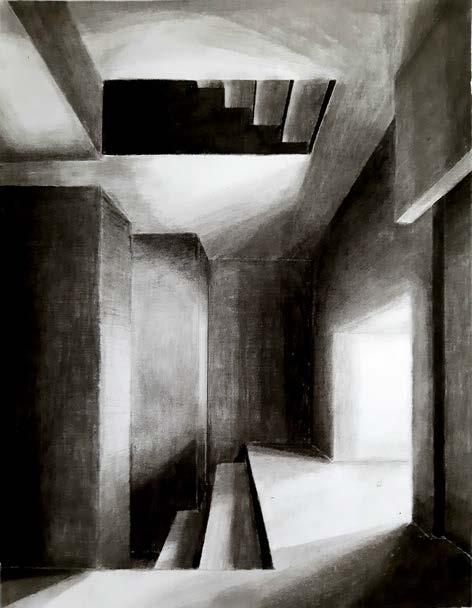
Architecture and its manifestations in form and space are generally enjoyed and appreciated through the sense of sight. In relation to this sense, light is a very important aspect. Light is a parameter for humans to feel and perceive the space around them. This assignment trained me to recognize the relationship between form, space and light, as well as the atmosphere created through an exercise in drawing simple objects; an exercise in slicing, bending and folding paper and drawing it; an exercise in describing the impression of a space with a certain character based on adjectives.
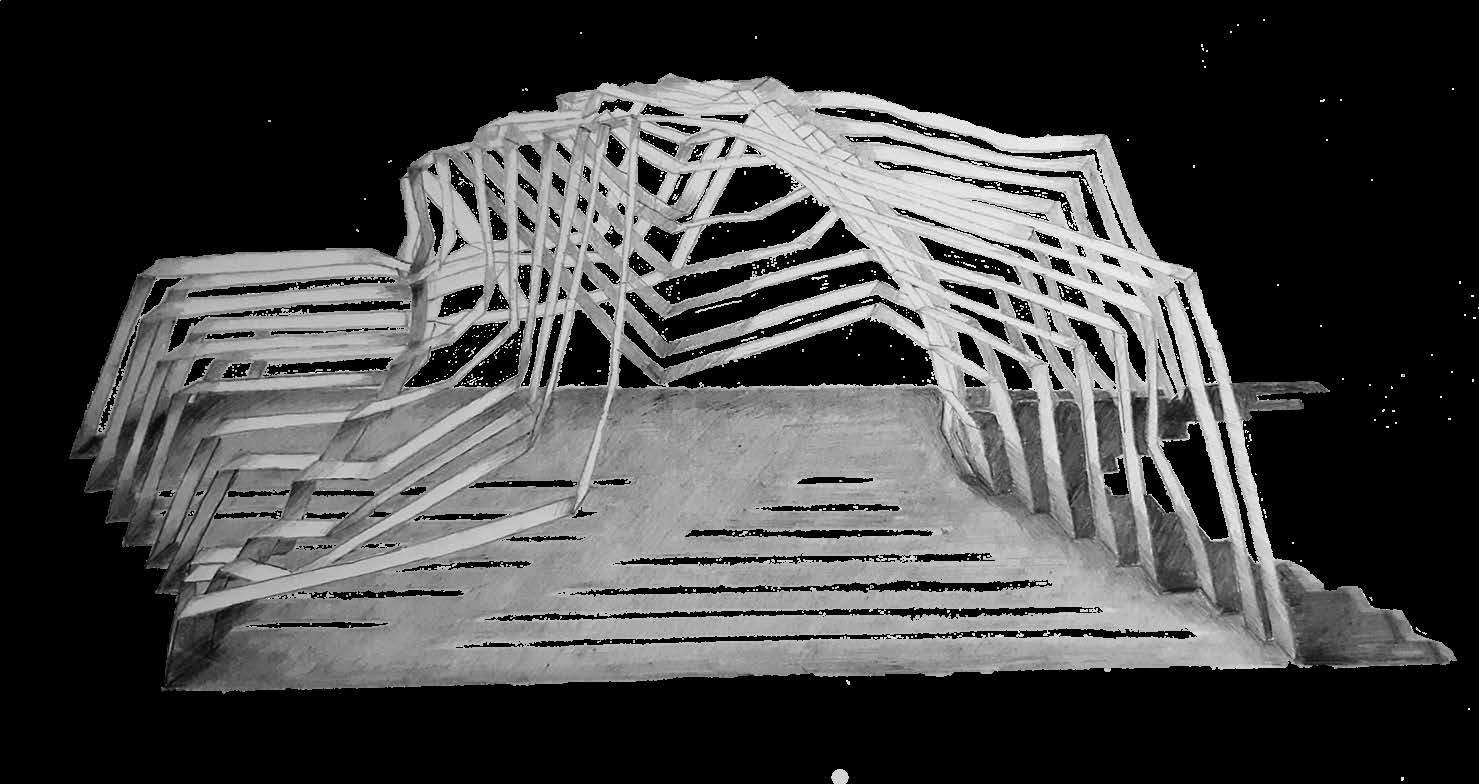
05
Harmonious Discerning Ambiguous 87 | Space, Form, and Light Space, Form, and Light | 88
Supervisor: Dr. Ir. Christina Gantini, M.T.
Architectural Computation Studio 2022
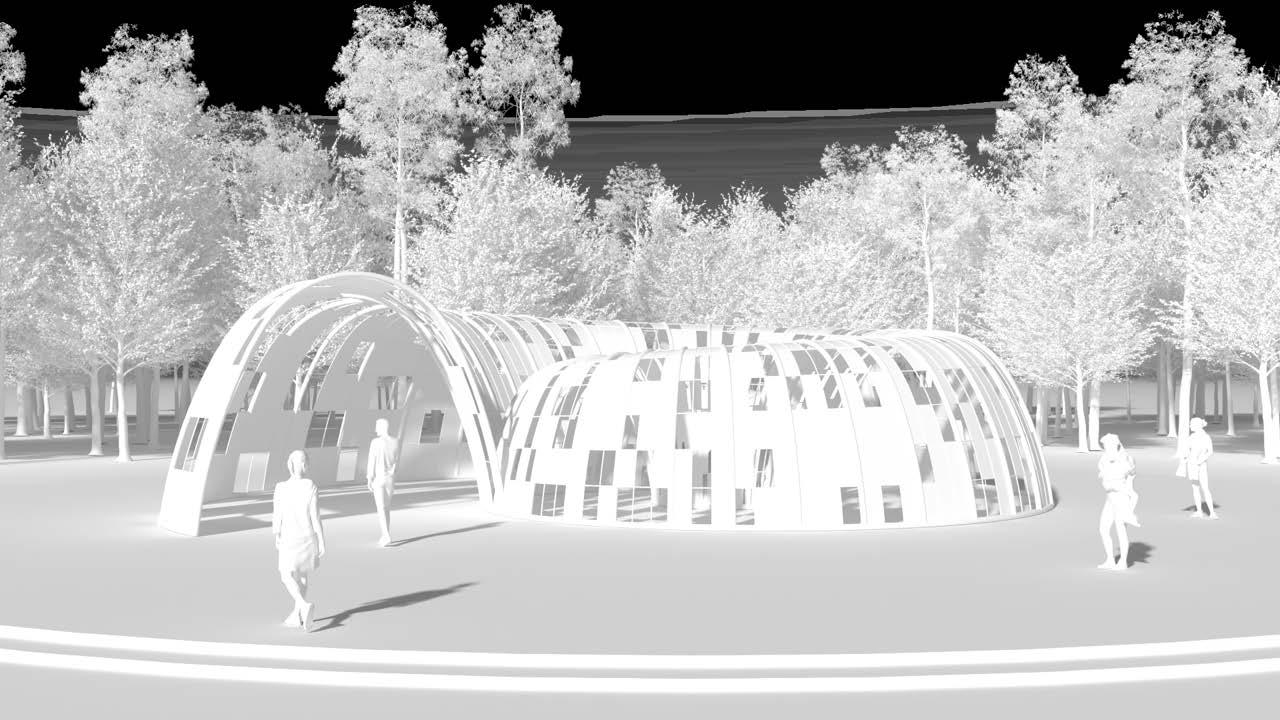 Supervisor: Aswin Indraprastha, S.T., M.T., M.Eng., Ph.D.
Supervisor: Aswin Indraprastha, S.T., M.T., M.Eng., Ph.D.
Parametric Modelling
In this assignment, the outcome is that I understand and can explain the process of exploring and parametrically designing 3D geometry objects using programming, or indirect modeling techniques with Grasshopper, a visual programming editor built-in to Rhinoceros 3D. Objects are designed from natural and man-made sources which are then implemented into architectural buildings. Next is to reconstruct and create Grasshopper programming and explain the process. The fundamentals of
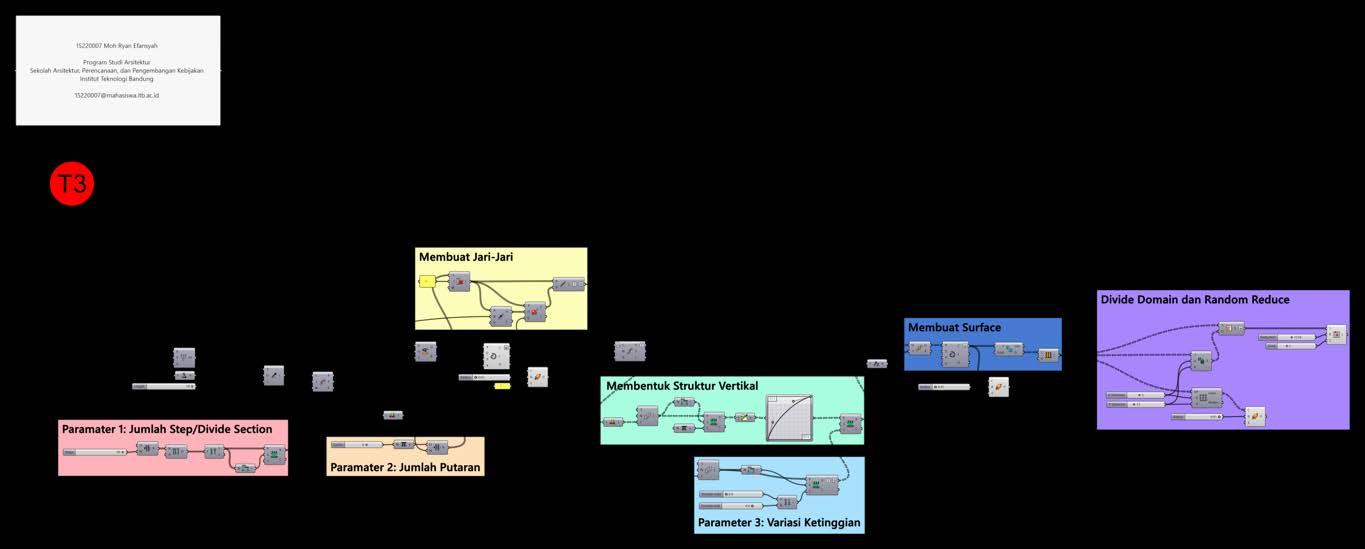
Grasshopper Script
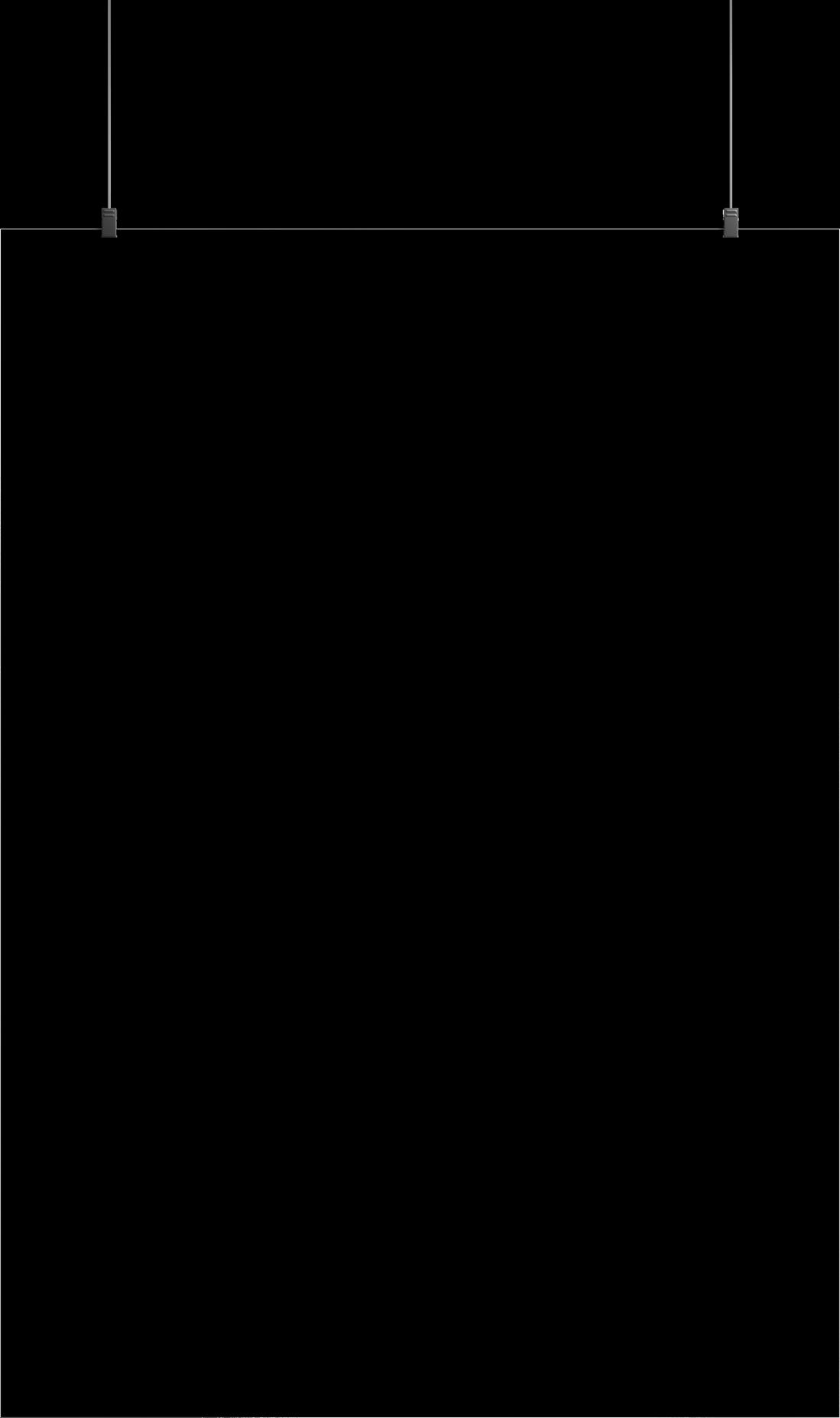

Outcome
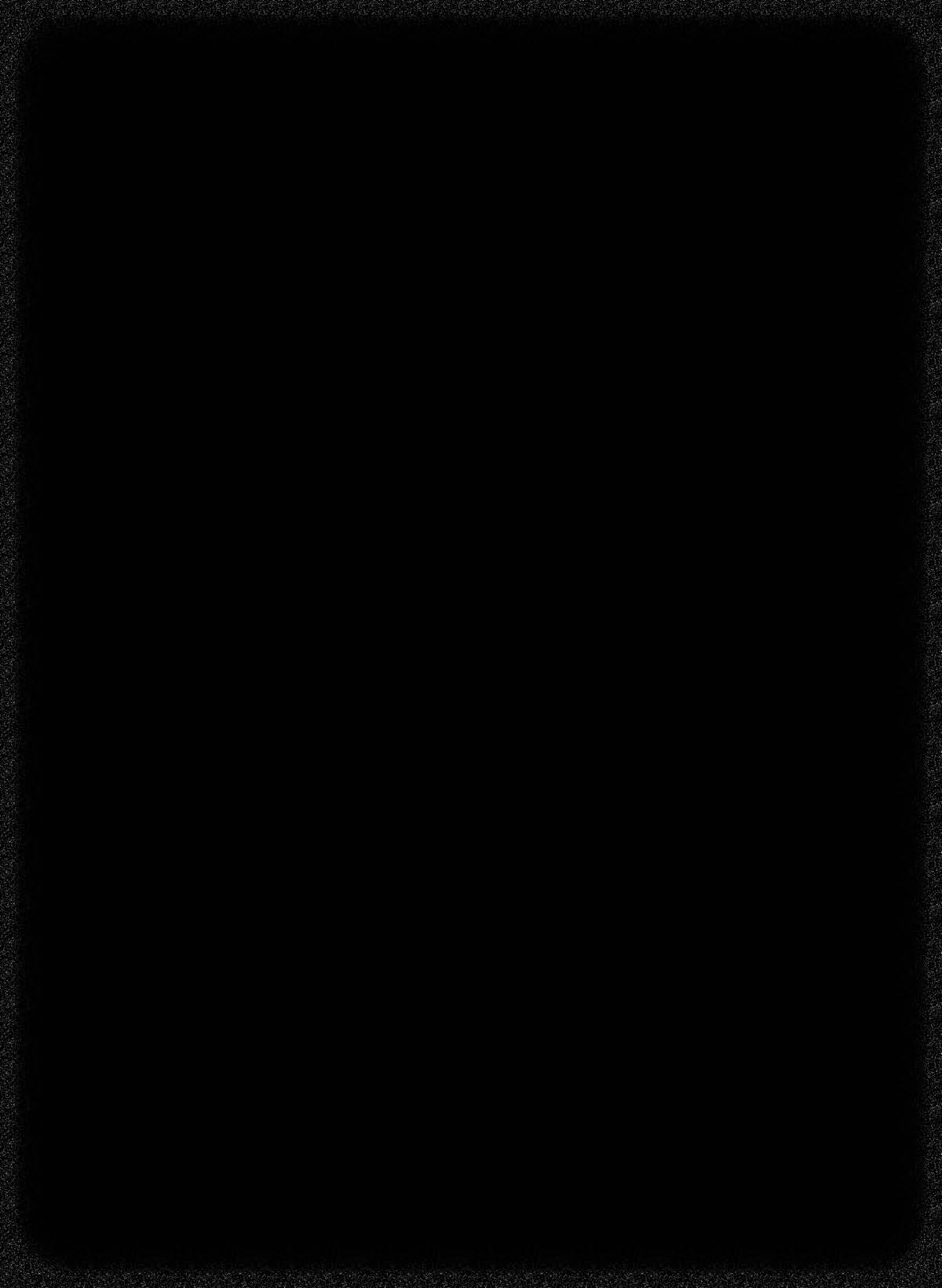
06
89 | Parametric Modelling Parametric Modelling | 90
Space and Form Organization Studio 2022
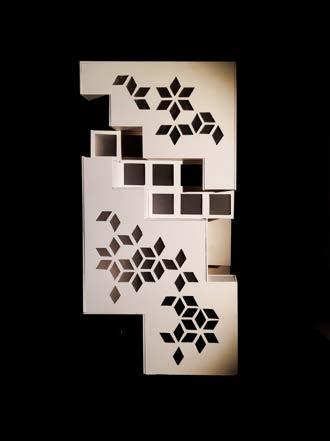
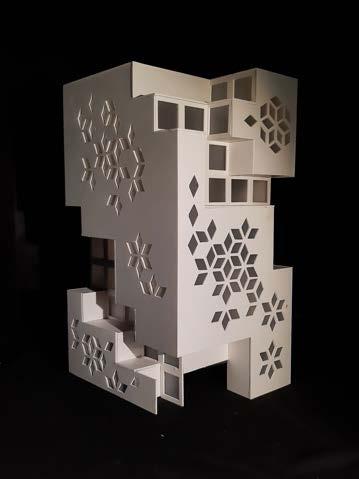 Supervisor: Dr. Ir. Woerjantari Kartidjo, M.T.
Supervisor: Dr. Ir. Woerjantari Kartidjo, M.T.
Mass & Facade Composition
Saroja or seroja is another name for the Lotus flower. The name Saroja is used because this building has a façade design inspired by Lotus flowers. Saroja was inspired by the Mahanakhon Building in Bangkok, Thailand.
Saroja is an apartment building with a total height of 10 floors.
There are two entrances to the building, both of which are located diagonally on the front and back sides which can be indicated as the 'introduction' of the 'substract' of the building.
Metaphor Concept
This building has an initial mass form in the form of beams with a size of 20 m x 25 m x 40 m. Then the mass is divided by a grid of 4 m x 4 m. From the grid then the mass is subtracted in such a way that it produces a rigid twisting shape.
There are two entrances in the Saroja building, both of which are located diagonally on the front and back sides. These two entrances can be indicated as "preludes" of "subtracts" on the building so that it is easy for people to find them.
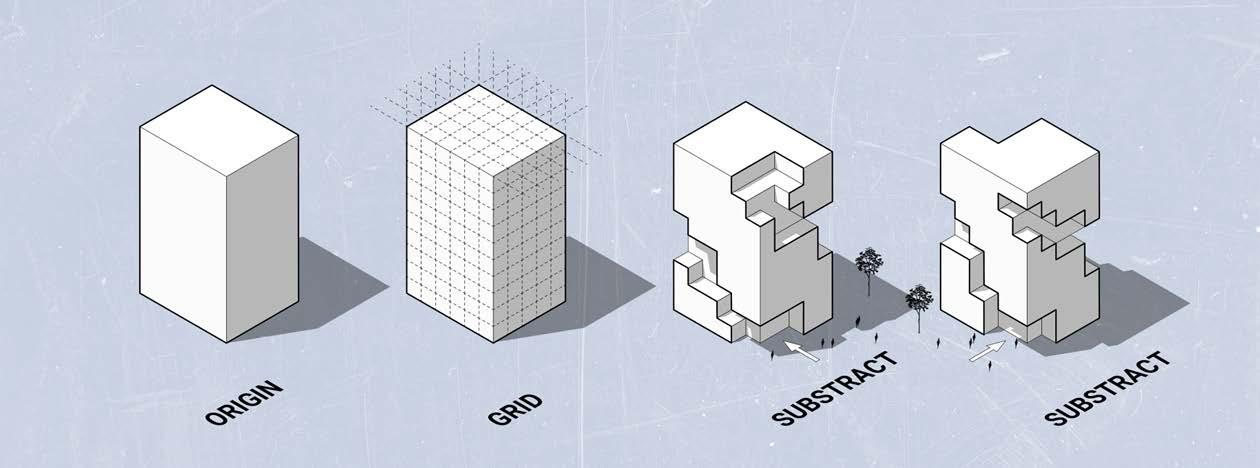
Façade Concept
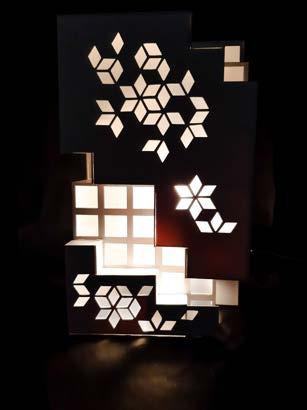
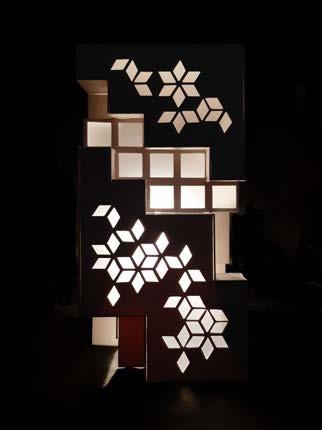
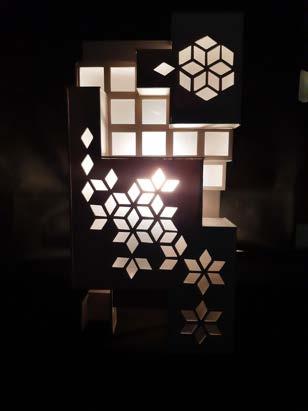
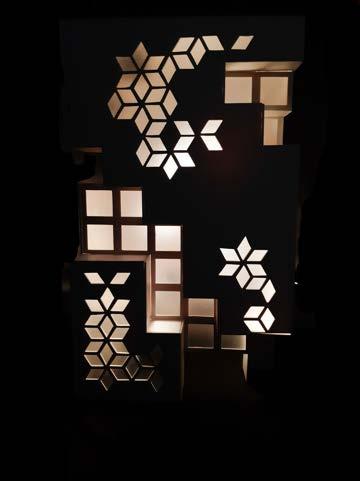
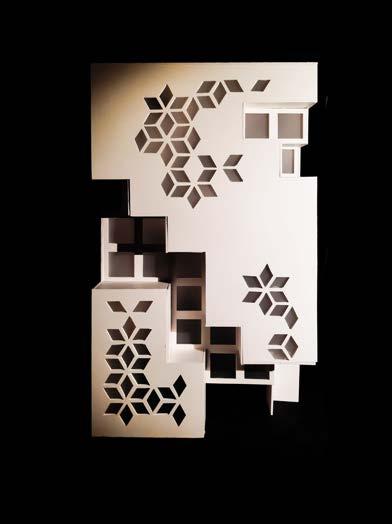
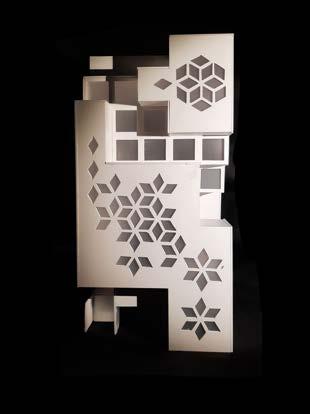
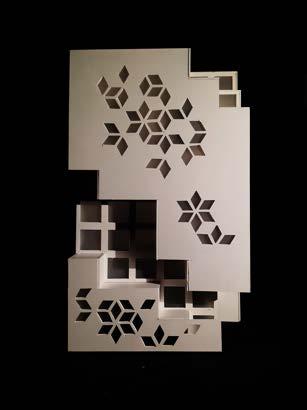
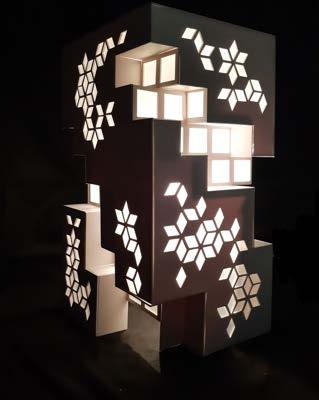
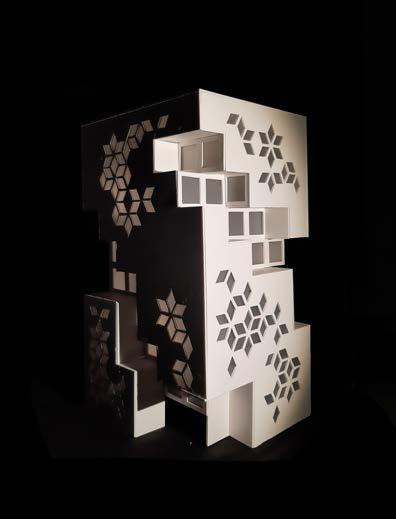
The Saroja building facade design is divided into 2, the first is a window pattern in the form of rhombuses arranged to form lotus flowers which is the origin of the name of this building, because it is hoped that this building will be like a lotus flower that looks beautiful even though it is in a not very good environment. The lotus flower window pattern itself is arranged abstractly. The second facade is in the form of square windows in grid to strengthen the impression of the grid on the building mass.
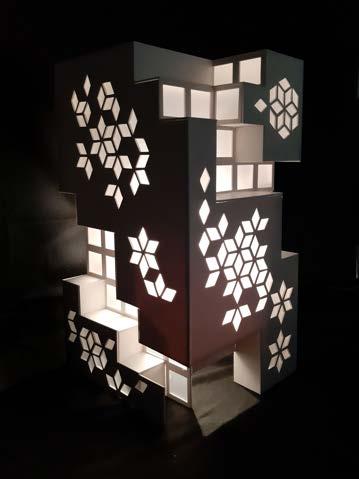
07
91 | Mass & Facade Composition
Mass & Facade Composition | 92

































































































 Architectural
Design Studio IV
Architectural
Design Studio IV

























































































 Supervisor: Aswin Indraprastha, S.T., M.T., M.Eng., Ph.D.
Supervisor: Aswin Indraprastha, S.T., M.T., M.Eng., Ph.D.





 Supervisor: Dr. Ir. Woerjantari Kartidjo, M.T.
Supervisor: Dr. Ir. Woerjantari Kartidjo, M.T.










