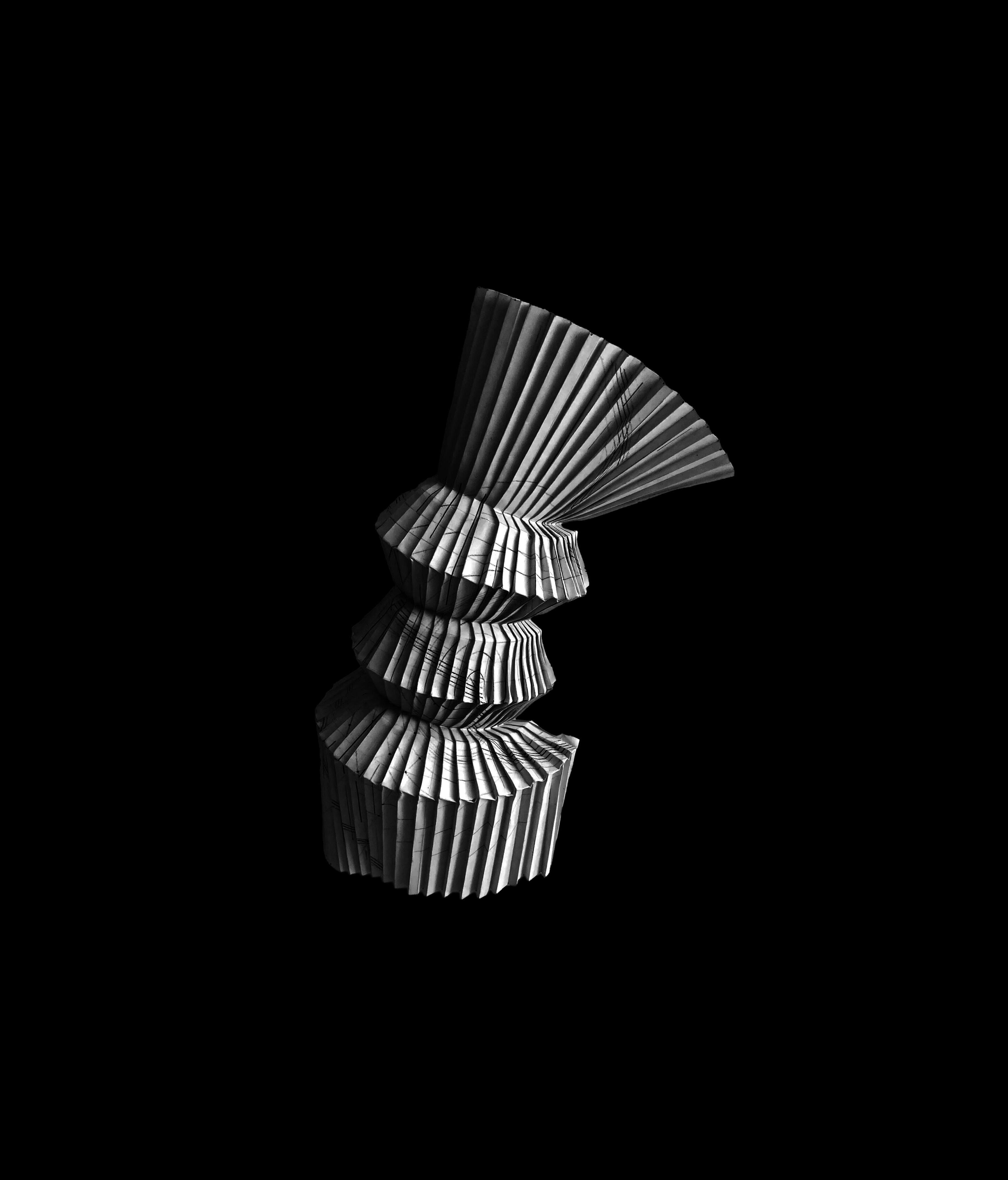

PORTFOLIO
Mohong Li
MOHONG LI
EDUCATION
Aug. 2023 - Present
Aug. 2019 - June 2023
EXPERIENCE
Aug. 2023 - Present
May 2024 - Aug. 2024
June 2022 - Jan. 2023
SOFTWARE
SKILLS
Adobe CC
CAD/Render
Programming
MS Office
LANGUAGES
English
Chinese (Mandarin)
French
Cornell University
Bachelor’s of Architecture (B.Arch)
Civil Infrastructure Engineering Minor
Overall Grade: 3.72/4
Lynbrook High School
Sustainable Education Project Team
Architecture Team Member
KSN Customs Inc.
Full-Time Construction Laborer
Habitat for Humanity
Construction and Retail Volunteer
Photoshop | Indesign | Lightroom | Illustrator
Rhinoceros 3D | V-Ray | Grasshopper
Python
Word | Powerpoint | Excel
Native
Conversational
Intermediate

MONASTERY
Sited in Ruidosa, Texas
Term: Spring 2024 | 2nd Semester
Instructor: Andrew Lucia
This desert monastery is situated in the Chinati Mountains at approximately 4,000 feet above sea level. The architecture seeks to understand its programmatic elements by integrating itself with the landscape, viewing the topography as a series of circular nodes and tangential paths across a steep swale. Ground paths of the functional southeast spaces are linked across similar contours, while previously arduous travel routes are connected by arch bridges.
These bridges frame views towards the church complex, amplifying it as a beacon across the monastery. Furthermore, the efficiently linked functional spaces juxtapose the meandering path approaching north through a differentiation between physical and spiritual nourishment at opposite ends of the main axis. The church roof distinguishes itself through its curvilinear geometry and its ability to float above the main structure, creating a high clerestory using structural principles rooted in tensegrity.
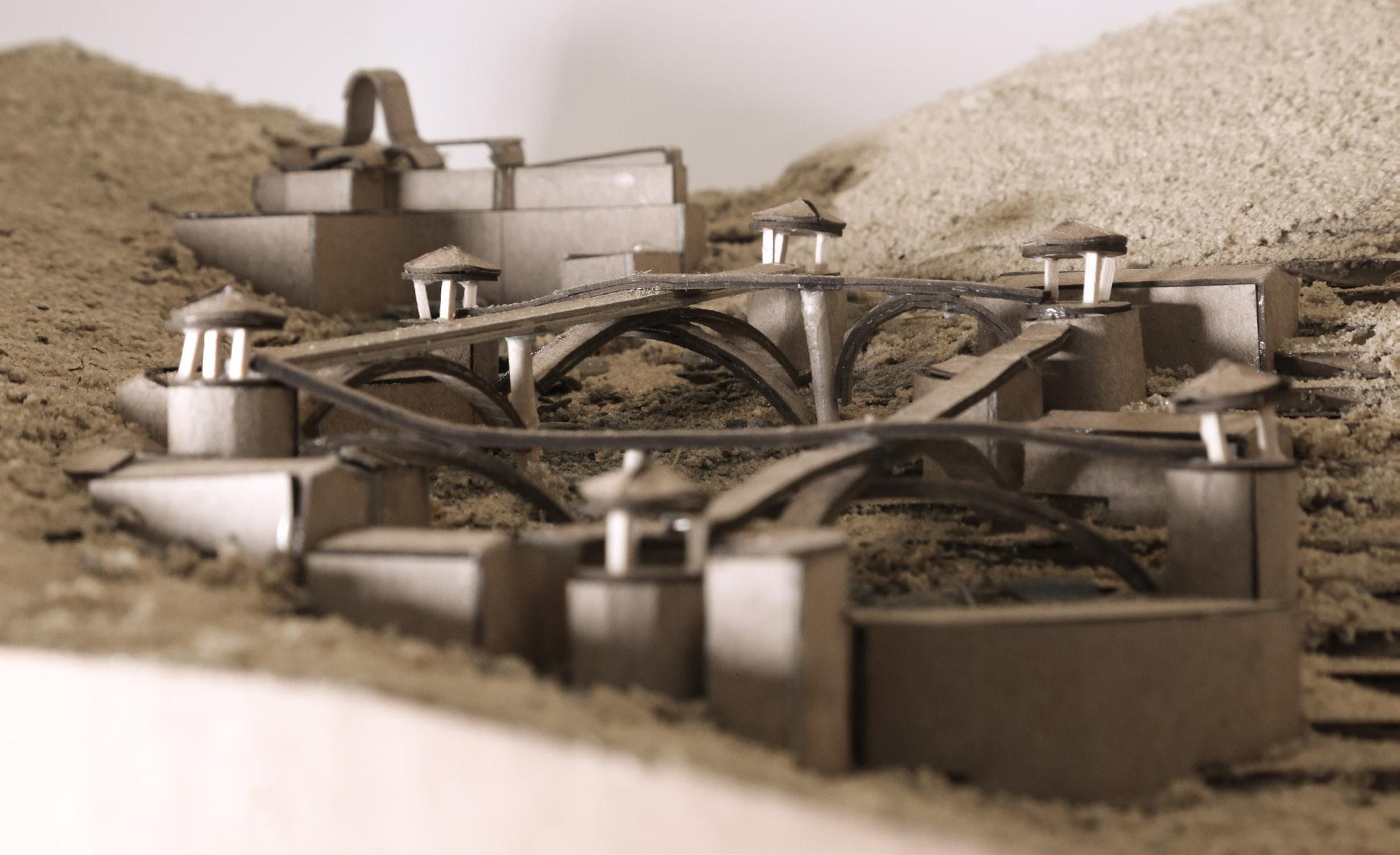
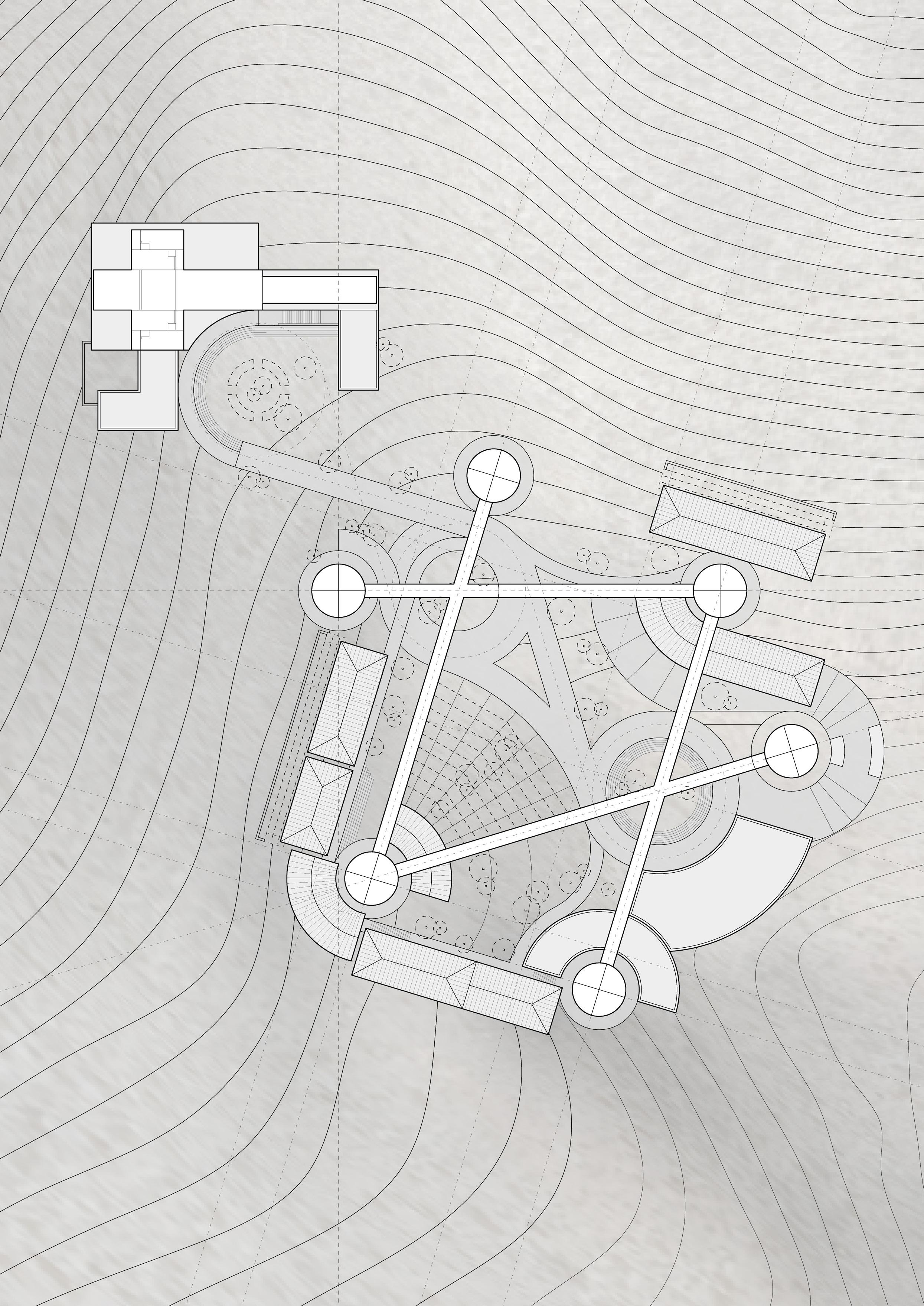
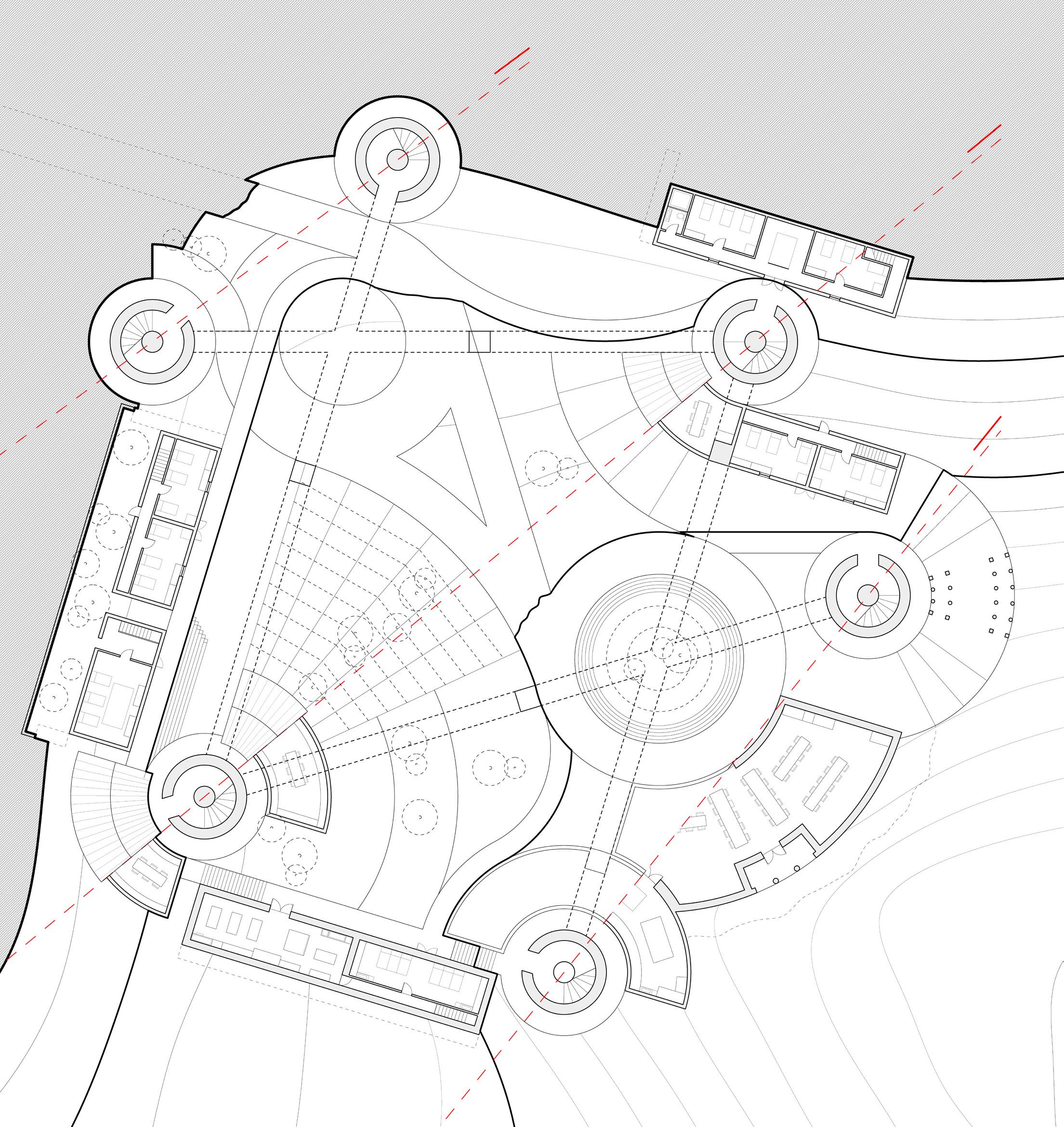
Overall Floor Plan
1” = 80’
(3)
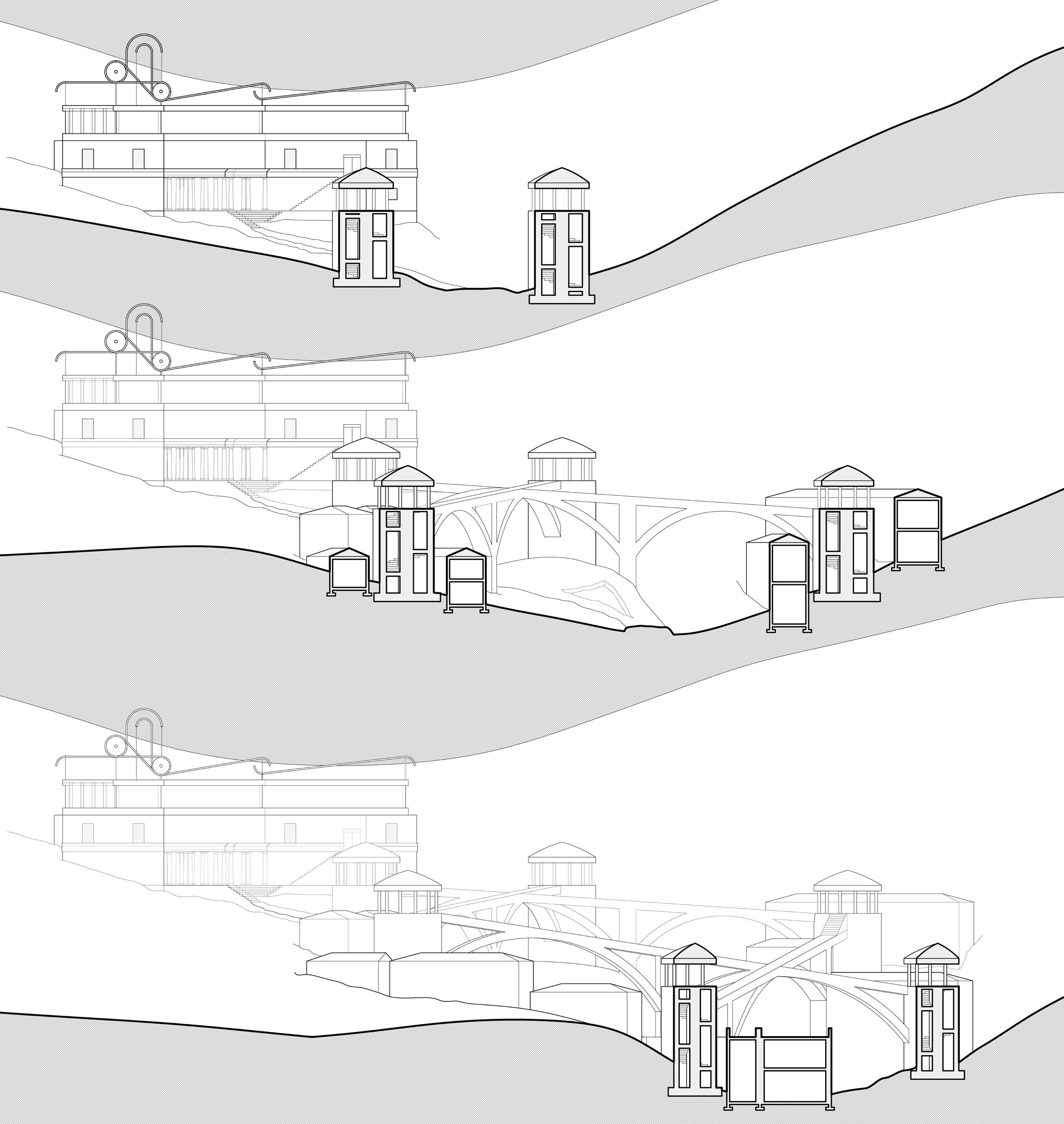
Sections
Serial
1” = 100’
(1)
(2)
(3)
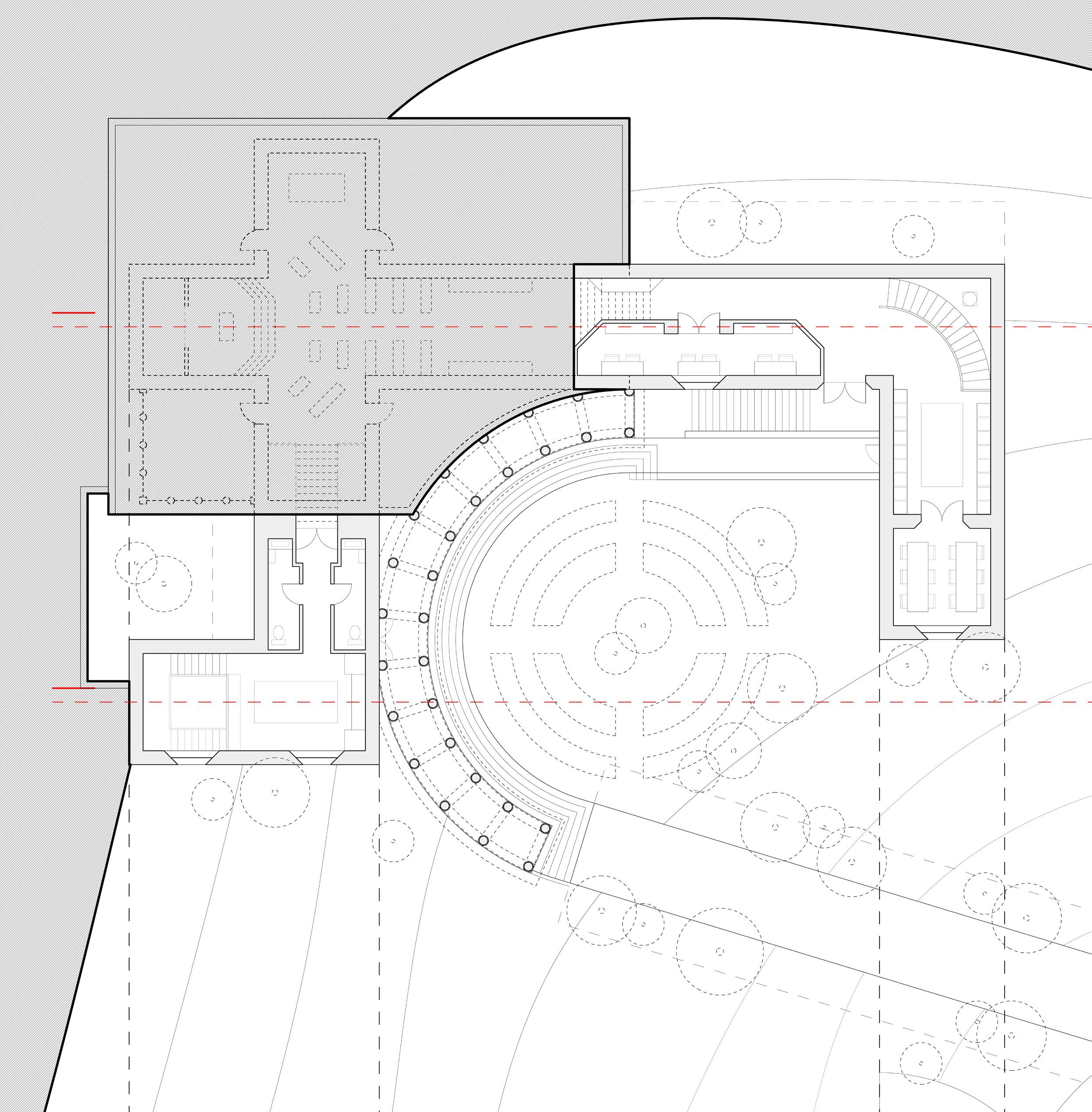
Church Complex Floor Plan
1” = 40’
Church Complex Sections
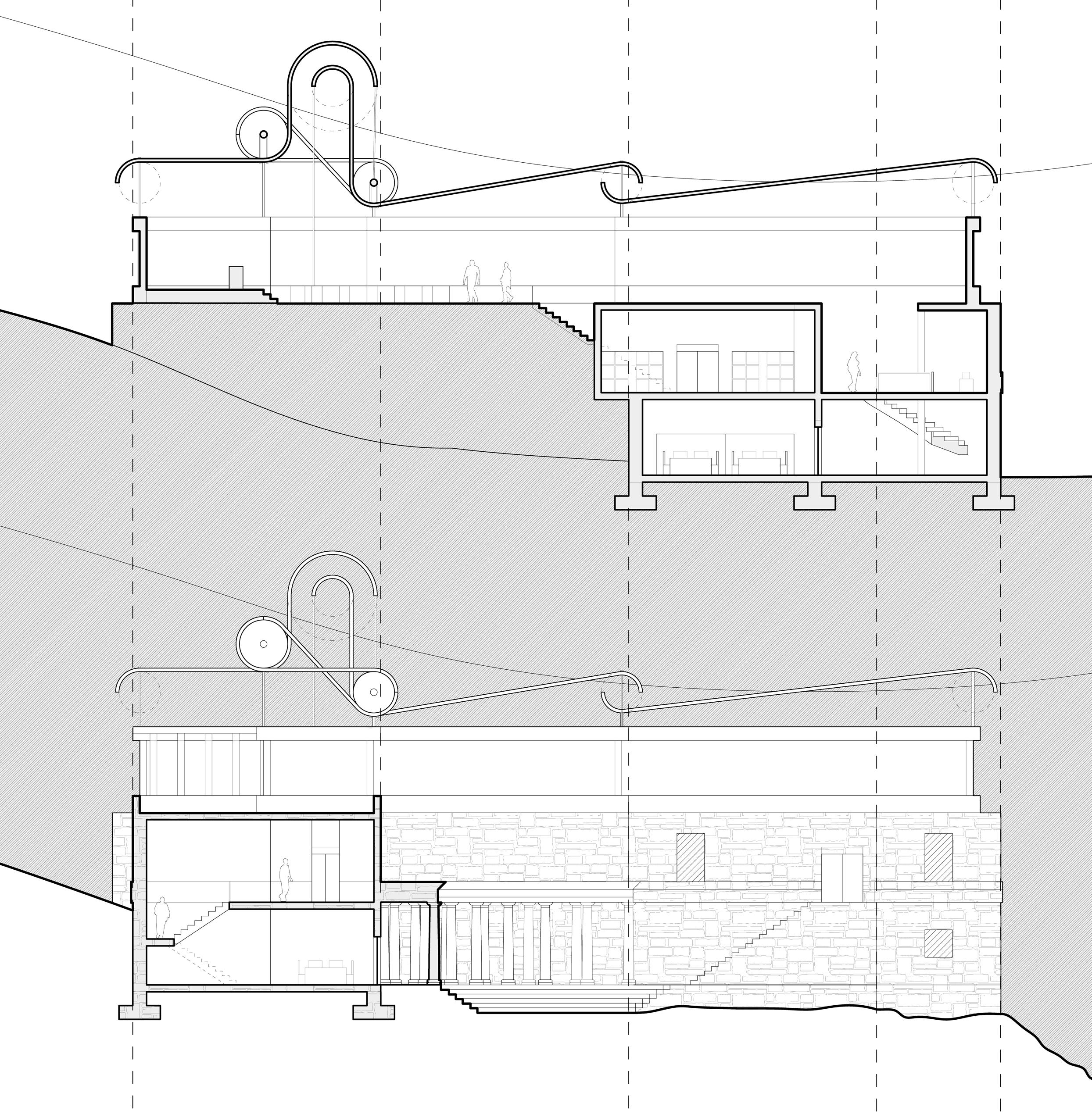
1” = 40’
Developments of Church Roof
These were earlier explorations leading up to the church’s roof design.
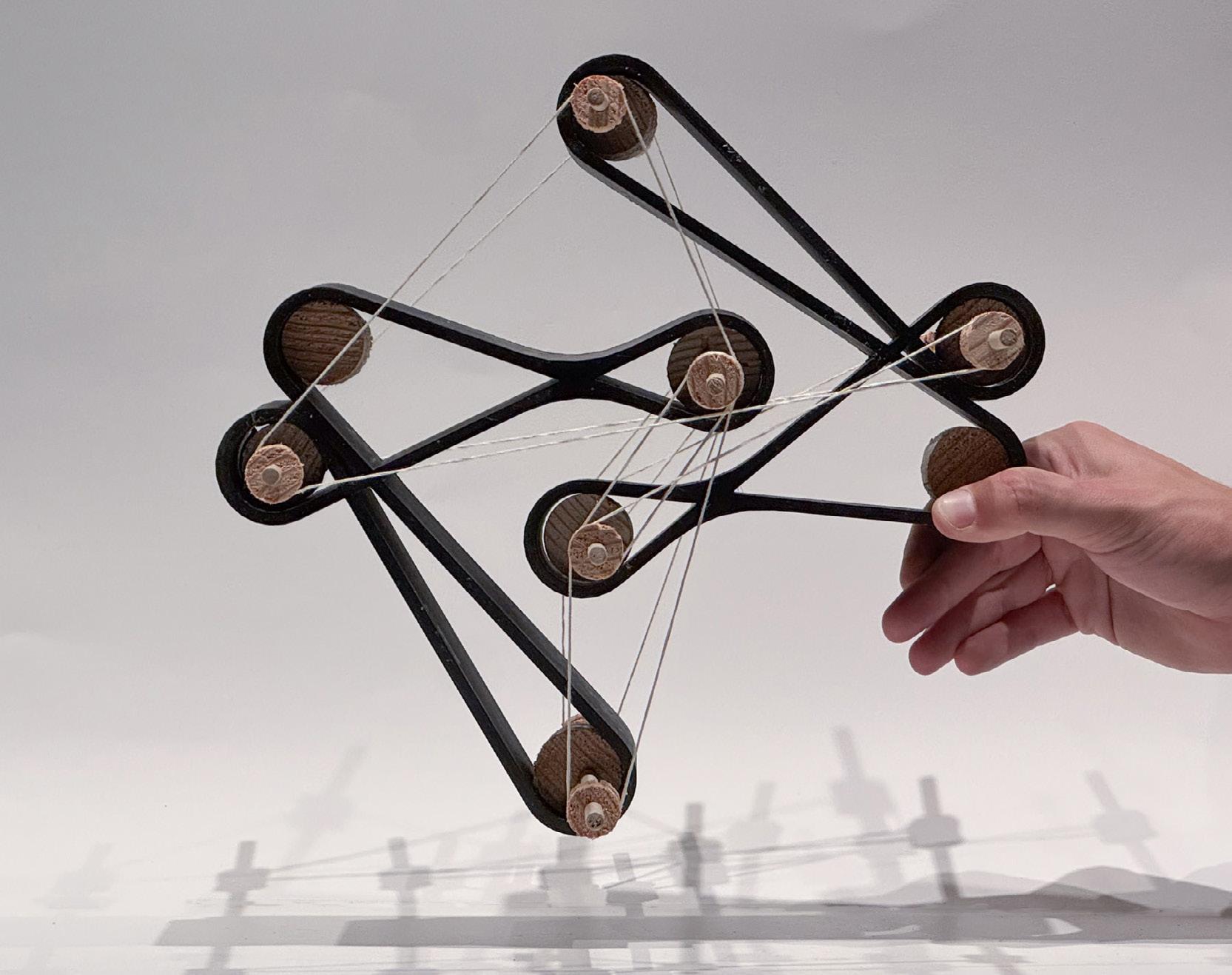
BAIRD PRIZE PLAN
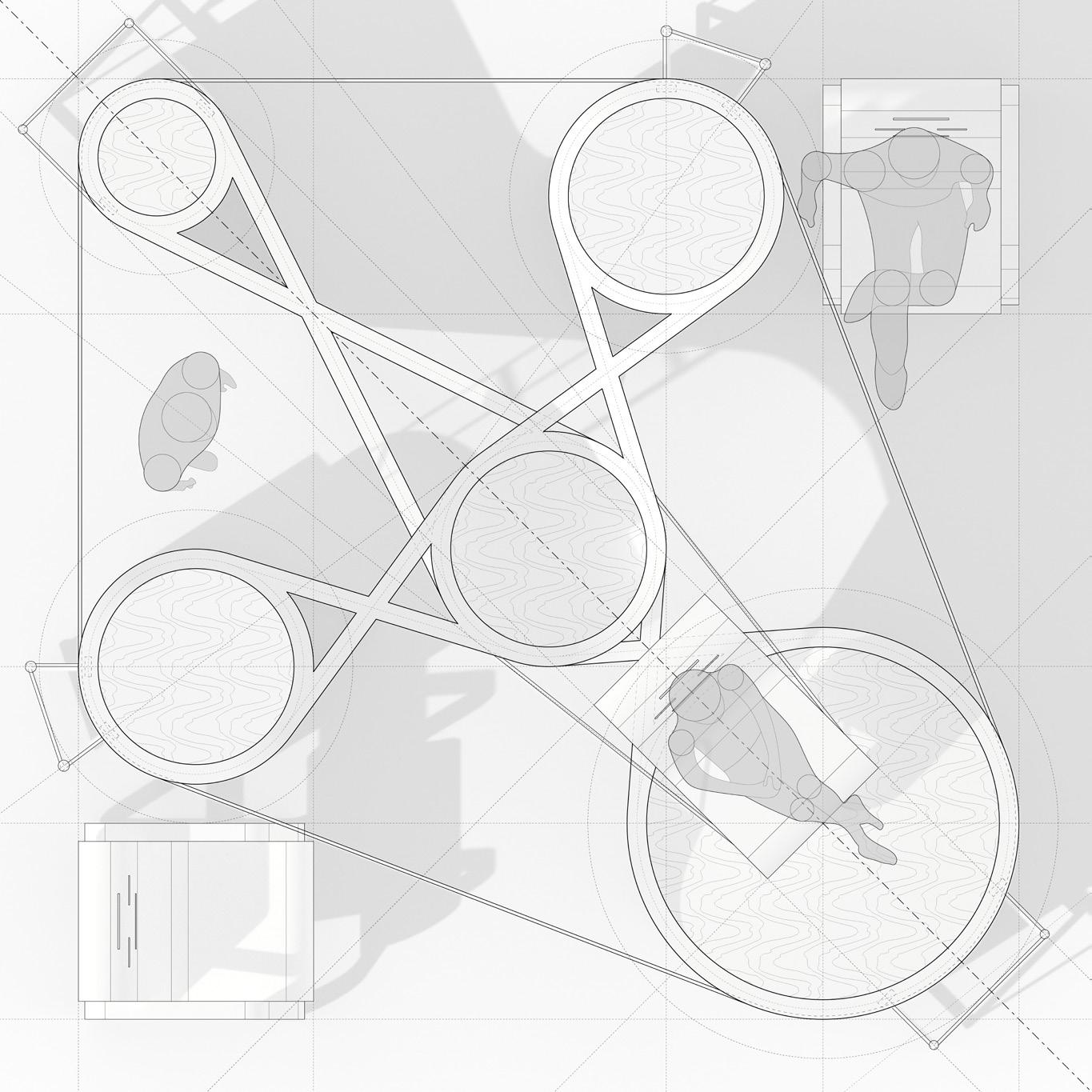
Using the Tensegrity System
Tensegrity visually conveys “floating” by isolating compression and tension.
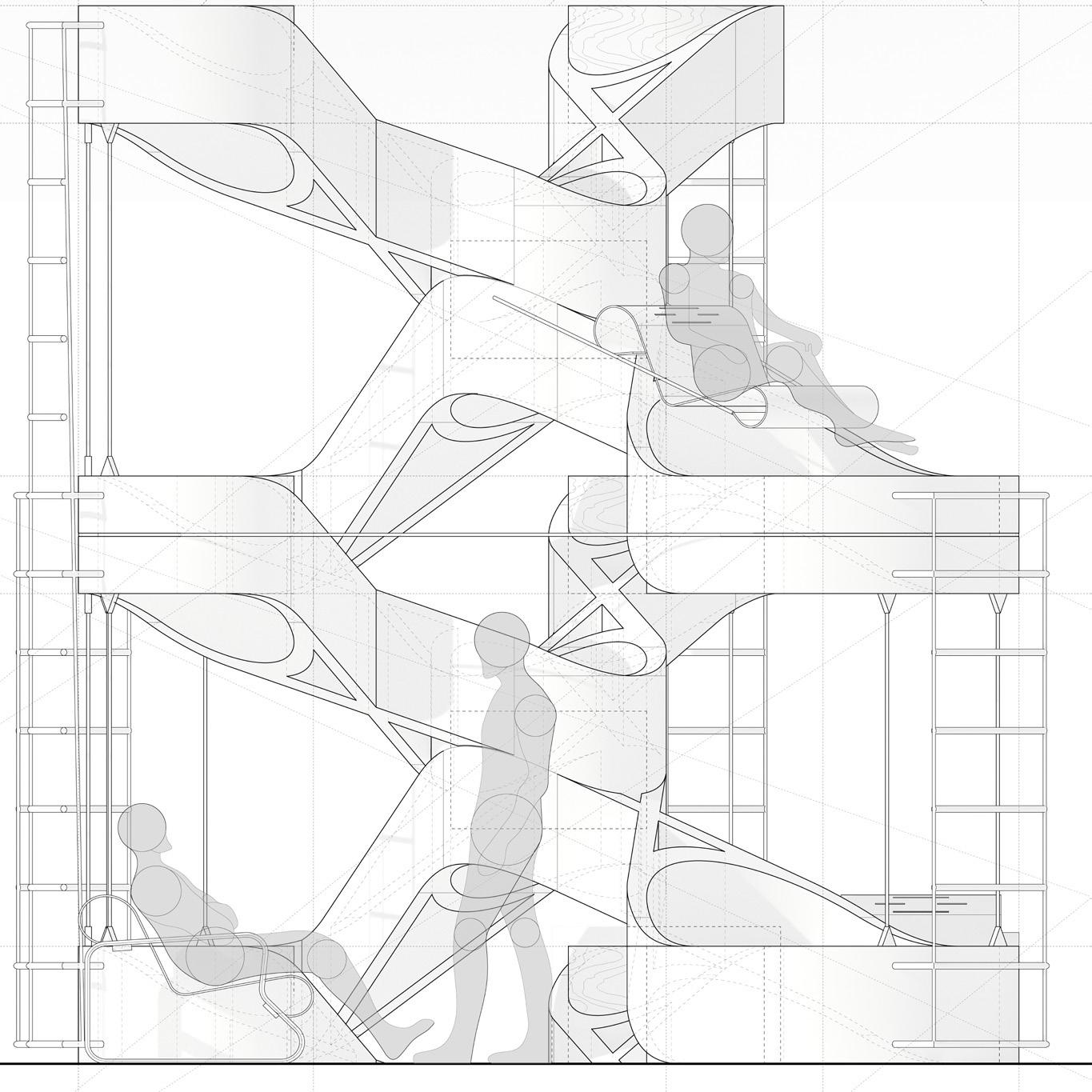
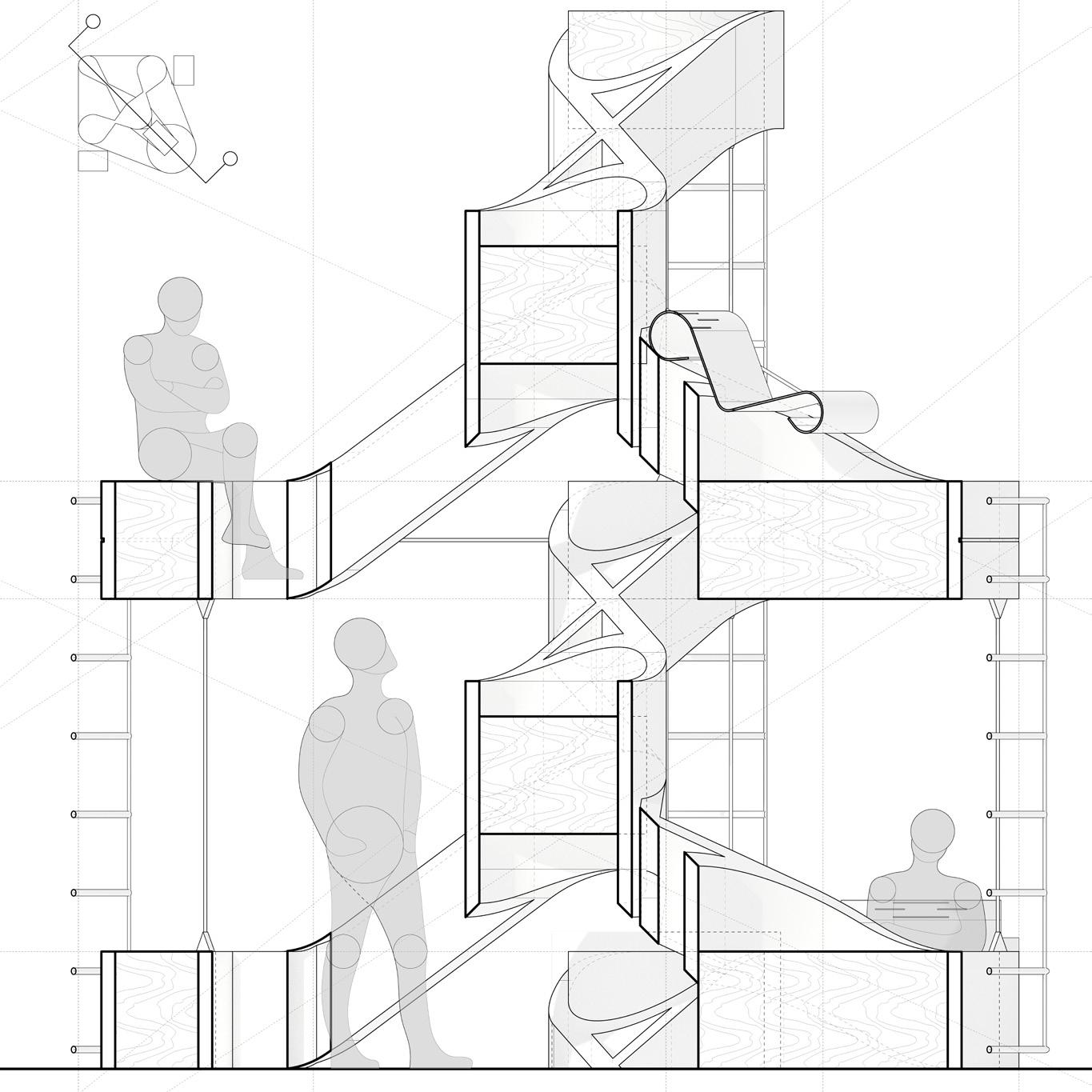
BAIRD PRIZE ELEVATION AND SECTION
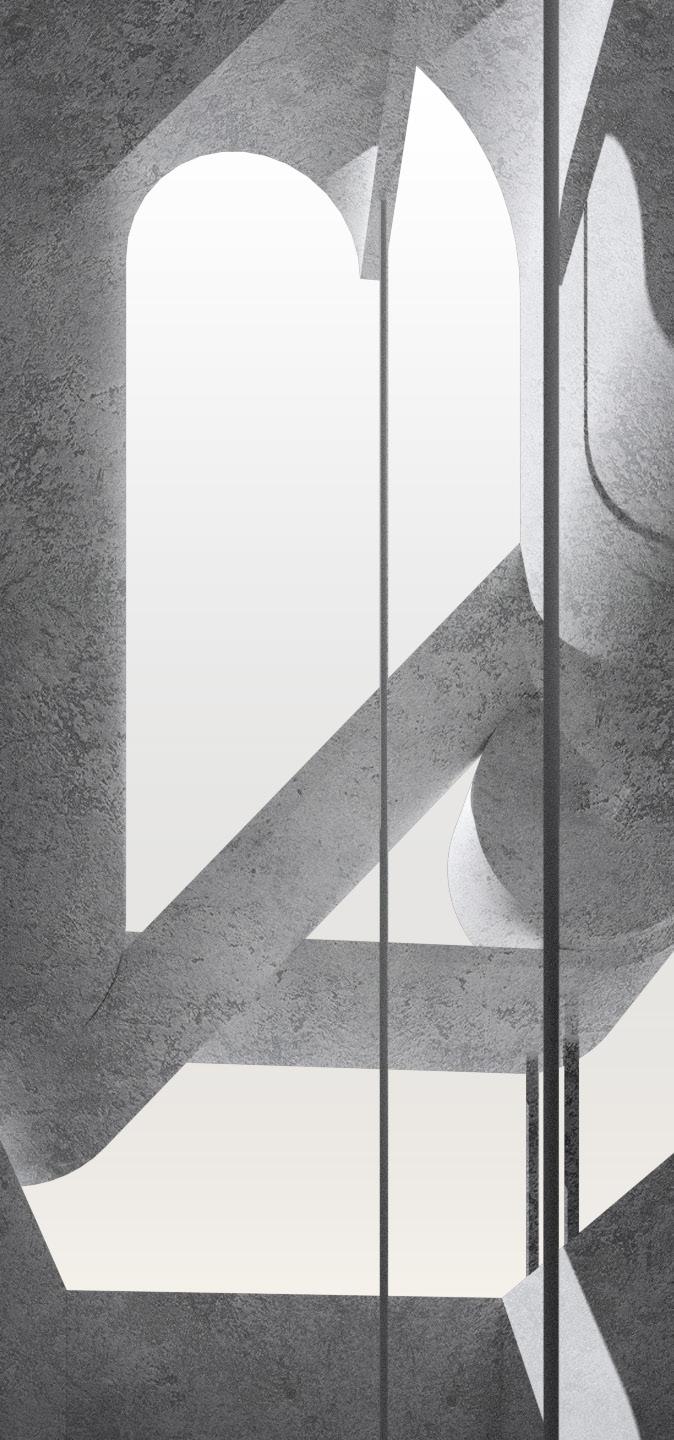

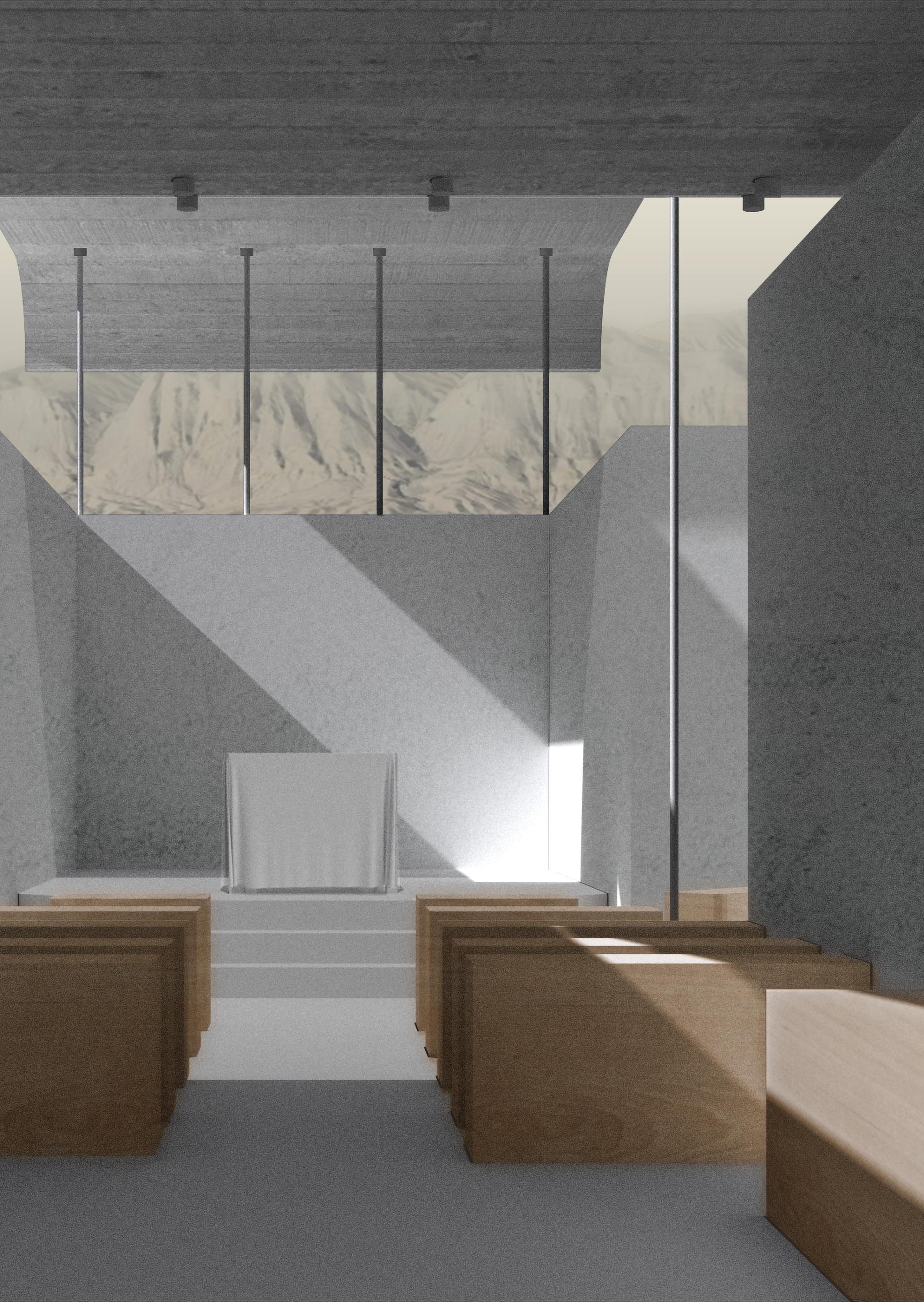
BELL PEPPER COOKHOUSE
Sited in Basque Country, Spain
Term: Spring 2024 | 2nd Semester
Instructor: Catherine Wilmes
This rammed earth cookhouse is based upon the programmatic and subtractive qualities of the Necropolis Complex in Italy, informing the architecture’s circulation and privacy. It is integrated into the side of a deep terrace, with the central space earth-bermed inside the site.
The cookhouse’s outer pathways allow for the configuration of four separate areas along the outside. These four spaces are connected on the interior to the central communal eating space, which is unified through a rotated grid, whose logics extend to the roof and interior.
The model resembles a carving project through thick walls, integration of furniture, and filleted and chamfered edge conditions. A container-versus-contained aspect becomes visible, with the walls and pilasters opening the building to a public eating booth. The inner portion of the structure remains centralized and contained, similar to a bell pepper.
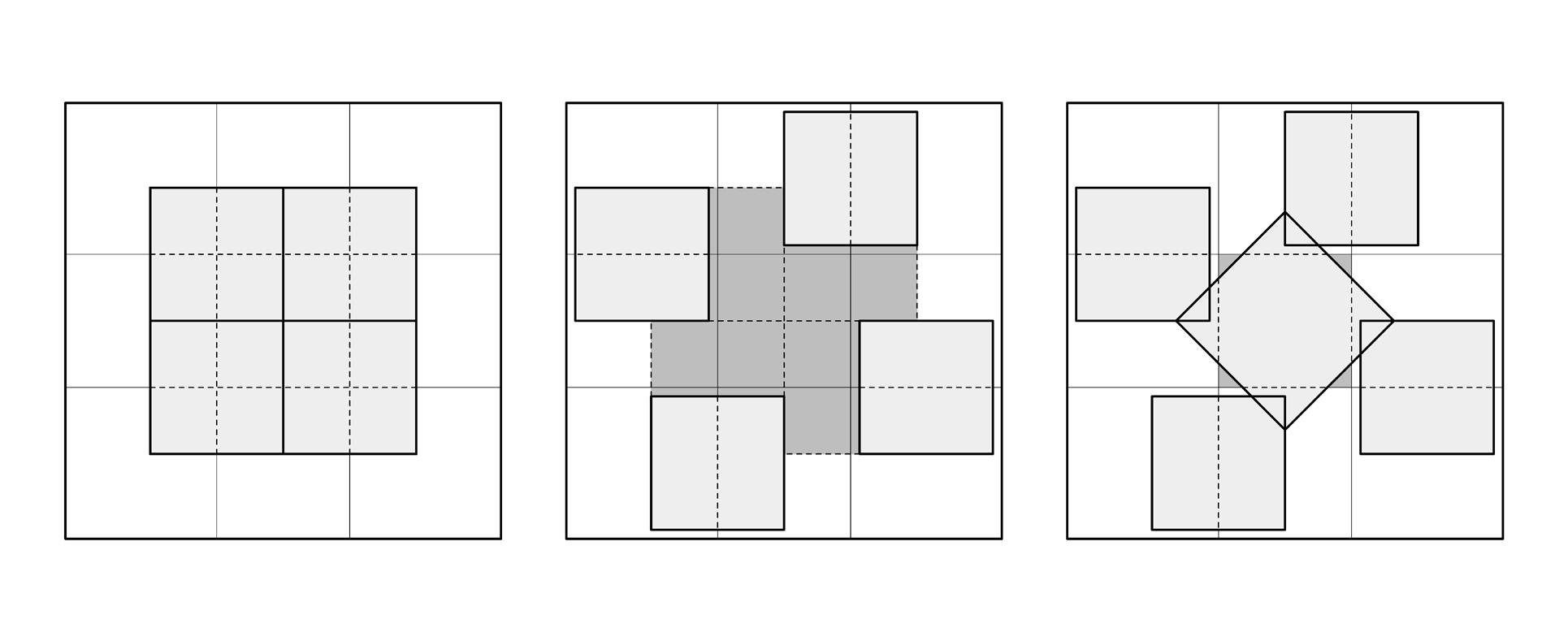
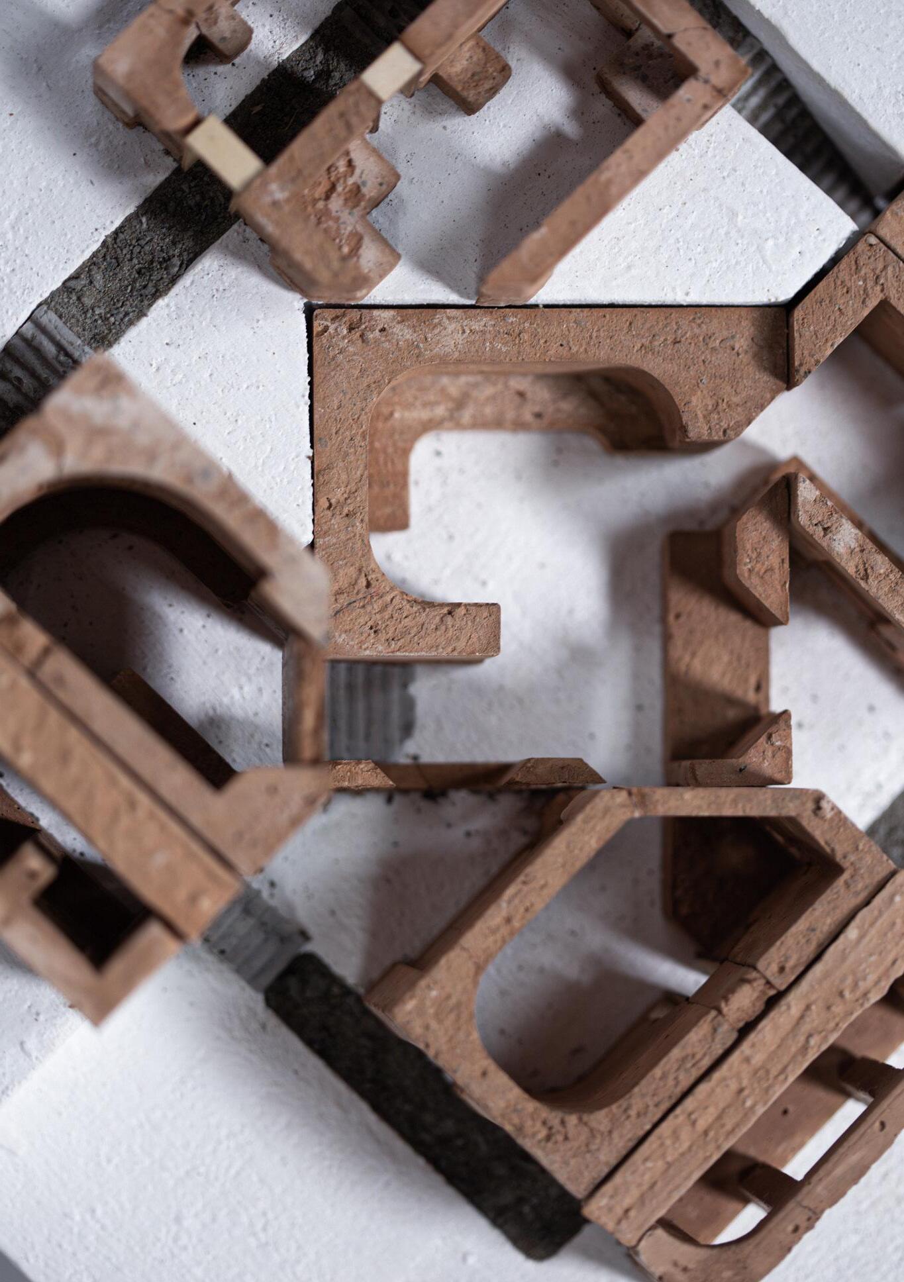
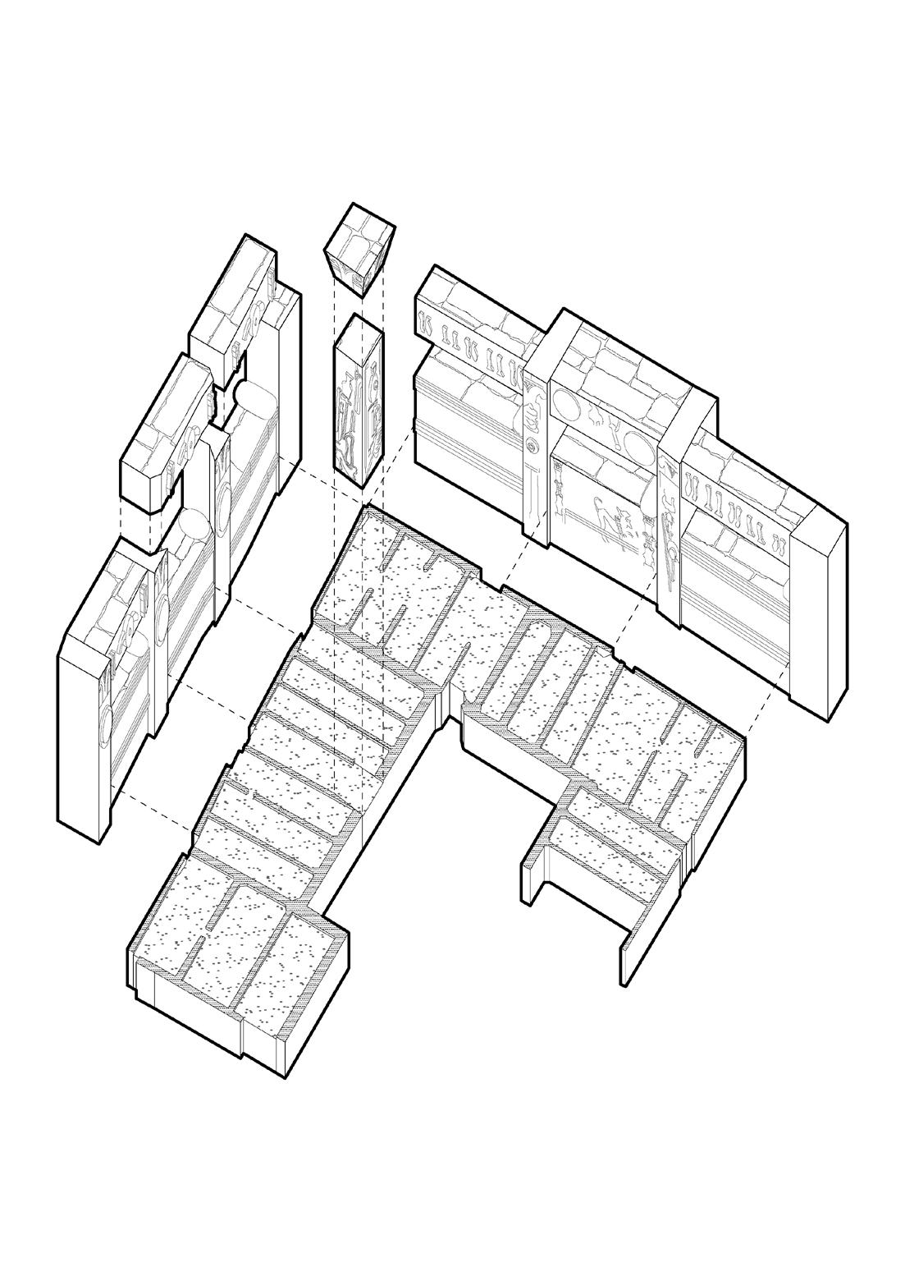
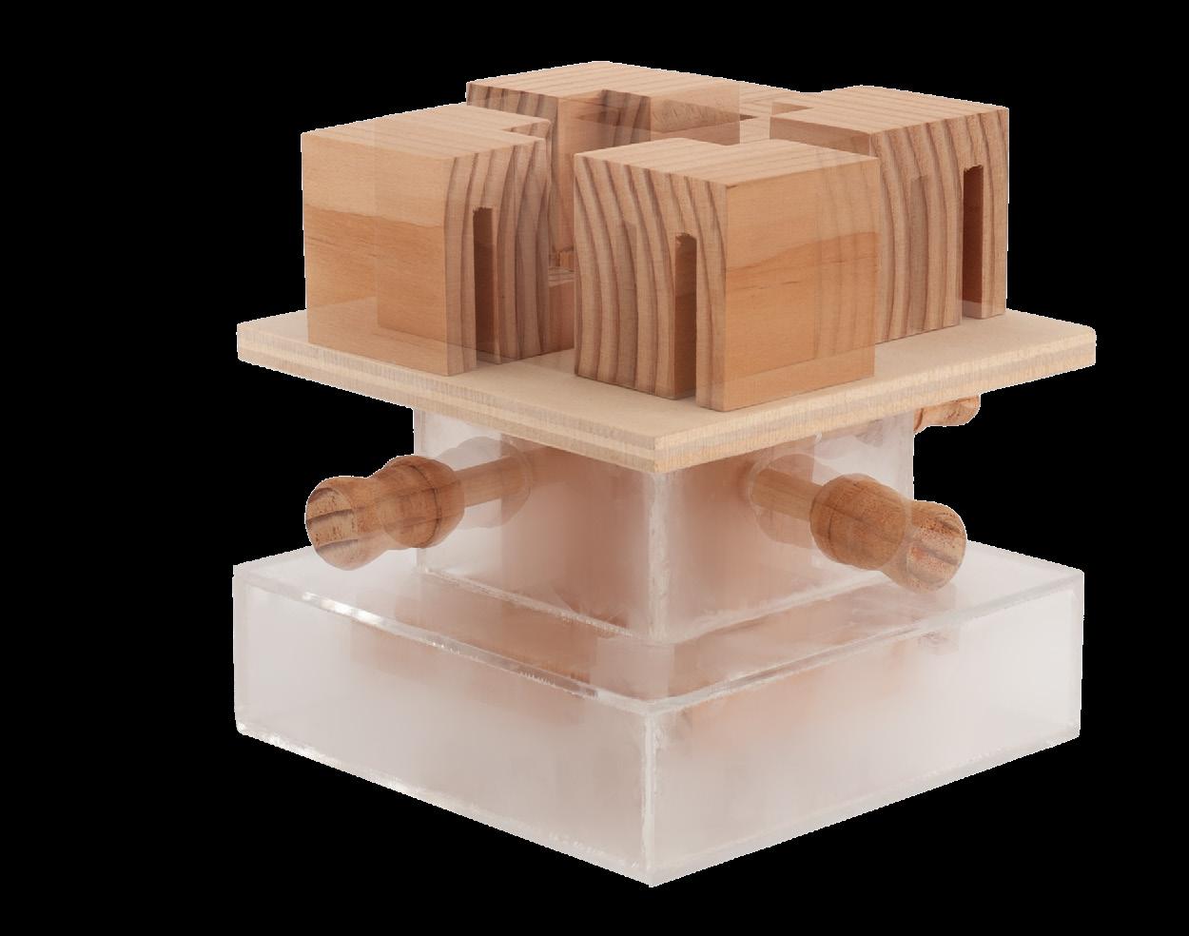
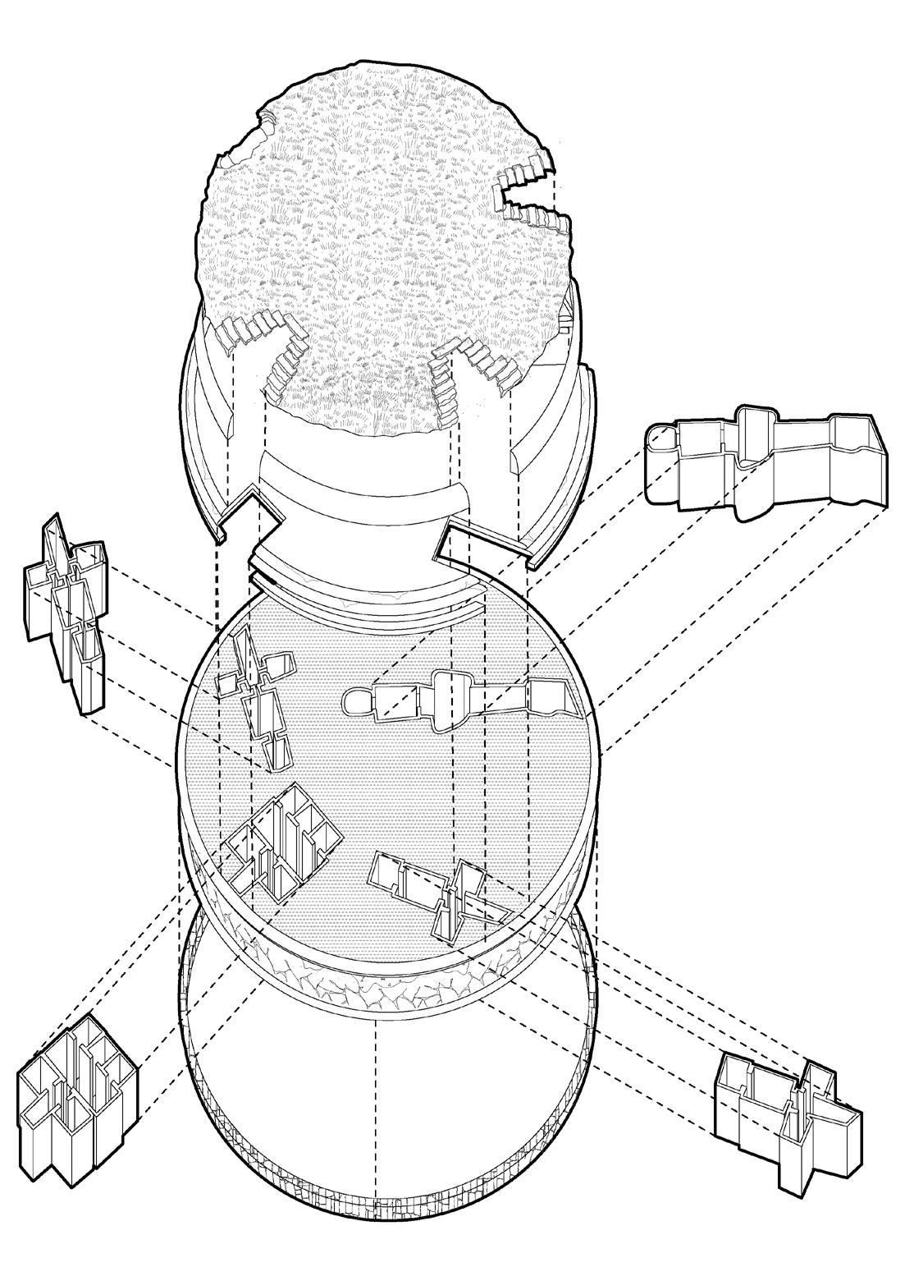
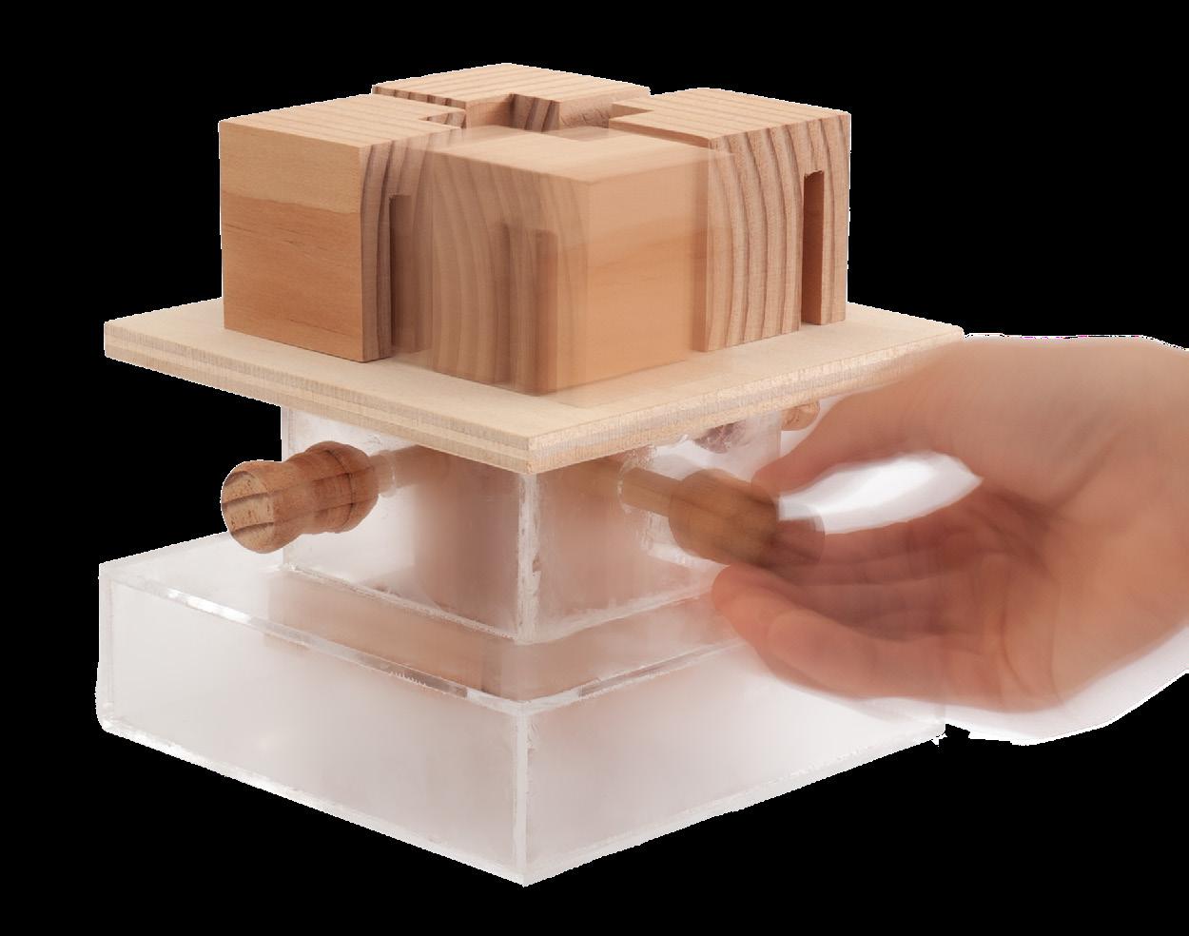
Precedent Analysis and York Prize Conceptual Model
Precedent Analysis 2 in Collaboration with Eric Xie
The model reflects properties in the Necropolis Complex’s circulation and privacy. When closed, there is high internal privacy in the central void, but limited privacy from the outside. When the model is open, the individual cubes offers lower internal privacy but enhanced privacy from the exterior.
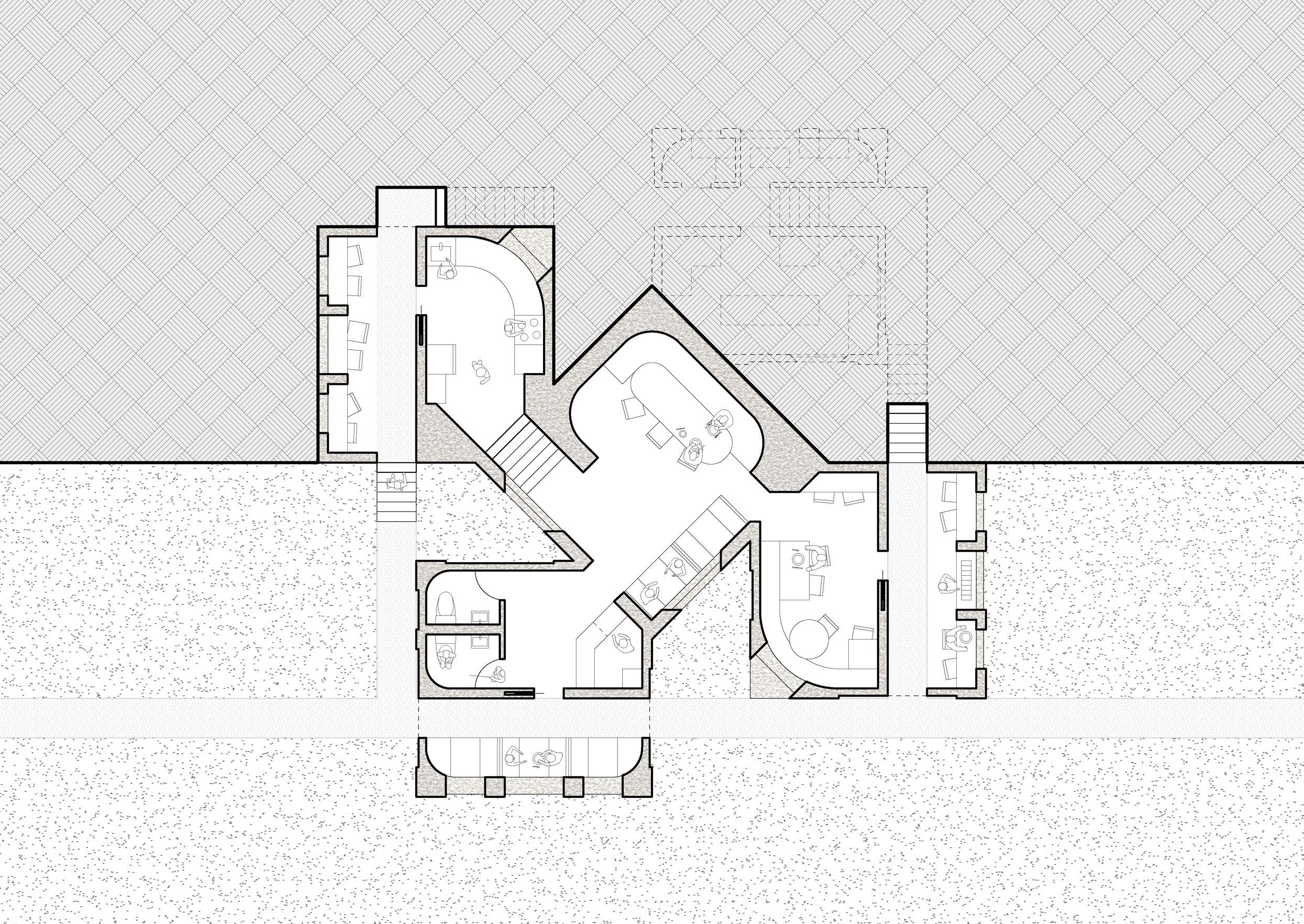
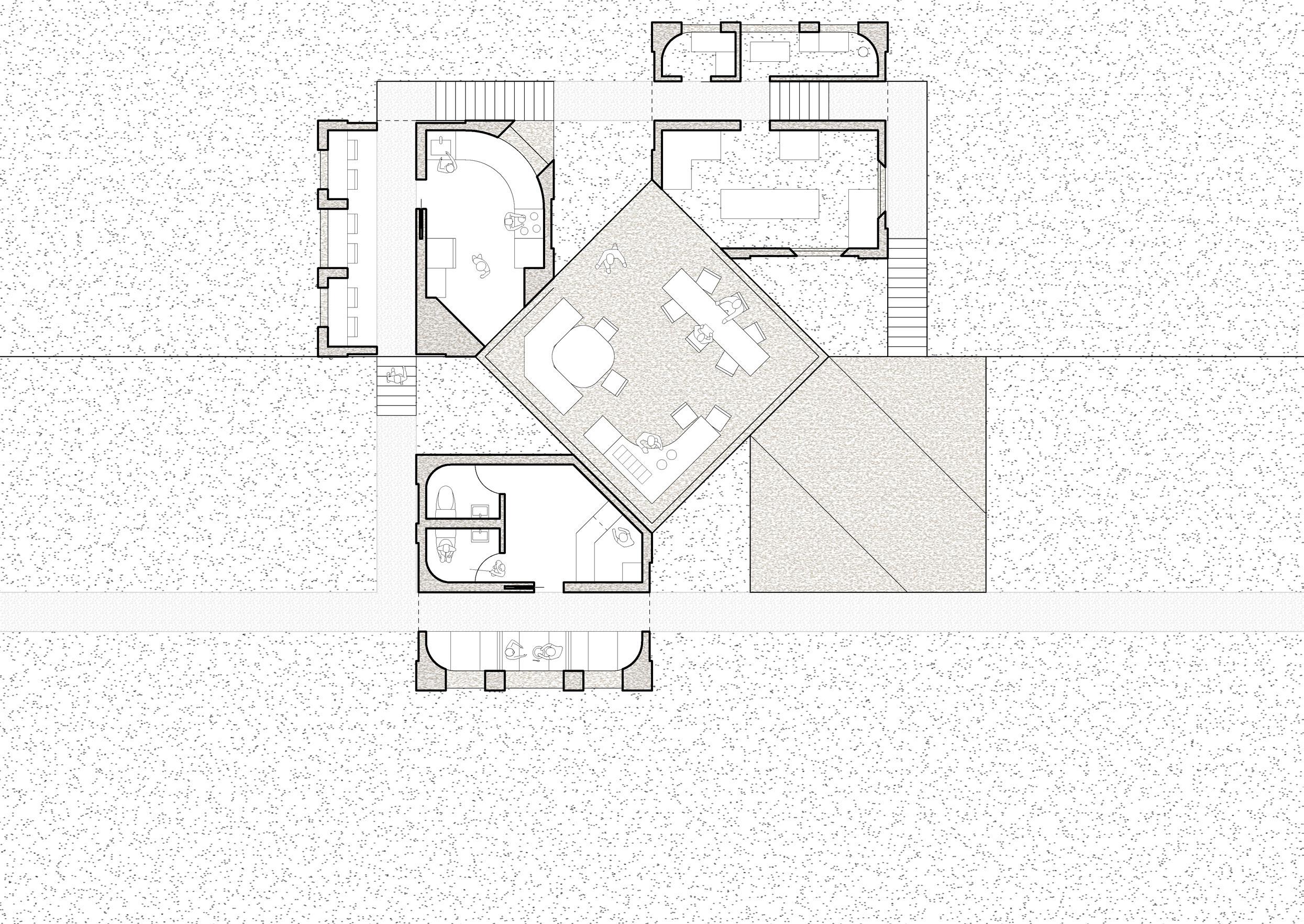
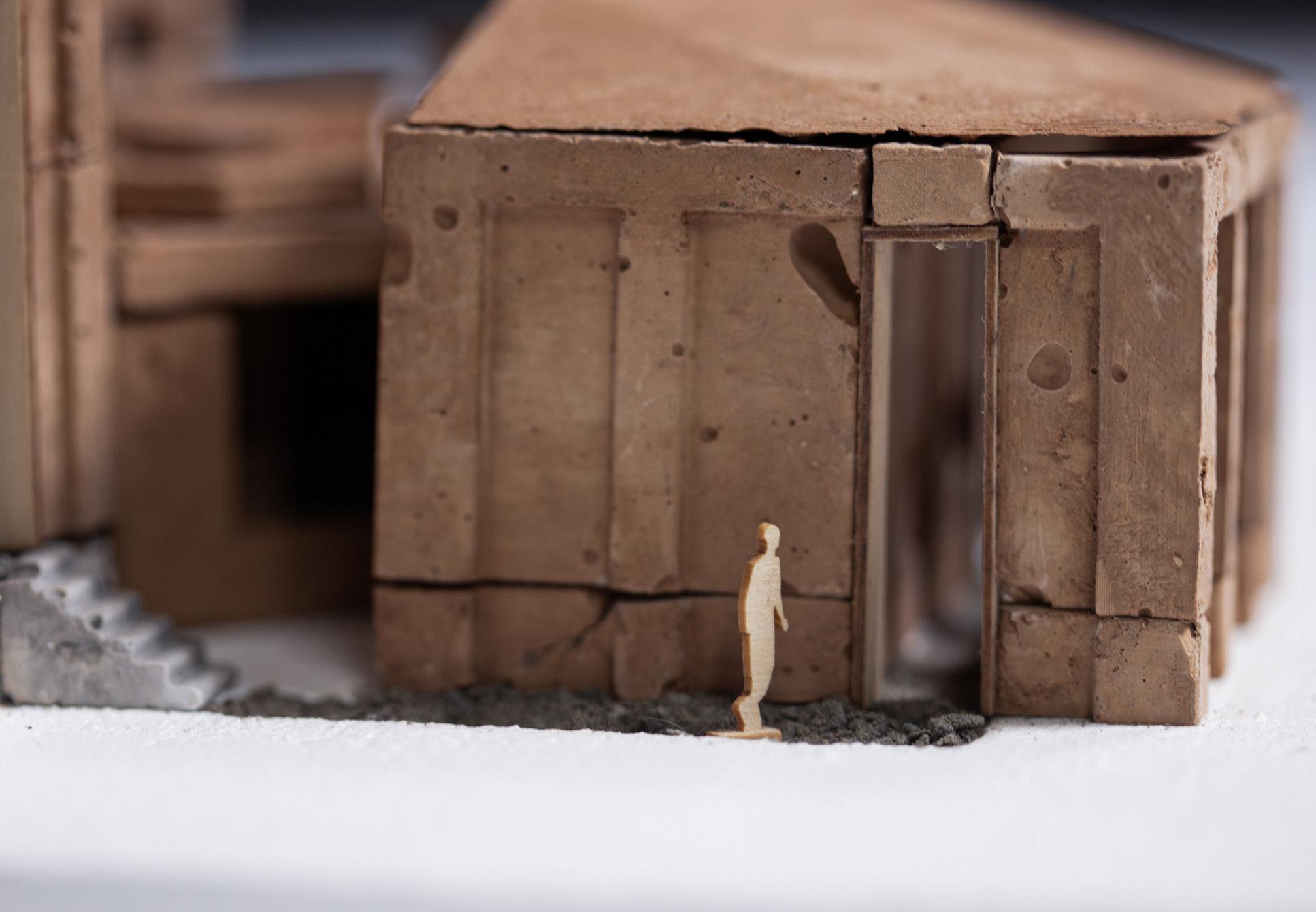
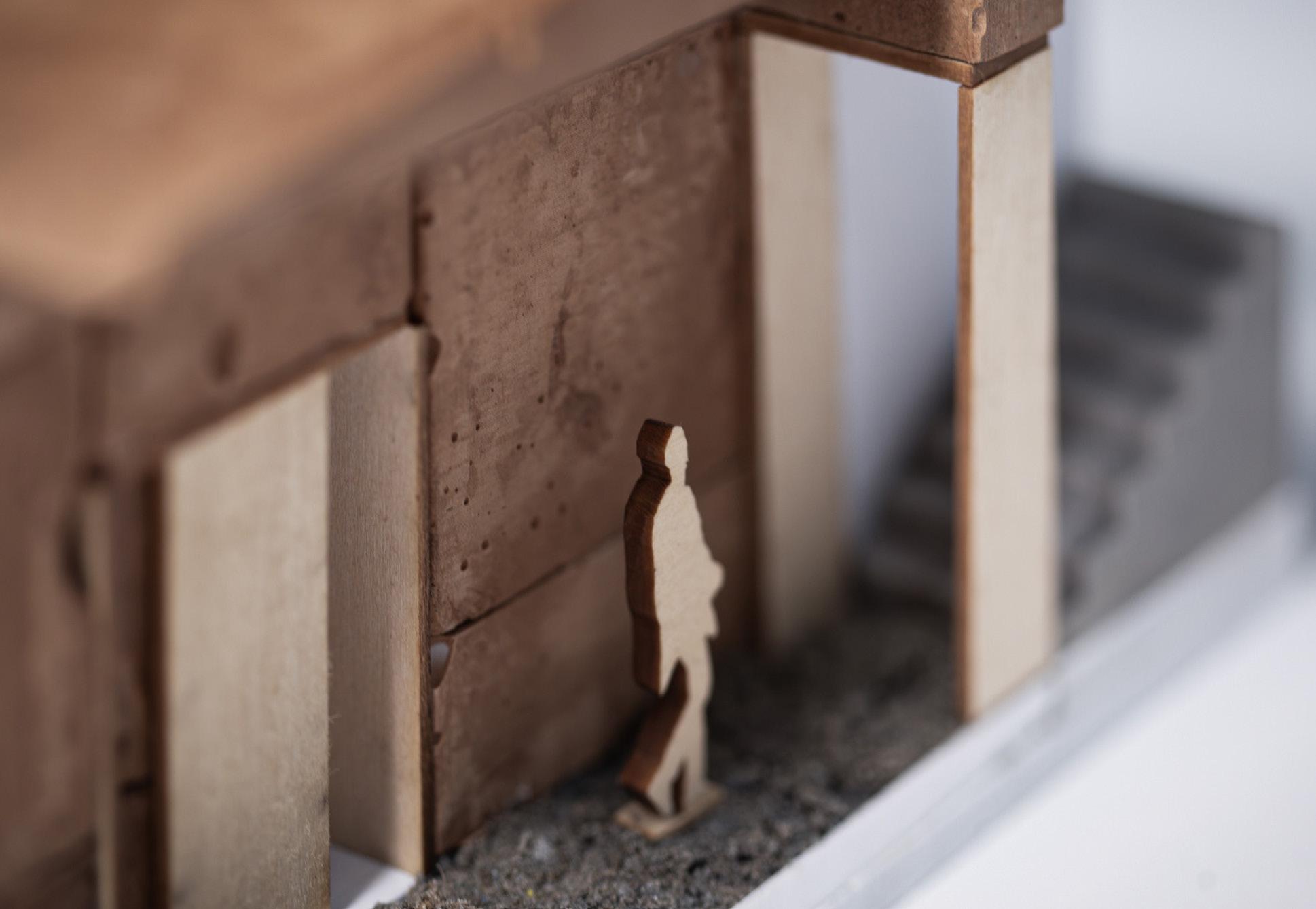
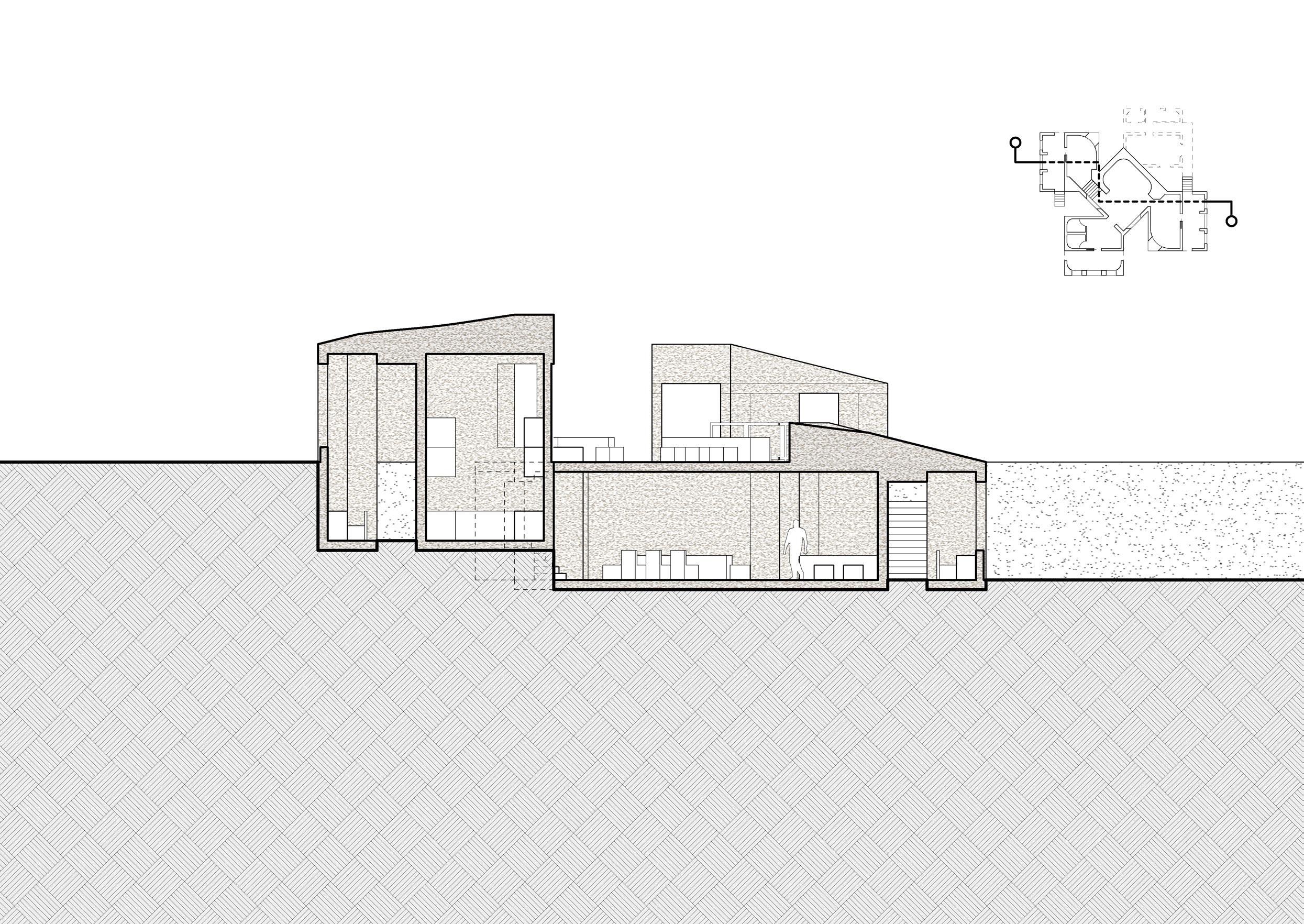
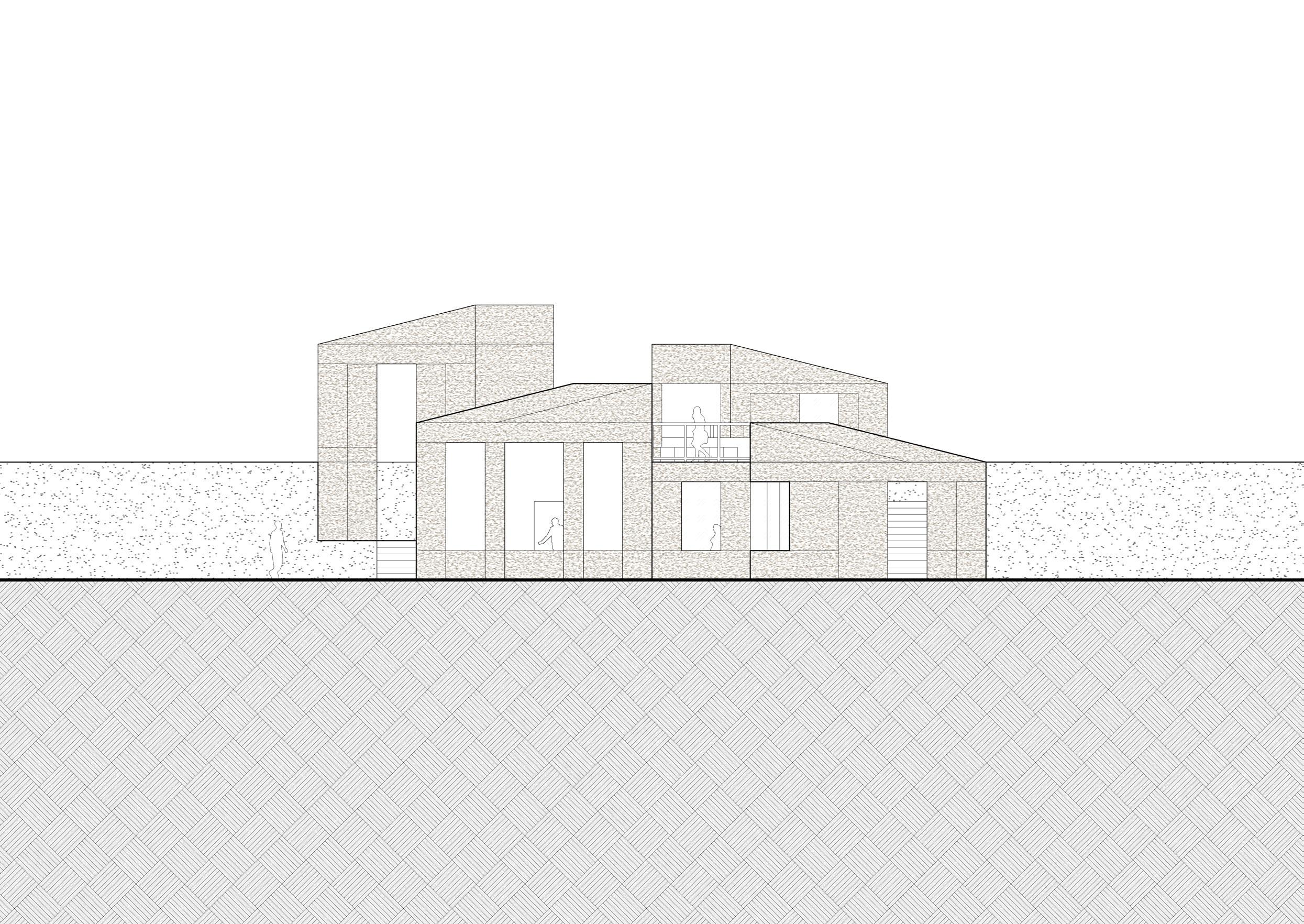
NEUES MUSEUM MODEL
In Collaboration with: Chad Jacobs and Franklyn Yadaicela Term: Fall 2024 | 3rd Semester
Instructor: Mark Cruvellier
1:50 recreation of the northeast portion of Berlin’s Neues Museum, emphasizing its structural systems with the design’s interplay between neoclassical and David Chipperfield’s modern intervention.
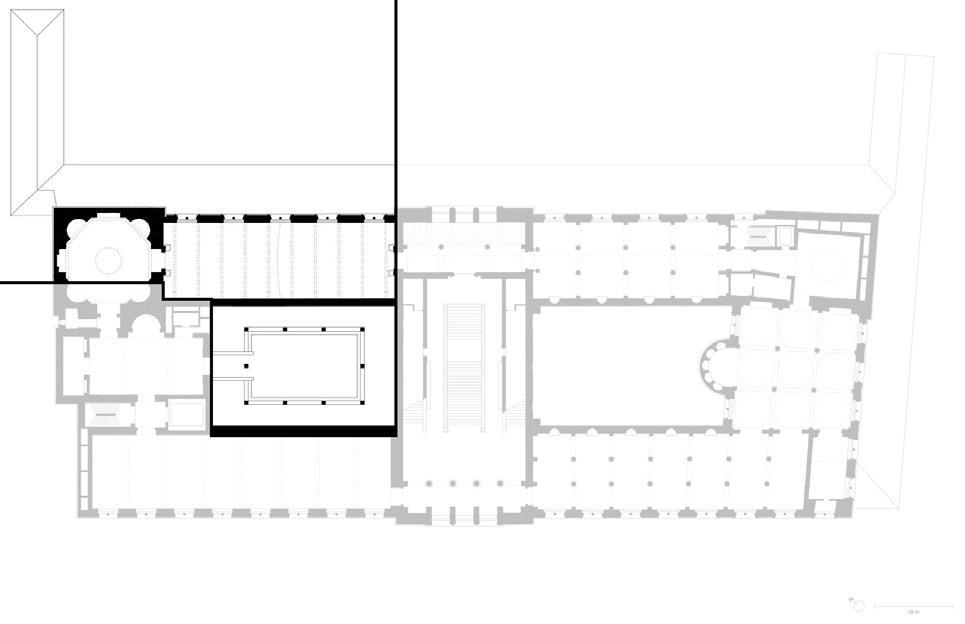
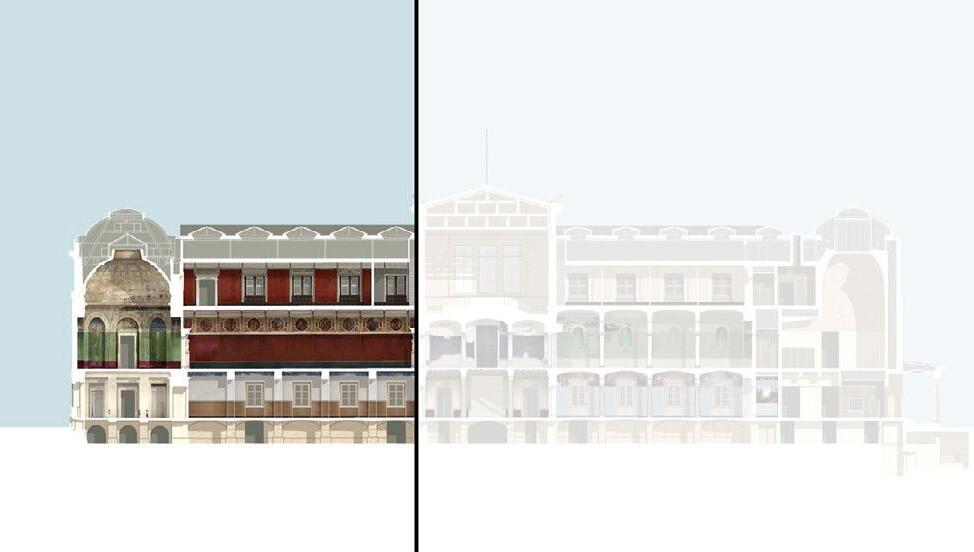
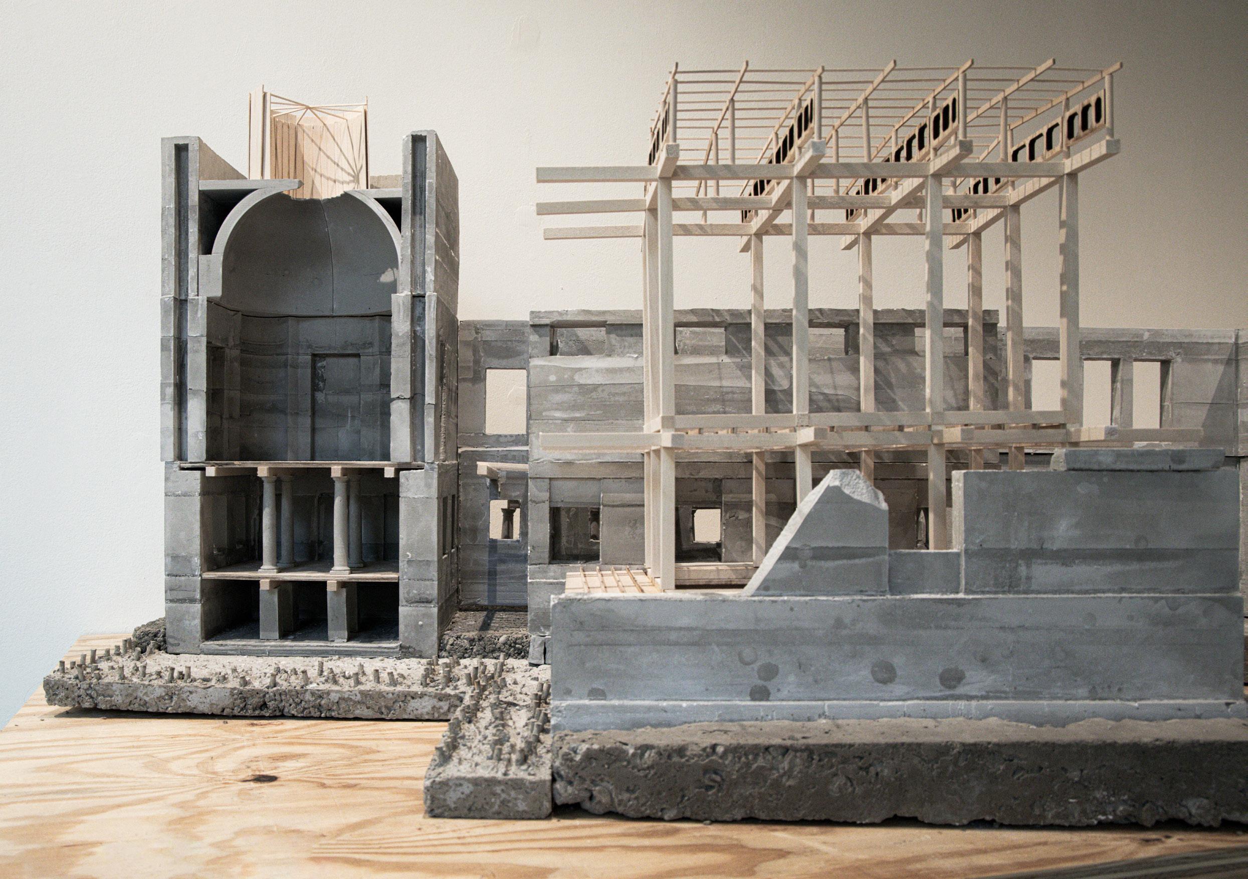
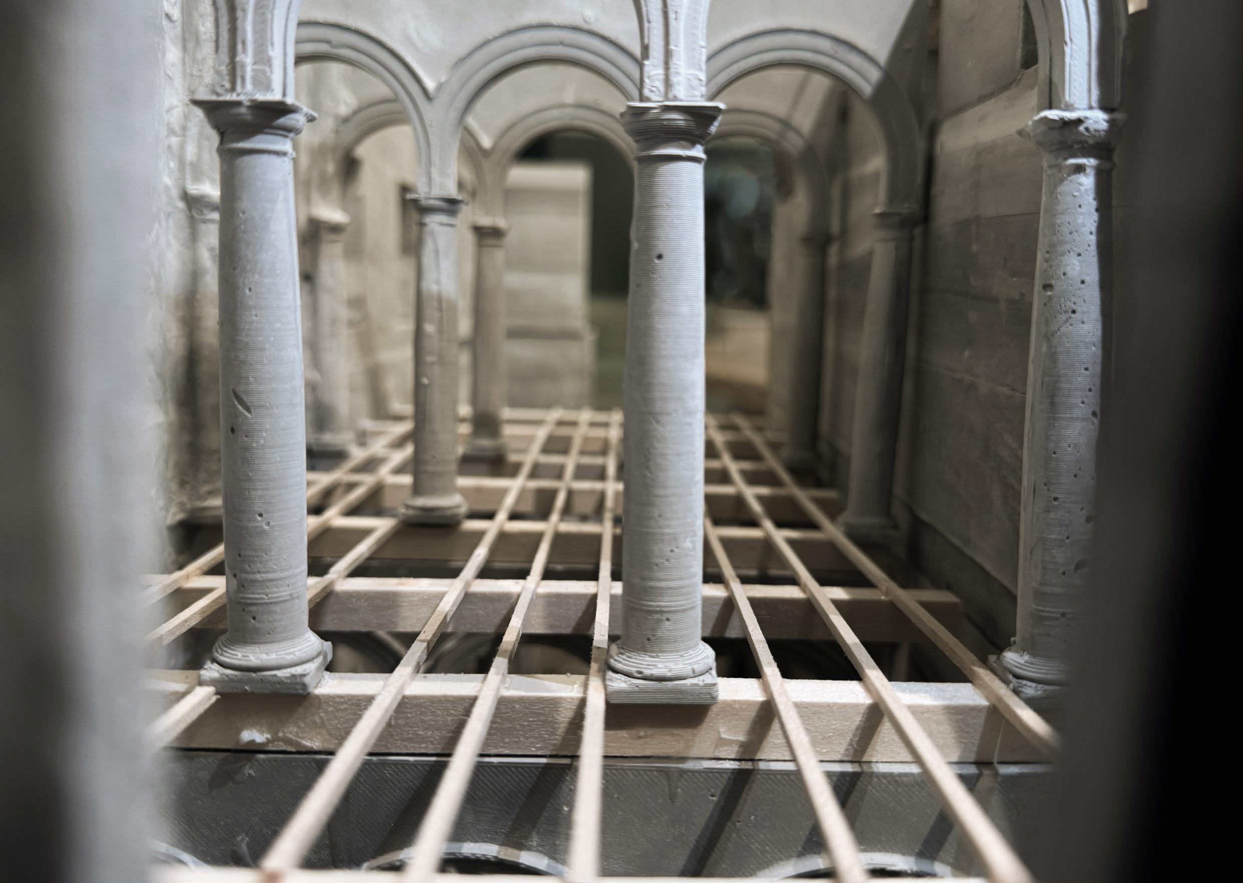
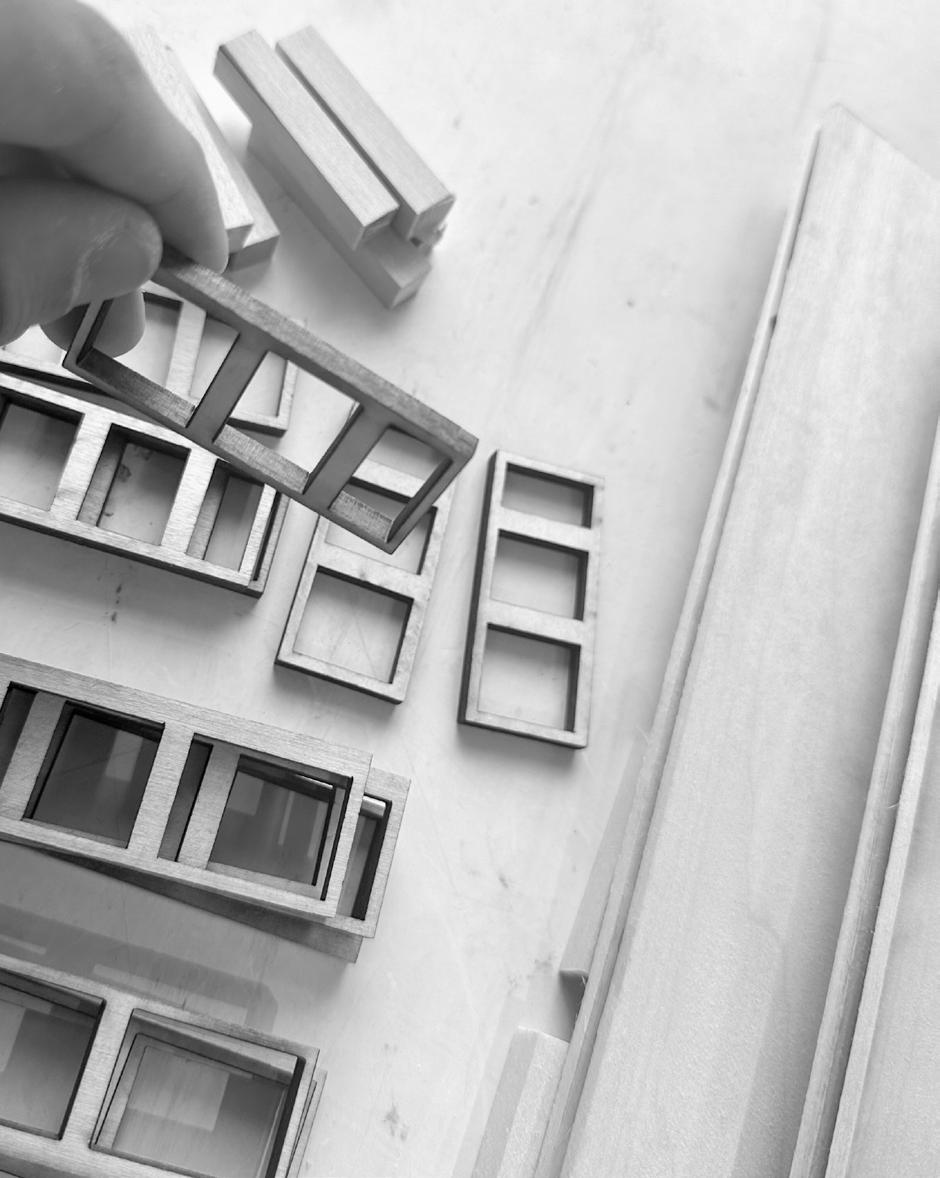
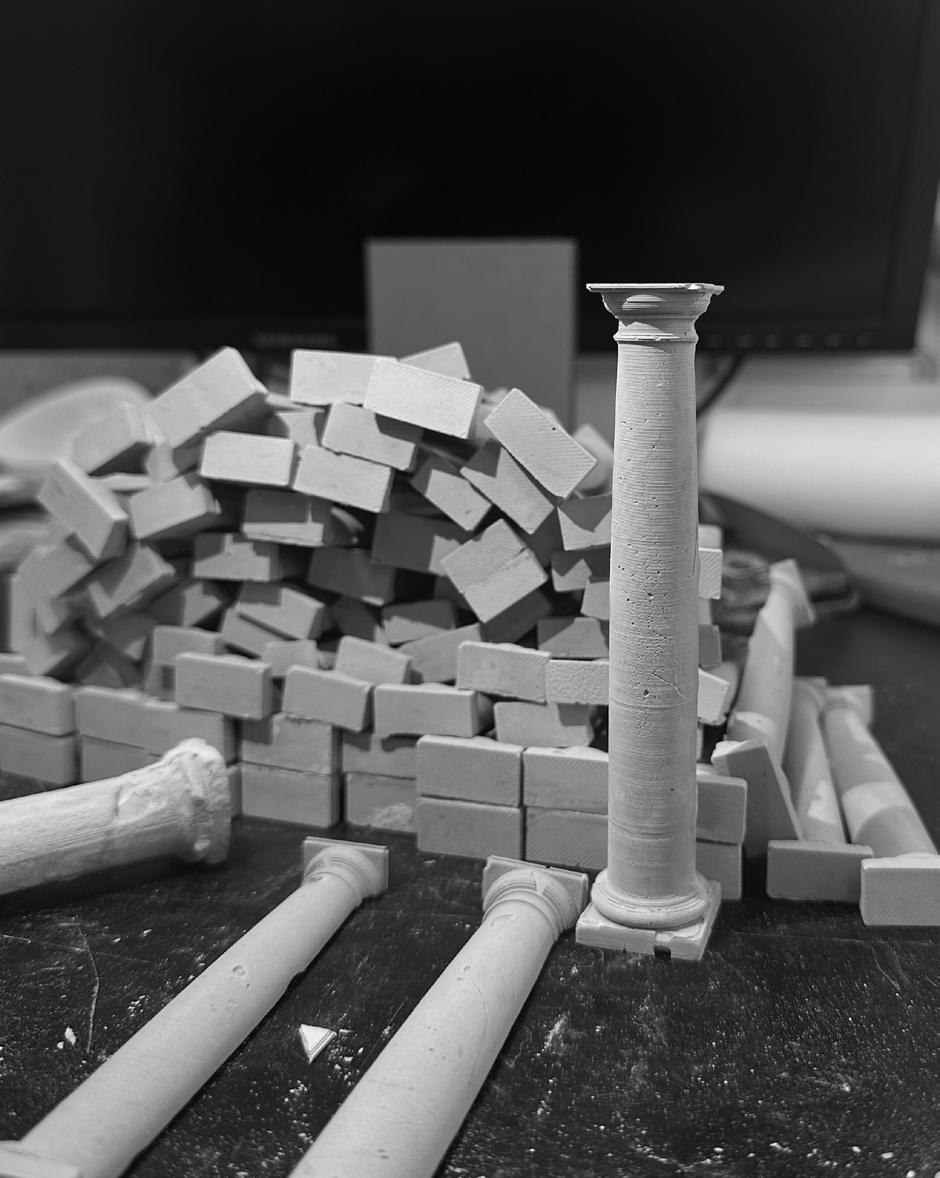
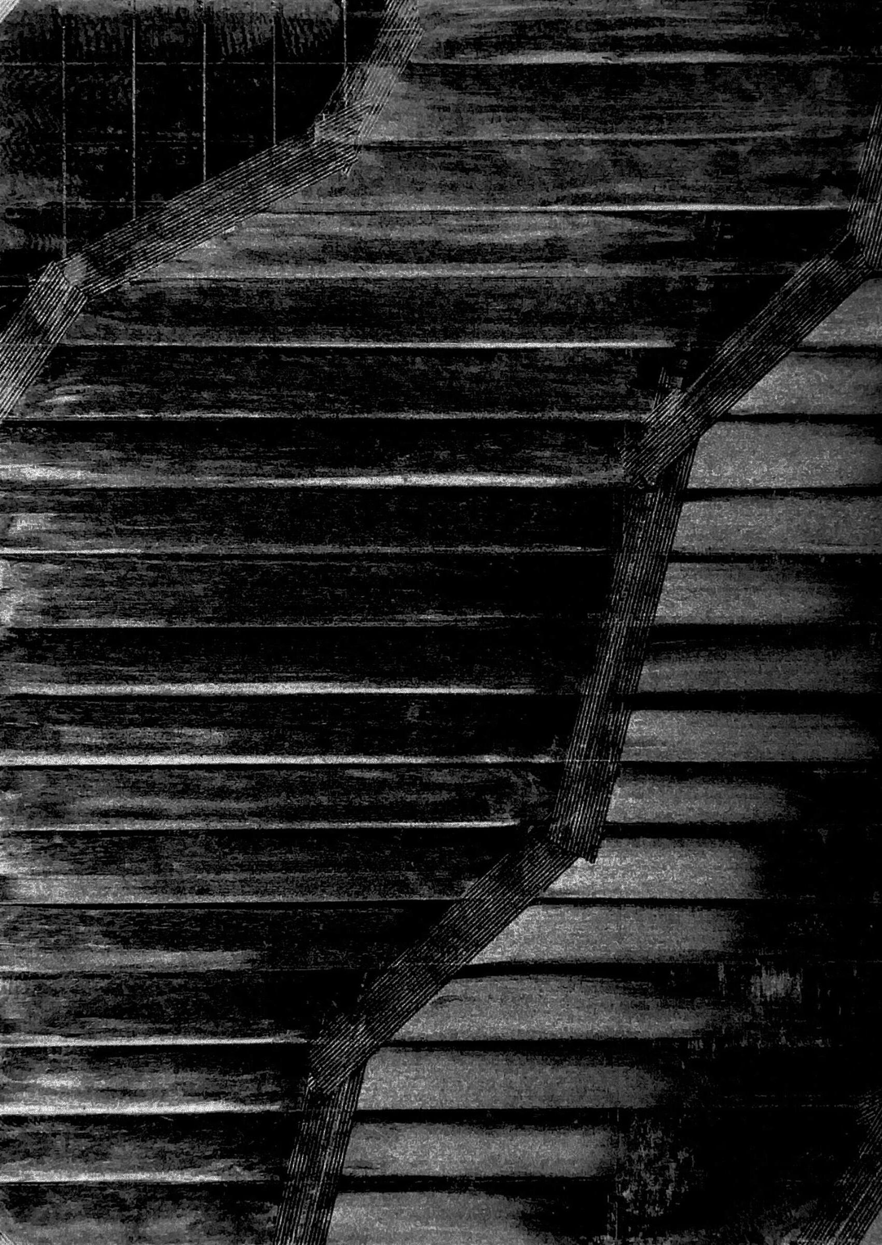
FLAKING FOLLY
Conceptual Design
Term: Fall 2023 | 1st Semester
Instructor: Imani Day
This folly explores the properties of sedimentary stones and the processes involved in its extraction, especially relating to flaking. The contrast between organic and regimented guides the configuration of the positions, angle, and spacing of layers, understood through the stone’s cleavage angles and pore distribution.
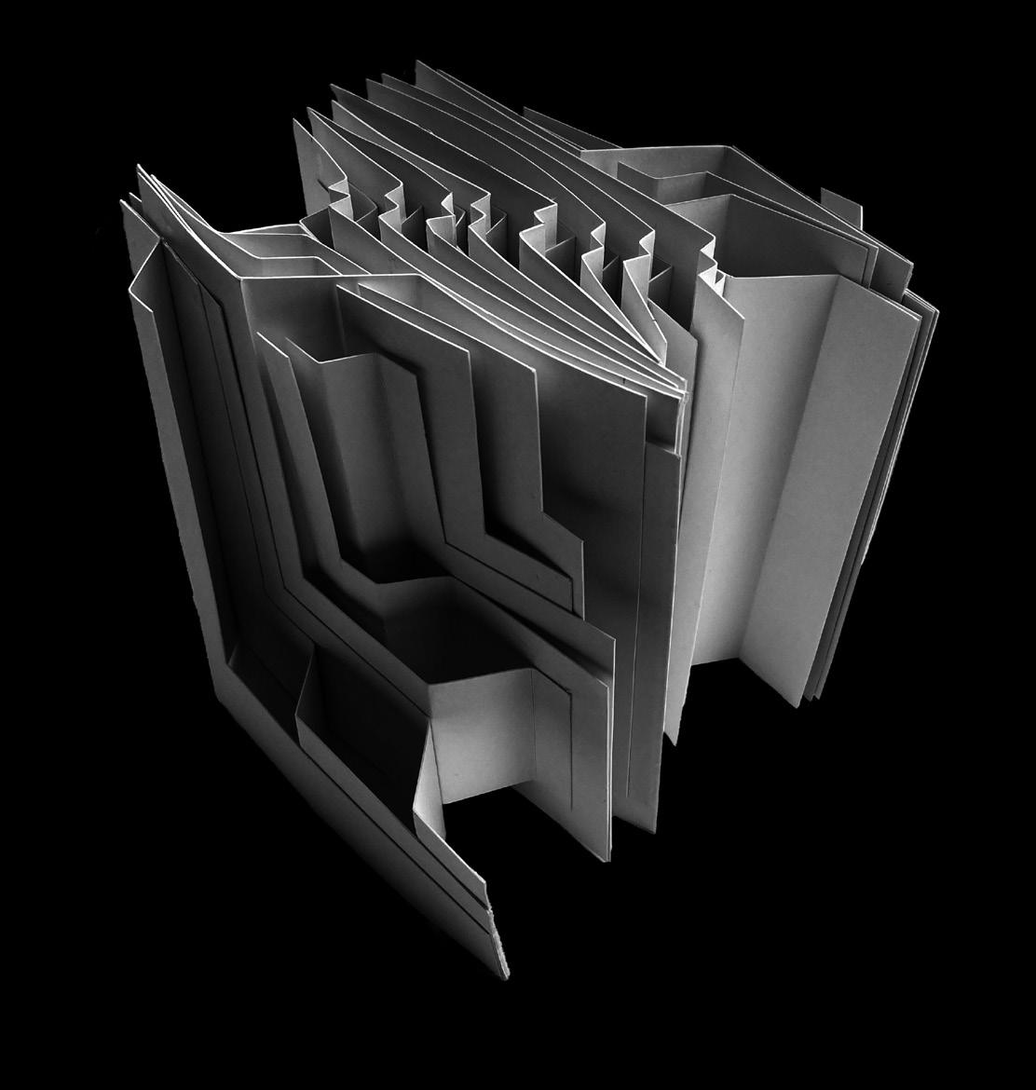
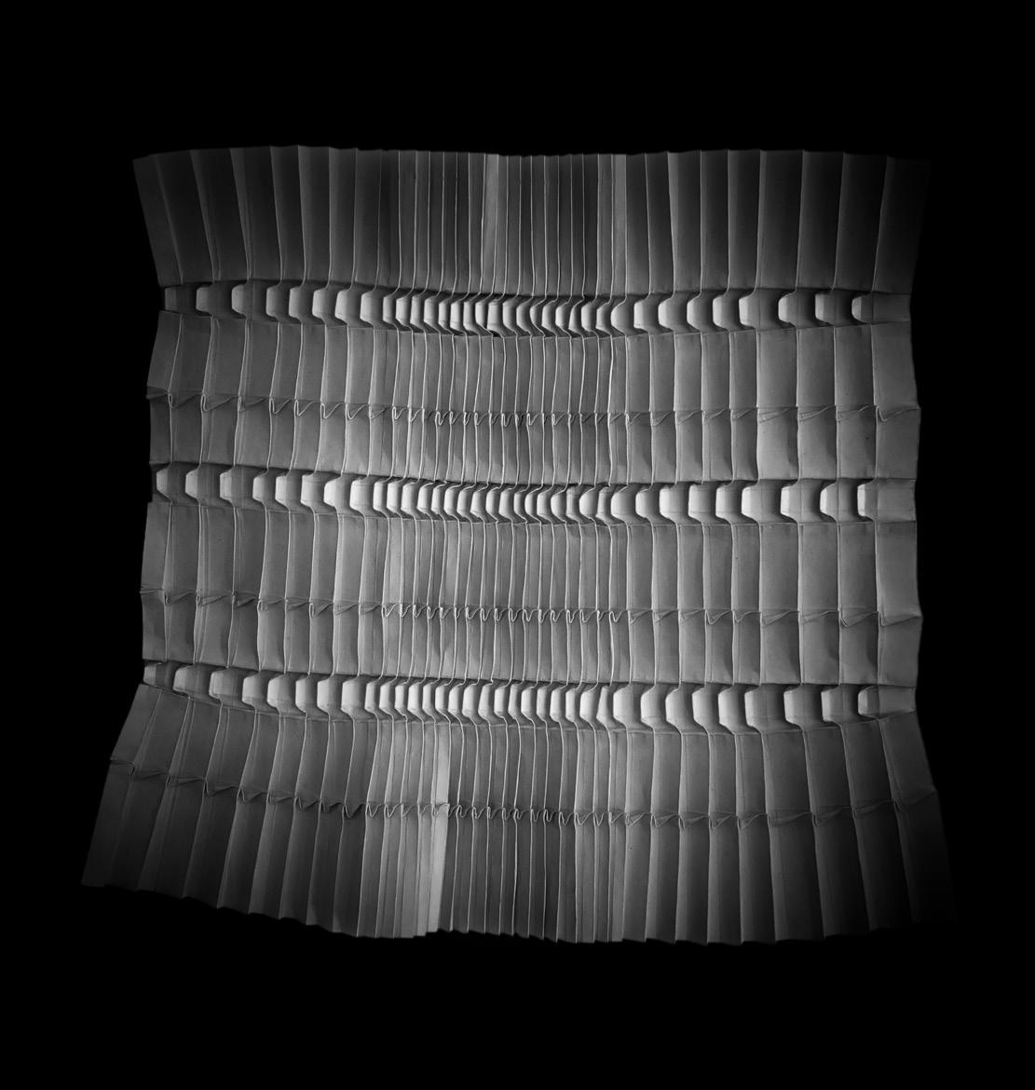
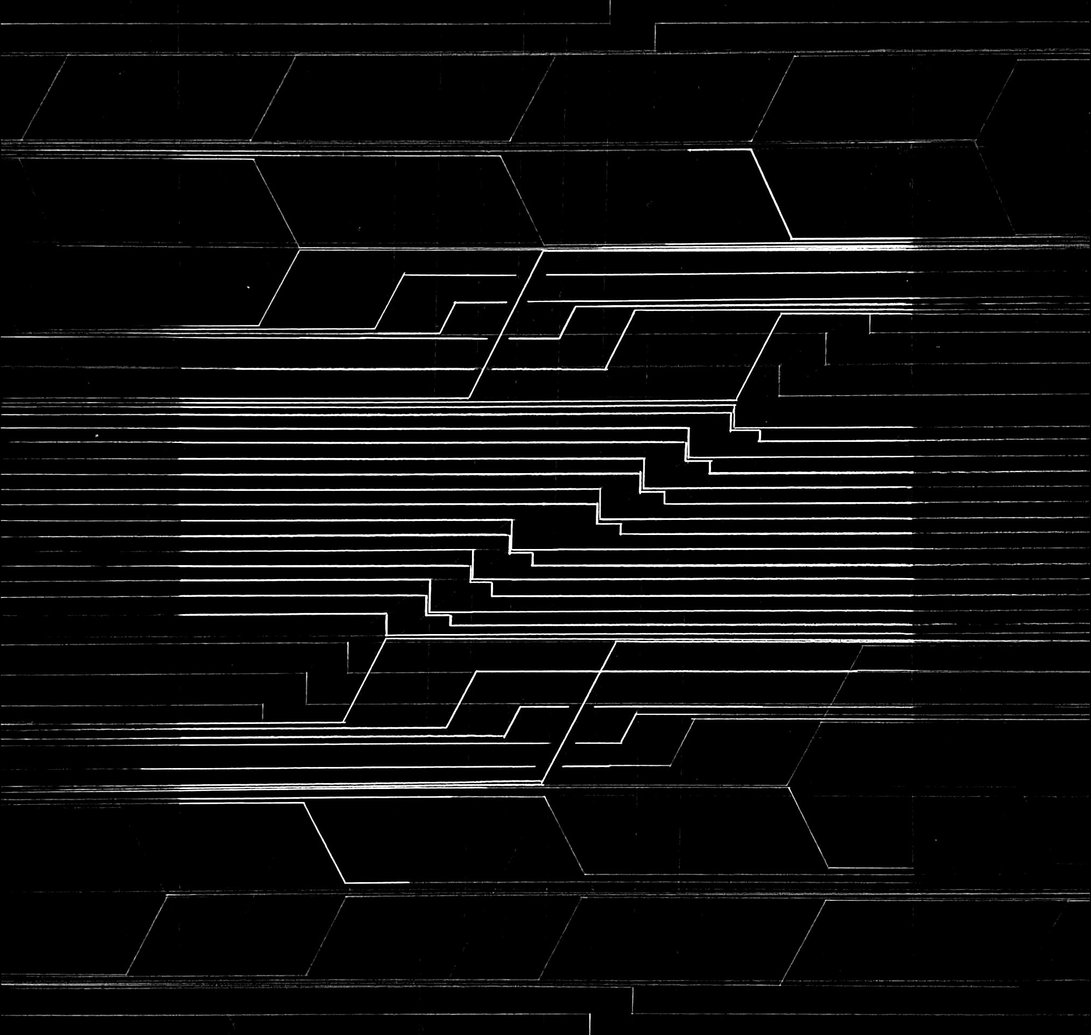
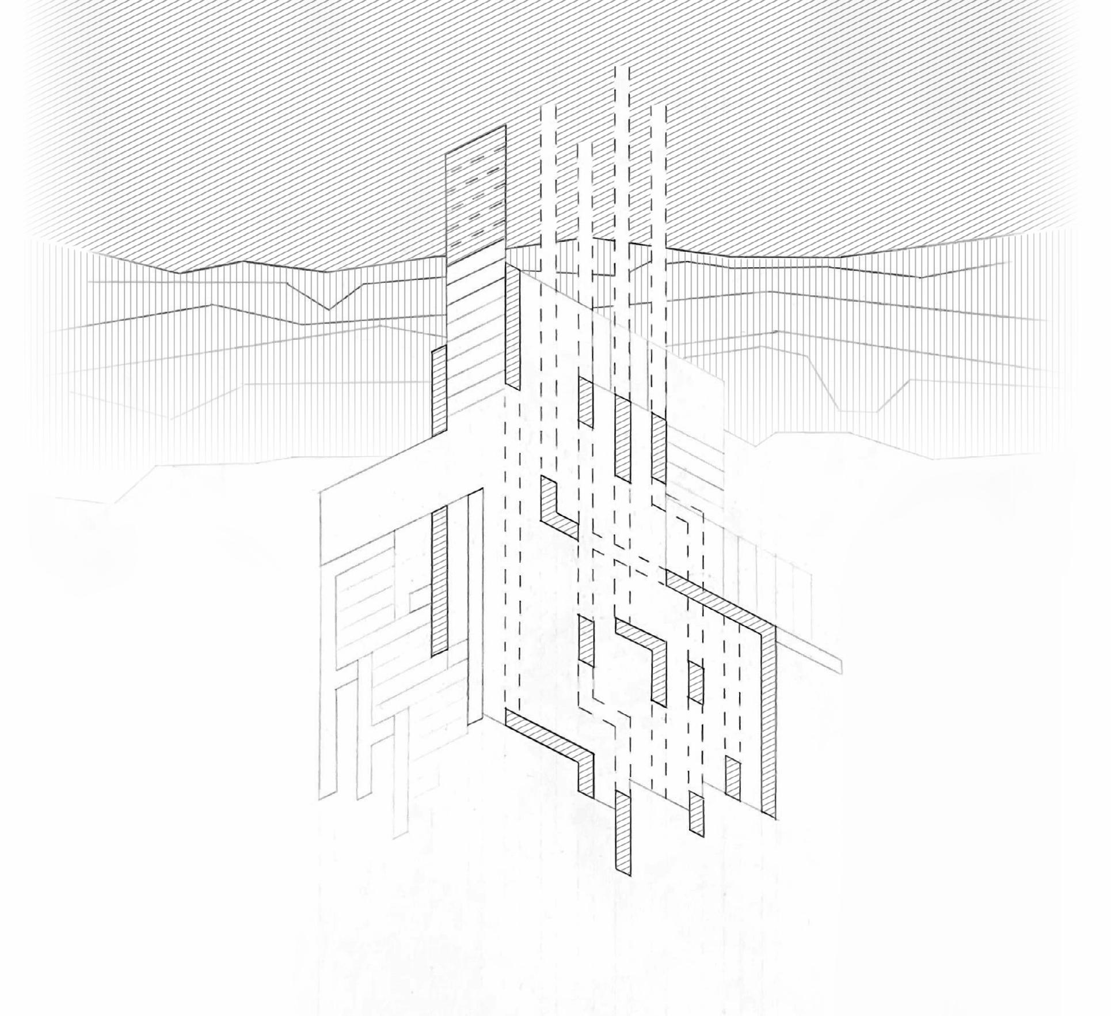
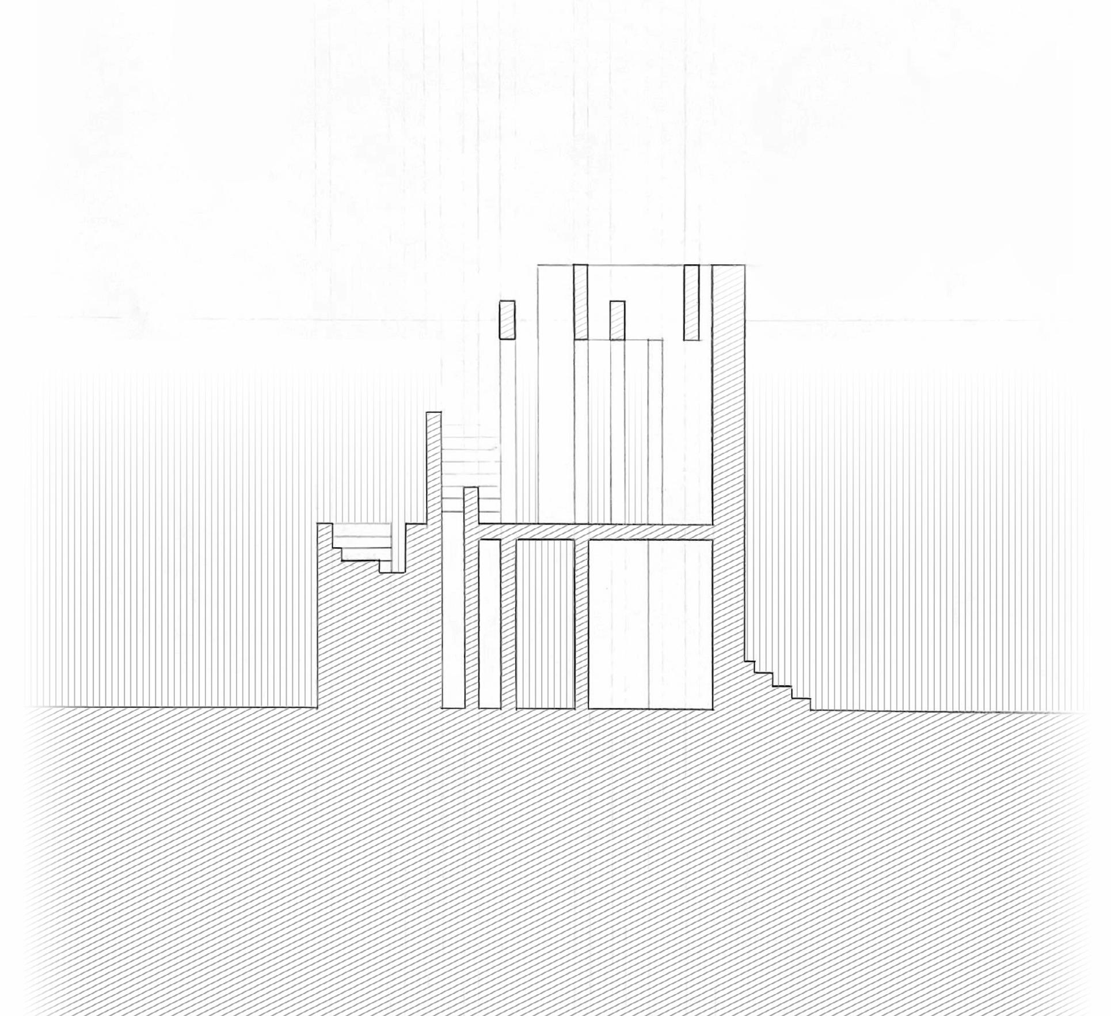
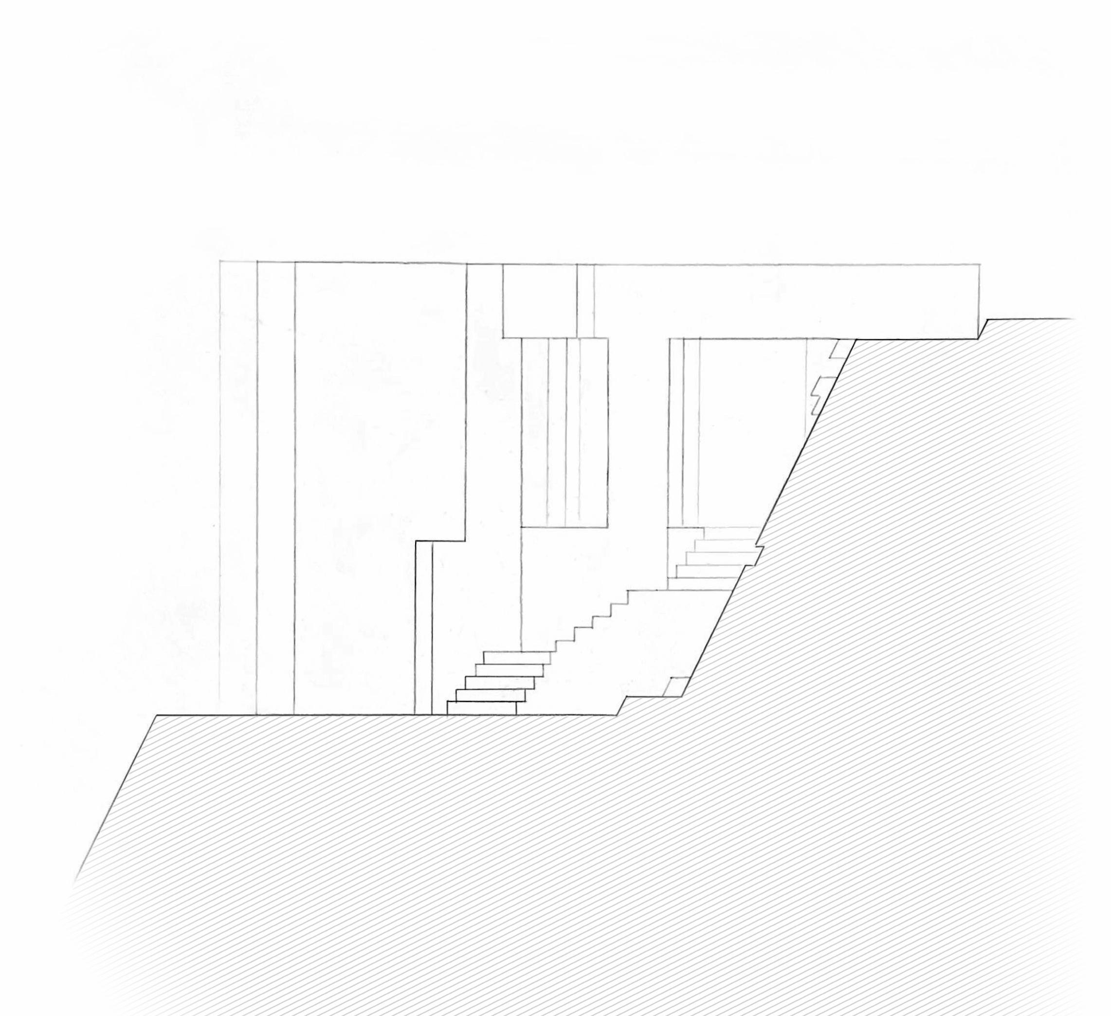
Final Folly Drawings
Hand-Drafted with Hatches in Photoshop
SUSTAINABLE EDUCATION NEPAL
Project Team under Cornell University Sustainable Design Terms: 2023-2024 | 1st-3rd Semester
Supervisor: Sirietta Simoncini
Projects: Modular K-8 School and National Teachers Training Institute
CUSD is a student run, interdisciplinary project team aiming to foster sustainable communities across the world. Cornell has partnered with United World Schools (UWS) in delivering a cohesive proposal for educational facilities across Nepal.
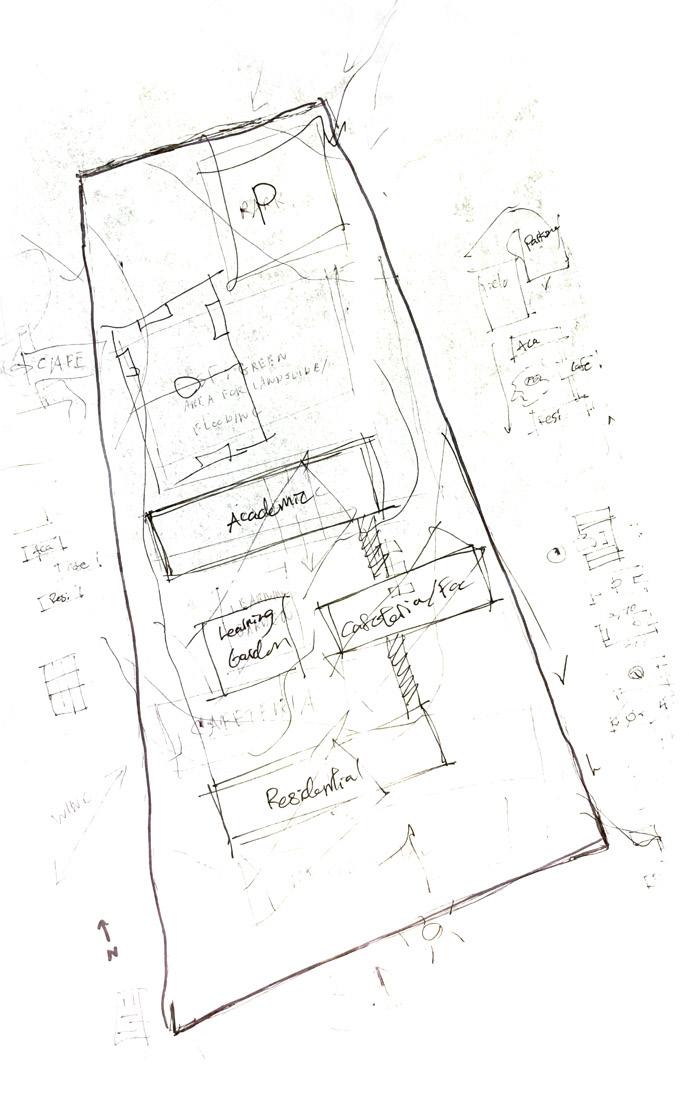
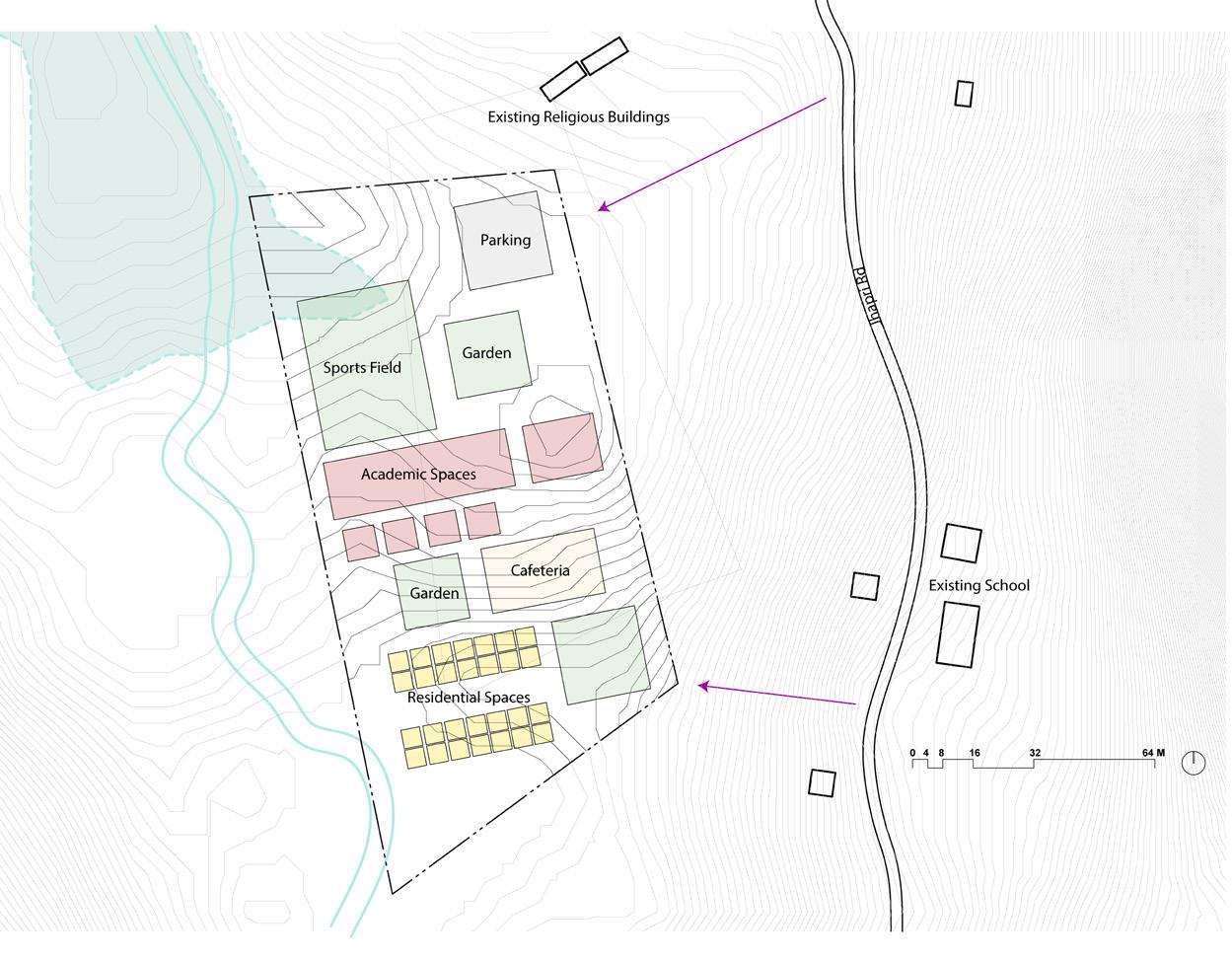
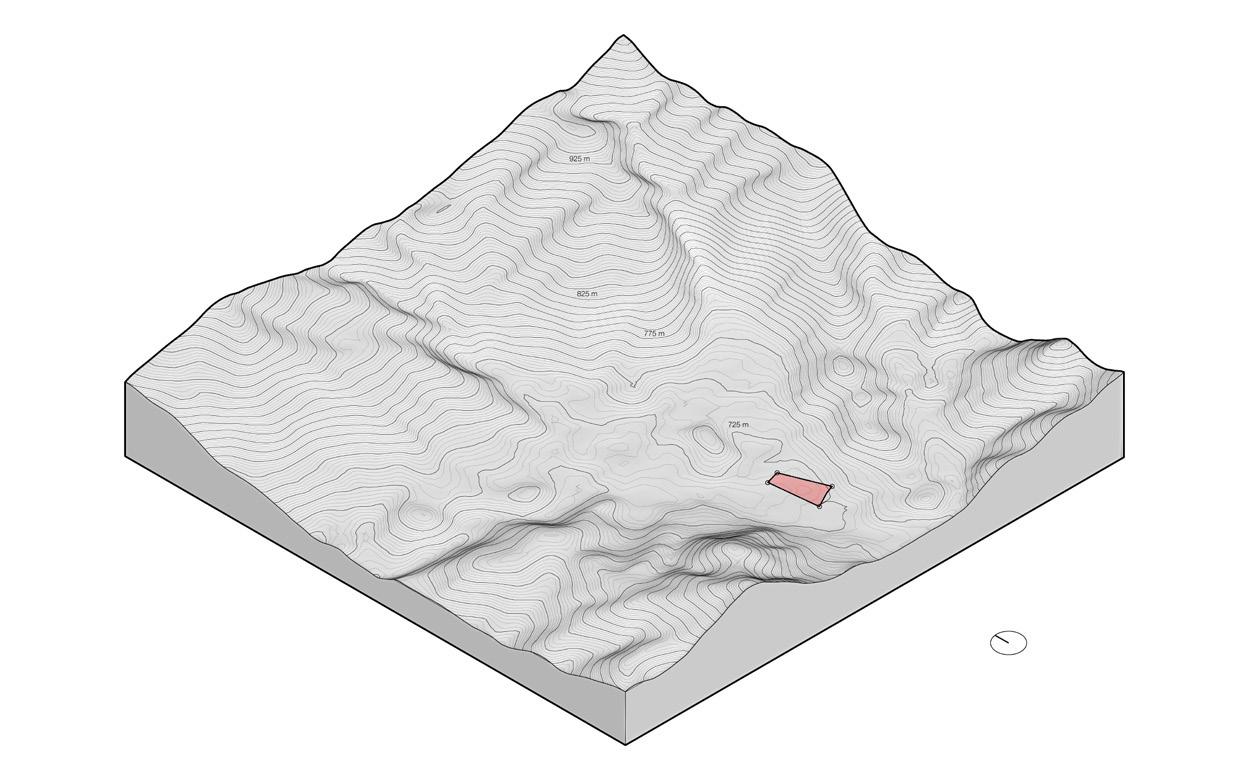
Teachers Training Institute in Bandipur
Site Massing and Site Analysis
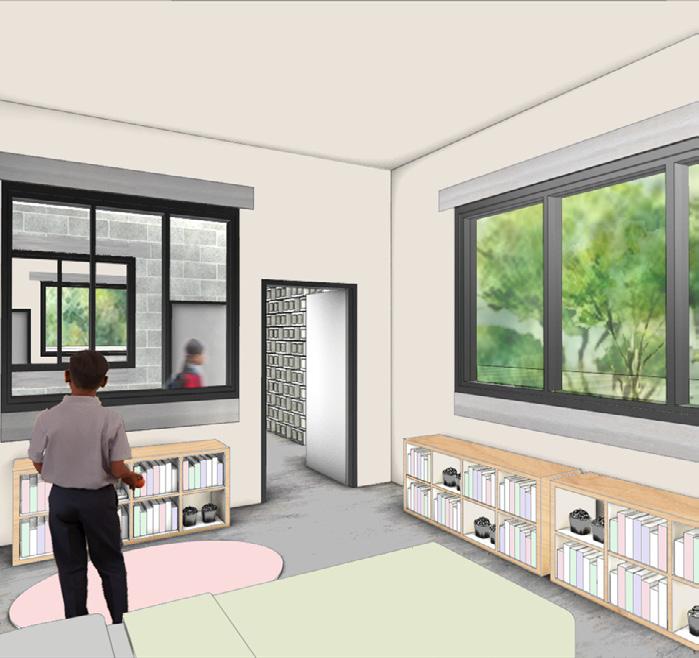
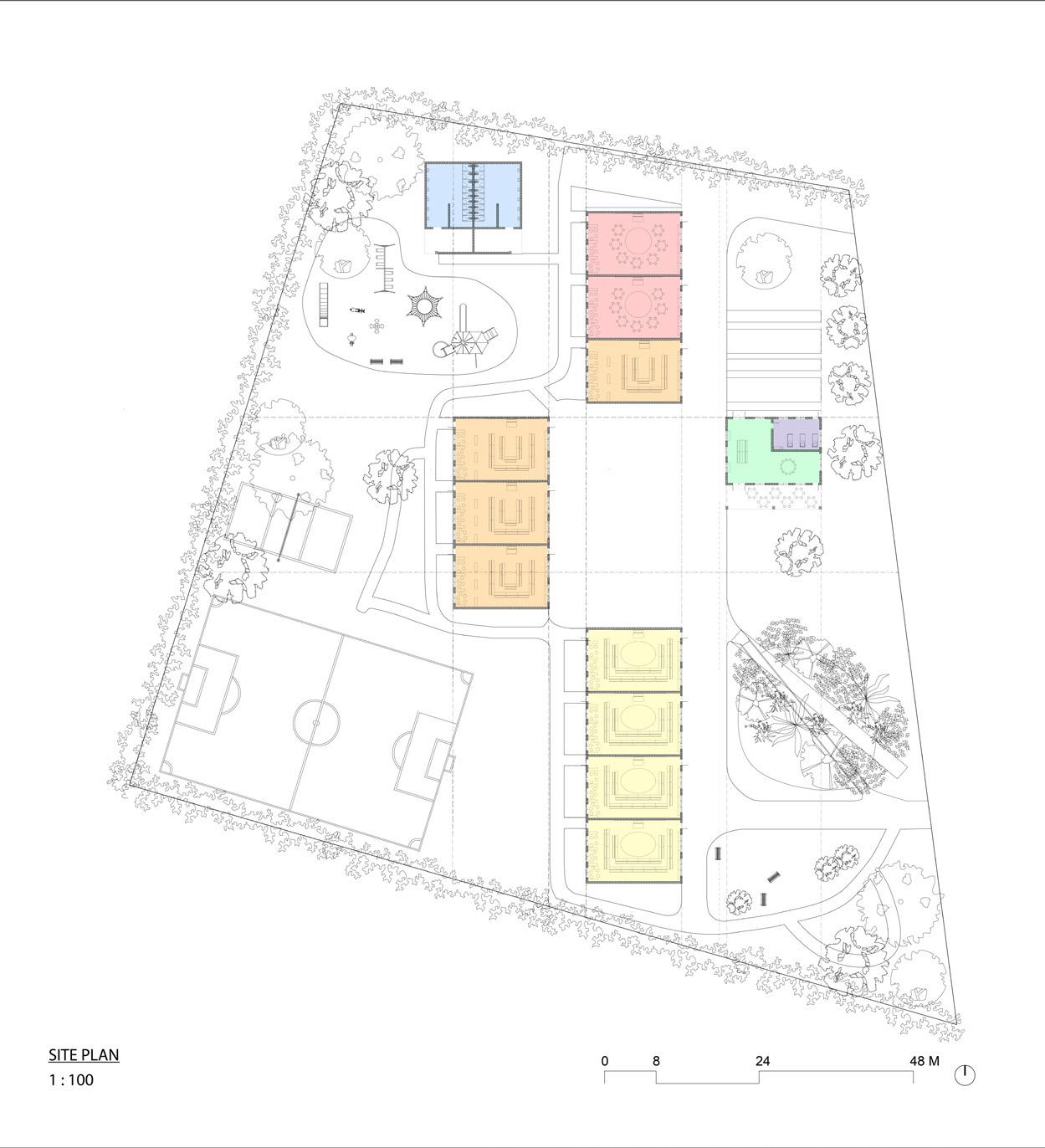
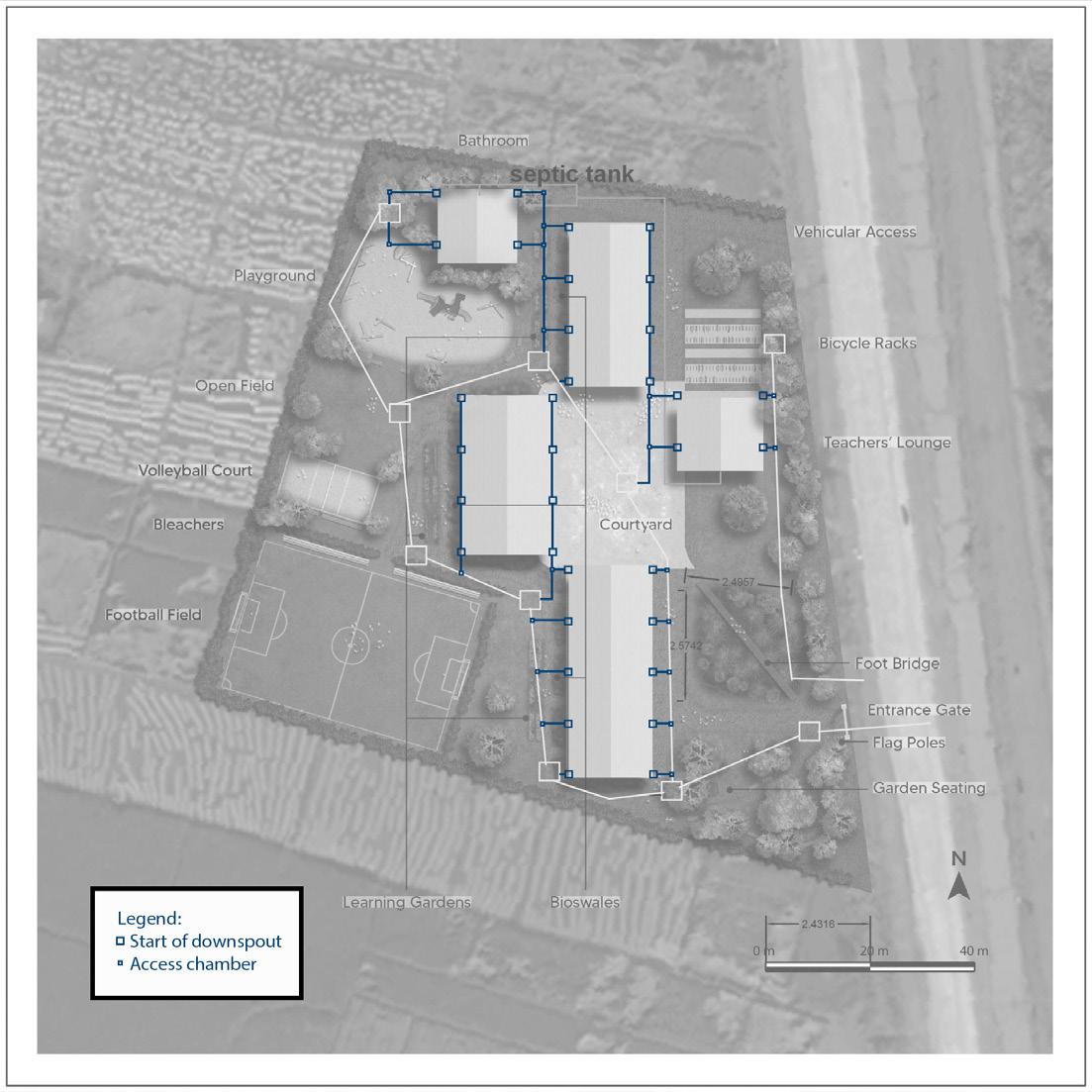
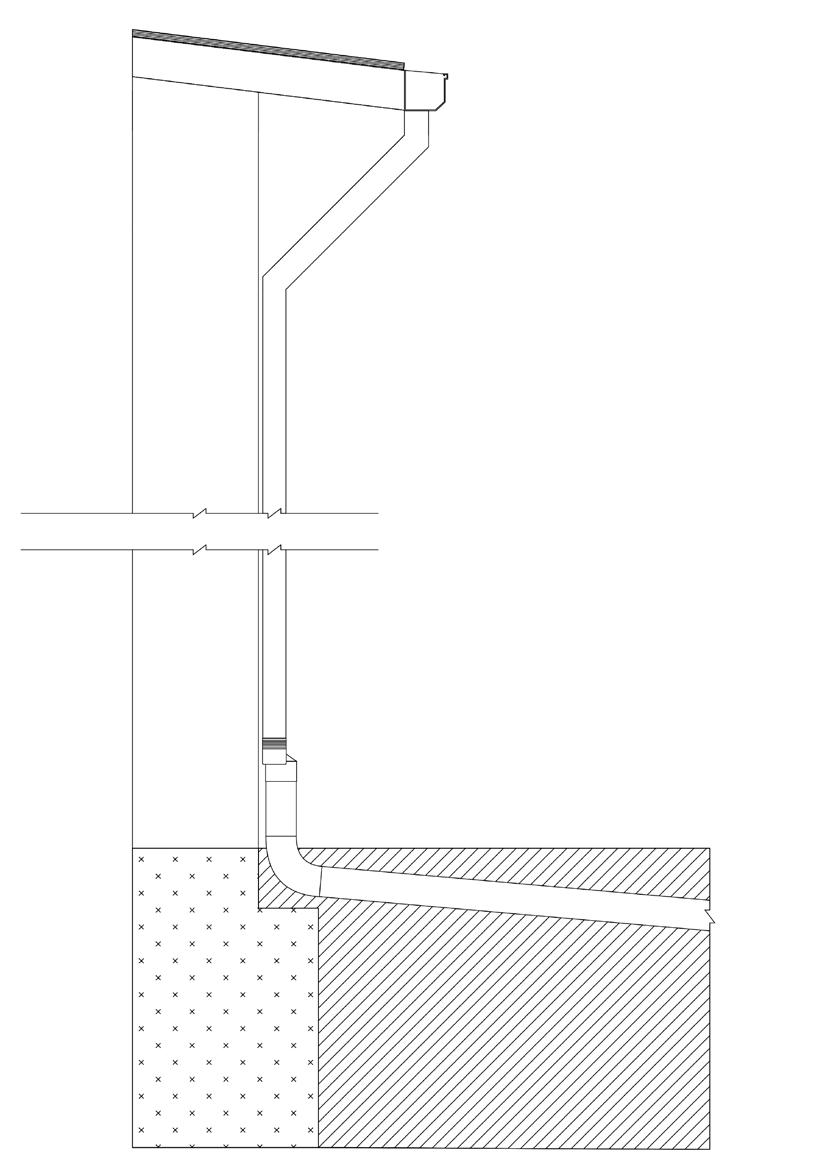
Sensory Room in Collaboration with Julian Cardoso (Rendering/Site Plan Credits: SEN)
Drainage Details in Collaboration with Andrew Wheat
K-8 School in Sunsari District
CONSTRUCTION PROJECTS
Fieldwork and Self-Guided Freehand Drawings
Terms: Summer 2022 (Part-Time) and Summer 2024 (Full-Time)
Organizations: Habitat for Humanity (2022) | KSN Customs Inc. (2024)
Fieldwork experience includes site preparation and foundation building for the Thoppay residence with KSN Customs Inc., and deck reconstruction with Habitat for Humanity. Documentation is included in the form of photographs and freehand pen drawings.
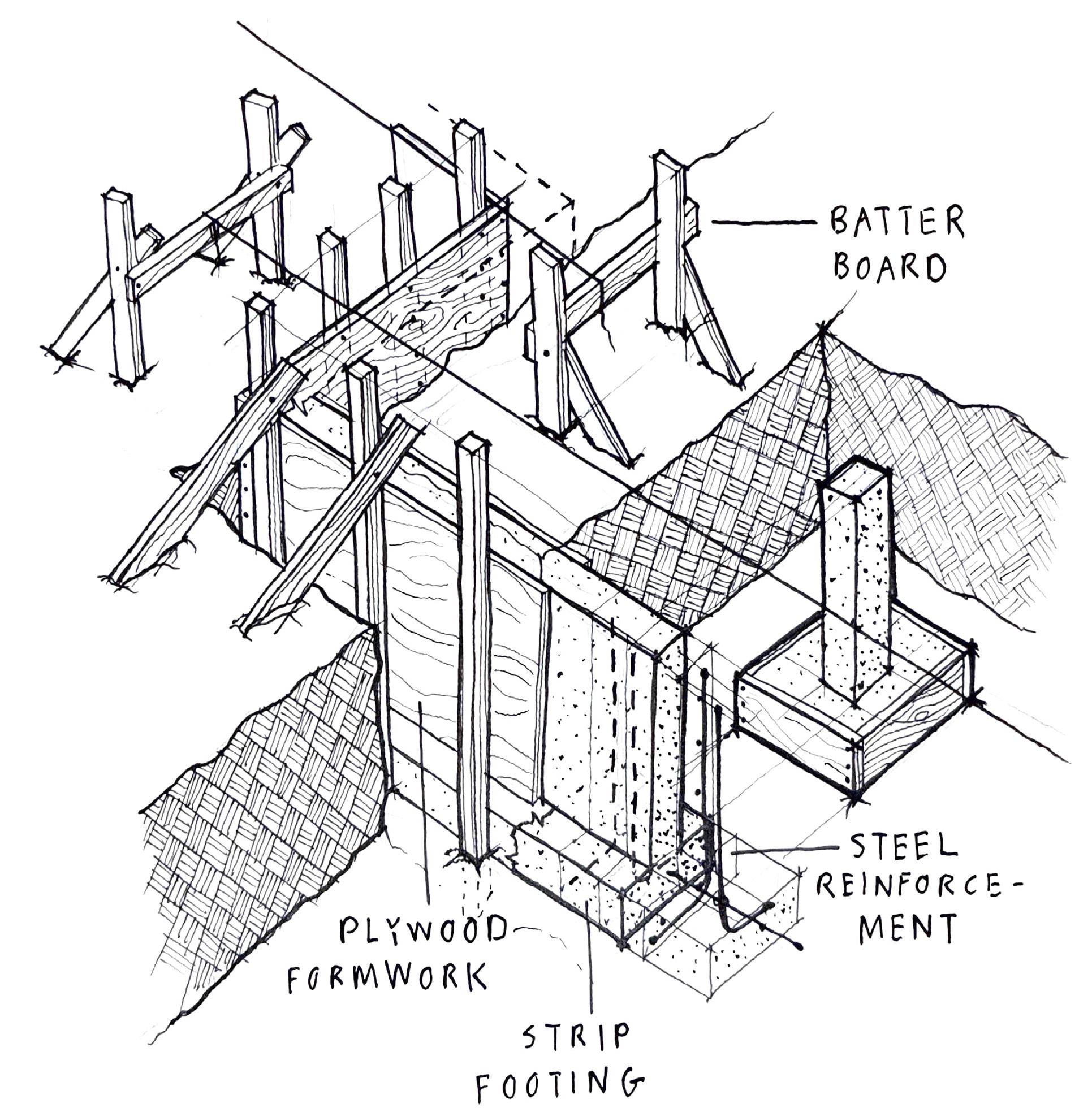
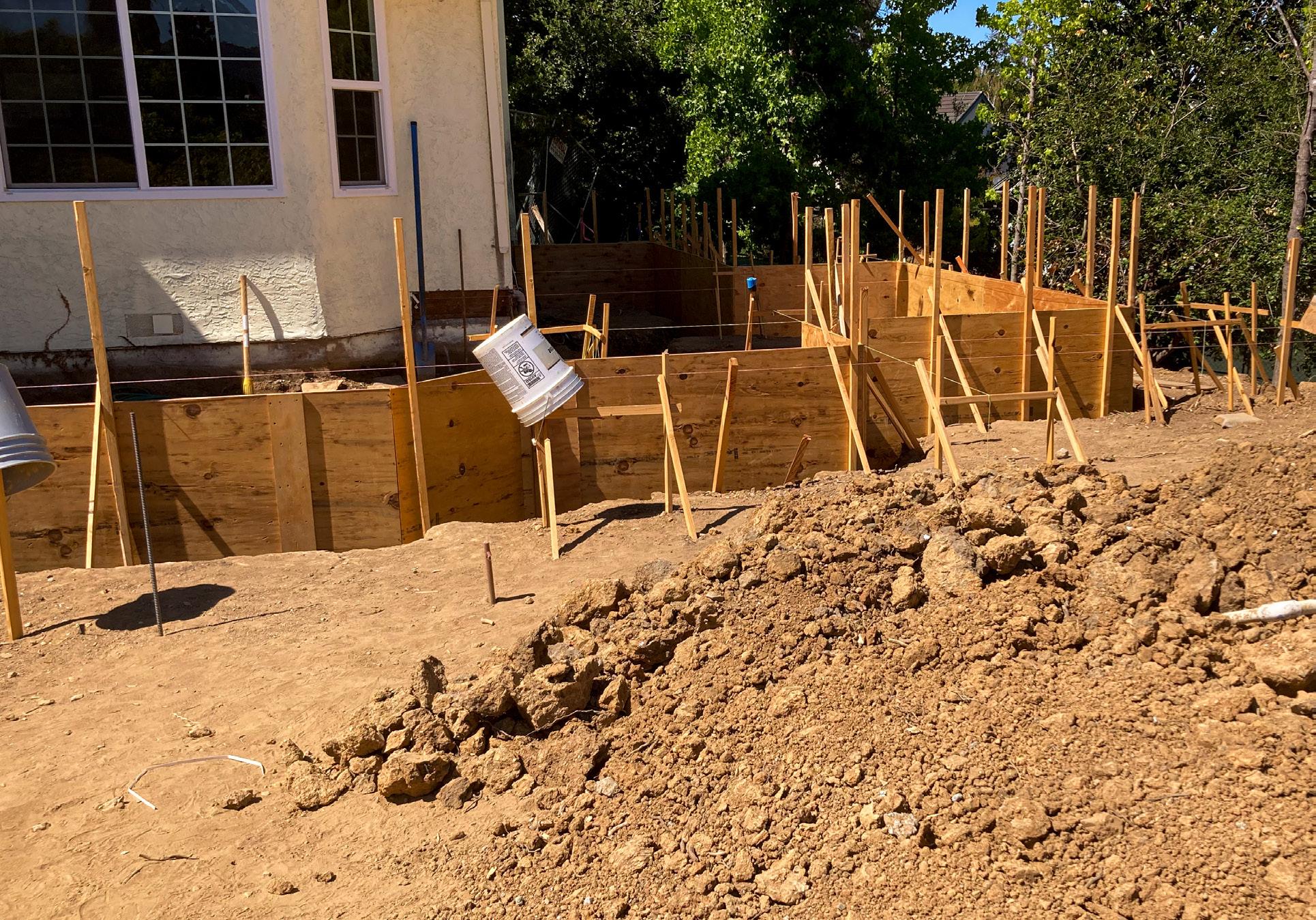
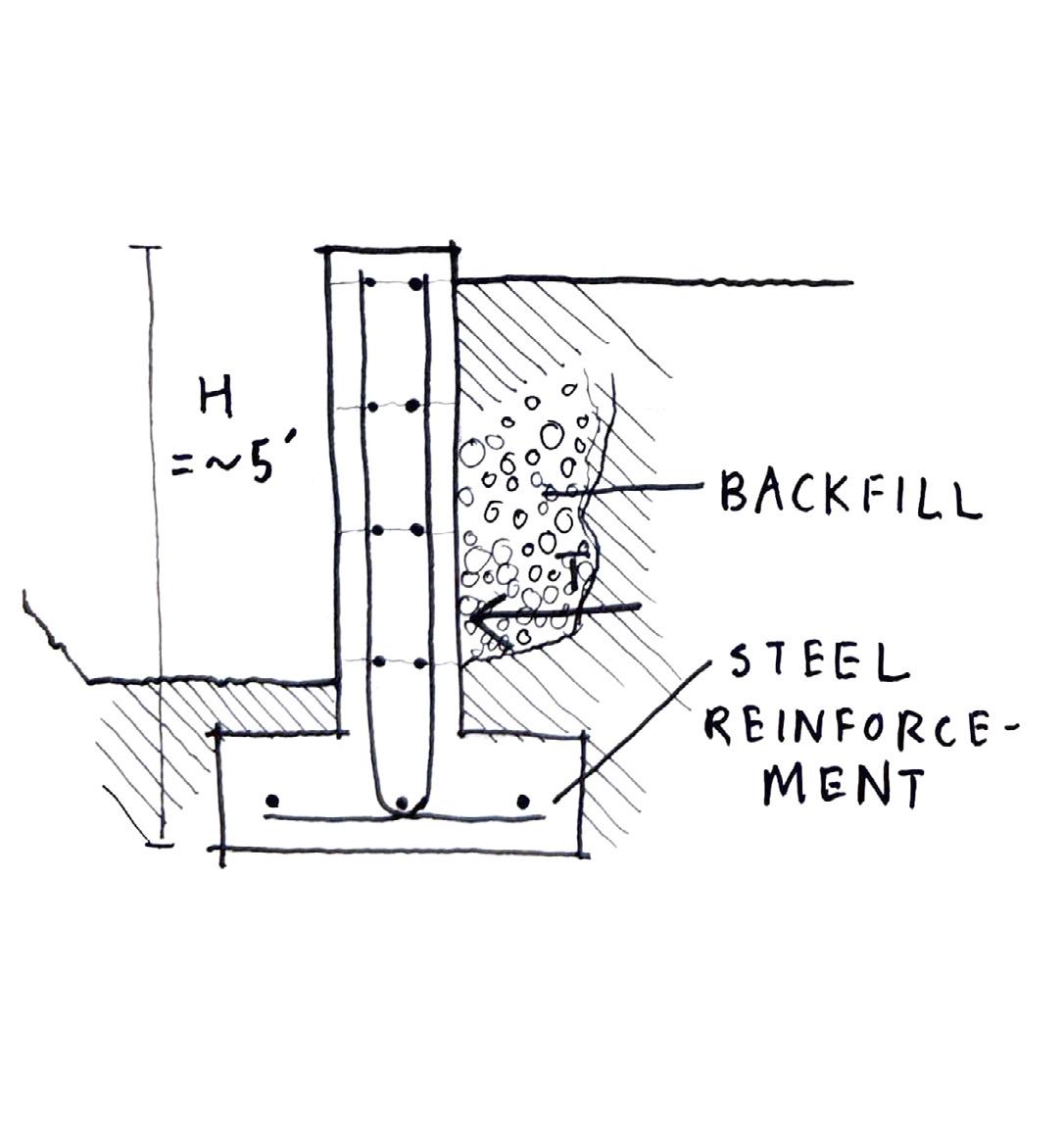
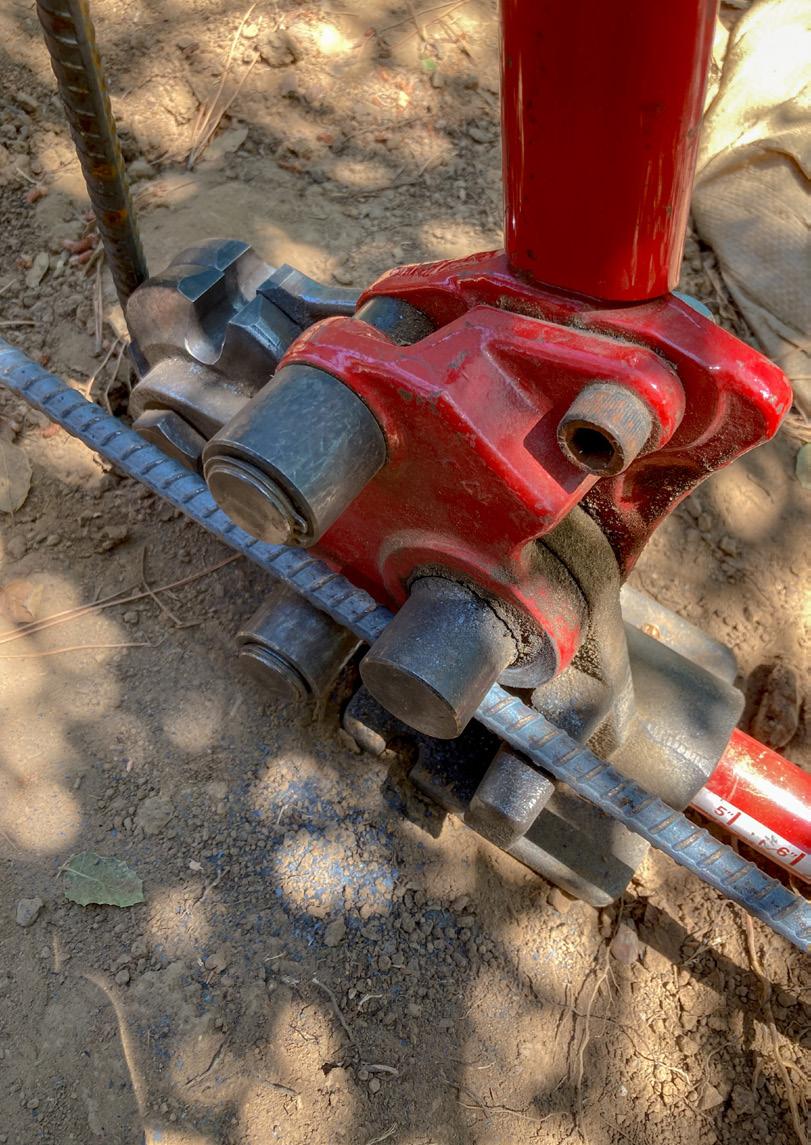
Foundation Details, Thoppay Residence
Site Preparation, Plywood Formwork, and Rebar Bending/Cutting for KSN Customs Inc.
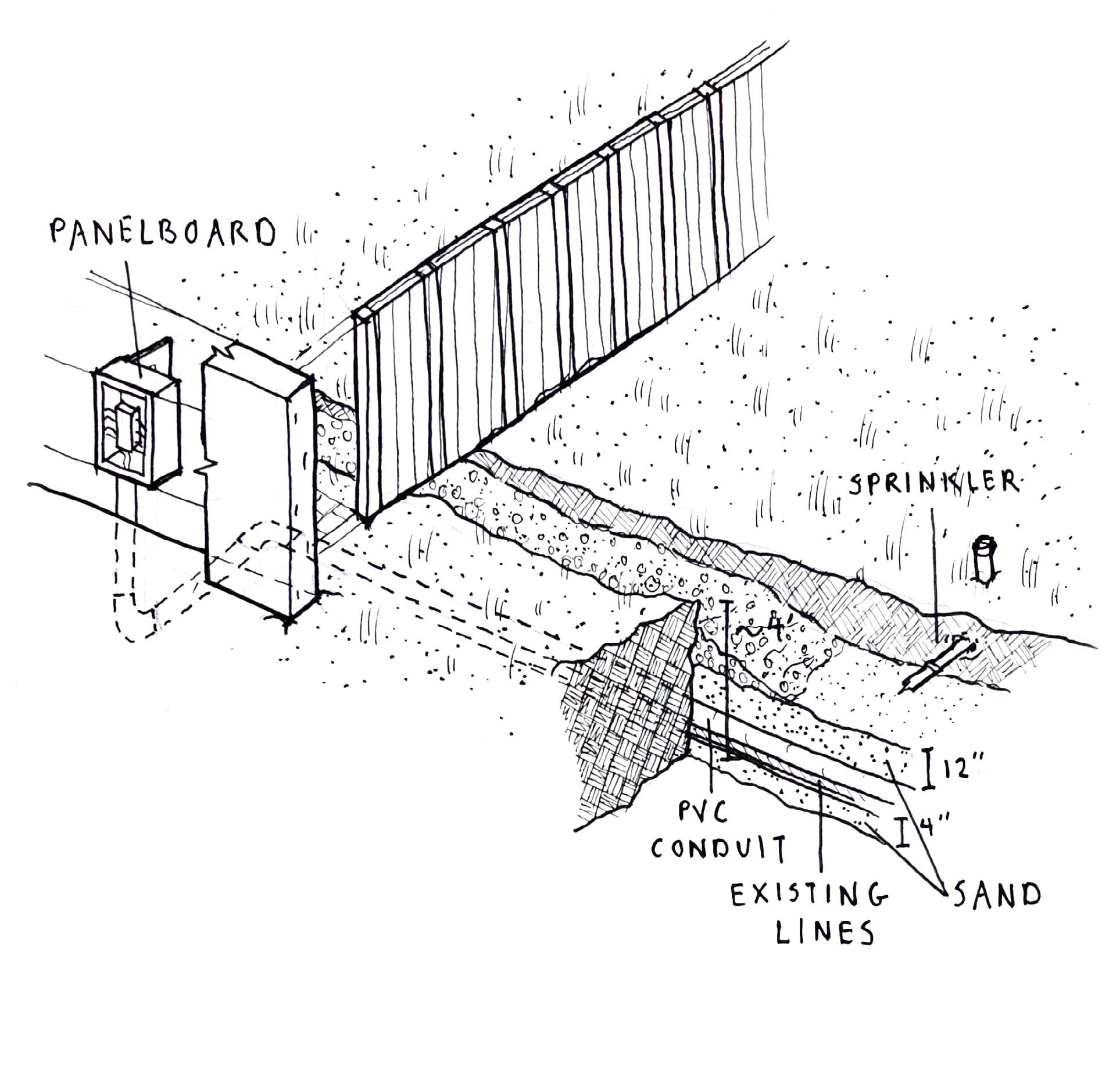
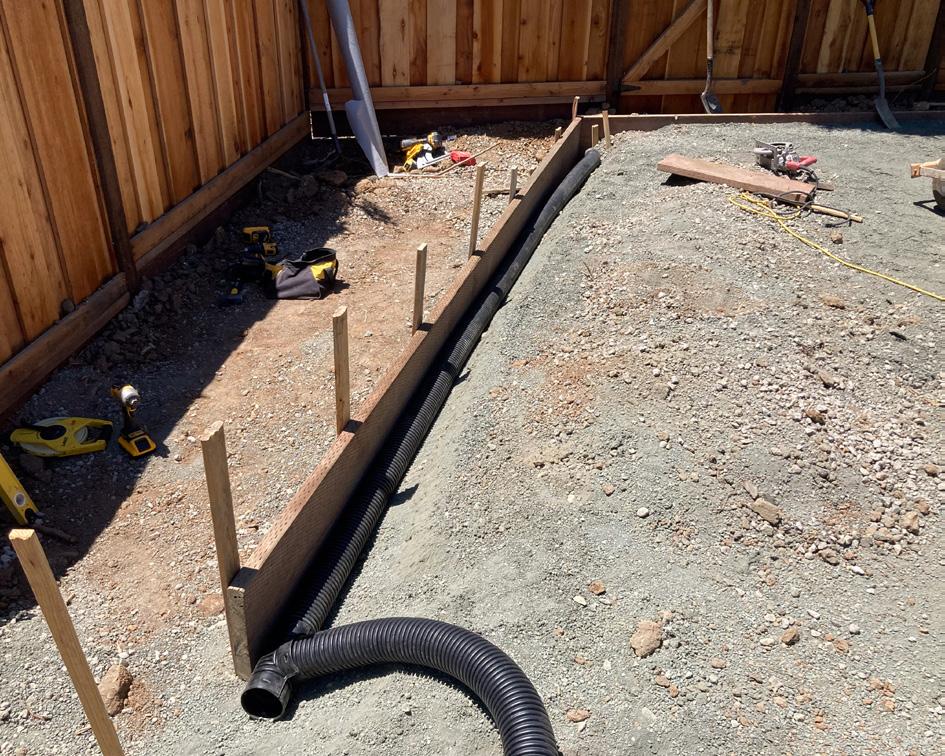
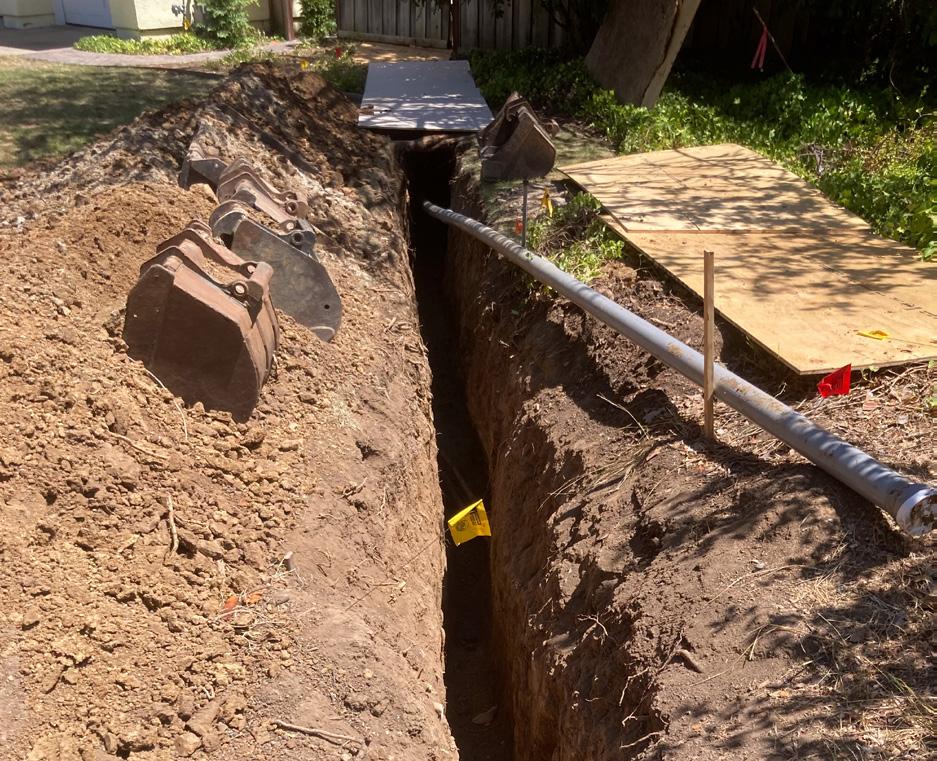
Utility and Backfilling Details, Thoppay Residence
Site Preparation for Mechanical Systems for KSN Customs Inc.
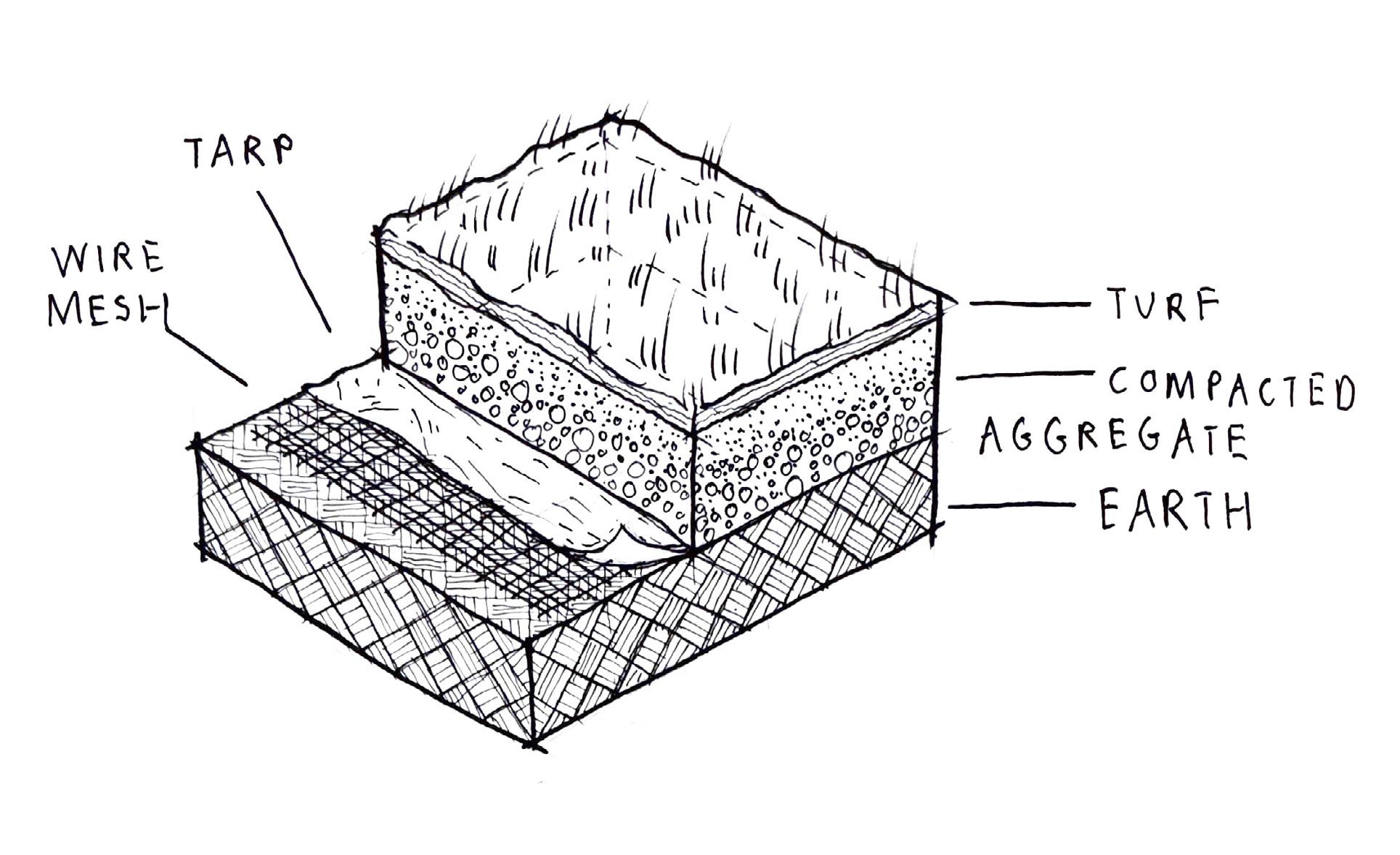
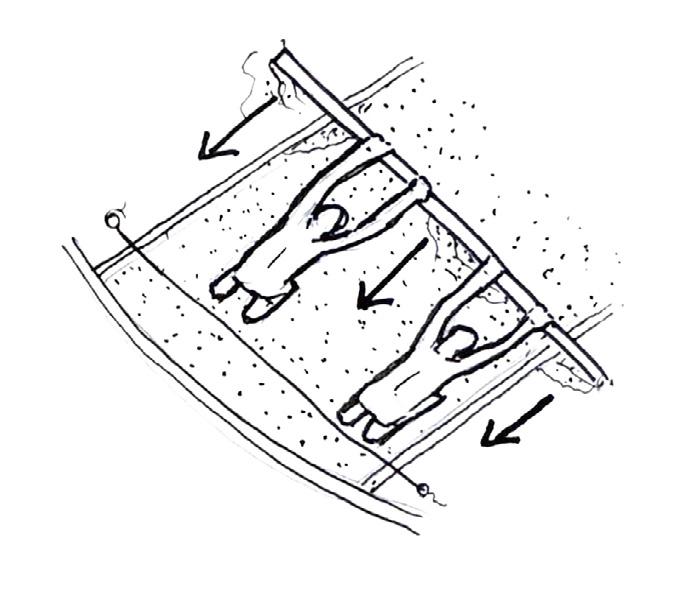
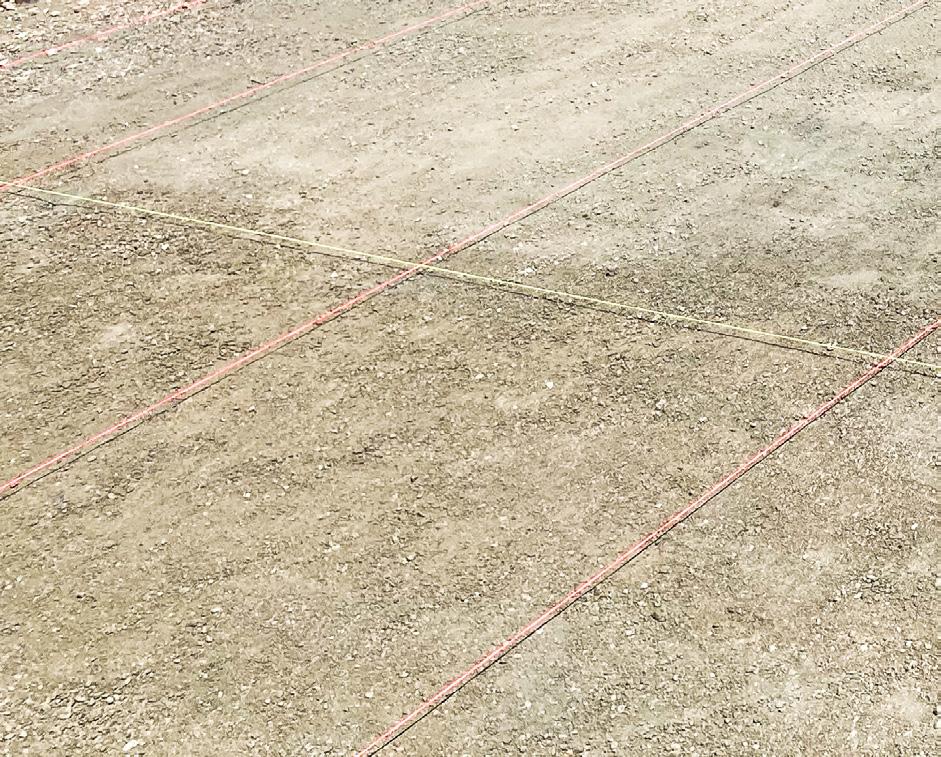
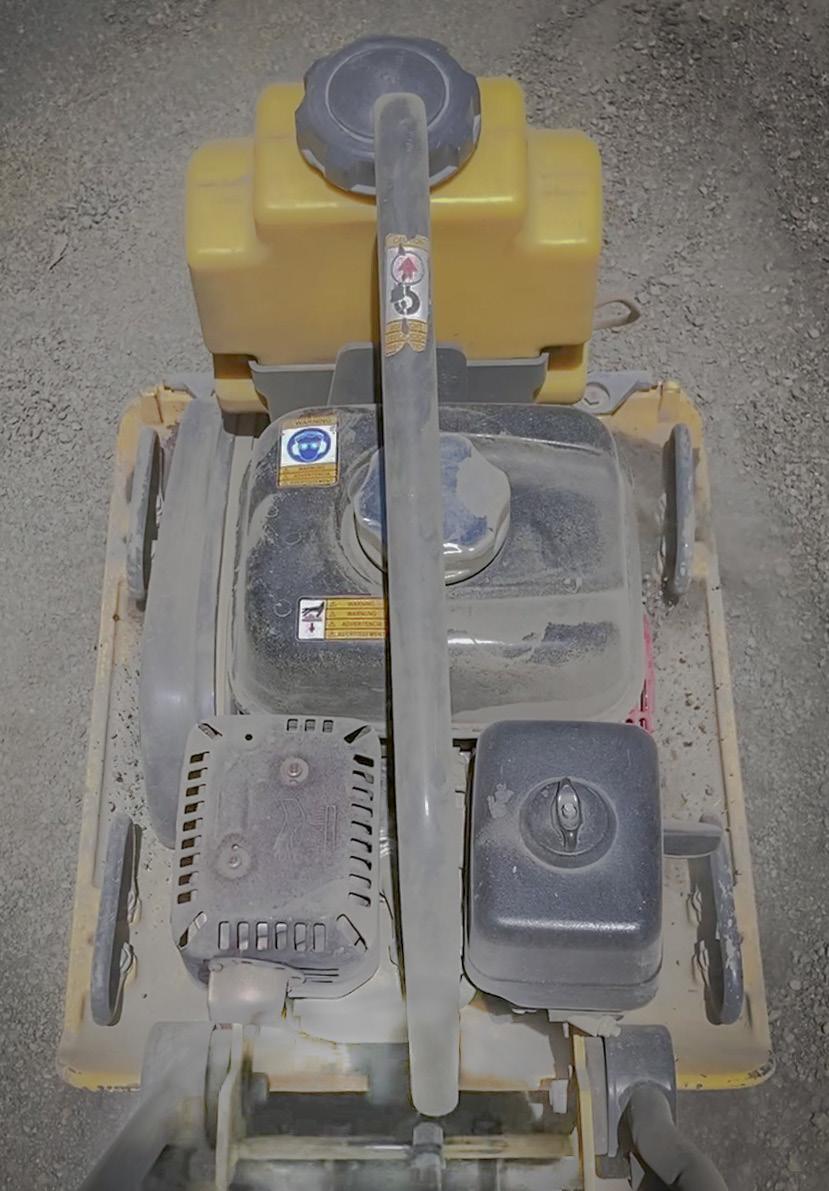
Turf Installation and Paving Details, Thoppay Residence
Subgrade, Base, and Turf Layering for KSN Customs Inc.
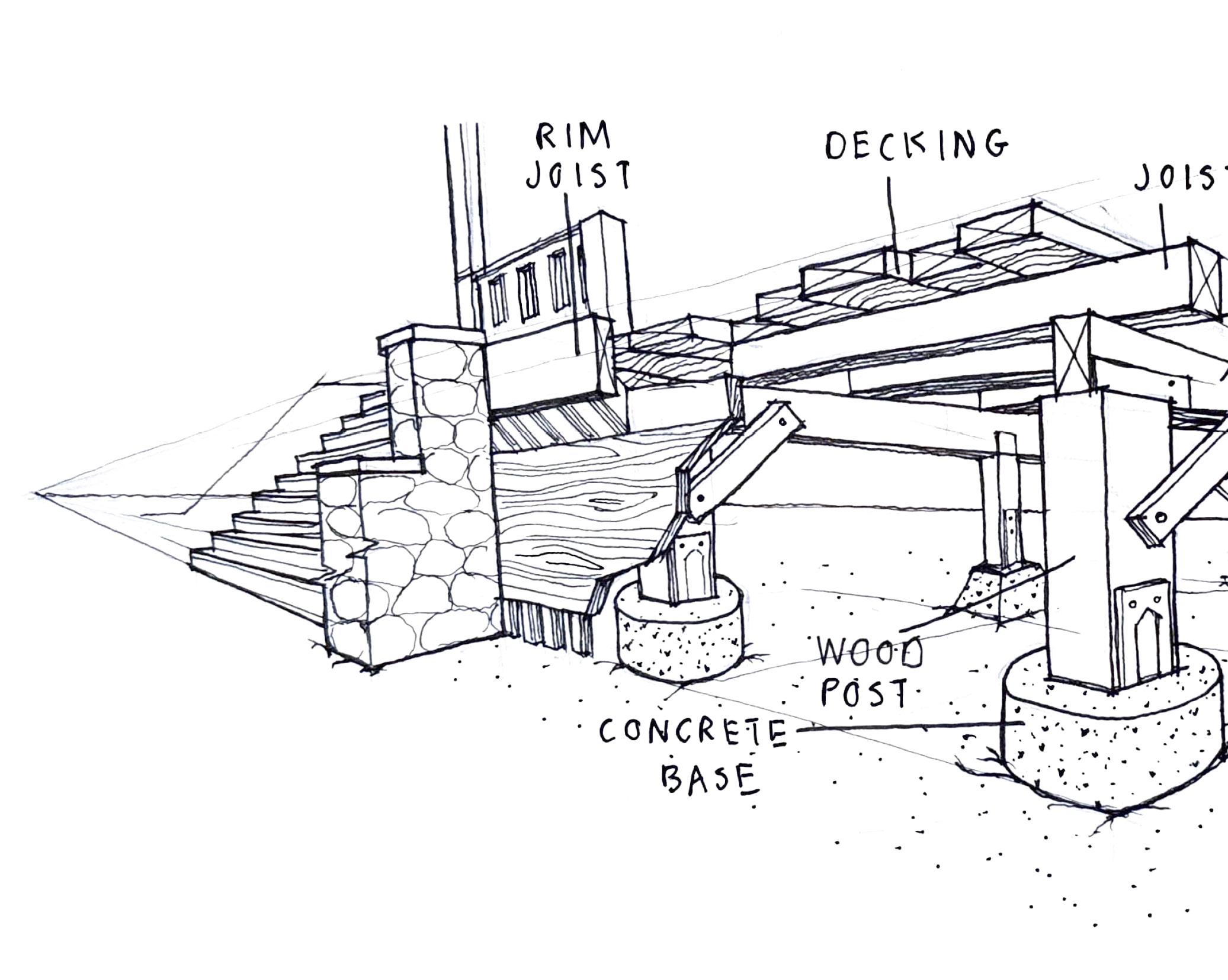
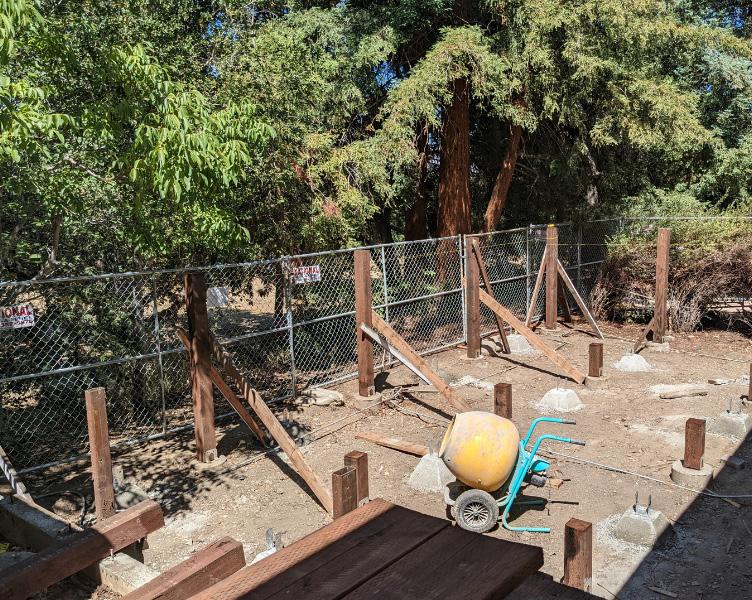

Deck Reconstruction Details, Gordon House
Construction for Habitat for Humanity (Photo Credits: HFH Silicon Valley)
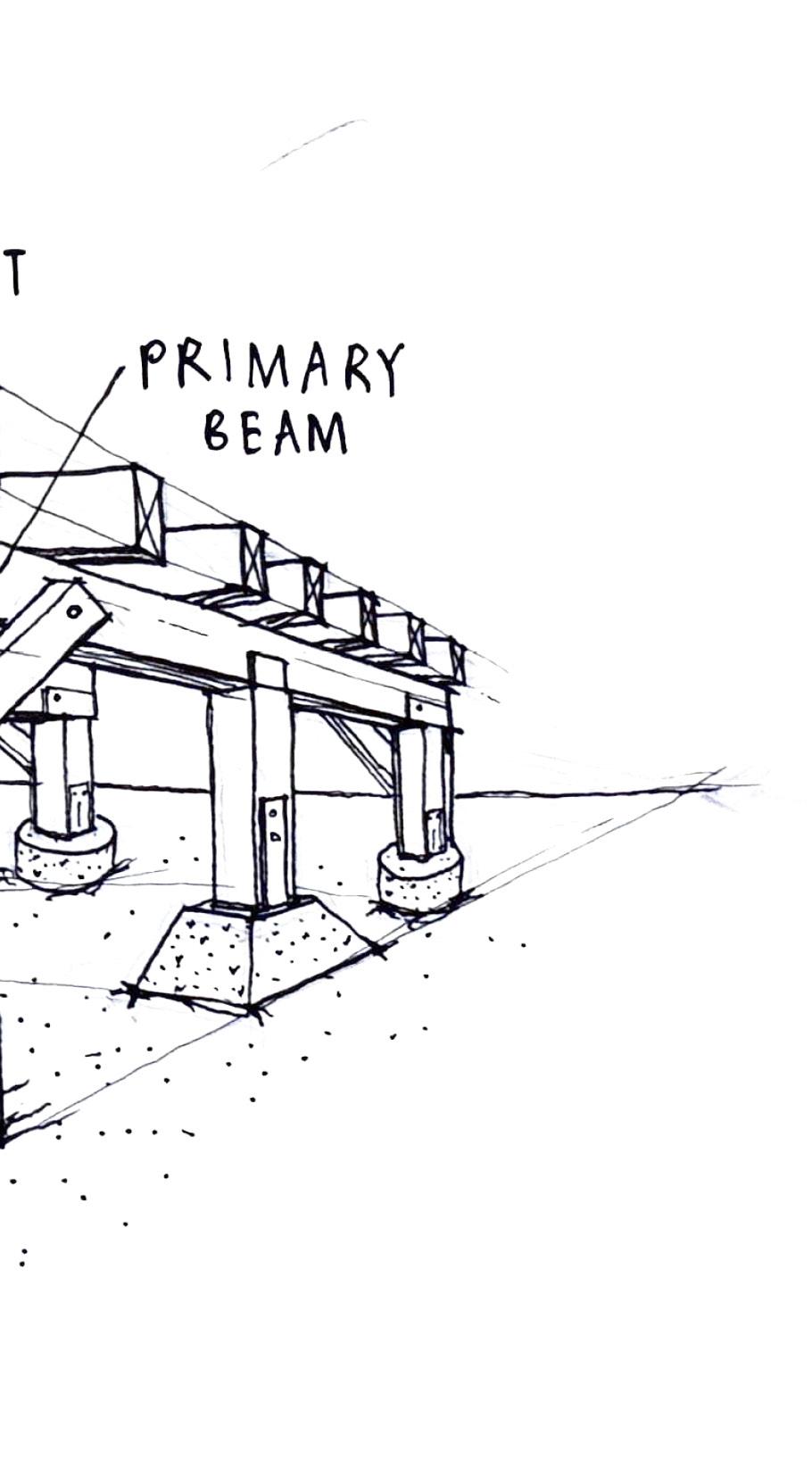
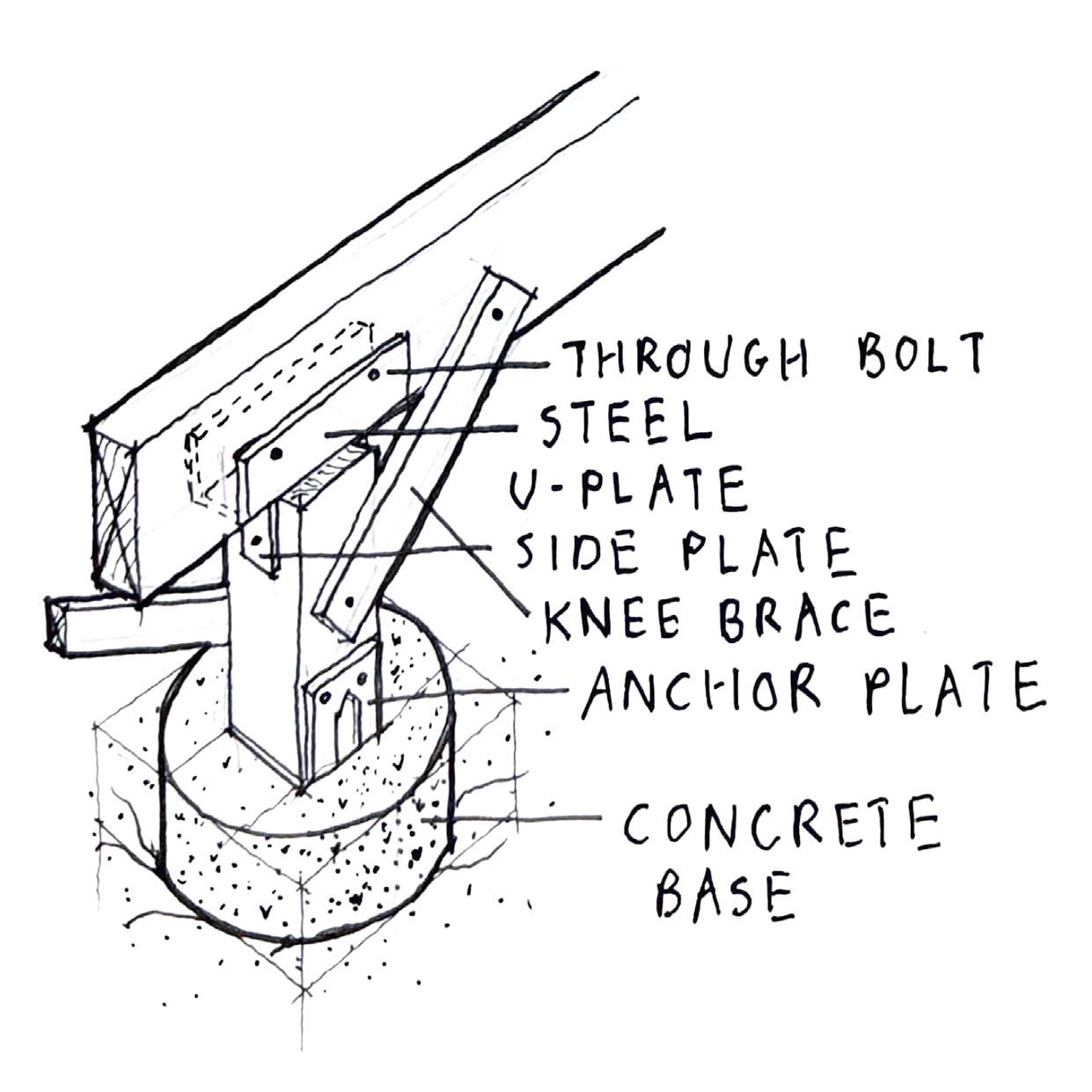
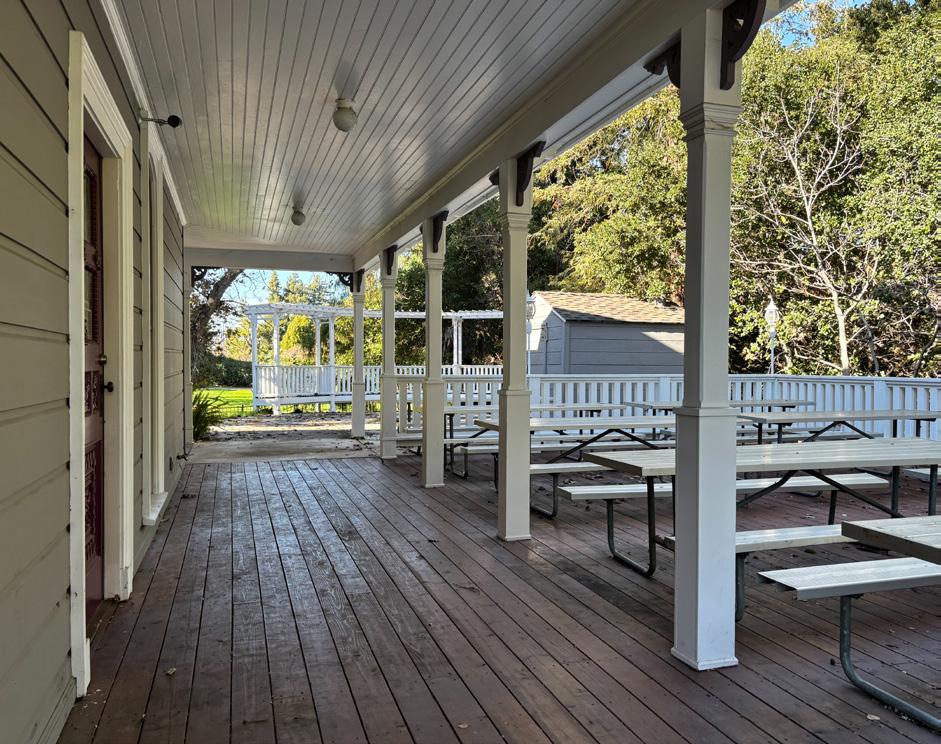
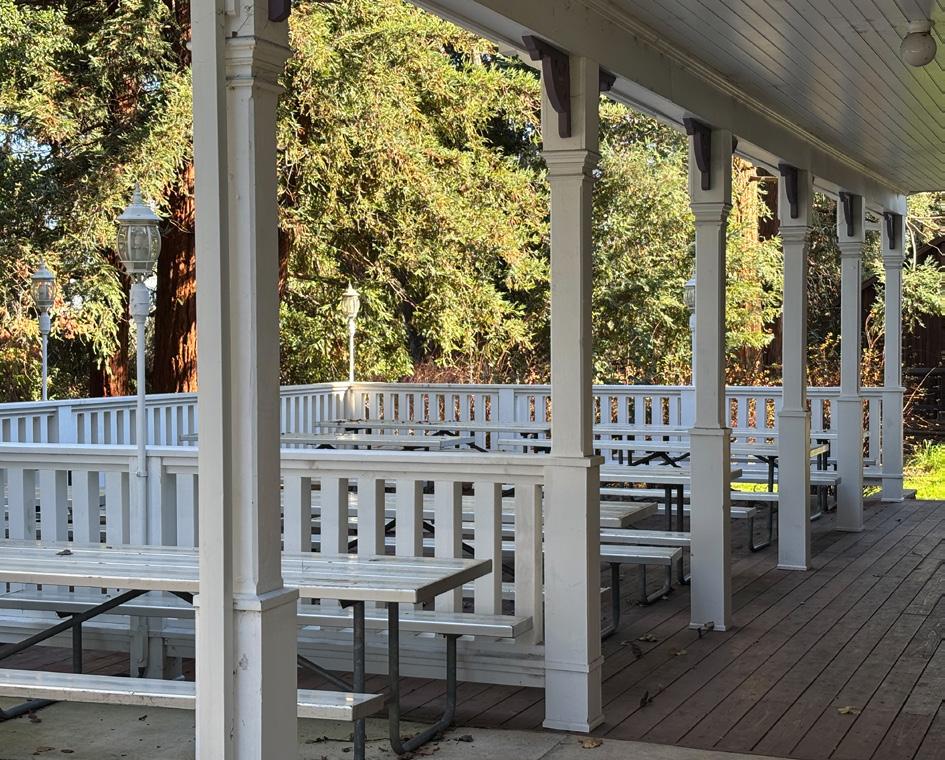
Deck Reconstruction Details, Gordon House Finished Construction
