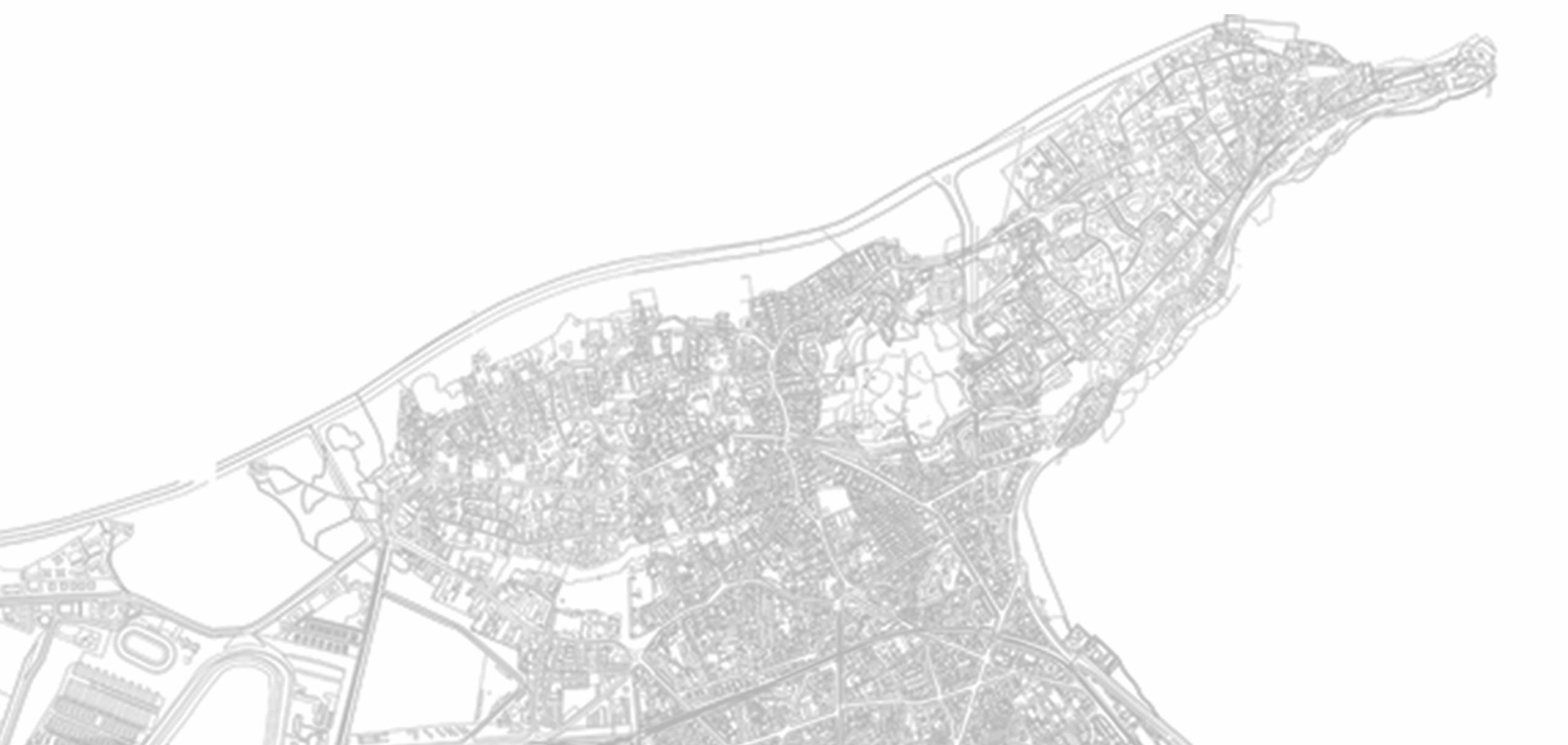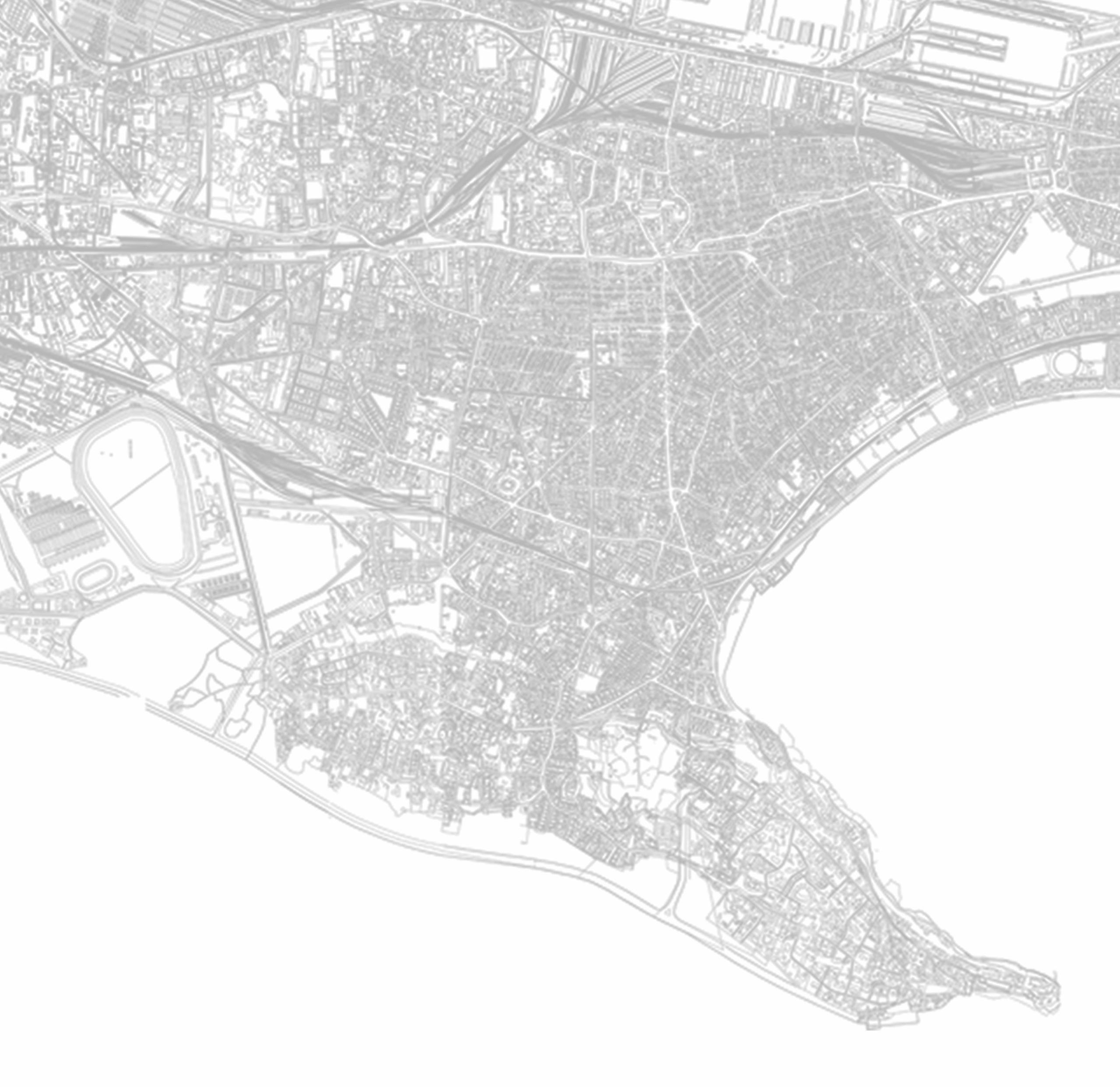

Resume Mohit Sampat
Phone 07459107401
Email mohitsampat369gmail.com
Part 2 Architectural Assistant (M.Arch, RIBA Part 2) with over 8.5 years of diverse experience in architecture and interior design, including 2 years of professional practice in the UK. A recently graduated M.Arch holder, currently working in London, I bring a strong design sensibility, project delivery skills, and the ability to lead and collaborate effectivelyin a work setting. Known for being self-motivated, adaptable, and confident in managing client meetings and team coordination with clarity and enthusiasm and structure.
EDUCATION
INTRESTS/ CO-CURRICULAR
ARB/RIBA
PART-2 (MArch), ASCE
Kingston university, London.
American society of civil engineers
PART-1 (BArch), INTRESTS
Mumbai university, Mumbai, India.
Swimming Spirituality 2022-2024. Bridge design contest. 2010-2016.
Reading Fitness enthusiast
Cricket Cooking
SKILLS
Autocad
Sketchup
Photoshop
InDesign
Illustrator
Lumion
Enscape
Revit
Archi-Cad
Microsoft-Word
PowerPoint
Excel
Rhino Grasshopper
LANGUAGES
English
Hindi
Marathi
Gujarati
(Fluent) (Fluent) (Fluent) (Fluent)
RECOMMENDATIONS
Shaon Sengupta
Edifice consultants
Pvt Ltd.
Guiseppe Salvati
UVA designs Ltd.
EXPERIENCE.
Freelance designer & Entrepreneur, London, 2024 (Oct-present).
-Designed and managed the full fit-out of a café, including planning applications, building regulations, advertising consent, and pavement licence.
-Continued remote freelance architectural work for India-based clients, focusing on concept design and layout planning.
-Gained hands-on experience in UK planning procedures and commercial interior design, while running day-to-day business operations.
UVA Design LTD, London, 2024 (May-Oct).
Part 2 Architectural Assistant
RIBA STAGES 1,2,3 and 4.
-Produced detailed planning and building regulation drawings.
-Submitted applications to local authorities.
-Created high-quality visualisations.
-Collaborated with clients on design concepts
-Supported senior designers with research, and prepared documentation for building quantities.
ELEVEN 10 ARCHITECTURE
LTD, London,2022 (Dec)-2024(Apr).
Part 1 Architectural Assistant. (PART-TIME)
RIBA STAGES 1,2,3 and 4
-Design ideation
-Site survey
-Production of 2D drawings and 3D models
-Prodution of CGI’s.
EDIFICE CONSULTANTS
PVT LTD, Mumbai,2021 (Sep)-2022 (Aug).
Architectural Designer.
-Led design and project management of educational buildings, with a focus on the academic sector.
-Headed master planning for South Phase recreational areas at the Center of Excellence, Sikkim.
-Delivered compelling client presentations and managed contour/site planning with consultants.
-Played a key role in the full design lifecycle of Plaksha University, Mohali, from concept to execution.
-Coordinated effectively with multidisciplinary teams and consultants to ensure integrated project delivery.
-Maintained project timelines and ensured adherence to key milestones.
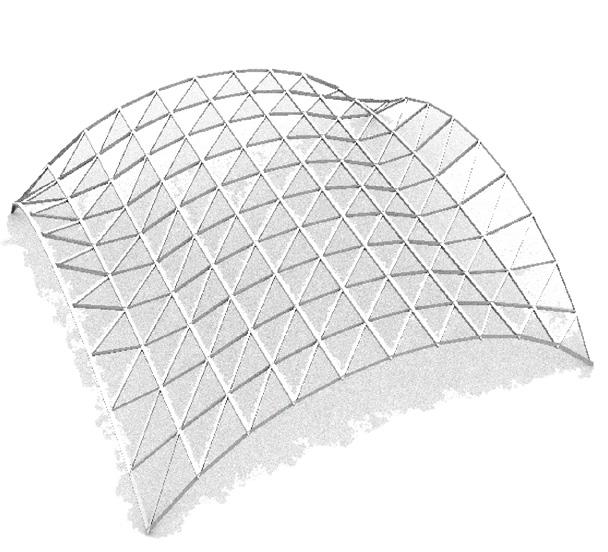
Floating Markets
M. ARCH 2023
(1-10)
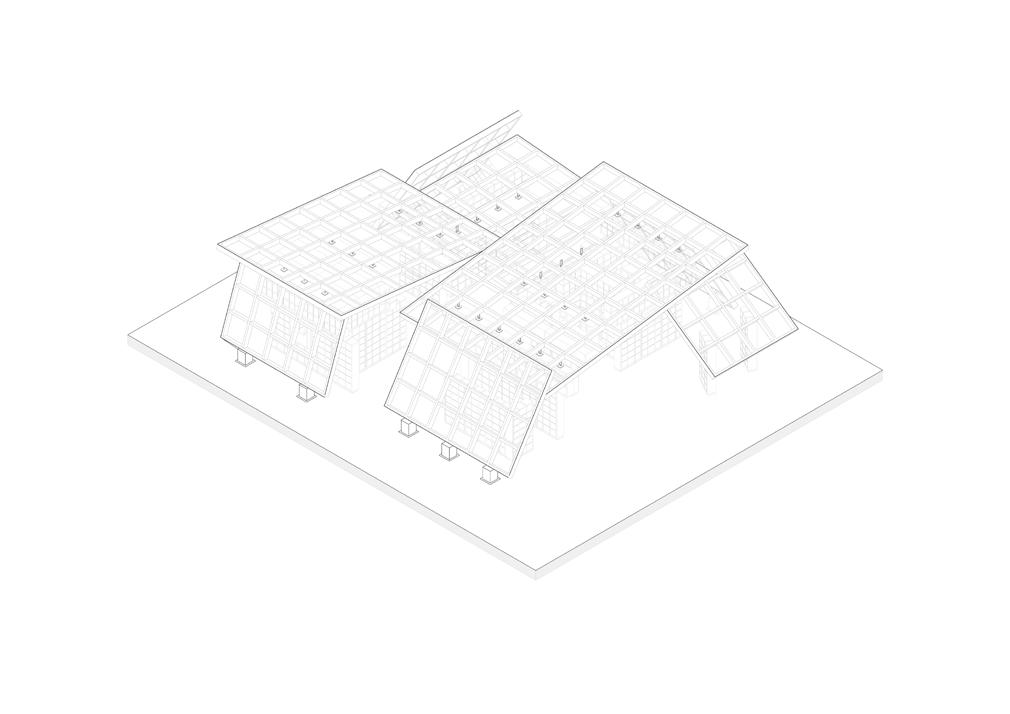
STRAW AND TIMBER PAVILLION
Tectonics and design M. ARCH 2023 (11-18)
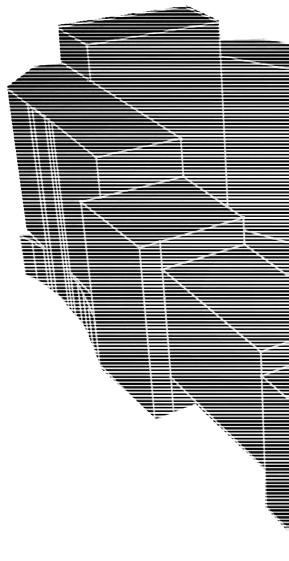
BUILDING AFFORDABLE Residential Complex
M. ARCH 2023
(19-30)
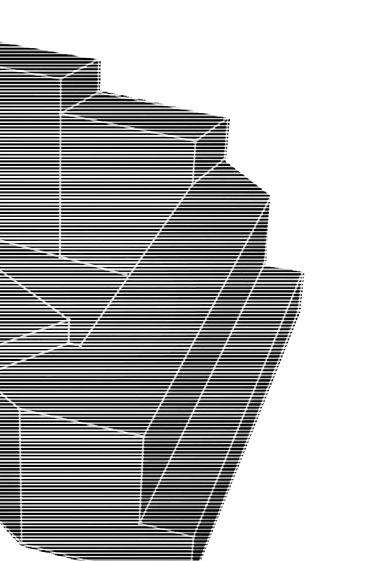
AFFORDABLE LIVING
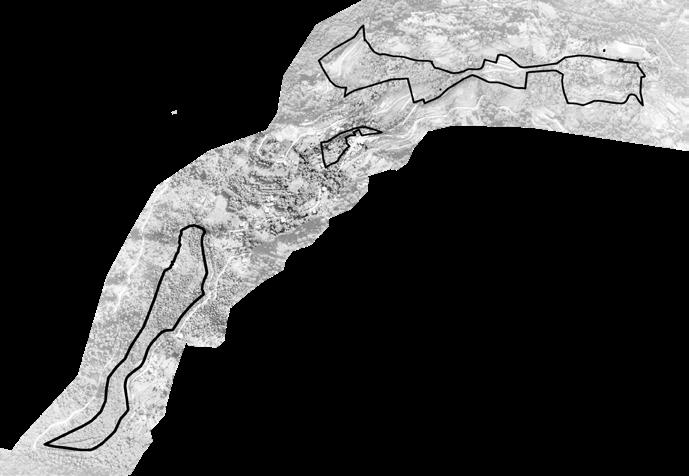
Complex CENTRE OF EXCELLENCE
Edifice Consultants professional work 2022 (31-42)
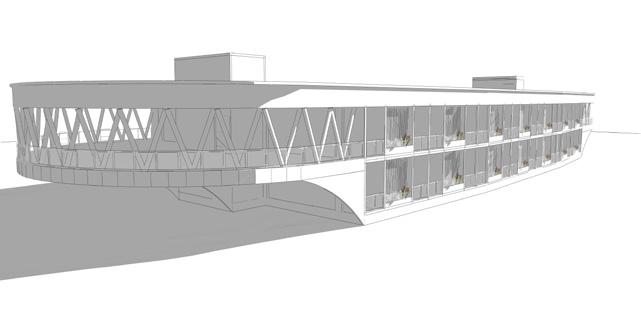
Architectural thesis B.ARCH 2016 (43-52) MARITIME UNIVERSITY
NOW IN A 100 YEARS
FLOATING MARKETS I M. ARCH
LOCATION - Dagenham and Barking, London.
YEAR - 2022-2023
STUDIO UNIT 9
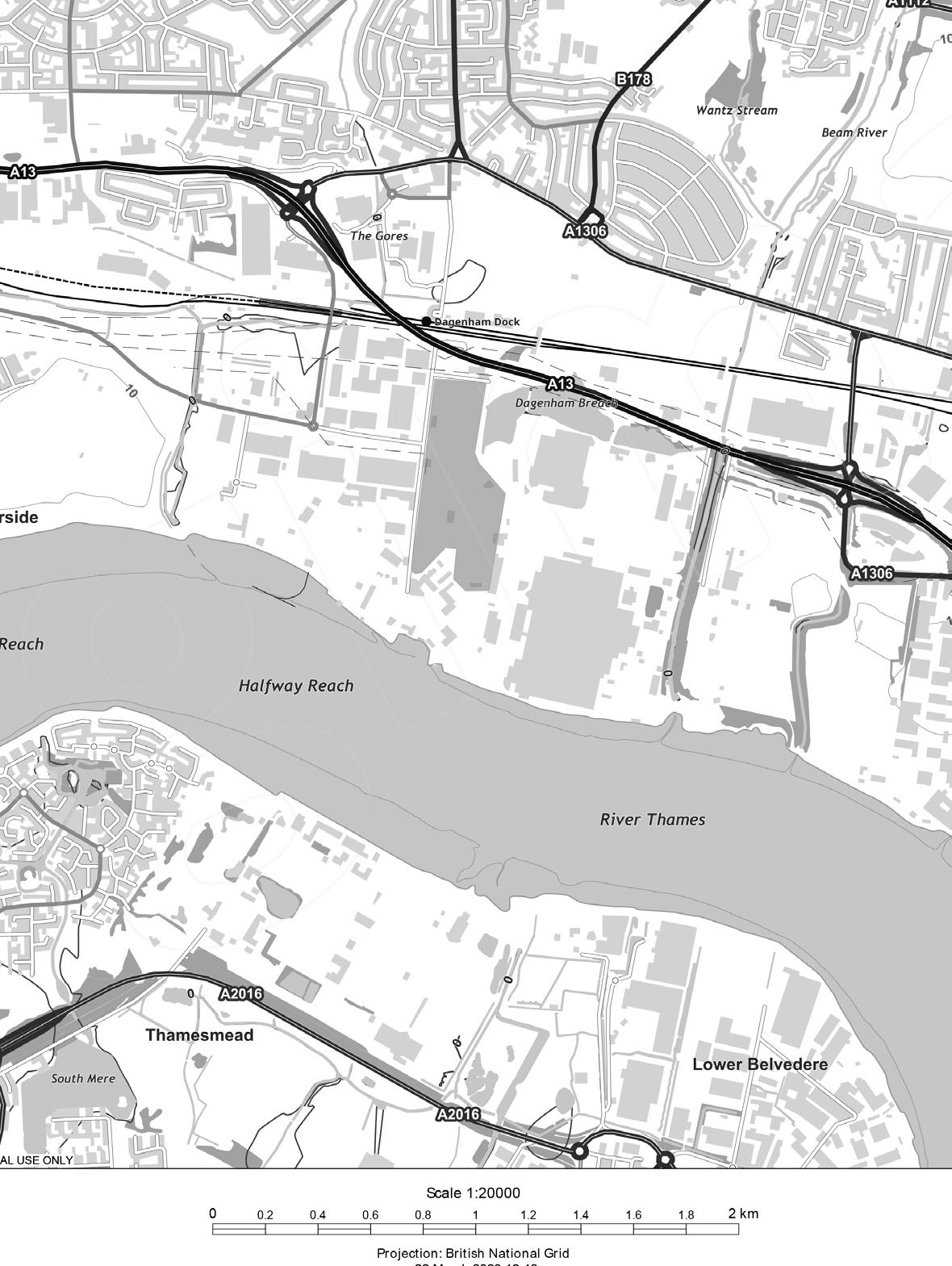
LOCATION PLAN
The proposed project in Dagenham and Barking addresses the site’s industrial and environmental challenges by introducing a sustainable, modular floating market structure.
Surrounded by factories and near rising water levels, the design replaces contaminated land with water and uses lightweight, carbon-absorbing Cross-Laminated Timber (CLT) frames to create a flexible, floating roof structure.
The market consists of four varied modules, offering a dynamic space that blends with the site’s industrial character while serving as a visual landmark. Designed for adaptability and reuse, the market supports local community needs and future housing developments.
This project exemplifies how sustainable architecture can meet complex site demands while promoting environmental and social resilience.
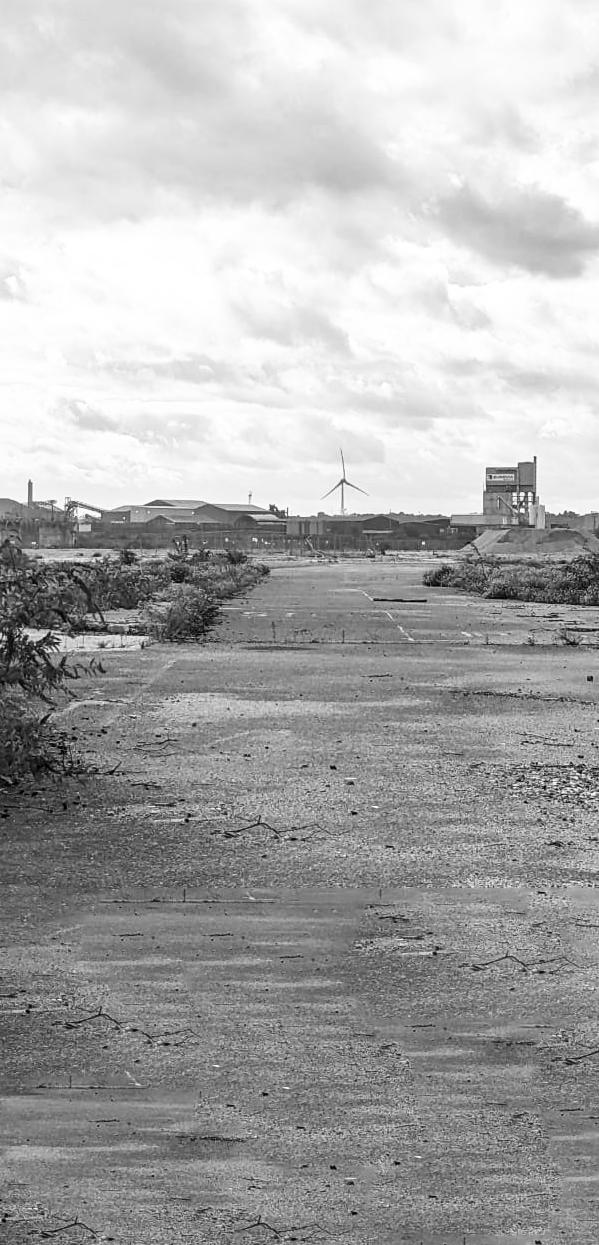
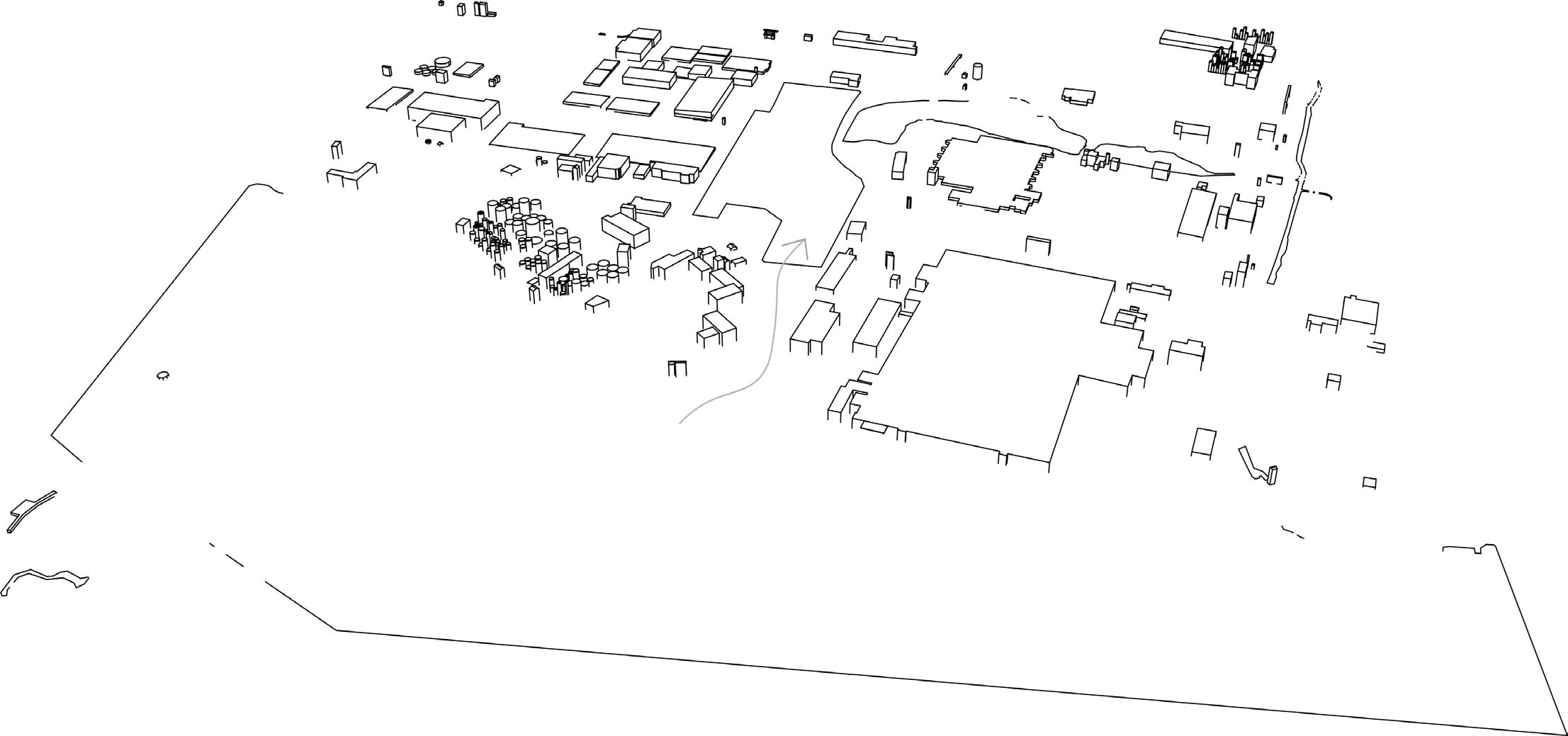
IDENTIFYING THE PATH TO FLOAT THE SITE.
WHAT MAKES A MARKET MORE THAN JUST A PLACE OF TRADE?
The design process began with an in-depth analysis of existing market typologies to determine the optimal footprint for the proposed structure.
This informed a series of iterative studies exploring scale, density, and spatial arrangement.
Through multiple versions, the layout evolved into a system of modular clusters units that can be expanded, reduced, or reconfigured based on demand.
Each iteration tested different combinations and orientations, refining circulation, accessibility, and market flow.
The result is a highly adaptable design framework that supports a range of market sizes and functions, capable of evolving with the community’s shifting needs over time.
Site
Markets on site to derive scale
Site to float
Exploring modules
Exploring modules
Exploring modules
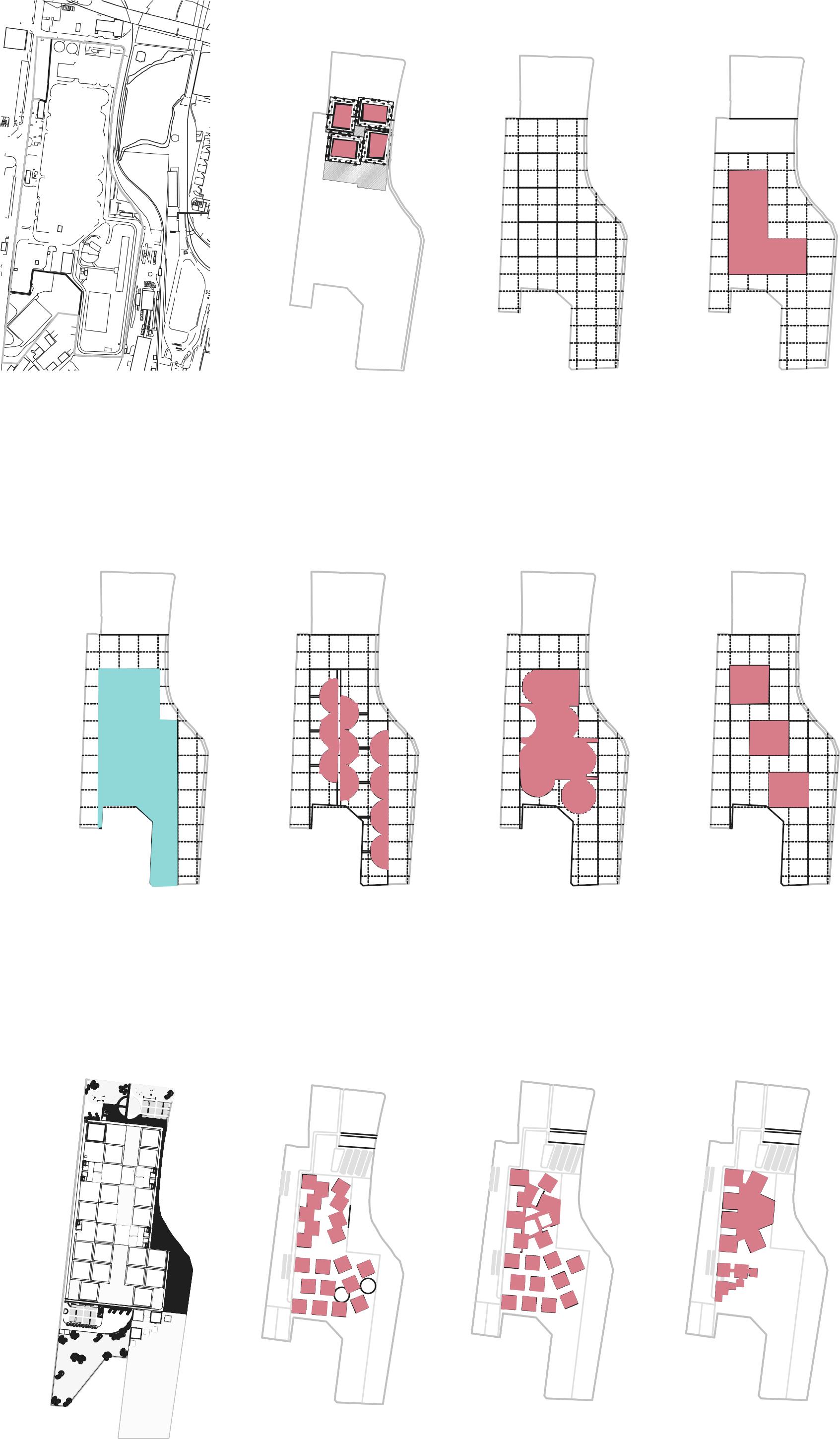
Proposed Layout
Layout arrangement
5mt X 5mt grid Arrangement
Layout arrangement
Layout arrangement
FLOATING MARKETS I M. ARCH
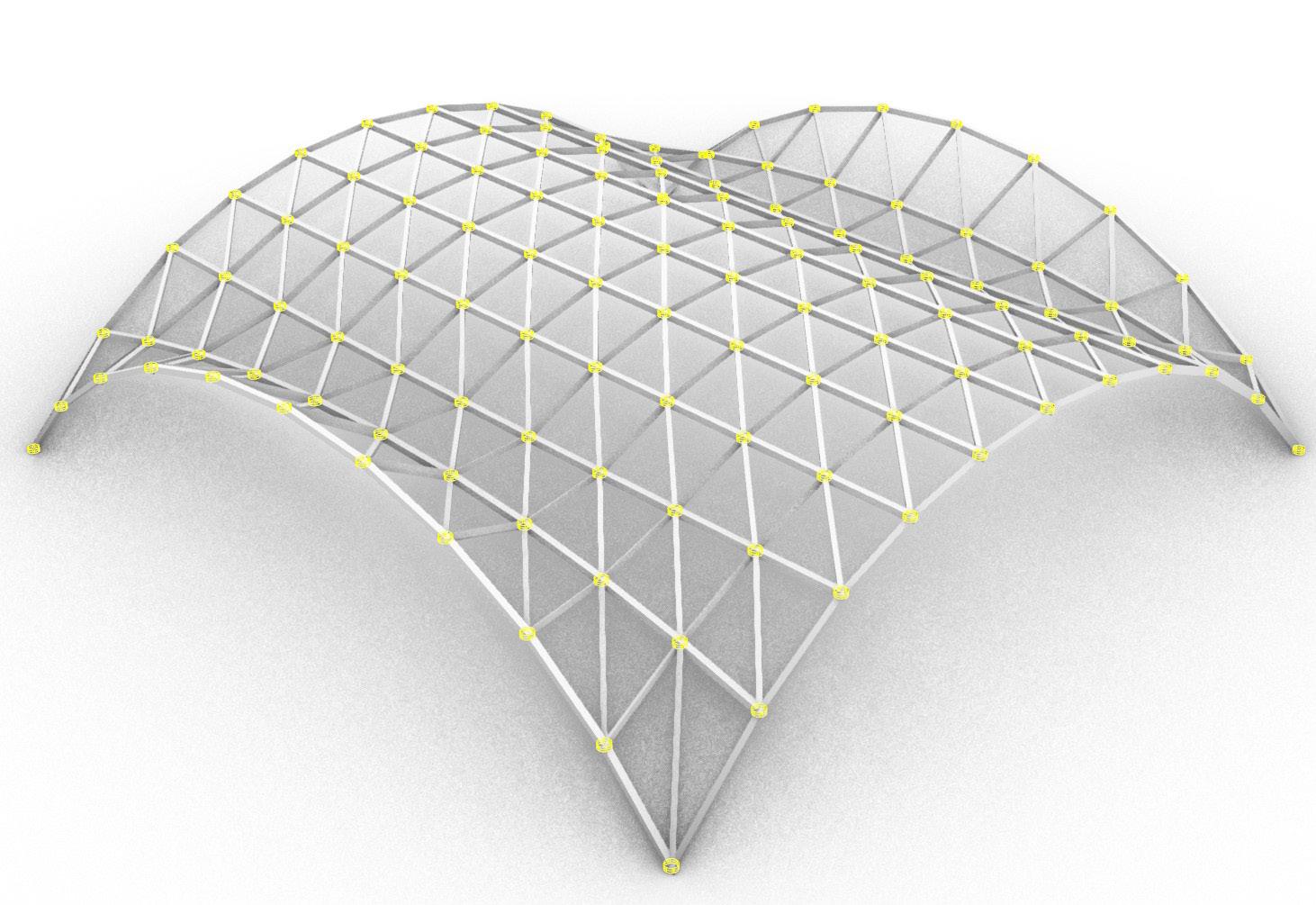
IDENTIFYING THE PATH TO FLOAT THE SITE.
The design process began with an in-depth analysis of existing market typologies to determine the optimal footprint for the proposed structure.
This informed a series of iterative studies exploring scale, density, and spatial arrangement.
Through multiple versions, the layout evolved into a system of modular clusters units that can be expanded, reduced, or reconfigured based on demand.
Each iteration tested different combinations and orientations, refining circulation, accessibility, and market flow.
The result is a highly adaptable design framework that supports a range of market sizes and functions, capable of evolving with the community’s shifting needs over time.
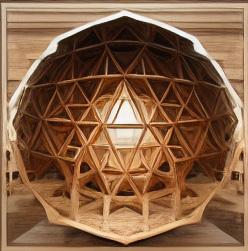
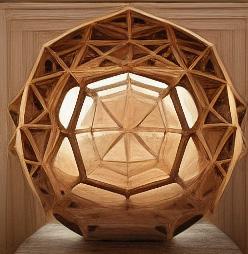
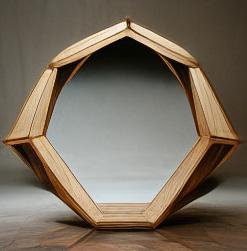
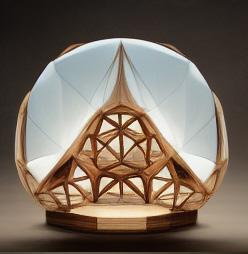
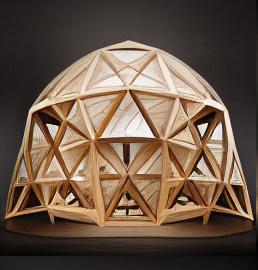
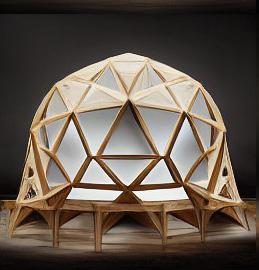
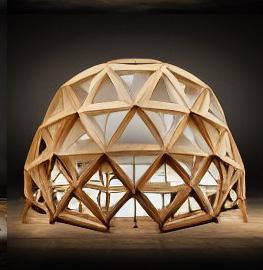
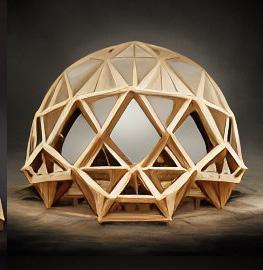
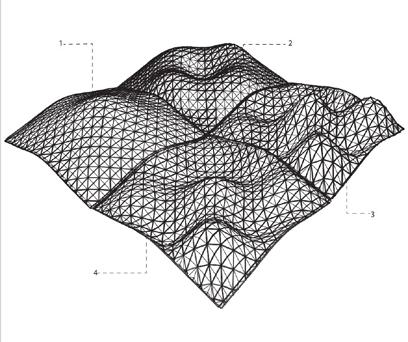
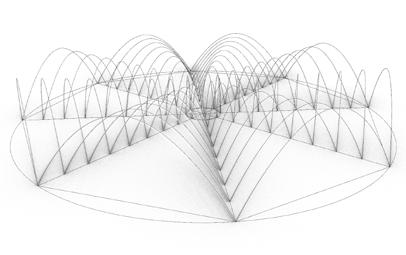
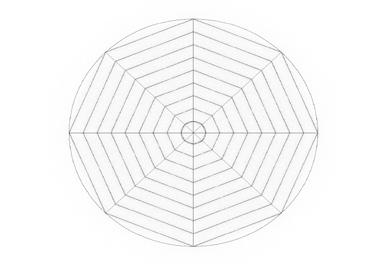
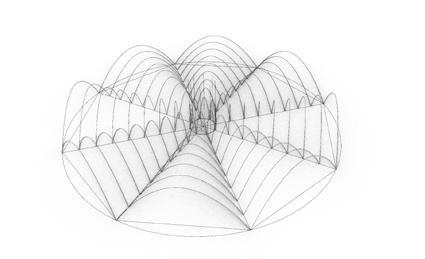
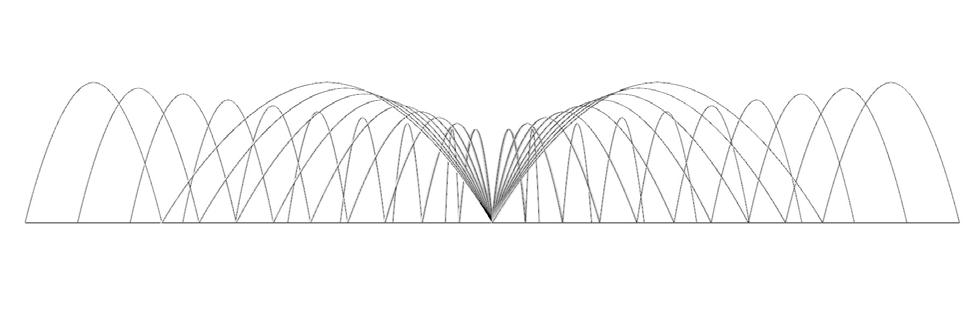

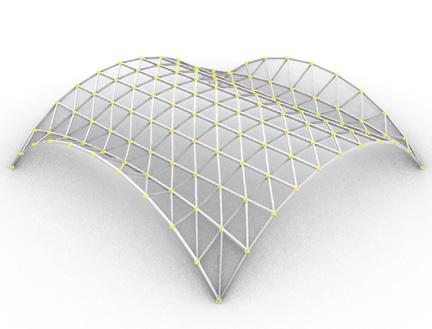
FLOATING MARKETS I M. ARCH
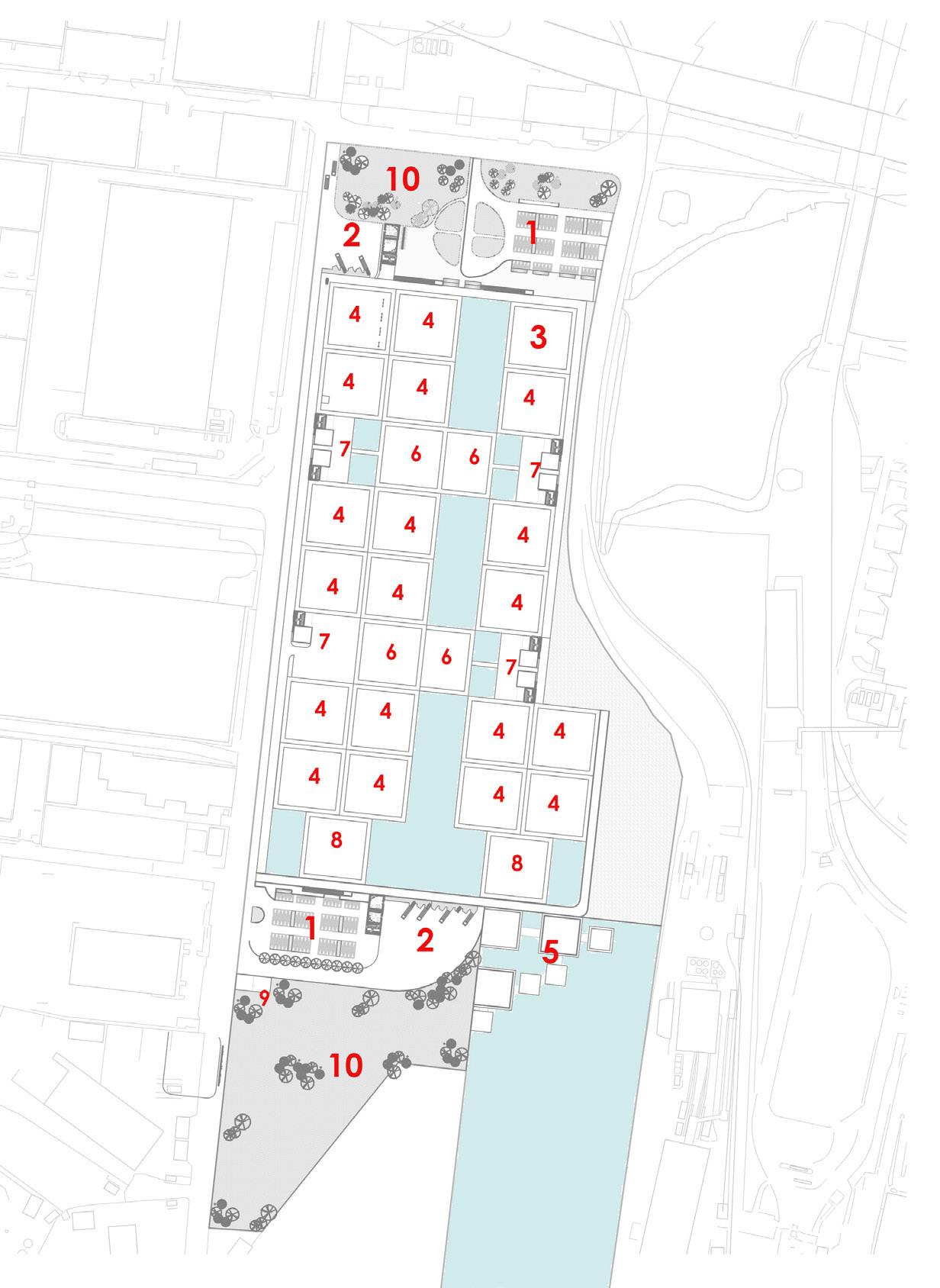
Toilets/Storage/Water-tanks
Outdoor Seating
Waste Management
Landscape Garden
Outdoor Learning Area
Cafeteria/Spill-out

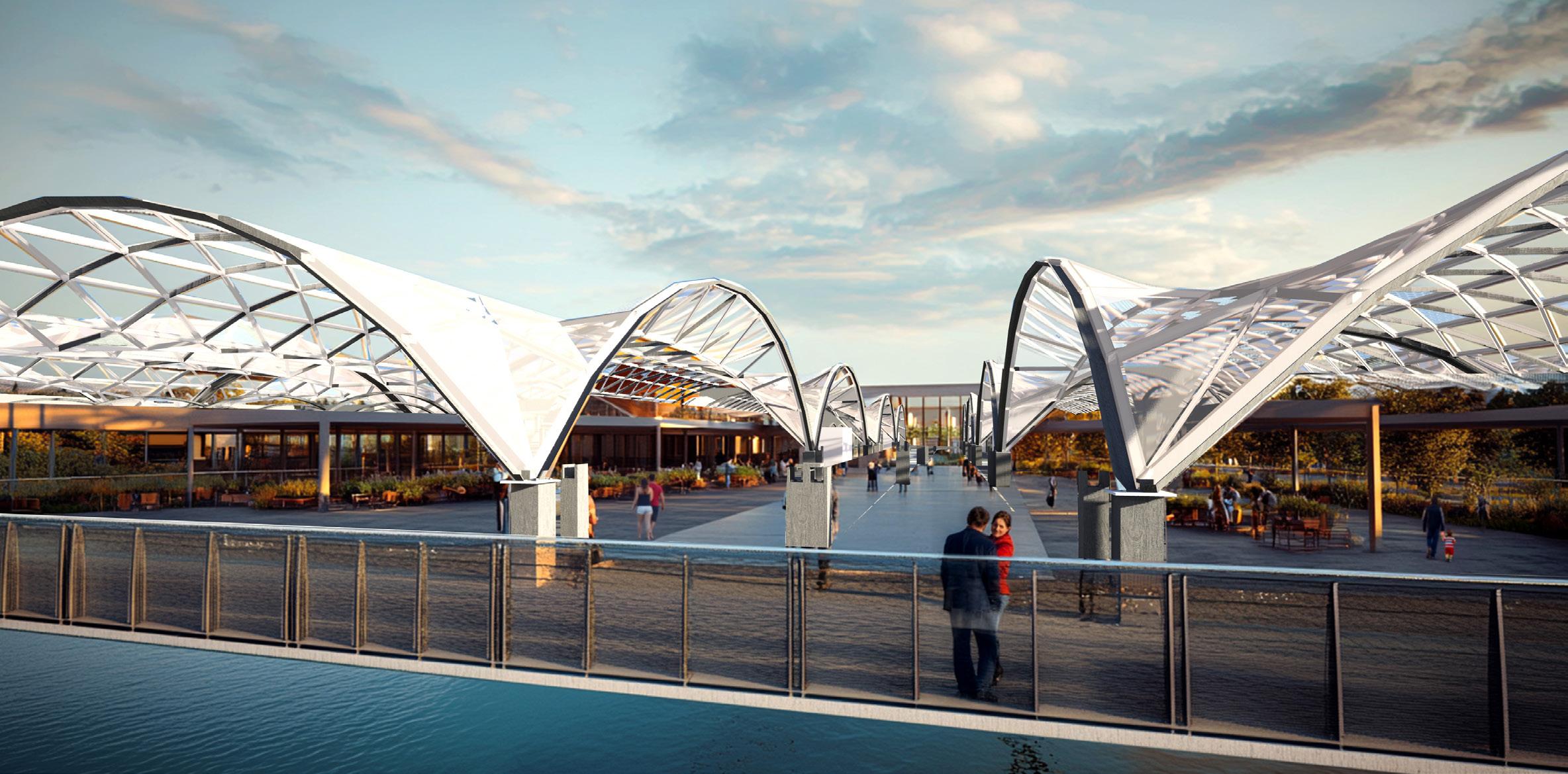
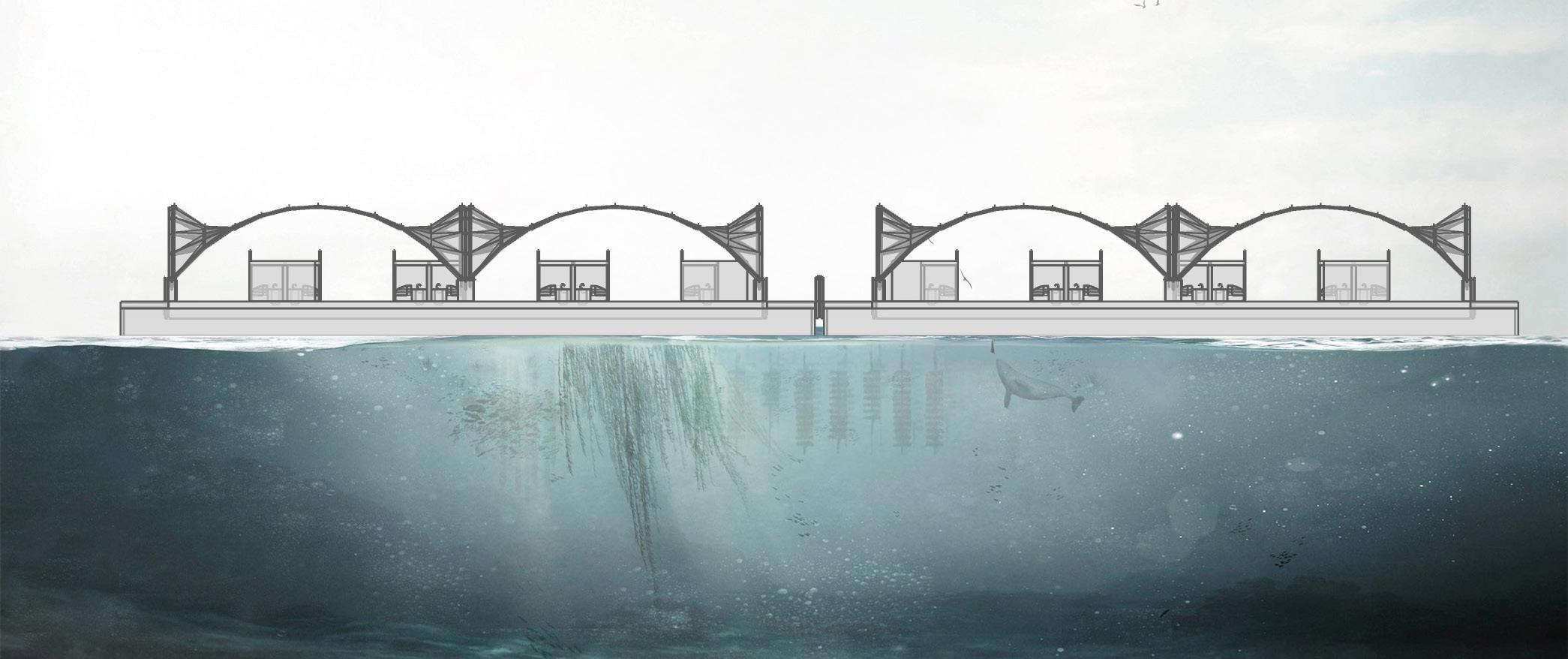
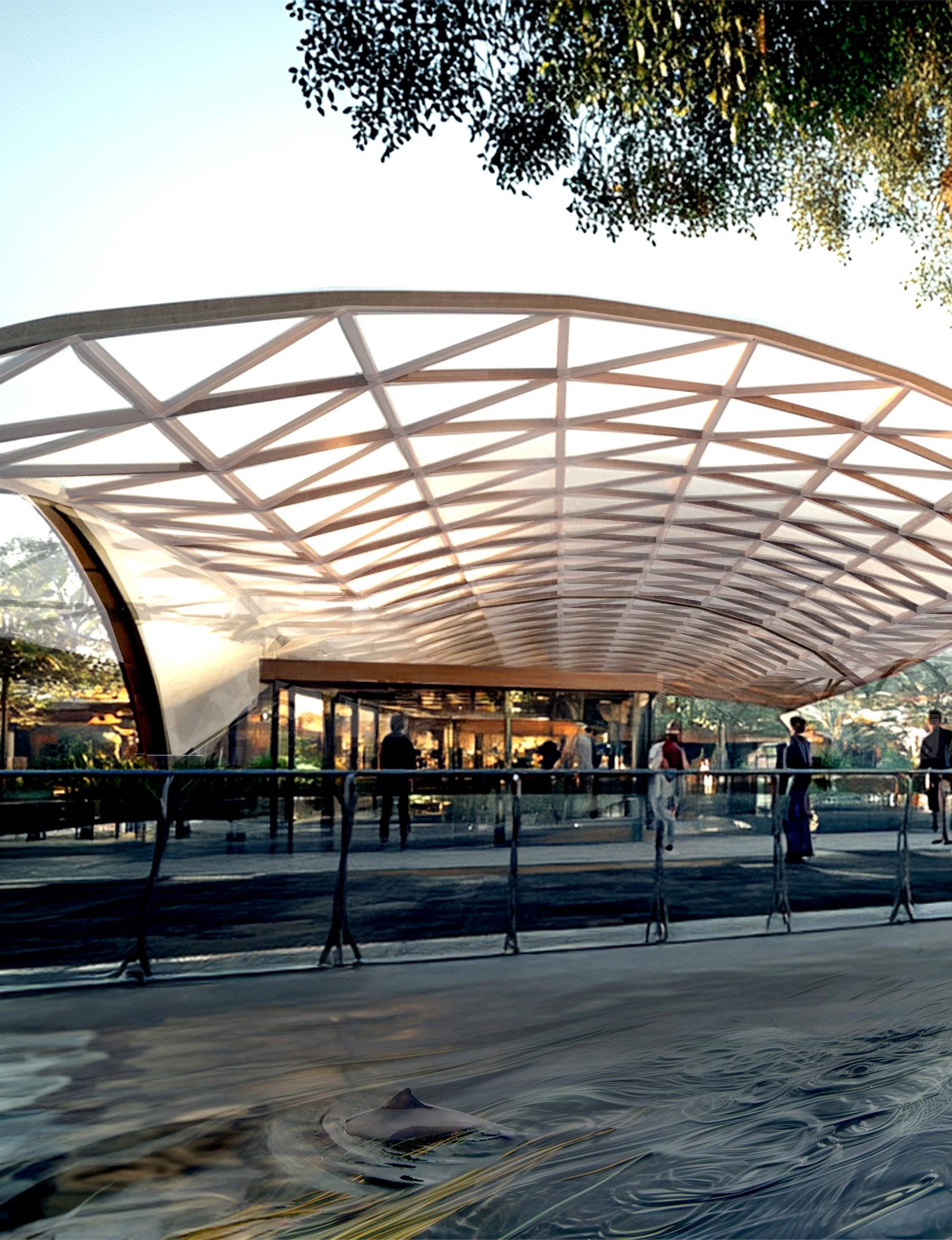
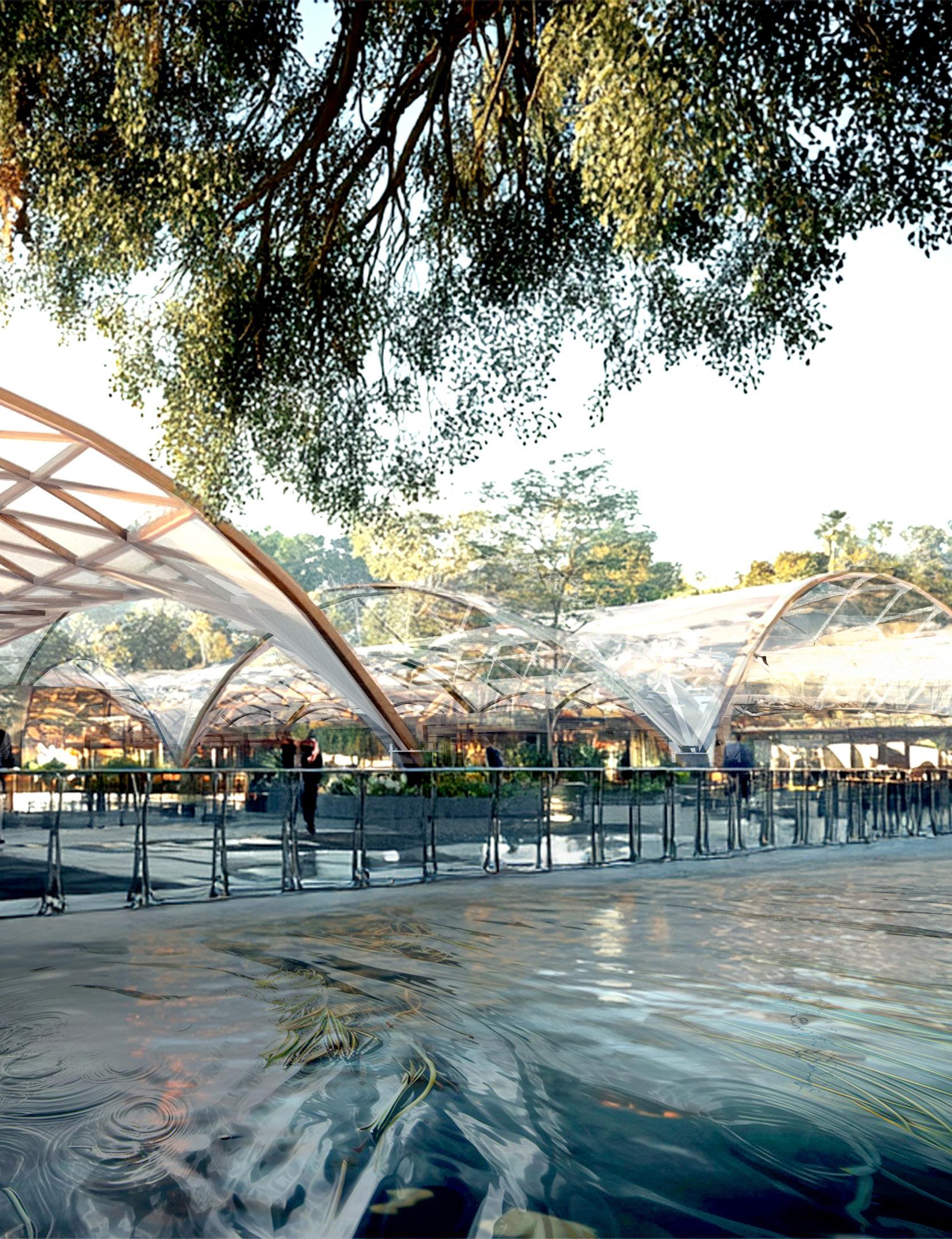
STRAW AND TIMBER PAVILLION
TECTONICS AND DESIGN I M.ARCH
LOCATION - Kingston, Greater London, UK
YEAR - 2022-2023
SEMESTER - First
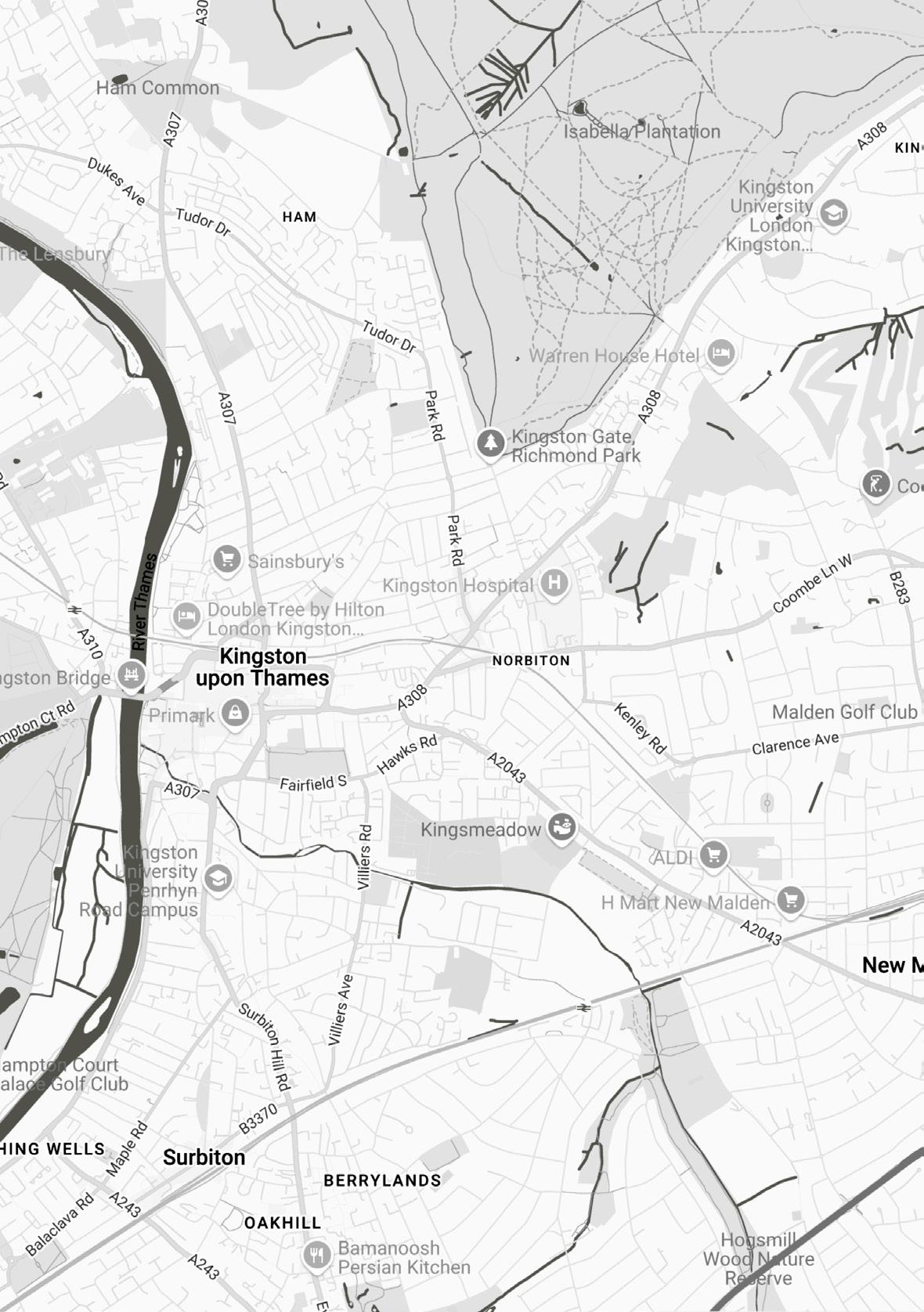
LOCATION PLAN
This project investigates the use of prefabricated straw cassette walls and a lightweight timber roof to create a sustainable shelter housing bicycle storage, changing rooms, and showers.
The design plays with contrasts, massive grounded walls constructed from exposed straw bales and suspended roof planes that tilt and span delicately between supports.
Referencing the primitive dolmen, the composition frames spatial moments of intimacy and openness, while prioritising low-tech construction, natural materials, and expressive form.
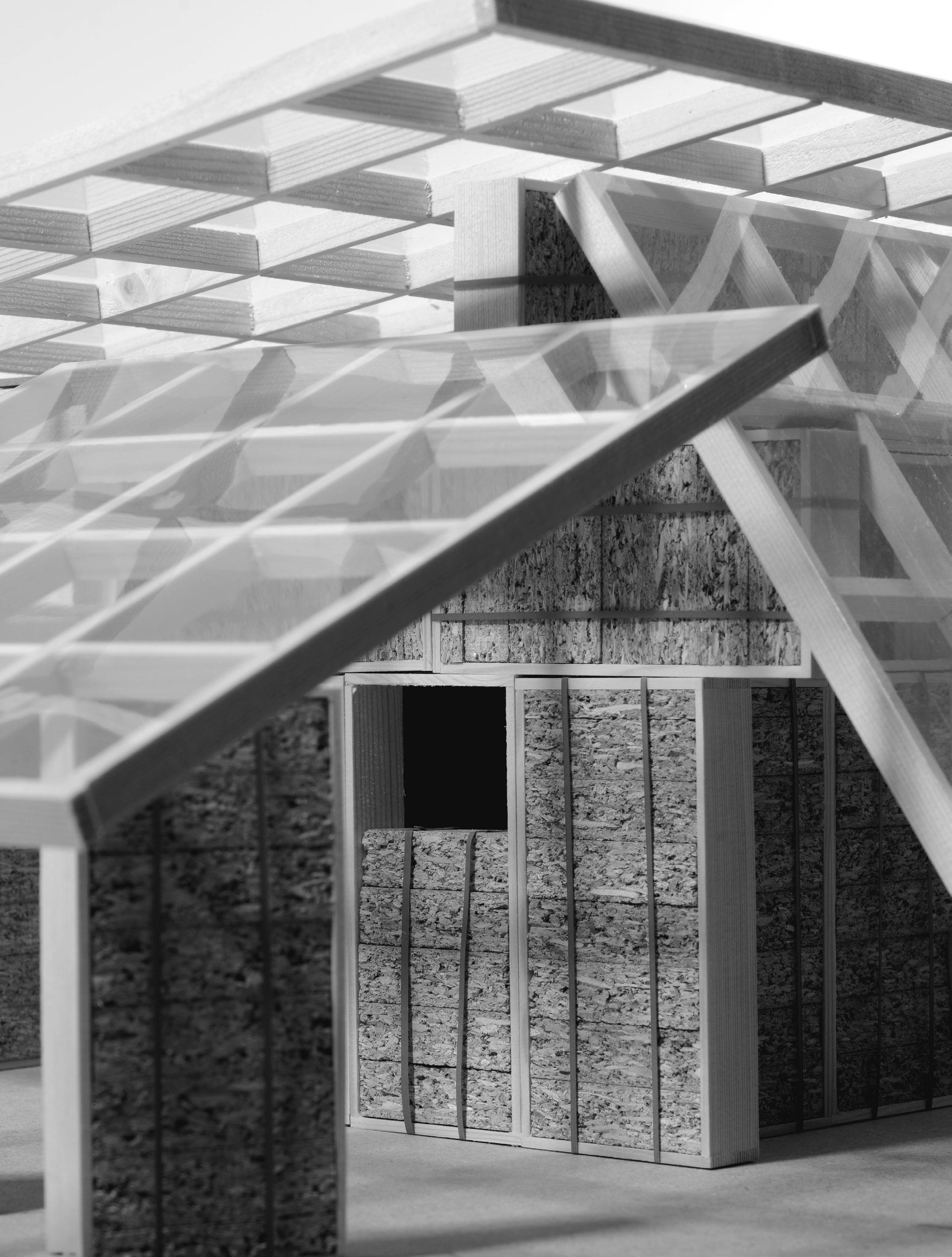
Material and construction experimentation were integral to the design process.
Various straw-to-glue ratios were tested to refine the performance of the cassette infill system.
Alongside this, a series of iterative physical models explored methods of accurately representing straw density and texture at scale.
Sketches and prototypes investigated the visual impact of stacked straw, the integration of post-tensioning using ratchet straps, and the dynamic interaction between the wall elements and the timber roof structure.
Each model informed refinements in proportion, structure, and assembly logic, helping to translate a conceptual material idea into a buildable system.
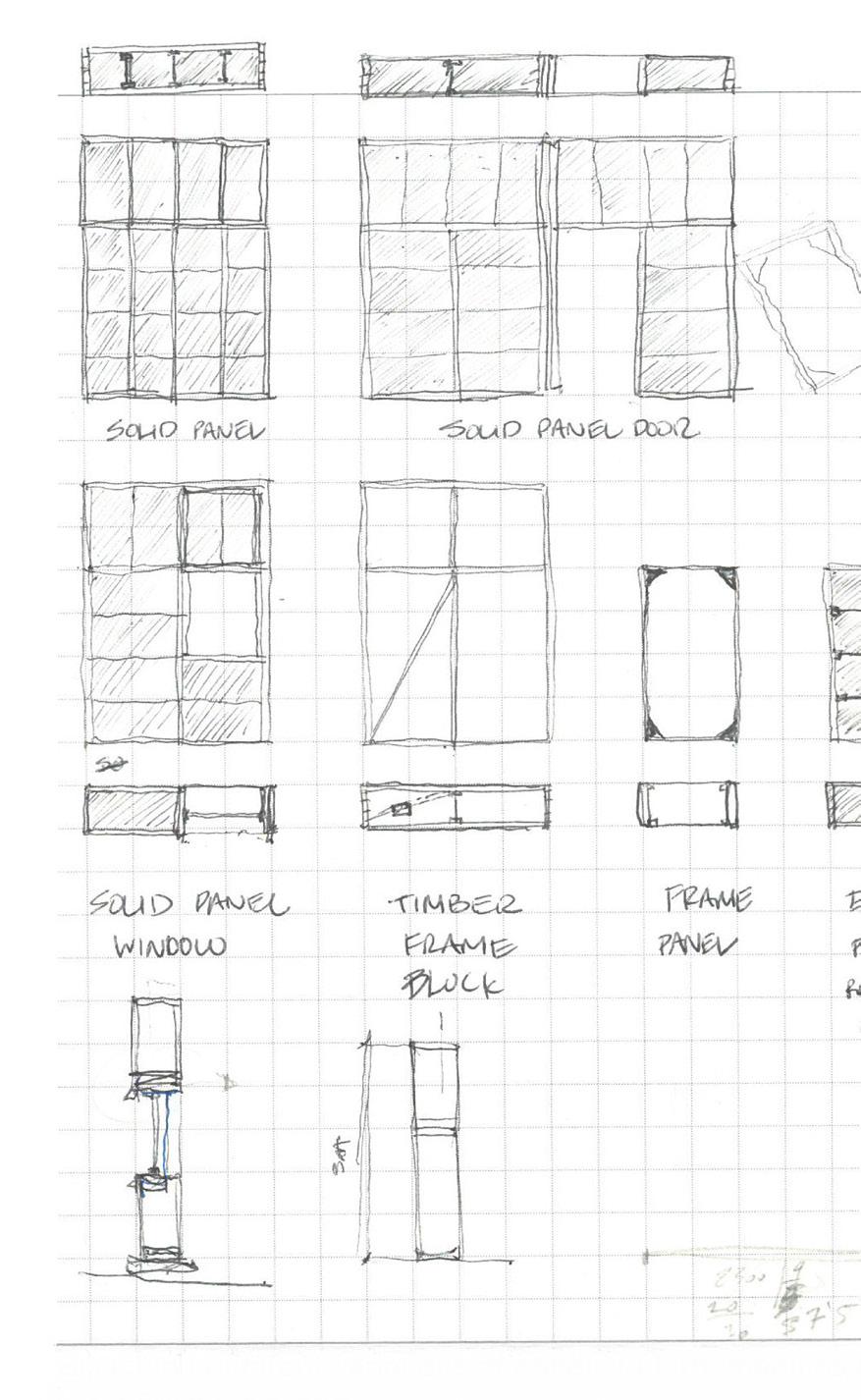
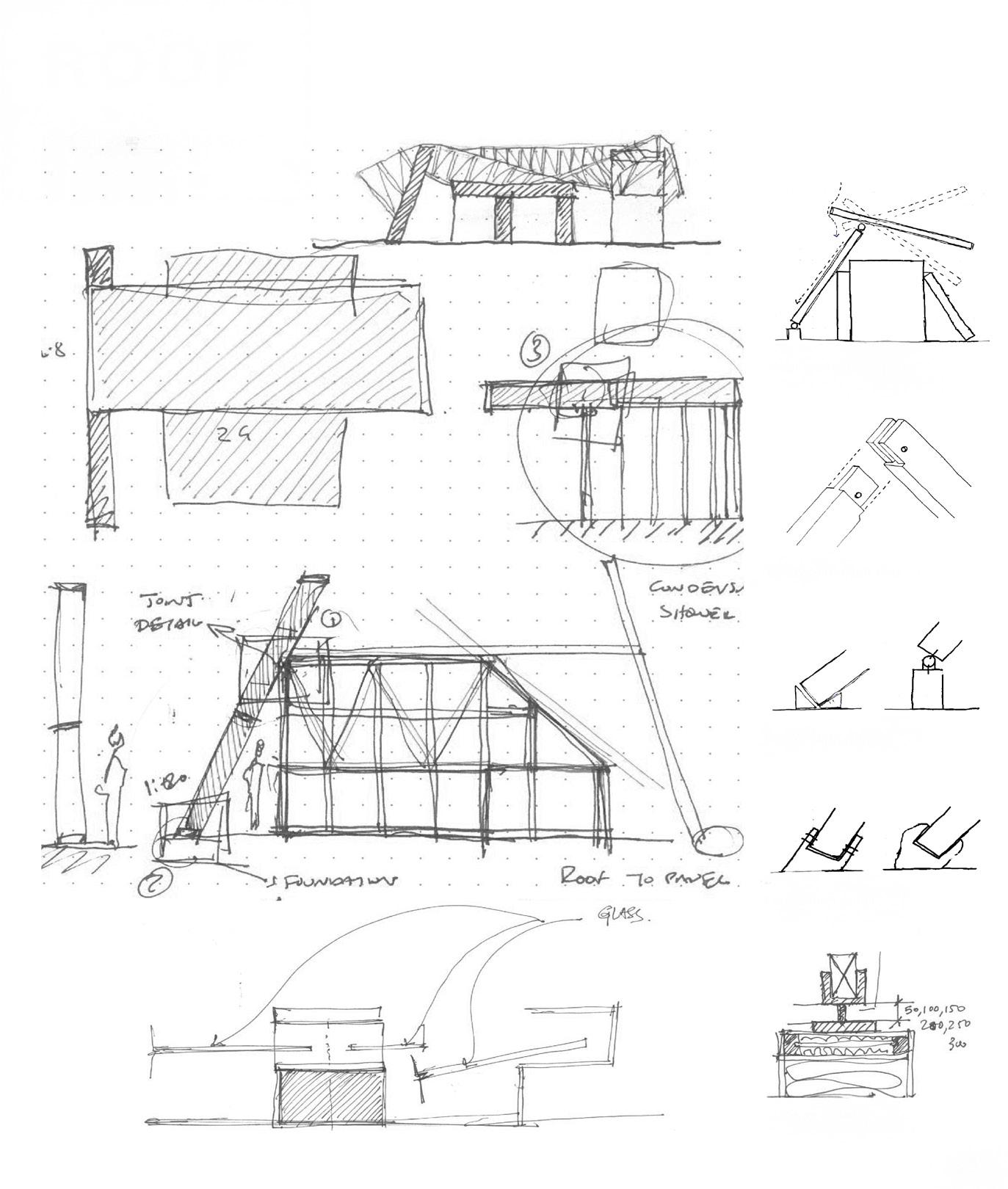
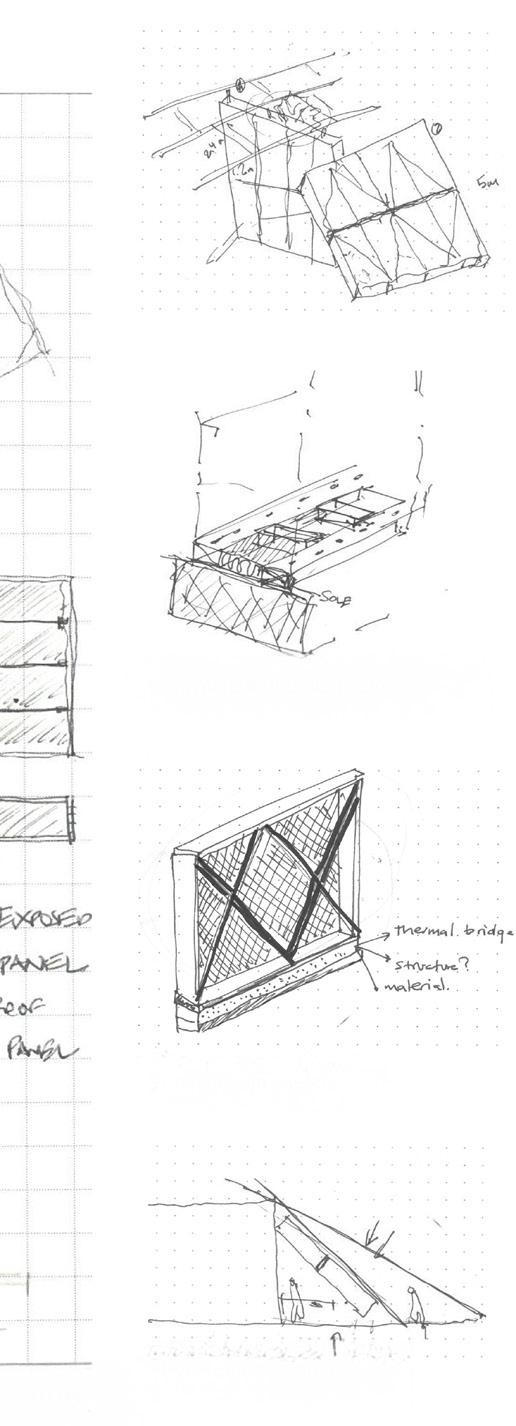

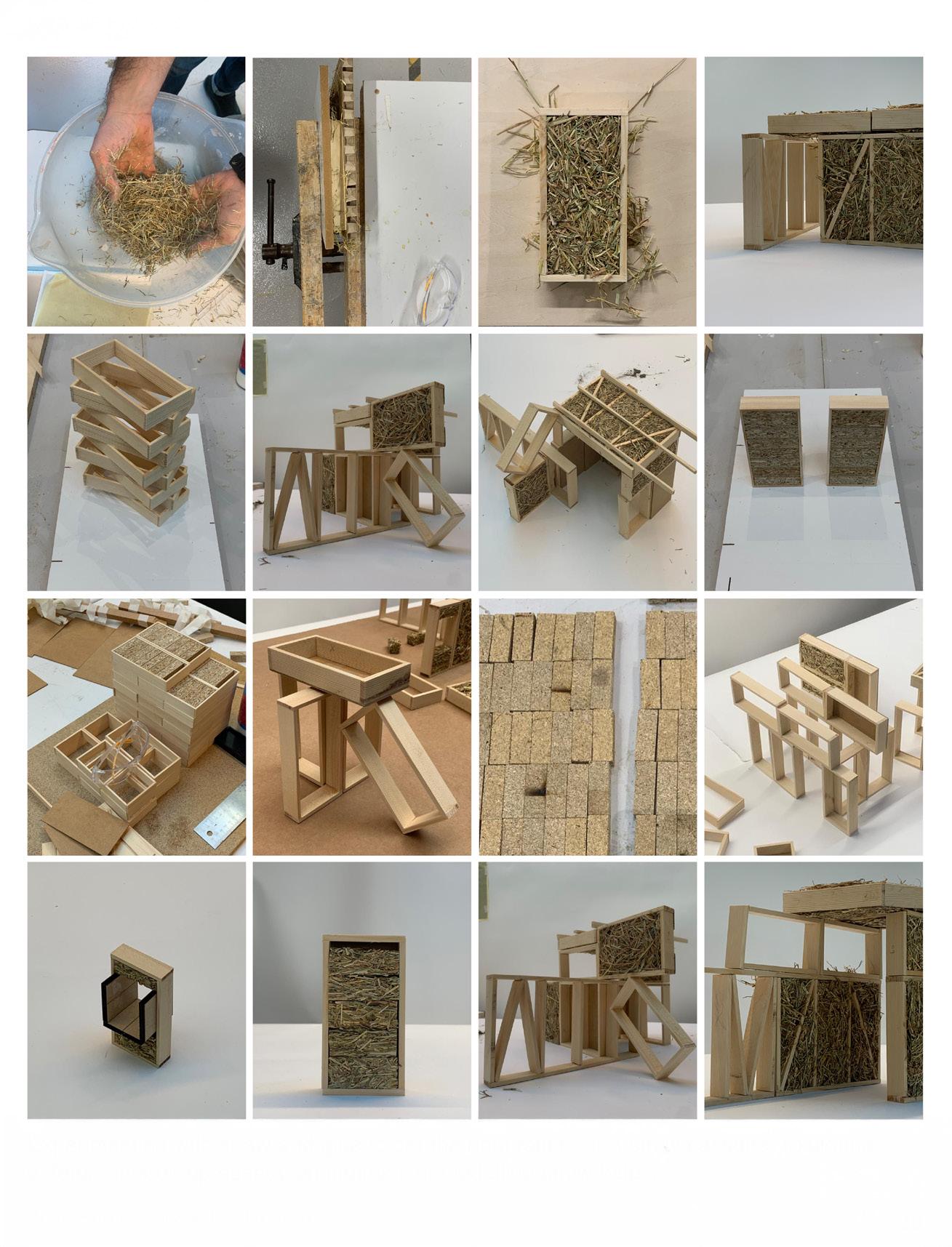
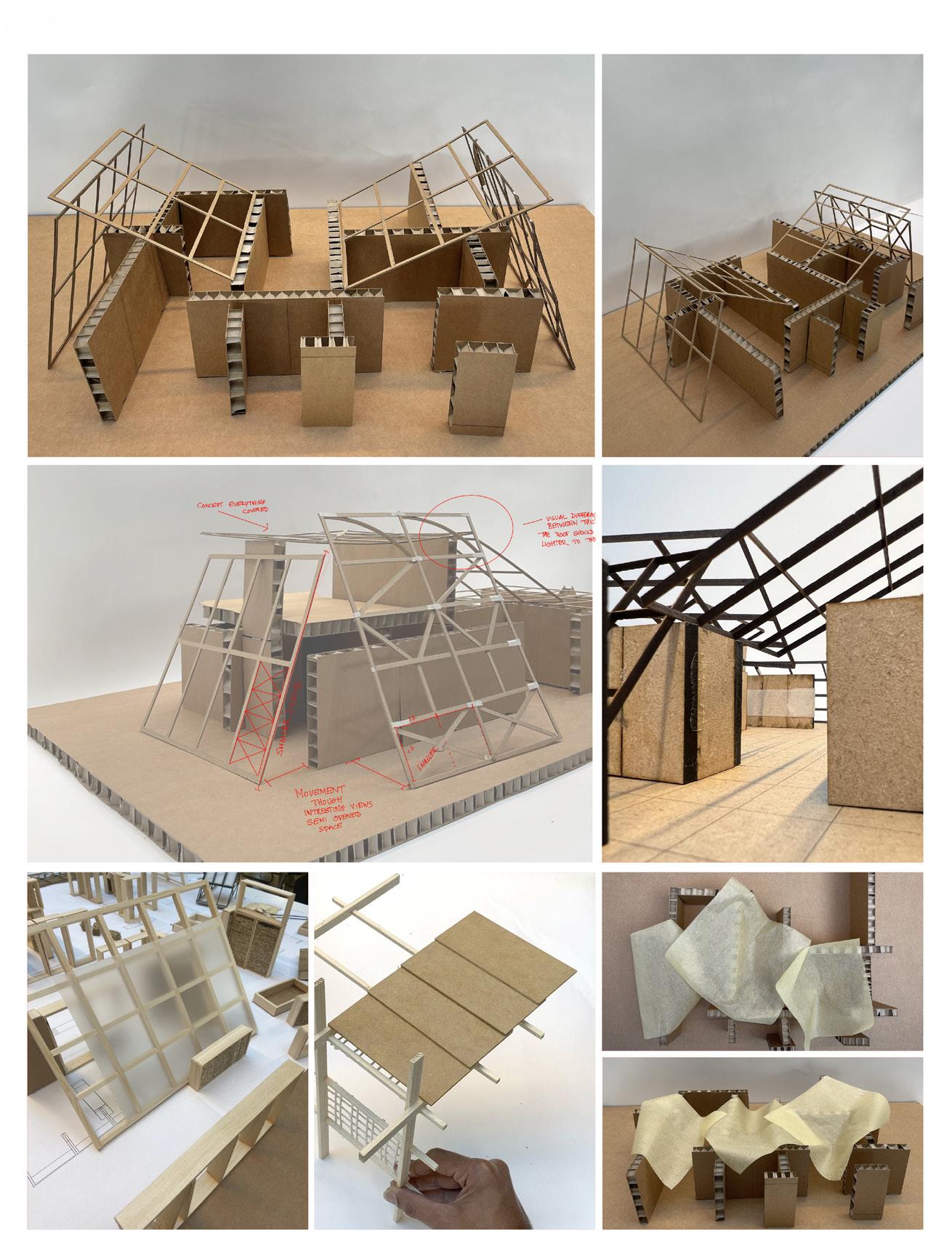
TECTONICS AND DESIGN I M.ARCH
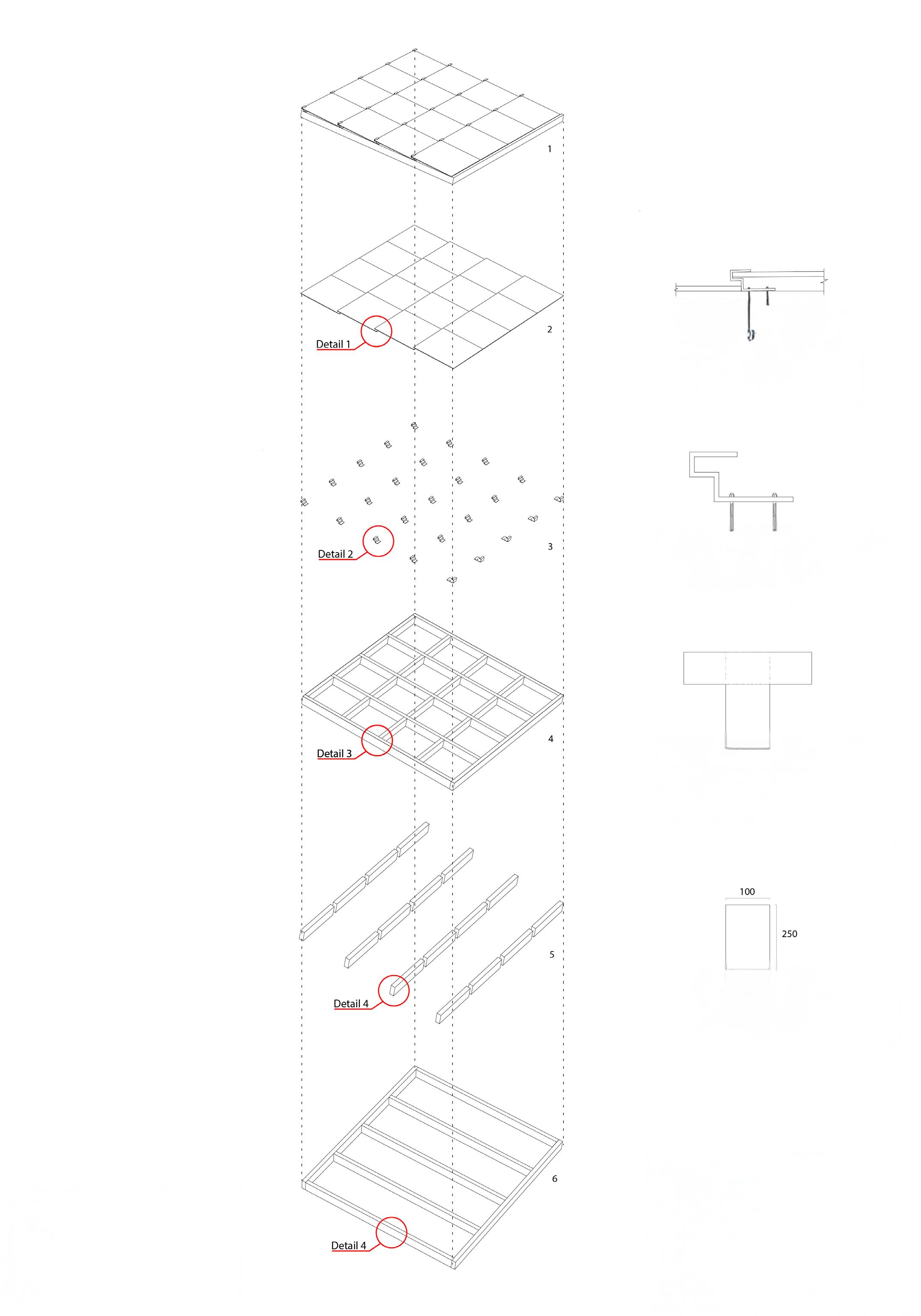
Bracket detail with glass panel
Glass panel bracket
Primary to secondary beam junction
Timber beam dimensions
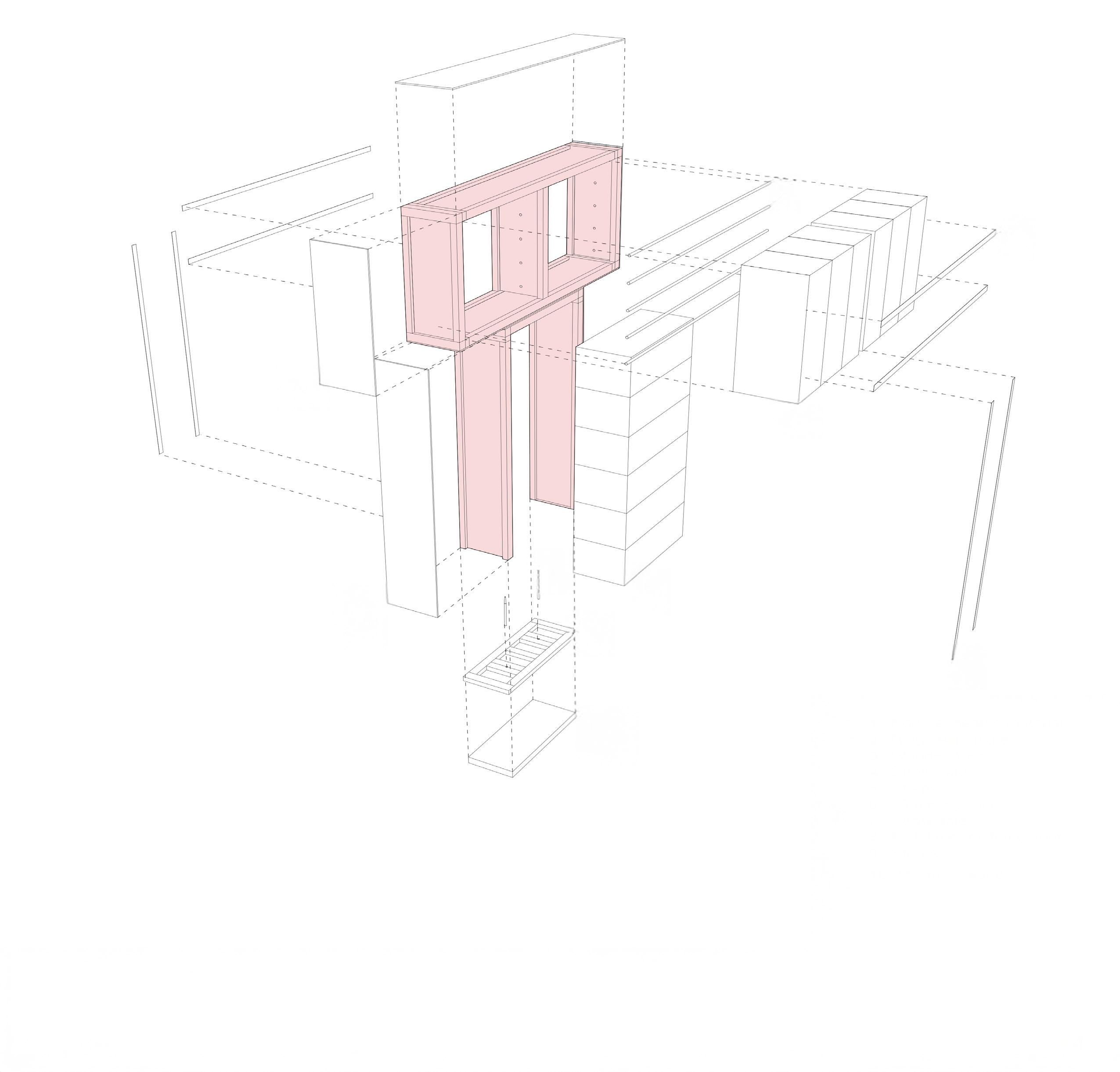
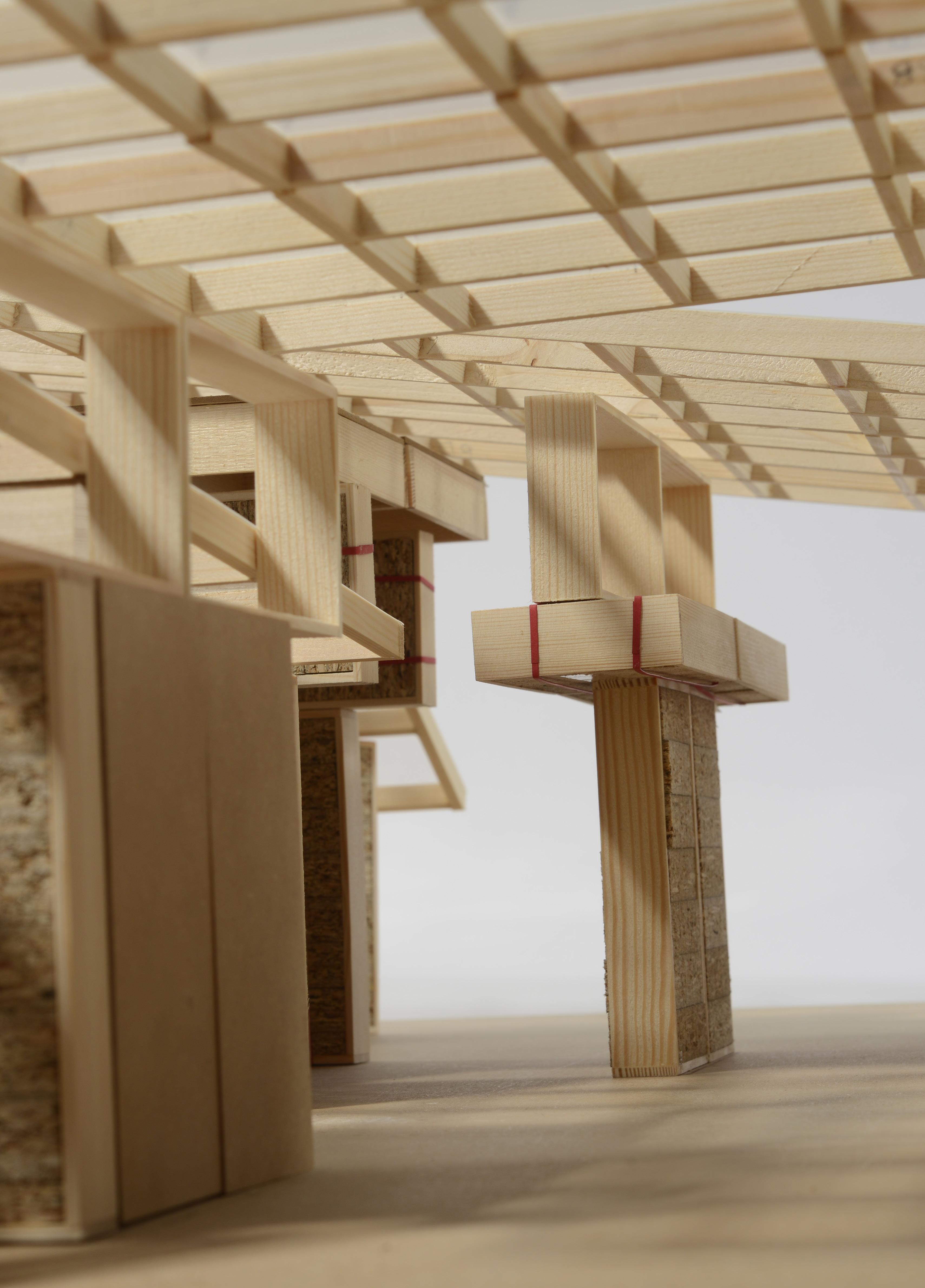
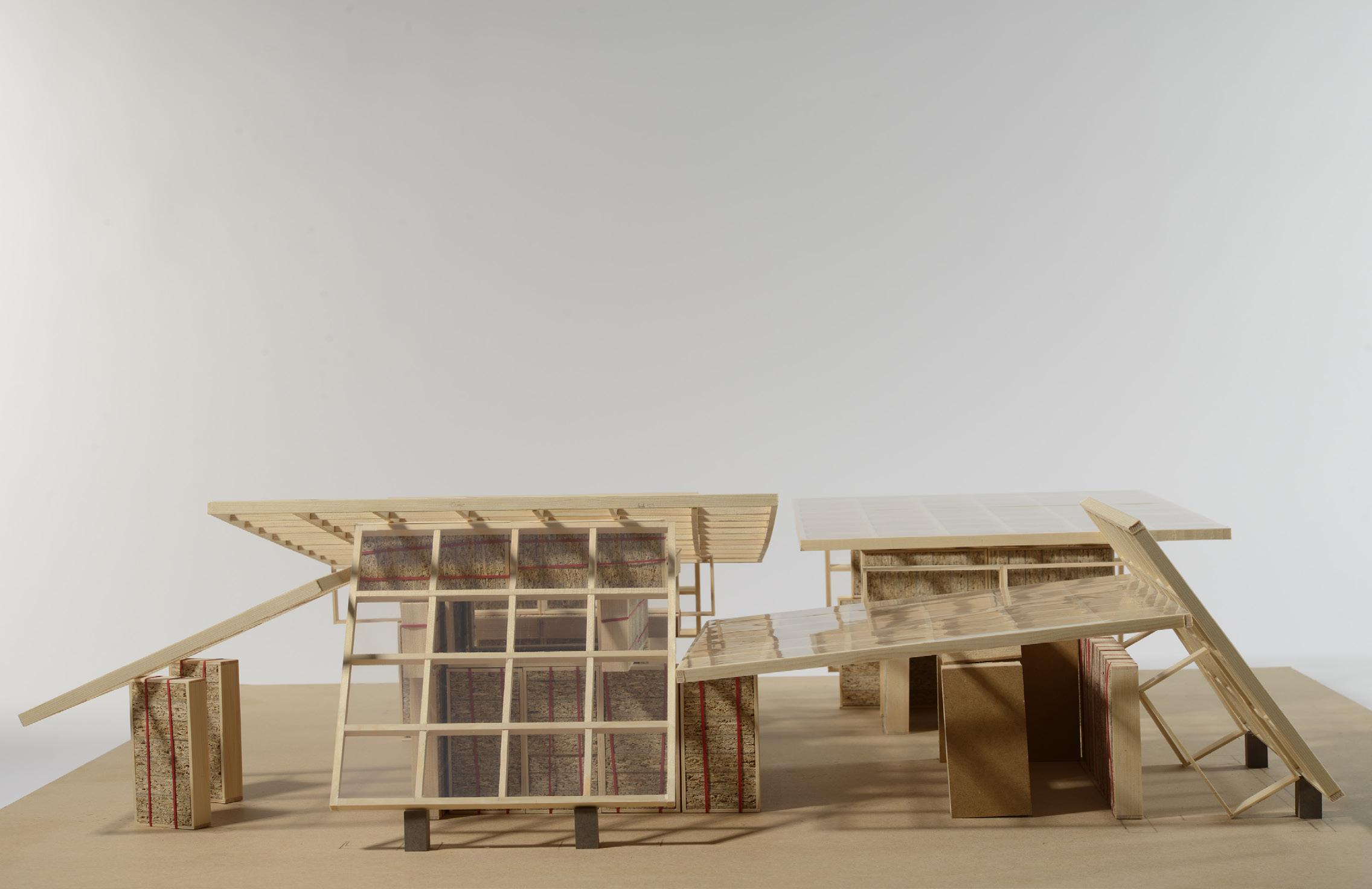
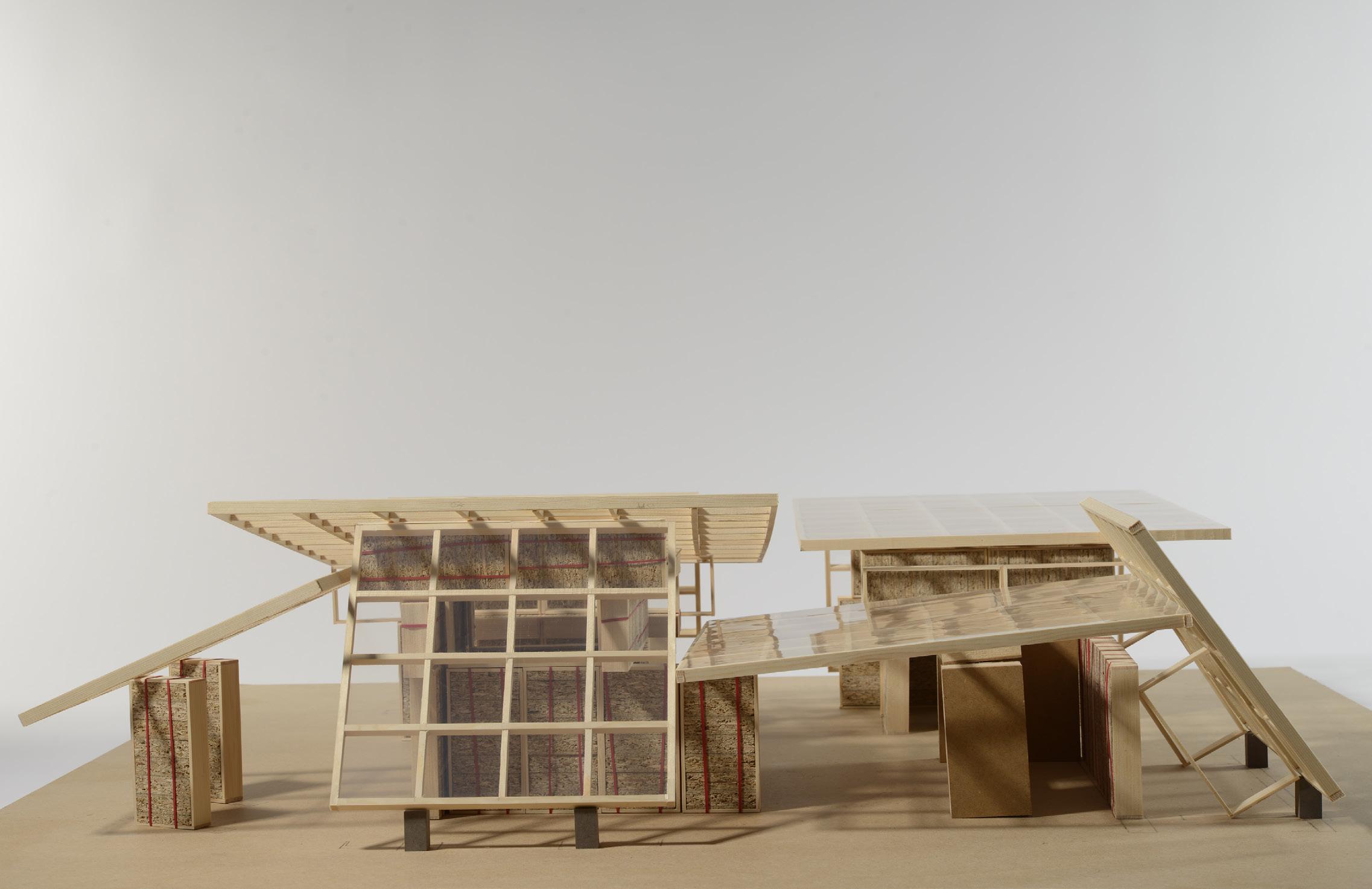
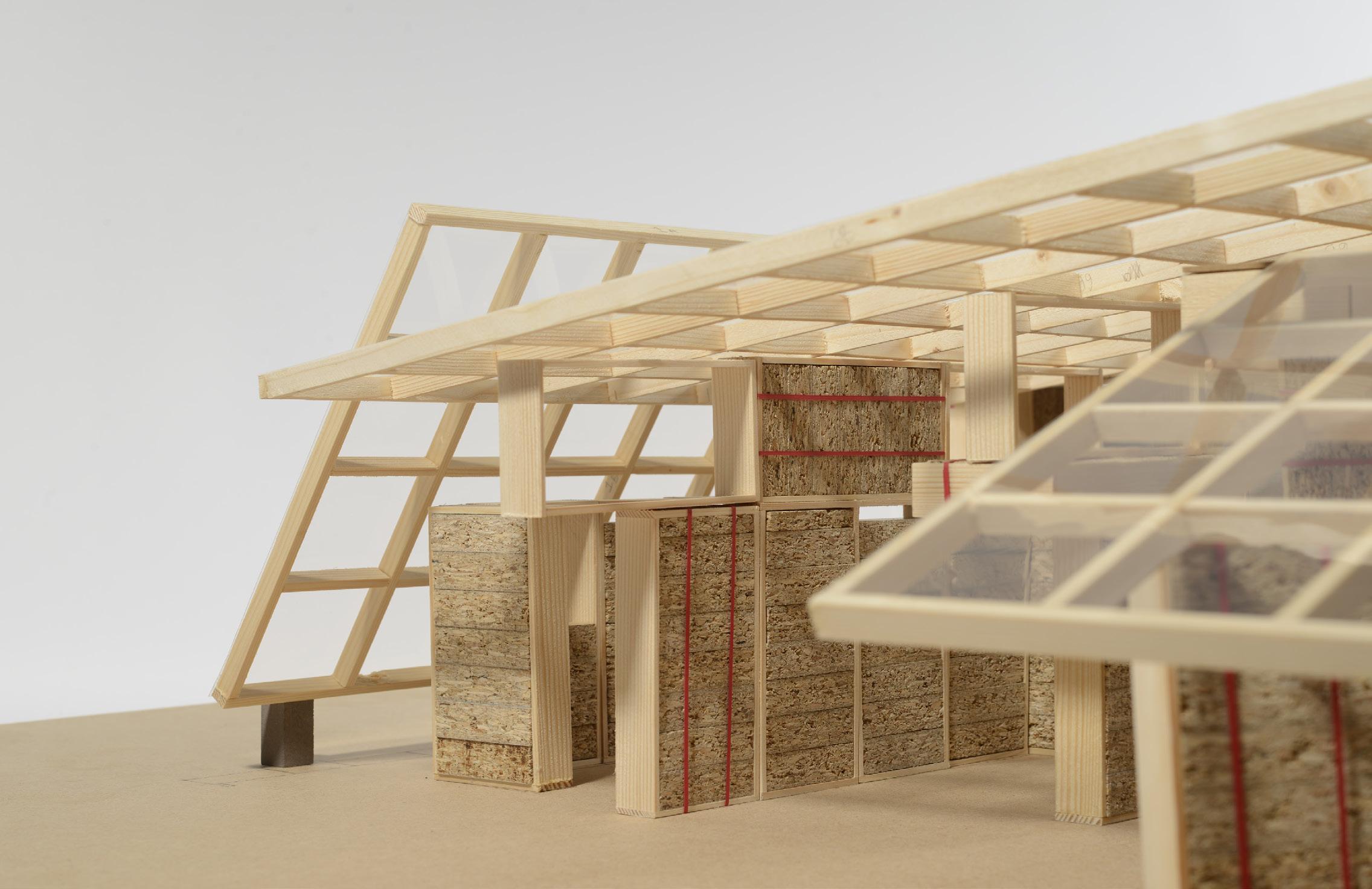
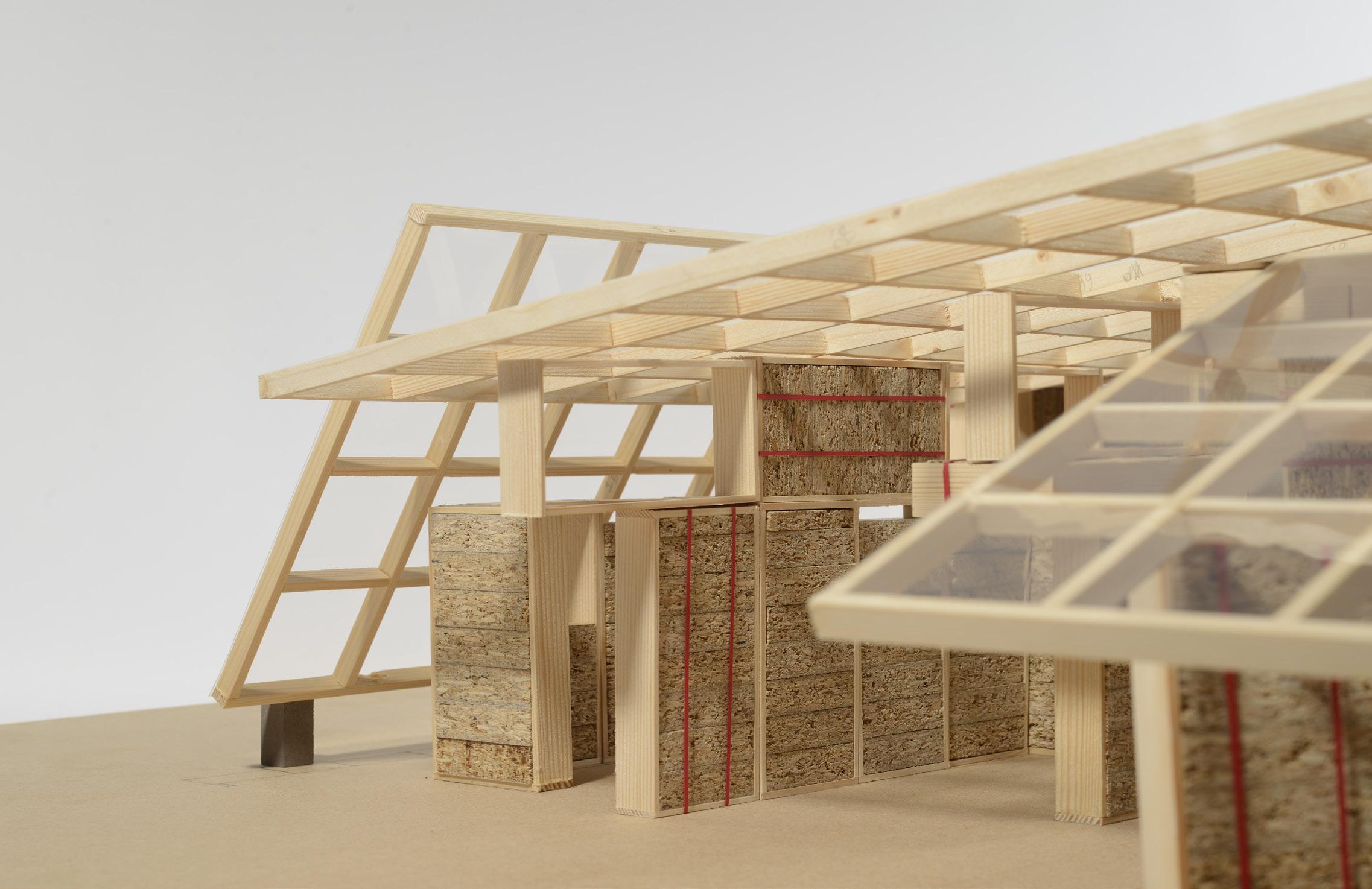
BUILDING AFFORDABLE LIVING
RESIDENTIAL COMPLEX I M. ARCH
LOCATION - Bethnal Green, London.
YEAR - 2023-2024
STUDIO UNIT 4
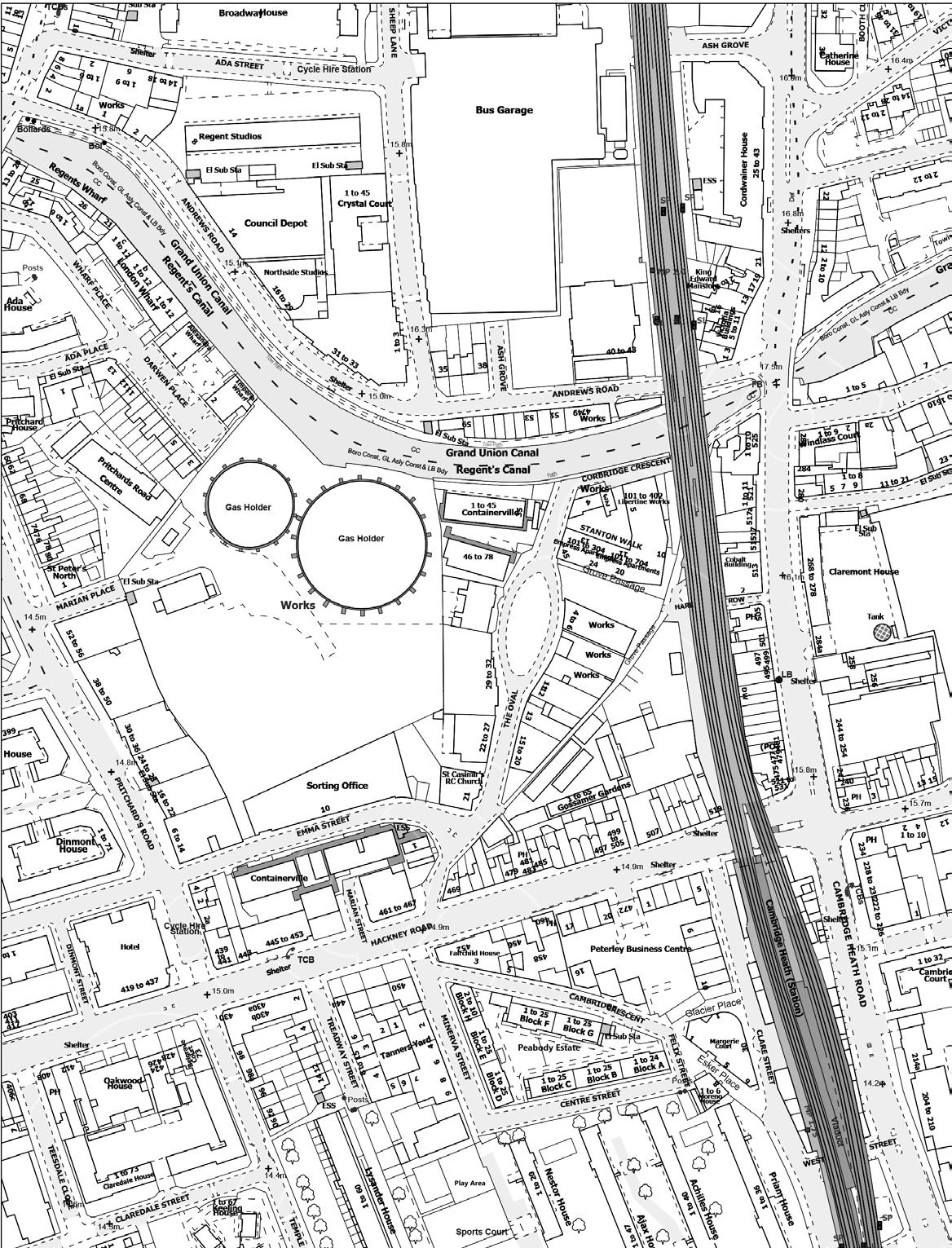
LOCATION PLAN
Situated in the heart of Bethnal Green, The Oval presents a forward-thinking response to London’s pressing demand for high-density, sustainable housing.
This mixed-use development champions community living, spatial flexibility, and environmental responsibility.
With a distinctive form that steps from three to seven storeys, the design integrates seamlessly into its urban context while optimizing the site’s potential.
Drawing on innovative European precedents and built around a resilient timber frame structure, The Oval sets a new benchmark in urban regeneration one that places affordability, adaptability, and architectural quality at its core.
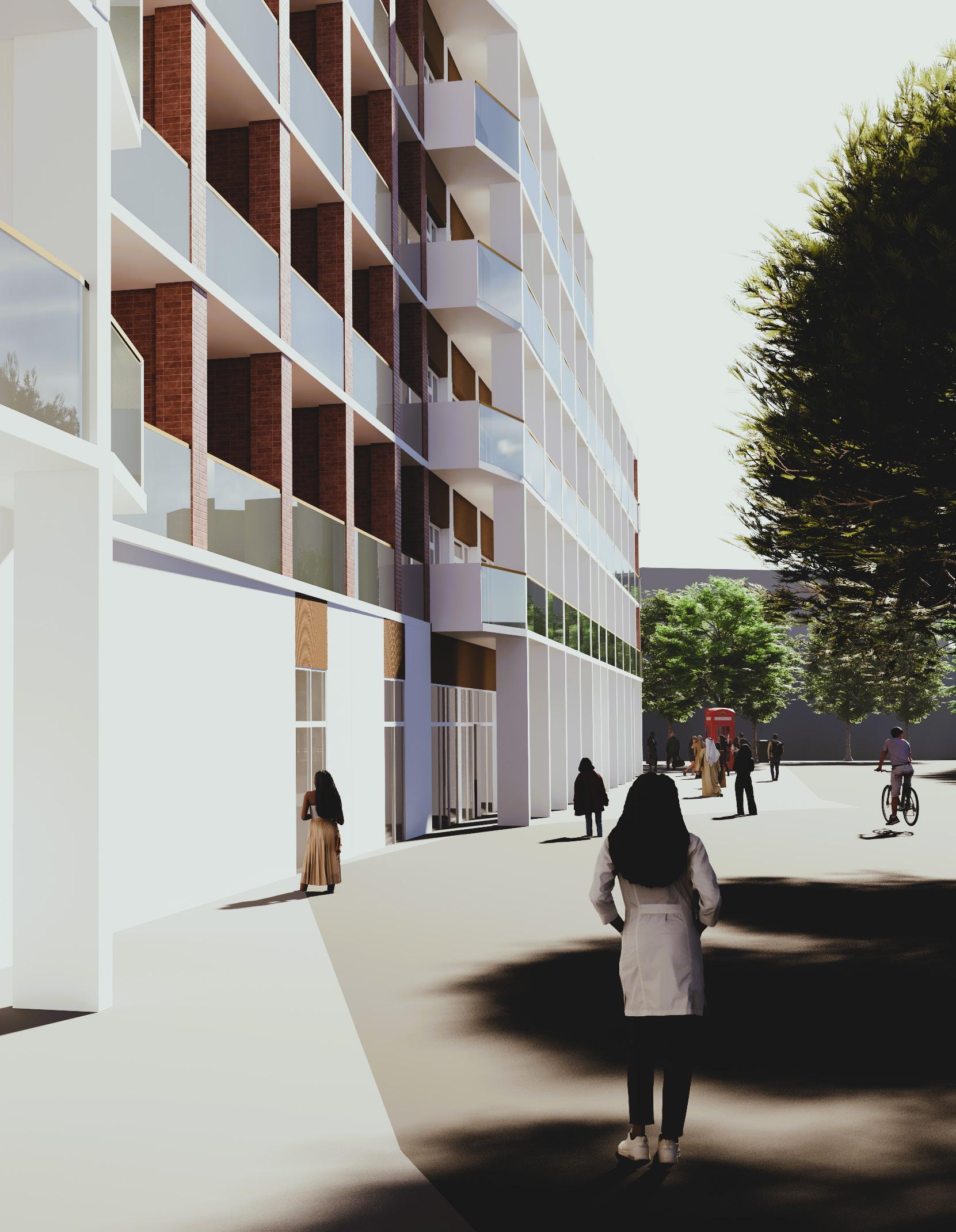
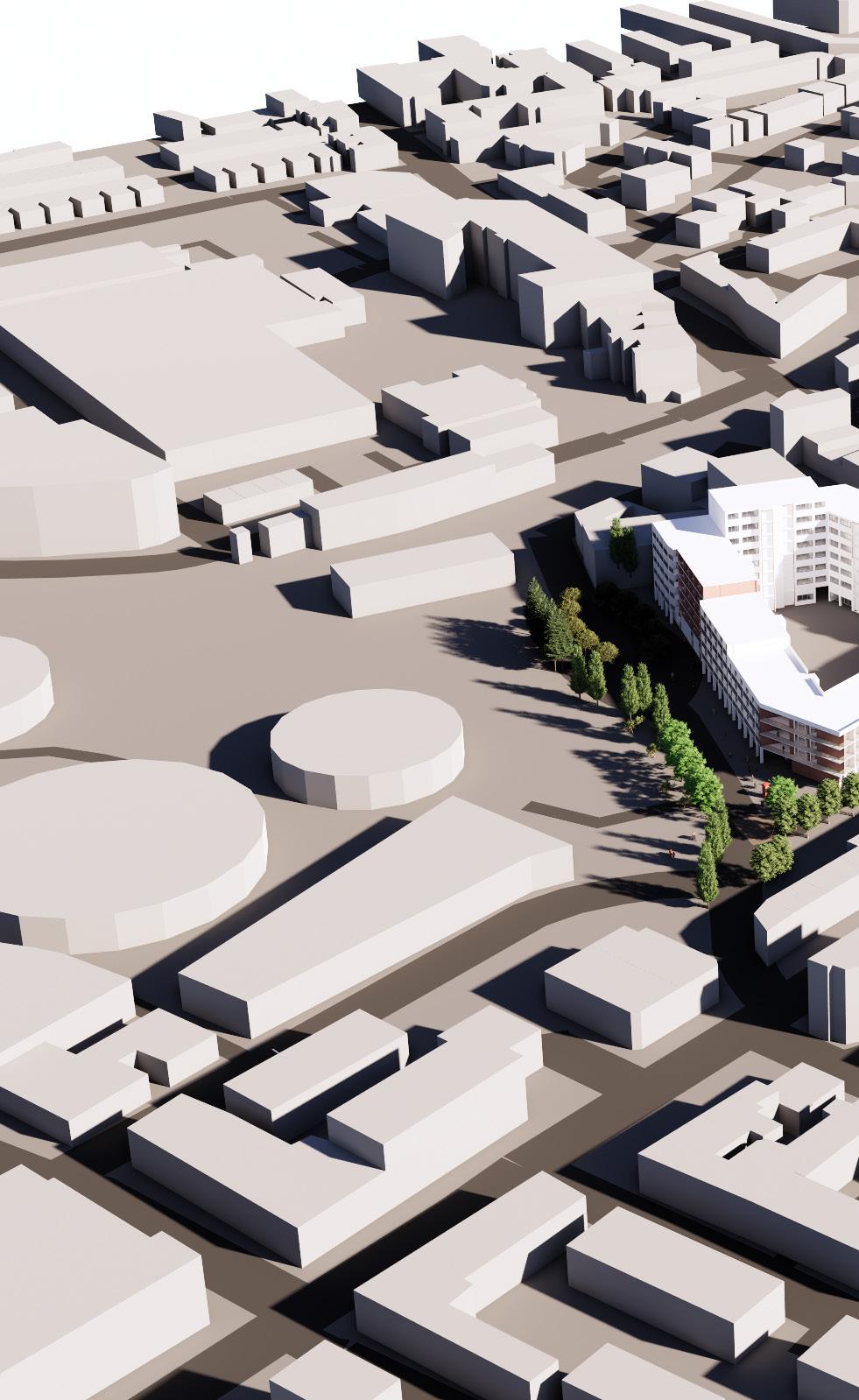
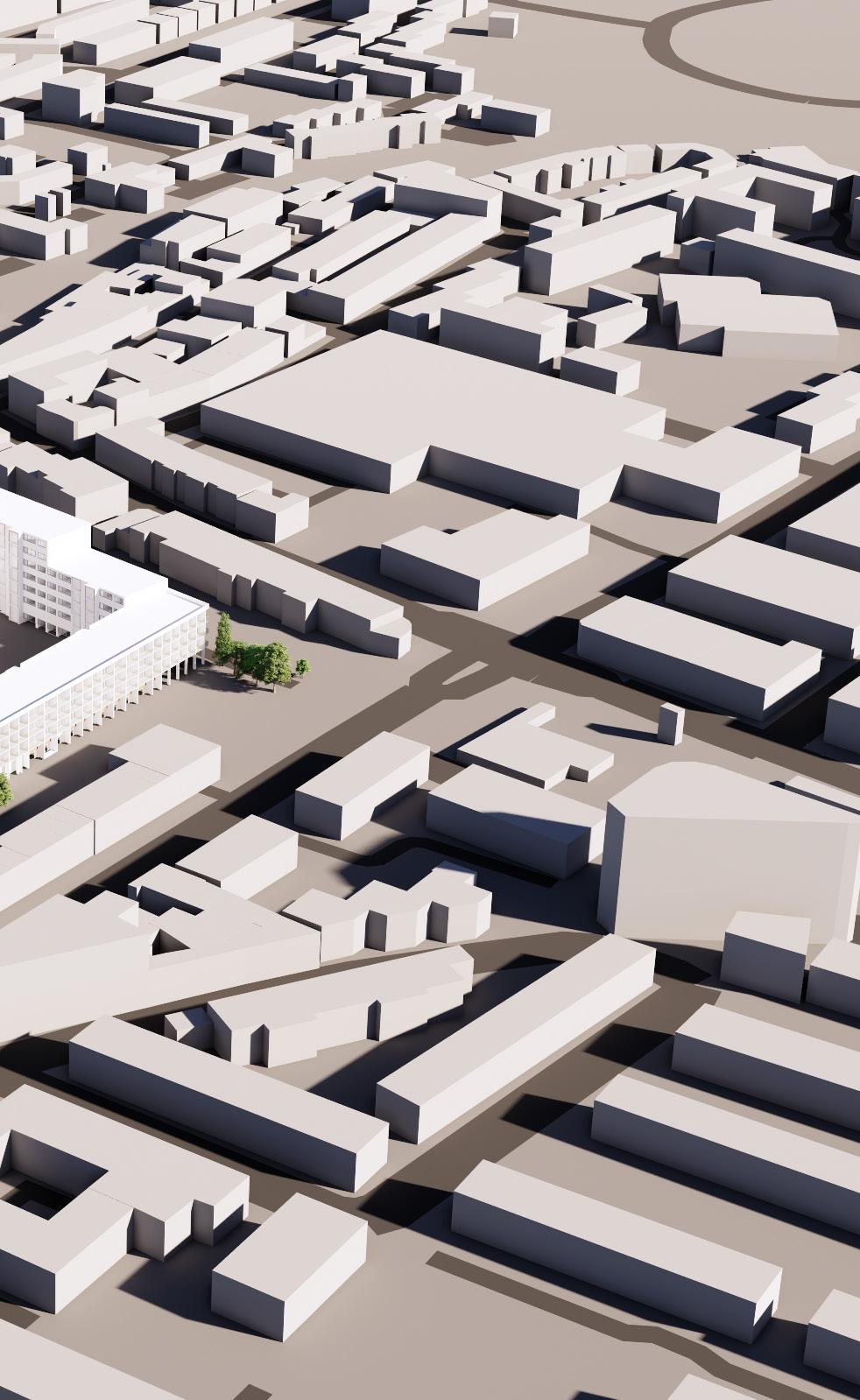

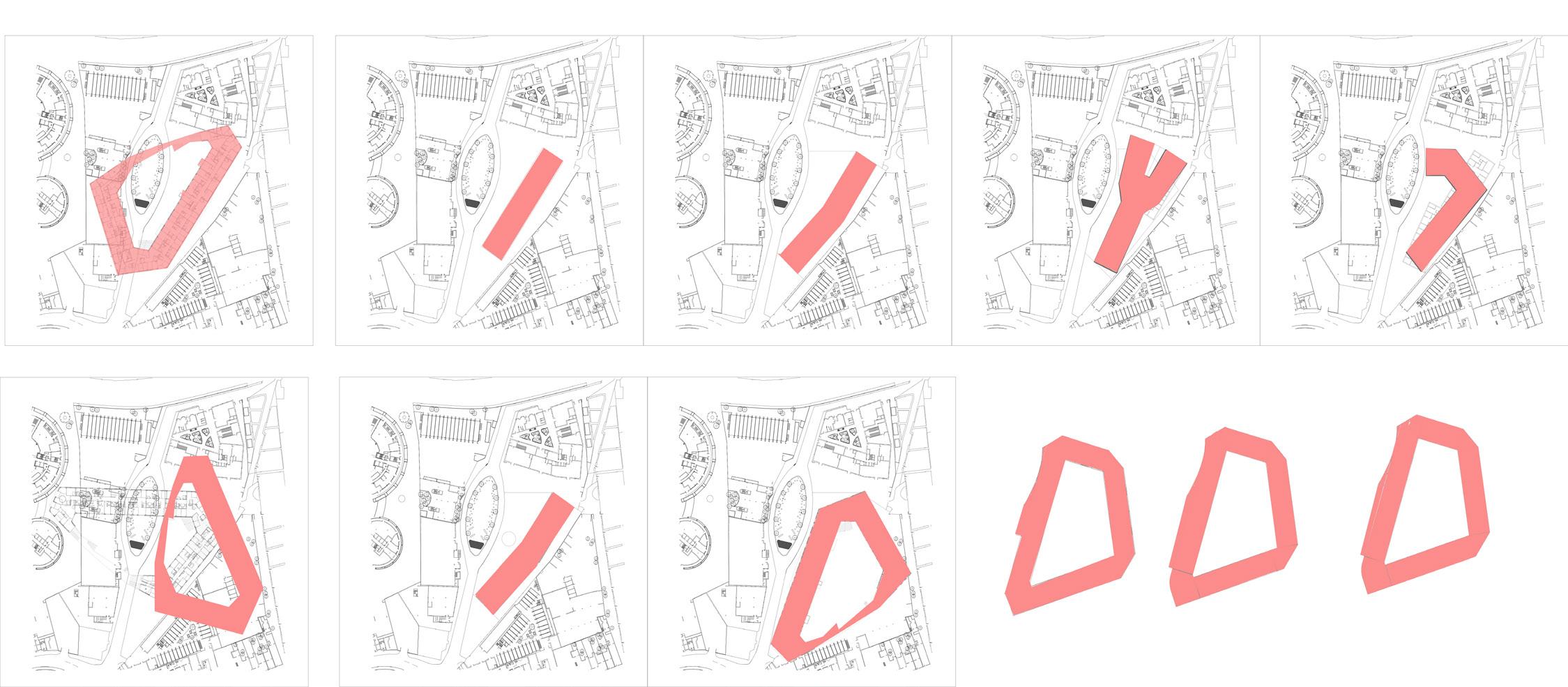
HOW DO WE REIMAGINE LIVING AT THE INTERSECTION OF INDUSTRY, COMMUNITY, AND CHANGE?
To inform the design process and explore potential approaches to density and spatial organisation, the Kalkbreite development in Zurich, Switzerland, was used as a conceptual benchmark.
Known for its pioneering model of cooperative housing, Kalkbreite provided a framework for understanding scale, mixed-use programming, and communal interaction within an urban block.
In the early stages of design, the Kalkbreite massing was deliberately placed in various orientations across the Bethnal Green site in an exploratory, non-linear way. This process allowed for the testing of spatial relationships, movement patterns, and volumetric impact within the local context.
Through this iterative mapping and spatial analysis, key insights were drawn regarding thresholds, courtyards, communal zones, and vertical articulation.
Gradually, this haphazard experimentation was refined into a coherent architectural strategy one that retained the social richness and scale of the Kalkbreite model while responding to the specific constraints and opportunities of The Oval site.
The resulting proposal strikes a balance between density and livability, structure and flexibility, ultimately offering a distinctively London-based interpretation of a successful European housing model.
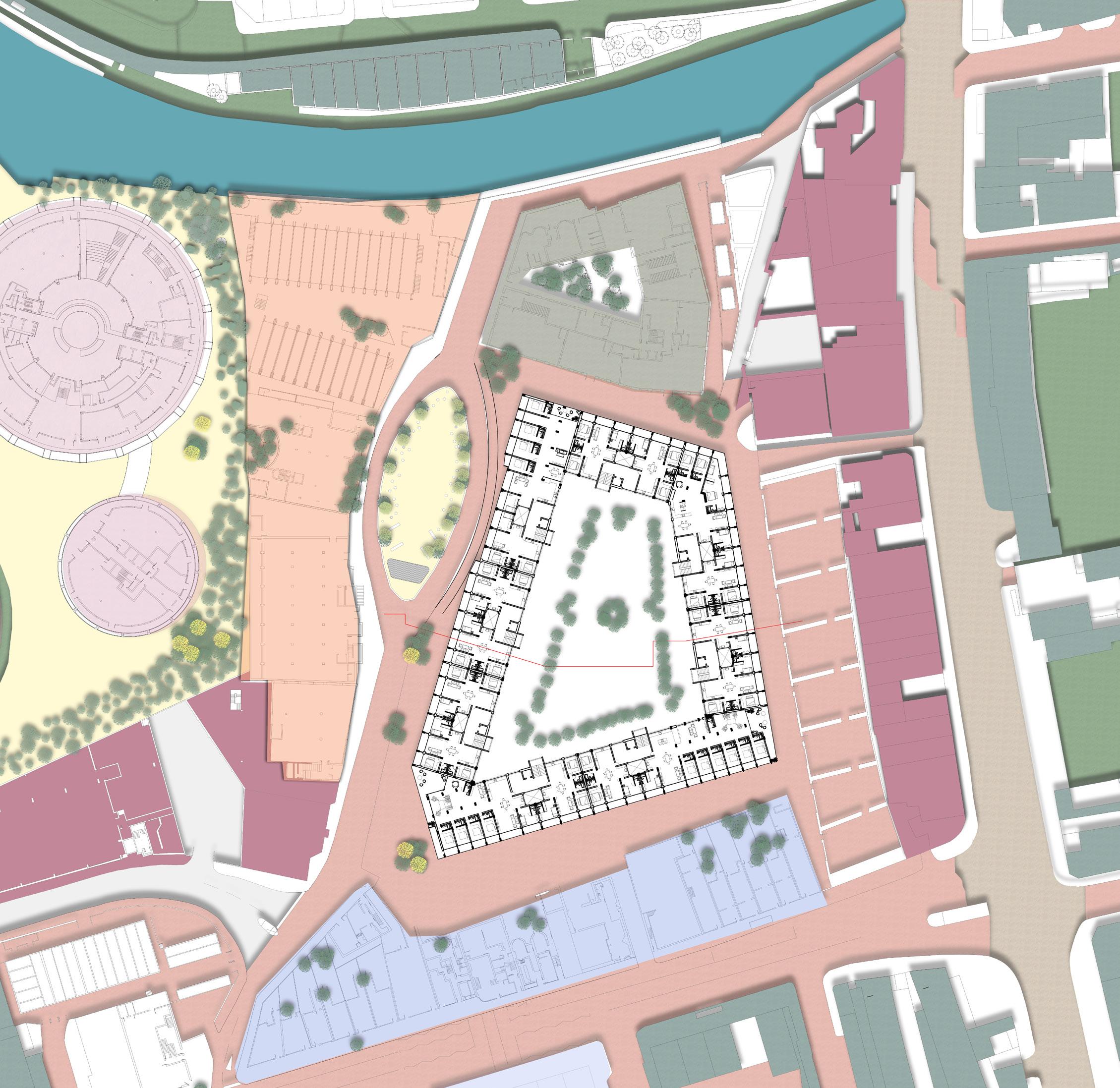
FRONT ELEVATION

SIDE ELEVATION

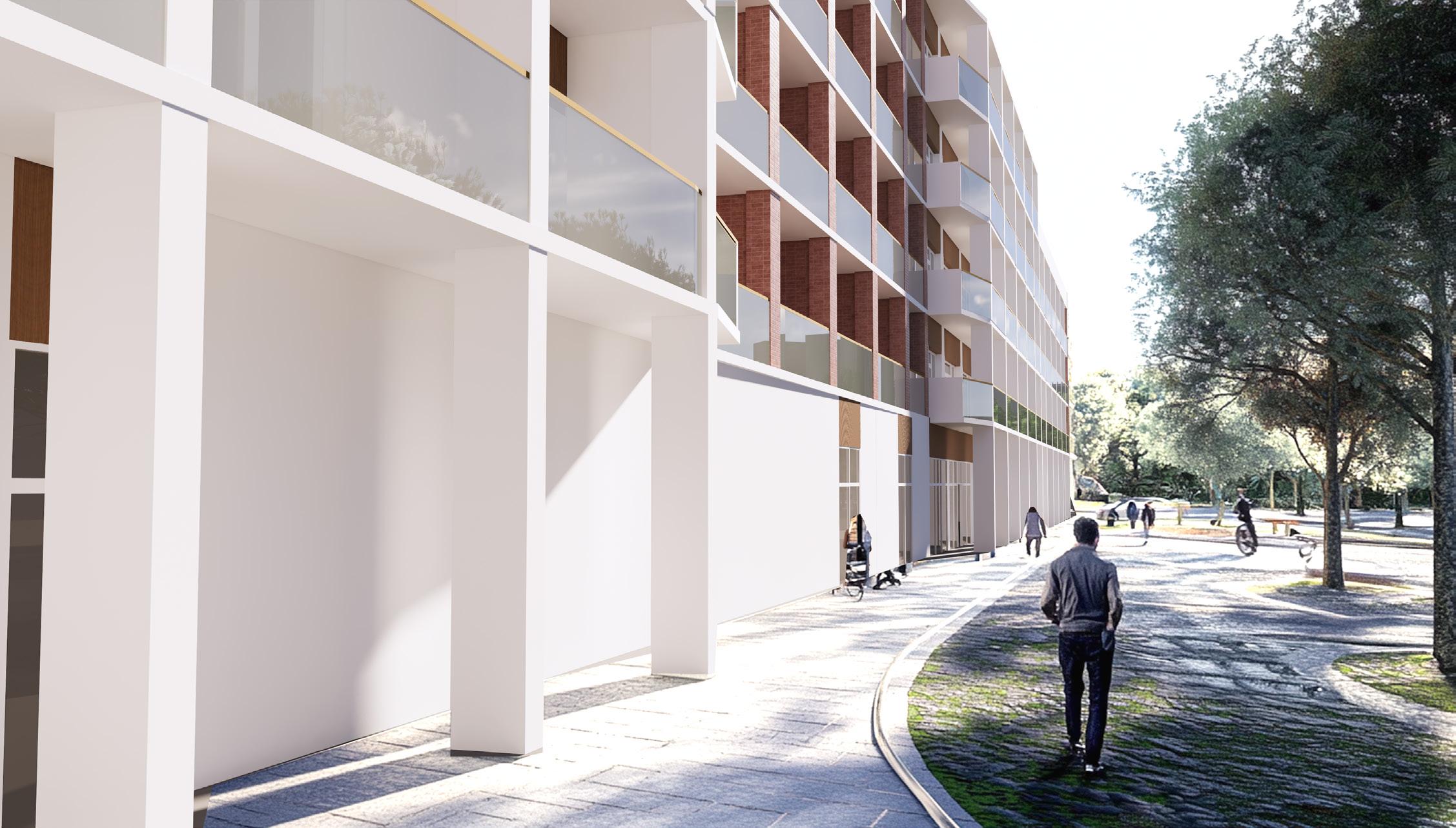
REAR VIEW
Fill
Connection
Membrane
Triple Glazed window Joist and beam connection
Glulam column (elevation)
Steel Balcony Battens Sill
Membrane Gap
Connection
Glulam column (elevation)
Sand Pavement
Damp proof course
Timber floor joist
Concrete piles- 300mm dia

Metal flashing EPDM membrane
Gypsum board.
250 mm insulation
CLT floor 150mm thk Soffit
Triple glazed window
Floor finish & overlay
Under floor heating
50mm acoustic insulation
CLT floor 100mm thk Gypsum board 125mm
Floor finish and overlay Hard core
22 mm Chip board
Under floor heating
150 mm Rigid insulation
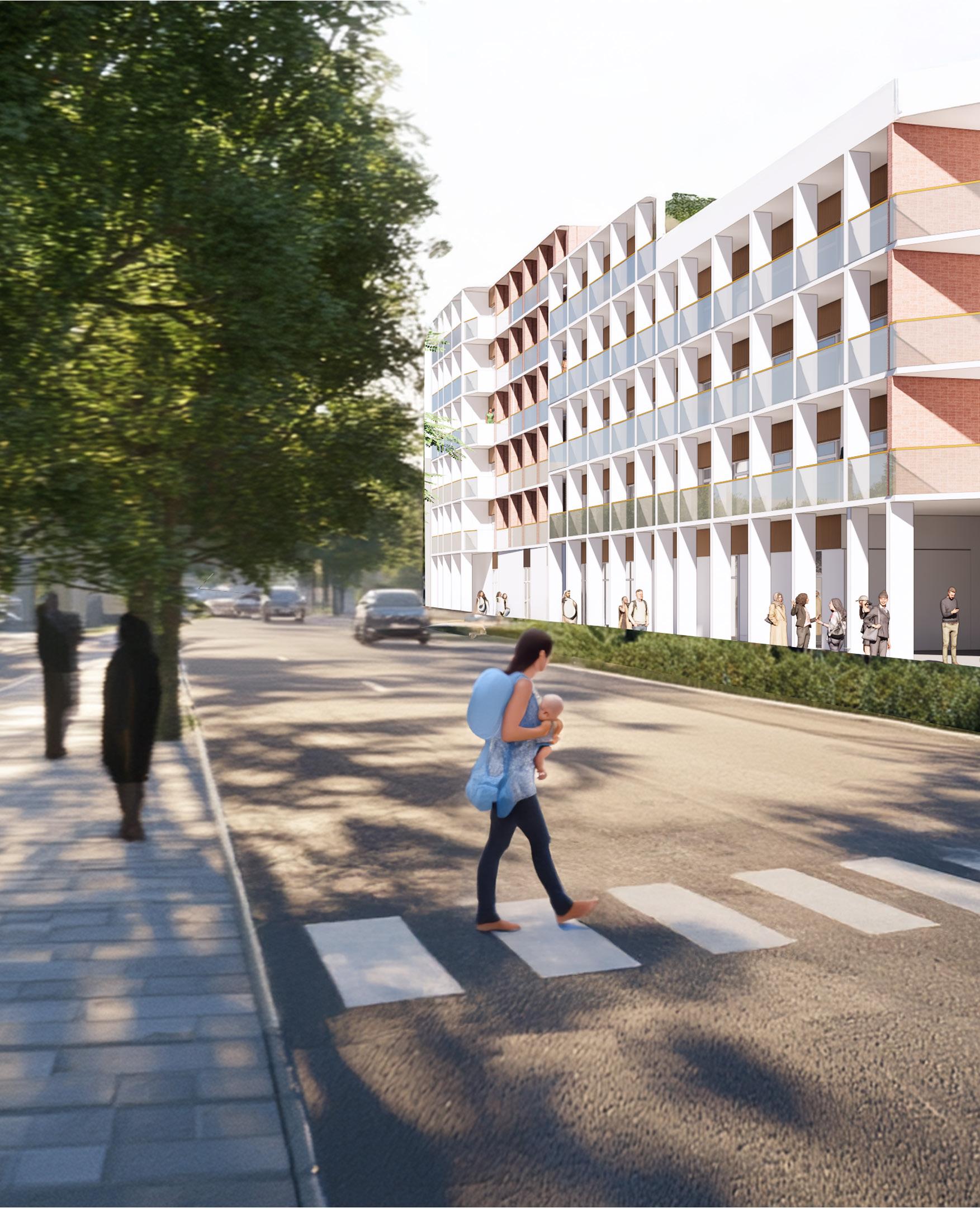
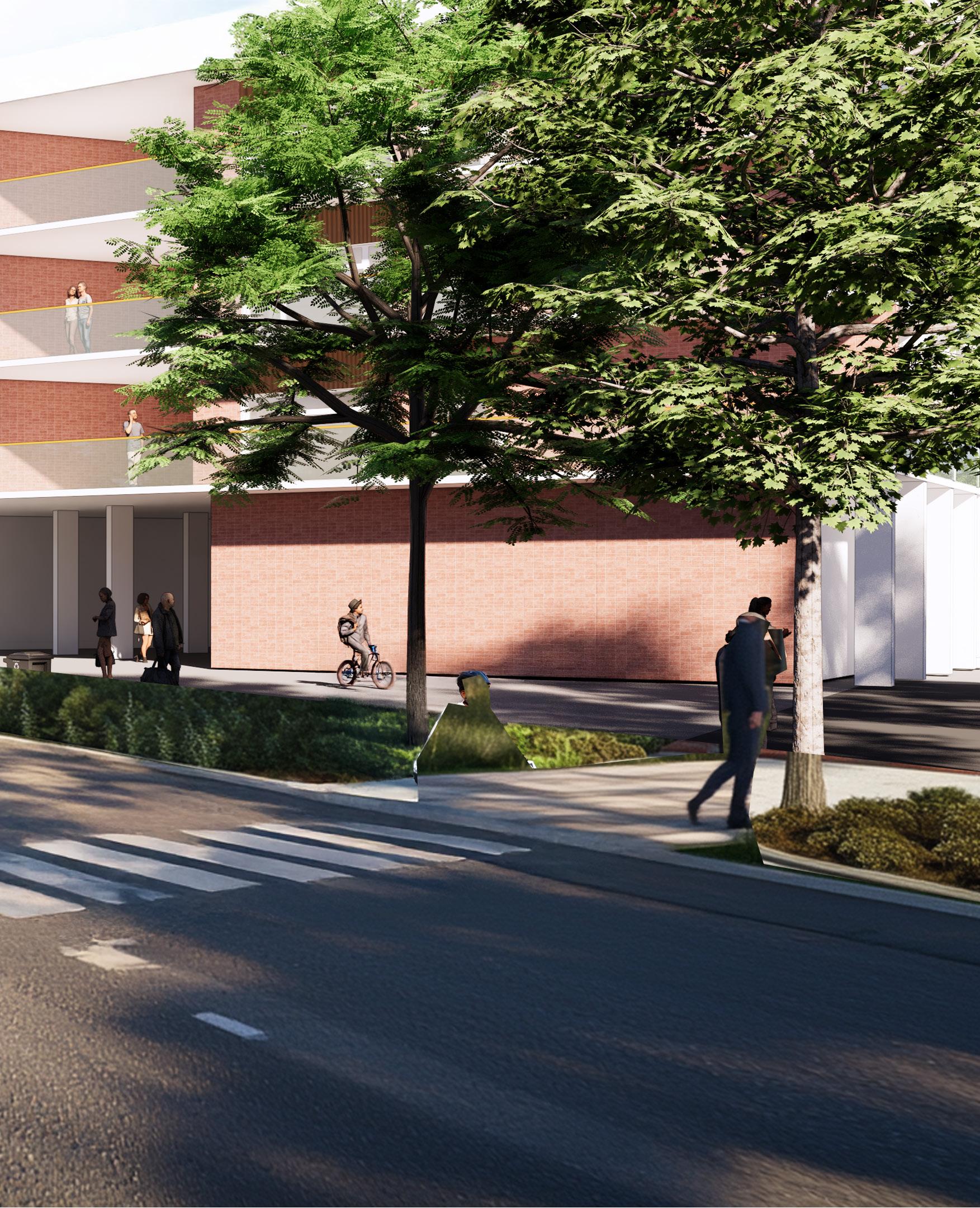
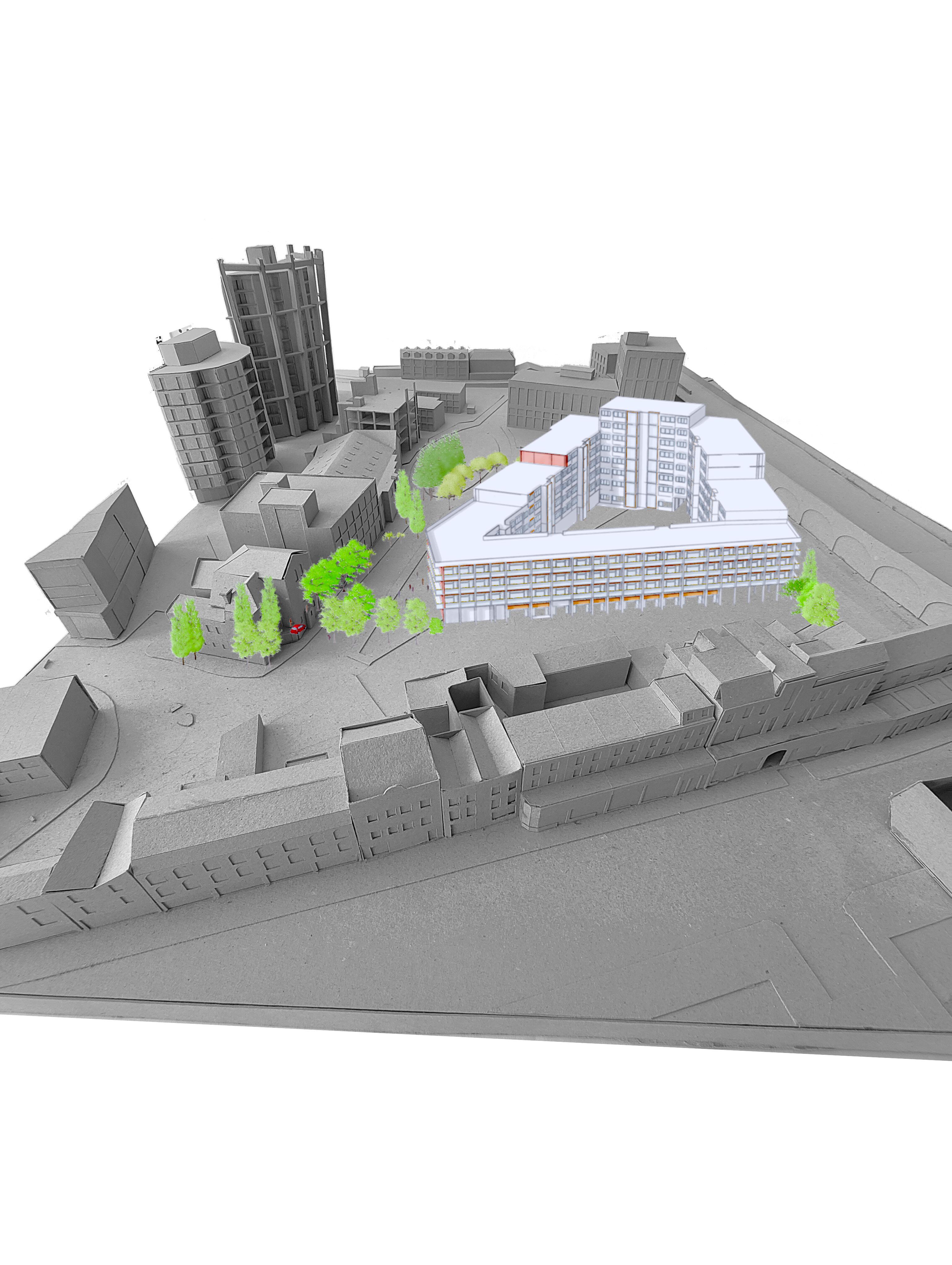
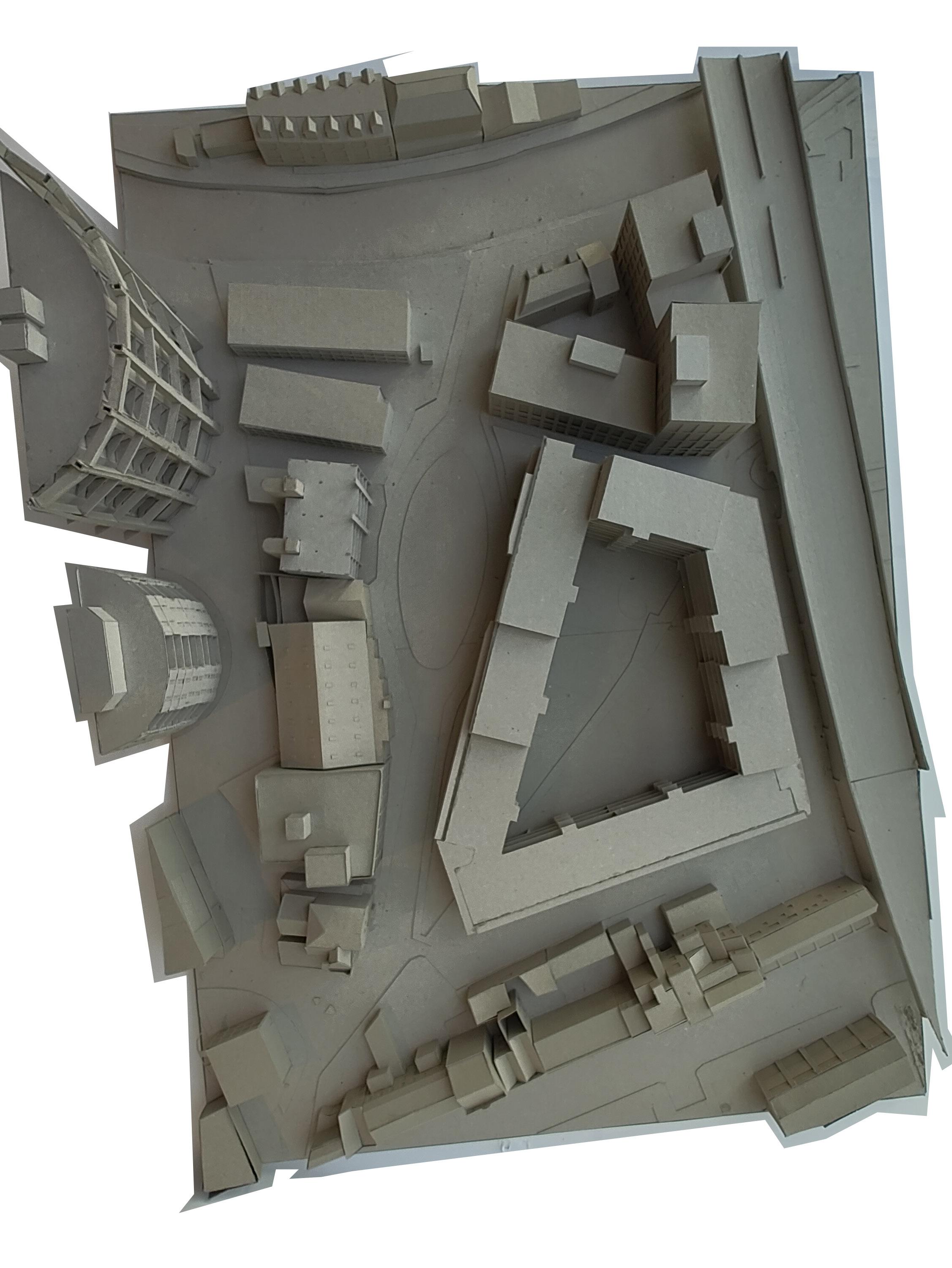
CENTRE OF EXCELLENCE (Phase-1)
MASTER PLANNING I EDIFICE CONSULTANTS
PROFESSIONAL WORK
LOCATION - Sikkim, India.
YEAR - 2021-2022
EDUCATIONAL VERTICAL
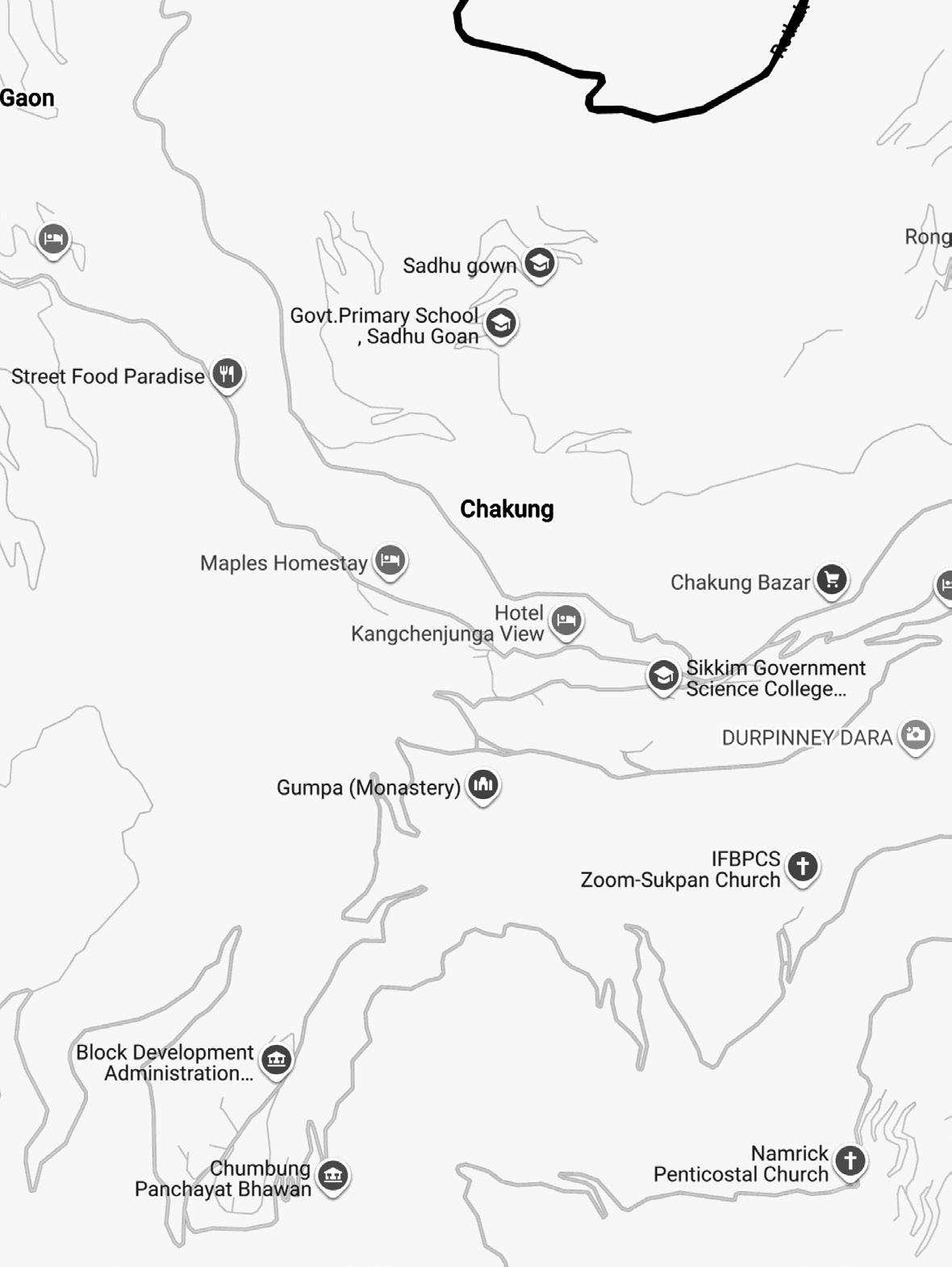
LOCATION PLAN
Rooted in the spiritual ethos of the Buddha’s Enlightenment and inspired by the symbiotic harmony between nature and human existence, this university campus in Chakung embraces the forest as both context and metaphor.
Drawing from Nepali and North Eastern Indian vernacular architecture, the design rises gently from the mountain, with slender columns echoing tree trunks and green canopies forming sheltered learning spaces.
The architecture becomes an extension of the forest sustainable, culturally grounded, and deeply connected to the land fostering an environment of reflection, wellbeing, and knowledge.
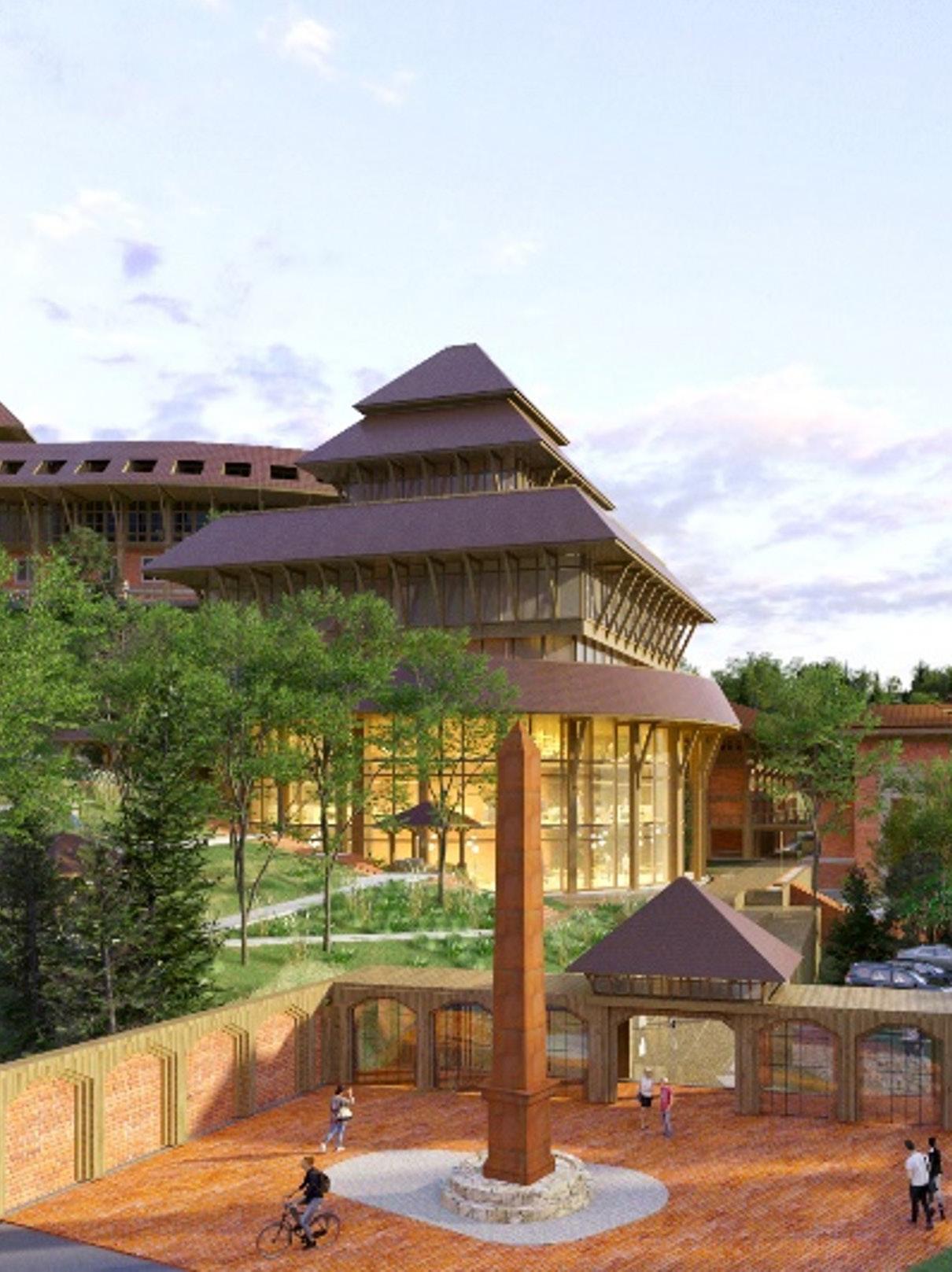
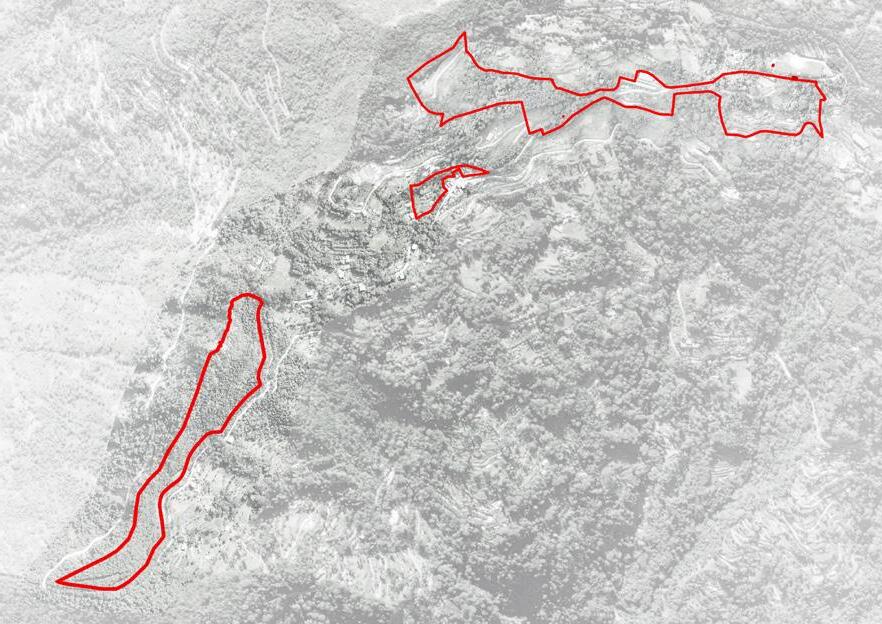
PROPOSED SITE
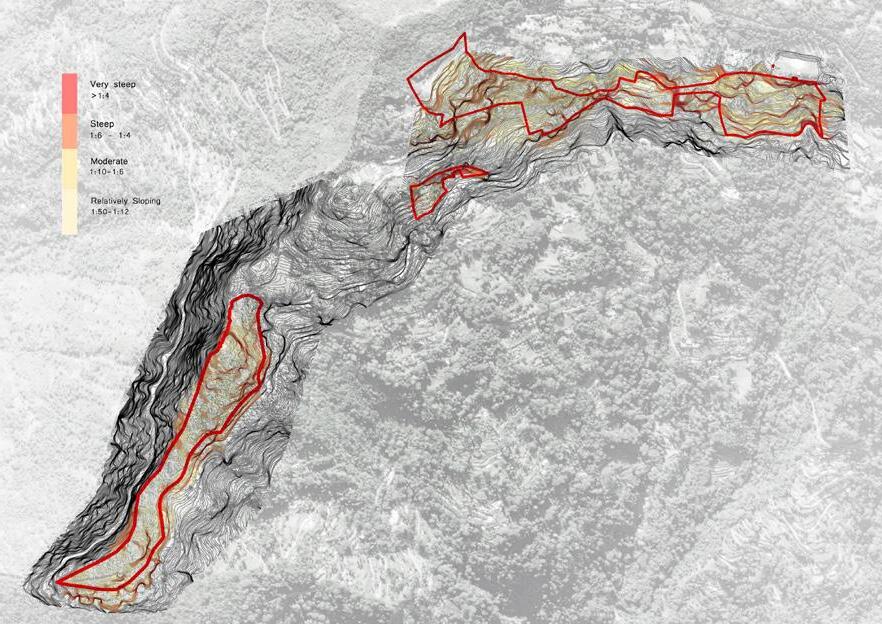
CONTOUR STUDY
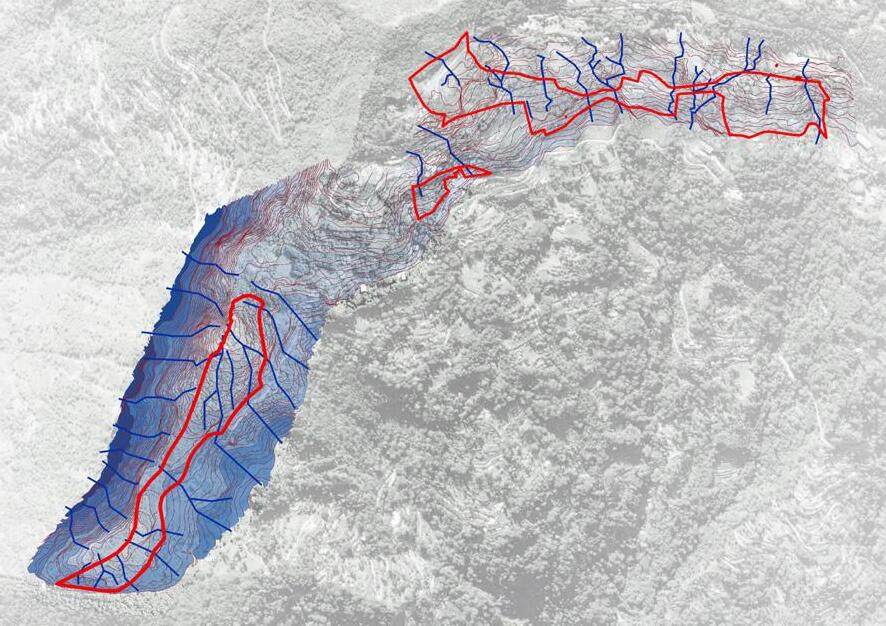
HYDROLOGY
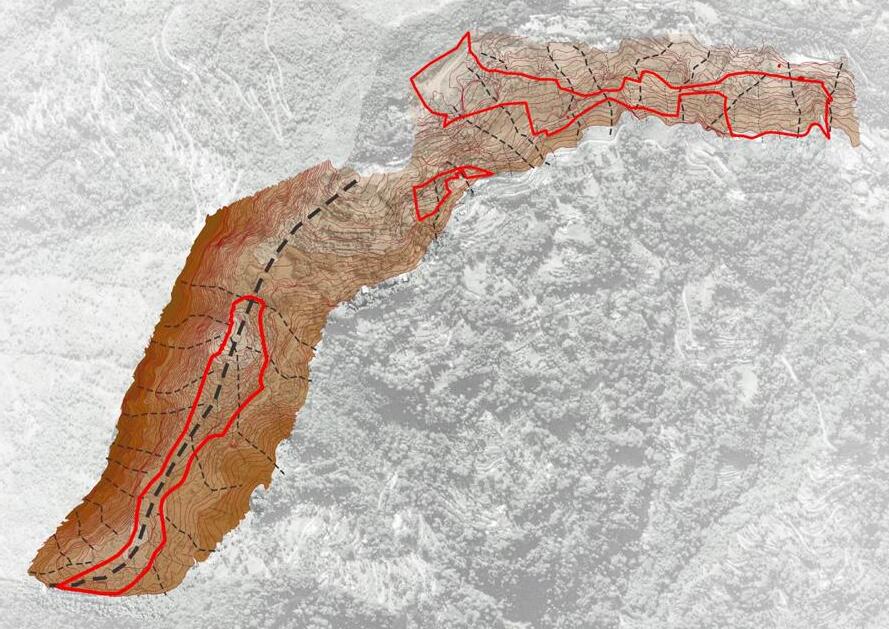
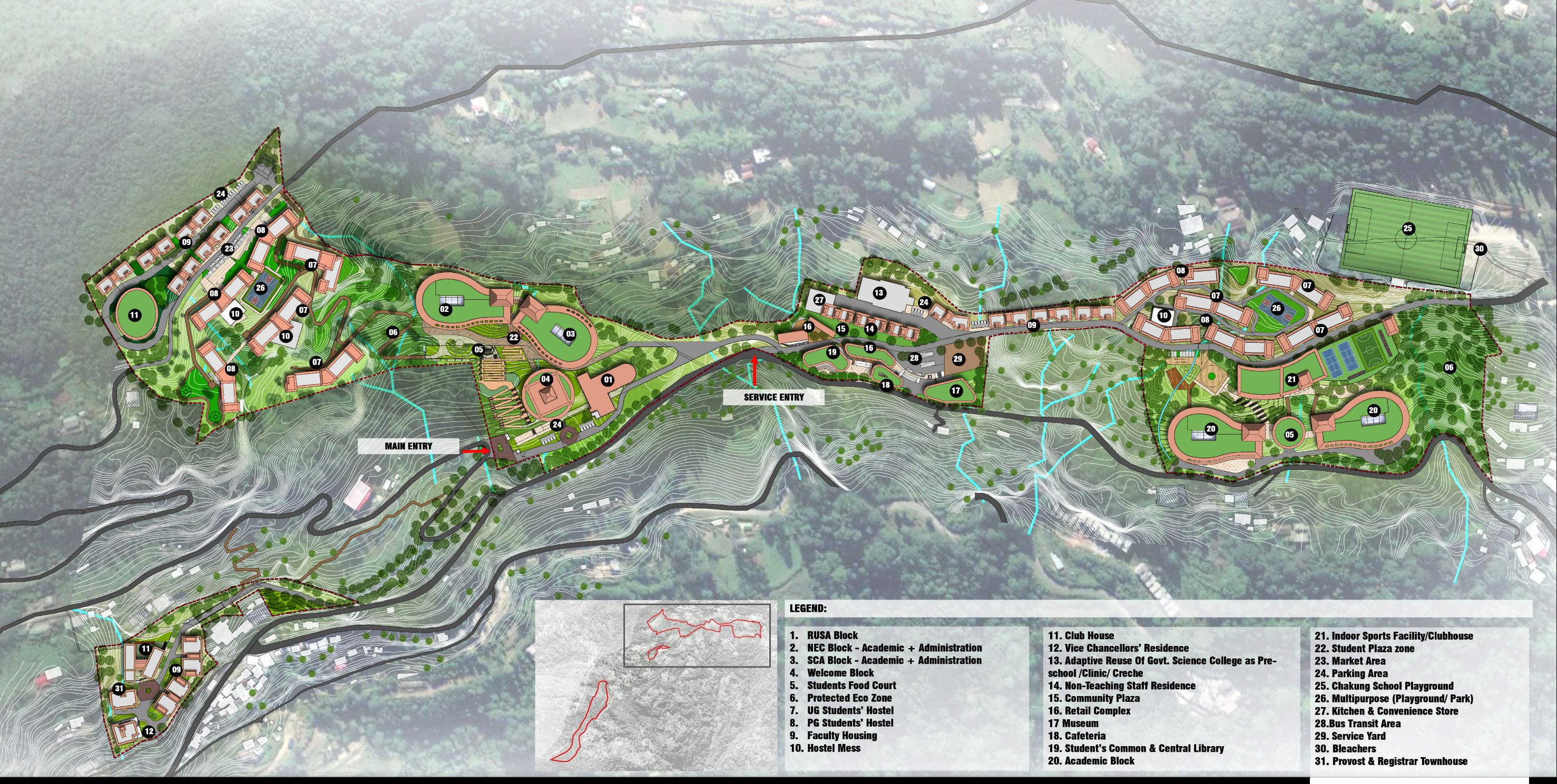

RELIEF AND ASPECT PHASE


EDIFICE CONSULTANTS I PROFESSIONAL WORK
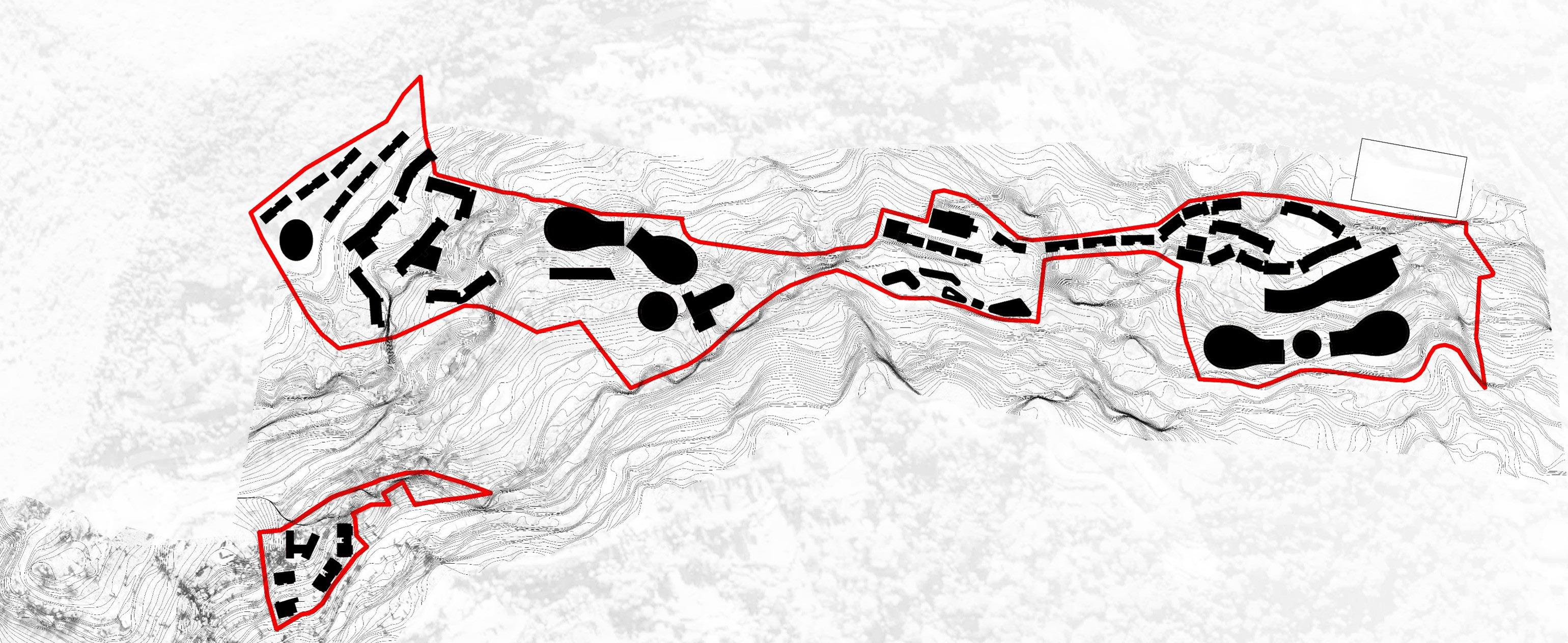
Zoning
Zoning was developed through close observation of site contours and natural features, ensuring that built interventions respect the mountain’s form.
This approach prioritizes terrain adaptability and avoids ecological disruption by placing structures where the landscape naturally permits.
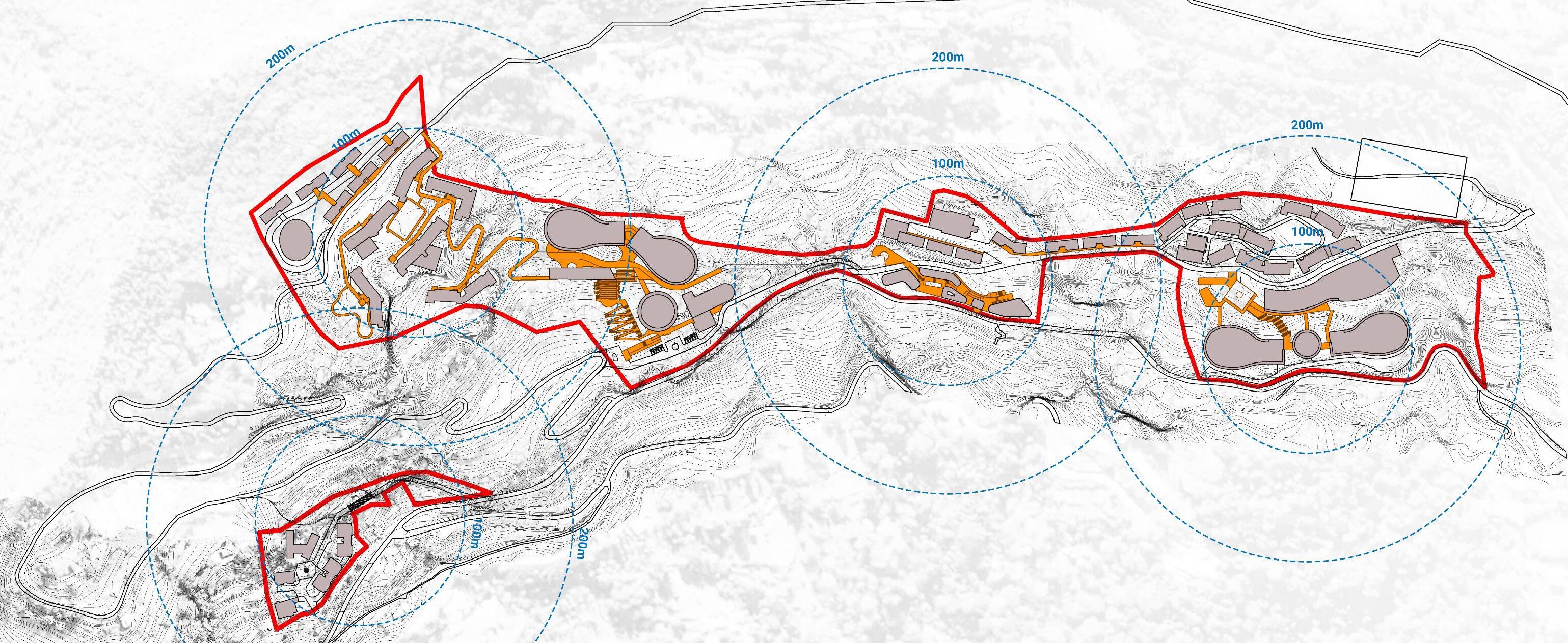
Each zone academic, residential, recreational, and amenities is organized based on land suitability and proximity needs.
Functions are grouped to enhance accessibility while maintaining ecological buffers, allowing the campus to operate as a connected yet environmentally responsive whole.
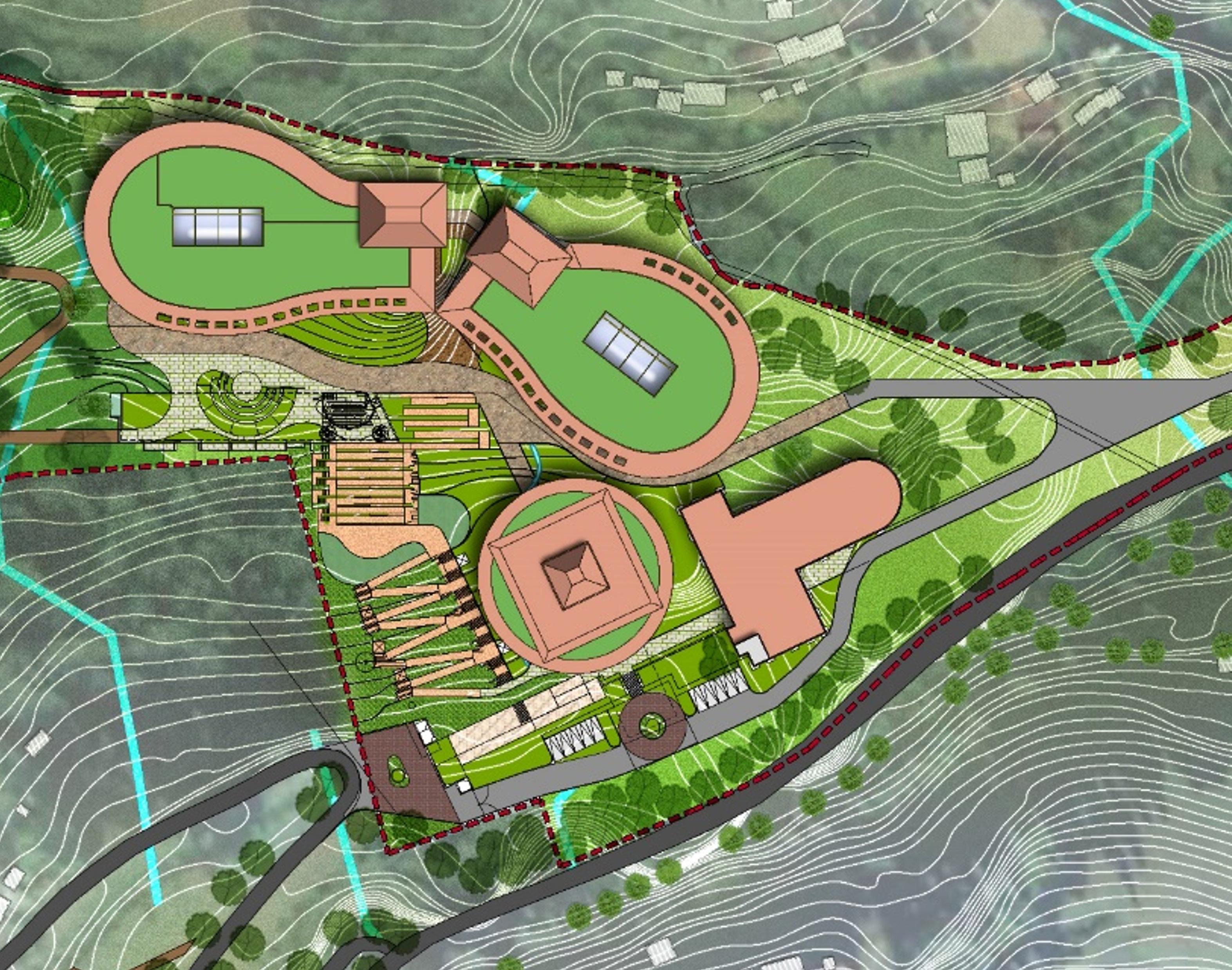
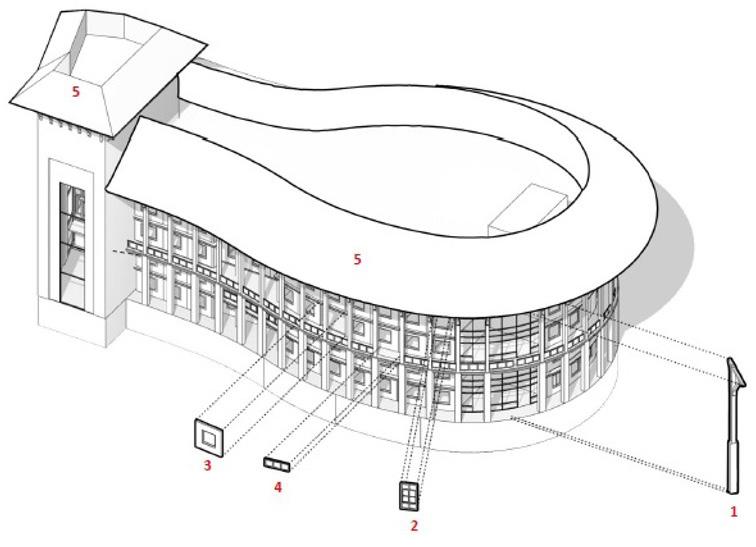
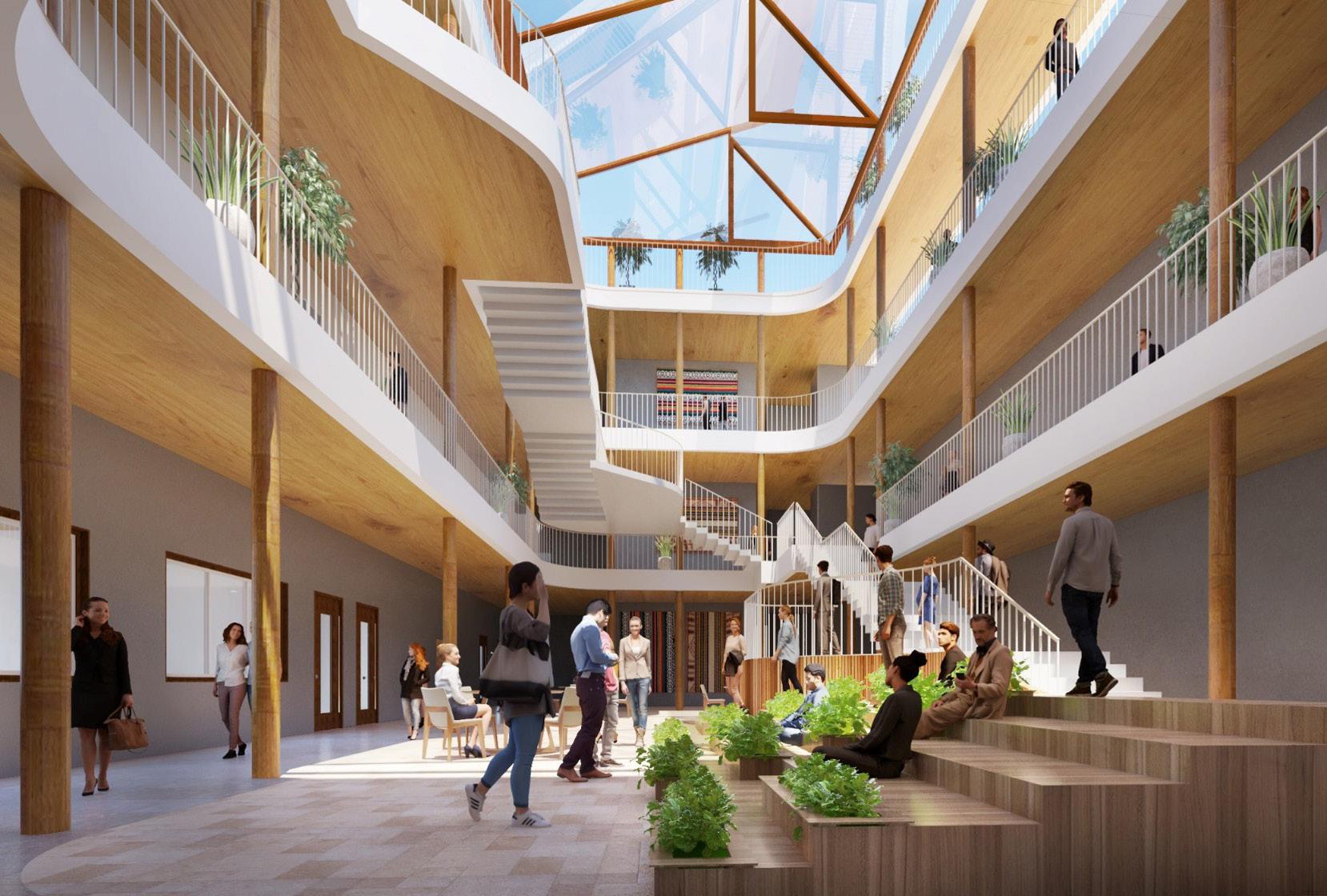
WHAT DOES A CONTEMPORARY CAMPUS IN THE HIMALAYAS LOOK LIKE....?
Site Analysis and Ecological Zoning – Personal Contribution
As part of the design process, I conducted an in-depth analysis of the Chakung mountain site, mapping areas based on vegetation density, topography, and ecological sensitivity.
This included identifying green patches rich in biodiversity, steep slopes requiring minimal intervention, and relatively flat zones suitable for development.
The ecological benefits of each area were carefully evaluated to guide sustainable and sensitive zoning.
This research directly informed the placement of learning spaces, ensuring minimal disruption to the natural environment while maximizing harmony with the landscape.
NEC block
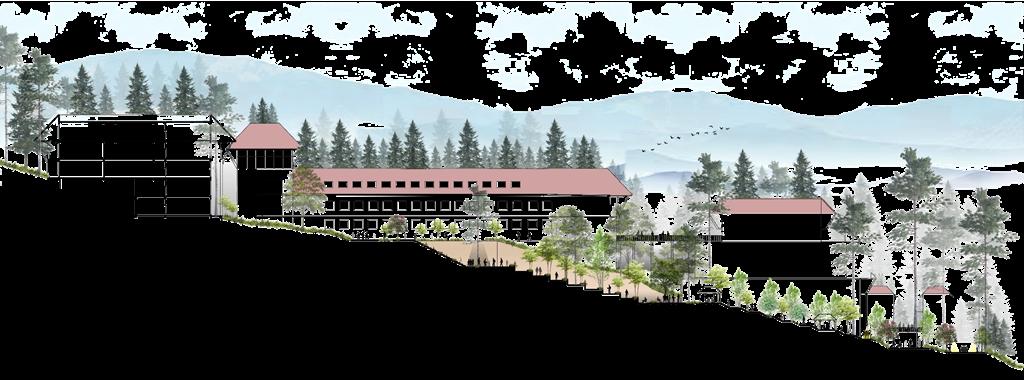
greens
Entry court Retained landscape Student plaza Cafe congregation

Elevated pathway
Accessed tracks/ battery golf carts
congregation

Assembley plaza Rain shelters

paths/ cycle
battery operated
Bridge Student plaza
Backdrop landscape
Pedestrain spine Vehicular interference
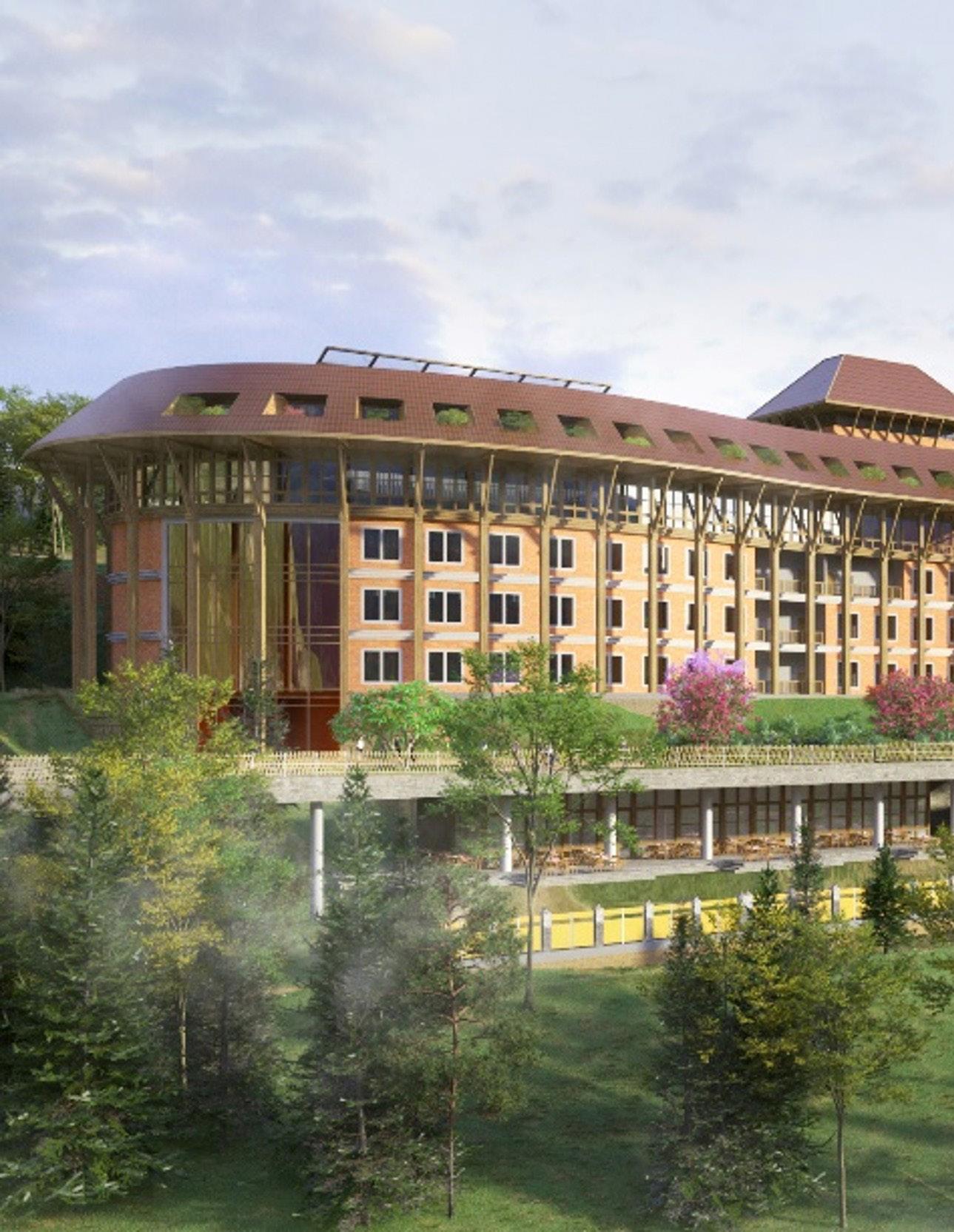
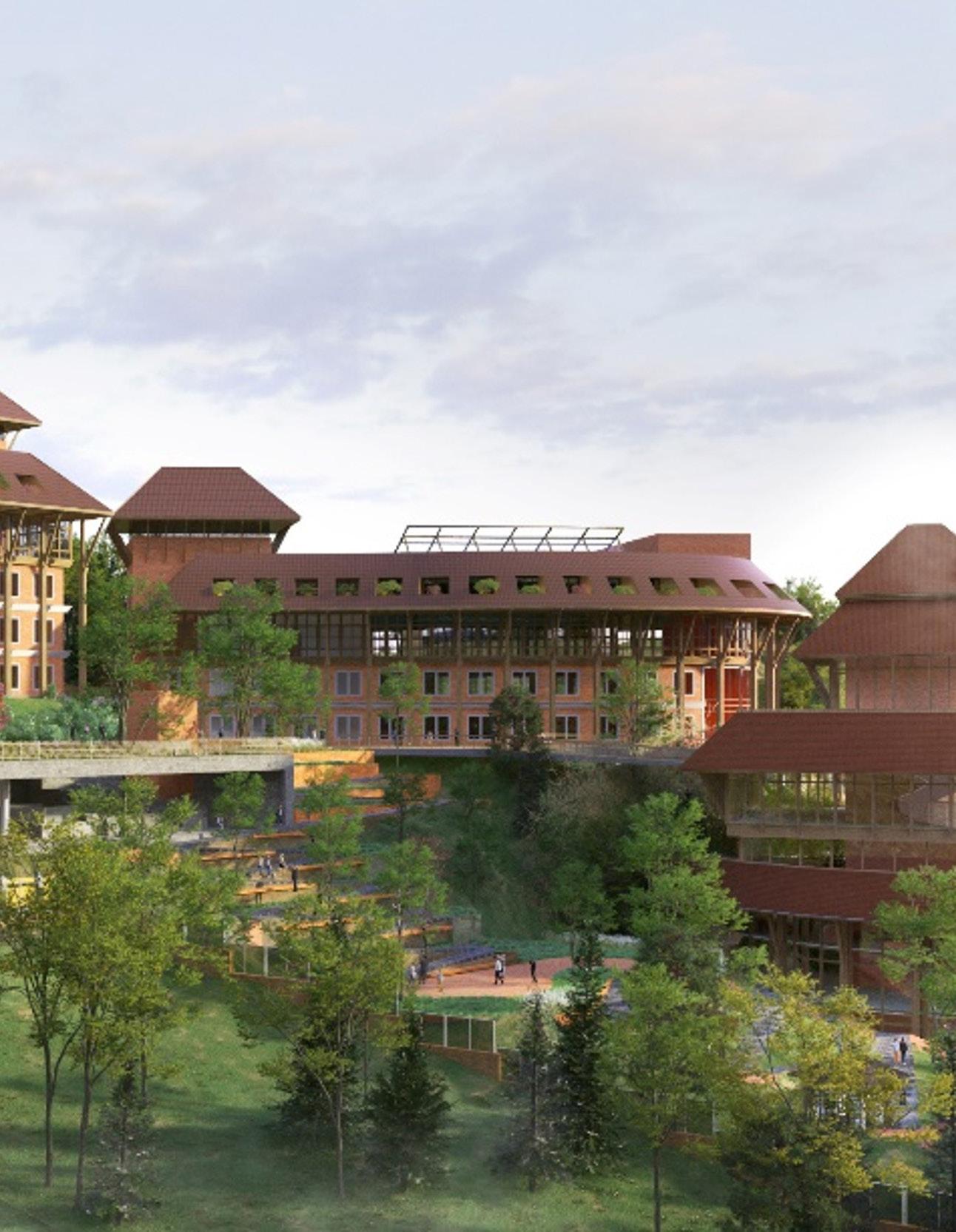
MARITIME UNIVERSITY
FINAL YEAR I B.ARCH
LOCATION - Neendakara, Kerela, India.
YEAR - 2015-2016
SEMESTER - Final
PROFESSOR - Manoj Parelkar
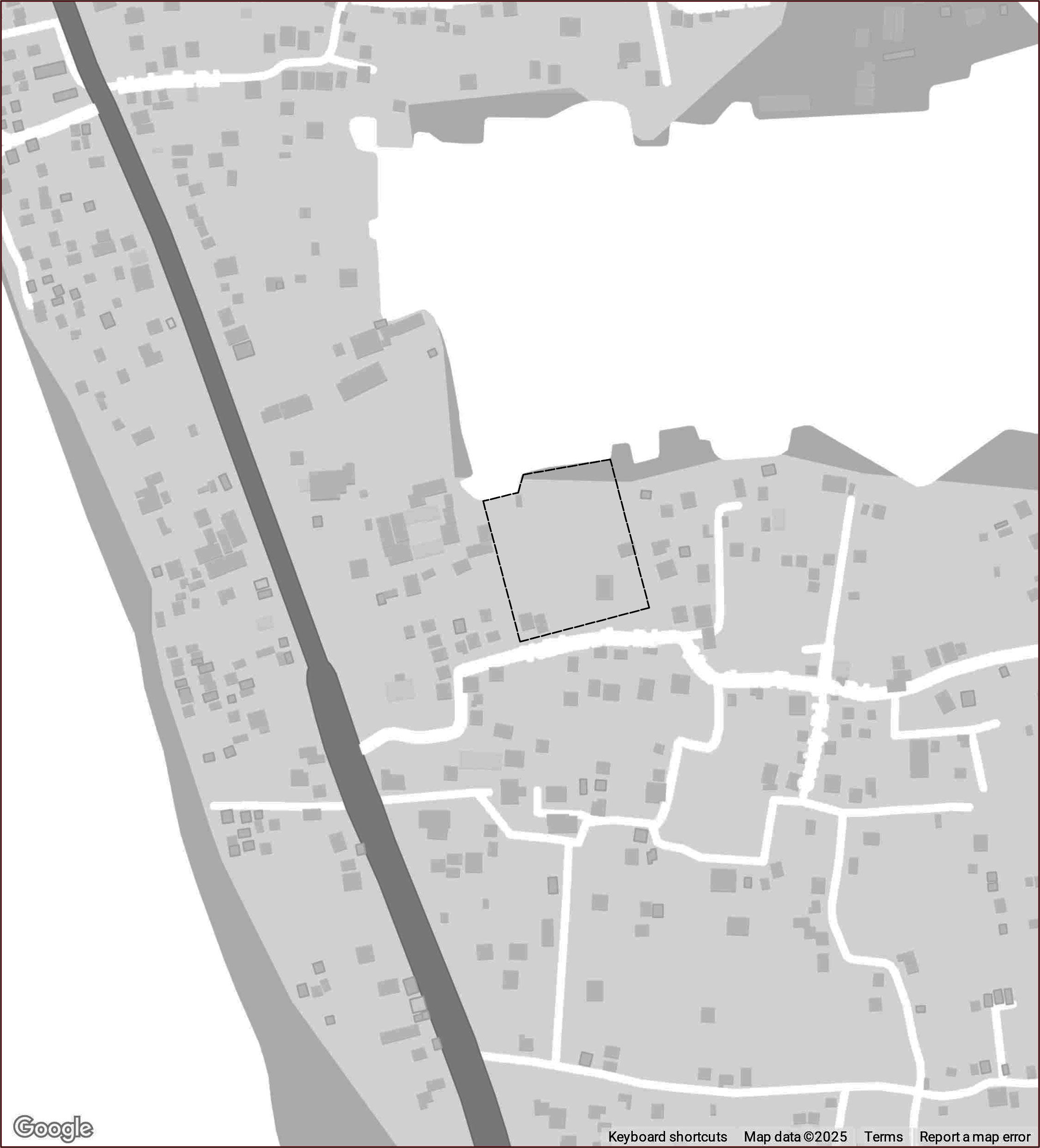
This project envisions a state-of-the-art maritime training institute focused exclusively on the Merchant Navy, addressing the growing need for skilled seafarers in India.
The design integrates academic, physical, and environmental training facilities with a strong emphasis on mental resilience and marine ethics.
Inspired by the dynamics of the sea, the campus fosters holistic development through engineering, navigation, communication, and management training.
Set along the coast of Neendakara, the design emphasizes contextual architecture, sustainability, and a direct engagement with the marine environment.
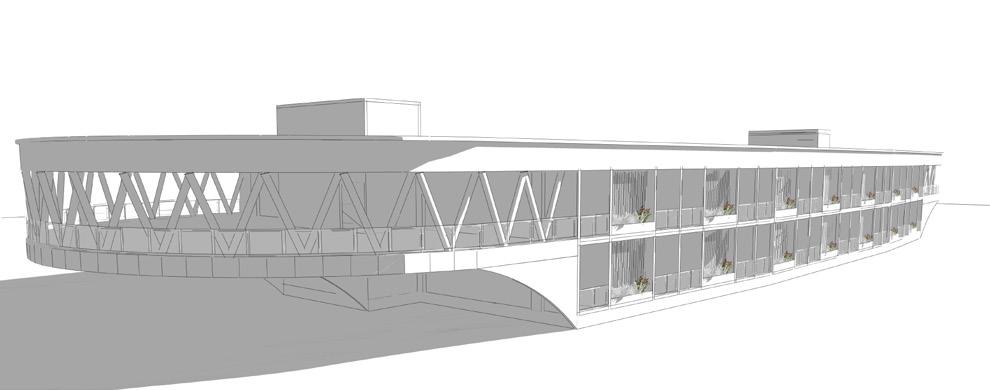
LOCATION PLAN
Scale 1:5000
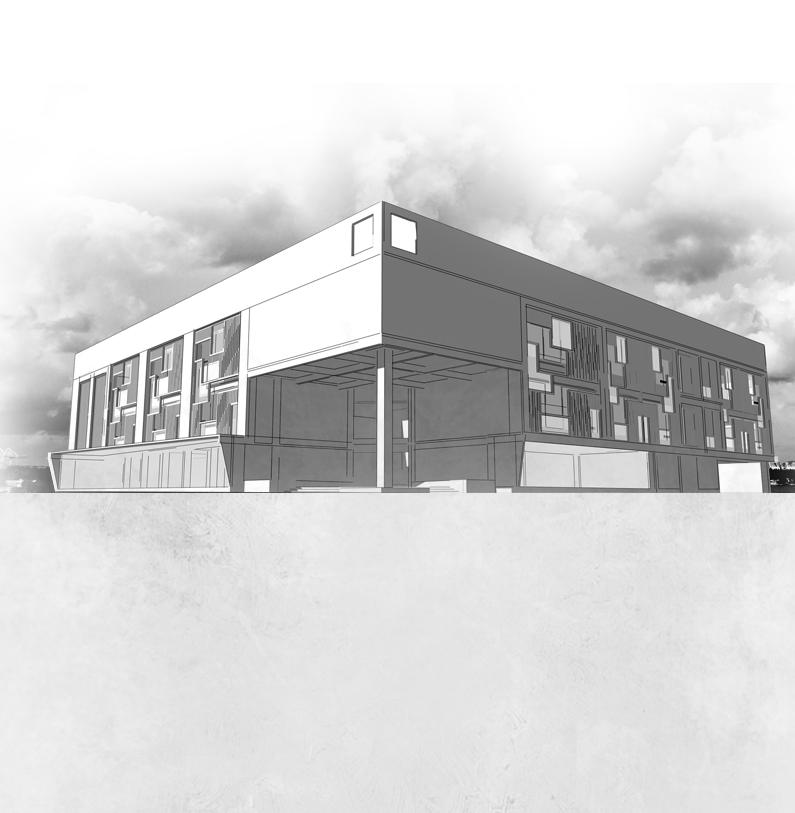
FINAL YEAR I B.ARCH (2016)
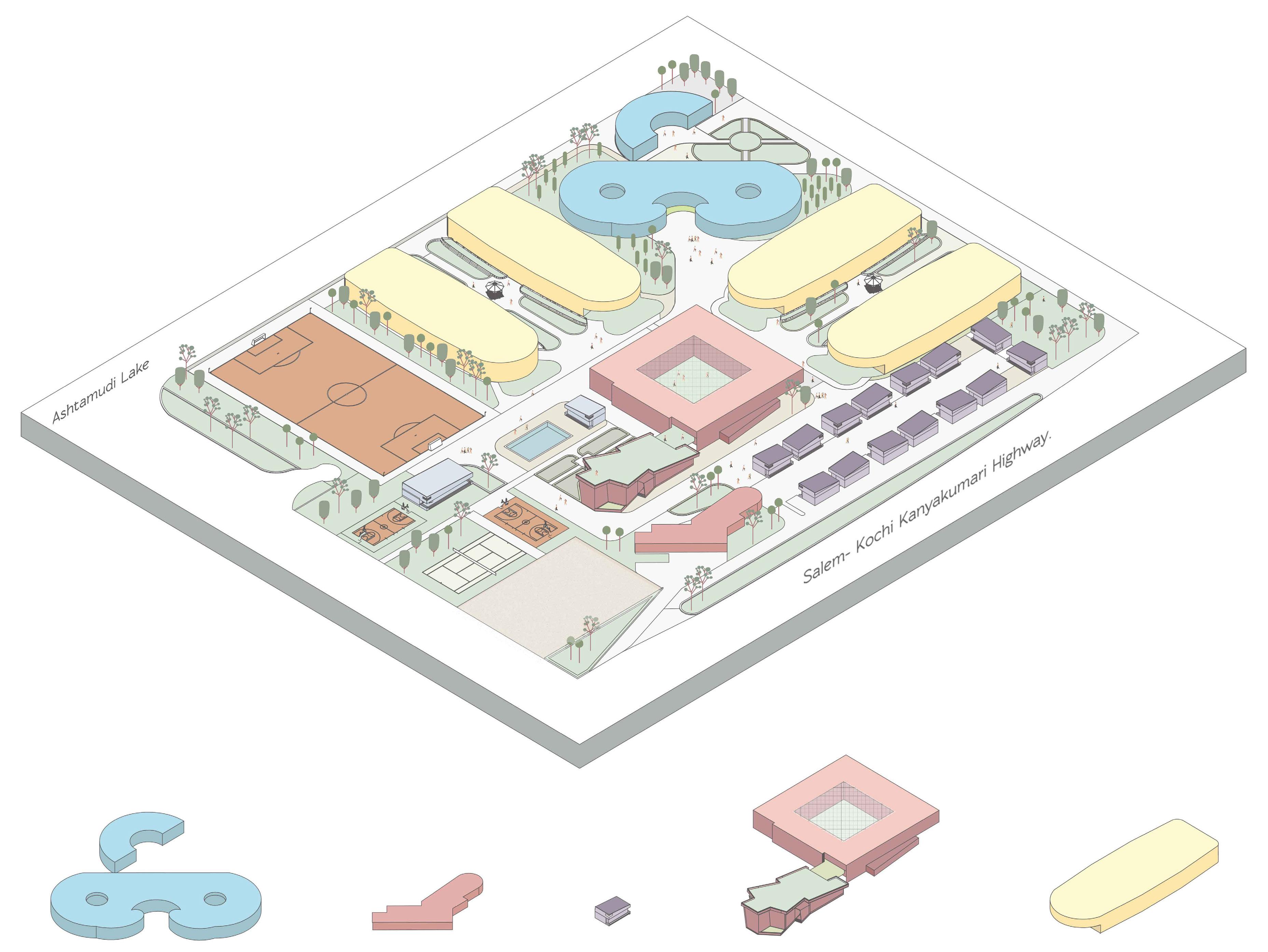

CLASSROOMS & AUDITORIUM
STUDENT DORMS
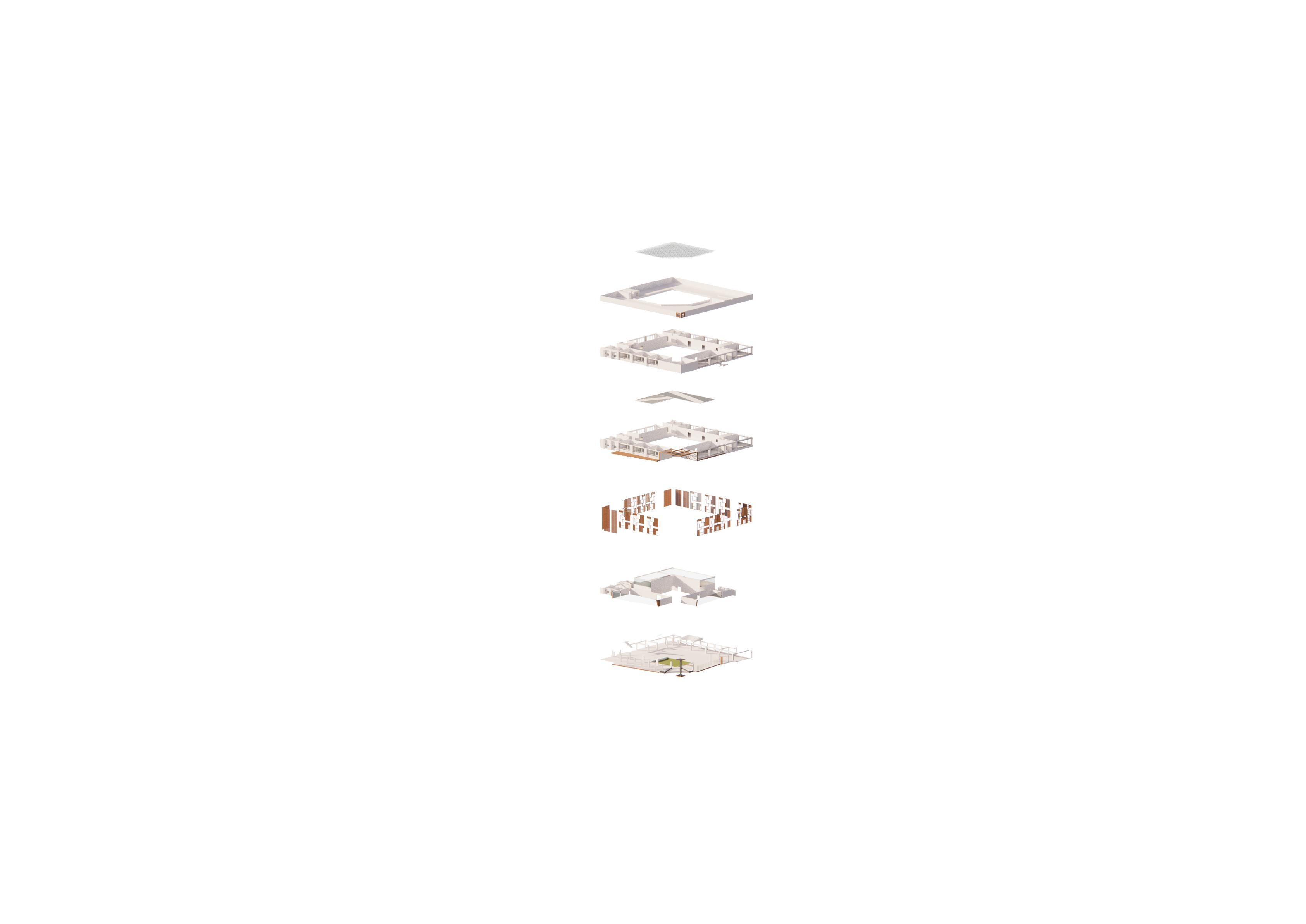
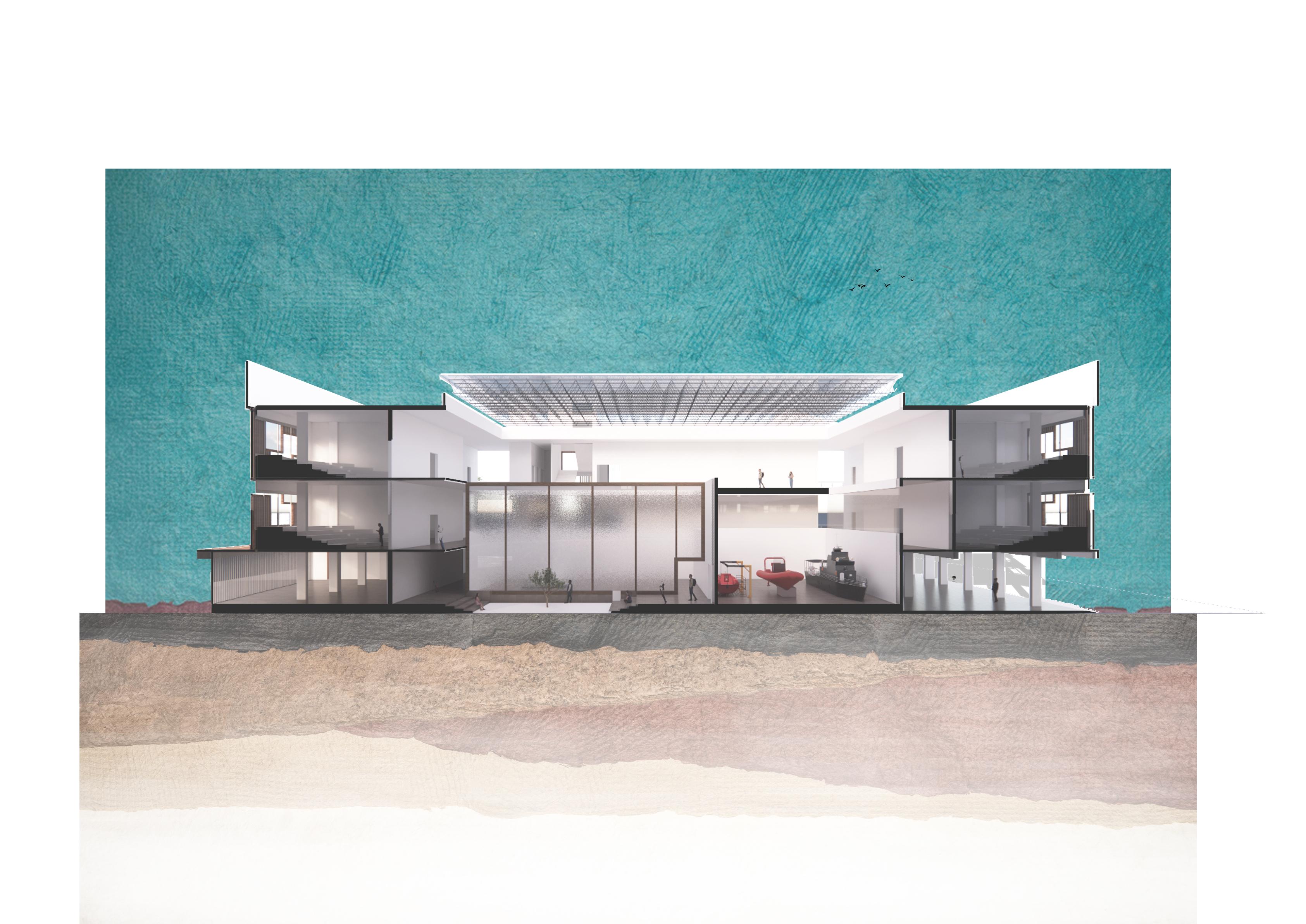
HOW DO WE IMPROVE EDUCATION THROUGH DESIGN...?
The architecture fosters interactive learning by integrating theory and practice within the same environment.
Classrooms provide formal education, while the central courtyard, enclosed with transparent walls, displays real maritime equipment and machinery.
This visual connection reinforces academic concepts, encourages peer discussions, and creates an engaging, hands-on educational experience for maritime students.
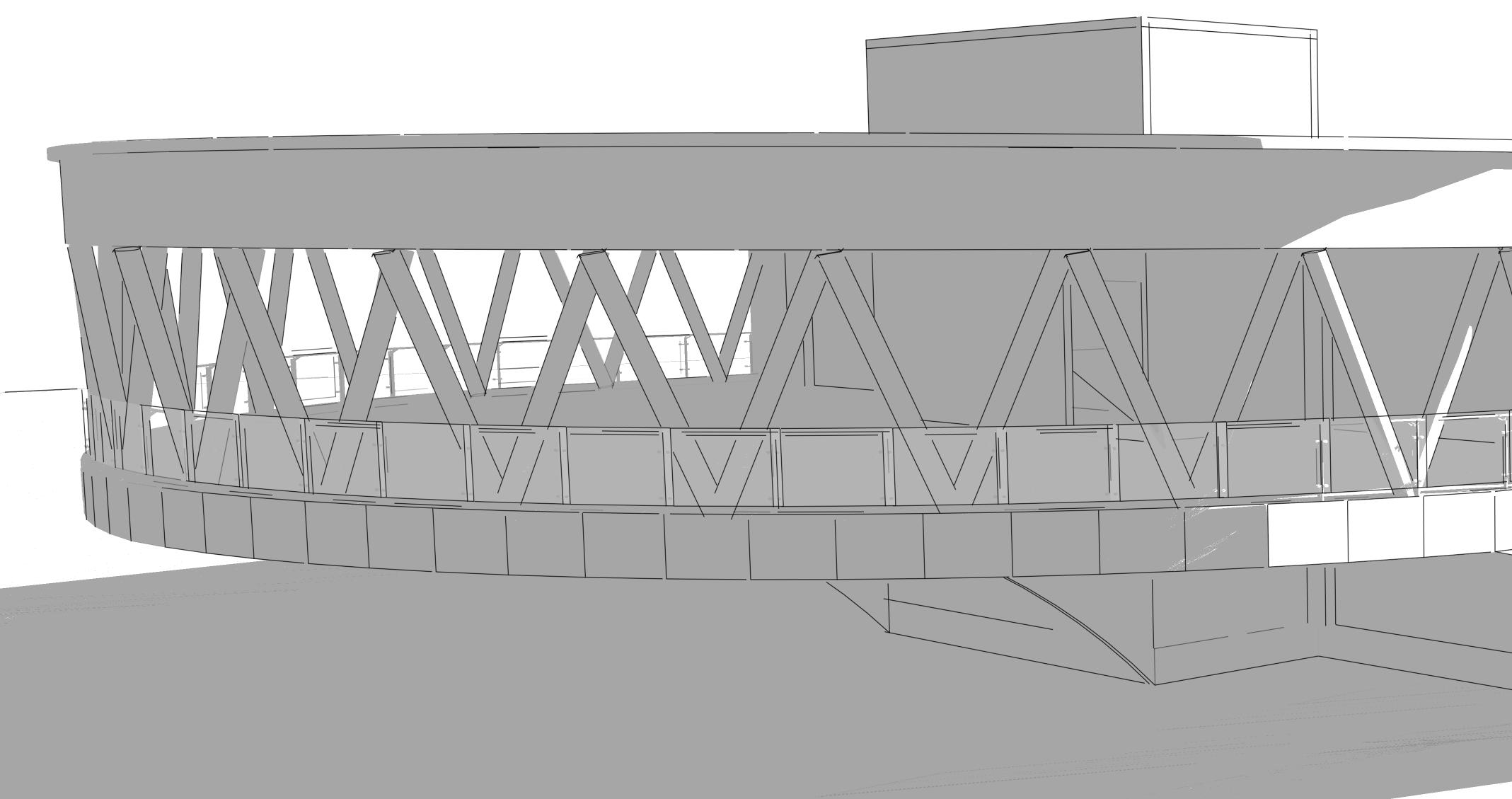
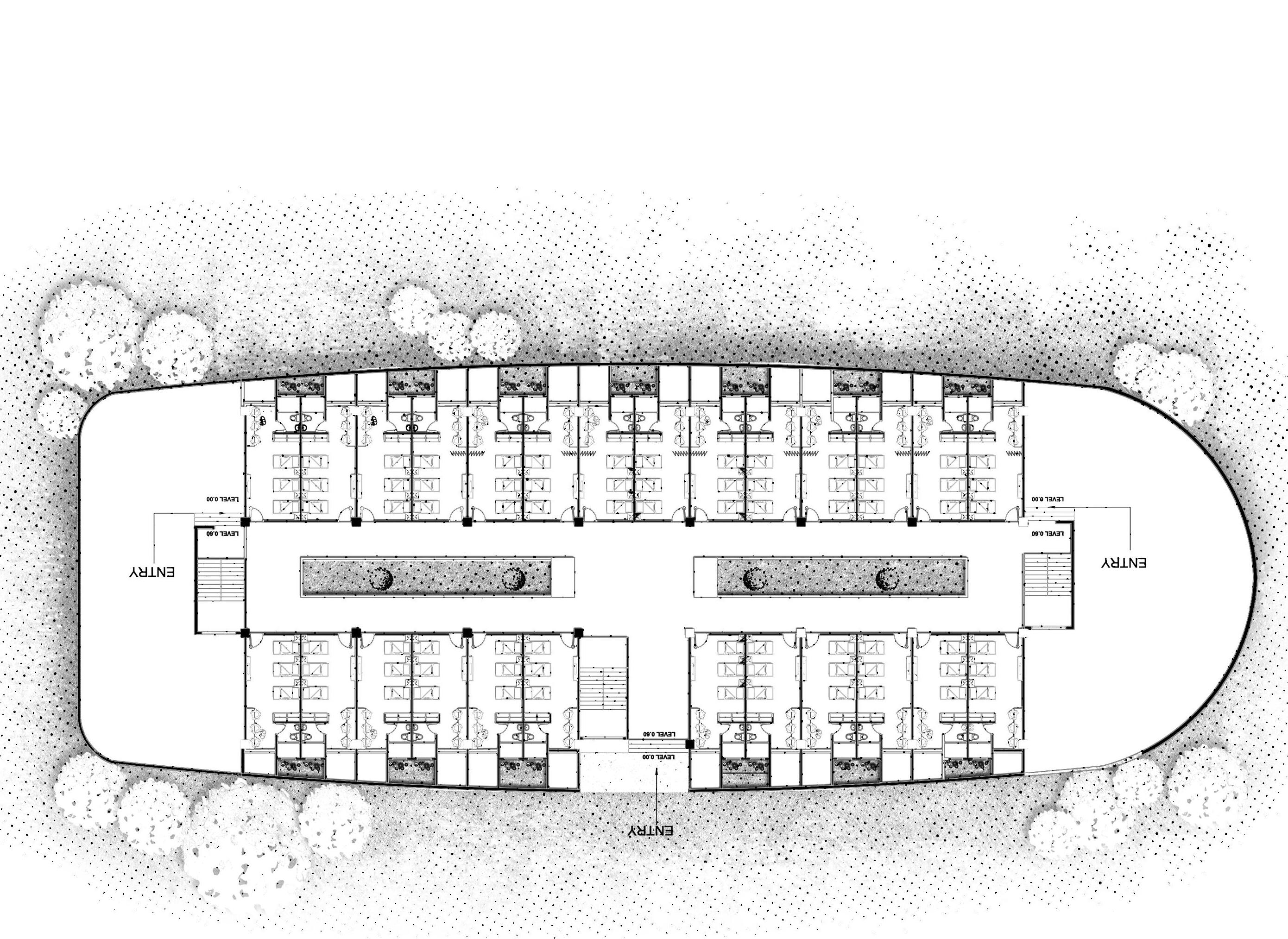
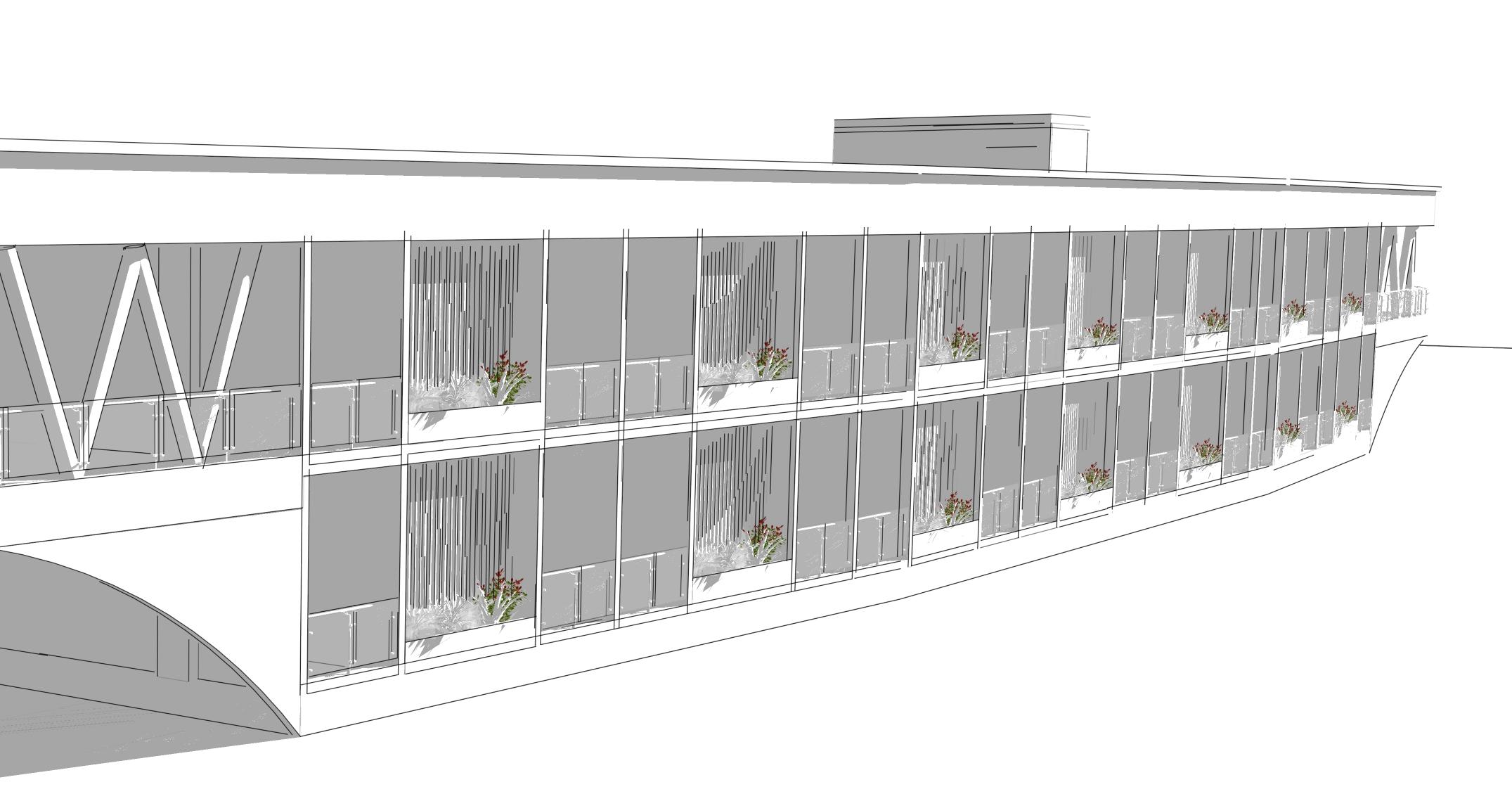
CAN LIVING BE A REHEARSAL FOR LIFE AT SEA...?
The student dormitory is envisioned as a vessel docked on land, a metaphorical and spatial prelude to life at sea.
Through ship-like forms, linear circulation, and layered volumes, the architecture blurs the boundary between academic life and maritime reality.
This immersive environment subtly conditions the students minds and bodies, allowing them to inhabit the rhythm, restraint, and spirit of seafaring long before they set sail.
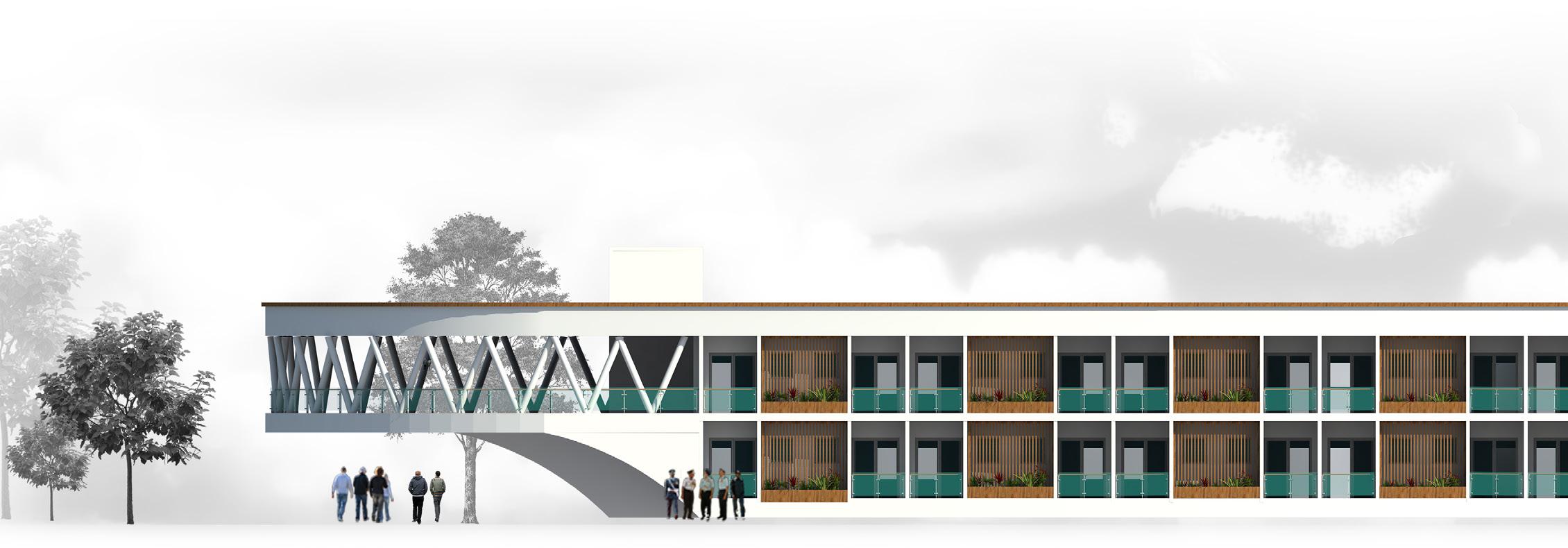
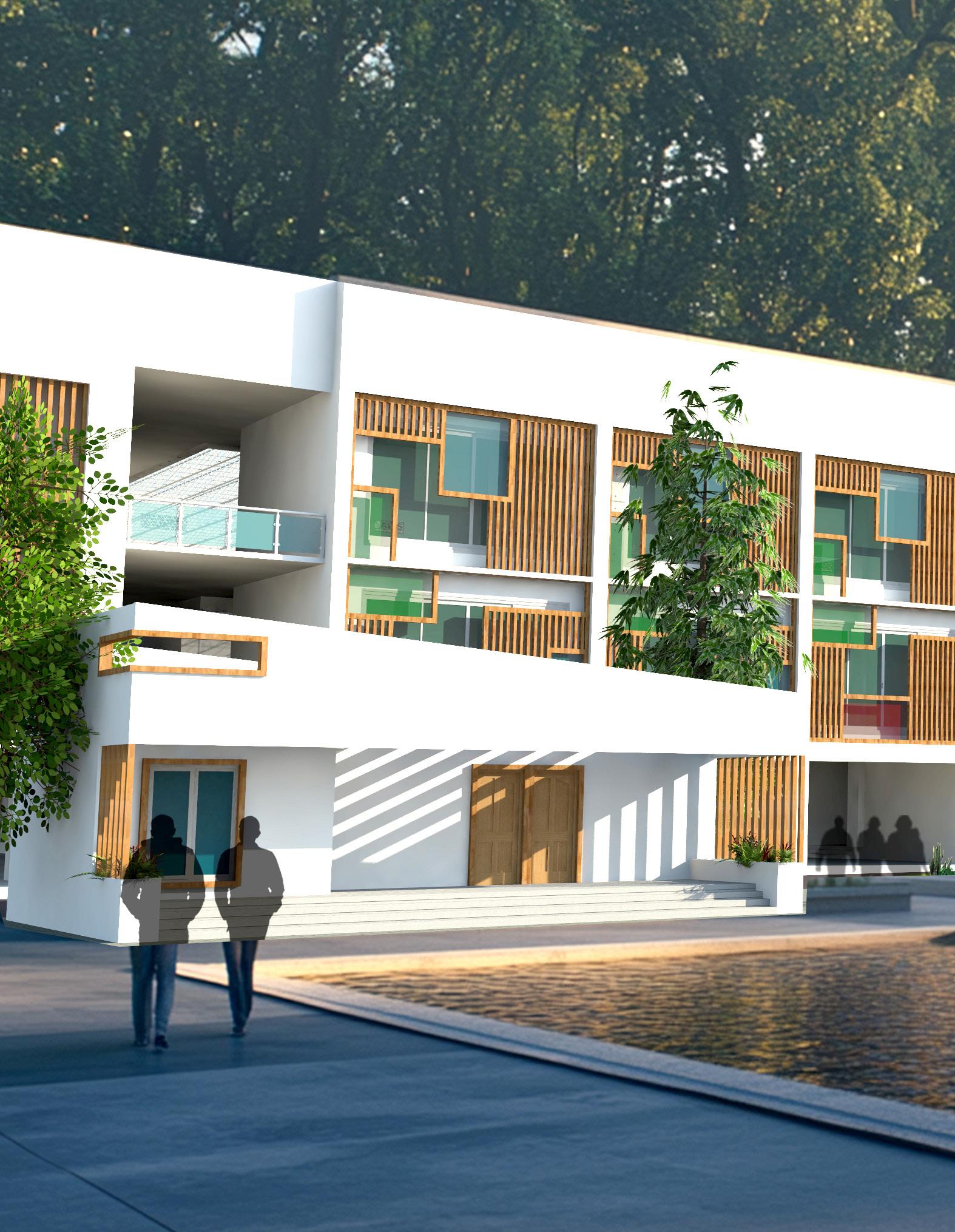
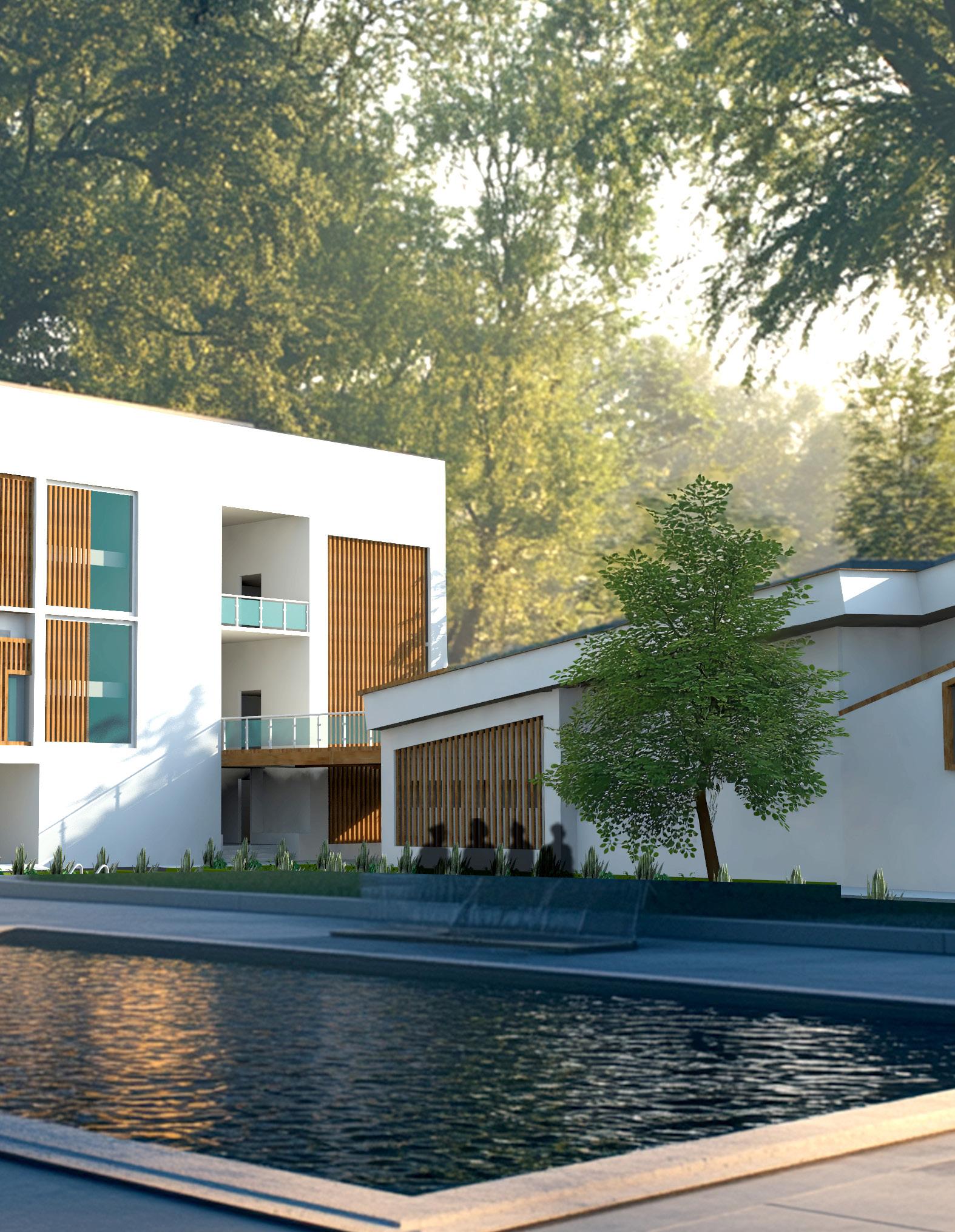
Mohit Sampat 2025
Selected Projects

