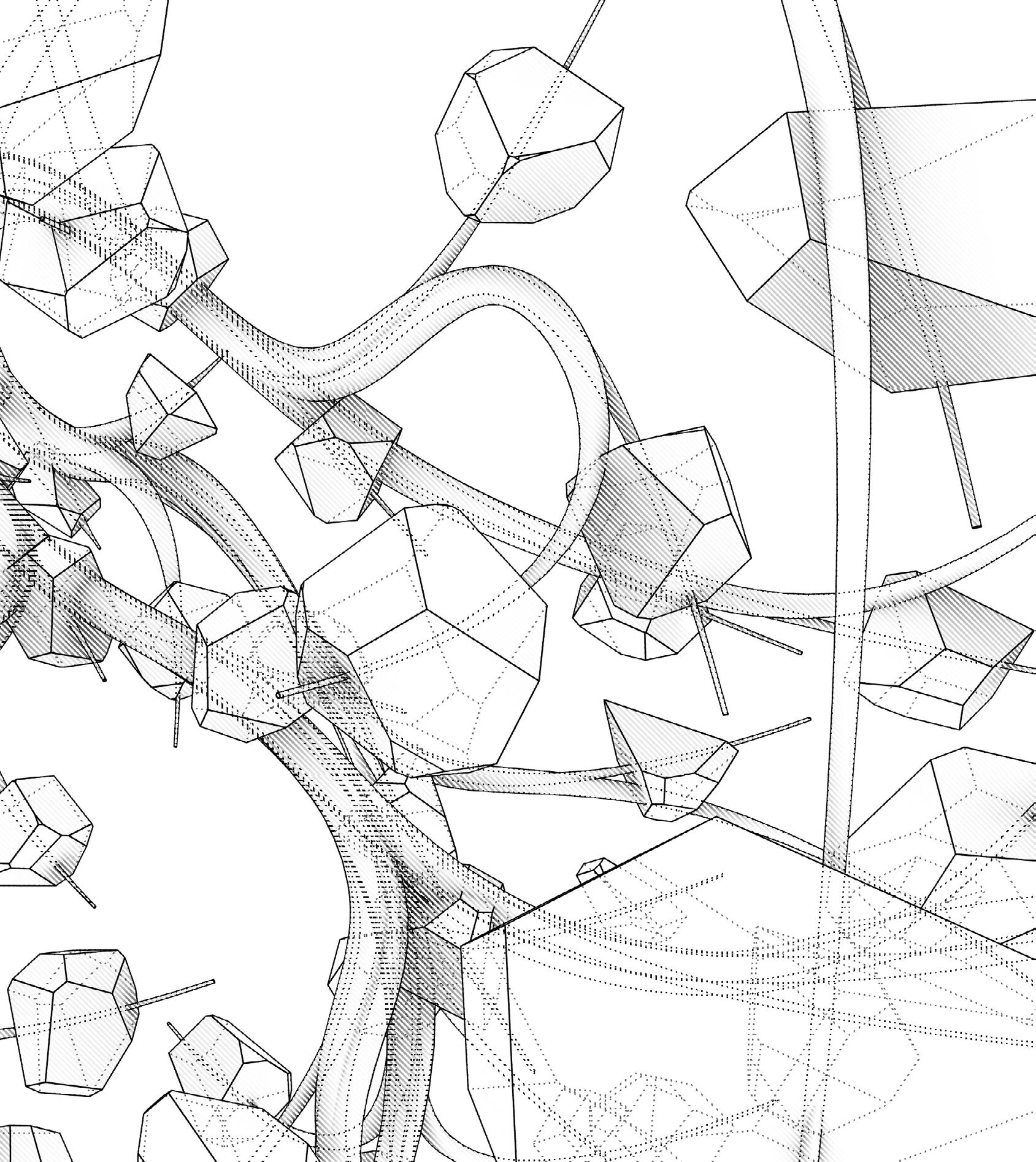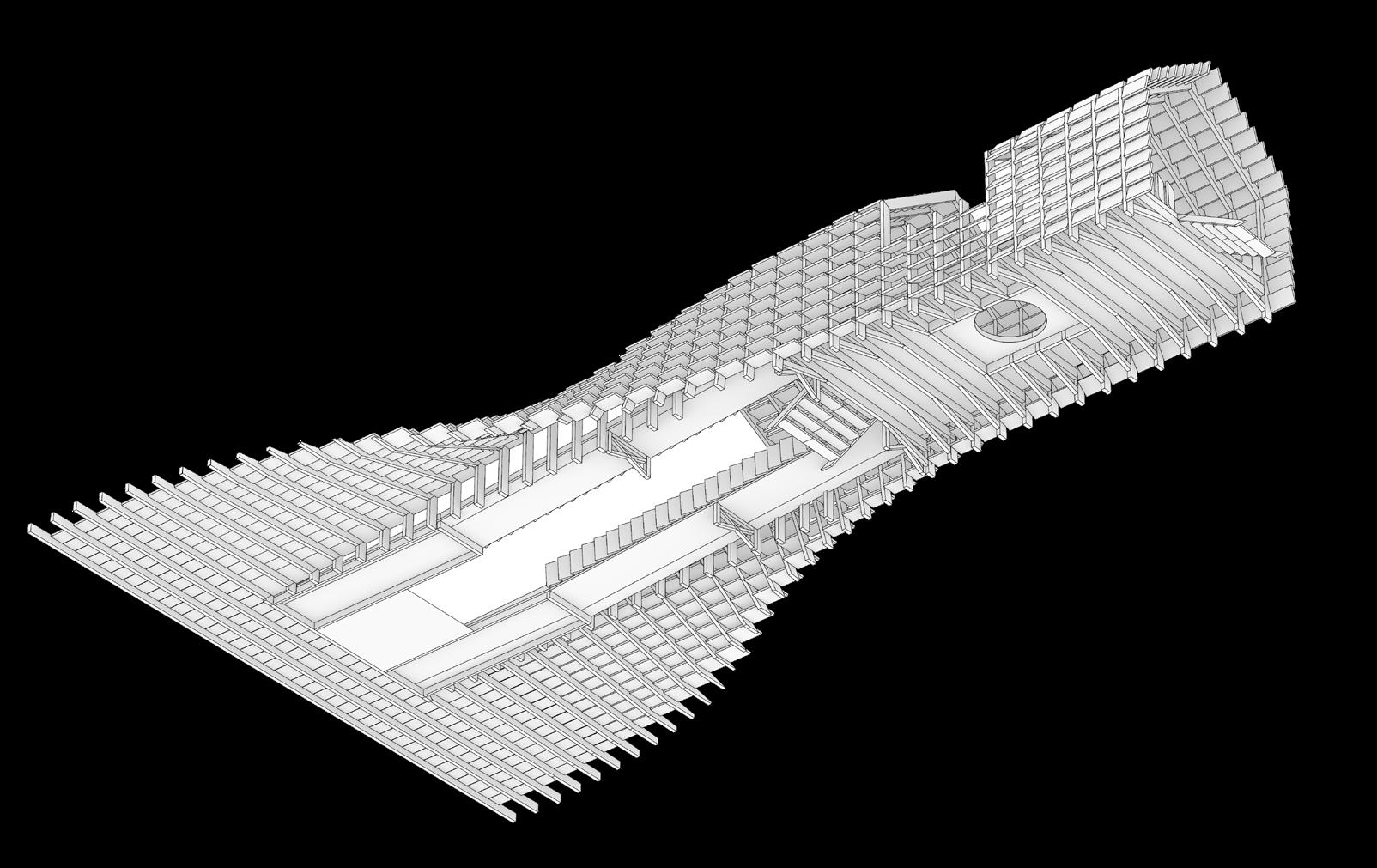

MOHIT KATKE
Inherent within us is an unceasing drive for transformation, an innate human impulse to weave the fabric of change, to envision alternate realities.
I believe design has the ability to make one traverse through space and time, shaping their surroundings and emotions as they step into a realm where imagination takes form and spaces transcend the ordinary.

Immersed in the art of creation and perpetually driven by a thirst for knowledge, I have consistently embraced diverse mediums. This encompasses hands-on engagement with a myriad of materials, as well as delving into the intricate realm of digital software to discover new dimensions in form and design.
Mumbai, India
31st July, 1999
Contact: +91 9167788011
Email ID: mohitkatke31@gmail.com
Bachelor of Architecture 2018 - 2023
Kamla Raheja Institute of Architecture and Environmental Studies, Mumbai.
A-Levels 2015 - 2017
Podar International School, Santacruz, Mumbai.
IGCSE 2015
EDUCATION WORKSHOPS
Podar International School, Santacruz, Mumbai.
WORK EXPERIENCE
Nudes Office - Internship (5 Months) Nuru Karim, Principle Architect November 2022 - March 2023
Studio Emergence - Volunteer IDAC Pavilion, The Inside Out May 2022

Freelance Independent Projects 2022-2023
Product Designer - Dalon Brand 2023
EXTRA CURRICULAR
Computational Design 2021
Aditya Jain, NUDES
Revit Architecture 2020
Knowledge Solutions India
DIY Architecture - looking beyond the design studio 2020
Saagar Tulshan, ROOH Studio
Post Digital Collage
Lorenzo Fernandes
Rhino3D Workshop
Sanket Sarvaiya
SOFT SKILLS
Problem Solving, Creativity, communication, teamwork, Fast Learning, Adaptability
REFEREE
Sandeep Balagangadharan Menon
Lecturer in landscape Architecture
Manchester School of Architecture
Contact: s.balagangadharan.menon@mmu.ac.uk
Volumezero Treehouse 2021
Archival Secretary Student Council 2019-2020
The Art Care Project - Core team Fundraiser for KhaanaChahiye (@khaanachahiye) during Covid-19. Instagram ID: theartcareproject
Aga Khan Exhibition 2020 Exhibition Curation team
Just Give Me Some Space 2019 Book launch - Volunteer
SKILLS
Rhino3D
Grasshopper
AutoCAD
BIM Revit (Basics)
Adobe Photoshop
Adobe Indesign
Adobe Illustrator
Twinmotion
Lumion
MS Office
3D Printing
Model Making
Sketching
DIGITAL FABRICATION LANGUAGES
English (Highly Proficient - C2)
Hindi (Native)
Marathi (Native)
Gujarati (Native)
Recoding Retail Through Public
Semester 10 Thesis Project
Site: Gandhinagar, Gujarat

Public spaces play a crucial role in shaping our urban experiences, contributing to the social, economic, and cultural well-being of citizens. These spaces, which we encounter every day, have a profound impact on how we interact with one another and engage with our surroundings. In recent years, the importance of retail spaces as public spaces has grown significantly, and the quality of these spaces has become increasingly important.
This thesis seeks to explore the quality of public spaces in the city and investigate what makes a good public space, with a specific focus on retail spaces. Through a comprehensive examination of the social and physical parameters of retail spaces as public spaces for people in the city, this research aims to identify how large multi-functional retail spaces, such as malls, can integrate the qualities of good public spaces.

The aim of this thesis is to design a functional public space as a modern retail area, focusing on second-tier cities with growing economies and transport infrastructure. The city of Gandhinagar, India, specifically near the upcoming Mahatma Mandir metro station and tourist attractions, serves as the ideal location. With its strategic position and diverse surroundings, including residences, educational institutions, and hotels, the site has the potential to become a vibrant public hub, meeting the retail needs of the expanding residential areas.









Sun path Diagram & Direct Sunlight AnalysisUsing grasshopper scripting (Ladybug Plugin)
Understanding which parts of the building get more hours of sunlight hence will be susceptible to greater heat gain. In the hot and arid climate of Gandhinagar, this study would help








Grasshopper code for Waffle Grid Slab structure
Inputs: Outline Curve: Defines the overall shape of the waffle slab.
Grid Curves: Establishes the grid pattern and size for the waffle structure.

Column Curves: By analyzing the column curves, the code identifies their positions. Adjacent waffle cells are automatically excluded , generating a distinct capital around each column.
Output: The resulting output is a 3D model of the waffle slab with a waffle grid and defined capitals around columns.



Grasshopper code for Facade system

Input: Base vertical surface, the input can be multiple disconnected surfaces

Output: The code computes the length of the surface dividing it in equal sections which can be changed as a parameter, and generates a facade system consisting of Pipes and Curving solid panels weaving through the pipes. The Length and width of the weaving panels are adjustable parameters.

02
Rural Housing Development Planning
The RHDP (Rural Housing Development Planning) project is a visionary endeavor aimed at crafting a harmonious symbiosis between sustainability, affordability, and human comfort. Focused on uplifting lower economic backgrounds, the project envisions a transformative hybrid housing unit, ingeniously blending timber and locally sourced brick materials The careful selection of locally available materials not only reduces costs but also minimizes the carbon footprint. There were 2 design iteration submitted to the client with different utilities and costing for both.
Nudes Office Internship Project
Climate Smart Forest Economy Program
Hybrid Timber House design


Role: Drawings, Macquette Renders, Diagrams
 Option 01 - Accessible terrace as a versatile space
Option 01 - Accessible terrace as a versatile space













Treehouse At Kew

Nudes Office Internship Project Treehouses at Kew Competition Runner Up Winner Entry

The project explores the development of interrelations between ”tree,” “house,” and “landscape” to create a unique design experience inspired by nature, driven by technology. The project rises from the landscape to morph into an “iconic” treehouse profile creating a unique figure-ground relationship. The existing tree, landscape, and treehouse are woven together as a unified construct that enables varied experiences respecting the site and surrounding context. The inside-outside experience that can be accessed by all age groups and aims at creating a sense of “place” and “recreation” for the visitors. Horizontal platforms are defined for access, seating, reading, and meditation. “The Outdoor Room” treehouse aims to celebrate life and blur the boundaries between figure-ground, house-landscape, and humans-nature




Volume Zero Treehouse Competion 2021
Collaborative: Vallabhi Agarwal, Ritika Somani
Chrysalis Treehouse

The Chrysalis treehouse weaves its way through teak and mahogany trees to peek out onto the clear water flows from through pools at the base of the waterfall at Keralamkundu, India.

Designed for a wildlife photographer and a novelist, the treehouse was visualized as a comfortable cocoon that creates sensorial experiences through the play of light using its prismatic form. Full length glass facades from the living space and the workspace look out onto the waterfall and the forest, blending the interior and exterior. At night, the mezzanine space becomes a place of comfort and tranquility, allowing a gaze at the stars through the triangular skylight. The decks become a playful pathway leading up to the treeshouse. The dynamic form blends in with the context in the use of sustainable cross-laminated timber panels placed on top of timber portal frames. The chrysalis is an attempt at creating a home away from city life that unleashes our inner Mowgli’s from our imagination and transforms the dream of being in nature into a dream house, a treehouse.



05 Sense Of Arrival
Recoding Retail Through Public
Semester 06 Architectural Design Project Site: Mattancherry, Kochi, Kerala Program: Mattancherry Ward Office

The Smart City mission imagines futures for our urban areas. Among the ideals laid down around this new imagination, ‘public participation’ forms a central theme in the planning process. The Development Plan therefore becomes a ‘living document’ that is prepared and updated through periodic revisions by a participatory approach to planning. The process involves public consultations and stakeholder meetings that bring various agencies of the government together with the community, professionals and citizen’s groups, nongovernmental organizations, etc. The program is an investigation into the role of these new institutions looking at the form in which governance, public participation and new technologies for the collection, analysis and dissemination of data to the citizens.

Mattancherry town emerged after the flooding of the river Periyar, attracting merchants and traders due to its strategic trade location. It became a melting pot of diverse communities, prompting its rise as a governing body in Kochi. This history left a visible impact on the town’s landmarks. The “Mattancherry Ward Office” project seamlessly integrates functionality with architecture, creating voids that double as courtyards and event spaces, harmonizing with the surroundings. These voids, central to the building’s design, serve as communal areas for gatherings and define entry points.




Raised stone table with 2 levels. Pebble bed with rocks placed within a shallow water pool overflowing from higher pebble bed to the lower.
Narrow wooden bridge through a central pond connecting to the jetty, with the intent to create a transitioning experience from water to land for visitors from the jetty.
Concrete canopy at the corner of the pond, creating an intimate space to sit and peace out. Curved waterfall feature through the concrete canopy, falling into the pond.


Sunken water-scape with interactive water features and seating spaces. Open from to public in the frontyard of the Biennale building.




Working Drawings

Computational Design







A sentient root-like life form penetrating the fabric of a simple object, a table. While time erodes the table’s material, the intricate roots maintain its form and spatial memories – a silent testament to a symbiotic dance between preservation and decay.


Exits to Elsewhere - Elective Work
The idea was to imagine a new world, consisting of a storyline, events, visuals from the world and a possible trajectory for the representation of this world. The initial ideas guide the creation of characters, world, and interaction mechanics into a game world. Players experience the game’s inception through flashbacks of the world before the “Emergence” event. This event transformed all life into string-like creatures that united to form an intelligent network, capable of infiltrating matter. Over time, these entities developed distinct identities and separated from the larger “Emergence.” This division extends physically, with some beings merging into objects and others gaining autonomous bodies apart from the collective network.

3D Printing



Printer: Ender 3 S1 Pro
Designed on Rhino + Grasshopper

Slicer: Prusa + Cura
Undulating Inferno - Circular Flame Sculpture




 Crystal Blossom - Floral Shards Sculpture
The Vaultscape - Maze of Vaults
Tropical Convulsion - Parametric Pineapple Dome
Cascading Spiral - Parametric Planter Vase
Crystal Blossom - Floral Shards Sculpture
The Vaultscape - Maze of Vaults
Tropical Convulsion - Parametric Pineapple Dome
Cascading Spiral - Parametric Planter Vase




Semester 02 Project Anthromorphism Imagining the streets of Hira Bazaar as a creature.

Material: Newspaper stuffing, Sponge, Aluminum Wire
Designing a multi-use household element which can be dissembled and packed into a box.
Material: Mdf
Surface development model using filecard.

Decorative Exhibit space for festivities.

Materials: Plywood, Wallpapers, cotton, Fabrics.


