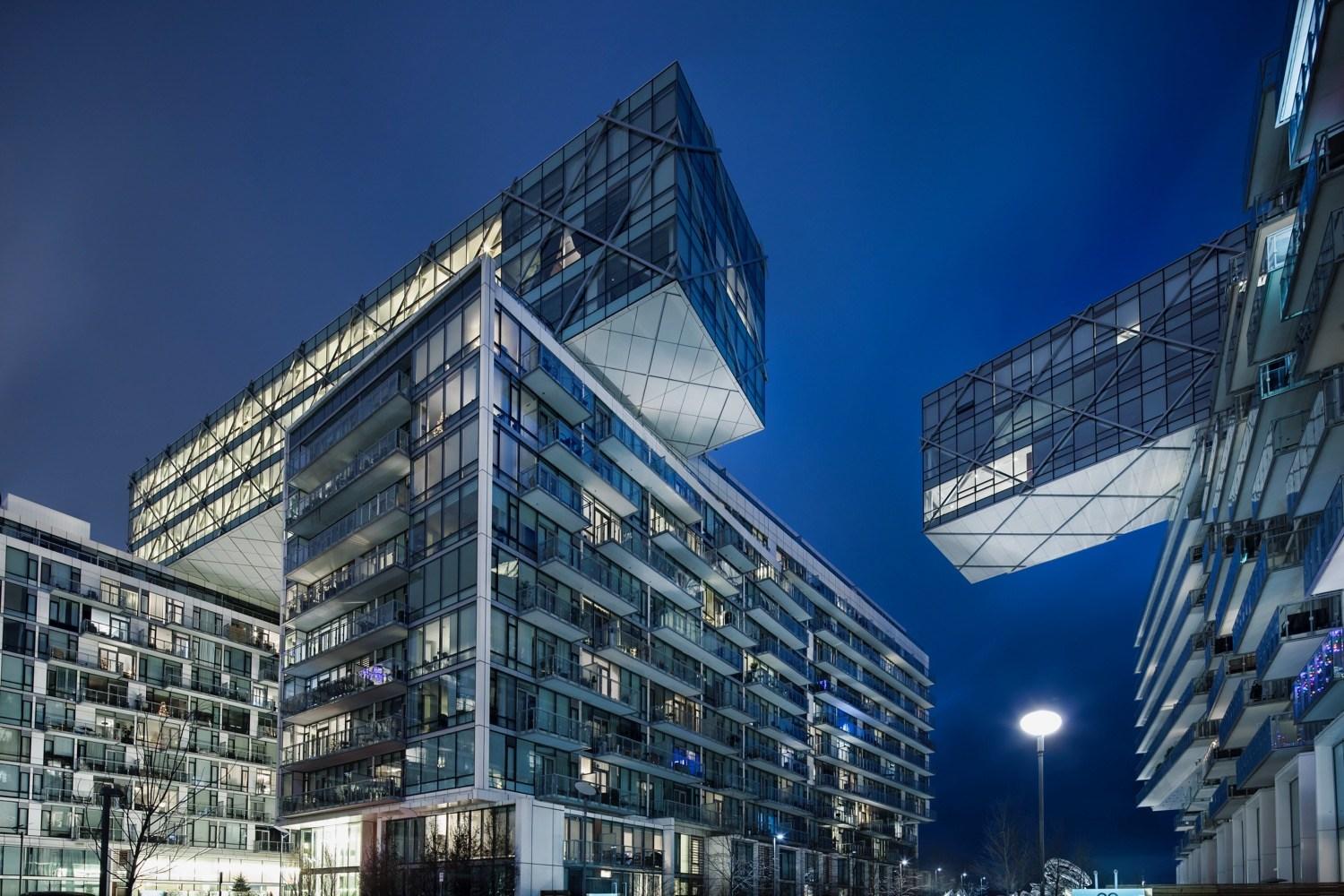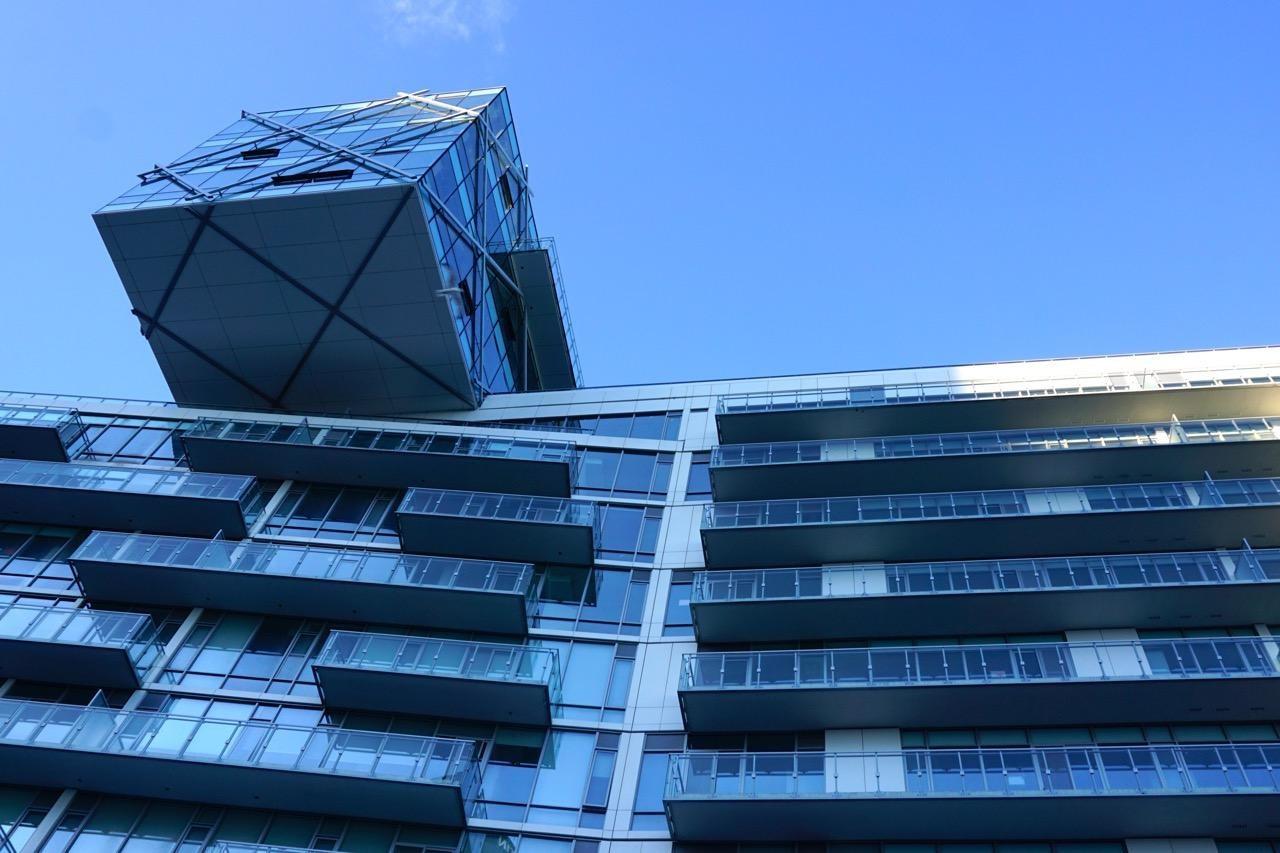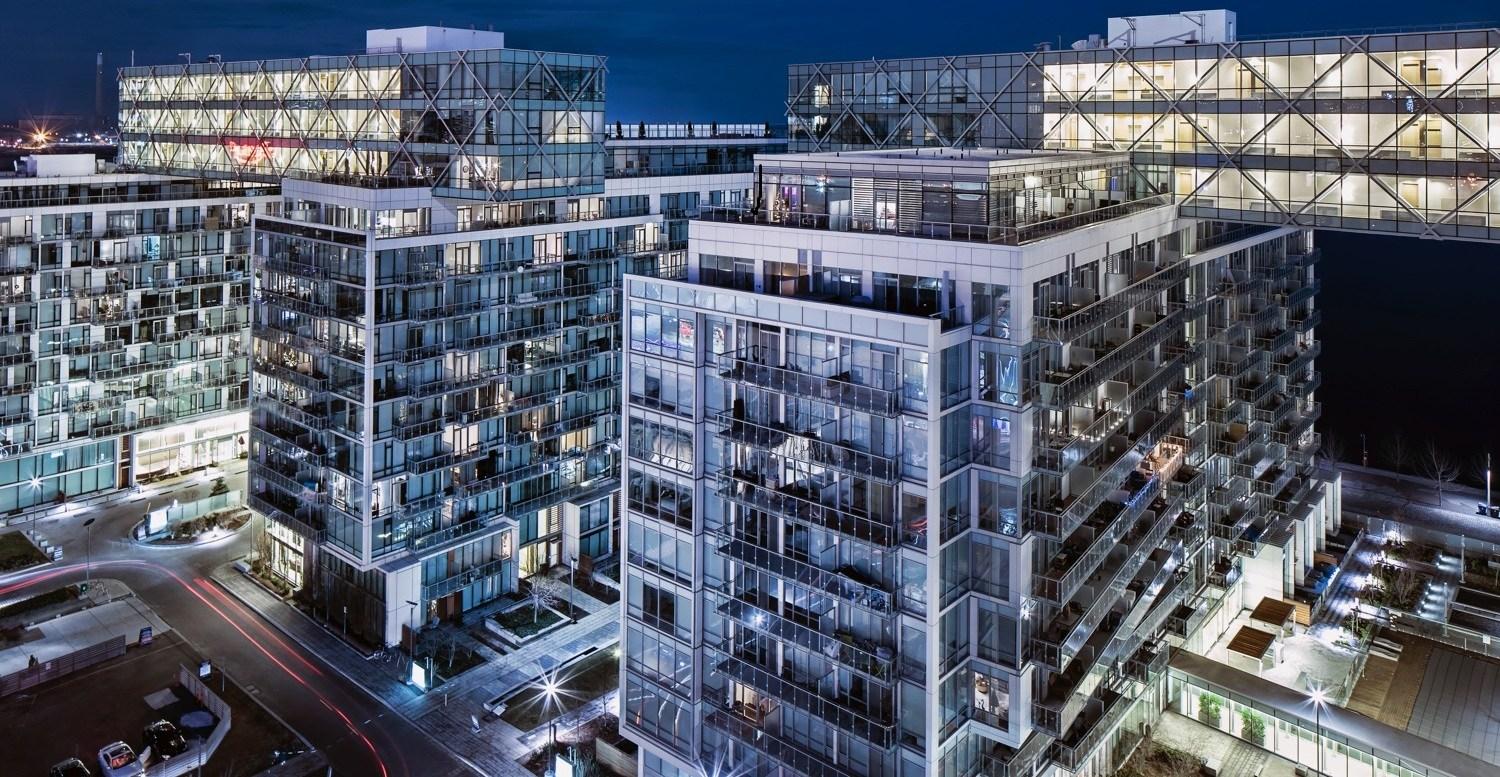Portfolio Project & Design Management
Mohammed Jaffer PMP, PSM I, LEED Green Associate
Content
Toronto, Ontario | (647) 606 7371 | mohammedj53@hotmail.com | linkedin.com/in/mohammedj53
CONCEPTUAL RENDERING

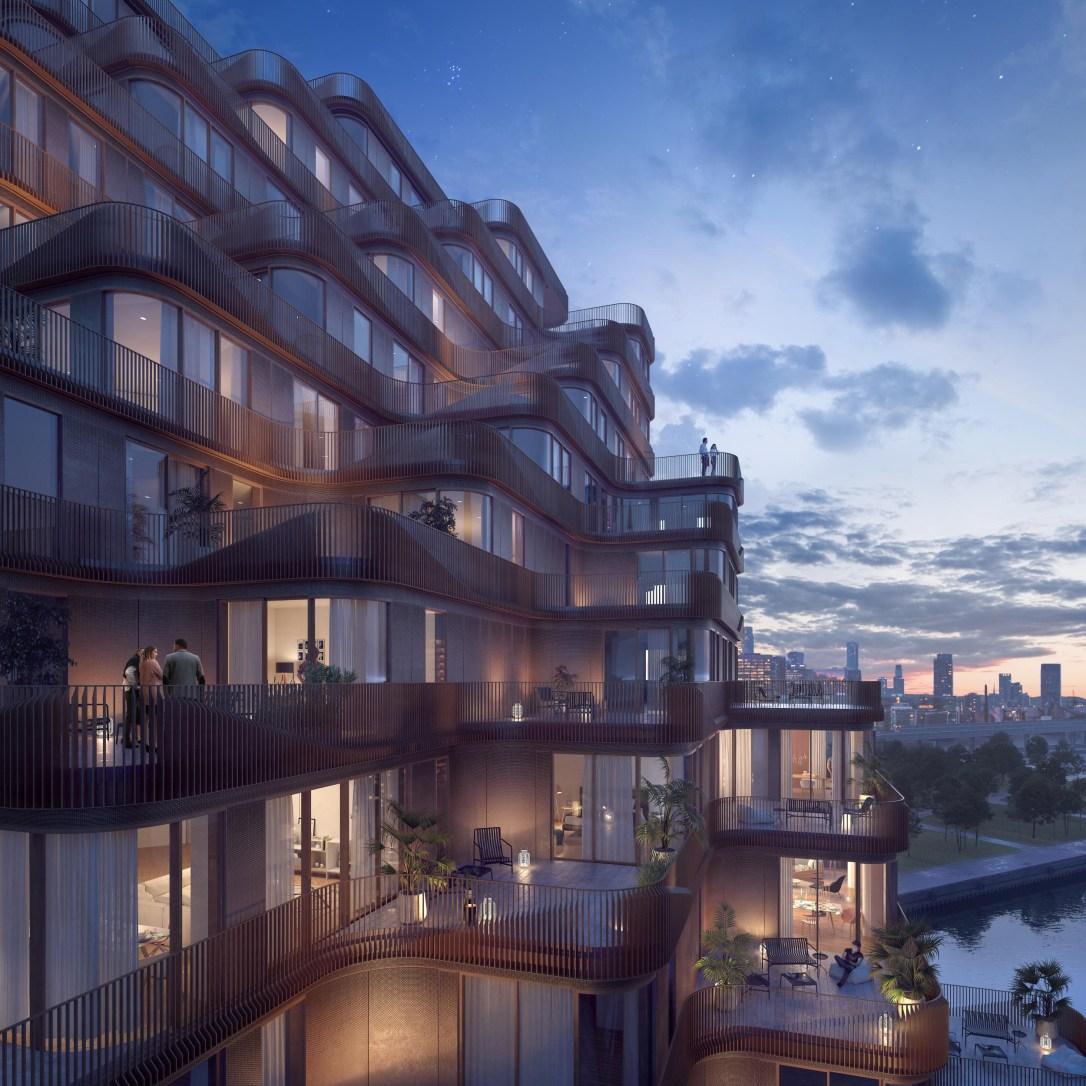
FINAL AS - BUILT
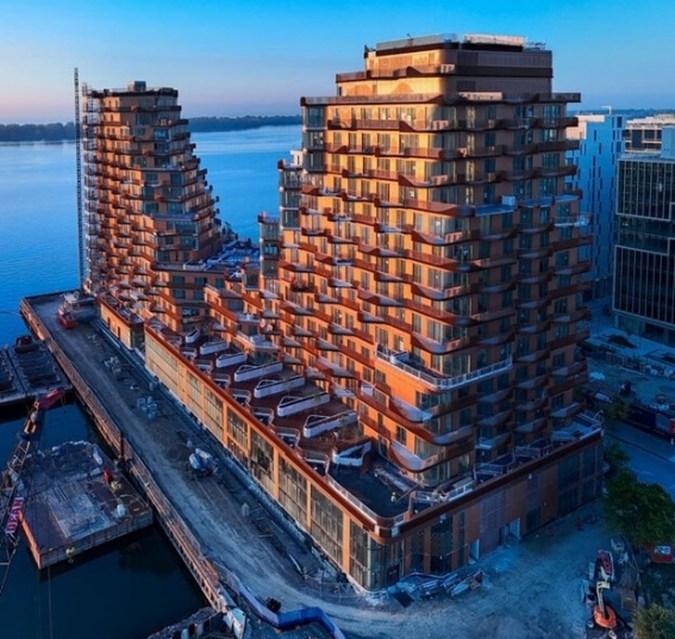
Project - Aqualuna by Tridel - LEED Pla num Cer fied.
Architect - 3XN, Denmark.
Address - 155 Merchants Wharf, Toronto.
Composi on - 17 & 18 Storeys, 243 Residen al Units W/Podium & Commercial Lower.
Ameni es - Amenity Lounge, Yoga Studio, Fitness Studio, Outdoor Pool & Pa o, Change Rooms, Saunas, Whirlpool, Bar, Billiards Lounge, Media Lounge, Private Catering Kitchen, Party Room, Private Lounge, Private Dining, 24 Hour Concierge & Underground Parking.
Comple on Date - Q1 2025.
ProjectOverview -
Aqualuna’s striking and curvaceous architecture with expansive terraces, dancing up and down the building landscape formed by two towers and a valley in between, maximizes stunning lake views for each unit and brings art to life right at the waterfront. This opulent, ultra luxurious and exclusive residence at bayside provides its occupants every creature comfort within the community as well as easy access right in the heart of the city.

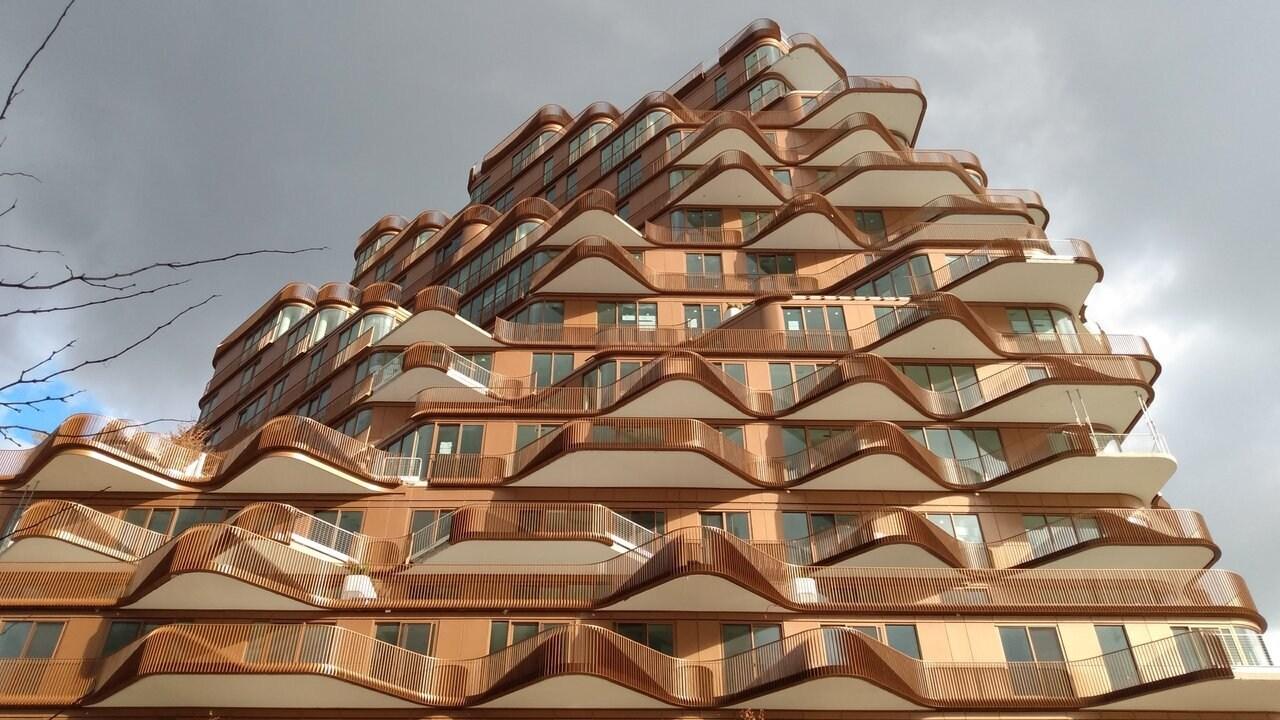



CONCEPTUAL RENDERING

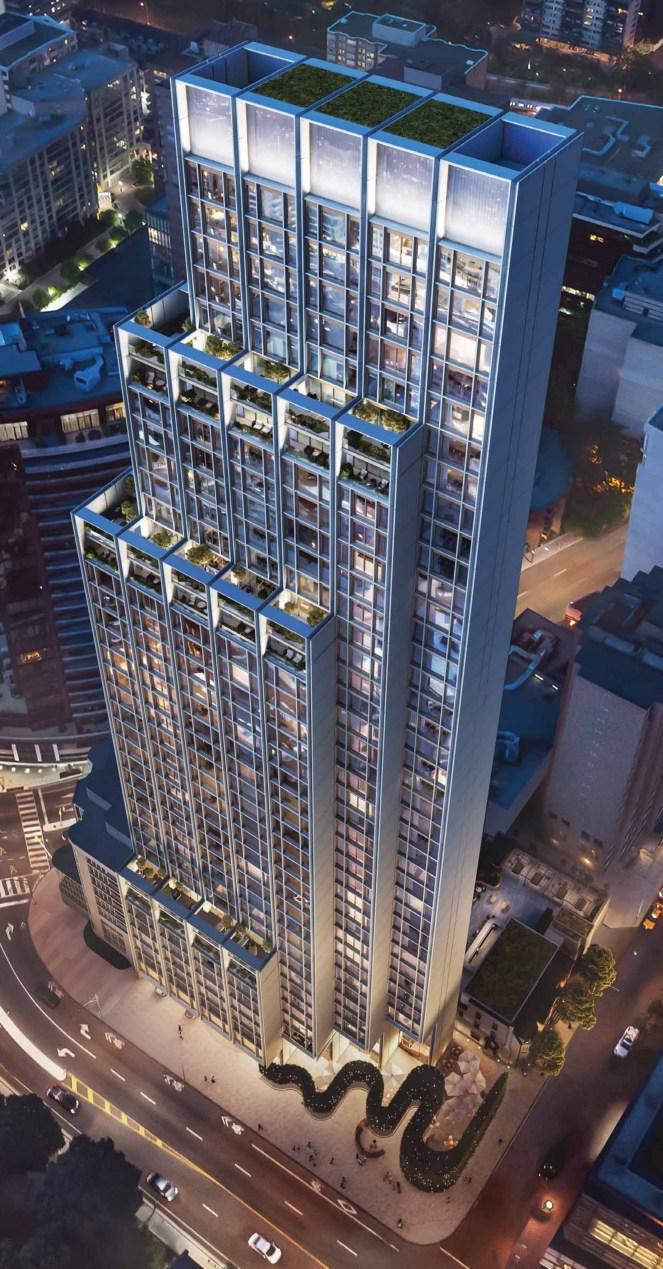
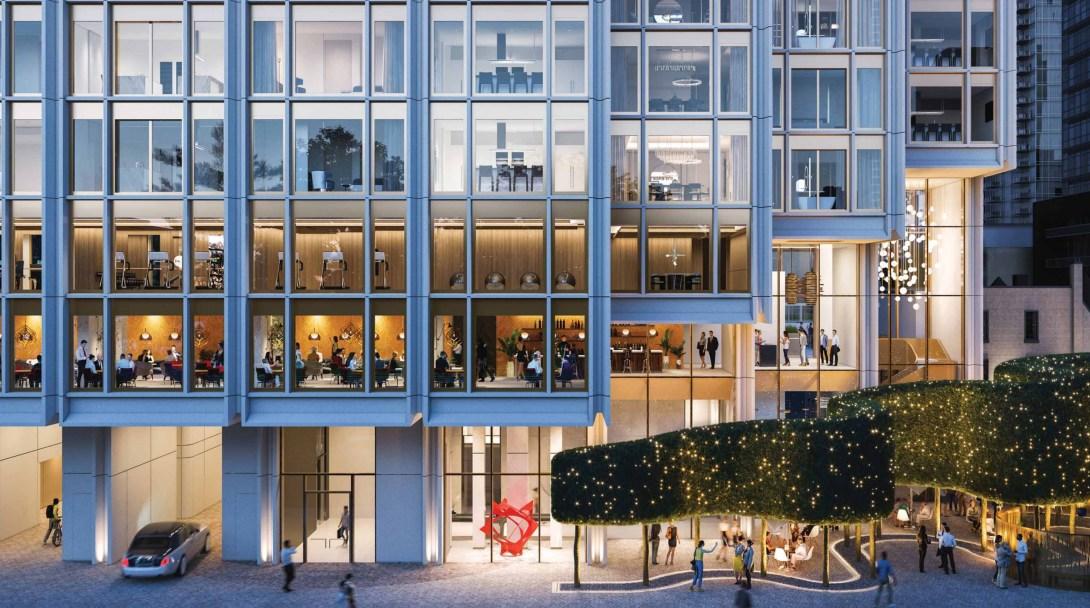

UNDER CONSTRUCTION

Project - 50 Scollard By Lanterra.
Architect - Foster + Partners, London.
Address - 50 Scollard, Toronto.
Composi on - 41 Storeys, 148 Residen al Units & Commercial Lower.
Ameni es - Valet Service, Car Wash, Pet Spa, Fitness & Yoga Centre, Indoor & Outdoor Pools, His/Hers Change Rooms, Lounge With Fireplace, Dry Sauna, Whirlpool, Steam Room, Treatment Room, Private Dining Area With Kitchen, Wine Club, 24 Hour Concierge & Underground Parking.
Comple onDate - Under Construc on - Q4 2025.
ProjectOverview -
The sleek three- ered façade of luminous glass and gleaming steel is the latest contemporary signature residence designed by Foster + Partners. This ultra luxurious and exclusive masterpiece provides a meless harmony between the building and the heritage that expresses itself throughout the iconic Yorkville neighbourhood.




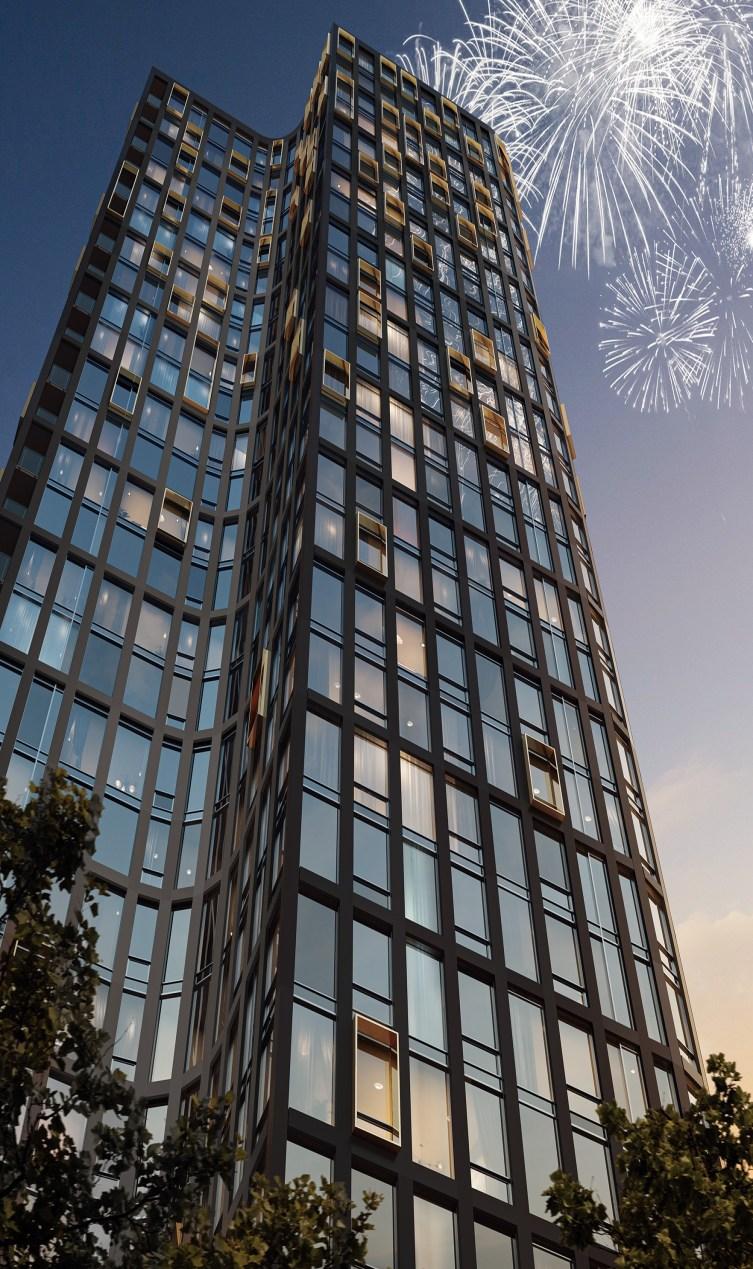
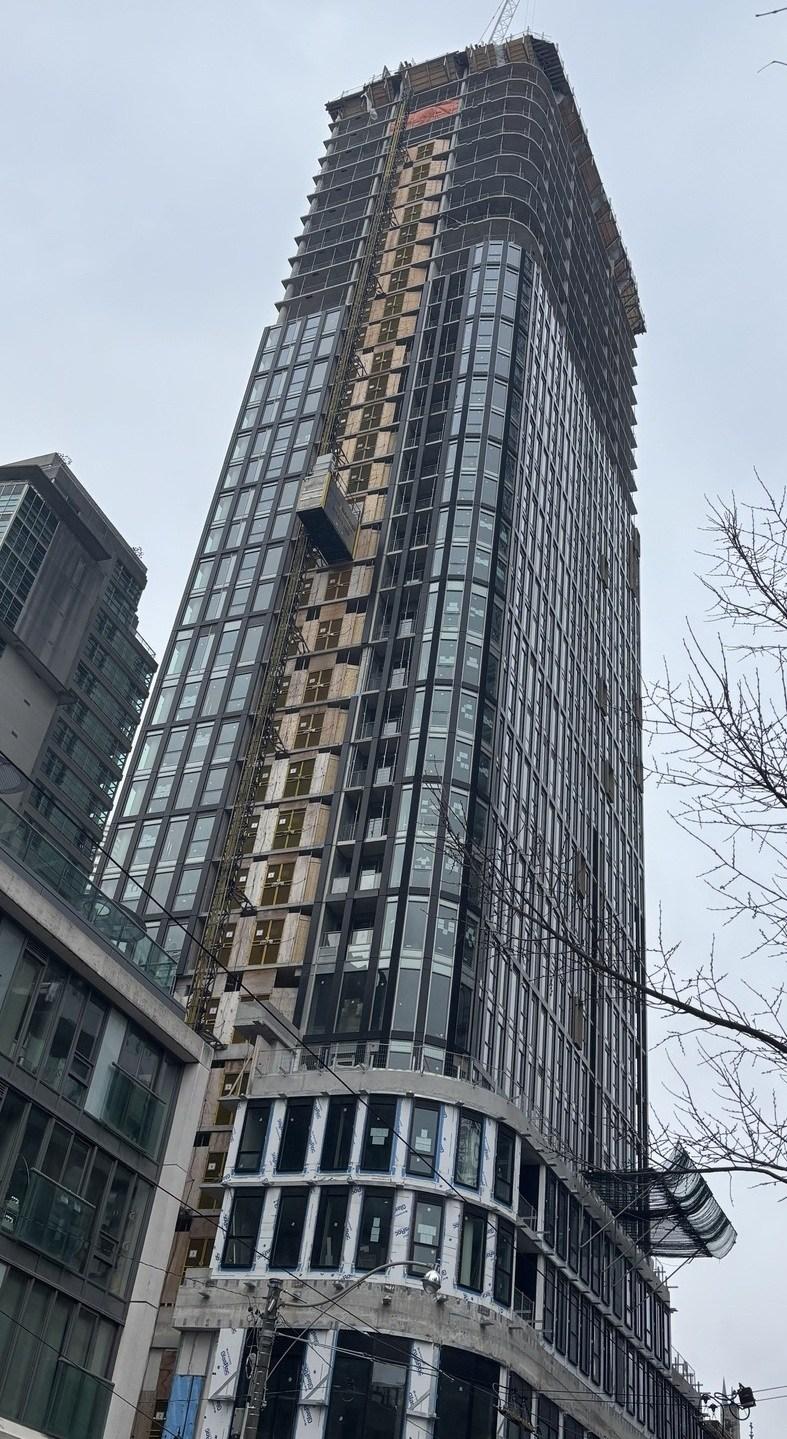


CONSTRUCTION



Project - Alias By Madison Group.
Architect - Teeple Architects & Turner Fisher Architects, Toronto.
Address - 114-120 Church St, Toronto.
Composi on - 48 Storeys, 592 Residen al Units & Commercial Lower W/Podium.
Ameni es - Outdoor Sundeck W/BBQ, Lounge With Fireplace, Business Centre, Fitness & Yoga Studio, Indoor Pool, Whirlpool, Sauna, Kids Playground, Pets Playpen, Private Dining Area With Kitchen, 24 Hour Concierge & Underground Parking.
Comple on Date - Under Construc on - Q1 2026.
ProjectOverview -
An architectural feat of glazed black brick with gold accented windows, designed to “cascade” down the building façade, Alias reinvents the southwest corner of its neighbourhood and plays with the beauty of the Toronto skyline at twilight. Along with its iridescent gold penthouse - It glows and reflects the colours of the se ng sun as if it were falling from the sky.
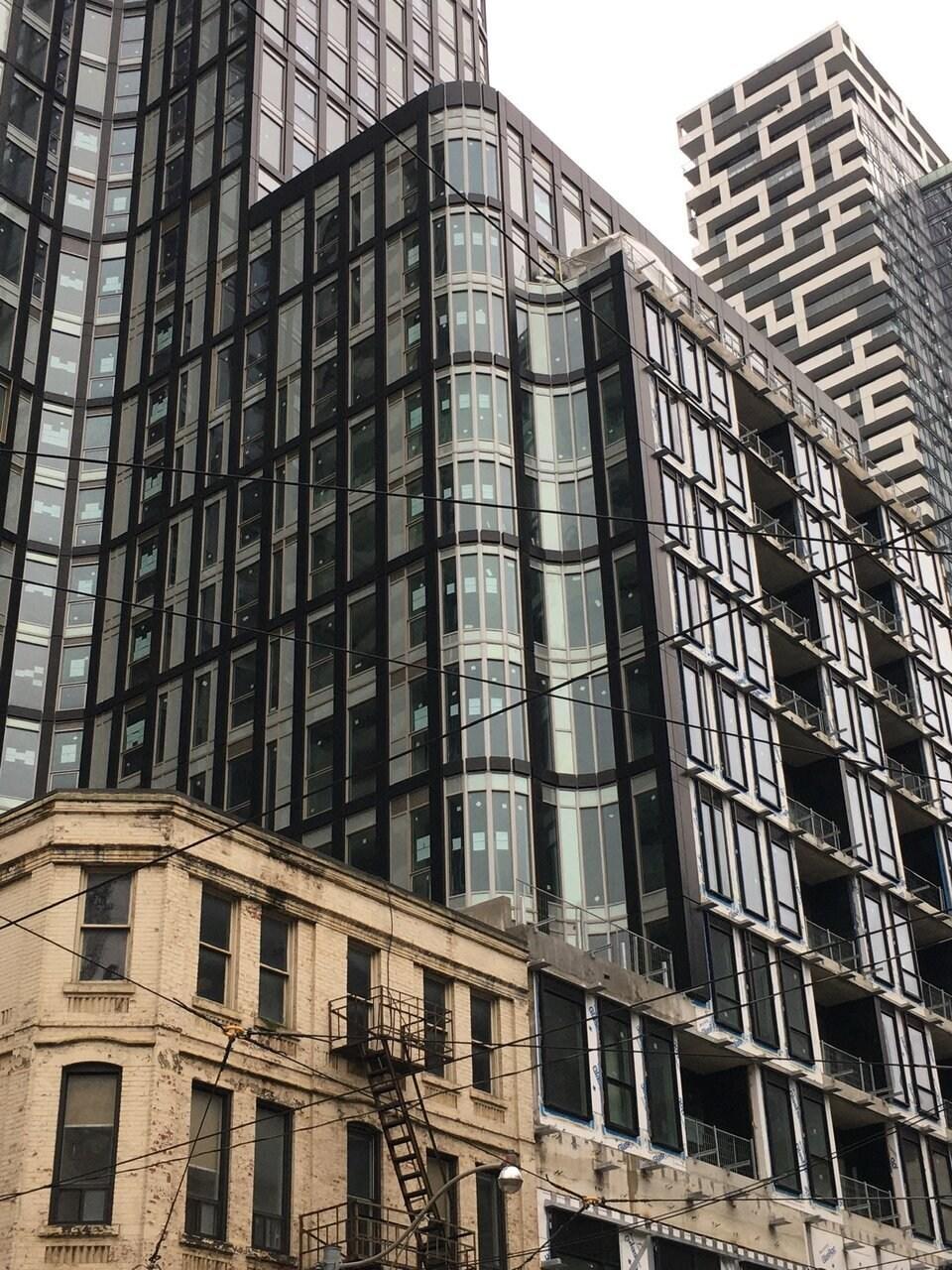
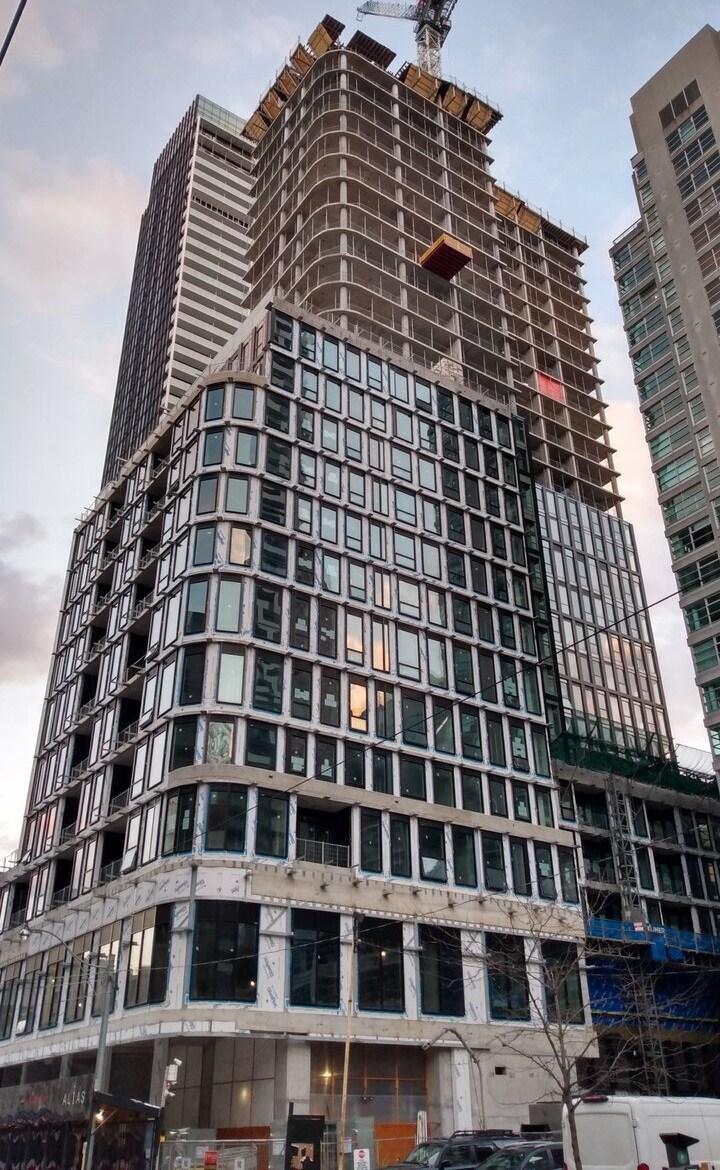
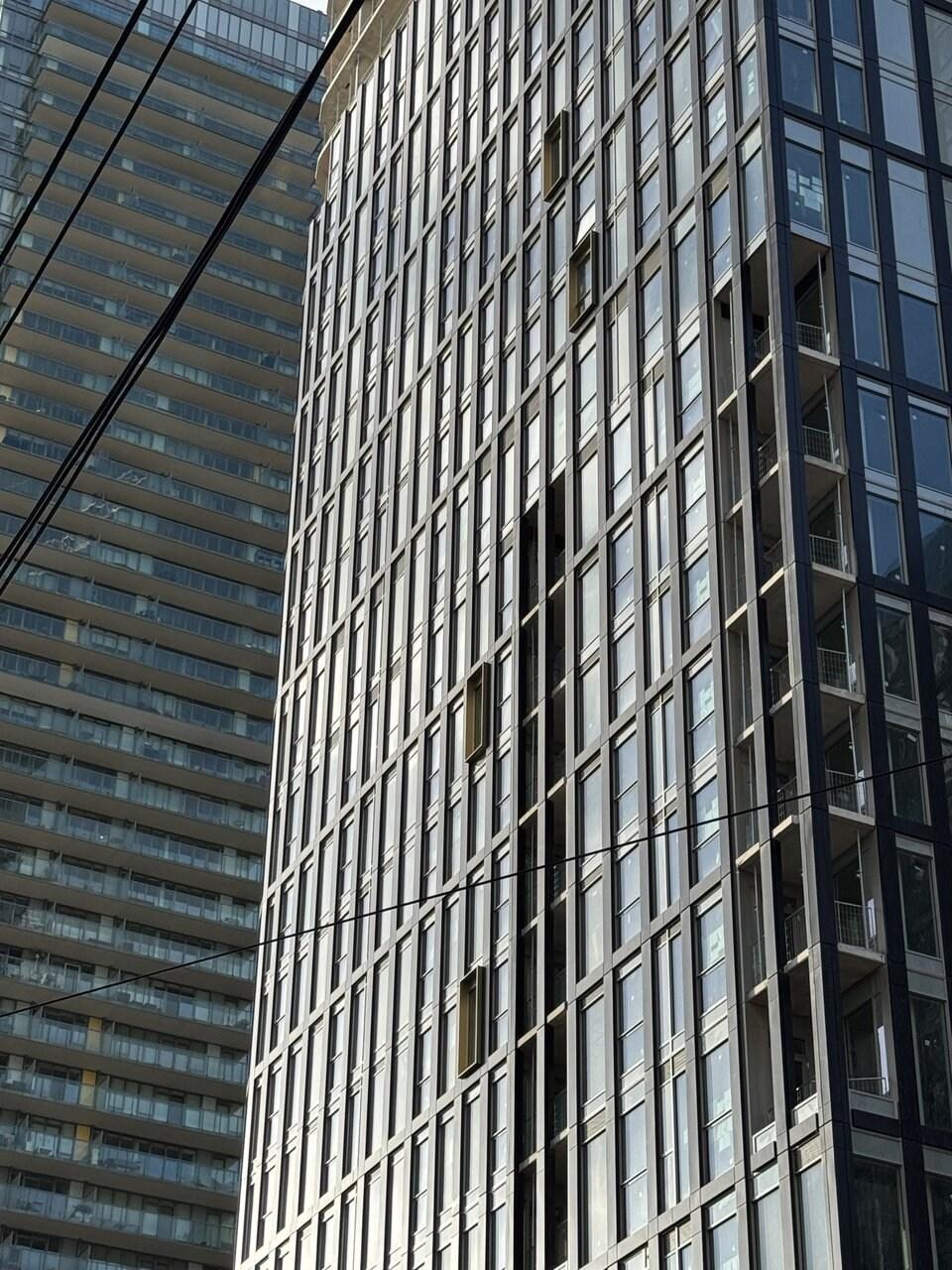


CONCEPTUAL RENDERING

FINAL AS - BUILT
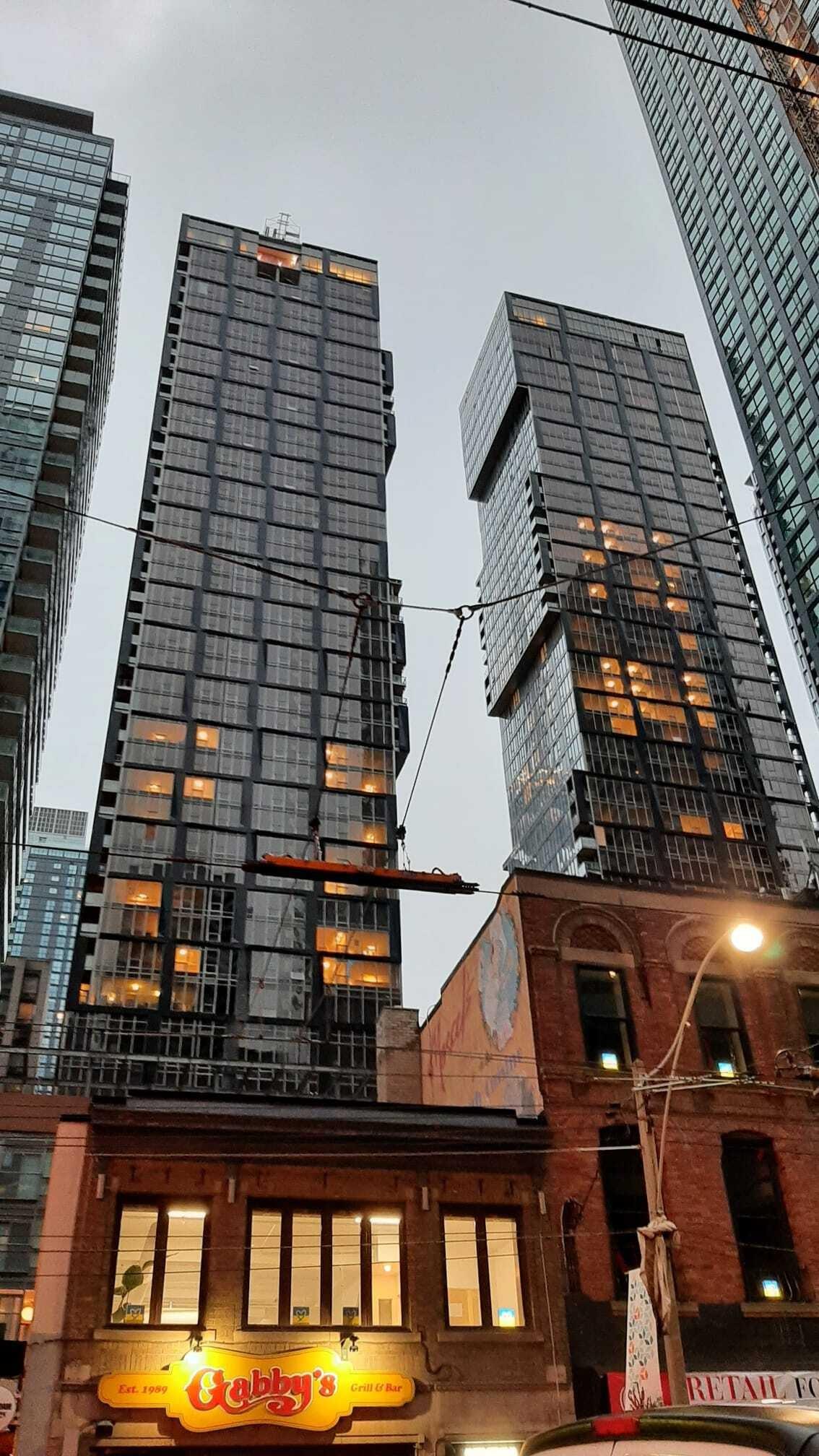
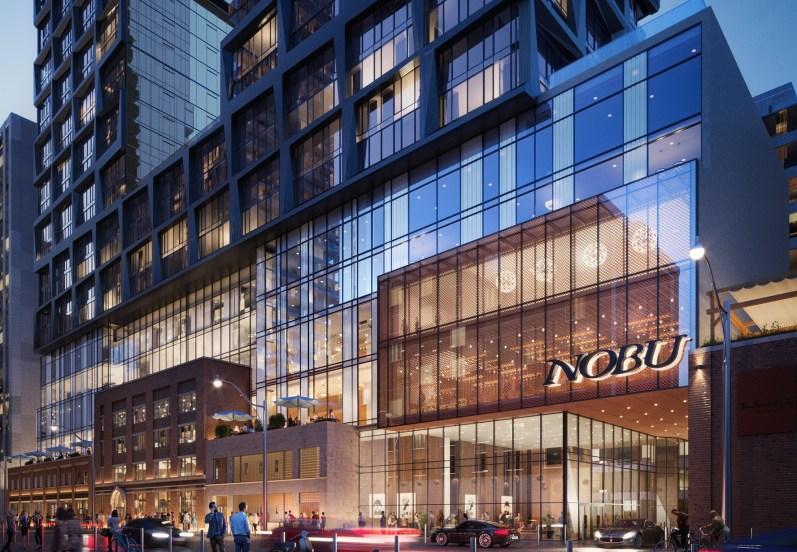
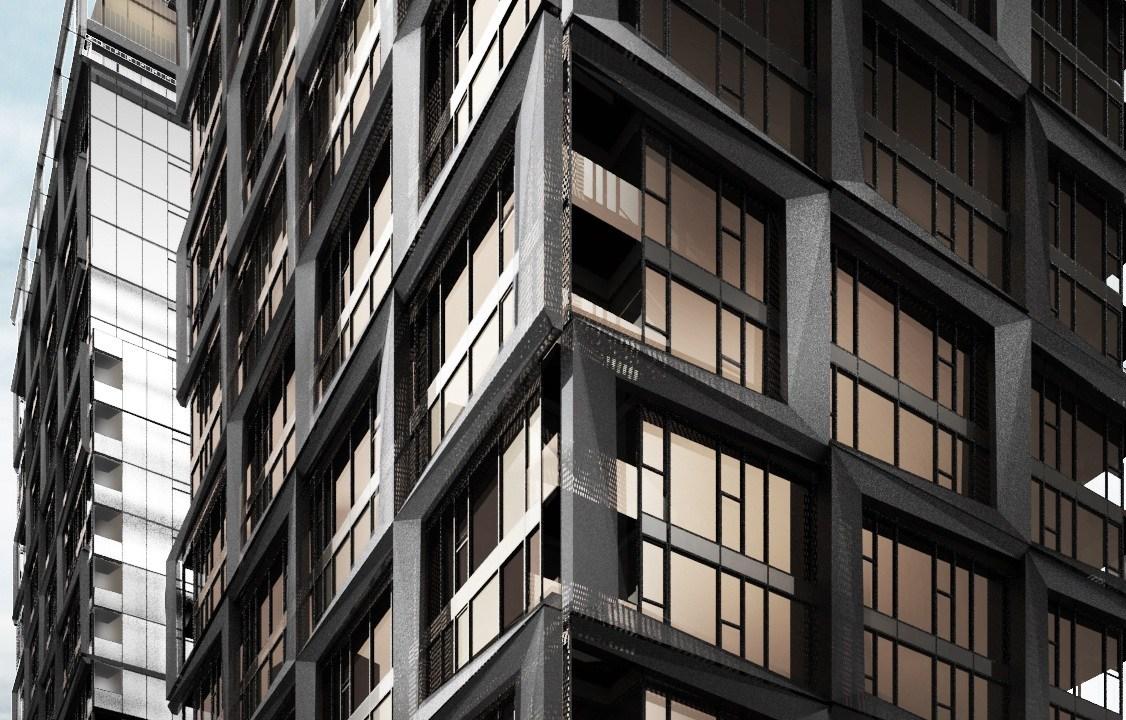
Project - Nobu Residences, Hotel & Restaurant By Madison.
Architect - Teeple Architects & Turner Fisher Architects, Toronto.
Address - 15 & 35 Mercer St, Toronto.
Composi on - 2 x 45 Storeys, 660 Residen al Units, 36 Hotel Suites & Commercial Lower W/Podium.
Ameni es - Nobu Hotel & Restaurant, Indoor Pool, Cold Plunge Pool, Private Lounge, Wellness Facility, Private Bar, Private Dining Rooms, Sushi Bar, Outdoor Terrace W/BBQ, Zen Garden, Whirlpool, Sauna, Steam & Massage Rooms, Conference Centre, Games Room, Private Theatre, Party Room, 24 Hour Concierge & Underground Parking.
Comple onDate - Q3 2024.
ProjectOverview -
Founded by Celebrity Robert De Niro & Chef Nobu Matsuhisa – the worlds first ever NOBU
branded exclusive and ultra luxurious residences, hotel and restaurant combined into one masterpiece seemingly rises from the heritage 1800’s brick façade of the Pilkington Glass Factory into a modern black & bronze twin tower that shimmers in the Toronto skyline.

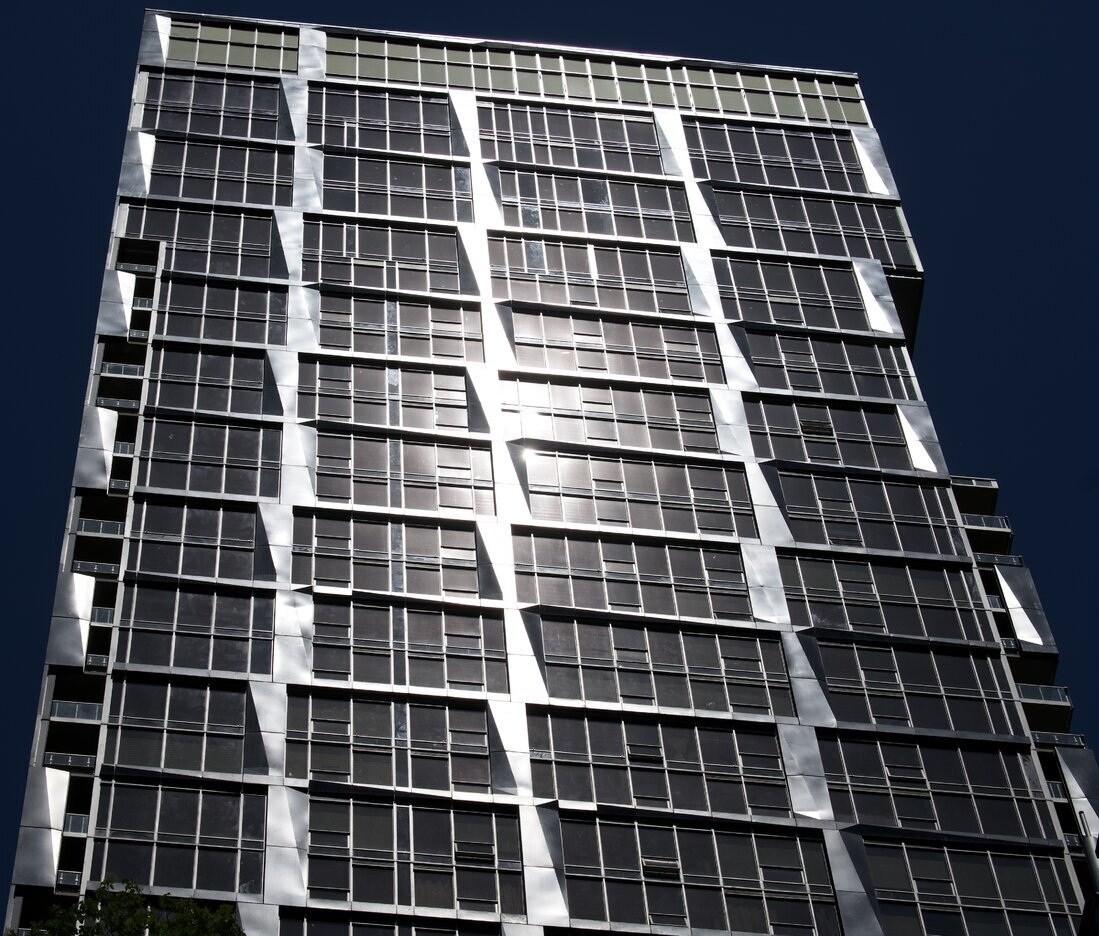



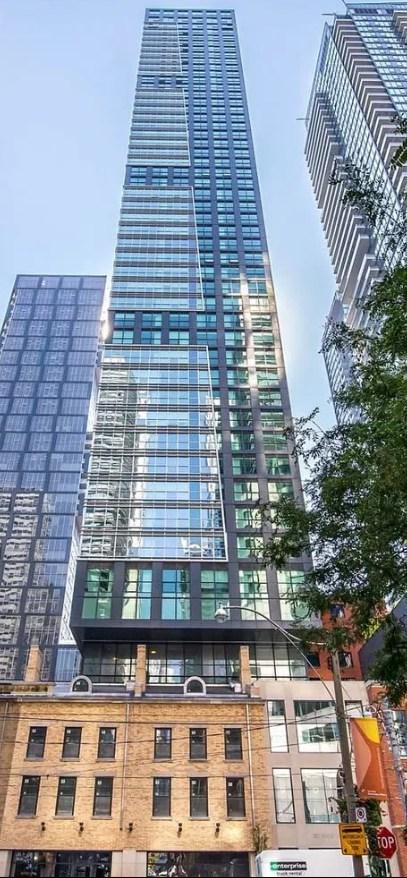

Project - Maverick By Empire.
Architect - Arcadis, Netherlands.
Address - 333 King Street West, Toronto.
Composi on - 49 Storeys, 328 Residen al Units & Commercial Lower.
Ameni es - Spa, Fitness & Yoga Studio, Roo op Terrace With BBQ, Dining & Lounge, Outdoor Bar, Beauty Bar, Co-Working Space, Boardrooms, Social Club, Private Dining Rooms, Event Space, Private Lockers, 24 Hour Concierge & Underground Parking.
Comple on Date - Q4 2024.
ProjectOverview -
A contemporary casual bou que aesthe c with reserved ma e black cladding juxtaposed with four trapezoidal like sec ons wrapped around its northeast and southwest corners, delivering a more reflec ve, silvery surface, with further accen ng coming from prominent mullions. The building appears to rise prominently from its heritage 1850’s podium of townhouses, melding cu ng-edge architectural design with the areas rich history.



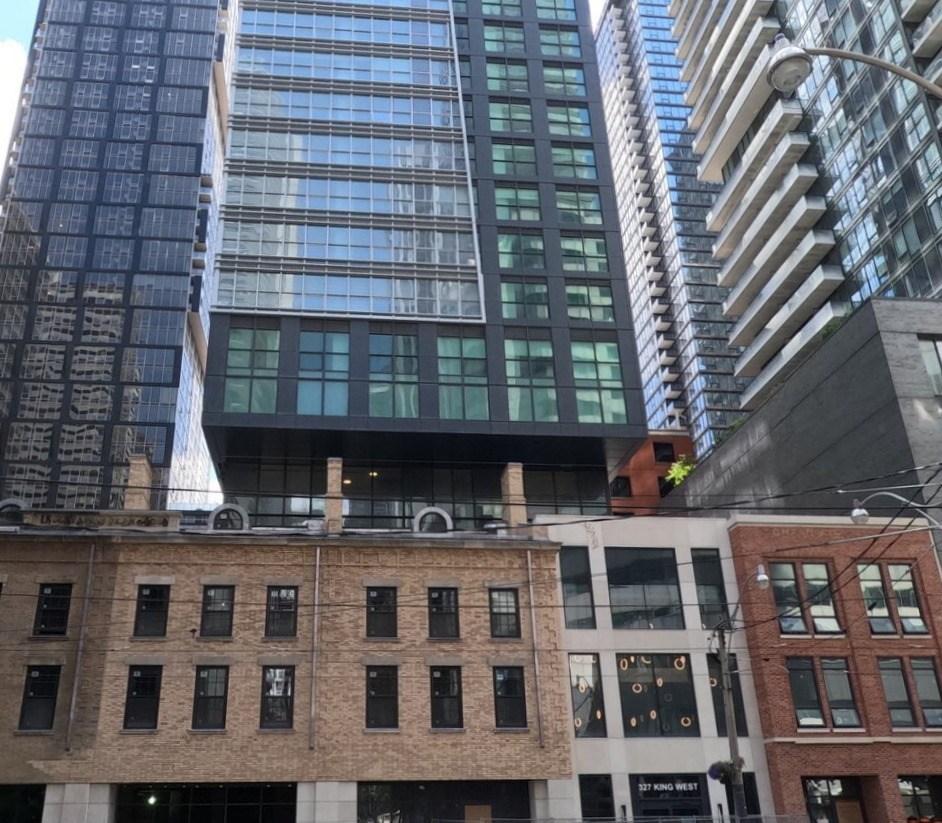




FINAL AS - BUILT

Project - Via Bloor By Tridel - LEED Gold Cer fied.
Architect - architects—Alliance, Toronto.
Address - 575-585 Bloor Street East, Toronto.
Composi on - 46 & 38 Storeys, 769 Residen al Units & Commercial Lower W/Podium.
Ameni es - Kids Zone, Party Rooms, Game Room, Private Dining Area, Private Theater, Whirlpools, Saunas, Steam Rooms, Fitness & Yoga Studio, Outdoor Pool, Outdoor Lounge W/BBQ, 24 Hour Concierge & Underground Parking
Comple on Date - Q1 2022.
ProjectOverview -
A pair of clean, contemporary towers rising above from a shared podium structure at the narrow end of a wedge shaped block, Via Bloor’s taller eastern tower addresses the narrower shape of the block with a so er chamfered effect rising from a rounded triangular floor plate – perching over a rec linear podium and ground-level public space, res ng on group of sculptural structural support columns. The curved tower being supported by the canted columns, overhangs the public space providing outdoor sea ng.

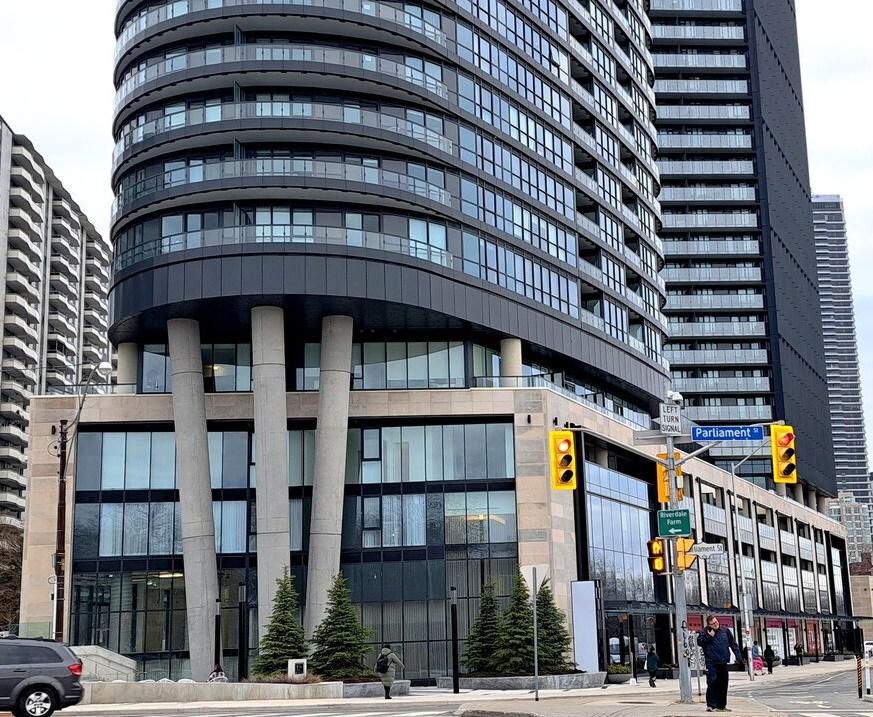
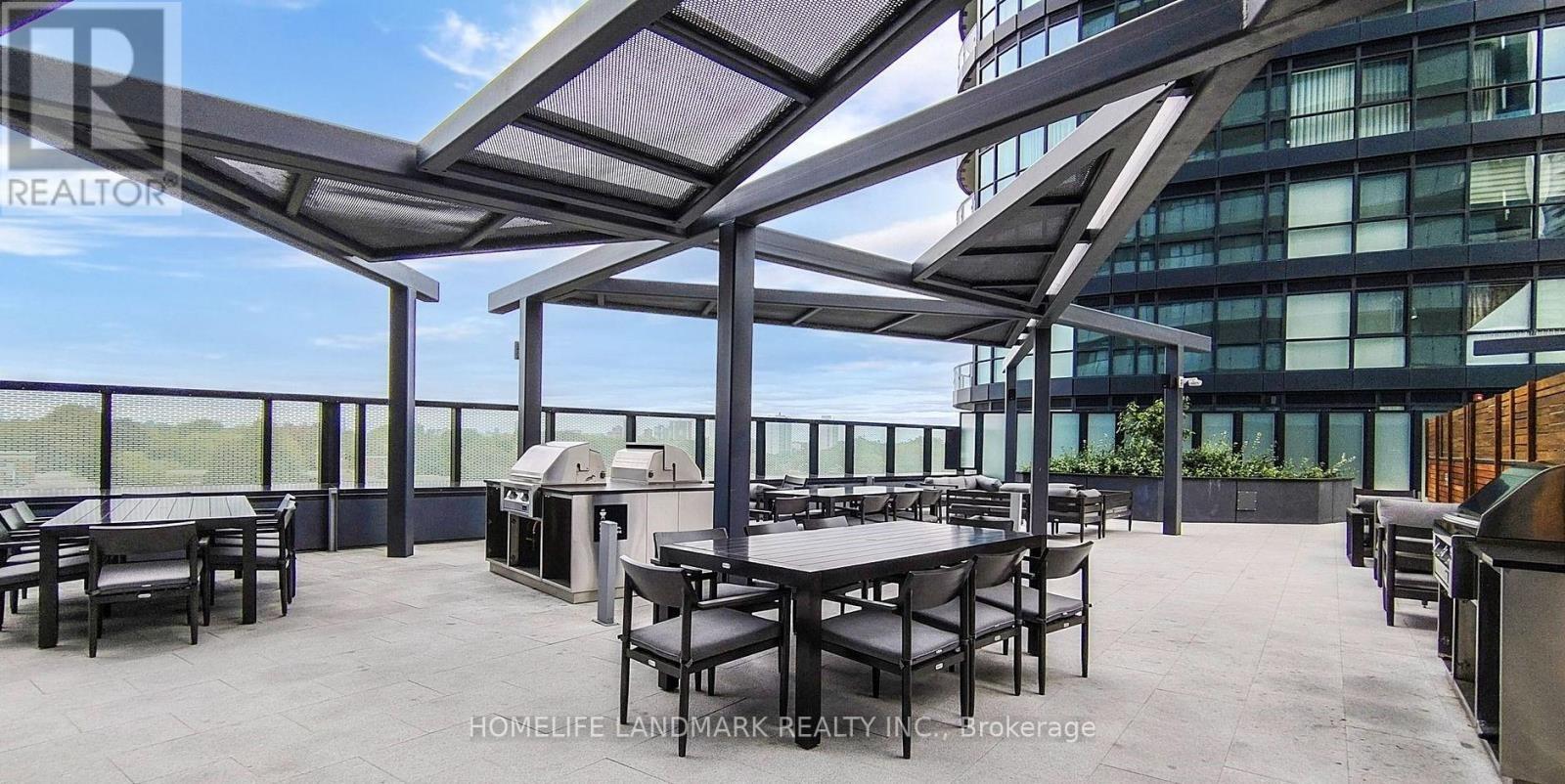

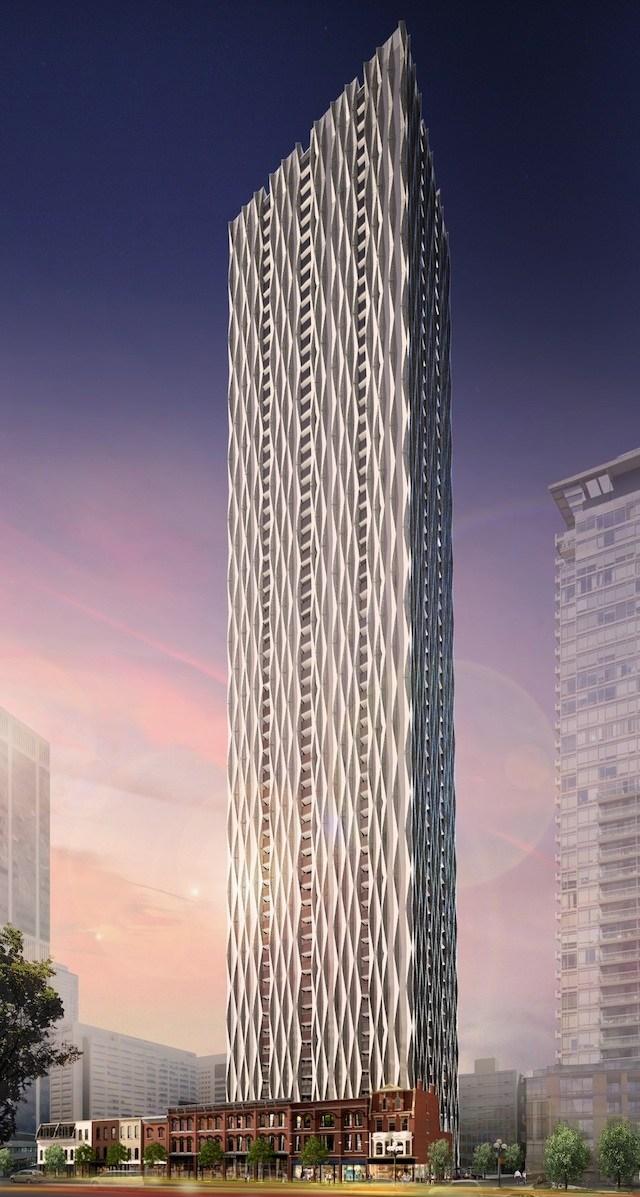

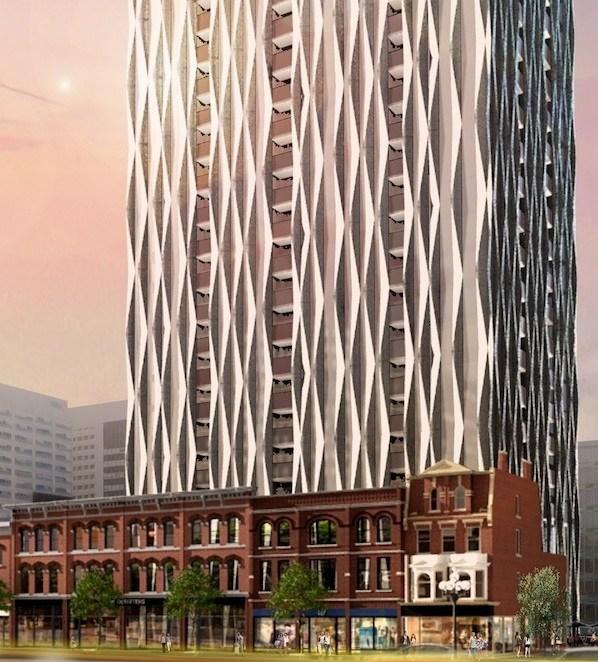

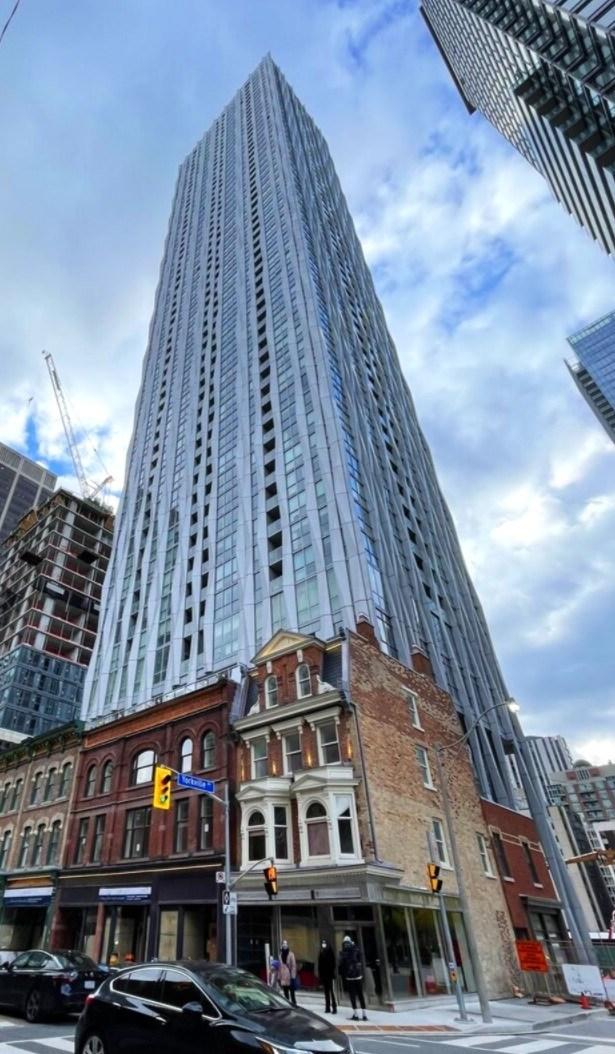
Project - 1 Yorkville By Bazis.
Architect - Rosario Varacalli + ERA Architects, Toronto.
Address - 1 Yorkville, Toronto.
Composi on - 58 Storeys, 577 Residen al Units & Commercial Lower.
Ameni es - CrossFit Studio, Fitness Gallery, Sauna, Whirlpool, Spa, Outdoor Pool, Hot-And-Cold Plunge Pools, Spa Lounge, Bar, Roo op Pa o, Pa o BBQ Grills, Fire Pits, Party Rooms, Outdoor Movie Theatre, 24 Hour Concierge & Underground Parking.
Comple on Date - Q1 2021.
ProjectOverview -
The irreplaceable 1 Yorkville is wrapped in faceted metallic ribbons to produce unique interplay of shadow and light, which move across the textured surface emphasizing a gli ering effect embedded in the cityscape. Singular, slender and elegant - the building provides a contemporary expression of elegance and intrigue, celebra ng the energy of its desirable loca on and metropolitan nature.
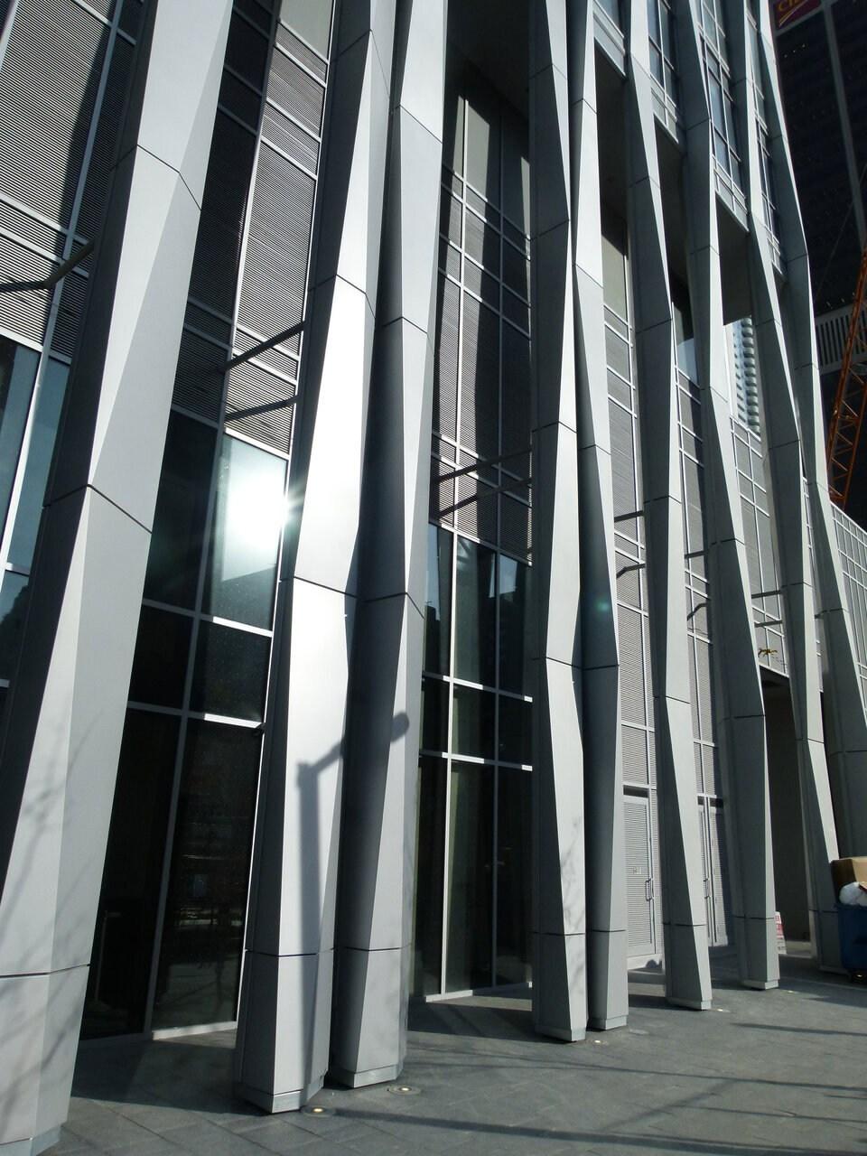
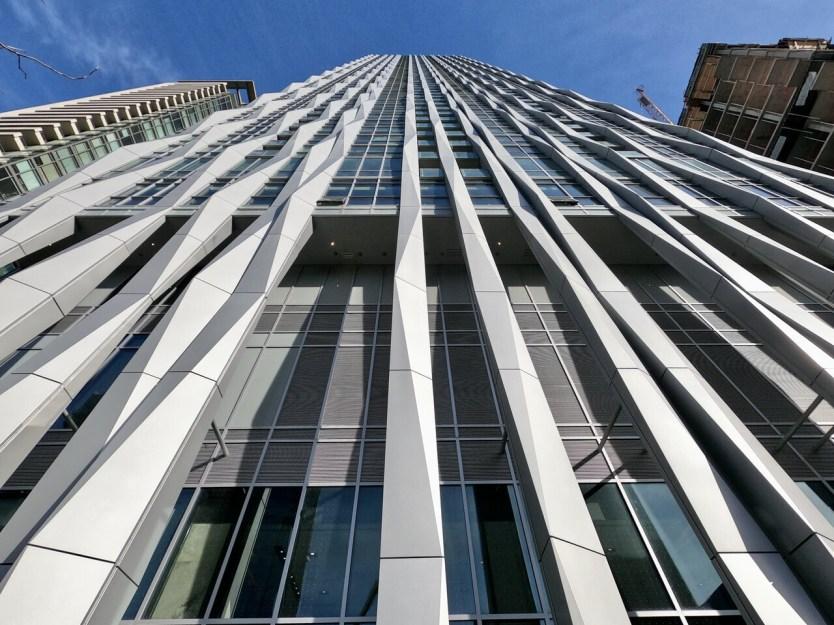
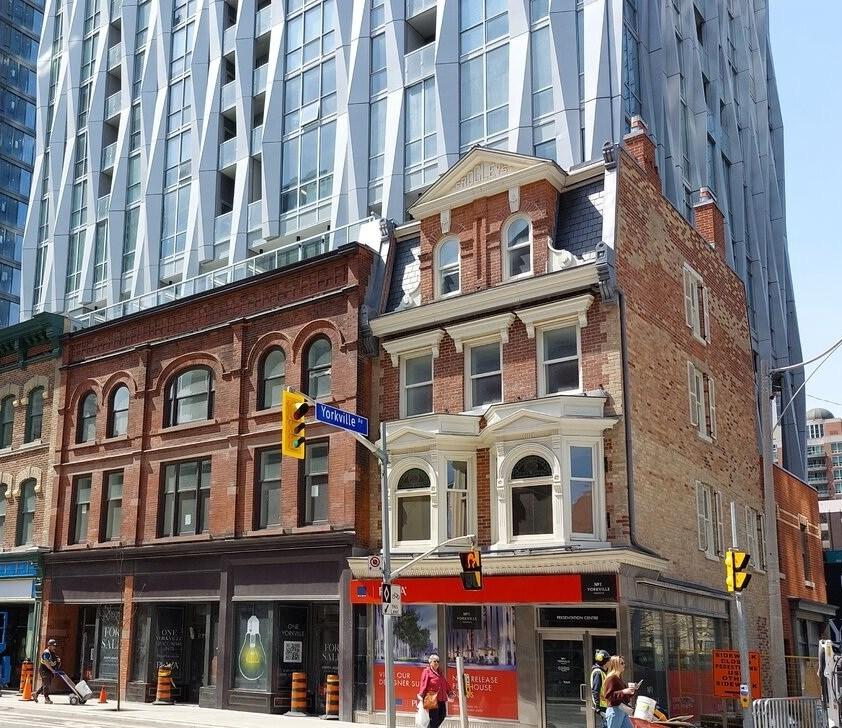
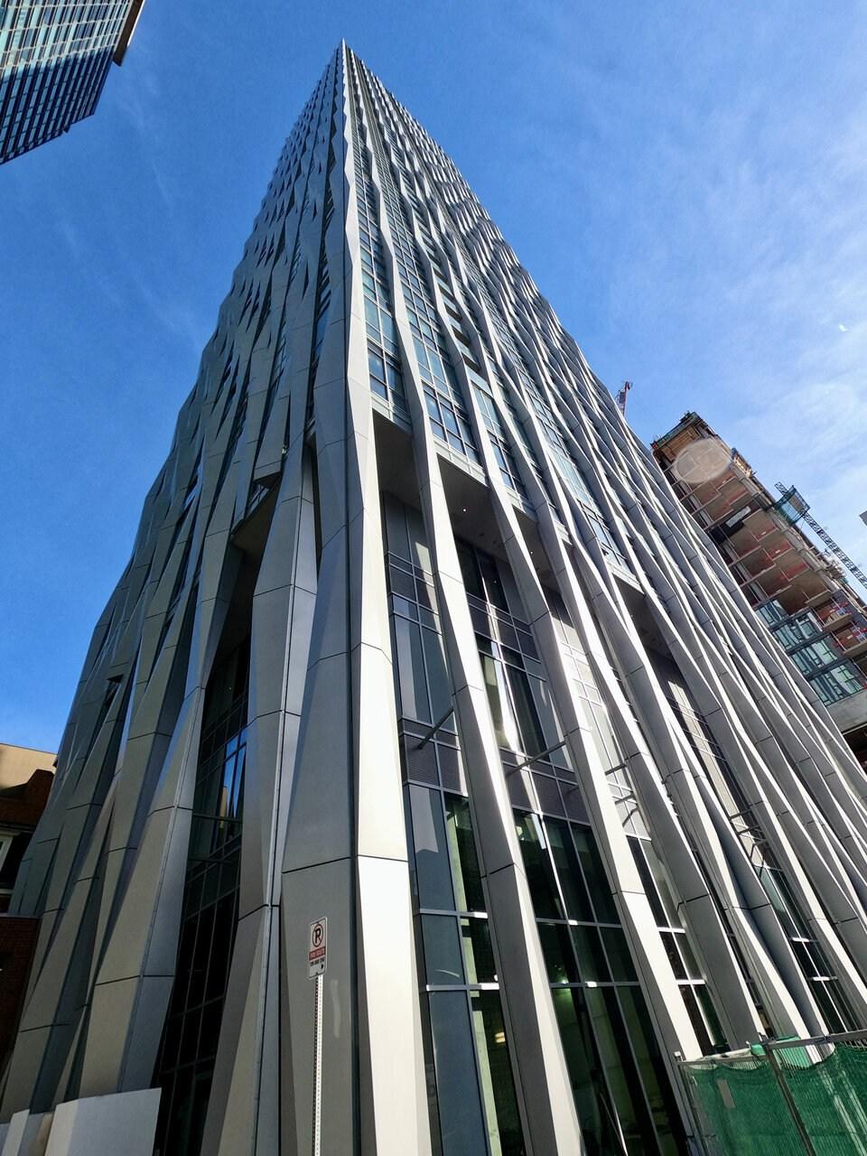

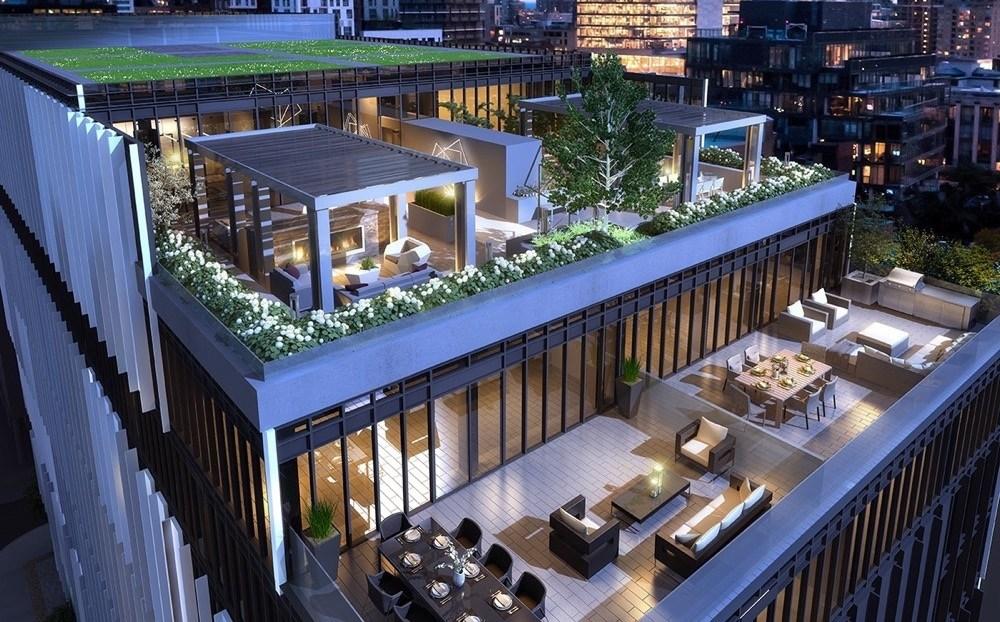

FINAL AS - BUILT
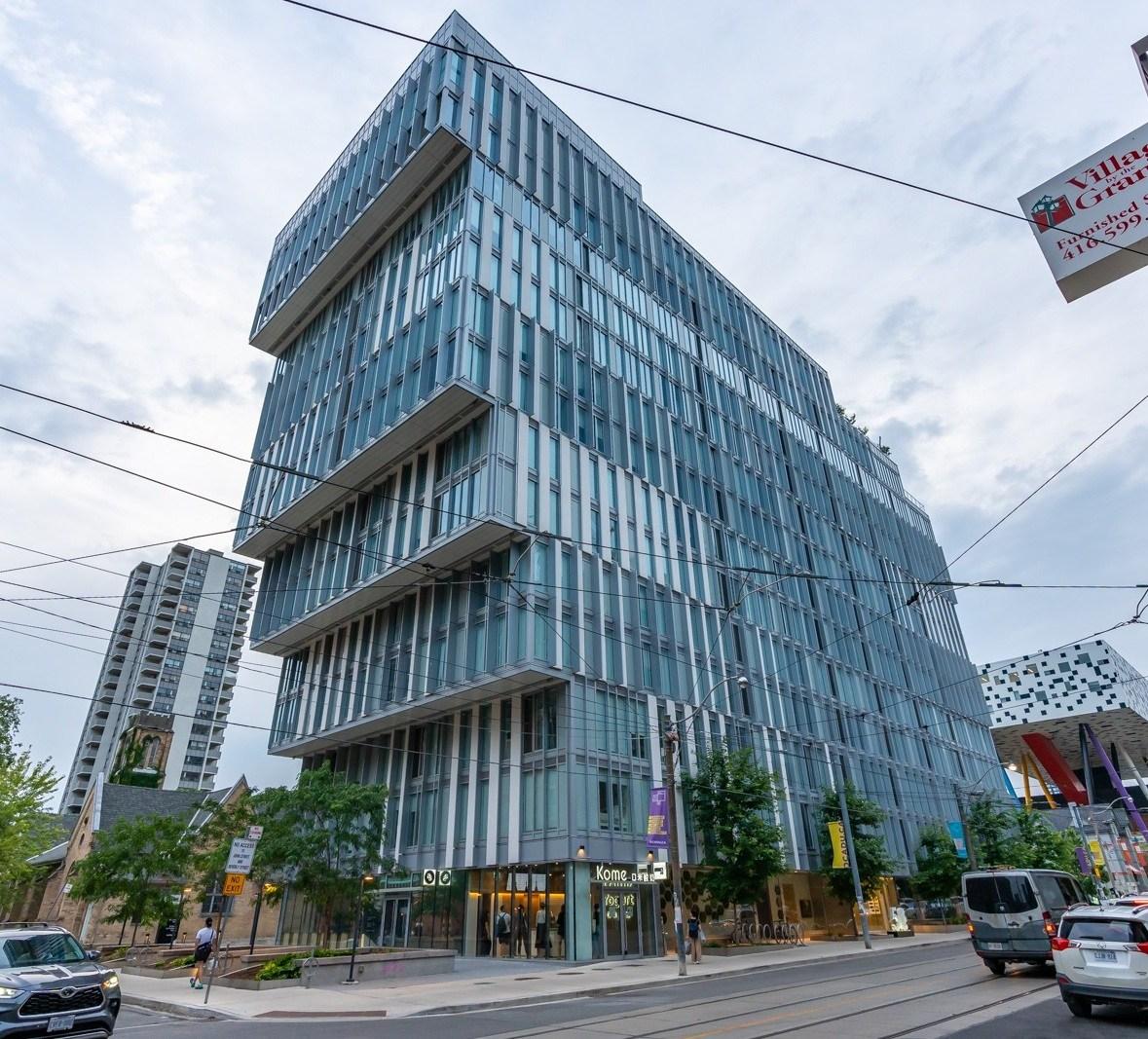

Project - FORM by Tridel.
Architect - architects—Alliance, Toronto.
Address - 50 McCaul Street, Toronto.
Composi on - 14 Storeys, 190 Residen al Units & Commercial Lower.
Ameni es - Gym, Party Room, Private Dining Room, Outdoor Pa o W/Fireplace, Separate Pa o W/ BBQ Grill, On-Site Laundry, Private Lockers, 24 Hour Concierge & Underground Parking.
Comple on Date - Q1 2020.
ProjectOverview -
An aesthe cally dis nc ve, modernist-inspired bou que condominium with its massing strategy nego ated by a series of projec ng ver cal fins that embrace its exterior, FORM presents a striking figure on the lively streetscape, embodying the ar s c, cultural and crea ve energy of its surroundings. FORM also uses a newly developed type of concrete technology called CarbonCure that helps lower its footprint by trapping the CO2 inside all the concrete poured and chemically conver ng it into a mineral, thus prevent emissions.
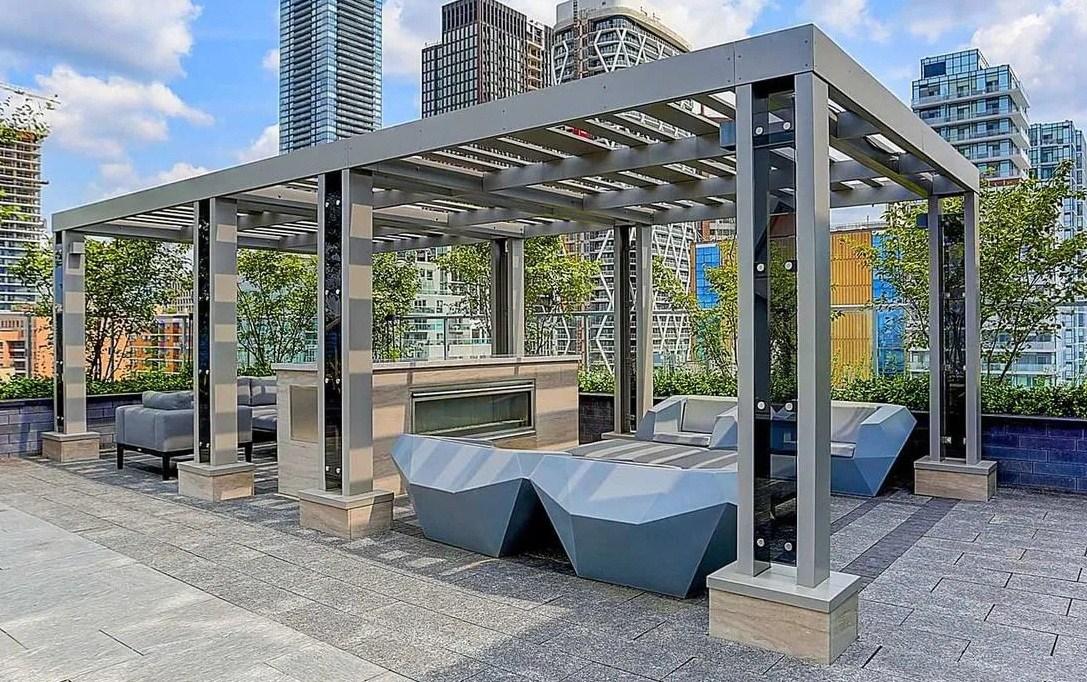

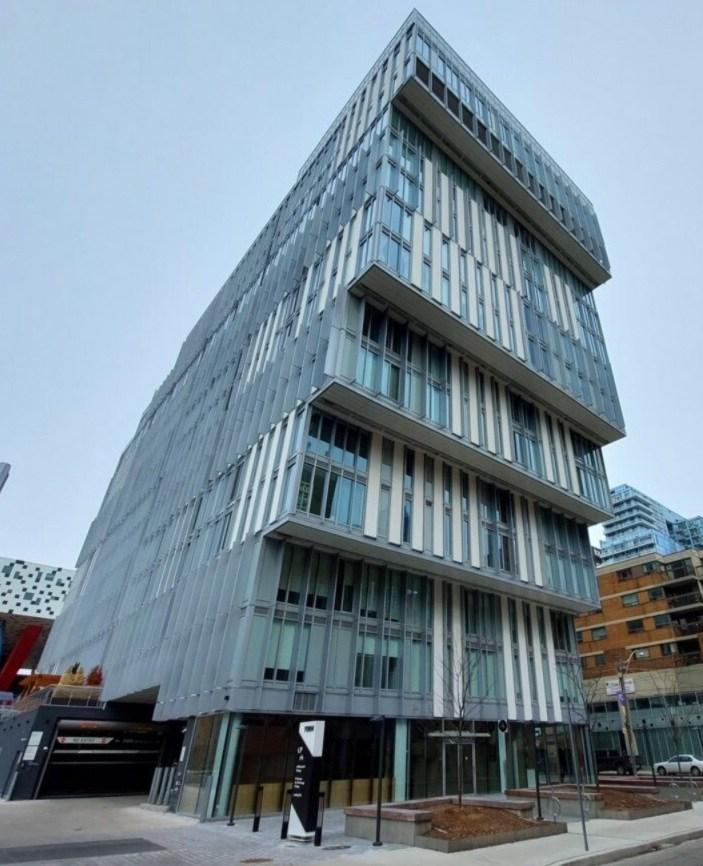


FINAL AS - BUILT
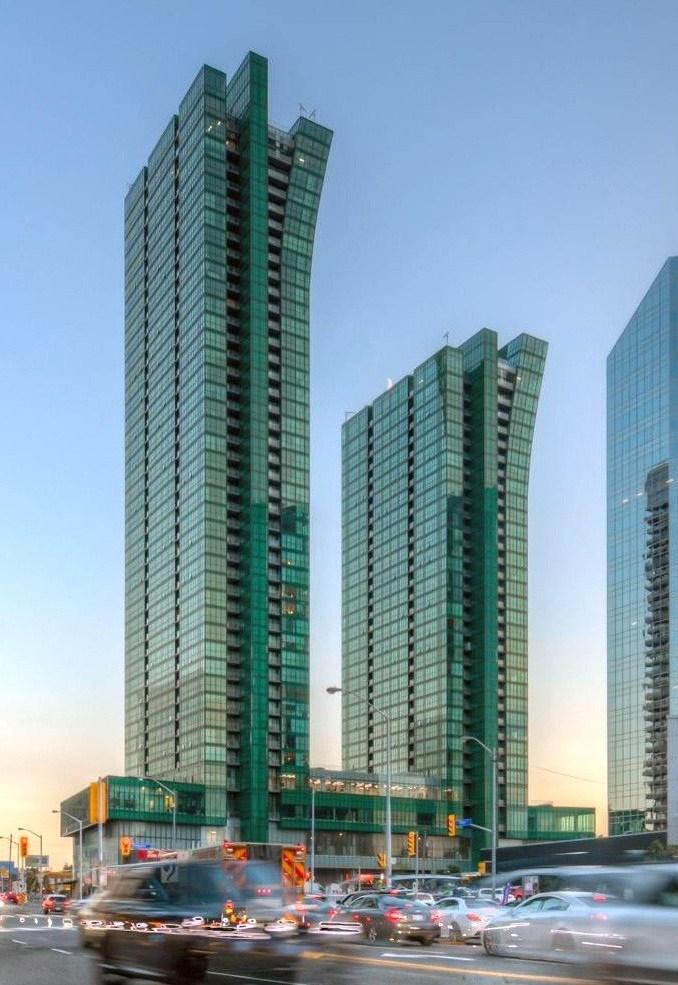

Project - Emerald Park by Bazis.
Architect - Rosario Varacalli, Toronto.
Address - 9 Bogert Avenue, Toronto.
Composi on - 33 & 42 Storeys, 564 Residen al Units, Commercial Lower W/ Podium. Ameni es - Gym, Yoga Studio, Saunas, Whirlpool, Change Rooms, Indoor Pool, Game Rooms With Bars, Social Lounge, Party Rooms, On-Site Laundry, Guest Suites, Outdoor Pa o, Roo op Garden, Private Dining Room, Private Lockers, 24 Hour Concierge & Underground Parking.
Comple onDate - Q1 2015.
ProjectOverview -
The striking architectural design of fraternal twins with flared structures, graceful lines and luminous green glass of Emerald Park drama cally punctuate the Toronto skyline like blades of grass flu ering in the wind. The twin towers rise from an expansive glass link encompassed three storey podium that houses the residents excep onal indoor and outdoor ameni es, including retail, offices and a food court.
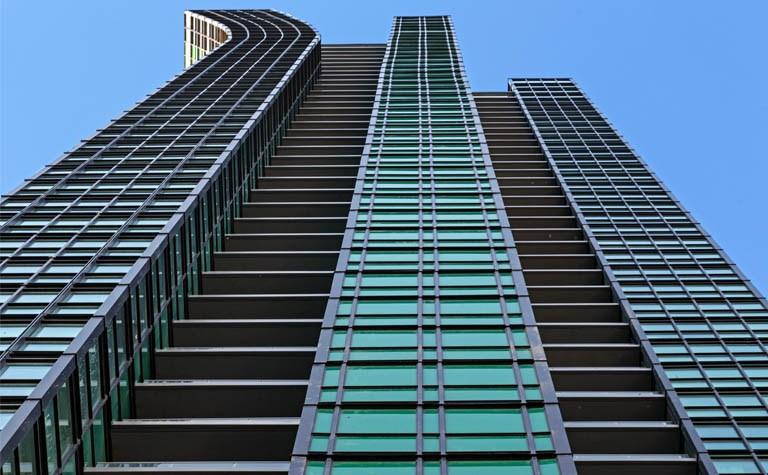




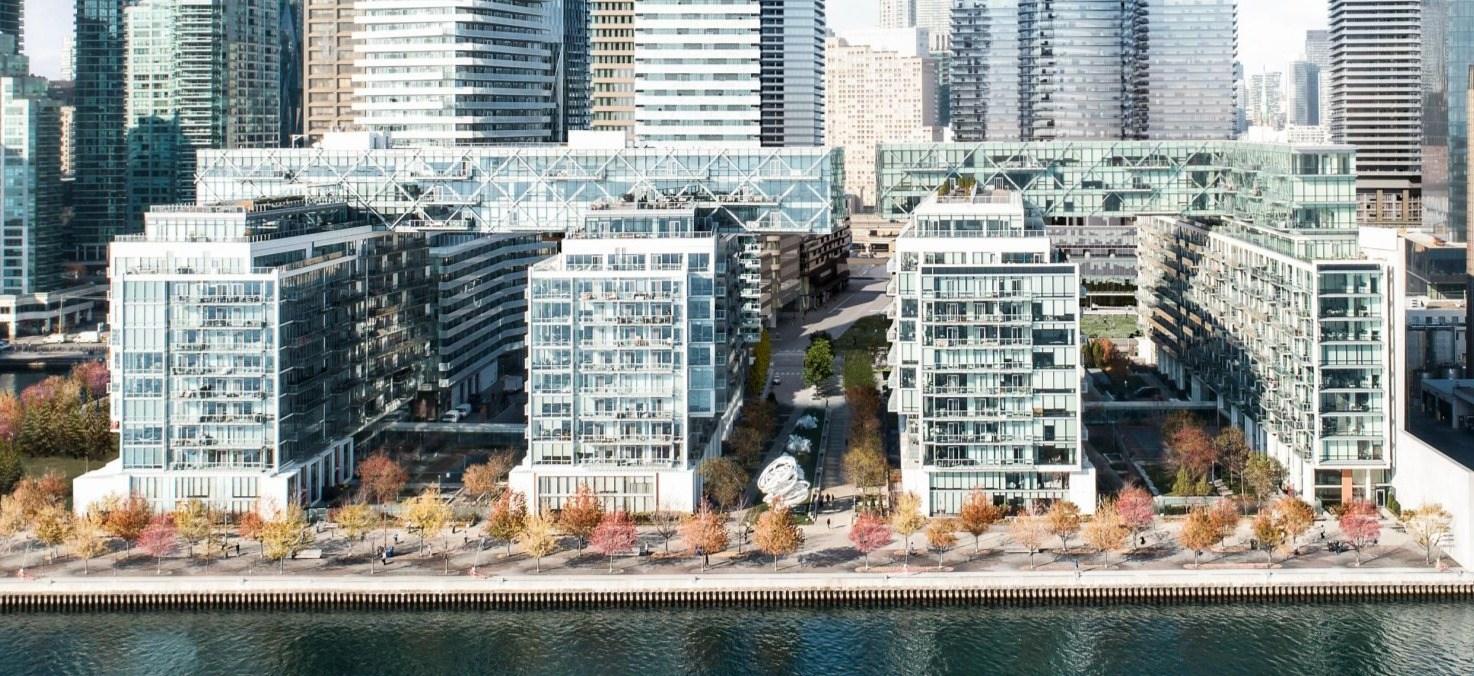
Project - Waterlink Pier 27 By Cityzen.
Architect - architects—Alliance, Toronto.
Address - 29 Queens Quay East, Toronto.
Composi on - 4 x 14 Storeys + 2 x SkyBridge, 717 Residen al Units & Commercial Lower.
Ameni es - Health Club, Sauna, Whirlpool, Spa, Indoor & Outdoor Pool, Games Room, Private Theater, Library, Lounge, Outdoor Pa o, Pa o BBQ Grill, Private Lockers, 24 Hour Concierge & Underground Parking.
Comple on Date - Q1 2015.
ProjectOverview -
An example of Iconic architecture that enriches the public realm while raising the bar at the waterfront - Waterlink consists of four rec linear pier buildings arranged in pairs, each pair connected by a striking three storey can levered “SkyBridge” housing pres gious suites, that evokes the gantries used to load cargo on and off freighters at the harbour. Architecture designed not to merely remake another transparent tower for the umpteenth me, but to accommodate density boldly, prac cally and with a sense of civic spectacle.
FINAL AS - BUILT
