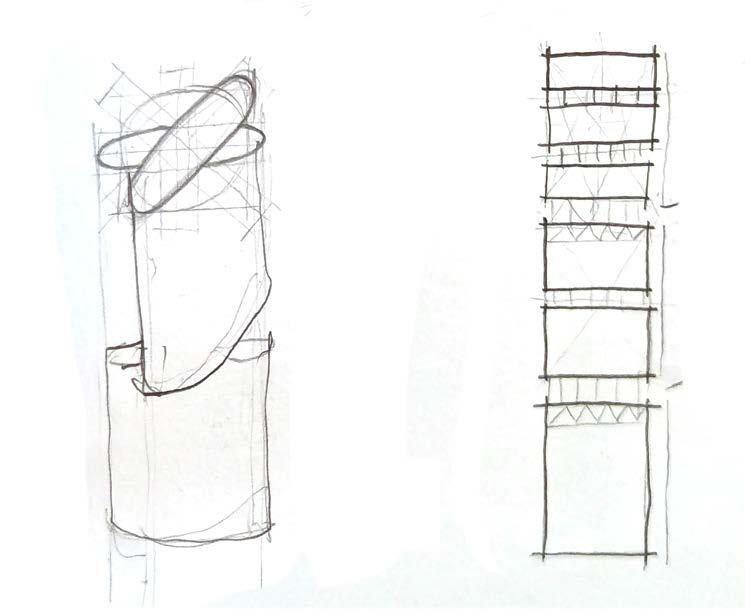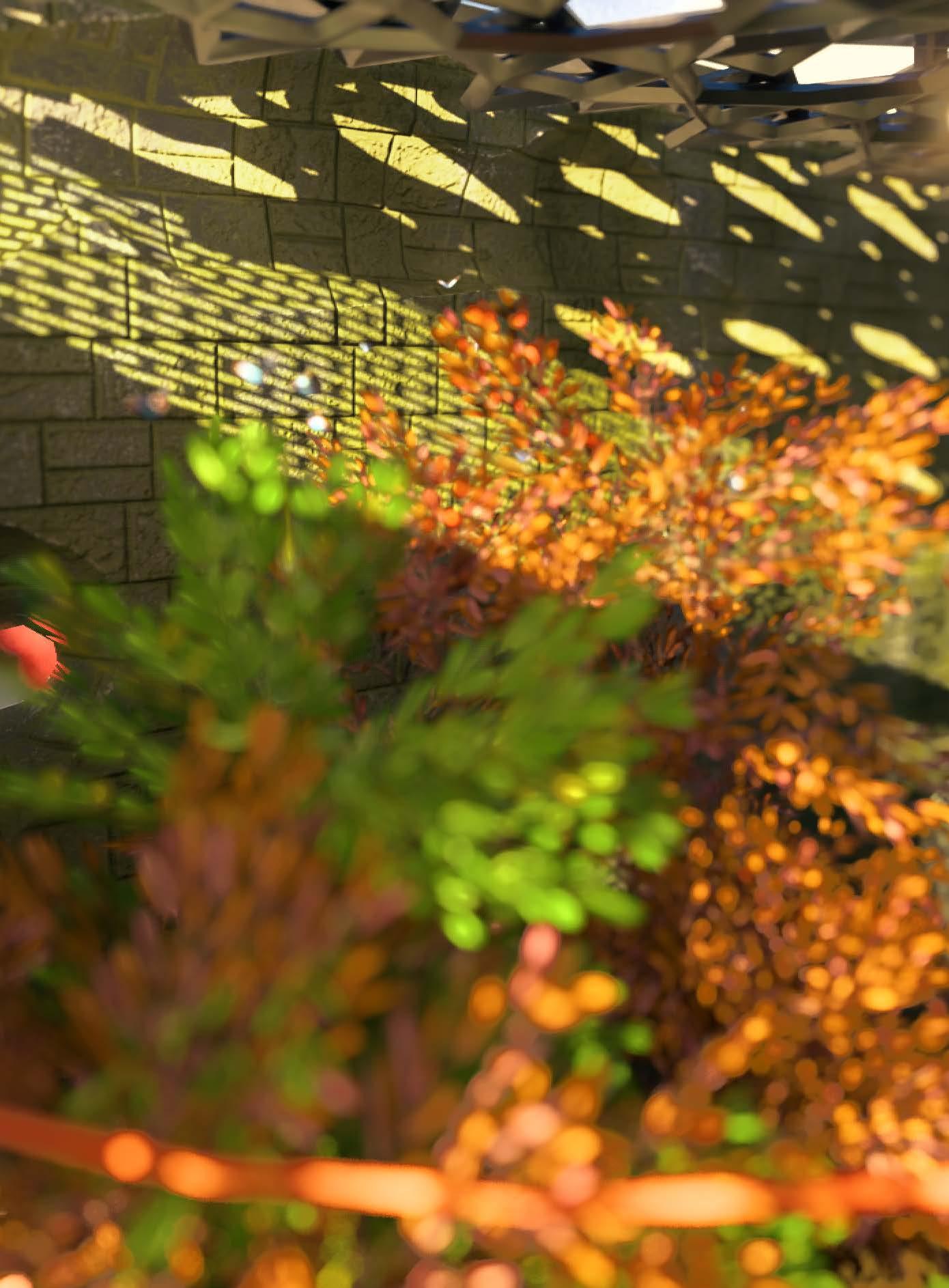

Contents
Elysium
2024 Chicago, IL
Co-architects: Henry Byrkit & Keith Reinhard Professor Paul Armstrong
The Elysium is a 1,095-foot mixed-use tower in the heart of downtown Chicago, seamlessly integrating luxury hotel accommodations with highend residential living. The design prioritizes connectivity, addressing the common challenge of skyscrapers feeling detached from the urban fabric. To foster a sense of community at elevation, the tower incorporates lush sky atriums with greenery and social spaces every eight floors, inspired by the intimacy of low-rise neighborhoods. Featuring 16 floors of hotel units and 40 floors of residences, The Elysium offers floor-to-ceiling glass façades that maximize natural light and panoramic views. The tower’s sleek, elliptical form enhances wind performance while creating a striking addition to the Chicago skyline. Ground-level integration with the riverwalk further strengthens its relationship with the city, making The Elysium a landmark of both architectural elegance and urban engagement.








Concept Iteration Models





































































































































South Elevation


Atrium Space - The three-story atriums serves as a dynamic communal space, seamlessly integrating nature and social interaction within the tower. Lush greenery and thoughtfully designed seating areas evoke the atmosphere of garden courtyards commonly found in dense mid-rise neighborhoods. Overlooking this vibrant space, residential balconies create opportunities for spontaneous connections between neighbors, fostering a sense of community. By bringing shared outdoor experiences into a high-rise setting, the atrium helps counteract the isolation often associated with tall buildings, promoting both visual and social engagement among residents.





Arbor Lumina
2024 Roosevelt Island, NY Professor Randall Deutsch
Arbor Lumina reimagines the abandoned smallpox hospital on Roosevelt Island, transforming this historic ruin into a luminous botanical haven. Nestled between the minimalist FDR Hope Memorial and the futuristic Cornell Tech campus, the design harmonizes past and future. A facade of glass bricks, inspired by Hiroshi Nakamura’s Optical House, reinterprets the original structure’s materiality while creating a play of light and transparency. The crowning feature is a suspended multilayer lattice system, echoing Jean Nouvel’s Louvre Abu Dhabi but uniquely engineered to float above the building. This innovative roof structure filters sunlight to mimic a forest canopy, illuminating the lush botanical garden within. The interplay of the latticed roof, glass brick walls, and diverse flora transforms Arbor Lumina into a dynamic canvas of light and shadow that changes as the day progresses, exemplifying the potential of adaptive reuse to create spaces of wonder and ecological harmony.


Steel Skeleton
The building’s structural framework comprises three key elements: steel columns positioned along the perimeter, W10 girders supported by these columns, and open-web beams spanning across the wings of the building. This integrated system forms the robust skeleton of the building, ensuring structural integrity and architectural functionality.
Bracing for bricks
Inspired by Hiroshi Nakamura’s Optical House in Japan, this building features a facade of glass bricks, offering a modern twist on a classic element. The design allows soft, diffused light into the structure while maintaining visual appeal. Punctured glass bricks are strung on steel tubes from overhead beams, with integrated steel flat bars anchored to columns for structural integrity. This innovative approach creates a facade that is both aesthetically pleasing and structurally sound.
Lattice Support Elements
Inspired by the Louvre Abu Dhabi, the building features a comprehensive multilayer lattice structure spanning its entirety. This innovative design is supported by a network of suspension elements anchored to the primary beams, forming an integrated structural system. Steel tubes interconnect the various layers of the lattice, efficiently distributing the load and ensuring the stability of the suspended structure.
Suspended lattice
The lattice structure incorporates prefabricated, galvanized aluminum stars arranged in three layers. This configuration allows filtered sunlight to penetrate the roof, casting dappled patterns onto the gardens below. The effect mimics the interplay of light and shadow experienced beneath a tree canopy, with the illumination evolving throughout the day as the sun traverses the sky.
Detail - The canopy’s suspension system integrates seamlessly with the lattice structure, utilizing overhead beams to eliminate the need for intrusive support columns within the garden space, thus maximizing the unobstructed area for botanical displays and visitor circulation.
Canopy






Playground
2023 Chicago, IL
Co-architect: Maria Salcido Professor Claudia Ansorena
The Playground is an innovative tool library located in Albany Park, Chicago, designed to rekindle the spirit of childhood exploration in adults while leveraging the advantages of maturity. Our concept was inspired by a profound observation from a tool library manager: “As we grow up, we stop having a space to play and explore our imagination and creativity.” This insight became the cornerstone of our design philosophy, driving us to create an environment where adults can decompress from daily stressors and engage in creative pursuits. The facility features a dynamic exhibition center alongside purpose-built amenities that foster innovation and self-expression. Users can choose between collaborative spaces, such as public workshops and a sociable bar area, or opt for solitude in our signature floating pods—specially designed environments for relaxation and introspection. The Playground stands as a testament to the enduring human need for play, creativity, and personal growth, regardless of age.
All illustrations were done by me alongside the 3-D site map and the streetfacing seating area. The entrance “stramp”, as well as the floating pods, were designed by Maria Salcido.





The building’s form evolved through multiple iterations, culminating in the inviting ‘stramp’ design. This approach ensured contextual integration tied in seamlessly with visual spectacle, reflecting our commitment to harmonious, site-responsive architecture for this project.



Stramp
Drawing inspiration from Arthur Erickson’s Robson Square in Vancouver, our design team sought to create an inviting and inclusive entrance for this building. The centerpiece of this approach is the ‘stramp’ - a seamless integration of stairs and ramp. Initially considering monumental stairs, we recognized the need for universal accessibility. The stramp solution elegantly addresses this requirement, providing a gradual ascent to the second floor that can be enjoyed by all visitors, including those using wheelchairs. This architectural feature not only serves a functional purpose but also acts as a visual draw, encouraging exploration and engagement with the space.
Seating for transit
The Playground’s location offers excellent public transportation access, situated adjacent to the terminus of the brown line and directly in front of a bus stop. Recognizing this strategic position, our team prioritized integrating a bus stop into the building design, providing passengers with a comfortable waiting area for both bus and train services. Our approach draws inspiration from Denmark’s Klimatorium, which innovatively incorporates outdoor seating into its facade. This design element not only enhances functionality but also seamlessly blends the structure with its surroundings, creating a multi-purpose space that serves both commuters and visitors of the Playground.
Interior
The facade’s louvers seamlessly transition to form the roof, creating a semiopen design that allows abundant natural light to illuminate the interior space. Within the atrium, a suspended drinks bar serves as a centerpiece, while canopies provide access to floating pods. These pods offer secluded spaces for visitors seeking isolation, perhaps to enjoy video games or read in peace. The innovative use of elevated walkways creates an illusion of floating within the Playground, reinforcing our core mission: to provide adults with an environment that rekindles their childhood curiosity.





Crescent
2022 Chicago, IL
Professor Yun Kyu Yi
Located at 918 W Randolph St. in Chicago’s West Loop, the Crescent aimed to design a four-story mixed-use structure combining restaurant and office space on an existing site. The design capitalizes on abundant direct sunlight by strategically subtracting volumes, allowing natural light to permeate most of the building. The structure’s distinctive curved silhouette sets it apart from neighboring buildings, creating a unique architectural presence. In line with sustainable design principles, the building employs mass timber construction to reduce its carbon footprint. This choice of material not only promotes environmental responsibility but also provides a refreshing contrast to the surrounding brick and mortar edifices. The result is a building that stands out in its urban context, offering a harmonious blend of functionality, aesthetic appeal, and sustainability while maximizing natural lighting and creating a striking visual impact in the West Loop neighborhood.





Shading device on the ceiling, along curtain wall used to reduce the daylight factor hotspot on the first three floors of the building.
Range: 0.0628 - 16.295
Avg: 1.979
Original Avg: 2.237
Shading device and sky light, equipped with fins, used to reduce intensity and also increase the daylight factor farther back into the building.
Range: 0.058 - 20.216
Avg: 5.962
Original Avg: 8.061
Shading device, sky light, and louvres along the curved curtain wall used to reduce intensity and also increase ligting in the back.
Range: 0.151 - 40.013
Avg: 7.139
Original Avg: 8.391





