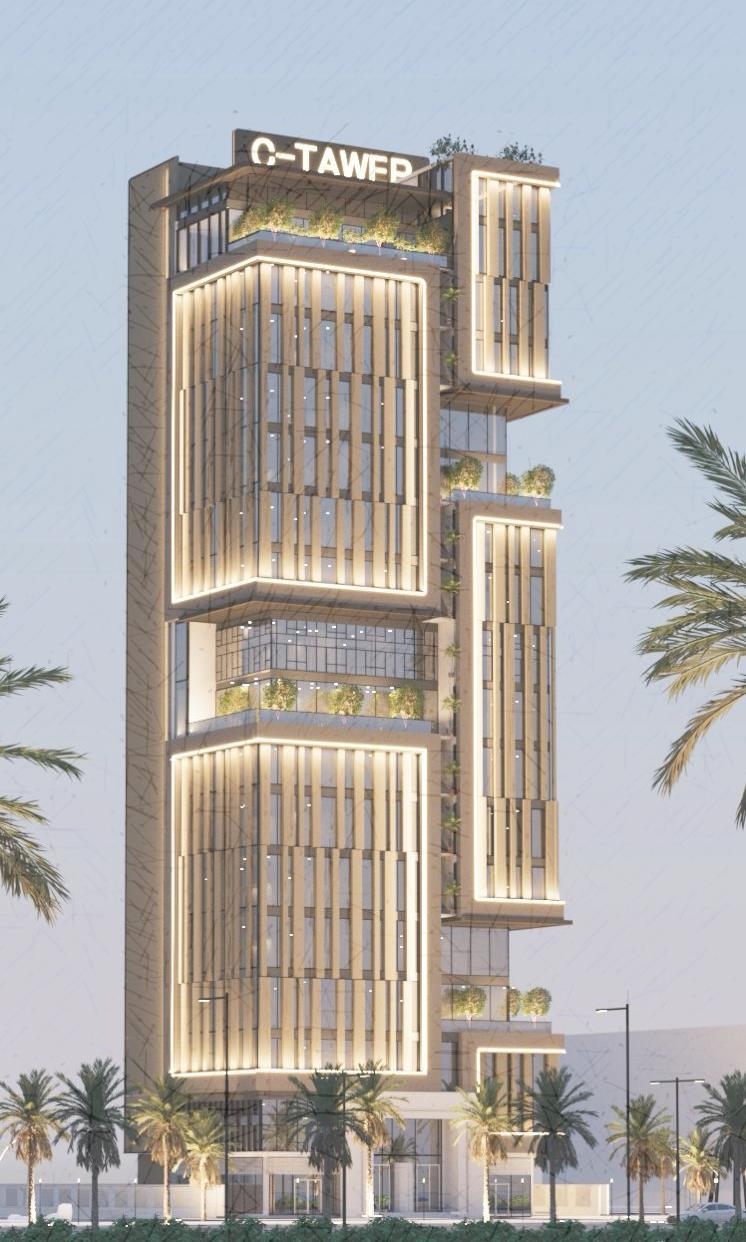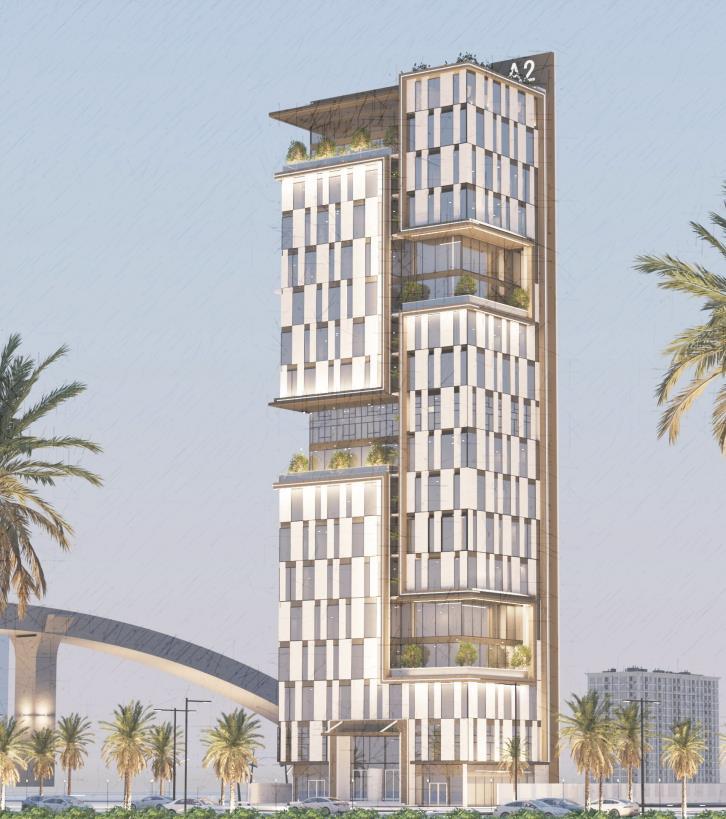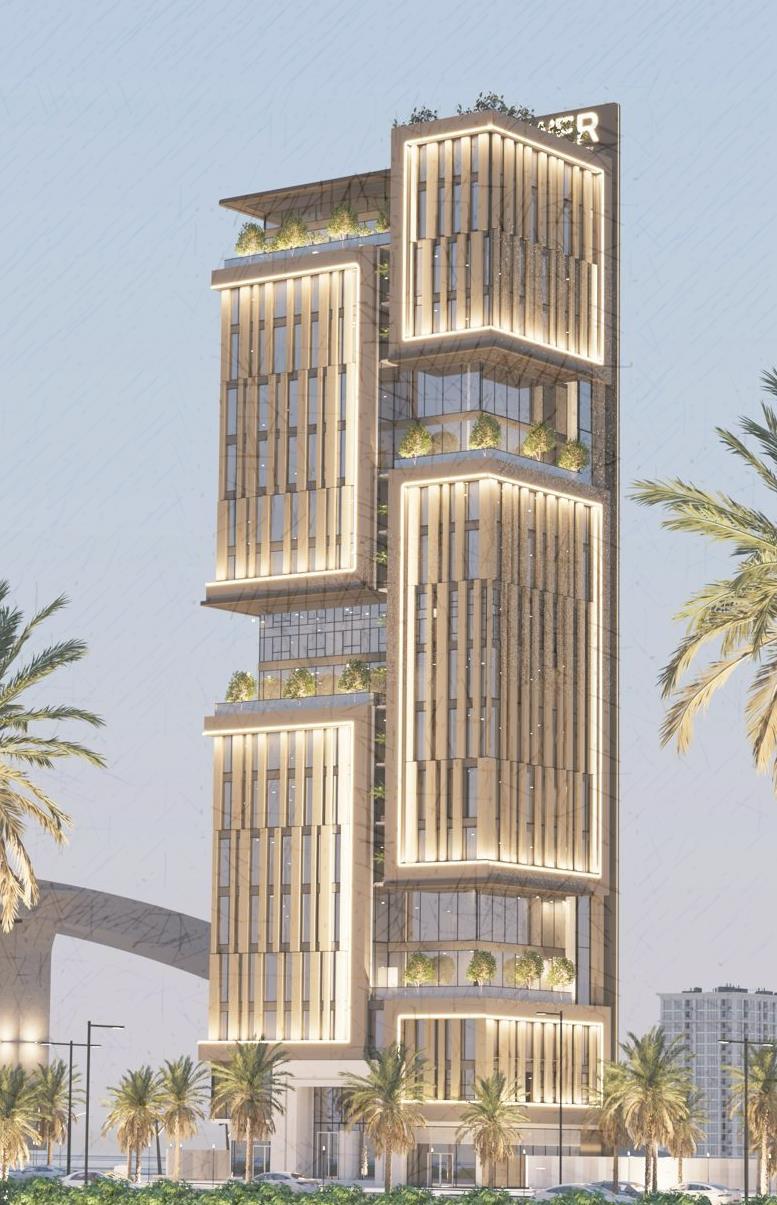 ENG. MOHAMMED NASSER ALMADHI
ENG. MOHAMMED NASSER ALMADHI




 ENG. MOHAMMED NASSER ALMADHI
ENG. MOHAMMED NASSER ALMADHI



The project's location is strategic, as it is located on the commercial strip of the city of Riyadh on the southern side of King Salman Road in the Kairouan district. The land extends over an area of 1800 square meters with lengths of 30 metres
On the eastern and western King Salman Road. With a depth of 60 meters, it is surrounded by neighbors from both directions

















Elevation design
The interface is under development






 Office tower
Office tower


Contributing to the design Concept for the project and its development
AL Jawhara Community Center” Project--- Company , in continuation of its distinguished developments, presents through this presentation its proposals for the development of the land adjacent to Aljawhara Stadium in Jeddah city. The land is located in the northern part of Jeddah and in a vibrant district. The development idea revolves around creating a vibrant community that becomes a point of attraction in the northern part of the city, consisting of integrated services that serve the residents specifically and the surrounding area in general. The project consists central park and vibrant shared areas with amenities, surrounded by multi-purpose buildings.





The proposed multi-purpose development on the 178,637 sq.m land encompasses various pivotal components to foster integration among its elements. It comprises a 10-story, three-star hotel building, a 10-story office building, social, cultural, and sports clubs (Community Centers) catering to both men and women, an up-scale boulevard encircled by diverse retail and F&B shops, a mosque, a multi-purpose hall, a supermarket, and a cluster of residential towers offering reasonably-sized residential units. Moreover, the project features open spaces, gardens, pedestrian pathways, and parking facilities. These elements have been meticulously linked together, taking privacy and ease of access into account. Furthermore, emphasis has been placed on designing the public areas and parks to elevate the overall quality of the region, enabling it to match the standards set by nearby projects.


The proposed multi-purpose development on a 178,637 sq.m land includes a 10-story hotel, a 10story office building, social and sports clubs, a boulevard with retail and dining options, a mosque, a multi-purpose hall, a supermarket, and residential towers. The project focuses on integrating these elements while ensuring privacy and accessibility. Public areas and parks are also designed to enhance the overall quality of the region, aligning with neighboring projects.







 Residential Towers and the Mosque
Residential Towers and the Mosque

 Residential Towers
Residential Towers

 Residential Towers
Residential Towers


