PORTFOLIO
2023 Application
Seyed Mohammad Reza Mirsharafi
Iran-Tehran
m.mirsharafi@tabriziau.ac.ir
+989122990833
smr.mirsharafi@gmail.com
EDUCATION
2017-2020/ TABRIZ ISLAMIC ART UNIVERSITY/ Faculty of Architecture and Urbanism
M.S Architecture
2012-2016/ TABRIZ ISLAMIC ART UNIVERSITY/ Faculty of Architecture and Urbanism
B.A. Architecture
AWARDS & HONORS
2017 / Fashion Studio Design in Istanbul (University Competion) / Second prize
2017 / Tarbiat Modarres Entrance Gate(National Competion) / Second prize
2015 / Manufacturing a cartoon’s Shelter(University Competion) / First prize
2014/ Memorial To World War 2 Martyrs(National Competion) / Second prize
WORK EXPERIENCES
2021-2022 / low income community appartments
2020 / Teaching Rhinoceros at University of Mazandaran
2017 / Teaching Rhinoceros at Tabriz Islamic Art university & Pardis
2017/ working at Zia office/ Turkey-Ankara
2014/ Being the deputy secretary of architecture and urban scientific community of Islamic Art University of Tabriz
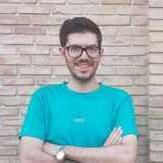 Seyed Mohammad Reza Mirsharafi
Seyed Mohammad Reza Mirsharafi
Auto Cad



Enscape
Lumion





Indesign
V-Ray
IRAN
Persian / Native
English / Fluent (84/120)
Arabic / Intermediate
Turkish / beginner
Many features make a nationality unique. While some parts of the world are known for their picturesque nature, some others are famous for their rich history and culture. Iran is a country that enjoys both aspects. Its particularity in combination with diversities in religions, cultures, climate, and architecture makes it outstanding in the world. for example, the waterside construction suggests openness, freedom because of welcoming to more tourists and experiencing humidity and warmth. Whereas, the central cities located in the vicinity of the deserts and its harsh climate compel them to tend to introverted buildings. the other highlighted characteristics are the adapted lifestyle with the climate that can be seen in their food, music, dance and even faces. for example, traveling to the northwest gets the visitors familiar with some handsome and kind people with fair complexion speaking Azari sweetly.
3D MAX
Dialux Rhino Grasshopper Revit Photoshop
Illustrator
Skills Habits swimming mountain Climber Self-Development Books Podcast Painting
dalcimor Philosophy languages
My Outlook To The Architecure
From my point of view, all of the tools needed for designing have existed in its context. The only duty for each architect is to identify them in the context wanting to design .‘‘Let the importance lie in your look not in the thing you look at.‘‘ (the fruits of the earth, by Andre Gide)
Contextual architecture plays a vital role in my design process. It is the bridge between human and his natural environment in which formed by Climate and Culture, the most important agent constructing it.
Climate is the most important part of the design process because it is in conjunction with not only a climate comfort but also human relationship. For instance, many people living in the center of Iran are presumed to be introvert and conservative because of their housing form. However, the effect of a desert on its construction is the major reason for their behavior.
The culture of each community defines its identity. Moreover, architecture as a social phenomenon is originated from the culture and its effects. Therefore, architecture symbolizes the culture of each society in close interaction with its structural, historical, political, economic and social features.
Architecture Portfolio 3
Contents
community Center/Nepal
Spring 2019
Fashion studio / Turkey-Istanbul
Autumn 2016
Fine Art University / Iran-Tabriz
Autumn 2016
pilates studio / Iran-Tehran
Summer2022
Temporary shelter / Iran-Rasht
Summer 2021
Cultural Center/Senegal-Sedhio
Winter 2017
Tarbiat Modarres intrance / Iran- Tehran
Spring 2017
Reciprocal Structure/ workshop-Tabriz
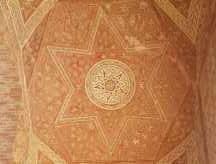
Autumn 2016
Conceptual forms/ painting/ sclupture
Spring 2020
Waste material Workshop
Winter 2016
01. 02. 03. 04. 05. 06.
08. 09. 10.
07.
Architecture Portfolio 4
community Center/Nepal

Competition Project- Design Studio 2
International Competition- Spring 2019
Located between China and India, Nepal is all along the Himalayas. These high mountains offer a range of beautiful landscapes with the eight highest summits of the world. Nepal makes a huge profit from the hiking tourism, which represents at least %10 of the GDP of the country. The diversity of its ethnic groups, castes, and languages contribute to the richness of the culture of this country. Cultures and religions play a significant role in the Nepalese daily life; Hinduism, practiced by the majority of the population, has been coexisting with Buddhism for centuries.
01 Feb 2019
P rocess of site Generation
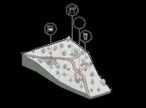


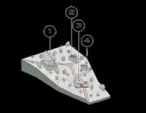

According to the slope of cite , the water source islocated in the lower part of the site.This decision lets us store water rain and use it for washing celebration place
Bazaar Place
Rest and Take Souvenir
Bathroom and Toilet Place

Based of the trees which were located in the site the existence of the main way in the middle of the site, places have been formed.
The main road is taken from the main way pathand to avoid cutting down the trees,branches are taken from the main road to accommodate the rest of the places.
Places are formed based on branches,which include the place of celebration,the place of the bazaar,the place to rest and take souvenir photos and the place of bathroom and toilet.
Architecture Portfolio 6
S ite Analysis
Bath Room Plan
Ground floor plan
P rocess Of Roof Form


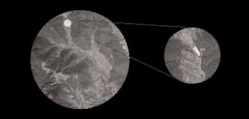
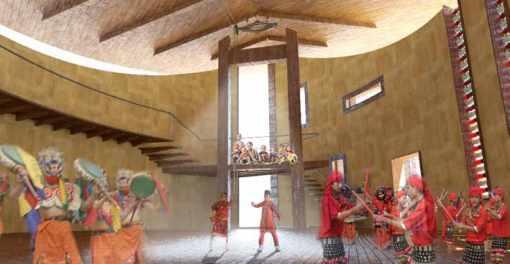

Architecture Portfolio 7
xploded Diagram with details
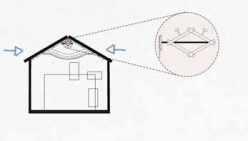
Due to the privation has existed since the earthquake, we have used recyclable materials like beverage bottles to make window glasses that was inspired by local fabric.
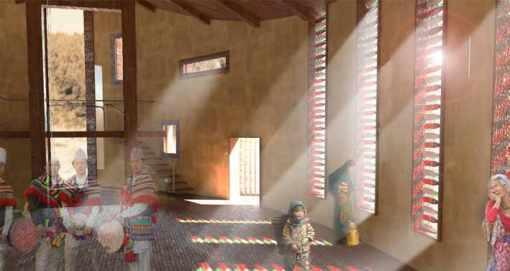
To create air flow, the screens are opened and closed using internal parts and the air flow finds its way inside the room. Architecture Portfolio 8
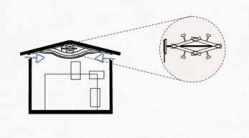
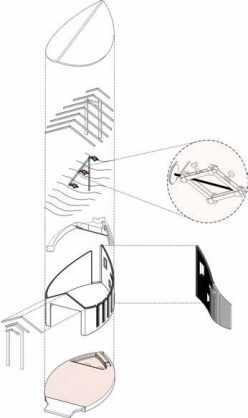
E
Fashion Studio
Competition Project- Individual Work
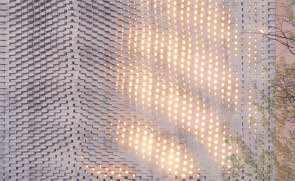
Academic Competition- Autumn 2016 site; Turkey/ Istanbul
Second Perize
This multifunctional edifice is designed for a Turkish family in Istanbul whose occupation is fashion design. They wanted us to design a new house for residential and commercial aims. For reaching this goal, we decided to show the family occupation on their building facade. But how can we advertise them without any word? We found the answer of this question on the texture materials with which they work in their office. Every fabric was made of wharf and woof. For several years brick has had a special role in architecture warp and wood. We decided to use it in the south facade and make sure wether it can have an advertising role in the south facade.
02 Dec 2016
A reas Function Diagram
Roof garden lets user relax and hold a small party.
To be a quiet place I allocated third level as a residential .
For direct contact with costumer this place was chosen as an office.
Parking is located in the north part of the building because the customers access is from the north.
although it is a integral apartment, it is seperated by their function . Architecture Portfolio 10

Vegetation
Growing Medium
Oldroyd Tp Filter Fleece
Oldroyd Xv20 GreenXtra Membrance
Closed Cell Insulation

Oldroyd Xv Green as additional separating drainage layer
Root Barrier
Waterproof Membrance
Roof Deck
Architecture Portfolio 11 S ection Diagram
Ground FloorPlan


First FloorPlan

Second FloorPlan

P lans
Fine Art University Design

Design Studio 1- Individual Work
Autumn 2016 site; Iran/ Tabriz
In this part, I decided to show one of my favorite studio works instead of presenting all of them. My around environment has a special role in my design process, therefore, I meticulously scrutinize the details which are present in the nature. I learnt this method of design from my ancestors designing and constructing the Shah mosque of Isfahan. They considered manifold aspects of climate, society, and nature in their design, so, their buildings were beyond the time.
03 Sep 2016
I usually try to create my macets from the begining to end. In this project I chose a special dry trunk and started working on it. I wanted to show its identity so I used its branches to embellish and decorate it. In addition, it was hard because I did not have special and enough equipment.
P rocess Of Model Generation



A trunk of a tree was selected 1
Then it was sawed in two parts 2

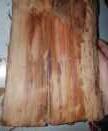

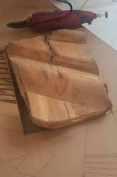

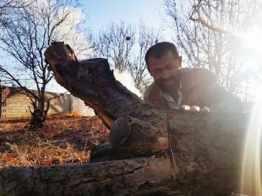
branches of the tree naturally were attached to the trunk. 3

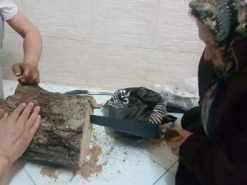
S ection
Architecture Portfolio 14
In my country universities have strong disciplines that I want to broke it. Due to that, I opt two contrast materials. One of them is Lead that is a cold and brutal substance. On the other hand, the other one is a part of nature called Hawthorn fruit which is the deputy of youngers. This fruit wants to rebel against these rigid discipline. taking a glance at the past, I designed a mobile university which can be exhibited and installed in a city landmark to be a bridge between citizen and artists Especially in Iran in which people have been suffering from cultural and art starving. The location of each module is determined by the members of each class. I think students pay more attention to their own design and the outcome of this kind of class is higher due to the fact that students work with each fiber of their being to show their best performance.
P rocess Of Idea Generation




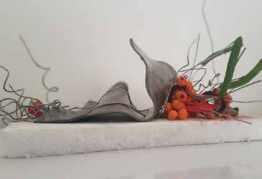
The tree of culture has a new brancch.
We were the seeds of that tree.
Now, there is a manifold trees with diverse ideas and believes,

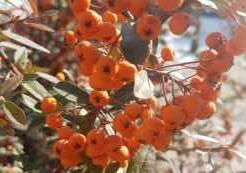
Architecture Portfolio 15
Pilates Studio
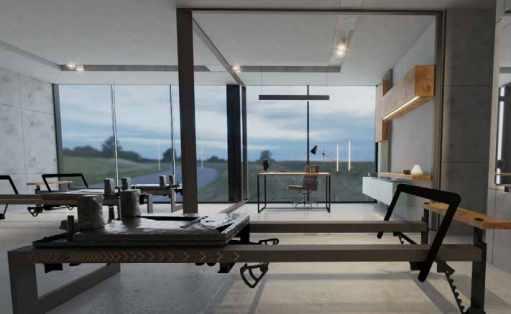
Project- Group Work
Academic Competition- Summer 2022 site; Iran/ Tehran
Palladium is a luxurious, modern and chic complex, built based on international standards. Its amenities include offices , commercial and sport center. It is located in the north of Tehran. this project was a pillates sallon . My task master asked me to design it by considering Mechanical and Electrical situation and analyse the lighting in DIALUX.
04 July 2022
lecterical analyse (Dialux)
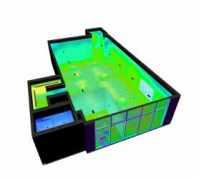

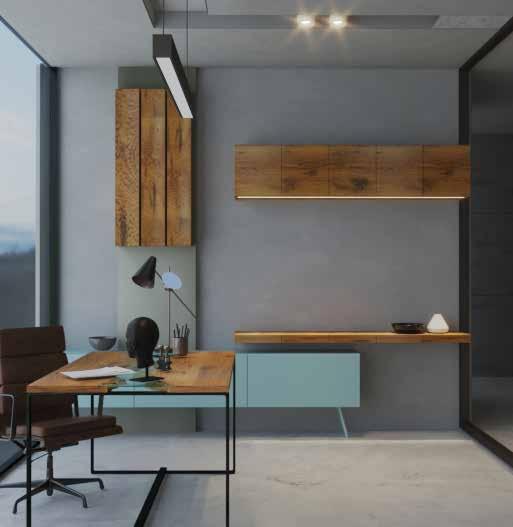
E
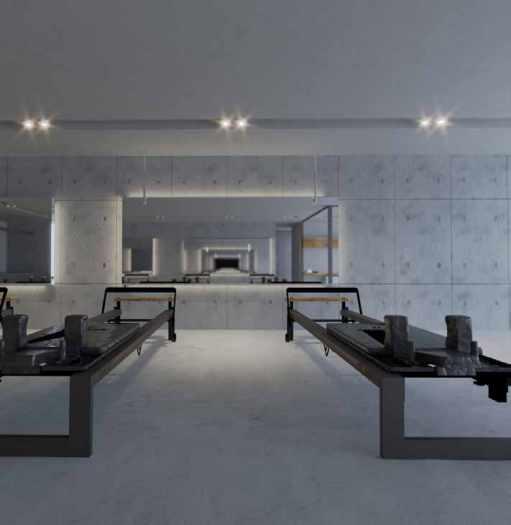
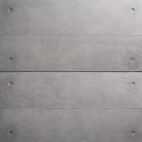

Microcement Architecture Portfolio 18
Ultra Light Concrete Panel
lan Exploded Diagram
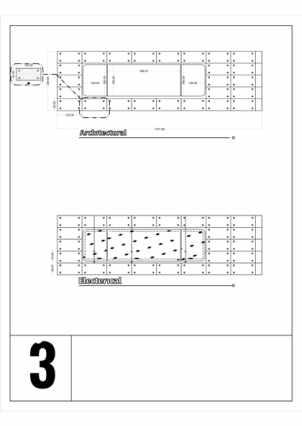
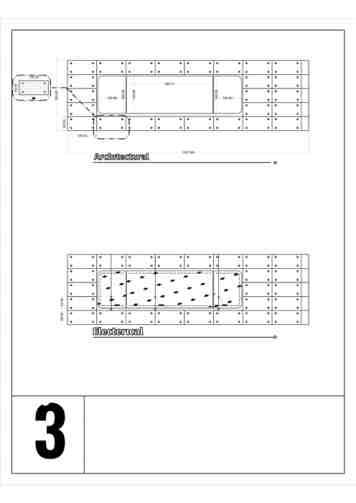


19
P
Temporary Shelter
Bachelor Thesis- Individual Work Academic Competition- Spring 2018 site; Iran/Bandar Anzali
Iran is located on a site that annually faces many earthquakes. for this reason, I was thinking to design a modular house that can be fabricated in a factory and installed by local people. for fulfilling this goal, I combined scissors structure with fabric. After a catastrophic, ordinary people can fabricate it in less than a day and use it as a shelter. But during the time they can develop their house by stretching the scissors› structure. for the thermal issue, they inject from between two walls and shot concrete on the fabric.

05 Jun 2018
S elter Exploded Diagram
Iran is located on a site that annually faces many earthquakes. for this reason, I was thinking to design a modular house that can be fabricated in a factory and installed by local people. for fulfilling this goal, I combined scissors structure with fabric. After a catastrophic, ordinary people can fabricate it in less than a day and use it as a shelter. But during the time they can develop their house by stretching the scissors› structure. for the thermal issue, they inject from between two walls and shot concrete on the fabric.
Architecture Portfolio 21


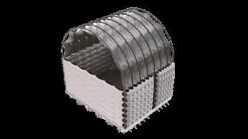
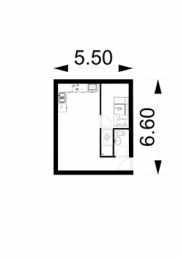
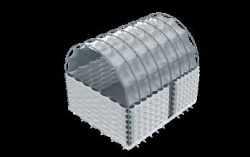
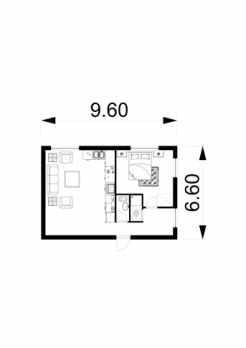
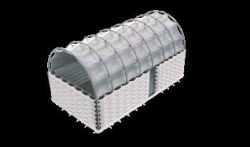
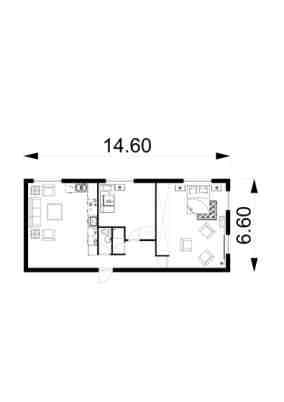
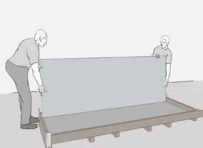
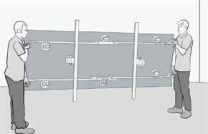
Architecture Portfolio 22
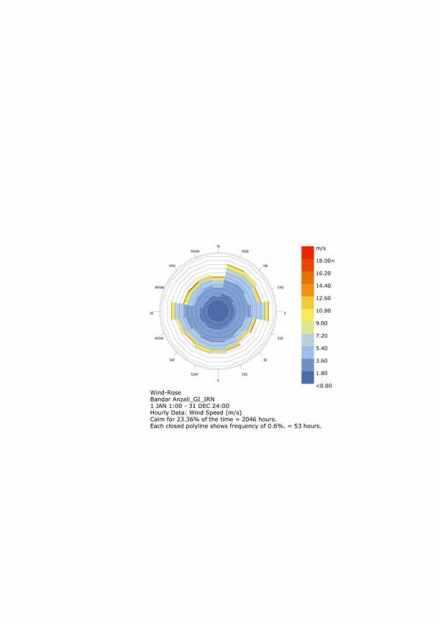
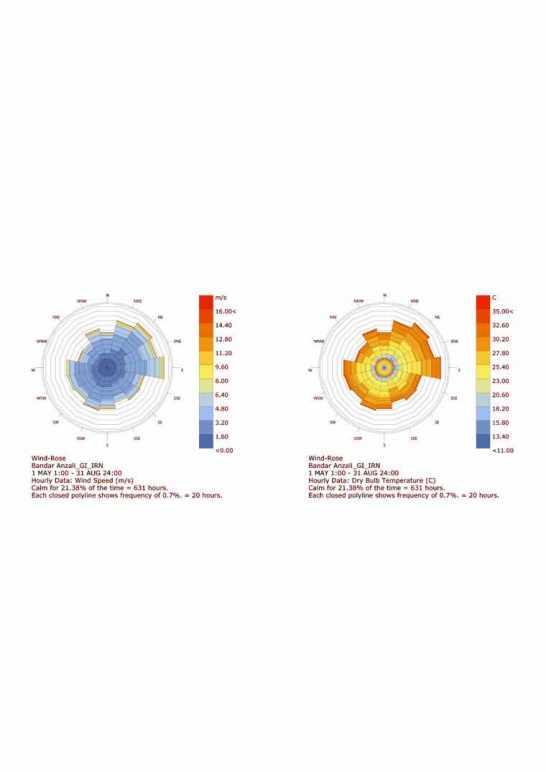
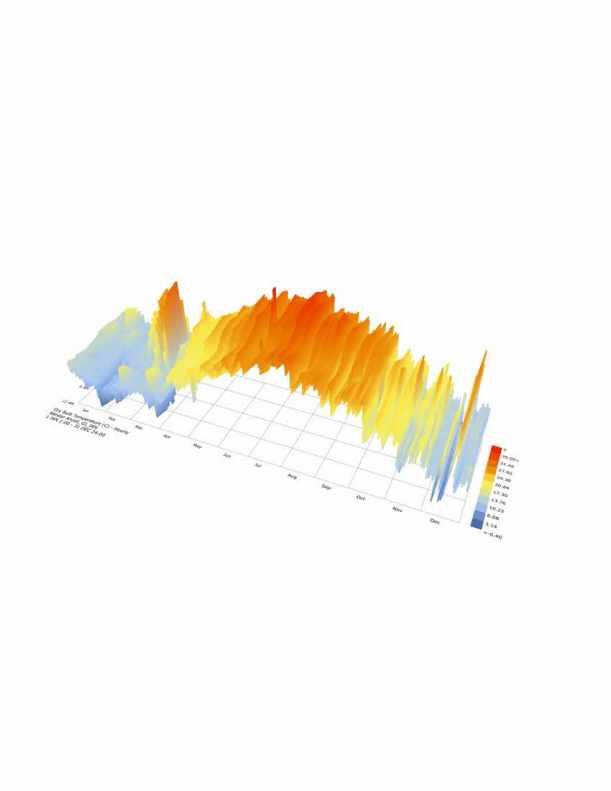
Architecture Portfolio 23 E
lecterical analyse (Dialux)
Cultural center
international competition- Group Work Winter 2017 site; Senegal/ Sedhio
The intervention area represents a breeding ground of centuries-old cultures, rich in rituals and experiences coming from father to son, and telling stories about Africa. Cultures here are mixed in harmony, within a full environment of experiences. Some of those ethnic groups are deeply rooted in history, and, since no archives or written works existed, those stories passed from a genertion to another generation.
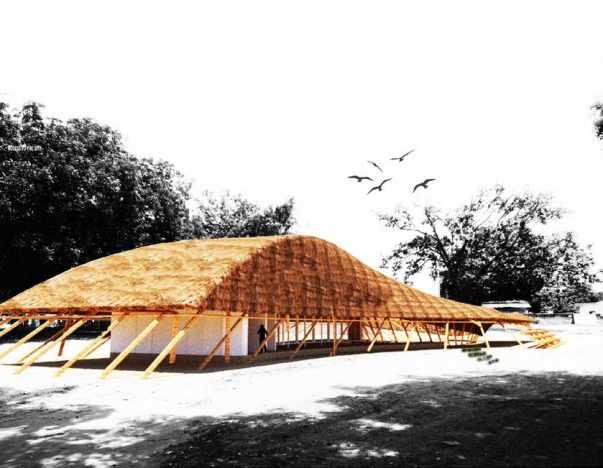
06 Feb 2019
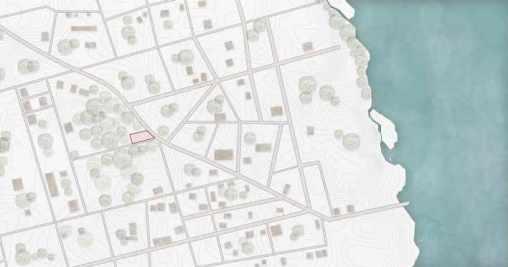
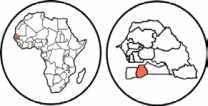

Siteplan Architecture Portfolio 25
D esign Process
The context was the main element for design processing. Peter Zumthor, a Swiss architect, in his thinking architecture book explains that ideas behind the objects lie in their nature. We find an isolated tree in the site that represents prosperity and the life cycle on the earth. Its roots are stranded in the soil in the hope of its full growth, we decided to build the main Plaza behind this tree.

This prosper cultural center aims to show traditions, history, religion, values ,climate that all satisfy our needs for the development of the desig proposal.
D etails & Materials
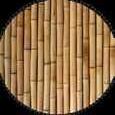
All the materials used in the construction of this building were either reused or recycled, cutting down on waste and pollution. Living plants, known as green filters, are used to purify the air. Bambo counted as a conventional material because of its flexibility and rigidity was used in this project.
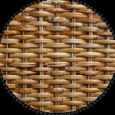
Architecture Portfolio 26
Tarbiat Modares Entrance Gate
Competition Project- Individual Work National Competition- Spring 2017 site; Iran/ Tehran

Second Perize
In this part, I decided to show one of my favorite studio works instead of presenting all of them. My around environment has a special role in my design process, therefore, I meticulously scrutinize the details which are present in the nature. I learnt this method of design from my ancestors designing and constructing the Shah mosque of Isfahan. They considered manifold aspects of climate, society, and nature in their design, so, their buildings were beyond the time.
07 March 2017
P rocess of Form G eneration


A multifunctional gate can bring the right architecture spirit to our design. People can rest, communicaate, sit and at the same time enjoy the natural subjects and sense of the gate as well as feel fresh by providing a pool of water.
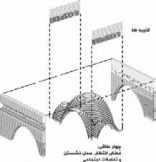
Architecture Portfolio 28
Using inscription above the entrance door or arches in Iranian architecture had been very popular. We tried to use this element in our gate but in a modern form. We thought about pixel inscription. The principle design of our gate is an Iranian architecture type called Chahartaghi, which means a building with 4 arches. We lathed 4 arches in a cube and eliminated the ceiling to create a space for students to communicate and rest. Inspired from Iranian traditional architecture, it was a magnificent way to design the wall-ceilings.
Using ancient patterns in walls and ceilings in a modern way connectig the student’s past with their present as well as sunshine is another matter in Iranian architecture that we have brought in our architecture.
The main materials are prefabricated concrete blocks and Iranian Firozeh bricks.




Architecture Portfolio 29
M aterials
Reciprocal Structure
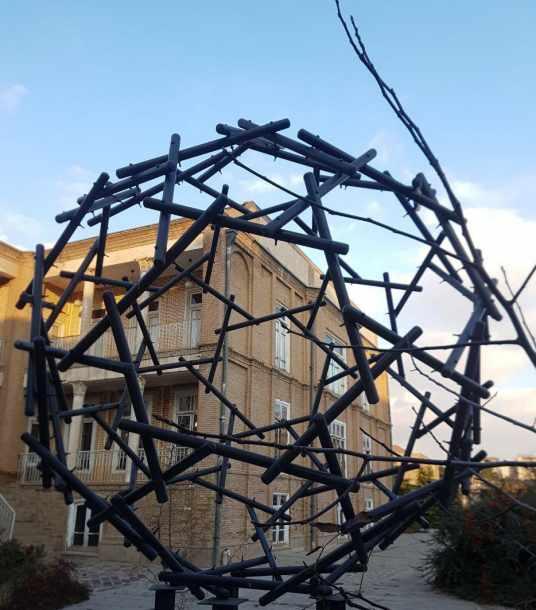
Competition Project- WORKSHOP
Autumn 2016
site:Iran/Tabriz
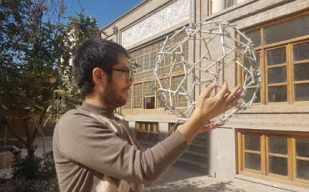
08 Nov 2016
Conceptual Arts


Iran is climatically part of the Afro-Asian belt of deserts, therefore, lack of the water resources is an issue. Because I worked with the team of Fog Harvesting , I tried to make a tunnel from niddles to absorb fog.
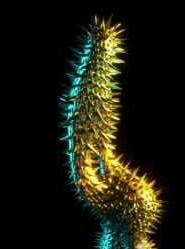
Individual Work Spring 2020 09 Feb 2020
Waste material Workshop
WORKSHOP
Winter 2016
site:Iran/Tehran
Everyday urban waste is rising and for now, all we can see for the future cities are, it would not rely on the renewable resources that we can construct in the future, but on the waste that we have generated in the past. In the world of rising pollution and population, we are now either consciously or unknowingly creating so many risks for us that it’s impossible to flip the coins right now. In this workshop my colligues and I decided to employ forks which were used before.
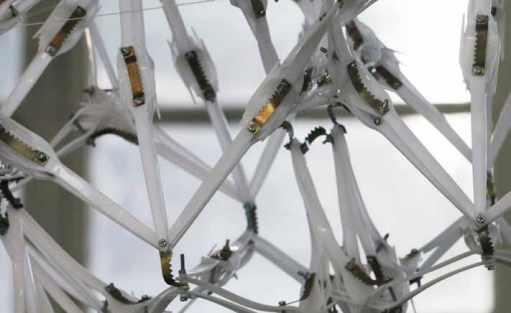
10 Jan 2016
rocess of Structure Assemblage
forks were joined to eachother from their head. By this method we easyly stick both forks to each other.
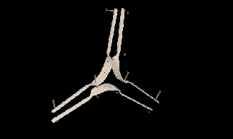
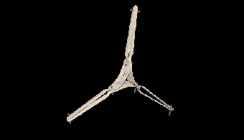
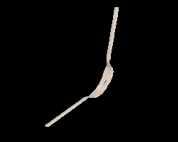
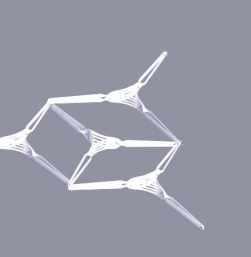
In the next step we punch three couples of forks and screweed them to each other.
Each of them was a unit of the structure.
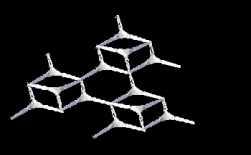
Architecture Portfolio 33 P
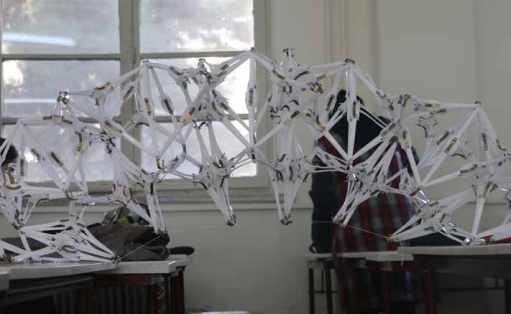
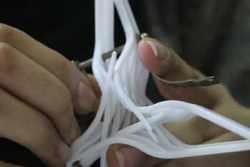
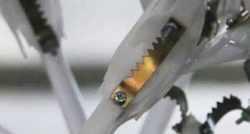
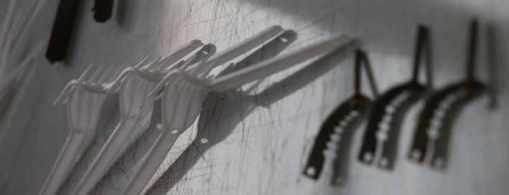
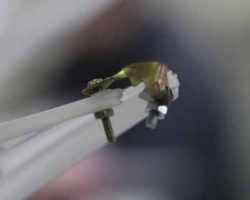
 Seyed Mohammad Reza Mirsharafi
Seyed Mohammad Reza Mirsharafi
































































































