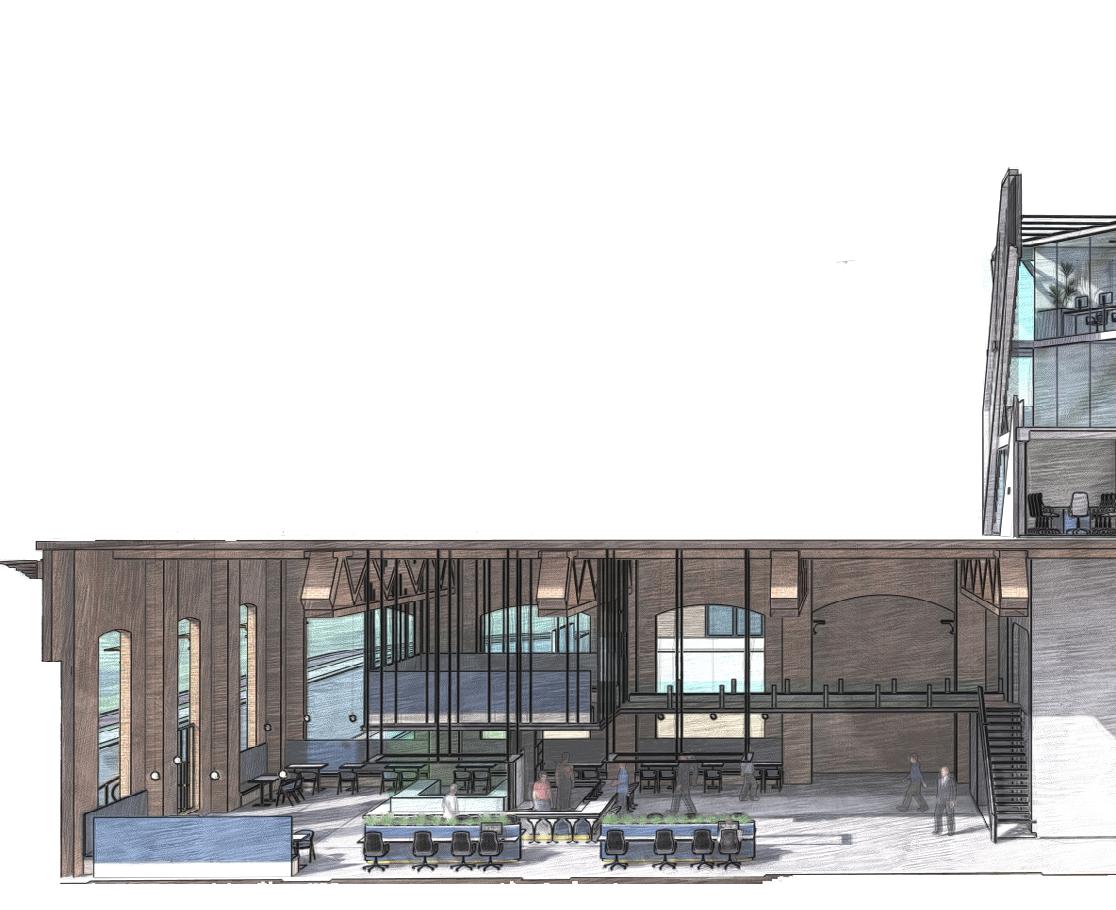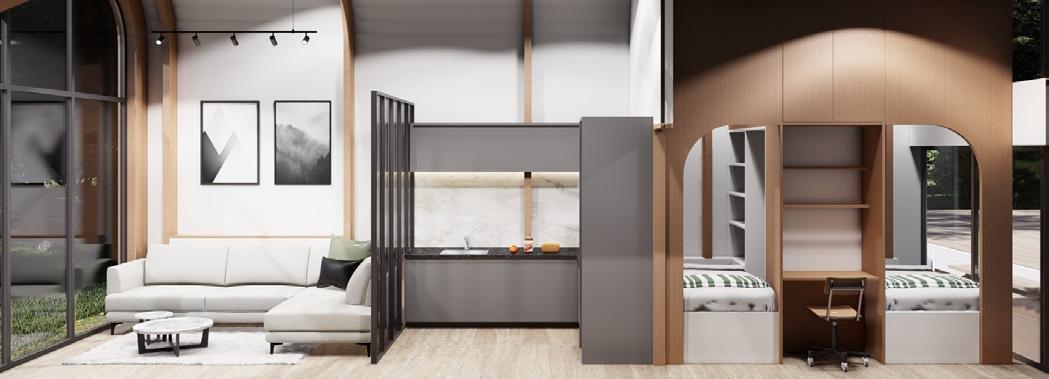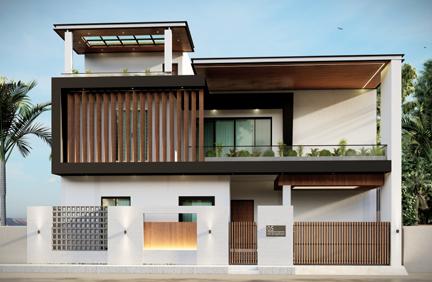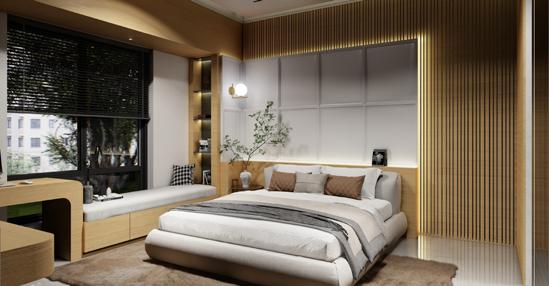DESIGN PORTFOLIO
MA INTERIOR DESIGN
2023 / 2024
DESIGN PORTFOLIO
PRESENTED BY
MOHAMED SHINAN

MA INTERIOR DESIGN
UNIVERSITY OF EAST LONDON
SELECTED DESIGN WORKS 2023 / 2024


MA INTERIOR DESIGN
2023 / 2024
DESIGN PORTFOLIO
PRESENTED BY

MA INTERIOR DESIGN
UNIVERSITY OF EAST LONDON
SELECTED DESIGN WORKS 2023 / 2024

The objective is to create a versatile environment that lures a larger audience to visit the location. Currently, there is a lack of prominent cafeteria setups in the vicinity. Introducing such a space aims to attract local residents. The inclusion of both office and cafeteria settings is anticipated to draw in diverse users, including IT professionals, graphic designers, freelancers, professional photographers, and others. Therefore,the proposed design encompasses a café and a co-working office.

PROJECT TYPE
LOCATION
IDEA & CONCEPT
Through the exploration of collages, we have conceptualized a design strategy employing a “box in a box” approach, wherein internal spaces are meticulously crafted within the confines of the pre-existing spatial context. Additionally, we have ingeniously extended this concept vertically, strategically capturing the attention of pedestrians along the DLR.
Preservation is recommended for the historic significance of the building’s exterior walls and selected components. However, there is room for reconsideration and potential modifications to the roof, flooring, and other specific aspects of the structure, including the possibility of proposing extensions.

Constructed in 1914, the Compressor House was originally designed to provide refrigerated storage for goods arriving through the Royal Docks. Over the years, its purpose has undergone multiple transformations. The structure consists of a spacious main volume, standing at approximately 8-9 meters in height, offering a highly adaptable interior. Both the exterior and interior cladding predominantly feature red brick, while the building’s structural framework incorporates a combination of steel and concrete elements.

The project features the following key spaces and functions:
1. Cafeteria: A ground-floor café fostering all-day engagement and events.
2. Photography Studio: A professional space with private workstations and a make-up room.
3. Open Workstations: Casual hotdesk areas ideal for freelancers and informal meetings.
4. Dining Area: A modern dining space that doubles as an informal work or meeting spot.
5. Multi-purpose Lobby: A versatile lobby adaptable for events, exhibitions, and social gatherings.
6. Private Office Cabins: Quiet, private cabins for professionals and team collaborations.
7. Conference Room: A formal 9-seater conference room equipped for private meetings.



Community-Driven Housing Solution: Our design proposal aims to address the pressing issue of housing shortage while fostering a sense of community and enhancing the overall living experience for residents.
Innovative Housing Typologies: We envision a harmonious blend of different housing typologies to create a dynamic and inclusive community. Our concept includes the integration of one pod, two pod, and three pod configurations, each serving specific needs and demographics within the community.
The idea is to use the space on top of Kingsland Shopping Centre for the proposal.

Ideal for Small Families: Catering to the needs of small families, the single pod offers a cozy living space with a capacity of up to three individuals, such as a couple with a child.
This configuration features a thoughtfully designed two-bedroom, one-bathroom layout, providing essential amenities while promoting familial intimacy and comfort.



This design project explores the integration of environmental and social sustainability by reimagining the Kingsland Shopping Centre site. Through upcycling, adapting, and reusing spaces, the redevelopment aims to create new routes, public spaces, and better connections within Dalston’s urban fabric. The project envisions modular, multifunctional spaces that enhance the pedestrian experience, provide new housing opportunities, and expand the creative and cultural hub. Key considerations include prefabricated elements and sustainable materials to align with the area’s character while encouraging active groundfloor uses. This approach will help foster a vibrant, connected community while supporting Dalston’s ongoing growth and transformation.


Shared Housing for Diverse Demographics: Recognizing the prevalence of shared housing arrangements in urban settings like London, our design includes the double pod configuration. With a capacity of up to five individuals, this option accommodates a variety of residents, including immigrant workers, couples, and students. The layout comprises three bedrooms, including a single room, a double room, and an ensuite, fostering a sense of privacy while encouraging social interaction among residents.


Community-Centric Space: In addition to addressing housing needs, our proposal emphasizes the importance of communal spaces in enhancing community cohesion and quality of life. The triple pod configuration serves as a dedicated community center, offering a multifunctional space for recreation, socialization, and skill-building activities. Combining elements such as a library, cafeteria, DIY workshop, and open event space, this communal hub serves as the heart of the neighborhood, fostering connections and empowering residents to engage in meaningful activities.


The current Kingsland Shopping Centre site poorly integrates with its surroundings, limiting movement across the Town Centre. Redevelopment offers the opportunity to create new routes and public spaces, enhancing connections between Dalston’s character areas while improving pedestrian experiences and east-west links between Dalston Lane and Kingsland High Street.
The project can deliver new housing, including affordable units, while preserving Dalston’s architectural character. Active ground-floor uses are encouraged to enliven streets, and mixed-use spaces should prioritize retail and commercial activities. Additionally, the redevelopment can expand Dalston’s creative and cultural hub around Ashwin Street.


PROJECT RESIDENTIAL 4600 SQFT
BUDGET CLIENT IDEA & CONCEPT ₹1,20,00,000 MR SHAJAHAN
The proposed design is a luxurious and modern residence located in Coimbatore, India, covering an expansive area of 4,600 square feet. The project encompasses a comprehensive scope, including the planning, elevation, and interior design of the residence. The floor plan is thoughtfully designed to include a spacious living room, six bedrooms, and both external and internal courtyards, creating a seamless blend of indoor and outdoor living spaces.
The proposed design for the 4,600 square foot, three-floor residence in Coimbatore, India, blends modern luxury with personalized details. The plan includes six bedrooms, living spaces, and both internal and external courtyards. Each bedroom features a private balcony, and a terrace garden enhances the outdoor connection.
High-quality materials and a refined color palette create an elegant atmosphere. The false ceilings with cove lighting and magnetic track lights add sophistication. Wall panels, wallpapers, hidden doors, and thoughtful finishes bring texture and depth, ensuring a contemporary and luxurious living experience.
Each bedroom is meticulously tailored to reflect the preferences and needs of its occupant, ensuring a personalized living experience. The interior design emphasizes modern luxury, featuring high-end materials, sleek finishes, and carefully curated furnishings. The courtyards are designed to enhance natural light and ventilation throughout the home, creating a serene and airy atmosphere. The overall design aims to balance elegance with comfort, providing a sophisticated yet welcoming environment for its residents.


In addition to its luxurious design, the residence incorporates sustainability features like solar panels and energy-efficient systems, promoting eco-friendly living. Smart home technology is integrated throughout, offering convenience with automated lighting, security, and climate control. Custom storage solutions maximize space while maintaining a sleek aesthetic. The design also prioritizes security with advanced systems like CCTV and smart locks. For leisure, the home includes dedicated spaces such as a gym and recreational areas, catering to the family’s entertainment needs. These elements further enhance the modern, luxurious, and functional living experience.



