Architecture Portfolio
 Mohamed Osama Nassar
Mohamed Osama Nassar
Architecture school + Proffesional Selected Work
2017-2022
Vol1
Junior Architect
I’m a young Egyptian Architect , that believes in the power of architecture to change human lives for better, and its ability to solve our problems and reflect our culture and values. I try to discover through my work what does it mean to be an “Egyptian” in the 21st century. The discovery of the Egyptian/Middle Eastern persona is the center of my approach to architec
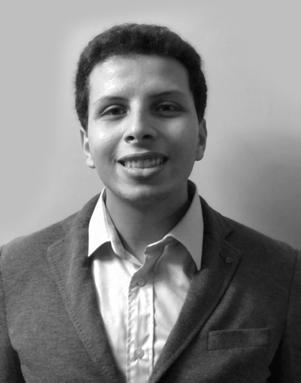
D.O.B: Address: Email: Contact:
02/12/1997 Zamalek, Cairo mohamedosama75@outlook.com +201091100380
linkedin.com/in/mohamed-osama-nassar instagram.com/mohammed_0ssama/ behance.net/mohamedosama75

My Website: https://mohamedosama75.wixsite.com/mohamedosama-studio
 Mohamed Osama Nassar
Mohamed Osama Nassar
Education Experience
Languages
BACHELORS DEGREE IN ARCHITECTURE FACULTY OF ENGINEERING, CAIRO UNIVERSITY
20162021 20132016 NATIONAL EGYPTIAN SECONDARY SCHOOL CERTIFICATE MAADI CANAL LANGUAGE SCHOOL
Sept. 2020 2 weeks
Dec. 2021Present July. 2020 2 weeks
Jan. 2020 1 week
July. 2019 4 weeks Jan. 2019 3 weeks
Design Architect RAY CONSULTANTS . Full time (Design department), working on the interior and exterior designs, of variety of projects both inside and outside Egypt.
Trainee - SIAC. Administrative Capital’s Central Hospital Internship (Site: Brickwork and Finishing Stage).
Content Creator ARCHITECT’S LIFE. Internship (Research and writing essays about Architecture topics).
Participant - CAIRO UNIVERSITY, TU BERLIN and ACHARYA INSTITUTES. Joint urban design workshop (Urban development of historic Cairo).
Trainee - DORSCH CONSULT EGYPT. Dorsch Consult Summer trianning (Architecture, Landscape and Interior Design Departments).
























Participant - HANDOVER GROUP. Siwa Building with Earth Workshop, Construction in site using Rammed earth method, and learn ing about ecological design.
Programs Skills Progress
(Native) C2 (Proficiency English) A2 (Basic) Sketch up Office
Revit Photoshop
Grasshopper Illustrator
Lumion After effects
Enscape Indesign
Arabic English French Rhino Twinmotion
CONTENTS
Part 1: Pro. Work
01-
Massarah.
Location: KSA, Ryiadh Oct. 2022
Ray Consultants (Urban Planing).
02-
The Capital Mall
Location: Egypt, 10th of Ramadan Apr. 2022
Ray Consultants (Design).
Sealand Resort.
0304050607-
Location: KSA, El-Khobar Jan. 2022
Ray Consultants (Design).
KFUPM GYM
Location: KSA, DMMAM June. 2022
Ray Consultants (Design).
Steigenberger Nile Palace
Location: Egypt, Luxor June. 2022
Ray Consultants (Renovation).
Neom Office
Location: KSA, Neom Aug. 2022
Ray Consultants (Interior Design).
El-Araby R&D
Location: Egypt, Banha Jan. 2022
Ray Consultants (Interior Design).
Part 2: Arch. School
0102030405-
Seera.
Location: Egypt, Giza. July. 2021
Arch. School (Grad Proj.)
Rammed Earth Center.
Location: Egypt, 6th October City June. 2020
Arch. School (3rd Year Design)
North Cost Mall
Location: Egypt, El-Alamein Jan. 2019
Arch. School (2nd Year Design) Studio Masr st.
Location: Egypt, Giza June. 2021
Arch. School (Urban Design)
Working Drawings.
Picks from 3rd and 4th year working projects 2021-2022
Arch. School (Working)
Massarah
Location: KSA, Ryiadh. Date: Oct. 2022
Typology: Commercial, Agricultural & Resorts. Ray Consultants (Urban Planing & Visualization).
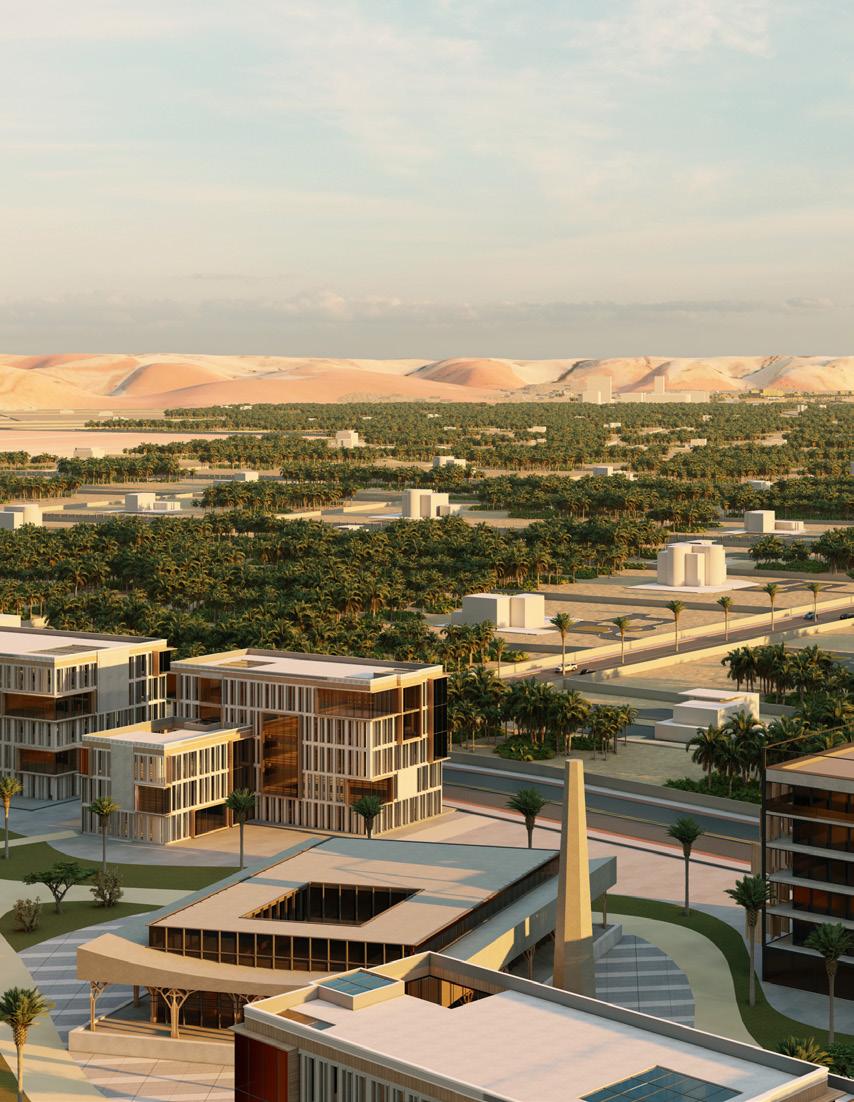
01-
Part1: Pro Work.
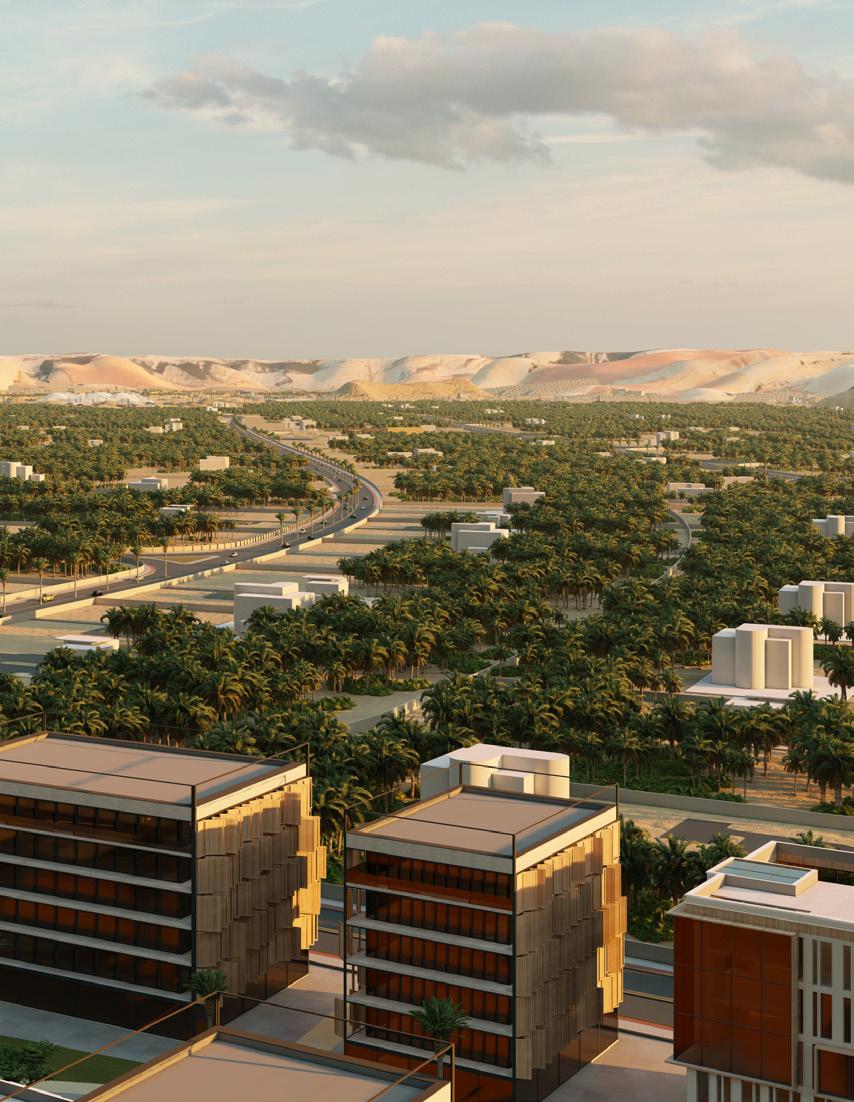
 Scan to view video
Scan to view video
What’s The Project

The project is the urban planing and visualization of a plot of land with the approx. area of 18 km2 in Muzahmiya region near Riyadh, KSA.
My Scope of work.
Conducting site analysis studies, benchmarking and Urban planing in the first stage of the project, Then creating photo render and video render visualization as well as video montage.
Location
The site is located in Muzahmiya region southwest of Riyadh, the site also lies near Qiddya project which will be one of the major entertainment projects in the Riyadh region, so in order for Massarah to successed it will have to complement the Qiddya project not to compete with it.
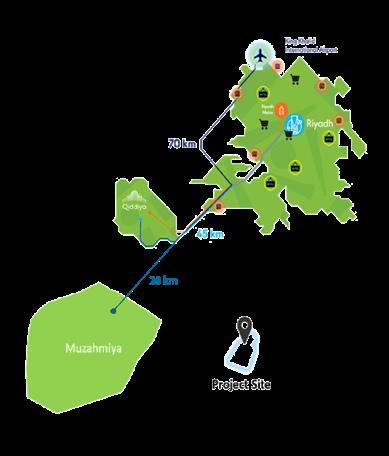
Plot Area: 18 km2
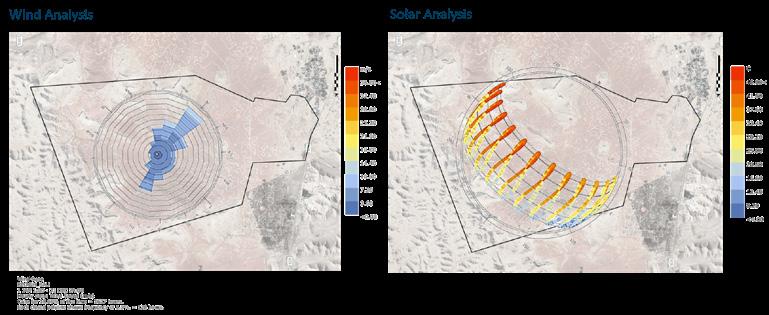
Climate Analysis
Airport Metro Station Project Site Shopping Malls
Hotels
in the project will support the rising economy that doesn’t rely on one source of income …
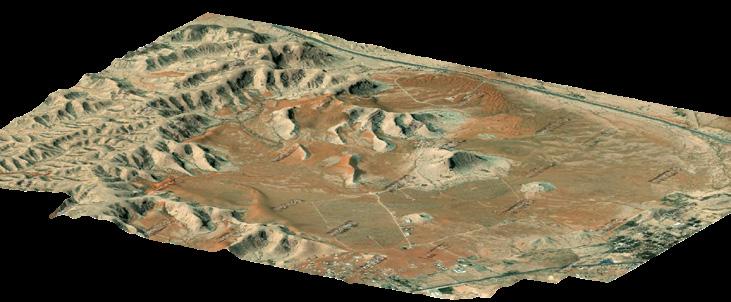
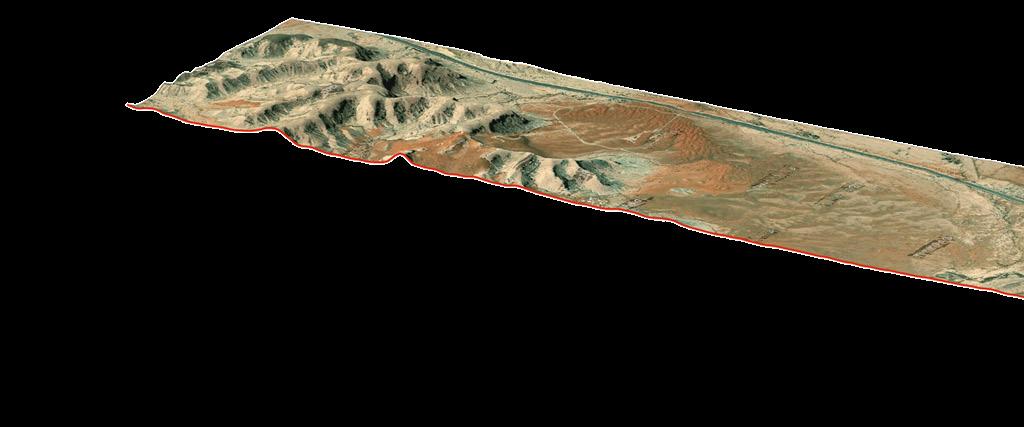



The aim of the project is to reinforce and follow the Saudi 2030 vision by creating diverse economic activities to make the economy less dependent on oil.

Hospitality ServicesAgriculture Commercial Activities Economic Activities Entertainment
To Qiddiya
Topography
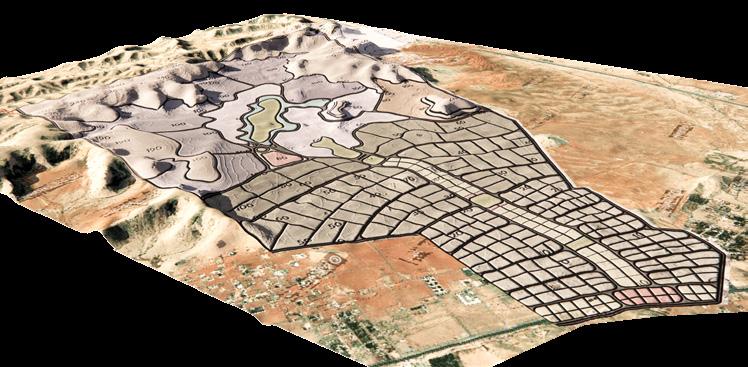
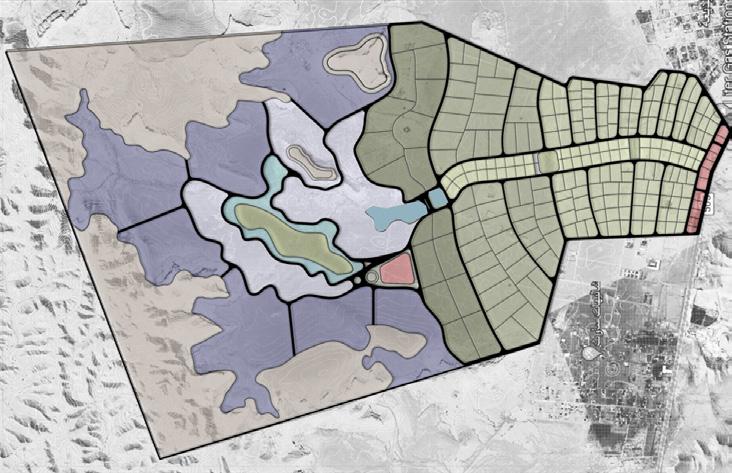

A (Choosen by client) Agriculture Zone Area 8,100,000 m2 33,600 m2 plot
m2
m2 plot
m2
plot
Resorts
Services
Commercial
Sports
16,800 m2 plot
m2 Agriculture Zone Area
Agriculture Zone Area
m2
plot
plot
plot
Resorts
Hospitality
m2 Wellness
m2 Services 800,000 m2 Commercial 200,000 m2 Golf club 400,000 m2 Sports Clubs 200,000 m2 16,800 m2 plot
m2
Proposal
2,200,000
67,200
3,100,000
134,400 m2
2,200,000 m2
7,800,000 m2 Hospitality 6,300,000 m2 Wellness 1,500,000 m2
800,000 m2
200,000 m2 Golf club 400,000 m2
Clubs 200,000 m2
600,000
8,100,000 m2 33,600 m2 plot 2,200,000 m2 67,200 m2 plot 3,100,000 m2 134,400 m2 plot 2,200,000 m2 Resorts 7,800,000 m2 Hospitality 6,300,000 m2 Wellness 1,500,000 m2 Services 800,000 m2 Commercial 200,000 m2 Golf club 400,000 m2 Sports Clubs 200,000 m2 16,800 m2 plot 600,000 m2
8,100,000
33,600 m2
2,200,000 m2 67,200 m2
3,100,000 m2 134,400 m2
2,200,000 m2
7,800,000 m2
6,300,000
1,500,000
600,000
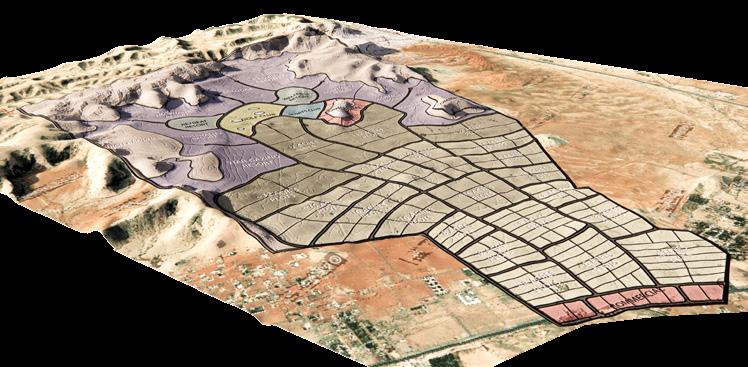
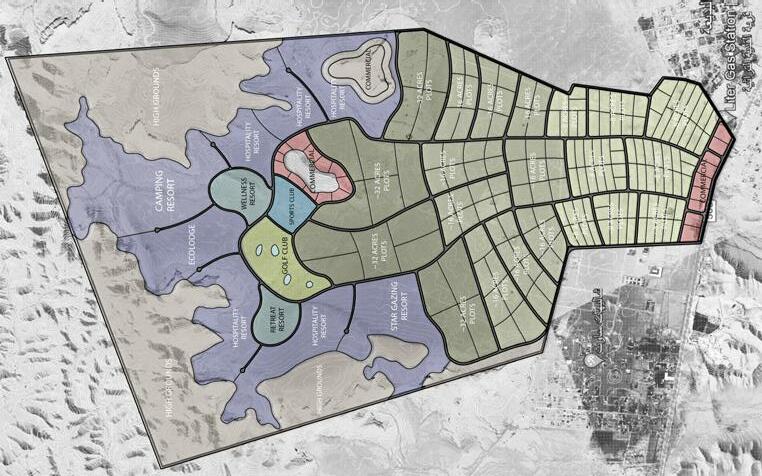

Proposal B Agriculture Zone Area
Agriculture
Agriculture
Agriculture
Resorts
Hospitality
Wellness
Services
Commercial
m2 Golf club
m2 Sports club
m2 Agriculture Zone Area
m2 Agriculture
Agriculture
Agriculture
Resorts
Hospitality
Services
Commercial
Golf
Sports
Agriculture Zone Area 9,500,000 m2 Agriculture 8AC
m2 Agriculture
Agriculture
Resorts
9,500,000 m2
8AC 2,600,000 m2
16AC 3,500,000 m2
32AC 3,400,000 m2
6,900,000 m2
6,300,000 m2
500,000 m2
1,400,000 m2
700,000
500,000
200,000
9,500,000
8AC 2,600,000 m2
16AC 3,500,000 m2
32AC 3,400,000 m2
6,900,000 m2
6,300,000 m2 Wellness 500,000 m2
1,400,000 m2
700,000 m2
club 500,000 m2
club 200,000 m2
2,600,000
16AC 3,500,000 m2
32AC 3,400,000 m2
6,900,000 m2 Hospitality 6,300,000 m2 Wellness 500,000 m2 Services 1,400,000 m2 Commercial 700,000 m2 Golf club 500,000 m2 Sports club 200,000 m2
Video and Shots
Scan to view the video
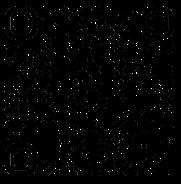
https://mohamedosama75.wixsite.com/mohamedosama-studio/post/massarah
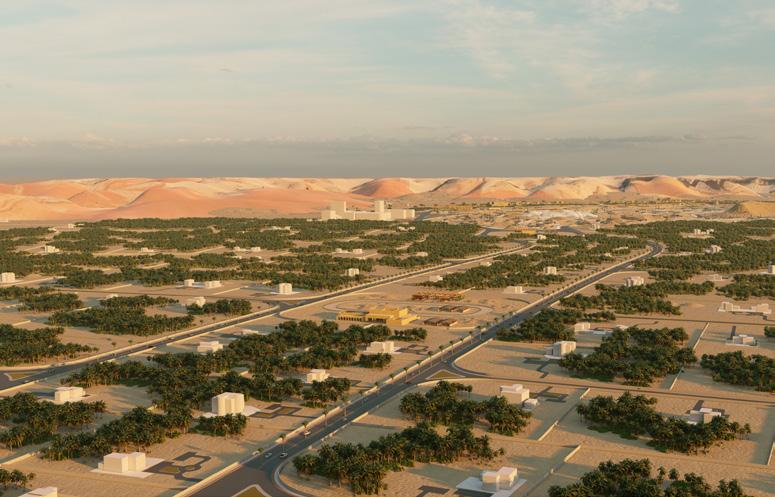
OVERALL
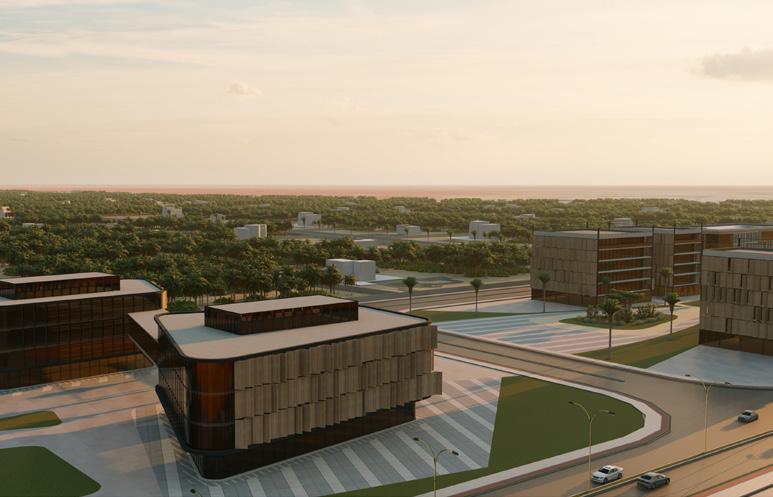
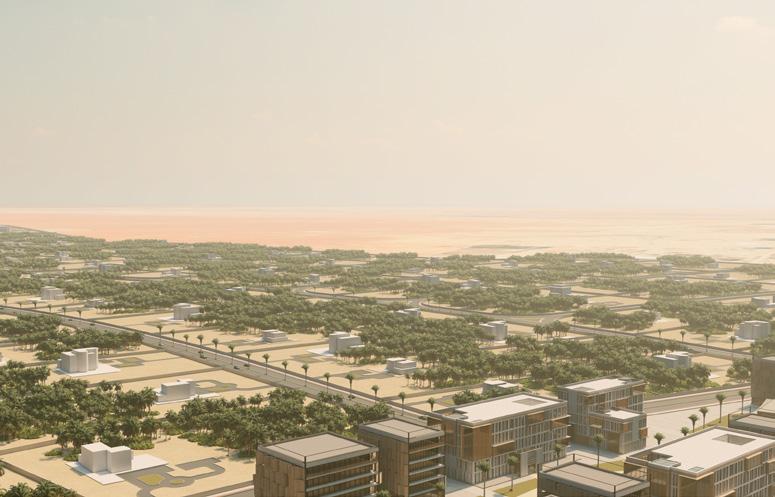
COMMERCIAL
COMMERCIAL AND FARM LAND
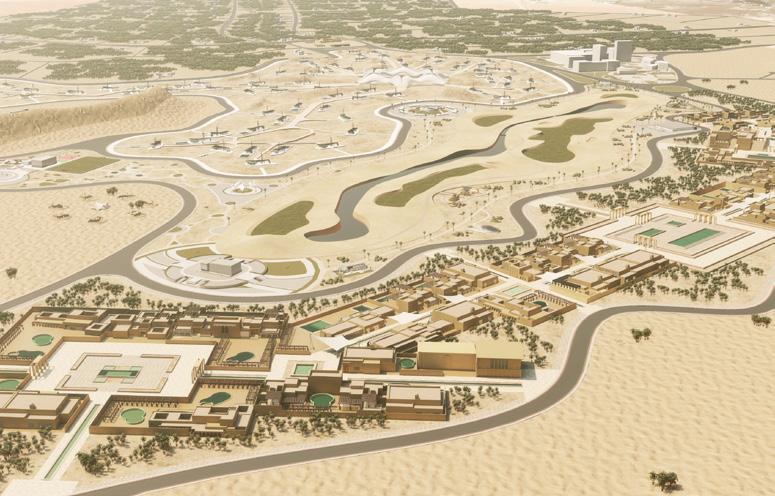
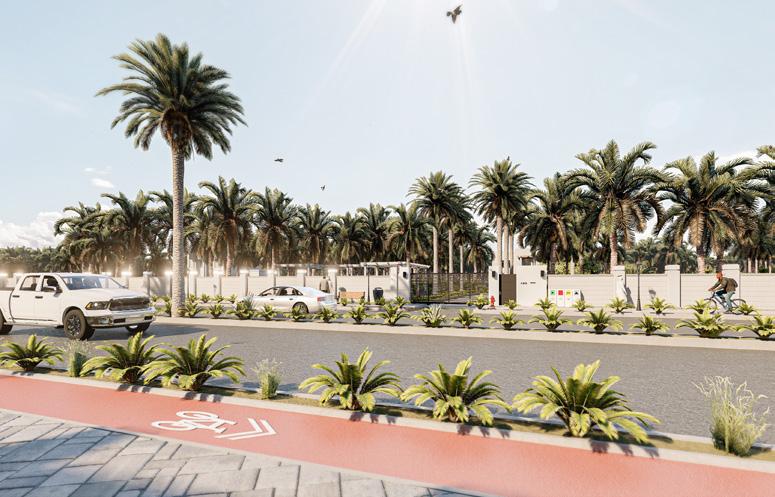
TYPICAL STREET
RESORT & GOLF CLUB
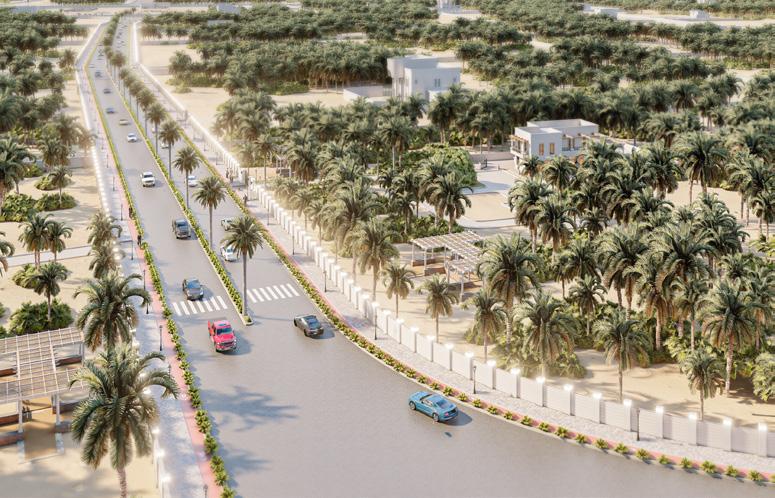
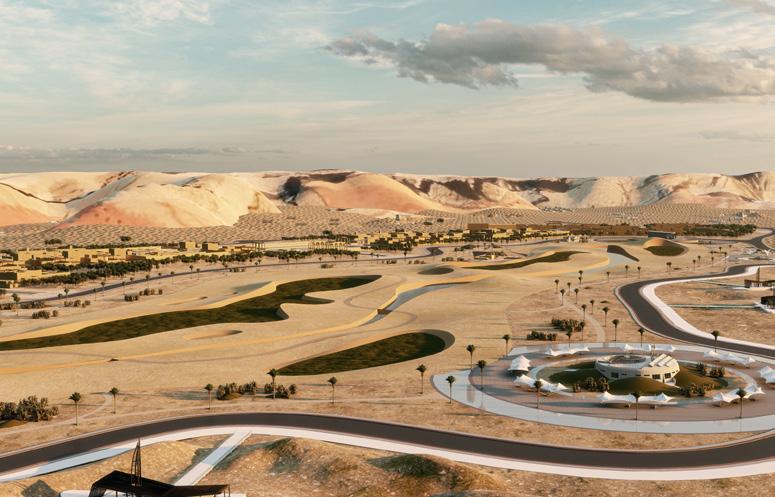
FARM LAND
GOLF CLUB
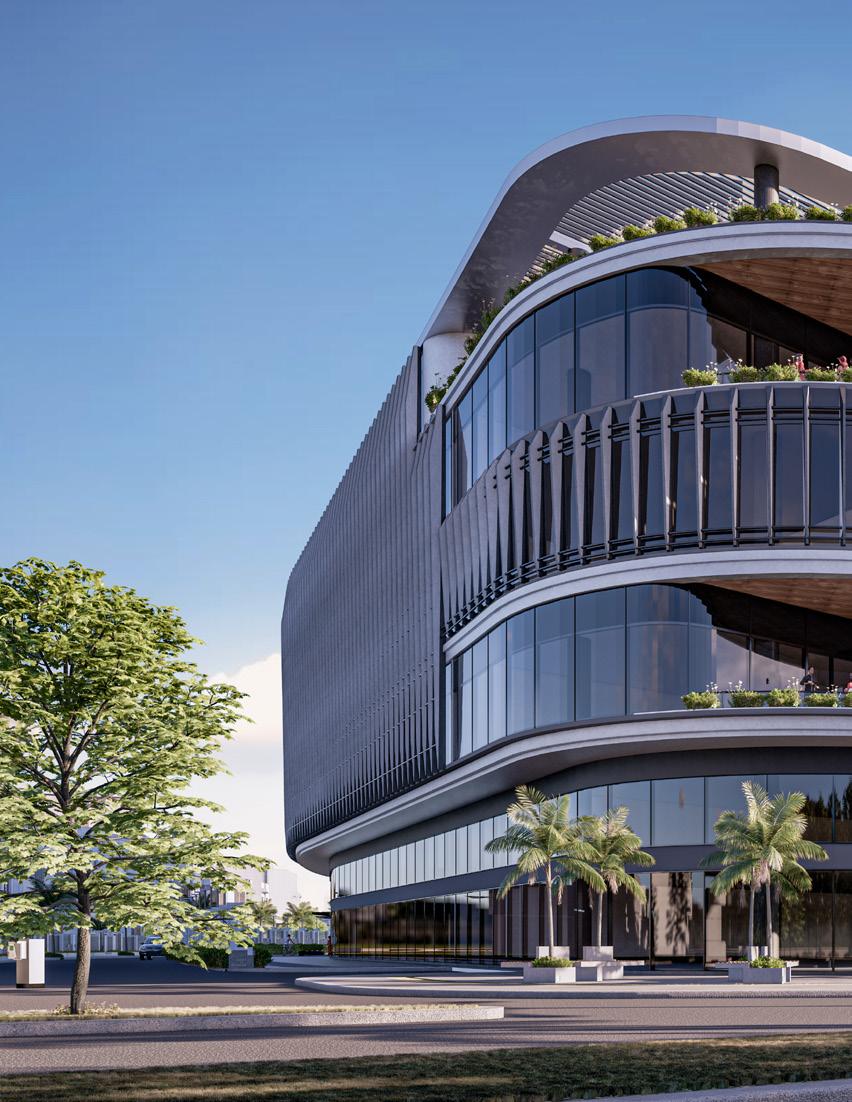
02Location: Egypt, 10th of Ramadan. Date:
Building Typology: Commercial, Mall. Ray Consultants (Design).
Capital
Apr. 2022
The
Mall
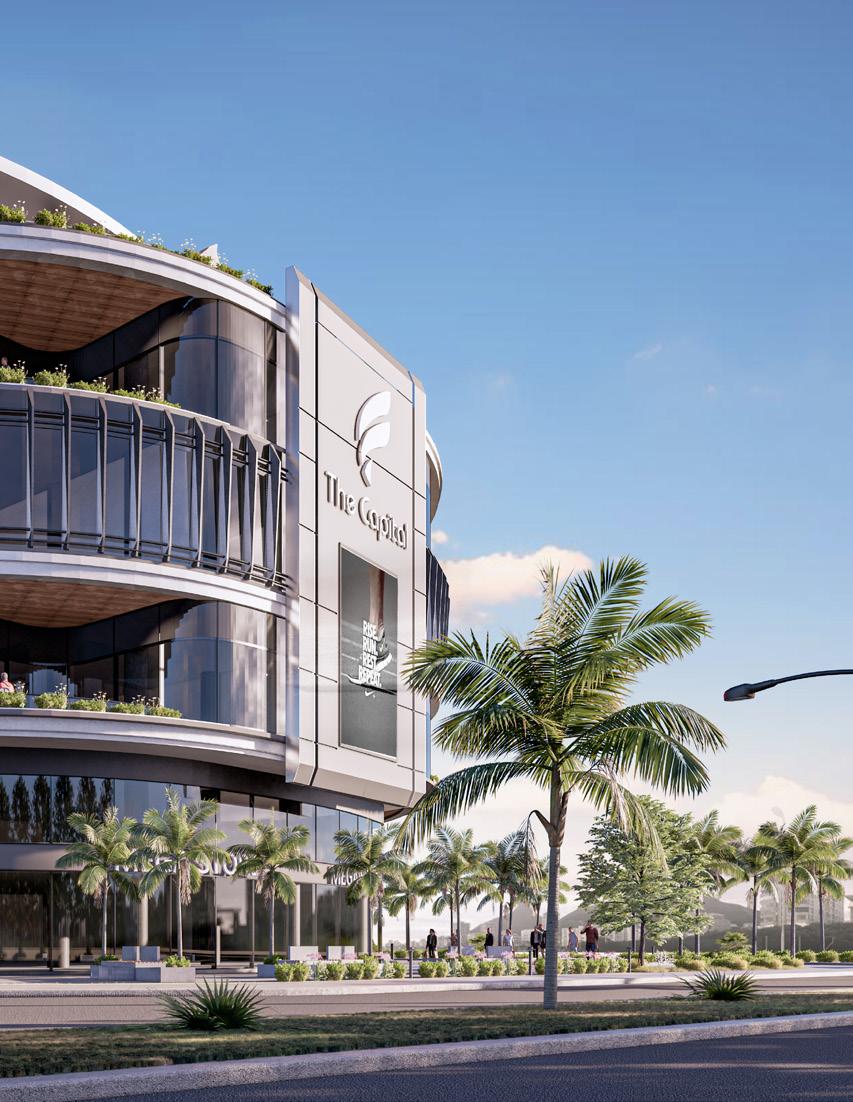
What’s The Project
The project is the design of a shoping mall as a part of the master plan of the Capital compound located in 10th of Ramadan, Egypt. The compound is deigned by Ray Consultants.
My Scope of work.
The Architecture design of the mall to meet the clients needs, also my role included modeling, exterior design and Rendering of the mall as well as modeling other buildings in the compound.
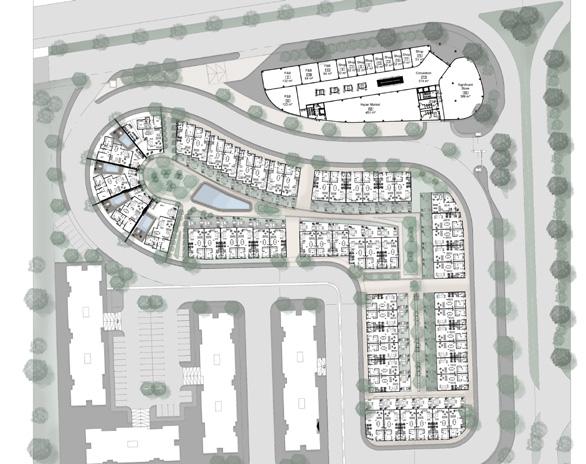
Location
The Compound plot is at the center of 10th Of Ram adan City . surrounded by many neighborhoods and districts ; Neighborhood 98 , Neighborhood 97 , Neighborhood 76 , Neighborhood 75 and Neighbor hood 94.
The Capital Layout
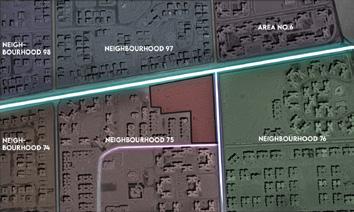
Mass Studies




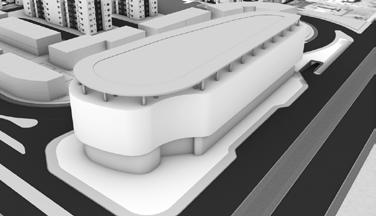
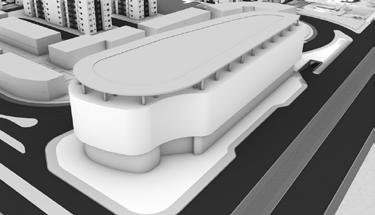


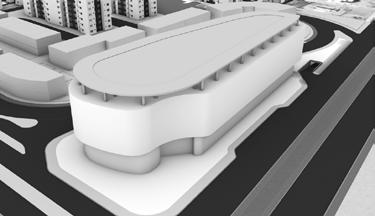













Plans & Shots
 Entrance
Visibility Study of the Facade of the mall it has great exposure towards the main Road.
Green area around the mall to act as a buffer between it and the main Road
Entrance
Visibility Study of the Facade of the mall it has great exposure towards the main Road.
Green area around the mall to act as a buffer between it and the main Road
GROUND FLOOR PLAN
3D zoning (Client requirements)
FIRST FLOOR PLAN
The 2nd Floor contains Significant Restaurants attached to terraces, Regular and anchor stores.
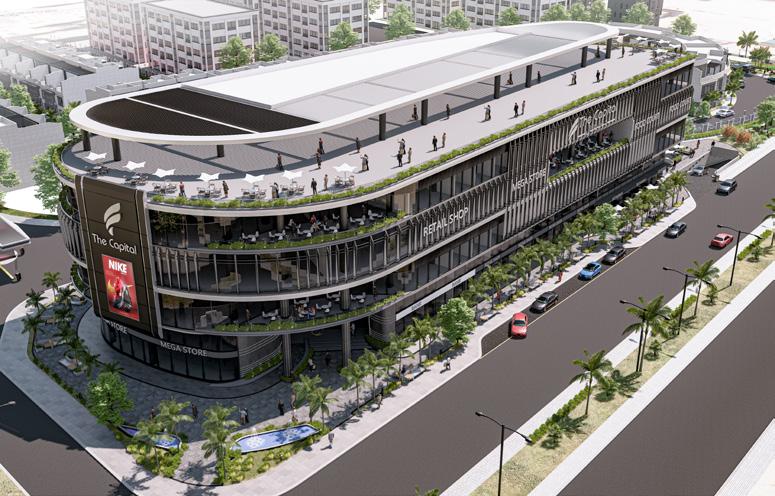
The 3rd Floor contains F&B stores a Cinema Complex, regular stores as well as amusement area.
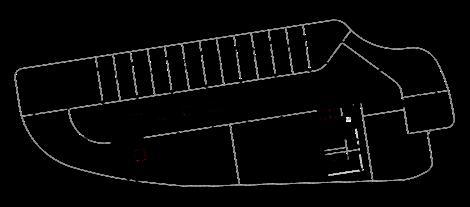
THIRD FLOOR PLAN
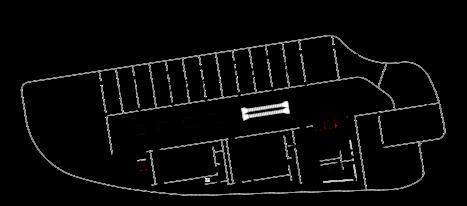
BIRD’S EYE VIEW
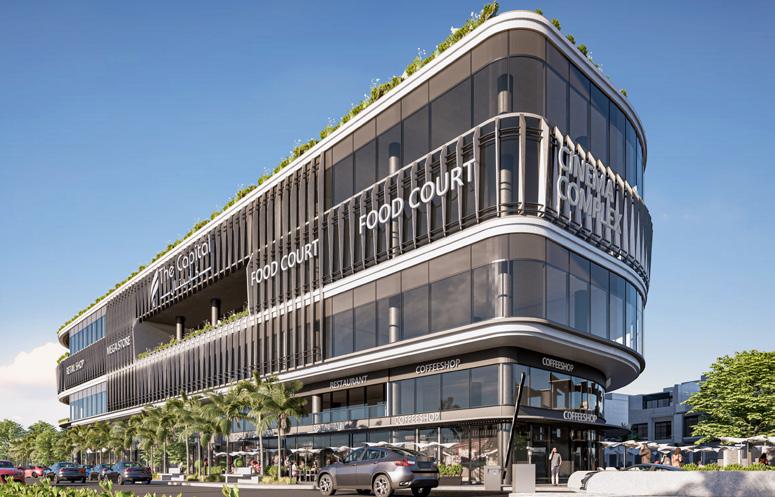
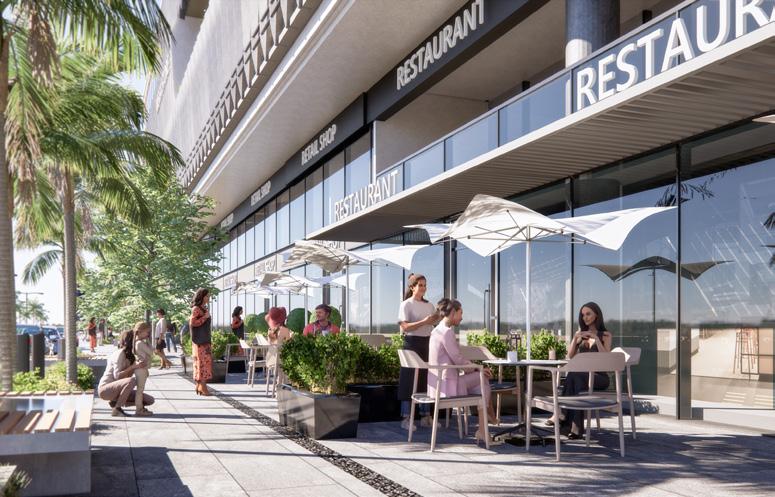
OUTDOOR AREA
STREET VIEWMAIN ROAD VIEW
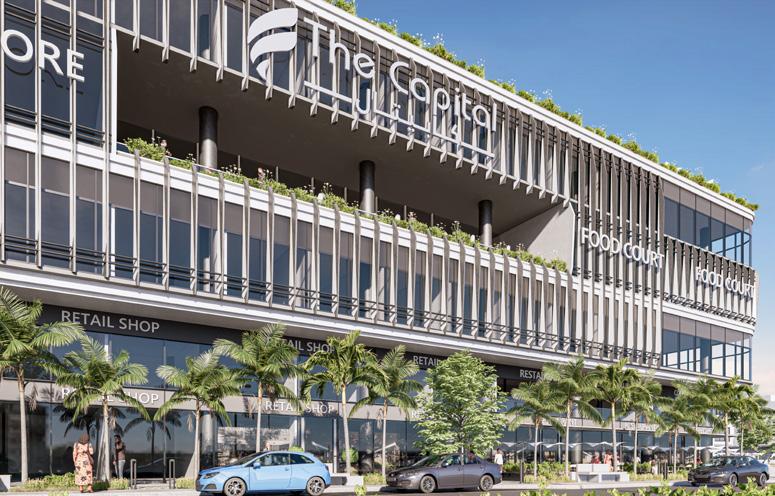
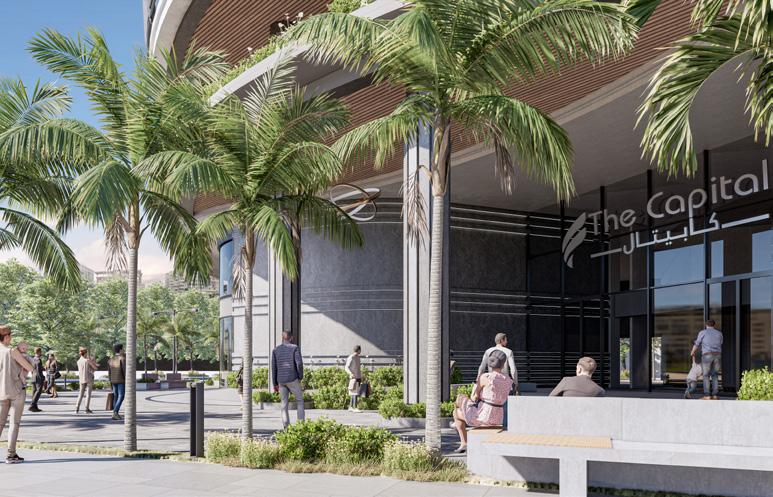
MAIN ENTRANCE
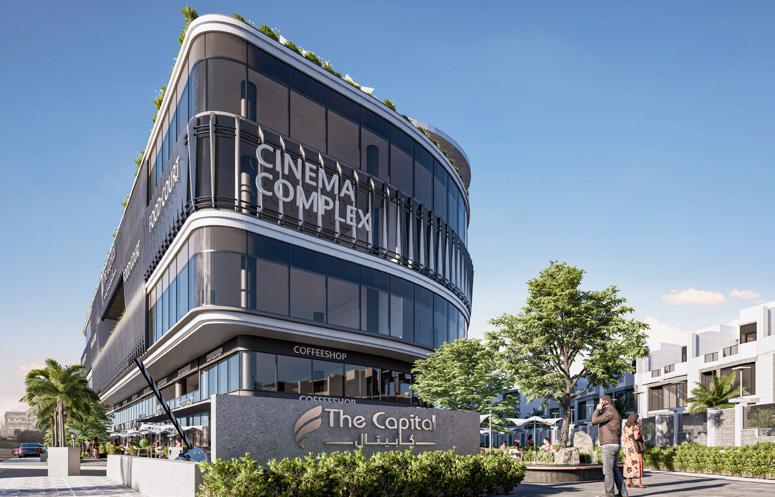
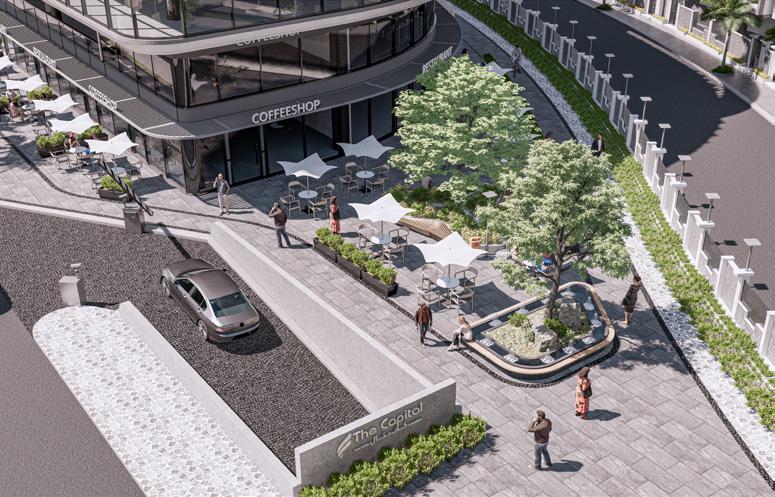
OUTDOOR AREA
STREET VIEW
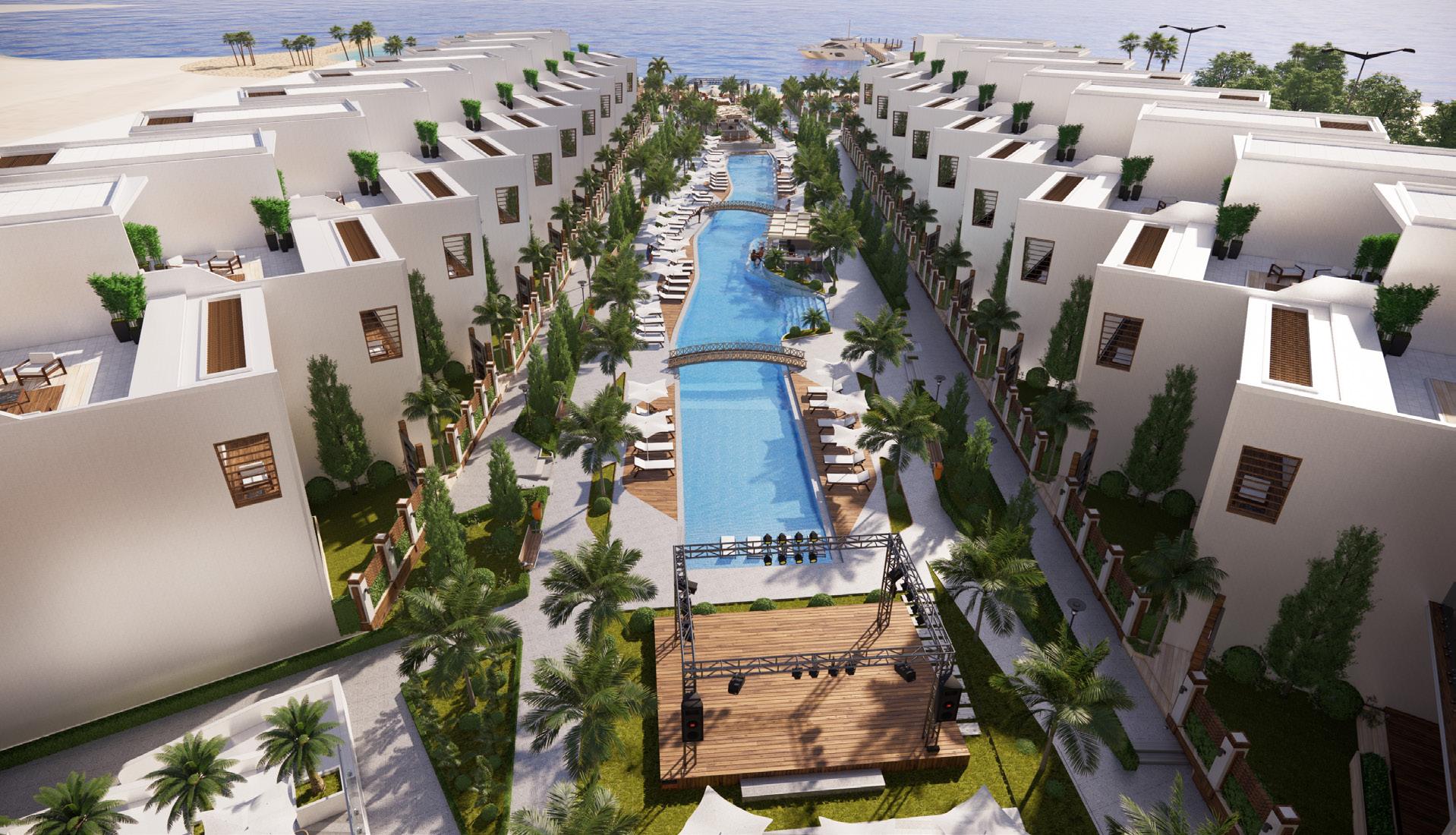
03-
Location: KSA, El-Khobar. Date: Jan. 2022 Building Typology: Hotel, Resort. Ray Consultants (Design). Sealand Resort.

What’s The Project
The project is the design of Sea Land Resort in Khober, KSA. The Project consistis of a Hotel Building, 20 Chalets, A villa and a club house.
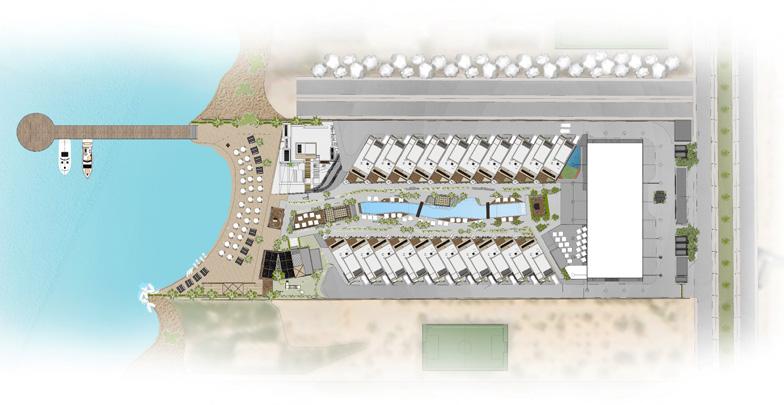
My Scope of work. Location
Exterior design, modeling and rendering of the Main villa, Club house and Landscape design of the whole resort as well as handeling the 3D model of the whole project.
Al-Khobar Saudi Arabia Lies on the Arabian Gulf. Site is privileged with multiple views and private location. Site is mainly accessed from King Fahad Road.
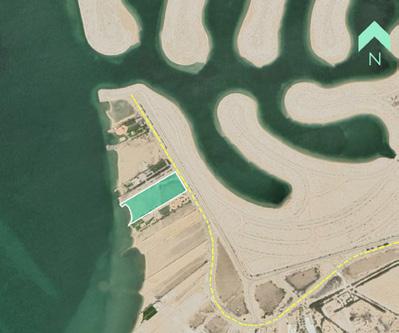
Layout
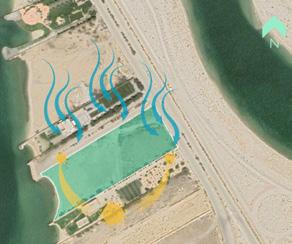
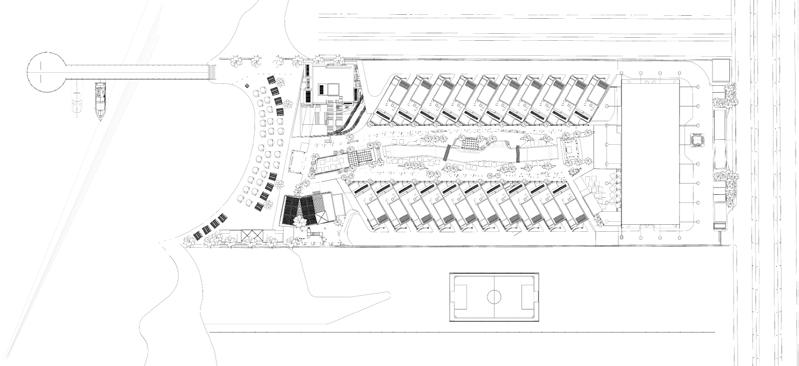
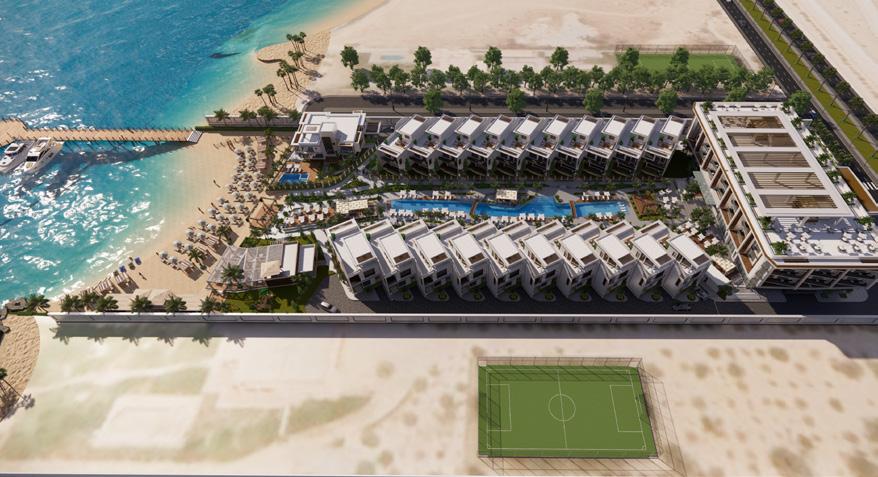
KIDS POOLADULTS POOL RELAX POOL CHALETS SEATING PIAZZA ENTRANCE PLATFORM CHALETS STAGE PRivATE viLLA HOTEL 2 CLUb HOUSE MARiNE SERviCES ENTRANCEEXiT OUTDOOR RESTAURANT MAiN GATE SERviCE GATE Zoning CHALET CLUb HOUSE PRIvATE vILLA HOTELOUTDOOR RESTAURANT LAYOUT SHOT
The core of the project was divided in main areas; Pool area, main path and chalets path. this layout helps to achieve privacy and separate different zones using landscape elements.
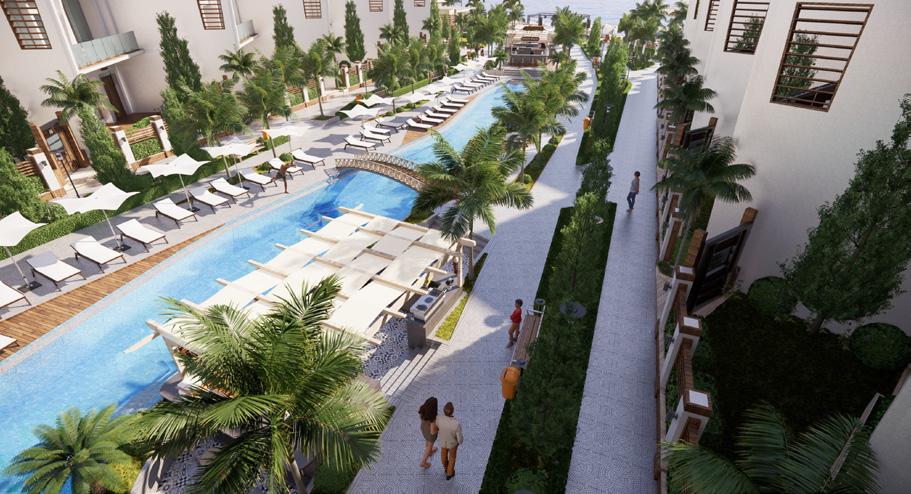
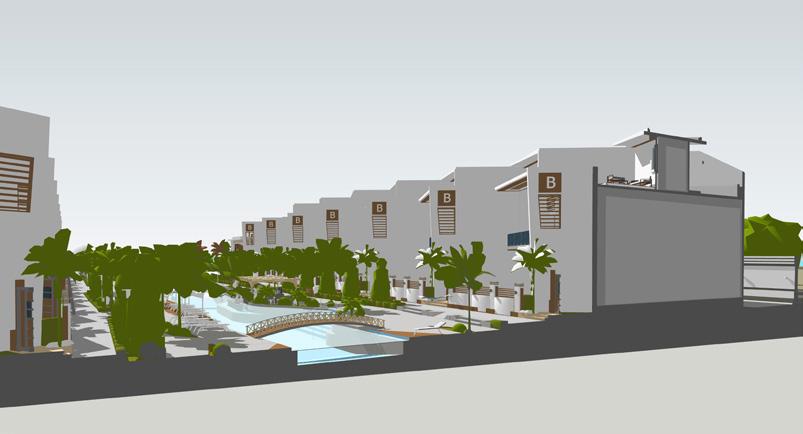
CHALETS PATH ROOF TOP +0.30 MAiN PATH +0.00 POOL AREA \ +0.00 bRiDGE STREET LEvEL +0.00 +8.50 MAiN PATH +0.00 CHALETS PATH +0.30 POOL AREA \ +0.00 CHALET GARDEN \ +0.60
POOL AREA
3D SECTION
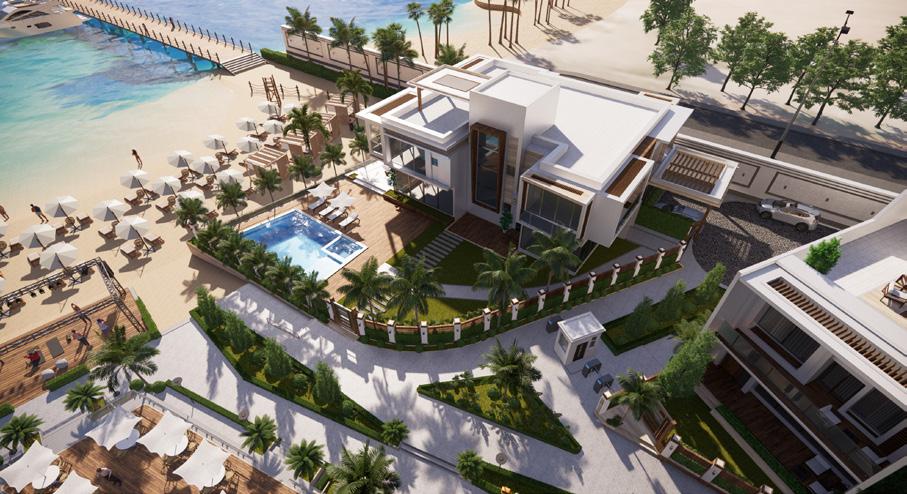
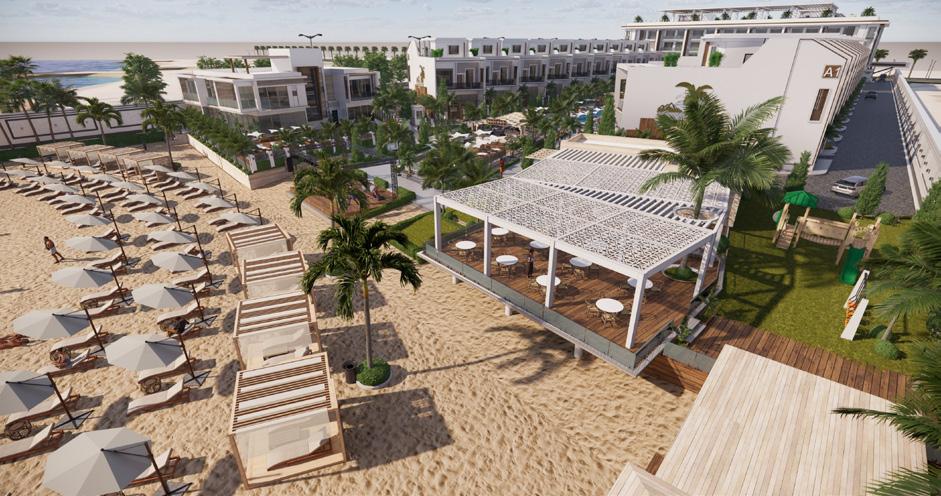
CLUB HOUSE & BEACH
PRIVATE VILLA
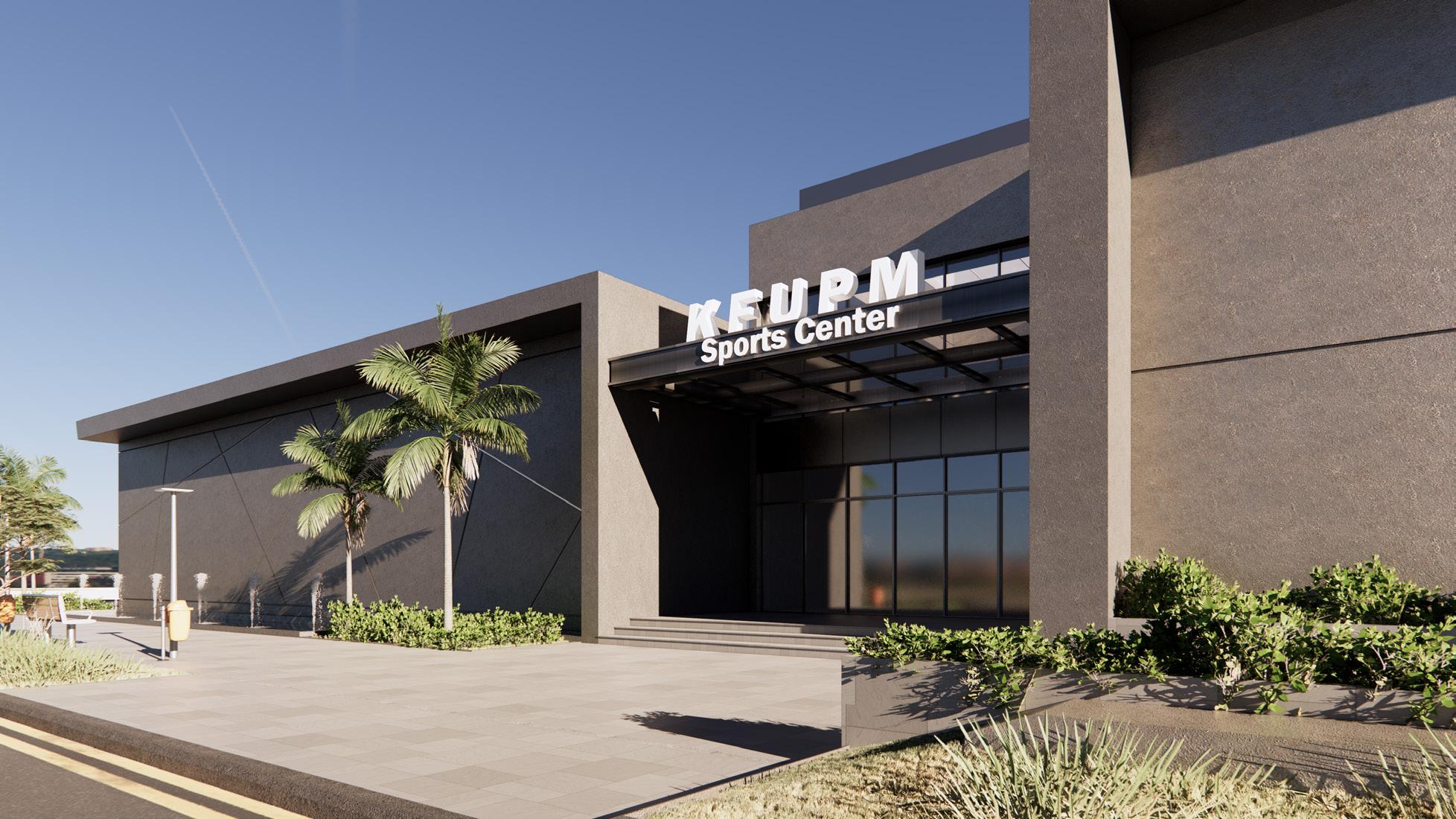
04Location: KSA, DMAMM. Date: JUNE. 2022 Building Typology: Sports Center. Ray Consultants (Exterior Design).
GYM
KFUPM

The Architecture Design of a sports center for females only in the King Fahd University Campus in Dm mam City KSA.
The Architecture Design of the sports center as well as modeling and Rendering the entire project.
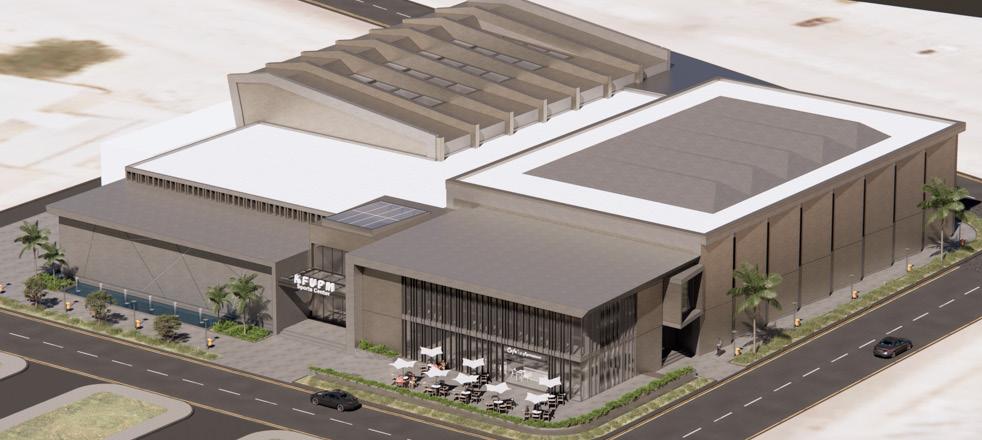

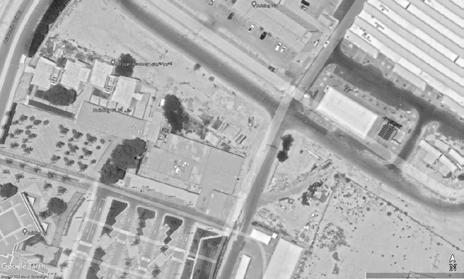
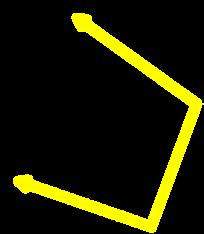
What’s The Project My Scope of work. Location
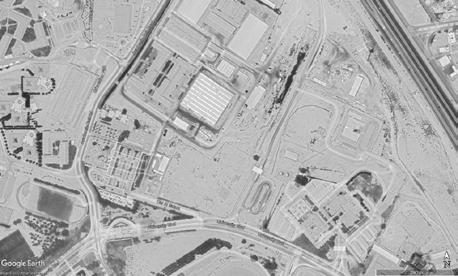
The sports center is in the King Fahd University Campus , next to the Fawzan academy and lies near the main Academy Road
Main Masses
DEPARTMENT OF TRANSPORTATION
FOZAN ACADEMY
KIFAH READY MIX BUSINESS PARK COMPLEX MINISTRY OF ENERGY
AL
AL
King Fahd University Campus
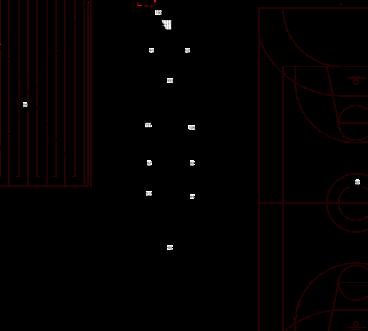










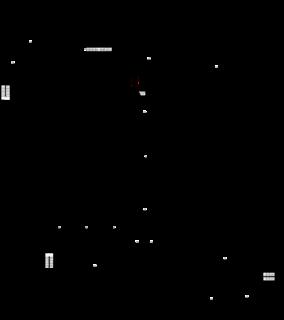









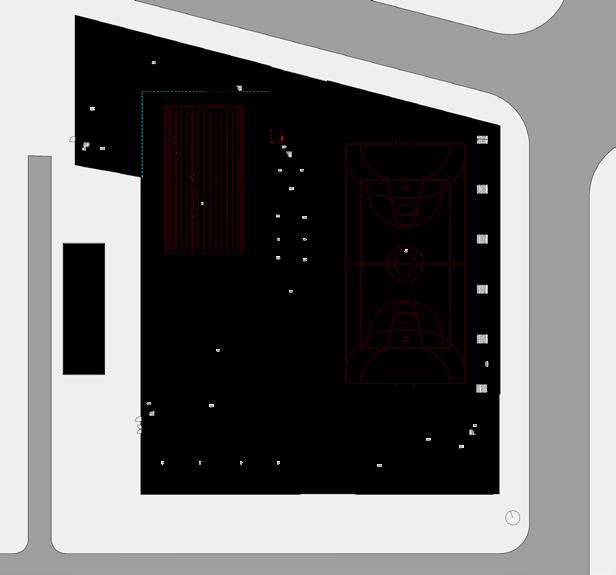
Plans LOCKERS SWIMMING POOL MULTIUSE SPORTS COURT SWIMMING POOL MULTIUSE SPORTS COURT CLASS ROOM CLASS ROOM CLASS ROOM CLASS ROOM CLASS ADMIN GAME AREA TOILETS LOUNGE LOUNGE POOL TERRACE SQUASH COURTS LOUNGE GROUND FLOOR PLAN FIRST FLOOR PLANLOCKERS RELATION TO COURTS
3D Sections & Shots

LOCKERS
CLASSES OVERLOOKING SWIMMING POOL


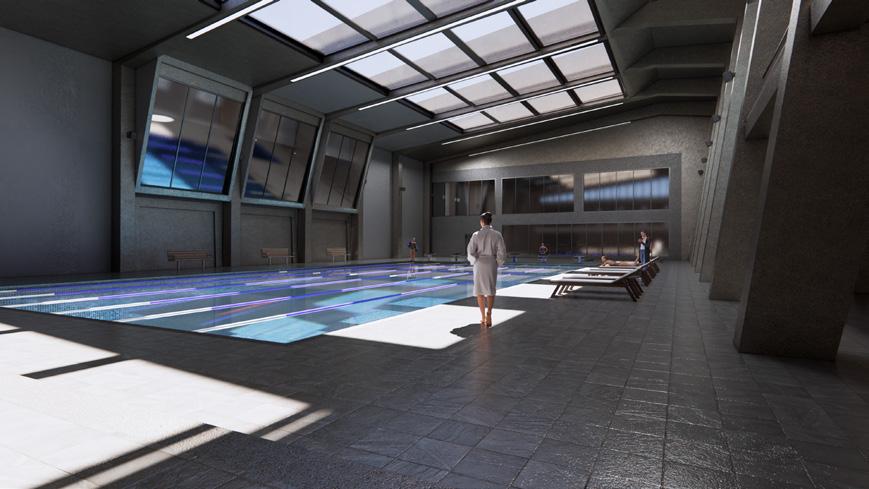




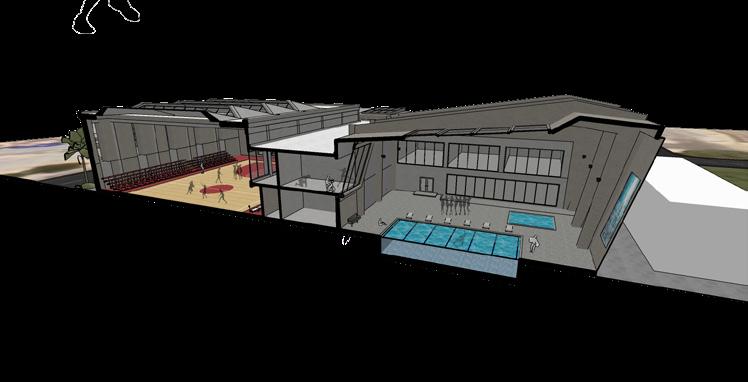
SECTION SHOWING THE RELATION BETWEEN CLASSES AND SWIMMING AREA.
SWIMMING POOL
MULTIUSE SPORTS COURT
SWIMMING POOL
LOUNGE OVERLOOKING SPORTS COURTGAME AREA Café’ Corridor





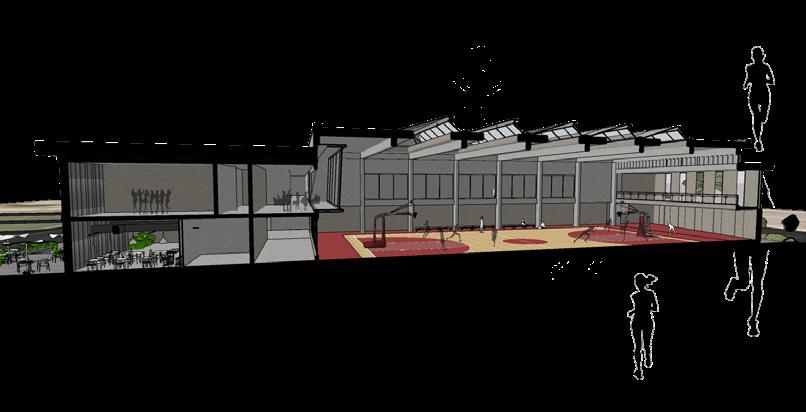
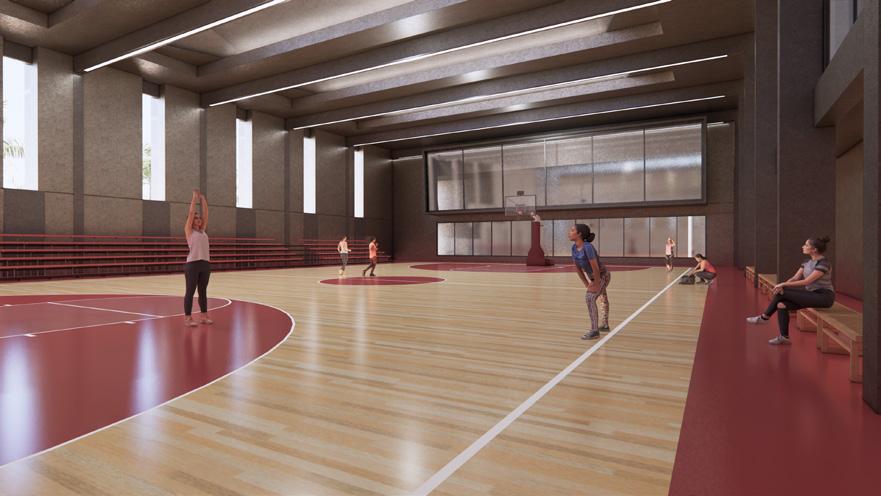 MULTIUSE SPORTS COURT
MULTIUSE SPORTS COURT
SPORTS COURT
SECTION SHOWING THE RELATION BETWEEN LOUNGES AND MULTI USE SPORTS COURT
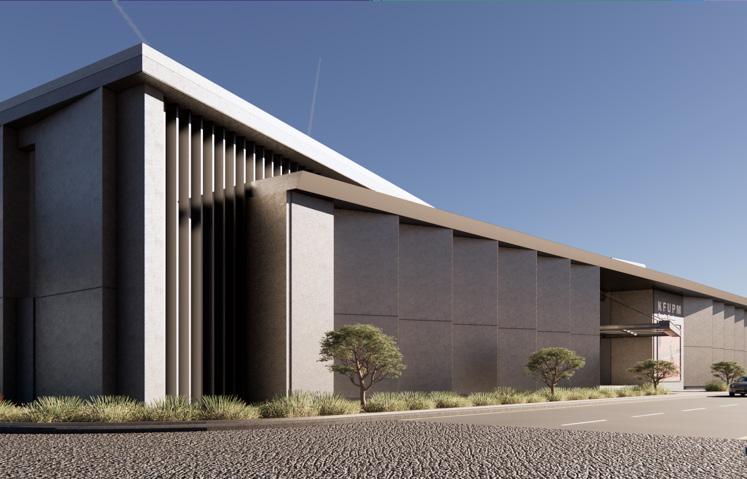
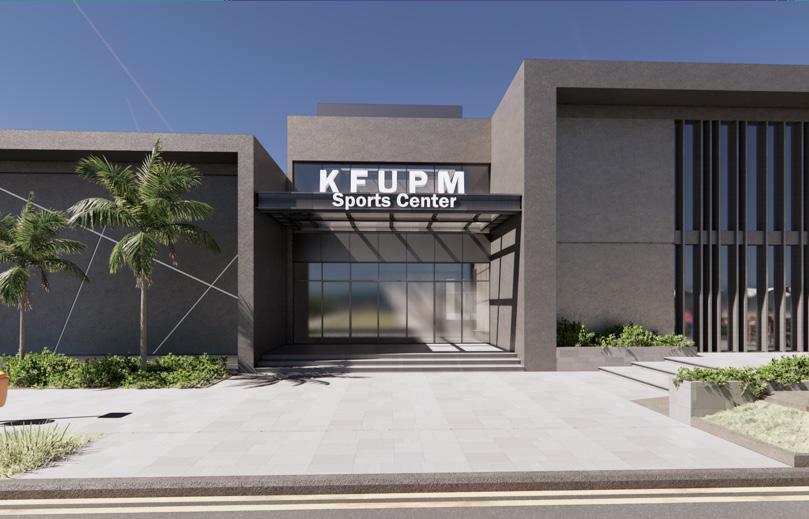
STREET VIEW
MAIN ENTRANCE
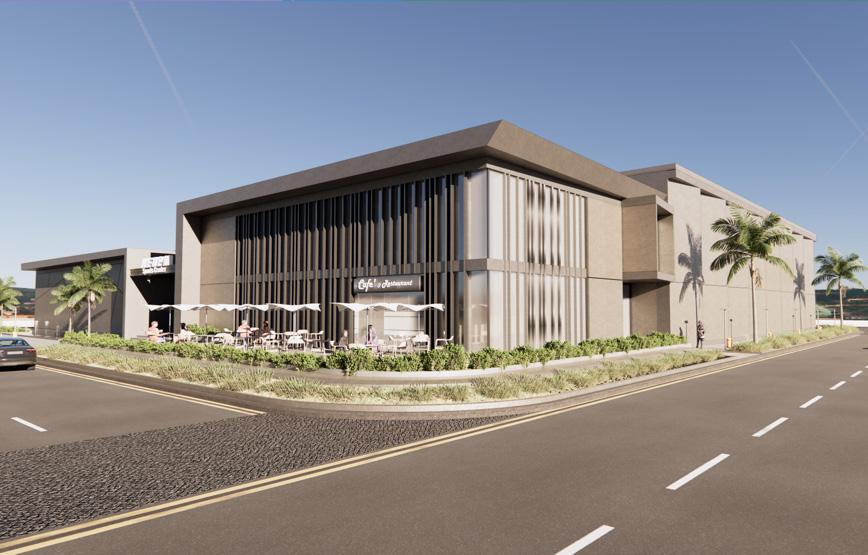
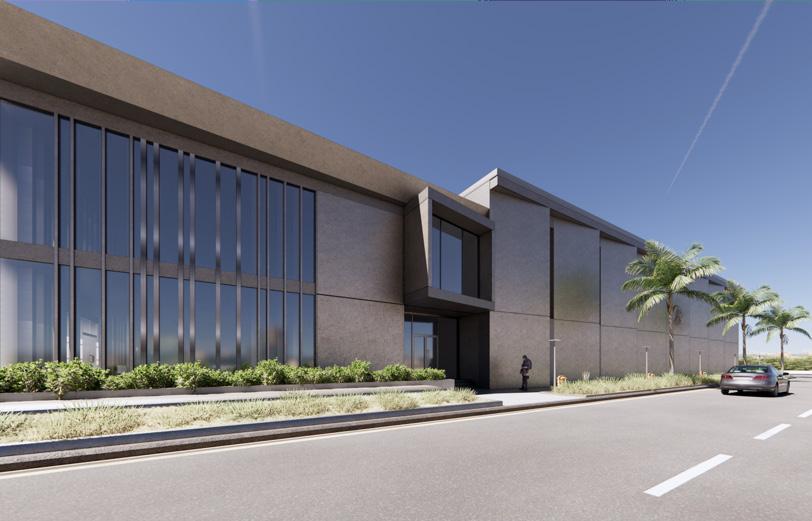
STREET VIEW
SECONDARY ENTRANCE
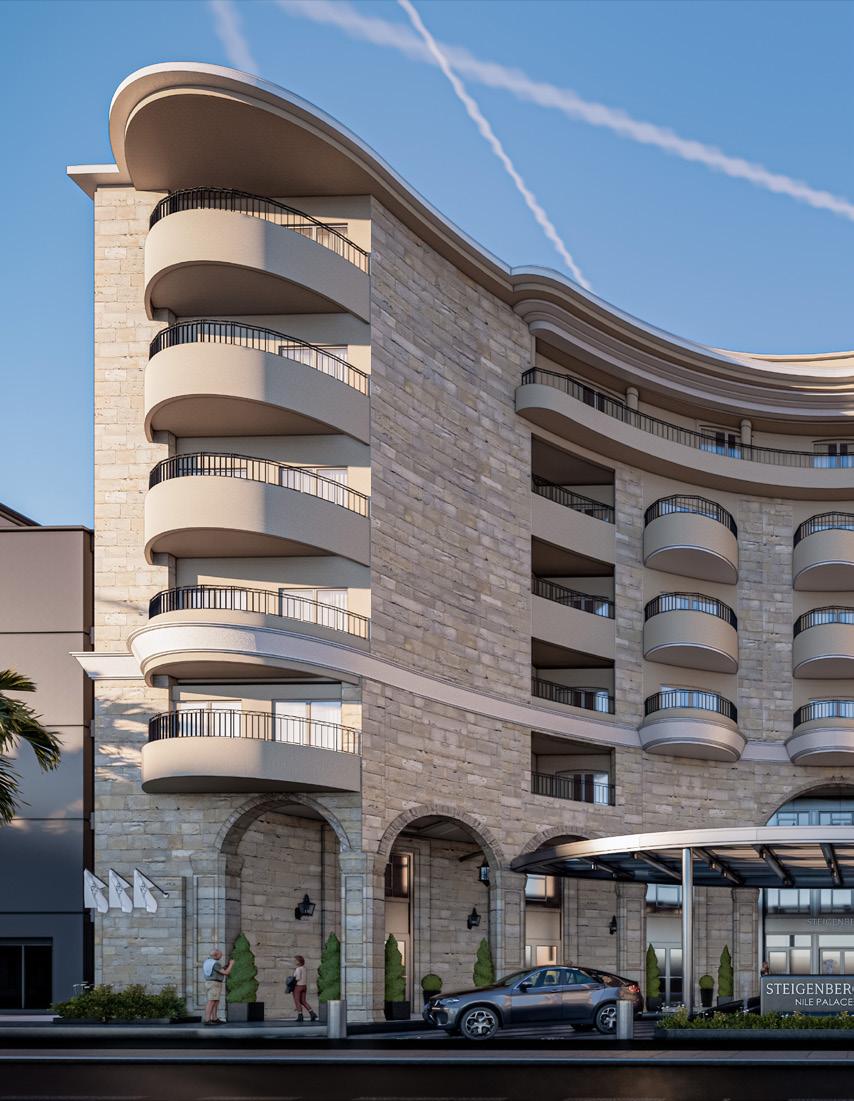
05-
Location: Egypt, Luxor. Date: Jun. 2022 Building Typology: Hotel Ray Consultants (Renovation)
Steigenberger Nile Palace
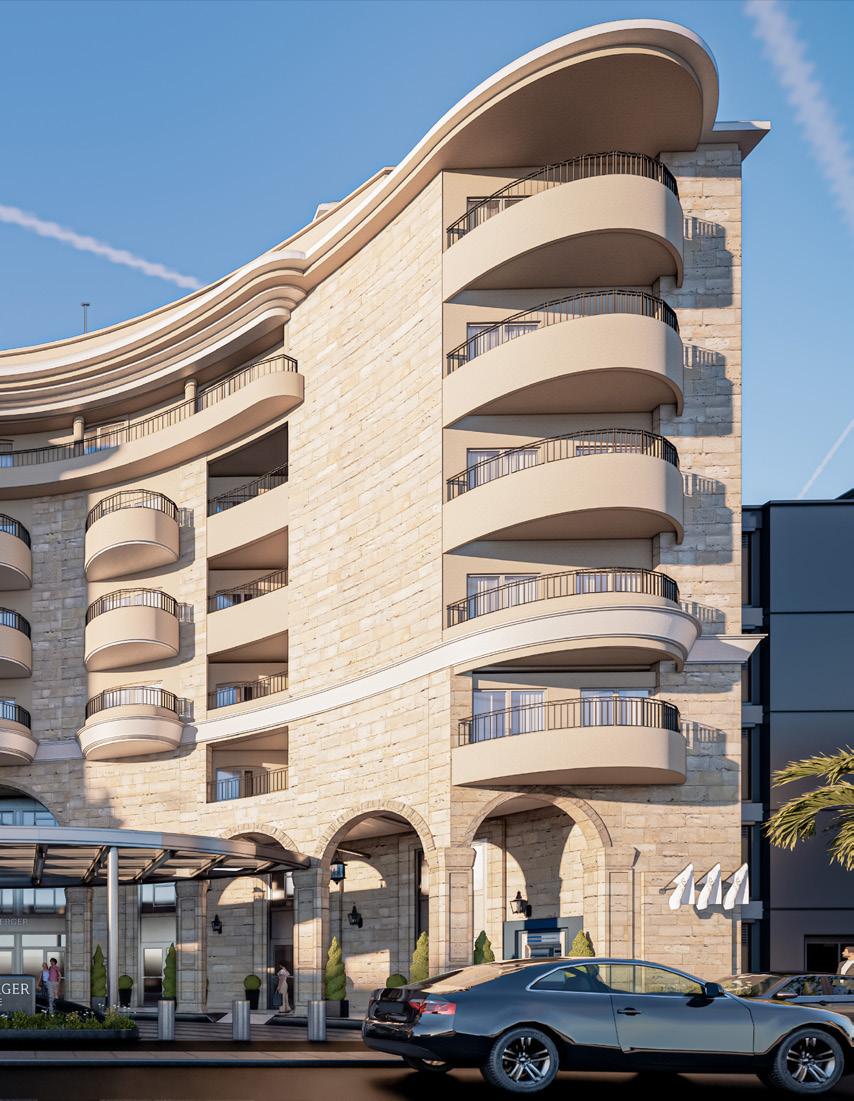
What’s The Project
The project is he renovation of the existing Elevation and main entrance of the Steigneberger Nile Palace hotel in Luxor. Our strategy is to achieve maximum enhancement with lowest interventions or alteration.
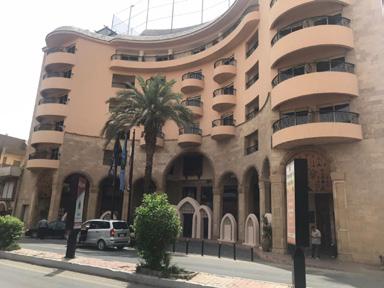
My Scope of work.
Modeling the existing elevation from plans and site photos & Designing, modeling and Rendering alter natives for t he client to choose from.
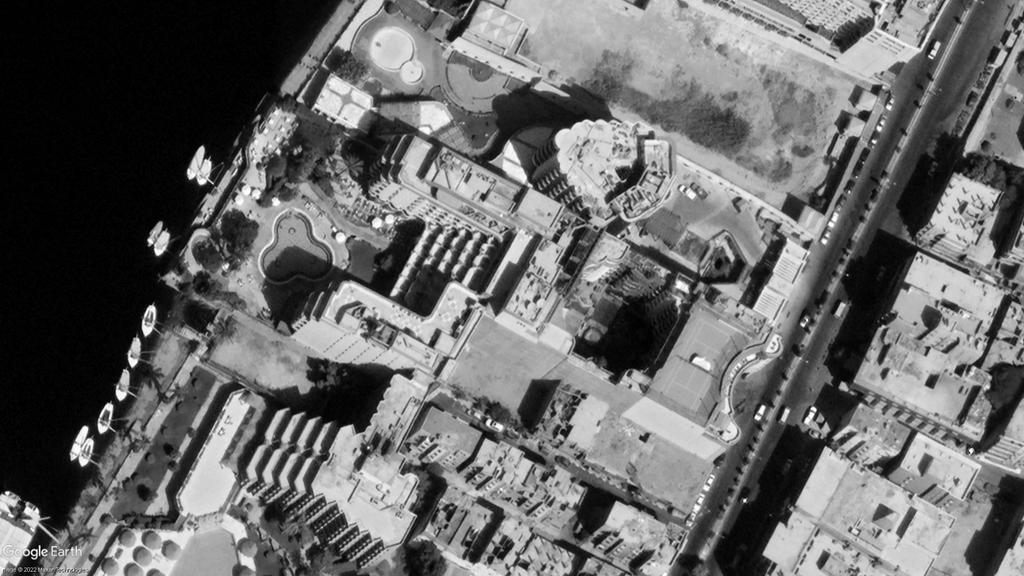







Location
Current Case
The Facade of the building has a strong character, the semi circular colonades that behaves as a secondary skin to give shade to its inner skin also. The Facade has a disitinctive characterso the renovation should strenghten this character through enhancement and giving it some modern motifs and materials to make a contrast with the classical order of the Facade
Steigenberger Nile Palace is located in Luxor, Upper Egypt, on the right bank, With direct access to the Nile River, it is located in Khaled Ibn El-Walid st. it is one of the most famous hotels in Luxor.
ENTRANCE FROM ROAD
ENTRANCE FROM MARiNE
KHALED IbN EL WALiD ST.
NiLE RivER
Weakness
Action
•
•
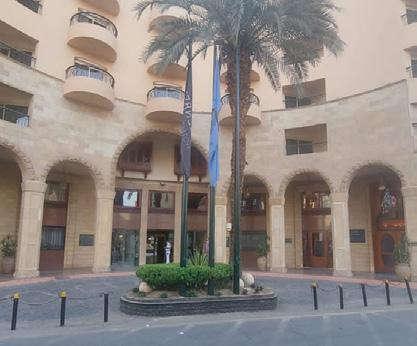
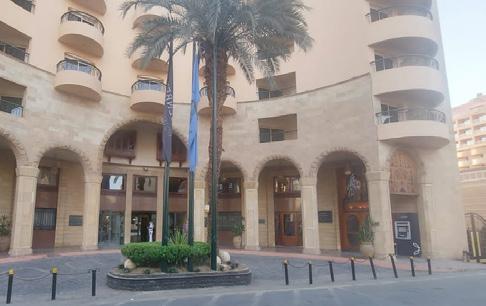
NO DOMiNANT FEATURE
THE DROP OFF
POOR MATERiAL SELECTiON FOR THE ENTRANCE
AbSENCE OF LiGHTiNG FEATURES
plan FLAGS ObSTRUCT THE viEW OF THE MAiN GATE bOLLARDS LOOK CHEAP AND ARE NOT EFFiCiENT NO SiGNAGE TO bE FOUND ON THE FAçADE FOR THE HOTEL NAME
iN
HOTEL bOUNDARiES ARE NOT CLEAR
PAiNT MATERiAL iS NOT THE bEST SELECTiON
MATERiAL NEED TO bE RENOvATED
Luxurious
• Upgrade materials so the Facade appears more
• Add features like Canopy and Fountain.
• Define the borders of the Hotel through design elements.
Add lighting fixtures to the facade.
Add signs to indicate the hotel’s name and Brand.
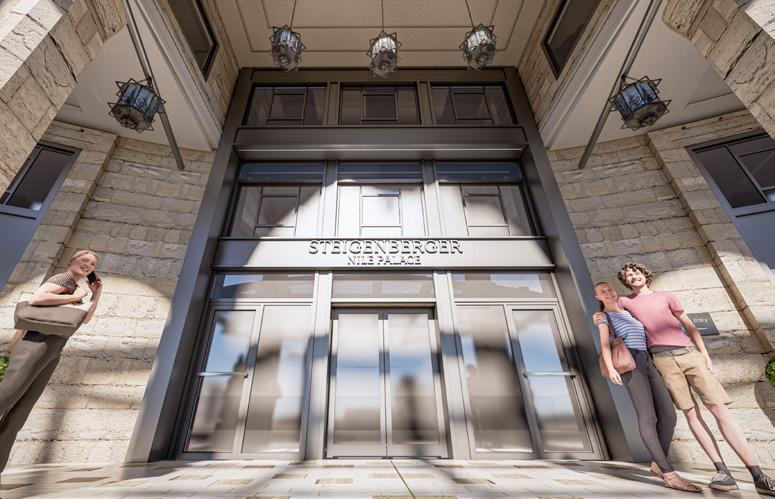
Drawings & Shots ENTRANCE Street Level 0.00 Mezaninne 3.35 Ground Floor 0.15 First Floor 6.25 Second Floor 9.15 Tempered Glass 2.90 2.90 3.20 9.00 Aluminum Cladding Aluminum Cladding Glass Panel Aluminum Mullions D02 D02D03 W01 W03W03. W04 W02 W04 FixedFixed FixedFixedFixedFixedFixedFixed Fixed Fixed Fixed FixedFixedFixedFixedFixedFixed 0.45 0.05 1.50 0.60 0.60 1.40 0.10 0.65 0.65 2.30 0.55 1.50 0.60 0.60 1.40 0.10 0.65 0.10 0.45 0.10 2.30 Glass Panel Aluminum Frame Street Level 0.00 Mezaninne 3.35 Ground Floor 0.15 First Floor 6.25 Second Floor 9.15 Tempered Glass Panel 6.25 3.35 0.15 -0.05 Planters Aluminum Strips Fall Ceiling Aluminum Frame Aluminum Frame Canopy 2.90 2.90 3.20 0.50 1.40 0.45 0.90 0.10 4.30 0.75 0.60 1.50 0.60 2.05 0.65 2.95 GRC Cornice 2.90 2.90 3.20 Hashemi stone creamy GENERAL NOTES Scale CLIENT: Title NILE PALACE Approved Checked Designed Revisions SITE ORIENTATION MAIN CONSULTANT: M.R. Y.S. M.O/B.H STEIGENBERGER NILE PALACE PROJECT : DRG NO. REV. 02 PROJECT NO EG Tender Documents 0 26 06 22 NOTES STEIGENBERGER LUXOR 1 : 25 Entrance Elevation & Section EG2000 A06 1 25 South 1 1 : 25 West 2 Entrance Elevation Entrance Wall Section 3 4 No. Date Description Approved
FLOORING DETAILS
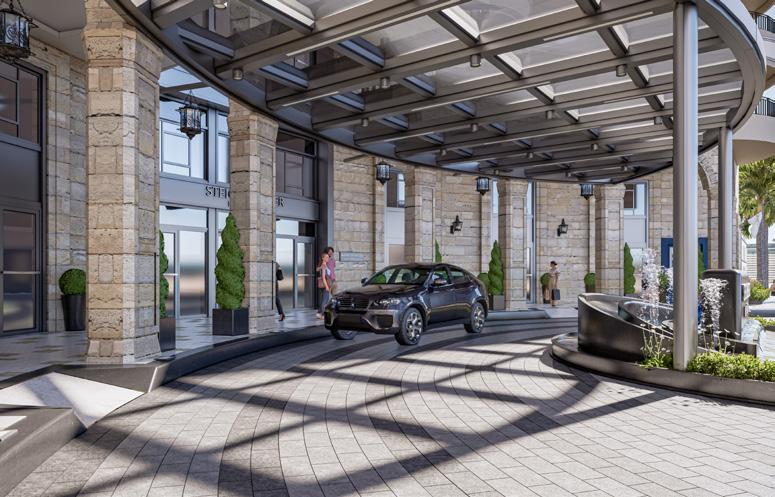
FLOORING
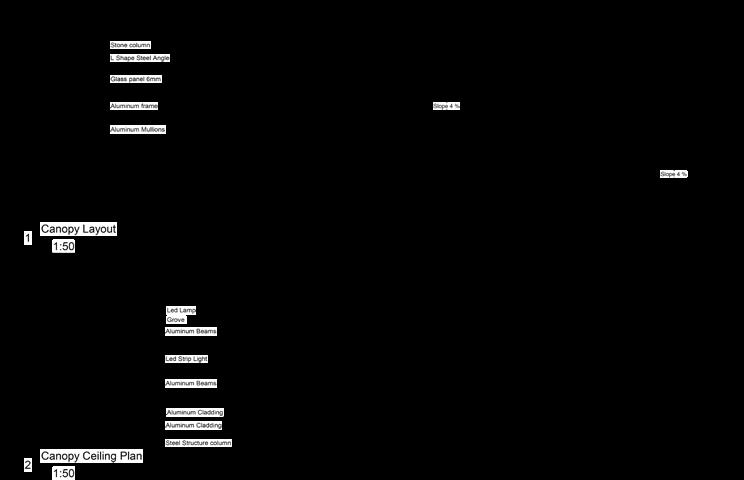
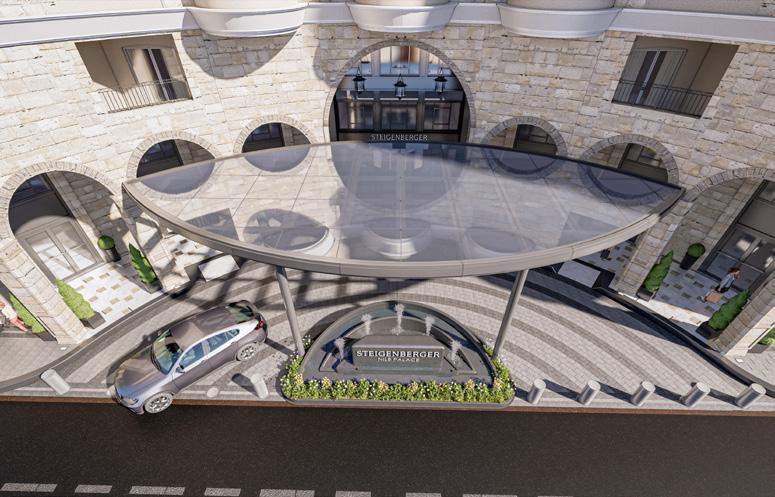
CANOPY
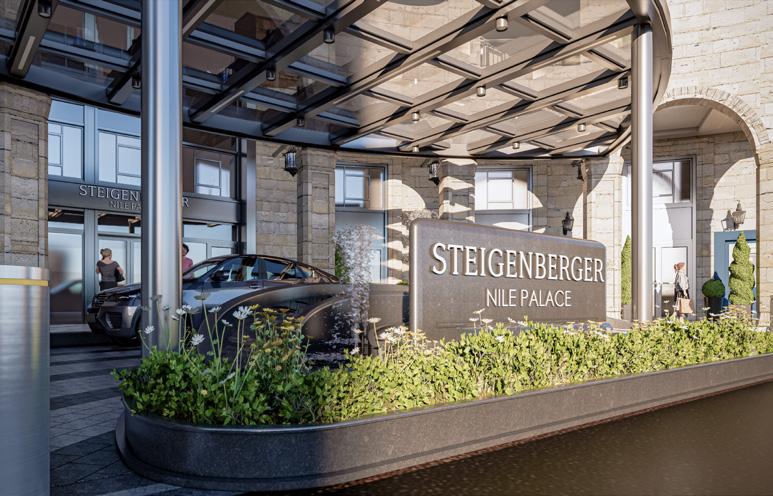
FOUNTAIN Planter Water Black Granitte Water Marble Black Granitte Water Planter Steel Structure Column Steel Structure Column Drain Pipe 1 Fountain Plan 1:20 2 Fountain Elevation 1:20 Water Groove Water 3 9 0 0 4 0 0 6 0 1 8 5 0 5 0 0 5 0 0 1 0 0 4 0 0 6 0 0 6 5 0 6 0 0 5 0 0 6 0 0 5 0 7.30 010 010 050 0.10 035010 040 070 R 3 .70R3.30 R025 1.00 0.20 0.20 1.45 1.00 0.20 0.20 2.85 7.30 0.25 0.250.20 GENERAL NOTES Scale CLIENT: Title NILE PALACE Approved Checked Designed Revisions SITE ORIENTATION MAIN CONSULTANT: M.R. Y.S. M.O/B.H STEIGENBERGER PALACE PROJECT DRG NO. REV. 02 PROJECT NO : Tender Documents 0 26 06 22 NOTES STEIGENBERGER LUXOR 1 20 Fountain Plan & Elevation EG2000 No. Date Description
Facade Lighting




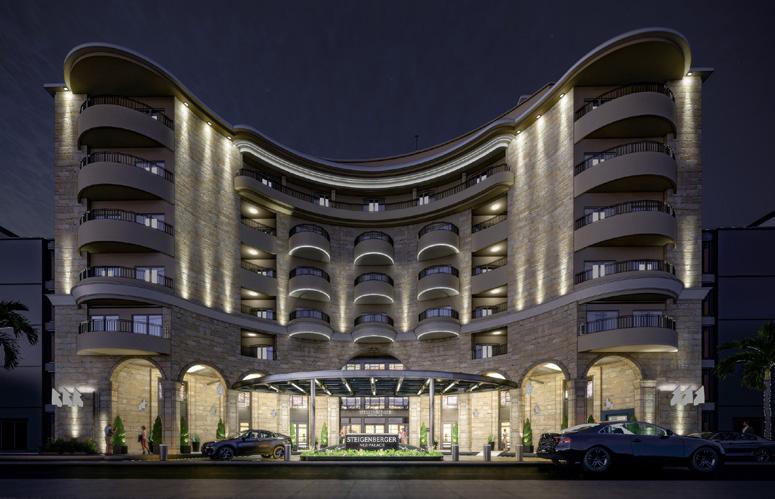
LIGHTING STUDY
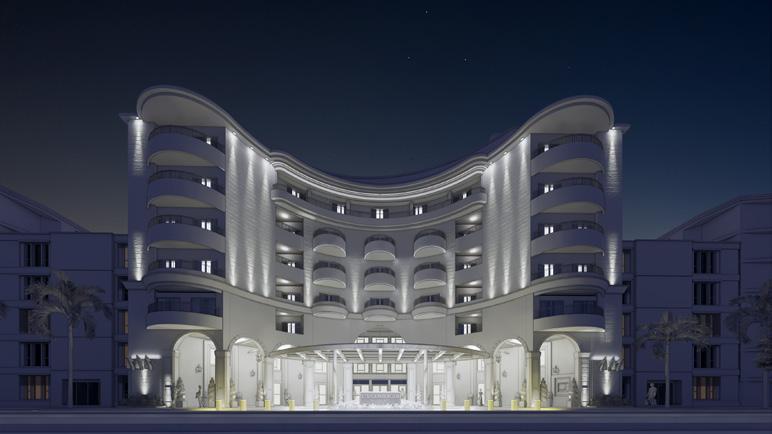 LED PROFILE SPOT UP LIGHTS
HUNGING LANTERNS
LED PROFILE SPOT UP LIGHTS
HUNGING LANTERNS
FACADE LIGHTING
WALL MOUNTED LANTERNS
REFLECTED CEILING PLAN
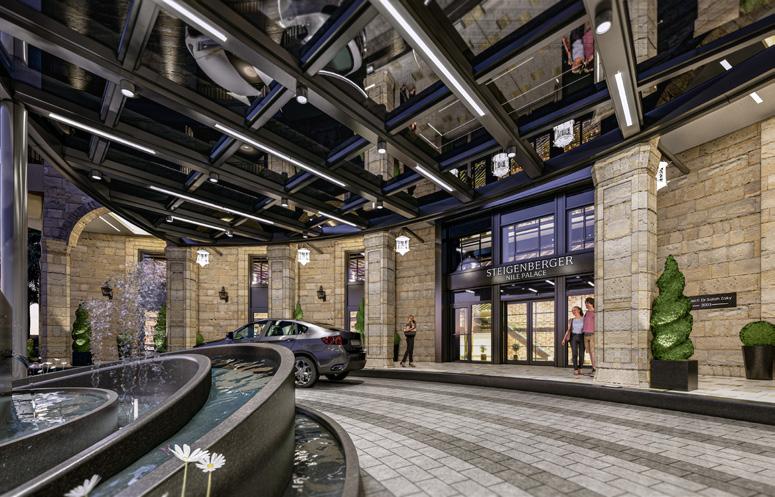
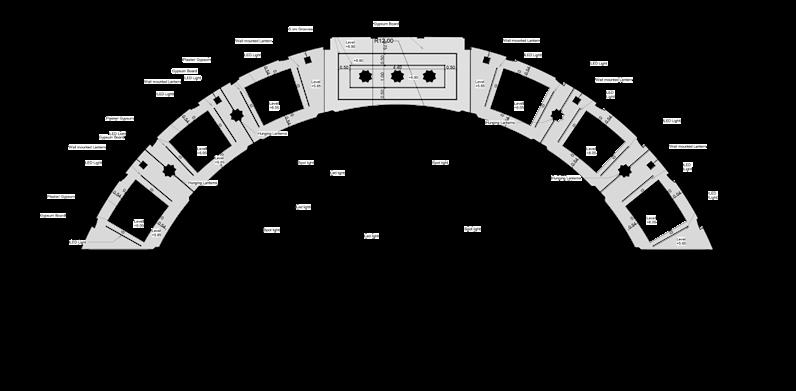
LIGHTING
06NEOM OFFICE
Location: KSA, Neom.
Date: Aug. 2022
Building Typology: office building Ray Consultants (Interior Design)
The project is to create a futuristic interior design proposal for an office floor in a building in Neom City.
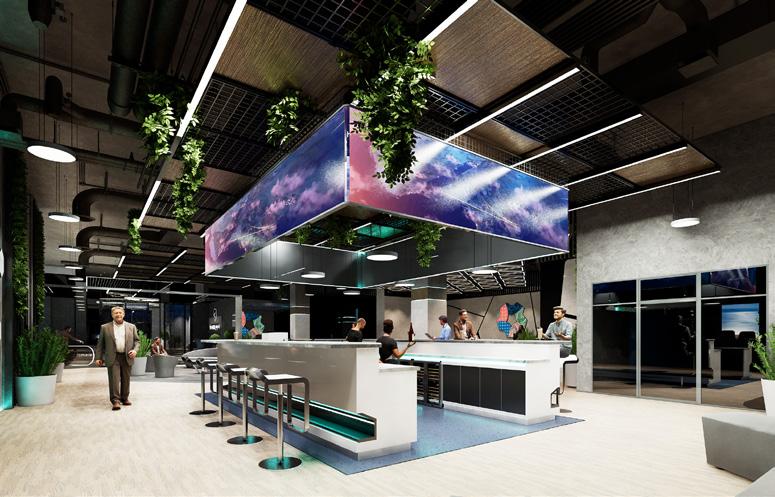
My Scope of work.
Interior design of the main spine in the floor as well as modeling the spaces and furniture selection.
BAR
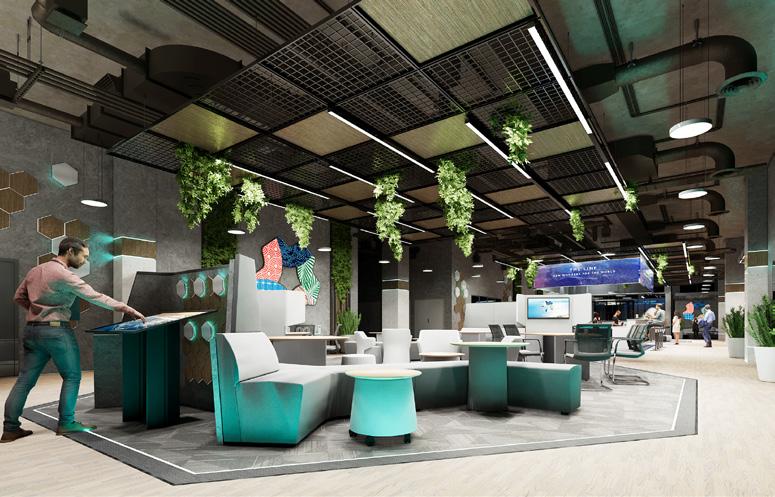
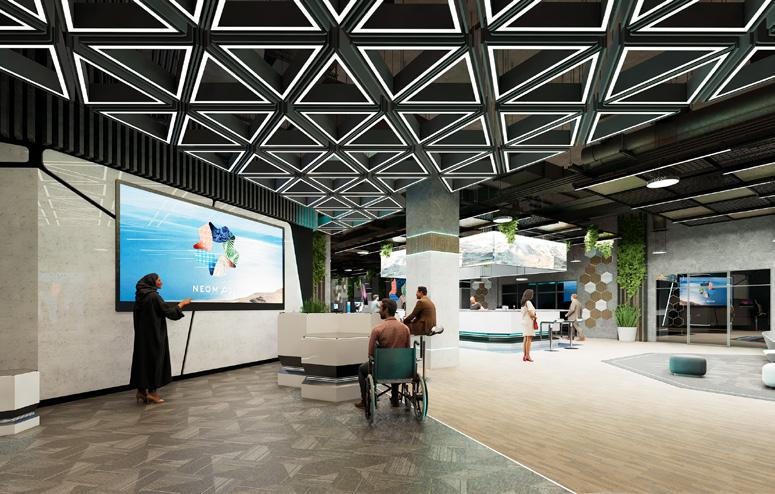
COWORKING SPACE
OFFICE LOUNGE
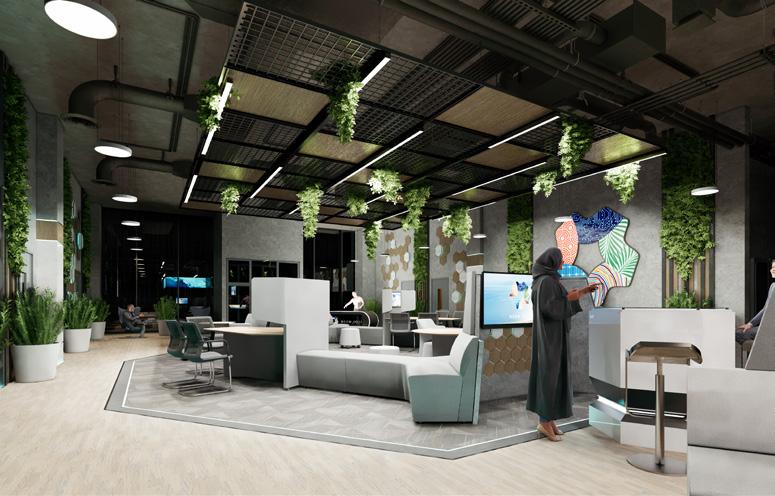
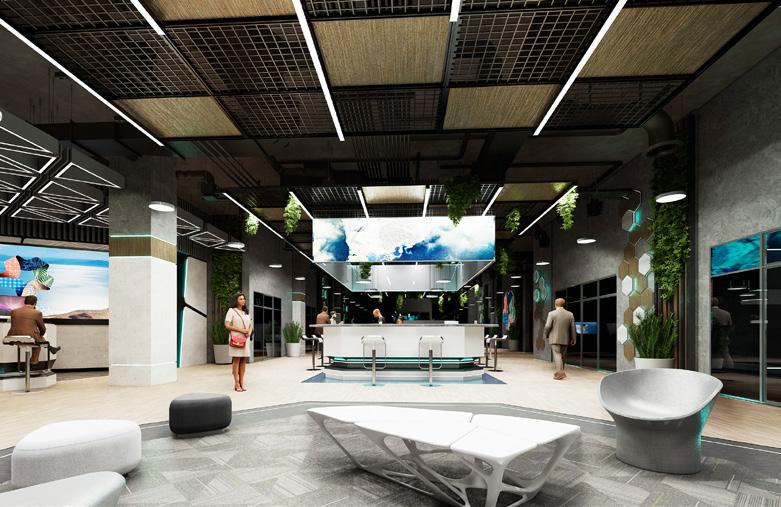
COWORKING SPACE
OFFICE LOUNGE
MEETING ROOM
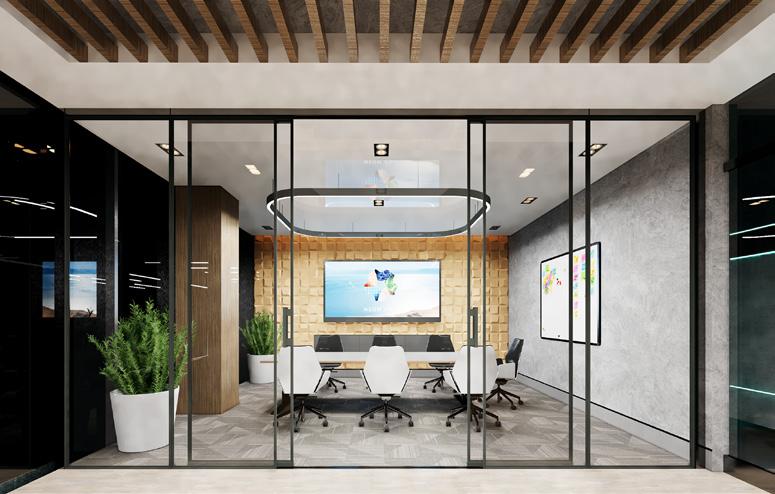
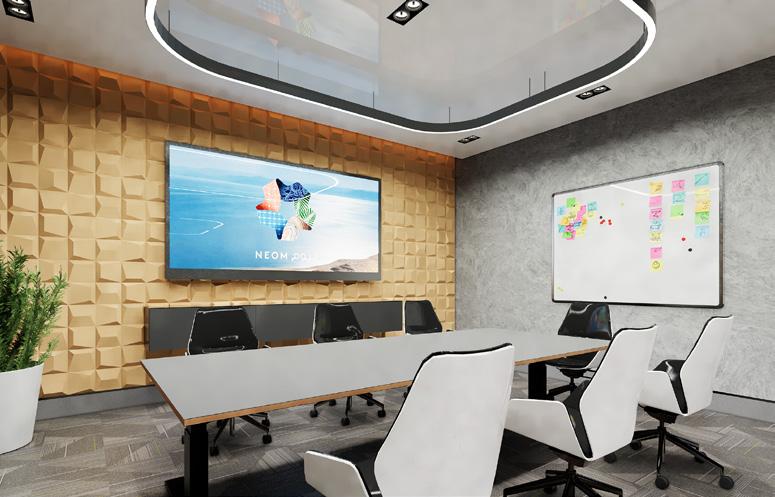
MEETING ROOM
07-
El-Araby R&D
Location: Egypt, Banha.
Date: Jan. 2022
Building Typology: office building Ray Consultants (Interior Design)
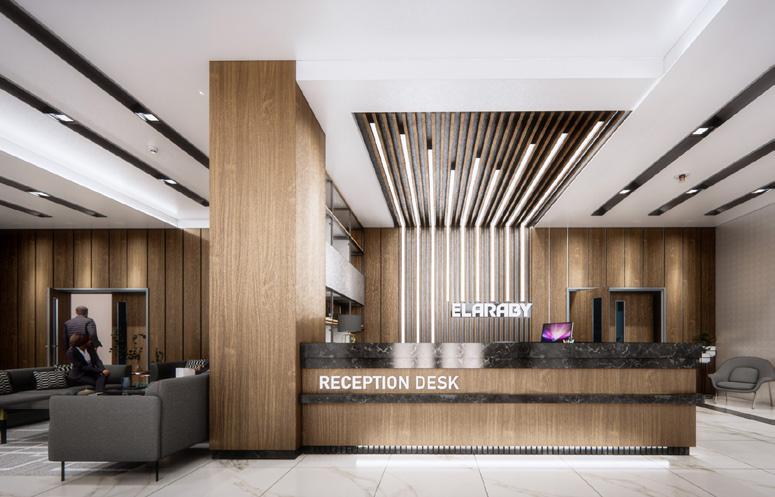
My Scope of work.
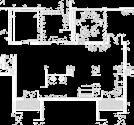
The project is to develop the design and create the tender documents for an office building in Benha owned by El-Araby Group. Interior design of the important spaces in the building such as the Entrance lobby, Entertainment hall and meeting rooms as well as modeling and rendering the interiors ENTRANCE LOBBY
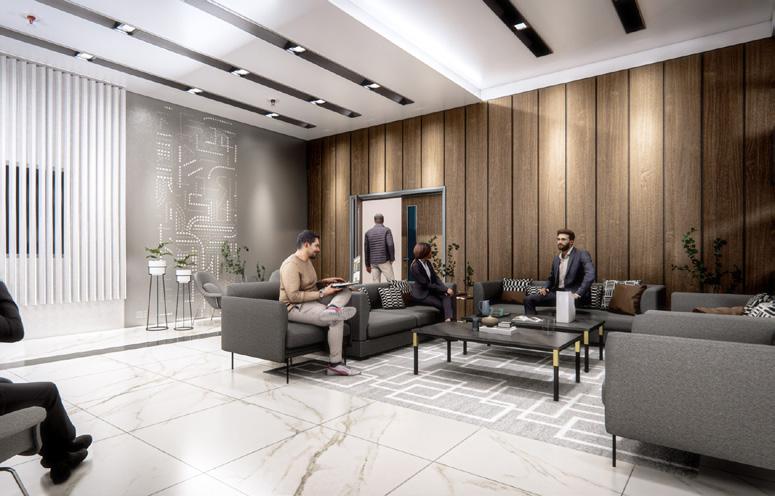
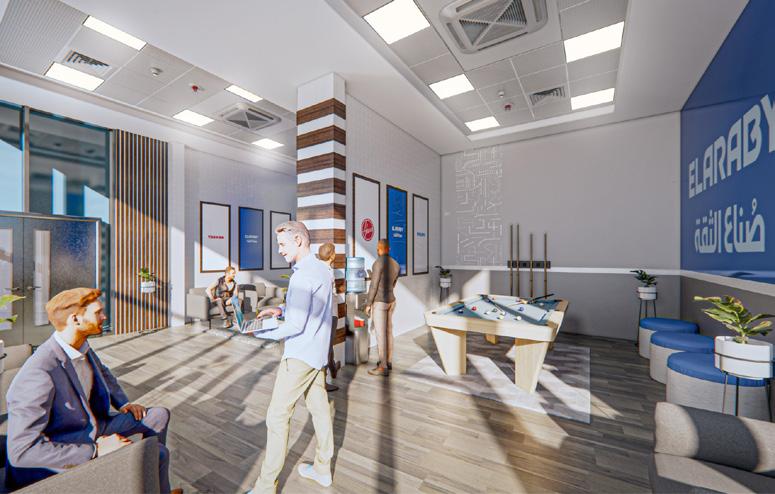

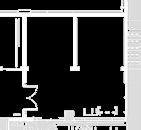
ENTRANCE LOBBY
ENTERTAINMENT LOUNGE
Part 2: Arch. School
01-
Seera.
Location: Egypt, Giza.
Date: July. 2021
Building Typology: Anthro-Cultural Research Center
Instructor: Dr.Aly Gabr, Dr.Mennat-Allah ElHusseiny Arch. School (Grad Proj.)
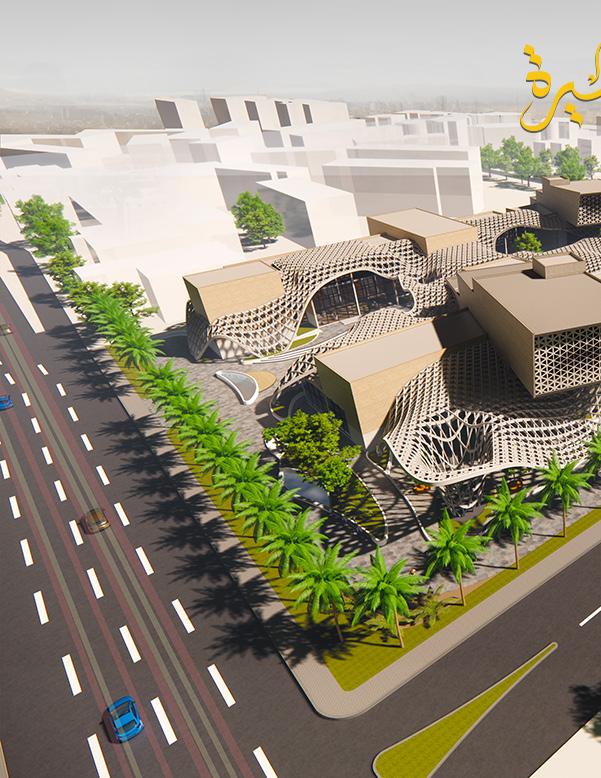
The project represents Egypt’s layered singular narrative of history to encourage course that connects Egyptians
layered identity, breaking the encourage a new inclusive disEgyptians with their roots.
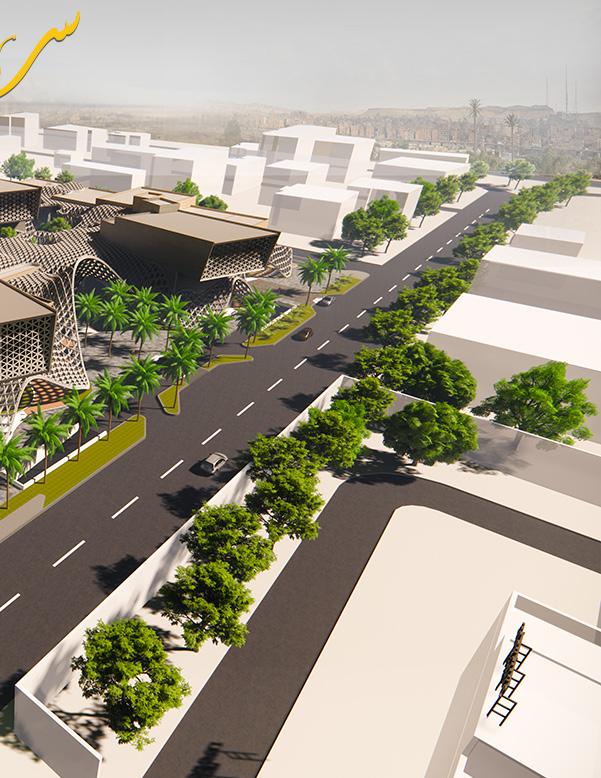

What’s The Project
It is an Anthro-Cultural Research Center, the project aims to create a dialogue about what it means to be an Egyptian, and to construct a new historical narrative using findings in genome and anthro pology studies, a narrative that helps us to know our identity. We used to study history as stories of kings, but this project aims to tell stories of people.
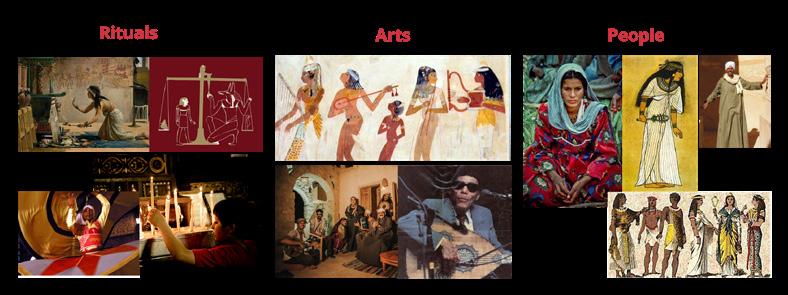
Location
This plot is very significant as it lies be tween the Pyramids and the Grand Egyp tian Museum which gives it an internation al exposure which is needed to tell our narrative so it can reach not only Egypt on a national level but the whole world.
The site is accessible through main axes, it is with in walking distance from a metro station that will be constructed, there are number of hotels ,and houses in the area.
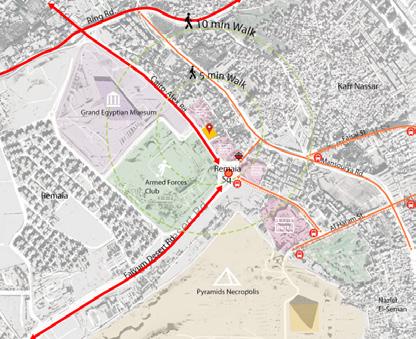
Form Generation
1. Two Grids first one with respect to the plot and surrounding buildings and the other Grid oriented towards pyramids, creating three main masses
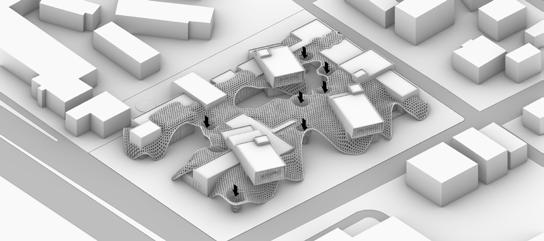
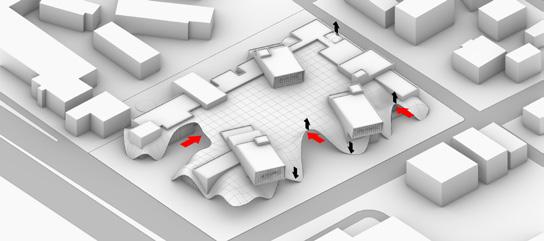
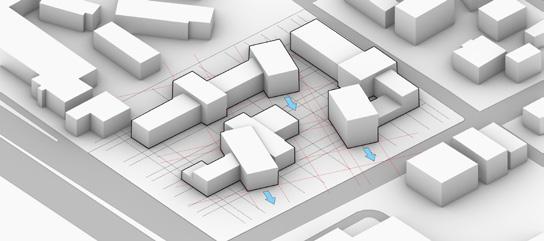
2. Connecting the three masses with a shading element adding unity and creating different layers and different types of spaces
3. Anchoring the shed to the ground through tree like structures and creating ribs for the shed structure following a hexagonal pattern.
Drawings and Shots
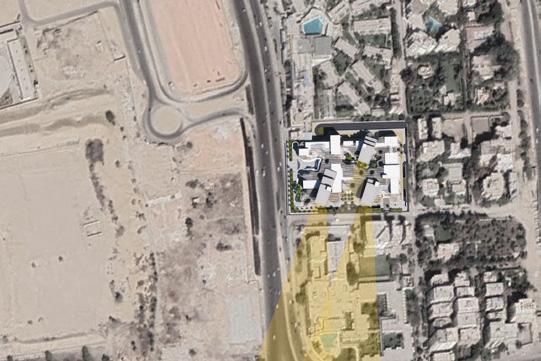
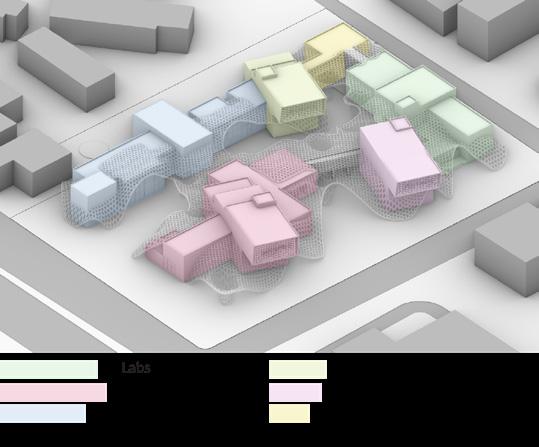

2D
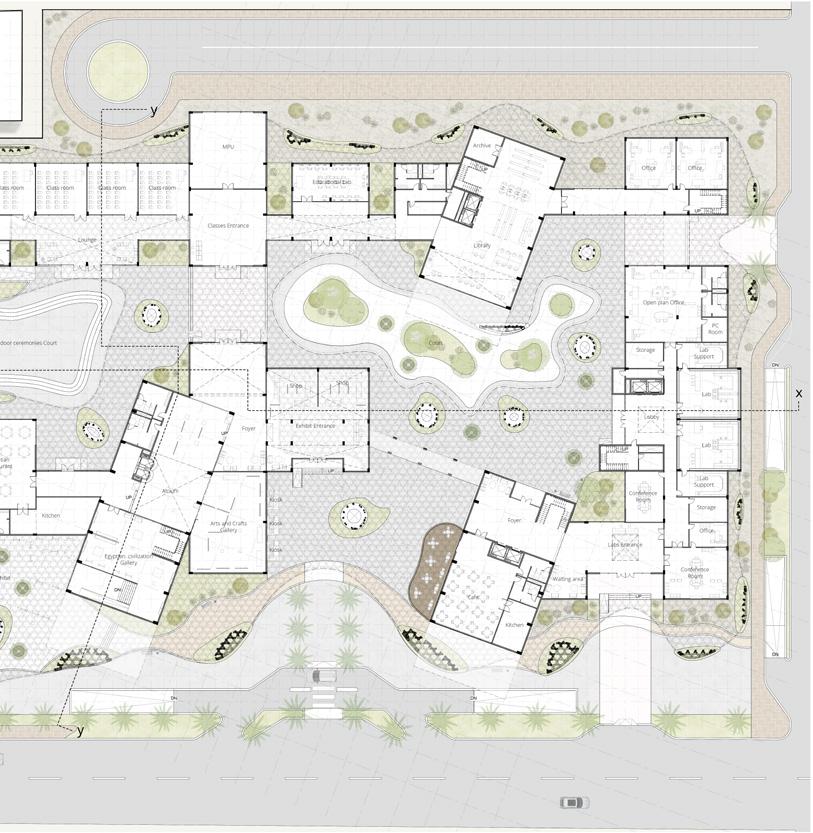
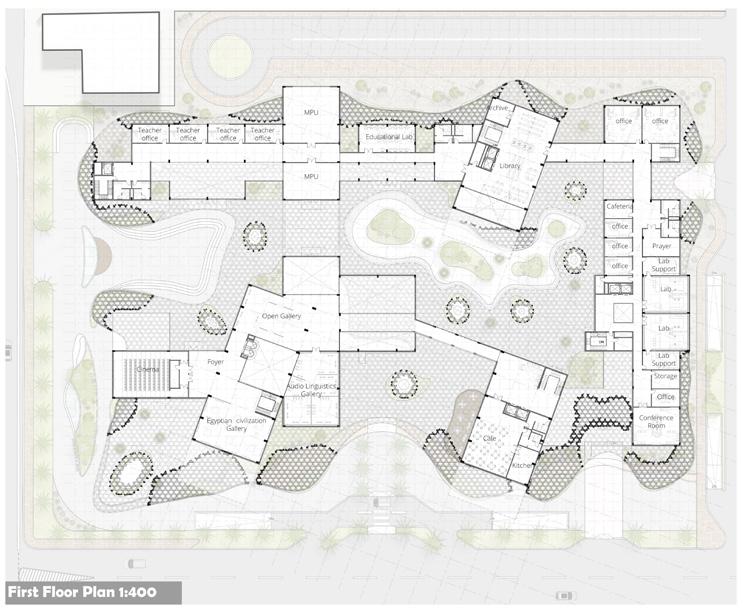

MAIN ELEVATION
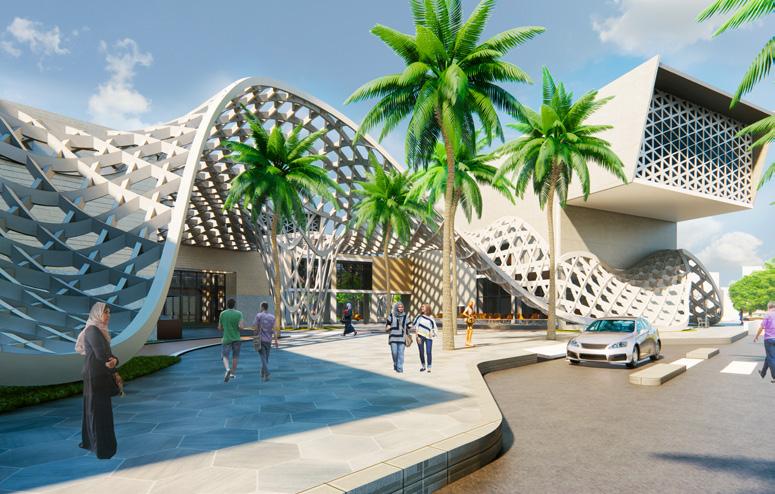

DROP OFF
MAIN APPROACH


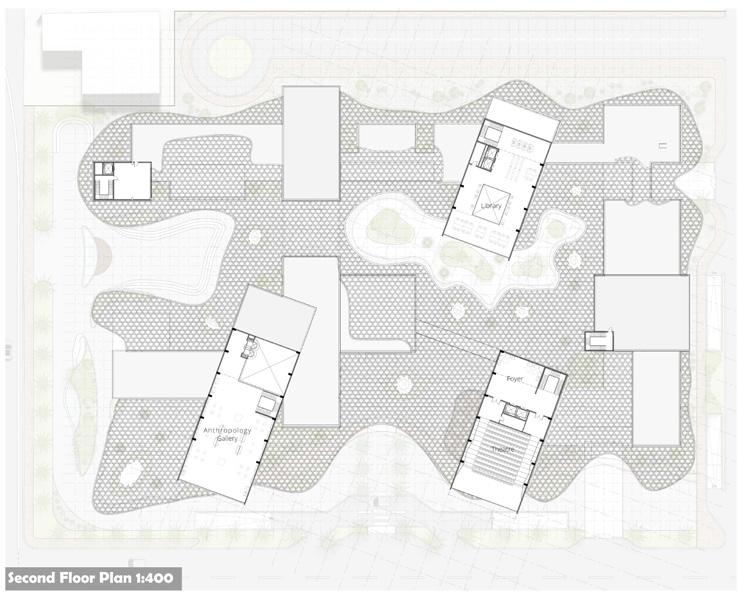
SECTION X-X SECTION Y-Y
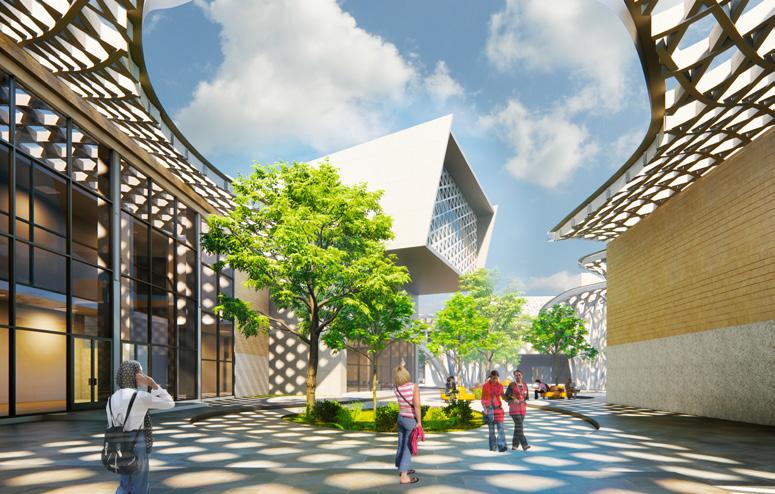
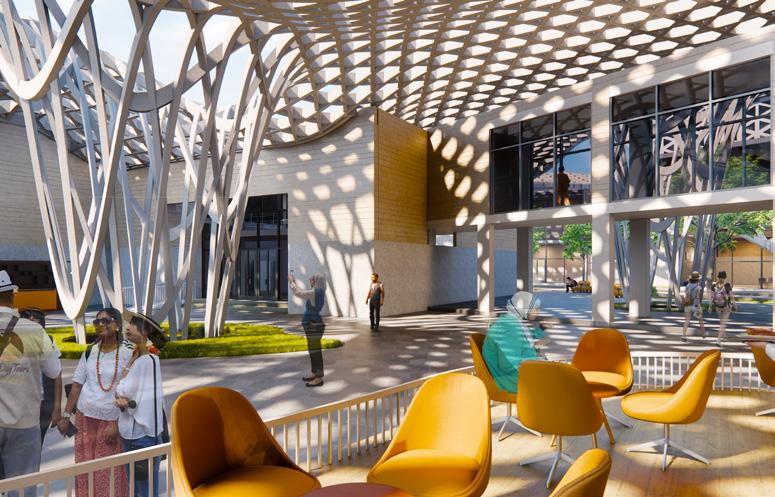
MAIN COURT
ENTRANCE CAFE
Studies
The shed structure is created using rhino grasshopper, using many scripts, the first step is creating wis dom star pattern as a script, the second step is creating the shed form then projecting the pattern on it and the last step is transforming the created geometry to 3D members
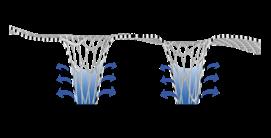

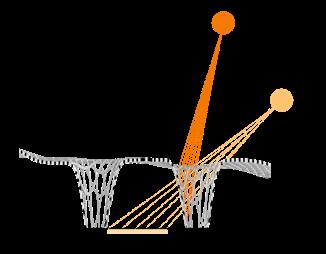
Solar Analysis
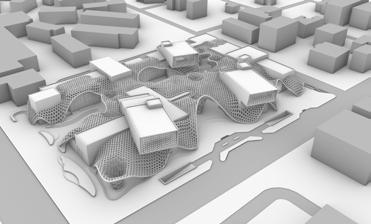
Protection from the high direct sun in summer While allowing low winter sun to warm the ground during winter.
Creating cold air chambers that have a cool down effect on its surroundings which can lower the temperature and allowing fresh air to move
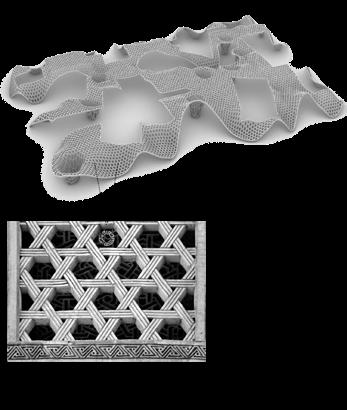
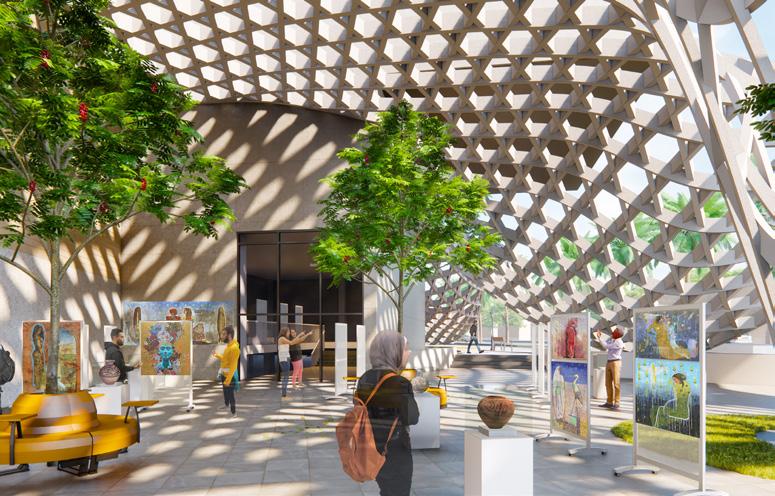
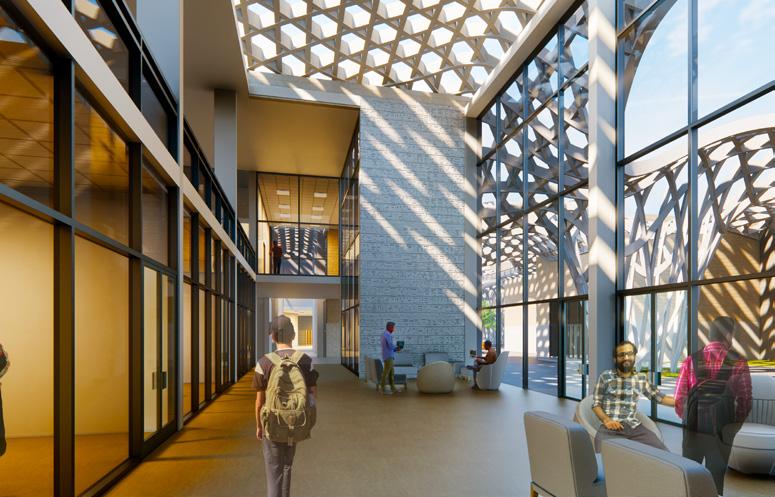
EXIBIT
STUDENT LOUNGE
RERC.

Location: Egypt, 6th of October City.
Date: June. 2020
Building Typology: Research Center
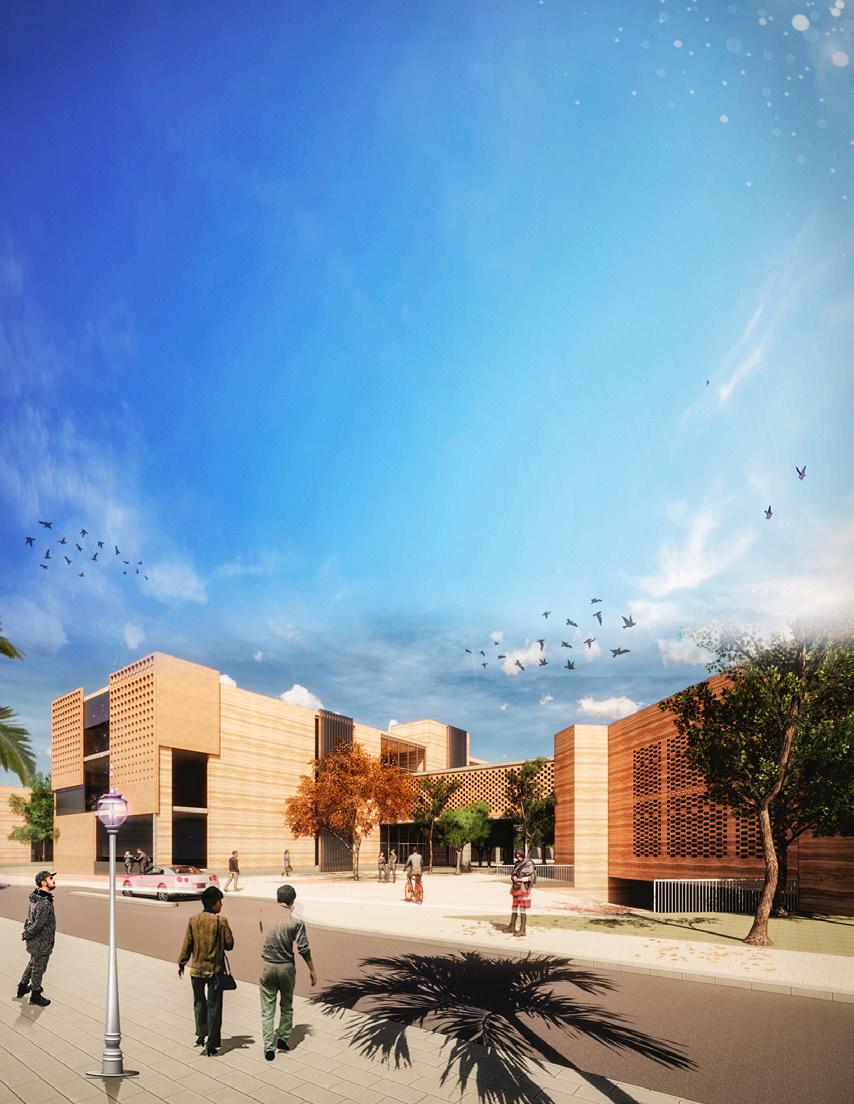
02-
What’s The Project
The project is to create a Research Center in Cairo Uni versity new Campus in 6th October City. The Research Center is to study and research sustainable construc tion systems, it includes several labs, production area, conference hall and an Exhibit. The idea of the project is to be built using a sustainable construction system so the building itself becomes part of the research pro cess. And the chosen construction system is Rammed Earth.
Rammed Earth
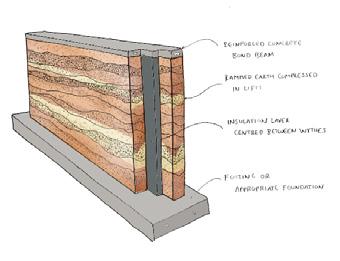
Rammed earth construction is the process of ramming a mixture of aggregates, like gravel, sand, silt and clay into a formwork to create walls. When the earth is dry the formwork is removed to reveal solid monolithic walls. Rammed earth has many advantages; it is en vironmentally friendly, it is also strong, durable, ex tremely low maintenance, fire proof , reduces noise and it is non-toxic, non-polluting and breathes which creates healthy spaces for users
Location
The site location is on the new campus of Cairo Uni versity, the campus is on Waslet Dahsour Road, in 6th October city, the location is near Mall of Arabia and Nile University.
Pros: On the main road. Near other popular locations.
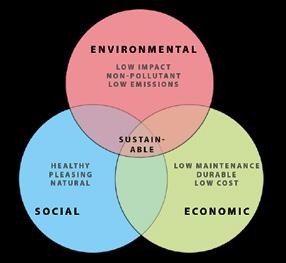
Cons: Far from city center. Not developed desert environment
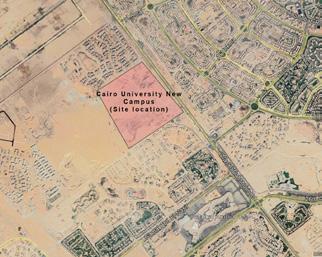
Form Generation
1. Three main masses, the exhibit and the labs located on the main road while the production area to be in the the back on the second road.
2. Labs oriented to the back street, two main axes are cre ated and meet at the central plaza.
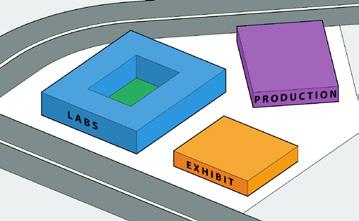
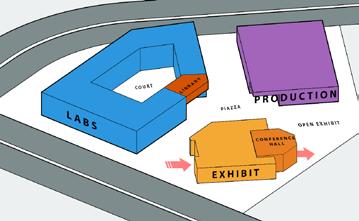
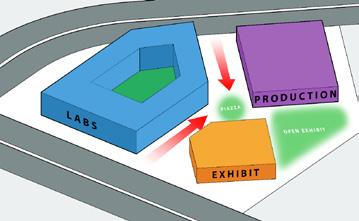
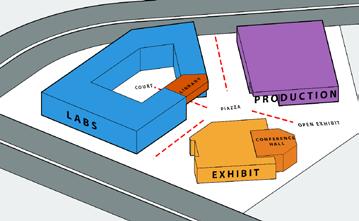
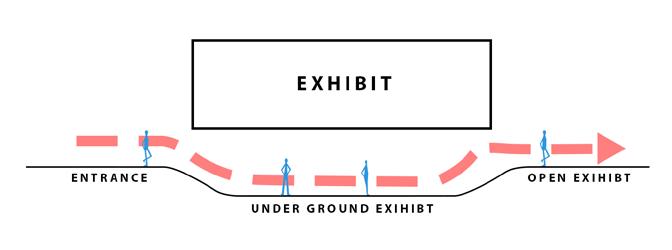
3.Subtract from the Labs mass to connect, Labs’ court to the central plaza to the open exhibit area.
4. Flying library at the focal point of the project, and under ground exhibit is created to connect the entrance to the open exhibit area.
2D Drawings and Shots
GROUND FLOOR PLAN
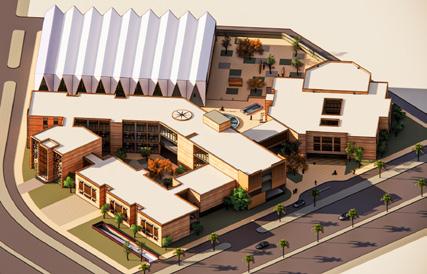
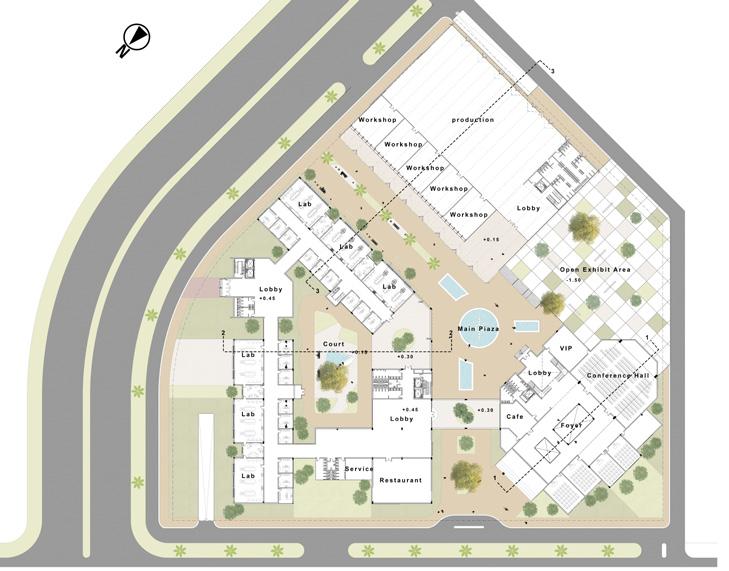

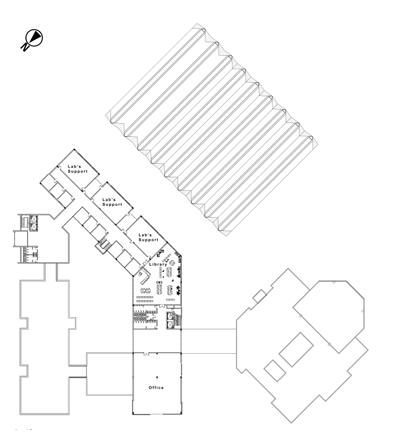
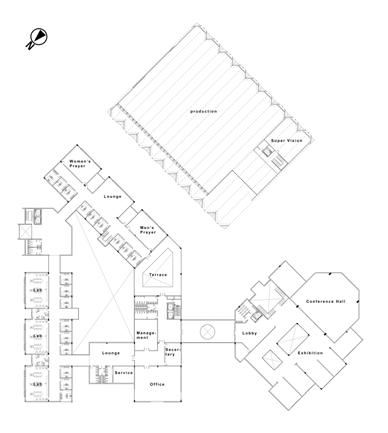
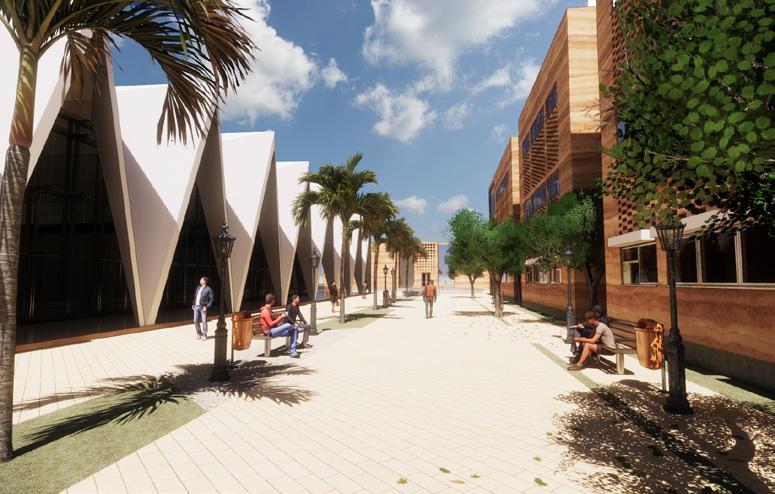
FIRST FLOOR PLAN SECOND FLOOR PLAN MAIN AXIS
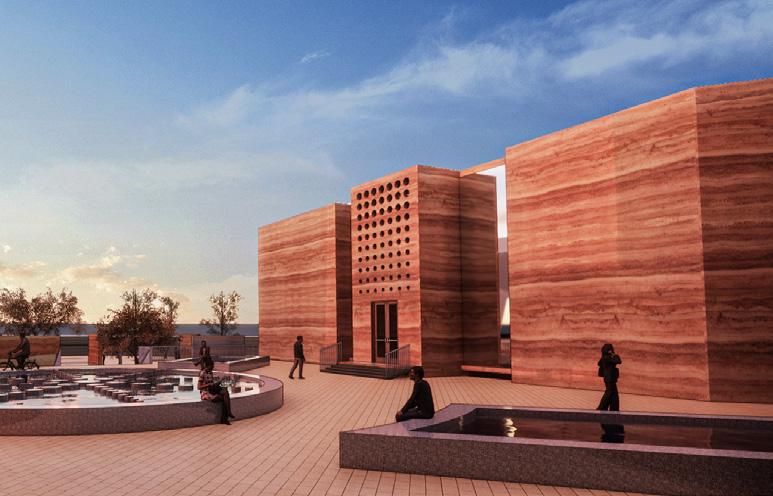


ELEVATION A ELEVATION B
MAIN PIAZZA
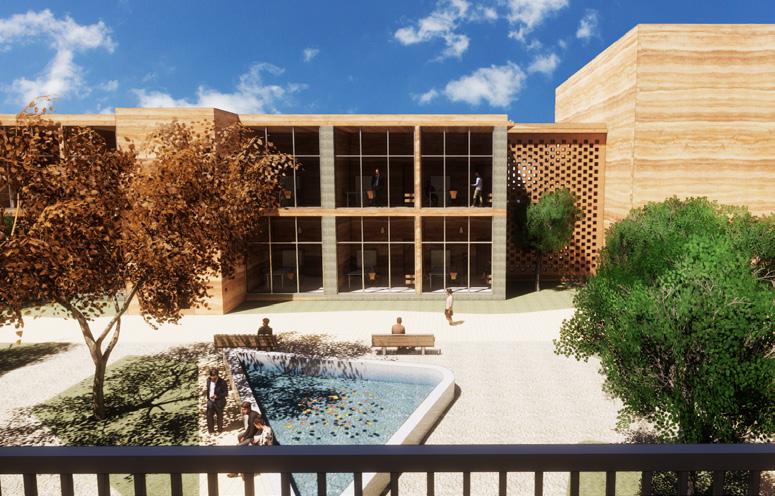



SECTION X-X
LABS COURT
SECTION Y-Y SECTION Z-Z
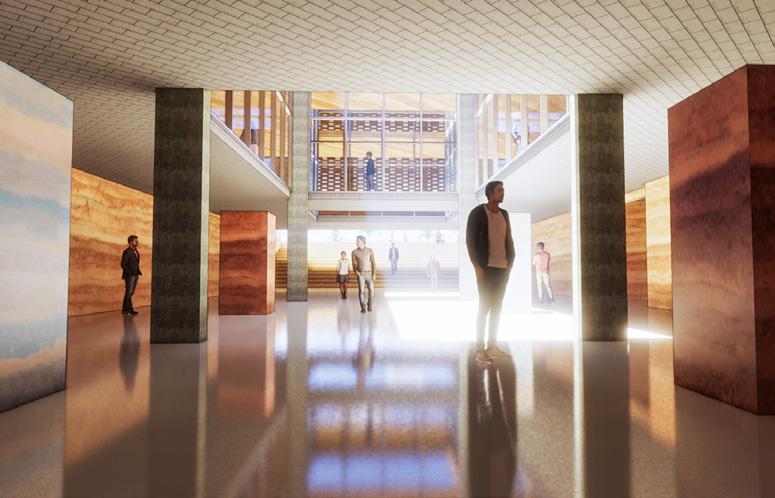
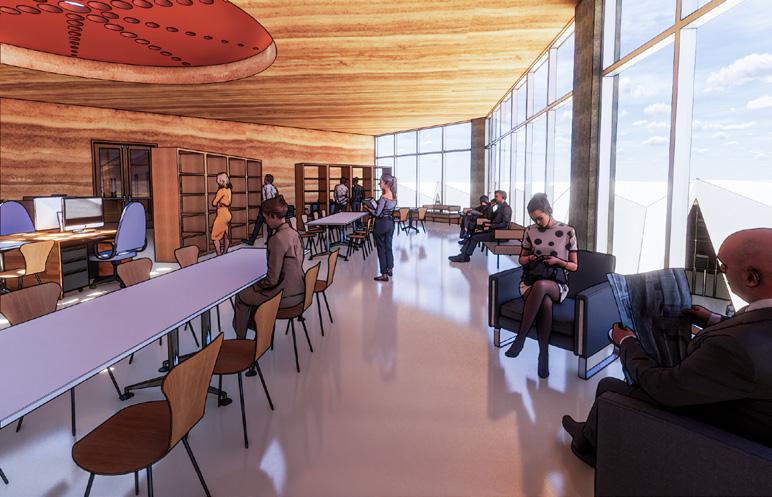
UNDER GROUND EXHIBIT
LIBRARY
NC MALL
Location: Egypt, El Alamein. Date: Nov. 2019
Building Typology: Mall (Commercial)
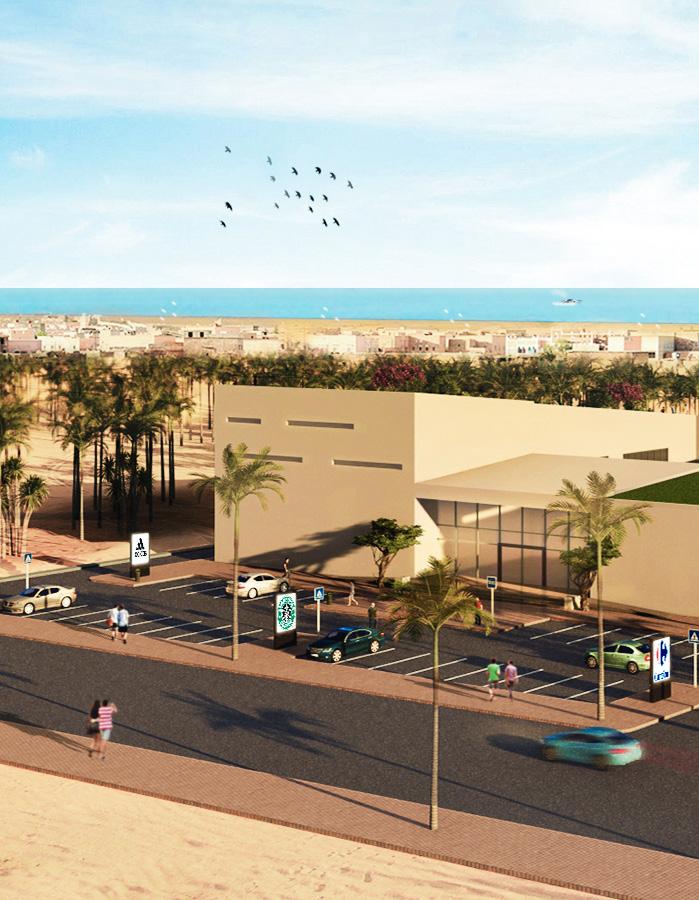
03-
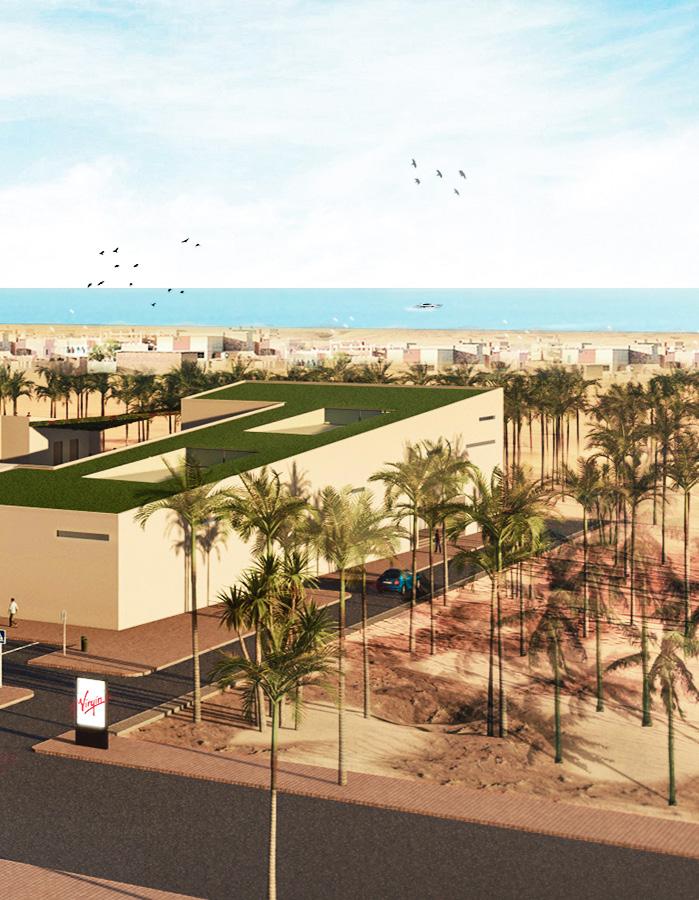

The aim is to create an unconventional shopping center, that respects and make use of its Environment to create great user experience, so it can be an attrac tion and an Entertainment hub in North Coast, Sidi Abdel-ElRahman, ElAlamien.
What’s The Project Location

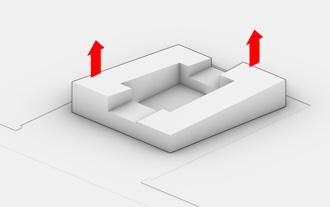
The project is located in the North Coast of Egypt, in El Alamien. This area is known for its wonderful beaches and clear sea water. The site is located on the Alex-Matrouh Road, A kilo-meter away from the sea shore. The is not inclined towards the sea.
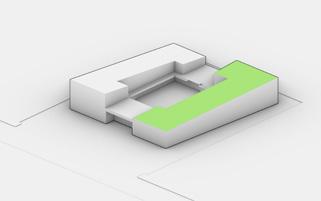
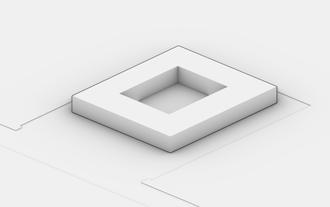
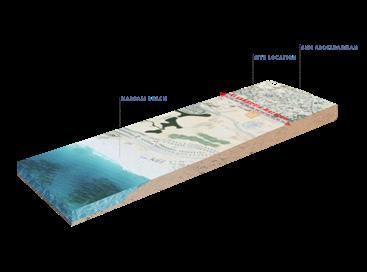
Form Generation
1- Introverted mass with large court, to protect it from desert environment .
2-The south is exposed to the sun and hot wind while the north has a view to the sea and is exposed to cool wind.
3-Incline the two parts of the mass one to the north to create sea view and the other to the south.
4-Add greenery to the roof inclined towards the south to lower heat gain and harness the sun light.
2D Drawings and Shots
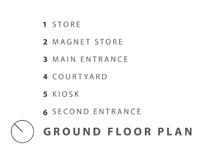
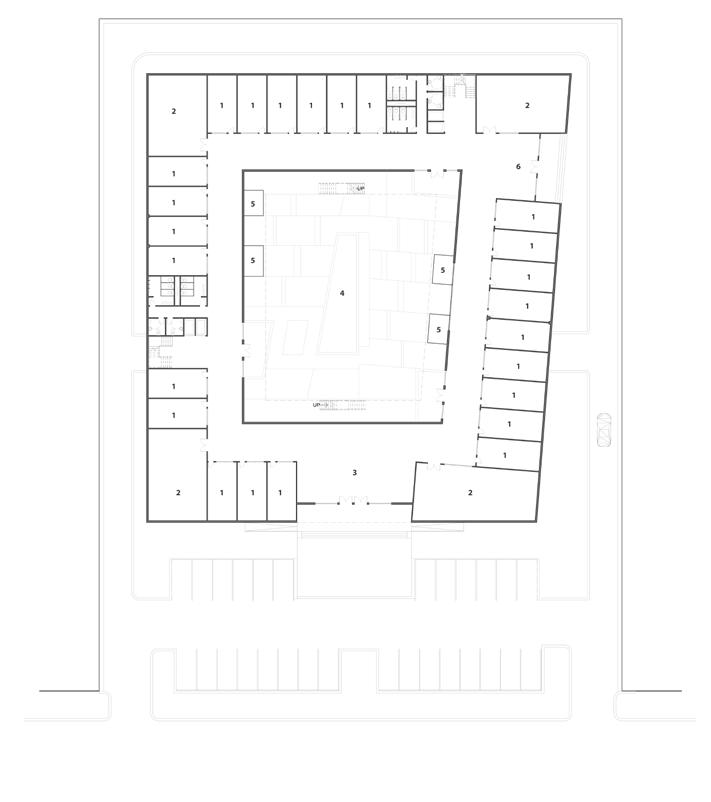
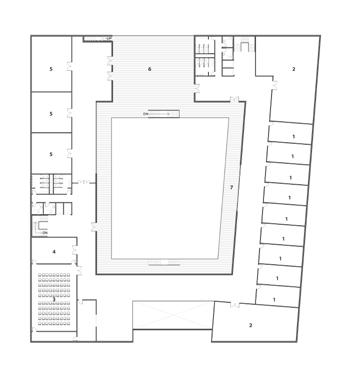
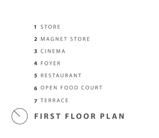
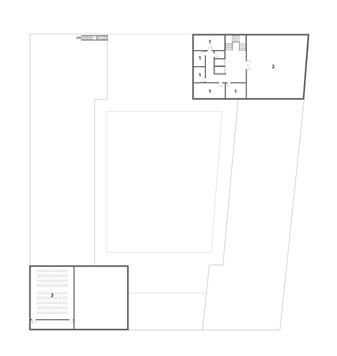

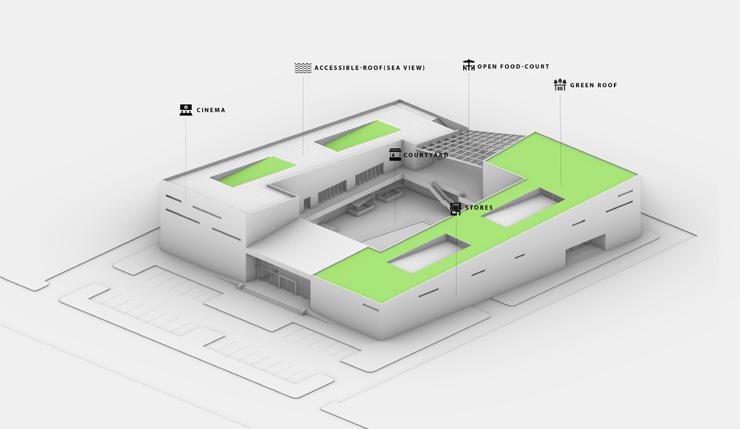
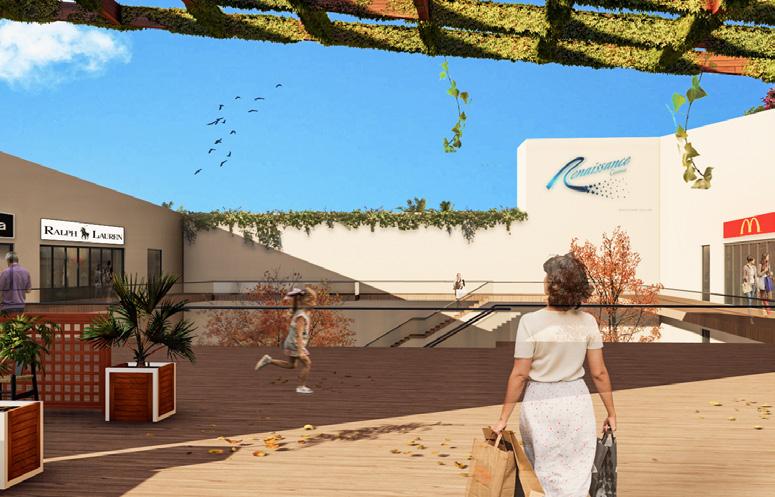
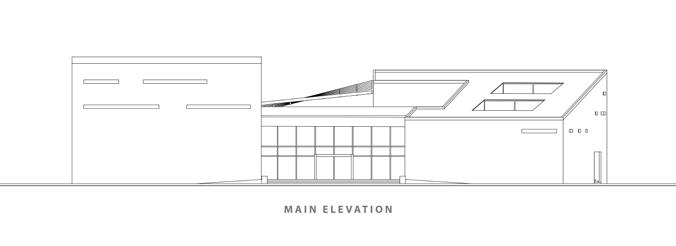

OUTDOOR
TERRACE
Studio Masr St.
Location: Egypt, Giza.
Date: Jun. 2021
Scoop: Landscape (Ecological Renovation)
What’s The Project
The aim of the project is to renovate an existing street to make it more walkable ,as we need our cities to be more bike and pedestrian friendly. Also the pro ject aims to study the eco system of the chosen street by using ecological and urban analysis, so the design suggestion could allow the native eco system of the street to flourish.
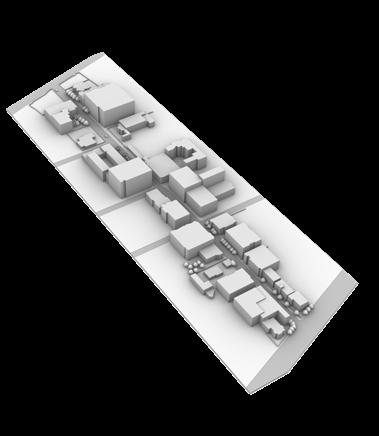
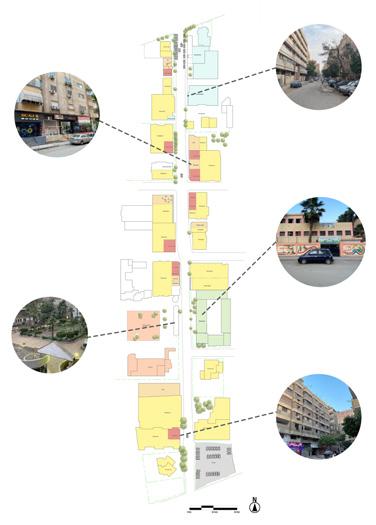
Urban Analysis
Studio Masr Street connects Al-Haram Street with Khatam Al-Mursalin Street, the street is lo cated in Al-Omraneya district, Giza Governorate , within the Greater Cairo region.
Street length: 500 m Street width: 13 m The street connects Al-Harm st. to Khatam Al-Mursalin st. and it has 3 intersections with an other 3 streets which are: Hassan El-Qady, Has san Mohamed st. and Nasir st.
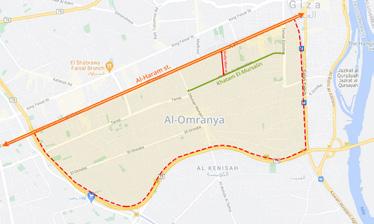
04-
Electricity distri bution company
School
Mixed-Use Building
Studio Masr
Mixed-Use Building
Abiotic Components



Direct Sunlight Analysis Wind Simulation Analysis
Total direct sunlight hours, from Decem ber to June. showing the areas with high and low sunlight exposure.
A simulation created using Butterfly plugin in grasshopper to capture wind behaviour when it encounters buildings in this segment of street assuming that all wind direction is coming from north.
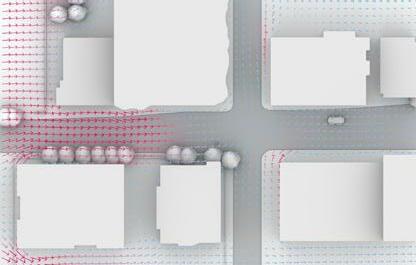
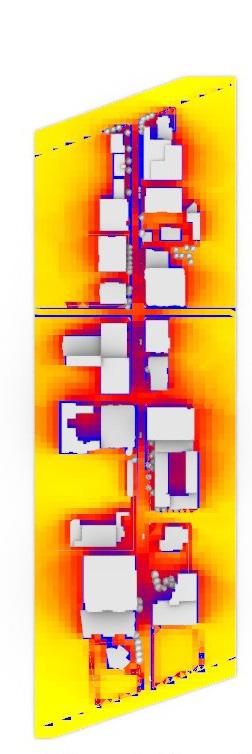
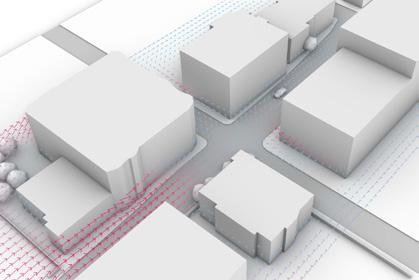
STREET RENOVATION

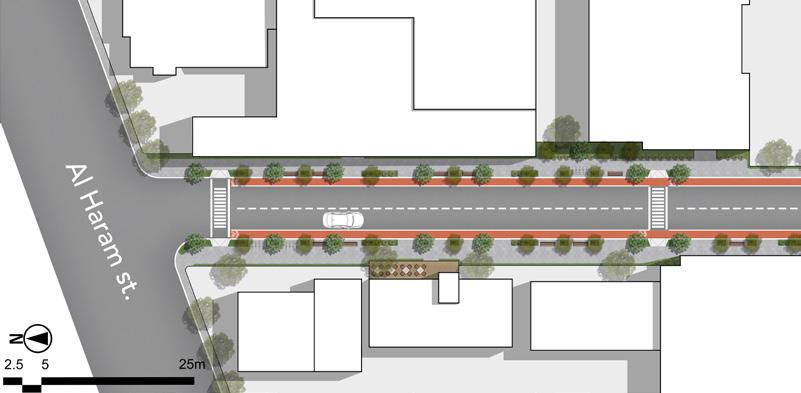
BEFORE
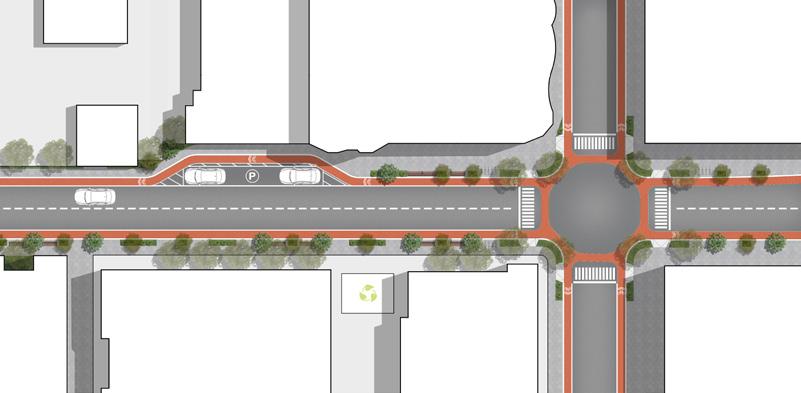
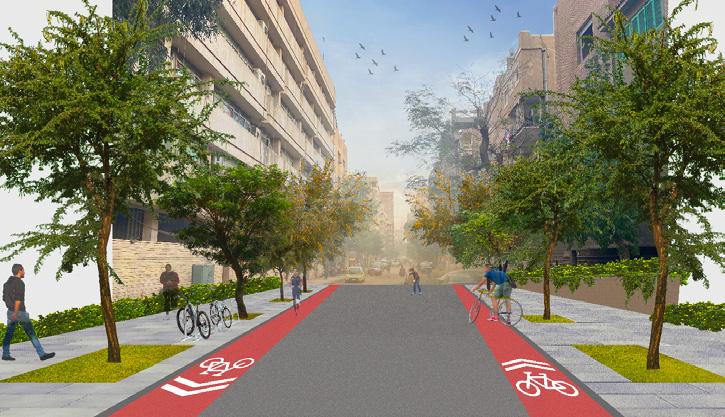

AFTER
RENOVATION MASTER PLAN
05Working Drawings
Picks from 4th & 3rd year working projects
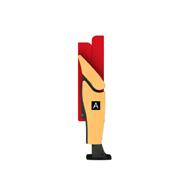
RETRACTABLE SEATING DETAIL
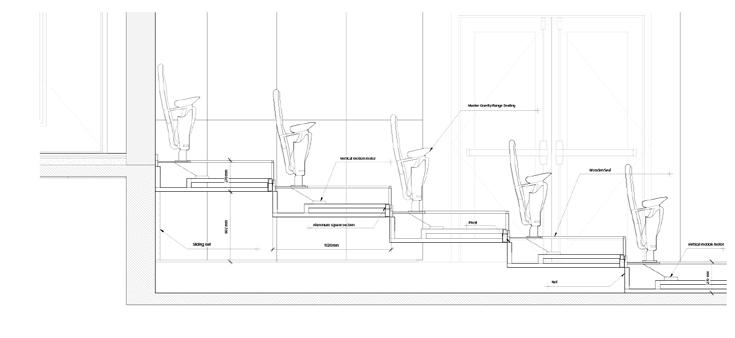
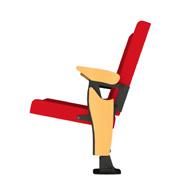
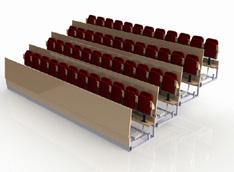
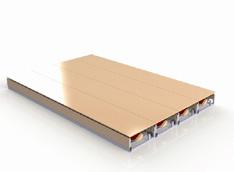
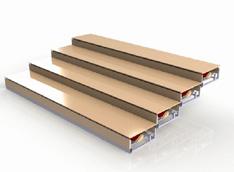
RETRACTABLE SEATING MECHANISM
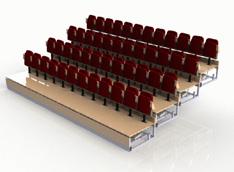
TOILETS CEILING SYSTEMS TOILETS PLUMBING PLAN
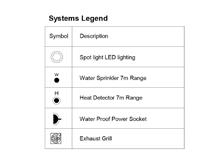
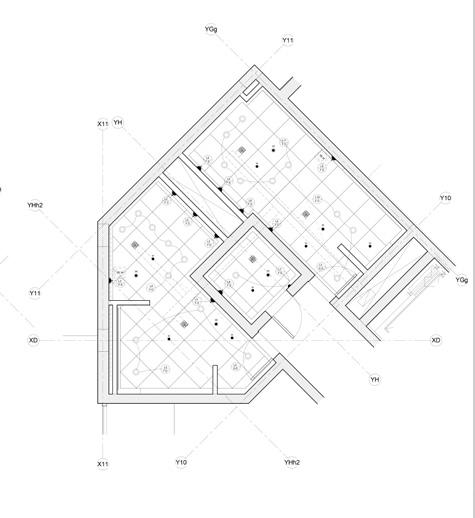
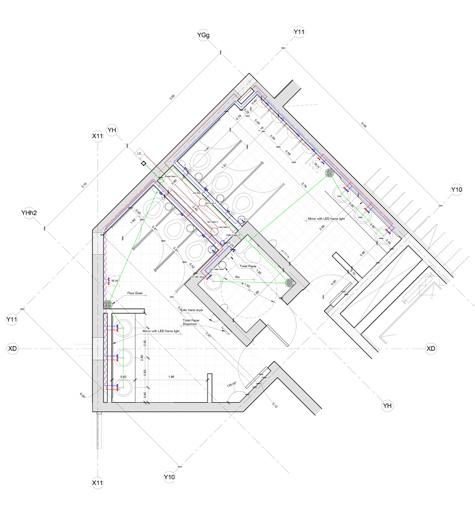
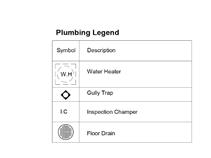
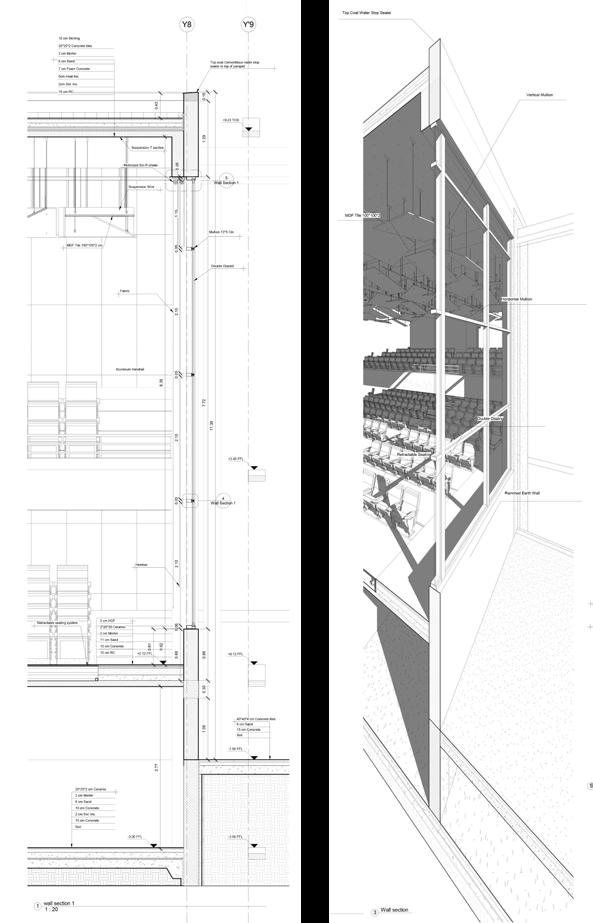
3D WALL SECTION DETAIL
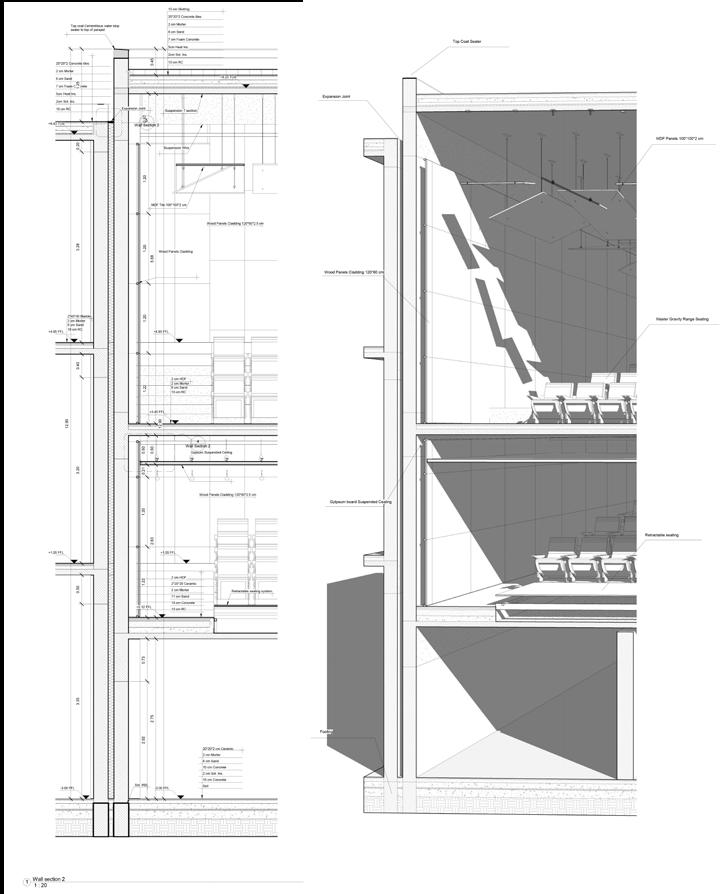
3D WALL SECTION DETAIL
To get in touch


Address: Email: Contact:
Zamalek, Cairo mohamedosama75@outlook.com +201091100380
linkedin.com/in/mohamed-osama-nassar instagram.com/mohammed_0ssama/ behance.net/mohamedosama75
My Website: https://mohamedosama75.wixsite.com/mohamedosama-studio
Follow me on social media for more projects

mohamedosama75@outlook.com
 Mohamed Osama Nassar
Mohamed Osama Nassar

 Mohamed Osama Nassar
Mohamed Osama Nassar









 Scan to view video
Scan to view video




























 Entrance
Visibility Study of the Facade of the mall it has great exposure towards the main Road.
Green area around the mall to act as a buffer between it and the main Road
Entrance
Visibility Study of the Facade of the mall it has great exposure towards the main Road.
Green area around the mall to act as a buffer between it and the main Road


































 MULTIUSE SPORTS COURT
MULTIUSE SPORTS COURT




















 LED PROFILE SPOT UP LIGHTS
HUNGING LANTERNS
LED PROFILE SPOT UP LIGHTS
HUNGING LANTERNS












































































































