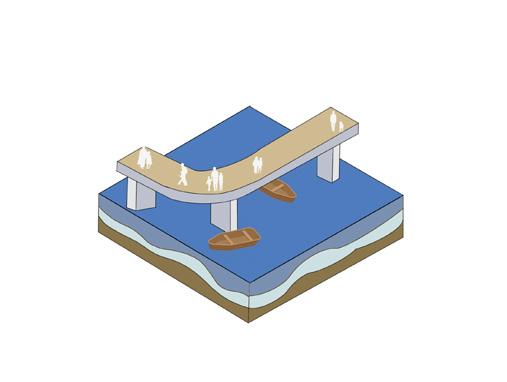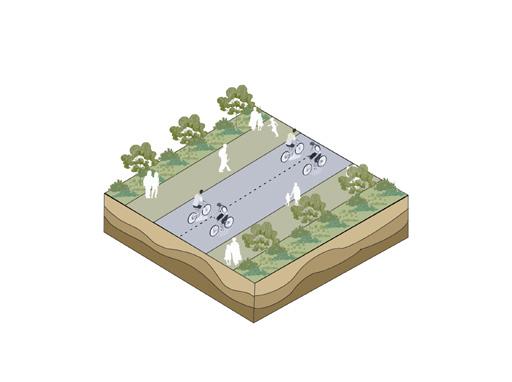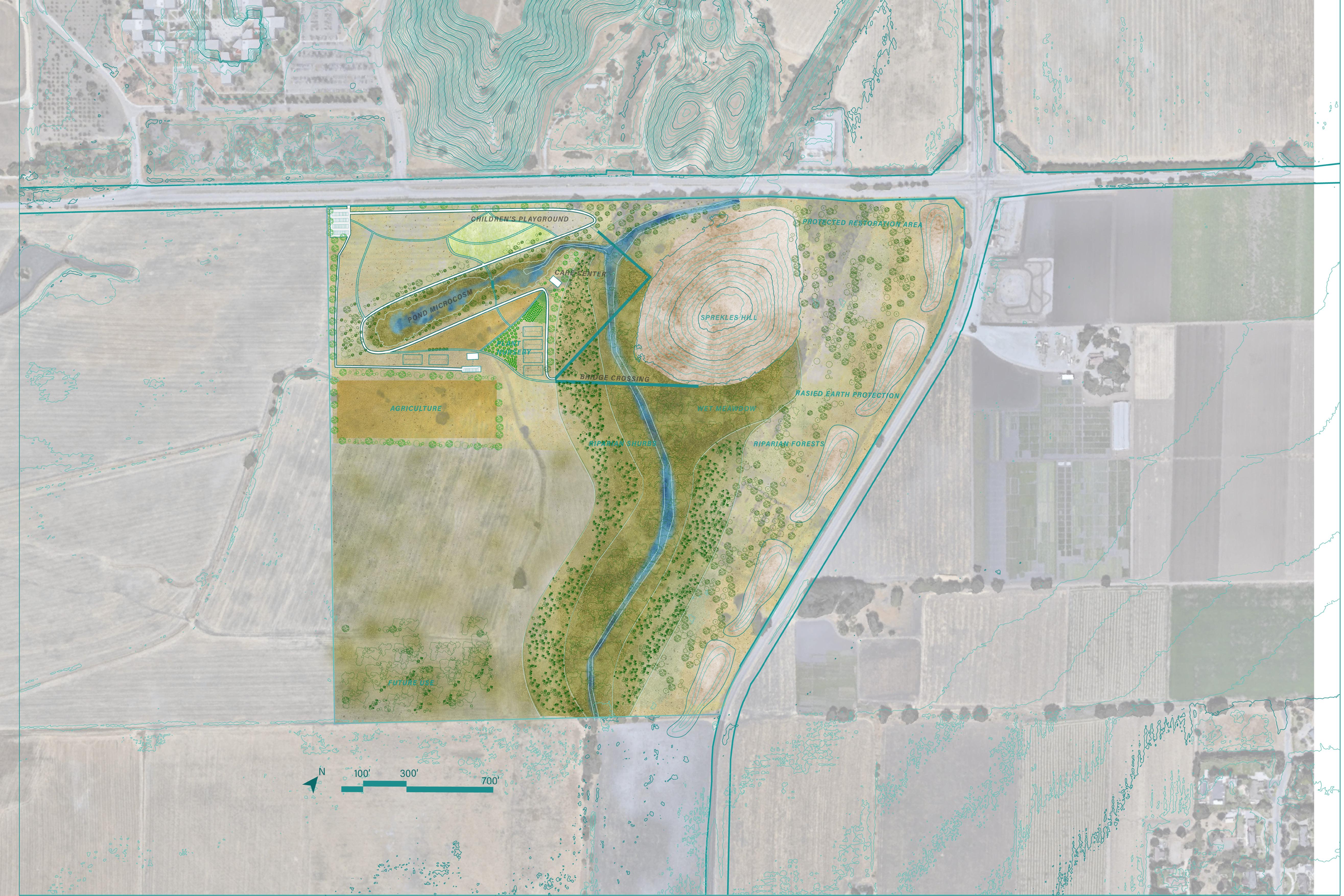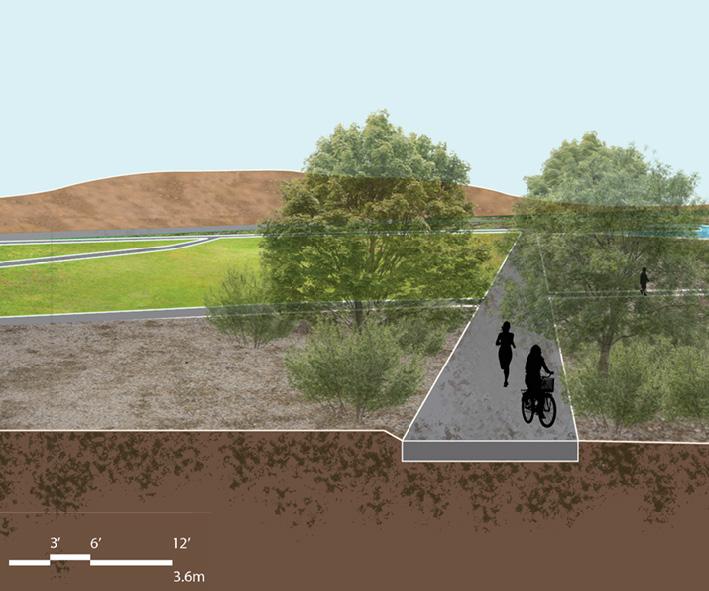Landscape Architecture Portfolio

Leeds School of Architecture I BA Landscape Architecture I 2024
Selected works
Mohamed Baiomy9 Headingley Rise
Leeds, UK
LS6 1EE
mohamedhfathallah@gmail.com
+44 7375 368 278

Role of Landscape Architects
A landscape architect is a place-maker and a dreamer that is inspired from nature and people. Landscape Architects should have an ethical approach and practice towards places, communities and nature, Involvement from planning to construction are crucial for delivering a high quality places for people and nature, ensuring humans and wildlife are surviving and evolving in a sustainable manner.
Mohamed Hossam Fathallah Baiomy2021 - 2024
2022 - 2023
2020 - 2021
EDUCATION
Leeds Beckett University I Leeds
BA Landscape Architecture & Design
California Polytechnic University I California BSC Semester Exchange
International Leeds Study Center I Leeds Foundation of Engineering
2023 - 2024
2024 - 2024
Experience
Melissa Morton Garden Design I Ilkley Design Assistant
Worked and produced various amount of drawings included but not limited to visuals, construction drawings, 3D modeling.
Hands on experience in planting, setting out and maintenance.
Stantec I London
Short Placement Landscape Architect
Worked on a public realm project in East London.
Developed a master-plan in an urban environment to connect train station with the port in a multi-disciplinary environment.
2022 - 2023
Freelance Landscape Architect I Cairo
Design and Construction
Worked on small scale projects to produce and install planting plans and maintenance program.
Experience in designing roof gardens technically and aesthetically,
Competitions
Jardim da Moura “Winner” 2024
Ponte de Lima I Portugal
LDA Bursary 2023 I Leeds
Broadcasting place “Participant” 2023
Skills
3D Modelling
Sketchup, Blender, Adobe Illustrator, Revit, Vectorworks
Lumion, Procreate, Adobe Photoshop Rendering
Adobe Premiere pro & Indesign, Video/photography Media
Maping
GIS Pro, Open street maps
Academic: Final Project
Type: Planning, Master-planning, Site Design and Detailing Site: Bradford City Center Team: Individual Grey to Green
Grey to Green is the current walking experience from Foster Square to Lister Park, despite Bradford city center being the most populated area in Bradford the residents have limited access to quality green open spaces, the richness of the Victorian architecture are surrounded by car parking, noise and air pollution. Bradford is the youngest city in the UK and 70% of the newborn children are born in the most deprived neighborhoods, making it necessary to increase the number and quality of play green spaces to enhance social interaction between children while at the same time support nature based solutions and wildlife connections to the rural areas.
There is a clear link between the quality of public open spaces and the deprivation/poverty rates, where greener area has much less deprived neighborhoods. 70% of children in Bradford are born in the most deprived areas making it crucial for a strong vision and strategy to connect the major quality parks with new green spaces.
The focus is to create a strong communities that priorities mental health and wellbeing through connecting them with nature.




Grey to Green
Strategy, Analysis and Vision
The project main vision is to connect Bradford city center with Lister park through a pedestrian street that will take people in a journey that is rich in culture, heritage and nature, the vision target contributing to the City economy, environment and it’s residents mental wellbeing, the street will create a corridor that will transform a set of car parking into interesting spaces that will bring new activities.
A6181 road will be reduced in lanes to free space for pedestrian, cycle and suds implementation to reduce water runoff toward the beck corridor, this will connect it with the beck and will result in expanding the wildlife corridor. This drawing shows the 3D proposed main routes to major parks from the city center to enhance the connectivity.
The journey will be unique a sensory experience, from the Victorian architecture to Maningham that has Bradford stadium, train station and all the shops, it is a gateway to new cultures and different societies, merging and exposing this will bring communities together and enhance social interaction. A perfect harmony between the heritage and nature will be present and balanced, the place will give the opportunity to engage but at the same time to run, hide and play, the journey continue until it reaches the rural landscapes, so it document a set of landscapes, events and activities and indeed memories, time with activities creates history and history create a sense of belonging which many people lack it. Green blue infrastructure will be created using nature based solutions to slow down water runoff, native species will be planted to support wildlife movement, the new parks will well balance social and environmental needs while contributing to the city economy, residential units takes a space in the proposed design.




Grey to Green
Strategic Master-planning

Designing the current two market demolished buildings will include a wide range of activities and elements focusing on 3 crucial factors which include, economy enhancement, social interaction and safety and wildlife corridors by including features that encourage wildlife movement and existing which will result in expanding biodiversity.
The new pedestrian route will take the site visitors through a unique experience, starting at kirgate market where people can stop and get something to eat and drink outdoors in the mound garden, the park has 3 connected circles which have children play area, sunken plaza, and an outdoor gym, making this part suitable for every age and leave a flexibility or freedom of how people would like to use the features. A lawn is planned to be in the middle of the park for sunny days right next to the fountain where people will be able to walk-through it maximizing the sensory aspect of enjoying a place.
The journey continues from Kirgate park to walking through the old Victorian architecture buildings to enjoy and fully immerse them-self in Bradford heritage until they reach Bradford central park, where people will be able to enjoy 2 lakes and interact with water, sit in the amphitheater or walk through the pedestrian bridge and enjoy the view from a higher spot, the users will then be able to either cross the road to explore the mosque garden then the woodland near it or to continue their journey to Lister Park trough Maningham










Wildlife pond
Amphitheater Avenue entrance

Multi use public building
Fountain viewing the beck
Retention lake

Grey to Green
Detailed Master-plan
Kirgate park, an urban park that sets in the most important space in Bradford, in the heart of the city center surrounded by the amazing Victorian architecture and most importantly it is right next to the new proposed kirgate market, the park will act as a 1 body part of the market where it will be connected to it, so people movement and flow will be in a circular way so people will be able to go out of the market and walk through the park and go back to the market, this journey will take people through some amazing views and different character areas, starting from the mound and evergreen garden to the fountain that has seating areas to the lawn in the middle of the park that acts as it’s focal point, it will take people then to the sunken plaza that will be connected to the two play areas one for children and the other is an outdoor gym for older children and adults, different materials and planting techniques will be used to ensure the contrast in colors through out the season, although it is going to be colorful but at the same time a naturalistic designed place where it will allow people to immerse in nature and provide a seasonal interest.
The water fountain will collect water in a small spaces so people can go into it in hot days while in cold days the water can be drained and people can use the space without getting wet with only the water splash working, the fountains can be turned off and the space could be used for events, specially that the lawn area are close to the fountain so it can take more people. The planting near the mounds will be woodland planing while the planting near the fountain will be more formal (lawn and tree) while near the road it is going to be suds planting to slow down water runoff.





Grey to Green
Construction Drawings
Zooming in more to Kirgate park the materials and pathways will start to look more clear, concrete and asphalt will be used for the pedestrian road because of it’s durability and to be able to accommodate cars on emergency events, local pavings and timber will be used for the rest of the site.
The water fountain will collect water in a small spaces so people can go into it in hot days while in cold days the water can be drained and people can use the space without getting wet with only the water splash working, the fountains can be turned off and the space could be used for events, specially that the lawn area are close to the fountain so it can take more people.





The road is engineered to have a slight slop on each side to allow water to drain to the sides (suds)

Walton Park
Academic: Community Engagement
Type: Master-planning and Site Design
Site: Wakefield
Team: All individual work
The project is located in a rural village in Wakefield called Walton, the village has a park that is being used as a sport field, tennis court, and children play area.
Walton Parish Council asked for a renovation of the tennis court to accommodate a beautiful sensory garden that matches it’s surrounding environment, the design should separate the park from the football pitch and it needs to be inclusive to all ages and has diverse activities.
Based on the community consultations, a serious of ideas have been implemented in the design to ensure every one will feel part of the design process, enhancing people sense of belonging to the park and ensuring that people will take care of it.




Zoomed in to a naturalistic play area
The intention behind this design goes beyond mere visual appeal; it extends to fostering a rich biodiversity, attracting birds and insects that contribute to the environmental quality of Walton Park. From a social perspective, the area is strategically crafted as a playground where children can actively participate, explore, and connect with the surroundings through the proposed play features. Beyond the play elements, the design introduces a variety of innovative seating arrangements, each offering a unique and creative ambiance. This thoughtful arrangement provides individuals with diverse options—whether they prefer a tranquil enclosed space or a spot that encourages interaction with nature or even playing with children or just walk through. The overarching goal of this design is to elevate the social, economic, and environmental qualities of Walton. Emphasizing the importance of play for children, fostering a connection with nature, and providing appealing seating options for adults are integral aspects that contribute to the holistic enhancement proposed by this design.


Interaction with water, rich sensory experience

Visual showing the richness of activities, play and nature


Section cut of the ECCOGravel paving Scale 1:5
Walton Park
Detail Drawings
Numerous materials, both soft and hard, have been integrated into this specific area to ensure a harmonious and sustainable design. EccoGravel, a permeable paving solution that facilitates water drainage into the ground, potentially benefiting the nearby pond. Perennials, trees, and hedges, showcasing the diverse vegetation intended to imbue the space with naturalistic colors, textures, and a genuine sense of place. These plants not only offer seasonal interest but also create hiding spots for children, particularly beneficial for those experiencing panic attacks associated with conditions like ASD and ADHD.
Sand pits with spinning boulders, promoting physical activity and engagement for children as they spin the boulders around. with a corten steel edging, serves to define and contrast the area, blending seamlessly with the overall color scheme

Broadcasting Place
Competition: Education
Type: Master-planning & Vision
Site: Leeds City Center
Team: Individual
The challenge is to imagine how the place where we learn, whether campus or college, could change to be more inviting, supportive, and equitable. Education holds the key to addressing the greatest challenges facing humanity and the natural world.
Broadcasting place architecture is unique, linear movement would match the building architecture and corten steel material used as an edge will add to the place so it can create the pattern and match the colors of the structure. Eliminating cars, increasing vegetation, connecting places, introducing new open spaces, considering the surrounding and most importantly design for people based on my sensory experience. Evey campus should have a landmark, a place where people meet outside, do events at, and socialize, whether it is a place to talk about courses to new students or just a place to express the beauty of the Broadcasting Tower, this is the remarkable scenery of the entire building architecture.
Site Use
Site People Existing Movement

Wood-house dock park

Design Development Weather Analysis


Proposed vegetation to block wind and maximize sun light connecting broadcasting place to the wood-house park Introduced movement





Academic: Landscape Design
Type: Video
Site: Leeds City Center
Team: George & Me Rose Bowl
The design focuses on providing protection from wind and air pollution. Inspired by the innovative works of Antoni Gaudi, I envisioned a multi-story park integrated into the landscape. By strategically placing the grass mounds and trees, we have effectively created sheltered pockets that shield against gusts of wind.
These green spaces also contribute to reducing air pollution, acting as natural filters and purifiers, enhancing the overall air quality around the building.
The design aims to encourage people to spend time outdoors by providing safe and inviting spaces. The ground floor entrance to the building seamlessly merges with the landscape, blurring the boundaries between indoor and outdoor environments. The incorporation of seating areas, walking paths, and gathering spaces further promotes social interaction and relaxation.



Jardim da Moura
Competition: Imaginary Art of Gardens “Winners”
Type: Concept design to Detailed design
Site: Ponte de Lima, Portugal
Team: Charles, Sara, Georgie & Me
“Jardim da Moura,” designed for the Festival Internacional de Jardins 2024 in Ponte de Lima, has been selected for display. Festival Internacional de Jardins 2024 commissioned 10,000 euros to build it in June 2024.
The garden was inspired by the old Ponte de Lima tale called “A mal degolada”. This is a tale of forbidden love between a Christian man and a Moorish woman, due to their different religious backgrounds their love must be kept secret. One day the man is told that his lover meets another man every night by the fountain of their village. He could not believe this is true and decides to see for himself. As the night approaches, he hides next to the fountain and discovers that what he has been told is true. In a fit of blind rage, he lunges at his lover repeatedly stabbing her in the neck. In the mist of the chaos the man that was with her starts screaming saying “How could you have killed her. A woman so devoted and in love with you that she turned to Christianity! I had just finished baptizing!” The man was a friar who met the woman every night by the fountain so her family would not grow suspicions.
A tragic story with a plethora of themes and emotions. Taking the theme of imaginary gardens, we took this story and created an experience. Walking through our garden you see the encounter of the two lovers; the infatuation they both had for one another and their hidden love; the doubt that lingers on the man once he hears rumors of her dishonesty; his quick act of anger toward her; and the guilt and regret that dawns on him once he realizes his mistake. All of this leads to the reflection garden, a place to recollect your thoughts on the experience you undergone, a moment of calm.

Prescriptive drawing showing the heart of the design “reflection area”

Prescriptive drawing showing the doubt area looking through reflection but without being able to go in.

of the “encounter area”

Render of the “reflection area”



Front & Back House Garden
Professional: Residential
Type: Front & Back garden planting design & sertting out
Site: Cairo, Egypt
Team: Freelance

The project is focusing on planting design and the actual transformation of a private garden. To make it accessible to everyone, I wrote the plant names in common terms, ensuring that the beauty and intent behind each selection are understood. For me, plants are not just elements of design, they are living, breathing entities that bring a sense of harmony and tranquility to outdoor spaces. the process of learning about new plants and their unique specifications has been a rewarding experience. from understanding their growth patterns, water and light requirements, to uncovering their aesthetic qualities, every discovery has deepened my appreciation for the natural world. The excitement of personally planting these species and witnessing their growth is unparalleled.
One of the highlights of this project was when my clients expressed their fondness for a native plant to Egypt called Cyperus Papyrus, along with other plants indigenous to North Africa. It’s pleasing to witness people embracing the beauty and importance of native flora. It reinforces my belief that we should strive for sustainable practices and incorporate more native plants into our landscapes. with the planting phase now complete, I eagerly await the growth and transformation that will unfold in the coming weeks

Academic: Environmental Design
Type: Planning, Master-planning
Site: San Jose, California
Team: Individual Coyote Valley
Coyote Valley: Located only 10 miles south of downtown San Jose. 7,400-acres of mixed-use agricultural land and open space located between San Jose and Morgan Hill. Coyote Valley presents a major opportunity for improving ecological connectivity through the landscape, while fostering a greater connection between humans and the natural environment.
This project aims to engage people with nature through the microcosm experience created around the existing golf pond, such as seasonal wetland, riparian forests and freshwater marsh.
The microcosm is created to limit people’s access to the main wetland restoration area which is also another key part of the design that takes nearly 2/3 of the site. The project also aims to educate people about the land through native plant nursery and agricultural practices.






ELEVATION
Private Garden
Professional: Residential
Type: Visuals & Construction Drawings
Site: Ilkley, UK
Team: In practice
I worked with Melissa on different projects at multiple stages, the gabion seating wall is for a private garden in Ilkley, it is designed to give a naturalistic feeling, surrounding a fire pit it will create a lovely sensory seating space.
The visual is for a private garden located in a Victorian town Listed villa in Ripon. There are three huge eucalyptus trees to the rear of the garden which are to be removed. The back garden needs complete restoration as it has been largely neglected over the past 15 years. I have worked with Melissa to produce a vision of how the garden will look after renovation.




Professional: Residential
Type: Concept design
Site: Giza, Egypt
Team: Freelance Roof Garden
A roof garden in the hot City of Giza, the clients asked for a green open space that will not block the views and at the same time have privacy, the clients asked for an outdoor gym, seating area with a fire pit for cold days and they asked about a way of cooling the place over summer.
Through studying sun path and wind movement, I have proposed deciduous planting that blocks the sun in summer and maximize it in winter with a 30cm water feature in the middle of the garden that aligns with wind movement to naturally cool the outdoor kitchen and the gym area.



Academic: Construction Methods
Type: Construction Drawings
Site: California
Team: Individual Cal Poly Campus Bench
People likes to sit on wood, the reason behind choosing redwood was for its durability, it fights water and insects and gives the feeling to be in nature as well as it is environmentally friendly and is considered to be a green material. It will be Located between Engineering building & Business building, the seating area is very relaxing and quiet.
Redwood, considered to be a softwood sourced from a coniferous tree that mainly used in framing, siding and exterior structures, all coniferous are quick growing trees, that makes it affordable and abundant, natural chemicals in the heartwood provide redwood with outstanding durability. It resists water, insects, and decay-causing fungi, making it ideal for any outdoor project. Redwood also makes excellent mill-work and siding. Because the wood imparts no odor or taste to liquids, it’s prime stock for water tanks and other vessels. redwood comes from a tree called Sequoia sempervirens, that can be found in coastal California and parts of Oregon.



East London
Professional: Public-realm
Type: Master-planning
Site: London
Team: Gisele & Me

The Barking Riverside project in East London must adhere to regulations for new developments in London, ensuring that there is a sufficient ratio of open green spaces to buildings. Given the significant height of the proposed buildings, every available acre should be utilized to create high-quality green areas that promote the mental well-being of residents.
The proposed design focuses on the journey from the new train station to the port where this link is vital for people experience since the amazing views it provides to the port, retail/commercial buildings around and the connectivity of the new city center. The design focuses on the human movement making the street only for pedestrian use that will bring nature back in such an urban environment.


Thank you

Scan QR code to review my you-tube channel
Inspired from nature
 Mohamed Baiomy
Mohamed Baiomy
