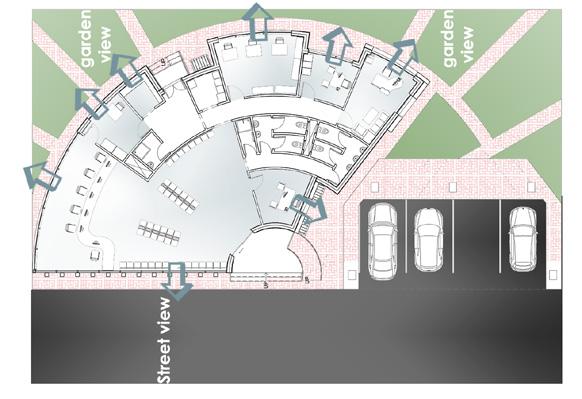


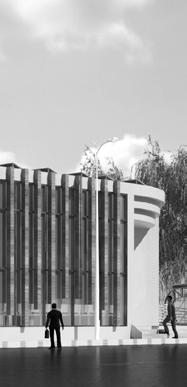





Architect I Interior Desinger
Email : Mohamedamohsen.moa@gmail.com
Phone : +971 566568054
Behance : behance.net/mohamedsupec63
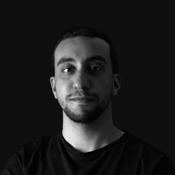
Architect I Interior Designer
mohamedamohsen.moa@gmail.com
0566568054
Deira , Dubai, UAE
About me :
DOB : 28 / 5 / 1997
Gender : Male
Nationality : Egyptian
I’m an architect and interior designer with a focus on environmental and computational design. I have experience in traditional design principles and project management, and am interested in exploring how technology and sustainability can shape the built environment.
Bachelor of Architecture Engineering
Mansoura University , Egypt 2014 - 2020
Agile Performance-based Building Massing Design Exploration and Optimization Workshop Completion DigitalFUTURES Jun. 2021 - Jul. 2021
Sustainabiltiy and Entrepreneurship Youth Program
Winter School
YouThinkGreen YTG Jan. 2019
This program involved teams of participants working on developing eco-friendly waste management solutions for Egypt. The focus of the program was on valuing diversity, people, communities, future generations, and the planet’s resources.
One Day Design Challenge by Roca
Roca Oman
Individual I Entry
Agora CAUMME PAUMME International Competition
German University in Cairo
Individual I Shortlisted in Top 10 Projects
Multi Comfort House Student Contest Edition 2019
( Egypt National Stage )
Saint-Gobain Egypt
Team I Entry
ProHer Logo Design Competition
ProHer Community
Architect / Interior Designer
Marina Consultancy
• Interior design for Mostly Residental Projects
• Technical Drawings
• Co-ordination between technical office and implementation team
Architectural Designer
REEL Studio
• Interior Design with Various Architectural Styles
• Exterior Design
• Landscape Design
• Technical Drawings
Intern Researcher
NextARCH lab , The American University in Cairo (AUC)
Conduct urban and architectural research using various tools of mapping and analysis , including : Field Work I Urban Mapping I Analytical Tools I Research and Fieldwork ethics I Urban theory I Elsevier Training
Attended lectures covering the themes of Context, Scale, Networks, Community, Character, and city persona.
Intern Architect
Mohsen Badra Engineering Consulting office
• Residental Building Facade Design
• Residental Floor Plan design
• 3d Plans Renderings
Oct. 2022
2020
2019
Media Committe Member
ESU lab, Mansoura University
• Social Media Designs
• Organizer in German Architecture Day in Egypt
• Organizer at 1st Delta-Symposium - Technical-Urban and Cities
Charity Committee Member
Target Team, Mansoura University
• Cheap Clothes Exhibition in remote villages for people in need
• Delivering Food Supplies to remote villages in need.
• Visiting Kids Orphanage while offering Kids shows and toys gifts.
Oct. 2021 - May. 2024
Muscat, Oman
Nov. 2020 - May 2021 AlMansurah, Egypt
2018 - Sep. 2018 Al Mansurah, Egypt
Jan.
-
Individual I Entry Aug. 2018
Zeru Energy Residental Unit Competition
Ain Shams University, Egypt I University of East London, United Kingdom
Team I Entry Oct. 2016
• Participate in a Charity Exhibition where the income goes to people in need.
• Street iftar Campaign
Volunteer Graphic Designer
Target Team, Mansoura University
• Social Media Designs
• Charity Events Posters
• Charity Events Tickets
Rhinoceros 3D
Grasshopper
Autodesk 3dsMax
Autodesk Revit
Autodesk Autocad
Design Builder ( Energy Plus )
Adobe Photoshop
01 Clarity Metro Station Metro Station
Native
Advanced Arabic English
Adobe illustrator
Adobe Indesign
Vray 3D Rendering
Corona Rendrer
Quixel Bridge
Python
Academic Work Sep. 2019 - Dec. 2019
Science & Technology Muesum Individual Academic Work - Competition Mar. 2020 - Jun. 2020
03 Jeddah Pavilion
New Built Pavilion Group Competiotion Work Apr. 2024
04 The Destination
New Built & Renovated Apartments
05 Egyptair Office
LEED Gold Certified Building
Competiotion Work Apr. 2019
Academic Work Sep. 2018 - Dec. 2018
Due to the Criticality of project , The idea was to create a building that can integrate and blend in a busy enviroment , so the building was almost transperent from each angle.
Also taking in mind my client which is the Government , so they surely want it to be Less Cost and more sustainable solution , Which was made by only using the public paving without invading any private property.
Full Design Proccess , Floor Plans and 3D sections were created using Autodesk Revit 3D Model and Rendering Using 3dsMax and Corona Renderer
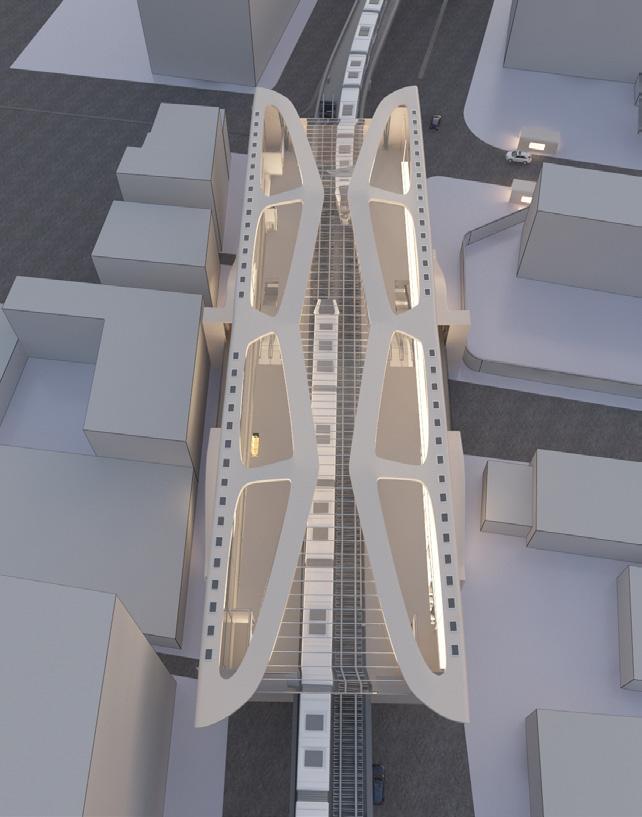

The station is positioned within the heart of a densely populated residential area, closely surrounded by neighboring buildings, thereby obstructing the visual continuity of the intersecting street with Abd-Elsalam Areef Street.




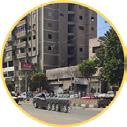
• The station has been shifted to ensure that our neighboring buildings are now unoccupied structures rather than residential ones. Vertical movement batteries have been strategically placed on the expanded pavements, replacing the previously informal parkings.
• We’ve taken special care to place the batteries in a manner that respects the boundaries of private properties, including those of the gas station and the girls’ dormitory.

1 - Current State

2 - Expanding Pavements and Removing Informal Runs 3 - Placing Batteries Without Invading Private Properties

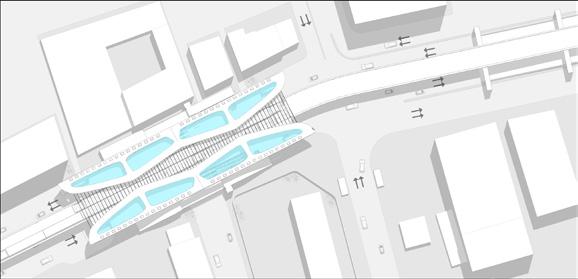





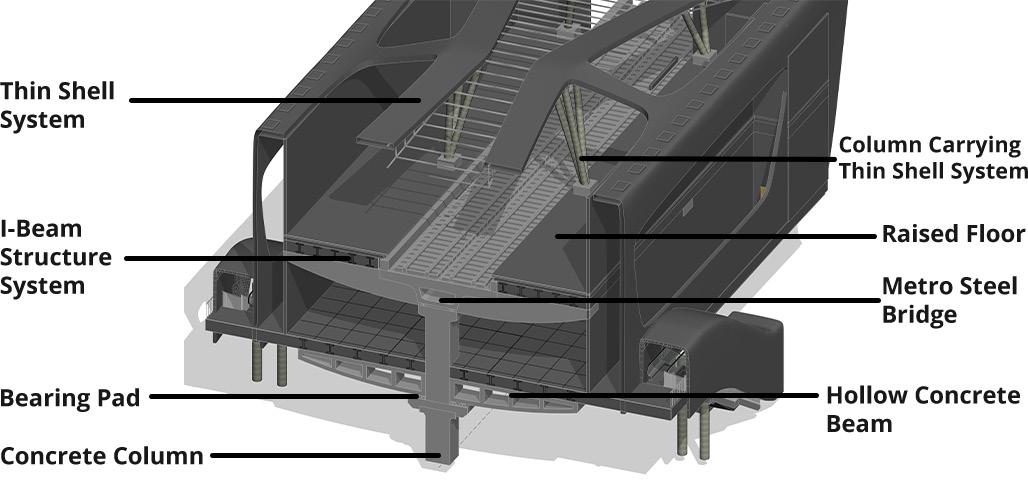
The solution aimed to minimize impact on the neighborhood while respecting property boundaries. The core idea was transparency, evident in the open roof, glass facade, and sunlight utilization. The concept keyword was “Transparency.”
The station’s roof design adapts to neighboring heights, without exceeding the tallest or dropping below the shortest building.
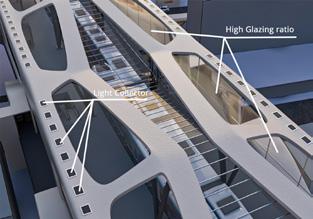

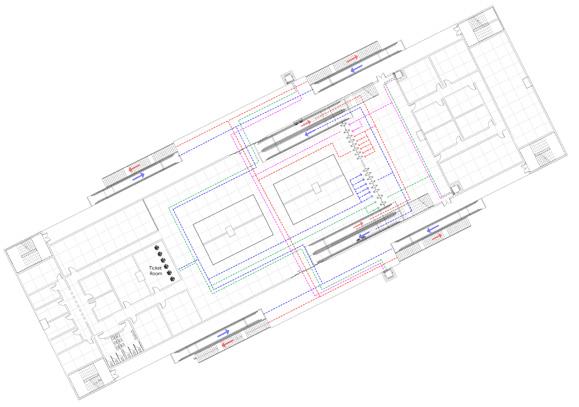
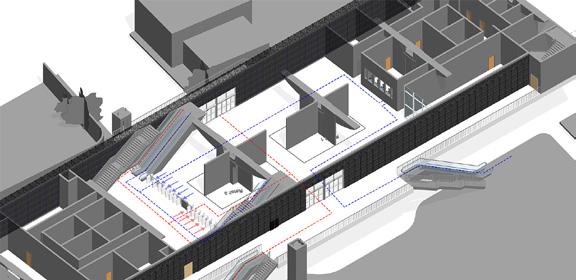




Level Platform Level
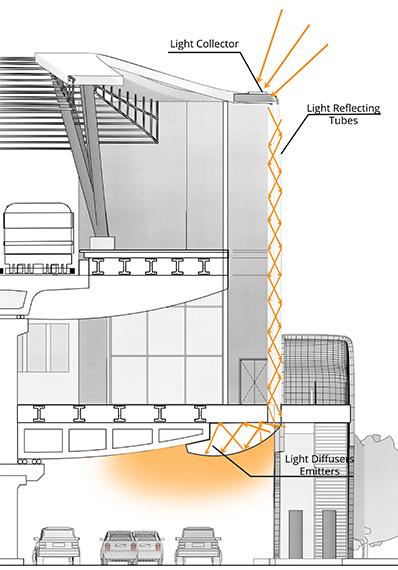
As The Concept of the Form is to be transperent to the Surroundings , So I Tried to Use The Natura; Sunlight to light Up Underneath the Station Using Light Tubes , as if the station wasn’t Exist .
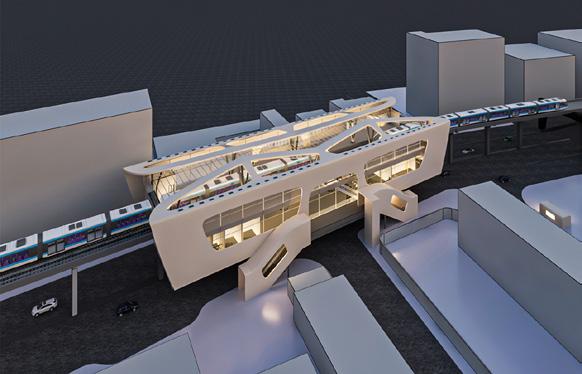

Full Design Proccess , Floor Plans and 3d sections were created using Autodesk Revit .
3D Model and Rendering Using 3dsMax and Corona Renderer
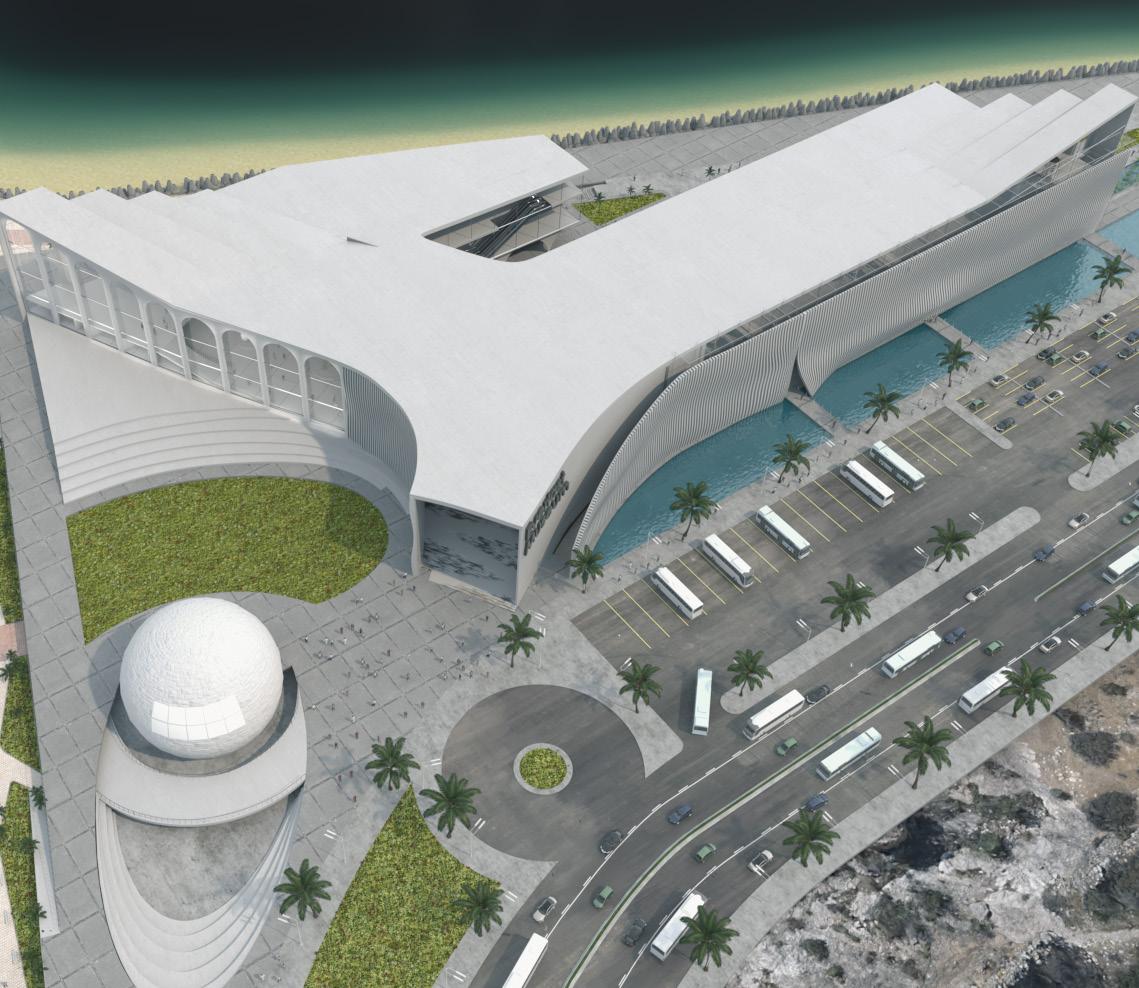
Location and Site Accsss
The project site is accessible through two routes: the main road from Ezbet Al-burj and a ferry connection from Ras El-Bar. Consequently, the entrance needs to be positioned equidistant from both access points.
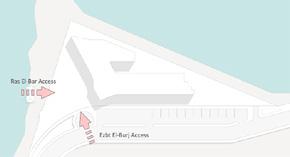
Natural Physical Features
Topography
The Coastal Delta Region features a low water level and limited high points, including coastal sand dunes in places like Gamasa and Balteem. Other coastal areas are flat, staying below half a meter in height and prone to immersion.
Reports and research emphasize a looming risk: the Delta Area could face inundation in the years ahead due to Sea Level Rise (SLR).

Human & Cultural
The site is enriched with historical gems such as Burj El Selsla and Tabyet Oraby, which can notably enhance the appeal of our project.
Fishing stands as the primary livelihood, engaging 60% of the city’s population in fishing and its associated industries. Notably, Izbat Al-Burj boasts a fleet of over 1700 vessels, encompassing 60% of Egypt’s entire fishing fleet.
It’s worth noting that Ezbat Al-Burj encounters a notable gap in recreational and cultural services, underscoring the potential for development in these aspects.

Neighbourhood context
The project site is situated at the juncture of two distinct urban fabrics: a uniform grid pattern in Ras El-Bar and a non-uniform urban layout in Ezbet Al-burj.
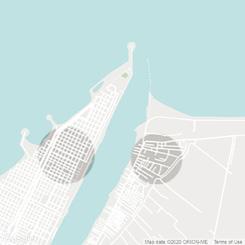
( Noise - View - Pollution )
The project site offers a unique vantage point with access to both the Nile River and the Mediterranean Sea, where they converge at their meeting point known as “Al-Lesan.”

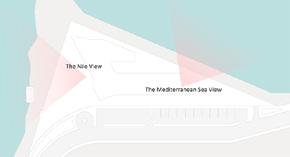
“ Architecture should speak of its time and place, but yearn for timelessness ”
Frank Ghery
As a Belief in Gehry’s Qoute , That we are not building for a Current generation we are also building for various generations to come, and the Building has to fit in each of this generations’ cultures and thinking.
That why our Concept was How to Make This Museum EVERLASTING, how it can Last Physically and Spirtually in its Location.
For Physical EVERLASTING, we thougt of the Global Threat that is Facing this Area which is SLR (Sea Level Rise) and it was treated by Raising the Museum Platform , also the Nature of the Location overlooking two Waterfronts so we thought of our Building Material to be Treated Reinforced CONCRETE.
For Spirtual EVERLASTING, The Only way that this building can stay in mind of it visitors and also The residents Near it, Is The Positive impact Caused by this building So According to the Site Analysis Izbt Al-Burg is missing its Portion of Culture Projects Reacreational Areas , So First we Created an open public space which can be usead by the citizens of the city and also the museum visitiors and it has to be outside the borders of the museum. It has to be in the intersection point of the axis connectiong Ras-Elbar by the ferries and the main entrance axis to the island which the museum located on , and also it had to be welcoming to all kind of visitors , So it affected to form a curve incubating the Public Plaza.
As an Impact to a Full renovation in the masterplan of the Museum. Suggested PROMENADE DESIGN to be made on the banks of Izbt El Borg to Connect The Famous “ Tabiet Oraby “ as a part of the visit to the Museum .


Raise and Flatten The Museum Platform to 4 m height to avoid SLR threat
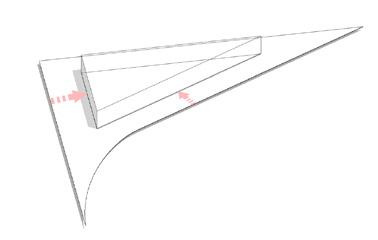
Offsetting of the land boundaries to fit the building ratio

Open Private Plaza for Main Circulation
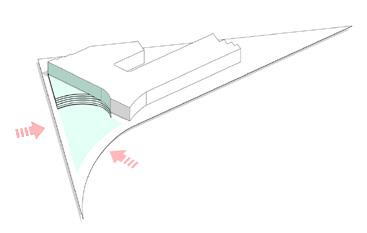
Open Public Plaza for all visitiors






Our project encountered a significant challenge in the form of erosion caused by the salty sea air. To address this issue effectively, we opted for a suitable material. After careful consideration, I chose Treated Reinforced Concrete, a material commonly utilized in constructing breakwater blocks, known for its resilience against such conditions.

After conducting a climate analysis for our project location, it became evident that the site is subjected to a substantial amount of solar radiation. Recognizing the potential for harnessing this energy, we incorporated transparent solar panels into our design. These panels not only serve as glazing elements but also double as a means to generate energy. This approach maintains visual continuity with the sea while capitalizing on the sun’s power to enhance the project’s sustainability.

In leveraging the unique attributes of our project site to our advantage, we’ve adopted an innovative approach. We’ve chosen to utilize the adjacent water surfaces to our benefit by incorporating tidal power generators. This strategic decision enables us to harness energy from the tides, providing crucial support to our project’s energy needs.
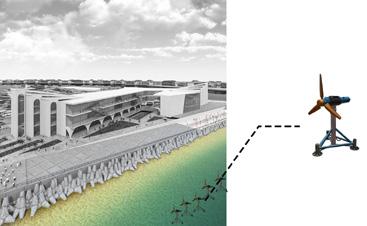



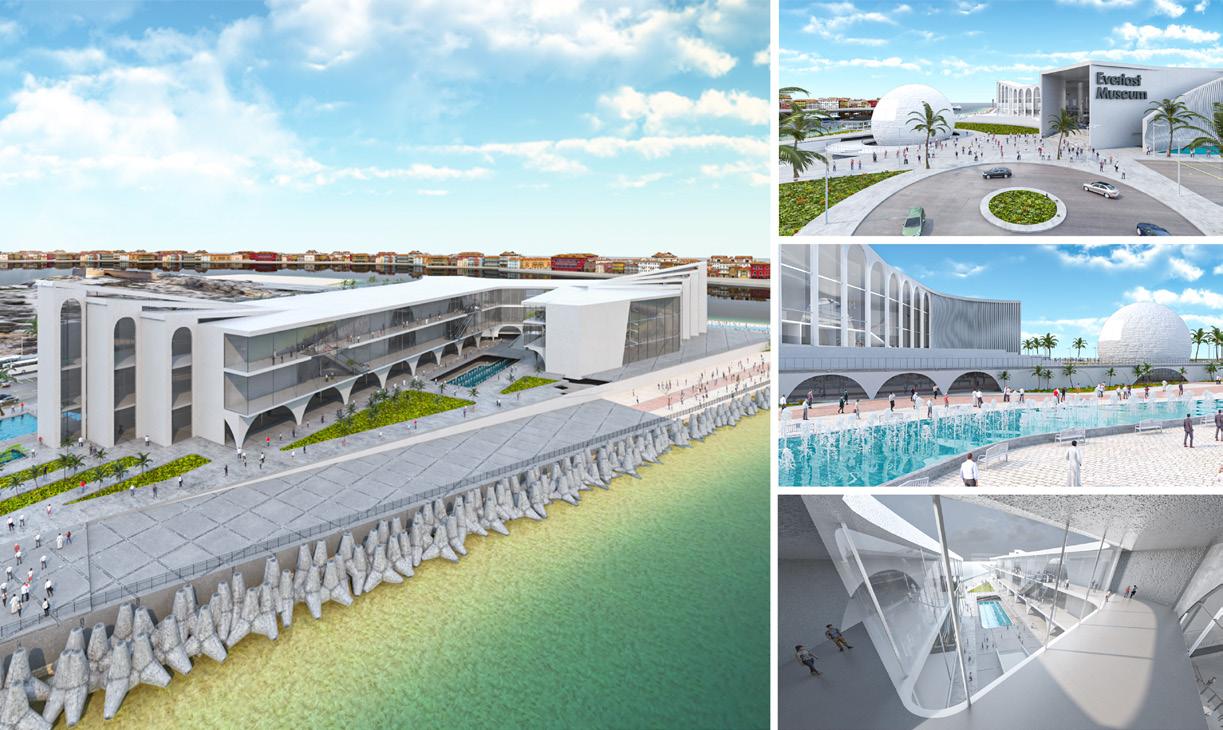
Contribute in Design Proccess , and create AI 3D Rendering using minimalAI , LookXAi .
3D Model and studies using Rhino3D and Grasshopper
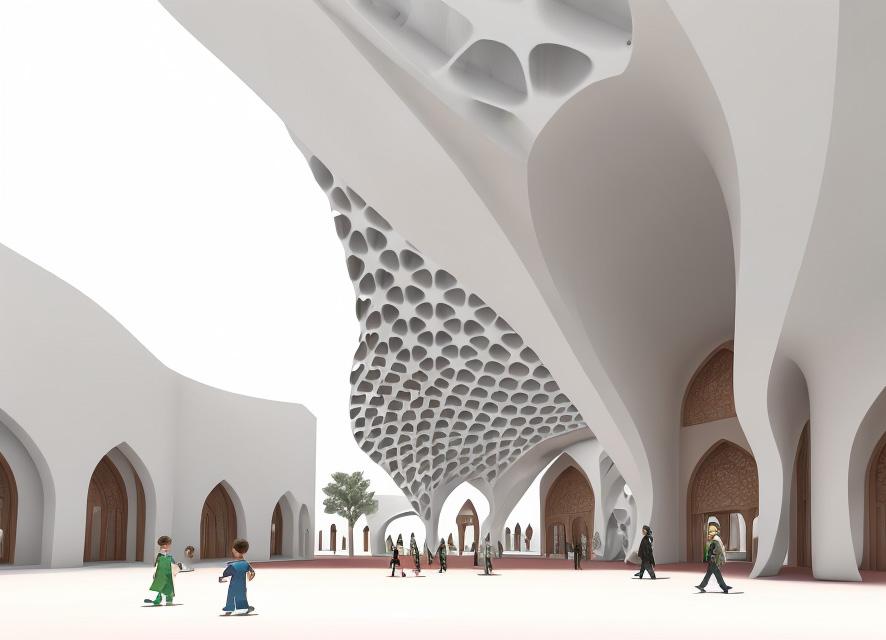
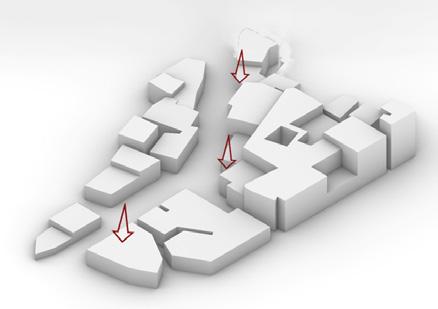
Set Points Referring to Historical Sites

Make shell following the formed path
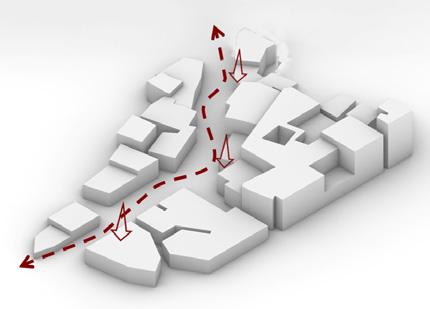
Draw a curve passing through these marked points and following the street path
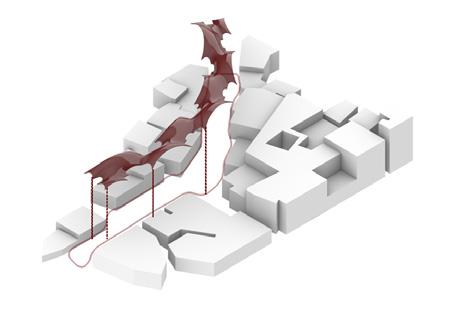
Cut opening in front of the historical houses representing the eight gates Jeddah
The form concept was generated using the Galapagos plugin to minimize incident solar radiation, ensuring energy efficiency in Jeddah’s climate. At the same time, strategically placed openings were maintained to offer clear views of Jeddah’s landmarks. This approach balances environmental performance with visual connectivity, enhancing both functionality and aesthetics.






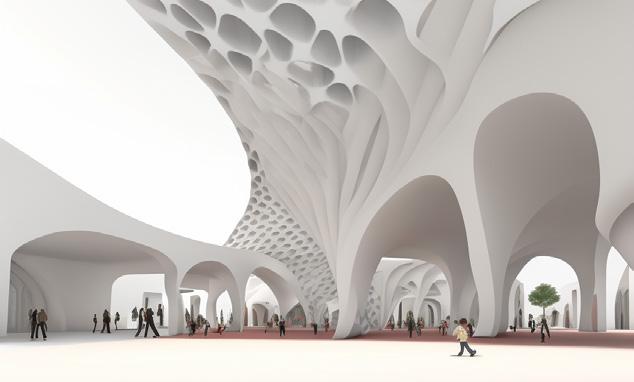



• Full Design Proccess , Floor Plans and 3d sections were created using Autodesk Revit .
• Calculations and Studies for Energy Usage using competition supported application


Creating Two Axis , First Connect A Plot to B Plot and Second to Orientate The Building To North Direction

Mass split to 5 blocks around a court and a commercial building in center to create diverse spaces like private, semi private and semi public spaces

Spread Various Services Along the Axis Connecting A to B and The other axis creating a court in the middle of the mass

Make all Residental Entrances from the outer border to make it easy to serve

Axes Split the mass to multi blocks to make all apartments ventilated

The Axis extend to main street to connect with Surrounding Society

Designed with specific advantages for individuals with disabilities, the flat offers an array of thoughtful features:
- Spacious interior spanning 91 square meters.
- Easily accessible ramps at the project’s entrance to ensure convenience for disabled individuals.
- Strategically located on the ground floor for effortless accessibility.
- Ample space in the bathroom to accommodate maneuvering, including the use of a seat.
- Thoughtfully designed kitchen layout with sufficient space to enable independent use.



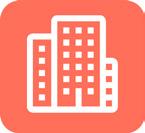

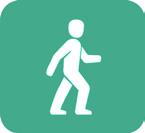



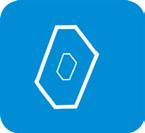


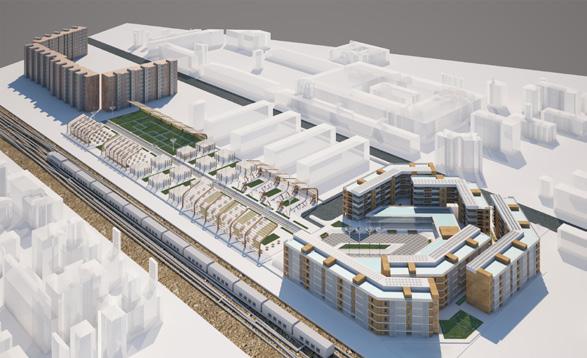

Apartaments
286 Units

Large Family

Medium Family or Disabled person
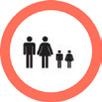
One or two persons

Green Areas
We’ve expanded the green area while incorporating existing trees, emphasizing ecological balance and sustainable growth. This dual approach enhances the environment and underscores our commitment to nature.











We have meticulously established a purposeful walkway that gracefully spans the entire project, facilitating connectivity and enhancing accessibility. This thoughtfully designed pathway serves as a functional and aesthetic link, enabling residents and visitors to navigate the project area while enjoying its surroundings.

We’ve incorporated a generous number of parking spaces within the project, catering to the convenience of both residents and visitors. This thoughtful inclusion reflects our commitment to seamless accessibility.











The project’s prime location provides residents with diverse transportation options, including buses, trains, and well-connected roads, ensuring convenient and seamless access to various destinations.

We’ve artfully carved out dedicated spaces for kids and entertainment within the project, allowing children to engage in playful activities and residents to unwind and socialize, fostering a well-rounded and enjoyable community experience.









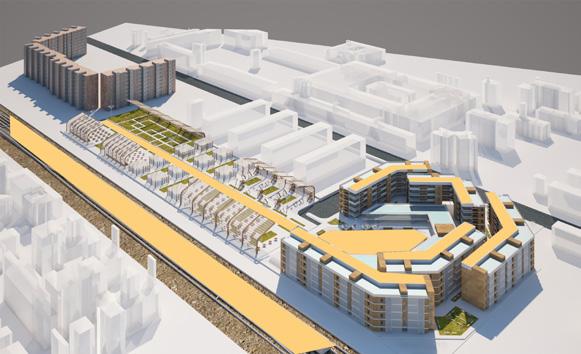

We’ve ingeniously designed a system to gather and circulate fresh air throughout the blocks, ensuring a revitalizing atmosphere for residents. Moreover, the project hosts a plethora of services, enriching the living experience by providing a convenient and comprehensive array of amenities.

Our innovative approach involves harnessing renewable energy through solar panels, capturing the sun’s power to generate electricity. Additionally, we employ cutting-edge technologies like train systems and Pavegen tiles, ensuring sustainability by converting movement into energy and providing an eco-friendly solution to power our project.

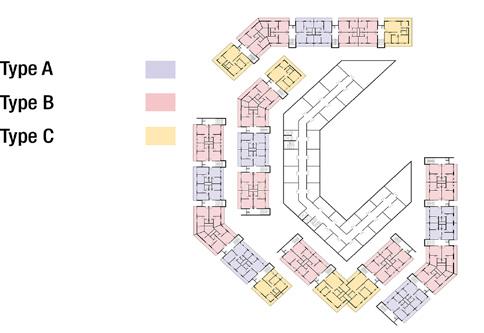

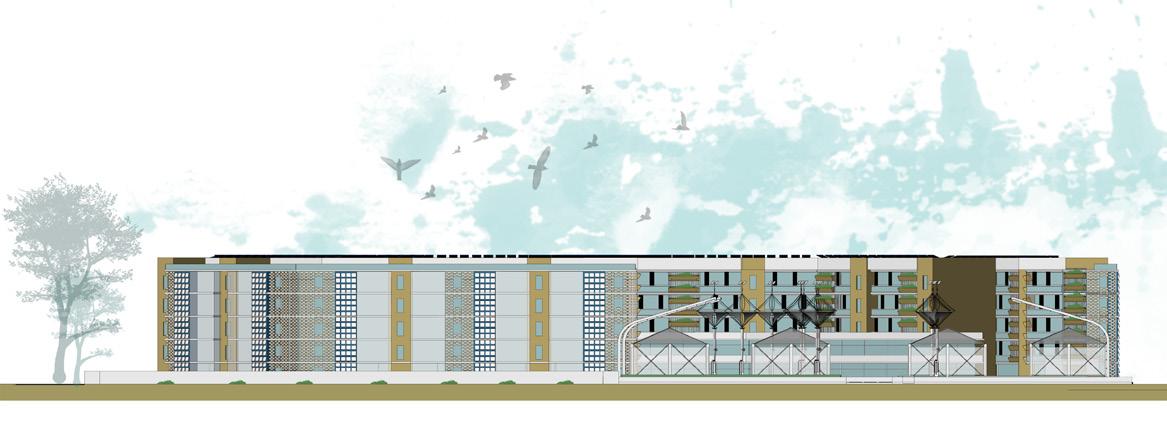







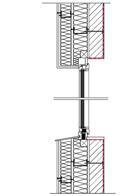
• Matching The Design to the LEED Guidelines to obtain LEED Certificate by revising all of the LEED Points.



Surronding Denisty and Diverse Uses (1-5 Points )
Option 1. Surrounding Density (2–3 points)
The Project Located on a previously developed site whose density in the surrounding area excedes 7 Units/acre

Option 2. Diverse uses (1–2 points)
The main entrance of the building is conveniently located within an 800-meter walking distance from at least eight or more existing and publicly accessible diverse facilities or establishments.

Access to Quality Transit (1-5 points)

Location And Transportation
Bicycle facilities (1 point)

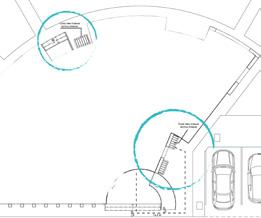

Construction Activity Pollution Prevention ( Prereq. ) Open Space (1 point) Green vehicles (1 point)
Implementing a GreenZone buffer and fabric wall serves to mitigate pollution resulting from construction activities. This strategy effectively manages soil erosion, waterway sedimentation, and airborne dust, thereby minimizing their negative impacts.
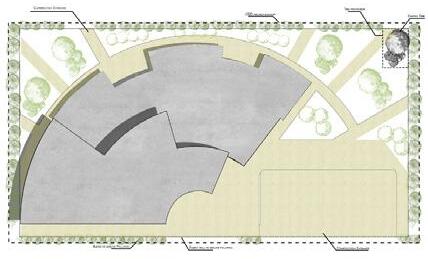


RainWater Mangement ( 3 Points ) Points Gained : 3 pts
Adapting to the most significant rainfall observed in the last decade, modifications were applied to the slopes. Furthermore, we integrated rainwater collectors throughout the project area, facilitating the collection and subsequent reuse of this abundant water resource.

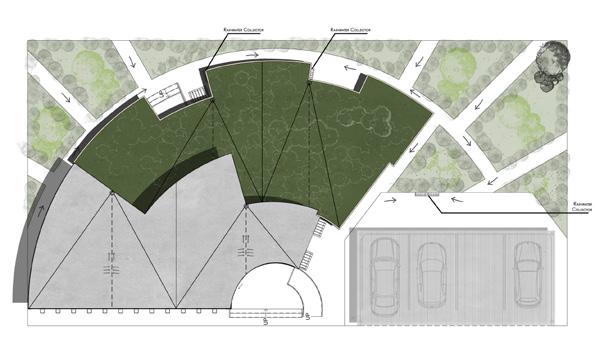
Indoor Water Use Reduction ( Prereq. ) Successfully Acheieved
We have effectively managed to reduce indoor water consumption by an impressive 51% compared to the baseline consumption level.




Optimize Energy Performance ( 18 points )
Points Gained : 18 pts

Enhancing Commissioning ( 6 points)
Points Gained : 6 pts
Materials Used

Minimum Energy Performance ( Prereq. )
Successfully Acheieved
The commissioning authority must do the following:
• Review contractor submittals.
• Verify inclusion of systems manual requirements in construction documents.
• Verify inclusion of operator and occupant training requirements in construction documents.
• Verify systems manual updates and delivery.
• Verify operator and occupant training delivery and effectiveness.
• Verify seasonal testing.
• Review building operations 10 months after substantial completion.
• Develop an on-going commissioning plan.
Roofs Area = 372 m2
Roof used in Solar Panel = 237 m2 (63%)
Energy used By Building = 1056*258 =272448 MJ/Yr
Energy After using Thermal Insulation = 709*258 = 182922 MJ/Yr
Energy saved by solar panel = (30464*63)/100 = 19192 KWh/Yr
= 19192*3.6 = 69092 MJ/Yr
Energy After using Solar Panel = 182922-69092 = 113830 MJ/Yr
Total Energy saved =272448-113830 = 158618 MJ/Yr
Energy saved Percentage = (158618/272448)*100 = 58%
Indoor Water Use Reduction ( Prereq. ) Quality Views ( 1 Points ) Successfully Acheieved Points Gained : 18 pts
• Prevent smoking in spaces that are used in business activities.
• Permitted places which must be located outside the building at a distance not less than 7.5 m from All entrancesof the building and the entrances of air conditioning and windows
A seamless and harmonious connection between the external and internal spaces was expertly established by incorporating curtain walls into the building’s design. These architectural elements not only facilitate visual continuity but also enhance the interaction between the indoor and outdoor environments, creating a unified and inviting atmosphere.

