BIOMIMICRY IN ARCHITECTURE
Dissertation

Biomimicry in Architecture: Applying nature’s design principles for sustainable built environments, bridging biology with architectural innovation



Dissertation

Biomimicry in Architecture: Applying nature’s design principles for sustainable built environments, bridging biology with architectural innovation


I would like to express my deepest gratitude to all those who have contributed to the completion of this dissertation on Biomimicry in Architecture.
First and foremost, I am immensely thankful to my supervisor, whose guidance, expertise, and unwavering support have been invaluable throughout this journey. Your insightful feedback and encouragement have truly enriched my research experience.
I extend my sincere appreciation to the faculty members of Department, whose knowledge and mentorship have shaped my academic growth and inspired me to delve deeper into the realms of biomimetic design.
I am indebted to the authors and researchers whose pioneering work in the fields of biomimicry and architecture has laid the foundation for this study. Your contributions have been instrumental in shaping the discourse and advancing our understanding of nature-inspired design principles.
I am grateful to the practitioners and professionals in the architecture and sustainability sectors who generously shared their insights, experiences, and case studies, providing valuable real-world perspectives that enriched the content of this dissertation.
I would like to acknowledge the support of my family and friends, whose unwavering encouragement, patience, and understanding have sustained me throughout this academic endeavor.
Finally, I extend my heartfelt thanks to the natural world itself, the ultimate source of inspiration for biomimicry in architecture. Its beauty, complexity, and resilience continue to inspire awe and wonder, reminding us of the profound wisdom inherent in nature’s designs.
This dissertation is dedicated to all those who strive to create a more sustainable and harmonious built environment, guided by the principles of biomimicry and a deep reverence for the natural world.
APRIL – 2022
 Mohamed Afrideen B.Arch
Mhamed Sathak School of Architecture
Mohamed Afrideen B.Arch
Mhamed Sathak School of Architecture
Biomimicry is a new way of viewing and valuing nature based not only on what can be extracted from the natural world, but also on what can be learned from it. Therefore, architects, designers and engineers have returned to their natural and biological roots to investigate and seek out solutions in design and performance based problems within architecture. So architects are interested in biomimicry not only to find new ways of building, but also to find new sources of inspiration for aesthetic expression.
In many cases, the results are buildings that are highly efficient, more durable and require less energy or fewer materials by using their language with nature to perform the adapted design concept. Well-known eco-design was an attempt to preserve the resources (i.e. renewable or non-renewable resources) and to find ecological solutions by emulating nature’s forms, processes and ecosystems to solve problems in architecture. Consequently, biomimicry is often described as a tool to increase the sustainability of human designed products, materials and the built environment.
So this study is focused on biomimicry as a potential approach that helps integrate ecological sustainability to design by understanding the natural processes to reach a proposed methodological study which contributes in clarifying the three-dimensional relationship between biomimicry, ecological design solution and sustainability which is most appropriate for architecture.
To understand the emerging trend of using biomimicry and study various Works and theories under tilts evolution as a response to a design problem Applying biological solutions in an attempt to explore the potential of both Emerging sciences in developing a more practical and regenerative Architecture.
1.2 OBJECTIVE:
To review bio-mimicry from historical perspective to establish the first Documented bio-mimetic design. Explore the relevance of biomimicry as nature inspired innovation. How can terms like green, sustainable and energy consciousness be Associated with bio- mimetic design?
Analyze and evaluate case studies representing such a technology. A comparative study of the need of biomimetic design, by establishing a Theoretical and methodological framework for case-studies.
1.3
The scope of the study and analysis of bio mimicry as a Significant tool for sustainable architectural design and construction, Focusing on the possibility of applying selected biomimetic principles for Future sustainable designs of buildings solving purposes like
• Creating large span clear unobstructed areas
• Proper lighting
• Ventilation and acoustical treatment

 FIGURE – lotus temple , delhi , india
FIGURE – lotus temple , delhi , india

1.4 LIMITATION:
The study is only focused on understanding and relating the premise of bio-mimetic architecture, which is not a detailed one and focuses on only the key biomimetic aspects of the building
1.5 CONCLUSION:
dissertation elaborates on the various findings achieved from the process, and then gives the conclusion and the way forward in the field of study. The findings and conclusions reiterate the hypothesis that combining biomimicry with reduces the complexity of both design and construction. Its make sustainability
BIOMIMICRY
INTRODUCTION
THREE LEVEL
PRINCIPLE OF BIOMIMICRY
ORGANISM BEHAVIORS
HISTORY OF BIOMIMICRY
APPROACH OF DESIGN
PROBLEM BASED APPROACH
ECOSYSTEM
SOLUTION BASED APPROACH
FORM, MATERIALS, CONSTRUCTION , PROCESS , FUNCTIONS
CASE STUDY
COMPARATIVE ANALYSIS FINDINGS
CONCLUSION INFERENCES
Nature has a lot to teach us, especially when it comes to architecture, so when it comes to buildings our best teacher is often the natural environment. The natural world is one of the best examples of something that is always changing our environment’s ever shifting nature has allowed both plant and animal life to evolve and adapt to be able to survive. The living things on this planet have gone through 3.8 billion years of functioning around us today. So in our quest to create a more research and development, refining them into the perfectly appropriate and adapted solutions
With this onset of the contemporary architecture and a significant shift on the emphasis of concern about the environment. A return to embracing nature as an architectural driver has been observed in order to bring back a coherent understanding and a spiritual compatibility between both man and his surroundings that cannot be realized with each as opposing elements.
The word biomimicry originates from the greek word bios, meaning life, and mimesis, meaning to imitate.
Biomimetics is a new discipline that studies nature’s best ideas and then imitates these designs and processes to solve human problems. It is a way to observe nature in action and use that knowledge to inspire new ideas.
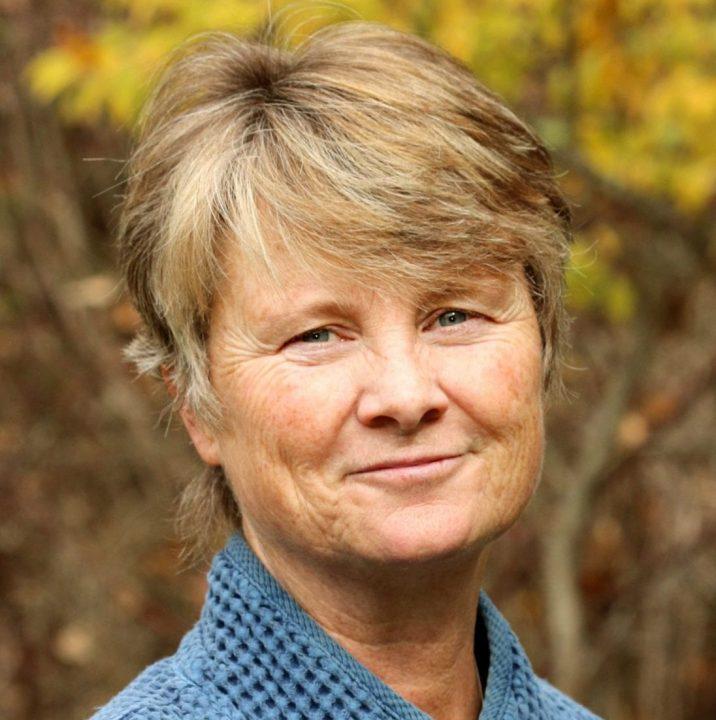
It is a design inspired by nature not blind imitation but inspiration for transforming the principles of nature into successful design solution.
Janine benyus author of the book biomimicry innovation inspired by nature” solidified the science of biomimicry explaining in her book how mimicking designs and strategies found in nature could change the way human think in every field of life including architecture as argued before, the concept of biomimicry in itself is nothing new. human structures have borrowed from nature throughout history. our first shelters, for example, were little more than upturned bird’s nests: formed of branches and insulated against the elements by whatever materials were readily available.
in fact, one can say that biomimicry is not a new movement, but a return to our earliest inspirations. new technologies, however, have allowed us to investigate and replicate systems that our ancestors were unable to exploit on grand scale.
In biomimicry we look back to the future and into Nature’s development/evolution and uses Something that’s right in front of you to Improve our life’s and create new technology For mankind. This basic idea to combine Biology and engineering is to help humanity Treat nature better and in more harmony, so Anyone from a single individual to the largest
Enterprise, can create better products, become greener and work in Harmony with nature
Structures have taken inspiration from nature from a very long time. Some very early examples include the old temples of the ancient egyptian civilization in which, for example, the columns of the temples influenced by the lotus plant, the holy plant for the egyptians. In the greek and roman ages, trees and plants were traditionally used as a source of inspiration for the classical order’s ornamented structural columns. Two of the capitals of these columns were influenced by the acanthus plant (the corinthian and composite order), where these columns appeared extensively in architectural forms of the greek and roman.
During this whole period of time, it was clear that the use of figurines and ornaments was influenced by the commonly seen trees and plants in architectural decoration.
After many years, at the beginning of the mediaeval era, it was the age of the mighty catholic church, where the most important buildings were the cathedrals. Inspired by the form of the tree, the ornamented fan vault originated in the church of sainte-chapelle in paris, made in 1248
With the beginning of art nouveau from the late 19th century to the beginning of the 20th century, beautiful, mesmerizing and very influencing structural forms were found in the work of antonio gaudi, who is renowned for his architectural forms influenced by his nature. This 19th century architect closely observed natural forms and was a bold innovator of advanced structural systems. He designed ‘equilibrated’ structures with catenary, hyperbolic, and parabolic arches and vaults, and inclined columns and helical (spiral cone) piers (which stand like a tree, requiring no extra supports like internal bracing or external buttressing), first cleverly predicting complex structural forces through string models hanging with weights
At the beginning of the 20th century, the world saw the invention of reinforced concrete, which one can say was the most significant aspect in the architecture of this century. Felix candela was one of the architects who used reinforced concrete to fulfil his design ideas which were inspired by nature. Based on his study of shell structures in germany, the spanish architect took a geometrical approach
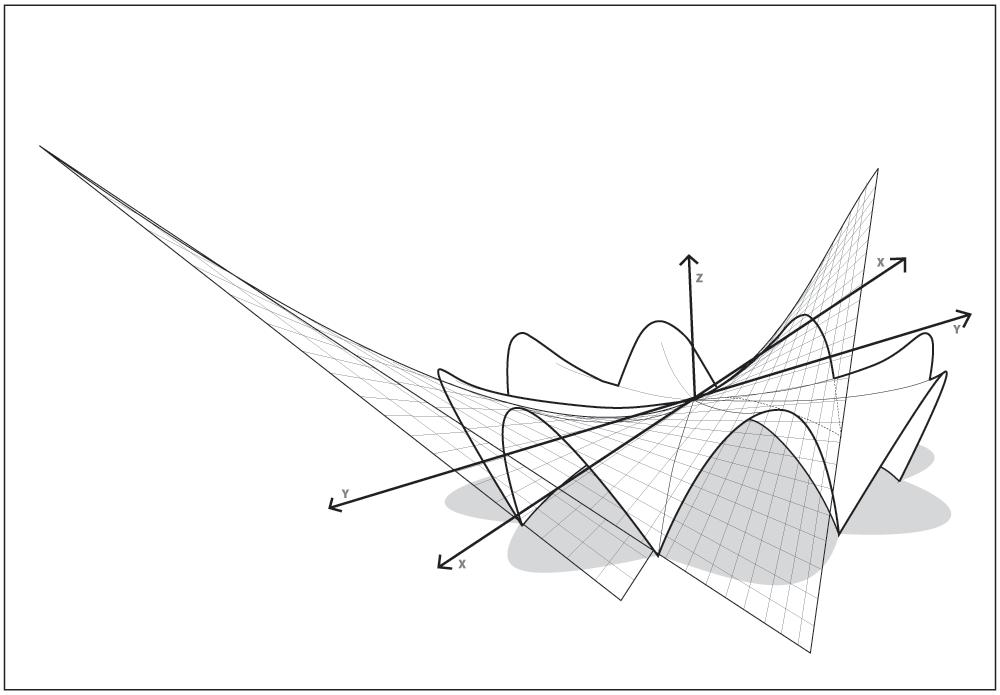
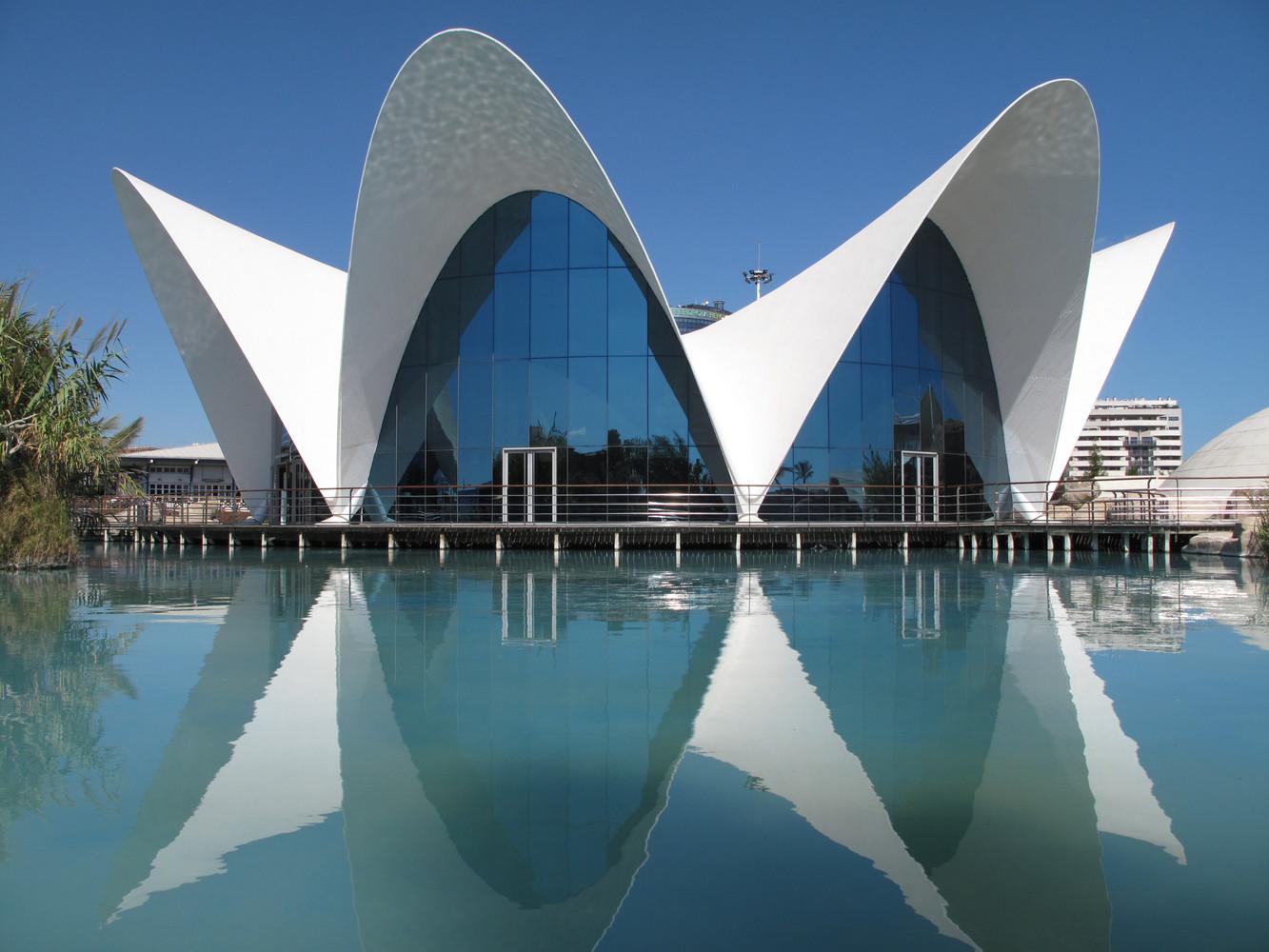
to the architectural forms along with using reinforced concrete. For building his structure, Candela used the geometric hyperbolic paraboloid as a source of inspiration. Los Manantiales restaurant in Xochimilco, founded in Mexico in 1958, is Candela’s most popular building. Eight separate hyperbolic forms linked to each other along the shared valley joint form are created from the form
The application of Bio mimicry is wide; By mimicking a variety of elements from nature, the final composition will not only respond to the activities within the building, but also to the surrounding environment. Biomimicry is a path for a sustainable future. The paper gives an overview of Biomimicry, its approaches and levels of applications in interior design. The analyses shows that using biomimicry as a problem solving methodology will help us discover sustainable and effective solutions to the most important issues in the interior environments: day lighting, thermal comfort, energy efficiency, durability, and productivity

The approach where designers look to the living world for solutions Requires designers to identify problems and biologists to then match These to organisms that have solved similar issues. This approach is Effectively led by designers identifying initial goals for design.
Carl hastrich suggested they represent the process in a spiral that Would be visually understandable to designers
This approach through 6 definite steps, Which are very similar to those defined by the
Biomimicry :
step 1: problem definition
step 2: reframe the problem
Step 3: biological solution search
step 4: define the biological solution
step 5: principle extraction
step 6: principle application
When biological knowledge influences human design, the collaborative Design process is initially dependent on people having knowledge of Relevant biological or ecological research rather than on determined Human design problems
An advantage of this approach therefore is that biology may influence Humans in ways that might be outside a predetermined design problem. Resulting in previously unthought-of technologies or systems or even Approaches to design solutions the potential for true shifts in the way Humans design and what is focused on as a solution to a problem, exists With such an approach to biomimetic design
This approach to similarly through 7
Definite steps that are: -
Step 1: biological solution identification
designers start with a particular biological Solution in mind.
Step 2: define the biological solution
Step 3: principle extraction
Step 4: reframe the solution
in this case, reframing forces designers think in terms of How humans might view the usefulness of the biological Function being achieved
Step 5 : problem search
whereas search in the biological domain includes search Through some finite space of documented biological Solutions, problem search may include defining entirely New problems this is much different than the solution Search step in the problem-driven process
Step 6: problem definition
Step 7: principle application

Bio mimicry can work on three levels:
The organism, its behaviors, and the ecosystem.
Buildings on the organism level mimic a specific organism.
Working on this level without mimicking how the organism participates In a larger context may not be sufficient to produce a building that integrates well with its environment on a behavior level, buildings Mimic how an organism behaves or relates to its larger context.
On the level of the ecosystem, a building mimics the natural process And cycle of the greater environment.
Architects: Santiago Calatrava
Area : 13,200 m²
City : Milwaukee, Wisconsin
Country : United States
The Milwaukee Art Museum is one project that blurred the boundaries be tween engineering and architecture. It combined the latest technology with the strong craft tradition of Milwaukee. Calatrava’s proposal was a pavil ion-type construction on the axis with Wisconsin Avenue, the main street of the city center. The structure was evolved paying heed to the original build ing by Eero Saarinen, the topography of the city, and with due consideration of the surrounding lake context and culture.
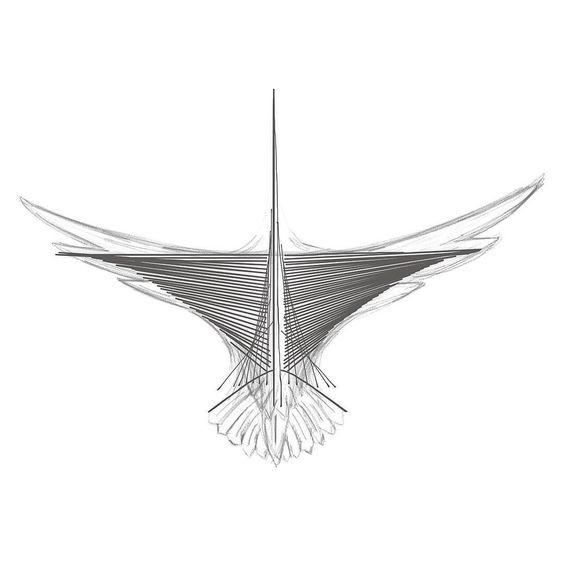
There are multiple elements in the structure inspired by its location facing the lake: mobile steel blinds inspired by the wings of a bird, a wired pedestrian bridge with a raised mast inspired by the shape of a sailboat, and a curved gallery of a single floor resembling a wave.
According to the architect, the design “responds to the culture of the lake: the sailboats, the weather, the sensation of movement and change”.

He said, “the shape of the building is both formal, completing the composition; functional, controlling the level of light; symbolic, opening to receive visitors, and iconic, creating a memorable image for the Museum and the city.
The striking set of “wings” – the Burke Brise Soleil (from the French for “sun breaker”) – that adorns the Milwaukee Art Museum is a feature one cannot miss.
The wings form a movable sunscreen that can be adjusted throughout the day to shade the interiors of the museum while giving the building a sense of mobility. It takes three and a half minutes for these censor-clad fins to open or close
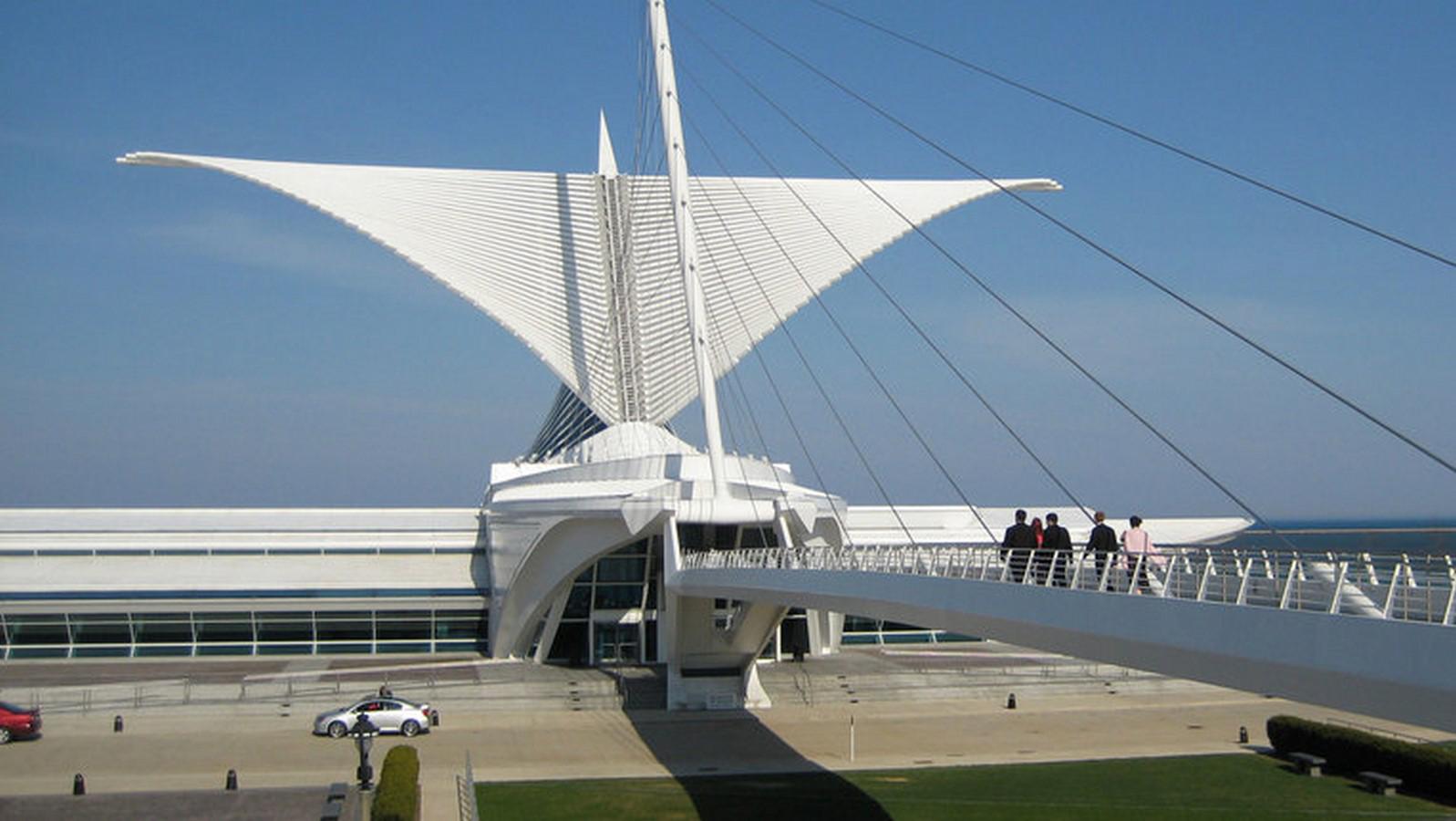
A massive white form of steel and concrete taking after the form of a ship, the Milwaukee Art Museum sets itself apart in both geometry and materials. The prominent use of reinforced concrete was an offshoot of the material’s fluidity and moldability. Metal and glass were the other primary materials put to use while constructing the pavilion. The application of metal is noticeable in elements like the mobile sunscreen while the glass is used in places like the glass roof above the central hall and the windows.
One of the first challenges while developing this project was designing the footing. The construction site was an abandoned landfill along the lakeshore. But below the filling level and the lake, there was a presence of competent bearing strata that could support construction.
A base slab of concrete was designed to extend the load and allow the installation of a more robust waterproofing system. The raft type slab is extended without any pillars or pilings where moisture could penetrate.
The carefully placed concrete arch elements transfer the loads to the foundation wall and the central beam. The size and position of openings in concrete beams were carefully determined.
A cable-stayed pedestrian bridge 85.34m long, 4.87m wide with a 58.52m pylon that supports 10 main sections through 9 cables with closed bovine and 18 backup cables. With a span of 73 meters,
the bridge links downtown Milwaukee to the museum perched at the lakeshore. The pylon of the bridge and the backbone of the pavilion are tilted 48 degrees to the pavilion and are on the same axis.

The mobile sunscreen of the Milwaukee Art Museum is one of its sustainable features. The sensors that cover the fins are constantly monitoring wind speed and direction.
The wings are adjusted according to the wind as well as the light and shading requirements making it responsive to the weather.
A 3,840 square foot green roof is a source of aesthetic and environmental benefits including the extension of roof life, energy conservation, and stormwater management.
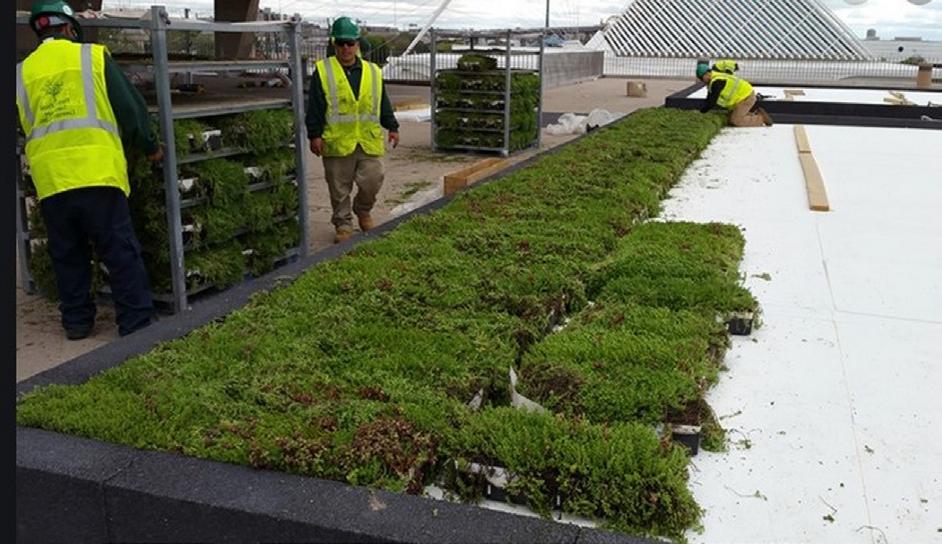
The Institute for Computational Design (ICD) and the Institute of Building Structures and Structural Design (ITKE) of the University of Stuttgart have constructed another bionic research pavilion.

4.2.1 PRINCIPLE :
The focus of the project is a parallel bottom-up design strategy for the biomimetic investigation of natural fiber composite shells and the development of novel robotic fabrication methods for fiber reinforced polymer structures. The aim was the development of a winding technique for modular, double layered fiber composite structures, which reduces the required formwork to a minimum while maintaining a large degree of geometric freedom.
 FIGURE 9 – view of ICD-ITKE Research Pavilion BIOMIMICRY
FIGURE 9 – view of ICD-ITKE Research Pavilion BIOMIMICRY
Therefore, functional principles of natural lightweight structures were analyzed and abstracted in cooperation with the Institute of Evolution and Ecology and the department for Paleobiology of the University of Tübingen. Through the development of a custom robotic fabrication method, these principles were transferred into a modular prototype pavilion.
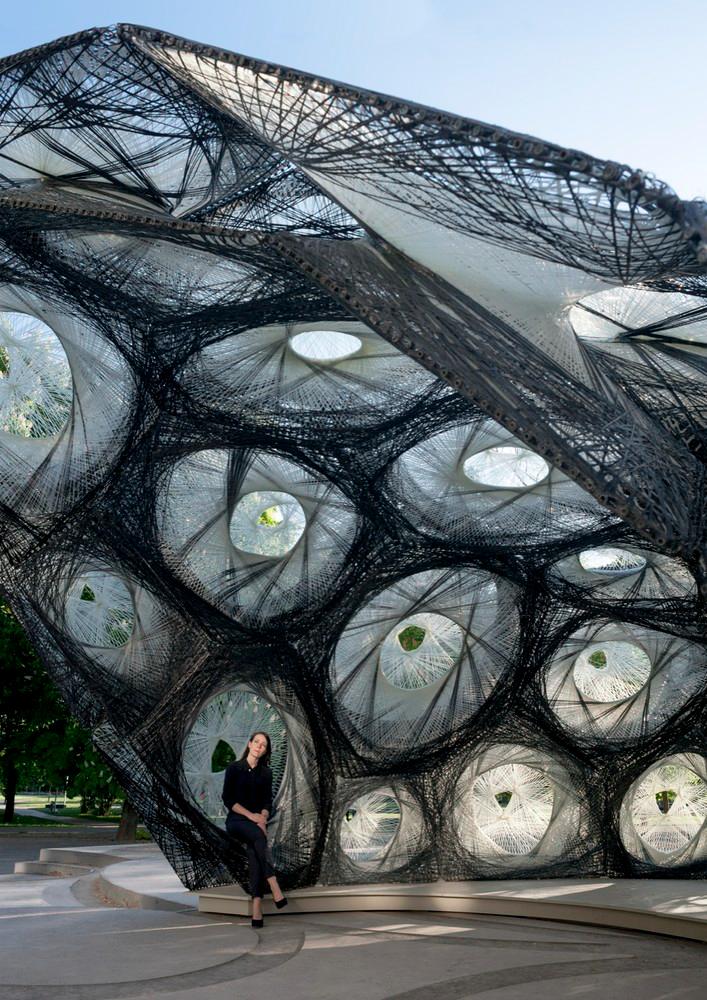
4.2.2 BIOMIMETIC INVESTIGATION :

4.2.3
Courtesy of ICD-ITKE
This investigation of natural lightweight structures was conducted in an interdisciplinary cooperation of architects and engineers from Stuttgart University and biologists from Tubingen University within the Module: Bionics of Animal Constructions led by prof. Oliver Betz (biology) and Prof. James. H. Nebelsick(geosciences).
During the investigation, the Elytron, a protective shell for beetles’ wings and abdomen, has proved to be a suitable role model for highly material efficient construction. The performance of these lightweight structures relies on the geometric morphology of a double layered system and the mechanical properties of the natural fiber composite. The anisotropic characteristic of this material, which consists of chitin fibers embedded in a protein matrix, allows for locally differentiated material properties.
In cooperation with the ANKA Synchrotron Radiation Facility and the Institute for Photon Science and Synchrotron Radiation at the Karlsruhe Institute of Technology (KIT), high resolution 3D models of various beetle elytra were extracted through micro-computed tomography. Together with SEM scans from the University of Tübingen, this enabled an analysis of the intricate internal structures of the beetle shell.
The Elytra morphology is based on a double layered structure which is connected by column-like doubly curved support elements, the trabeculae. The fiber layout within a trabecula merges the upper and lower shell segments with continuous fibers. The distribution and geometric articulation of the trabecula is highly differentiated throughout the beetle shell. Through comparative studies of multiple flying beetle species the underlying structural principles could be identified and translated into design rules for structural morphologies.
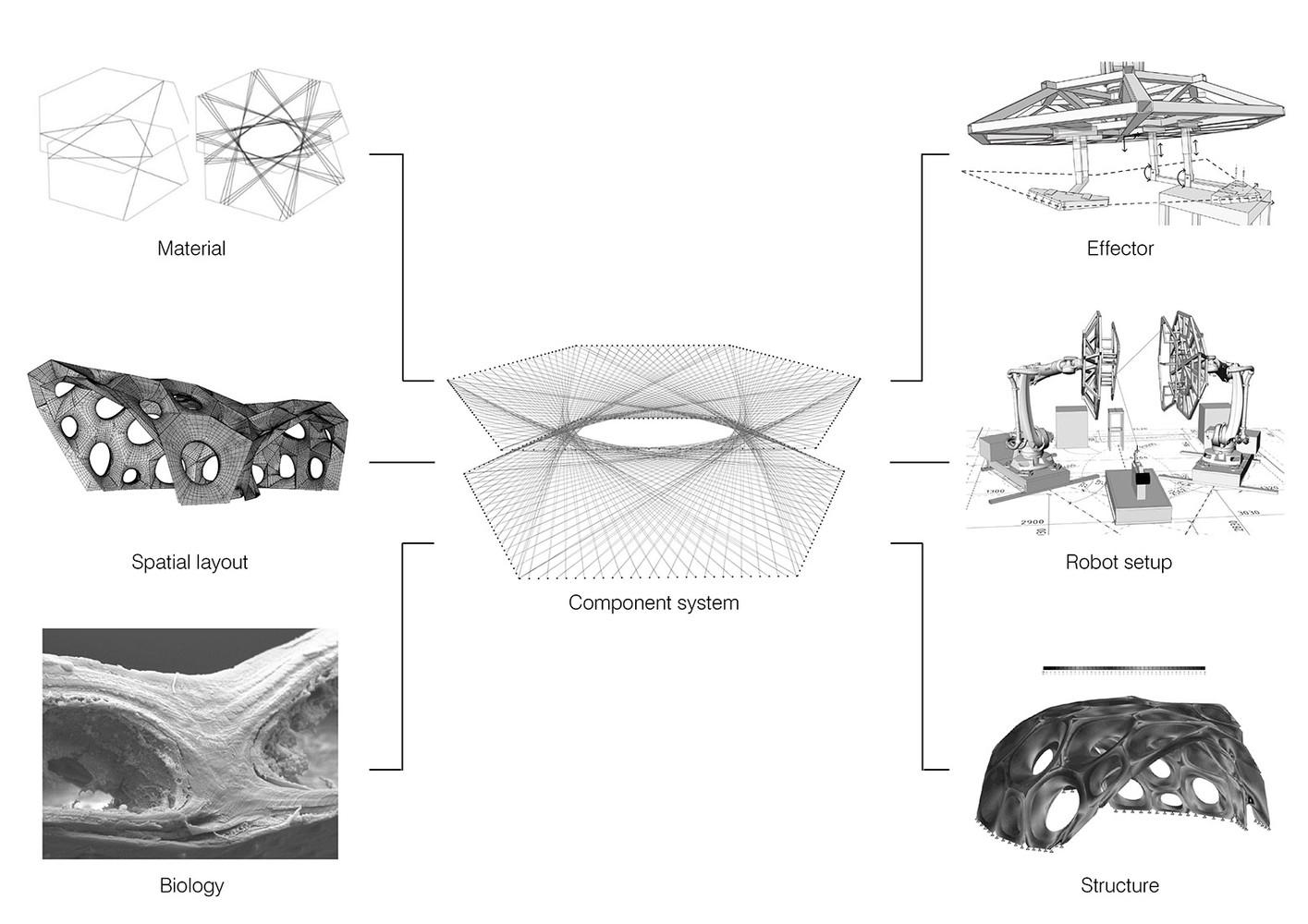
12 – working process whole frame work of ICD-ITKE Research Pavilion

Based on the differentiated trabeculae morphology and the individual fiber arrangements, a double layered modular system was generated for implementation in an architectural prototype. Through the development of computational design and simulation tools, both the robotic fabrication characteristics and the abstracted biomimetic principles could be simultaneously integrated in the design process.
Glass and carbon fiber reinforced polymers were chosen as building material, due to their high performance qualities (high strength to weight ratio) and the potential to generate differentiated material properties through fiber placement variation. Together with their unrestrained moldability, fiber reinforced polymers are suitable to implement the complex geometries and material organizations of the abstracted natural construction principles. Conventional fabrication methods for fiber composite elements require a mold to define form. However, this method proves to be unsuitable to transfer natural construction principles into architectural applications since they usually involve unique elements that would require extensive formwork and prohibitively complex molds.
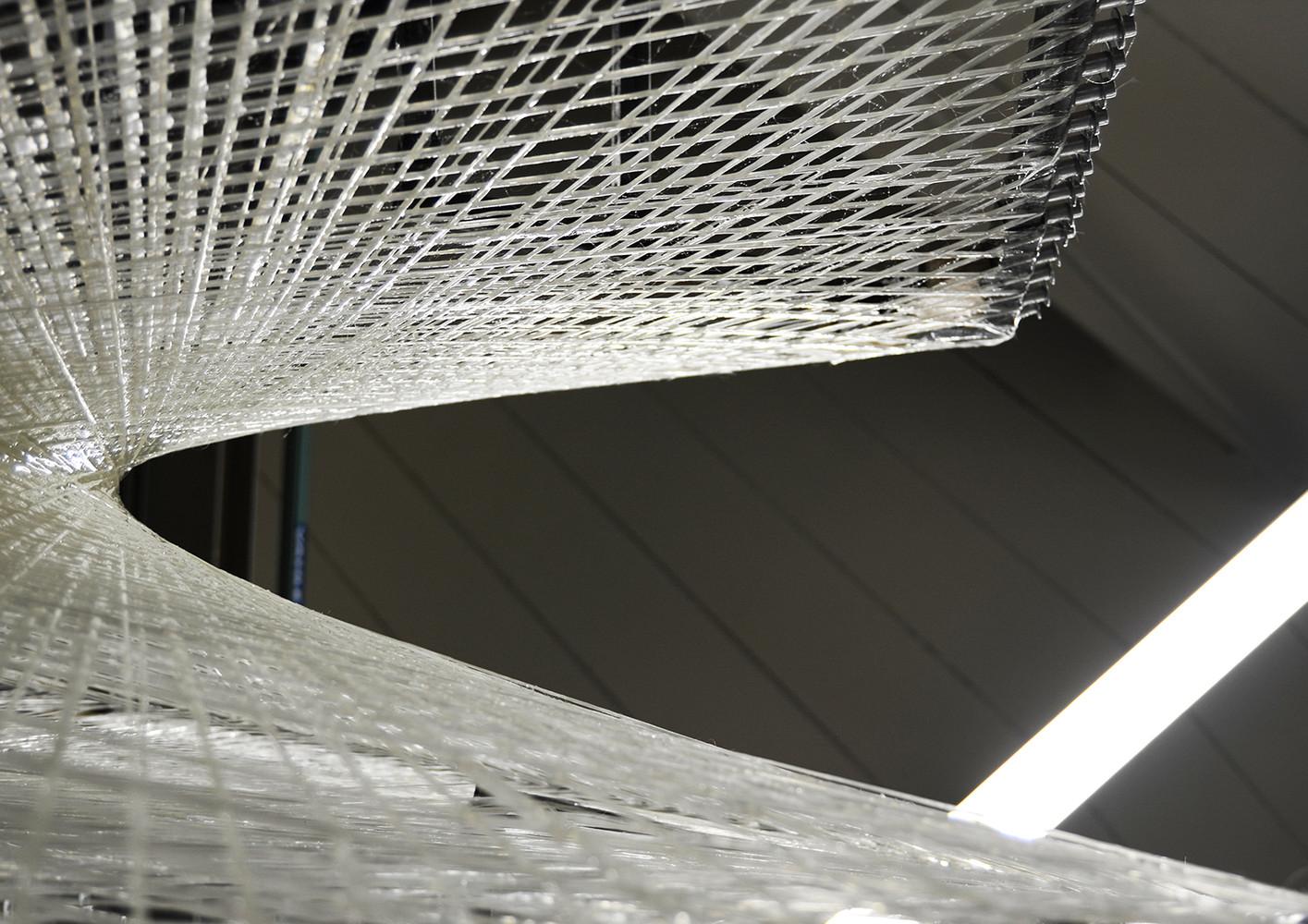
4.2.6 DESIGN PROCESS :
For the fabrication of the geometrically unique, double curved modules a robotic coreless winding method was developed, which uses two collaborating6-axis industrial robots to wind fibers between two custom-made steel frame effectors held by the robots. While the effectors define the edges of each component, the final geometry is emerging through the interaction of the subsequently laid fibers. The fibers are at first linearly tensioned between the two effector frames. The subsequently wound fibers lie on and tension each other which results in a reciprocal deformation.
This fiber–fiber interaction generates doubly curved surfaces from initially straight deposited fiber connections. The order in which the resin impregnated fiber bundles (rovings) are wound onto the effectors is decisive for this process and is described through the winding syntax. The specific sequence of fiber winding allows to control the layout of every individual fiber leading to a material driven design process. These reciprocities between material, form, structure and fabrication are defined through the winding syntax which therefore becomes an integral part of the computational design tool.

The effectors are adjustable to various component geometries, leading to only one reconfigurable tool setup for all 36 elements
Coreless filament winding does not only save substantial resources through the needlessness of individual molds, but in itself is a very material efficient fabrication process since there is no waste or cut-off pieces.
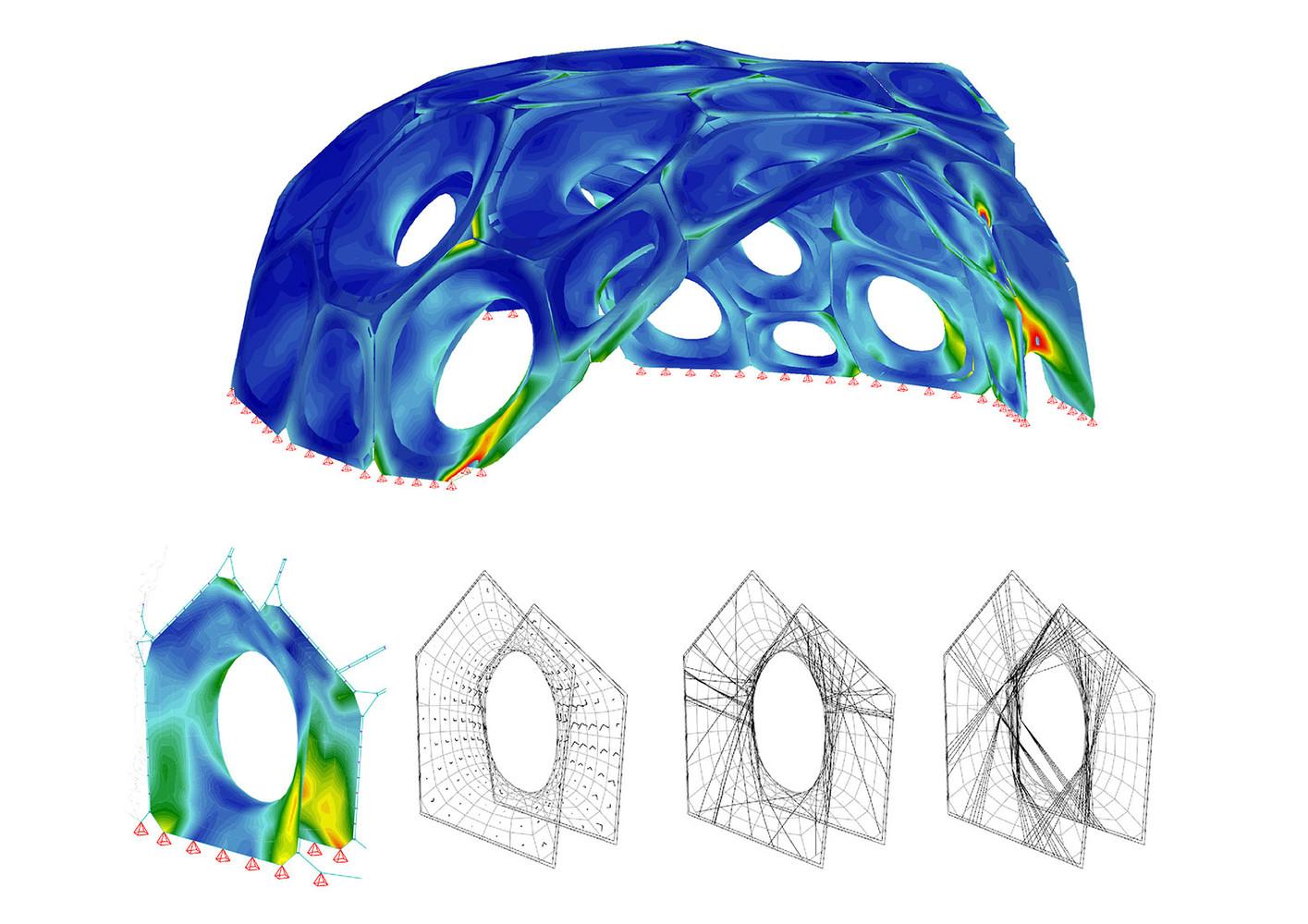
15 – material efficient fabrication process
The specific robotic fabrication process includes the winding of 6 individual layers of glass and carbon fibers. A first glass fiber layer defines the elements geometry and serves as formwork for the subsequent carbon fiber layers. These carbon fiber layers act as structural reinforcement and are individually varied through the fibers anisotropic arrangement. The individual layout of the carbon fibers is defined by the forces acting on each component which are derived from FE Analysis of the global structure. The generated winding syntax is transferred to the robots and allows the automatic winding of the 6 fiber layers.
In total 36 individual elements were fabricated, whose geometries are based on structural principles abstracted from the beetle elytra. Each of them has an individual fiber layout which results in a material efficient load-bearing system. The biggest element has a 2.6 m diameter with a weight of only 24.1 kg. The research pavilion covers a total area of 50 m² and a volume of 122 m³ with a weight of 593 kg.
The overall geometry reacts to site-specific conditions of the public space around the university building in close proximity to the park. At the same time it demonstrates the morphologic adaptability of the system, by generating more complex spatial arrangements than a simple shell structure. Altogether the research pavilion shows how the computational synthesis of biological structural principles and the complex reciprocities between material, form and robotic fabrication can lead to the generation of innovative fiber composite construction methods.


At the same time the multidisciplinary research approach does not only lead to performative and material efficient lightweight constructions, it also explores novel spatial qualities and expands the tectonic possibilities of architecture.
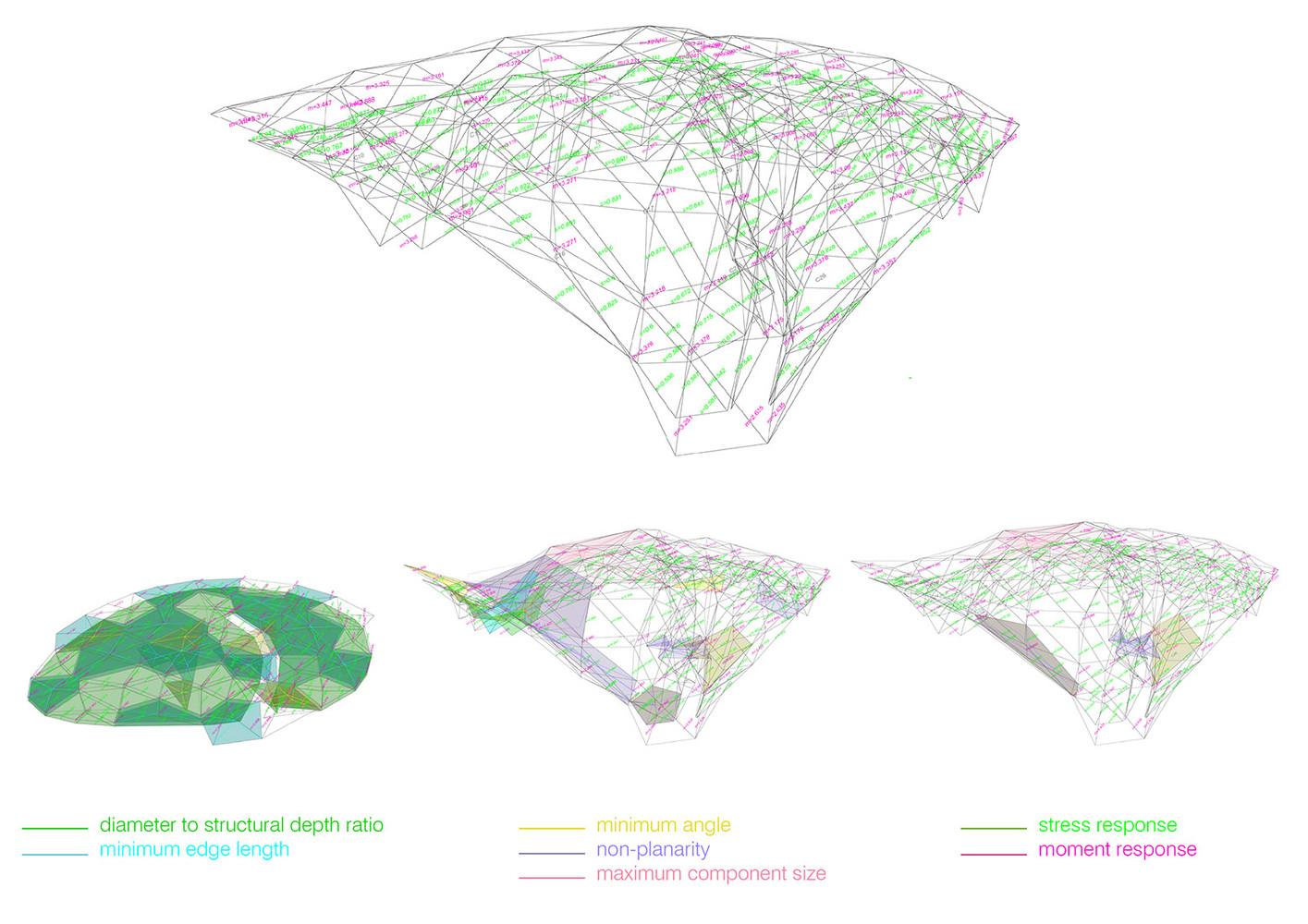
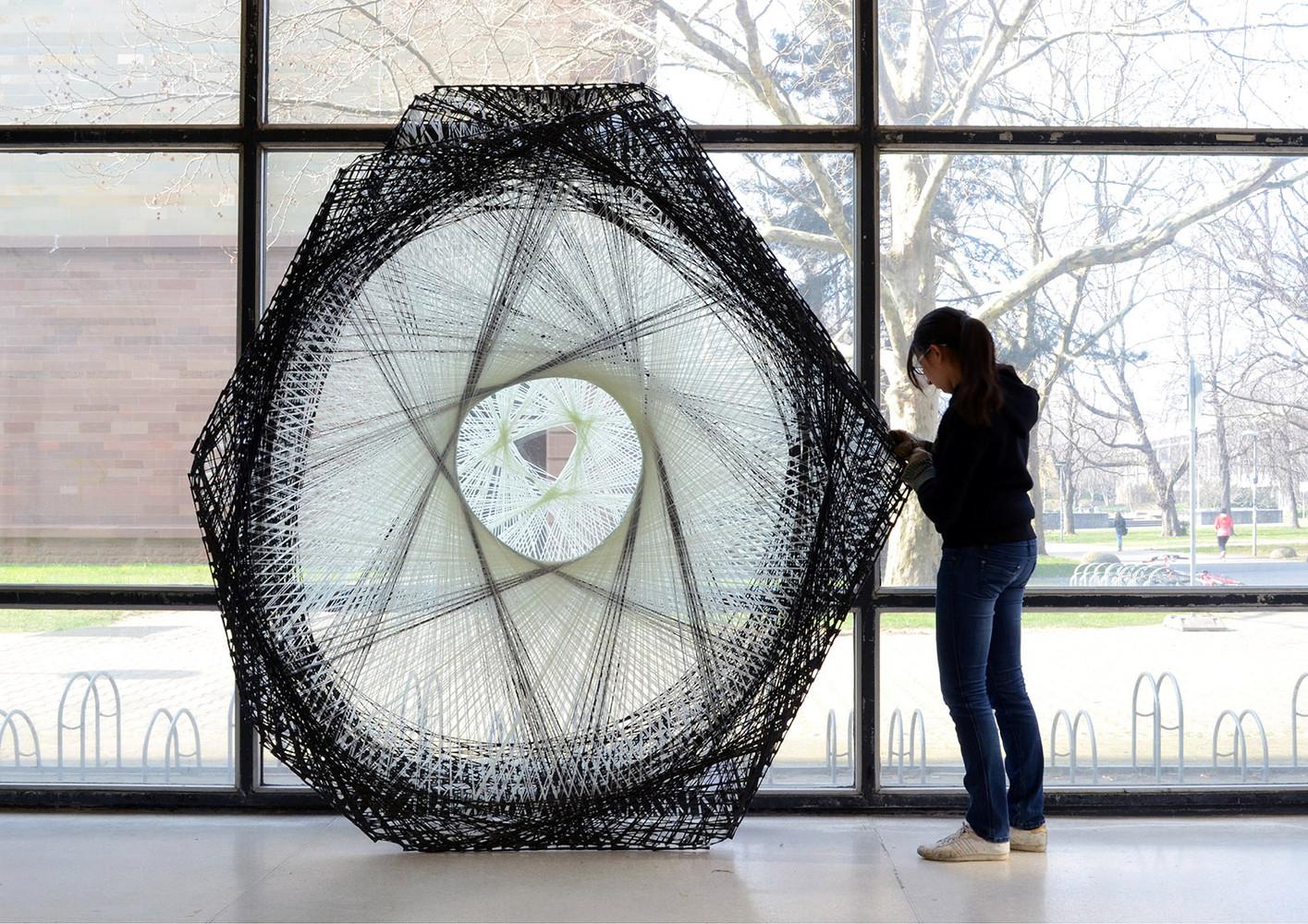 FIGURE 16 – digital computation design
FIGURE 16 – digital computation design
Architects: DesignInc
Area : 12500 m²
City : Melbourne
Country : Australia
4.3.1 Principle :
The project will focus on the unique design process the design team undertook for CH2 and some of the innovative solutions the process produced.
CH2 has been designed to not only conserve energy and water but improve the wellbeing of its occupants through the quality of the internal environment of the building
The project’s collaborative, eight-month design process resulted in many beneficial and unexpected design outcomes, such as:
• A vaulted precast concrete floor structure that integrates structure, cooling, lighting and ventilation.
• Façade designs inspired by natural systems that work with external conditions rather than excluding them.
• A healthy work environment that provides physical access to nature and a quality indoor environment.

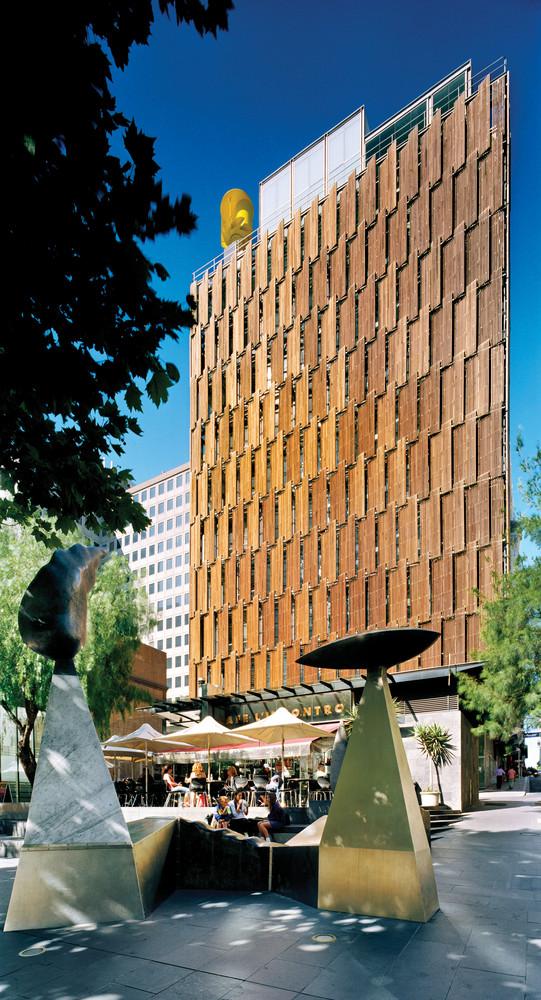
application of biomimicry on the design came by examining how ferrite mounds function. In a termite mound, the cool wind is drawn base of the mound via channels and the ‘coolth’ is stored us the air warms in the mound, it flows upwards and out of the mound via vents. The termite mounds are able to keep a stable temperature within, allowing the termites an ideal temperature for living and laying eggs, despite the large variations in temperature outside.
The termites reside within the air ducts, he natural convection currents. This design solution from the natural world has been transferred and applied to the air conditioning system of CH2.
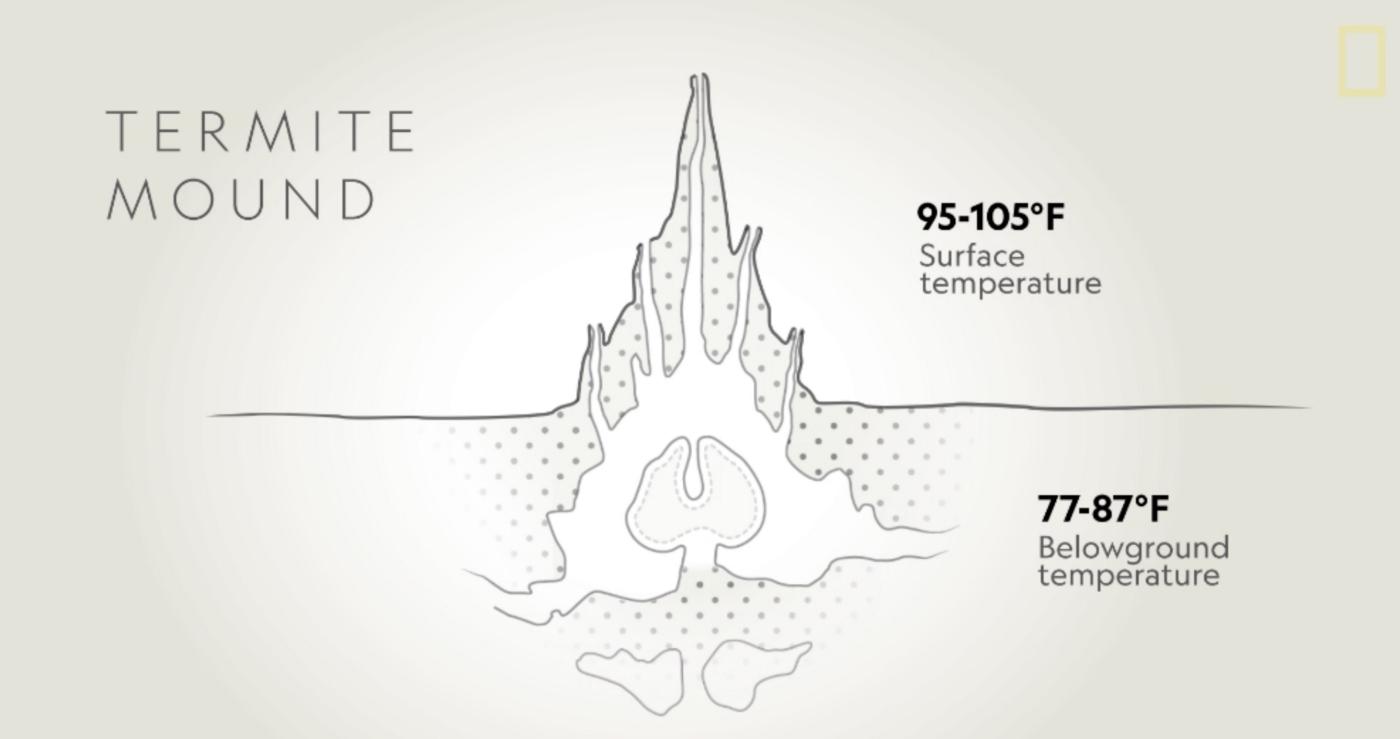
Biomimetic source:
Termite mound and (right) physiology working process 100 000 liters of water is extracted and cleaned from the sewers beneath the building and used to condition the air. This is reminiscent of how certain termite species use the proximity of aquifer water as an evaporative cooling mechanism. African Barossa termites make tunnels tens of meters deep to reach the water table, so that its cooling effect can be used in extreme heat to keep the mound within a one degree temperature fluctuation range.
CH2 has been designed to be a highly energy efficient and sustainable building, with all its systems and spaces forming an interconnected and inter-related whole. Much like a living organism, the building requires all of its limbs and organs to be fully integrated and able to function in unison. We use the term ‘biomimicry ‘to describe this attempt to learn from nature and ‘mimic’ it into the design. Below is a brief outline of this biological synergy
Leaf structure: air cleaning and processing, combined with collecting energy and dissipating heat.
Growth plane: roof terrace supporting living plants and grasses for the enjoyment of building inhabitants.
Bronchia: enclosed duct spaces for delivery of vital gases.
Root: network of connections to ground, provision of public services, buttressing to the city plane, sewer mining for non potable water.
Stem: primary core structure and arterial volume providing network of reticulated fluids, gases and nervous system of building for control of cooling, heating and ventilation.
Epidermis: external layer of skin for protection from the elements.
Dermis: sub-layer of skin composed of enclosed spaces to filter wind, light and sound.
Antennae: vertical mast carrying vegetation and weather monitoring equipment for control of cooling, heating and ventilation.
Bark: external ventilation module for waste and toilets, with inhabitable external balconies.
Soft body: the internal activity zone of the building where climate is modified for people
Other elements of the thermally efficient design concept for CH2 were the use of thermal mass, ventilation stacks and water for cooling through chilled ceiling panels, beams – the water cooled by the coolth stored in phase change material tanks. We briefly outline these elements as follows:
a)Thermal mass.
The vaulted ‘wavy’ ceilings are made from pre-cast concrete and therefore have high thermal mass that, as it is in contact with the indoor air, helps the building spaces to remain cooler during the day as the thermal mass absorbs some of the excess heat. This heat is then released during night purging
b)Ventilation stacks.
Ventilation stacks have been designed to the north and south of the building. To the north the stacks have been designed to be dark increasing in size up the building to support air movement, whilst reducing windows sizes. That is, largest windows at street level where there are the least natural light gradually reducing window sizes until at the top there is the most natural light and therefore the smallest windows.
c)Chilled beams and ceiling panels.
Cold water will be used to remove most of the unwanted heat from the building. The panels and beams simply run chilled water through them: the water absorbs the heat from the air cooling it and taking the heat away.
d)Phase change material.
The design includes the use of a phase change material to cool the water for the chilled beams and panels. This is often referred to as the ‘battery’ of the building – storing the coolth generated from the shower towers and chillers to be used when needed. Thus it will efficiently help to keep the water circulating through the chilled panels and beams at the desired temperature.
e)Shower towers.
The final feature of the design that aids in the control of the indoor air environment is the shower towers on the southern façade.
Outside air is drawn in from 17 meters or more above street level and channeled into the shower towers on the south side of CH2
The towers are made from tubes of light-weight fabric 1.4 meters in diameter. As the air falls within the shower tower it is cooled by evaporation from the shower of water. The cool air is supplied to the retail spaces and the cool water is supplied to the phase change material ‘battery’ where the ‘coolth’ is stored for the rest of the building when required
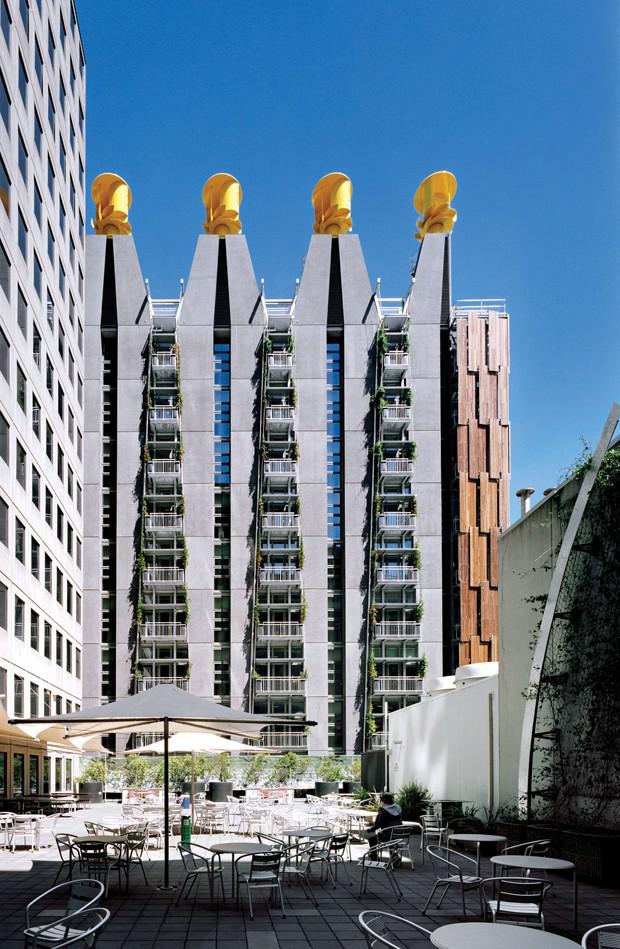
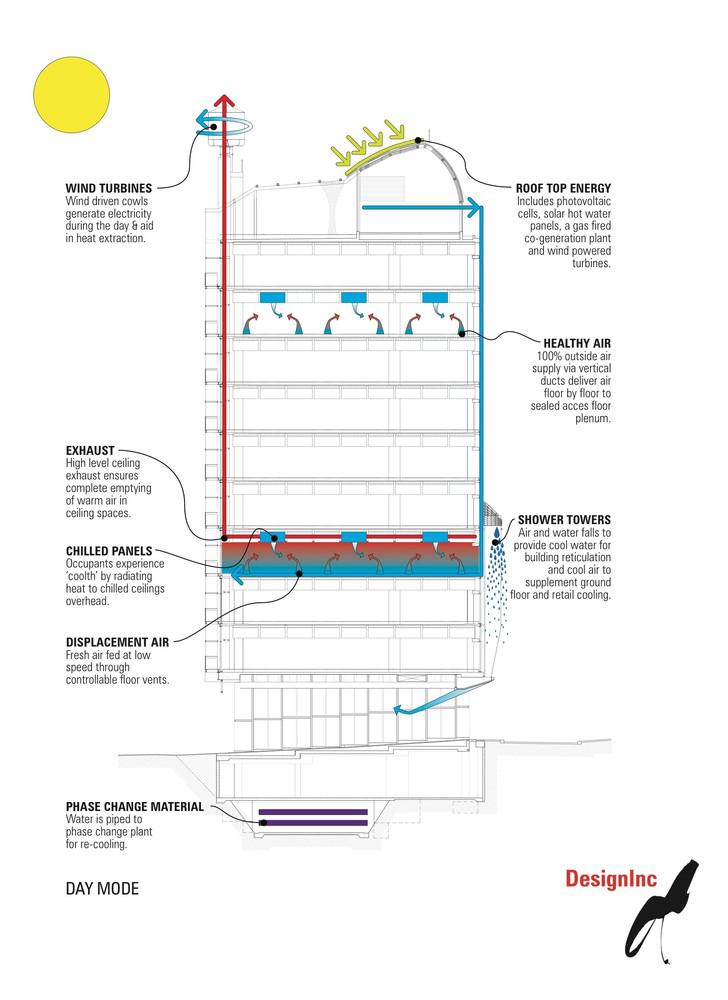
Some of the cleaned water is passed through shower the building. This cools the water, particularly at the shower towers also cools surrounding air which commercial premises on the ground floor.
The water continues to the basement where it passes the ‘cool’ by using phase change materials. The water in chilled beams that provide cooling to the building
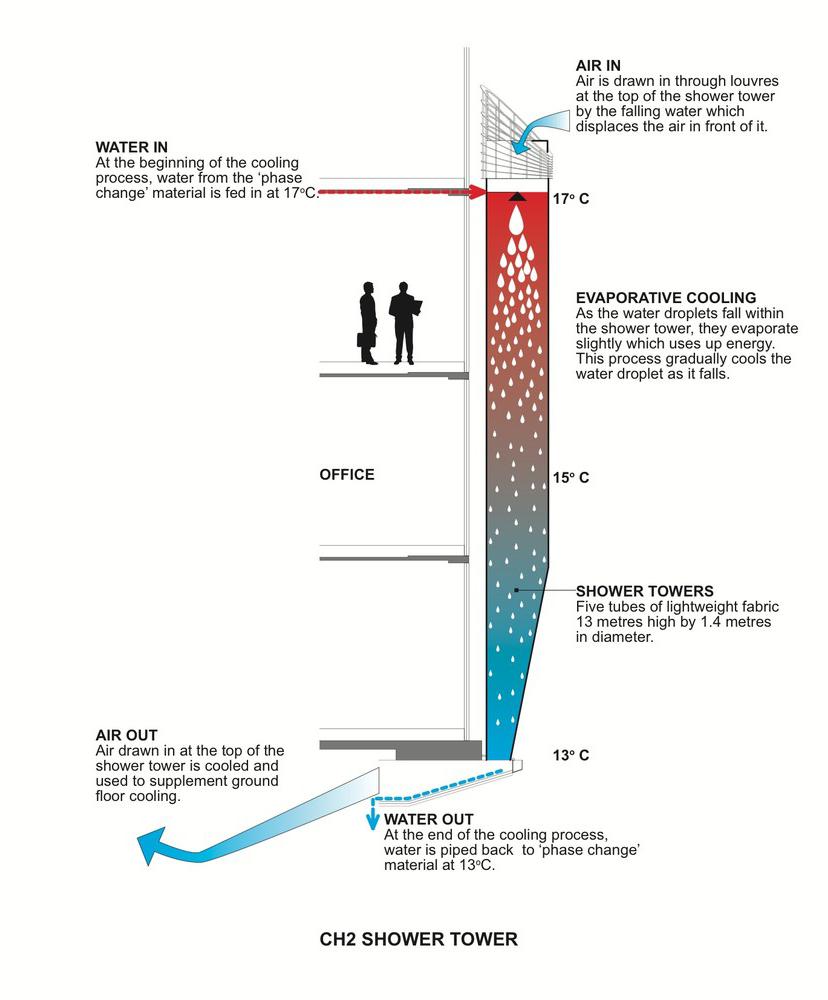
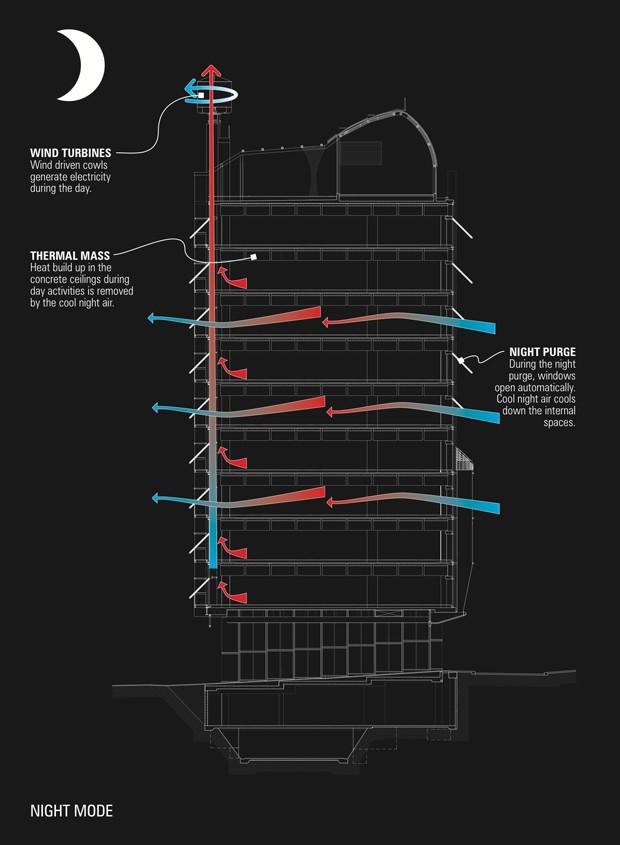
shower towers on the outside of night. The water passing through which is then used to ventilate the
passes through a system that stores water is then used in a closed loop building interior


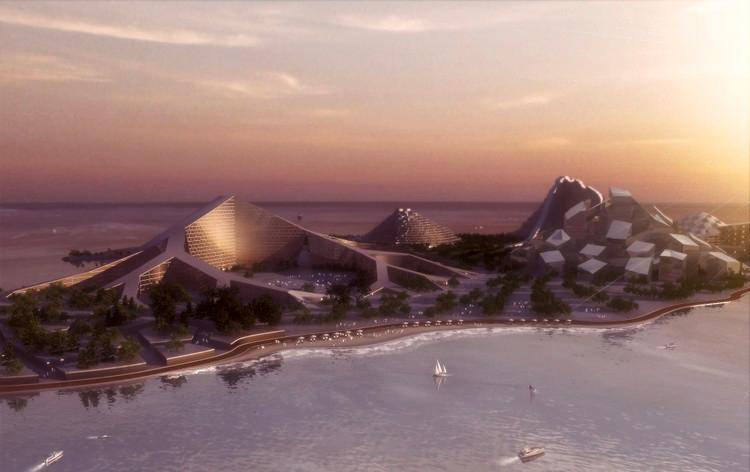
Biomimicry at the level of the ecosystem means that a structure imitates how environmental components work together to operate successfully. The Zira Island Carbon Neutral Master Plan, a project by the Bjarke Ingels Group (BIG) of Danish architects, was planned to transform Boyuk Zira Island in the Caspian Sea into a carbon-neutral eco-resort and leisure centre. The goal of the projects is to establish an independent ecosystem through the use of sustainable technology, such as powering wind desalination plants and extracting the salt from the seawater and turning it into fresh drinking water. The water would also be used to heat and cool the houses, with the landscape using the surplus waste water, which would provide vegetation in turn
Minister was inspired by the manner in which “mountains” can be recreated by architecture, since the Alps of Central Asia are recognised as Azerbaijan The minister asked BIG architects with this in mind if they could build a resort and entertainment city that would recreate the silhouette of Azerbaijan’s seven most important mountains. This is how the shapes of the building were derived. Not only does each structure represent one of Azerbaijan’s seven most famous mountains, but they are all inhabitable as well. What is special about this site is that there is absolutely no vegetation, no water or facilities on Zira Island.
It is identified by Bjarke Ingels as being a desert. As a result, the overall master plan of BIG architects was planned to be an autonomous ecosystem of its own (Maglic, 2012). Using a number of innovative ecological technology to generate enough energy to power the entire island, they were able to do this.
The general theme of the design is to create an independent ecosystem capable of meeting its own needs while maintaining harmony with its environment. In general, the overall form of the project has been shaped based on the elements of wind, water and sun. Wind energy produced by turbines installed on the coast of the Caspian Sea power a number of desalination units that filter the salt from sea water and turn it into fresh water ready for human consumption.
This water is then used for heating and cooling the buildings. All the wastewater returns to the environment to provide the island’s plant water requirements. In addition to wastewater, storm water is also collected and used for watering the plant life around the island. When extracting the water suitable for human use, the waste materials are filtered and collected, and then crushed and used as nutrients for plants. Solar heaters and photovoltaic panels installed on the façade and roofs of the buildings are used for energy production. Using all of these elements together makes the island an easily habitable, independent, and sustainable ecosystem (Abaeian, Madani & Bahramian, 2016).
a)Wind
One of the island’s main features is its windy location. During the design, the element of wind has been approached from two angles: the use of wind turbines installed along the coast to provide the island’s required energy;the simulation of wind flow within the island and around the seven artificial mountains. By identifying the micro-climates created by the 7 artificial mountains, this simulation provides a suitable background for placement of spaces.
Thus, the required spaces have been located based on the wind speed obtained from the simulated model. In areas where wind speed is undesirably high, compact patches of green spaces and trees have been designed to reduce the wind speed; and in areas where wind speed is desirable, residential and recreational spaces have been predicted. Velocity
b) Water
In this design, sea water treated by desalination systems is used to meet the island’s water requirements. Also all water used on the island is collected and recycled along with the rainwater. After treatment, the water is reused for watering the trees and green spaces. Also, the salts and residues obtained from treatment are returned to the soil to fertilize the island.
c) Sun
Buildings of the Island can be heated and cooled by the pipes crossing the shores of the Caspian Sea.
Solar panels and photovoltaic systems installed on façades and roofs of the buildings are used to provide a big portion of warm water and also power the swimming pools and water parks.

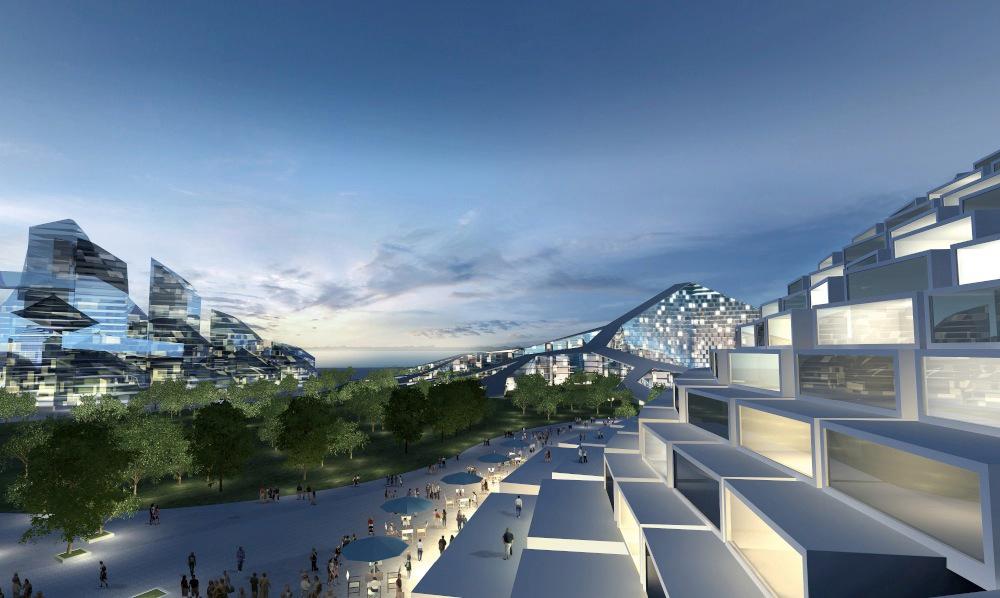
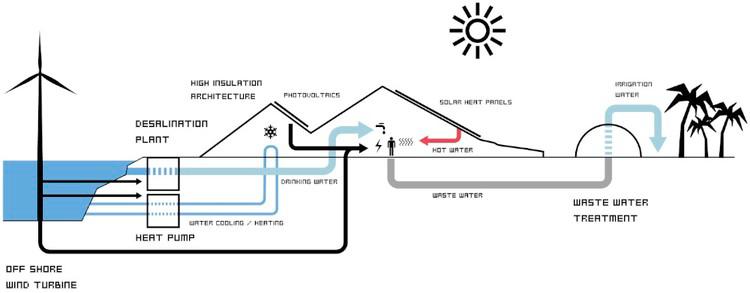
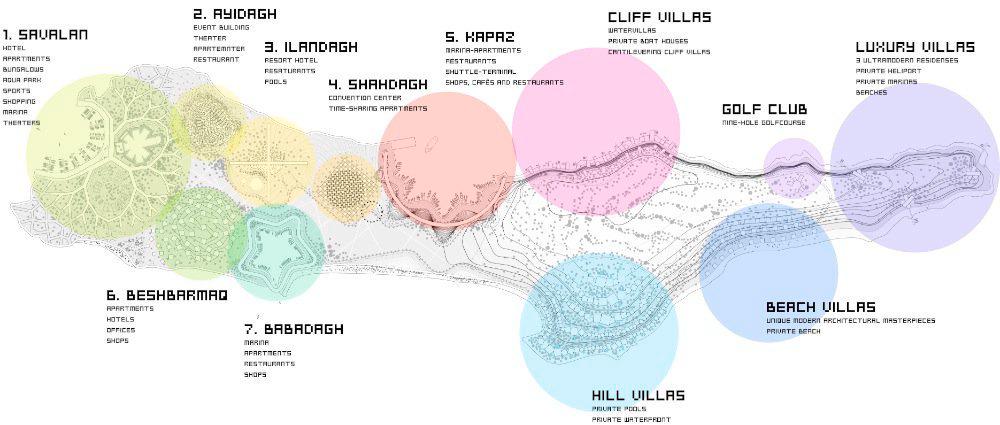
 FIGURE 33 – Plan of zira island
FIGURE 32 – over all zone plan of zira island to the eco system
FIGURE 33 – Plan of zira island
FIGURE 32 – over all zone plan of zira island to the eco system
Problem based approach Solution based approach
Organism
Construction
Materials
Form
Process
Function
Movable steel louvers inspired by the wing of bird
Shell typology
Based on the spatial and fuctional consideration and architecture context
carbon fiber reinforced polymers structure by understanding the functional gradation in the skin of a flying beetle, while technology helped realize the structure by producing shell segments
Exterior of the building is prickly like a cactus
Building was look similar to the mountains and star . Natural abstract
Table 1 – comparative case studies analysis of organism in bio mimicry in method of design approach and parameters of bio mimicry
Problem based approach Solution based approach
Behaviour
Construction
Materials
Form
Process
Function
Milwaukee Art Museum by Santiago Calatrava
ICD-ITKE Research Pavilion 2013-14 / ICD/ITKE
University of Stuttgart
CH2 Melbourne City Council House 2 / DesignInc
Cabled pedestrian bridge form of a sailboat
Demonstrates the relevance & penitential of bio inspired design strategies in resource efficient
Elements made of precast concrete, brushed to expose the granite aggregate that matches the lichencovered rocks in Zimbabwe's wild landscape, materials selected to match thermal capacity of soil in termite mound.
Work on the natural ventilation model used to termite mound
The internal conditions Are regulated to be optimal and thermally stable , similar to that a termite mound
Table 2 – comparative case studies analysis of behaviour bio mimicry in method of design approach and parameters of bio mimicry
Problem based approach Solution based approach
Eco systems
Construction
Materials
Form
Process
Function
Milwaukee Art Museum by Santiago Calatrava
ICD-ITKE Research Pavilion
2013-14 / ICD/ITKE
University of Stuttgart
CH2 Melbourne City Council House 2 / DesignInc
/ BIG Architects
Design of the island is assembled in a way to create a self – sustaining ecosystem
Mimics the silhouette of the seven most significant mountain in azerbaijan
Captures and conerts energy from wind and sun and collect and recycle water
Forms part of complex system by utising the relationship between processes
Table 3 – comparative case studies analysis of eco system in bio mimicry in method of design approach and parameters of bio mimicry
a) Sustainability and Parametricism
“ Biomimicry helps make the process and outcome of design an efficient and sustainable one, while parametricism is a tool which helps realise the vision set by biomimicry “
b) Material & Resource Efficiency
A confluence of biomimicry and parametricism helps make optimum usage of materials and resources.
As observed in the Pavilion, biomimicry inspired the construction of a lightweight Glass and carbon fiber reinforced polymers structure by understanding the functional gradation in the skin of a flying beetle, while technology helped realize the structure by producing shell segments using 32 different formworks.
The Council house 2 in turn is one of the most efficient buildings, a feat which was achieved by various small factors such as the facade being inspired by a cactus or the materials having similar properties as of those in a termite mound.
c) Form-Structure-Function Correlation
Biomimicry enhance the relationship between a function, its form, and the structure.
In all four case studies, it is observed that the design brief forms the starting point for inspiration. Form and structure are integrated together in nature, and are determined by the function-biomimicry inspires the same in architectural design
Biomimicry inspires a unique structural solution, specific to the design and function, helps build the structure in the most efficient way possible.
As seen in the case studies as well as the case example, The Milwaukee Art Museum biomimicry helped in finding a way to make minimal surfaces using cable , and then by using technology, the structure was built to reflect the conceptof bird wings
Additionally, in the zira island, inspiration was taken from nature to build a structure from the most basic compounds found, and then robotic manufacturing techniques were used to help make the structure respond to the surroundings.
Through the analysis and evaluation of the selected case-studies, it can be concluded that the suggested theoretical and methodological frameworks enable the designer to:
develop an architecture that is produced as a result of the existing environmental, materialization, and special requirements, and therefore specifically tailored to its location and conditions
Produce a more advanced architecture in terms of sustainability
design biomimetic is a bridge that can connect architectural and design professions on a route to linking design and environmental issues in a sustainable solution
design biomimetic can emphasize ways of thinking and designing that bring architecture and industrial design into a process of environmental and biological focus on more responsive, safer buildings.
Biomimetic technology would help us also overcome environmental issues, such as the greenhouse effect, global warming, or even the ozone hole by reducing the vast amount of co2 emissions from the built material and purifying the surrounding environments one has to predict that this impressive new technology will be necessary to use in this 21 century and we have to understand it well in order to be used in the right direction and contribute to the humanity development
In summarizing the concepts outlined in this study, it is apparent that there are many parallels to be drawn between nature and architecture, some of which have been studied for centuries and others which only now becoming relevant as we seek to remedy the strained relationship between the built and the natural environment.
Whilst conventional approaches to sustainability focus upon reducing energy and resource consumption biomimicry provides a forum whereby engagement with natural systems helps produce a more positive and regenerative design biomimicry, rather than being employed as scientific method of emulating nature in a built form however this technique should be applied in a more holistic sense where designers acknowledge the complex interactions which take place within the natural world and more importantly understand our position within it.
Not only is nature a readily available source of inspiration given that it is present in every molecule around us, but natural forms have also evolved within the same confines as humanity, utilizing only the material and energy resources available on planet earth as the human species continues to evolve we must embrace our potential for future development by whilst also respecting the collective wisdom of our predecessors by doing so, the prospect of generating a sustainable future for our successors will become both an achievable and a rewarding aspiration
Benyus, Jane Biomimicry: Inspired by Nature. Biomimicry.net. 1997. 10 December 2006. http//www.biomimicry. net/intro html
Biomimicry: Innovation Inspired By Nature https://biomimicry.net/product/janine-book/ “CH2 Melbourne City Council House 2/Designinc” 30 Jun 2013. ArchDaily. Accessed 15 Jun 2022. <https://www. archdaily.com/395131/ch2-melbourne- city-council-house-2-designinc> ISSN 0719-8884
Milwaukee Art Museum by Santiago Calatrava https://www.re-thinkingthefuture.com/case-studies/a3010-milwaukee-art- museum-by-santiago-calatrava-a-spectacular-kinetic-structure/ “ICD-ITKE Research Pavilion 2013-14/ICD/ITKE University of Stuttgart” 08 Jul 2014. ArchDaily. Accessed 15 Jun 2022. <https://www.archdaily.com/522408/icd-itke-research-pavilion-2015-icd-itke- university-of-stuttgart> ISSN 0719-8884
David Basulto. “Zira Island Carbon Neutral Master Plan/BIG Architects” 30 Jan 2009. ArchDaily, Accessed 15 Jun 2022. <https://www.archdaily.com/12956/zira-island-carbon-neutral-master-planbig-architects> ISSN 0719-8884
The El Templo de la Sagrada Familia by Gaudi (1883-1926) nave columns can be measured using the Parameters of Biomimicry diagram based on his theory of hyperbolic and parabolic stress deviations similar to a tree structure (Molema & Guidi 2009, p.101).
Michelle Miller. “AD Classics: Los Manantiales/Felix Candela” 08 Nov 2018. ArchDaily, Accessed 15 Jun 2022. <https://www.archdaily.com/496202/ad- classics-los-manantiales-felix-candela> ISSN 0719-8884
Sustainable Case Study: Council House 2 (CH2) – Part II from conceptconcerto This entry was posted on Tuesday, November 8th, 2011 at 11:46 am and posted in ARCH 3230.
“Spotlight: Santiago Calatrava” 28 Jul 2019. ArchDaily. Accessed 15 Jun 2022. <https://www.archdaily. com/531290/spotlight-santiago-calatrava> ISSN 0719-8884
Harris, D. (2016). How can biomimicry be used to enhance the design of an architectural column? [online] ResearchGate. Available at: https://www.researchgate.net/publication/303655581_How_ can_biomimicry_be_ used_to_enhance_the_design_of_an_architectural_column (Accessed 27 Oct. 2020).
Biomimicry as an approach for bio-inspired structure Alexandria University, Faculty of Engineering, Architectural Engineering Department, Egypt Received 3 October 2015, Accepted 28 October 2015, Available online 27 November 2015, Version of Record 8 March 2016
“Council House 2.” Wikipedia, the Free Encyclopedia. Web. 07 Nov. 2011. <http://en.wikipedia.org/wiki/Council_House_2>.
David J. Staley, 1 Ohio State University Associate Professor of History, is interviewed by history major Wyatt Schreiner (Ohio State Univ. Class of 2018) about biomimicry. https://ehistory.osu.edu/exhibitions/biomimicry-a-history

