www.moebak.com
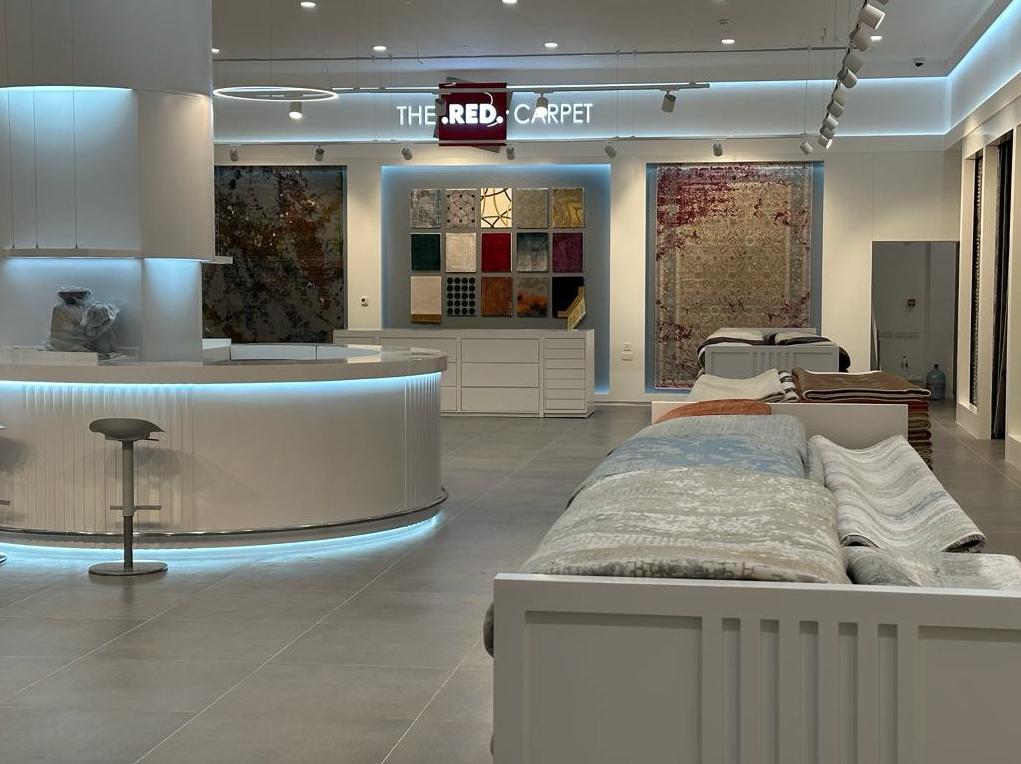

www.moebak.com


The Red Carpet Showroom project at Reem Mall in Abu Dhabi is an exciting and prestigious venture that aims to create a luxurious and immersive shopping experience for customers. This project involves the design management and site supervision of the showroom, ensuring that it aligns with the brand's image and the mall's overall aesthetic while adhering to quality, safety, and timeline standards.
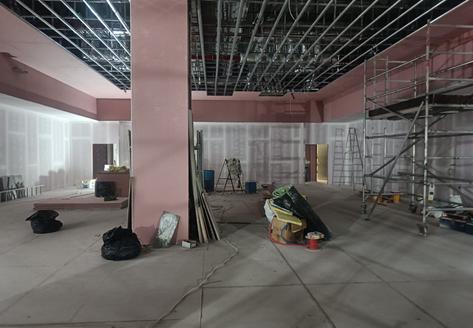




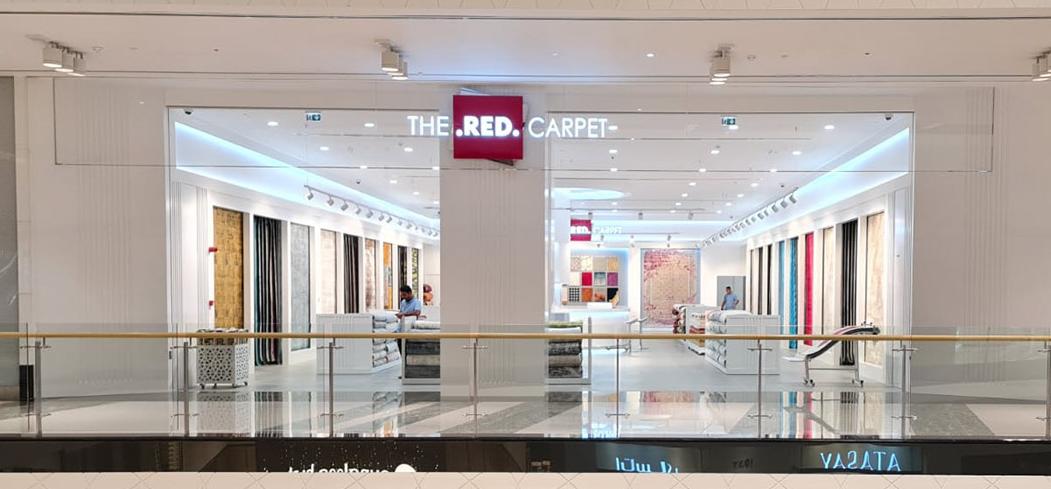
Design Excellence: Develop a showroom design that reflects the elegance and opulence associated with the Red Carpet brand, offering a unique and memorable shopping environment.
Site Supervision: Ensure that the construction and implementation of the design meet the highest standards of craftsmanship, safety, and compliance.
Timeline Adherence: Manage the project to ensure it is completed within the agreed-upon timeline, enabling the showroom to open to the public as scheduled.
Cost Control: Efficiently allocate resources and manage costs to avoid budget overruns while maintaining the project's quality standards.






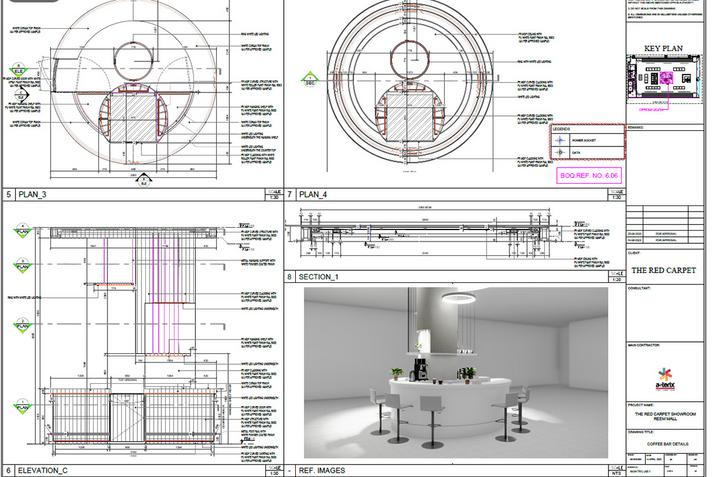


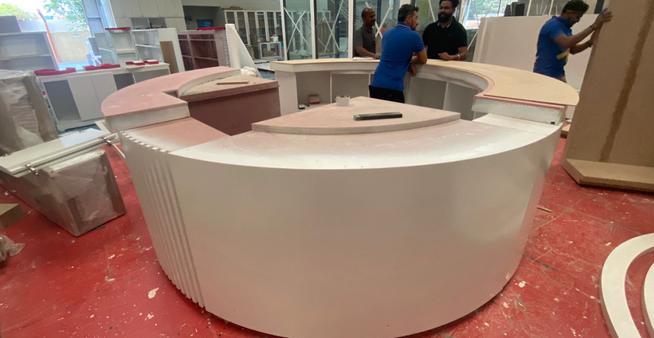

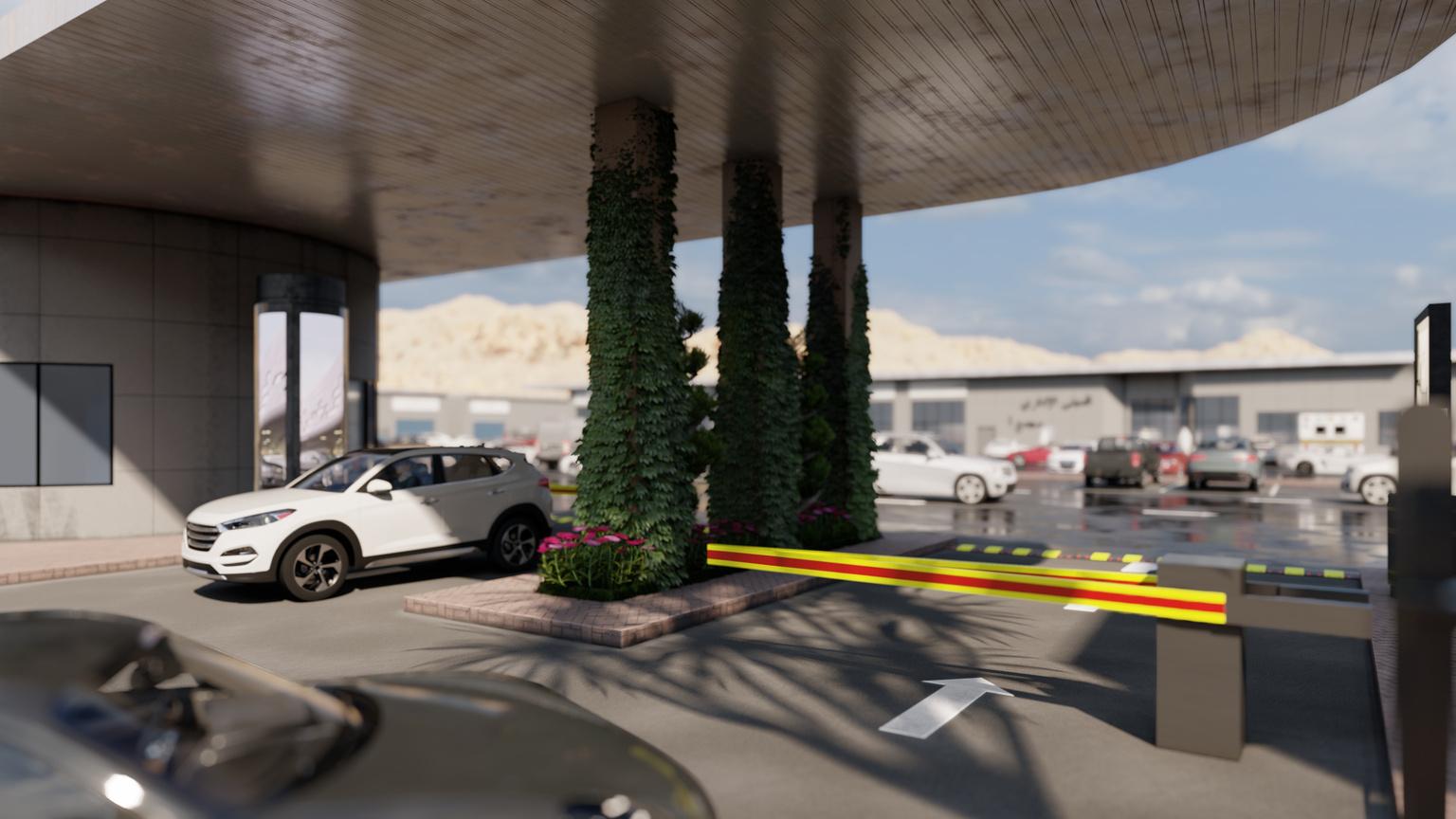
The Al Ahmady Automotive District project aims to establish a state-of-the-art car workshops district that serves as a hub for automotive repair, maintenance, and related services. This design statement outlines the key objectives, principles, and features of the project to create a dynamic and efficient environment for automotive businesses, professionals, and customers.
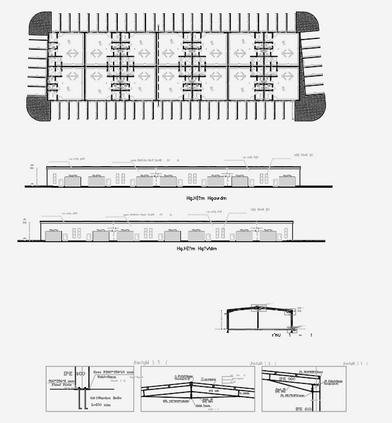






www.moebak.com
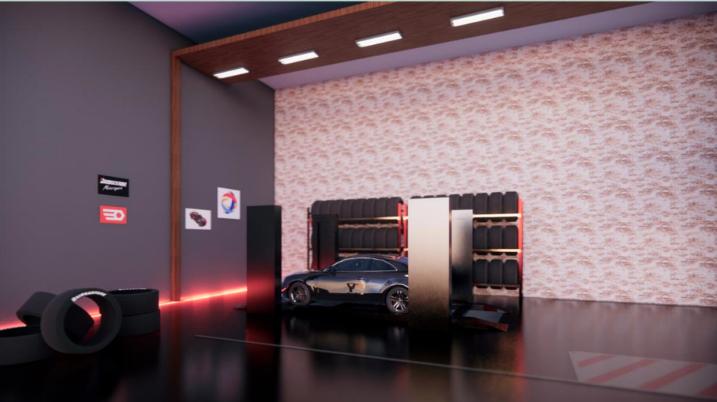
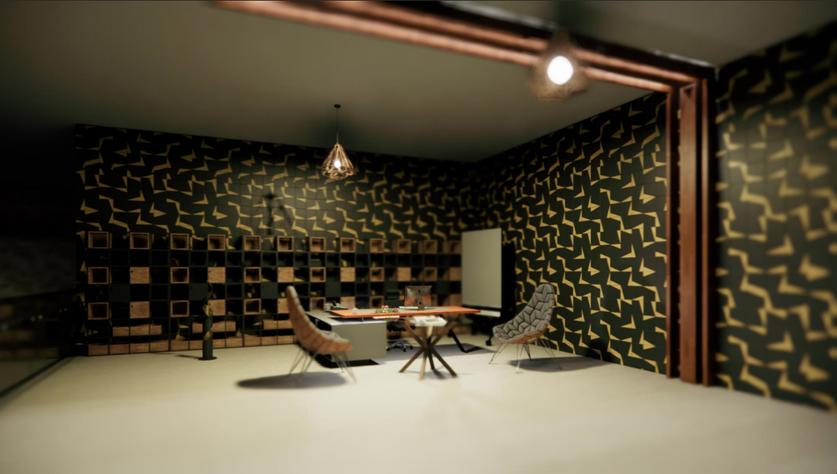
The Al Ahmady Automotive District aims to foster collaboration and innovation among automotive professionals by creating a collaborative ecosystem. It will optimize efficiency and accessibility through thoughtful design, ensuring smooth operations for businesses. Additionally, the district will prioritize enhancing customer experience by providing comfortable facilities and transparent communication channels for vehicle owners,thuspromotingcustomersatisfaction. www.moebak.com


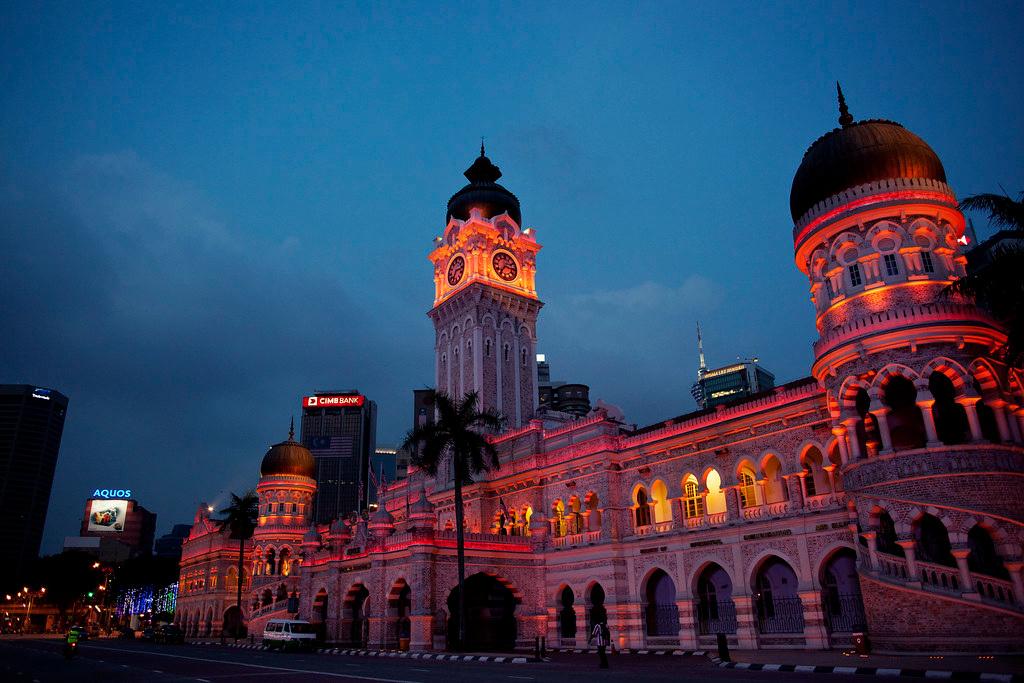
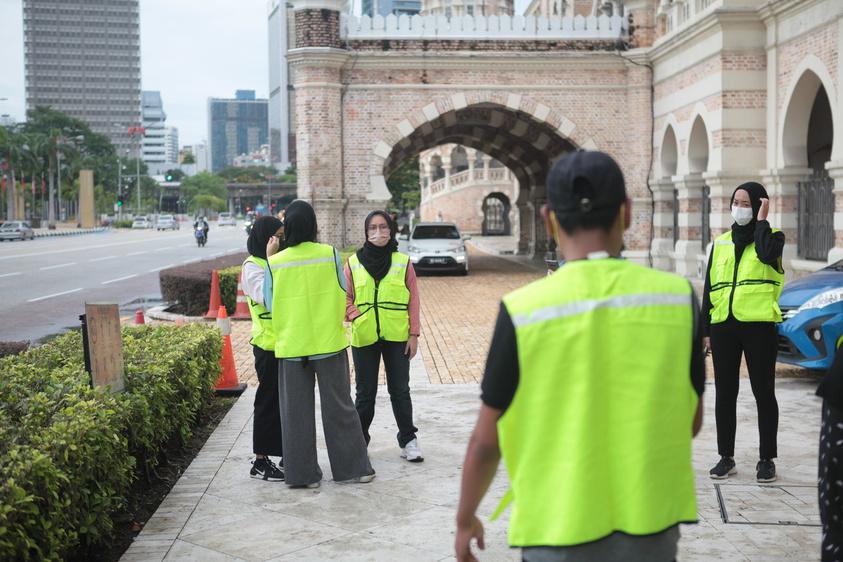
As a cohesive team, we coordinated with site personnel, clients, and local government officials to achieve on-time project delivery. Together, we gathered and organized information for research purposes, ensuring that we had a comprehensive understanding of the project's requirements. Active participation in team meetings allowed us to collaboratively resolve technical and project issues, coordinate with each other effectively, and review project schedules for timely progress. Through collective efforts, we consulted with clients to determine the functional and spatial requirements of the building, ensuring that their needs were accurately captured in the final design.

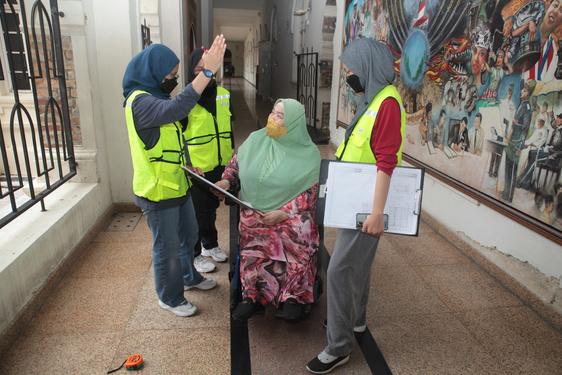

www.moebak.com

www.moebak.com


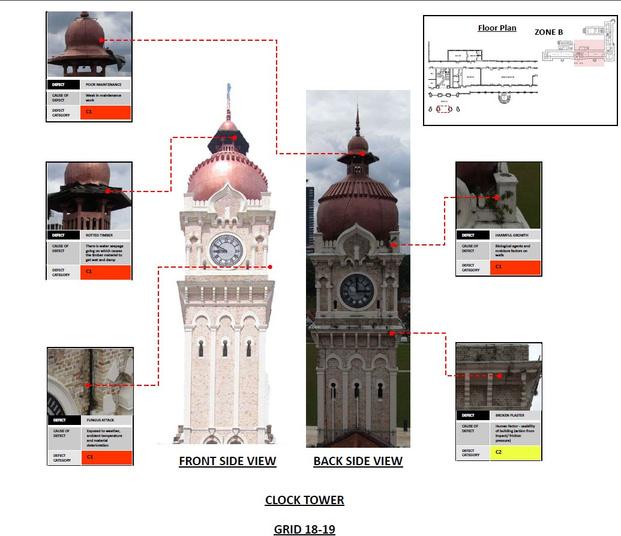
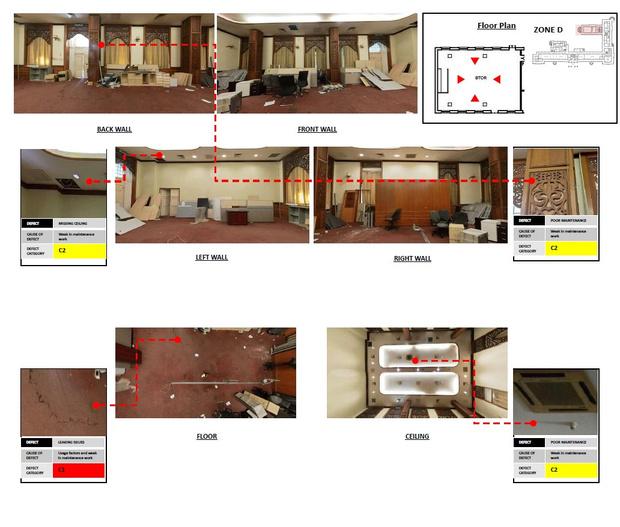
www.moebak.com
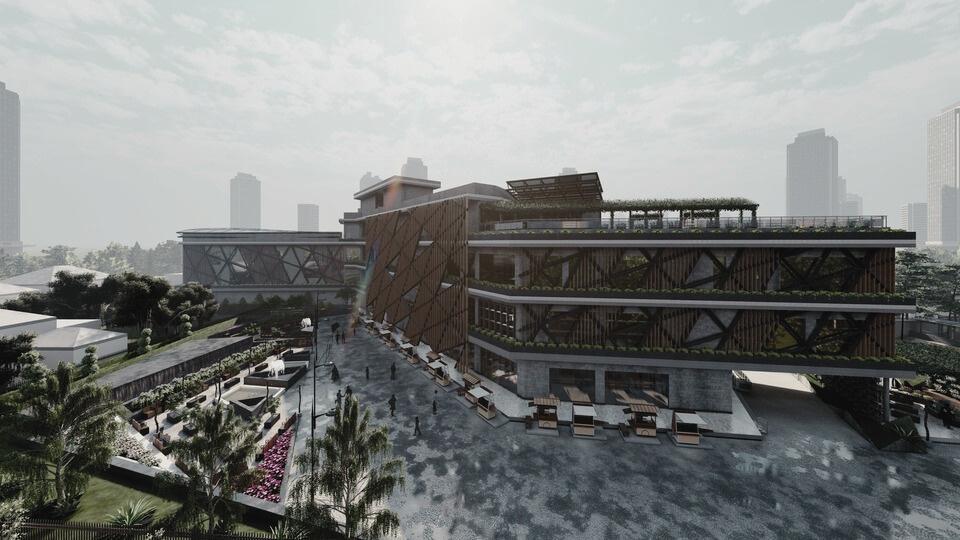
The Aman Centre is a sustainable community centre designed to create a welcoming and inclusive space for people of all ages and backgrounds. The building features a central courtyard and flexible spaces for a variety of activities, including a gymnasium, classrooms, library, and kitchen. With a focus on sustainability and natural materials, the Aman Centre is a beautiful and inspiring space for the community.



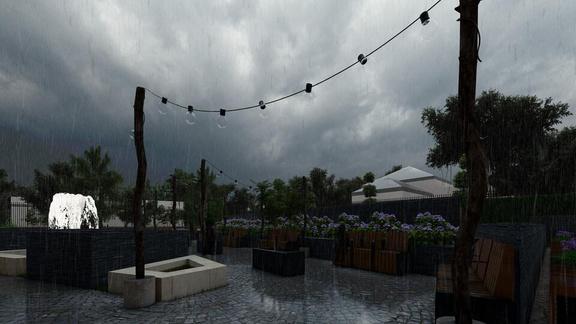



www.moebak.com

The Aman Centre is a sustainable community hub designed to foster inclusivity and well-being for all. With a central courtyard anchoring flexible spaces for activities like fitness, learning, and communal dining, the centre promotes connection and vitality. Built with natural materials and employing eco-friendly practices, it serves as a beacon of sustainability. Above all, the Aman Centre is dedicated to creating a welcoming space where people of diverse backgrounds can thrive together, embodying the principles of community, sustainability, and inclusivity. www.moebak.com
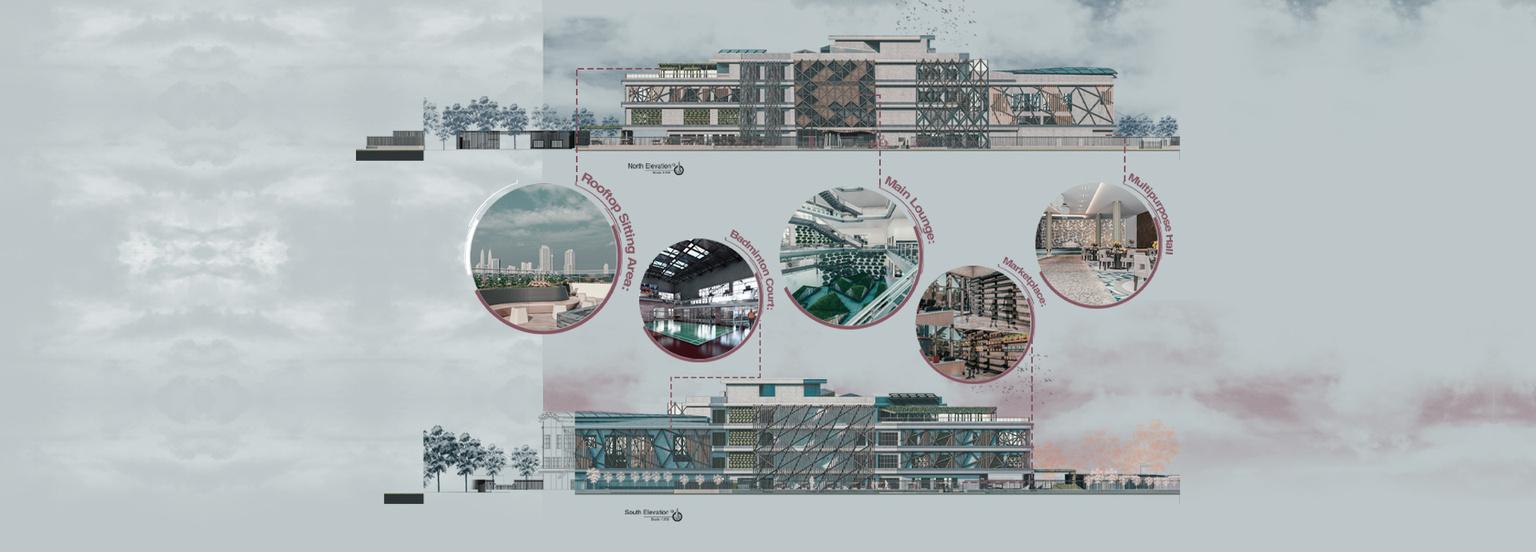



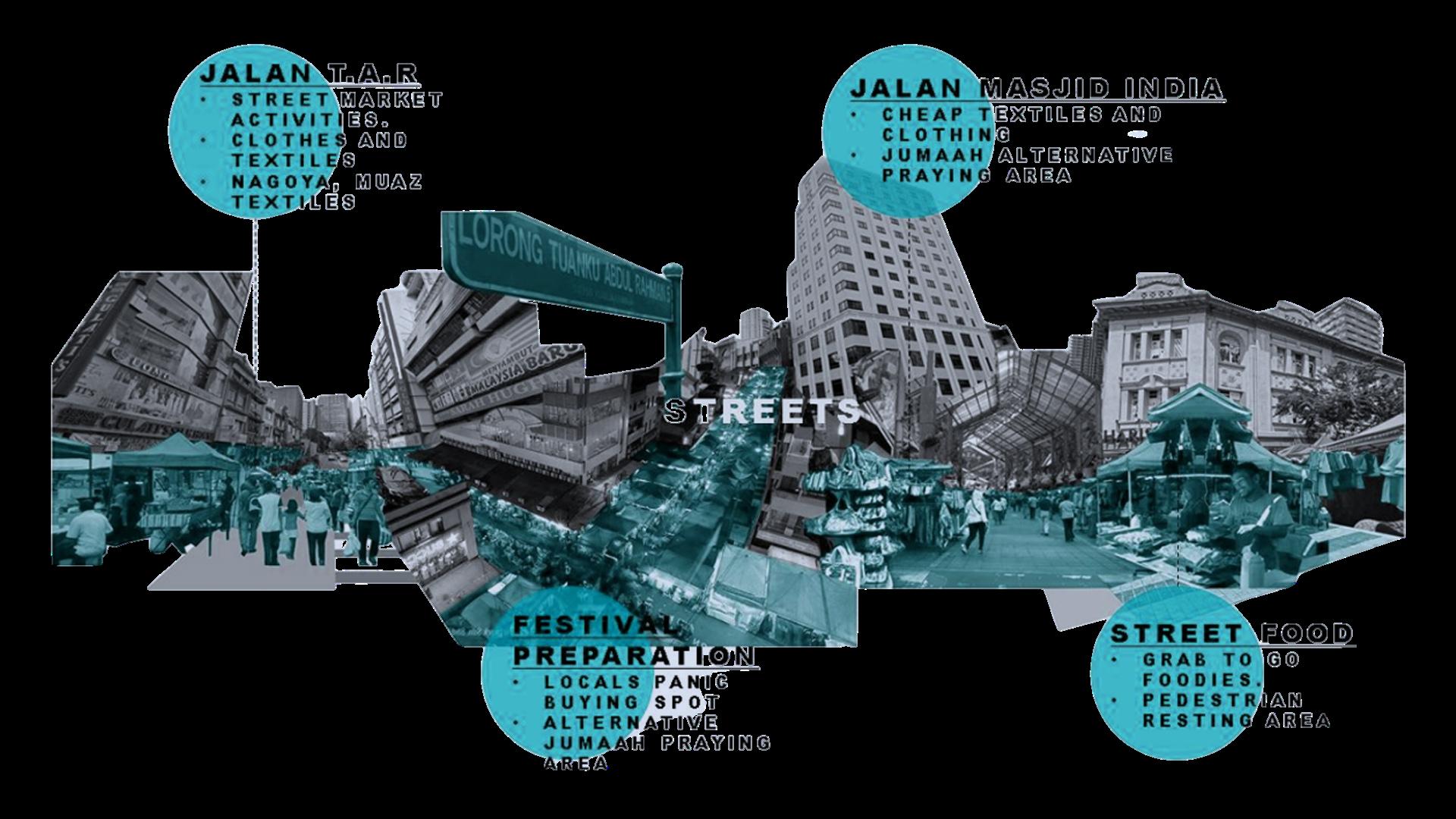
www.moebak.com
The function of the urban sanctuary is as a source of guidance where the urban community converges for religious and spiritual needs, refuge and rest, and engages in meaningful social interaction daily. It promotes and propagates Islam as a way of life within the idea of urban regeneration which includes the regeneration of the urban fabric, economy, recreation, and welfare of all members of the urban community to which it belongs. The sanctuary should address the relationships between man and his Creator and the city or the environment they inhabit, generating a place that contributes more fully to the well-being of its users while contributing to the regeneration of the urban fabric through sustainable design approaches.

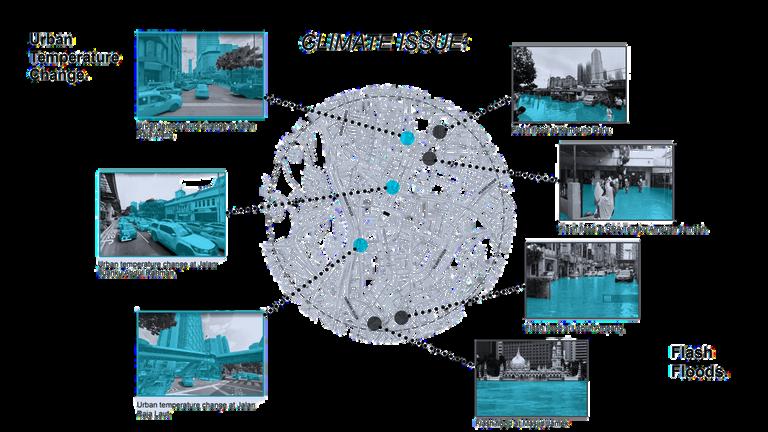

www.moebak.com

www.moebak.com


The renovation of the Alghazali Walk & Courtyard at IIUM aspires to cultivate a harmonious environment that promotes spiritual reflection through serene design principles, incorporates natural elements for peace and impermanence, and utilizes the concept of a journey to guide visitors towards a contemplative space, fostering both individual well-being and a sense of community.







www.moebak.com
The clean lines, geometric shapes, and natural light will likely be reflected in the renovated space,promotingasenseofserenity.
The park with cherry blossoms suggests incorporating elements of nature, promoting peace and tranquility while acknowledging the beautyandimpermanenceoflife.
The bridge leading to the mosque symbolizes a metaphorical journey towards spirituality. This concept can be reflected in the design of the Alghazali Walk, creating a pathway that guides visitorstowardsaplaceofreflection.

By incorporating these elements, the renovated Alghazali Walk & Courtyard can serve as a place for individual contemplation, community gatherings, and a connection to the natural world, all within a setting that fosters spiritual well-being.
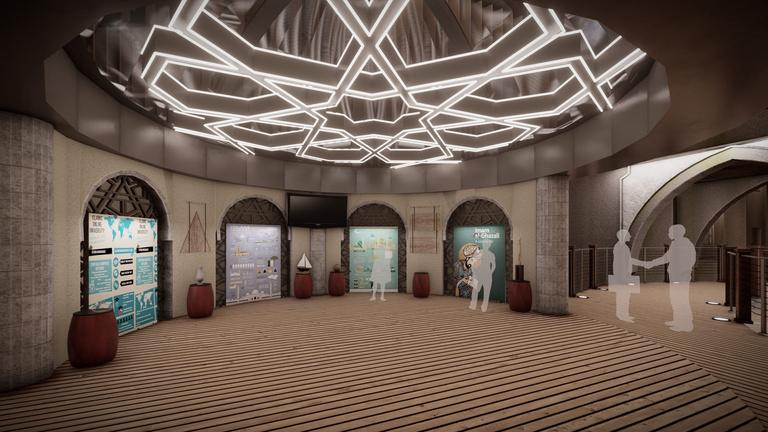

www.moebak.com

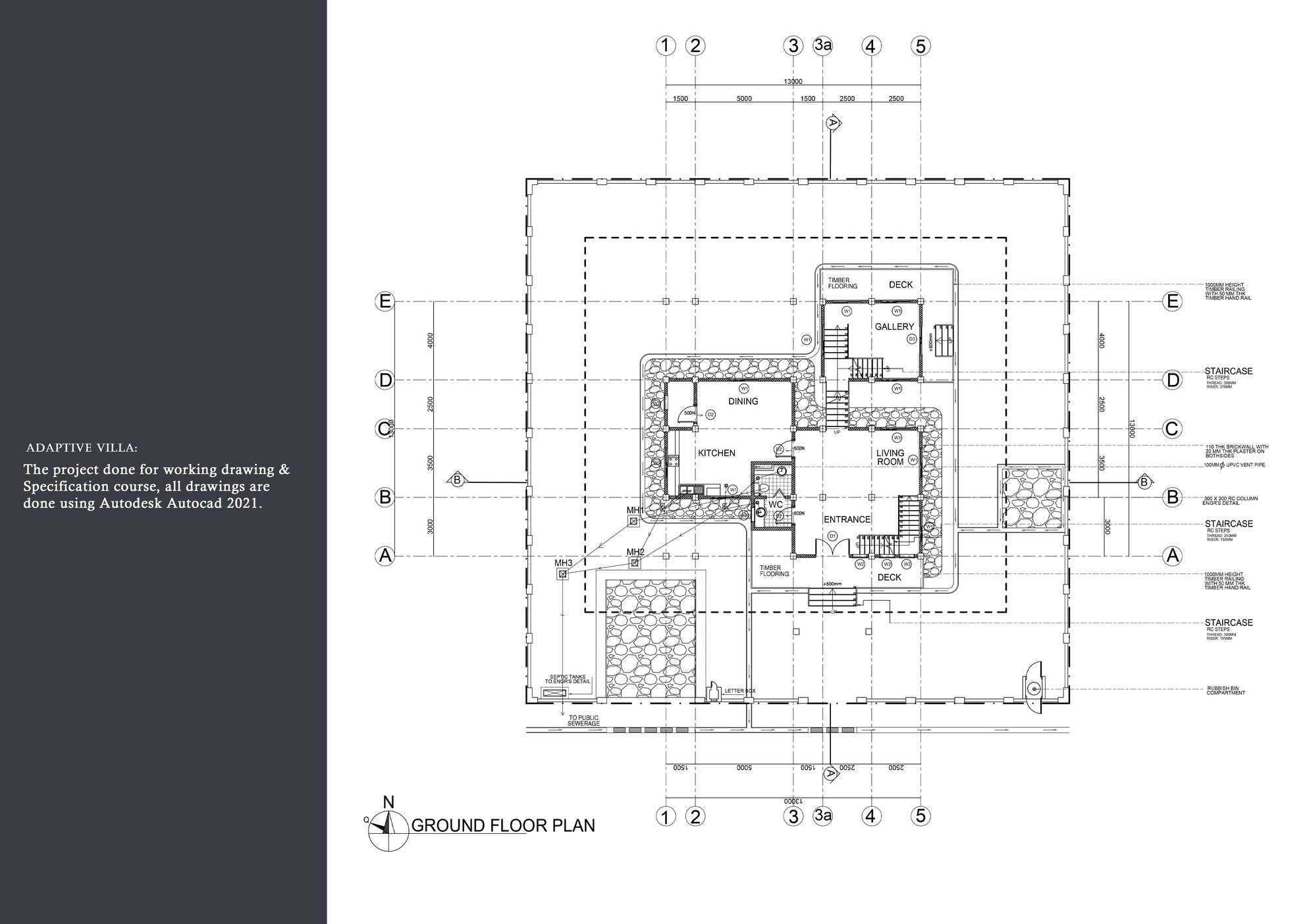
www.moebak.com

www.moebak.com

www.moebak.com
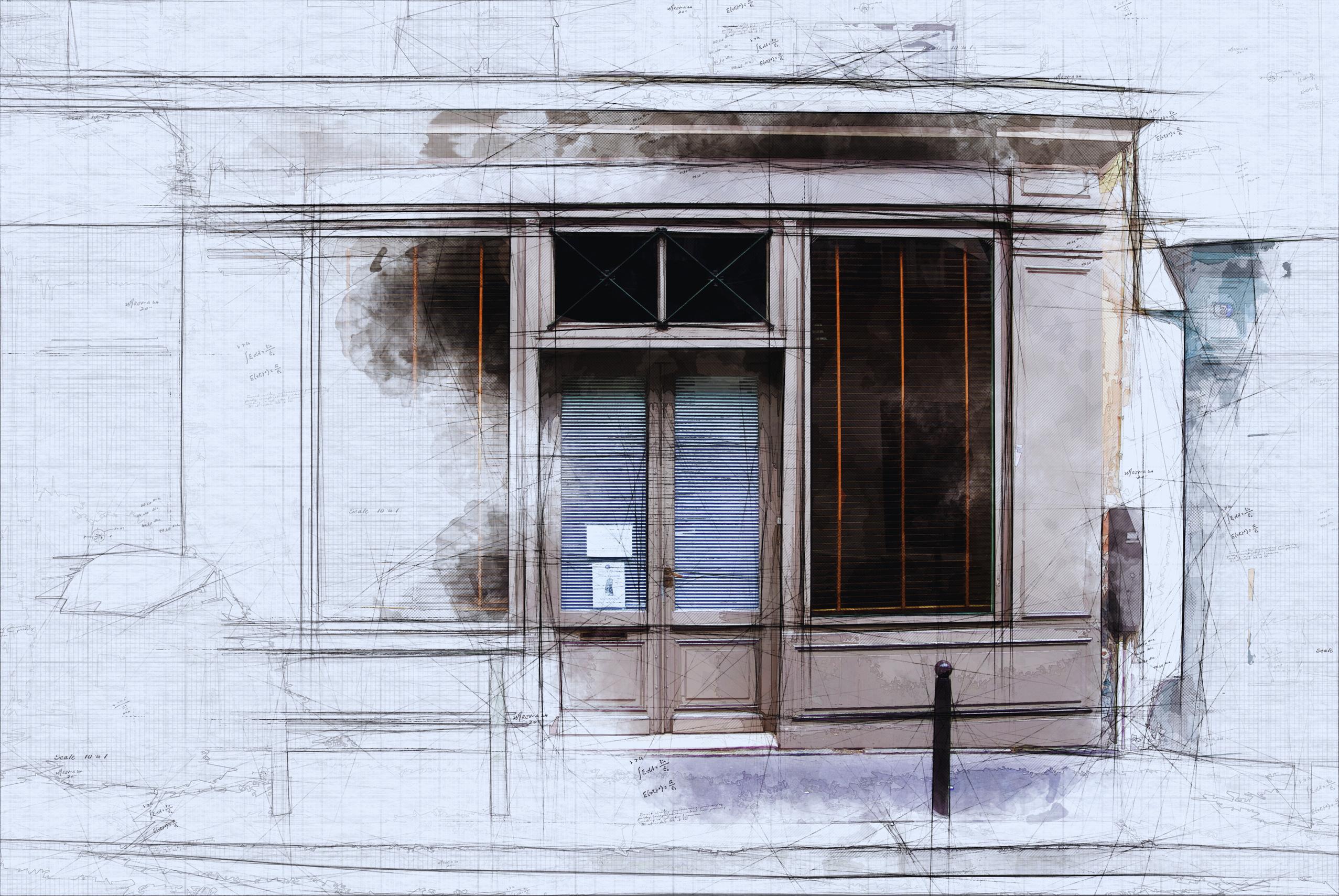

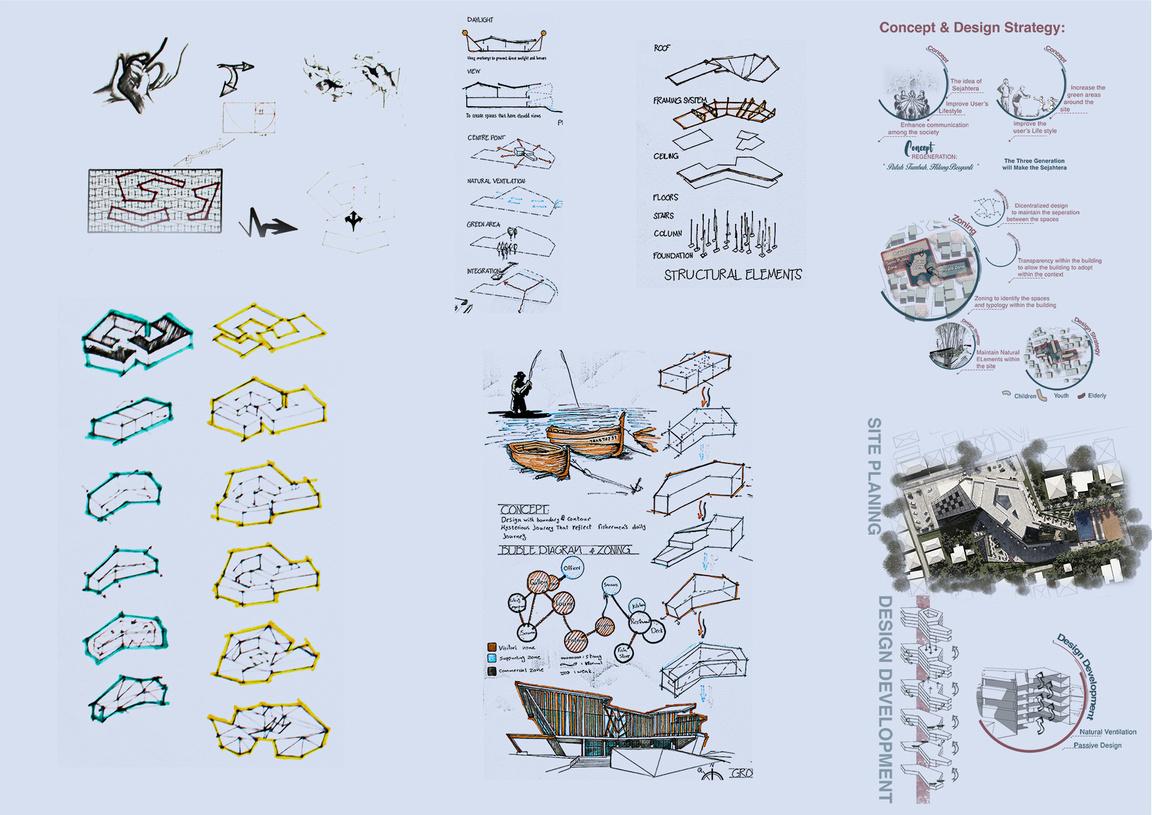



Sketching and design development are pivotal stages in the design concept process, serving as the foundational steps where ideas take shape and evolve. Through sketching, designers can explore multiple possibilities quickly and intuitively, allowing them to visualize concepts, iterate on designs, and communicate ideas effectively. This fluidity facilitates creative brainstorming and problem-solving, enabling designers to refine their concepts before committing to more timeintensive and detailed work. Moreover, design development breathes life into initial sketches, transforming abstract ideas into tangible solutions by refining details, addressing practical considerations, and incorporating feedback. Ultimately, these stages not only foster innovation but also ensure that the final design meets both aesthetic and functional requirements, making sketching and design development indispensable aspects of the design process.





www.moebak.com




www.moebak.com



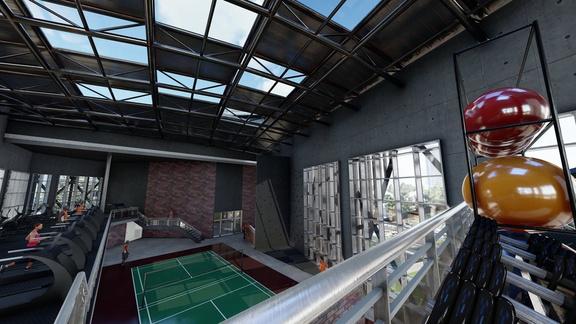
www.moebak.com




www.moebak.com
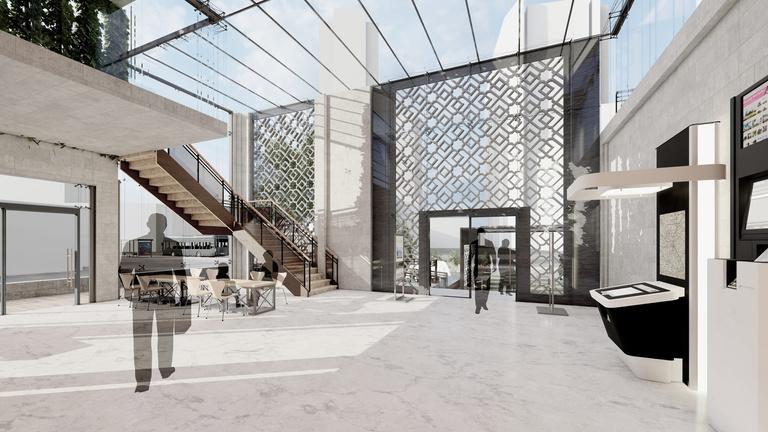



www.moebak.com