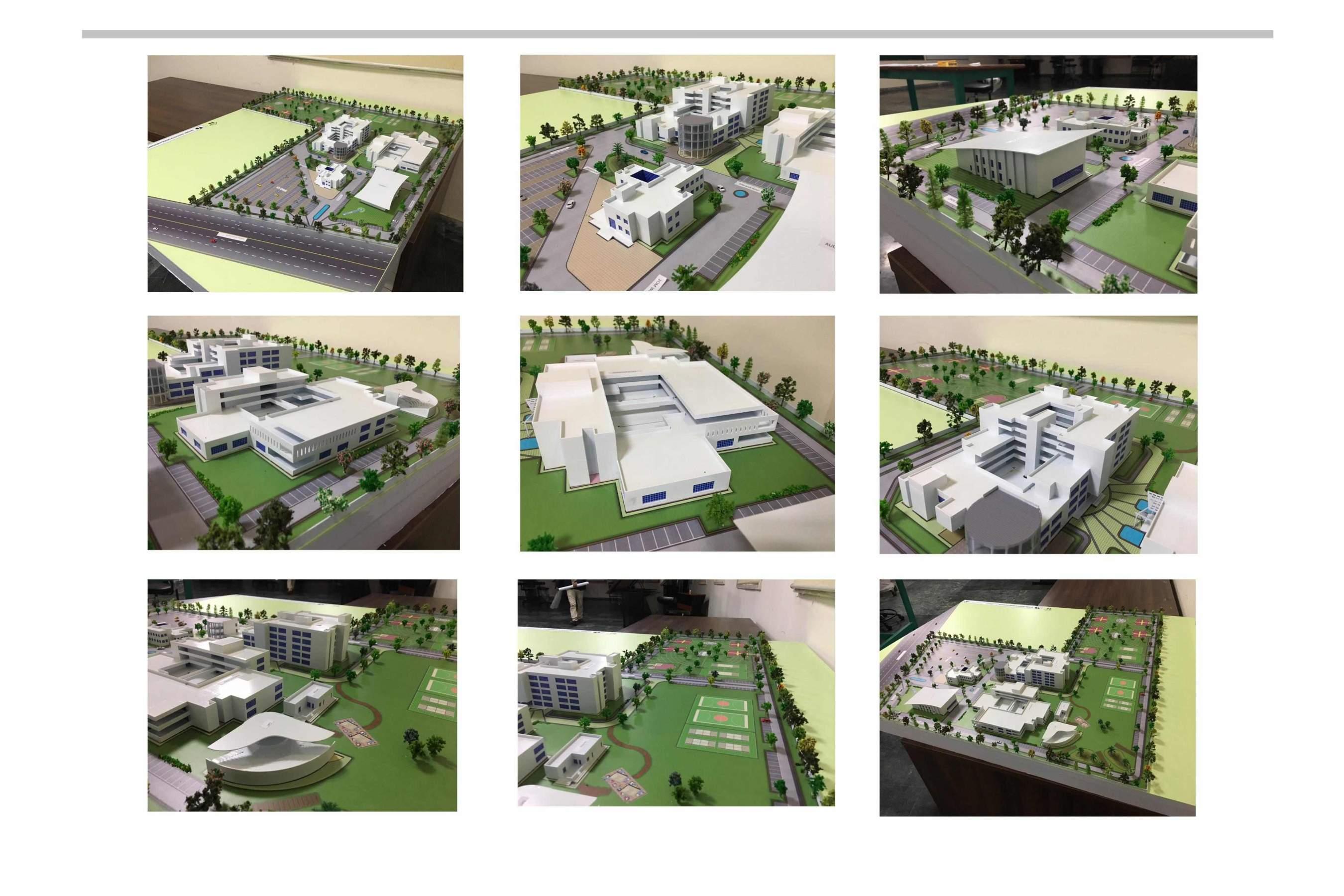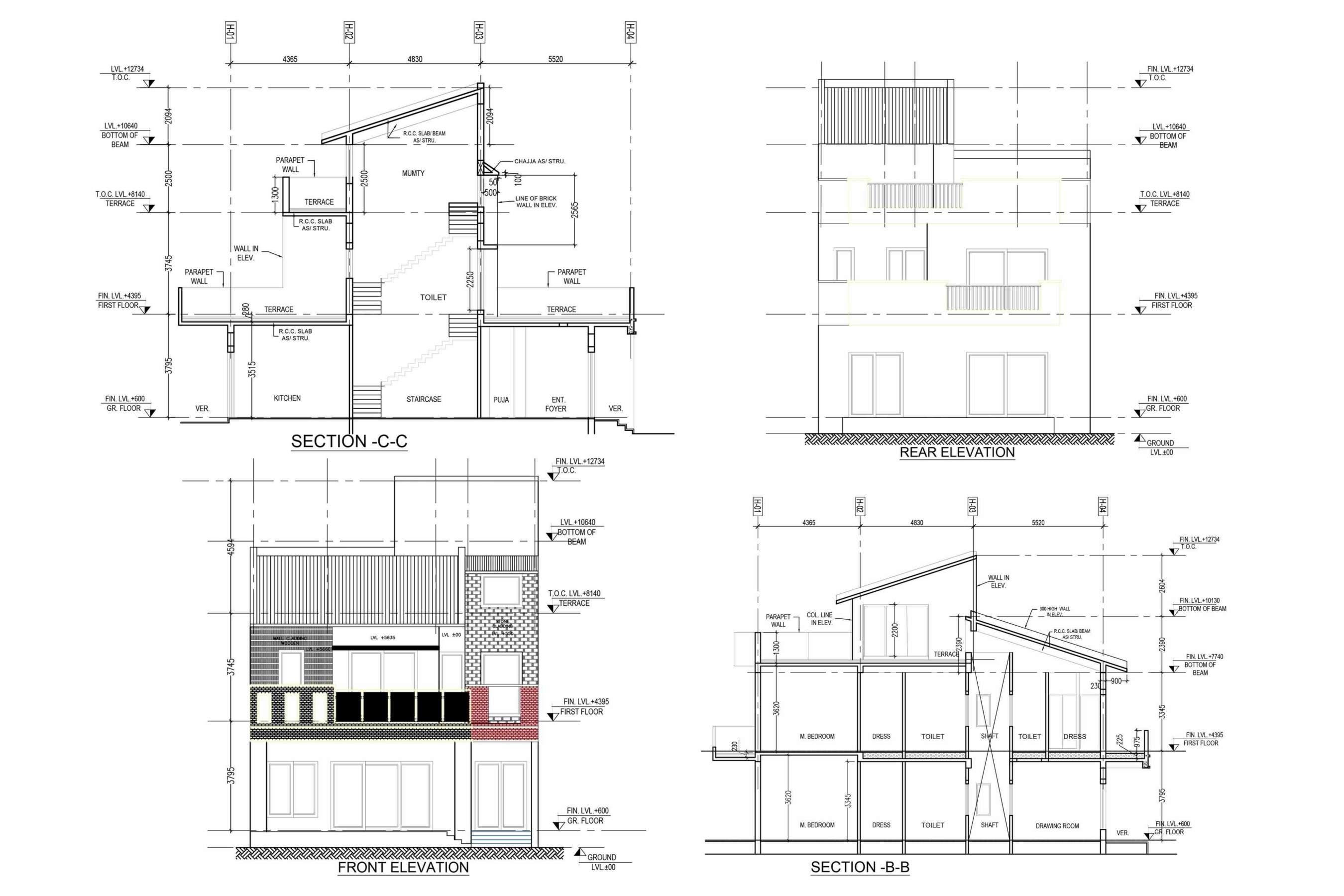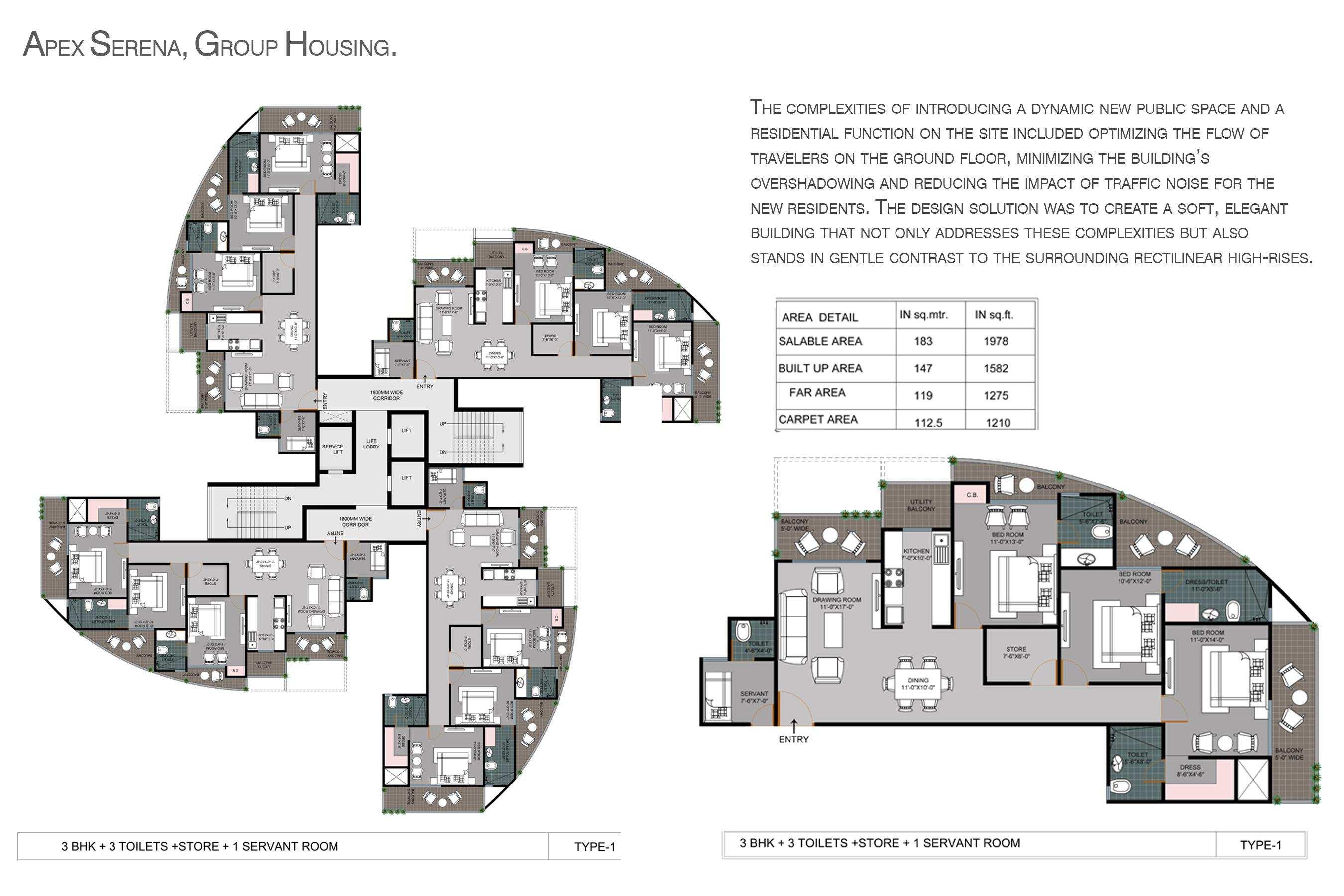
INTRODUCTION
I am an ambitious and resilient individual with a strong background in architecture design, project management, and building information modeling (BIM). I have over 4 years of experience working in the architecture and construction industry, where I have excelled at managing client relationships and successfully executing projects.
SKILLS
Project Planning
Leadership
Risk Management SketchUp
Safety Management
BIM Modelling
PROFESSIONAL EXPERIENCE
WSP GLOBAL PVT LTD
General
Project Coordinator
Job description
General
Management & Coordination
49 Months
Oct’22 - Current
As a project coordinator, my primary responsibilities include creating project schedules with Primavera P6, developing project timelines and dashboards, reviewing contracts, and coordinating with various stakeholders involved in the projects..
Consultant Jul ’22 –Sept’22
Assistant Consultant Jul ’21 –Jun’21
As a member of the core fire and life safety team, I work with clients from the Middle East region to prepare drawings, fire risk analysis reports, and use building information modeling (BIM) for clash detection.
As a safety consultant, I have a close working relationship with the fire and life safety team and the services team for projects in the Middle East region, including Dubai, Abu Dhabi, Qatar, and the Kingdom of Saudi Arabia. I have assisted in the development of a Revit tool for automating fire ratings for projects, including the calculation of occupancy loads for spaces. My responsibilities also include preparing project drawing sets, coordinating with site engineers and project managers, and assisting with site execution.
Coordinated with various clients for clash detection and form development according to various safety measures required to be implemented on site and assisted in making the project timeline and schedule.
Projects
Project Management & Coordination
§ Design Head and coordinator for various Residential Housing projects in New Delhi, Noida and Ghaziabad.
Red Sea coastal village, KSA Marina, Dubai Mall Fashion Expansion, Expo 2020, Mall of Emirates, YAS IDR Abu Dhabi, KAFD Riyad, Al Ula Development, House of Al Saud Museum, Qiddiya The Blade, Project W, Palm Jumeirah Residences, Sharaan Resort, Gulf of Aqaba, Shurayrah Golf, Etihad Rail, One Za’abeel, NEOM Mountain Ski Village, Al Hamra Palace Boutique Hotel, Shusha Island, Laheq Island, Misk ILMI Museum, Jood Palace Hotel, Diriya Square, Zayed National Museum and many more RD Design Atrium Architect Jul ’17 – Jun ’19 Design Development
§ Prepared working drawings using Revit nd AutoCAD along with 3D images using Building Information Modelling.
§ Preparation of project drawing sets and Coordination with site engineers and project managers & Site execution.
§ Coordinated and executed the design of a political party office in Vasant Vihar, New Delhi. Major role in designing the elevation of the building and coordination with the services consultant and interior consultants.
§ Assisted Senior Architect in developing and monitoring the schedule and budget of projects. Assisted in the preparation of detailed projects reports and contracts with the clients. Monitored the progress of projects and verification of payments to subcontractors.
INTERNSHIPS AND PROJECTS
Internship – Creative Group, Delhi Intern Jan ’17 – Jun ’17
§ Interned under Professor Charanjeet Shah and Ar. Gurpreet Shah. Worked on projects such as, Varanasi Airport, Supaul Dairy Plant, Dairy Plant Patna, Gurudwara M-Block, Saket, New Delhi.
General & Site work
§ Closely worked with architect on Gurudwara Extension at M-Block, Saket, New Delhi. Measurement of the whole site in the scope of work, preparation of design to modify the interiors to house maximum number of people in the gurudwara complex. Suggested the inclusion of girders at areas where the slab had to be extended for prayer area. Preparation of interior elevations and material pallet (Mood Board). Also worked on a school project assisting the architect for preparation of presentation drawings and rendering the floor plans.
Select Course Projects – School of Planning and Architecture, Vijayawada
Value Engineering
§ Alternatives materials studies to reduce project cost and time while adding value to the project.
§ FAST Diagram analysis to determine the various alternatives of material required on site.
EXTRA CURRICULAR ACHIEVEMENTS
Paper Published on “Changing food patterns in upper Beas basin, Himachal Pradesh” with CIMA (National Conference: CIMA2020 Cultural Identities: Manifestation through Architecture Theme: Traditional Systems
AndPractices ISBN No. 978-93-81131-03-9_)
Research Papers & Certifications
Council of Architecture
Construction Management (udemy)
Cost Control(Udemy)
Planning & Scheduling(Udemy)













































