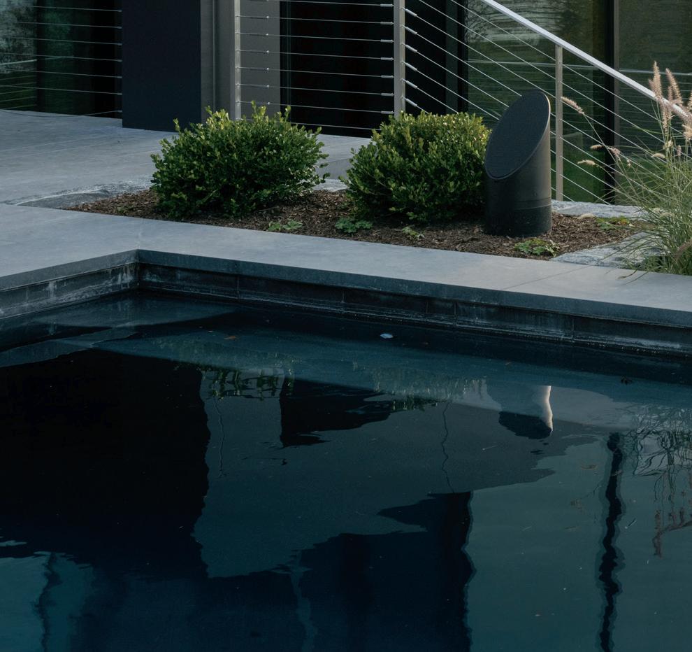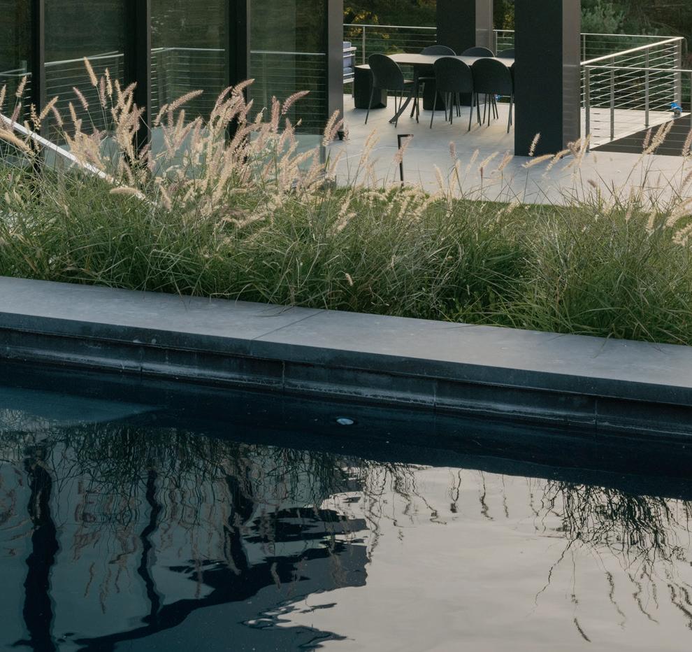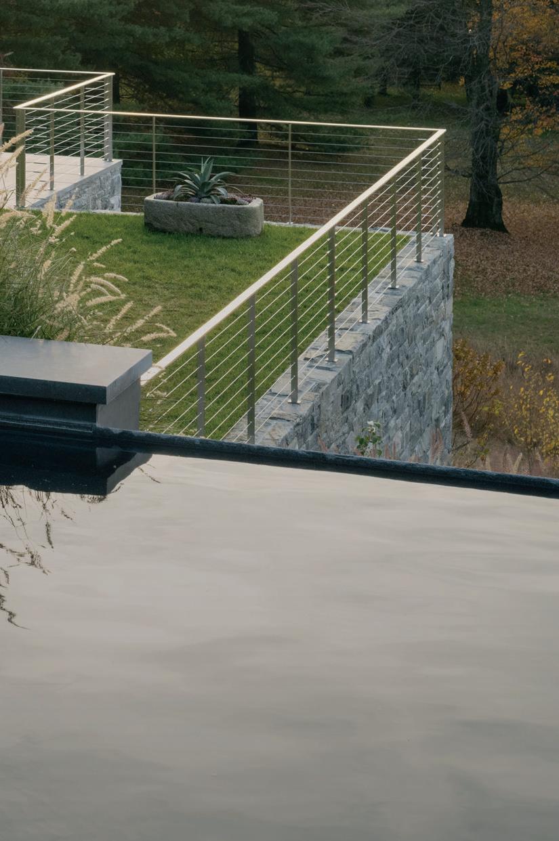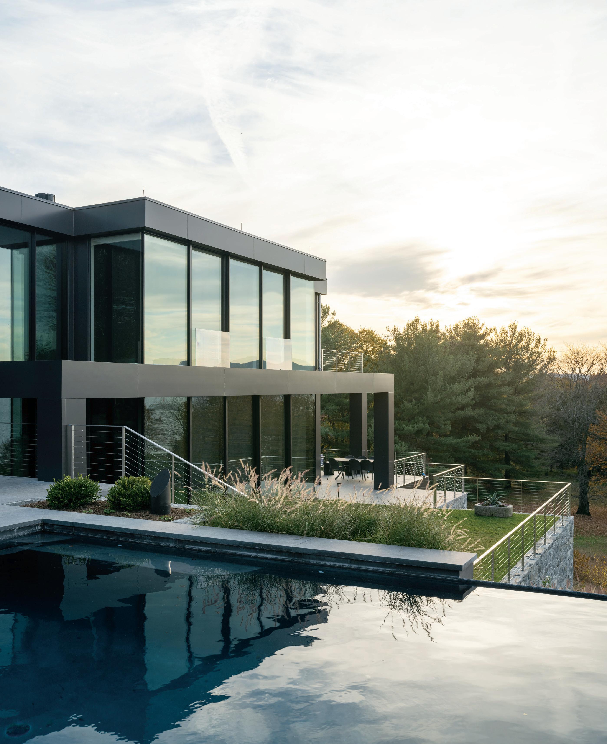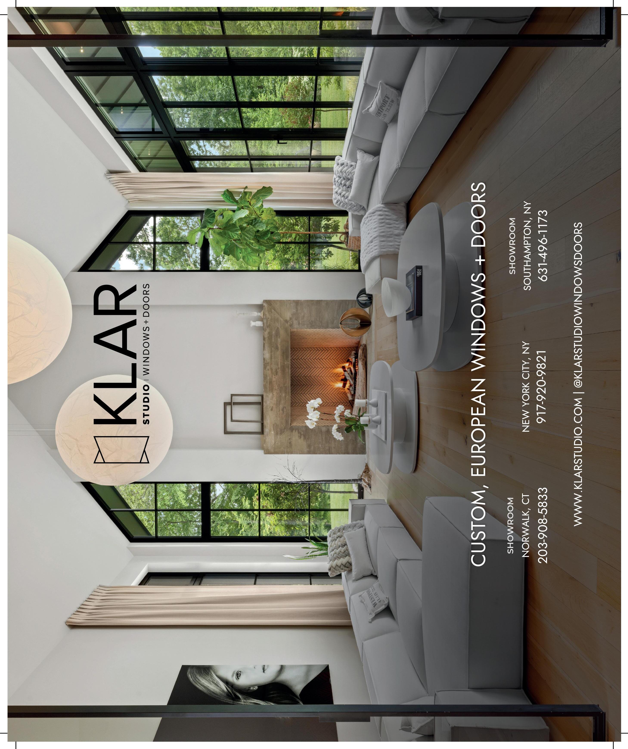
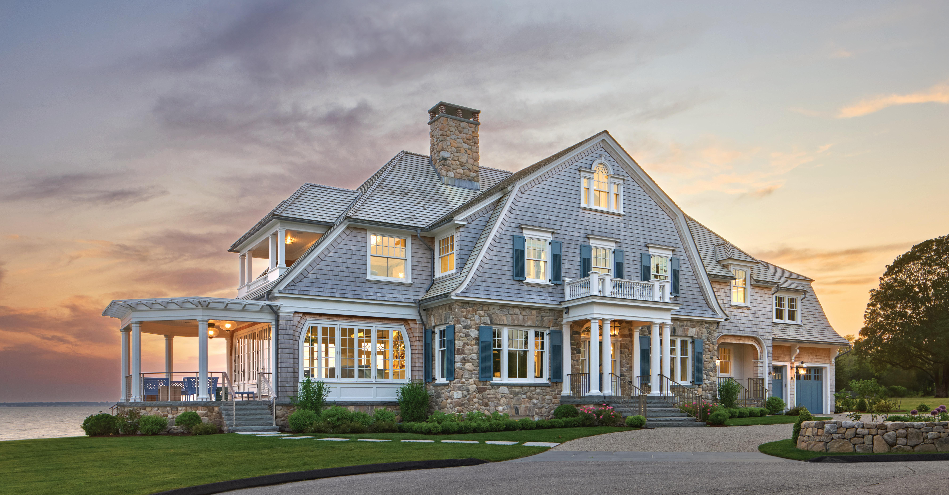








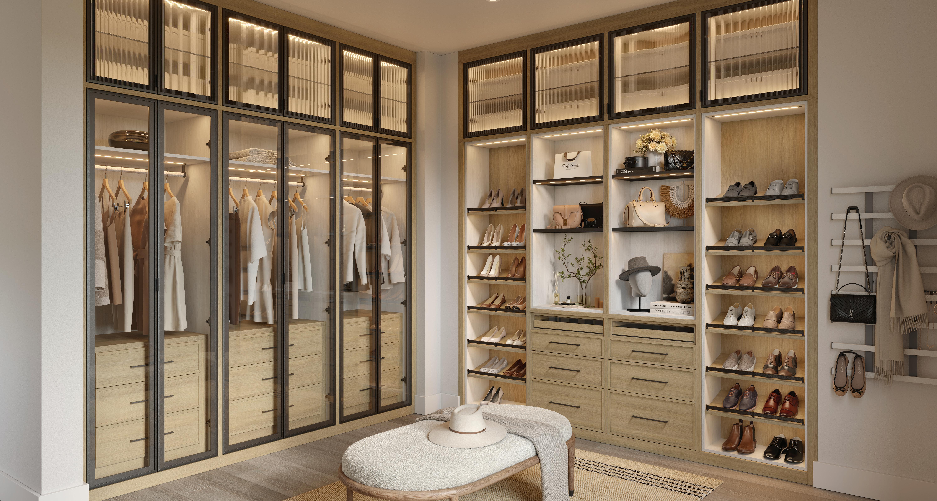



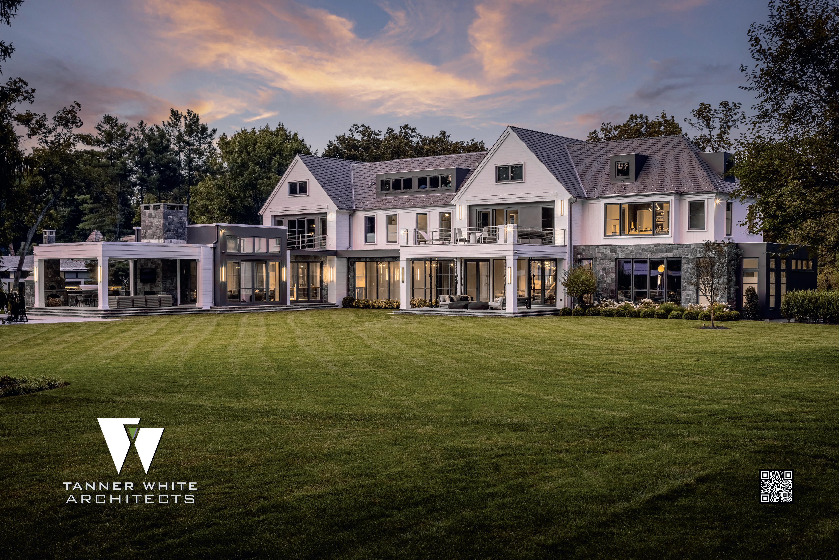


REVISITED
CHARACTER BUILDERS
Modern bones meet centuries-old sensibilities
PASSION PROJECT
Through challenges and change, one designer found her true vision
A LIST AWARDS SPECIAL SECTION
The 2025 finalists are revealed
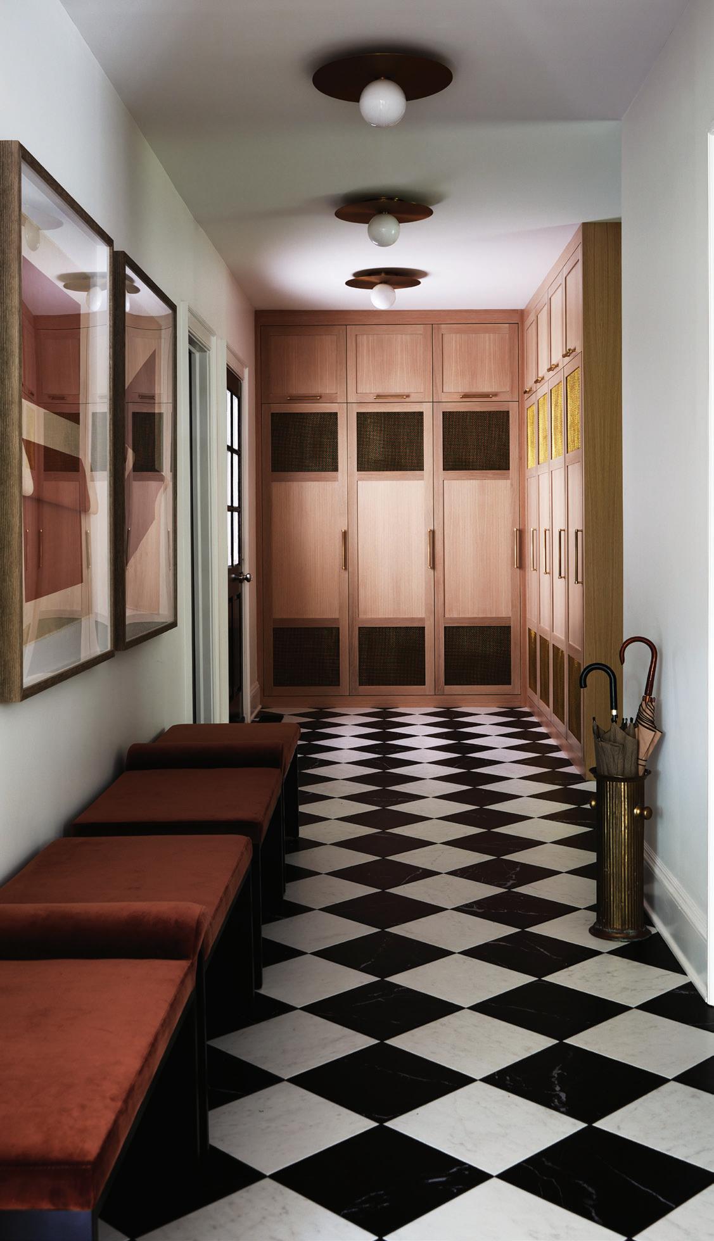
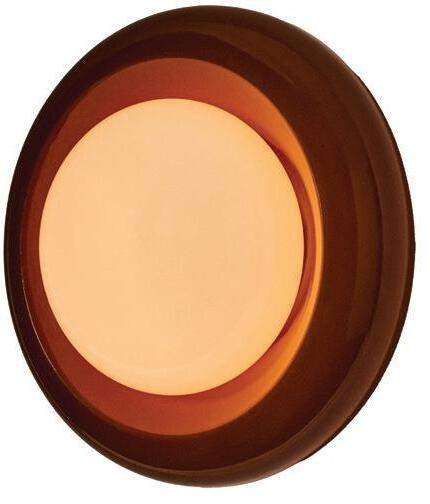

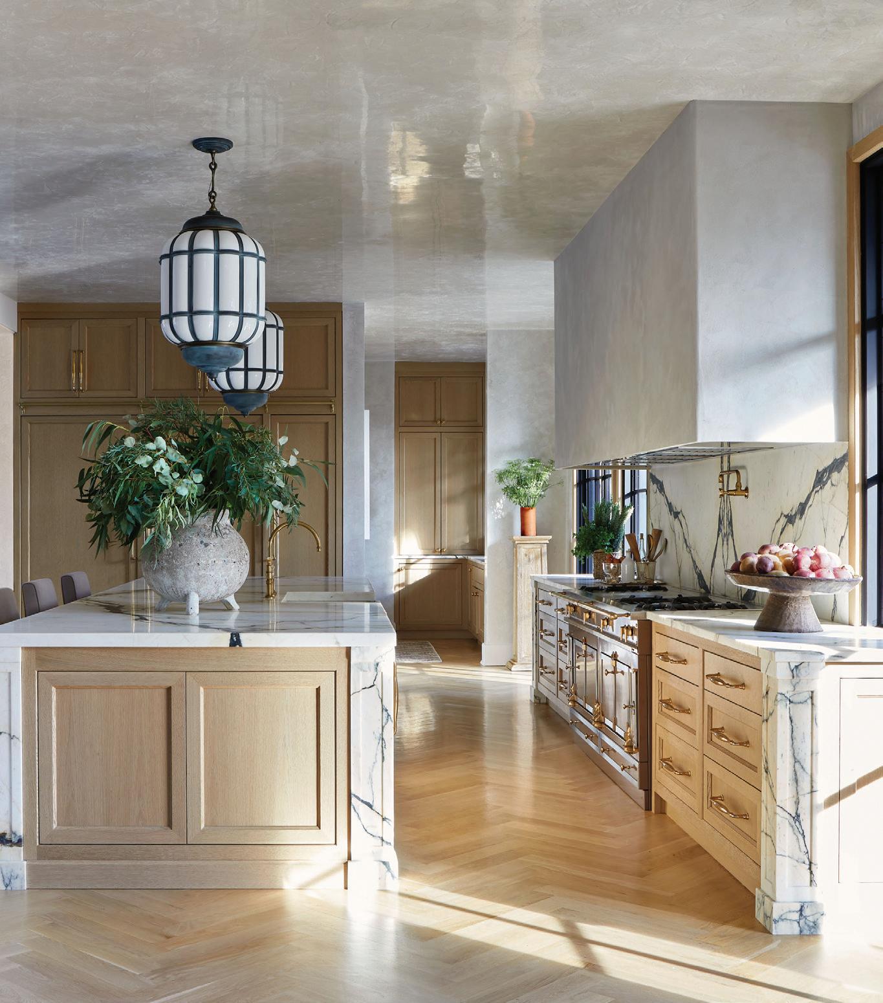
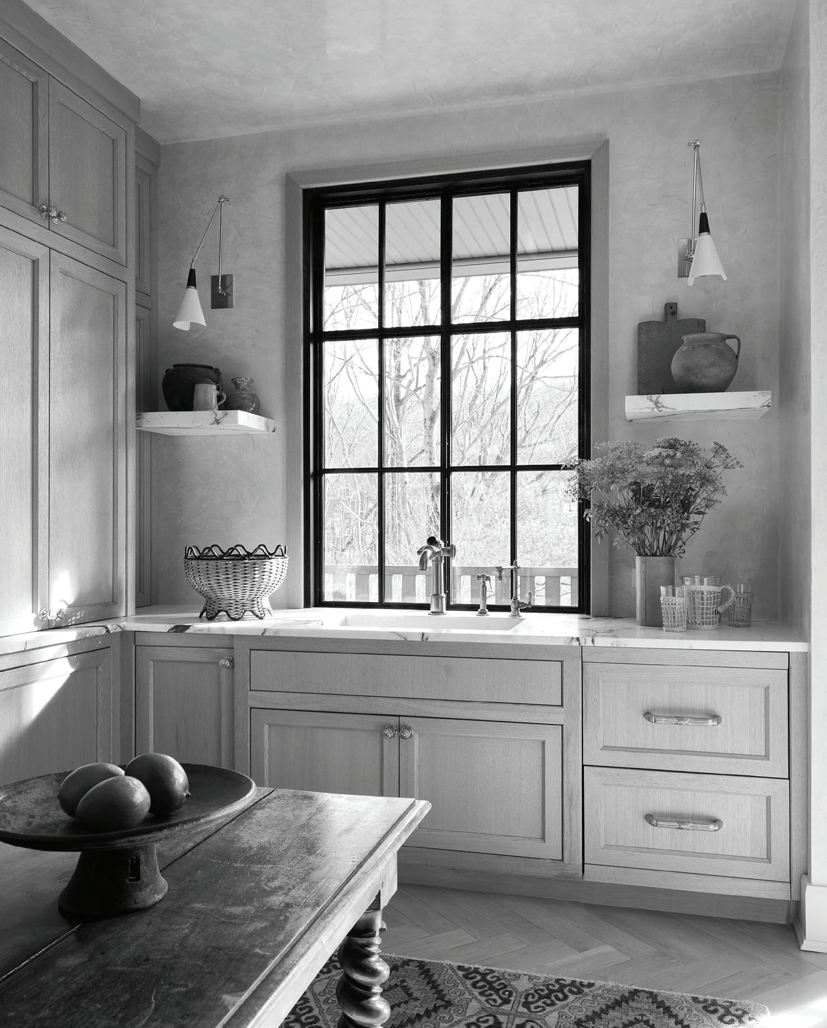
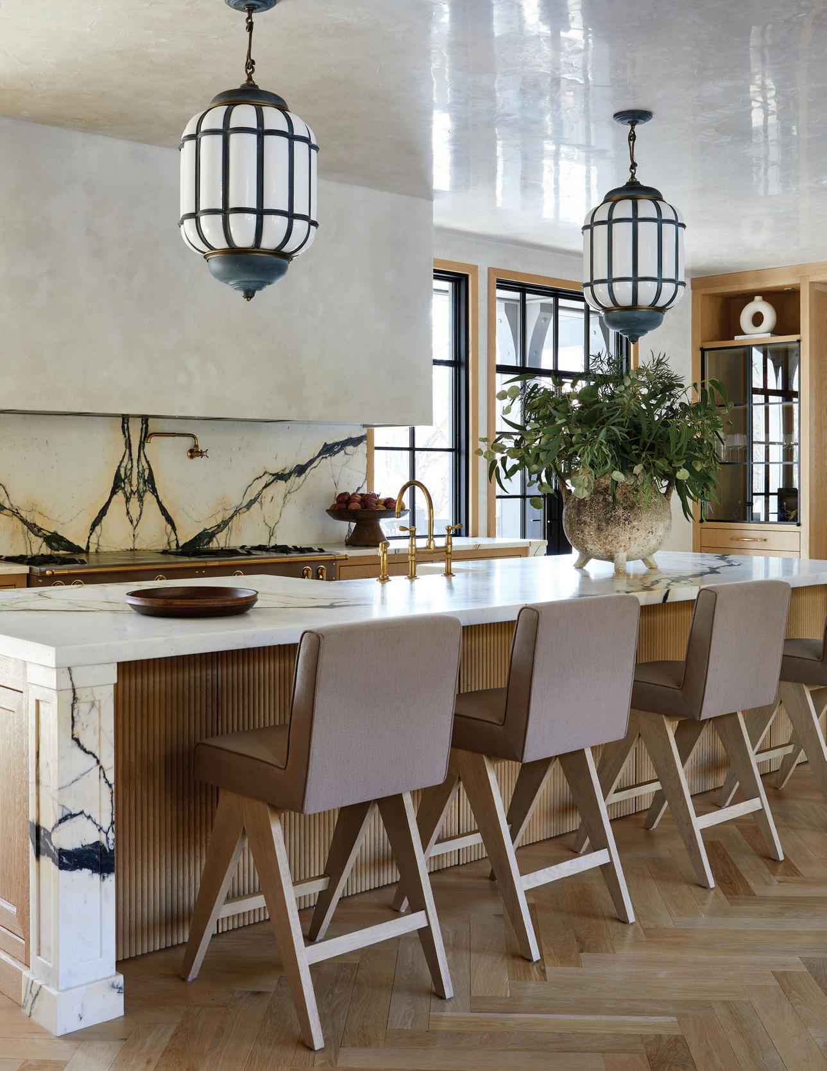
vol. 20 | no. 3 | sept/oct 2025
editorial editor Megan Gagnon megan.gagnon@moffly.com
advisory editor Donna Moffly donna@moffly.com
contributing editors
editorial director Cristin Marandino cristin.marandino@moffly.com
editor, custom publishing, stamford Elizabeth Hole elizabeth.hole@moffly.com
editor, new canaan•darien Eileen Murphy eileen.murphy@moffly.com editor, westport•weston•wilton Samantha Yanks samantha.yanks@moffly.com art
senior art director Garvin Burke garvin.burke@moffly.com
production director Tim Carr tim.carr@moffly.com
assistant art director Lisa Servidio lisa.servidio@moffly.com
digital
digital marketing manager Rachel MacDonald rachel.macdonald@moffly.com
audience development editor Kaitlin Madden kaitlin.madden@moffly.com
digital assistant Lloyd Gabi lloyd.gabi@moffly.com
digital assistant Jeffrey Garay jeffrey.garay@moffly.com
marketing
executive marketing director Kristina Herman kristina.herman@moffly.com
sales & marketing publisher, greenwich, athome, stamford, ocean house Jonathan W. Moffly jonathan@moffly.com
publisher, westport•weston•wilton Gabriella Mays gabriella.mays@moffly.com
publisher, new canaan•darien Gina Fusco gina.fusco@moffly.com
account executive
Hilary Hotchkiss hilary.hotchkiss@moffly.com
account executive
Morgan Howell morgan.howell@moffly.com
account executive
Liz Norfleet liz.norfleet@moffly.com
partnership and big picture manager
Kathleen Dyke kathleen.godbold@moffly.com
sales assistant Lemuel Bandala lemuel.bandala@moffly.com
business assistant Eillenn Bandala eillenn.bandala@moffly.com
business president Jonathan W. Moffly
editorial director Cristin Marandino
business manager
Elena V. Moffly elena@moffly.com
cofounders
John W. Moffly IV & Donna C. Moffly
founding creative director Amy Vischio

TO SUBSCRIBE, renew, or change your address, please email subscribe@athomefc.com, call 877-467-1735, or write to athome in Fairfield County Magazine, 111 Corporate Drive, Big Sandy, TX 75755. U.S. subscription rates: $19.95/1 year (5 issues); $34.95/2 years (10 issues); $44.95/3 years (15 issues). Canada and foreign, US $40/year. Prices are subject to change without notice. ALL RIGHTS RESERVED No part of this periodical may be reproduced without express permission of the publisher. ©2025 athome in Fairfield County Magazine is a registered trademark owned by Moffly Media. The opinions expressed by writers commissioned for articles published by athome in Fairfield County are not necessarily those of the magazine. FOR QUALITY CUSTOM REPRINTS/E-PRINTS, please call 203-571-1645 or email reprints@mofflymedia.com
PUBLISHERS OF GREENWICH FAIRFIELD LIVING NEW CANAAN • DARIEN • ROWAYTON WESTPORT STAMFORD and athome magazines 205 Main Street, Westport, CT 06880 . P hone: 203-222-0600; email: mail@moffly.com ADVERTISING INQUIRIES: Lemuel Bandala: call 20 3-571-1610 or email advertise@moffly.com
athomefc.com
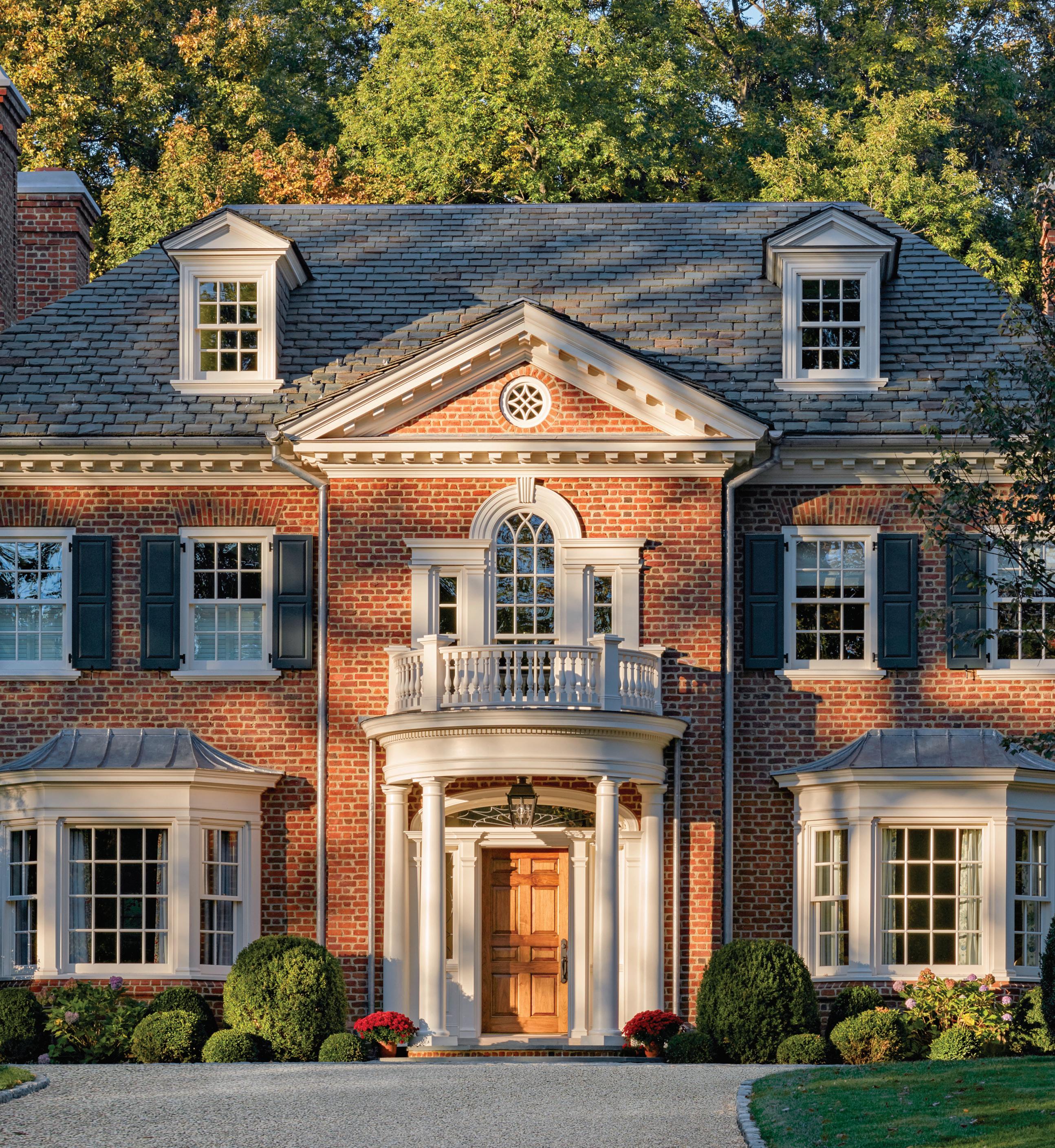
Tel: 203.489.3800 | IG: @charleshiltonarchitects | hiltonarchitects.com
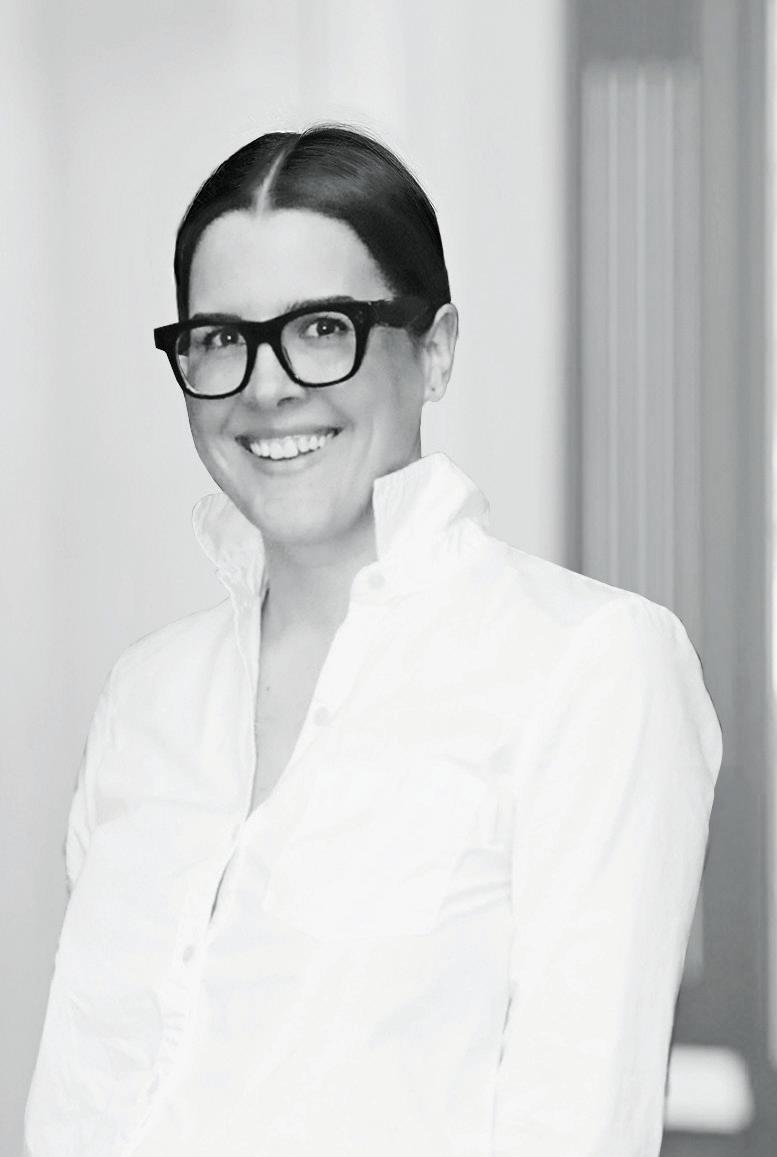
Back to school. Back to work. Back to The Boca Raton’s new Beach Club? I wish. Especially after revisiting my stay for this issue’s Getaway (p. 18). When I escaped there in February—fleeing a brutally frosty forecast—I expected 80-degree weather, a private beach and some alone time on a lounger. What I didn’t expect was how good it would look. The fully refreshed hotel is contemporary and cool, with bright spaces awash in marble, cerused oak and crisp whites trimmed in Aperol orange. It’s airy and indulgent, ideal for relaxation.
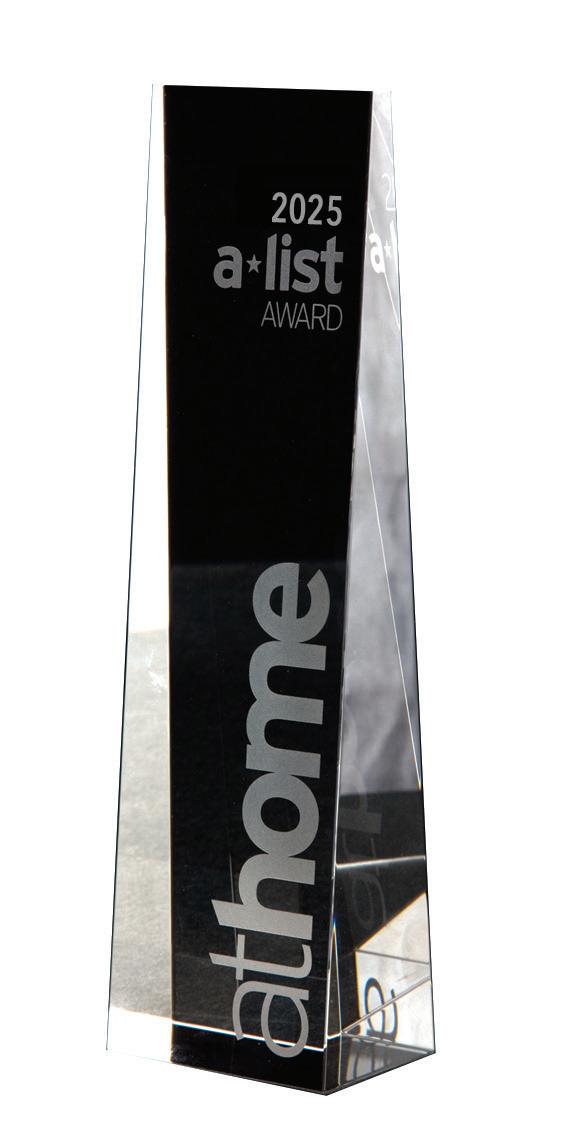

It’s also a reminder of the power of intentional design: how a clear vision, executed through countless details and thoughtful revisions, can create spaces that feel cohesive, functional and, above all, stylish. That sensibility runs through this issue. Dana Ferraro’s family-forward Regency reinterpretation (p. 30) balances glamour with everyday life; Jenny Wolf’s coastal new build (p. 40) somehow feels like it’s been collecting charm and character for decades; and Lorenza Avila’s deeply personal, self-crafted sanctuary (p. 52) proves that patience and trust in one’s instincts can result in profoundly meaningful design. Each story celebrates the translation of concept into beautifully lived-in reality.
That same spirit of vision and craft extends to our A-List Awards (p. 66), where the brightest talents in our design community are honored. From architects and designers to builders and landscape professionals, the finalists showcase creativity, skill and innovation at the highest level. Join us at The Village in Stamford on September 9th as we toast the finalists, reveal the winners and celebrate a night dedicated to design at its very best. We hope to see you there!

MEGAN GAGNON Editor megan.gagnon@moffly.com
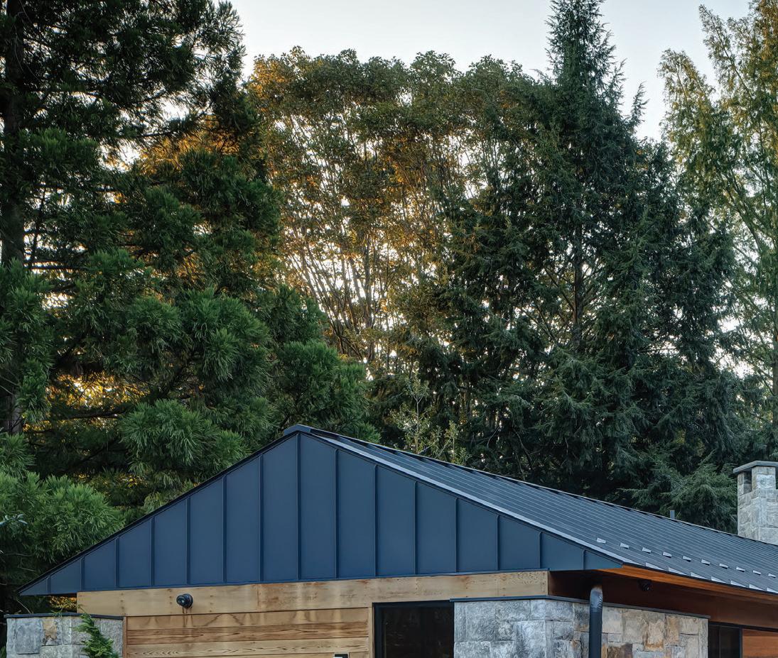
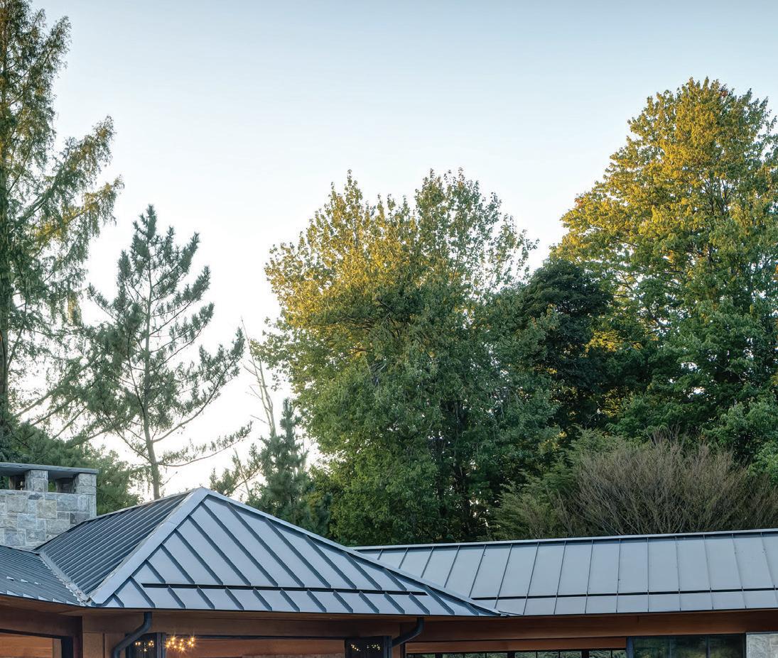
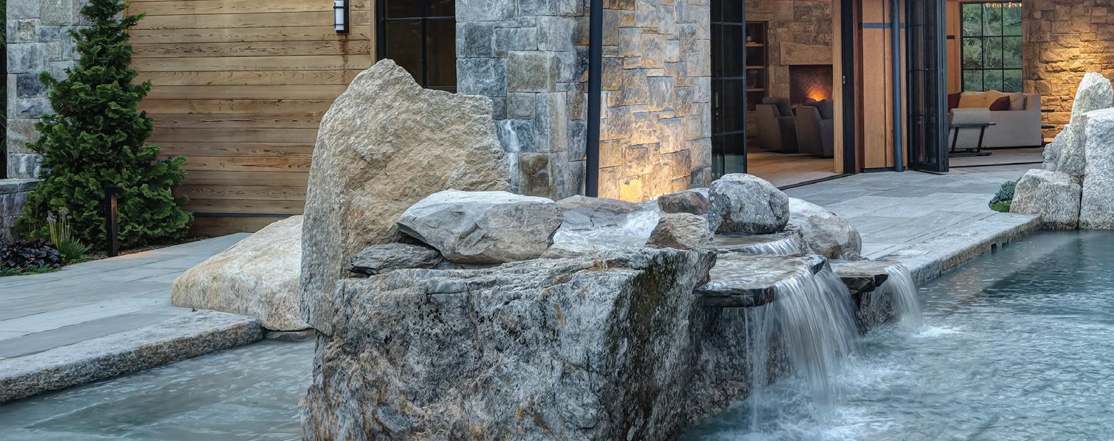
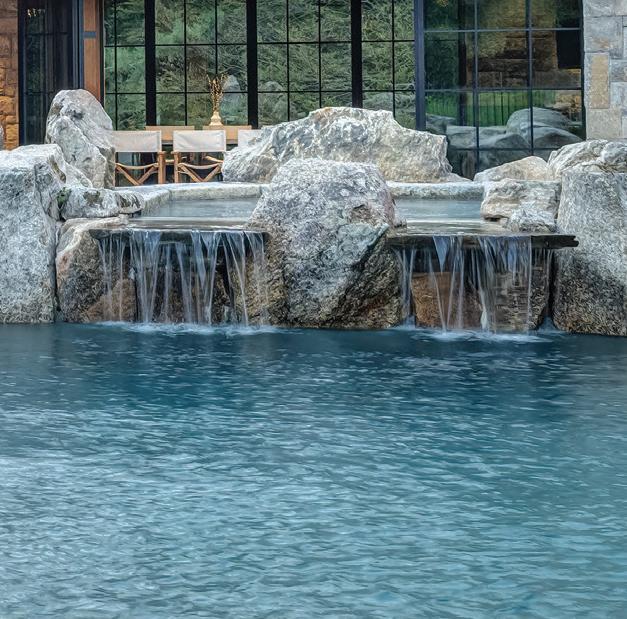

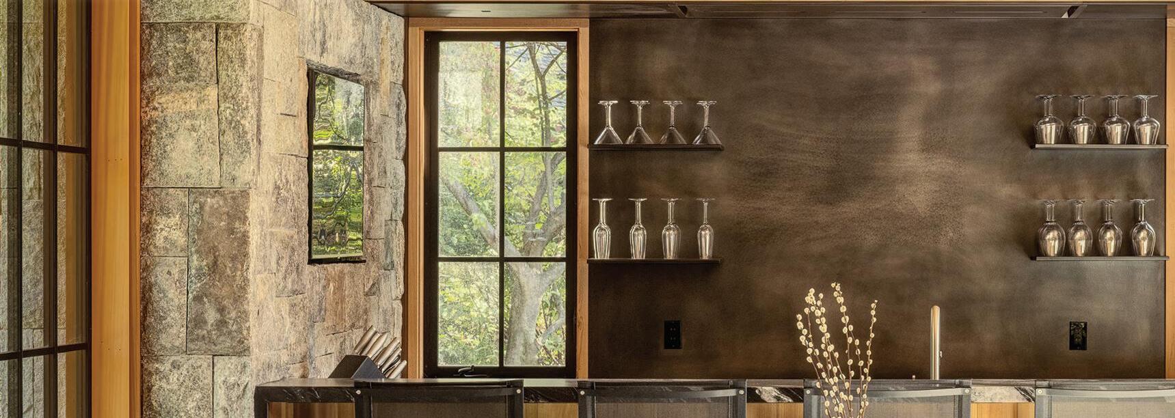
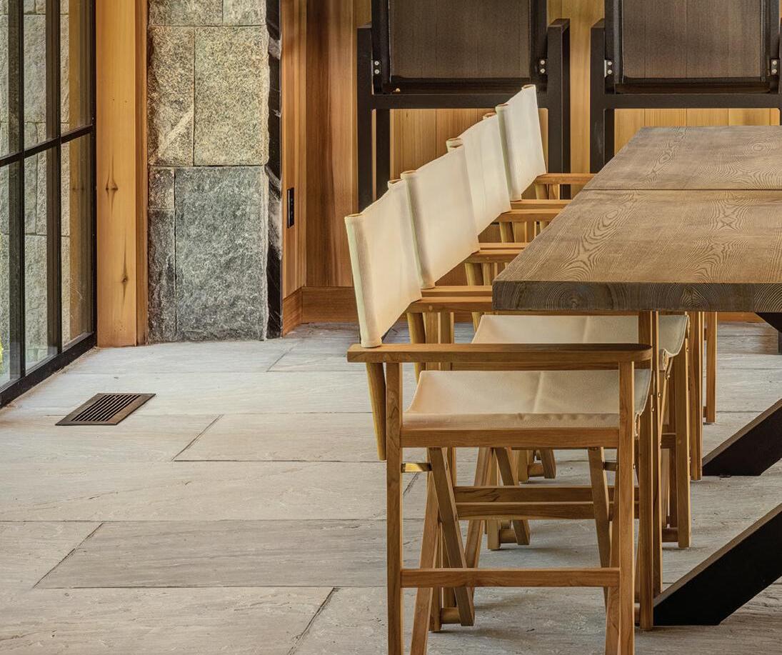
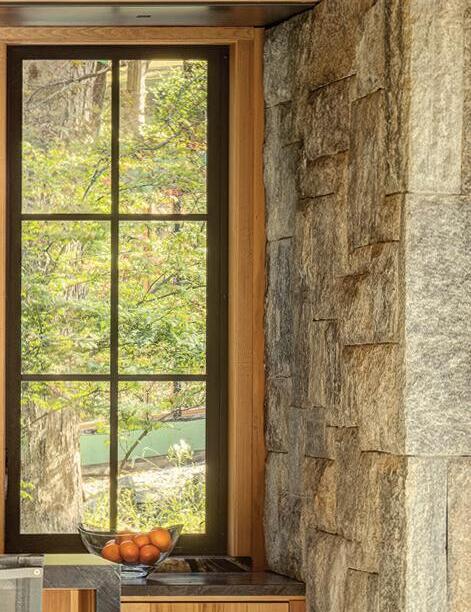
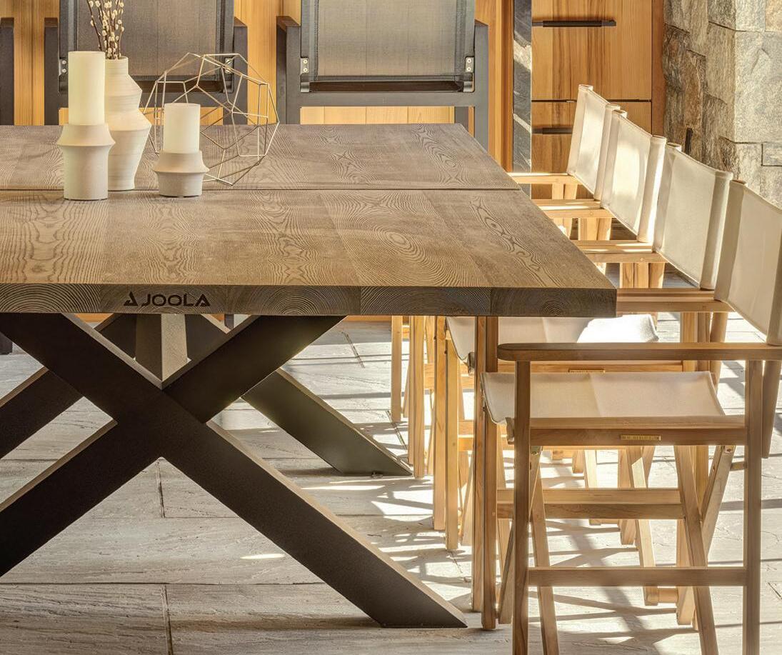




NPAGE STUDIO x LOSTINE

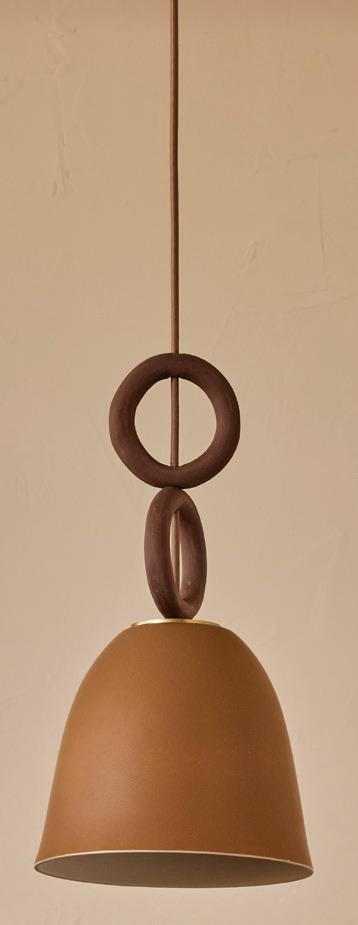
Splatter large bowl in terracotta & cream; $105. mcgeeandco.com
by megan gagnon
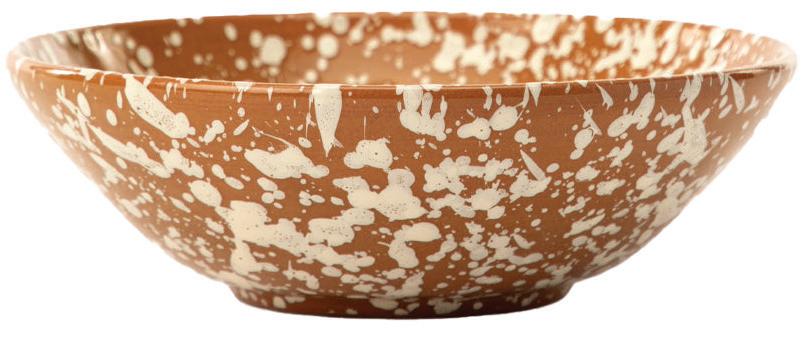
ROLL & HILL Humboldt sconce 01 in cinnamon; $890. rollandhill.com 3



Layla, Willa, Mira pendants; starting at $1,895. lostine.com

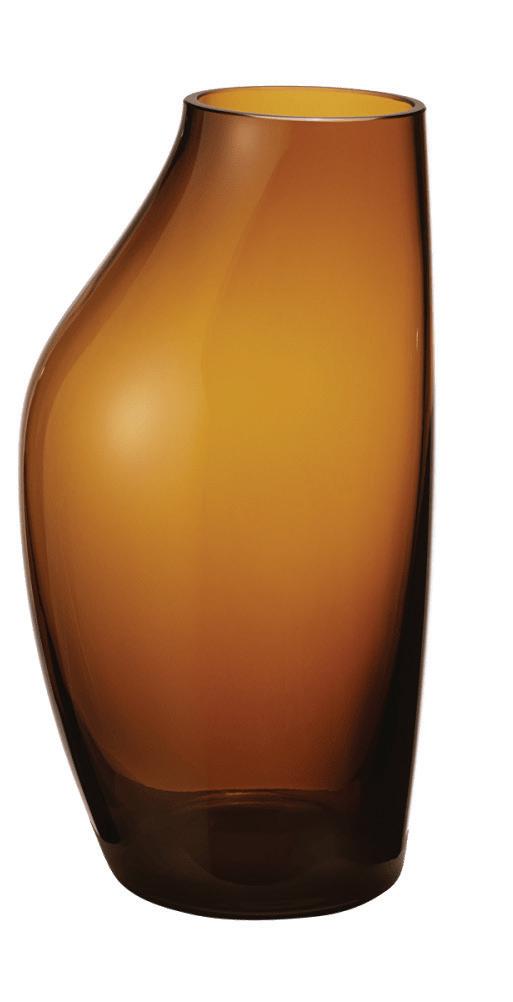


GEORG JENSEN Sky vase in Amber; $139. Eleish Van Breems Home, Westport; evbantiques.com





Tita dining chair; price upon request. carlylecollective.com
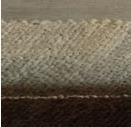





Libra chair by Giampiero Tagliaferri; price upon request. minotti.com
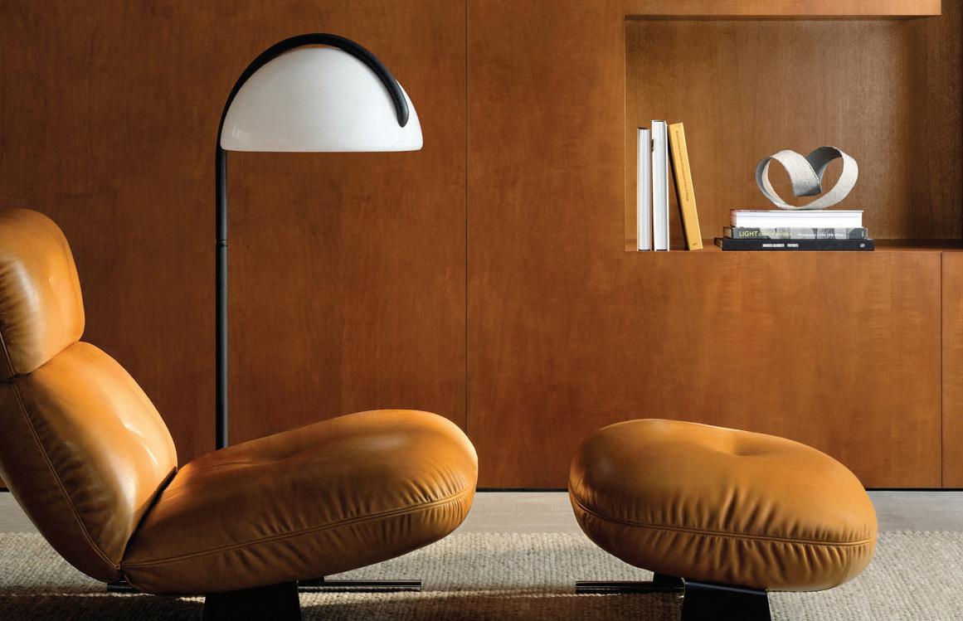


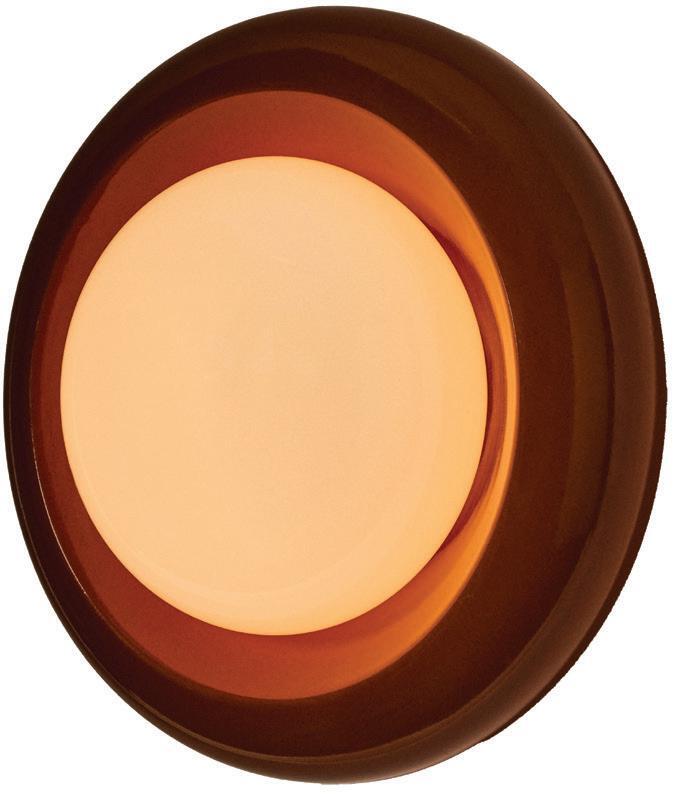

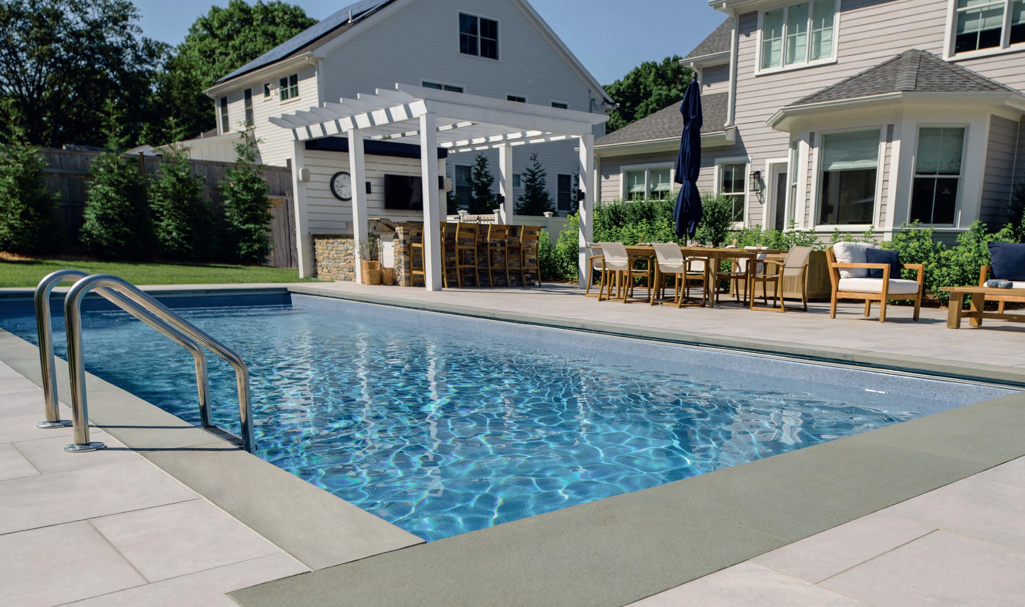


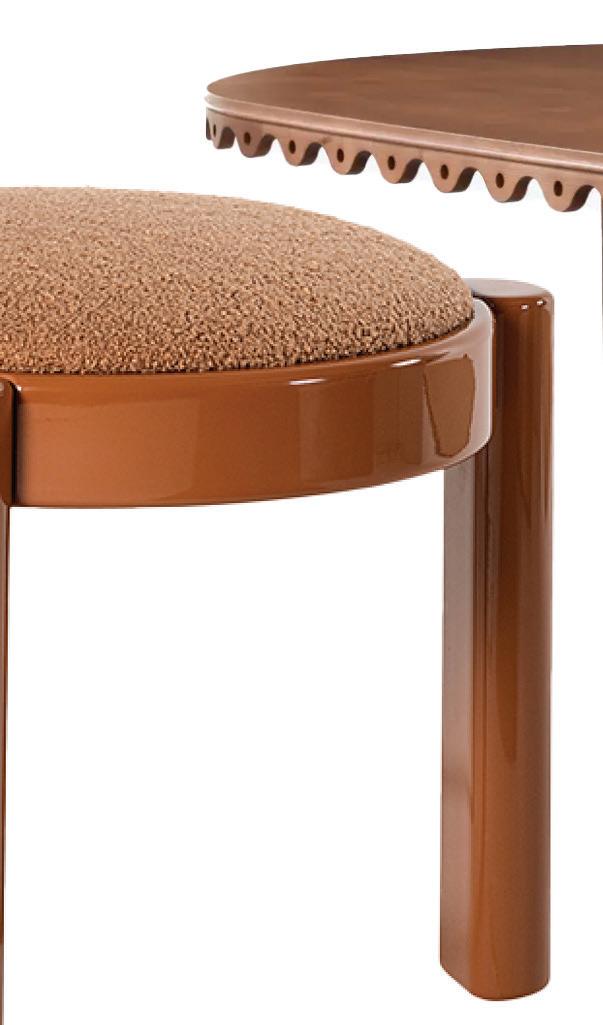
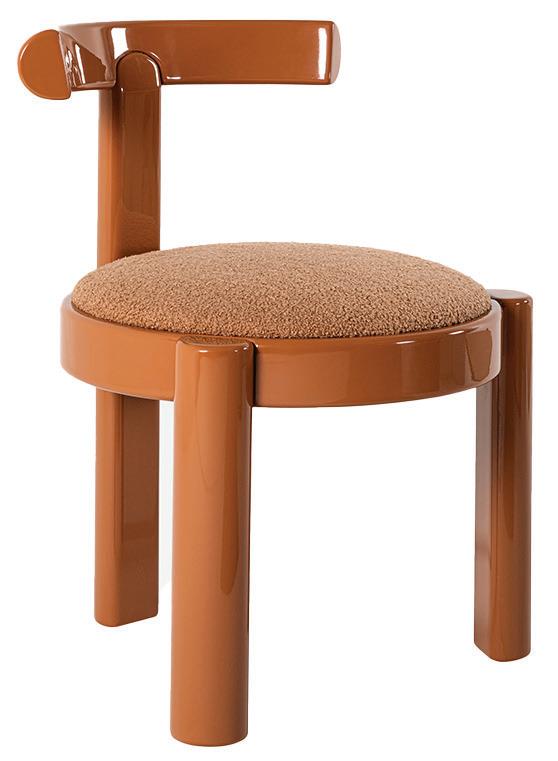
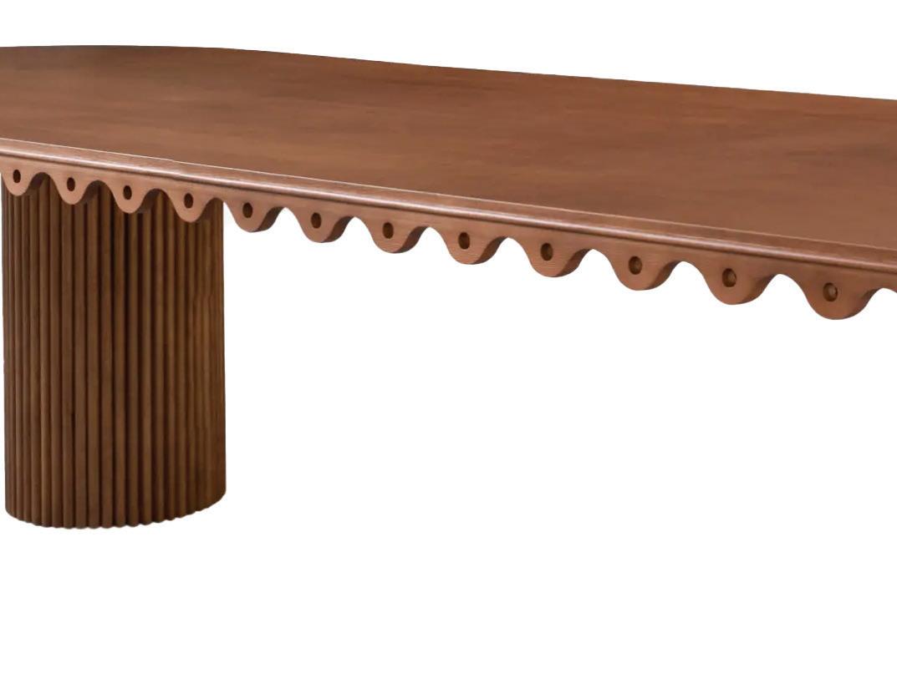

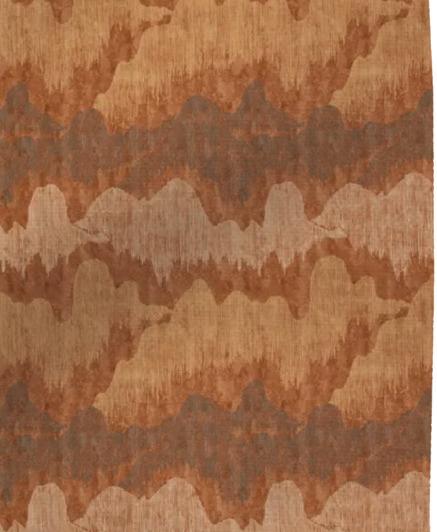
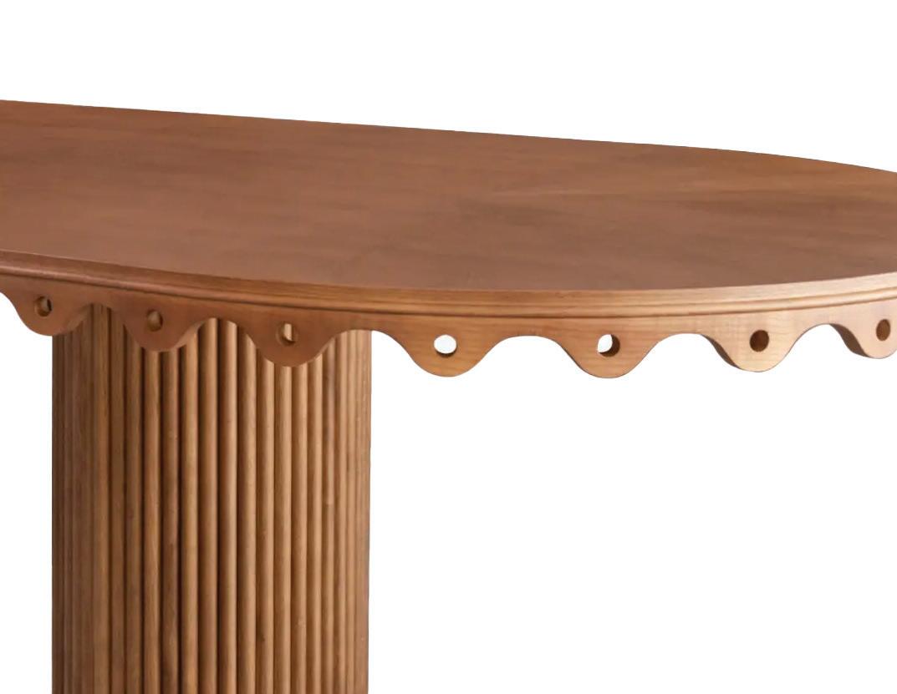
DAMIEN LANGLOISMEURINNE Wurly dining table; $18,475. theinvisible collection.com
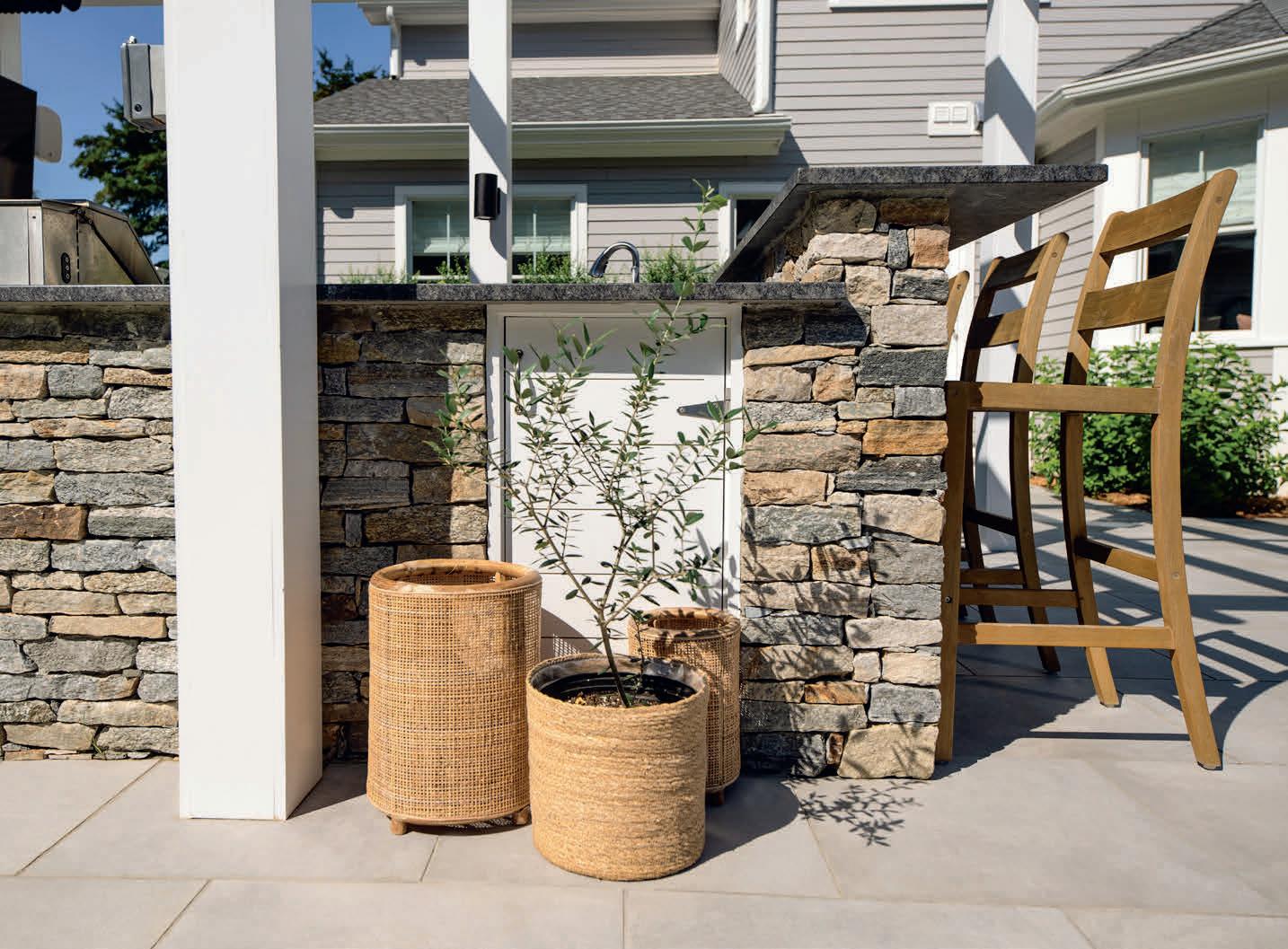

—alana irwin & cami luppino, lulu home


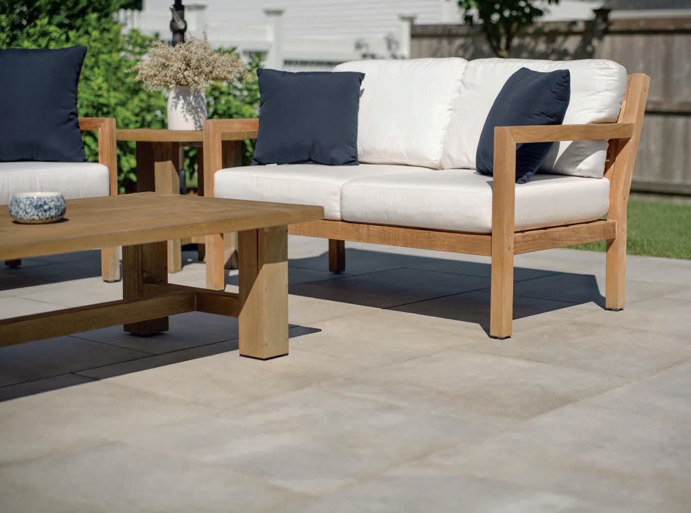



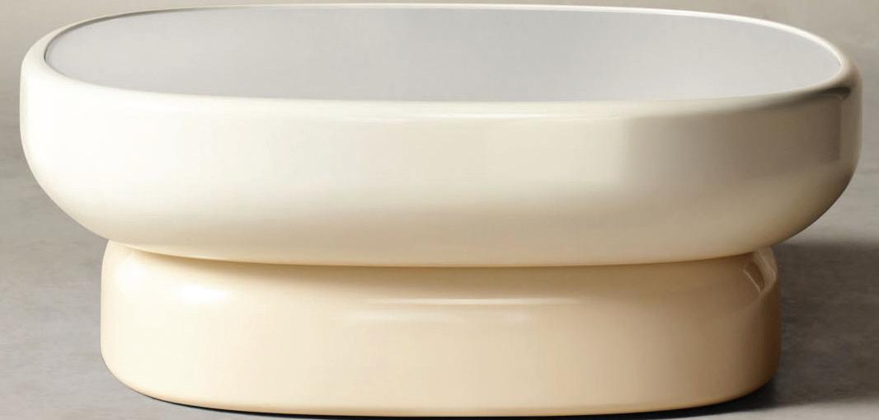




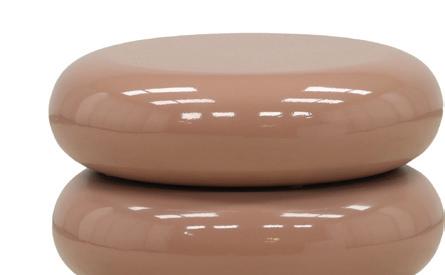

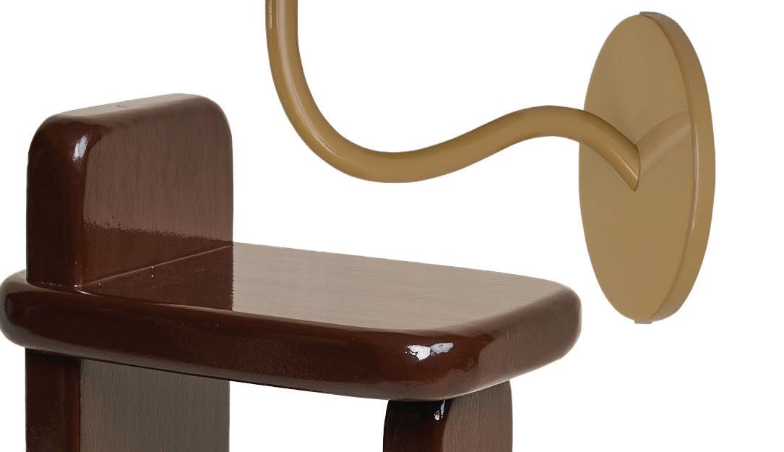




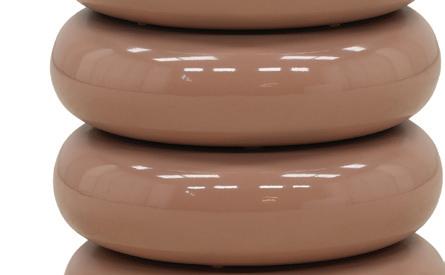





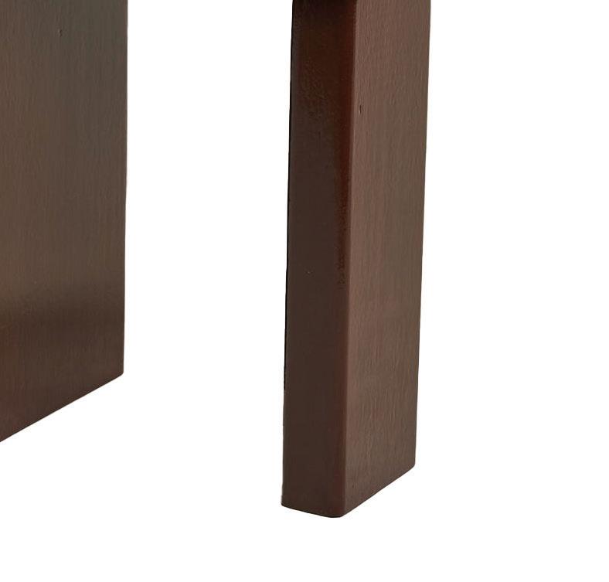



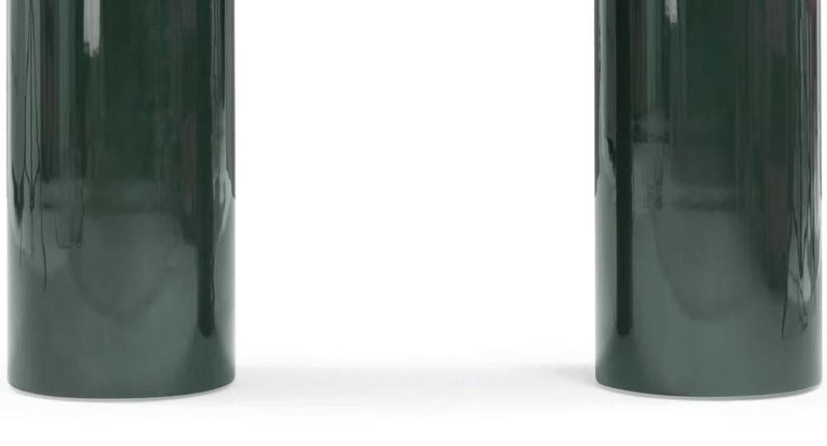


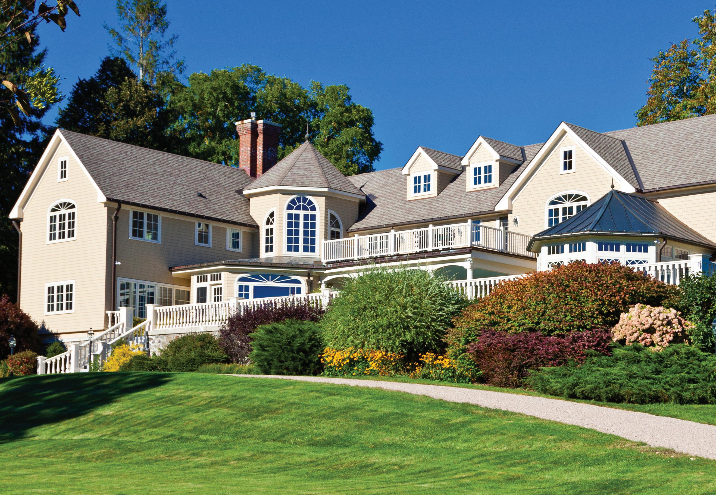
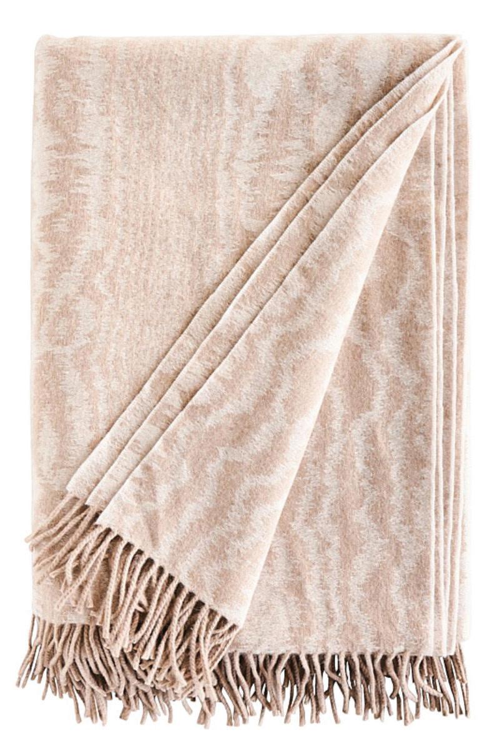
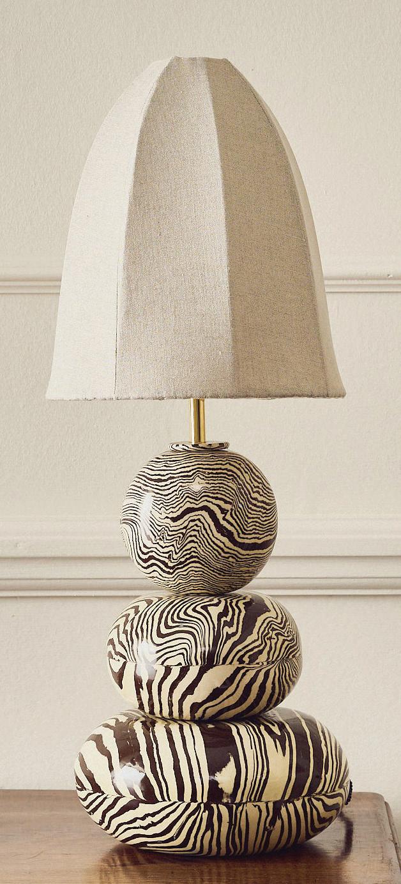
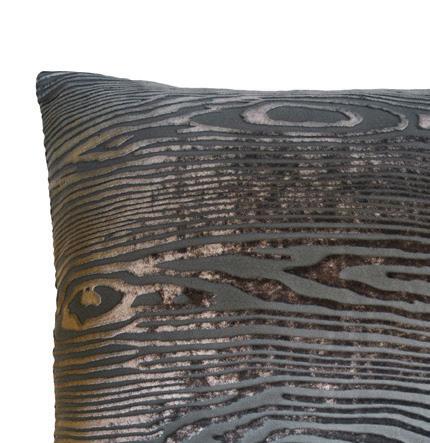
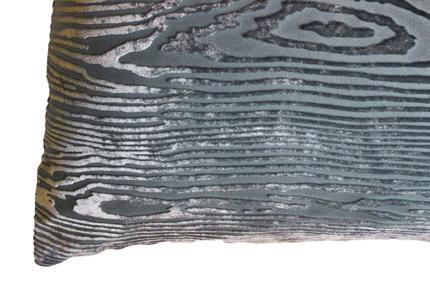


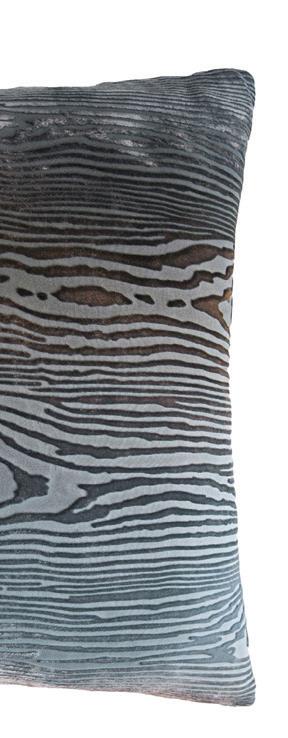
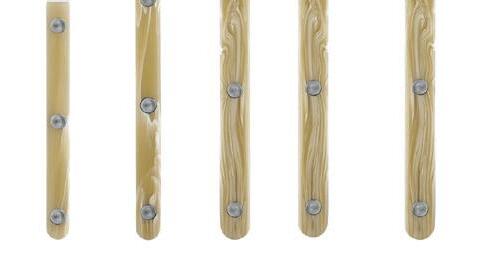
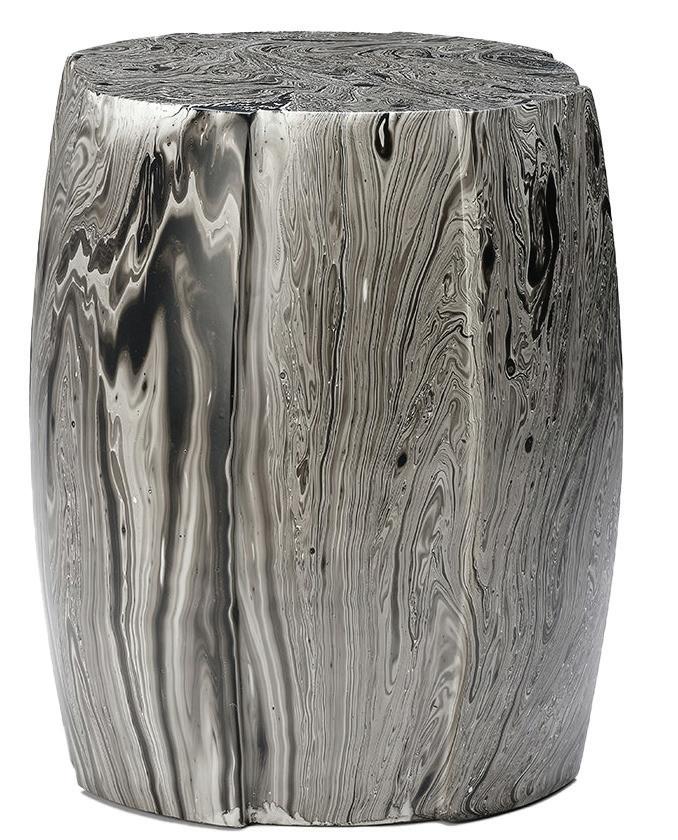
7
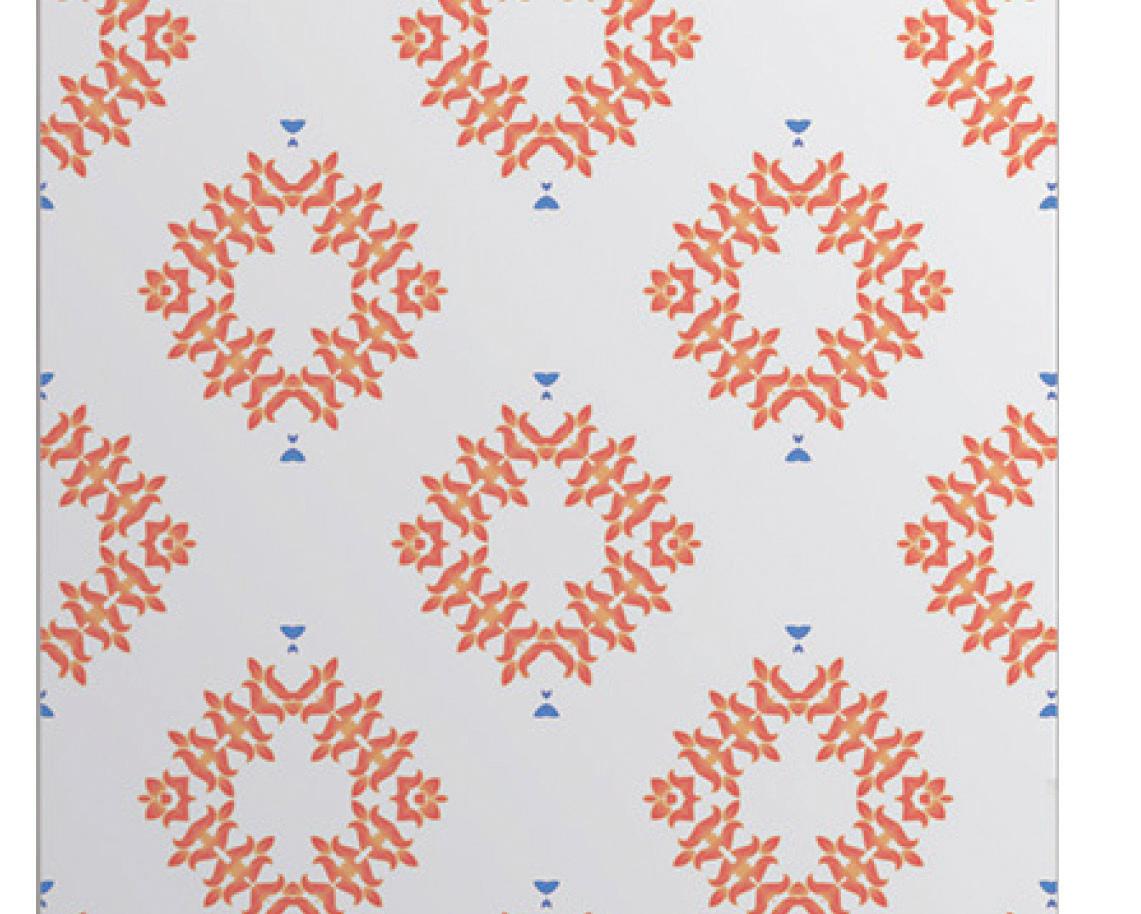
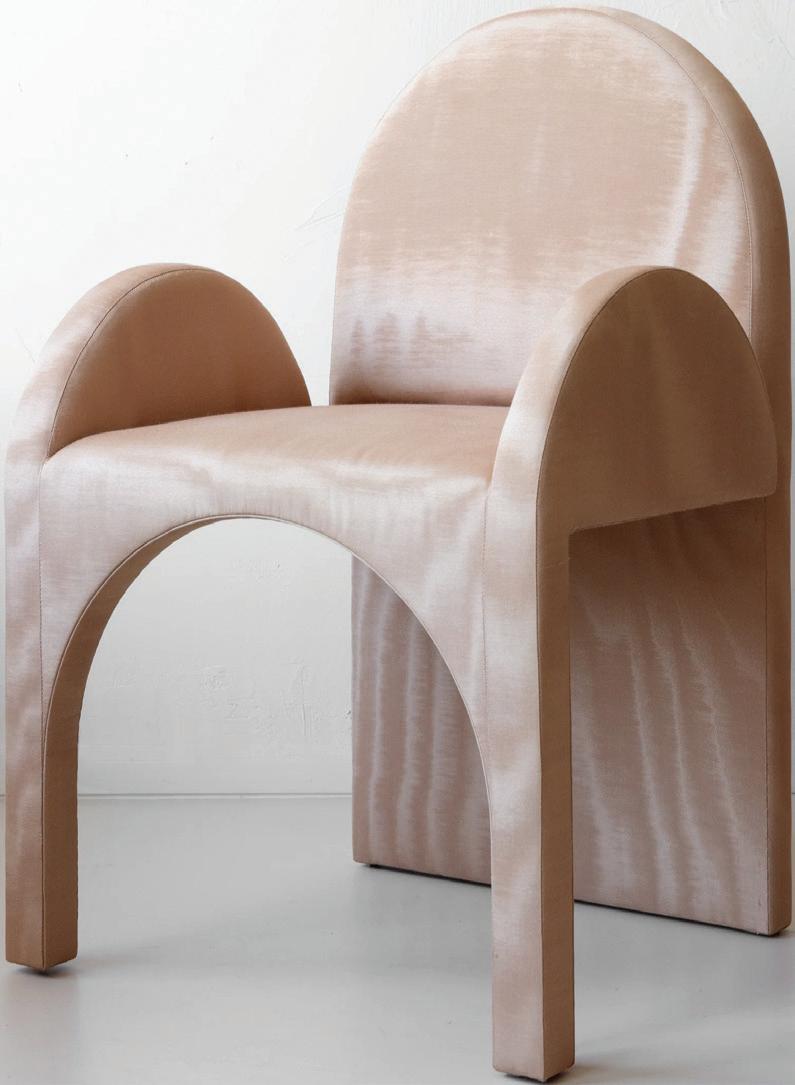
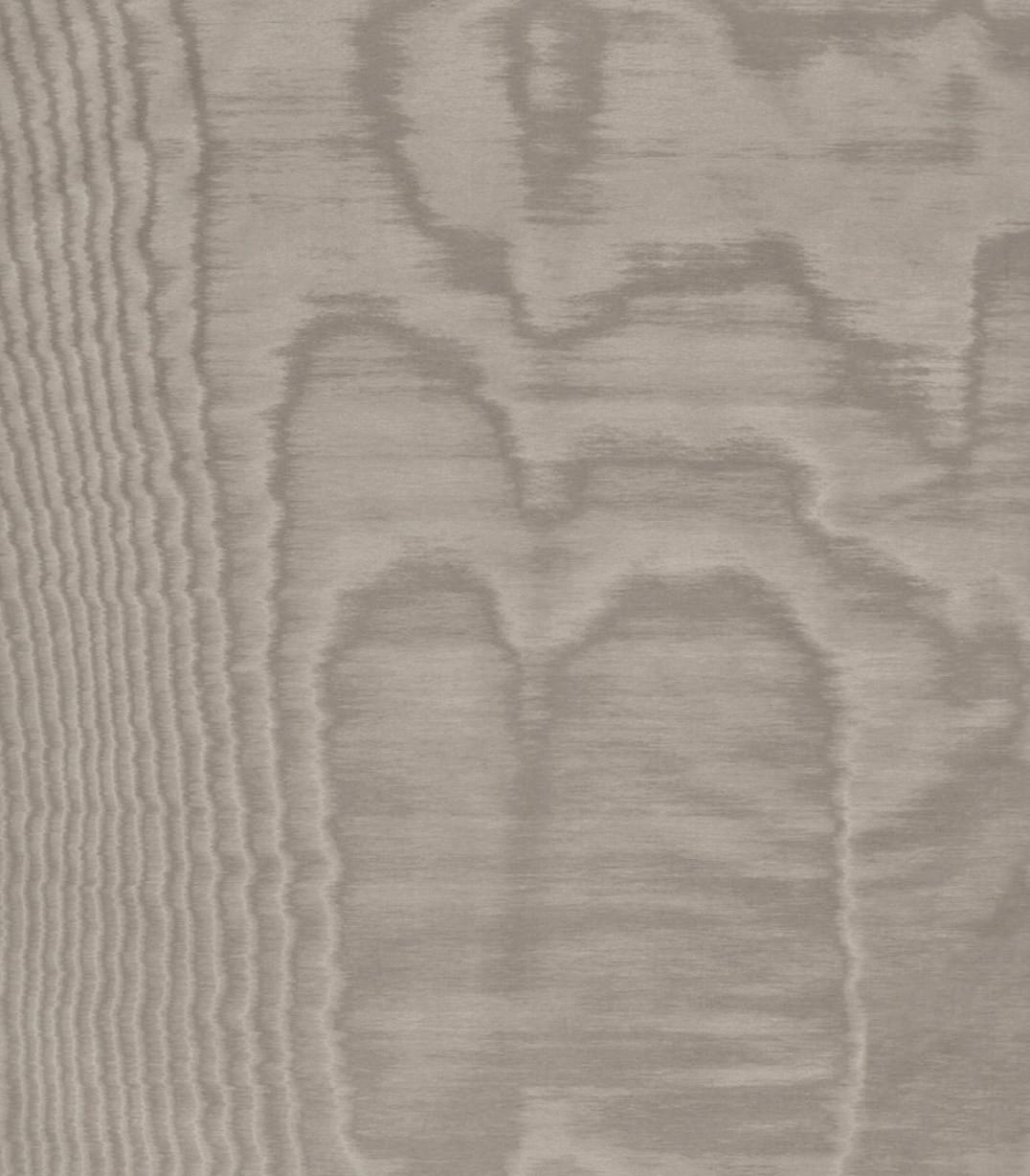
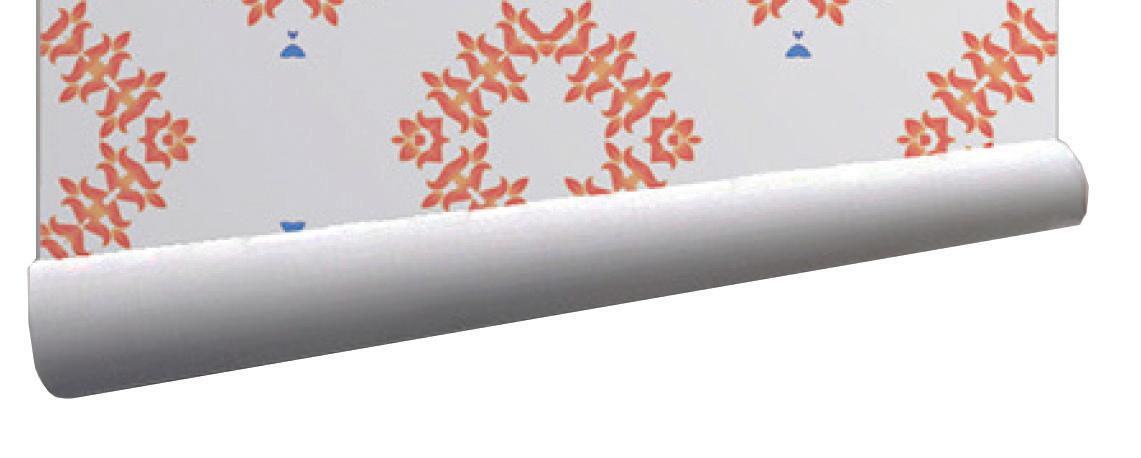

“as a designer who loves the unconventional, the moiré effect is a great way to add visual interest without actually mixing patterns. we use it when laying out patterned tiles to add depth and movement.”
—denise davies, d2 interieurs

Moiré throw; to the trade. schumacher.com
2 KEVIN O’BRIEN STUDIO
Woodgrain gunmetal velvet 26” pillow; $396. abc carpet & home, Greenwich; abchome.com
3 DEDAR
Amoir Fou wallcovering in 007 taupe; to the trade. D & D Building, New York; dedar.com
4 HENRY HOLLAND STUDIO
Franklyn brown & white table lamp; $1,987. henryhollandstudio.com
5 SABRE PARIS
Paris Bistro 5-piece flatware place setting; $120. Hudson Grace, Greenwich; hudsongracesf.com
6 CUFF STUDIO
Arc arm chair; price upon request. cuffstudio.com
7 MADE GOODS
Linden stool; $1,140. Fletcher Wakefield, Stamford; fletcherwakefield.com
8 MIMINAT DESIGNS
1 2 3 4 8
Rina low cabinet; price upon request. carlylecollective.com
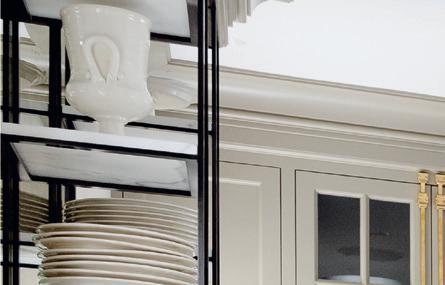
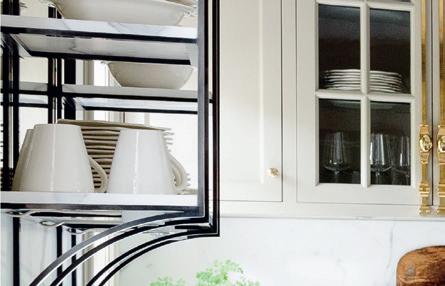
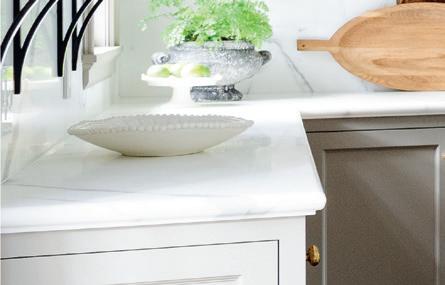
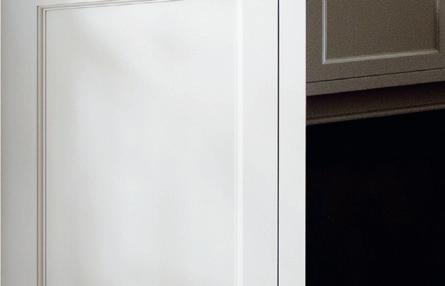
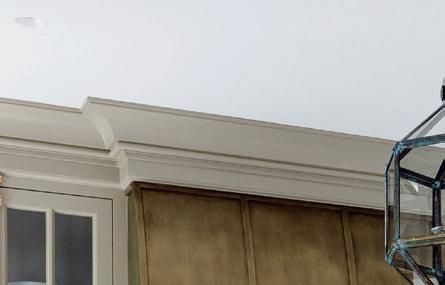
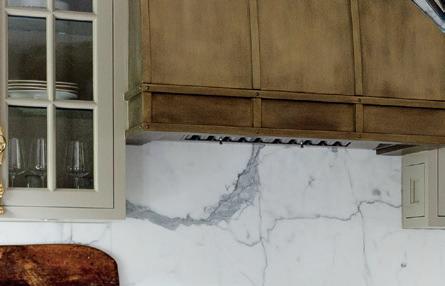
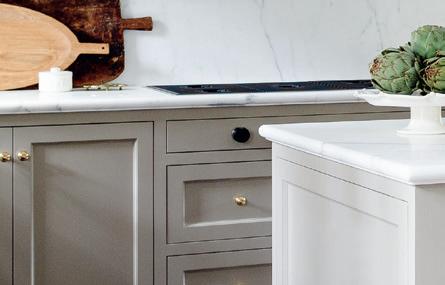
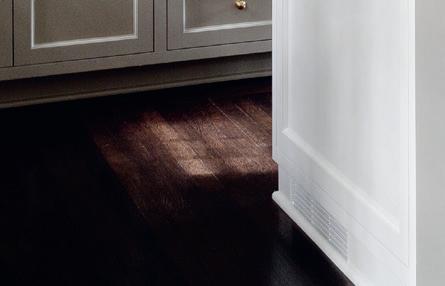
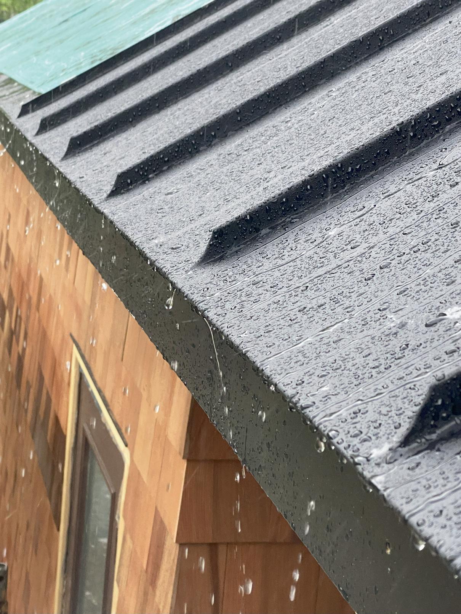
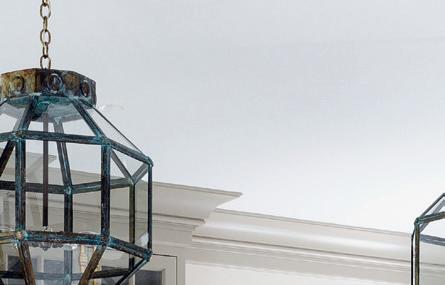
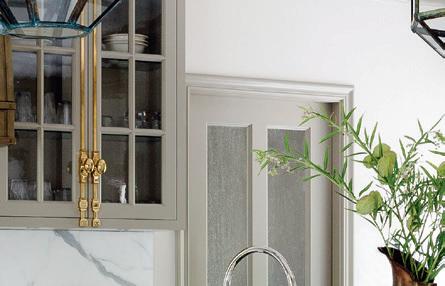
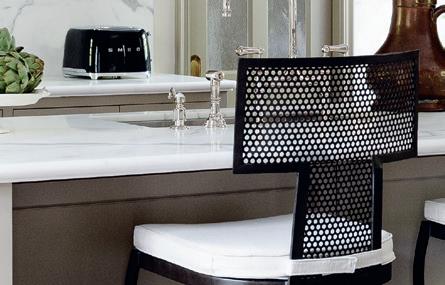
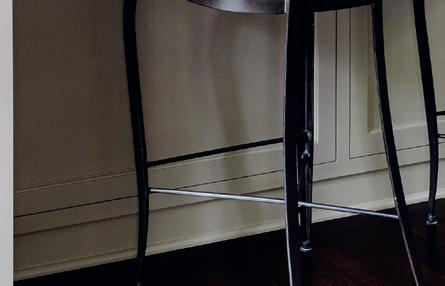


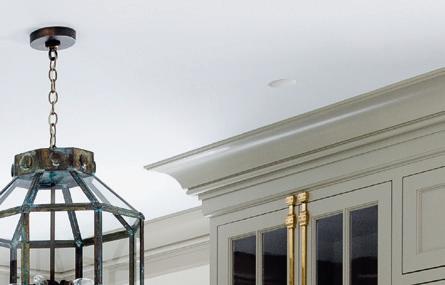
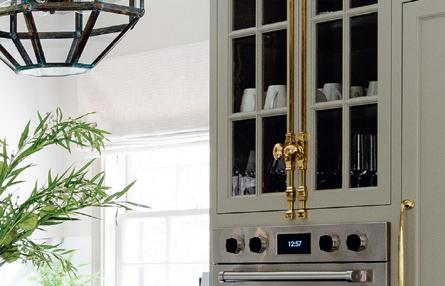
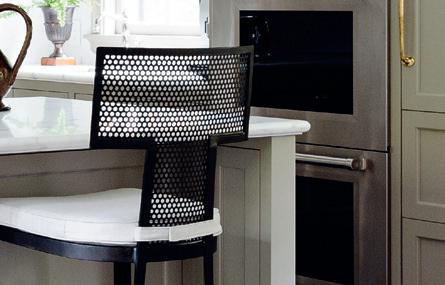
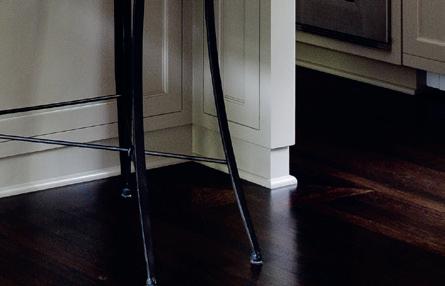
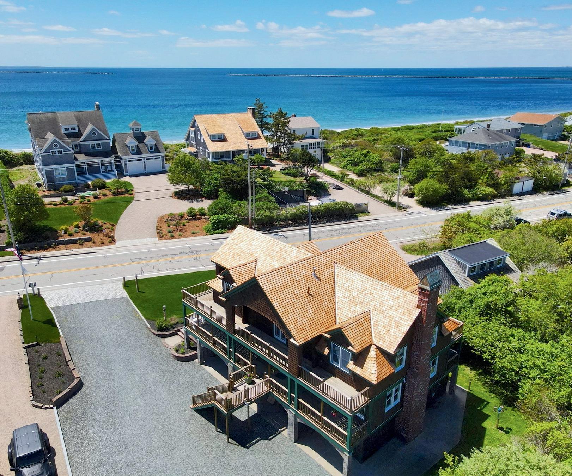
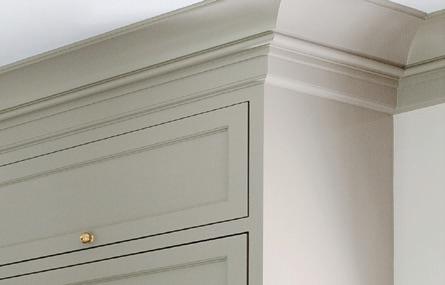
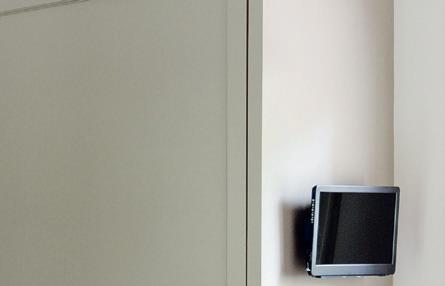
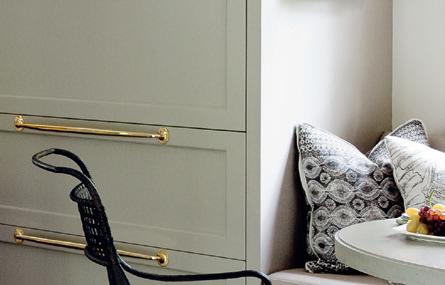
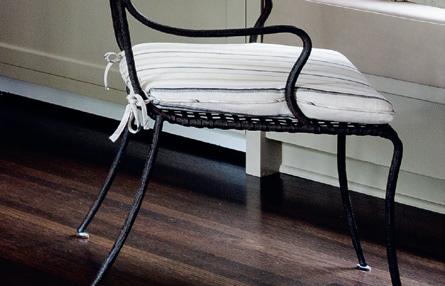

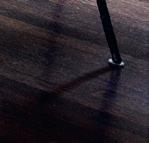
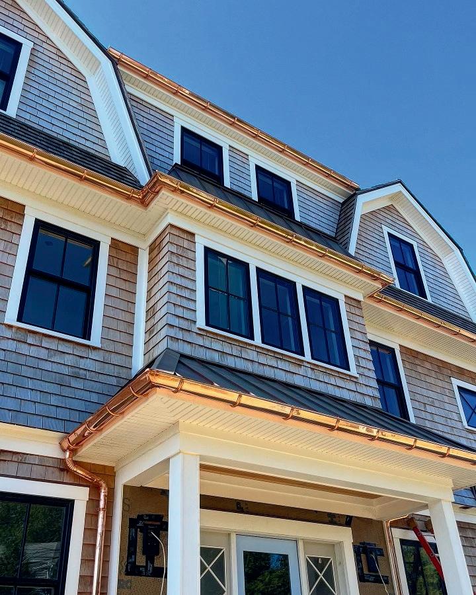
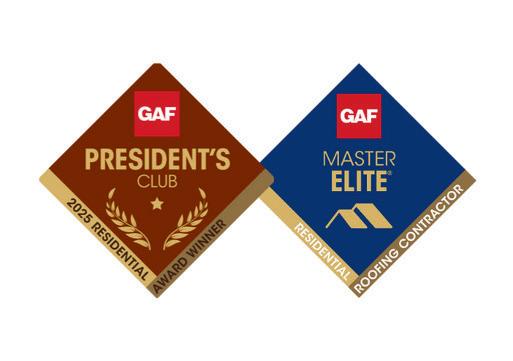
the boca raton brings its signature style and service to the sand with a bold new beach club
by megan gagnon
this photo: There are no bad seats at your private pool on your private beach.
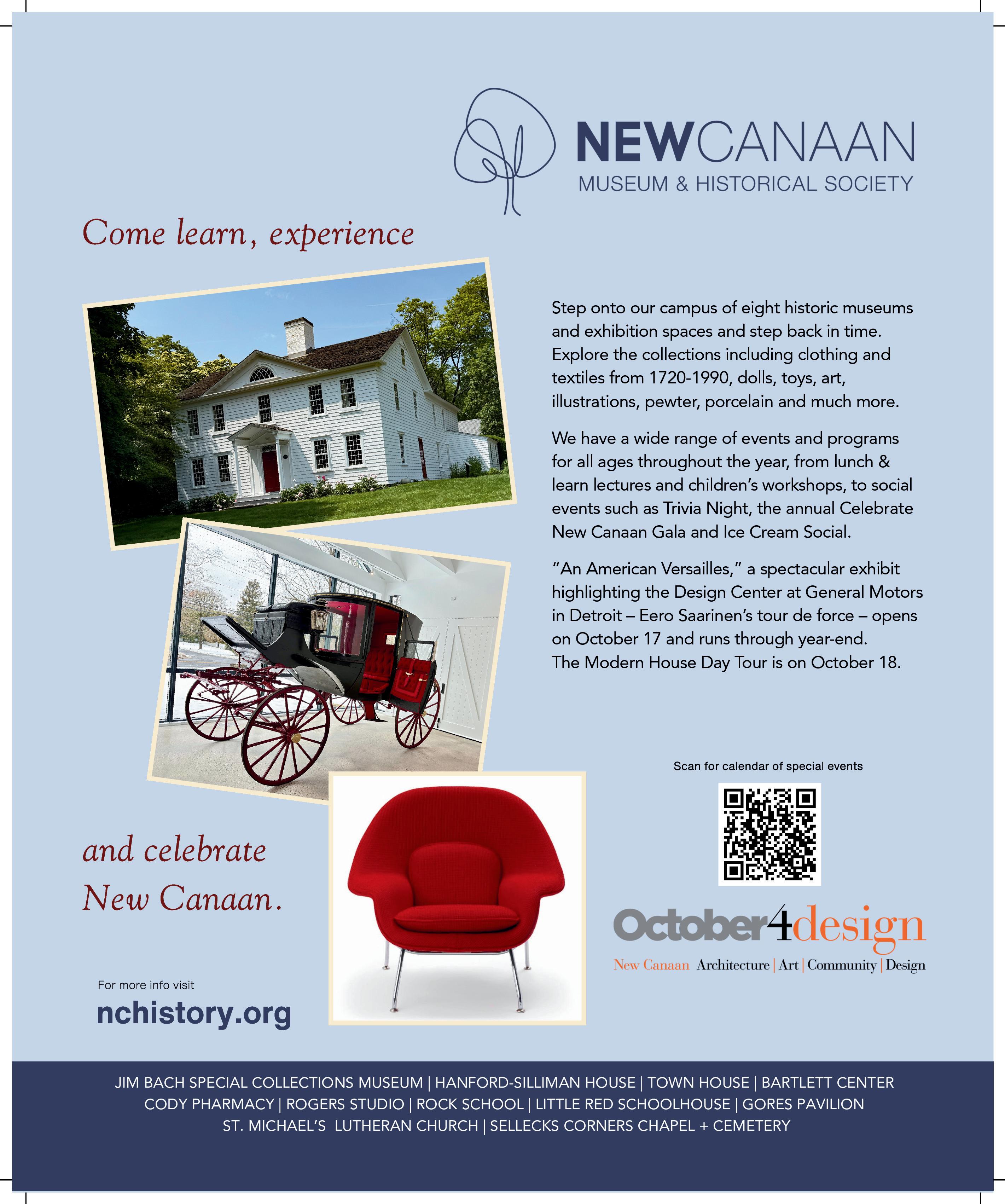


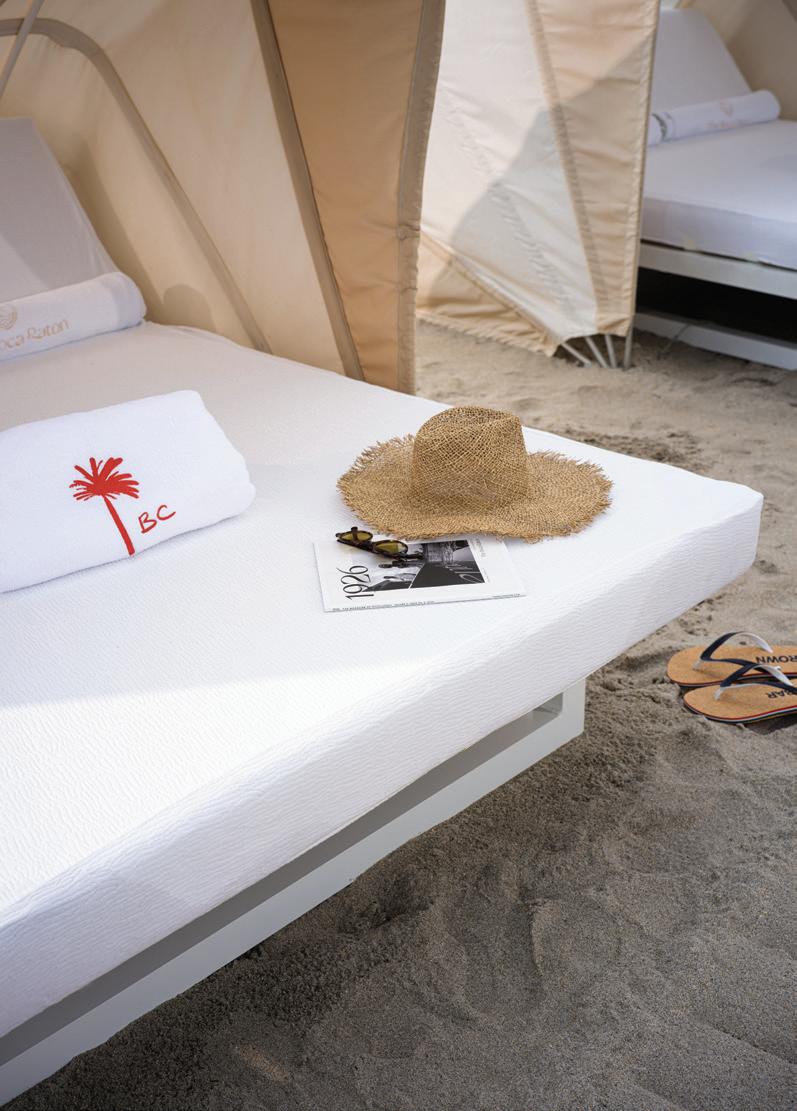
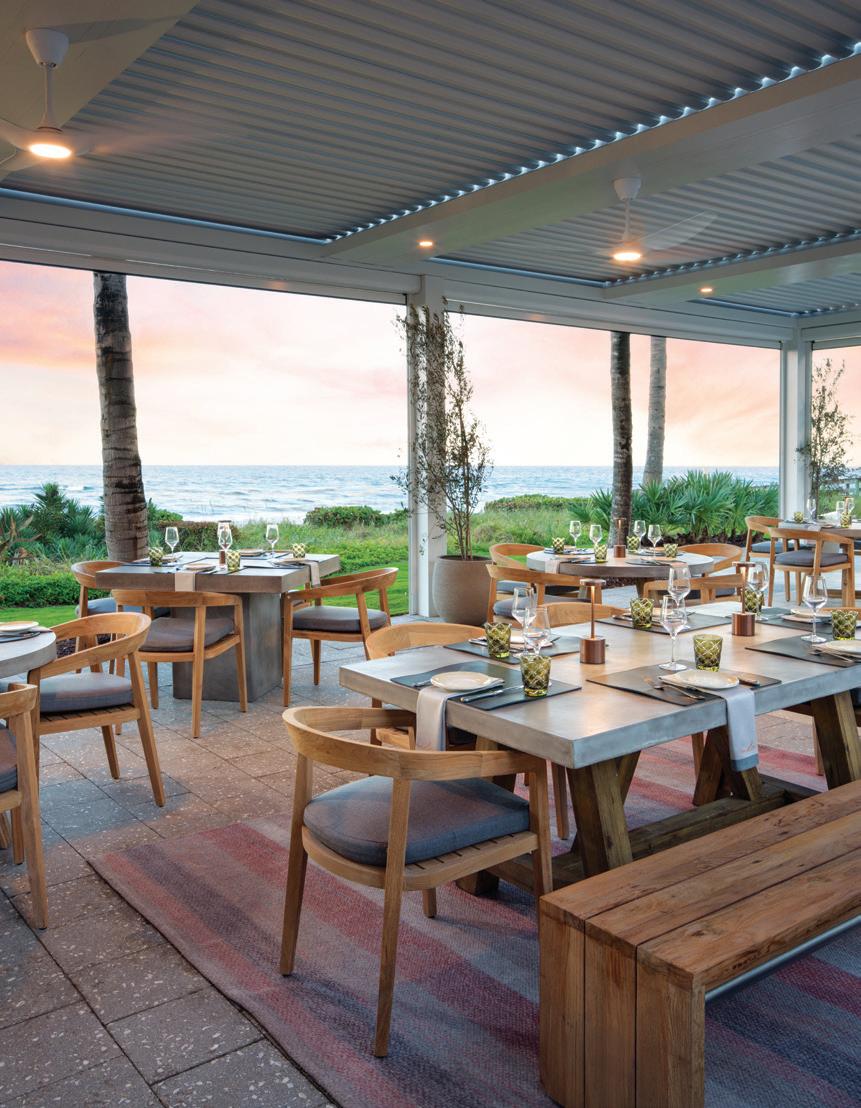
For decades, The Boca Raton has been a refuge for wellheeled East Coasters chasing sunshine at the first sign of snow. But with the recent debut of Beach Club—its newly overhauled, ocean-facing property—the resort has officially entered a new era. Still polished, still private, this one includes a front-row seat to the Atlantic.
With Mediterranean revival architecture and striking archways, the original buildings of the multihotel compound lean fully into their storied history, highlighted by the Cloister lobby’s unmistakable old-school glamour. Just across the water, Beach Club offers a lighter, more contemporary take on luxury. Completely reimagined as part of a $200 million refresh, interiors are washed in crisp white, with natural textures and high-impact materials
: Marisol’s dual dining room allows for multiple experiences, depending on your mood.
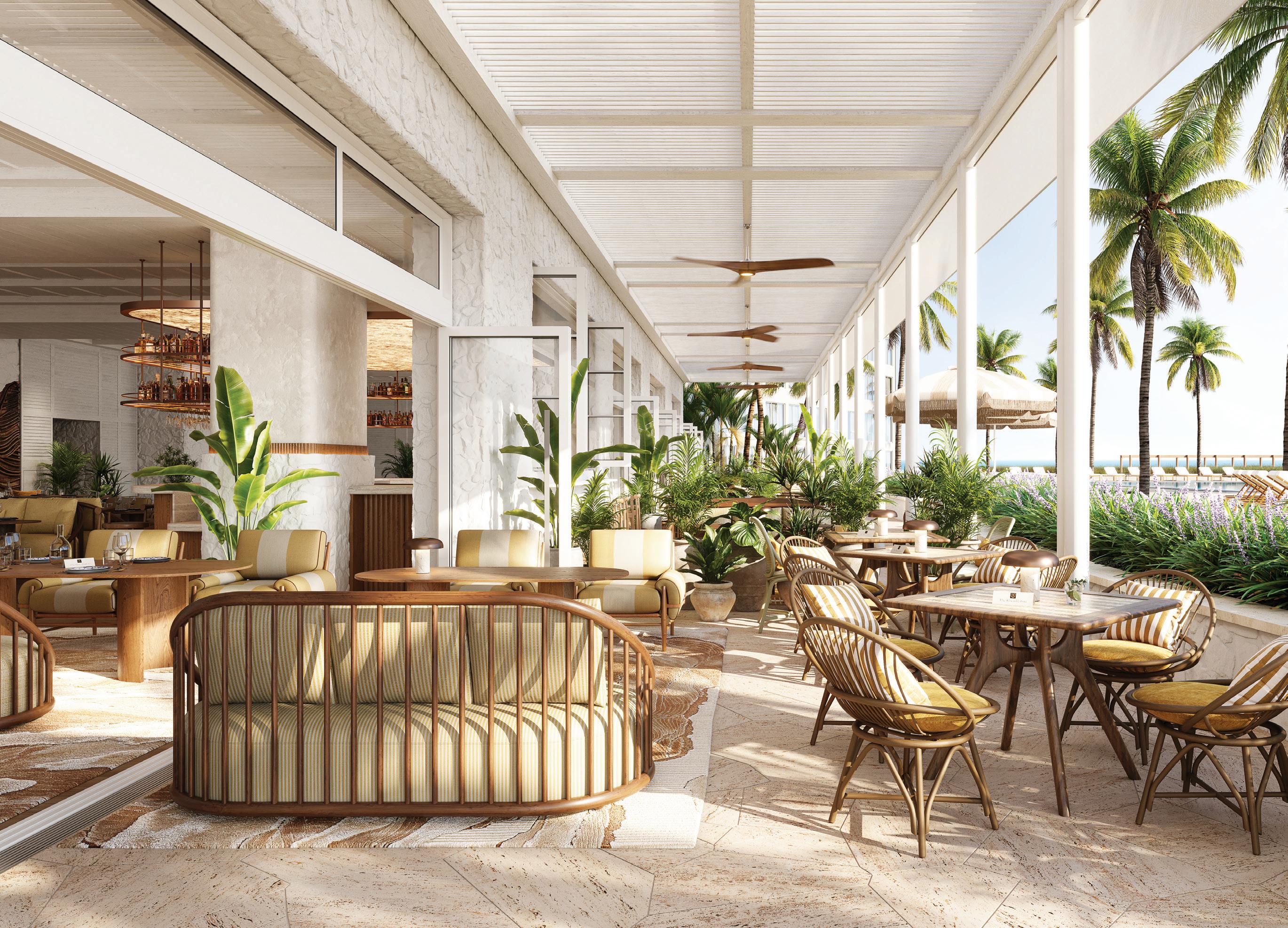
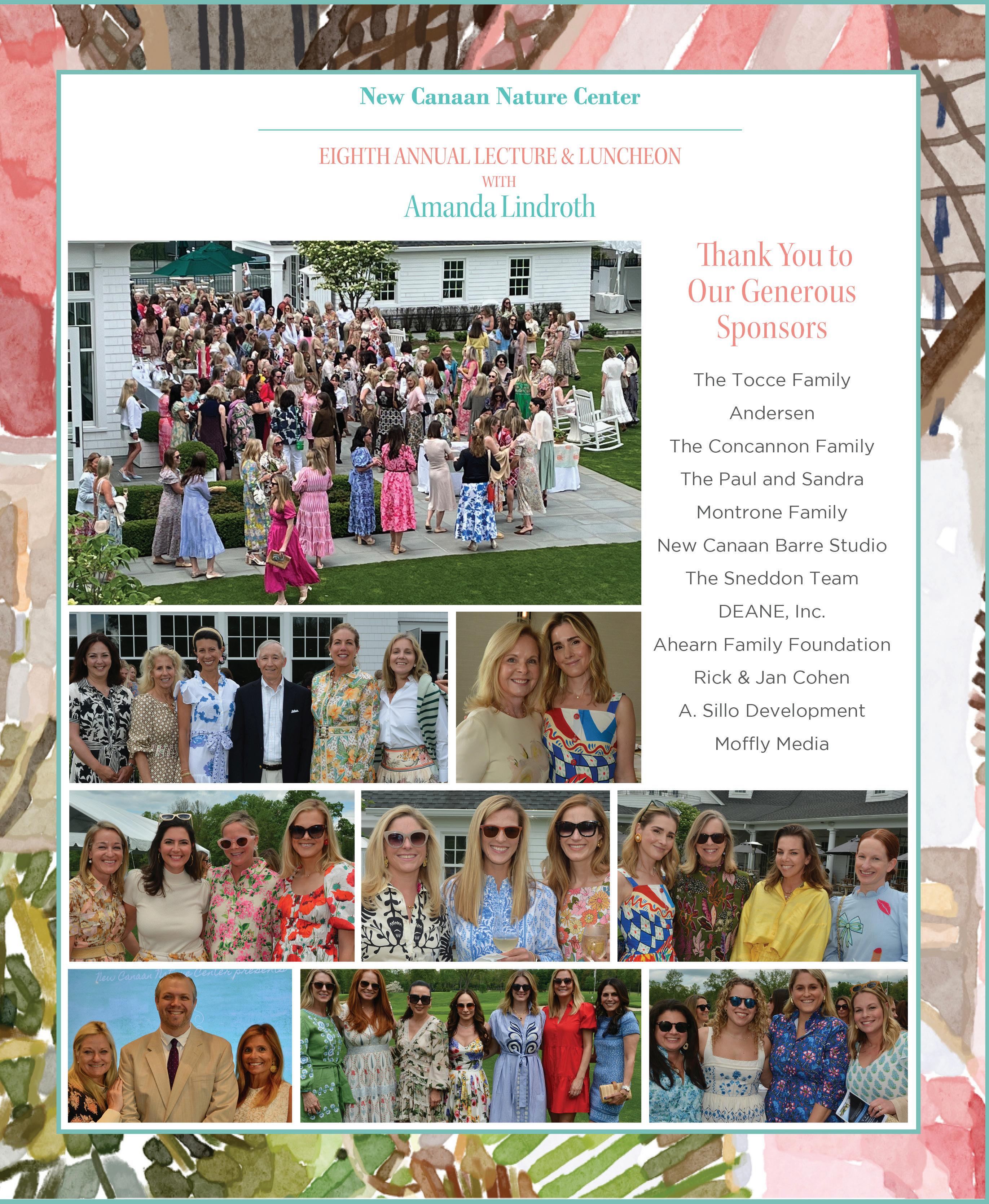
(honed marble, cerused oak) that lend to the elevated, neutral aesthetic. The 210 guest rooms and suites feature custom curved furnishings, relaxed low-slung seating and artful sculptural lighting, making every stay feel like a visit to an expertly designed beach house.
Outside, members and guests can opt for full service in the sand or at one of three pools, under umbrellas trimmed in a sunset orange that pairs perfectly with an Aperol spritz. For families, the setup is seamless, with just-active-enough kids’ clubs and no shortage of ways to exhaust them by sundown (boat rentals, surf lessons, snorkeling). For those traveling without, the place never tips into chaos. It’s calm, even with toddlers in tow.
If you are looking to go full resort-mode—multiple restaurants, even more pools, a waterpark, a golf course, pickleball courts, shopping and a five-star spa—The Boca Raton’s harborside sprawl is just a short water taxi ride away.
With the recent debut of Beach Club— its newly overhauled, ocean-facing property— the resort has officially entered a new era.
But no one would blame you if you never left your blissful Beach Club bubble, especially when the dining is this good. At Marisol, seafood towers, grilled fish and Mediterranean mezze are passed across breezy banquettes in an indoor-outdoor setting. A few steps from the sand, Onda keeps things interesting with a rotating cast of visiting chefs focused on creating seasonal menus for an adults-only crowd.
It’s the kind of experience longtime members have always known: The Boca Raton delivers where it counts: food, service, setting. Now, first-time Beach Club guests have the chance to discover it for themselves.
thebocaraton.com
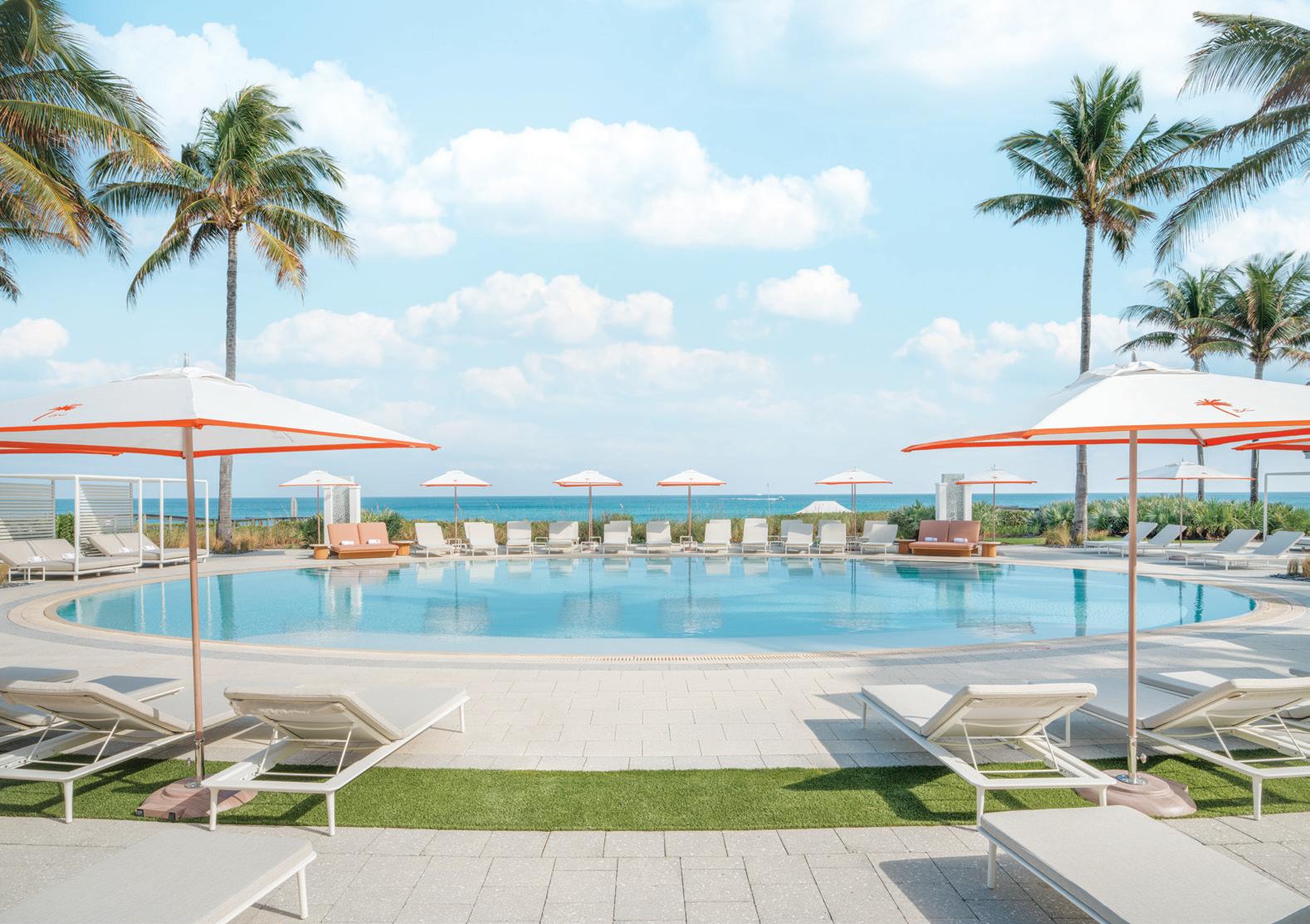
above: Choose your vibe: tranquil adult-only pool or funfilled family-friendly waters. below: Guest rooms are breezy and bright, with curved edges and contemporary fixtures.
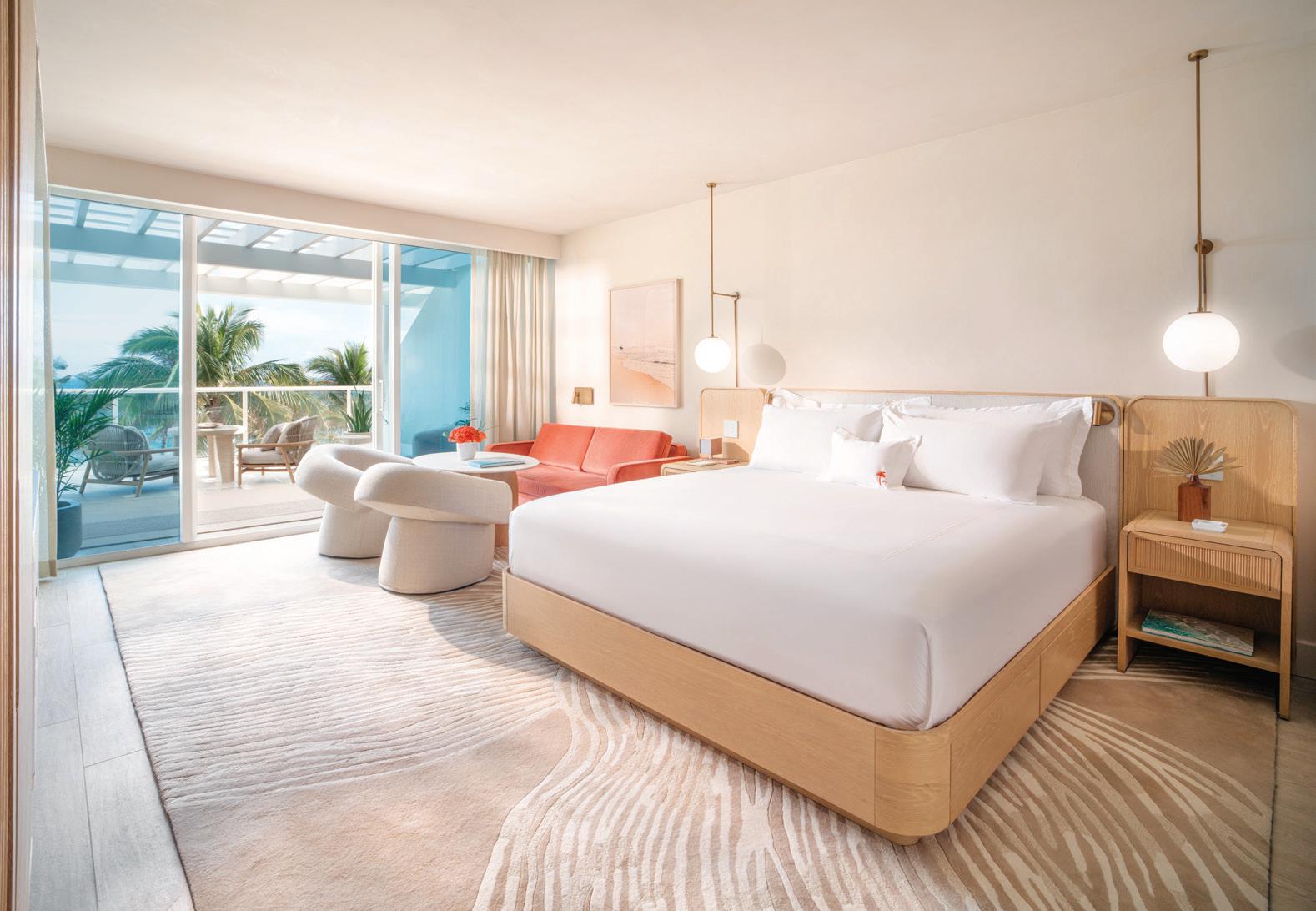
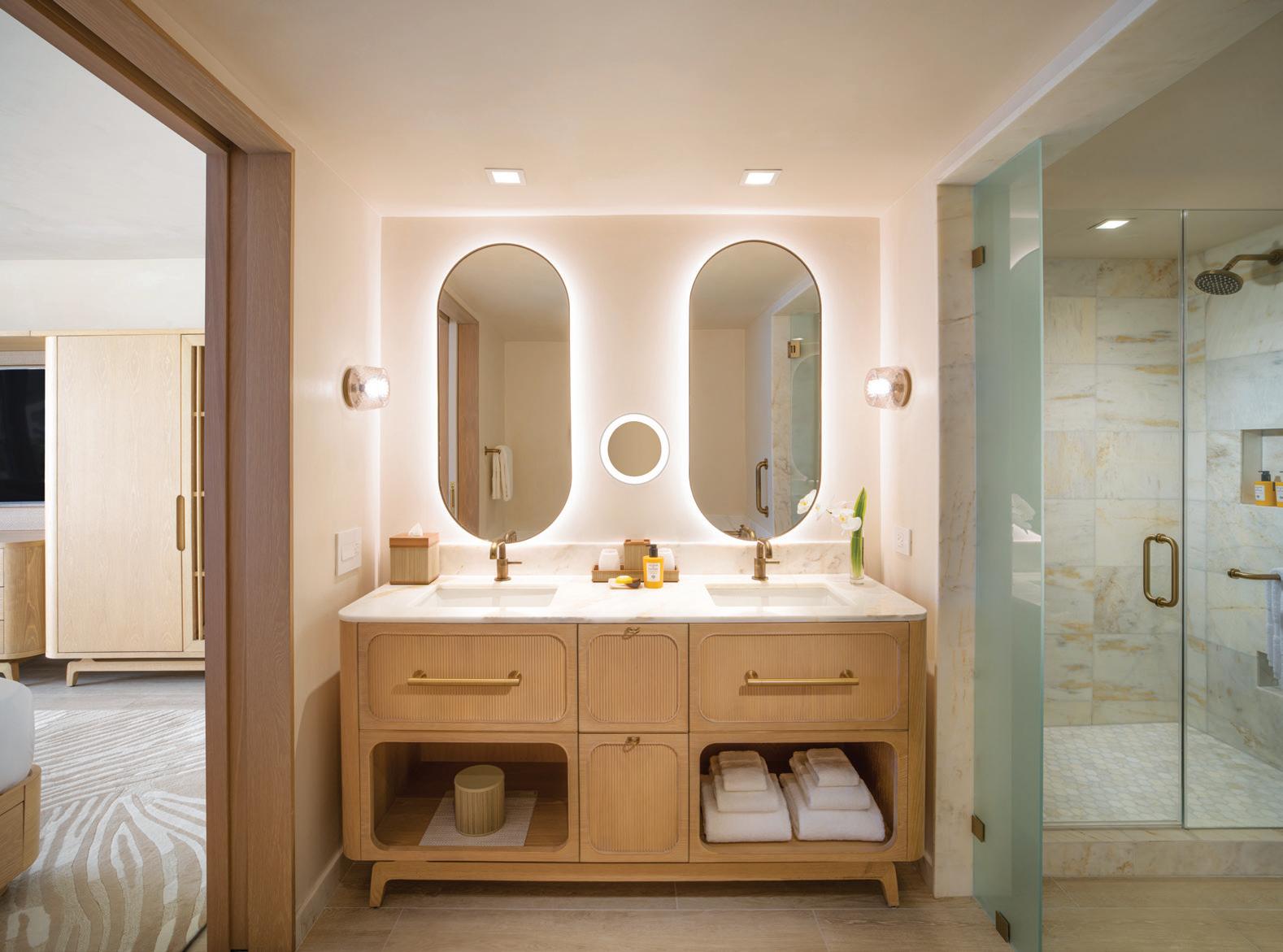
FEATURING
FASHION SHOW SPONSOR
HANNAH STORM
CELEBRATING
BCA’s Models of Inspiration
MUSIC BY


DJ April Larken





Register online: https://breastcanceralliance.org/luncheon Follow us on Instagram for updates:
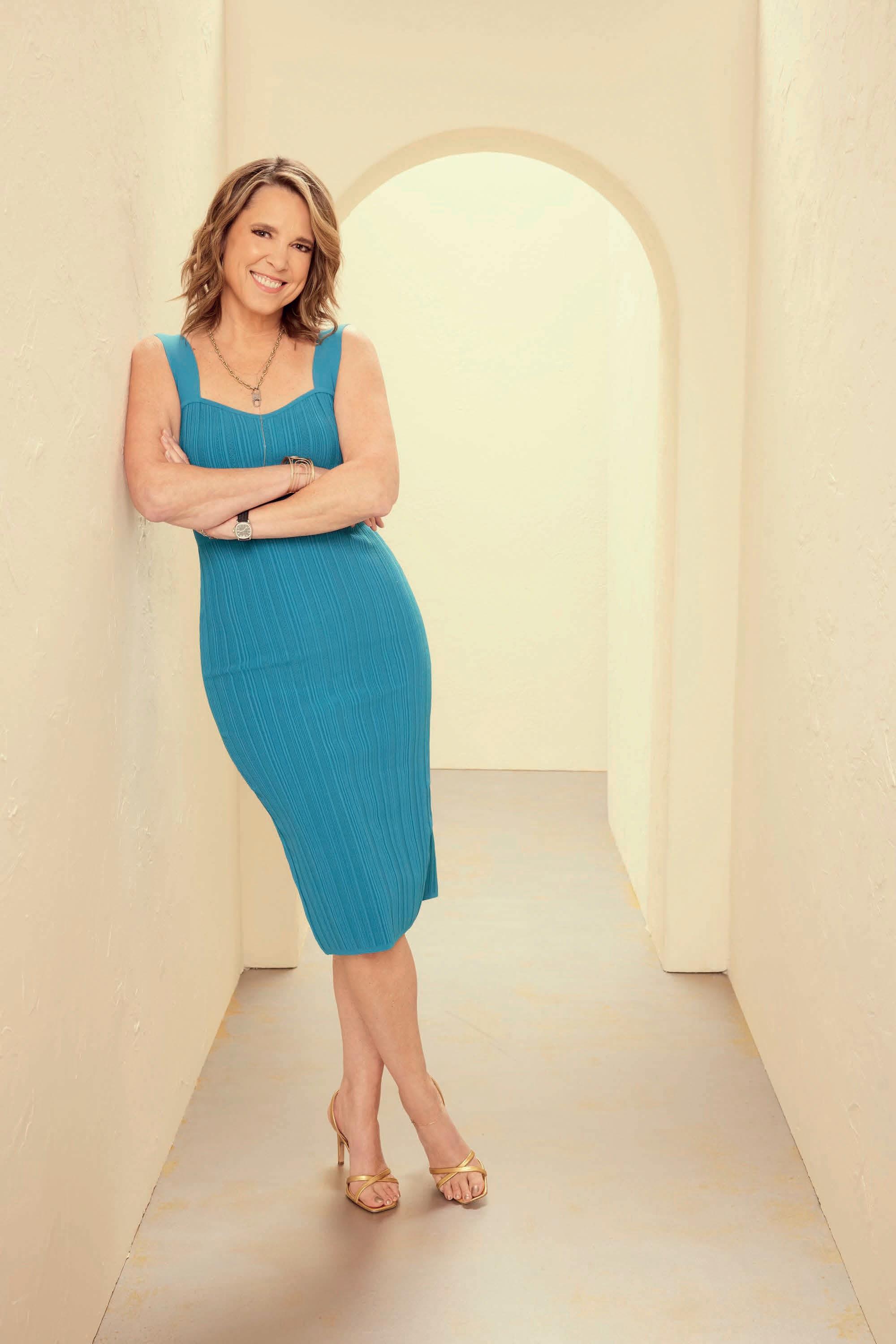
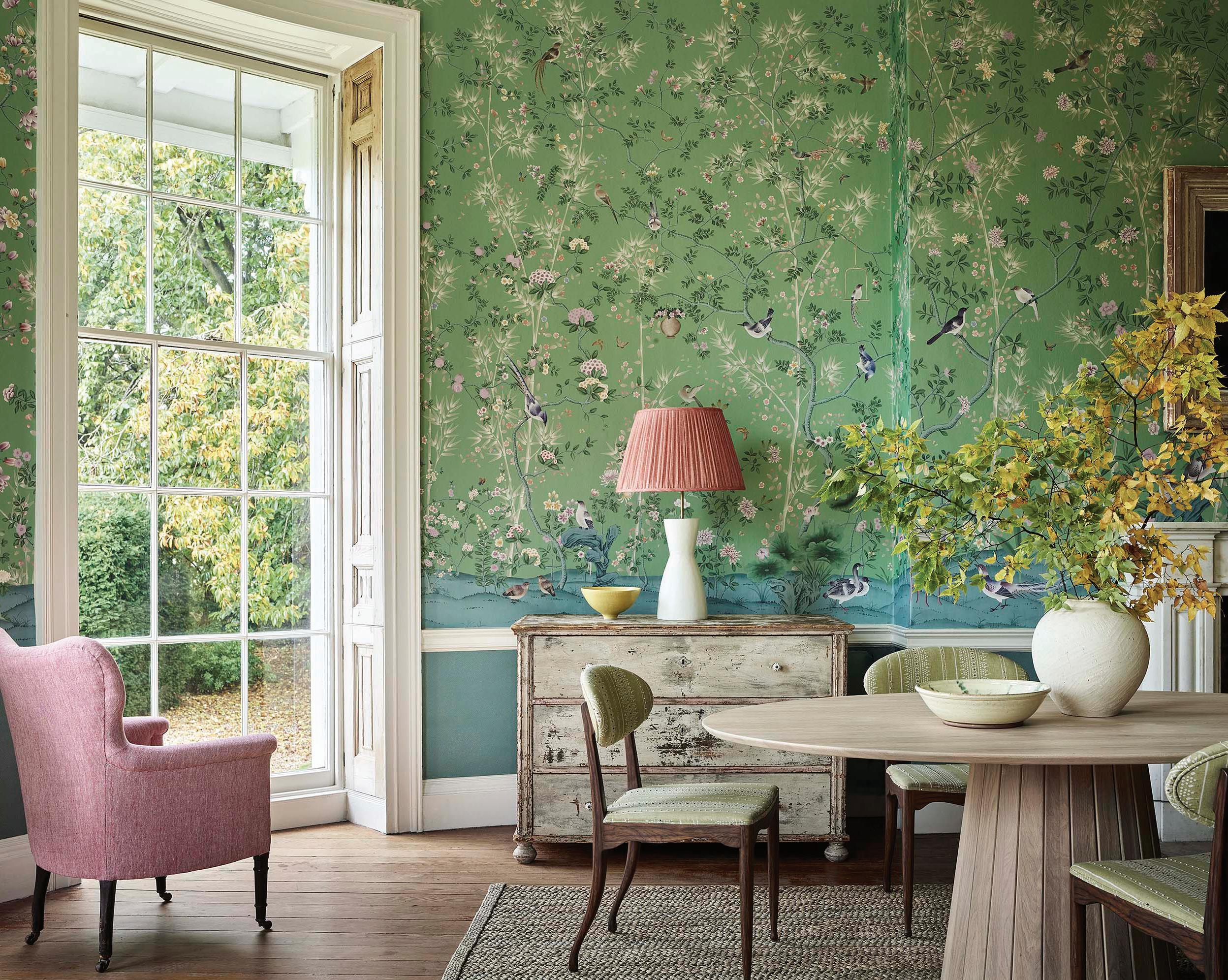
IN CELEBRATION OF ITS 20TH ANNIVERSARY, FROMENTAL LOOKS TOWARD THE FUTURE

In a strategic move that bridges artisanal tradition with accessibility, Fromental is launching Papier Chinois, a digitally printed collection of Chinoiserie wallcoverings designed to deliver the brand’s signature sophistication with a more streamlined production model.
Choose from five new patterns: Bambois, Florent, Rocaille, the playful Peter Rabbit and the newly introduced Millefleurs. Each design originates from a hand-painted silk mural, requiring up to 50 hours of skilled craftsmanship, before being translated into high-resolution digital prints. The result is a luxurious paper offering that retains the nuance and texture of
Fromental’s bespoke work while reducing lead times from 12-plus weeks to just four–six. Priced from $325 per panel (with two–three panels per roll), Papier Chinois is part of a broader expansion effort that includes the debut of Fromental’s new e-commerce platform, complete with trade-friendly features such as a roll calculator, video installation guides and online ordering.
And just when you thought wallpaper couldn’t get more extra: Peter Rabbit and Millefleurs include augmented reality animations you can view through your phone. Yes, AR wallpaper. Welcome to the future of old-school glamour. fromental.co.uk

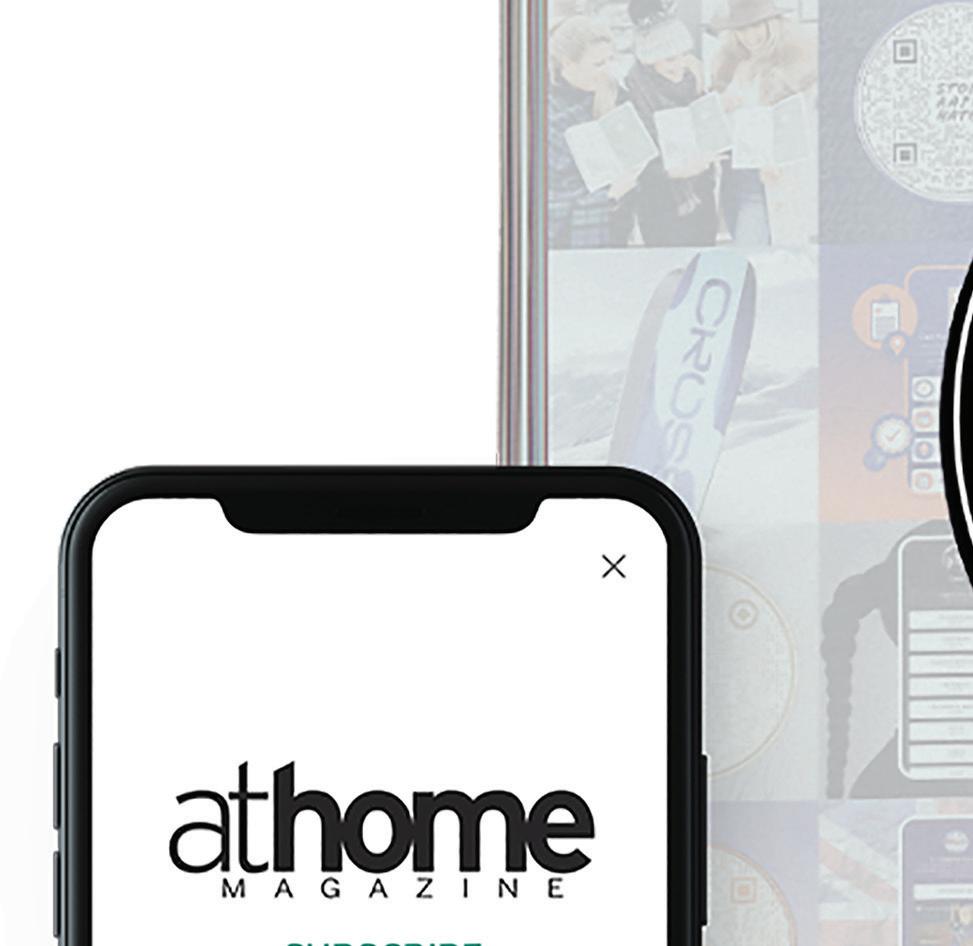


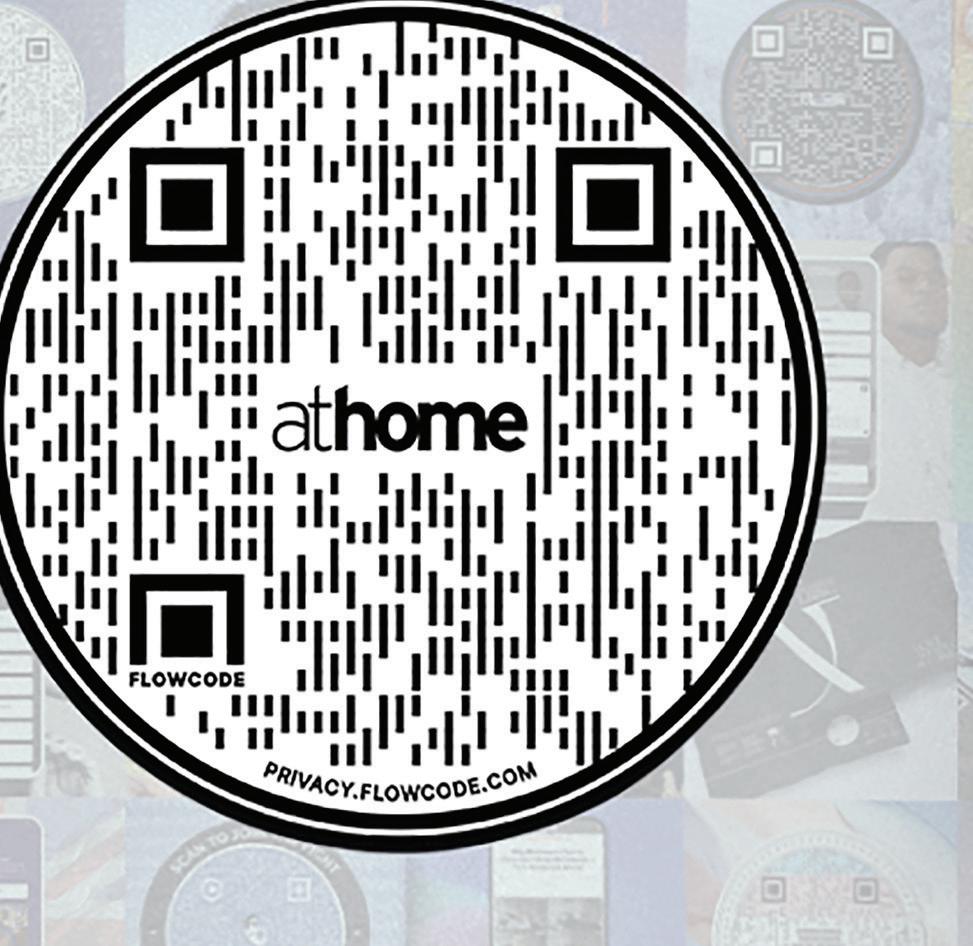







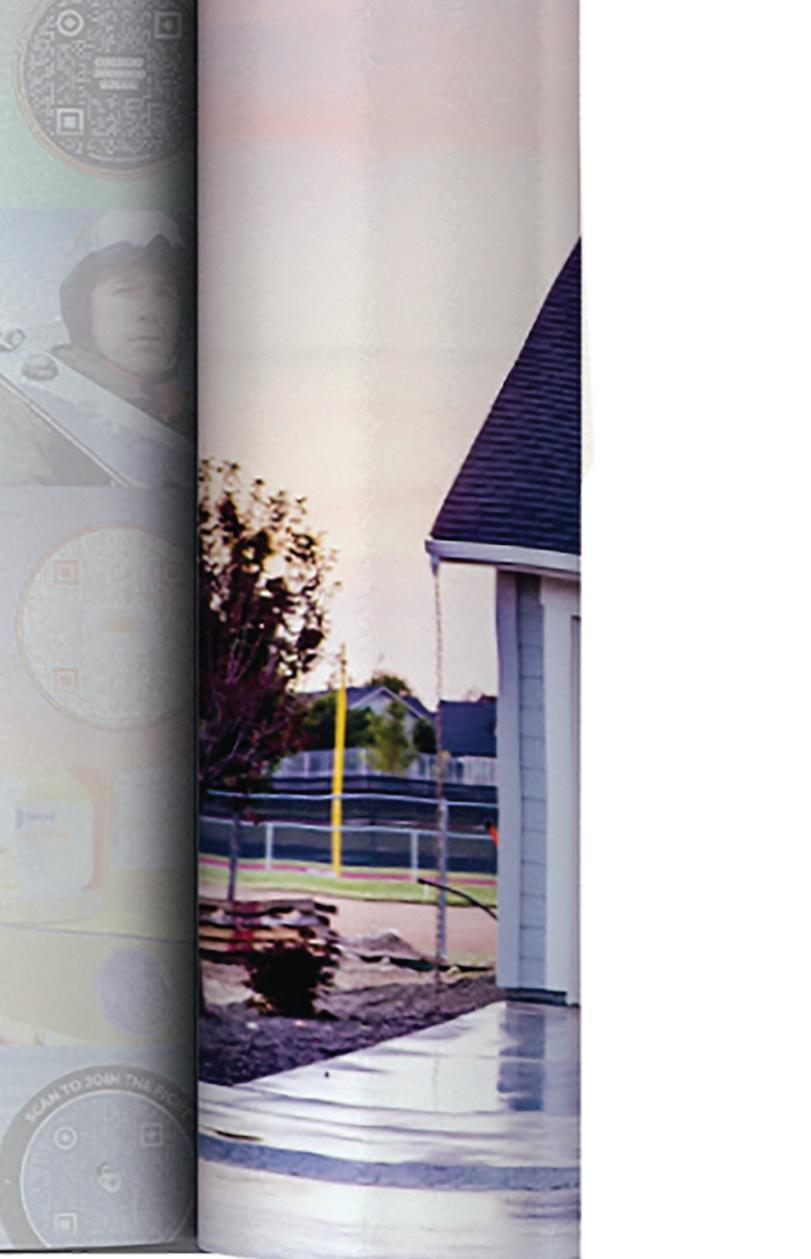


Go ahead, try it out. Point your phone’s camera at the Flowcode to scan.
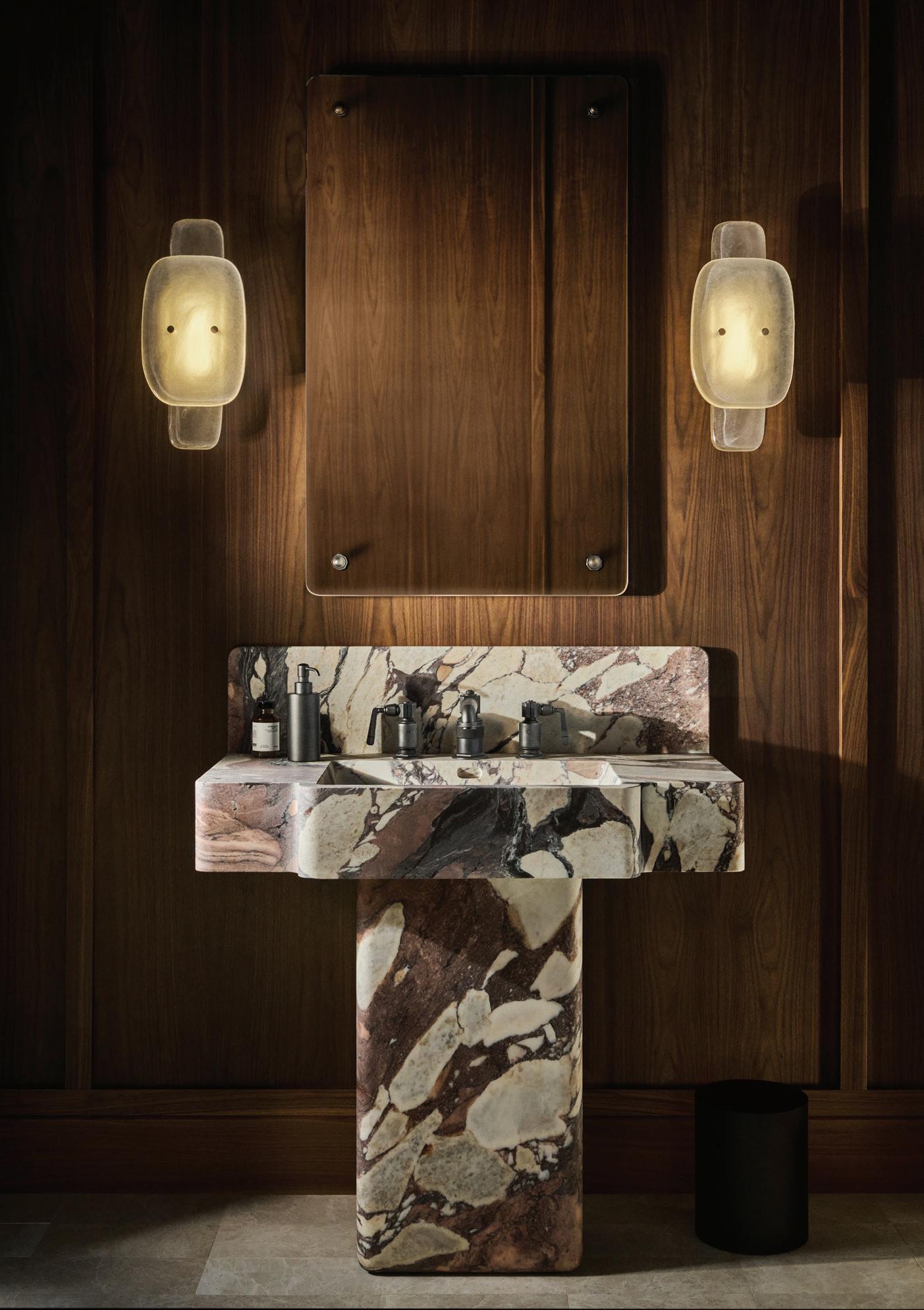
Waterworks’ latest collection of hand-carved sinks and an architectural bathtub are destined to be the centerpiece of any bathroom
The new sinks are designed to simplify the process of specifying bespoke stone. Each piece integrates thoughtful design details— such as sculpted overflows, generous deck space and customizable mounting options—while eliminating the need for third-party fabrication. Designers can choose from eight luxurious stone varieties, including Cipollino Cremo, Bardiglio Dark and Portoro, with guidance provided by Waterworks’ in-house design specialists.
Also debuting is Centuria, a new bathtub modeled after the brand’s beloved Empire silhouette, this time sculpted entirely from solid stone and requiring over 200 hours of artisan labor. “The results are sculptural centerpieces for the bath that feel architectural and special,” says CEO and Creative Director Peter Sallick. And indeed, they are. waterworks.com
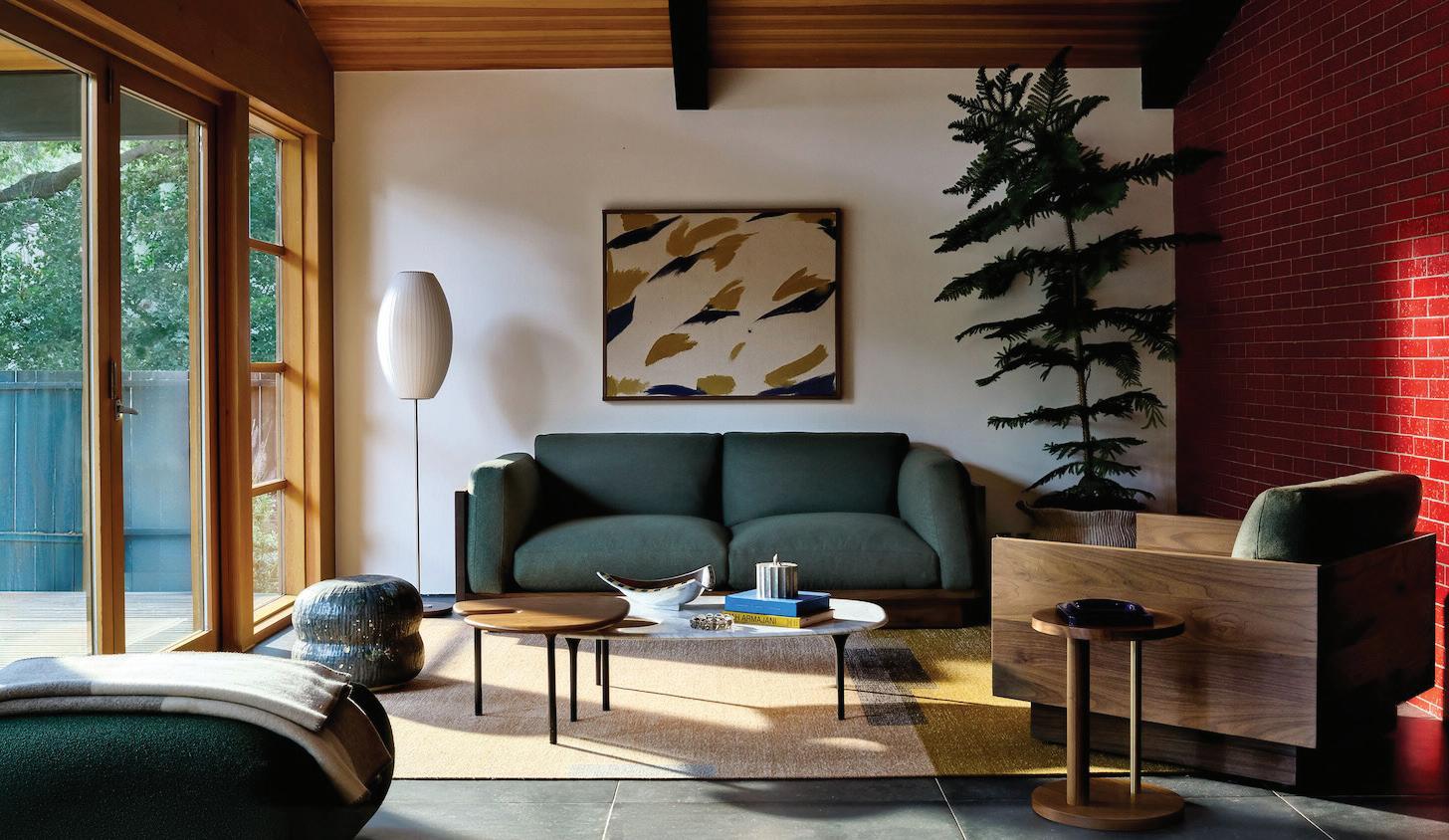
Herman Miller has unveiled the Pawson Drift Sofa Group, a new lounge collection by minimalist master and world-renowned architect John Pawson. The London-based designer’s first collaboration with the brand, the line channels Pawson’s signature purity of form into a series of seating options— including two sofa sizes, a chaise sectional and a lounge chair.
True to Herman Miller’s focus on sustainability, the collection is crafted with over 80 percent natural or plant-derived components, including natural latex
foam cushions and North American hardwood frames available in white oak or walnut. Upholstery options range from premium leathers to Greenguard™ Gold Certified textiles. The cleanlined, wraparound design offers generous proportions and a thoughtfully engineered suspension system for continuous support.
“Like all my work, this sofa group is the outcome of a process of stripping right back,” says Pawson. “The primary experience is rooted in the quality of proportion, surface and light.” hermanmiller.com
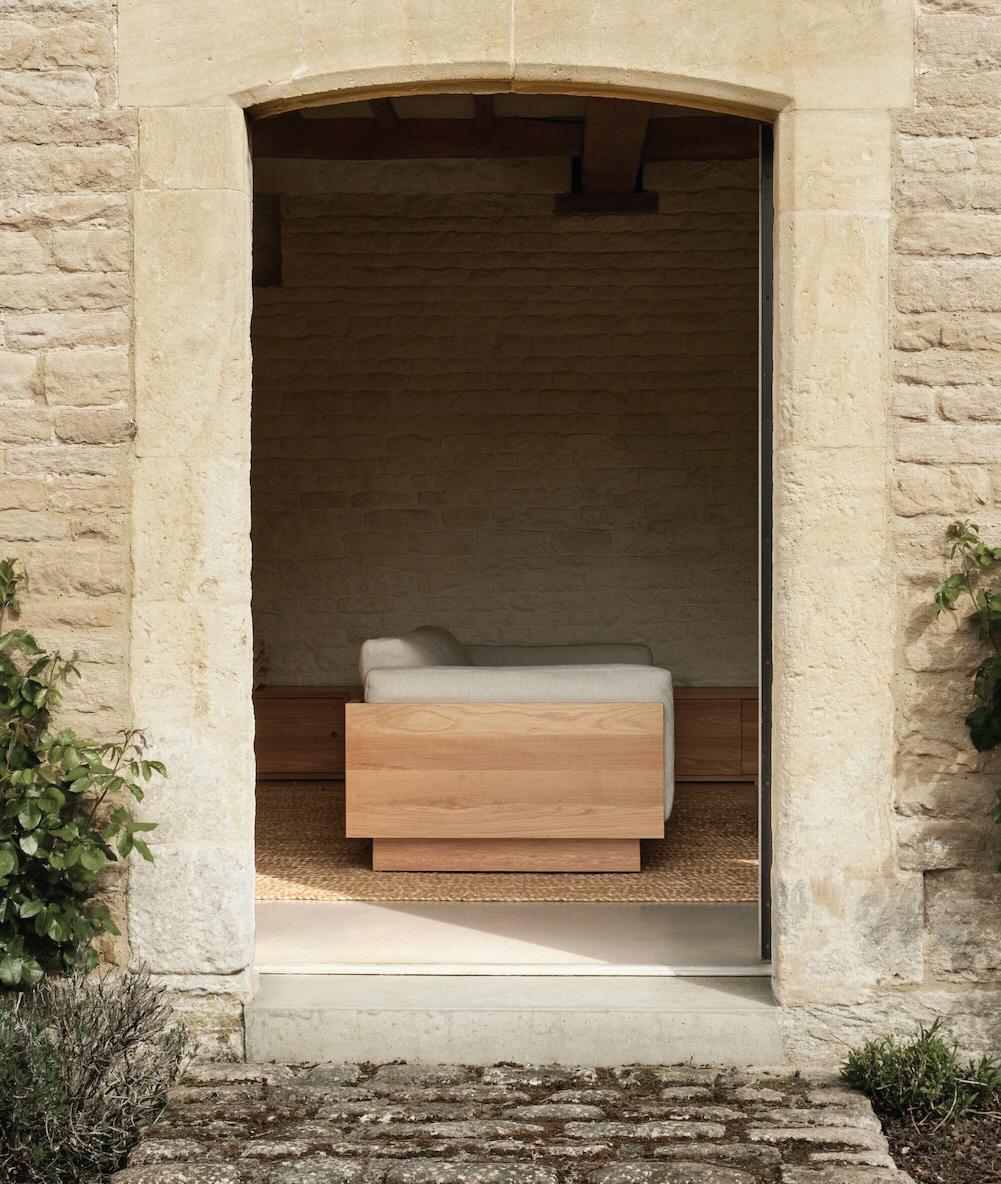
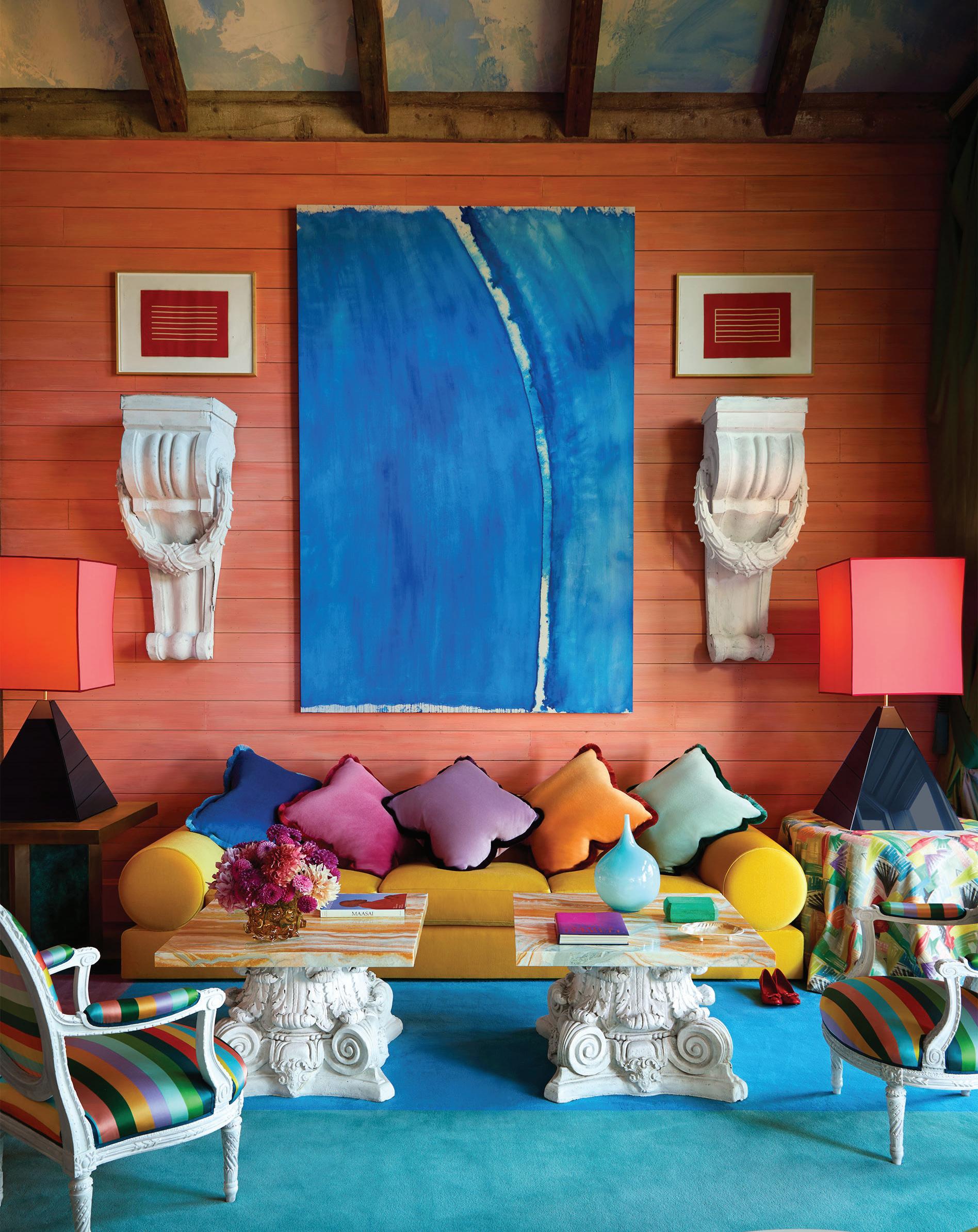
These pieces breathe a sigh of relief into any space
Designer Helena Clunies-Ross has introduced CALMA, a new furniture collection for ROOM (with locations in Tribeca and Greenwich) that balances architectural form with quiet comfort. The British-born creative, known for her interiors and lighting design, channels a distinctly meditative tone through clean lines, tactile finishes and sculptural detailing.
Anchored by a statement-making sofa framed in ebonized walnut, CALMA includes a daybed, console, dining table and occasional chairs, all designed with both utility and atmosphere in mind. “I wanted to create furniture that feels intentional and grounding,” Clunies-Ross says. “Pieces that hold space without overwhelming it.”
CALMA’s finishes include pale oak, smoky walnut and deep-black wood, with optional burnished metals and neutral-toned upholstery. Each piece is made to order and fully customizable, intended to work in both residential and hospitality settings. roomonline.com






Greenwich locals know Patrick Mele for his vibrant use of color and the impeccably curated treasures inside his Lewis Street shop. Now, the designer is bringing that same energy to the floor with the Color Field Collection for Aronson’s Floor Covering. Inspired by Josef Albers’ crisp geometries and Richard Diebenkorn’s painterly abstractions, the hand-tufted New Zealand wool rugs are made to order in vivid palettes that transform any room into a work of art. Standard or custom sizes ship in six–eight weeks, exclusively through KRB. krbnyc.com
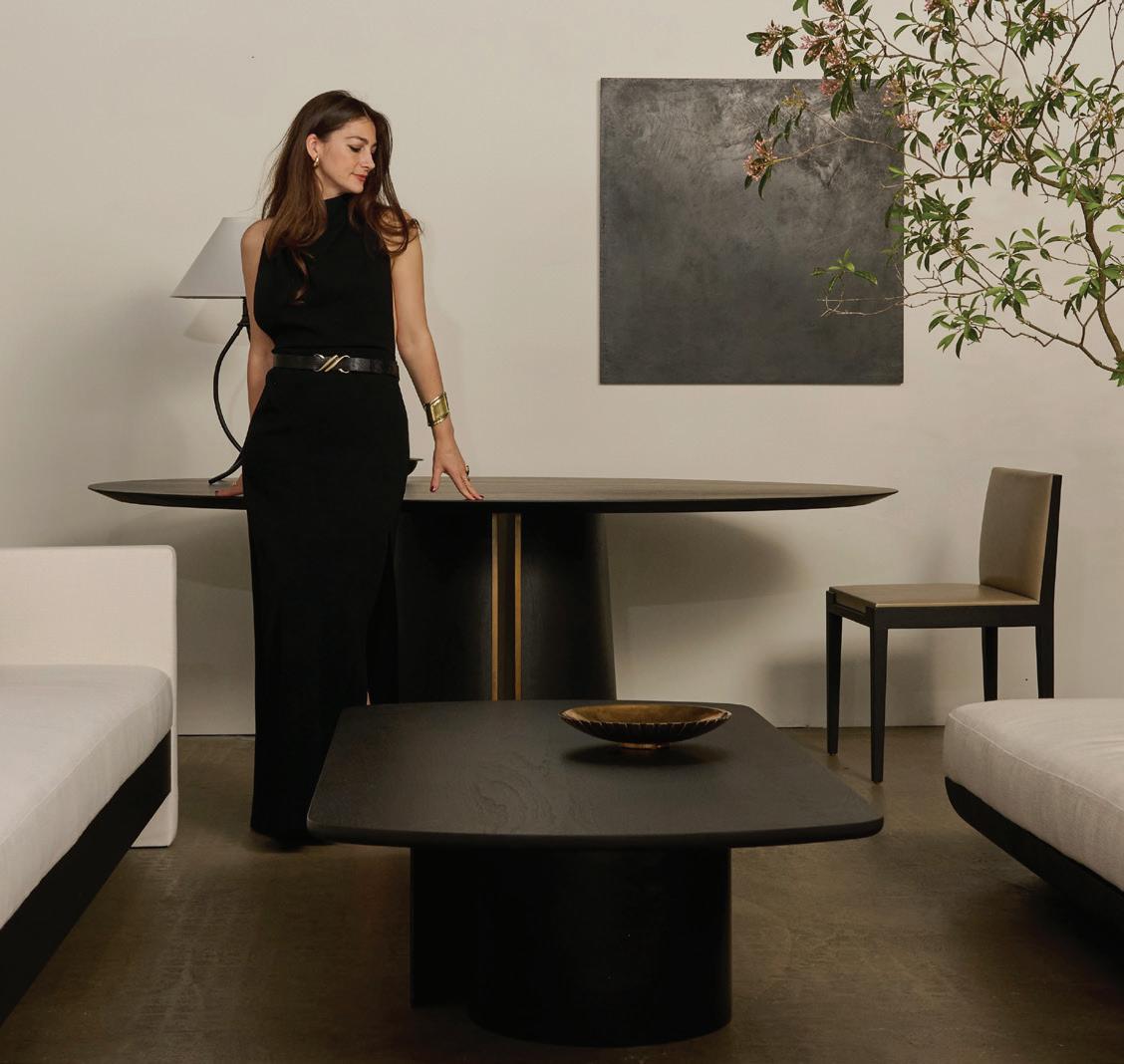
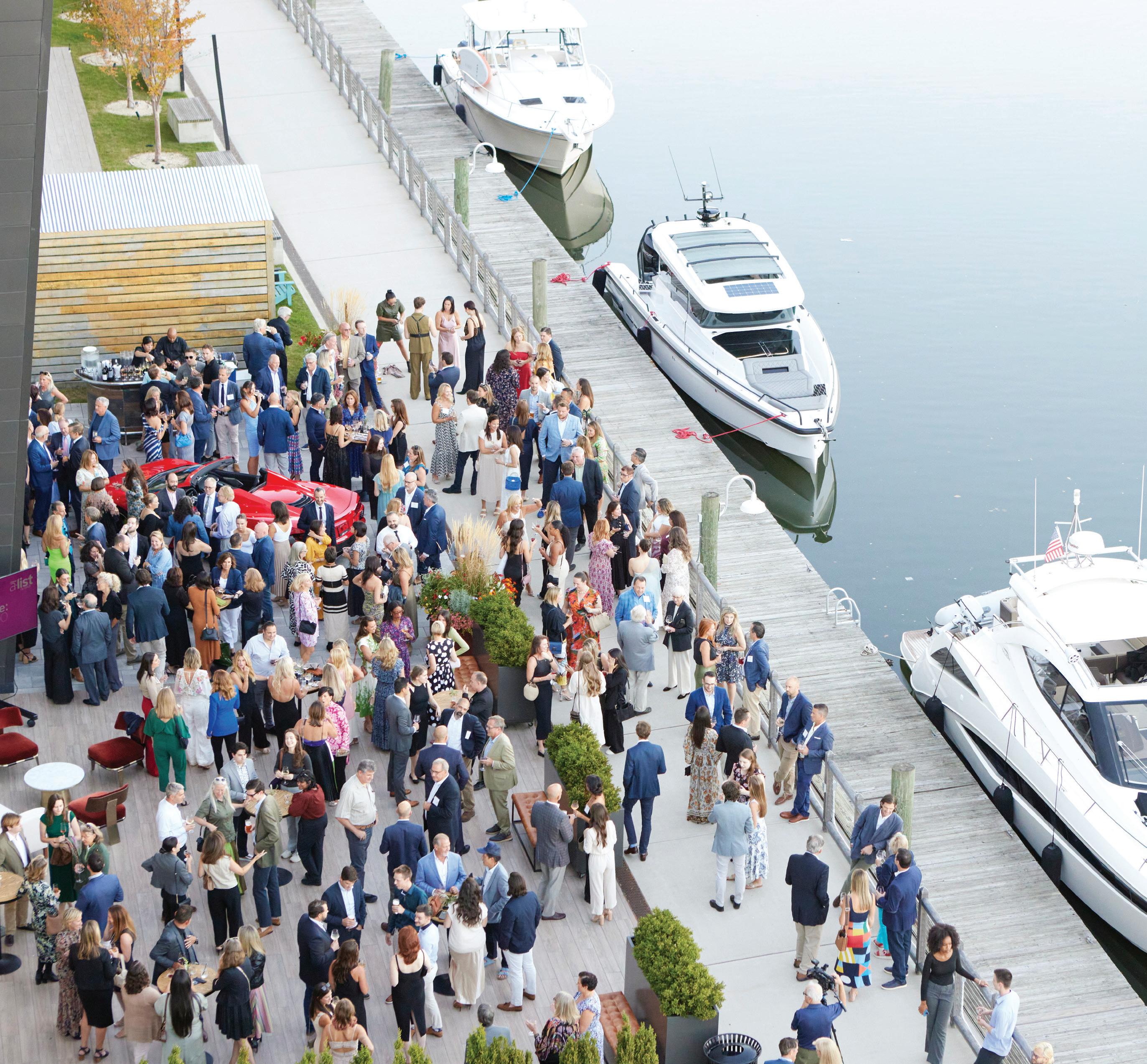
COME PARTY WITH US! Celebrate another year of award-winning design.


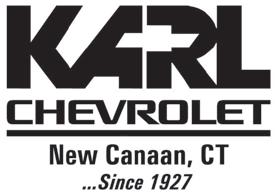

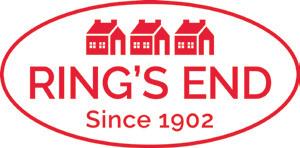




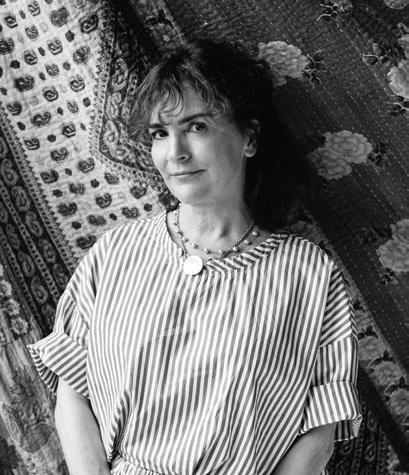
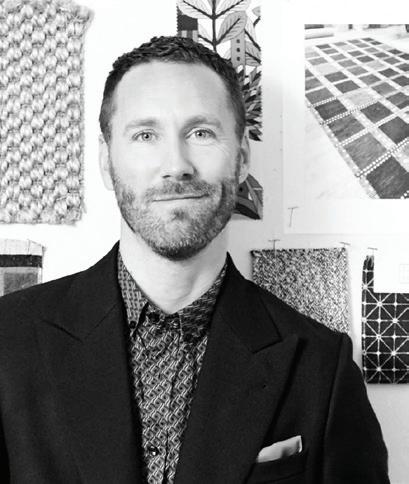
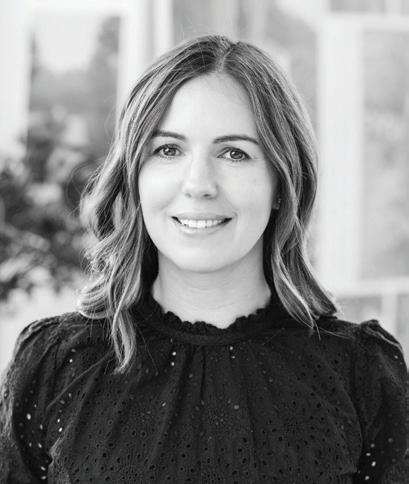



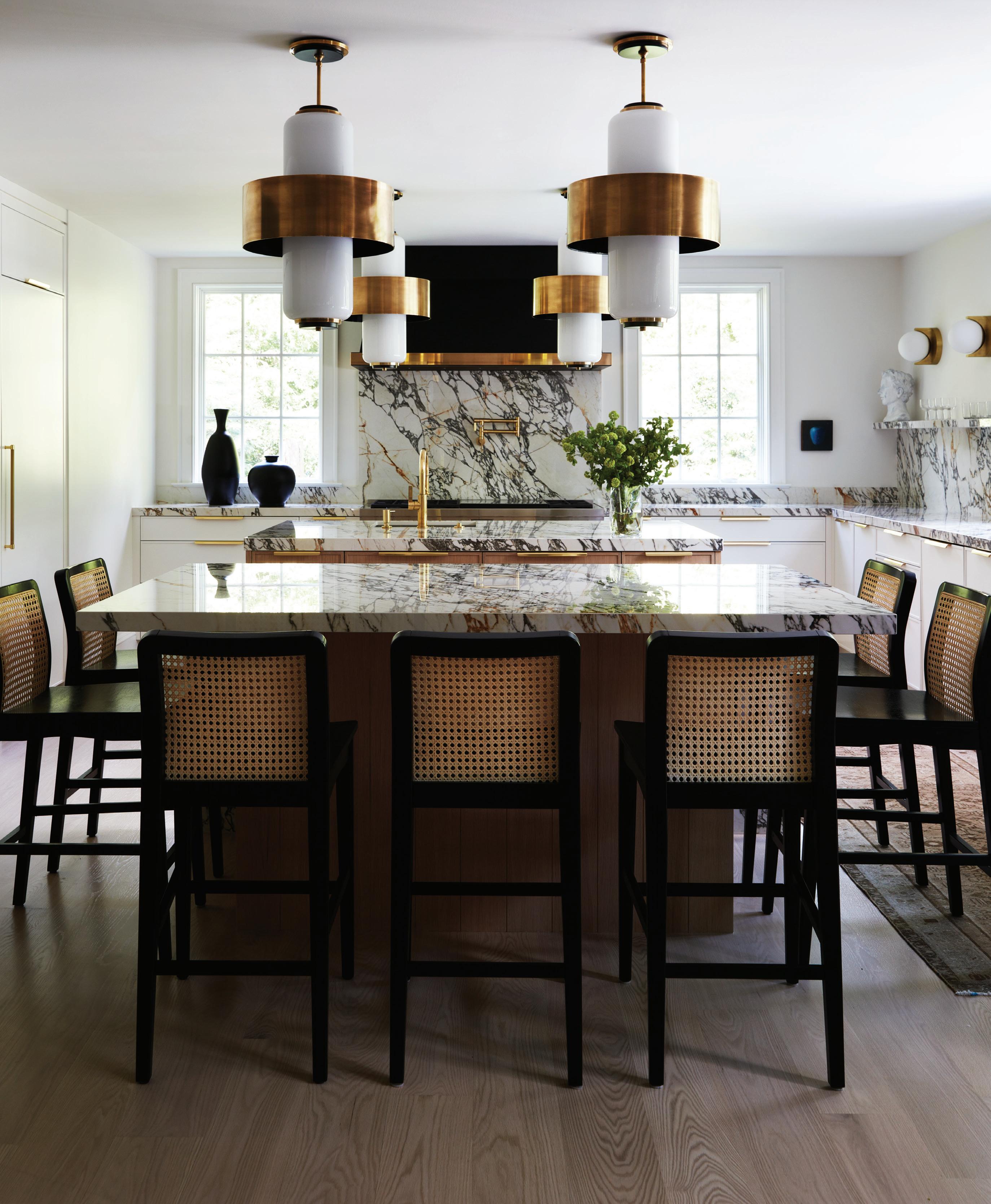
This vibrant, stylish home reinterprets traditional glamour through the lens of modern family living
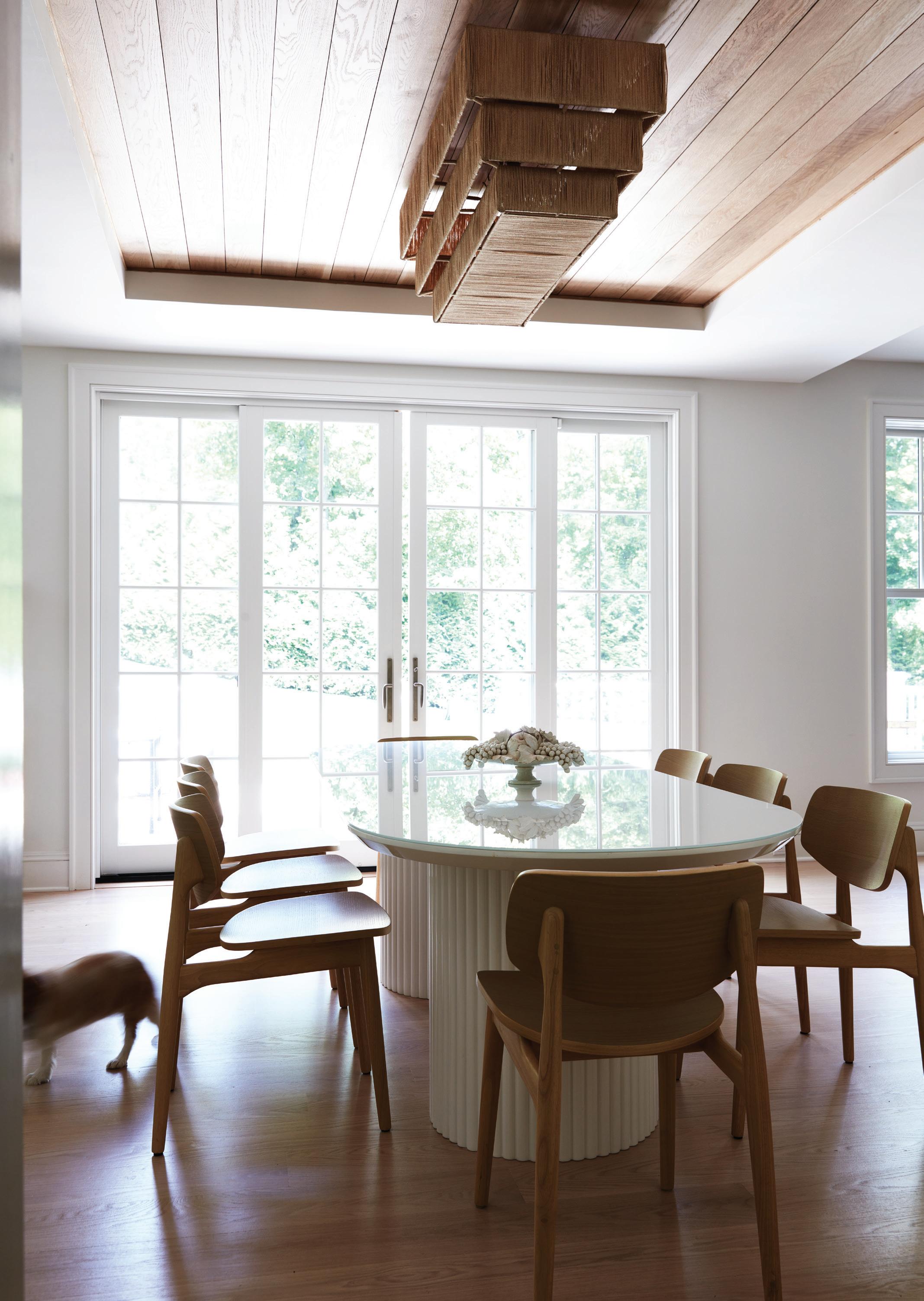
this photo: A sculptural Modshop breakfast table sits under wood beams and a rectangular chandelier by Palecek, creating a warm, modern moment. opposite page: The kitchen’s White Dove cabinetry is paired with cane-back stools and Melrose pendants from Corbett Lighting, while a custom Melnik Metals hood and sconces by Arteriors complete the look.
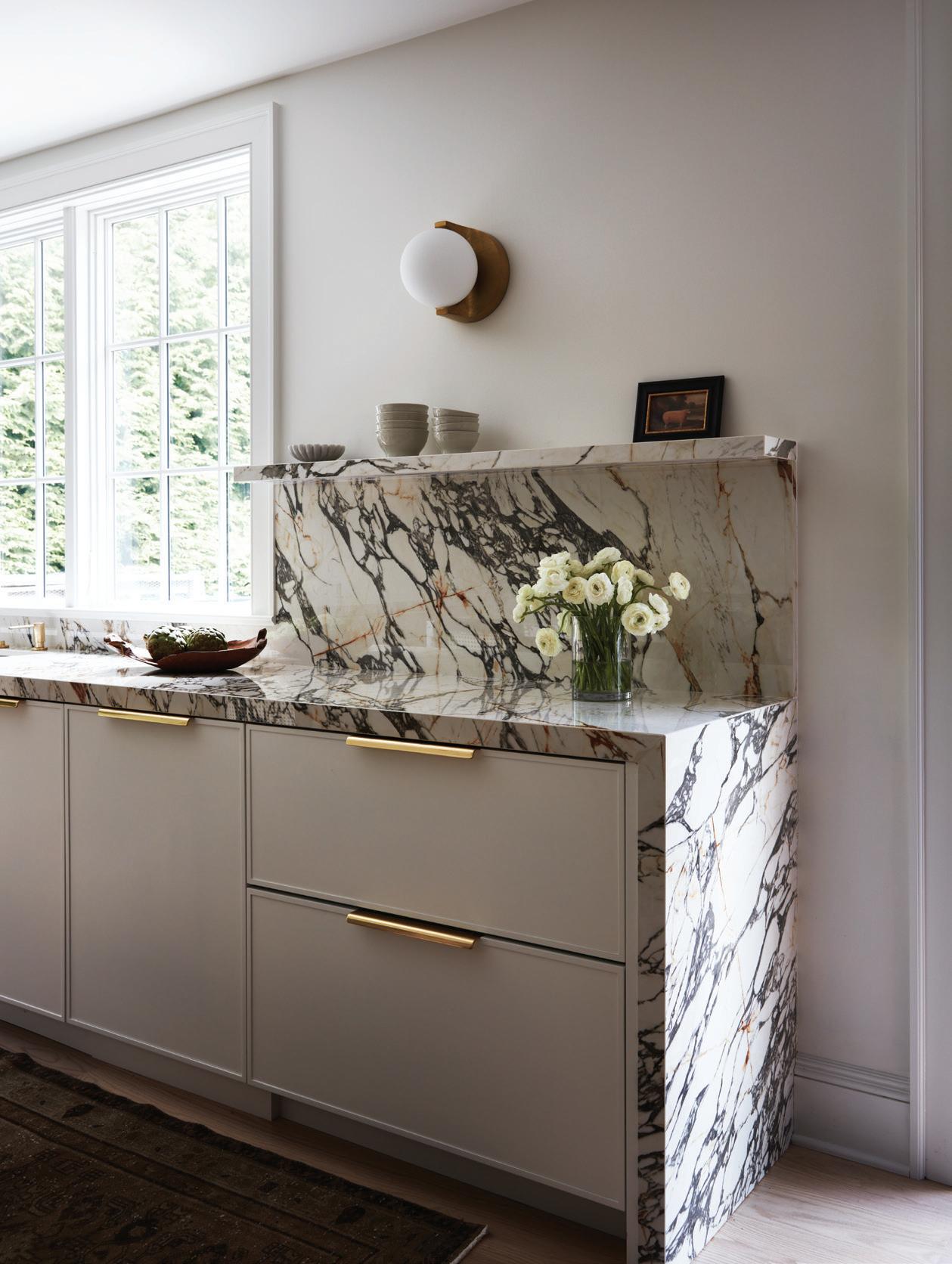
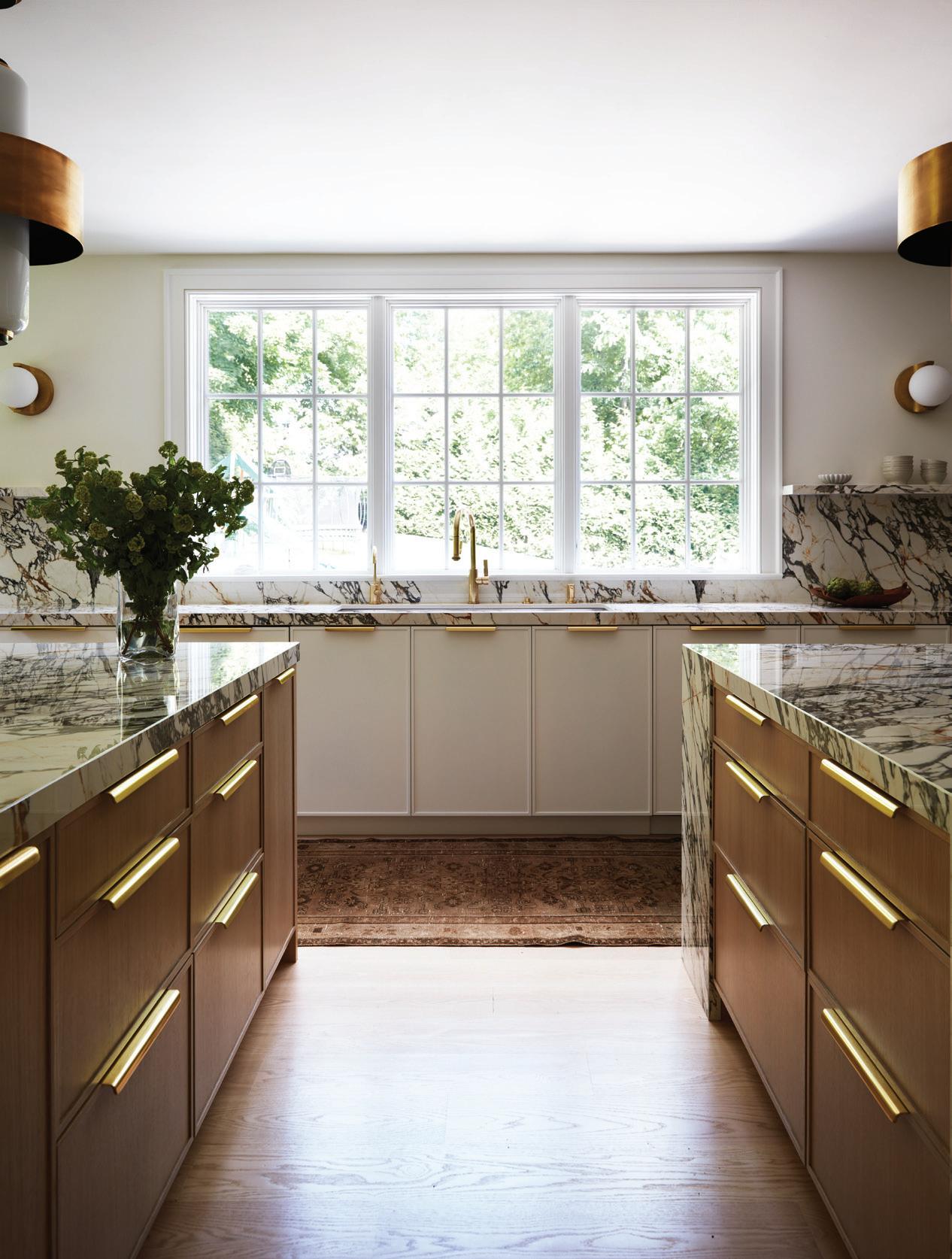
For readers that don’t know your story and how Molly Patton Design started, tell us how you got here. Yeah, and honestly, it confuses people to this day.
Molly and I met in 2007 working at Health magazine in New York. She actually hired me. We worked on the marketing and events team, but we realized quickly that we had this shared passion for interiors. This was the Domino era when interior design blogs were first coming on the scene, and we were soaking it up.
She was a few life steps ahead of me. After she got pregnant, she moved to Fairfield and left that job. Once her daughter was born, she met this client in her baby group, and they became friends.
After the client asked for help designing her home, Molly unofficially started a company by taking on this project. She was running ideas by me, and I was straddling a corporate job and trying to help her on the side, working with her on the weekends.
Sadly, Molly got a pancreatic cancer diagnosis right after I had gotten married and moved to Connecticut. She was diagnosed in October and passed in February. I had no choice but to jump right in, especially with the status of some of these jobs, where things were ongoing.
After I had my son in 2016, I started doing this full time. So, in this house, we were revisiting my first solo design project.
“function was definitely the priority. Everything—every surface—had to essentially be indestructible .”
—DANA FERRARO, MOLLY PATTON DESIGN
What
I’ve worked with this family for a long time. We just grew really close, obviously, with everything we went through together with Molly, and we’ve developed a friendship since then. But it started with just decoration of a few of her rooms in this house and has spanned years with different phases and projects.
And then the kitchen was the last, let’s call it, the grand finale. It was just dated, and they hadn’t done any renovations in this area.
This is the area that they live in the most, so we had to make this space and the mudroom functional. Previously, there was a homework room that nobody ever used. We made that a walk-in pantry off of that mudroom area.
A family of seven: five children with ages ranging from three to 14. It’s a busy household, hence the two islands and the seven lockers.
This whole space was previously closed off and they wanted to open it up. This is the stretch of their home where everybody’s hanging out. It’s a big house with plenty of spaces for people to go, but this is where they all land.
this photo:
out space at the
so the
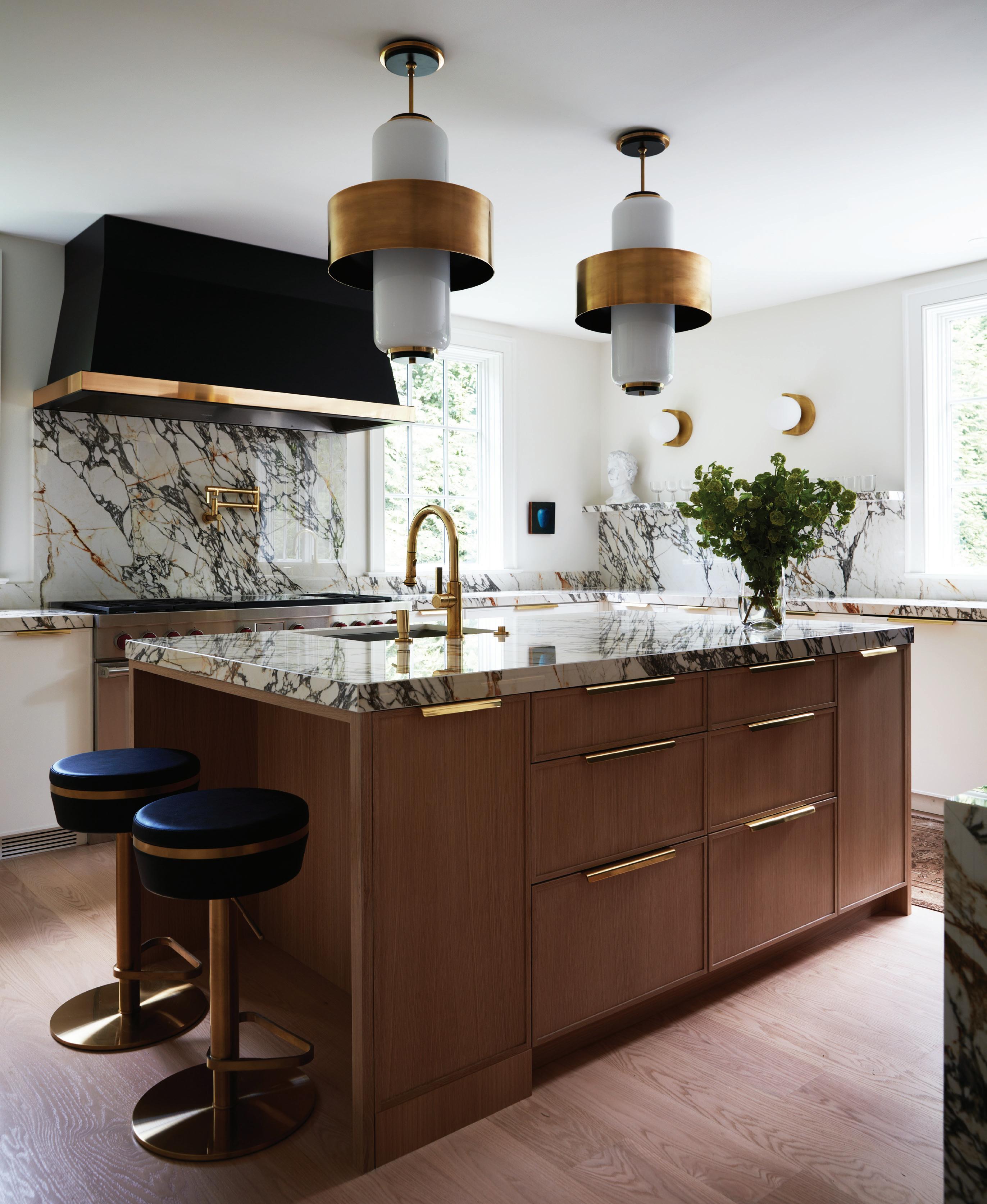
a
opposite page, top: Waterfall-edge Corchia
from Alba
are paired with unlacquered brass hardware by Rejuvenation. opposite page, bottom: Symmetry and statement surfaces shine in this sunlit kitchen, with matching islands, a Corsano faucet in unlacquered brass by California Faucets and a vintage runner underfoot.

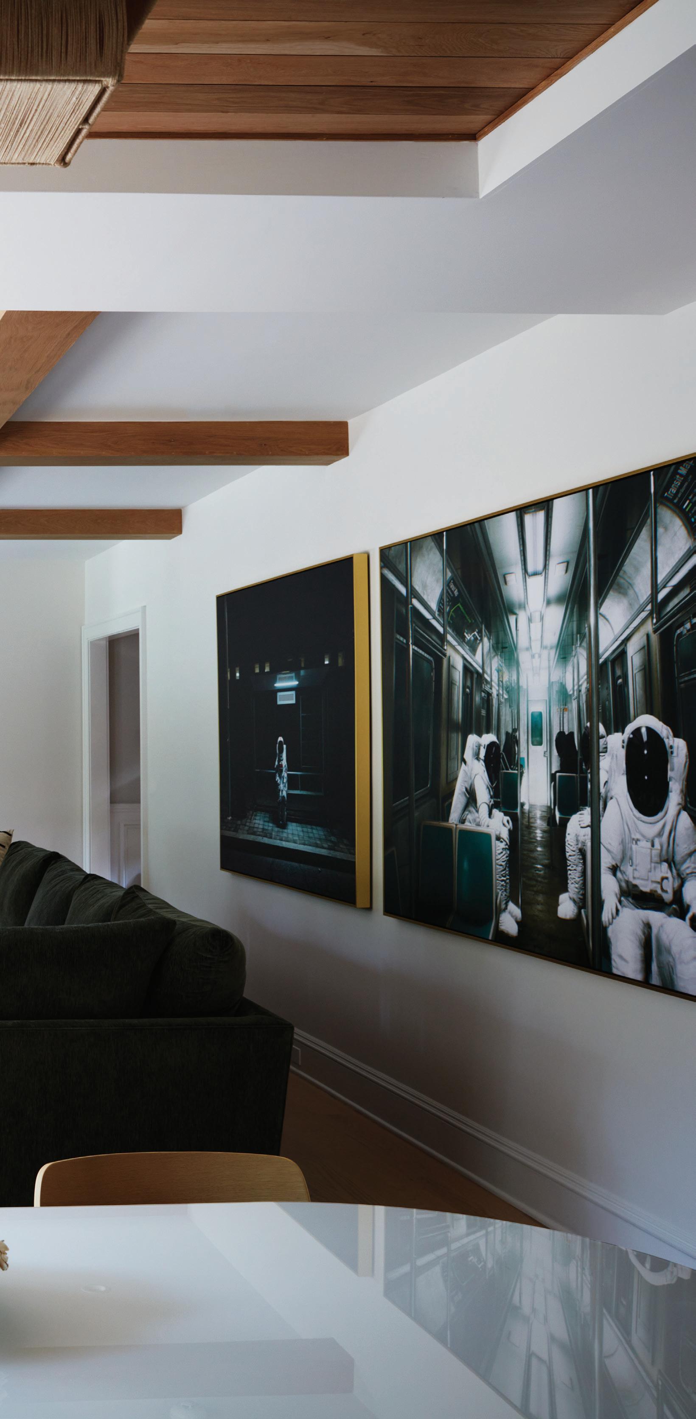

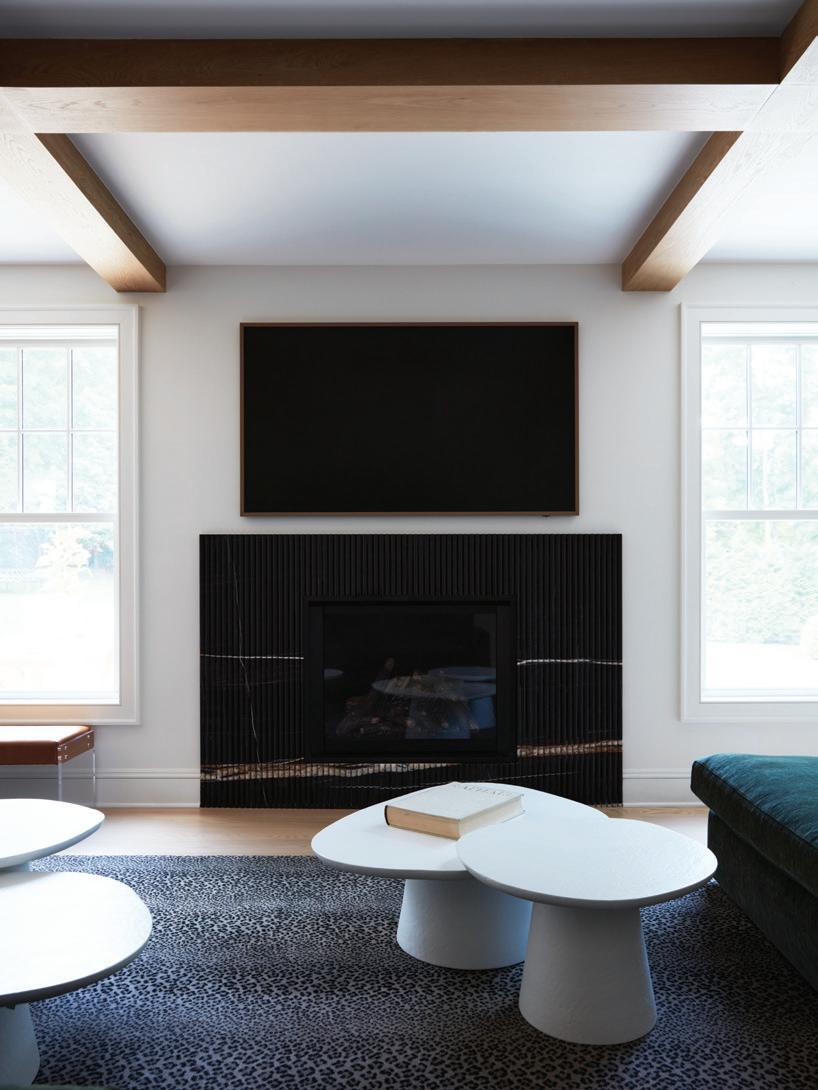
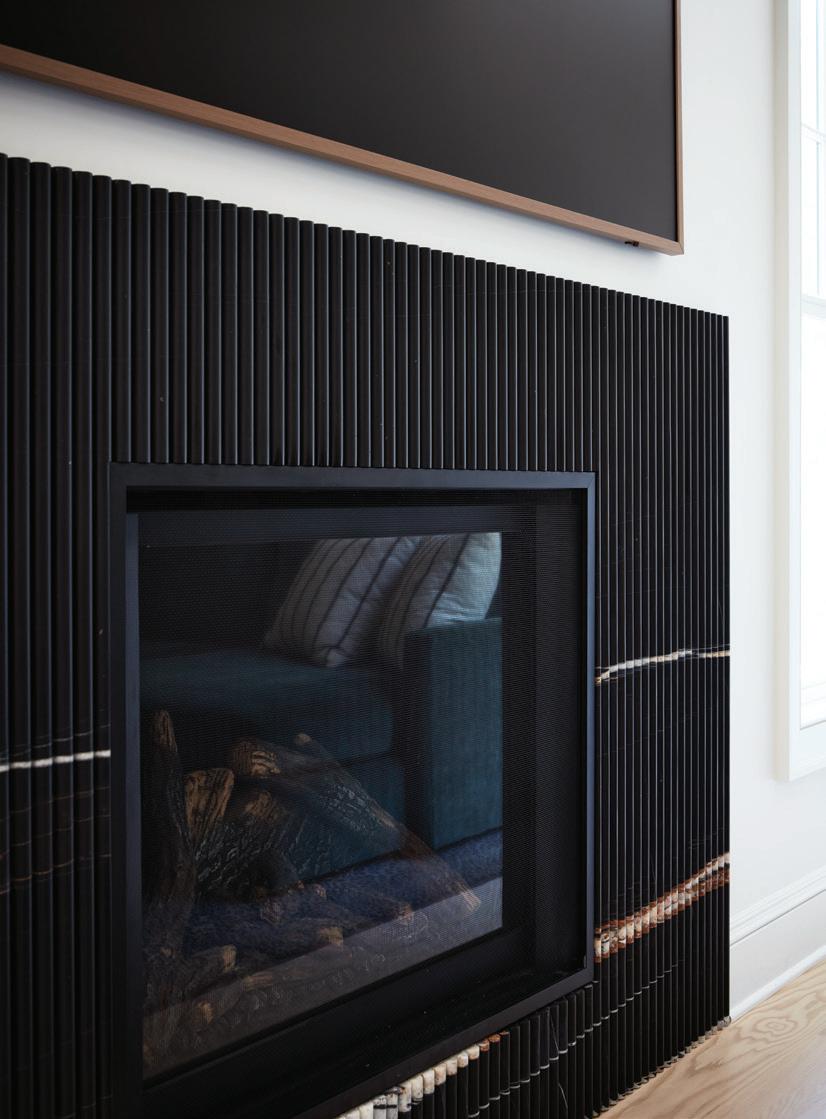
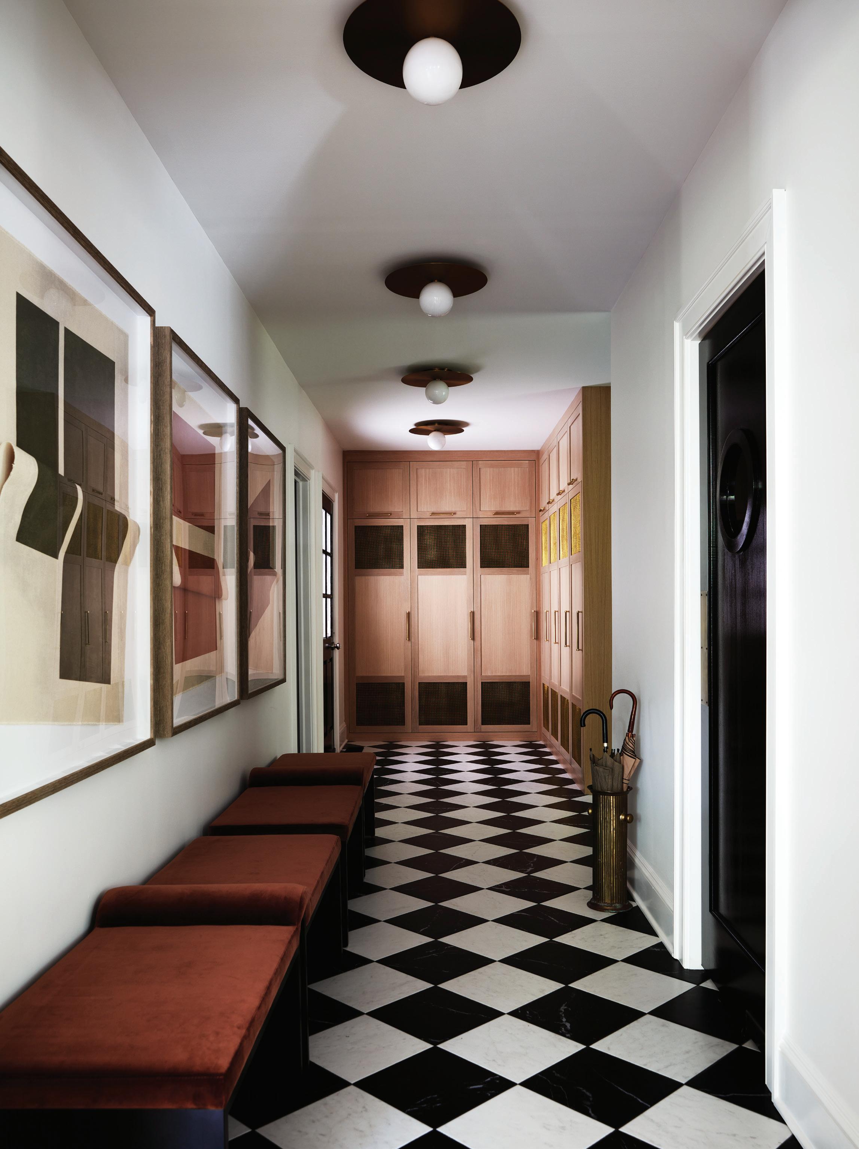
“It’s a busy household, hence the two islands and the seven lockers .”
—DANA FERRARO, MOLLY PATTON DESIGN
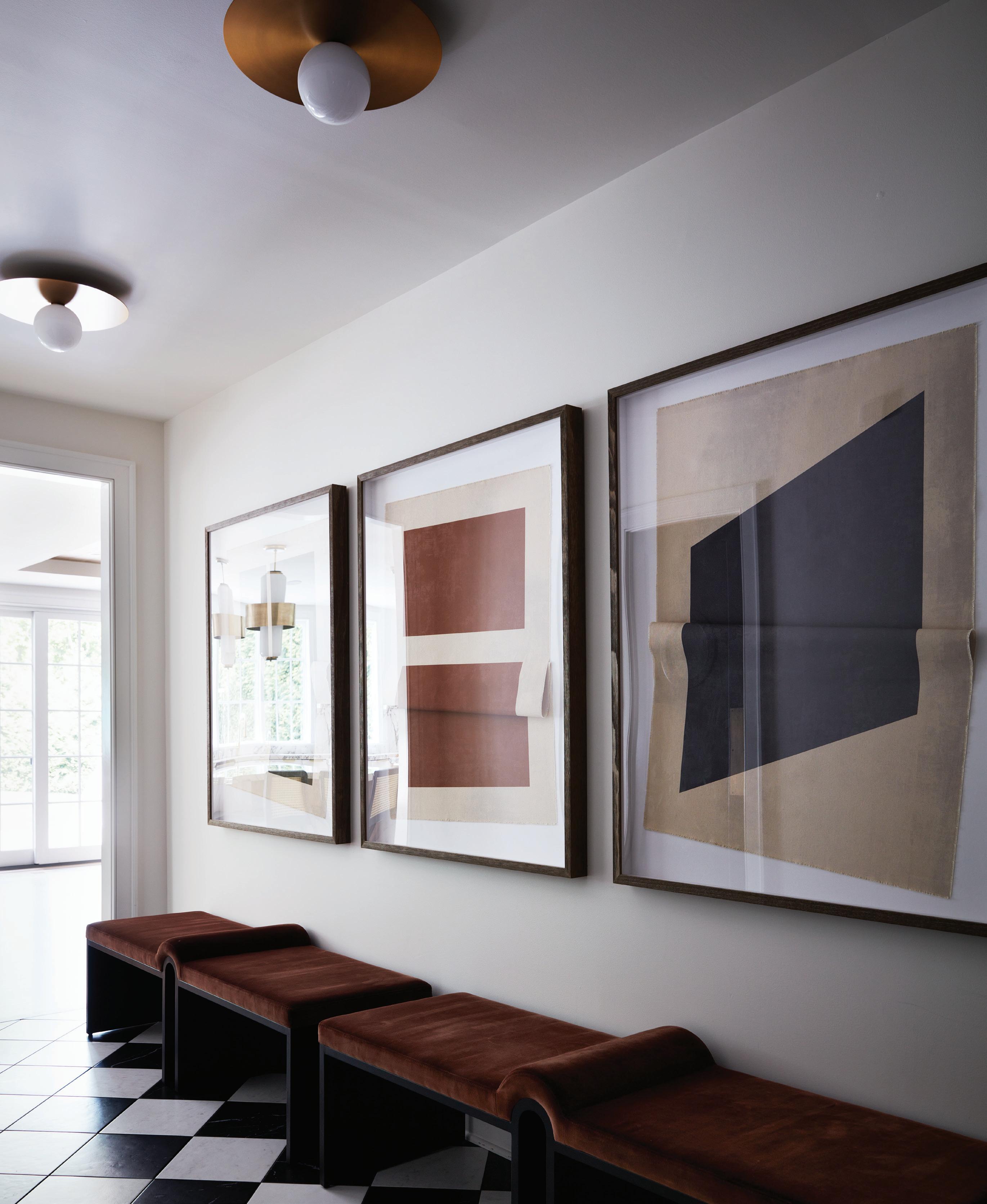
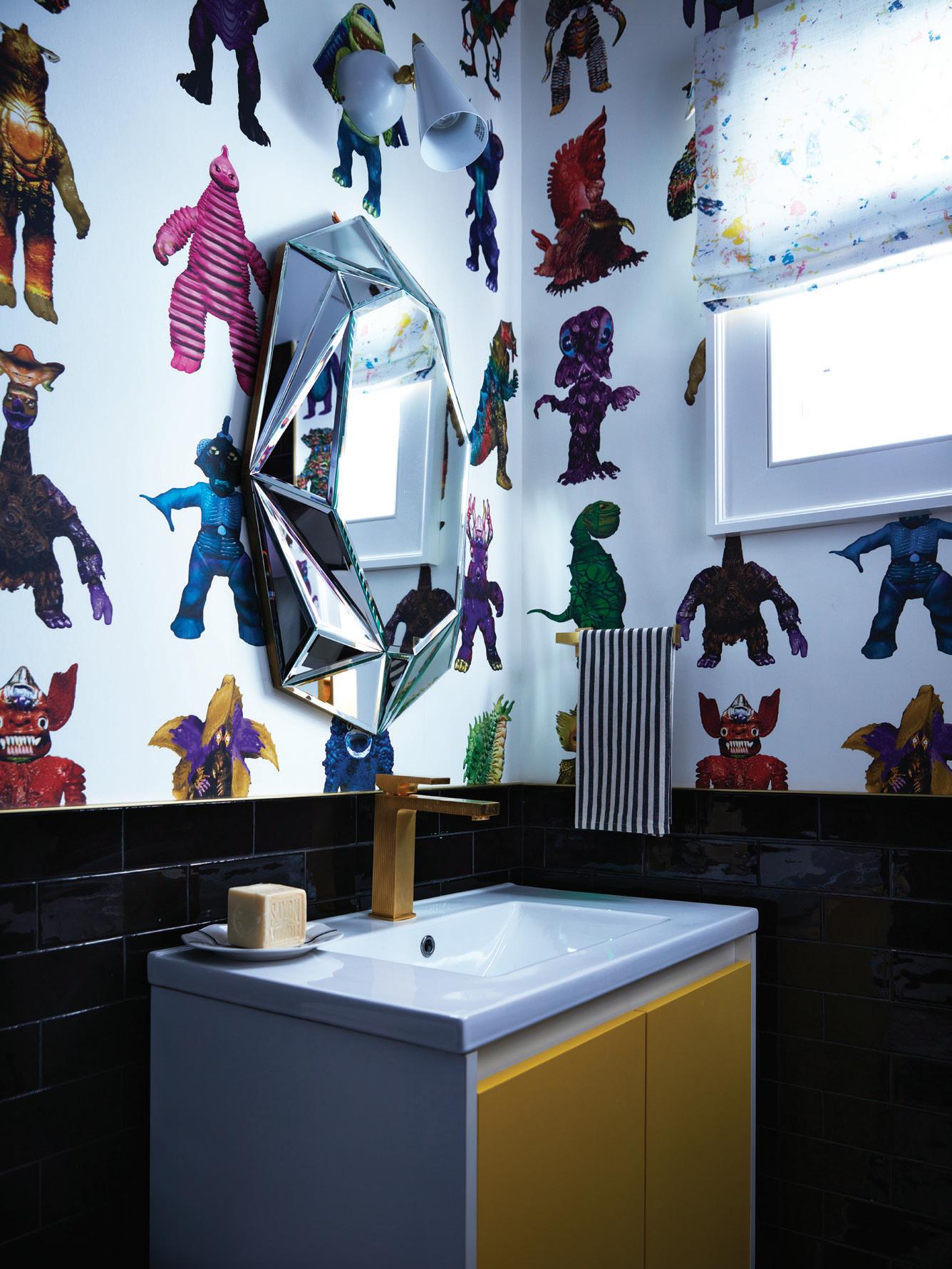
What did they want for these spaces?
Function was definitely the priority. Everything—every surface—had to essentially be indestructible. Those counters are actually porcelain; heat resistant, stain resistant, all that good stuff.
And then the kitchen table, even though it has a wood top, we put glass over it just to give it an extra layer of protection. Everything is super durable.
The husband really enjoys cooking with the two younger daughters, which is really cute. One island became more of the prep island, with a space for two counter stools for the kids to sit. We designed that so the kids can help or if somebody wants to sit and talk while somebody’s cooking, they can. And then the island behind it is more of the eating and entertaining island.
But the client also has a more glam aesthetic. The other spaces in the house were more modern, so were trying to keep that consistent with the overall design of the house and marrying all those spaces together.
You’re known for your use of color and pattern. Does it feel like this was a departure for you, or is this just another facet of your design personality?
I did get my vintage rug in there [laughs]. But this is more her style, and for the style that existed in the house. We had to keep that consistent.
And this is what I really love to do. I think if anything, it just shows range, right?
A home should always feel like the people who live there. No matter what, I always want my client to feel great when they walk in their house. And not like, ‘Oh, this is a Molly Patton-designed house.’
I also think the house has a kind of Hollywood Regency vibe. It’s not so minimal. The family room looks minimal, because the client didn’t want a lot of stuff in there for her kids to destroy. But the astronaut art in there feels like Regency with a little quirk, which is kind of the Molly Patton design mantra. I’m always adding that little element of quirk and unexpected element to a project.
How do they use this family room?
This is their main family space. It’s hard to tell, but those are two sectionals which are split, so you could walk through the space that way. She did not want a lot of pillows, and she just didn’t want stuff, because of the size of their family.
What was the gameplan for the mudroom?
We have seven lockers for seven members of the family, lots of sports equipment. The idea was to conceal as much as possible, and the doors have mesh inserts. The bottom portion is for all of the shoes. The top portion is for any kind of off-season gear, winter hats, gloves. And then the middle portion of each locker has a few hooks in it. Everybody has their own destination there.
And you were able to carve out this homework/desk spot?
It’s right off the lockers, and we took that space from the pantry. It serves as a drop zone to put all their bills and your mail, but it’s not front and center. It’s nice that it’s on the other side of this wall so you’re not staring at it when you’re in your kitchen.
This powder room is so fun. Tell us about that.
That Pierre Frey wallpaper is so weird and so cool. It was actually the client who was like, “No, weirder, weirder, weirder.” That kind of encompasses, her overall aesthetic, too; as you’re kind of dreaming of who this person is and how the rest of these spaces correspond. It was so fun.
What would you say was the biggest challenge with this project, if any?
The biggest challenge was just meeting all the needs for seven people. Porcelain wasn’t my first choice for the kitchen, but the client said no to natural stone. That was probably the strongest pushback. In the end, I love how the porcelain looks, ironically. It’s such a moment.
How would you describe your style?
I would say it’s collected, layered and unexpected.
RESOURCES:
Interior Design: Dana Ferraro, Molly Patton Design, Fairfield; mollypattondesign.com
Interior Architect: Arianna Thill, ACT Design, Westport; actdesignct.com
Architect: Donald William Fairbanks Architect PC, Southport; dwfarchitects.com
Contractor: Felix Savioli, Handyman Unlimited, Wilton; 203-750-9700
Kitchen and Butler’s Pantry Cabinetry: JJK Construction, Bridgeport; 203-224-0139
Stone: Alba Stone, Stamford; 203-658-8233
Wallpaper Installation: George Ruseski; 203-255-4992
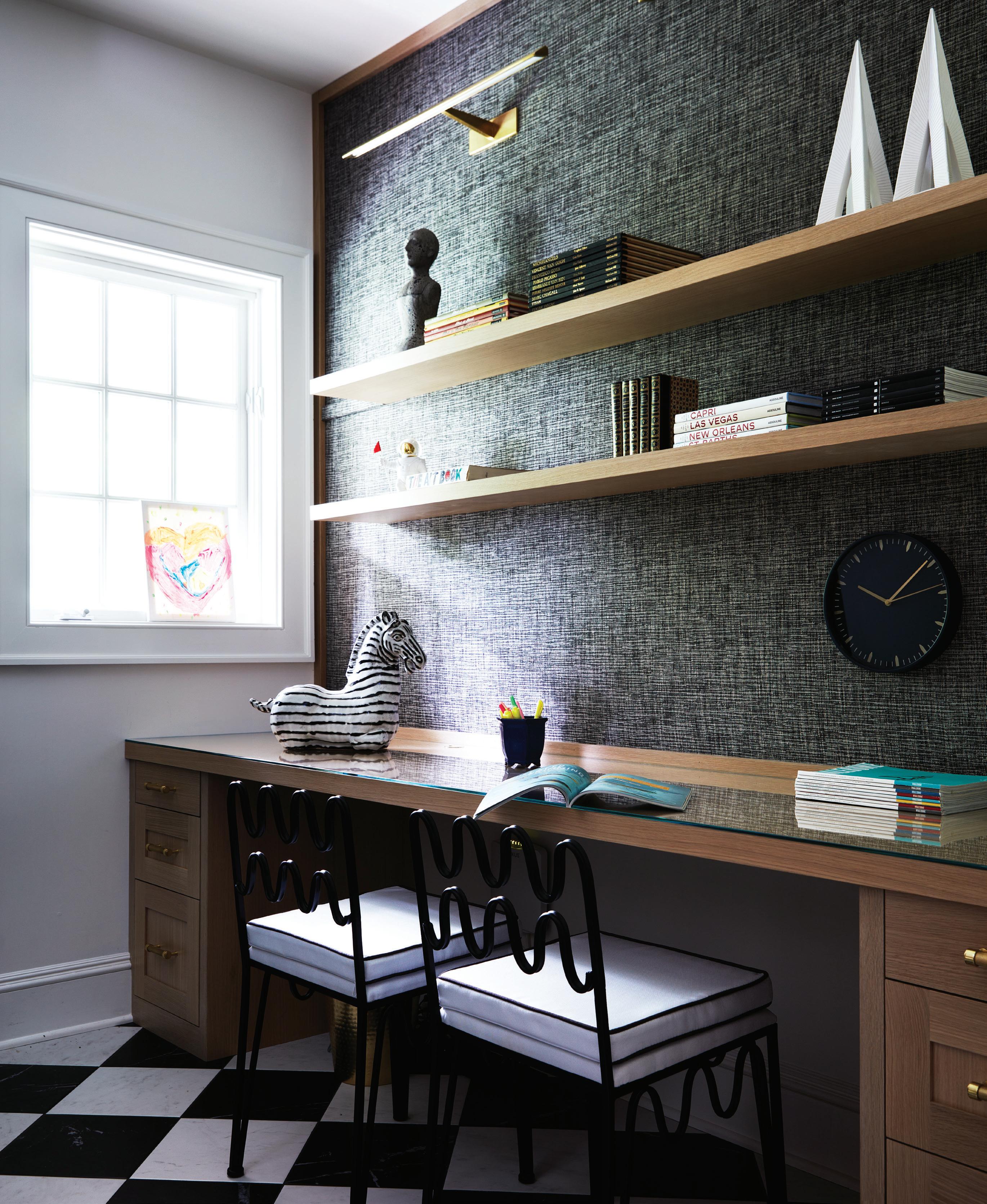
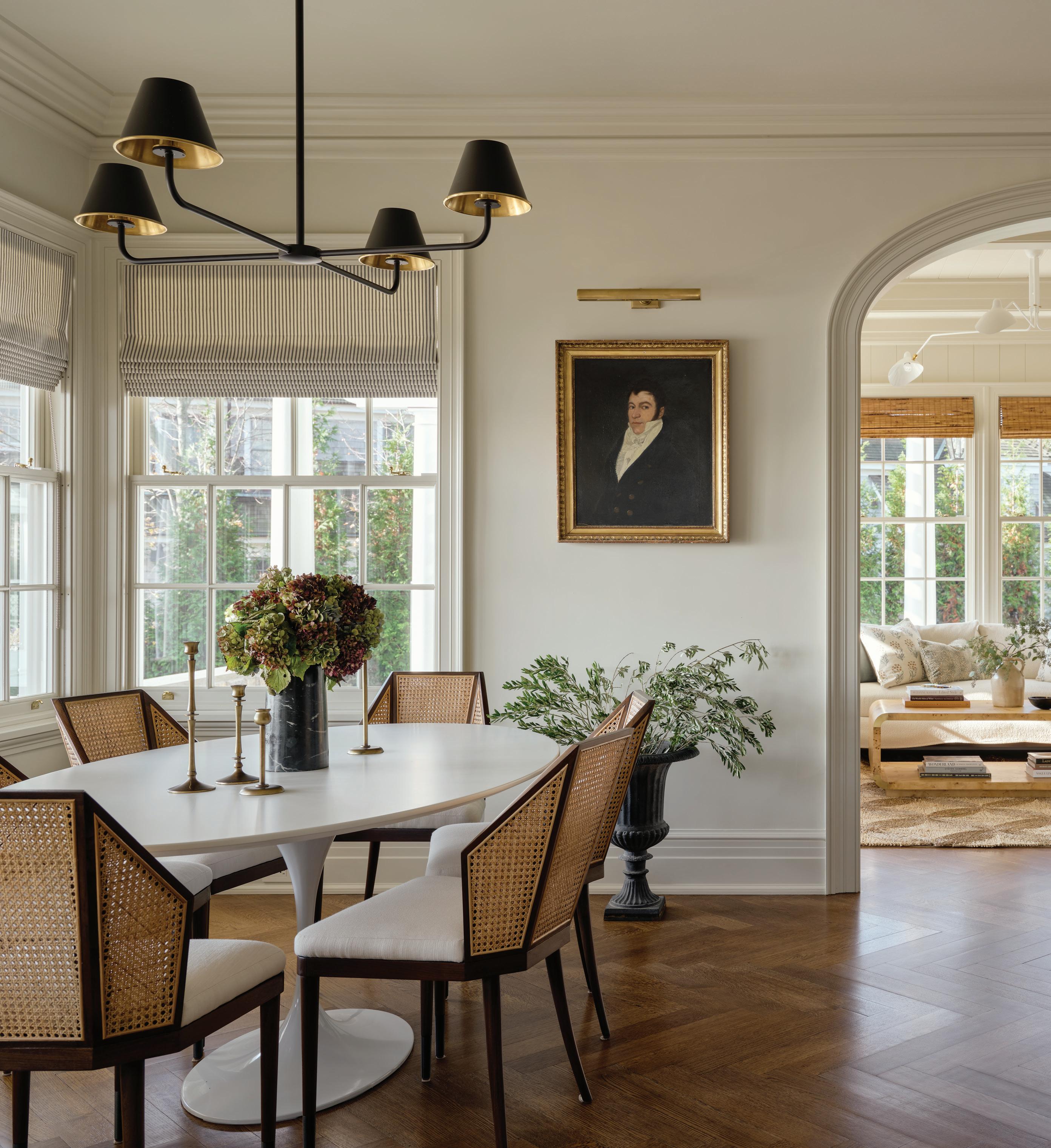
A new home with an old soul was designed to age gracefully
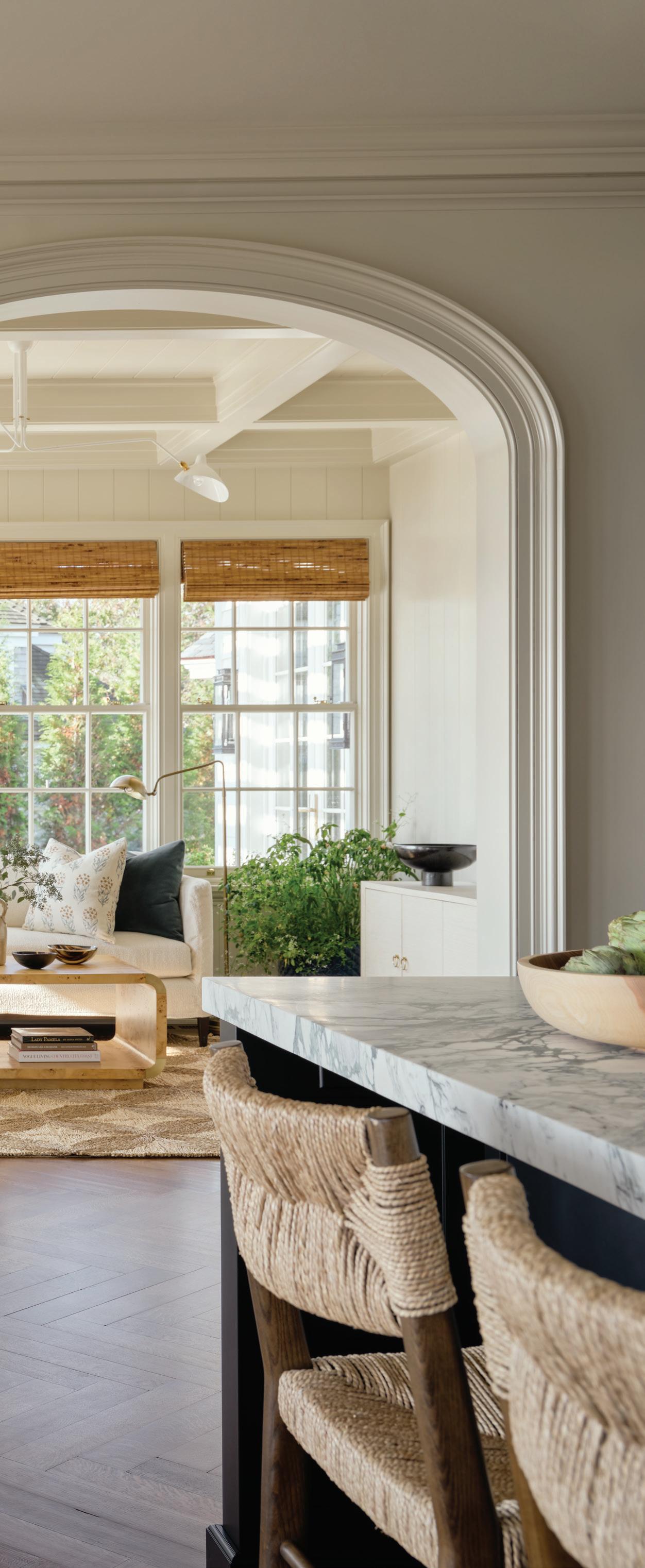
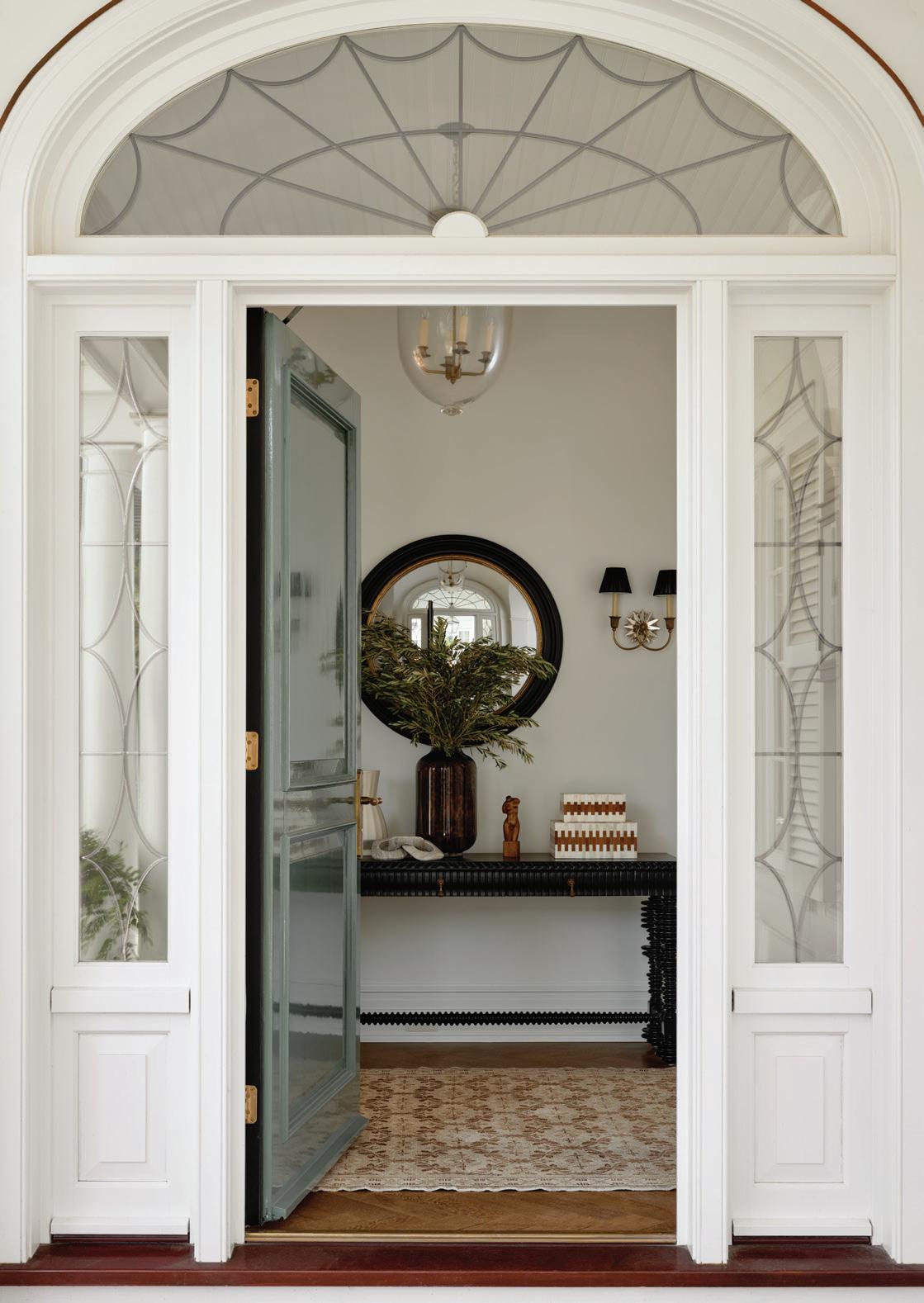
For anyone who’s unfamiliar with your work, give us your designer backstory.
I actually started in fashion, working for Ralph Lauren. I managed their retail development department, setting up shops, department stores and specialty stores across the country. I was installing one of their stores at the Greenbrier Hotel, and I was overwhelmed by the work that Dorothy Draper had done there. When I got back, the first thing I did when I got off the plane was buy Dorothy Draper’s book. I was hooked and decided that was the path I wanted to take.
I went back to school at Parsons at age 30. After graduation, I had a baby, took on my first client and started my company all in the first year. I primarily focus on residential work, but we do commercial work, too. And of course, now I have the retail venture, The Huntress, which was always a dream of mine; more or less a passion project. It’s kind of a fun exercise and love letter to the world of things that I to want to share.
Tell us about this project.
We were given the task of creating old-world charm into a new build. We wanted to make sure that it felt like an old house, and I think we were successful in that. We achieved authenticity without the home feeling contrived. Wadia & Associates obviously played a large role in that, too.
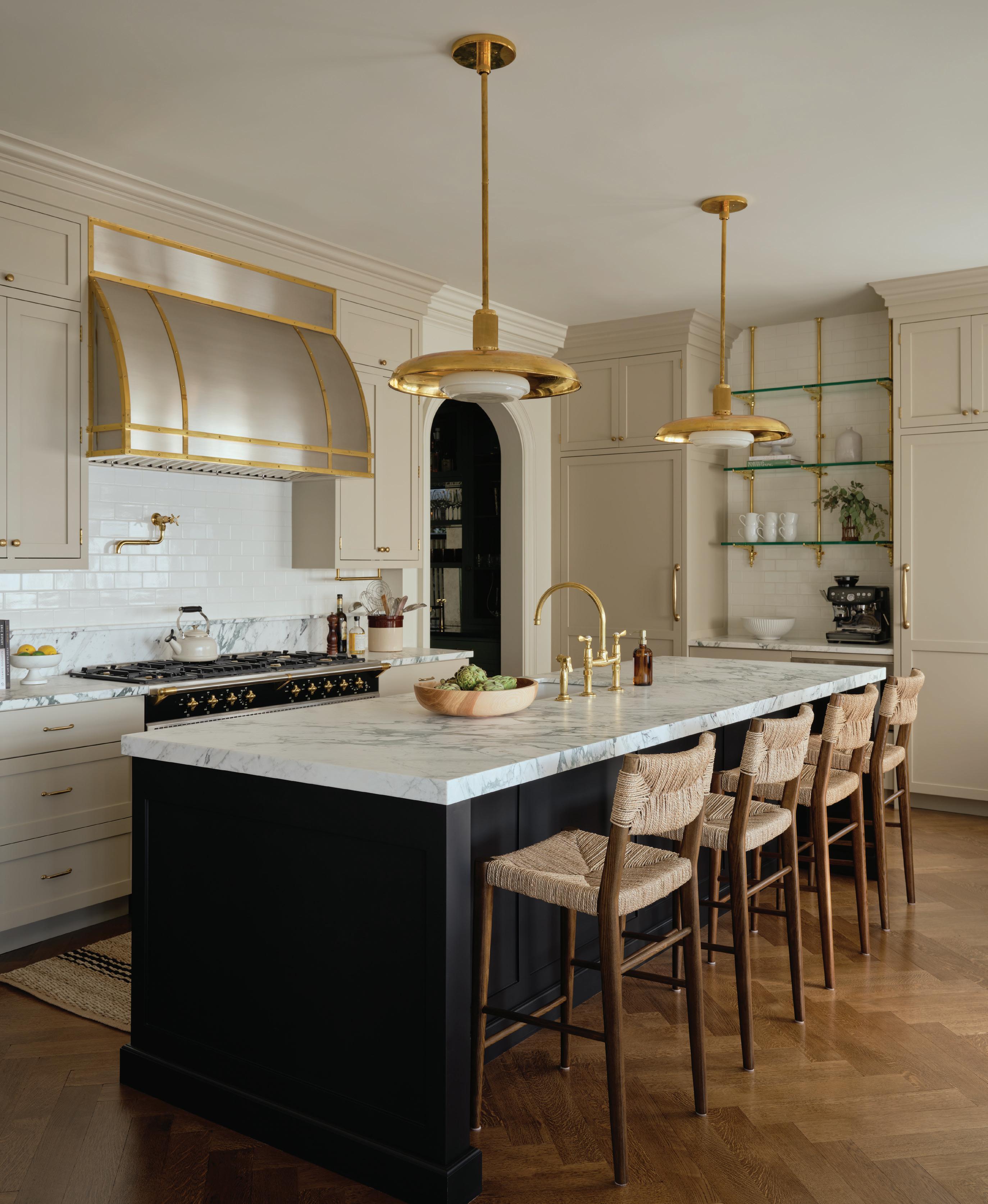
“I always have something black or dark —which you’ll see throughout the house—to cut the sweetness of the space and make it feel a bit more transitional .”
—jenny wolf, jenny wolf interiors
Were you involved at the building stage?
We were involved in every single decision from the beginning. My client had a lot of input and really cared about the details of the project. So, I was filtering that and working directly with Wadia to make sure that we met her goals of wanting it to feel a certain way. All in all, I would say it was a five-year project. It was really intensive with no details spared; from the consideration of the lighting to the light switches.
How did you connect with the client?
She found me to do this project, and then in the middle of it, she bought a townhouse in New York City, so I was working on both projects in tandem. And now I’m working with them on more projects as well. They’re a lovely family and this is really a family house.
What did your client want for this house?
Even though the kids were out of the house, they were very much part of the weekend plans. And the family loves to entertain. We really put their lifestyle into every span of the house. You can see there’s that beautiful outdoor seating, overlooking the water, and it’s a very large dining table.
There was an emphasis on making sure there was a place to house the wine, along with the beautiful butler’s pantry and bar areas. Things like that that were conducive to entertaining.
I think she likes the mix of old and new, and she has really great taste. She’s fantastic at styling things, so we had a lot of fun pulling everything together.
What was your starting point?
We started the same way we start every project, where we just review a ton of inspiration images and try to think of the overall aesthetic. We’re looking at images of completed rooms so we can understand the direction that we’re going, with both the decorative piece of it and that sense of architecture.
We had endless meetings, and then I was homing in on what the final product would look like. And that informed all of the details, finishes and the materials that we selected.
My client just made it easy and fun, because she would be shopping in France, and we’d be sending imagery back and forth of antiques and things that she found. There’s nothing more fun than that.
How much did the home’s waterfront setting affect the way you approached the design?
It’s light and airy, but there’s nothing nautical about it. But it definitely lends itself to looking inside and out, especially with that outdoor dining on the water. They wanted to entertain and enjoy the views, and we kept a soft color palette so as not to detract from those views.
Tell us about this kitchen.
The kitchen is the heart of this home, and she’s a big cook, so that was very important.
I think we spent the most time on the kitchen, and we worked with DEANE, who were fantastic. It was a very, very close relationship. Every detail was considered, from her little coffee station to the interior of every drawer. It was just really well thought-out.
I think we started with that black Lacanche stove. I always have something black or dark—which you’ll see throughout the house—to cut the sweetness of the space and make it feel a bit more transitional.
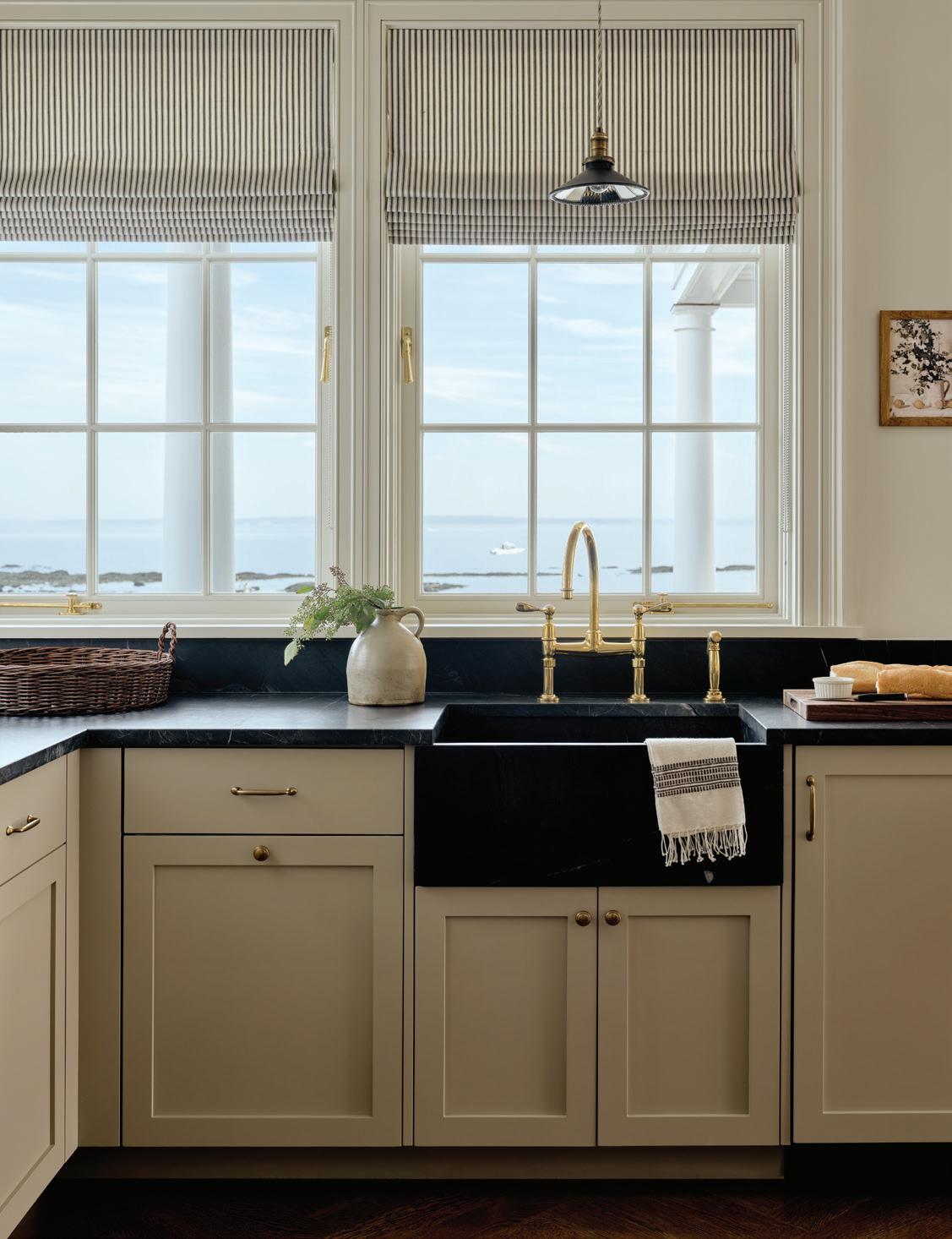
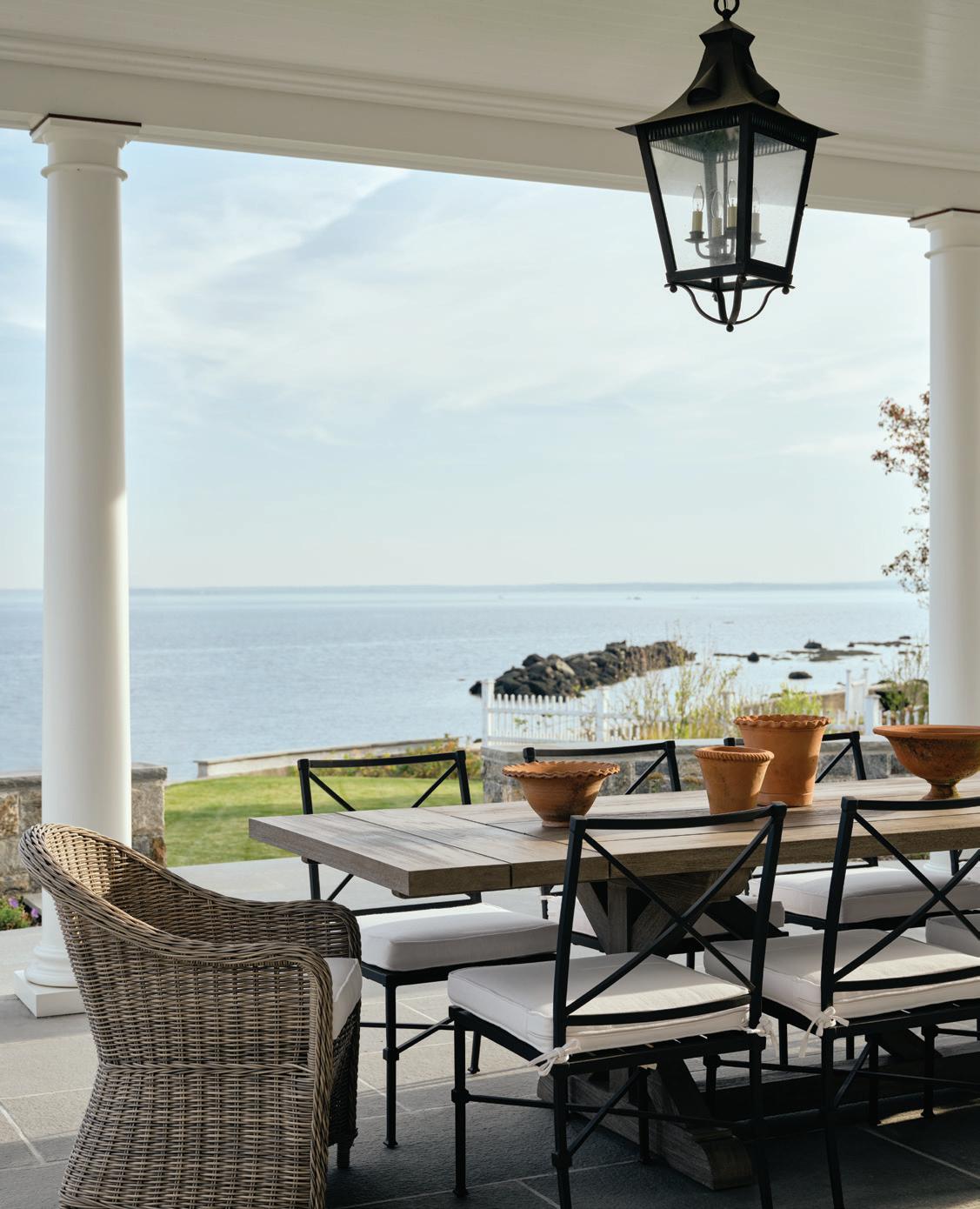
to
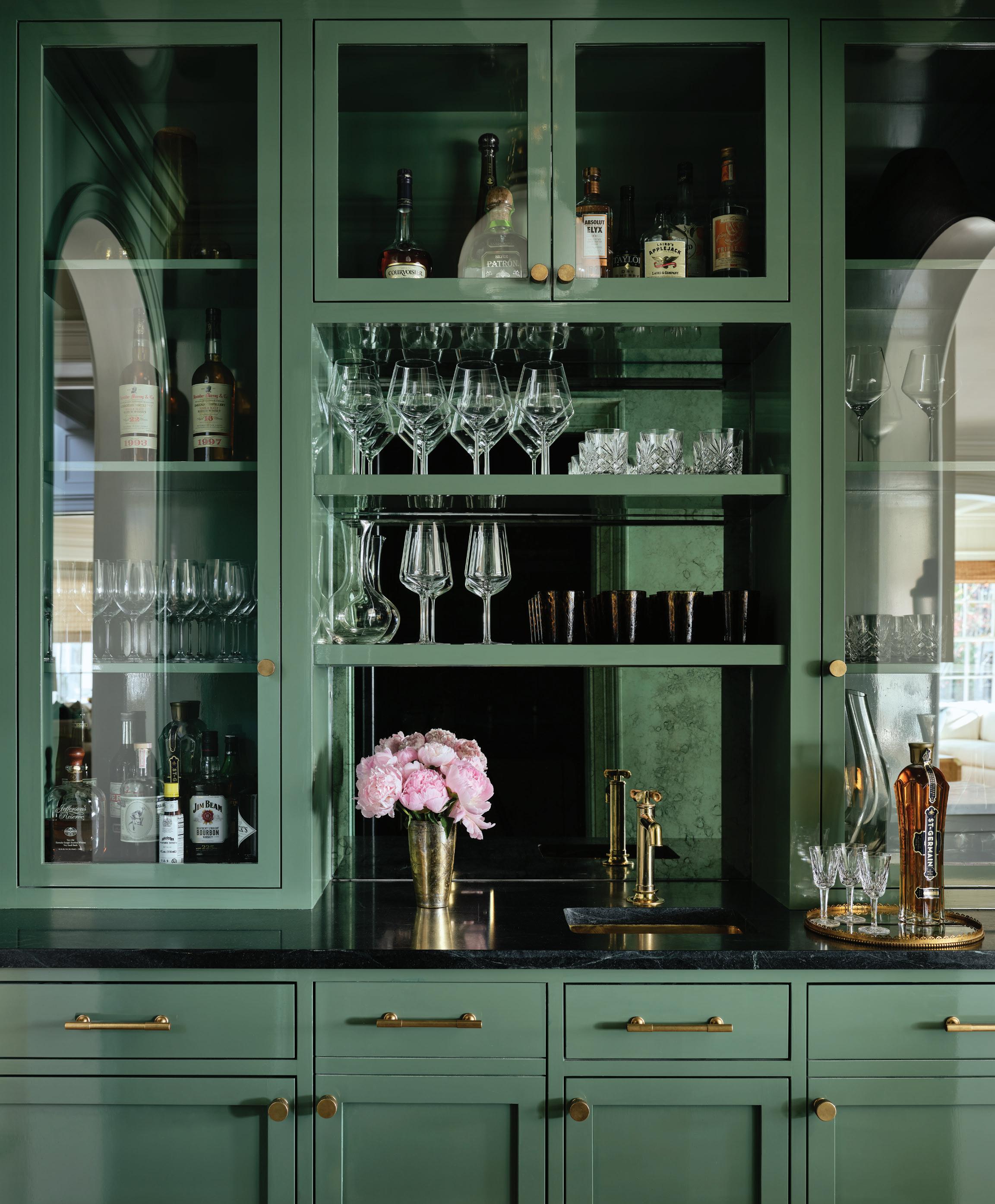
:
and
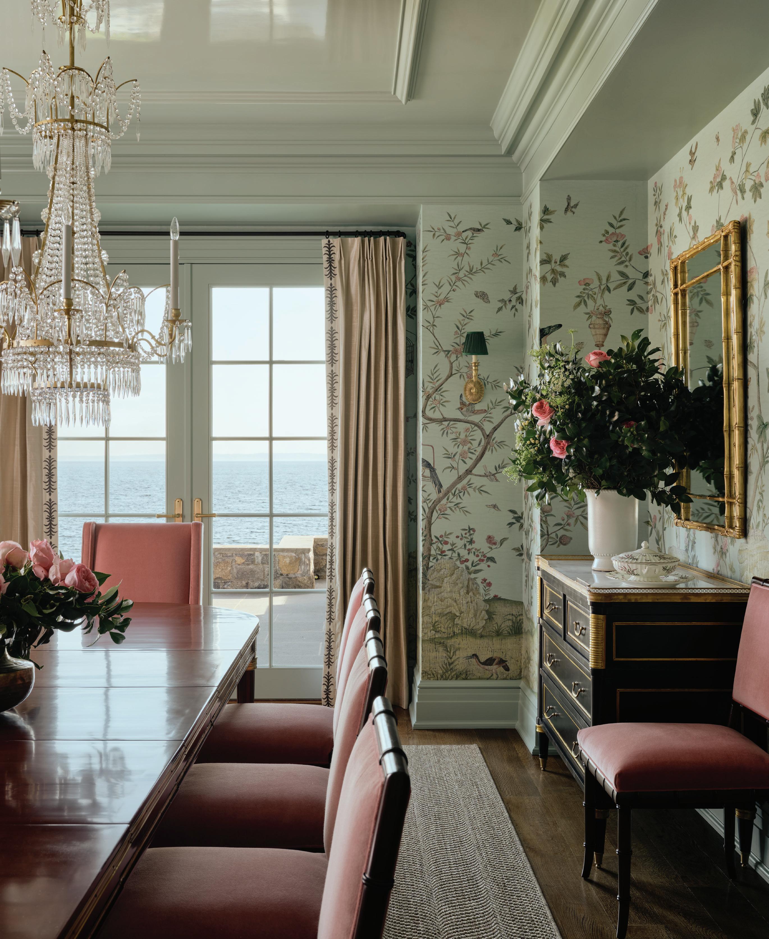
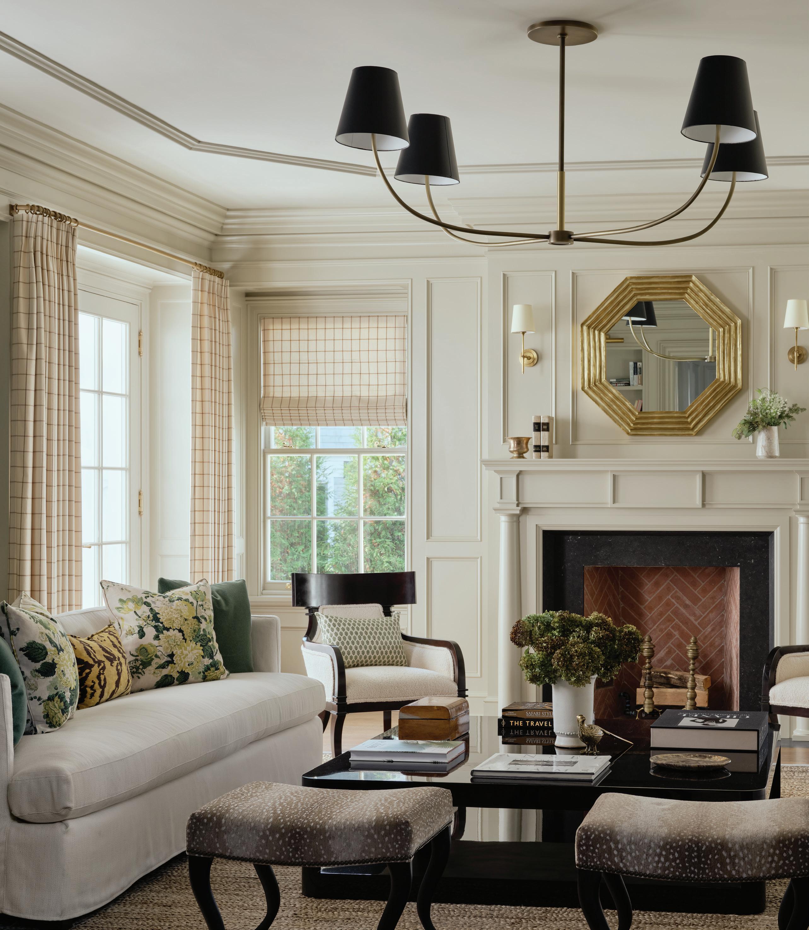
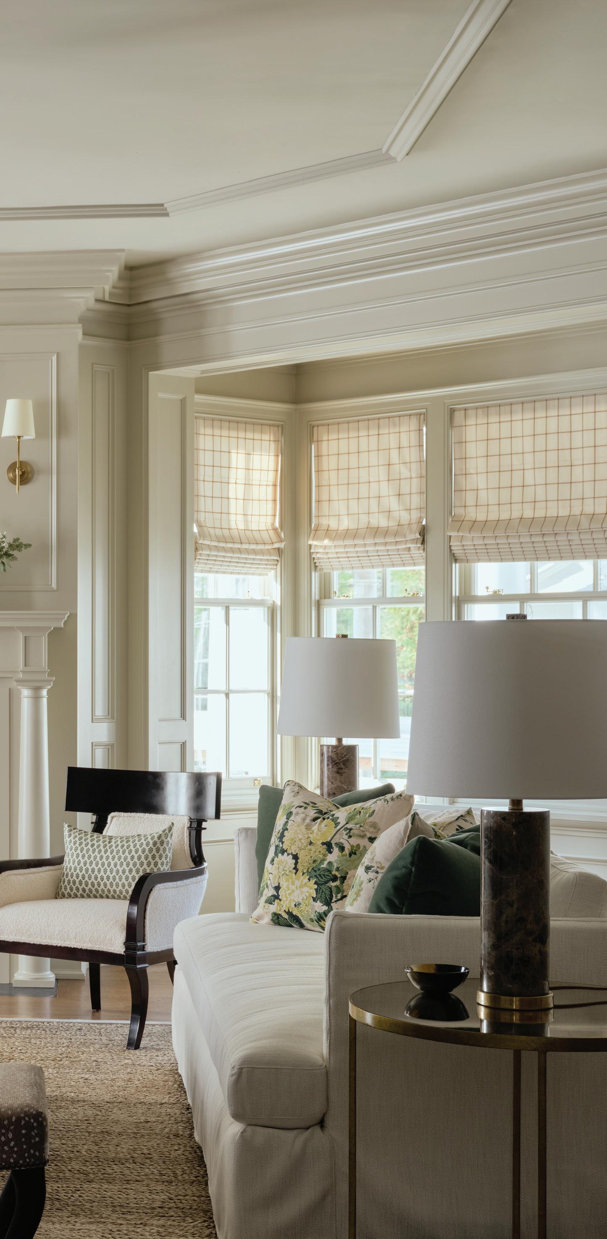

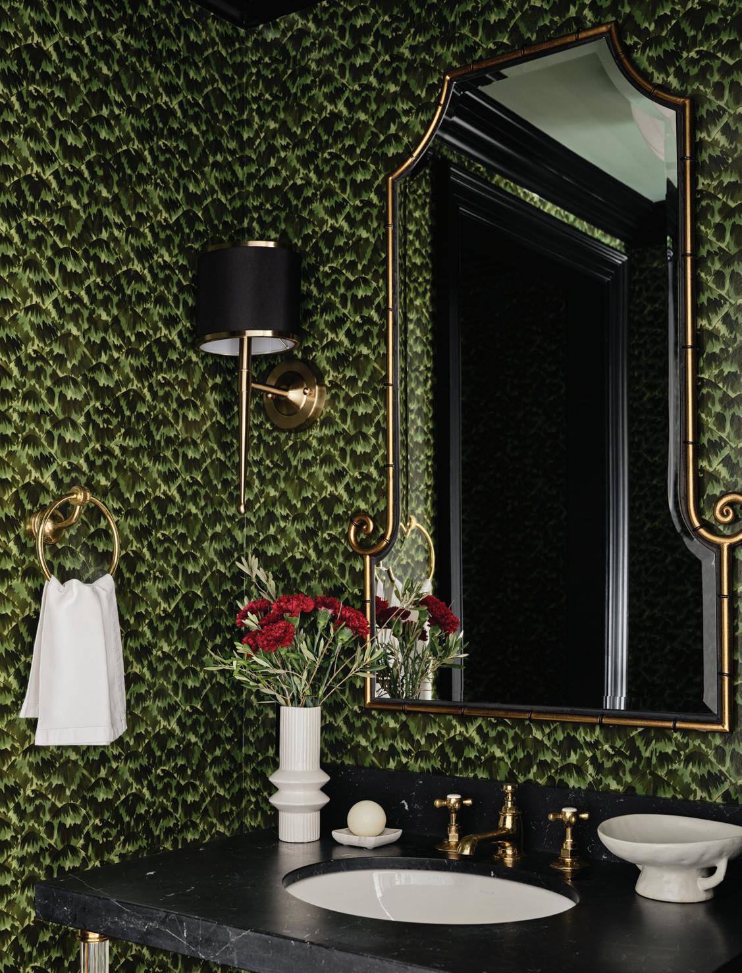
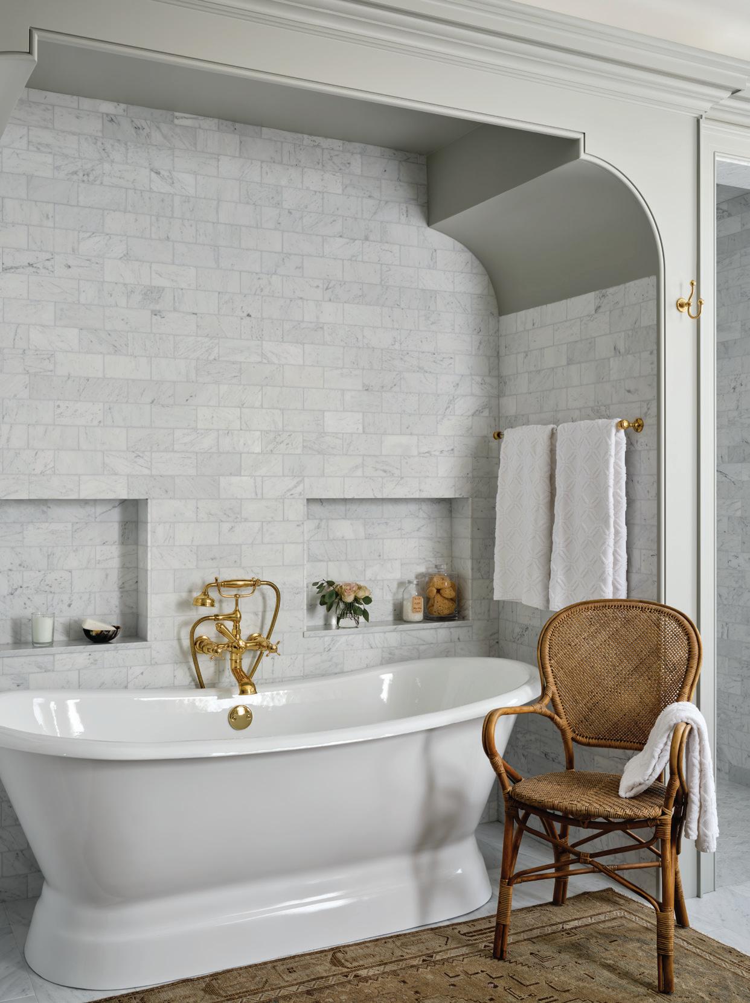
“I think they just wanted them to feel calm . The rooms are traditional, but they’ve got a healthy mix of old and new .”
—jenny wolf, jenny wolf interiors
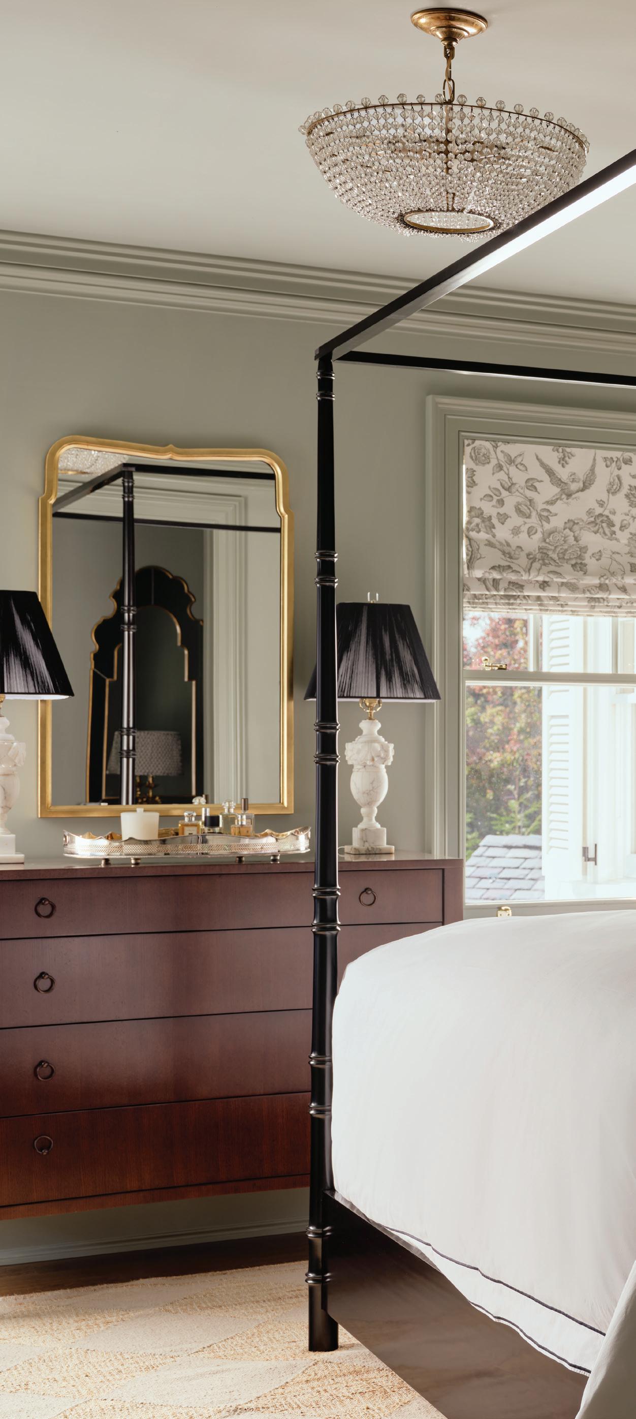
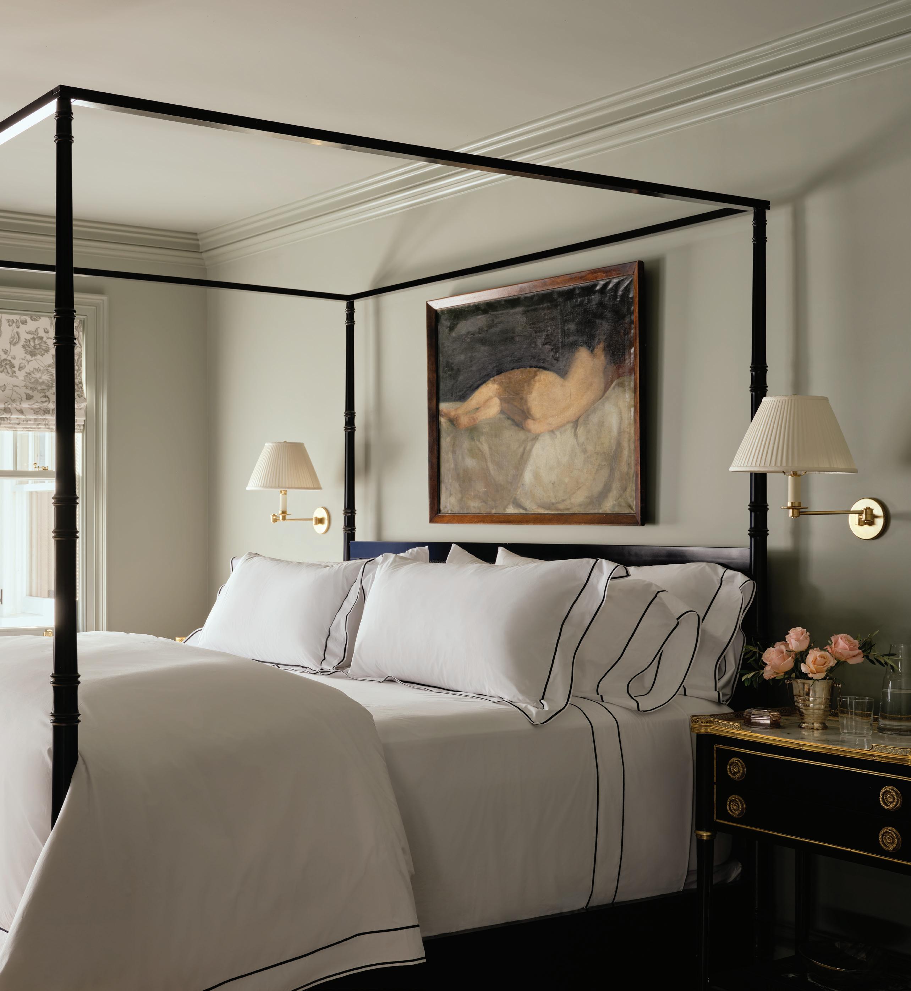
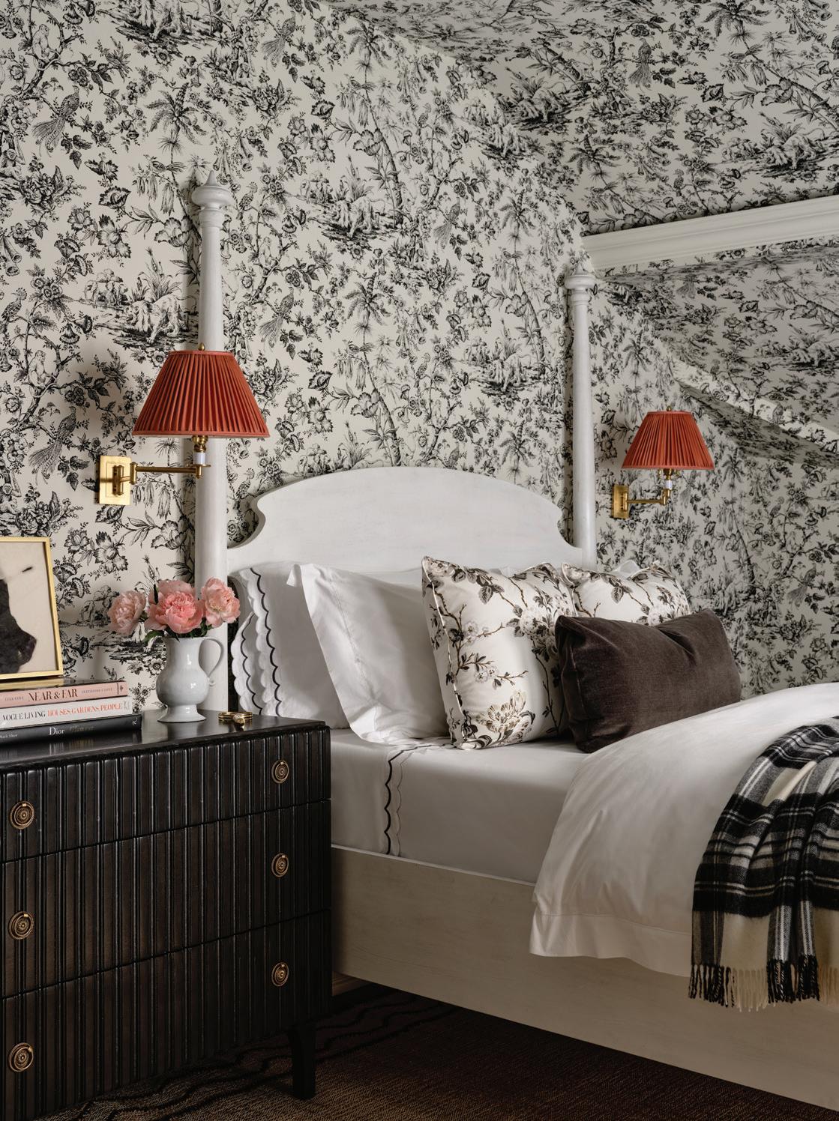
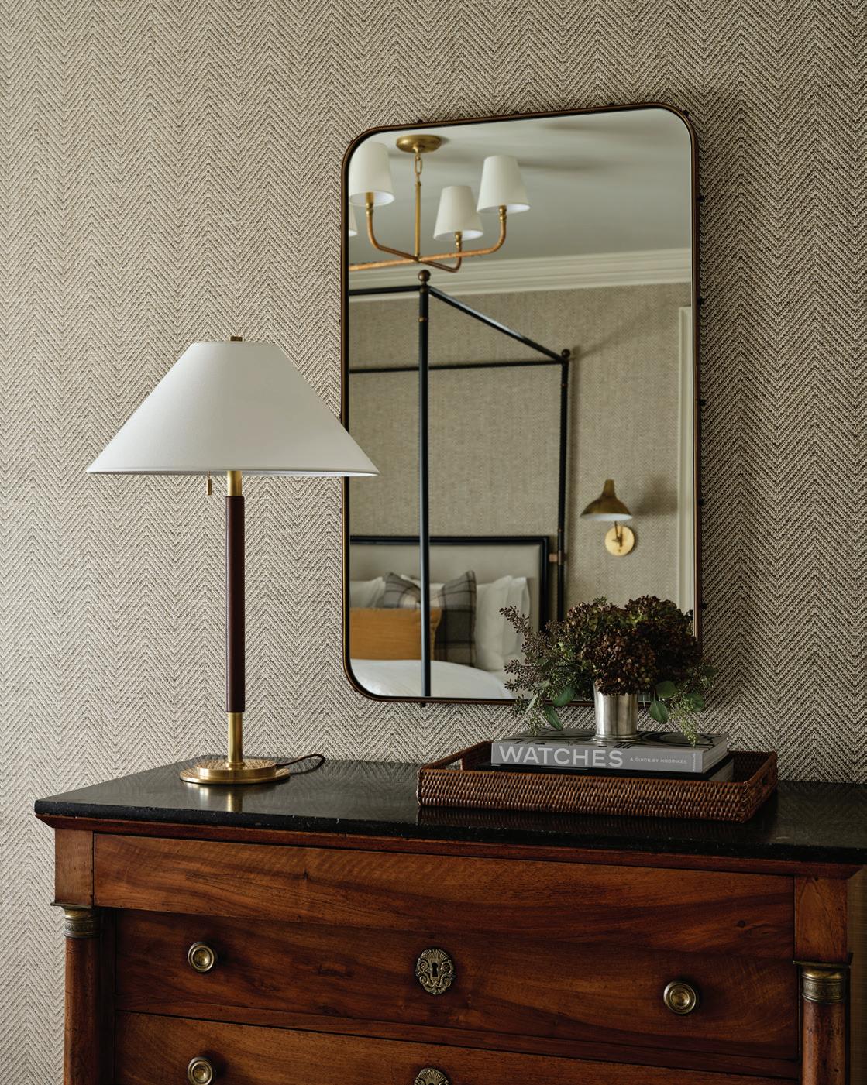
This dining room is lovely. Tell us about it.
We knew that we wanted a beautiful mural wallpaper. And the client had found those gorgeous French chandeliers at a local antique store. So, the room immediately took shape around those items.
The windows overlook the garden on one side and the water on another. We made sure the trimming was not too heavy-handed so that you could really enjoy looking outside. The table, also an antique, has mini leaves so they can host parties. The sideboards were something we had found at auction.
We did the beautiful built-ins, which I think were really successful, and then painted all the trim and lacquered the ceiling in that same color. Maybe it was even a shade a little bit lighter, just to reflect the light from the chandeliers around the room. A lot of those colors we carry throughout the house.
What was the plan for the bedrooms?
They were between the city and this property, and I think they just wanted them to feel calm. The rooms are traditional, but they’ve got a healthy mix of old and new.
For the boys, we took on a more masculine look, with the windowpane plaids and wood and leather. In the girls’ rooms, we wanted them to feel soft and feminine. Everybody had a little bit of say in what direction they wanted their room to take, which I think is important.
Did you source all the of the art?
The portraits are from The Huntress (Wolf’s store). I love that kind of old-world sensibility in a house. There’s also a lot of more modern photography in there. I like that juxtaposition—oil painting with newer photography—so there’s a good deal of that throughout.
There wasn’t a lot of art in this one, because there’s wallpaper, and it’s beautiful, and we were very intentional with the pieces of art that we brought into the space.
Where are some of your favorite places to source antiques and accessories?
I love going to the Paris flea market. There were some pieces from there that found their way to this house. Then there’s Doyle auction house. I do a lot of sourcing in Hudson, and of course, my own store. I’m collecting things all over.
This is our style issue. How would you describe yours?
I think it’s organic, but not like in an organic modernism way. It’s more about pieces to build upon; pieces that tell a story.
I believe that if you buy things you love, you can always find a way to make them work. When you’re purchasing something, you don’t always have to know where it’s going to go, but you have to have a feeling about it, you know? That’s when you bring someone like a designer in to help you kind of pull it all together. I think I’m kind of like the channel, between a client and getting to that end result.
RESOURCES:
Interior Design: Jenny Wolf Interiors, Pound Ridge, New York; jennywolfinteriors.com
Architect: Wadia Associates, New Canaan, 203-966-0048; wadiaassociates.com
Kitchen Design: DEANE, Inc. Stamford, 203-327-7008; deaneinc.com
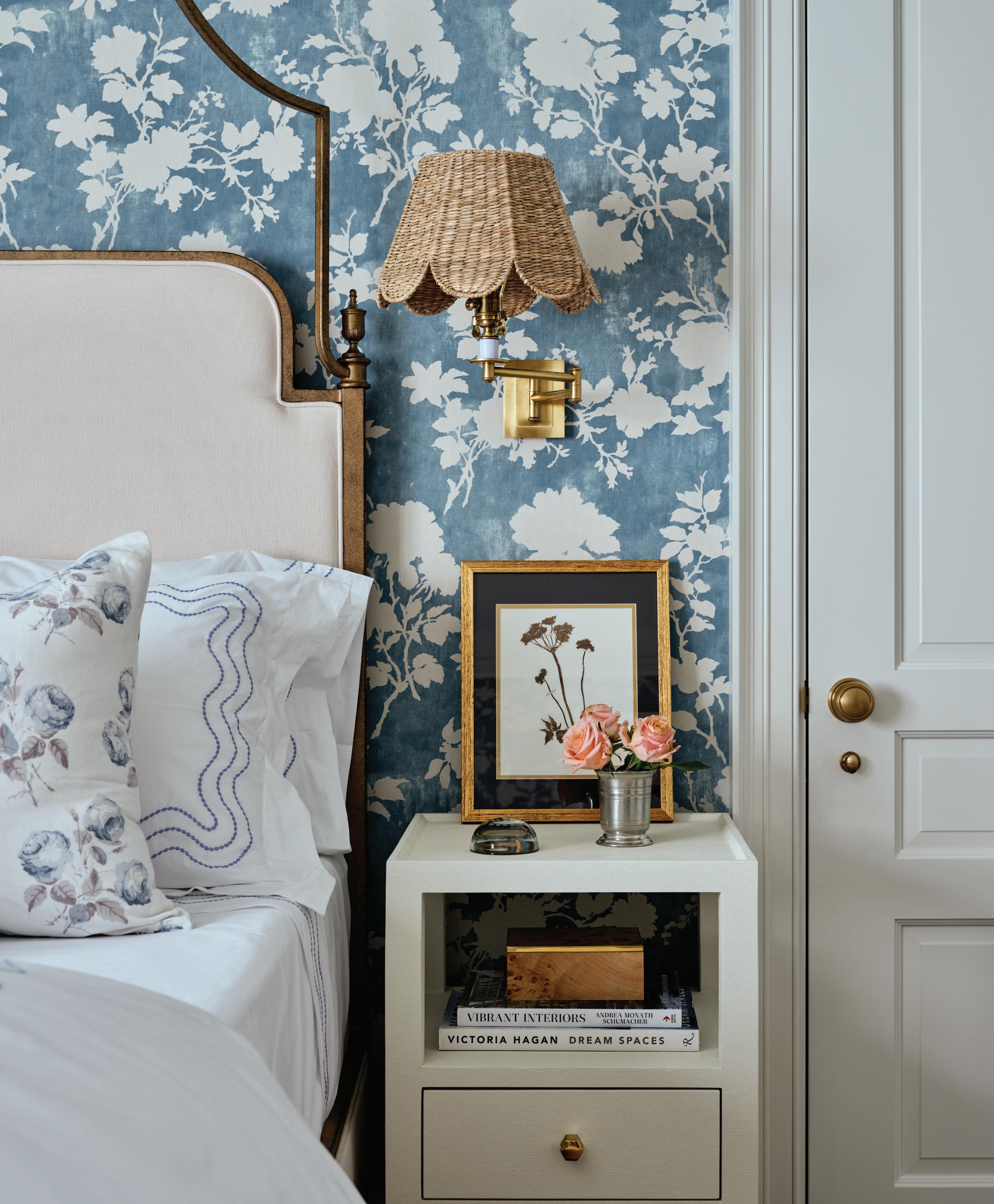
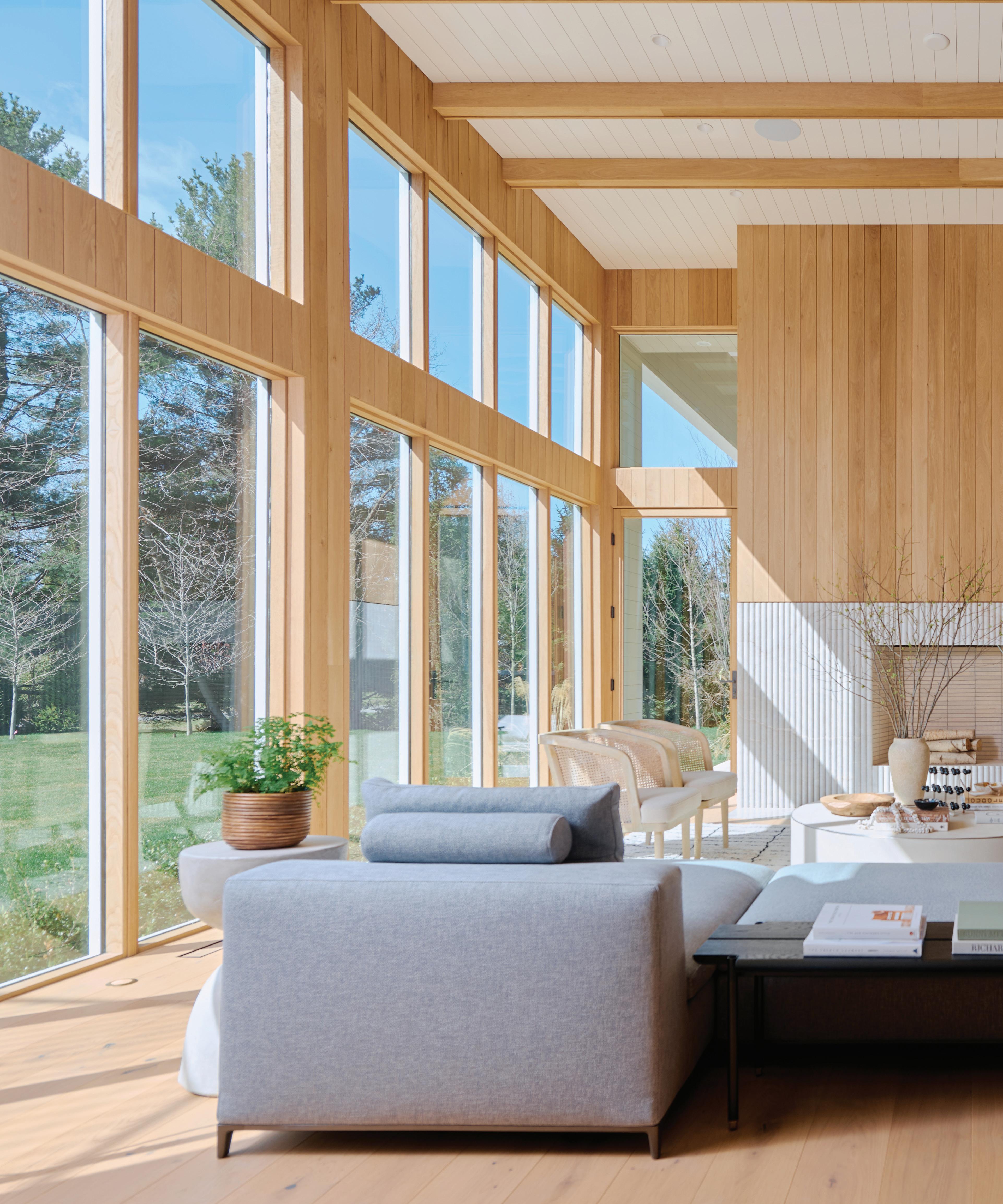
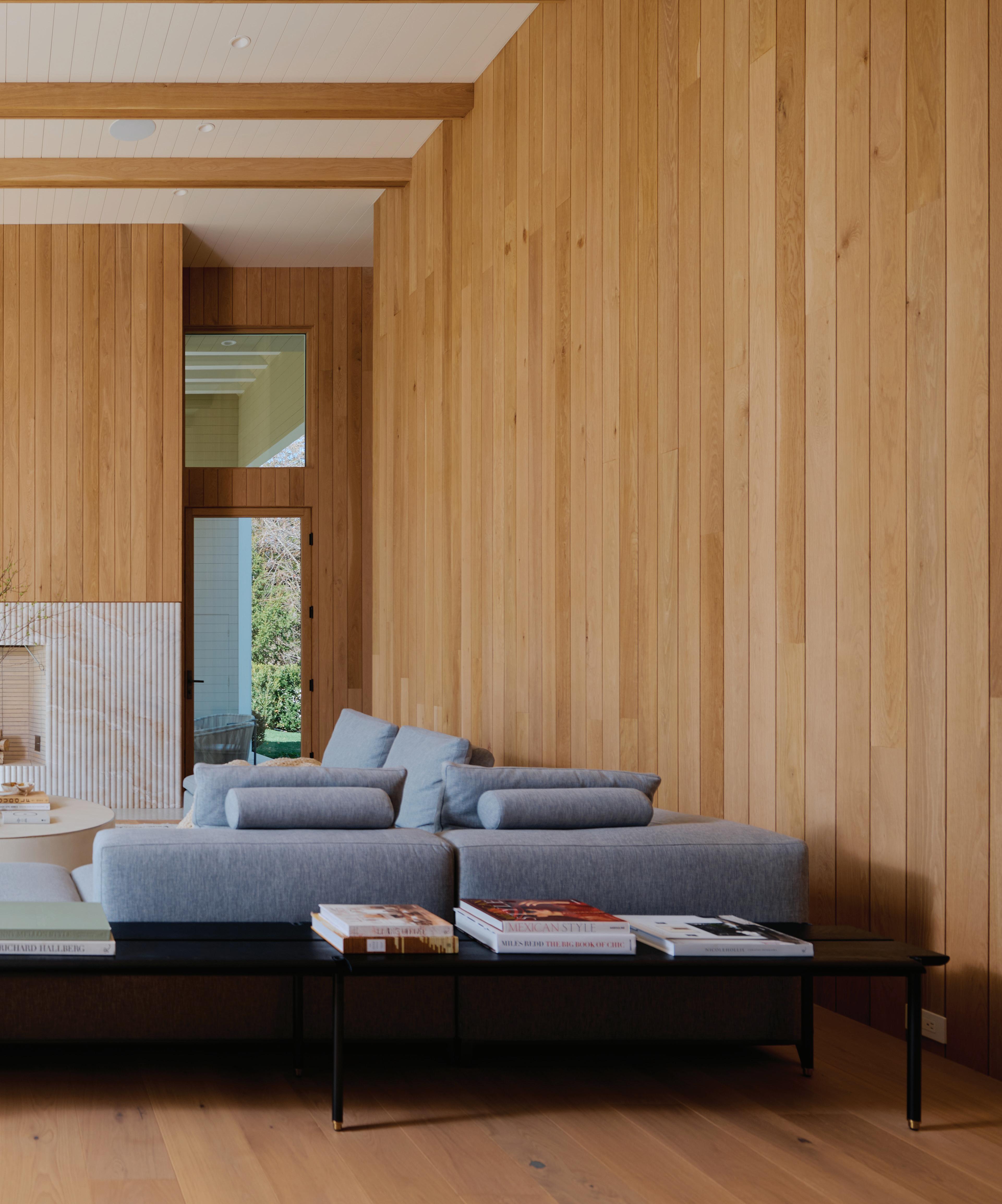
One designer ’ s journey through setbacks, selfdiscovery and the beauty of starting fresh
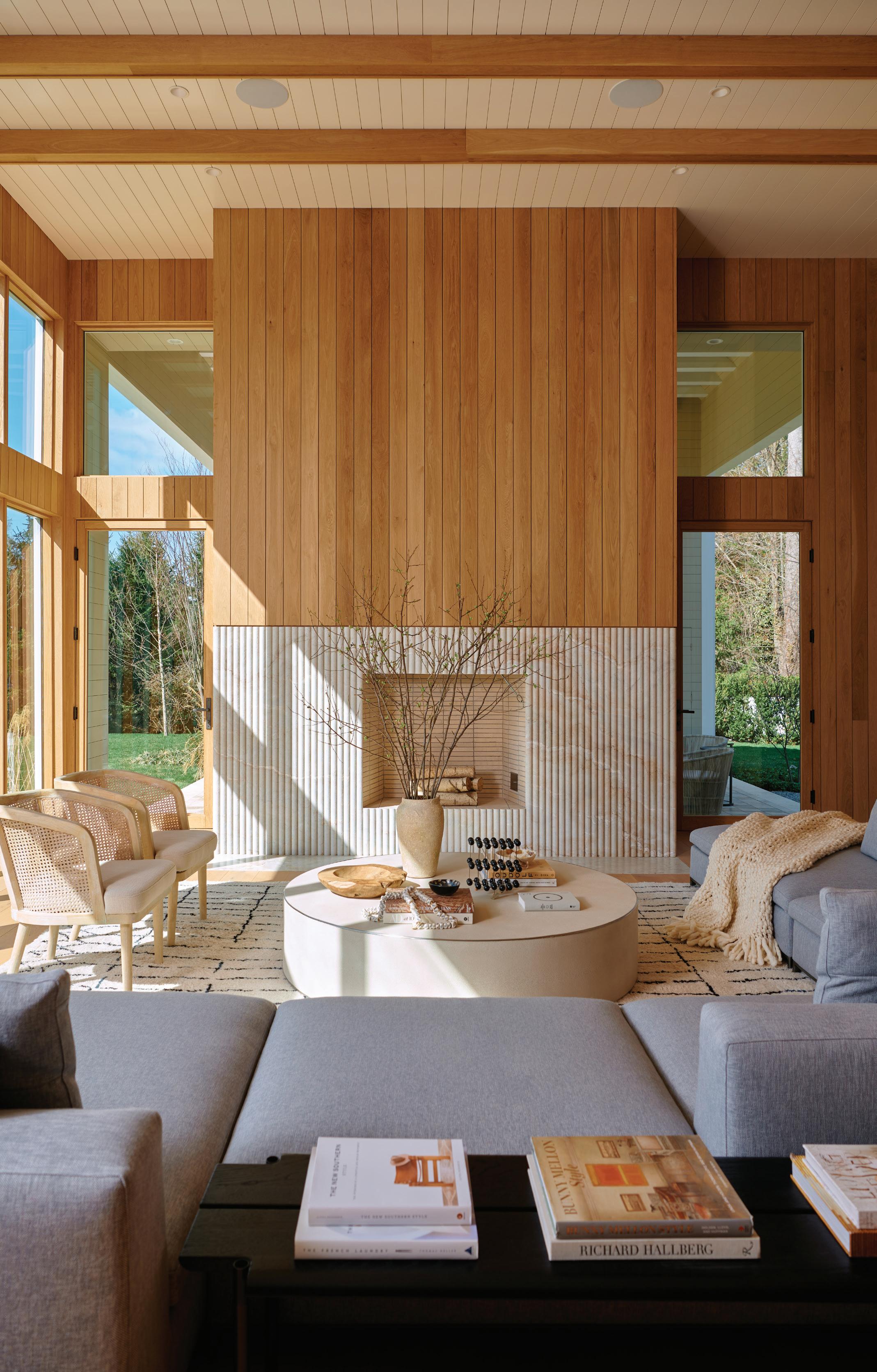
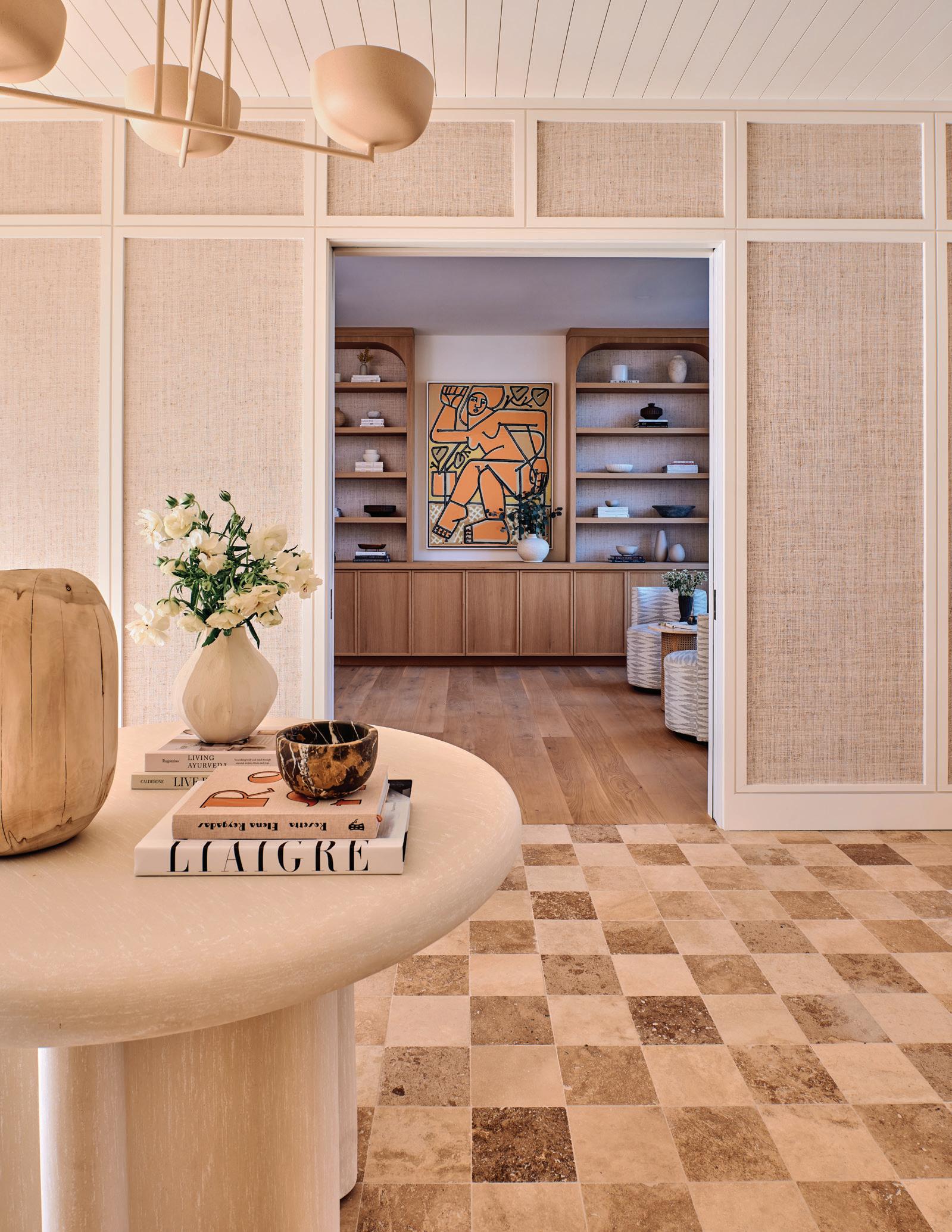
Tell us about your background as a designer and how you ended up in Greenwich.
I have a big international background. I was born in Mexico City, and when I was eight, we moved to Madrid. I lived there for six years, and then we arrived in Greenwich. So, I did technically grow up here for my teenage years.
After college I moved back to Mexico City and began working in marketing. It had nothing to do with home design, but I learned the basics of business management, for sure.
While I was there, I met the man who would become my husband at work. We moved so he could get his MBA at Harvard. After we got married, we ended up in Austin, Texas, and began this journey.
My husband was diagnosed with cancer, but despite that, we had this philosophy to keep living, keep traveling. People thought we were crazy when we bought land to develop it and ended up building two houses on it (one ended up selling). That’s how I got introduced to design, and that’s how I discovered I had talent.
Eventually, my husband died in December 2020, and I stayed in Austin for one more year.
During COVID, I sold our house and put an offer on this land in Greenwich, sight unseen. When you’re a widow, people have strong opinions about what you should be doing, but I had this dream of building a new home for me and my kids.
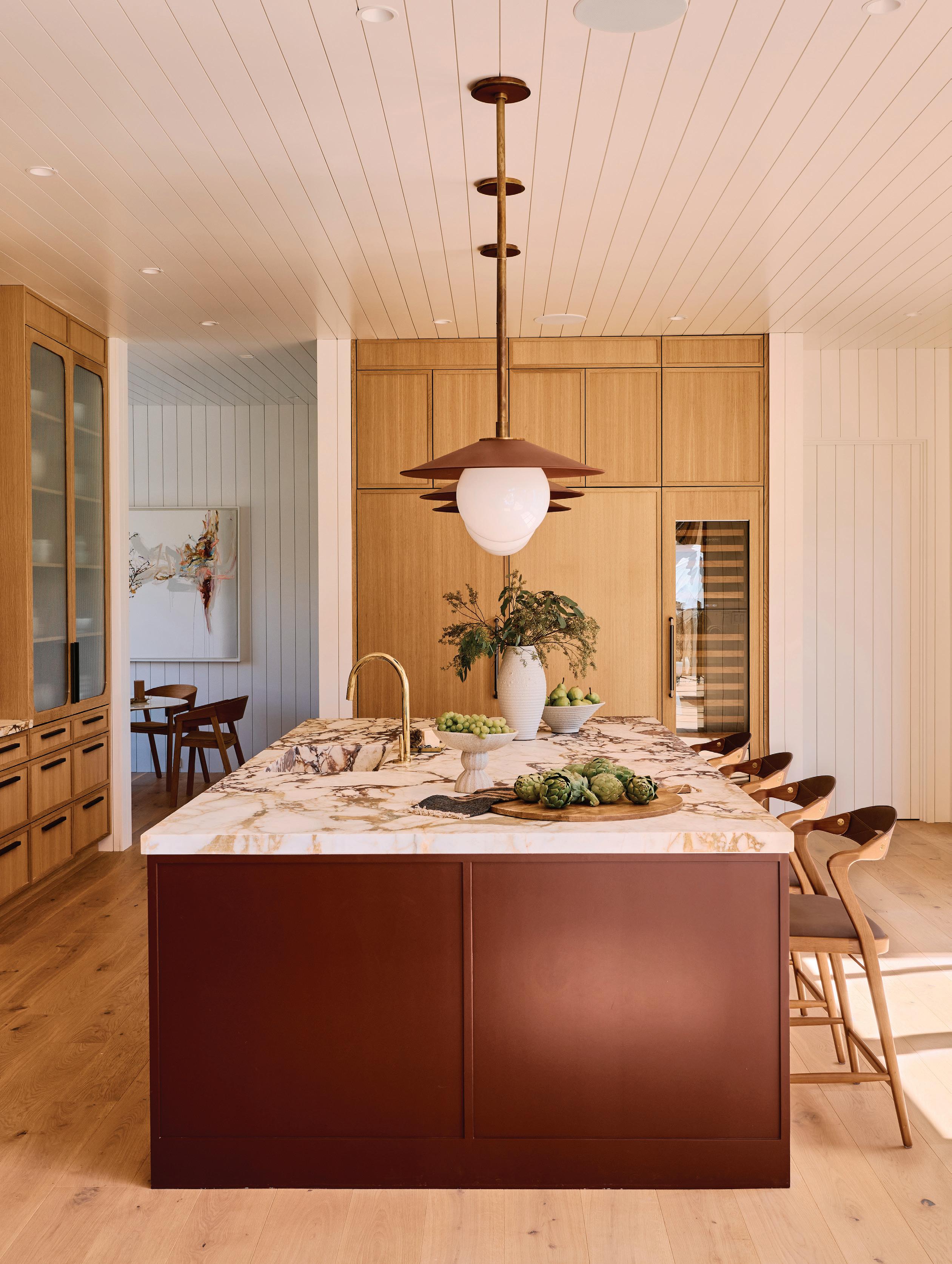
this photo: The kitchen island’s Sherwin Williams Dark Auburn shade was used as a custom color on the Urban Electric Co. pendants that hang overhead. Sub-Zero column appliances are paneled in oak for a uniform look. opposite page, top: The bold veining of Calacatta Viola is the star of the space, while the Sossego stools pick up its deep, wine-toned hues. opposite page, bottom: A Portola Paints Roman Clay–coated vent hood adds texture above, paired with a Kallista faucet in unlacquered brass at the sink.
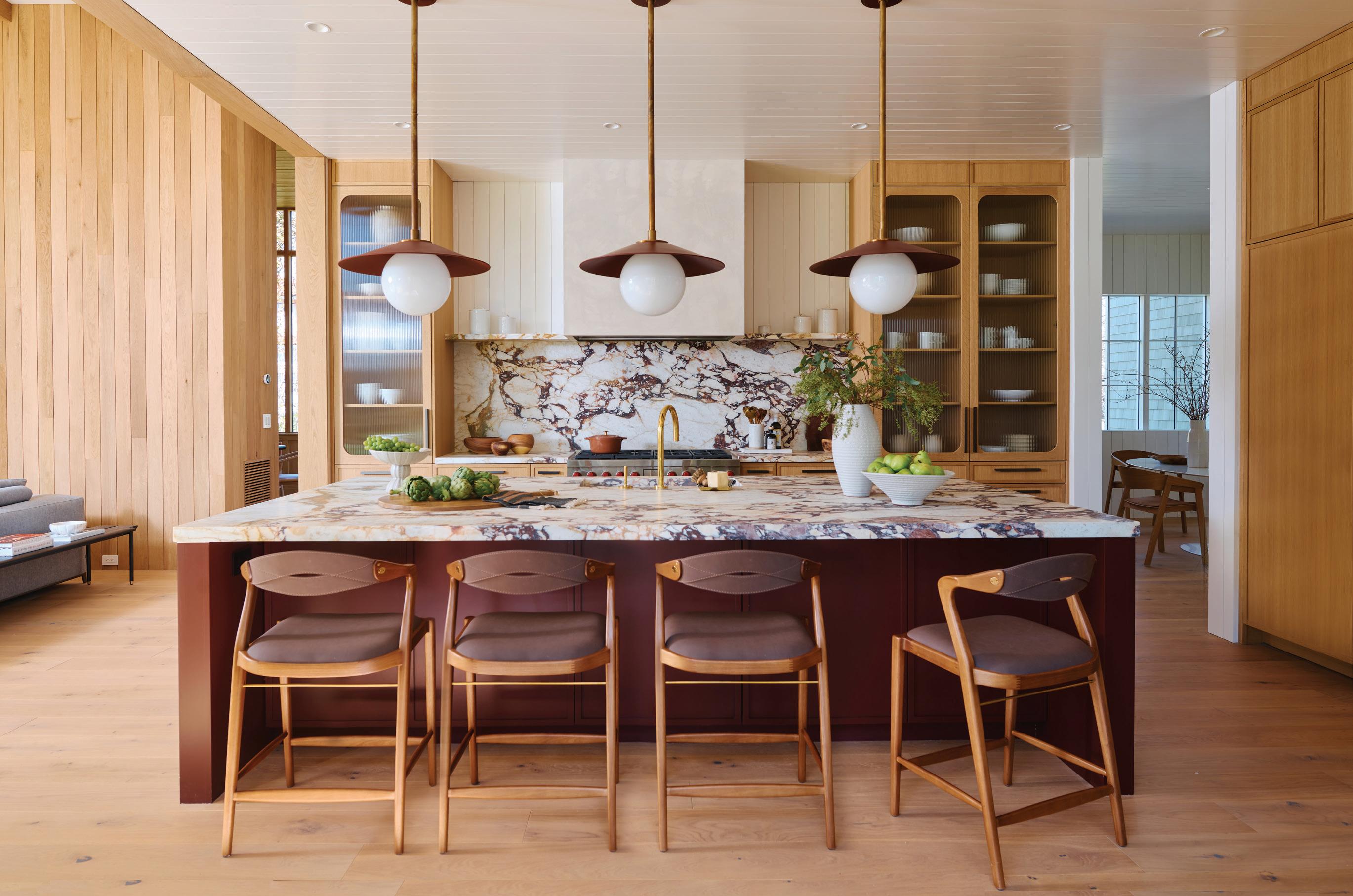
What was your process like after getting here and seeing the property?
I just enjoyed it so much, in the beginning. Designing it was the easiest part. I was crazy about this beautiful oak tree on the property, and I designed the entire house around it.
I really am passionate about lighting, and I wanted a lot of natural light. I really tried to position the house in a way that would always get beautiful light.
Then I started asking, ‘What does the house look like? What’s the story?’
I’ve traveled a lot and have been to so many places that I could pick up on these preppy elements, things that are so East Coast. I wanted people to think this had always been here. And then I picked out these elements, and I wanted them to be intentional, but simplified them so it looks a little bit more modern.
I went and looked at all these old houses, and I was really inspired by how what was early American architecture is literally what we call “modern” today. It’s simple shapes.
I wanted the house to fit in without disrupting. It’s a modern contemporary style, but it still belongs.
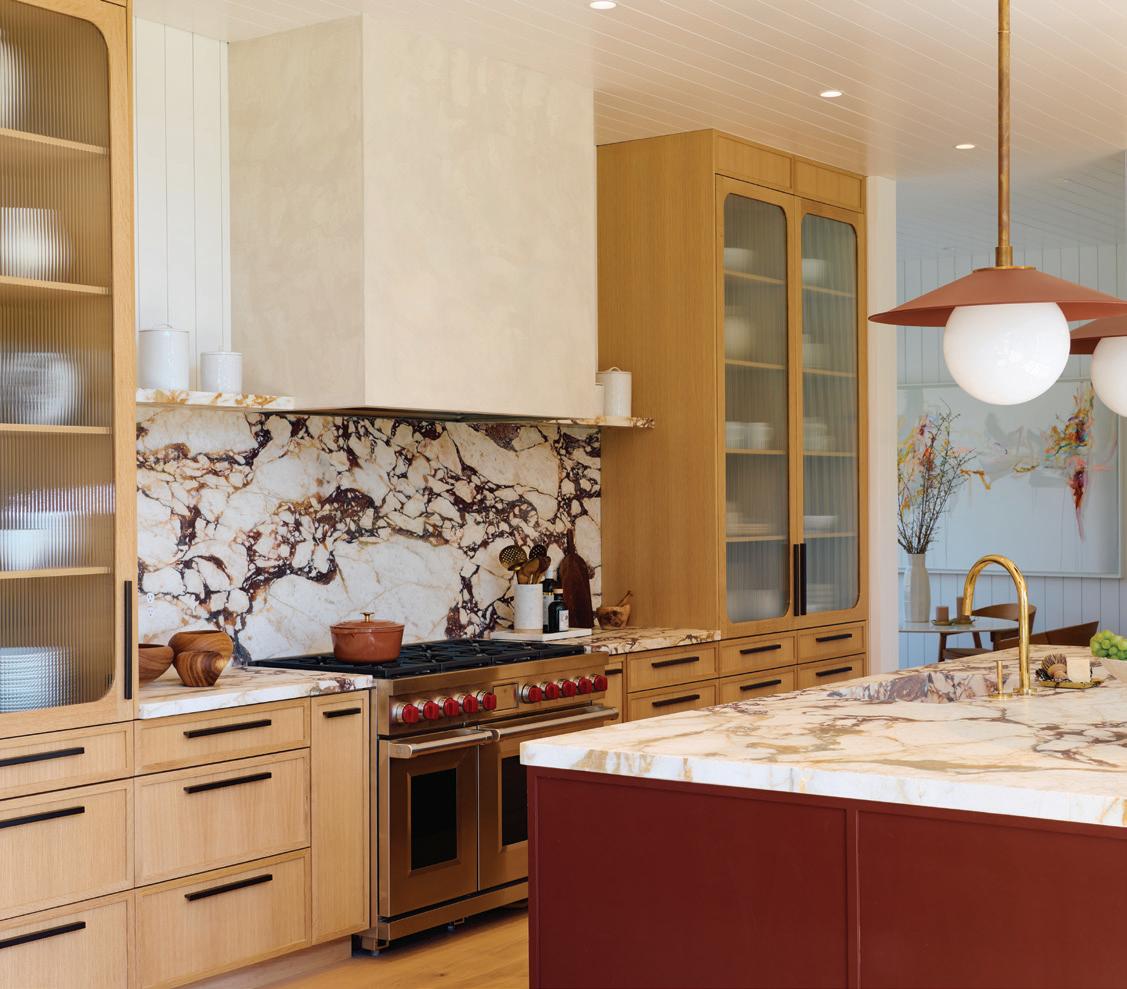
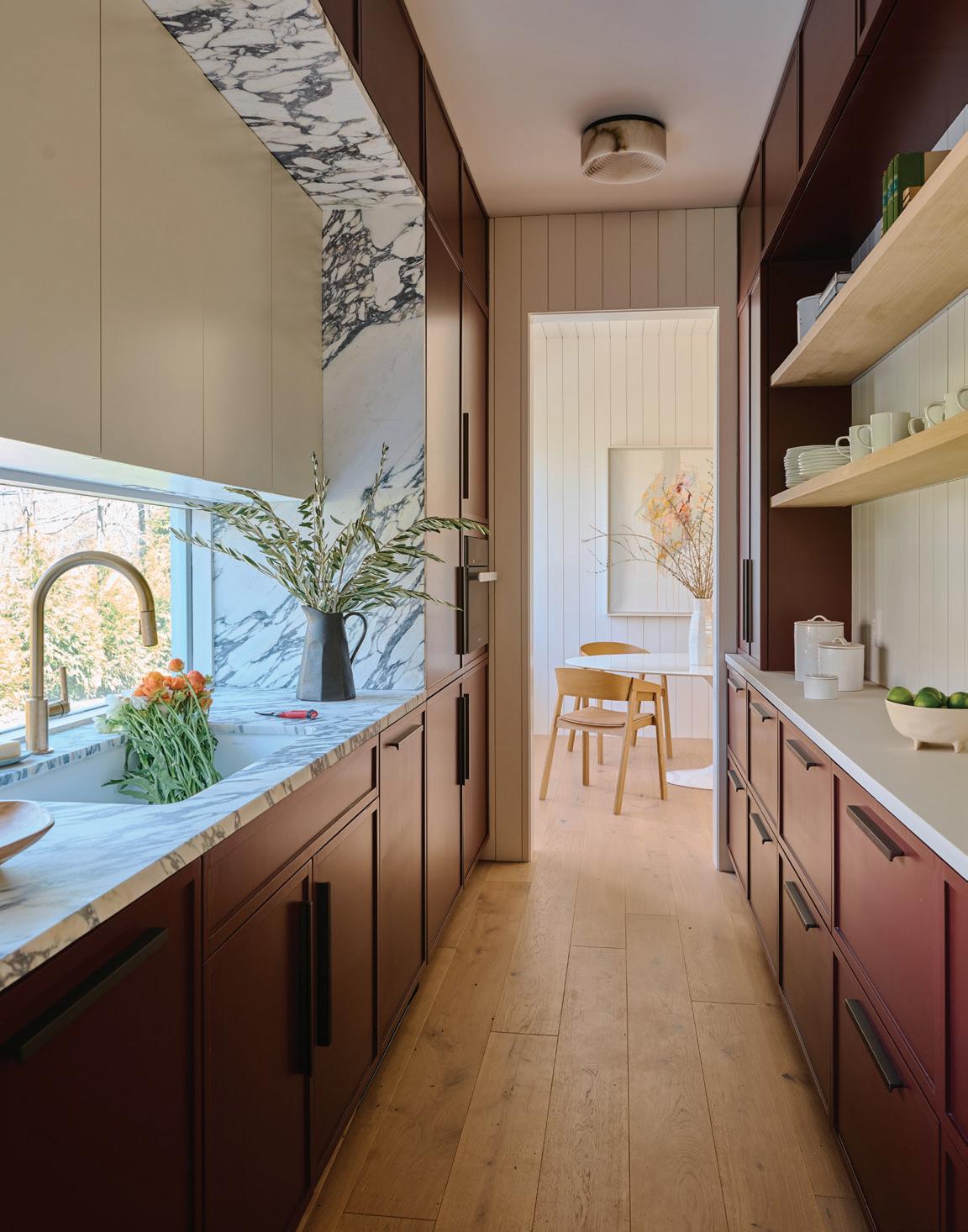
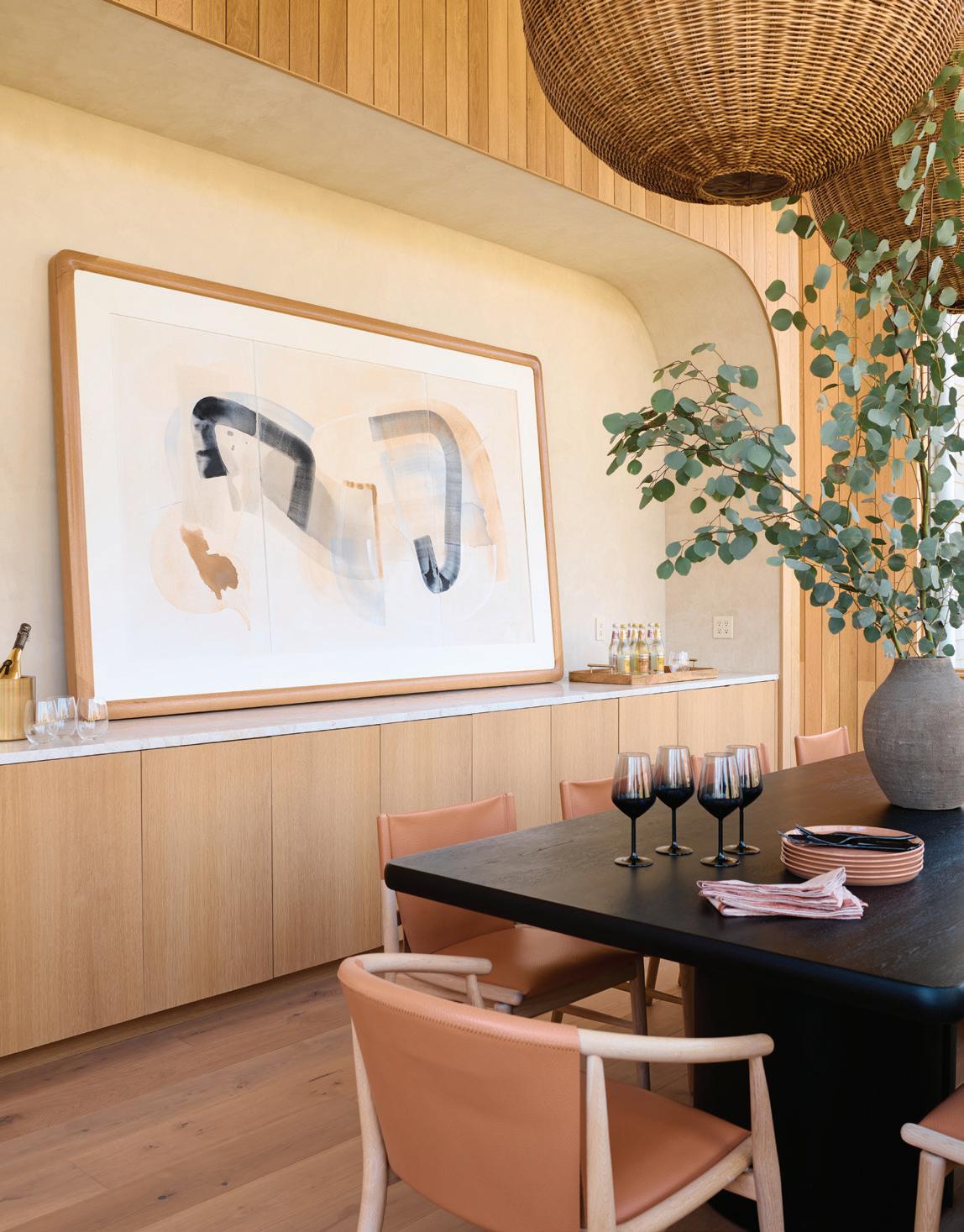
“Nature is just beautiful on its own , but we need to lean in and allow it to shine in our homes.”
—lorenza avila
Then I really cared about durability of materials, so I picked ones that would stand the test of time. I hired a drafter who I had worked with before, and the plans were done within a month. In the end, it took three years to finish.
What were your design priorities?
I really care about function. I don’t like wasting spaces. So, I thought about storage of anything and everything. This house has storage everywhere.
And I can be a very private person, but I really value my family and my friends and wanted an open floor plan. But if you’ve lived in them, you know how much noise travels, and how overwhelming it becomes if somebody is making a lot of noise or watching you eat. It disrupts the whole house. So, I wanted this like feeling of openness but also this feeling of privacy and connection. I was really careful with that, and I created a lot of it through a lot of big windows. I have all these trees that change through the seasons.
I think nature is our best teacher. I really wanted the dining room to look like a sunroom, but on a crazy beautiful scale. The windows are gigantic. I think it’s like 18 feet tall.
Tell us about the entry.
Often, new houses lack that interest when everything looks new. It just feels like my eye’s not satisfied with everything.
So, I added a lot of texture, really leaning on organic materials, like the travertine ivory and walnut floor. It really creates this warmth and elevated story when you walk in.
And then the walls have this Holland & Sherry beautiful raffia handwoven wallpaper that you really notice as a natural element.
You’re kind of compressed, because the entry is not gigantic, but then you walk down the hallway and arrive at the stairwell. It’s all glass and connects the structures, and there’s this ‘wow’ moment before entering the kitchen, where the marble is just amazing.
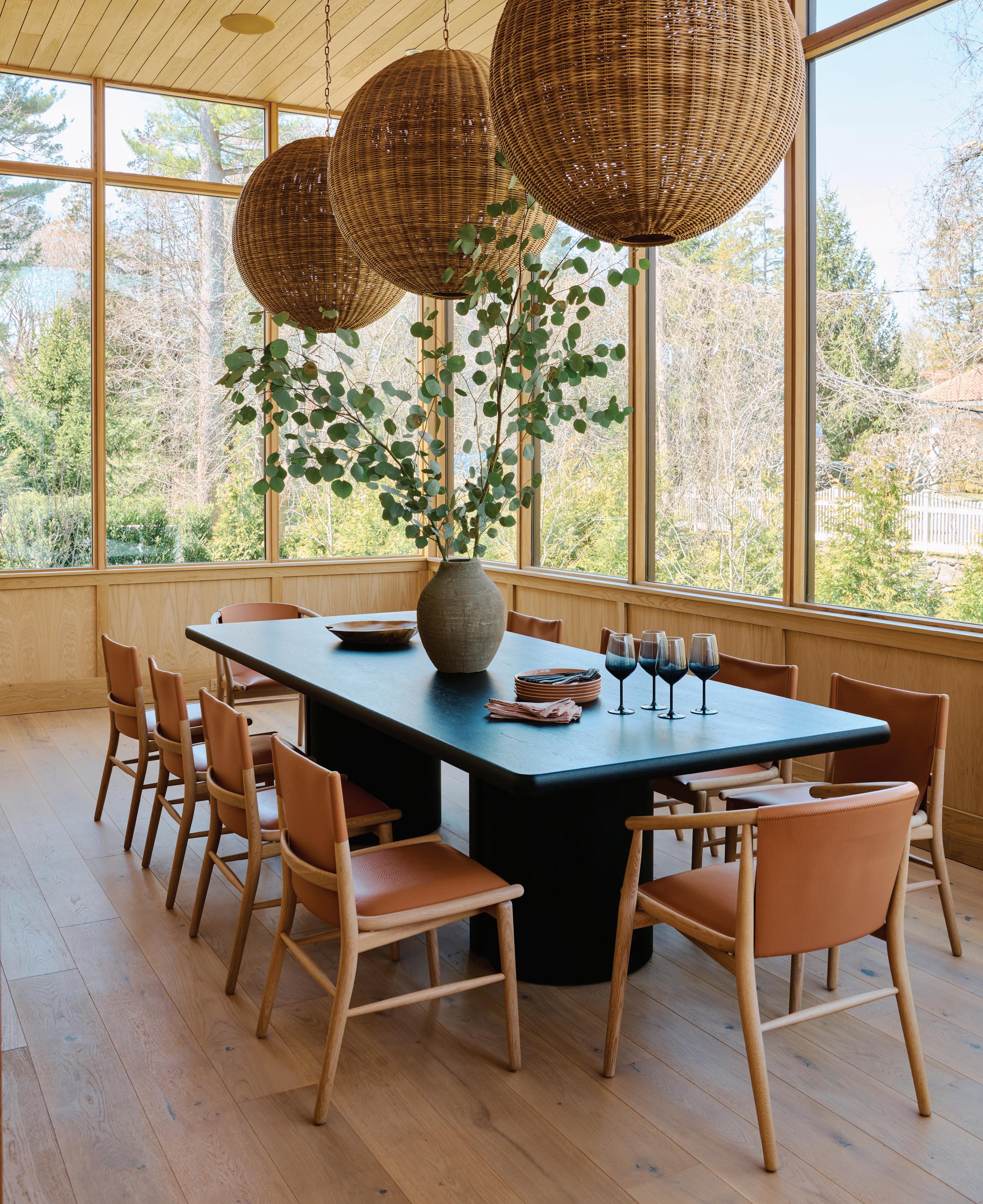
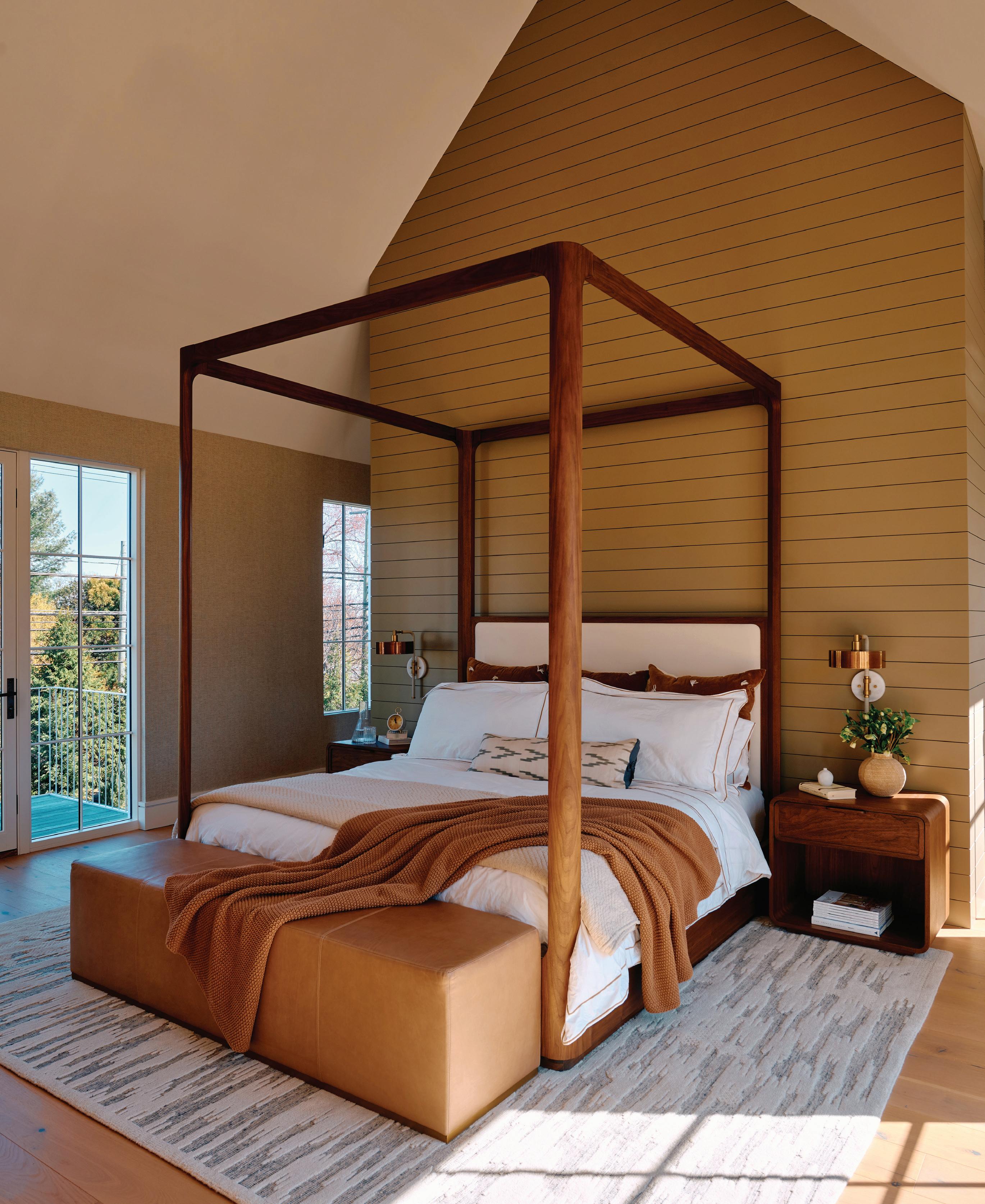
“I picked out these elements, and I wanted them to be intentional , but simplified them so it looks a little bit more modern .”
—lorenza avila
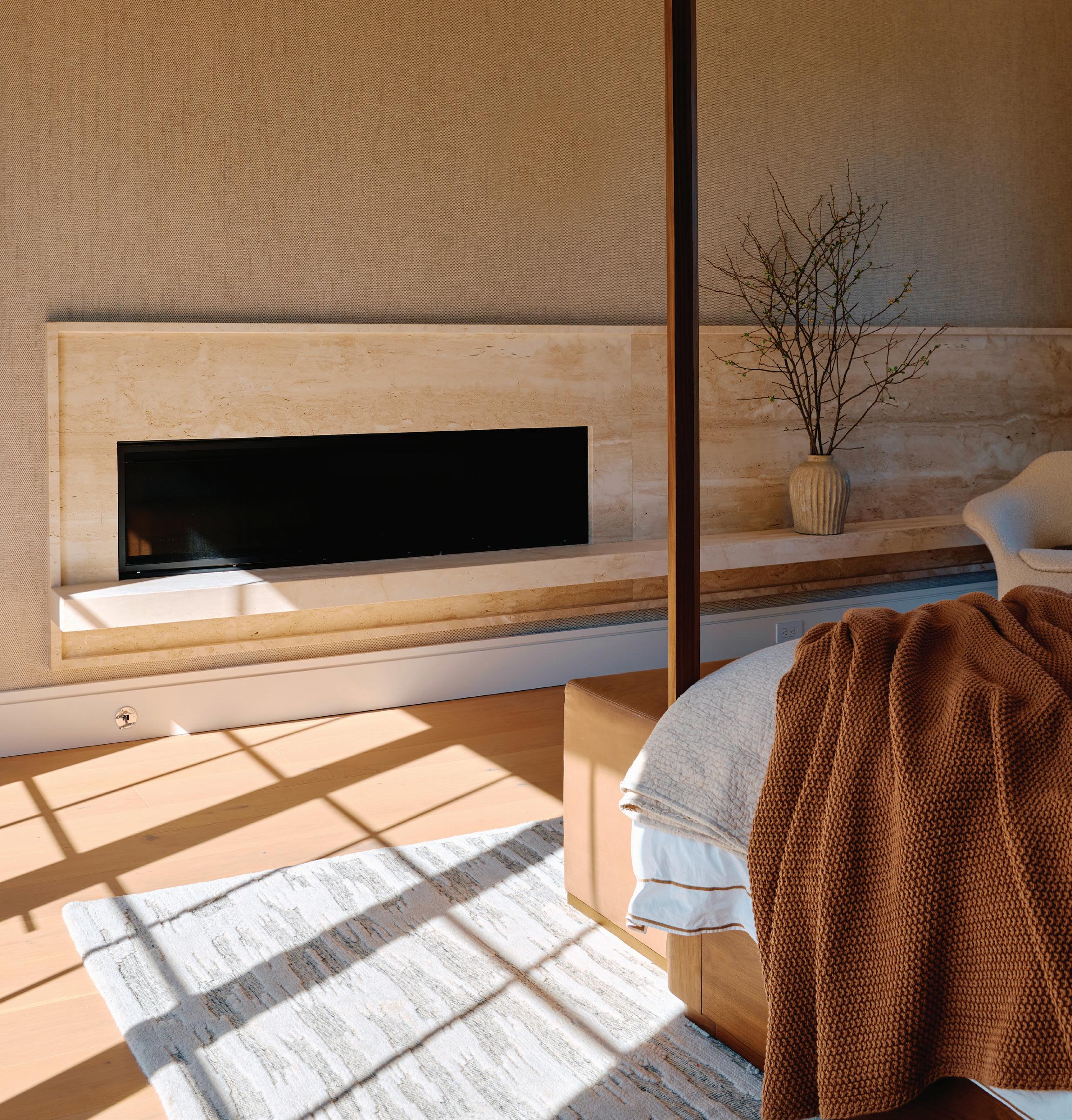
What was your plan there?
I bought these slabs two years before. I saw them and was really drawn to them. It’s my favorite marble, and in general, I think color schemes always involve three colors.
When there are just two colors, it becomes too flat for me. Adding that third color allows you to play off on that so well.
Viola has that natural maroon, natural cream, but the one I bought had lots of gold through it. It looks awesome with the white oak cabinetry.
I really love the shade of the maroon color, which is on the island and in the back pantry. It matches perfectly with the Urban Electric Co. lights (over the island).
But the star of the show is the marble. And that’s the one thing I constantly lean back on. Nature is just beautiful on its own, but we need to lean in and allow it to shine in our homes. That’s half of the art, in the stone.
I’m a big cook, and I love to entertain. I have a big family, and I like inviting a lot of people.
The idea of the back kitchen is that you don’t have to do the dishes right away, and the kitchen always looks clean. It’s also about function. There’s another dishwasher and a Miele steam oven in the back kitchen. I’m an anti-microwave person, so for me, the steam oven is everything.
I love that I used the window as the backsplash. I thought about this
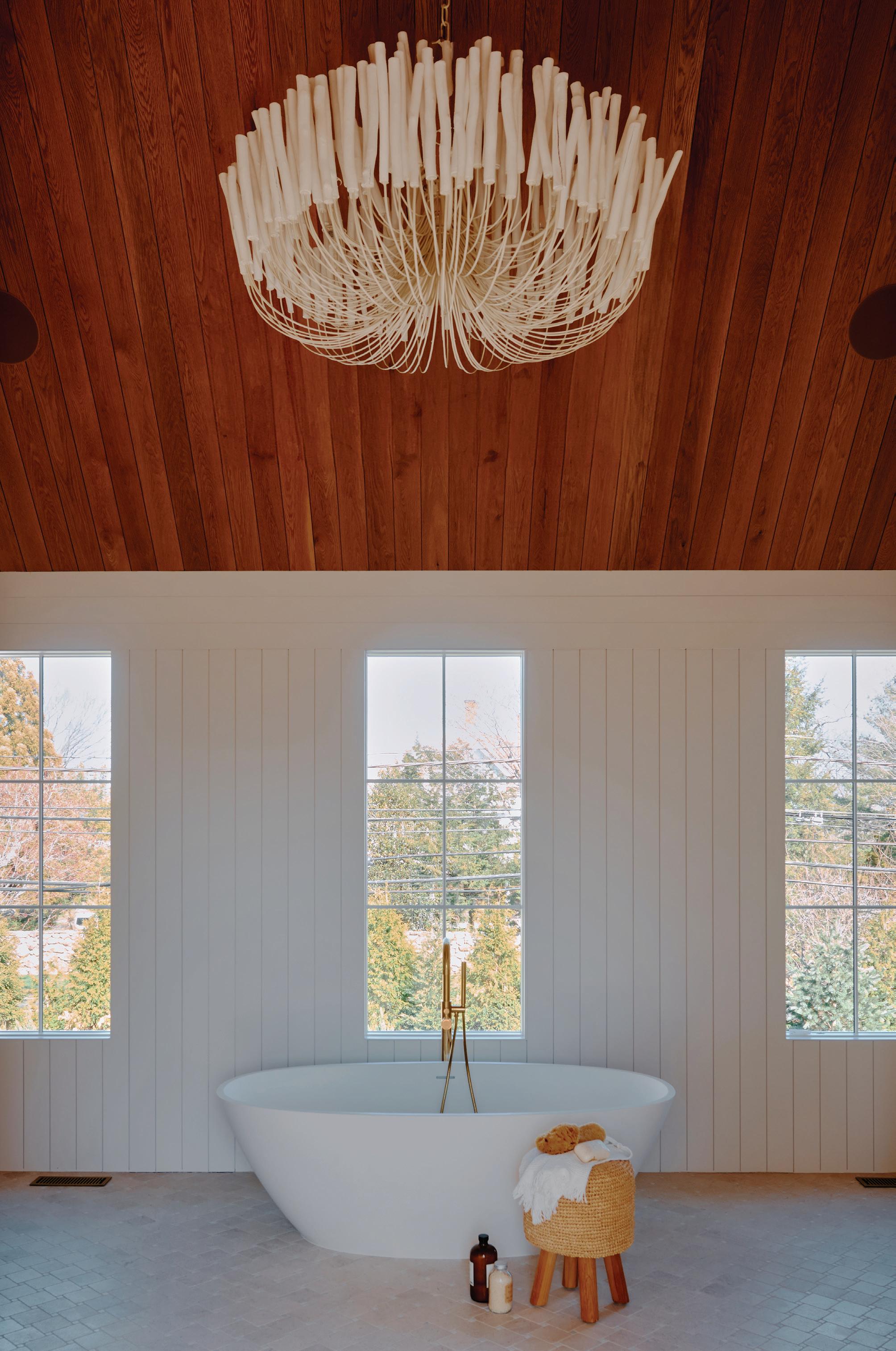
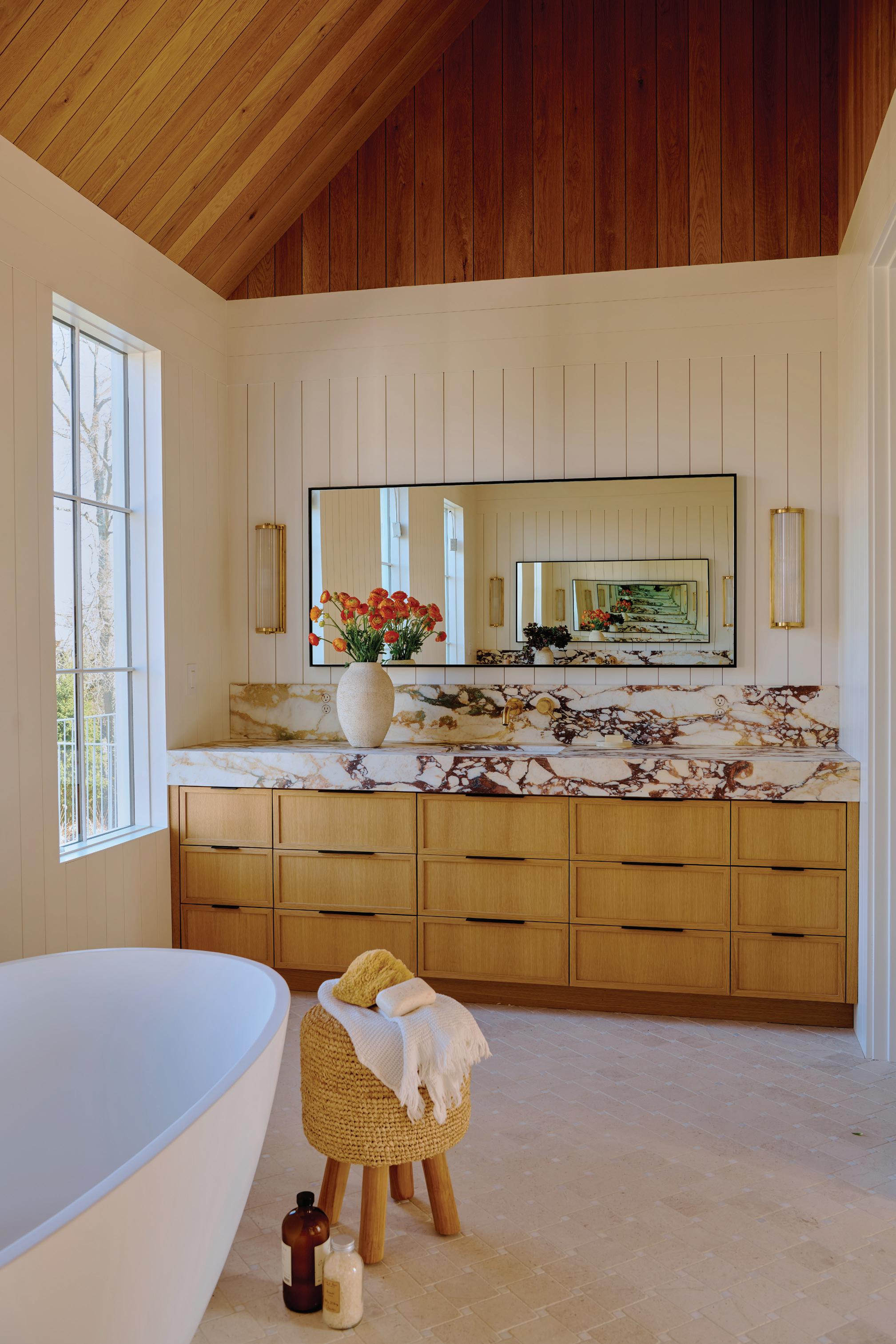
“i like to create drama , whether it’s with proportions or with glass and windows, I like to push it to the edge . I don’t like to be just comfortable.”
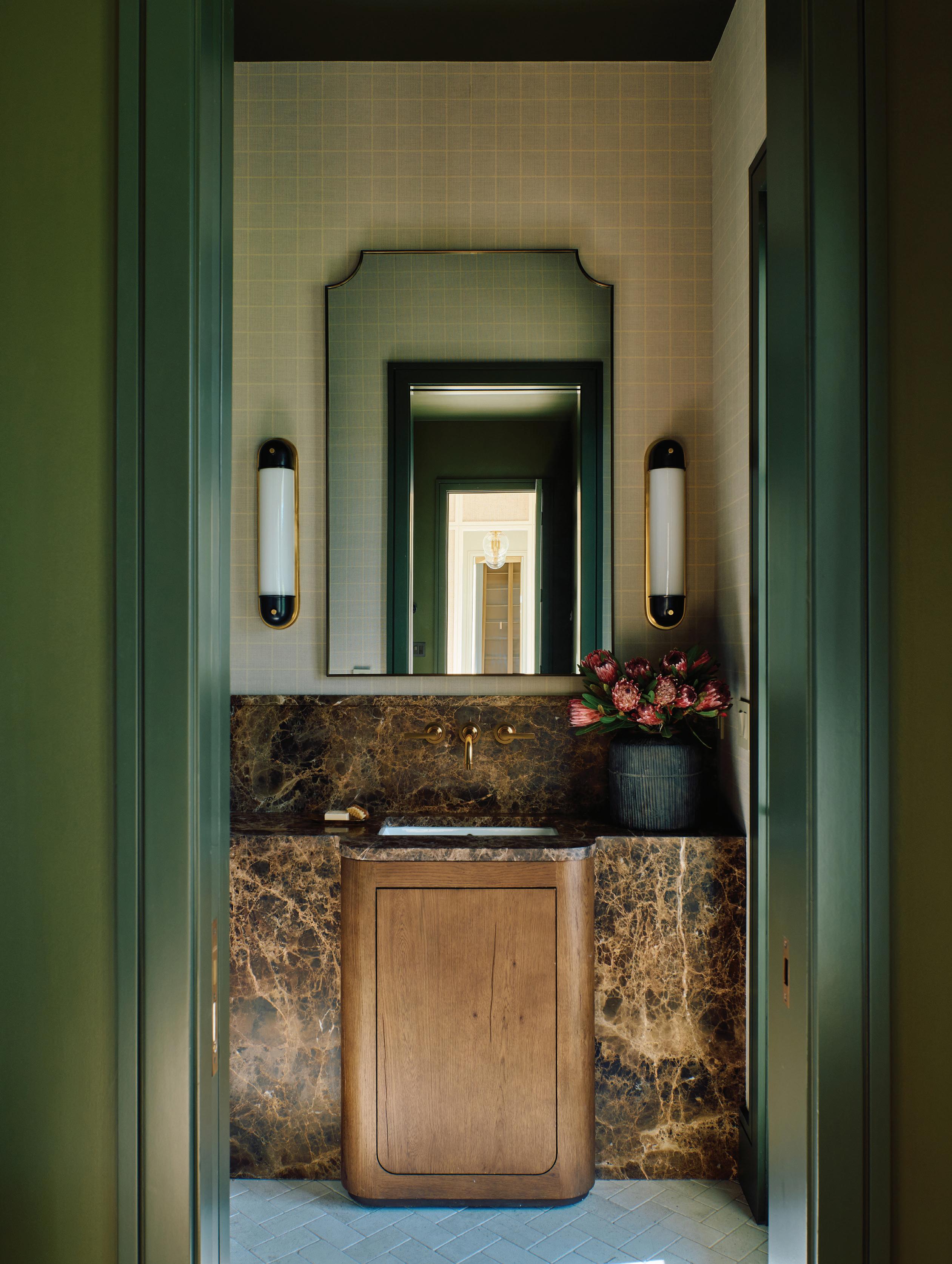
ahead of time; to make it exactly that size, so you could wrap the whole thing in marble and have the cabinetry be flat and pushed in a little, so you don’t hit your head when you’re washing the dishes.
Tell us about this family room and fireplace.
I think the fireplace in the living room is incredible. You can’t even see in the photos how cool it is, because the stone wraps around the sides. The front is all one gigantic piece from a full slab. And I did this little reveal edge in the top so that you can tell that it’s one. You can see that there’s no division. It’s really unique, and the texture of it is amazing. There’s this rawness to it, especially against the white oak wood, which is very warm. It’s just really soothing. It’s like your eyes are rewarded with the wood, and then you see the vertical lines and the fluting on the hearth stone.
I really love that B&B Italia sofa. I don’t think I’ll ever not be into it. When you do a sectional, it’s nice to have a piece of it be open. It feels still inviting and connected. And I found that perfect bench that measured perfectly. I searched for it forever.
Tell us about this green bathroom.
It’s off of a study that’s entirely that color. It’s dark and moody and also plays off of some equestrian vibes. Originally, I wanted to do a curved vanity in marble, but that was quite expensive. So instead, I bought a vanity that was already curved, and then I built the surround with marble. It really played well with the Holland & Sherry plaid wallpaper, which is linen. I think it really works.
Powder bathrooms are meant to wow you. They’re supposed to be like little delightful moments.
What was the biggest challenge?
Managing my expectations.
I was so fast developing the plans, and I really wanted results right away. I wanted the house done, but I realized that building something great takes time and patience. And in order to do the finished product with that level of craftsmanship, it’s going to require a lot more attention to detail, which translates into time.
Designing it was the easiest. That is something that comes naturally to me and I sort of know what it looks like before it happens.
Do you have a favorite room?
I mean, my kitchen. It’s amazing; so good, so beautiful.
I also love the primary bathroom. The photos don’t do it enough justice, but I played off the height of the room with the white section where the wood starts.The ceiling height was high, but it wasn’t a perfect symmetrical vault because of the shower. So, I had to play with a weird ceiling. I was proud of how it came around and really proud of how it mixed together the elements.
How would you describe your style?
My style is rooted in classics. I will always love the vertical lines created with a shiplap pattern. And I love paneling, like I did in the entryway, and playing with natural textures. It’s always going back to nature.
But I also like drama. I like to create drama, whether it’s with proportions or with glass and windows, I like to push it to the edge. I don’t like to be just comfortable.
And I like color as well. I don’t love just plain things.
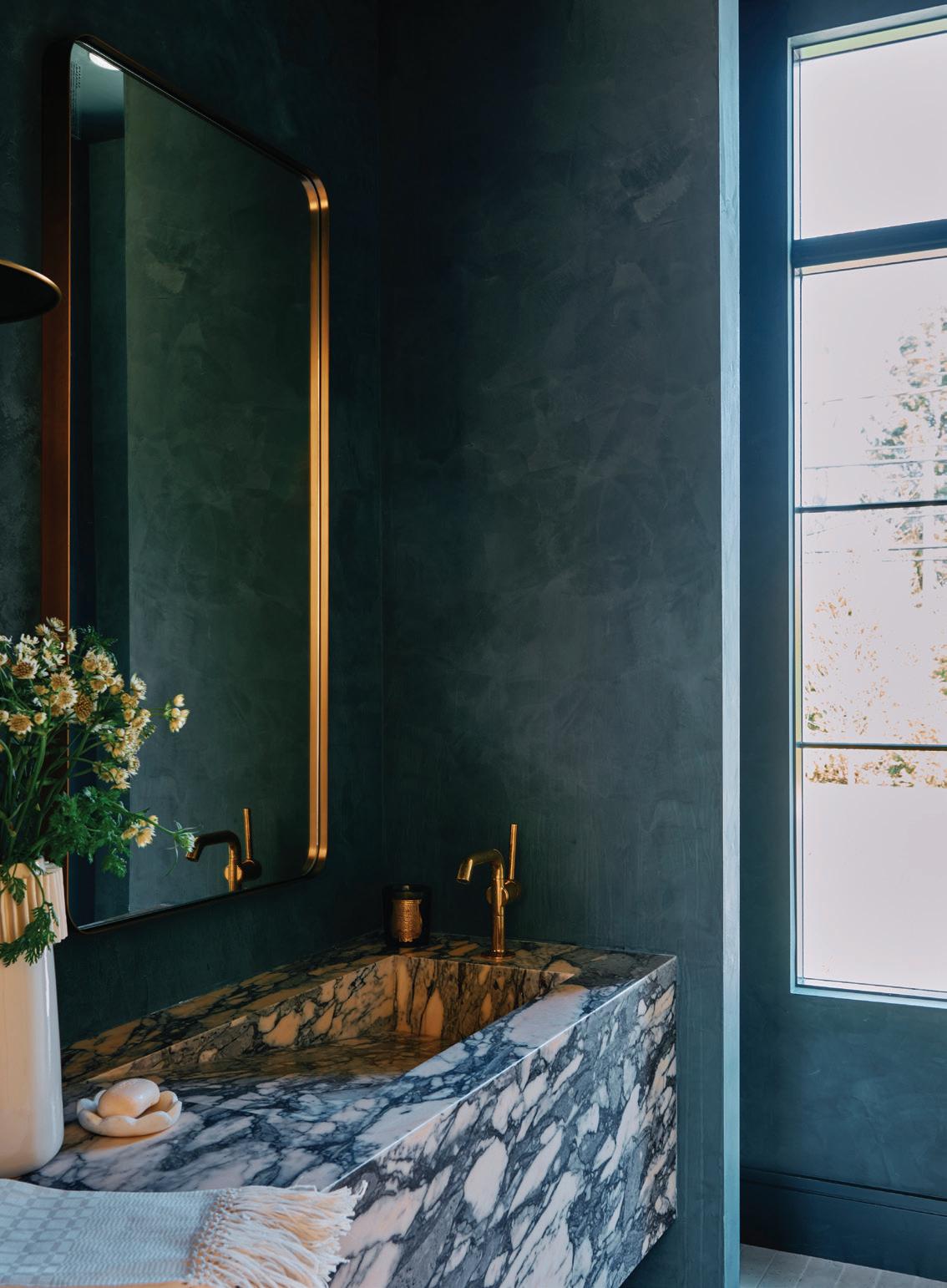
This was clearly such a transformational project for you. What would you say was the biggest lesson you learned?
Building a house is really a journey. Most people could agree that the nature of the business is stressful, right? There are surprises. Things happen in a way you don’t expect them to. You have to pivot. It’s often going to cost more than you think, especially in this kind of market postCOVID. There’s still so much that’s unknown. But I think that the greatest part is who you become in the journey.
If I’m looking back on buying it and building this, it began with just the dream. I think that’s the thing I’m the most proud of, beyond it being a beautiful home. It’s who I became in the process. And so many dreams never get built, they never get done.
RESOURCES:
Interior Design: Lorenza Avila, Greenwich; lorenzaavila.com
Stone Fabricator: Quality Marble, Stamford; 203-504-2900
Stone: ABC Stone, New York; abcworldwidestone.com



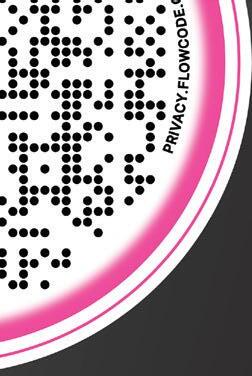

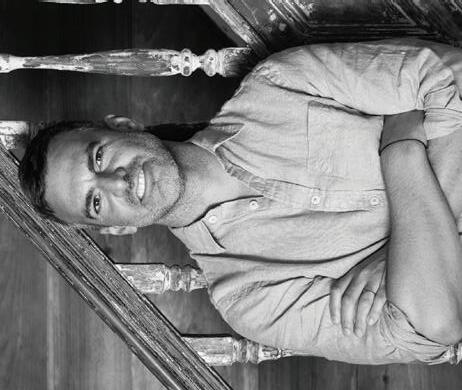

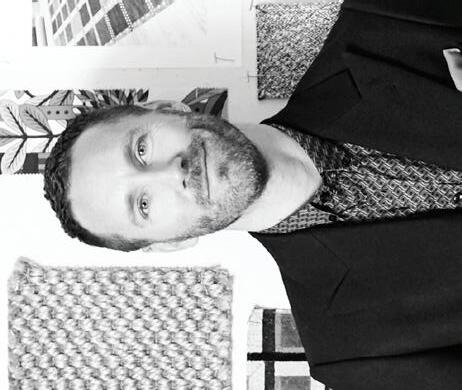
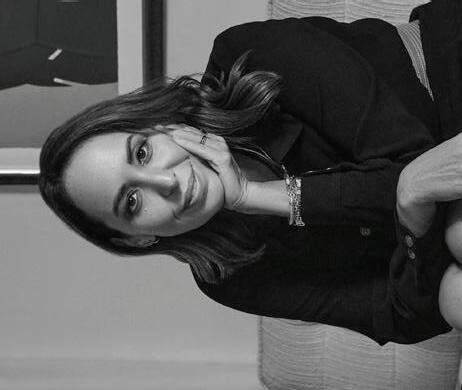

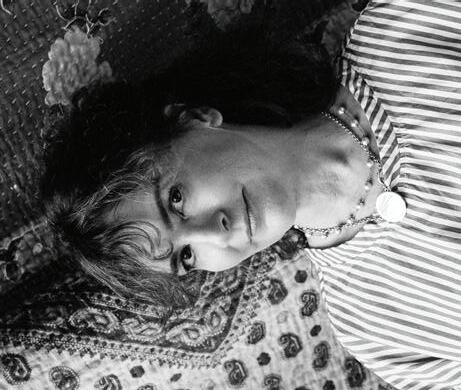
Welcome to athome in Fairfield County magazine’s sixteenth annual A-List Awards.
We believe the strength of our design community lies in its diversity—of talent, perspective and approach. The A-List Awards are our way of honoring the people behind the spaces that inspire us most, from rising talents to industry veterans whose creativity continues to redefine the field. With an impressive range of submissions across categories, our esteemed panel of judges faced the challenging task of selecting this year’s finalists. We’re thrilled to share the full list below, along with project pages featuring images and professional credits at athomealistawards.com. Each finalist page can be easily shared, because great design deserves to be seen. We hope this year’s finalists, with their bold vision and thoughtful execution, will inspire your own design journey. The winner of each category will be revealed on September 9, 2025 at our networking gala and awards ceremony. We wish our finalists much luck, and we thank all who entered, as well as our judges and our generous sponsors, who have made this celebration possible.
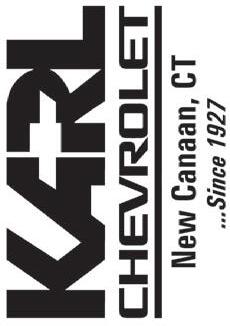




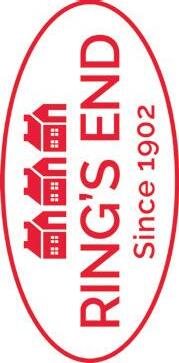


LANDSCAPE: Greater Than 1 Acre
Kathryn Herman Design @kathrynhermandesign
Kathryn Herman Design New Canaan; 203-442-5848 kathrynhermandesign.com
MDLA @mdlandarch MDLA Boston, MA; 203-592-4788 m-d-l-a.com
LANDSCAPE: Less Than 1 Acre
Glengate @glengatecompany Glengate Wilton; 203-762-2000 glengatecompany.com
James Doyle Design Associates @jamesdoyledesign associates
James Doyle Design Associates Greenwich; 203-869-2900 jdda.com
KITCHEN: Transitional/Modern
Clarity Home Interiors
@clarityhome Clarity Home Interiors Riverside; 203-340-2468 clarityhomeinteriors.com
Douglas Graneto Design @douglasgranetodesign
Douglas Graneto Design Greenwich; 203-622-8383 douglasgraneto.com
Karen Bow Interiors @karenbowinteriors
Karen Bow Interiors Darien; 917-953-1517 karenbow.com
LIVING SPACE
Austin Patterson Disston Architecture & Design @apdarchitects
Austin Patterson Disston Architecture & Design Fairfield Co.; 203-255-4031 Hamptons; 631-653-1481 Palm Beach; 561-834-0191 apdarchitects.com
OFFICE/LIBRARY
Austin Patterson Disston Architecture & Design @apdarchitects Austin Patterson Disston Architecture & Design Fairfield Co.; 203-255-4031 Hamptons; 631-653-1481 Palm Beach; 561-834-0191 apdarchitects.com
lulu HOME @luluhome.alana @luluhome.cami Alana Irwin Cami Luppino lulu HOME Greenwich; 203-536-6216 luluhomedesign.com
Charles Hilton Architects @charleshiltonarchitects
Charles Hilton Charles Hilton Architects Greenwich; 203-489-3800 hiltonarchitects.com
Kaitlin Smith Interiors @kaitlinsmithinteriors Kaitlin Smith Interiors Essex; 203-530-6871 kaitlinsmithinteriors.com
The Rath Project @therathproject The Rath Project Fairfield; 518-542-6268 therathproject.com
Maison Sheik @maisonsheik Neva Alsheik Maison Sheik Westport; 312-330-4446 maisonsheik.com
KITCHEN DESIGN:
Traditional/Classic Austin Patterson Disston Architecture & Design @apdarchitects Austin Patterson Disston Architecture & Design Fairfield Co.; 203-255-4031 Hamptons; 631-653-1481 Palm Beach; 561-834-0191 apdarchitects.com
MODERN ARCHITECTURE
Steven Mueller Architects @steven_mueller_architects
Steven Mueller, AIA
Steven Mueller Architects Greenwich; 203-494-4164 stevenmuellerarchitects.com
DEANE, Inc. @kitchensbydeane DEANE, Inc. Stamford; 203-327-7008 deaneinc.com
Studio Bartolotta LLC @andrewbartolotta_aia Andrew Bartolotta Studio Bartolotta LLC Weston; 203-856-8211 studiobartolotta.archi
Robert Dean Architects with Studio Mason Design Co. @robertdeanarchitects @studiomasondesignco
Robert Dean Architects New Canaan, 203-966-8333 robertdeanarchitects.com
Tanner White Architects @tannerwhitearchitects
Tanner White Architects Westport; 203-283-4749 tannerwhitearchitects.com
Trillium Architects @trilliumarchitects
Trillium Architects Ridgefield; 203-438-4540 trilliumarchitects.com
Camden Grace Interiors @camdengrace_interior design
Camden Grace Interiors West Hartford; 860-944-2110 camden-grace.com
Thiel Architecture + Design @thieldesign Thiel Architecture + Design Westport; 917-679-8070 thieldesign.com
Studio Mason Design Co. Greenwich studiomasondesign.com
Studio LSI @studio.lsi
Studio LSI Stamford; 917-816-5723 studiolsi.com
ENTRYWAY
Camden Grace Interiors @camdengrace_interior design
Camden Grace Interiors West Hartford; 860-944-2110 camden-grace.com
BATH DESIGN
Austin Patterson Disston Architecture & Design @apdarchitects Austin Patterson Disston Architecture & Design Fairfield Co.; 203-255-4031 Hamptons; 631-653-1481 Palm Beach; 561-834-0191 apdarchitects.com
Curated Nest Interiors
@curatednest Curated Nest Interiors Greenwich; 414-418-7750 curatednest.com
The Rath Project @therathproject The Rath Project Fairfield; 518-542-6268 therathproject.com
VanderHorn Architects with Kelly Rosen Design @vanderhornarchitects @kellyrosendesign
Douglas VanderHorn VanderHorn Architects Greenwich; 203-622-7000 vanderhornarchitects.com
Kelly Rosen Design New York, NY: 312-909-6088 kellyrosendesign.com
KID/TEEN BEDROOM
Camden Grace Interiors @camdengrace_interior design
Camden Grace Interiors West Hartford; 860-944-2110 camden-grace.com
Deborah Pianin Interiors @deborahpianininteriors Deborah Pianin Interiors Stamford; 203-461-2232 deborahpianin.com
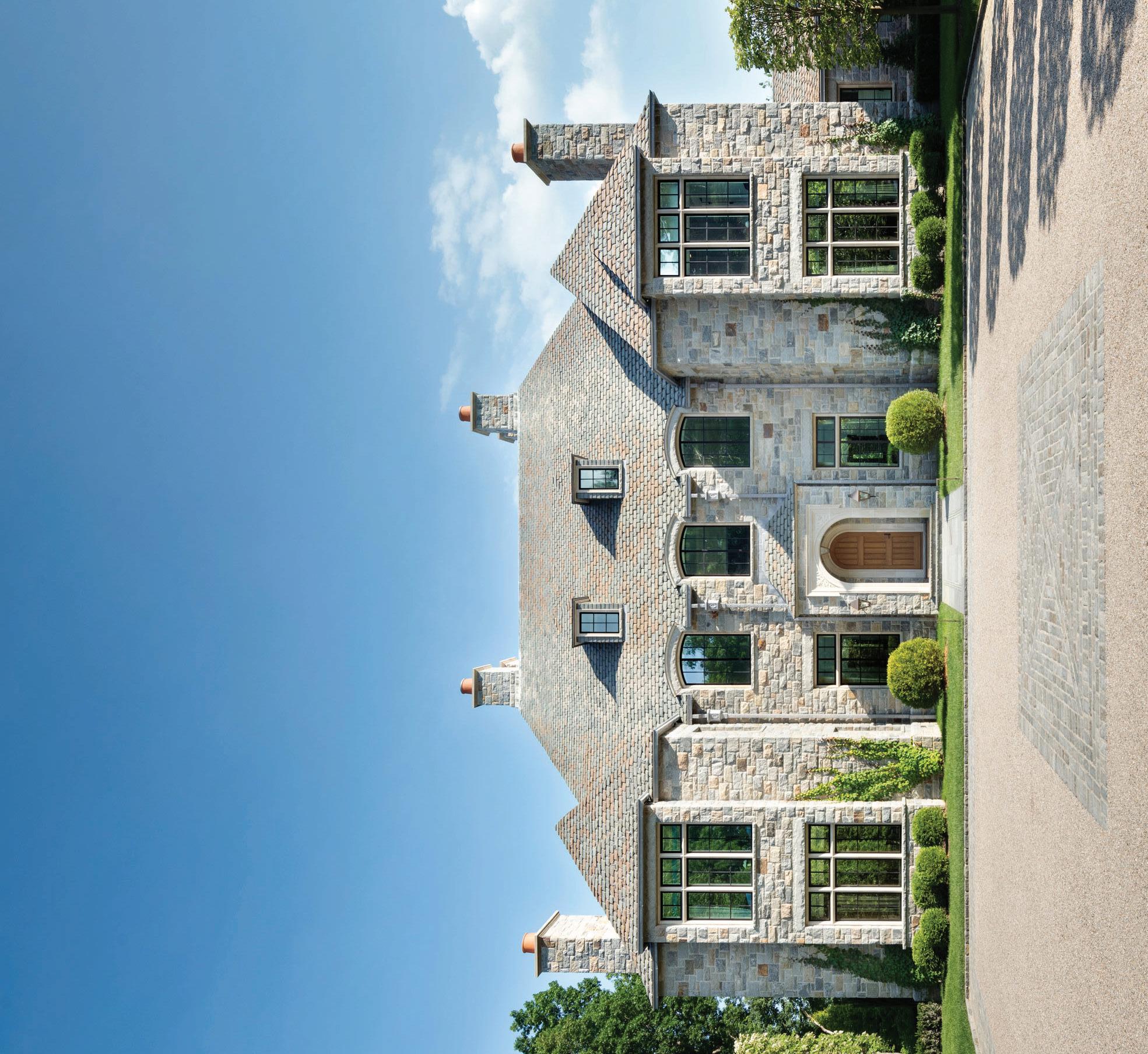
Hobbs, Inc.
Hobbs, Inc.
A DDRESS: Hobbs, Inc: New Canaan, CT | New York, NY Saddle River, NJ |
Bridgehampton, NY Hobbs Care: New Canaan, CT | Saddle River, NJ
A DDRESS: Hobbs, Inc: New Canaan, CT | New York, NY Saddle River, NJ | Bridgehampton, NY Hobbs Care: New Canaan, CT | NJ
PHONE: 203-966-0726
PHONE: 203-966-0726
WEBSITE: hobbsinc.com; hobbs-care.com
Hobbs, Inc. is an award-winning builder of distinctive homes in Connecticut, New York and New Jersey. Brothers Scott and Ian Hobbs are proud to honor the legacy of integrity, quality and client service instilled by their grandfather and founder, Theodore deFreyne Hobbs, seventy years ago.
WEBSITE: hobbsinc.com; Hobbs, Inc. is an award-winning builder of distinctive homes in Connecticut, New York and New Jersey. Brothers Scott and Ian Hobbs are proud to honor the legacy of integrity, quality and client service instilled by their grandfather and founder, Theodore deFreyne Hobbs, over six decades ago.
The company sustains strong, collaborative relationships with the most respected architects and designers in the construction industry. They employ experienced, dedicated professionals and talented craftsmen to plan and execute every step of the “Hobbs
Approach” for each project. Whether renovating an apartment in New York City, constructing a waterfront home in the Hamptons or building a family retreat in Connecticut, each team is in constant communication to deliver a superior building experience from concept to completion and beyond. Hobbs Care, a division of Hobbs, Inc., is available to clients to provide comprehensive maintenance programs, renovations and continual home improvement services.
The company sustains strong, collaborative relationships with the most respected architects and designers in the construction industry. They employ experienced, dedicated professionals and talented craftsmen to plan and execute every step of the “Hobbs Approach” for each project. Whether renovating an apartment in New York home in the building a family retreat in Connecticut, each team is in constant communication to deliver a superior building experience from concept to completion and beyond. Hobbs Care, a division of Hobbs, Inc., is available to clients to provide comprehensive maintenance programs, renovations and continual home improvement services.
Care, a
The company’s success is marked by their transparency, synergy and determination to adhere to the values and client services that make the company great. Approach” for each project. Whether renovating an apartment in New York City, constructing a waterfront home in the Hamptons or building a family retreat in Connecticut, each team is in constant communication to deliver a superior building experience from concept to completion and beyond.
The company’s success is marked by their transparency, synergy and determination to adhere to the values and client services that make the company great.
Inc., is available to clients to provide comprehensive maintenance
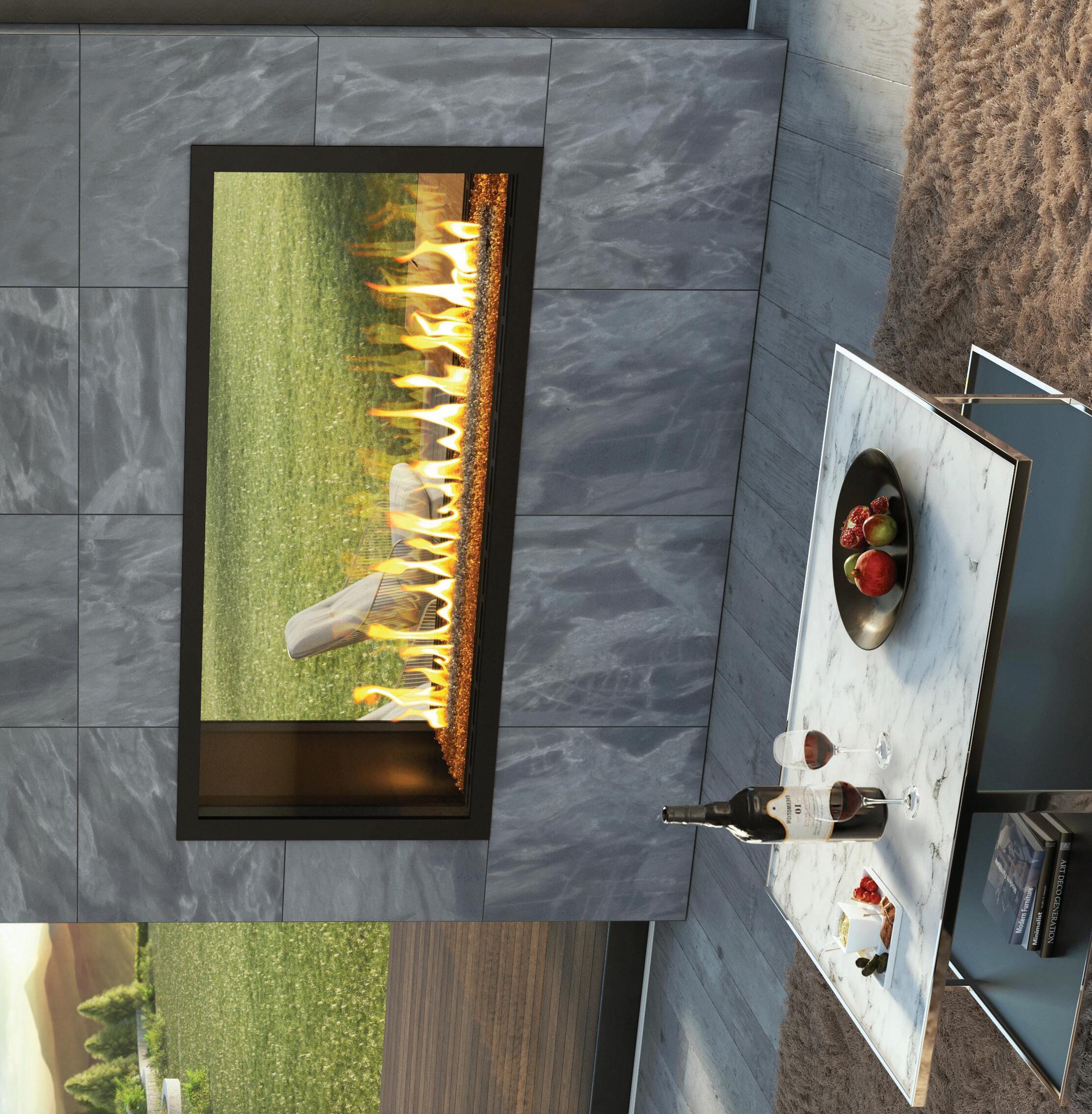




Fairview Hearthside Fairview Cast Stone
A DDRESS: 68 Violet Avenue
Poughkeepsie, NY 12601
PHONE: 845-452-8444
WEBSITE: fairviewhearthside.com fairviewcaststone.com
For over 40 years, Fairview Hearthside is the Hudson Valley’s first name in hearth products. Our latest product line from Fairview Cast Stone includes fireplace surrounds in a variety of colors and textures. Please visit our newly renovated showroom at 68 Violet Avenue in Poughkeepsie, NY, offering the latest indoor and outdoor gas, wood burning and electric fireplaces, gas log sets, fire pits, and custom fireplace doors. We continue to serve builders, architects, and designers with the very best of the hearth industry and we install every product we sell.
Each project we take on involves careful thought and planning and we pride ourselves on the ability to work with the customer in choosing the fireplace that best suits their style and needs. Fairview Hearthside offers many services to complete your project, from designing the look that you want to achieve through the follow-up maintenance of your hearth product for years to come. We maintain a staff of experienced, welltraveled and fully ensured technicians, as well as specialists in our Sales/ Design team and we are confident that your project will be handled with professionalism, thoroughness, cleanliness, and with safety in mind.
Our pledge is to deliver an extraordinary service while maintaining a high level of professionalism, integrity, foresight, and fairness. We are committed to growing Fairview Hearthside through complete customer satisfaction.
Our sales team would be happy to visit your job site or home for a free estimate for your dream project! Please give us a call at (845) 4528444 or email us at info@fairviewhearthside.com and we will be happy to speak with you!
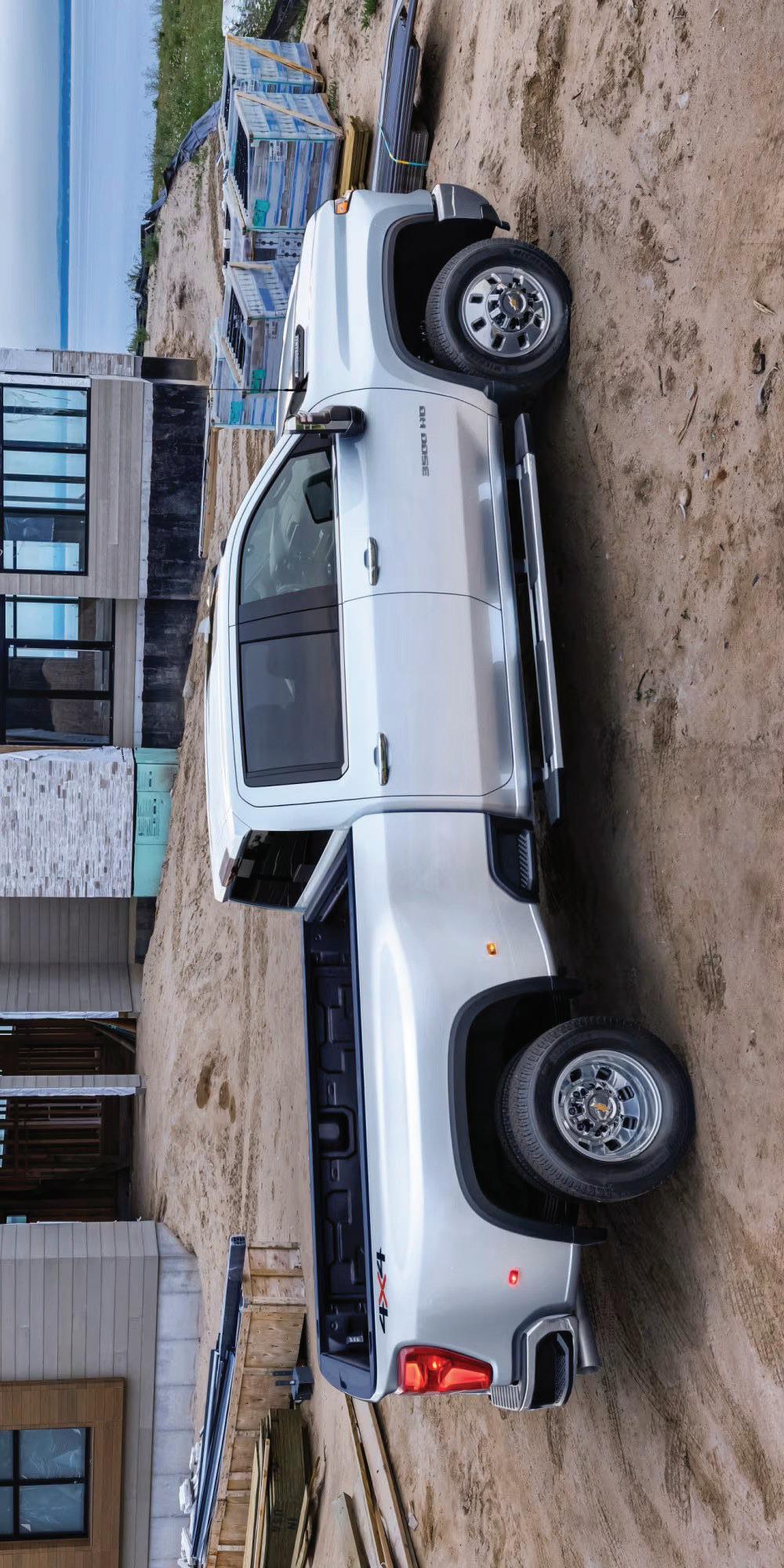




Karl Chevrolet is a proud third-generation family business founded in 1927, serving the Fairfield and Westchester County markets from New Canaan, CT. As a top-rated dealer recognized by CarFax, Cars. com, and DealerRater, Karl has built a stellar reputation through nearly 100 years of personalized service.
The dealership offers Chevrolet’s complete lineup featuring cuttingedge technology and advanced safety features at exceptional value.
From the world-class performance of Corvette to the powerful Silverado and all-electric Equinox EV, every vehicle includes the latest connectivity and driver assistance systems.
Karl’s no-hassle approach means honest MSRP pricing or better— never charging premiums or market adjustments. It’s simply the right thing to do. The dealership has become a Northeast leader in electric vehicles, excelling in sales of the Equinox EV, Blazer EV, and Silverado EV while actively supporting EV charging infrastructure throughout Fairfield County. From everyday transportation to rugged work trucks to the ultimate weekend drive, it’s here at Karl Chevrolet! Visit today to discover how nearly a century of trusted expertise combines with tomorrow’s automotive technology for an unmatched customer experience.
TRADITIONAL ARCHITECTURE: Greater Than 7,000 Square Feet
Cardello Architects @cardelloarchitects Cardello Architects Westport; 203-853-2524 cardelloarchitects.com
Phillip James Dodd @phillip_james_dodd Phillip James Dodd Greenwich; 203-343-6616 phillipjamesdodd.com
VanderHorn Architects @vanderhornarchitects Douglas VanderHorn VanderHorn Architects Greenwich; 203-622-7000 vanderhornarchitects.com
Kaitlin Smith Interiors @kaitlinsmithinteriors Kaitlin Smith Interiors Essex; 203-530-6871 kaitlinsmithinteriors.com
BEDROOM Curated Nest Interiors @curatednest Curated Nest Interiors Greenwich; 414-418-7750 curatednest.com
Douglas Graneto Design @douglasgranetodesign
Douglas Graneto Design Greenwich; 203-622-8383 douglasgraneto.com
Morgan Harrison Home @morganharrisonhome
TRADITIONAL ARCHITECTURE: Less Than 7,000 Square Feet
Morgan Harrison Home New Canaan; 203-594-7875 morganharrisonhome.com
DINING ROOM
D2 Interieurs @d2interieurs D2 Interieurs Weston; 646-326-7048 d2interieurs.com
Elizabeth Bolognino Interiors @ebolognino Elizabeth Bolognino Interiors Westport; 917-848-5441 elizabethbolognino.com
The Rath Project @therathproject The Rath Project Fairfield; 518-542-6268 therathproject.com
PLAY SPACE: KID
D2 Interieurs with Project Playroom @d2interieurs D2 Interieurs Weston; 646-326-7048 d2interieurs.com
Elizabeth Bolognino Interiors @ebolognino Elizabeth Bolognino Interiors Westport; 917-848-5441 elizabethbolognino.com
Kate Gelfand Interior Design @kategelfandid Kate Gelfand Interior Design Cos Cob; 203-485-0413 kategelfand.com
VanderHorn Architects with Kelly Rosen Design @vanderhornarchitects @kellyrosendesign
Douglas VanderHorn VanderHorn Architects Greenwich; 203-622-7000 vanderhornarchitects.com
Burr Salvatore Architects @burrsalvatore Burr Salvatore Architects Darien; 203-655-0303 burrsalvatore.com
Doyle Coffin Architecture @doylecoffin Peter T. Coffin, AIA Alex T. Bellina, AIA Doyle Coffin Architecture Ridgefield; 203-431-6001 doylecoffinarchitecture.com
VanderHorn Architects @vanderhornarchitects Douglas VanderHorn VanderHorn Architects Greenwich; 203-622-7000 vanderhornarchitects.com
POOL HOUSE
Carol Kurth Architecture + Interiors @carolkurth Carol Kurth Architecture + Interiors Bedford; 914-234-2595 carolkurtharchitects.com
VanderHorn Architects with Amy Aidinis Hirsch Interior Design @vanderhornarchitects @amyhirsch_design Douglas VanderHorn VanderHorn Architects Greenwich; 203-622-7000 vanderhornarchitects.com
Smart Playrooms @smartplayrooms Karri Bowen-Poole Smart Playrooms Rye, NY; 914-260-3042 smartplayrooms.com
Kelly Rosen Design New York, NY: 312-909-6088 kellyrosendesign.com
PLAY SPACE: ADULT
RENOVATION
Amy Aidinis Hirsch Interior Design Greenwich; 203-661-1266 amyhirsch.com
Alisberg Parker Architects @alisbergparker Alisberg Parker Architects Old Greenwich; 203637-8730 alisbergparker.com
Camden Grace Interiors @camdengrace_interior design Camden Grace Interiors West Hartford; 860-944-2110 camden-grace.com
Morgan Harrison Home @morganharrisonhome
Austin Patterson Disston Architecture & Design @apdarchitects
Morgan Harrison Home New Canaan; 203-594-7875 morganharrisonhome.com
Conte & Conte, LLC @conteandconte Conte & Conte, LLC Greenwich; 203-869-1400 conteandconte.com
Saniee Architects @sanieearchitects Saniee Architects Greenwich; 203-625-9308 sanieearchitects.com
COMMERCIAL SPACE
Arkay-Leliever, LLC @arkayleliever Arkay-Leliever, LLC Fairfield; 203-685-5177 arkay-leliever.com
Austin Patterson Disston Architecture & Design Fairfield Co.; 203-255-4031 Hamptons; 631-653-1481 Palm Beach; 561-834-0191 apdarchitects.com
Boldt Studio @boldtstudio Boldt Studio Cos Cob; 631-745-0051 boldtstudio.com
Charles Hilton Architects @charleshiltonarchitects Charles Hilton Architects Greenwich; 203-489-3800 hiltonarchitects.com
Sarah P. Major Interior Design & J. R. Held & Co. @sarahpmajor @jesserheld
Sarah P. Major Interior Design Darien; 860-575-3666 sarahpmajor.com J. R. Held & Co. Norwalk; 508-269-6868 jrheldandco.com


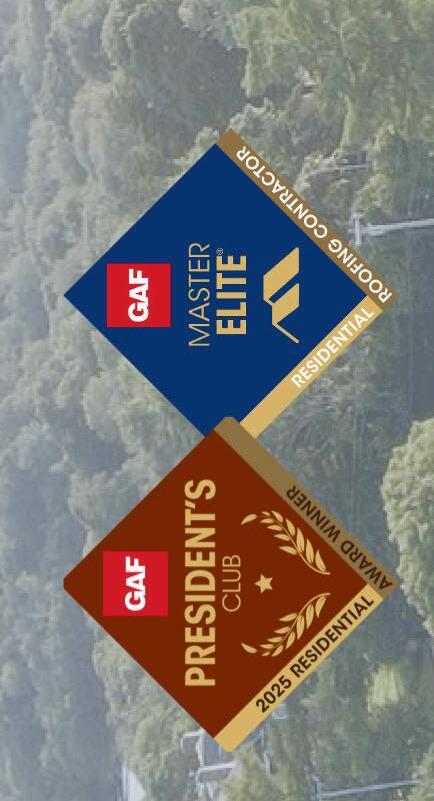

Rinaldi Brothers
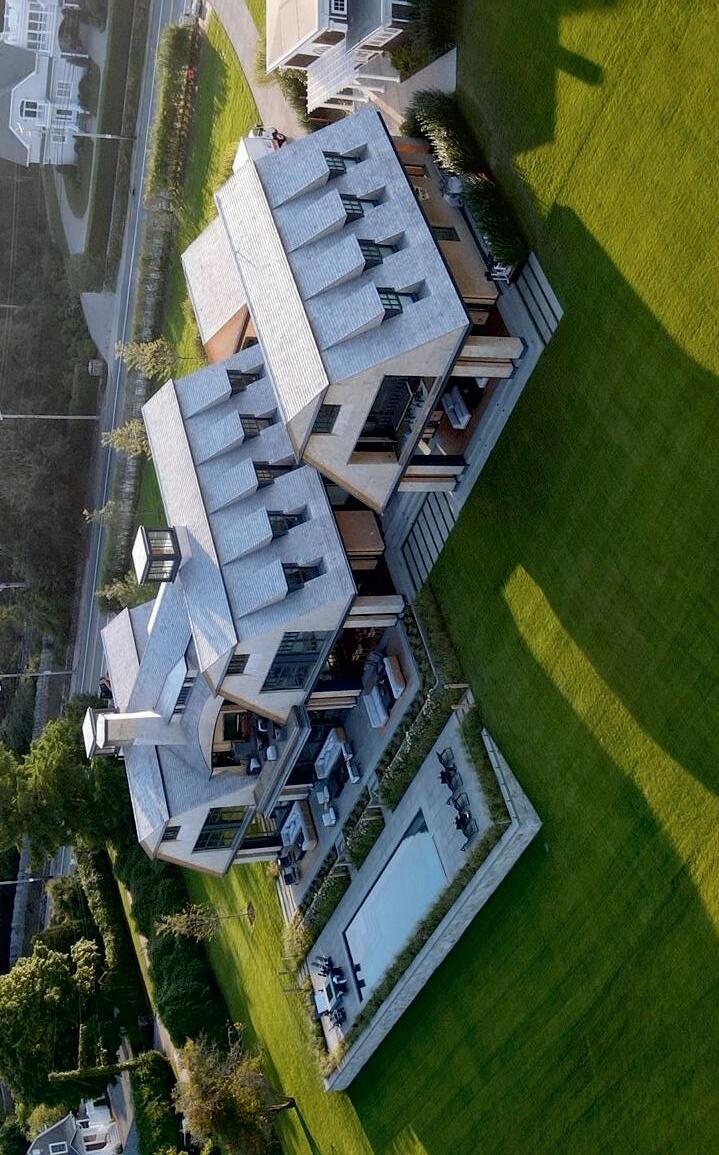

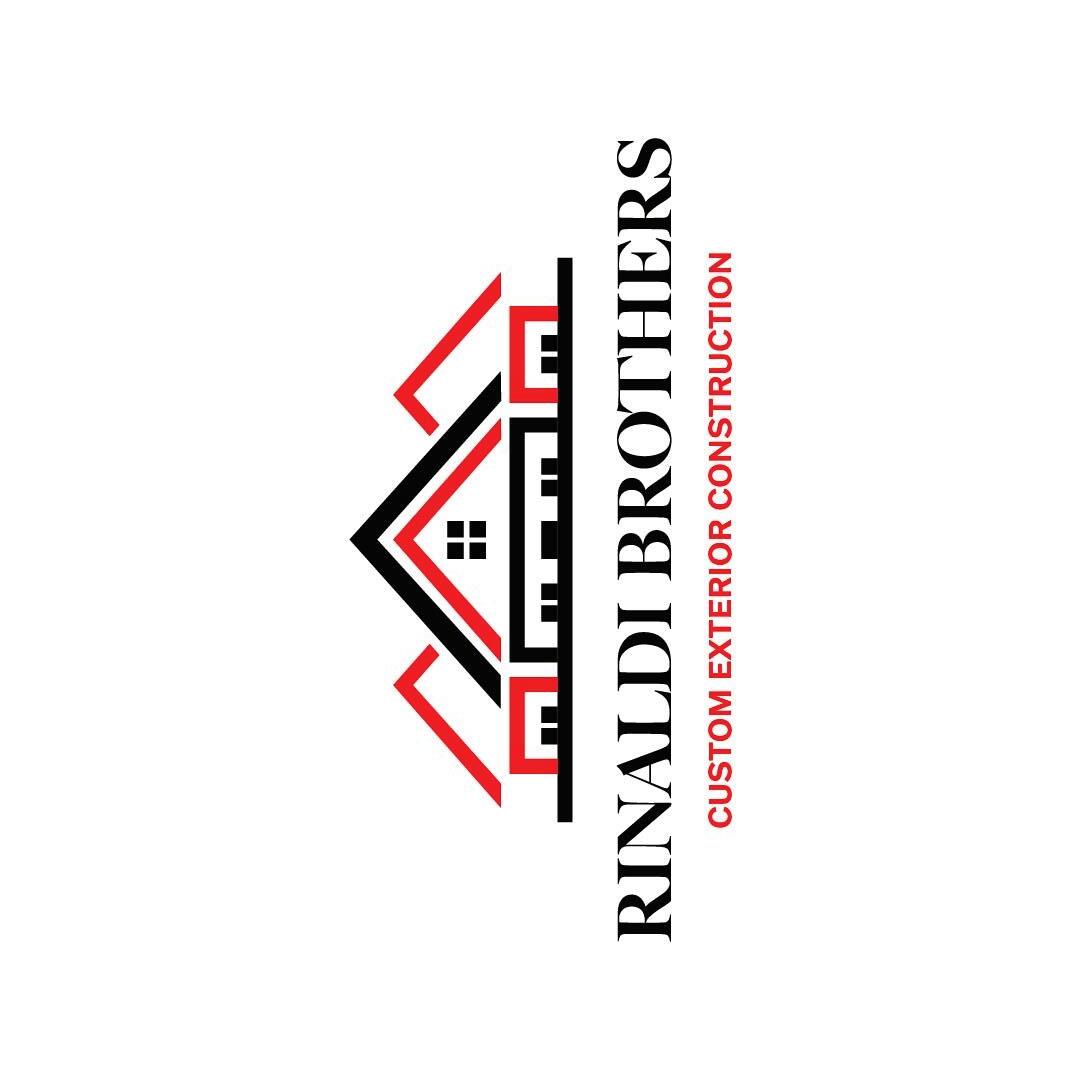
A DDRESS: 19 Old Kings Hwy S, Suite 200, Darien, CT
PHONE: 860-333-8689
WEBSITE: rinaldiroofingri.com
At Rinaldi Brothers, we specialize in premium exterior solutions tailored for homeowners who expect the highest standards of excellence, discretion, and detail. As a family-owned business, we bring both legacy and luxury to every project—combining artisanal skill with modern precision. Serving the area’s most prestigious communities, we offer a concierge-level experience in asphalt, cedar, slate and copper roofing, custom exterior enhancements, and historic home restoration. Our name is trusted by discerning homeowners, architects, and real estate professionals who appreciate timeless quality and white-glove service. As twin brothers and business partners, we are intimately involved in all projects, ensuring clear communication, refined craftsmanship, and a deep respect for your home. Whether you require an emergency repair before a closing or a full-scale renovation, our family is dedicated to protecting yours—with integrity, care, and unmatched attention to detail. Experience the difference of working with a family that shares your standards.
At Rinaldi Brothers, we specialize in premium exterior solutions tailored for homeowners who expect the highest standards of excellence, discretion, and detail. As a family-owned business, we bring both legacy and luxury to every project—combining artisanal skill with modern precision. Serving the area’s most prestigious communities, we offer a concierge-level experience in asphalt, cedar, slate and copper roofing, custom exterior enhancements, and historic home restoration. Our name is trusted by discerning homeowners, architects, and real estate professionals who appreciate timeless quality and white-glove service. As twin brothers and business partners, we are intimately involved in all projects, ensuring clear communication, refined craftsmanship, and a deep respect for your home. Whether you require an emergency repair before a closing or a full-scale renovation, our family is dedicated to protecting yours—with integrity, care, and unmatched attention to detail. Experience the difference of working with a family that shares your standards.
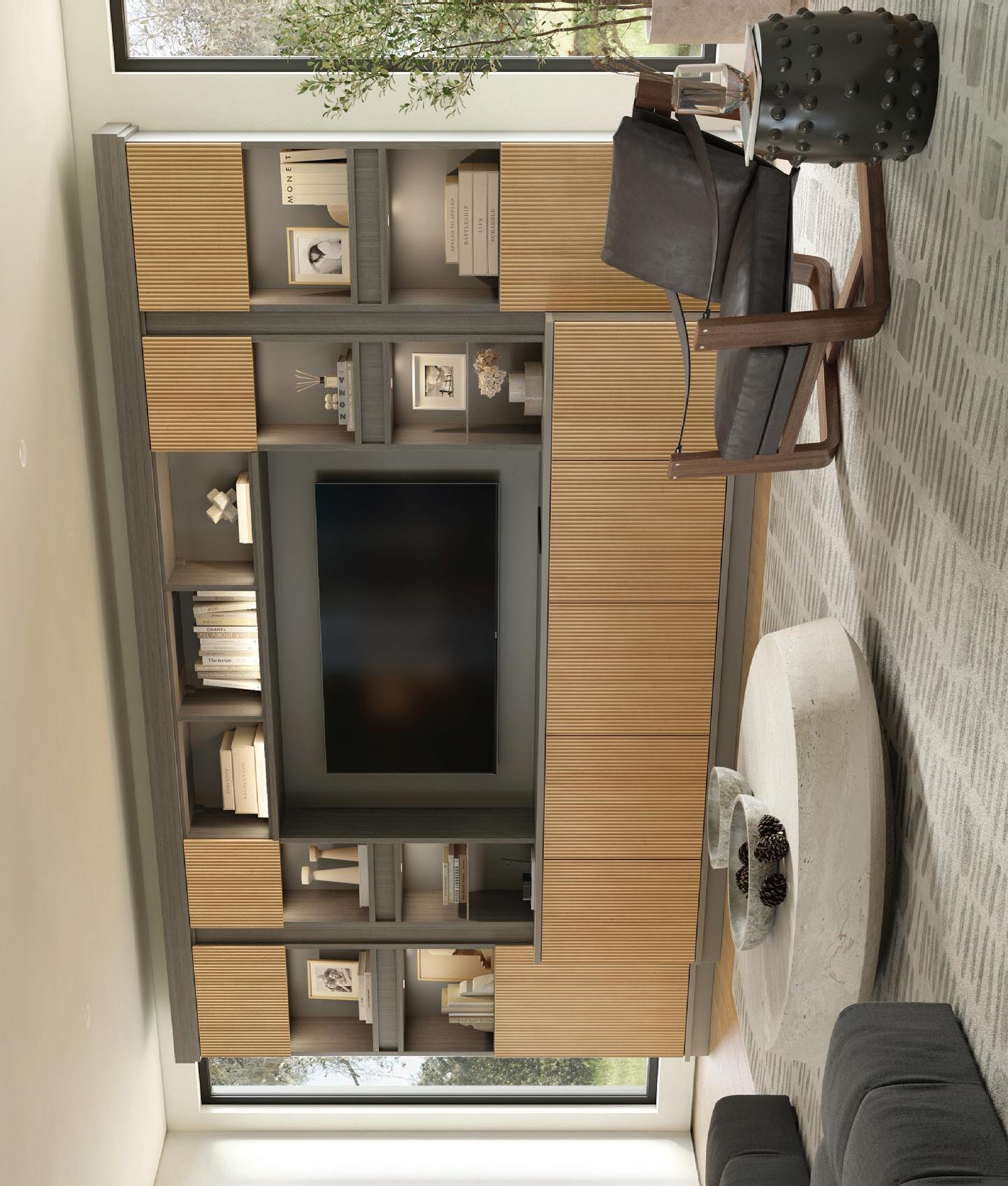
California Closets
A DDRESS: 48 W. Putnam Avenue, Greenwich, CT
PHONE: 203-924-8444
WEBSITE: californiaclosets.com
California Closets is recognized for its tradition of innovation, organizational expertise, superior craftsmanship, and design leadership. Our team of skilled design consultants and installers are committed to delivering an outstanding experience throughout the entire journey of creating and installing organizational systems for every area of the home. From walk-in closets and wall beds to kitchen pantries, entertainment centers, and home offices, our professional designers excel in the art of home organization. We are thrilled to announce that our highly anticipated Greenwich showroom is now open! Our showroom is a thoughtfully designed space that highlights our newest products and provides an engaging experience for our customers. This dynamic environment is where creativity converges with innovation. It serves as a place to explore and a center for inspiration, allowing design enthusiasts and professionals to discover the full range of our offerings. We invite you to visit us at 48 W. Putnam Avenue, Greenwich, CT.

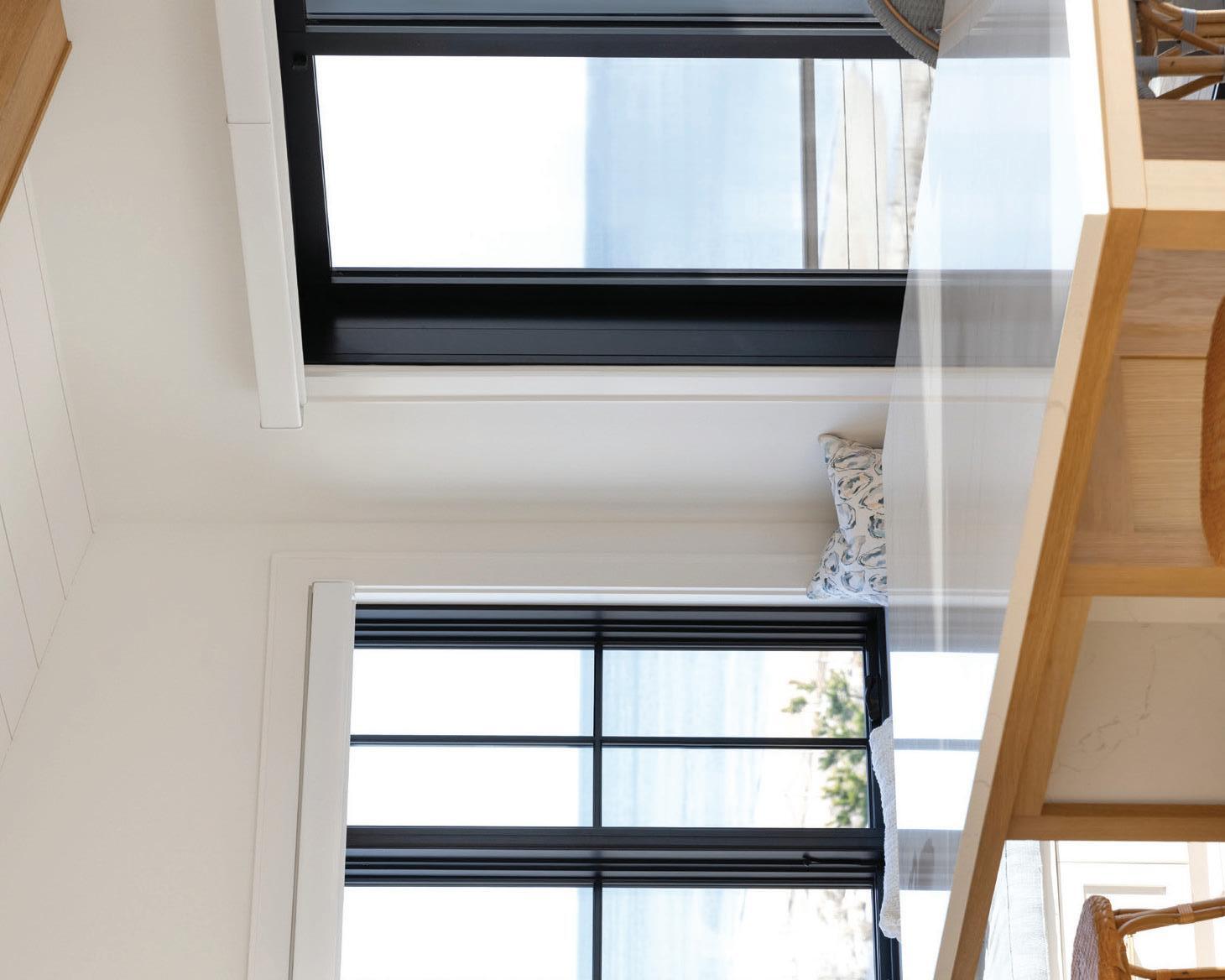
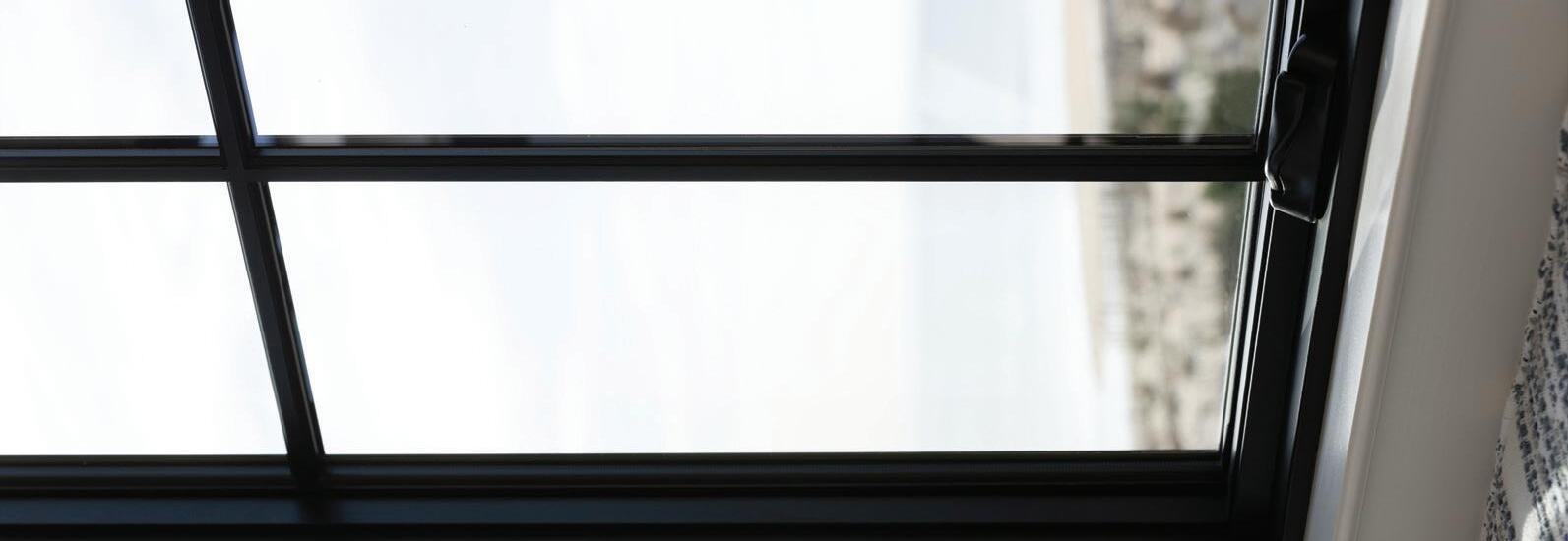
800-390-1000 WEBSITE: ringsend.com
Ring’s End is the largest retailer of Marvin windows and doors and Benjamin Moore paint in the Northeast, with 34 locations serving both homeowners and building professionals. Eight locations operate as full-service lumberyards in Connecticut, Westchester County (NY), and South County (RI). The remaining 26 are dedicated paint centers, operating under the Ring’s End name locally and as Johnson Paint in Massachusetts, New Hampshire, and Maine. As a multi-generational family-owned and led business, Ring’s End is at the forefront of industry trends toward environmentally friendly products and local business growth. They introduce the latest and most innovative products, focusing on trends such as sustainable brands. Additionally, they educate customers on various topics, including building science, proper preparation and application of coatings, and the latest color trends. As an industry leader, Ring’s End continues to expand and evolve. In addition to its retail locations, the company has a commercial paint and lacquer facility, a custom millwork shop, a centralized distribution warehouse, an education center, and a window and door installation department.
PHONE: 888-262-4192
Your video produced by real journalists . Your business needs a high quality video. Still photos just don’t cut it. Nothing can sell you or your company better than video. Moving pictures and sound are far more engaging to
and
WEBSITE: marvin.com
to everyone.
Business videos can be multipurposed: to enhance your website, use for presentations, for e-newsletters, for social networking sites, and so on. Video is the way of today and is so easily
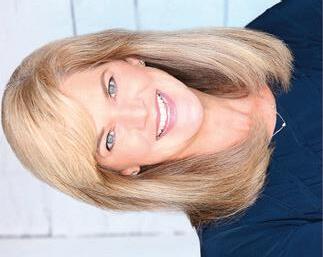
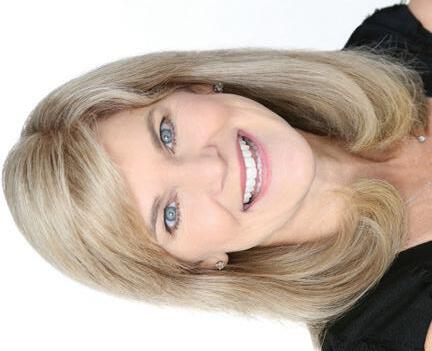

At Marvin, we are driven to imagine and create better ways of living. With every window and door we build, we strive to bring more natural light, and fresh air into homes, and help create deeper connections with the natural world. We put people at the center of everything we do by designing for how people live and work while imagining new ways our products can contribute to happier and healthier homes. As a fourth-generation, family-owned and operated company, Marvin fosters a culture that is committed to living our values. Our commitment to doing the right thing, working stronger together, and thinking differently inspires us to be better every day. Crafted with exceptional skill, our products deliver quality you can see, touch, and feel, beauty that brings joy, and performance that stands the test of time. Driven by a spirit of possibility, our commitment to people goes beyond the products we make. We are dedicated to building longlasting and trusting relationships with our employees, customers, channel partners, and communities. Learn more at marvin.com.



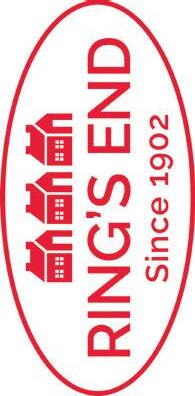









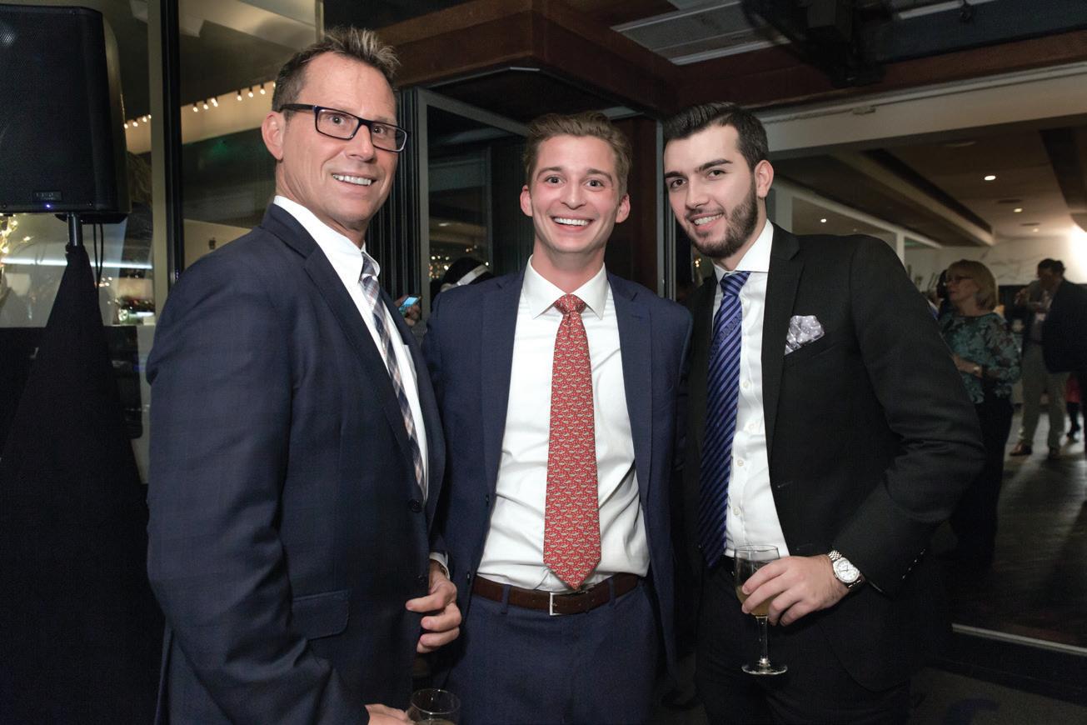
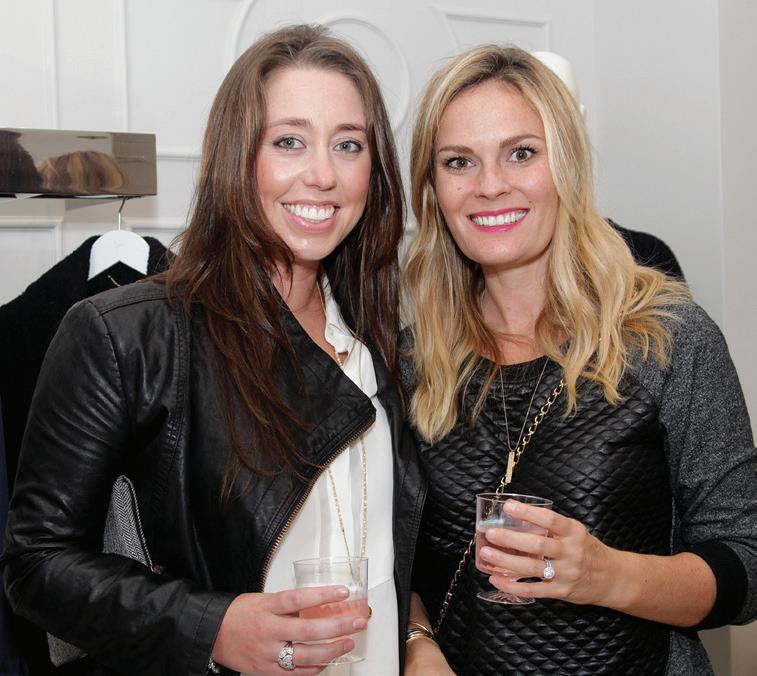

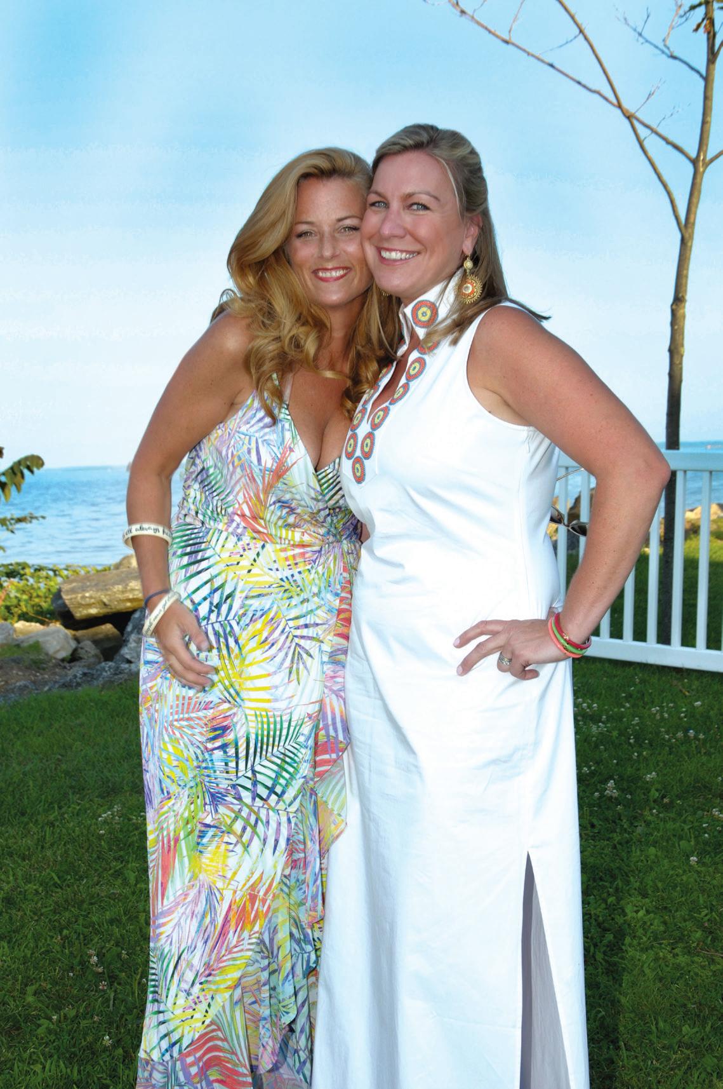

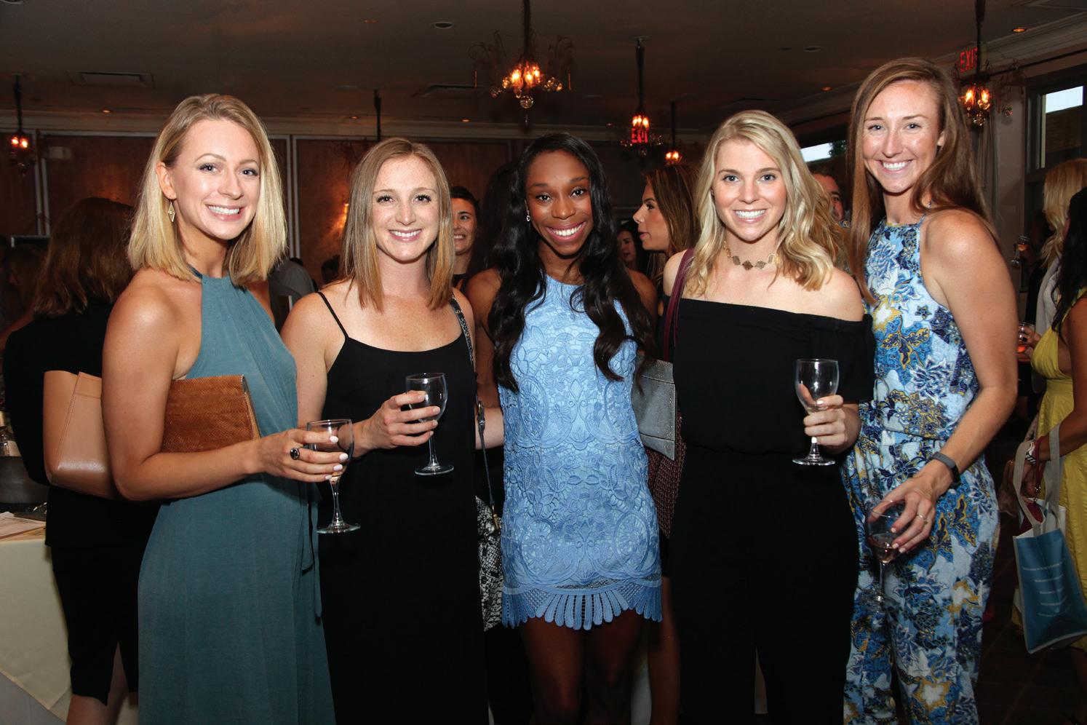

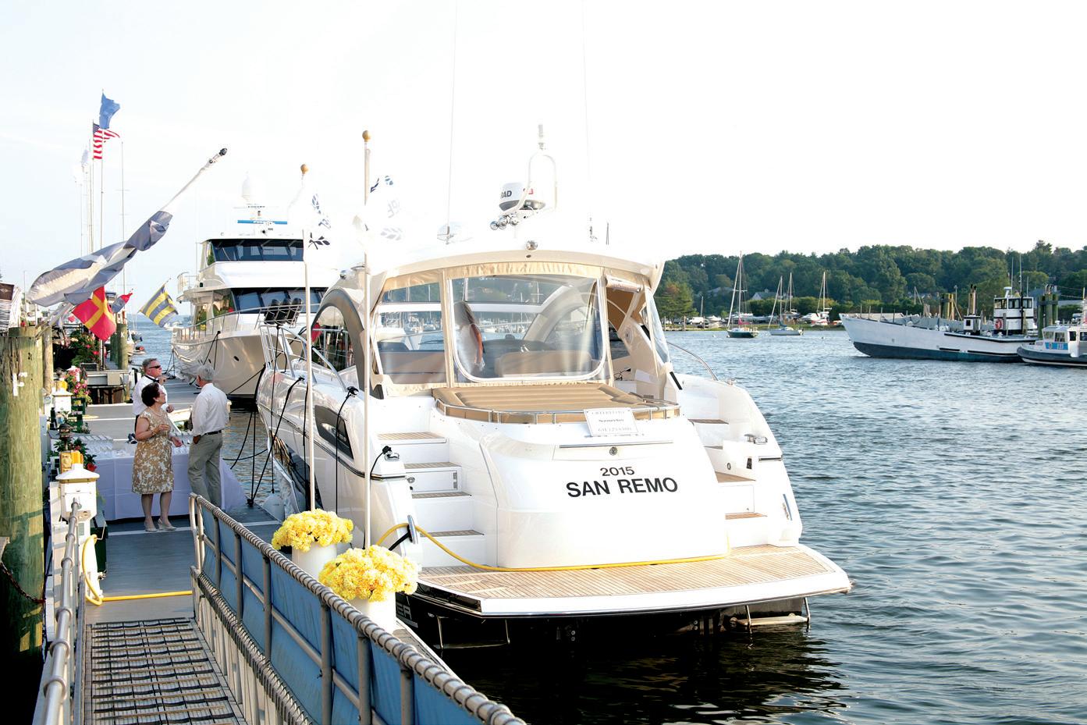

Moffly Media is one of the leading providers of professional event photography and marketing services in Fairfield County. We capture compelling, high-quality images of individuals and groups at meaningful events. With our wide range of capabilities from video to social media, Moffly will customize a marketing program that’s just right for you.


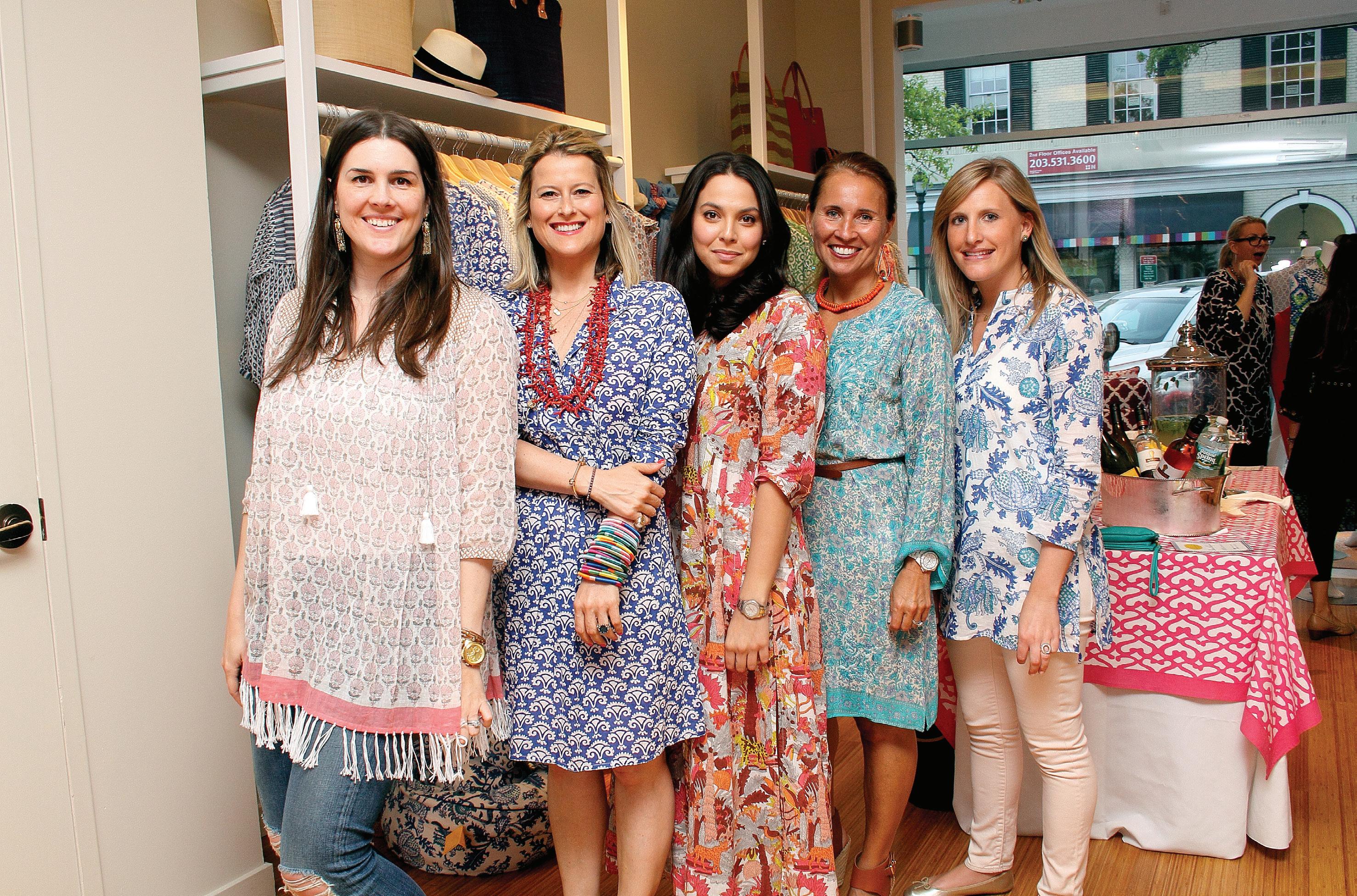




HAND TO HOME:
The Architecture of Douglas Wright by Douglas Wright, with Judith Nasatir Rizzoli; September 2025
Wright’s debut book is as polished as the houses inside it, a greatest-hits tour of his impeccably tailored new builds and thoughtful renovations. Rooted in classical tradition, his work spans styles and eras, marrying historical depth with modern elegance.
COVER IMAGE COURTESY OF RIZZOLI
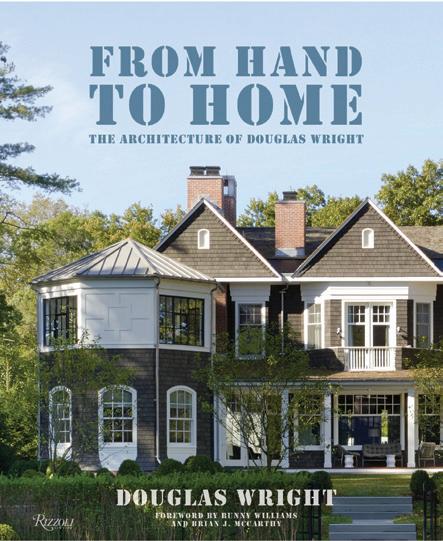
ANNA SPIRO: A Life in Pattern by Anna Spiro
Thames & Hudson; September 2025
Now available in a compact edition, A Life in Pattern celebrates Anna Spiro’s talent for mixing bold patterns, antiques and art into spaces that feel both timeless and full of character. With mood boards, finished rooms and personal insights, she shows how to create vibrant, layered interiors.
COVER IMAGE COURTESY OF THAMES & HUDSON
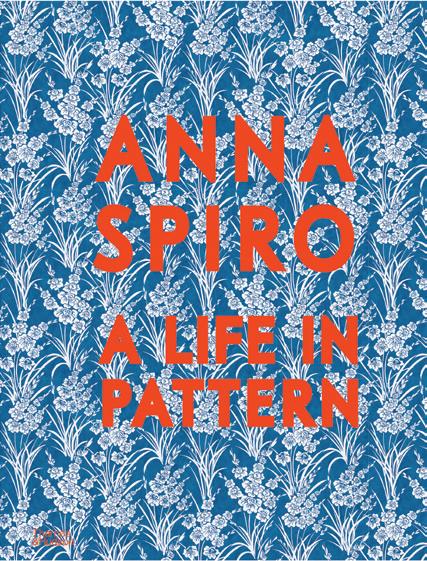
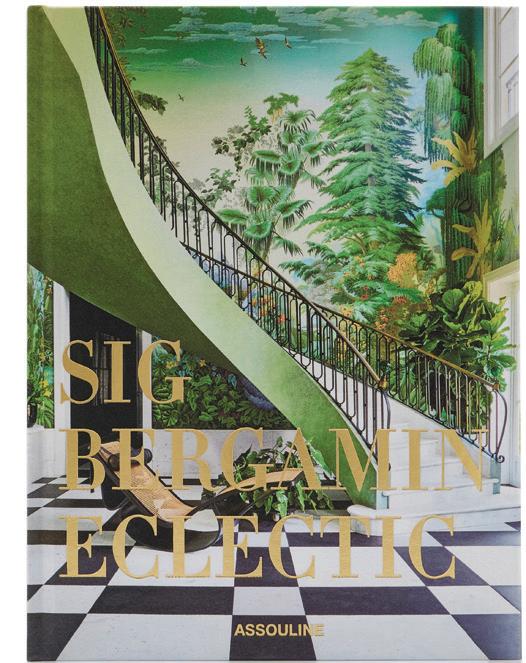
ECLECTIC by Sig Bergamin Assouline; September 2025
Brazil’s master of maximalism shows off more than a dozen exuberant homes that fuse tropical color with old-world glamour, from a New York apartment to his own countryside retreat.
COVER IMAGE COURTESY OF ASSOULINE
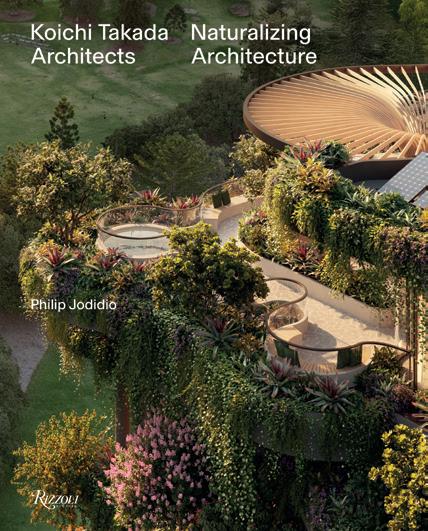
KOICHI TAKADA: Naturalizing Architecture by Philip Jodidio Rizzoli; October 2025
Sydney-based architect
Koichi Takada’s projects blur the line between nature and the built environment, from a climate-positive Italian home with a rotating roof to a Melbourne pavilion wrapped in 1,000 native plants. Through striking photography, sketches and innovative designs, he explores how ecology and urban life can coexist.
COURTESY OF RIZZOLI
NICOLA HARDING: Homing Instinct by Nicola Harding and Busola Evans Rizzoli; September 2025
Nicola Harding distills the charm of English interiors— rich with antiques, whimsy and cozy elegance—into spaces that feel deeply personal and alive. With a knack for weaving meaning into every detail, she proves that true style is as much about belonging as it is about beauty.
COVER IMAGE COURTESY OF RIZZOLI
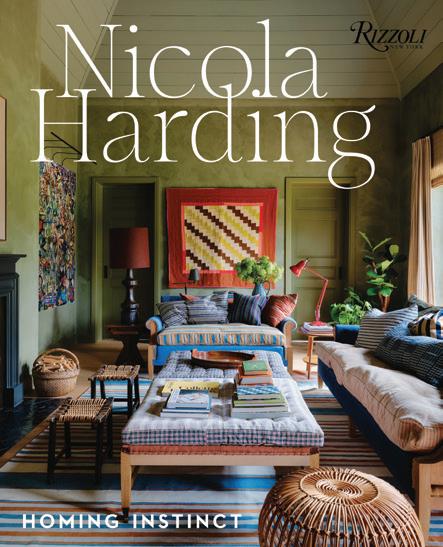
ROBERT STILIN: New Work by Robert Stilin, text by Sam Cochran Vendome; October 2025
With 12 projects across the country, from Seattle to Palm Beach, Robert Stilin layers clean lines, rich palettes, vintage finds and modern art in each space. Whether the setting is traditional, rustic or ultramodern, his interiors feel effortless, comfortable and tailored to each client.
COVER IMAGE COURTESY OF VENDOME
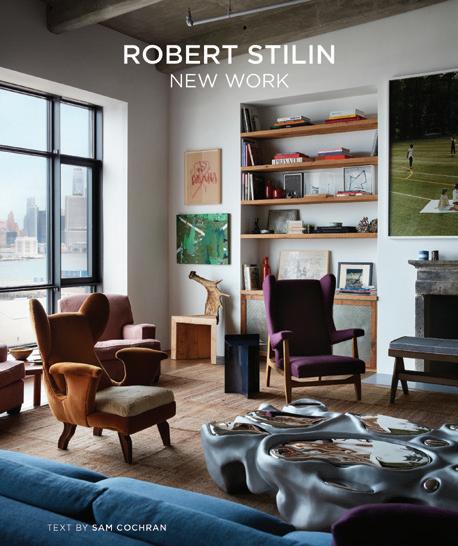
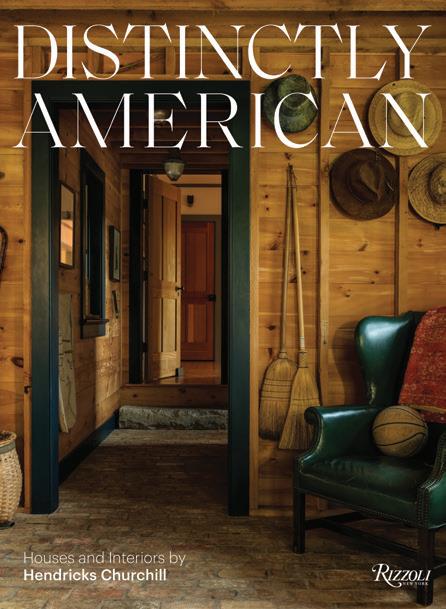
DISTINCTLY AMERICAN: Houses and Interiors by Hendricks Churchill by Heide Hendricks and Rafe Churchill Rizzoli; September 2025
Heide Hendricks and Rafe Churchill invite us into American homes that weave vernacular architecture with warm, lived-in interiors— part Shaker simplicity, part bohemian charm, part Arts and Crafts appreciation.
COVER IMAGE COURTESY OF RIZZOLI
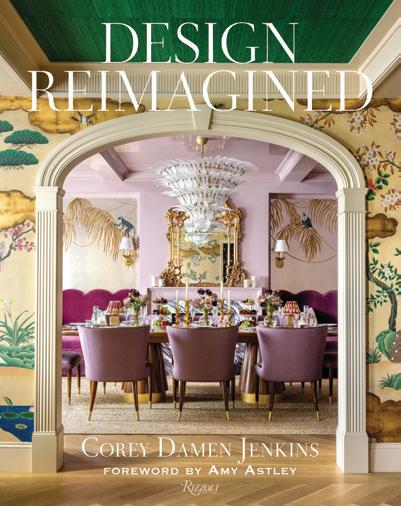
DESIGN REIMAGINED: A Fresh and Colorful Take on Timeless Rooms by Corey Damen Jenkins Rizzoli; September 2025
In his second book, Corey Damen Jenkins showcases ten bold, colorful projects that blend classic architecture with his signature maximalist twist. From New York apartments to Hamptons beach houses, he reveals his fearless use of pattern, saturated color and timeless details.
COVER IMAGE COURTESY OF RIZZOLI
COVER
