



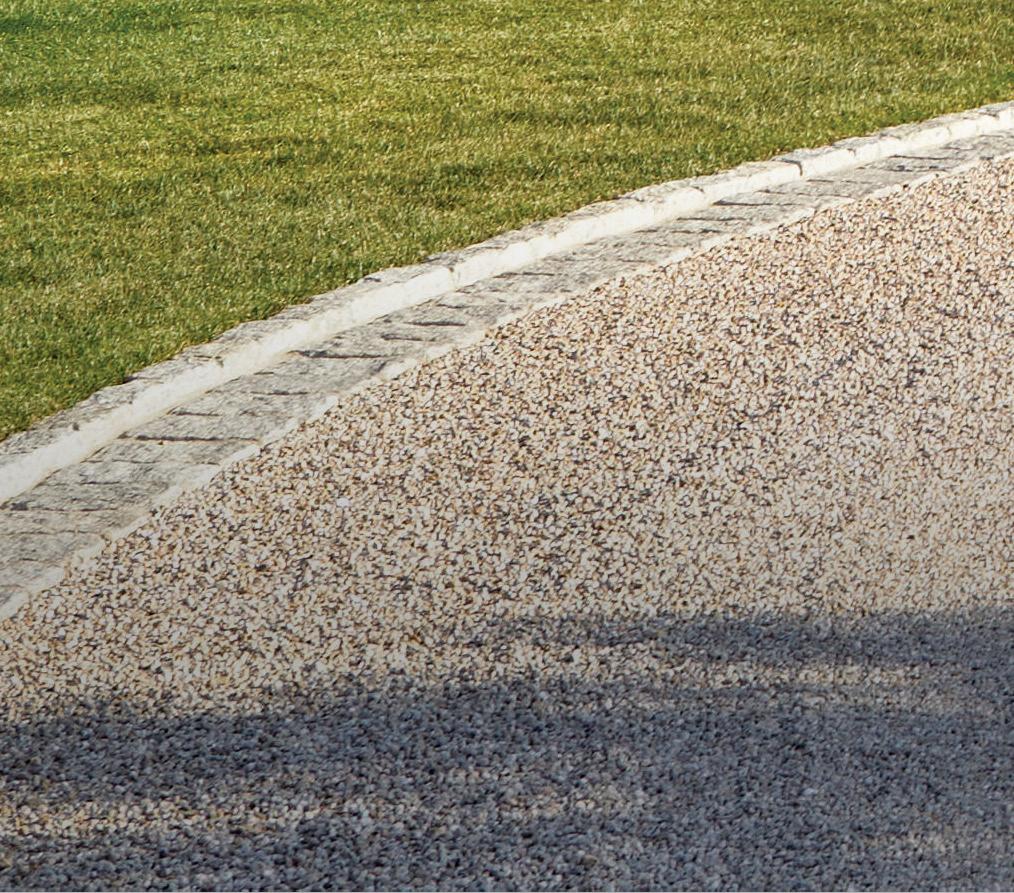












TEL. 203.622.7000 WWW.VANDERHORNARCHITECTS.COM 41 WEST ELM STREET GREENWICH, CT









amyhirsch.com



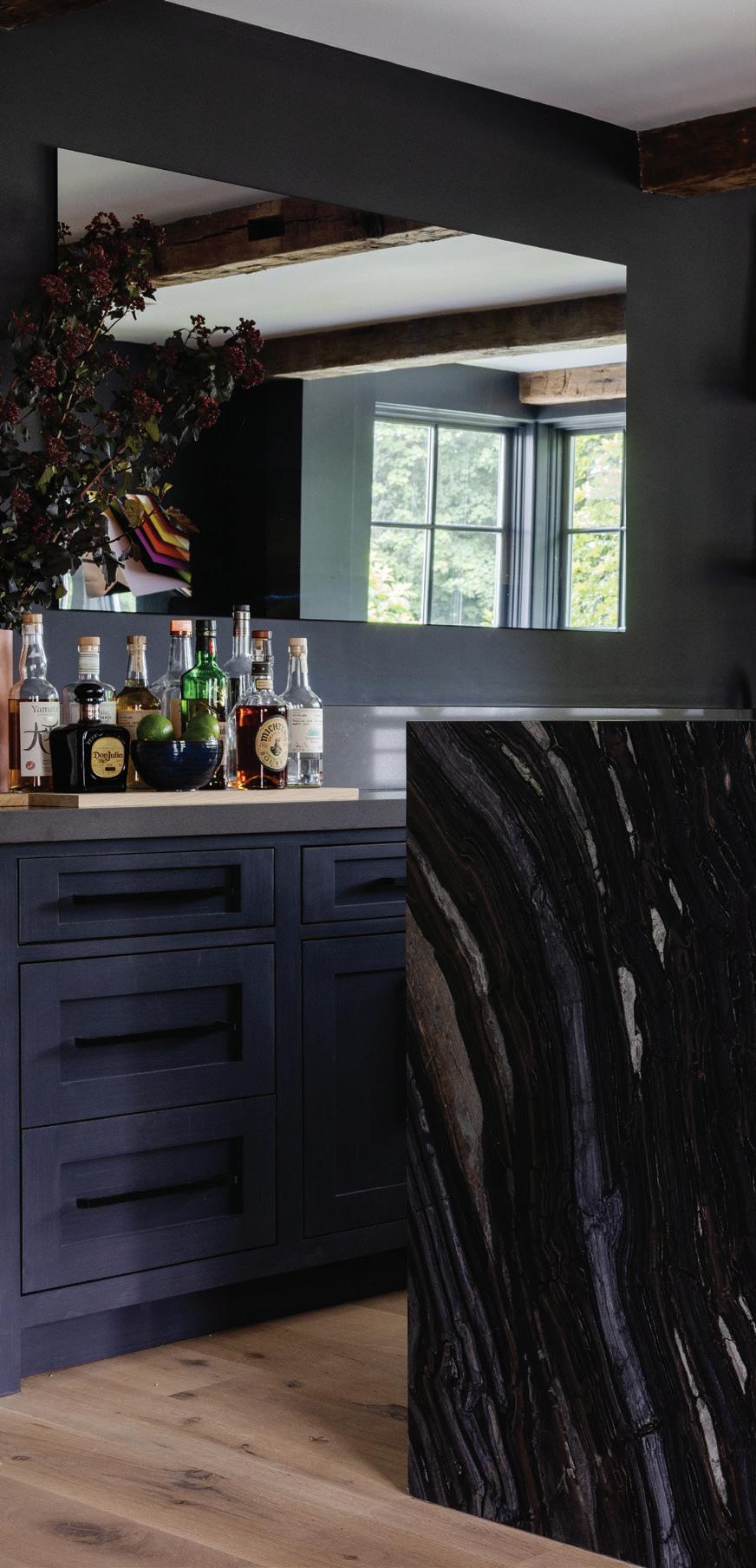
203 661 1266
MY AIDINIS HIRSCH INTERIO R DESIG N
A
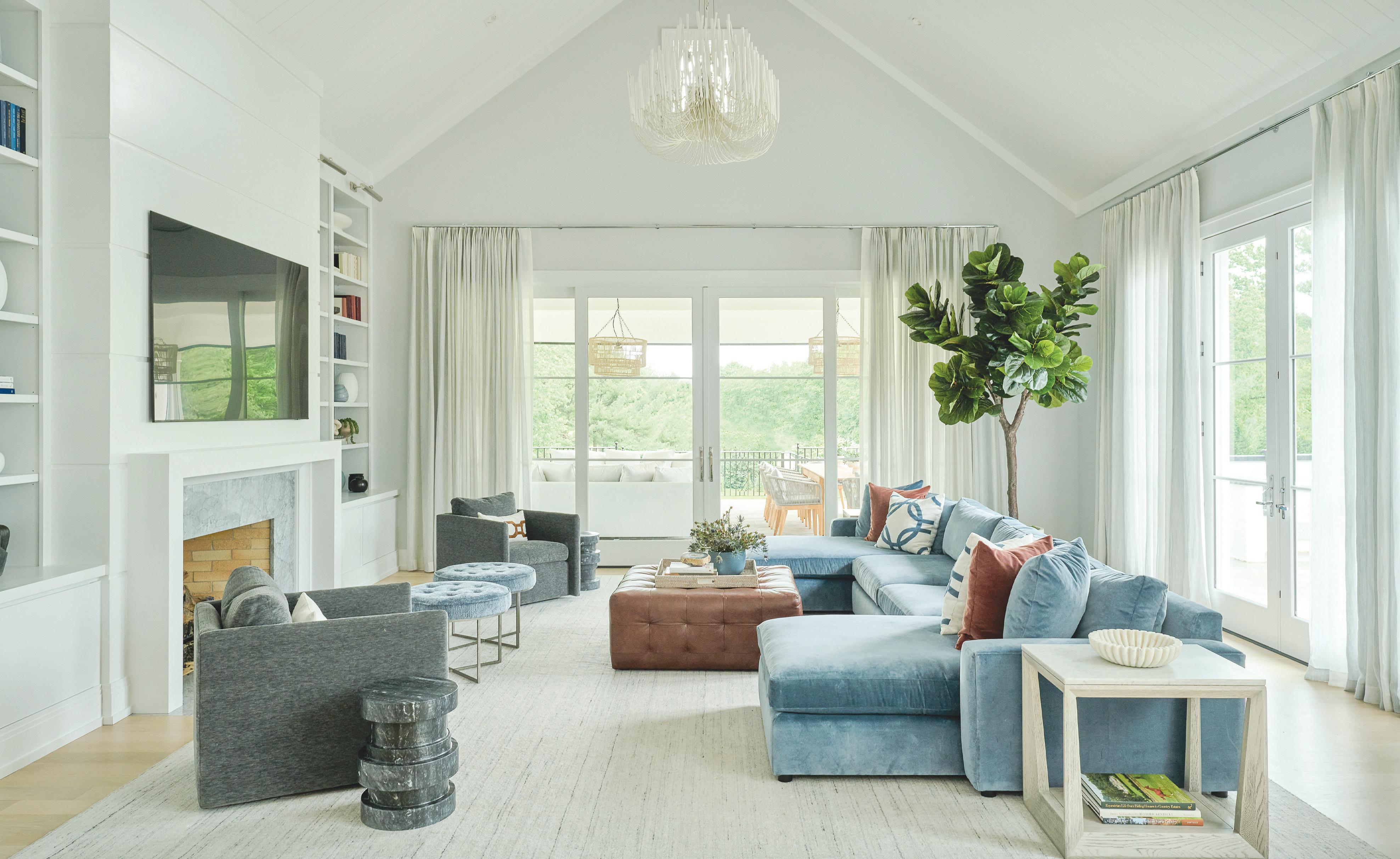
Connecticut FRESH | LIVABLE | PERSONAL Award-winning, full-service design & architectural interiors
203.594.7875 morganharrisonhome.com New Canaan,



s MORGAN HARRISON HOME





athomefc.com 6
contents
DEC
ATHOME IN FAIRFIELD COUNTY SEPT/OCT 2022, VOL. 17, NO. 5. ATHOME IN FAIRFIELD COUNTY (ISSN 1941-9503) is published five times annually (Mar/Apr, May/Jun, July/Aug, Sept/Oct, Nov/Dec) by Moffly Media, Inc., 205 Main St, Westport, CT 06880. Periodical postage paid at Westport, CT, and additional mailing offices. POSTMASTER: Send address changes (Form 3579) to ATHOME IN FAIRFIELD COUNTY, PO BOX 9309, Big Sandy, TX 75755-9607. US subscription rates: $19.95/1 year, $34.95/2 years; Canada and foreign US$40/1 year, US$70/2 years. vol. 17 | issue 5 44 12 EDITOR’S NOTE Roan by
winning living room. 14 GET THE GOODS Color: Red Wine; Art Deco; Winter Warmth 120 ATHOME WITH Get to know our A-List judges. on the cover cardello architects | photography by dennis carbo 34
features departments
NOV/
2022
Grace Rosenstein’s
78
20 SHOP TALK Local design news, the latest collections, haute happenings and more 24 HOUSE PARTIES A-List Awards
A-LIST WINNERS Check out the projects that took home top prizes at this year’s A-List Awards. interviews by veronica schorr
A-LIST FINALISTS See forty-three more incredible spaces. interviews by jill johnson mann & elizabeth keyser
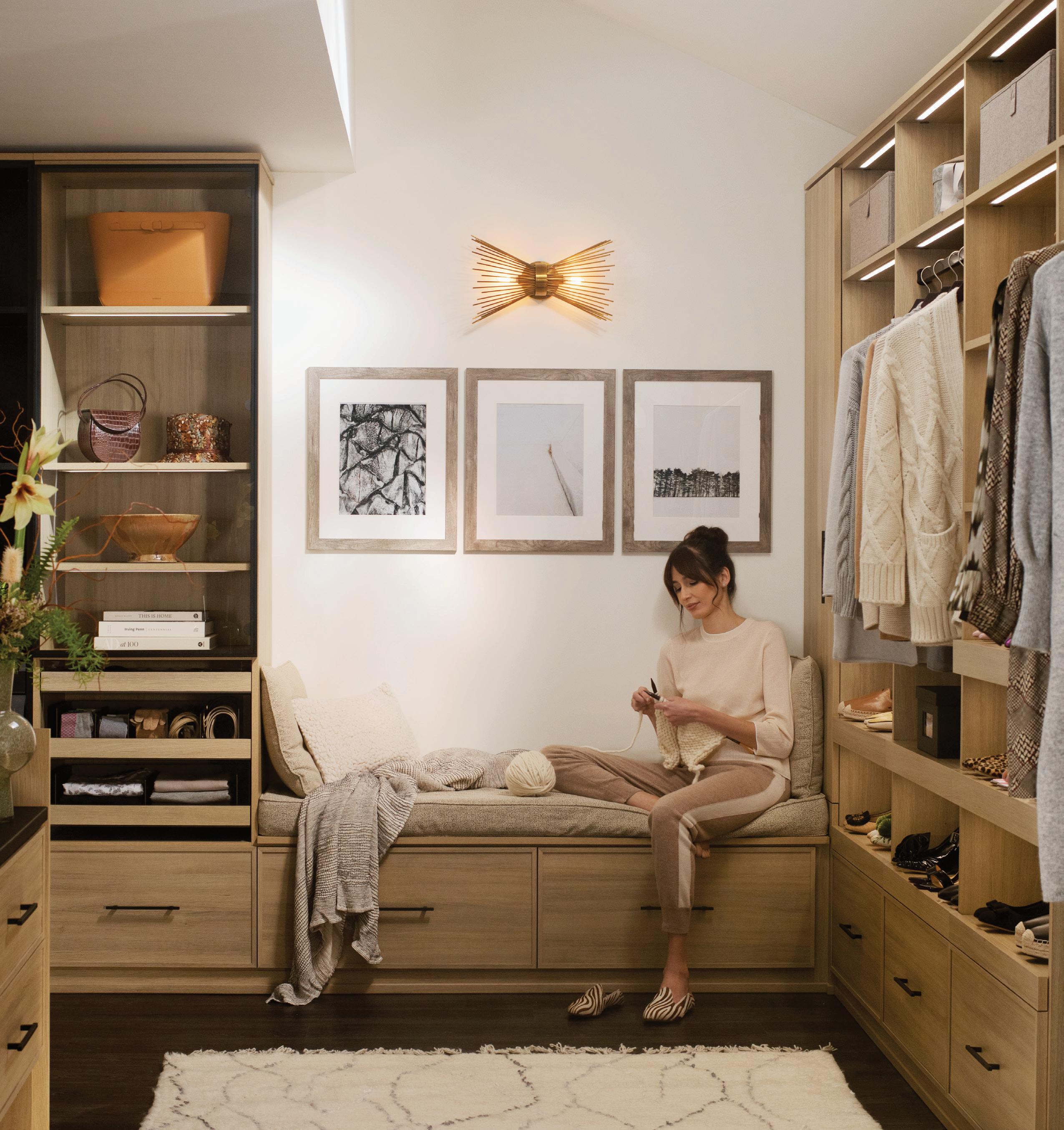

CALIFORNIACLOSETS COM MAKE ROOM FOR ALL OF YOU CALL OR VISIT US ONLINE TODAY TO SCHEDULE YOUR COMPLIMENTARY DESIGN CONSULTATION CONNECTICUT 565 WESTPORT AVE, NORWALK 203.924.8444 WESTCHESTER 16 SAW MILL RIVER RD, HAWTHORNE 914.592.1001 @caliclosetsct ©2022 California Closet Company, Inc. All rights reserved. Franchises independently owned and operated. CT HIC #0657205
vol. 17 | no. 5 | nov/dec 2022
editorial editor Megan Gagnon megan.gagnon@moffly.com assistant editor Veronica Schorr veronica.schorr@moffly.com advisory editor Donna Moffly donna@moffly.com
contributing editors editorial director Cristin Marandino cristin.marandino@moffly.com
editor, new canaan•darien Julee Kaplan julee.kaplan@moffly.com
editor, fairfield living; stamford; westport•weston•wilton Diane Sembrot diane.sembrot@moffly.com art senior art director Garvin Burke garvin.burke@moffly.com production director Tim Carr tim.carr@moffly.com assistant art director Lisa Servidio lisa.servidio@moffly.com
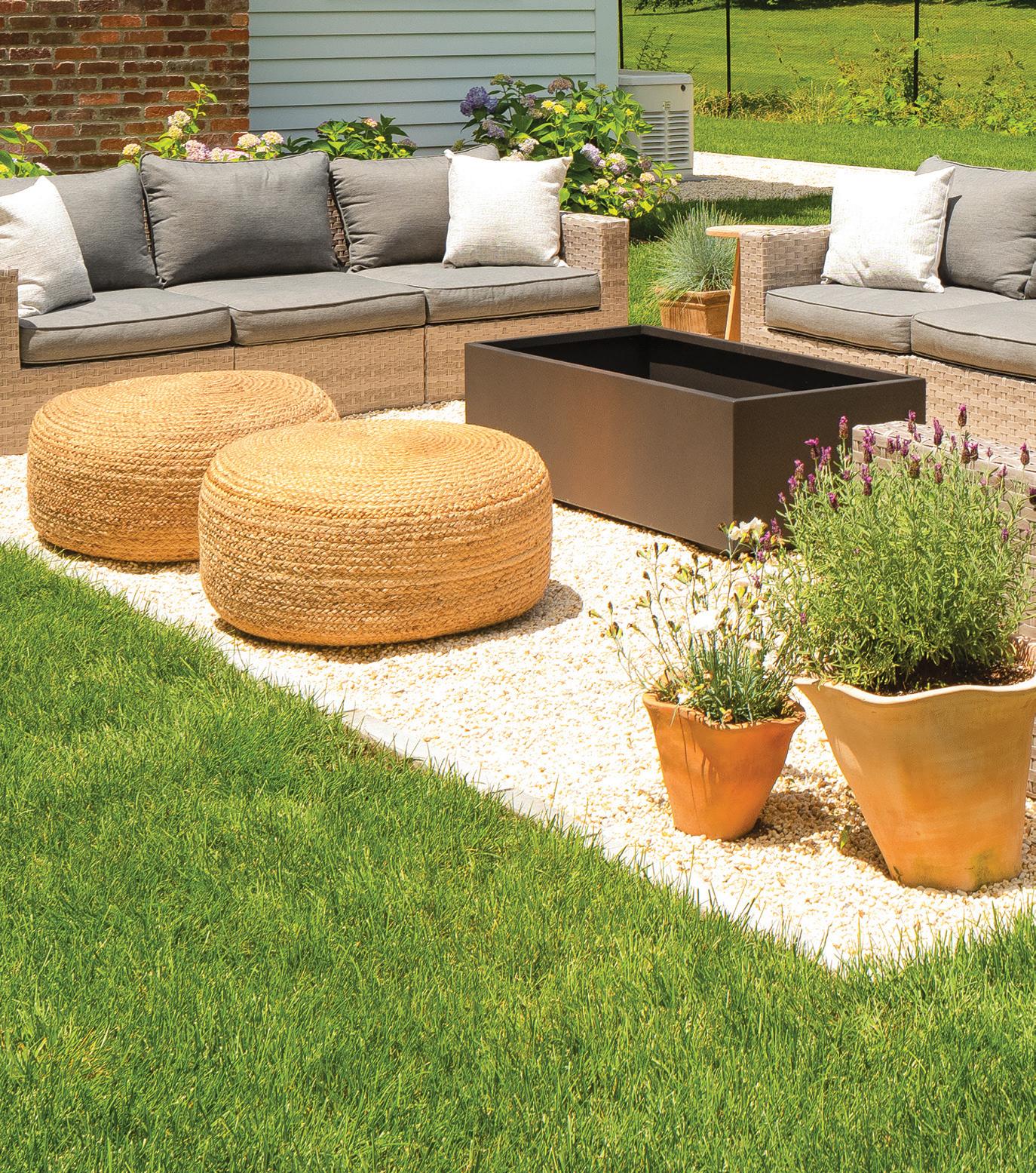
digital
digital director of content strategy Diane Sembrot diane.sembrot@moffly.com
digital marketing manager Rachel MacDonald rachel.macdonald@moffly.com digital assistant Lloyd Gabi lloyd.gabi@moffly.com
sales & marketing publisher, fairfield living publisher-at-large, greenwich Jonathan W. Moffly jonathan@moffly.com chief revenue officer publisher, greenwich Andrew Amill andrew.amill@moffly.com publisher, westport•weston•wilton Gabriella Mays gabriella.mays@moffly.com
publisher, new canaan•darien Gina Fusco gina.fusco@moffly.com
publisher, stamford Karen Kelly-Micka karen.kelly@moffly.com
associate publisher, athome Robin O’Hara robin.ohara@moffly.com

account executive Hilary Hotchkiss hilary.hotchkiss@moffly.com account executive Hilary Hotchkiss hilary.hotchkiss@moffly.com
partnership and big picture manager Kathleen Dyke kathleen.godbold@moffly.com events director Rachel Shorten rachel.shorten@moffly.com sales assistant Lemuel Bandala lemuel.bandala@moffly.com
business assistant Eillenn Bandala eillenn.bandala@moffly.com business president Jonathan W. Moffly chief revenue officer Andrew Amill editorial director Cristin Marandino director of content strategy Diane Sembrot business manager Elena V. Moffly, elena@moffly.com cofounders John W. Moffly IV & Donna C. Moffly
creative director-at-large, athome Amy Vischio amy.vischio@moffly.com

TO SUBSCRIBE, renew, or change your address, please email subscribe@athomefc.com, call 877-467-1735, or write to athome in Fairfield County Magazine, 111 Corporate Drive, Big Sandy, TX 75755. U.S. subscription rates: $19.95/1 year (5 issues); $34.95/2 years (10 issues); $44.95/3 years (15 issues). Canada and foreign, US $40/year. Prices are subject to change without notice. ALL RIGHTS RESERVED No part of this periodical may be reproduced without express permission of the publisher. ©2022 athome in Fairfield County Magazine is a registered trademark owned by Moffly Media. The opinions expressed by writers commissioned for articles published by athome in Fairfield County are not necessarily those of the magazine.
FOR QUALITY CUSTOM REPRINTS/E-PRINTS, please call 203-571-1645 or email reprints@mofflymedia.com
PUBLISHERS OF GREENWICH FAIRFIELD LIVING NEW CANAAN • DARIEN • ROWAYTON WESTPORT STAMFORD and athome magazines 205 Main Street, Westport, CT 06880 . P hone: 203-222-0600; email: mail@moffly.com ADVERTISING INQUIRIES: Lemuel Bandala: call 20 3-571-1610 or email advertise@moffly.com
athomefc.com
8


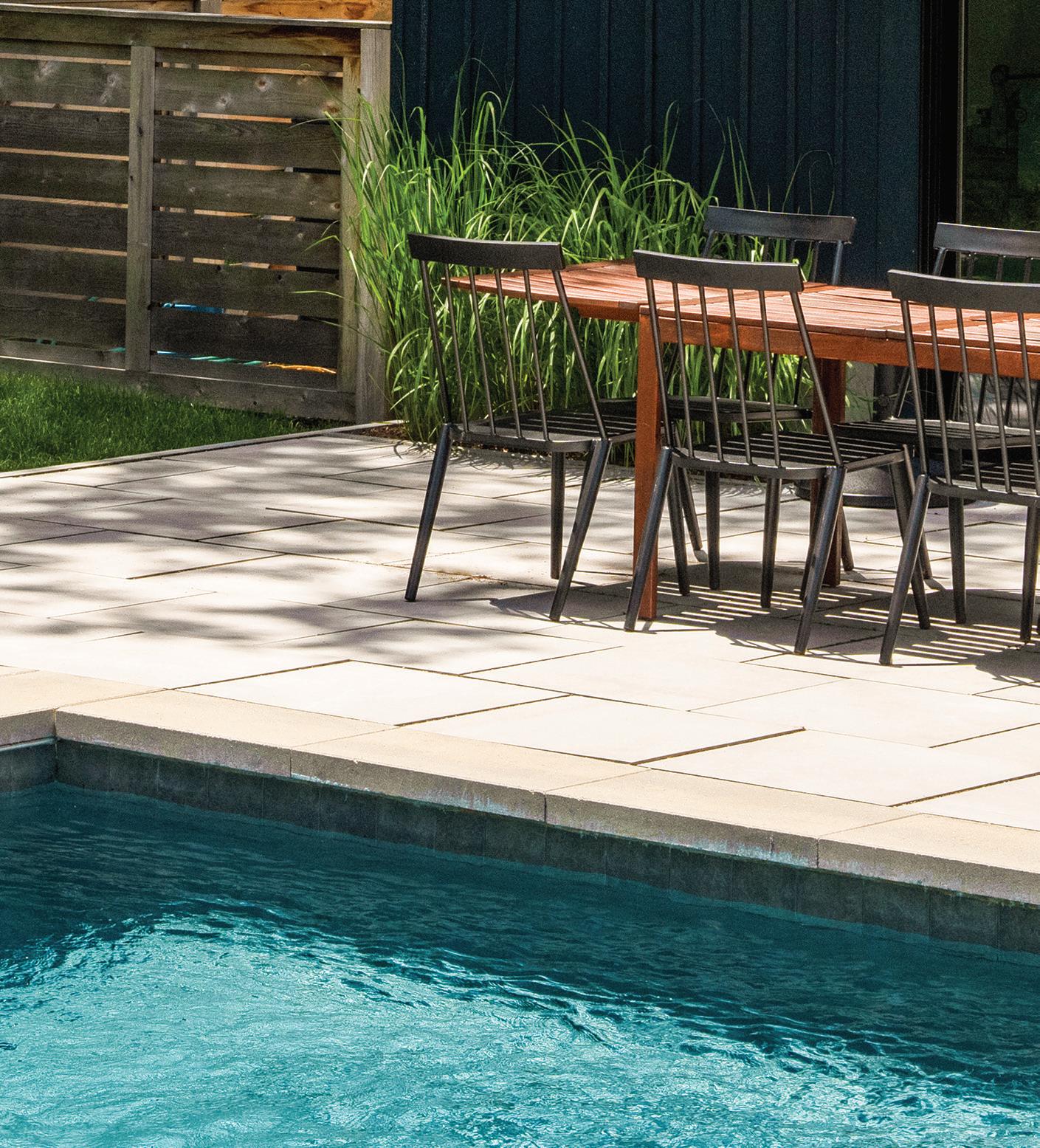
Create an outdoor space you love living in. WESTPORT SHOWROOM 203.227.5181 BETHEL SHOWROOM 203.790.9023 gaultstone.com Exceptional Products, Personal Service. STONE & LANDSCAPE SUPPLIES STONE & LANDSCAPE SUPPLIES
president’s letter





WHERE WE STAND
We live in tumultuous times. A feeling of unabated change swirls around us with continuing Covid, inflation, a looming recession, the war in Ukraine and accelerating technologies we must adapt to every year. Toss in midterm elections shifting power between our two major parties, and we have unease.
Living in Russia, Japan, Australia, China, New Zealand and Thailand deepened my pride in our country—its resiliency and adaptability. I married a Russian whom I met while living in Tokyo on an exchange program from the University of Sydney. Our firstborn entered the world in Moscow. The political systems ranged across the spectrum from authoritarian with one-man or one-party rule to robustly democratic. Regardless of who governed, I learned that people are people. We value love and community. I made friends in all those countries.
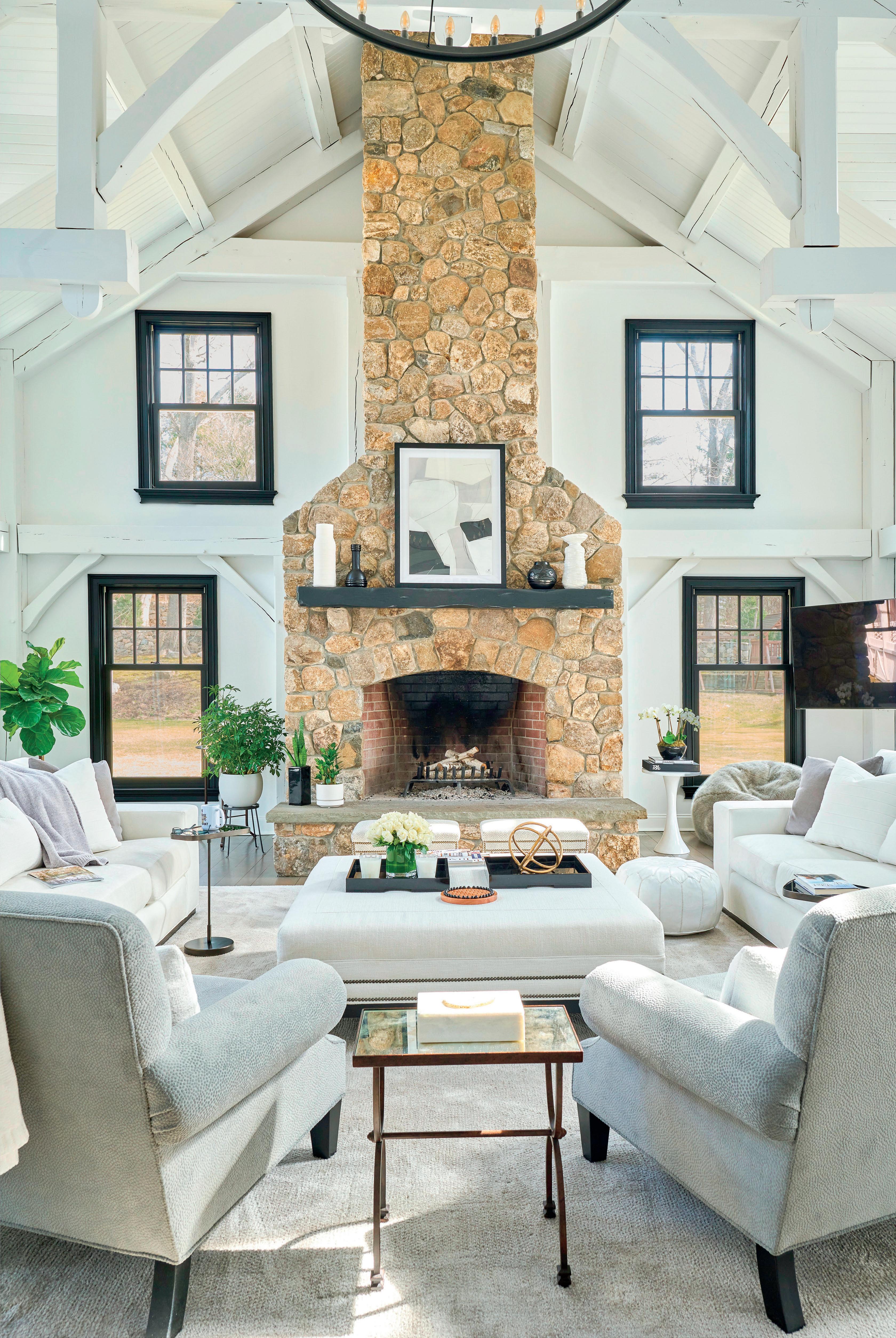

Our responsibility as regional magazine media is to help the community thrive—to help people live better lives. At the top we celebrate what is good here—our neighbors, the culture, the history, things to do and places to go. And we tackle tough issues like domestic violence, bullying, addiction and women’s rights, in which we balance the hard realities with opportunities to make a difference. We highlight the people who truly want to make a positive difference in our lives, as in the Light A Fire awards for
volunteers extraordinaire and unsung heroes. Moffly Media supports over 150 nonprofits by sharing their message or helping them raise money to address important needs not supported by government services. As the media world evolves with ever more streaming services, social channels and websites, there is one thing we at Moffly want to do—help us understand each other and improve quality of life.
Enter politics in this crazy-feeling, divisive time and take a more middle road on the hot button issues between the extreme left and extreme right. I’m proud of how our editors handle different opinions. In the early 2000s for a congressional race, one of our magazines in its Editor’s Letter leaned a bit toward one candidate, another for the other candidate, and the third right down the middle. Connecticut is regarded overall as a moderately liberal state. Yet today’s politics are more polarizing than I can remember in my lifetime, with the seeming disappearance of a middle majority— the moderate voices that bring us together. Radical conservative voices, according to studies sited by Politico, out-shout liberal voices in social messaging that goes viral. Radical liberal voices, while less effective, tout extremes of position equally divisive. It all keeps us from coming together.
The top midterm races all feature our local natives. For Congress, Jayme Stevenson
thoughts—your concerns, your passions, what’s important to you. We are here for you.
We are your town magazine.
VENTURE PHOTOGRAPHY, GREENWICH, CT
athomefc.com 10







www.jermardesigns.com
editor’s note / GIVING THANKS


The lead-up to our A-List Awards is a long one. Our team started planning in January, with the marketing plans and meetings growing exponentially as we got closer to our event date. After sending close to 800 emails during the week of our submission deadline, I was exhausted. But that did not stop me from staying up past the midnight cutoff to watch the final entries come in. I was excited to see all the projects, from both returning A-List veterans and a brand-new list of first-time entrants. They did not disappoint.
With everything from the fabulous modern garage on our cover to a stateof-the-art theater room, a pool house framed with Doric columns, and a commercial space elevated with minimalist restraint; there were stunning dining rooms, magical kids’ spaces, and sprawling grounds of reimagined landscapes. The quality of this 2022 program was unmatched (p. 34)—and the judges had their work cut out for them.
Fortunately, they were up for the challenge, and shared in my excitement to review projects from such a talented group. I want to thank them for volunteering their time and participating on this year’s panel. Designers Katie and Jason Maine of Maine Design and Joy Moyler of Joy Moyler Interiors marked their first year as A-List judges, alongside architect Douglas Wright of Douglas C. Wright Architects. Eager to return were architect Edward Siegel of Edward Siegel Architect and landscape architect Keith Williams of Nievera Williams.
To our sponsors: Thank you for your continued support and generosity. Without you, our night would not be possible; no networking, no celebrating, no Corvette at cocktail hour. Your partnership is invaluable, and the enthusiasm you bring to our event—year after year—is contagious. Catch everyone sharing in the celebratory spirit on our party pages (p. 24)!

Congratulations again to all our winners and finalists. Thank you for being a part of our 13th A-List Awards and for letting us recognize your phenomenal work. And for everyone hoping to get on next year’s list? Be sure to look out for our call for entries in March.
MEGAN GAGNON Editor megan.gagnon@moffly.com
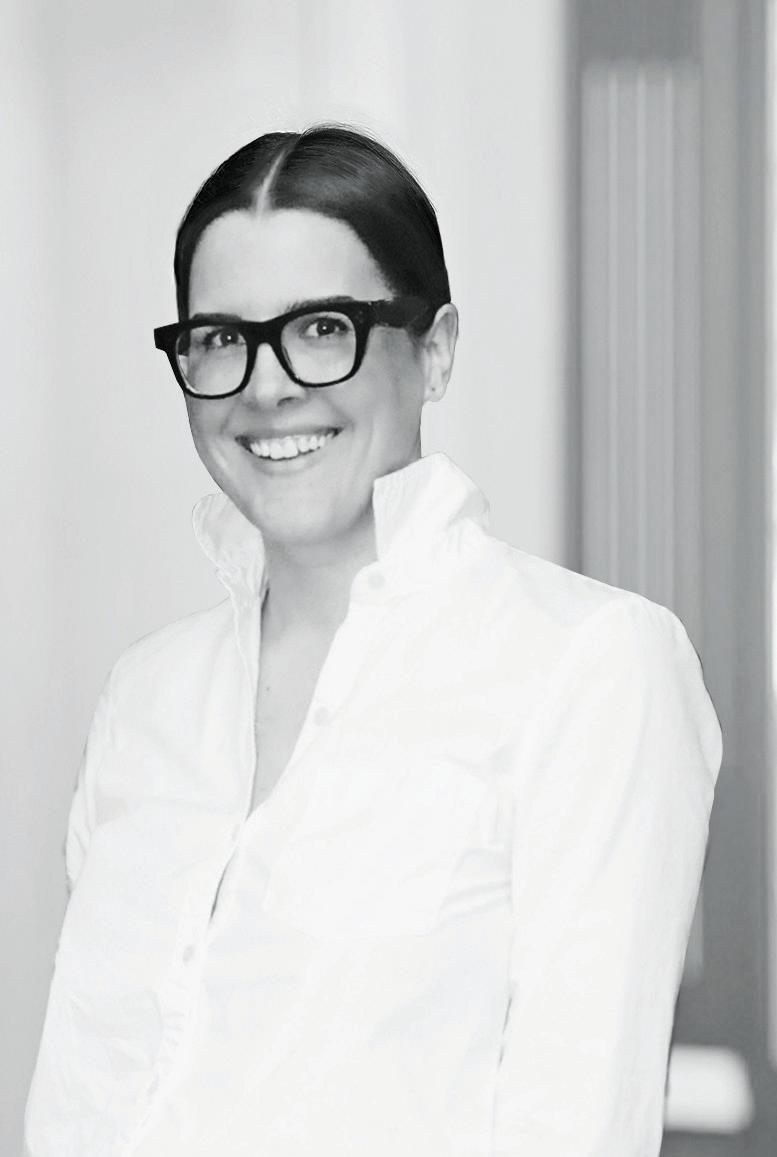
athomefc.com 12
HOW TO SCAN: OPEN, AIM & TAP PHOTO: BOB CAPAZZO
SCAN TO EXPLORE


www.m-d-l-a.com | Boston, MA | Glastonbury, CT | 203.592.4788
Photo by Warren Patterson
ARTERIORS


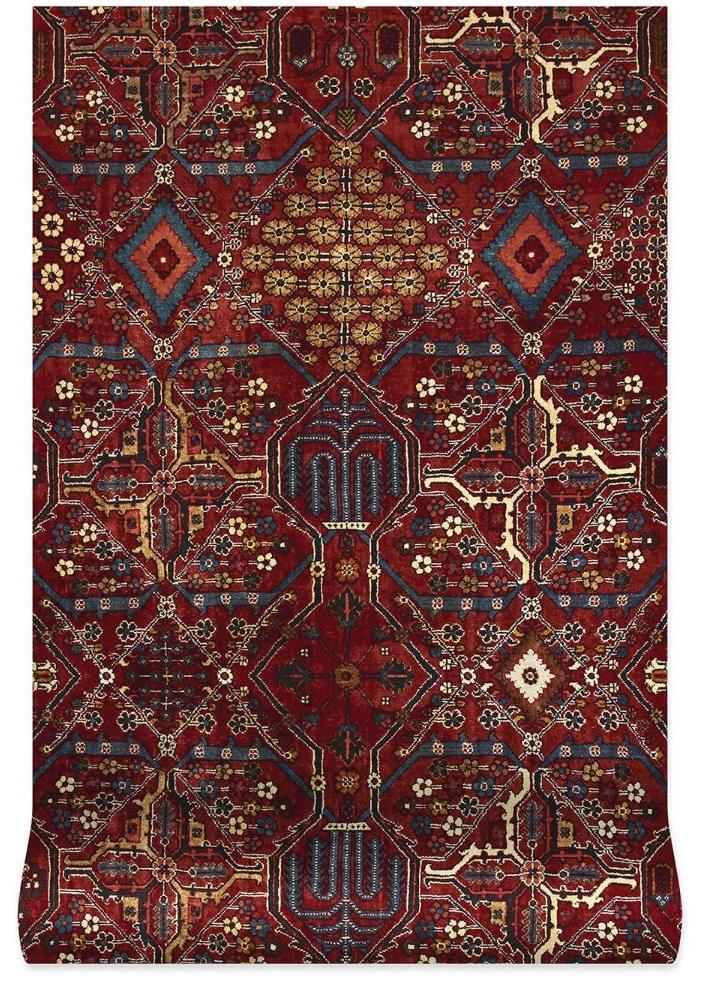

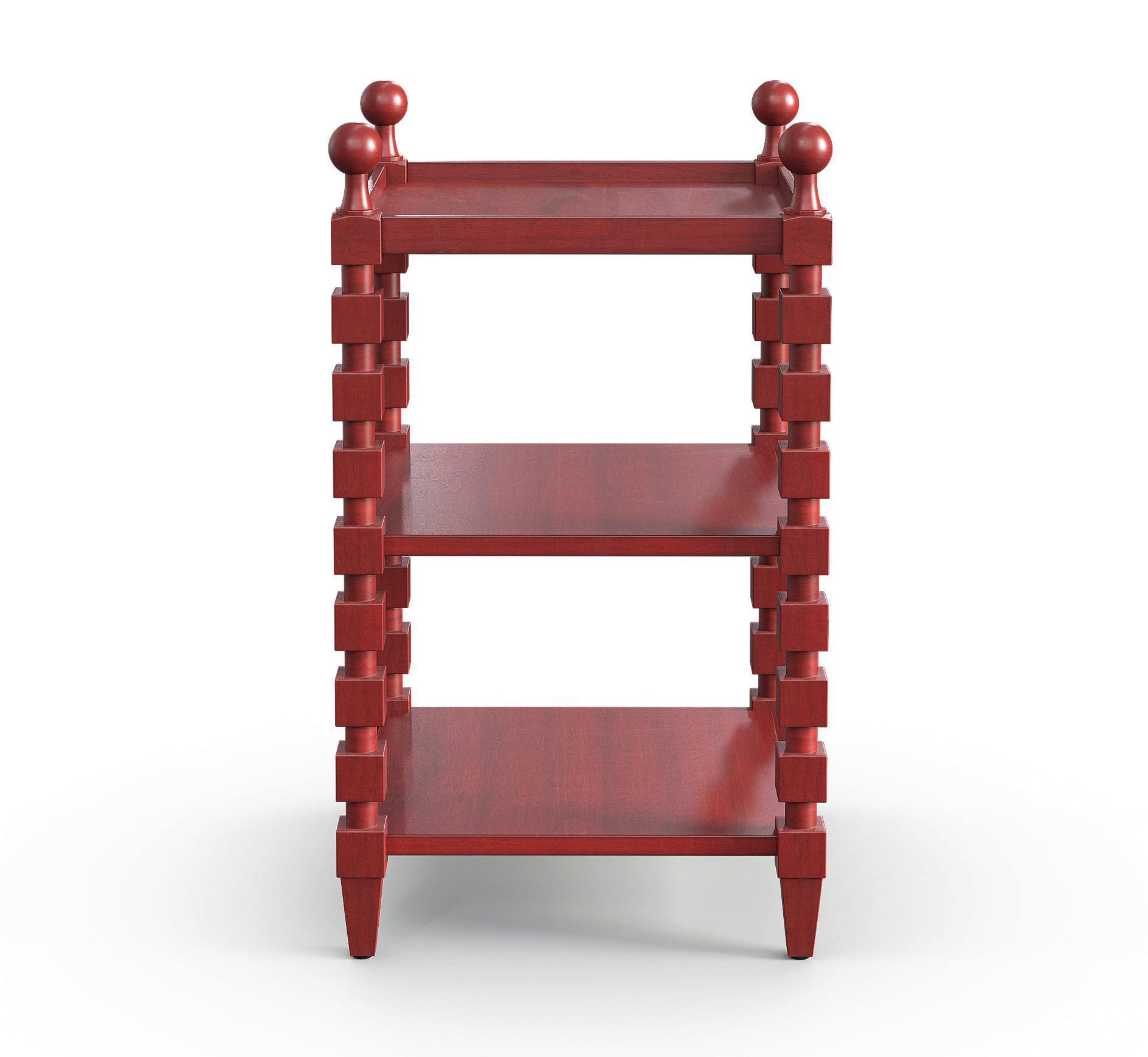

THE
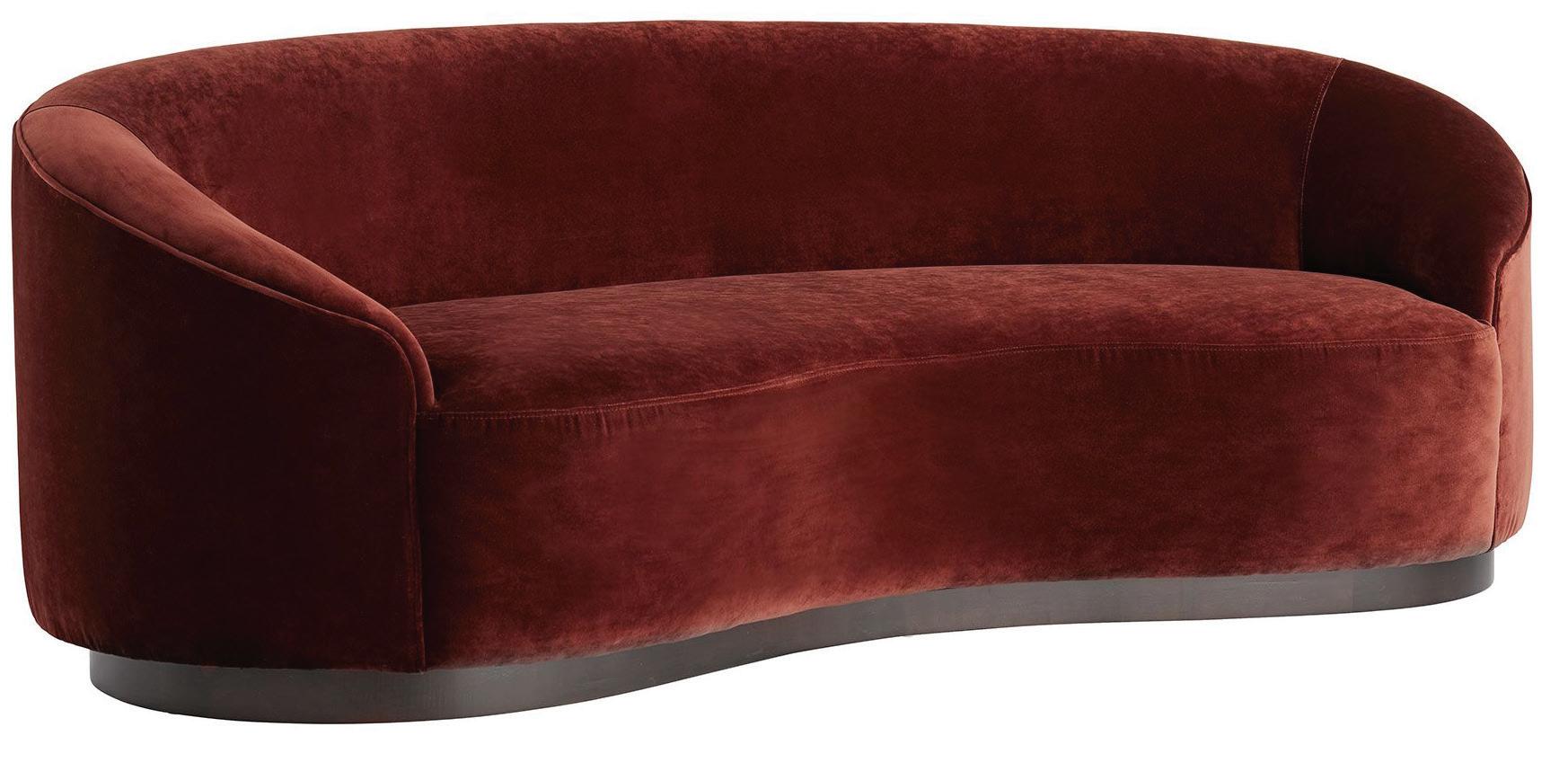
IMAGES COURTESY OF DESIGNERS/BRANDS
14
jones,
and creative
feels a little
and
traditional
with
gold, which will see you
the
with ease.” 4
OF
MEY HEH Wallpaper
$312 per roll. houseofhackney.com 2
6 LES OTTOMANS Iron eye tray; $91. amara.com
A FULL-BODIED RED MAKES FOR PERFECT PAIRING
by megan gagnon athomefc.com
goods/COLOR —sue
oka co-founder
director “this shade
softer
cozier than
glossy red; it pairs perfectly
dashes of
through
holidays
HOUSE
HACKNEY
in Sienna;
diptyqueparis.com
1
MODERN MATTER Edgewood elliptical knob in Oxblood; $45. modernmatter.com 5
Turner small sofa in paprika velvet; $6,175. Schwartz Design Showroom, Stamford; schwartzdesignshowroom.com 7
URBAN ELECTRIC CO. Niles sconce; starting at $1,312. urbanelectric.com
FEATURING
12 VIGNETTE DESIGNERS
Class 0f 2022
Amy Andrews | Prudence Bailey
Elizabeth Bolognino | Benjamin Deaton
Christin Engh | Erick Espinoza
Sydney Frazier | Isabella Hamilton
Darren Henault | McGrath II
Doniphan Moore | Elena Phillips
ART INSTALLATION BY ARC FINE ART
Featured work by Perry Burns, Idoline Duke, Meghan Gerety, Janet Jennings, Alyse Rosner, Gustavo Ten Hoever
POP UP CAFE - THE HADLEY Designed by Alchemy
SPECIAL EVENTS
RWAV Lecture Series Book Signing Event with 8 Authors Wine & Spirits Tastings
A FUNDRAISER FOR 18 LOCAL CHARITIES, ADMINISTERED BY SOUTHPORT CONGREGATIONAL CHURCH, SOUTHPORT, CT Annual Interior Design & Art Show THURSDAY, NOVEMBER 10th OPENING PARTY TRADE EVENT SHOW DATES Platinum Sponsors Billy Ceglia Designs, Mary McDonald, Waterworks Corporate Sponsors Cindy Raney & Team, Eleish Van Breems, The Russell Agency, Sherwin Williams, Stark Carpet Design Sponsors The Brady Collection, Circa Lighting, Cambria, Fromental, Millie Rae's FOR TICKETS AND INFORMATION: ROOMSWITHAVIEW.ORG th FRIDAY, NOVEMBER 11th FRIDAY, NOVEMBER 11th to SUNDAY, NOVEMBER 13th
goods/DECADENT DECO
BRING THE DRAMA, WITH ICONIC 1920 s STYLE
“the pattern in our allure collection speaks to a modern deco aesthetic. the gem-like accents are placed in fine lines to create subtle yet glamorous geometric patterning.”

—sebnem gungen, akdo director of marketing and commercial sales
1 AKDO

Allure rug mosaic Calacatta with Blue Lagos; price upon request. Bridgeport; akdo.com

2 HOMMES STUDIO
Rapple console table; price upon request. hommes.studio
3 RALPH LAUREN

HOME
Art Deco Athena clock; $1,095. New Canaan; ralphlauren.com
4 NEIMAN MARCUS
Classic Art Deco single panel fireplace screen; $665. The Westchester; neimanmarcus.com
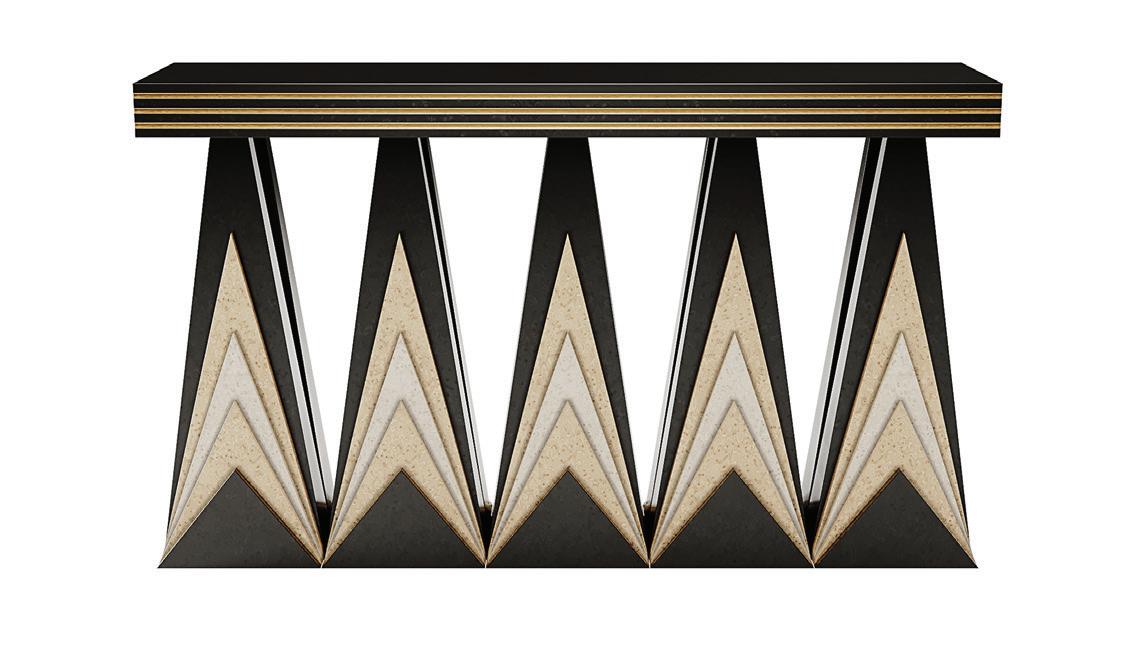
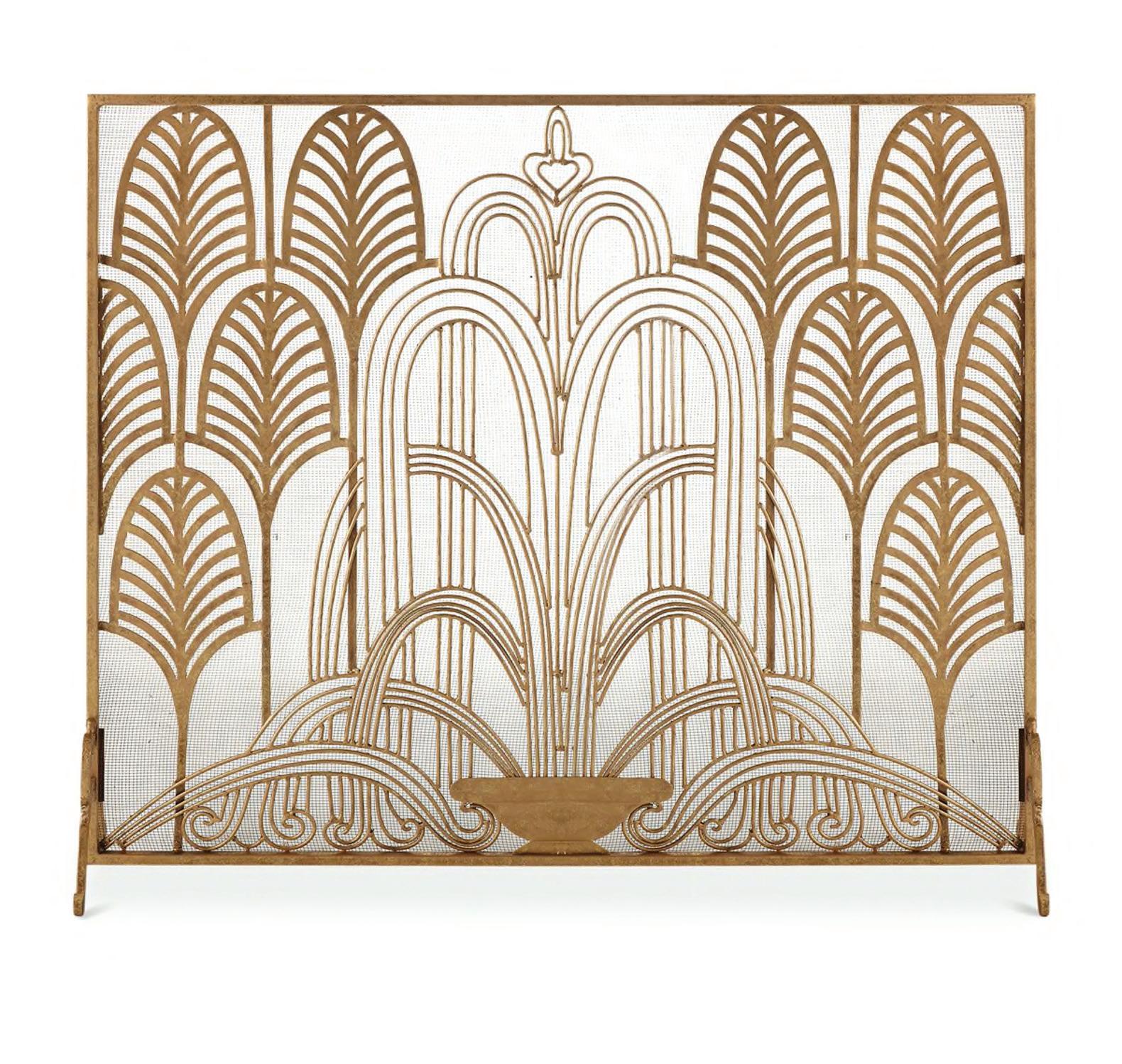
5

MIRROR HOME
Southampton wall mirror by Michael S. Smith; $3,957 Fig Linens and Home, Westport; figlinensandhome .com

6
ARTERIORS


Priestly sconce; $1,430. Trovare Home Design, Greenwich; trovarehomedesign .com
7 CARLYLE COLLECTIVE Saint-Germain sofa by Fabrice Juan; price upon request. carlylecollective .com
IMAGES COURTESY OF DESIGNERS/BRANDS
athomefc.com 16
7
6 4 1 3
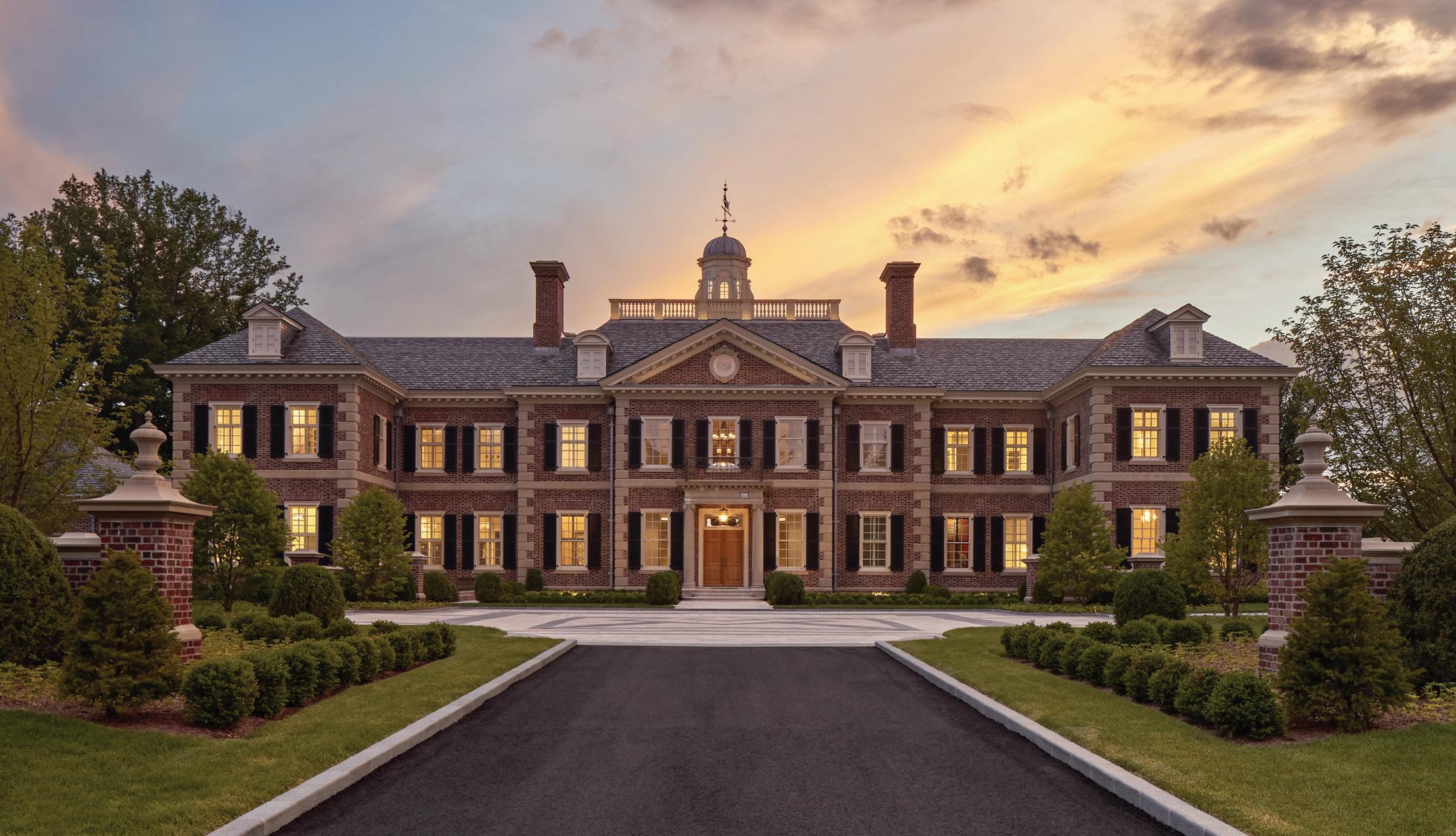










NOV/DEC 2022 athome 17 hobbsinc.com 203.9 6 6 .0726 HOBBS, INC. D I STI NCTIVE H OME S, AD D ITION S & R ENOVATIONS Architecture: Charles Hilton Architects Photography: Robert Benson The Leader in Sales and Installation of Fireplaces and Outdoor Hearth Products Serving Fairfield and Westchester Counties 68 Violet Avenue Poughkeepsie, NY 12601 Call for free estimate: 845-452-8444 FairviewHearthside.com Top Distributor of 68 Violet Avenue | Poughkeepsie, NY 12601 Call for a free estimate: 845 452-8444 fairviewhearthside.com The Leader in Sales and Installation of Fireplaces and Outdoor Kitchens Serving Fairfield and Westchester Counties TOP DISTRIBUTOR OF
/WARM & FUZZY
COZY UP TO SOFT SEASONAL PIECES AND A FIRESIDE GLOW
“using a bit of shining reflective brass, gilt, or silver surfaces, whether it be in mirrors, sconces, chandeliers, vases, or even trays, adds a glow that feels nothing less than welcoming.”
$695. Design Within Reach, Stamford; dwr.com


2 SERENA & LILY Avery pillow cover; $228 for 24”. Westport; serenaandlily.com
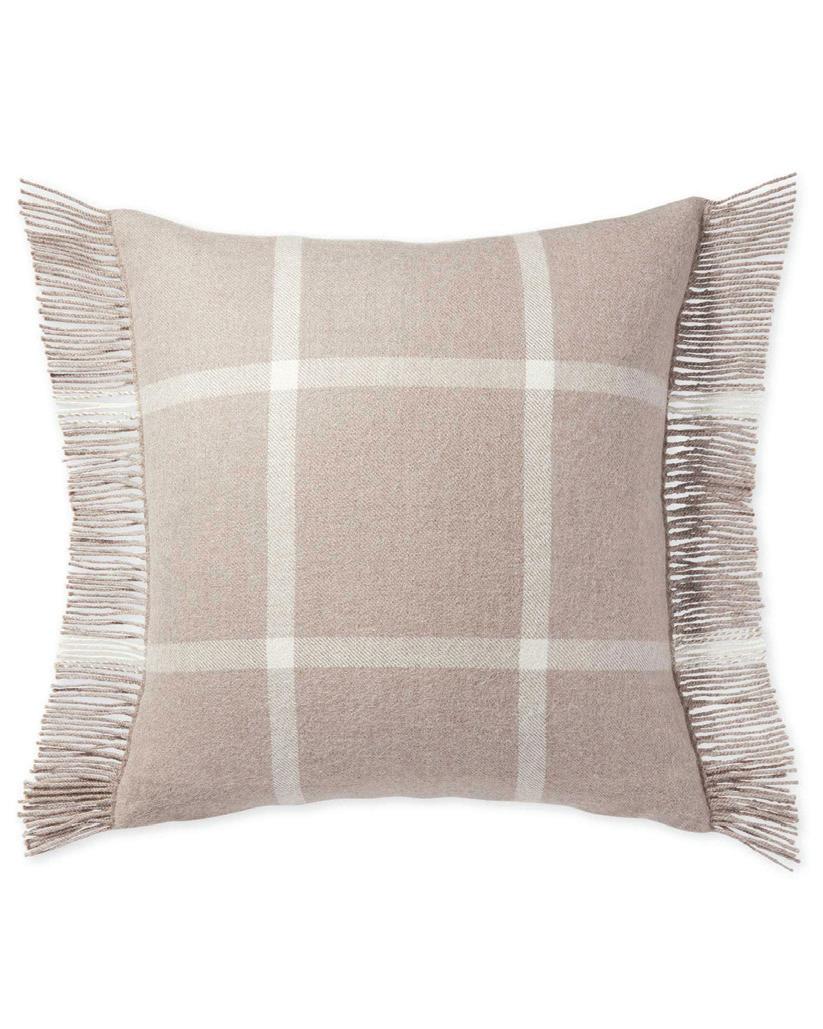

3 APPLEGREN Swedish raw brass wall sconce; $1,050. Eleish Van Breems Home, Westport; evbantiques.com
4 TIMOTHY OULTON

Sivan footstool; starting at $1,495. Westport; timothyoulton.com


5 WILLIAMS SONOMA HOME Jackson andirons; $295. Westport; williams-sonoma.com
6 RH Yeti sheepskin pelt; $199. Greenwich; rh.com
7 MITCHELL GOLD + BOB WILLIAMS Flynn luxe swivel chair; $3,428. Greenwich; mgbwhome.com
IMAGES COURTESY OF DESIGNERS/BRANDS
goods
—rhonda eleish and edie van breems, eleish van breems home
7
Go ahead, try it out. Point your phone’s camera at the Flowcode to scan.















MEET FLOWCODE, THE NEXT GENERATION OF QR CODES
shoptalk
by
BRITISH INVASION
The highly anticipated British furniture and homeware retailer, OKA, is coming to Westport this December. Celebrated on both sides of the pond for its charming and timeless pieces, this will be OKA’s third and largest U.S. location. Set over two floors, the 14,500-square-foot experiential store will offer an abundance of inspiring spaces that delight with color, comfort, elegant furnishings, and decadent décor, including Adam Lippes’s sophisticated tableware collection. Founded in 1999 by entrepreneur Lady Annabel Astor, decorator Sue Jones, and horticulturist Lucinda Waterhouse, OKA (pronounced how the Brits say “ochre”) has become a “destination for lovers of home” with its rich patterns, handmade lounge seating, and effortless British style,

which the company describes as “elegant and easy-going; sophisticated but never stiff.” The store will present an ever-changing series of fully decorated rooms and vignettes for guests to discover as they travel through the space, bringing to life an OKA-designed Regency-style London townhouse, a unique country house in north Wales, and a charmingly eclectic cottage in the heart of the bucolic Cotswolds. A dedicated team of home stylists will be on hand to give advice and help customers realize their dream interiors. “We are very excited to bring OKA to the East Coast and especially to Westport; its rich cultural history and artistic bent make it a perfect match for us,” said cofounder Sue Jones. You won’t want to miss this British invasion. 44 Main St, Westport; oka.com/us

PHOTOS: COURTESY OF OKA THE LATEST DESIGN NEWS
OKA OPENS LARGEST U.S. STORE IN WESTPORT
veronica schorr
athomefc.comw 20
above: A quintessentially British sitting room decorated with OKA’s rich tones and textures, including the Coleridge sofa in navy, the large George club chair in cheetah, and the Kirmani rug in distressed green. below: The stars of this cozy, English living room are the Talasa tray in Chinese red, which sits atop the Harmonia coffee table, the Coleridge Linen armchair in Areca putting green, and the Hevsel rug in vermillion red.


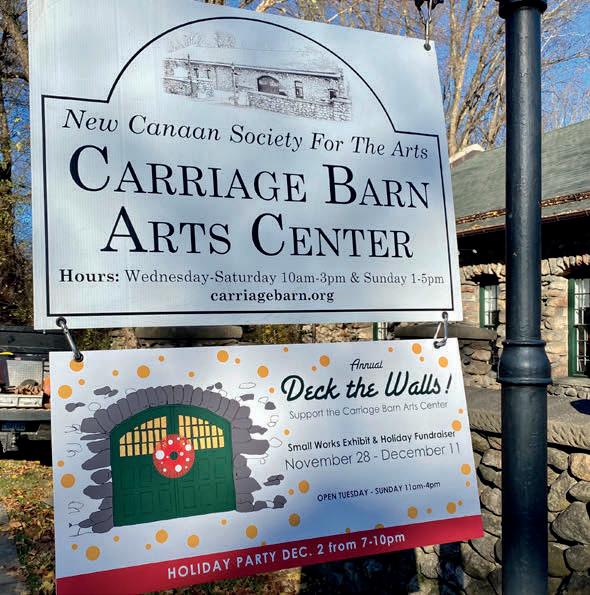

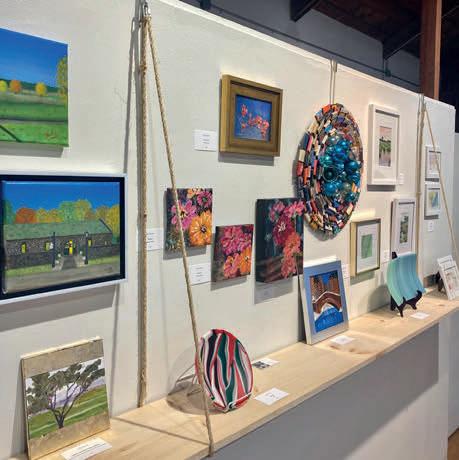
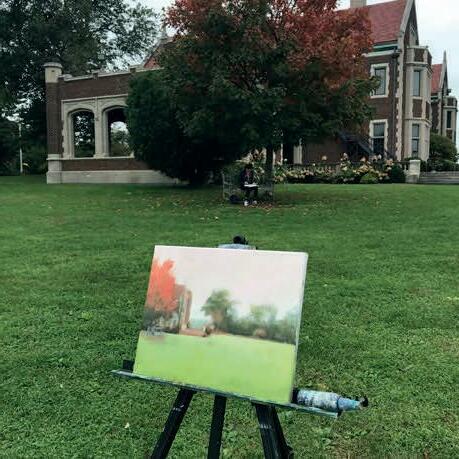


carriagebarn.org SAVE THE DATE! 43rd Annual Juried Photography Show / January 14 – February 11 Media Partner Art + Design partner The Carriage Barn is a member and community supported non-profit organization dedicated to promoting the visual and performing arts, and to enriching the community through exhibitions, education, and cultural experiences. Carriage Barn Arts Center
CT 203-594-3638 carriagebarn.org Instagram /carriagebarnartscenter Facebook /thecarriagebarnartscenter CAPTURING NEW CANAAN November 4-14 / Opening Reception Nov. 4, 6-7:30pm Annual exhibit of artwork depicting and inspired by Waveny Park and other iconic New Canaan landscapes and settings. With support from Preservation Connecticut, Waveny Park Conservancy and Houlihan Lawrence DECK THE WALLS EXHIBIT November 27 – December 10 Signature holiday exhibit of small works, artisan gifts and one-of-a-kind holiday wreaths. “OFF THE WALL” HOLIDAY PARTY Thursday, December 1, 6:30-10pm Get your ticket for a chance to take home one of 45 works of art donated by celebrated artists in honor of the Carriage Barn’s 45th Anniversary. Live music, cocktails & hors d’oeuvres in New Canaan’s most festive setting!
Waveny Park, New Canaan,
Design on a Mission ROOMS



WITH A VIEW Returns in November to Celebrate Design for a Good Cause
Rooms with a View is back in 2022 with four days of fun, including a night you won’t want to miss, hosted by our very own creative director-at-large, Amy Vischio. Each year, Rooms with a View (RWAV) invites twelve well-known designers to create 6’ x 8’ x 8’ vignettes in the library and great hall of Southport’s historic, Gothic Revival-style Congregational Church. A Night at the Hadley, hosted by Vischio, is an industry networking event and celebration of our incredibly talented design community—with all proceeds going towards the RWAV/New York School of Interior Design Scholarship Fund. The scholarship supports an undergraduate or graduate interior design student at NYSID, who will also be invited to create a vignette at a future RWAV event. Albert Hadley, the “Dean of American Design,” was instrumental in creating and supporting the vision of Rooms with a View, and had a home in Southport for many years. This year’s event will bring together the best of art and design, all while supporting the future of the industry: design students. Rooms with a View is one of New England’s premiere design events, so be sure to grab a ticket now. roomswithaview.org

this photo: A vignette by Christian P. Arkay-Levelier. right: A vignette by William Lyon.
OPENING PARTY
Celebrate the 27th year of Rooms with a View Thursday, November 10th, 2022 6:30 P.M. to 9:30 P.M.
A NIGHT AT THE HADLEY INDUSTRY NETWORKING EVENT (to
the trade)
A fundraiser for the RWAV/NYSID Scholarship Fund Friday, November 11th, 2022 5:30 P.M. to 8:30 P.M.
GENERAL SHOW DAYS & HOURS
• Friday, November 11th & Saturday, November 12th 10 A.M. to 5 P.M.
• Sunday, November 13th 12 P.M. to 5 P.M.
above: Isabella Hamilton, the RWAV/NYSID scholarship recipient.
shoptalk
PHOTOS: ALAN BARRY PHOTOGRAPHY
athomefc.com 22
above: A vignette by Christopher Maya.
COMFORT ZONE
CALIFORNIA STYLE COMES TO CONNECTICUT

Shoppers who love Jenni Kayne’s iconic pieces—from fisherman sweaters to fuzzy mules— are enjoying Sconset Square’s latest addition: a home store devoted to the West Coast-cool brand. Like her line of elevated wardrobe essentials, the range of furniture, décor, tabletop, and textiles make the case for well-made, layered textures in a neutral palette. See the newly launched Cove bed and Sur travertine coffee table in the bedroom and
living room vignettes— immersive experiences that invite you in as you take in the 1,954-square-foot space. And if that’s not relaxing enough, Kayne’s skincare line, Oak Essentials, is also available to shop in store. The plant-based products align with the company’s vision of clean, natural beauty and ensure you’ll have a fresh skincare routine to match your refreshed home.

15 Myrtle Ave, Store #1, Westport; jennikayne.com


Style & Grace

Greenwich Avenue gets a new home goods destination
above
Your holiday hosting, present-planning, and seasonal decorating just got a whole lot easier. Hudson Grace, the San Francisco-born shop known for a curated selection of the best in gifting, home goods, and entertaining, opened the doors of its newest storefront in the heart of Greenwich. With high-quality, original designs and vintage-sourced one-of-a-kinds, the brand’s offerings range from distinctive gifts to simple, tabletop essentials. The common thread, according to Monelle Totah and Gary McNatton (cofounders and proprietors of Hudson Grace), is “a distinctive European inspiration that’s balanced with a California ease, which makes for an elevated but approachable feel.” Totah and McNatton are best friends who share a love for design and all things home. They decided to take this shared interest and run with it, combining their design aesthetics and retail pedigrees into what became a successful and beloved brand. They believe Hudson Grace is a natural fit for Greenwich’s “modern classic” style and are excited to introduce its offerings to a new town. 268 Greenwich Ave, Greenwich; hudsongracesf.com

NOV/DEC 2022 athome 23 shoptalk
: Monelle Totah and Gary McNatton, cofounders and proprietors of Hudson Grace.
above: Hudson Grace’s signature cashmere throw blankets; a handsome, solid brass match striker; chunky linen pillows that are custom-dyed in LA and hand-cut and sewn in SoCal.
above: In this Jenni Kayne living space, neutrals and natural tones are front and center for some coastal-California-cool. below: The new Westport storefront.
PHOTOS: COURTESY OF JENNI KAYNE; COURTESY OF HUDSON GRACE
house parties
OUT AND ABOUT
A-LIST AWARDS

athomefc.com 24
front row, from left: Ashley Earle, Brigid O’Loughlin, Grace Rosenstein, Karen Generalis, Charlotte Wilbur, Cami Luppino, Alana Irwin, Merrin Jones, Shannon Deko, Kate Libby, Lina Galvão, Veronica Campbell, Renée Byers, Amy Zolin back row, from left: Kelly McCaskill, Calla McNamara, Douglas VanderHorn, Carolyn Meroles, Julia Zajac, Corey Hunton, Ellen Piccolo, Stefan Precht, Jeanne Barber, Erin Coren, Bryant Coogan, Nick Campanelli, Mike Rettenmeier, Mike D’Angelo, Scott Hobbs, Megan Gagnon, David LaPierre, Chuck Hilton, Mahdad Saniee photography by kyle norton for big picture
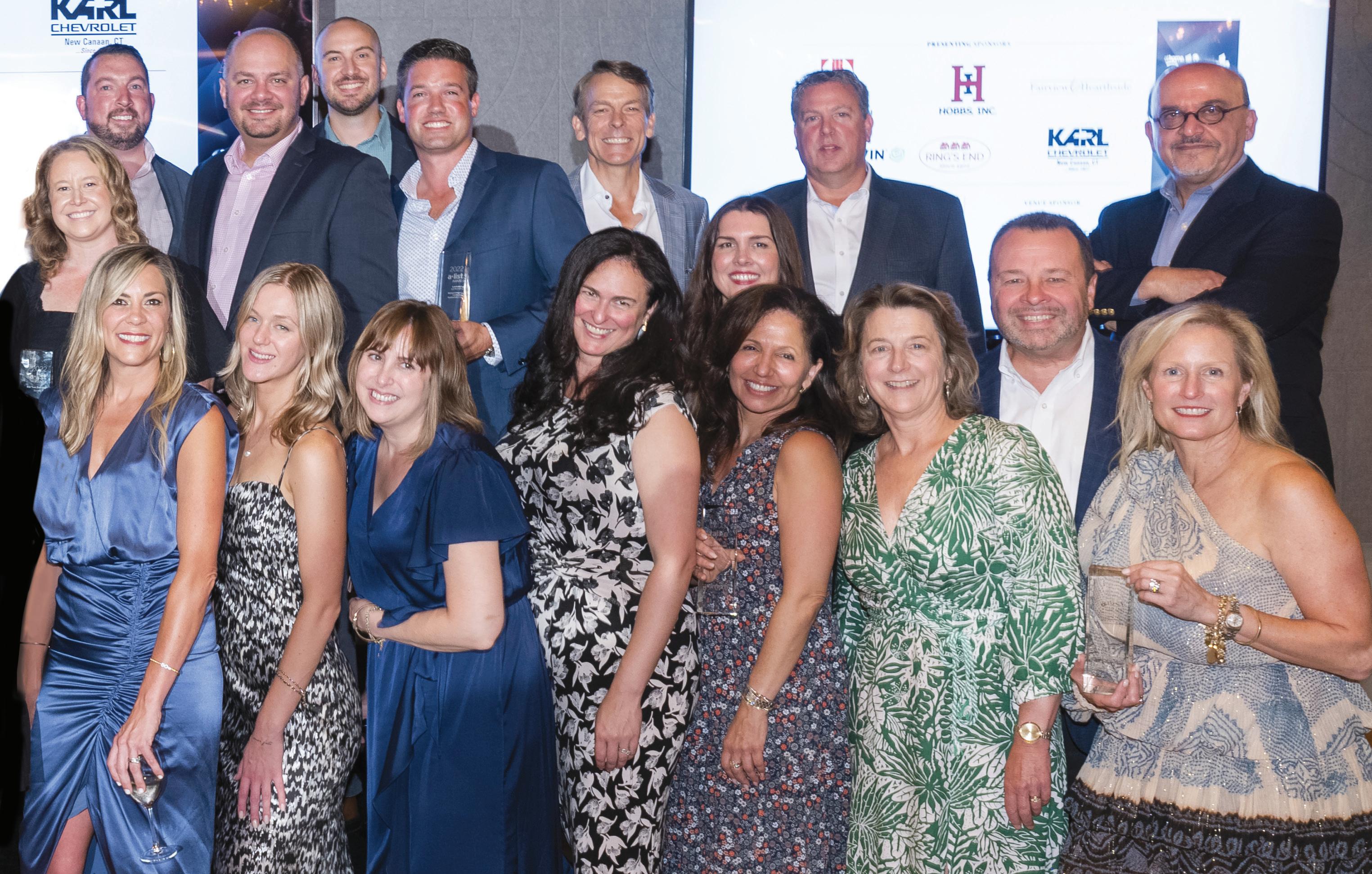
NOV/DEC 2022 athome 25
2022
house parties
A-LIST AWARDS

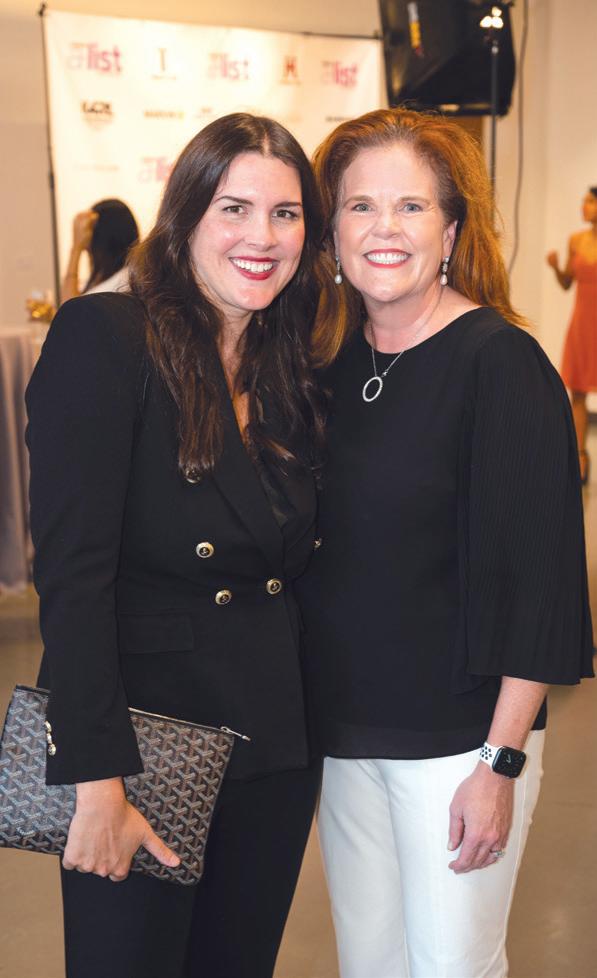




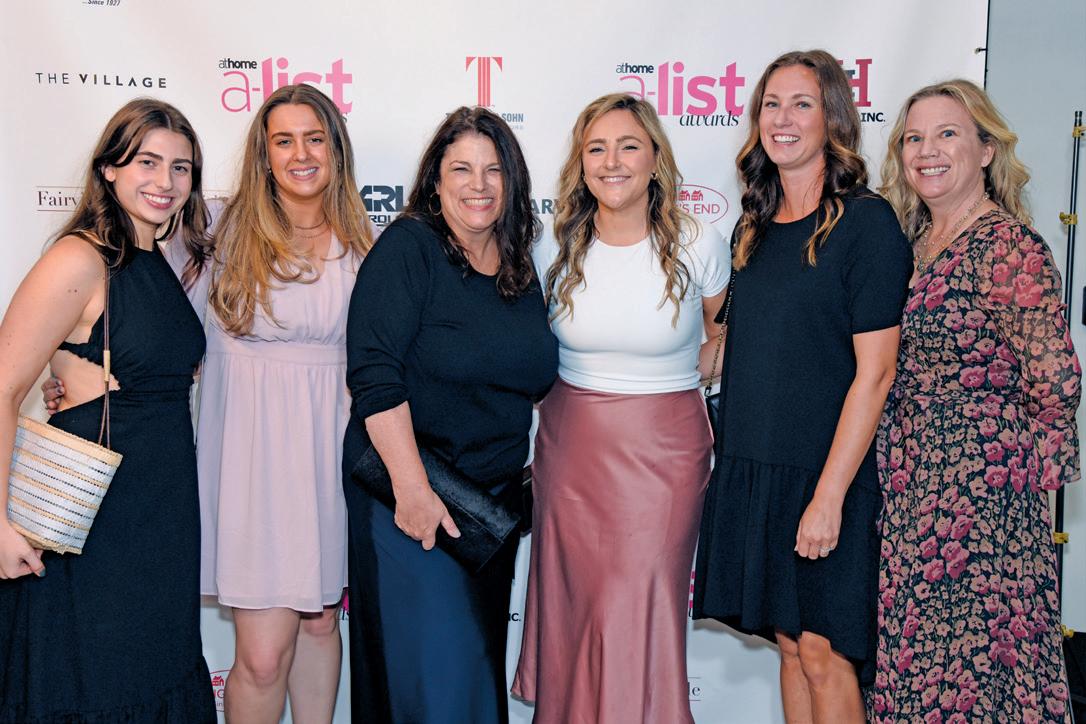
The Village, Stamford
1 Andy Mickoll, Stefan Precht 2 Frank Gaudio, Jessica Fitzpatrick, Mark McMillen 3 Carolyn Meroles, Paul Ackert, Kristin Ackert 4 Rich Granoff, Liz Milwe, Leslie Rosas, Priscilla Cornell 5 Megan Gagnon, Cristin Marandino 6 Bryant Coogan, Karen Generalis 7 Leo Karl, Jonathan Moffly, Scott Hobbs, Douglas VanderHorn 8 Gina Giannotta, Alicia Fusaro, Michelle Morgan Harrison, Molly Durkin, Sanna Tilley, Jane Beiles

athomefc.com 26
1 2 4 3 5 6 7 8
1 Angelina Bregu, Kay Audustin, Angela Rizzi, Sally Seward, Dana Sulger 2 Andy Amill, Gabriella Mays, Chuck Hilton
3 Peter Deane, Veronica Campbell, Lawrence Ciambriello



4 Jennifer Vangele, David LaPierre

5 Mike Rettenmeier, Mike D’Angelo, Nick Campanelli 6 Nancy King, Kate Talbott, Michelle Van Steinburgh, Susan Cohen 7 Guests enjoy the beautiful evening weather



NOV/DEC 2022 athome 27
2 PHOTOGRAPHY: BOB CAPAZZO PHOTOGRAPHY AND KYLE NORTON FOR BIG PICTURE
3 4 5 1
6 7 house parties
house parties
A-LIST AWARDS
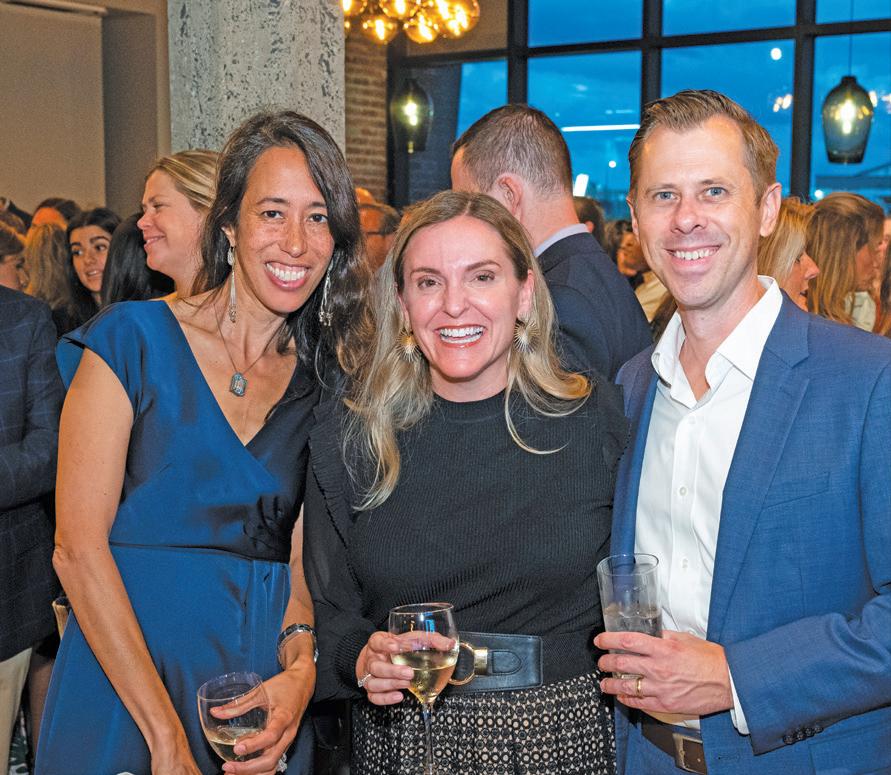





The Village, Stamford

3 6 5 4
1 2 7 8
1 Lina Galvão, Erin Coren
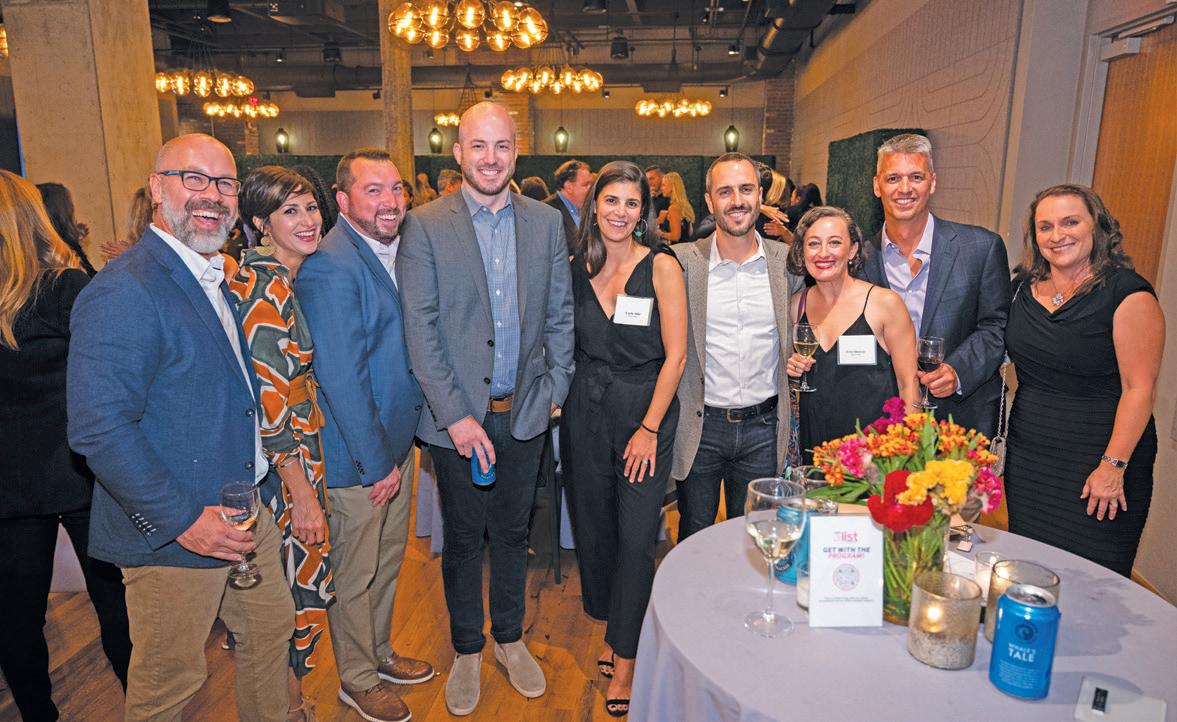
2 Christian Calemmo, Rachel Calemmo, Bryant Coogan, Gary Chase, Emily Beale, Chris Rountos, Erin Shairzay, Tom Yaroscak, Maria DeFiore
3 Mara Skowronek, Cheryl Russ, Ava Hunter, Angela Legg, Michelle Hogue 4 Robin Hull, Ella Poole, Karri Bowen-Poole, Stefan Radtke 5 Mahdad Saniee 6 Shaun Swerski, Denise Davies 7 Brook Clark,Jackie Aylward, Nancy King 8 Jeannette Dardenne, Georgia Zikas, Jonas Zikas
athomefc.com 28
1 Marilyn Corea Ramirez, Christopher Schnieder, Maria VanderHorn, Douglas VanderHorn, Amanda Gerth, Colin VanderHorn, Dante Baldassin 2 Alana Irwin, Cami Luppino 3 Michelle Mongillo, Daphne Griskey, Amy Zolin
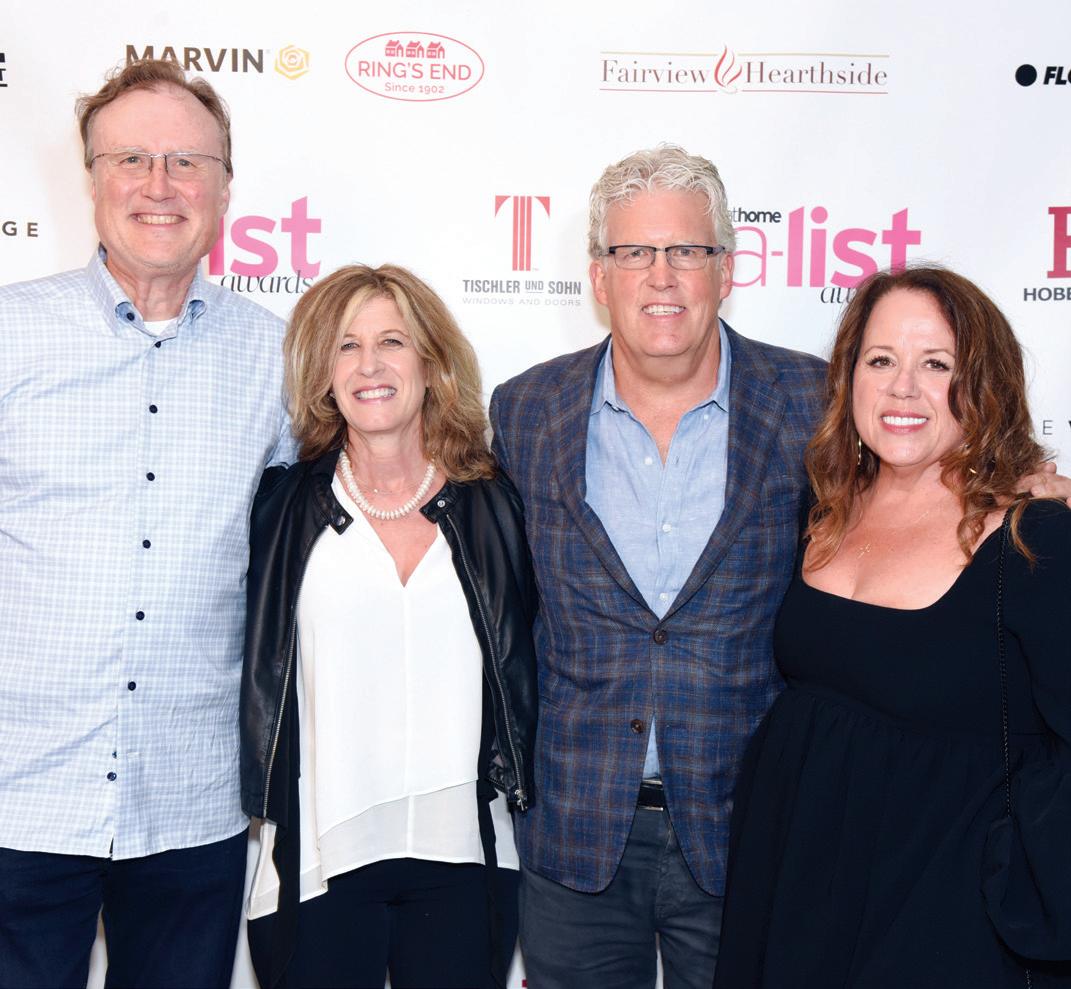




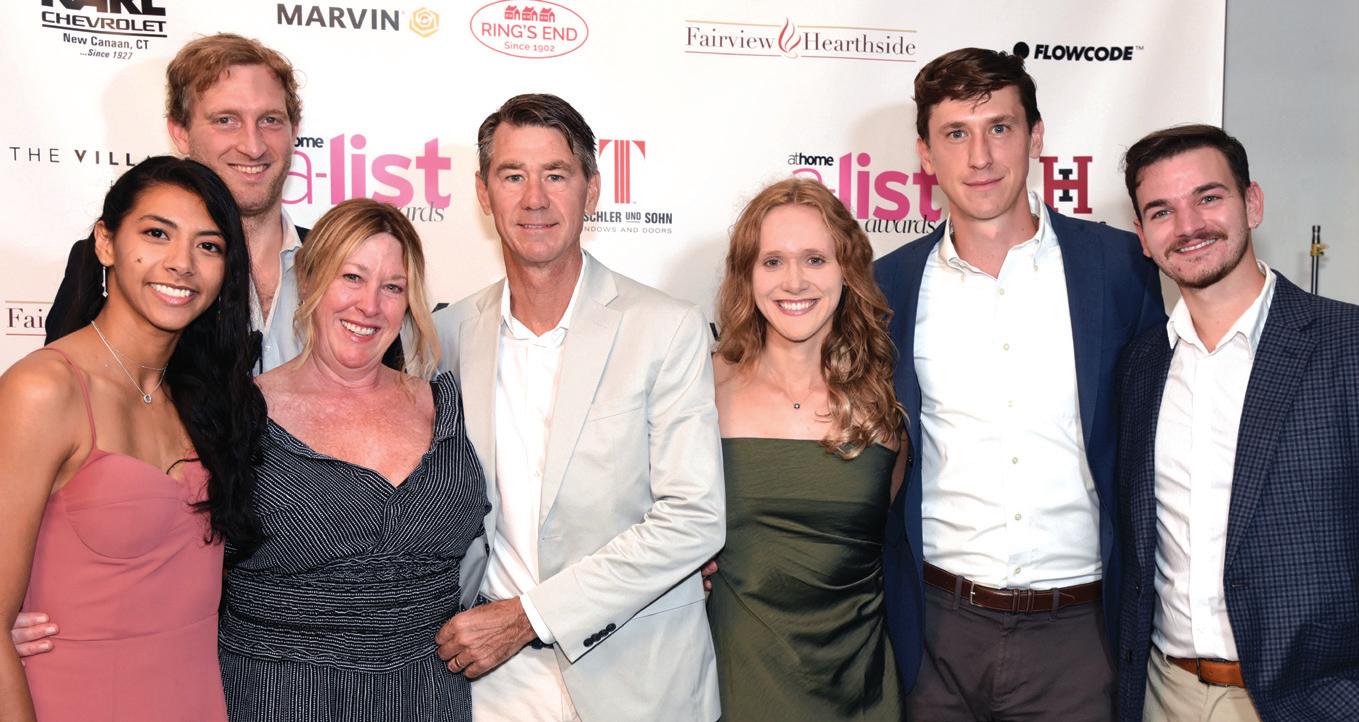


4 Grace Rosenstein 5 Brigid O’Loughlin, Bryant Coogan, Ellen Piccolo, Jeanne Barber, Julia Zajac, Corey Hunton, Ashley Earle 6 Amy Vischio, Melissa Lindsay 7 Tori McBrien, Prudence Bailey 8 Zach Smeriglio, Blythe Crasto, William Lyon 9 Sven Hansen, Lauri Hansen, Tom Bow, Karen Bow

NOV/DEC 2022 athome 29 house parties
PHOTOGRAPHY: BOB CAPAZZO PHOTOGRAPHY AND KYLE NORTON FOR BIG PICTURE
3 2 1
8
1 4 5 6 7 9
A-LIST AWARDS
The Village, Stamford
Jonathan Moffly
Kelly McCaskill, Suzy Marchetti, Calla McNamara
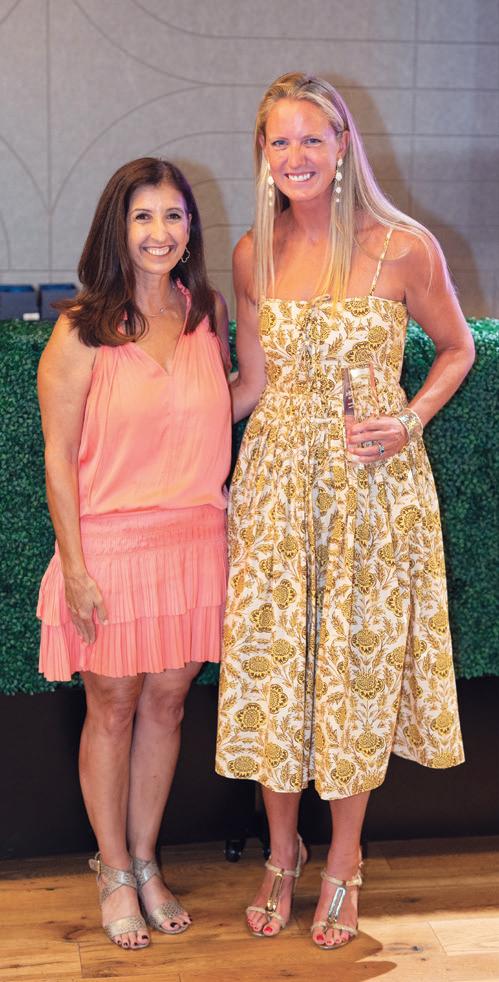



Scott Hobbs, Ian Hobbs

Douglas VanderHorn, Stefan Precht, Merrin Jones

Karen Generalis, Charlotte Wilbur 6 Bill Charney, Mindy Gerhardt, Nicole Charney, Tina Anastasia, Maria VanderHorn, Jennifer Vangele 7 Kathleen Dyke, Gina Fusco, Kristina Herman, Robin O’Hara, Gabriella Mays, Ali Gray 8 David LaPierre, Ryia Westcott, Rachelle Roll


athomefc.com 30
house parties
1 2
3 6
1
2
3
4
5
7 8 7
5 4
1 Pia Fernandez, Rosalia Sanni, Lina Cangrejo, Jonathan Hopkins

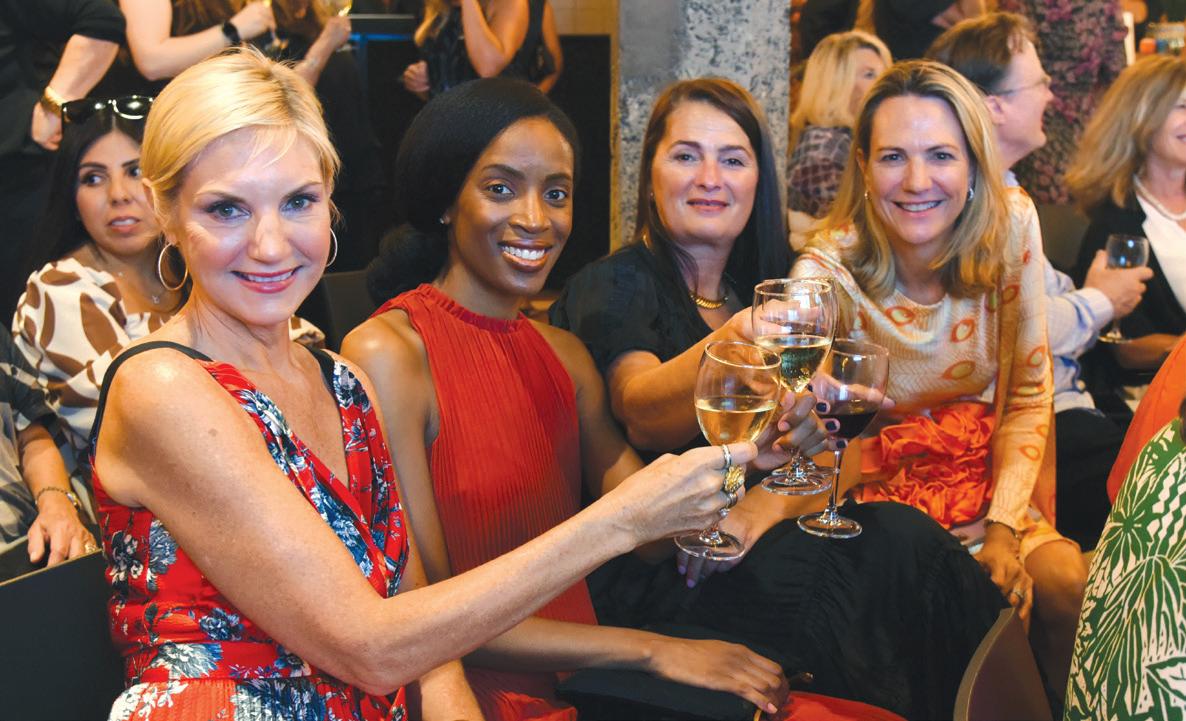

2 Prudence Bailey, Kay Audustin, Angelina Bregu, Dana Sulger

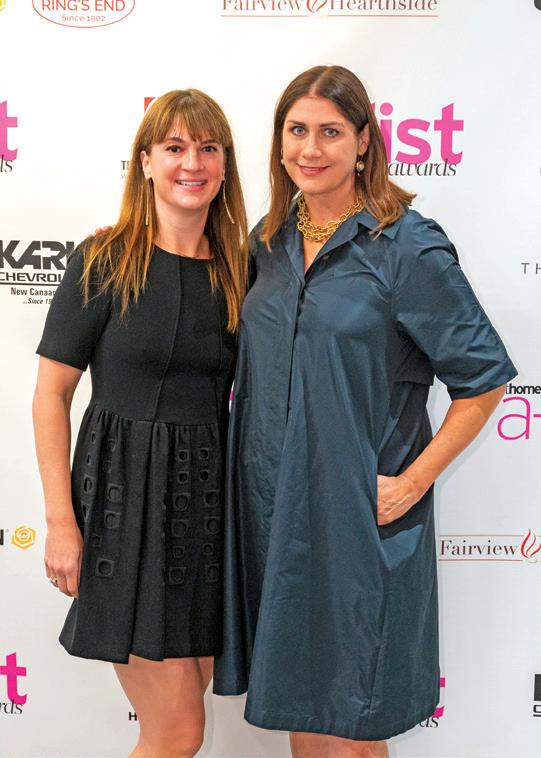
3 Liz Garrett, Christopher Wojick, Renée Byers, Kevin Costello
4 Mike Rettenmeier, Mike D’Angelo, Nick Campanelli 5 Whitney Hunting, Kristen McCory
6 Megan Gagnon, Andy Amill 7 Karl Chevrolet vehicles sit in front of The Village’s stylish façade
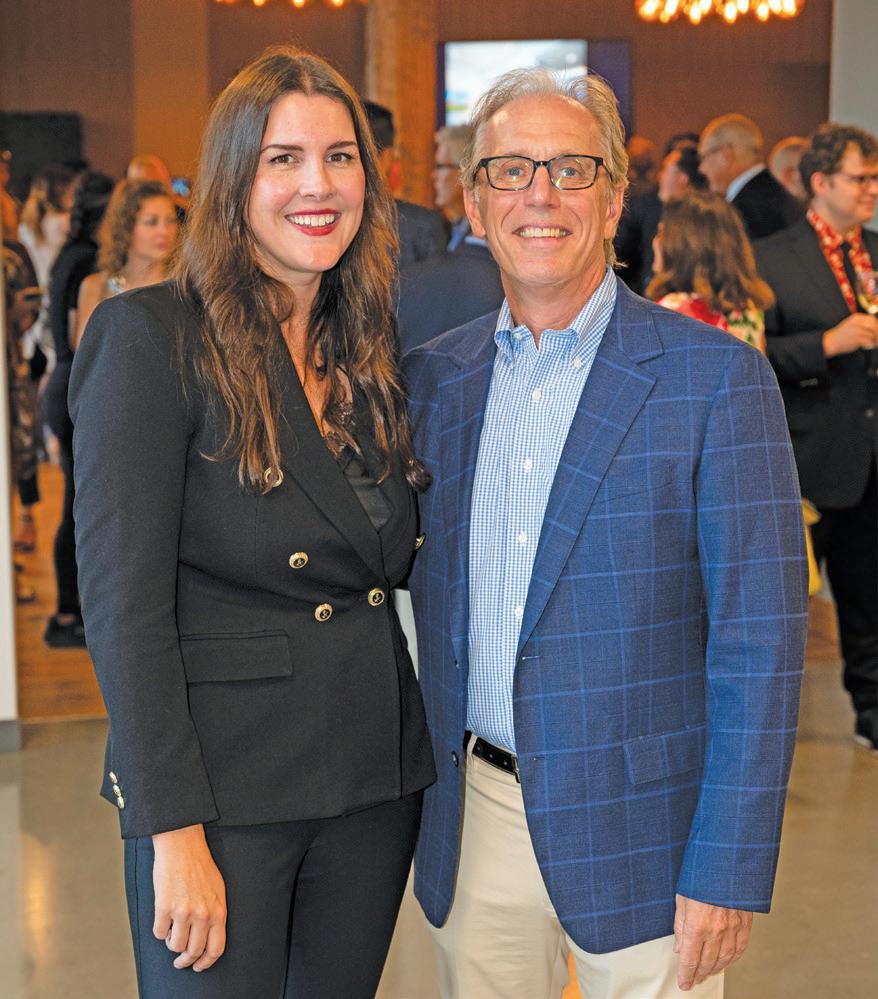

house parties NOV/DEC 2022 athome 31
PHOTOGRAPHY: BOB CAPAZZO PHOTOGRAPHY AND KYLE NORTON FOR BIG PICTURE
6 2 1 3 5 7
6 4



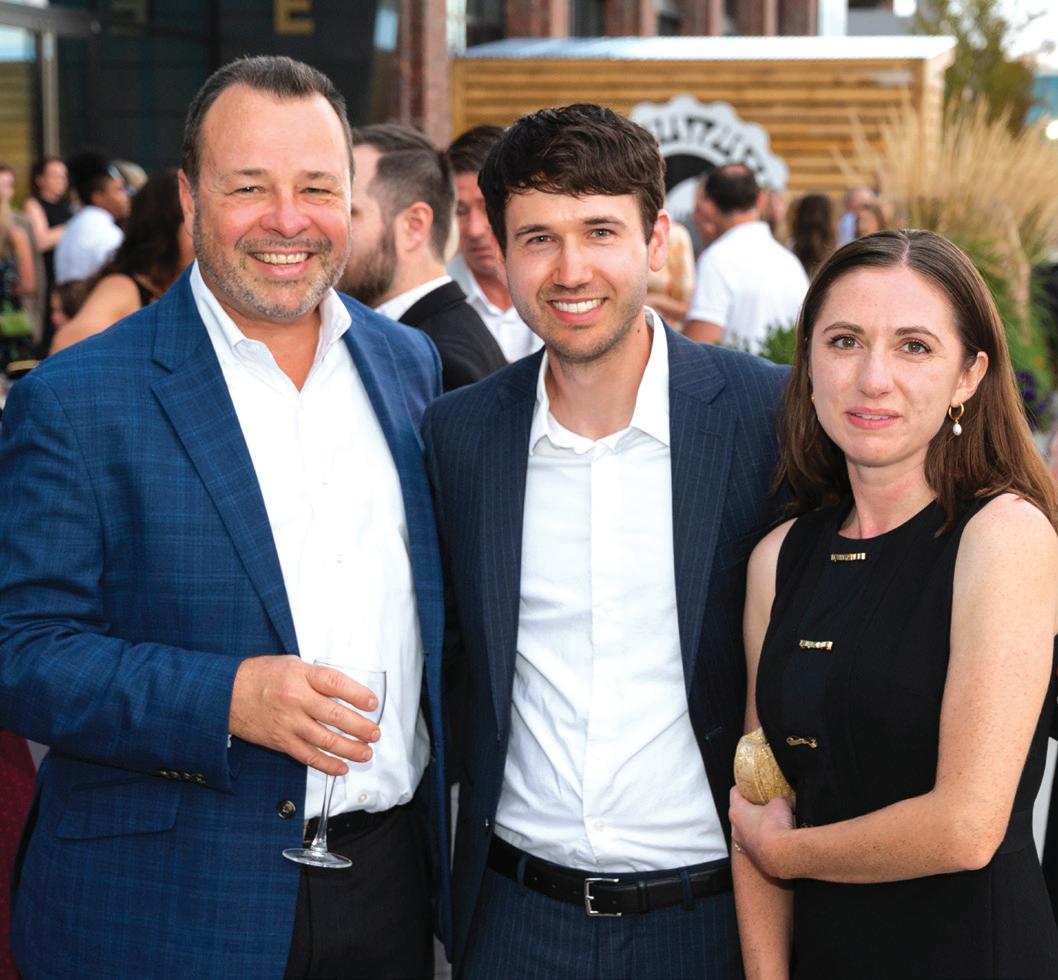
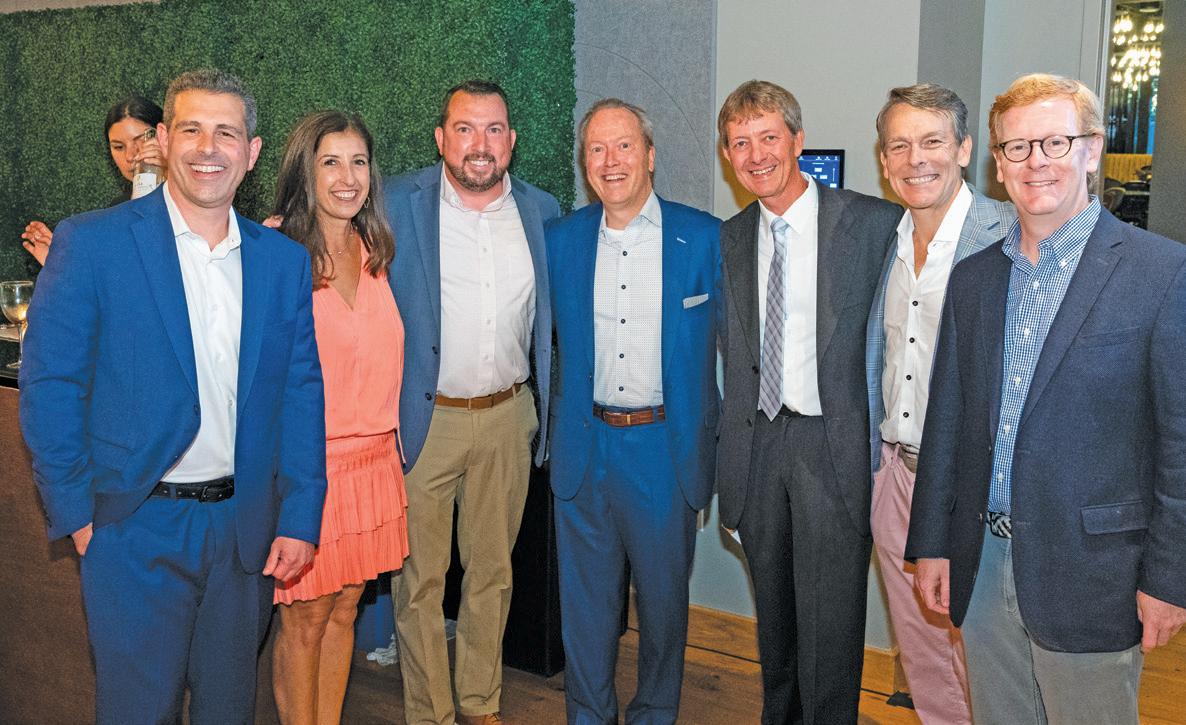




house parties athomefc.com 32
AWARDS
1 Alana Irwin, Cami Luppino 2 2022 A-List Sponsor Club 3 Christy Quinn, Dana Ferraro 4 Chuck
Lynn Daniels 5 Rachel
Mimenta 6
9 Megan
1 2 4 8 3 PHOTOGRAPHY: BOB CAPAZZO PHOTOGRAPHY AND KYLE NORTON FOR BIG PICTURE 7 5 6 9
A-LIST
The Village, Stamford
Hilton, David Milliken,
Shorten, Jocelyn
Leo Karl of Karl Chevrolet, one of our proud A-List sponsors, looks ready to take a spin 7 capturing the Corvette 8 Jonathan Moffly, Kunjan Patel
Gagnon
house parties
Natural beauty, Five-Star service and unforgettable experiences are the reasons why these Coastal resorts have been the destination of choice for couples, families and notable guests om around the world.

Reserve now for a treasured and convenient getaway. Scan these codes for our very special offers this season.




Visit OceanHouseRI.com, WeekapaugInn.com, or call 877.511.5460
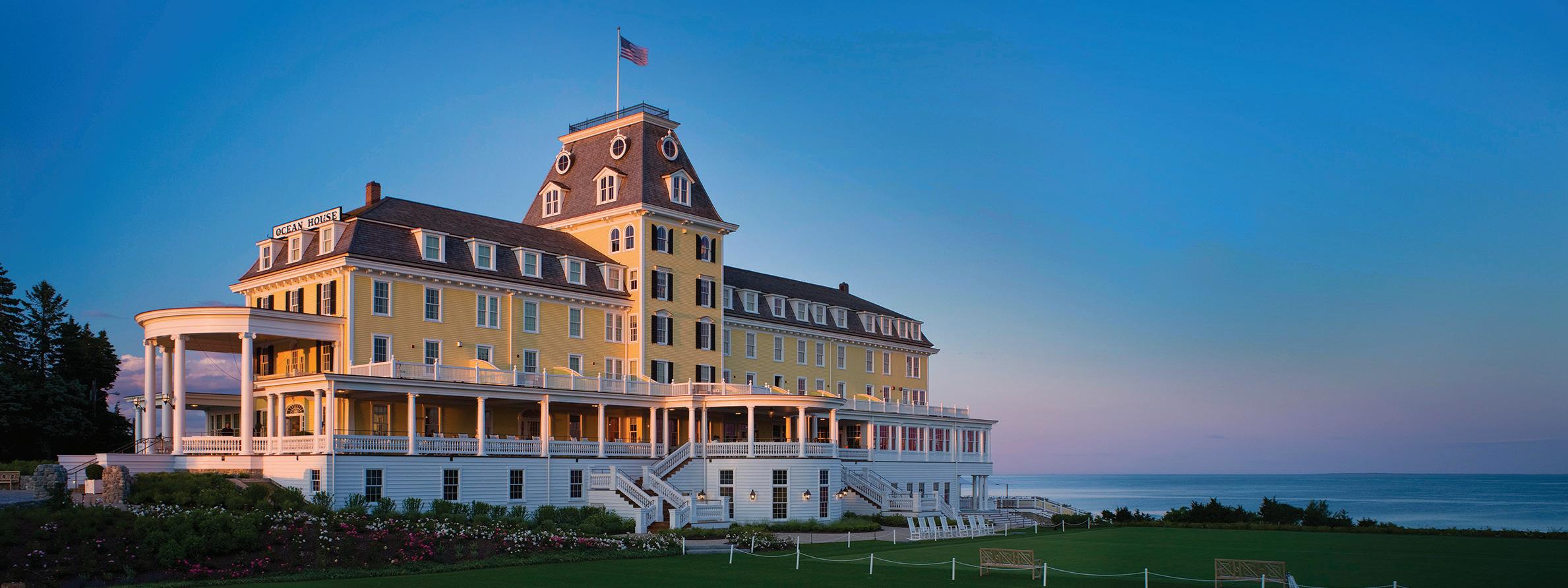
NOV/DEC 2022 athome 33
1 Andy Amill, Megan Gagnon, Scott Hobbs, Gabriella Mays, Tim Carpenter, Jonathan Moffly 2 Scott Hobbs, Tim Carpenter
For more than ten years, Tischler und Sohn and Hobbs, Inc. have sponsored our A-List Awards. At a celebratory lunch, Scott Hobbs of Hobbs, Inc. and Tim Carpenter of Tischler und Sohn were presented with their own A-List Awards to thank them for their continued partnership.
1 2
A-LIST SPONSOR LUNCH Gabriele’s of Westport
13 th ANNUAL
A-LIST AWARDS



From hundreds of entries, our expert panel of judges has selected the sixty-four projects that reflect the best of what our design community has to offer: eighty-five pages of renovation inspiration and a comprehensive directory of local industry professionals. The exceptional work from our winners and finalists is marked by creative innovation and collaborative partnerships, and packed with ideas for every room inside your home and transformative plans for the grounds where they’re sited.

2022 PANEL OF JUDGES
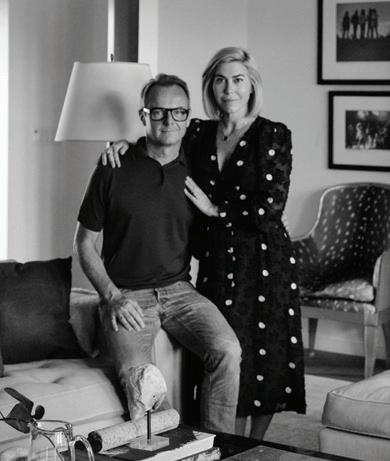
A-List Awards | WINNER S & FINALISTS
winners by veronica schorr // finalists by elizabeth keyser and jill johnson mann
DOUGLAS WRIGHT
Douglas C. Wright Architects
JASON & KATIE MAINE
Maine Design
KEITH WILLIAMS
Nievera Williams
EDWARD SIEGEL
Edward Siegel Architect
JOY MOYLER
athomefc.com 34
Joy Moyler Interiors

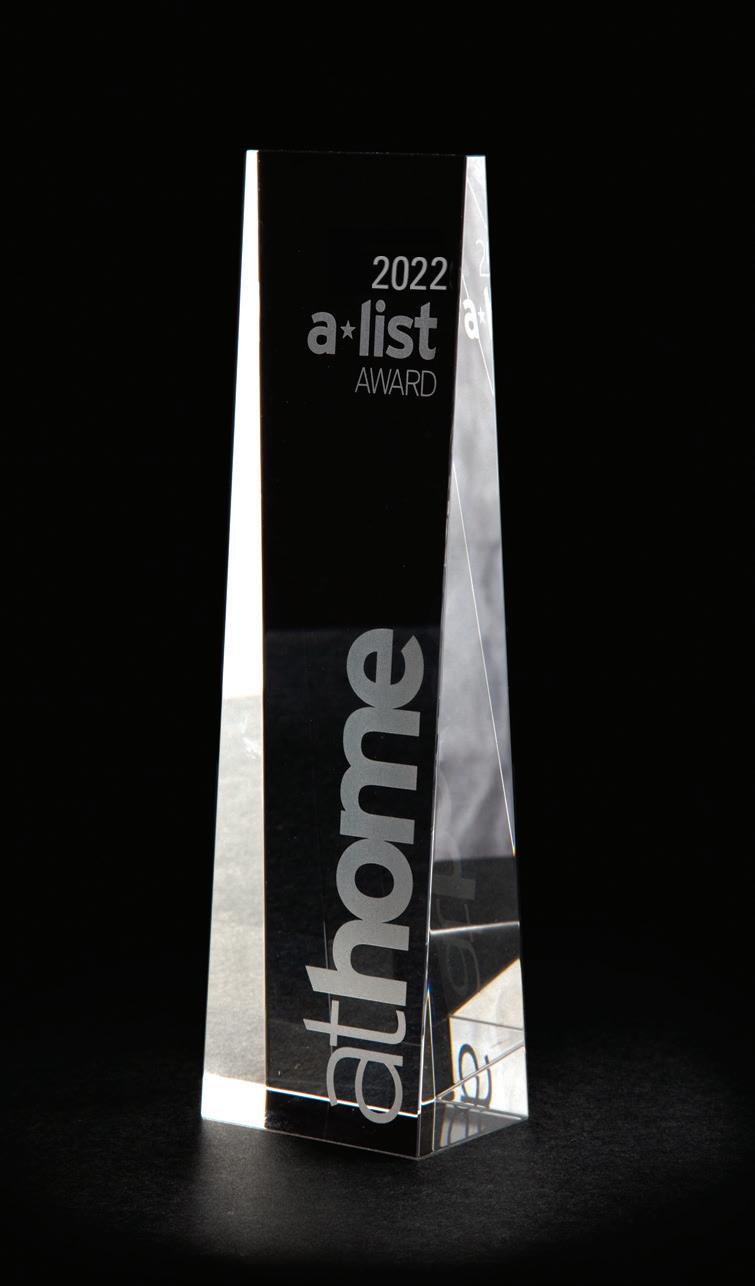
CLEAN GETAWAY
This organic retreat capitalizes on neutrals and black accents for a practical, relaxing primary bathroom. The clients, a busy, growing family of five in Westport, requested a space that functions well (lots of storage) while still being beautiful, fresh, and modern. White oak cabinets—with custom mirrors over the spacious vanity—in addition to two built-in closets, give the couple plenty of room to grow. This space has a contemporary, airy feel, thanks to generous natural light that glows gently in the evening and the interplay of a fresh, clean, black and white color palette.
Designer Merrin Jones mixed in black hardware to create an edge, kept the dolomite porcelain in large tiles, and masterfully arranged a lavish
shower, complete with an accent wall of textured white stone porcelain and a custom plumbing layout. The spa-like setup includes a hand shower, a rain head shower, a regular showerhead, a steam system, and jets, not to mention a gorgeous dolomite bench.
One of the clients is very tall, so placement of the chandelier over the tub was a fun challenge for Jones, who also tackled the interior architecture and furnishings for the entire home, a 7,000 square-foot new build. The natural, minimal look of the primary bath is echoed in other main spaces of the home, too.
And don’t forget the perfect window: an even more pampered experience is only steps away from the shower in this freestanding bathtub, which looks out over the terrace for a soak with a view.
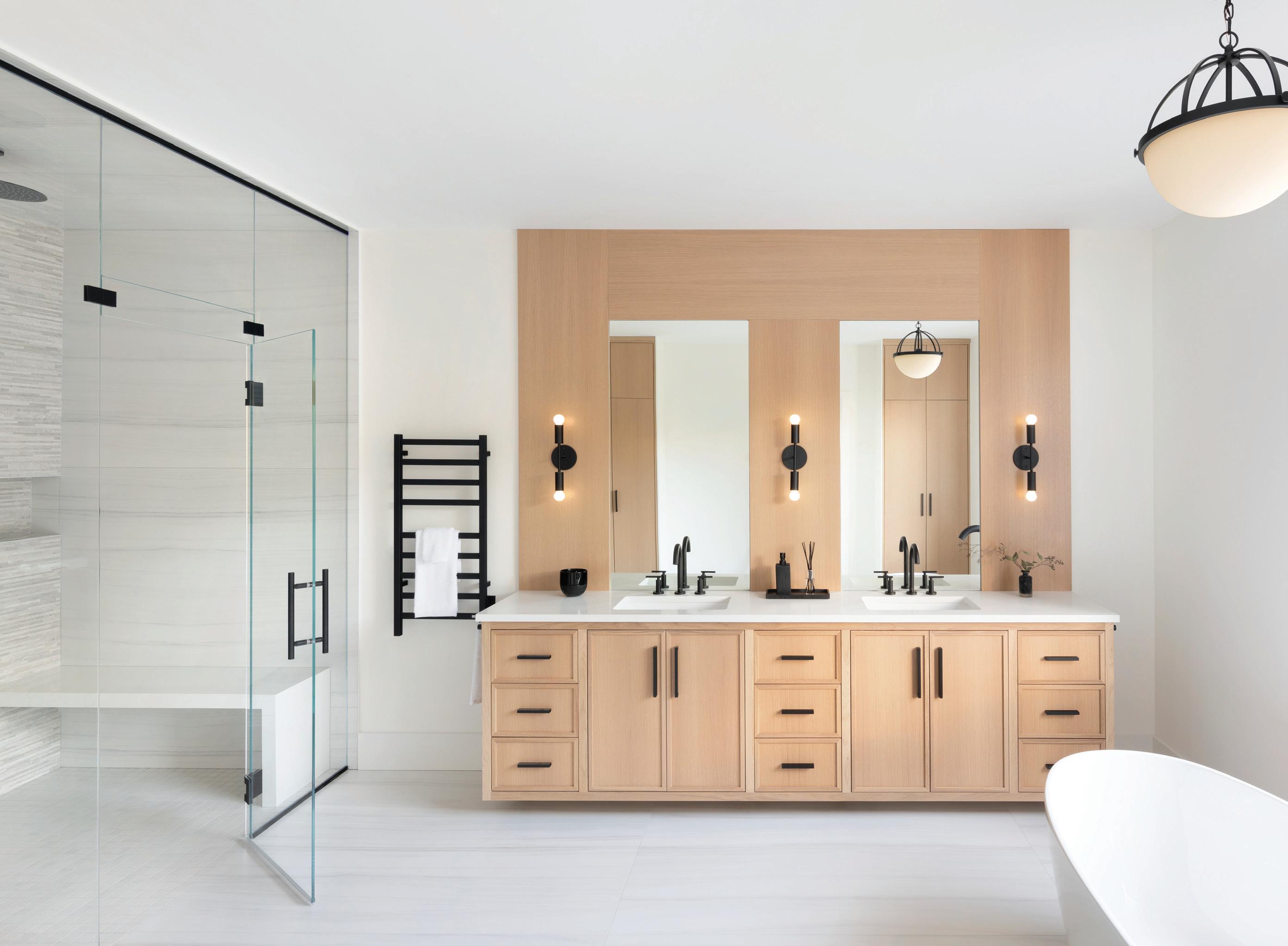
bath design | WINNER Merrin Jones Interiors
photography by emily sidoti athomefc.com 36
PROFESSIONALS
Interior Designer
Merrin Jones
@merrinjonesinteriors
Merrin Jones Interiors Westport; 203-253-0714 merrinjonesinteriors.com
Builder
Kasia Babinski
Epoch Homes Weston; 203-223-2364


Tiling
@djeurohome
D & J Euro Home Stamford; 203-609-4595
Millwork @artikacc
Artika Custom Cabinets Bridgeport; 914-522-9776
opposite: White oak cabinets with black accents let the custom mirrors (and whoever is gazing into them) be the center of attention in this new build for a Westport couple. above, right: The custom plumbing layout in the shower is the designer’s favorite component of this space. The accent wall is a textured white stone porcelain tile. right: The gorgeous tub is placed below large windows overlooking the terrace for an optimal view.

NOV/DEC 2022 athome 37
BATH & BEYOND

bath design | WINNER VanderHorn Architects
athomefc.com 38
opposite page: Per the client’s request, a modern primary bathroom, featuring marble surfaces, contrasts the more formal entertaining rooms in this manor house. Light floods the space, thanks to east-facing triple casement windows over the tub. this page: The vanity has a 6” deep statement marble counter face, but the real stars of this bathroom are the marble walls with their dark gray veining.
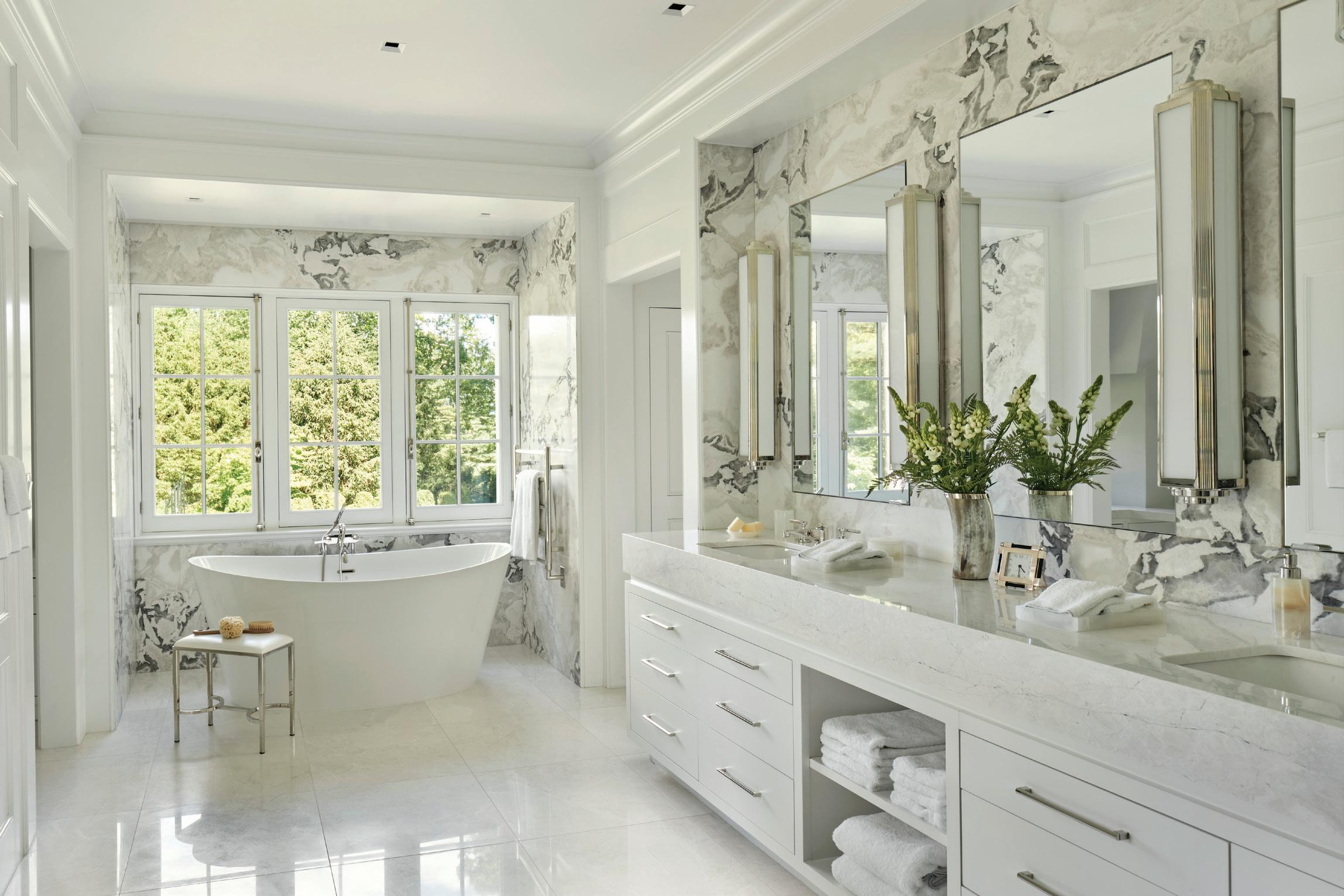
Nestled inside a new English Arts & Crafts manor in Southwestern Connecticut is a luxe primary bathroom by VanderHorn Architects. While other formal entertaining rooms in the manor lean heavily on an historical Edwardian precedent, the client requested a more modern look for their bath. With dramatic marble surfaces set against a clean backdrop of polished, square tile flooring, this spacious escape is the envy of anyone with a taste for simple sophistication. Though the vanity has a 6” deep statement marble counter face, the showstoppers of this space are undoubtedly the marble slabs: with dark gray veining and a painterly pattern, the stone gives the vanity and tub alcove a hint of opulence while still
maintaining a clean, highly functional aesthetic. VanderHorn’s carefully planned layout results in a clutter-free, rectangular main space, showcasing only the freestanding soaking tub—the other star of this space—and the double vanity. Wood paneling was added to the walls that aren’t clad in marble, ending in a cove crown molding that adds interest to the ceiling. Specialized alcoves for linens, a makeup vanity, the water closet, dressers, the shower, and laundry hampers allow for privacy and keep everything in its place. The alcoves also help to make the most of this space; the roof sweeps down for a low eave line on the exterior. But what unites these separated spaces is an unwavering vision of contemporary, clean luxury. The finishing touch? Natural light flooding through triple casement windows over the bathtub, framing a serene scene of the grounds below.
PROFESSIONALS
Architect Douglas VanderHorn
VanderHorn Architects @vanderhornarchitects Greenwich; 203-622-7000 vanderhornarchitects.com
Contractor
Ben Krupinski Builder
Old Greenwich; 203-990-0633 bkbuilder.com
Interior Designer
David Kleinberg Design Associates New York, NY; 212-754-9500 dkda.com
NOV/DEC 2022 athome 39
photography by robert benson photography
SAFARI SUITE

PROFESSIONALS
Interior Designer Curated Nest @curatednest Cos Cob; 914-222-0752 curatednest.com
Carpeting Carpet Trends Rye, NY; 914-967-5188 carpetrends.com
kid/teen bedroom | WINNER Curated Nest
athomefc.com 40
Curated Nest, the design studio behind this dreamy bedroom, was tasked with a unique challenge: craft a whimsical design that the client’s kid can grow into without feeling “childish” in their space as they mature, all while making sure the room stays true to the historical home’s Victorian Baroque detailing, stunning millwork, and moldings. The team got to work, inspired by the child’s own safari tent bed as a starting point.
They decided to create a look that has a flair for adventure, centered on the idea of gazing up, up, and away. The starry wallpaper on the ceiling, a favorite moment of the designers, features metallic gold stars that glow even more once nighttime hits and the stylish, geometric ceiling light illuminates the constellations. The wallpaper “really makes it feel like you’re outside on safari, and added to [the look] without being too on theme,” says the design duo at Curated Nest.
A favorite element of this design is the telescope; it’s a thoughtful, fun, hands-on touch that’s sure to encourage curiosity and discovery in the room’s resident and any friends who come to visit. Likewise, the bookshelf and stool beneath the window are primers for a bookworm in the making. The stuffed animals and plants also bring some refreshing pops of color to the space, playing off the neutral tones and bright white paint. Blueish bedding and accent hues add a relaxing effect that comes in handy at bedtime.

This space manages to feel cozy, personal, and expansive, all at the same time, thanks to smart planning and thoughtful touches. And the bedroom’s resident safari guide is slated to be the most popular sleepover host at school.

NOV/DEC 2022 athome 41
photography by jacob snavely
opposite page: The “safari tent” bed was the jumping-off point for this dreamy design, which manages to feel cozy while still looking expansive. above: Adventure awaits for kids of any age in this space—and it doesn’t hurt to add a real telescope for them to use. below: The animal friends on the wall are decor pieces courtesy of Fiona Walker England.
TOY BOX

modern architecture | WINNER Cardello Architects
athomefc.com 42
PHOTOGRAPHY BY DENNIS CARBO PHOTOGRAPHY
opposite page:
The property’s focal point is less garage, more functional sculpture—a metal and glass work of art built to house the same. above: The metal roof and dark exterior lend an understated aesthetic to the structure, allowing it to simultaneously stand out and blend in. below: Frosted glass panels keep the owner’s prized contents hidden from streetview but still easily accessible to them from multiple entry points.
PROFESSIONALS
Architect David LaPierre Cardello Architects @cardelloarchitects Westport; 203-853-2524 cardelloarchitects.com
Builder Walter Mattera Mattera Construction Westport; 203-254-2626 matteraconstruction.com
Structural Engineer JOWA, LLC Canterbury; 860-556-9444 jowallc.com
Civil Engineer B&B Engineering, LLC Woodbridge; 203-888-0436 bbengrs.com
Windows and Doors
Klar Studio Windows & Doors Norwalk; 203-908-5833 klarstudio.com
This modern, barn-style garage provides a dramatic contrast, and a great point of interest, to the gorgeous property it calls home. Cardello Architects had previously completed two additions to this client’s more traditionalstyle house. But this time, the ask was for a separate structure to house a prized toy—the client’s 1950s Corvette. Adamant that this structure not be built to look like a garage, the client gave Cardello a challenging creative brief to fulfill. Naturally, they delivered in style: this structural addition is basically a functional work of art, with its triple-panel industrial steel doors, sliding glass panels, skylights, and hanging light fixtures. The garage acts as a sculptural element on the property, a product of modern design and clean

lines which complement the landscape. This immaculately planned project began by arranging for a new entry to the property, which is situated between two side roads, to allow the client to easily drive their car in and out—straight from the backyard. There’s even room for up to three cars in case the client chooses to expand their collection. On the street-facing side of the structure, frosted glass panels keep the treasured toy hidden from prying eyes. The sparse, simple interior of the garage keeps the focus on the classic car and allows for easy maintenance. The structure’s metal roof and dark exterior are subtle yet sophisticated, much like the car itself, and maintain the fluidity of the property while still letting the garage be a welcomed focal point within the landscape.
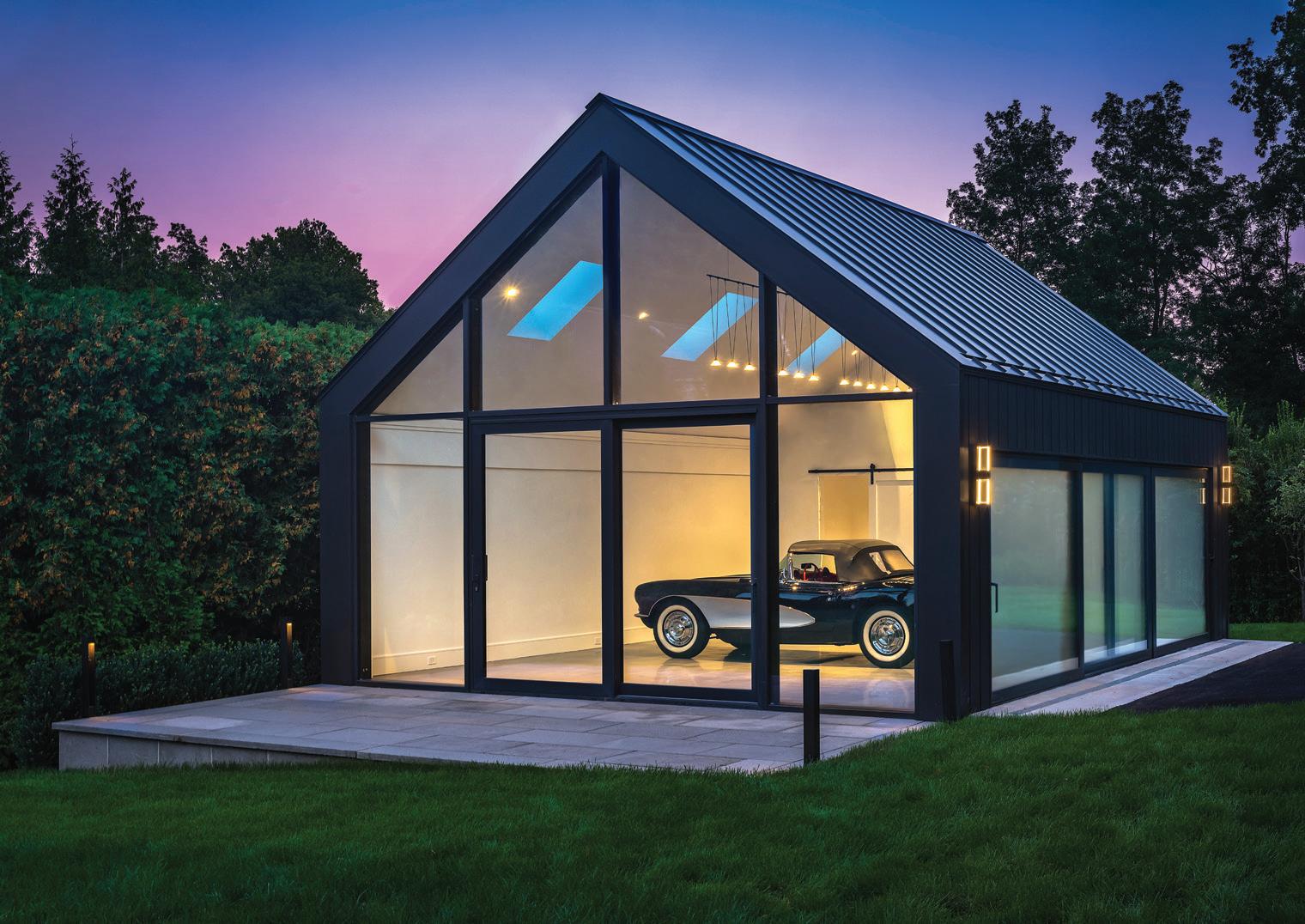
NOV/DEC 2022 athome 43

entryway | WINNER Saniee Architects LLC
Saniee Architects LLC Greenwich sanieearchitects.com
Director & Art Curator TRR Designs Greenwich
Designer Crina Popescu Studio LLC Westport crinapopescu.com General Contractor Cum Laude Group Inc. White Plains, NY cumlaudegroup.com Stair Fabricator Arcways Neenah, WI arcways.com
david sundberg/esto CURVE APPEAL athomefc.com 44
PROFESSIONALS Architect
Creative
Interior
photography by
If looks could kill, Saniee Architects would be in trouble. Though this house is classically organized, its owners were willing to venture far outside of the box when it came to the design of the central stair hall. Their elegant and elevated contemporary entryway makes a lasting impression, especially with its “ribbon” beams and pilasters, which frame the halls and add to the modern, playful heart of the home. The “ribbons” extend beyond, into the living room, almost making the entire space feel like a gigantic gift box. If that’s the case, this space is a gift that keeps on giving (and curving). Envisioned by Saniee as an abstraction of the classical atrium, with superposed orders and a central focal point, the entryway features second-floor walls that project forward to syncopate the movement of the eye looking up. The curved, central feature of the double helix circular staircase provides a contrast to the angular movement of the perimeter framework. Similarly, the circular ceiling feature does the same within its square border. The round form is repeated in the adjoining space, which is open to the stair hall and connected to it visually. Creating a masterpiece certainly comes with its challenges, though; for Saniee’s team, the trickiest part of this project was managing the scale. “The stair needed enough space to be viewed properly in the larger stair hall space, but it was critical to keep the scale of the whole space ‘domestic,’” said the lead architect. The seamless merging of architecture with decoration and the execution of such a rigorous design goal to such exacting standards set this project apart as a clear winner.
opposite page: This stairway is an architectural and artistic feat, with incredible detailing on the second floor ceiling to boot. above: The stair hall, as seen from the entry door, is stunning and dramatic without being at a scale that defies domestic standards. left: A black and white color palette adds to the impact of this entryway stair’s design.


RECIPE FOR SUCCESS
Becca Interiors was commissioned by a Darien family to renovate their charming, 8,000 square-foot back country homestead. The previous city-lifers relocated for some peace and quiet, requesting a kitchen that would breathe some fresh air into the decades-old house and make it more suited for a young, modern family. A gut renovation was necessary, starting with implementing a custom, stucco hood and a
customized, 13’ island. The island was built as a stand-alone piece and designed to appear like an old European table. It has a hand-rubbed finish, English brass hardware, and a Moroccan brass sink, with plenty of room for a family (and their guests) to gather around for quality time. Hanging overhead are large-scale pendants in dark metal that are sure to turn heads as conversation pieces. The designer turned to darker tones for this renovation project to “cozy up the home’s quirky layout and allow the owners of the home to enjoy a more grown-up
setting.” With its gorgeous wood beams, natural finishes, and brass accents, the kitchen perfectly delivers on that notion: the space is refined, yet warm and inviting. We love how the island’s creamy marble plays against the other counters and the stove backsplash, wrapped in a moody, matte black marble with white veining. The dark, glossy tiling over the prep sink completes this stormy palette. Plenty of windows for natural light (and bucolic views of the neighboring grounds) and off-white cabinets balance everything out.

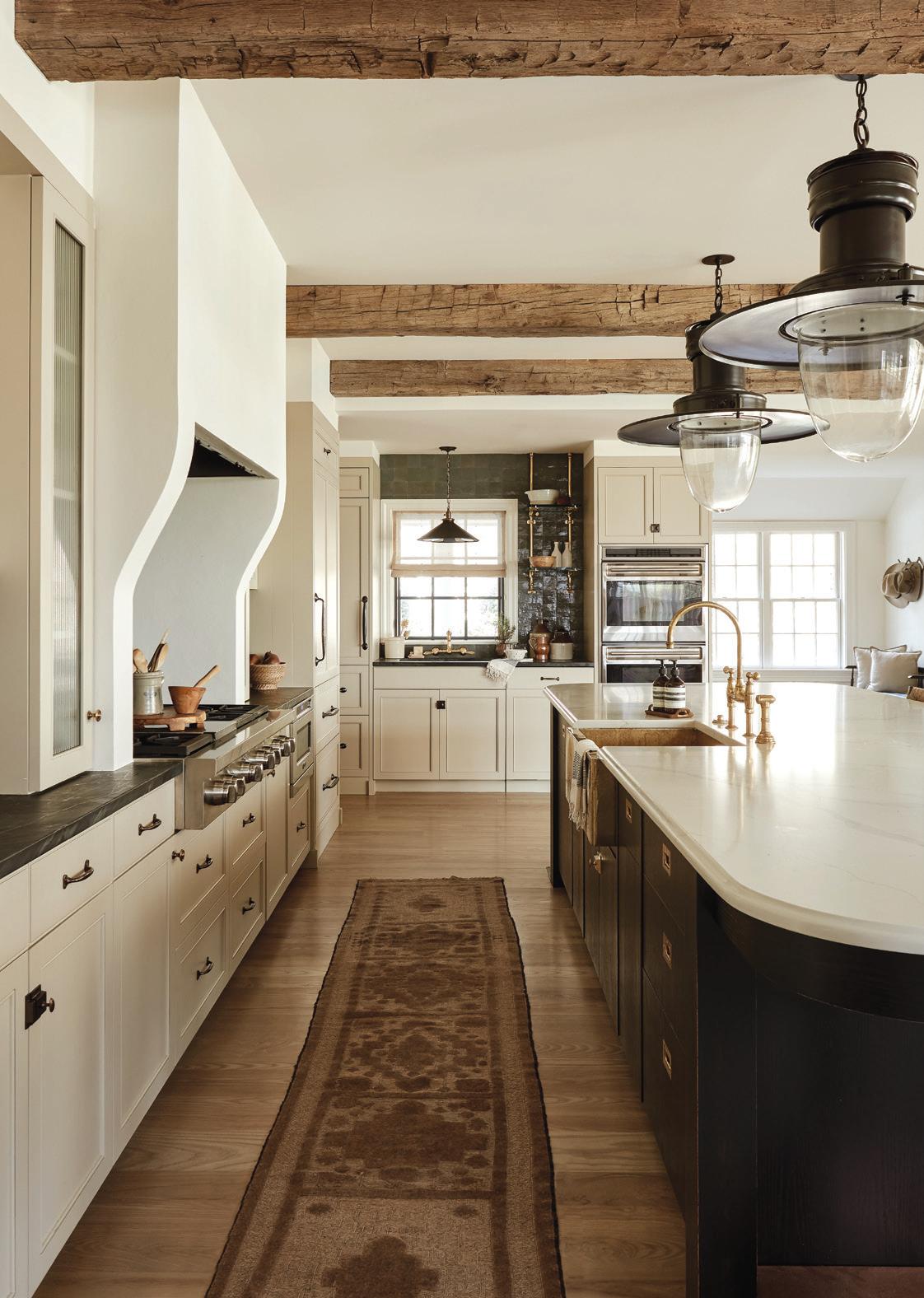
kitchen design | WINNER Becca Interiors
photography by rikki snyder
above, right: The designer incorporated darker tones to help cozy up the space. above, left: The deep, Moroccan brass sink inlaid in the island makes clean-up a breeze for this busy, young family. opposite page: A custom stucco hood over the gas range is modern and practical. Large pendants above the 13’ island are a stunning highlight of this kitchen makeover.
athomefc.com 46
PROFESSIONALS
@beccainteriors Norwalk; 203-642-4536 beccainteriors.com
 Interior Designer Becca Casey Becca Interiors
Contractor Eric Bal Carpenter Art Tyrell Highland Woodcraft Prospect; 203-758-6625 highlandwoodcraft.info
Window Treatments Ralph Reda A & J Custom LLC Stamford; 203-724-9500 ajcustomllc.com
Interior Designer Becca Casey Becca Interiors
Contractor Eric Bal Carpenter Art Tyrell Highland Woodcraft Prospect; 203-758-6625 highlandwoodcraft.info
Window Treatments Ralph Reda A & J Custom LLC Stamford; 203-724-9500 ajcustomllc.com
BISTRO BLEU
Abeach retreat that’s anything but “beachy”? Interior designer Veronica Campbell, of DEANE, Inc., delivered a Nantucket kitchen that’s exactly so: with hints of contemporary, industrial, and French-bistro influence, the space is breathtaking, warm, and functional, making it the owners’ favorite place for entertaining. The young family requested a kitchen with generous room for both working and gathering areas. With its open floor plan connected to the family room, the intelligent design allows for plenty of room for both, and for taking in some fantastic outdoor views. The industrial feel of this kitchen is a dramatic departure from the everyday. Upon entering the house, one can look right through the kitchen to a woodclad vaulted ceiling and fireplace. When stepping into the space, the custom

PROFESSIONALS
Interior Designer
Veronica Campbell DEANE, Inc. @kitchensbydeane Stamford; 203-327-7008 deaneinc.com
metal hood, set against shiplap walls, jumps into view. Then there’s the wine wall and coffee bar, both meticulously planned and stocked for a late evening or early morning, respectively. The striking slab backsplash and island surfaces are Snow drift granite, and a combination of blackened steel, stainless steel, and brass accents are mixed for a striking effect. The lighter cabinets are painted in soft Revere Pewter (Benjamin Moore) while the darker cabinets are gray, stained wood, both reminiscent of a Parisian bistro. These innovative combinations of materials, color stories, and accents contribute to the success and subtle beauty of this space. And speaking of accents: no kitchen like this is complete without a butler’s pantry with a SubZero wine storage unit. This is a kitchen that unfolds and reveals itself slowly, giving the owners and their loved ones time to take it all in.
Builder
Pat Taaffe Nantucket, MA
Stone Stone Henge Stratford; 203-377-1962 stonehengellc.com
kitchen design | WINNER DEANE, Inc. photography
beiles
by jane
opposite page: The industrial feel of this Nantucket kitchen is a welcome departure from the more typical beachside space.
athomefc.com 48
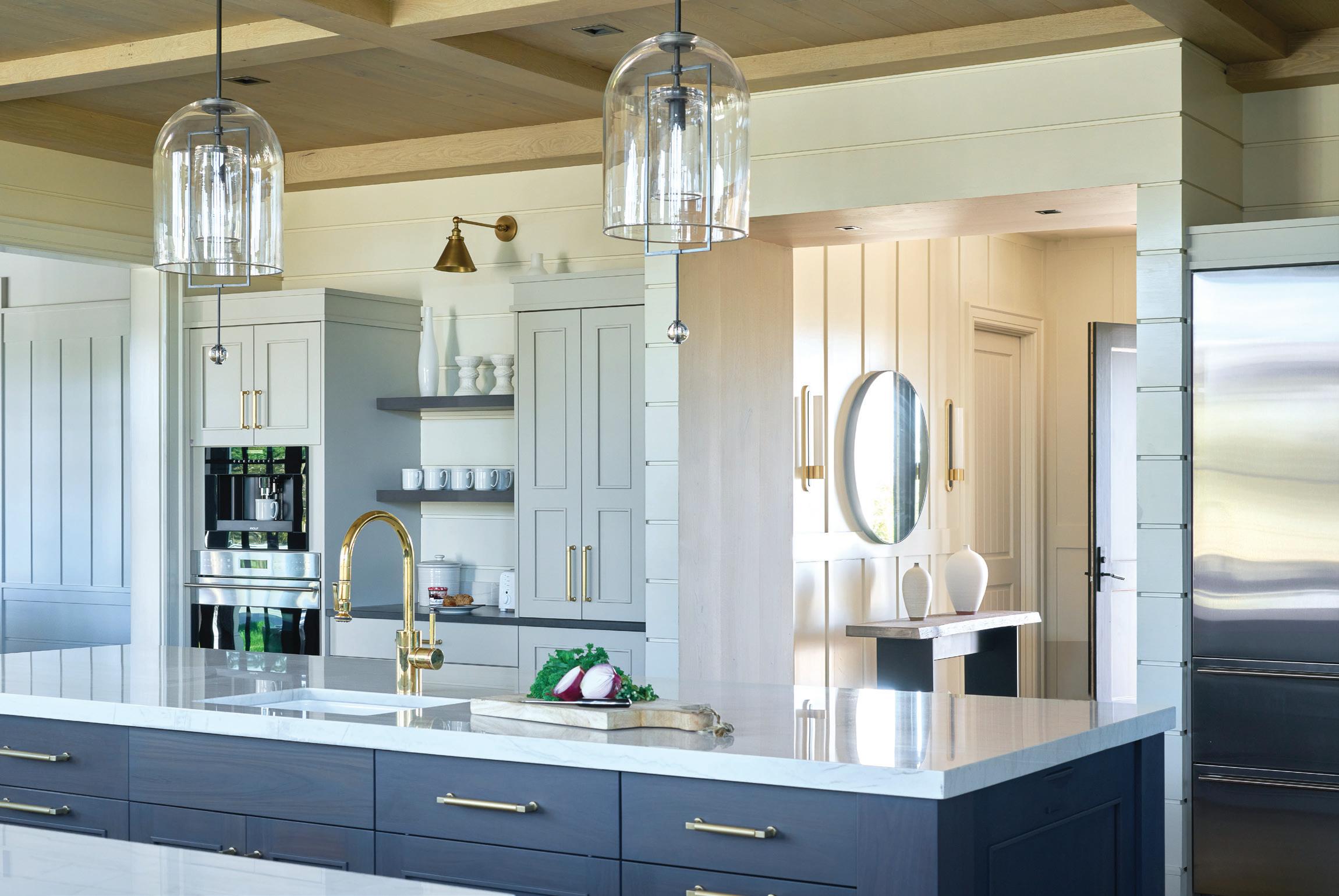
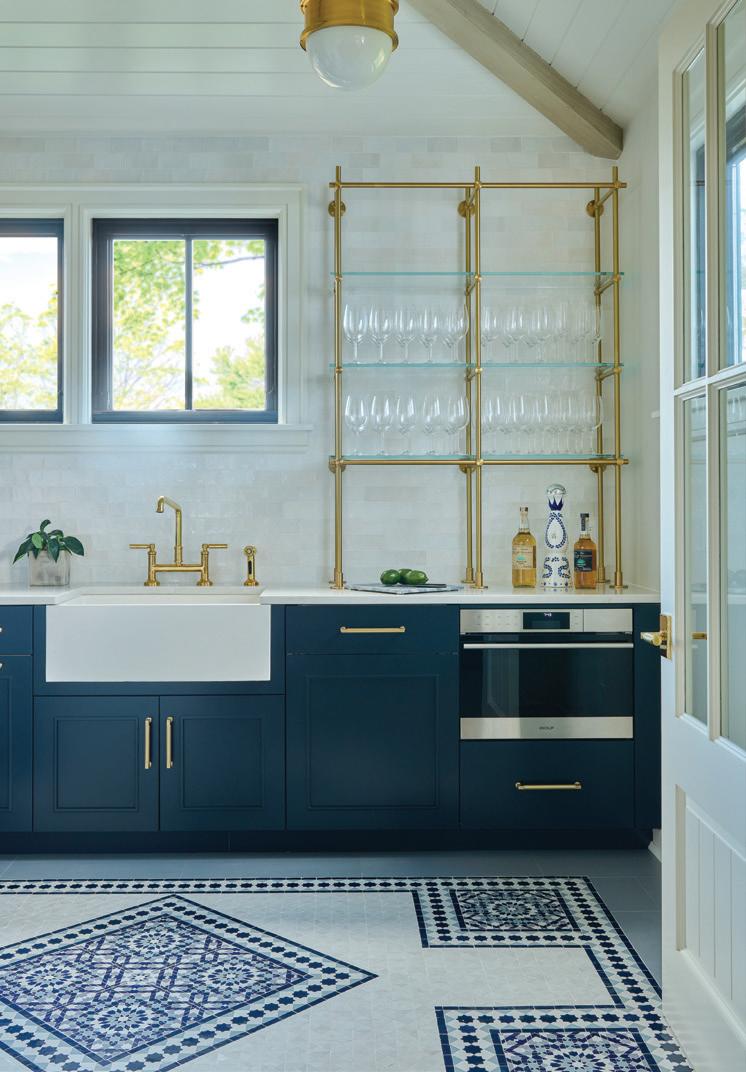

NOV/DEC 2022 athome 49
above: Custom-built brass shelving is mounted on the hand-crafted, polished ceramic tile backsplash, adding to the Parisian bistro vibe. Hague Blue by Farrow & Ball is the foundation of a subtle yet impactful color story. below: The coffee bar behind the sleek center island is stocked and ready for a perfect morning brew.
SURROUND SOUND
For a growing family, a sense of ease can be a gift, if not a necessity, amidst the hustle and bustle of raising children. With idyllic views of the Long Island Sound, this classic living room, according to designer Grace Rosenstein, already had the perfect backdrop for a relaxing and rejuvenating space. “Our goal was to design a sense of quietude using tonal layers of mist, sea, and sand to create a pocket of paradise,” said Rosenstein.
The Sound inspired the natural palette and feeling of effortlessness the space exudes. The open concept, however, presented a welcomed challenge; without walls, the room felt expansive but lacked a comfortability. The design team first endeavored to create moments of intimacy through smart planning and separate yet
cohesive seating areas. Furniture placement and organization had to be strategic: the pieces needed to fit with the family’s lifestyle, and they needed to encourage feelings of calm while still being conversational.
A vintage serpentine sofa from the 1950s fit the bill. It’s covered in a hand-painted fabric by Katie Leede for Holland and Sherry— and required a little bit of convincing, on the designer’s side, to show the clients why its incorporation into their space would result in an impactful yet appropriate effect.
The floor-to-ceiling windows are framed by flowing drapes, showcasing the tones of the coastal landscape beyond. Vintage French chairs and an articulating floor lamp add a unique mix of old and new, anchoring this design’s timelessness and seaside charm.

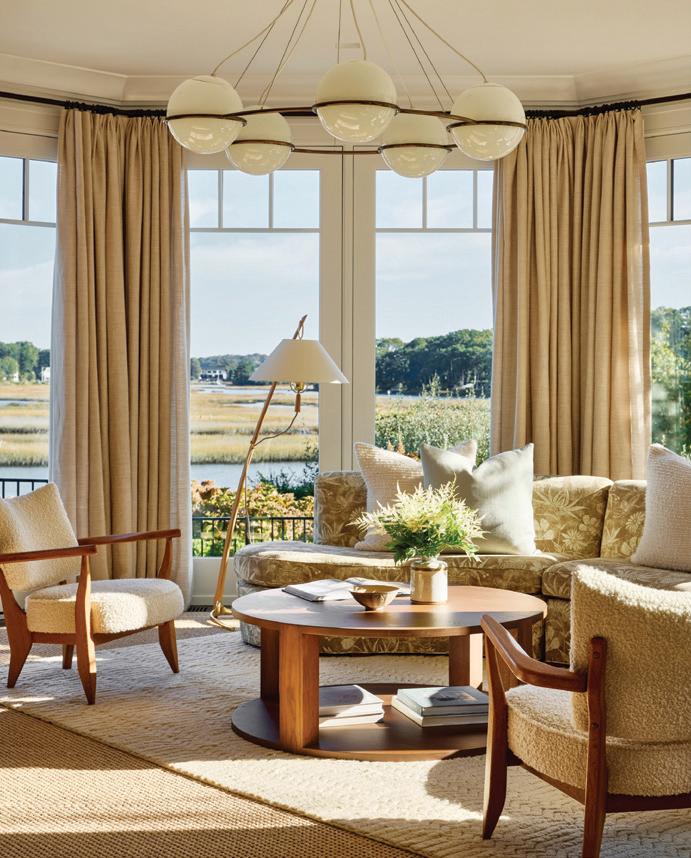
living space : TRADITIONAL/CLASSIC | WINNER Roan by Grace Rosenstein
read mckendree
photography by
above: The rotunda features a 1950s vintage sofa that was recovered in a hand-painted fabric by Katie Leede for Holland and Sherry. below: Sculptural, vintage Guillerme & Chambron chairs and an articulating floor lamp are showstopping pieces that complete the space.
athomefc.com 50
PROFESSIONALS
Interior Designer
Grace Rosenstein
(in collaboration with Studio Fitz)
Roan by Grace Rosenstein @atelierroan Westport; 630-776-7345 atelierroan.co
Architect Tanner White Architects (responsible for previously completed renovations) Westport; 203-283-4749
above and left: The designer wanted to encourage moments of intimacy for the homeowners and their guests by creating separate yet cohesive seating areas.
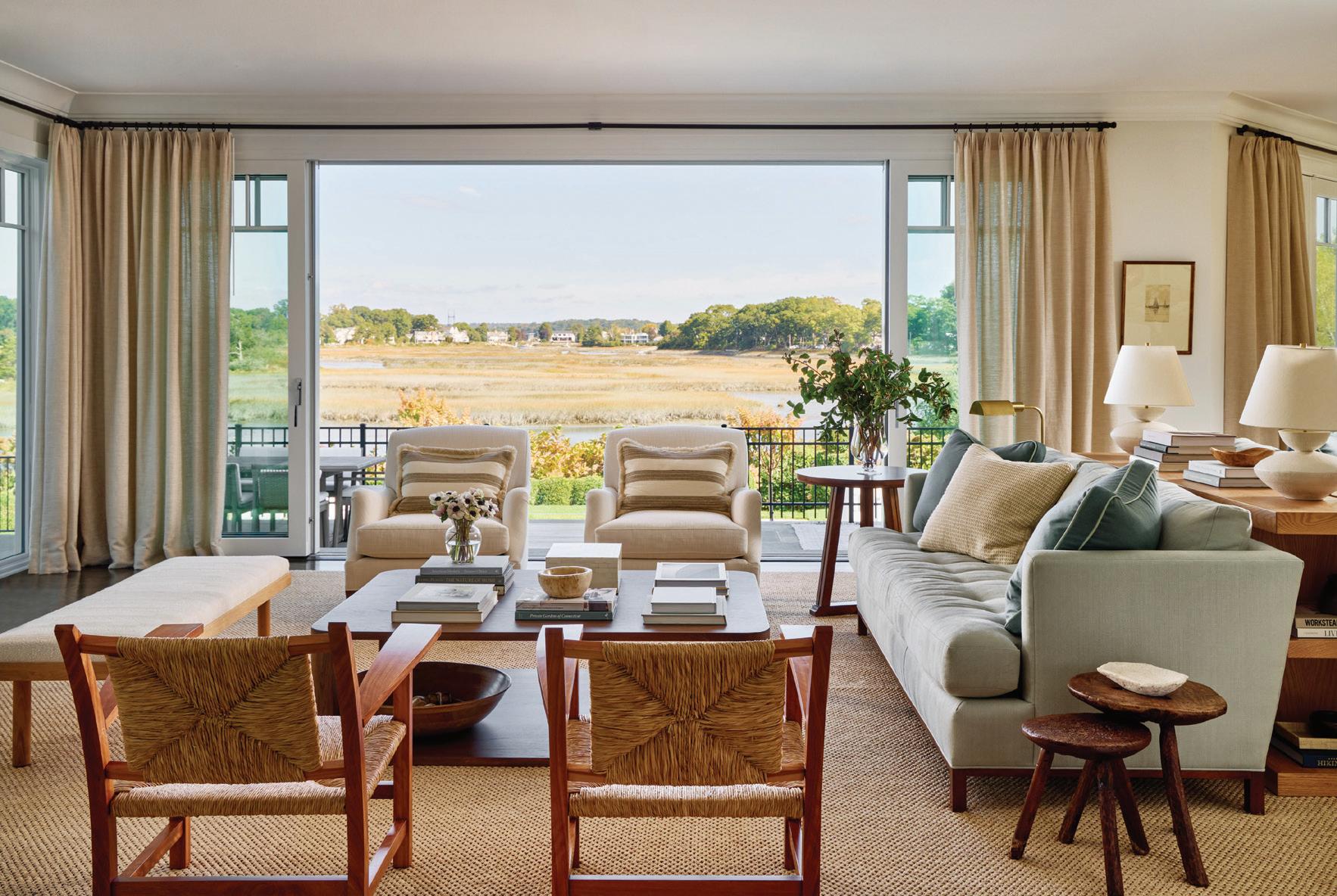

NOV/DEC 2022 athome 51
WINNING COMBINATION
Rock Ridge, a well-established community in Greenwich, is known for its elegant homes. This new build, purchased by young, working professionals with a new baby, is no different. The couple was on the hunt for their first home outside of New York City when they came across this home prior to the pandemic. Clarity Home Interiors was asked to design and furnish the entire home, a largescale space with 11-foot ceilings throughout. The modern living room is sophisticated without pretense, which is precisely how the owners, who
are “casual, thoughtful, and laid-back,” according to the design team, wanted their space to feel— like a reflection of themselves and how they want to live.
The first task was to show the clients why the living room, with its floor-to-ceiling windows and spectacular doors, needed more furniture, plus layers upon layers to keep everything in proportion. This meant: two rugs, two seating areas, pairs of art pieces, custom Holly Hunt tables with metal and leather, and 11-foot Holland and Sherry sheers. The black and white paintings are original pieces by one of the homeowners’ father. The choice to create two seating areas
was informed by the desire for the space to feel more livable, inviting, and entertainment ready. The modern fireplace is a favorite feature of the clients; the custom mirror hanging over it was placed to reflect the dining room and second seating area.
The end result—a grand space that is simultaneously sophisticated and approachable—proves the power of a well-designed plan. It’s a room you want to use, and one that is going to be well lived-in by this young couple and their family for years to come.

living space : TRANSITIONAL/MODERN | WINNER Clarity Home Interiors
above: With 11-foot ceilings, this living space required lots of layering to make sure the space was used intelligently and appeared cohesive. The designer insisted on the necessity of more furniture, textiles, artwork, rugs, and other accents to tie the space together.
photography by neil landino
athomefc.com 52
right: The black and white artwork are original pieces by the homeowner’s father. They add a personal and approachable touch to the living space.
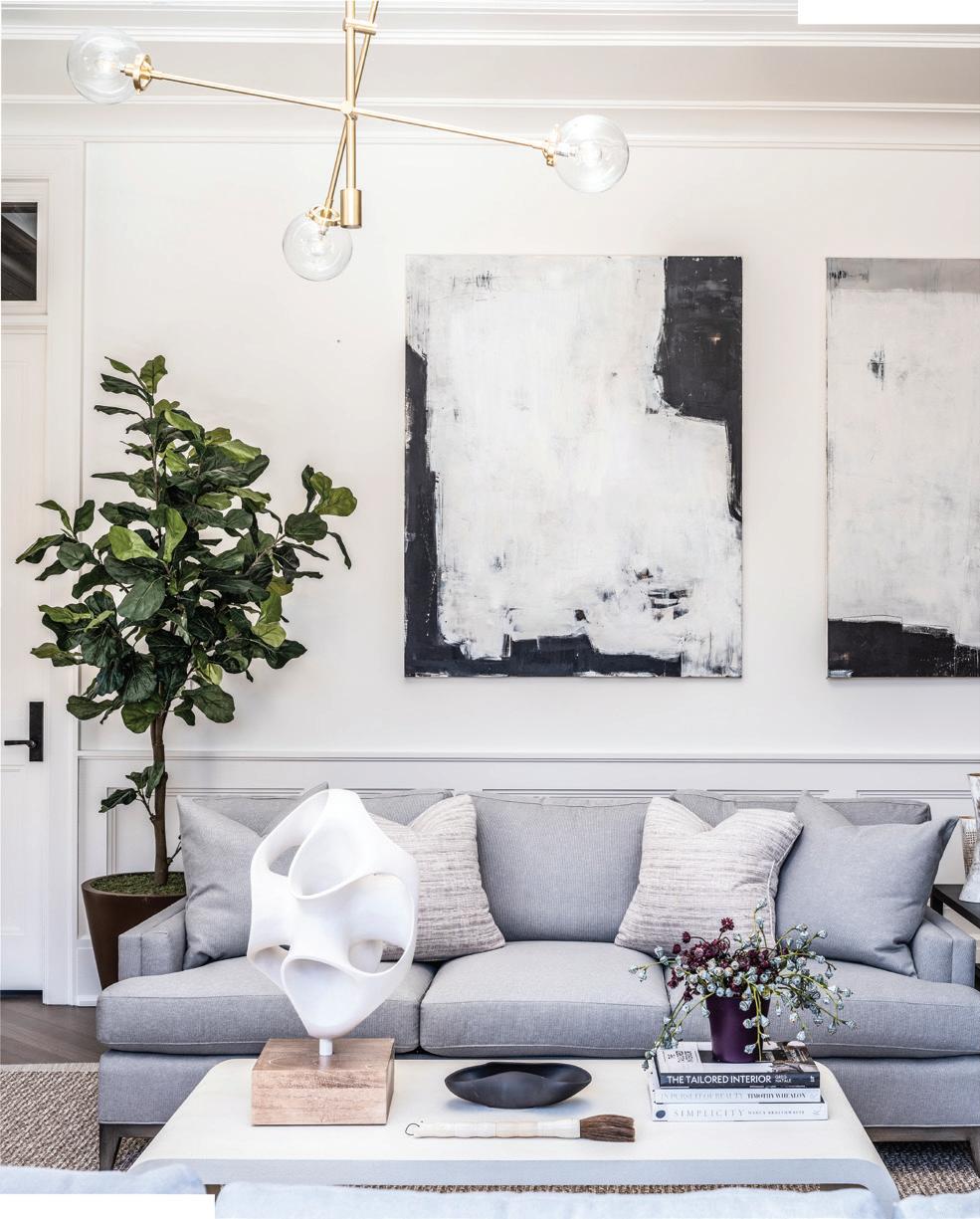
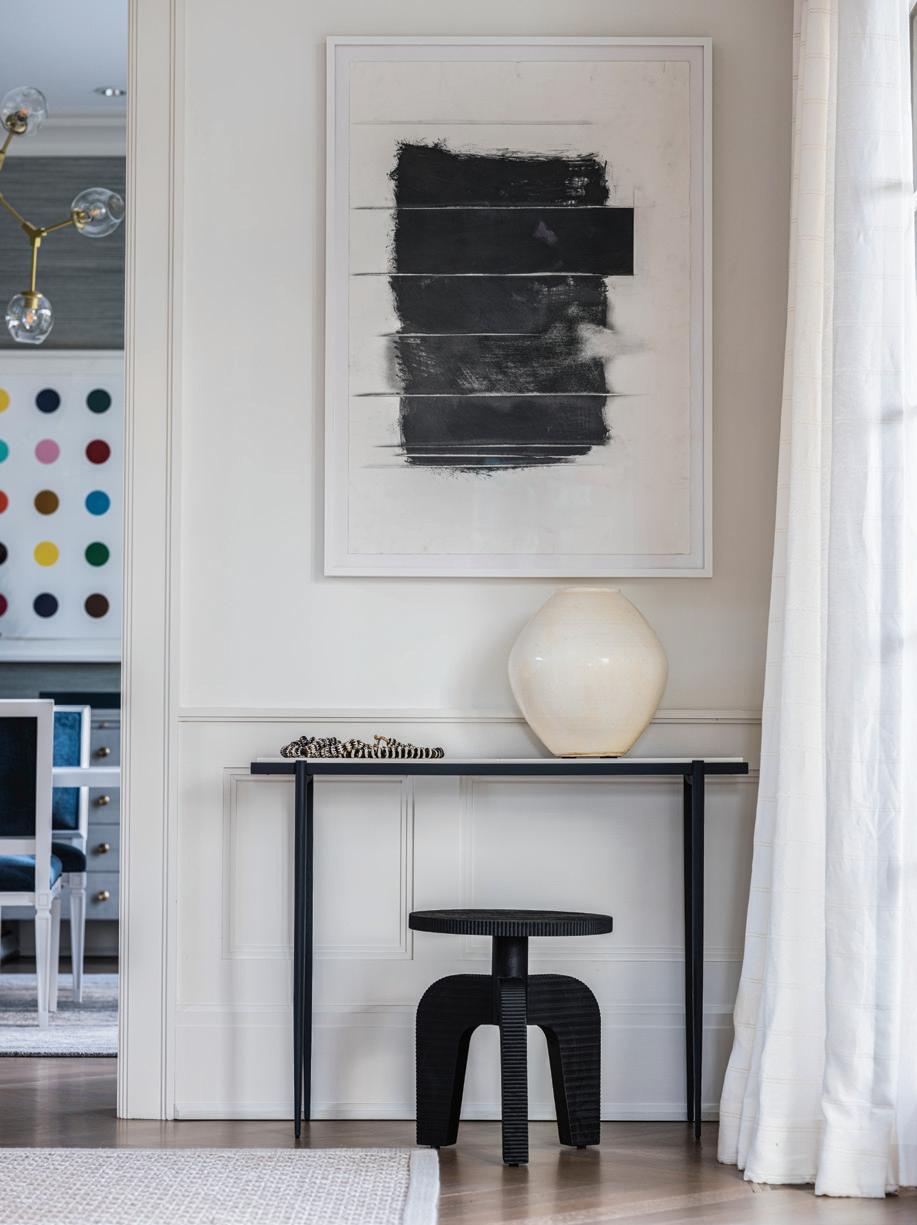
below: A custom mirror over the fireplace was hung with the intention of reflecting the dining room and second seating area.
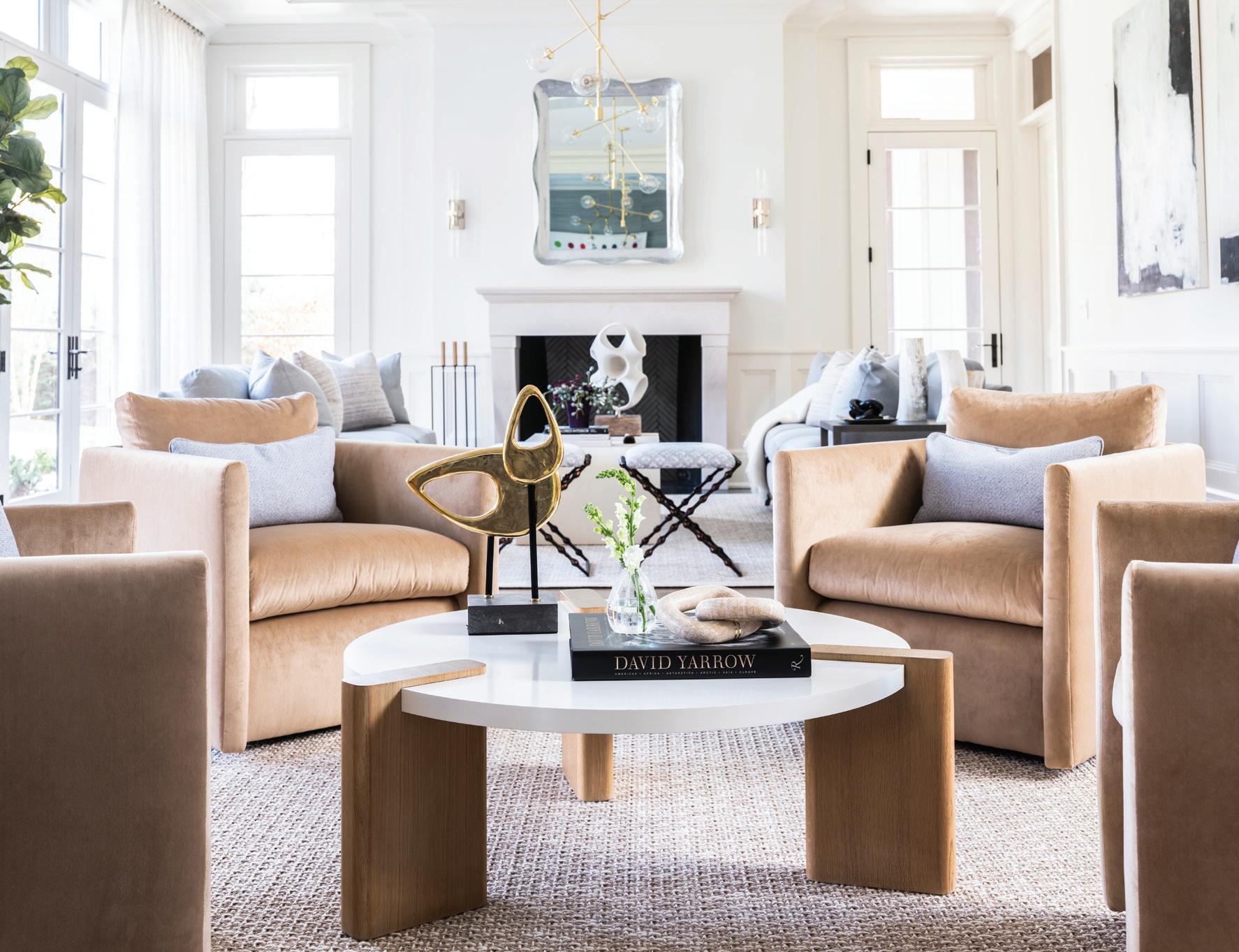
PROFESSIONALS
Interior Designer Clarity Home Interiors @clarityhome Greenwich; 203-340-2468 clarityhomeinteriors.com
Architect Richard Granoff Granoff Architects Greenwich; 203-625-9460 granoffarchitects.com
Builder Greg Silver Silver Properties Greenwich; 203-869-2009 silverpropertiesllc.com
NOV/DEC 2022 athome 53
GREEN REVIVAL
PROFESSIONALS
Landscape Architect
Renée Byers, Landscape Architect, P.C. @reneebyers_landscapearchitect Greenwich reneebyers.com

Before the current owners purchased this 1845 Greek Revival farmhouse, a developer removed derelict additions that were previously made to this historic home, revealing fine, original architecture. But the site design and driveway they consequently added did not do this former turkey farm, set on ten acres, any justice. The new buyers and current owners, a young New York family, enlisted the help of Renée Byers to enhance views, respect the architecture, and create a natural progression of outdoor living spaces that fully integrates with the house. The result? A design that incorporates a swimming pool, entertaining terraces, outdoor shower, children’s play areas, a vegetable and cutting garden, open meadows, and new plantings. Huge drifts of meadow plantings, perennials, and grasses enliven the
landscape. Large specimen trees—mostly native, to encourage wildlife and pollinators—provide verticality amidst the broad horizon. Each was carefully placed to give scale to the home. Byers also implemented two new drive courts; one for the front door, which opens to the spectacular colonnaded front porch, and another to the side, for everyday family use, which provide access to the home’s mudroom, guest house, and pool garden. A favorite feature of the whole family’s is the kitchen garden, where all three young children love to collect flowers and harvest cherry tomatoes, and the parents, who love to cook, have their favorite fresh herbs to choose from. Byers took an edited approach to this design, utilizing a certain restraint to allow the strong presence of the period architecture and country vistas to predominate. The beauty of the solutions she chose rings loud and clear across this pristine country property.

photography
george
by
e byers
landscape : GREATER THAN 1 ACRE | WINNER Renée Byers Landscape Architect
athomefc.com 54


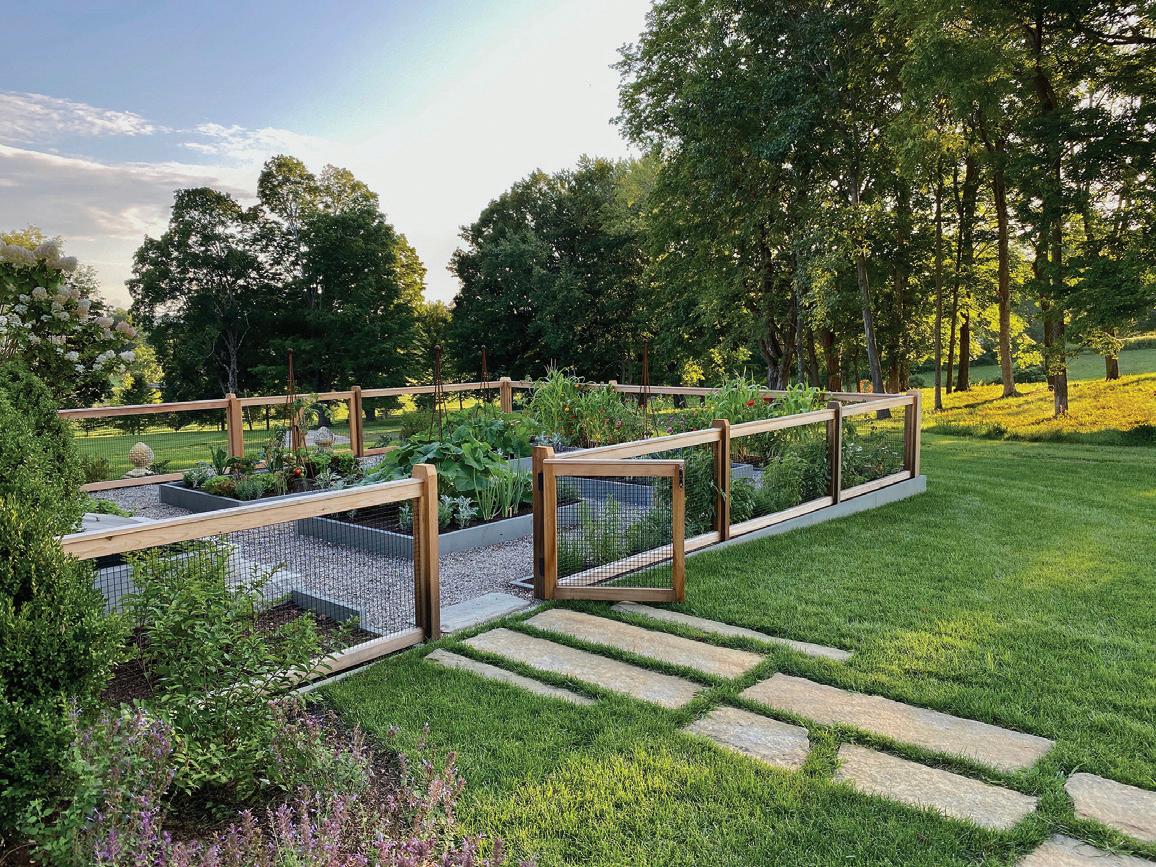
NOV/DEC 2022 athome 55
opposite page: Three large sugar maples were planted to frame the home. A personal favorite of the owners, a large, outdoor shower creates a room unto itself. left: The areas around the pool were intentionally pared down to draw the eye to the newly graded meadow. right: Granite plank paving leads to the bucolic cutting garden. below: Flowing drifts of shrubs, grasses, and perennials blur the limits of the fencing at the far end of the pool.
A PERFECT ZEN
Since the pandemic began, life at home has inevitably changed and evolved, forcing homeowners to renegotiate what they get out of their spaces. In the spring of 2020, a young family with four children engaged MDLA to reimagine their underutilized backyard so that it would act as a true extension of their recently renovated interior spaces. They wanted their longtime family home to be equipped to entertain their children, friends, and extended family. Several outdoor spaces that functioned with adjacent interior use were on the agenda. A newly built yoga studio spilled out onto a terrace that seemed to be the perfect spot for a cold-plunge therapy pool and Zen-inspired fire feature. The plunge pool spills over the edge of the terraced wall and acts as a water feature, creating relaxing sounds in the background. “Part of the program,” the MDLA team
said, “was that the space needed to be usable during all four seasons. This meant the addition of snow melt throughout all the terraces, gas stub-ups for heaters placed strategically throughout the site, and infrastructure for an ice rink that would be placed directly over the pool and yard during the winter months.” What child (or adult!) wouldn’t want to have their friends come over for some skating on their very own ice rink? A large outdoor kitchen with a pizza oven, hybrid wood/gas grill, sink, and bar counter form the backdrop for much of the newly imagined space. An oversized cut-stone fireplace creates an inviting place to relax on cool New England nights. This redesign is a smash hit: MDLA created a space for any and all ages to relax, have fun, and treasure each other’s company—all while enjoying the most tranquil setting, year-round.
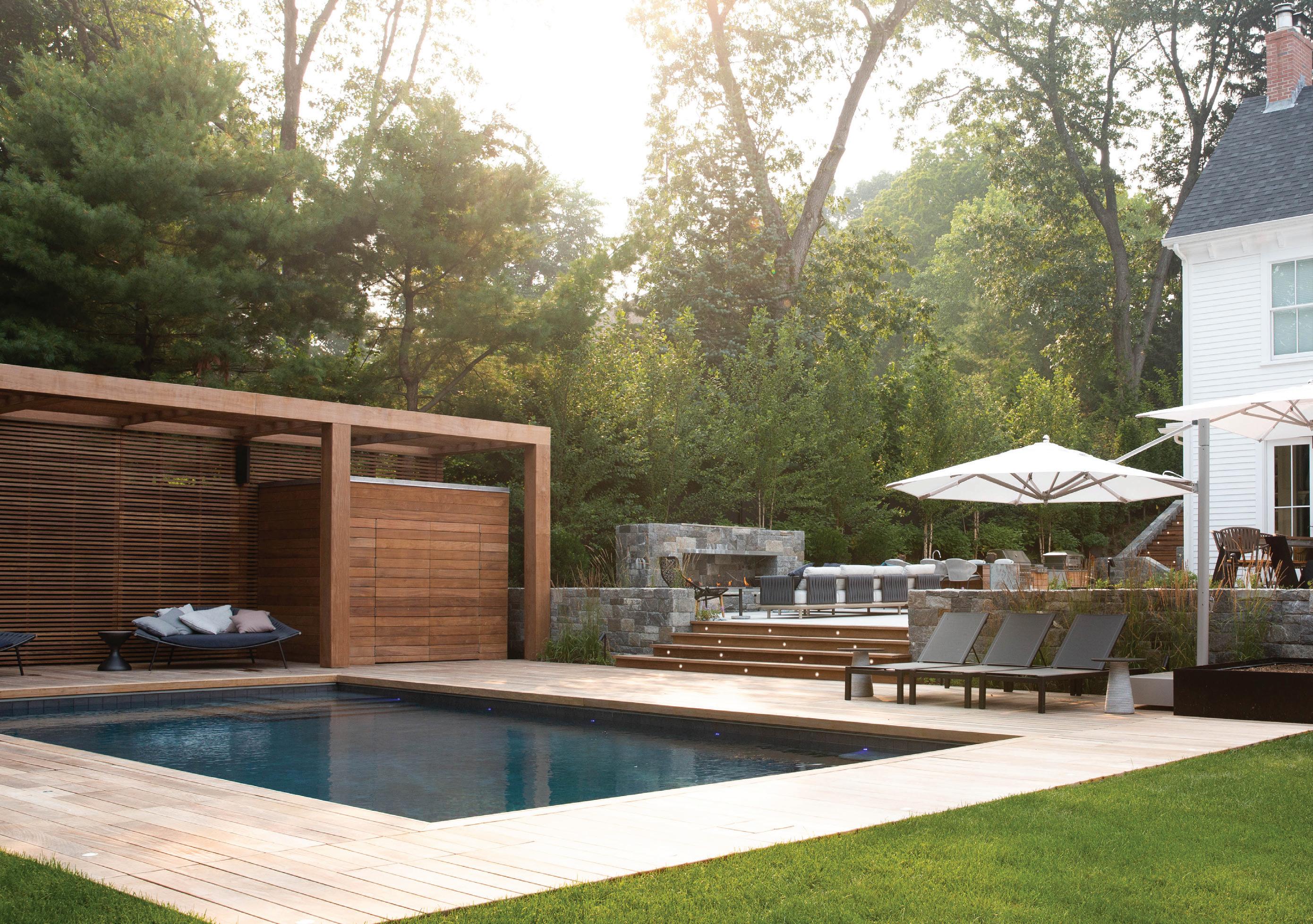
landscape : LESS THAN 1 ACRE | WINNER Michael D’Angelo Landscape Architecture PHOTOGRAPHY BY ARBORWAY STUDIO athomefc.com 56
PROFESSIONALS
Design Lead/Landscape Architect
MDLA (Michael D’Angelo Landscape Architecture) @mdlandarch Boston, MA and Glastonbury, CT; 203-592-4788 m-d-l-a.com
Interior Designer
Thread by Lindsay Bentis Newton, MA; 617-686-1012 threadartanddesign.com
General
MA; 781-844-6073 rtharris.com
opposite: The flush Ipe deck and herb garden are beautiful touches to this outdoor oasis. above, left: A waterfall helps transition the grade from the upper terrace to the lower terrace. top right: The extensive outdoor kitchen is constructed of Ipe, granite countertops, and stainless steel cabinets. above: The Ipe screen wall, which protects loungers from sun during the day, is illuminated at night by a linear LED graze light.

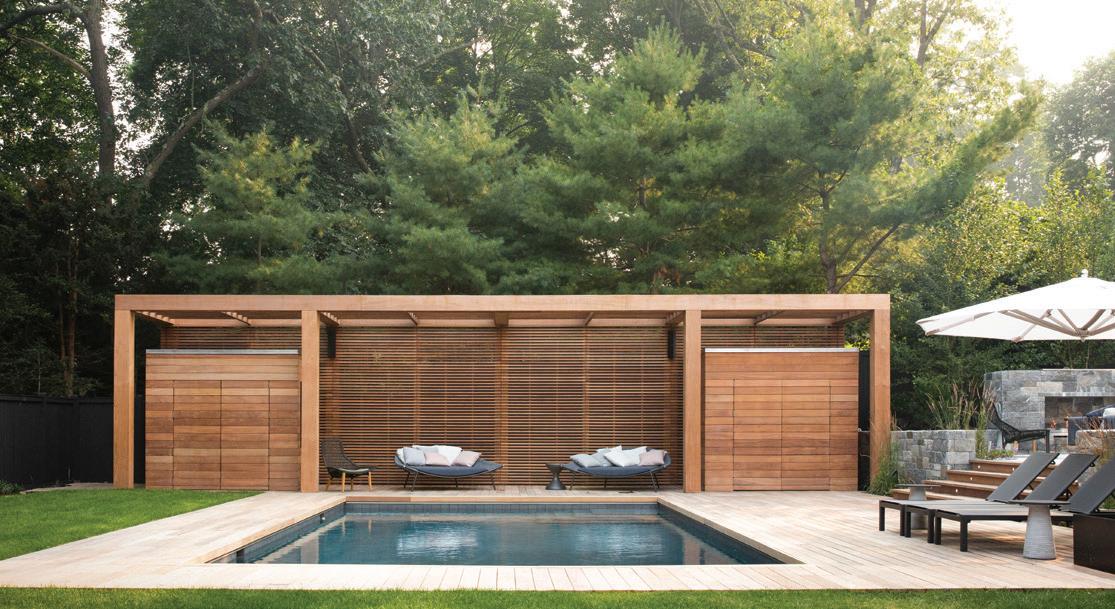
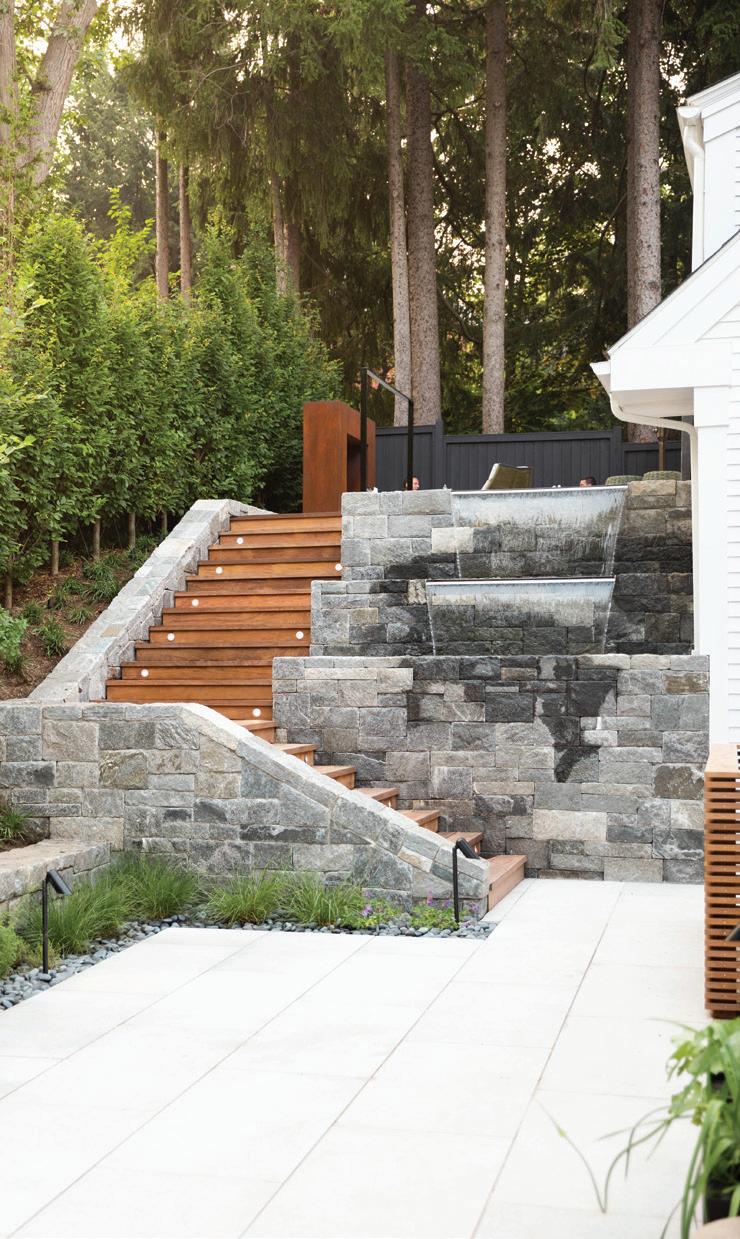

left: A cut granite fireplace against a backdrop of river birch.

NOV/DEC 2022 athome 57
Contractor Rick Harris RT Harris Construction Medford,
RISKY BUSINESS
“
It’s not every day that you find a client willing to take such strong risks with their work from home design,” said Alana Irwin and Cami Luppino of lulu Home. And they’re certainly not exaggerating: this office design is packed with swagger and style. The designers were asked to create a home office that was functional but nontraditional, capitalizing on moody, bold accents. Their client wanted something new and exciting—something
that would position them to be the envy of their fellow Zoom meeting attendees for the foreseeable future.
The space is a true extension of the rest of this home, which is to say it’s fashion-forward, modern, and unafraid. Lulu Home created built-in storage for printers and files, keeping the palette of the cabinetry a dark gray so the units seem to almost disappear into the rest of the brooding room.
This mesmerizing effect is amplified by a dynamic blend of tonal textures: graphic stripes
on the black and white rug, knotty grooves on the custom cerused desk, cool shine on the metalframed accent chairs, and soft movement from the graphite drapery.
Personal touches line the bookshelves, like a custom model car, the client’s own racing helmets, and hand-stitched album covers, which all add daring and important pops of red. The grass cloth on the walls continues onto the coffered ceiling, drawing your eye upwards to the metal fringe statement chandelier, which really completes the lounge-y glamour of this space.


office/library | WINNER lulu HOME
above, left: The unexpected pops of bold red are guaranteed to catch eyes during the client’s Zoom meetings. above, right: A hand-stitched album cover, the owner’s very own racing helmets, and a custom red model car add to the swanky, moody vibe of this home office. opposite page: The grasscloth on the walls continues up and onto the ceiling, drawing the eye to the metal fringe statement chandelier.
PHOTOGRAPHY BY JANE BEILES
athomefc.com 58
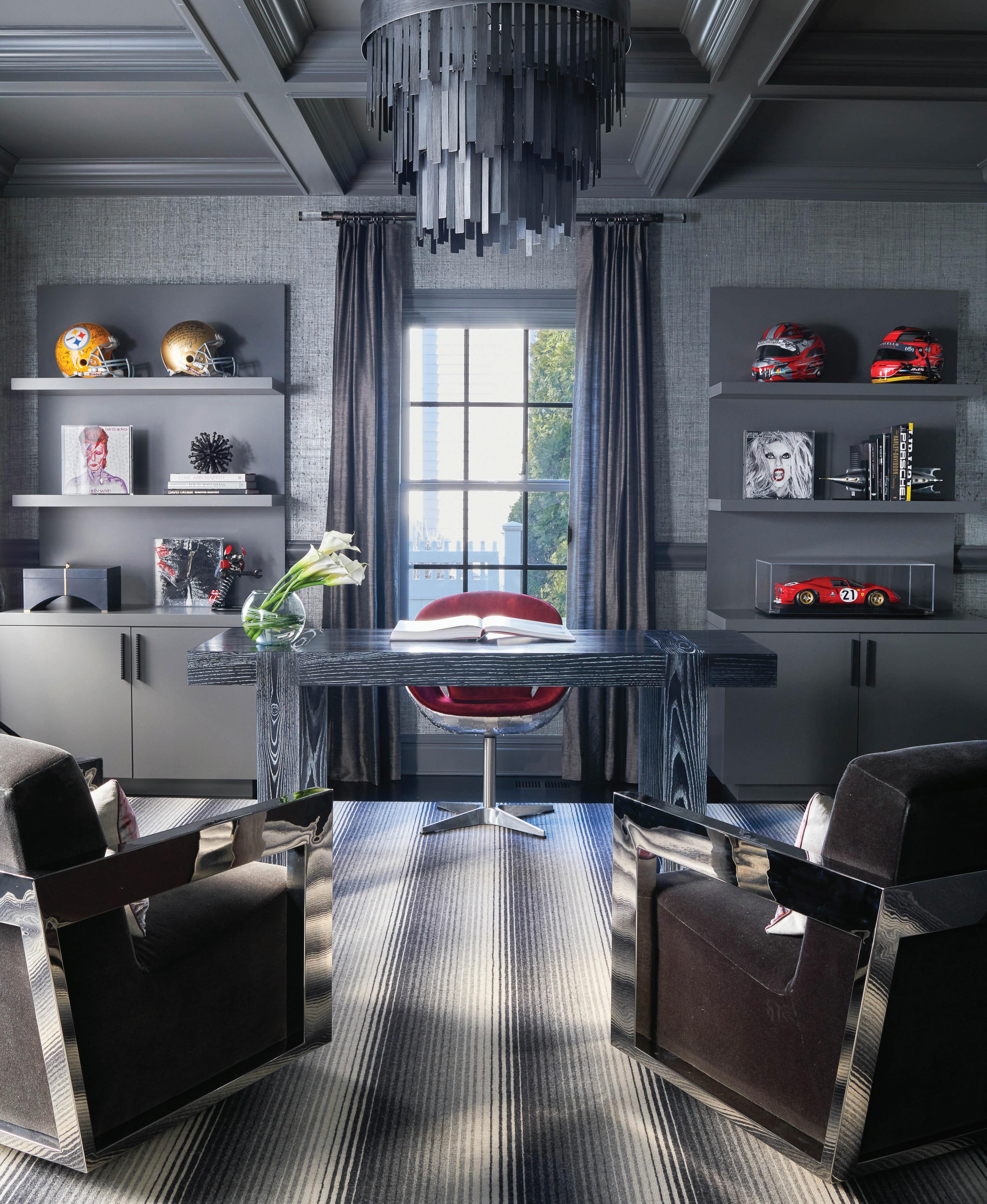
PROFESSIONALS Interior Designer lulu Home @luluhome.alana @luluhome.cami Greenwich; 914-234-8684 luluhomedesign.com
TUNNEL VISION
The team at Saniee Architects decided to take the drama offscreen for this modern, state-of-the-art home theater. The goal of this project was to create a space with minimal visual distraction. The theater needed to be comfortable and functional for viewers while maintaining a sense of sophistication. Saniee created a simple design element to organize the space and define it with a minimal look, though the elements that make up this space are plentiful and complex. The effortless look of this design is a testament to just how masterfully the architectural team was able to blend a myriad of components into a simple, clean palette. The repeating flat archways are light frames, the
profiles of which create smaller bands of light within themselves, becoming more visible and softer when the lights go down and the screen turns on. And speaking of screen: the biggest challenge for this room was managing the inclusion of all the audio-visual equipment while maintaining both the space’s aesthetic integrity and the performance of the tech components. Any viewer at this home theater will question why they’ve ever gone to a movie theater; the plush, tufted seating (with three rows to choose from and reclining options), soft carpeting, and ambient lighting create an experience unlike any that guests have had before. Cozy blankets are up for grabs for anyone looking to really get comfortable and settle in for moviewatching or Netflix-binging from the best seats in the house.
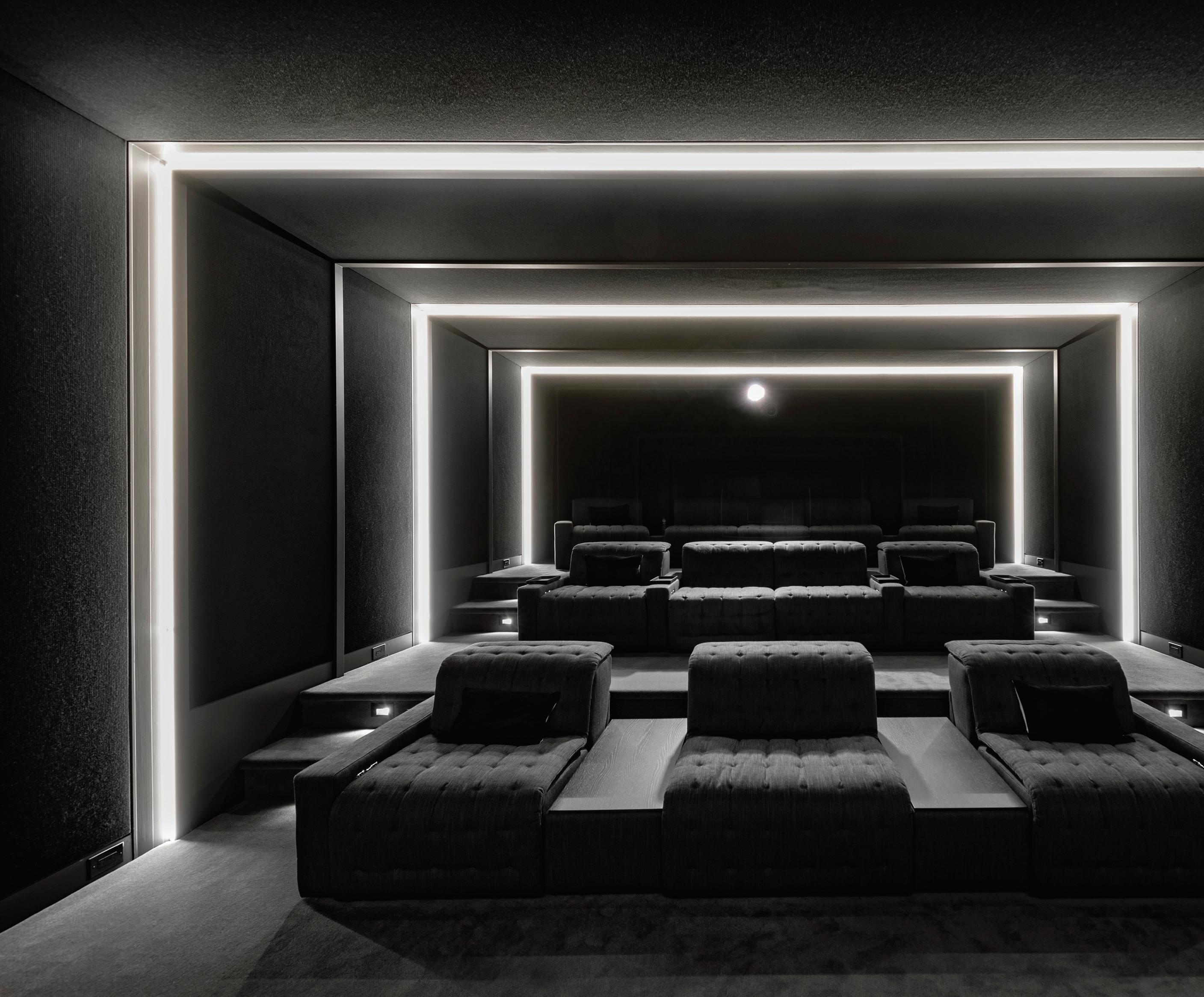
play space : ADULT | WINNER Saniee Architects LLC
athomefc.com 60
opposite: The fully lit theater adds drama offscreen with lighted “archways.” right: There are enough ways to sit back and relax to make even the pickiest viewer feel at home (plus blankets in the corner to get even cozier).
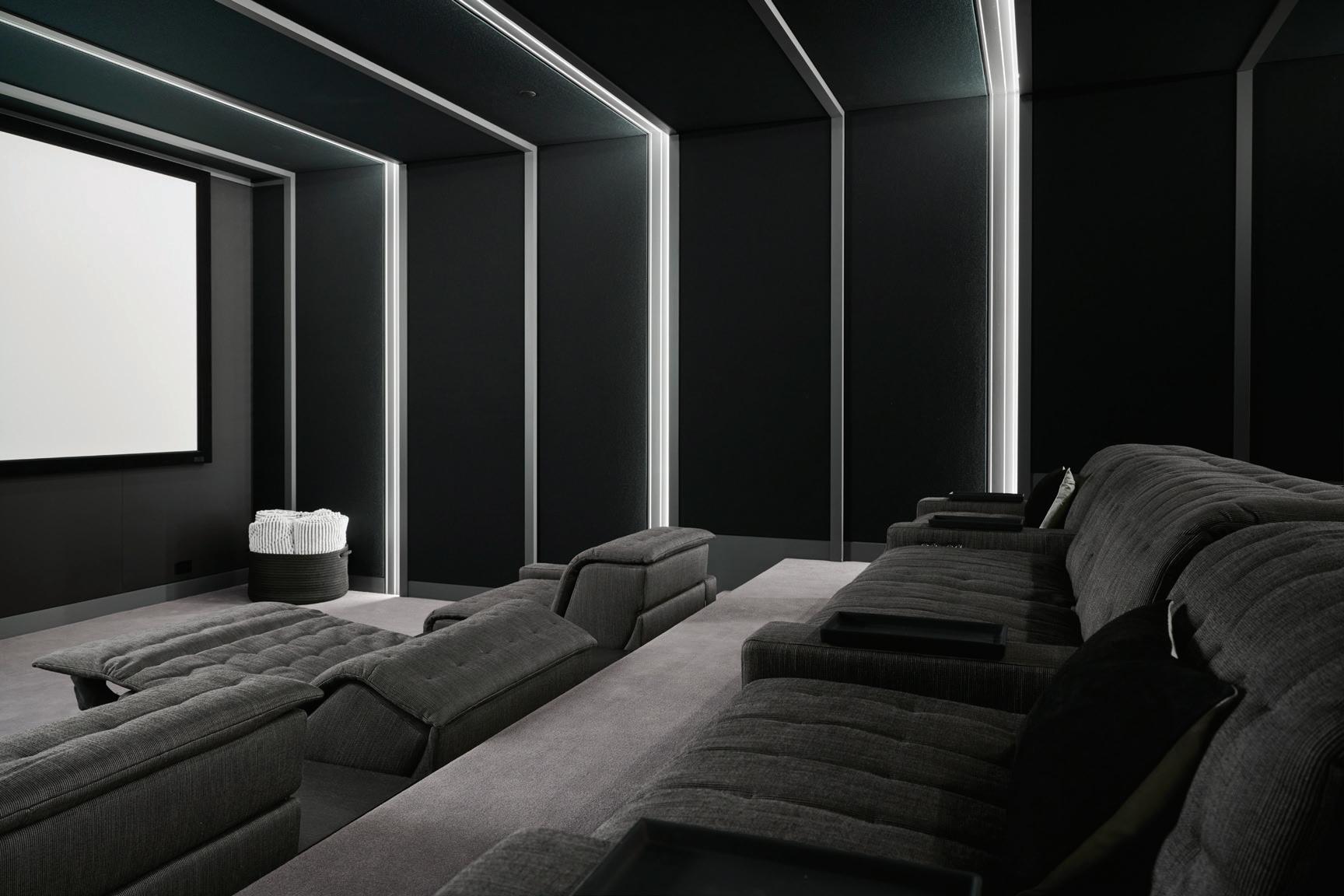
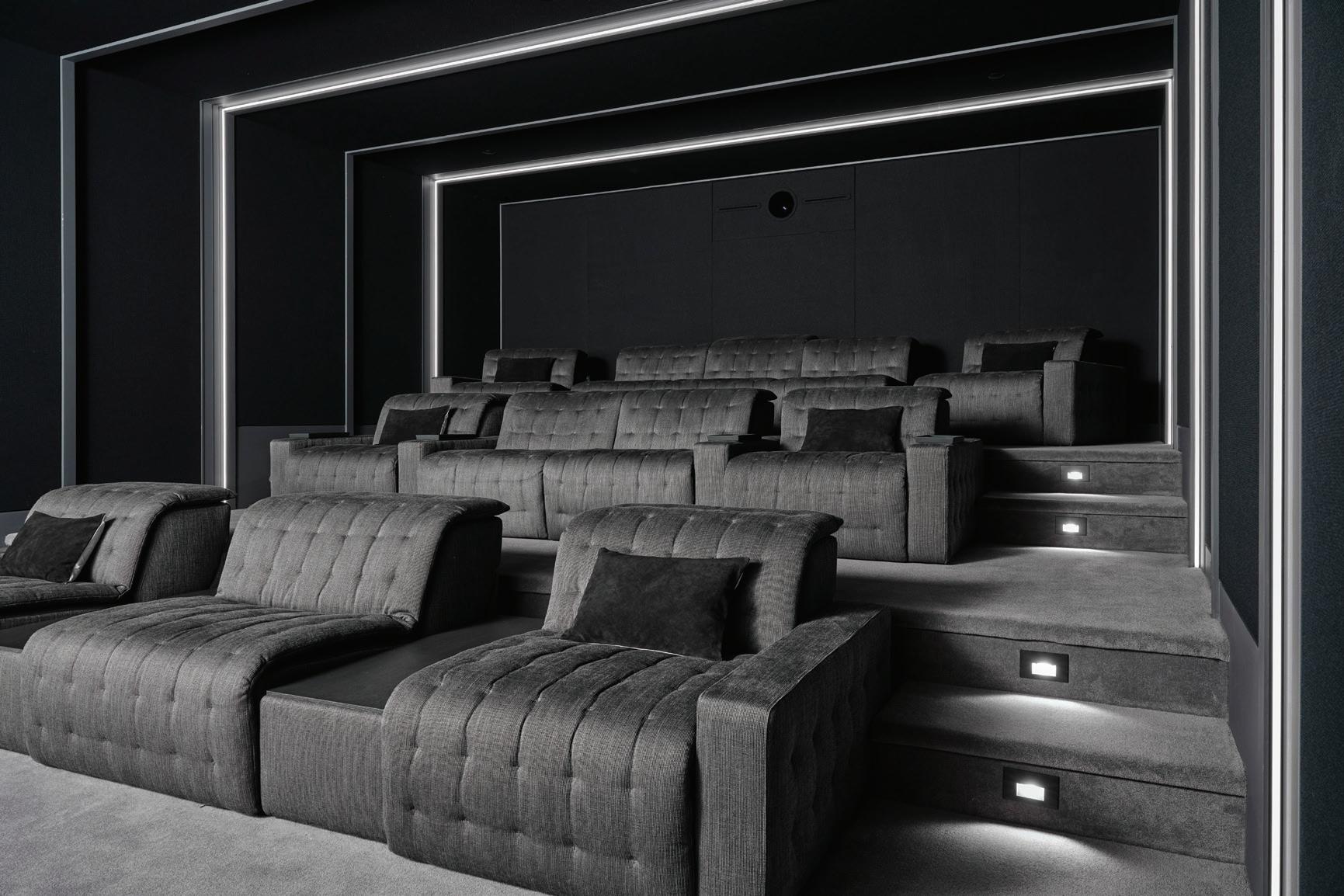
PROFESSIONALS
Architect Saniee Architects LLC Greenwich; 203-625-9308 sanieearchitects.com
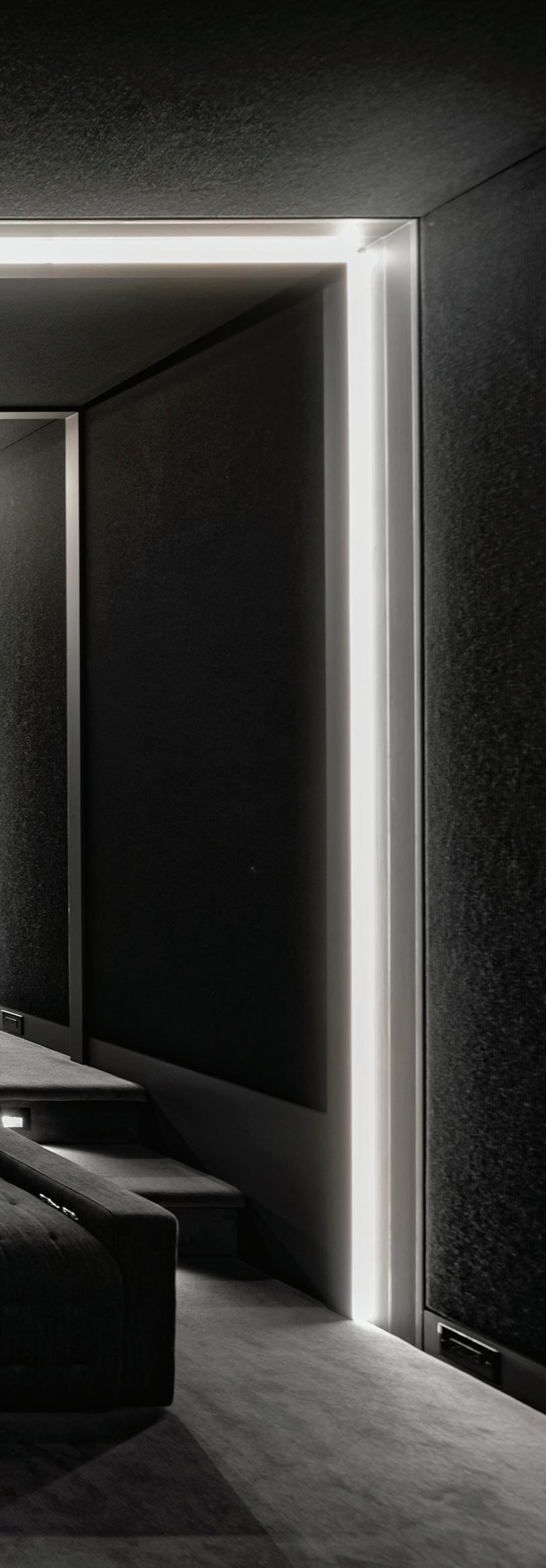
A/V Equipment Value Electronics Scarsdale, NY valueelectronics.com
Creative Director & Art Curator TRR Designs Greenwich
Interior Designer Crina Popescu Studio LLC Westport crinapopescu.com
NOV/DEC 2022 athome 61
photography by david sundberg/esto
ROOM TO GROW
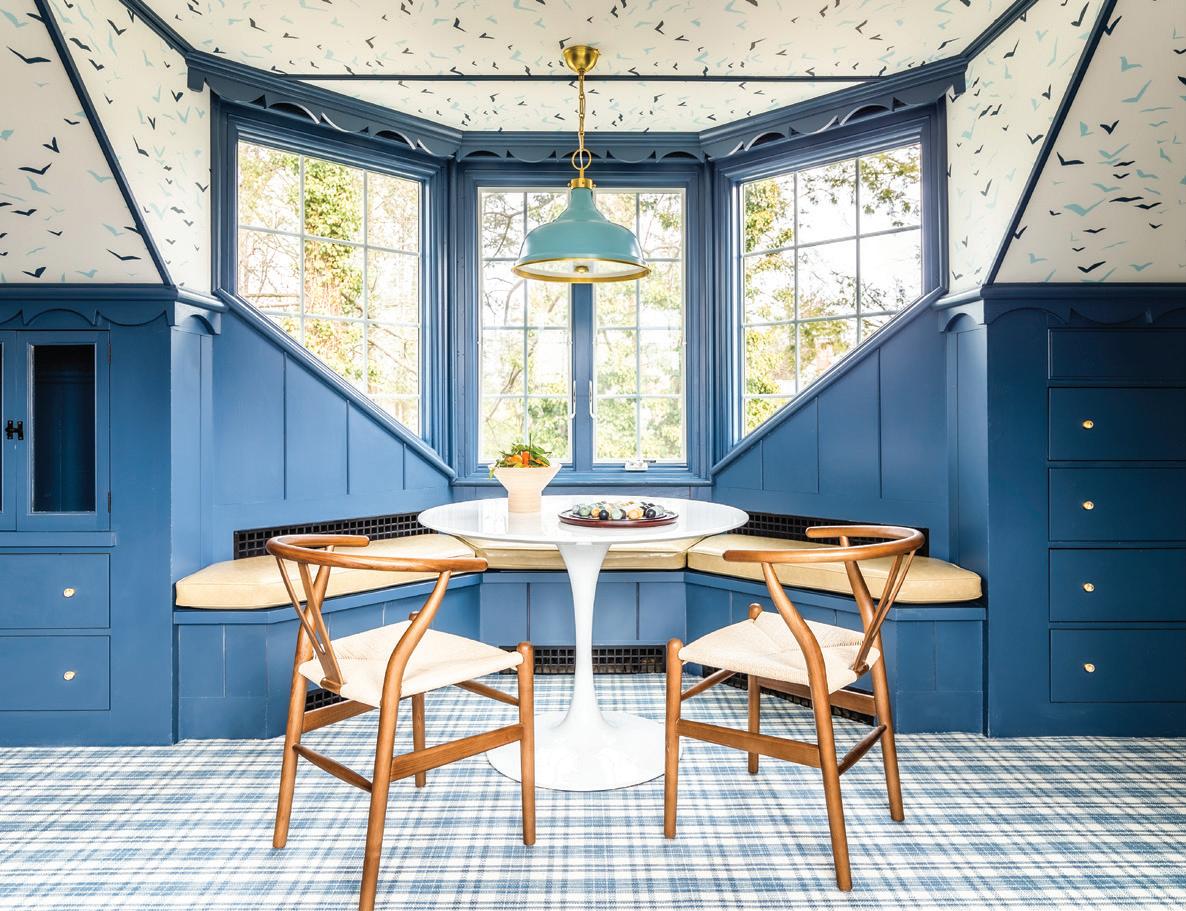


play space : KID | WINNER Camden Grace Interiors
photography by lam photography
athomefc.com 62
above: The window seat right outside the play room is a bookworm’s ideal escape. below left: The game table area is ready for one-on-one fun, or a larger group gathering, with its perfect alignment for natural light and cozy window seats. below right: These lucky kids have the coolest TV nook around, complete with plush, peachy seats.
above: Orange seating is the perfect contrast to blue paint and airy, whimsical wallpaper.
You won’t find millwork or nooks and crannies like this in new construction. This play space, brought to life by Camden Grace Interiors, is on the third floor (really, the attic) of a stately, 1920s Colonial. The clients wanted a place for their elementary-age kids to retreat to with friends, and a space that would age with them.
The catch: the room needed to double as a lounge area for guests to unwind in, as the guest quarters are just around the corner. The design team took this challenge in stride and decided to create a space honoring the original Swissinspired millwork details (the carved-out alcoves they knew the kids would love to play in), but one that could also transition into a teen hangout as the kids got older. The millwork, reminiscent
of a ski chalet high up in the Alps, inspired the designers to go with an airy, light, and whimsical theme. Enter: bird-patterned wallpaper, skyblues, and lighter tones on the ceiling to create the illusion of height, which was especially needed, since the room is long and narrow with low ceilings. Wall-to-wall carpet in blue plaid grounds the space and adds welcome pattern.

The lounge seating was kept low to the ground to further enhance usable space and mimic height. The brass accents and lighting options add layers of visual interest and continue the space’s soft, relaxing color story. Inviting window seating—complete with playful, patterned pillows, and the orange-colored cushions— complement the blue palette.
This is a space that anyone, young or old, would be lucky to escape to—whether they’re coming to play or relax.
PROFESSIONALS
Interior Designer Jeanne Barber, Ellen Piccolo, Julia Zajac
Camden Grace Interiors
@camden_grace_interiors Hartford; 617-721-6580 camden-grace.com
Contractor Mark Harnois Olympic Building & Improvement, LLC Windsor Workroom SBR Designs Hartford sbrdesigns.com
NOV/DEC 2022 athome 63
BEFORE
WARM WELCOME
Some homeowners (and designers) are apprehensive when they hear the term “total renovation” thrown around. To be fair, it’s an intimidating process to start fresh. But not for Becca Casey of Becca Interiors. Her design team took on renovating this sprawling, 8,000 squarefoot home (one that hadn’t been renovated in decades) with gusto. The clients, a young family, were looking for a peaceful, calming atmosphere for their country-style home after relocating to Darien from New York City. Becca Interiors

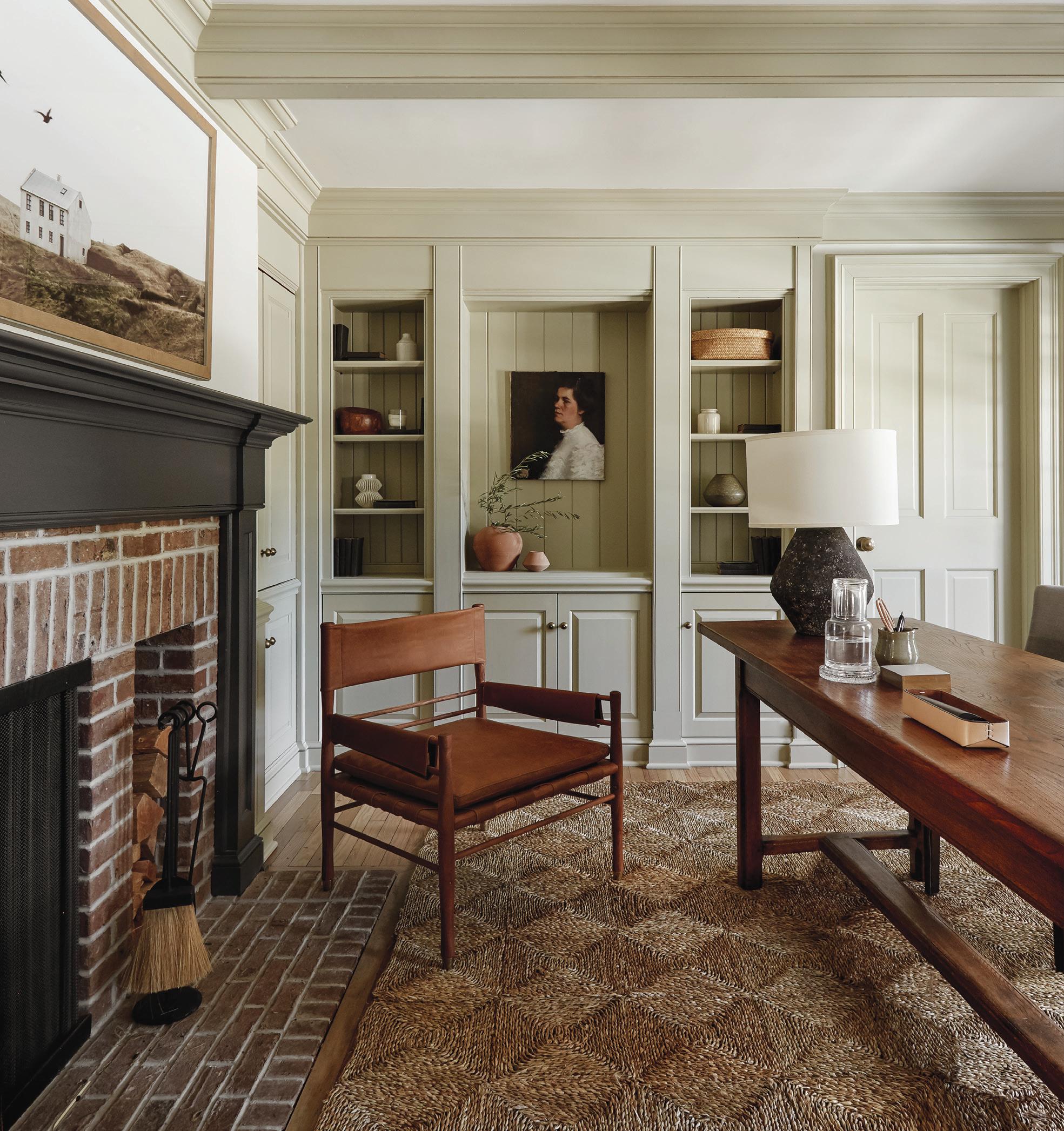
worked to reinvent the home, not only updating it to suit the needs of the family, but to cast new life into each space.
Starting at the heart of the home, the kitchen, a gut renovation was needed. A stucco hood and 13’ island, both custom, were big items on the agenda. Each added strong character and increased the functionality of the space. Next was brightening up the family room: by taking advantage of the floor-to-ceiling windows, the space was opened up, letting in the natural light and picturesque views of the countryside. Then, they turned to the
remaining spaces. Darker tones were added to create a warm foundation for layering oldworld silhouettes—a signature of the Britishborn Casey—with plenty of texture and some modern finishes. A true labor of love, the project is filled with antique pieces that were collected and customized to breathe new life into the redesigned home.
And they didn’t forget about the kids! A custom bunk bed with customcreated brass posts was made, setting the scene for many fun sleepovers in the future.
renovation | WINNER Becca Interiors
photography by rikki snyder
athomefc.com 64
left: Taking cues from the original brickwork of the fireplace, the designers layered texture into this room with a rug, warm, wood furniture, and art pieces.
right: The design team turned to darker, moodier colors to help warm up the newly renovated kitchen. Before, the kitchen had lackluster character and a stifled color palette.


BEFORE
PROFESSIONALS
Interior Designer


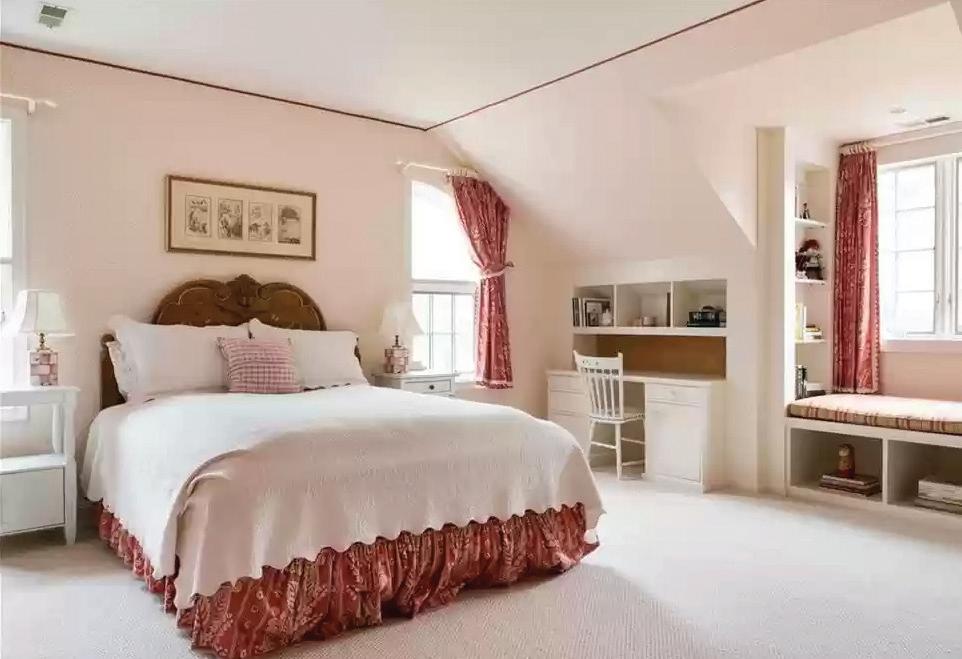
Becca Casey
Becca Interiors @beccainteriors Norwalk; 203-642-4536 beccainteriors.com
Contractor Eric Bal
Carpenter
Art Tyrell Highland Woodcraft Prospect; 203-758-6625 highlandwoodcraft.info
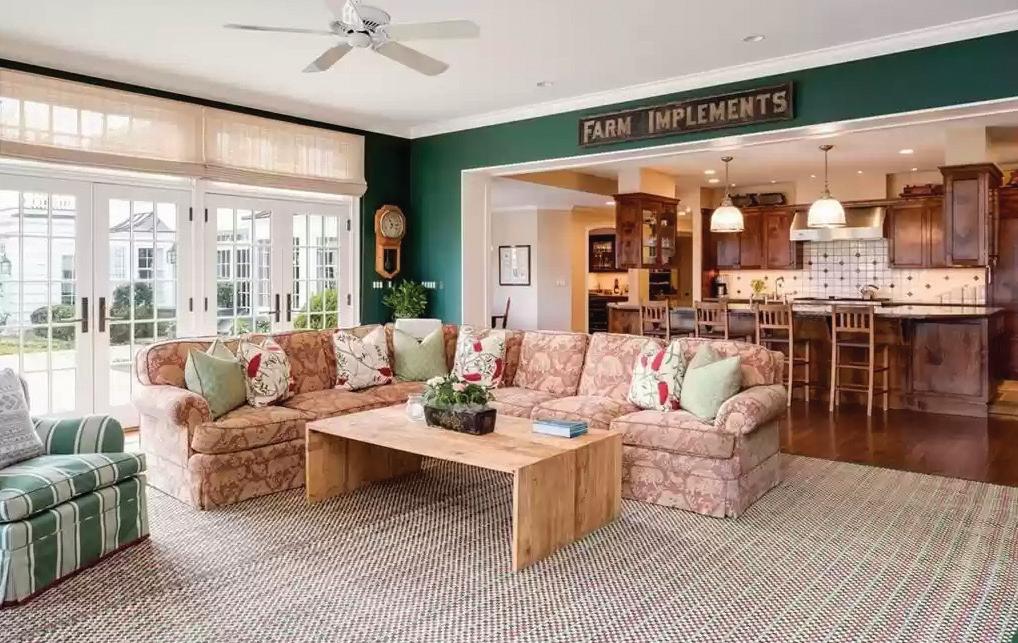
Window Treatments
Ralph Reda
A & J Custom LLC Stamford; 203-724-9500 ajcustomllc.com
Furniture Carpentry
Juan Lopez
JFL Custom Builders Norwalk; 203-559-5331 jflbuilders.com
BEFORE
NOV/DEC 2022 athome 65
left: The Becca Interiors team took this space from being bogged-down in bright prints to being calm, cool, and eclectic.
this photo: Sleepover central has cool brass accents, neutrals, and cool blues for added calm. BEFORE
PROFESSIONALS
Interior Design Charlotte Wilbur Crosby & Co

@crosby_and_co New Canaan; 917.981.9820 crosbyandco.com
Decorative Painter
Painting Norwalk; 203-829-9271
66
Floe
dining room | WINNER Crosby & Co athomefc.com
BRANCHING OUT
Charlotte Wilbur, designer at Crosby & Co, transformed a white box dining room in a “spacious and inoffensive” new build that “lacked charm and detail” into a personal, poignant work of art. The Old Greenwich home is owned by a young family who are New York City transplants. They were looking for a dining room that felt mature enough to set the scene for formal entertaining but still exuded an accessible atmosphere for their young
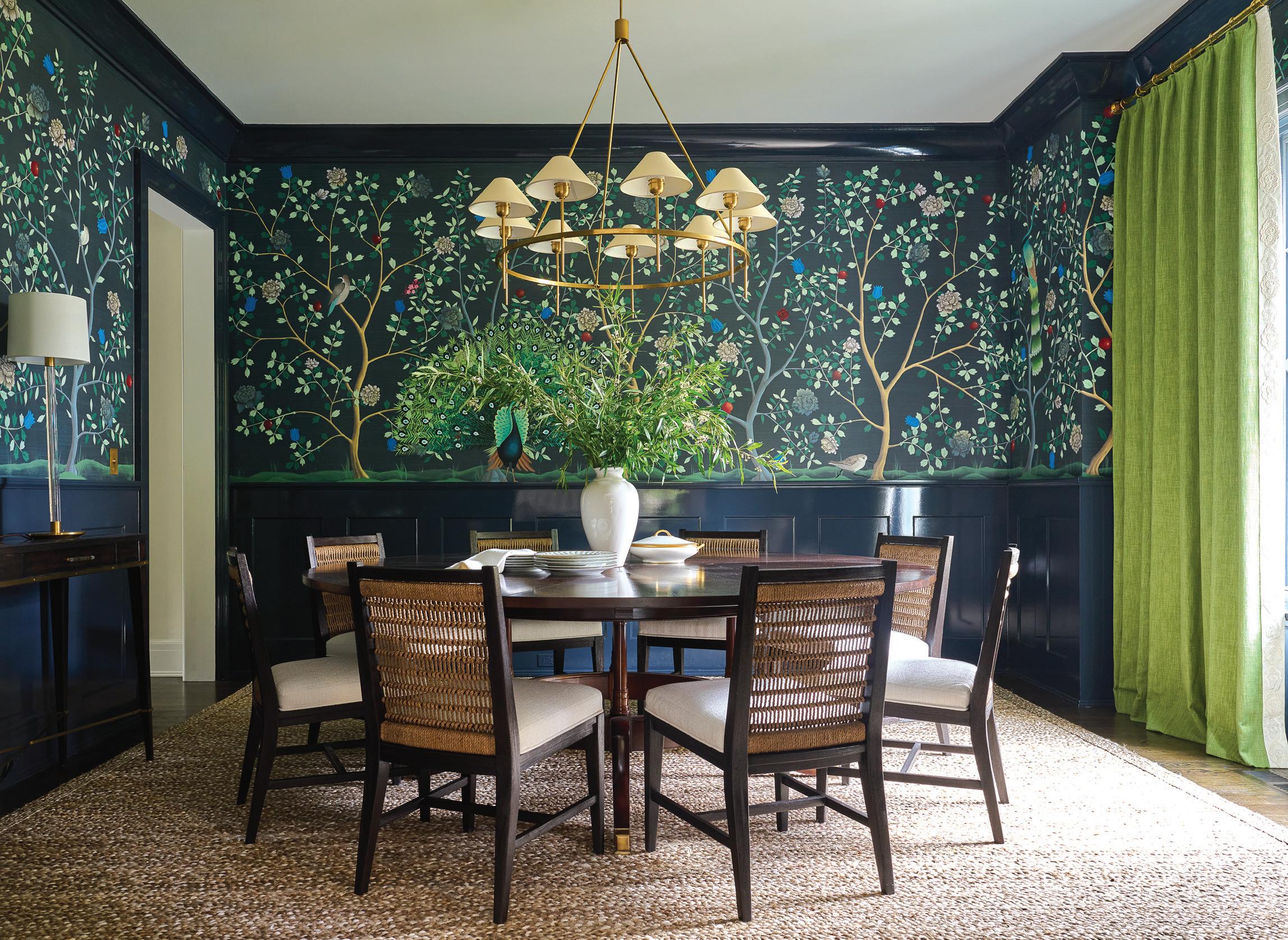
children to enjoy with them as a family. The design for this space was especially important, as it’s the first room you see upon entering the home. “We had great fun incorporating personal imagery and symbols into the hand-painted walls, which are inspired by old-fashioned, French papiers peints,” says Wilbur. “I also really love the way the very chunky jute carpet brings the formality down a few notches and adds a grounded, natural feeling to the otherwise highly stylized space.” The peacock wall, as the mural is lovingly called, was created by a decorative
painter who worked with Wilbur and the client to include thoughtful touches in the artwork: their family dog only has one eye, for example, so if you look closely, you can see how one of the peacocks is winking! The blue and green palette reflects both the family’s penchant for color and the setting of their home, which is near the Long Island Sound. This dining room stands out as a space that can be enjoyed while sitting in it as much as it can be enjoyed by simply passing by during the day and catching sight of that beautiful and intimately unique wallcovering.
NOV/DEC 2022 athome 67
above: The gorgeous, hand-painted mural is the first thing you see upon entering the young family’s home, and features iconography that is personal to them. opposite page: The dining room mural provides charm that is enjoyed anytime (not just during meals).
photography by jane beiles
ROOM WITH A VIEW
Views like this usually come with a vacation package (and a hefty price tag). But these lucky homeowners residing by the Long Island Sound have no need for a getaway. The growing family made the wise choice of electing Roan by Grace Rosenstein to design the interior of their scenic primary bedroom in the hopes of creating a sense of serenity. The design team utilized the natural palette right outside the incredible floorto-ceiling windows; tonal layers of sea blues, light sands and beiges, and misty grays complement the immaculate, quiet space, inviting the outdoors in. The furniture placement was designed to frame the gorgeous view, drawing the eye outward. It was also a challenge for this project: it was primarily important not to obscure the view in any way, but at the same time, the designers needed to create an inviting, cohesive space in a rather large area. By using layers of texture—the wallpaper, rich drapery fabrics, and textile accents—the team was successful in balancing the scale of the room with its focal point just beyond the windows. Linen, alpaca, and bouclé fabrics, in addition to touches of woven rush caning, rattan, jute, and sisal helped achieve the aesthetic the clients wanted. This bedroom is truly like a breath of fresh, ocean air.

PROFESSIONALS
Interior Designer
Grace Rosenstein (in collaboration with Studio Fitz)
Roan by Grace Rosenstein @atelierroan Westport; 630-776-7345 atelierroan.co
Architect
Tanner White Architects (respon sible for previously completed renovations) Westport; 203-283-4749
| WINNER
bedroom
Roan by Grace Rosenstein
mckendree athomefc.com 68
The scenic view outside of the primary bedroom window helped guide the interior design decisions. The neutral, natural color palette reflects the beautiful scenery beyond the window panes. photography
by read
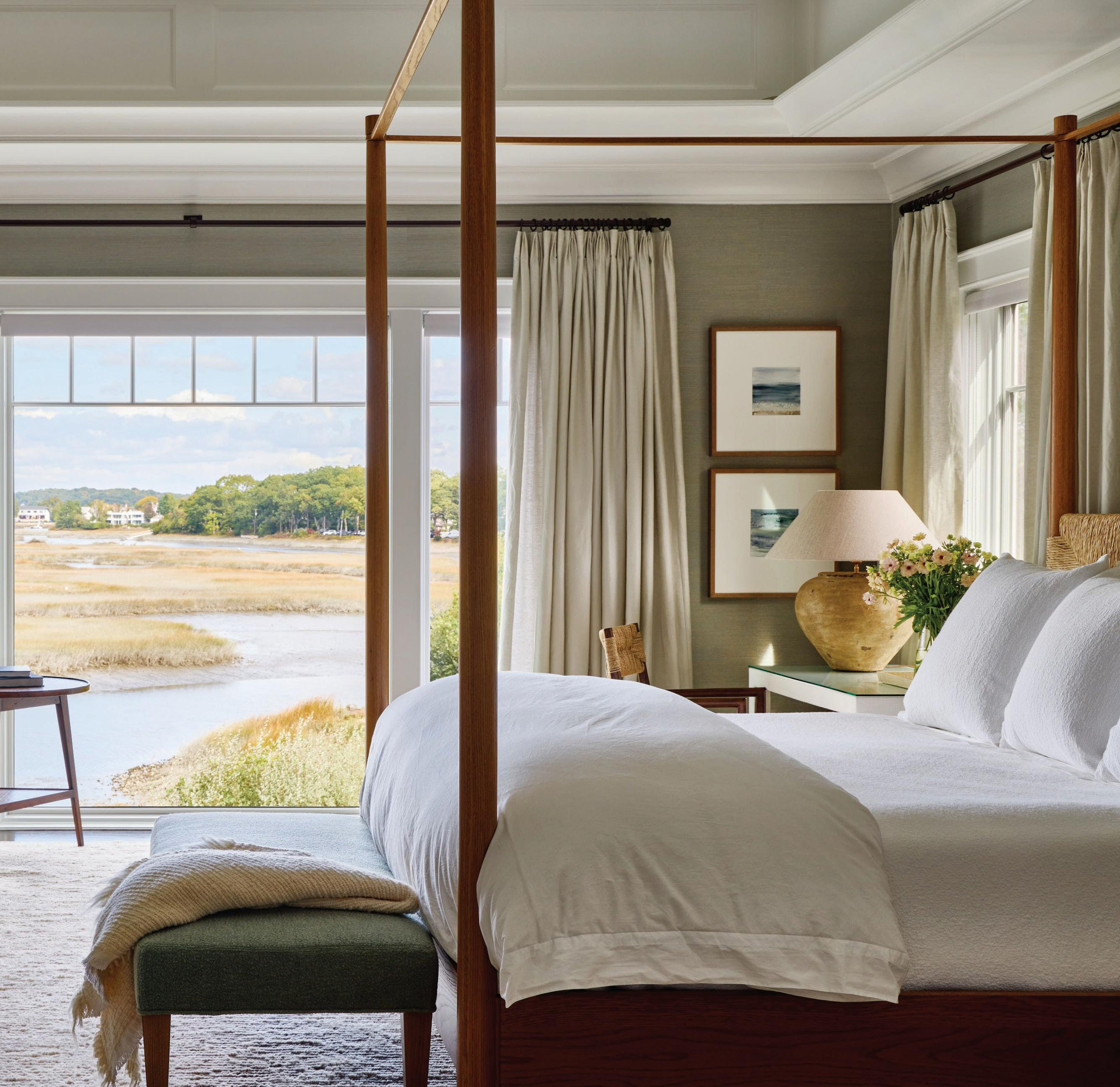
NOV/DEC 2022 athome 69
PROFESSIONALS
Interior Designer Calla Cane @callacane Rowayton; 858-345-1975 callacane.com
Builder White Construction Carlsbad, CA; 760-931-1130 whiteconstructioninc.com
WHITE SPACE
In a world where our attention spans have become a commodity, it’s refreshing and encouraging when a designer is willing to create a space where the right number of details, smart planning, and beautiful objects come together to accomplish a single goal: to restore a sense of focus and calm in our lives. Calla Cane are no stranger to creating spaces in line with this theme for clients, so following that aesthetic was a no-brainer when it came to how they designed their own studio space. “We wanted to create a space that invited our clients

and shoppers into our studio, showcasing our carefully curated pieces that we have used in many of our projects. Having a creative office space provides us the opportunity to start the conversation about who we are and what we do.” And conversation starters abound in this clean, contemporary, striking space. From hanging shelving, to seductive photography, to grayveined, white marble slabs, this studio concept reminds us of the white space any master artist knows to include in their work. It’s exhalationinducing. Calla Cane’s projects, which span both coasts in the U.S., are always filled with locally
sourced artisans. And the pride they have in sharing these artists with their clientele is on full display here. While this design speaks to an air of ease, the project was not without its hills to climb. The biggest one? The small nature of the space, which made finding storage solutions for both retail inventory and studio samples challenging. But a smart, stylish solution was implemented by the design team—they installed two sliding doors that flank either side of the desk to have a place to stash inventory while still maintaining that minimalist appearance.
commercial space | WINNER Calla Cane photography by ellen mcdermott
athomefc.com 70



NOV/DEC 2022 athome 71
opposite page: The kitchenette draws shopgoers into the space and lets owner Chelsea Graham showcase her favorite Calla Cane pieces. above: The perfect window seat to get into a good headspace for the workday. Hanging shelves show off accessories. below: More hanging shelves and a black and white print heighten the impact of this clean, modern space.
EASTERN INFLUENCE
Elegance meets function in this pool house designed by Charles Hilton Architects. East Asian influence on Western architecture has been felt for centuries; the zenith of the chinoiserie trend coincided with England’s Georgian period, and the two decorative tastes were often paired in the grandest 18th-century homes. “It seemed natural to add a touch of chinoiserie to the design of a new stately Georgian home, especially for clients of East Asian heritage,” said Hilton. The open-air pavilion was destined to be a poolside garden retreat by day, and an entertainment pavilion by night.

Open on three sides with lattice on the fourth, it sits nestled against a wooded backdrop and provides escape from the summer sun. The
PROFESSIONALS
Architect
Charles Hilton
Charles Hilton Architects @charleshiltonarchitects Greenwich; 203-489-3800 hiltonarchitects.com
Interior Design
Raymond Forehand and Christina Lake Forehand + Partners Interior Design Fairfield; 203-259-7636 rjforehand.com
trellised cornice and lattice panels are designed to allow the surrounding garden vegetation to integrate with the structure over time. At night, the pavilion becomes a softly lighted jewel box in the garden—an ideal retreat for poolside entertaining or quiet summer evenings at home with family. The pergola, which defines the southern edge of the pool terrace, features simple Doric columns, a flared lead-coated copper roof, and embossed decorative edging. The columns are a favorite feature: the shafts are carved with the Chinese symbol for “good fortune,” and at night, they are cleverly lit from the inside with a series of lights and mirrors to evoke the feeling of traditional Chinese paper lanterns.
The lighting setup has a mesmerizing effect: at night, it causes the pavilion to appear as though it is floating on the pool surface.
Landscape Architect
Maryanne Connelly Hollander Design Landscape Architects New York, NY; 212-473-0620 hollanderdesign.com
Builder
Ian Hobbs Hobbs Inc. New Canaan; 203-966-6006
photography by robert benson photography
pool house | WINNER Charles
Architects athomefc.com 72
Hilton
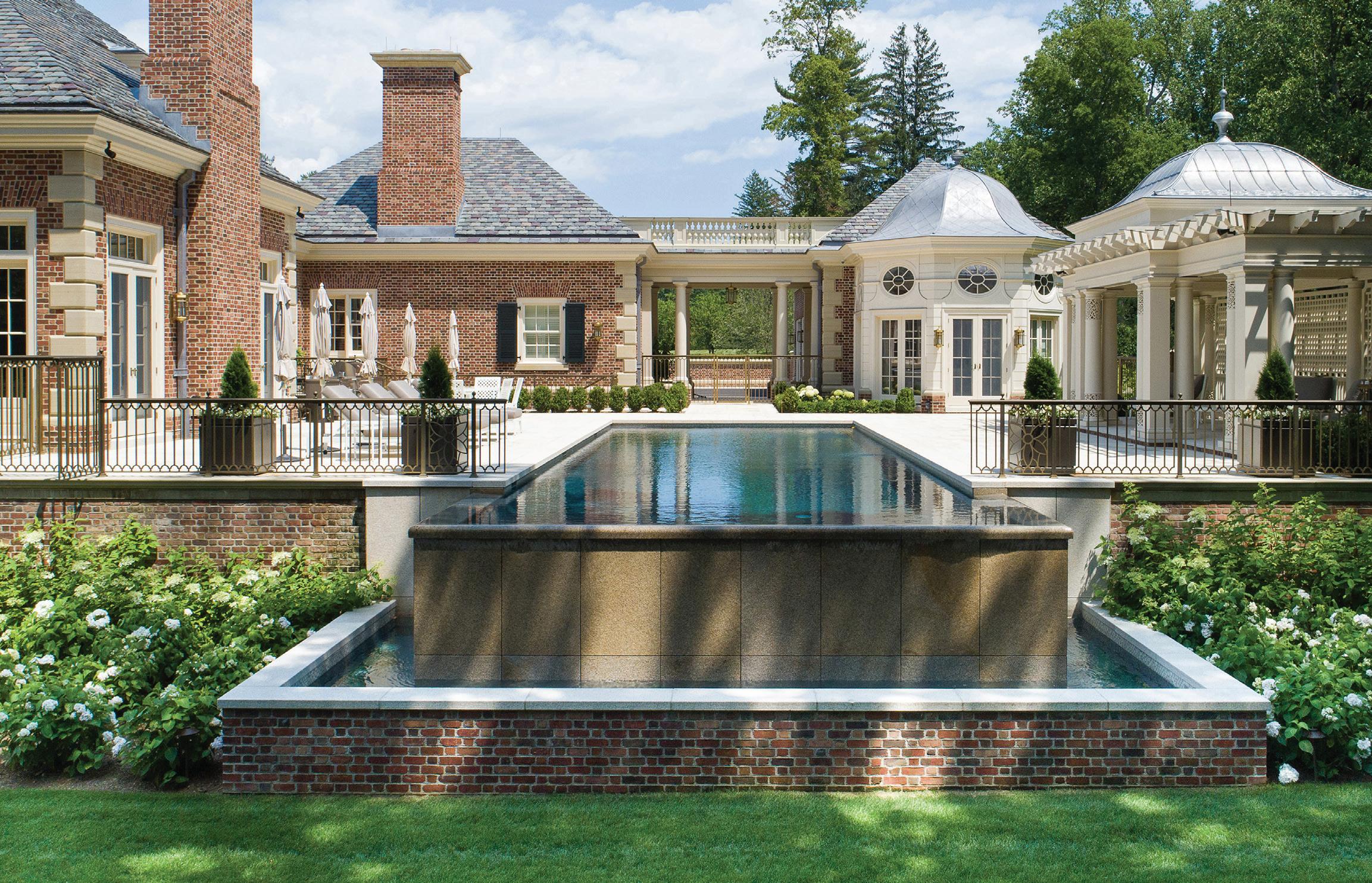


NOV/DEC 2022 athome 73
above, left: The outdoor pool terrace is transformed at night; the softly lit pavilion appears to float on the pool’s surface. above, right: To aid this transformation, the columns are internally lit, mimicking a Chinese paper lantern. below: The family room wing of the house is opposite the pavilion, which serves as both a focal point and a privacy-enhancing enclosure to the landscape. opposite page: The pavilion provides stylish shelter from the strong midday sun.
CLASSIC FORM
A12,000 square-foot English Arts and Crafts manor in southwestern Connecticut is all about the details. The elegant proportions of this stunning, historic manor take center stage, thanks to incredible work by VanderHorn Architects. This project began with a onehundred-year-old carriage house that was previously converted to a 3,600 square-foot home. While the clients happily raised their family there, they always dreamed of a larger estate where they could entertain and welcome home now-grown children and their families. The VanderHorn team seamlessly merged detailed materials and forms with the history of the home, attentively following the client’s favorite Edwin Lutyens design notions and Edwardian precedents.
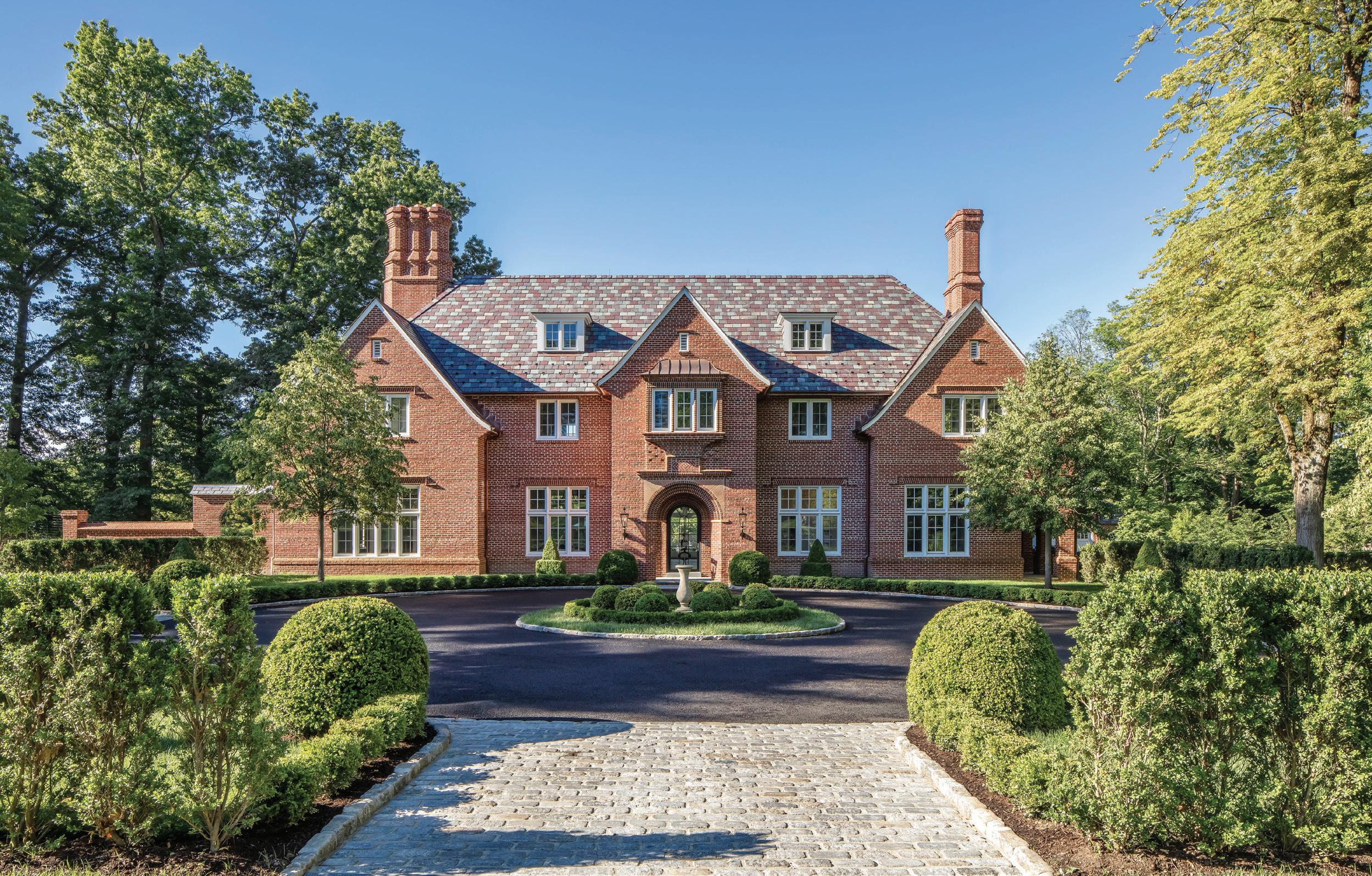
PROFESSIONALS
Architect Douglas VanderHorn
VanderHorn Architects @vanderhornarchitects Greenwich; 203-622-7000 vanderhornarchitects.com
Contractor Ben Krupinski Builder Old Greenwich; 203-990-0633 bkbuilder.com
The new primary wing holds the library, living room, and dining room in an axial arrangement for maximum natural light and views. At the entry, a mix of terracotta and a dozen-or-so custom and stock brick shapes compose an arch with a bay window. The entry hall’s oak Corinthian colonnades rest on an oak simulated brick base, and the design themes flow into the adjacent living room and hallways. Beyond, the library and stair hall detailing becomes lighter and cleaner. For the kitchen and serving pantry, the owner requested a simple, contemporary look of white wood and marble surfaces set against the bright backdrop of painted, existing carriage house brick walls. Speaking of the former carriage house—it’s now the secondary wing, which is on axis with the existing pool and historic oak tree allée. There is only one word that begins to properly encapsulate this manor: majestic.
Interior Designer
David Kleinberg Design Associates New York, NY; 212-754-9500 dkda.com
Landscape Architect
Charles J. Stick Charlottesville, VA; 434-296-1628 Cjstick.com
traditional architecture GREATER THAN 7,000 SQUARE FEET | WINNER VanderHorn Architects
interior photography by robert benson photography; exterior photography by peter brown architectural photography
athomefc.com 74
above: The brickwork of this 12,000 square-foot English Arts & Crafts manor is center stage, highlighting its elegant proportions.
below: A view of the entry hall looking south towards the pool terrace reveals strong references to an Edwardian precedent, antiqued marble field flooring, and a grandiosity that is echoed throughout the entire home.


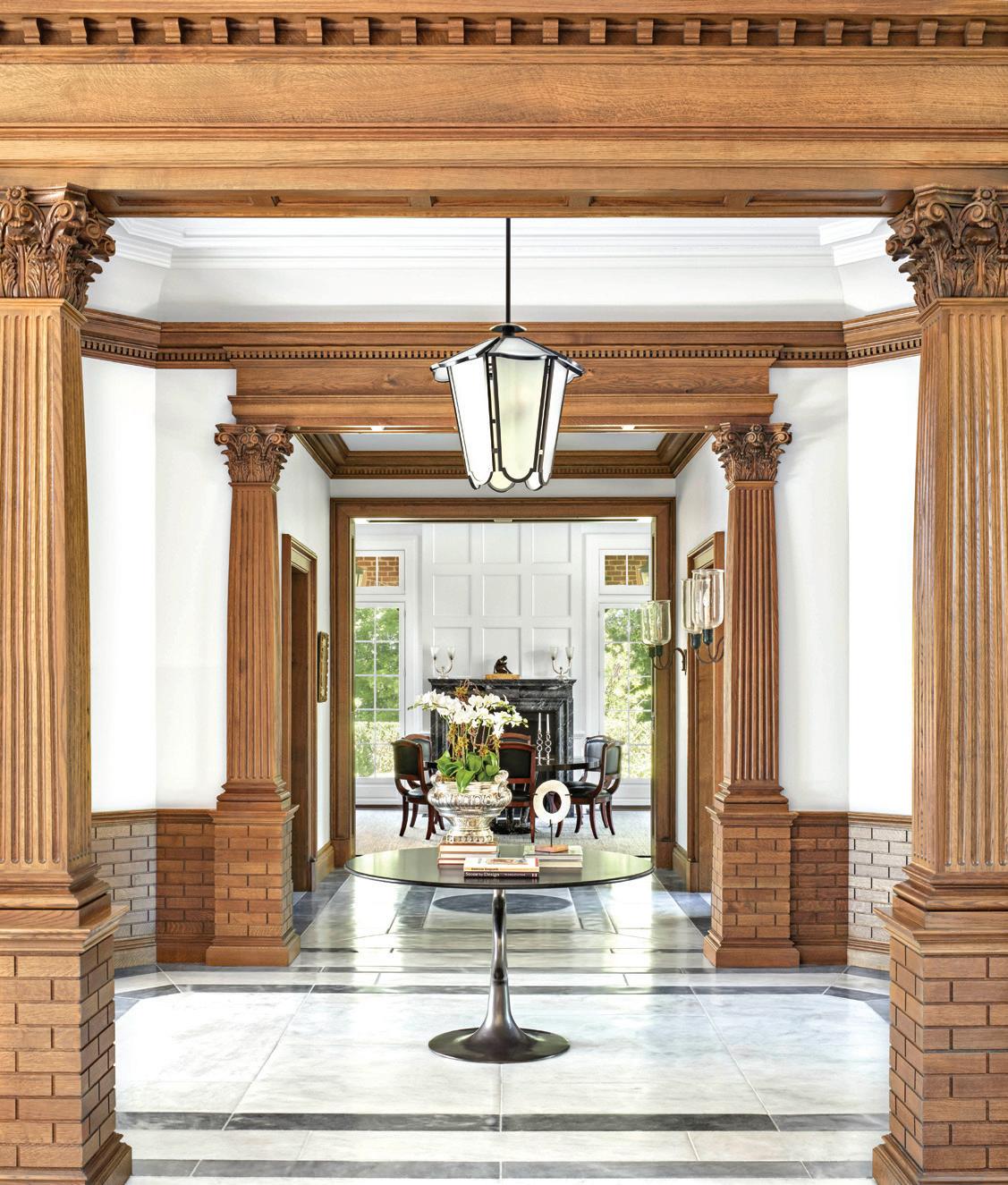


above: The library features arch-top French doors on three sides and custom cabinetry and paneling. bottom right: At the client’s request, the kitchen was made to feel contemporary. Dropped wood ceilings between historic beams add warmth.
above: The existing carriage house brick walls are painted for a simple, contemporary brightness in the family room, while the mantelpiece and chimney recall Edwardian influence for a cohesive personality in the home. below: Extensive mouldings and an elaborate pattern on the ceiling give the living room an appropriate sense of scale, adding to the airy, bright energy of the space.
NOV/DEC 2022 athome 75
VIEW MASTER
With an exceptional view of the Long Island Sound, this newly constructed English country-style home sits atop a picturesque hill in Darien. The 6,300 square-foot house features generous glazing at bay windows, arch-top French doors, and porches and balconies that all capitalize on the breathtaking beauty of the coastal landscape. Upon entering the site, you’ll see a graveled courtyard embraced by an artfully conceived garage wing, featuring an extended roof overhang on heavy timber brackets. A boldly cut stone arch enhances the front door, greeting you with a sense of sophistication and fostering anticipation fo the timeless grace that is sure to be found inside. Spacious interiors
include plenty of storage and amenities for a modern family, yet they stylistically reinforce the antique English vernacular. In the custom kitchen, this stylish and smart combination is at the forefront. The design combines rustic and refined finishes, like the metal range hood and painted cabinetry. The kitchen also features stained character-grade hardwood floors, a natural wood island, and flawless beam work. Paneled Tudor arches between rooms match arches at the kitchen island and on the glass uppers. Leaded glass casements with transoms welcome the morning light and provide a peek at the heavy-timber wood porch beyond. Pendant lights over the island continue the leaded glass style. Once again, the VanderHorn team has delivered what they do best: showstopping designs that epitomize leveraging classic styles for modern living.

traditional architecture LESS THAN 7,000 SQUARE FEET | WINNER VanderHorn Architects
photography by daniel milstein photography and robert benson photography
athomefc.com 76
above: With exceptional views of the Long Island Sound, this English cottage-style home has lots of glazing at bay windows and multiple door and window combinations decorated with shingled roofing, half-timber and stucco walls, and stone arches.
right: In the living room, you can feast your eyes on dramatic timber trusses and a stone chimney—just in case the generous windows, with their spectacular view of the water, don’t suffice. below:
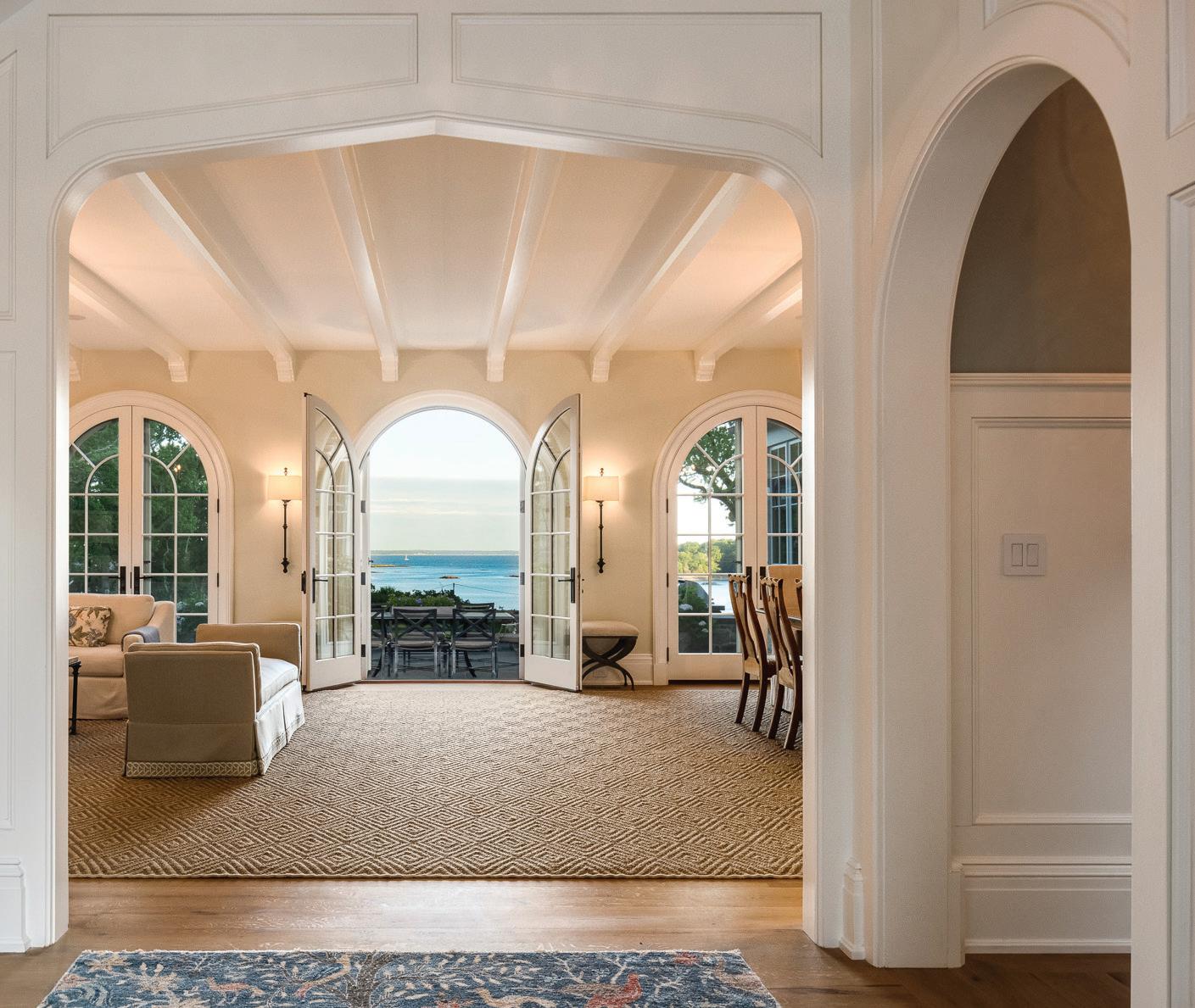

The casement windows, grouped within broad gables, combined with the stone façade, create a formal motor court.

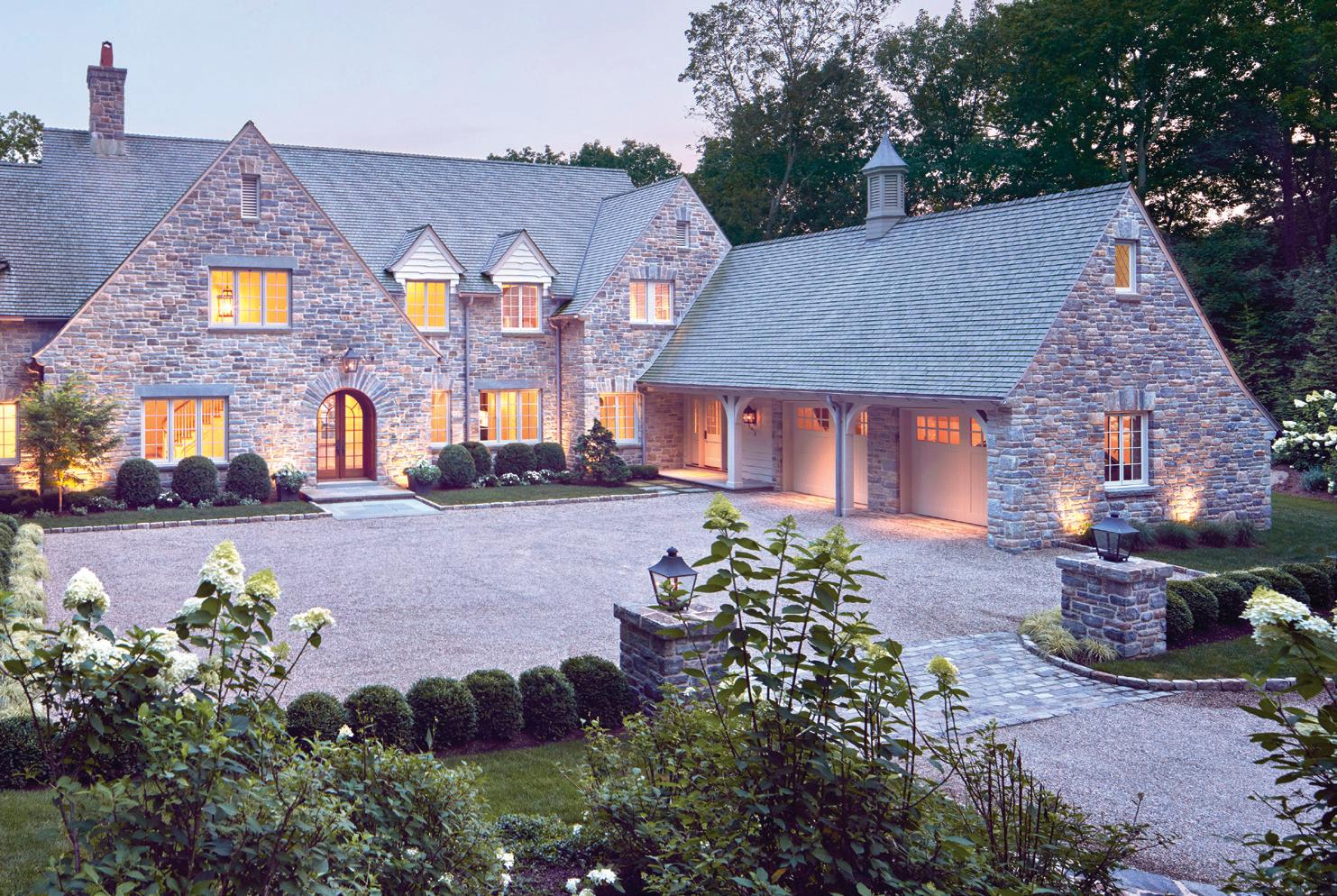
above: In the kitchen, natural wood beamwork, a metal range hood, and a newly constructed island center the painted white cabinetry. Triple casements and leaded glass welcome the morning light. bottom right: The refined white paneling in the living and dining rooms beautifully contrasts stained, charactergrade hardwood floors throughout.
PROFESSIONALS
Architect Douglas VanderHorn
VanderHorn Architects @vanderhornarchitects Greenwich; 203-622-7000 vanderhornarchitects.com
Interior Designer
Amy Aidinis Hirsch Interior Design Greenwich; 203-661-1266 amyhirsch.com
Builder/Contractor
Vebi Gjyliqi
V&A Construction, Inc. Darien; 203-667-1707 vnaconstruction.com
Lighting Consultant
Patdo Light Studio Port Chester, NY; 914-937-6707 patdolight.com
D2 Interieurs
Antique and contemporary come together in this bright main bath by Denise Davies of D2. This room was part of a large addition to an 1850 antique that needed a gut renovation to become the happy house the clients wanted. The goal was to make the addition look like it had always been part of the house. D2 is known for pops of color, and here, the neutral, gray marble tiles are punctuated by the glossy navy lacquer of the curved vanity. The wallpaper, Quadrille’s Bali, adds bold, bright texture. But the star of the bathroom is the old-fashioned claw foot tub, which is original to the house and was refurbished. The contemporary shower features marble tiles and gold fixtures by Rejuvenation. The overall feel is welcoming, bright, spacious, sophisticated, and luxurious.

 – by elizabeth keyser
– by elizabeth keyser
PROFESSIONALS
Interior Designer Denise Davies D2 Interieurs @d2interieurs Weston; 646-326-7048 d2interieurs.com
bath design | FINALIST photography
jane beiles
by
PROFESSIONALS
Interior Designer
Michelle Hogue Hogue Interior Design @hogueid hogueid.com
Carpets
Andy Misiak
AMO Carpentry LLC Norwalk; 203-840-1436 andymisiak@gmail.com
Electrical
Andy Tsilfides
AM Star Electric Co. Norwalk; 203-227-5509 amstarelectricllc@gmail.com
HVAC
Elvys Tejada
Central Air LLC Brookfield; 203-546-7776 centralairllc.com
John Gomes
Plimpton & Hills Fairfield; 203-595-3408 waterwareshowrooms.com

John Proctor
Ridgefield Plumbing & Heating LLC Ridgefield; 203-438-9388 ridgefieldplumbingandheating.com
Painter Nilson Vitti
Vitti Painting Corp. Shelton; 203-673-3505 vittipainting.com
Glass Westport Glass Westport; 203-227-0432 westportglassct.com
Hogue Interior Design
Adramatic black arched door marks the passage into this luxurious, European spa-like primary bathroom in a renovated Colonial. Interior designer Michelle Hogue transformed a dark, awkward room by stealing space from the guest suite, replacing a skylight with a steel-framed picture window. She cleverly worked out the puzzle of the space to include the client’s wishes for a wet room, water closet, and bidet. The semi-enclosed wet room features two Fantini shower heads and a soaking tub. Plaster walls now glow, thanks to a lighting plan focused on added task, ambient, and natural sources. The organic shapes of the bathtub and rounded glass shower enclosure visually soften the bathroom’s modern lines and right angles while a custom floating vanity adds visual texture. Two closets were replaced by one new space with built-ins that add over 35% more storage.
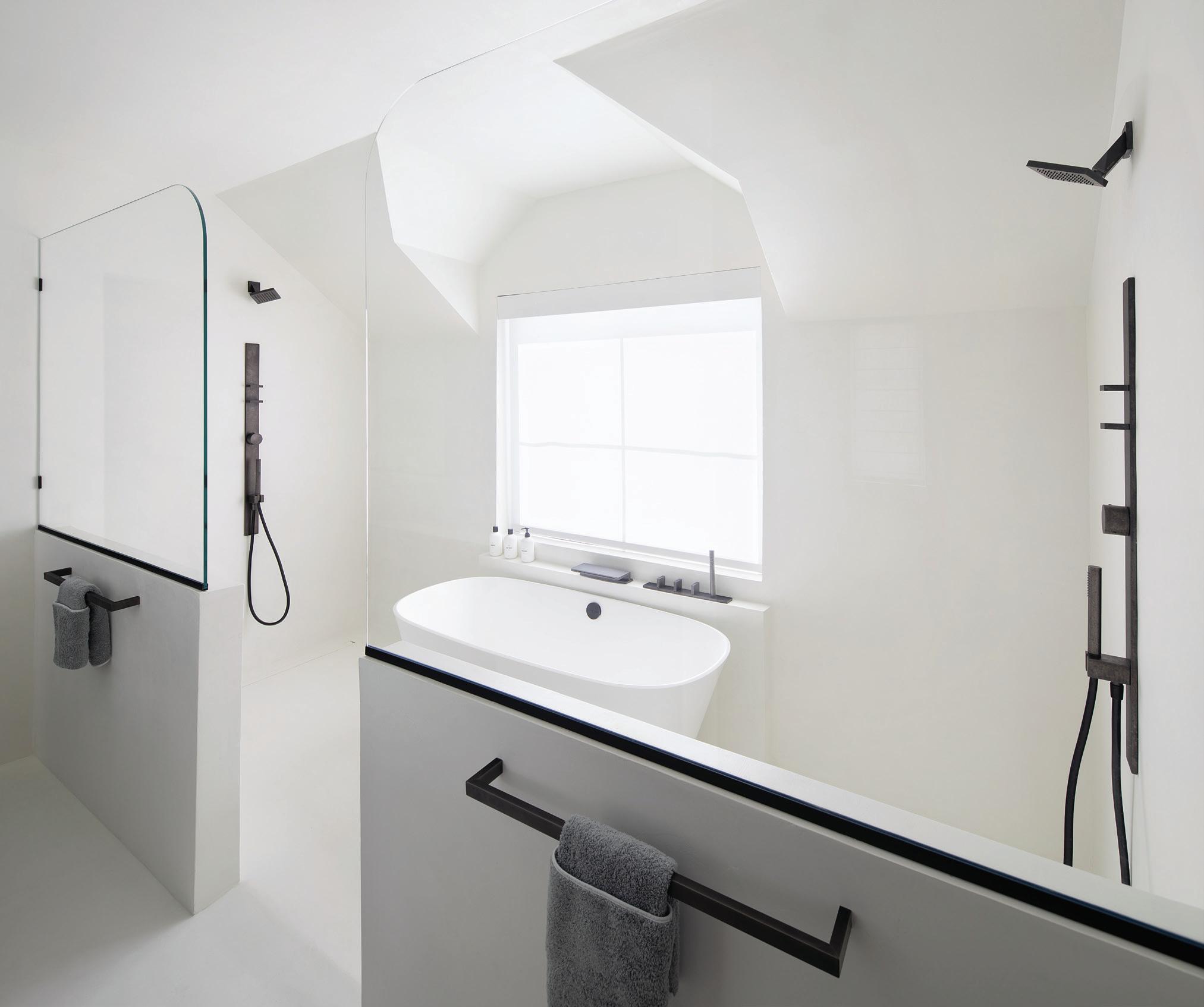
– by elizabeth keyser

NOV/DEC 2022 athome 79
bath design | FINALIST
photography by emily sidoti photography
PROFESSIONALS
Interior Designer
lulu Home
@luluhome.alana @luluhome.cami Greenwich; 914-234-8684 luluhomedesign.com
lulu HOME
Fuzzy, fluffy, and feathery textures create a sensory sanctuary in this sun-drenched bedroom that lulu Home designed for a teenager who needed a multi-functional space. The home’s waterfront view offered inspiration, but instead of going with the expected blue water and sand palette, the design team chose soft blushes and bleached woods. The feature wall is hand-painted ombré in tones of blush highlighted with cream and gold. A custom live-edge mirror defines the dressing zone. A vanity is ready for make-up sessions, and a separate study area, wallpapered in gray and white brushstroke pattern, was created in the unused entry. Layered rugs, an upholstered bed frame, and plush furniture make the space comforting and inviting. This soothing and versatile room meets the changing needs of a teenager as she navigates the years between adulthood and childhood.
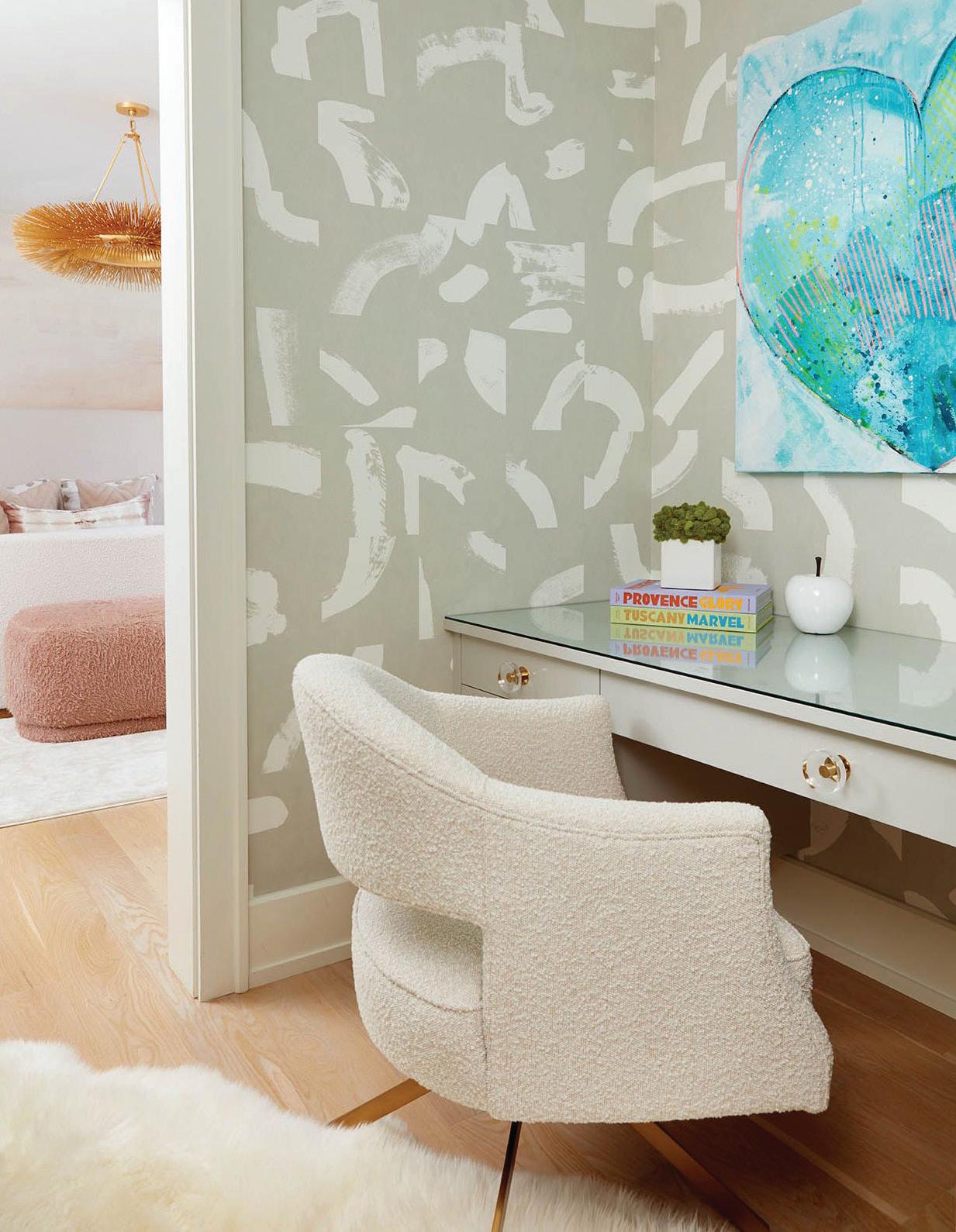
 – by elizabeth keyser
– by elizabeth keyser
kid/teen bedroom | FINALIST
paul johnson photography
photography by
athomefc.com 80
Prudence Home and Design LLC
Inspired by a tween’s love of pink, blue, and green, designer Prudence Bailey created a bedroom that’s sophisticated and fun; a cheerful, nottoo-childish place that will see a young girl through to college. The room’s small size and sharp corners presented a design challenge, but covering the walls and ceiling with Traveling Light wallpaper by Kit Kempe for Christopher Farr Cloth made the space cozier and less angular, while also making it seem bigger. The designer’s studio created a dramatic custom headboard with whimsical curves, which is covered in a Dedar fabric that pops against the wallpaper. Vintage bamboo tables flank the bed, covered with scalloped quilt and shams. With its lively decorations, pops of color, and reading nook by the window, this is a room that a twelveyear-old can love today and for years to come.
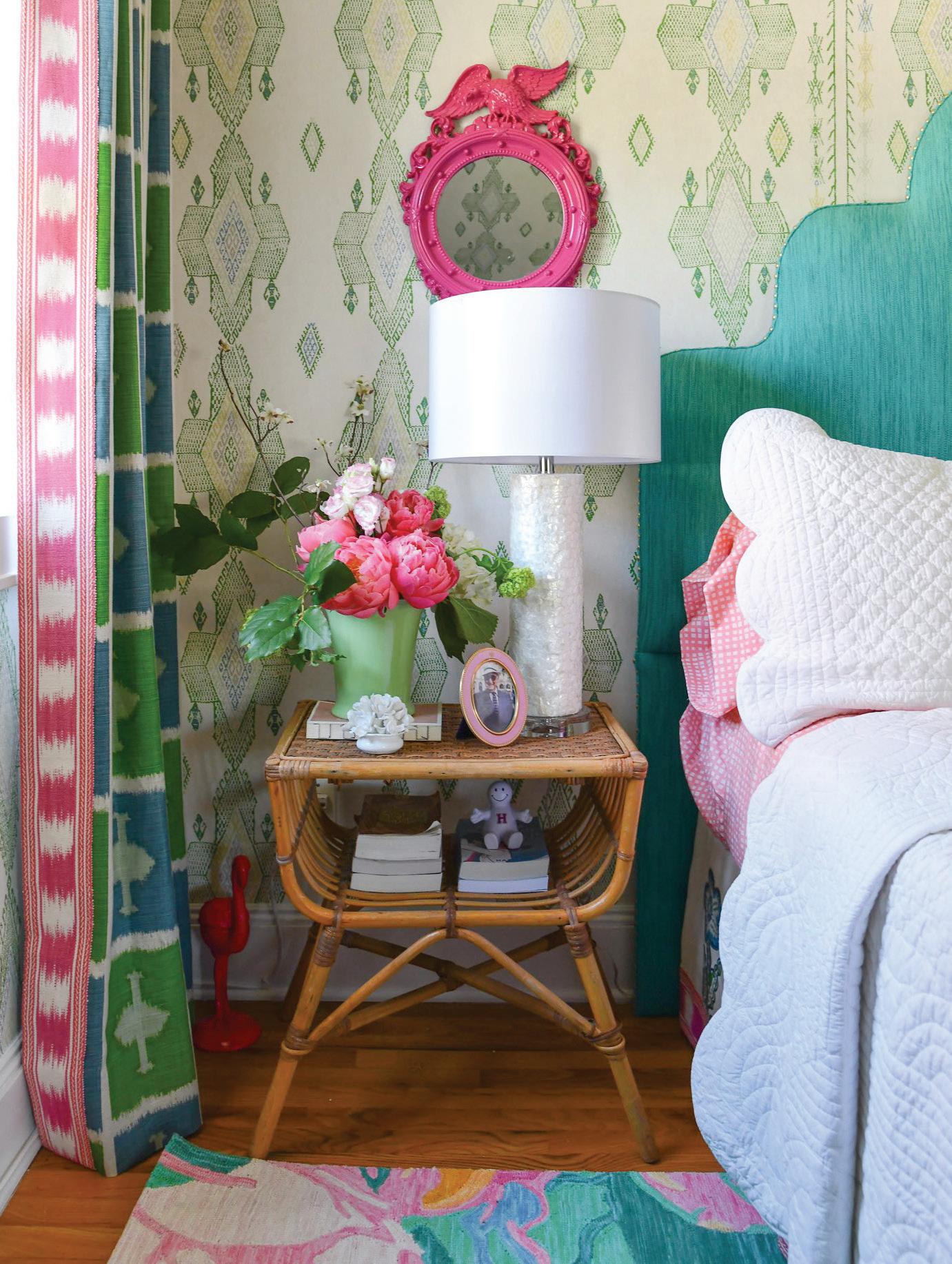
 – by elizabeth keyser
– by elizabeth keyser
PROFESSIONALS
Interior Designer
Prudence Bailey, Principal Prudence Home and Design LLC
@prudencehomeanddesign New Canaan; 203-859-9499 prudencehomes.com
Wallpaper Installation
Jeff Araujo Jeff Araujo LLC Monroe; 203-808-0850
Window Treatments, Headboard, Bed Skirt Diane Sargent Classic Drapery Derby; 203-906-5086
NOV/DEC 2022 athome 81 kid/teen bedroom | FINALIST
photography by stephane kossman
Beinfield Architecture
Enter the House on the Edge, and you feel as if you’re the captain of a ship, surveying the sweeping views of the Long Island Sound. The water side elevation of this Rowayton property is all glass, and the clean, simple lines of the architecture give unobstructed views from almost every angle. The design challenges were significant: small size, a fifteen-foot variable in elevation between front and back, zoning restrictions, and flood compliance. But the designers achieved the feeling of infinite space within a small footprint. A casual, coastal, and contemporary feel is expressed in the use of steel and concrete, and in the warmth of natural wood throughout the house on floors and ceilings. The architect says the home’s interior mirrors the tides it overlooks, echoing the old design adage of “bringing the outside in.”


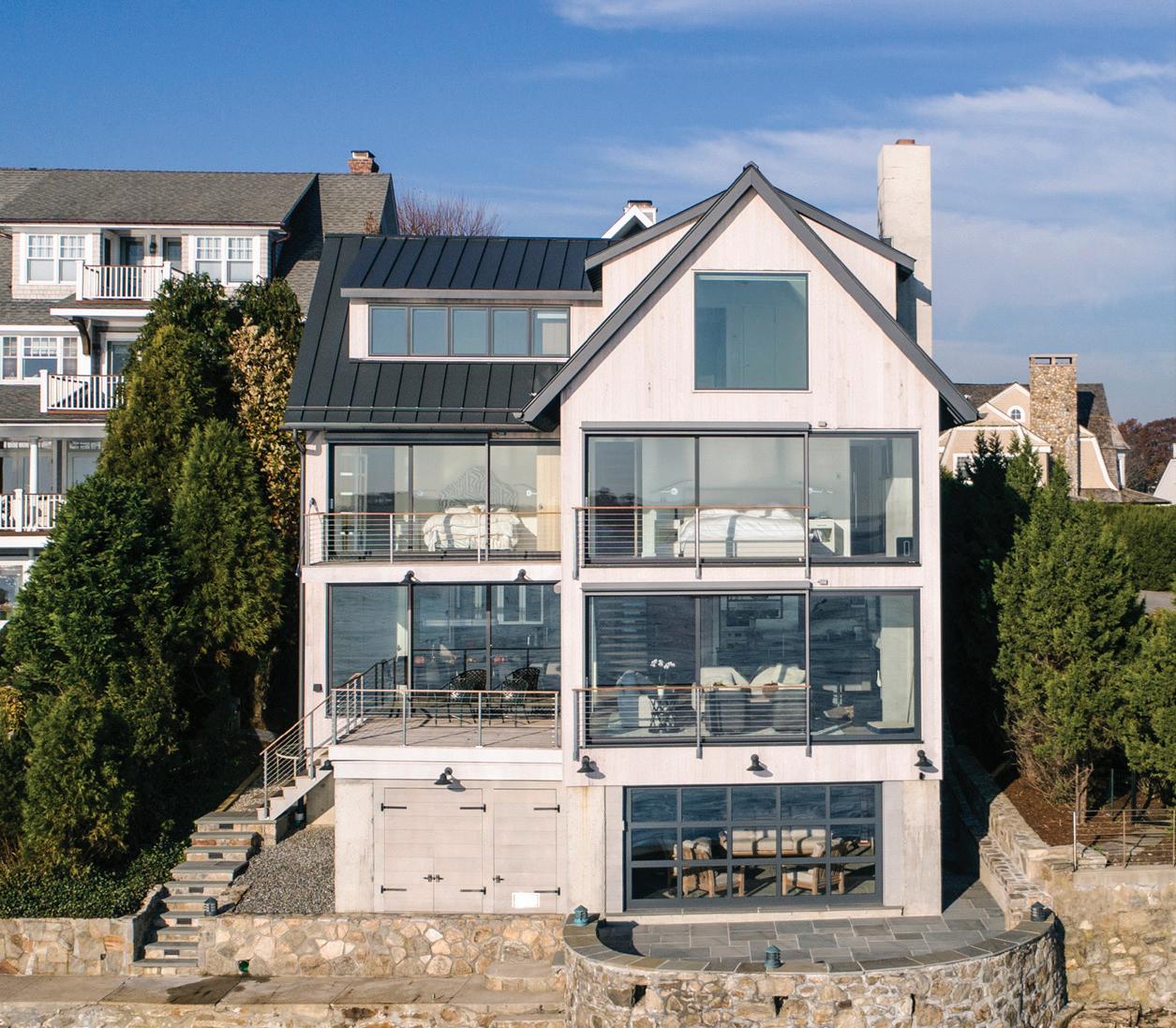
PROFESSIONALS
Architect

Mark Goodwin, Elizabeth Whittington Beinfield Architecture @beinfieldarchitecture South Norwalk; 203-838-5789 beinfield.com
Builder Milton Homes, LLC homesbymilton.com
Kitchen DEANE, Inc. Stamford; 203-327-7008 deaneinc.com
Landscape Architect
Alice Eckerson
South Norwalk; 203-212-3679 eckersondesignassociates.com
Interior Decorator
Tori Legge
Stirling Mills Design New Canaan; 203-594 9596 stirlingmills.com
modern architecture | FINALIST
– by elizabeth
photography
keyser
by meg matyia
athomefc.com 82
David Scott Parker Architects

From the road, the scale and details of the gray cedar house are modest, and that request from the client set the theme of duality. The rear elevation is spectacular. The house’s series of window-filled traditional farm building forms are built into the sloping landscape. Parker strategically sited the house, orienting it toward the expansive views of fields and a pond. The home is split between public and private areas. A grand arrival court welcomes visitors into the public spaces, while a porte cochère opens to private and service areas. In the cold months, the young, active family and guests gather in the indoor great room. In the warm months, the family spills out to the exterior spaces, outbuildings, porches, pergolas, and pavilions. Rustic and refined, public and private, indoor and outdoor, this home is an achievement of balance. – by elizabeth keyser
PROFESSIONALS
Architect
David Parker, FAIA David Scott Parker Architects
@dsparkerarchitects Southport; 203-259-3373 dsparker.com

Interior Design
Carla Zinman
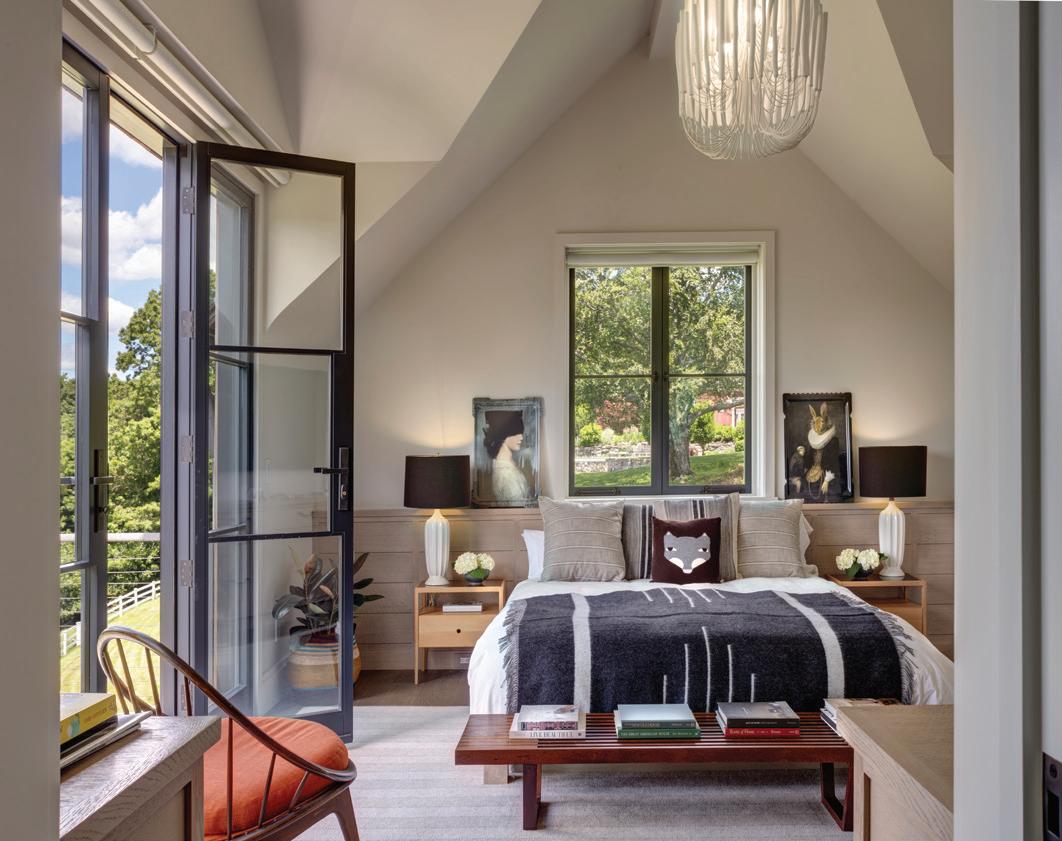
Round Hill Design Armonk, NY; 917-750-5979 roundhilldesign.com
Builder Significant Homes LLC New Canaan; 203-966-5700 significanthomesllc.com
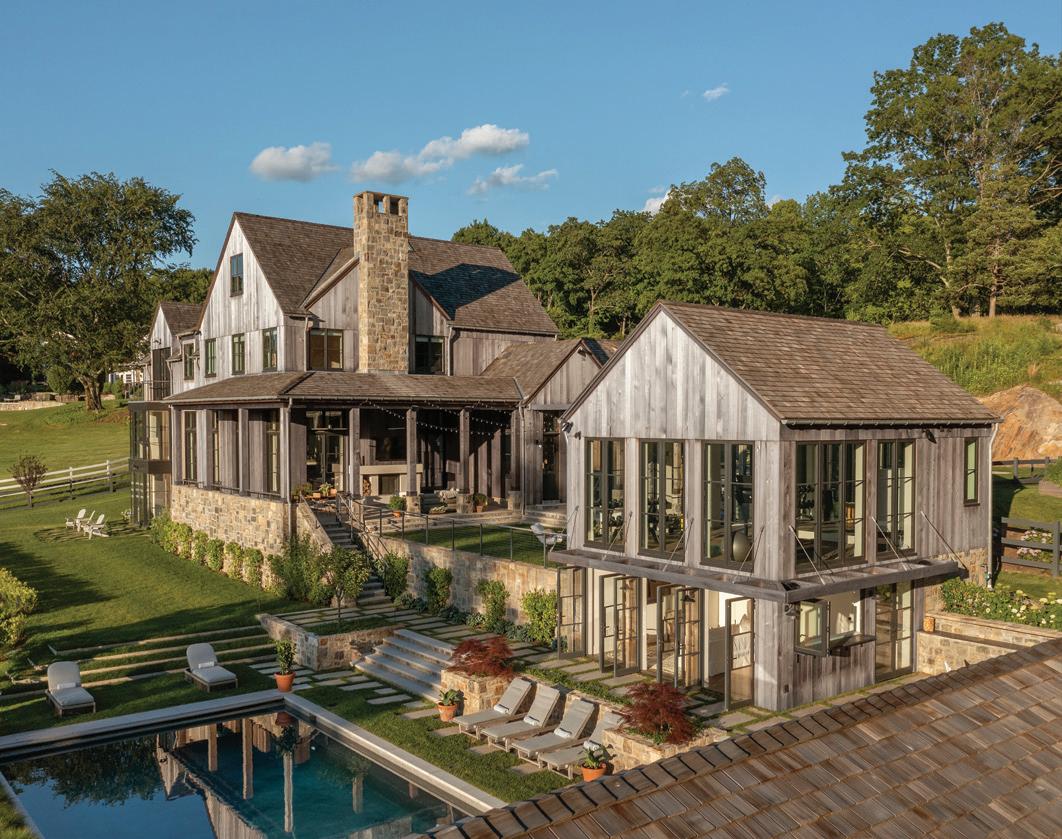
Landscape Architect
Conte & Conte LLC Greenwich; 203-869-1400 conteandconte.com
Engineer
Edward Stanley Edward Stanley Engineers Guilford; 203-458-0210 edwardstanleyengineers.com

Kitchen Design
Sarah Robertson Studio Dearborn Westchester County, NY studiodearborn.com
modern architecture | FINALIST
by durson saylor
photography
Robert Dean Architects
Staying true to the integrity of the design of this mid-century home became all the more challenging after a devastating fire. Originally designed by James Evans in 1959, the house was in poor condition when a magazine editor and his wife, looking for a “diamond in the rough,” bought it and hired Robert Dean Architects to do a modest renovation of the kitchen and bathrooms. After the fire, they re-hired the architect to make the house more livable. From the ashes, the house was rehabilitated and rebuilt, and a new primary bedroom wing, with a large walk-in closet and a private outlook into the backyard, was added. All of the windows in the pavilion had to be replaced, and the architect was careful to mimic the details of the original mullions. The glass pavilion seems to float on the rocky site, and from inside, the clients feel enveloped by nature.

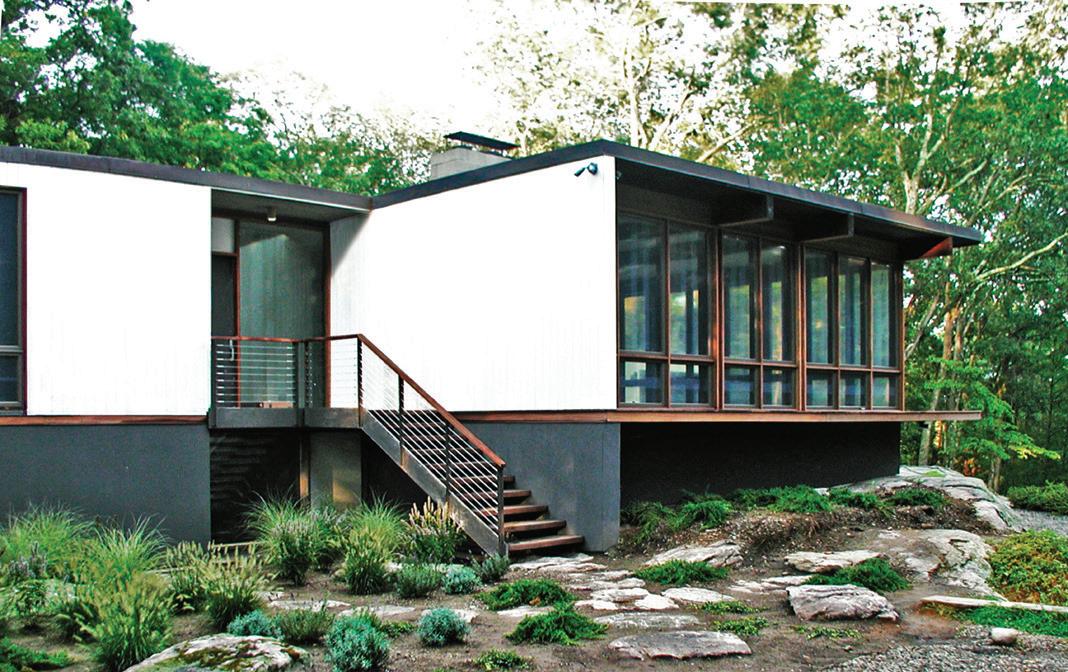
– by elizabeth keyser
PROFESSIONALS
Architect Robert Dean Architects

@robertdeanarchitects

New Canaan; 203-966-8333 robertdeanarchitects.com
Interior Designer

Carrier and Company
Interiors, LTD
New York, NY; 212-706-1025 carrierandcompany.com
Contractor
Jordan Construction Trumbull; 203-459-9044 jordanconstruction.com
modern architecture | FINALIST
photography by trevor tondro; zach desart (kitchen)
athomefc.com 84
D2 Interieurs
When a family moved from a cramped NYC apartment to a new contemporary house in Westport, they called on Denise Davies of D2 Interieurs to furnish the house and warm it up. She transformed the light-filled entry into a chic art gallery. Even the functional pieces of furniture look like pieces of art; the comfortable upholstered bench where the two growing and active boys can remove their shoes; the landing zone where mom and dad can put the keys; and a mirror for last-minute, outthe-door checks. Sourcing and choosing art is one of Davies’ specialties. Here, she chose a painting by Linda Colletta and photography by Allyson Monson. Davies uses the blue tones in the art to inform her design of the custom-made rug. This friendly entry hall makes a statement: An interesting family just moved into the neighborhood.



PROFESSIONALS
Interior Design
Denise Davies
D2 Interieurs @d2interieurs Weston; 646-326-7048 d2interieurs.com
NOV/DEC 2022 athome 85
photography by ellen mcdermott entryway | FINALIST
– by elizabeth keyser
PROFESSIONALS
Architect Douglas VanderHorn VanderHorn Architects @vanderhornarchitects Greenwich 203-622-7000 vanderhorn architects.com
Contractor Ben Krupinski Builder Old Greenwich 203-990-0633 bkbuilder.com
Interior Designer David Kleinberg Design Associates New York, NY 212-754-9500 dkda.com


VanderHorn Architects
The entrance to this Edward Lutyensinspired English manor announces itself in a grand and detailed manner. The swooping eves, the façade in patterns of custom shaped terracotta and brick, and the projecting bay window capped by an undulating copper roof rise over a layered archway entry. Surprise: despite the historic Arts & Crafts style, this is new construction. Inside the entry hall, visitors and guests step onto antique marble floors. Oak Corinthian columns rise up the walls, giving a sense of scale and importance. The entry borrows lights from the adjoining rooms that flow from it, which have a more contemporary feel. This entrance speaks to a belief in the continuing importance of craftsmanship, and how spaces can elevate the way people feel.
 – by elizabeth keyser
– by elizabeth keyser
entryway | FINALIST
athomefc.com 86
photography by robert benson photography(interior) and peter brown architectural photography (exterior)
Molly Patton Design
Adark, dated kitchen in a 1930s house got a gut renovation to recreate a light-filled room that blends new and old. By taking the space from the former dining room, the family swapped in an extra large island for a formal dining room table. On Friday nights, the island’s natural stone countertop is lined with pizza boxes, and it can also handle all the storage lost to the now-window-clad exterior walls. The simple black, white, and wood palette is highlighted with brass and antique-inspired hardware and lighting. The 60” range is built ready for all the cooking that the father of this lively family can whip up on a Saturday night.
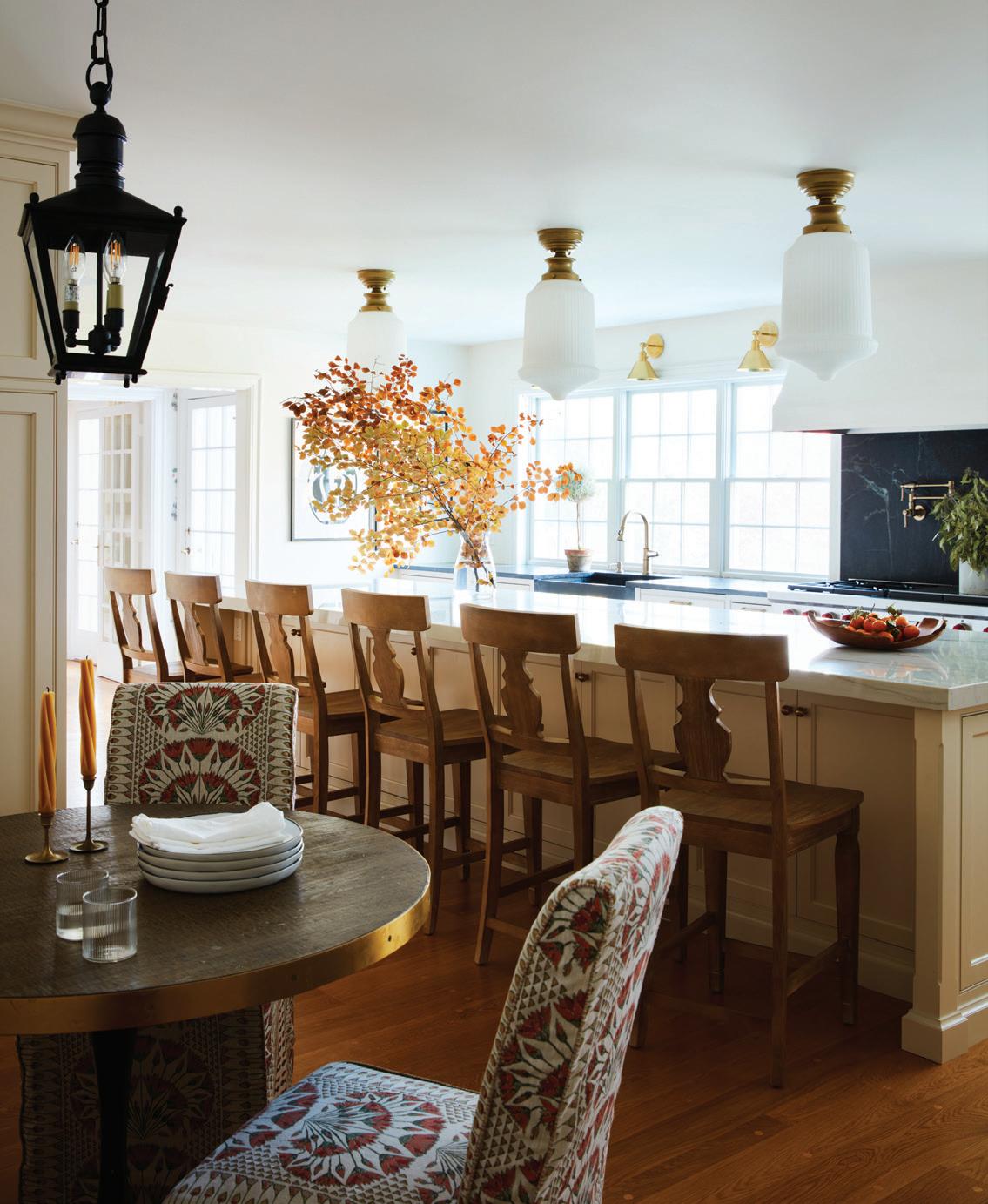
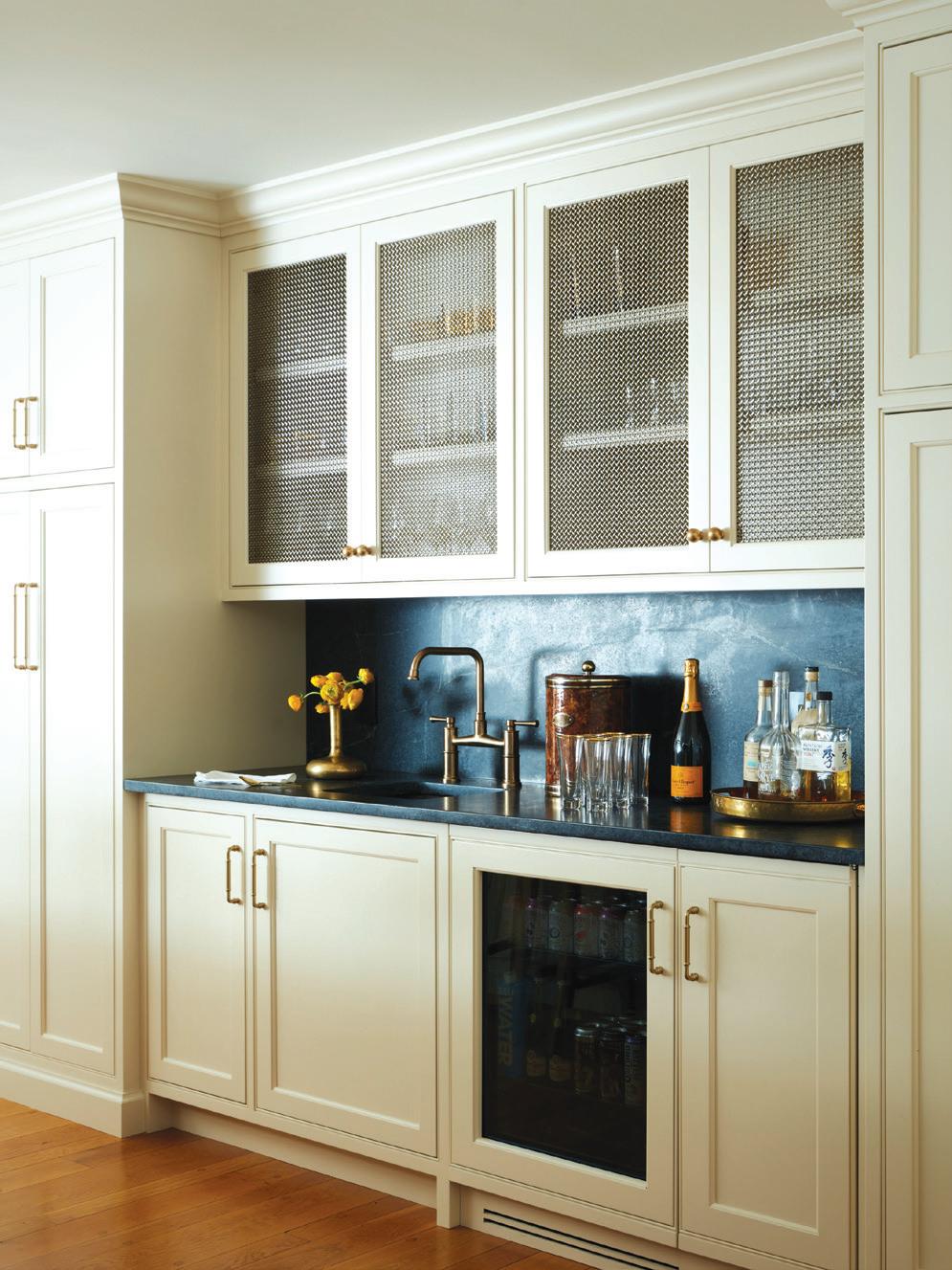
An entertainment zone, with textured brass mesh cabinets, has a refrigerator and ice-maker, which keep kids out of the chef’s way.
by elizabeth keyser
–
PROFESSIONALS

Interior Designer
Molly Patton Design
@mollypattondesign Fairfield; 203-520-0598 mollypattondesign.com
General Contractor
DiStefano Builders
Monroe; 203-520-0957
NOV/DEC 2022 athome 87 kitchen design | FINALIST
photography by tim lenz photo
S.B. Long Interiors
Creating a modern farmhouse for weekend owners who love to entertain involved a gut renovation of a historic farmhouse that had become a neglected rental in Washington, CT. Designer Susan Long opened up and unified the previously dark, quirky spaces of the kitchen and breakfast room, but made sure to keep the wide-planked floors and exposed beams (even adding some for visual coherence). Over the farmhouse sink, Long added natural light with a large casement window, where the family can pass platters of food out to the grill, and push a button for the retractable screen to rise back up and keep out bugs. The owners chose Shaker-style cabinets for their easy-toclean profile. The breakfast area features a long banquette, with cushions hung on a wrought iron rod. Modern furniture is contrasted by the custom millwork on the ice-box style cabinets, painted in Farrow & Ball’s Green Smoke.
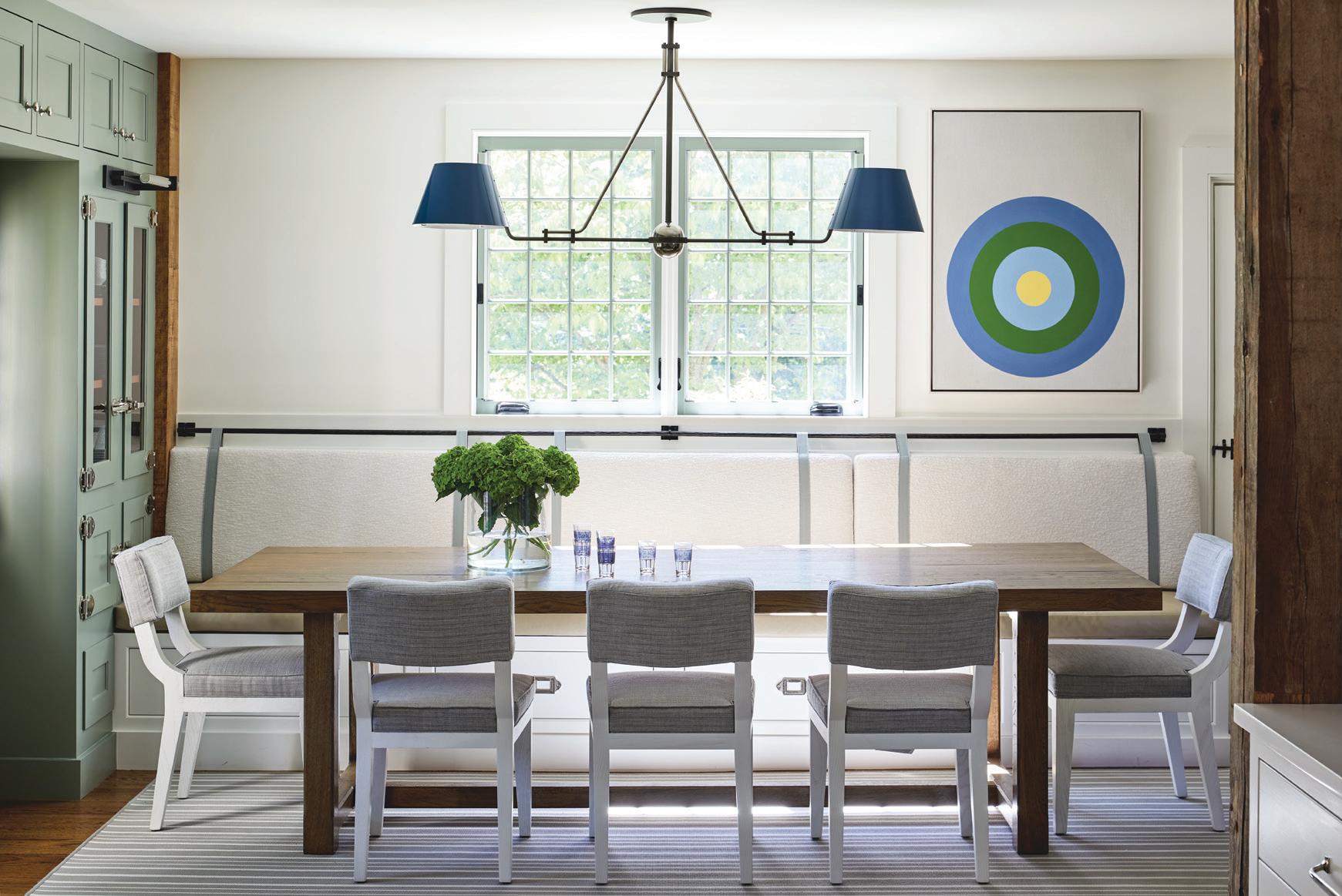

 – by elizabeth keyser
– by elizabeth keyser
PROFESSIONALS
Interior Designer S.B. Long Interiors @sblonginteriors Dallas, TX; 917-692-1293 sblonginteriors.com
Contractor WoodCo, LLC Contracting 860-868-7244 woodcollc@sbcglobal.net
kitchen design | FINALIST
photography
dylan chandler athomefc.com 88
by
VanderHorn Architects and Henry & Co Design
This custom kitchen in a new-construction Colonial sets a stylish center of the home for a young family. The kitchen has lots of space for the family to gather and cook, and plenty of storage to house all the kitchen necessities. Green cabinetry flanks the stove, which is dominated by a custom stainless steel and brass hood and a quartzite backsplash. Clever details hide electric plugs and appliances. A white-oak island, with custom brass legs, lets a reclaimed antique hutch take the stage. The hutch was an important part of the design early on and was fit between the butler and storage pantries. The banquette built beneath sunny, south-facing windows fits lots of family and friends, and has hidden storage. Even better, it gives mom a view of the kids playing in the backyard. – by elizabeth keyser
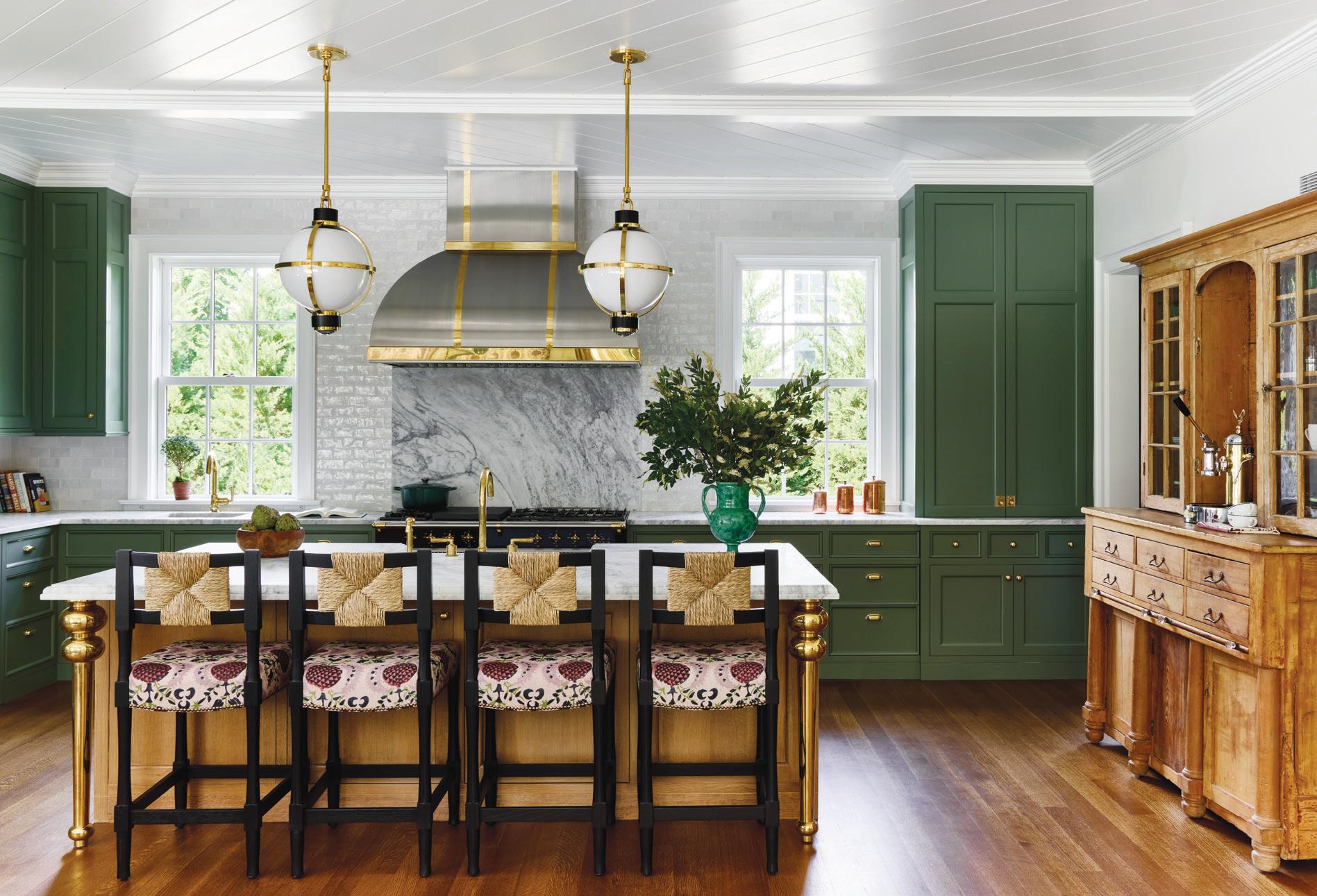
PROFESSIONALS
Architect Douglas VanderHorn VanderHorn Architects @vanderhornarchitects Greenwich 203-622-7000 vanderhorn architects.com

Interior Designer Stephanie Woodmansee Henry & Co Design @henryandcodesign New York, NY 917-388-3436 henryandcodesign.com
Builder Significant Homes LLC New Canaan 203-966-5700 significanthomesllc.com

NOV/DEC 2022 athome 89 kitchen design | FINALIST
photography
read mckendree
by
Georgia Zikas Design
The family’s collection of art objects was the inspiration for this living space designed for entertaining family and friends. The room was large and traditional, with built-in arched bookcases lining two walls. But the family, New York transplants from Greenwich, wasn’t traditional. The designer created two intimate conversation areas by placing twin sofas back to back and defining the spaces with a large rug. Contemporary furniture is upholstered in performance materials, which along with the neutral palette of white, gray, and wood tones, gives this room a calm, unfussy feeling. The chairs are a contemporary riff on mid-century modern. The large scale art grabs your attention. A Balinese door adds texture and intrigue. The family collected the art while traveling, and like this room, there’s a story behind every object.


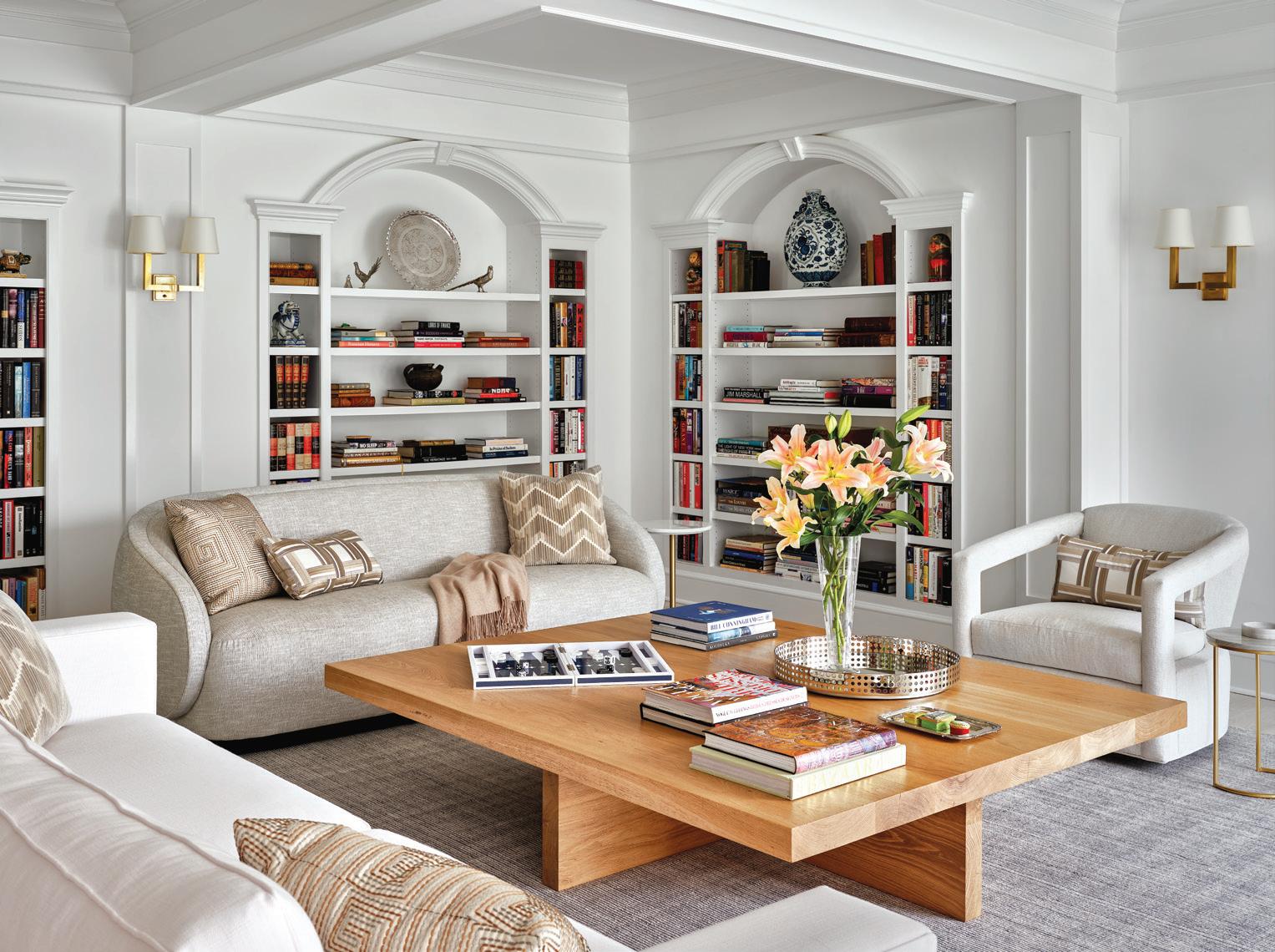
 – by elizabeth keyser
– by elizabeth keyser
PROFESSIONALS
Interior Designer Georgia Zikas Design @georgiazikasdesign West Hartford; 860-904-5902 georgiazikasdesign.com
Styling Frances Bailey 917-886-9425 francesbailey.com
Custom Work Room The Finishing Room Weatogue thefinishingroom.com
living space: TRADITIONAL/CLASSIC | FINALIST
photography by read mckendree athomefc.com 90
McCory Interiors
This living space draws you in. The family wanted a versatile room where everyone could find a place to sit and read a book, play a game of cards, or chat. The designer reconfigured a former open-space that encompassed two areas. The flexible plan gives the family options for lounging and entertaining. The floor plan used the windows, with their gorgeous views, as focal points, and repeated that natural palette of trees, nature, water, and sky in the décor. Ginger jars and porcelain stools add a touch of chinoiserie. Contemporary upholstered pieces are paired with vintage bamboo planters. Modern floor lamps are contrasted with vintage table lamps. The family can be together but do their own thing in this room—curl up for a nap on the chaise lounge, or serve a tray of pre-dinner snacks on the big ottoman. – by elizabeth keyser
PROFESSIONALS
Interior Designer Kristen McCory McCory Interiors @kristenmccory Litchfield County; 860-922-8727 mccoryinteriors.com
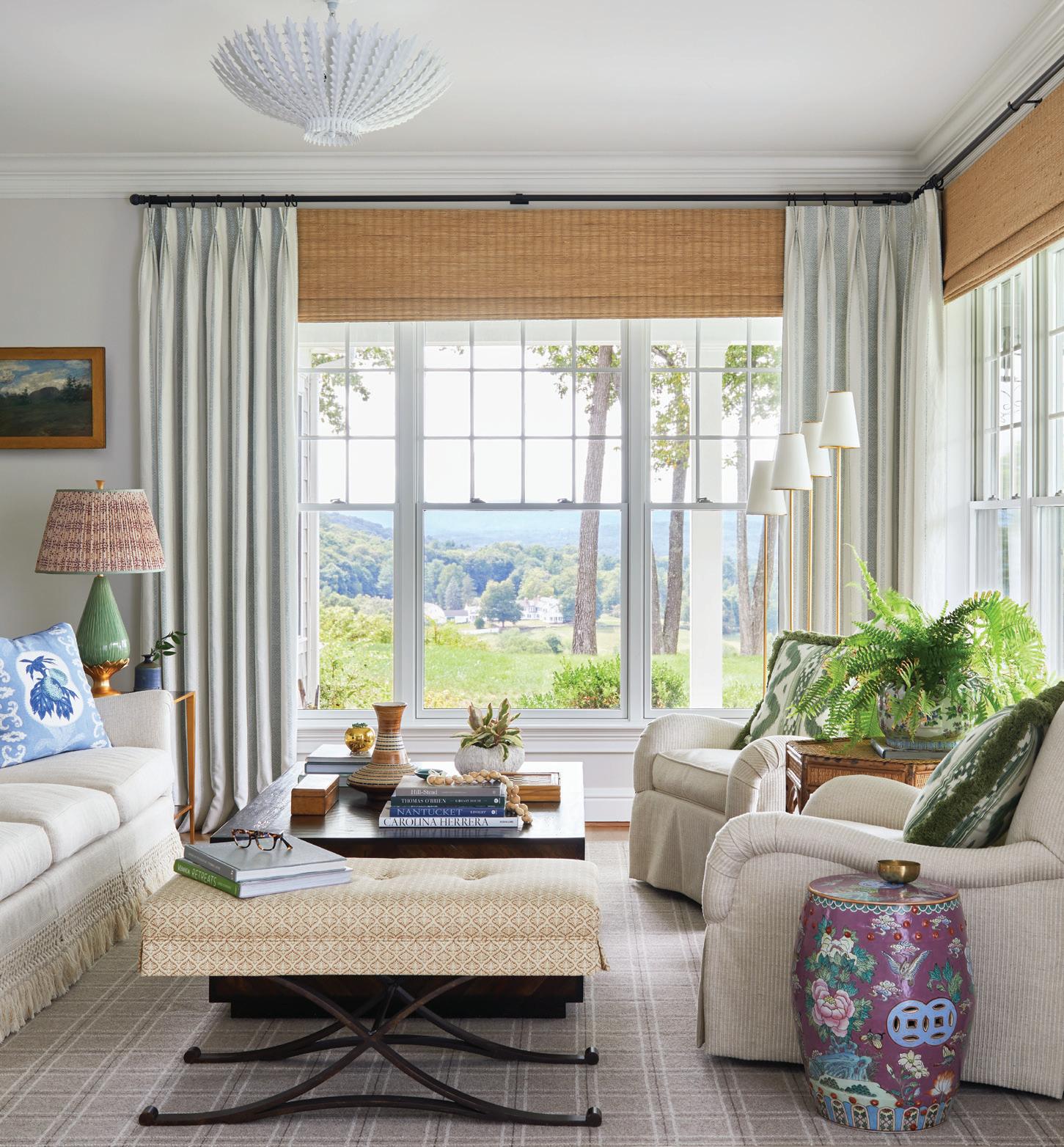

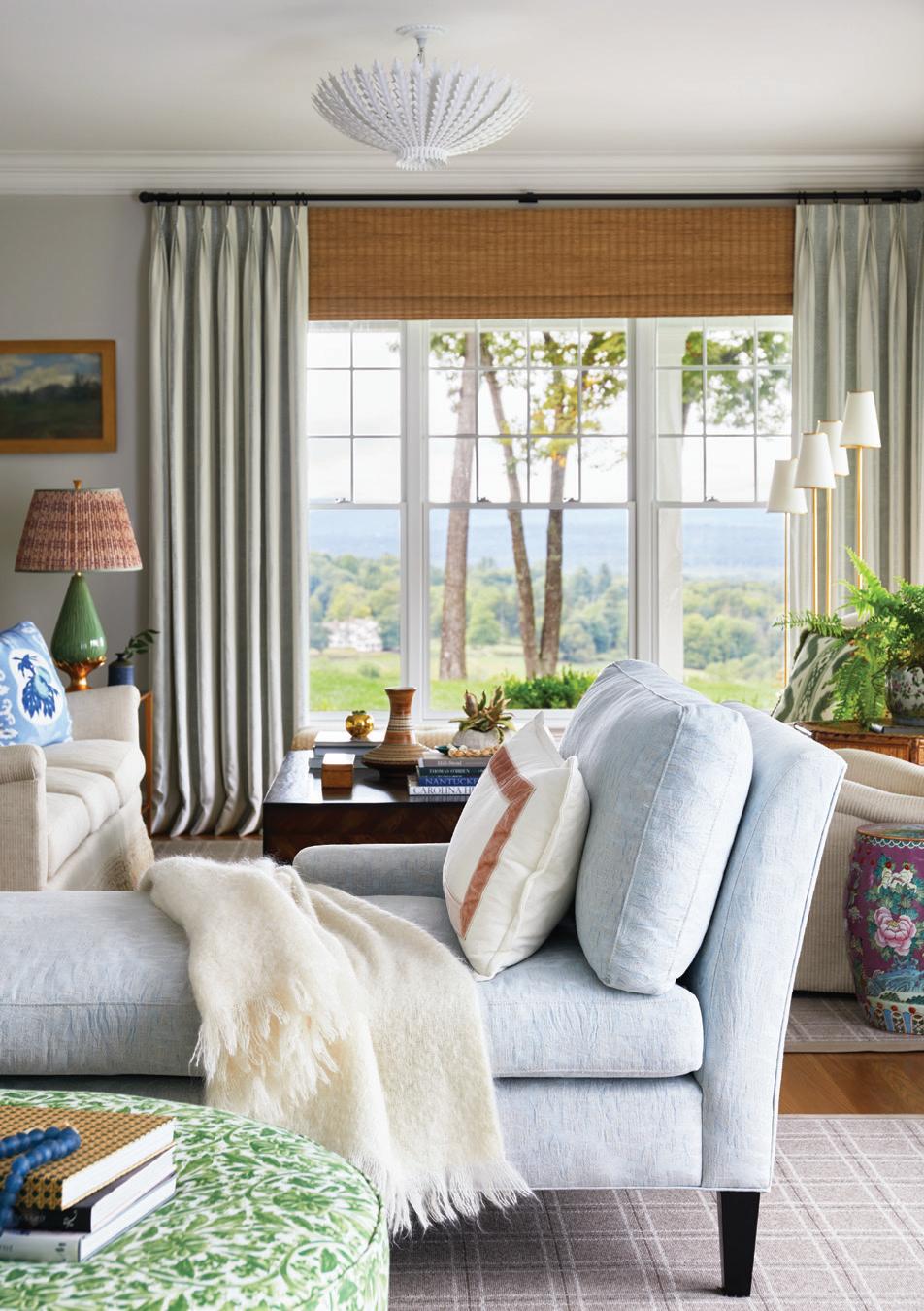
living space: TRADITIONAL/CLASSIC | FINALIST
photography
read mckendree
by
Roughan Interiors
The clients love books and wanted a comfortable room for the family to gather. Roughan Interiors used the former dining room, a long narrow space, and lined the walls with custom millwork cabinets and shelves. Long, full curtains with a blue vertical trim were added to warm up the bay window. The accent color in this neutral room is a cheerful blue, with cushions on comfy sofas beckoning bodies to get comfortable. The coffee table is big enough to spread out board games. Two chairs by the window offer another quiet spot to sit. The door to the kitchen was fit with a custom retro-style swing door with a portholestyle window and brass kickplate, a signature style for the designer. This comfortable, down-to-earth room is a happy place the family loves. – by elizabeth keyser


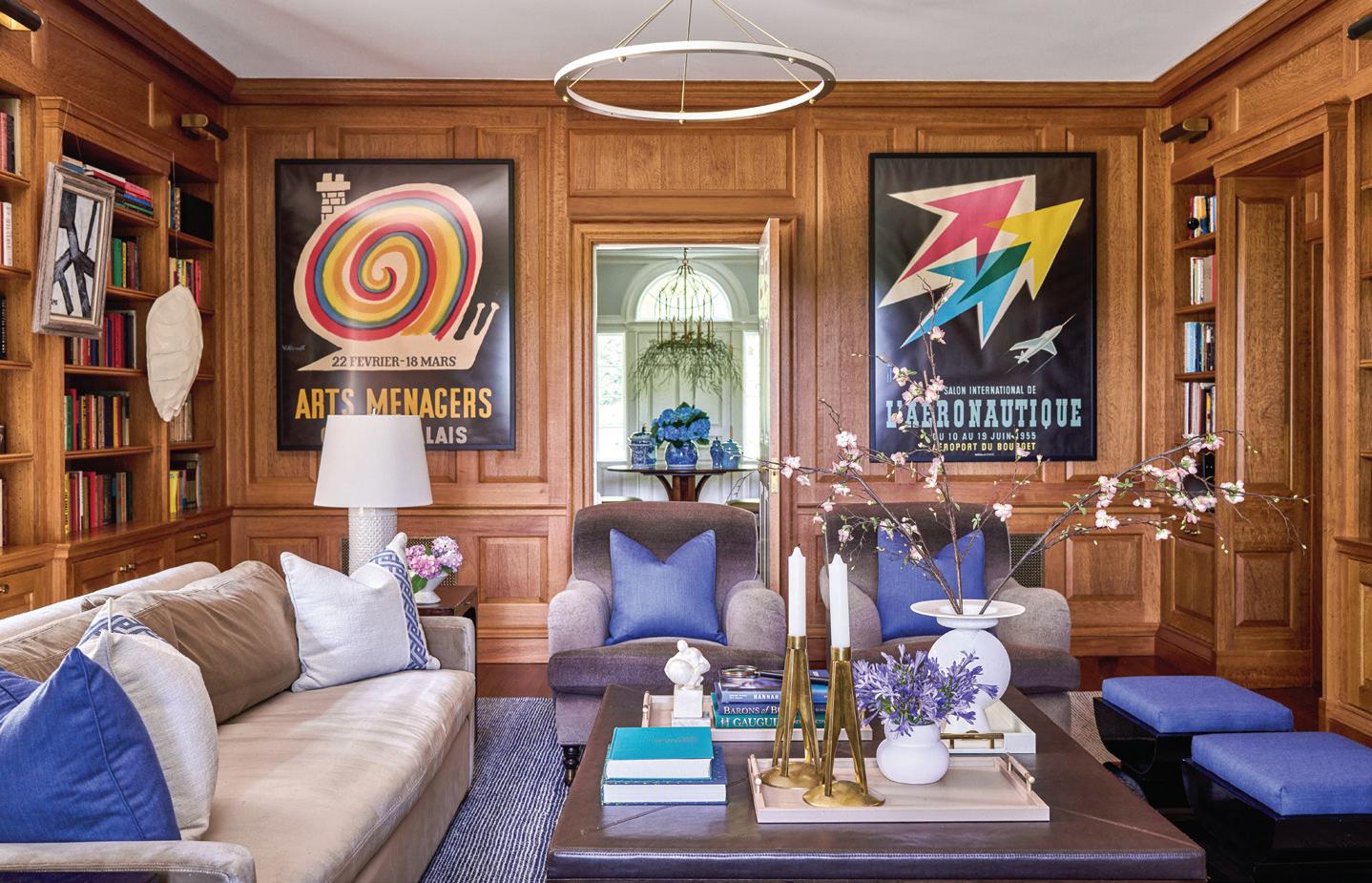
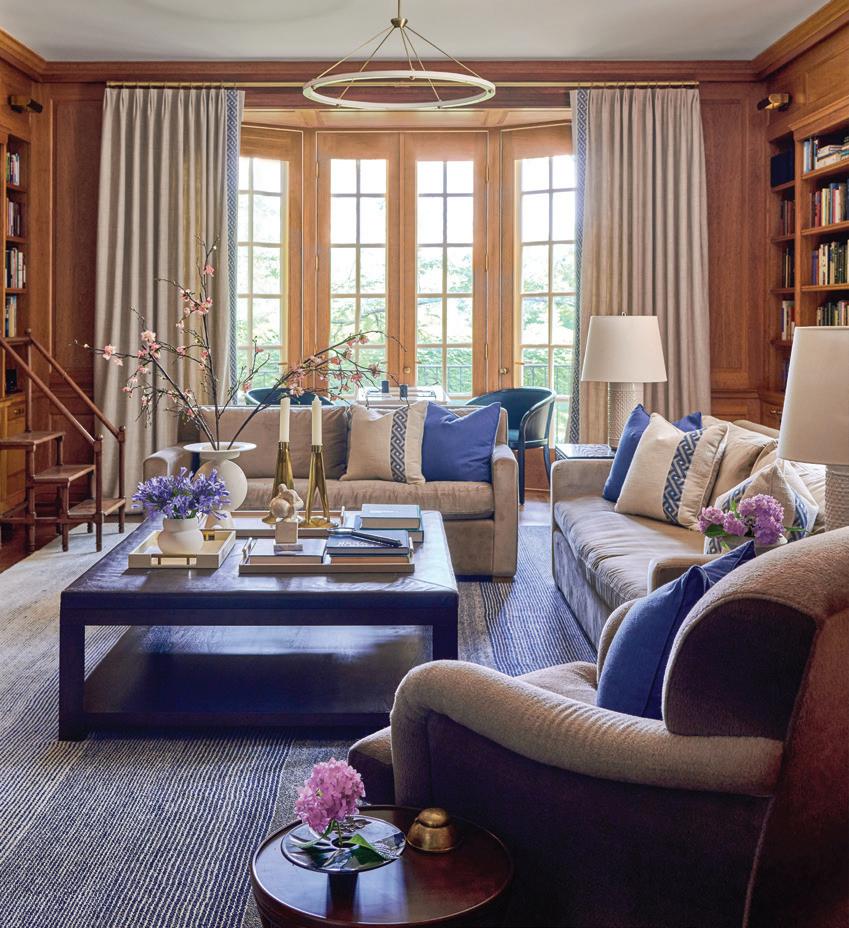
PROFESSIONALS
Interior Designer Roughan interiors @roughaninteriors Weston; 203-769-1150 roughaninteriors.com
Contractor Quinndico Contracting Old Greenwich quinndico.com
living space: TRADITIONAL/CLASSIC | FINALIST
photography
jane beiles athomefc.com 92
by
Brooks & Falotico
This Napa-inspired great room is ready for informal and elegant entertaining, with multiple seating areas, an open kitchen, and a dining banquette that seats twelve. The structure is a renovated two-story barn, built in 1730, which sits on an eight-acre former dairy farm. Black rafters visually reduce the height, and echo the shape of a house. The goal from the architectural team was to create intimate spaces within the large space. A seating area is centered by the stucco fireplace, which has reading nooks tucked on each side. The most amazing feature is the temperaturecontrolled glass-walled wine cellar, which displays a 4,000-bottle collection. All the windows, which are framed in black, take advantage of the height of the room; they are all tall and wide. The banquette positioned beneath a window is extra large, and this family has no problem filling those seats.
 – by elizabeth keyser
– by elizabeth keyser
PROFESSIONALS

Architect Brooks & Falotico @brooksandfalotico New Canaan; 203-966-8440 brooksandfalotico.com
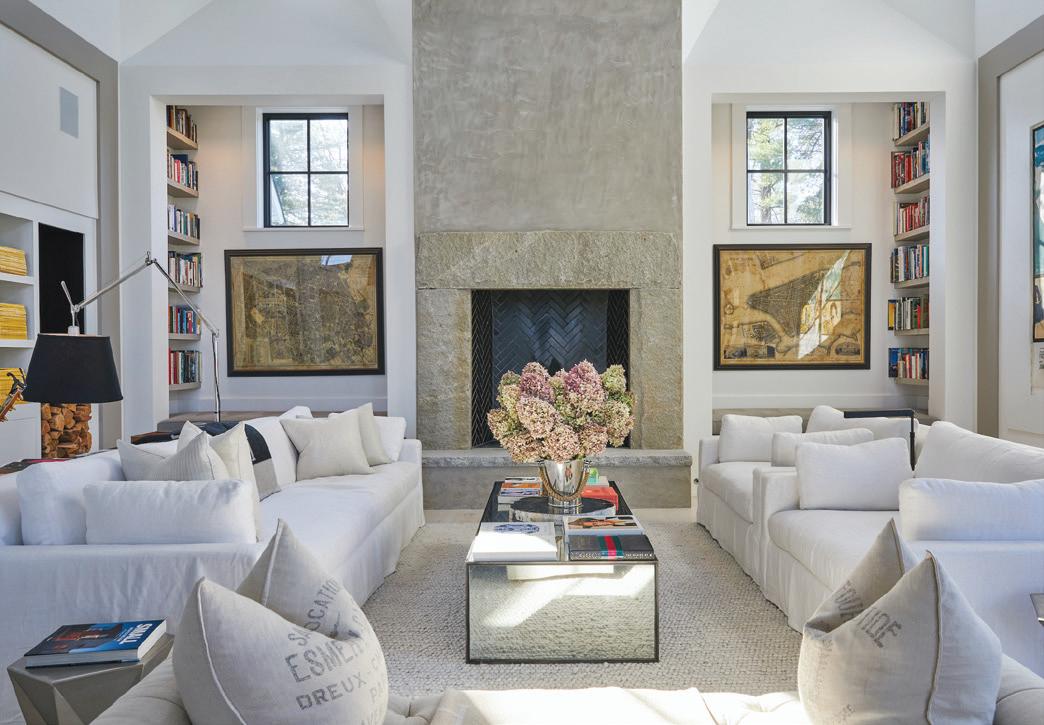
living space: TRANSITIONAL/MODERN | FINALIST
jennifer holt
photography by
PROFESSIONALS
lulu HOME
The clients wanted a swanky piano lounge, and lulu Home delivered with a sexy, art-filled space for gathering around the glossy black baby grand, or having a quiet conversation in a corner. To transform this traditional room, the designers lacquered walls a light gray that reflects light, and introduced a subdued and sophisticated palette of gray, black and blue. Contemporary furniture is set into conversation zones. Original, carefully curated art can be seen from every seat. The curved lines of the sofa are echoed in the Jeremy Holmes sculpture above the fireplace, the chandelier, and the piano. The curves offset the jazzy angles of the blue handmade hide rug. Velvet upholstered chairs repeat those angles. The room comes alive at night with an atmosphere that makes you grateful to be invited to the party.
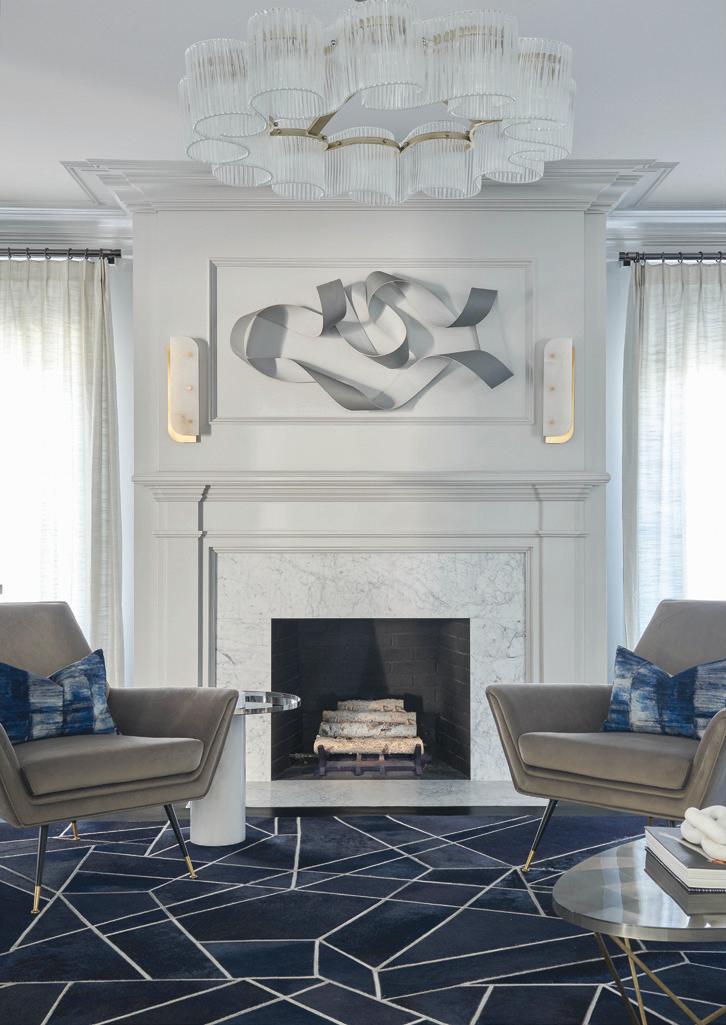

 – by elizabeth keyser
– by elizabeth keyser
living space: TRANSITIONAL/MODERN | FINALIST
Interior Designer lulu Home
@luluhome.alana @luluhome.cami Greenwich; 914-234-8684 luluhomedesign.com
photography
jane beiles athomefc.com 94
by
Rosalia Sanni Design LLC
The home on this 2.5 acre property in Scarsdale was undergoing renovation, and Rosalia Sanni Design of Greenwich was tasked with integrating the existing pool and tennis court into a landscape design that connected the house to the outdoor functions of sports, play, grilling, eating, and gathering with friends. The designer created a series of outdoor rooms that allow circulation around the house to these rooms. The “motor court” entry gives a sense of arrival and is planted with trees that block the lawn where the kids play. A large raised patio has an outdoor kitchen for entertaining. Wide steps lead down to the lawn. The designer’s favorite feature is a gas-fired fire pit, tucked away by the tennis court, on a gravel and bluestone patio surrounded by ornamental grasses and apple trees. The trees’ blossoms scent the air in spring, and the family can pick and eat the apples in fall.


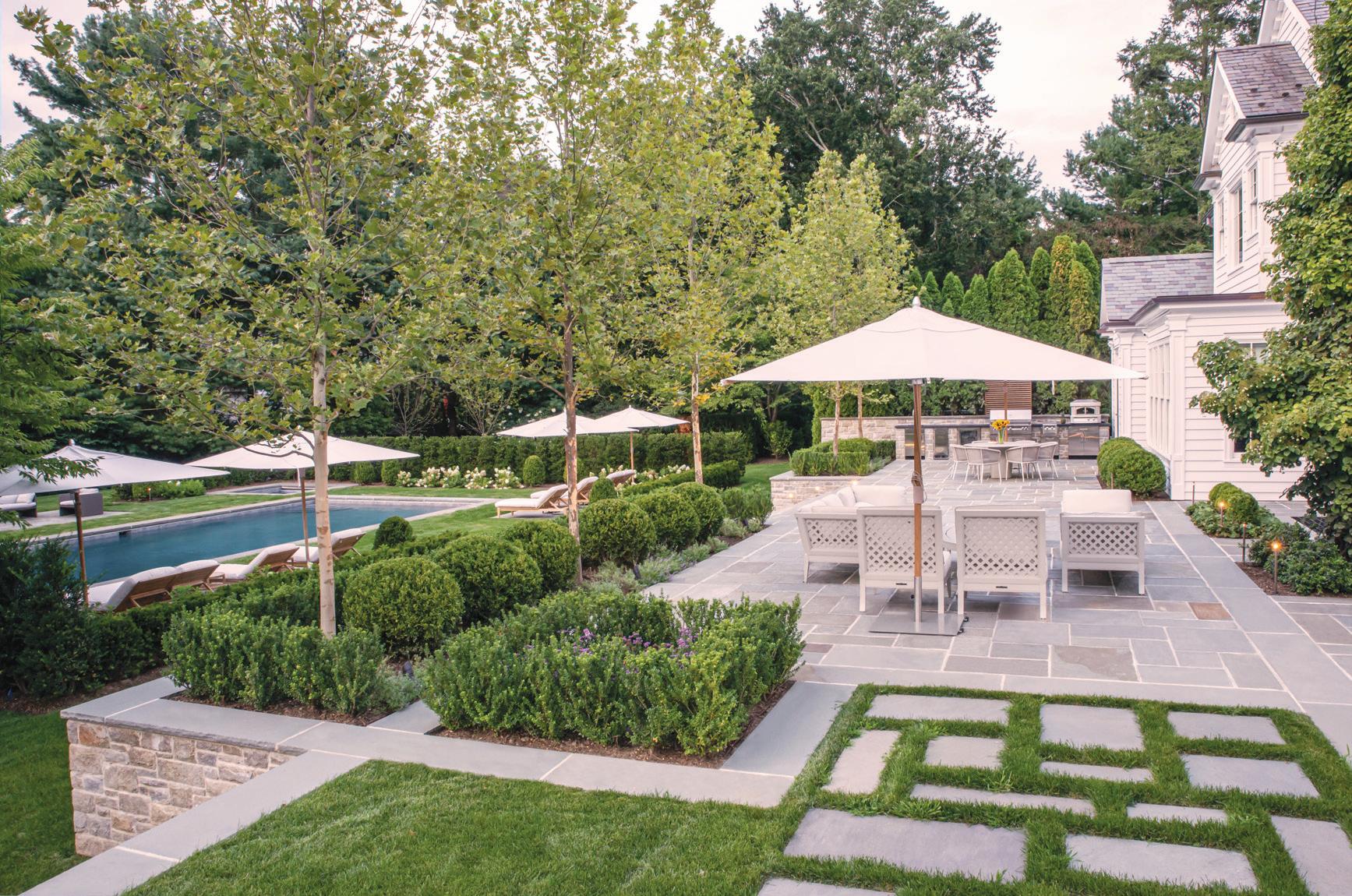
 – by elizabeth keyser
– by elizabeth keyser
PROFESSIONALS
Landscape Designer
Rosalia Sanni Design LLC
@rosalia_sanni_design Greenwich; 203-918-4619 rosaliasanni.com
Architect Grandberg & Associates Architects
Mount Kisco, NY; 914-242-0033 grandbergarchitects.com
General Contractor
Anderson Alves ABC Construction Thornwood, NY; 914-747-1874
Landscaper
Luppino
Mount Kisco, NY; 914-666-7028 luppinolm.com
Masonry
GFX Site Development Port Chester, NY; 914-934-1740 gfxsitedevelopment.com
NOV/DEC 2022 athome 95 landscape: GREATER THAN 1 ACRE | FINALIST
photography
jorge gonzalez-guillot
by
Susan Cohen Landscape Architect
When a new owner bought this 1930 property, the northfacing entry was cramped and dark, and the landscape was derelict. Susan Cohen extended the front courtyard and created a gracious parterre lined with boxwoods. With a new door designed by architect Joeb Moore, the entry became fitting of the graciousness and proportions of this historic house. Cohen designed a rear flagstone terrace that extends along the south-facing length of the house, and it has become an outdoor room that the client uses every inch of to gather with friends, dine, or relax. The view from the terrace is of new plantings of dogwoods, rhododendrons, and white hydrangeas. A round, wellproportioned pond was renamed “the turtle pond” after the client found a fountain in the shape of a spitting turtle. It makes the client smile, and that makes the landscape architect smile.


 – by elizabeth keyser
– by elizabeth keyser
PROFESSIONALS
Landscape Architect

Susan Cohen FASLA
Susan Cohen Landscape Architect @susancohenlandscapes Riverside; 203-554-7536 susancohenlandscapearchitect.com
Architect Joeb Moore & Partners Greenwich; 203-769-5828 joebmoore.com
Masonry Contractor
Rosario Pugliese 203-912-4721 rosario@meritct.com
Landscape Contractor
Steve Johnson
Sam Bridge Nursery Greenwich; 203-869-3418 sambridge.com
landscape: GREATER THAN 1 ACRE | FINALIST
stefan
athomefc.com 96
photography by
radtke
Sean Jancski Landscape Architects
The master vision for this site on the Long Island Sound in Westport was fitting the property into its ecological niche. That was the landscape architect’s driving force in creating a dune system that provides an organic buffer between the house and luxury of the new pool, spa, pool house, and outdoor shower, which are reached by a boardwalk pathway. The idea was to contrast high-end amenities with the rough beauty of the shore. The landscape architect gave attention to wind, water, seashore flooding, and erosion in his choice and placement of trees that provide root mats to hold earth and sand in place. The biggest challenges were the town’s pool code and figuring out how to retain the view without a fence obscuring it. The dune came into play again; there’s a fence hidden along it.
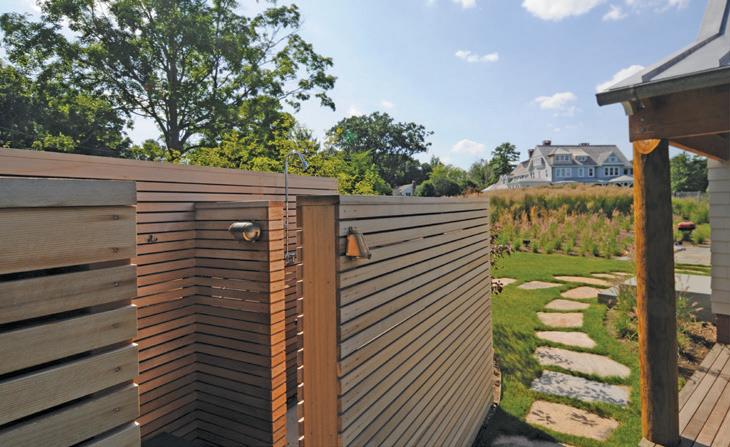



PROFESSIONALS
Landscape Architect
Sean Jancski Landscape Architects
@sjlandscapearchitects Rye, New York; 914-967-1904 sjlandscapearchitects.com
Wetland Scientist
Thomas Rider, Landtech Engineering Westport; 203-454-2110 landtechconsult.com
Architect
Peter Zimmerman
Peter Zimmerman Architects, Inc.
Berwyn, PA; 610-647-6970 pzarchitects.com
General Contractor
James Hines
JMK Construction Group LLC Westport
Darien; 203-655-0766 wagnerswimmingpools.com
NOV/DEC 2022 athome 97 landscape: LESS THAN 1 ACRE | FINALIST
– by elizabeth keyser
photography by sean jancski
Pool Contractor
John Gedney II Wagner Pools Co, Inc.
Seventy Acres Landscape Architecture and Design
This New England shingle-style house is perched on a plot of steeply sloping land near important wetlands. The landscape architects created a master plan that creates a series of layered terraces, and maximized setbacks with an eye on ecology and design. The entry garden, plotted around a mature styrax japonicas, leads visitors along granite steps (monolithic Newport dark) to a pool (with an internal spa and sun shelf), a garden, and a dining area. The upper dining terrace leads down to a garden of pea gravel, flower and herb-filled planters, and an ever-brimming fountain. A Corten steel retaining wall and native plants spill down to wetlands. The new plantings—and the pollinators they draw—are the landscape architect’s favorite part of the design.
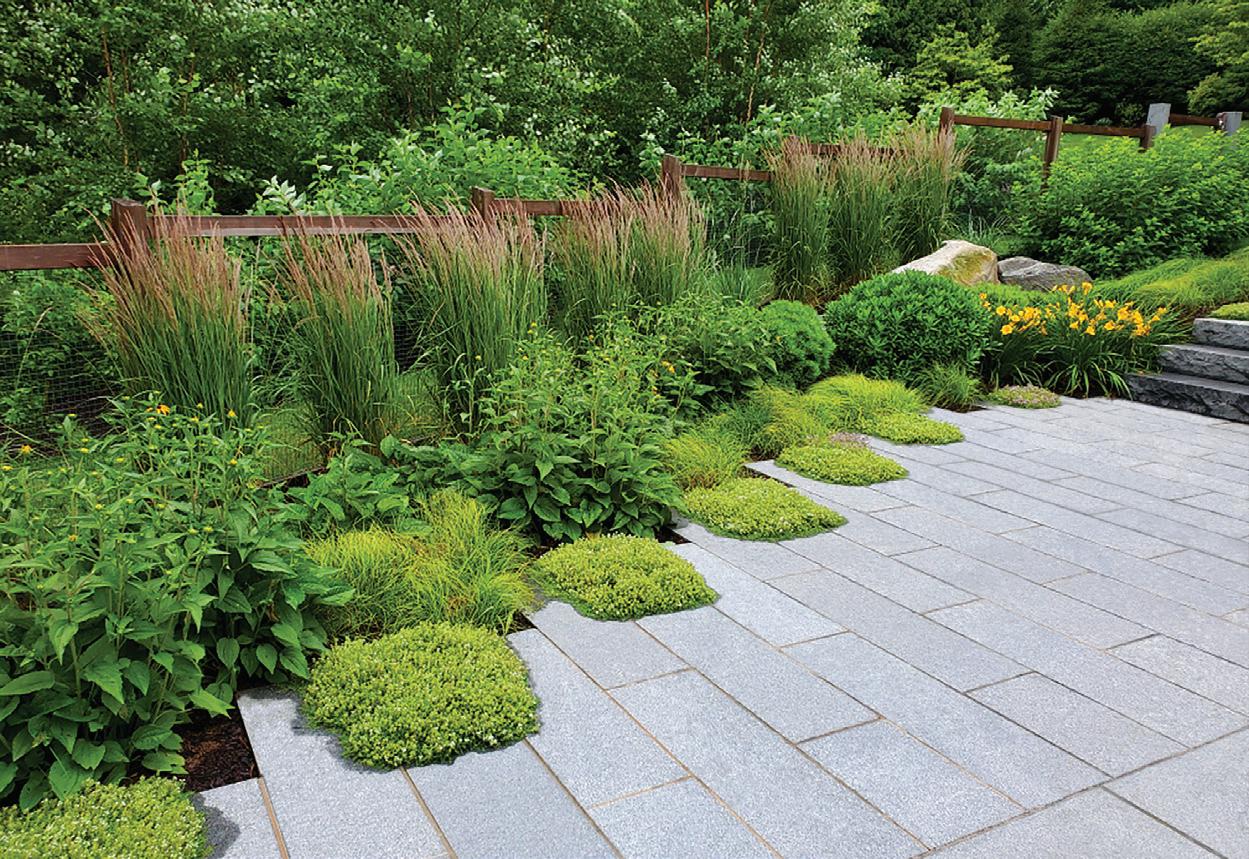


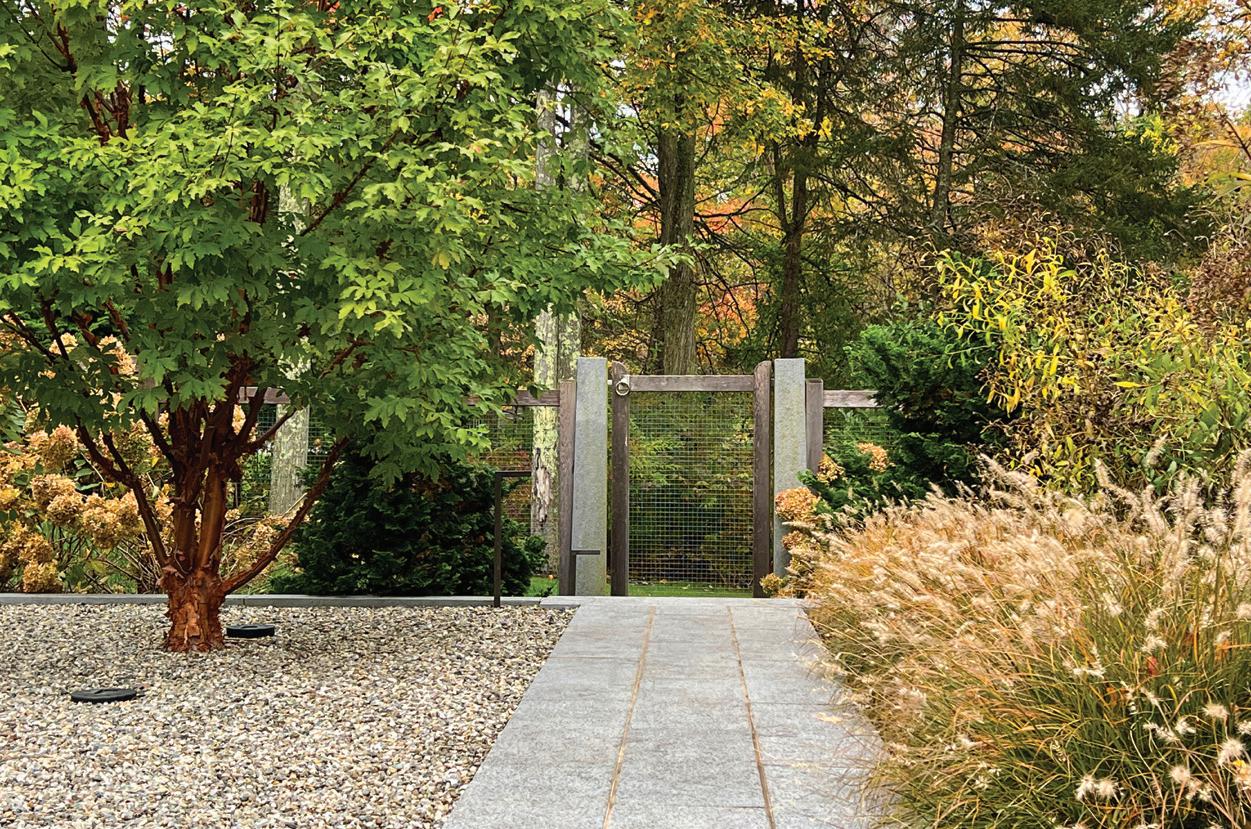 – by elizabeth keyser
– by elizabeth keyser
PROFESSIONALS
Landscape Architect
Brook Clark
Seventy Acres Landscape Architecture and Design @seventy_acres Sandy Hook; 203-491-2405 seventyacres.com
Contractor
Anthony Manca Stone Masons Bethel; 203-778-2615
Landscape Design
Jesse Gregory Gregory Landscapes Sandy Hook; 203-948-0626 gregorylandscapesct.com
Pool Design
Shoreline Pools Stamford; 203-967-1203 shorelinepools.com
Fence Contractor
Riverside Fence Ridgefield; 203-210-7447 riversidefence.net
General Contractor Maxwell Associates Southport; 203-254-0032
Irrigation Summer Rain Greenwich; 203-629-8050 summerrainsprinklers.com
Stone Gault Stone Westport; 203-227-5181 gaultstone.com
Horticulture
North Creek Nurseries Landenberg, PA; 610-255-0100 northcreeknurseries.com
landscape: LESS THAN 1 ACRE | FINALIST
photography
charles moretz athomefc.com 98
by
PROFESSIONALS
Interior Design
Denise Davies
D2 Interieurs
@d2interieurs Weston; 646-326-7048 d2interieurs.com
D2 Interieurs
The owners of this new Westport spec house moved out from a cramped apartment in New York and were excited to spread out. This modern home features a different look and feel to each room. For her office refuge, the full-time working mom of two active boys “wanted a space that was light, modern, and sophisticated, with clean lines and pops of color,” says interior designer Denise Davies of D2 Interieurs. Davies pulled out one of her signature design moves to up the wow factor of this office: wallpapering the ceiling, its fifth wall. “It adds so much life to the room,” says Davies. The greens in the plant and mural connect the room to the tranquil outdoors, while the blues lend an inviting vibe. The minimalist, contemporary furniture adds a professional, chic twist to an office that its owner won’t want to leave. – by jill johnson mann
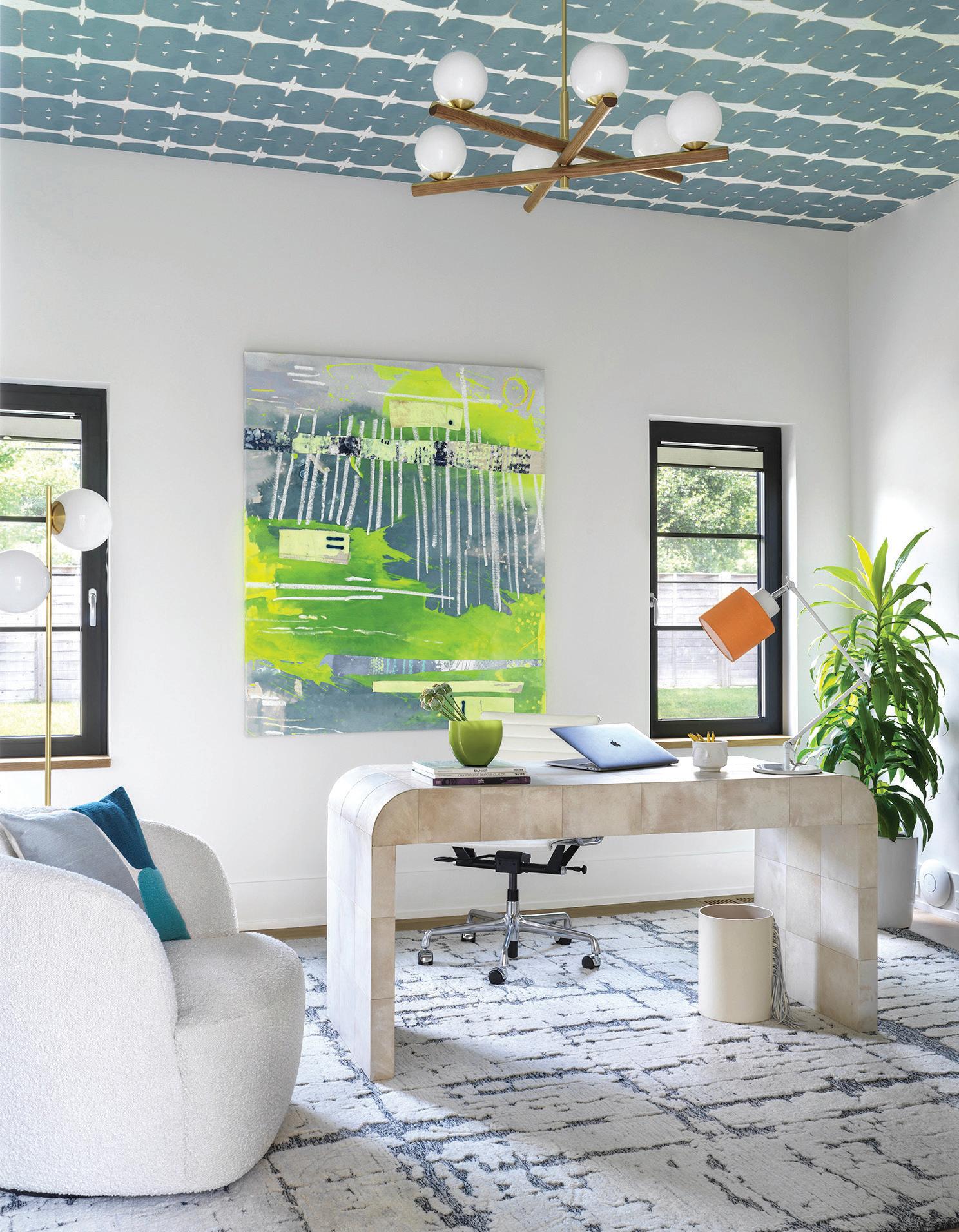
NOV/DEC 2022 athome 99 office/library | FINALIST
photography by ellen mcdermott
Roughan Interiors
The design goal for this project was to create a working office and design library in a 1700s cottage in Weston and give it a residential feel. The run-down 500-square-foot cottage was transformed with a new floor and roof, fresh paint, and the installation of electricity. “The fireplace is by far our favorite feature,” says designer Christina Roughan. “It’s incredible in the fall to be able to enjoy a colonial fireplace while working.” In the late 1700s, this historic building was a cobbler shop and toll booth. “When renovating, we found a shoe under the floorboards from the Boston Rubber Company, which closed at the turn of the 19th century,” says Roughan. “We still have a number of original horseshoes on the wall of the office—it’s good luck!” – by jill johnson mann




PROFESSIONALS
Interior Designer Roughan interiors @roughaninteriors Weston; 203-769-1150 roughaninteriors.com
office/library | FINALIST
athomefc.com 100
photography by sean litchfield
Christian Rae Studio
This “hideaway speakeasy,” a secret bar hidden behind a bookshelf door, gives this client his own private getaway in his home. “The entire interior of the bar is made of reclaimed wood. Up-lighting is integrated into the wood shelves to make the bottles and glasses sparkle and glow,” says lighting designer Rachel Calemmo, who worked with interior architect Christian Calemmo. “The combination of rustic materials with their textures highlighted by the LED lighting is in complete contrast to the clean, white interior of the rest of the house, thereby making it feel like a real escape.” The challenge was creating a space that felt spacious and captivating when restricted to carving out a room the size of a walk-in closet. The Christian Rae team achieved their goal, with the reclaimed wood as a favorite feature, lending a cozy, masculine, and highend hospitality look to this bar.
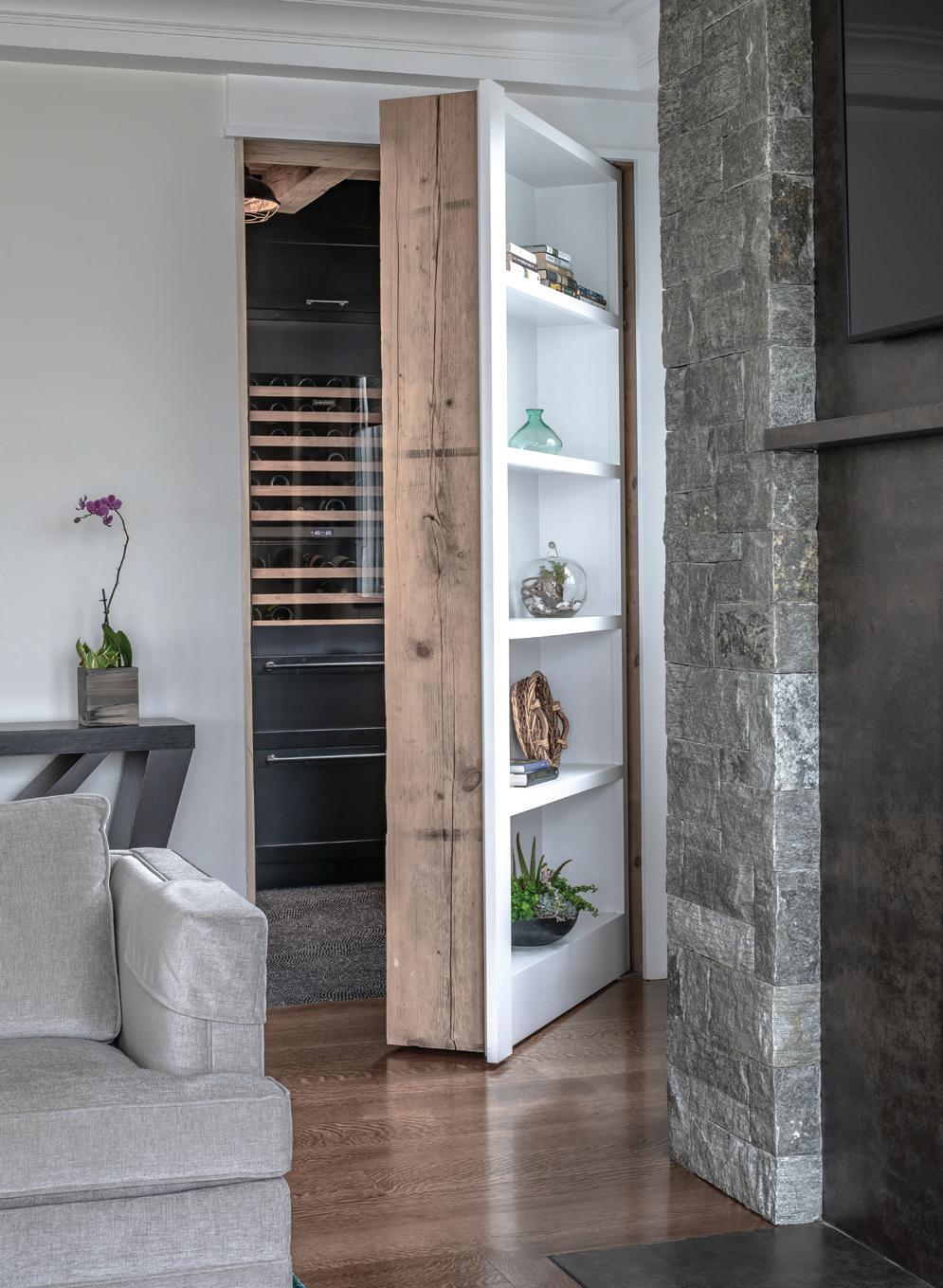

PROFESSIONALS
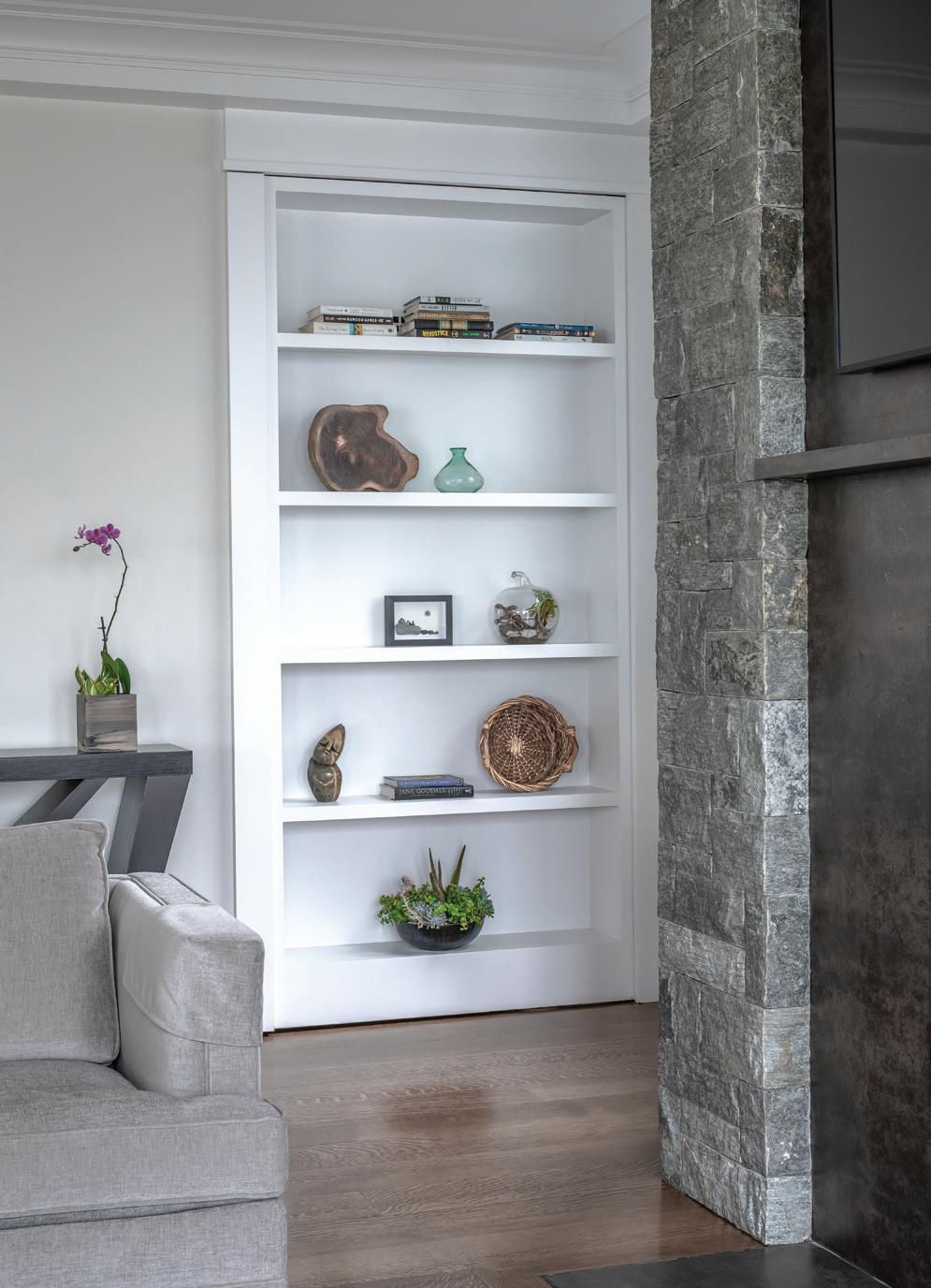
Architecture and Lighting Design
Christian Rae Studio
@christianraestudio Fairfield; 203-292-3090 christianraestudio.com
Builder
RPM Home Southport; 203-521-4770 rpmhome.com
NOV/DEC 2022 athome 101 play space: ADULT | FINALIST
– by jill johnson mann
photography by peter brown
Hemingway Fine Homes
The owners, a young couple in the entertainment industry with several children, sought to up their home’s entertainment value. The design plan included a theater, fire pit lounge, indoor/outdoor adult cabana/escape room, ultimate man cave/Montana barn room, and custom kids’ play areas for climbing. Hemingway Fine Homes executed the entire construction, indoors and out.

The team was tasked with creating a theater, above grade, that could easily morph into a bright space when not in use. Through the use of blackouts, the touch of a button converts the theater from dark viewing room to daylight hangout. “The landscape design was extensive, creating precincts for entertainment, adults, and small children,” says Peter Sciarretta, president of Hemingway Fine Homes. “It interacts with the water and natural variation in grade, and flows into and out of numerous points of the sweeping footprint of the home.” – by jill johnson mann


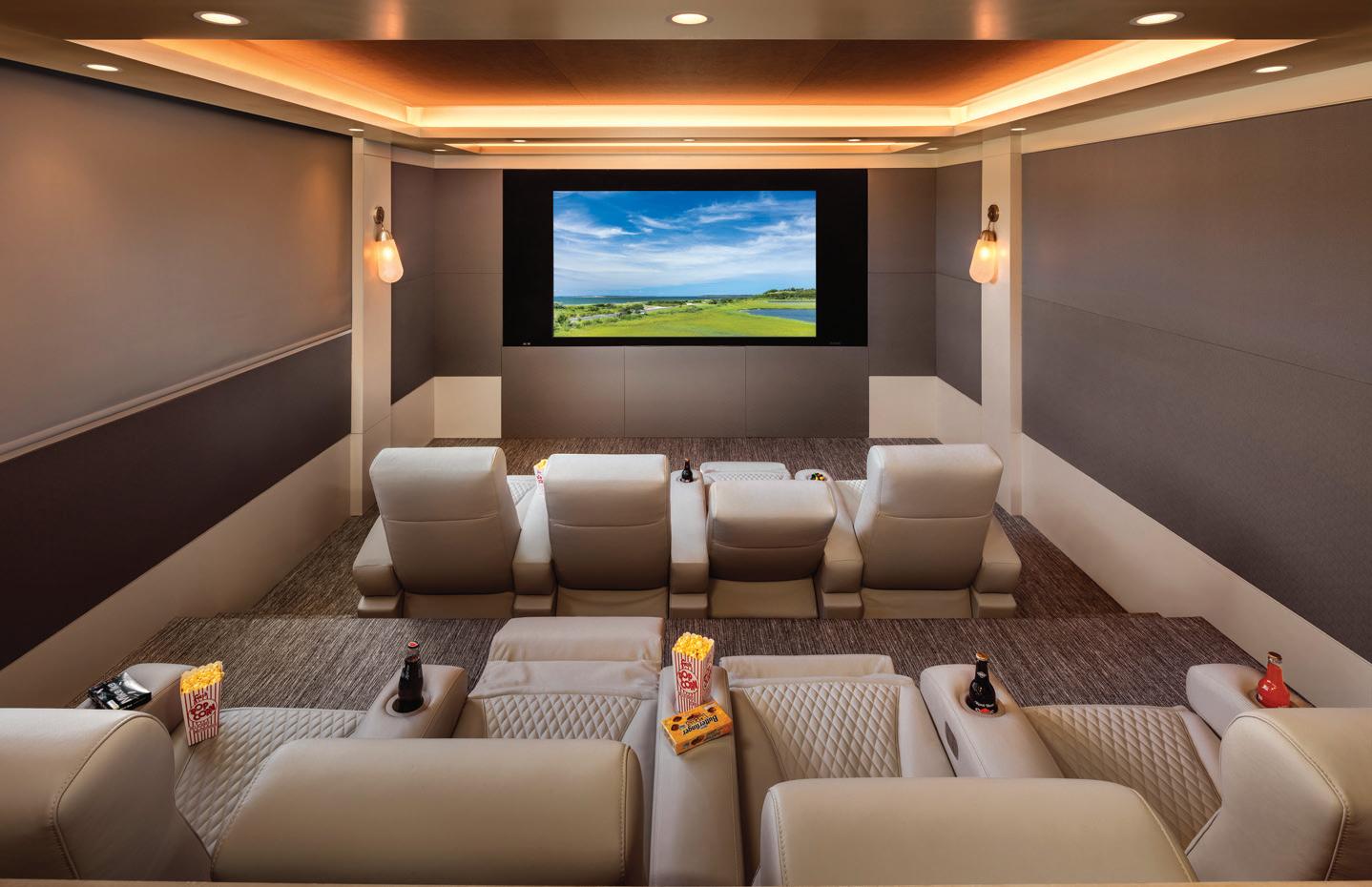
PROFESSIONALS
Builder
Hemingway Fine Homes @hemingwayconstruction Greenwich; 203-625-0566, hemingwayconstruction.com
Architect
Christopher Pagliaro Architects Darien; 203-838-5517 christopherpagliaroarchitects.com
Designer
Amy Aidinis Hirsch Interior Design Greenwich; 203-661-1266 amyhirsch.com
Technology
Advanced Home Audio Shelton; 203-922-0051 advancedhomeaudio.com
Landscape Architect
Artemis Landscape Architects Sandy Hook; 203-683-1808 artemisla.com
Landscaping/Masonry Freddy & Co Fairfield; 203-855-7854 freddyandco.net
play space: ADULT | FINALIST
carl verlund photography
photography by
athomefc.com 102
Project Playroom

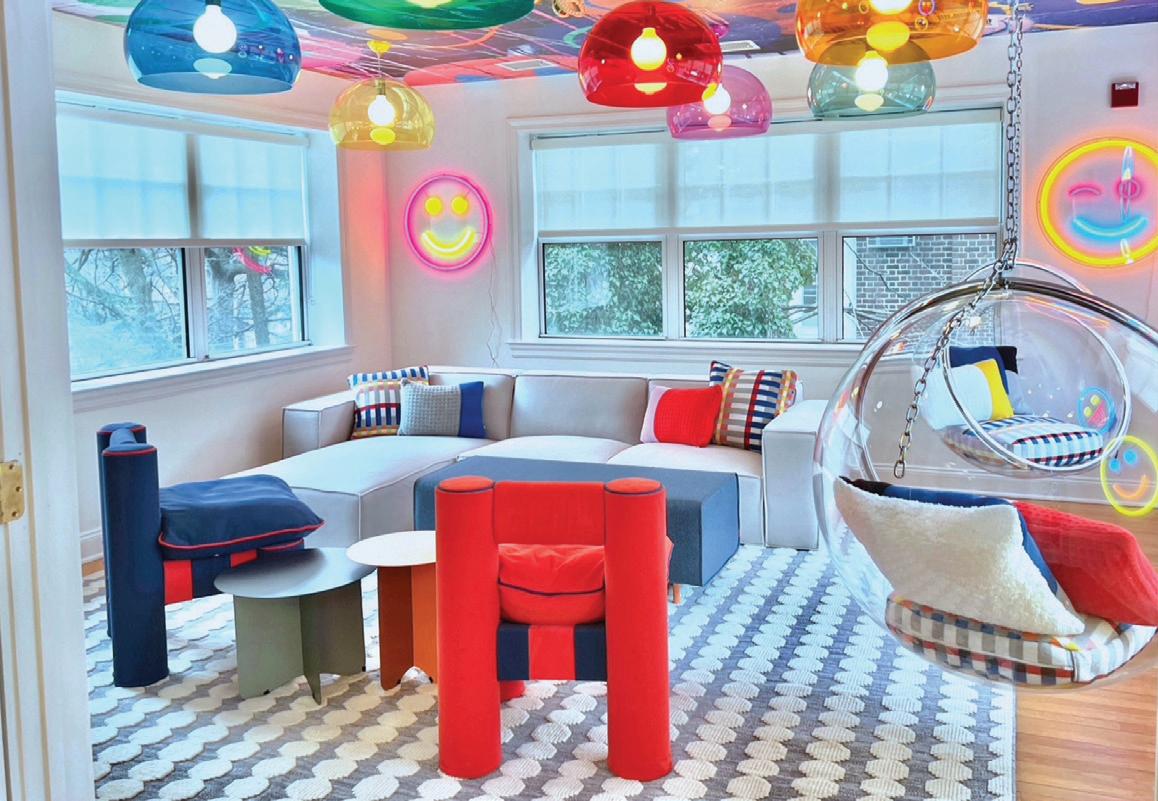
This project was about way more than fun playdates. Gilda’s Club Westchester (a Cancer Support Community partner) enlisted Karri Bowen-Poole and Denise Davies, founders of Project Playroom, to reimagine their kids’ spaces. “Gilda’s Club needed us to add some life and energy back into these outdated rooms,” says Davies. “We are honored to give the kids and teens a safe space to express themselves and let their emotions flow.” The designers took into account the therapy that happens here and aimed for a “colorful, inviting, engaging, and comfortable” vibe. Project Playroom transformed the teen lounge, art studio, and outdoor space, as well as the kids’ playroom, “Noogieland”—a favorite feature with rock wall panels, soft mat, neon sign, and colorful wall mural. The dated rooms were a challenge, but the revamped spaces were such a triumph that they were showcased on NBC’s hit show, George to the Rescue!
– by jill johnson mann
PROFESSIONALS
Interior Designer
Denise Davies & Karri Bowen-Poole Project Playroom @projectplayrooms Weston; 914-473-1308 projectplayroom.com

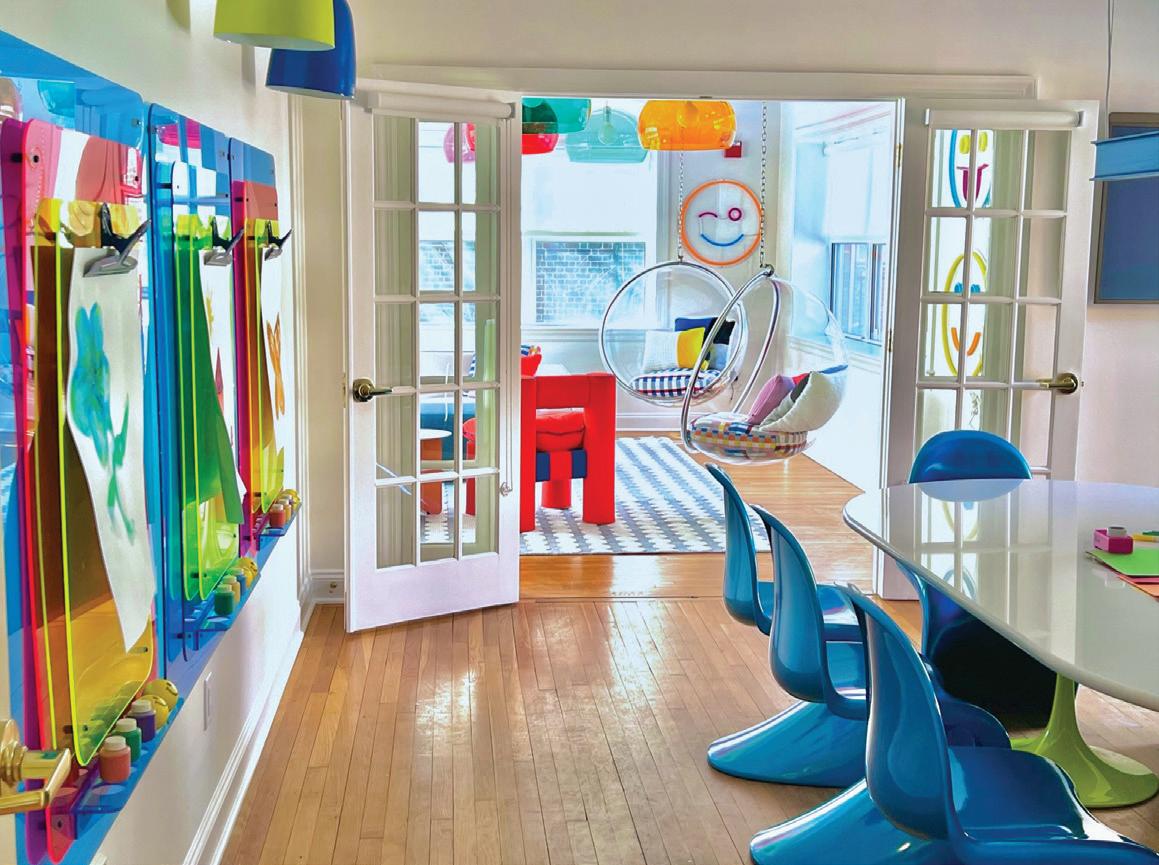
Builder Hobbs, Inc. New Canaan; 203-966-0726 hobbsinc.com
Laminate Best Laminate bestlaminate.com
Shades
The Shade Store Wesport; 800-754-1455 theshadestore.com
Carpets
L&M Custom Carpets White Plains, NY; 201-951-0980 lmcustomcarpets.com
Stone
Dushi Marble and Granite, LLC Stamford; 203-978-0038 dushimg.com
NOV/DEC 2022 athome 103 play space: KID | FINALIST
photography by denise davies
Smart Playrooms
Parents of three growing children enlisted Smart Playrooms to infuse this space with physical and sensory play areas that appeal to their kids’ interests: art, Legos, sports, tennis, and all things Ninja! Smart Playrooms brightened up the dark space with Benjamin Moore’s Simply White walls throughout, recessed lighting, and pops of color incorporated through the climbing walls, toys, sports equipment, and mural. A wine cellar transformed into an art room—complete with a Lego wall and Parsons-style art table—is designer Karri Bowen-Poole’s favorite feature of this ultra-fun project. “The ceiling still has the original brick, which adds such a warm and inviting texture to the space,” she says. Bowen-Poole also loved designing “a very challenging Ninja warrior course!” The dark, damp (from a previous flood) basement was challenging, but the team replaced all cabinetry and flooring and infused light and lively accents, leaving no remnant of its dank past.


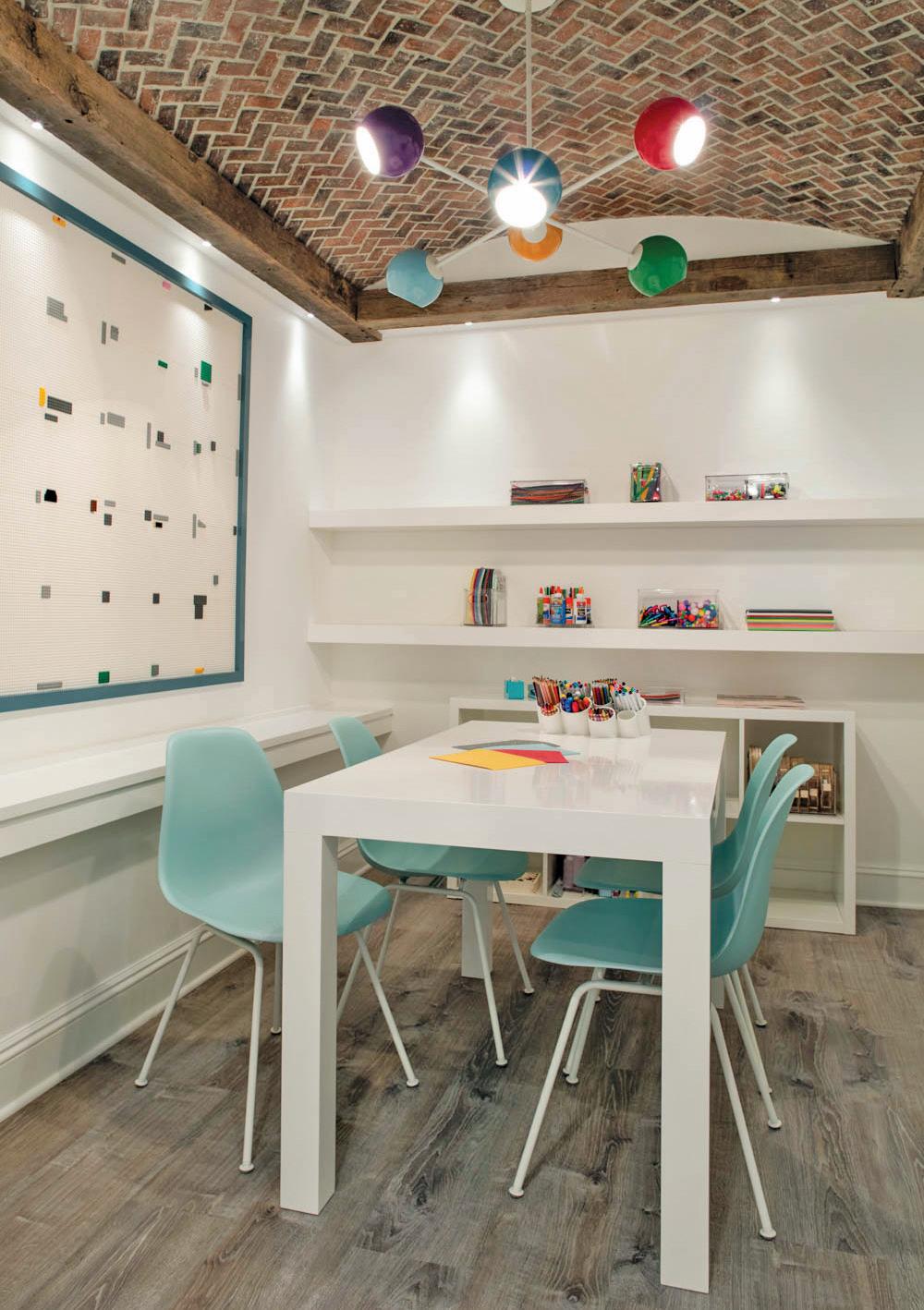
– by jill johnson mann

play space: KID | FINALIST
PROFESSIONALS
athomefc.com 104
Interior Designer Karri Bowen-Poole Smart Playrooms @smartplayrooms
Rye, NY; 914-260-3042 smartplayrooms.com photography by stefan radtke
BEFORE
Cardello Architects
When this Jupiter, Florida home underwent a devastating fire, the owners called on the firm that had just completed their home in Greenwich: Cardello Architects. The elaborate design plan included opening up the first floor, new details throughout, and the addition of a loggia, four-car garage, spa, expanded guest and staff areas, and a golf simulator room. The client desired unique spaces for entertaining. The loggia is a standout feature, including a four-sided glass Davinci Island fireplace—the largest installed to date. Roll-down screens keep insects out of the party, and Isinglass clear curtains create an indoor oasis. Logistics—materials coming from Italy, a tight timeline, and complex insurance filing—proved challenging. “The house is huge and sustained heavy smoke damage,” says architect David LaPierre. “The sequencing was rigid—demolition, reconstruction, and code upgrades needed to be completed and documented prior to reconstruction and renovation.” LaPierre met the deadline, and the results are breathtaking.
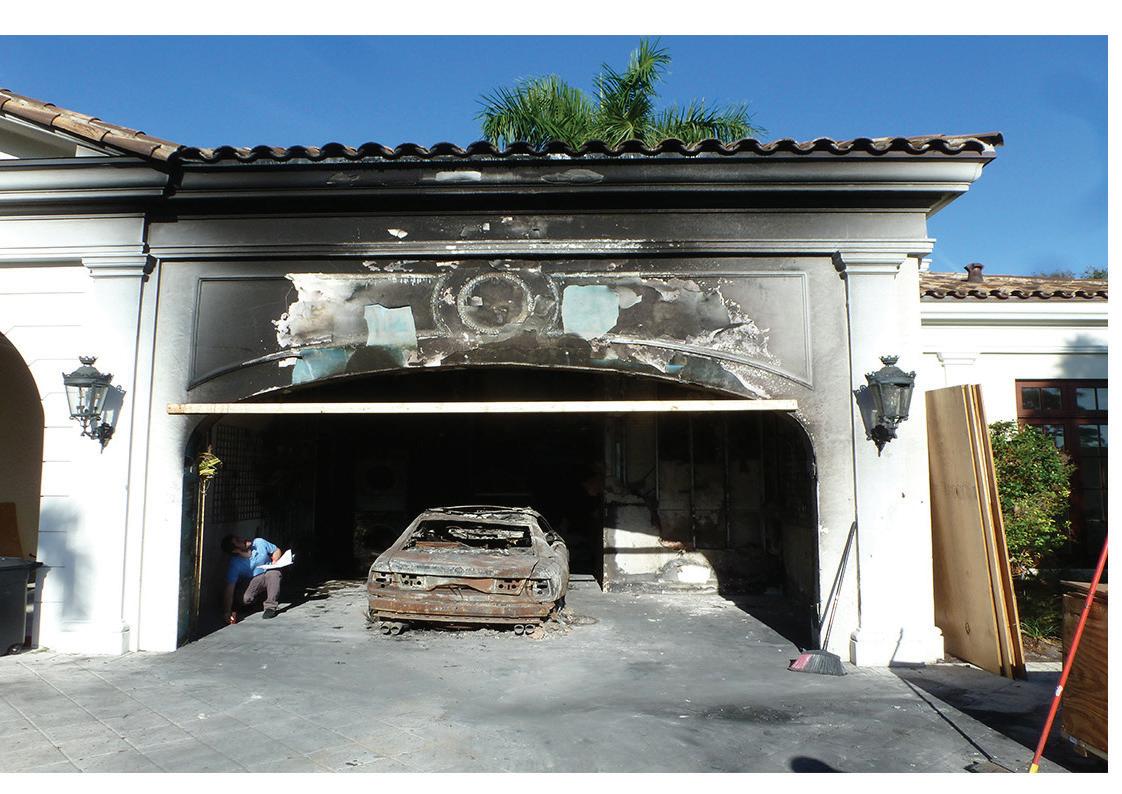
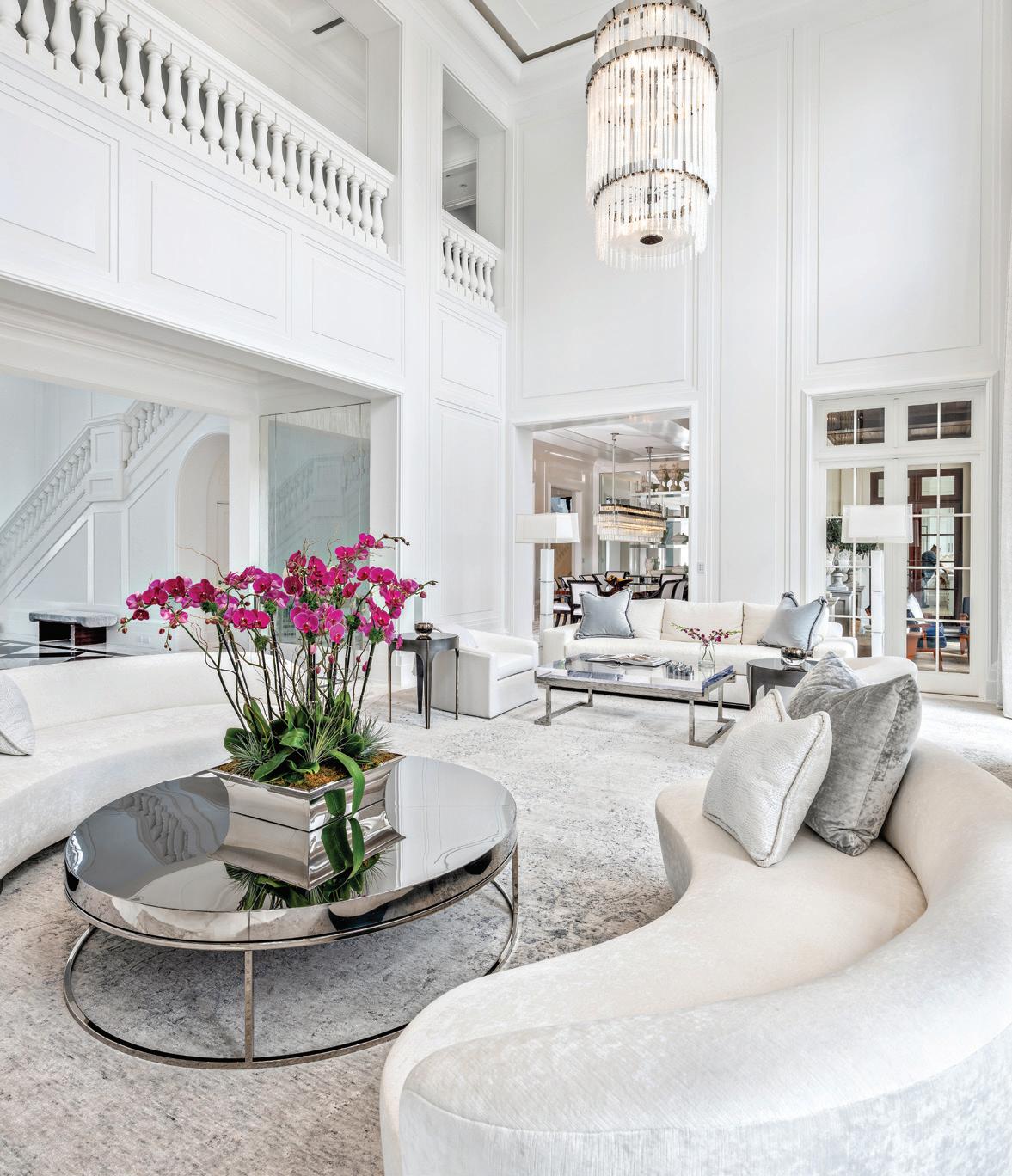


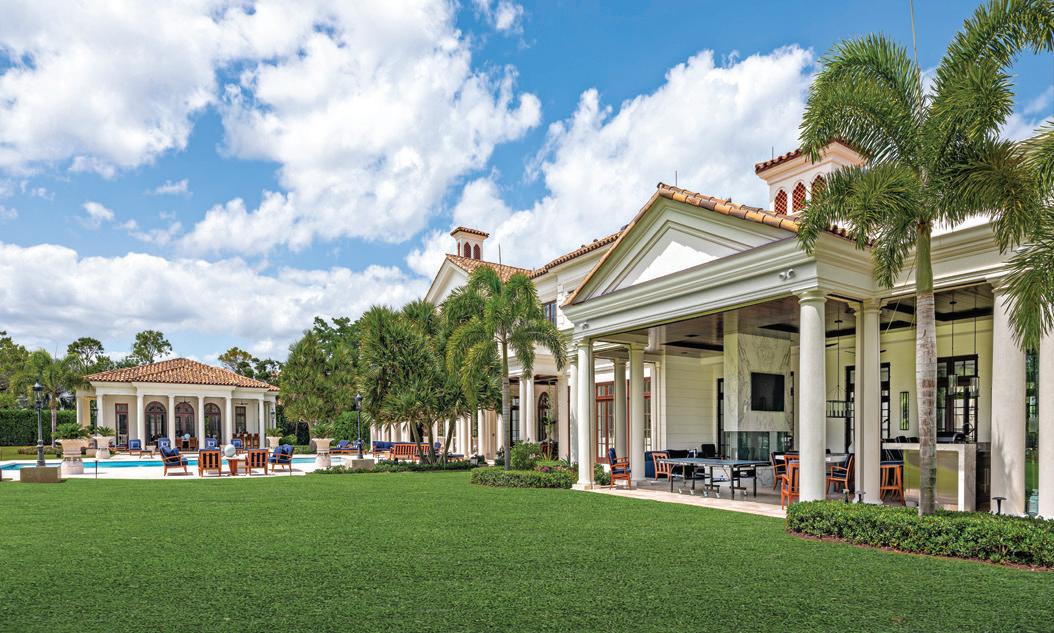 – by jill johnson mann
– by jill johnson mann
PROFESSIONALS
Architect
David LaPierre
Cardello Architects @cardelloarchitects Westport; 203-853- 2524 cardelloarchitects.com
Builder
Woolems Construction West Palm Beach, FL 561-835-0401 woolems.com
Interior Designer
Bruce Bierman Design New York, NY 212-243-1935 brucebiermandesign.com
A/V Litehouse Associates Stamford 203-327-7157 litehouseav.com
Millwork/Cabinetry
Downsview Kitchens Palm Beach, FL 905-677-9354 downsviewkitchens.com
Doors and Windows
Tischler und Sohn Stamford 203-674-0600 tischlerwindows.com
renovation | FINALIST
photography by ron rosenzweig architectural photography
Morgan Harrison Home
This 1816 Colonial farmhouse underwent a gut renovation, but kept its beautiful bones and original footprint intact. “My goal was to balance old with new, to embrace the history of the house with clean details fitting in a farmhouse, and stay authentic and true to its roots,” says interior designer/architect and owner Michelle Morgan Harrison. The roof was raised, windows were replaced, and the chimney was restored. Gray paint on the exterior and an interior palette of grays and beige with pops of pastels and brass and black accents lend a refreshed farmhouse feel. The furnishings are a mix of antique and new, elegance and comfort. The kitchen, dining room, and screened porch enjoy enchanting meadow views. Low ceilings posed a challenge, but light flooring as well as floating shelves and tall cabinets in the kitchen create the illusion of high ceilings. This antique home, lovingly restored, does justice to a special property.





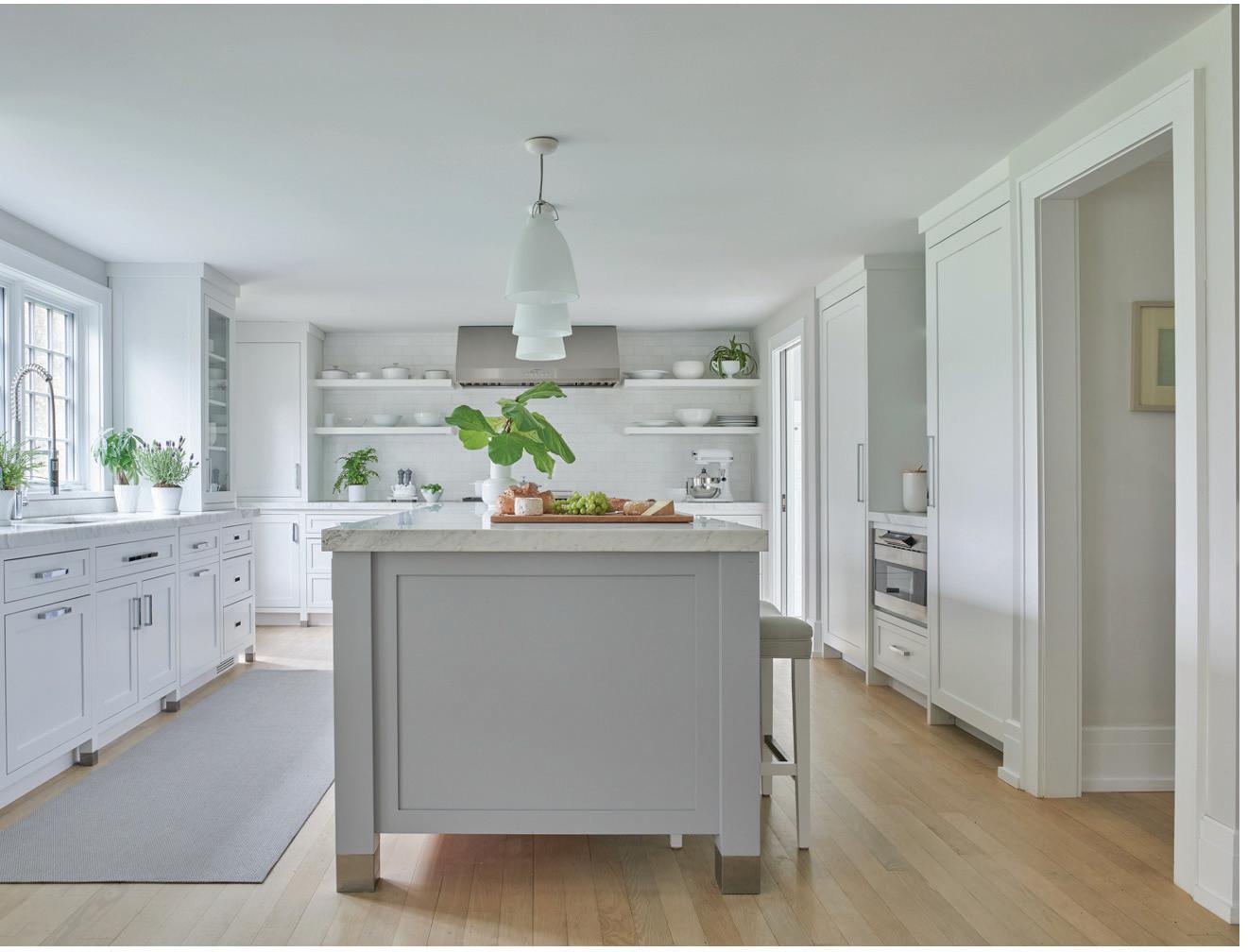
 – by jill johnson mann
– by jill johnson mann
PROFESSIONALS
Interior Design and Architecture
Michelle Morgan Harrison Morgan Harrison Home @morganharrisonhome New Canaan; 203-594-7875 morganharrisonhome.com
Builder
Patrick Kennedy Construction pmkconstruct.com
Landscape Design
Avant Gardens Designs Briarcliff Manor, NY avantgardendesignsllc.com
Jennifer Anderson Designs Wilton; 203-834-9666 jenniferanderson-designs.com
BEFORE
BEFORE
renovation | FINALIST photography
by jane beiles
athomefc.com 106
BEFORE
Wormser & Associates Architects
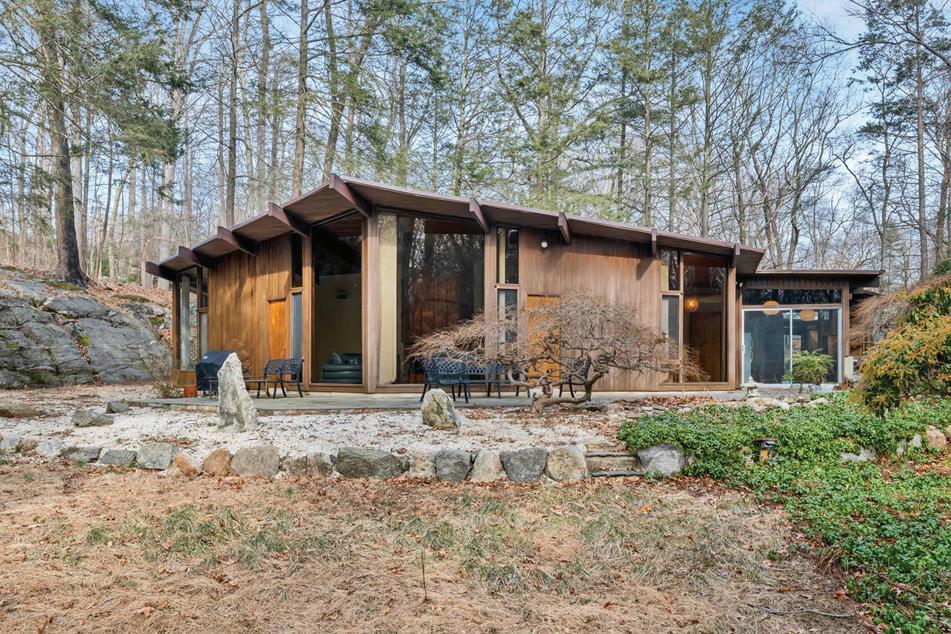
The goal with this mid-century Greenwich home was to revitalize the existing house while embracing its character. To take advantage of the dynamic rock and natural light, architect Peter Wormser shifted walls and added glass to bring the peaceful outdoors into the home. The kitchen locale was altered to maximize the view of the ledge, where lighting was added for a dramatic private area. Peter’s wife comments, “You feel like you’re in a terrarium surrounded by rocks and glass with the meadow in the back.” A new office, guest room, garage, metal roof, and cedar siding enhanced the existing building. The triangular perimeters and awkward renovations through the years were challenging aspects, but the architect successfully opened up the home, improved the flow, and capitalized on the property’s incredible views. The results are beautiful and highlight, rather than detract from, the original character of this unique home. – by jill johnson mann



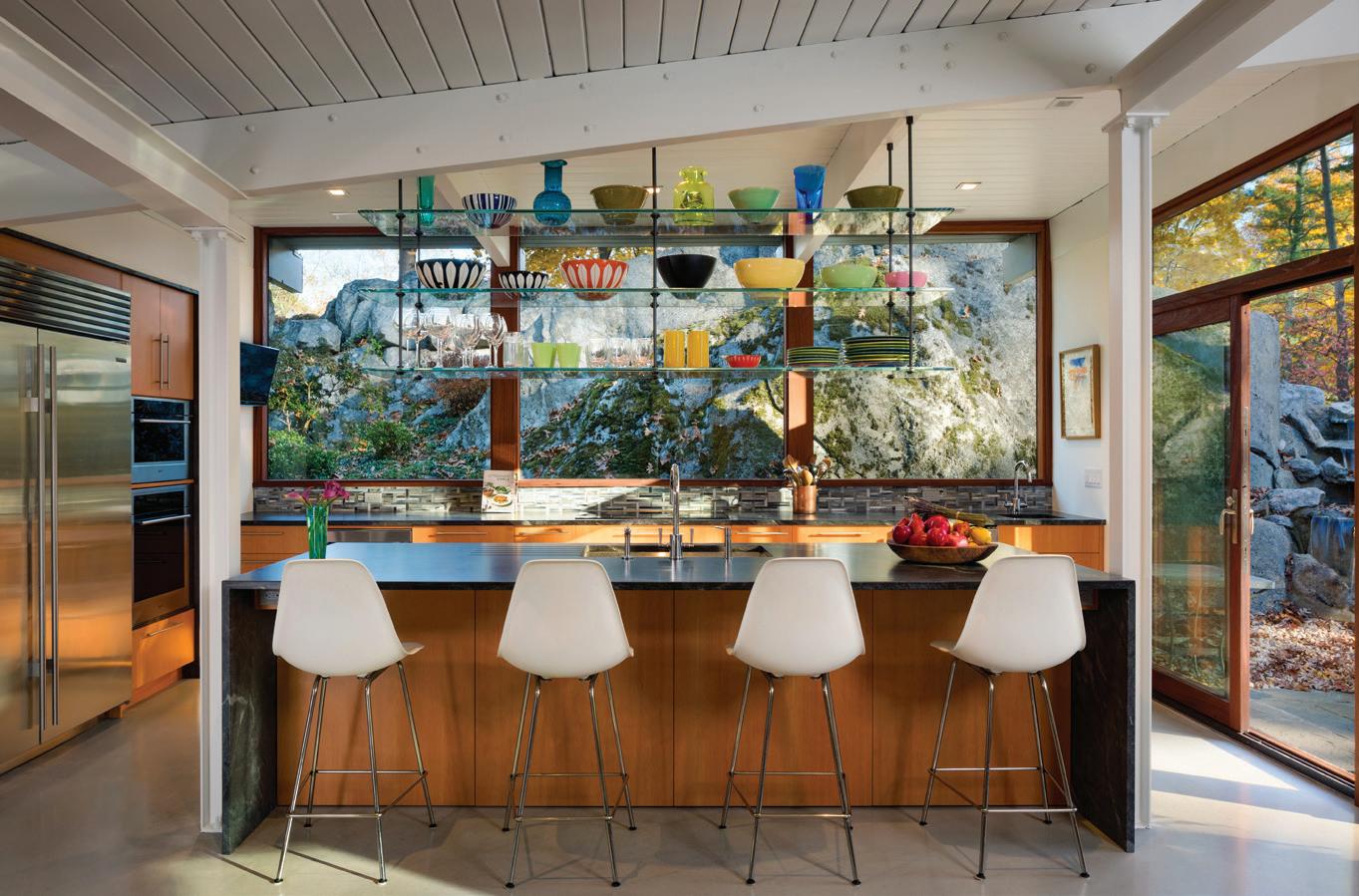
PROFESSIONALS
Architect Peter Wormser
Wormser & Associates Architects @wormseraia Westport; 203-981-7901 peter@wormseraia.com wormseraia.com
Contractor RNS Construction LLC Renato DaSilva Norwalk; 203-550-4389
NOV/DEC 2022 athome 107 renovation | FINALIST
a. hyman
photography by barry
photography
D2 Interieurs
D2 Interieurs’ goal was to design an inviting dining room, ideal for a client looking to host intimate dinner parties within a family-friendly, livable home. Sleek, modern furniture and a neutral palette fit the contemporary style of the house and serve to connect the interior with the outdoors, seen through abundant wall-size windows, while pops of color and the chic rug (custom designed by Denise Davies) add warmth. Draperies in the dining room temper the flood of natural light throughout the house. “We created a space that is modern yet warm and inviting by introducing different textures of gray, which can be seen in the rug, the finish on the custom table, the upholstered chairs, and the exquisite window treatments,” says Davies, the interior designer on the project. The designer is especially pleased with how all the elements of her plan came together to soften the space and ground the room.


– by jill johnson mann

dining room | FINALIST
ellen mcdermott PROFESSIONALS Interior Design Denise Davies D2 Interieurs @d2interieurs Weston; 646-326-7048 d2interieurs.com athomefc.com 108
photography by
Sage and Ginger
The owners of this new house moved from New York and looked forward to entertaining often and without stress. “They wanted a dining room with a wow factor but did not want it to be off limits,” says interior designer Emily Fuhrman. “We made sure that each piece offered nuance and character but nothing too precious.” A custom Robert James dining table seats twelve and is itself a piece of art, surrounded by sculptural Cliff Young chairs. A mix of metals, like the mid-century spiked chandelier, add spark to the space. Black accents up the wow factor, and a black and white print of the Roosevelt Tramway reminds the owners of their former Manhattan view. To meet the challenge of making the room child-friendly, the upholstery is made of cleanable fabric, gorgeous white oak floors need no area rug, and a wirebrushed finish renders the table more durable. – by jill johnson mann


PROFESSIONALS
Interior Designer Emily Fuhrman Sage and Ginger @sageandgingerdesigns New Canaan; 917-843-5173 sageandginger.com
Builder Joseph Daniels WestConn Builders Armonk, NY 914-403-8880
Architect William P Witt Architect Somers, NY 914-276-0225
NOV/DEC 2022 athome 109
dining room | FINALIST
photography by jane beiles
VanderHorn Architects and Henry & Co Design
This eye-catching dining room makes a bold statement in this newly built Colonial. Guests entering the home will instantly notice the rich, blue lacquered dining room walls contrasting the classic white paneling of the entry hall. The dining room is centered on the hall so that the painting between the dining windows is framed perfectly in the elliptical opening. Four more windows pour light into the room. “We wanted the dining room to be more than a holiday destination, but an excuse for everyday entertaining,” says interior designer Stephanie Woodmansee. “The mix of the dark lacquered walls and the lighting leaves the perfect ambient glow in the evening. The custom dining chairs are made for today’s comfort while still bringing an Old World feel. The additional layers of pattern and print continue the playful story of the rest of the home.”– by jill johnson mann



PROFESSIONALS

Architect Douglas VanderHorn VanderHorn Architects
@vanderhornarchitects Greenwich; 203-622-7000 vanderhornarchitects.com
Interior Designer
Stephanie Woodmansee Henry & Co Design @henryandcodesign New York, NY; 917-388-3436 henryandcodesign.com
Builder Significant Homes LLC New Canaan; 203-966-5700 significanthomesllc.com
dining room | FINALIST
read mckendree
athomefc.com 110
photography by
photography
Beinfield Architecture
The Platform is a 106-unit multi-family community poised to transform the South Norwalk train station area with a building that rivals any of the coolest in SoHo and walkable, pedestrian friendly streets surrounding it. The project features a 150-foot by 22-foot great room with a 20-foot ceiling and stadium seating, where residents can enjoy views across the room to the neighborhood streets. “The formal planning of the room in combination with the use of raw concrete and steel create a highly ordered yet dynamic space that has been endowed with energy,” says Beinfield Architecture’s Meg Matyia. Residents looking to entertain can reserve the adjoining chef’s kitchen and decadent dining room. In the gym, Pelotons overlook an active basketball court. The team is proud of the ordered design of the great room, and tenants love to lunch or work while perched in the stadium seating. – by jill johnson mann
PROFESSIONALS
Architect Bruce Beinfield, FAIA president Seelan Pather, Leed AP Principal Cristian Gonzalez, Senior Associate
Colin Grotheer, Senior Associate
Jessica Sansevera, NCIDQ Interior Designer Carol Beinfield, Interior Stylist Beinfield Architecture

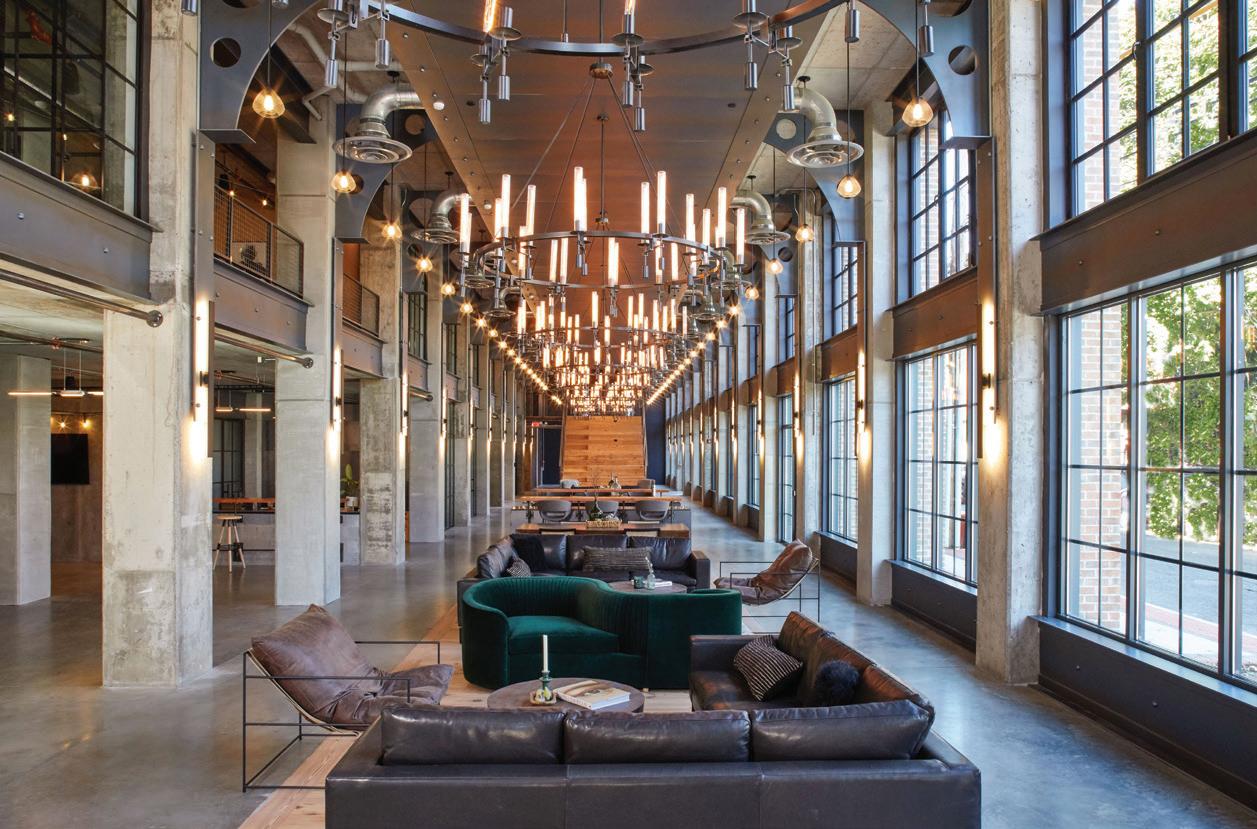

@beinfieldarchitecture

South Norwalk; 203-838-5789 beinfield.com
Interior Designer
Beinfield Architecture
South Norwalk; 203-838-5789 beinfield.com
Builder
A. Pappajohn Company Norwalk; 203-523-0303 apappajohn.com
NOV/DEC 2022 athome 111 commercial space | FINALIST
photography by meg matyia
Granoff Architects

The Modern on Field Point, by Granoff Architects, is an “ultra-luxury” building in downtown Greenwich. The design plan incorporates two structures oriented around a central landscaped courtyard, enabling every apartment to be a corner unit. The four penthouse units enjoy internal access to rooftop gardens, and each building features an airy three-story lobby. The façades are fabricated from terra cotta slats above a stone base, which melds with the natural environment. “My favorite feature is the terracotta siding,” says architect Rich Granoff. “It’s beautiful, it’s timeless, and it’s durable!” Granoff notes that the deeply sloped site was the biggest challenge of the project, but the architects used the slope to their advantage by placing a parking garage on the lower level. Tenants having their pick of corner units, and being able to stroll directly from their penthouses out onto their rooftop gardens sets this development apart.
– by jill johnson mann
PROFESSIONALS
Architect
Richard Granoff, Managing Principal + Founder Erik Zambell, Principal
Robert Brehm, Senior Landscape Architect

Matthew Grant, Project Manager
Jane Epelbaum, Architectural Designer/Interiors Granoff Architects


@granoffarchitects Greenwich; 203-625-9460 granoffarchitects.com
Interior Designer
Mari Battone
Mari.b Interiors Greenwich; 917-788-0793 maribinteriors.com
commercial space | FINALIST photography
durston saylor
by
athomefc.com 112
Clarity Home Interiors
This bedroom was designed to harmoniously blend the grandeur of this Greenwich home with the vibe of its new owners—a laid-back young family from New York. “We wanted the interiors to reflect who they are and how they want to live: sophisticated without pretense,” says designer Amy Zolin. The couple wanted a main bedroom where they could retreat from their busy days and young children and relax. The Holly Hunt fabric wallpaper adds a layer of warmth to the room with its subtle texture. The fireplace is also welcoming but not overbearing. The custom bed and chairs feature fabrics that are luxurious yet inviting. The biggest challenge was incorporating a pattern into the room and convincing the client to go for the bold statement of floral draperies, tempered by a neutral linen. The results pleased everyone! An adjoining relaxation room is a unique idea for a modern family craving space to unwind.

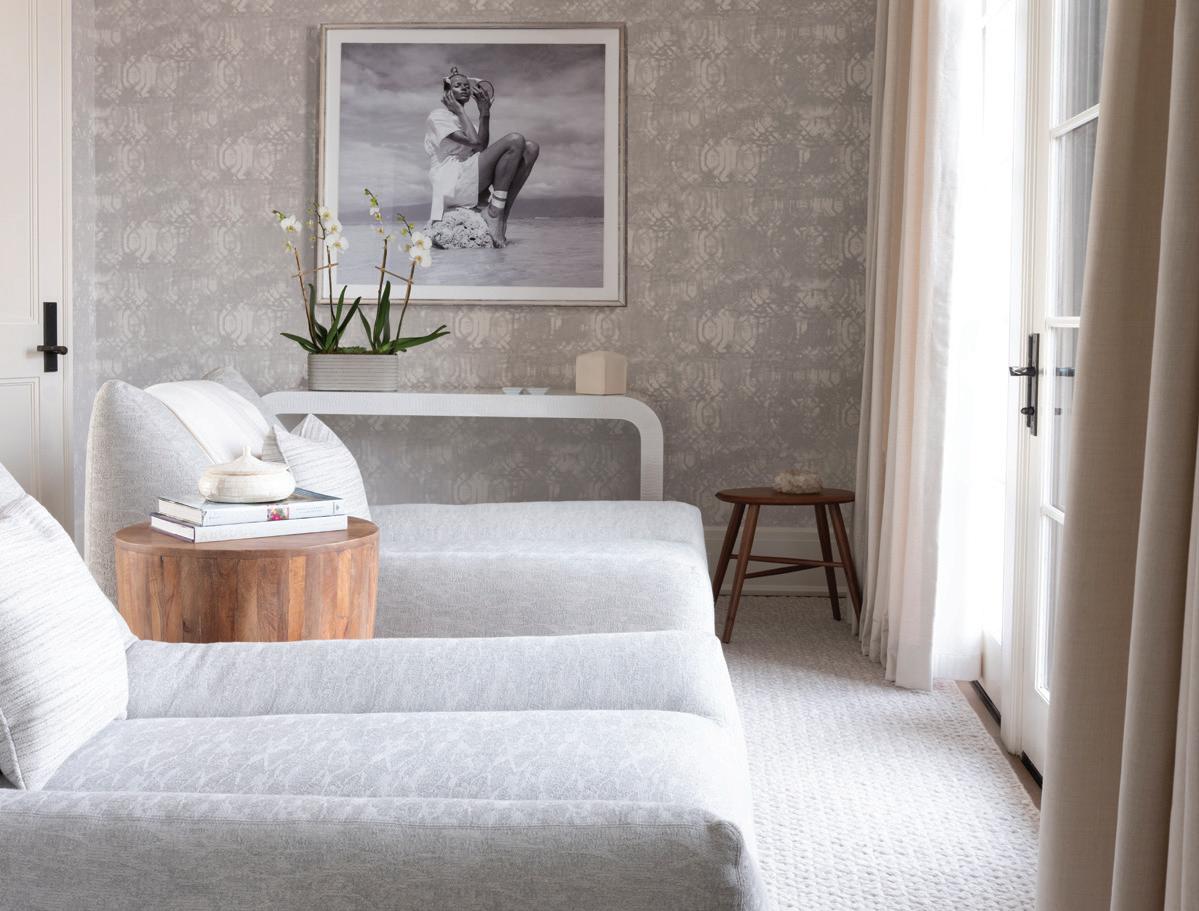
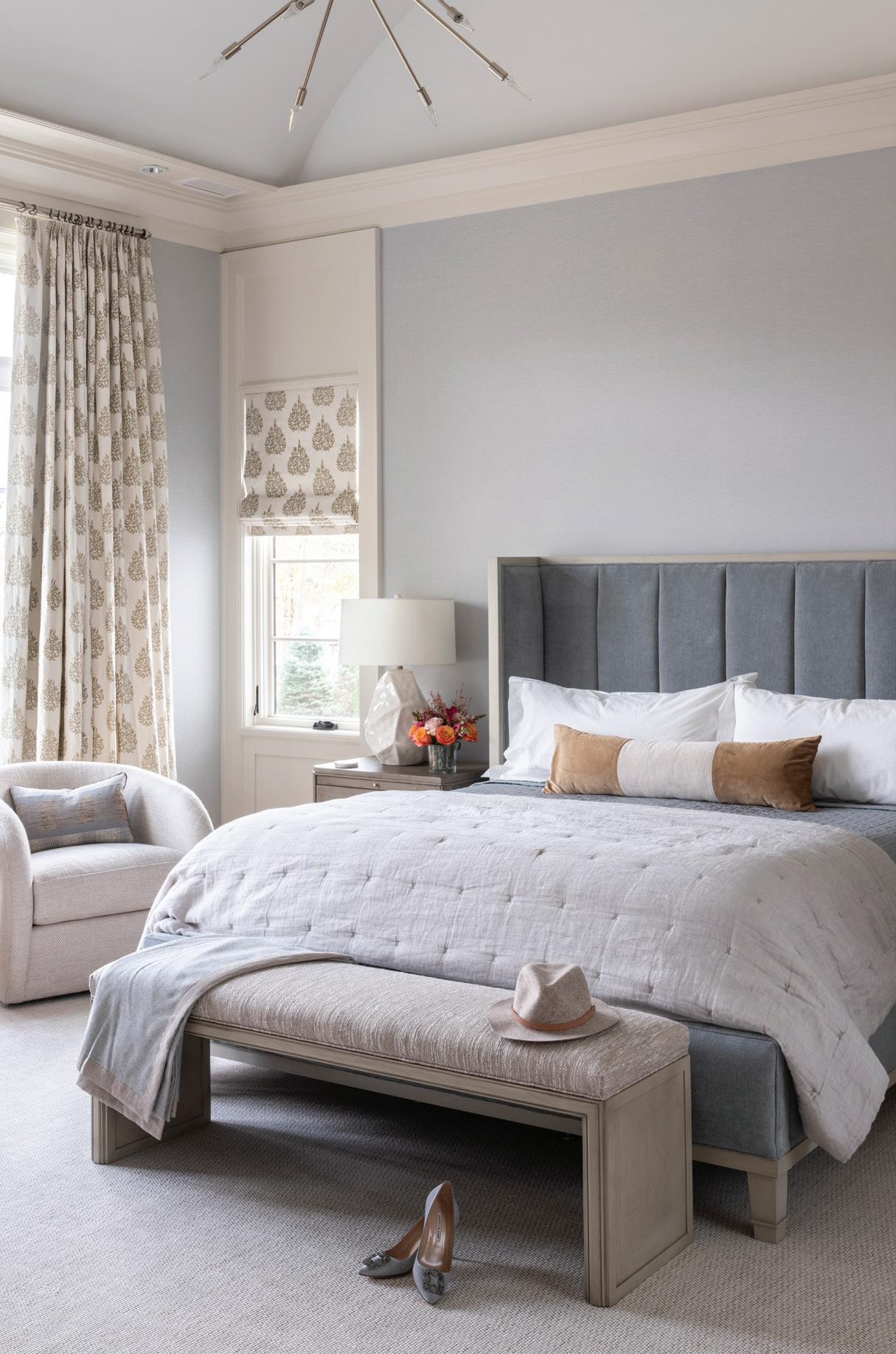 – by jill johnson mann
– by jill johnson mann

PROFESSIONALS
Interior Designer
Clarity Home Interiors
@clarityhome Greenwich; 203-340-2468 clarityhomeinteriors.com
Architect Richard Granoff Granoff Architects Greenwich; 203-625-9460 granoffarchitects.com
Builder Greg Silver Silver Properties Greenwich; 203-869-2009 silverpropertiesllc.com
NOV/DEC 2022 athome 113 bedroom | FINALIST photography by neil landino
McCory Interiors
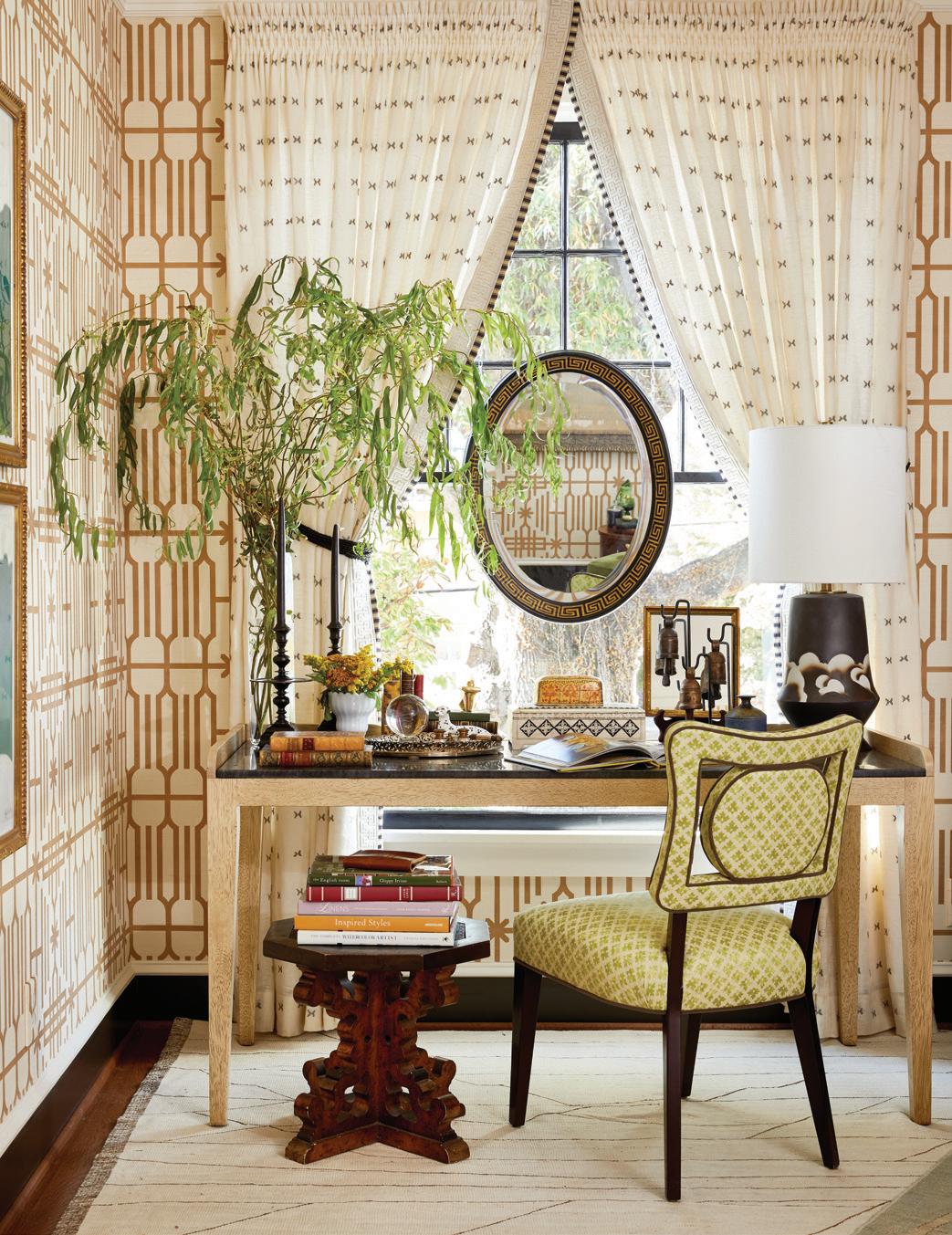
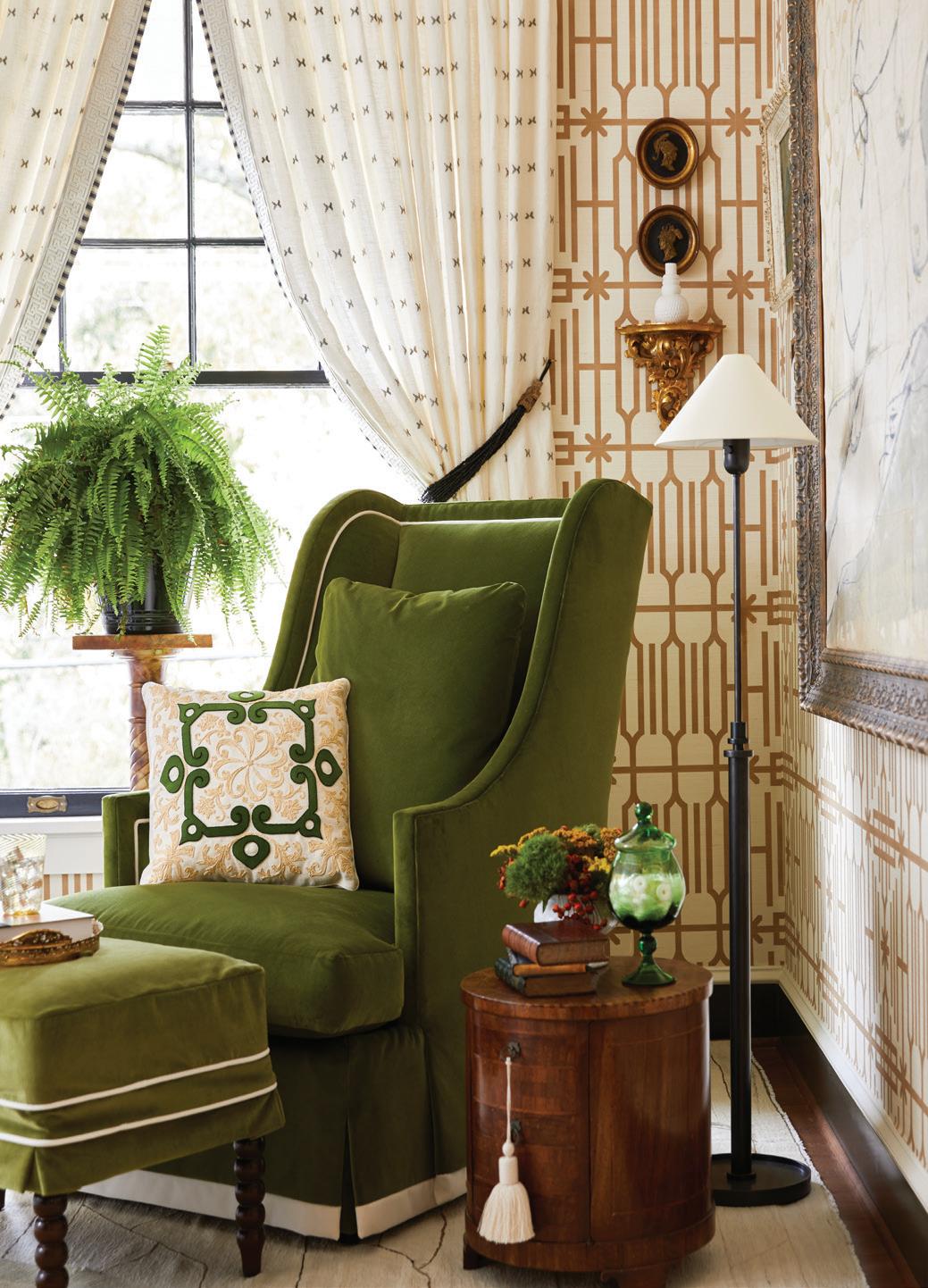
This bedroom is in a North Carolina home, which the owner agreed to lend to the local Junior League as a design-centric show house. This room, meticulously designed with attention to every last exquisite detail, is sure to wow visitors. “The goal was to design a multi-use space that functioned not only as a guest room but as a retreat from the rest of the house,” says designer Kristen McCory of McCory Interiors. Designing and installing a space in a different state was a challenge but also made the project interesting. The bedroom calls to mind the Old South but with a distinctly modern touch. The custom wall coverings—a graphic pattern on grasscloth which McCory designed especially for the space—is a favorite feature. “It makes the space truly one of a kind,” says McCory. – by jill johnson mann

PROFESSIONALS
Interior Designer
Kristen McCory McCory Interiors @kristenmccory Litchfield County 860-922-8727 mccoryinteriors.com
Rugs
Kebabian’s Rugs New Haven 203-865-0567 kebabians.com
Windows
SBR Designs Hartford sbrdesigns.com
Interior Design
Kelly O’Neal K. O’Neal Art Dallas, TX koneal.com
Lighting Visual Comfort visualcomfort.com
Furniture
Noir Furniture Los Angeles, CA 310-527-5501 noirfurniturela.com
Furniture/Workroom Chaddock Fairfield County 855-535-6992 chaddockhome.com
Furniture Theodore Alexander theodorealexander.com
Fabric Fabricut fabricut.com
Furnishings
Suzanne Tucker Home San Francisco, CA 415-445-6770 suzannetuckerhome.com
Trimmings
Samuel & Sons New York, NY 212-704-8000 samuelandsons.com
bedroom | FINALIST
photography by brie williams
athomefc.com 114
PROFESSIONALS
Interior Designer S. B. Long Interiors @sblonginteriors Dallas, TX; 917-692-1293 sblonginteriors.com

Contractor J & C Bargas Construction Monroe; 203-268-8611 bargasdevelopment.com
S.B. Long Interiors
S.B. Long Interiors infused a chic, artisanal aesthetic into this bedroom, bringing a bit of Brooklyn out of the city with this young family settling into a Georgian home in Greenwich. Using clean lines and a tailored, luxurious feel, the goal was to appeal to both the gentleman and lady of the house. “To achieve this, we used modern furniture shapes mixed with classic styles, like tufted velvet,” says Susan Long. “The color palette was overall light with varied neutral textures—mohair, crisp linen and bouclé fabrics mixed with rich saddle-colored leather. These contrast with warm walnut touches, dark stained wood and iron.” Finding the right fixture for the relatively low ceiling posed a challenge, but the 72” spider fixture proved an ideal anchor. Long is particularly pleased with the seating grouping and balance of light and dark tones, which bring an airy yet modern feel to the room.

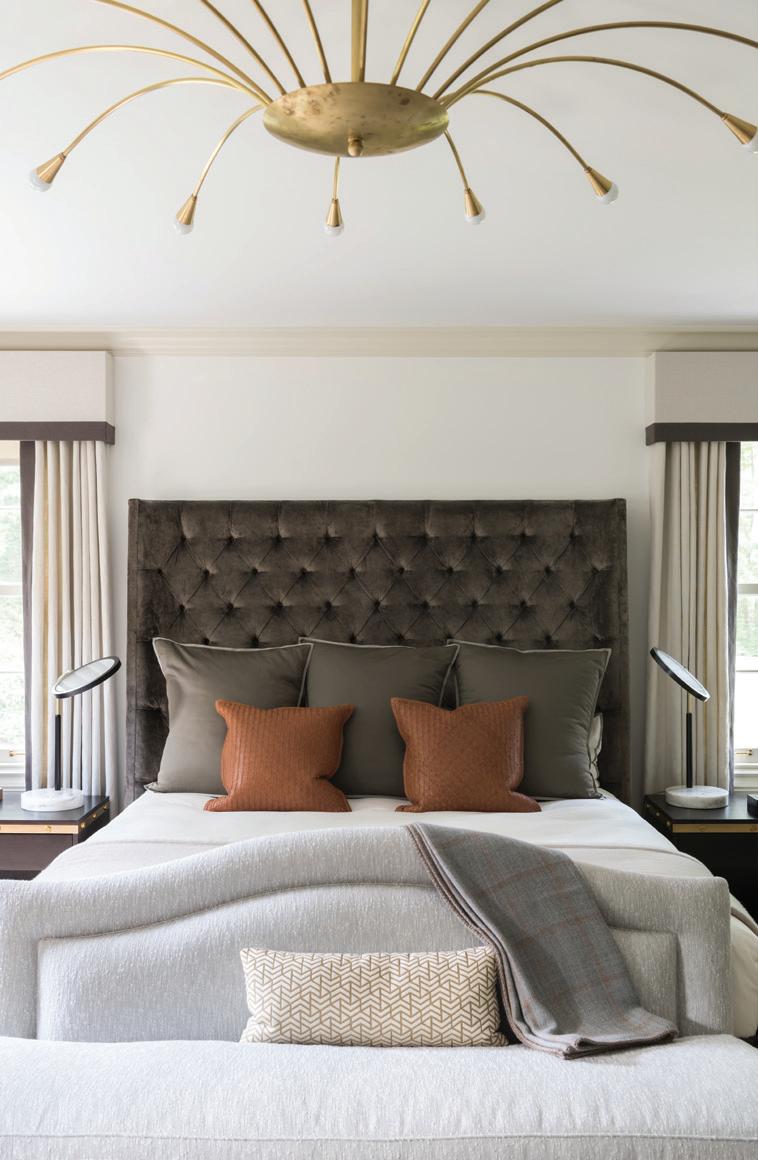 – by jill johnson mann
– by jill johnson mann
NOV/DEC 2022 athome 115 bedroom | FINALIST
photography
michael hunter
by
DEANE, Inc.
With sweeping views of Nantucket and a true working bar, this pool house was designed for entertaining. Bleached white oak cubbies in the entry lead to a great room with a bar for eight. Shiplap walls frame the space, and retractable garage doors transform the venue into an outdoor party. The bar is a highlight. “The custom stainless-steel countertop and integrated sink and speed rail for ‘house’ liquor is by far one of the coolest and most unique features I have created to date,” says designer Veronica Campbell. Beer taps for a kegerator, a wine cooler, and a paneled freezer/fridge, plus a catering kitchen, pantry, and second bar behind the main bar ensure this pool house is the ultimate surf bar. Making room for all of the appliances while allowing for storage space proved tricky, but Campbell married all the elements together in perfect harmony.
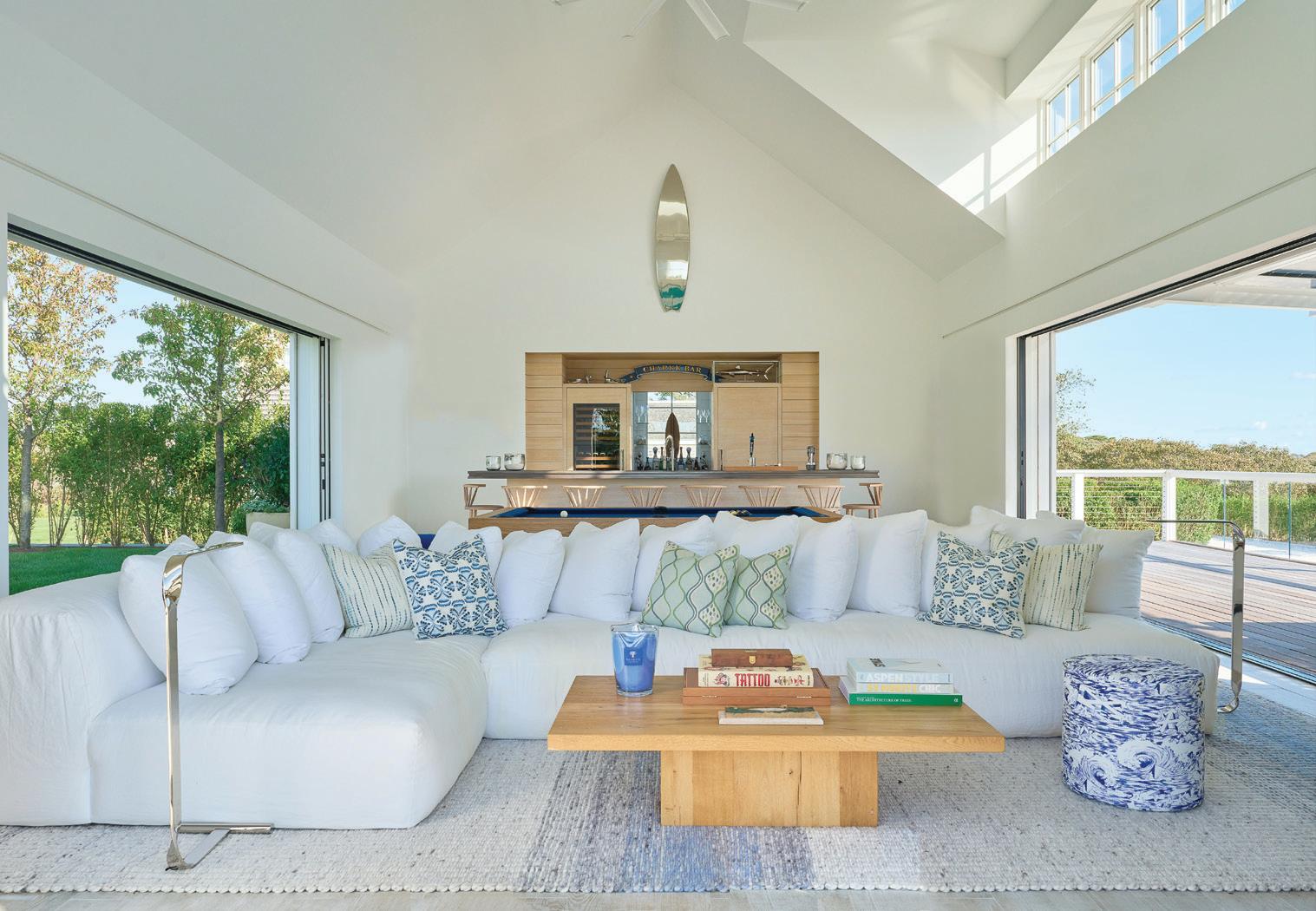



– by jill johnson mann
PROFESSIONALS
Designer Veronica Campbell DEANE, Inc. @kitchensbydeane Stamford; 203-327- 7008 deaneinc.com
Builder TL Hadford Construction Nantucket, MA; 508-221-8027 tlhalfordconstruction.com
Architect Chip Webster Architecture Nantucket, MA; 508-228-3600 chipwebster.com
Interior Designer Nina Liddle Design Nantucket, MA; 508-825-5736 ninaliddledesign.com
photography
jane beiles pool house | FINALIST
by
Saniee Architects LLC



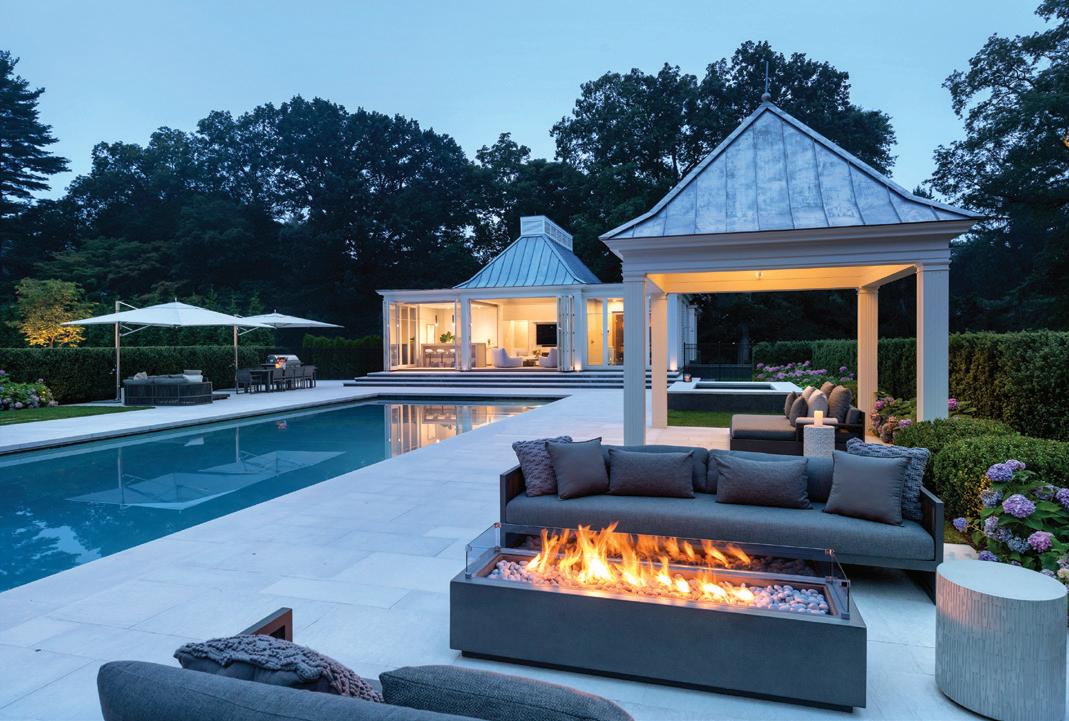
“The aim of this project was to create not only a pool house but an outdoor living and wellness complex at a private property,” explains architect Mahdad Saniee. Two axes serve as the organizing elements of the design. A large axis along the elongated Olympic-size pool leads to a large pavilion, the pool house; a shorter, perpendicular axis leads to a lounge area in a smaller pavilion. Organizing the various elements of the complex was the biggest challenge, and “unifying them required a firm focus,” says Saniee. The indoor/outdoor pool house contains a sauna, plunge pool, massage room, and changing area. Straddling the line between modern and traditional, the pool house and pavilion feel familiar yet new, inviting the owners and their guests to feel renewed and relaxed with each visit to this wellness oasis.
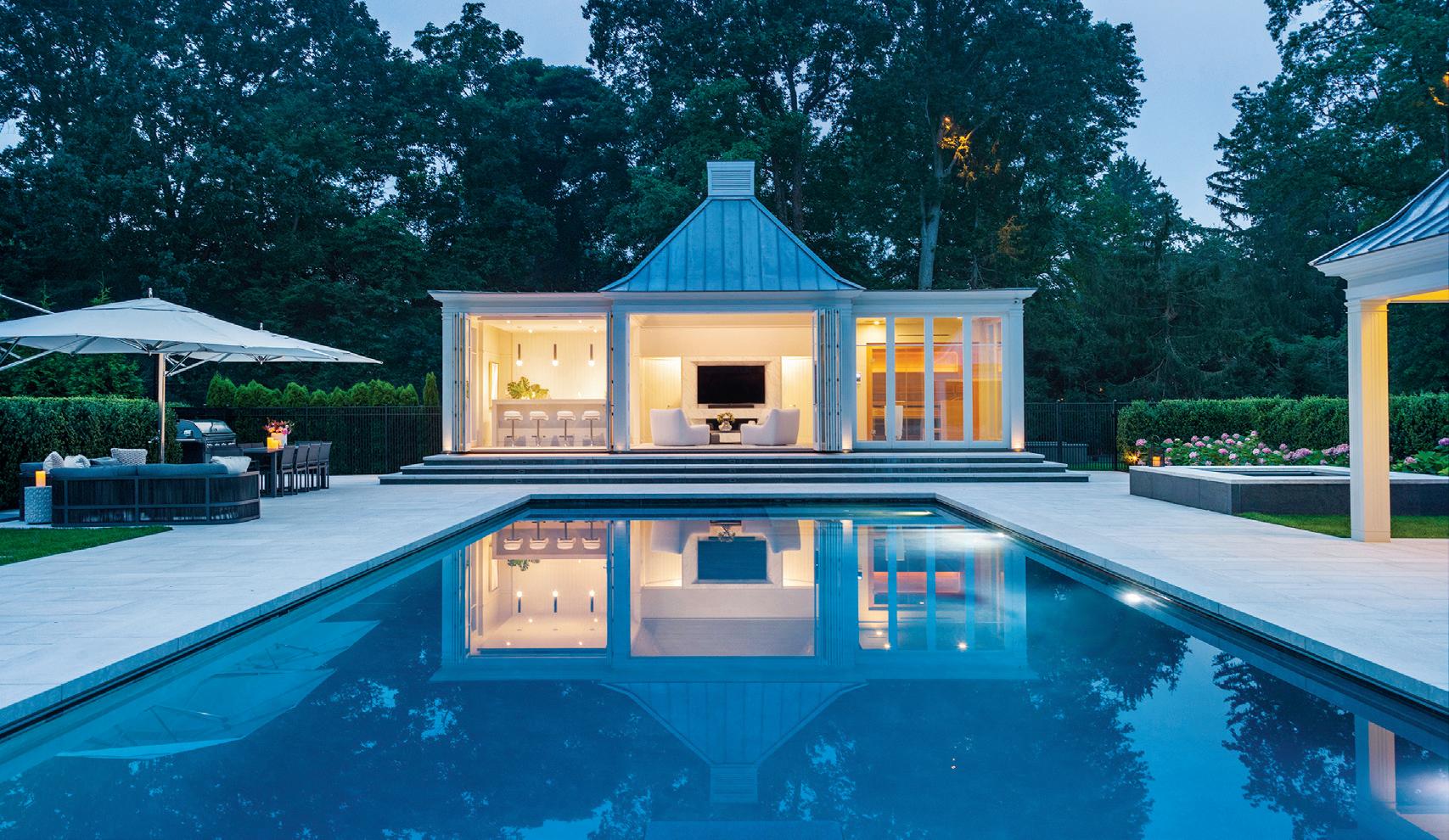
– by jill johnson mann
PROFESSIONALS
Landscape
General
NOV/DEC 2022 athome 117
Greenwich
Architect Saniee Architects LLC
sanieearchitects.com
Design
Architect Rosalia Sanni
LLC Greenwich rosaliasanni.com
Contractor
Laude Group
Cum
Inc. White Plains, NY cumlaudegroup.com
Creative Director & Art Curator TRR Designs Greenwich
pool house | FINALIST photography by david sundberg/esto
Interior Designer Crina Popescu Studio LLC Westport crinapopescu.com
Christian Rae Studio
Christian Rae Studio describes this backcountry Greenwich estate as “the epitome of modern glamour!” The home was designed to serve as a showcase for the owner, who is an entertainer, complete with a piano lounge and a 26’ ceiling in the grand foyer with spellbinding acoustics for singing. The dining room and living room flank the foyer and feature back-lit floor-to-ceiling antique mirrors, which reflect back to each other, reinforcing the strong symmetry of the architecture. A favorite feature is the piano lounge, with its glowing back-lit onyx bar and glass-enclosed wine display closet. “This space links the formal living room to a two-story family gathering room with a fireplace, which makes the circulation and flow of the home perfect for entertaining in style,” says Rachel Calemmo, the interiors and lighting designer on the project.
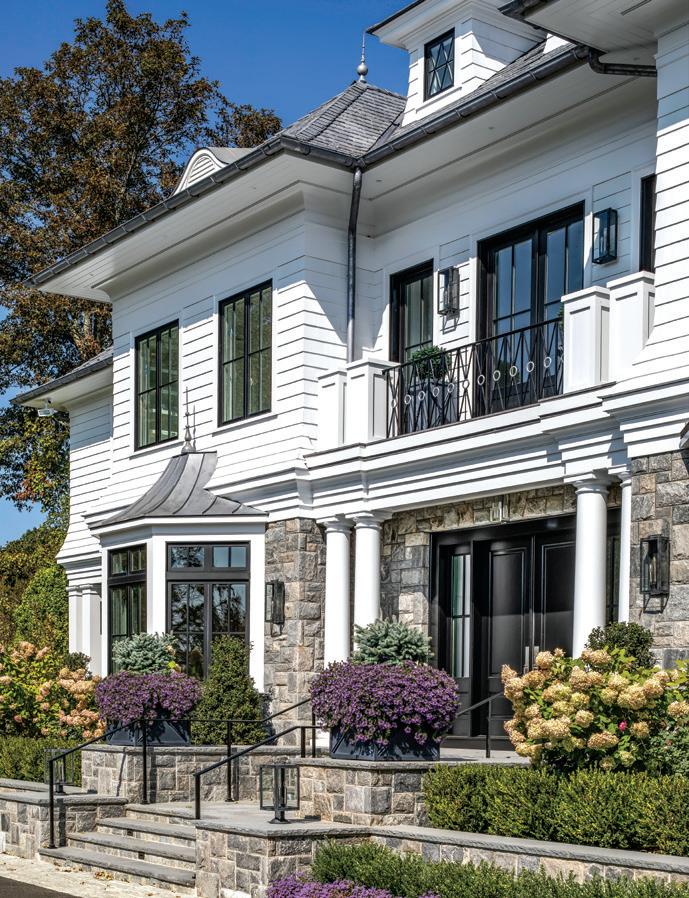

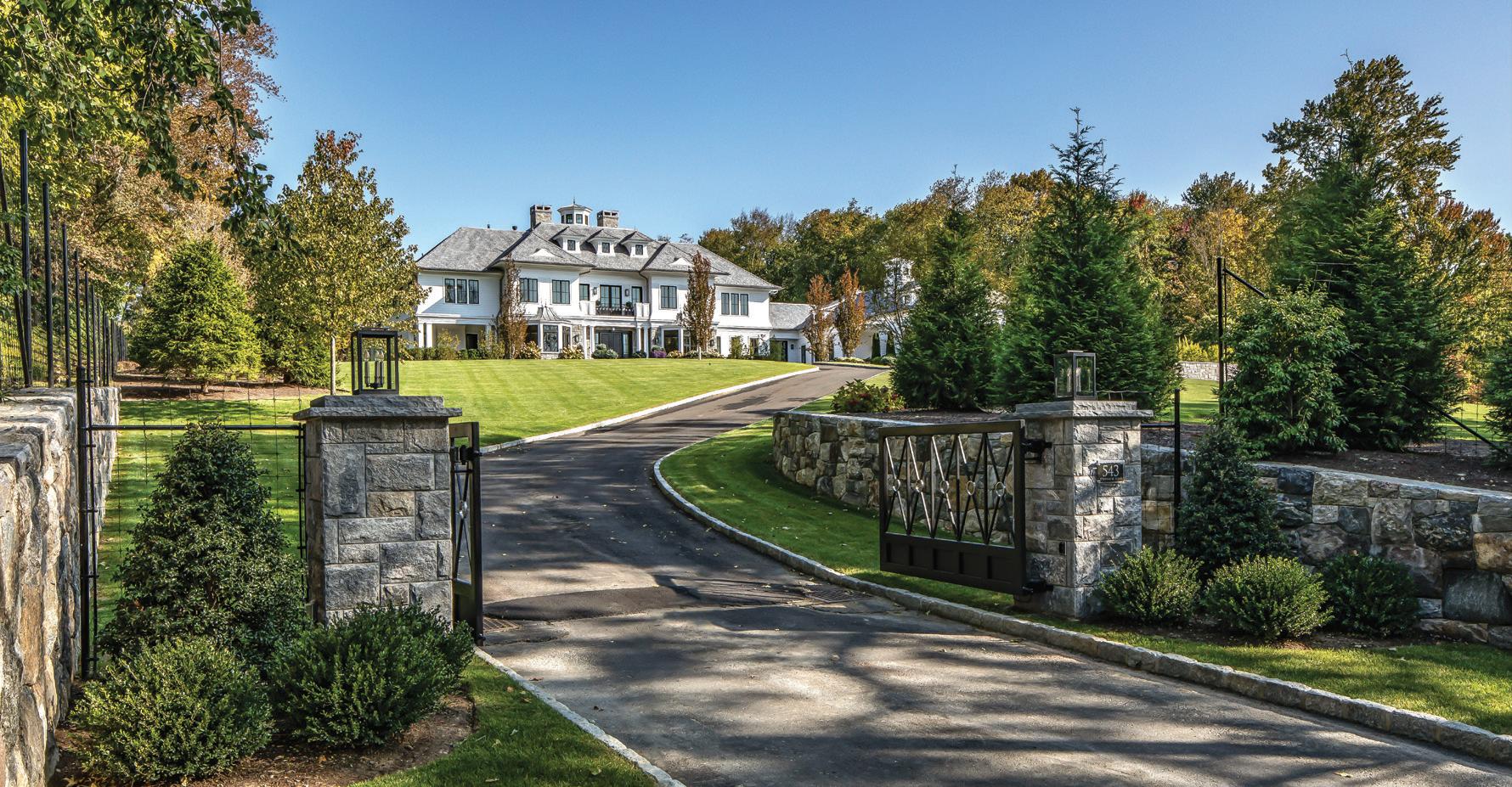 – by jill johnson mann
– by jill johnson mann
PROFESSIONALS

Architecture, Interior Architecture and Lighting Design
Christian Rae Studio
@christianraestudio Fairfield; 203-292-3090 christianraestudio.com
Builder
LoParco Associates Greenwich; 203-629-4800 loparco.com
traditional architecture: GREATER THAN 7,000 SQUARE FEET | FINALIST
athomefc.com 118
photography by peter brown
Christian Rae Studio
For this majestic home, situated prominently on the Westport waterfront, Christian Rae Studio used the classic shingle-style homes found along the New England coastline as inspiration. The formality of two symmetrical gables is offset by whimsical shingle details. The front gabled façade is a favorite feature. Tasked with the challenge of a prominent street façade, yet a front entry pushed off to the side to maximize views from the living spaces, the architects surrounded the entry with glass to preserve the views and give the entry its own prominence. “The protruding sidelites at the front door allow for views of the Long Island Sound. This moment celebrates the entry experience and embraces what the project is all about: views of the water!” says architect Christian Calemmo. A breakfast room off the back, enclosed completely in glass, is a spectacular spot for morning coffee. – by jill johnson mann
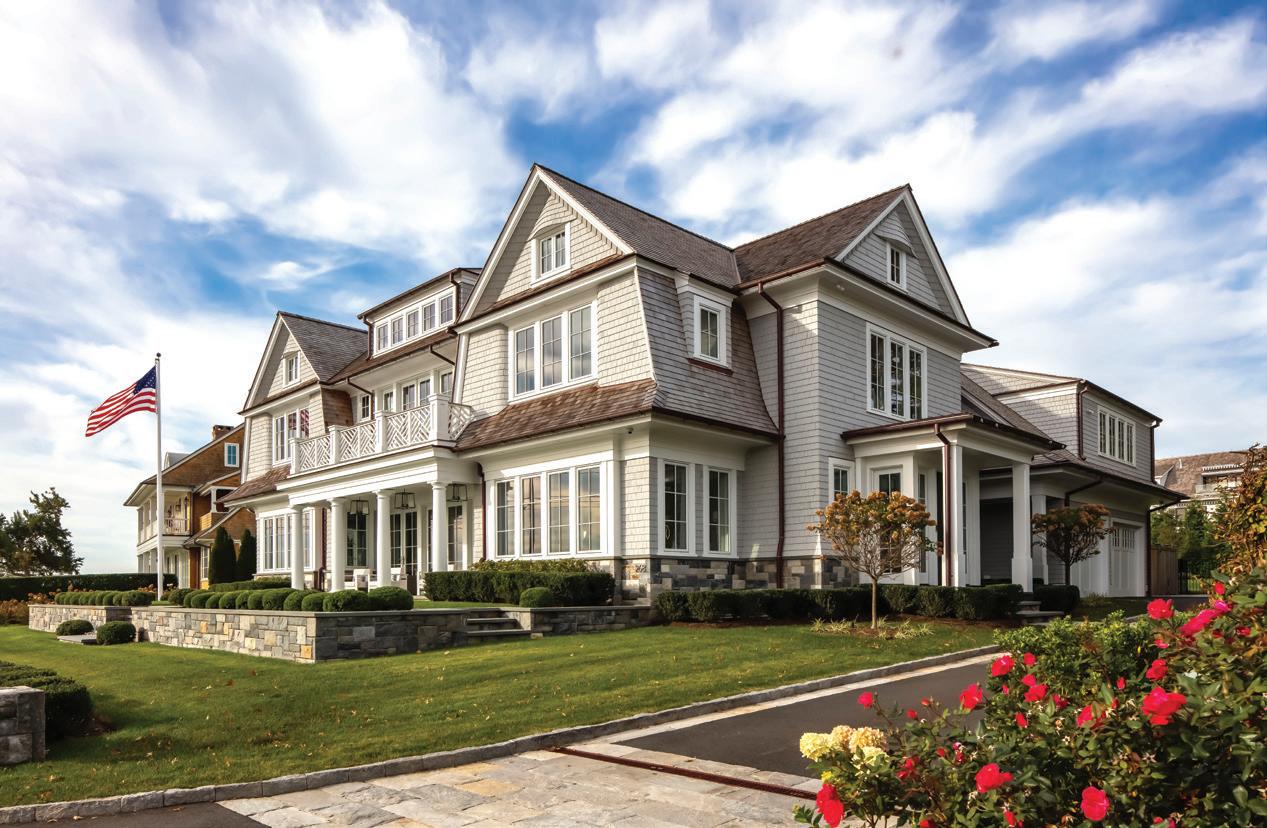
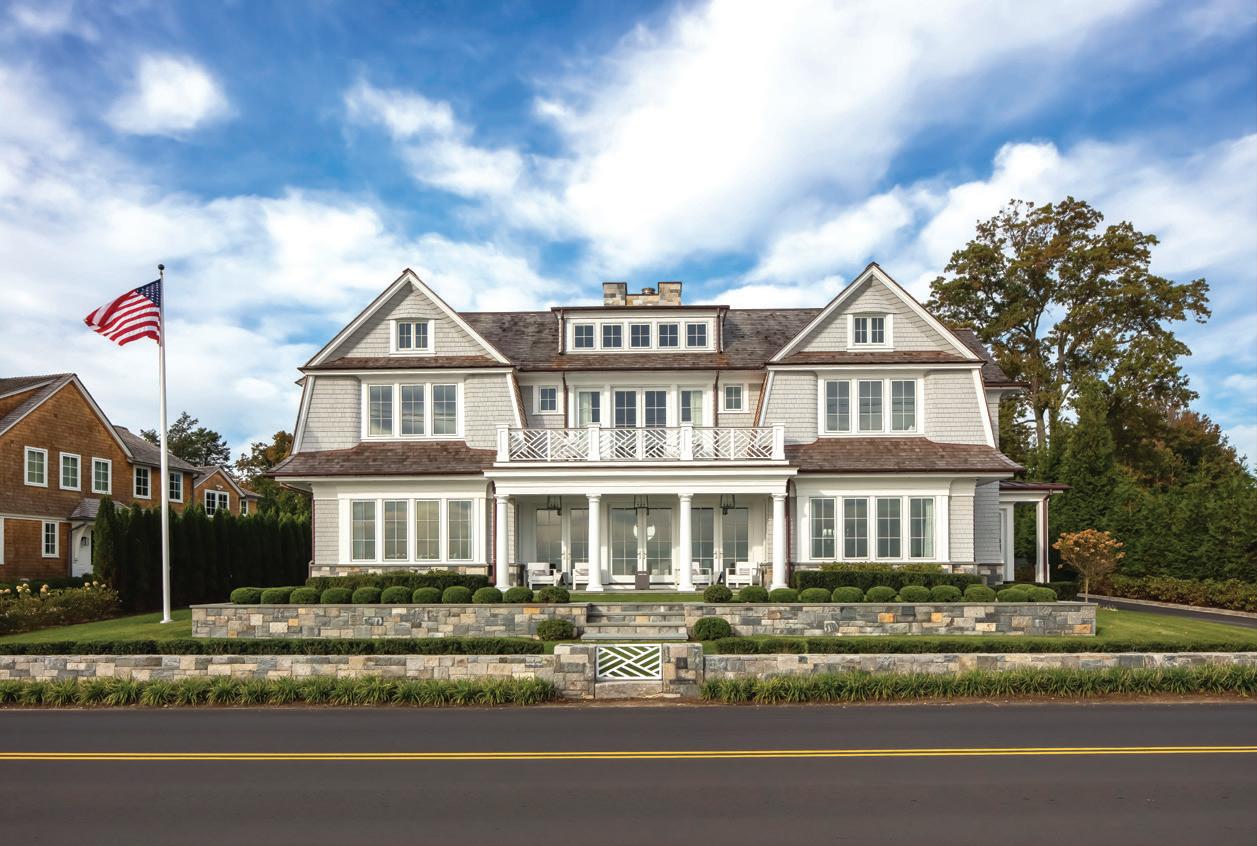
PROFESSIONALS
Architecture and Lighting Design
Christian Rae Studio
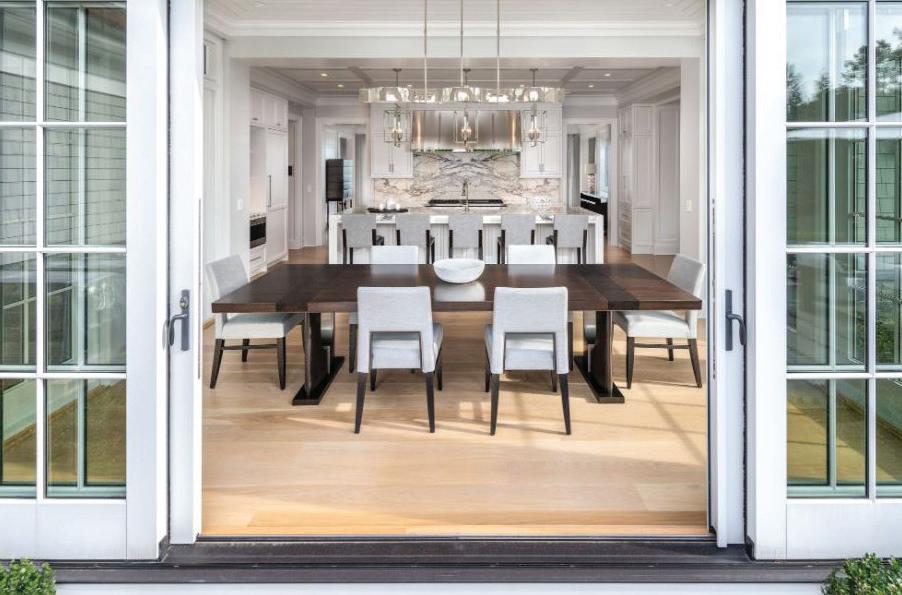

@christianraestudio Fairfield; 203-292-3090 christianraestudio.com
Interior Design Hillside Design Group, LLC Fairfield; hillside-design.com
Builder RPM Home Southport; 203-521-4770; rpmhome.com
NOV/DEC 2022 athome 119 traditional architecture: LESS THAN 7,000 SQUARE FEET | FINALIST
photography by peter brown
Thompson Raissis Architects

The owners of this one-third-acre property dreamed of a Mediterranean-inspired oasis on the Greenwich waterfront. Scott Raissis realized their vision with an Old World villa adapted for the modern day. White stucco walls, red clay roof tiles, and Tuscan columns complement contemporary metal windows and doors, which maximize views through expanses of glass. Folding door systems in the living and family rooms transform the area into an open-air space with the rear terraces—a spectacular venue for indoor-outdoor entertaining. A cantilevered deck projects over the cove near an inviting infinity pool. Floodproofing on a site that spans three coastal flood zones and the lot’s eight-foot pitch posed the biggest challenges, overcome by a beautifully landscaped backyard that “navigates the flood zones and changes in grade with a series of multi-level terraces, providing distinct zones for outdoor dining, cooking, and relaxing,” says Scott Raissis. – by jill johnson mann

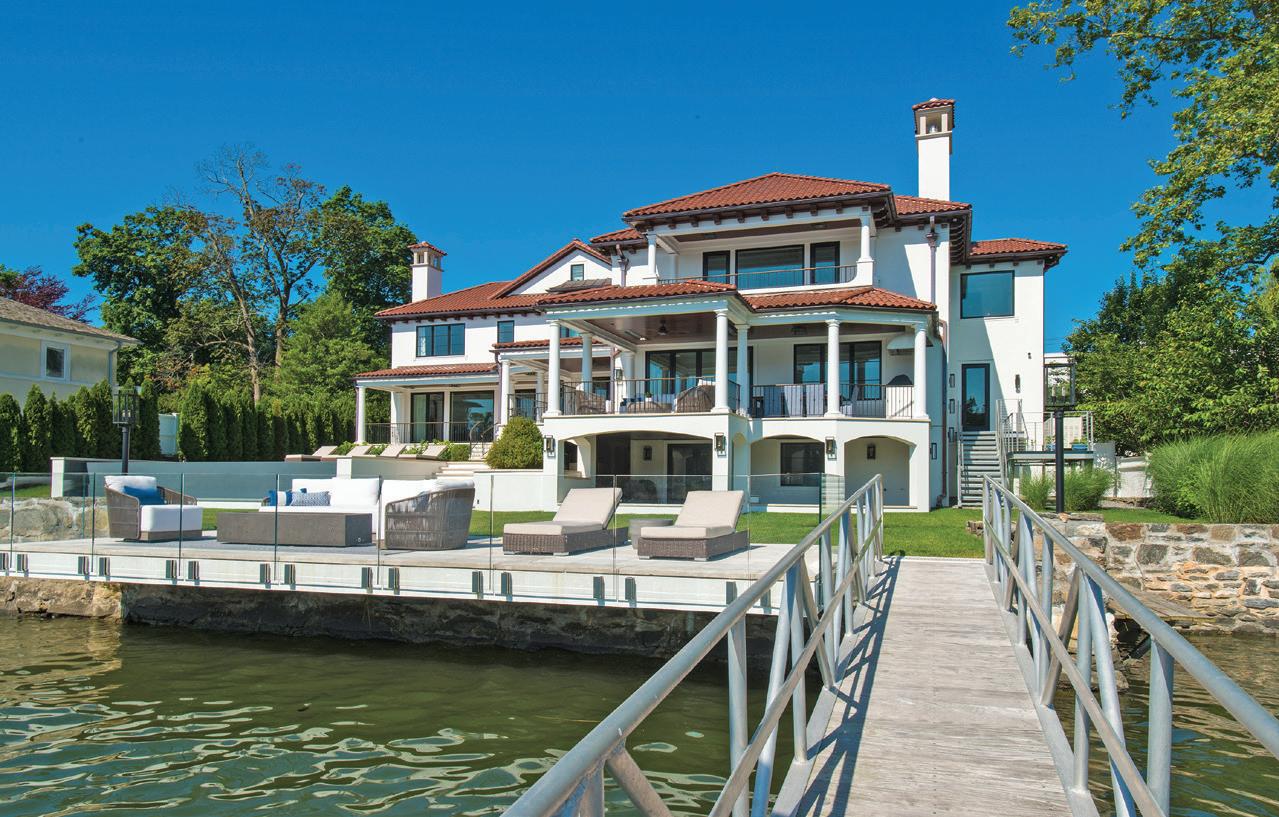
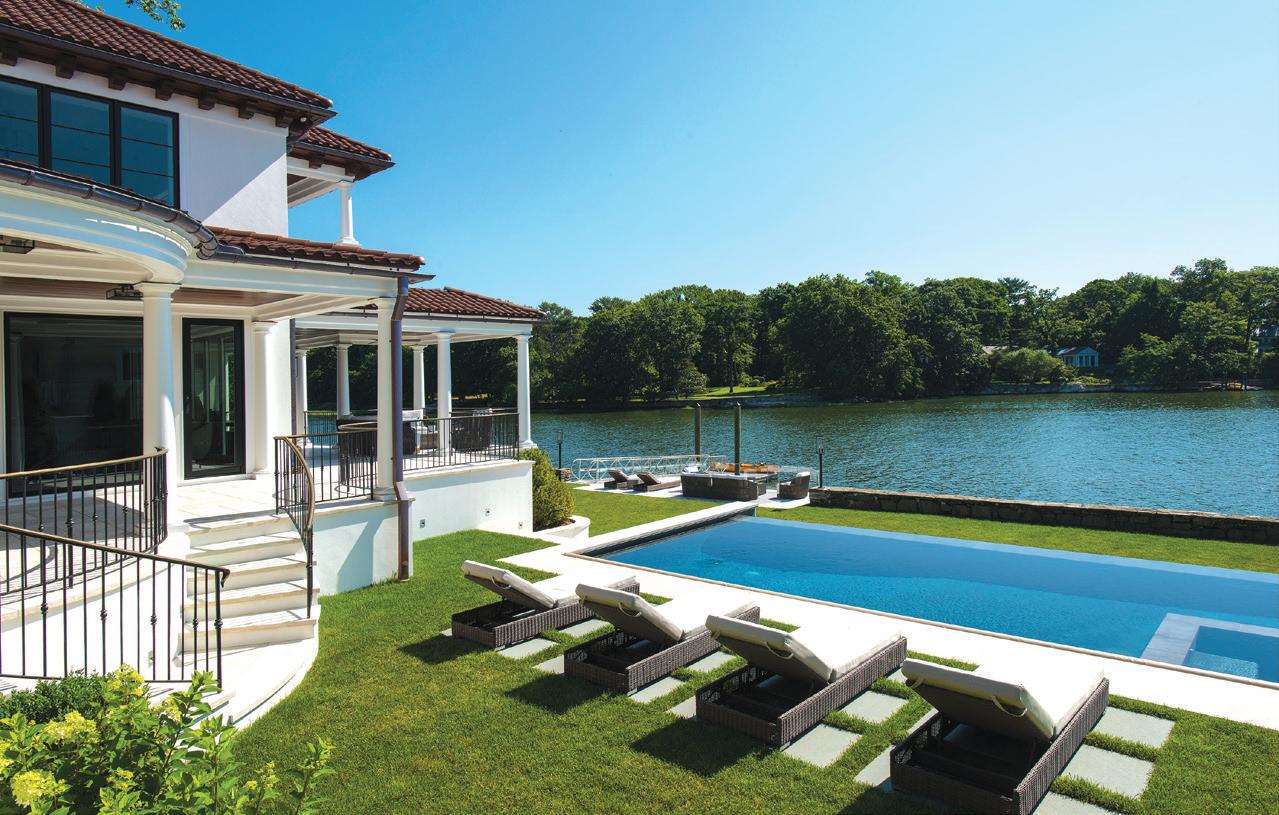

PROFESSIONALS
Architect Thompson Raissis Architects @thompson_raissis_architects Darien; 203-399-0100 tr-architects.com
General Contractor RT Management Darien; 203-399-0100
Landscaping
Rosalia Sanni Design Greewich; 203-918-4619 rosaliasanni.com
Dock/Seawall Construction
Concavage Marine Construction Port Chester, NY; 914-934-9612 concavage.com
Wood Floors High Gate Wood Floors Milford; 203-745-9488 highgatewoodfloors.com
Wood Finishing Stephen Gamble Historic Floors Greenwich; 203-866-0892 stephengamble.com
traditional architecture: LESS THAN 7,000 SQUARE FEET | FINALIST
photography by steve rossi athomefc.com 120







LUCKY US! YOU MADE OUR 13th YEAR A SUCCESS. SPECIAL THANKS TO ALL OF OUR 2022 SPONSORS awards GOLD SPONSORS VENUE SPONSOR PLATINUM SPONSOR SUPPORTING SPONSOR
Ownership Statement Athome in Fairfield County Magazine U.S. Postal Service. Statement of Ownership, Management, and Circulation. (Required by 39 U.S.C. 3685) 1. Publication Title: Athome in Fairfield County. 2. Publication No.: 1941-9503. 3. Filing Date: October 1, 2022. 4. Issue Frequency: 5 times. 5. Number of Issues Published Annually: 5. 6. Annual Subscription Price: $19.95. 7. Complete Mailing Address of Known Office of Publication: 205 Main Street, Westport, CT 06880. 9. Full Names and Complete Mailing Addresses of Publisher, Editor, and Managing Editor: Jonathan Moffly, Publisher, 205 Main Street, Westport, CT 06880. Megan Gagnon, Editor, 205 Main Street, Westport, CT 06880. Megan Gagnon, Managing Editor, 205 Main Street, Westport, CT 06880. 10. Owner: Moffly Publications, Inc. 11. Known Bondhold ers, Mortgages, and Other Security Holders Owning or Holding 1 Percent or More of Total Amount of Bonds, Mortgages, or Other Securities: None. 12. For Completion by Nonprofit Or ganizations Authorized to Mail at Special Rates: Not applicable to Athome in Fairfield County Magazine. 13. Publication Title: Athome in Fairfield County. 14. Issue Date for Circulation Data Below: September/October 2022. 15. Extent and Nature of Circulation: a. Total Number of Copies (net press run): *10,764**10,541; b(1). Paid/Requested Outside-County Mail Subscrip tion Stated on Form 3541: *1,519 **1,452; b(2). Paid In-County Subscriptions: *3,227 **3,084; b(3). Sales Through Dealers and Carriers, Street Vendors, Counter Sales, and Other Non-USPS Paid Distribution: *494 **490; b(4). Other Classes Mailed Through the USPS: *115 **200; c. Total Paid and/or Requested Circulation (Sum of 15b (1), (2), (3), (4): *5,355 **5,226; d. Free Distribution by Mail (Samples, Complimentary, and Other Free): d(1). Outside-County as Stated on Form 3541: *0 **0; d(2). In-County as Stated on Form 3541: *3,158 **2,940; d(3). Other Classes Mailed Through the USPS *0 **0; d(4). Free Distribution Outside the Mail (Car riers or Other Means): *1,035 **1,115; e. Total Free or Nominal Rate Distribution (Sum of 15d (1), (2), (3), (4): *4,193 **4,055; f. Total Distribution (Sum of 15c and 15e): *9,548 **9,281; g. Copies Not Distributed: *1,216 **1,260; h. Total (Sum of 15f, 15g): *10,764 **10,541; i. Percent Paid and/or Requested Circulation (15c divided by 15f. times 100): *56.1 percent **56.3 percent. 17. This Statement of Ownership will be printed in the November/December 2022 issue of this Publication. 18. I certify that all information furnished on this form is true and complete. I understand that anyone who furnishes false or misleading information on this form or who omits material or information requested on this form may be subject to criminal sanctions (including multiple damages and civil penalties). Elena V. Moffly, Business Manager/Treasurer, October 1, 2022. *Average No. Copies Each Issue During Proceeding 12 Months. **Actual No. Copies of Single Issue Published Nearest to Filing Date.





athomefc.com 122
• PHOTO
• VIDEO • SOCIAL MEDIA Moffly Media is one of the leading providers of professional event photography and marketing services in Fairfield County. We capture compelling, high-quality images of individuals and groups at meaningful events. With our wide range of capabilities, Moffly will customize a marketing program that’s just right for you LEARN MORE! Contact KATHLEEN GODBOLD at Kathleen.Godbold@moffly.com or 203.571.1654
PHOTOGRAPHY
BOOTH
BUILDING & HOME IMPROVEMENT
California Closets, californiaclosets.com 7
Douglas VanderHorn Architects, vanderhornarchitects.com
Cover 2, 1
Fairview Hearthside, fairviewhearthside.com 17
Gault Family Companies, gaultstone.com 9
Hobbs, Inc , hobbsinc.com 17
Ring’s End, ringsend.com Cover 4
Tischler und Sohn, tischlerwindows.com Cover 3
LANDSCAPING & LANDSCAPING ARCHITECTURE
Michael D’Angelo Landscape Architecture, m-d-l-a.com ������������������������������������������������������������������������������������������������ 13
DECORATING & HOME FURNISHINGS
Amy Aidinis Hirsch Interior Design, amyhirsch.com 2, 3
JerMar Luxury Interior Design, jermardesigns.com 11
Morgan Harrison Home,, morganharrisonhome.com 4, 5
EVENTS
A-list Awards, athomealistawards.com 121
Carriage Barn Arts Center Shows, carriagebarn.org 21
REAL ESTATE
Ocean House Management, oceanhouseri.com 33
MISCELLANEOUS
Big Picture 122
FlowCode 19
Rooms with a View, roomswithaview.org 15
Salvation Army, salvationarmyusa.org 122
NOV/DEC 2022 athome 123
insiders’ list
Jason & Katie Maine Maine Design mainedesign.com
The one thing that makes us feel at home is… Waking up to the sound of our kids running down the hall when they wake up in the morning.
Five favorite things in our house are…
An old oak cabinet we’ve brought along to each house we’ve lived in, Perfumer H “smoke” candles, our Matteo bedding, a grouping of green glass vases we’ve collected over the years, and our dogs!

We can’t live without… Coffee, most definitely!



Edward Siegel
Edward Siegel Architect edwardsiegelarchitects.com
The one thing that makes me feel at home is…

My Jasper Johns Savarin 5 (Corps and Mirror) lithograph, located right inside my front door.
Keith Williams
Nievera Williams nieverawilliams.com
The one thing that makes me feel at home is…
My gardens! I designed our home so we can experience the gardens from inside and out.
Five favorite things in my house are…
The kitchen, my office, our built-in coffee bar, the spa bath, and the sauna.
I can’t live without…
My beautiful wife, Nicole, and my daughter, CoCo.
Douglas C. Wright Architects dcwarchitects.com
The one thing that makes me feel at home is… Crossing the threshold— there’s nothing like walking into home.
Five favorite things in my house are…
My Pierre Frey “Ndebeles”
wallpaper. It covers a full wall of my living room and keeps everything lively. My library. My books are a constant source of inspiration, relaxation, and pleasure.
My drawing board. Whether for architectural drawings, sketches, or watercolors, it’s a great place for my work and fun.
My grandparents’ mirror. I have no idea of its value, but I’ve loved it since I was a child, and I love having it in my house now.
My giant dining table—for meals, reading the paper, Zoom calls and work; it’s the perfect table, mornings and evenings.
I can’t live without… Special people in my life.
Five favorite things in my house are… Paul McCobb desk, Paul McCobb dining table, George Nakashima double chest of drawers, Édouard-Wilfrid Buquet table lamp and Ellsworth Kelly dark gray curve lithograph.
I can’t live without… My life partner of twenty-three years.
Joy Moyler Interiors joymoylerinteriors.com
The one thing that makes me feel at home is… Being surrounded by photos of my family.
Five favorite things in my house are… My husband, my cats, flowers, art, and love.
I can’t live without… Peace of mind.
GET TO KNOW OUR 2022 EXPERT PANEL
MAINE DESIGN BY MORGAN PANSING; JOY MOYLER CONTRIBUTED; EDWARD SIEGEL BY AARON TREDWELL FOR COOPER ROBERTSON ; KEITH WILLAMS BY MATTEO INNOCENTI; DOUGLAS WRIGHT CONTRIBUTED
Joy Moyler
Douglas Wright
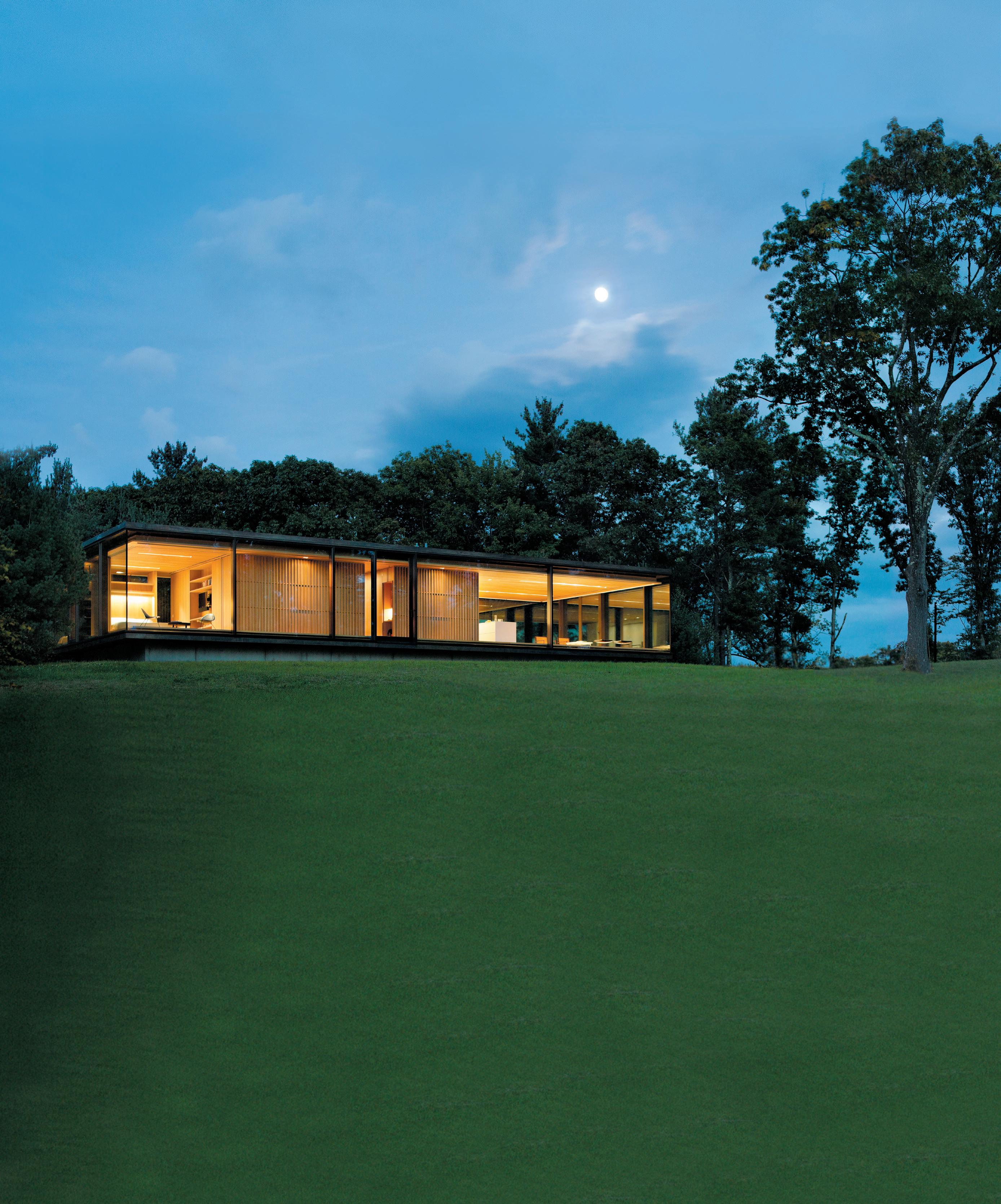
TISCHLER WINDOWS AND DOORS. UNCOMMON. UNCOMPROMISING. Tischler und Sohn (USA) Ltd. Six Suburban Avenue, Stamford, CT 06901 Telephone 203/674/0600 • Telefax 203/674/0601 ARCHITECT: DESAI CHIA ARCHITECTURE PHOTOGRAPHY: PAUL WARCHOL



Your Inspiration. Our Expertise.
| Branford | Darien
| Madison | New Milford |
Norwalk | Wilton
Bethel
Lewisboro
Niantic














































































































































































































 Interior Designer Becca Casey Becca Interiors
Contractor Eric Bal Carpenter Art Tyrell Highland Woodcraft Prospect; 203-758-6625 highlandwoodcraft.info
Window Treatments Ralph Reda A & J Custom LLC Stamford; 203-724-9500 ajcustomllc.com
Interior Designer Becca Casey Becca Interiors
Contractor Eric Bal Carpenter Art Tyrell Highland Woodcraft Prospect; 203-758-6625 highlandwoodcraft.info
Window Treatments Ralph Reda A & J Custom LLC Stamford; 203-724-9500 ajcustomllc.com


































































 – by elizabeth keyser
– by elizabeth keyser




 – by elizabeth keyser
– by elizabeth keyser

 – by elizabeth keyser
– by elizabeth keyser



















 – by elizabeth keyser
– by elizabeth keyser





 – by elizabeth keyser
– by elizabeth keyser






 – by elizabeth keyser
– by elizabeth keyser







 – by elizabeth keyser
– by elizabeth keyser




 – by elizabeth keyser
– by elizabeth keyser



 – by elizabeth keyser
– by elizabeth keyser


 – by elizabeth keyser
– by elizabeth keyser








 – by elizabeth keyser
– by elizabeth keyser
























 – by jill johnson mann
– by jill johnson mann






 – by jill johnson mann
– by jill johnson mann
























 – by jill johnson mann
– by jill johnson mann






 – by jill johnson mann
– by jill johnson mann











 – by jill johnson mann
– by jill johnson mann





























