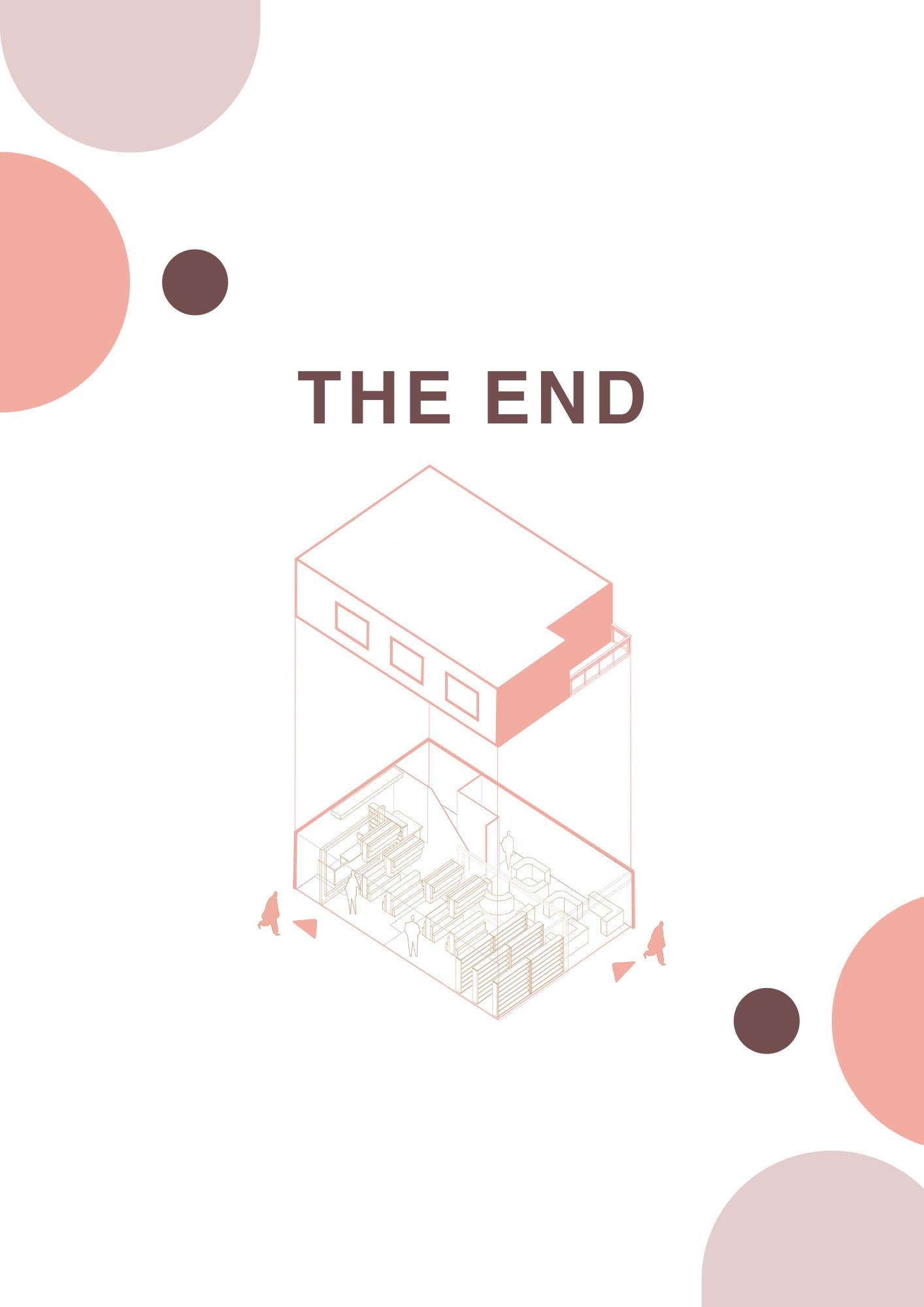

MOE LE PHYU

My journey into architecture was deeply influenced by my father, who works in the built environment industry. From a young age, I was exposed to construction sites and the intricate process of buildings coming to life. This ignited my fascination with how spaces are designed and constructed.
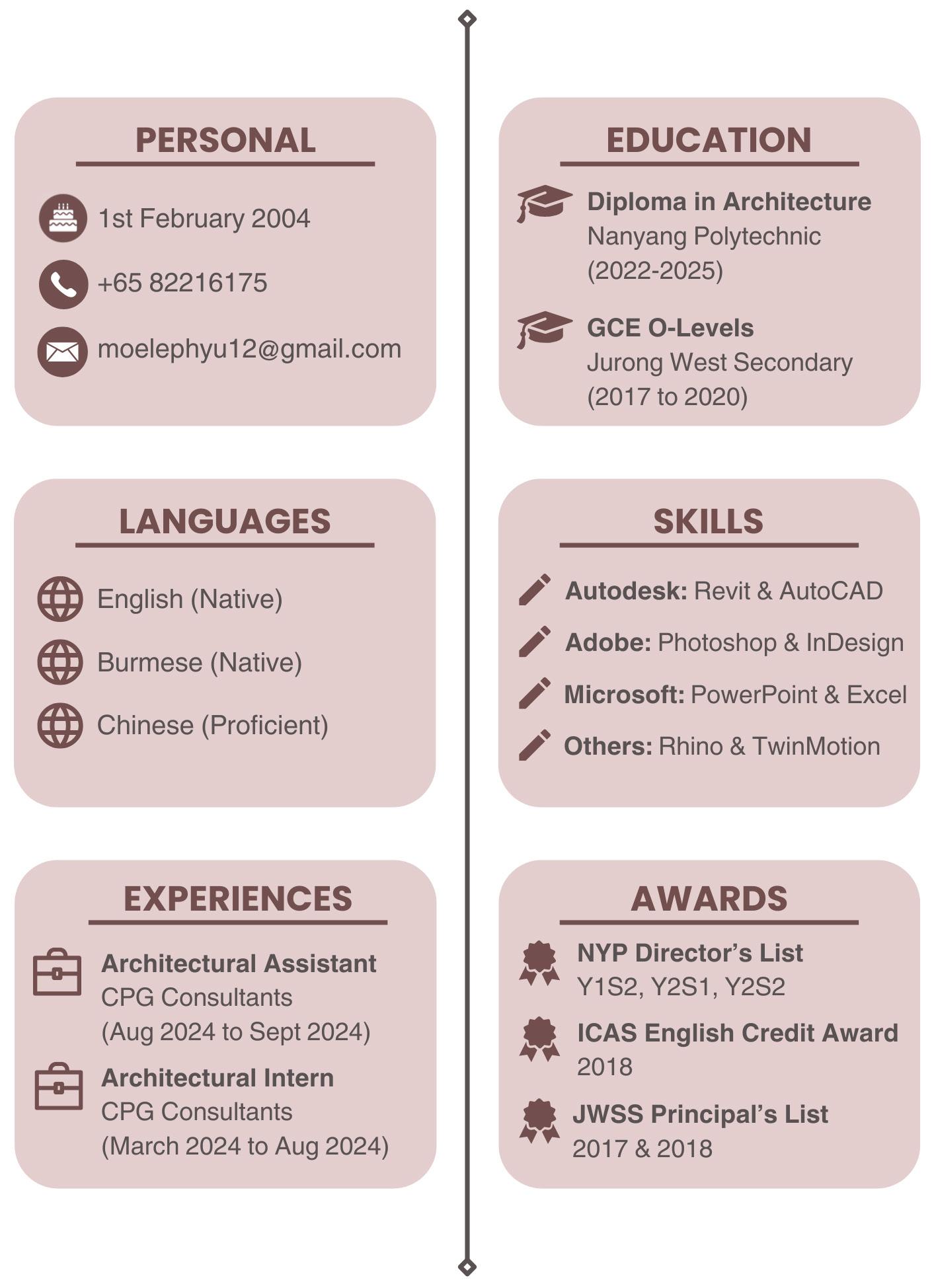
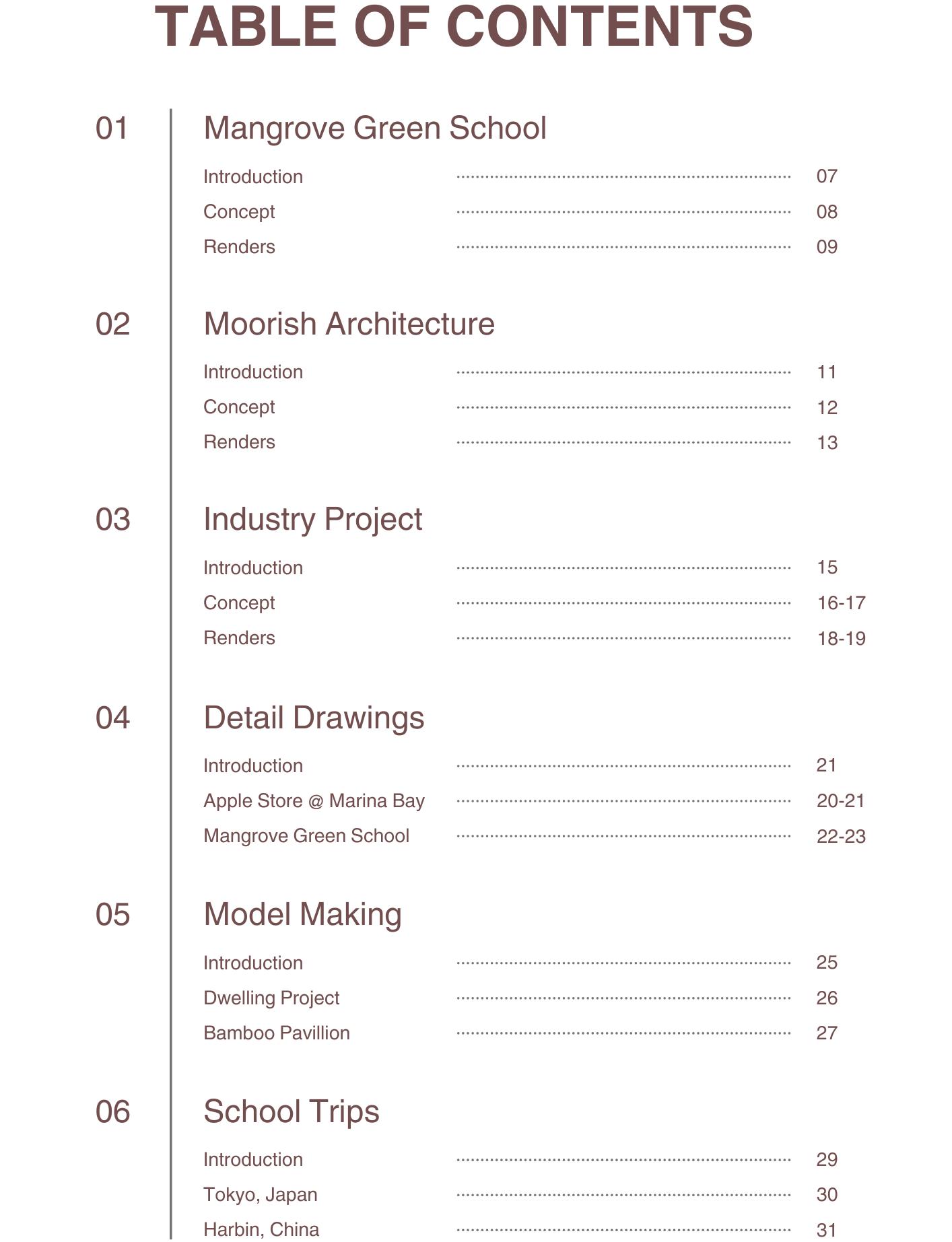
MANGROVE GREEN SCHOOL MOORISH ARCHITECTURE
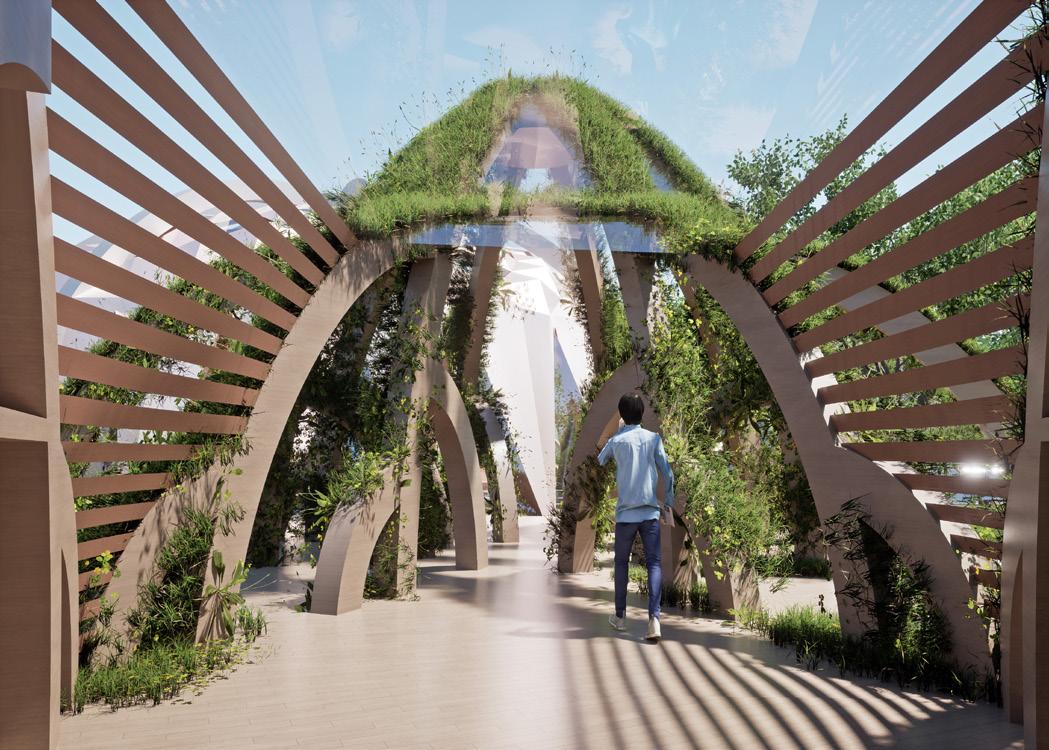
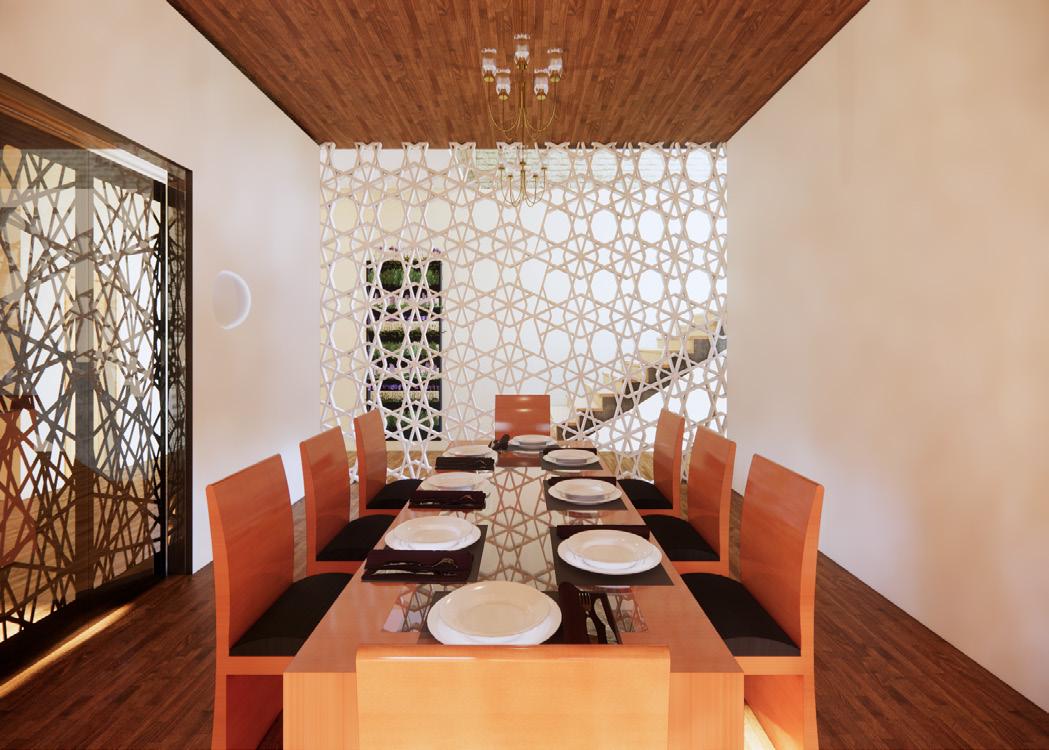
INDUSTRY PROJECT MODEL MAKING

DETAIL DRAWINGS

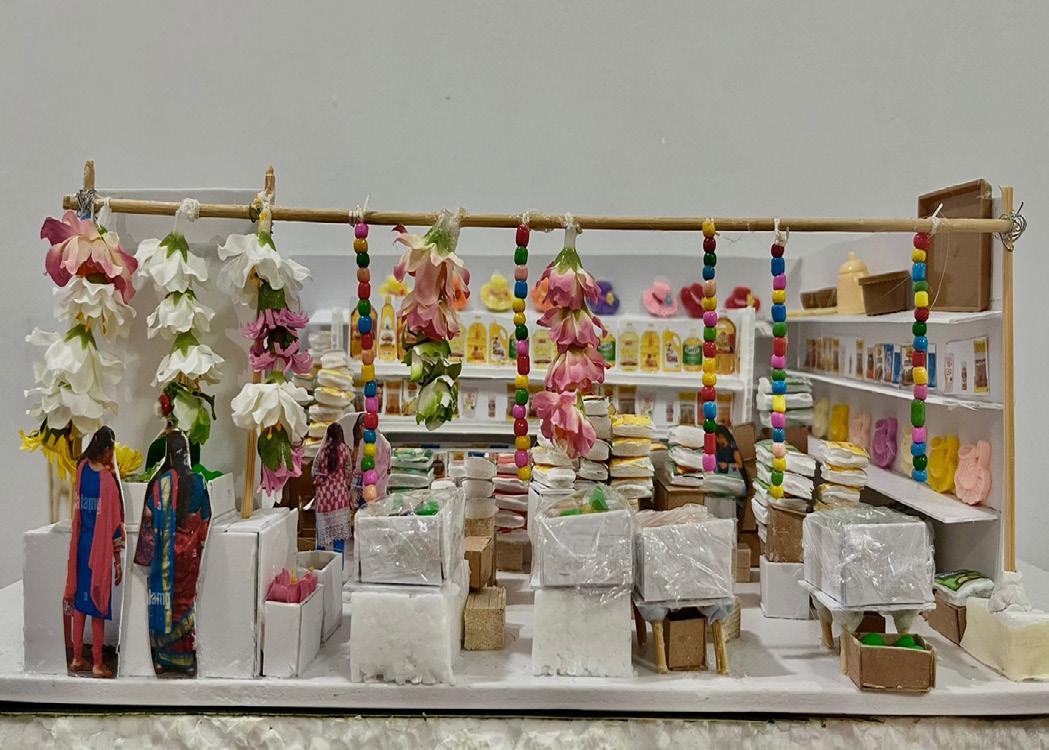
SCHOOL TRIPS
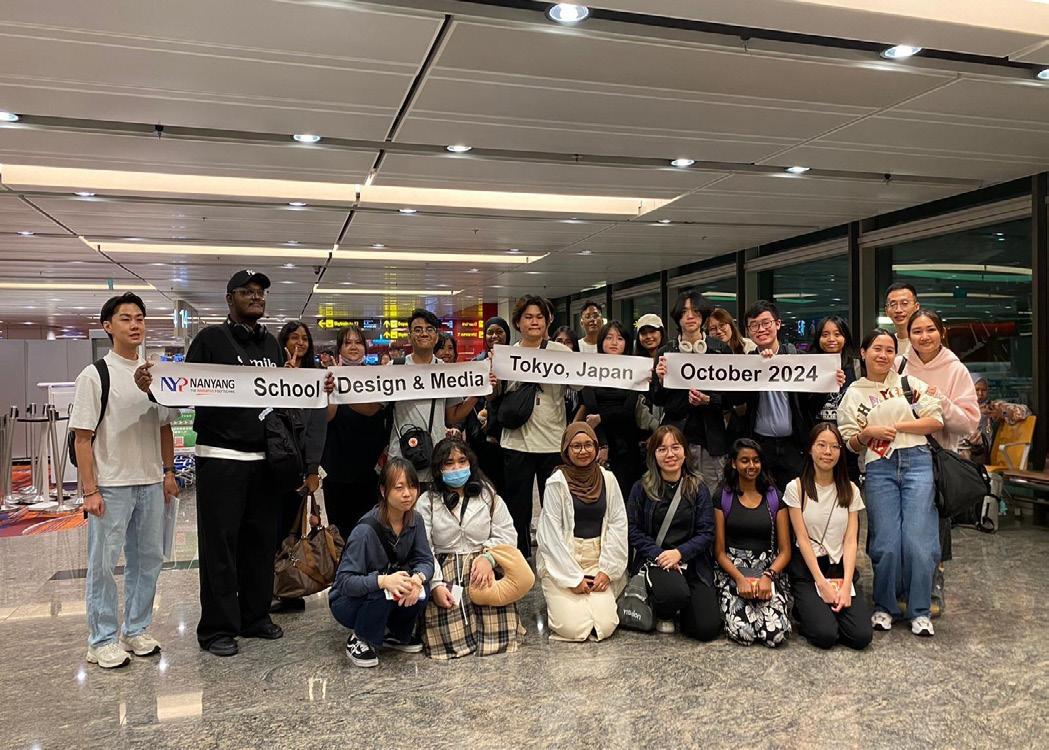
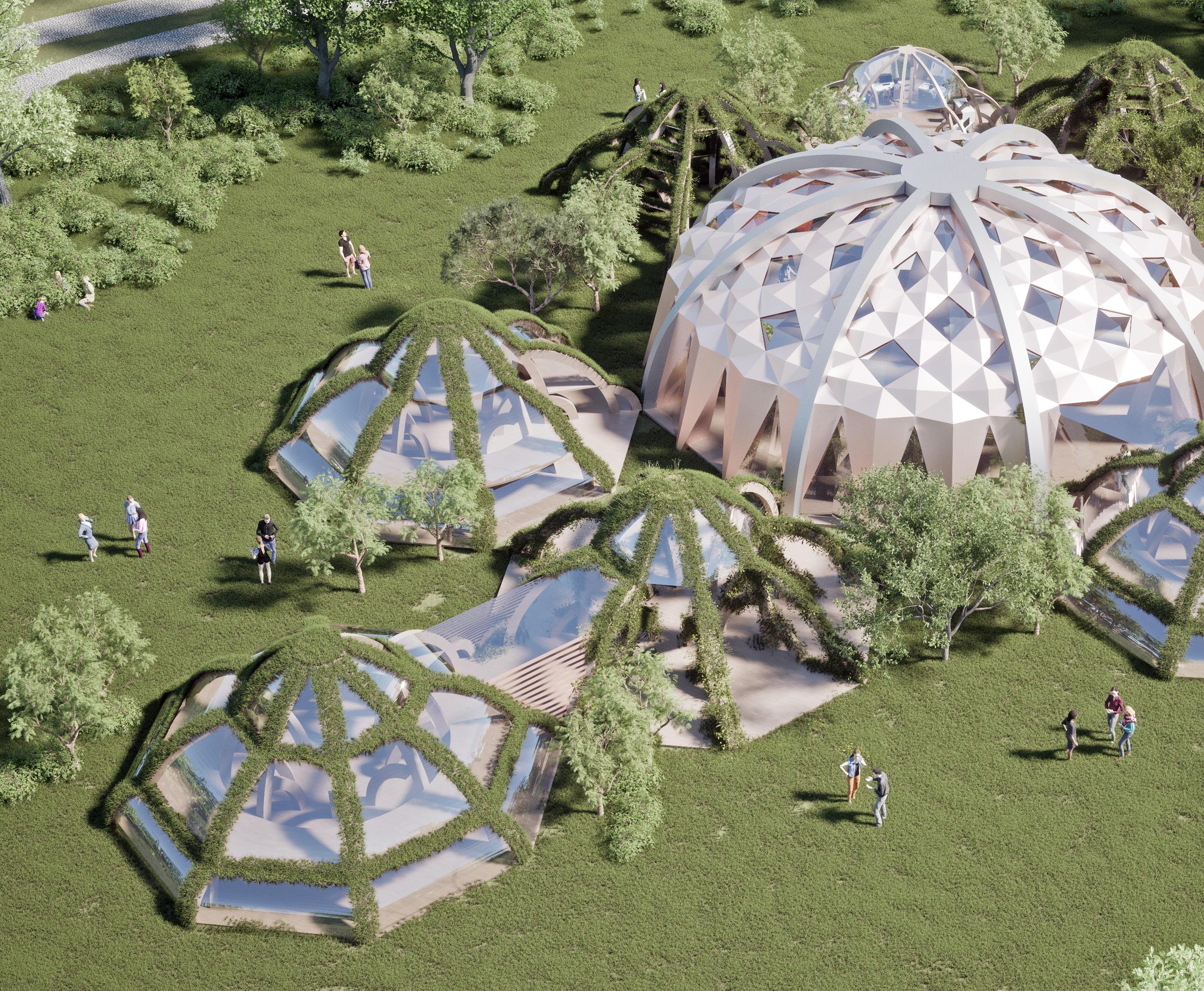


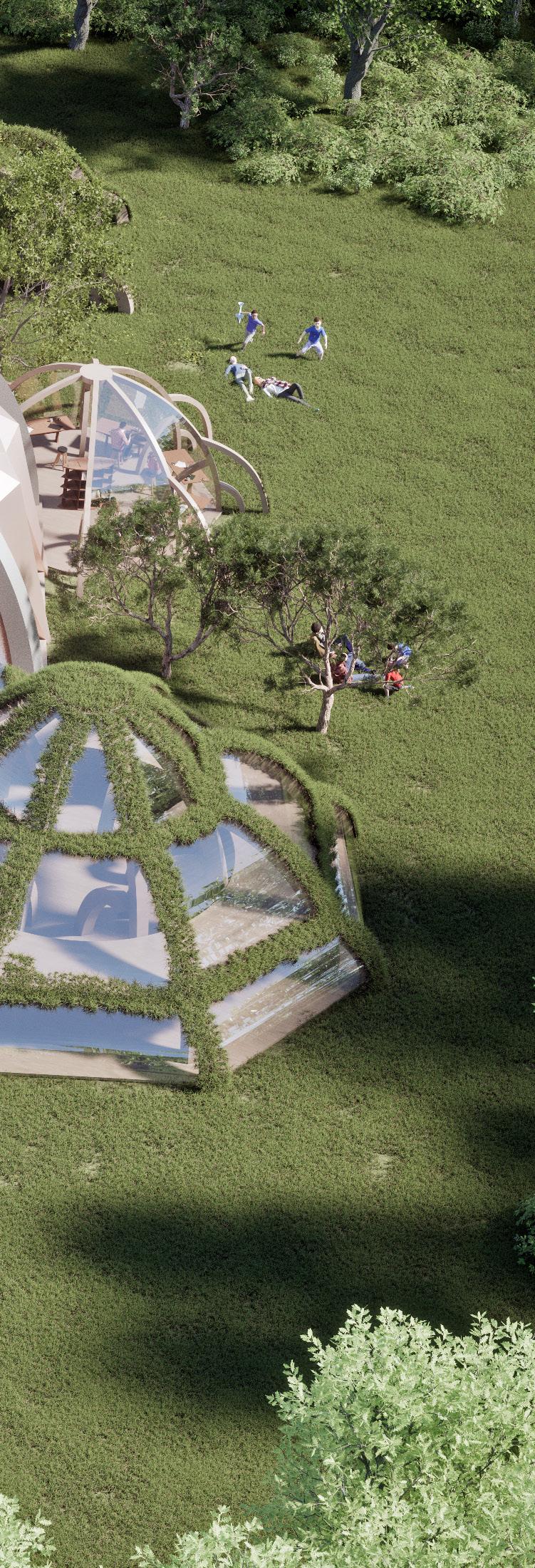

MANGROVE GREEN SCHOOL
Skillsets: Rhino, Adobe Photoshop, TwinMotion
The Mangrove Green School is a visionary concept, inspired by the protective canopy of mangrove tree roots. It aims to serve as both a shelter and a centre for essential life skills training for the homeless.
This innovative program prioritises vocational training, focusing on carpentry and upcycling.
Facilities include fully equipped workshops, design studios, and collaborative spaces. The school aspires to create a refuge of interconnected skills, empowering individuals to rebuild their lives and fostering a sustainable, thriving community.



It has A, B,C,D,E,F,G
A= natural formation of the mangrove tree
B= branches order
C=inspirational and explore the textures and the forms of the roots
D= inspired shapes
E=building main structure get from roots (its stable formation)




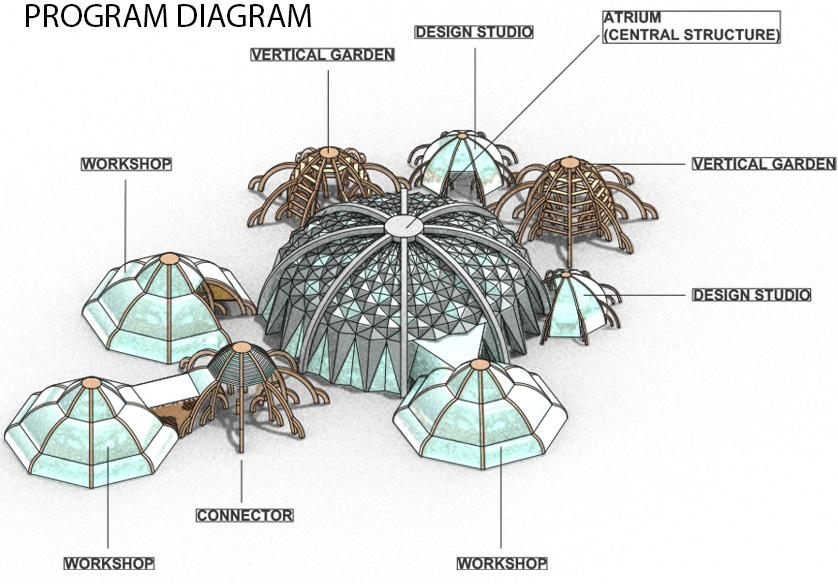



the
One of
primary advantages of the mangrove-inspired design is the creation of ample shade. The intertwining branches of the mangrove canopy effectively filter sunlight, providing a shaded environment.




2
MOORISH ARCHITECTURE
Skillsets: Revit, TwinMotion
The objective of this project was to develop a building that is based on an ethnic architecture concept. I chose to study about Moorish Architecture, particularly their influence in Spain. Moorish Architecture is a style within Islam architecture, which is developed in the western Islamic world. This project is located in King Albert Park, along Swiss Club Road in Singapore.

EXAMPLE OF A MOORISH HOUSE

CURTAIN WALL INSPIRATION


PERSPECTIVE RENDER OF THE MOORISH HOUSE


DINING ROOM

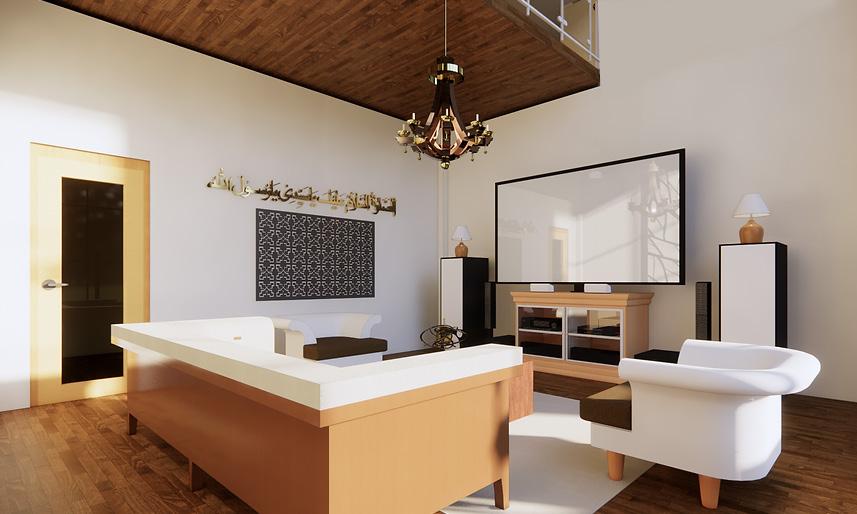
BEDROOM

LIVING ROOM


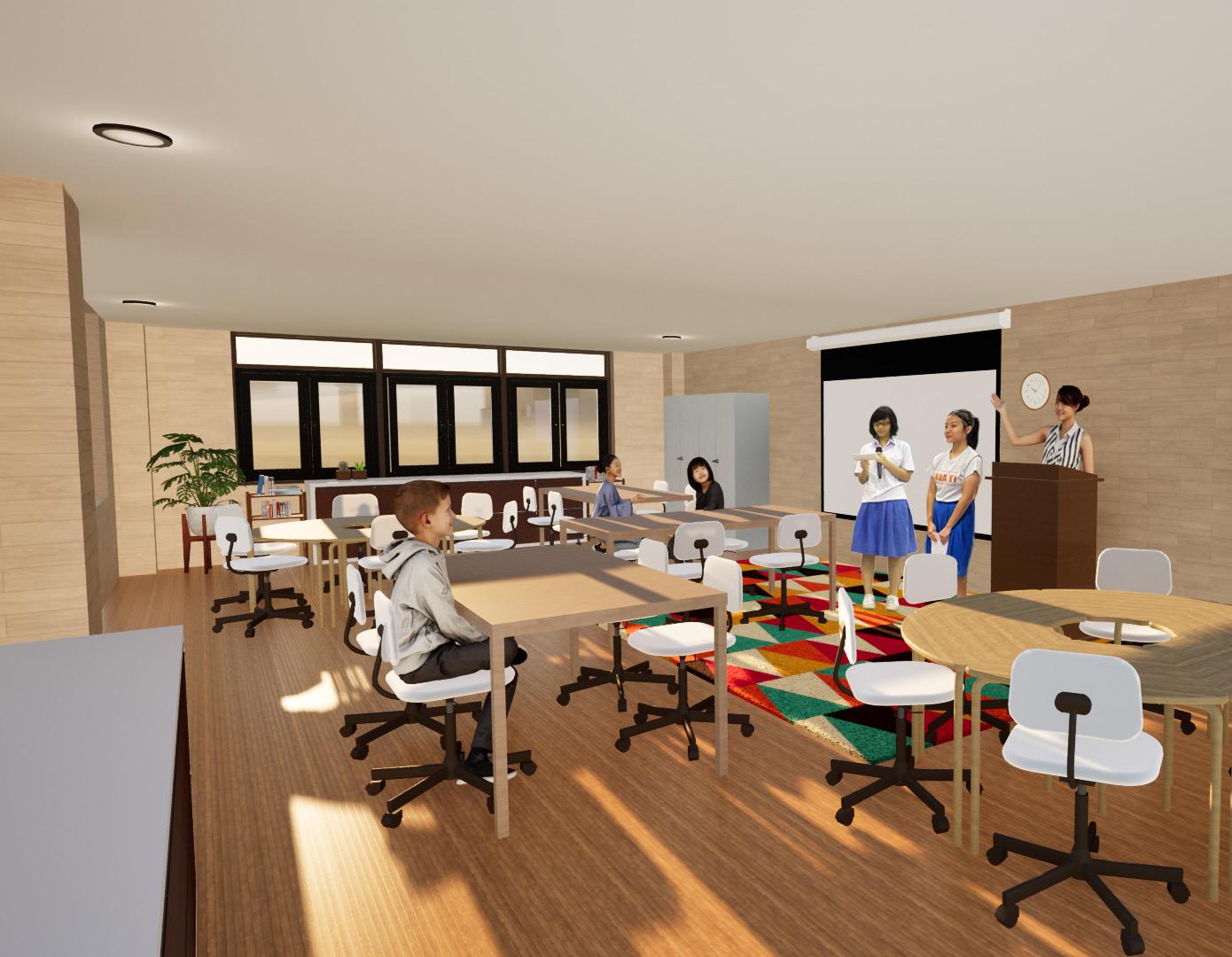


INDUSTRY PROJECT
Skillsets:
Revit, Rhino, Adobe Photoshop, TwinMotion
There were 2 projects as part of the Final-Year-Project (FYP) at the end of the diploma studies— industry (group) and studio (individual). The industry project was redesigning the interior of an academic building within Hua Yi Secondary Secondary, Singapore. I would like to thank my group members: Kai Ho, Joshua, David, Iffah, Ling Xin, Clare for being great team players and I could not have asked for a better team to work with.
There were 3 main spaces within the academic building — the library, art gallery and admin office. We divided ourselves into 3 smaller groups to work on them respectively. Kai Ho, Joshua and I worked closely to produce the final design of the library.
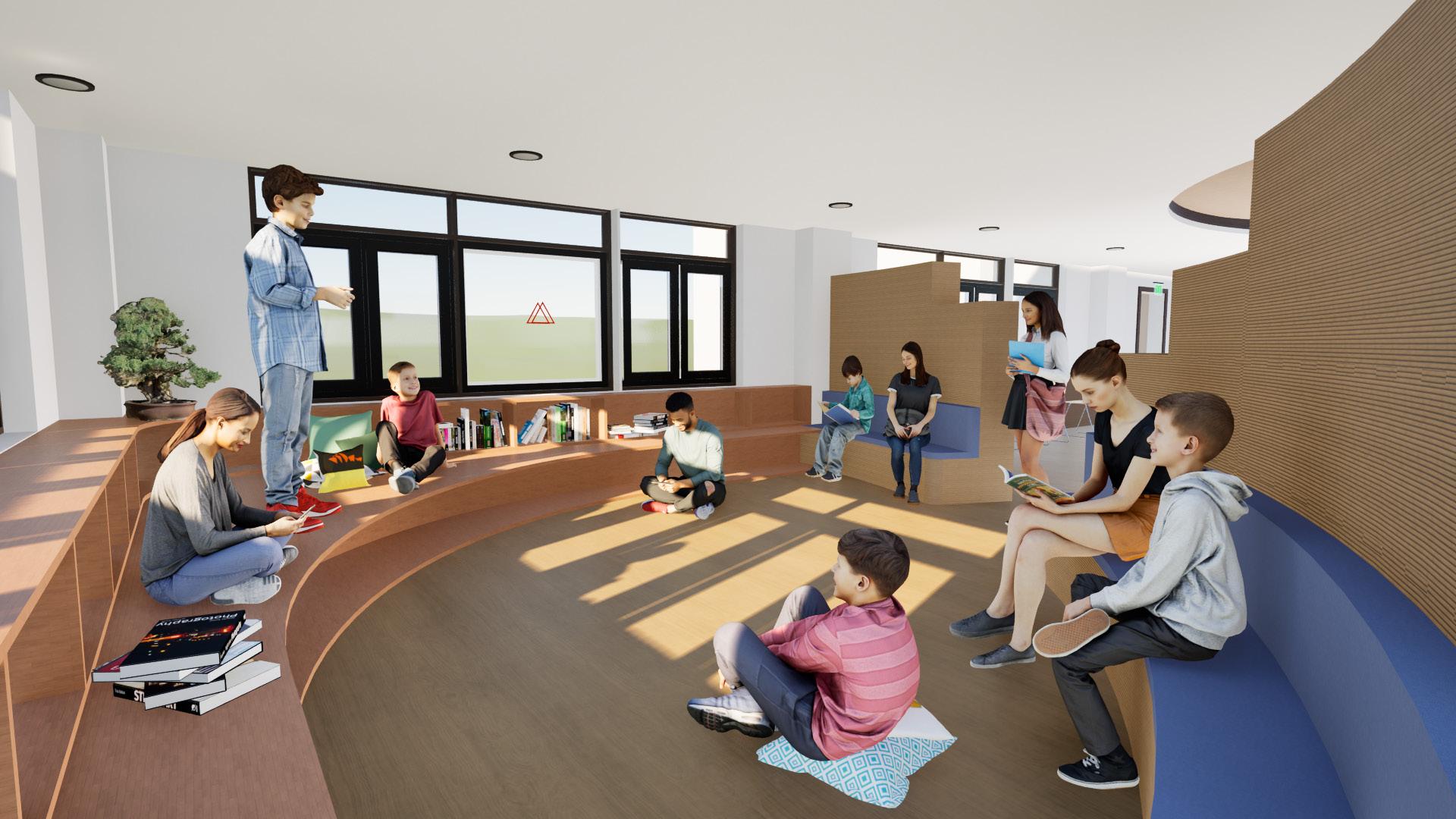

DESIGN CONCEPT: A BONSAI TREE
SWOT Analysis: Hua Yi Secondary is surrounded by a lot of trees. - There is a bonsai garden within the school compounds.

A BONSAI TREE STRUCTURE AS A VISION


LIBRARY’S DESIGN MOODBOARD
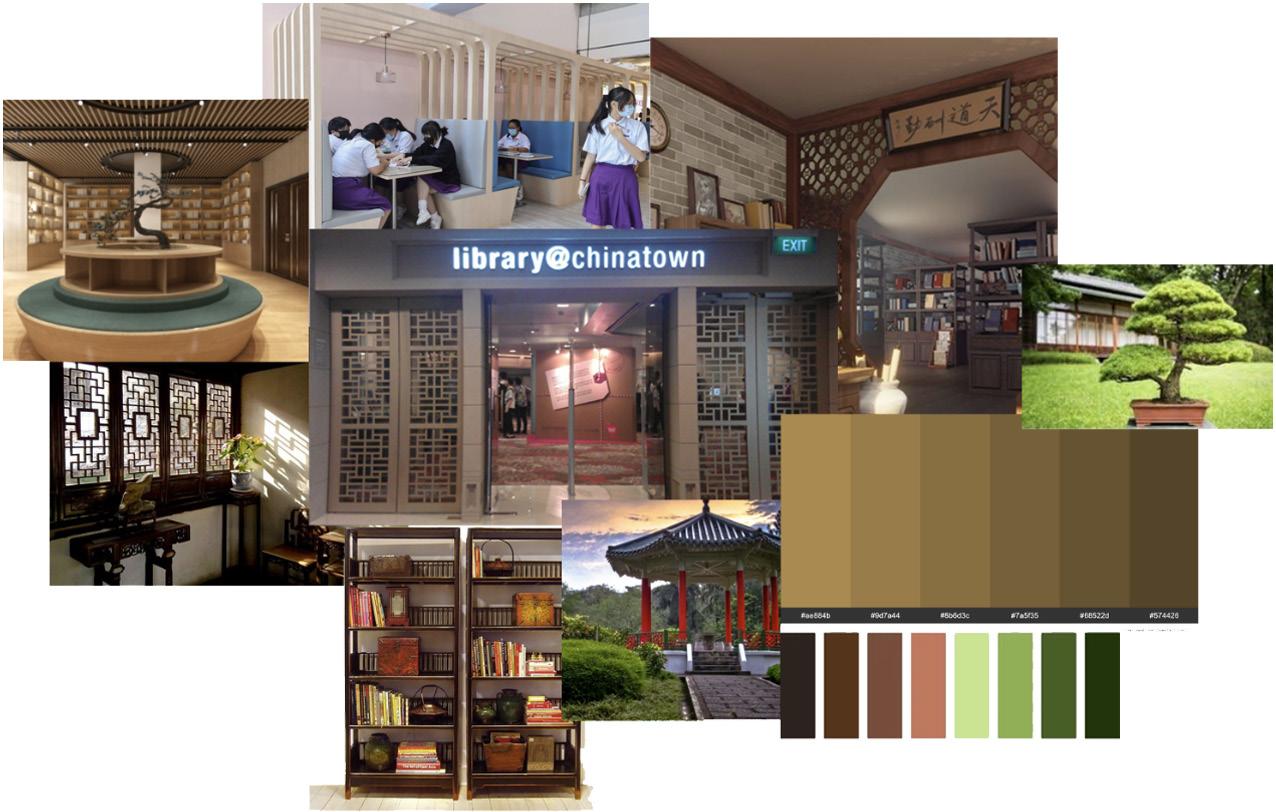
BEFORE LIBRARY’S ZONING AFTER
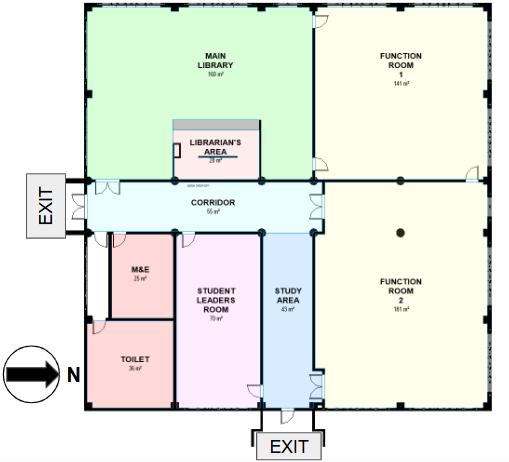
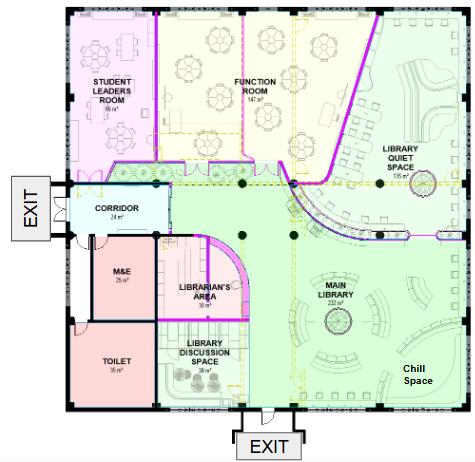

LIBRARY’S EXTERIOR ENTRANCE
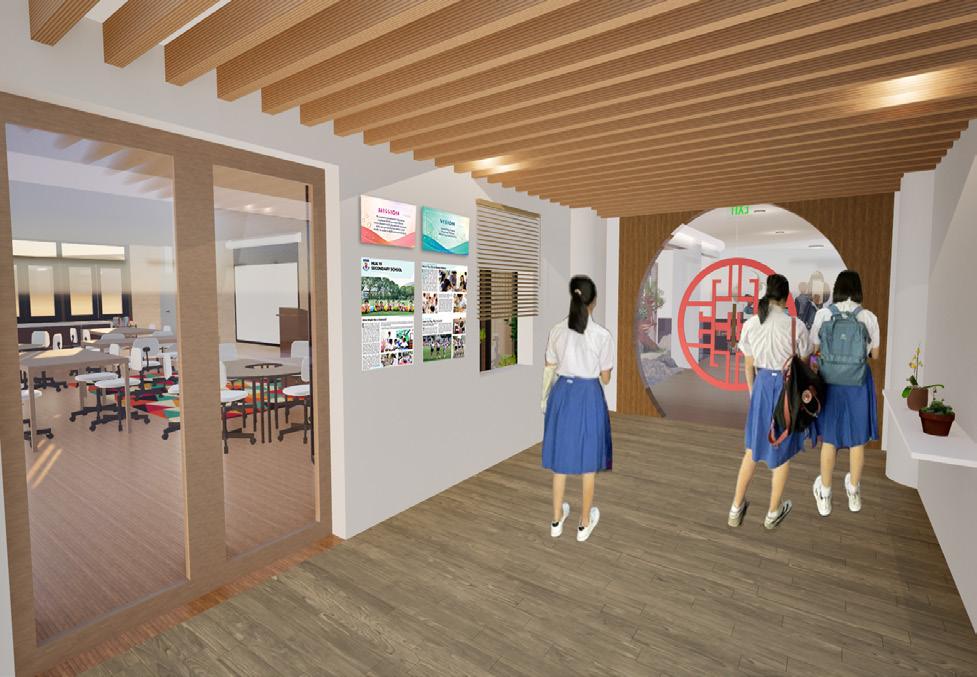
LIBRARIAN’S COUNTER

STUDENT LEADERS’ ROOM (ENTRANCE)

FUNCTION ROOM (WITH PARTITION)

LIBRARY’S INTERIOR ENTRANCE
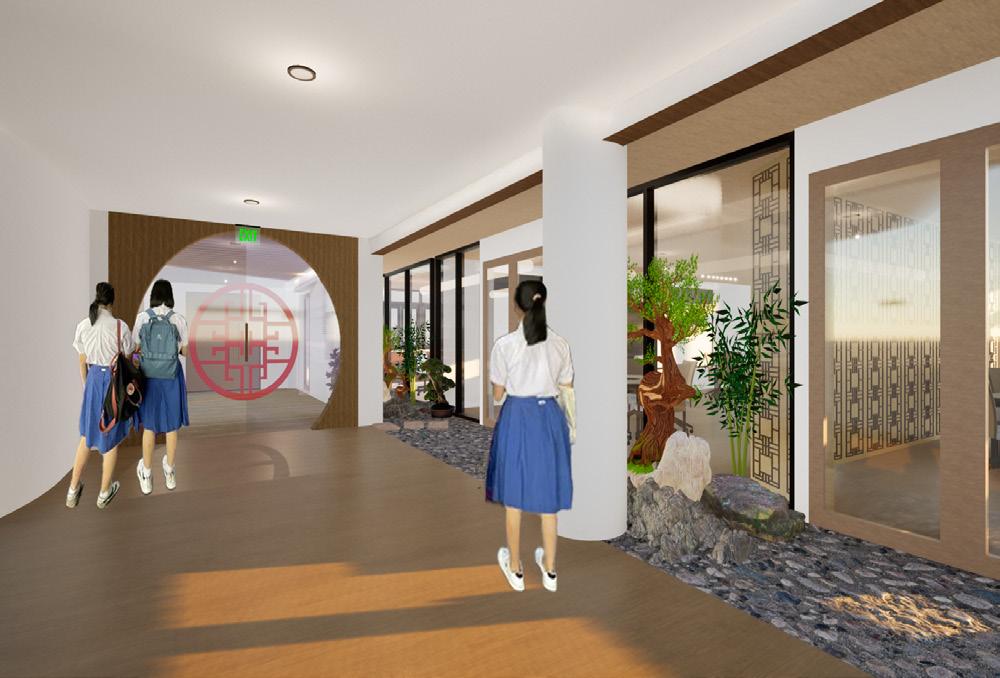
LIBRARIAN’S WORKSPACE
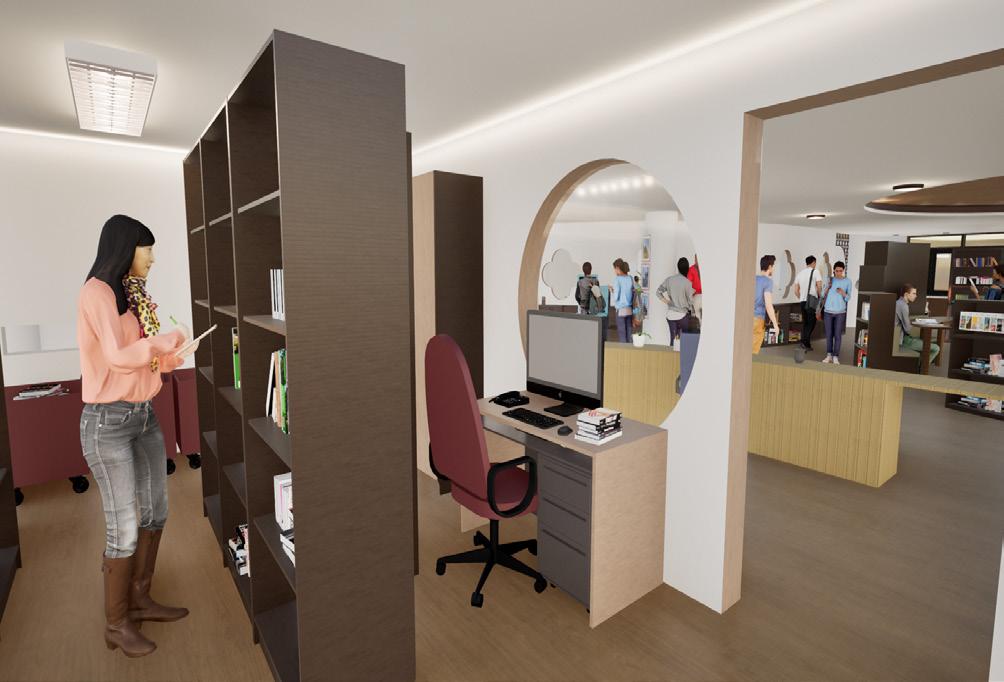
STUDENT LEADERS’ ROOM (CORNER)
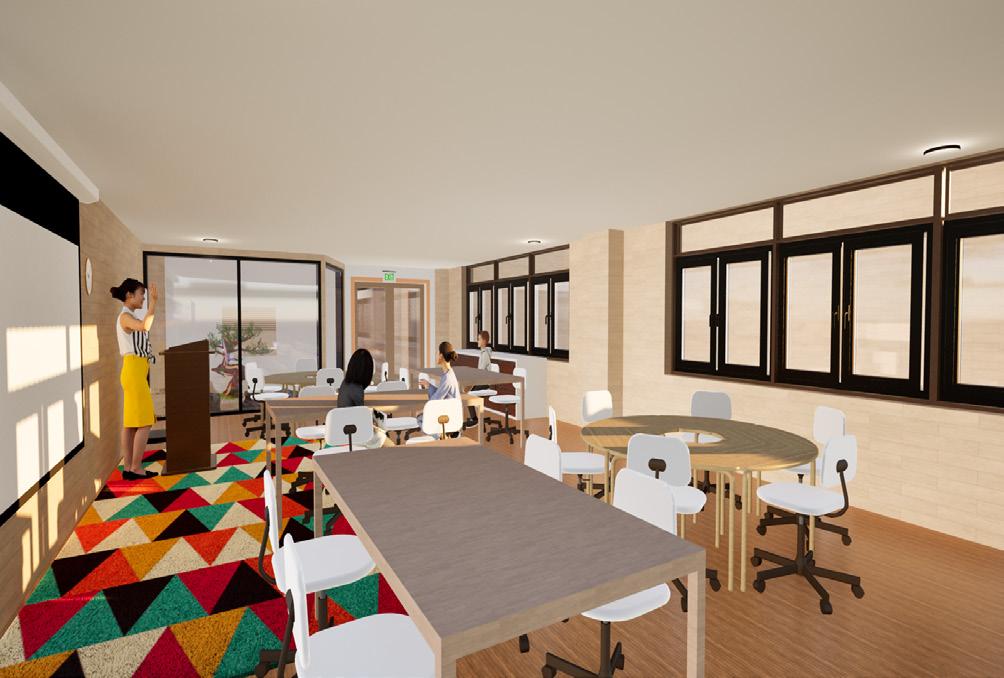
FUNCTION ROOM (WITHOUT PARTITION)
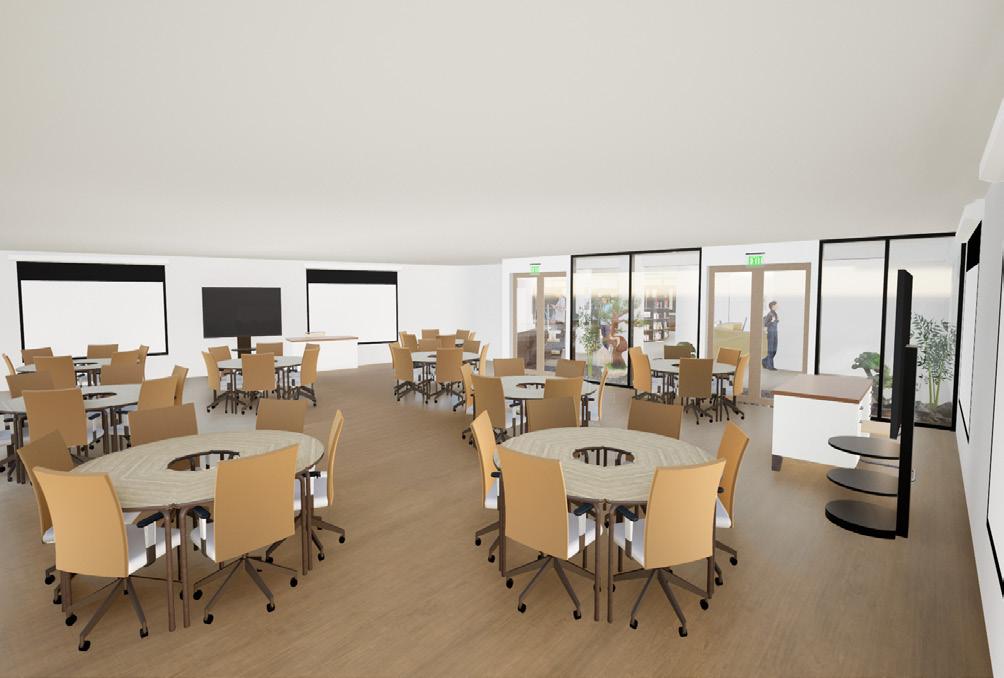

SELF-CHECKOUT

DISCUSSION AREA

QUIET ZONE CORNER 1

CHILL CORNER
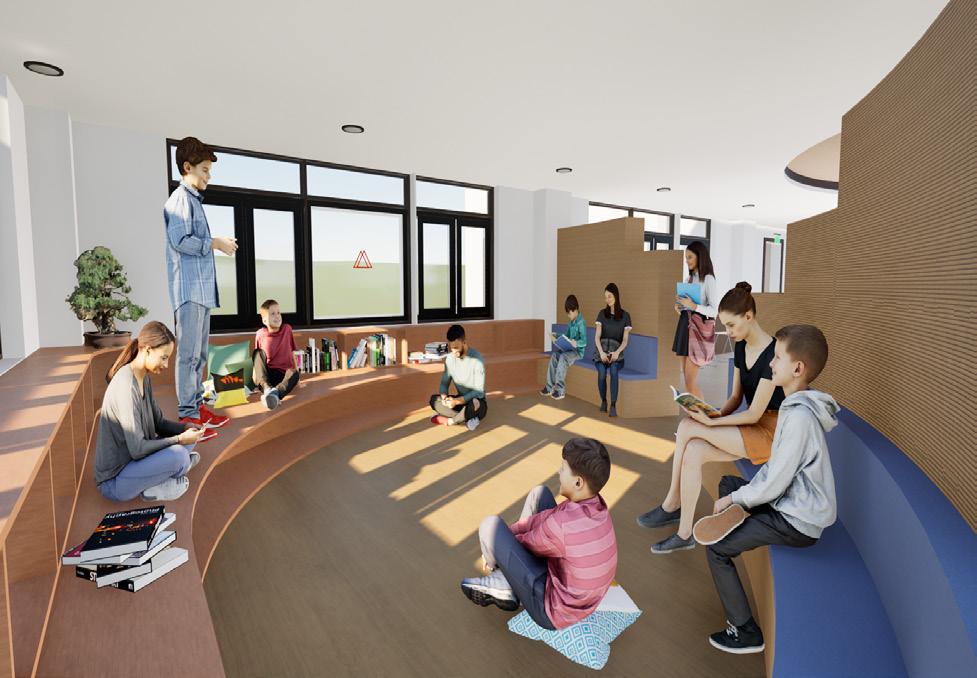
BOOKSHELVES

QUIET SPACE ENTRANCE
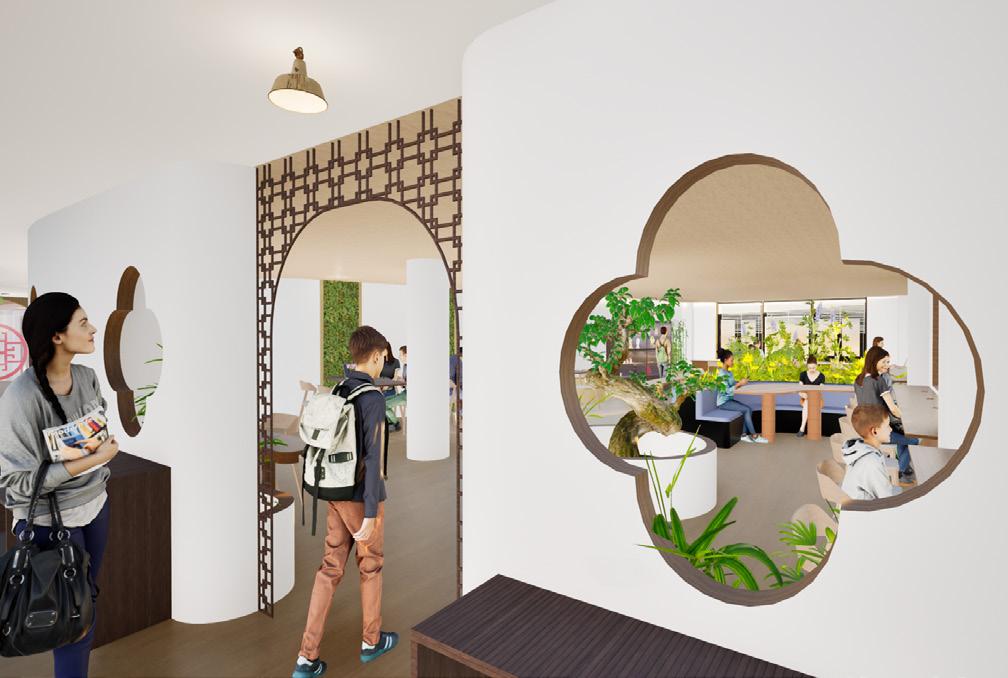
QUIET ZONE CORNER 2

READING SPACE
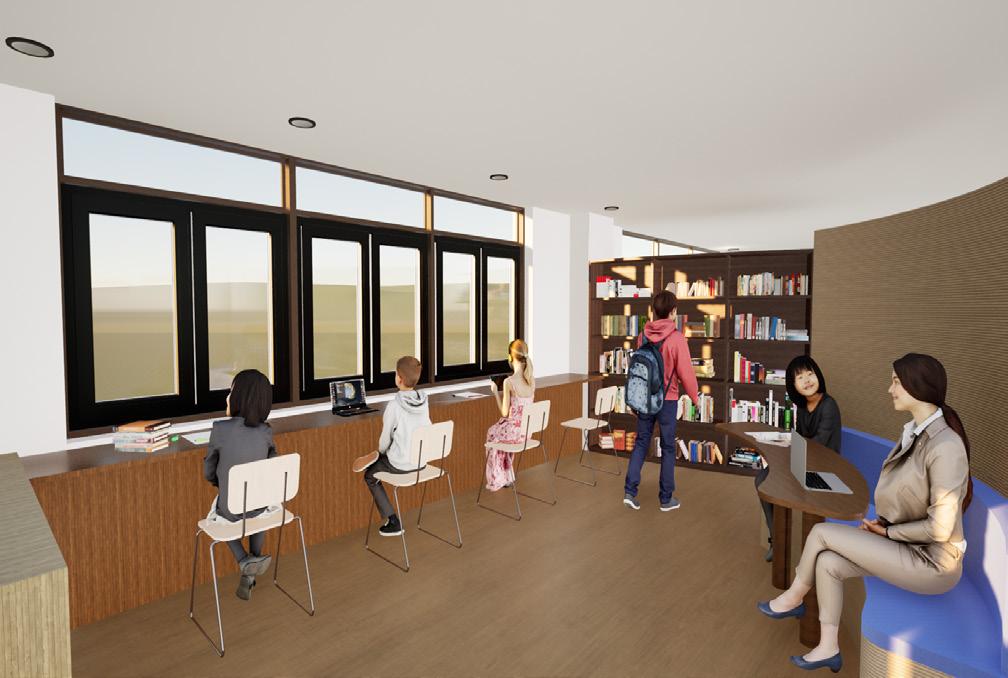



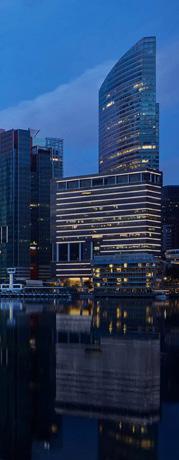


DETAIL DRAWINGS
Skillsets: Revit, AutoCAD
We had to produce detail drawings for all our projects. I have selected to show the detail drawings for the Mangrove Green School and the Apple Store @ MBS. There was an asssignment to study the façade of any building in Singapore, hence my group chose to focus on the Apple Store at Marina Bay Sands (MBS) in Singapore.

MANGROVE GREEN SCHOOL: Small Root Module
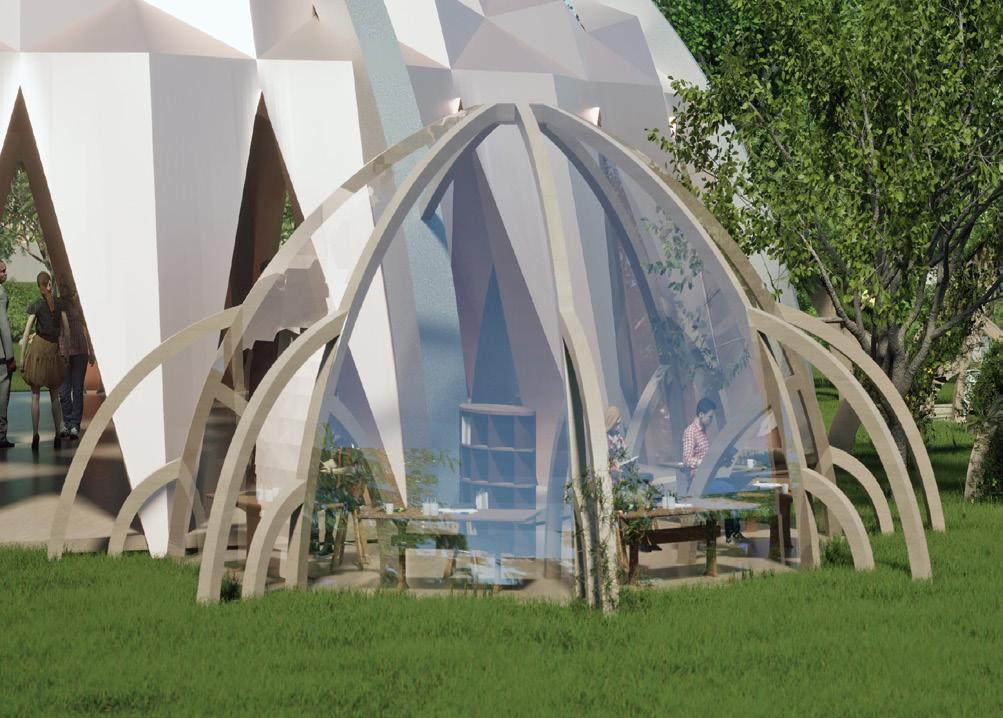
CONSTRUCTION SECTION


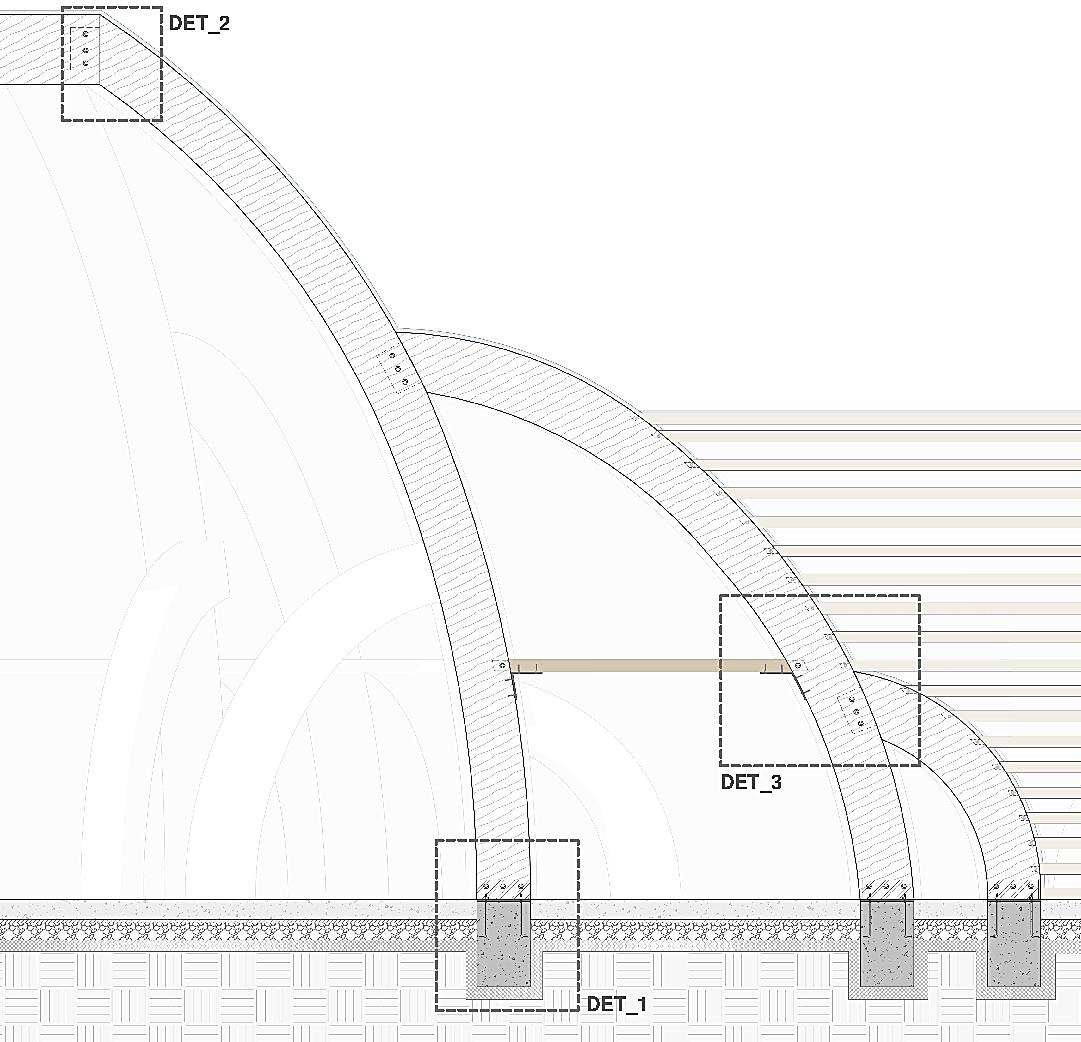
MANGROVE GREEN SCHOOL: Central Root Module
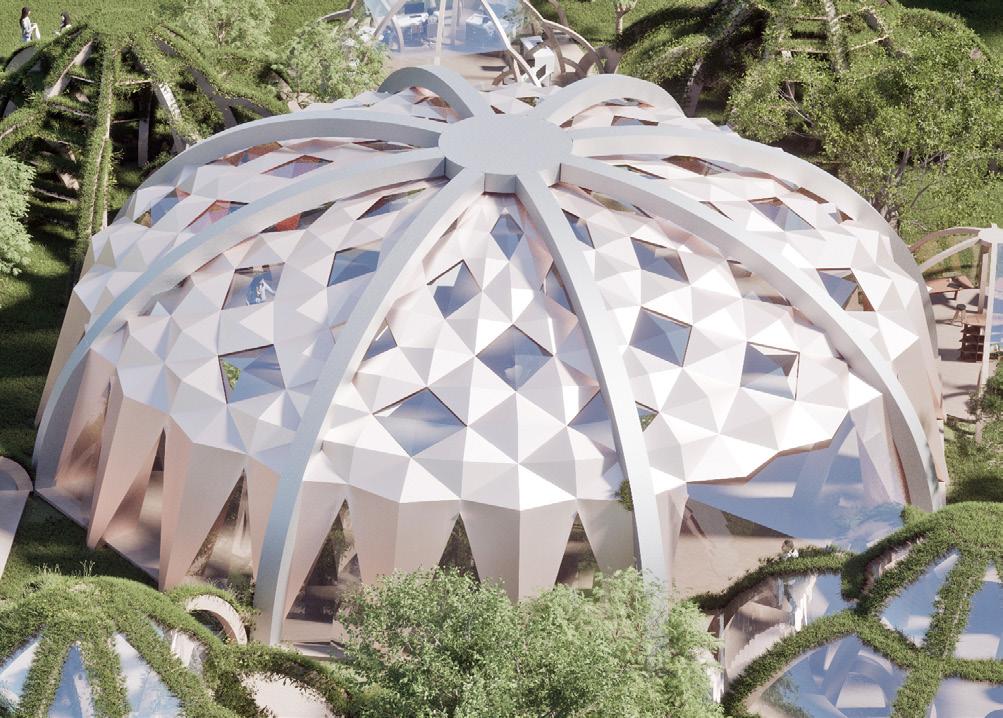


CONSTRUCTION SECTION

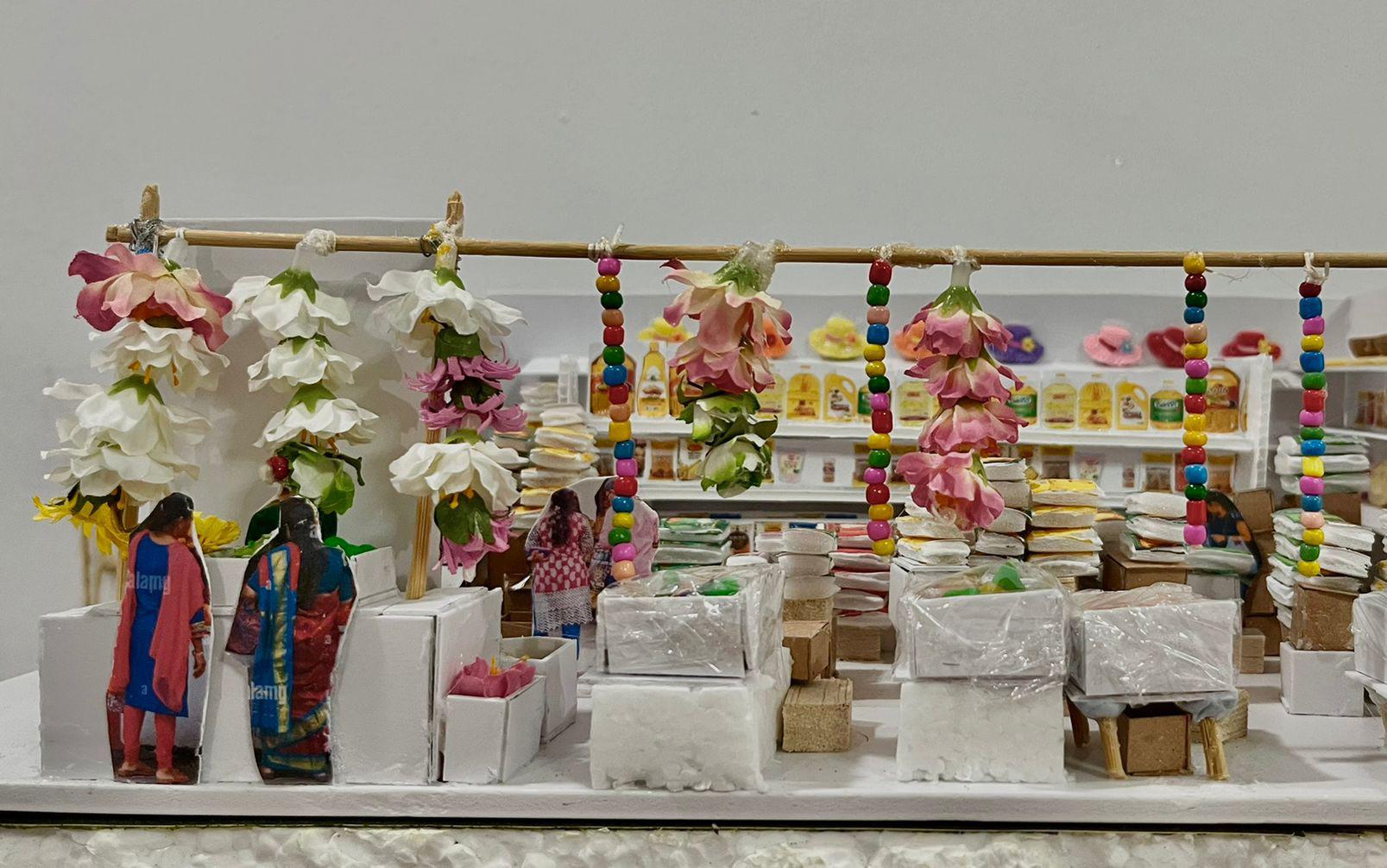





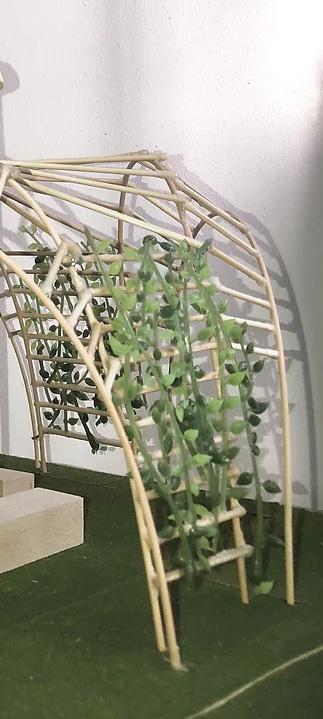
5
MODEL MAKING
Skillsets: Model Making, Handicraft
We had to make study models for all of our projects.
I have selected to show the models for a dwelling project in Little India, Singapore and a bamboo pavilion project in Nanyang Polytechnic.


DWELLING PPROJECT
It is located in Little India, Singapore. We had to redesign a space, e.g. an alleyway or a building, e.g. a shophouse. I chose to redesign a shop. The concept I was going for was “hide-and-seek” within a cluttered shop, with its purpose being for different age groups. For children, they may hide behind the boxes as they play within the mess. Whereas for adults, they have to wriggle way through the mess to find for the items they want.
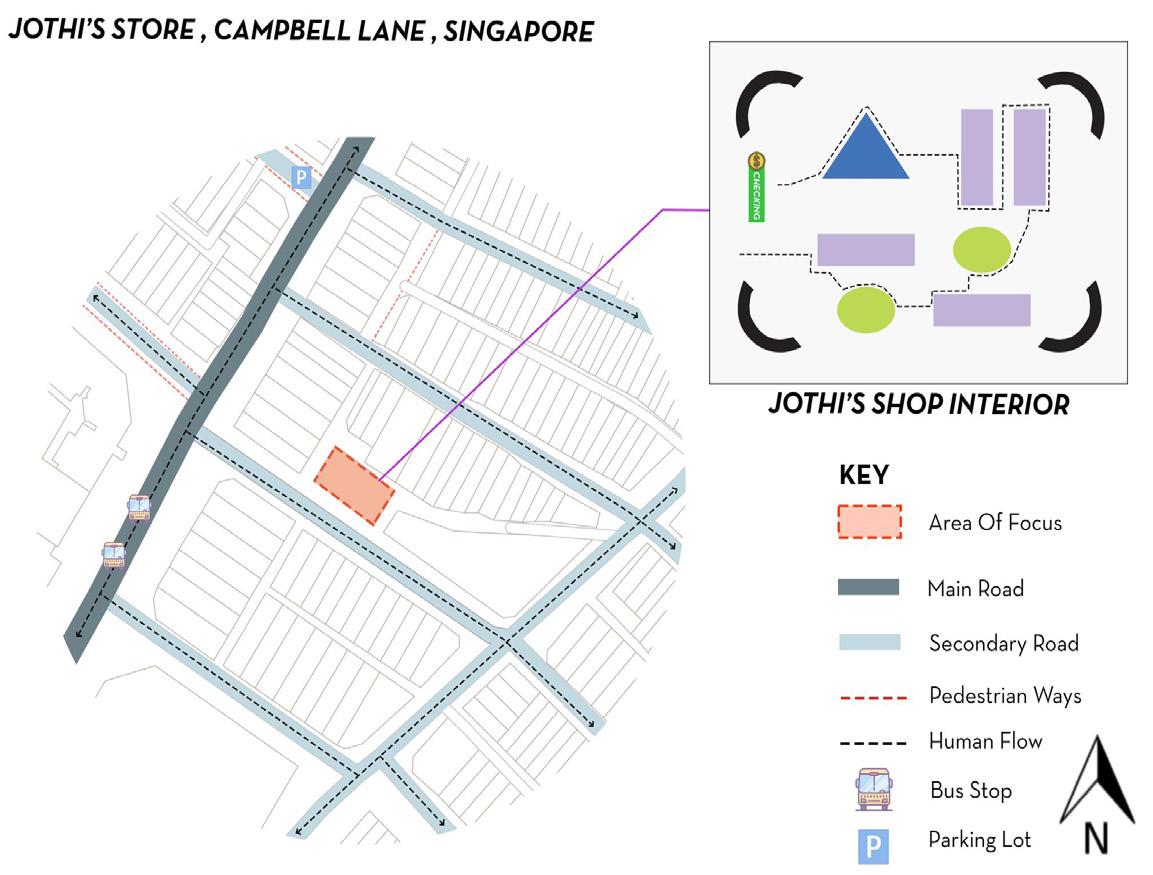
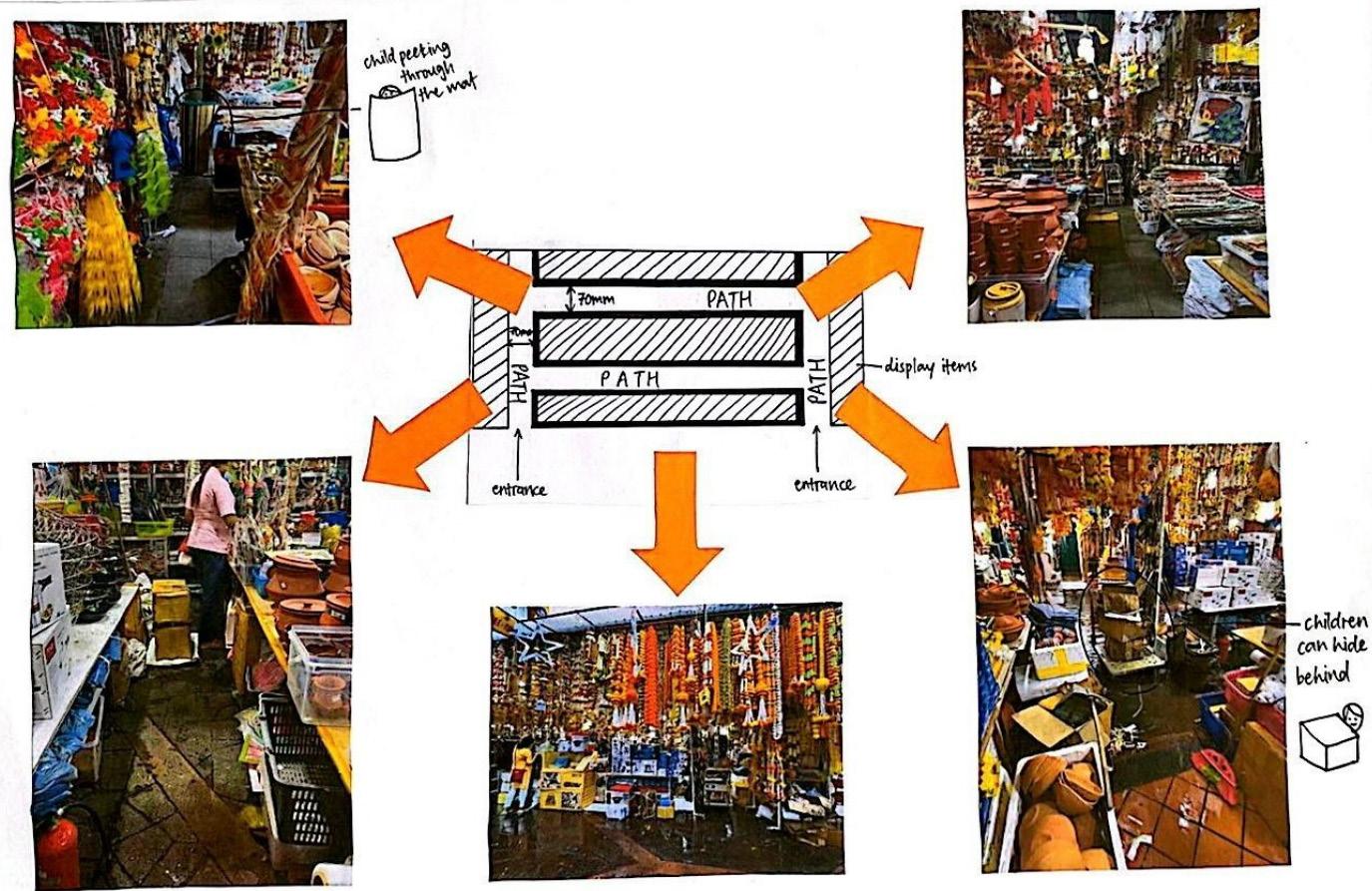

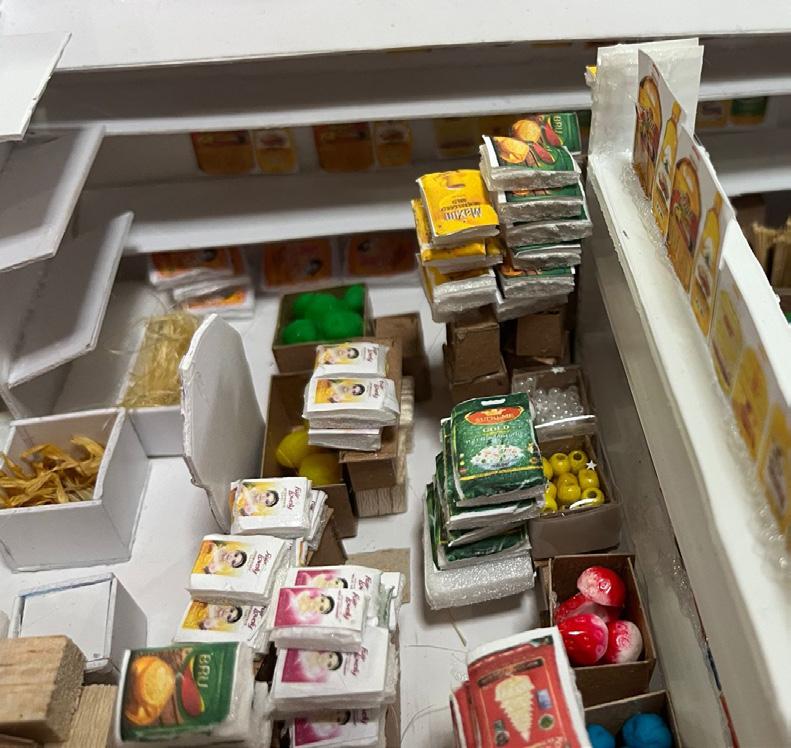
ZOOMED-IN PERSPECTIVE
To show the narrow spaces in between the items.
PLAN OF JOTHI’S STORE
INTERIOR OF JOTHI’S STORE

BAMBOO PAVILION
The Bamboo Pavilion project was the Studio project for Year 1 Semester 1.
Concept:
“Elegant curves within nature, the environment is what gives significance to the form” by Pablo Luna Studio.

PERSPECTIVE
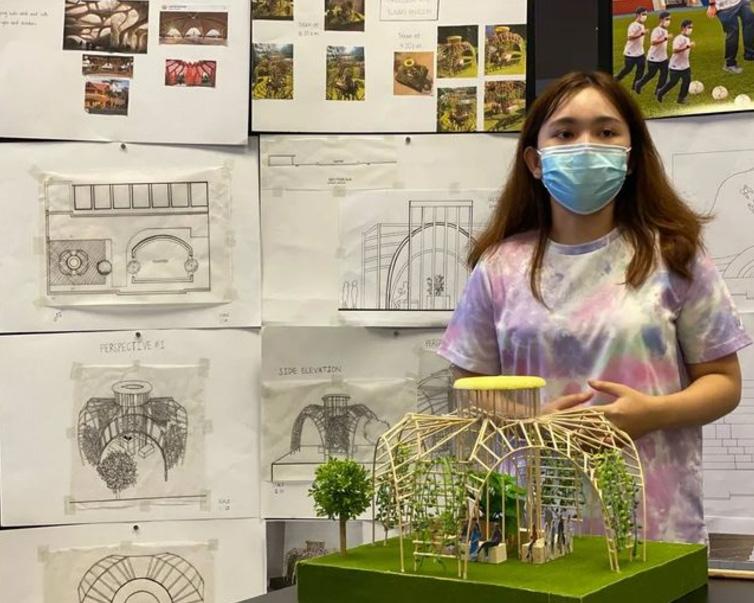
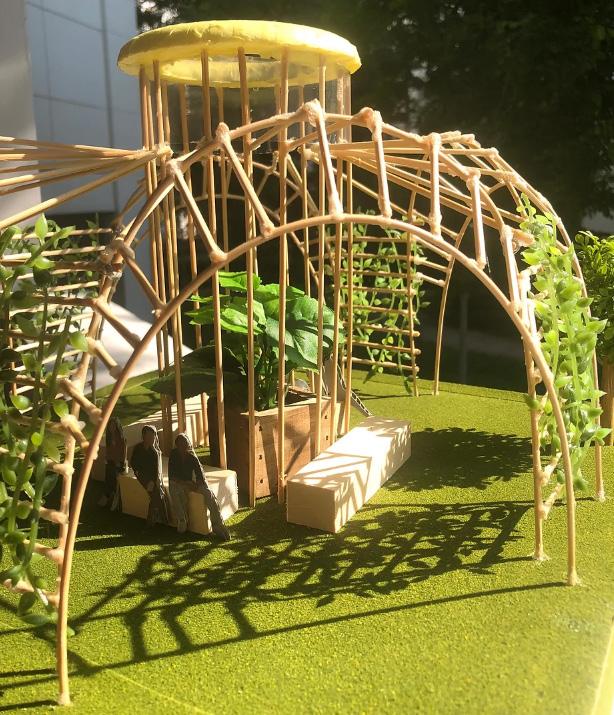
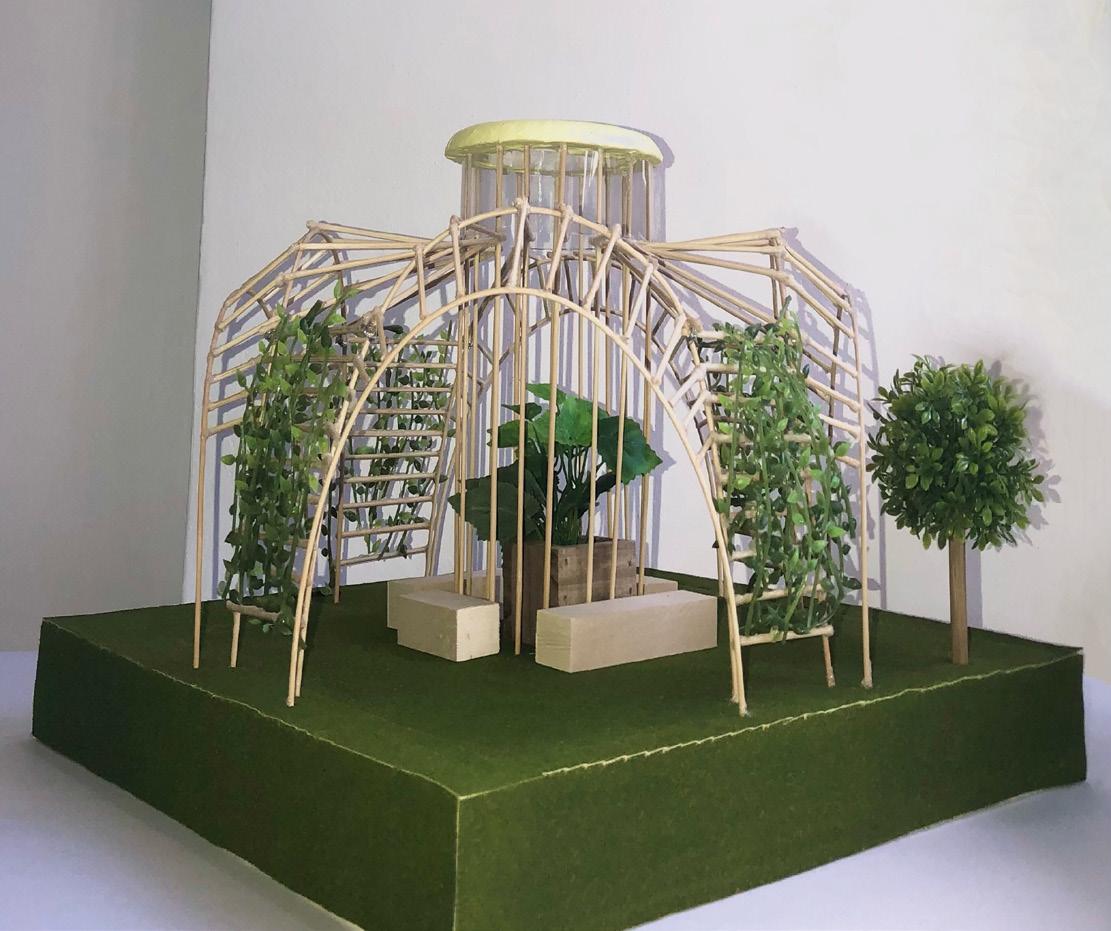
PLAN OF THE BAMBOO PAVILION UNDER THE SUNLIGHT

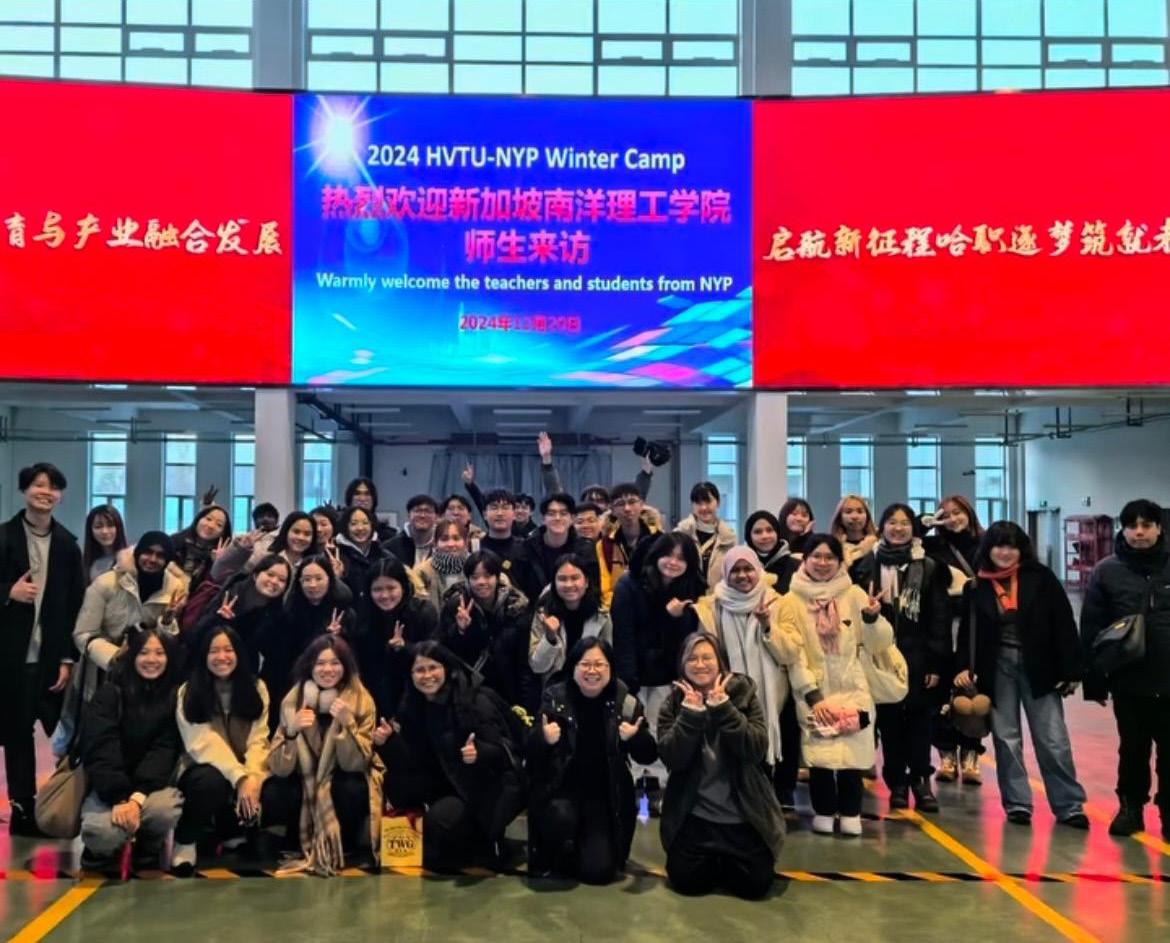



6
SCHOOL TRIPS
One of my interests is travelling because I get to learn about both the architecture of the city and its culture. During my time in Nanyang Polytechnic, I went on two separate schools trips to two cities — Tokyo (Japan) and Harbin (China). Both trips were very insightful as I got to see Japanese (Tokyo) and Chinese + Russian (Harbin) architecture.
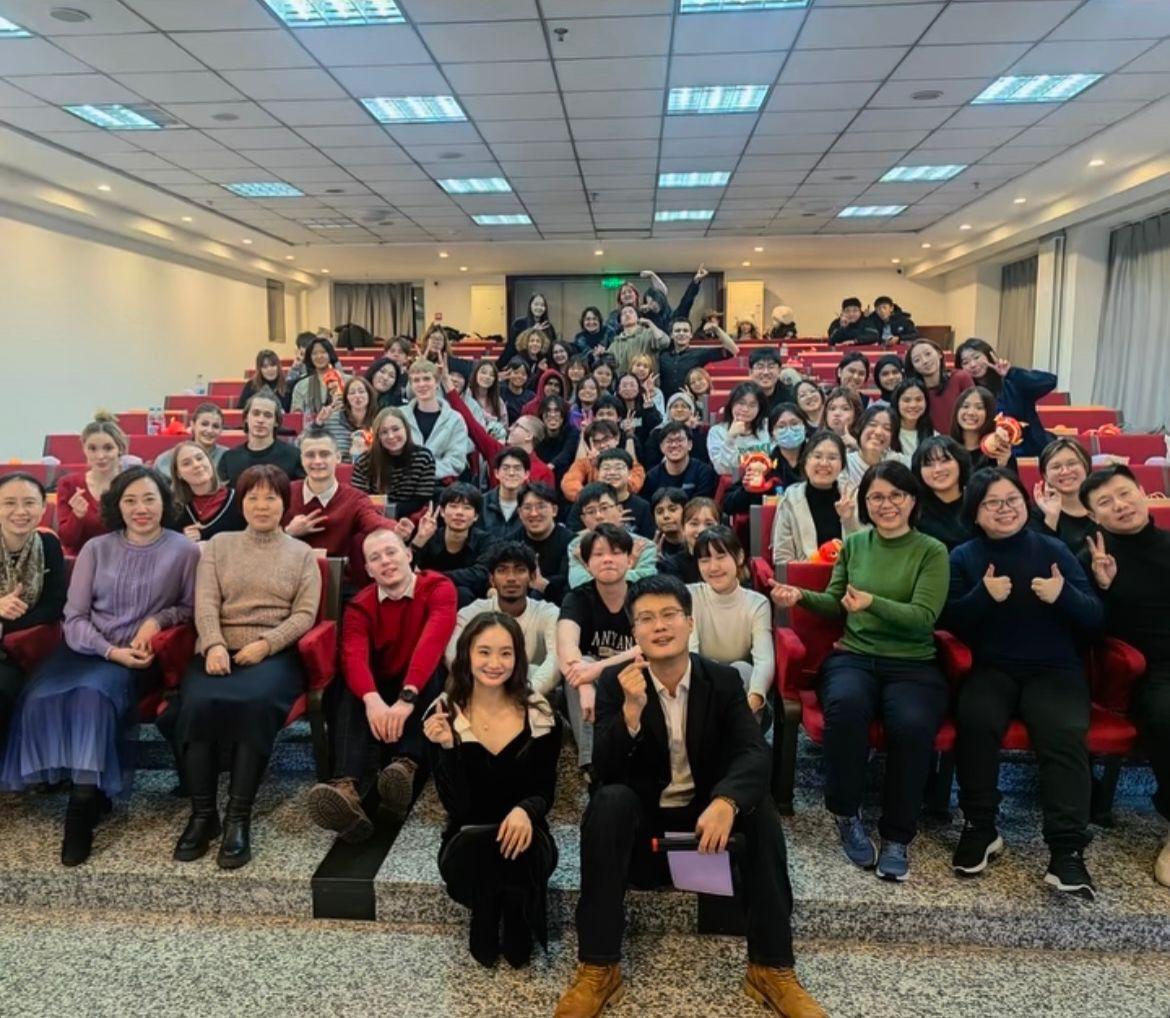

TOKYO, JAPAN
Ubiquitous Computing Research Building


A Japanese Folk House

A Typical Japanese Neighbourhood
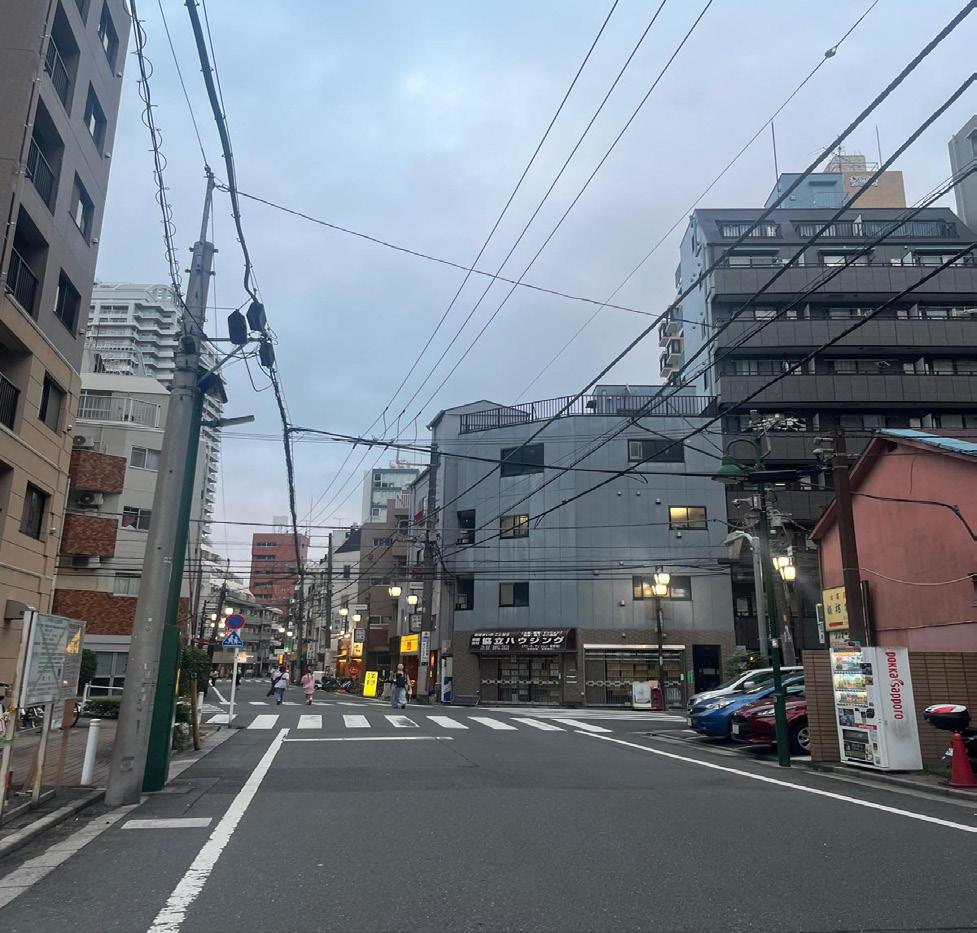
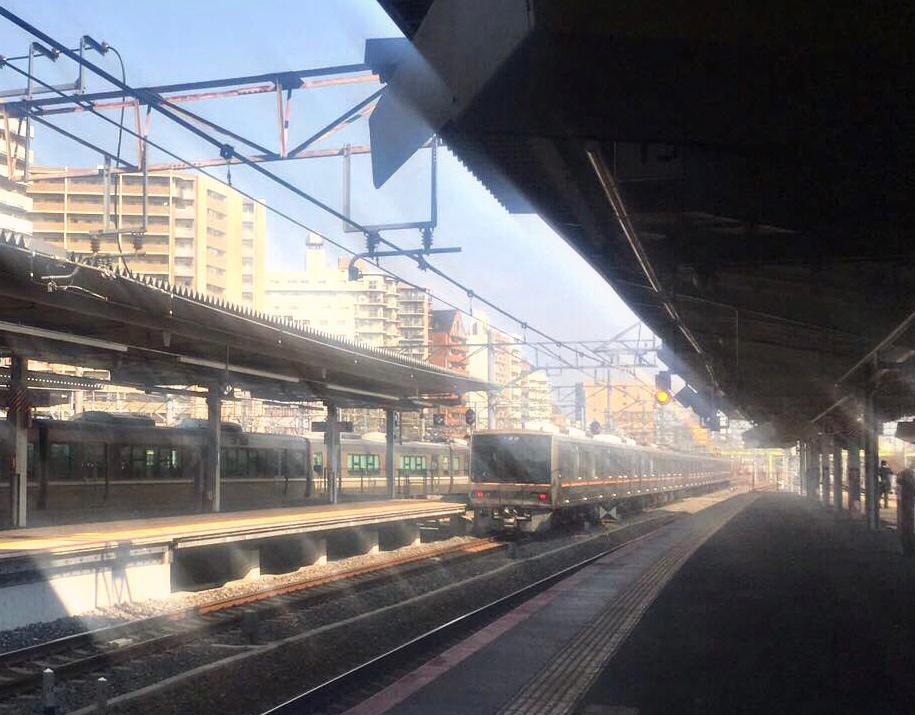
The Plaza at Kanagawa Institute of Technology
A Japanese Train Station Under Sun Rays
Daiwa

HARBIN,CHINA
Saint Sophia’s Cathedral (Russian)
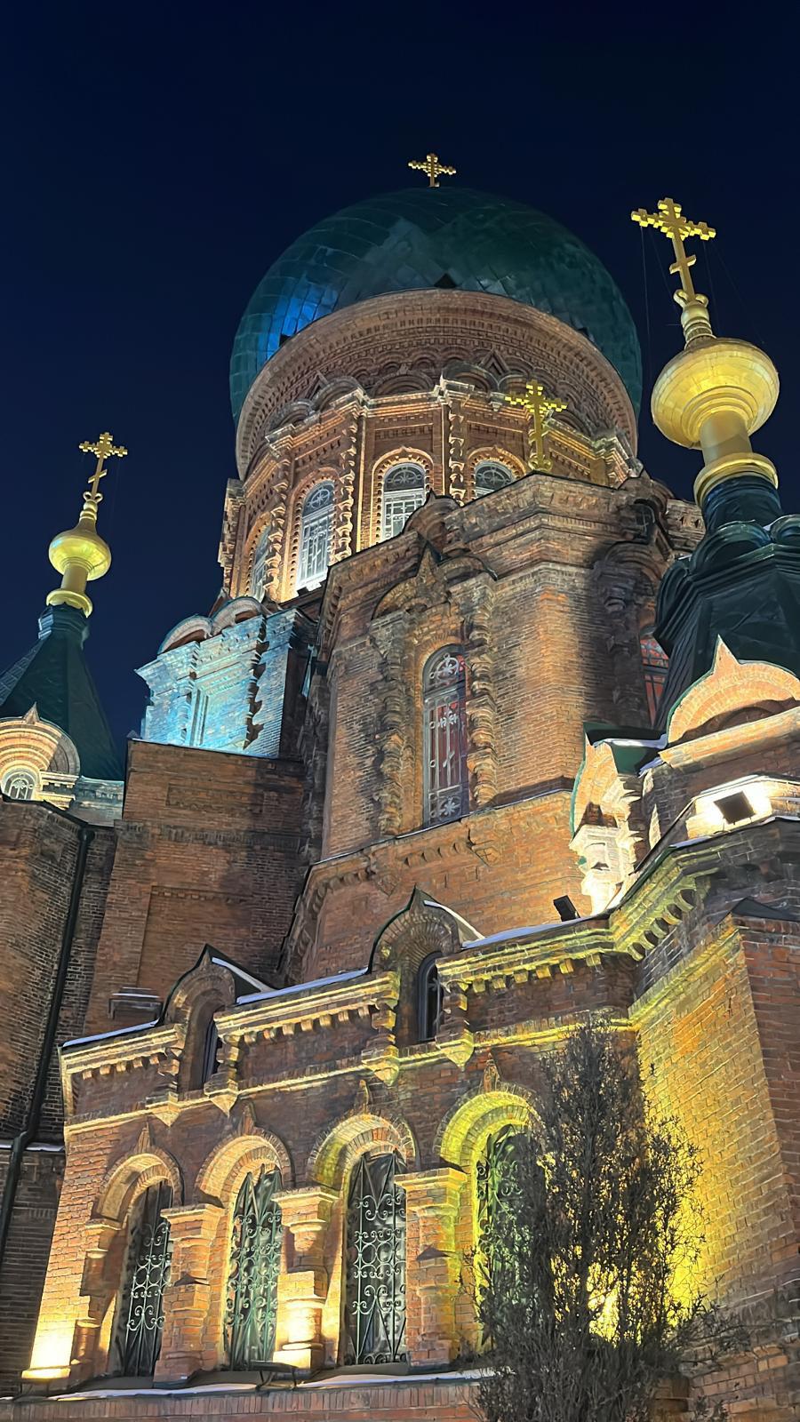
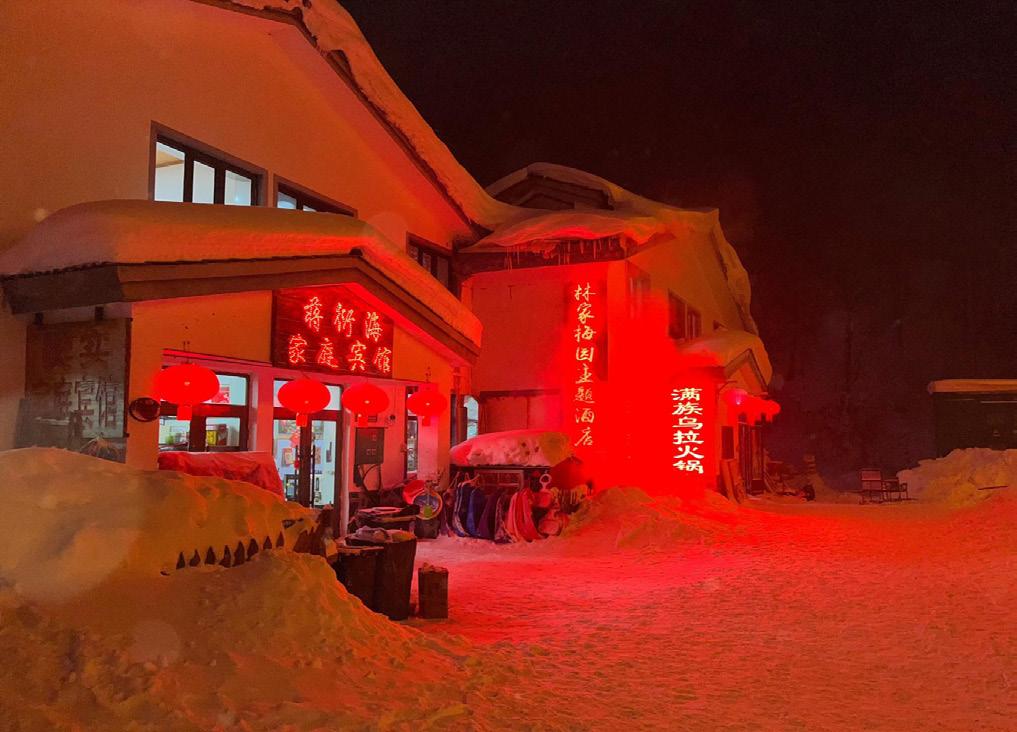
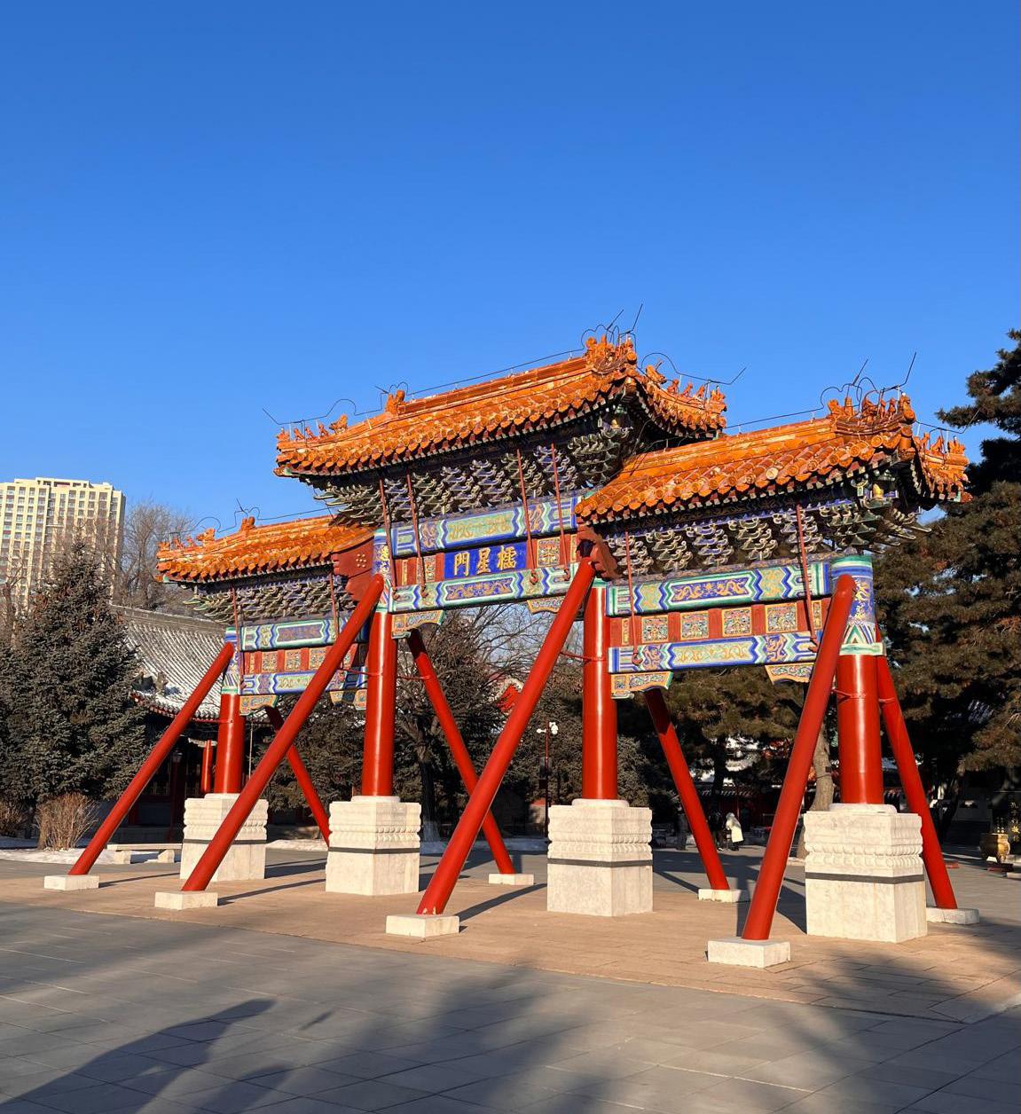

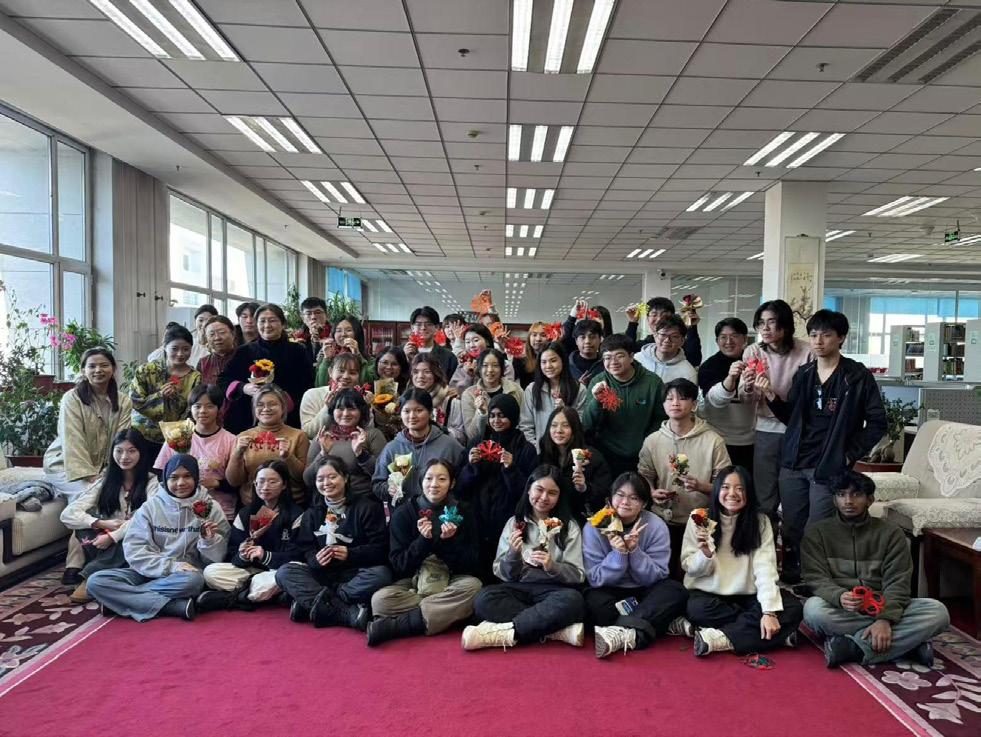
China’s Snow Town
Group Photo After Chinese Paper Cutting
Confucius Temple (Chinese)
Ice Festival (Ice Building Scupltures)
