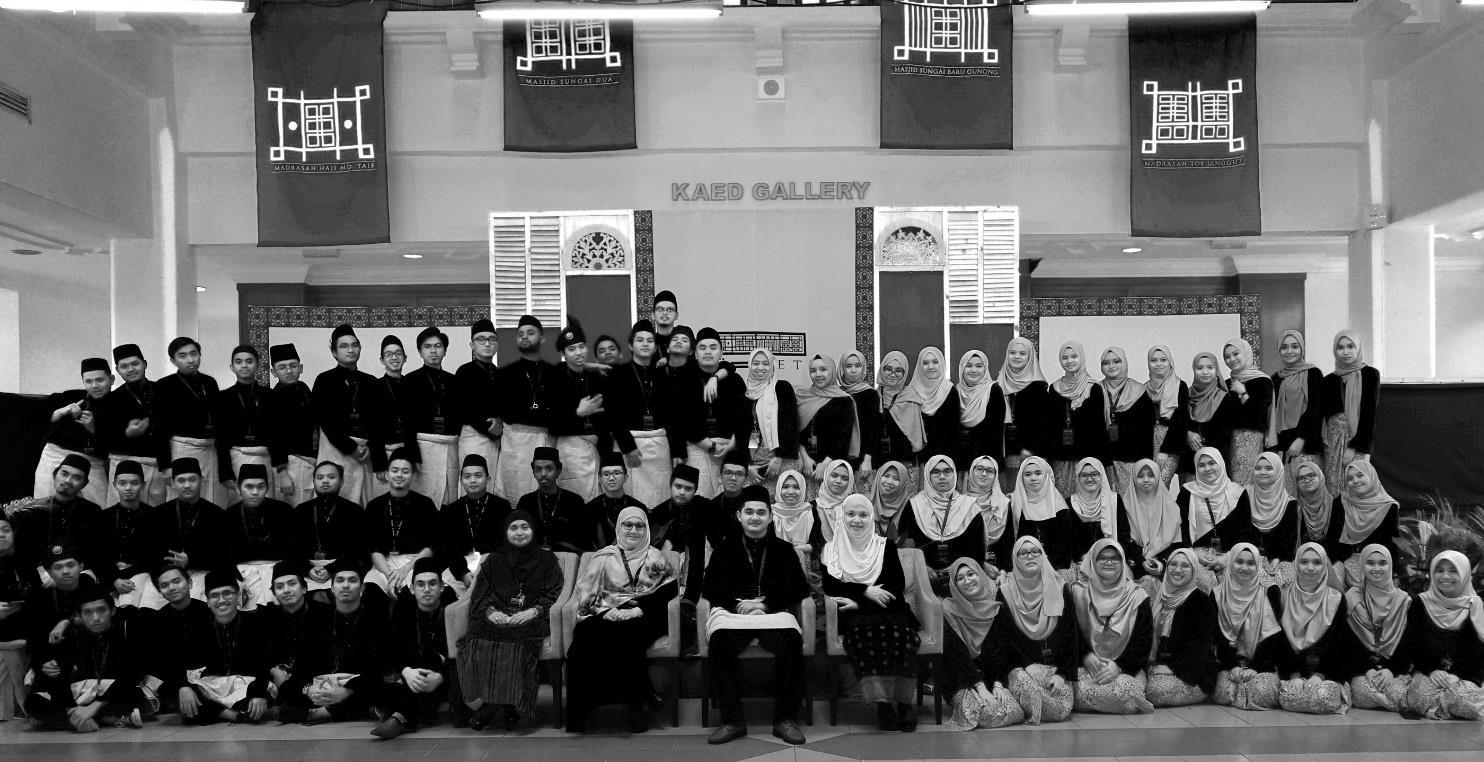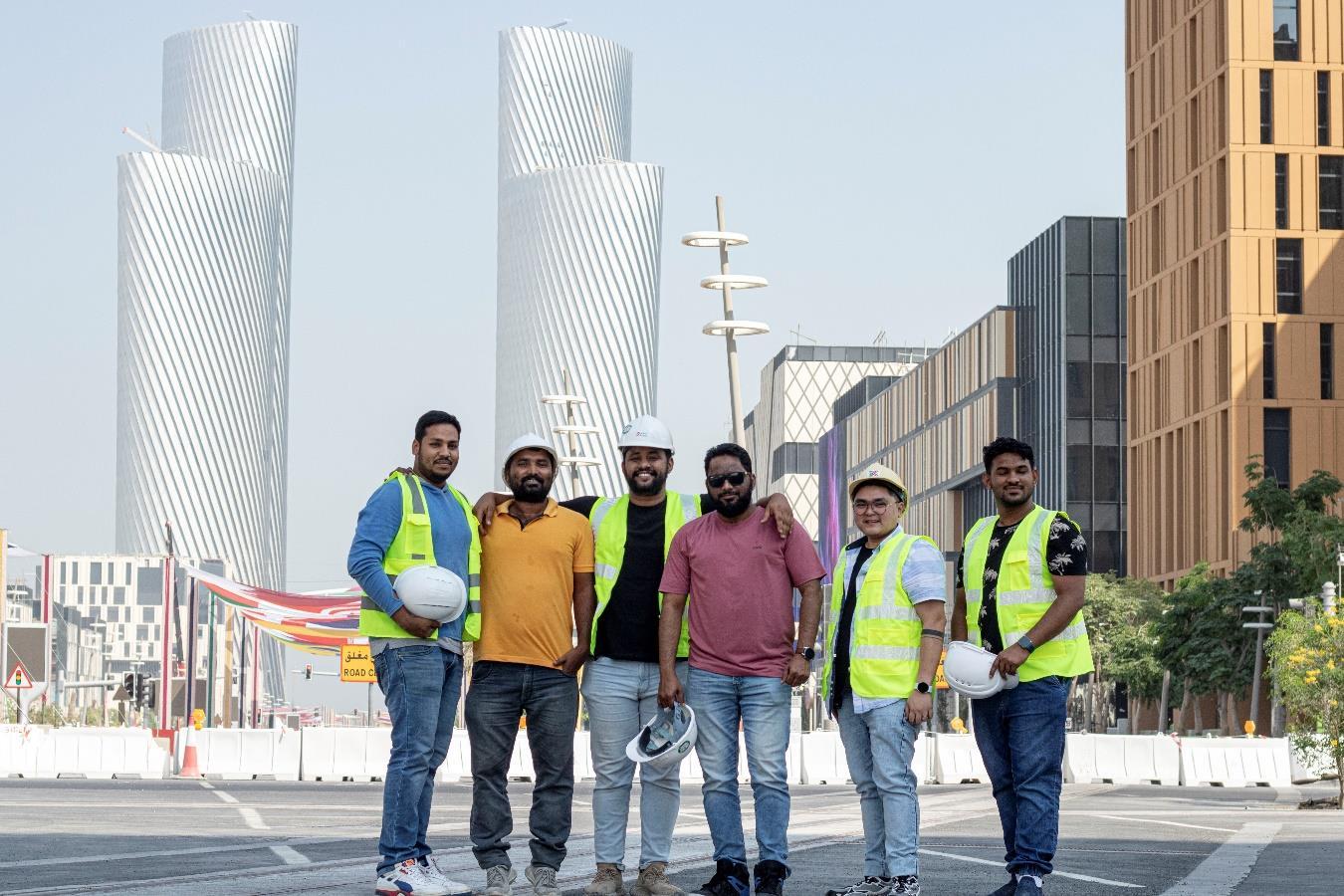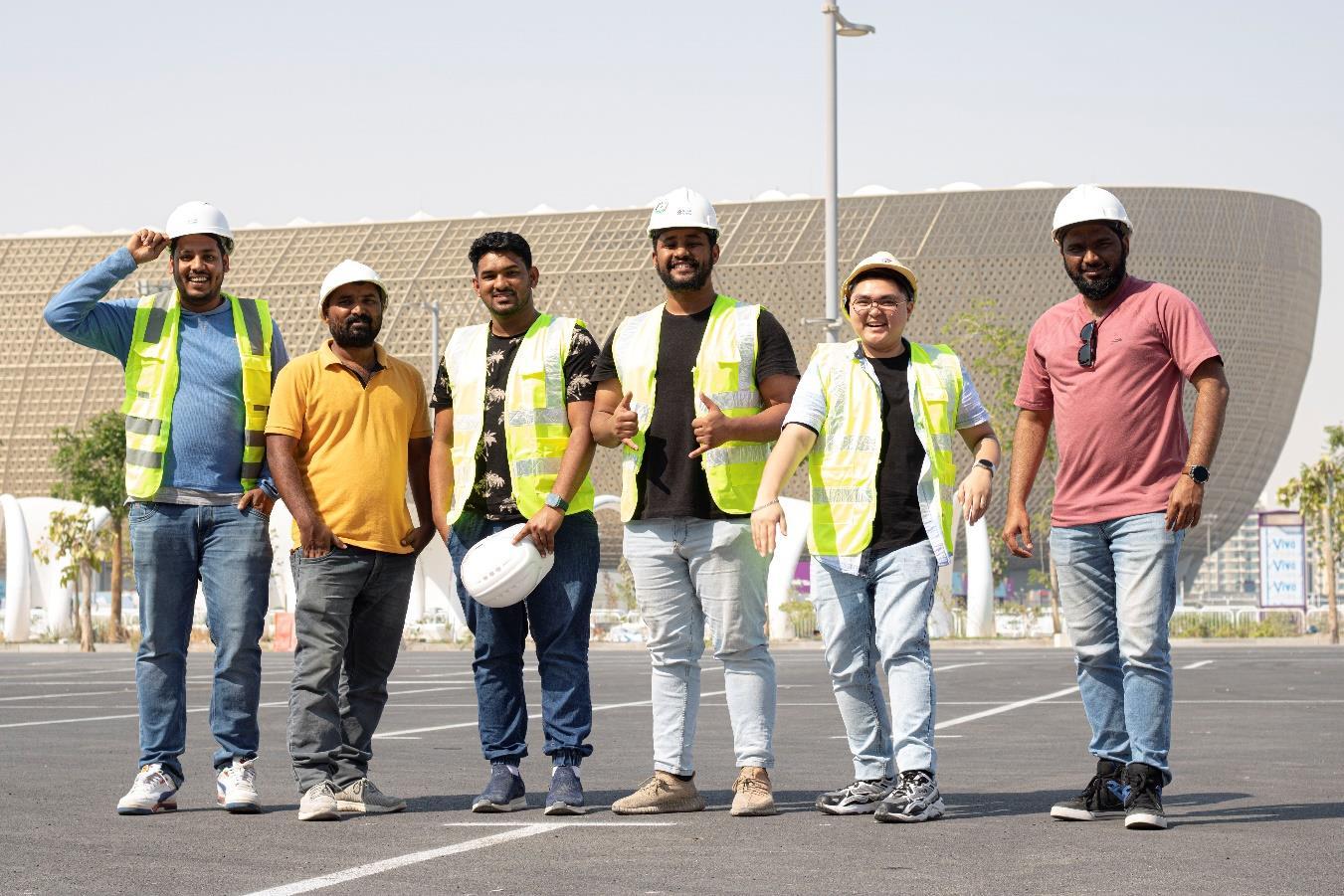




Architect with 6+ years of experience specializing in designing and managing diverse projects, including villas, commercial buildings, and the prestigious Lusail Commercial Boulevard. Skilled in using BIM technology to execute projects efficiently, and contributed to the FIFA 2022 world cup preparations. In addition to my architectural skills, I have a solid understanding of local building codes, regulations, and construction practices. This knowledge allows me to deliver projects on time and within budget while adhering to the highest quality standards. I take pride in my ability to create innovative and functional designs that exceed client expectations. By incorporating the latest industry trends and employing my problem-solving skills, I ensure that each project is tailored to meet specific client needs. I am a proactive communicator and value collaborator, actively seeking input from clients, contractors, and stakeholders to ensure project success. My attention to detail, creativity, and dedication to sustainability contribute to the creation of visionary spaces that inspire and leave a lasting impact.

The Lusail Commercial Boulevard is a vibrant and dynamic commercial development located in Lusail City, Qatar. Spanning a significant area, it serves as a prominent hub for business, retail, and entertainment activities
Designed to create a lively and engaging environment, the boulevard offers a mix of commercial spaces, including modern office buildings, retail outlets, restaurants, cafes, and entertainment venues. The architectural design of the boulevard showcases a blend of contemporary and traditional elements, reflecting the rich cultural heritage of Qatar

The boulevard's strategic location and well-planned layout make it easily accessible and convenient for visitors, residents, and workers. Pedestrian-friendly pathways, landscaped plazas, and open spaces enhance the overall experience, providing opportunities for relaxation, socializing, and community engagement
With its diverse range of retail options, the Lusail Commercial Boulevard caters to the needs and desires of shoppers, offering a variety of international and local brands. Additionally, the boulevard serves as a platform for businesses to establish their presence and thrive in a dynamic commercial environment.
The Lusail Commercial Boulevard is not just a destination for commerce; it also hosts events, festivals, and cultural activities, creating a vibrant atmosphere and attracting visitors from across the region. The integration of modern technology, sustainable practices, and smart infrastructure further enhances the efficiency and livability of the development
Overall, the Lusail Commercial Boulevard represents a dynamic and prosperous center of commerce, where business, retail, and entertainment converge to create a bustling and inclusive environment for residents, workers, and visitors alike.
I am responsible for creating and overseeing the technical design of the project, ensuring they align with the client's requirements, I took charge of developing architectural drawings and solutions as well as identifying potential challenges in advance.




I actively engage with clients, project managers, engineers, and other stakeholders to gather requirements, understand project goals, and ensure effective communication throughout the project lifecycle.
I am entrusted with developing and implementing a comprehensive BIM strategy that aligns with project goals, industry standards, and best practices.
I engaged in creating and maintaining accurate BIM models, ensuring they comply with the required level of detail (LOD) and accuracy standards.
I employ advanced clash detection techniques to identify and resolve conflicts among various building systems in the BIM environment.
I thrive on solving complex technical problems. I approach challenges with a proactive mindset, identifying root causes and implementing strategic solutions. I excel at troubleshooting issues, minimizing disruptions, and keeping projects on track.
BIM LOD 400 MODEL EXCUTION COORDINATION BETWEEN STRUCTURAL, ARCHITECTURAL, FACADE, INTIROR DESIGN, LANDSCAPE & IRRIGATION, AND MEP.

An LOD 400 model, also known as a Level of Development 400 model, is a detailed and highly accurate Building Information Modeling (BIM) model that represents a specific component or system of a construction project. It contains comprehensive information, including geometric details, fabrication and installation details, and specific product data. The LOD 400 model is typically used for construction purposes, allowing for precise coordination and accurate fabrication and installation of the component or system it represents.






 STRUCTURAL LOD 400 MODEL
ARCHITECTURAL LOD 400 MODEL
INTERIOR DESIGN LOD 400 MODEL
FAÇADE LOD 400 MODEL
MEP LOD 400 MODELS
STRUCTURAL LOD 400 MODEL
ARCHITECTURAL LOD 400 MODEL
INTERIOR DESIGN LOD 400 MODEL
FAÇADE LOD 400 MODEL
MEP LOD 400 MODELS
BIM modeling facilitates coordination between disciplines by providing a centralized platform where architects, engineers, and other professionals can collaboratively develop and share design information. It allows for real-time communication, seamless integration of different design disciplines, and clash detection. By working on a shared model, potential clashes or conflicts between disciplines can be identified and resolved early in the design process, reducing errors, rework, and delays. BIM modeling promotes interdisciplinary collaboration and improves coordination by enabling stakeholders to visualize and understand the impact of design decisions on other disciplines, resulting in a more efficient and integrated design.



BIM LOD 400 MODEL EXCUTION COORDINATION BETWEEN STRUCTURAL, ARCHITECTURAL, FACADE, INTIROR DESIGN, LANDSCAPE & IRRIGATION, AND MEP.






 STRUCTURAL LOD 400 MODEL
ARCHITECTURAL LOD 400 MODEL
INTERIOR DESIGN LOD 400 MODEL
FAÇADE LOD 400 MODEL
MEP LOD 400 MODELS
STRUCTURAL LOD 400 MODEL
ARCHITECTURAL LOD 400 MODEL
INTERIOR DESIGN LOD 400 MODEL
FAÇADE LOD 400 MODEL
MEP LOD 400 MODELS
BIM LOD 400 MODEL DEVELOPMENT PRODUCTION OF INTERIOR DESIGN CEILINGS SHOP DRAWINGS


BIM (Building Information Modeling) produces architectural shop drawings by leveraging the rich information contained within the BIM model. These drawings provide detailed information for construction and fabrication purposes. BIM allows architects to extract accurate dimensions, annotations, and specifications directly from the model, ensuring consistency and reducing errors. The BIM model serves as a central source of information, enabling the automatic generation of architectural shop drawings with accurate representations of walls, doors, windows, and other architectural elements. This streamlines the process of creating shop drawings, improves coordination with other disciplines, and enhances the overall efficiency of the construction process.
















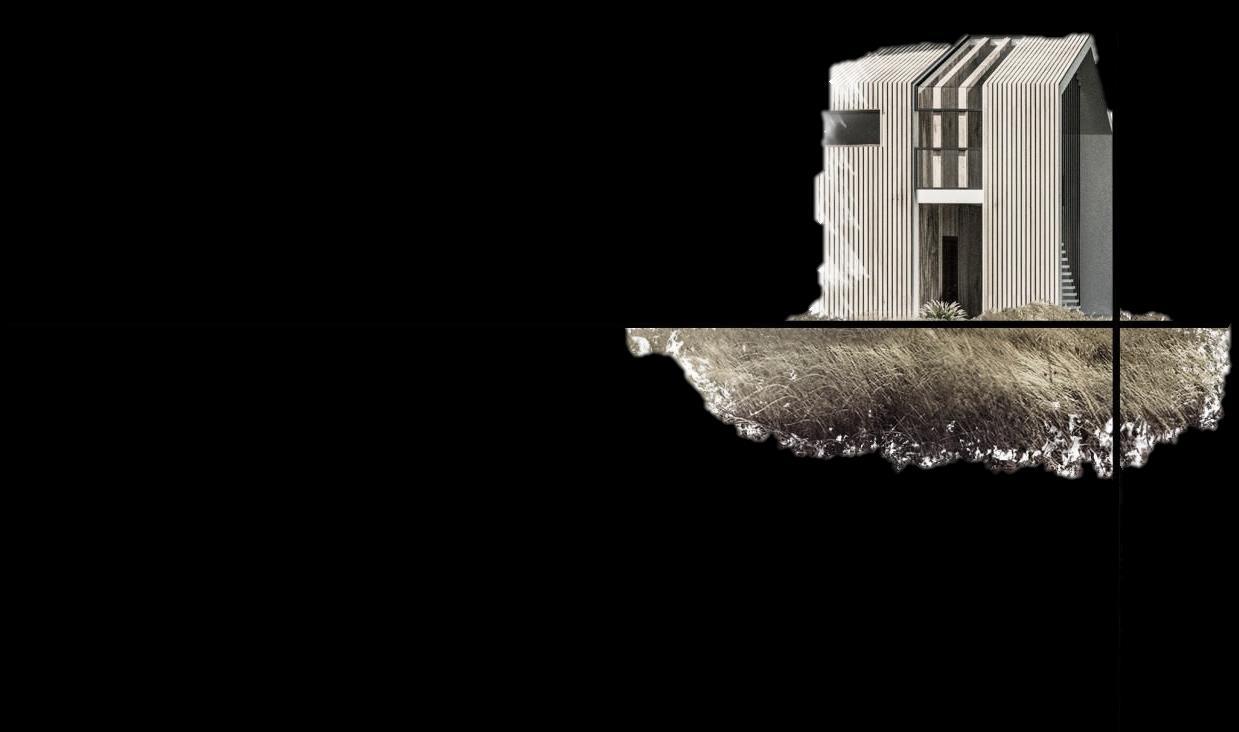
1- SPATIAL AND 3D VISUALIZATION OF PRIVATE VILLA AUTODESK REVIT, ENSCAPE PRODUCTION

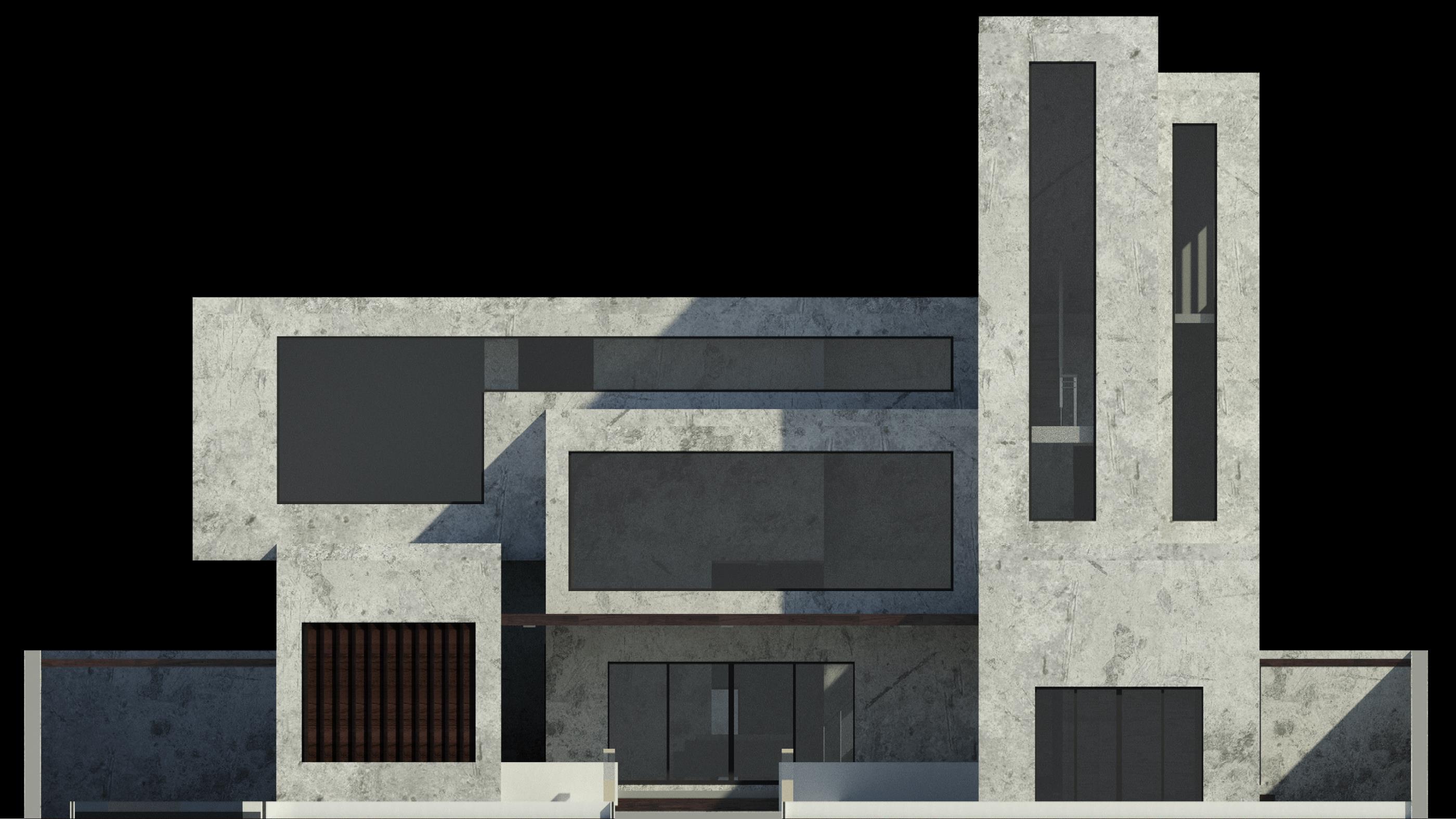
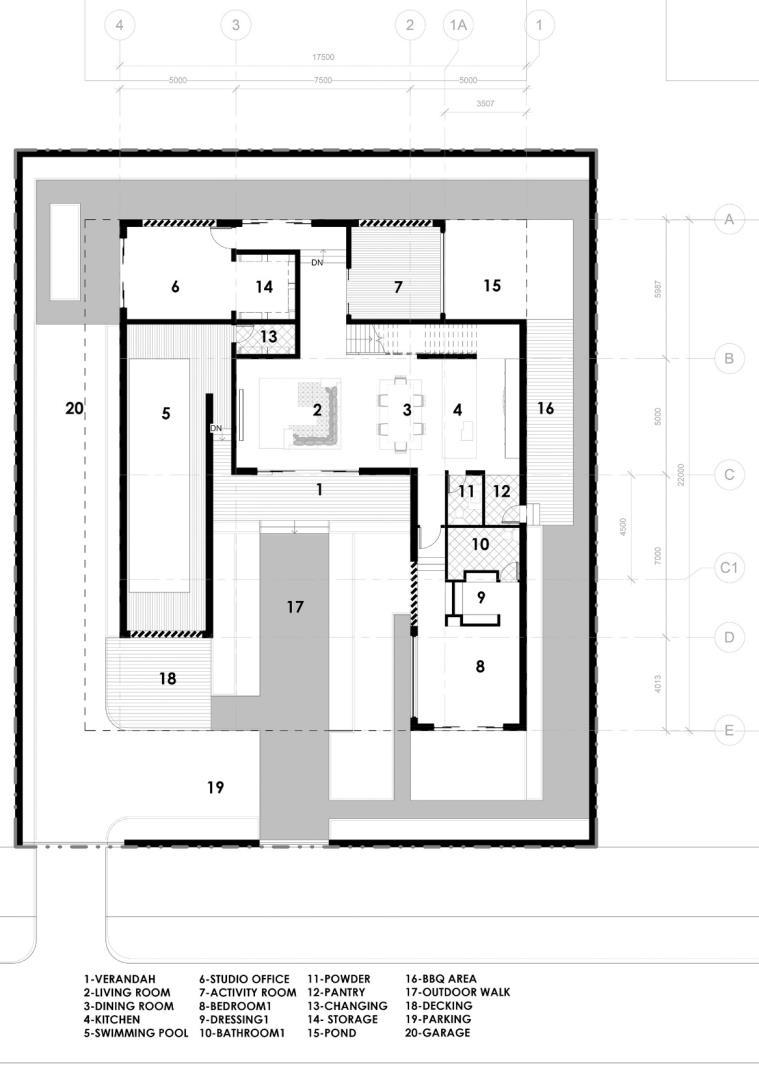
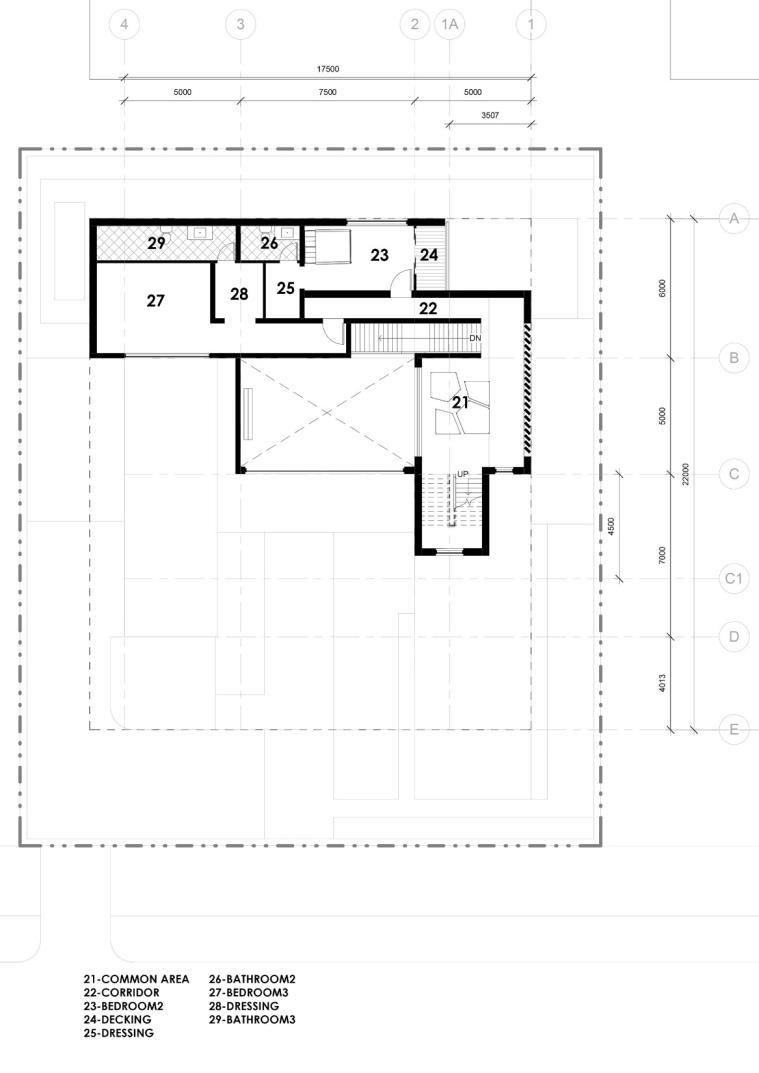
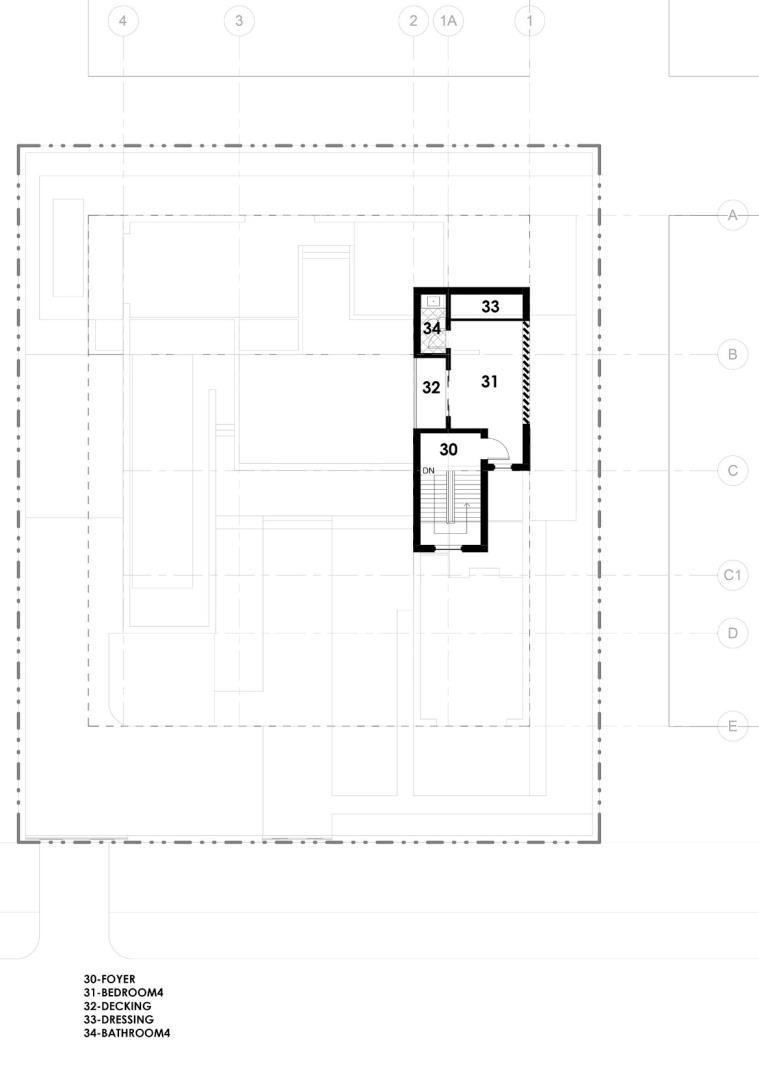
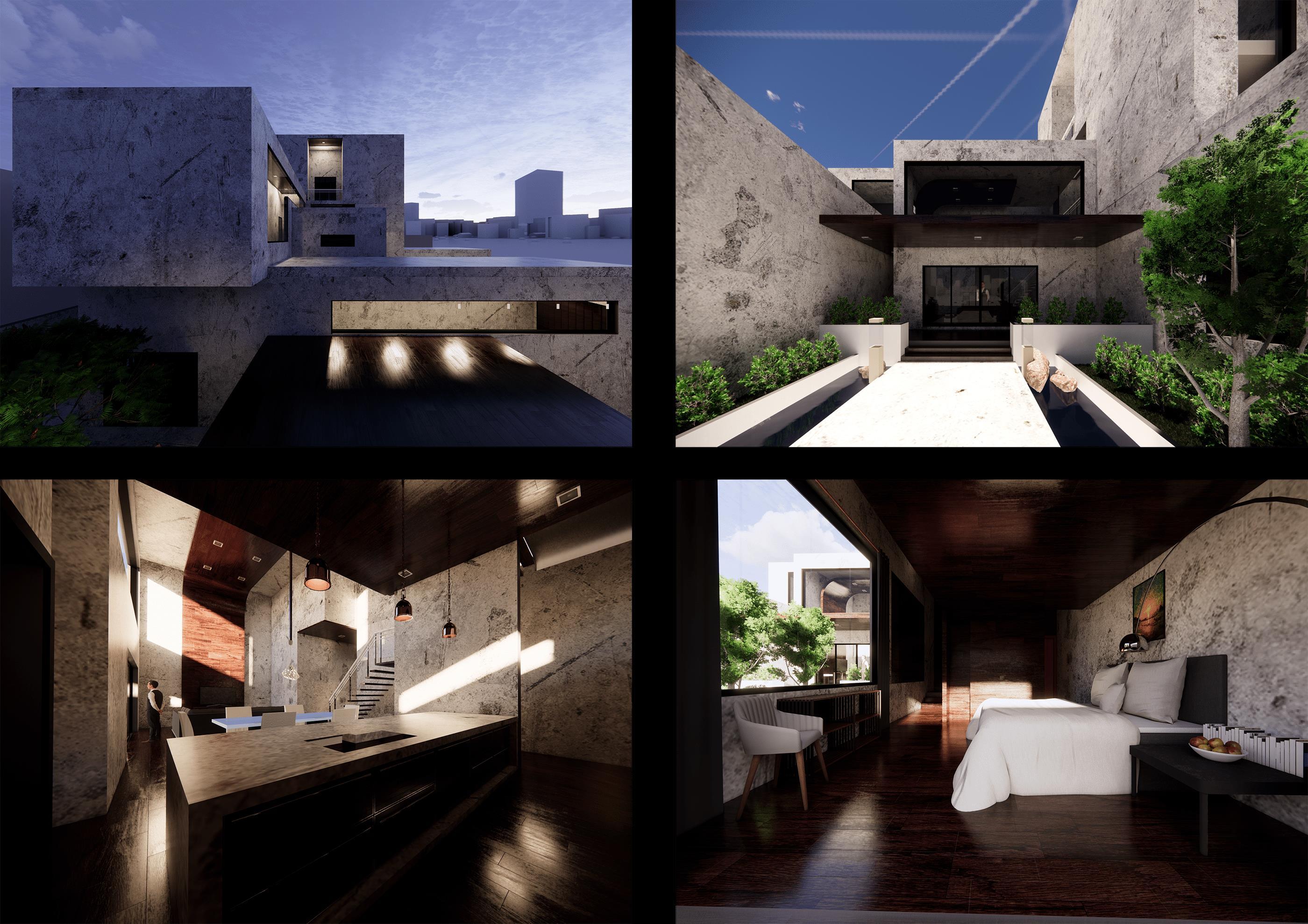
2- PRIVATE RETREAT HOUSE, AL-SHAMAL, QATAR
AUTODESK REVIT, V-RAY PRODUCTION
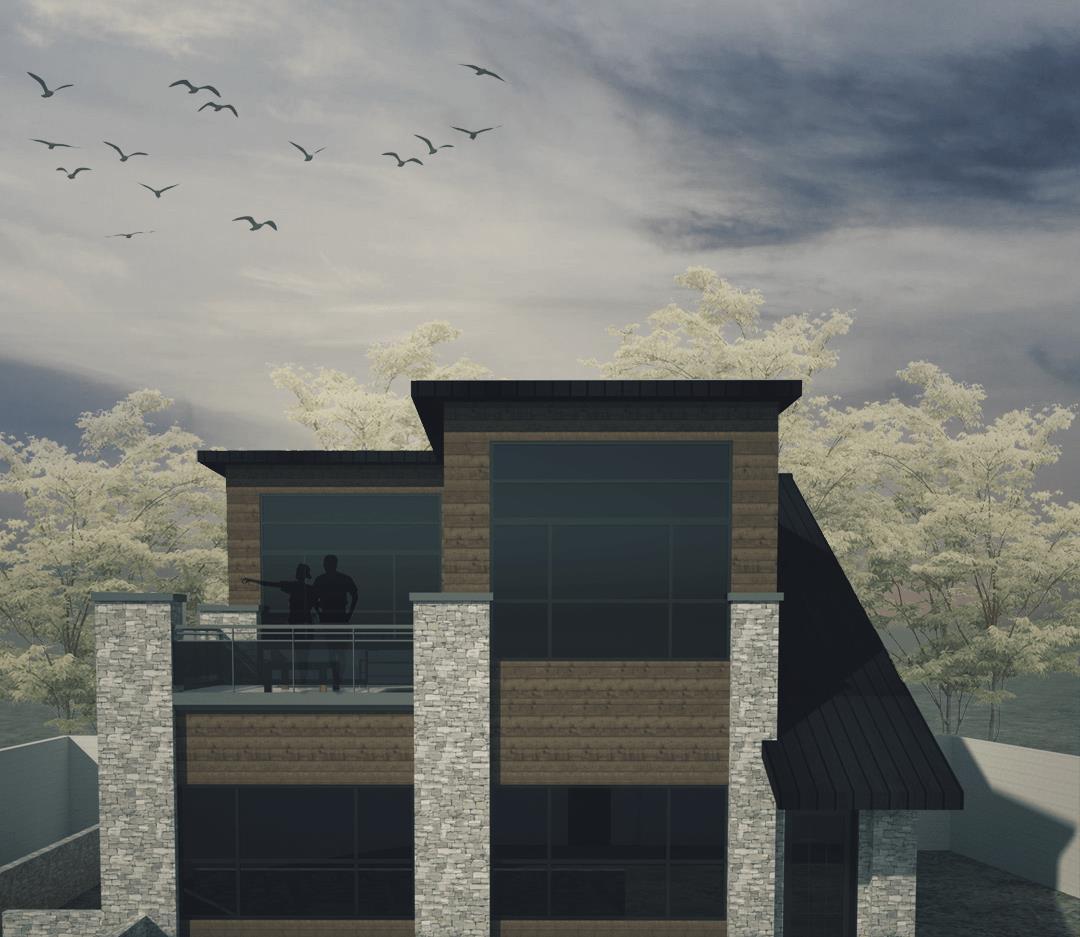
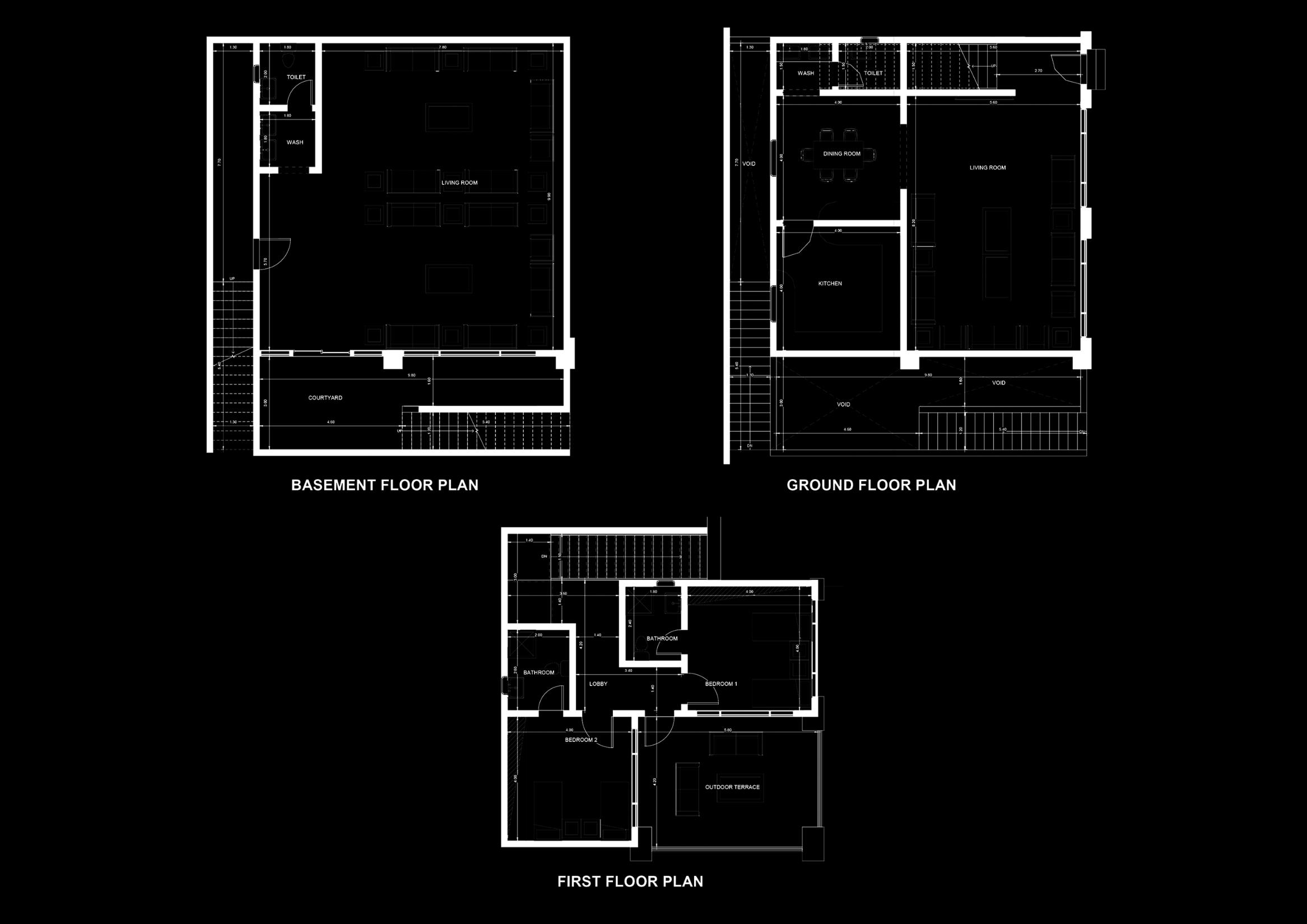
3- COMMERCIAL VILLA PROPOSAL, RAWDAT AL-KHEEL, QATAR AUTODESK REVIT, ENSCAPE PRODUCTION
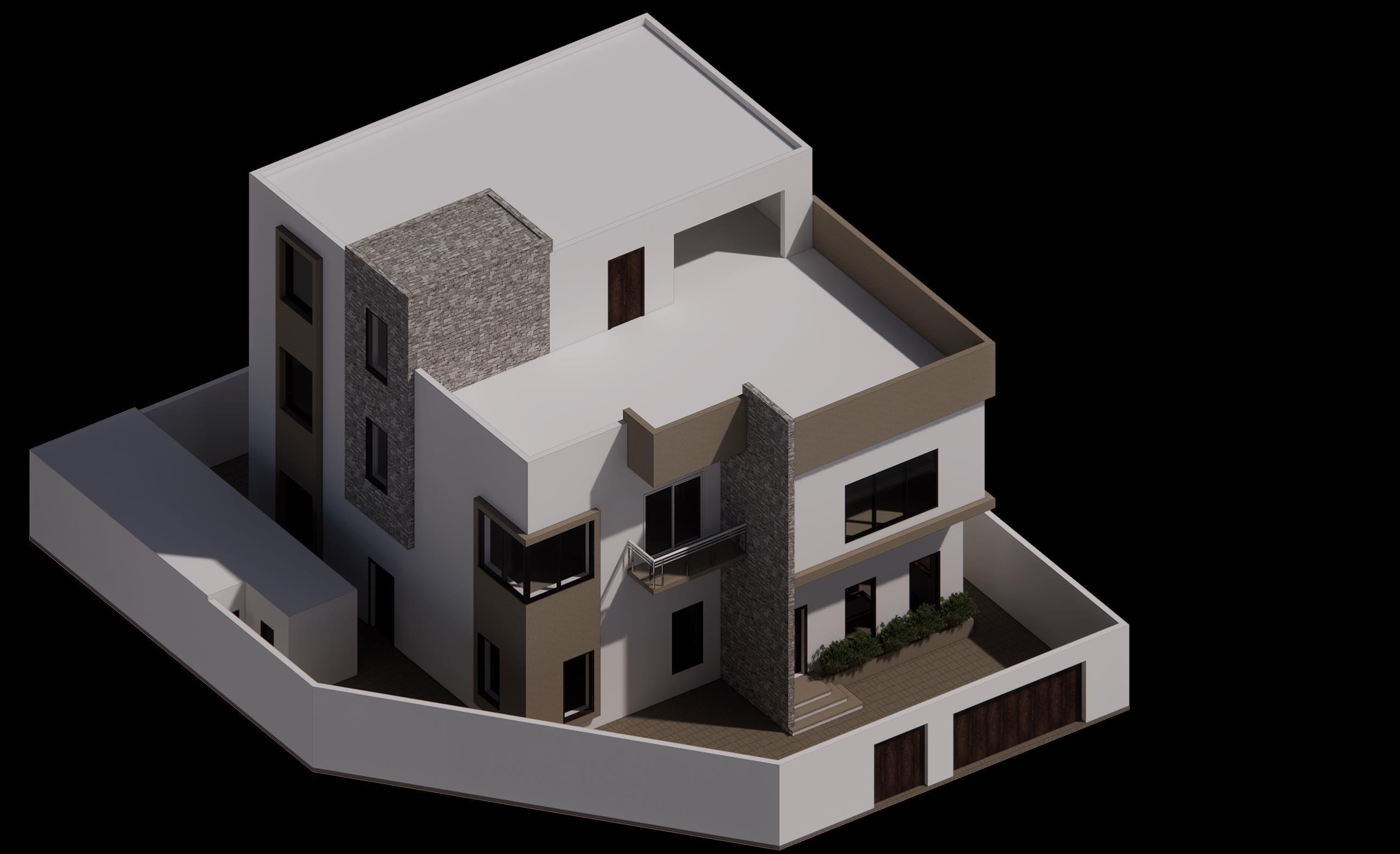
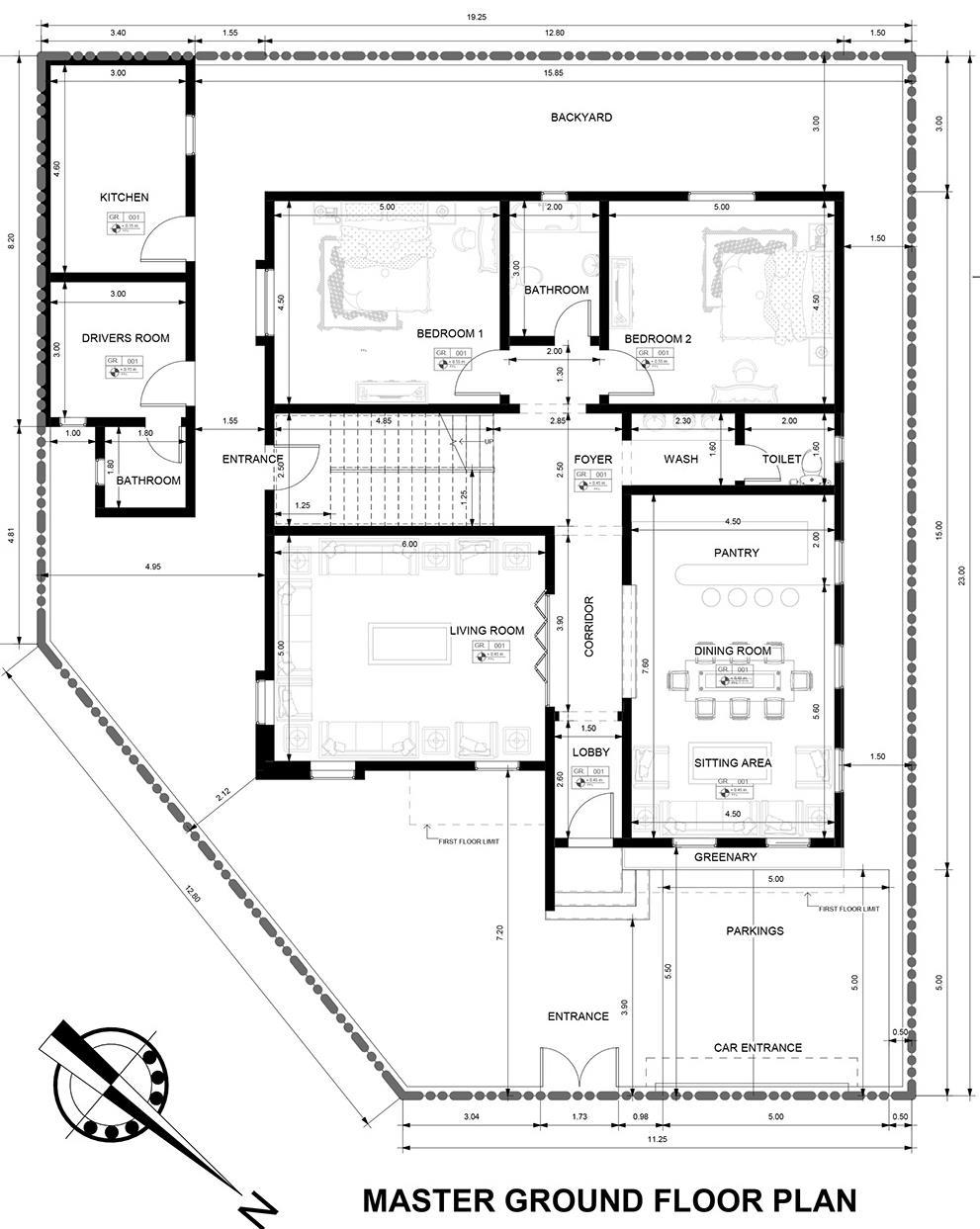
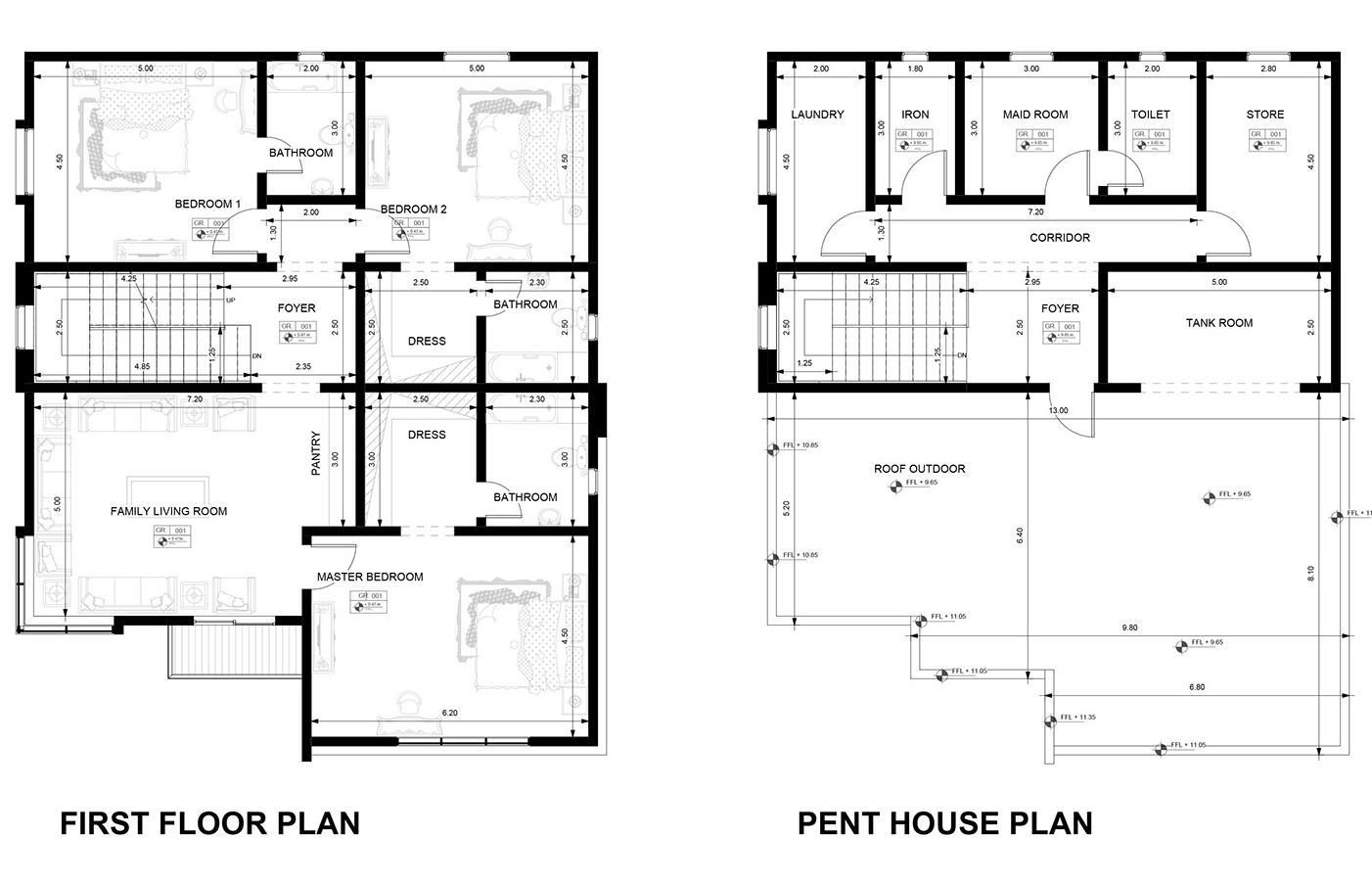

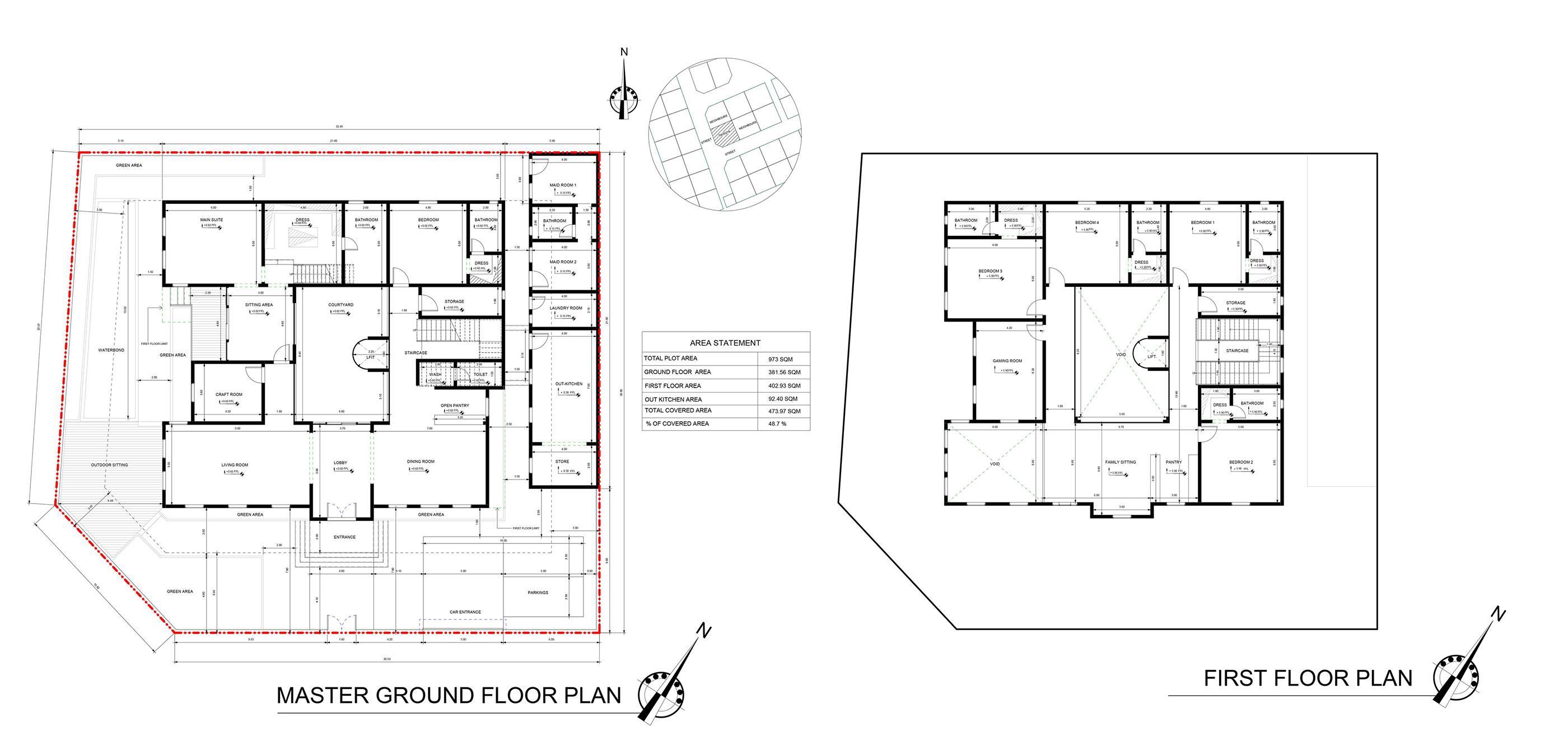
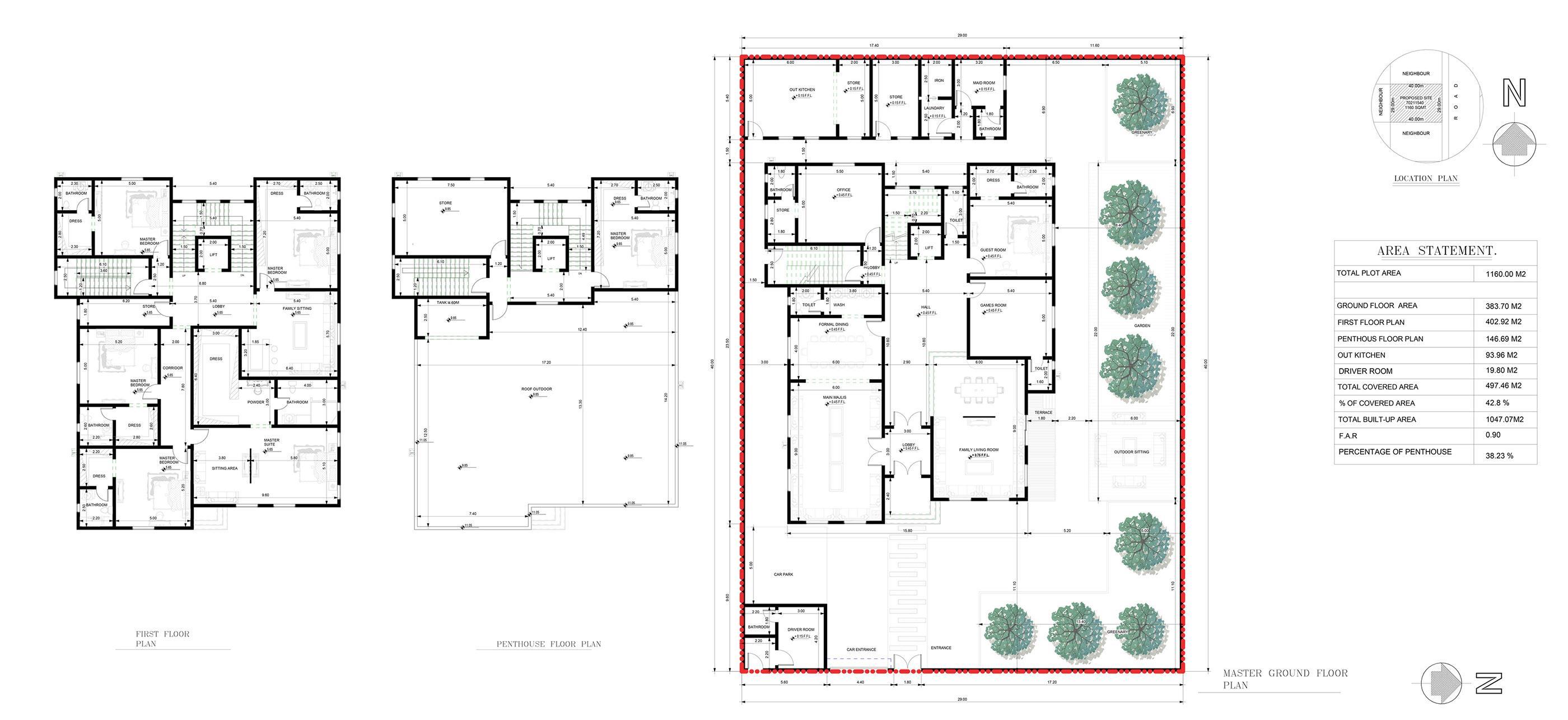
RESIDENTIAL + COMMERCIAL COMPOUND MASTER PLANNING AUTODESK REVIT, ENSCAPE PRODUCTION
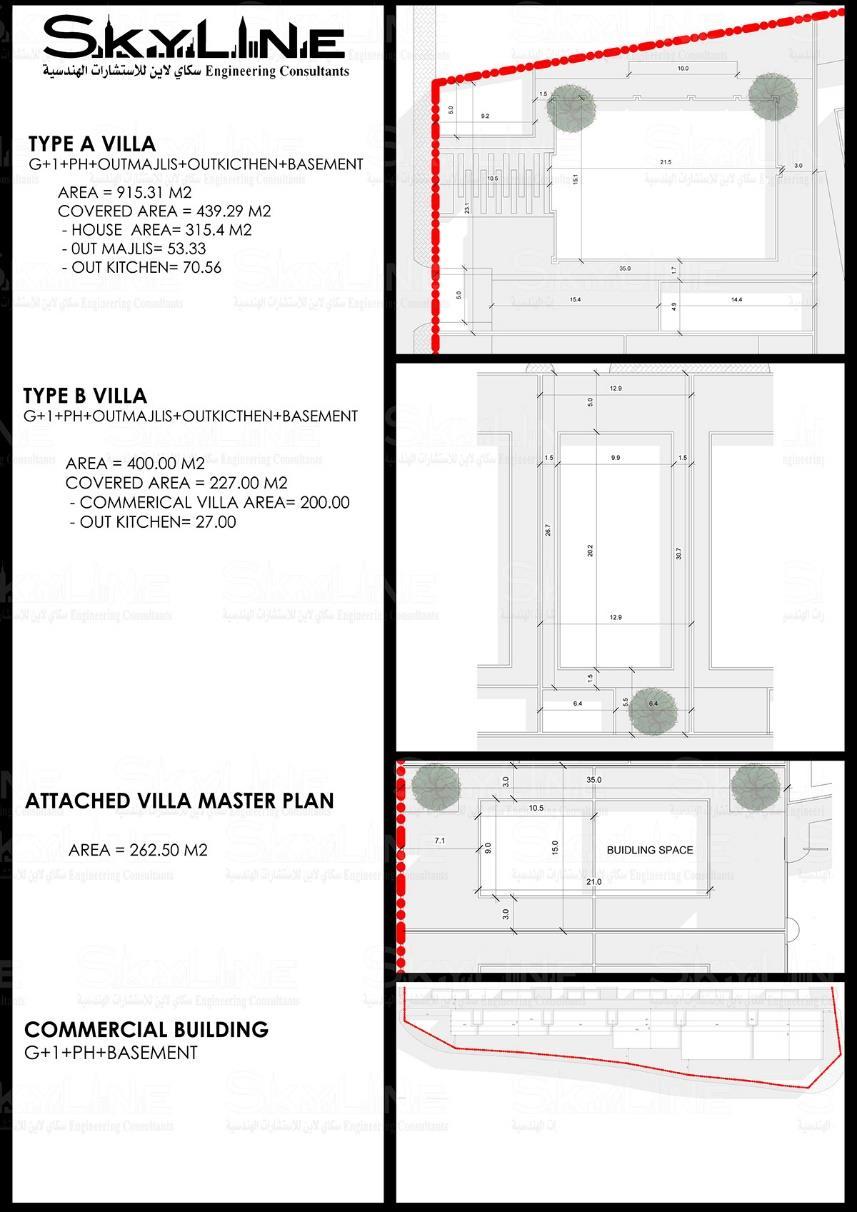
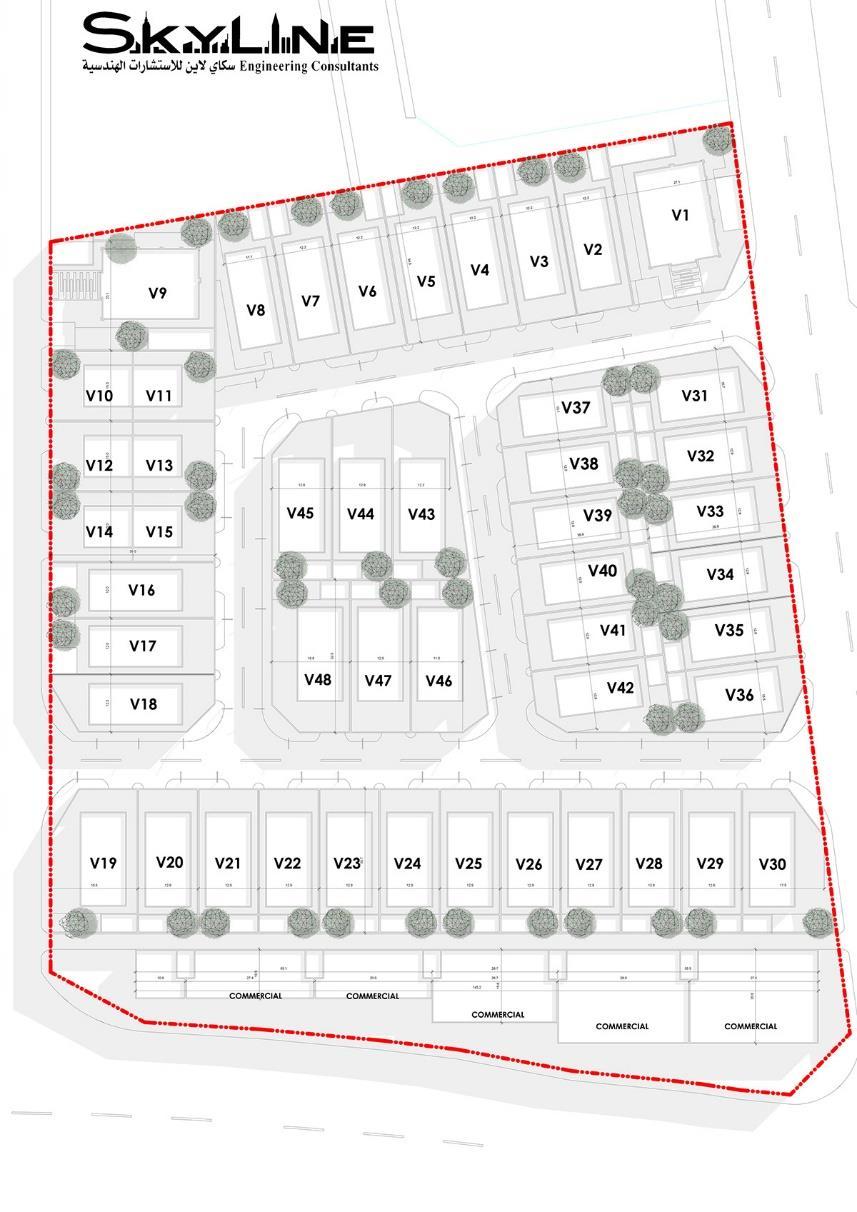
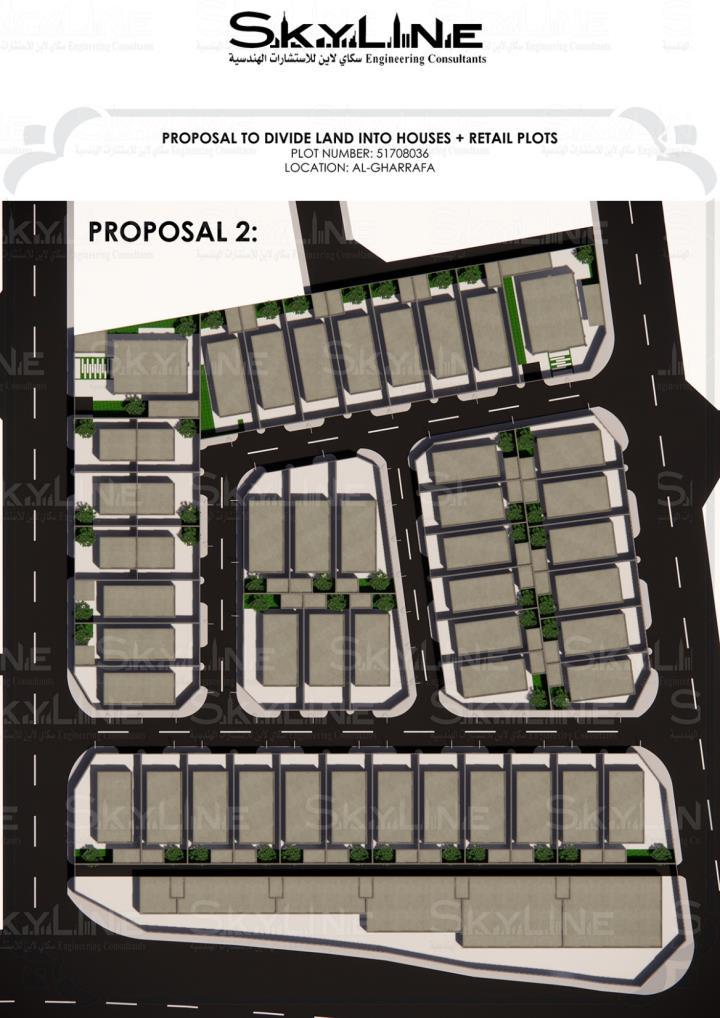

RESIDENTIAL + COMMERCIAL COMPOUND
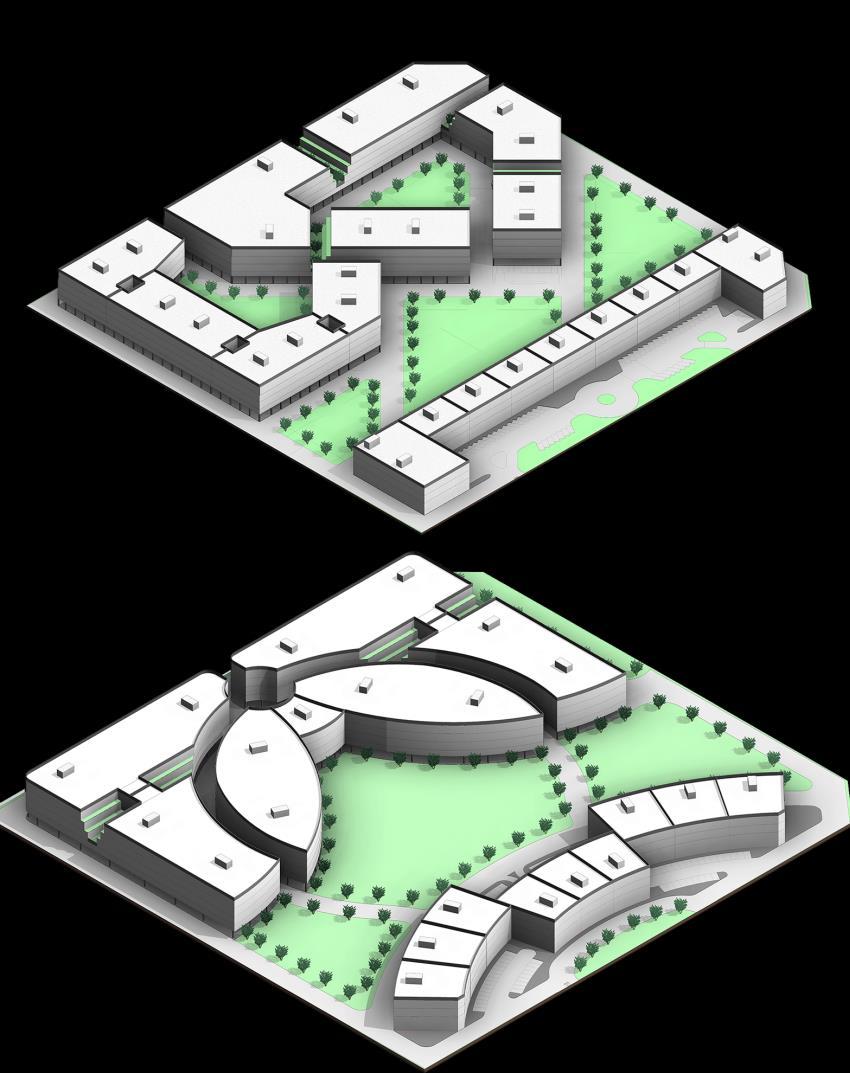
MASTER PLANNING
AUTODESK REVIT, AUTODESK
AUTOCAD PRODUCTION
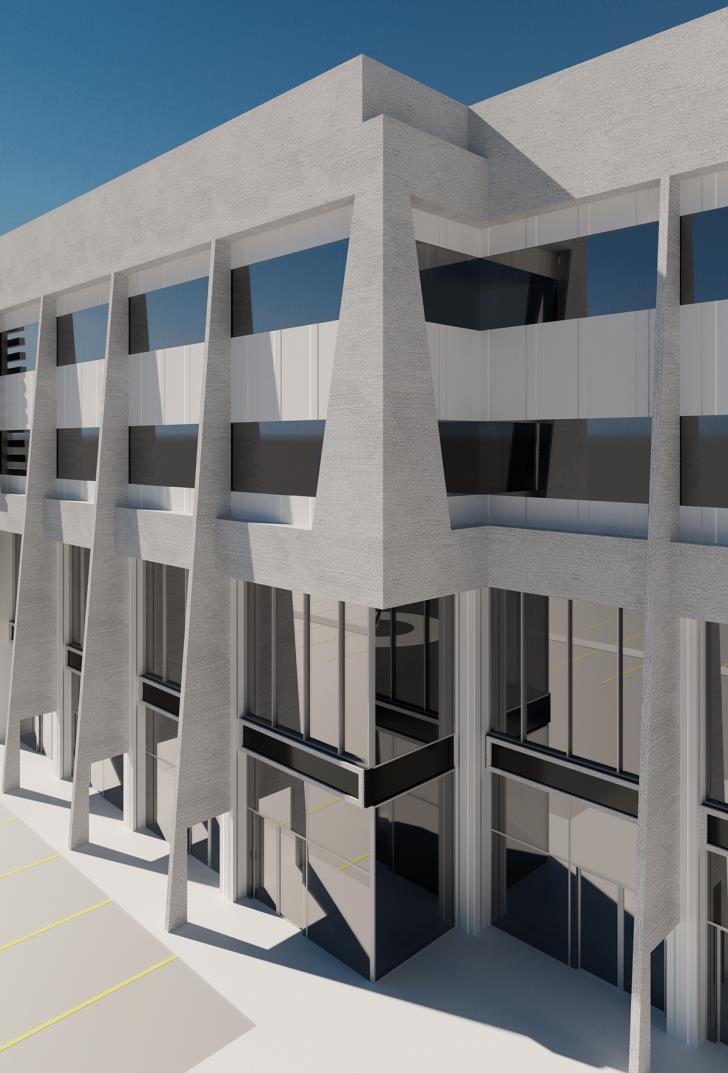
ESIDENTIAL COMPOUND MASTER PLANNING
AUTODESK AUTOCAD PRODUCTION
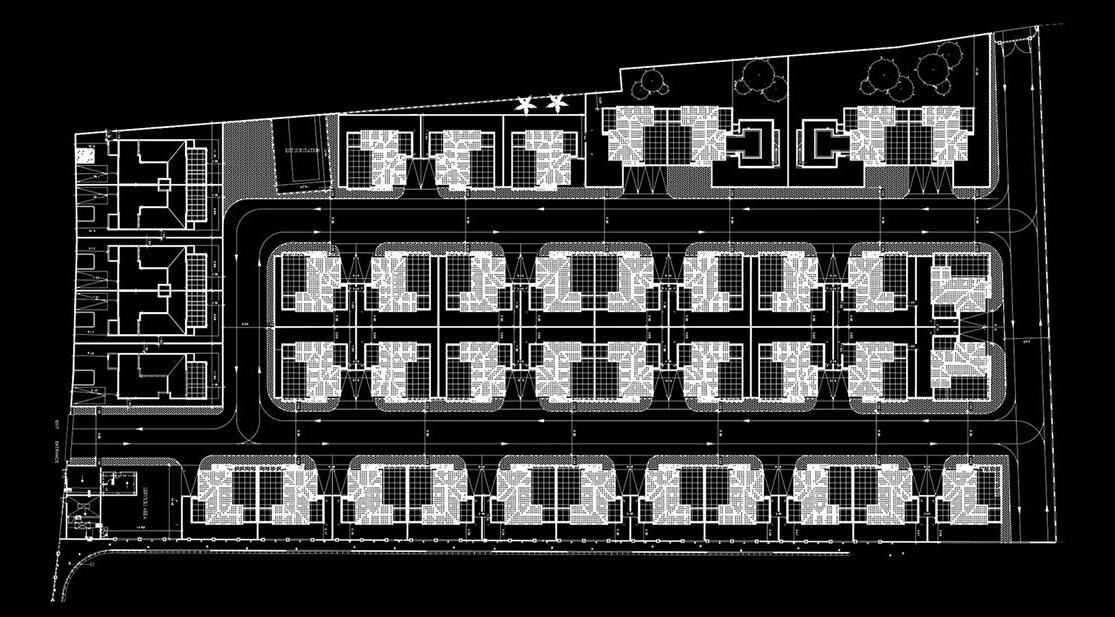
LANDSCAPING PROPOSAL FOR A PALACE GARDEN
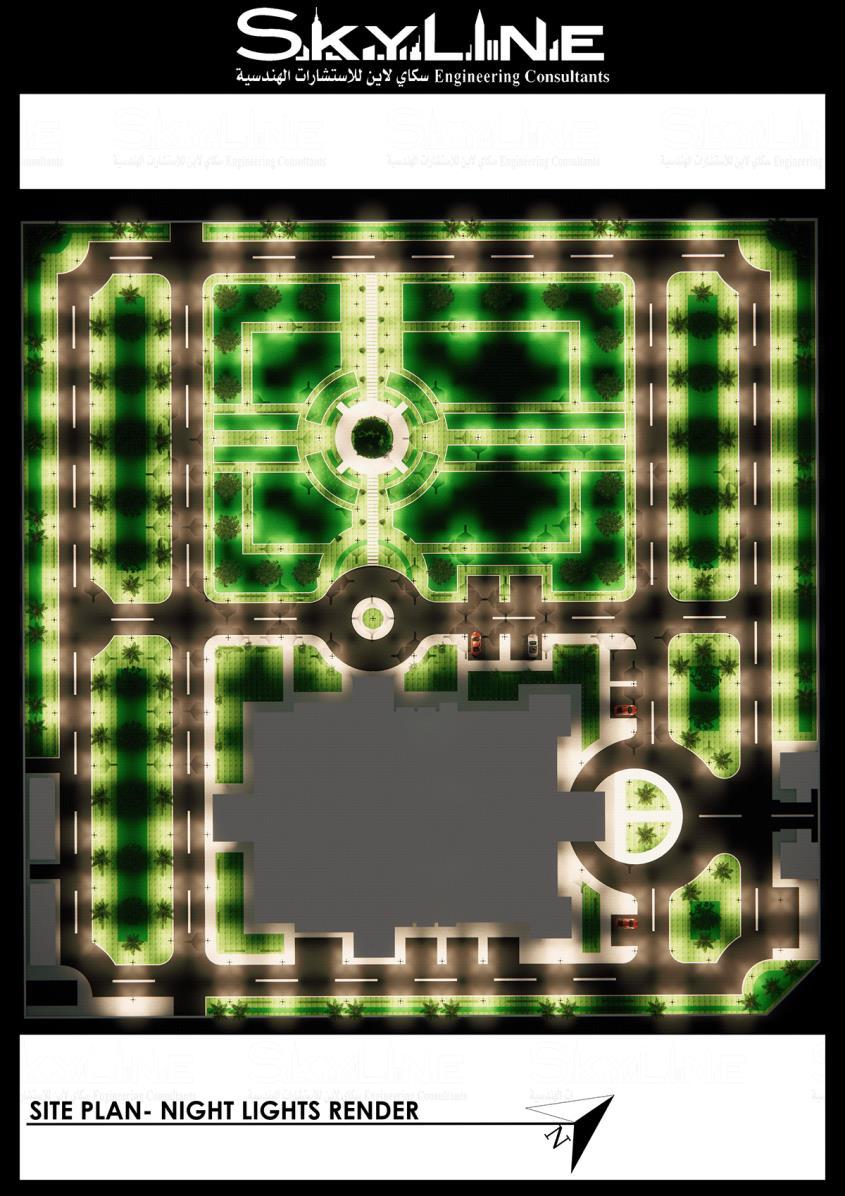
AUTODESK REVIT, ENSCAPE PRODUCTION
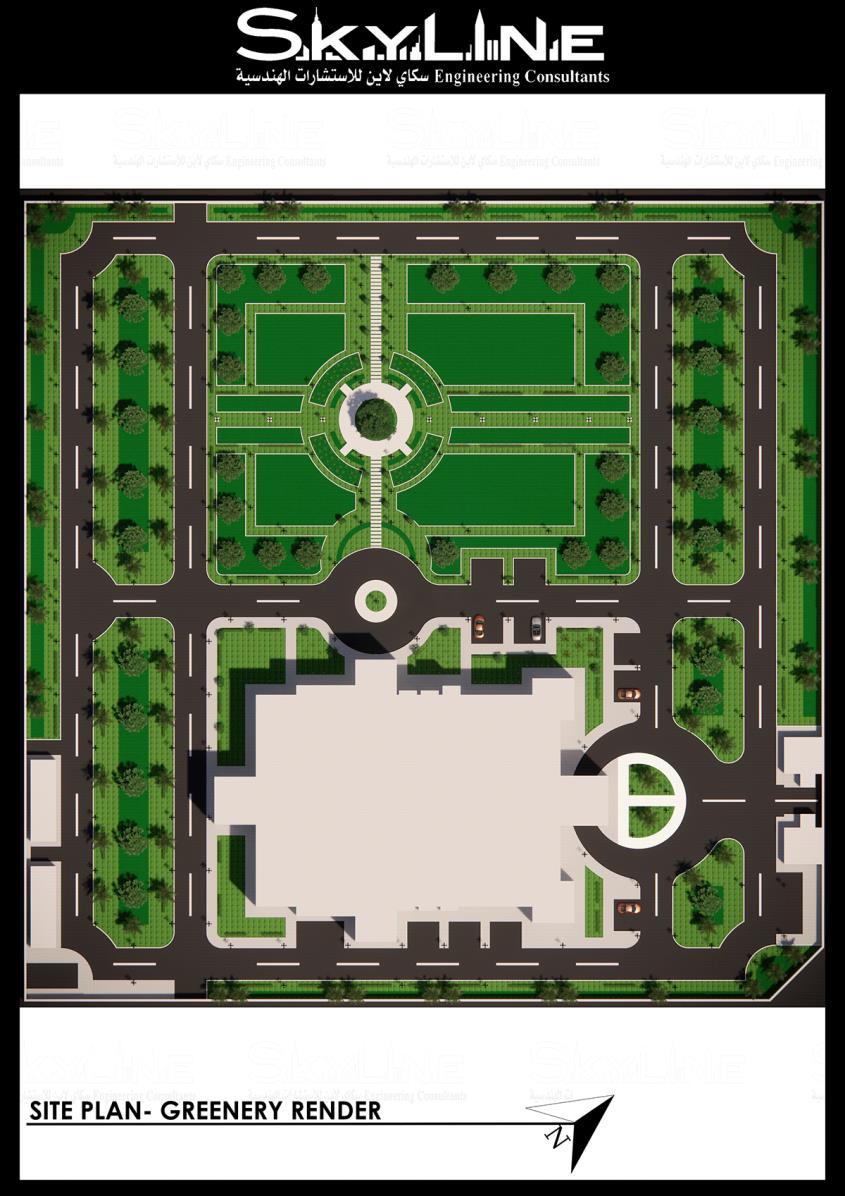
3D MODELING AND DEISGN OF A PROPOSED BEACH RETREAT, KUWAIT AUTODESK REVIT, V-RAY PRODUCTIONADOBE
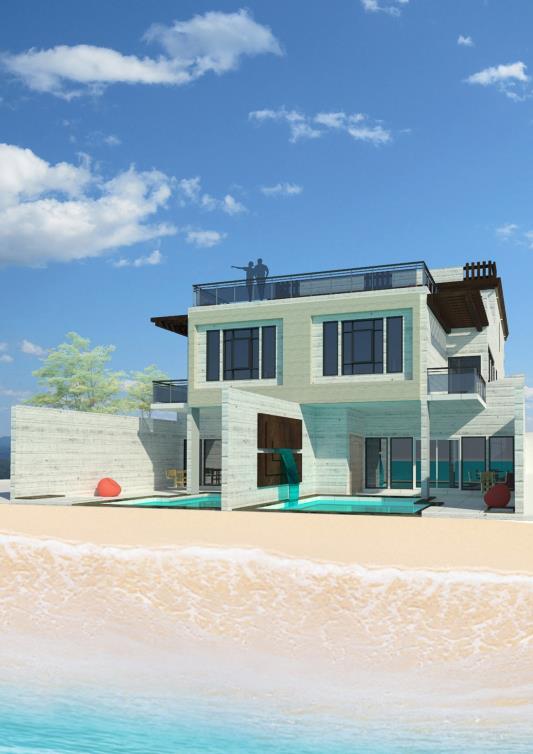
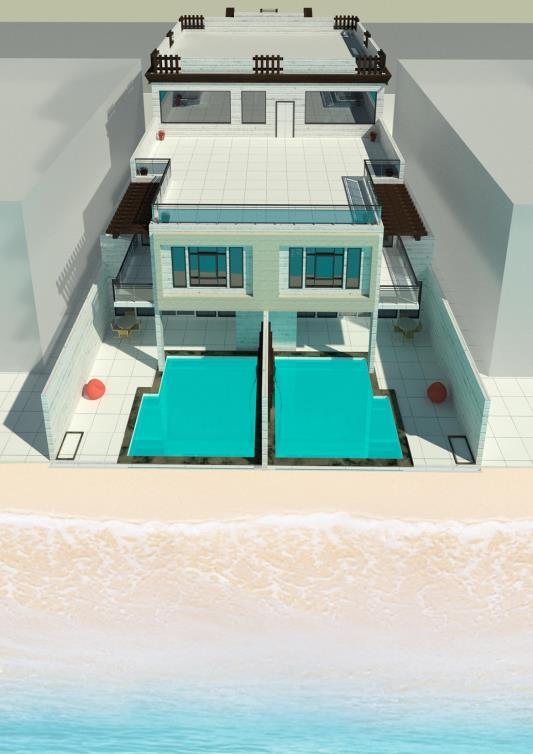
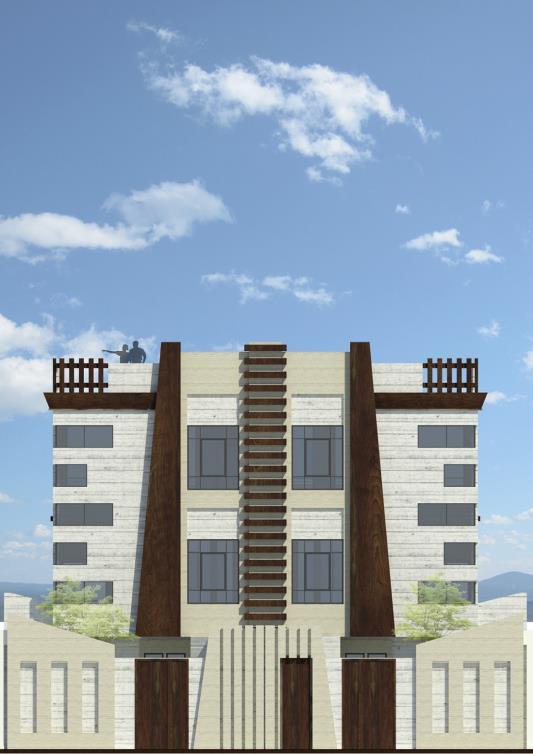
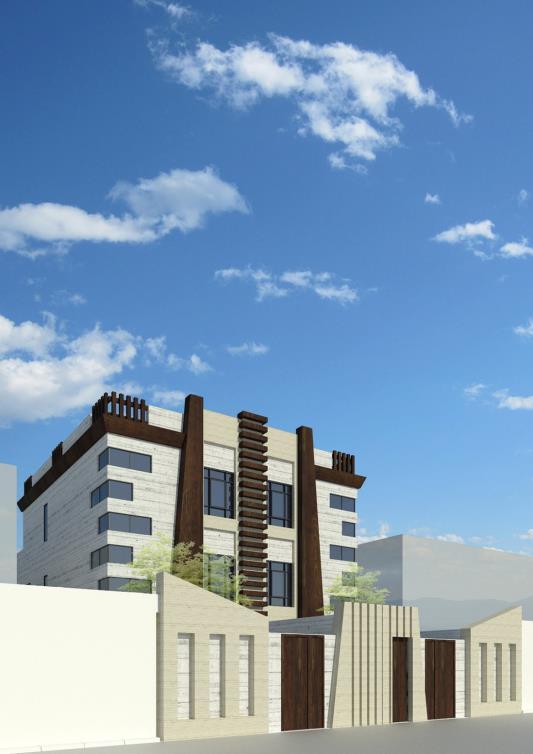
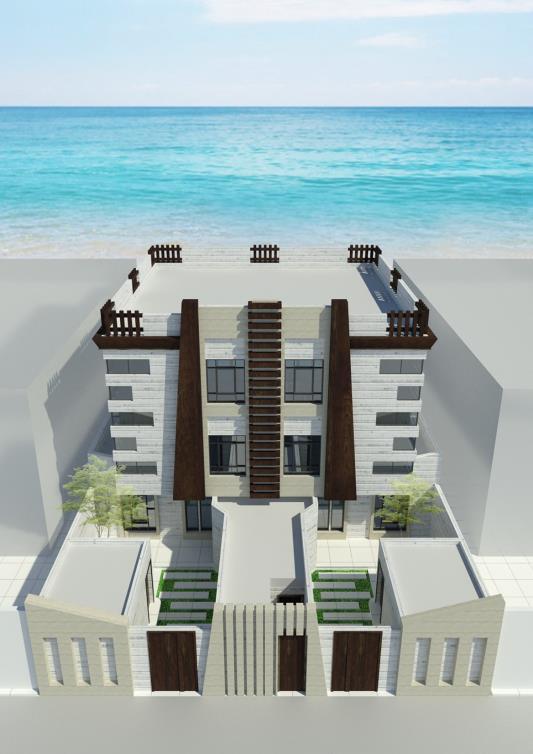
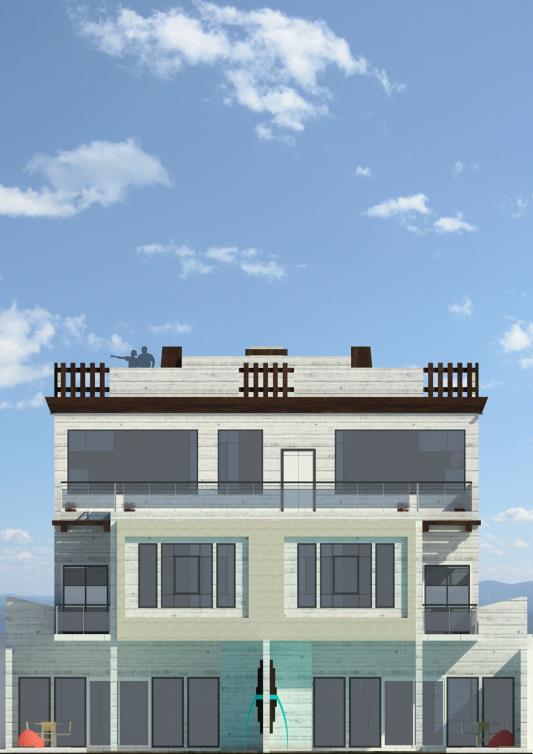
PHOTOSHOP AND PREMIERE POST PRODUCTION

3D MODELING AND FACADE DESIGN OF A PROPOSED HOTEL, ALSAAD- QATAR
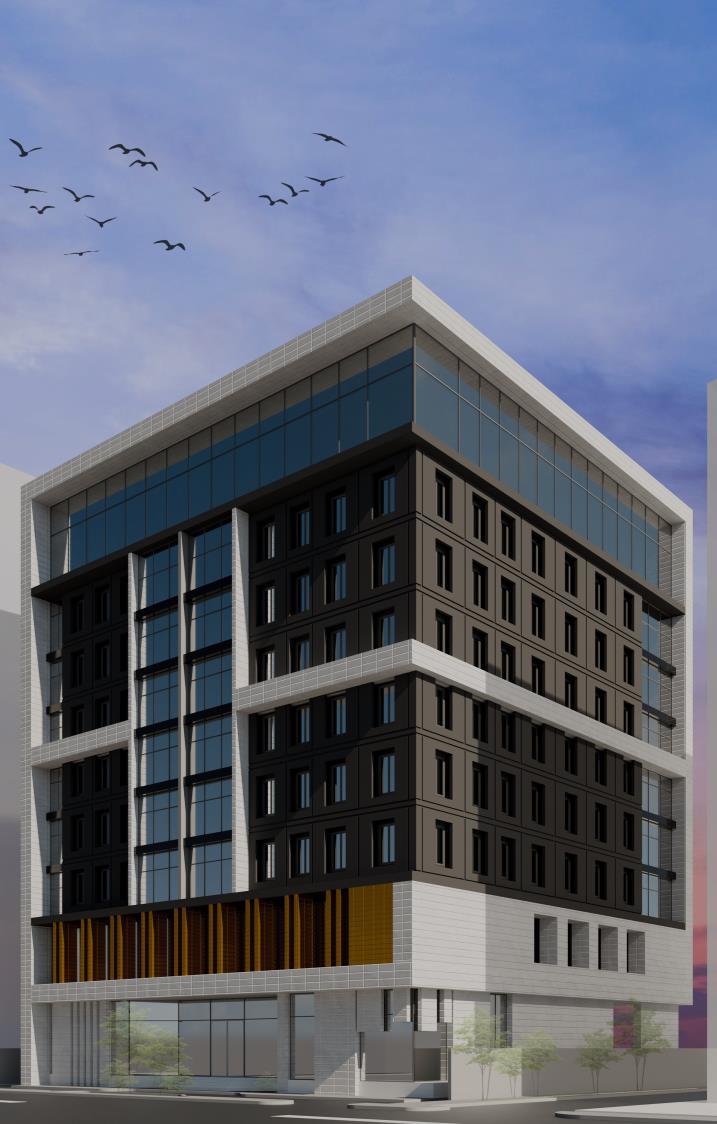
COMMERCIAL & RESIDENTIAL 3D MODELING AND FACADE DESIGN, AL-WAAB, QATAR
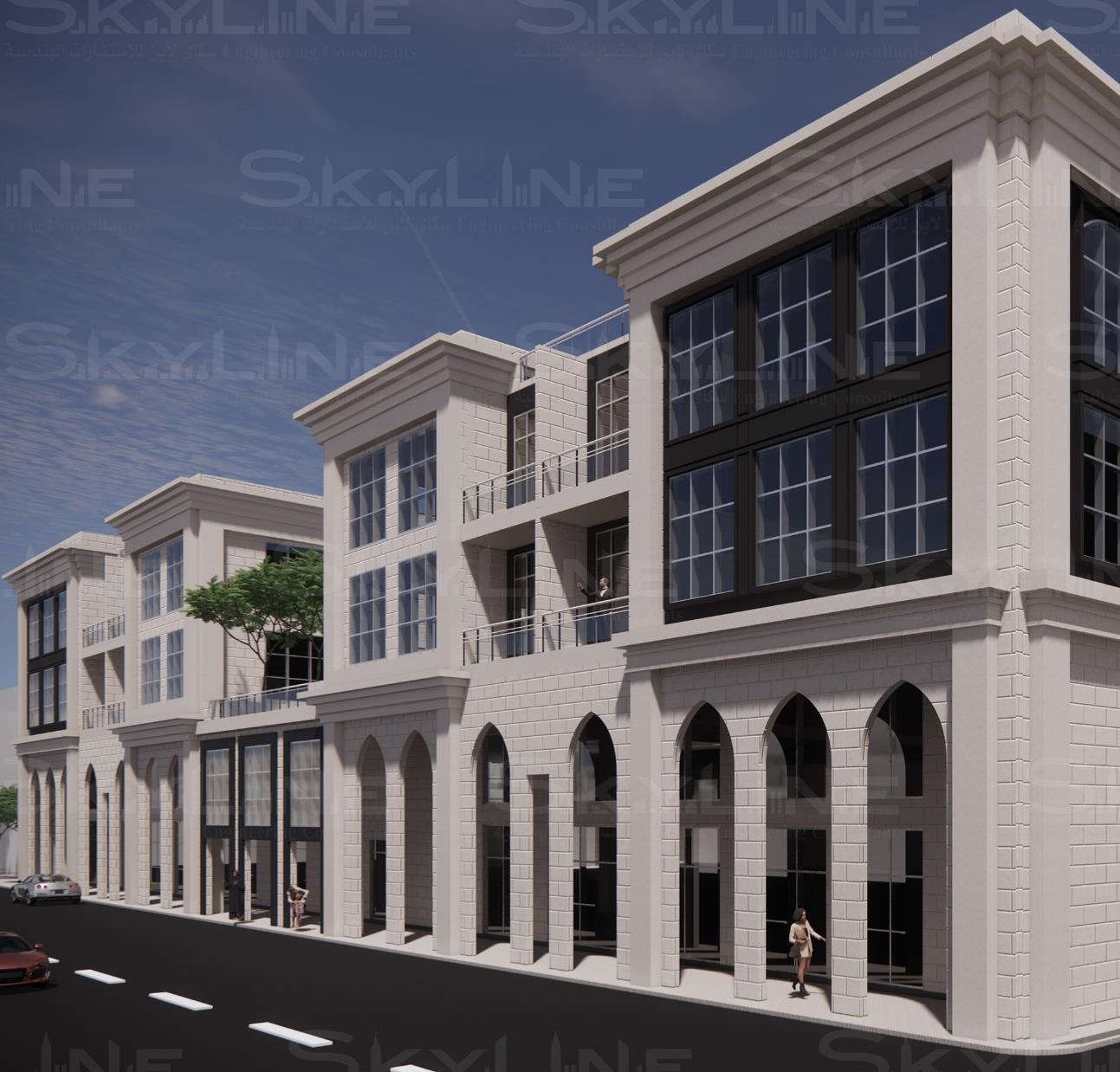
IIUM, AVANT GARDE & DETIK
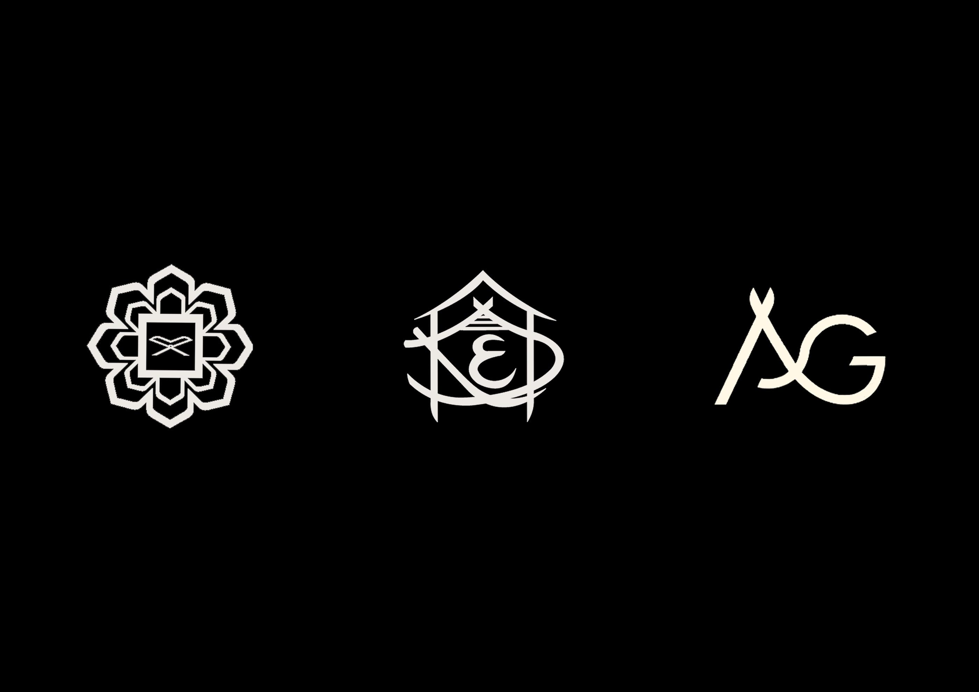
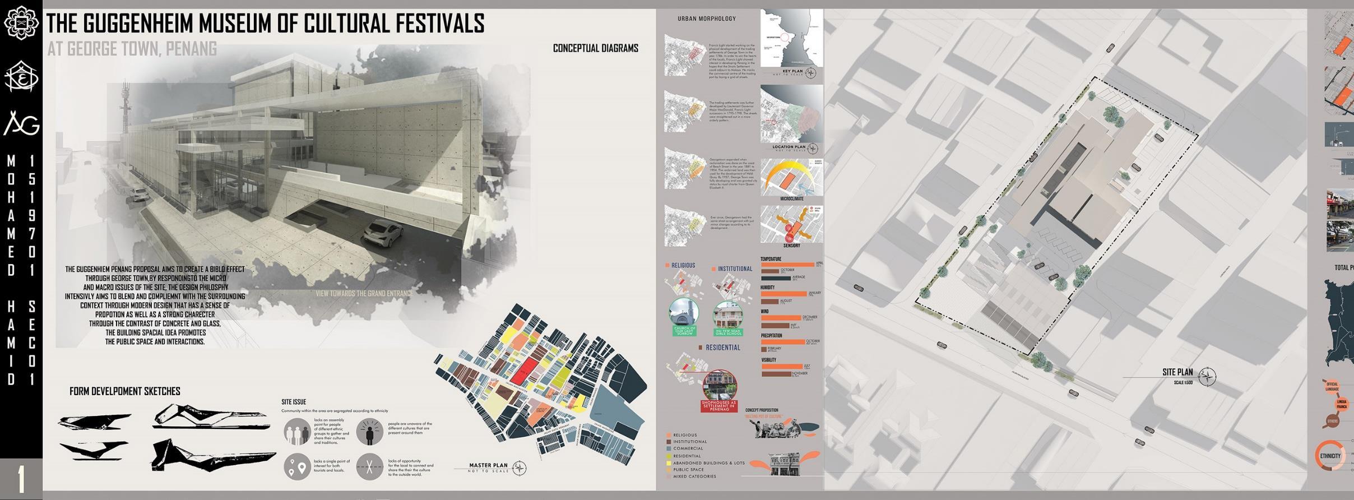

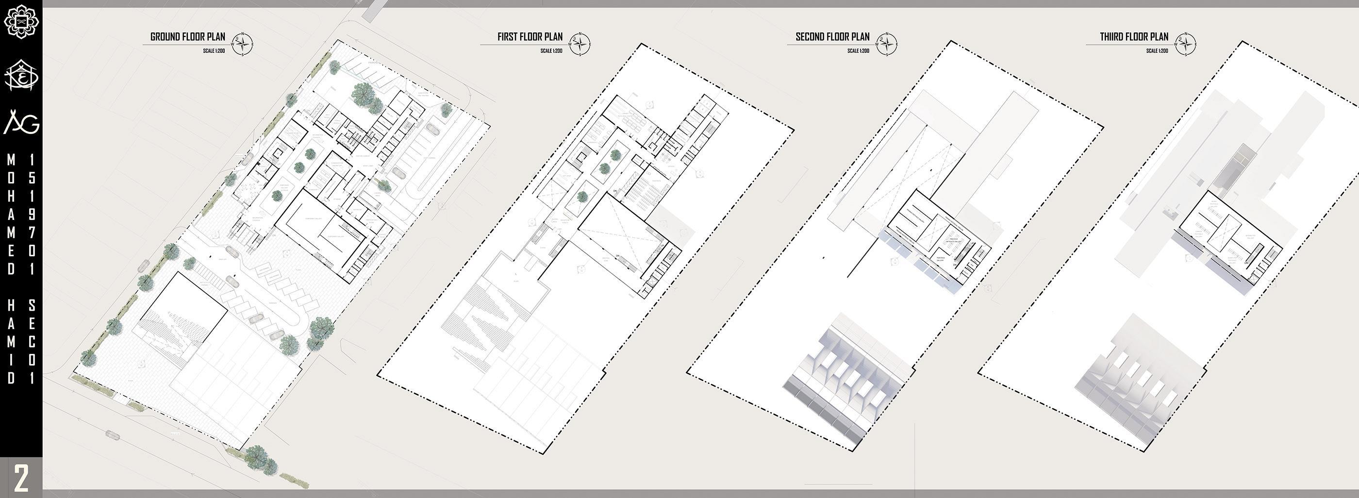
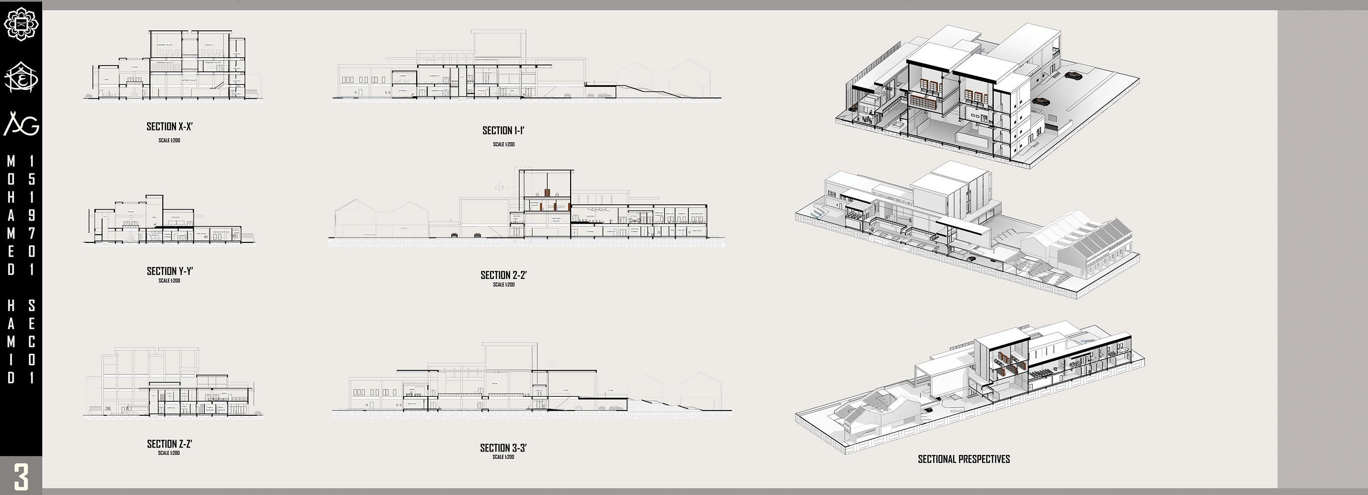
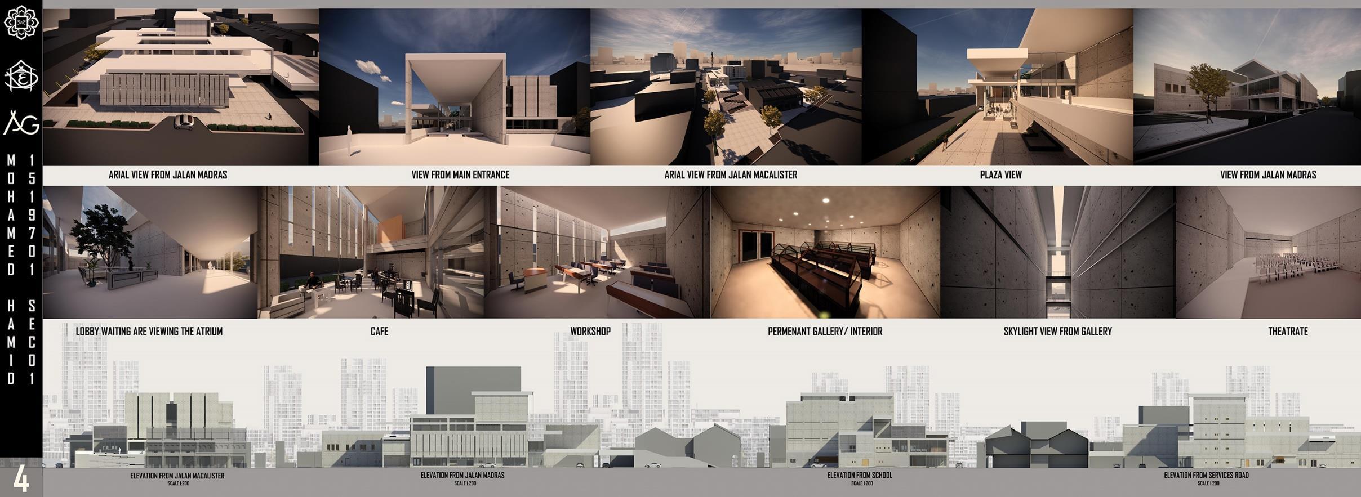
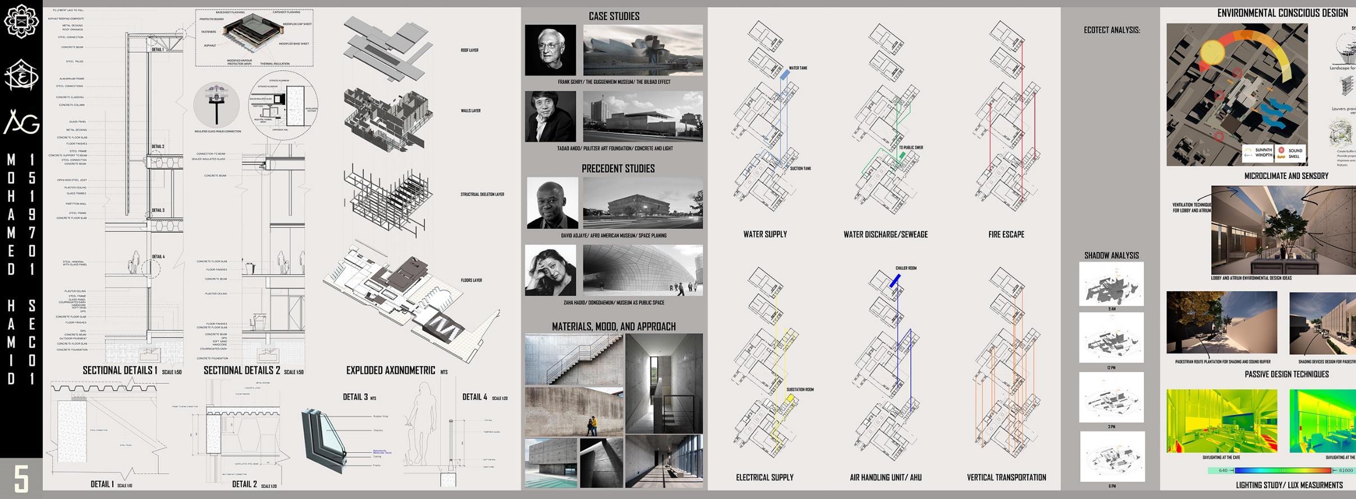
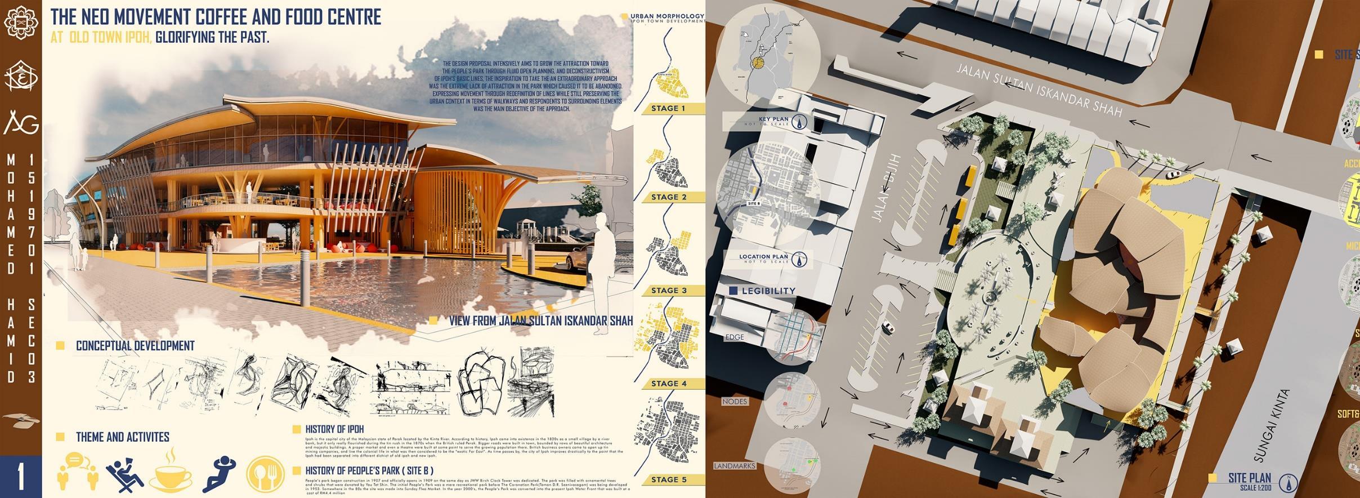

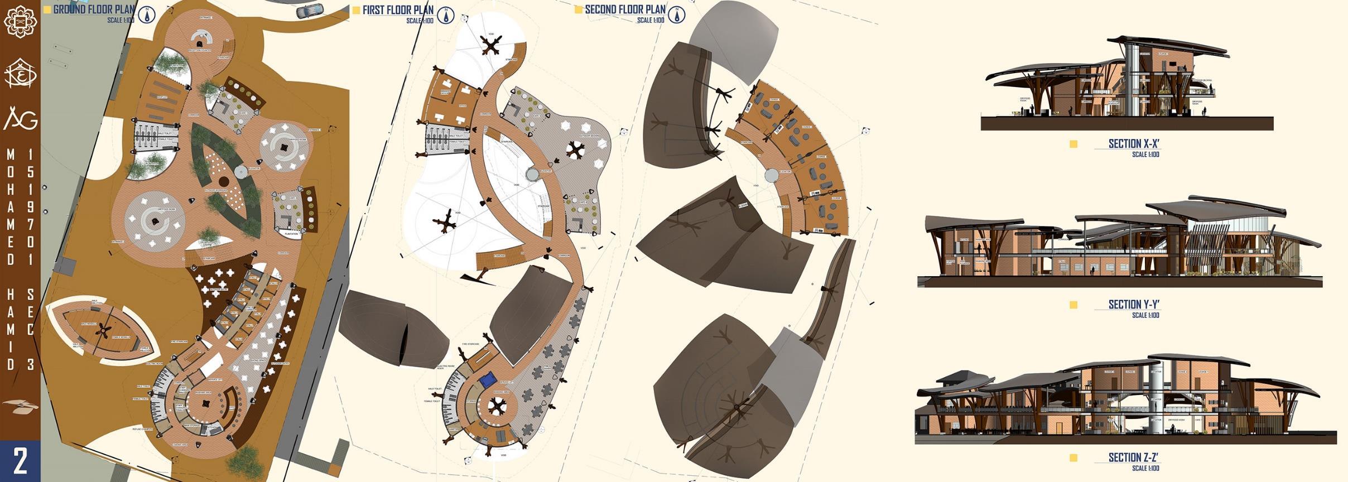
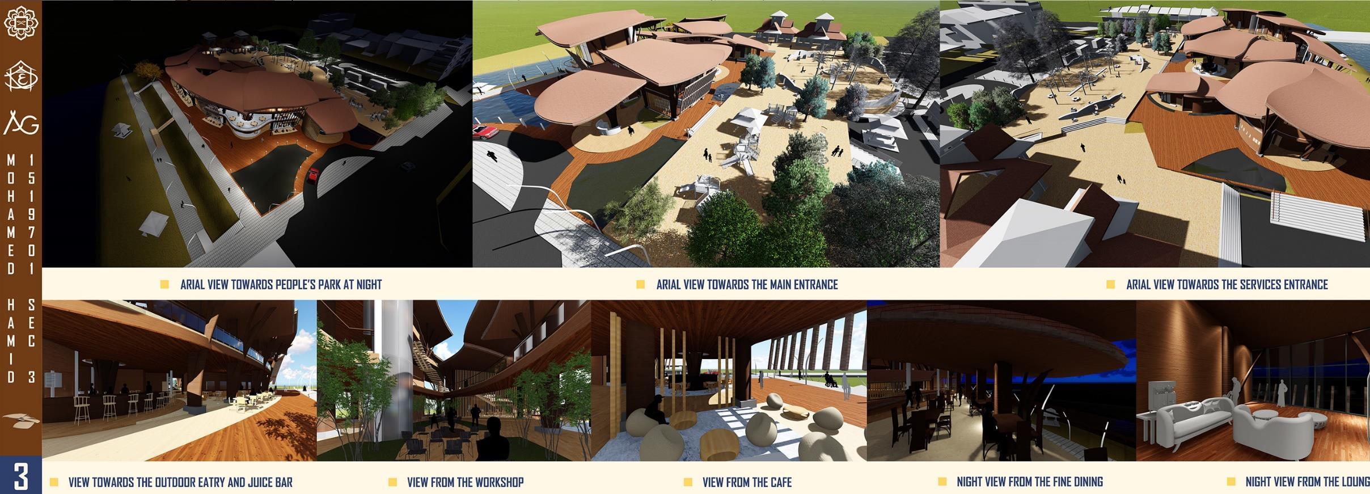
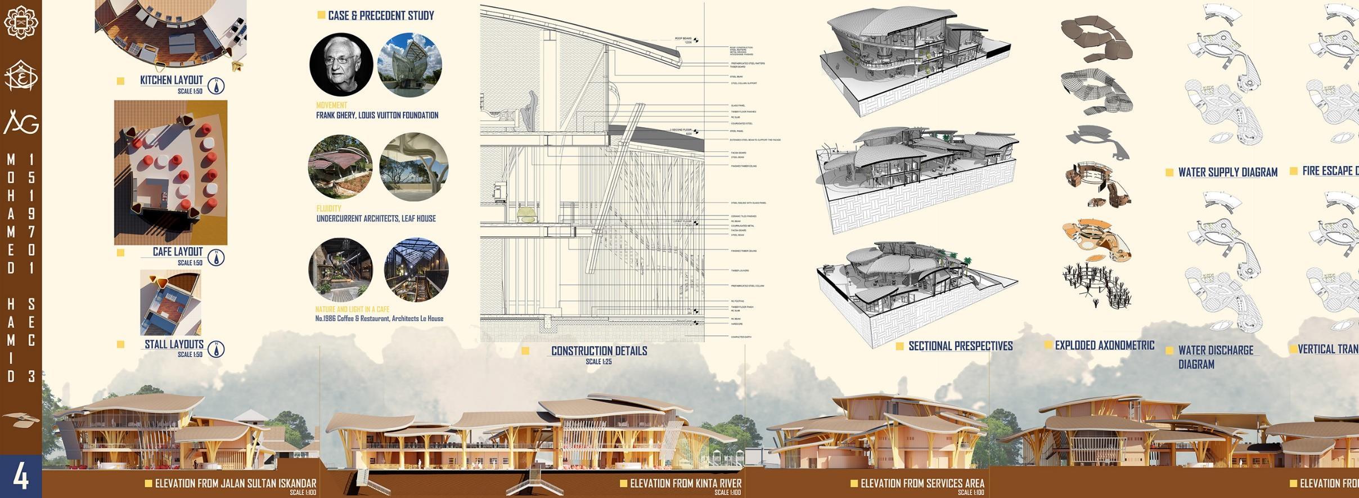
ARCHITECTURAL HERITAGE STUDIES
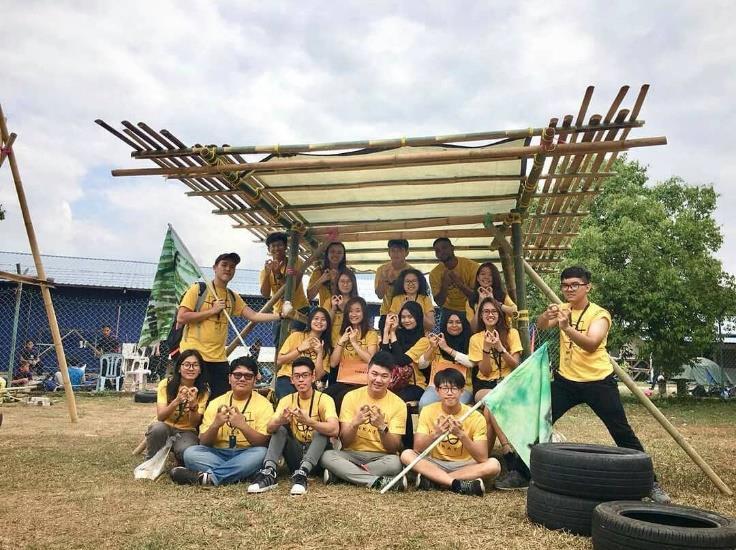

CONSTRUCTION
WORKSHOP
