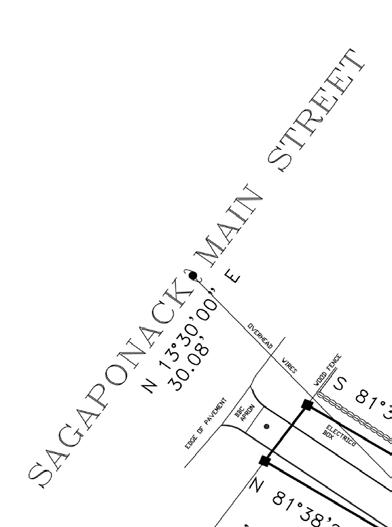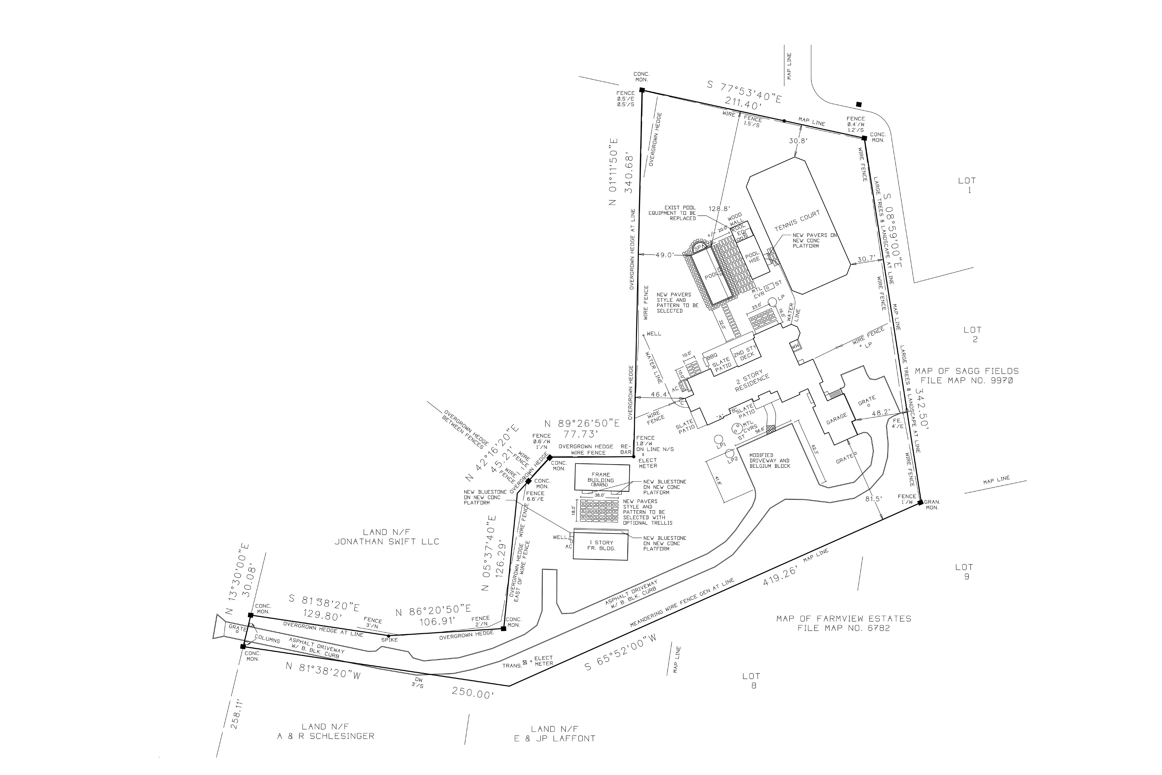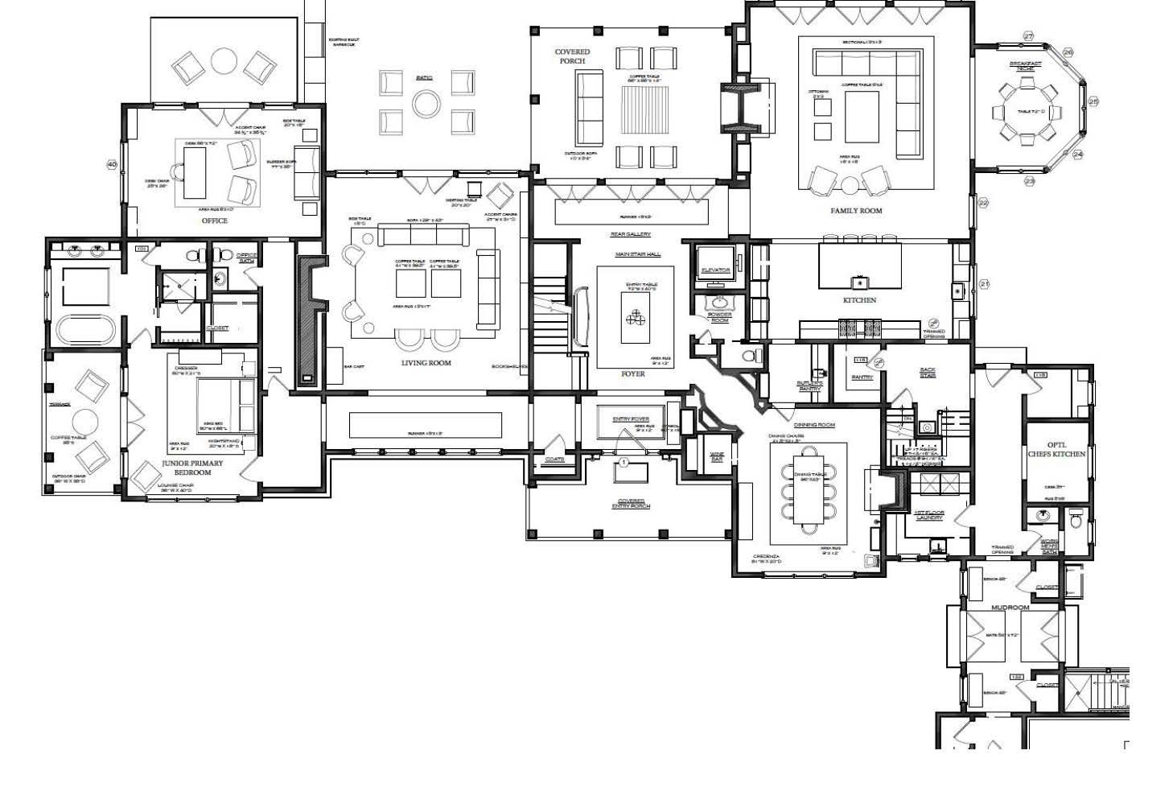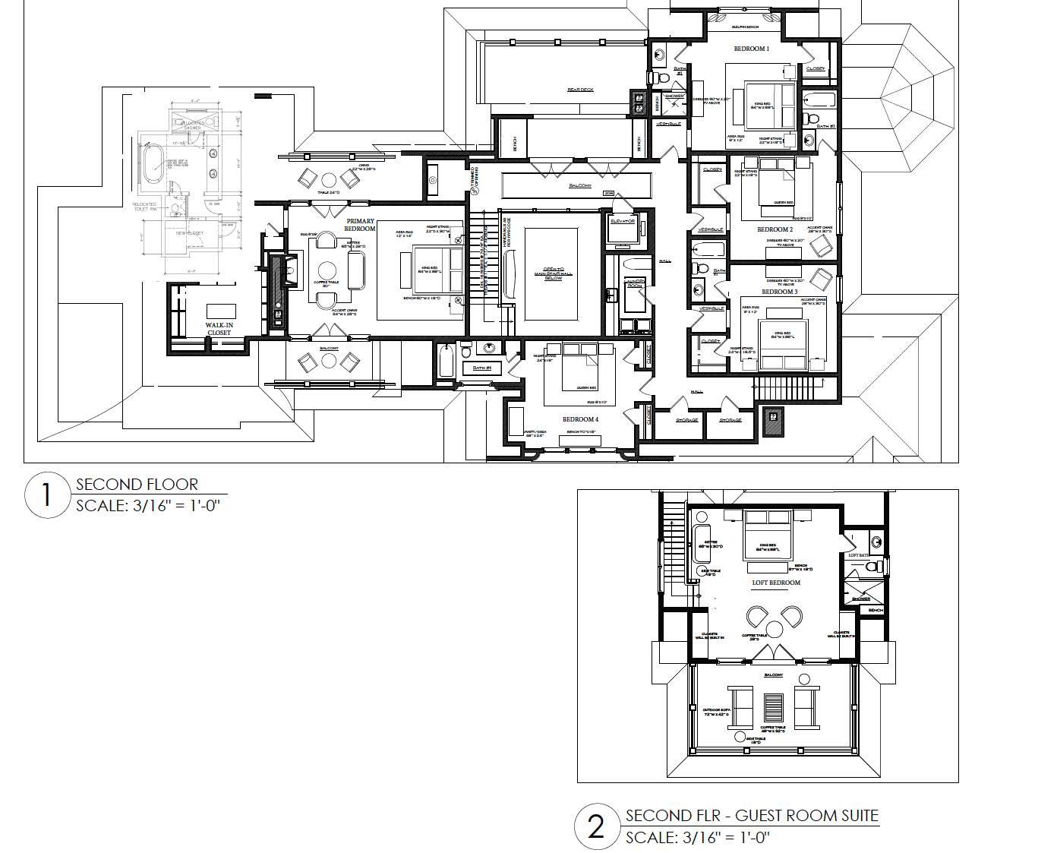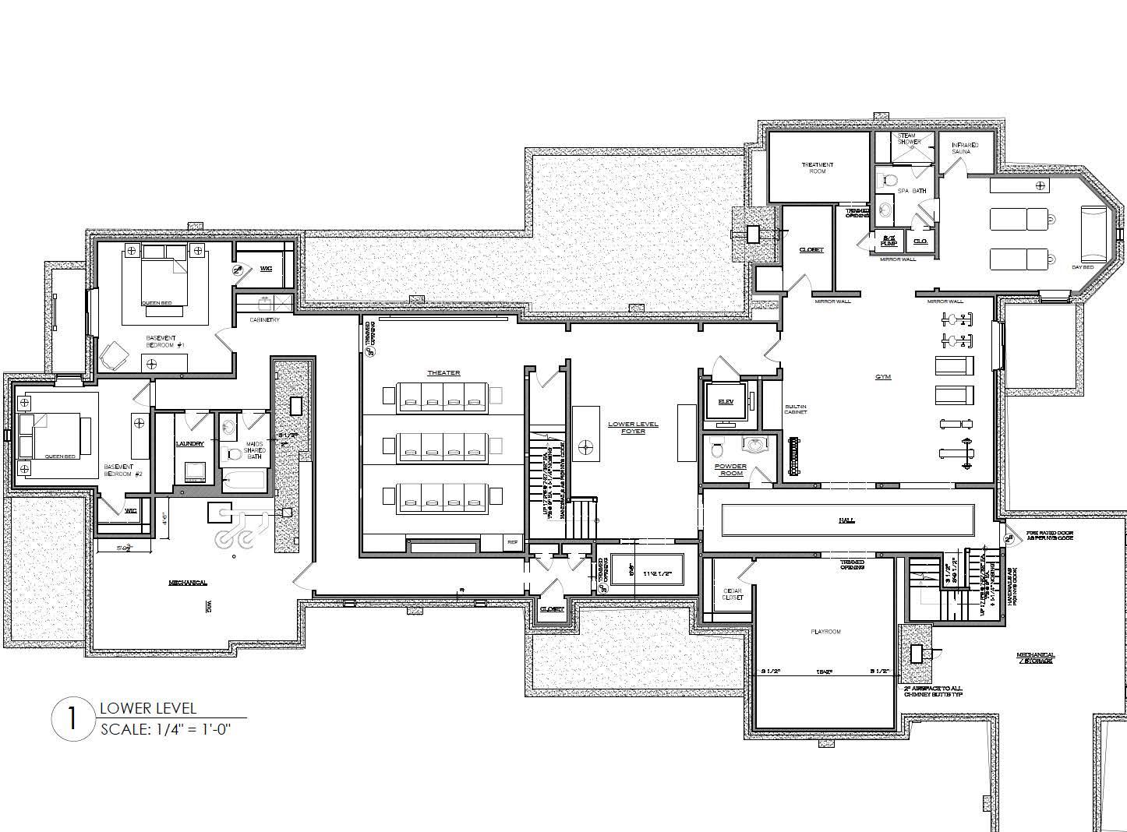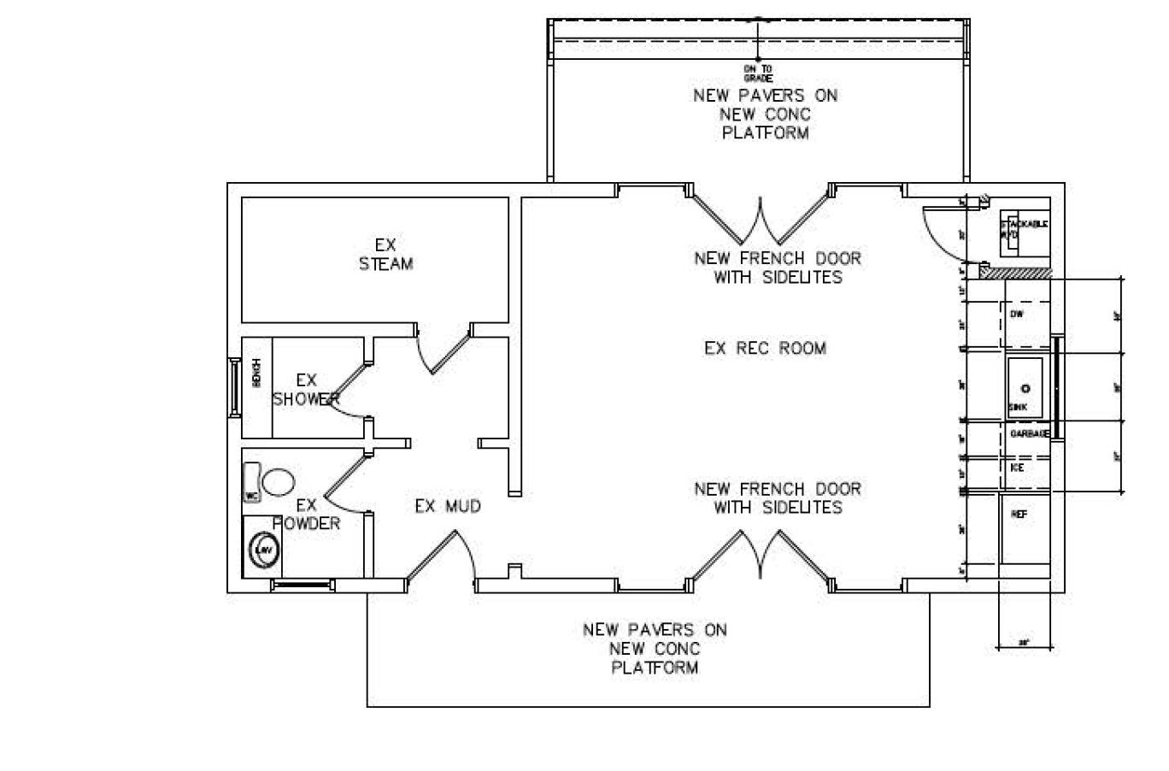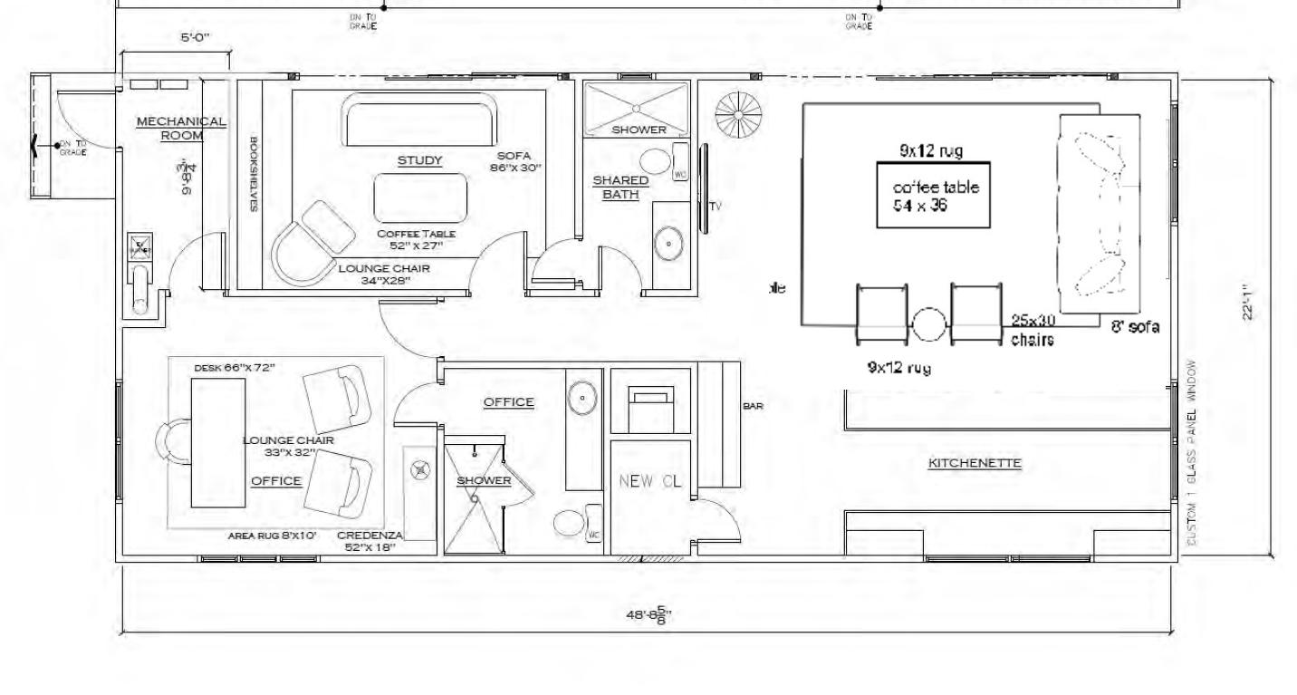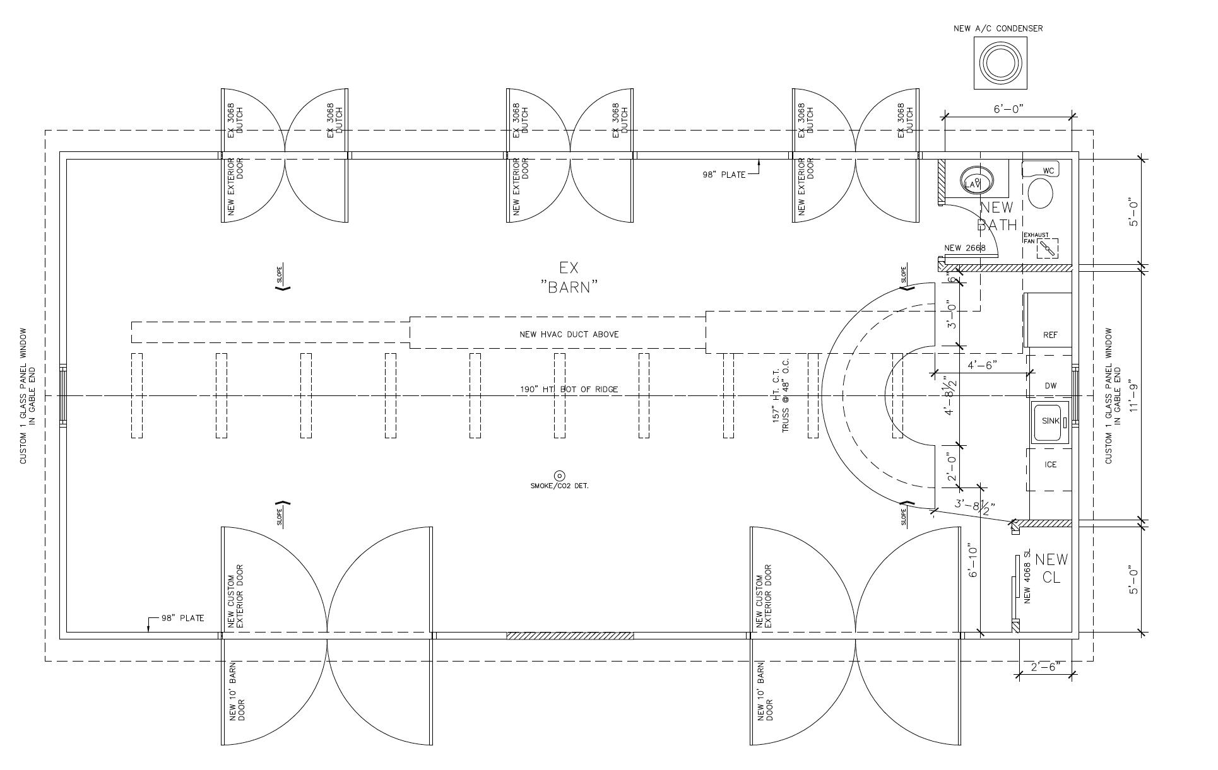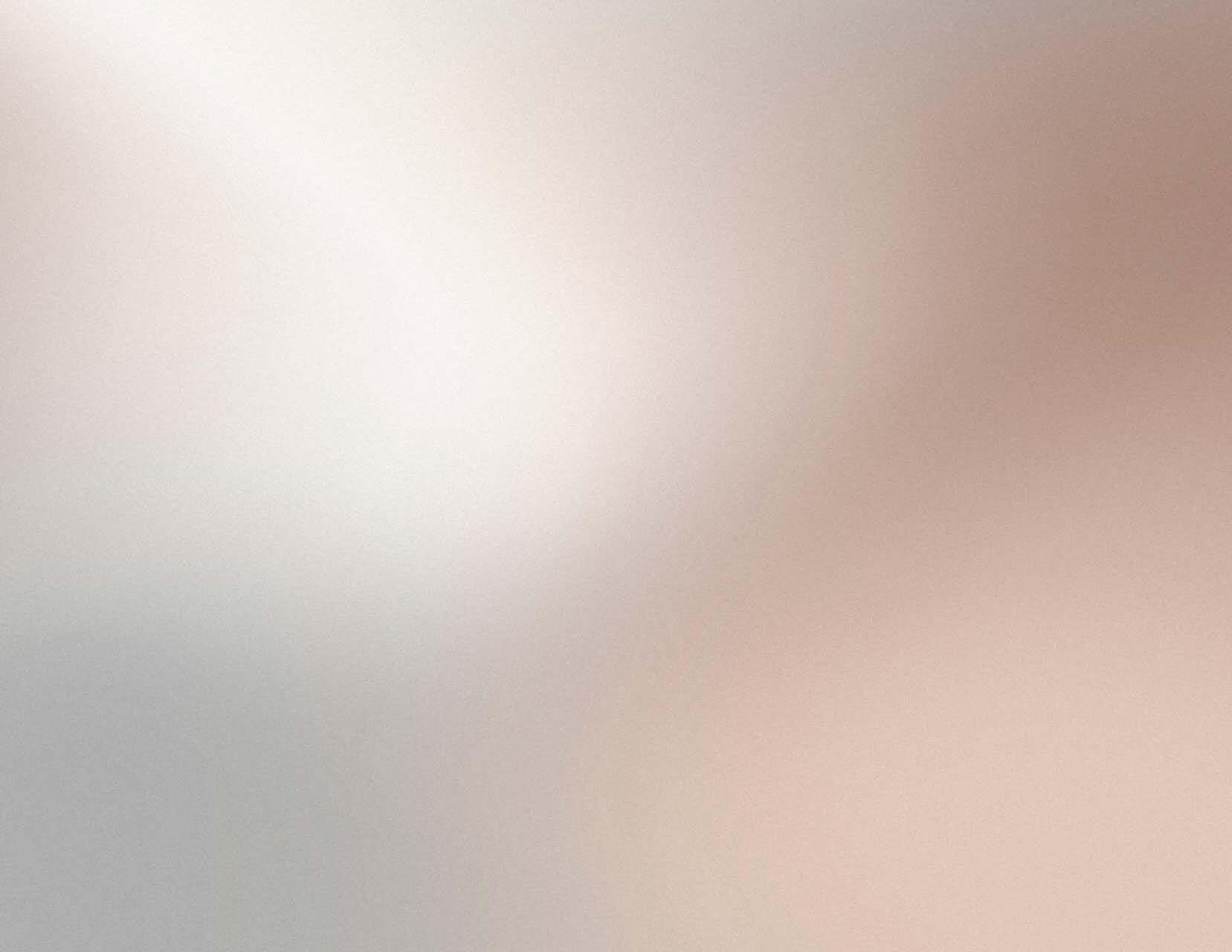No





A private entry lane opens up to a striking peaked home with sweeping roof lines, and architecture melding classic Hamptons with transitional features.
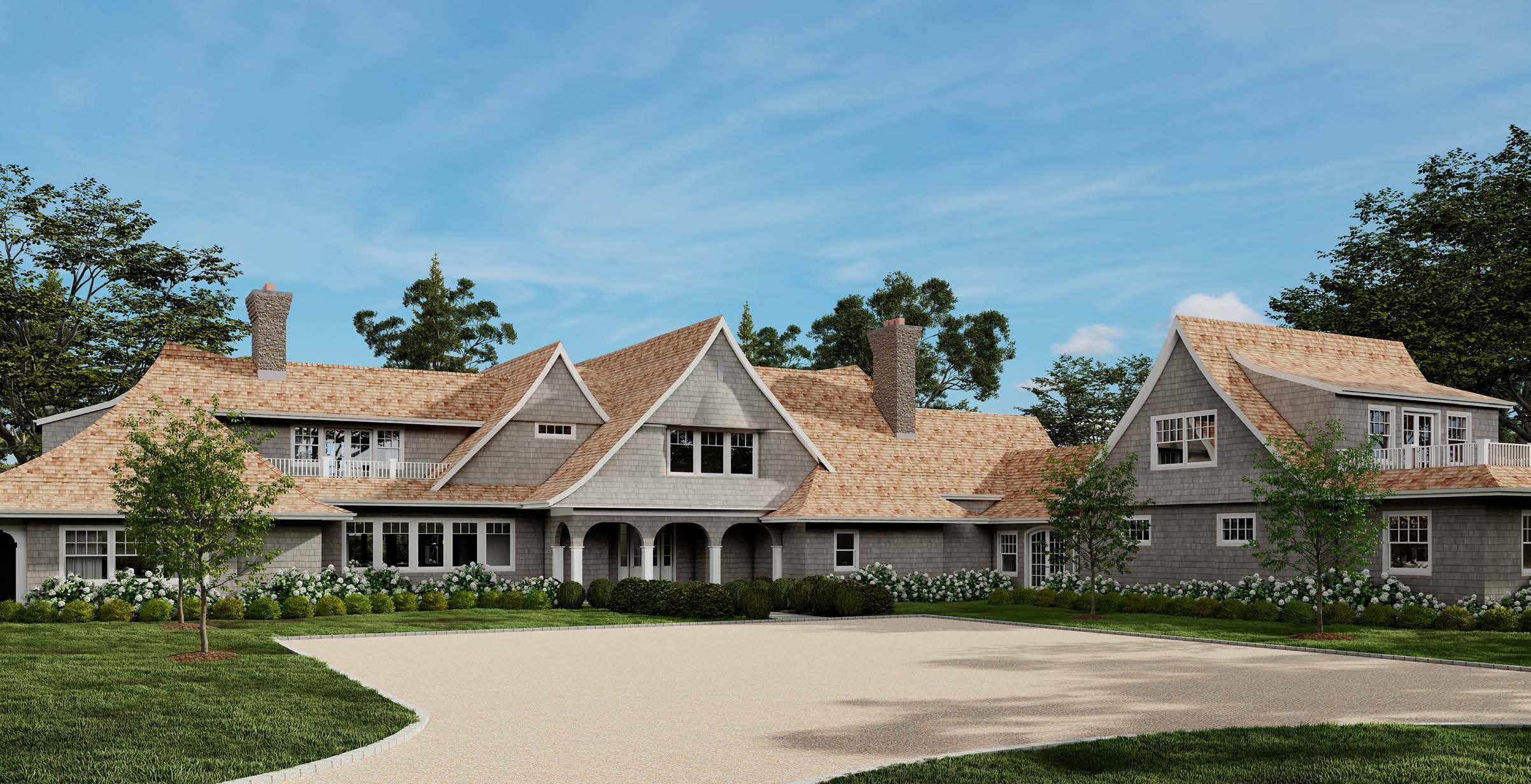
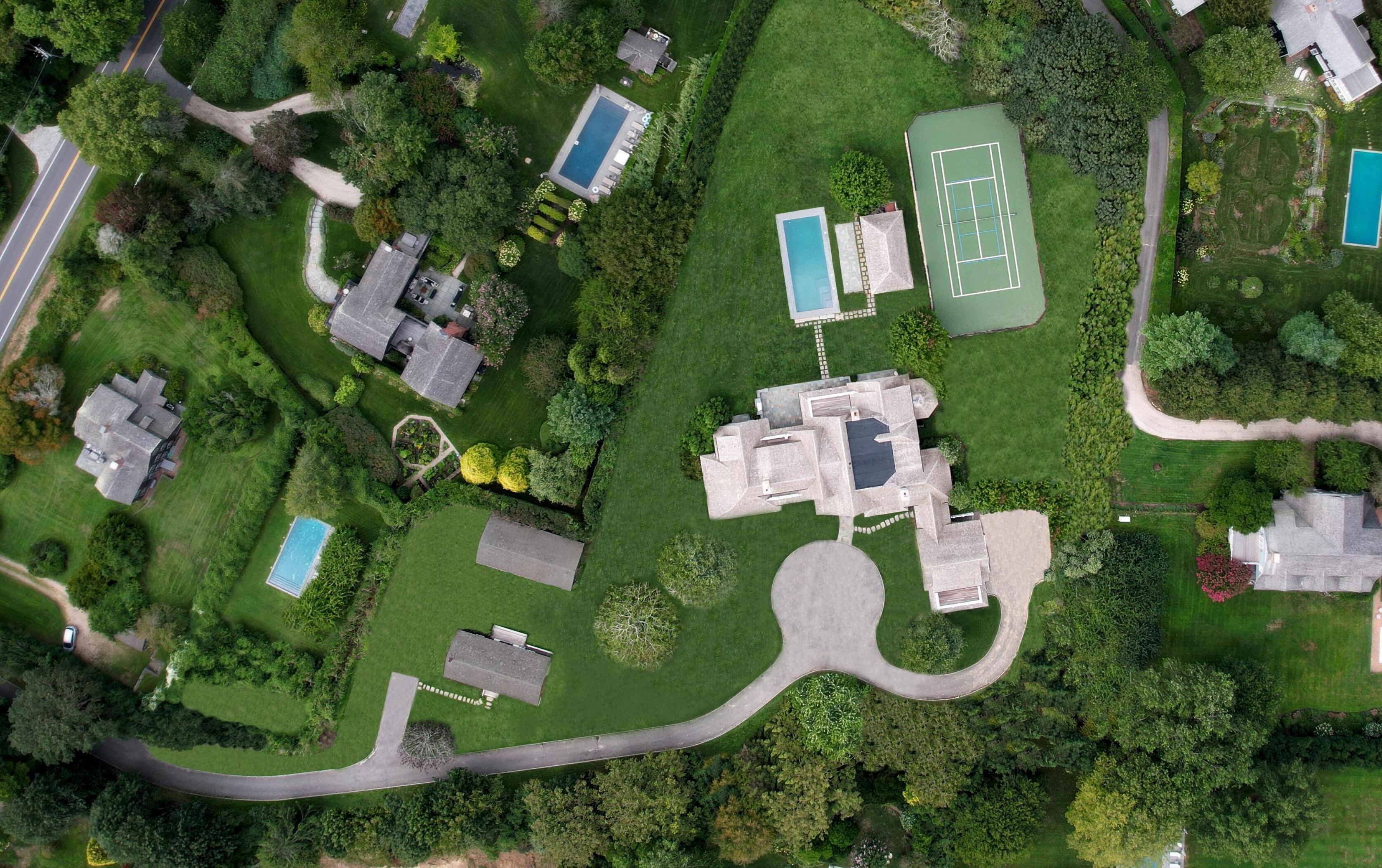
219 Sagg Main is a thoughtfully designed 17,592+/square-foot compound with four structures across three expansive acres, an ideal retreat for every aspect of the Hamptons lifestyle – featuring a pool, tennis, gym, spa and theater.
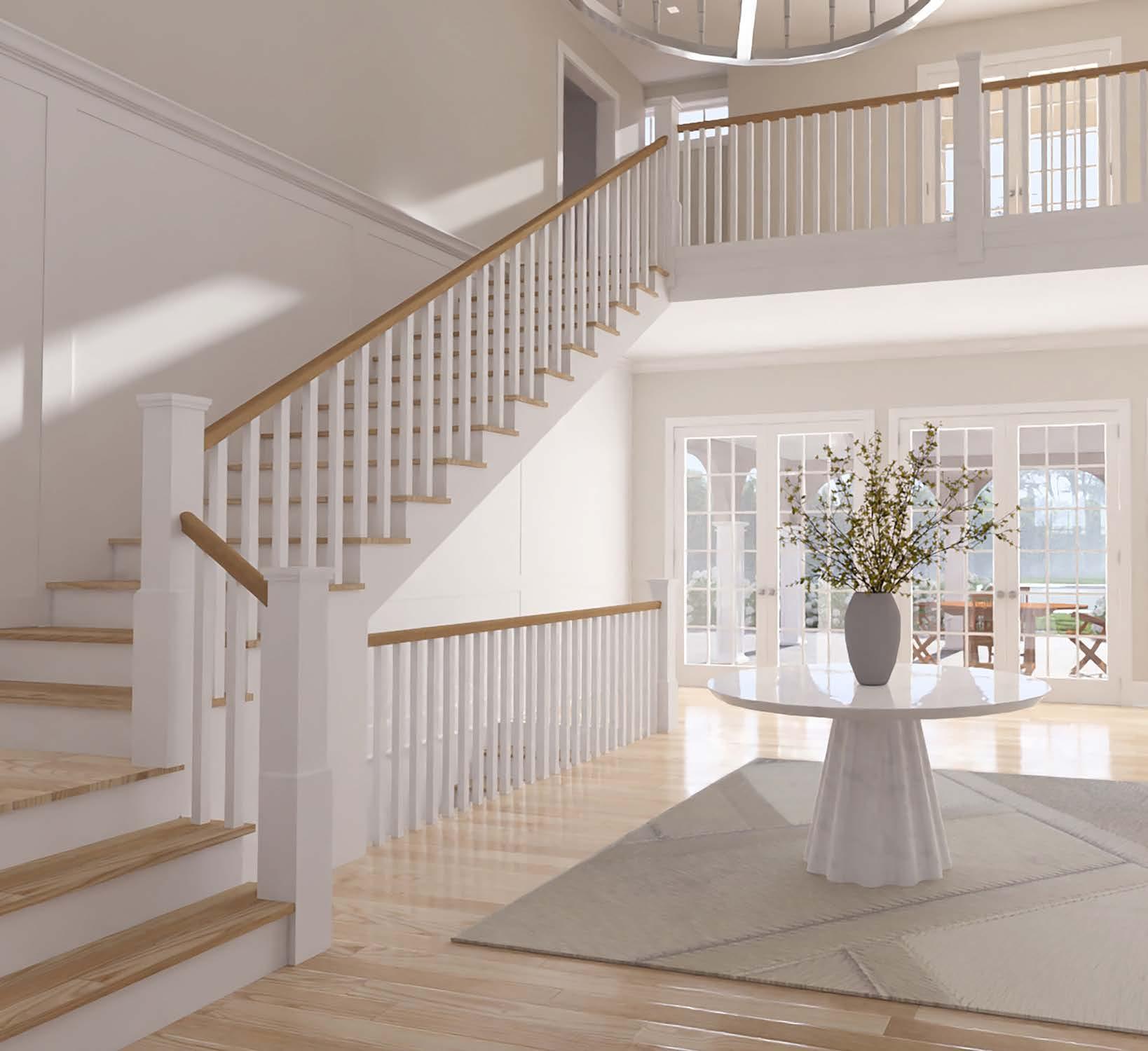
9 BEDROOMS
13 FULL BATHS + 5 HALF BATHS
4 WOOD FIREPLACES + 1 GAS FIREPLACE
LIVING ROOM + GREAT ROOM + DINING ROOM
HOME OFFICE
OUTDOOR LIVING ROOM
WINE ROOM
KITCHEN + OPTIONAL CHEF’S KITCHEN + BUTLER PANTRY
GYM, SPA, SAUNA
THEATER + PLAYROOM
5 LAUNDRY ROOMS
MUD ROOM + SERVICE HALLWAY
4 CAR GARAGE
An elegant and flexible space to wine and dine, whether it’s fueling up, intimate family dinner, or toasting to a day well lived. Naturally, the kitchen scales up to feed a crowd – and there’s a butler’s pantry and optional chef’s kitchen to serve plenty more.
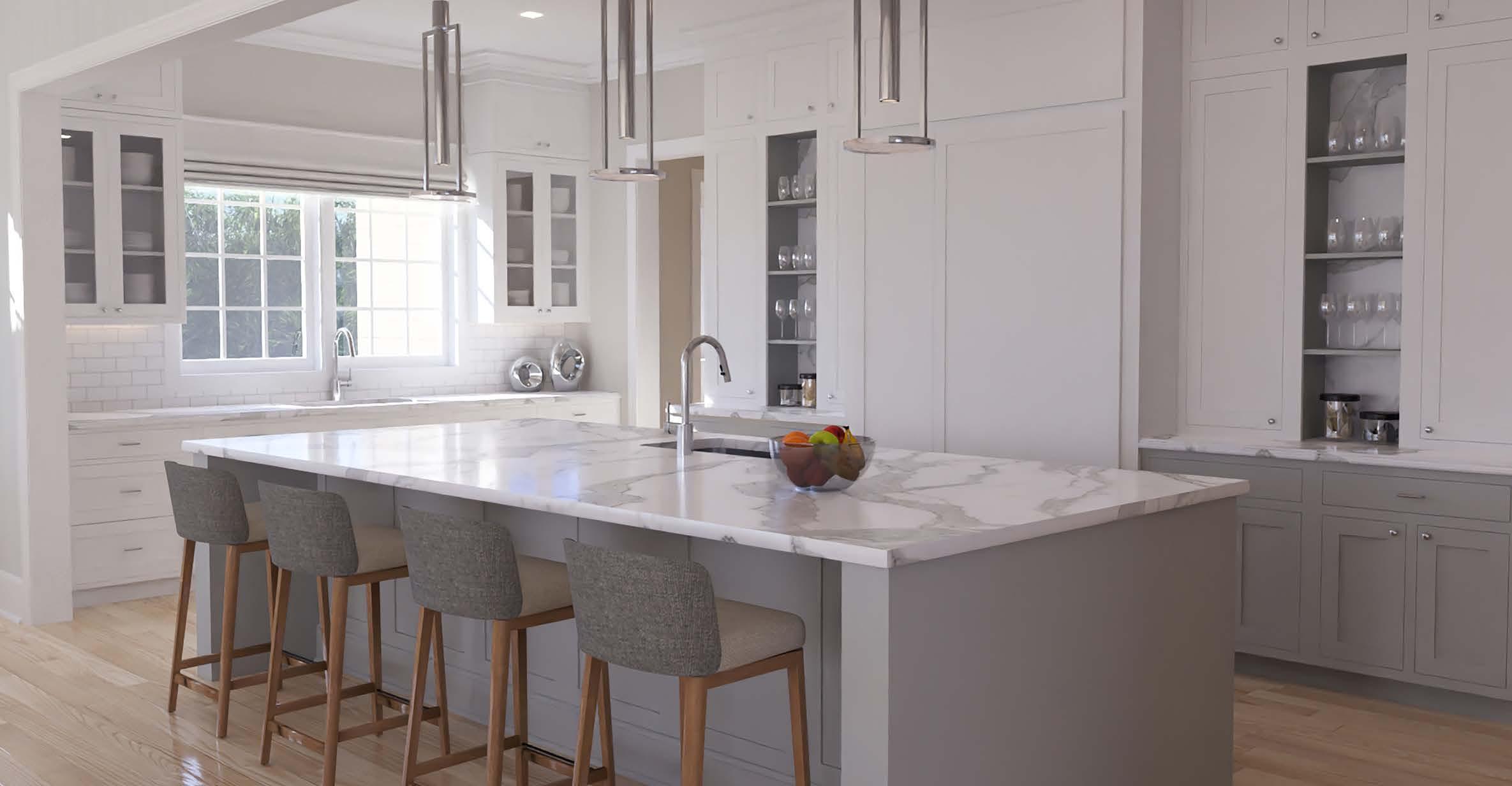
From morning coffee to family game night, this is where it all happens. The bright and elegantly appointed family room is a place to gather and be exactly yourselves, together.
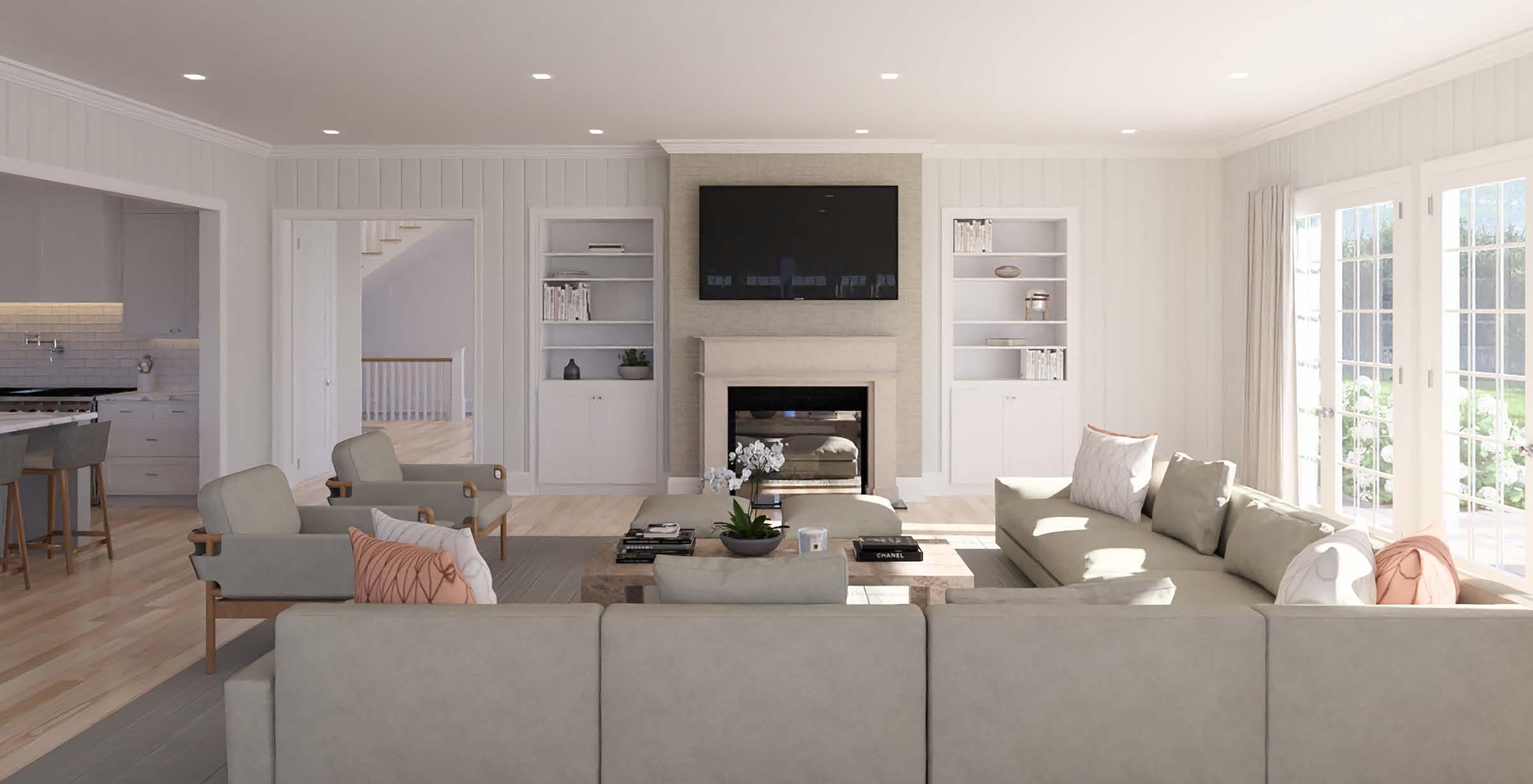
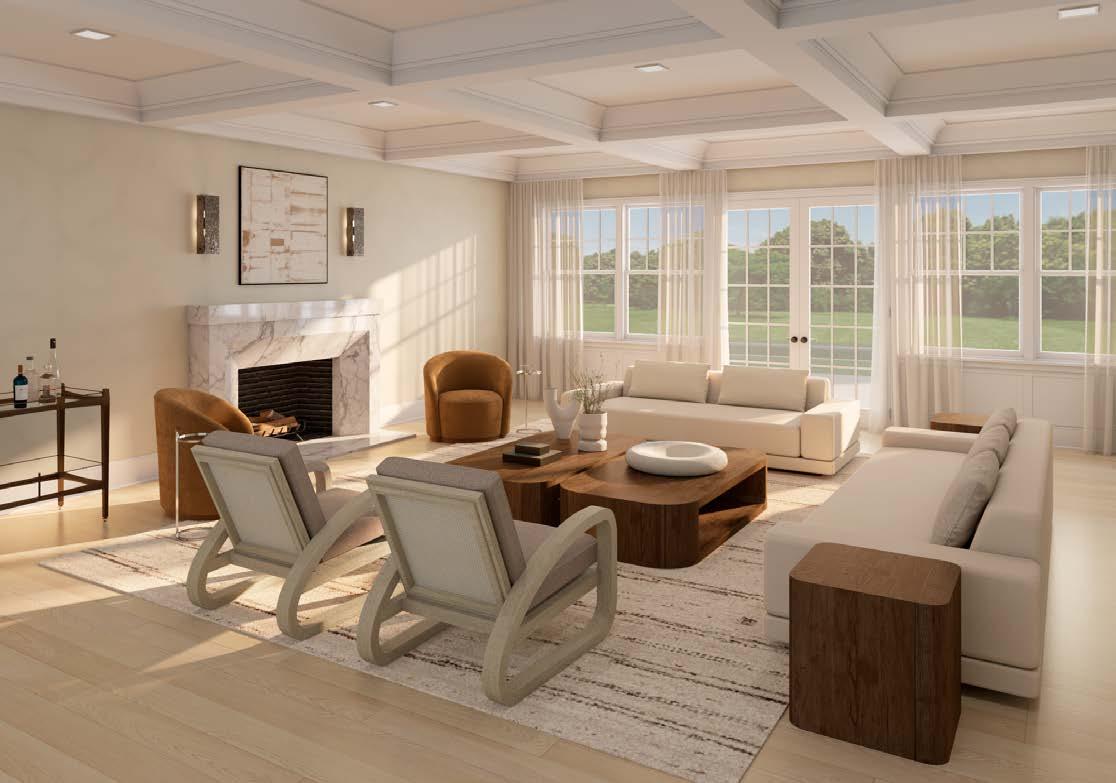
The living and dining rooms are both distinctly intimate, layered with a collection of inviting interior schemes in plaster and statuary marble. They reflect a contemporary design style in sophisticated hues of camel and ivory. The backdrop to the oversized living room is the outdoor area just beyond the french doors.
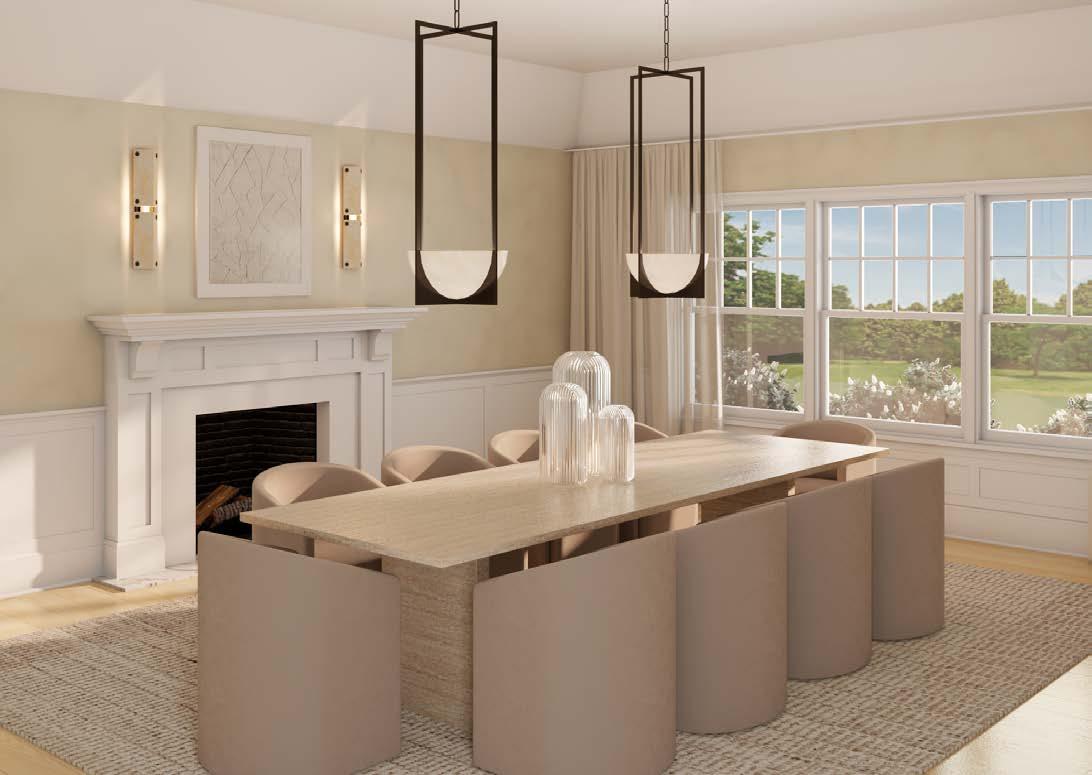 DINING ROOM
The limestone fireplace and the wine room make the room feel like home.
DINING ROOM
The limestone fireplace and the wine room make the room feel like home.
A gracious Primary Suite awaits with warm oak details and a soft, layered palette set against the classic elements make this room inviting.
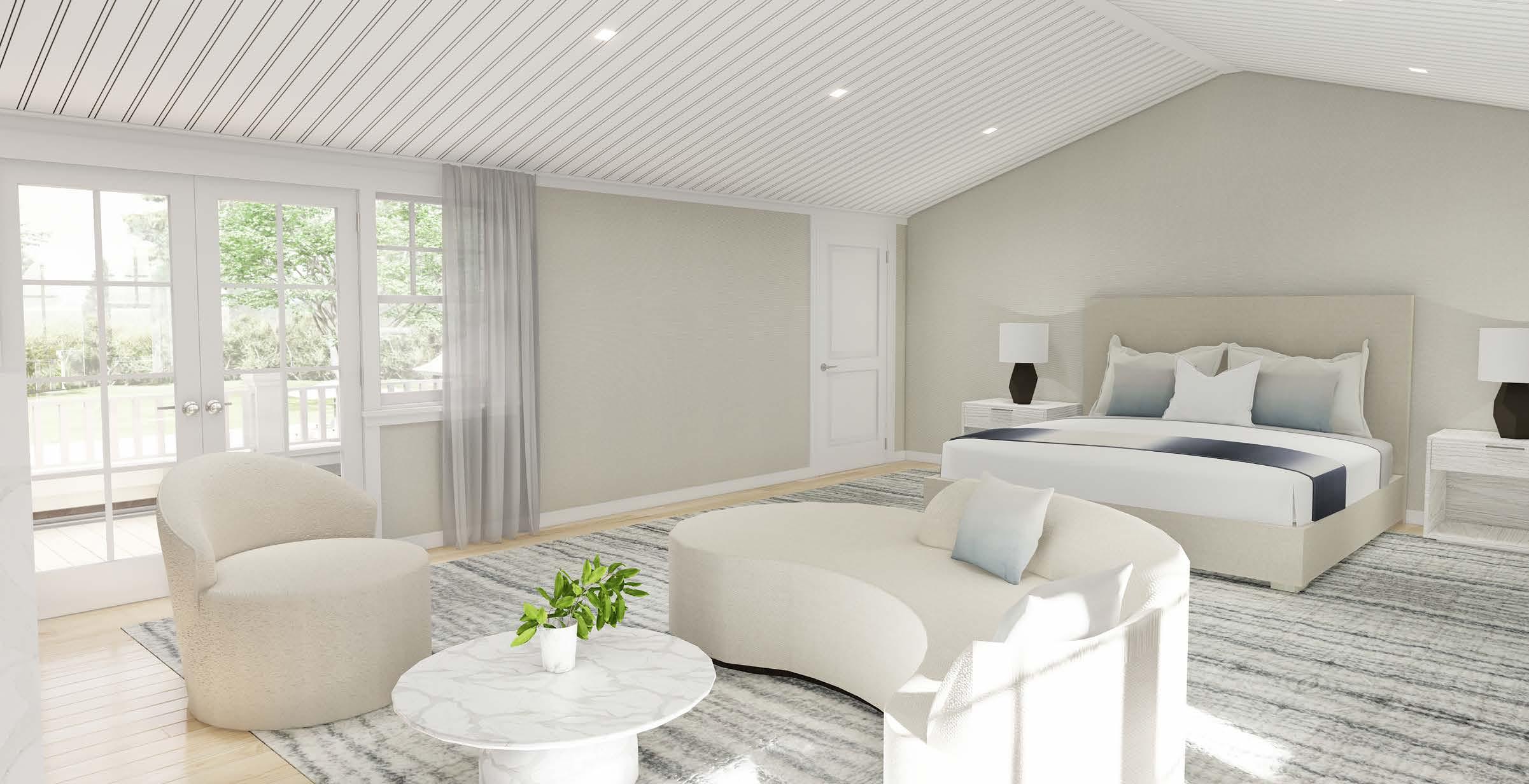
The double sided balconies overlook the extensive property. The fireplace seating area and in-room coffee/wine/beverage bar speaks to lazy days and relaxing evenings. Two beautifully appointed closets and a luxury bathroom allow a respite from the rest of the house.
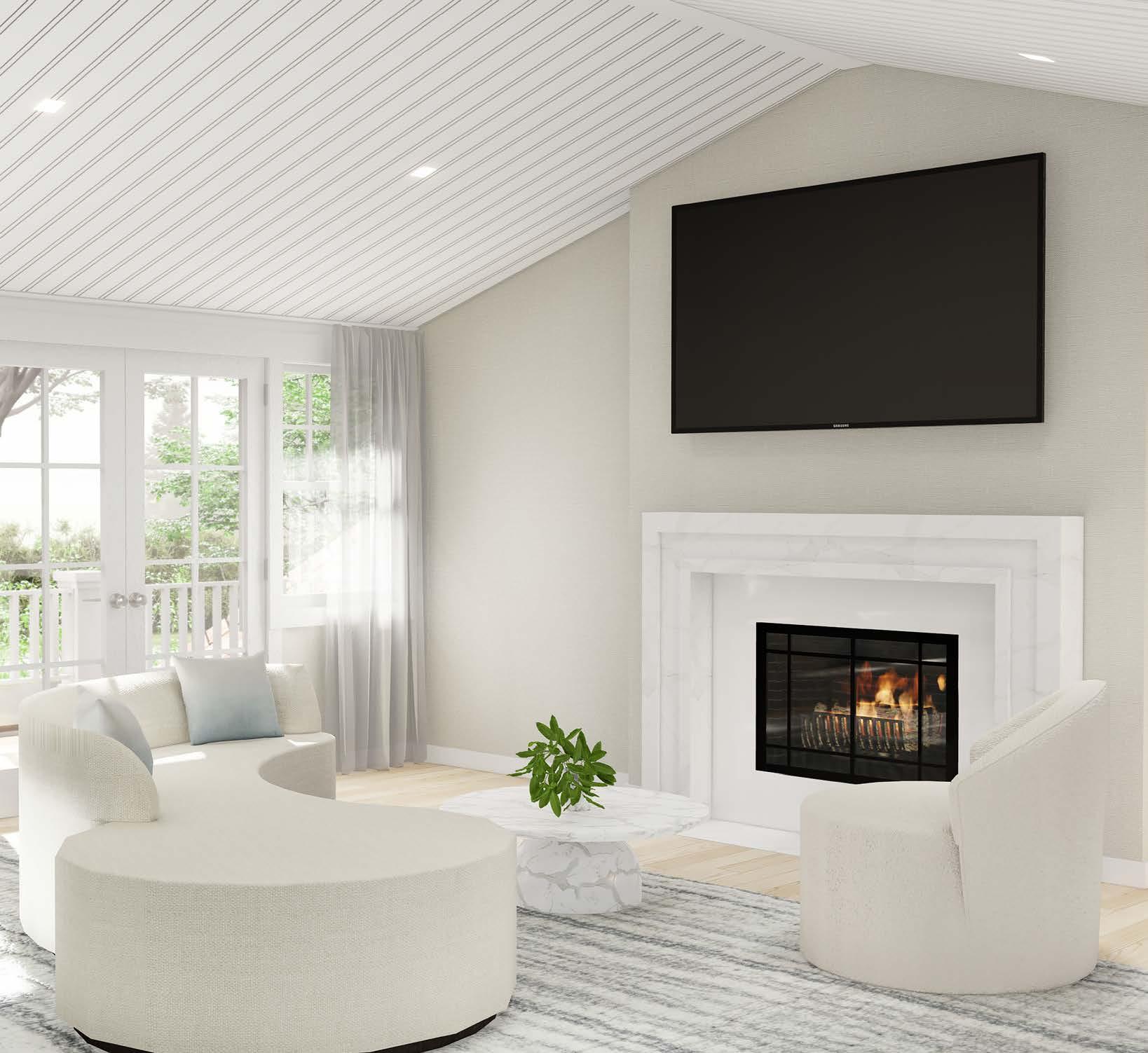
The Junior Primary Suite is bright and spacious with a large walkin closet and en-suite bathroom, large shower, double vanity and a free standing soaking tub.
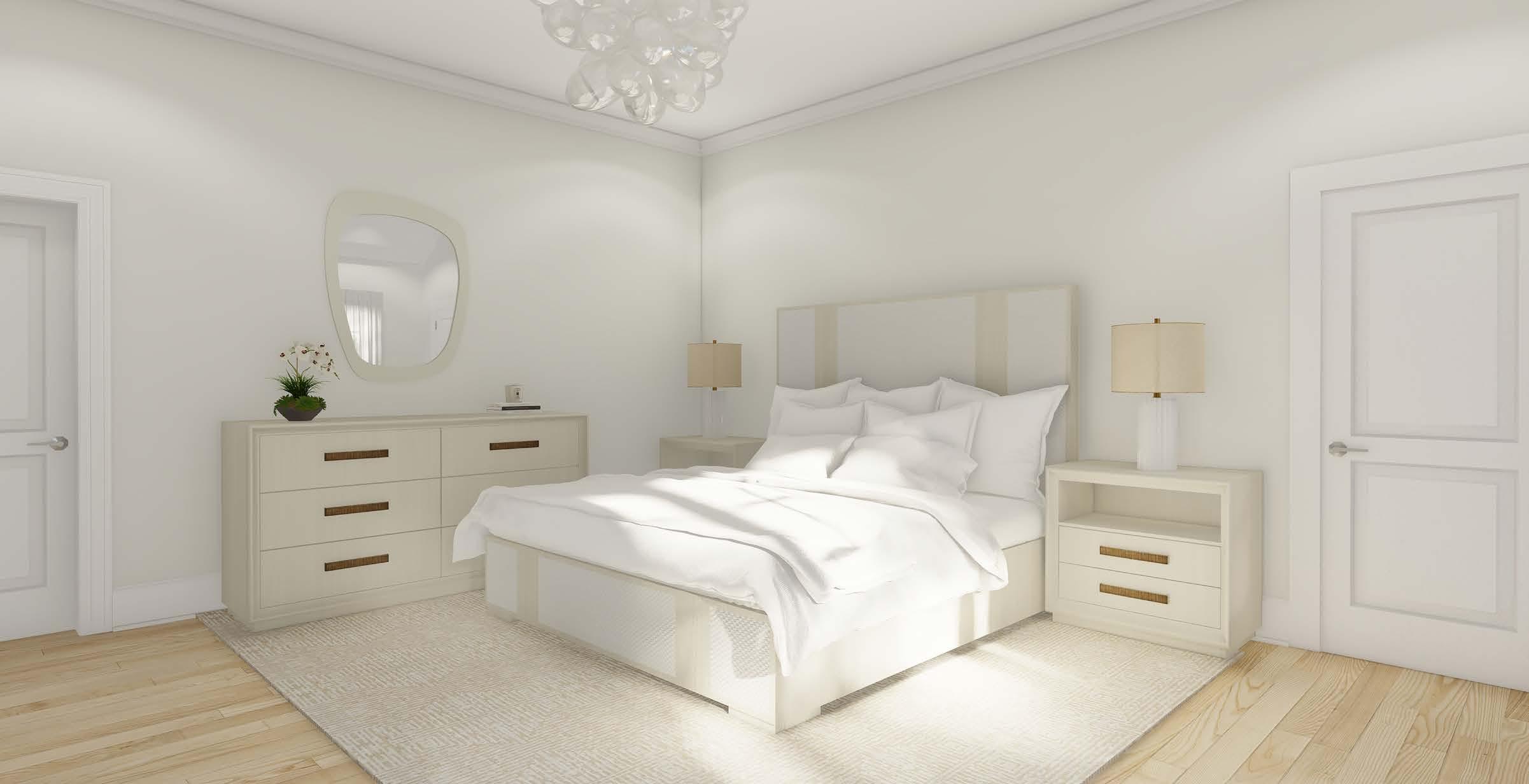
The Junior Suite features it’s own private patio overlooking the South and West side of the property offering seclusion for your guests.
There are five well sized, en-suite bedrooms with walk-in closets on the second level, as well as two additional bedrooms in the lower level. Each floor of the home has its own laundry room.
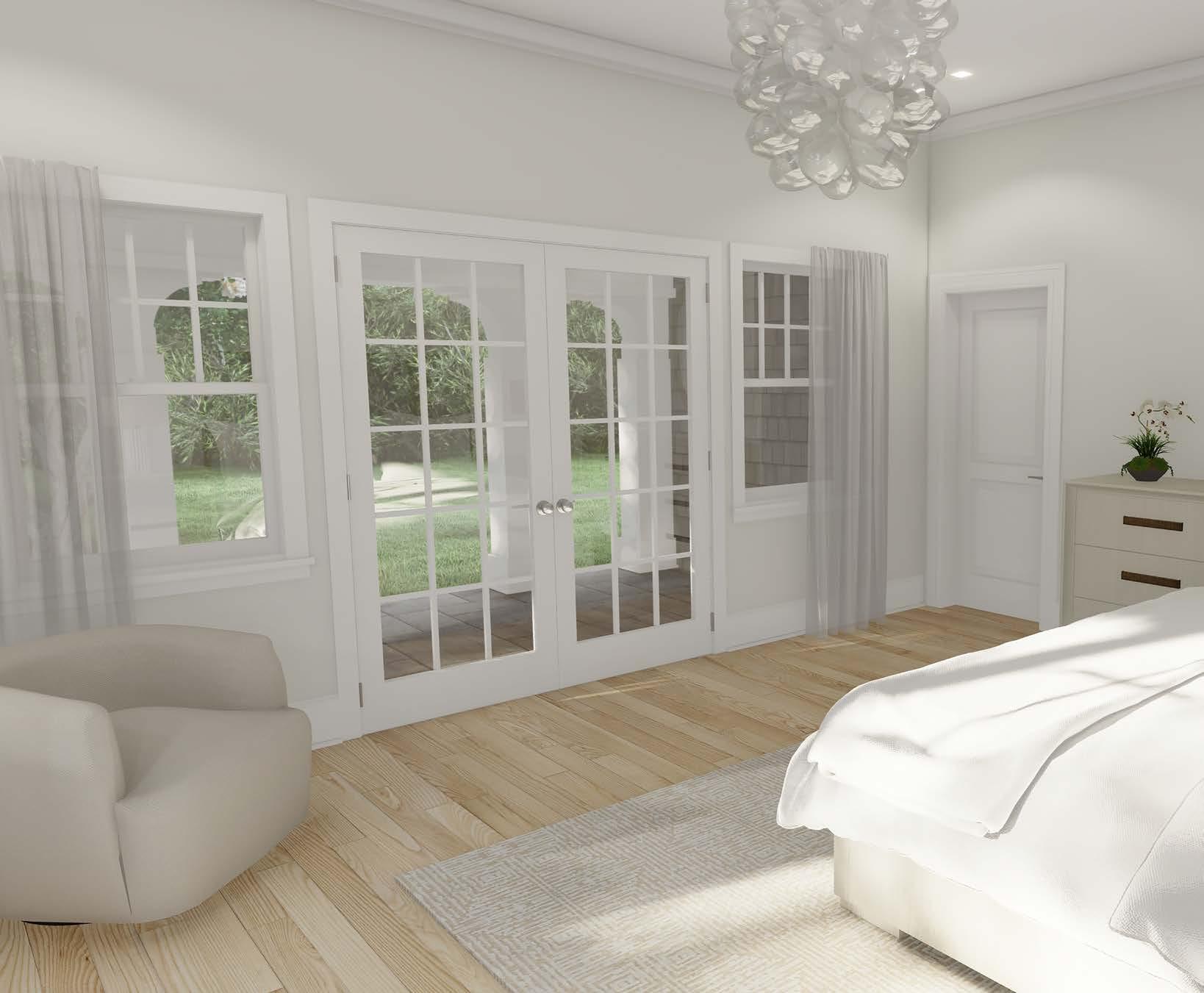
The lower level offer a natural flow through 5,632 square-feet of pure living space including two bedrooms, three full baths, powder room, gym, spa, sauna, theater and laundry.
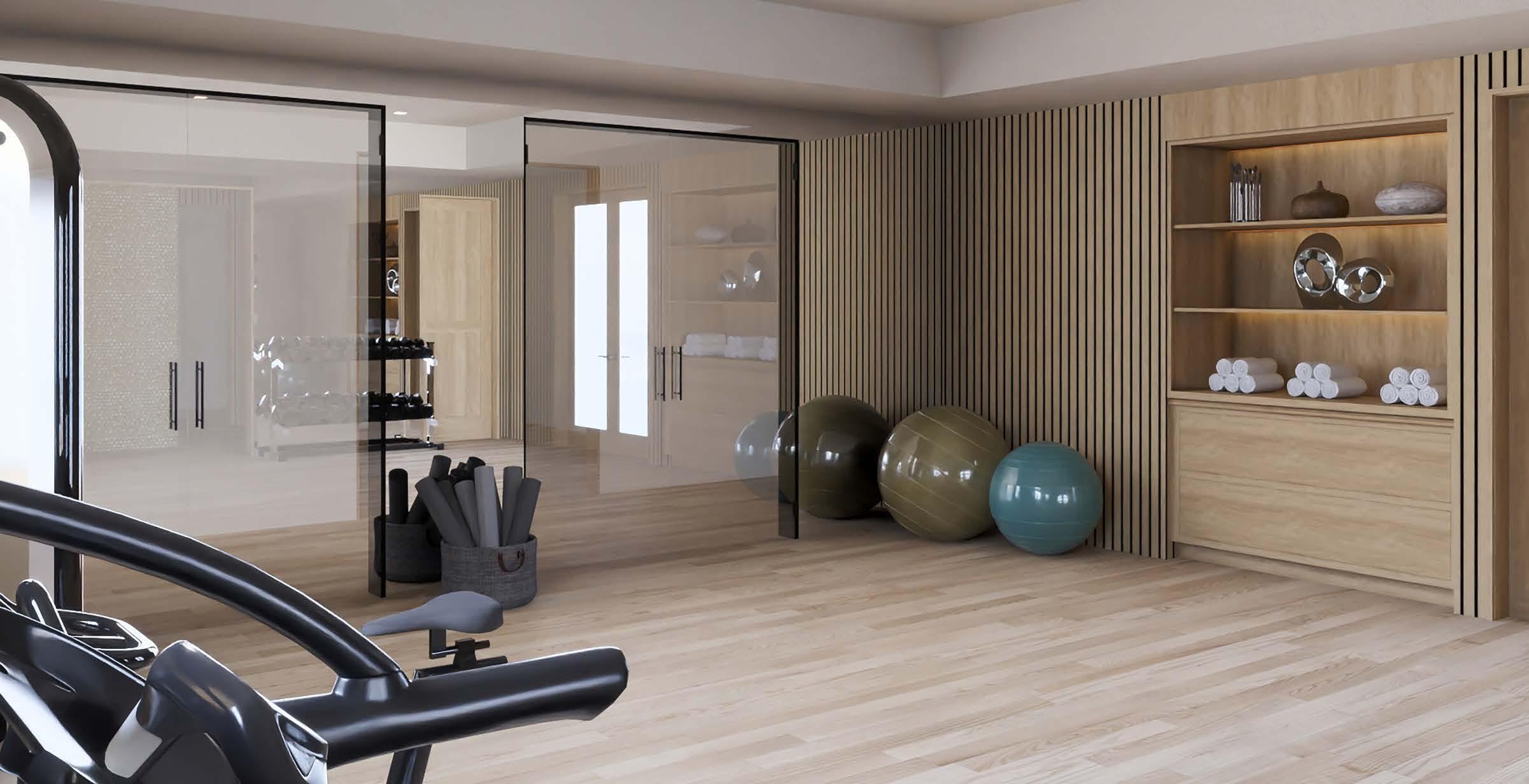
The high ceilings, large windows and light make this lower level unique. The lower level design embodies a minimalist modern style with a nod to the classic elements of the house. Each room embraces a warm palette with wood floors, limestone details, and layered natural materials and textures.
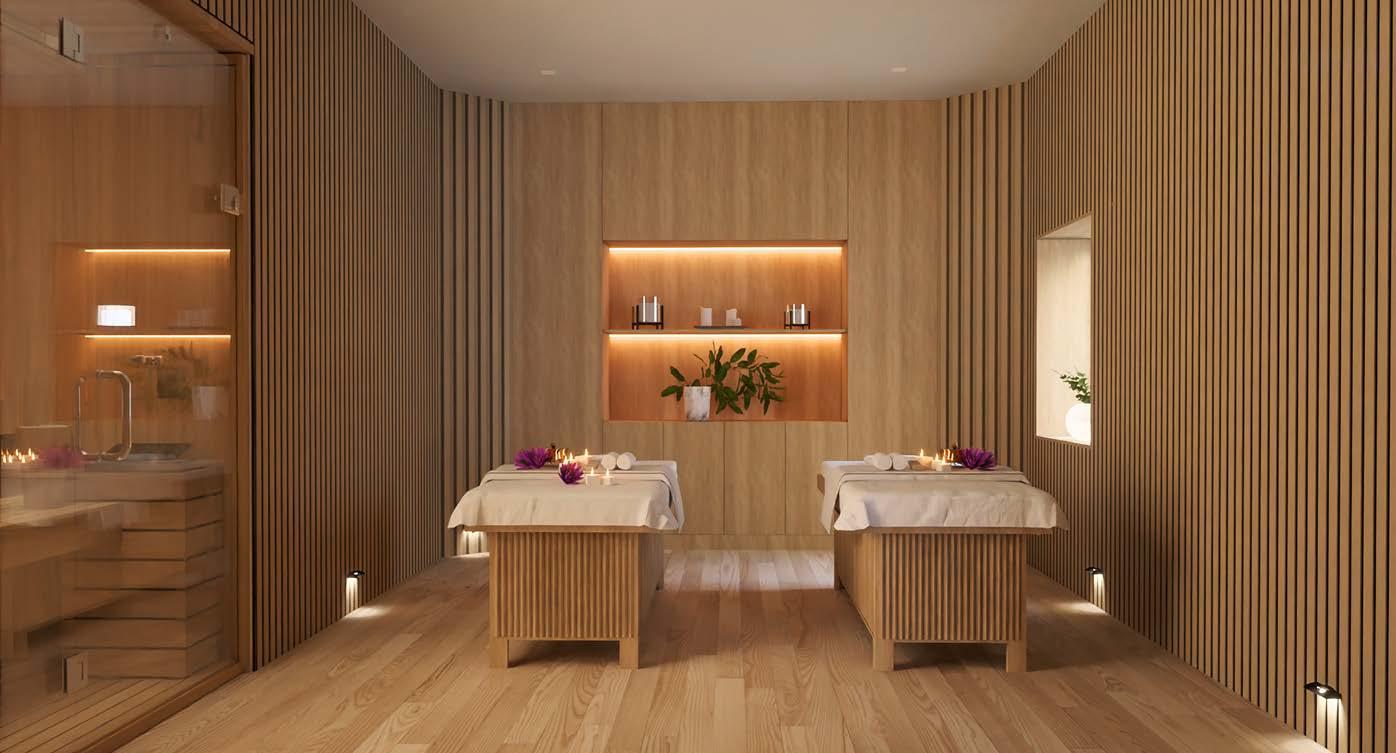
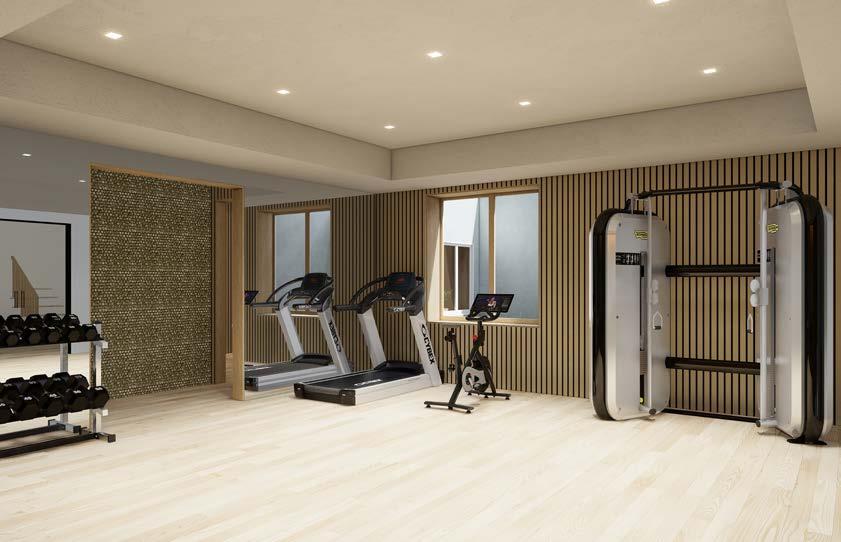
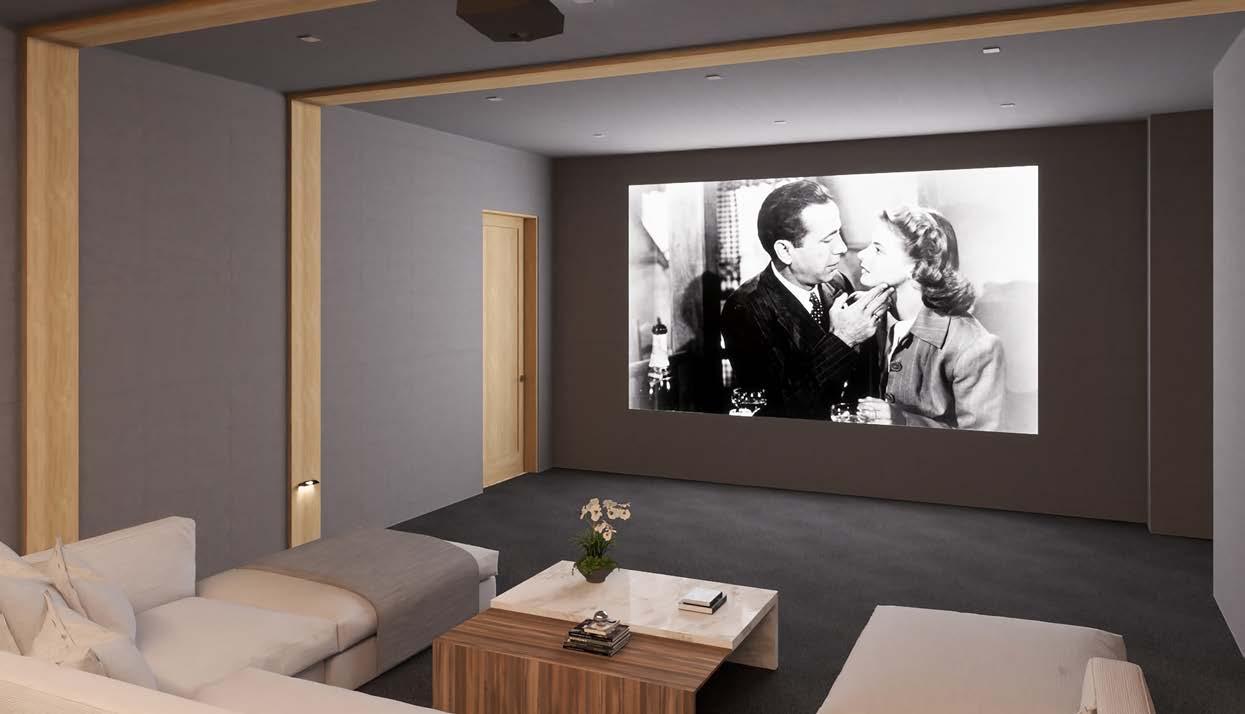 THEATER
THEATER
Enjoy outdoor spaces that were made for entertaining. The outdoor living room looks over the pool, spa, hot tub, pool house and tennis court with pickleball in the private backyard.
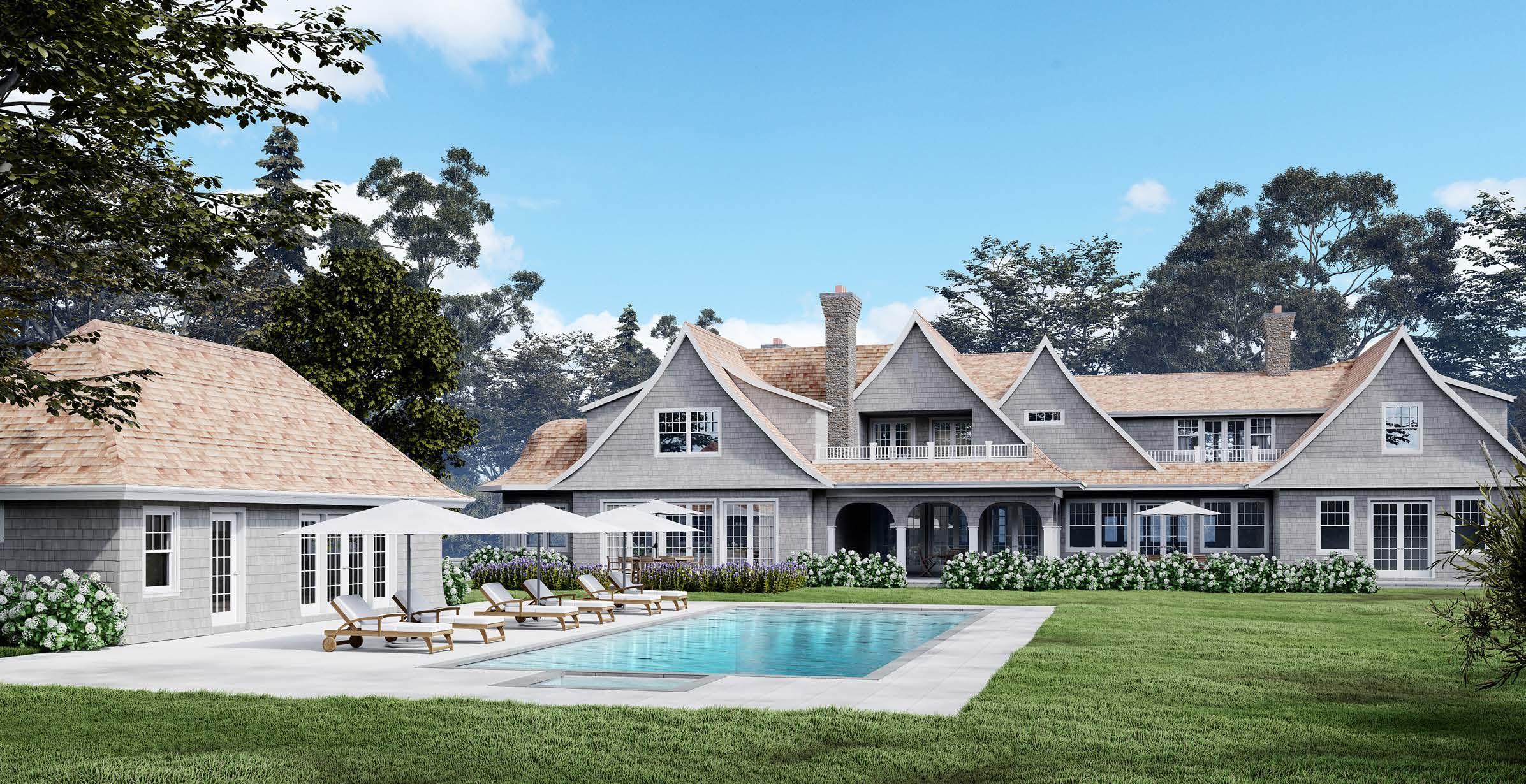
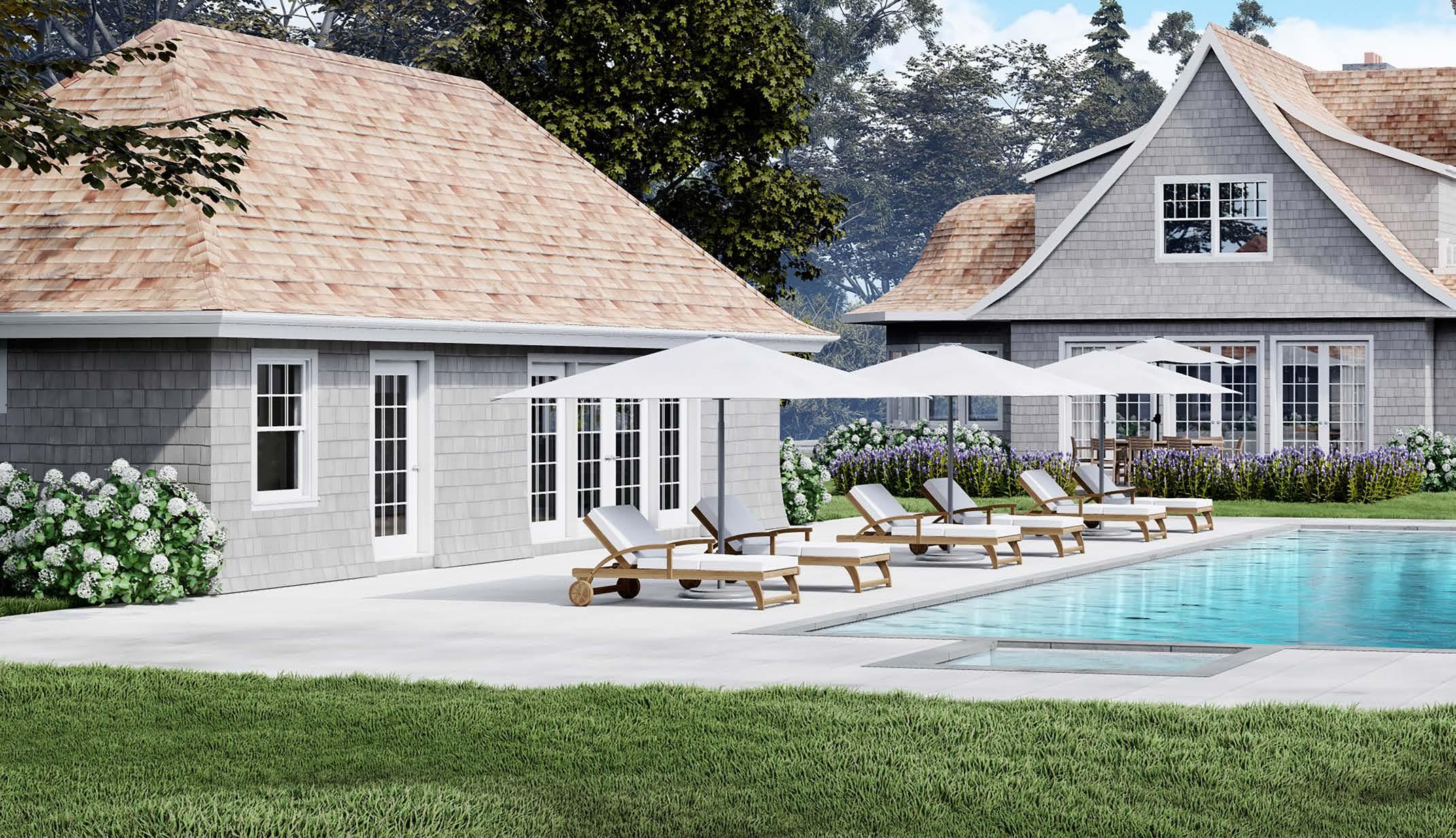
The 1,200+/- square-foot pool house has everything needed for a relaxing day by the water. Ideal for hosting friends and family.
KITCHENETTE
DEN
STEAM ROOM
SHOWER + BATH
POWDER ROOM
SEATING AREA
LAUNDRY
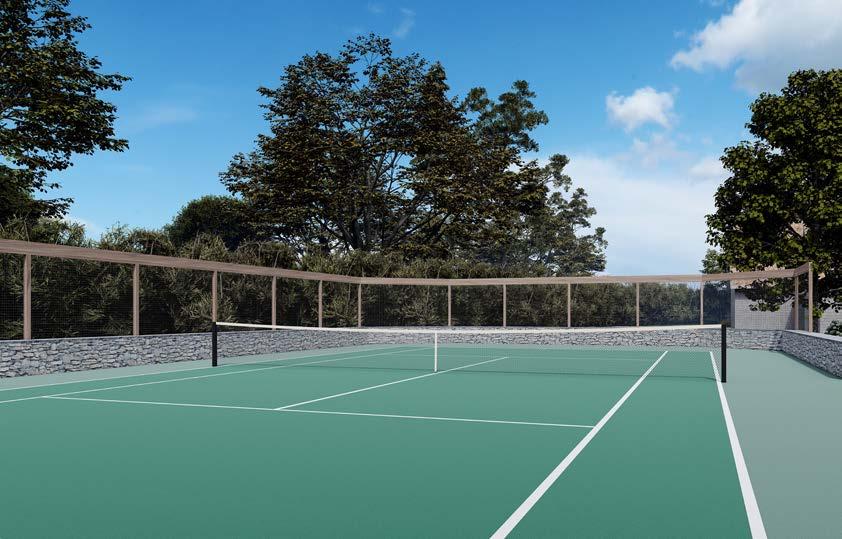
Once the french doors are thrown open there is a choice to make — light a fire in the outdoor living room fireplace, play in the 50’ x 20’ gunite pool and spa, take a steam in the 1,200 sq ft pool house, prep a BBQ in the pool house kitchen area, or play a game of tennis or pickle ball. There is plenty of lawn to play catch or to add gardens or a playhouse.
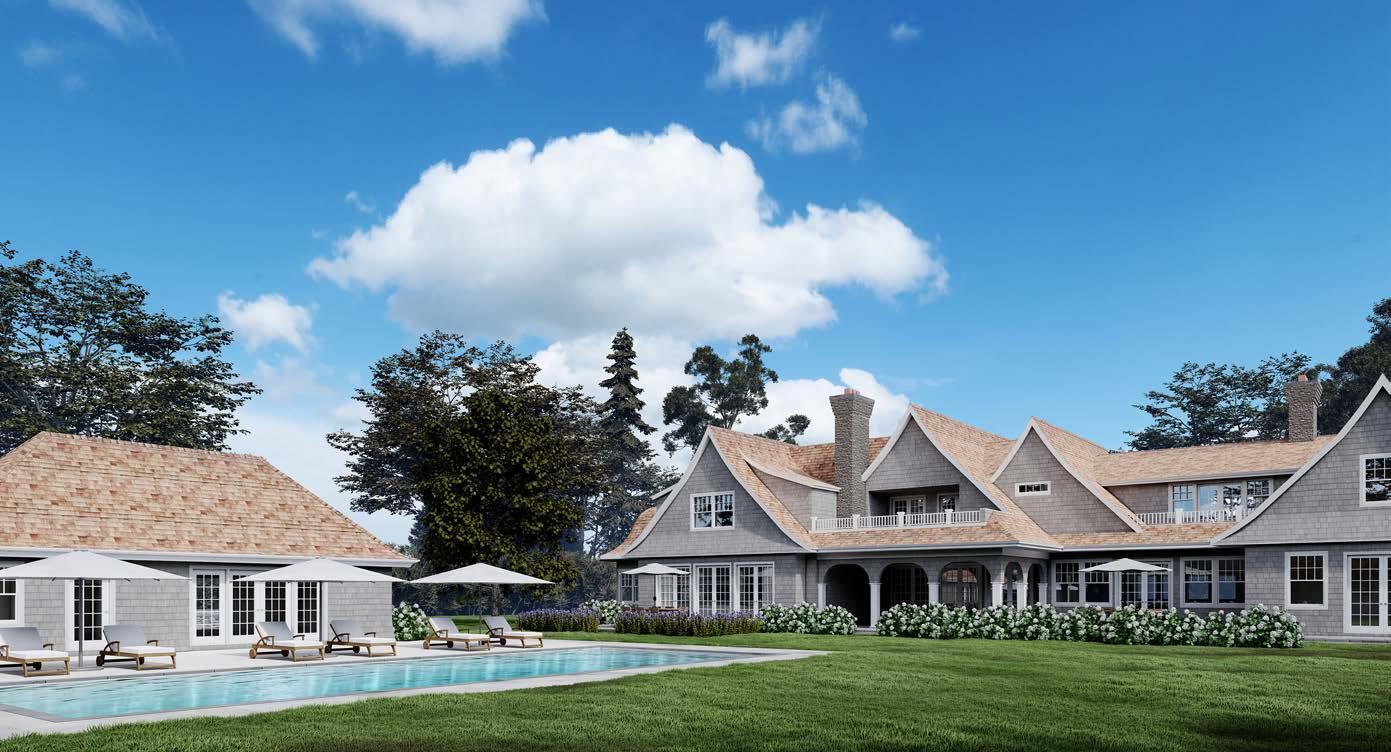
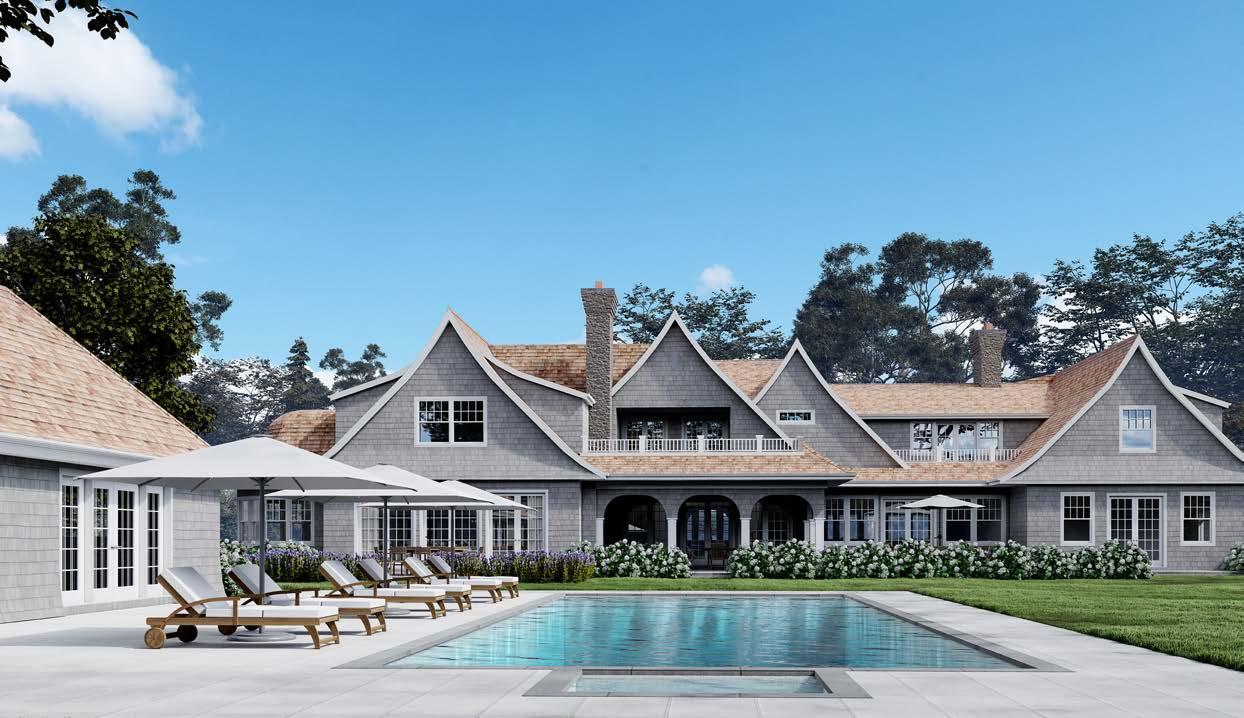
The restored barns are the gems of the property. Originally built in the 1900’s as a horse barn and groomsman’s quarters, they are now fully renovated with board and batten siding, metal roofs, polished concrete floors with radiant heat and modern finishes.
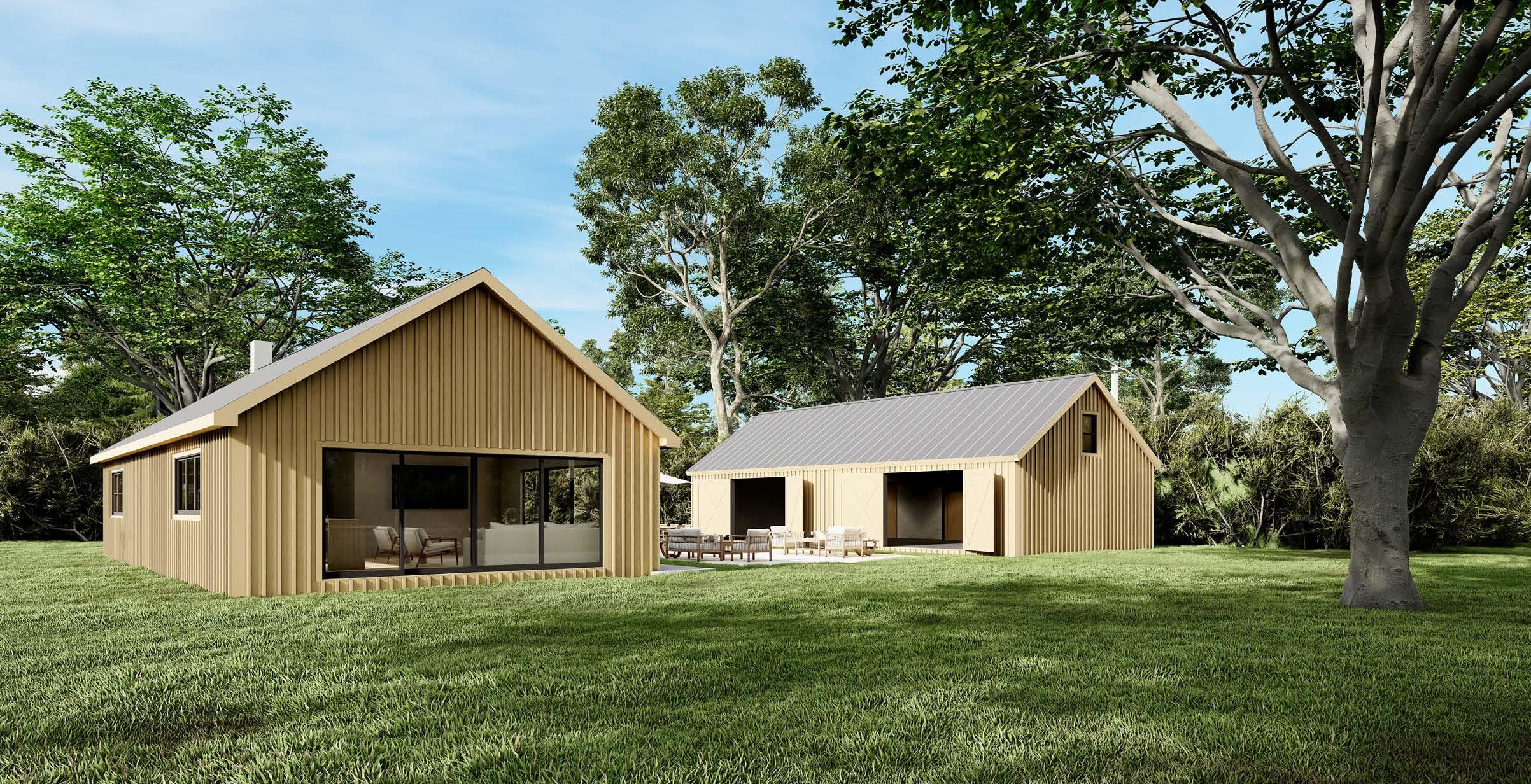
The beautifully restored 1,180 +/- square-foot front barn features cathedral ceilings, exposed beams, polished concrete floors with radiant heat and modern finishes.
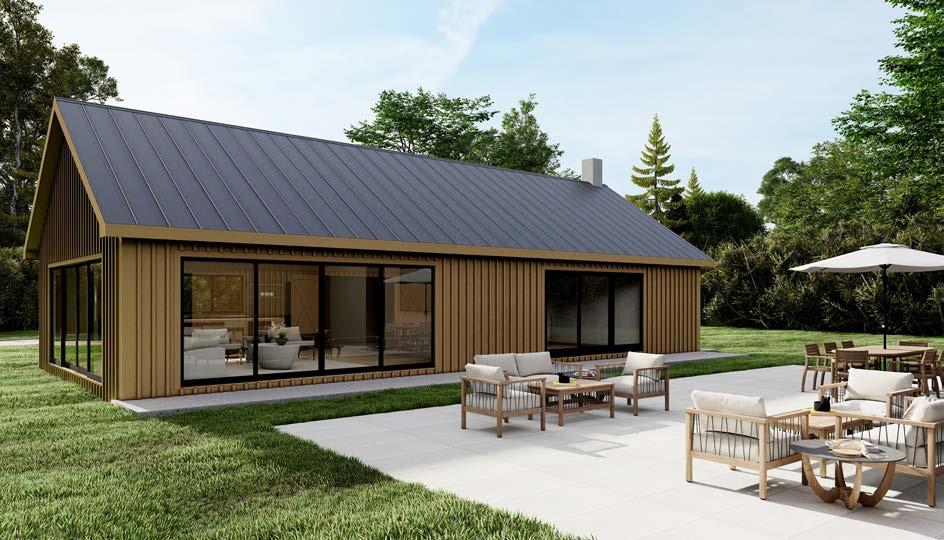
OPEN LIVING SPACE WITH CATHEDRAL CEILINGS
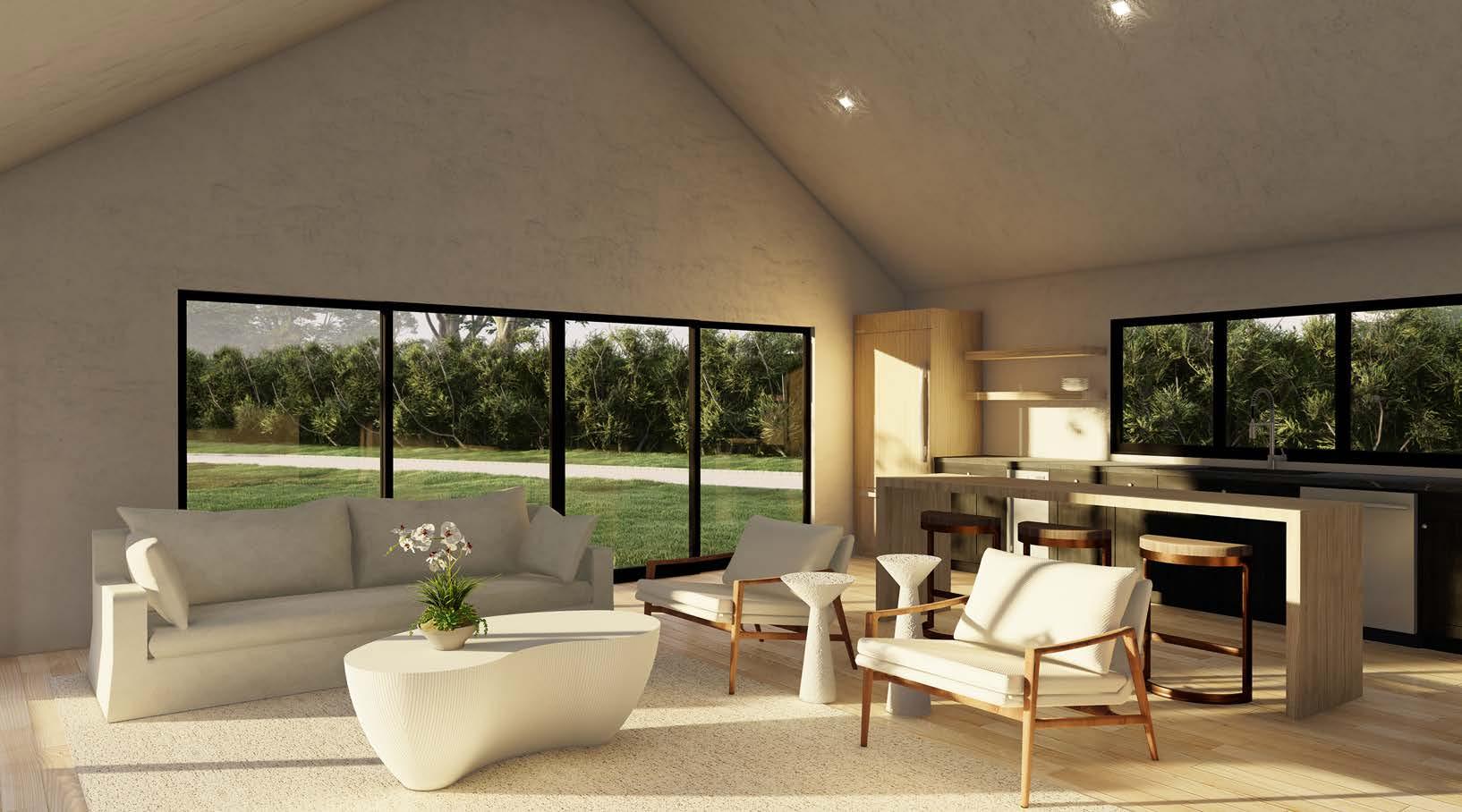
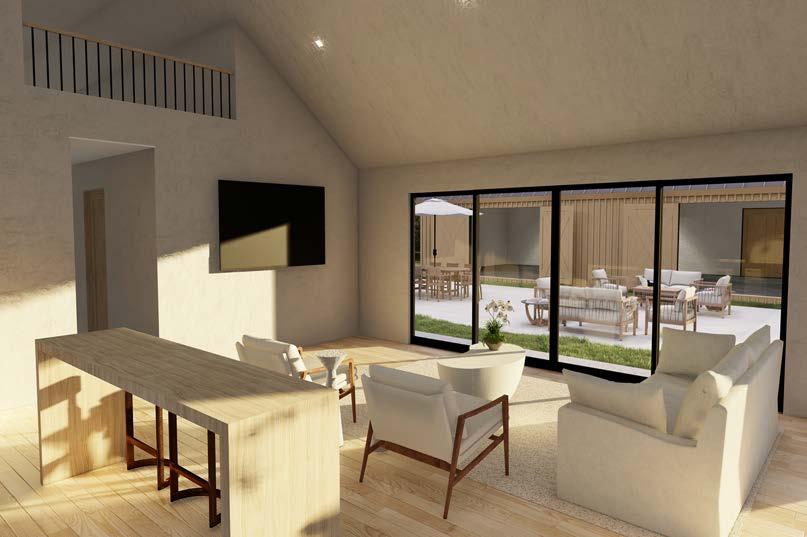
KITCHENETTE
TWO BATHS
LAUNDRY ROOM
TWO SEPARATE ROOMS — USED AS DESIRED
The back barn is open for interpretation with over 1,114 square feet to call an art studio, recording studio, lounge/bar, vintage car storage or a fantastic gym.
The patio space between the two can be set up for Tuscan style dining or outdoor entertaining. These barns offer yet another dimension to the property.
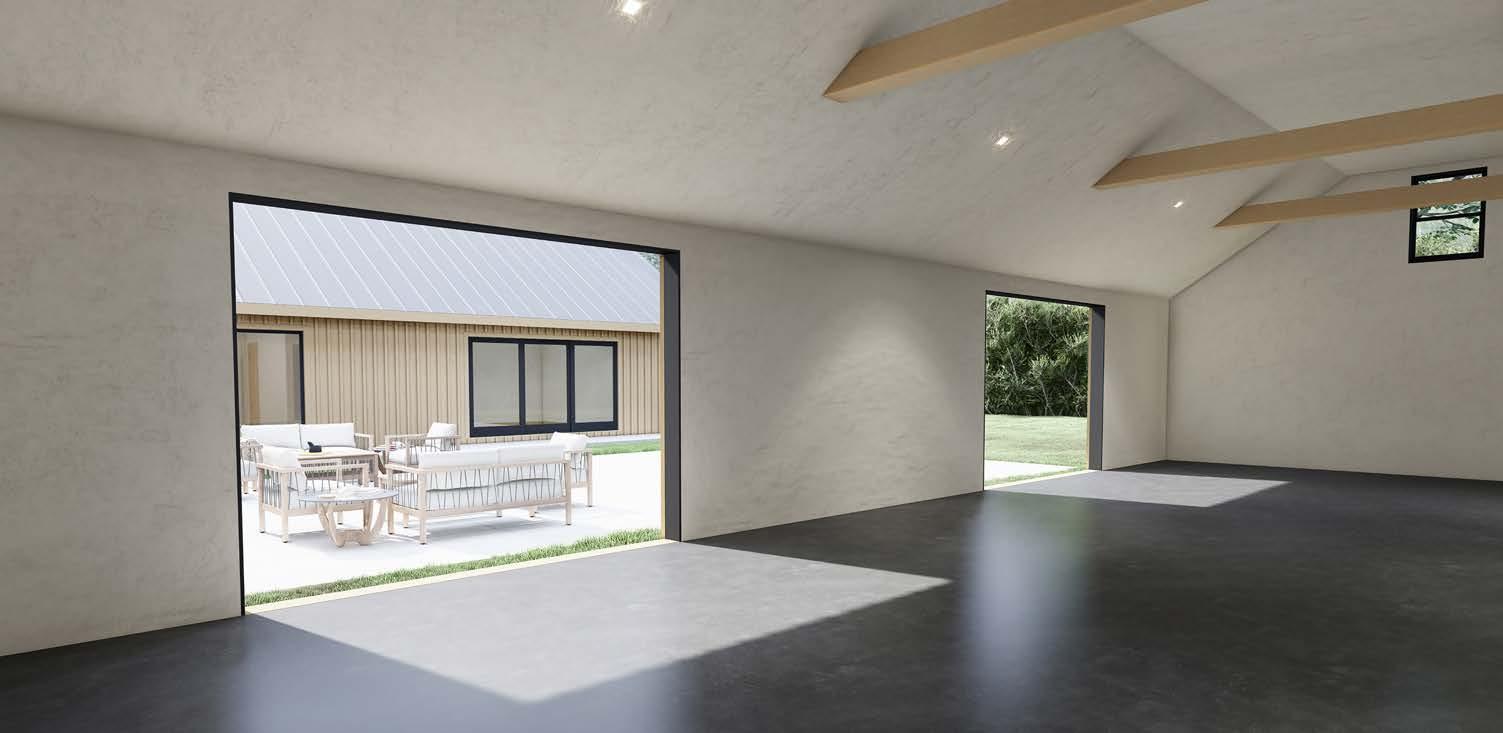
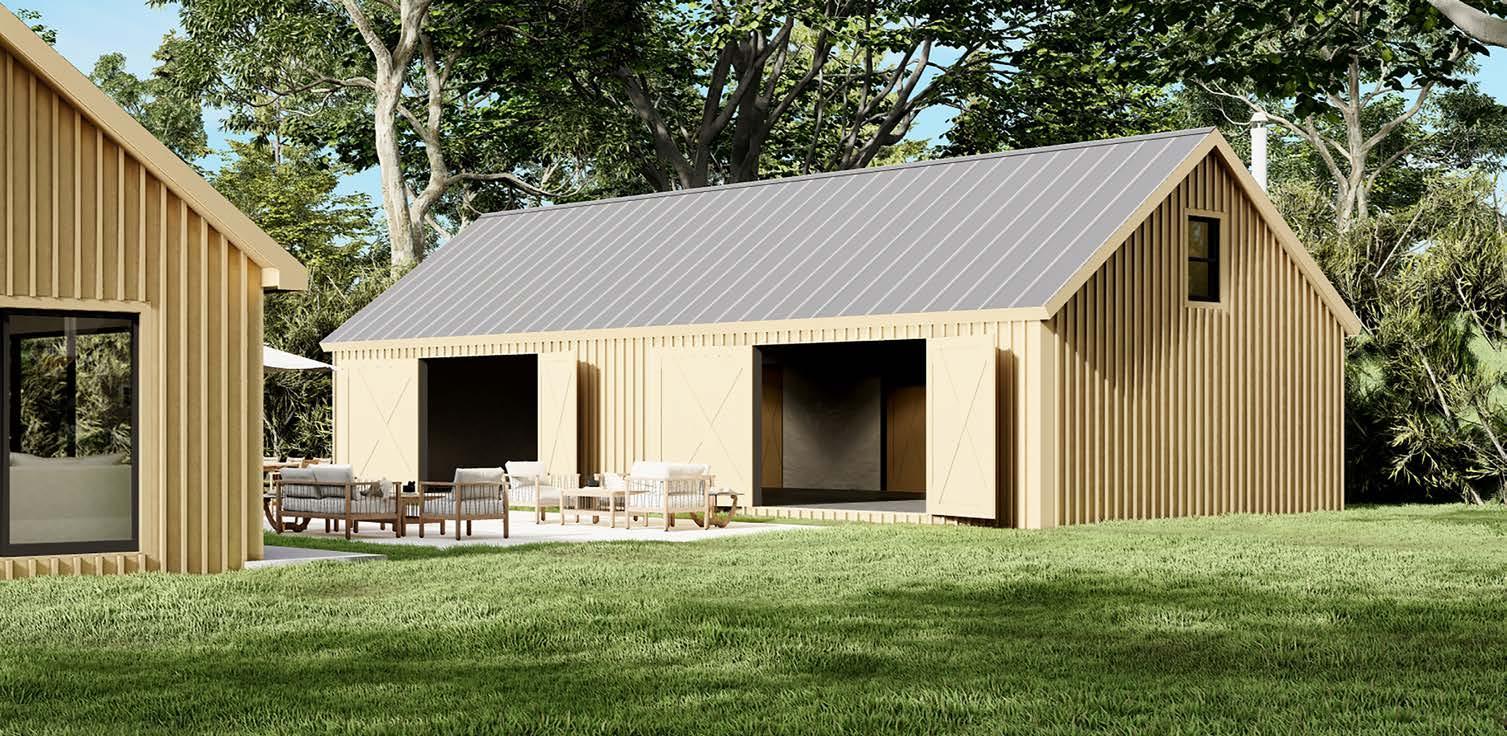
3 ACRES
TOTAL OF 17,592 +/- SQ FT MAIN HOUSE
11,960 +/- SQ FT FIRST & SECOND LEVEL
5,632 +/- SQ FT LOWER LEVEL
1,180 +/- SQ FT FRONT BARN
1,114 +/- SQ FT BACK BARN
1,200 +/- SQ FT POOL HOUSE
9 BEDROOMS EN-SUITE
13 FULL BATHS
5 HALF BATHS
THEATER & CONCESSION AREA
5 LAUNDRY ROOMS
5 FIREPLACES
4 CAR GARAGE
ROOM FOR CHEFS KITCHEN
ELEVATOR
WINE ROOM
FULL GYM
POOL & SPA
TENNIS/PICKLE BALL
