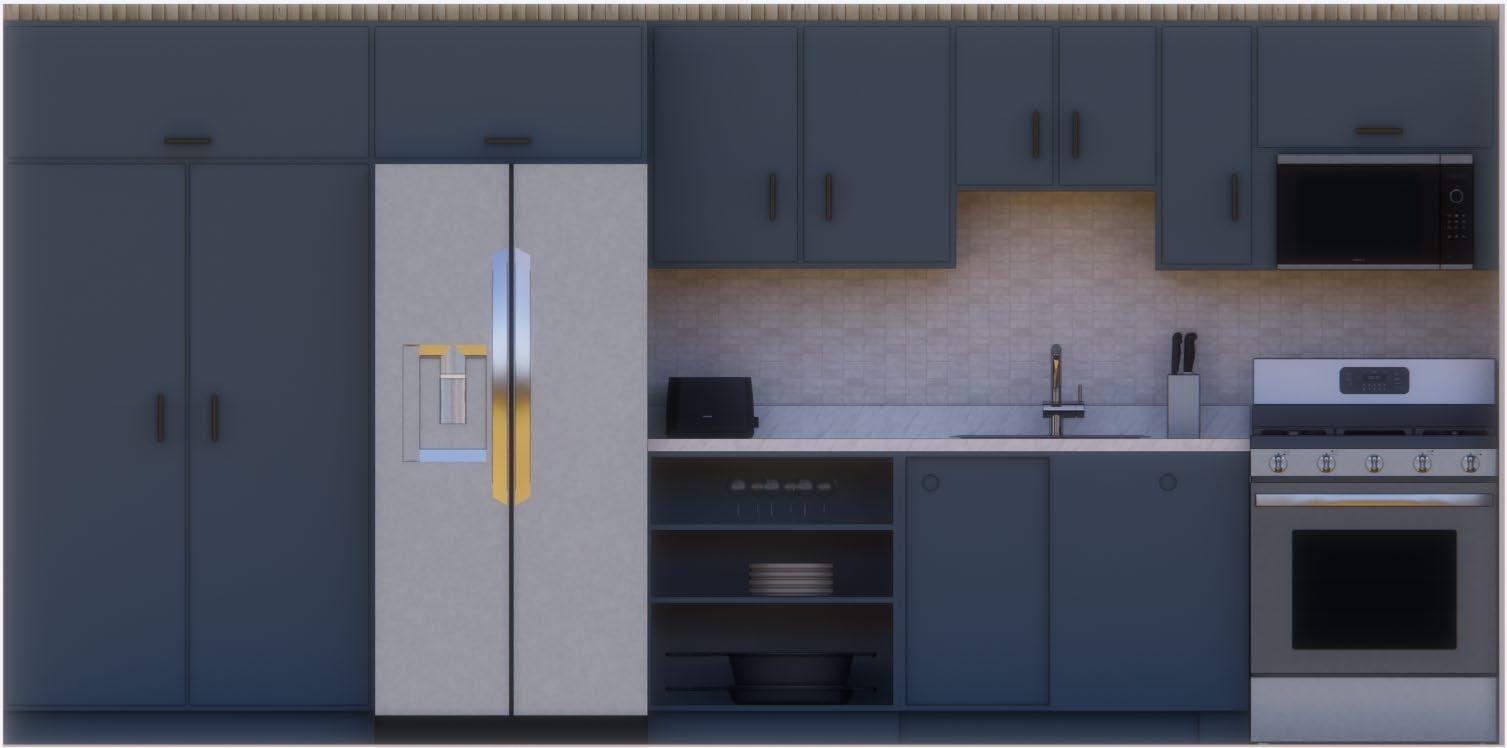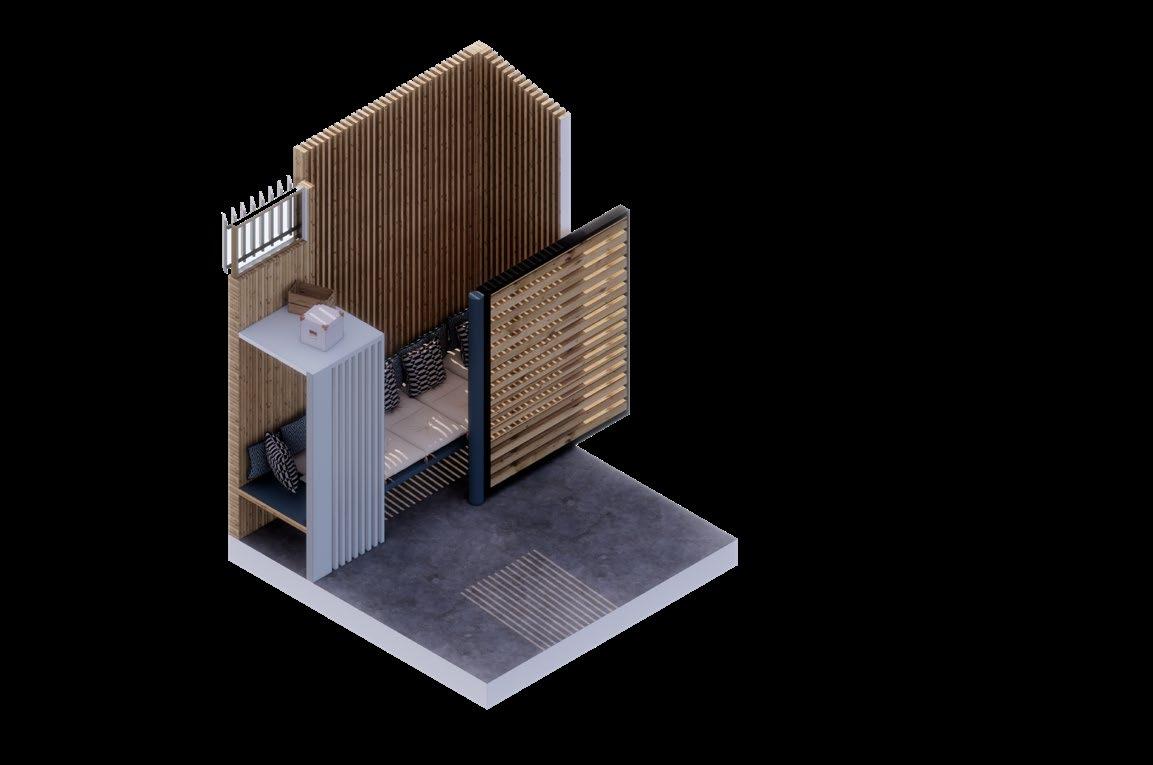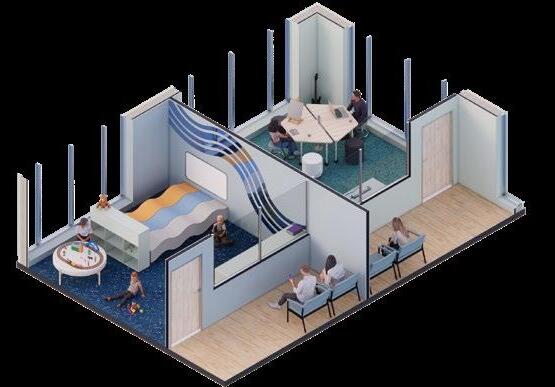

DAVID (FORD) MODESETT
(512) 964-2926
Ford is an emerging Interior Architect from Austin, Texas with a passion in residential and furniture design. He has ambitions of moving to the Los Angeles area to continue creating thoughtful spaces that are empowering and dignifying for all their users.

EDUCATION
UNIVERSITY OF ARKANSAS
Fayetteville, AR
Fay Jones School of Architecture + Design
Bachelor of Interior Architecture + Design
Graduation date: May 2023
DANISH INSTITUTE FOR STUDY ABROAD
Copenhagen, DK
Summer 2022
Seven week study abroad program in Copenhagen, Denmark. Studied Danish architecture and furniture design. Working with multiple professional Cabinet Makers, fabricated an originally designed prototype inspired by Danish functionalism.
SKILLS
Adobe Photoshop
Adobe Illustrator
Adobe InDesign
Autodesk Revit
Rhinoceros 6

Grasshopper
Enscape
V-Ray
Microsoft Office
Model Building
Hand Drafting
Laser Lab Fabrication
Wood Shop Fabrication
Furniture Design
CPR Certification
EXPERIENCE
TRAMONTE DESIGN STUDIOS
June to August 2021
Architectural Internship, Houston, TX
Provided support to experienced staff by creating plans for new structures and redesigning existing structures. Assisted with schematic design and design development of a new school for the Hearts with Hope foundation located in Houston, TX. Crafted construction documents for a re-model of a Gander Mountain retail outlet into a Tesla service center.
MAIN ROOT, AUSTIN CITY LIMITS MUSIC FESTIVAL
October 2019
Bartender, Austin, TX
Conducted overall operation of stand, maintained stock, enforced health standards, resolved customer complaints, and provided beverages from bar to customer.
HOLLA MODE THAI-STYLE ICE CREAM
May to September 2018
Cashier, Austin, TX
Provided customer service by assisting customers in choosing and preparing their orders, handling cash and credit transactions, maintaining a clean and organized workspace, and contributing to a positive and welcoming atmosphere for both customers and colleagues.
CITY OF AUSTIN LIFEGUARD
July 2016 - August 2017
Life Guard, Austin, TX
Ensured the safety and wellbeing of all swimmers. Monitored the pool, identified and mitigated potential hazards, and quickly responded to emergencies. Enforced pool rules and regulations, provided guidance and education to patrons, and performed routine maintenance tasks to keep the facility safe and clean. Developed strong communication, teamwork, and problem-solving skills.
INVOLVEMENT
PHI DELTA THETA
August 2019 - May 2023
Participated in leadership and community service initiatives. Developed interpersonal skills by helping plan and coordinate events. Benefited from the fraternity’s commitment to academic excellence, while also being a part of a supportive network of brothers.
WORKFORCE 16
Urban Design Build Studio - AR HOME LAB



Fayetteville, Arkansas - Fall 2022
The WORKFORCE 16 project is an affordable housing initiative in Fayetteville, Arkansas, with the overarching goal of providing sustainable, resilient, and socially responsible housing options for low-income workers. The project is being funded by the Walton Family Foundation, US Forest Service, and Bank OZK, and is being led by the UDBS AR HOME LAB, a cohort of students at the University of Arkansas, a research 1 university.
PROJECT GOALS
Sustainability through Deconstruction Principles



Resiliency and Generational wealth building
Environmental, social, and economic sustainability
Collaborative impact that benefits all of Arkansas
Design a home for the Arkansas workforce
FLOOR PLAN
NTS
To achieve these goals, the project has several key objectives, most notably to promote sustainability by incorporating design for deconstruction principles, which will allow the housing units to be easily deconstructed and recycled at the end of their life cycle. The use of innovative materials such as Wave Layered Timber is also being explored to reduce construction costs and provide a strong and durable building material.

Overall, the goal of the WORKFORCE 16 project is to provide affordable housing options for Arkansas blue-collar industry workers, with the name of the project representing both the target demographic and the average hourly income of that workforce ($16).



Wave Layered Timber is an innovative, adhesive-less, carbon neutral material that adds a unique design element to our home prototypes while promoting sustainability. The dimensional lumber used in this material not only supports responsible sourcing practices, but also adds a versatile textural element to the design. By utilizing Wave Layered Timber, we are showcasing our commitment to thoughtful and innovative design that prioritizes both environmental and design considerations in creating beautiful, functional, and sustainable homes.

The home design has a linear service core with unconditioned storage spaces and a main conditioned space of 500 sqft, which is crucial to provide comfortable living amenities and be immediately affordable for the Arkansas workforce. The 700 sqft of unconditioned expansion space offers potential for future growth and expansion as the owner accumulates wealth.


The design prioritizes adaptability and affordability, allowing the owner to invest in their home gradually while still having the ability to expand their conditioned space and evolve for their future. This ensures cost efficiency is maintained when expanding into a larger heated space, adapting to changing needs over time. The result is a functional and comfortable space.



EAST ELEVATION
WEST ELEVATION
KITCHEN ELEVATION



CONDITONED500SQFT



QUALITY OF LIFE
In affordable housing, space is often limited, and we tend to overlook the importance of quality of life spaces for those who are struggling to make ends meet. With this in mind, we designed a special area for a single mother of two. This cozy cove allows her to relax while keeping a watchful eye on her children, providing the welldeserved distance she needs.








The MD001 Banana Chair draws inspiration from renowned Danish furniture designers and was crafted with the aim of producing a visually stunning and comfortable piece of furniture. The chair’s frame is made up of four banana-shaped pieces of European maple, which intersect to form a unique cross-frame. The layered bamboo slats of the seat and backrest were carefully designed to bend with the user’s body, creating an ergonomic form that cradles the user at a 104-degree angle. The use of contrasting textures and colors between the bamboo and maple creates a striking and visually engaging design that is both functional and aesthetically pleasing. The folding capabilitys of the Banana Chair provides added functionality and convenience, making it a practical choice for those who have limited living space or who like to move their furniture around frequently. When folded, the chair becomes much more compact, making it easy to store and transport, while also allowing for an easy cleaning.


MD001 BANANA CHAIR
Danish Institute of Study Abroad
Copenhagen, Denmark
Summer 2022
Hans Wegner was a Danish furniture designer known for his contributions to the Danish Modern movement and his emphasis on traditional craftsmanship and natural materials. The PP512 folding chair, also known as “The Folding Chair,” was designed in 1949 and is characterized by its lightweight, collapsible frame and simple, functional design. The chair folds completely flat for easy storage and transportation.



Gunnar Aagaard Andersen was a Danish artist, designer, and sculptor also known for his contributions to Danish modernism. The Lamella Chair, designed in 1955, is a sculptural and innovative piece of furniture that features a seat and backrest made of flexible curved plywood strips that resemble the shape of a fish’s backbone or ribcage. The chair’s unique design allows it to adapt to the user’s body, providing both comfort and support.

SCALE MODELS



DEVELOPMENT SKETCHES



 1 cm = 5 cm wood
1 cm = 5 cm wood














 1. Bamboo Slats
2. Brass Hinge
4. European Maple
3. Wooden Dowel
2.
4.
1.
1. Bamboo Slats
2. Brass Hinge
4. European Maple
3. Wooden Dowel
2.
4.
1.
ESTUARY BEHAVIORAL HEALTH CLINIC
609 Southwest 8th Street 9th Floor, Bentonville, AR
11,497 square-feet - Spring 2022

PROJECT STATMENT
The Estuary Behavioral Health Clinic is a specialized healthcare system in Bentonville, Arkansas that provides outpatient treatment to children and teenagers suffering from mood disorders, autism, substance abuse, and other related disorders. The goal is to offer personal growth opportunities to the patients and guide them towards greater wellbeing through their journey.



Sense of Shelter Friendly Environment

Personal Safety
Hopefulness


CONCEPT
The design concept for Estuary Behavioral Health Clinic draws inspiration from the journey of water from source to estuary, which shares parallels with the road to recovery and wellness. The idea is that the water’s path is not a straight line, and it moves at different speeds as it flows through varying elevations and terrain. Similarly, a patient’s journey to greater wellbeing will likely take an unpredictable course as the patient encounters obstacles and learns coping mechanisms. The staff will guide the patients towards their “estuary” through their journey, where they can find personal growth and betterment. The design will incorporate fluidity through form and motion, carving out circulation throughout the clinic.


SMALL GROUP THERAPY


WAY FINDING
LARGE GROUP THERAPY






STAFFLOUNGE



CLINICIANSWORKROOM
OFFICECONSULT




MANAGERSOFFICE

HEARTS WITH HOPE FOUNDATION

3407 Spring Creek Dr. Spring, TX 77373
Tramonte Design Studio - Summer Internship 2021
PROJECT STATMENT

Working alongside the talented architects at Tramonte Design Studio, I helped develop a schematic design plan for a new school that is to be constructed for the Hearts with Hope Foundation. This nonprofit organization is dedicated to providing services for at-risk children and adolescents in the foster care system, including girls aged 7-23 who have experienced neglect, substance abuse, or family crisis situations. The new school will be an important addition to HWHF’s General Residential Operation and Transitional Living Program, which operates 24 hours a day.
One of the most rewarding aspects of this project was knowing that our work will have a positive impact on the lives of those in need. By designing a safe, welcoming, and functional school, we hope to provide a space where the children and adolescents can learn, grow, and heal.



































TESLA SERVICE CENTER
19820 Hempstead Hwy. Houston, TX 77065
Tramonte Design Studio - Summer Internship 2021
PROJECT STATMENT
As an intern in Houston, TX, I had the chance to contribute to a project that involved the conversion of a Gander Mountain retail outlet into a Tesla service center. I was assigned to the construction document phase, where I was responsible for editing, composing, and detailing multiple documents to support the remodeling process. These documents comprised of cover pages, floorplans, demolition plans, elevations, RCP, and roof plans.

ARCHITECT:
TRAMONTE DESIGN STUDIO
4203 YOAKUM BLVD, SUITE 300 HOUSTON, TX 77006
713.874.6404
CONTACT: OLIVER SANCHEZ OSANCHEZ@TRAMONTEDESIGN.COM
STRUCTURAL ENGINEER:


BNR STRUCTURAL ENGINEERING
16523 DARBY HOUSE ST CYPRESS, TX 77429
281.935.2571
CONTACT: BRETT BIHNER BRETT@BNRENG.NET
GENERAL CONTRACTOR:
ANGLER
1704 TOWNHURST DR HOUSTON, TX 77043
713.629.5860
CONTACT: DEVIN VALENTA DVALENTA@ANGLERCO.COM
DEVELOPER PHELAN DEVELOPMENT
2626 WESTHEIMER AVE, SUITE 211 HOUSTON, TX 77098
281.309.1749
CONTACT: DAVE LAWRENCE
19820 HEMPSTEAD ROAD ANGLER CONSTRUCTION WAREHOUSE RENOVATION



















CREATIVE ARKANSAS COMMUNITY HUB AND EXCHANGE


525 S School Ave. Fayetteville, AR 72701 Fayetteville, Arkansas - Fall 2021
CLIENT GOALS BASEMENT
ELEVATE LOCAL CREATIVES BUILD A MORE EQUITABLE ART MARKETPLACE
CONNECT NWA WITH WORLD-RENOWNED LEADERS AND ARTISTS
DEVELOP A ROBUST, CULTURALLY DIVERSE CREATIVE HUB
PROJECT STATEMENT
Quality of life is a term used to describe a space that encompasses not only wellness but also the elements of air, water, light, sound, and materials to create a healthy and sustainable environment. This concept aims to optimize the overall experience of individuals in the space, by not only addressing their functional needs but also prioritizing their mental and physical well-being. The primary focus was on producing a design that integrates sustainability and transparency, which was achieved through the use of repetition and form, specifically relating to the concept of “Biophilia”. This innate human instinct to connect with nature and other living beings was harnessed to create a space that not only looks and feels great, but also contributes to a sense of calmness and serenity that is crucial for productivity and well-being.











STAFF KITCHEN
BREAK AREAS





STAFF LOUNGE


 Gray Marble
Pale Oak Raw
Burnt Oak
Benetti Moss
Gray Marble
Pale Oak Raw
Burnt Oak
Benetti Moss

