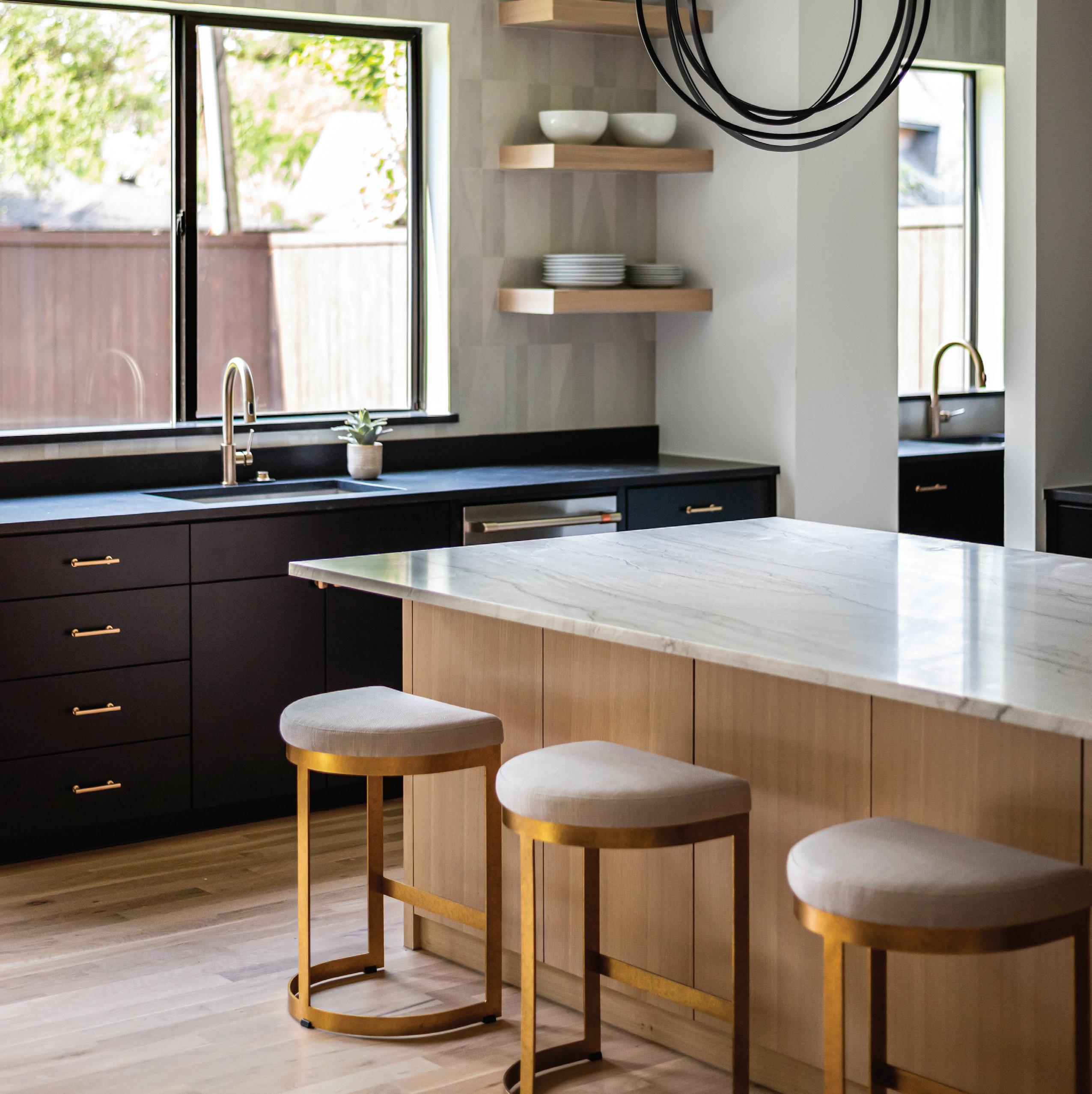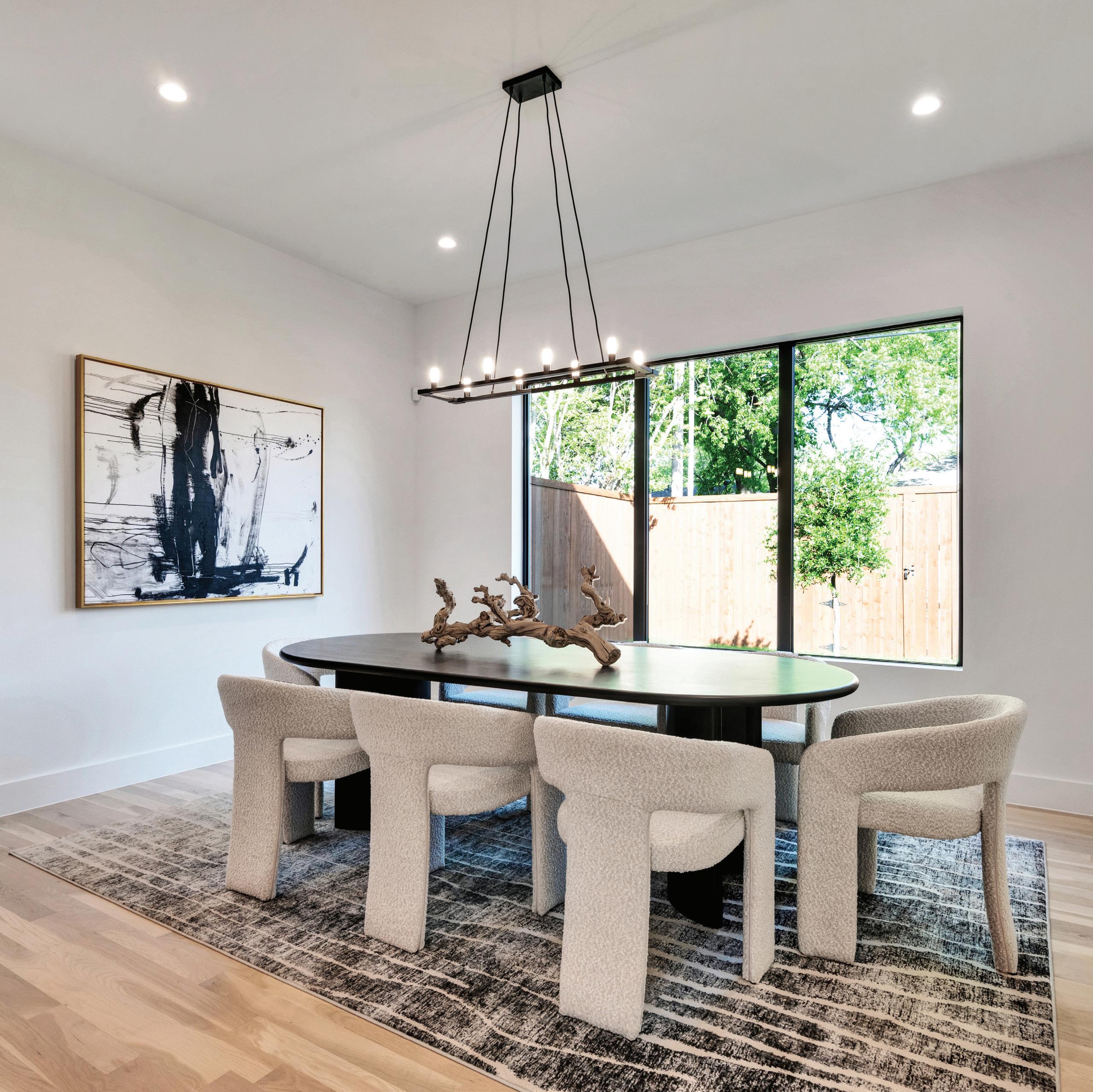

Experience summer.



Picture Perfect Homes by Avant Group

A picture may be worth a thousand words, but pictures of modern homes don’t reveal the invisible behind-the-scenes work that went on to create them. That is where Avant Group in cooperation with Iconic Realty excels. From lot acquisition, dem-
olition, design and construction, they create the picture-perfect dream homes of their client’s imagination.
Avant Group designs go beyond words as well, and all the


unseen work really pays off in the finished product. Modern, airy homes that are designed for effortless living and entertaining as well as environmentally friendly.
Matt Scobee of Avant says of their design philosophy, “The philosophy is simple: Waste as little space as possible, bring the
outside in with an abundance of natural light while ensuring the flow of the plan is coherent and fits the lifestyle of the client.”
That philosophy is clear in all their homes, clean and light-filled spaces designed for living.


Avant homes are eye catching but not so foreign that they interrupt the feel of the neighborhoods they are built in.
“While we completely respect and adore a true modernist approach to design, we realize it is not for everyone. We do make considerable efforts to ensure the designs of our homes
will complement their respective neighborhoods, but also give a hat-tip to Modern, Contemporary and Mid-Century Modern movements,” Matt says. “Avant’s designs are meant to be warm and livable, yet modern in the approach the interior and exterior design palettes and therefore the materials we use play a large role in that effort.”

When asked what the secret of Avant homes is, Matt replied, “It truly takes the entire village and lot of hard work…our builders build, our designers design and me and my team are out in the field constantly searching for the land to build and for the clients
to build for! As a team, the builders, designers, CEO and Broker all meet weekly, plus we have 4 stages of Quality Control walks for each home, to ensure the homes are completed to the quality of craftsmanship that our clients expect and deserve.”

The home in White Rock Valley has over 4718 square feet and includes a soaring 20ft foyer.
Enter through the front courtyard and you are welcomed into the main living area. Entertain with style in the open-concept great room encompassing the kitchen, living room and dining
room. Hand built cabinets, 48in built-in Cafe(r) fridge, Cafe(r) 6 burner dual fuel range, 10ft island with fluted face and a large walk-in pantry are just a few of the features in this gorgeous kitchen.
Open dining room with dry bar and LED floating shelves, the



large living room flows outdoors through the glass sliding doors, out to the large covered veranda overlooking the back yard.
Another Avant home is located in highly sought after Caruth Terrace, this stunning five bedrooms and five and a half baths are large enough for any family. The open-concept living area
includes a dramatic floor-to-ceiling fireplace, huge pantry, ample storage with cabinets and a chopping block counter, perfect for any culinary enthusiast. Large sliding doors that connect indoor and outdoor spaces seamlessly and a sleek open staircase with cable railing.

The primary suite located on the ground floor offers retreat style living with fluted vessel tub, and a spa-inspired glass enclosed rainfall shower.
At 6923 Inverness Lane within the acclaimed Lakewood Elementary attendance zone and close to White Rock Lake
and biking trails offers 4,784 square feet of contemporary luxury. Step inside the steel and glass double entry doors, to a breathtaking Mono-Beam Floating staircase and a grand 2-story foyer, leading to the open concept living, kitchen and dining rooms.
The gourmet kitchen features custom cabinetry, London Sky Quartzite island, Wolf(r) Dual Fuel Range, 48-inch Stainless


built-in refrigerator and a dry bar with wine cooler. This home perfectly blends style, modern amenities, and functionality, making it an ideal choice for luxury living in Lakewood.
The homes come with a Control4 smart home system, smart lighting and are pre-wired for CAT-6E internet, speakers and cameras.
To do justice to these eye-catching modern homes would take far more than a thousand words but luckily, we have the pictures to speak for them.
// avant group

Get Inspired


Have you considered your teeth lately? Do you have a filling or two, a cap? Have you considered going beyond the minimal aesthetic for your teeth? Masahiro LaMarsh has a vision for mouth adornment for your consideration. Imagine teeth bejeweled or capped with metal. Intricate designs that could be found in temples or mosques. Designs that seem more in tune with a heavy metal band or hardcore hip hop. LaMarsh takes the grillz to new and exciting heights. Opening June 21 at the Dallas
Contemporary, LaMarsh makes jewelry that repels and attracts me. I have no outward expression other than clothes and a quiet piece of a nondescript metal band around my left ring finger. No tattoos, no hat I like to wear, and even my teeth fillings are discreet. Yet, I would love to see someone wear LaMarsh’s grillz. I am fascinated by those who choose to express themselves in such an ausinatious way.


I don’t know if anyone will be wearing his pieces at the opening, but teeth molds with his jewelry will be on display. You will see strange, horrific grillz reminiscent of manga artist Junji Ito. I am thinking of a piece that is stitched in gunmetal silver. Other works look to be referencing architecture and cultural items from around the world. The jewelry piece titled Seven Gates took me back to my visit to Mosques and the Ottoman palaces in Turkey. So much detail was paid to the walls, tapestries, and
objects. LaMarsh creates this same amount of detail, which will transport anyone to a similar experience. His cross piece has the vibe of a knight’s Templar suit of armor.
I took a workshop on the wabi-sabi process of repairing pottery. Gold would fill the cracks and bind the object while emphasizing the fact that the object was repaired. LaMarsh’s not only adorns the teeth, but his work can act as a restoration. Teeth

decay and get damaged even when we take good care of them. Dentists repair teeth, but they lean into the function over form. LaMarsh expands this mundane approach while being rooted in the Japanese tradition of wabi-sabi. Loss of teeth is celebrated in the same way as the dropping of the pot can be commemorated with a touch of gold.
What is Masahiro LaMarsh’s aim in creating these grillz? Is
he part of a broader trend to bring Rococo sensibility to the contemporary scene? After all, he is adorning his collectors with wildly decorative objects. However, is this a subversion of the decorative? Many of the objects are jarring and confront you with fear rather than flash. Are these objects of power or dominance? Anyone wearing these would be outside the mainstream. This is a niche audience with a taste that challenges the norms. Sure, we’re familiar with the grillz through hip hop artists

and a few people we have met. This is not as common as tattoos and piercings. The teeth might be the last untapped canvas for an avant-garde. LaMarsh managed to push and pull our sensitivities for self-expression. The title of the show, Anticlastic, is avant-garde. LaMarsh is simplifying the ideas to formal considerations of geometry. Sure, the historical avant-garde has passed, but it is clear to me that Masahiro LaMarsh embodies the spirit of these past innovators.
I also look forward to the two films included in the exhibition. A short film by Japanese-American electronic artist Shigeto features his family’s internment during World War II. The other film is about the previously mentioned grillz 7 Gates, customized for Erykah Babu.
// dallascontemporary


Engage Educate Experience Enjoy

The Dallas Architecture Forum is for everyone who wants to experience inspired design. The Forum presents an award-winning Lecture Series that brings outstanding architects,interior designers, landscape architects and urban planners from around the world, as well as Symposia, Receptions at architecturally significant residences, and Panel Discussions on issues impacting North Texas.



Midcentury Modern History

William E. Benson designed midcentury modern home in sought after Old Preston Hollow location. You are guaranteed to fall in love upon driving up to this stunning piece of Mid Century Modern history that has been meticulously restored and renovated
over the years to marry the period details with modern amenities. The towering trees, expansive lawn and lush landscaping frame the one story home while the architectural detail of the brick work, low slung roof lines and bright entry door draw your eyes in!


up to the
from
stunning gas fireplace with original 1x1 glass tiles. The expanded and renovated kitchen is the perfect place to cook and gather featuring custom cabinetry, professional series Jenn Air


appliances, quartz counters and a large center island. There are 2 light filled living areas, both featuring beautiful period built-in cabinetry and large windows overlooking the rear yard. The bedroom wing of the home includes a serene primary retreat with a fully
renovated bath, restored cabinetry and closets, and an original built-in vanity area. The 2 secondary bedrooms share the updated hall bath with period accents and each is highlighted by custom built-ins and cabinetry. Step outside to the rear yard and

you will immediately feel as though you are no longer in Dallas either sitting by the renovated diving pool, on the Ipe deckor walking through the mature landscaping surrounding the entire home. A sign of the style, there are 3 large carports, each with abundant
storage space in addition to a large drive for extra parking. Added highlights of this home include original Lightolier fixtures, mosquito misting system, Lutron lighting and interior-exterior Sonos system.
courtesy: John Weber - Compass










ARCHITECTURE

ARCHITECTURE:
A
listen to the podcasts








