SETTING OUT NOTES
3 . PROVIDE APPROVED WEATHERPROOF DECORATIVE
COMPOUND WALL LIGHTS ON COLUMNS EVRY 10'0" cts. ON ALL SIDES OR AS DIRECTED
4 FINISHED PLOT LEVEL MUST BE 12" HIGHER THAN NEAREST MAIN ROAD LEVEL PROVIDE PAVED RAMP FROM NEAREST ACCESS ROAD TO ENTRANCE GATES AS DIRECTED
5 . PROVIDE 4" PVC PIPE SLEEVE WITH LEAD IN NYLON ROPE FOR ELECTRIC CABLES FROM ELECT.
METER BOX IN COMPOUND WALL TO MAIN
DISTRIBUTION BOARD INSIDE VILLA & ALSO TO DB IN KITCHEN BLOCK & MAJLIS. PROVIDE 600 X 600 mm ELECTRICAL M.H. FOR EVRY CHANGE IN DIRECTION OR AT MIN. 15m LENGTH AS DIRECTED CONSULTANT & AS PER ETISALAT REGULATIONS IC-INDICATE INTERCOM
6 PROVIDE 2 NOS. 2" PVC PIPE SLEEVES SEPARATELY WITH LEAD IN NYLON ROPE FOR TELEPHONE & INTERCOM FROM MAIN GATE TO TJB INSIDE VILLA & ALSO TO KITCHEN BLOCK /MAJLIS BLOCK AS DIRECTED BY CONSULTANT & AS PER ETISALAT REGULATIONS. IC-INDICATE INTERCOM
7 . PROVIDE BUILT-IN APPROVED PROPRIETORY MAKE CUPBOARDS IN COMPOUND WALL FOR ELECTRIC & WATER METER BOX & ALSO FOR INTERCOM & REMOTE CONTROL SWITCH GEAR AS DIRECTED BY CONSULTANT
8 PROVIDE WEATHERPROOF FLOODLIGHTS AS INDICATED ON DRAWINGS
9 . PROVIDE BELL PUSH AT MAIN ENTRANCE GATES AS DIRECTED BY CONSULTANT
10 MAKE PROVISION FOR POWER POINT AT GATES FOR REMOTE CONTROL OPERATION & ALSO FOR AUDIO/VIDEO,INTERCOM,CCTV CAMERA ETC. AS DIRECTED
11 . SLOPE OF INTERLOCK PAVING TO BE AWAY FROM VILLA TOWARDS GARDEN OR AS DIRECTED BY CONSULTANT
12 CONTRACTOR SHALL BE FULLY RESPONSIBLE FOR EXECUTING ALL D.E.C, ETISALAT & WATERLINE WORKS AS PER N.O.C`S OBTAINED FROM THE RESPECTIVE AUTHORITIES ANY DEVIATION FROM THE APPROVED LOCATIONS OF SERVICES OR ANY DAMAGE
TO EXISTING SERVICES SHALL BE MADE GOOD AT HIS OWN EXPENSE AS DIRECTED BY CONSULTANT
- 50% OF PAVEMENT AREA SHOULD BE HAVE
MINIMUM OF SRI FOR ALL LANDSCAPE IS MORE THAN OR EQUAL 29
- 25% of The Plant Species are To be local or adapted to Dubai's Climate.
-For All Villas At least One Palm tree must be planted. 304.05
- 50% of the Hardscape Has A Solar Reflective Index (SRI) of 29
- All Main Pedestrian linkages are shaded with a shed using material with (SRI) of 78
- Smoking is prohibited in all of the building and allowed only outdoors 25 feet from the building.
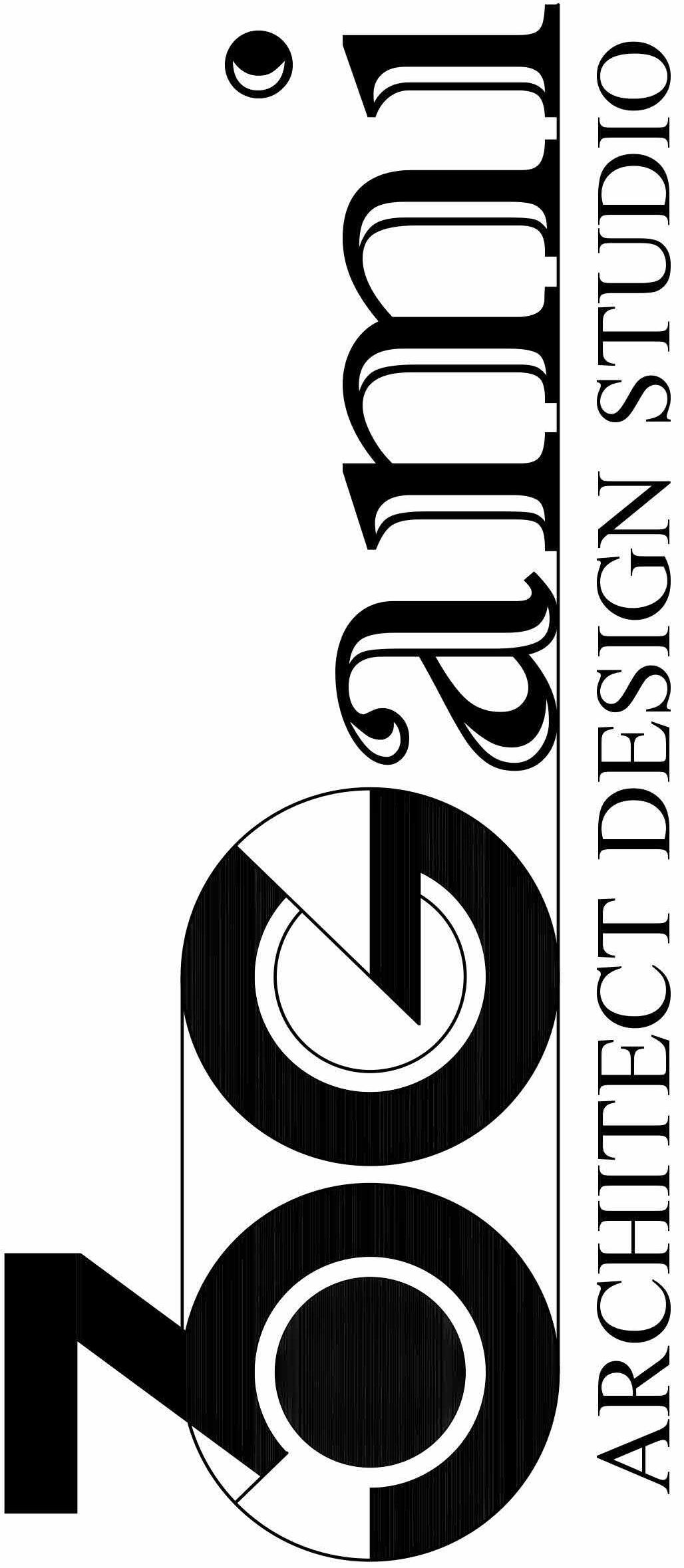
PROJECT: ©2023
DATE: PROJECT NO
SCALE:
REVISION DATE NOTES: 1 : 150 AR-101
DRAWN BY:
UP DN UP UP UP PROPOSED VILLA (G+2) On Plot No. 9132570 PLOT LIMIT PLOT LIMIT PLOT LIMIT PLOT LIMIT ROAD 150.00 M WIDE ADJ PLOT # 9132573 ADJ PLOT # 9132569 ADJ PLOT # 9132571 GATE LEVEL 53.1829 M AND TO BE ±0.00 26.83 3.00 80mm THK INTERLOCK PAVING ON 50mm THK GRANILAR SAND ON 150mm THK COMPACTED SUBBASE WITH KERB 50% OF PAVEMENT AREA SHOULD BE HAVE MINIMUM OF SRI FOR ALL LANDSCAPE IS MORE THAN OR EQUAL 29 41.56 INTERLOCK PAVING CLEAR HIGHT 2.90 M CAR SHED 15.13 5.00 6.70 FUTURE POOL 41.56 26.83 SPIRAL SERVICE LADDER 25 % LOCAL PLANTATION TO BE PROVIDE IN GREEN AREA GREEN AREA T.O.S +10.20 T.O.S +14.50 F.F.L +0.75 T.O.S +10.20 F.F.L +0.90 5.30 3.23 3.23 22.96 15.46 19.76 3.50 5.45 6.20 SKYLIGHT T.O.S +10.20 +12.00 T.O.P +12.00 T.O.P +10.30 T.O.P +12.00 T.O.P +16.00 T.O.P +10.50 T.O.P +16.00 T.O.P +12.00 T.O.P +12.00 T.O.P +12.00 T.O.P +12.00 T.O.P F.F.L +0.15 GATE LEVEL 53.15 M AND TO BE (-0.0329M) GATE LEVEL 53.20 M AND TO BE (+0.0171M) 1 IP - INTERLOCK PAVING MINIMUM 65 mm MEDIUM DUTY IN TWO APPROVED COLOURS
DESIGN
PRECAST CONCRETE KARBS AT FREE EDGE
&
WITH
2 . PROVIDE BRASS WATER TAPS AT MIN 20'0" CTS AGAINST COMPOUND WALL FOR GARDEN OR AS INDICATED ON PLAN ( + wt )
Author
PRIVATE VILLA (G+2)
1 : 150
LAYOUT PLAN 1
MADINAT HIND THIRD 09/04/13 9132570 Settingout Plan
SETTING
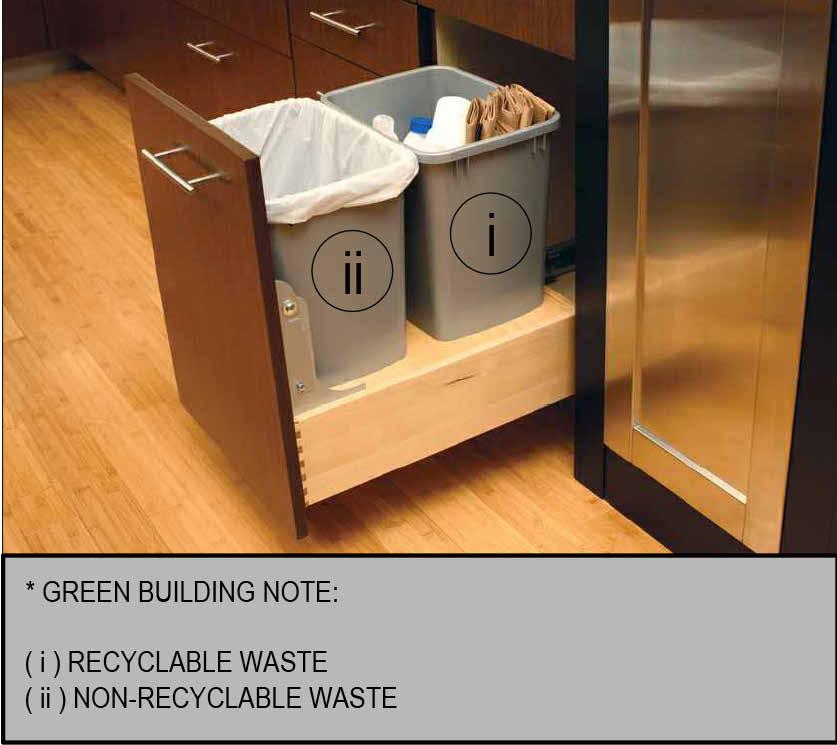

UP UP UP UP UP UP 1 AR-202 2 AR-201 1 AR-201 2 AR-202 2 AR-301 2 AR-301 1 AR-301 1 AR-301 1 AR-701 2 AR-701 1 AR-302 3 AR-303 2 AR-302 1 AR-303 TERRACE 5.70 0.80 1.20 MAID'S ROOM 13.20 3.10 UP 7.00 7.30 4.30 4.95 IRON 3.00 1.50 BATH LOBBY 1.50 4.50 1.62 5.65 2.43 2.30 1.20 3.39 5.65 BATH WASH 2.35 5.00 2.00 4.20 KITCHEN 1.80 STORE 1.75 1.80 ENTRANCE LOBBY EQ EQ 7.00 1.20 LOB. 1.20 2.00 1.90 2.00 LAUNDRY 2.30 4.30 STORE 5.00 6.00 2.00 FUTURE POOL TERRACE LIFT 1.80 1.80 5.20 1.50 STORE LOB. WASH BATH 1.80 1.20 1.80 1.50 3.60 6.75 0.30 1.40 1.50 1.40 2.20 1.40 0.60 0.60 2.20 0.35 0.80 1.40 1.85 1.40 2.70 20.10 4.60 2.70 1.70 3.20 5.70 2.20 0.50 0.65 1.40 2.45 1.40 0.50 2.20 0.50 0.50 1.40 0.70 1.20 0.50 20.80 1 3 4 5 7 8 10 11 12 13 ii 14 15 16 17 18 19 20 21 22 23 24 25 26 27 28 29 30 8.7% 15% F.F.L +0.75 F.F.L +0.75 F.F.L +0.90 F.F.L +0.90 F.F.L +0.90 STAIRCASE FAMILY LIVING PANTRY DINING 1 2 3 4 1 1 2 3 4 5 5.25 1.13 9.60 1.13 5.00 5.00 2.40 1.70 2.00 1.50 1.80 9.10 4.10 5.80 0.25 1.40 0.78 5.75 0.82 0.60 4.50 0.90 20.80 2.70 0.70 1.70 1.20 1.15 0.70 1.00 0.70 0.75 1.20 0.55 1.00 1.00 3.10 3.15 MAJLIS 3.60 3.15 5.00 3.20 3.00 2.00 8.00 1 2 3 4 5 2 3 4 5 1 2 3 4 5 SPIRAL SERVICE LADDER 4.20 1.00 2.20 F.F.L +0.90 F.F.L +0.90 F.F.L +0.90 F.F.L +0.90 F.F.L +0.90 F.F.L +0.90 F.F.L +0.90 1.58 8*30CM 0.60 0.60 2.95 V 1 V 1 V 2 V 2 V 3 V 3 V 4 V 4 V 5 V 5 V 6 V 6 V 7 V 7 V A V A V B V B V C V C V F V F V G V G V H V H V D V D V E V E 0.30 1.40 1.50 1.40 2.20 1.40 0.60 8.80 5.00 INDIRECT LED LIGHT STAIR BELOW 0.60 0.60 0.60 0.72 0.60 0.60 0.60 1.40 1.40 6.90 9.70 1.30 1.30 1.55 6.80 1.40 1.40 4.00 F.F.L +0.75 5.20 20.60 6.10 1.80 1.50 2.20 1.70 2.25 5.25 6.10 1.80 1.50 2.20 1.70 2.25 5.25 4.60 2.70 1.70 3.20 5.70 2.20 CW 02 CW 01 CW 02 WD 01 CW 02 AW 08 AW 03 AW 02 AW 08 AW 07 AW 07 AW 08 AW 07 AW 03 AW 03 CW 03 CW 03 CW 02 WD 05 WD 07 WD 03 WD 05 AD 02 WD 06 AD 01 WD 06 WD 04 WD 02 WD 06 WD 05 WD 05 WD 05 AD 02 2 AR-303 DRAWN BY: SCALE: PROJECT: ©2023 DATE: PROJECT NO REVISION DATE NOTES: 1 : 100 AR-102 M.AGAMI PRIVATE VILLA (G+2) MADINAT HIND THIRD 02/08-2023 9132570 Ground Floor Plan 1 : 100 GROUND FLOOR PLAN 1

UP UP 1 AR-202 2 AR-201 1 AR-201 2 AR-202 2 AR-301 2 AR-301 1 AR-301 1 AR-301 1 AR-701 3 AR-701 1 AR-302 3 AR-303 2 AR-302 1 AR-303 5.70 4.50 4.95 7.00 2.40 2.20 2.20 2.40 4.00 DRESS BATH BEDROOM M.BEDROOM M.DRESS 20.80 4.10 1.50 4.50 4.50 5.65 2.20 2.65 2.90 2.20 DRESS BATH BEDROOM BEDROOM 1.70 5.70 M.BATH 20.80 20.10 2.20 2.20 2.40 DRESS BATH 0.20 2.95 0.80 2.95 0.20 1.80 2.20 LOBBY CORRIDOR 1.50 FAMILY LIVING 5.20 11.80 LIFT 3.70 1.50 4.55 5.15 1.50 0.60 5.20 5.20 1.80 1.80 1.20 1.20 1.20 1.20 2.10 1.70 SKY LIGHT 3.10 2.95 1.75 5.40 SAFE ROOM 2.50 1 2 3 4 5 6 7 8 10 11 12 13 14 15 16 17 18 19 20 21 22 23 24 25 26 27 28 29 30 FAKE WINDOW 5.00 5.65 3.50 1.40 2.10 0.90 4.50 0.65 0.78 1.40 0.78 1.40 0.78 1.40 0.78 1.40 0.25 5.80 20.10 0.30 1.40 1.50 1.40 2.20 1.40 0.60 0.60 2.20 0.35 0.80 1.40 1.85 1.40 2.70 2.40 1.40 1.00 2.20 0.50 4.20 1.00 1.50 2.80 3.80 7.45 2.80 4.40 2.80 3.15 PANTRY STAIRCASE F.F.L +5.60 F.F.L +5.60 F.F.L +5.60 F.F.L +5.60 F.F.L +5.60 F.F.L +5.60 F.F.L +5.60 0.65 0.78 1.40 0.78 1.40 0.78 1.40 0.78 1.40 0.25 1.70 V 1 V 1 V 2 V 2 V 3 V 3 V 4 V 4 V 5 V 5 V 6 V 6 V 7 V 7 V A V A V B V B V C V C V F V F V G V G V H V H V D V D V E V E 4.60 2.70 1.70 3.20 5.70 2.20 6.10 1.80 1.50 2.20 1.70 2.25 5.25 4.60 2.70 1.70 3.20 5.70 2.20 6.10 1.80 1.50 2.20 1.70 2.25 5.25 EDGE OF CORNICHE ABOVE EDGE OF CORNICHE ABOVE EDGE OF CORNICHE ABOVE EDGE OF CORNICHE ABOVE AW 08 AW 08 AW 01 AW 01 AW 08 AW 04 AW 05 AW 05 AW 04 CW 02 CW 02 CW 04 CW 02 CW 01 CW 02 CW 03 CW 03 AW 06 AW 01 WD 05 WD 06 WD 05 WD 05 WD 05 WD 06 WD 06 WD 06 WD 05 WD 05 2.60 2.50 EDGE OF CORNICHE ABOVE SPIRAL SERVICE LADDER 2 AR-303 DRAWN BY: SCALE: PROJECT: ©2023 DATE: PROJECT NO REVISION DATE NOTES: 1 : 100 AR-103 Author PRIVATE VILLA (G+2) MADINAT HIND THIRD 09/04/13 9132570 First Floor Plan 1 : 100 FIRST FLOOR PLAN 1

DN DN 1 AR-202 2 AR-201 1 AR-201 2 AR-202 2 AR-301 2 AR-301 1 AR-301 1 AR-301 1 AR-701 4 AR-701 1 AR-302 3 AR-303 2 AR-302 1 AR-303 5.00 10.00 5.40 ROOF G+2) 21.00 4.00 0.70 15.00 23.40 21.20 7.75 17.75 1.95 LIFT 1.80 1.80 2.30 5.20 LOBBY 5.60 9.60 6.00 8.33 3.42 8.55 4.03 3.47 0.20 4.20 1.00 0.45 7.85 2.20 5.20 2.40 20.30 7.45 F.F.L +10.30 T.O.S +10.20 T.O.S +10.20 T.O.S +10.20 T.O.S +10.20 T.O.S +10.20 1 2 3 4 5 6 7 8 10 11 12 13 14 15 16 17 18 19 20 21 22 23 24 25 26 27 28 29 30 19.70 2.75 1.90 1.15 9.90 8.20 2.30 20.40 5.80 1.95 5.75 11.55 0.40 1.30 19.30 SKYLIGHT +12.00 T.O.P +12.00 T.O.P +12.00 T.O.P +10.50 T.O.P +10.50 T.O.P +12.00 T.O.P +12.00 T.O.P LOWER ROOF V 1 V 1 V 2 V 2 V 3 V 3 V 4 V 4 V 5 V 5 V 6 V 6 V 7 V 7 V A V A V B V B V C V C V F V F V G V G V H V H V D V D V E V E WD 05 CW 03 CW 03 AW 06 0.20 4.60 2.70 1.70 3.20 5.70 2.20 0.70 2.40 6.10 1.80 1.50 2.20 1.70 2.25 5.25 0.20 4.60 2.70 1.70 3.20 5.70 2.20 0.20 0.20 6.10 1.80 1.50 2.20 1.70 2.25 5.25 0.20 SPIRAL SERVICE LADDER 2 AR-303 DRAWN BY: SCALE: PROJECT: ©2023 DATE: PROJECT NO REVISION DATE NOTES: 1 : 100 AR-104 Author PRIVATE VILLA (G+2) MADINAT HIND THIRD 09/04/13 9132570 Second Floor Plan 1 : 100 SECOND FLOOR 1

DN 1 AR-202 2 AR-201 1 AR-201 2 AR-202 2 AR-301 2 AR-301 1 AR-301 1 AR-301 1 AR-701 1 AR-302 3 AR-303 2 AR-302 1 AR-303 5.00 10.00 5.40 21.00 4.00 0.70 15.00 21.20 7.75 17.75 1.95 5.60 9.60 6.00 8.33 3.42 8.55 4.03 3.47 0.20 4.20 1.00 0.45 10.05 5.20 20.30 7.25 0.45 5.20 0.40 19.70 2.75 1.90 1.15 9.90 8.20 2.30 20.40 5.80 1.95 5.55 0.40 6.00 0.40 11.35 0.40 1.30 19.30 0.67 2.80 0.40 0.67 2.75 0.40 T.O.S +14.50 T.O.S +10.20 T.O.S +10.20 T.O.S +10.20 T.O.S +10.20 SKYLIGHT +12.00 T.O.P +12.00 T.O.P +12.00 T.O.P +10.50 T.O.P +12.00 T.O.P +12.00 T.O.P +16.00 T.O.P +16.00 T.O.P 23.40 V 1 V 1 V 2 V 2 V 3 V 3 V 4 V 4 V 5 V 5 V 6 V 6 V 7 V 7 V A V A V B V B V C V C V F V F V G V G V H V H V D V D V E V E 0.20 4.60 2.70 1.70 3.20 5.70 2.20 0.70 6.10 1.80 1.50 2.20 1.70 2.25 5.25 0.20 4.60 2.70 1.70 3.20 5.70 2.20 0.20 0.20 6.10 1.80 1.50 2.20 1.70 2.25 5.25 0.20 LOWER ROOF UPPER ROOF SPIRAL SERVICE LADDER 2 AR-303 DRAWN BY: SCALE: PROJECT: ©2023 DATE: PROJECT NO REVISION DATE NOTES: 1 : 100 AR-105 Author PRIVATE VILLA (G+2) MADINAT HIND THIRD 11/01/22 9132570 Upper Roof Plan 1 : 100 Upper Roof 1
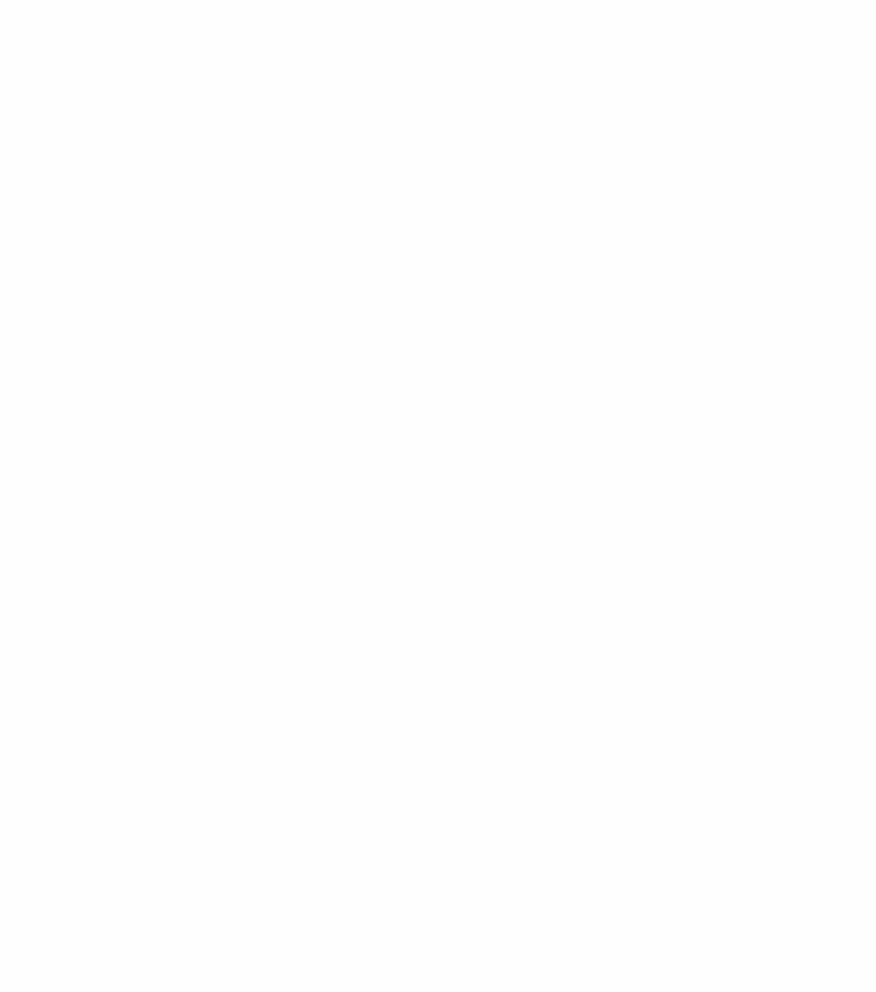




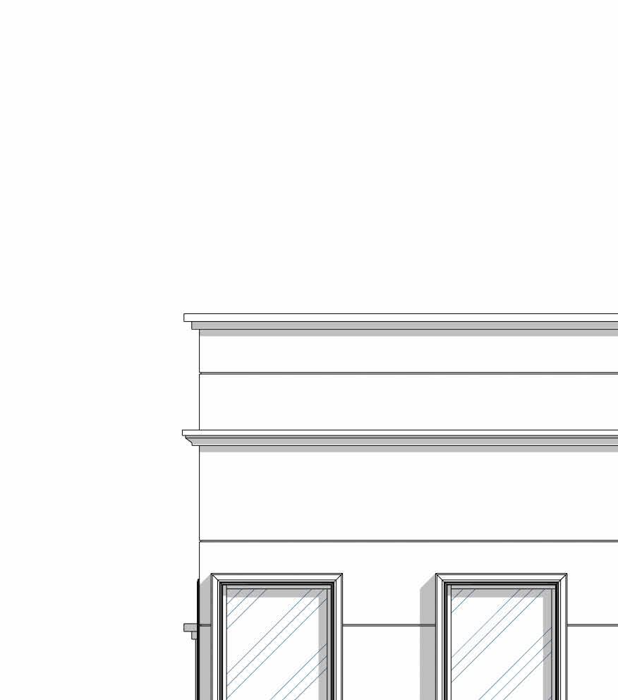
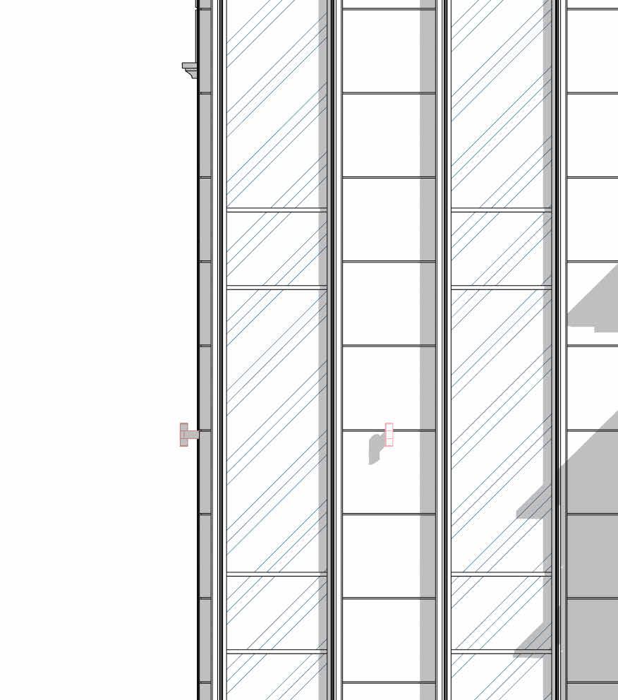
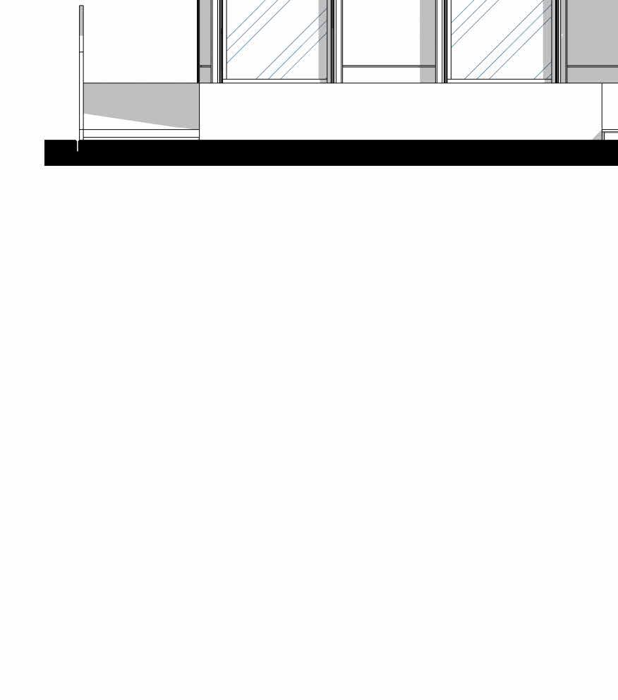
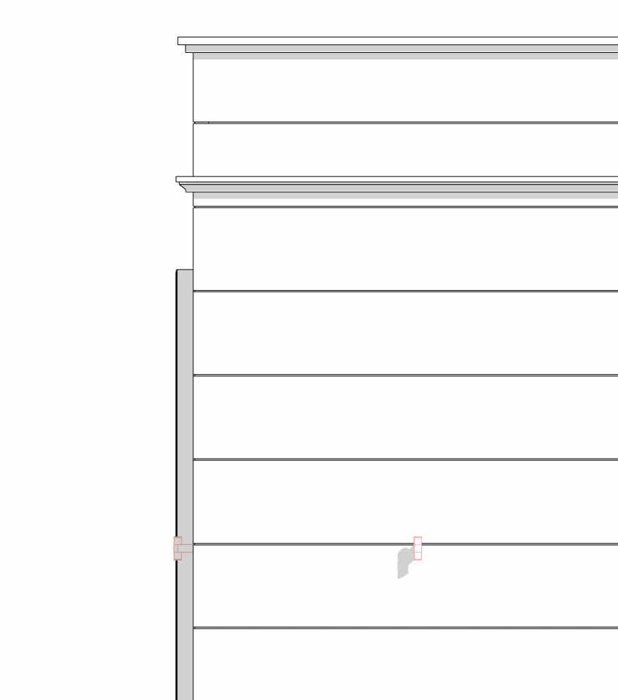
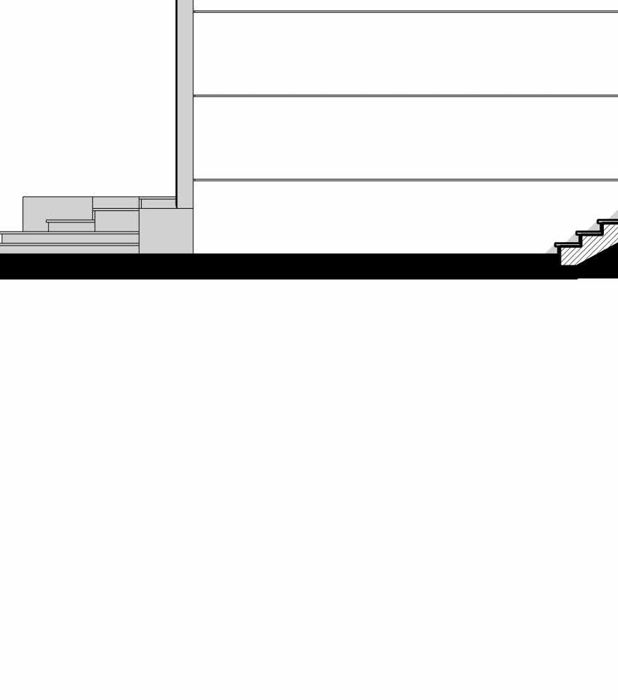
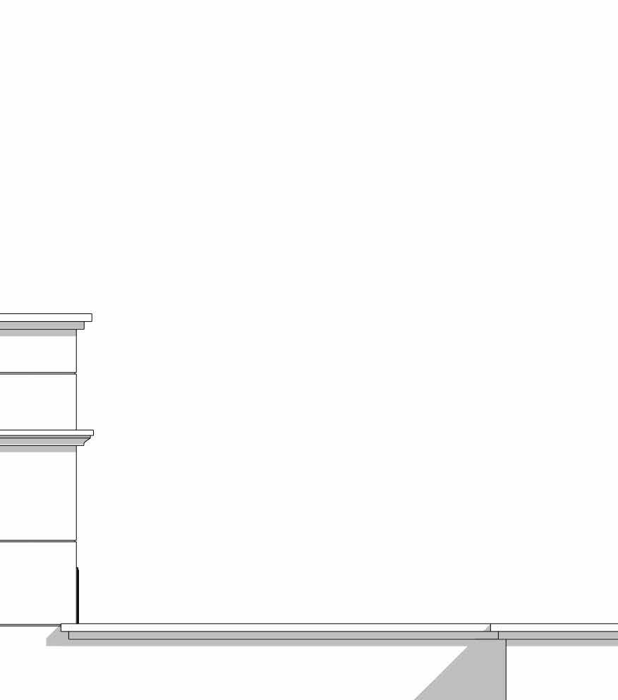




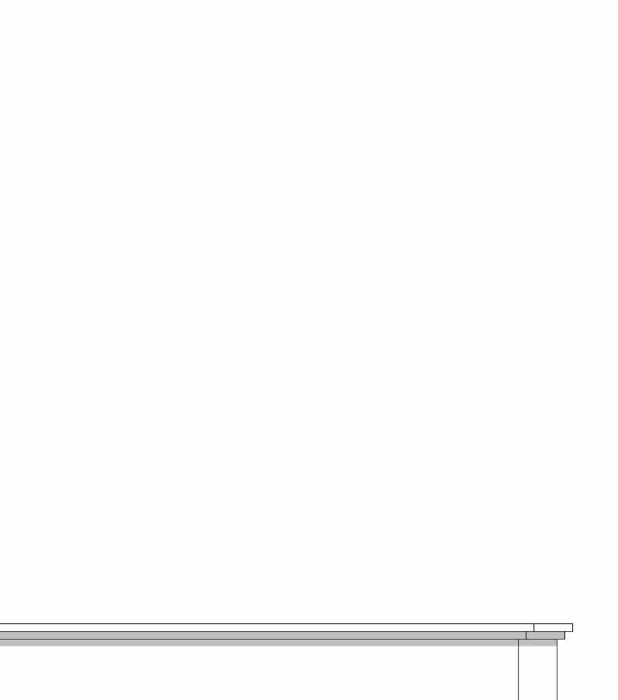
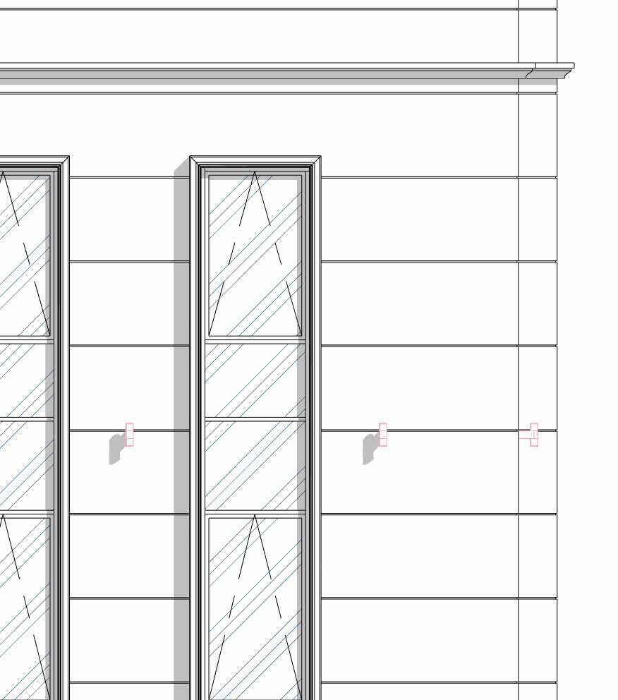
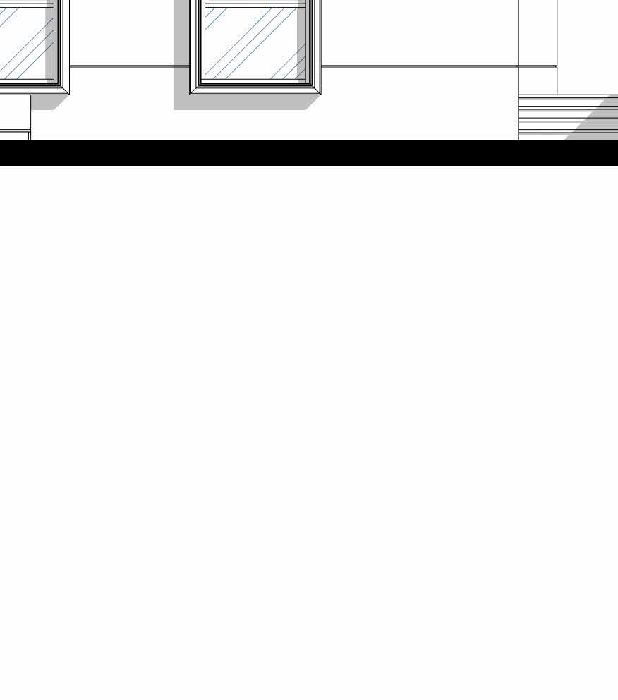
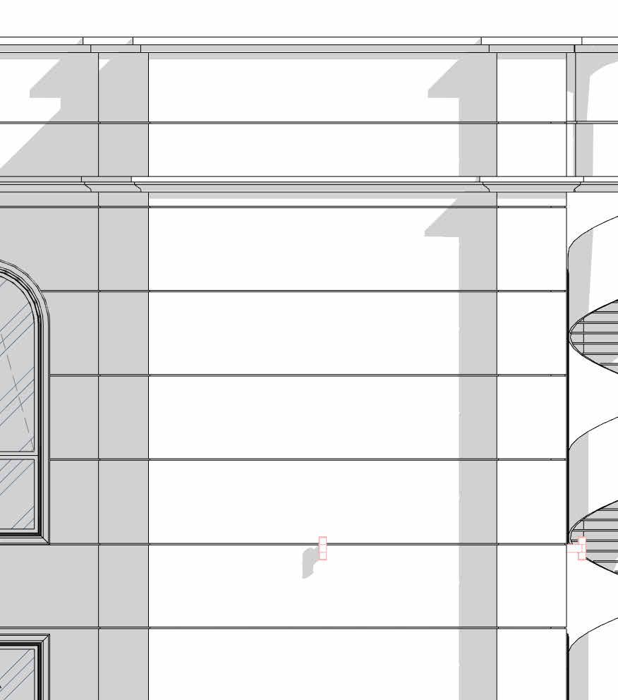
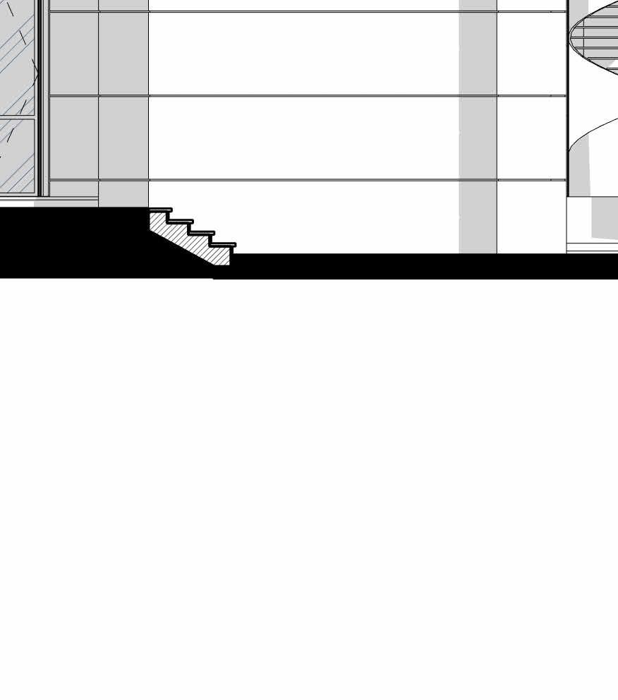

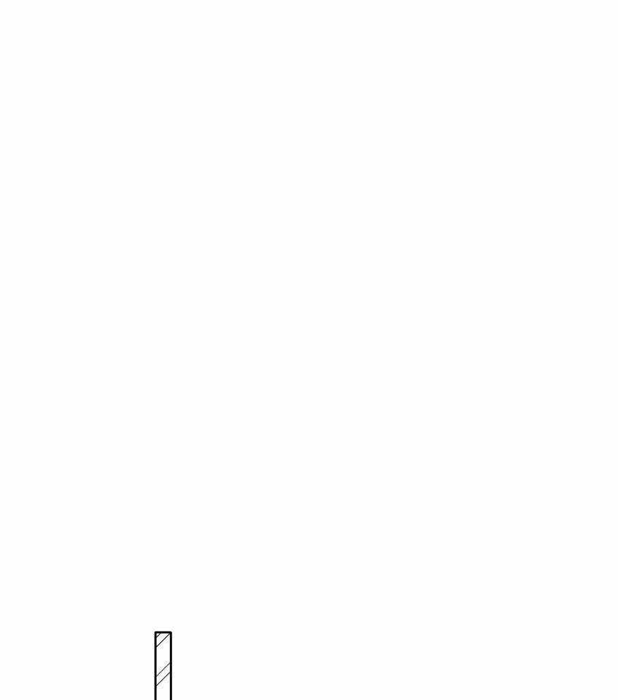
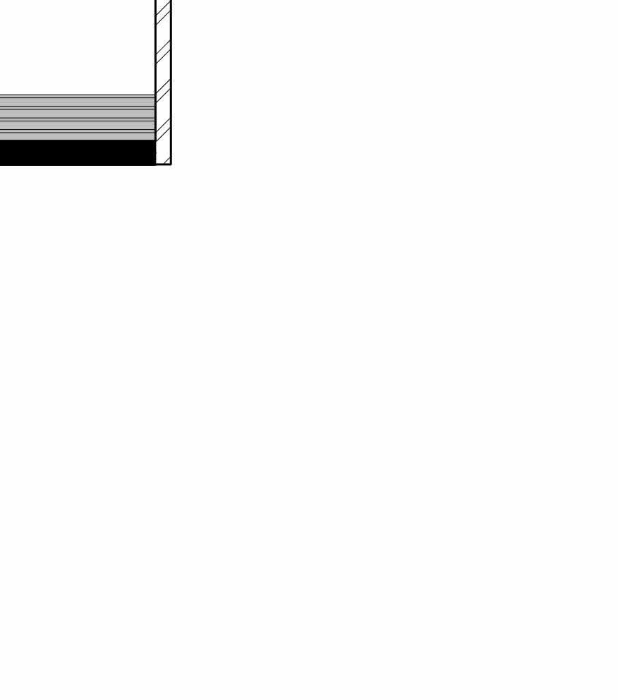
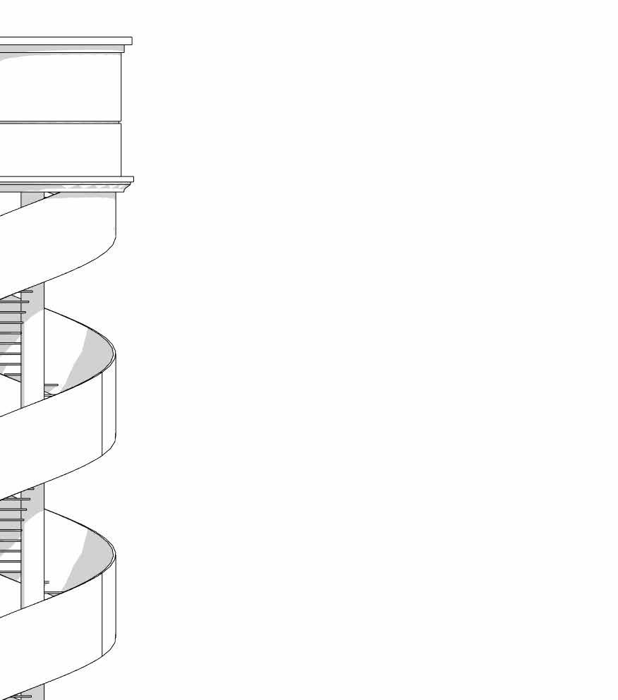
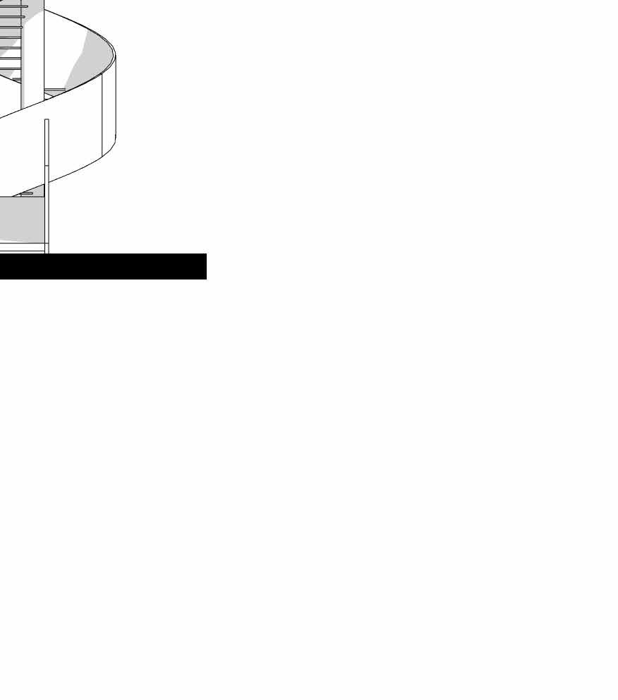
















0.90 GROUND FLOOR PLAN F.F.L 0.15 PAV. 5.60 FIRST FLOOR PLAN F.F.L 10.20 SECOND FLOOR T.O.S 14.50 Upper Roof T.O.S 0.00 GATE LVL -0.15 OUTER PAV. 1 AR-301 16.00 TOP 12.00 LOWER PARAPET F F F F F F F F EQ EQ EQ EQ EQ EQ 1.00 1.00 3.25 1.00 1.00 1.00 0.70 0.85 0.70 0.85 0.70 0.85 0.70 0.85 4.00 2.00 1.00 8.10 0.75 2.00 9.85 0.20 3.80 0.20 1.60 0.20 0.85 3.70 1.16 3.40 4.00 2.00 9.85 1.50 2.50 1.80 4.60 4.70 0.75 15.85 +0.90 F.F.L +0.75 F.F.L +16.00 T.O.P +12.00 T.O.P +12.00 T.O.P SPIRAL SERVICE LADDER MOUNTED WALL LAMP 1 1 1 1 1 1 1 1 3 3 4 FAKE WINDOW 5 V A V B V C V F V G V H V D V E 2 AR-303 0.90 GROUND FLOOR PLAN F.F.L 0.15 PAV. 5.60 FIRST FLOOR PLAN F.F.L 10.20 SECOND FLOOR T.O.S 14.50 Upper Roof T.O.S 0.00 GATE LVL -0.15 OUTER PAV. 2 AR-301 16.00 TOP 3 AR-303 1 AR-303 12.00 LOWER PARAPET 1.50 2.50 1.80 4.60 4.70 0.75 15.85 F F F F F F F F F F F F F F F F F F F F F F F F 1 3 2 4 0.20 3.80 0.20 1.60 0.20 9.10 0.75 4.00 2.00 9.25 0.60 1.00 1.00 1.00 1.00 1.00 1.00 4.20 1.00 3.70 1.00 1.70 0.20 3.15 11.75 HIDDEN LIGHT BELOW TREAD EQ EQ EQ EQ EQ EQ 0.95 +16.00 T.O.P +12.00 T.O.P MOUNTED WALL LAMP 1.10 1.25 F F +2.85 T.O.P +10.50 T.O.P +12.00 T.O.P 5 +0.90 F.F.L V 1 V 2 V 3 V 4 V 5 V 6 V 7 DRAWN BY: SCALE: PROJECT: ©2023 DATE: PROJECT NO REVISION DATE NOTES: 1 : 100 AR-201 Author PRIVATE VILLA (G+2) MADINAT HIND THIRD 09/04/13 9132570 Elevation 01 & Elevation 02 1 : 100 RIGHT ELEVATION 2 1 : 100 MAIN ELEVATION 1 NOTE: - ALL EXTERNAL FINISHES AS PER CONSULTANT APP. - ALL EXTERNAL WALLS ARE THERMAL ISOLATED - ALL WINDOWS ARE DOUBLE GLAZED ELEVATION FINISHES No. Description 1 STONE PAINT CAPAROL (SB1+C-16/19) 2 50 CM CAST IN-PLACE CONCRETE CORNICE 3 20 CM CAST IN-PLACE CONCRETE CORNICE 4 GRANITE STAIRS FINISH 5 GLASS RAILING


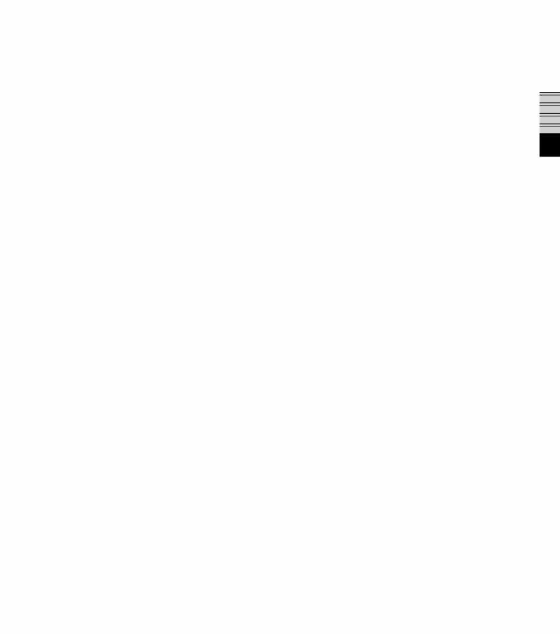
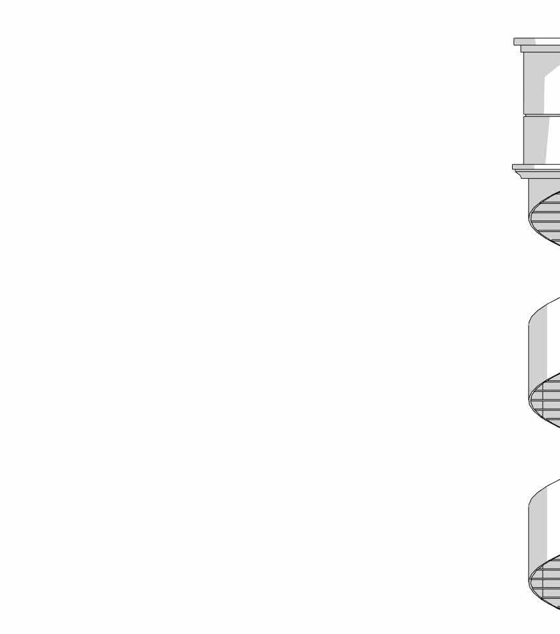
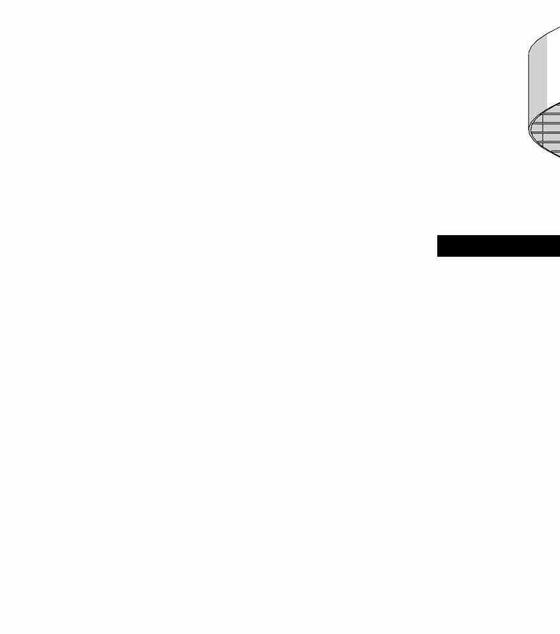
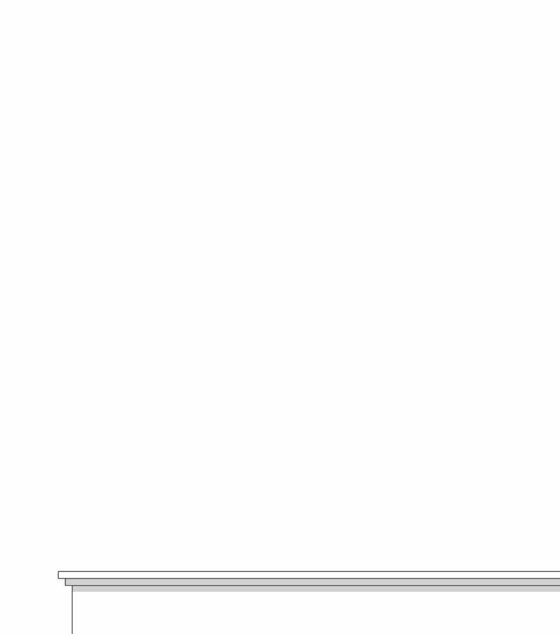
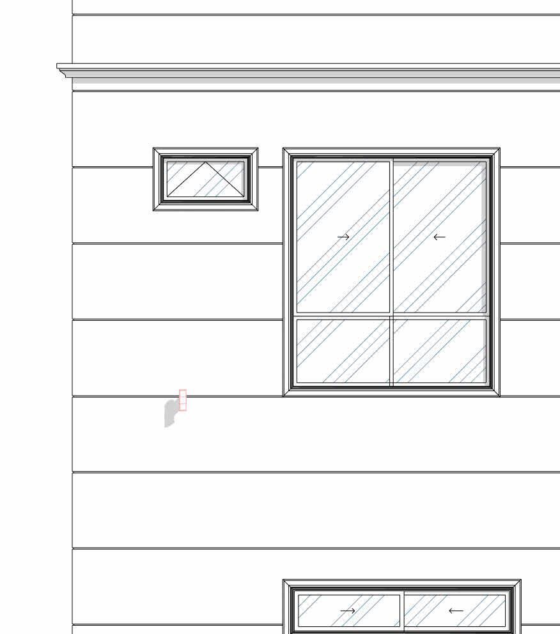
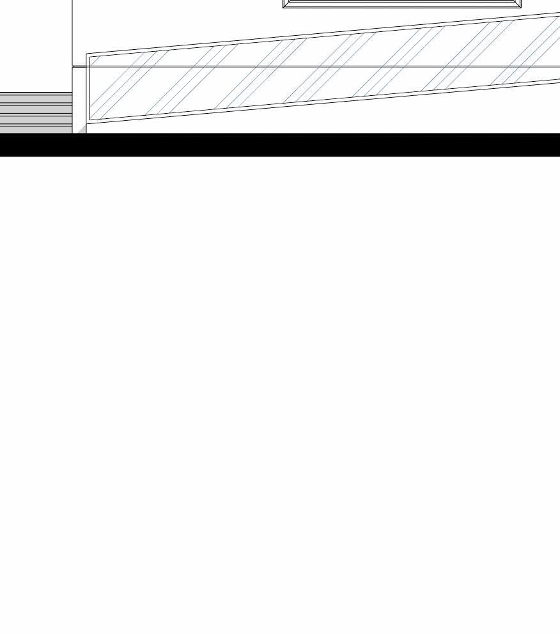
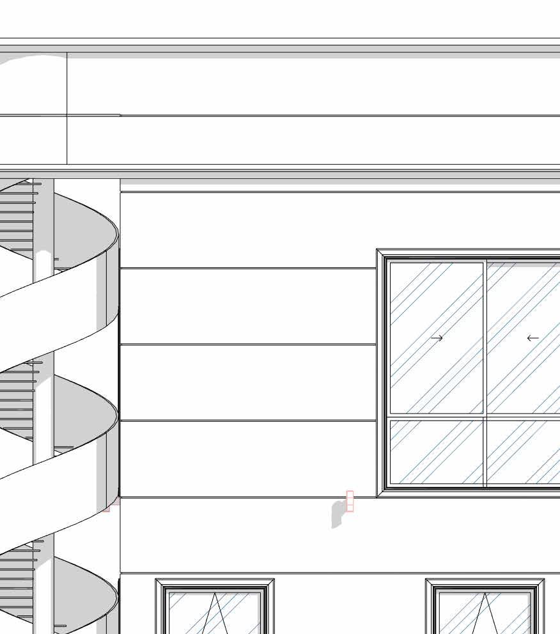
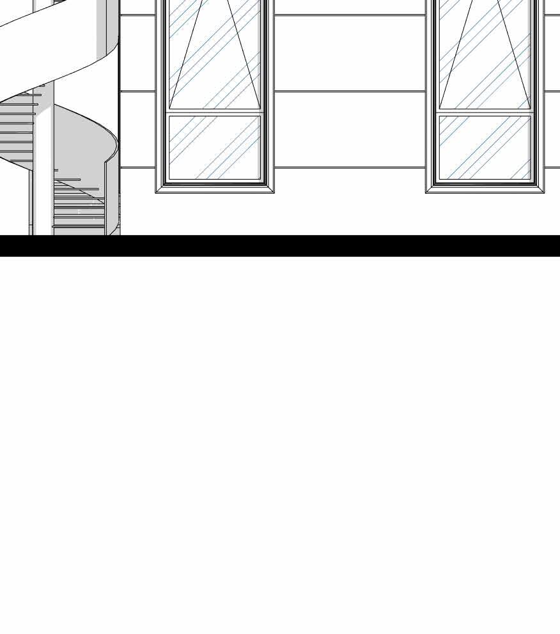
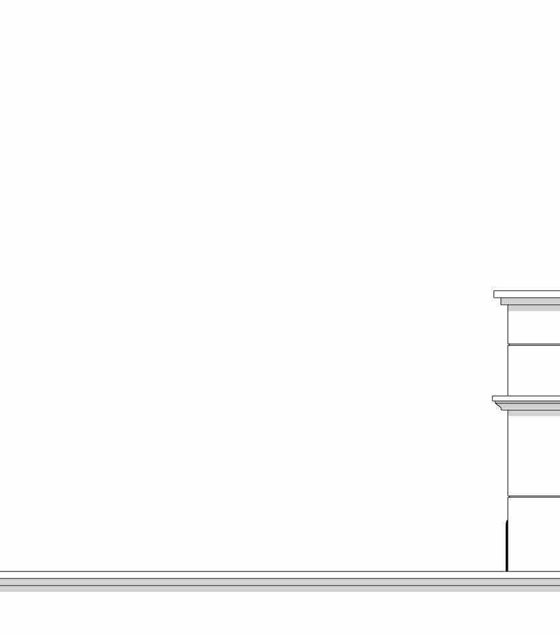
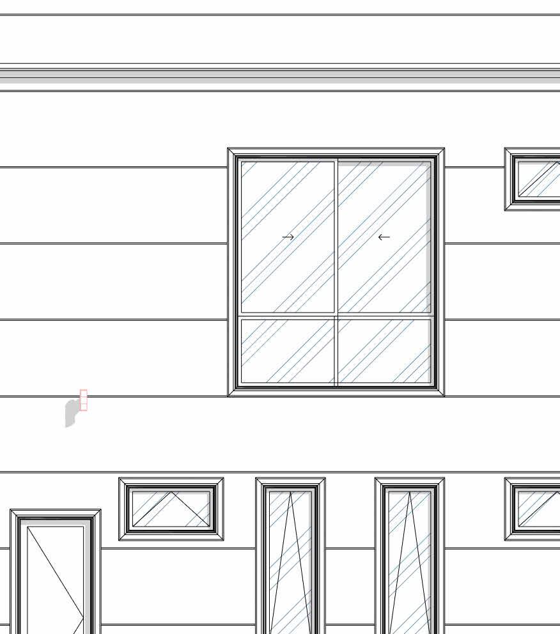
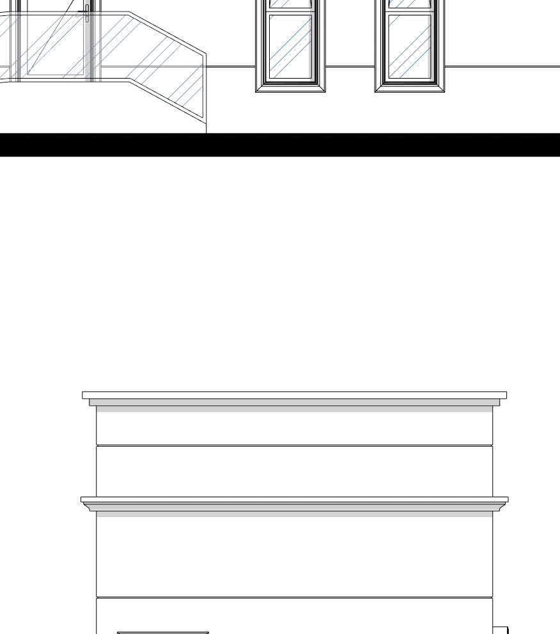
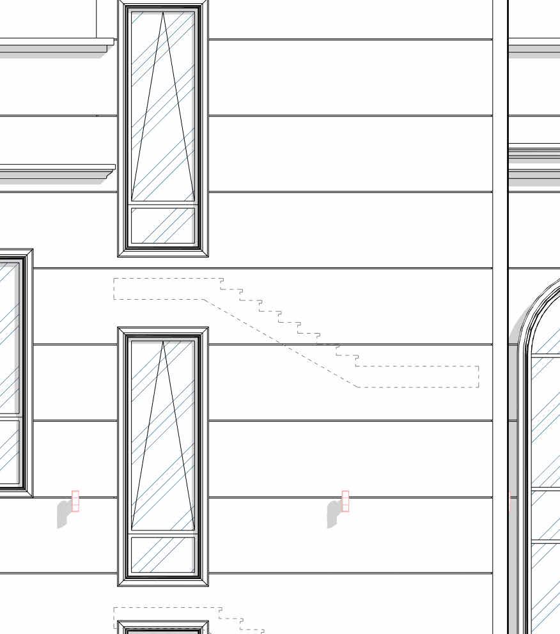
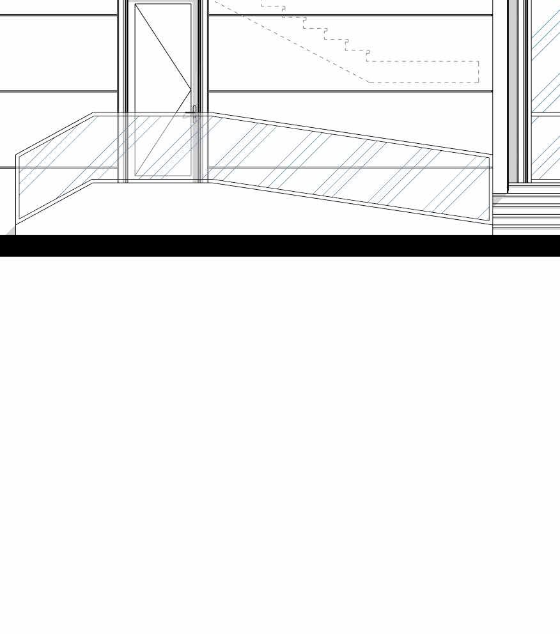
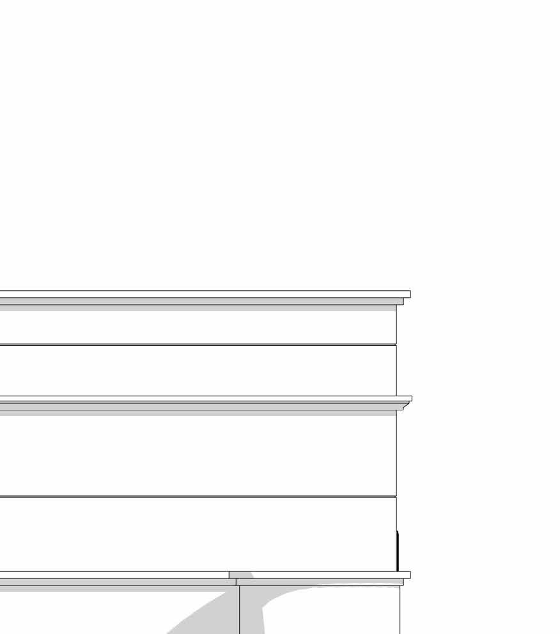
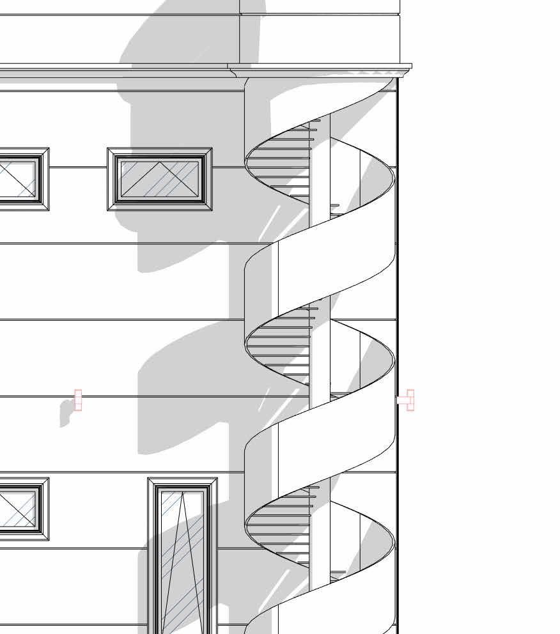
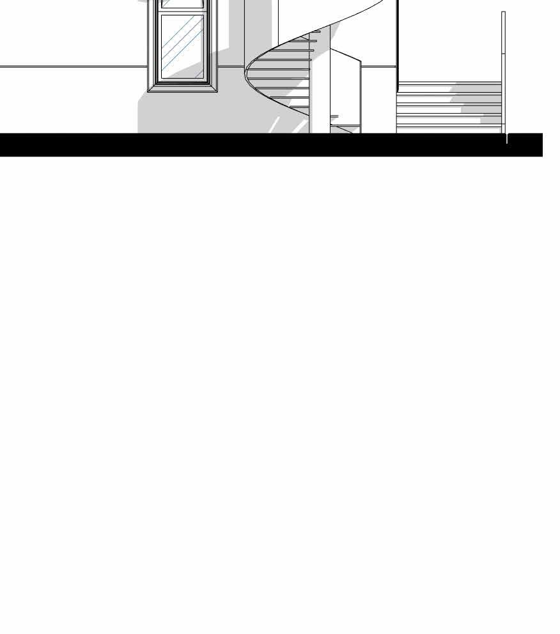
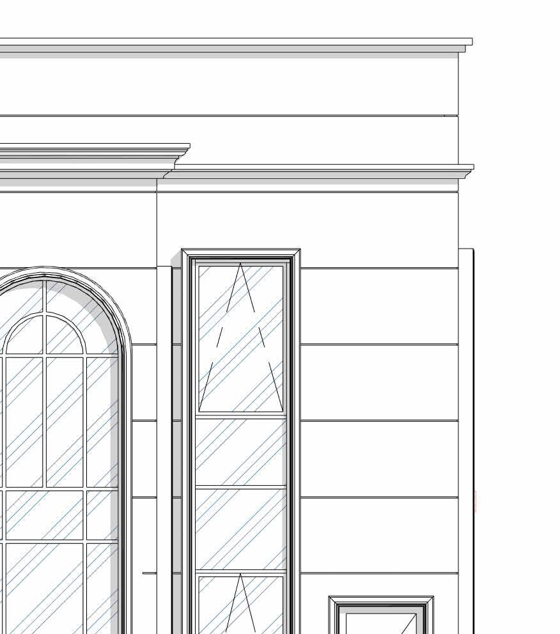
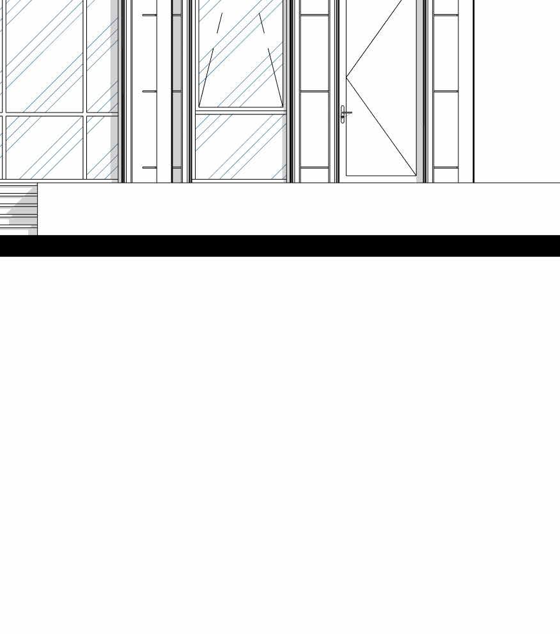




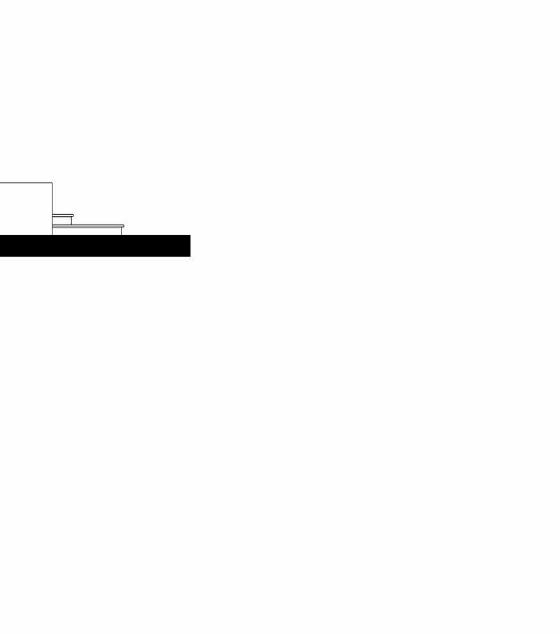
















0.90 GROUND FLOOR PLAN F.F.L 0.15 PAV. 5.60 FIRST FLOOR PLAN F.F.L 10.20 SECOND FLOOR T.O.S 14.50 Upper Roof T.O.S 0.00 GATE LVL -0.15 OUTER PAV. 2 AR-301 16.00 TOP 12.00 LOWER PARAPET 0.75 4.70 4.60 1.80 2.50 1.50 15.85 F F F F F F F +16.00 T.O.P +12.00 T.O.P 9.85 2.00 4.00 1.20 1.20 0.60 1.00 0.75 1.00 2.65 0.75 0.75 1.00 1.00 2.65 2.65 2.65 0.75 9.10 0.20 1.60 0.20 3.80 0.20 3 3 3 4 4 1 1 1 1 1.00 SPIRAL SERVICE LADDER EQ EQ EQ EQ MOUNTED WALL LAMP MOUNTED WALL LAMP 2.65 0.75 1.00 1.75 1.15 1.15 8.7% 5 V 1 V 2 V 3 V 4 V 5 V 6 V 7 0.90 GROUND FLOOR PLAN F.F.L 0.15 PAV. 5.60 FIRST FLOOR PLAN F.F.L 10.20 SECOND FLOOR T.O.S 14.50 Upper Roof T.O.S 0.00 GATE LVL -0.15 OUTER PAV. 1 AR-301 1 AR-701 16.00 TOP 1 AR-302 2 AR-302 12.00 LOWER PARAPET SPIRAL SERVICE LADDER 1.50 2.50 1.80 4.60 4.70 0.75 15.85 EQ EQ EQ EQ EQ EQ 1.70 2.30 2.00 9.85 4.00 2.00 9.10 0.75 0.20 15.65 1.00 1.00 1.00 F F F F F F F F F F F F F 1.10 1.25 F F F F F F F F 1.00 1.00 1.00 +12.00 T.O.P +16.00 T.O.P +12.00 T.O.P 1.00 1.00 2.65 1.00 0.75 1.75 1.15 1.15 15% 5 V A V B V C V F V G V H V D V E F 2 AR-303 DRAWN BY: SCALE: PROJECT: ©2023 DATE: PROJECT NO REVISION DATE NOTES: 1 : 100 AR-202 Author PRIVATE VILLA (G+2) MADINAT HIND THIRD 09/04/13 9132570 Elevation 03 & Elevation 04 1 : 100 BACK ELEVATION 1 1 : 100 LEFT ELEVATION 2 NOTE: - ALL EXTERNAL FINISHES AS PER CONSULTANT APP. - ALL EXTERNAL WALLS ARE THERMAL ISOLATED - ALL WINDOWS ARE DOUBLE GLAZED ELEVATION FINISHES No. Description 1 STONE PAINT CAPAROL (SB1+C-16/19) 2 50 CM CAST IN-PLACE CONCRETE CORNICE 3 20 CM CAST IN-PLACE CONCRETE CORNICE 4 GRANITE STAIRS FINISH 5 GLASS RAILING F F F


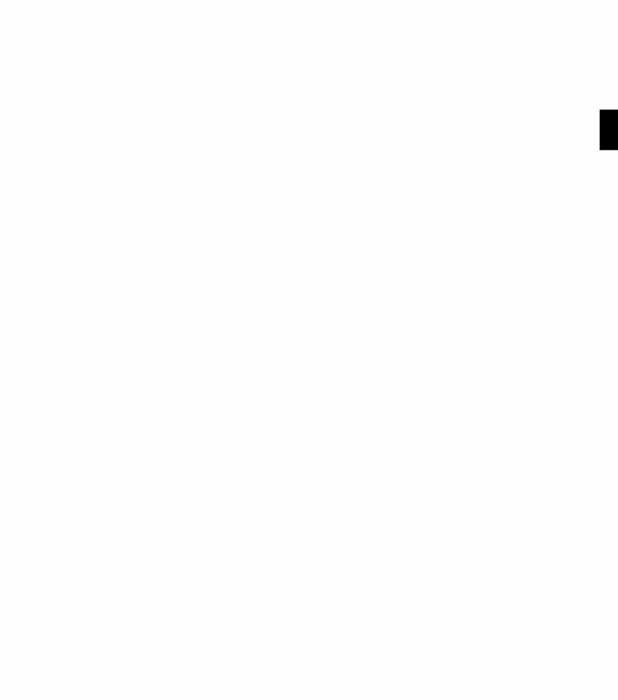


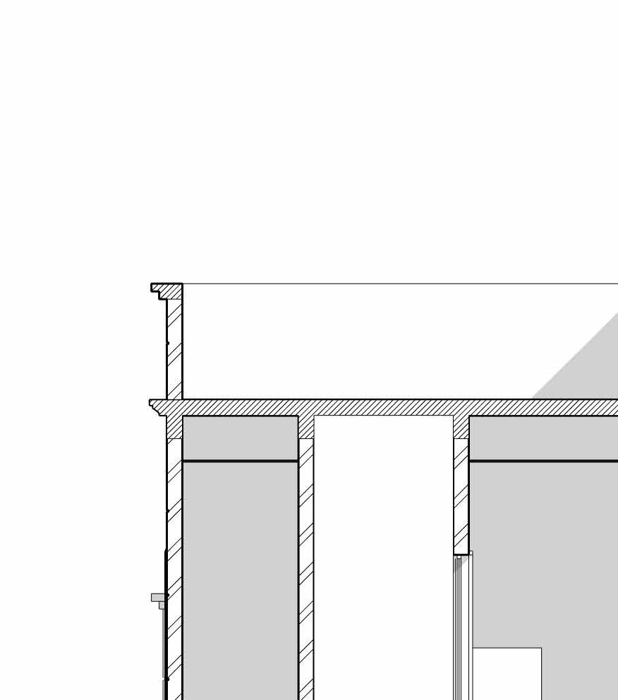

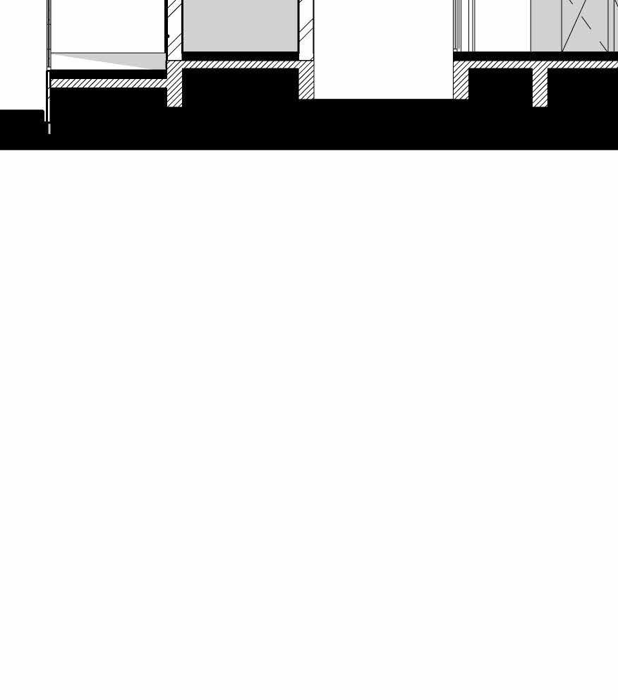
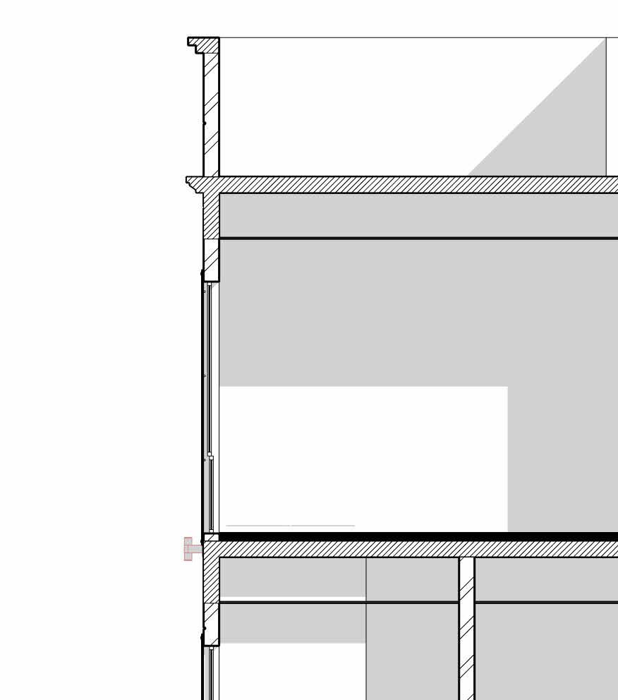
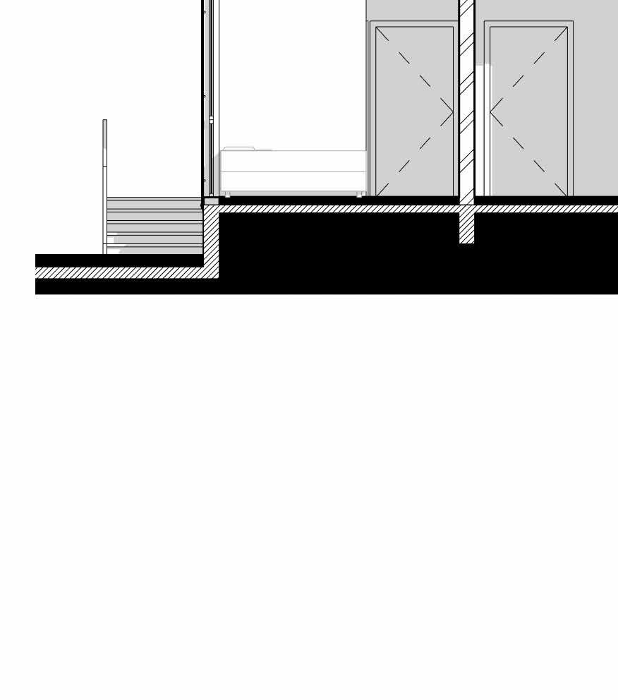
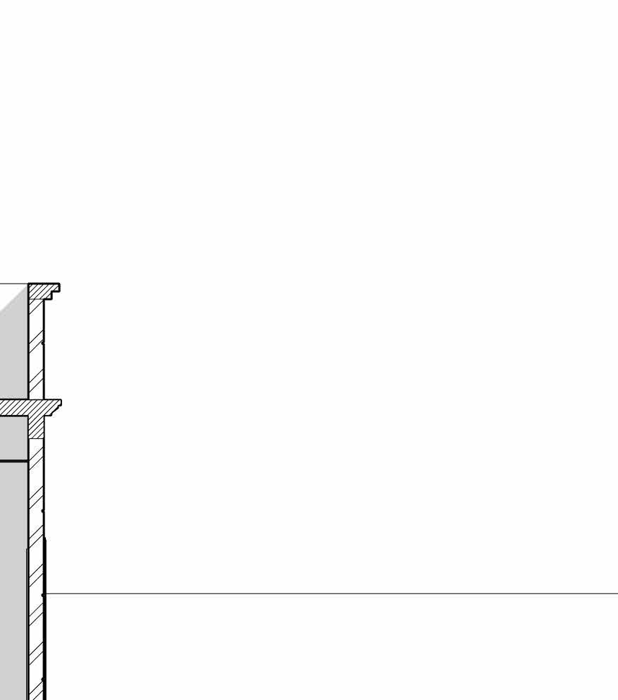

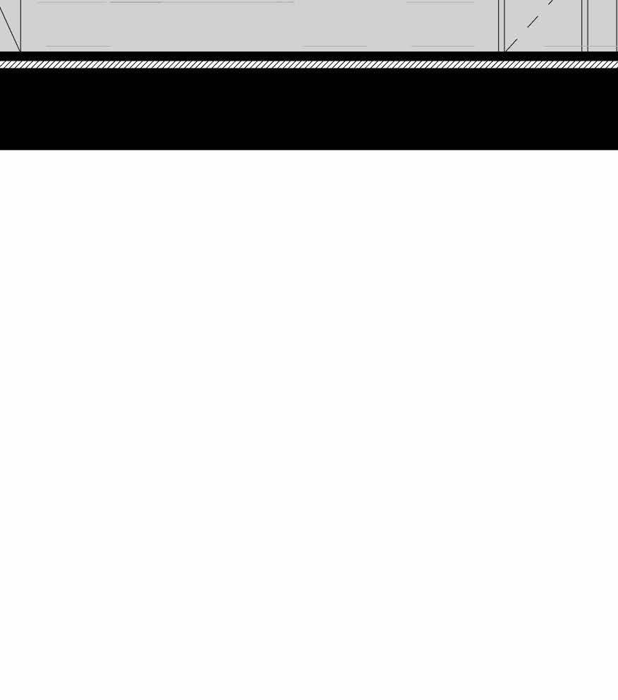
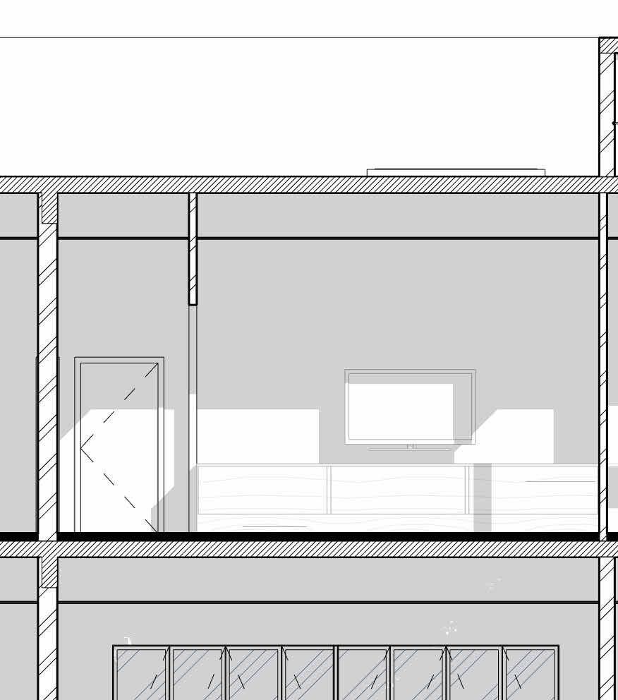
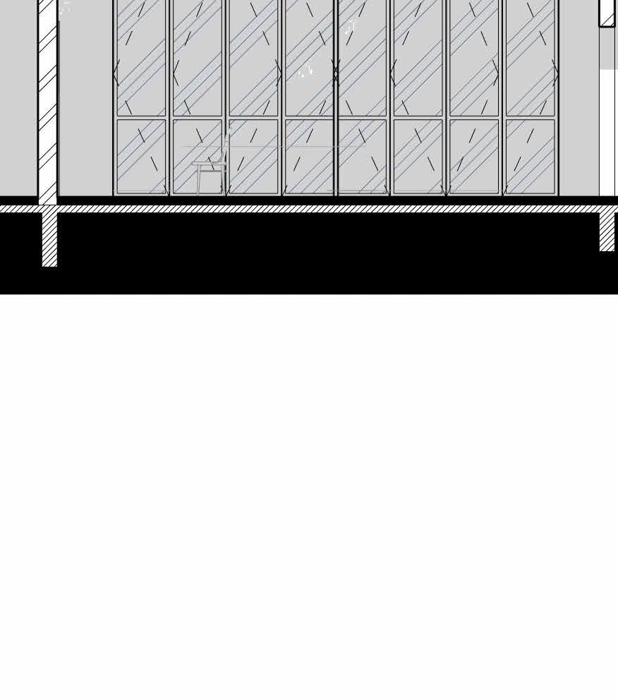
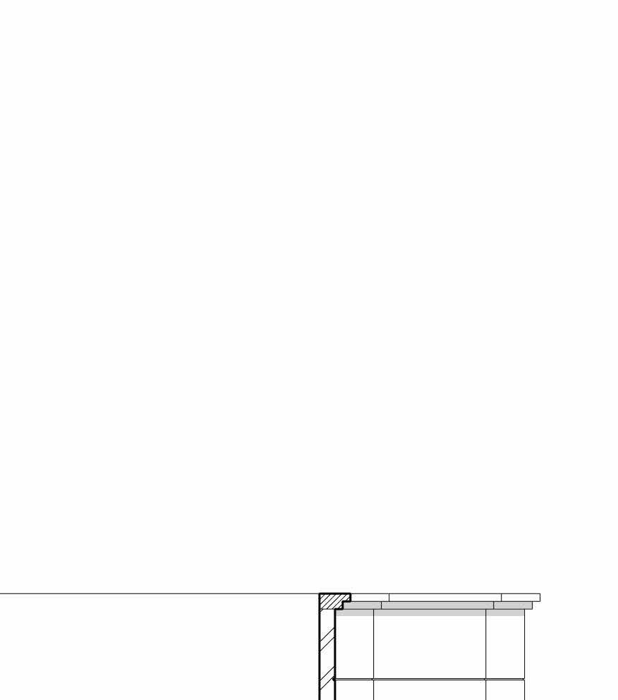
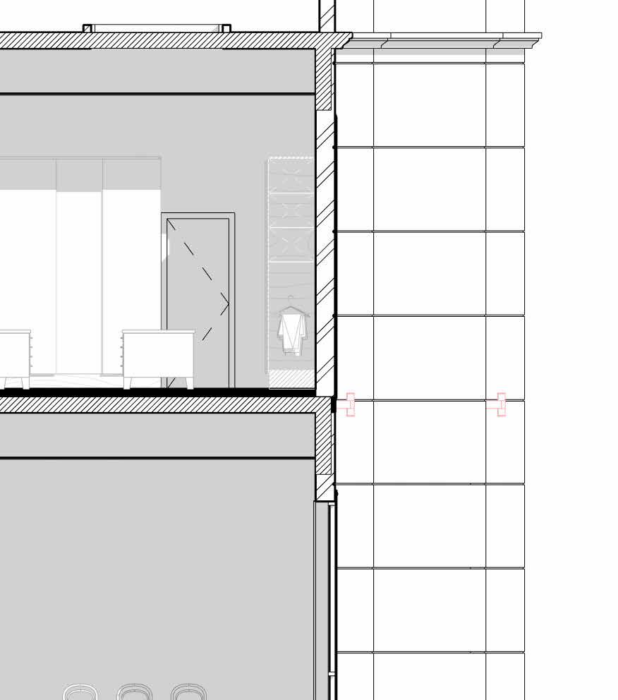
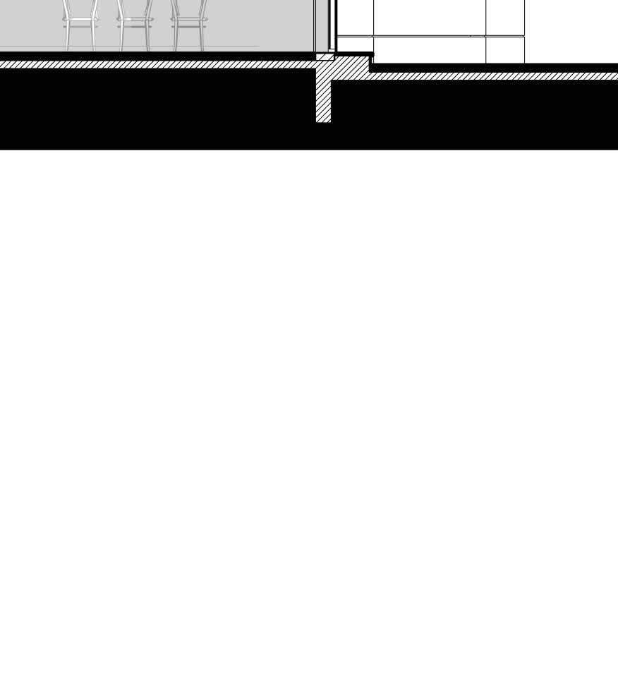

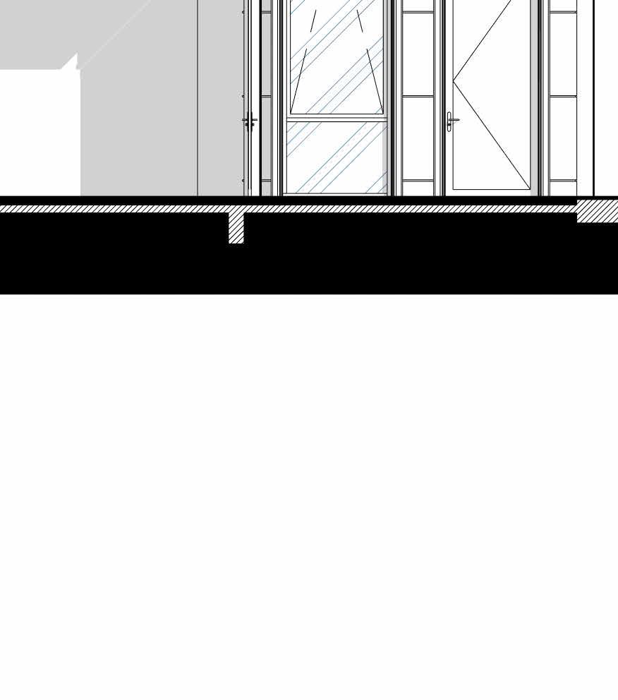


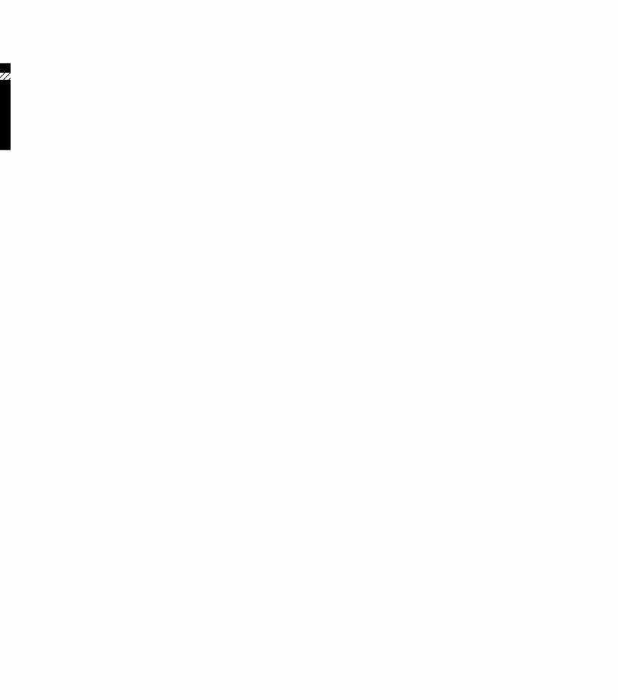

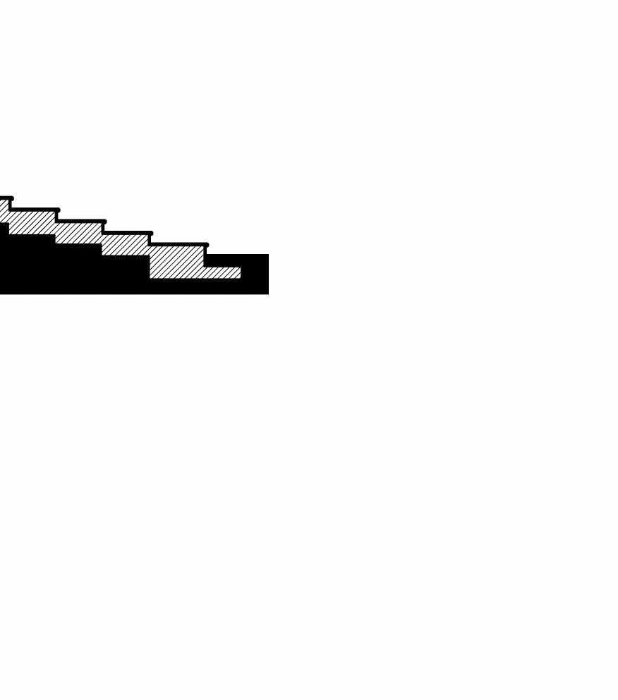
















0.90 GROUND FLOOR PLAN F.F.L 0.15 PAV. 5.60 FIRST FLOOR PLAN F.F.L 10.20 SECOND FLOOR T.O.S 14.50 Upper Roof T.O.S 0.00 GATE LVL -0.15 OUTER PAV. 1.50 2.50 1.80 4.60 4.70 0.75 15.85 16.00 TOP 12.00 LOWER PARAPET 0.60 3.80 4.40 4.60 0.60 3.80 4.00 LOBBY STAIRCASE STAIRCASE LIFT LIFT LOBBY FAMILY LIVING M.DRESS M.BEDROOM DINING FAMILY LIVING SKY LIGHT 1.80 0.60 3.80 1.45 2.95 4.40 1.45 2.95 2.20 2.20 0.60 3.80 4.40 1.15 3.25 0.60 3.80 1.50 5.72 0.60 3.40 1.70 4.10 5.80 1.80 +12.00 T.O.P +16.00 T.O.P +14.50 T.O.S +10.20 T.O.S +10.30 F.F.L +5.60 F.F.L +0.90 F.F.L +0.75 F.F.L +0.90 F.F.L +0.90 F.F.L 0.20 1.30 0.20 13.40 2.00 9.25 V 1 V 2 V 3 V 4 V 5 V 6 V 7 0.90 GROUND FLOOR PLAN F.F.L 0.15 PAV. 5.60 FIRST FLOOR PLAN F.F.L 10.20 SECOND FLOOR T.O.S 14.50 Upper Roof T.O.S 0.00 GATE LVL -0.15 OUTER PAV. 16.00 TOP 1.50 4.30 4.60 4.70 0.75 15.85 12.00 LOWER PARAPET 1.15 2.25 1.00 3.80 0.60 4.40 1.00 2.25 1.15 3.80 0.60 4.40 1.80 0.60 3.80 4.40 2.20 2.20 3.80 0.60 4.40 3.80 0.60 2.50 1.90 0.60 3.80 4.40 3.80 0.60 1.45 2.95 3.80 0.60 4.40 1.80 BEDROOM CORRIDOR FAMILY LIVING PANTRY ENTRANCE LOBBY FAMILY LIVING STORE MAID'S ROOM LOWER ROOF 0.20 1.60 0.20 9.10 0.30 +5.60 F.F.L +5.60 F.F.L +0.90 F.F.L +0.90 F.F.L +10.20 T.O.S +10.50 T.O.P +12.00 T.O.P +12.00 T.O.P 11.85 2.00 9.10 2.00 9.10 V A V B V C V F V G V H V D V E 1.75 1 2 3 1. REINFORCED CONCRETE. 2.POLYFOAM AVERAGE 35-45mm THUCK SPARAYED. 3.POLYTEX LIQUID ELASTOMRIC U.V PROTECTION COATING. 4.POLY FAB FILTER MEMBRANE. 5.CONCRETE SCREED TO SLOPE. 6.POLYFLEX CEMENTITIOS ACRYLIC WATERPROOF COATING. 7.GLASS FIBRE REINFORCEMENT. 8.POLYFLEX CEMENTITIOS ACRYLIC WATERPROOF COATING. 9.SAND CEMENT FILLET. 10.EXTERNAL PAINT FINISH. 5 6 7 8 9 10 4 DRAWN BY: SCALE: PROJECT: ©2023 DATE: PROJECT NO REVISION DATE NOTES: As indicated AR-301 Author PRIVATE VILLA (G+2) MADINAT HIND THIRD 09/04/13 9132570 Sections 1-1 & 2-2 1 : 100 SECTION 1-1 1 1 : 100 SECTION 2-2 2 1 : 10 ROOF CARE SYSTEM






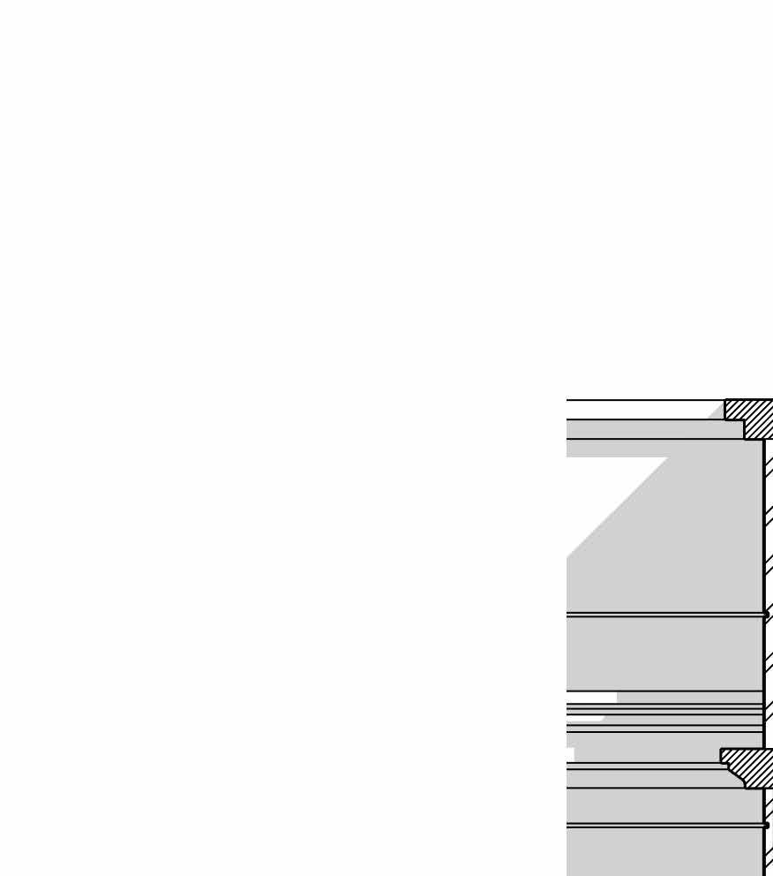
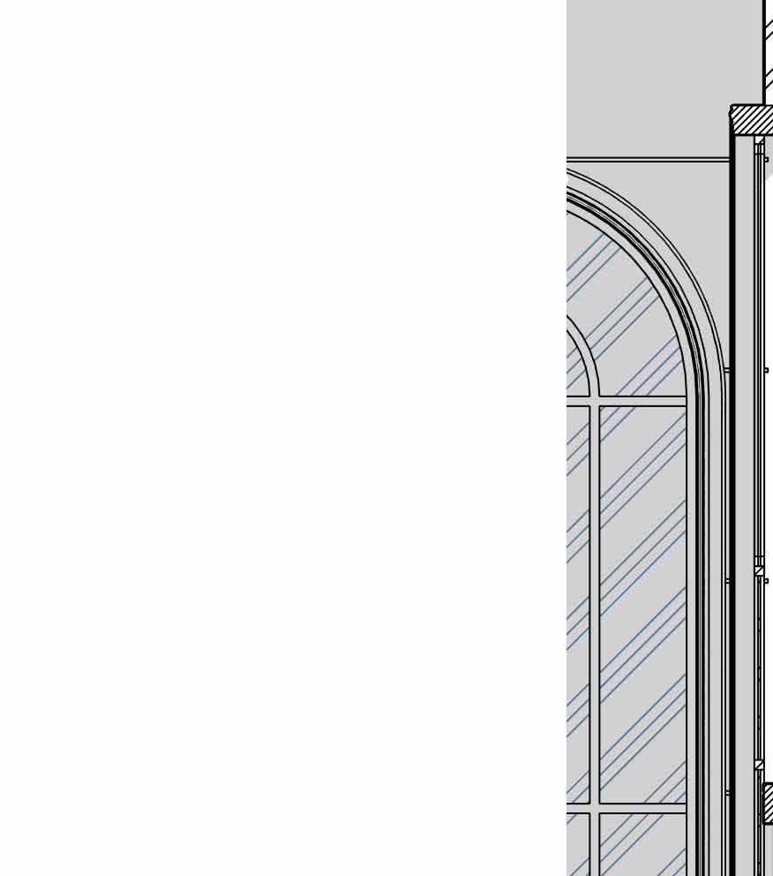
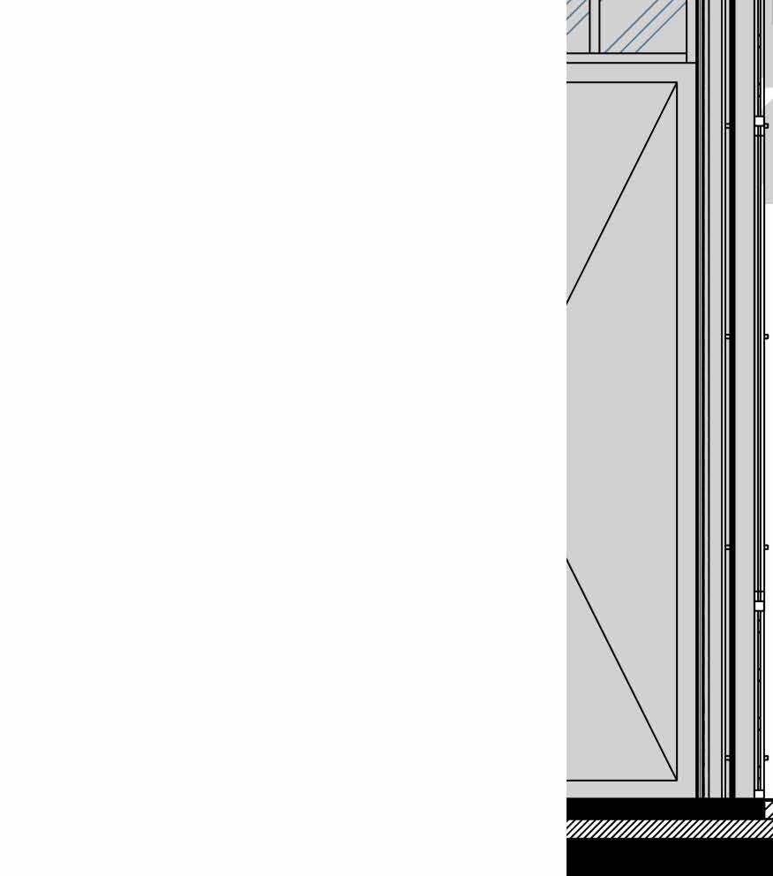


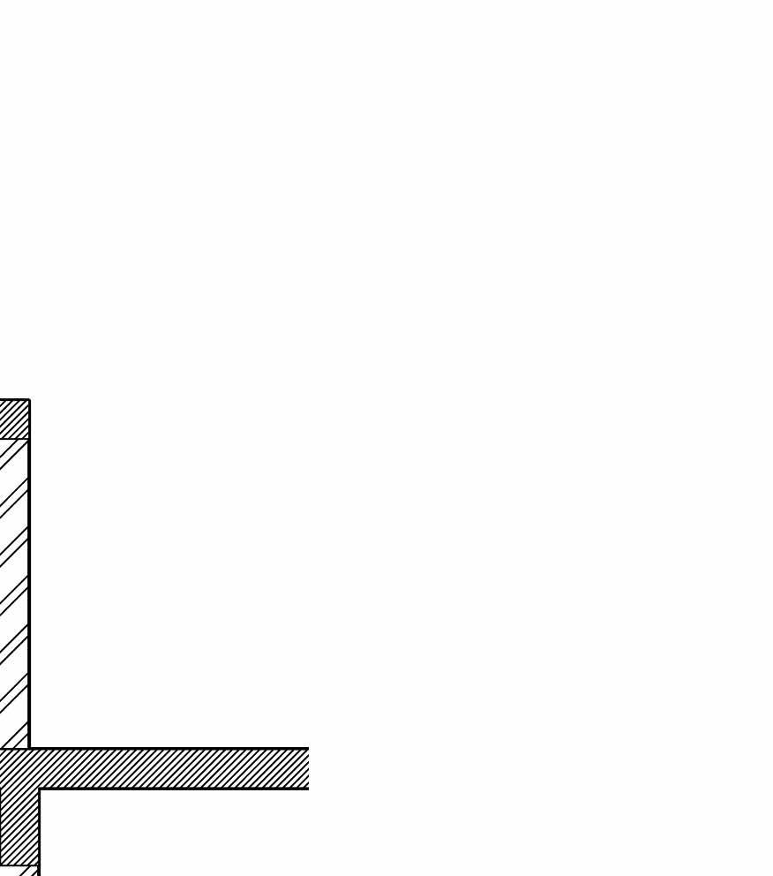

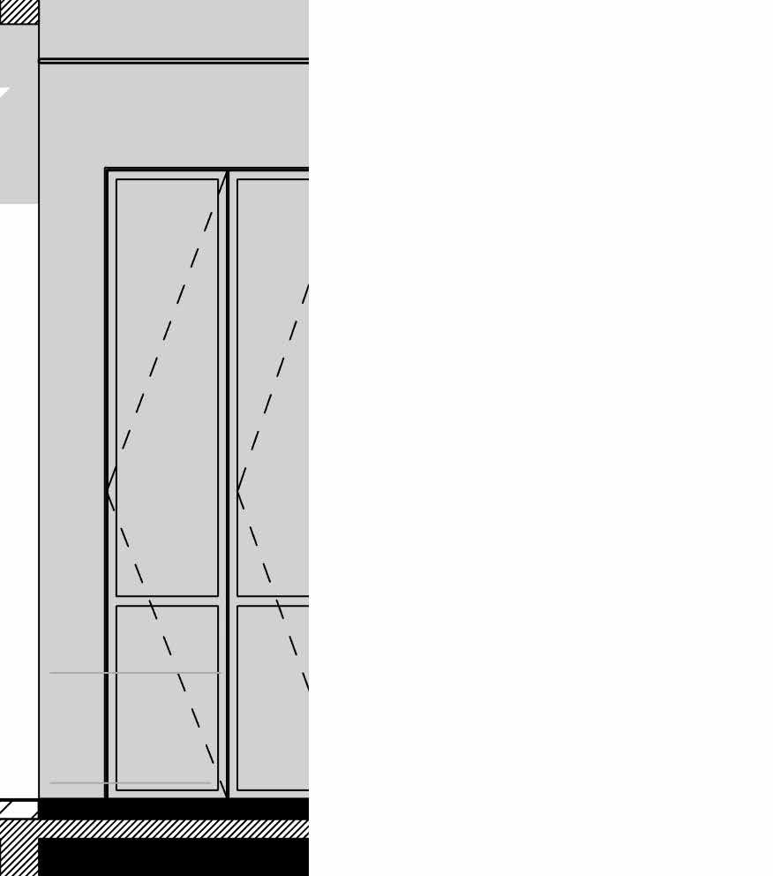
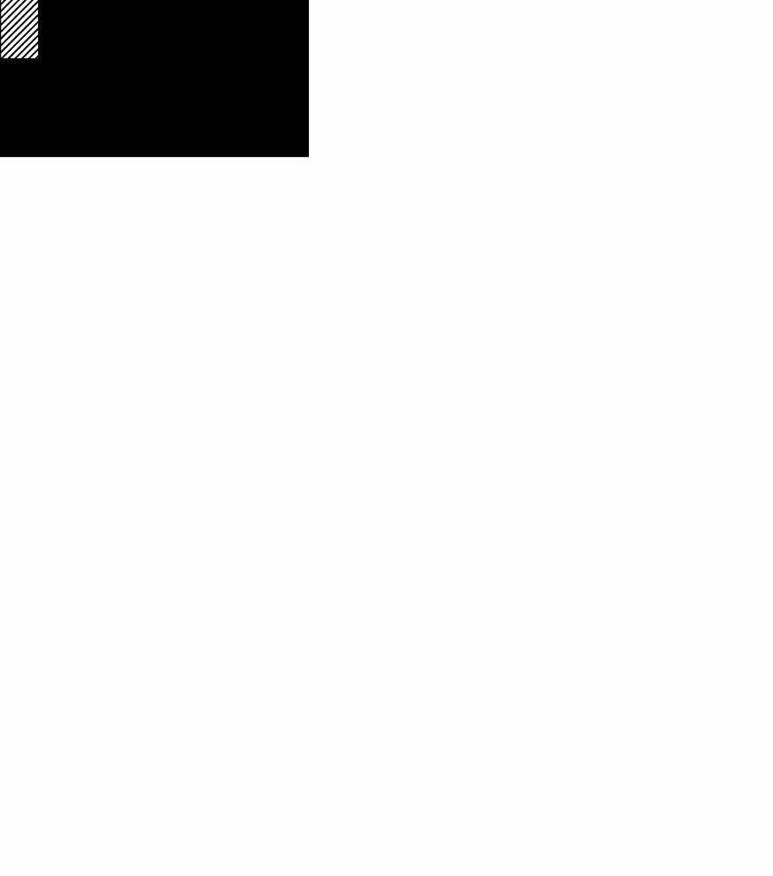






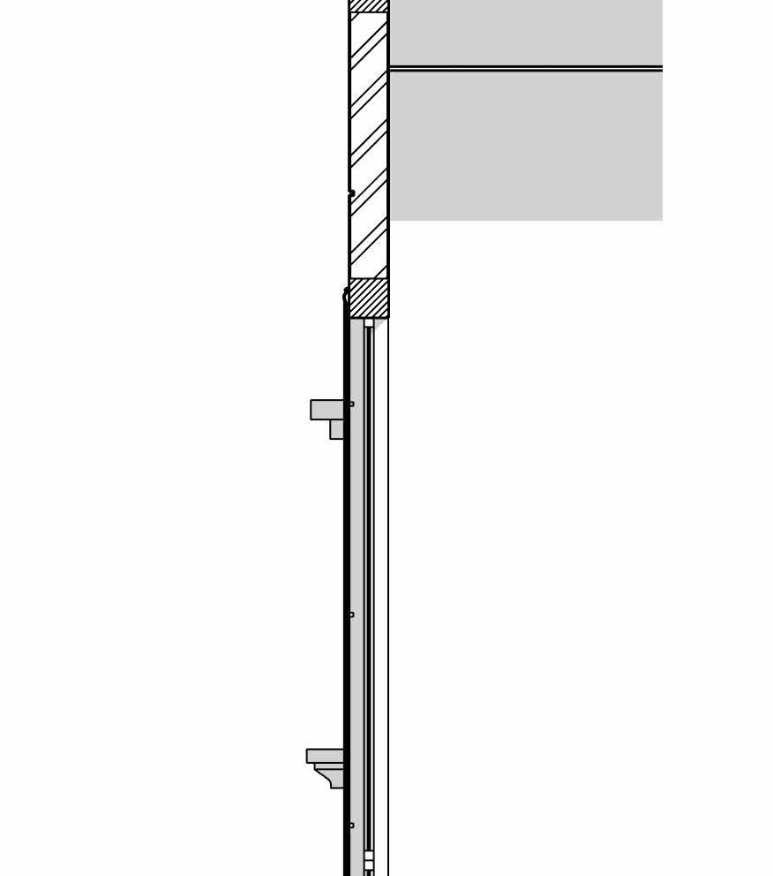
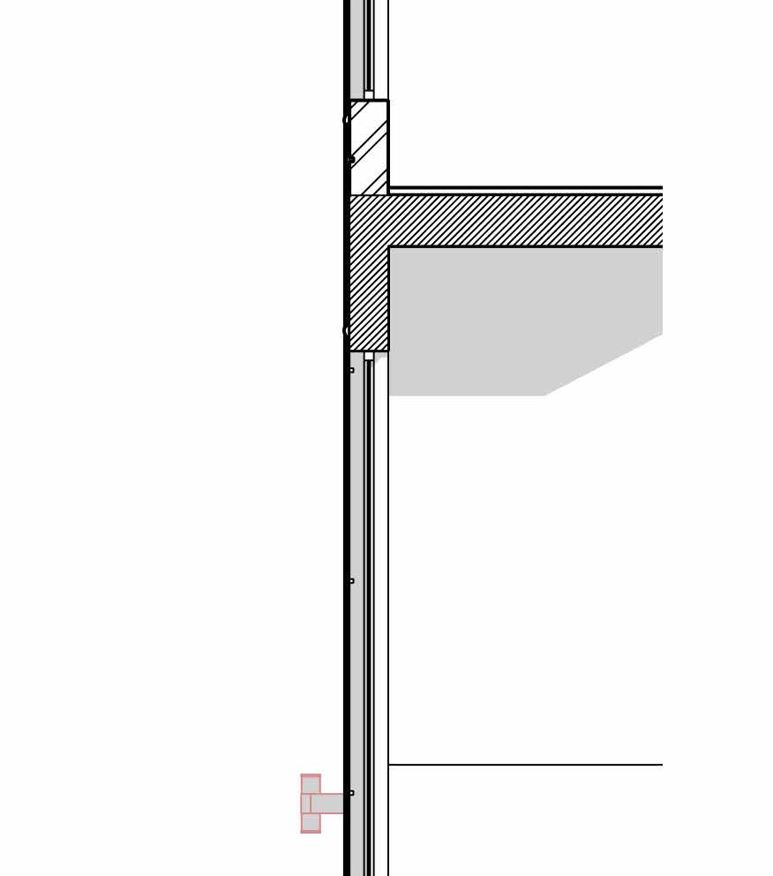
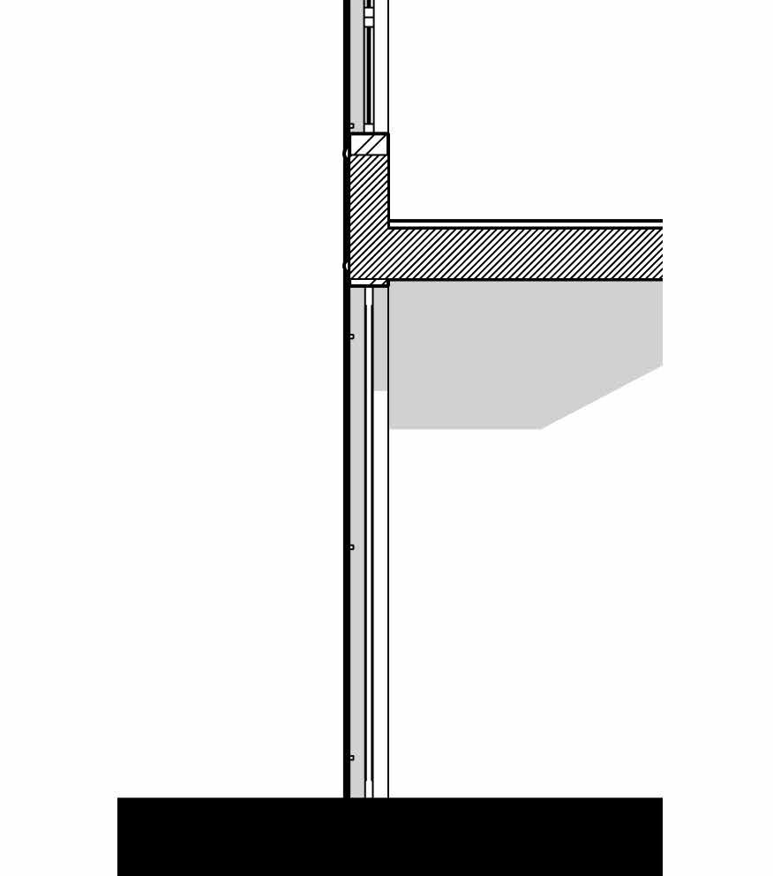
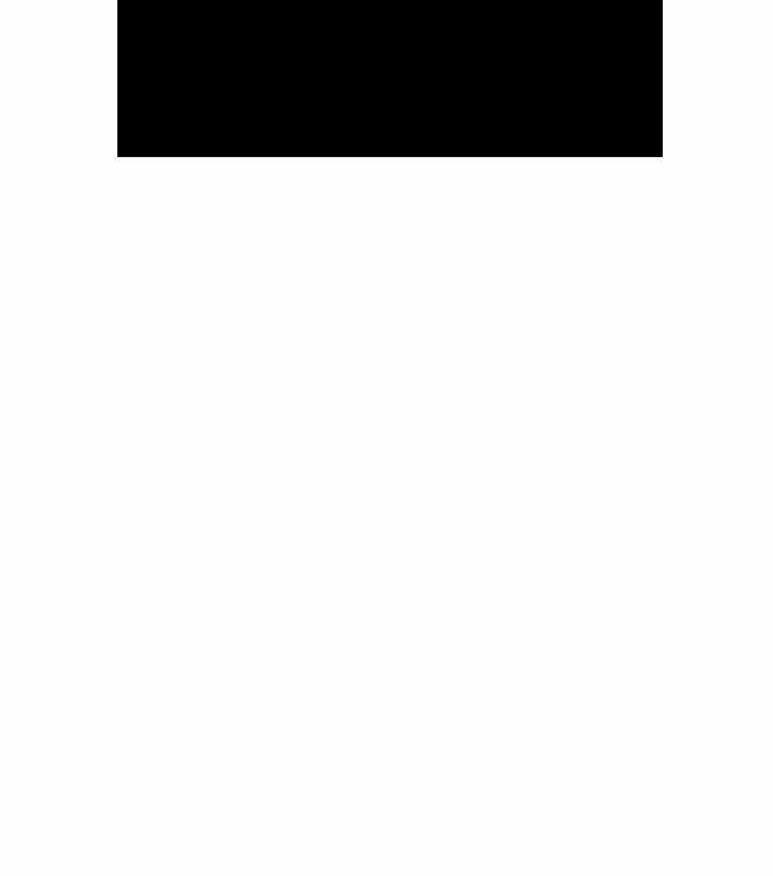
















0.90 GROUND FLOOR PLAN F.F.L 0.15 PAV. 5.60 FIRST FLOOR PLAN F.F.L 10.20 SECOND FLOOR T.O.S 0.00 GATE LVL -0.15 OUTER PAV. -0.30 STREET 1.80 4.60 4.70 0.75 12.00 LOWER PARAPET 11.85 0.90 2.50 1.00 0.60 3.80 4.40 1.00 2.25 1.15 0.60 3.80 4.40 0.20 1.60 1.80 +12.00 T.O.P +10.20 T.O.S LOWER ROOF M.BEDROOM MAJLIS 2.00 1.00 8.10 0.75 11.85 +5.60 F.F.L V 5 0.90 GROUND FLOOR PLAN F.F.L 0.15 PAV. 5.60 FIRST FLOOR PLAN F.F.L 10.20 SECOND FLOOR T.O.S 14.50 Upper Roof T.O.S 0.00 GATE LVL -0.15 OUTER PAV. -0.30 STREET 16.00 TOP 1.50 2.50 1.80 4.60 4.70 0.75 15.85 12.00 LOWER PARAPET 2.65 0.54 2.85 1.00 4.39 1.87 2.85 1.00 0.60 5.12 5.72 0.20 1.30 1.50 1.70 1.87 3.40 1.29 3.40 0.79 2.65 +8.58 F.F.L +3.89 F.F.L +0.90 F.F.L +16.00 T.O.P +14.50 T.O.S STAIRCASE STAIRCASE STAIRCASE 15.10 V 1 DRAWN BY: SCALE: PROJECT: ©2023 DATE: PROJECT NO REVISION DATE NOTES: 1 : 50 AR-302 Author PRIVATE VILLA (G+2) MADINAT HIND THIRD 09/04/13 9132570 WALL SECTIONS 01 1 : 50 WALL SECTIONS 01 1 1 : 50 WALL SECTIONS 02 2

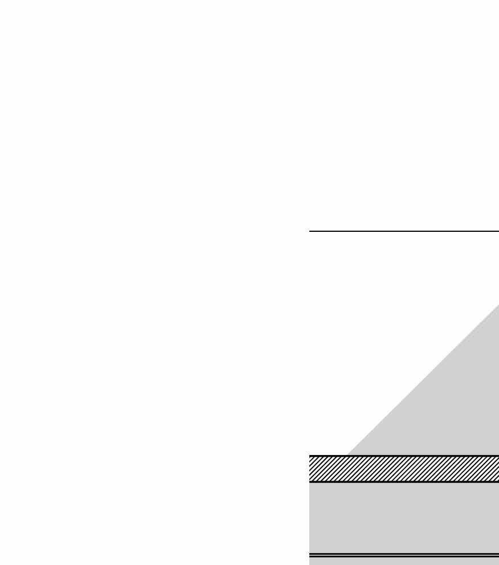

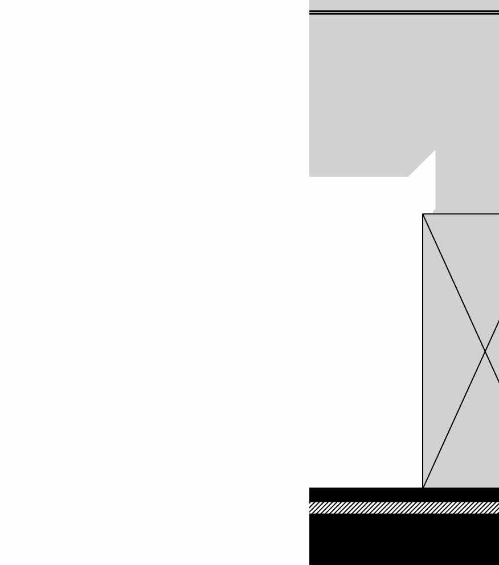
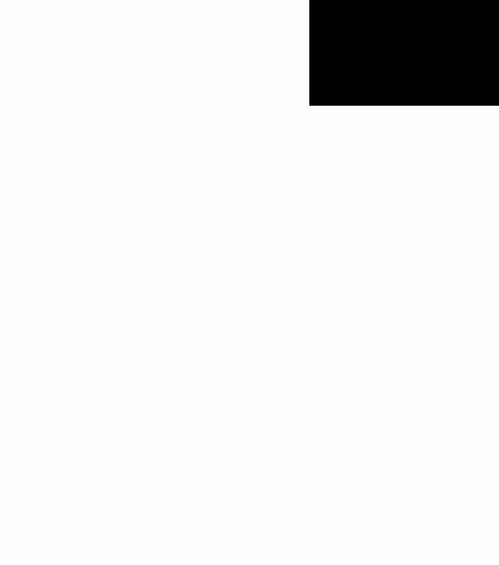

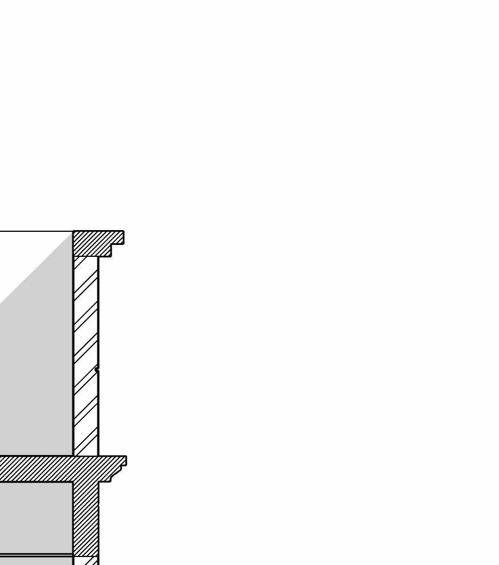
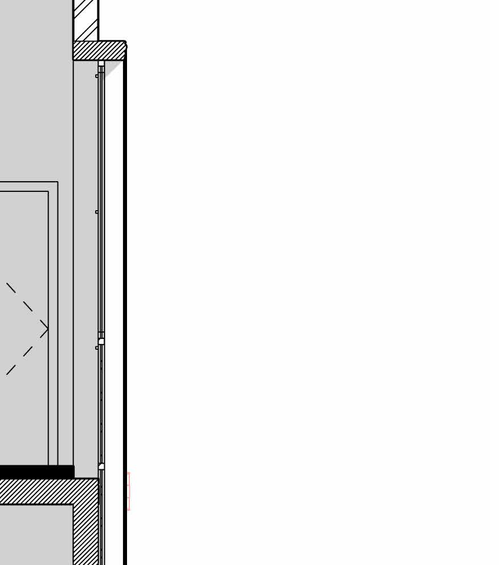
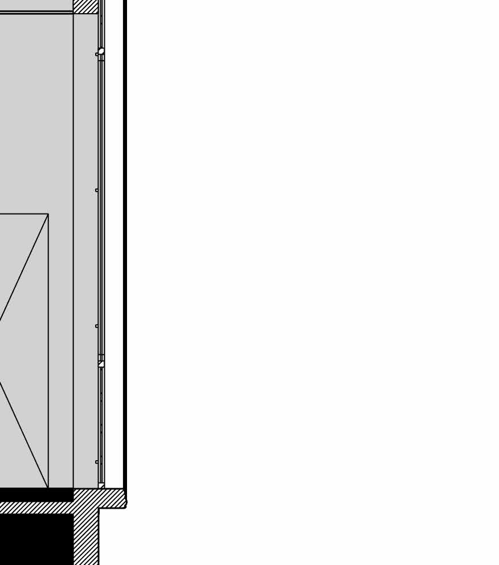
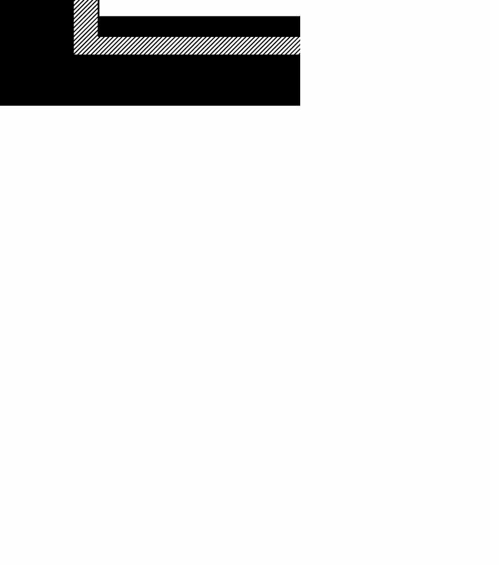


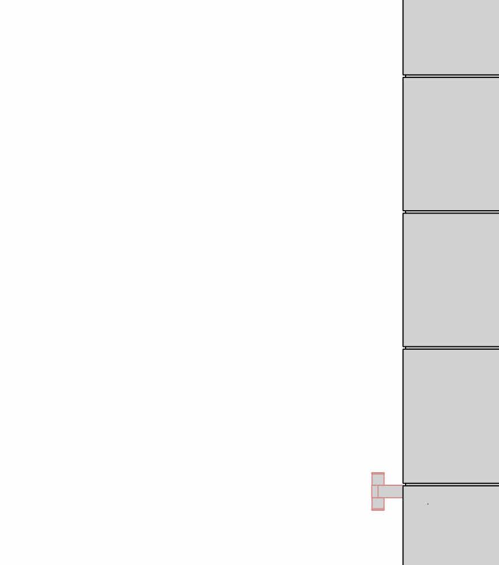
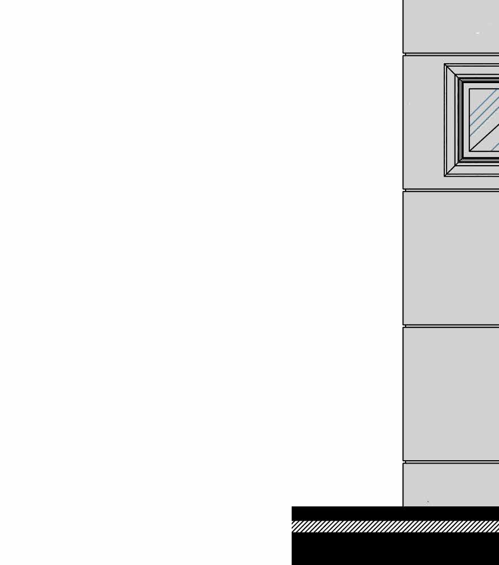
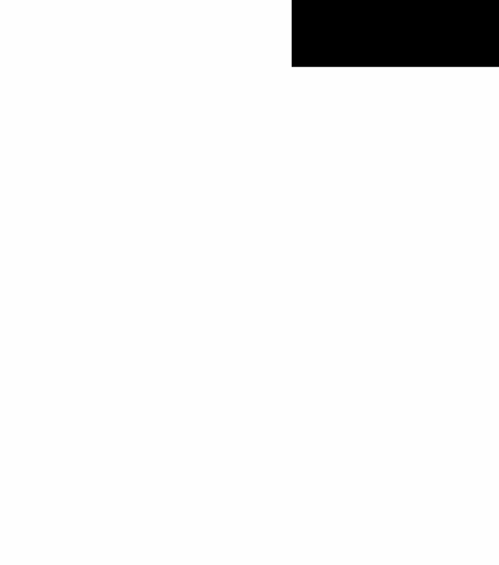

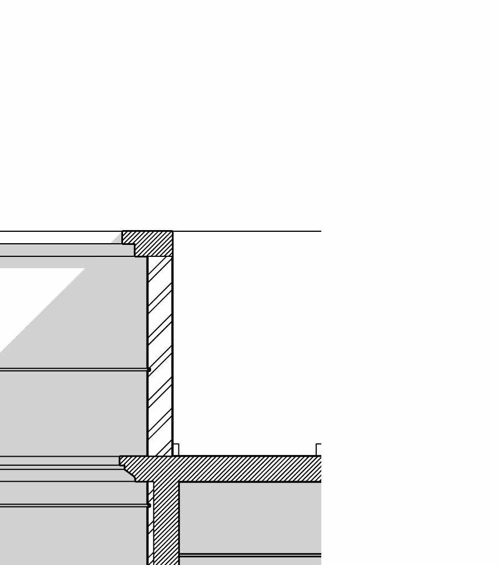
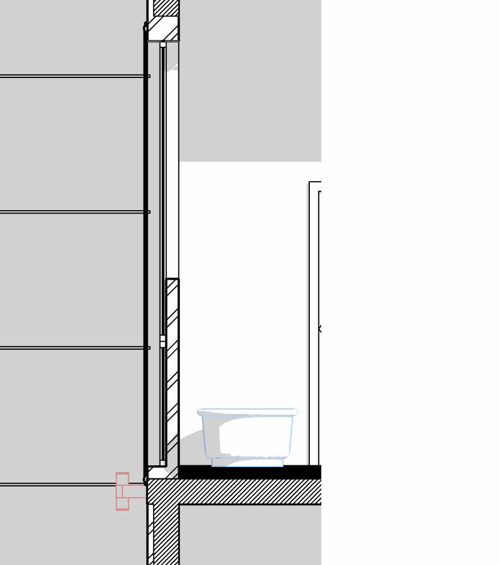
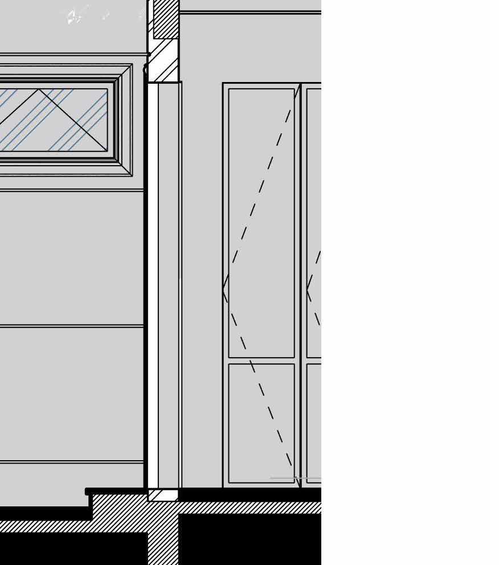
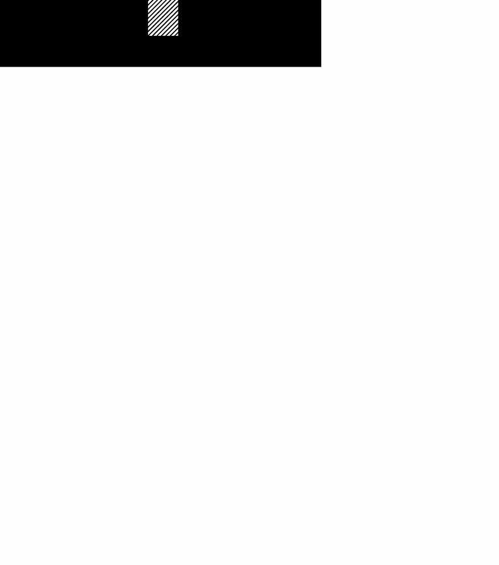
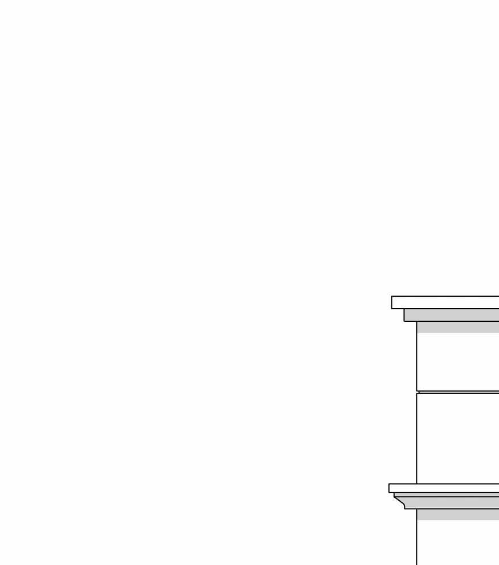
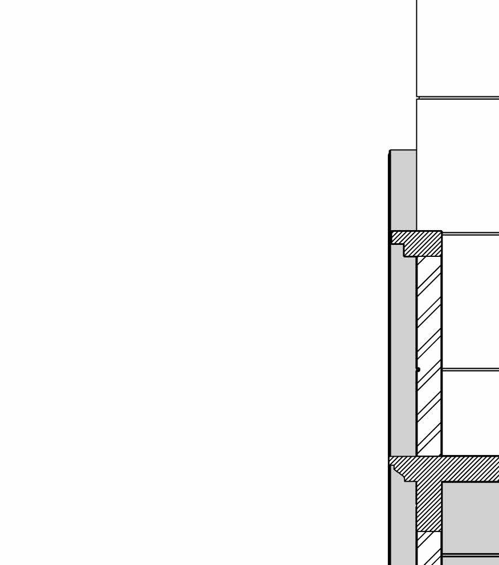
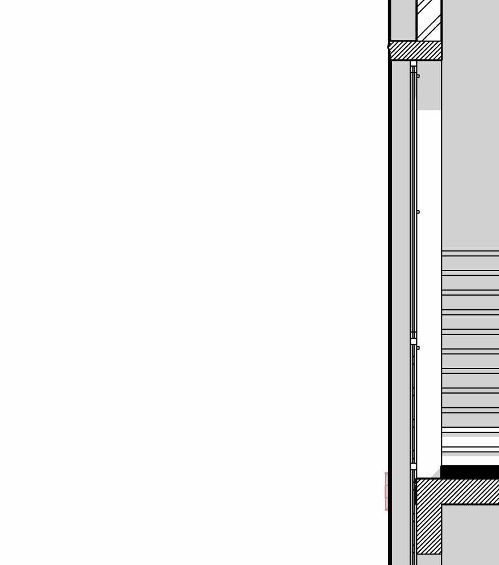
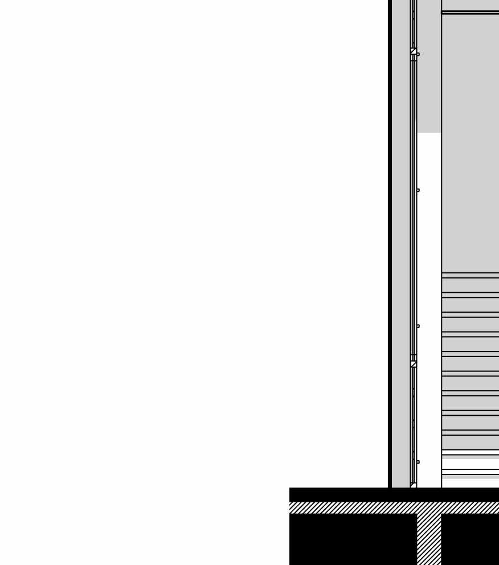
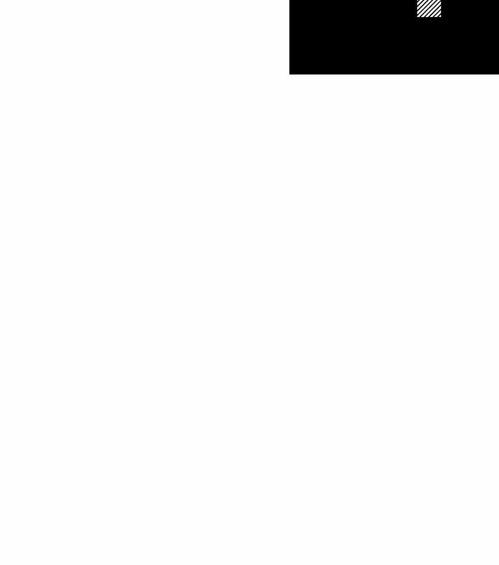
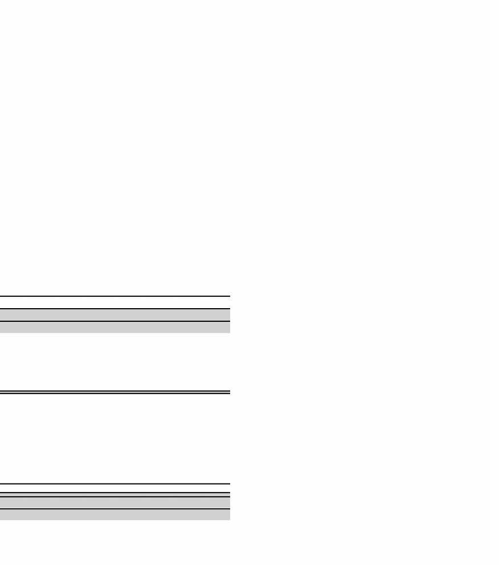
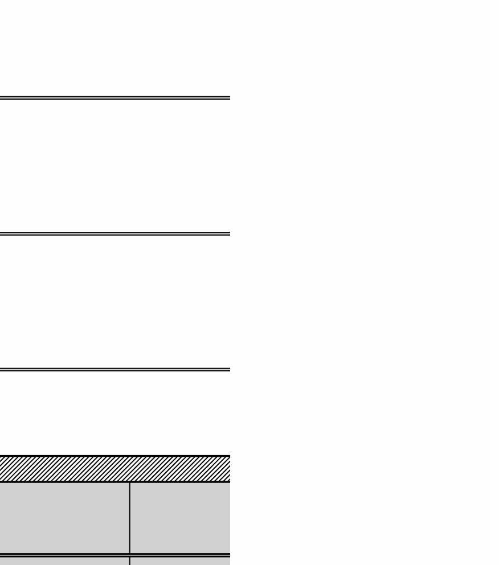
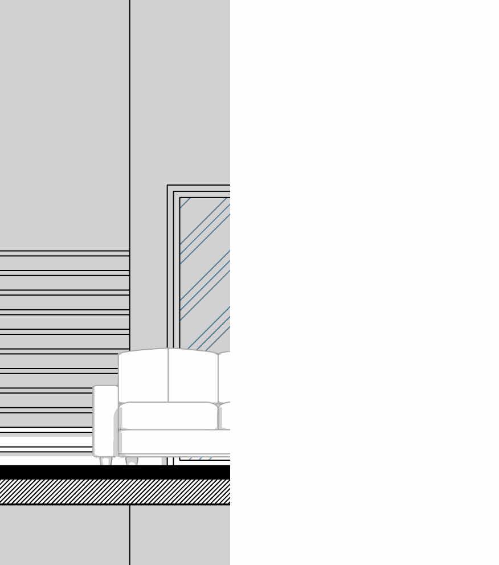
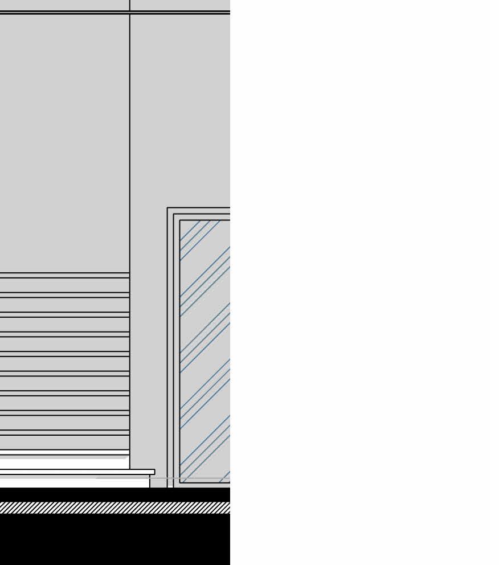
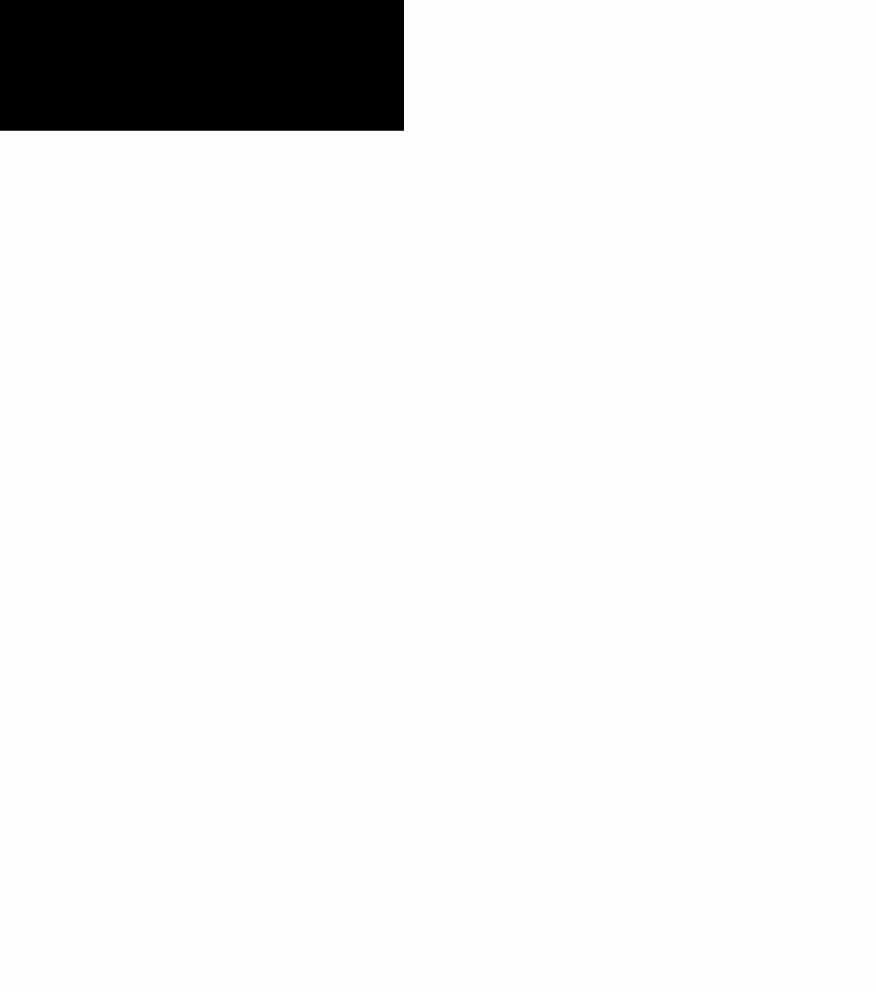











0.90 GROUND FLOOR PLAN F.F.L 0.15 PAV. 5.60 FIRST FLOOR PLAN F.F.L 10.20 SECOND FLOOR T.O.S 14.50 Upper Roof T.O.S 0.00 GATE LVL -0.15 OUTER PAV. -0.30 STREET 16.00 TOP 1.50 2.50 1.80 4.60 4.70 0.75 12.00 LOWER PARAPET 15.85 0.20 1.30 0.20 2.30 0.20 1.60 0.20 1.00 0.15 7.95 1.70 2.30 2.00 1.00 8.10 15.10 1.70 2.30 1.80 4.00 1.80 1.00 2.25 1.15 3.80 0.60 4.40 5.80 3.40 3.80 0.60 4.40 FAMILY LIVING FAMILY LIVING LOWER ROOF +5.60 F.F.L +0.90 F.F.L +10.20 T.O.S +16.00 T.O.P +12.00 T.O.P V F V E 0.90 GROUND FLOOR PLAN F.F.L 0.15 PAV. 5.60 FIRST FLOOR PLAN F.F.L 10.20 SECOND FLOOR T.O.S 0.00 GATE LVL -0.15 OUTER PAV. -0.30 STREET 1.80 4.60 4.70 0.75 12.00 LOWER PARAPET 11.85 0.20 1.60 1.80 1.00 2.25 1.15 3.80 0.60 4.40 1.00 2.50 0.90 3.80 0.60 4.40 M.BEDROOM MAJLIS LOWER ROOF +12.00 T.O.P +10.20 T.O.S +5.60 F.F.L +0.90 F.F.L V H 0.90 GROUND FLOOR PLAN F.F.L 0.15 PAV. 5.60 FIRST FLOOR PLAN F.F.L 10.20 SECOND FLOOR T.O.S 0.00 GATE LVL -0.15 OUTER PAV. -0.30 STREET 12.00 LOWER PARAPET V 6 V 7 0.75 4.70 4.60 1.80 11.85 3.40 1.45 3.40 1.00 2.00 1.80 1.50 1.90 1.00 3.80 0.60 4.40 3.25 1.15 3.80 0.60 4.40 +12.00 T.O.P +10.20 T.O.S +0.90 F.F.L +0.75 F.F.L 11.25 DRAWN BY: SCALE: PROJECT: ©2023 DATE: PROJECT NO REVISION DATE NOTES: 1 : 50 AR-303 Author PRIVATE VILLA (G+2) MADINAT HIND THIRD 02/19/23 9132570 WALL SECTIONS 02 1 : 50 WALL SECTIONS 05 3 1 : 50 WALL SECTIONS 03 1 1 : 50 WALL SECTIONS 04 2

2.20 1.10 1.10 3.80 3.00 1.20 2.80 1.00 2.65 1.00 1.00 2.20 2.20 0.80 0.70 2.20 5.75 3.25 0.73 0.73 0.73 0.70 0.70 0.73 0.73 0.73 3.25 5.00 0.63 0.63 0.63 0.63 0.63 0.63 0.63 0.63 DRAWN BY: SCALE: PROJECT: ©2023 DATE: PROJECT NO REVISION DATE NOTES: 1 : 75 AR-501 Author PRIVATE VILLA (G+2) MADINAT HIND THIRD 09/04/13 9132570 Door Types Doors Schedule. Type Mark Dimension Count Description Model Width Height AD 01 5.75 3.25 1 EXTERIOR DECORATIVE BIFOLD DOOR 8 PANELS ALUMINUM DOOR..................... AD 02 5.00 3.25 1 INTERIOR DECORATIVE BIFOLD DOOR 8 PANELS ALUMINUM DOOR..................... WD 01 2.20 3.80 1 EXTERIOR DECORATIVE DOUBLE HINGED PANEL WOODEN DOOR..................... ............................... ......................... ............................... ............................. ............................... ............................... ............................. WD 02 1.20 3.00 1 EXTERIOR DECORATIVE SINGLE HINGED PANEL WOODEN DOOR..................... ............................... ............ ............................... ........................ ............................... .... ............................. Doors Schedule. Type Mark Dimension Count Description Model Width Height WD 03 1.00 2.80 1 EXTERIOR DECORATIVE SINGLE HINGED PANEL WOODEN DOOR..................... WD 04 1.00 2.65 1 EXTERIOR DECORATIVE SINGLE HINGED PANEL WOODEN DOOR..................... ............................... ............ ............................... ........................ ............................... .... ............................. WD 05 1.00 2.20 13 EXTERIOR DECORATIVE SINGLE HINGED PANEL WOODEN DOOR..................... ............................... ............ ............................... ........................ ............................... .... ............................. WD 06 0.80 2.20 8 EXTERIOR DECORATIVE SINGLE HINGED PANEL WOODEN DOOR..................... WD 07 0.70 2.20 1 EXTERIOR DECORATIVE SINGLE HINGED PANEL WOODEN DOOR..................... ............................... ............ ............................... ........................ ............................... .... .............................
CURTAIN WALL ASSEMBLY SCHEDULE
CURTAIN WALL ASSEMBLY SCHEDULE
5 FIXED GLASS PANELS COLORED POWDER COATED HEAVY GAUGE ALUMINUM THERMAL
INSULATED
DOUBLE GLAZED PANELS, REFLECTIVE GLASS ,WITH FLY SCREEN FROM INSIDE FOR ALL HINGED WINDOWS ,IRONMONGERY. PROFILES SHALL BE PREVIOUSLY ..................................... .............................. ..................................... ..................................... ..................................... ..................................... ............... .....................................
CW 04 2.20 3.90
INCLUDING DOUBLE GLAZED PANELS, REFLECTIVE GLASS ,WITH FLY SCREEN FROM INSIDE FOR ALL HINGED WINDOWS ,IRONMONGERY. PROFILES SHALL BE PREVIOUSLY ..................................... ..................................... .................. ..................................... ..................................... ..................................... ..................................... ............................. ..................................... ..................................... ........................... ..................................... ..................................... ..................................... ..................................... ............... ............
11 FIXED GLASS PANELS COLORED POWDER COATED HEAVY GAUGE
ALUMINUM THERMAL
INSULATED
INCLUDING DOUBLE
GLAZED PANELS, REFLECTIVE GLASS ,WITH FLY SCREEN FROM INSIDE FOR ALL HINGED WINDOWS ,IRONMONGERY. PROFILES SHALL BE PREVIOUSLY ..................................... .....................................

2.20 7.70 1.10 1.05 0.550.60 1.00 2.90 0.80 1.90 1.10 0.50 1.20 0.50 F F F F F F F F F F F F F F F F F 7.95 1.40 2.25 1.00 1.20 2.50 1.00 F F F 1.40 11.60 4.20 1.00 3.70 1.00 1.70 F F F F F 2.20 3.90 1.10 2.10 0.70 1.10 1.05 0.550.60 F F F F F F F 0.50 1.20 0.50 F F F F DRAWN BY: SCALE: PROJECT: ©2023 DATE: PROJECT NO REVISION DATE NOTES: 1 : 50 AR-502 Author PRIVATE VILLA (G+2) MADINAT HIND THIRD 09/04/13 9132570 Curtain Wall
Type DIMENSIONS Count Description Model Width Height CW 01 2.20 7.70 1 18 FIXED GLASS PANELS COLORED POWDER COATED HEAVY GAUGE ALUMINUM THERMAL INSULATED INCLUDING DOUBLE GLAZED PANELS,
FROM INSIDE
..................................... ..................................... ..................................... ............. CW 02 1.40 7.95 4 2 SINGLE HINGED WINDOW + 3 FIXED GLASS PANELS COLORED POWDER COATED HEAVY GAUGE ALUMINUM THERMAL INSULATED INCLUDING
REFLECTIVE GLASS ,WITH FLY SCREEN
FOR ALL HINGED WINDOWS ,IRONMONGERY. PROFILES SHALL BE PREVIOUSLY ..................................... ..................................... ..................................... ..................................... ..................................... .....................................
Type DIMENSIONS Count Description Model Width Height CW 03 1.40 11.60 2
1
AW 04 1.40 2.70 2
SINGLE HINGED + 1 FIXED PANEL
ALUMINUM WINDOWS WITH LOWER FIXED PANEL COLORED POWDER COATED HEAVY GAUGE
ALUMINUM THERMAL
INSULATED WINDOWS
INCLUDING DOUBLE GLAZED PANELS, REFLECTIVE GLASS ,IRONMONGERY.
PROFILES SHALL BE PREVIOUSLY TESTED AND APPROVED SYSTEM. ALL IN ACCORDANCE WITH DRAWINGS & SPECIFICATIONS
SINGLE HINGED + 1 FIXED PANEL
ALUMINUM WINDOWS WITH LOWER FIXED PANEL COLORED POWDER COATED HEAVY GAUGE
ALUMINUM THERMAL INSULATED WINDOWS
INCLUDING DOUBLE GLAZED PANELS, REFLECTIVE GLASS ,IRONMONGERY. PROFILES SHALL BE PREVIOUSLY TESTED AND APPROVED SYSTEM. ALL IN ACCORDANCE WITH DRAWINGS & SPECIFICATIONS
SINGLE HINGED + 1 FIXED PANEL
ALUMINUM WINDOWS WITH LOWER & TOP
PANEL COLORED POWDER COATED HEAVY GAUGE
ALUMINUM THERMAL INSULATED WINDOWS
INCLUDING DOUBLE GLAZED PANELS, REFLECTIVE GLASS ,IRONMONGERY.
PROFILES SHALL BE PREVIOUSLY TESTED AND APPROVED SYSTEM. ALL IN ACCORDANCE WITH DRAWINGS & SPECIFICATIONS
Window Schedule
ALUMINUM WINDOWS
ALUMINUM THERMAL INSULATED WINDOWS
INCLUDING DOUBLE GLAZED PANELS, REFLECTIVE GLASS ,IRONMONGERY.
PROFILES SHALL BE PREVIOUSLY TESTED AND APPROVED SYSTEM. ALL IN ACCORDANCE WITH DRAWINGS & SPECIFICATIONS
SINGLE HINGED + 1 FIXED PANEL
ALUMINUM WINDOWS WITH LOWER FIXED PANEL COLORED POWDER COATED HEAVY GAUGE
ALUMINUM THERMAL INSULATED WINDOWS
INCLUDING DOUBLE GLAZED PANELS, REFLECTIVE GLASS ,IRONMONGERY.
PROFILES SHALL BE PREVIOUSLY TESTED AND APPROVED SYSTEM. ALL IN ACCORDANCE WITH DRAWINGS & SPECIFICATIONS
SINGLE HINGED PANEL
ALUMINUM WINDOWS
WITH TOP FIXED PANEL COLORED POWDER COATED HEAVY GAUGE
ALUMINUM THERMAL INSULATED WINDOWS
INCLUDING DOUBLE GLAZED PANELS, REFLECTIVE GLASS ,IRONMONGERY.
PROFILES SHALL BE PREVIOUSLY TESTED AND APPROVED SYSTEM.

F F 2.25 1.00 3.25 1.40 1.40 2.80 0.60 3.10 1.55 1.55 1.40 1.00 2.25 3.25 F F F F 1.00 2.40 3.40 1.40 0.70 0.70 1.00 2.40 3.40 1.40 1.00 0.60 2.80 3.40 F F 2.25 1.00 3.25 0.70 0.60 1.20 DRAWN BY: SCALE: PROJECT: ©2023 DATE: PROJECT NO REVISION DATE NOTES: 1 : 70 AR-503 Author PRIVATE VILLA (G+2) MADINAT HIND THIRD 12/20/22 9132570 Window Types Window Schedule Type Mark Dimentions Count Description Model Width Height AW 01 2.80 3.25 3 2 SLIDING PANELS + 2 FIXED PANELS
COLORED
COATED HEAVY
INSULATED
INCLUDING
GLAZED
AW 02 3.10 0.60 1 2 SLIDING PANELS
COATED HEAVY
ALUMINUM WINDOWS
POWDER
GAUGE ALUMINUM THERMAL
WINDOWS
DOUBLE
PANELS, REFLECTIVE GLASS ,WITH FLY SCREEN FROM INSIDE FOR ALL SLIDING & FIXED WINDOWS ,IRONMONGERY. PROFILES SHALL BE PREVIOUSLY .
ALUMINUM WINDOWS COLORED POWDER
GAUGE ALUMINUM THERMAL INSULATED WINDOWS
03 1.40 3.25 3
INCLUDING DOUBLE GLAZED PANELS, REFLECTIVE GLASS ,WITH FLY SCREEN FROM INSIDE FOR ALL SLIDING WINDOWS ,IRONMONGERY. PROFILES SHALL BE PREVIOUSLY …..... AW
05
2.70 2
AW
1.40
FIXED
Type Mark Dimentions Count Description Model Width Height AW 06 1.00 3.40 2 SINGLE HINGED
1 FIXED
+
PANEL
WITH LOWER
POWDER
FIXED PANEL COLORED
COATED HEAVY GAUGE
AW 07 0.70 3.25 3
AW 08 1.20 0.60 6

1 AR-602 4 AR-603 3 AR-603 2 AR-603 PLOT LIMIT PLOT LIMIT PLOT LIMIT PLOT LIMIT ROAD 150.00 M WIDE ADJ PLOT # 9132573 ADJ PLOT # 9132569 ADJ PLOT # 9132571 2 AR-601 1 AR-601 3 AR-601 4 AR-601 PROPOSED VILLA (G+2) On Plot No. 9132570 01 41.56 02 03 04 05 06 07 08 09 10 11 12 13 14 15 16 0.40 3.40 3.40 3.40 0.22 3.40 3.40 3.40 0.22 3.40 3.40 3.40 0.22 3.40 3.40 3.00 0.10 17 18 19 20 21 22 23 24 25 26 27 3.30 3.30 0.22 3.30 3.30 3.30 0.22 3.30 3.30 3.10 28 29 30 31 32 33 34 35 36 37 38 39 40 41 43 44 0.10 2.78 3.00 3.00 3.00 3.00 5.50 3.05 3.30 0.10 26.83 0.10 3.00 3.40 3.40 0.22 3.40 3.40 3.40 0.22 3.40 3.40 3.40 0.22 3.40 3.40 3.50 0.30 41.56 26.83 6.30 1.40 7.43 5.00 5.10 1.40 0.20 42 45 46 47 48 49 50 51 52 GATE LEVEL 53.1829 M AND TO BE ±0.00 GATE LEVEL 53.15 M AND TO BE (-0.0329M) GATE LEVEL 53.20 M AND TO BE (+0.0171M) 0.15 PAV. 0.00 GATE LVL -0.15 OUTER PAV. -0.30 STREET PROPERTY LINE REFER TO STRUCTURAL DETAIL 3.00 +2.85 T.O.P 2.70 0.15 PAV. 0.00 GATE LVL -0.15 OUTER PAV. -0.30 STREET REFER TO STRUCTURAL DETAIL PROPERTY LINE 3.00 2.70 +2.85 T.O.P 0.15 PAV. 0.00 GATE LVL -0.15 OUTER PAV. -0.30 STREET REFER TO STRUCTURAL DETAIL PROPERTY LINE 3.00 2.70 +2.85 T.O.P 0.15 PAV. 0.00 GATE LVL -0.15 OUTER PAV. -0.30 STREET REFER TO STRUCTURAL DETAIL PROPERTY LINE 3.00 2.70 +2.85 T.O.P DRAWN BY: SCALE: PROJECT: ©2023 DATE: PROJECT NO REVISION DATE NOTES: As indicated AR-601 Author PRIVATE VILLA (G+2) MADINAT HIND THIRD 11/01/15 9132570 Compound Wall Plan 1 : 150 COMPOUND WALL 1 : 50 Section 2 2 1 : 50 Section 1 1 1 : 50 Section 3 3 1 : 50 Section 4 4

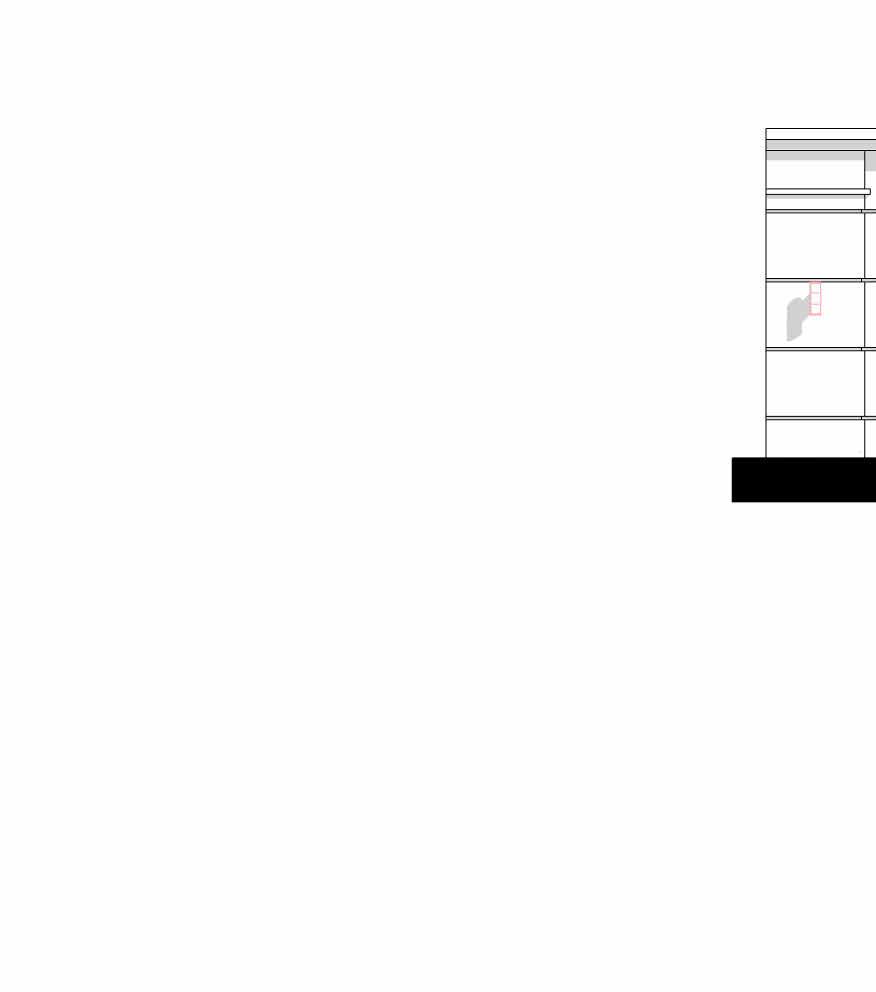









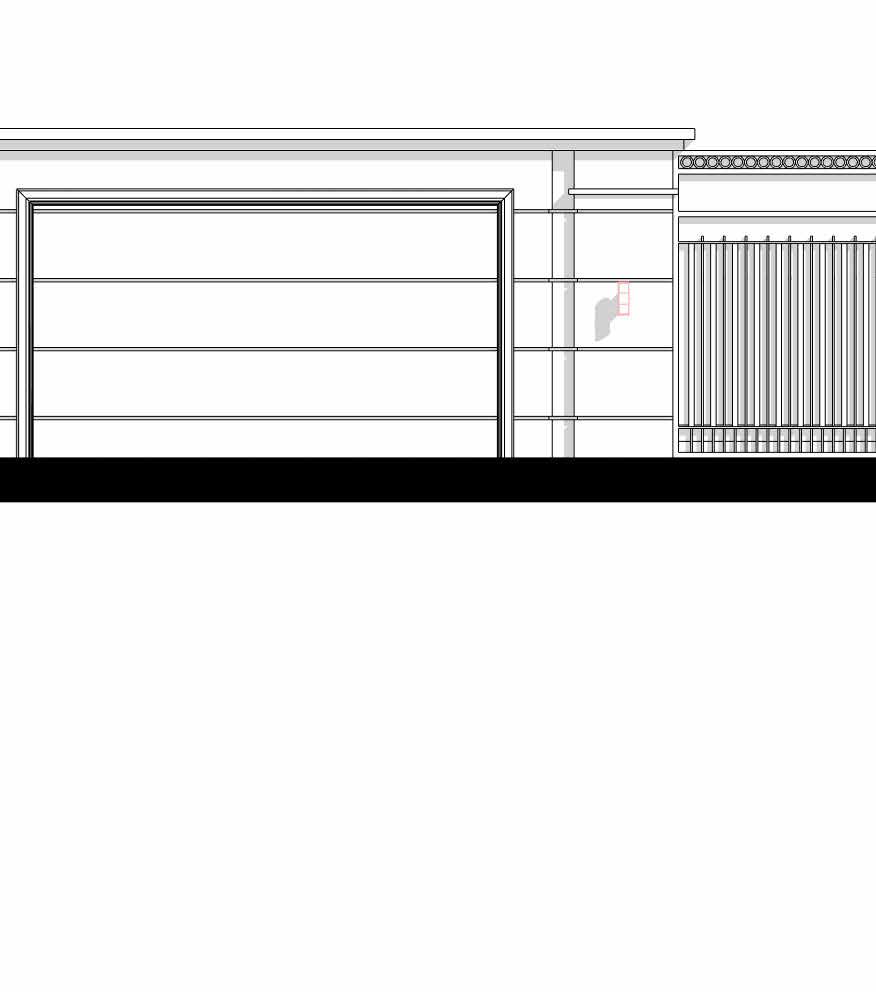




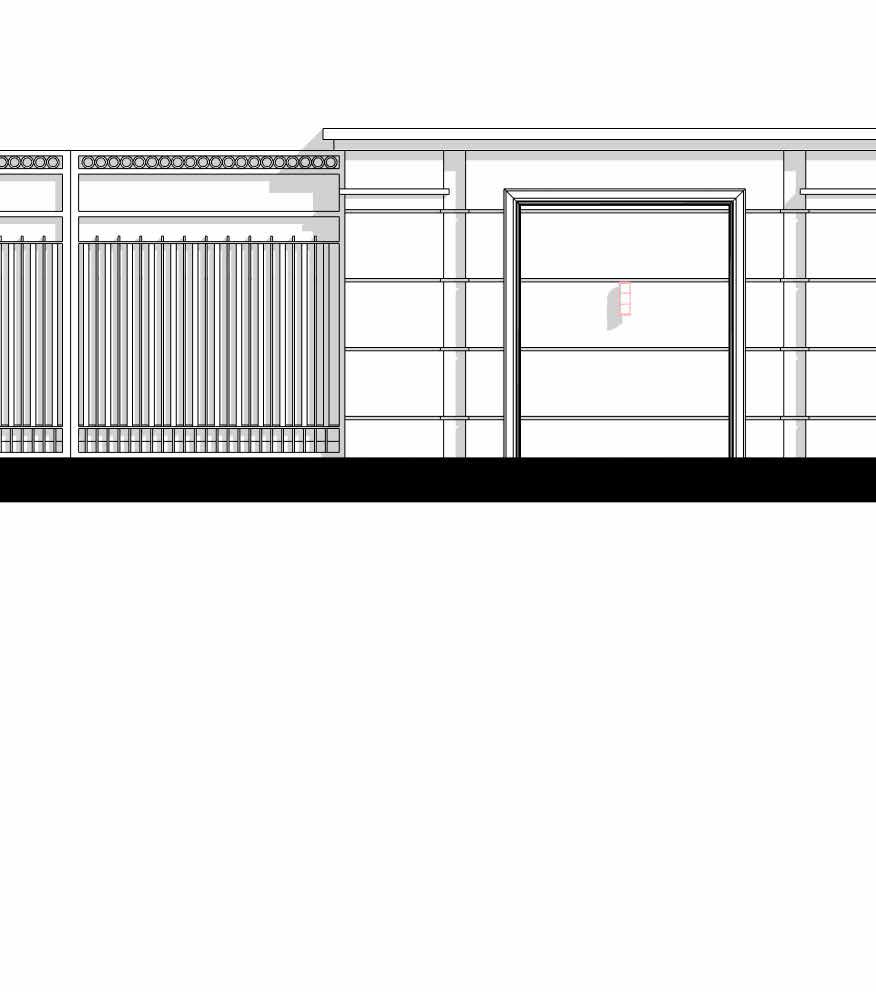




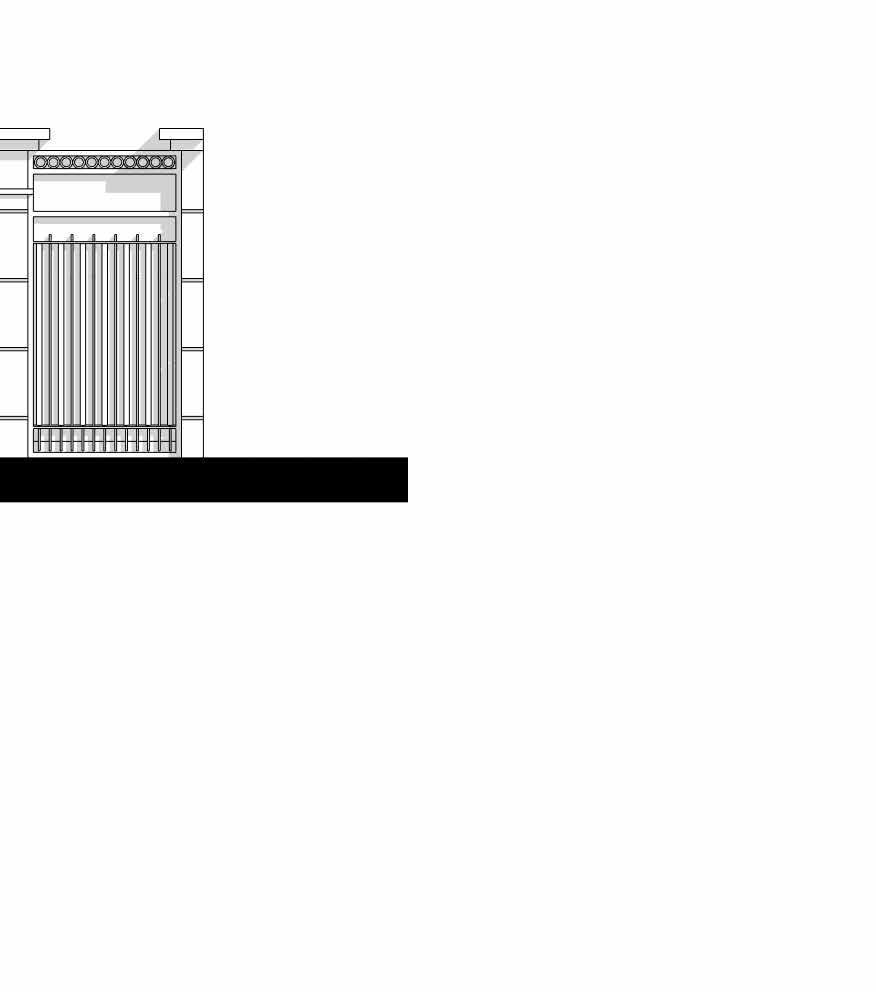



















0.15 PAV. 0.00 GATE LVL -0.15 OUTER PAV. -0.30 STREET 2.80 46 47 0.15 PAV. 0.00 GATE LVL -0.15 OUTER PAV. -0.30 STREET 2.80 49 50 0.15 PAV. 0.00 GATE LVL -0.15 OUTER PAV. -0.30 STREET 3 AR-602 2 AR-602 PEDESTRIAN ENTRANCE 44 CAR ENTRANCE 3.00 2.80 3.00 +2.85 T.O.P 2.45 2.30 2.45 2.30 2.80 1 1 1 1 3 3 3.00 +2.85 T.O.P 45 46 47 48 49 50 51 52 DRAWN BY: SCALE: PROJECT: ©2023 DATE: PROJECT NO REVISION DATE NOTES: As indicated AR-602 Author PRIVATE VILLA (G+2) MADINAT HIND THIRD 11/01/22 9132570 Compound Wall Elevation 1 : 50 GATE DETAIL 1 3 1 : 50 GATE DETAIL 2 2 1 : 100 COMPOUND WALL MAIN ELEVATION 1 NOTE: - ALL EXTERNAL FINISHES AS PER CONSULTANT APP. - ALL EXTERNAL WALLS ARE THERMAL ISOLATED - ALL WINDOWS ARE DOUBLE GLAZED ELEVATION FINISHES No. Description 1 STONE PAINT CAPAROL (SB1+C-16/19) 2 50 CM CAST IN-PLACE CONCRETE CORNICE 3 20 CM CAST IN-PLACE CONCRETE CORNICE 4 GRANITE STAIRS FINISH 5 GLASS RAILING

0.15 PAV. 0.00 GATE LVL -0.15 OUTER PAV. -0.30 STREET 28 29 30 31 32 33 34 35 36 37 38 39 40 41 43 3.00 +2.85 T.O.P 3.00 +2.85 T.O.P 42 0.00 GATE LVL -0.15 OUTER PAV. -0.30 STREET 17 18 19 20 21 22 23 24 25 26 27 3.00 +2.85 T.O.P +2.85 T.O.P 3.00 0.00 GATE LVL -0.15 OUTER PAV. -0.30 STREET 01 02 03 04 05 06 07 08 09 10 11 12 13 14 15 16 3.00 3.00 +2.85 T.O.P +2.85 T.O.P DRAWN BY: SCALE: PROJECT: ©2023 DATE: PROJECT NO REVISION DATE NOTES: 1 : 100 AR-603 Author PRIVATE VILLA (G+2) MADINAT HIND THIRD 07/03/14 9132570 Compound Wall Elevation 1 : 100 COMPOUND WALL RIGHT ELEVATION 2 1 : 100 COMPOUND WALL BACK ELEVATION 3 1 : 100 COMPOUND WALL LEFT ELEVATION 4

DN UP 1 AR-701 2 AR-302 1 2 3 4 5 6 7 8 9 1110 12 13 14 15 16 17 18 19 2021222324252627282930 1.58 8*30CM 0.60 0.60 1.56 7*30CM 1.54 1.58 1.80 STAIRCASE LIFT F.F.L +0.90 F.F.L +2.63 F.F.L +0.90 F.F.L +0.90 F.F.L +0.90 V 1 V 2 V C V F V D V E 1.80 0.90 GROUND FLOOR PLAN F.F.L 0.15 PAV. 5.60 FIRST FLOOR PLAN F.F.L 10.20 SECOND FLOOR T.O.S 14.50 Upper Roof T.O.S 0.00 GATE LVL -0.15 OUTER PAV. -0.30 STREET 16.00 TOP 12.00 LOWER PARAPET 4.39 6.98 1.50 0.60 3.40 1.50 4.00 1.00 +16.00 T.O.P +14.50 T.O.S STAIRCASE LOBBY STAIRCASE STAIRCASE FAMILY LIVING FAMILY LIVING 0.60 3.80 4.40 0.60 3.80 4.40 1.70 2.30 2.00 9.10 V 1 V 2 15.10 1.50 2.50 1.80 4.60 4.70 0.75 15.85 1 AR-701 2 AR-302 1 2 3 4 5 6 7 8 9 1110 12 13 15 16 17 18 19 2021222324252627282930 F.F.L +5.60 1.55 10*30CM 1.54 3.67 1.50 2.20 1.50 5.20 1.80 LIFT F.F.L +7.32 F.F.L +3.89 F.F.L +5.60 F.F.L +5.60 V 1 V 2 V C V F V D V E 1.80 1 AR-701 2 AR-302 5 6 7 8 9 1110 12 13 14 15 16 17 18 19 2021222324252627282930 F.F.L +10.30 F.F.L +8.58 F.F.L +7.32 T.O.S +10.20 1.54 2.10 1.57 1.60 11*30CM 1.10 1.50 5.20 V 1 V 2 V C V F V D V E 1.80 1.80 0.30 0.16 40mm MARBLE TREAD TO CONSULTANT APPROVAL 200mm MARBLE RISER TO CONSULTANT APPROVAL 0.16 0.30 0.16 DRAWN BY: SCALE: PROJECT: ©2023 DATE: PROJECT NO REVISION DATE NOTES: As indicated AR-701 Author PRIVATE VILLA (G+2) MADINAT HIND THIRD 08/10/15 9132570 STAIRCASE DETAILS 1 : 75 GROUND FLOOR STAIR 2 1 : 75 STAIR SECTION 1 1 : 75 FIRST FLOOR STAIR 3 1 : 75 SECOND FLOOR STAIR 4 1 : 10 STAIR DETAIL 01 5

5 AR-702 39 40 41 F.F.L +0.15 F.F.L +0.15 6.00 3.00 3.00 3.00 6.00 6.20 42 5 AR-702 39 40 41 CLEAR HIGHT 2.90 M CAR SHED 0.25 5.70 0.25 0.25 8.90 6.20 42 0.15 PAV. 0.00 GATE LVL -0.15 OUTER PAV. 6 AR-702 39 40 41 2.70 2.90 3.20 +3.35 T.O.P +3.35 T.O.P 0.30 2.90 3.20 +0.15 F.F.L 42 STEEL BEAM GALVANIZED STEEL SCREW STEEL COLUMN NECK 200mm X 400mm DRAWN BY: SCALE: PROJECT: ©2023 DATE: PROJECT NO REVISION DATE NOTES: As indicated AR-702 Author PRIVATE VILLA (G+2) MADINAT HIND THIRD 08/13/15 9132570 CAR SHADE DETAILS 1 : 50 CARS SHED PLAN 1 1 : 50 CAR SHED TOP 2 1 : 50 CAR SHED SECTION DETAIL01 5 1 : 10 CAR SHED DETAIL 01 6
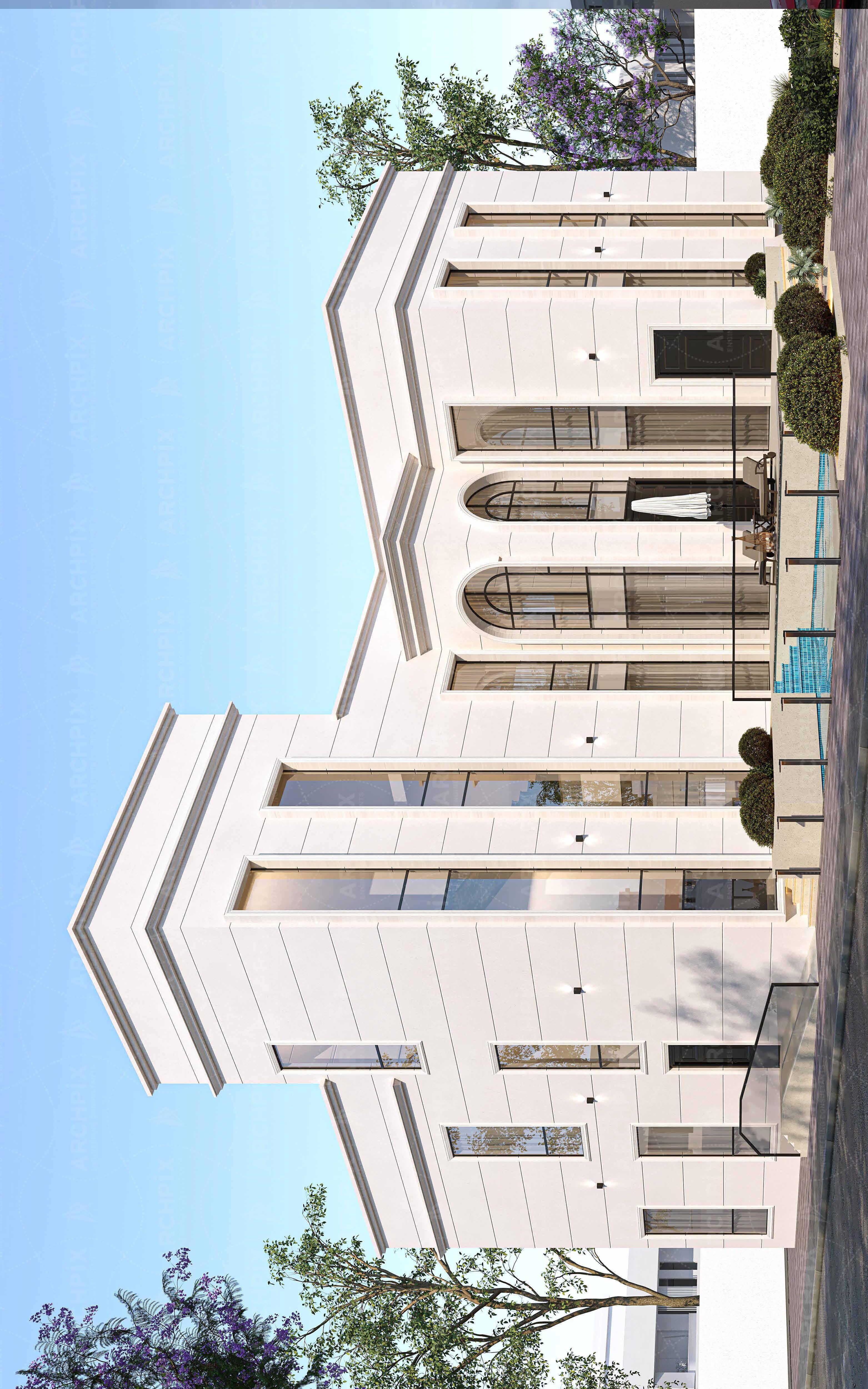
ARCHPIX ENGINEERING CONSULTANTS E-mail : ARCHPIX.DXB@gmail.com UAE - DUBAI - BUSINESS BAY - ONE BY OMNIYAT TOWER - OFFICE 2702 - P.O.BOX : 384410 TEL. : +971 4 242 3661 FAX : +971 4 242 3758 MOB. : +971 56 626 7166 - +971 56 553 0383 PLOT NO. AREA OF PLOT NO. OF FLOORS ALLOWED LAND USE ALLOWED 1115.05 Sq.M. 12002 Sq.FT. G+2 RESIDENTIAL VILLA LOCATION /BLOCK NAME PROPERTY TITLE NO. OF FLOORS PROPOSED LAND USE PROPOSED PRIVATE G+2 RESIDENTIAL VILLA BUILDING TYPE SUBMITION TYPE WORK DESCRIPTION PRIVATE VILLA PRELIMINARY FINAL NEW REVISION ADDITION URGENT TOTAL PARKING PROPOSED PARKING REQUIRED EXISTING PARKING ADDITIONAL PARKING EXISTING BUILT UP AREA APPROVED AREA NOT APPROVED AREA DEMOLISHED AREA ADDITIONAL AREA OWNER' S NAME & SIGNATURE CONSULTANT'S SIGNATURE DESIGNER NAME REGISTER AREA ARCHITECT ARCHITECT STRUCTURAL STRUCTURAL STRUCTURAL SERVICES ARCHPIX ENGINEERING CONSULTANTS Eng. MOHAMED ELSHERBINI Eng. MOHAMED ASHRAF 107266 112491 SOE UAE SOE UAE SOE UAE BUILDING NOTES MECHANICAL VENTILATION TO BE PROVIDEDAS PER ASHRAE STANDARDS DRAINAGE APPROVAL FOR MUNICIPALITY USE ONLY ROAD APPROVAL CIVIL DEFENCE APPROVAL ENVIRONMENT APPROVAL BUILDING NUMBER STREET NUMBER STREET NUMBER MUNICIPALITY CONDITION DUBAI MUNICIPALITY APPROVAL 1234TOTAL BUILT UP AREA (with balconies) BUILDING DETAILS SQ.M. AREA OF GROUND FLOOR AREA OF FIRST FLOOR TOTAL BUILT UP AREA Lenth/L.M. COMPOUND WALL CAR PARKING SHED TOTAL BUILDING HEIGHT 01 03 313.07 316.72 58.28 15.85 136.78 AREA OF SECOND FLOOR 36.16 665.96 665.96 665.96 MADINAT HIND THIRD ABDULLA MOHAMMAD ABDULLA ALMULLA 9132570

DRAWN BY: SCALE: PROJECT: ©2023 DATE: PROJECT NO REVISION DATE NOTES: G-002 Author PRIVATE VILLA (G+2) MADINAT HIND THIRD 09/04/13 9132570 List of drawing
Sheet Name Sheet Number SCALE AR-100 PLANS AR-100 Site Development Plan AR-101 Settingout Plan AR-102 Ground Floor Plan AR-103 First Floor Plan AR-104 Second Floor Plan AR-105 Upper Roof Plan AR-200 ELEVATIONS AR-201 Elevation 01 & Elevation 02 AR-202 Elevation 03 & Elevation 04 AR-300 SECTIONS AR-301 Sections 1-1 & 2-2 AR-302 WALL SECTIONS 01 AR-303 WALL SECTIONS 02 AR-500 SCHEDULES AR-501 Door Types AR-502 Curtain Wall AR-503 Window Types AR-600 COMPOUND WALL
Sheet Name Sheet Number SCALE AR-601 Compound Wall Plan AR-602 Compound Wall Elevation AR-603 Compound Wall Elevation AR-700 DETAILS AR-701 STAIRCASE DETAILS AR-702 CAR SHADE DETAILS G-000 GENERAL G-001 COVER SHEET G-002 List of drawing G-003 Prespective G-004 Area Calculations G-005 Green Building General Notes
SHEET DATA
SHEET DATA
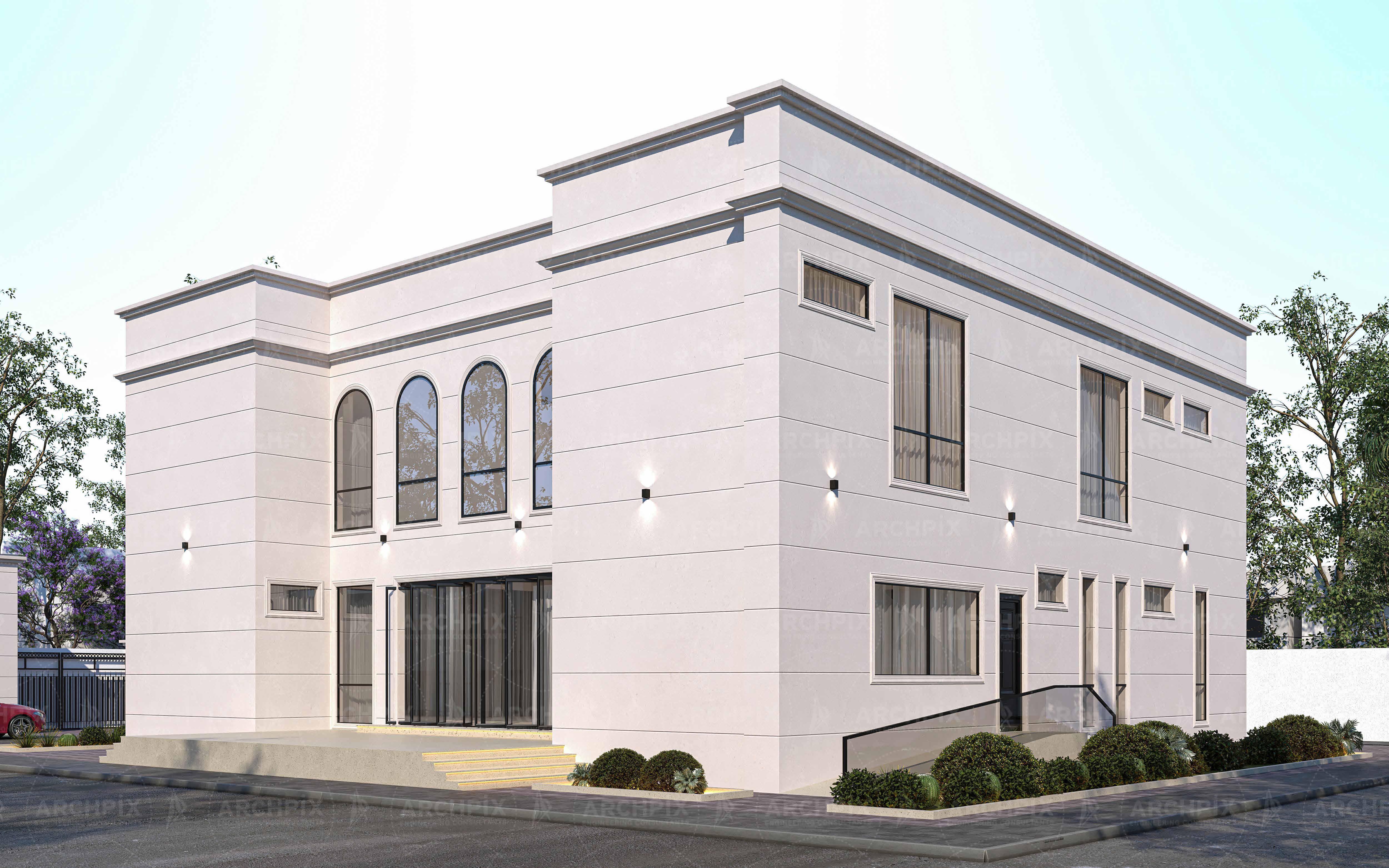


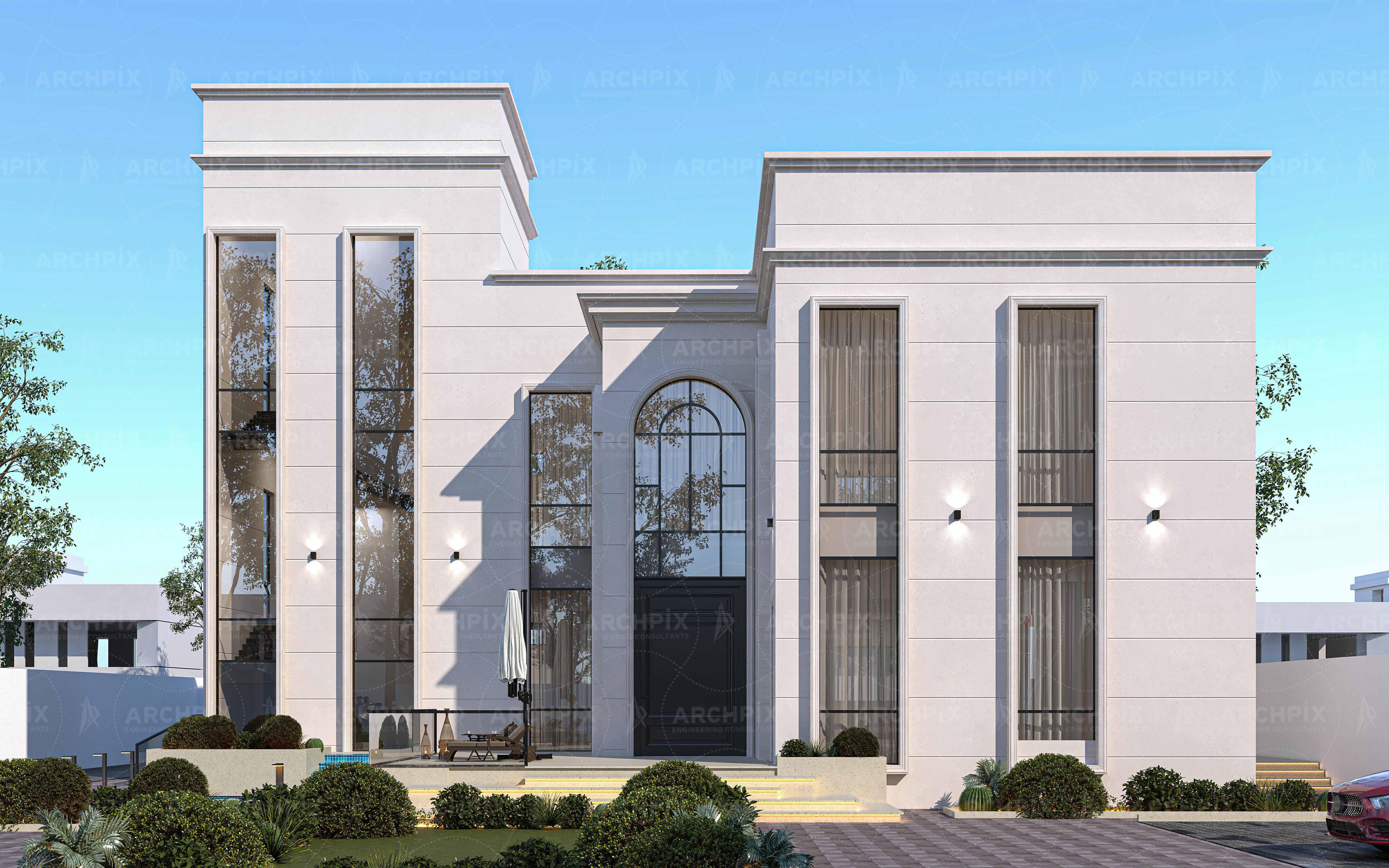

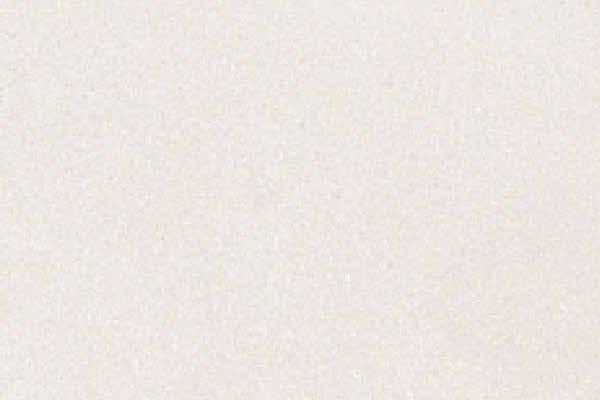
304.03 LIGHT COLOURS ON THE OUTSIDE OF BUILDINGS AT LEAST 75% OF THE AREA OF AXTERNALLY PAINTED WALLS MUST HAVE A MINIMUM LIGHT REFLECTIVE VALUE OF 45 %. RATION FOR LVR > 45% 100 % WINDOWS TO WALL RATIO (WWR%) 22.00 % DRAWN BY: SCALE: PROJECT: ©2023 DATE: PROJECT NO REVISION DATE NOTES: 1 : 1 G-003 Author PRIVATE VILLA (G+2) MADINAT HIND THIRD 09/04/13 9132570 Prespective 86 245 238 223 100 % 863.43 ---------LRV Color R G B Area m2 LRV < 45 Area m2 LRV > 45 Ratio %

UP 316.72 m² GROUND FLOOR AREA 313.07 m² FIRST FLOOR AREA PLOT AREA 1115.05 Sq.M. 12002 Sq.FT. CAR PARKING SHED 58.28 Sq.M. 36.16 m² SECOND FLOOR AREA VILLA BEDROOMS SCHEDULE DRAWN BY: SCALE: PROJECT: ©2023 DATE: PROJECT NO REVISION DATE NOTES: As indicated G-004 Author PRIVATE VILLA (G+2) MADINAT HIND THIRD 09/04/13 9132570 Area Calculations 1 : 150 GROUND FLOOR PLAN 1 1 : 150 FIRST FLOOR PLAN 2 CALCULATIONS FOR BUILT UP AREA :GROUND FLOOR AREA 316.72 m² FIRST FLOOR AREA 313.07 m² SECOND FLOOR AREA 36.16 m² TOTAL BUILT UP AREA 665.96 m² 1 : 100 SECOND FLOOR 3 Level Count Area FIRST FLOOR PLAN 4 173.68 m²
1. All project requirements must comply with Dubai Green Building Regulations and Specifications
2. All materials and equipment used to comply with Dubai Green Building Regulations and Specifications must be certified / accredited by Dubai Municipality.
3. All specialized companies required to verify any requirement for the Dubai Green Building Regulations and Specifications must be approved by Dubai Municipality
4. Credit 303.01: All permanently installed exterior lighting must comply with the following:
1. all exterior light fixtures on the building site, other than architectural accent lighting and civil aviation safety lighting, must be shielded so that all of the light emitted by the fixture, either directly or indirectly by reflection or refraction from any part of the fixture, is projected below the horizontal plane passing through the lowest part o the fixture;
2. Architectural accent lighting must be aimed or shielded to prevent the lighting of the night sky. wall washing lights must spill no more than 10% of the lighting past the building facade;
3. Downward directed lighting must be used for lighting of signage; and
4.All exterior lighting must be fitted with automatic controls to ensure that lights do not operate during daylight hours
5. Credit 305.01: The project must comply with all related regulations, local orders and their executive orders, technical guidelines and guides applied in the emirate and the following is required:
1. Neither the construction activity nor the operation o the building may cause land disturbances, surface runoff, soil erosion o sedimentation
the equirements of Code of Construction Safety Practice issued by Dubai Municipality.
4. Construction waste materials generated on site must be segregated and stored on site prior to collection. Segregation must, at a minimum, include labelled storage for inert aggregates, metals, timber, dry recyclables and hazard material.
5. For the disposal of hazardous waste, permit must be prepared and obtained from Dubai Municipality Environment Department The hazardous waste must be transported in accordance with the requirements of DM Technical Guidelines and DM Code of Construction Safety Practice.
6. With the exclusion of drinking,toilet activities and concrete works, potable water cannot be used for construction activities on any project site
7. Construction and demolition noise must be no greater than that detailed in DM Technical Guidelines and DM Code of Construction Safety Practice.
8. Chemicals, fuels, solvents or hazardous wastes must be stored in accordance DM Technical Guidelines and DM Code of Construction Safety Practice.
9. Chemicals, fuels, solvents or hazardous wastes must be stored in accordance DM Technical Guidelines and DM Code of Construction Safety Practice.
10. Light pollution from the construction site must be minimized by ensuring that light sources are directed inwards and angled down so that no light is emitted above the horizontal plane. Lux levels should meet the DM Code of Construction Safety Practice.
6. Credit 401.02: Building occupant and systems must be protected from airborne contaminants which are generated or spread during construction or renovation inside the buildings. Including toxic substances or substances harmful to the human body, such as asbestos, lead, pesticides, heavy metals, mold, dust, fumes, paint, ...etc
Unless it is required to provide ventilation during construction, the supply and return heating, ventilation, and air conditioning (HVAC) system openings must be closed and protected from contamination. All duct and other related air distribution component openings must be covered with tape, plastic, sheet metal or other methods to prevent dust or debris from
Central Lab or any source approved by DM.
13. Credit 404.03: Each new carpet system used in public and commercial buildings must be certified / accredited from Dubai Central Lab or any other source approved by DM. Carpets are not allowed to be used in labour accommodation, educational facilities or any other determined by DM.
14. Credit 406.01: Legionella Bacteria and Building Water Systems: The DM technical guidelines shall be applied as follows:
A. All water systems and networks which creates a water spray or aerosol including but not limited to cooling towers, evaporative condensers, hot and cold water systems, showers, evaporative air coolers, spas, fountains, misters, …etc. must be periodically maintained, cleaned, disinfected and checked periodically in accordance with the technical guidelines issued by DM regarding the control of Legionella bacteria in water systems.
B. All water systems equipment and accessories including bu not limited to potable water network, hot and cold water systems, water tanks, pumps, pipes and fittings, must be maintained, cleaned and disinfected
C. Sampling and testing must be carried out for the presence of bacteria / germs and Legionella bacteria.
D. All equipment and devices of swimming pools, spa pools, whirlpool baths, hydrotherapy pools and Jacuzzi must be maintained, cleaned, disinfected and checked periodically.
E. All equipment and devices of irrigation system must be maintained, cleaned, disinfected, and checked periodically.
Specialized companies approved by DM must do water tests and sampling. All test results must be recorded and kept along with the records of maintenance and remedial works at site to be checked by DM.
15. Credit 406.02: Water Quality of Water Features: all Water Features with a water storage volume of over 1,000 liters and which creates a water spray or aerosol including but not limited to waterfalls, ponds, streams, ...etc must be maintained, cleaned, disinfected and checked periodically to minimize the risk of Legionella bacteria or germs contamination and not exceed the maximum limits outlined in the technical guidelines issued by Dubai Municipality.:
16. Credit 501.03: Air-conditioned buildings, the heat load must be calculated in accordance with the design parameters set out in credit 501.03 of DM green building regulations.Dubai Green Building Regulations and Specifications.
17. Credit 501.05: Air Leakage: Air-conditioned buildings with a cooling load of 1 megawatt (MW) or greater must be tested to demonstrate that air leakage does not exceed ten (10) cubic metres of air per hour or each square meter of building envelope (10m3/hr/m2) into or out of he building, at an applied pressure difference of fifty (50) Pascal (Pa). Work must be carried out by a company approved by Dubai Municipality.
18. Credit 502.01: Energy Efficiency – HVAC Equipment and Systems: Air conditioned buildings, heating, ventilating and air conditioning equipment and systems must comply with the minimum energy efficiency requirements and test procedures listed in Reference Tables 502.01(1) and 502.01(2) of Dubai Green Building Regulations and Specifications or any test procedure approved by Dubai Municipality
19. Credit 502.02: Demand Controlled Ventilation: Air conditioned buildings with mechanical ventilation, Demand Controlled Ventilation (DCV) using a concentration of Carbon Dioxide (CO2), or other means to measure occupancy, must be used in spaces larger than one hundred (100) square metres (m2) and having a maximum design occupancy density greater than or equal to twenty five (25) people per hundred meter squares (100m2). The default occupancy density values in ASHRAE 62.2-2007 Table 6.1 should be used when the actual occupancy is not known. The CO2 concentration should be kept below eight hundred (800) parts per million(ppm).
An alarm must be triggered if CO2 concentration rises above hundred (1000) ppm. This alarm is to be either automatically monitored by a central control system, if available, or give a local audible or visual indication when activated. All buildings, with DCV, the CO2 sensors and systems must be checked and recalibrated as per manufacturer recommendations but not to exceed twelve (12) months by a contractor approved by Dubai Municipality
20. Credit 502.03: Elevators and Escalators:
A. Escalators Escalators must be fitted with controls to reduce speed or to stop when no traffic is detected. Escalators shall be
21.Credit 502.04: The average Lighting Power Density for the interior connected lighting load for specific building types must be no more than the watts per square metre of gross floor area given in Table 502.04 (1) of Dubai Green Building Regulations and Specifications.
22.Credit 502.05: The average Lighting Power Density for the exterior connected lighting load for specific building types must be no more than the watts per square metre of gross floor area given in Table 502.05 (1) of Dubai Green Building Regulations and Specifications.
23.Credit 502.06: Lighting Controls For all new buildings other than villas and industrial buildings:
A.Occupant Lighting Controls must be provided so as to allow lighting to be switched off when daylight levels are adequate or when spaces are unoccupied and to allow occupants control over lighting levels.
B. Common areas which are not regularly occupied, such as corridors and lobbies, should reduce lighting levels to no more than twenty five percent (25%) of normal when unoccupied.
C. In offices and education facilities all lighting zones must be fitted with occupant sensor controls capable of switching the electrical ghts on and off, according to occupancy unless lighting is required for safety purposes.
D. In offices, if the average design lighting power density is less than six (6) Watts per square meter of gross floor area (GFA), the control equirements of parts C and D of this regulation need not apply.
E. It is recommended (optional) that, in offices, the artificial lighting in spaces within six (6) meters in depth from exterior windows must be fitted with lighting controls incorporating photocell sensors capable of adjusting the level of electric lighting to supplement natural daylight only when required. The combined artificial and daylight must provide an illumination level at the working plane between four hundred (400) and five hundred (500) lux. When there is a hundred percent (100%) daylight, the lux levels may exceed five hundred (500) lux.
24.Credit 502.07: Electronic Ballast: High frequency electronic ballasts must be used with fluorescent lights and metal halide of 150 W and ess. High frequency electronic ballasts must be labeled as conforming to an international standard approved by DEWA / Dubai Municipality.
25.Credit 502.11: Pipe and Duct Insulation: All pipes carrying refrigerant, hot water or chilled water and ducts, including prefabricated ducts supplying conditioned air must be insulated to minimize heat loss and prevent condensation.
1. Pipes and ducts passing through conditioned spaces must be nsulated in accordance with BSI British Standard BS 5422:2009 or other insulation standards approved by Dubai Municipality.
2. Pipes passing through outside or unconditioned spaces must be insulated with the minimum insulation thickness specified in Table 502.11 (1) of Dubai Green Building Regulations and Specifications.
3. Ducts passing through outside or unconditioned spaces must be insulated with the minimum insulation thickness specified in Table 502.11 (2) of Dubai Green Building Regulations and Specifications.
Insulation materials used must meet the requirements of regulation 701.01, Thermal and Acoustical Insulation Materials or BS 5422:2009, whichever is the more stringent.
All insulation installations must have a suitable vapor barrier and protection from Ultra Violet (UV) light.
26.Credit 502.13: Ductwork Air Leakage: Air ductwork in buildings must be designed, built and installed to ensure that air leakage is minimized.
Ductwork, with equipment attached to it, with an external static pressure exceeding two hundred and fifty (250) Pascal (Pa) and all ductwork exposed to external ambient conditions or within unconditioned spaces must be pressure tested prior to occupancy in accordance with a method approved by Dubai Municipality (DM) and a compliant amount of air leakage achieved.
Ductwork leakage testing must be carried out by a company approved by DM to conduct commissioning of buildings.
27.Credit 502.14: Maintenance of Mechanical Systems: The mechanical, electrical and plumbing systems in buildings must be serviced and maintained regularly:
1. To allow the mechanical services to be maintained, they must be installed so that adequate access is available to allow regular inspection, maintenance and cleaning of the equipment without the need to emove or dismantle any building components.
2. The building owner must ensure that a maintenance manual and schedule is developed for the building based on the instructions for preventive maintenance or service from the manufacturers or suppliers of equipment of according to ASHRAE 62.1-2007 or equivalent as approved by DM.
3. The building owner must enter into a service contract with a maintenance company approved by DM or provide evidence that equipment will be properly maintained by competent members or heir own staff.
4. Service records in the form of a service log book including details of both preventive and corrective maintenance must be kept onsite and be readily available for inspection by DM.
28. Credit 503.01: Commissioning and Management: For buildings with cooling load of one megawatt (1 MW) or greater, other than villas, the commissioning of air distribution systems, water distribution ystems, lighting, central control and building management systems, refrigeration systems and boilers must be carried out before a completion certificate wil be issued.
30. Credit 601.02 Condensate Drainage All points where condensate is produced by the operation of air conditioning equipment, there must be a means of collecting and disposing of the water. Condensate collection pans and drainage pipes must be installed to prevent standing water and to provide drainage. A minimum air break of twenty five (25) mm must be provided between the condensate piping and the wastewater pipe. If the condensate is not to be reused, it must be discharged to the wastewater system through a properly sized water trap.
31.Credit 601.04 Water Efficient Irrigation One hundred percent (100%) of the total exterior landscaping must be irrigated using non-potable water or drip or subsoil water delivery systems. The landscaping includes green roofs. All irrigation systems must incorporate, at any point that they connect to a portable water supply, backflow prevention devices which must be checked every twelve (12) months. Testing must be in line with the manufacturerfs recommended practice for E-019;field testing or any other testing regime approved by Dubai Municipality.
32.Credit 602.01 Water Metering: Meters must be fitted to measure and record water demand and consumption of the facility as a whole and to provide accurate records of consumption (tariff class meters):
A. For all buildings with a cooling load of at least 1 megawatt (MW) or gross floor area of 5,000 sq m or greater additional water metering must be installed to record consumption data for major water use of the building and major water uses in and around the building.
B. The building operator shall be responsible for recording water consumption for each individual meter. Records must be kept for five (5) years.
C .Each individual tenancy in the building must have a sub-meter installed when a building tariff meter is not present.
D. Where a Building Management System (BMS) or Central Control and Monitoring System (CCMS) is installed, metering must be integrated into the system to allow real time profiling and management of water demand and consumption.
E. All meters must be capable of remote data access and must have data logging capability and complying with DEWA specifications. All meters should be approved by DEWA.
F. Virtual meters using run-hours are not acceptable as sub-meters.
G.The sub-meters should be used for demand management and cost allocation purposes.
32. Credit 603.01 Wastewater Reuse: if a system is installed or the collection and reuse of greywater produced within the building or for the use of Treated Sewage Effluent (TSE) from an external source, the following is required:
A. TThe building must be dual-plumbed for the collection and recycled use of drainage water (greywater). Any pipes which transport greywater mus be colourcoded differently from pipes that are used for potable (drinking standard) water and be labelled eNot Suitable for Drinking.
B. There must be a minimum air break of twenty five (25) mm between any potable water sources and greywater collection systems.
C. Greywater must not be used for purposes where it will come into contact with the human body. It must be treated to the standard required by Duba Municipality
For all new commercial car washing facilities, they must recove and reuse at least fifty percent( 50%) of their wastewater.
701.04: Lead or Heavy Metals Containing Materials: The maintenance, addition or alteration of existing buildings, paints, or other materials containing lead or other heavy metals with percentage more than the approved specifications

A. Installation of HVAC and refrigeration equipment must contain refrigerants with zero ozone depletion potential (ODP or with global warming potential (GWP) less than 100, with the exception of equipment containing less than 0.23 kilograms (kg) o refrigerant;
B. Fire suppression systems must not contain any ozone-depleting substances (Chlorofluorocarbons CFCs, HydrochlorofluorocarbonsHCFs, or Halons).
For existing equipment:
A. CFC and halon-based materials are not to be used for any purposes;
B. From 1 January 2030, HCFC based materials or any other material having any ODP are not to be used for any purposes;
C. The venting or direct discharging of any refrigerants during equipment maintenance is strictly prohibited; and
D. The recovery, reclamation, recycling and reuse of refrigerants must be practiced at all times.
39.Credit 701.06: The recycled content in building must account for at least five percent (5%) of the total volume of materials used in the construction of the building.
40.Credit 701.07: The building materials available regionally must comprise at least five percent (5%) of the total volume of materials used in the construction of the building.
41.Credit 701.08: The composite wood products used in the interior of the building must not contain added urea-formaldehyde resins.
42. Credit 702.01: Construction and Demolition Waste: For all new buildings except buildings in CBD area, at least fifty percent (50%) by volume or weight of waste material generated during the construction and / or demolition of buildings must be diverted from disposal in landfills. Diverted materials must be recycled or reused.
This should be done through the following three paths:
A.Concrete waste must be diverted to Construction Waste Treatment Plant.
1. Use of AC Variable-Voltage and Variable-Frequency (VVVF) drives on non-hydraulic
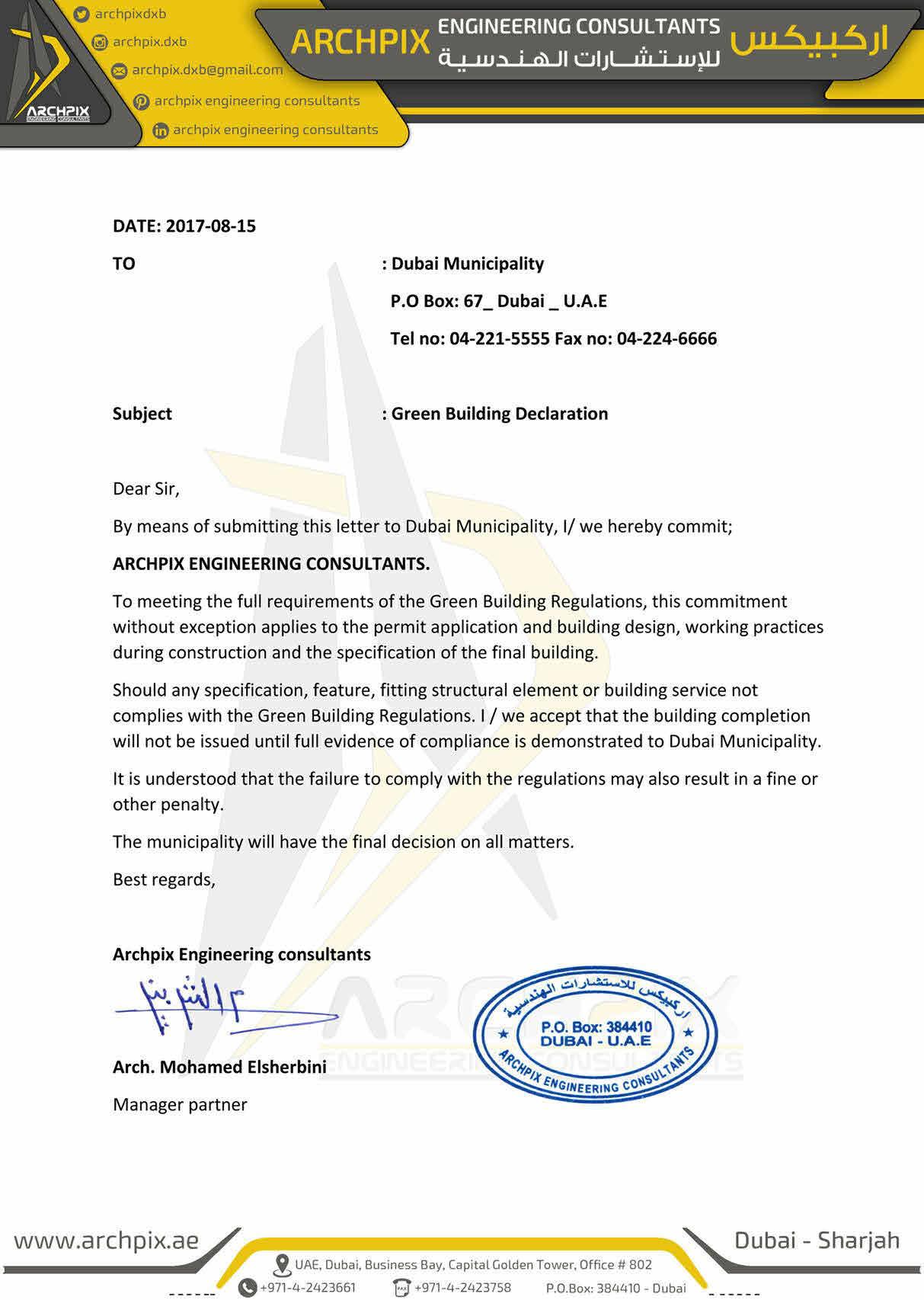
on any other property beyond the boundary of the plot 2. Drainage must avoid pollution of watercourses and groundwater. Discharges made directly to ground, storm or marine waters must comply with the requirements of Dubai Municipality 3. Dust suppression techniques must ensure that dust generated by construction and demolition activities must meet
If the
is used during construction or renovation, emporary return air filters must be installed with a Minimum Efficiency Reporting Value (MERV) in accordance with ASHRAE Standard 52.2-2007 or an equivalent standard. Immediately prior to occupancy, the temporary return air filter must be removed and replaced with permanent filters having Minimum Efficiency Reporting Value (MERV) in accordance with ASHRAE Standard 52.2-2007 or an equivalent standard meet the DM Code of Construction Safety Practice. 7. Credit 401.06: Indoor Air Quality: Suitable ventilation shall be provided for the building occupants in accordance with the minimum requirements of ASHRAE Standard 62-2007. Air quality shall be in accordance with the technical guidelines issued by Dubai Municipality. The buildings which optionally apply the following procedures will be awarded indoor air quality certificate by Dubai Municipality: A. Indoor air quality testing must be carried out prior to occupancy. The maximum limit for indoor air contaminants included in Table 401.6(1) of Dubai Green Building Regulations and Specifications must not be exceeded. A report which shows compliance with these requirements must be submitted to Dubai Municipality B. Air quality testing must be carried out by an air testing company or laboratory accredited by Dubai Municipality (DM), and the compliant test results must be submitted to DM. C. Air quality testing equipment must have initial and periodical calibration certificate as per manufacturer requirement from an external calibration facility accredited by DM or at least annual calibration certificate. The initial and periodical calibration must be saved in a special register to be checked by DM in order to ensure the accuracy of the readings as condition of renewal the indoor air quality certificate. 8. Credit 401.08: Thermal Comfort: The cleanness of HVAC equipment and systems must be maintained in the building and all its parts must be inspected and cleaned in accordance with the standard specifications approved by Dubai Municipality and in accordance with the technical guidelines issued by DM. While specialized maintenance companie approved by DM must carry out inspection and cleaning or provide a proof that maintenance shall be done by building operator if he has a qualified personnel and equipment to do the job. 9. Credit 402.01: The heating, ventilating and air conditioning(HVAC) system in the building must be capable of providing the following range of conditions for 95% of the year: Lower Limi Upper Limit Dry bulb Temperature DB: 22.5 °C DB: 25.5 °C Relative humidity RH: 30 % (min) RH: 60 % (max) For occupant comfort, normal occupied spaces should have an average air velocity between (0.2 0.3) m/s. 10. Credit 403.01: Acoustical Control: The acoustic performance relating to Internal Noise Criteria from External Noise Sources. Internal Noise Criteria from Mechanical Services Noise, Internal Airborne Sound Insulation Guidance Values, and Internal Impact Sound Pressure Levels meet the control requirements set out in Table 403.01(1) of Dubai Green Building Regulations and Specifications. 11. Credit 404.01: All paints and coatings used in the building should not exceed the allowed limits of Volatile Organic Compound (VOC), these paints and coatings must be accredited certified from Dubai Central Lab or any source approved by DM.
Credit 404.02: All adhesives, adhesive bonding primers, adhesive primers, sealants and sealant primers used in the building should not exceed the allowed limits of Volatile Organic Compound (VOC). These materials must be accredited certified from Dubai
collecting in the system.
HVAC system
12.
designed with energy savings features as described below: 1. Reduced speed control: The escalator shall change to a slowe speed when no activity has been detected for a period of a maximum of three (3) minutes. Detection shall be by photocell activation at the top and bottom landing areas. 2. Use
top
bottom landing areas.
on demand: The escalator shall shut down when no activity has been detected for a period of a maximum of fifteen (15) minutes. Use on demand escalators must be designed with energy efficient soft start technology. The escalator shall start automatically when required; the activation shall be by photocells installed in the
and
B. Elevators (lifts) Elevators (lifts) must be provided with controls to reduce the energy demand. To meet this requirement, the following features must be incorporated in traction drive elevators:
elevators.
2. Energy efficient lighting inside the elevator including controls to turn lights off when the elevator has been inactive for a period of a maximum of five (5) minutes.
1. Commissioning must be carried out in accordance with the CIBSE Codes or any other commissioning standard of code approved by DM. 2.
out by a company approved by DM to conduct commissioning of buildings.
by Dubai Municipality. 4. A system manual, documenting the information required to allow future operations staff to understand and optimally operate the commissioned services, must be developed and provided to the building owner or facilities operator following commissioning. 29. Credit 601.01: A:Water-conserving fixtures must be installed meeting the following criteria Fixture Type Maximum Flow Rate Showerheads 8 Liters Per Minute Hand wash basins 6 Liters Per Minute Kitchen sinks 7 Lliters per minute Dual Flush Toilets 6 Liters Full flush, 3 Liters Part flush Urinal 1 Liter per flush or waterless B. Dual Flush toilets must be used. C. Automatic (proximity detection) / push button faucets must be installed in all public facilities. D. Cisterns serving single or multiple urinals in public, commercial, and industrial buildings must be fitted with manual or automatic flush controls that
overnight);
E.
Work must be carried
3.Commissioning results must be recorded and available for inspection
are responsive to usage patterns. Only sanitary flushing is acceptable during building closure or shutdown (including
and
Faucets installed as a component of a specialized application may be exempt from the flow rates upon application to Dubai Municipality.
33. Credit 603.02 Water Consumption for Heat Rejection Including Cooling Towers Potable water supplied by Dubai Electricity and Water Authority (DEWA) must not be used for heat rejection purposes. Where cooling towers are used, Treated Sewage Effluent (TSE), eawater or recycled water must be used to meet the water demand for all heat rejection purposes. Secondary water sources must be approved by Dubai Municipality or DEWA. A separate totalizing meter must be fitted on the water supply to individual cooling towers and a daily log of water use must be kept. 34.Credit 701.01: Thermal and Acoustic Insulation Materials: Insulation materials to be incorporated into the building must: 1. Be manufactured without the use of Chlorofluorocarbons (CFC's). 2. Be non-toxic and not release toxic fumes during combustion. 3. Have 0.05 parts per million (ppm) or less of added formaldehyde. 4. Have a threshold limit value (TLV) OF 0.1 or less of individual Volatile Organic Compound (VOC). 5. Be a fire resistant in accordance with the requirements of Dubai Civil Defence. 6. Be accredited / certified from Dubai Central Lab. 7. Achieve all the requirements of the approved specifications by DM. All thermal and acoustical insulation must be installed as per the manufacturer's instructions after approval from DM. 35.Credit 701.02: Certified / Accredited Timber: At least twenty five (25%) by volume of the timber and timber-based products used during construction and permanently installed in the building must be from certified accredited sources approved by DM. 36.Credit 701.03: Asbestos Containing Materials: The maintenance, addition or alteration of existing buildings, materials containing asbestos must not be used in buildings. 37.Credit
by
a photovoltaic cell. All paints and materials containing lead or other heavy metals must be accredited / certified from Dubai Central Lab or any source approved by DM.
Ozone Depletion Potential (ODP) Material Management: The
shall be applied for all new buildings:
DM must not be used in buildings unless the metal is encapsulated in a system such as
38.Credit 701.05:
following
B.Excavated
be diverted to places designed by the Concern Department of Dubai Municipality.
recyclable materials such as woods plastics and metals can be used at site.
following materials are
the
the percentage of
diverted
-Excavated
-Hazardous
DRAWN BY: SCALE: PROJECT: ©2023 DATE: PROJECT NO REVISION DATE NOTES: 1 : 1 G-005 Author PRIVATE VILLA (G+2) MADINAT HIND THIRD 09/04/13 9132570 Green Building General Notes
soil, land-clearing debris and hazardous waste must
C.Other
The
exempt from
calculation of
waste
form disposal at landfill facilities:
soil and land-clearing debris; and
waste.

M.H Existing Manhole PLOT LIMIT PLOT LIMIT PLOT LIMIT PLOT LIMIT ROAD 150.00 M WIDE ADJ PLOT # 9132573 ADJ PLOT # 9132569 ADJ PLOT # 9132571 Project Sign Board PROPOSED VILLA (G+2) On Plot No. 9132570 Flagman 3.10 3.10 15.13 5.00 6.70 26.83 41.56 41.56 26.83 DRAWN BY: SCALE: PROJECT: ©2023 DATE: PROJECT NO REVISION DATE NOTES: As indicated RTA-001 Author PRIVATE VILLA (G+2) MADINAT HIND THIRD 12/13/22 9132570 PROPOSED TEMPORARY FENCING

DRAWN BY: SCALE: PROJECT: ©2023 DATE: PROJECT NO REVISION DATE NOTES: 1 : 100 RTA-002 Author PRIVATE VILLA (G+2) MADINAT HIND THIRD 09/04/13 9132570 FENCING DETAILS
Proposed Upstand Kerb
Proposed Flush Kerb
Proposed Heel Kerb
Existing Upstand Kerb
Existing Drob Kerb
Existing Street Light Existing Manhole M.H

M.H PLOT LIMIT PLOT LIMIT PLOT LIMIT PLOT LIMIT ROAD 150.00 M WIDE ADJ PLOT # 9132573 ADJ PLOT # 9132569 ADJ PLOT # 9132571 PROPOSED VILLA (G+2) On Plot No. 9132570 26.83 3.00R 3.00R 13.00 2.50 13.00 2.50 12.03 3.10 5.00 3.10 3.60 13.00 1.50 1.00 13.00 1.50 1.00 15.50 15.50 41.56 26.83 41.56 DRAWN BY: SCALE: PROJECT: ©2023 DATE: PROJECT NO REVISION DATE NOTES: As indicated RTA-003 Author PRIVATE VILLA (G+2) MADINAT HIND THIRD 12/13/22 9132570 PROPOSED PAVING

















































































































































































































































































