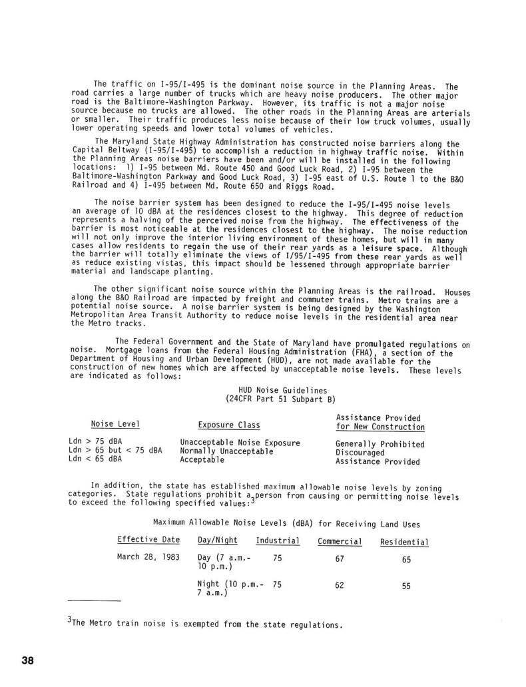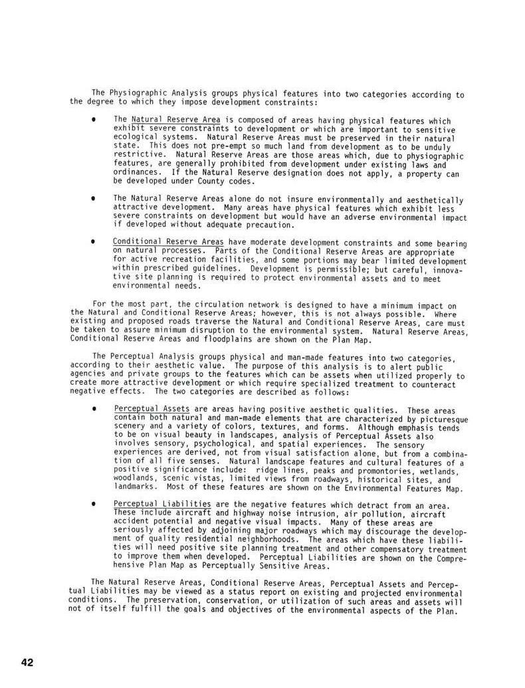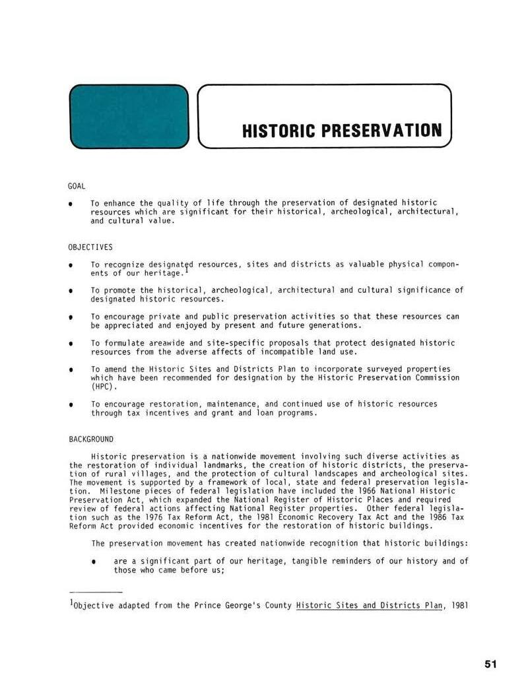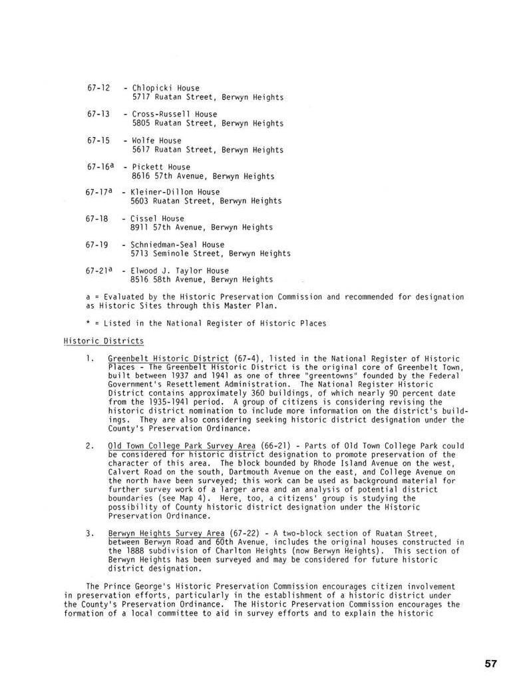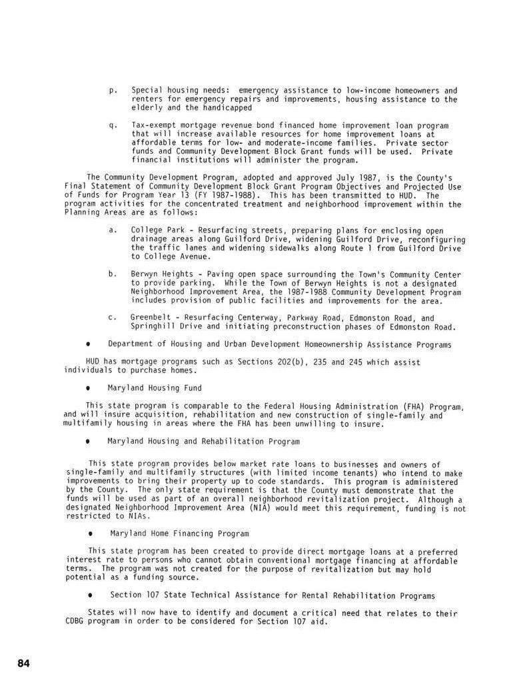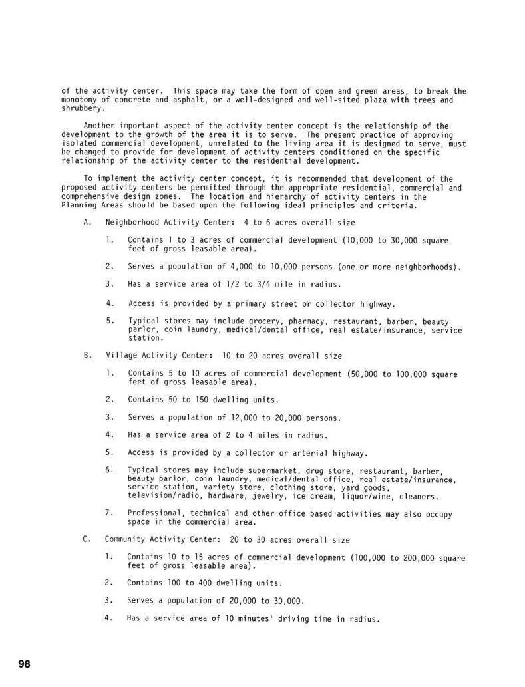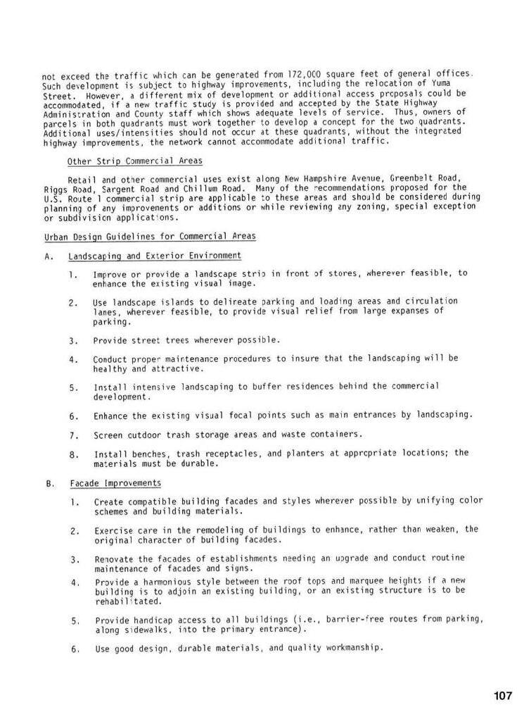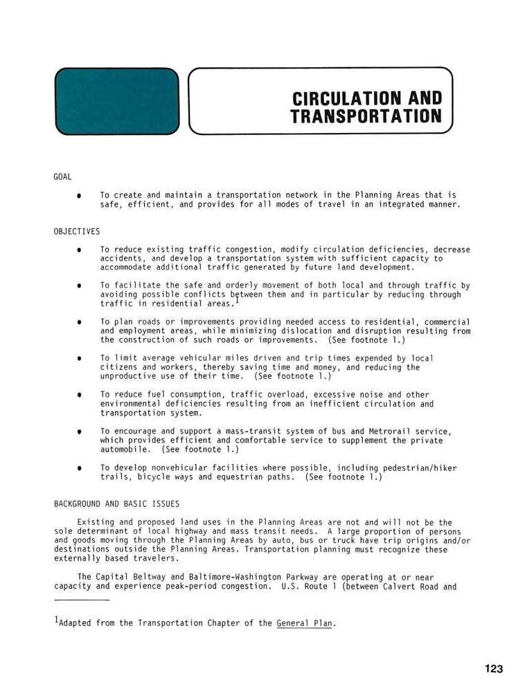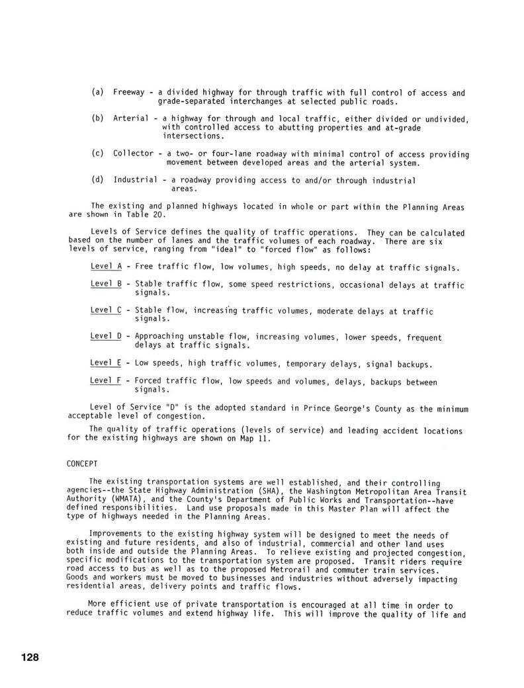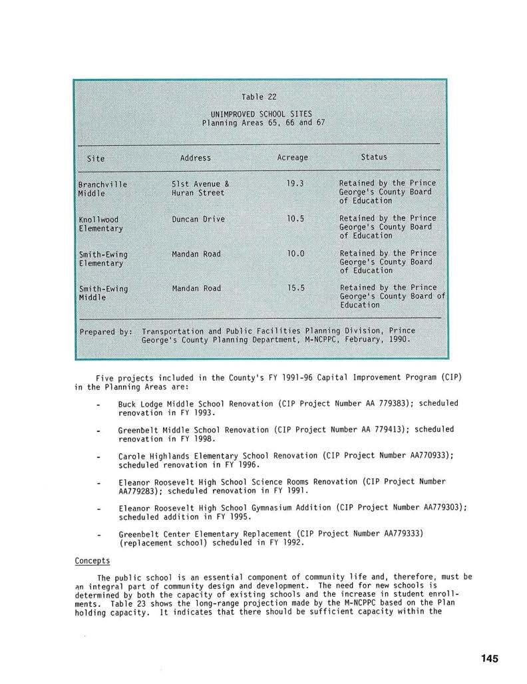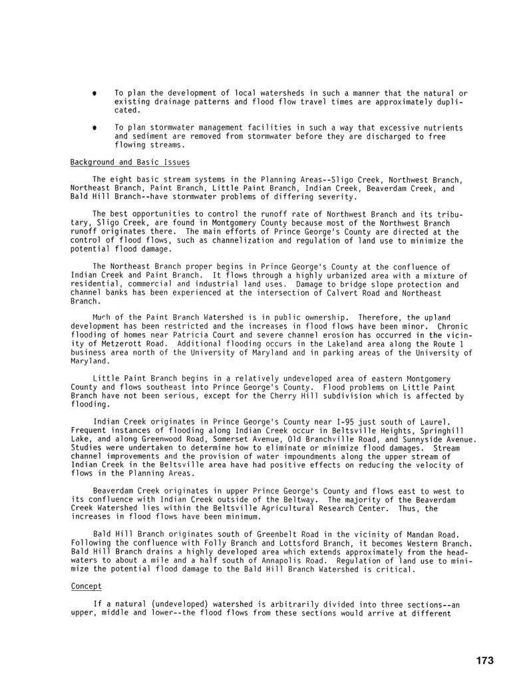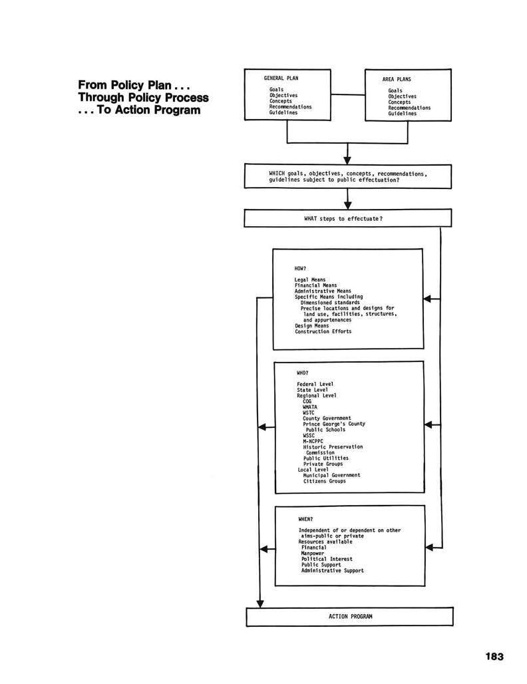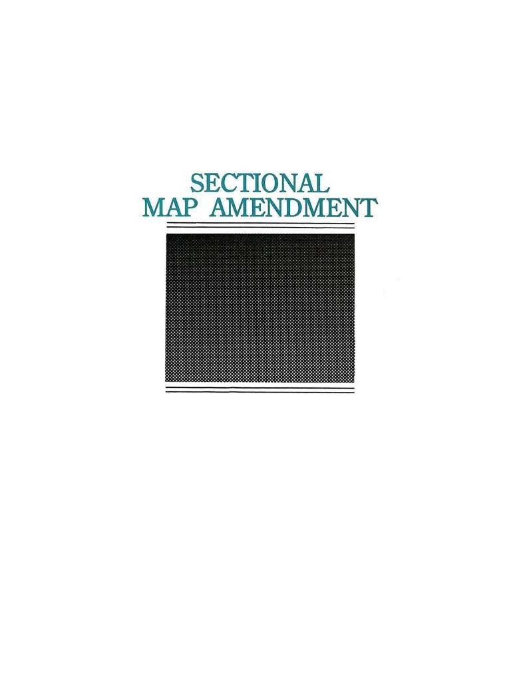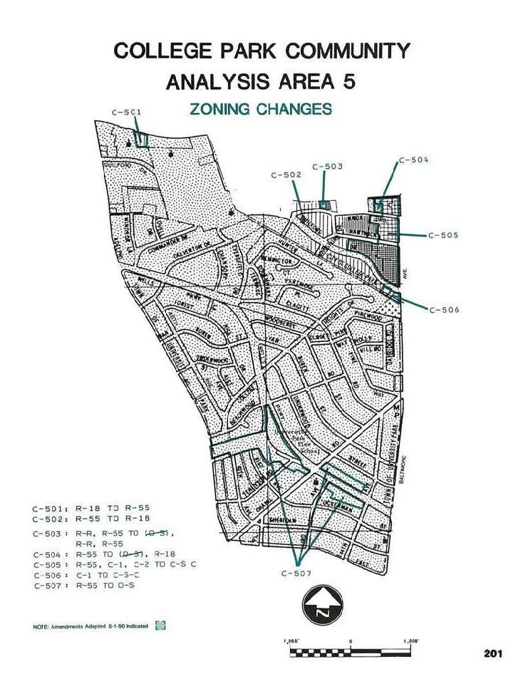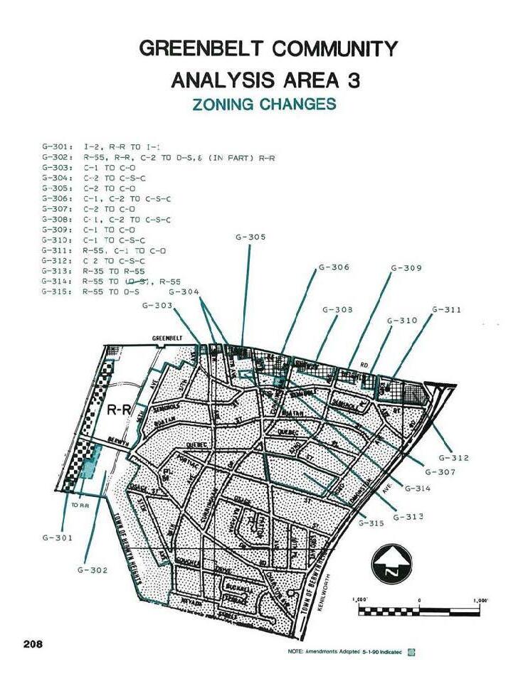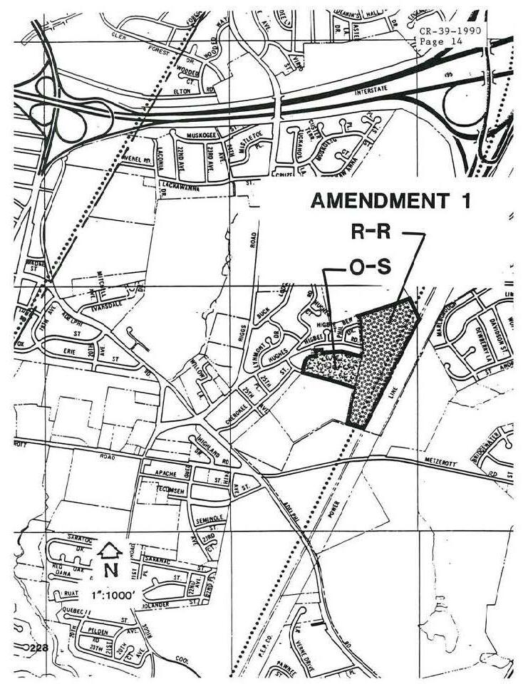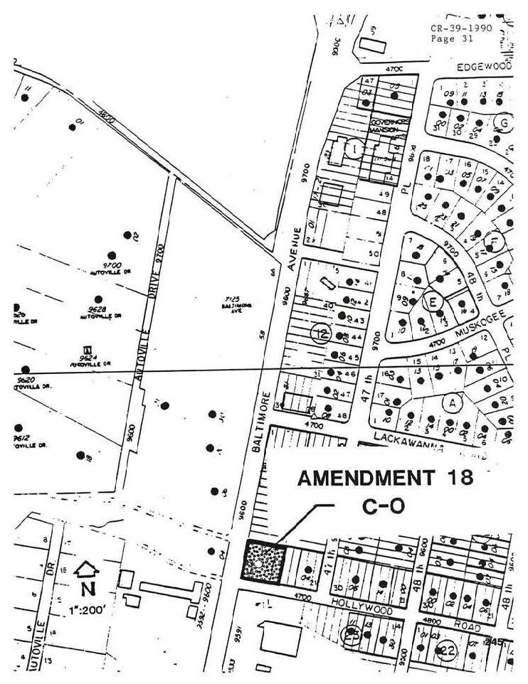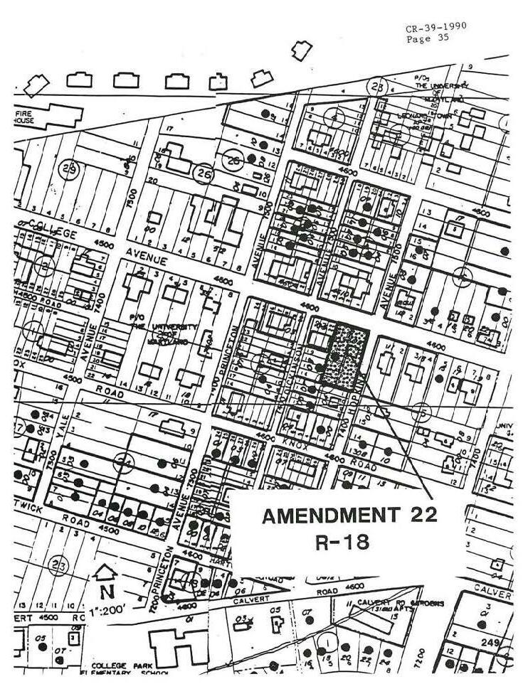AMENDMENT
The District Council initiated a minor plan amendment with a concurrent sectional map amendment (SMA) for the 1989 Approved Master Plan and Sectional Map Amendment for Langley Park-College Park-Greenbelt and Vicinity (Master Plan) in January 2024 via CR-001-2024.
The Master Plan for Planning Areas 65, 66, and 67 received approval for a minor plan amendment (CR-055-2024) and concurrent sectional map amendment (CR-056-2024) in June 2024. Plan amendments are outlined in CR-001-2024, and administrative corrections are noted in PGCPB 2024-027. Details of the sectional map amendment can be found in PGCPB 2024-028. Links to resolutions can be found in the project timeline table below.
Project Timeline
Minor Plan Amendment and Sectional Map Amendment
Joint Public Hearing
Planning Board Work Session and Action
District Council Work Session
District Council Action
Full Commission
March 19, 2024 N/A
April 25, 2024
PGCPB 2024-027
PGCPB 2024-028
May 28, 2024 N/A
June 11, 2024
July 17, 2024
CR-055-2024
CR-056-2024
M-NCPPC NAo. 2024-17
The following is a high-level overview of the minor plan amendments and sectional map amendment. More detailed information regarding these changes can be found in the Appendix of this plan.
A comprehensive list of approved minor plan amendments
Additional information on the sectional map amendment
The minor plan amendments did not fundamentally change the goals and objectives of the master plan and instead made modifications to (1) revise center terminology to be consistent with Plan 2035, (2) update commercial neighborhood development patterns, (3) examine new focus areas for context-sensitive infill development, and (4) change the zoning for the newly designated focus area.
(1) Terminology:
The Master Plan is based upon growth concepts from the 1982 General Plan, which refers to areas of proposed concentrated development as centers:
A. Neighborhood Activity Center
B. Village Activity Center
C. Community Activity Center
D. Major Community Activity Center
The County’s current development goals, guided by Plan 2035, also utilize the term centers to designate areas for future growth. While the 1982 General Plan center classifications are no longer recognized, they are still areas of importance within the plan boundary. Therefore, the minor plan amendments have replaced all plan references, including maps and figures, from “Centers” to “Focus Areas.” For example, a Neighborhood Activity Center is now a Neighborhood Focus Area.
(2) Updated Neighborhood Focus Area Criteria:
i. Contains a single property or groups of adjacent properties, totaling one to two acres of commercial property
ii. Surrounded by residential single-family zoning (RSF)
iii. Access is provided by residential roads
iv. Is not located within a historic district or neighborhood conservation overlay
v. Composed of various residential and commercial uses associated with the Commercial Neighborhood zone
(3) New Neighborhood Focus Area Boundary (Map A):
One area met the new neighborhood focus area criteria. This new focus area’s boundaries are:
An area north of Berwyn Road, east of 49th Avenue, south of Roanoke Place and Ruatan Street, and west of property 5012 Berwyn Road, College Park, MD 20740 (Tax Account 2287605); and include the commercially zoned properties within the designated boundary (Tax Accounts 2347466, 2385946, 2318996, 2311975, 2326247, 2349751, 2377224, 2299774, 2286847, 2383461, 2395440, and 2349736).
(4) Neighborhood Focus Area Zoning Designation:
The concurrent SMA implements the minor plan amendments and changes the zoning of the newly designated Neighborhood Focus Area (Map A) from Commercial, General and Office to Commercial, Neighborhood.
New Neighborhood Focus Area Designation
Langley Park-College Park-Greenbelt and Vicinity
Map A. New Neighborhood Focus Area Designation
APPENDIX
A: LIST OF MINOR PLAN AMENDMENTS
B: MORE INFORMATION ON CONCURRENT SECTIONAL MAP AMENDMENT
The following is a list of minor plan amendments with administrative corrections. See CR-001-2024 for a list of adopted minor plan amendments and see PGCPB 2024-027 for administrative corrections to CR-001-2024.
MINOR AMENDMENT NUMBER ONE
Replace all plan references of “Commercial Areas and Activity Centers” with “Commercial Focus Areas” in the abstract, table of contents, and list of maps and on pp. 87, 117, and 135.
MINOR AMENDMENT NUMBER TWO
Replace all plan references of “Major Community Activity Centers” with “Major Community Focus Areas” on pp. 5, 13, and 88–90.
MINOR AMENDMENT NUMBER THREE
Replace all plan references of “Community Activity Centers” with “Community Focus Areas” on pp. 5, 13, 109, 156, and 159.
MINOR AMENDMENT NUMBER FOUR
Replace all plan references of “Village Activity Centers” with “Village Focus Areas” on pp. 5, 88–90, 109, 156, and 159.
MINOR AMENDMENT NUMBER FIVE
Replace all plan references of “centers” to “focus areas” on pp. 5, 87–90, 110, 111, and 156.
MINOR AMENDMENT NUMBER SIX
Replace all plan references of “activity centers” with “commercial focus areas” in the abstract and on pp. 5, 17, 62, 72–73, 75, 87, and 110.
MINOR AMENDMENT NUMBER SEVEN
Amend reference to Commercial Activity Centers to reflect the new commercial focus area title in Figure 1’s solution box on p. 9.
MINOR AMENDMENT NUMBER EIGHT
Amend the Existing Plans Chapter where it references the General Plan’s centers on p. 17:
“... This[e] master plan contains goals, concepts, guidelines, policies, and priorities concerning the environment, energy, land use, economic development, housing, neighborhoods, public facilities, and utilities...”
MINOR AMENDMENT NUMBER NINE
Amend and/or refine the Commercial Focus Areas Chapter’s existing conditions section on pp. 88–90:
“...The following design issues are: a lack of internal landscaping and no screening along the highway, inadequate parking, no designated pedestrian circulation between the two shopping centers, and no coordination of signs...”
MINOR AMENDMENT NUMBER TEN
Amend, repeal, and/or refine Commercial Focus Areas Chapter’s concept section on pp 97–101:
“This[e] [County General] Master Plan defines a hierarchical system of ideal development which recognizes the advantage of concentrating certain types of commercial and related activities at given intervals. These points of concentration are called commercial focus areas [activity centers]...”
“...In this context, the system of commercial focus areas [activity centers] and its application in the Planning Areas is described in the following paragraphs.”
“Development of the commercial focus areas [activity centers] proposed in the Plan will involve a major change in concept from the more conventional patterns of commercial development which now exist. The proposed pattern of commercial focus areas [activity centers] stipulates that wherever possible social and community activities should be provided in, and related to, the commercial activities. The locations of commercial focus areas [activity centers], in relation to school sites and the open space and conservation system, are clearly established and shown on the Plan Map. Professional services, such as medical, dental, legal, accounting, engineering, architectural, and other professional and technical offices, should be included as an integral part of a commercial focus area [activity center].”
“Another major concept of the planned commercial focus area [activity center] in a Comprehensive Design Zone is the provision that, as part of the approval of commercial development, space must be provided for appropriate public and quasi-public uses—including open space (plazas), and indoor space (meeting rooms)—which will transform the commercial shopping center into a genuine commercial focus area [center] of community activity. Certain kinds of public, quasi-public, and commercial facilities will be appropriate for each level of commercial focus area [activity center]. Public space, determined by the anticipated area needs, should be provided as part of the overall design of the commercial focus area [activity center]. This space may take the form of open and green areas, to break the monotony of concrete and asphalt, or a well-designed and well-sited plaza with trees and shrubbery.”
“Another important aspect of the commercial focus area [activity center] concept is the relationship of the development to the growth of the area it is to serve. The present practice of approving isolated commercial development, unrelated to the living area it is designed to serve, must be changed to provide for development of appropriately scaled commercial focus areas [activity centers] conditioned on the specific relationship [of the activity center] to surrounding uses and the residential development.”
“To implement the commercial focus area [activity center] concept, it is recommended that development of the proposed commercial focus areas [activity centers] be permitted through the appropriate residential, commercial and comprehensive design zones. The location and hierarchy of commercial focus areas [activity centers] in the Planning Areas should be based upon the following ideal principles and criteria.”
“[A. Neighborhood Activity Center: 4 to 6 acres overall size
1. Contains 1 to 3 acres of commercial development (10,000 to 30,000 square feet of gross leasable area).
2. Serves a population of 4,000 to 10,000 persons (one or more neighborhoods).
3. Has a service area of 1/2 to 3/4 mile in radius.
4. Access is provided by a primary street or collector highway.
5. Typical stores may include grocery, pharmacy, restaurant, barber, beauty parlor, coin laundry, medical/dental office, real estate/insurance, service station.]
A. “Neighborhood Focus Area:
1. Contains a single property or groups of adjacent properties, totaling 1 to 2 acres of commercial property.
2. Surrounded by residential single-family zoning (RSF).
3. Access is provided by Residential Roads.
4. ls not located within a historic district or neighborhood conservation overlay.
5. Composed of a variety of residential and commercial uses associated with the Commercial Neighborhood zone.”
B. “Village Focus Area [Activity Center]: 10 to 20 acres overall size”
C. “Community Focus Area [Activity Center]: 20 to 30 acres overall size
6. Typical stores may include those listed under a Village Focus Area [Activity Center] plus junior department store, restaurants with and without liquor, a variety of specialized clothing stores, books/stationery, sporting goods, offices, furniture/appliances, automotive supplies.
7. Office activities as in the Village Focus Area [Activity Center].”
D. “Major Community Focus Area [Activity Center]: 30 to 60 acres overall size
6. Typical stores are a discount department store plus those listed under Community Focus Area [Activity Center]. The numbers and sizes of stores are greater, however.”
7. Office activities as in the Village Focus Area [Activity Center], on a larger scale.”
“In addition, this[e] [General] Master Plan highlights the vicinity of Metro stations as offering significant opportunities for future economic development and emphasizes that these stations will have a profound effect on nearby development patterns...
Based upon the above standards and criteria, the Plan identifies the following locations for focus areas [activity centers]. Commercial Focus Areas [and Activity Centers] are shown on Map 7. These focus areas [and centers] consist of not only retail/commercial uses but existing and proposed residential uses too. The Plan Map indicates with appropriate symbols existing shopping centers [or districts] that are proposed to become focus areas [activity centers]. The Plan’s intent is that, through private development or redevelopment, these areas will become true commercial focus areas [activity centers] of the type indicated. However, it is understood that the implementation of the focus area [activity center] concept will depend to a great extent on the good faith efforts of the property owners and on extraordinary public effort. When space for a public facility is needed, public agencies should acquire sites or lease space for their facilities within these areas [centers]. Private and institutional interests are encouraged to seek locations within or adjacent to focus areas [activity centers]. [It should be noted that neighborhood convenience centers, unlike community or village activity centers are permissible only if put forward by an owner/developer as part of a Comprehensive Design proposal requesting the R-S, R-M or R-U zoning category.]”
A. “Major Community Focus Areas [Activity Centers] (2)
Each is designated as a Major Focus Area [Activity Center]. There are no public or quasi-public uses, or social/community activities.”
B. “Community Focus Areas [Activity Centers] (3)”
C. “Village Focus Areas [Activity Centers] (6)
There are no public or quasi-public uses at the other village focus areas [activity centers] except for the Hollywood Shopping Center and the Greenbelt Center.”
D. “Neighborhood Focus Area (1)
1. Properties along Berwyn Road between 49th Avenue and Property 5012 Berwyn Road, College Park, MD 20740 (Tax Account 2287605).”
MINOR AMENDMENT NUMBER ELEVEN
Amend Map 7 on p. 100 [120] to include the following:
• Change map title from Proposed Activity Center Designation to Proposed Commercial Focus Area Designation.
• Revise map legend so commercial designations no longer reference activity centers and instead uses new terminology of focus areas:
ȥ Major Community Focus Area [Activity Center]
ȥ Community Focus Area [Activity Center]
ȥ Village Focus Area [Activity Center]
• Add Neighborhood Focus Area Designation to legend:
ȥ Add a symbol to the map for the added Neighborhood Focus Area. Symbol should be on properties along Berwyn Road between 49th Avenue and Property 5012 Berwyn Road, College Park, MD 20740 (Tax Account 2287605).
• Neighborhood focus area shall be assigned a number per the Number Key.
• Add line item for Neighborhood Focus Area in the Number Key for name of Shopping Facilities legend.
ȥ 16. Neighborhood Focus Area
MINOR AMENDMENT NUMBER TWELVE
Amend the Master Plan’s future land use map insert to include:
• Remove reference to Comprehensive Plan under title and add Proposed Future Land Use.
• Revise activity center legend so commercial designations no longer reference activity centers and instead uses new terminology of focus areas:
ȥ Major Community Focus Area [Activity Center]
ȥ Community Focus Area [Activity Center]
ȥ Village Focus Area [Activity Center]
• Add Neighborhood Focus Area designation to activity center legend with a new symbol.
• Add symbol to the map for the added Neighborhood Focus Area. Symbol should be on properties along Berwyn Road between 49th Avenue and Property 5012 Berwyn Road, College Park, MD 20740 (Tax Account 2287605).
The District Council processed a concurrent sectional map amendment with the minor plan amendment to implement the newly designated Neighborhood Focus Area from Commercial, General and Office to Commercial, Neighborhood. The following is a summary of the sectional map amendment adopted by County Council on June 11, 2024. See PGCPB 2024-028 for Planning Board’s official endorsement to County Council and CR-056-2024 for County Council’s adoption and amendment of the official Zoning Map of the County.
Tax Accounts 2347466, 2385946, 2318996, 2311975, 2326247, 2349751, 2377224, 2299774, 2286847, 2383461, 2395440, and 2349736
Source: Prince George’s County Planning Department, GIS Open Data Portal, 2023, https://gisdata.pgplanning.org/ opendata/






















































