PORTFOLIO MARIAM GHALY
 Ghaly
Ghaly
My name is Mariam Ghaly. I was born in Michigan in 2002, then moved with my parents to Egypt, where I’m currently living. I’m a Senior studying Architecture at Nile University, Egypt.

I am driven by passion for craftsmanship, with skilled precision. I love to combine diverse disciplines to create unique projects. Moreover, I am a fast-learner who enjoys applying newly acquired information. I am young and active with a highly diverse skill set and an eye for details. I’m hardworking, diligent, and dedicated—all qualities I put forward in everything I do.
I hope you enjoy watching this portfolio as much as I enjoyed making it.
About Me Education
University:
Senior at Nile University majoring in People-Centered Architecture and Urban Design.
High School:
Smart Village Schools, 2019
IGCSE grades:
O-levels: 7 A*, A
A-Levels: A* in Math, A in Computer Science and A in Arabic.
2
Mariam
Experiences
2022
• Internship with CUBE Consultants, Design Office.
• Al Azbakiya Book Kiosk National Competition finalists.
• Attended the World Heritage City Lab event to discuss Urban Heritage and Traditional Building Practices for Sustainable Development - International Study Trip to Cordoba, Madrid & Barcelona, Spain.
2021
• Internship with the World Monument Fund/ Shehayeb Consult, Restoration and Adaptive Reuse of Tikkayet Al gulshani-Aldarb Elahmar.
• Impact Competitions participant in Treehouse Competition.
2019
• Internship at Dr. Mona Zakaria Architecture firm working on a project on Historic Cairo. www. monazakaria.com
2018
• Representative in United Nations, Global Young Leaders Conference – Washington DC and New York.
• Finalist in the World Robotics Olympiad International Competition(Zero Hunger), Automated hydroponics Project- Chiang Mai, Thailand.
Software Proficiency
3D Modeling:
Adobe:
MS Office:
Programming Languages:
Architectural Rendering:
Languages
English
Arabic
French
Spanish
Fluent Fluent Intermediate Beginner
RHINO, REVIT, SKETCHUP, BLENDER, GRASSHOPPER, AUTOCAD.
PHOTOSHOP, INDESIGN, ILLUSTRATOR. WORD, POWERPOINT, EXCEL, ACCESS.
PYTHON, JAVA SCRIPT.
LUMION, ENSCAPE, VRAY.
1 CV

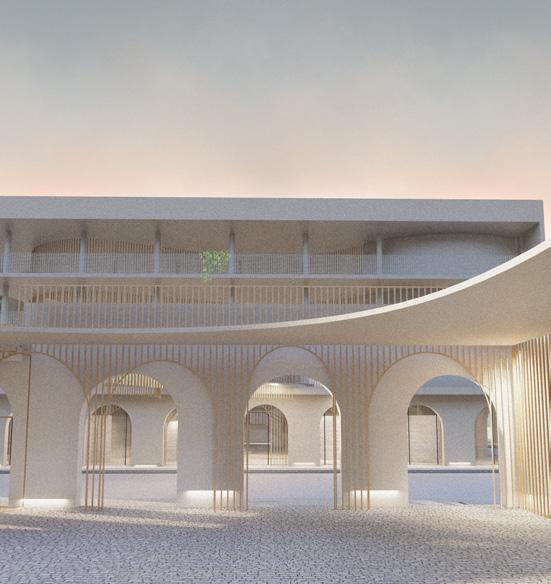

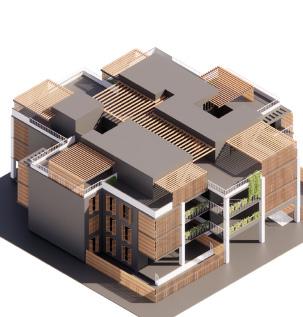
2
Ghaly 1 2 3 4
Mariam
Manial Library Design IV
Residential Design III
State of consciousness Design V
Content
Cultural Commons Design VI
Competitions
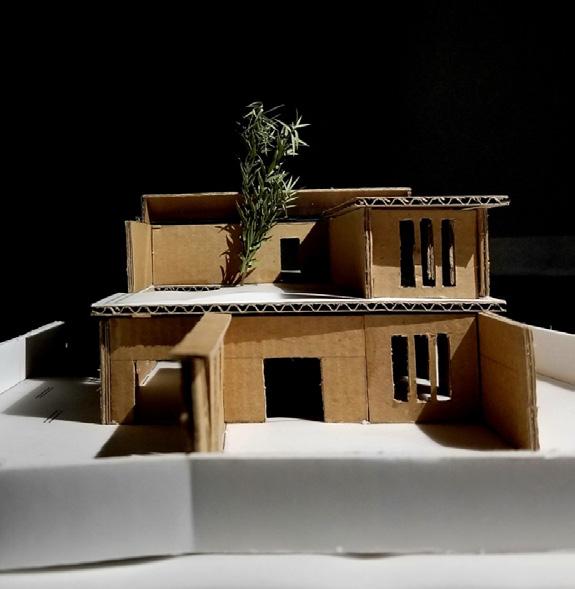


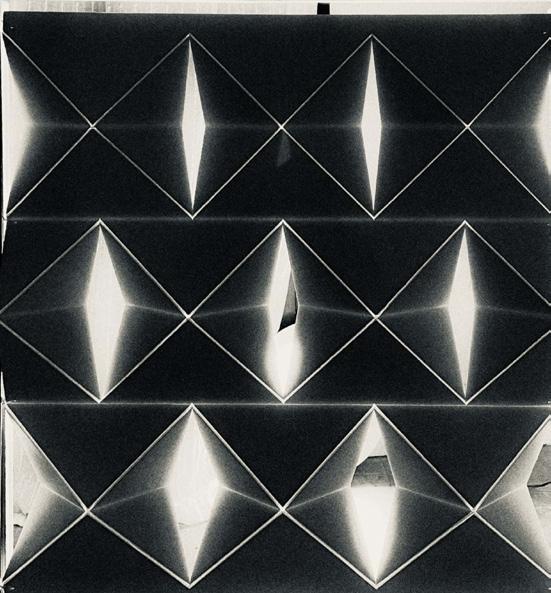

3 Content 5 6 7 8
Kinetic FacadesOrigami Shutters
Model Making
Ink Sketches
Cultural Commons- Design VI- PortSaid Adaptive reuse

A Building for Community, Culture, and Creative Collaboration.
A Community based project bridging the gap between everyday life in Port Said and the added value that could be integrated in the ‘Normal everyday activities. Through combining Culture, Community and Cuisine, a unique blend of a building and spaces is created to connect what is with what could be.
By creating a space where culture, community, and cuisine intersect, this project aims to create a hub for people to come together and experience the richness of their surroundings that include:
-Cultural events and workshops
-Community gardens


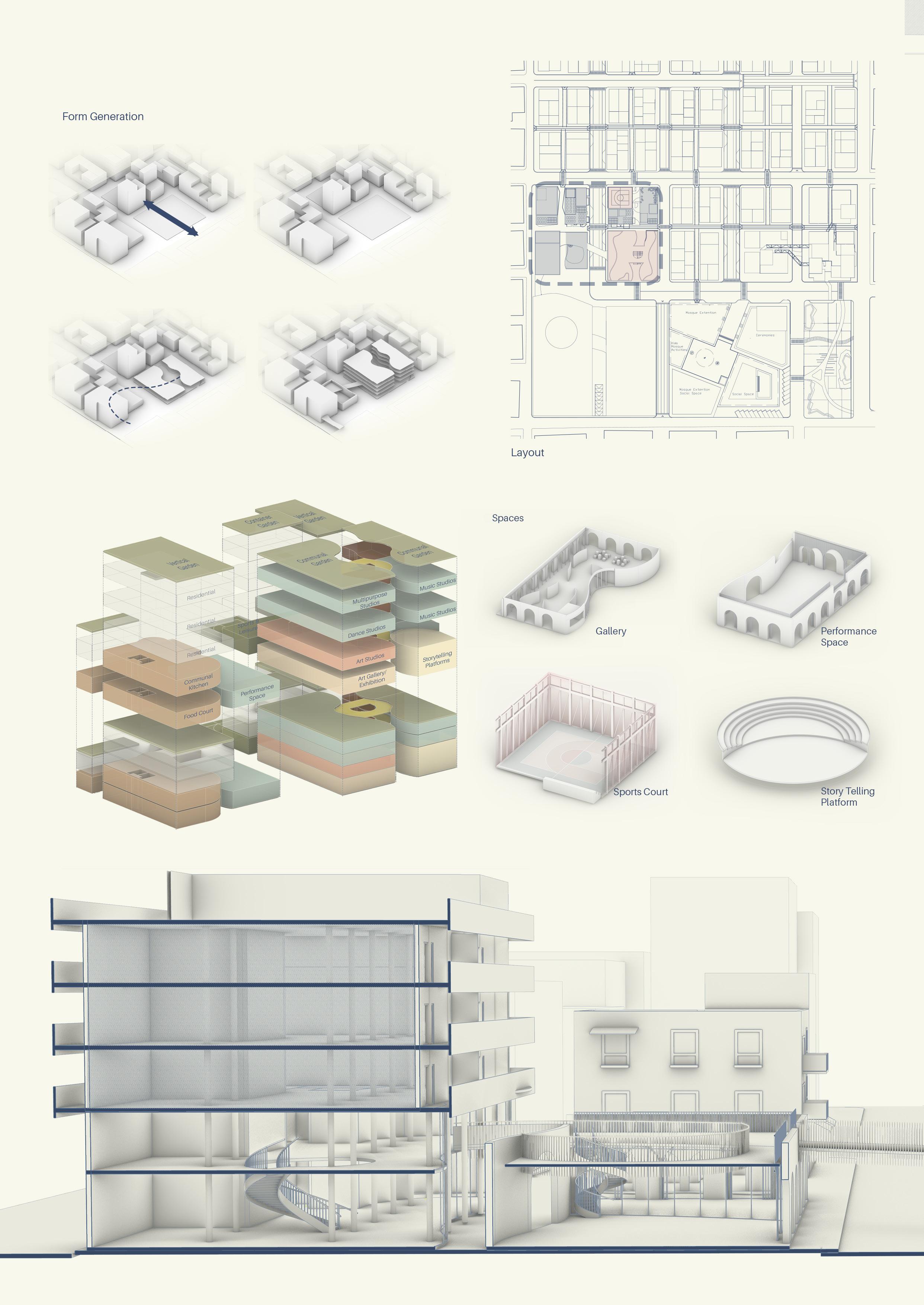
Ground Floor Plans

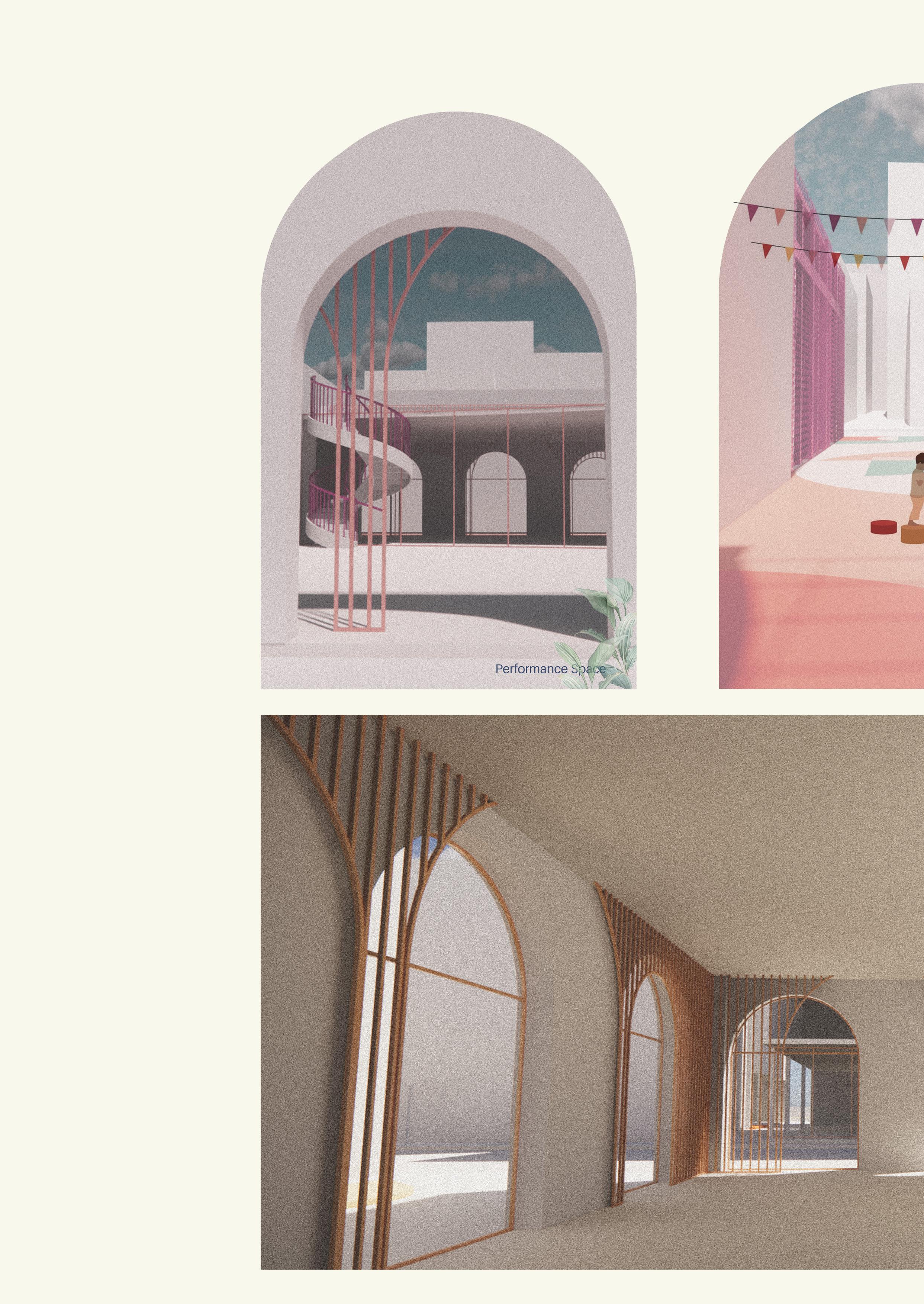

Sanctuary of Time- Design V- State of Consciousness

Time is the dimension that enables the dynamic change of shape and form of thought. The accumulation of it creates history. Furthermore, it is the indefinite and inevitable progression into the future.
The building is nothing but a guidance for thought. The thought of processing the past, of imagining a purpose for the future, and most importantly for creating a mindset that fully exists in the moment. When the journey ends you will have more questions than answers, you will be in the now, ‘the Present’.
The only thing that currently exists



your present state
Is


Minimal Surfaces

A minimal surface is the surface of minimal area between any given boundaries. In nature such shapes result from an equilibrium of homogeneous tension.
Minimal surfaces act as selforganizing and naturally evolving systems in nature.
This particular modular organization is called a gyroid Minimal Surface and is generated mathematically using this equation: cos(x)sin(y)+cos(y)sin(z)+cos(z) sin(x)=0
Withtin the past space surfaces morph to create ground wall and ceiling, a person moves through aligning to the normals of the surface.

la Bibliothèque De L’île- Design IV- Manial Library

A book-themed park. This library that is situated on the nile front in Al-Manial, is based on the idea that a library is a place where so many topics of knowledge and passion link and intersect. The design aims to satisfy the urge for constant discovery, Exploration, Creation and Growth.
The form’s philosophy is to elicit feelings of wonder, adventure and belonging, where books are brought to life via AR/VR using a twist of tech.




18
Mariam Ghaly
Concept


19 Manial Library Section
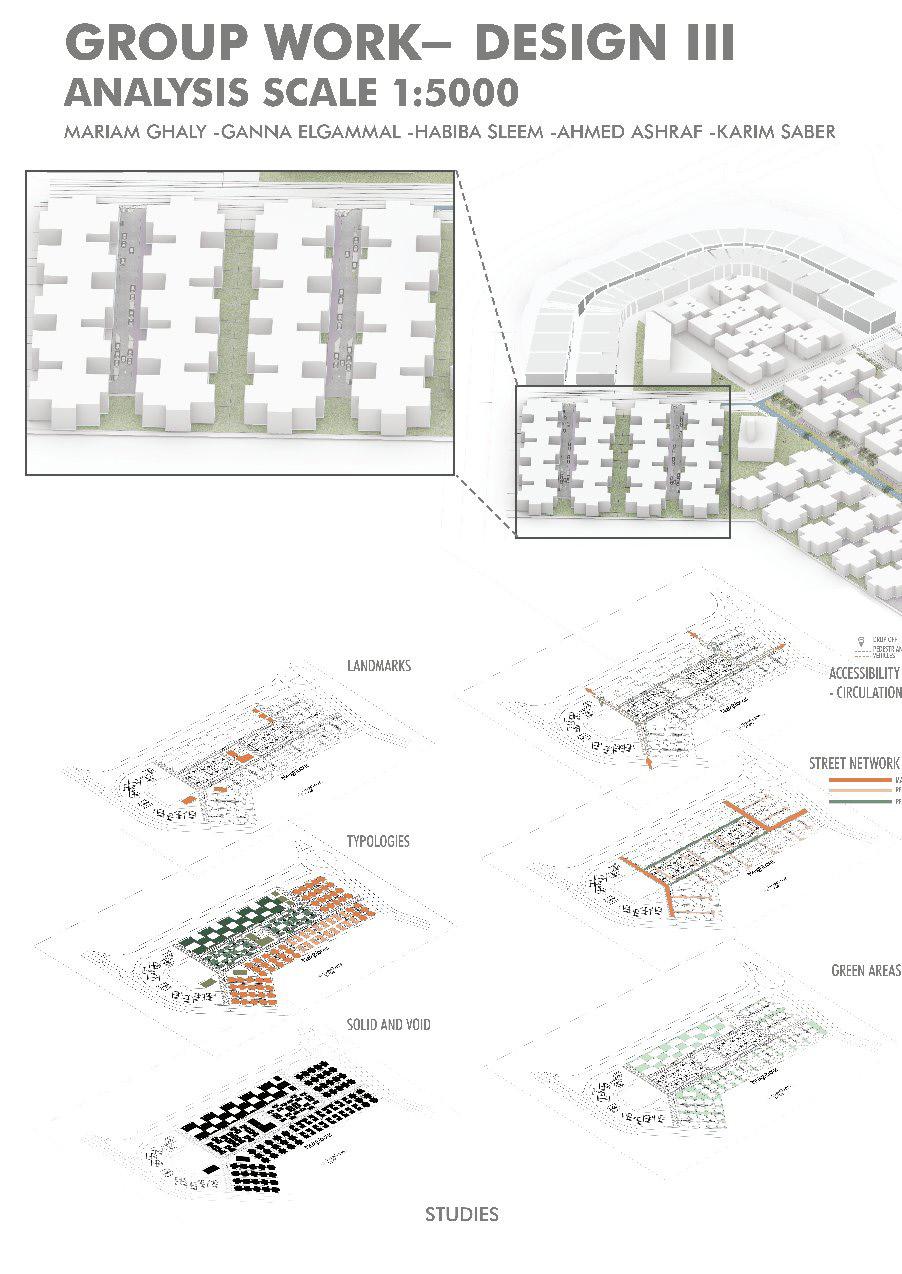

Neighbourhood and Dwelling Design- Design III




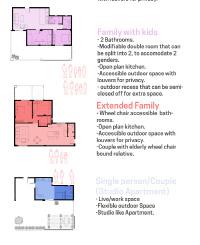
Apartment building, Clustering and Neighbourhood Design.

Variety within a single building

22
Mariam Ghaly
Ground Floor
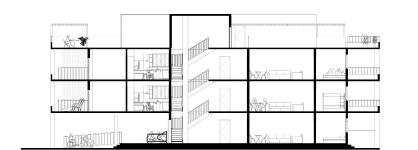
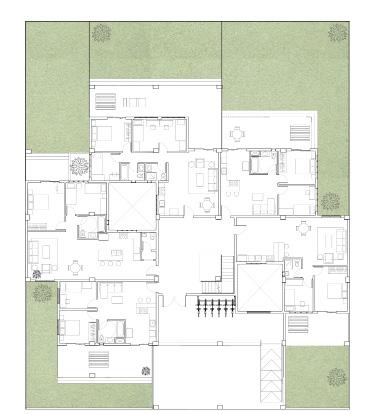
Lonitudinal Section


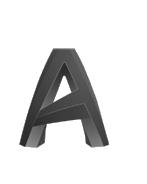
23 Neighbourhood Design
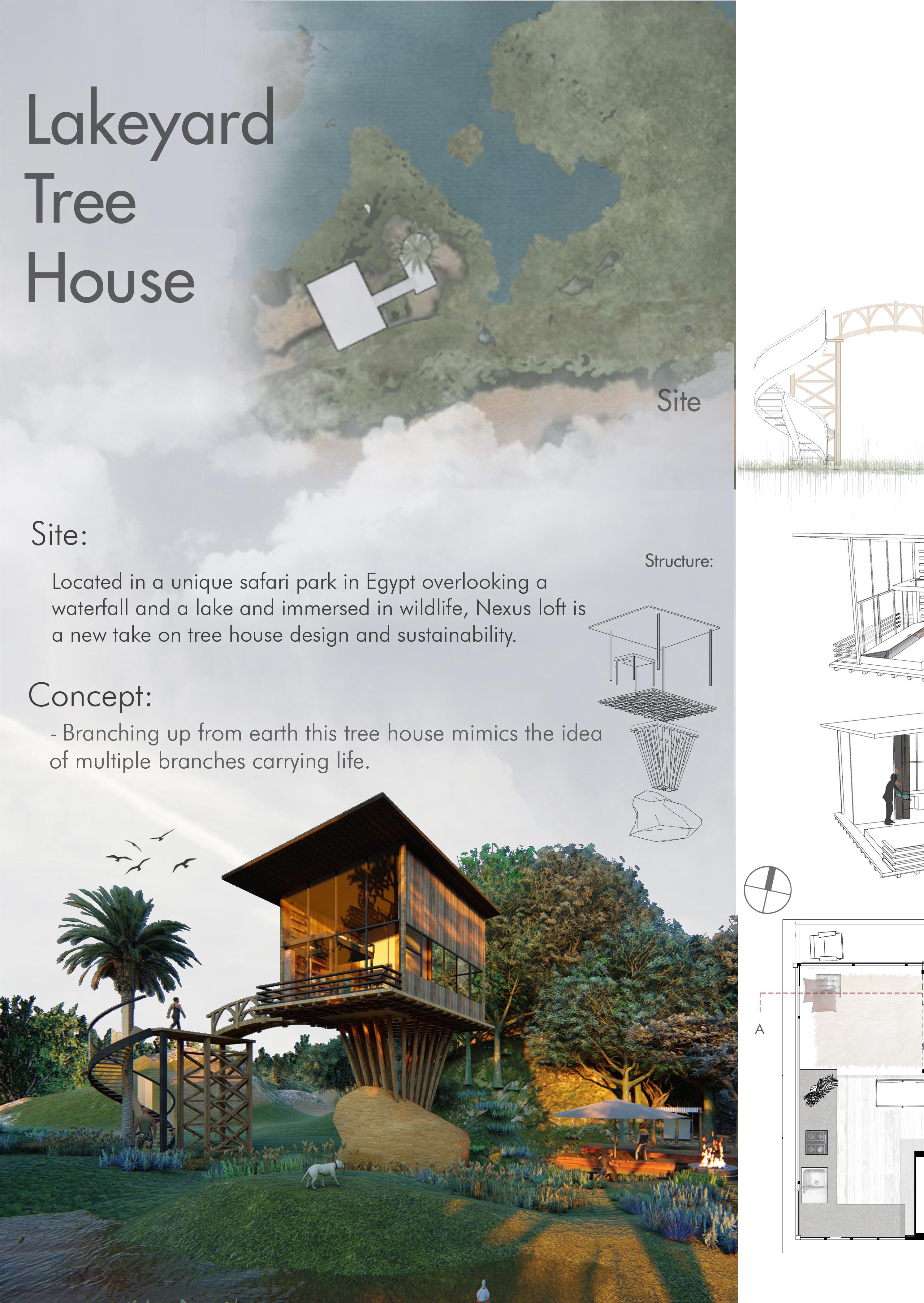


Kinetic Facade Design
In the Primary phase we opted to test out the tessellation through a paper model, to test the movement, shape and change in form. By creating the 6 segments on one square unit, created a collapsible property that relies on the crease memory of the material(paper in this instance). A series of this one square unit created a collapsing rectangle, when these rectangles are joined vertically with half a square unit offset, a collapsing plane is created that is able to shrink and expand on demand to cover a certain area


26
Physics II - UGRF 1st Place Project - Groupwork
Building
After researching and testing several tessellation arrangements to reach a satisfactory composition and study the mechanism to reach sustainability aspect, where it has introduced the main parameters for developing building façade concept. We focused on different façade techniques in terms of natural ventilation, and energy consumption and its role in enhancing the inner environment.
The final addition was the automation using an arduino, stepper motor and a light sensor for the facade to become dynamic and active to open and close based on light intensity.


27 Kinetic Facade
Azbakiya Kiosks -Books and Refreshments

National Competition - Honorable Mention - Groupwork
We were inspired in our design by the beauty of Azbakeya District, its history over the years, and how people have interacted and used the spaces surrounding the azbakeya garden, creating unique identities through their uses. We combined elements and inspirations to create two exclusive kiosks that serve and support the identities of each part of “Soor Al Azbakiya”. The book kiosk maintains an Identity through the ever evolving arabic calligraphy on its wall. On the other hand the refreshments kiosk pays tribute to the elements that were key in the identity of the azbakeya garden in the past. Ranging from distinct plants to the boats used long ago to commute the azbakeya lake or the motifs found in the music kiosk.


Books Kiosk Plan and Elevations
Refreshments Kiosk Plan and Elevations


32
Mariam Ghaly

33 Model Making
Ink on Paper
Size: A5
Ink on Paper

Size: A5

34
Mariam Ghaly
Vernacular Architecture Sketch (2019)
Beit Yakan (2021)

35 Art Projects
L’arc de Triumph Sketch (2019) Ink on Paper Size: A5

36
Mariam Ghaly
Still life (2020)
Graphite on Paper Size: A3
Graphite Drawings
Still life (2020) Graphite on Paper Size: A4


37

 Ghaly
Ghaly


































































