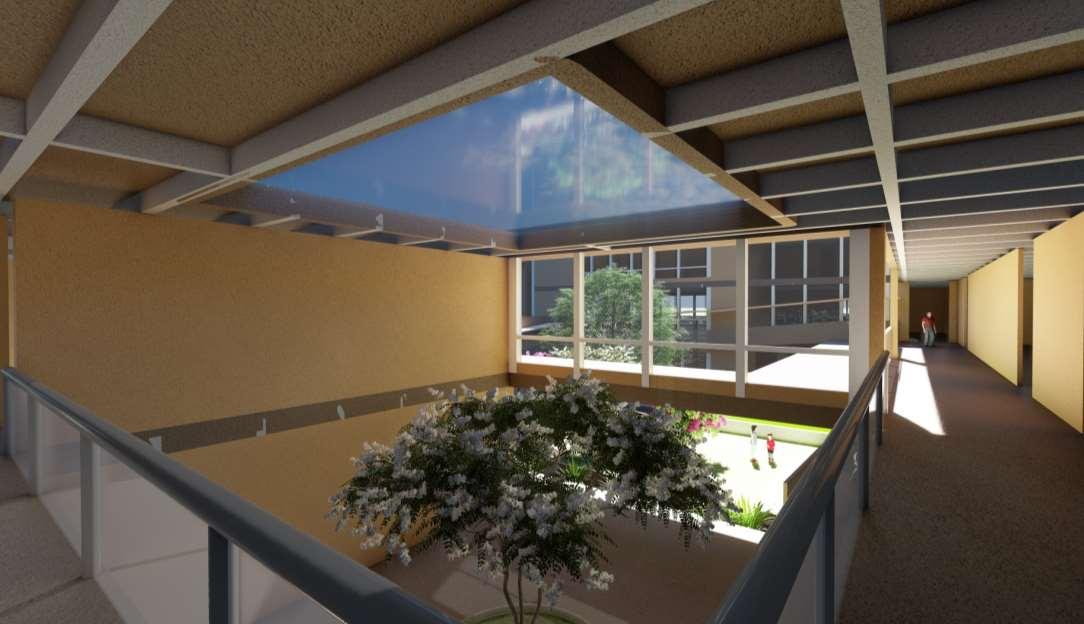








Children with disabilities form a massive group of our society. Cerebral Palsy (C.P.) is marked by impaired muscle coordination typically caused by damage to brain before or at birth. The children need early childhood intervention. Care from early childhood for a child having C.P can significantly impact the child's growth. There is a need for an architectural intervention designed explicitly for children with C.P.






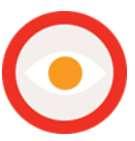




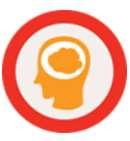




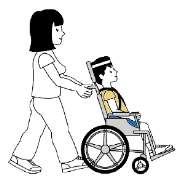


Cerebral


Cerebral Palsy is non progressive, but the condition of the child can be improved by taking treatments and therapies over time. This development is possible only when the ailment is detected at the earliest, and proper therapies and treatments are given from the time of detection itself. So the age group is restricted to 0-12 years of age.




- There is a lack of an appropriate built environment for people with movement disabilities.
- There is a scarcity of research initiatives & awareness campaigns.
- There is a need for a collaborative space that works in cohesion & that ties together various spectrums of people associated with C.P, a Nodal agency.

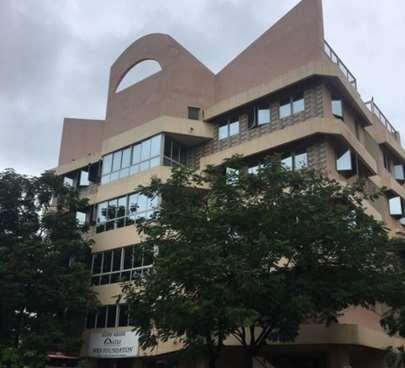
Children who have Cerebral Palsy need decipherable architecture because they should not feel lost in any part of a building; spaces should be designed to flow into each other, giving them a sense of direction and should enable them to manoeuvre on their own.
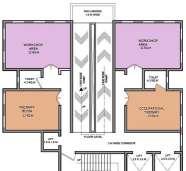

Reason for study: Programs and area study
Understanding :
• Different programs required for children with disabilities.
• Holistic integration of persons with disabilities.
• Using ramp to connect the vertical spaces.

Reason for study: Programs and area study
Understanding :
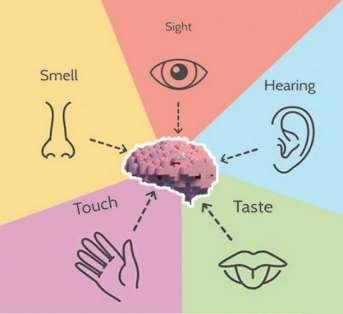
• Different programs required for children with disabilities.
• Using ramp to connect the vertical spaces.
• Material specifications for ramps and handrails.
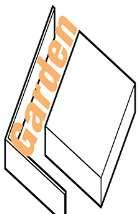
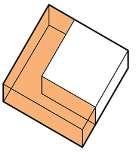



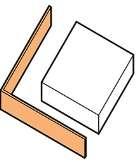
Reason for study: Planning & design
Understanding :
• Connecting Indoor/Outdoor activity.
• Welcoming Entrance
• Façade standing out from its surroundings.
• Making children’s movements natural, easy & fun.
Reason for study: Planning & integration of green spaces

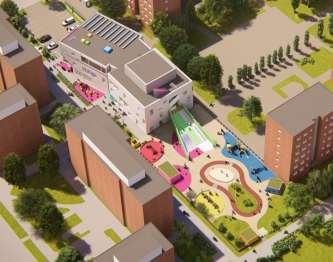
Understanding :
• Indoor/outdoor spaces are connected to verandas and courtyards.
• spaces interconnect with each other, establishing a series of visual experiences, and engaging the senses as you move forward.
• The built mass is around courtyards, channelling the breezes.
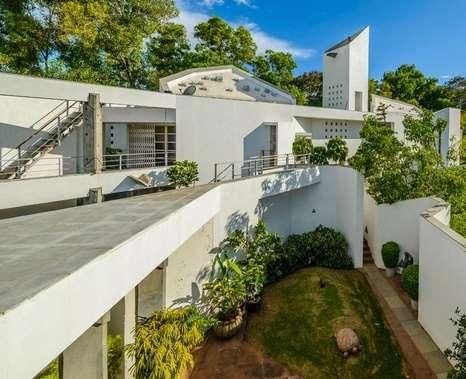
Parents Training Parents Counselling
Research Labs Trials for assistive devices
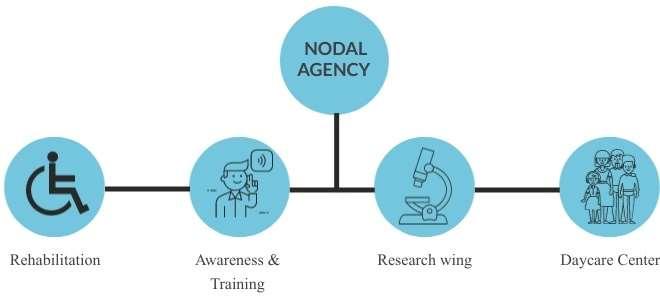

Recreational area Outdoor Activities
Basic medical care
• The intent is to design a comprehensive center for children with Cerebral Palsy.
• To design a space that promotes healthy growth and development of a child with C.P
• Designing using principles which are child-specific and all-inclusive.
• The design's intent is to infuse these functions that treat the child's physical conditions with C.P, with functions that upskill their caretakers and promote and widen the reach and understanding of the society.
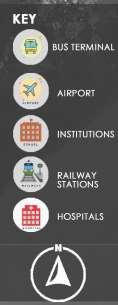
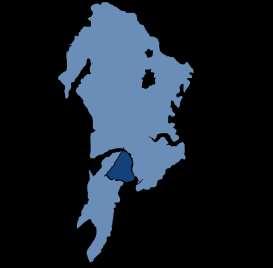
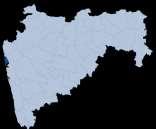

The site falls in Sion, which is in the F/N ward of the Mumbai city district. The location must be such that the centre can reach out to the people of the city and be accessible to the stakeholders. The site conditions should facilitate rehabilitation and have general medical care, awareness wing, and research wing.
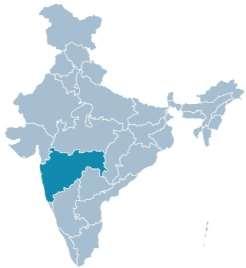
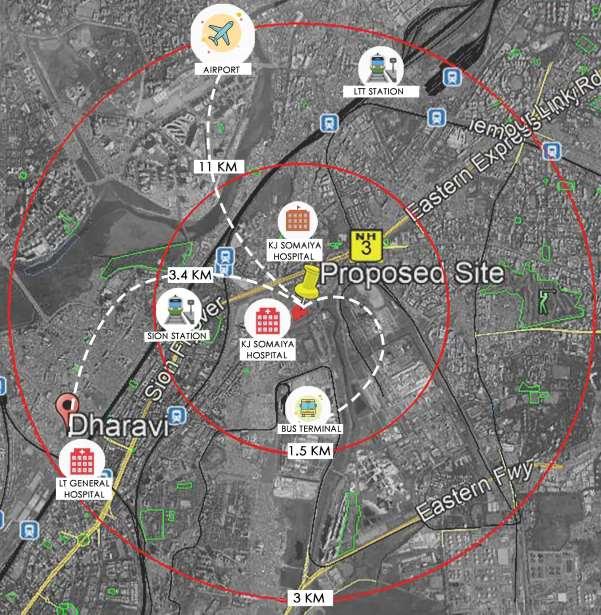


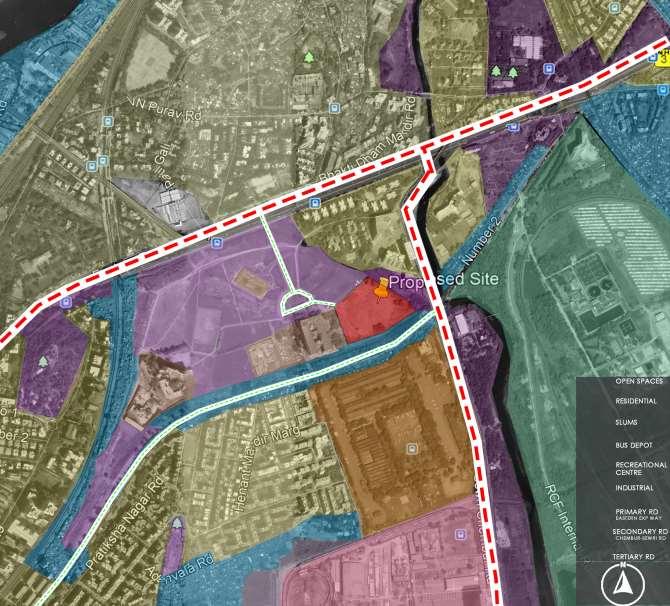
•
The Built and the Unbuilt Spaces ratio shows the open spaces around the
• The proposed site on the development plan is reserved for health, RH 1.2

• The area is surrounded by open spaces- ROS 2.7 – Green belts.
• Only a part of the proposed site will be developed for the project; the remaining parcel of land will be left for future developments.

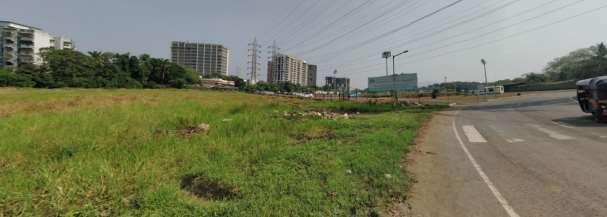
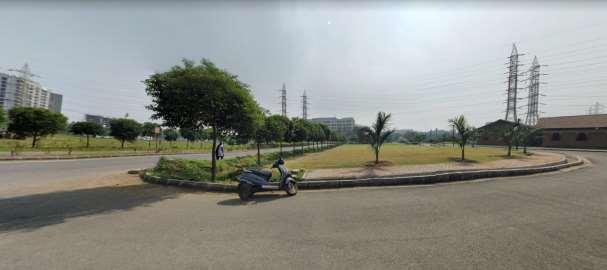
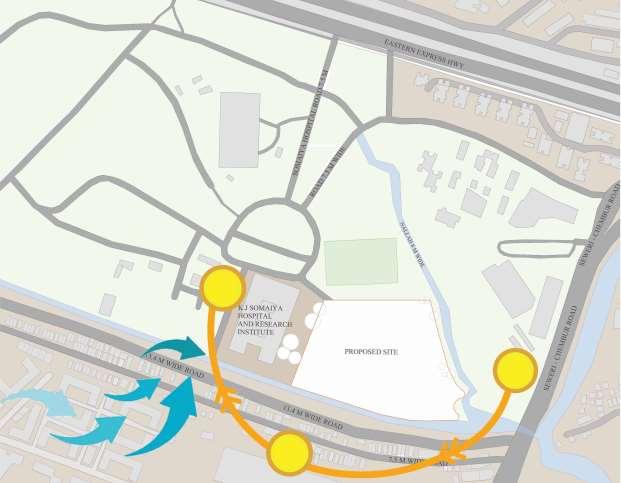

• Climate of Mumbai is tropical, wet and dry. It is moderately hot with extreme levels of humidity, therefore the southern façade needs to be treated to reduce the solar heat gain.
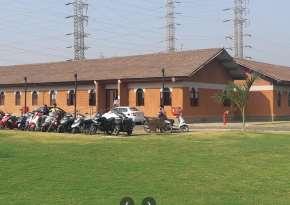
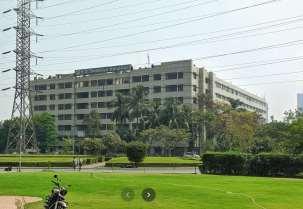
• Wind flowing primarily from south-west to northeast direction. There can be cross ventilation through the site, and the ventilation can be further enhan ced if the block is at -45-degree angle to wind direction.
- Three main elements used for design & using green/open spaces as a combining factor.

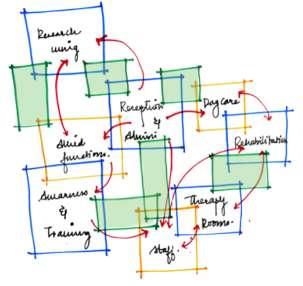

- Designing the entrance in a way which feels sturdy, giving a glimpse of the porosity inside.


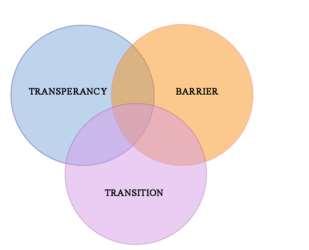
- All functional spaces interconnected & yet having a sense of direction. This helps the children in orienting themselves in the structure
- Spaces inside being porous which are both visually & physically connected to each other.
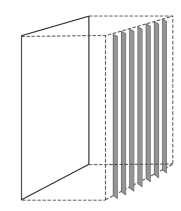
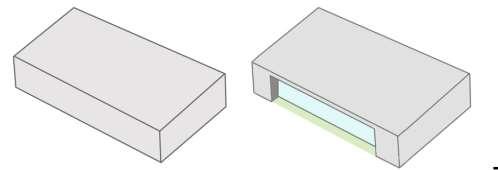

- Green spaces/courtyard which acts as a barrier between public & private zones .

Double wall on the north façade and receding windows, giving bigger openings, to make the full use of north light.
Treating the south façade with vertical fins, to reduce the solar heat gain.
Transition spaces


Front entrance driveway Service Road
Back entrance driveway
Dividing the block into 3 zones, private, public & semi-private.
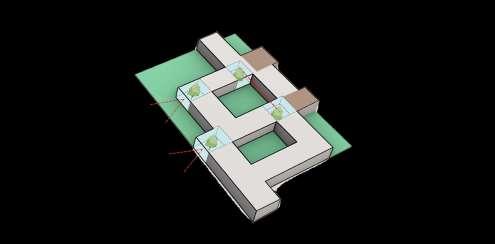
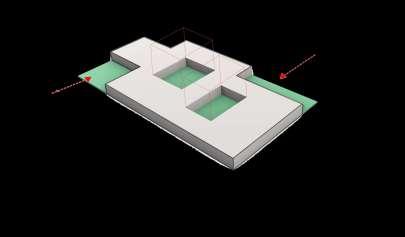
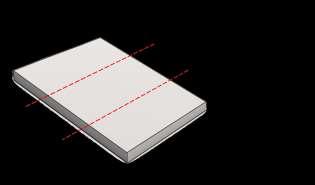
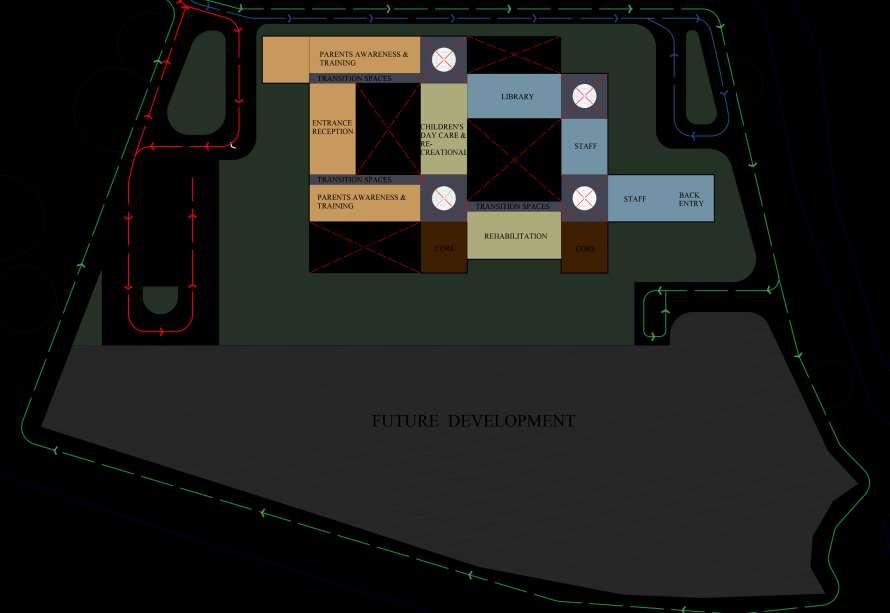
Removing the mass to create green spaces, which define the zones.
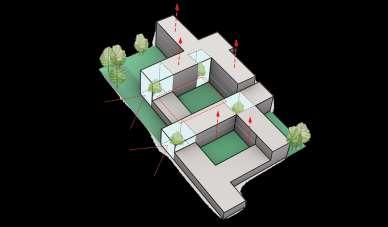

Creating porosity in the structure which binds it visually.
Raising the southern side to make the courtyards self shading

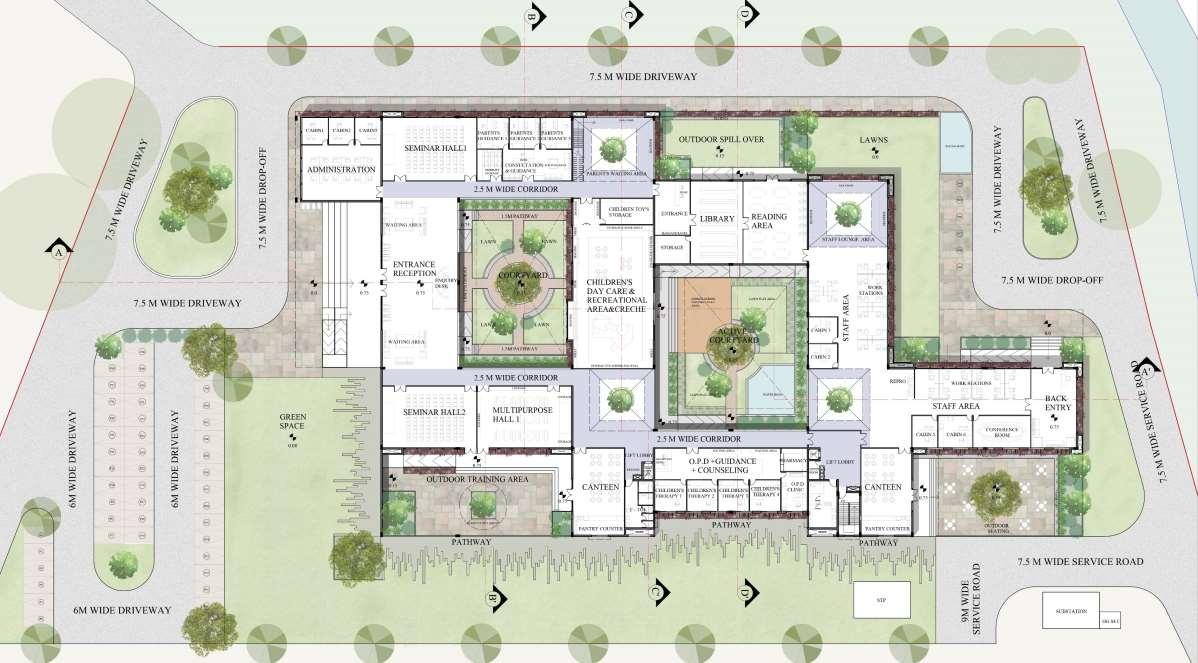


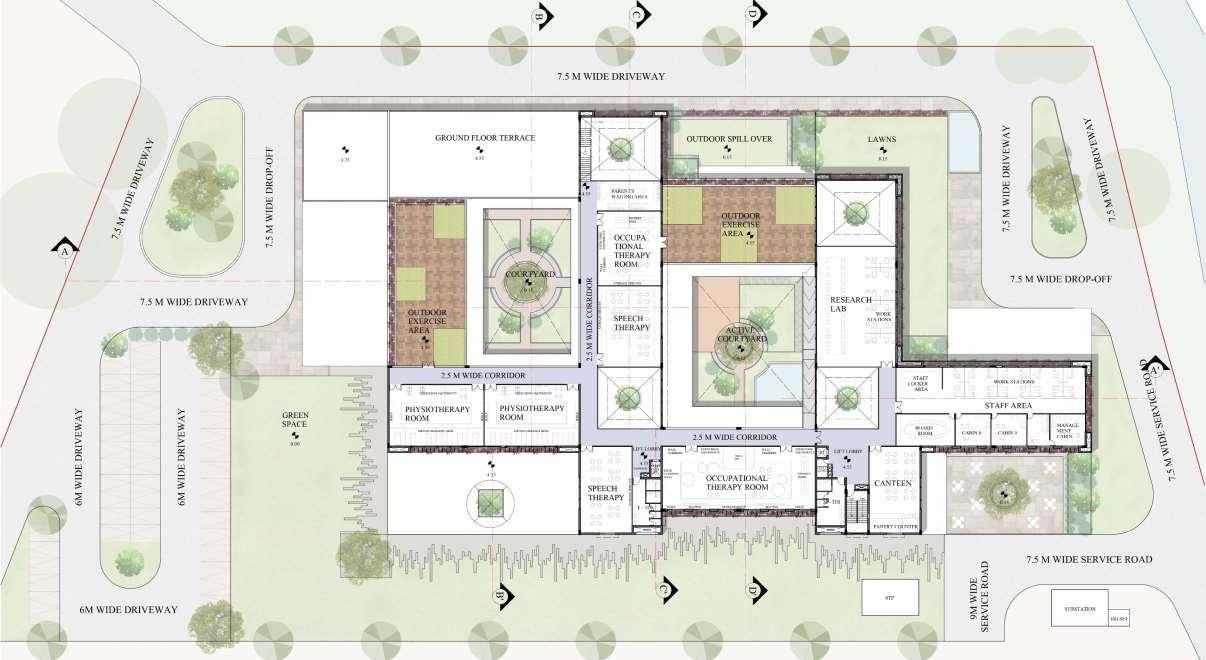


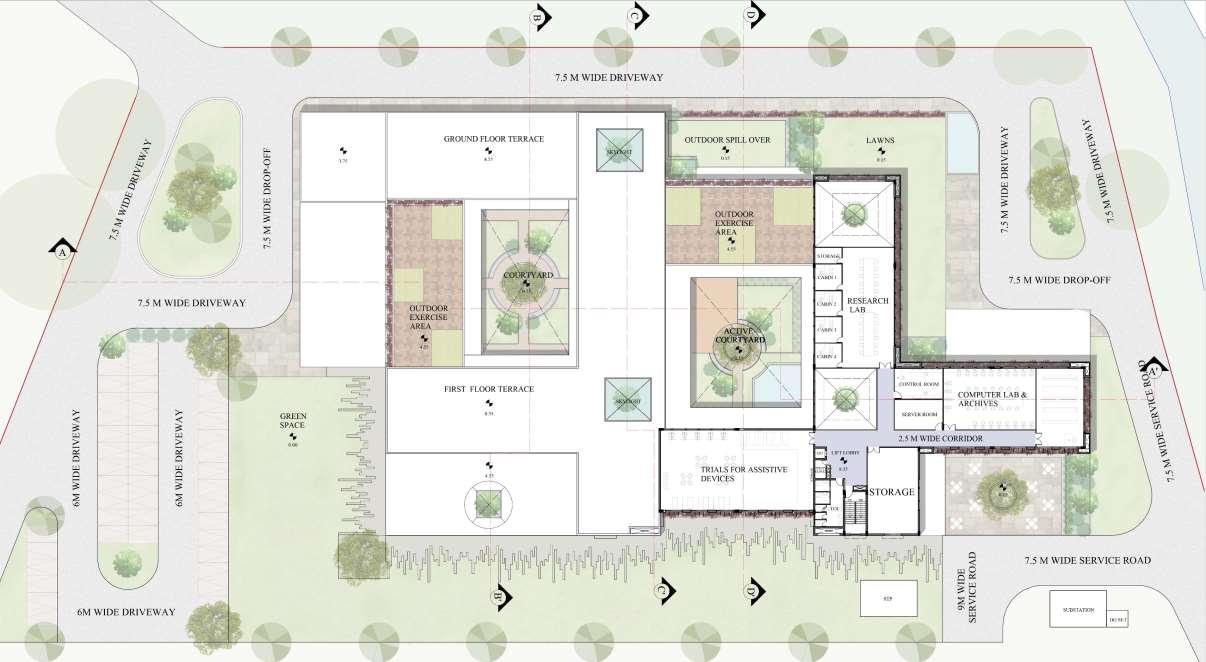


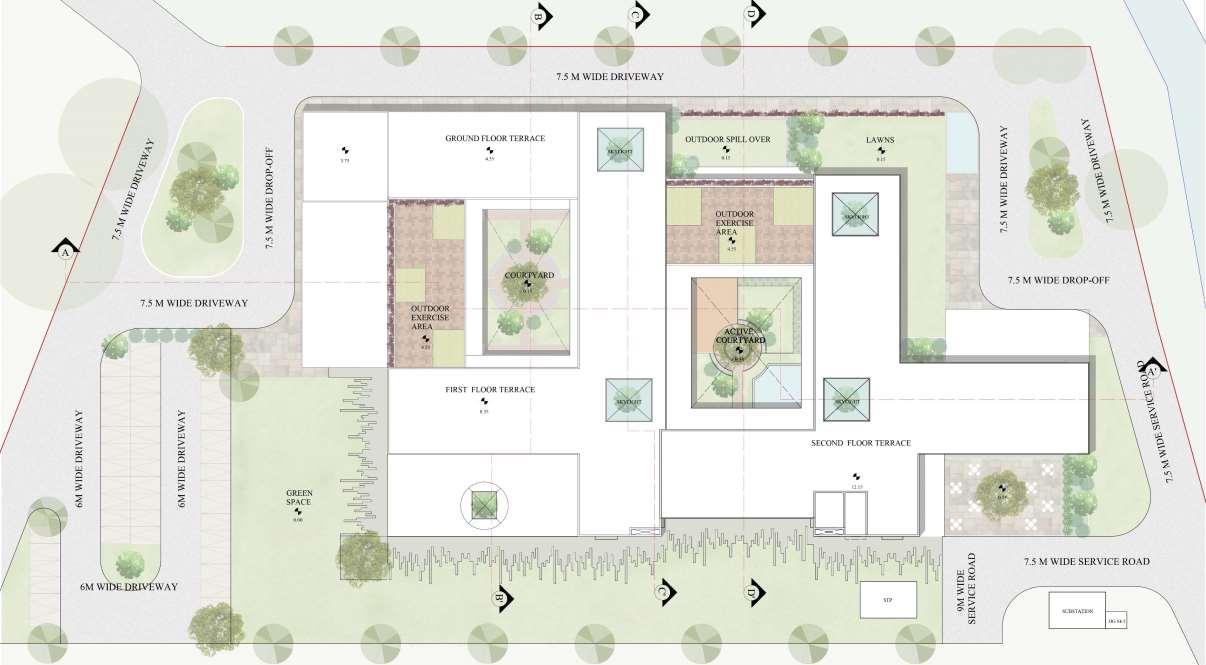


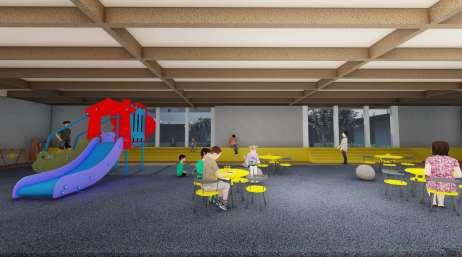
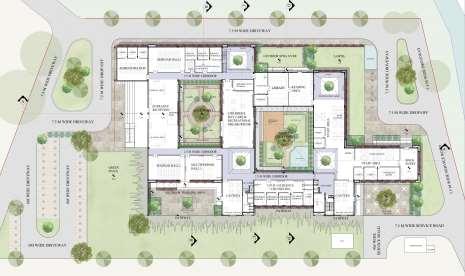
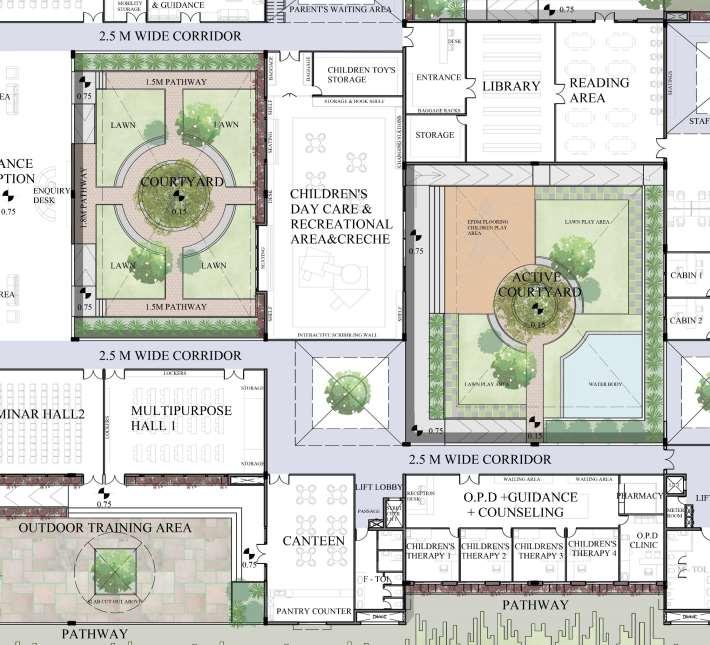


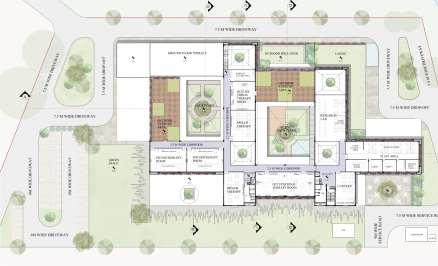
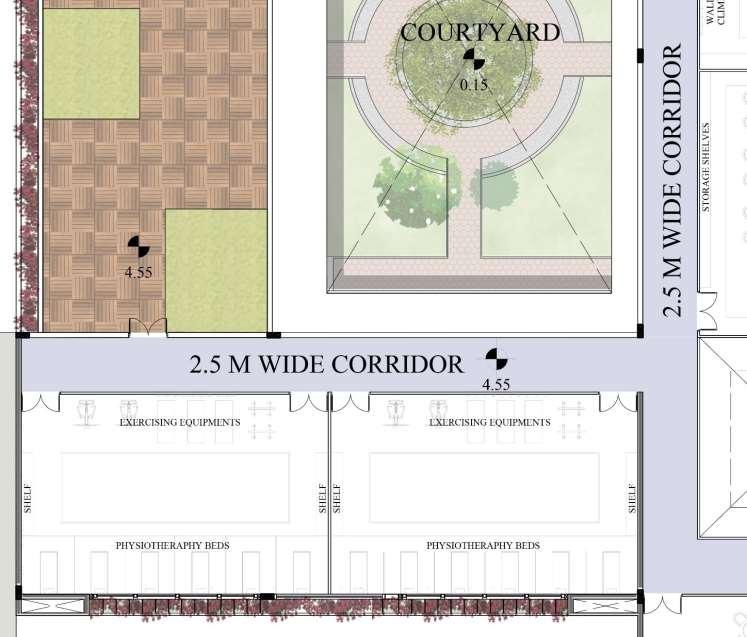



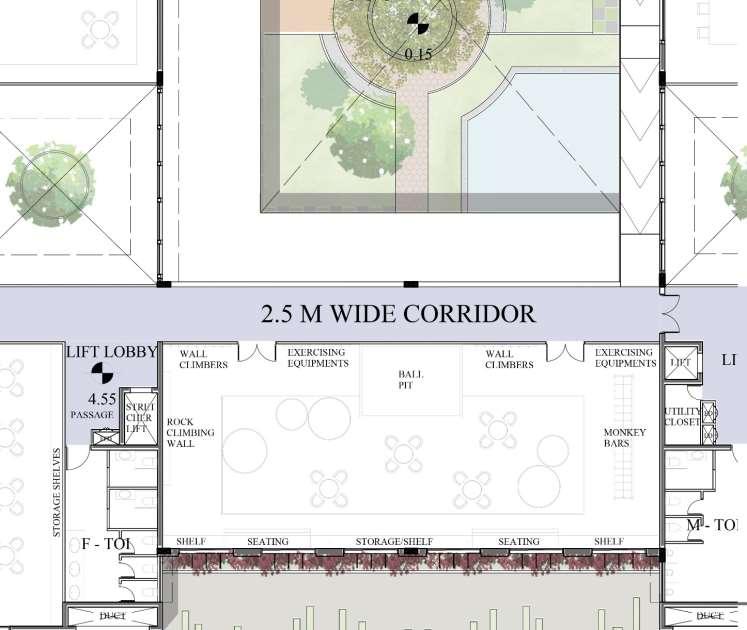
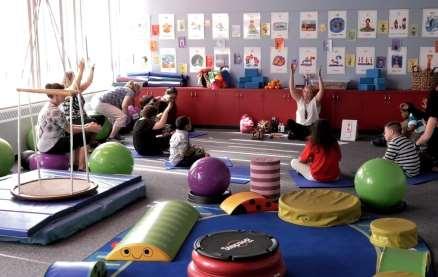



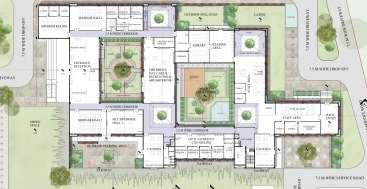
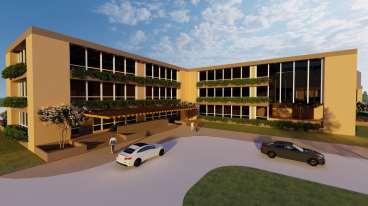
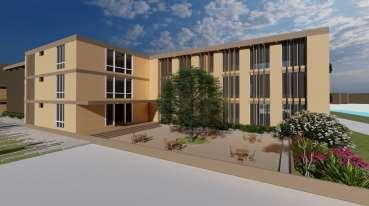
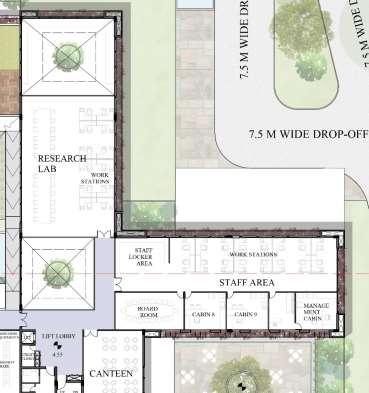
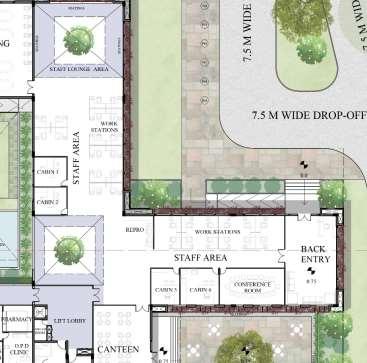

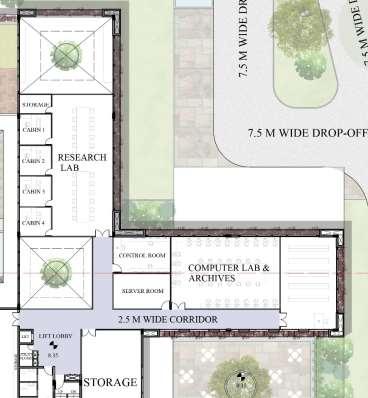




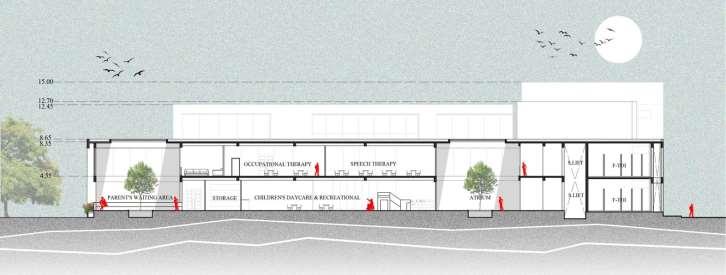

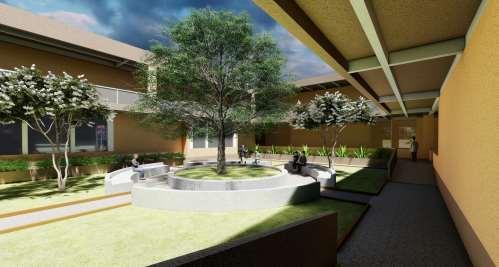
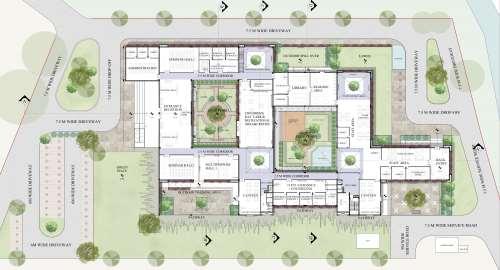
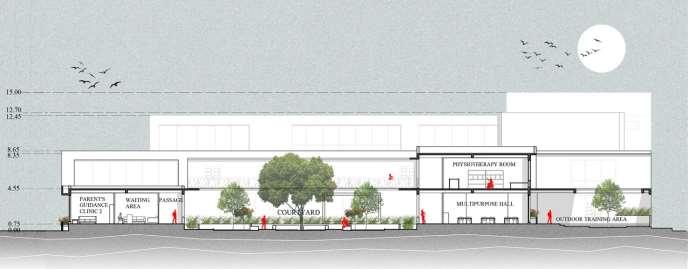
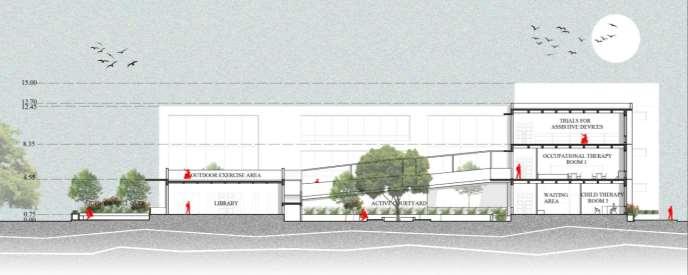


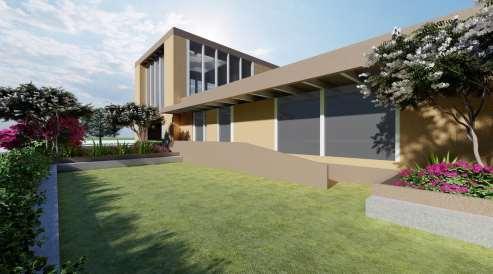

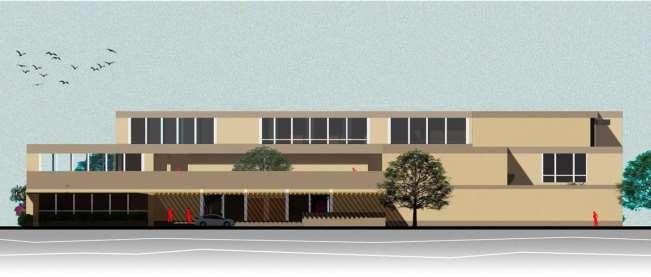


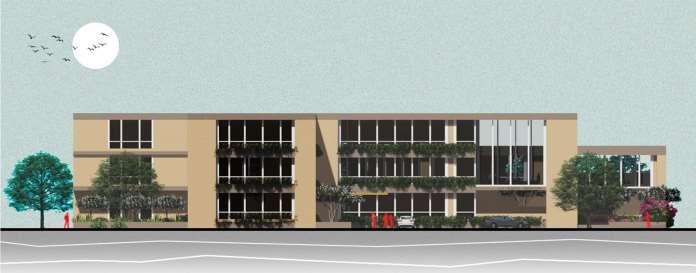
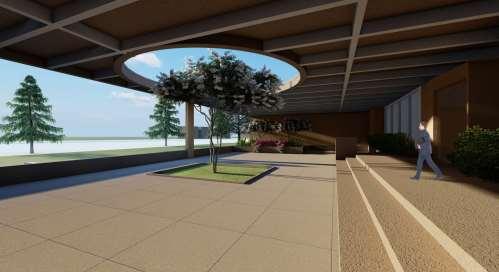

2. View of the active courtyard from the corridor
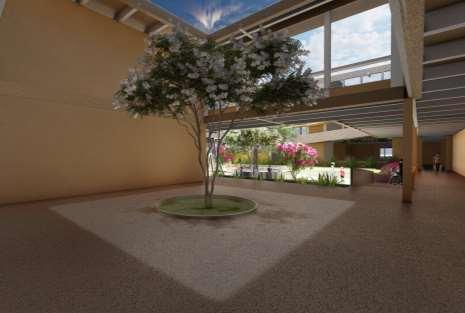

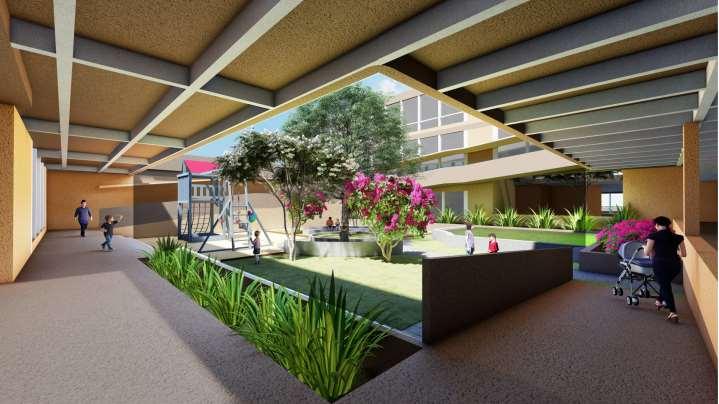
1. View of the double height atrium

1.View of the atrium from the first floor

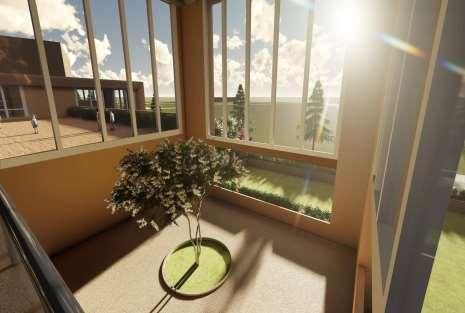
2. View of the active courtyard from the top of the Ramp
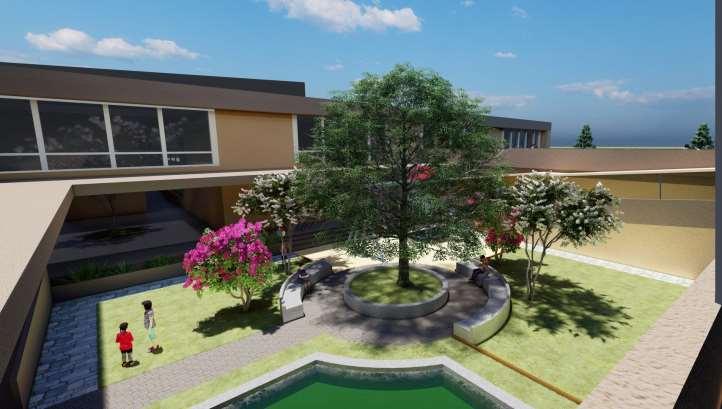

View of the entrance canopy

1 2


2. View of the active courtyard from the stone seating
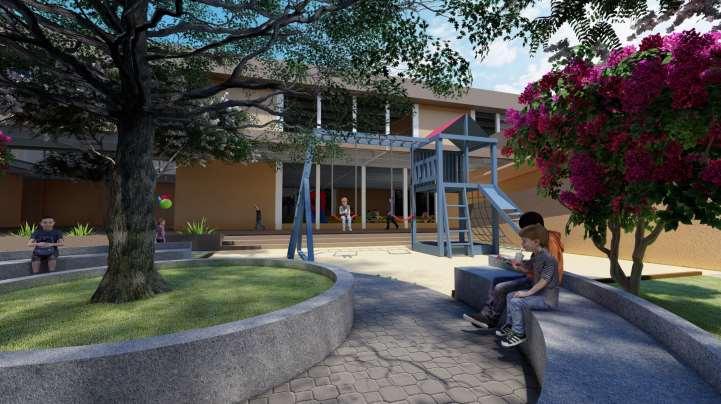



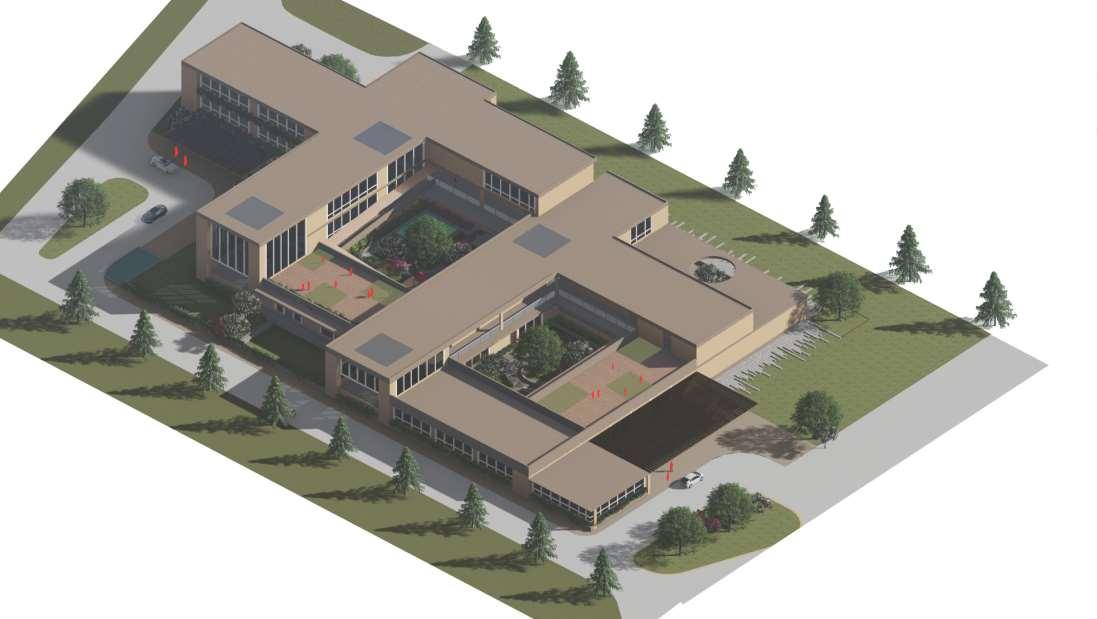
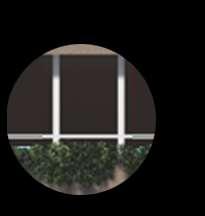
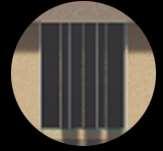
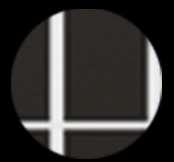
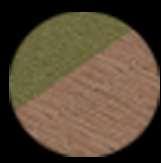
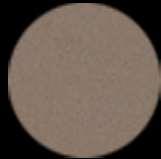
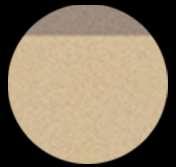

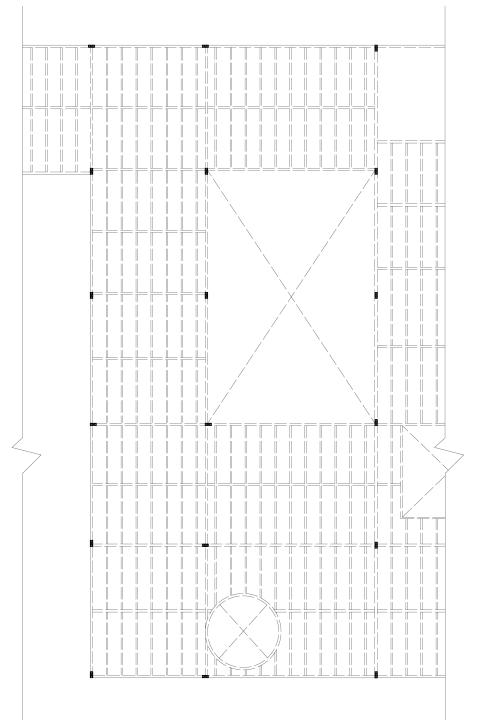
230 X 600 MM R.C.C COLUMN
230 X 600 MM PRIMARY R.C.C BEAM
150 X 300MM RIB BEAM
230 X 450 MM SECONDARY R.C.C BEAM
125MM THK R.C.C SLAB
230 X 450 MM SECONDARY R.C.C BEAM
150 X 300MM RIB BEAM
230 X 600 MM PRIMARY R.C.C BEAM
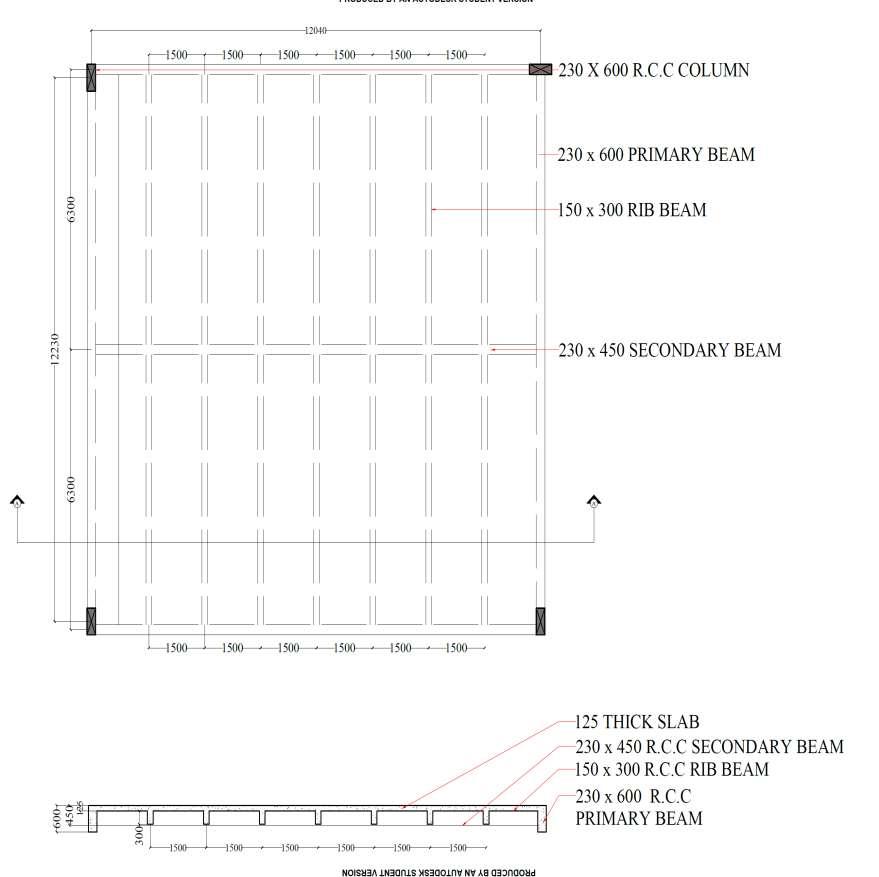

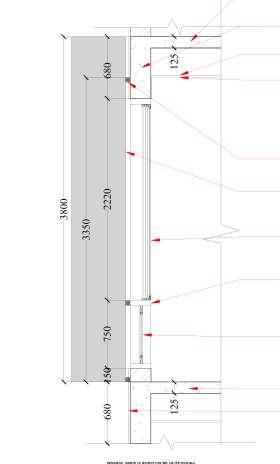
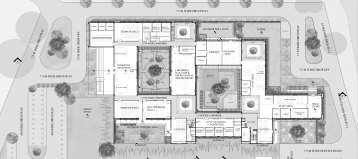
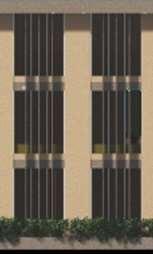
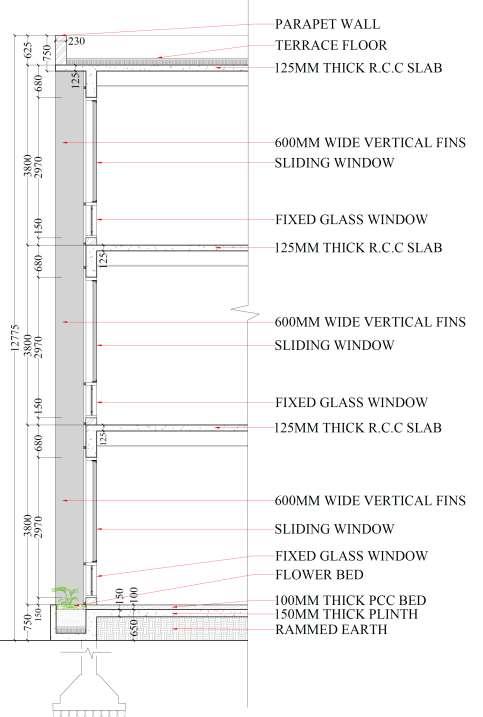

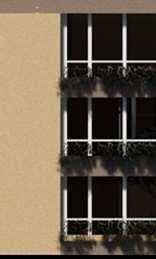
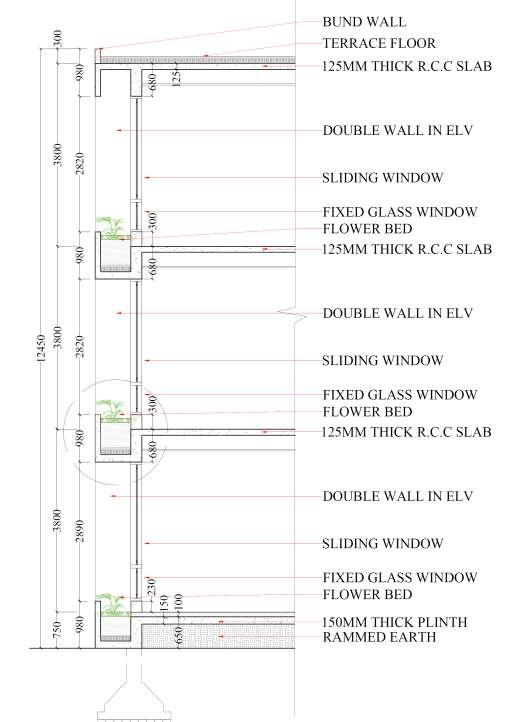
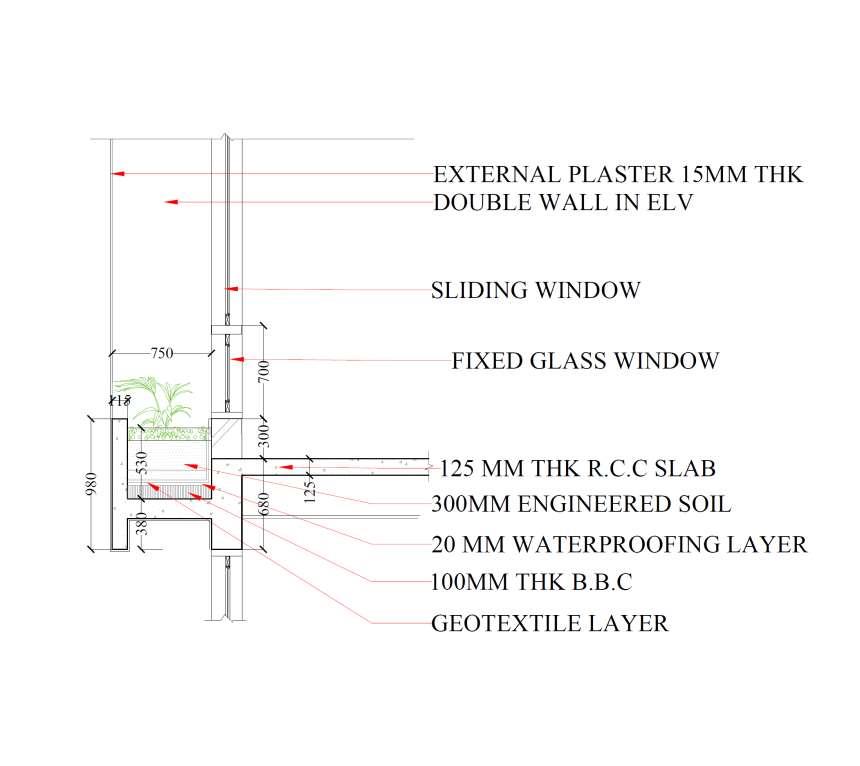




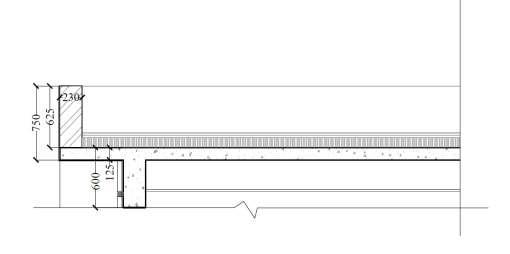

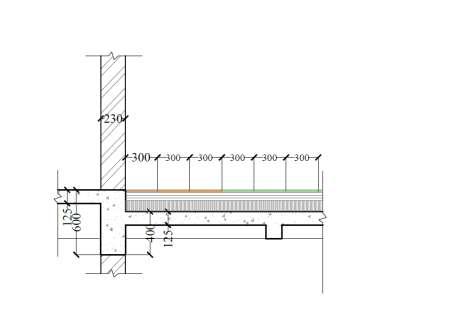

WHITE FRANGIPANI
100 MM THK PCC BED
150MM THK R.C.C
PLINTH BEAM
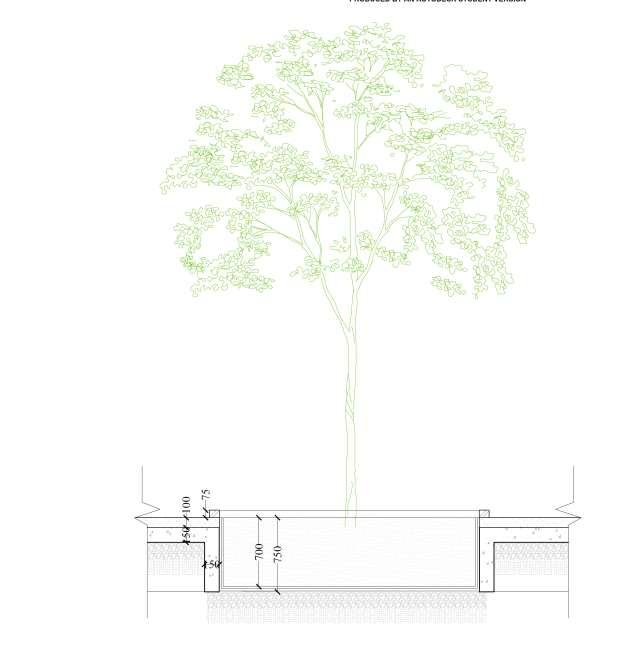
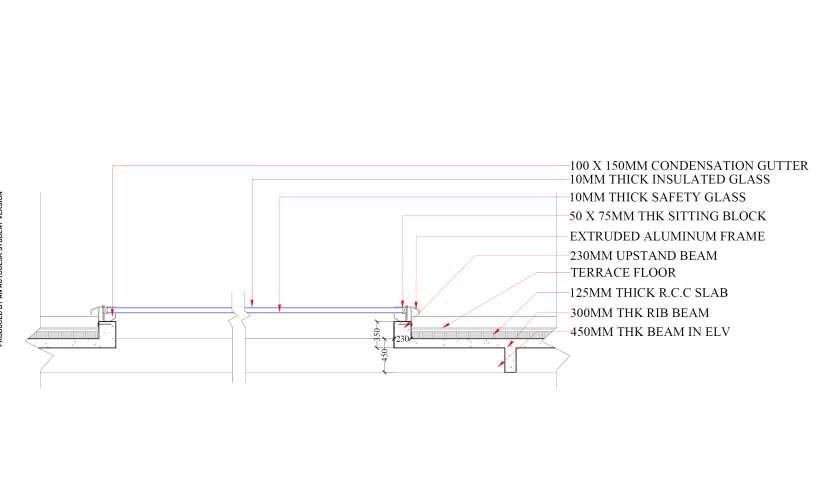


BRICK CURB
610 MM THK SOIL
GEOTEXTILE LAYER
20MM THK WATER PROOFING LAYER
12MM THK MURUM TILE
COMPACT EARTH
‘C’
‘B’
‘A’

MUNCIPAL ELECTRICAL LINE
MUNCIPAL WATER SUPPLY LINE
MUNCIPAL SEWER LINE
MUNCIPAL STORMWATER DRAIN
ELECTRICAL LINE TO SUBSTATION TO METER ROOM
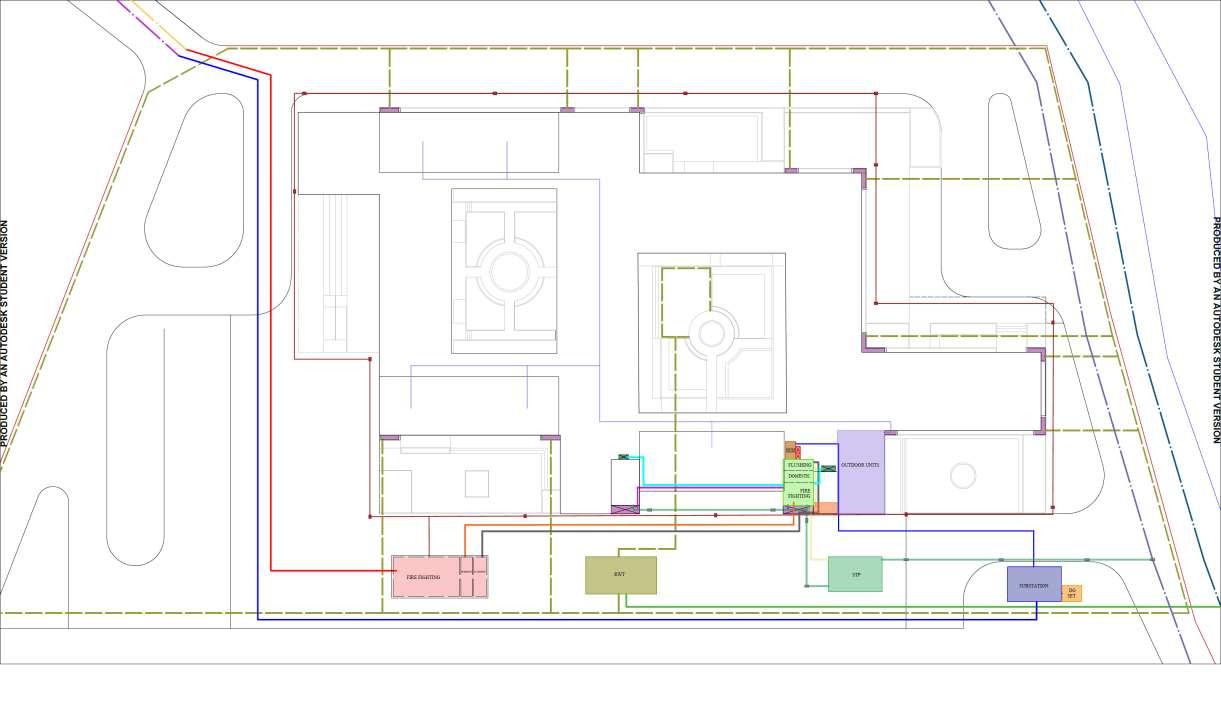
WATER SUPPLY FROM MAIL LINE TO UGT
FIRE FIGHTING TANK TO FIRE HYDRANTS
SUPPLY LINE FROM UGT TO OHT (DOMESTIC)
SUPPLY LINE FROM UGT TO OHT (FLUSHING)
OHT TO FFD FOR WETRISERS
OHT TO TOILET DUCTS
DRAINAGE PIPE FROM TOLET DUCTS TO STP TO MAIN SEWER LINE
TREATED WATER FROM STP TO OHT
STORM WATER FROM DOWNTAKE PIPIES AND SURFACE DRAINS TO RWT
EXCESS STORM WATER DRAIN TO MUNCIPAL STORM WATER DRAIN
METER


