Por tfo lio



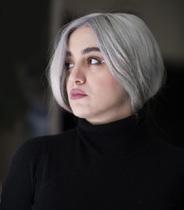
Email mitrab@vt.edu
Phone +1 540 5569990
Who is the form giver?
Environment, Context, Structure?
I believe that ARCHITECT is the FORM GIVER. Among all factors that can shape a building, Architect is the one who decides to celebrate each of them, make them the one that forms the design. I try with an holistic approach to integrate Design, Structure, Material and Environment into one thoroughly combined complex, making a building a place.
• Concept Design
• Schematic Design
• Sustainable Design
Charlotte-Nashville
Architecture& Sustainability Intern
Atlanta
Architecture Intern
Virginia Tech
Graduate Teaching Assistant
Since 2021
Master of Architecture
Virginia Tech University
MSc in Architecture and Sustainability
Shahid Beheshti University Bachelor Architecture
Shahid Beheshti University
Context Logic Architects
Tehran, Iran
Designer and Energy Consultant
Enso Studio
Co-Founder, CEO, DESIGNER
Baavand Architecture
Architecture Intern
• Computational Design
Revit
Rhino
AutoCAD
SketchUp
Grasshopper
MagicaVoxel
Lumion
Keyshot
Enscape
Gensler gFloorz
Adobe Creative Cloud
Google Workspace
Miro
BlueBeam
Design Builder
Climate Studio
Sefaira
EnergyPlus
Honeybee
PROJECT 01: GS - RIVERNORTH SUSTAINABILITY ANALYSIS
PROJECT 02: SMA WALL SYMBIOTIC ENCOUNTER
PROJECT 03: WATERBATH MODEL EXPERIMENTAL INVESTIGATION OF NV
PROJECT 04: STUDENT CENTER SUSTAINABLE ENERGY OPTIMIZED DESIGN
PROJECT 05: SOM - UCSB HOUSING STUDENT HOUSING AT SANTA BARBARA
PROJECT 06: CL - KISH VENICE HIGH END LUXURY RESIDENTIALS
PROJECT 07: BEIHAGHI OFFICE TOWER AND BUS TERMINAL SD THROUGH CD
PROJECT 06: AEROFORM PARAMETRIC GREEN DESIGN
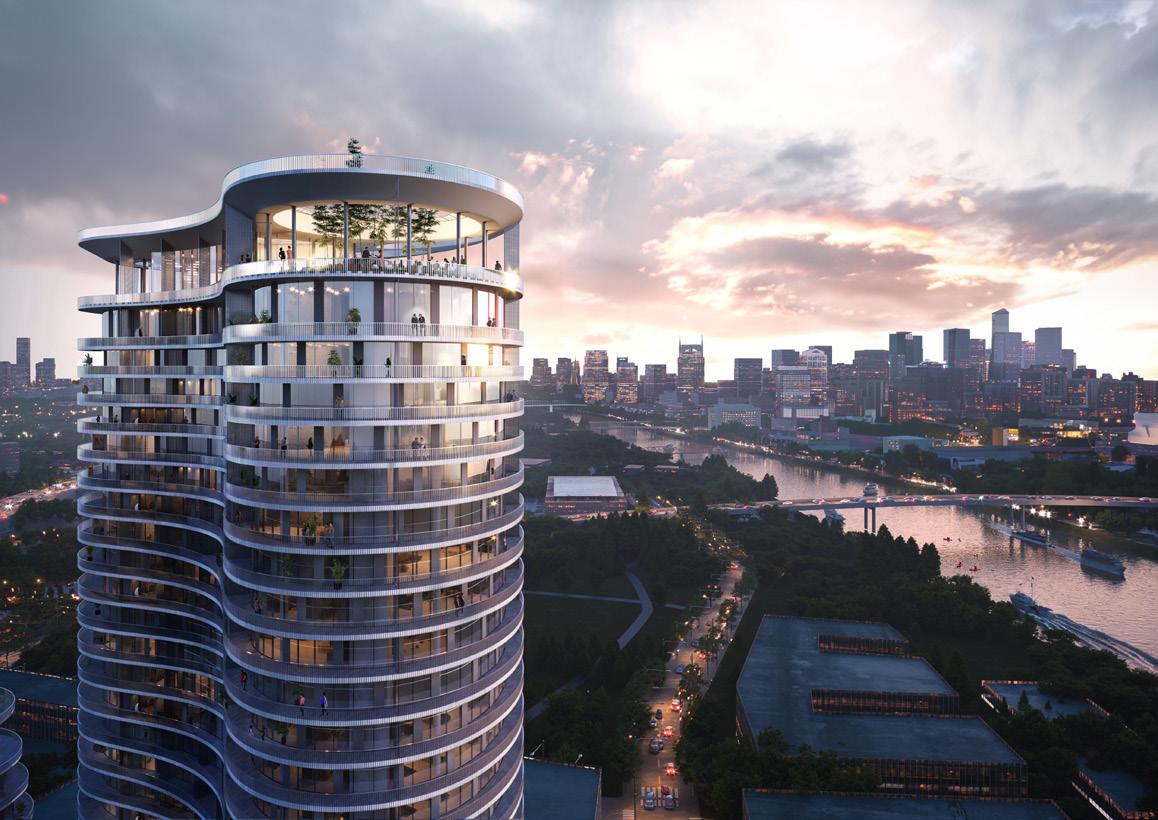
The complex was consiting of two mixed use tower and a commercial podium located at the north of Nashville river, a perfect place for a new era landmark. Aside from architectural schematic design, the project was designed with a strong emphasis on sustainability, incorporating key criteria such as optimized building orientation, strategic shading systems, and the integration of renewable energy solutions. These considerations guided the design process to enhance energy efficiency, thermal comfort, and overall environmental performance. I joined the team of sustainability to craft a detailed environmental analysis report including all stages of site analysis, view quality, daylight, natural ventilation, energy consumtion in a reciprocal process using different methods and software to achieve the best and most precise results.
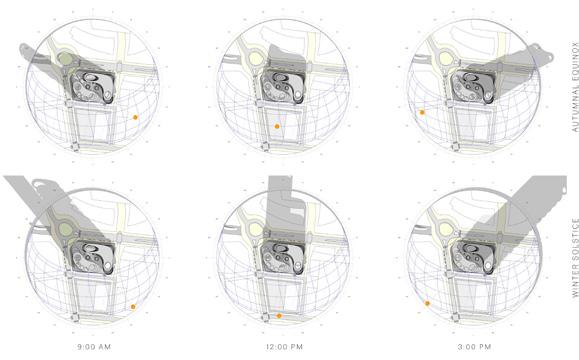
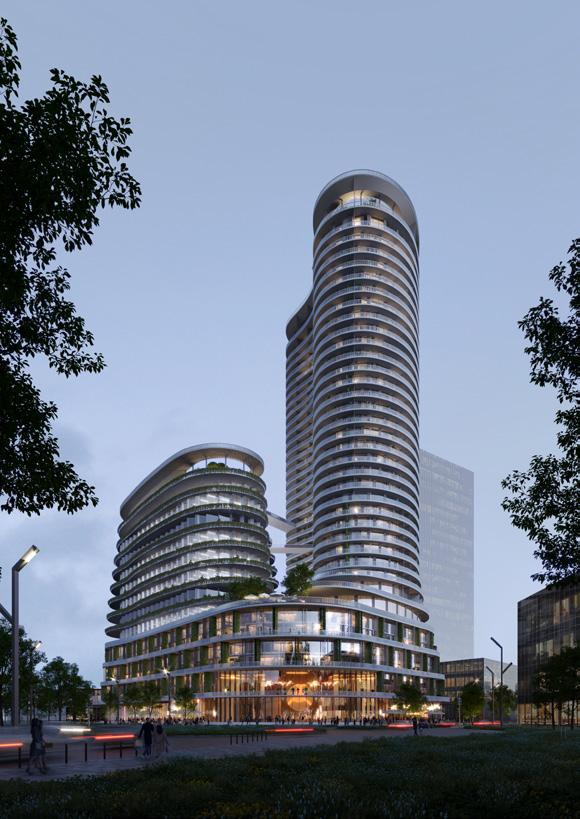
The project successfully met the Quality View criteria, achieving the following:
-Type 1 View: 75% of the spaces have multiple lines of sight to vision glazing at least 90 degrees apart.
-Type 2 View: 95% of the spaces offer views through vision glazing of at least two of the following: flora/sky, movement, or objects at least 25 feet from the glazing.
-Type 3 View: 92% of the spaces provide a view of vision glazing from within three times its head height.
After a thorough evaluation of various design elements and plans, including studies on energy flow, temperature, energy use intensity, and zone temperature, the design was refined to achieve a site EUI of 39 kBTU/sqft. This represents a 26% reduction compared to the baseline EUI of 53 kBTU/sqft.
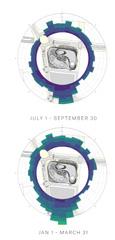
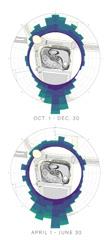
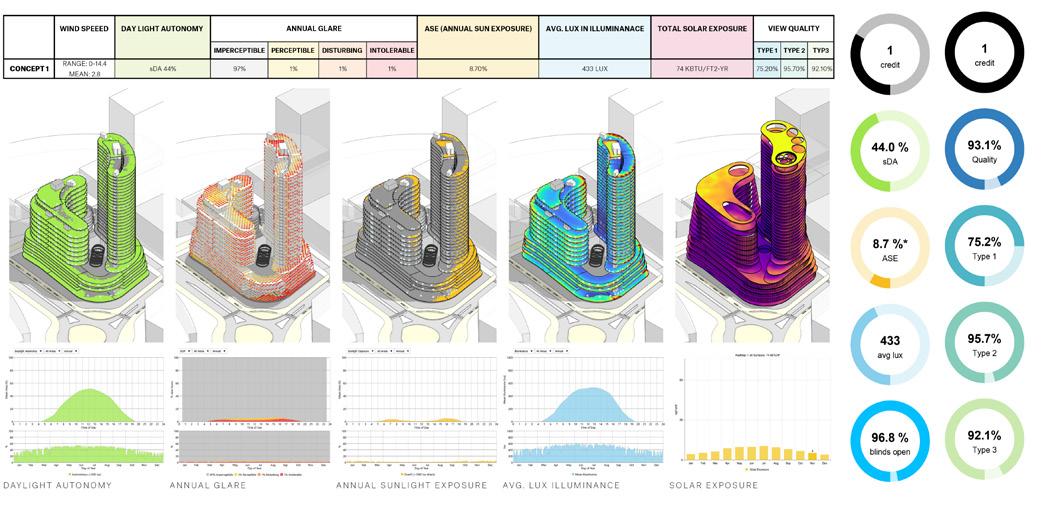
MARCH THESIS: Symbotic Encounter
2024 Supervisor: Prof. Jones
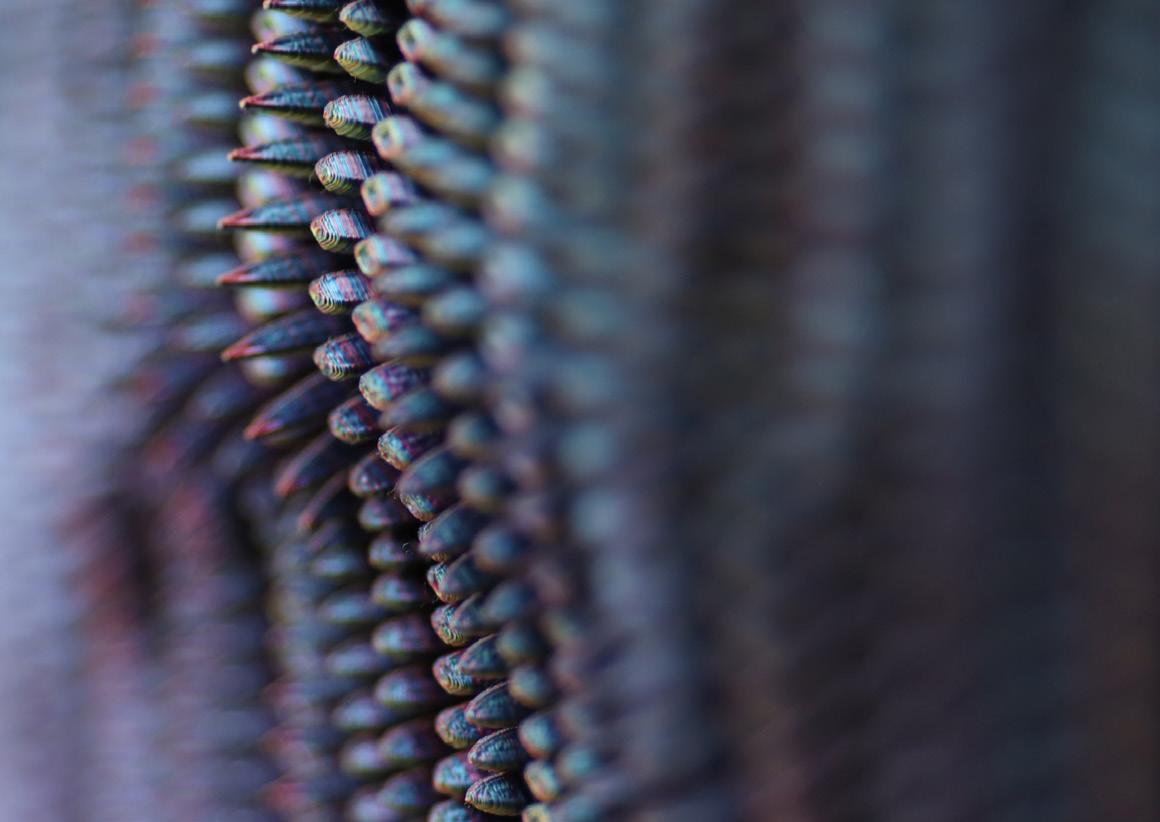
This thesis explores the innovative integration of Shape Memory Alloys (SMAs) into architectural design, emphasizing their potential to create dynamic, responsive structures. SMAs, known for their unique properties of shape memory and superelasticity, offer transformative capabilities for kinetic architecture. The research investigates how SMAs can enhance sustainability, user-centric design, and material innovation in architectural applications. By examining the interplay between architectural theory and practical implementation, this work provides a comprehensive reference for utilizing SMAs in creating adaptive facades, responsive shading systems, and interactive installations. The thesis addresses existing gaps in knowledge by consolidating insights from materials science, mechanics, and fabrication processes. Through extensive prototyping, a final responsive wall piece is designed, demonstrating SMA’s ability to interact with users and respond to environmental stimuli.
This research contributes to the advancement of architectural design by proposing new methodologies for incorporating smart materials, thereby
PROCESS
MATERIAL

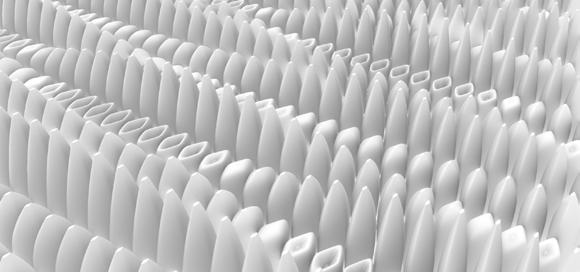
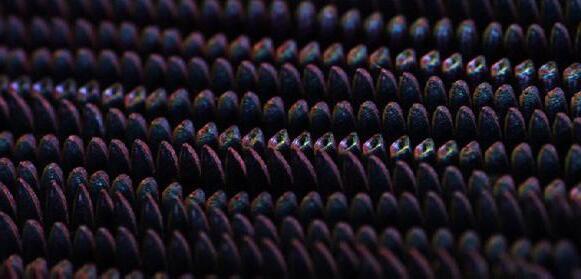
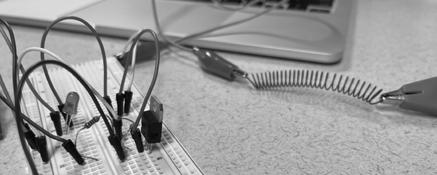
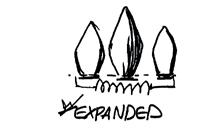
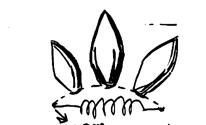


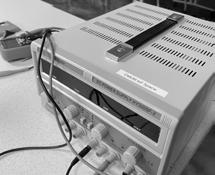
Inspired by the intricate branching patterns and fractallike geometry found in coral reefs, I developed an innovative architectural system that seamlessly blends natural inspiration with technology. Through meticulous computational design using Grasshopper, I generated intricate scale-like surfaces with varying z-axis depths, mimicking the intricate textures and layered growth of coral formations. This sculptural skin serves as a 3D printed facade element that not only captures the captivating aesthetics of the underwater realm but also harbors an ingenious integration of shape memory alloys (SMAs). By strategically embedding these smart materials beneath the biomimetic skin, we can unlocked the potential to imbue the structure with dynamic, lifelike qualities akin to the rhythmic movements and adaptability of living coral colonies, blurring the boundaries between the natural and the built environment.
kinetic architecture has the potential to address feelings of loneliness and solitude by creating dynamic, responsive environments that acknowledge and engage with individuals in meaningful ways.
A dynamic wall empowered by Shape Memory Alloys (SMAs) and equipped with sensors that keenly detect human presence. This innovative wall not only perceives your arrival but responds with subtle movements, gracefully adjusting its form as you approach. Picture it as a personalized greeter, welcoming you home by name, an empathetic gesture that transcends the conventional boundaries of architecture. This interactive integration of SMAs and sensor technology serves as more than just a physical entity; it becomes a companion, alleviating the sense of loneliness by acknowledging and engaging with you in a meaningful and intimate way.
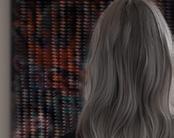
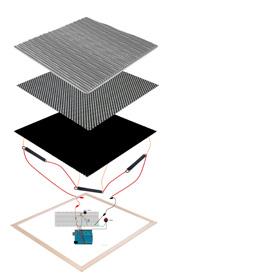
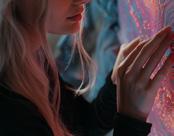

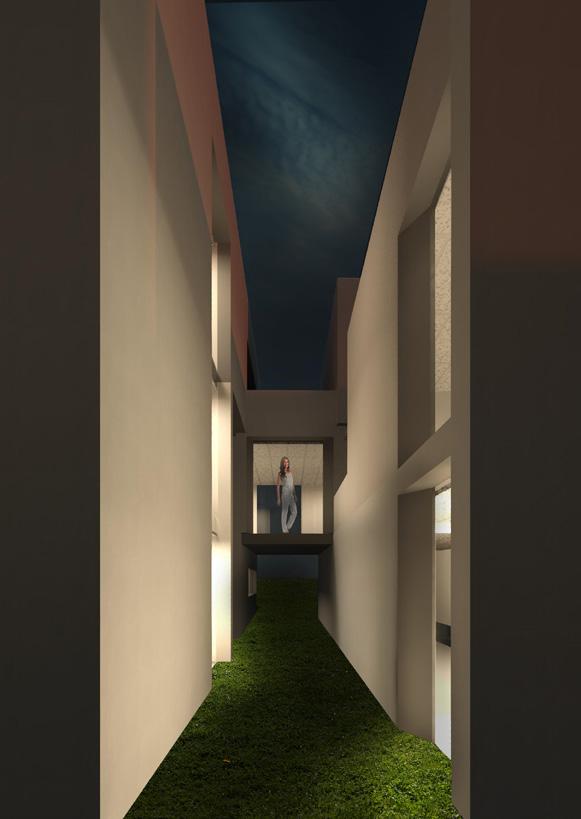

EXPERIMENTAL STUDY OF BUOYANCY-DRIVEN NATURAL VENTILATION USING PARTICLE IMAGE VELOCIMETRY
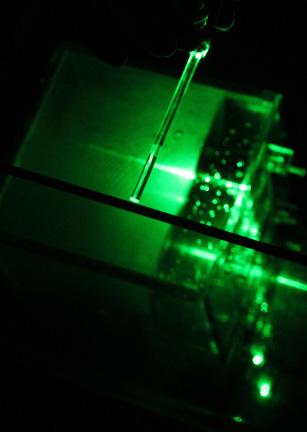
DSLR CMOS digital camera, dtsb18 digital sensors, Arduino Leonardo digital kit, 100mW linear laser, 1:50 perspex building model, glass water tank, circulation bath.
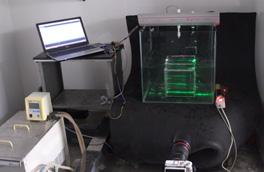
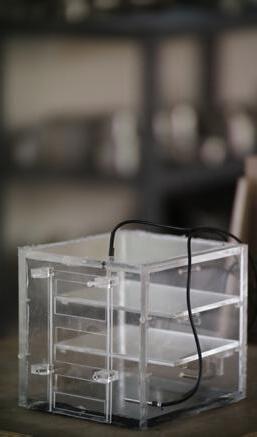
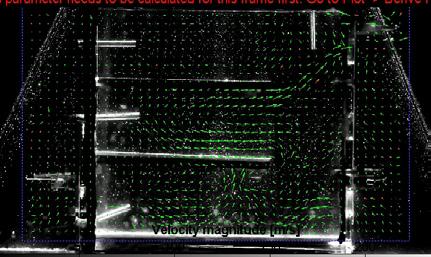
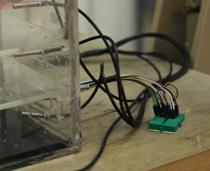
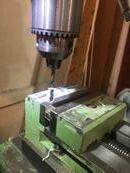
For my Master's thesis, I intended to implement interdisciplinary methods between Mechanics and Architecture and Sustainability to investigate natural ventilation. For this purpose, Water Bath Modelling was chosen to simulate flow, and Particle Image Velocimetry was used for visualization. WBM is an experimental method proposed by Cambridge University which simulates the airflow behavior using water. A three-story building containing an atrium considered for the testing, and its small scale model made up of perspex was build and put in a water tank. It was assumed that the internal temperature of the building is higher than the ambient temperature. The experiment supposed to represent an initial-condition test in which prior to commencing the experiment, the interior water was heated using a circulation bath, and the reservoir water temperature was maintained at a certain degree after which, the openings were opened to exchange heat for temperature equilibrium. The experiments are designed to explore the buoyancy-driven natural ventilation flows under a range of conditions; window openings have been investigated in both open and semi-open modes, considered in two single-sided and cross ventilation modes. In this perspective, eight tests were considered, divided into four groups of the same conditions, single-sided, and cross ventilation modes. In the third test series, the inversed temperature difference was used to investigate the building's inverted geometry.

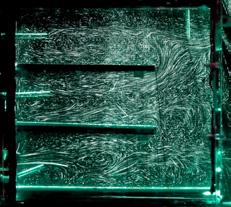



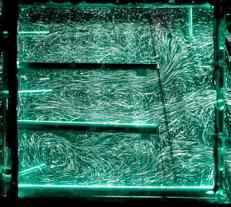




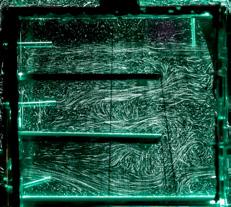



Indoor Temperature 40°C
Outdoor Temperature 20°C
Cross Ventilation
Windows open area 100%

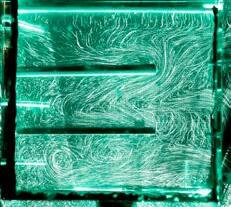



Indoor Temperature 40°C
Outdoor Temperature 20°C
Single-sided Ventilation
Windows open area 100%
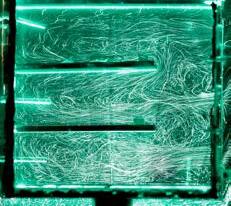




Indoor Temperature 40°C
Outdoor Temperature 20°C
Cross Ventilation
Windows open area 50%
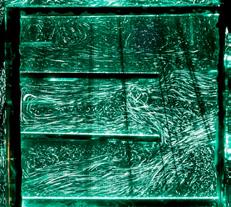


Indoor Temperature 40°C
Outdoor Temperature 20°C
Cross Ventilation
Windows open area 100%
Reversed Geometry
Indoor Temperature 40°C
Outdoor Temperature 20°C
Single-sided Ventilation
Windows open area 100% Reversed Geometry
Indoor Temperature 40°C
Outdoor Temperature 20°C
Cross Ventilation
Vertical windows

Indoor Temperature 40°C
Outdoor Temperature 20°C
Single-sided Ventilation
Windows open area 50%



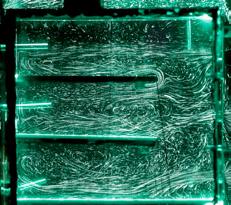
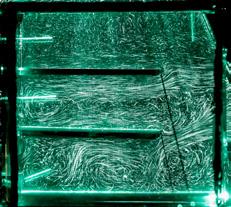


Indoor Temperature 40°C
Outdoor Temperature 20°C
Cross Ventilation
Vertical windows

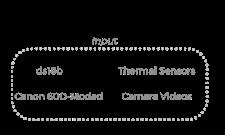


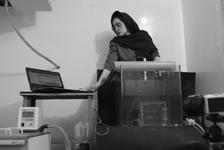
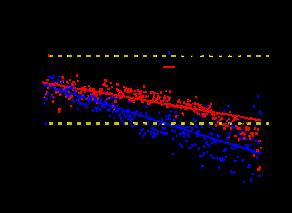
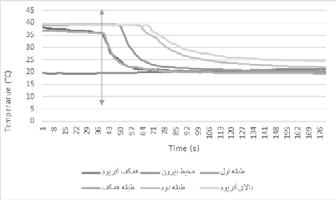
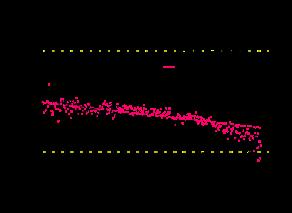
Temperature obtaind using digital sensors, and Air change rate and Mean velocity for each test have been extracted by image processing. A sample instantaneous velocity field for test no.02 can be seen here. According to the results, in the original building geometry, the velocity of flow in single-sided mode is higher than in cross ventilation, and temperature was lowered slowly, but in another test series where the building's inverse geometry was tested, cross ventilation air flows showed to have higher rates of velocity and temperature dropped significantly. This phenomenon took place due to the fact that initially, when the ventilation flow entered from two opposite openings, two entry flows collided with each other, forming vortexes, the flow velocity was greatly reduced. On the other hand, when the flow entered through an opening and exited through two openings at higher levels, the ventilation velocity increased with the division of the flow. According to the findings, in all eight tests, the rate of air exchange in the case of cross ventilation is higher than single-sided ventilation. It can be concluded that when the window is 100% open, the ventilation rate increases by 5.32% compared to when the windows are semi-open. In the building's reversed geometry, where the two outlets are located on the higher levels, and one entry opening exists, by opening both sides windows, the air change rate increases dramatically to 71.75%, which is much significantly more than the change in the former tests
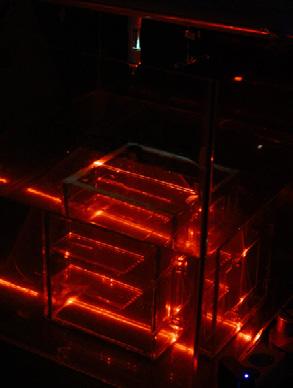
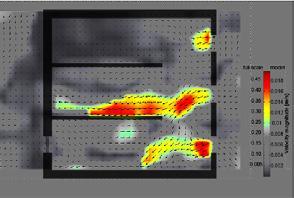
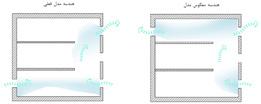
Supervisrors: Dr. Zomorodian, Dr. Tahsildoost
Throughout the final semester of the Master's program in Energy and Architecture, we were assigned to design a student center for our university. Building Performance was simulated for the dynamic behavior prediction and energy optimization to meet the benchmark goals: 80 kWh/m2 Energy use intensity and 170 kWh/m2 Primary energy usage according to EnergyStar. The objective of building performance simulation was the quantification of aspects of building performance in different stages of Construction specification, Daylighting, Electrical lighting, Natural ventilation, HVAC, taking place in a non-linear process. I tried to approach the design process as a whole and make coherent choices based on the location of the building, its orientation, and its utilization. In this procedure, different software, including DesignBuilder, Revit, Grasshopper, and DIVA were utilized.
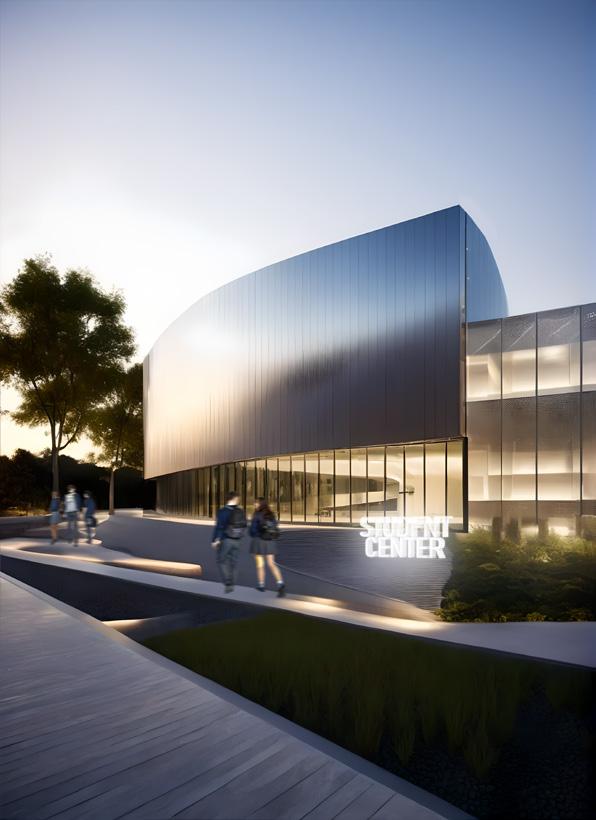
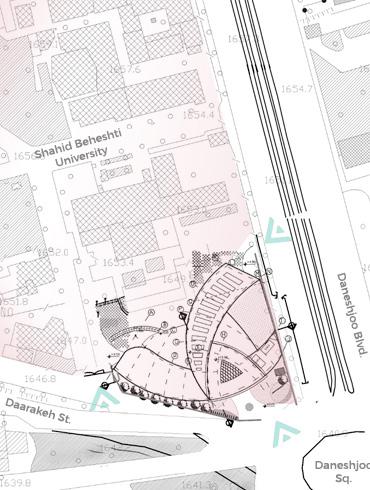
The design site had a steep slope so that the two levels had a difference of 4 meters. Three entrances from each level were considered to the lobby, multi-functional hall, and gallery, resulting in a sense of invitation. The main idea consisted of curved strips revolving around a central atrium. The main factor shaping building parts into this forms was Environment and Accessibility. South facing curved facade enables the building to receive the maximum amount of daylight. Additionally, according to the prevailing wind direction, these low depth strips enables the space to ventilate more efficiently.
Planning for solar access at the largest scale can very simplify the design for natural light at the building scale.
Rotating around a central atrium, beside providing access from different slopes, give the whole complex a sense of dynamicity
In the first few weeks, we studied environmental factors in the context, using Climate Consultant and GrassHopper HoneyBee. After establishing physical programming, locating spaces due to their specifications and requirements began which resulting in proposing three different alternatives. Different concepts were taken into account, all simulated using Sephaira, after which this concept was chosen to be developed due to its better primary energy performance and form which allows to maximize the use of sunlight and NV. Some graphs of this procedure for the chosen alternative can be seen below.

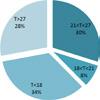




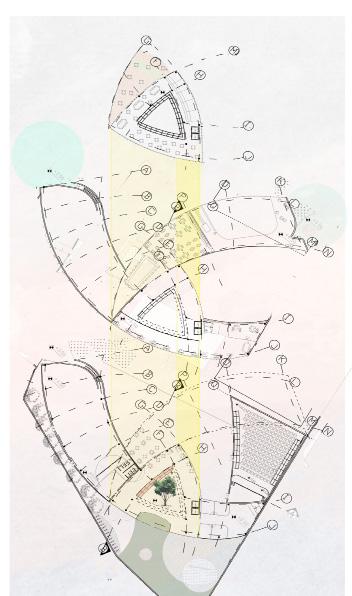
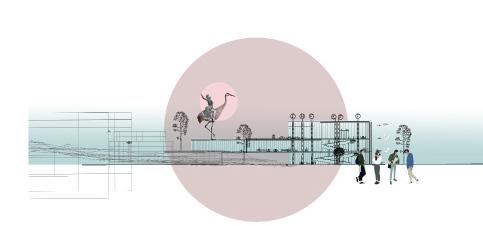
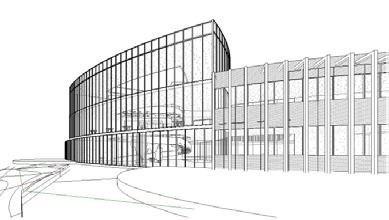
After design development phase, In the primary stage, energy consumption was 127.7 kWh/m2; the highest energy consumption was in the heating sector, followed by lighting and cooling. According to the diagram of receiving and losing heat, the main problem in the heating sector was related to the roof, walls, and glazings; and the main problem in the cooling sector was related to the heat receiving of the glass, floor, and roof.
Sky Model Perez: Illuminance
Time1 9:00 16/9
Time2 15:00 16/9
Working Plane Height 0.76
Illuminance Lower Threshold 300 lux
Illuminance Upper Threshold 3000 lux
Area
Daylight AnalysisRevit Insight360
To improve natural lighting, several simulations took place. base condition were evaluated, and changes were done to ameliorate daylighting.
Primary Model
0 point
9:00 am- 65% passing
Equinox
GHI:222, DNI: 469,DHI: 63W/ m2
13% below threshold
22% above threshold w/o
Shades
3:00 pm- 62% passing
Equinox
GHI:222, DNI: 469,DHI: 63W/ m2
13% below threshold
22% above threshold w/o
Shades

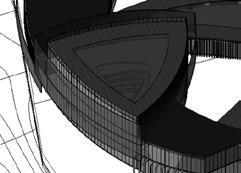
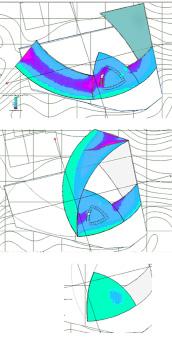
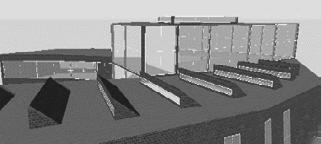
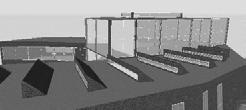
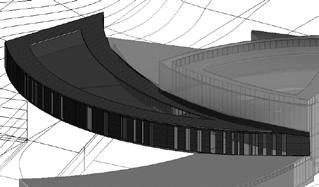

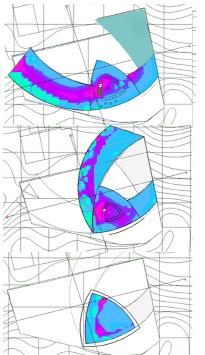
By applying changes, sDA and DA increase up to 80% in the morning and 90% at noon. 1 LEED v4 option 2 point can be earned for the building; moreover, by making regulations and improving morning daylighting up to more 10%, 2 points can be earned.
Adding Perforated Metal as Shading
(Reducing Visible Transmittance for South glazing area) VT: 65%
Changing Curtainwall to Brick wall with vertical openings
To decrease glare at library caused by west side light
Adding Skylight to Atrium
To provide Diffuse adequate light
WWR
Changing WWR from 100% to 50%
1 point
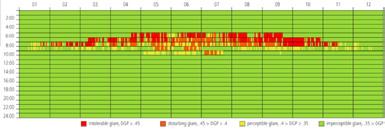
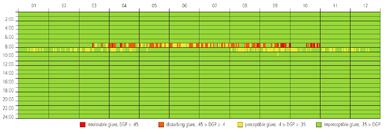
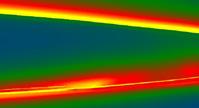
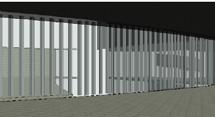




In most important spaces, glare were analyzied to ensure students comfort. n the study hall space, the east wall with WWR 100 in the early hours of the morning for most of the 12 months of the year. 88% of the space for more than 50% of the time receive illuminance more than 300 lux, but in 10% of the time of occupation, glare occurs. In order to minimize the glare in the space, vertical louvers were defined at a distance of 50 cm from each other and at a distance of 30 cm from the wall with a depth of 25 cm, and the annual glare of the space was simulated using DIVA plugin in Rhino software. The annual glare report shows that despite these constant shaders, sDA in space drops by 10% to 78% but reduces glare from 8% to 1.7% of the time. The remaining amount of glare mainly occurs in March to October and in the range of 8 to 9 o'clock in the morning, at which students are not present.
• Moreover, various daylight metrics like sDA, DF, DA, and ASE was calculated for educational spaces including classrooms. For instance, sDA and ASE daylight map for two classrooms and their values have been shown here.
OVERHEATING In order to solve the problem of overheating in the building, several solutions were adopted:
• Changing the atrium skylight from double glazing to BIPV
Changing the material of atrium translucent walls from double-glazed to Low-E glass (3,13arg, 3) with U-Value = 1.69
• Changing the office section WWR 100 to 60
• Changing the study hall and gallery WWR from 30 to 20
CFD analysis shows that the maximum wind speed is 7.5m/s, which has intensified step by step according to the form and has reached its maximum at the top of the atrium. The vertical section, which is perpendicular to the prevailing wind direction from the west front, shows the wind with the frequency and maximum amount of speed in the whole section of the cross-section. z. This section clearly shows that there is the potential to exploit the wind at the edge of the building, especially in spaces with western openings. By analyzing this information and different windroses for different hours, windows controlling were scheduled in order to maximize NV. The impact of efficient NV use can be seen in below EUI graph.
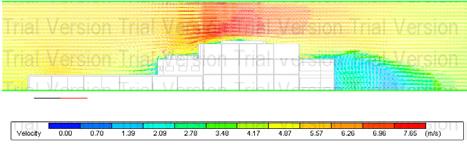

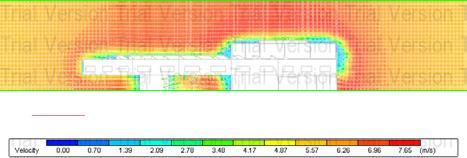





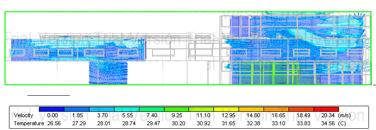
Different HVAC systems energy consumption

Several imrovments in different sectors of Daylighting, Electrical lighting, Natural ventilation, and accousticstook place through a reciprocal process, while energy consumption and EUI were calculated at every stage. According to the project's initial benchmark set, the building has reached the desired level in both sections of energy consumption and primary energy consumption, considering the coefficient of 3.6 for electricity. Before any change in this project, baseline energy consumption was 127.1 kWh / m2, which decreased by 52% to 60.7 kWh / m2. Moreover, energy in heating, cooling, and lighting was reduced by 73%, 55%, and 60%, respectively. Furthermore, the initial energy in the final state is reduced by 55% compared to the initial state.
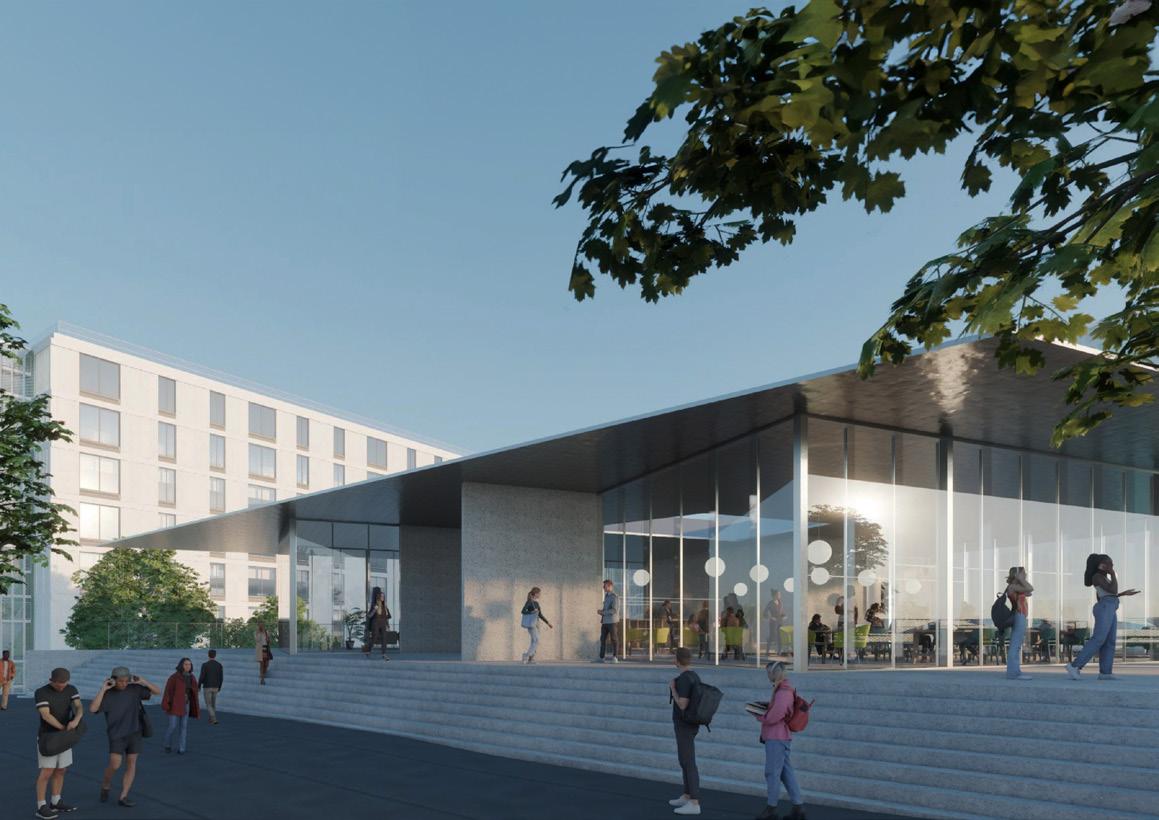

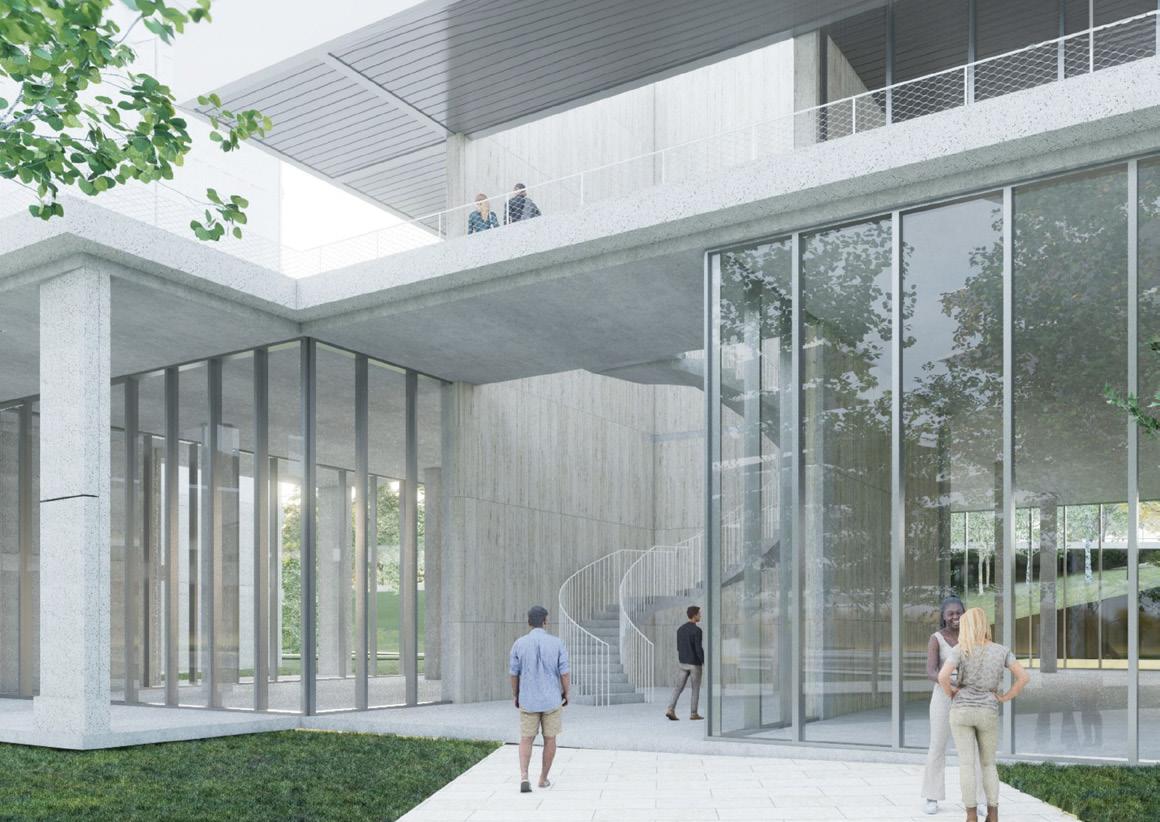
Offering a new chapter to live
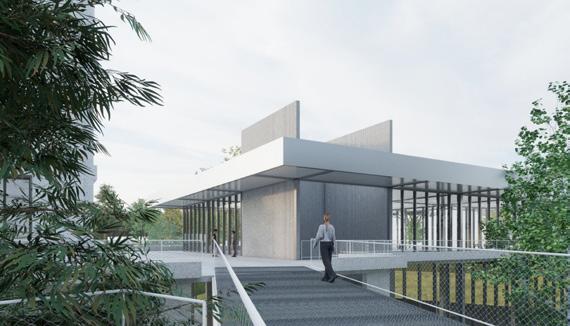
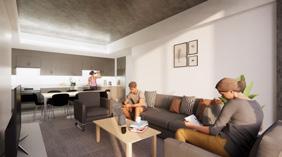
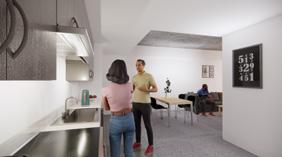
During my internship at SOM, I contributed to the UCSB student housing project, a comprehensive development for UC Santa Barbara. This project features five residential towers, along with a market, café, community spaces, and a range of amenities tailored to student life. The design introduces five different unit typologies, each thoughtfully designed to meet the diverse needs of students.
One of the standout features of this project is the way it embraces its natural surroundings. The design team carefully crafted a path from the arrival court that gradually reveals stunning mountain views as one progresses along a curving connector. This thoughtful approach enhances the sense of place and connection to the environment. Throughout the project, I worked closely with the project architect, focusing on design studies and creating renderings for the unit typologies, as well as designing middle lounges and corridors for each building, ensuring that these spaces foster community and enhance the overall living experience for students.
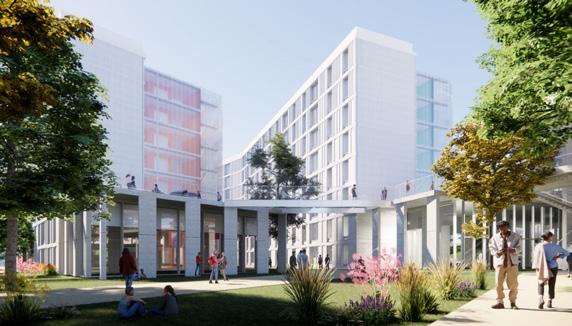

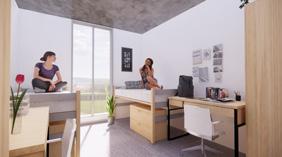
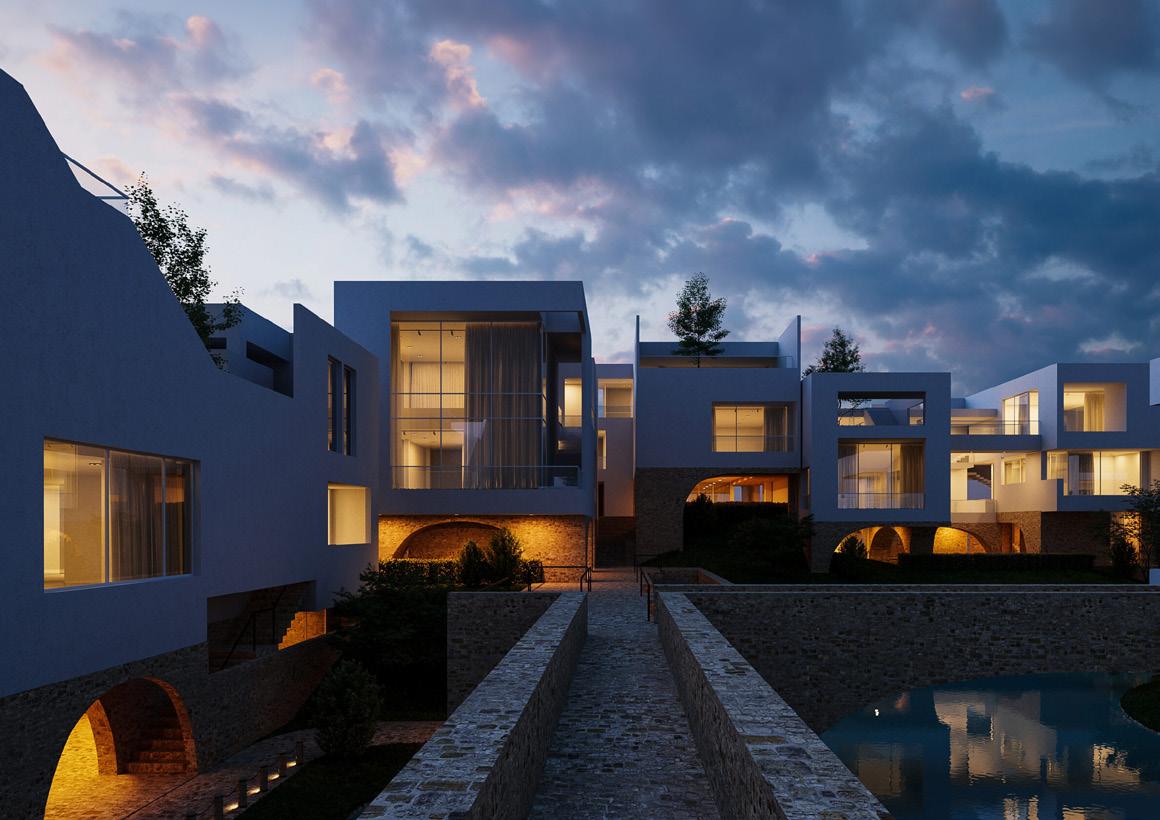
On Kish Island in the Persian Gulf, an award-winning Iranian firm is revolutionizing luxury living with a groundbreaking residential district. This innovative development seamlessly blends waterways with elevated single-family homes, offering residents the unique ability to access their dwellings by both boat and car. As the project's sustainability design consultant, a key focus has been integrating passive strategies to ensure comfort in the hot, humid climate. This forward-thinking approach marries opulent living with environmental consciousness, creating a harmonious balance between luxury and sustainability. The project stands as a testament to how high-end architecture can enhance and respect its natural surroundings, setting a new benchmark for eco-friendly design in premium coastal locations.

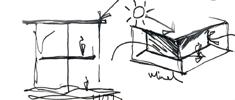
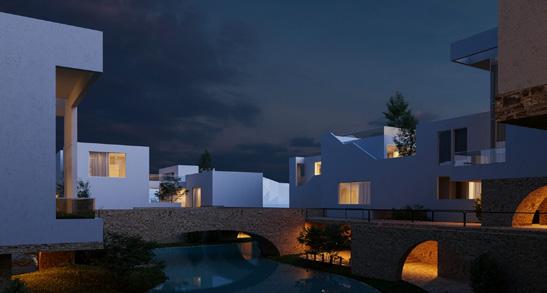

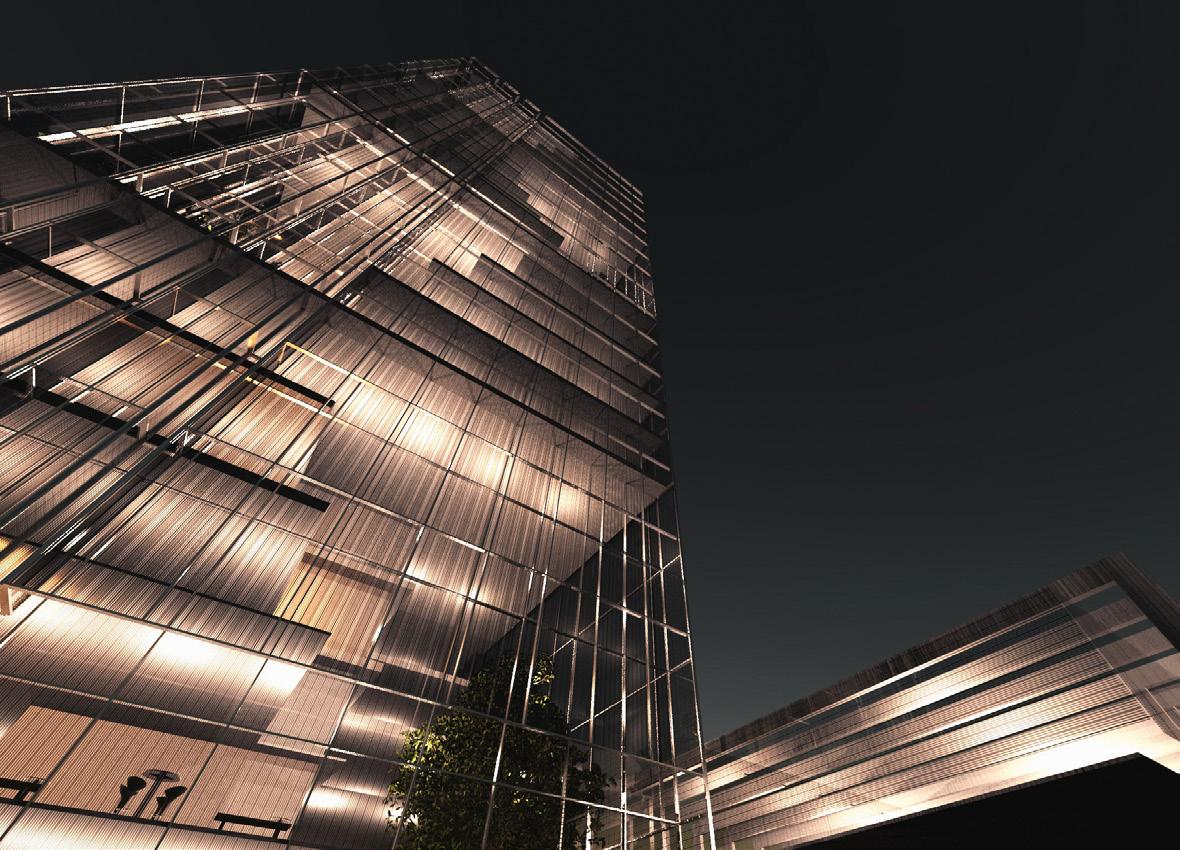
2015
TECHNICAL DESIGN STUDIO
This two-semester project encompassed all design stages, including Schematic Design (SD), Design Development (DD), and Construction Documentation (CD), with extensive reviews from real-world contractors and consultants.
The project focused on a site measuring 220m by 80m, featuring a 20-story office tower with a 600m² footprint, a parking facility for 500 vehicles, and a bus terminal accommodating 20 buses, totaling a floor area of 4800m².
During the first semester, we developed a proposal with a strong focus on structural integrity and
adherence to construction regulations, as the second semester was dedicated to preparing the construction documentation. Located at the intersection of a highway and a main street, this project was envisioned as a key terminal for Tehran, a city grappling with urban disorder and architectural inconsistency. The design aimed to reduce negative impacts on the urban environment by fostering a strong connection between the complex and the surrounding city. To achieve this, we prioritized a simple, minimal design throughout all phases, ensuring harmony between the urban context and the complex.
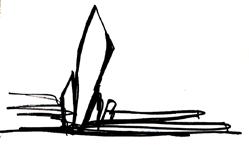
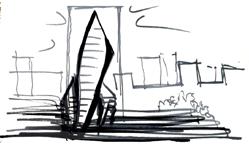
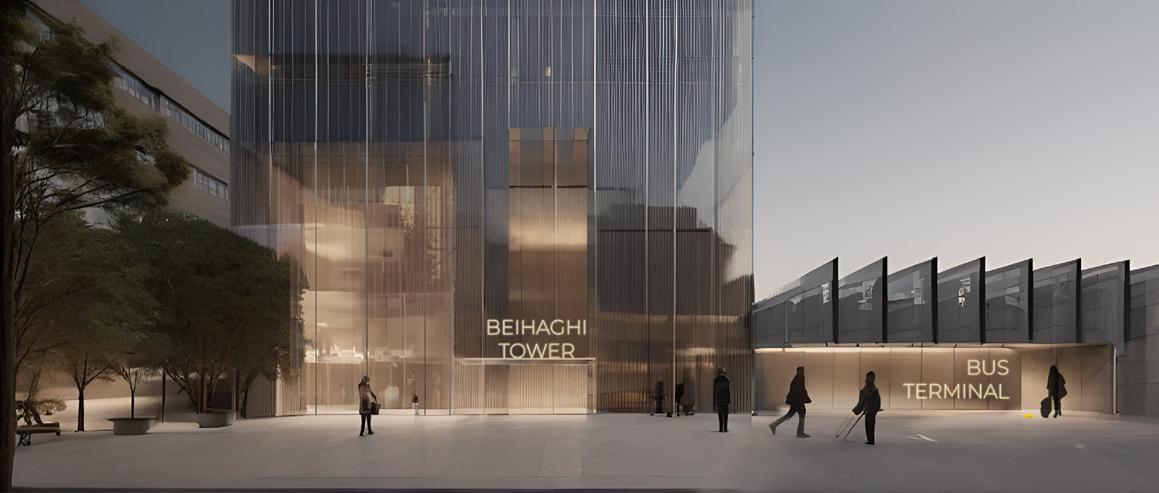
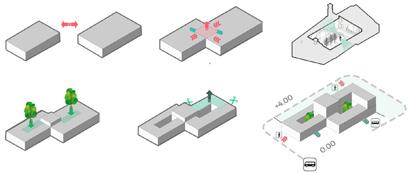
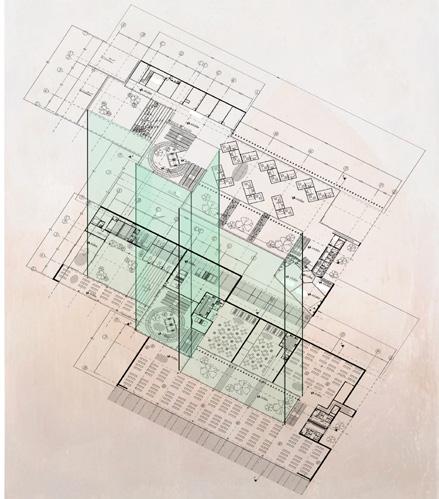
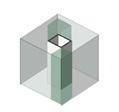

A public building must always be judged on the logic and ease of its circulation. A thoughtful floor plan should always act to encourage movement, specially in the case of a tranportation hub. So, first, routes and circulation in the site was determined and then other subjects were designed correspondingly.
Buildings were oriented with the long axis running east-west in the site, and provide greatest exposure to southern sunlight. The terminal building included two rectangular loops intersect on a glazed circulation box, emphasizing the intersection of two parts; two courtyards provide light, airflow ventilation, and proper view for passengers. The building had two entries from both the sloping site levels through public squares in front of them to connect the complex to the city.
Bringing curves inside, it was decided to create revolving atriums around the core which can be repeated. By doing so, the Office tower was divided into four parts, each consisting of 5 floors and two atriums. The atriums, along with a double-skin facade, provided fresh air and ventilation; this shell also made it possible to have better acoustic insulation, improve noise protection, and reduce heating and cooling energy consumption. Floors are connected to a concrete shear core, which is essentially a large, hollow, vertical column of reinforced concrete located at the center of the tower. The concrete shear core allows the perimeter structural steel columns to be relatively light, gravityloaded columns only.
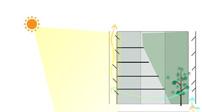
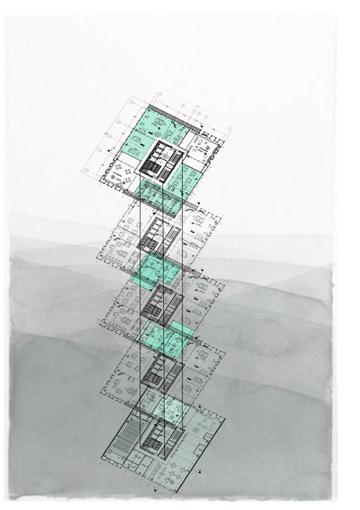
DESIGN PRINCIPLES
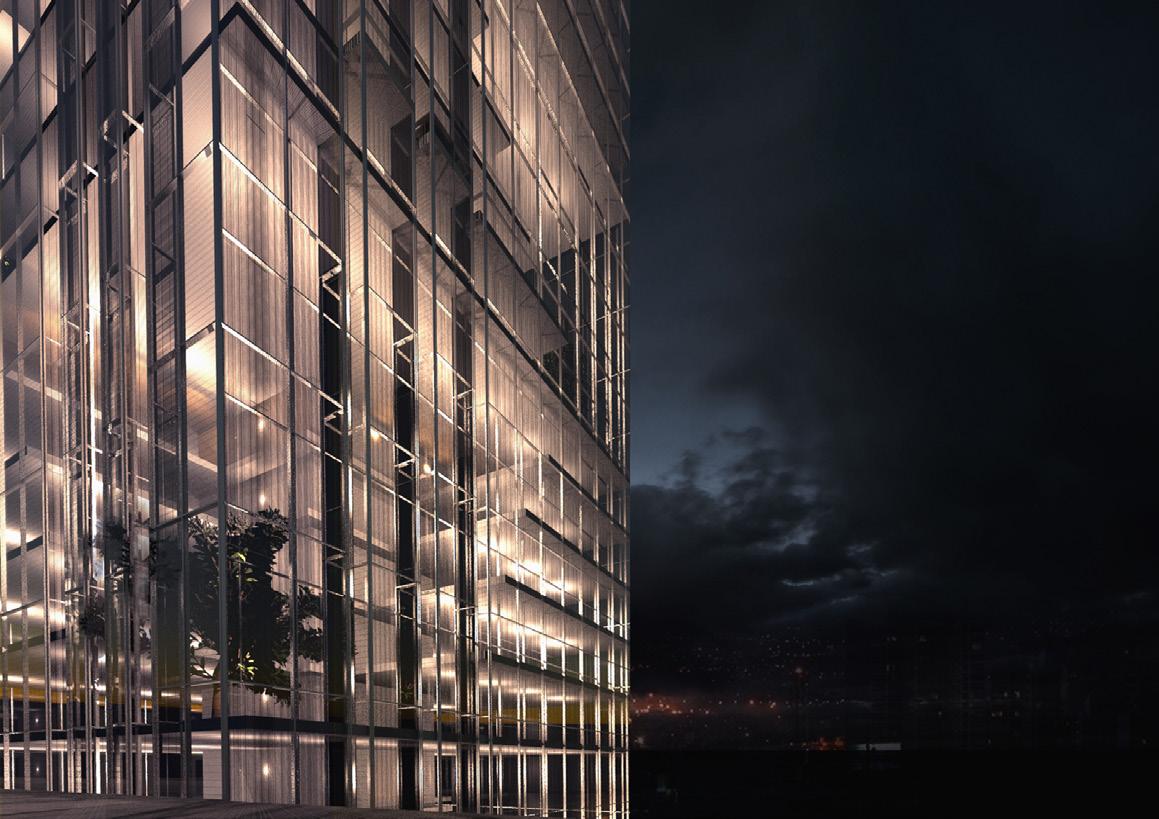
#sustainablity
#high-tech
#Simplicity
#lighting
#nature
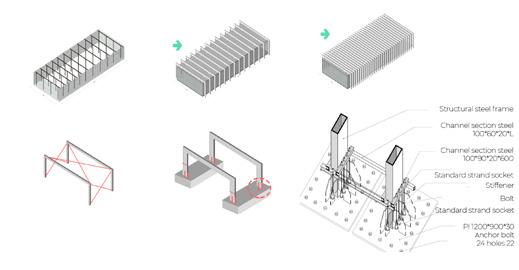
Lateral resistance structural design
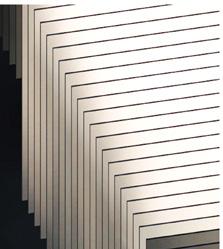
To resist lateral loads and maintain a clean aesthetic without the use of bracings, I explored alternative solutions. I implemented an innovative approach by stabilizing each frame with cables anchored to the foundation. This technique allowed for the creation of clean, repetitive frames, ensuring structural integrity while preserving the design's visual appeal, even for a largescale structure. Repetitive steel frames support the structure of a 20m span of the main hall ceiling, suspended from these structural frames. The lateral stability had been provided by applying strain on cables that bounded frames to the linear foundation.
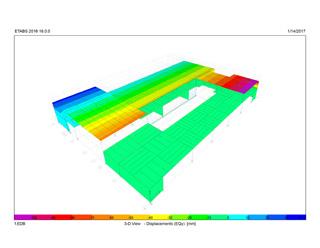
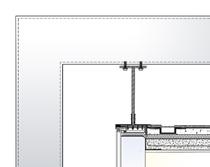
Ceiling to structural frames detail
The whole complex formed based on a conceptual statement: "SUSPENSION". The main terminal hall is suspended from structural steel frames, and ramps and stairs are suspended by cables from the ceiling. Some of Construction details and structure analysis done by Etabs can be seen here.

Stairs and ramps suspension detail cable structures
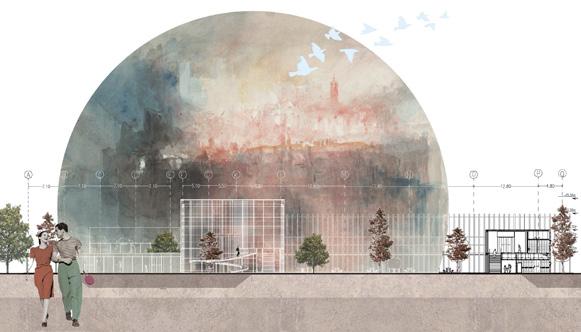
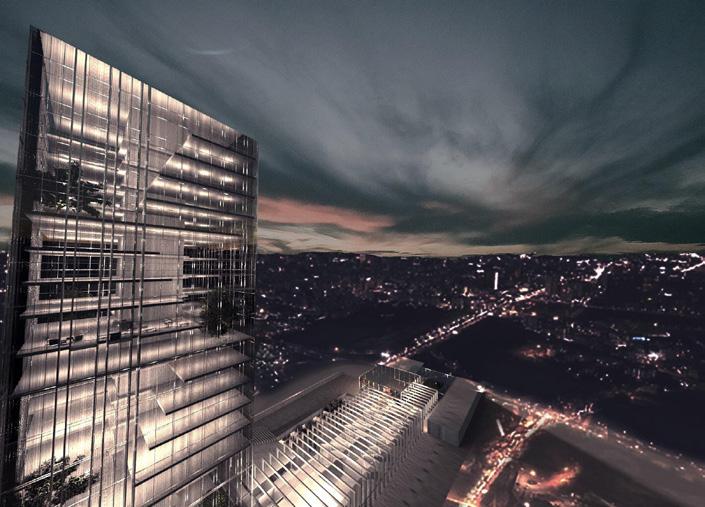
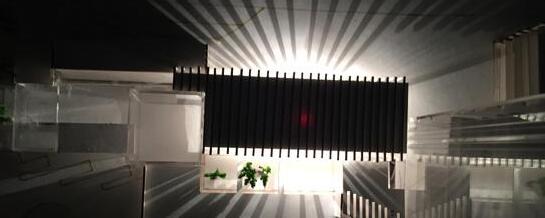
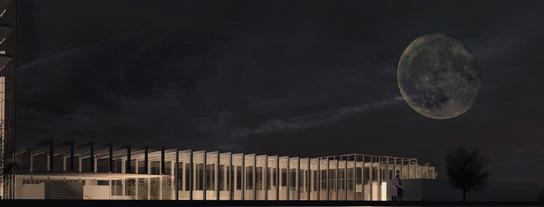
Light never goes down
The design prioritizes simplicity and dignity, focusing on the interior rather than the façades. Modular vertical patterns are consistently applied throughout, from the glass curtain walls with fritted glass to the suspended ceilings. The façades, enhanced with fritted glass, highlight the beauty inside while also reducing glare, lowering cooling costs, and protecting birds. This semi-transparent layer elegantly defines the boundary between public and private, as well as the connection between the exterior and interior.
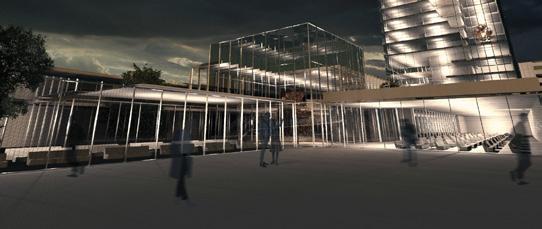
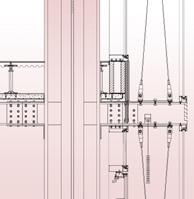
Throughout the following semester, structure and detailing was precisely modeled, and all construction documents, including structural plans and details, electrical and HVAC plans, wall sections, etc. were prepared. For instance, some construction details of tower wall sections are illustrated here. Exposed interior design was used as part of the design expression of the project. Addressing fire prevention concerns, to prevent covering structures with fireproof coatings, beams were filled up with concrete which can absorb the heat instead of steel.
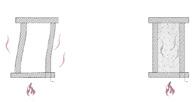
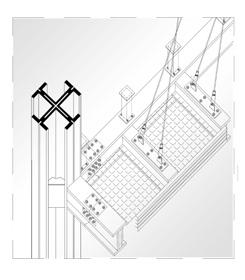
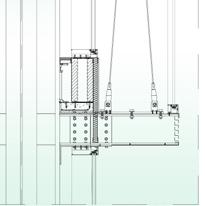

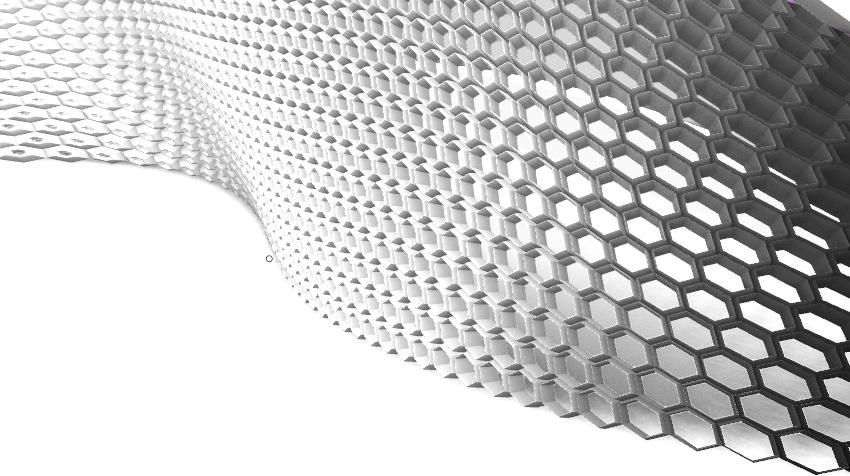
Dr. Jones
For the aeroform project, an aerodynamic form based on sunlight and the wind direction has shaped. The south facade has turned into a parametric adaptive facade working with the wind. Sensors are working in relation to the wind direction and velocity to open and close apertures. As a result, some of these hexanols are closed and some are open. This wall works with a curtain wall behind it as a double-skin facade.
ALEXANDER
CALDER'S GALLERY
To find the best location for the gallery, the site and its connections to other parts of the surrounding have been studied.
The duck pond is located on the West side of W Campus Drive, along the axis of Drillfield. There is a bus station right beside the Wright House, and one across the street. It means that pedestrians can have easy access to it. Moreover, it is encircled by a trail that connects to the other walking paths of the campus. The Duck Pond Dr as an edge separates the park from the surrounding area.
LOCATION
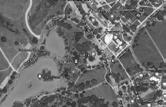
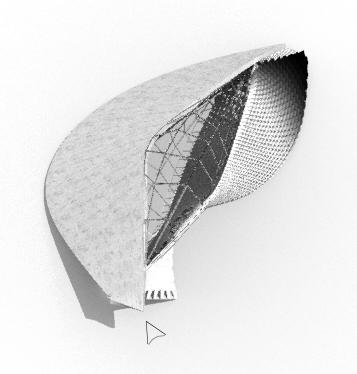
For maximizing ventilation, the hexanols have been shaped based on the windrose for this particular location, Virginia Tech, Blacksburg. Based on the assumption the prevailing wind during the summer months blows from the southeast, and the prevailing wind direction during the winter months is from the northwest. A 3D curved wall has blocked the winter wind, and the building has opened itself to the southwest to let the breeze in so that artworks move slightly during exhibition time.
Hexanols properties enable the parametric facade to shape based on two factors, height and the amount of opening. As they become close to the favorable wind direction, their height increase, and also they become fully open.
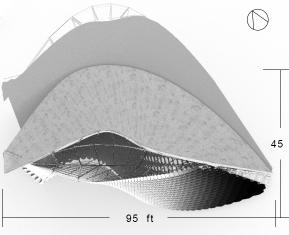
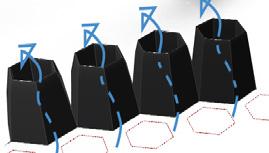
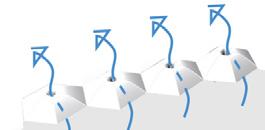


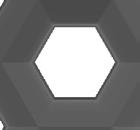
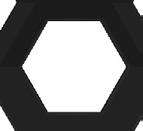
#daylighting
#view
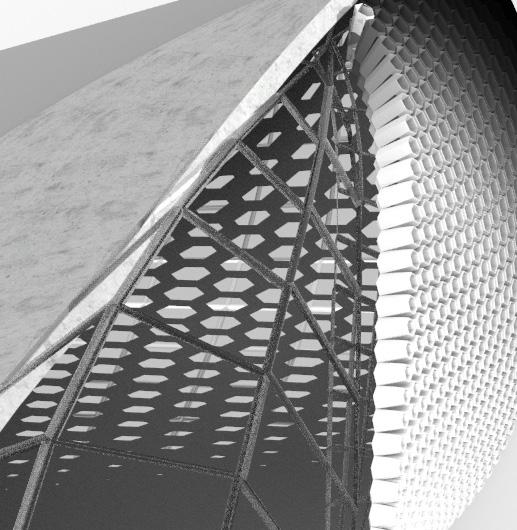
As can be seen in the figure below, the southwest apertures are slightly open while the southwest apertures are fully open. This increased height let us take the advantage of venturi effect on a small scale because hexanols work as small tunnels that can accelerate wind velocity. Hexanols near the ground are more open than the ones near the skyline In order to increase the buoyancy effect because it leads to a greater difference between inlet and outlet which is a skylight. In the next step, Effective opening area, and inlet to floor area has been calculated.
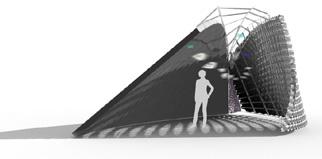
It should be noted that the potential open area of inlets, in this case, can be huge, but since curtainwall openings as the first skin are not always open, and work with the program, or the need to the fresh air, 50% of them have been considered to be open for this calculation.
The stack effect shows that how much heat can be driven out from ceiling with natural ventilation.
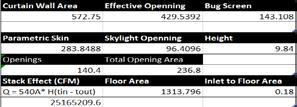
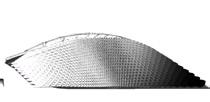
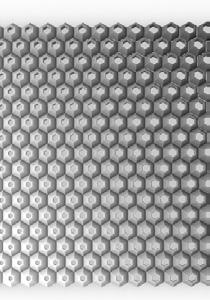


- 2024 -