Por tfo lio
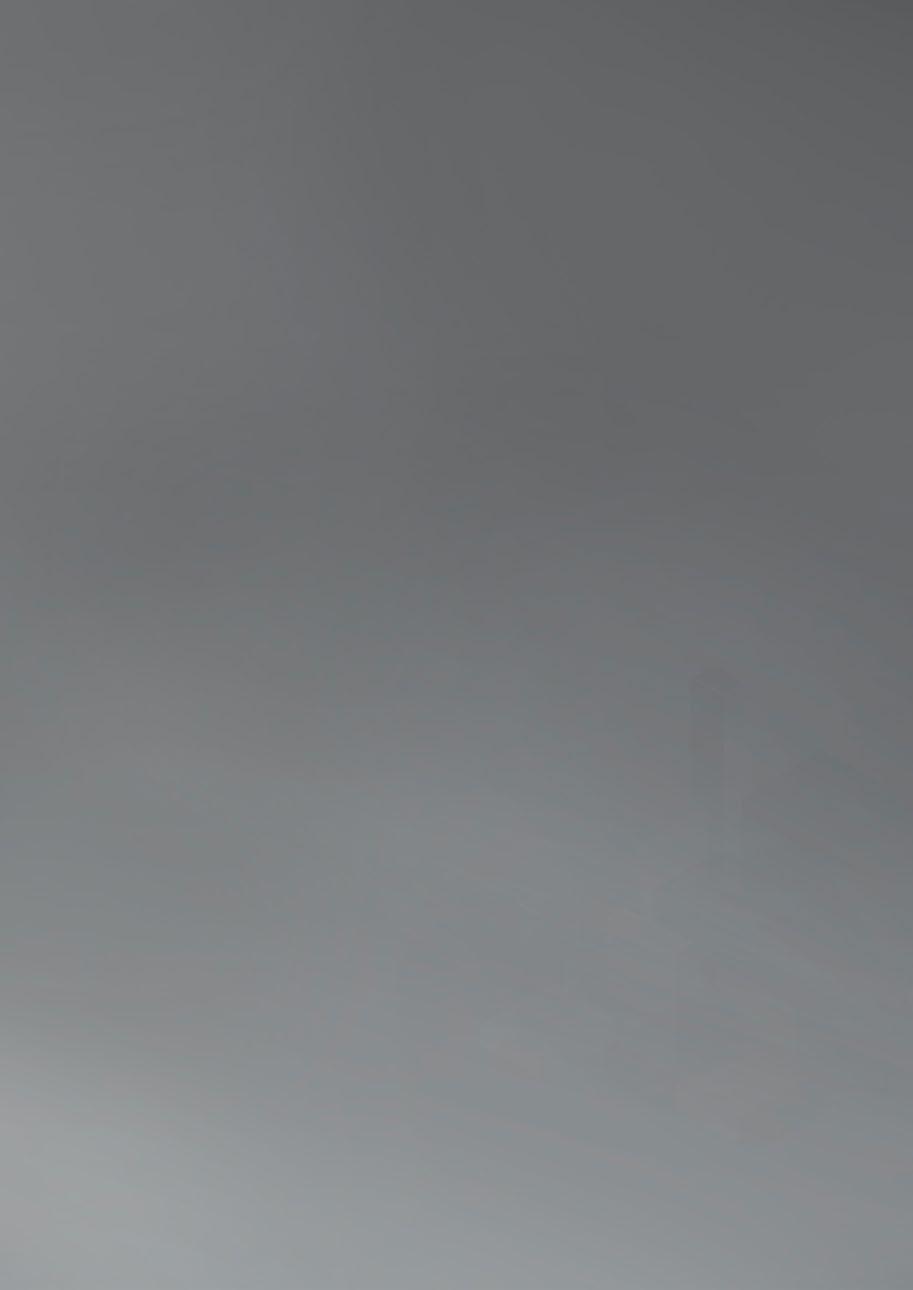
Mitra Bagheri


Mitra Bagheri
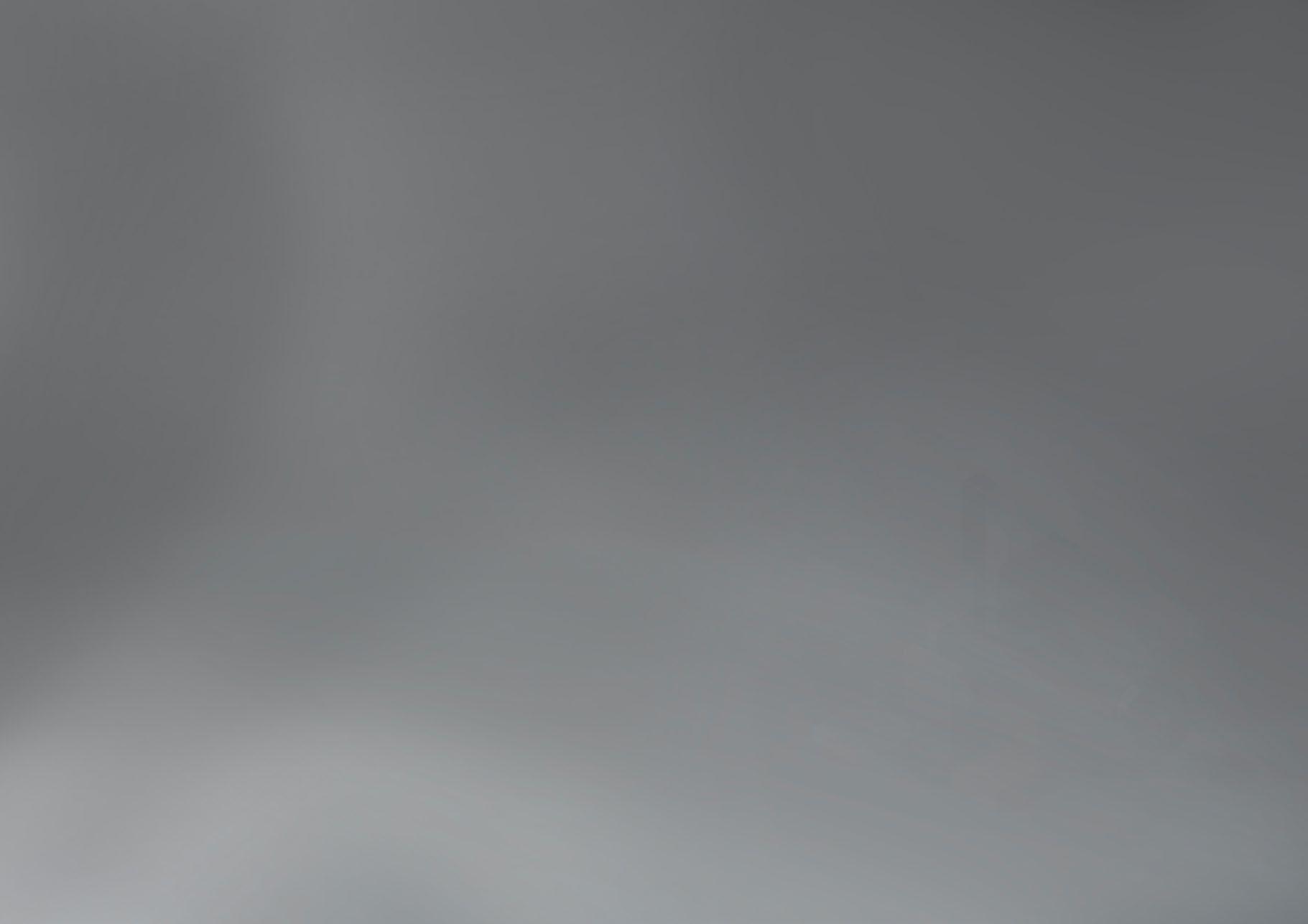
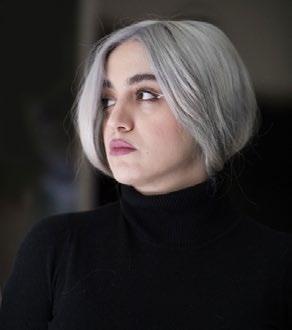
Email mitrab@vt.edu
Phone +1 540 5569990
Who is the form giver? Environment, Context, Structure?
I believe that ARCHITECT is the FORM GIVER. Among all factors that can shape a building, Architect is the one who decides to celebrate each of them, make them the one that forms the design. I try with an holistic approach to integrate Design, Structure, Material and Environment into one thoroughly combined complex, making a building a place.
Virginia Tech
Graduate Teaching Assistant Since 2021
Context Logic Architects Tehran, Iran
Designer and Energy Consultant
Enso Studio
Co-Founder, CEO, DESIGNER
Baavand Architecture Architecture Intern
Skills and interests
• Concept Design
• Schematic Design
• Sustainable Design
• Computational Design
Revit Rhino
AutoCAD
SketchUp Grasshopper
MagicaVoxel
Lumion
Keyshot
Enscape
Gensler gFloorz
Photoshop
Indesign
Illustrator
Google Workspace
Miro
BlueBeam
Design Builder
Climate Studio
Sefaira
EnergyPlus
Honeybee
PROJECT 01: SMA WALL SYMBIOTIC ENCOUNTER
PROJECT 02: SEDONA VISITOR CENTER ICONIC AIRPORT VISITOR CENTER
PROJECT 03: BEIHAGHI OFFICE TOWER AND BUS TERMINAL SD THROUGH CD
PROJECT 04: EKBATAN SPORT COMPLEX MULTI-FUNCTIONAL SPORT ARENA
PROJECT 06: SOM - UCSB HOUSING STUDENT HOUSING AT SANTA BARBARA
PROJECT 07: GS - RIVERNORTH SUSTAINABILITY ANALYSIS
PROJECT 08: CL - KISH VENICE HIGH END LUXURY RESIDENTIALS EXTRA-CURIRICULAR: ENSO STUDIO


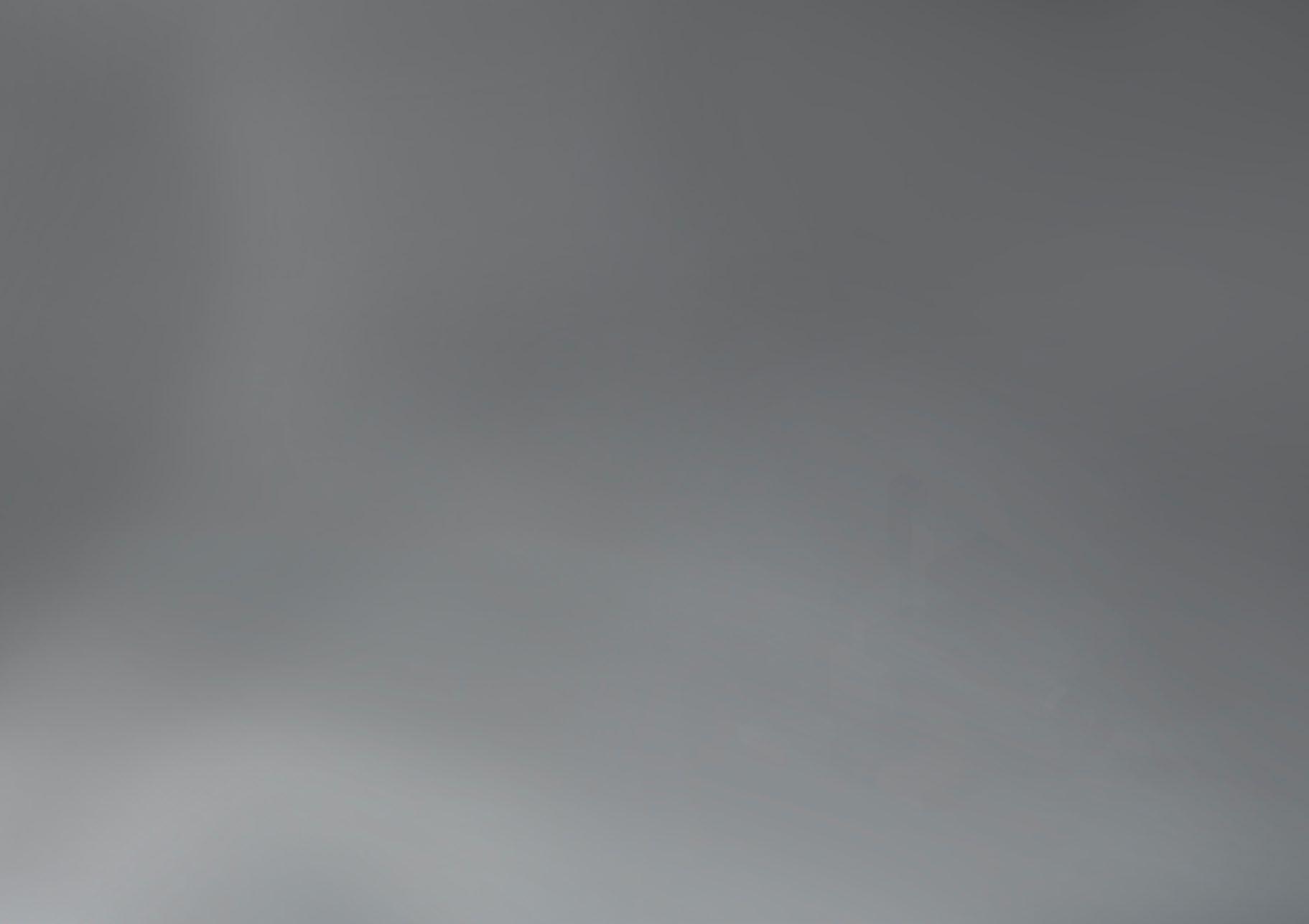
MARCH THESIS: Symbotic Encounter
2024 Supervisor: Prof. Jones
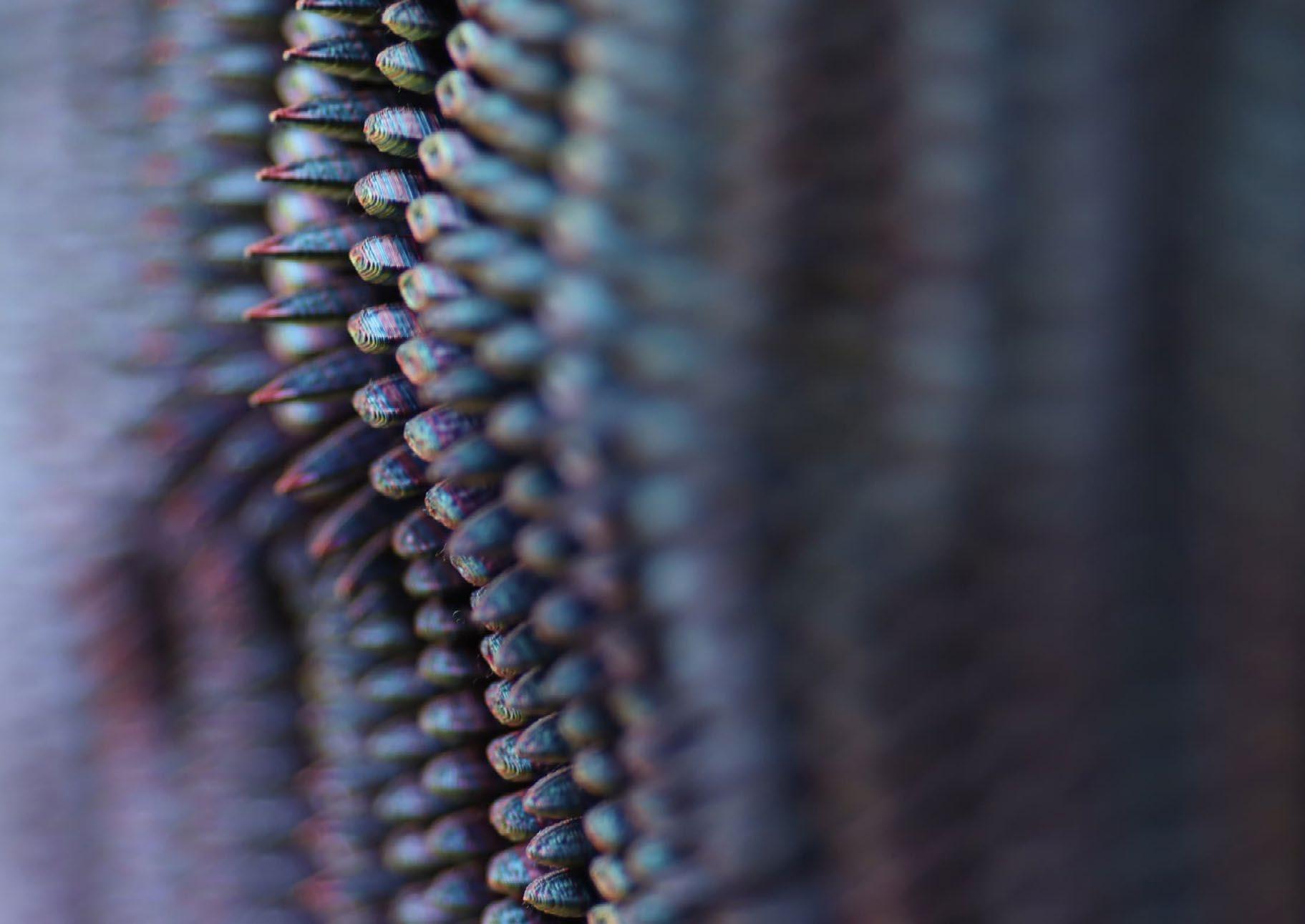
This thesis explores the innovative integration of Shape Memory Alloys (SMAs) into architectural design, emphasizing their potential to create dynamic, responsive structures. SMAs, known for their unique properties of shape memory and superelasticity, offer transformative capabilities for kinetic architecture. The research investigates how SMAs can enhance sustainability, user-centric design, and material innovation in architectural applications. By examining the interplay between architectural theory and practical implementation, this work provides a comprehensive reference for utilizing SMAs in creating adaptive facades, responsive shading systems, and interactive installations. The thesis addresses existing gaps in knowledge by consolidating insights from materials science, mechanics, and fabrication processes. Through extensive prototyping, a final responsive wall piece is designed, demonstrating SMA’s ability to interact with users and respond to environmental stimuli.
This research contributes to the advancement of architectural design by proposing new methodologies for incorporating smart materials, thereby
PROCESS
BIOPHILIA DESIGN MATERIAL


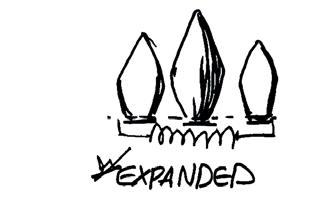
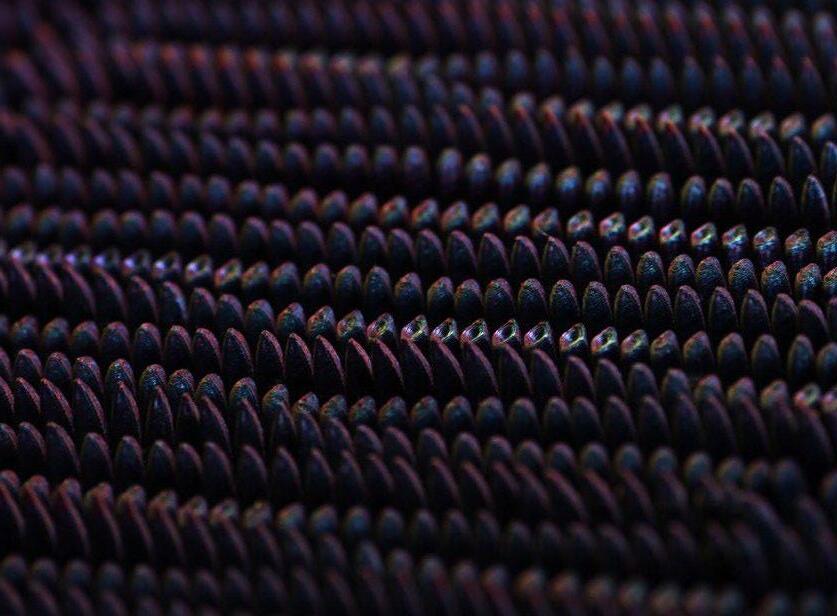




Inspired by the intricate branching patterns and fractallike geometry found in coral reefs, I developed an innovative architectural system that seamlessly blends natural inspiration with technology. Through meticulous computational design using Grasshopper, I generated intricate scale-like surfaces with varying z-axis depths, mimicking the intricate textures and layered growth of coral formations. This sculptural skin serves as a 3D printed facade element that not only captures the captivating aesthetics of the underwater realm but also harbors an ingenious integration of shape memory alloys (SMAs). By strategically embedding these smart materials beneath the biomimetic skin, we can unlocked the potential to imbue the structure with dynamic, lifelike qualities akin to the rhythmic movements and adaptability of living coral colonies, blurring the boundaries between the natural and the built environment.

kinetic architecture has the potential to address feelings of loneliness and solitude by creating dynamic, responsive environments that acknowledge and engage with individuals in meaningful ways.
A dynamic wall empowered by Shape Memory Alloys (SMAs) and equipped with sensors that keenly detect human presence. This innovative wall not only perceives your arrival but responds with subtle movements, gracefully adjusting its form as you approach. Picture it as a personalized greeter, welcoming you home by name, an empathetic gesture that transcends the conventional boundaries of architecture. This interactive integration of SMAs and sensor technology serves as more than just a physical entity; it becomes a companion, alleviating the sense of loneliness by acknowledging and engaging with you in a meaningful and intimate way.
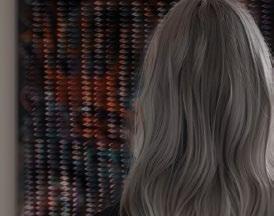
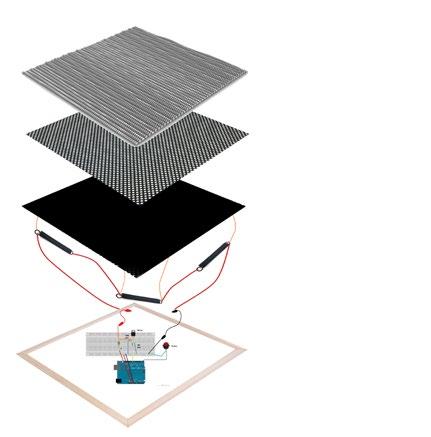
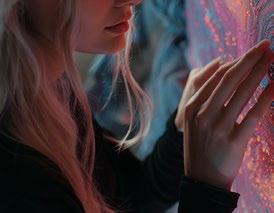

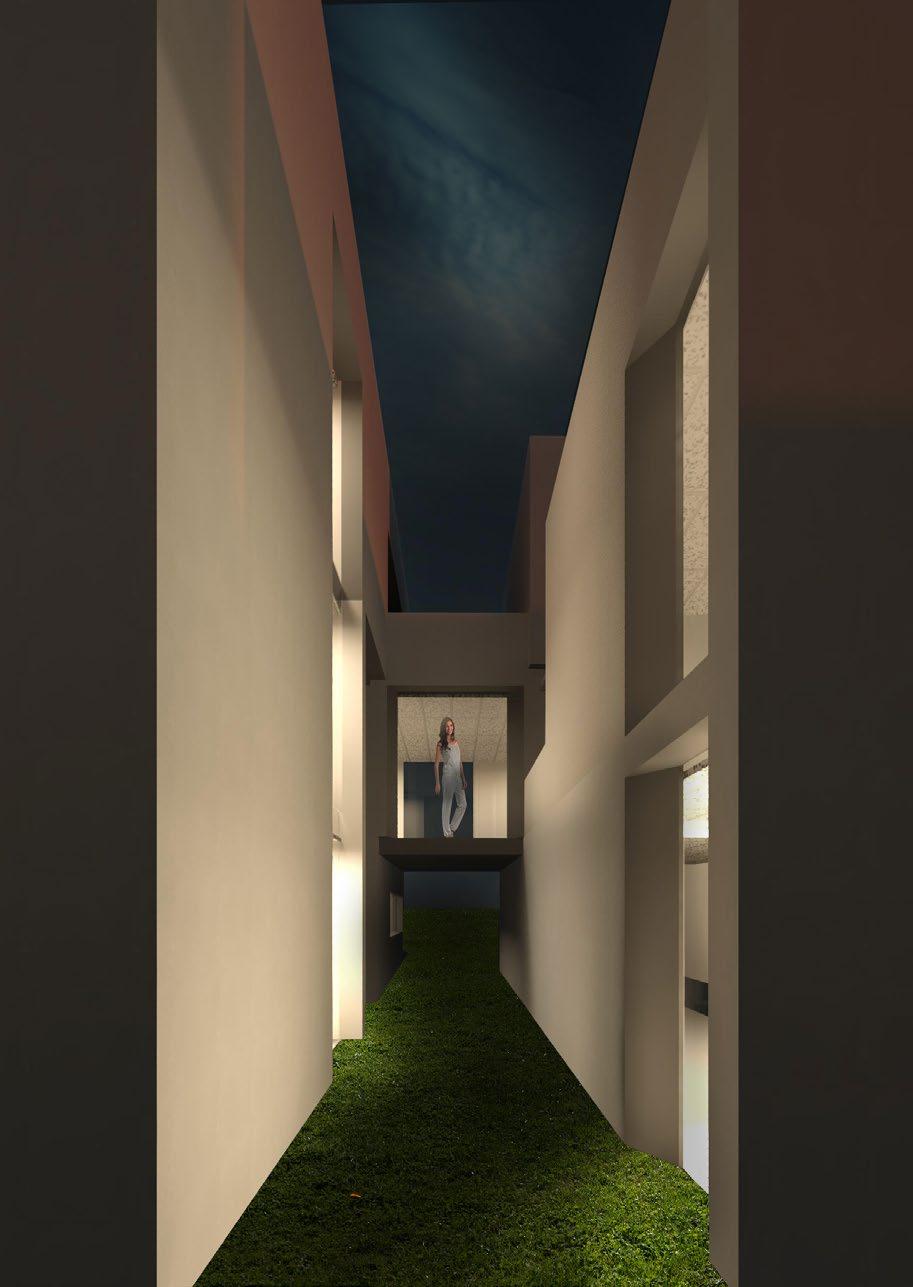

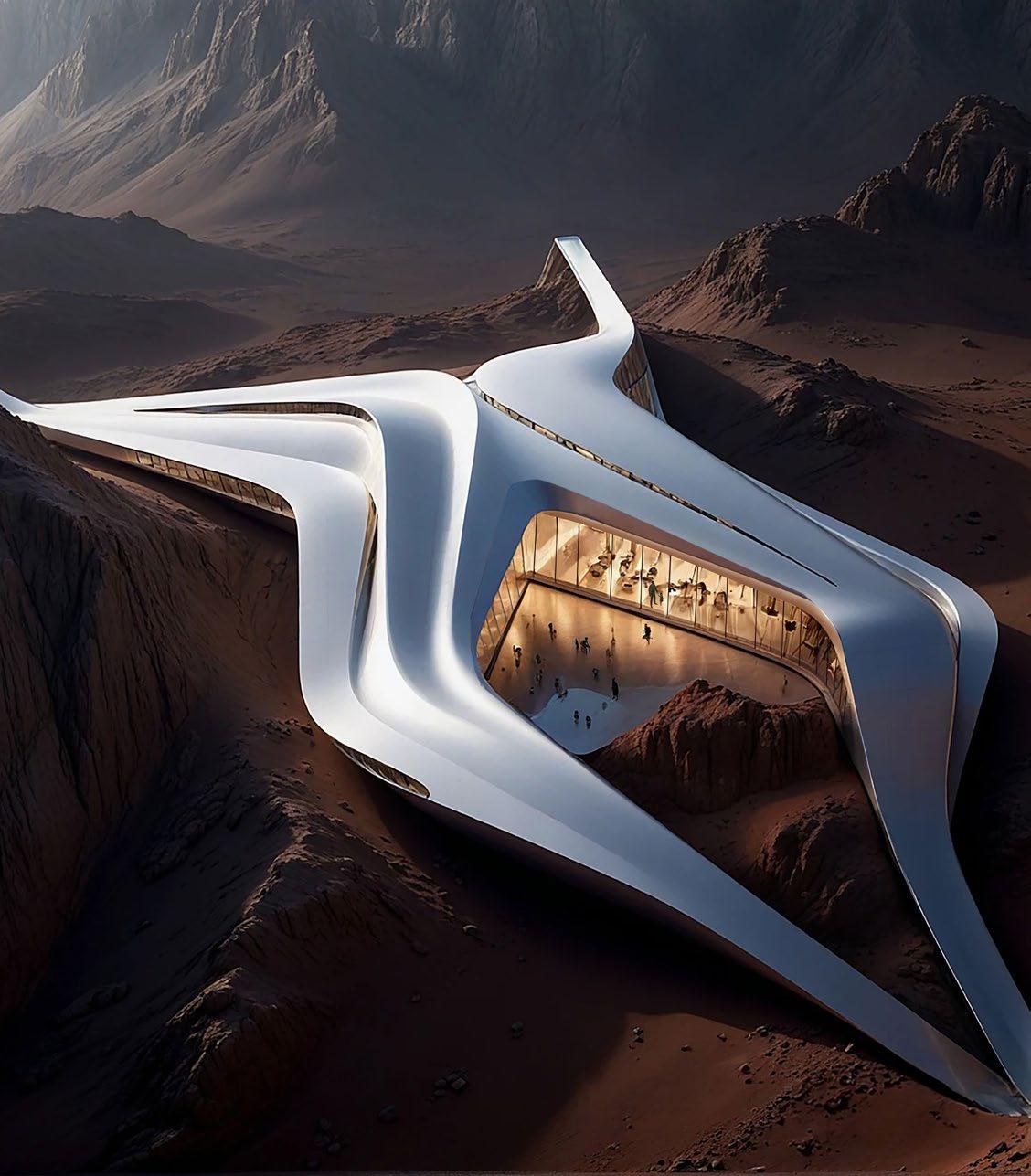
Second Place in AIA School Competition
The Sedona Gateway Visitor Center will serve as a dynamic space for travelers, nature enthusiasts, and the local community, offering a harmonious blend of architecture and landscape. The center will celebrate Sedona’s natural beauty, geological heritage, and cultural significance, designed to complement the majestic red rock formations while adhering to sustainable principles.
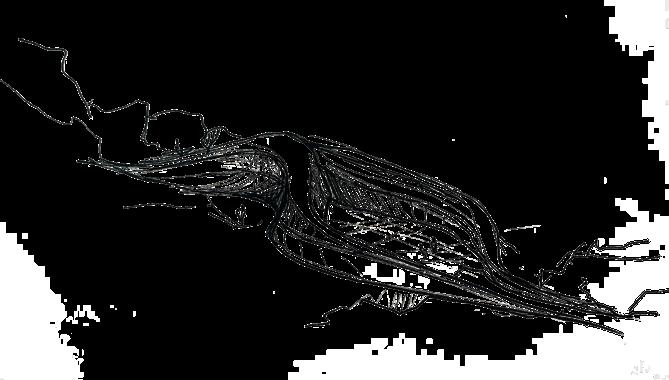
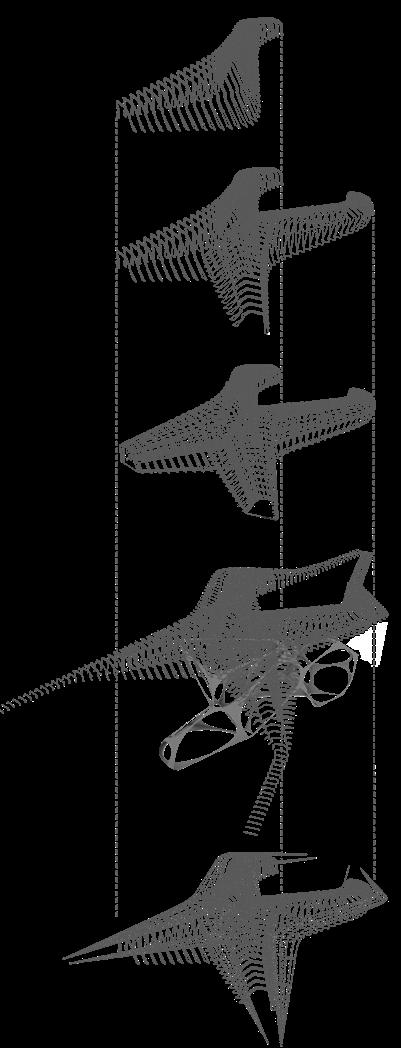
Grasshopper coding was utilized to develop and optimize SubD forms within Rhino, focusing on structural efficiency for CLT construction. Various design iterations were generated and analyzed to enhance material performance, reduce structural loads, and improve fabrication feasibility.
This project merges nature and science, blurring the boundaries between the natural habitat and the built environment.
Inspired by organic morphologies and fluid geometries, the design evokes a sense of movement and transformation, echoing the evolutionary processes found in nature.
Rooted in historical architectural principles yet propelled by cutting-edge digital fabrication techniques, the structure becomes a bridge between past and future. By integrating biomimetic strategies and advanced material technologies, this project redefines the relationship between human habitation and ecological consciousness, setting a new precedent for sustainable and intelligent design.
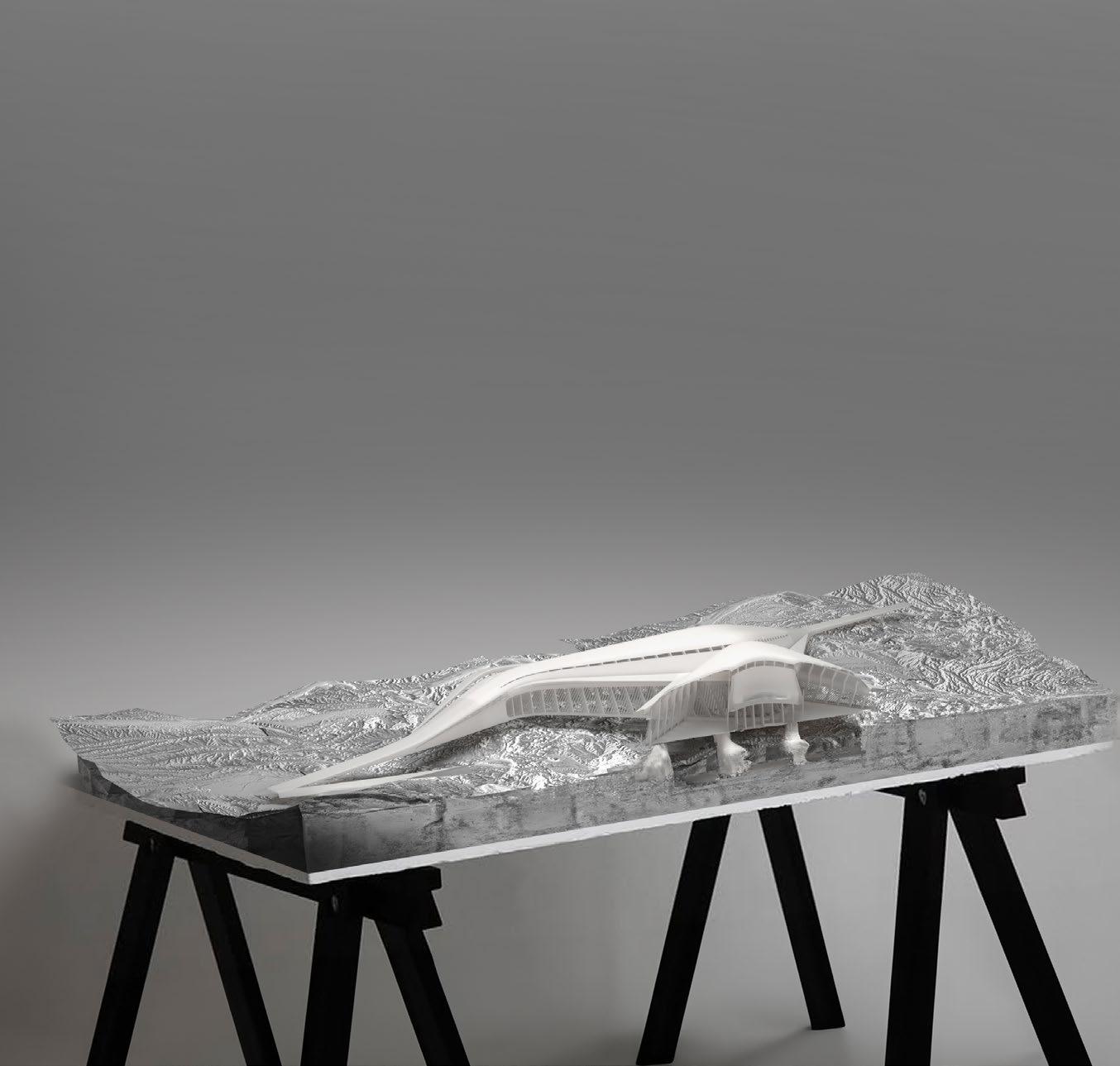



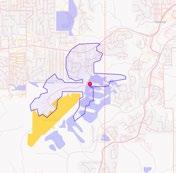
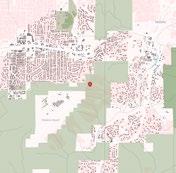
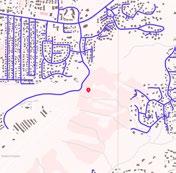
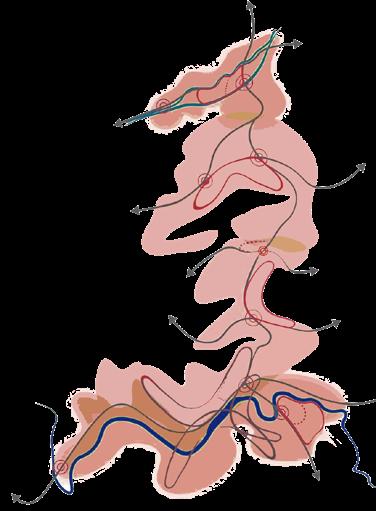


The visitor center near Sedona Airport draws its inspiration from the dynamic interplay between the sleek forms and materials of airplane structures and the linear, sculptural beauty of Arizona's canyons. The resulting design is bold and avant-garde, yet it seamlessly integrates with the surrounding mountain landscape, harmonizing with the natural topography and the organic flow of the terrain.
Designed to accommodate up to 1,000 visitors daily, the center features a café, gift shop, restrooms, and a versatile showroom that doubles as a venue for ceremonies and special events.
The design of the visitor center began with an in-depth analysis of Sedona's visitor traffic network, mapping the city to identify the optimal location. Perched near Sedona Airport on an elevated site, the chosen location offers a sweeping 360-degree panorama, encompassing all the area's natural and historic landmarks, while strategically connecting to key vantage points.

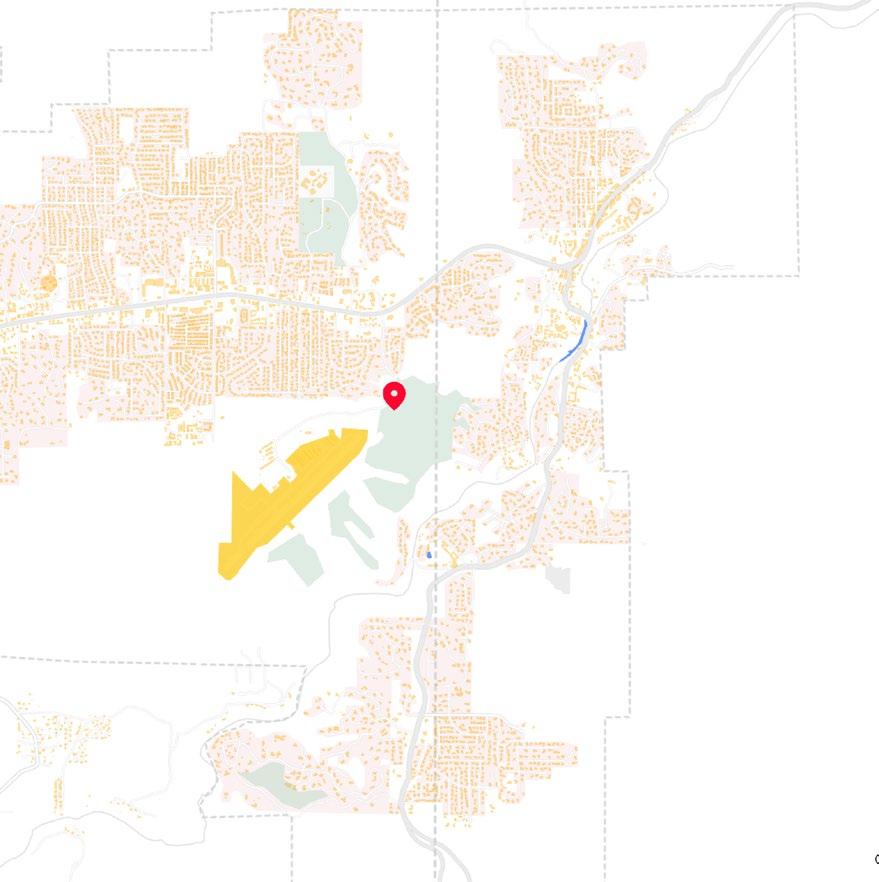
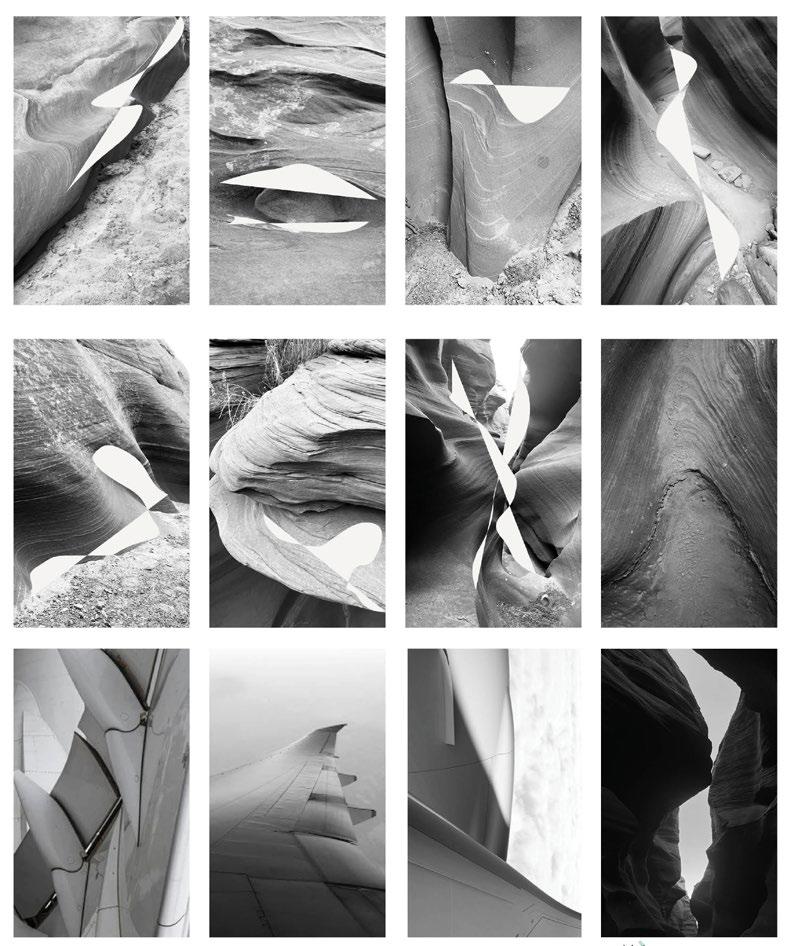
Natural curvatures found in the canyons and landscapes of Arizona were meticulously studied, revealing striking similarities to the aerodynamics of an airplane where the site is located near to. This discovery shaped a design concept that harnesses these organic forms, seamlessly bridging nature and science. The part of the buidling on the ground is inspired by airplanes design, while there is a way to touch pure raw nature underground. The project embodies a harmonious fusion of future innovation and Earth's rich heritage. Positioned as the ultimate destination to experience nature after landing at Sedona Airport.
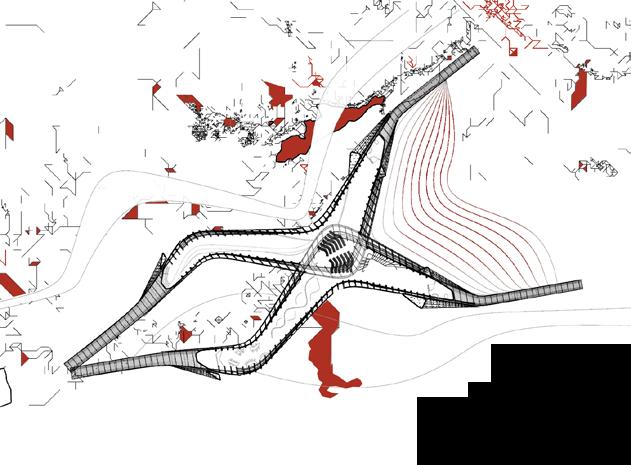
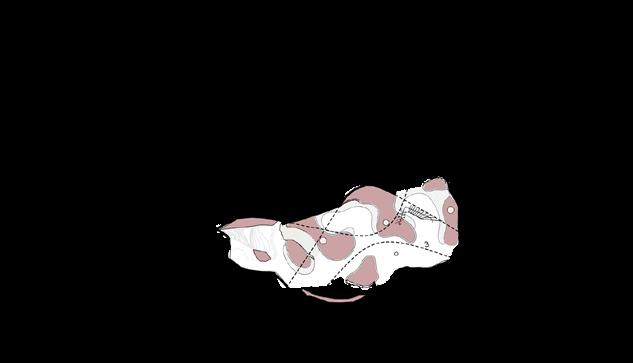



In this project, Cross-Laminated Timber (CLT) was utilized to bring the parametric, sleek curved forms to life. Precision CNC milling allowed the CLT panels to be shaped into the building's flowing geometry, while a hybrid system combined timber with steel for structural stability. The modular construction of the CLT panels ensured seamless assembly, aligning perfectly with the natural contours of the site. By leveraging computational design tools like Rhino/Grasshopper, the CLT components were optimized for efficiency and minimal waste, creating a bold yet sustainable design. This use of timber not only reinforces the connection to nature but also offers a renewable, carbon-storing material that complements the project's harmony with the landscape. The envelope is covered with PTFE (polytetrafluoroethylene) membranes. Integrating PTFE with CLT structures offers a harmonious blend of natural aesthetics and modern design. This combination leverages the strength and sustainability of CLT with the lightweight, durable, and translucent properties of PTFE membranes.
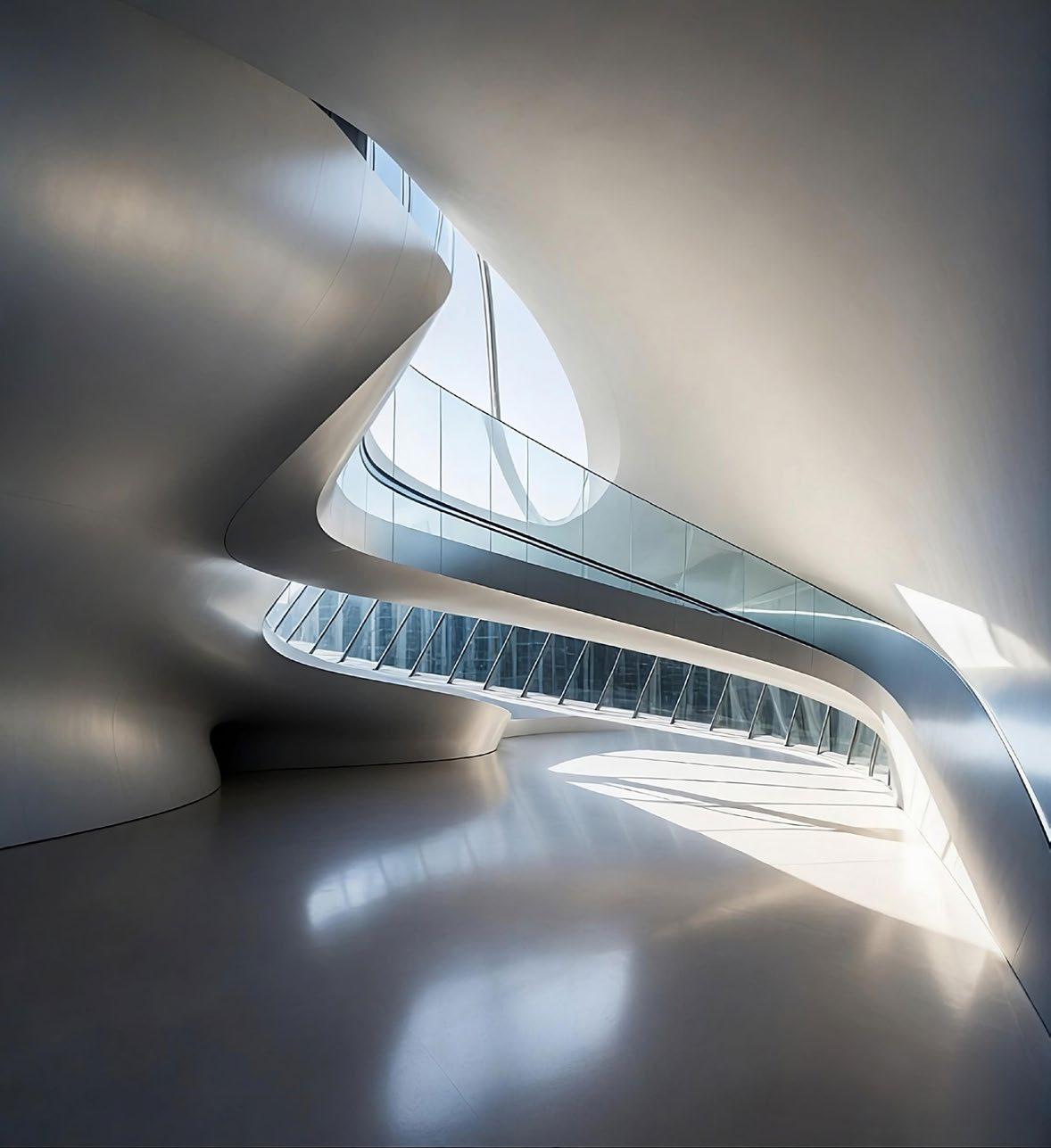
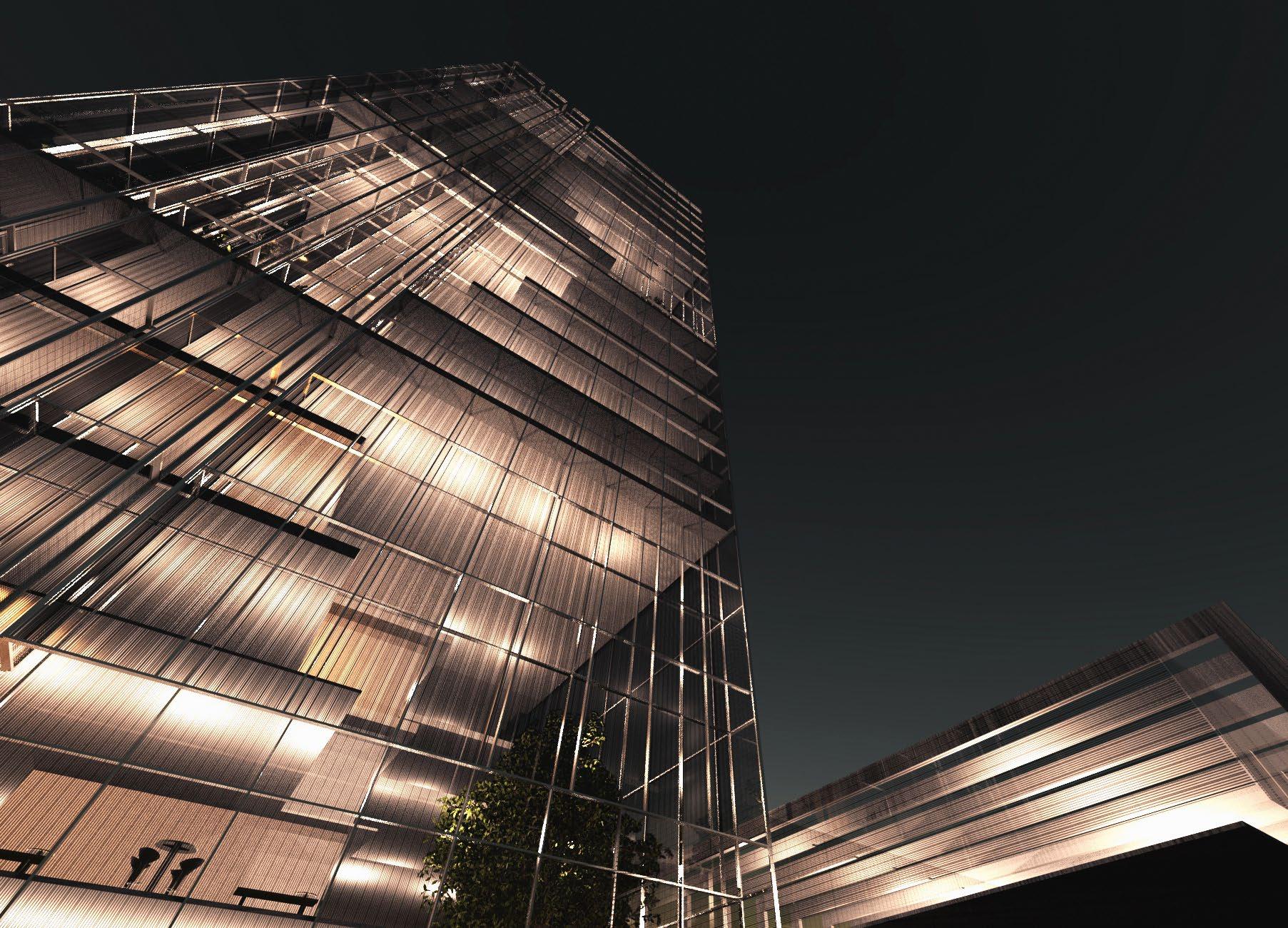
TECHNICAL DESIGN STUDIO
SELECTED WORK IN THE UNIVERISTY YEARBOOK 2015
This two-semester project encompassed all design stages, including Schematic Design (SD), Design Development (DD), and Construction Documentation (CD), with extensive reviews from real-world contractors and consultants.
The project focused on a site measuring 220m by 80m, featuring a 20-story office tower with a 600m² footprint, a parking facility for 500 vehicles, and a bus terminal accommodating 20 buses, totaling a floor area of 4800m².
During the first semester, we developed a proposal with a strong focus on structural integrity and
adherence to construction regulations, as the second semester was dedicated to preparing the construction documentation. Located at the intersection of a highway and a main street, this project was envisioned as a key terminal for Tehran, a city grappling with urban disorder and architectural inconsistency. The design aimed to reduce negative impacts on the urban environment by fostering a strong connection between the complex and the surrounding city.
To achieve this, we prioritized a simple, minimal design throughout all phases, ensuring harmony between the urban context and the complex.
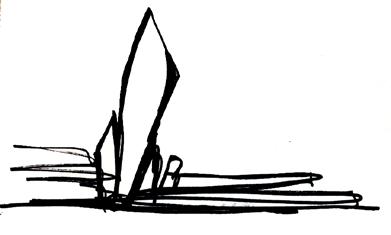
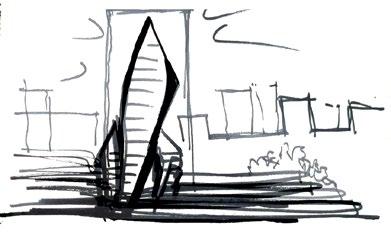
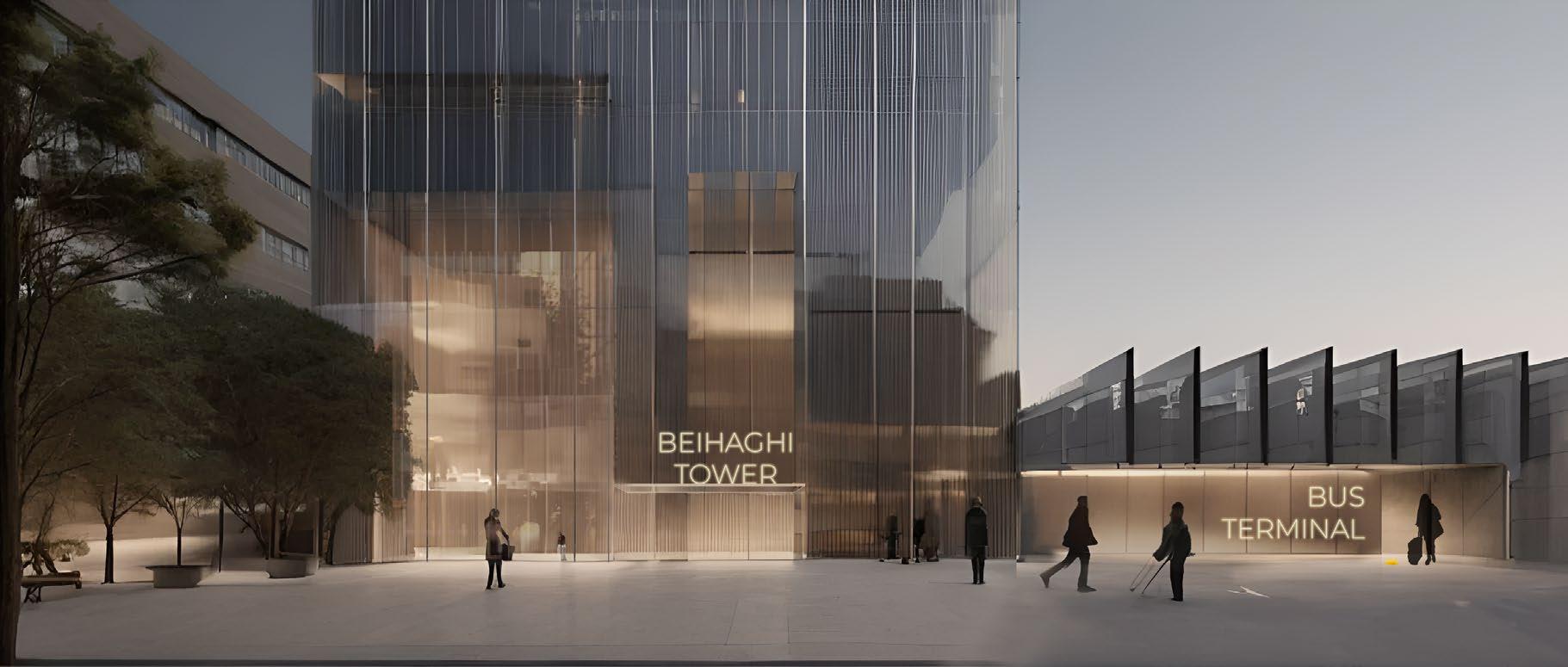

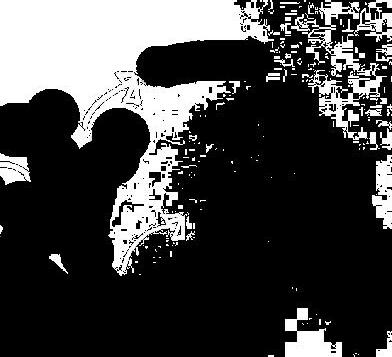
The design prioritizes simplicity and dignity, focusing on the interior rather than the façades. Modular vertical patterns are consistently applied throughout, from the glass curtain walls with fritted glass to the suspended ceilings. The façades, enhanced with fritted glass, highlight the beauty inside while also reducing glare, lowering cooling costs, and protecting birds. This semi-transparent layer elegantly defines the boundary between public and private, as well as the connection between the exterior and interior.
A well-designed floor plan should promote movement, particularly in a transportation hub. Therefore, routes and circulation were established first, with other design elements planned around them.
The buildings were oriented east-west for optimal southern sunlight exposure. The terminal had two intersecting rectangular loops with a glazed circulation box at the junction and two courtyards for light, ventilation, and views. It featured two entrances from different site levels, connecting the complex to the city through public squares.
never goes down
Curved revolving atriums were designed around the core of the office tower, dividing it into four sections, each with five floors and two atriums. These atriums, along with a double-skin façade, enhanced ventilation, acoustic insulation, noise protection, and energy efficiency. Floors were connected to a central concrete shear core, allowing the outer structural steel columns to be lighter, serving primarily as gravity supports.
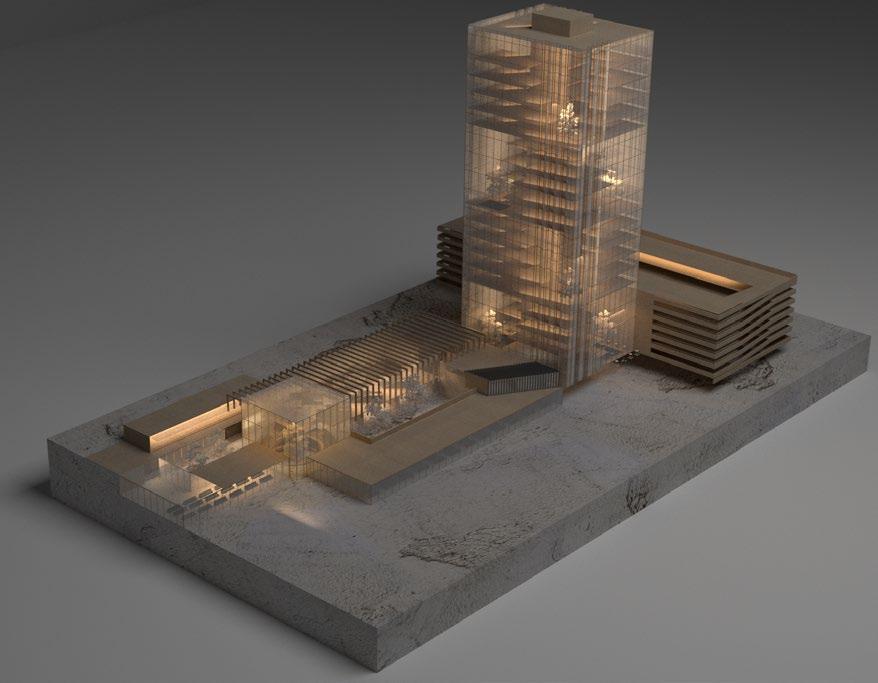

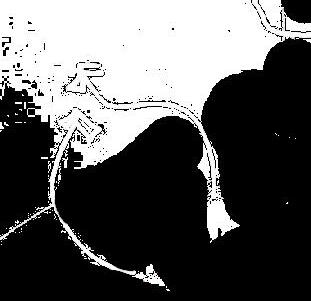


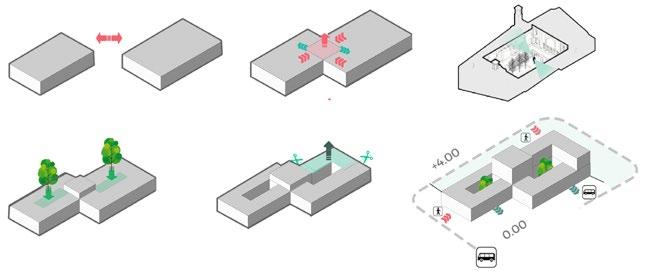

A public building must always be judged on the logic and ease of its circulation.
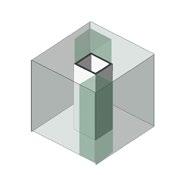
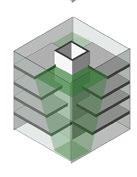
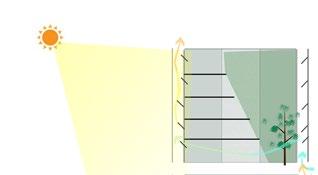

DESIGN PRINCIPLES

#sustainable #high-tech #biophilic #lighting #minimal
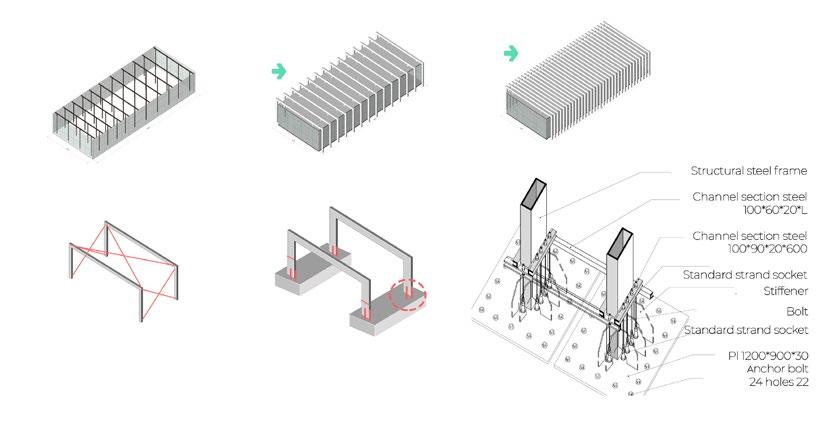
Lateral resistance structural design
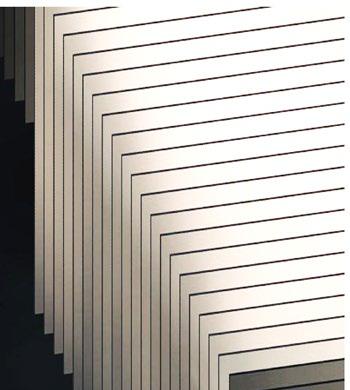
To resist lateral loads and maintain a clean aesthetic without the use of bracings, I explored alternative solutions. I implemented an innovative approach by stabilizing each frame with cables anchored to the foundation. This technique allowed for the creation of clean, repetitive frames, ensuring structural integrity while preserving the design's visual appeal, even for a largescale structure. Repetitive steel frames support the structure of a 20m span of the main hall ceiling, suspended from these structural frames. The lateral stability had been provided by applying strain on cables that bounded frames to the linear foundation.


Ceiling to structural frames detail
The whole complex formed based on a conceptual statement: "SUSPENSION". The main terminal hall is suspended from structural steel frames, and ramps and stairs are suspended by cables from the ceiling. Some of Construction details and structure analysis done by Etabs can be seen here.

Stairs and ramps suspension detail cable structures
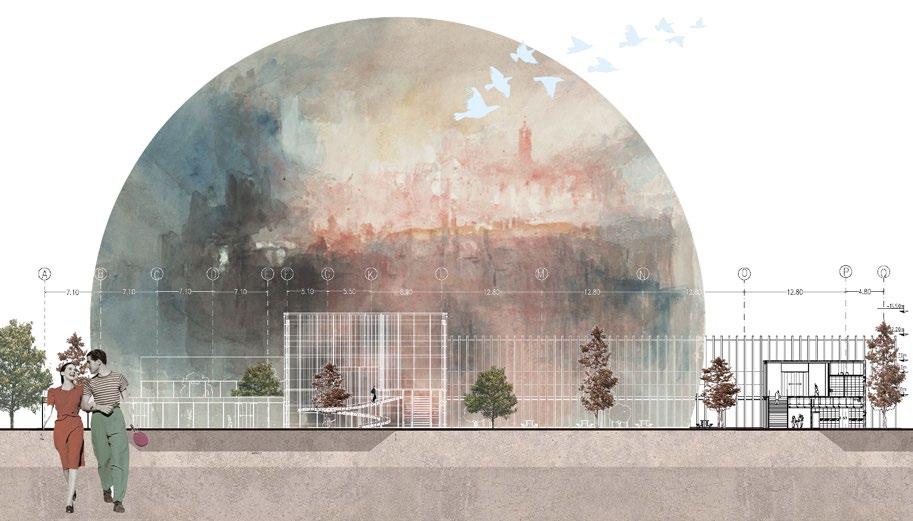
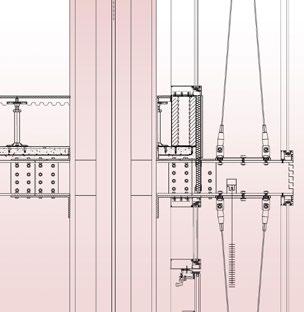
Throughout the following semester, structure and detailing was precisely modeled, and all construction documents, including structural plans and details, electrical and HVAC plans, wall sections, etc. were prepared. For instance, some construction details of tower wall sections are illustrated here. Exposed interior design was used as part of the design expression of the project. Addressing fire prevention concerns, to prevent covering structures with fireproof coatings, beams were filled up with concrete which can absorb the heat instead of steel.

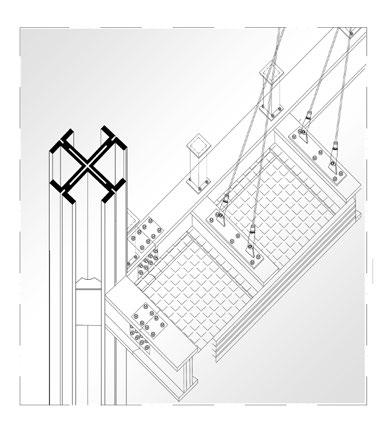


2022
Supervisor: Prof. James Jones

FINAL DESIGN STUDIO-MArch
Multi-functional sport hall design inspired by folded structures and nature with the total area of 4200m2.
The final design studio in MArch was seeking a well-detailed large sports complex design. I chose the site to be located at Ekbatan, Tehran, my hometown. Ekbatan lacks a neighborhood plaza. According to the site, it should serve more than a functional area, addressing an essential role in terms of architecture and design to be a sign for the district. Since the beginning, I strived to practice architecture and structure not as separate elements, but as thoroughly combined items, achieving a comprehensive design solution, responding to all project's demands. Different origami-inspired alternatives were tested to create an aesthetic, high tech ceiling that is able to cover the sport hall long span. In this regard, polygonal elements were shaped into a new form which its sharp and dynamic form represents sharpness and active function.
The complex consisted of a 24*48 multi-functional sports hall, lockers, gym, lobby, and restaurants. Maximum attention was paid to walk and ride routes to shape circulation for pedestrians, bikes, and athlete buses effectively and without disruption.
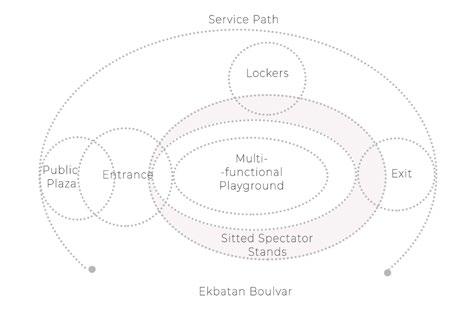
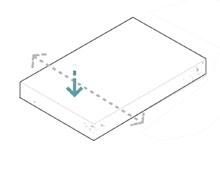

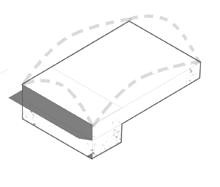
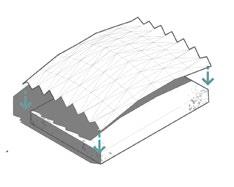
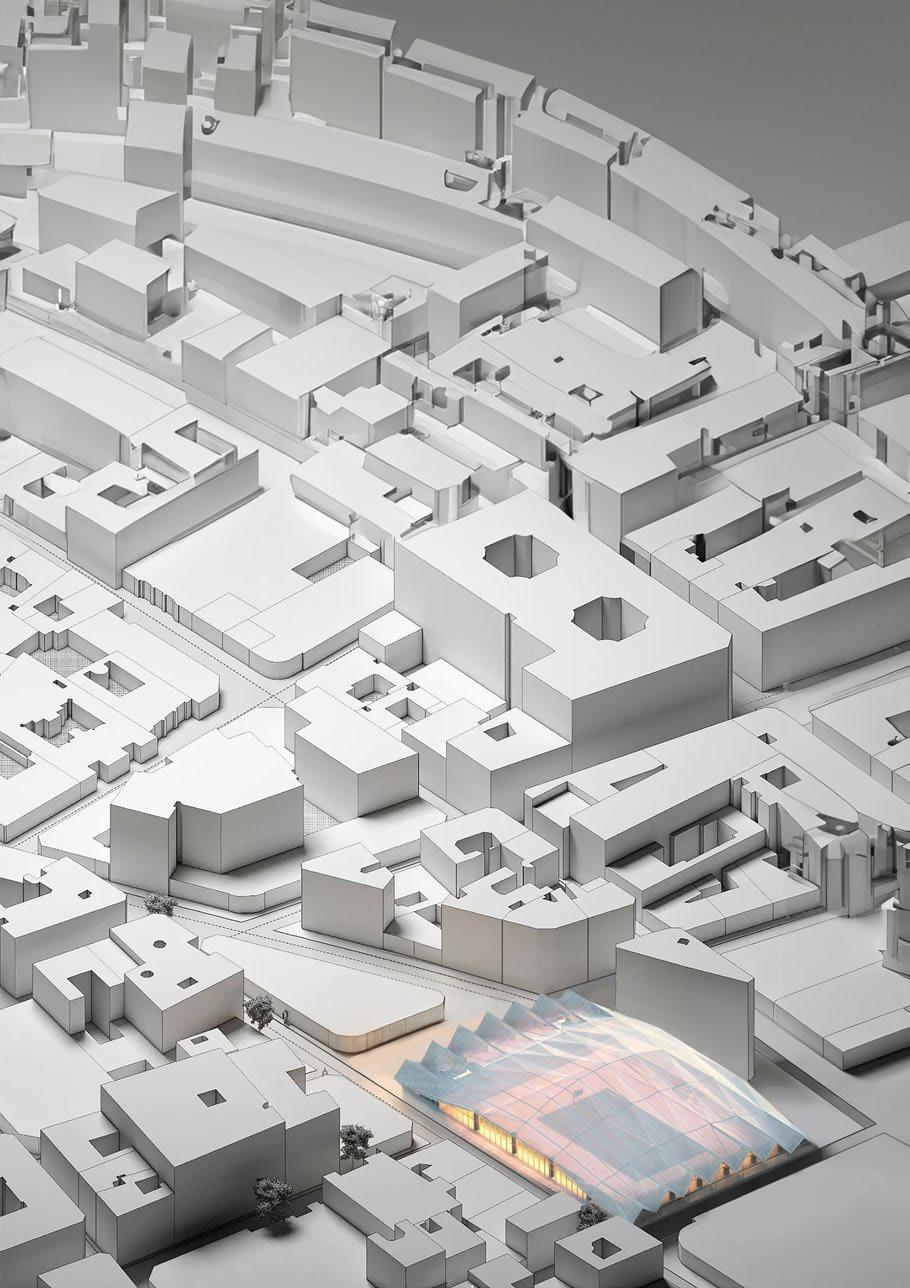

The master plan designed according to the complex function. The plan is oriented according to the playfield ratio, which only could be fitted in the site plan on a north-south axis. DIfferent service and office spaces were located at the front of the complex, and behind the gates, the main hall was located. Since it was important to separate athletes' entrance from spectators, a bus route was organized around the complex behind which access to lockers and mechanical spaces were provided. Gym and lockers were located on the basement floor and their access, fresh air, and daylight were provided by two small courtyards.
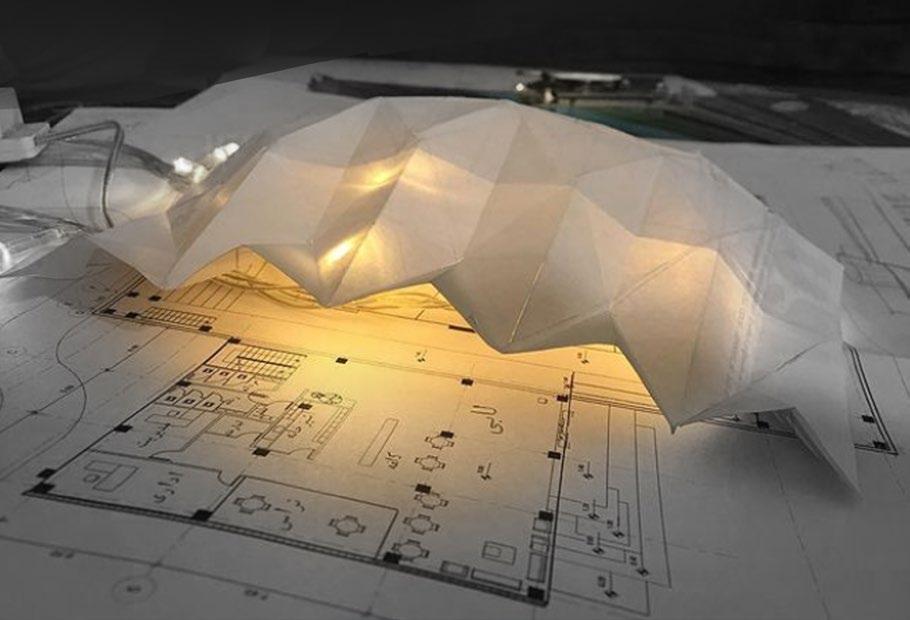

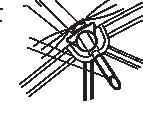

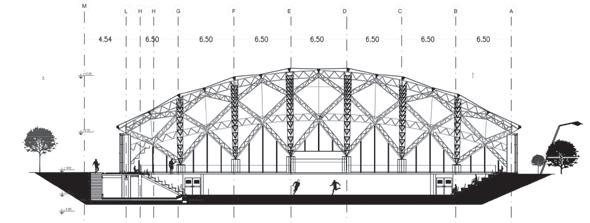


The new sports pavilion can host concerts and ball events for up to 2400 spectators. It was a very important place for the inhabitants as a brand new building to be built as part of a comprehensive development cycle. In order to distinguish its design and to be the shining jewel of the district, ETFE material was chosen for the complex. Its all-semi-transparent design informs the aesthetic philosophy in the complex and benefits athletes by maximizing the sunlight and improving daylight distribution simultaneously.
Eventhough a folded structure was intended, ETFE material was chosen to transmit adequate daylight, 3d truss structure was chosen to support the ceiling.
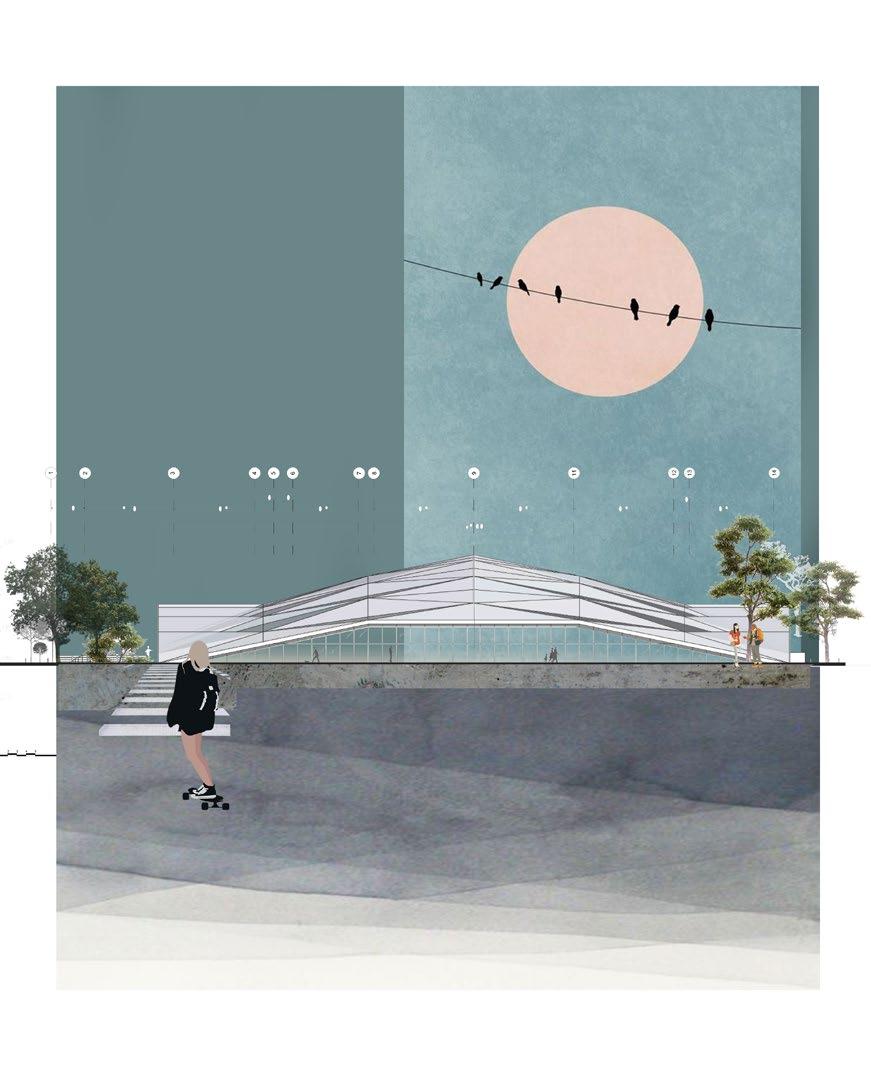





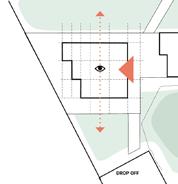

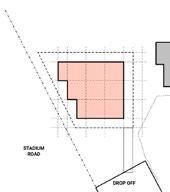
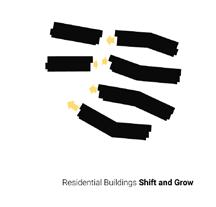

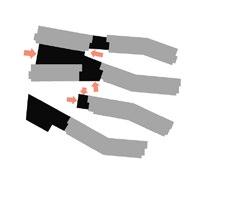
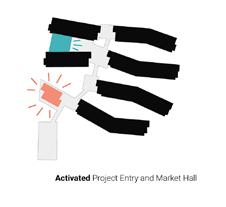
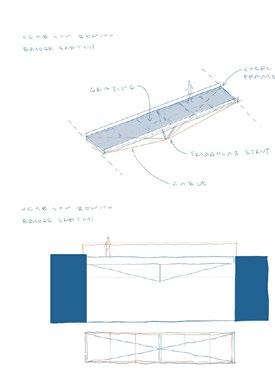

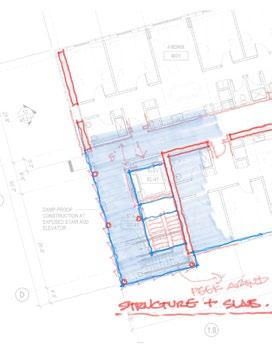
During my internship at SOM, I contributed to the UCSB student housing project, a comprehensive development for UC Santa Barbara. This project features five residential towers, along with a market, café, community spaces, and a range of amenities tailored to student life. The design introduces five different unit typologies, each thoughtfully designed to meet the diverse needs of students.
One of the standout features of this project is the way it embraces its natural surroundings. The design team carefully crafted a path from the arrival court that gradually reveals stunning mountain views as one progresses along a curving connector. This thoughtful approach enhances the sense of place and connection to the environment. Throughout the project, I worked closely with the project architect, focusing on design studies and creating renderings for the unit typologies, as well as designing middle lounges and corridors for each building, ensuring that these spaces foster community and enhance the overall living experience for students.

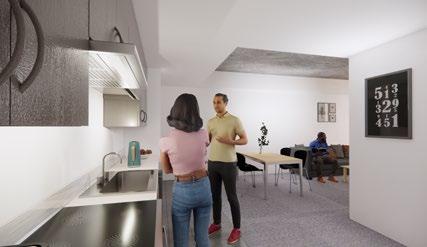


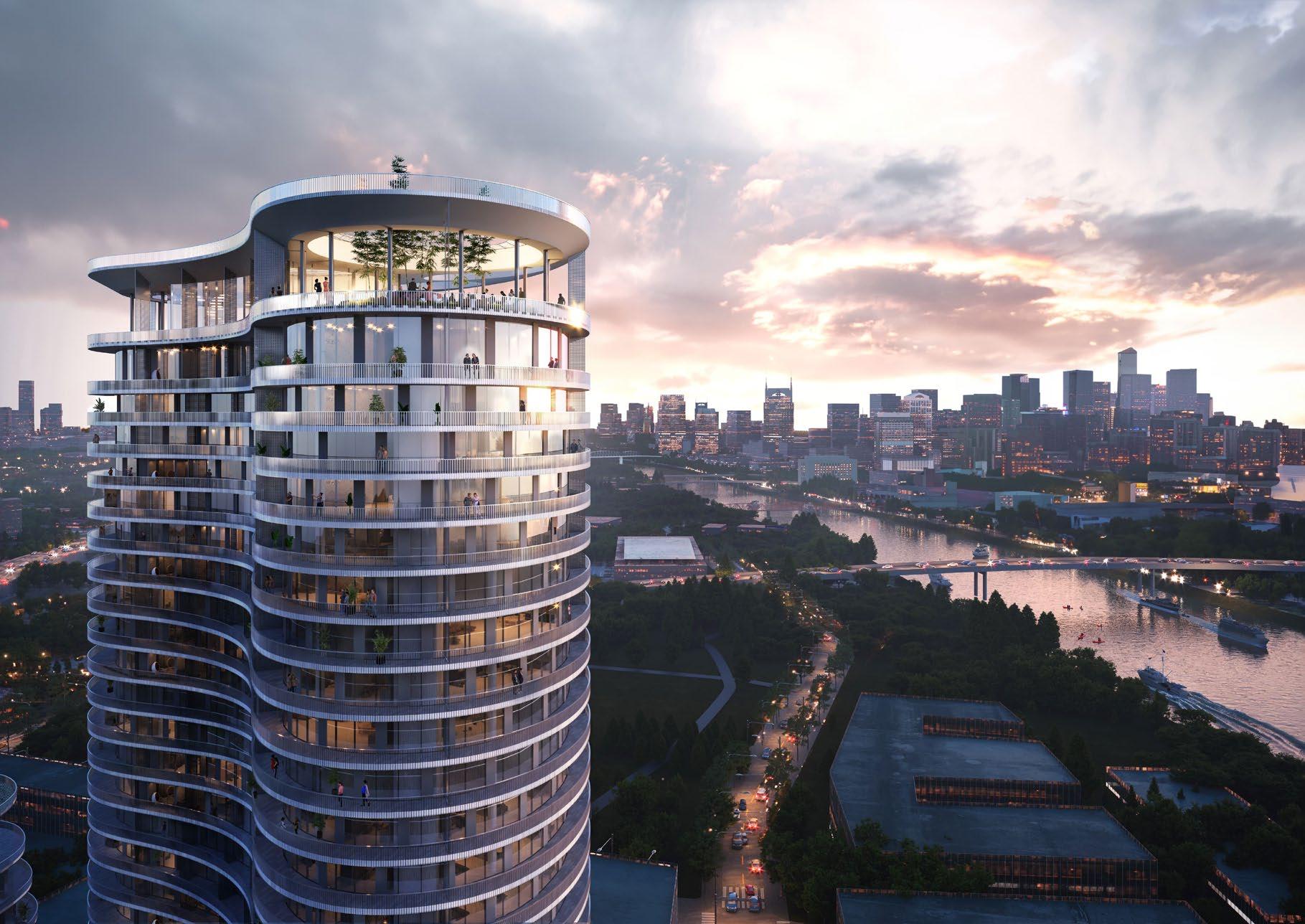
The complex was consiting of two mixed use tower and a commercial podium located at the north of Nashville river, a perfect place for a new era landmark. Aside from architectural schematic design, the project was designed with a strong emphasis on sustainability, incorporating key criteria such as optimized building orientation, strategic shading systems, and the integration of renewable energy solutions. These considerations guided the design process to enhance energy efficiency, thermal comfort, and overall environmental performance. I joined the team of sustainability to craft a detailed environmental analysis report including all stages of site analysis, view quality, daylight, natural ventilation, energy consumtion in a reciprocal process using different methods and software to achieve the best and most precise results.

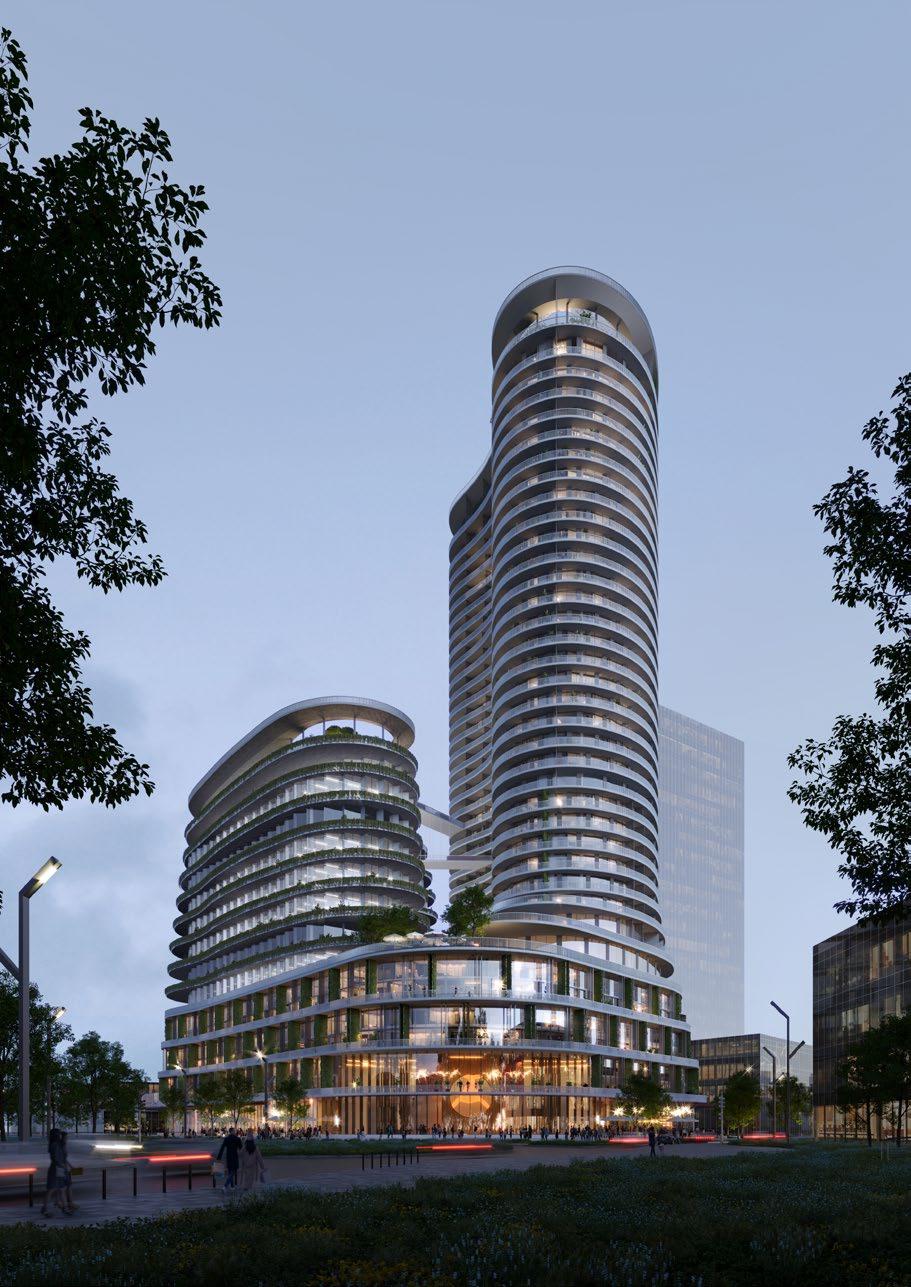
The project successfully met the Quality View criteria, achieving the following:
-Type 1 View: 75% of the spaces have multiple lines of sight to vision glazing at least 90 degrees apart.
-Type 2 View: 95% of the spaces offer views through vision glazing of at least two of the following: flora/sky, movement, or objects at least 25 feet from the glazing.
-Type 3 View: 92% of the spaces provide a view of vision glazing from within three times its head height.
After a thorough evaluation of various design elements and plans, including studies on energy flow, temperature, energy use intensity, and zone temperature, the design was refined to achieve a site EUI of 39 kBTU/sqft. This represents a 26% reduction compared to the baseline EUI of 53 kBTU/sqft.
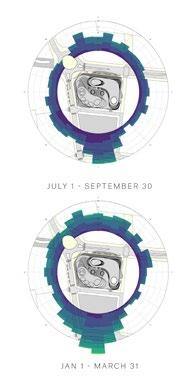
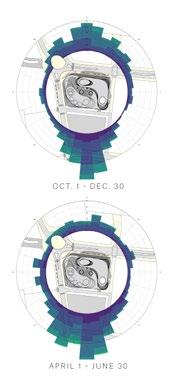
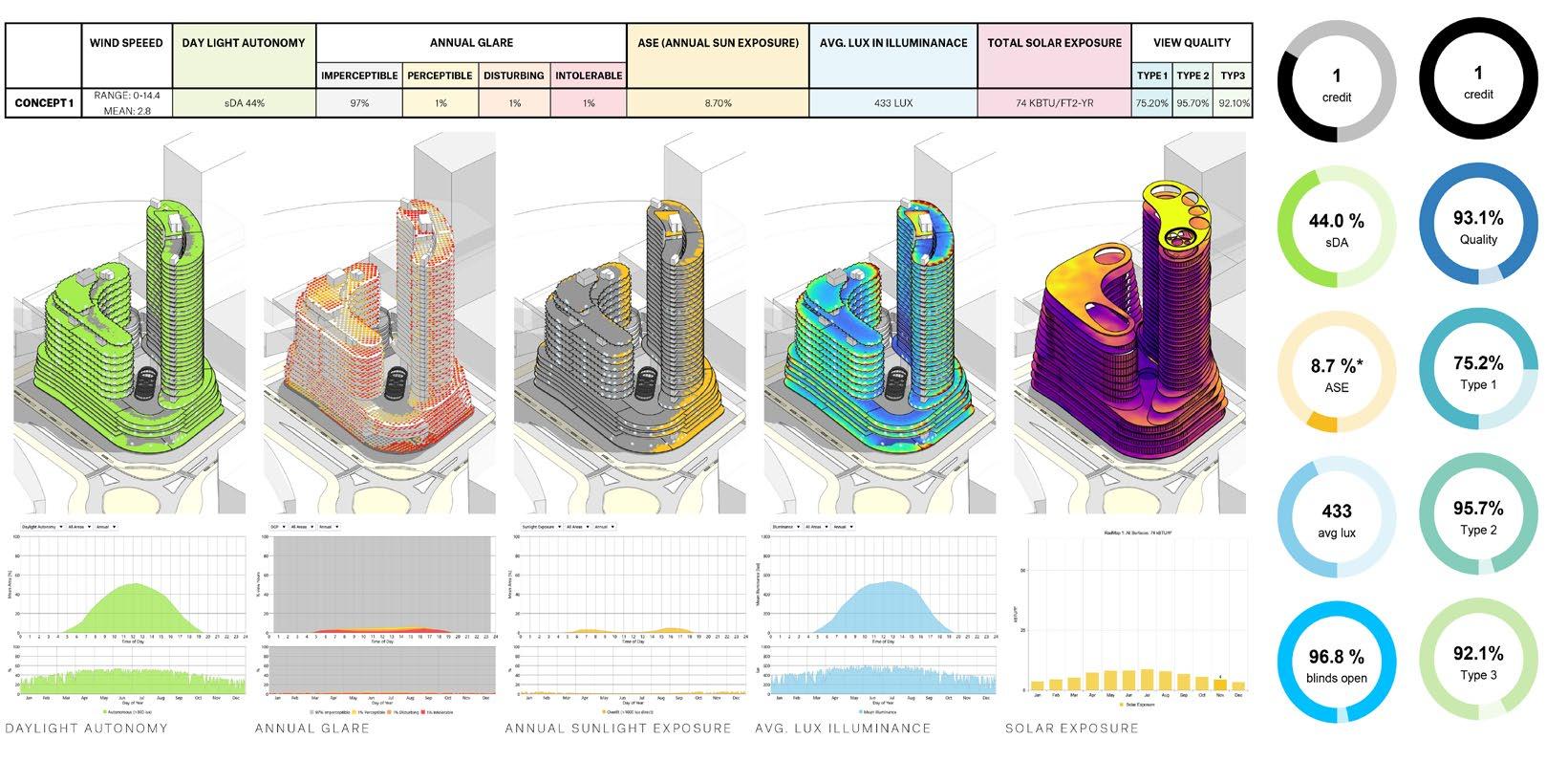
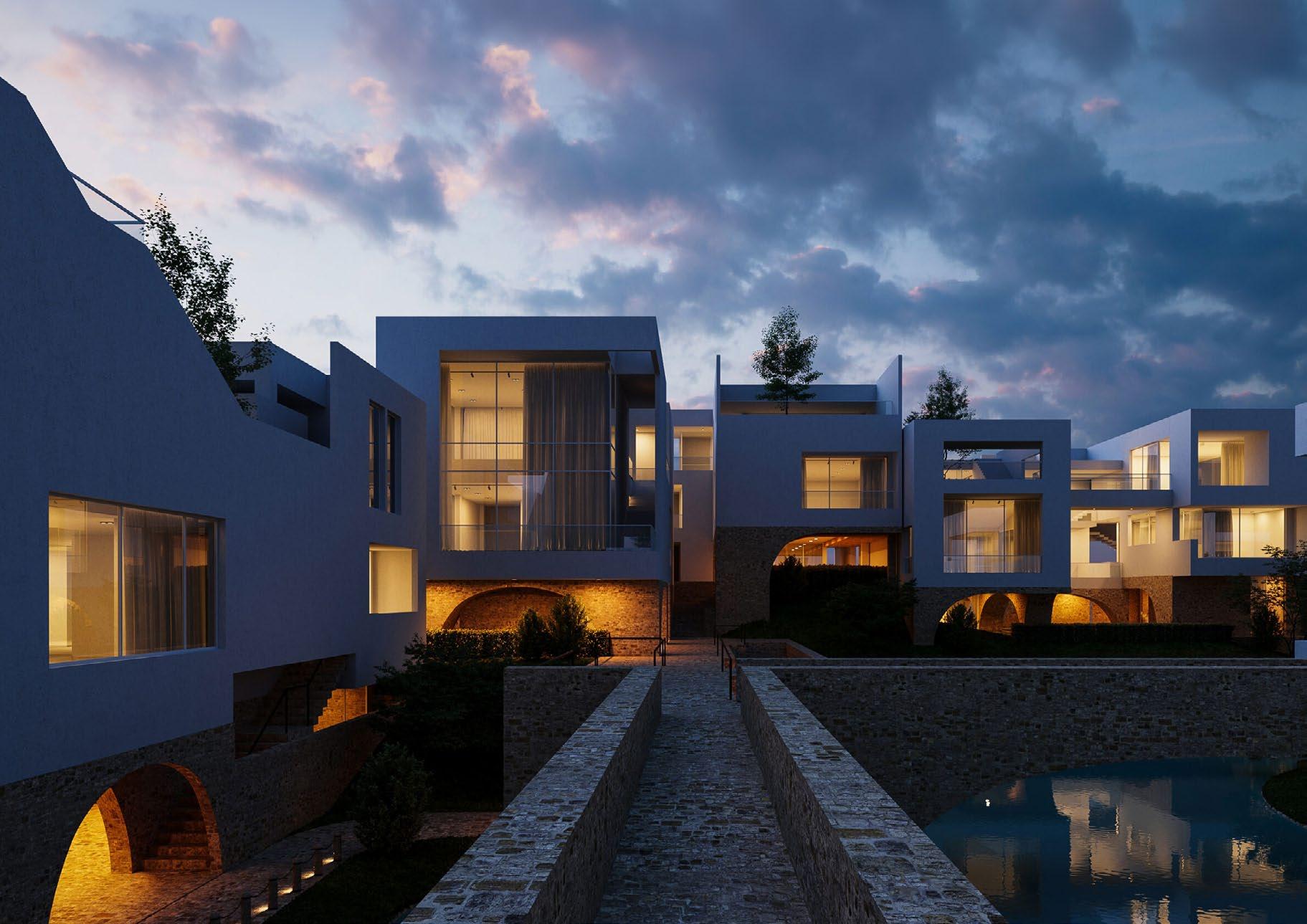
On Kish Island in the Persian Gulf, an award-winning Iranian firm is revolutionizing luxury living with a groundbreaking residential district. This innovative development seamlessly blends waterways with elevated single-family homes, offering residents the unique ability to access their dwellings by both boat and car. As the project's sustainability design consultant, a key focus has been integrating passive strategies to ensure comfort in the hot, humid climate. This forward-thinking approach marries opulent living with environmental consciousness, creating a harmonious balance between luxury and sustainability. The project stands as a testament to how high-end architecture can enhance and respect its natural surroundings, setting a new benchmark for eco-friendly design in premium coastal locations.
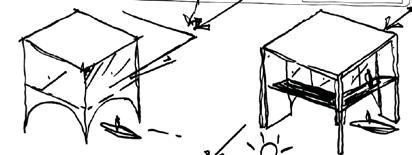



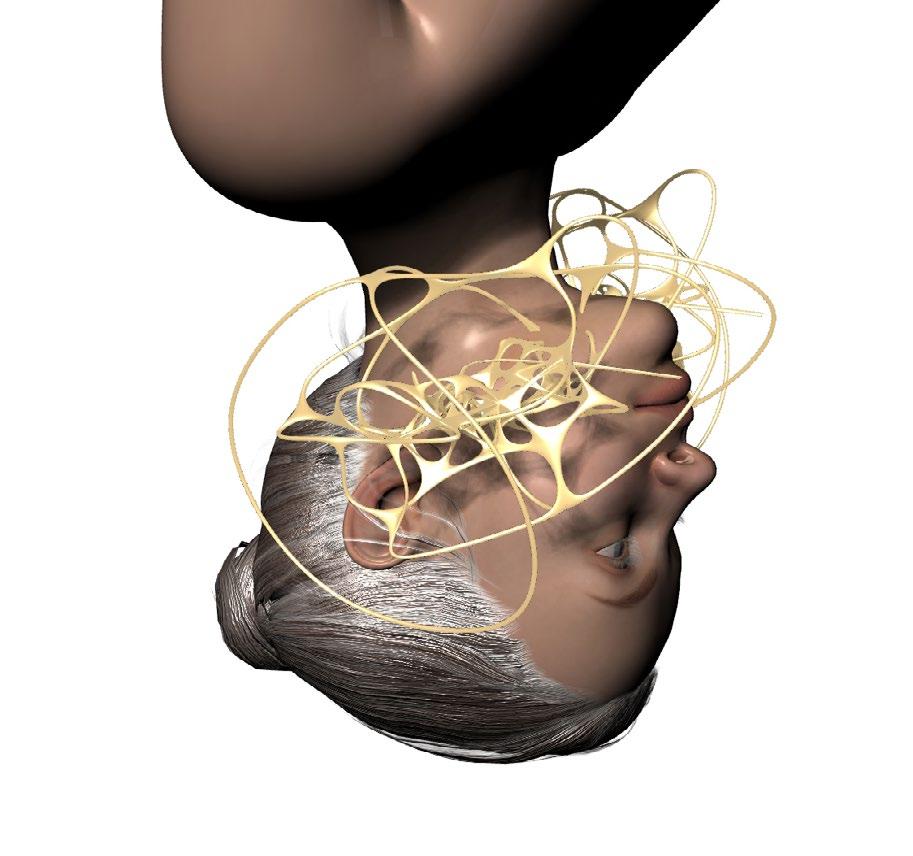
Computational design bridges architecture and fashion, turning structural concepts into wearable art. Using tools like Grasshopper, I try to translate architectural principles—such as form, space, and geometry—into garments that embody the human form. Inspired by Iris van Herpen, I’ve explored how algorithms and generative design enable fabrics to move beyond traditional seams, creating dynamic, expressive textiles that mold to the body like sculptures. In this fusion, fashion not only covers but embodies architecture, letting the body carry the essence of structure and design in every fold and form.
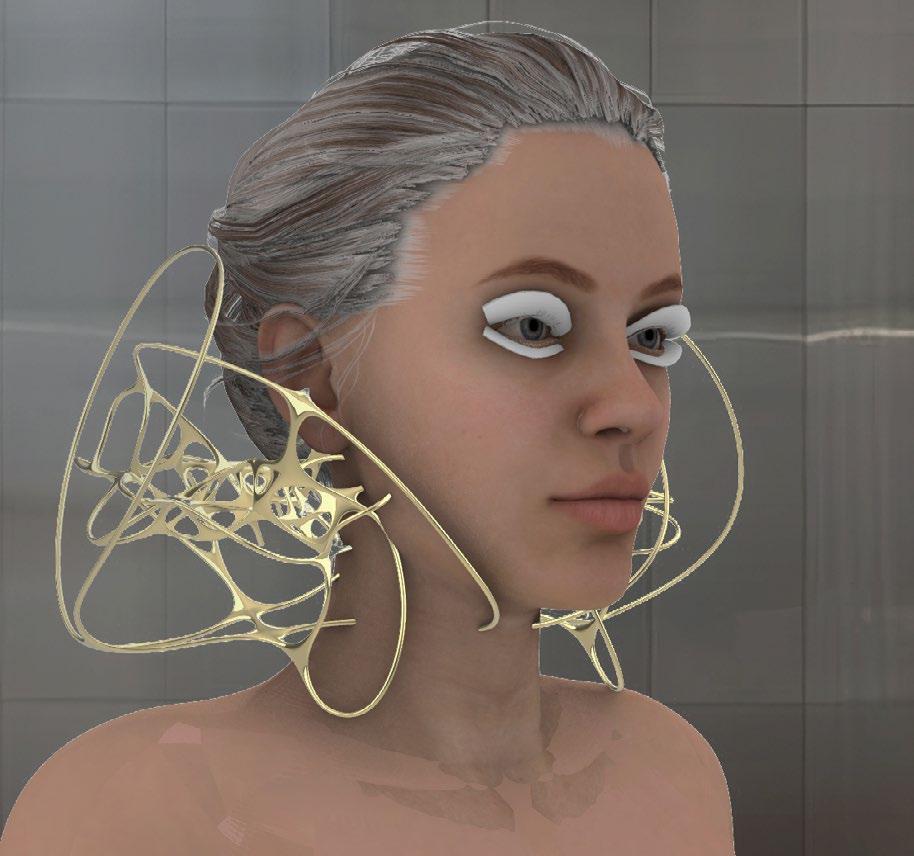
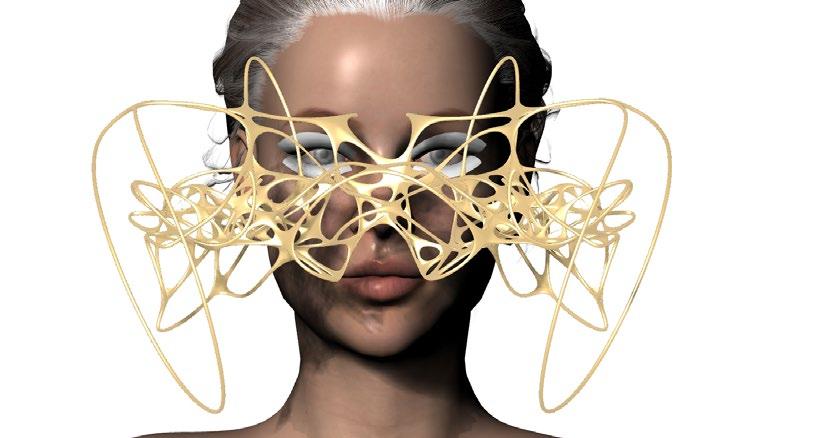
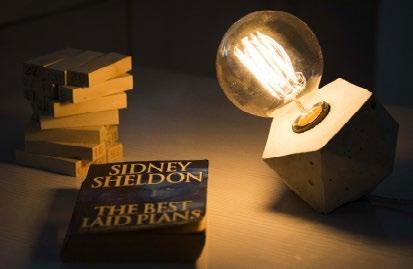
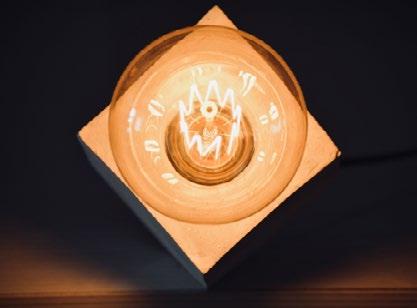
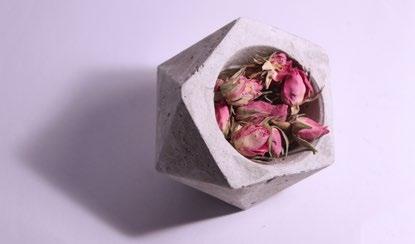
Enso studio is a product design firm that is using concrete to create minimal lifestyle products. This studio was founded by one of my classmates and me, trying to express our design ideas. We always focused on "SIMPLICITY, PURITY, BEAUTY". We attempted to show the contrast between different materials, mainly focusing on lightings. Our products are selling through Artify, a handicraft online sales platform.
In this studio I was responsible for Management, Design, Photography and etc.
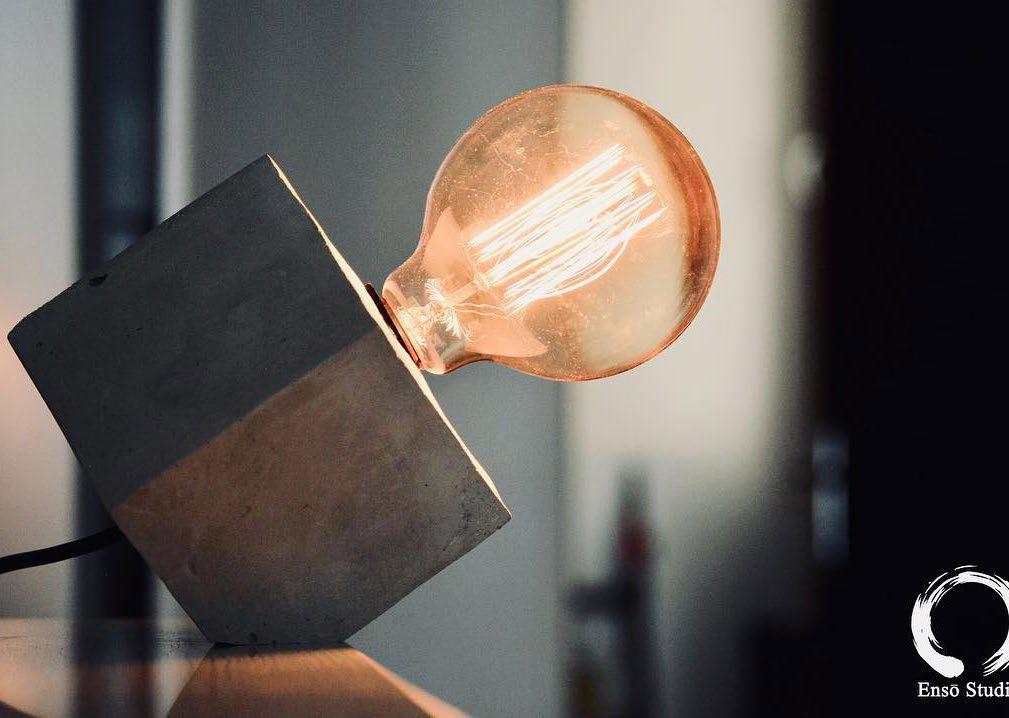
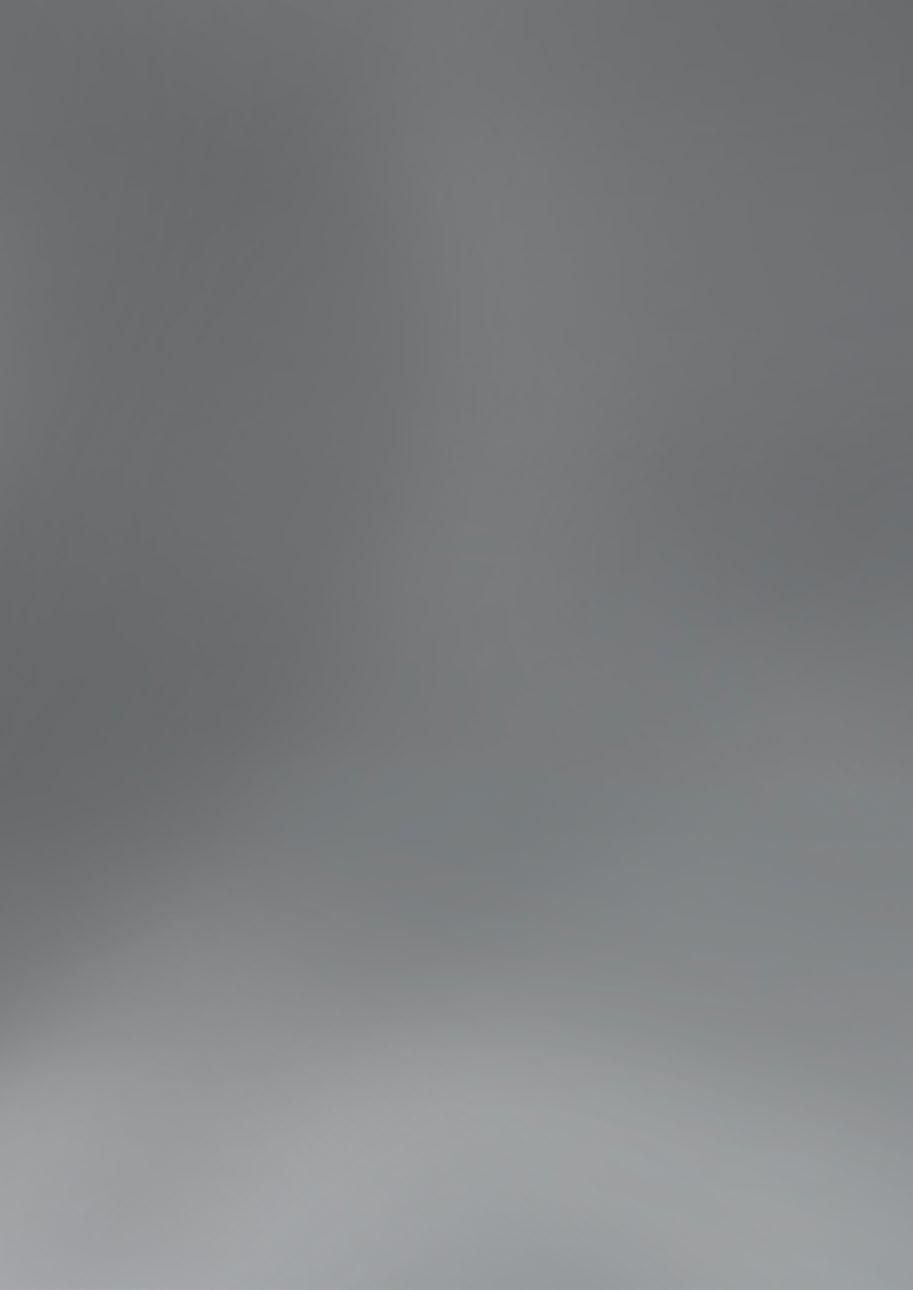
- 2024 -